5308 N Glenwood Avenue, #3N, Chicago, IL 60640
| Listing ID |
11530593 |
|
|
|
| Property Type |
House (Attached) |
|
|
|
| County |
Cook |
|
|
|
| Township |
Lake View |
|
|
|
| Neighborhood |
CHI - Edgewater |
|
|
|
|
| Unit |
3N |
|
|
|
| Total Tax |
$6,119 |
|
|
|
| Tax ID |
14081170481006 |
|
|
|
| FEMA Flood Map |
fema.gov/portal |
|
|
|
| Year Built |
1911 |
|
|
|
|
Welcome to a fabulous top-floor gem in the heart of Andersonville! This beautiful 2-bedroom + den, 1-bath condo seamlessly blends elegant vintage charm with stylish modern touches. With a smart, functional layout and treetop views, you'll love relaxing in the bright and airy sunroom or cozying up by the gas-burning fireplace in the spacious living room. Lovely original details like hardwood floors, trim, and molding throughout are complemented by a thoughtfully updated kitchen featuring granite countertops and stainless-steel appliances while preserving the charming original kitchen cupboard. Custom Closet Works built-ins maximize storage, and the in-unit combo washer/dryer in the large pantry add everyday convenience. Both bedrooms are generously sized and sunny with deep closets. The versatile den makes a perfect home office, playroom or work-out space. Enjoy warm-weather days on your private back deck or in the landscaped shared backyard with patio where you access your garage parking and additional 4'x6' private storage closet plus even more common storage space in the basement. Best of all, this home puts you just steps from all that Andersonville has to offer-restaurants, bakeries, coffee shops, boutiques, markets, public transit, and the lakefront. It's a true city oasis in one of Chicago's most vibrant neighborhoods!
|
- 2 Total Bedrooms
- 1 Full Bath
- 1400 SF
- Built in 1911
- Renovated 2012
- 3 Stories
- Unit 3N
- Full Basement
- Lower Level: Unfinished
- Refrigerator
- Dishwasher
- Microwave
- Washer
- Dryer
- Stainless Steel
- Hardwood Flooring
- Laundry in Unit
- 6 Rooms
- Den/Office
- 1 Fireplace
- Steam Radiators
- Wall/Window A/C
- Masonry - Brick Construction
- Rubber Roof
- 1 Garage Space
- Municipal Sewer
- $6,119 Total Tax
- Tax Year 2023
- HOA: Self-managed
- HOA Contact: 000-000-0000
Listing data is deemed reliable but is NOT guaranteed accurate.
|



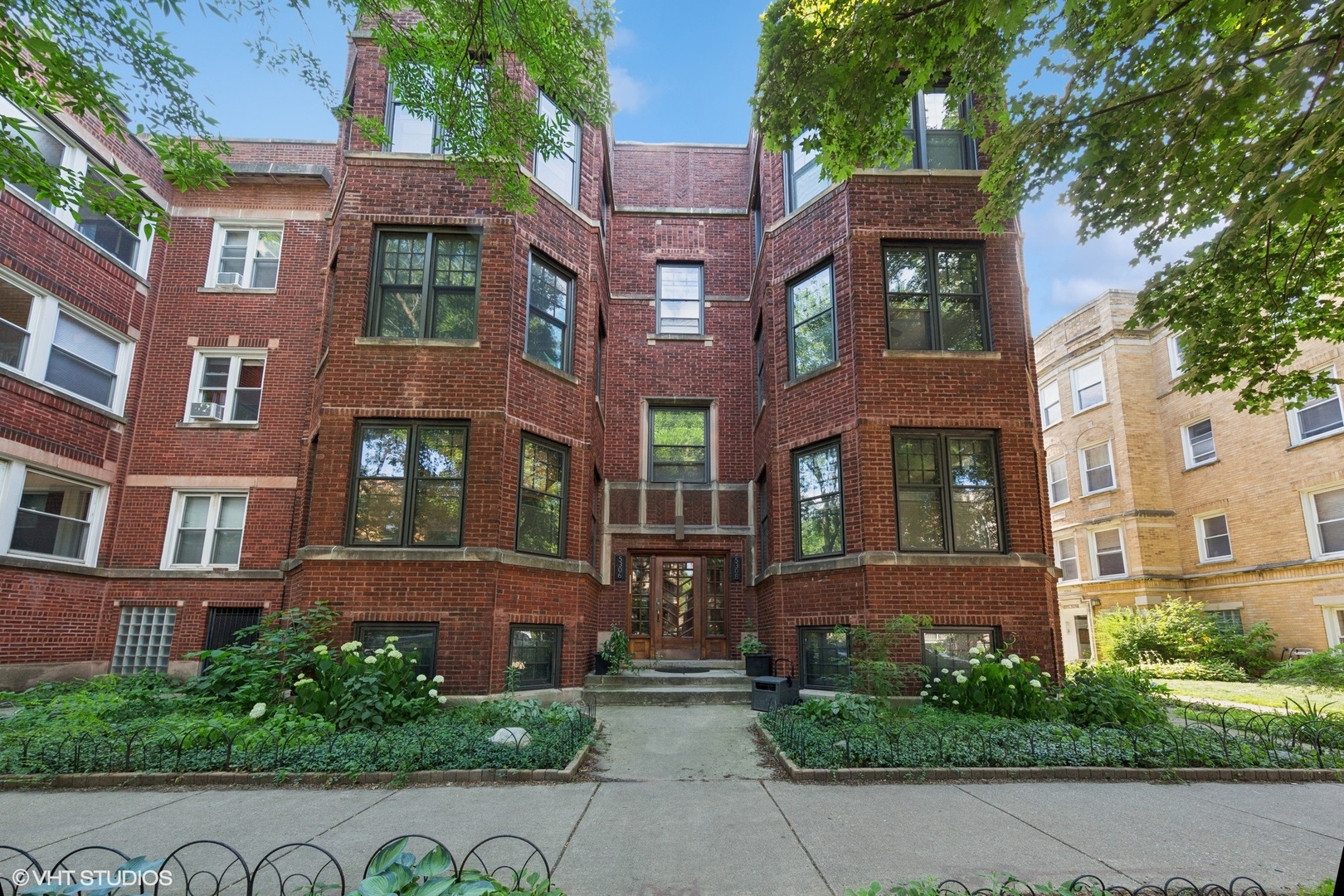

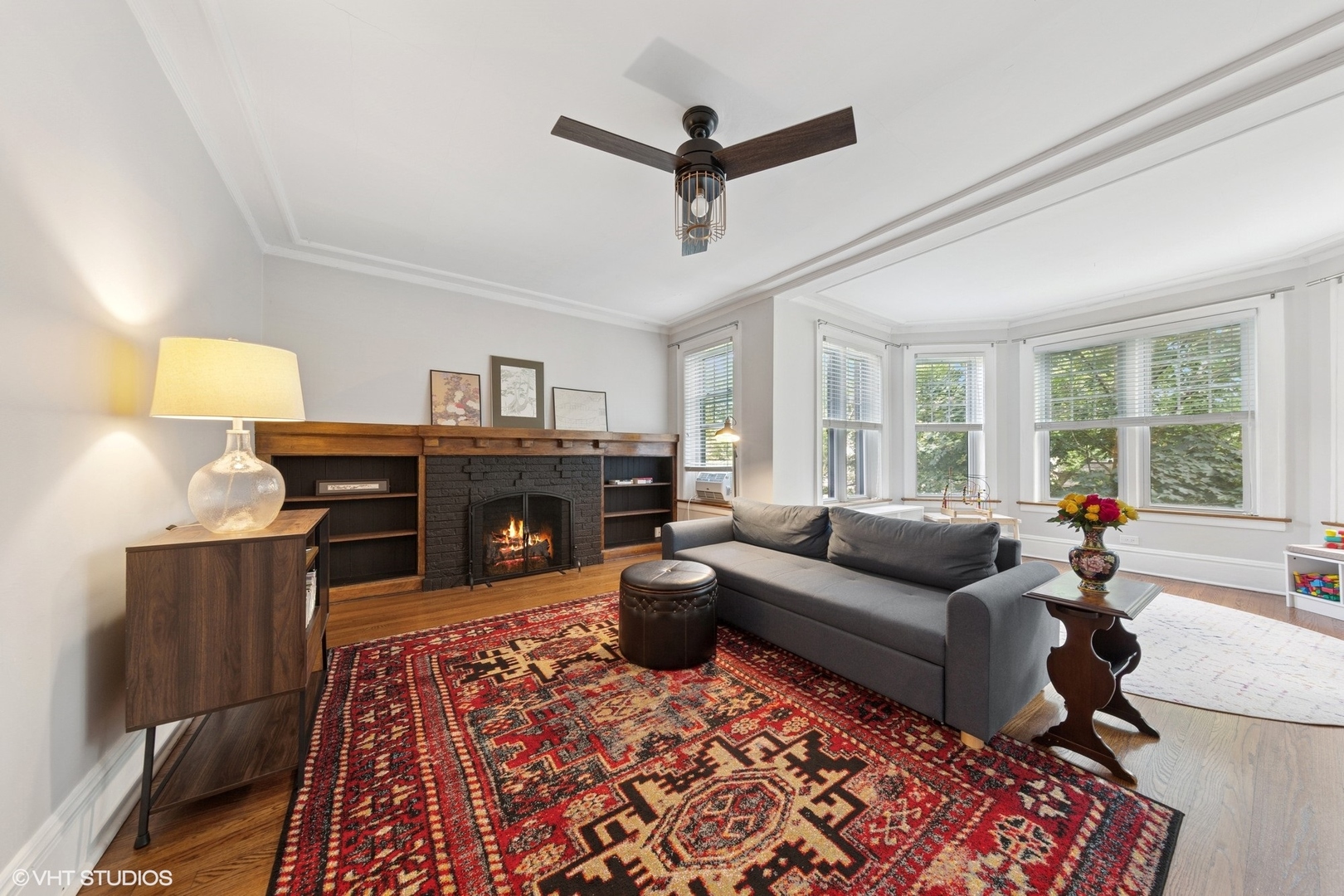 ;
;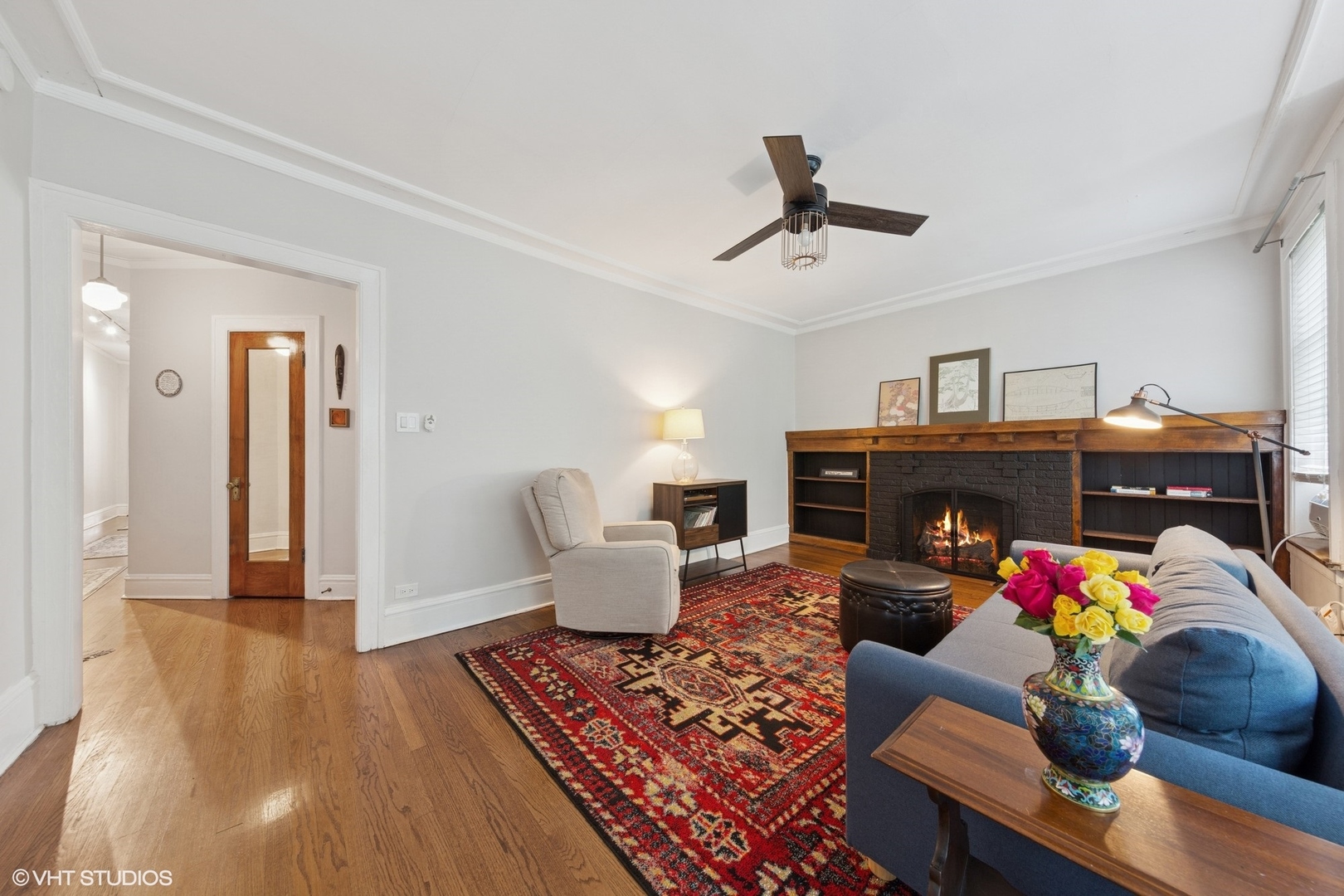 ;
;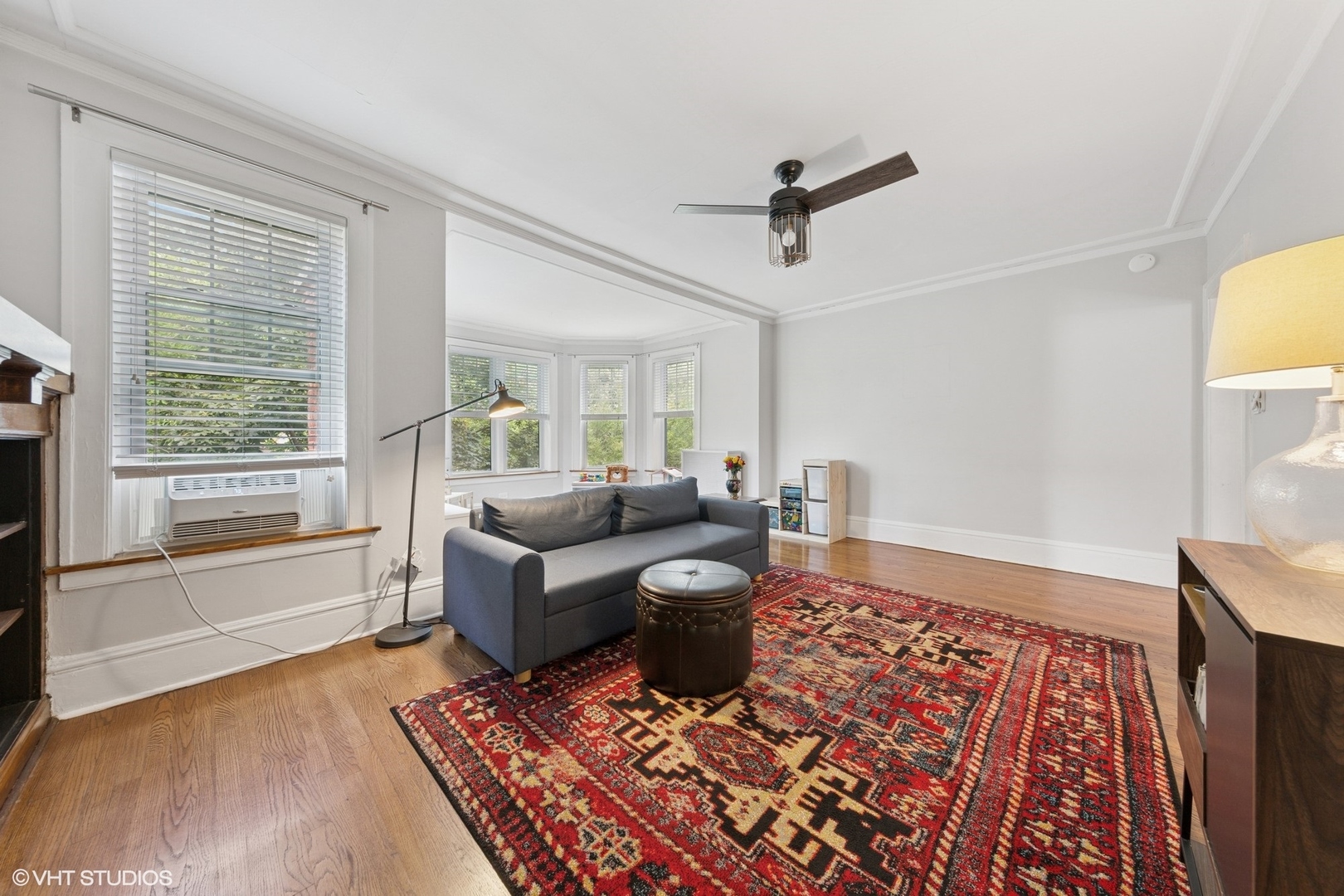 ;
;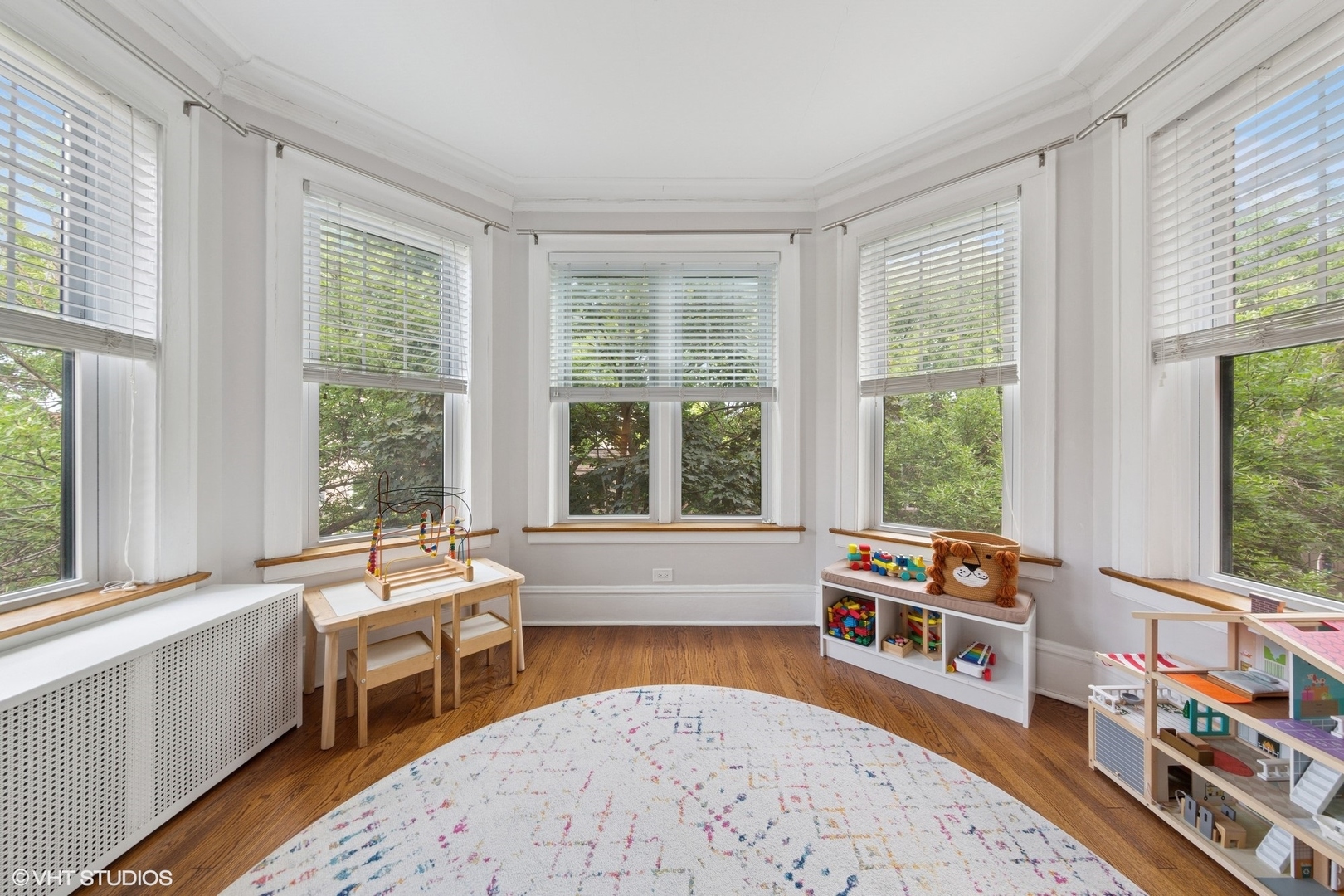 ;
;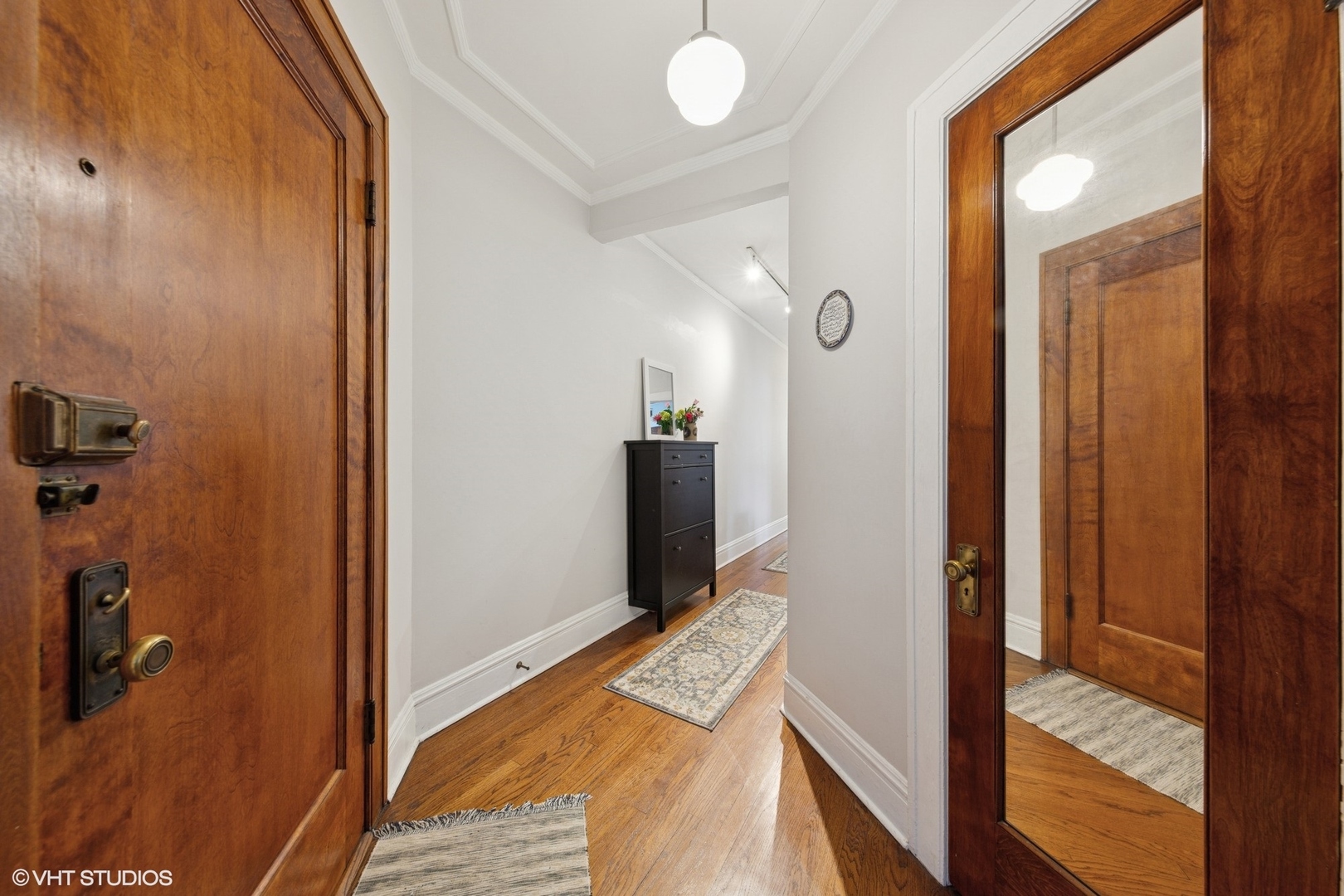 ;
;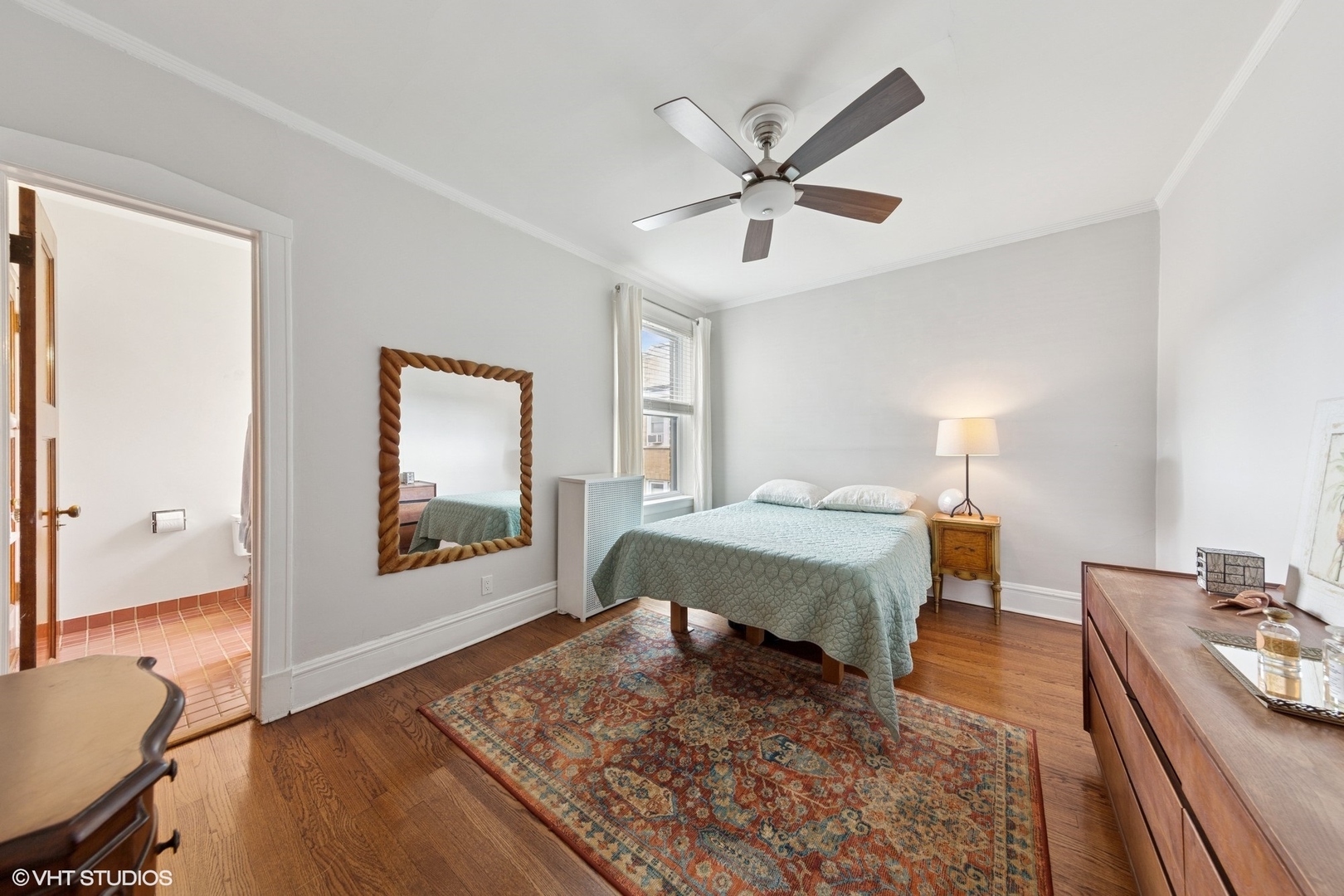 ;
;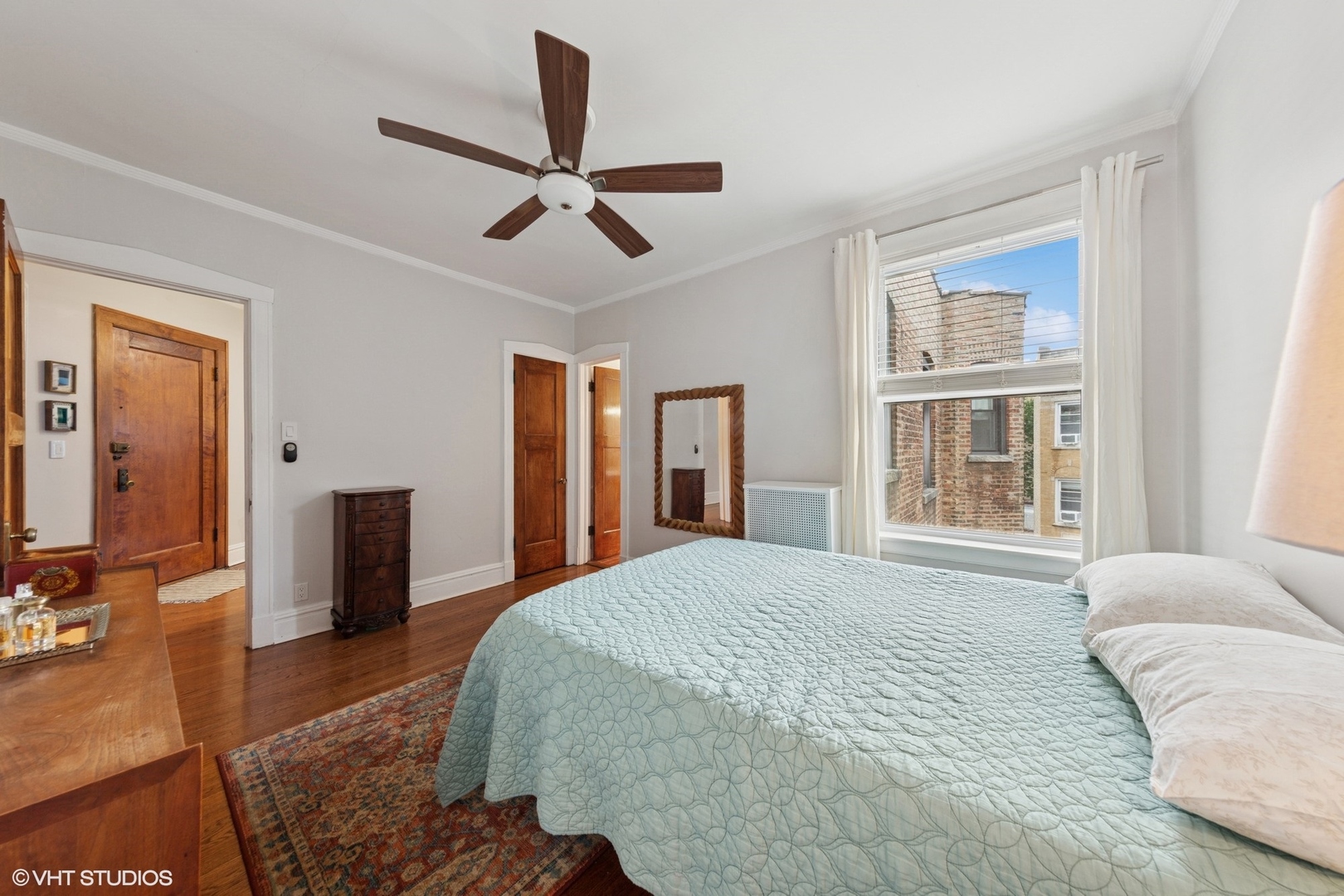 ;
;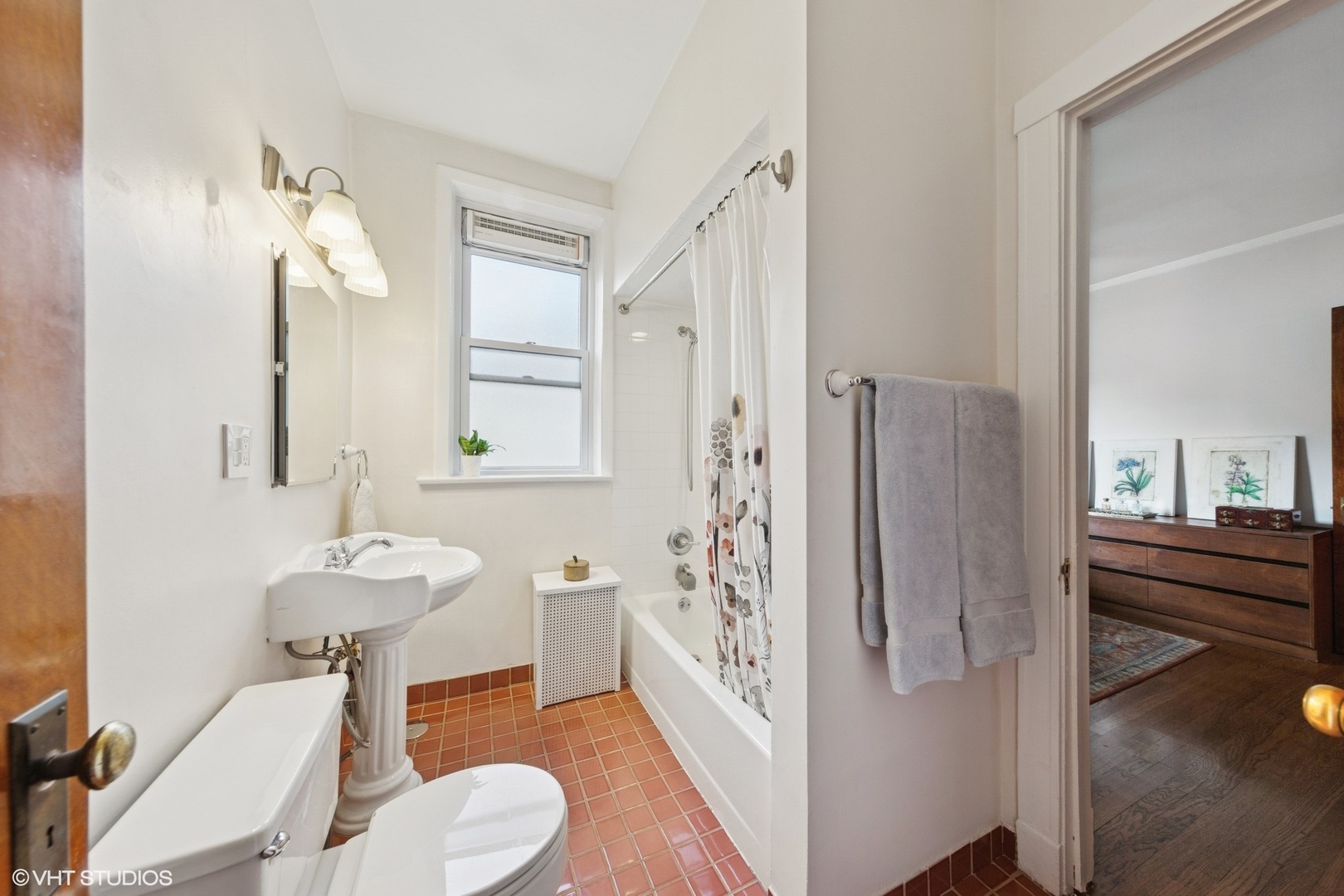 ;
;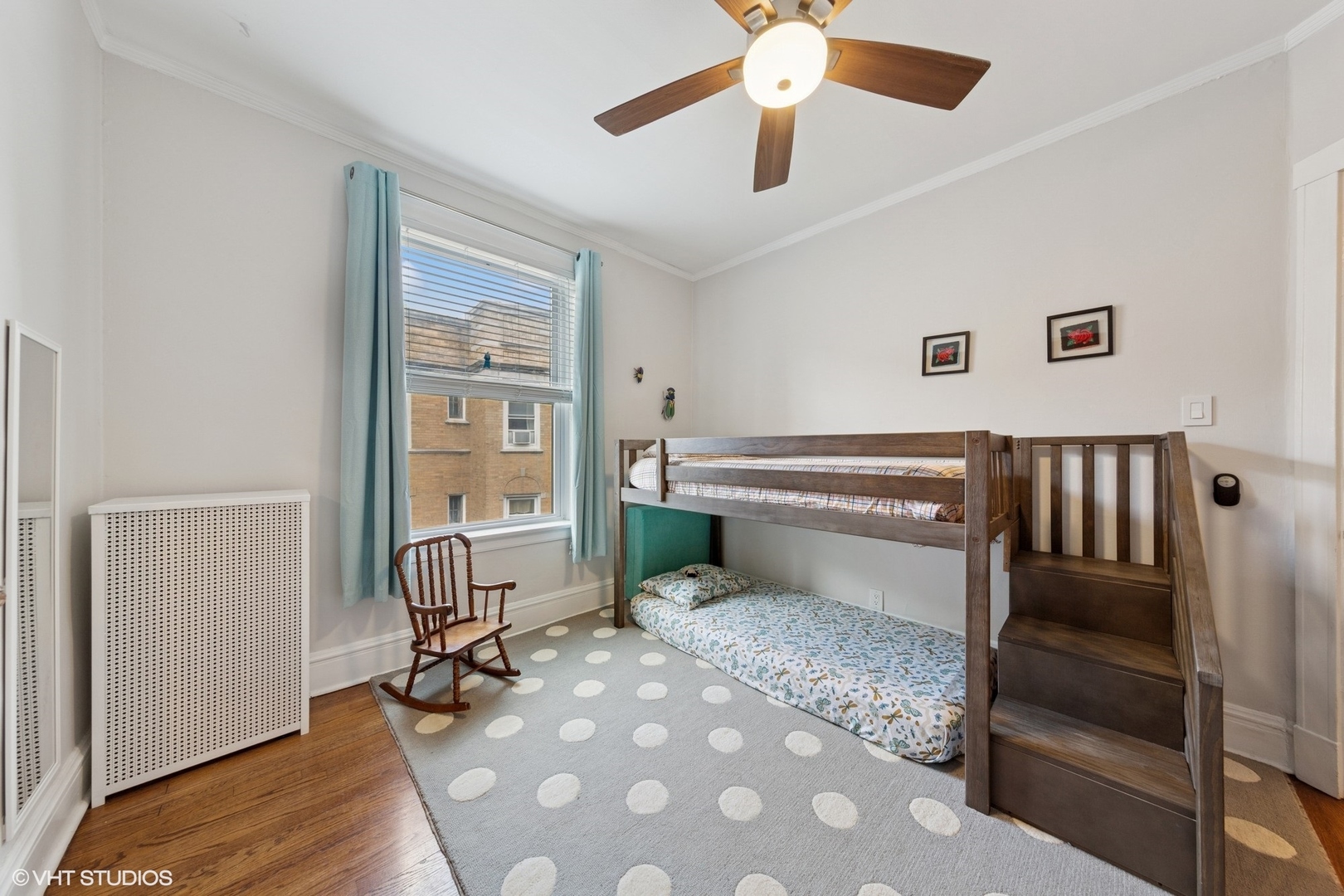 ;
;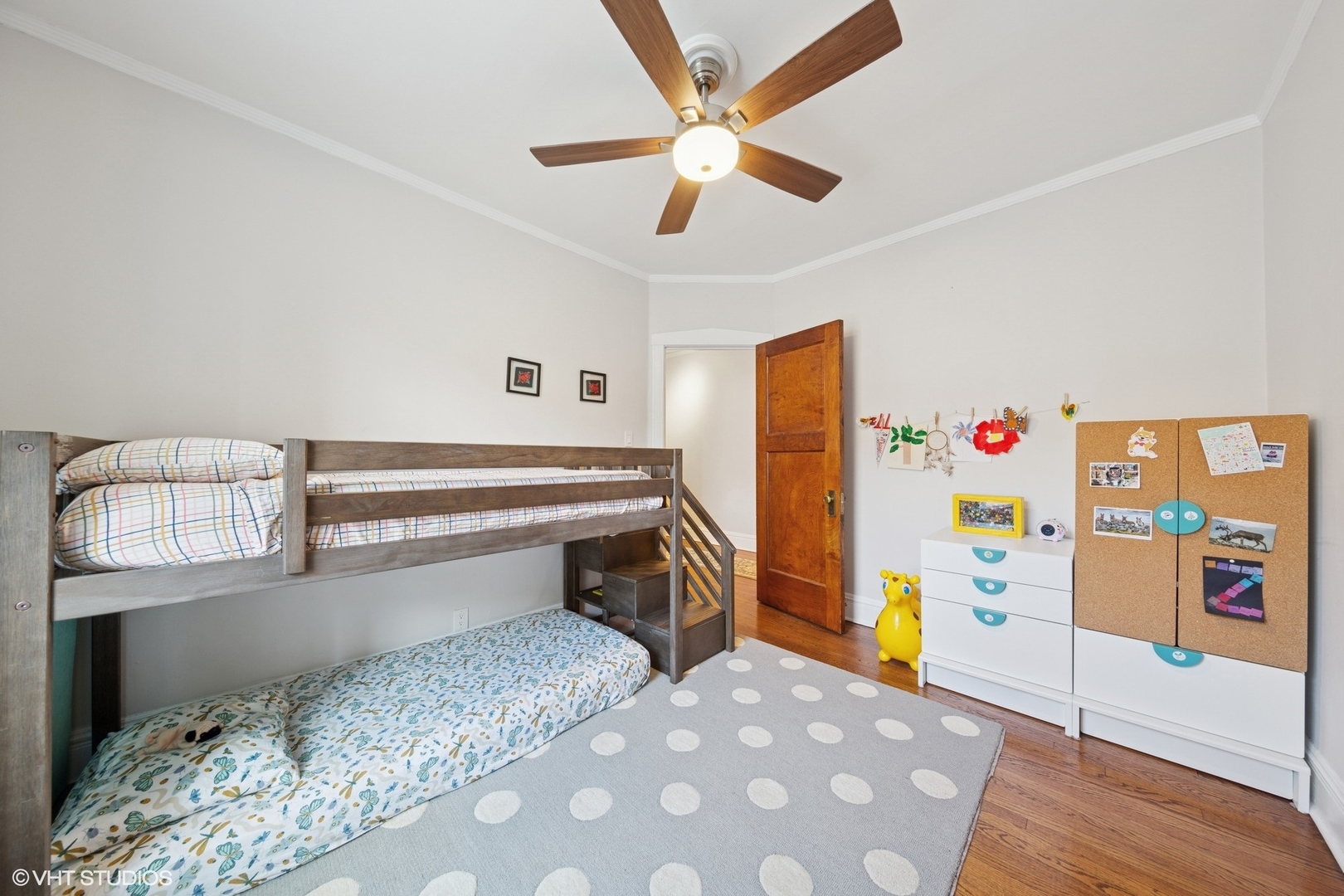 ;
;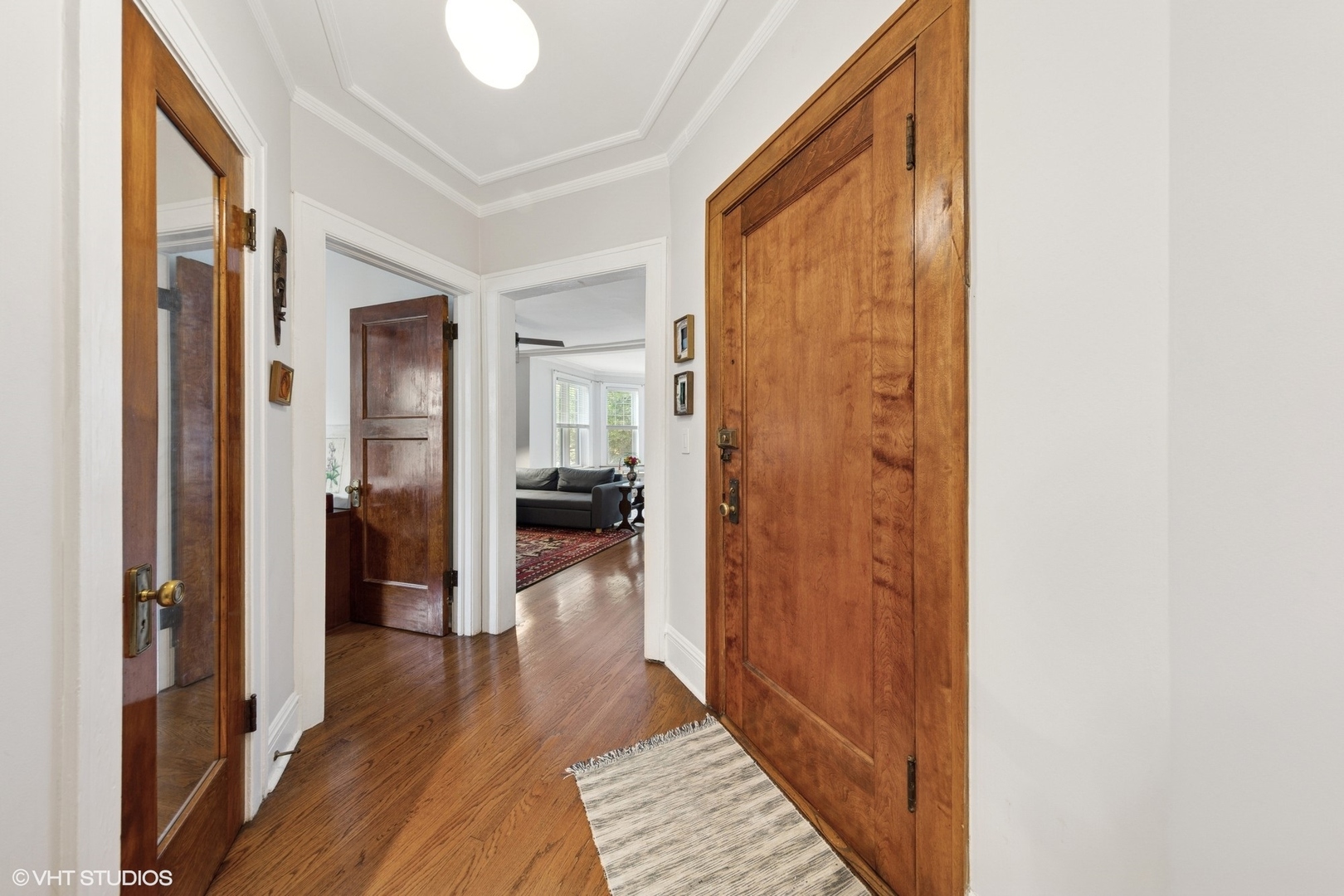 ;
;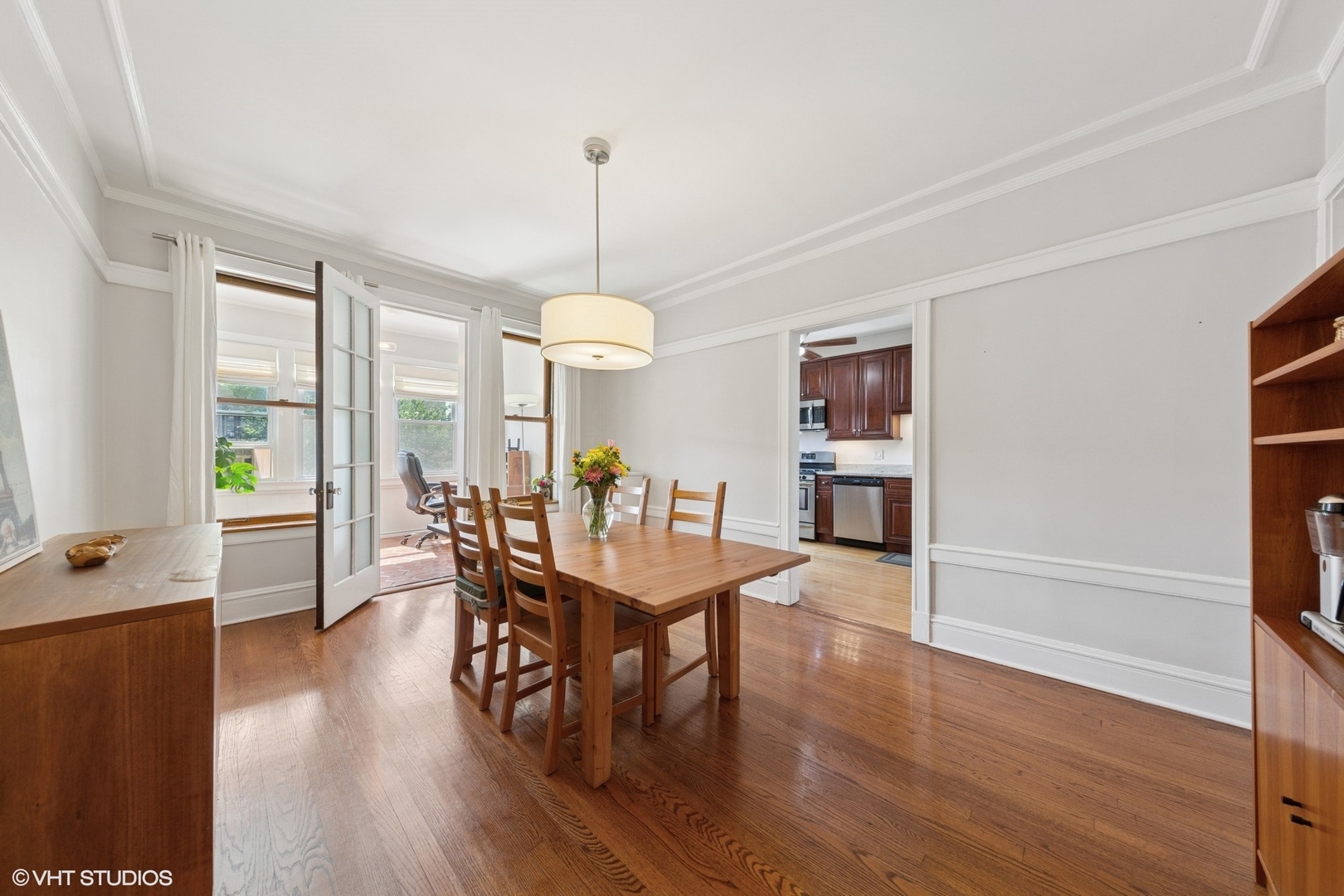 ;
;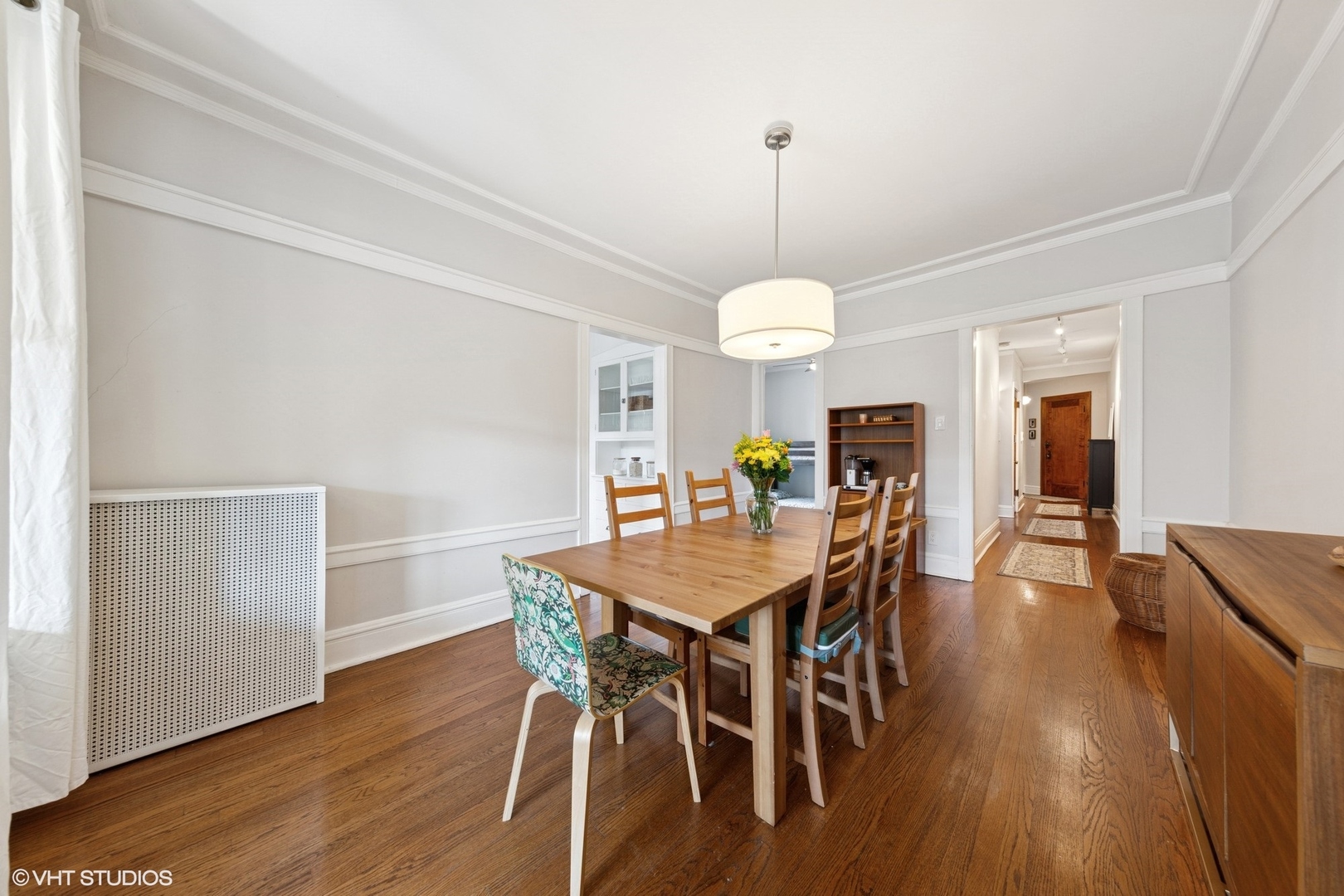 ;
;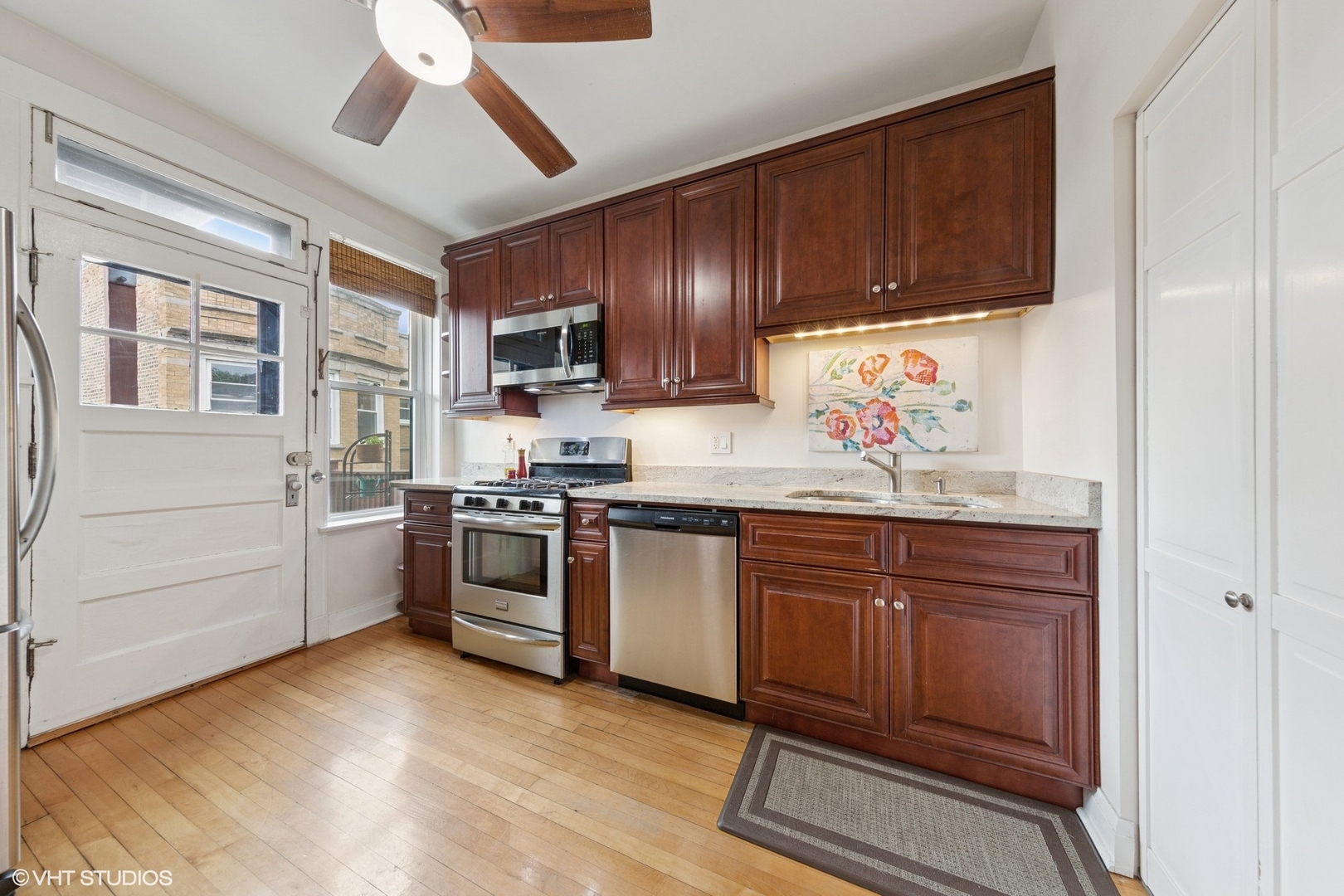 ;
;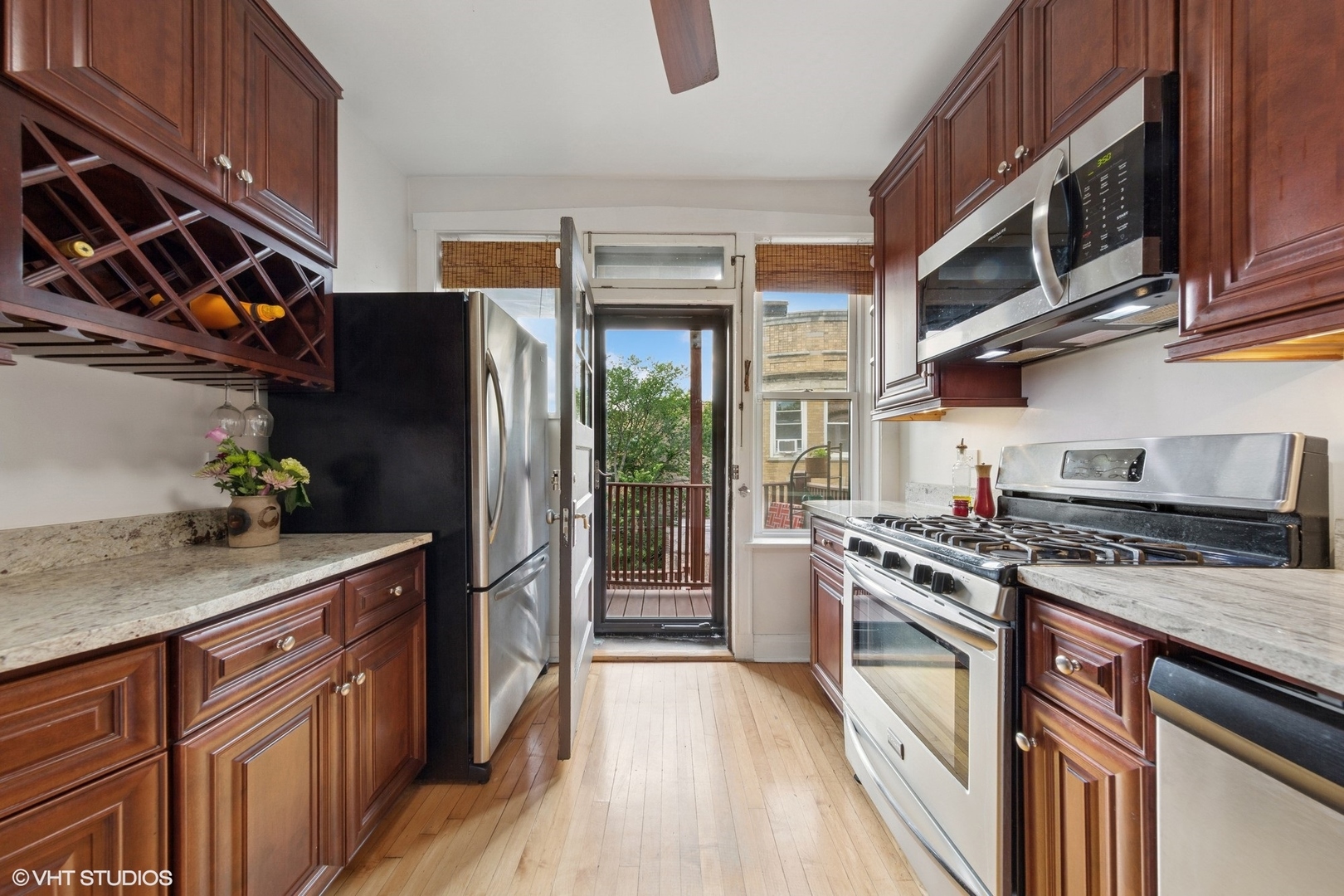 ;
;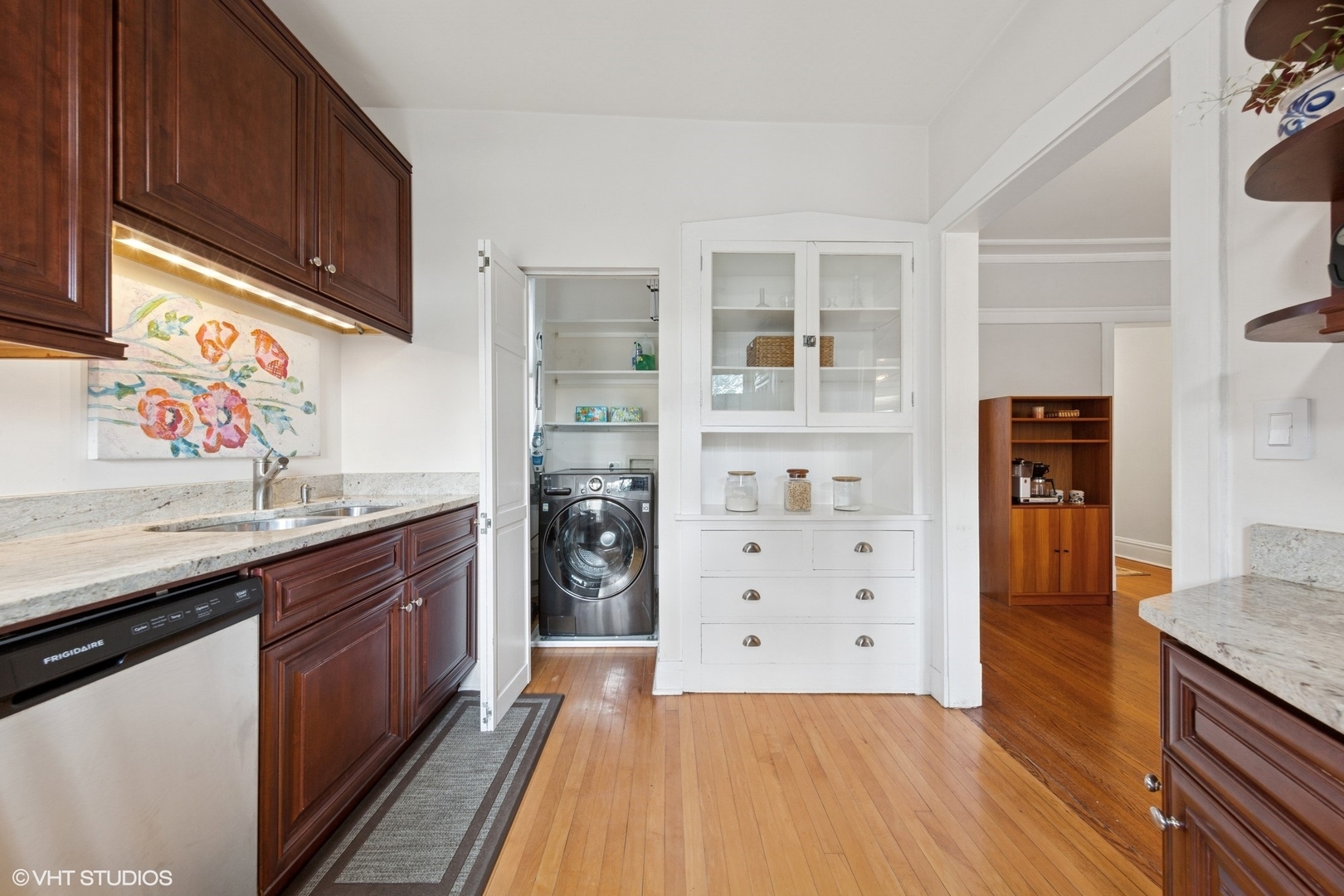 ;
;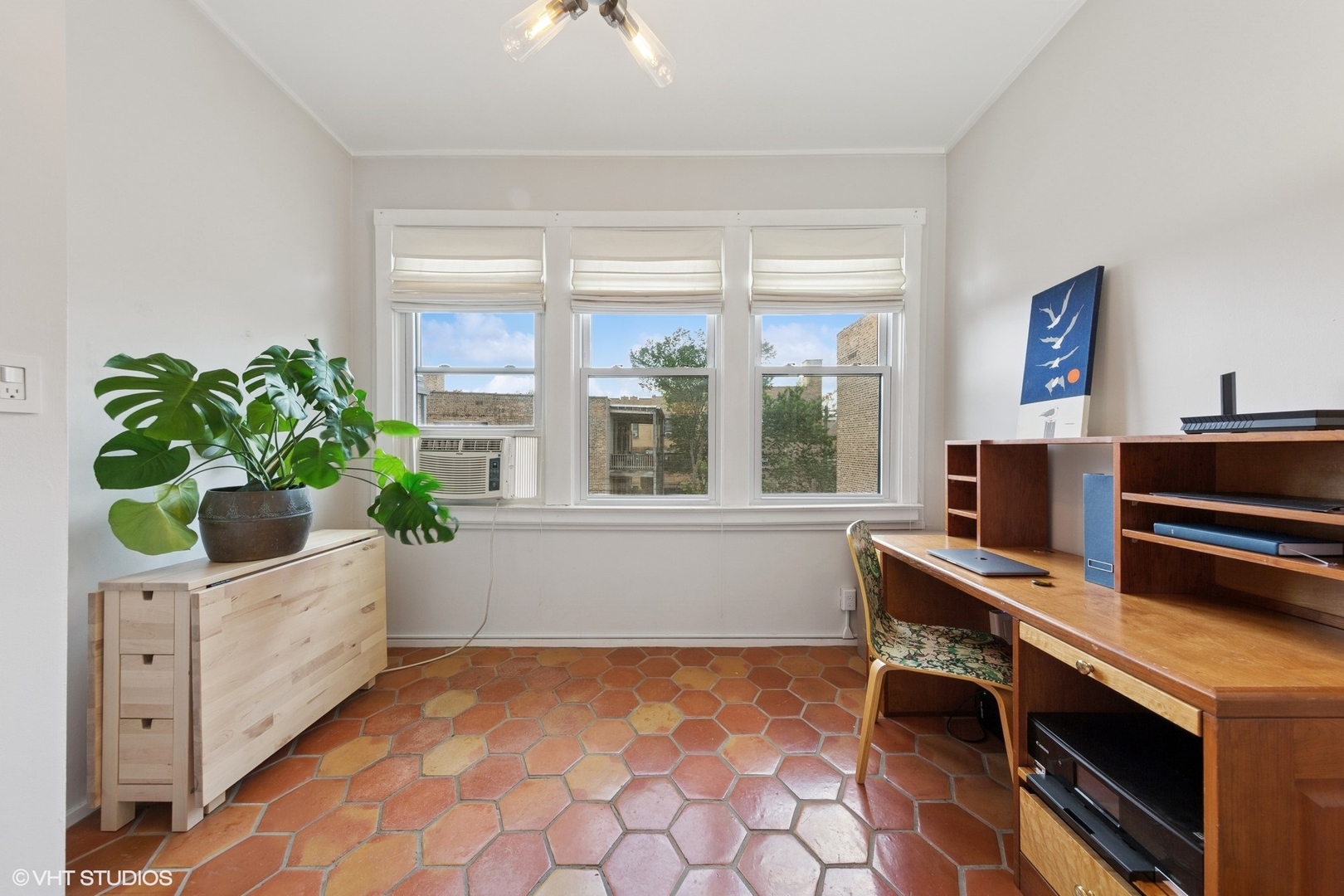 ;
;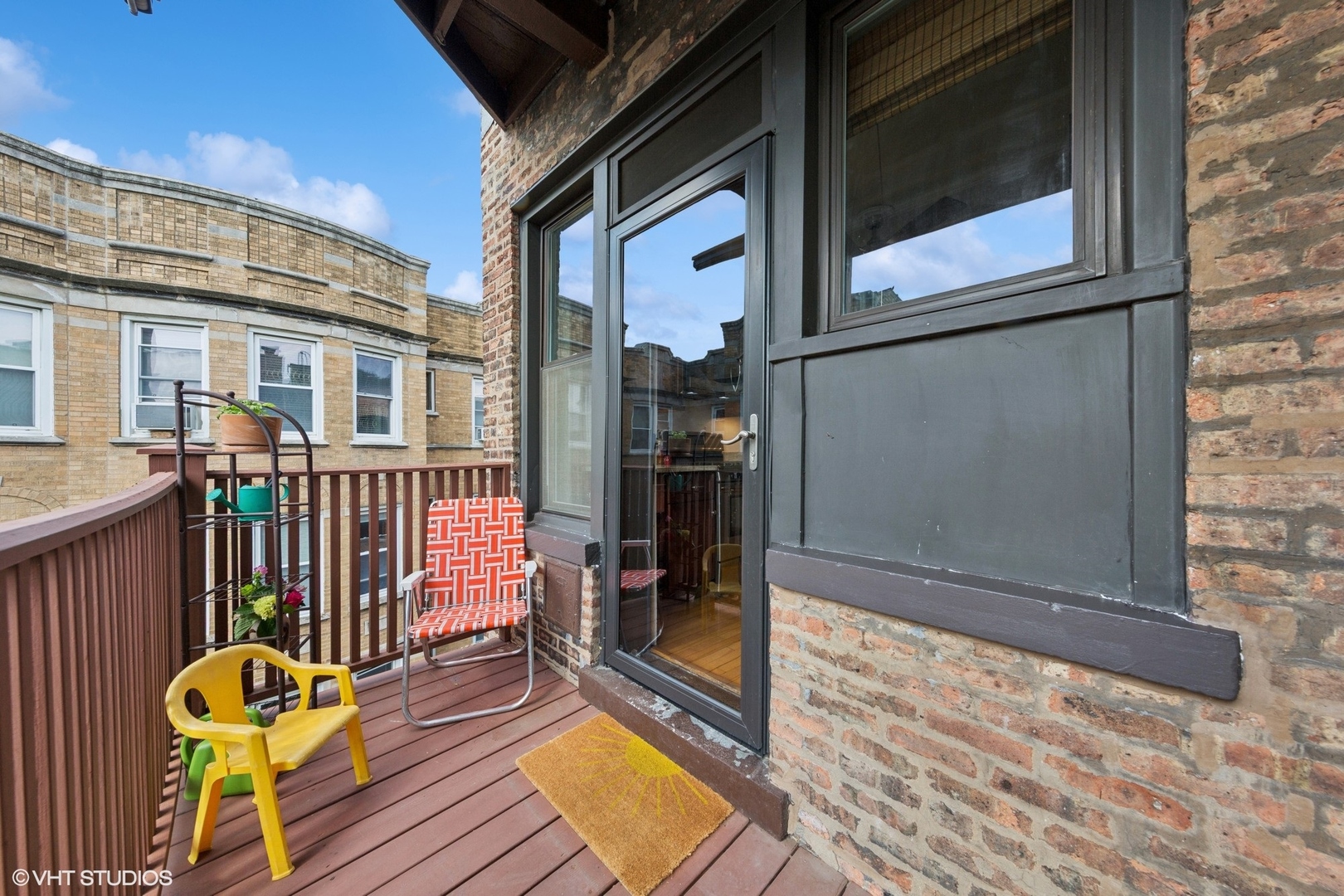 ;
;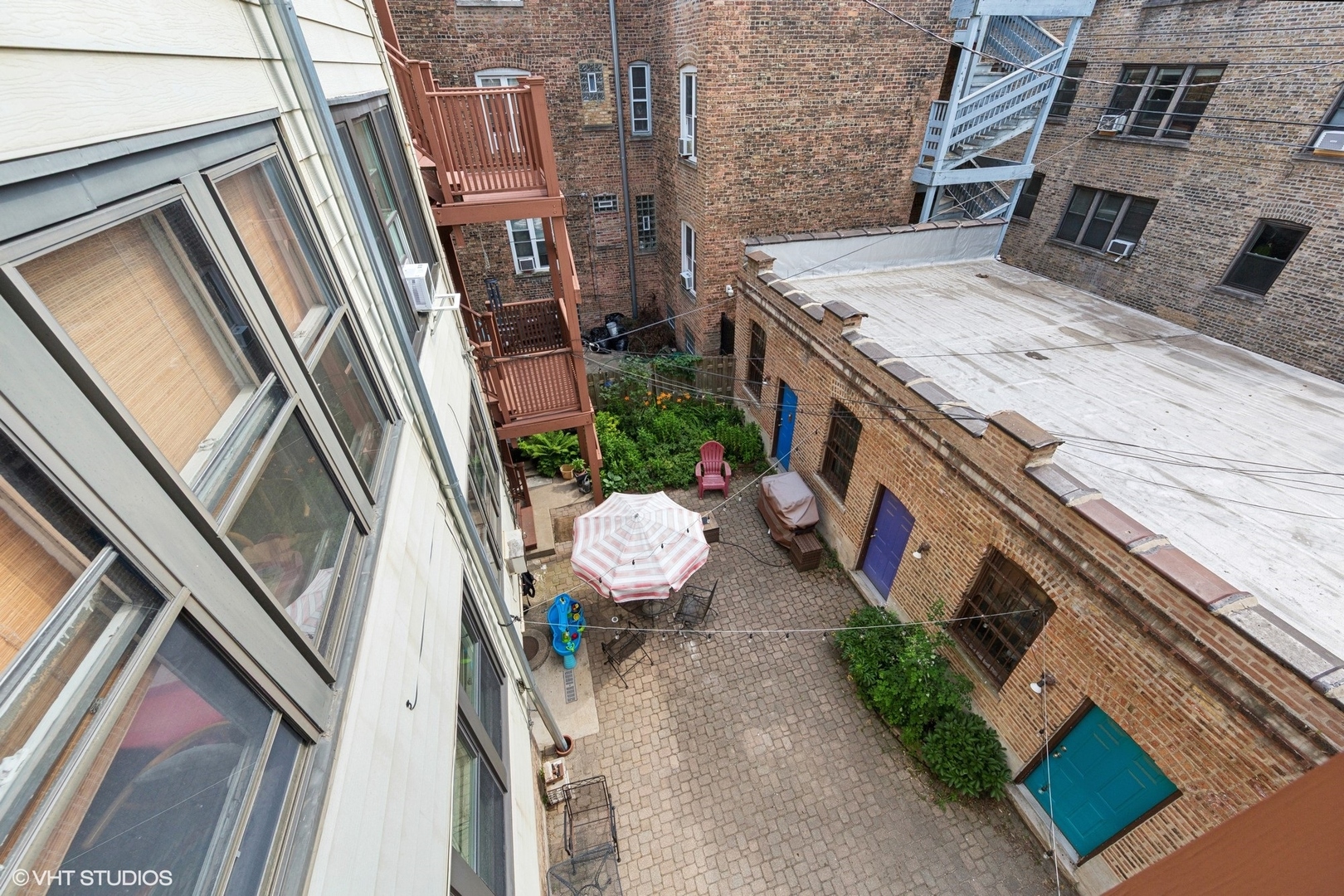 ;
;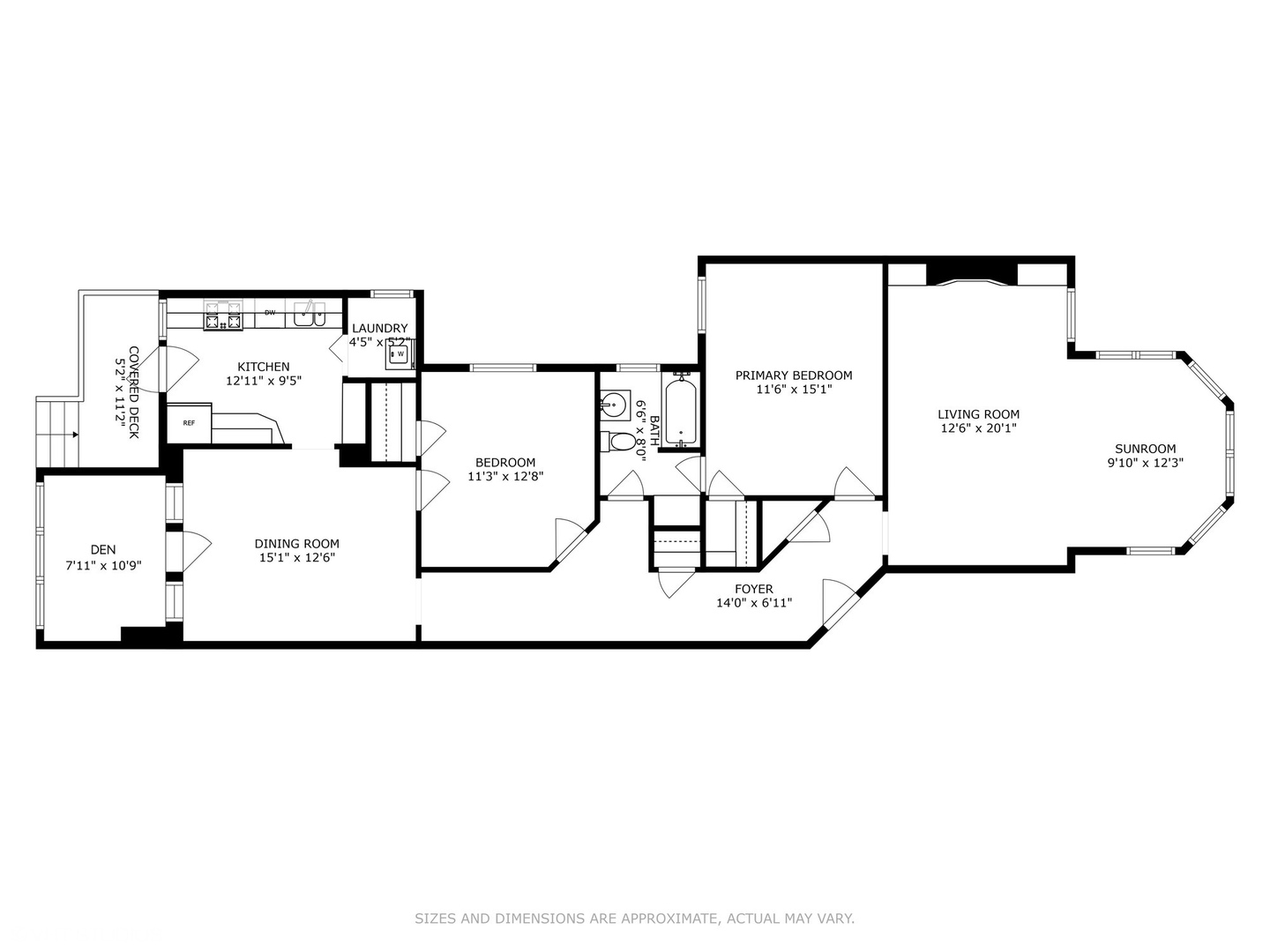 ;
;