536 Lake Dr, Alva, OK 73717
| Listing ID |
11182267 |
|
|
|
| Property Type |
Residential |
|
|
|
| County |
Woods |
|
|
|
| School |
Alva Public Schools |
|
|
|
|
| Total Tax |
$1,948 |
|
|
|
| Tax ID |
101-000.000-0004-000.000 |
|
|
|
| FEMA Flood Map |
fema.gov/portal |
|
|
|
| Year Built |
1970 |
|
|
|
|
This spacious, well-maintained 3,131 sq ft, 4 bed, 4 bath home sits on a peaceful .48-acre lot just outside of Alva city limits. This remarkable home features a beautiful pool, mature trees for privacy, access to a stocked pond and sits in a quiet neighborhood! Open the doors to experience the natural light beaming through the large windows featured throughout the dining, two separate living areas and owner suite. The kitchen has granite countertops, stainless steel appliances and lots of storage. The primary bedroom features two separate walk-in closets, an en suite bathroom and a private balcony to enjoy the stunning backyard oasis. The secondary bedrooms are all well-sized. Open the backdoors to enjoy the covered patio and walkway to the large, gated pool that is perfect for cooling off on hot summer days. The skims, brushes and 2022 pool vacuum all stay! The pool basketball goal and volleyball net also stay for fun games to be had by all! Schedule an appointment today!
|
- 4 Total Bedrooms
- 4 Full Baths
- 3131 SF
- 0.48 Acres
- Built in 1970
- Renovated 2014
- 2 Stories
- Available 6/06/2023
- Modern Style
- Renovation: Kitchen cabinets and floors remodeled in 2014. Kitchen granite countertops 2017.New bottom floor HVAC 2017.
- Separate Kitchen
- Granite Kitchen Counter
- Oven/Range
- Refrigerator
- Dishwasher
- Microwave
- Garbage Disposal
- Washer
- Dryer
- Stainless Steel
- Appliance Hot Water Heater
- Carpet Flooring
- Ceramic Tile Flooring
- Laminate Flooring
- Living Room
- Dining Room
- Family Room
- en Suite Bathroom
- Walk-in Closet
- Kitchen
- Breakfast
- Laundry
- Private Guestroom
- First Floor Bathroom
- 1 Fireplace
- Forced Air
- Electric Fuel
- Natural Gas Avail
- Central A/C
- Frame Construction
- Brick Siding
- Asphalt Shingles Roof
- Flat Roof
- Attached Garage
- 2 Garage Spaces
- Municipal Water
- Private Septic
- Pool: In Ground, Fencing
- Patio
- Covered Porch
- Trees
- Subdivision: Tanner Add
- Sold on 10/18/2023
- Sold for $285,000
- Buyer's Agent: Leah Lanie
- Company: eXp Realty
Listing data is deemed reliable but is NOT guaranteed accurate.
|



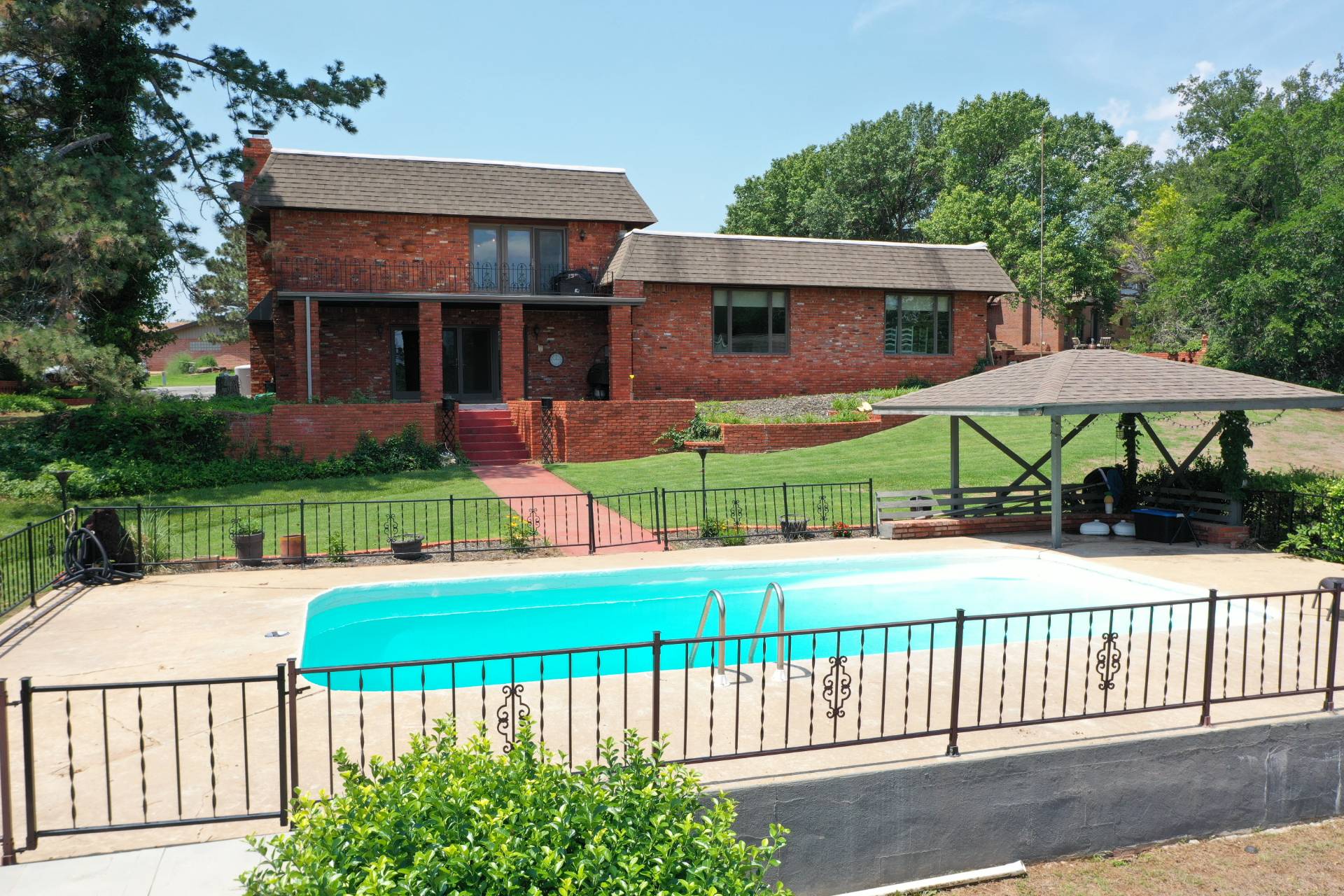


 ;
; ;
; ;
; ;
; ;
; ;
; ;
; ;
; ;
; ;
; ;
;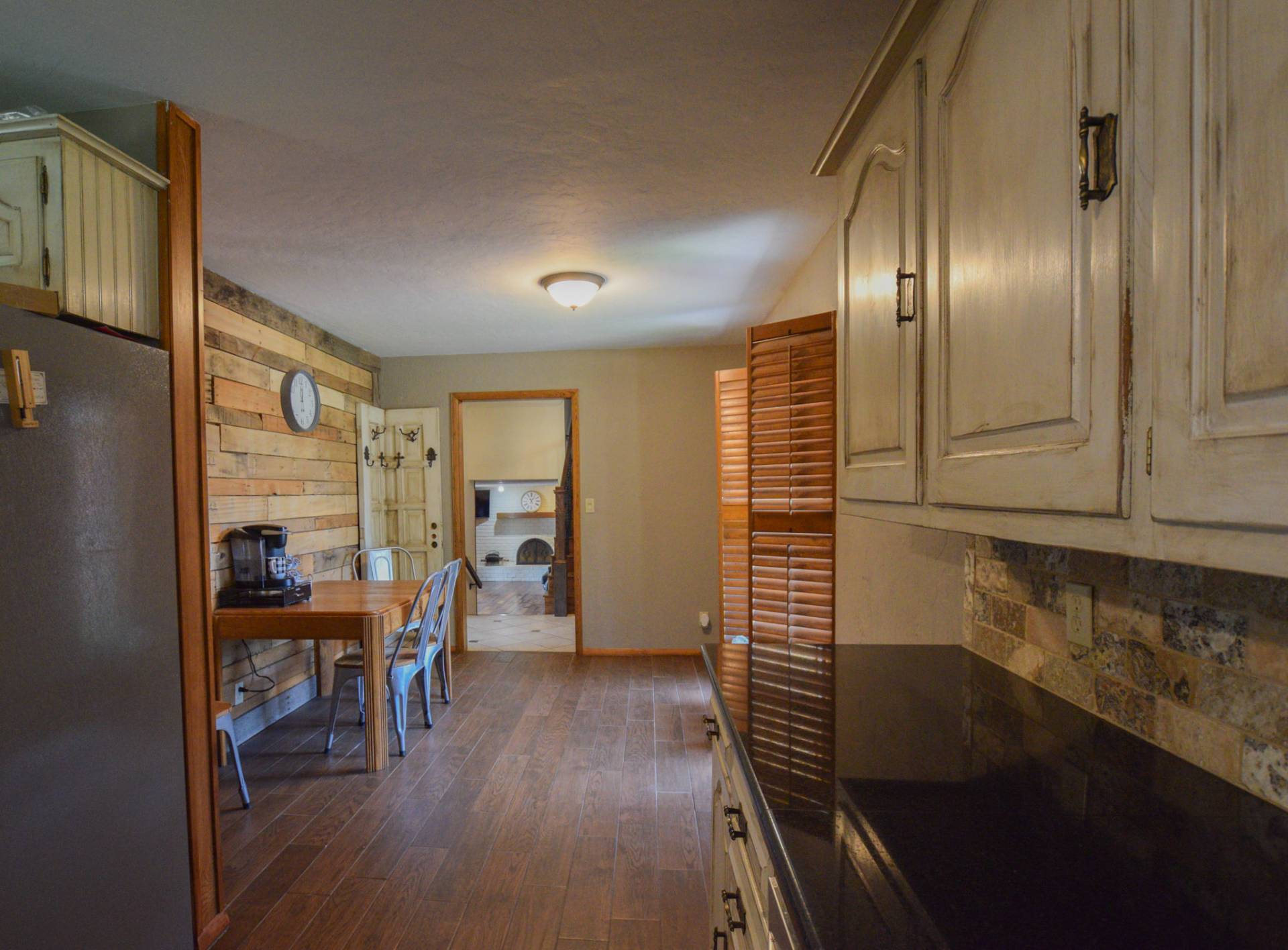 ;
;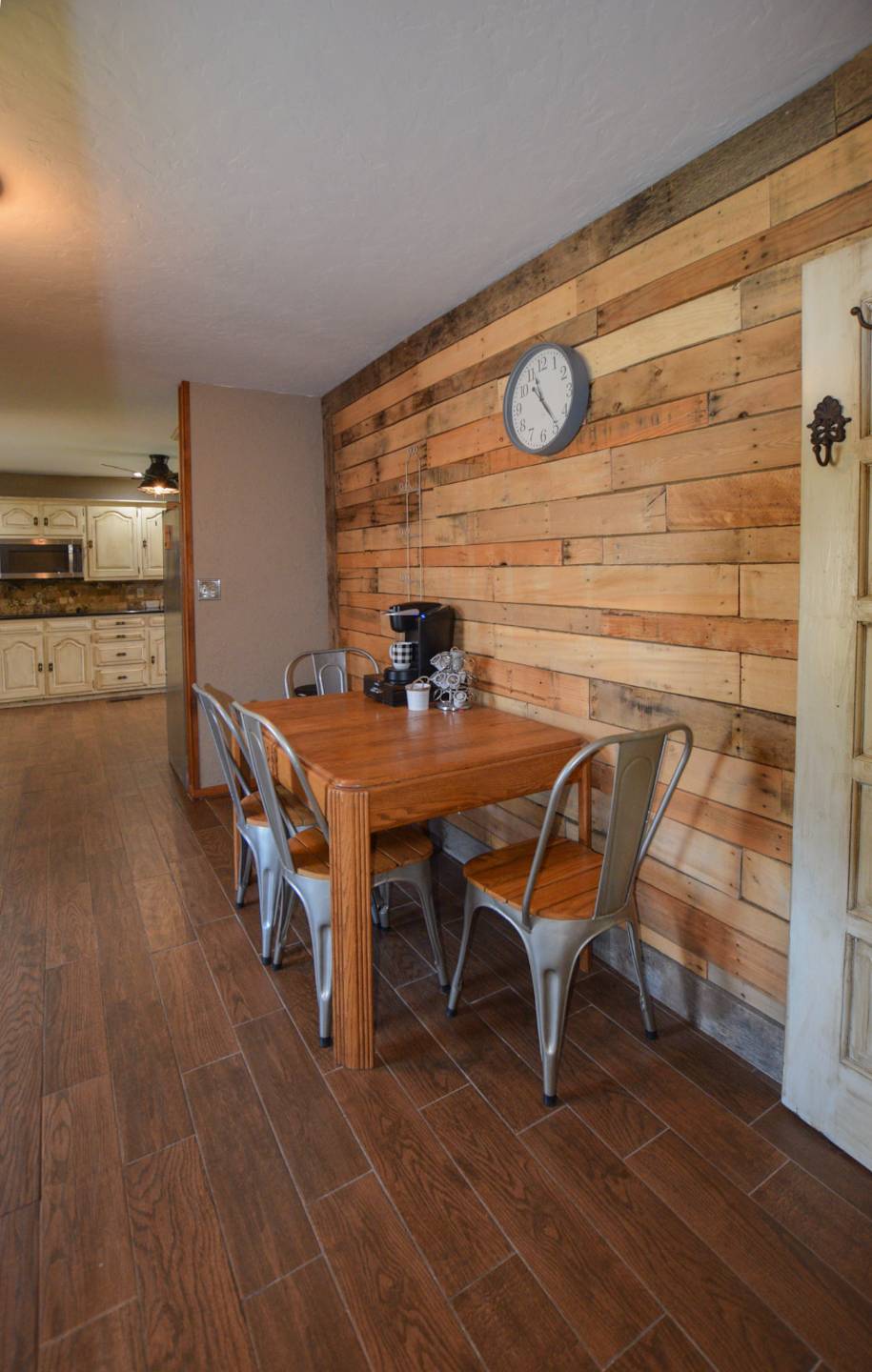 ;
;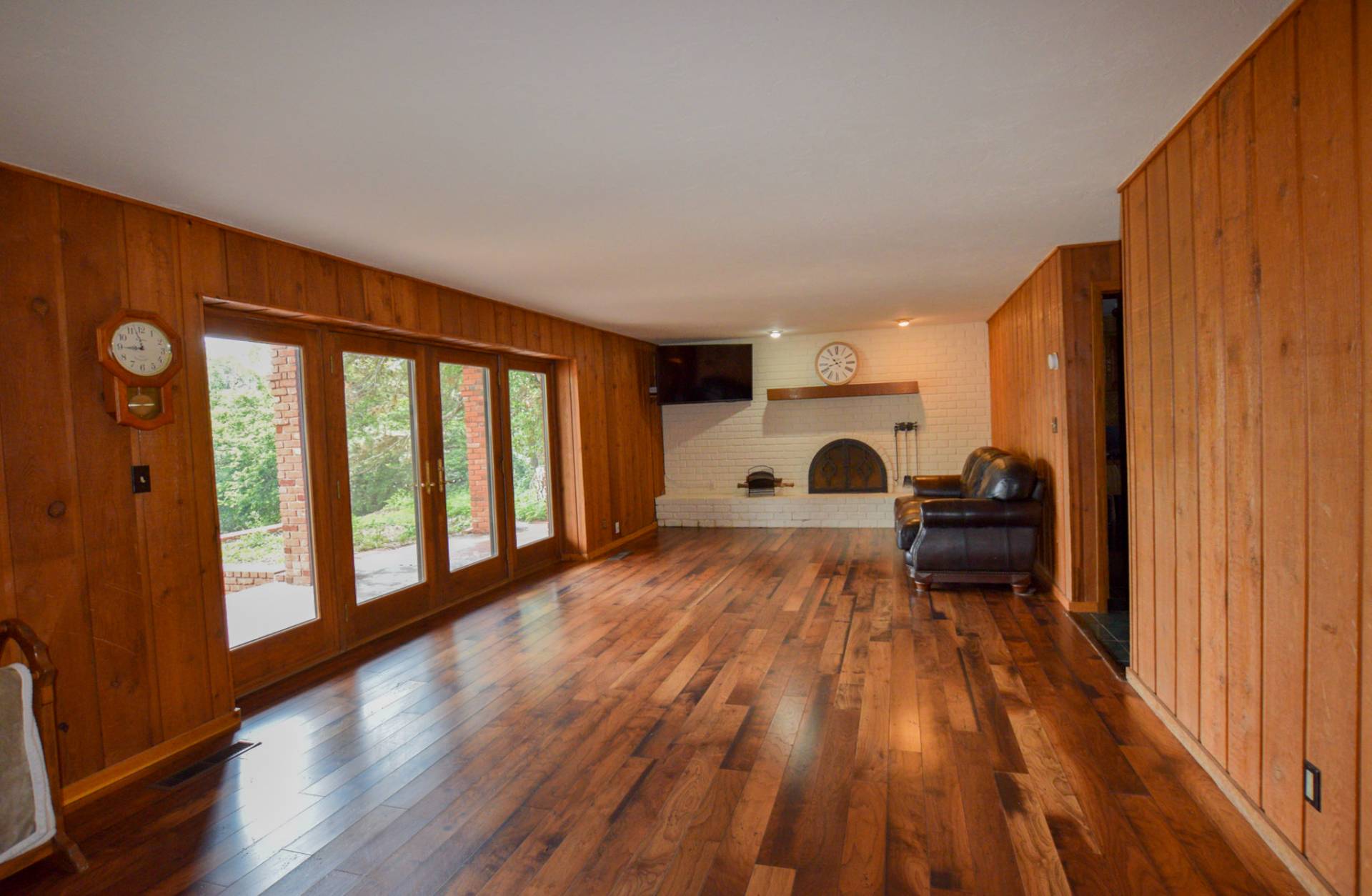 ;
; ;
; ;
; ;
; ;
;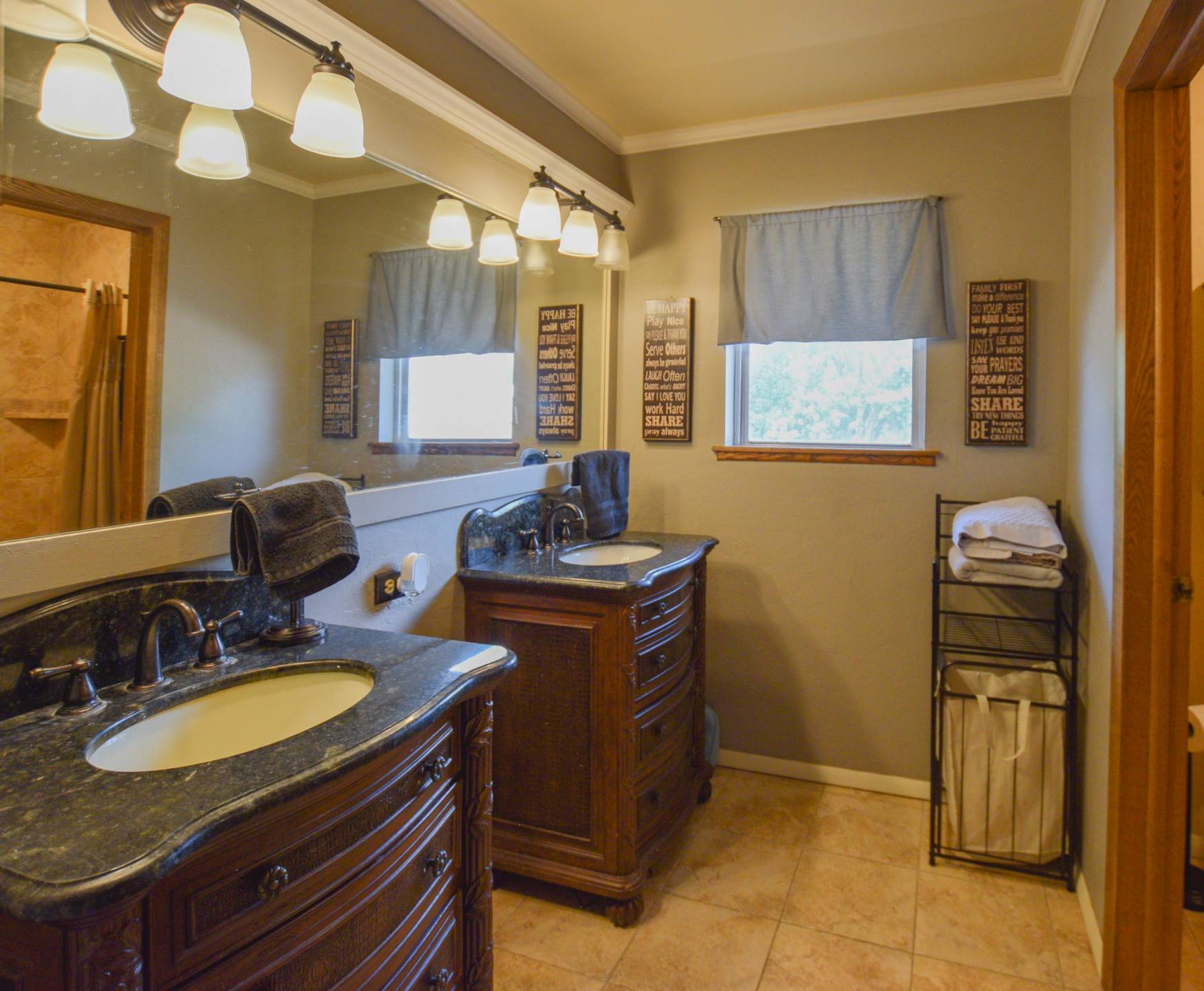 ;
;