6 Heller, Hauppauge, NY 11788
| Listing ID |
11267572 |
|
|
|
| Property Type |
Residential |
|
|
|
| County |
Suffolk |
|
|
|
| Township |
Smithtown |
|
|
|
| School |
Hauppauge |
|
|
|
|
| Total Tax |
$12,312 |
|
|
|
| Tax ID |
0500-025-00-01-00-051-000 |
|
|
|
| FEMA Flood Map |
fema.gov/portal |
|
|
|
| Year Built |
1964 |
|
|
|
| |
|
|
|
|
|
Step into sophistication and enter this custom 4-bedroom, 3-bathroom Splanch, exuding a harmonious blend of luxury and practicality. Step through custom-made 8' hurricane front double doors into a world of refined elegance. From meticulous finishes to thoughtful design, this property epitomizes modern luxury living, with no detail overlooked. The gourmet kitchen boasts Wolf Subzero appliances, Fieldstone custom cabinetry, and quartz countertops, complemented by pendant lighting and an island equipped with stools for ample seating space. Additional upgrades include crown molding, porcelain flooring, plantation shutters, Italian marble bathroom backsplash, new sprinkler system, sod, solar panels, burner, and water heater. Upstairs, indulge in radiant heat floors in the bathroom, skylights, double rain showers, and a Jacuzzi tub for ultimate relaxation. The primary bedroom features tons of windows and skylights providing glorious natural lighting, hardwood floors and a one-of-a-kind loft walk-in closet by California Closets ensuring ample storage space. Outside, discover your private oasis with a saltwater heated in-ground pool, surrounded by lush landscaping. With a detached 912 sq ft, 3-car garage with proper CO featuring radiant heat flooring, kitchenette, a full bath, and attic. This home is tailored for car enthusiasts or collectors. Bring your RVs, boats, quads, dirt bikes, and cars - driveway can fit them all! Do not miss this opportunity.
|
- 4 Total Bedrooms
- 3 Full Baths
- 2119 SF
- 0.46 Acres
- 20038 SF Lot
- Built in 1964
- Lot Dimensions/Acres: .46
- Condition: Diamond++
- Oven/Range
- Refrigerator
- Dishwasher
- Microwave
- Washer
- Dryer
- Hardwood Flooring
- 8 Rooms
- Entry Foyer
- Family Room
- Walk-in Closet
- 1 Fireplace
- Forced Air
- Natural Gas Fuel
- Oil Fuel
- Central A/C
- Basement: Partial
- Features: Cathedral ceiling(s), eat-in kitchen, formal dining, living room/dining room combo, marble bath, storage
- Community Water
- Other Waste Removal
- Construction Materials: Frame
- Parking Features: Private, None
- Window Features: Skylight(s)
- Lot Features: Near public transit, private
- Community Features: Near public transportation
|
|
Realty Connect USA L I Inc
|
Listing data is deemed reliable but is NOT guaranteed accurate.
|



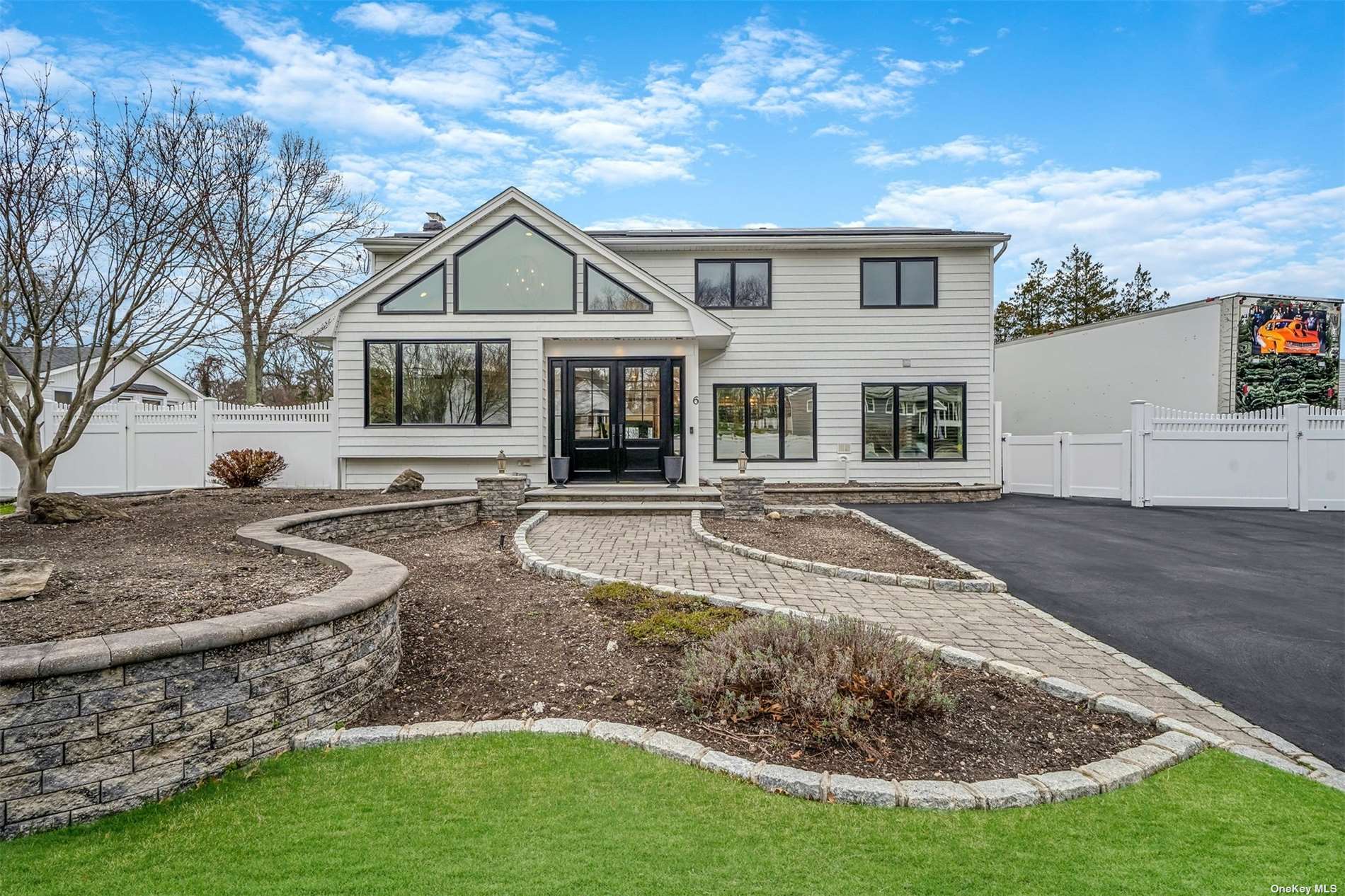

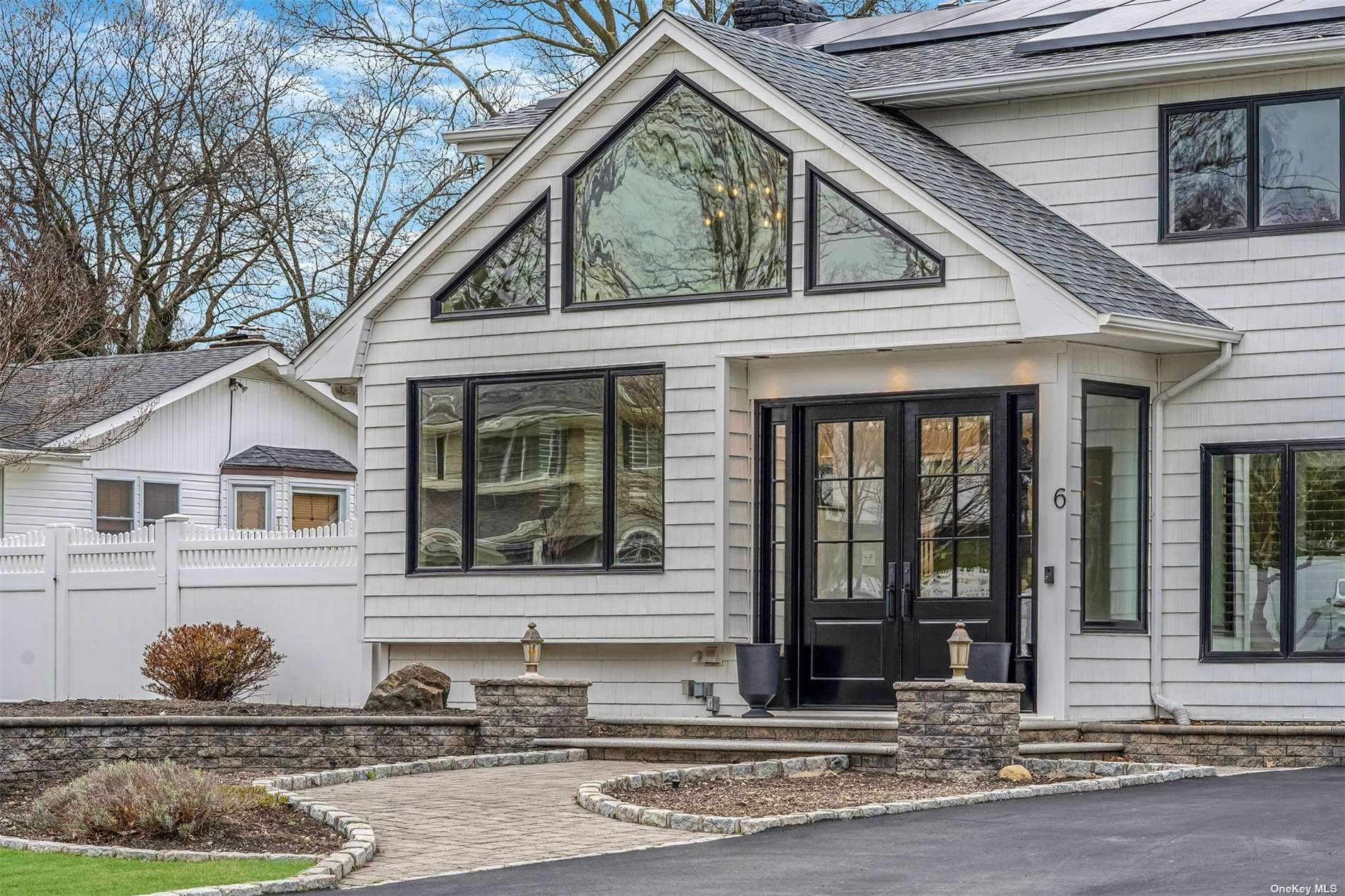 ;
;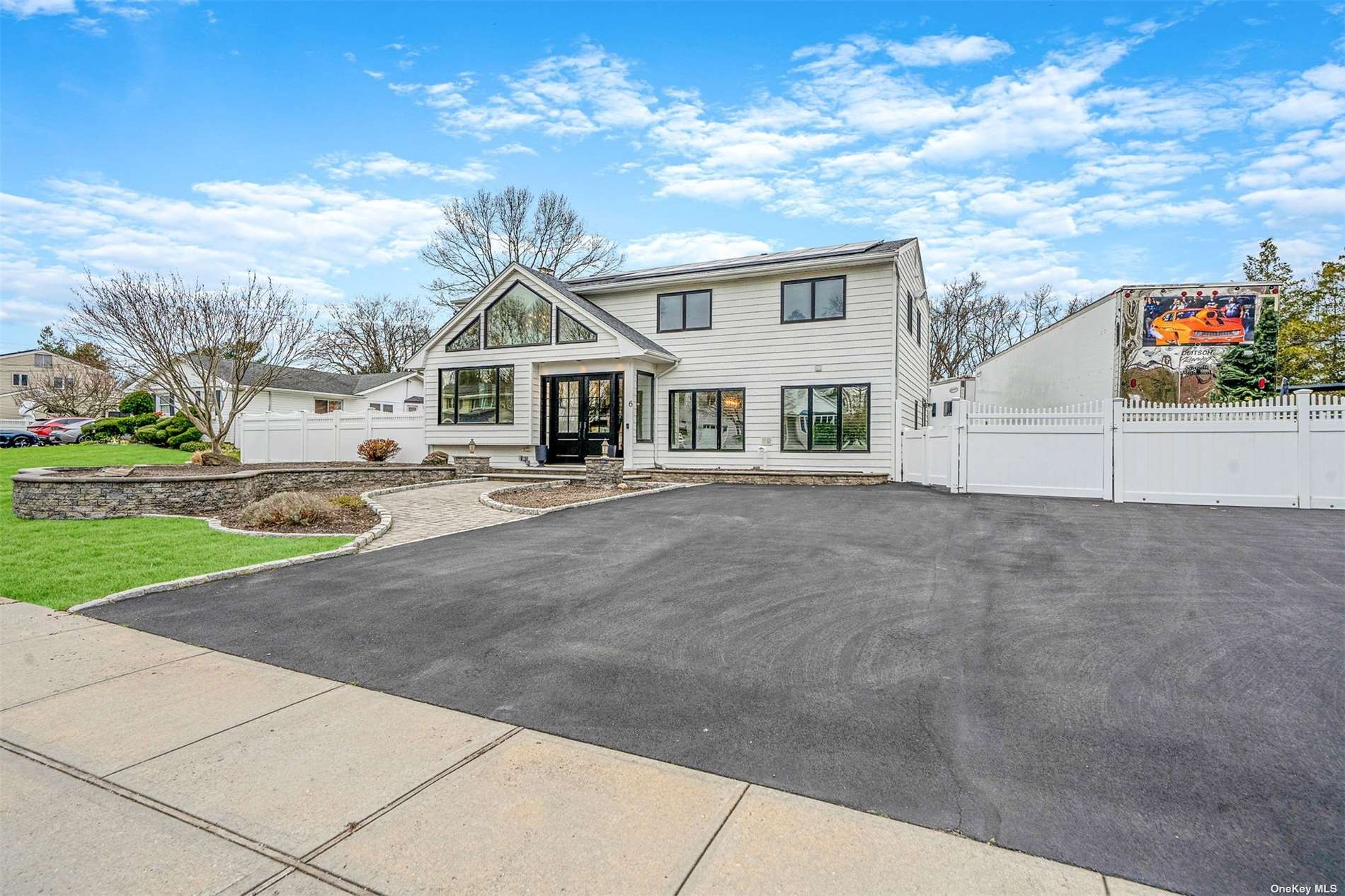 ;
;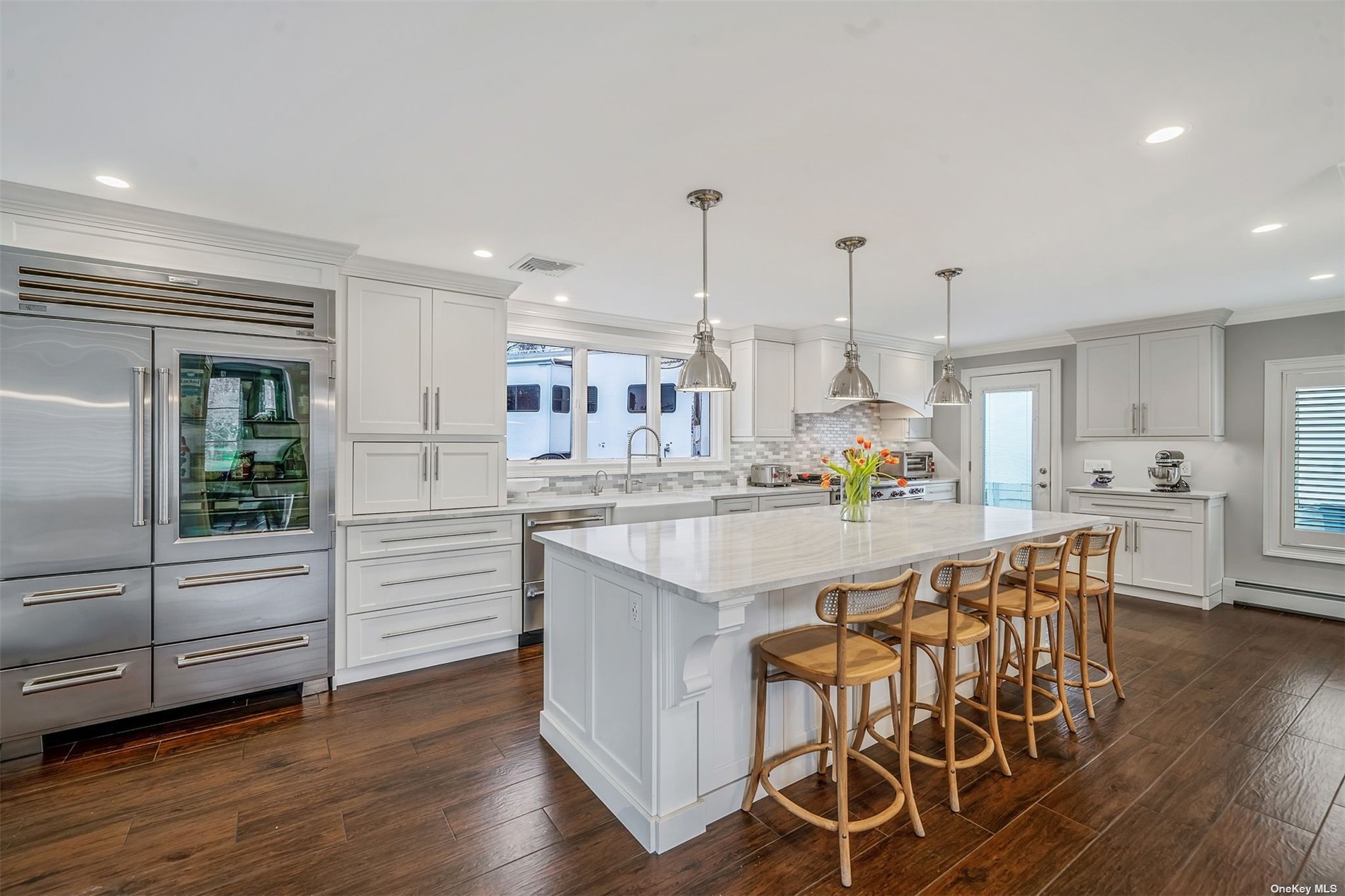 ;
;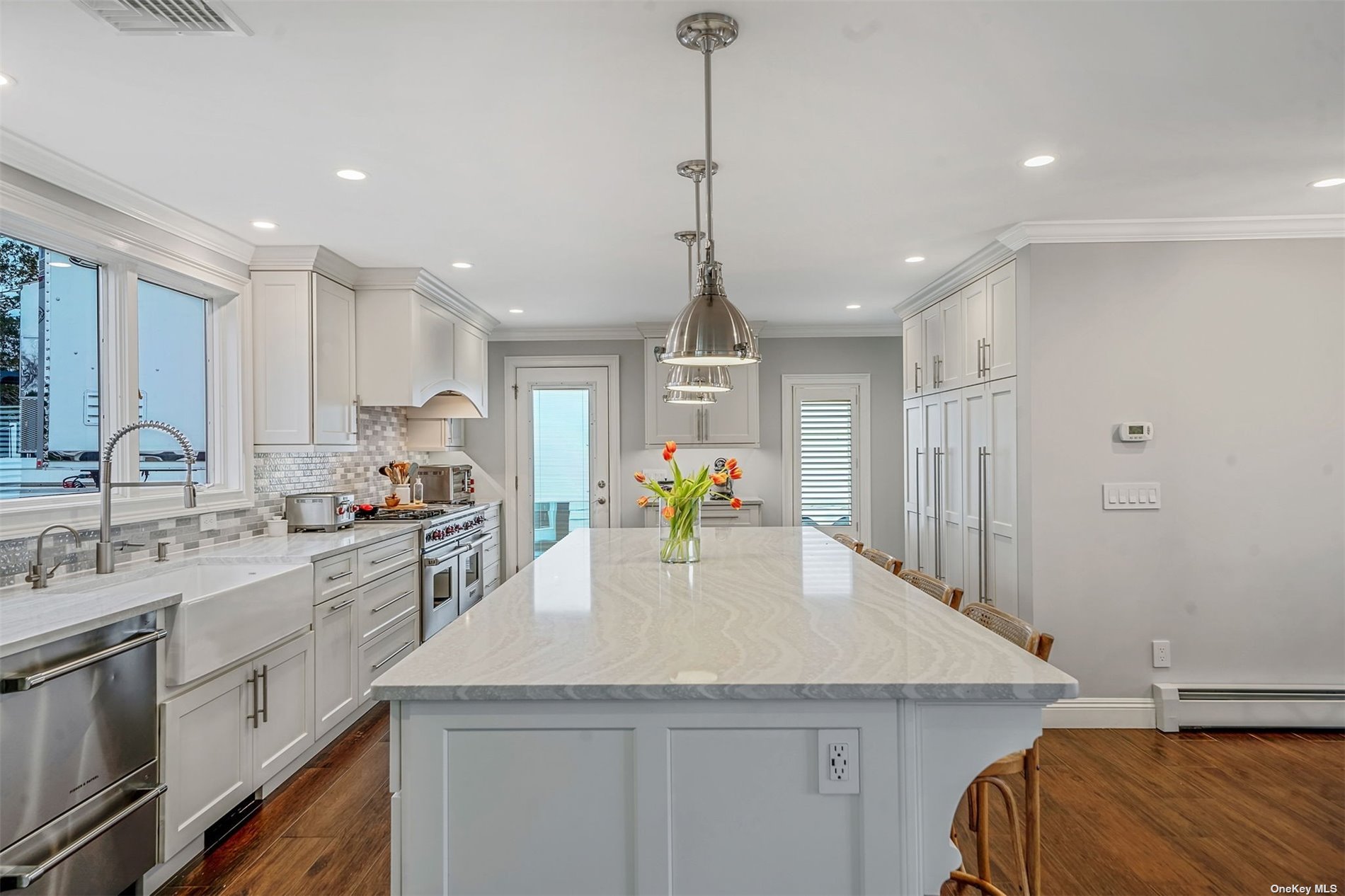 ;
;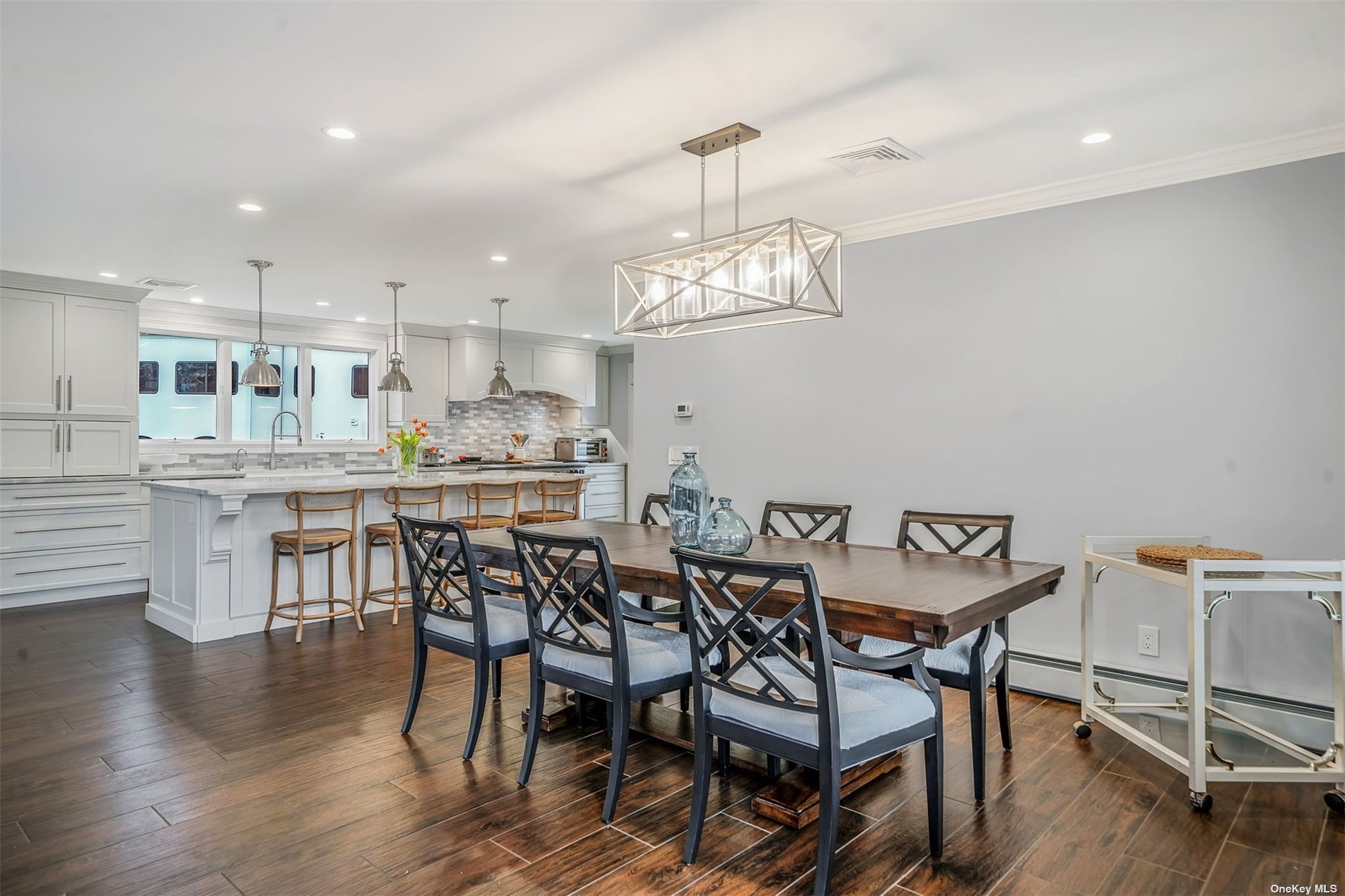 ;
;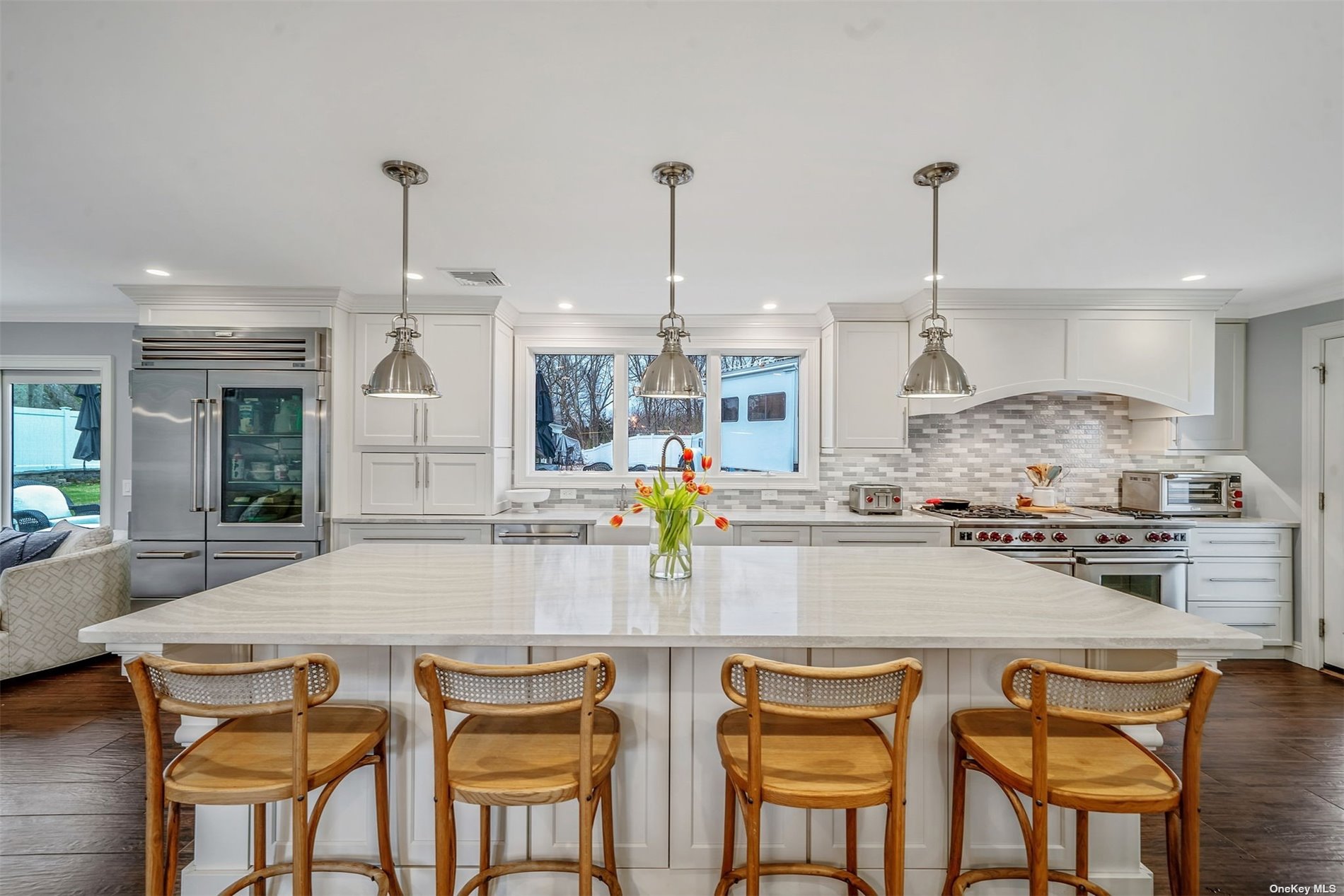 ;
;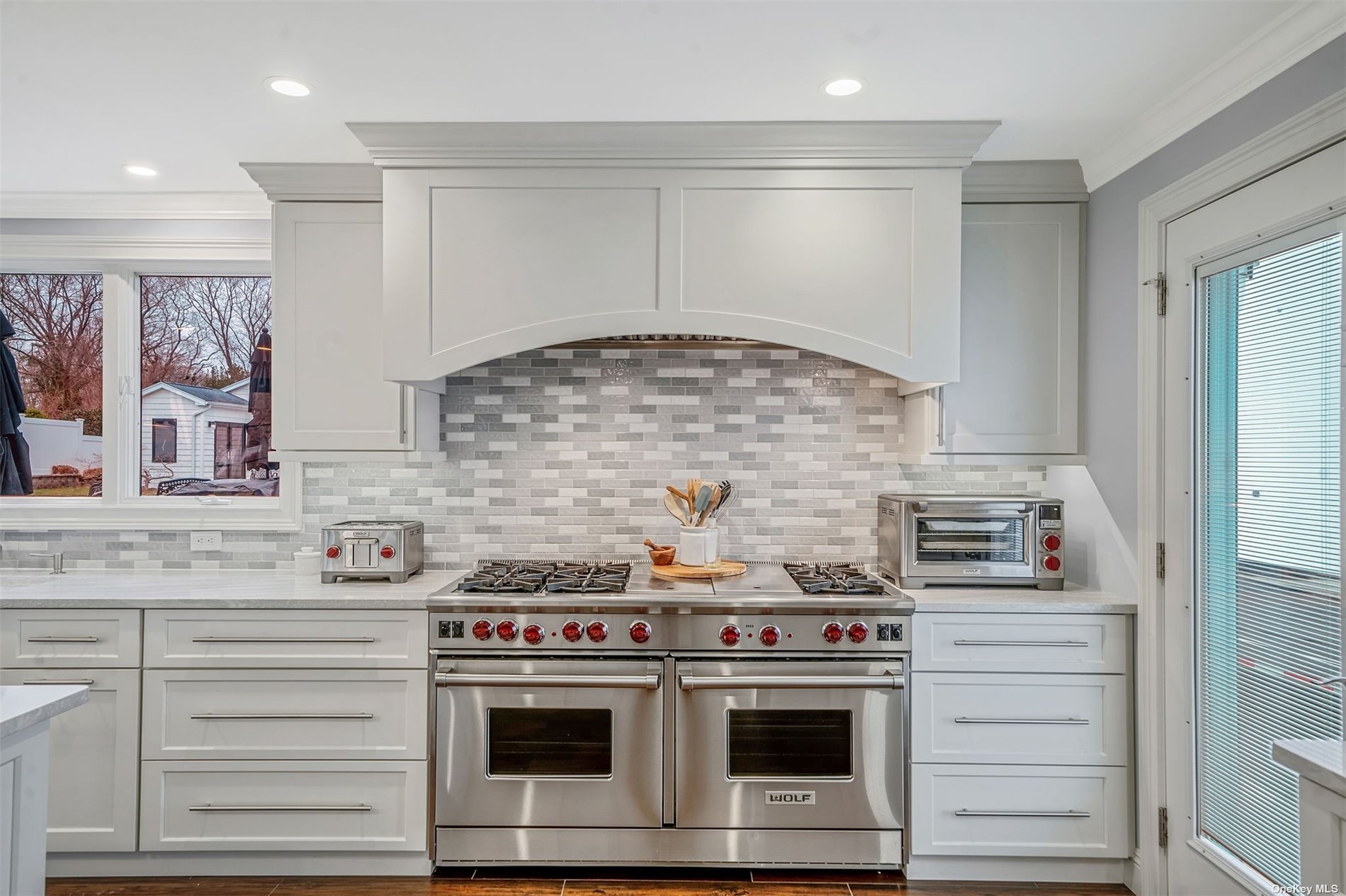 ;
;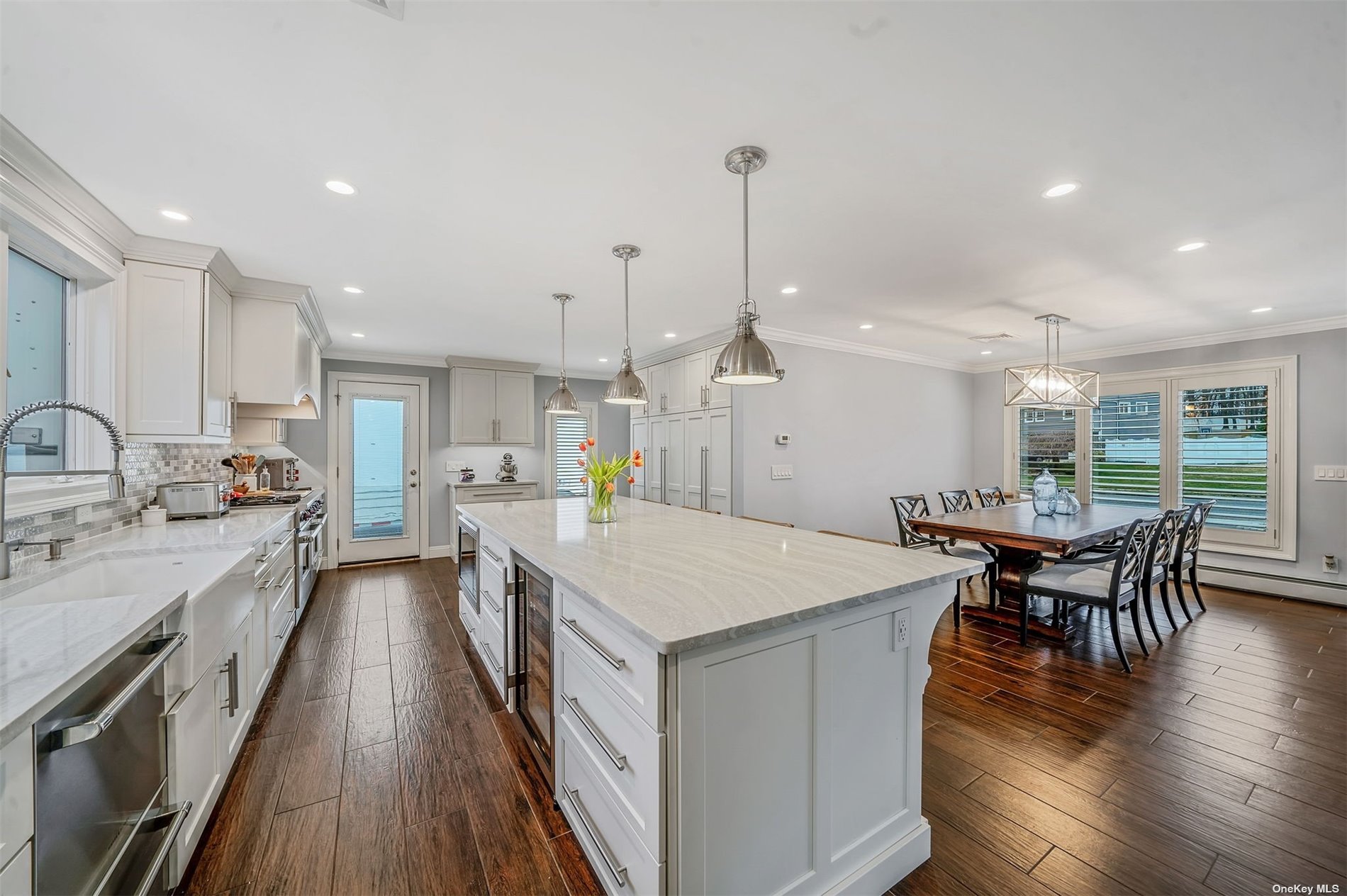 ;
;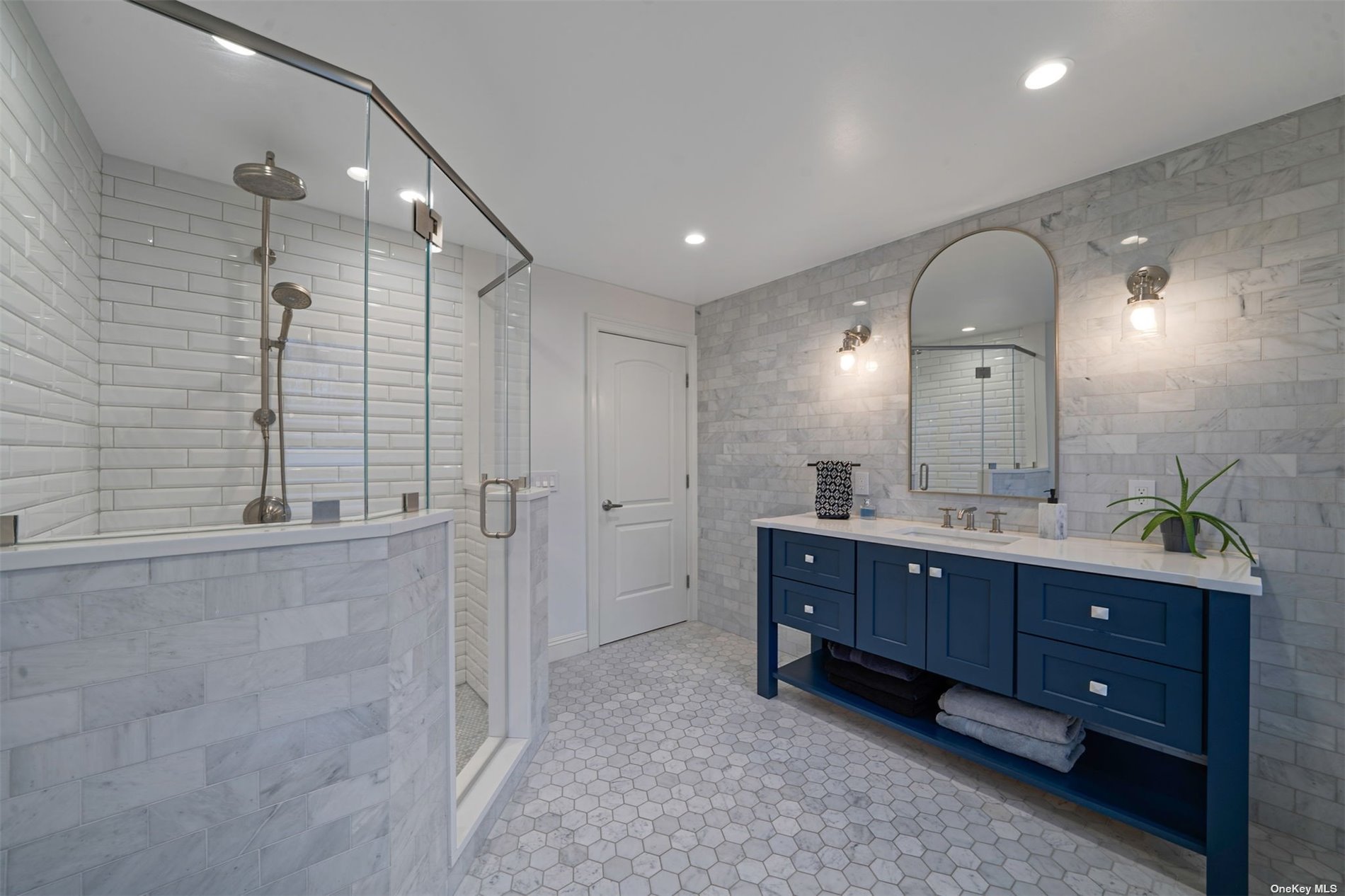 ;
;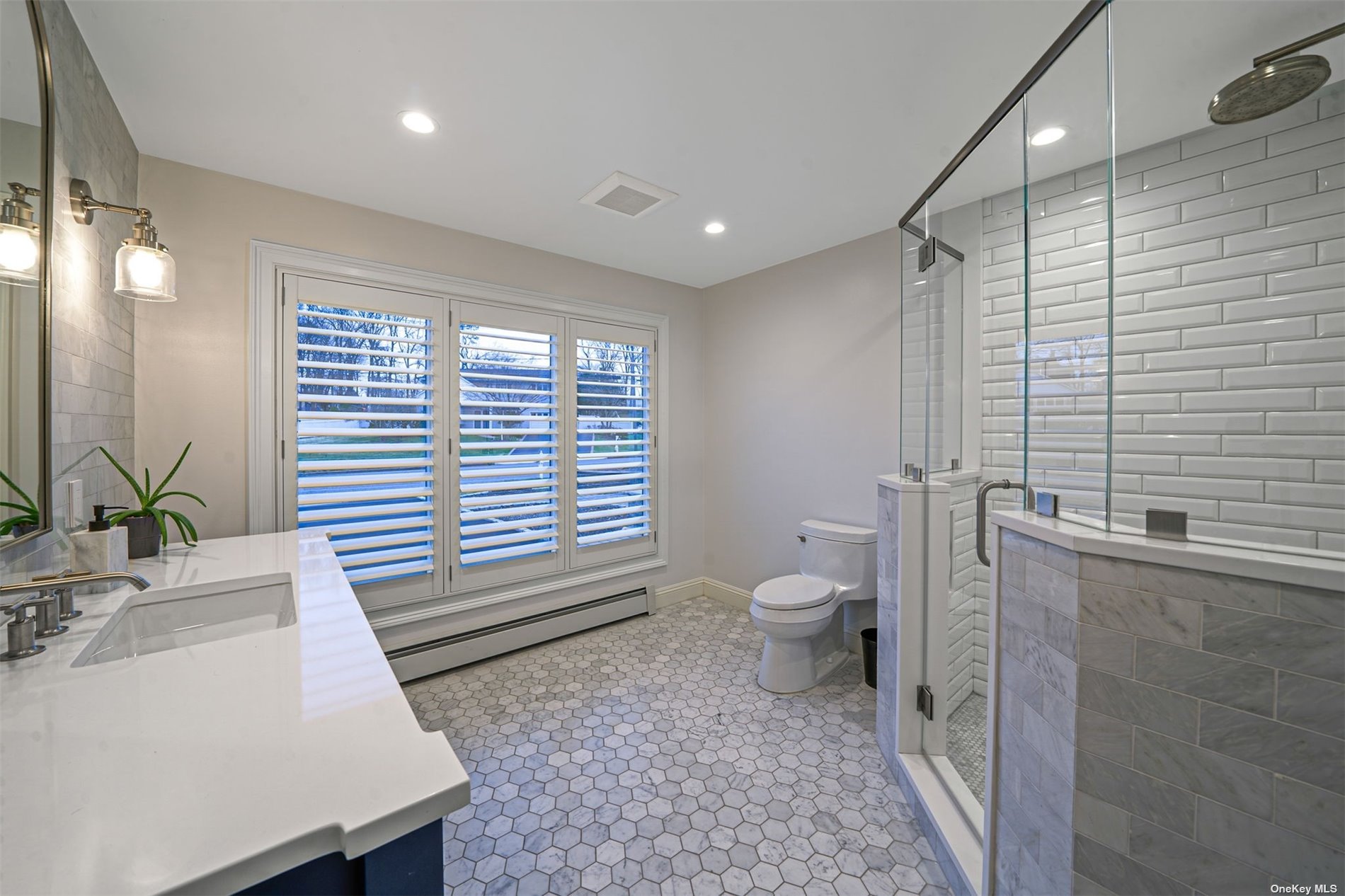 ;
;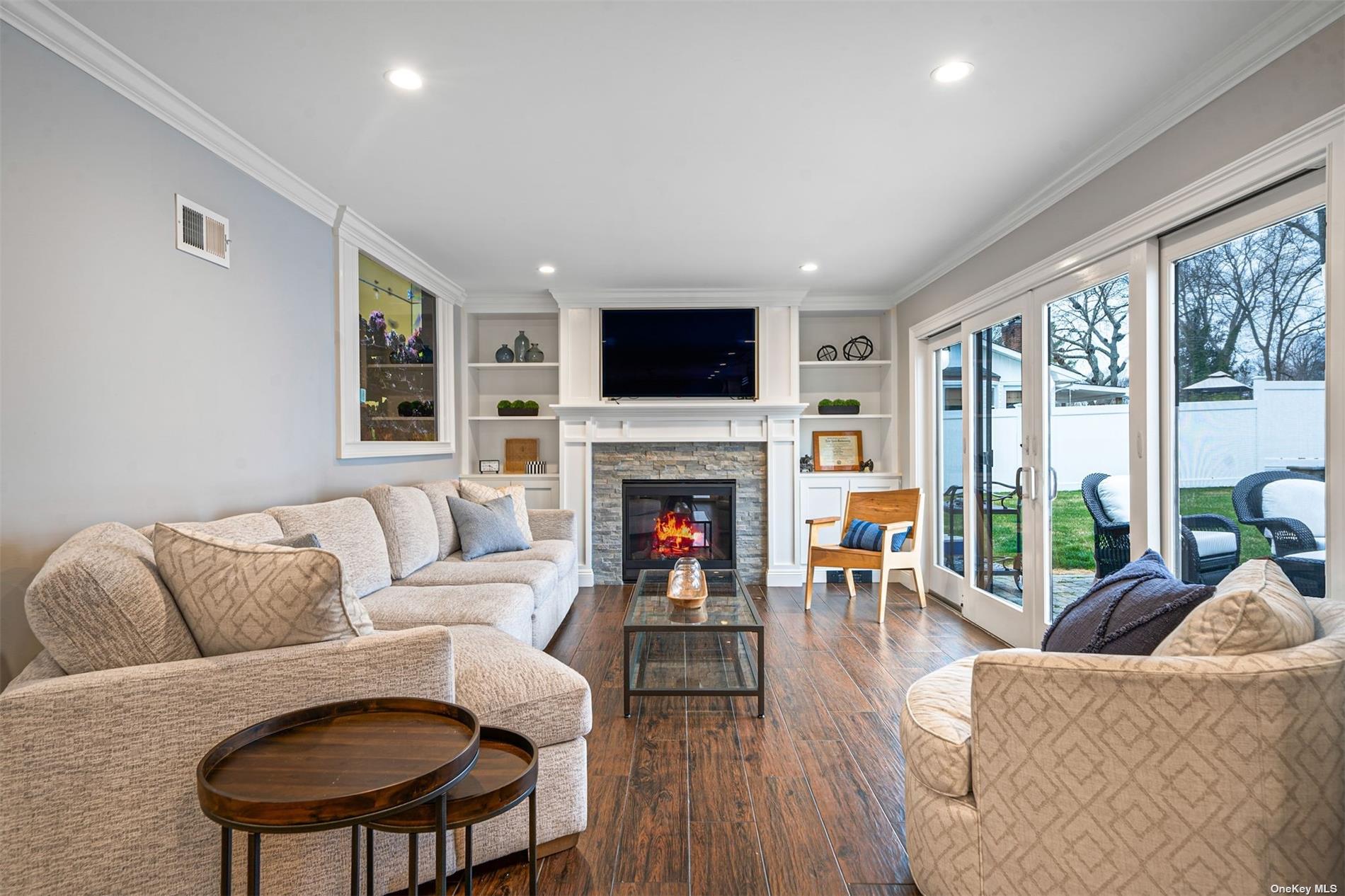 ;
;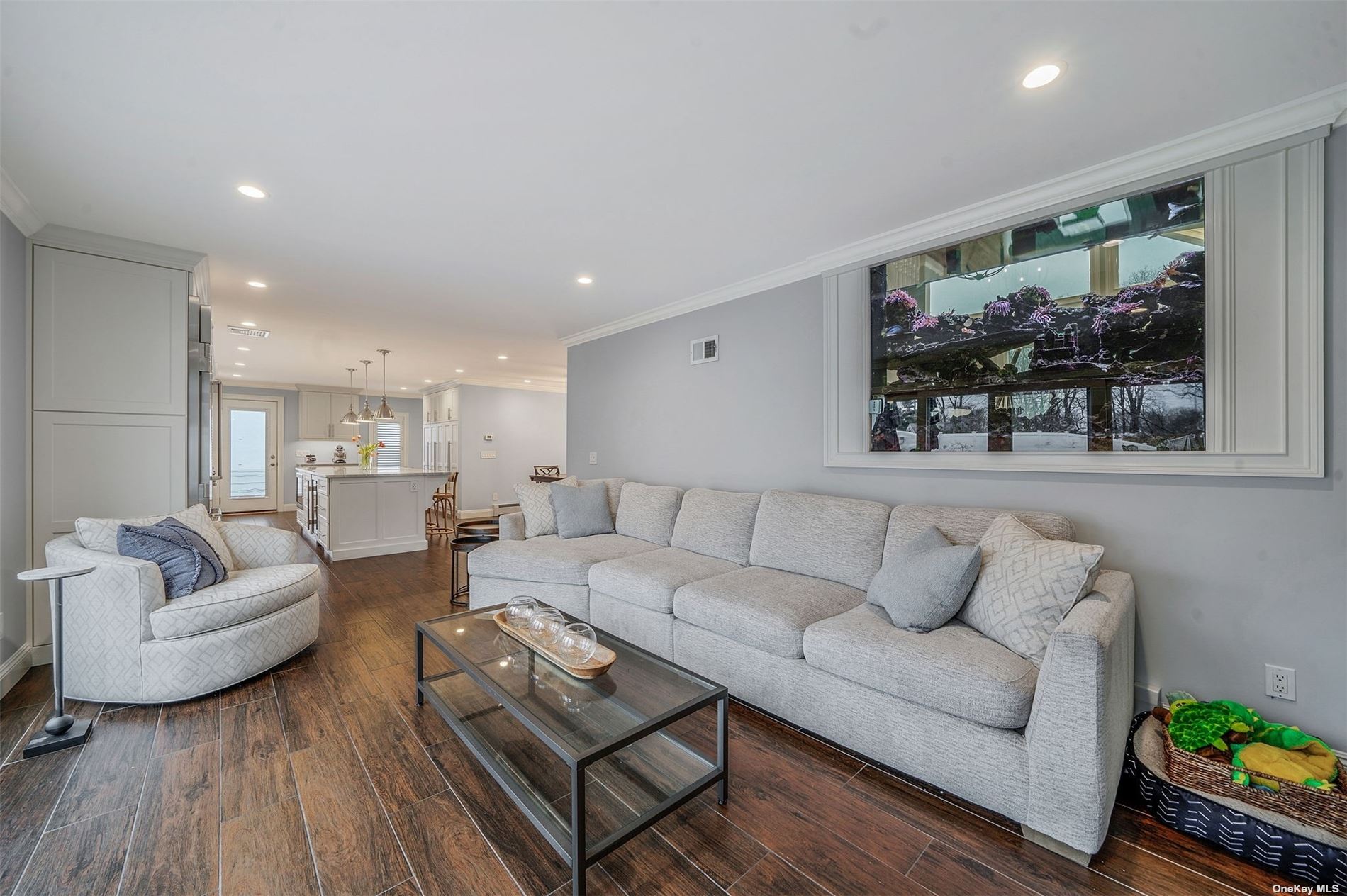 ;
;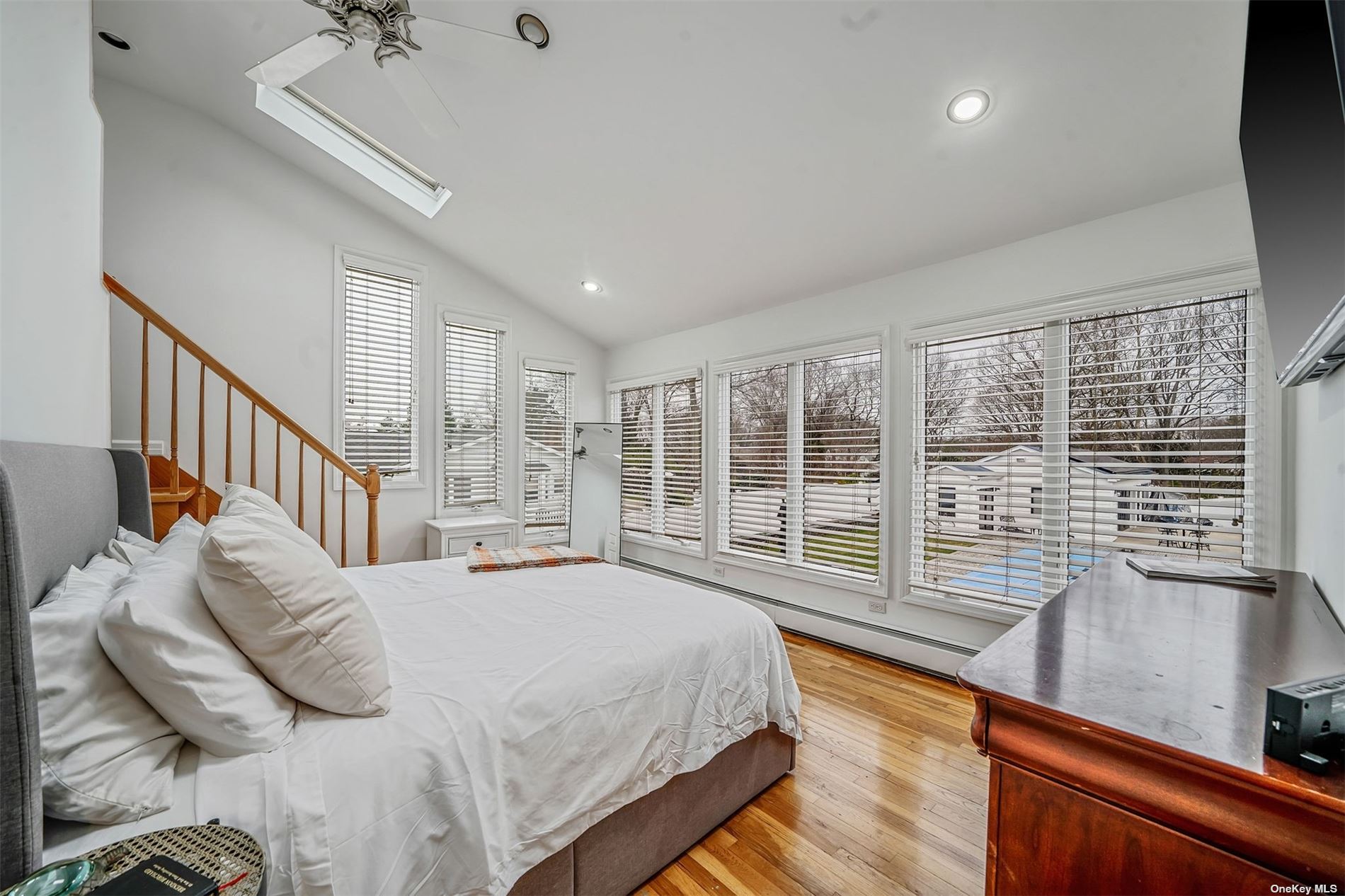 ;
;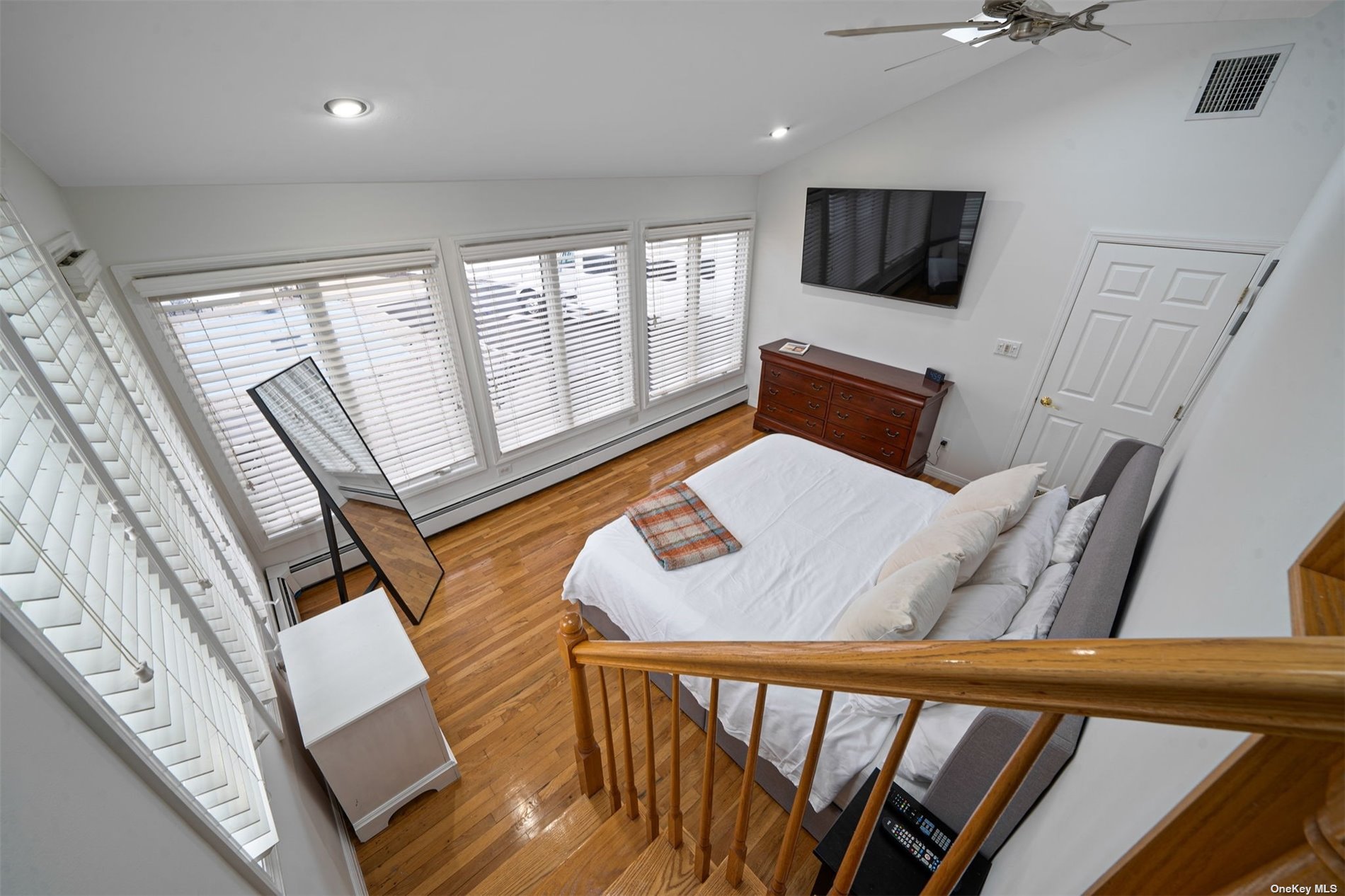 ;
;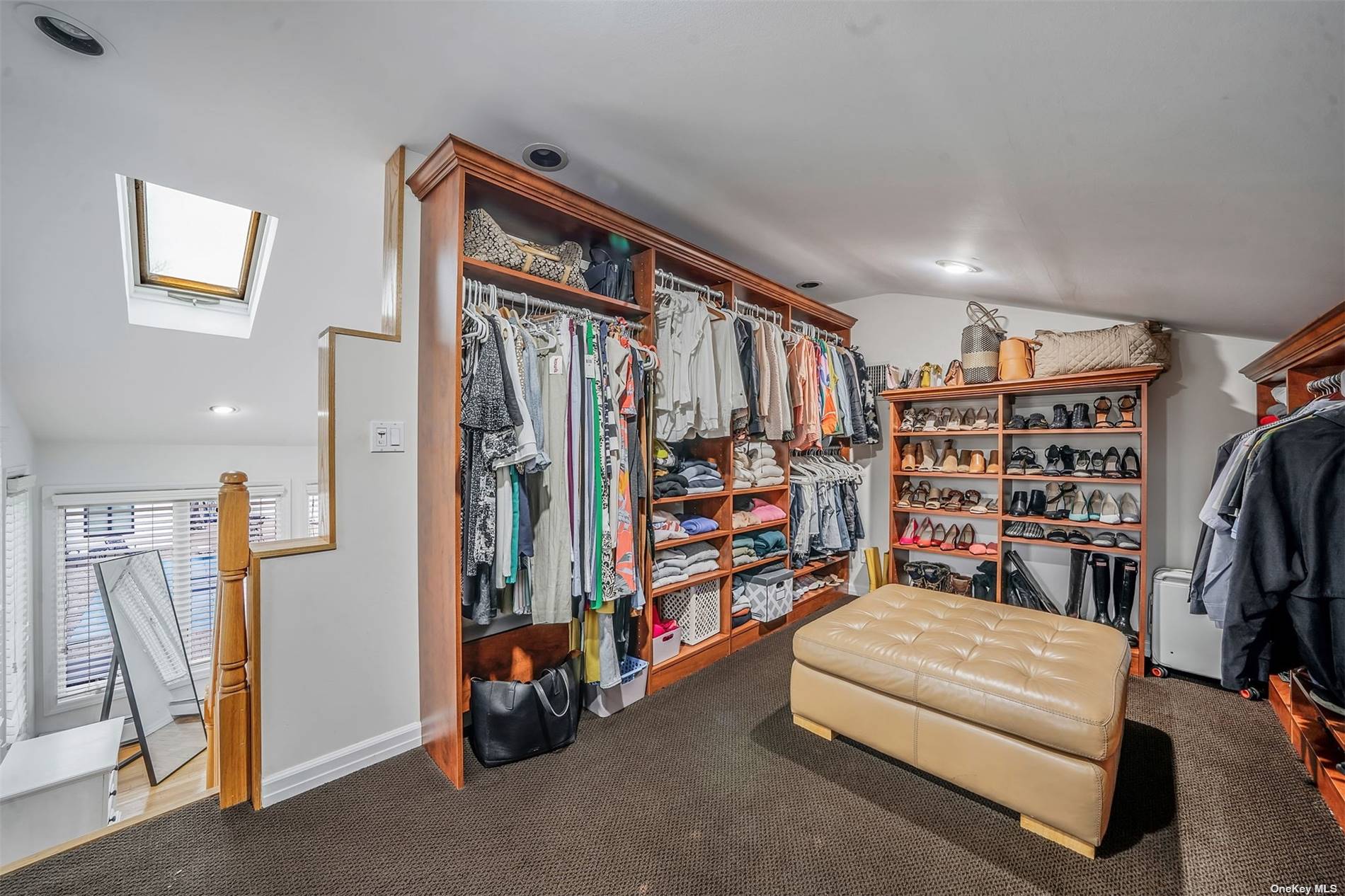 ;
;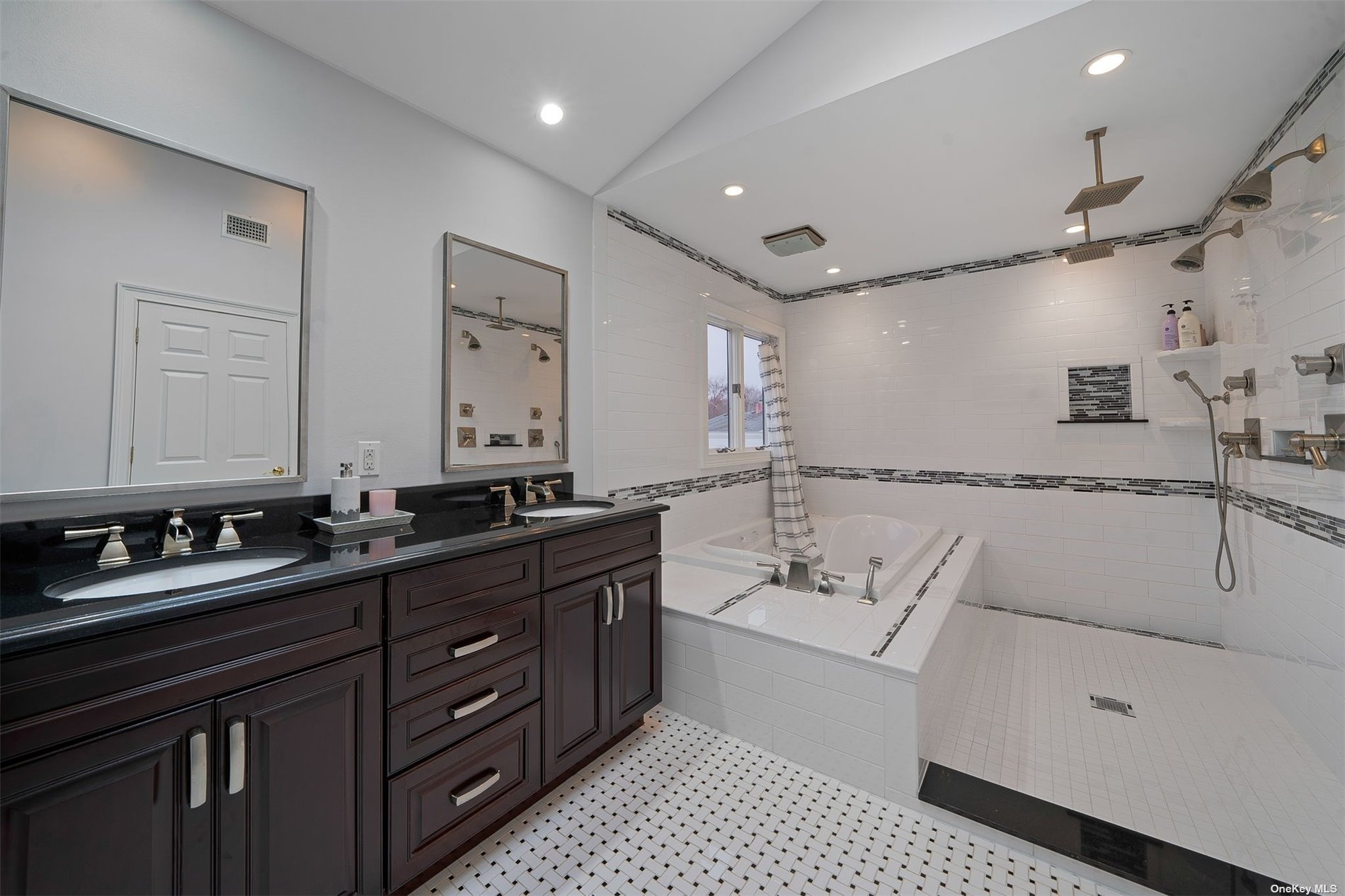 ;
;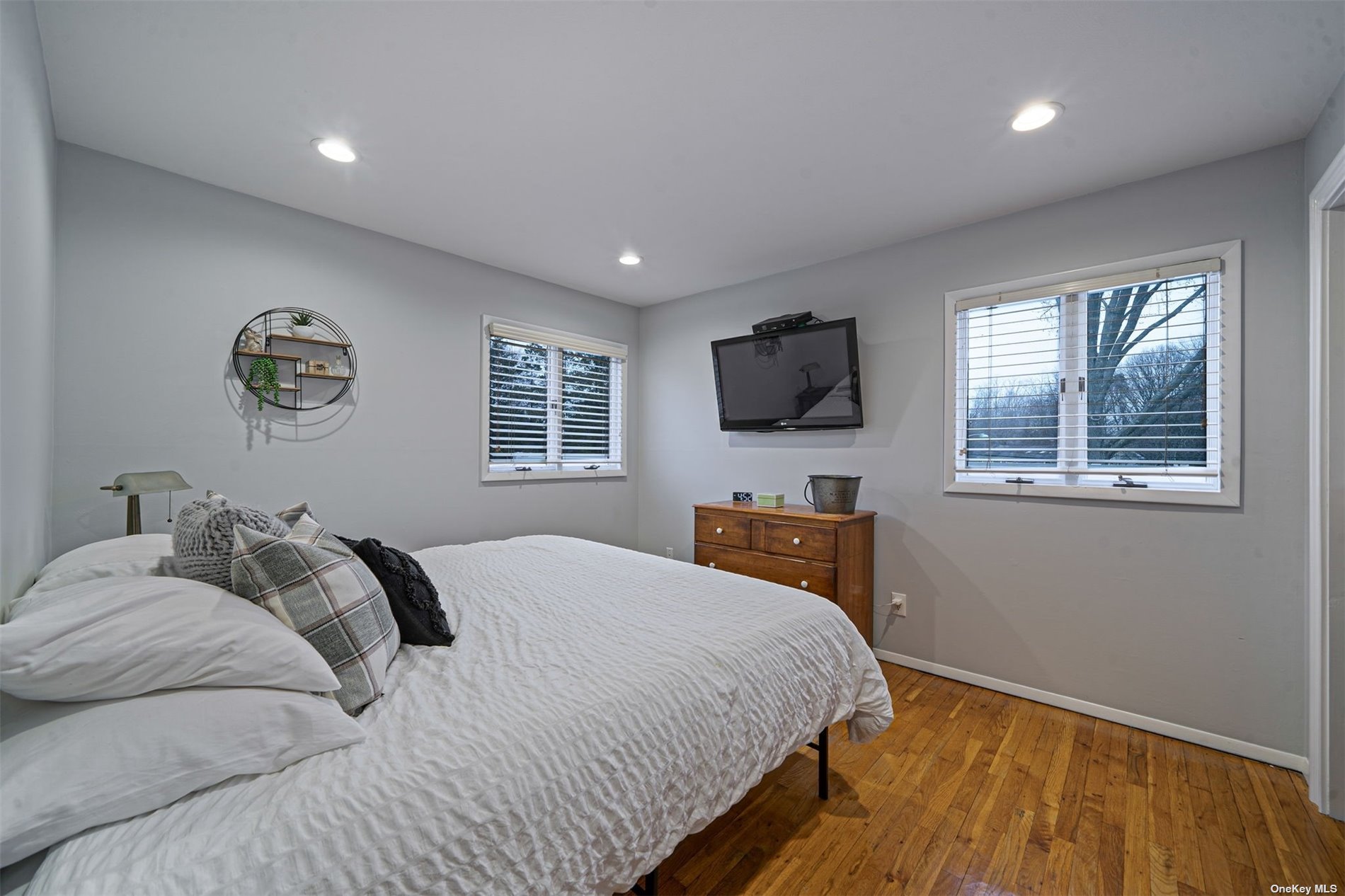 ;
;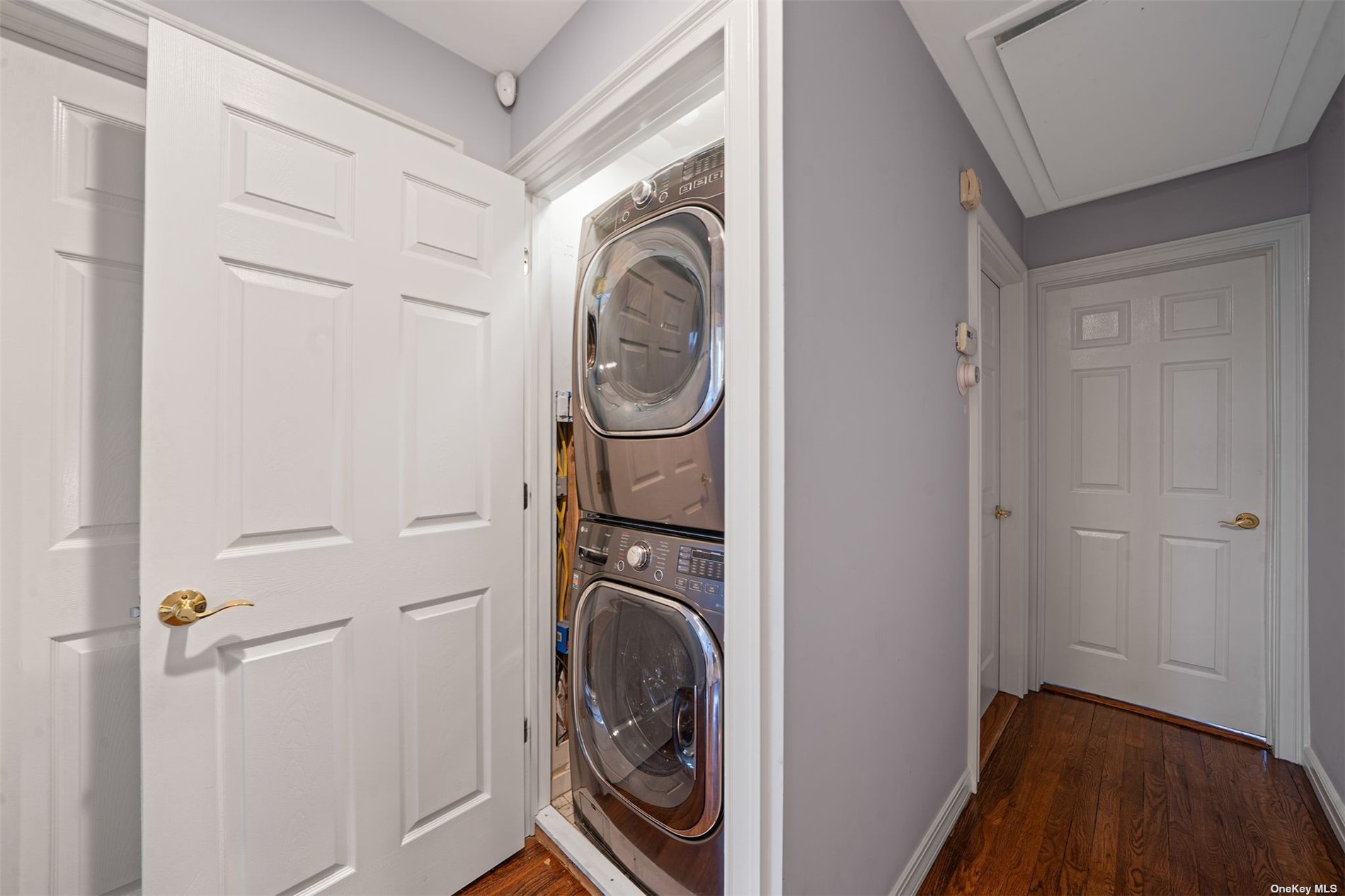 ;
;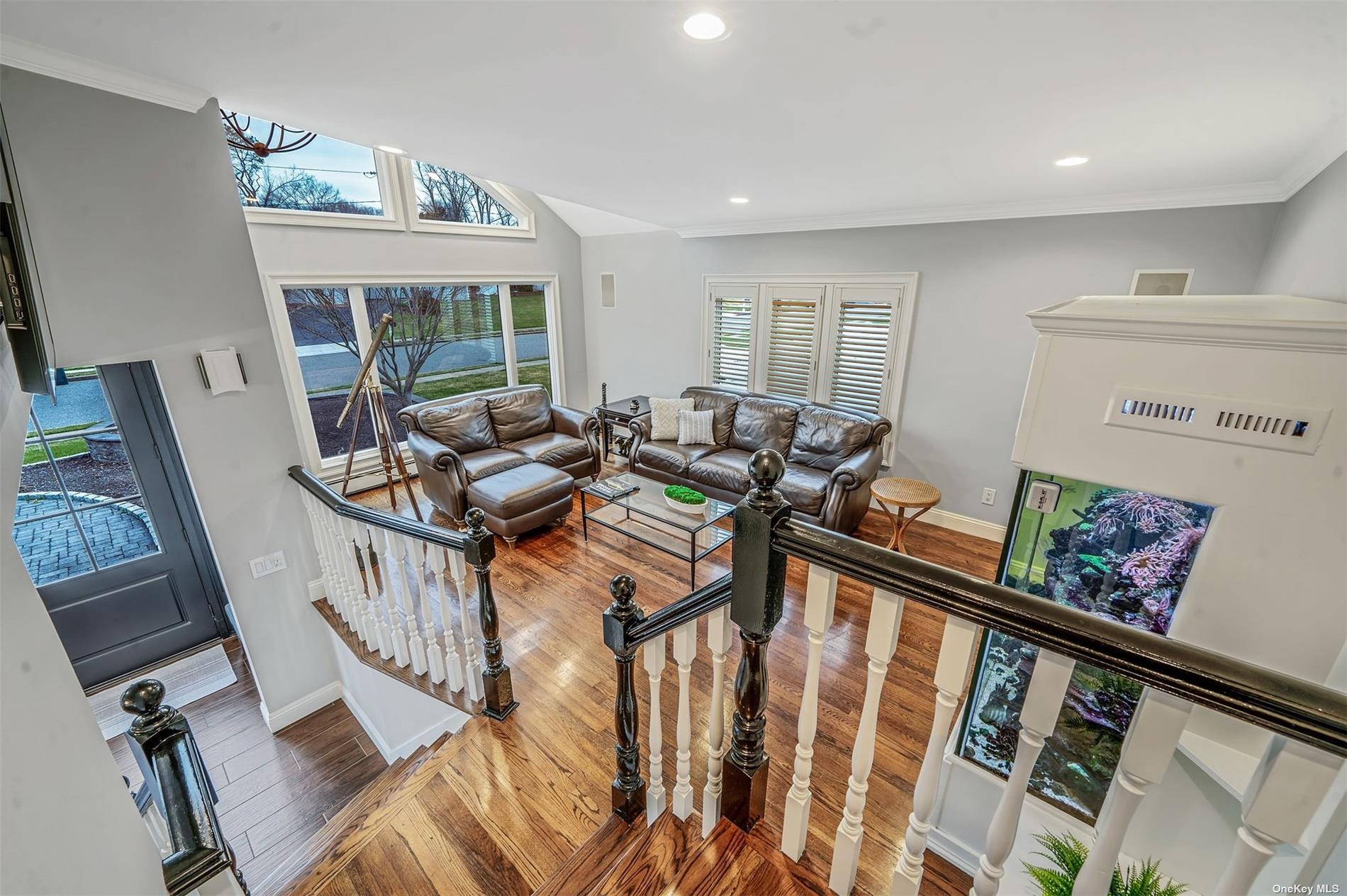 ;
;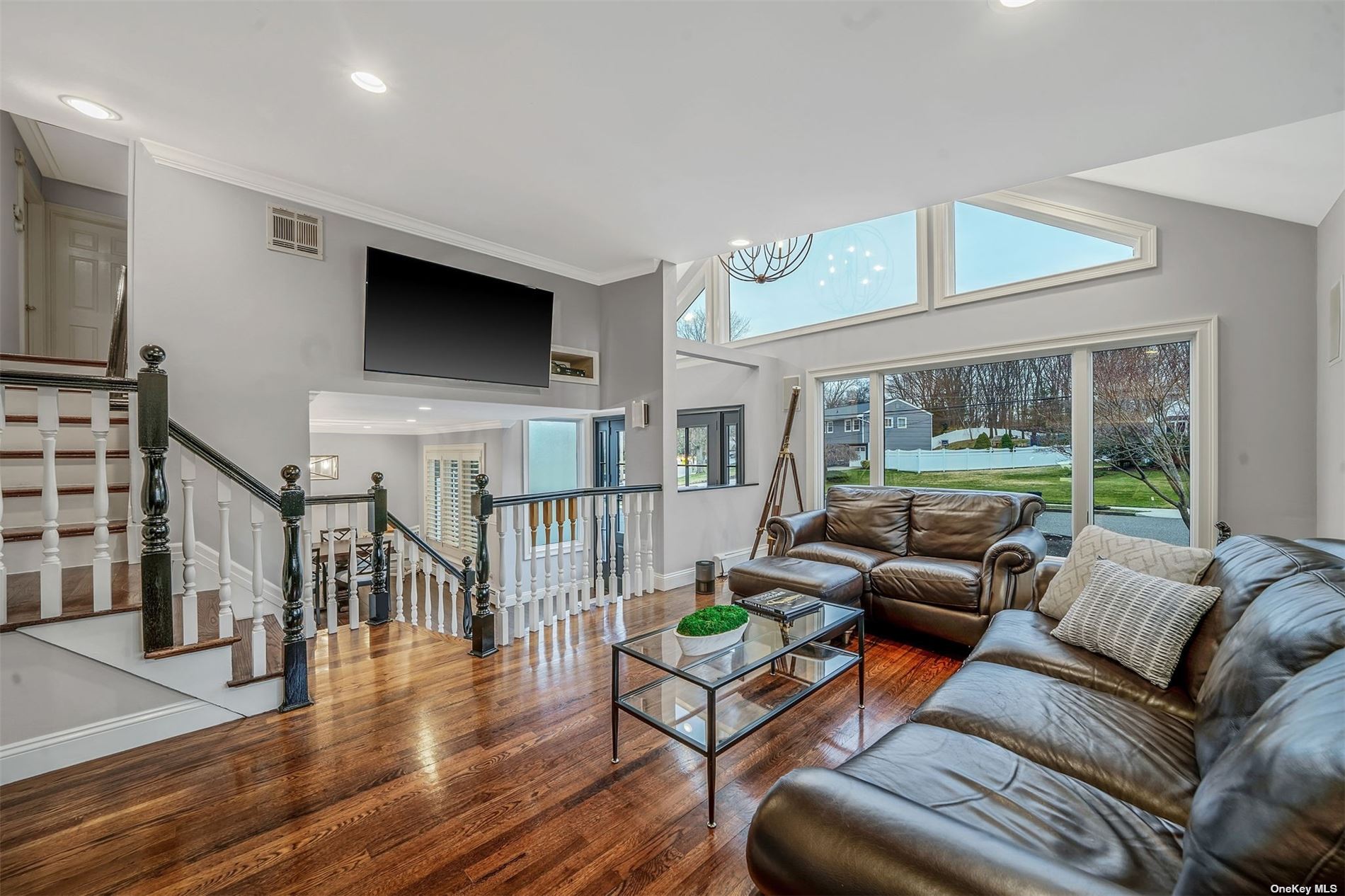 ;
;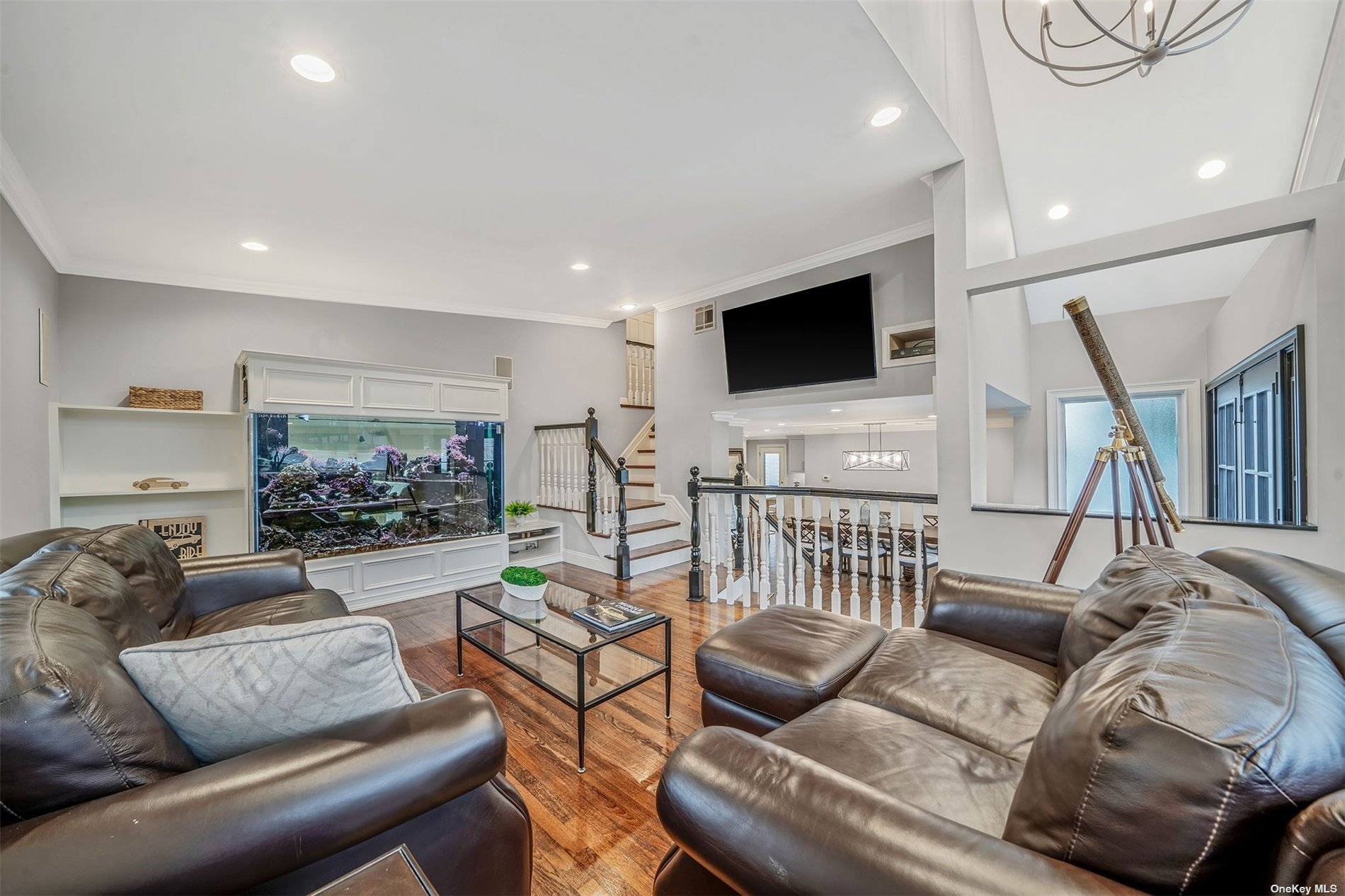 ;
;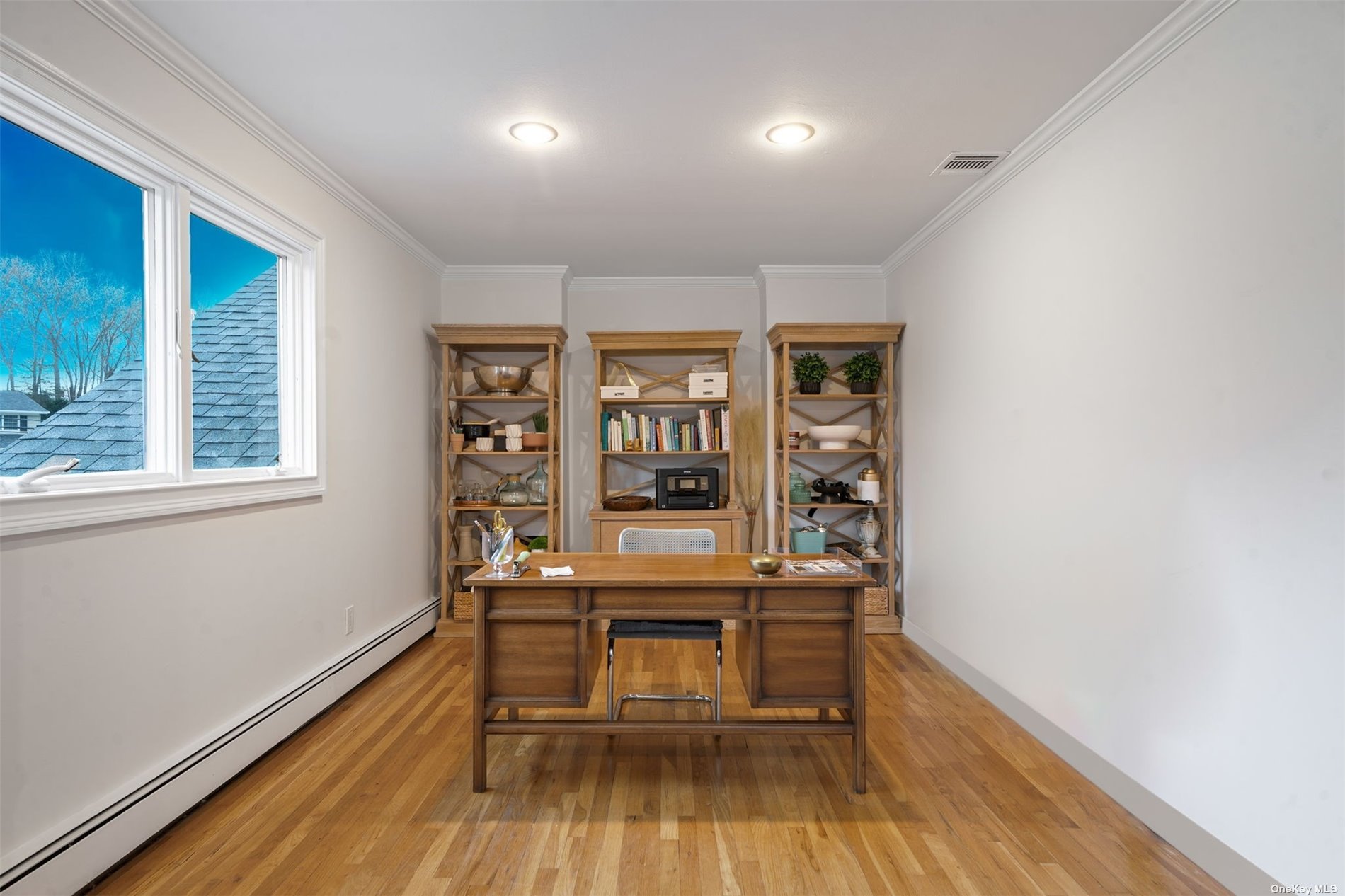 ;
;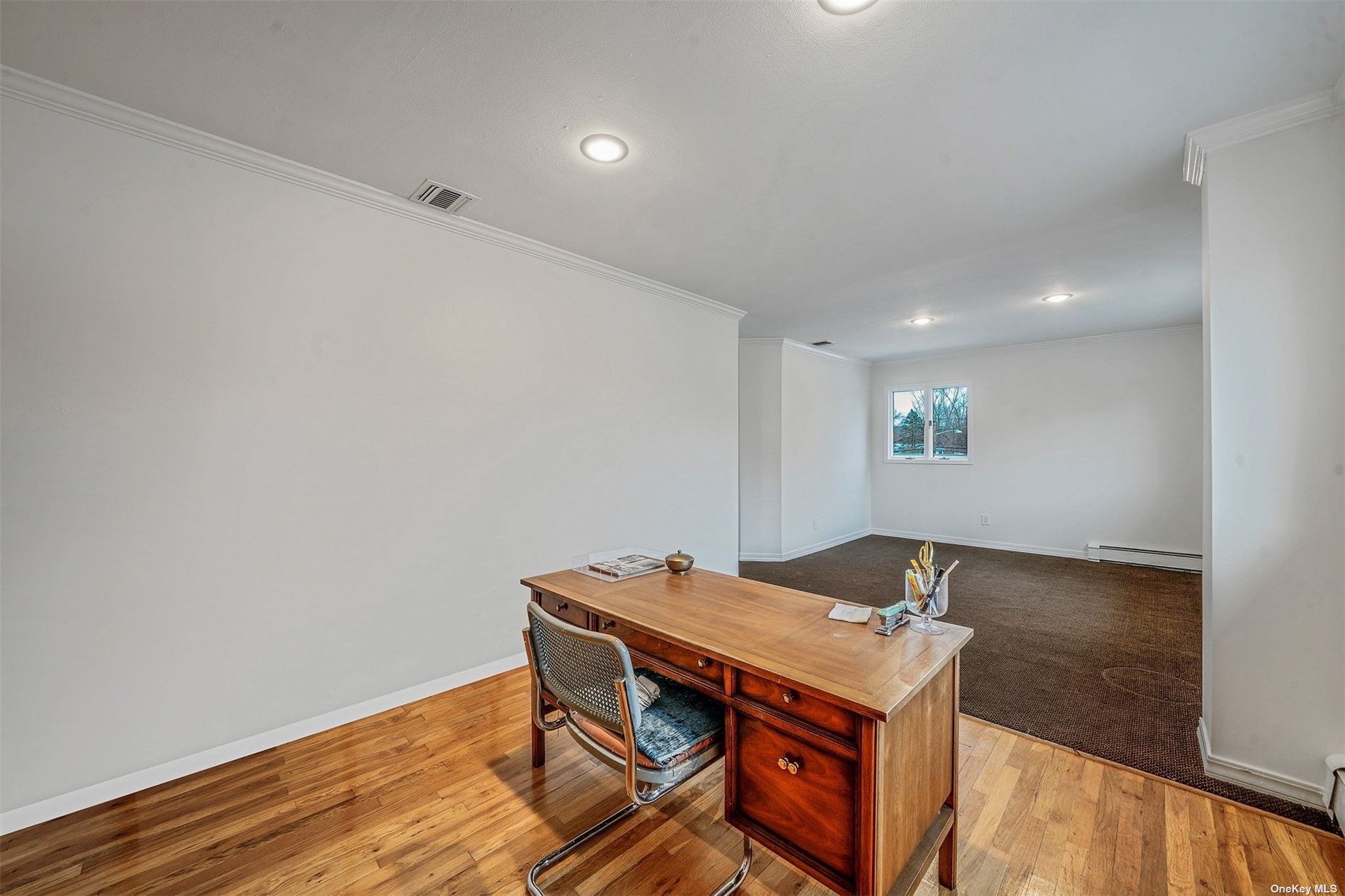 ;
;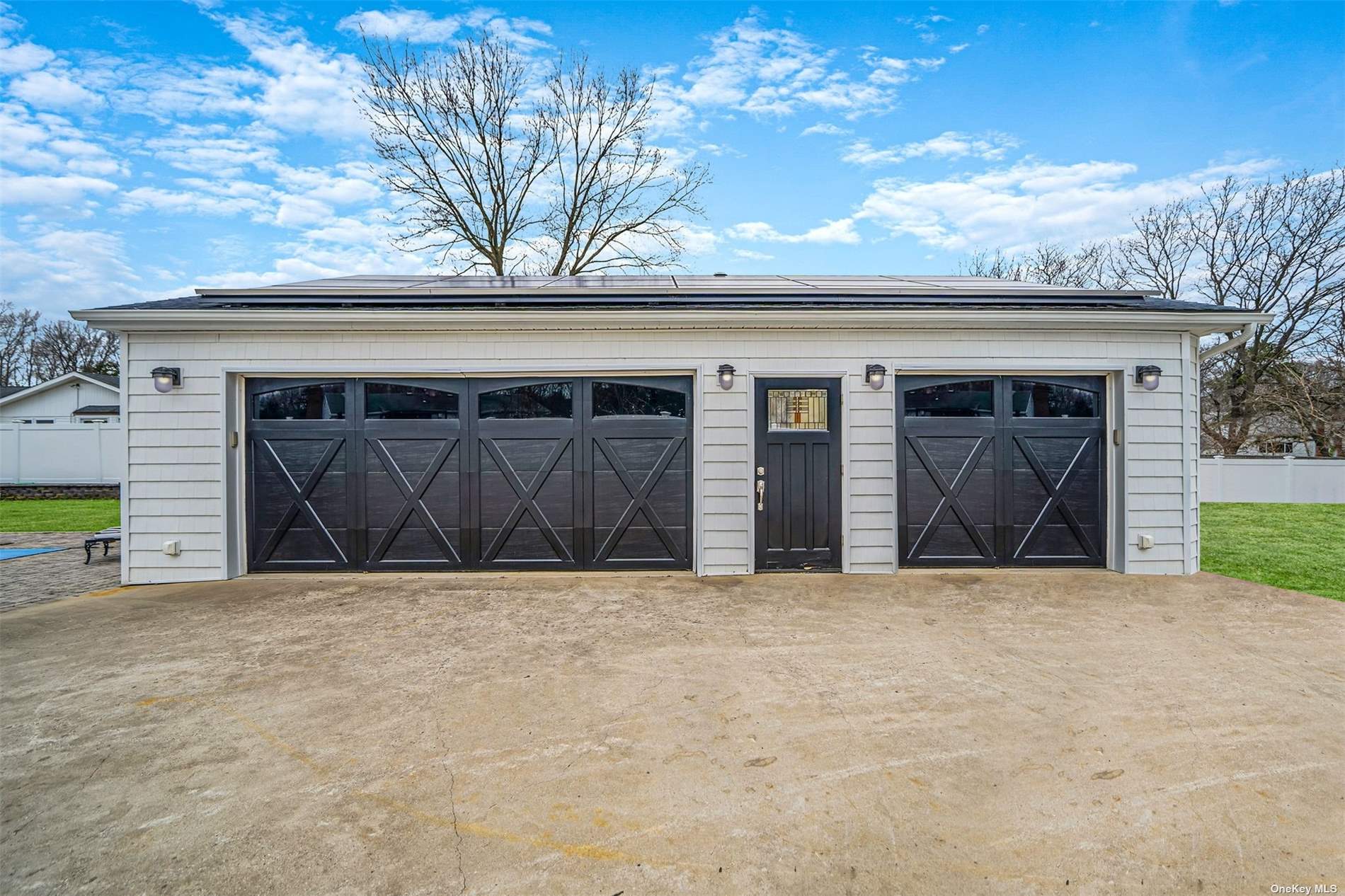 ;
;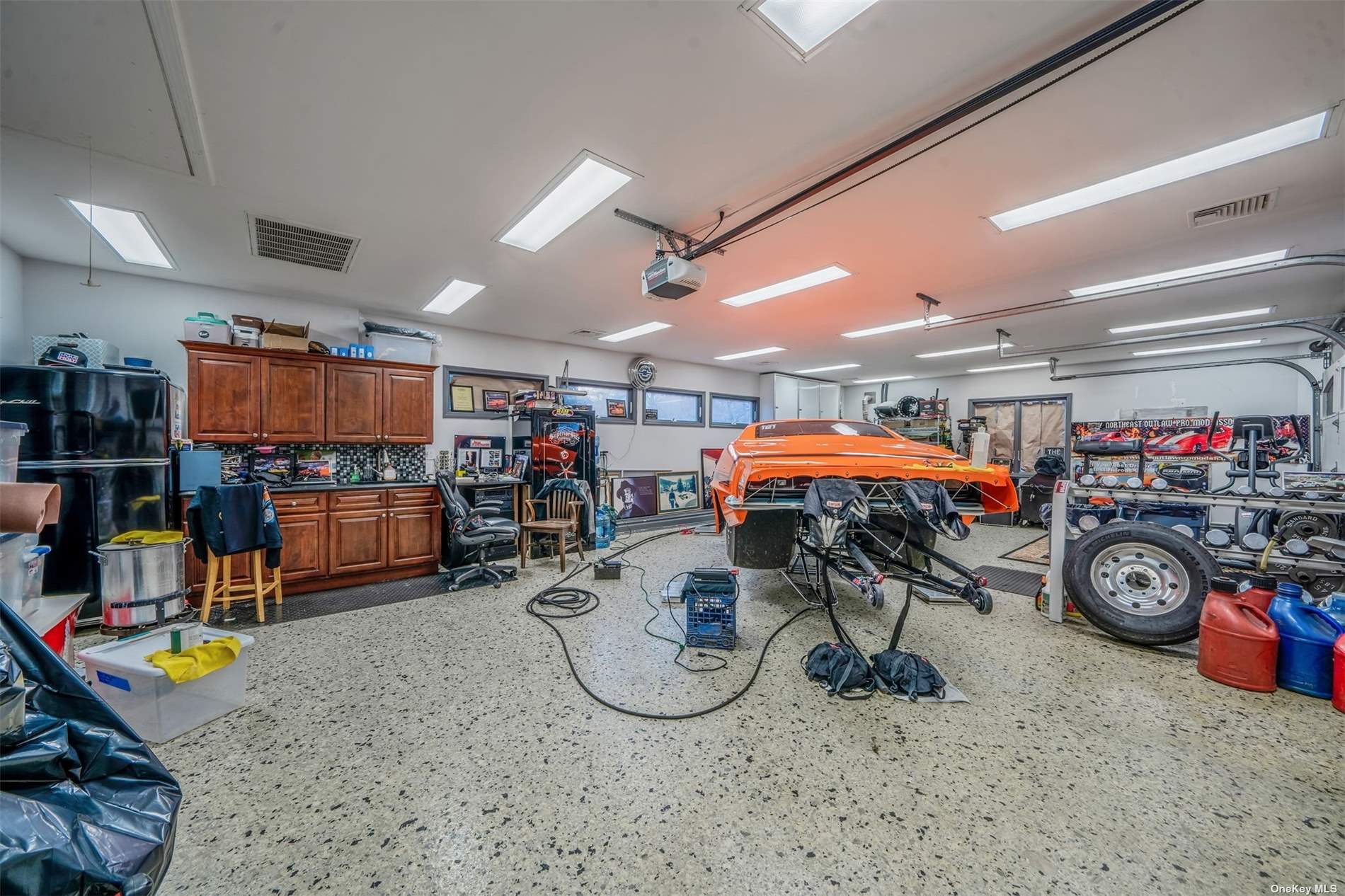 ;
;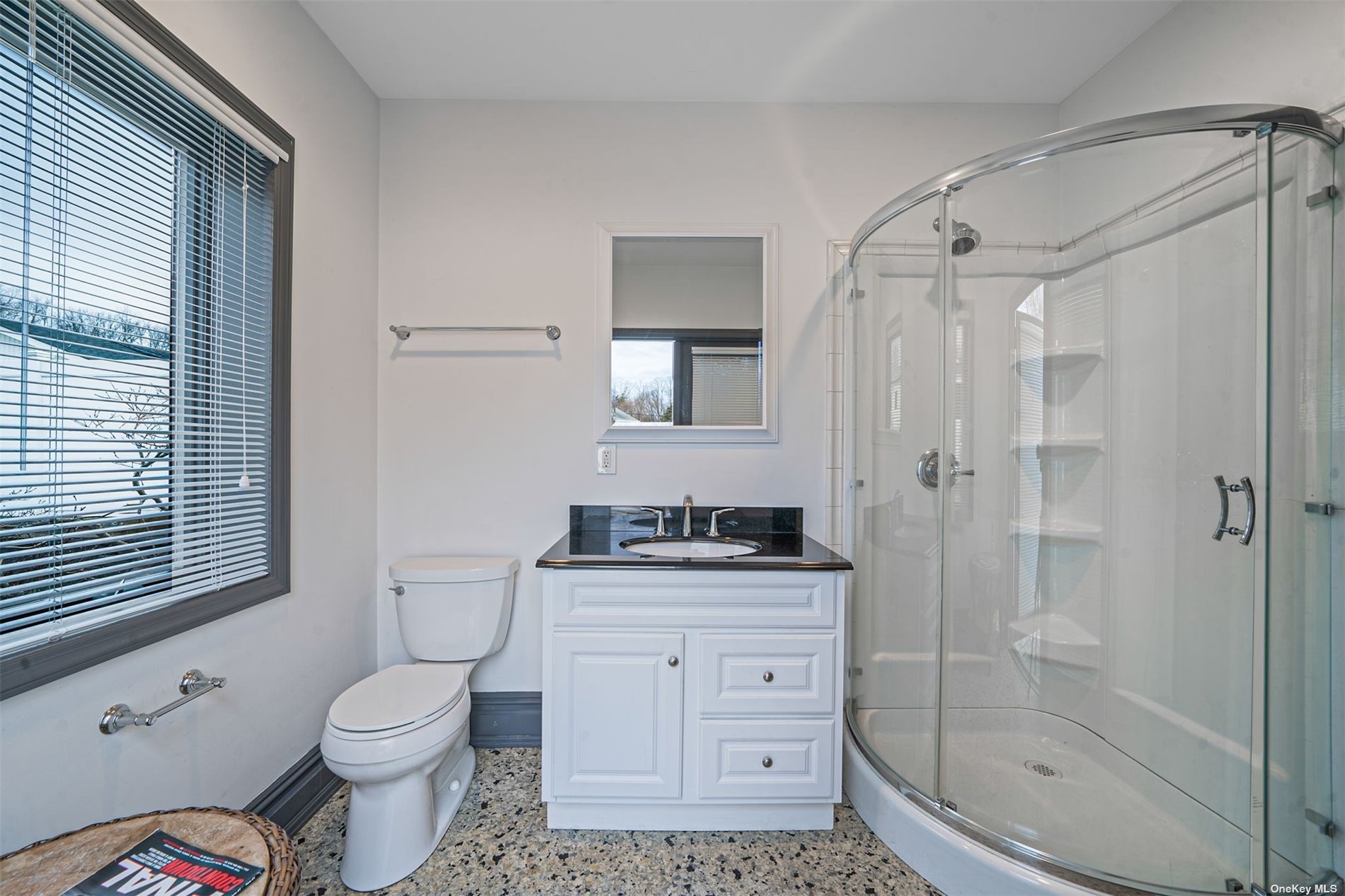 ;
;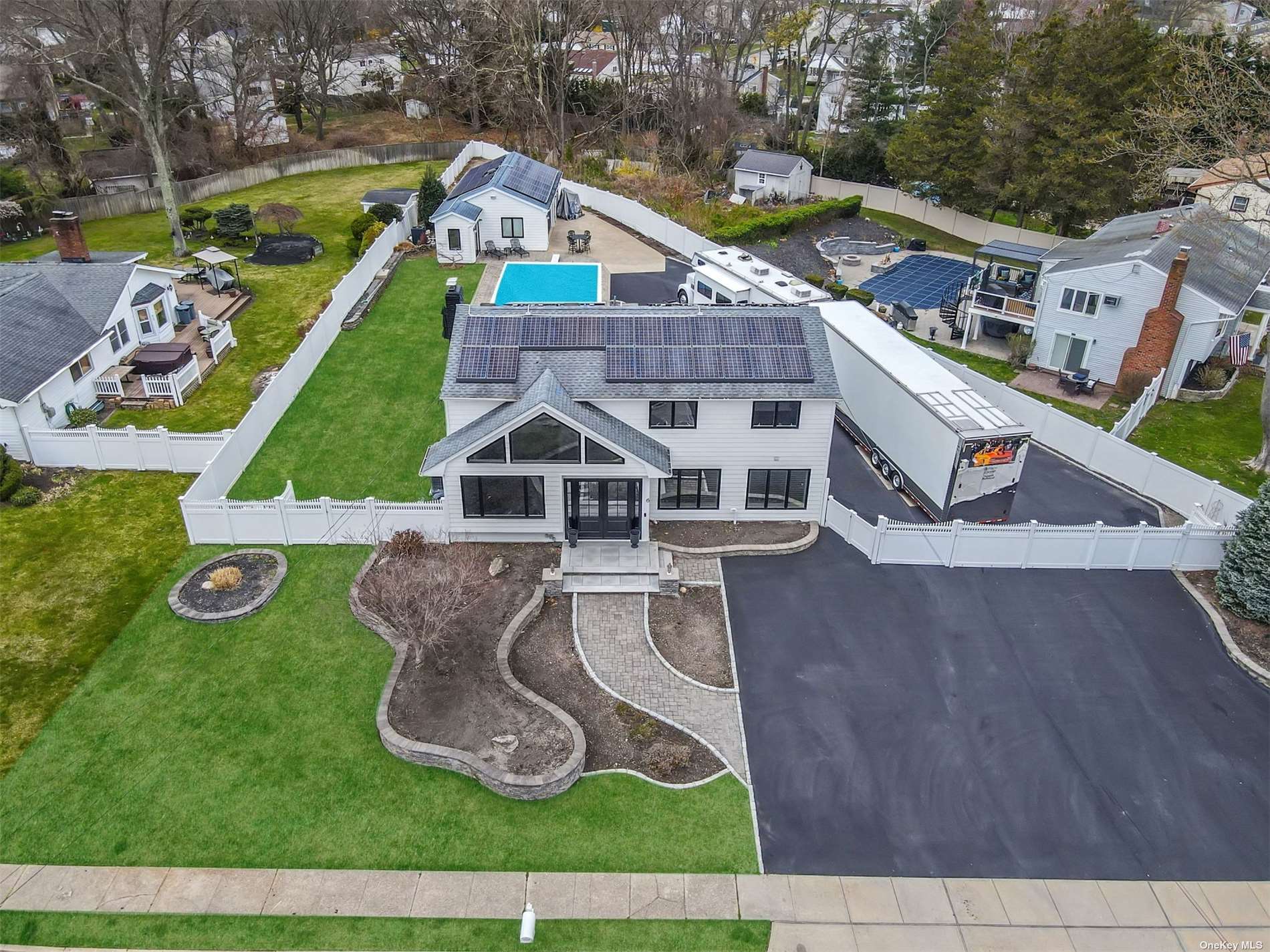 ;
;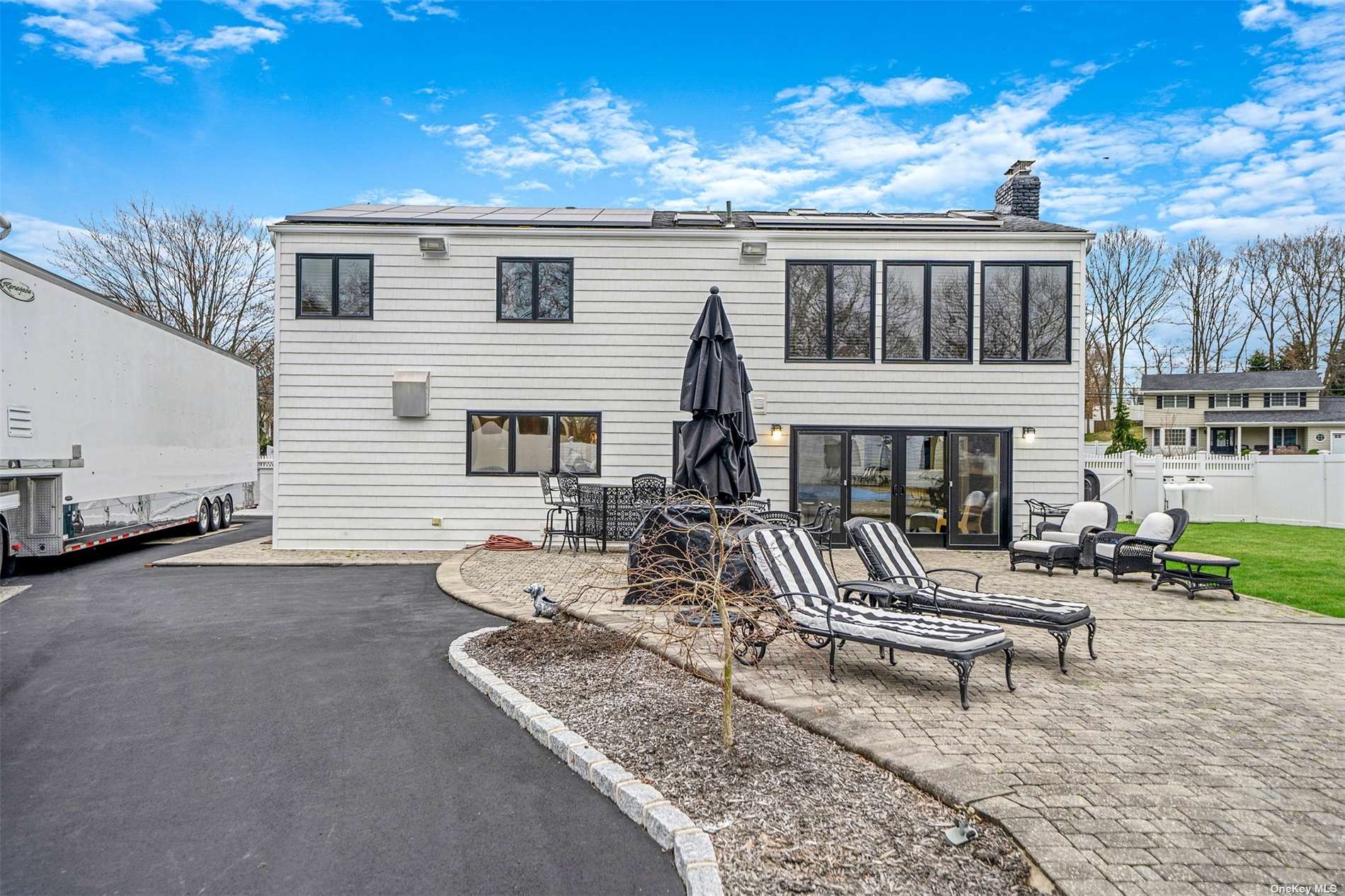 ;
;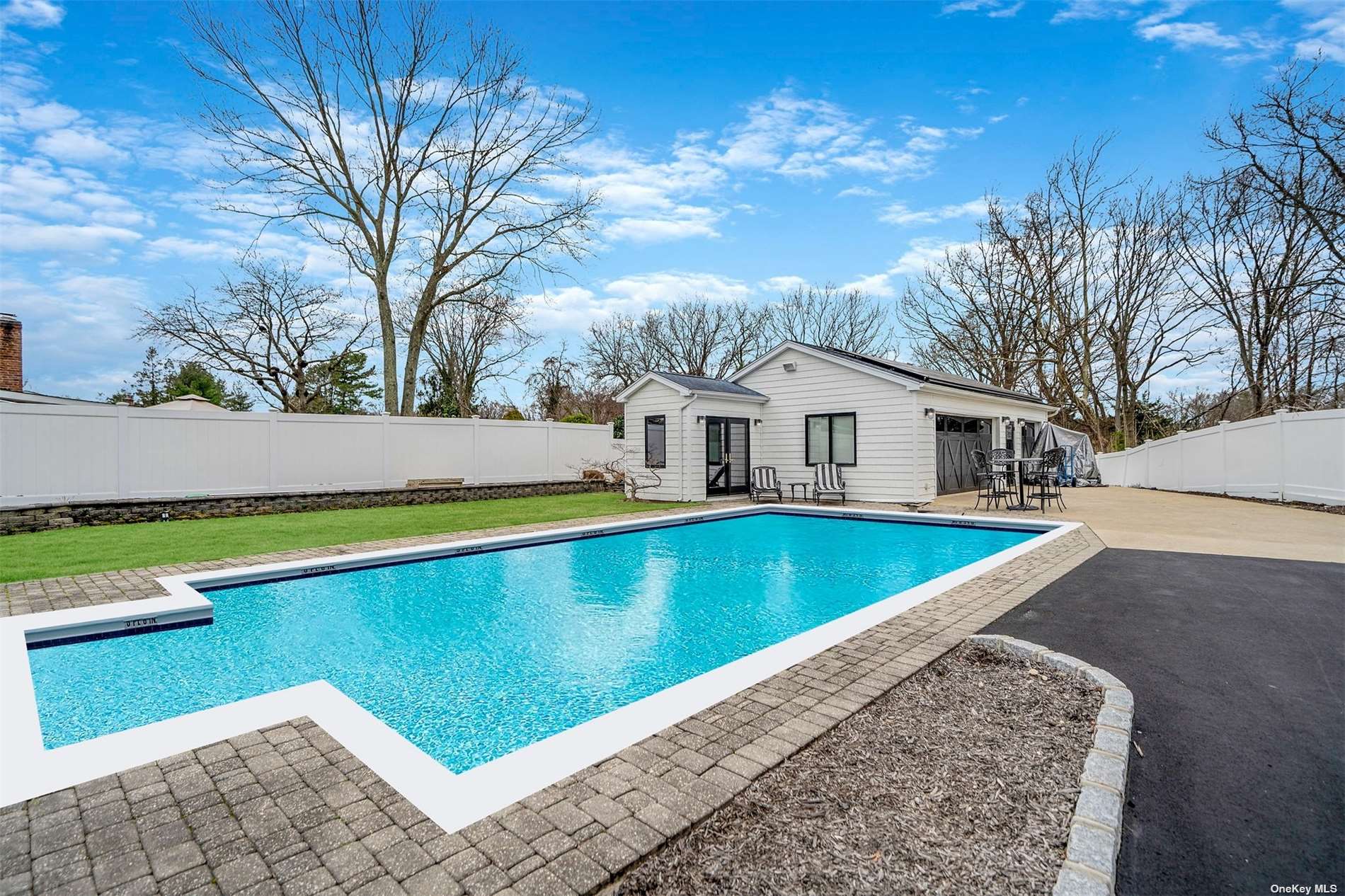 ;
;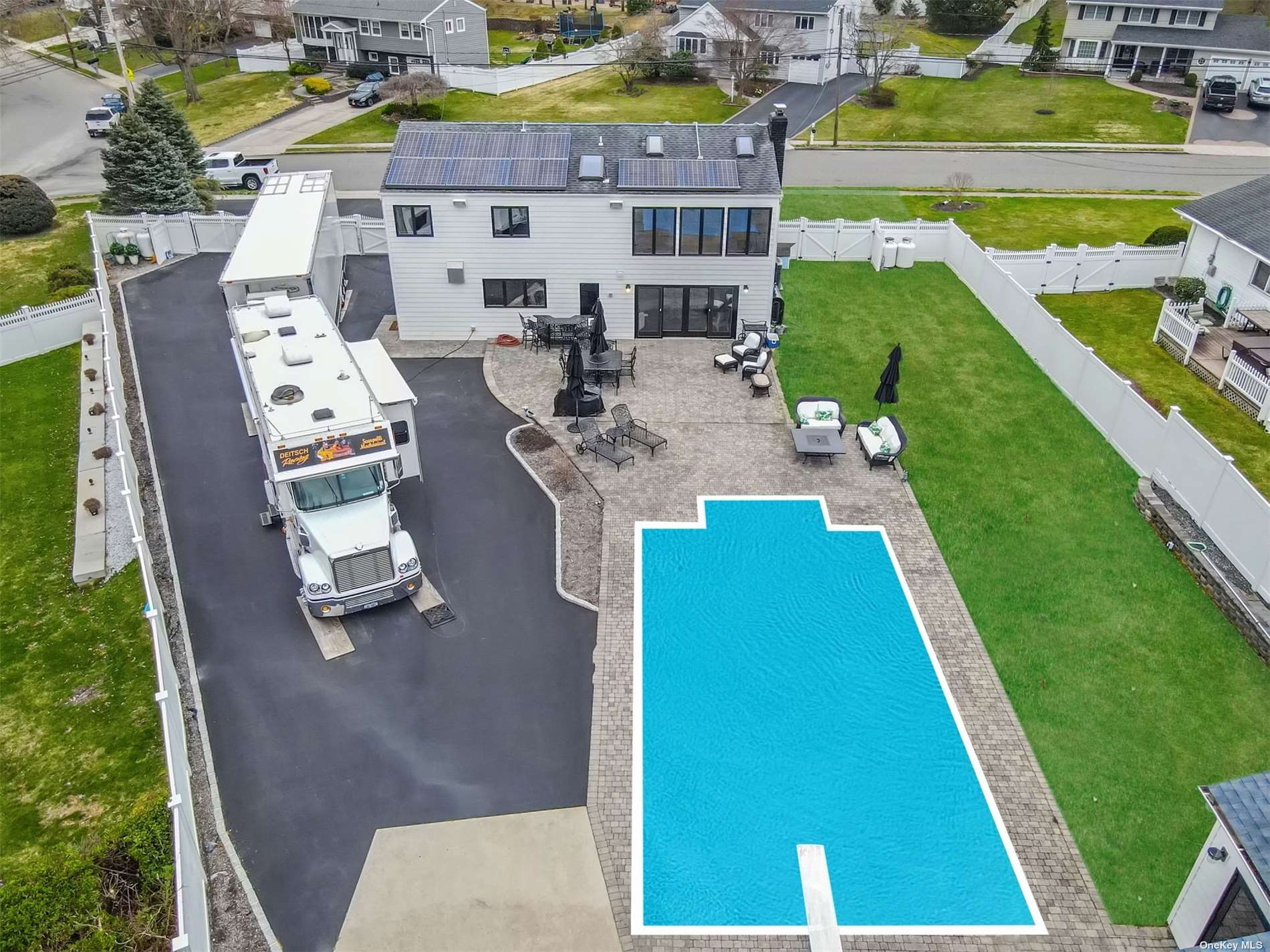 ;
;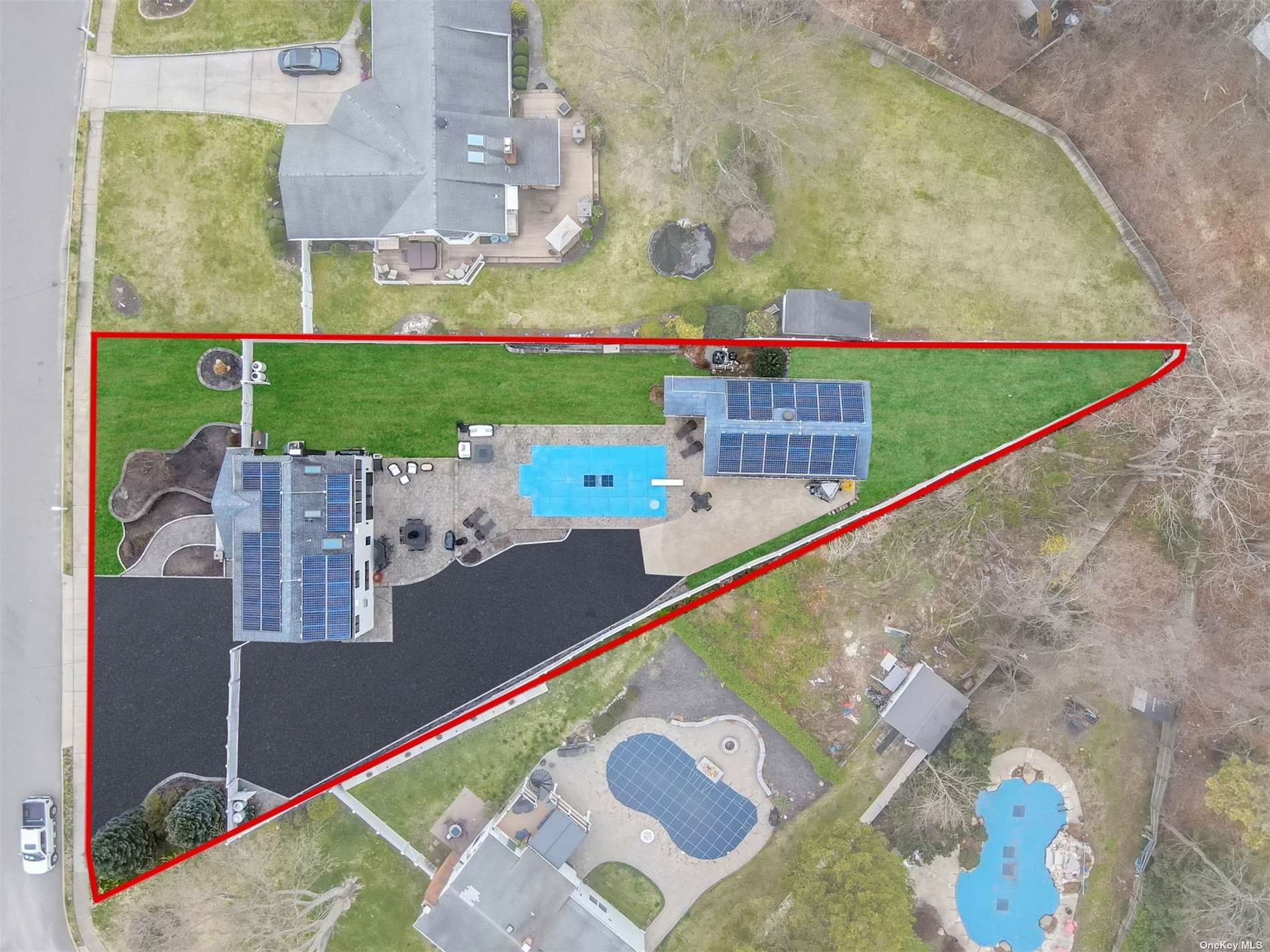 ;
;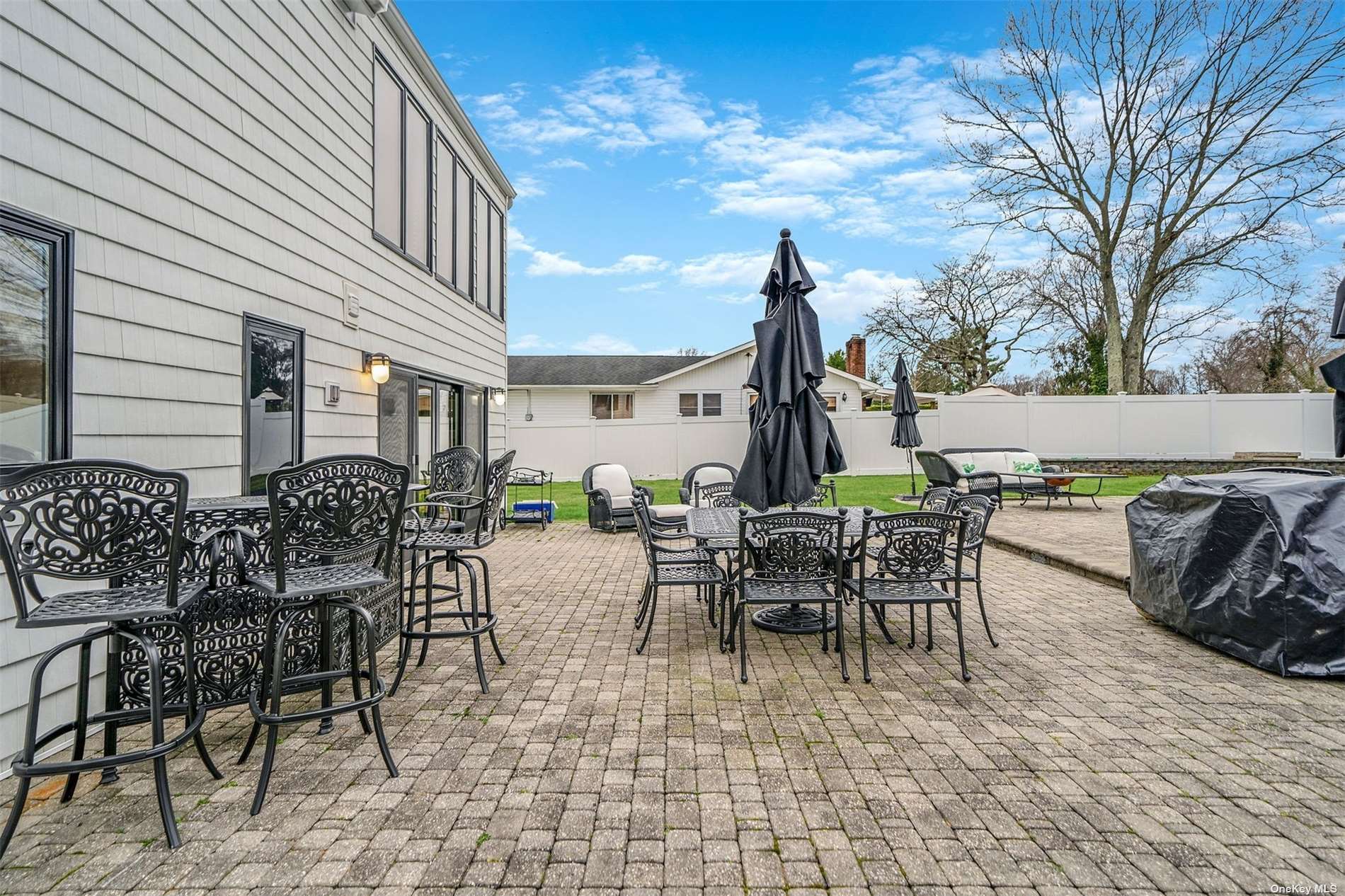 ;
;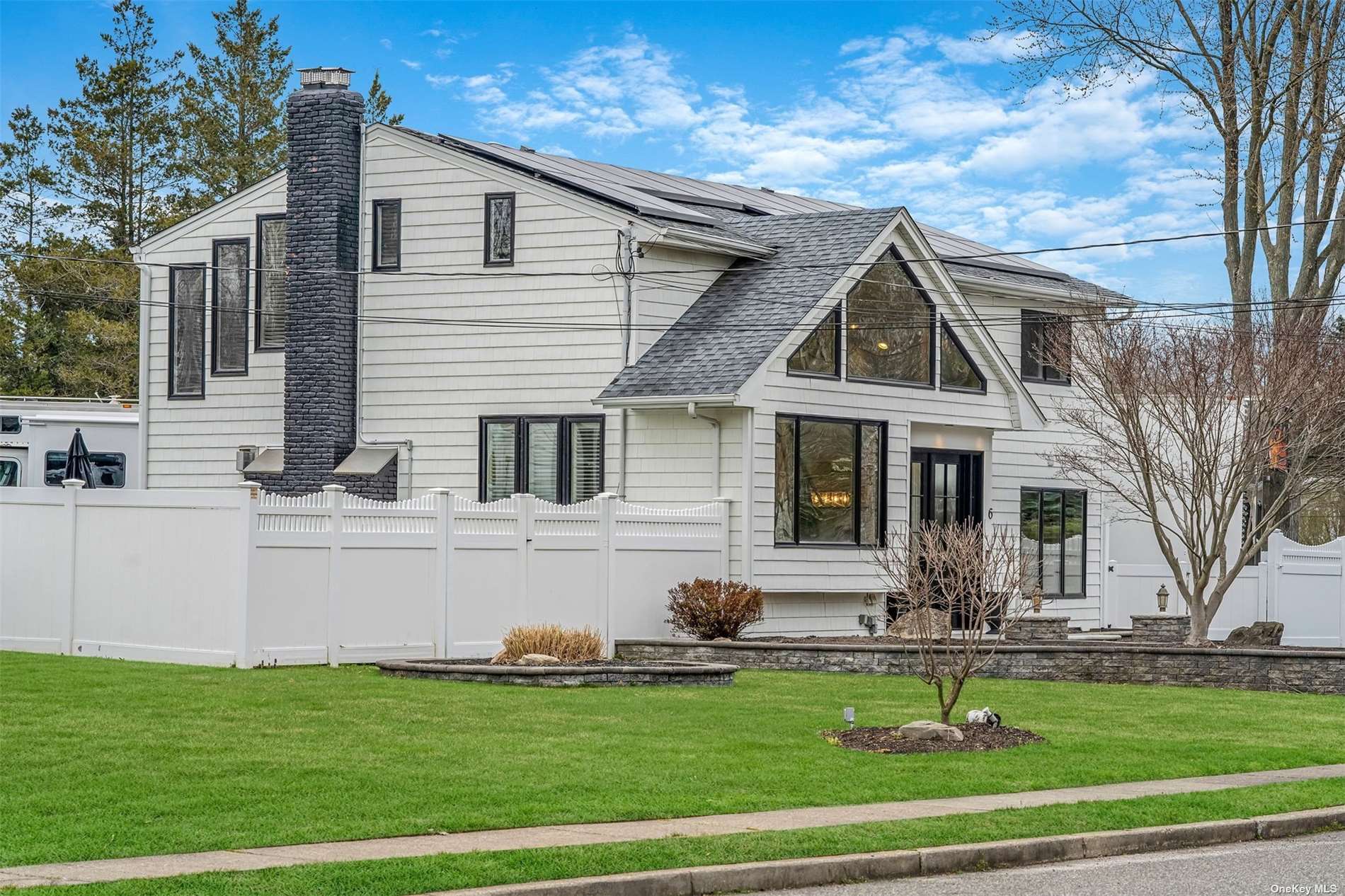 ;
;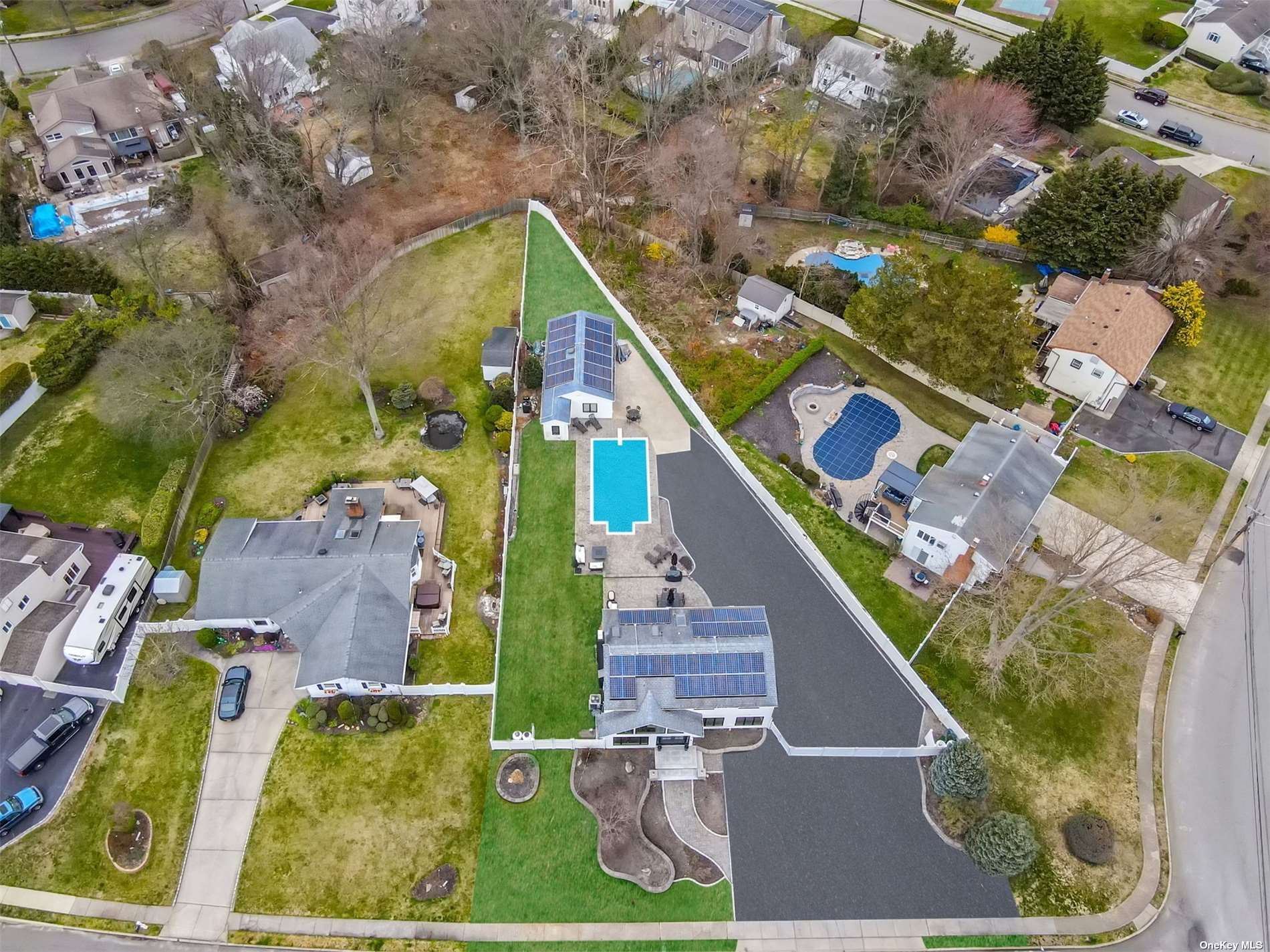 ;
;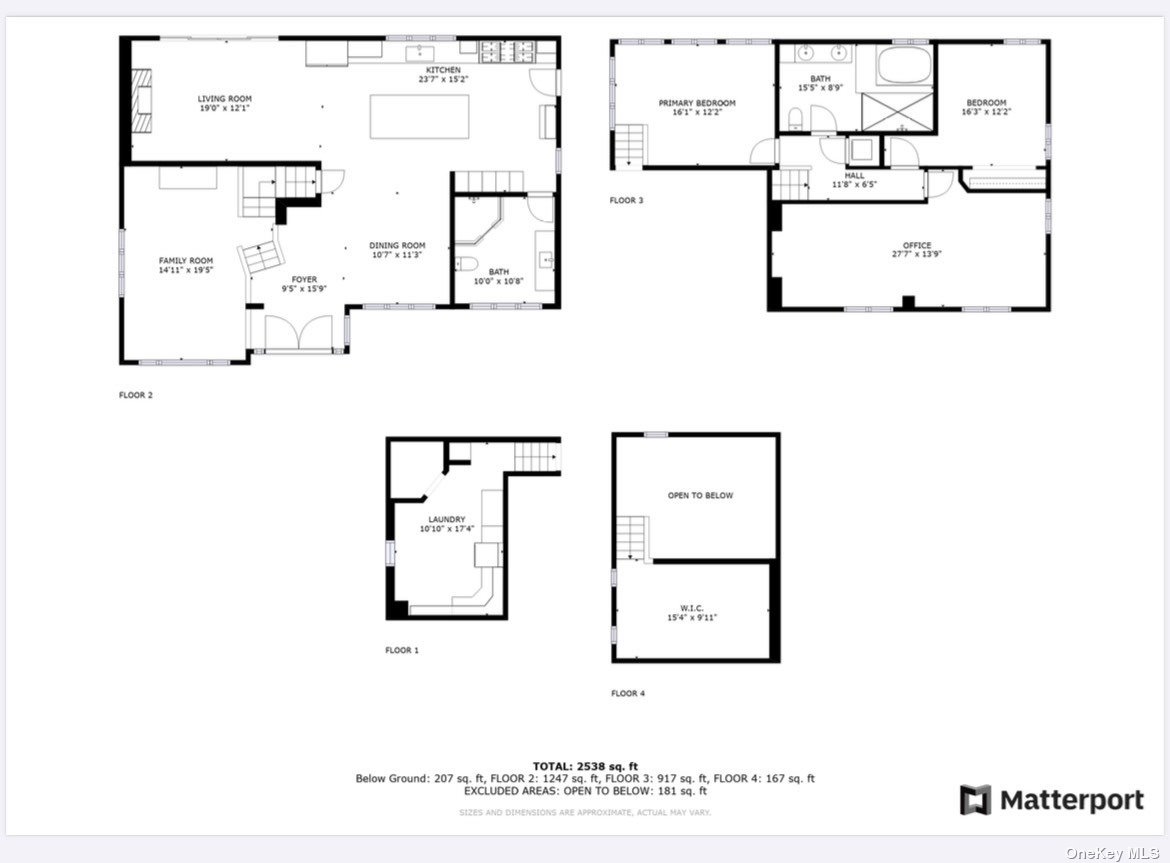 ;
;