Nestled in the highly sought-after COUNTRY CLUB SECTION OF LA GRANGE, this charming all-brick ranch with approx 1850 sqft of finish sits on a prime CORNER LOT, blending timeless appeal with modern updates. Featuring 3 BEDROOMS, 1.5 BATHS, AND HARDWOOD FLOORS THROUGHOUT, this home offers a warm and inviting atmosphere. The spacious living room showcases a WOOD-BURNING FIREPLACE, creating a comfortable gathering space. The beautifully updated two-tone kitchen boasts newer stainless steel appliances, granite countertops, and a separate dining area with a lovely bay window. Both bathrooms have been recently updated, adding to the home's modern appeal. Large windows fill the home with natural light, enhancing its open and airy feel. Major updates include NEW WINDOWS (2018), A NEW ROOF AND GUTTERS (2022), A NEW FENCE (2022), AND A NEW AC CONDENSER (2024). The lower level provides additional living space and extra storage, complete with a SECOND WOOD-BURNING FIREPLACE, making it a perfect retreat. Step outside to enjoy MULTIPLE PATIO SPACES AND A MASSIVE FENCED-IN YARD, perfect for pets, entertaining, or just relaxing. The home also features an attached 1-car garage for added convenience. Located just minutes from downtown La Grange, you'll have easy access to charming shops, fantastic restaurants, and the Metra for seamless commuting. With top-rated schools, nearby parks, and a variety of local events, this is an incredible opportunity to own a home in one of La Grange's most desirable neighborhoods!



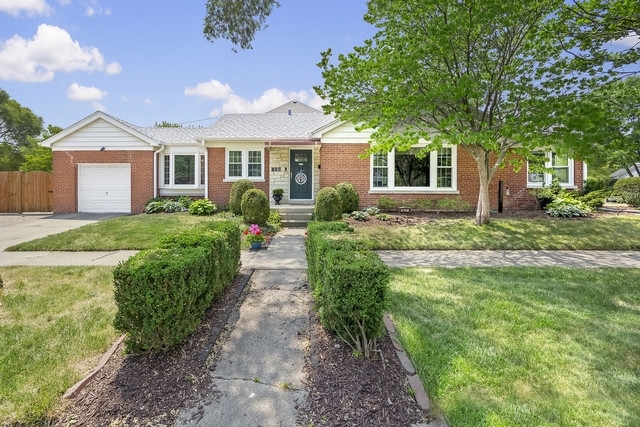

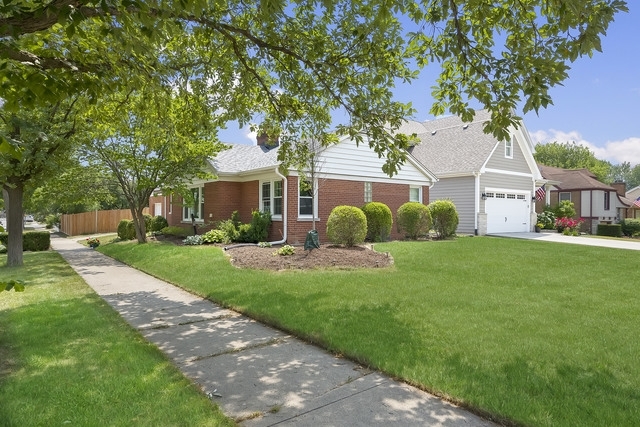 ;
;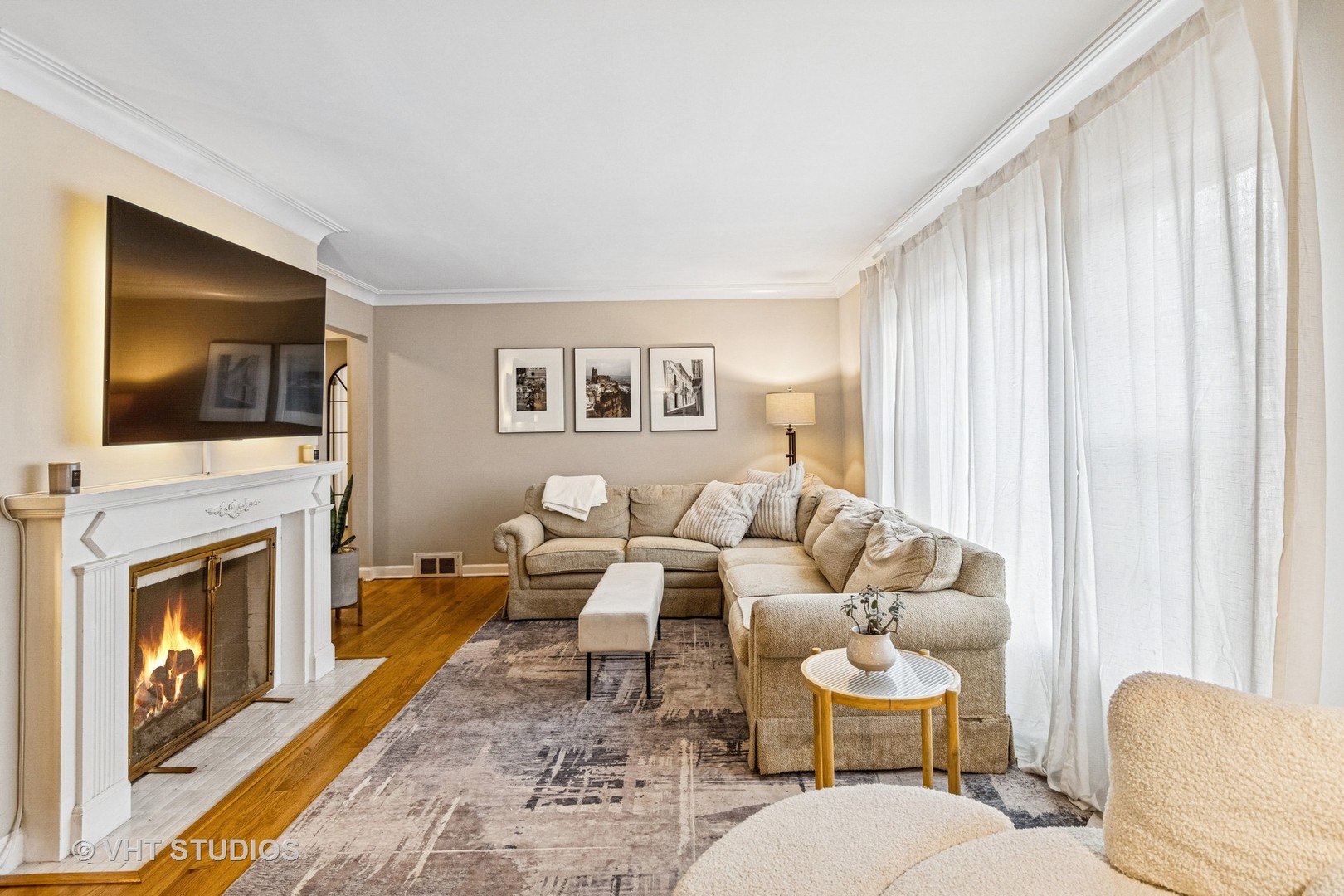 ;
;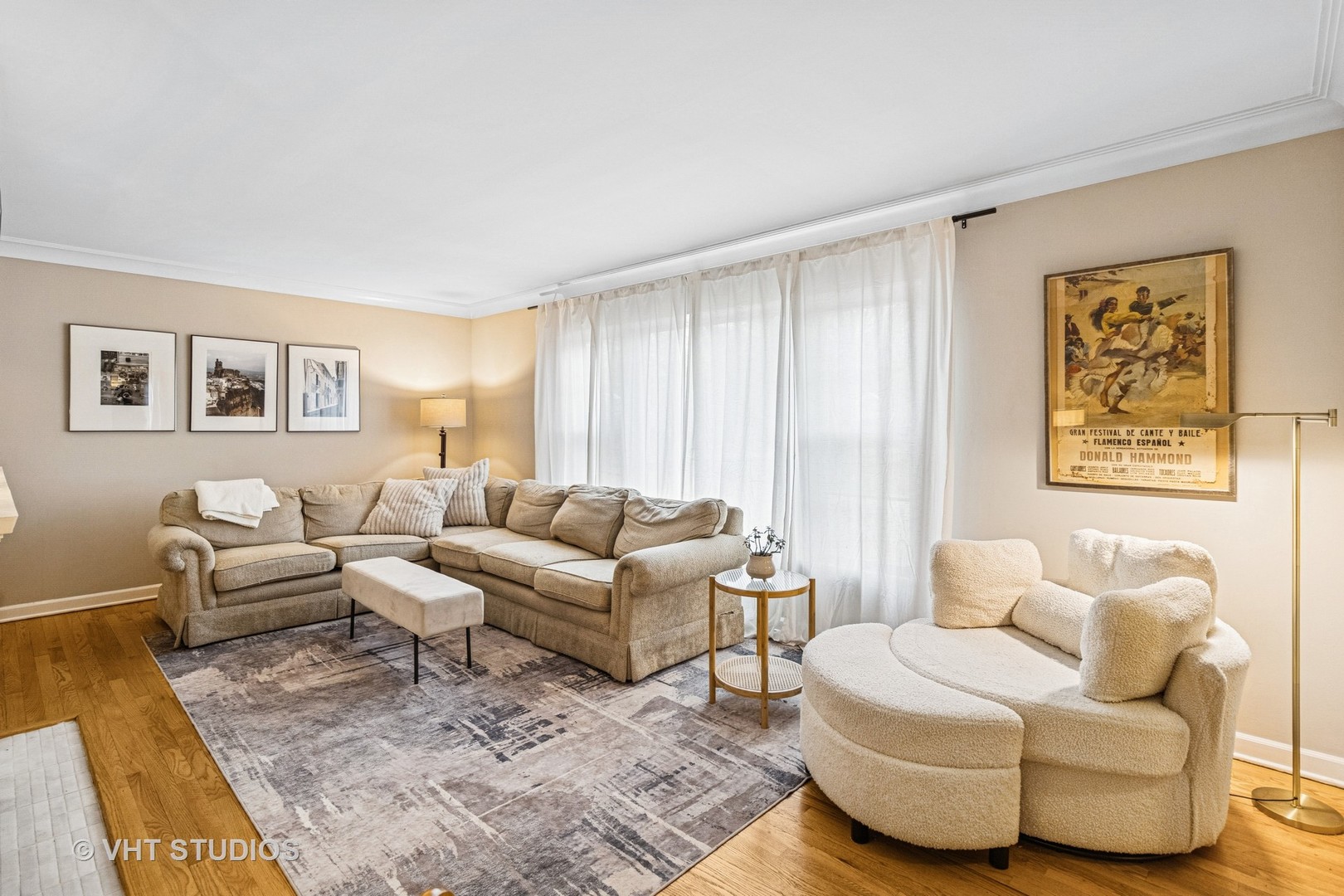 ;
;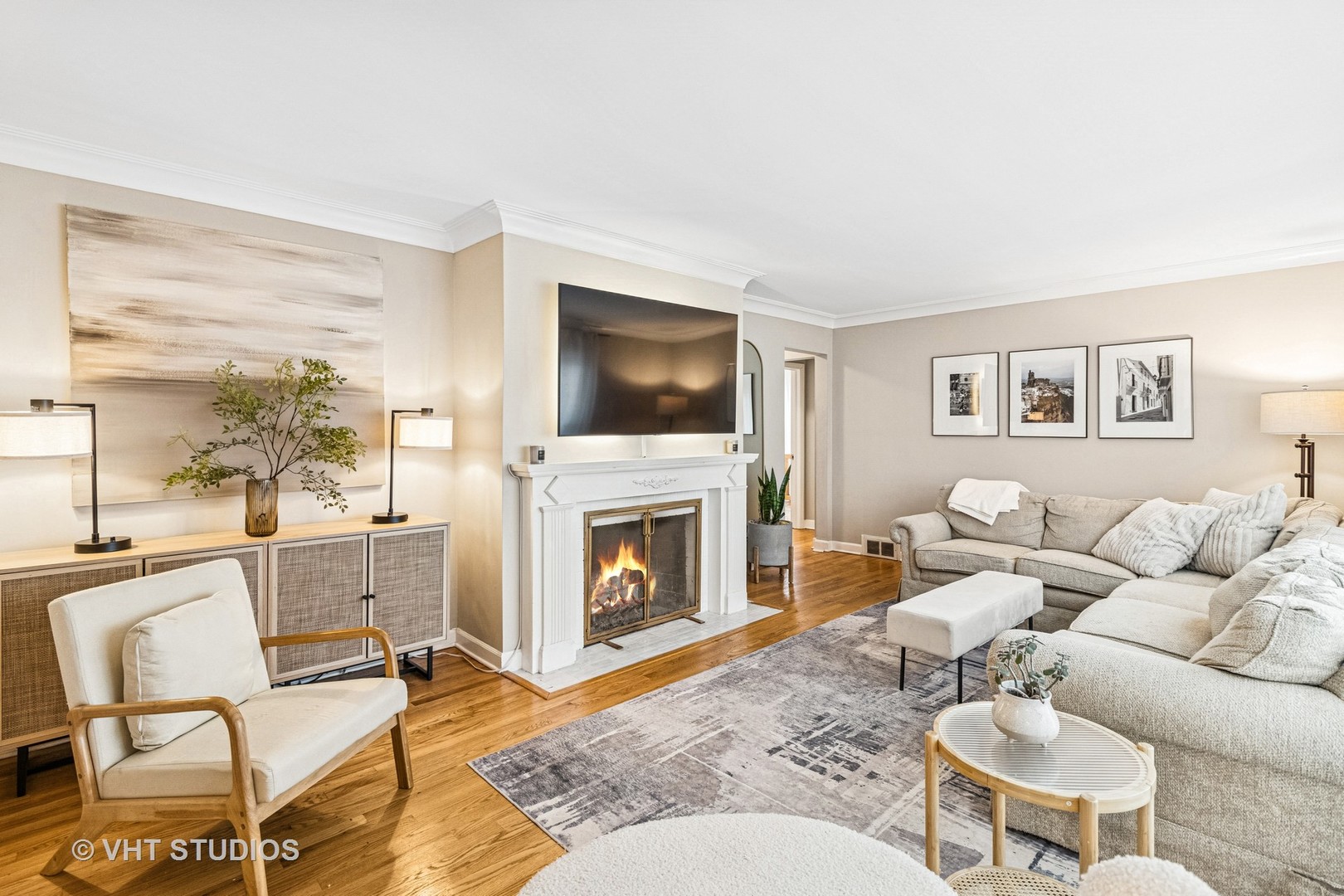 ;
;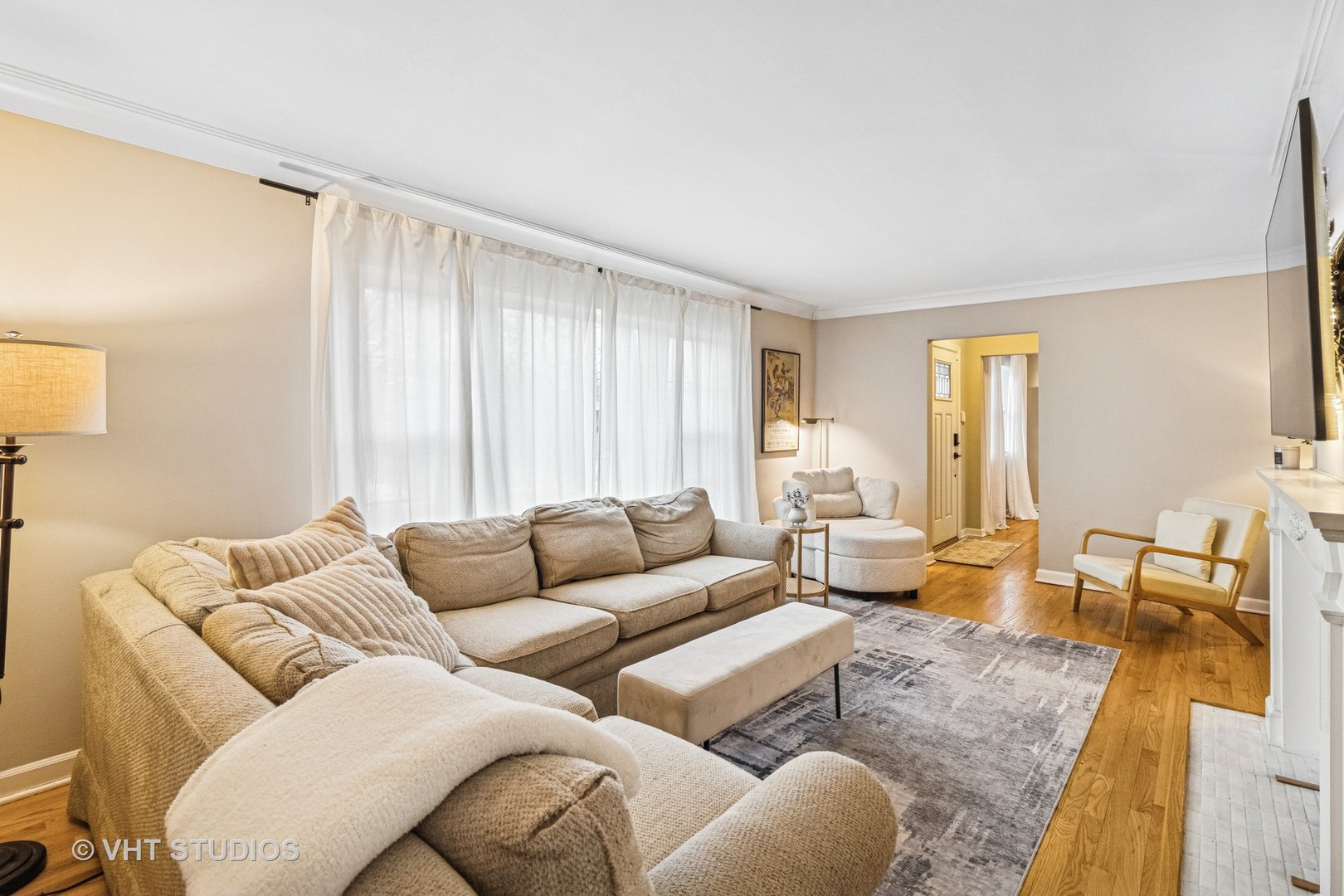 ;
;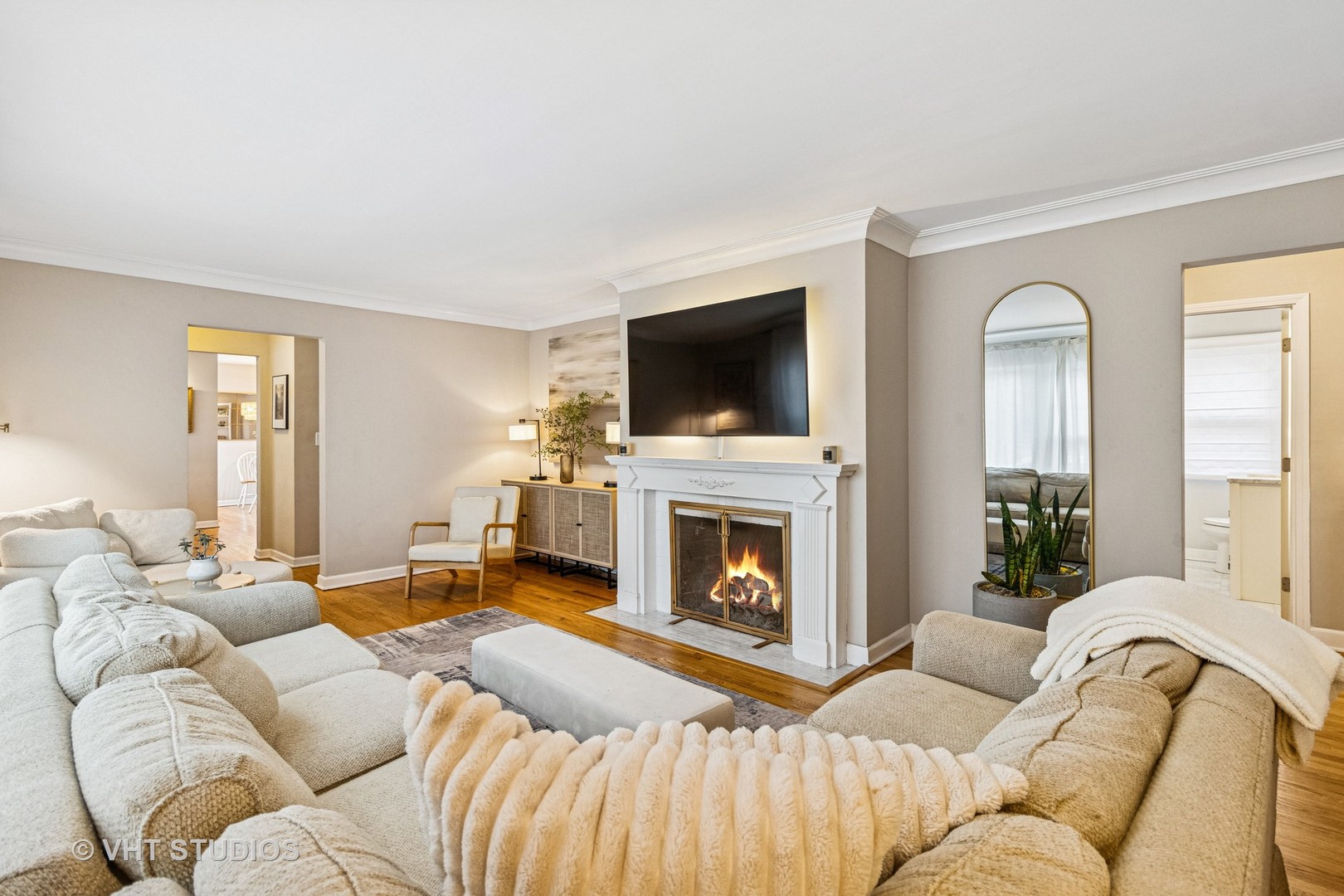 ;
;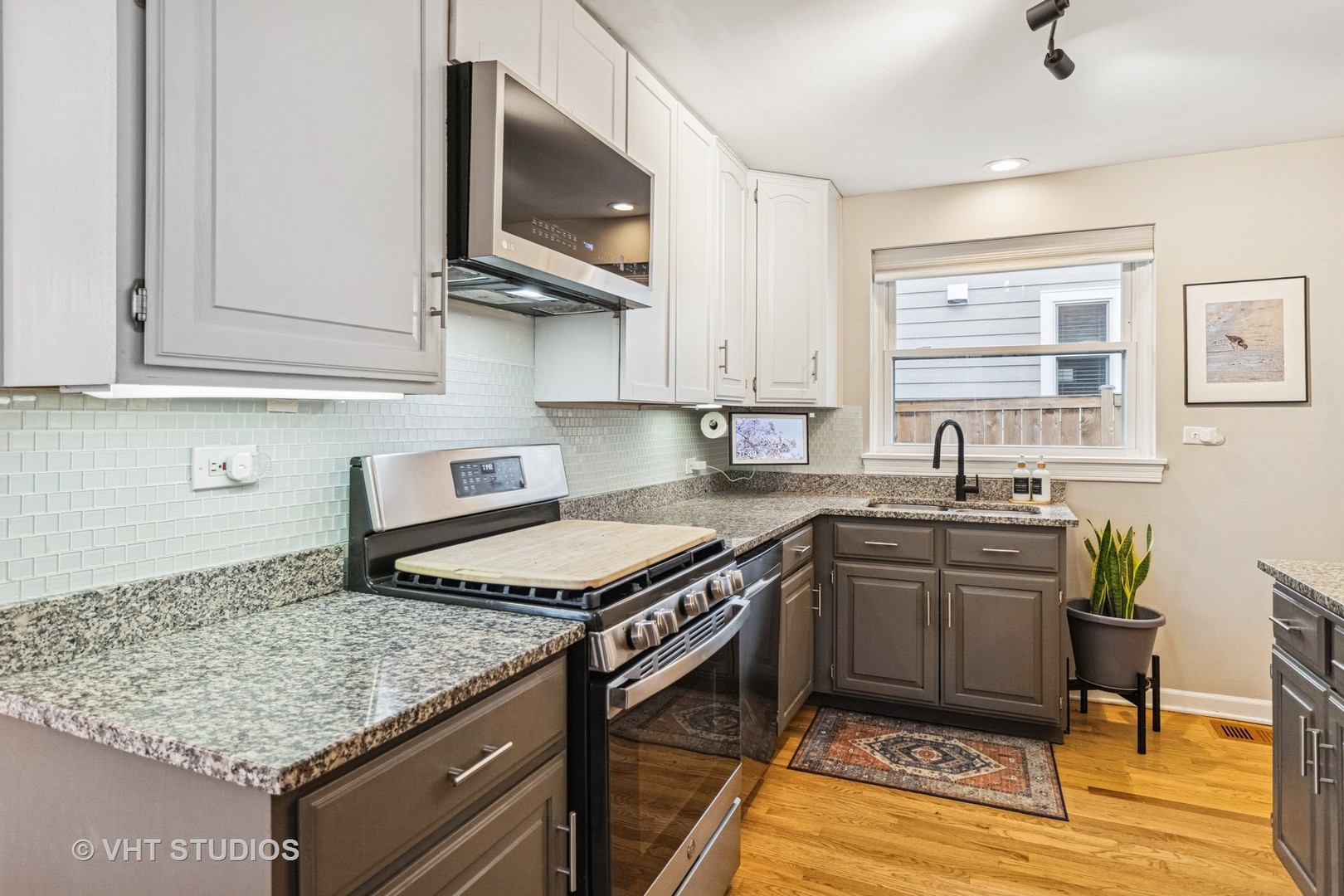 ;
;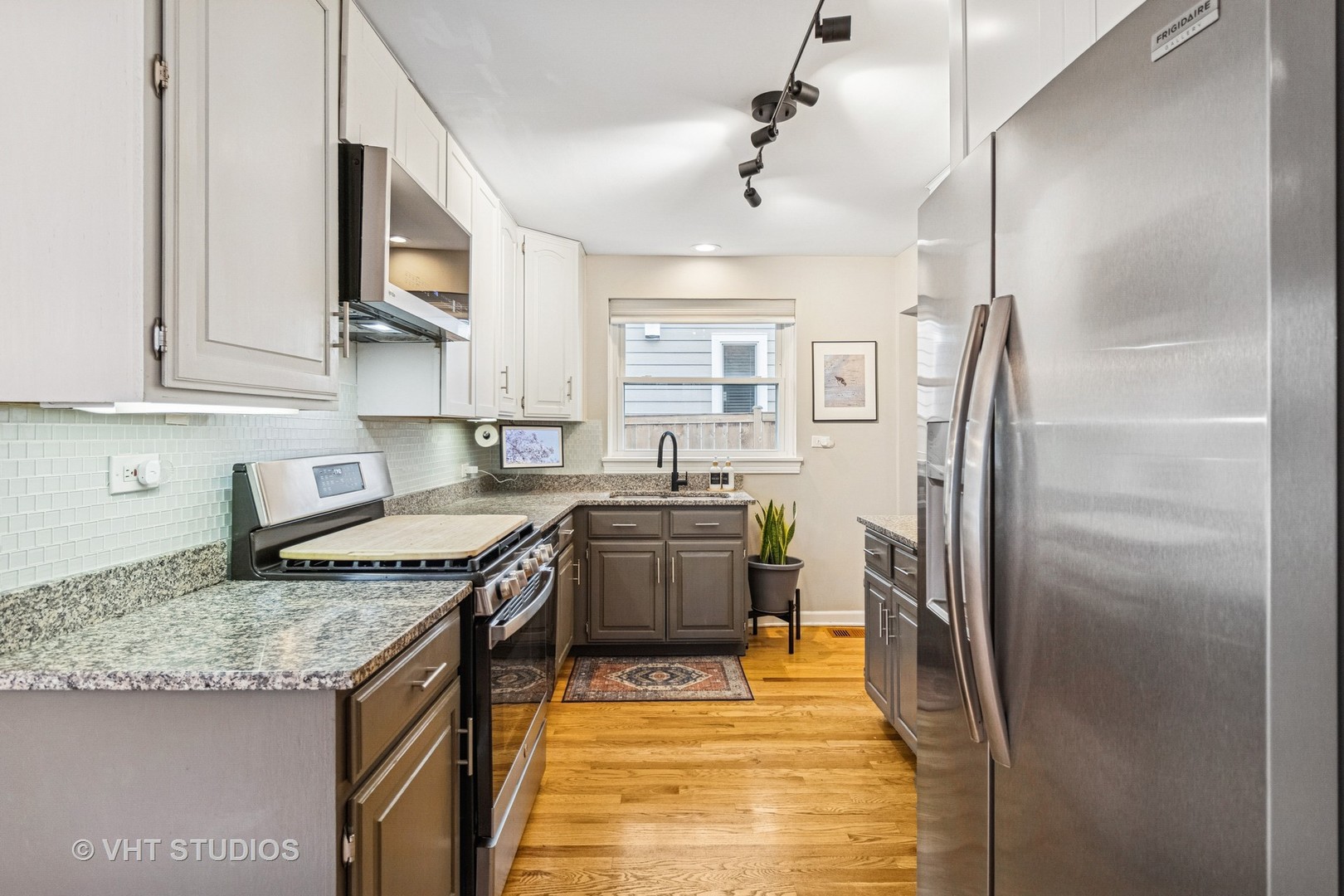 ;
;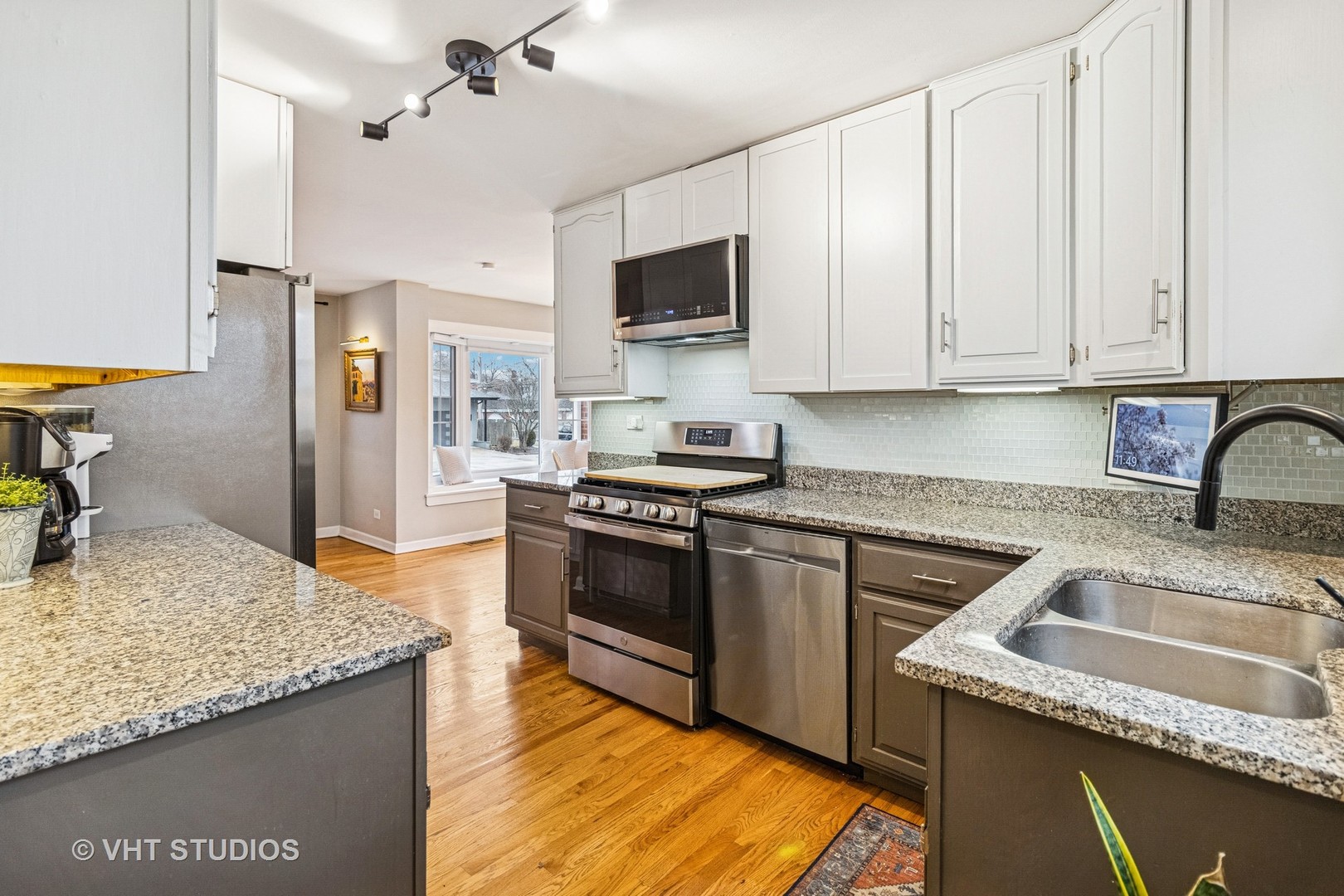 ;
;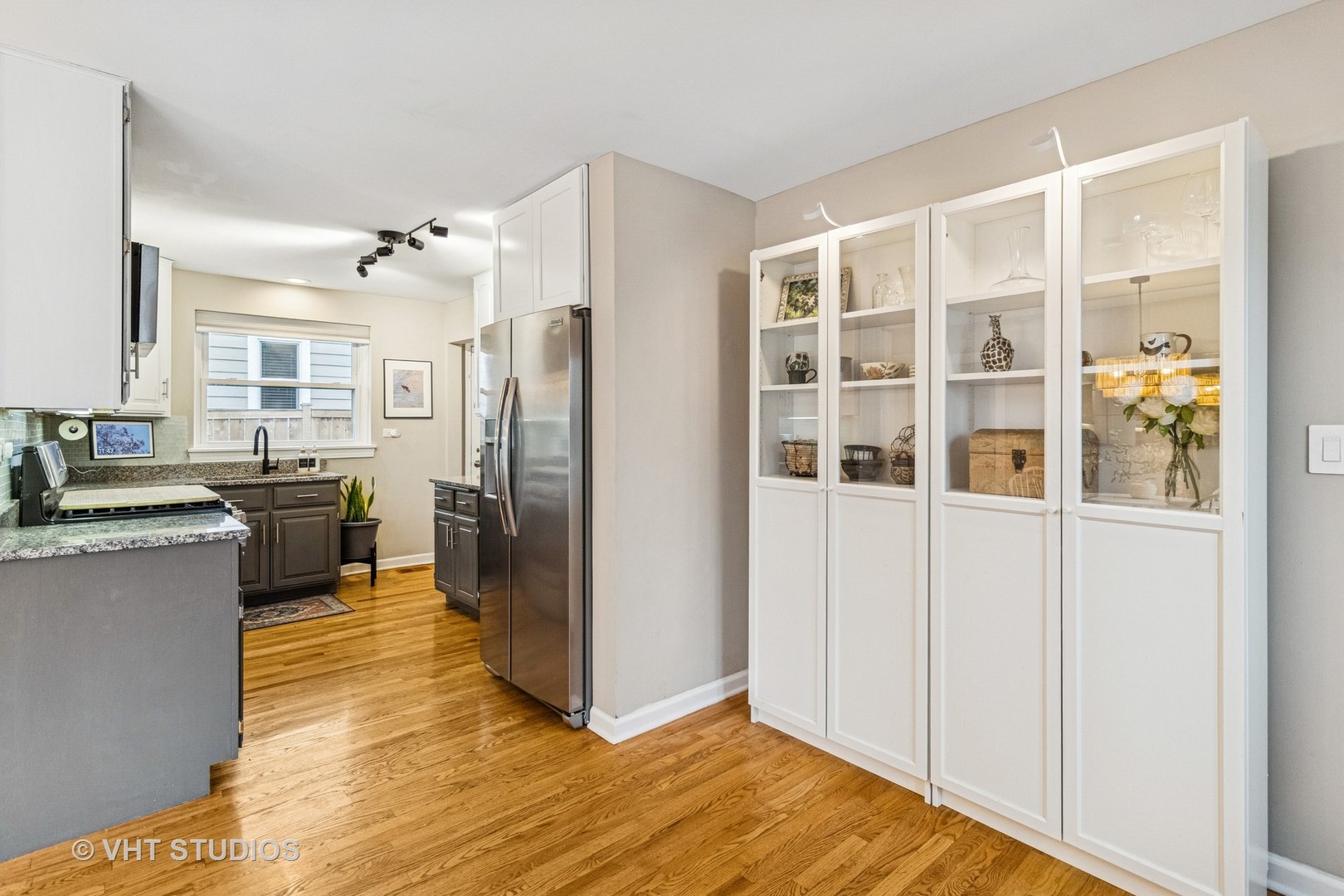 ;
;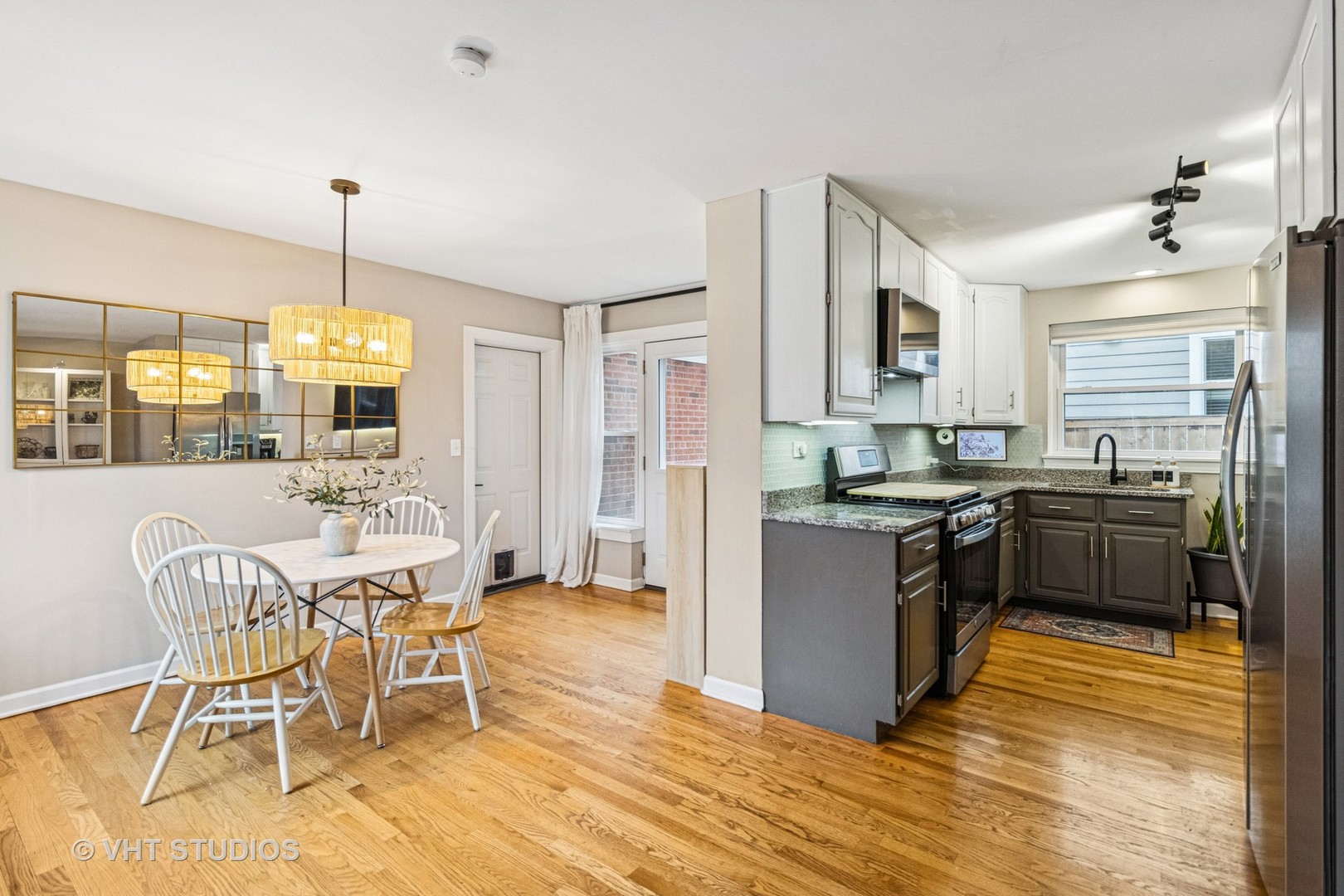 ;
;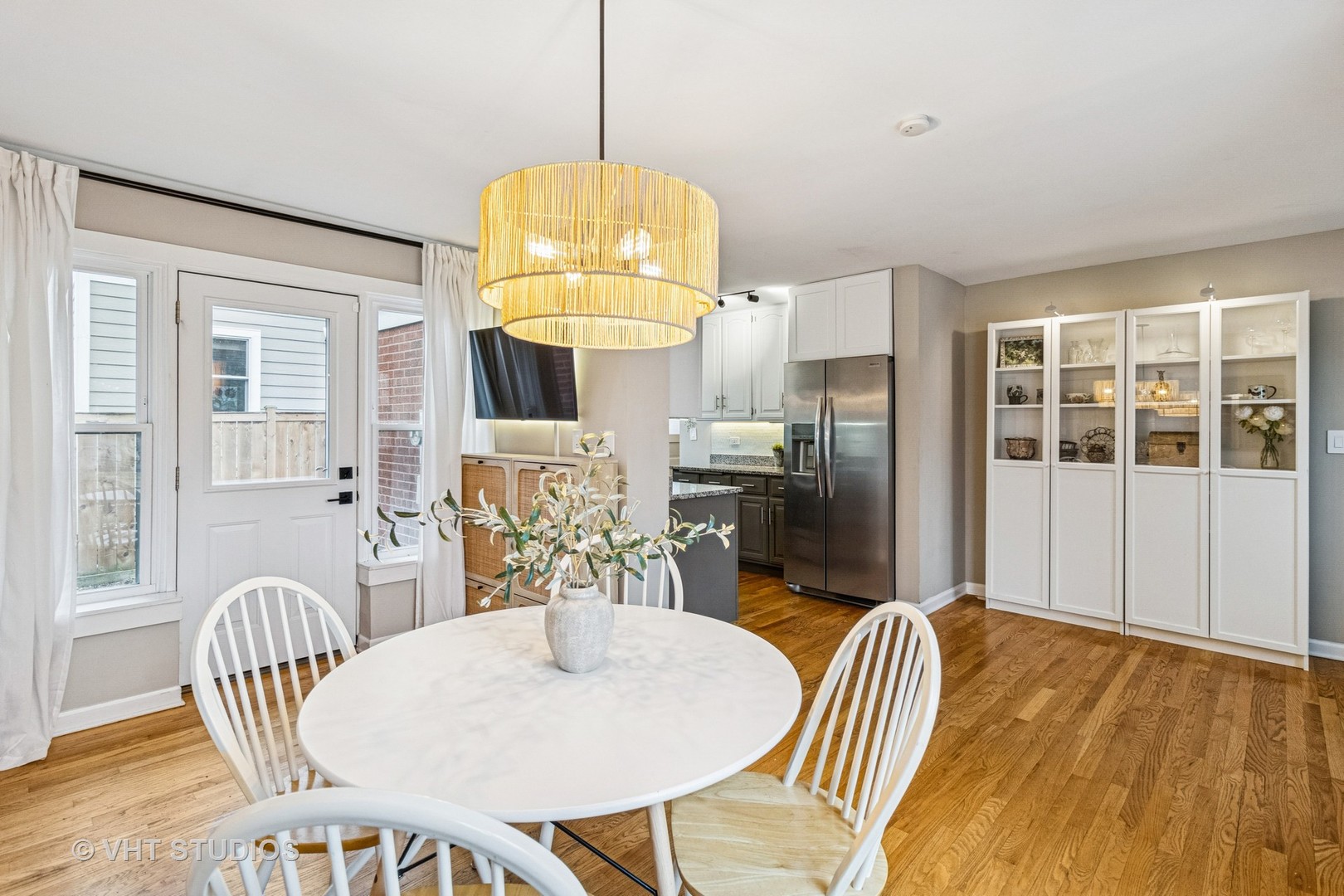 ;
;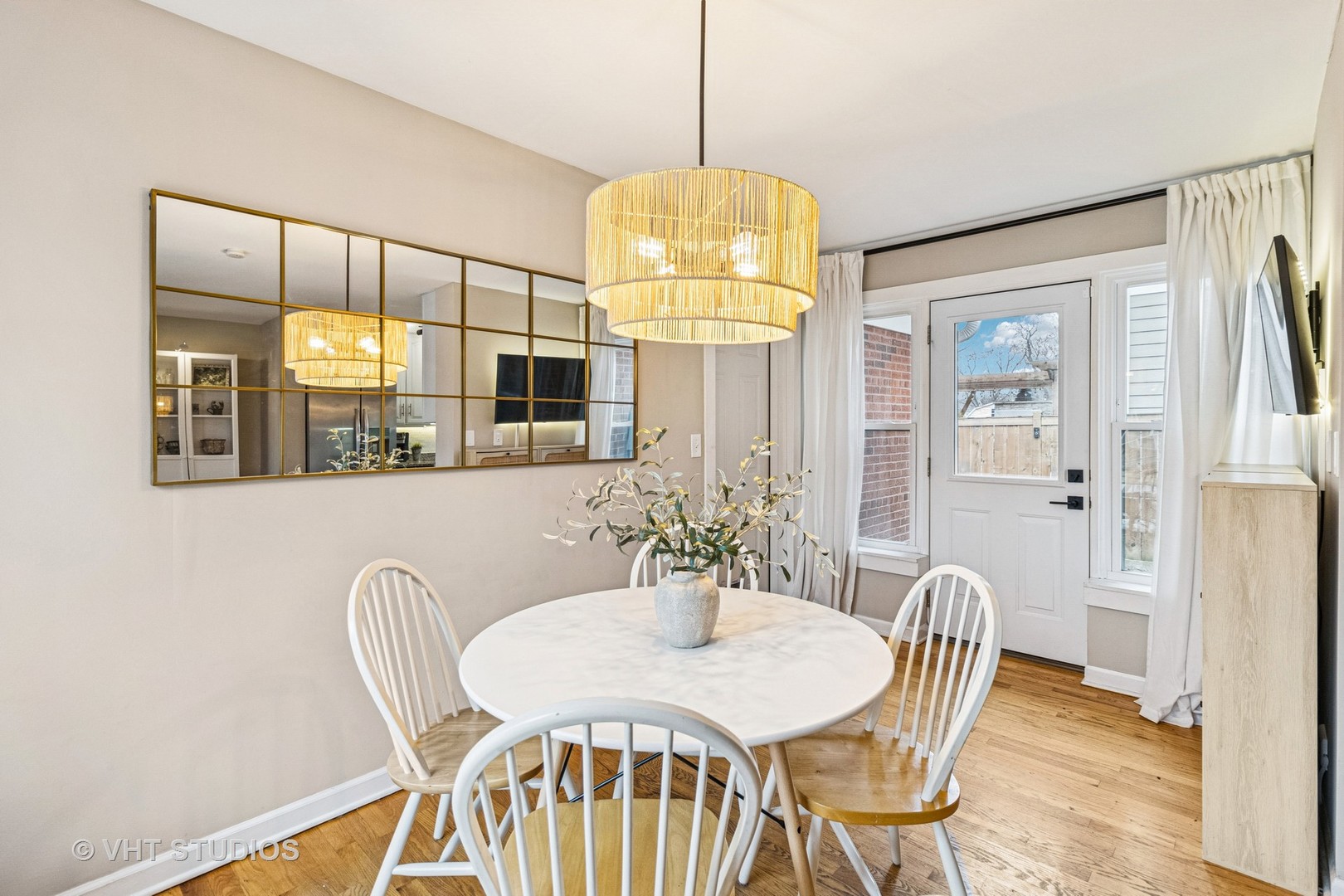 ;
;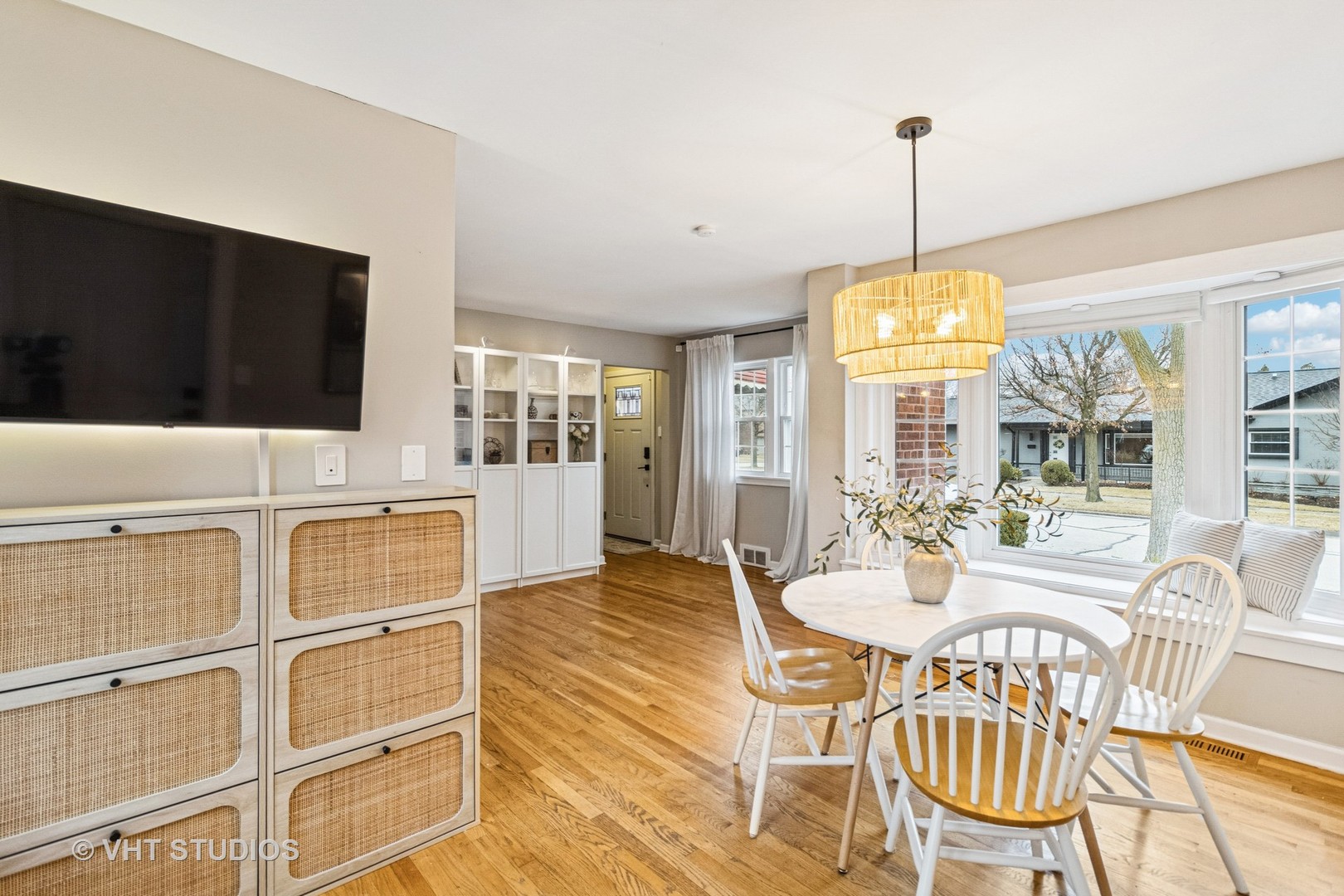 ;
;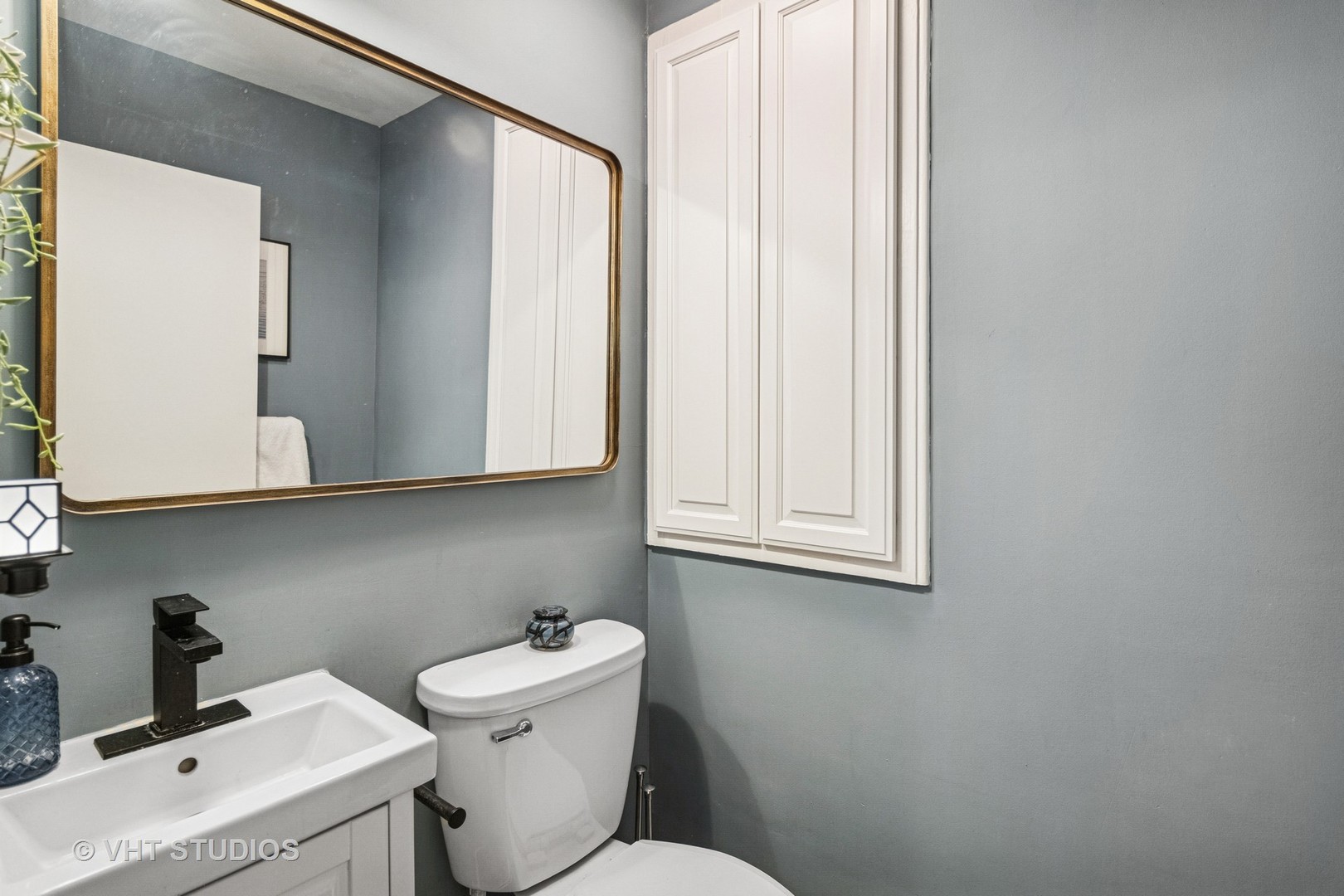 ;
;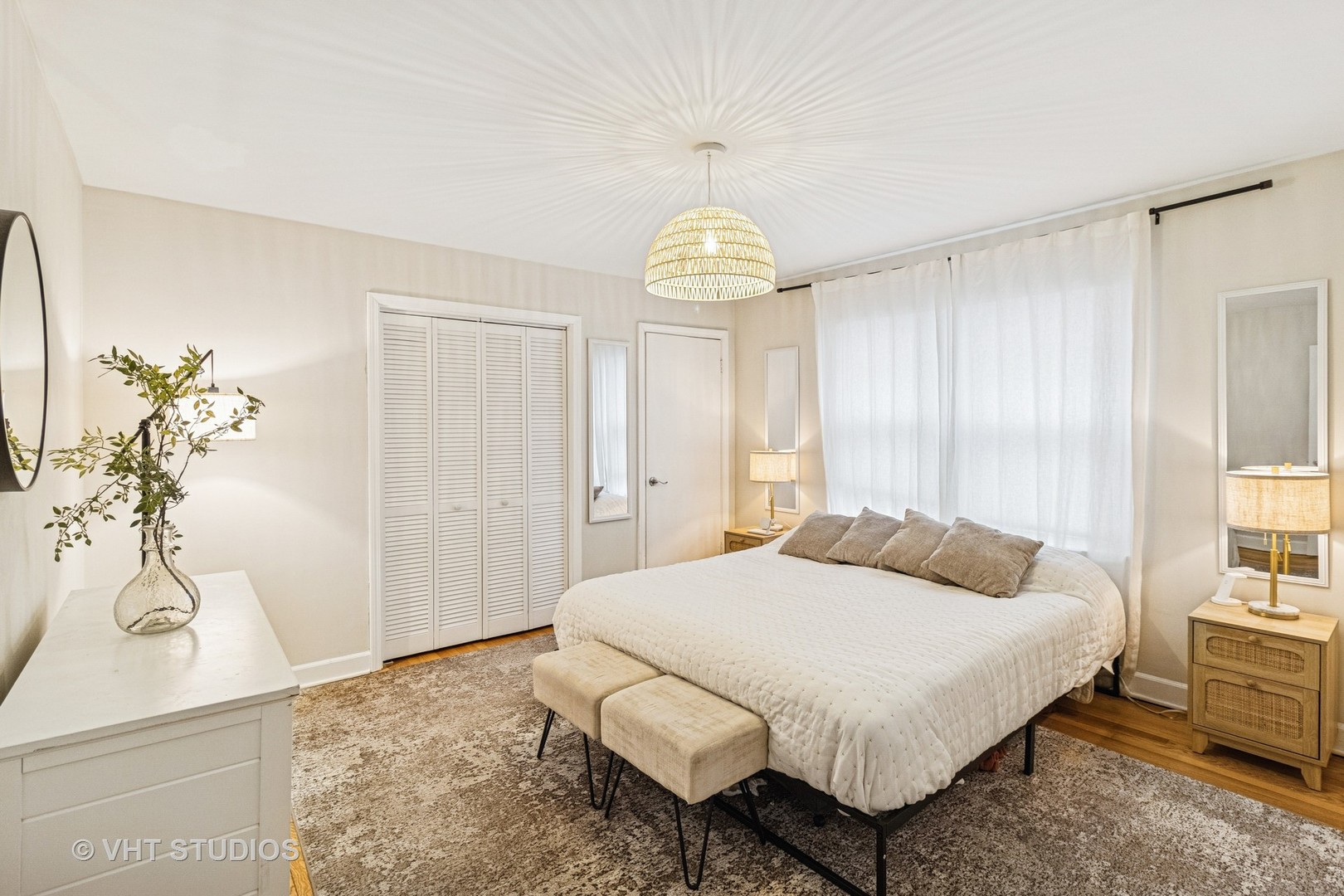 ;
;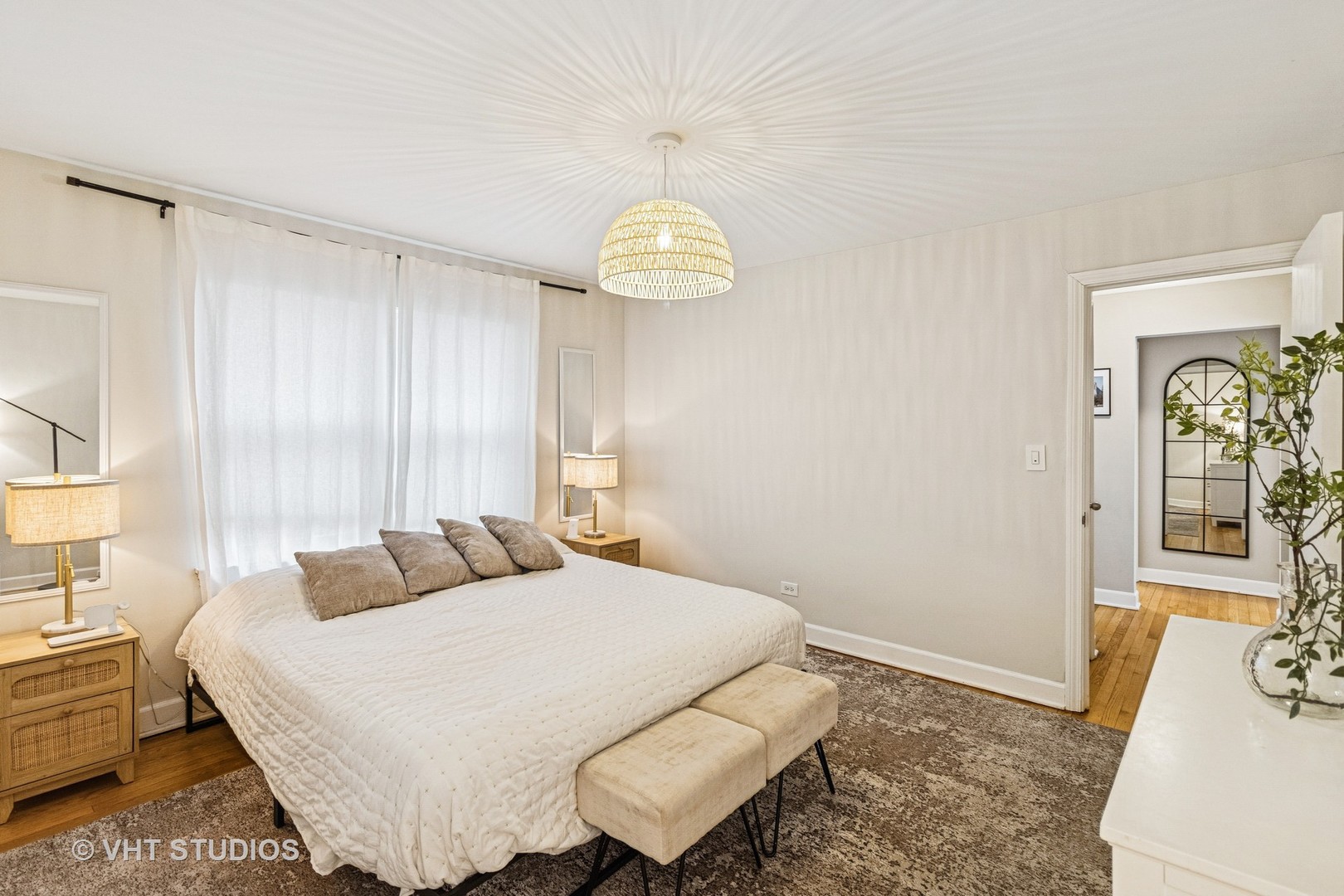 ;
;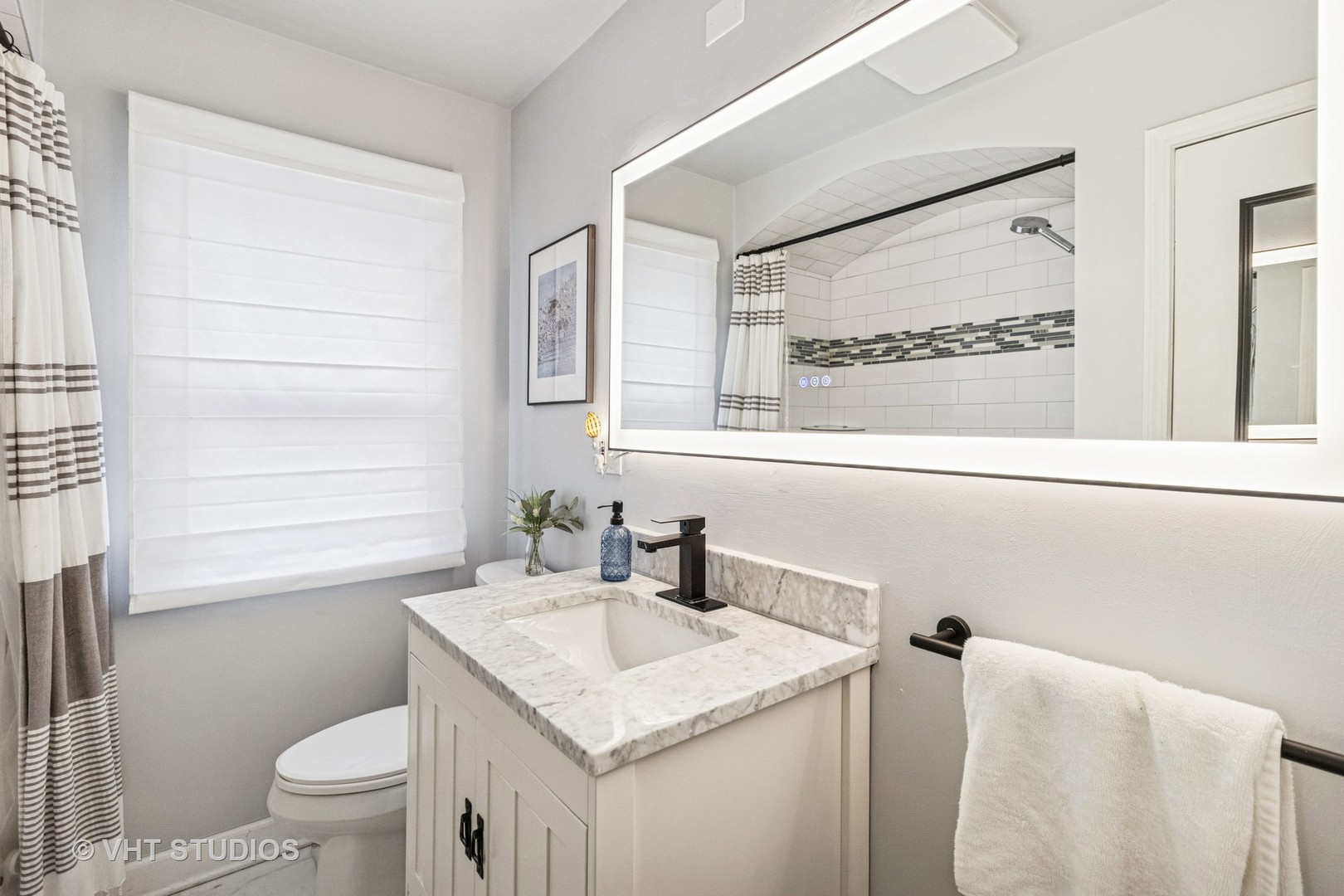 ;
;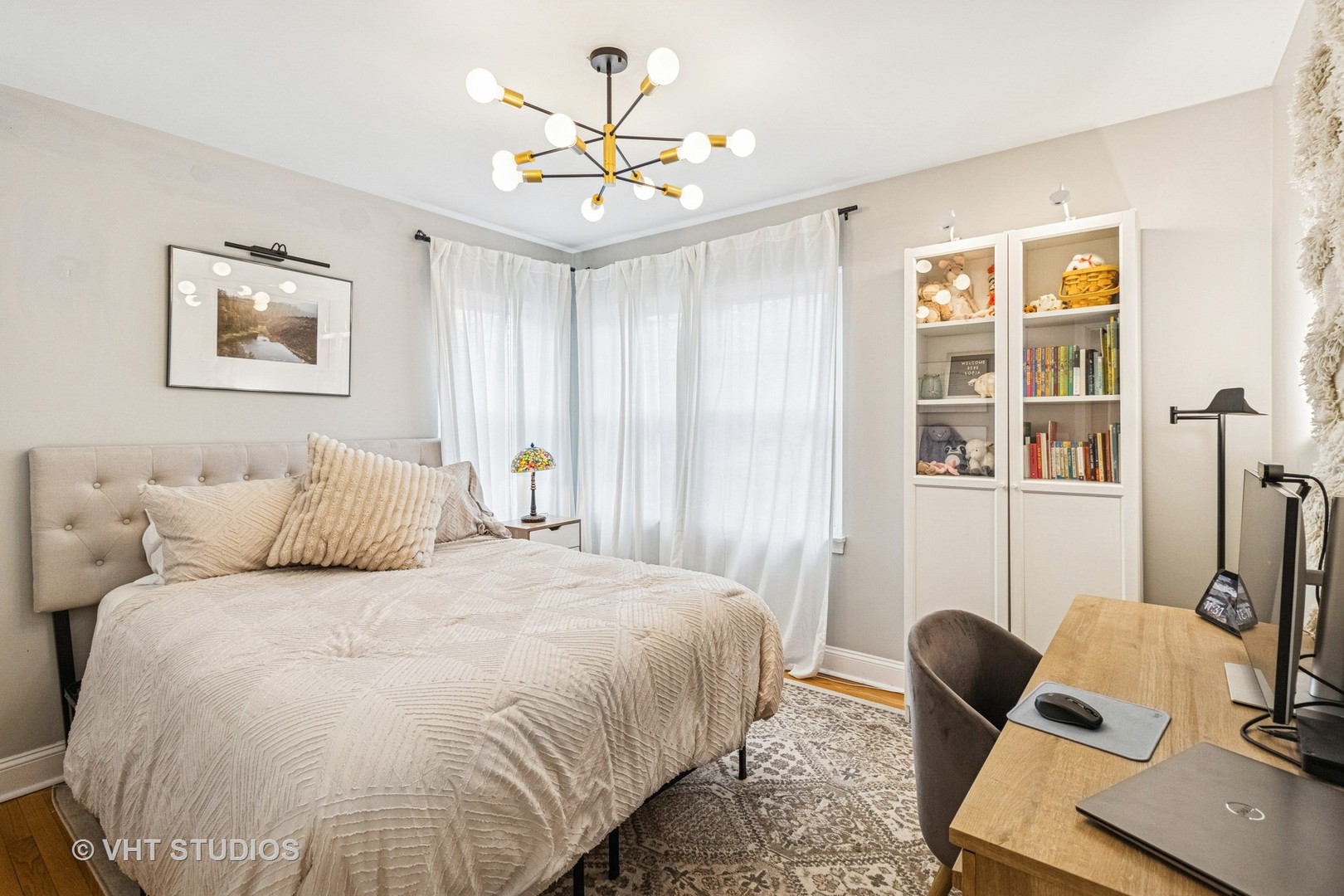 ;
;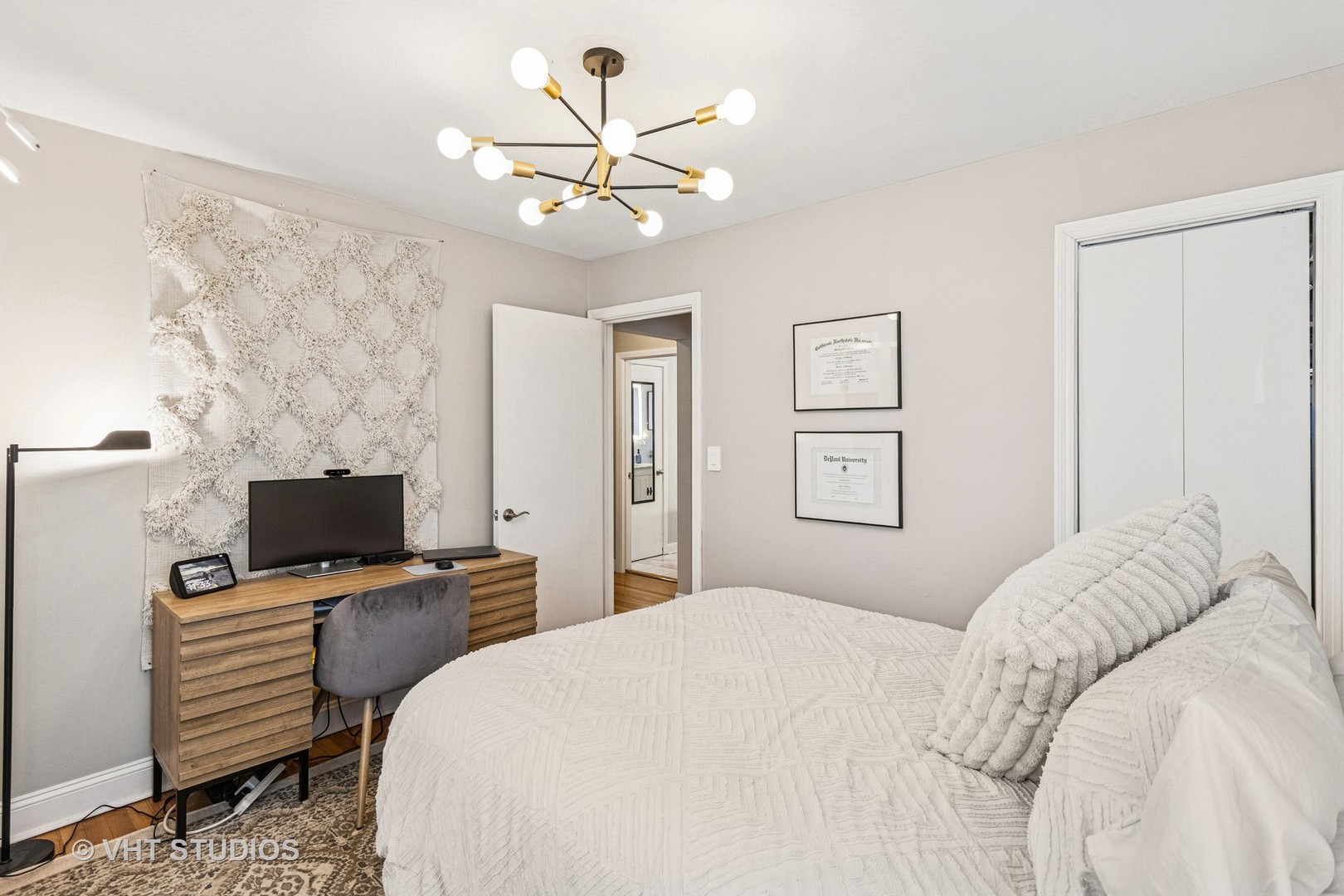 ;
;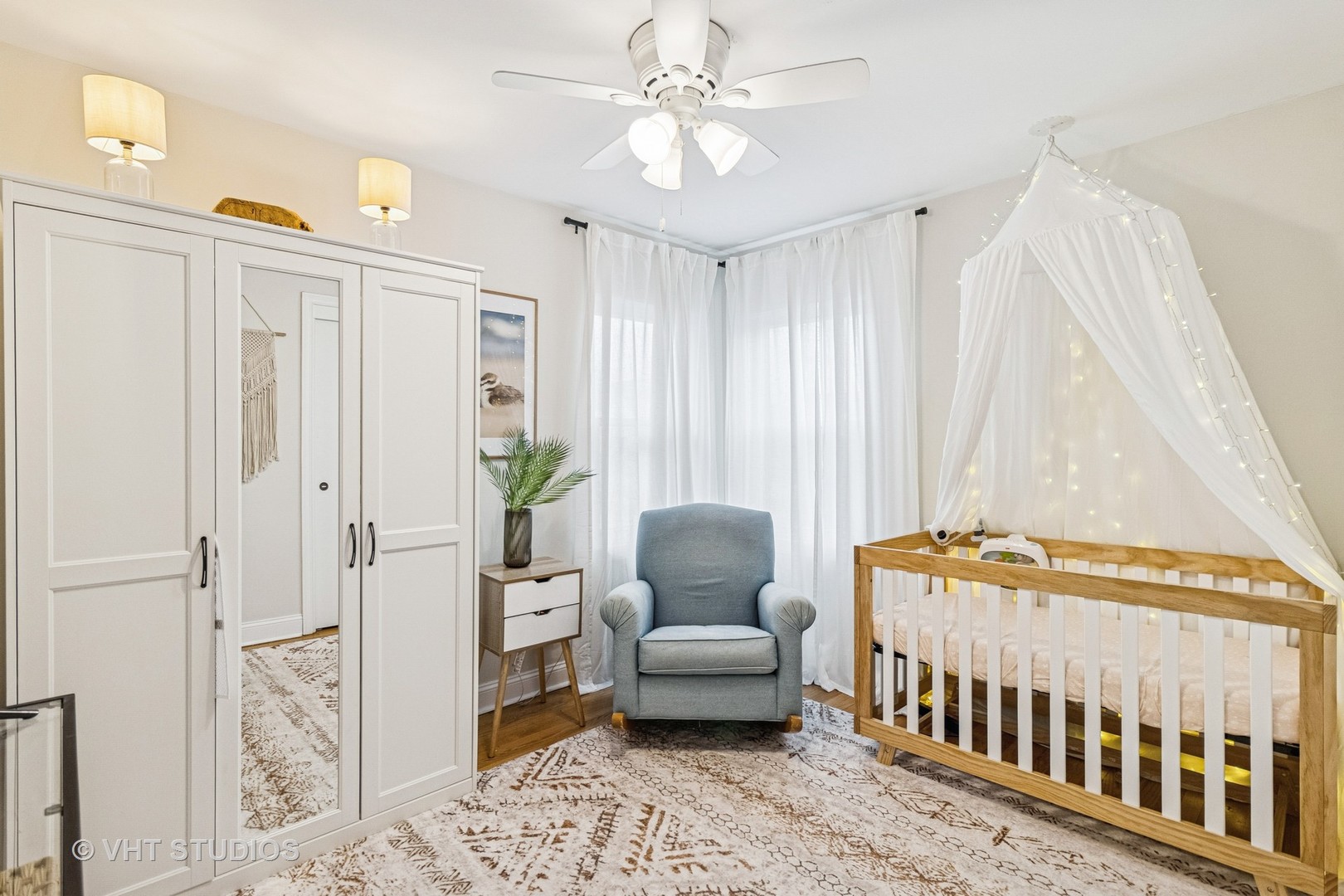 ;
;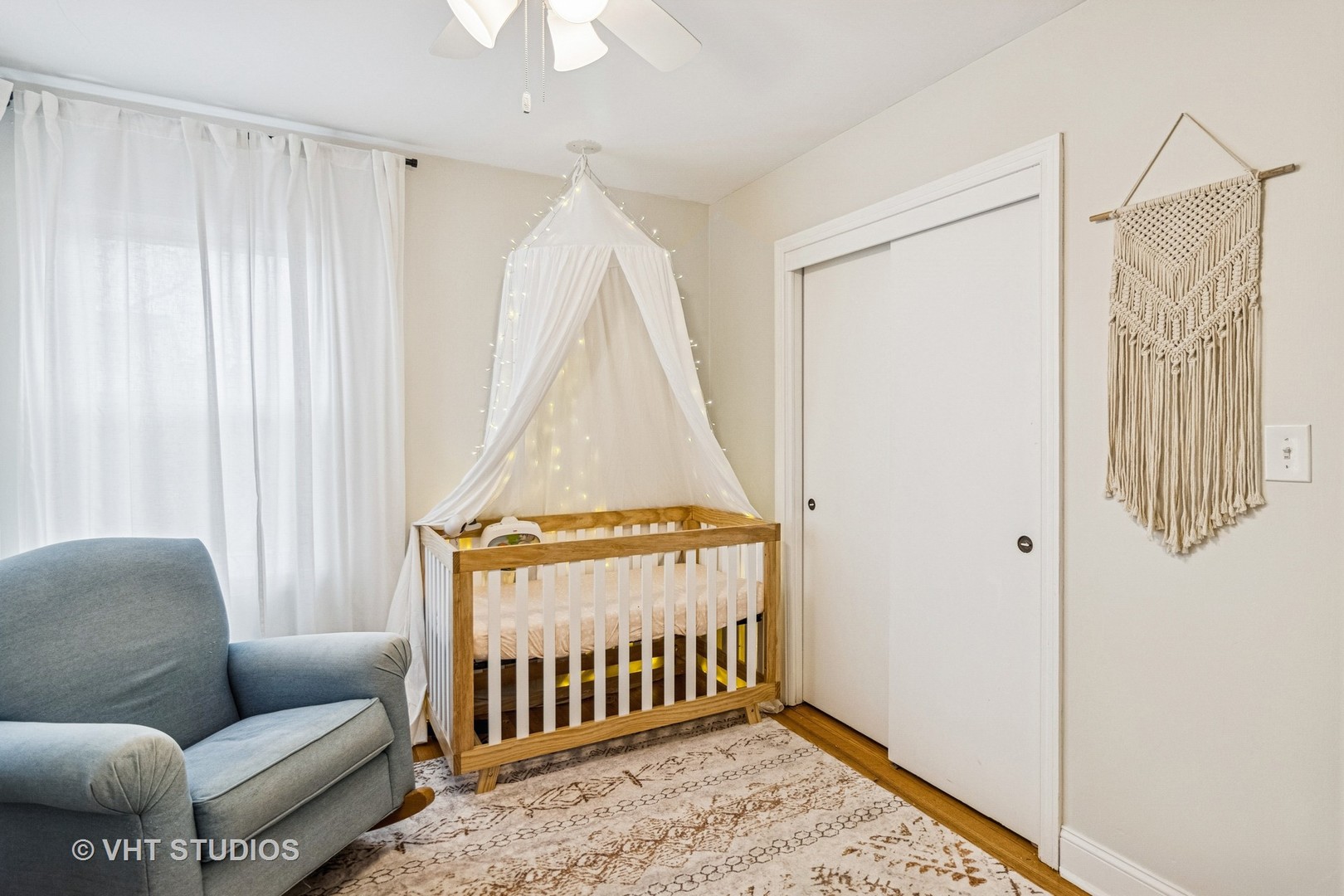 ;
;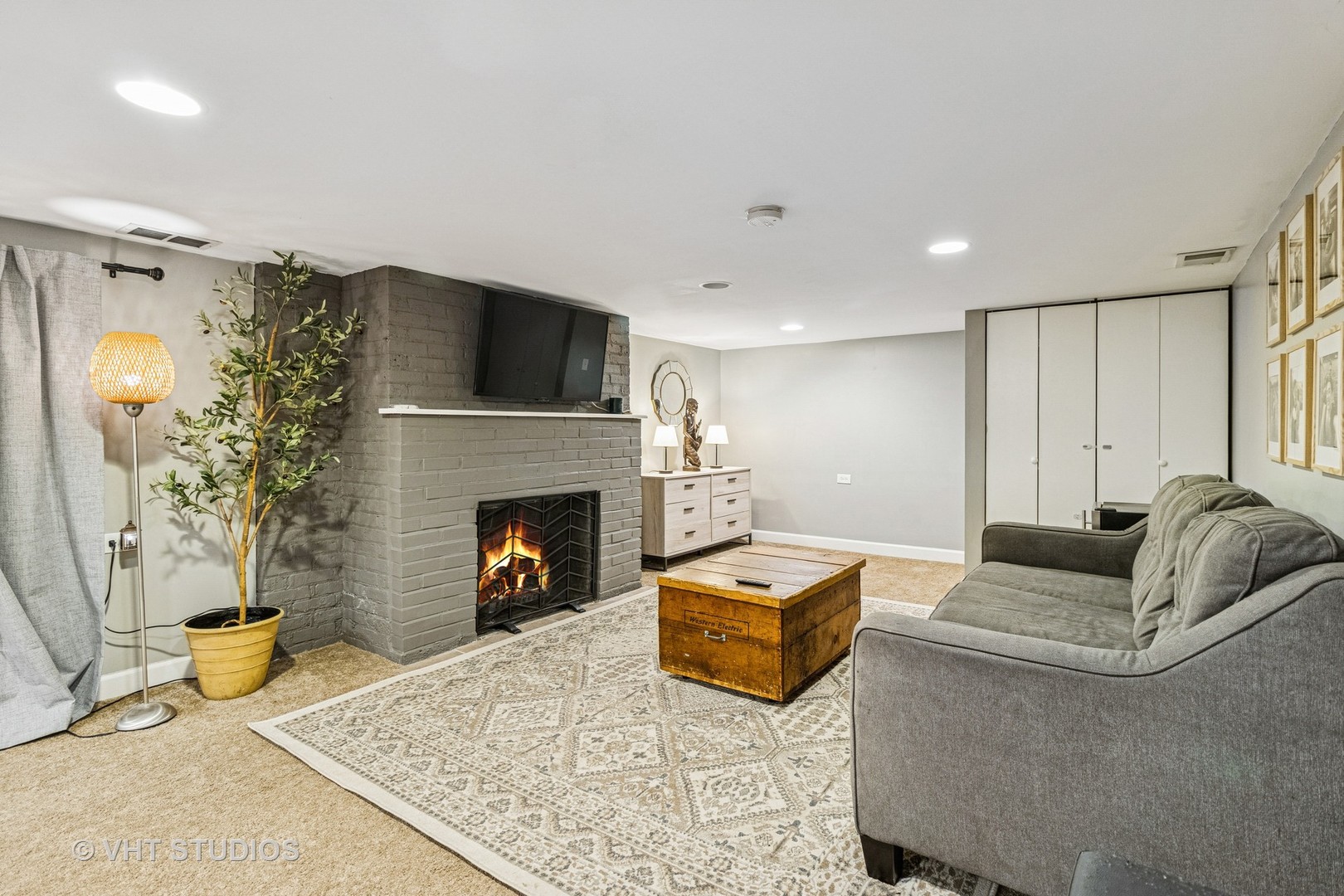 ;
;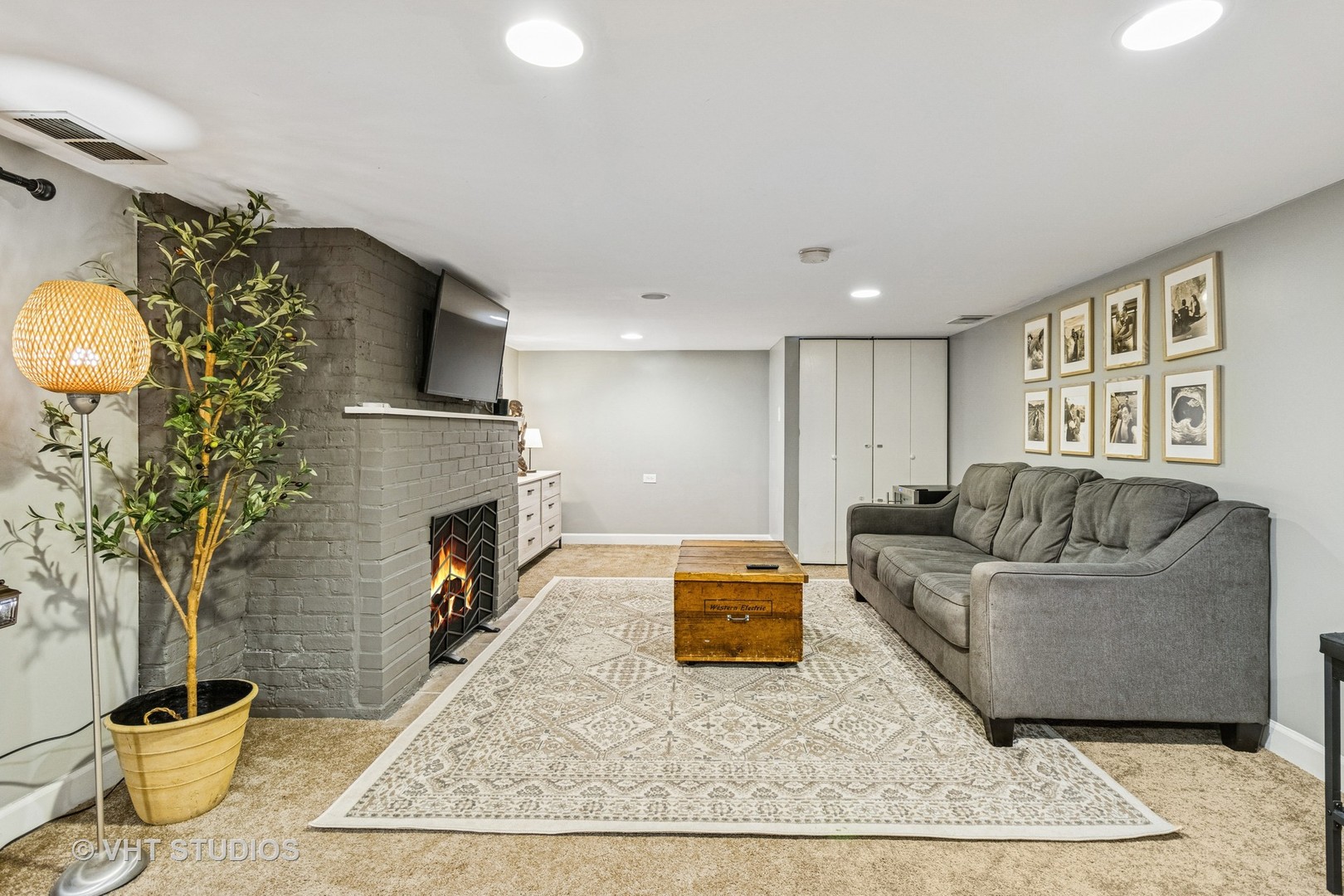 ;
;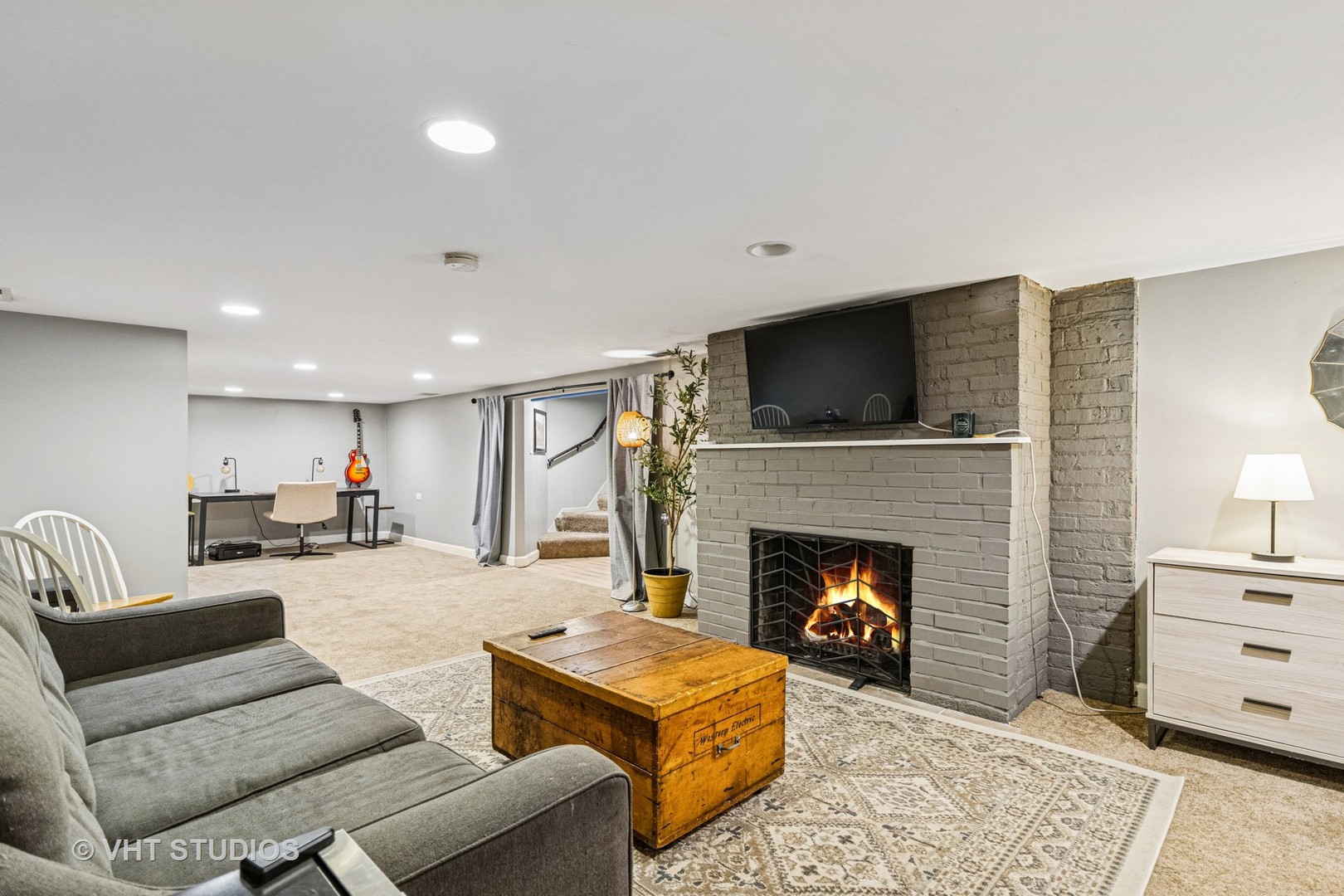 ;
;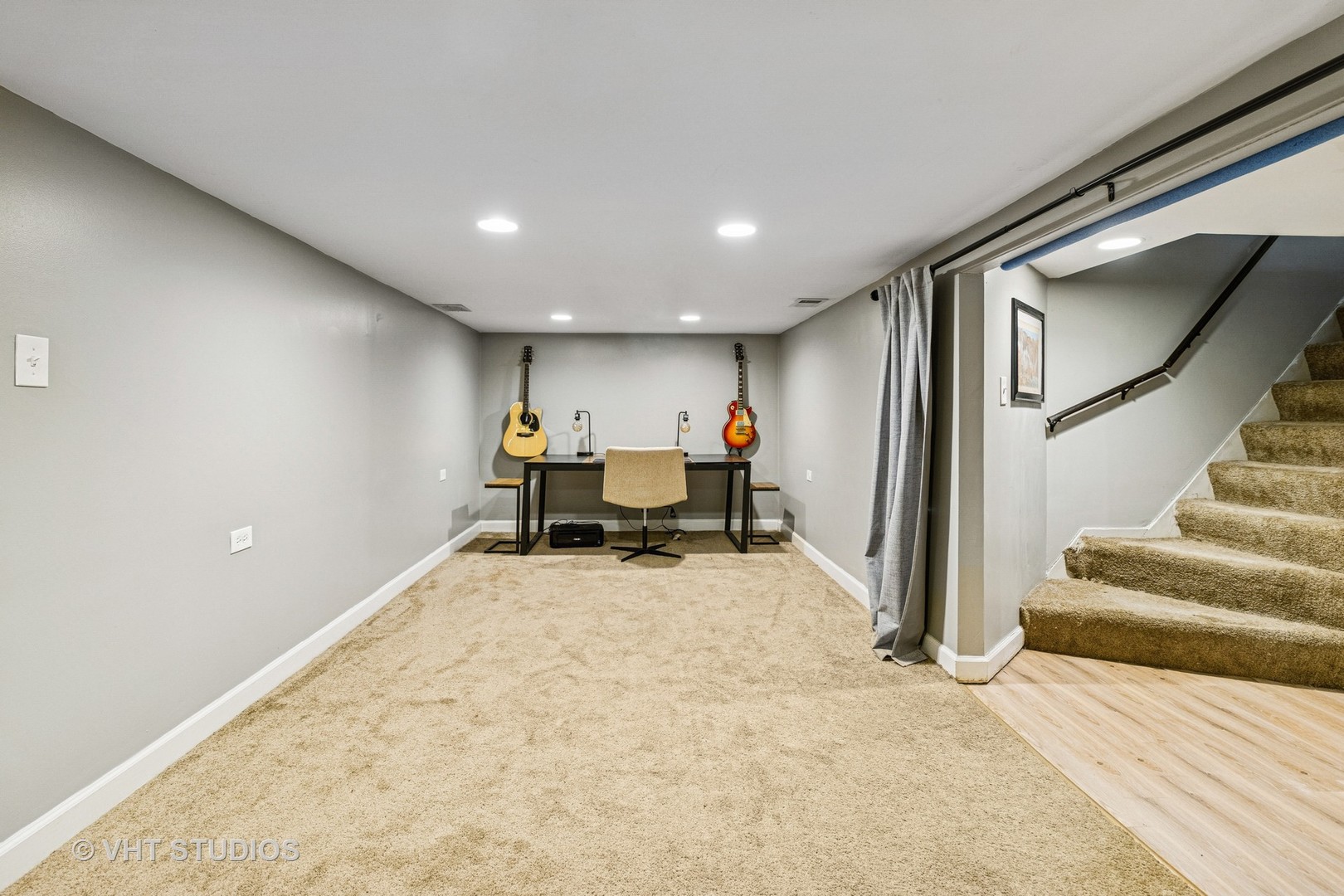 ;
;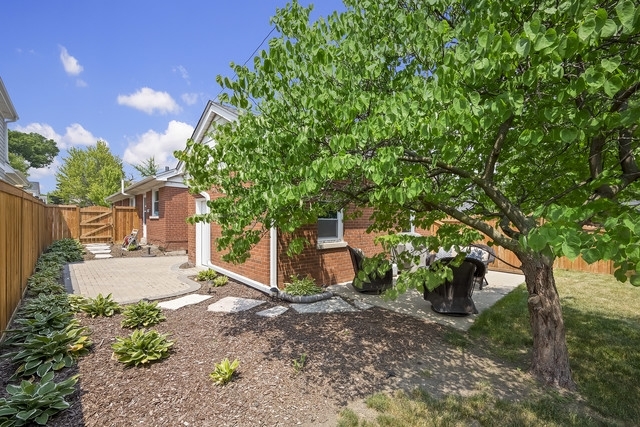 ;
;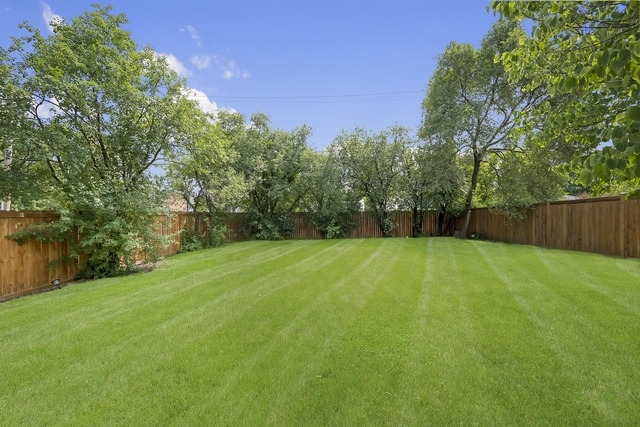 ;
;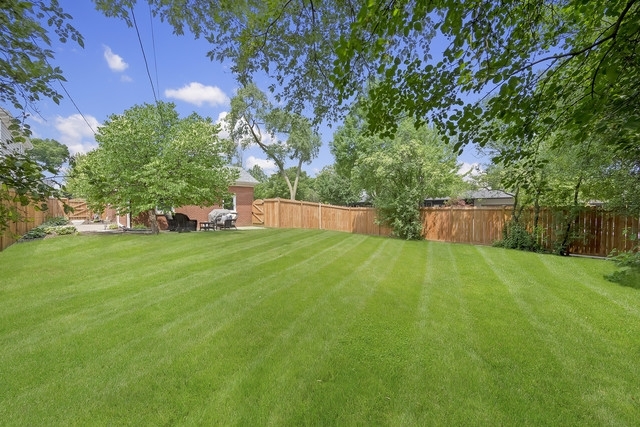 ;
;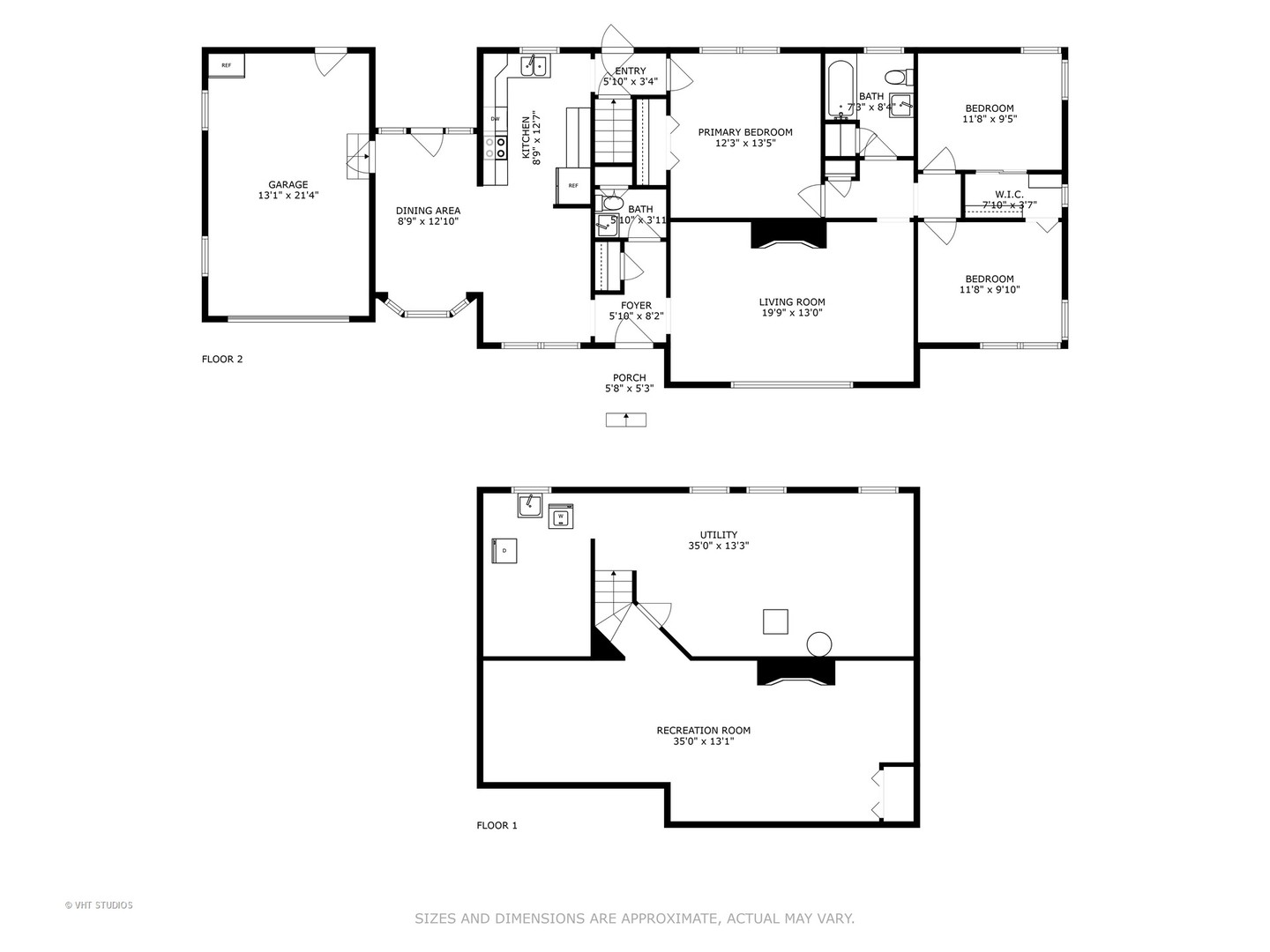 ;
;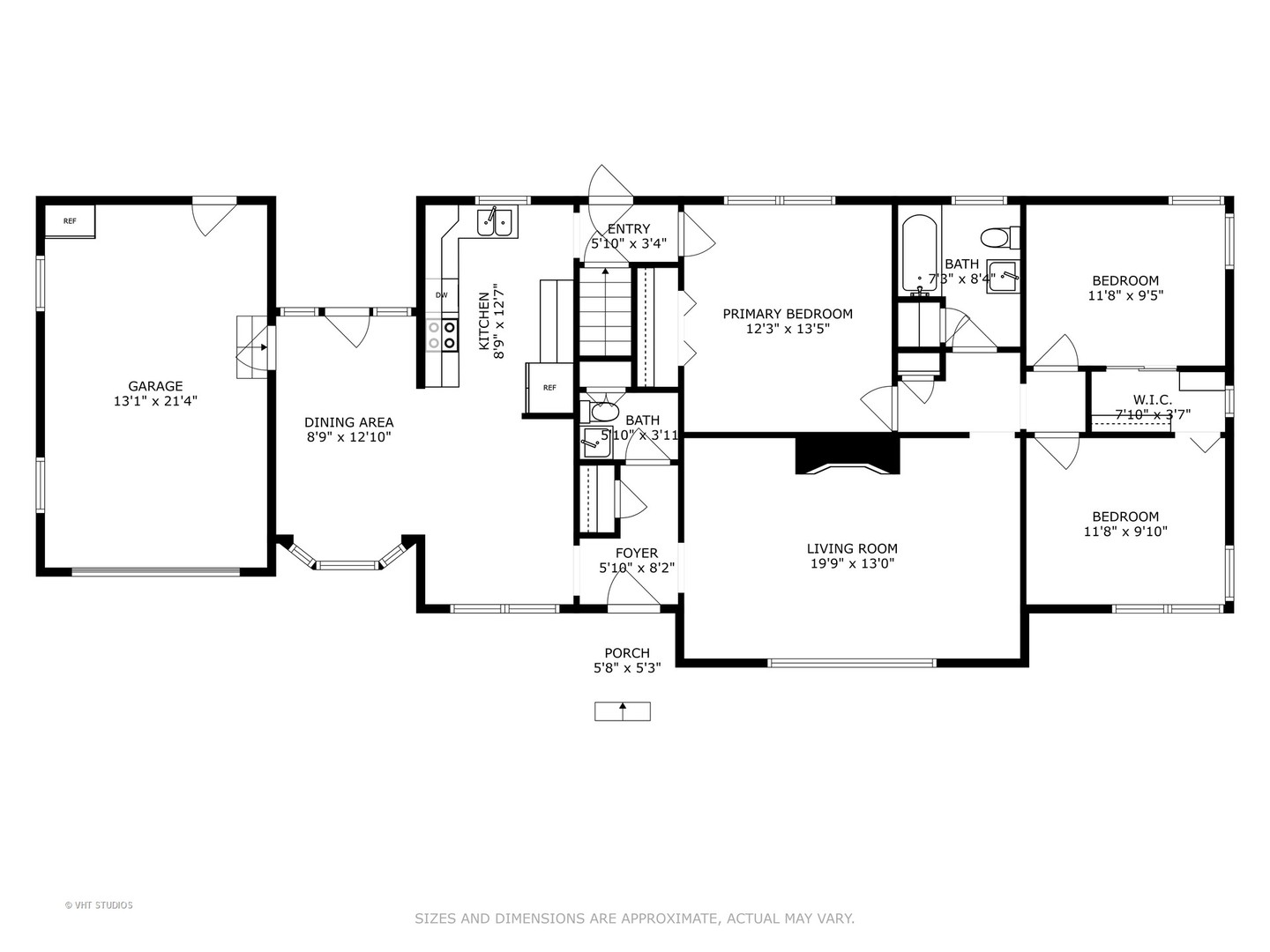 ;
;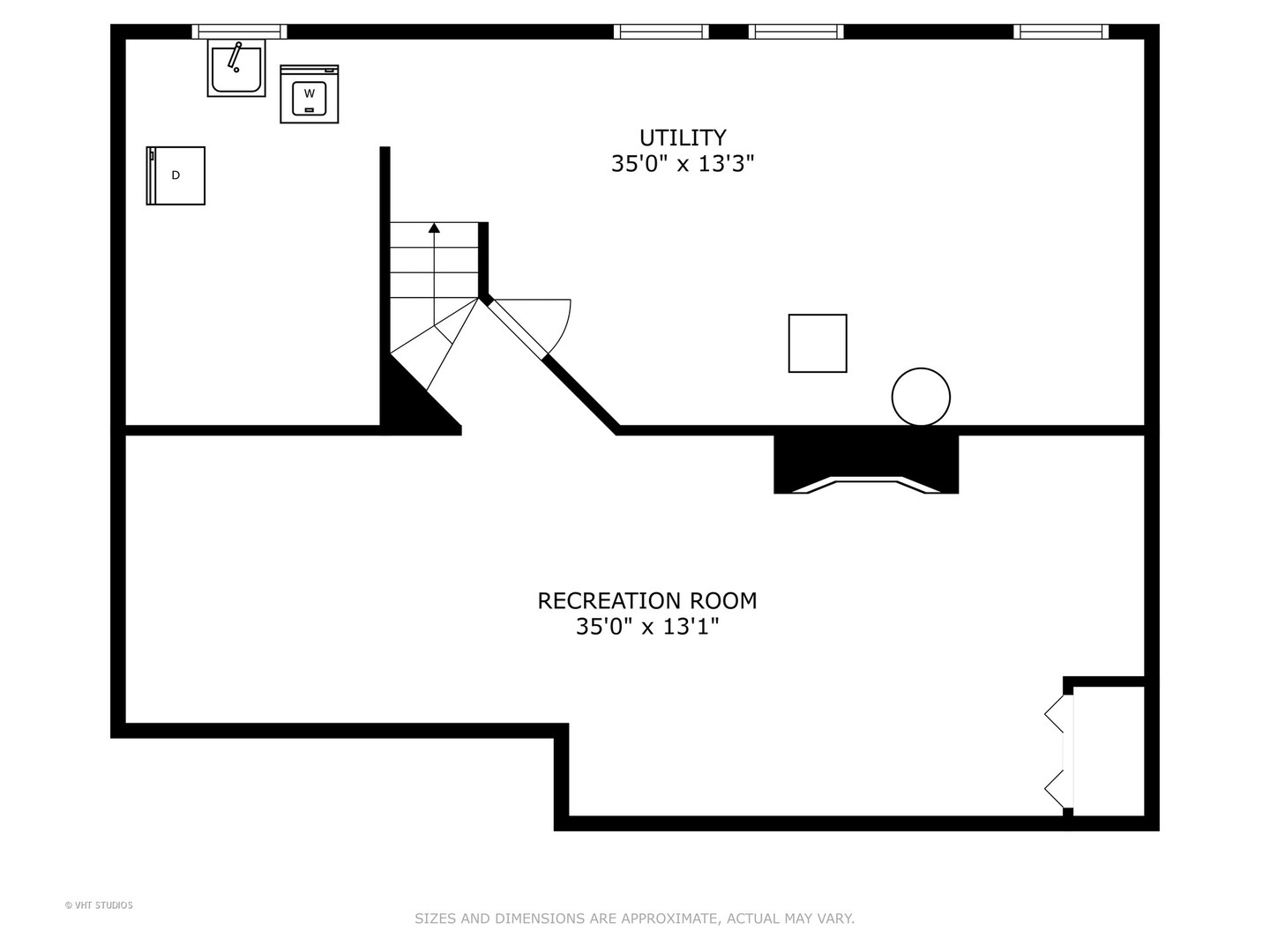 ;
;