609 W Butler St, Olney, IL 62450
| Listing ID |
11251823 |
|
|
|
| Property Type |
House |
|
|
|
| County |
Richland |
|
|
|
| Township |
09 |
|
|
|
| Neighborhood |
Residential |
|
|
|
|
| School |
Richland County CUSD 1 |
|
|
|
| Tax ID |
06-34-312-033 |
|
|
|
| FEMA Flood Map |
fema.gov/portal |
|
|
|
| Year Built |
1928 |
|
|
|
| |
|
|
|
|
|
Craftsman Style Home!
This home has had the major things remodeled in the last 3 years! New roof 2021, HVAC 12/22, Hot water heater 11/23! There is still some work for the new Owner to complete. Inside the character of the craftsman style shines with extra built in cabinets in the living room, dining room, and kitchen. The interior floor plan includes; living room measuring 25 x 12'6 and has inlay oak floors with a wood burning fireplace, there are two large bedrooms on the main level, two bathrooms (need completed), separate dining room with window seat, kitchen has plenty of cabinets and a flex room area adjoining. In the future the new owner can complete the upstairs that is gutted except for the existence of a bathroom. All of this sits on a large lot with access to the detached garage from the back alley. This home will be a showplace when finished. This home in it's current condition will not qualify for a VA, FHA, or USDA loan.
|
- 2 Total Bedrooms
- 3 Full Baths
- 1527 SF
- 17702 SF Lot
- Built in 1928
- Renovated 2022
- 2 Stories
- Available 2/26/2024
- Craftsman Style
- Partial Basement
- 984 Lower Level SF
- Lower Level: Unfinished
- Renovation: Roof 2021, HVAC 12/22, Hot Water Heater 11/23,
- Open Kitchen
- Laminate Kitchen Counter
- Dishwasher
- Hardwood Flooring
- Linoleum Flooring
- 8 Rooms
- Living Room
- Dining Room
- Family Room
- Primary Bedroom
- en Suite Bathroom
- Walk-in Closet
- Kitchen
- Laundry
- First Floor Primary Bedroom
- First Floor Bathroom
- 1 Fireplace
- Forced Air
- Gas Fuel
- Natural Gas Avail
- Central A/C
- Frame Construction
- Brick Siding
- Vinyl Siding
- Asphalt Shingles Roof
- Detached Garage
- 1 Garage Space
- Municipal Water
- Municipal Sewer
- Enclosed Porch
- Covered Porch
- Trees
- Street View
- Sold on 4/15/2024
- Sold for $65,000
- Buyer's Agent: Becky L Miller
- Company: Richland County Realty
Listing data is deemed reliable but is NOT guaranteed accurate.
|



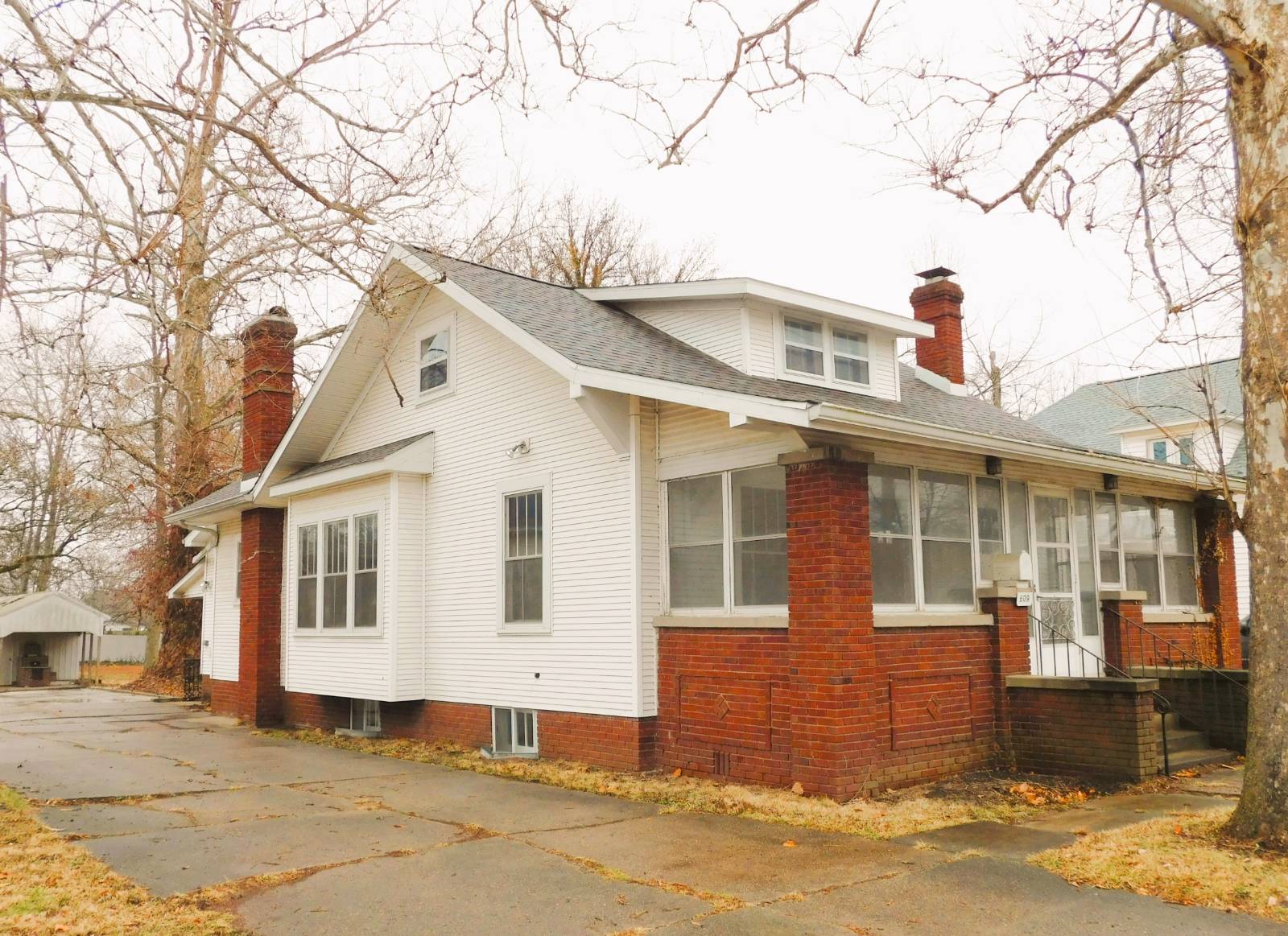

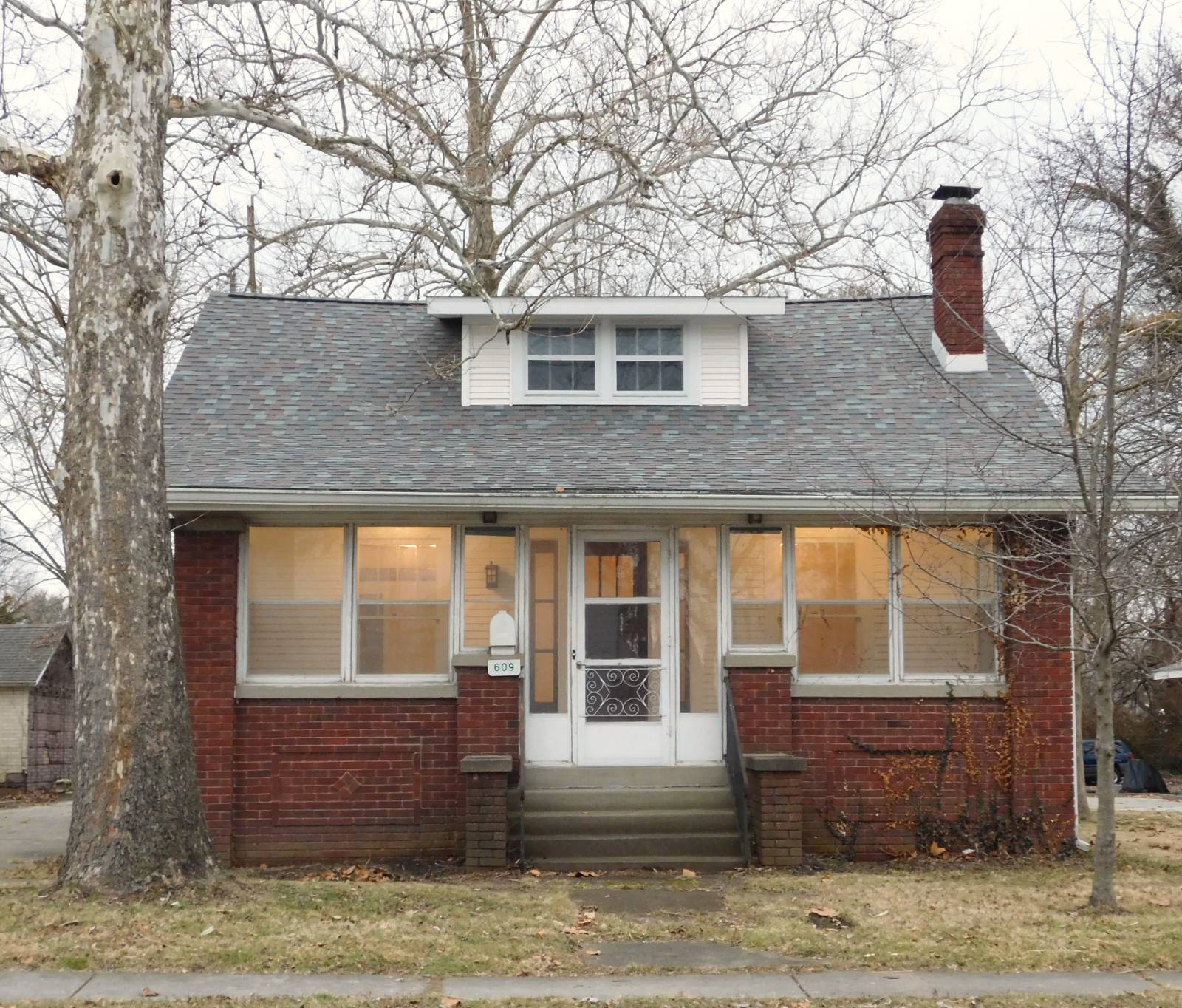 ;
;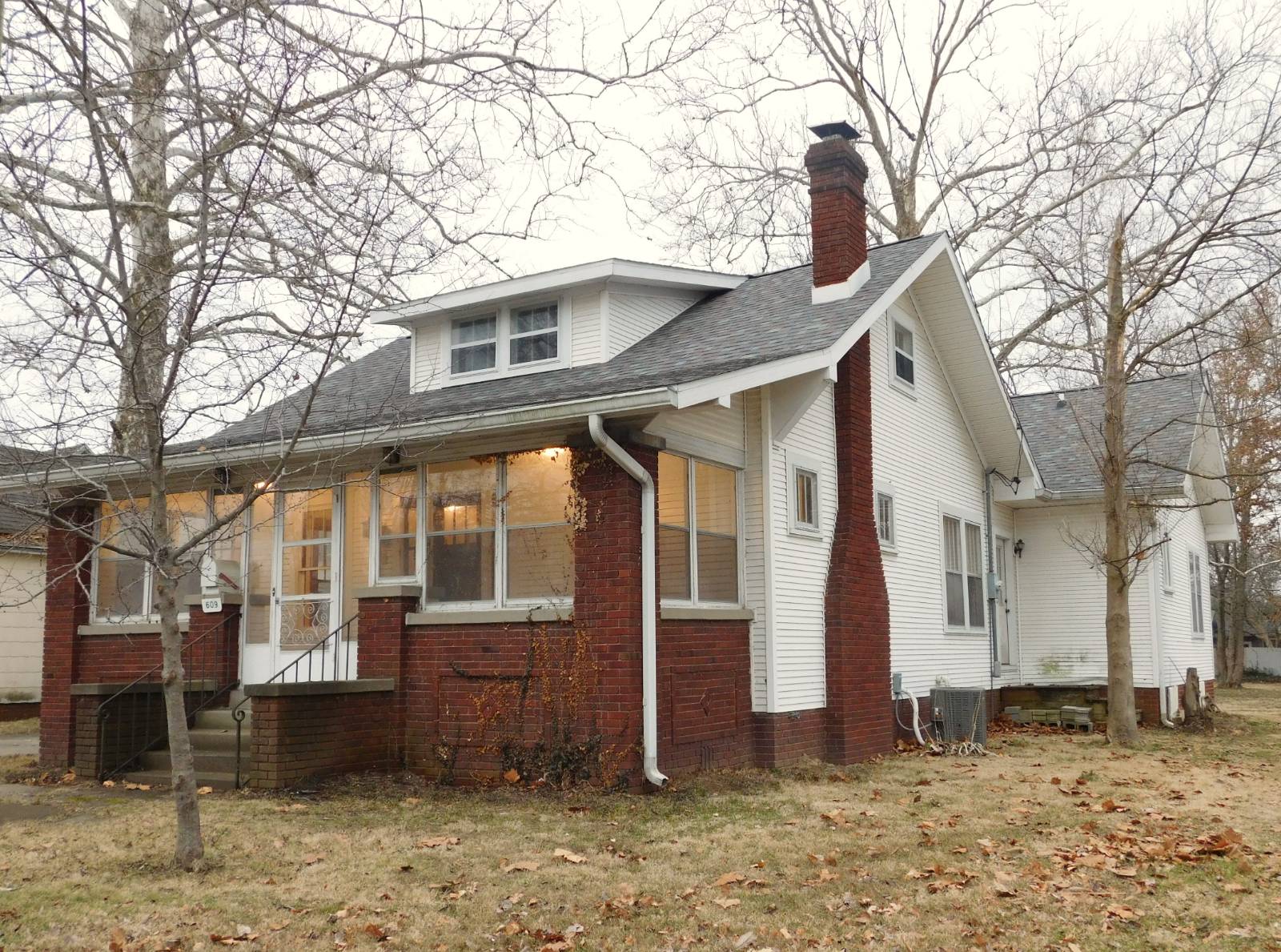 ;
;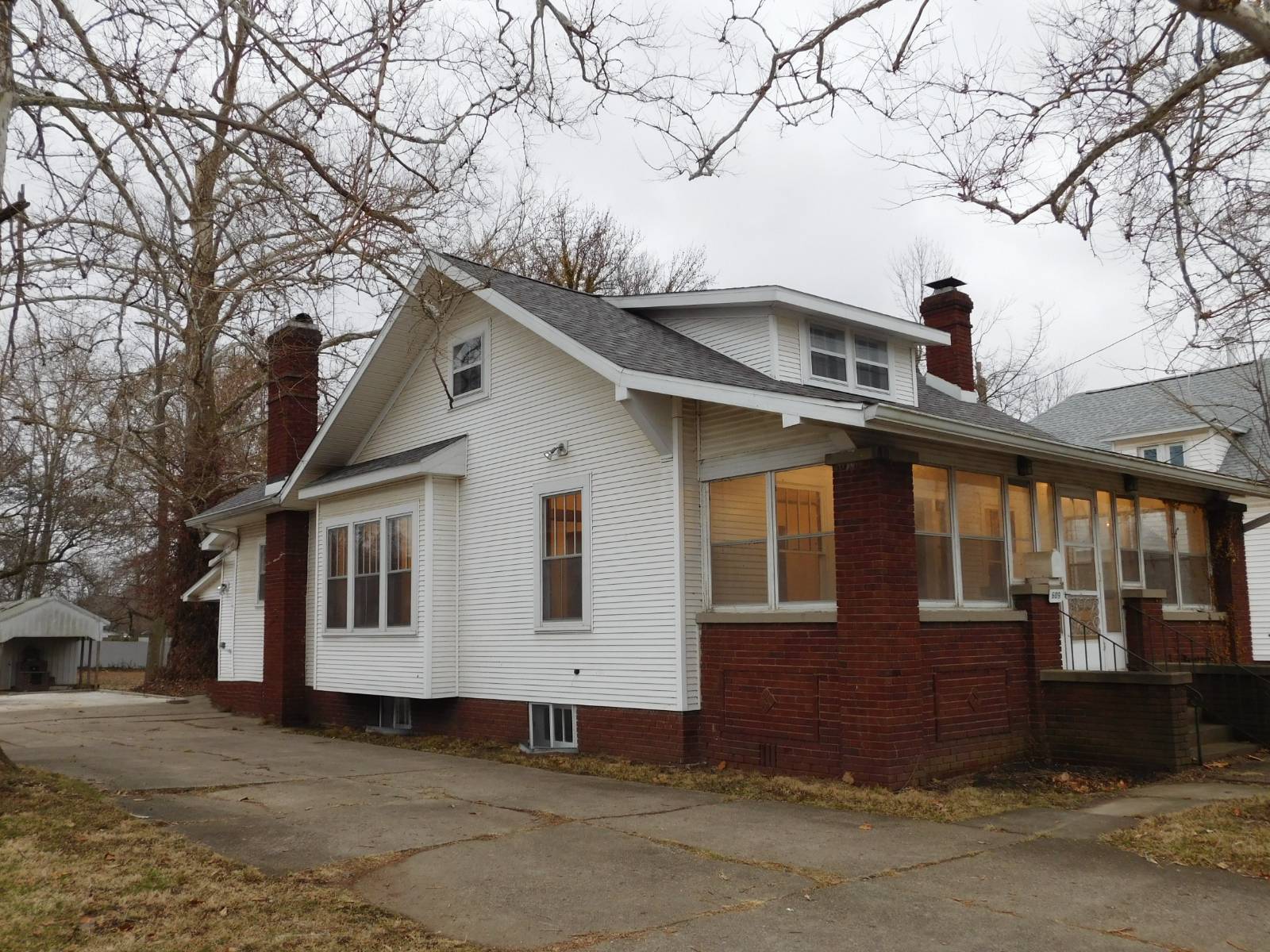 ;
;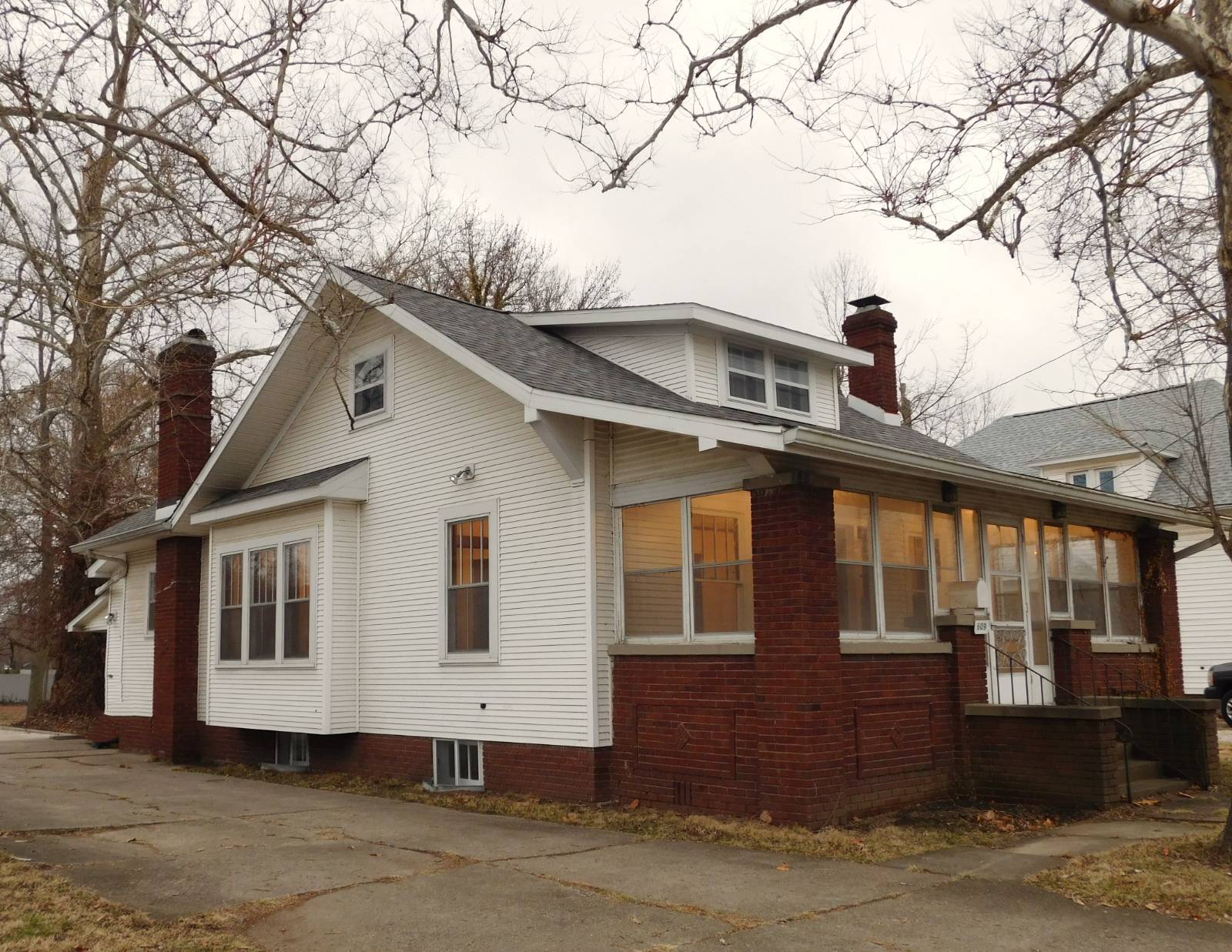 ;
;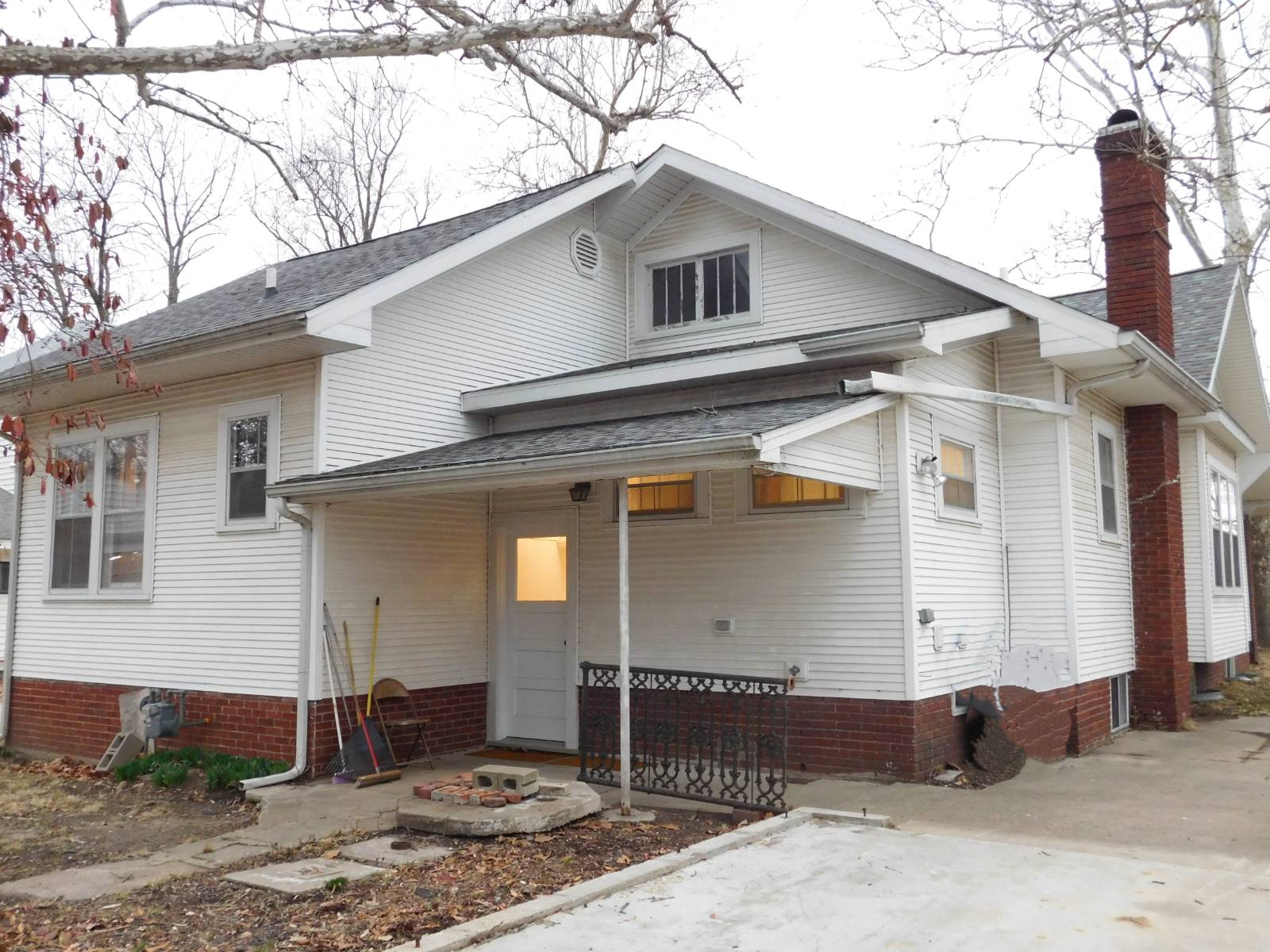 ;
;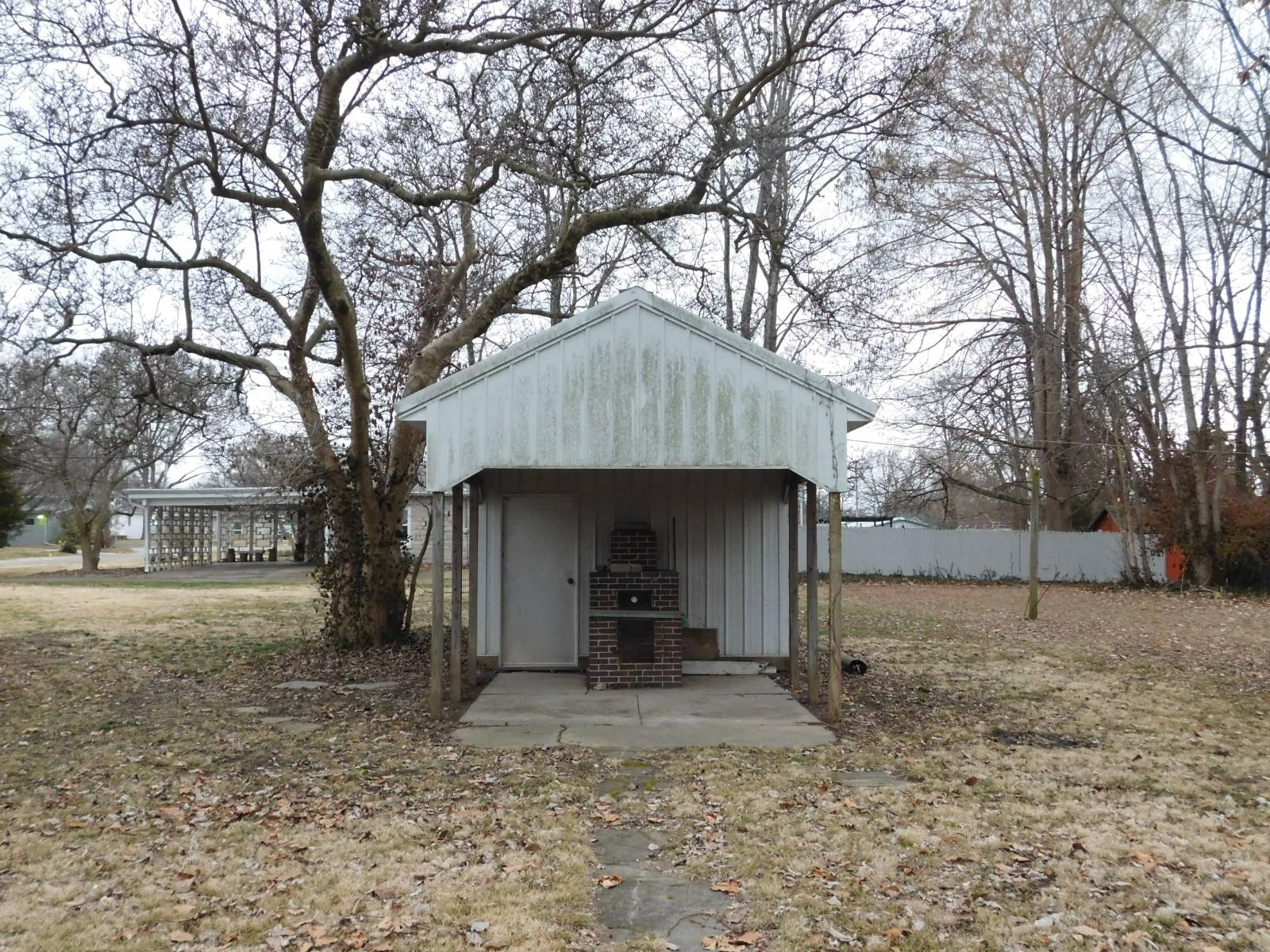 ;
;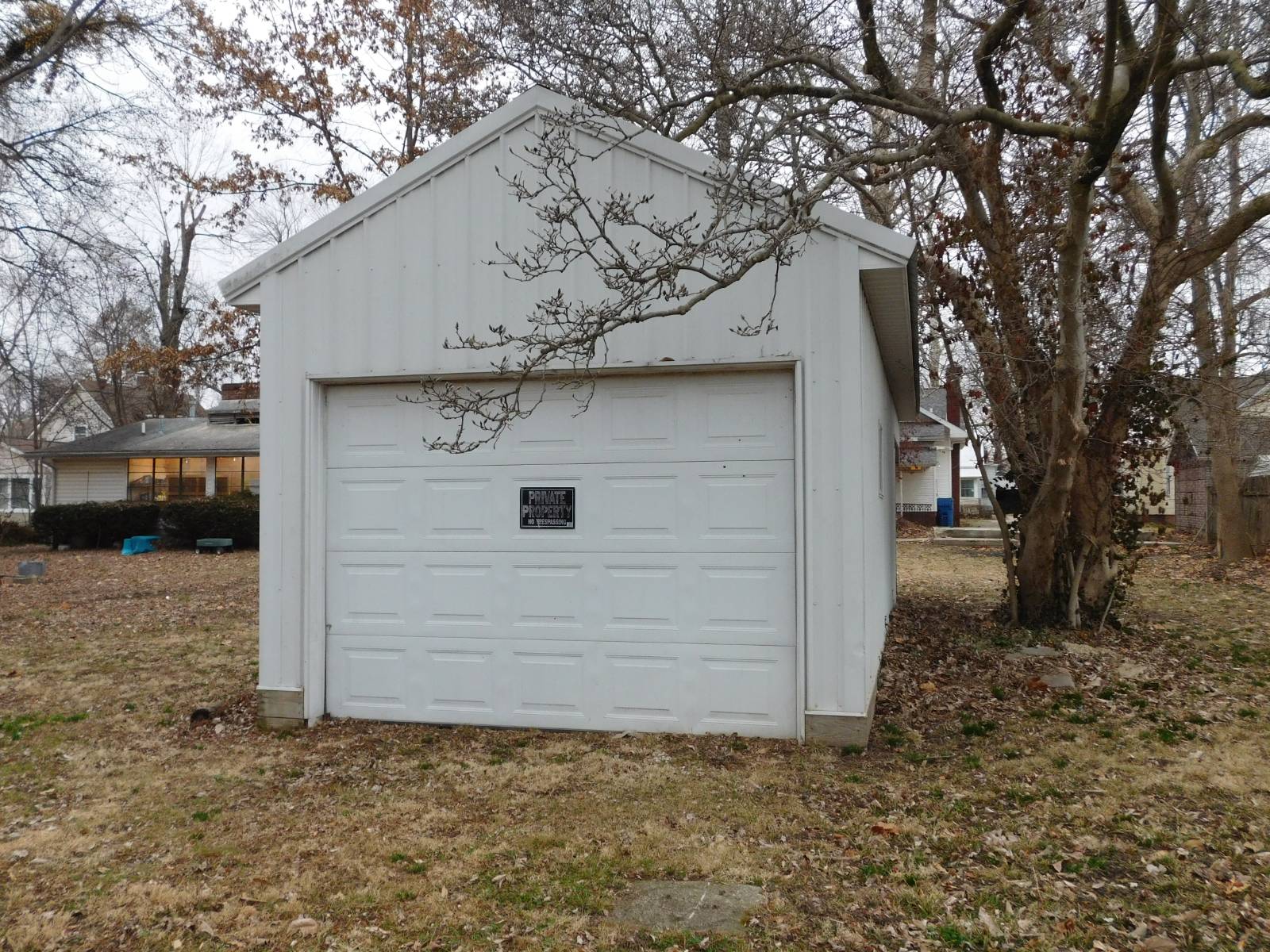 ;
;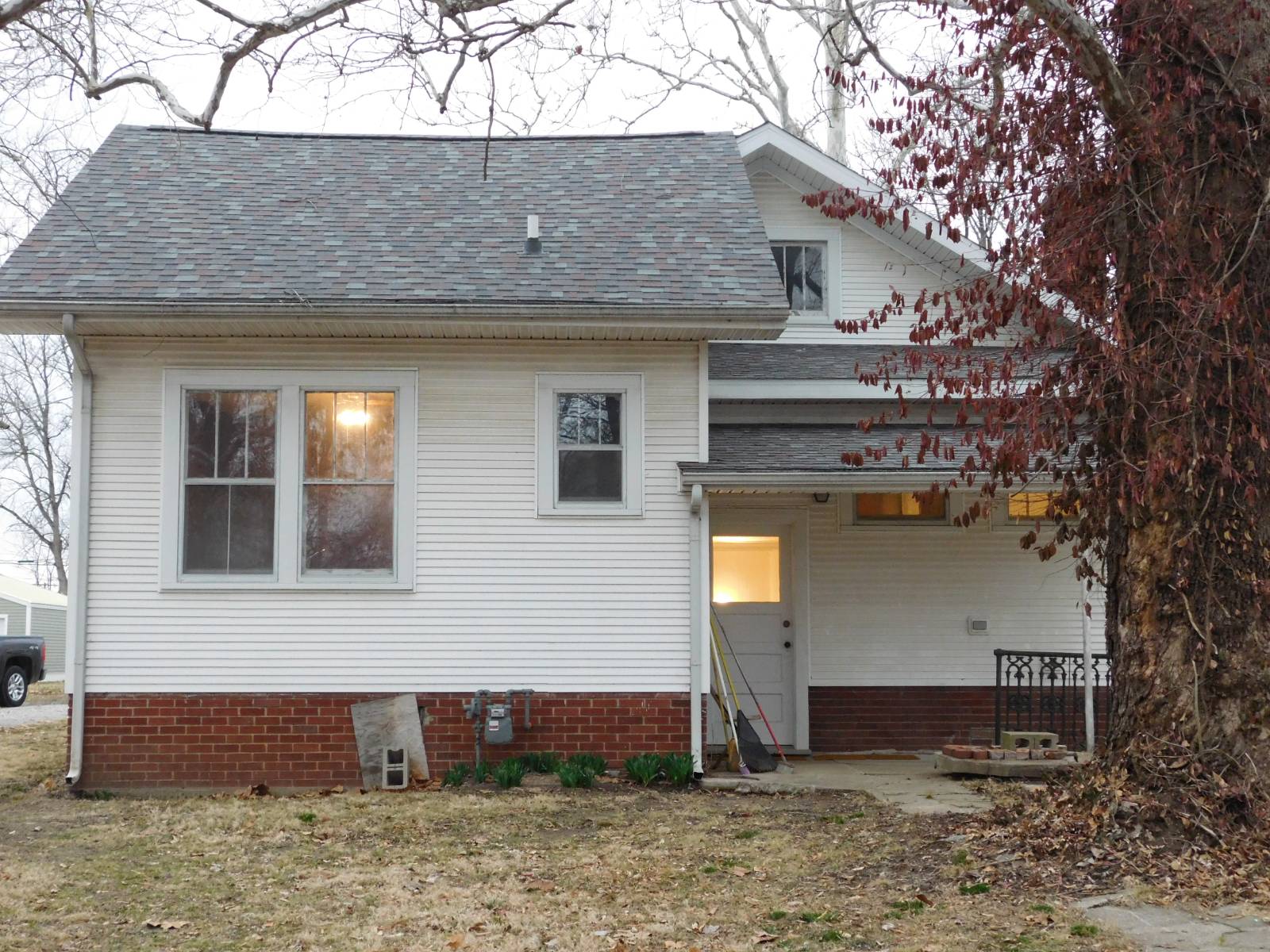 ;
;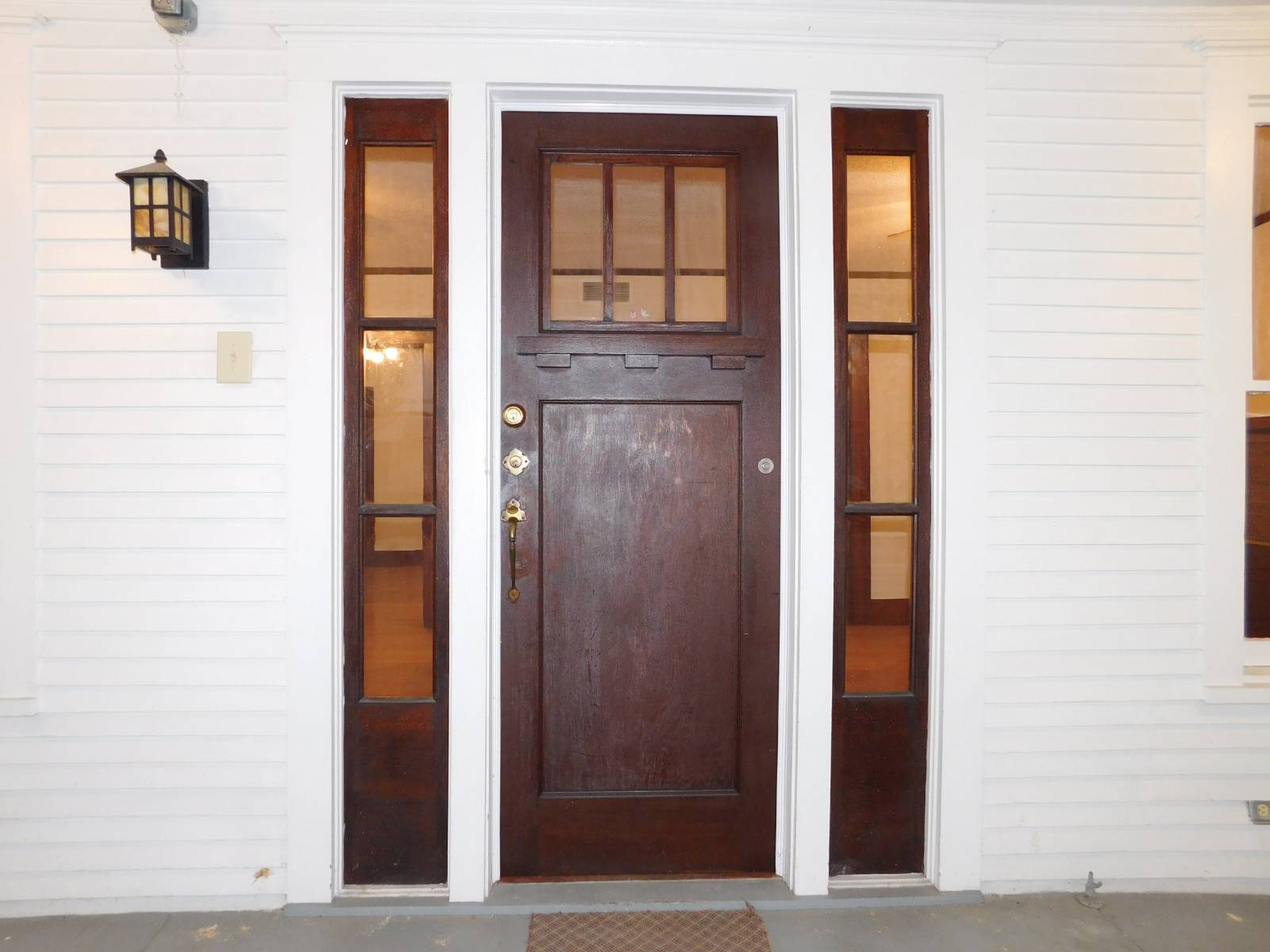 ;
;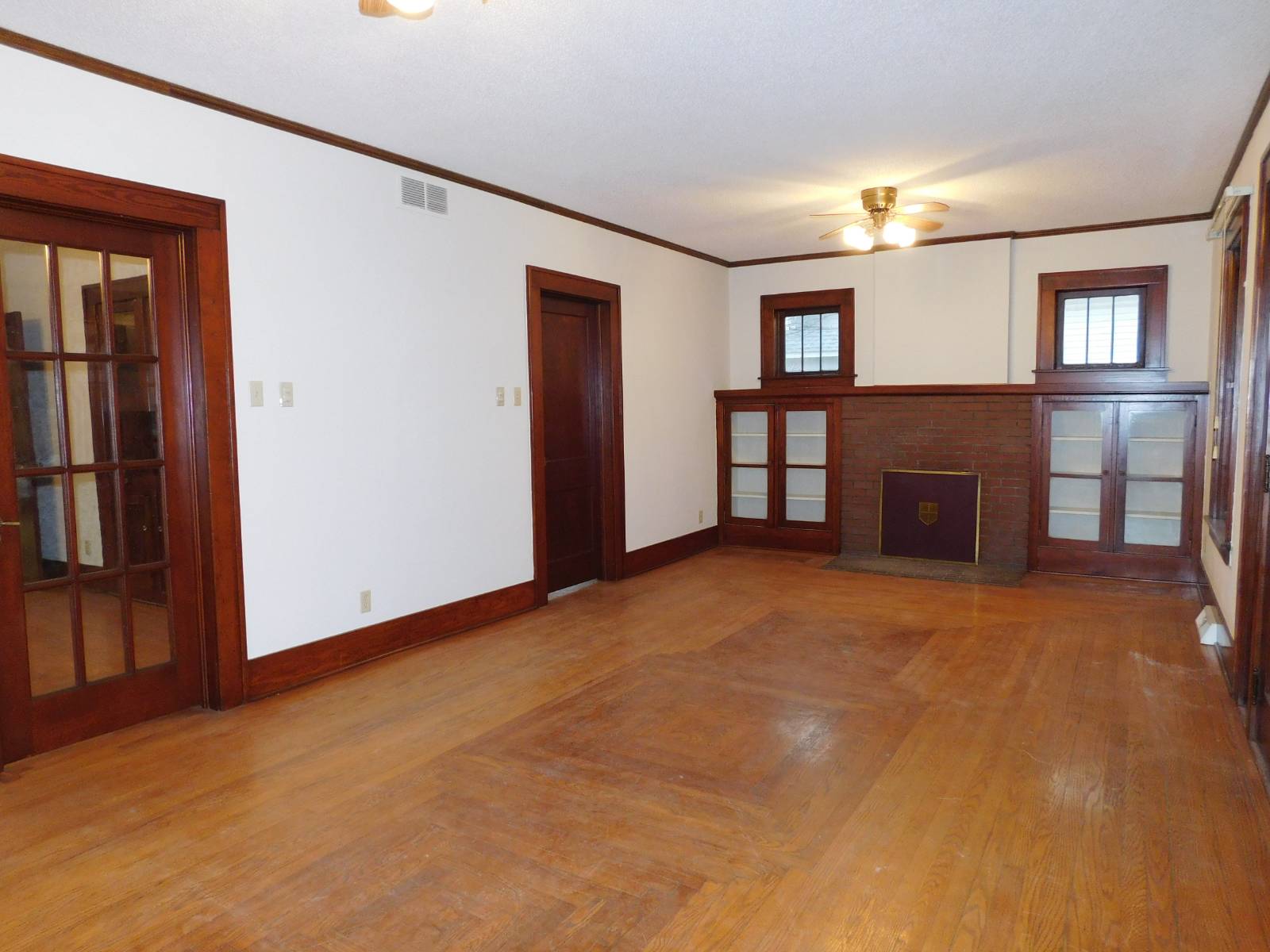 ;
;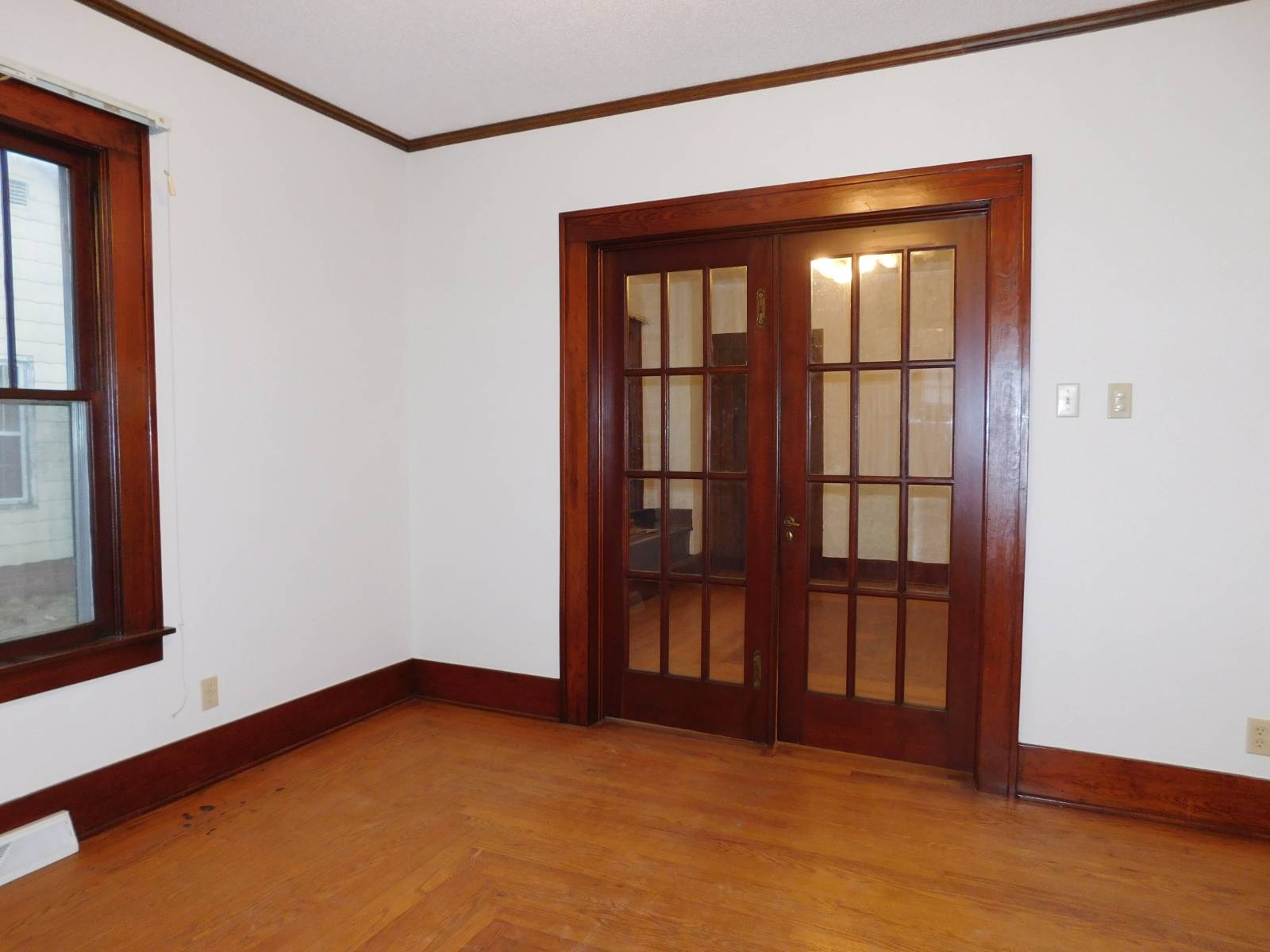 ;
;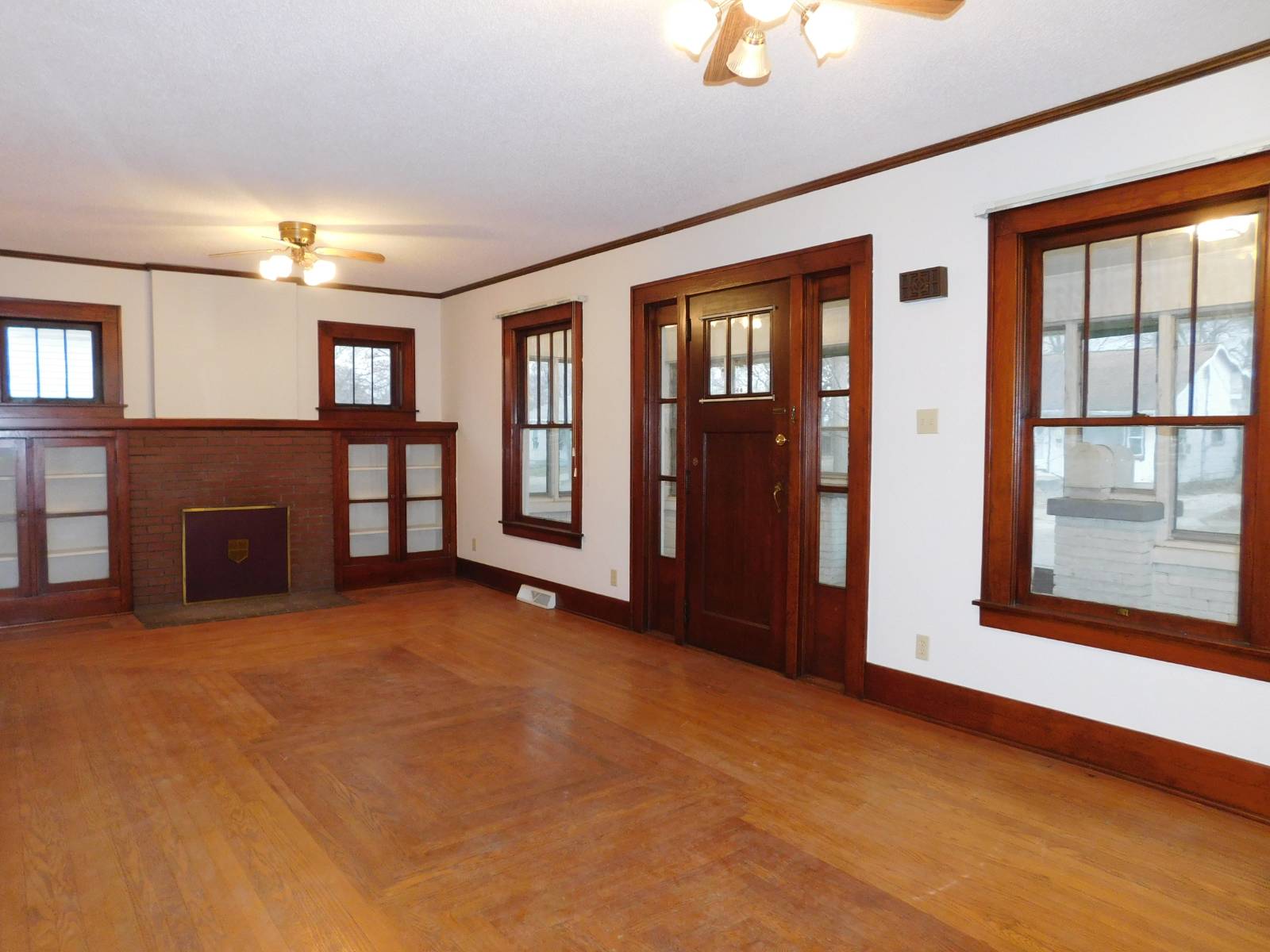 ;
;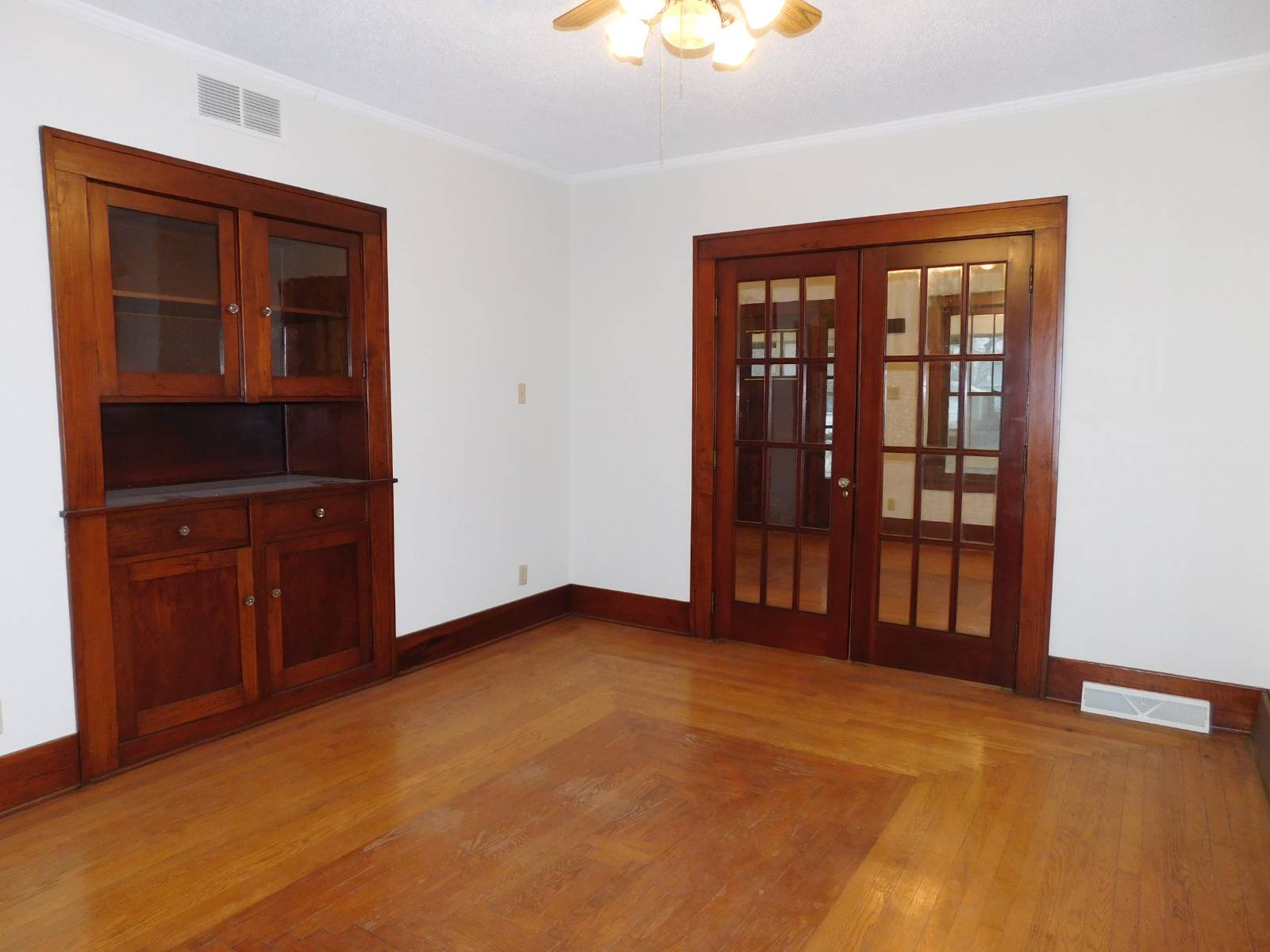 ;
;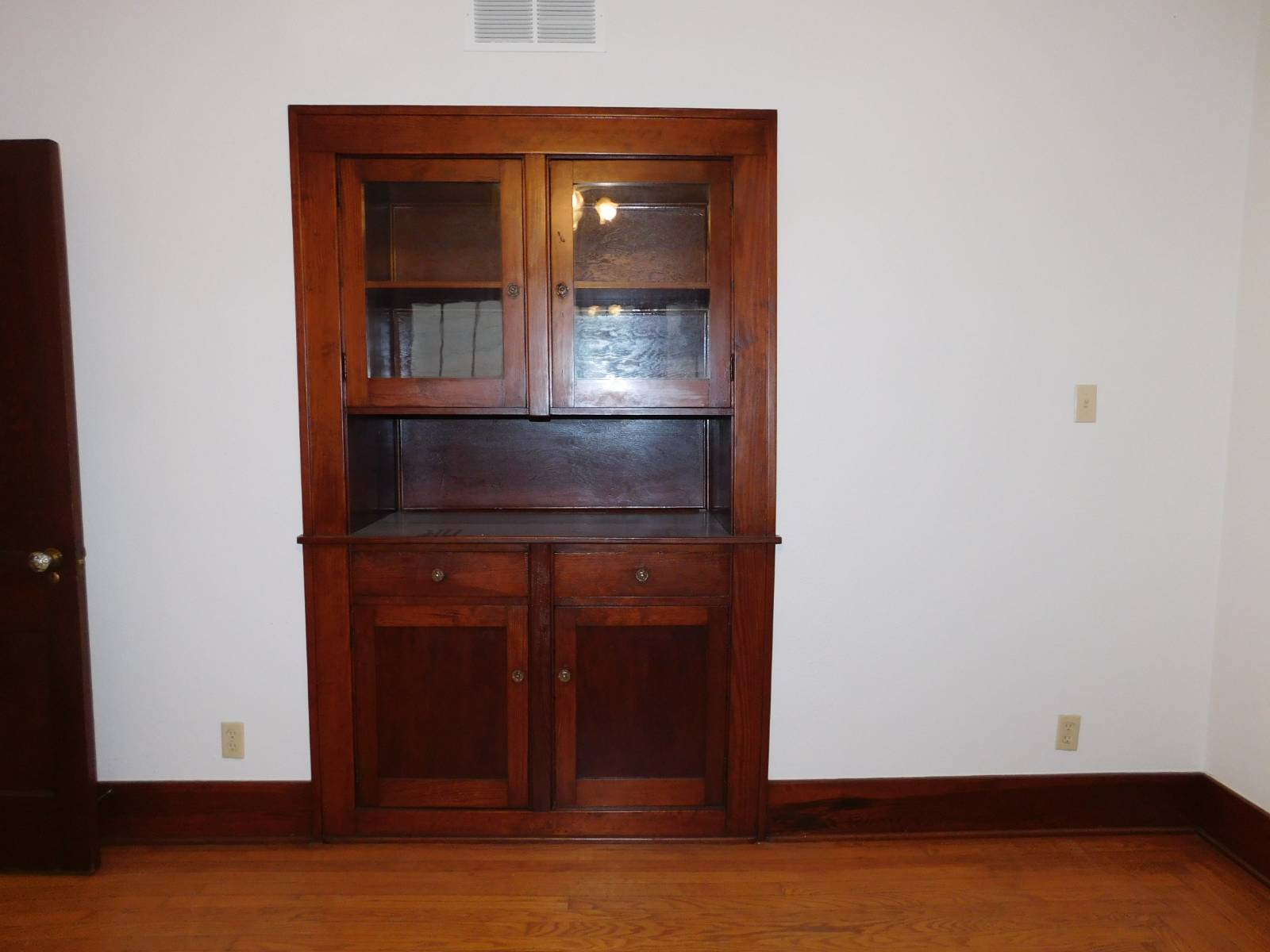 ;
;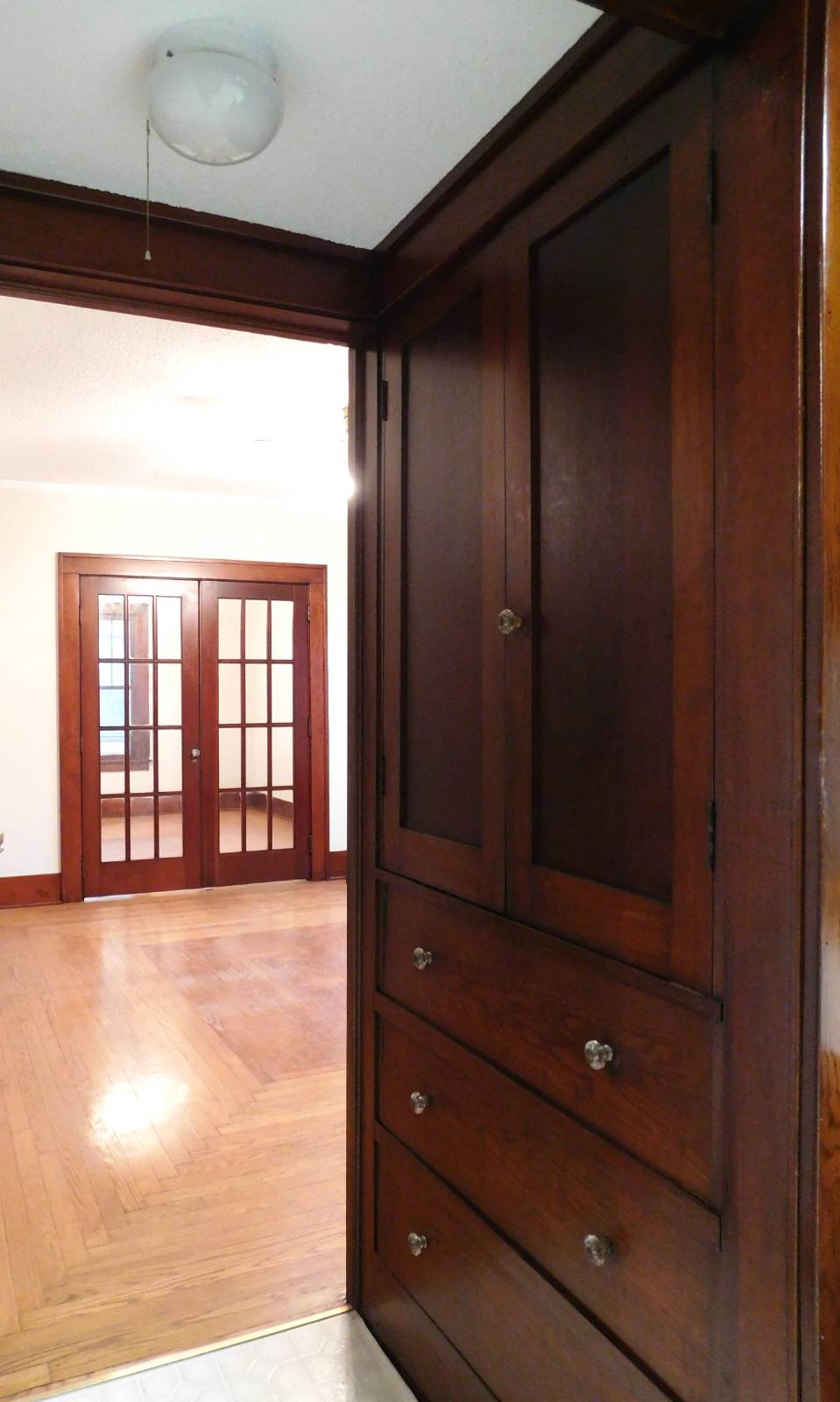 ;
;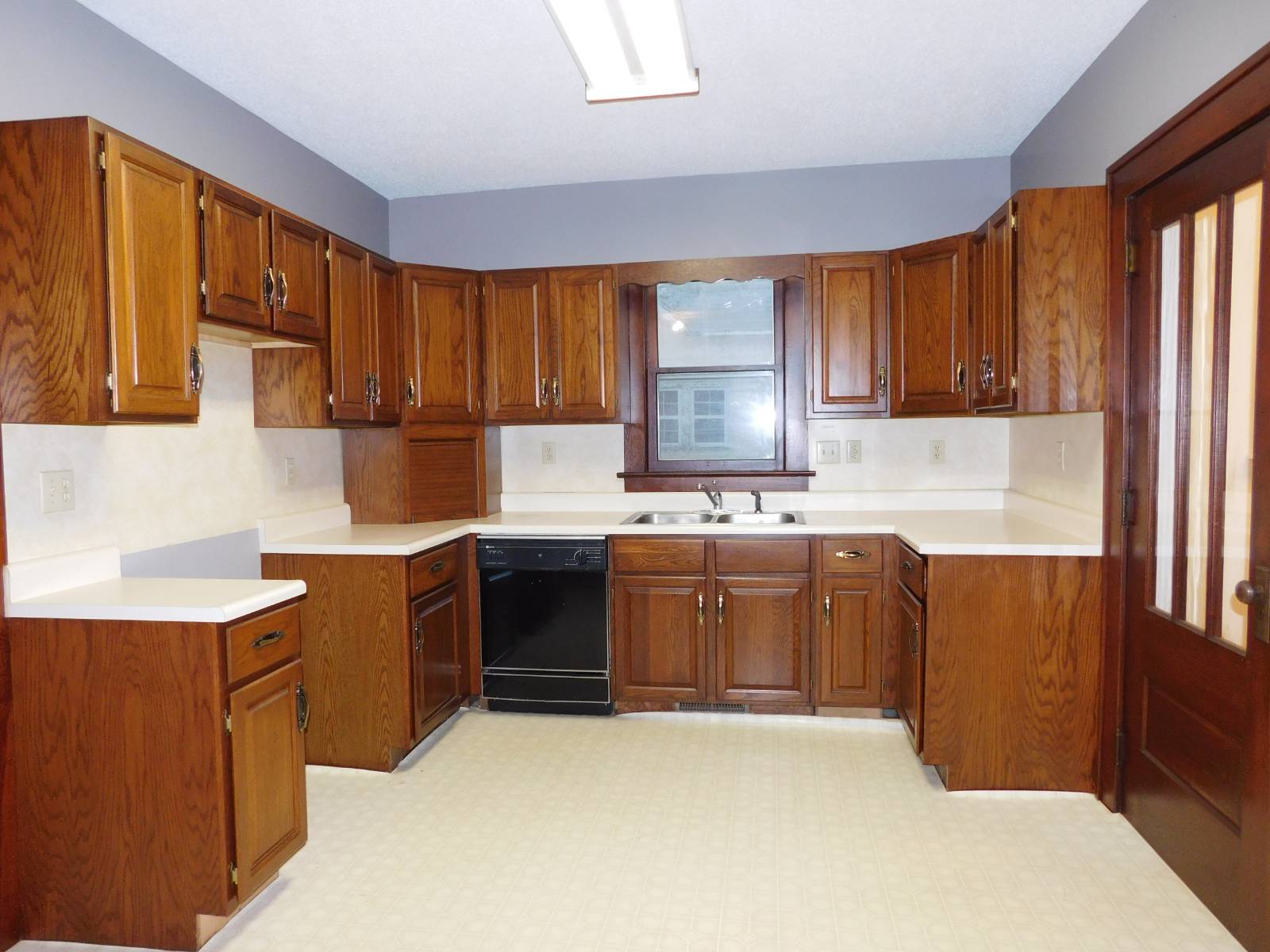 ;
;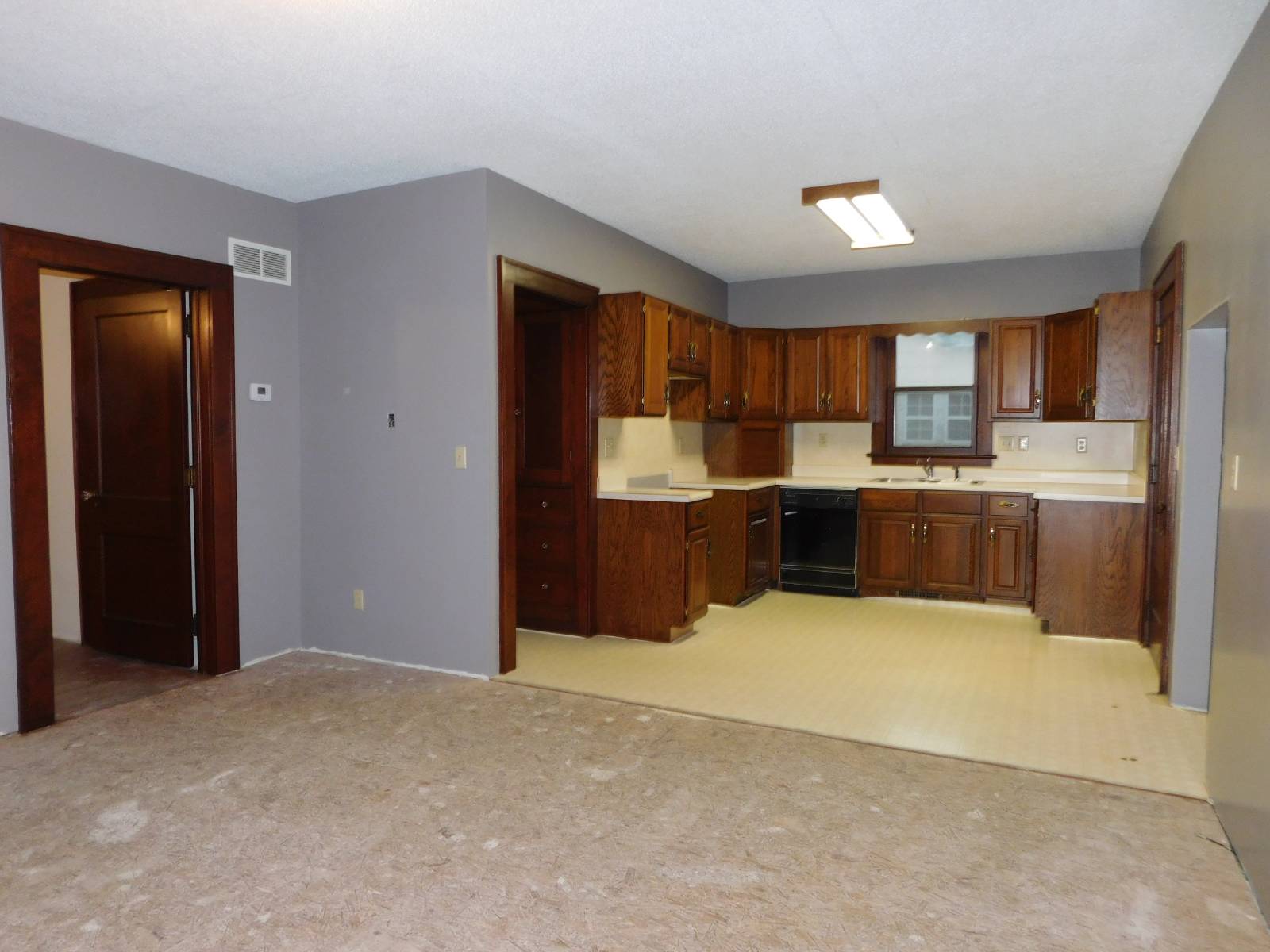 ;
;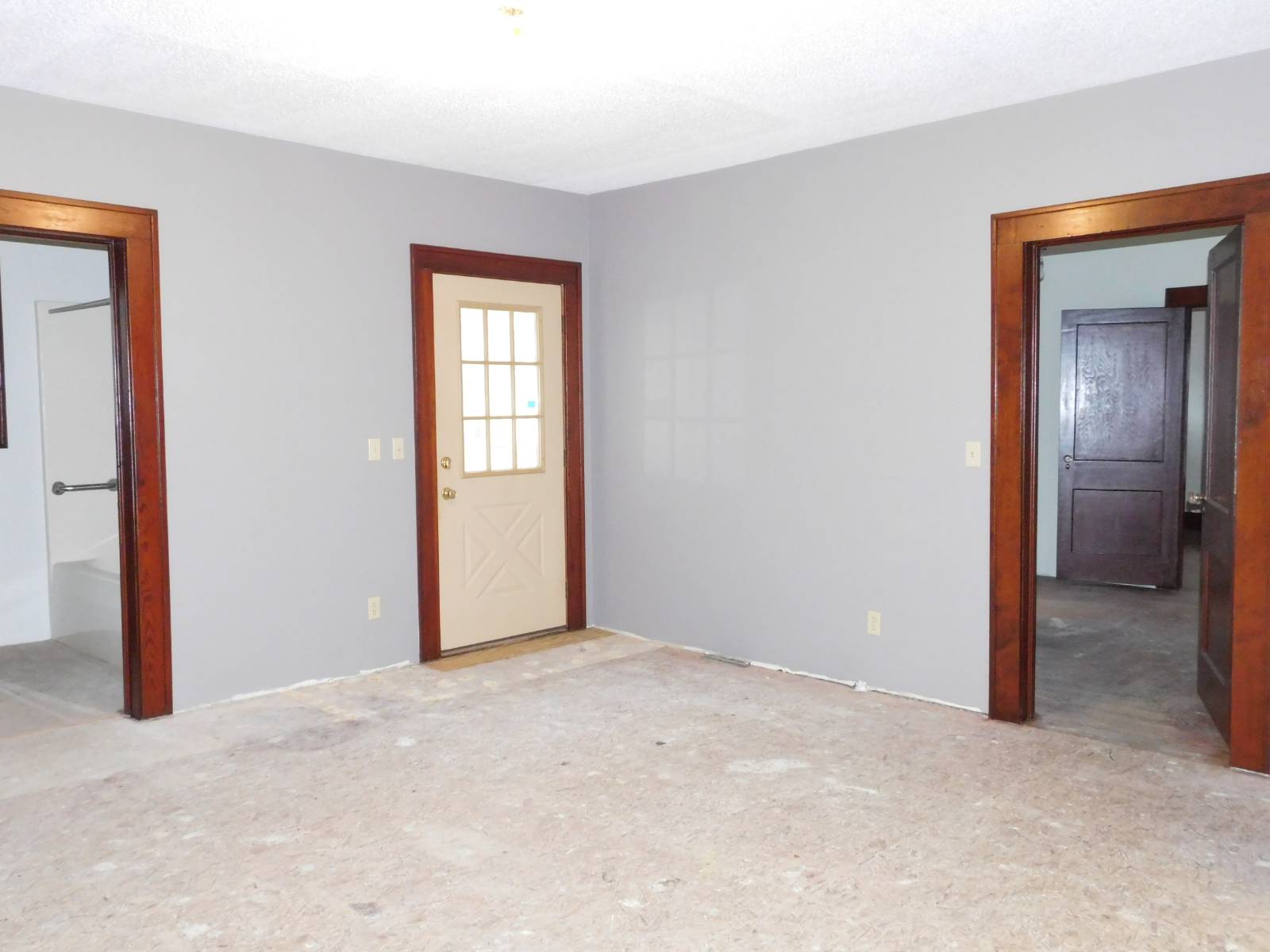 ;
;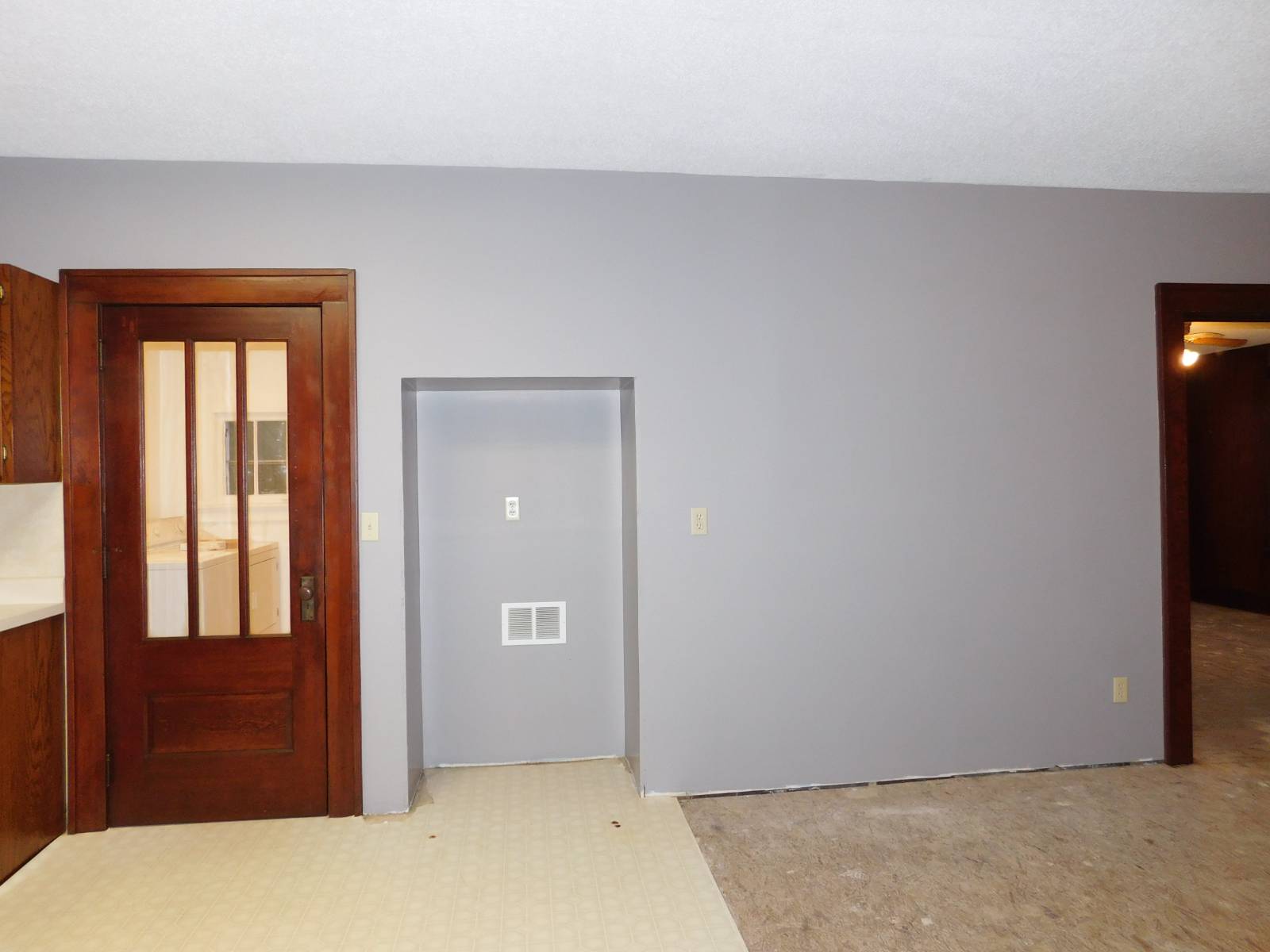 ;
;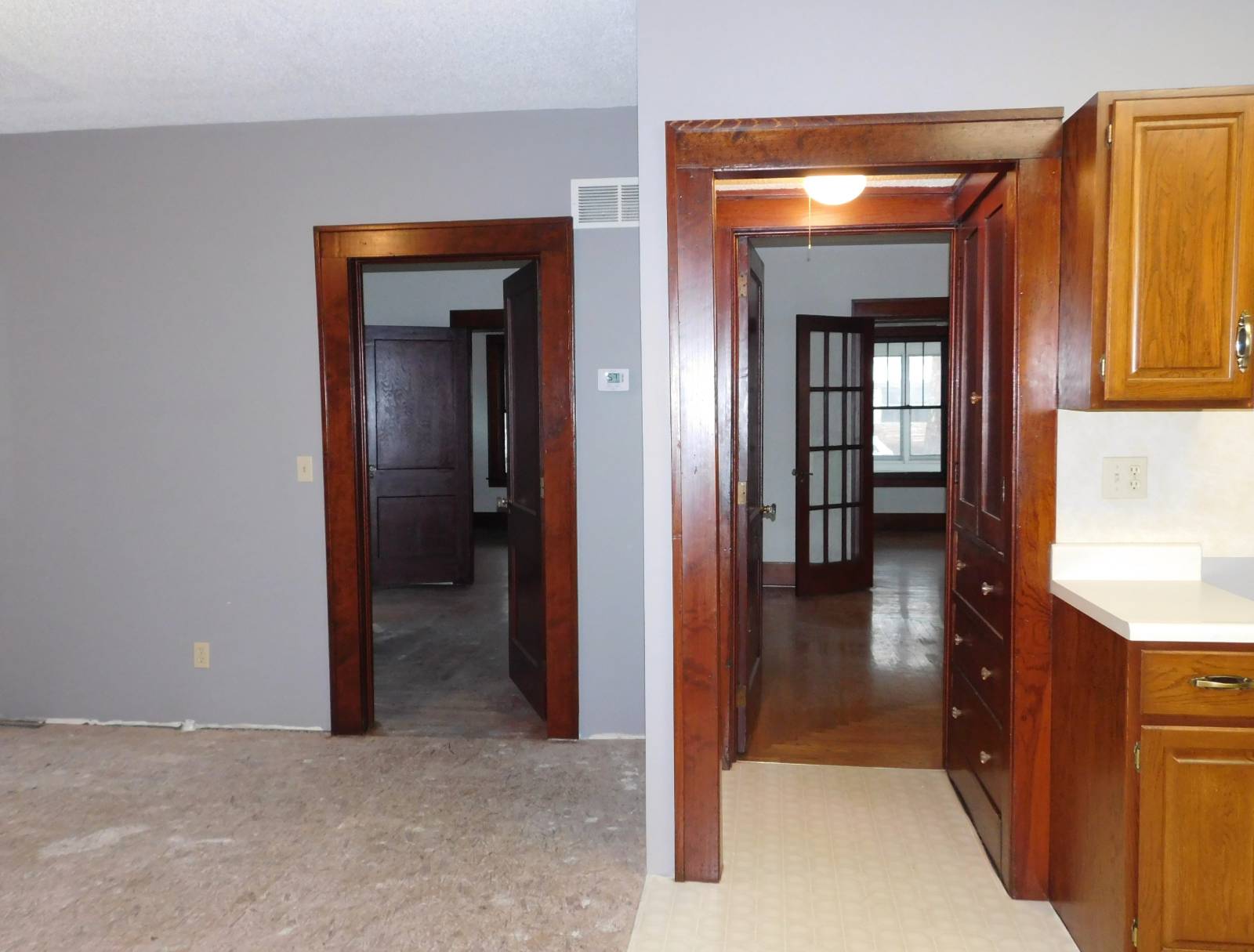 ;
;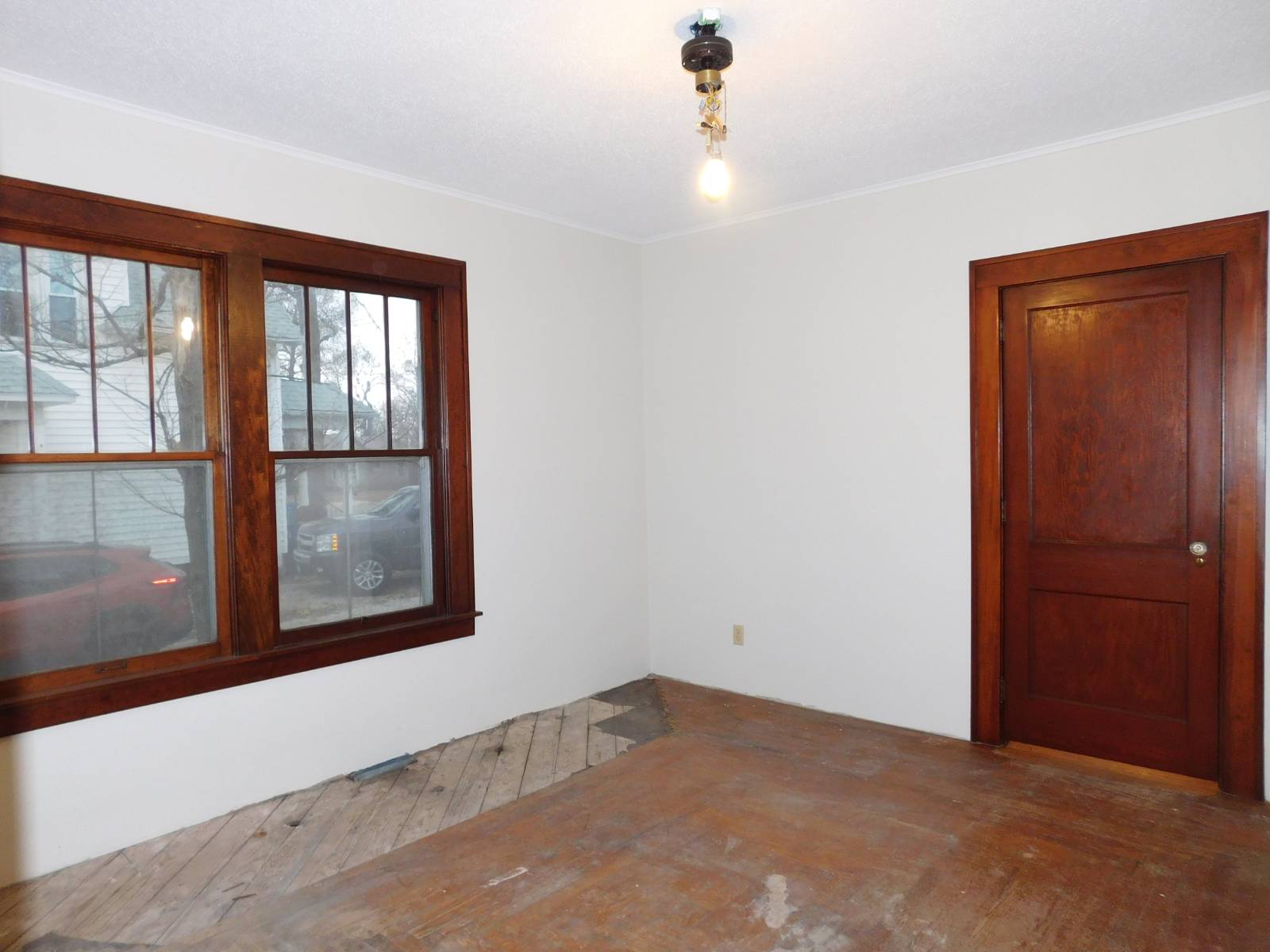 ;
;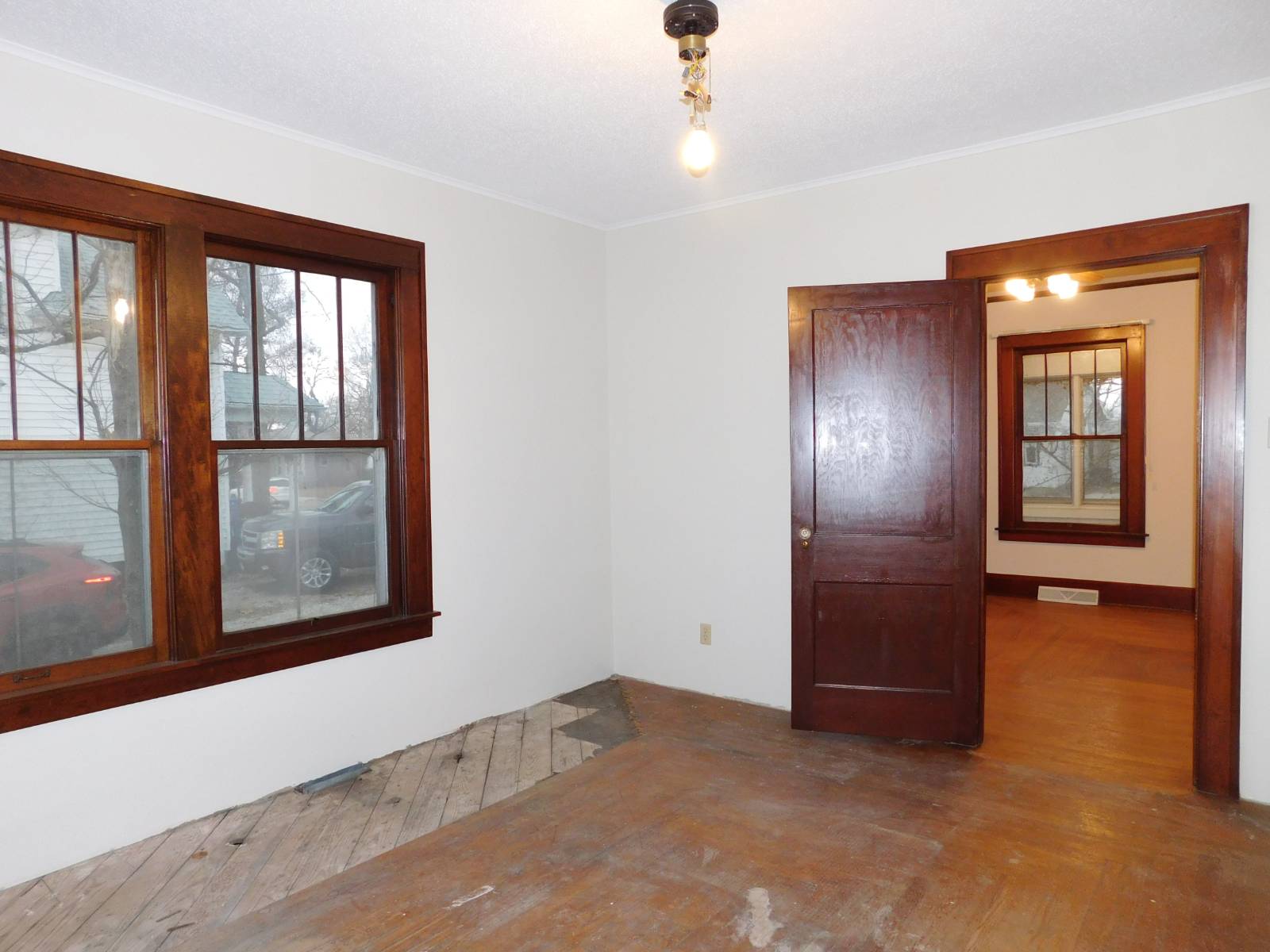 ;
;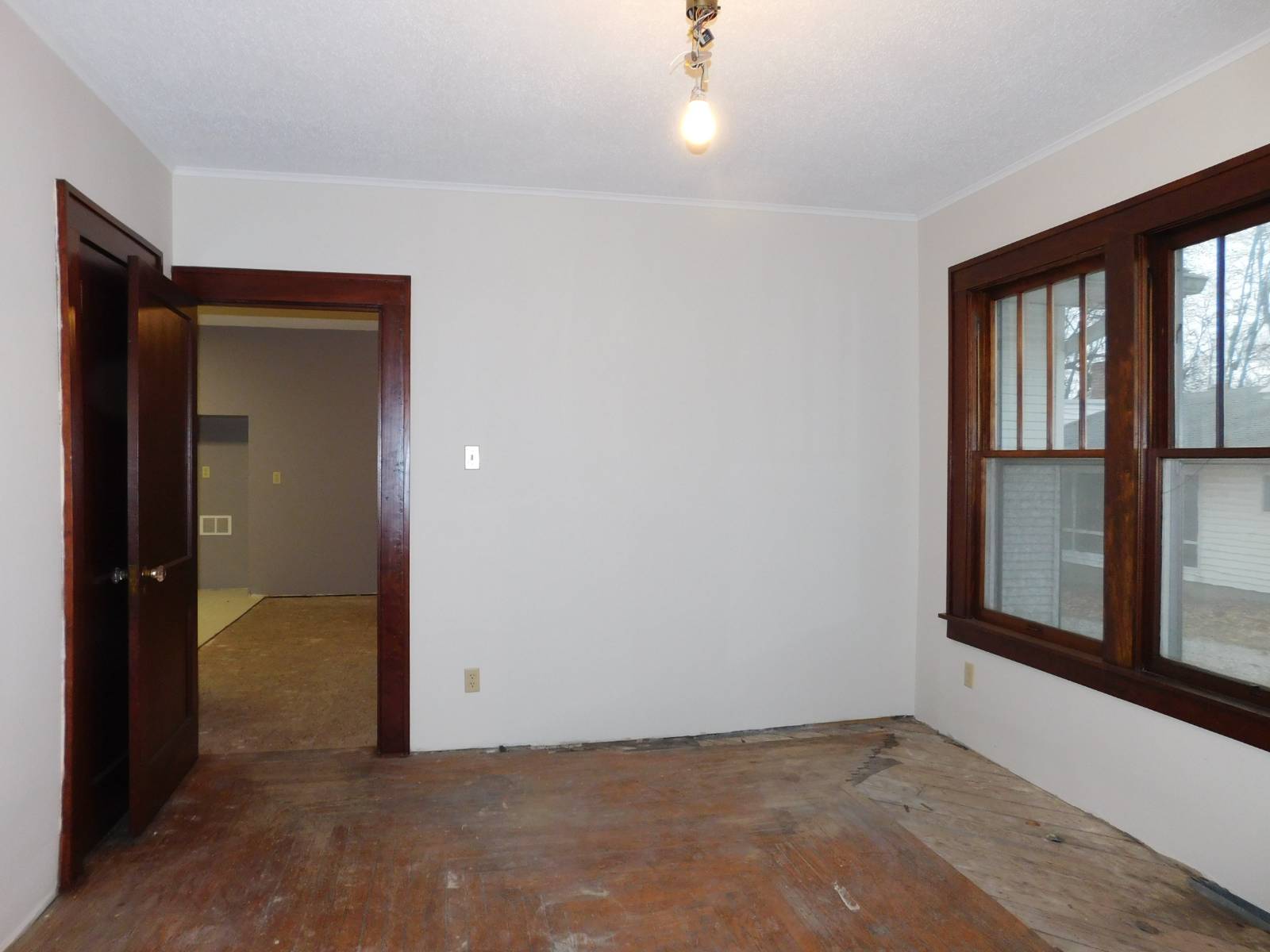 ;
;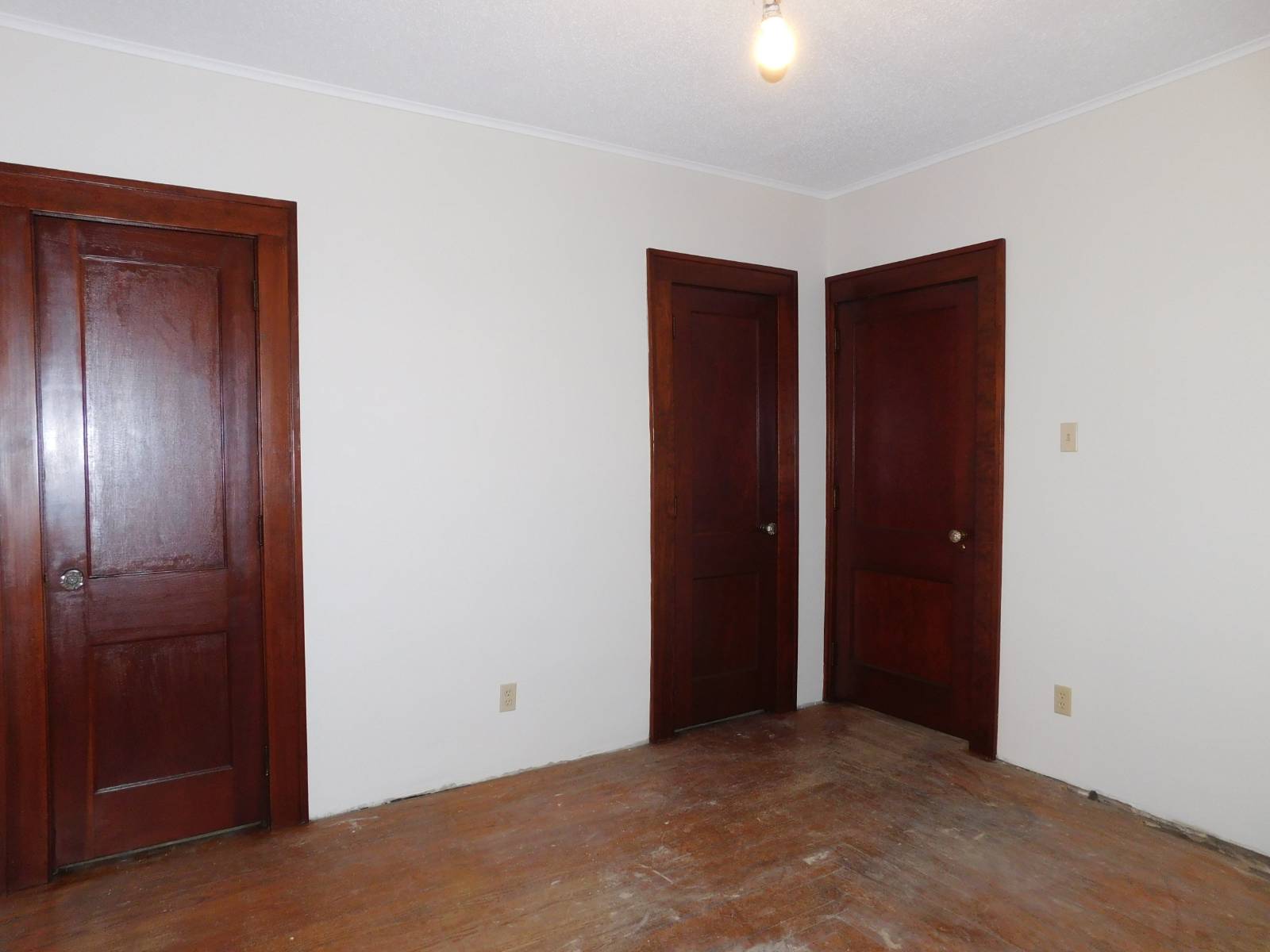 ;
;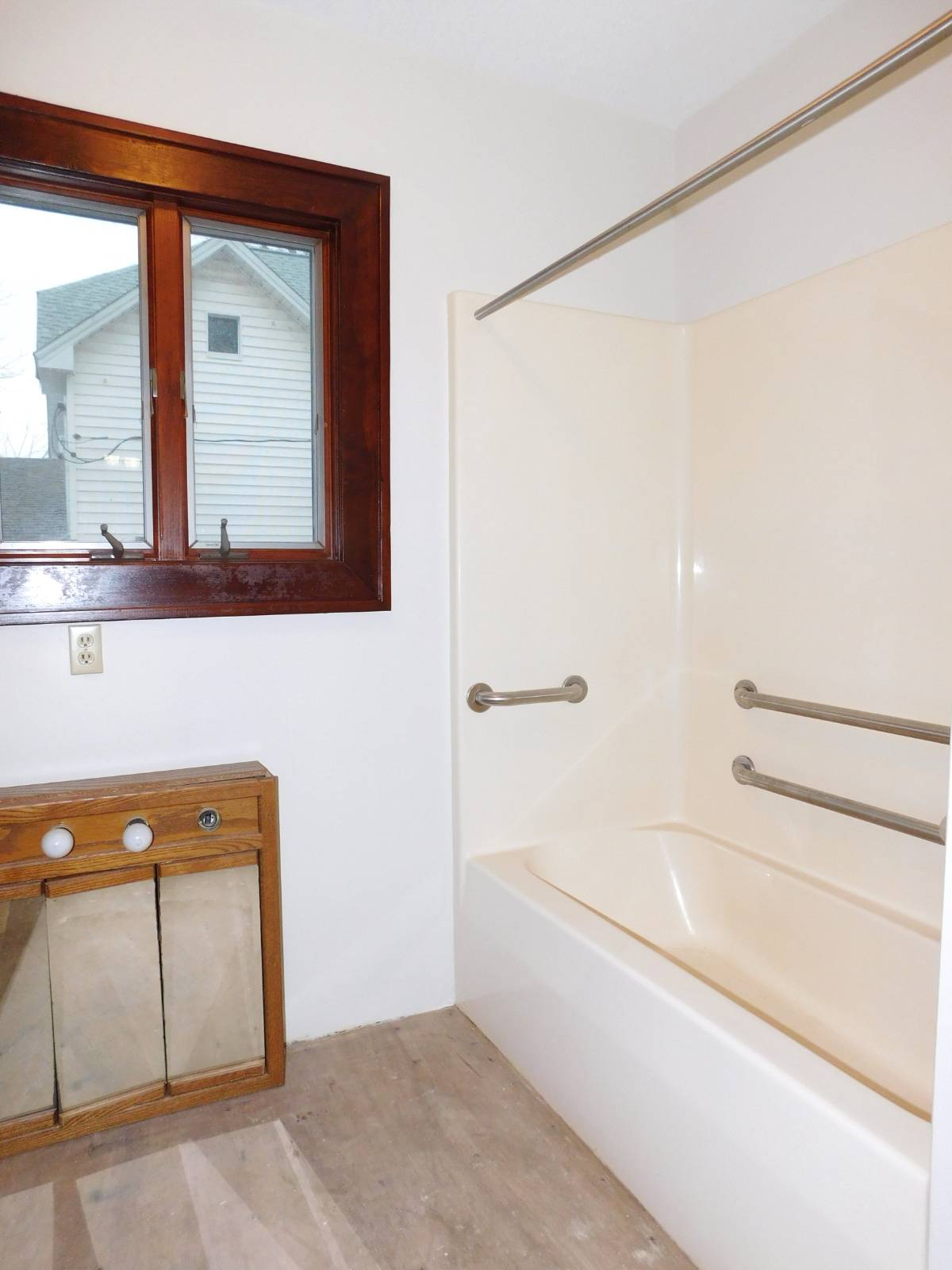 ;
;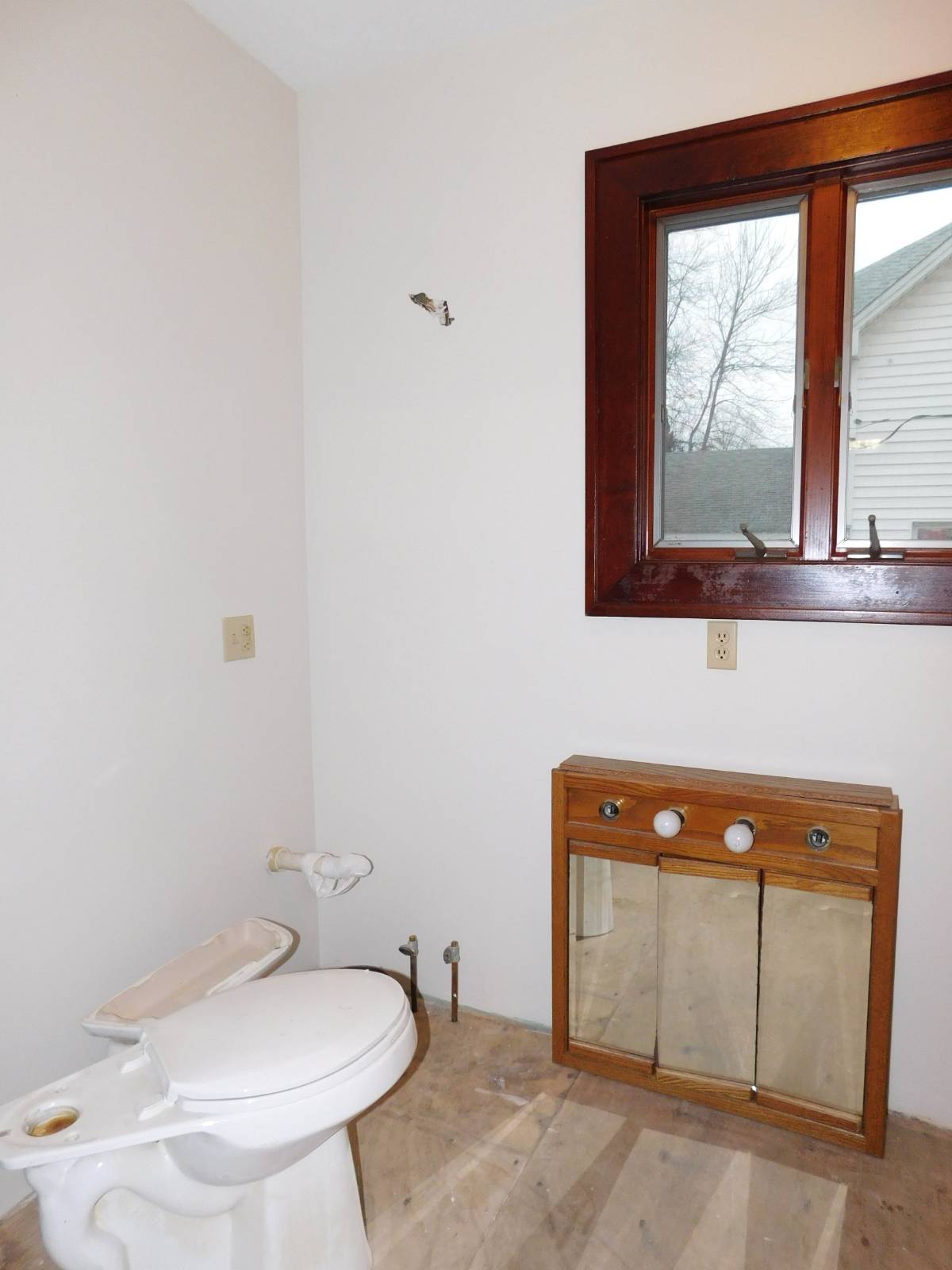 ;
;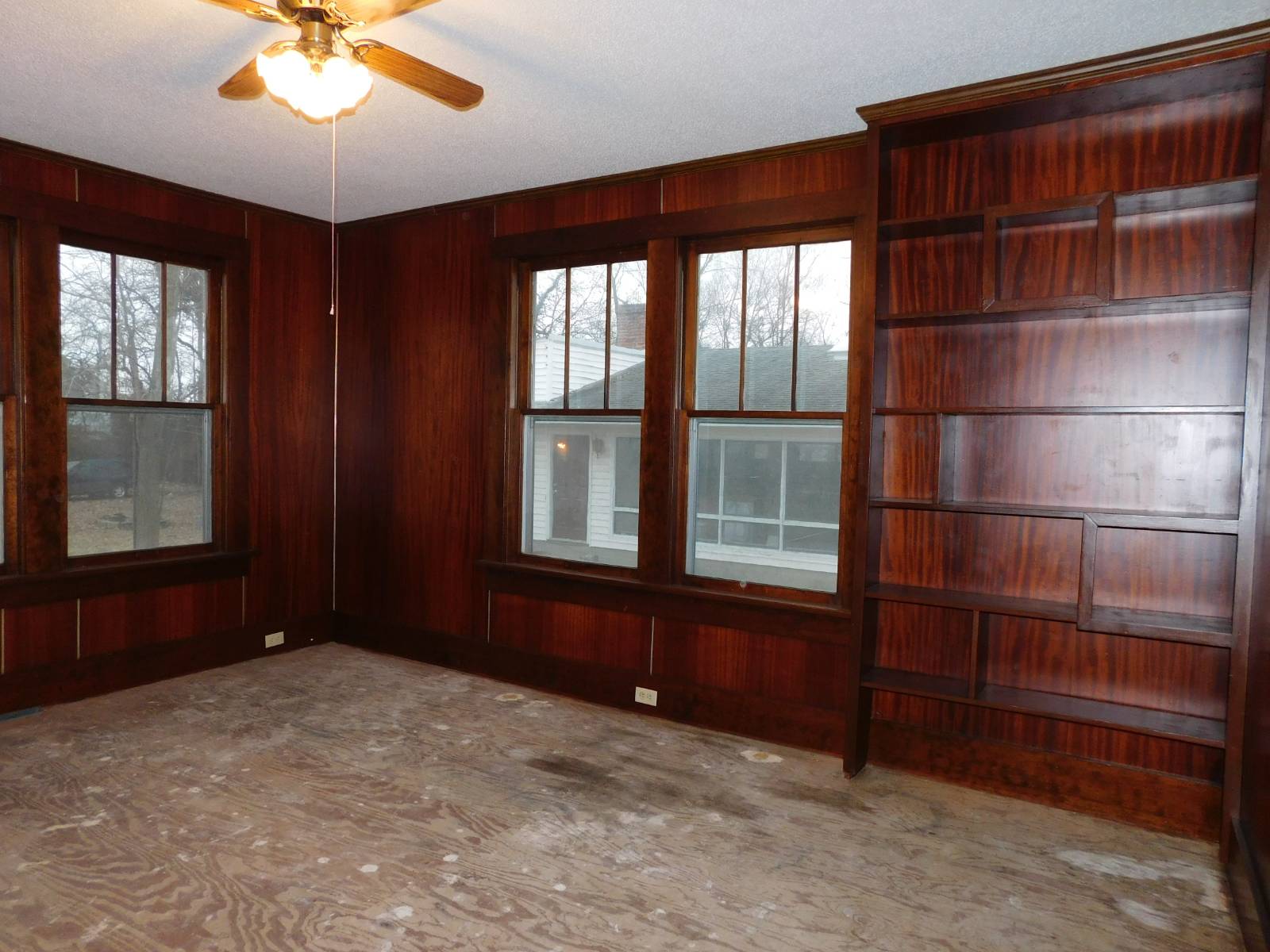 ;
;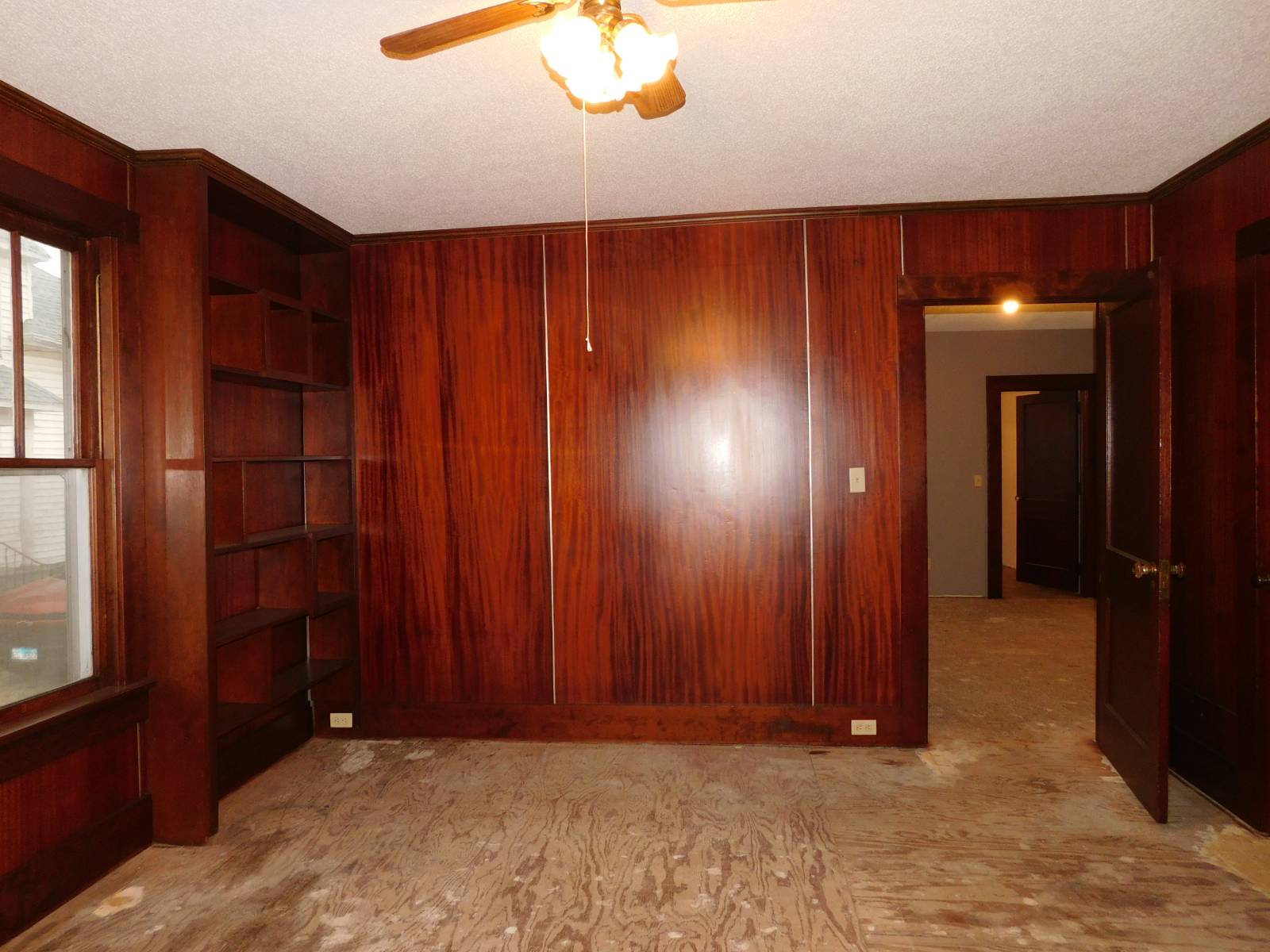 ;
;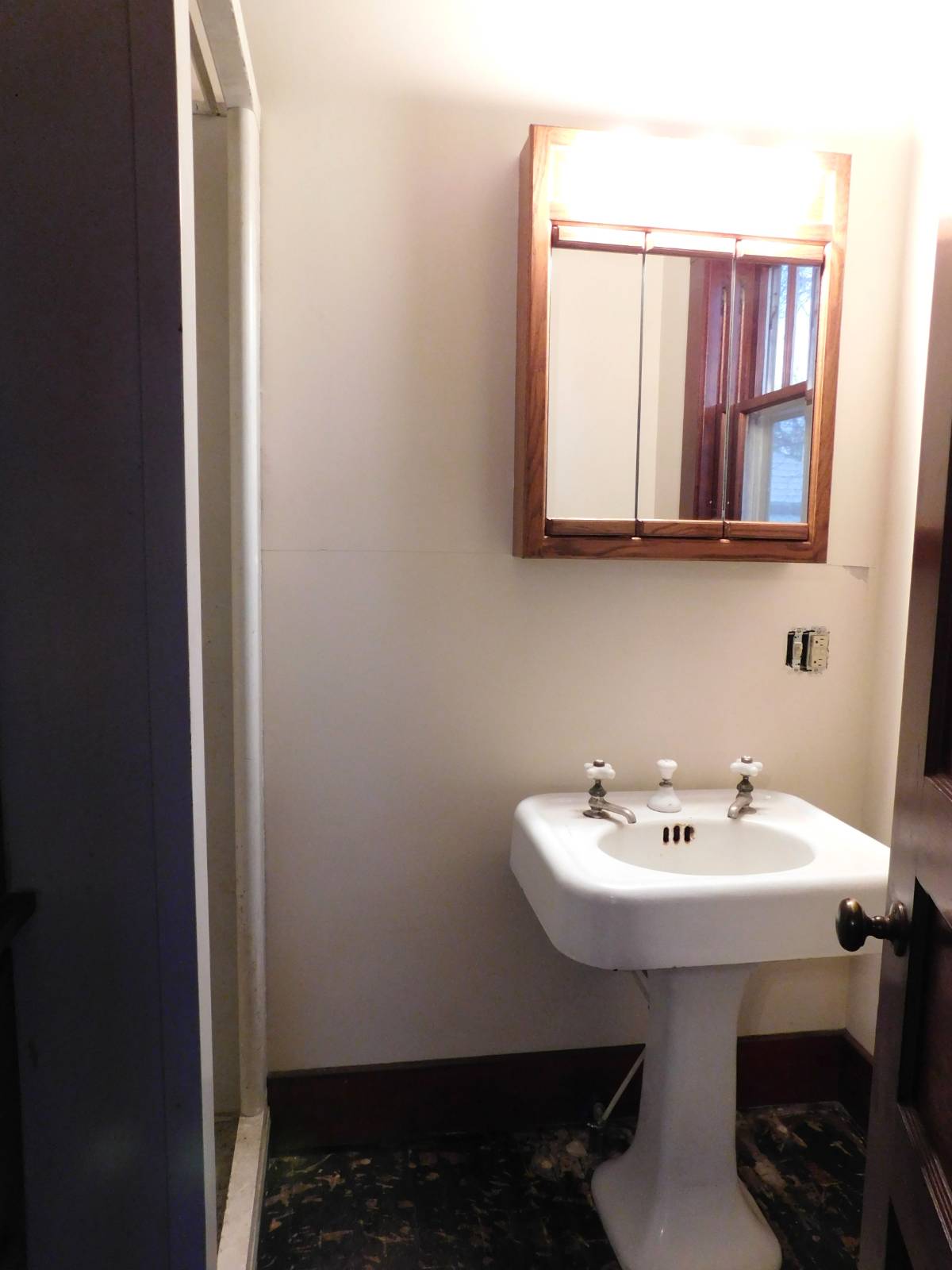 ;
;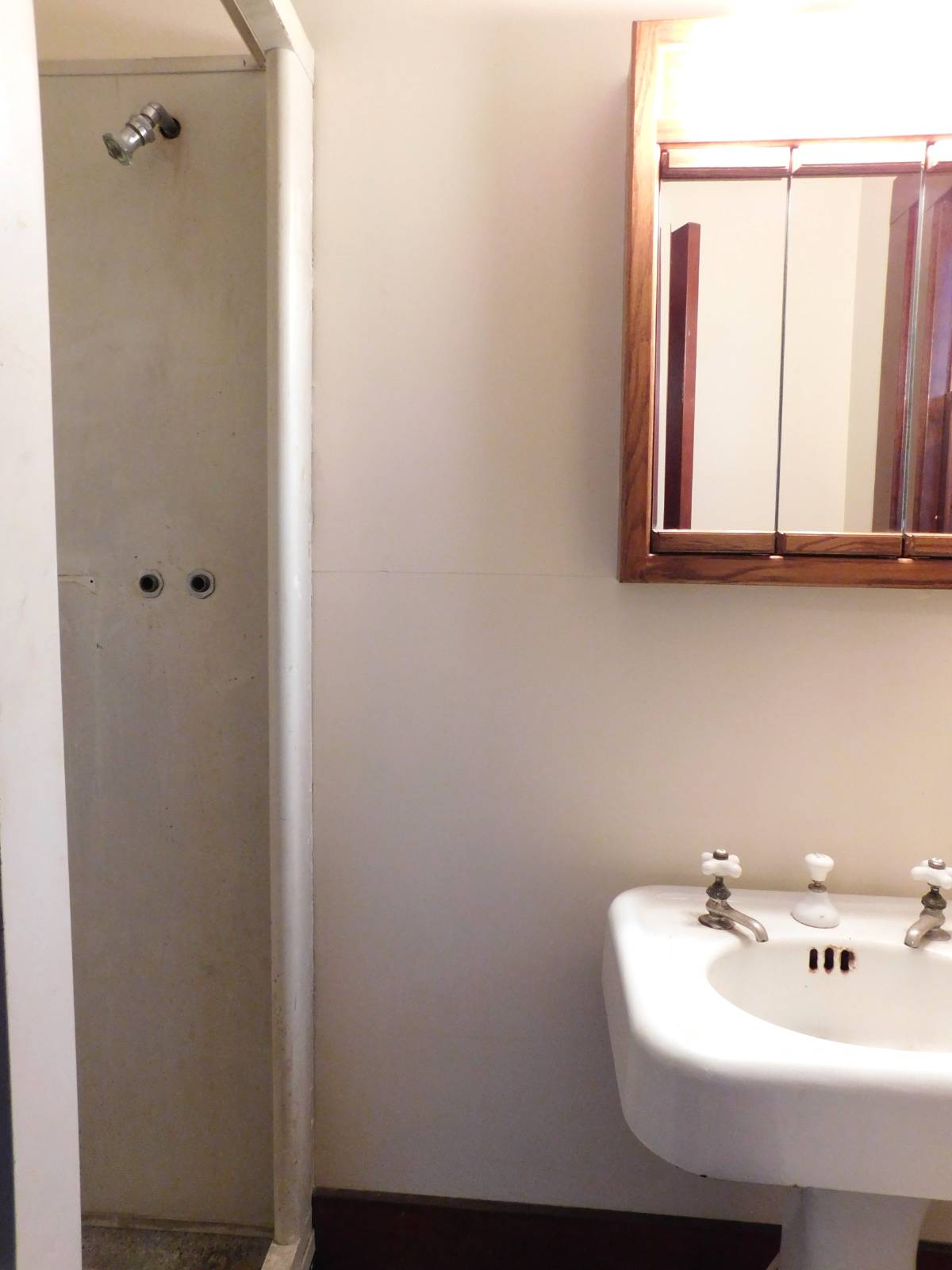 ;
;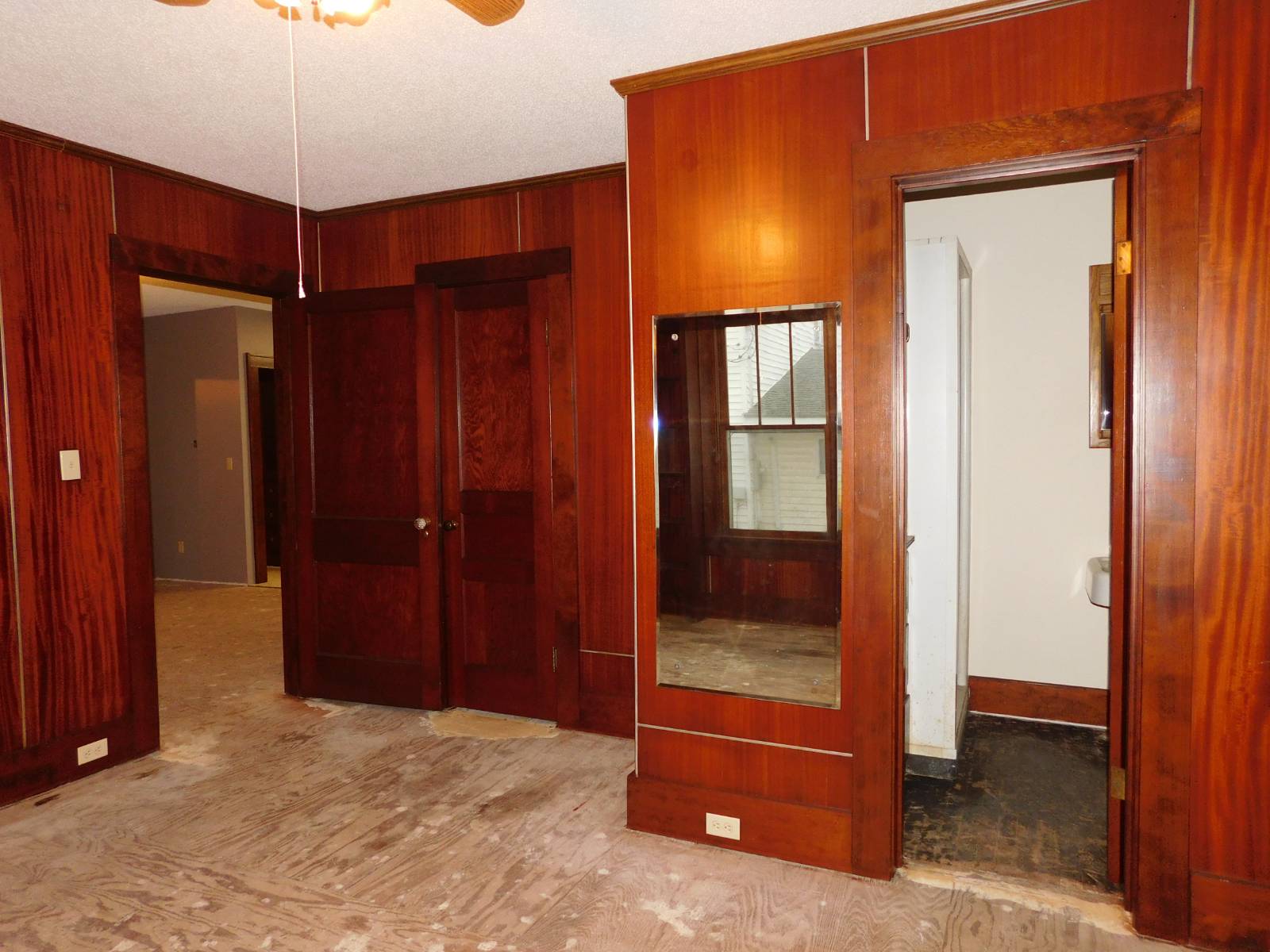 ;
;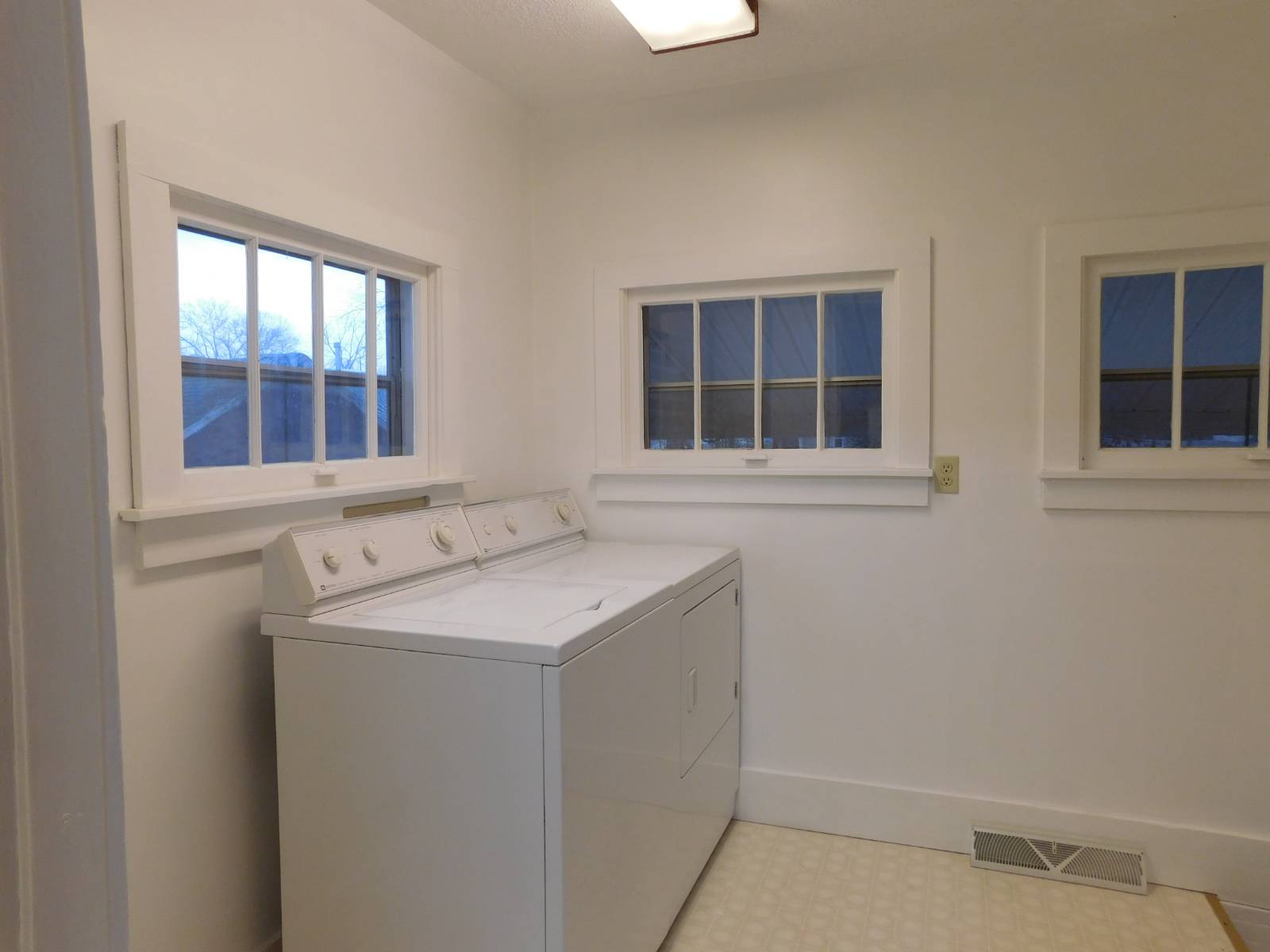 ;
;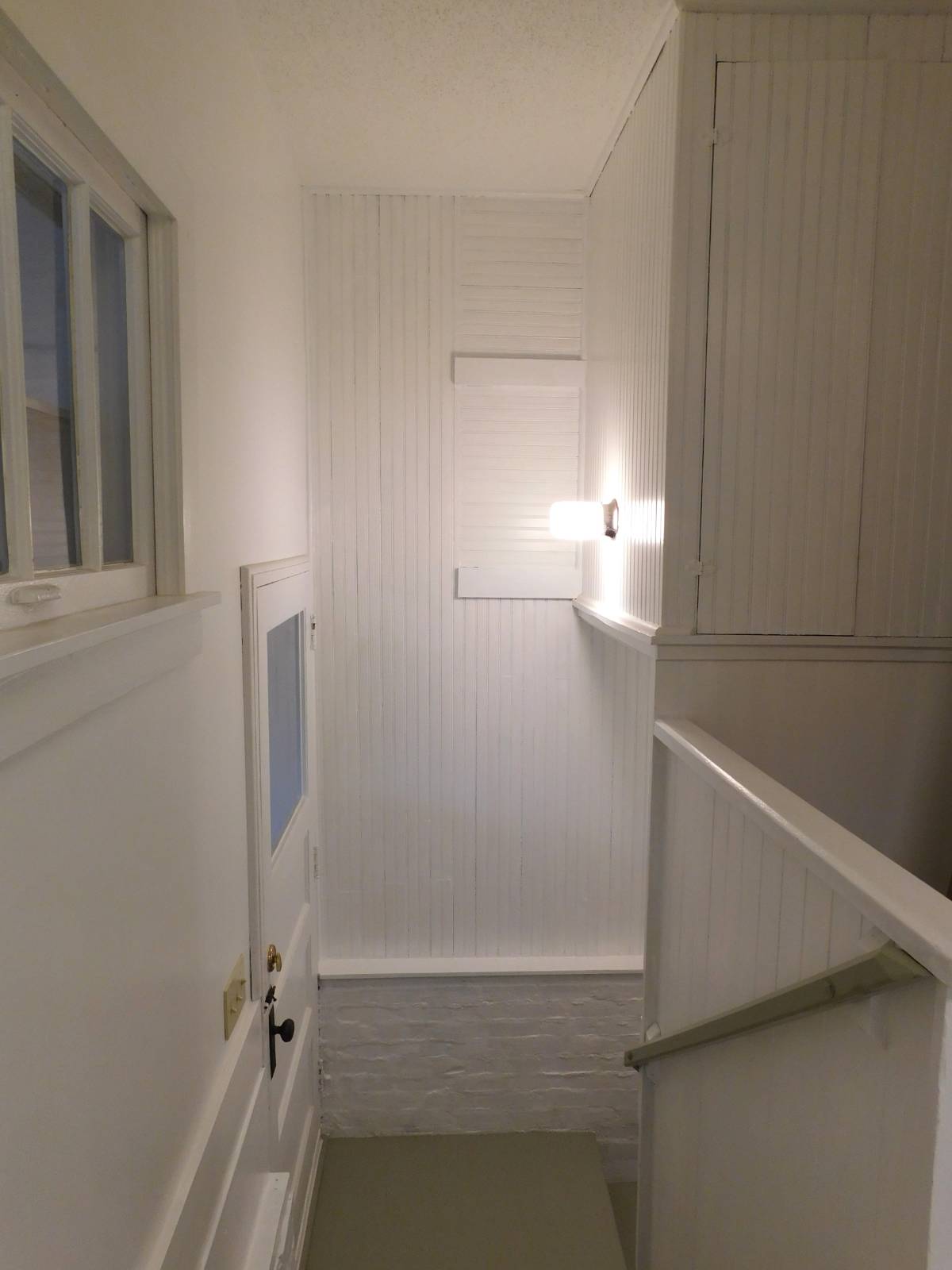 ;
;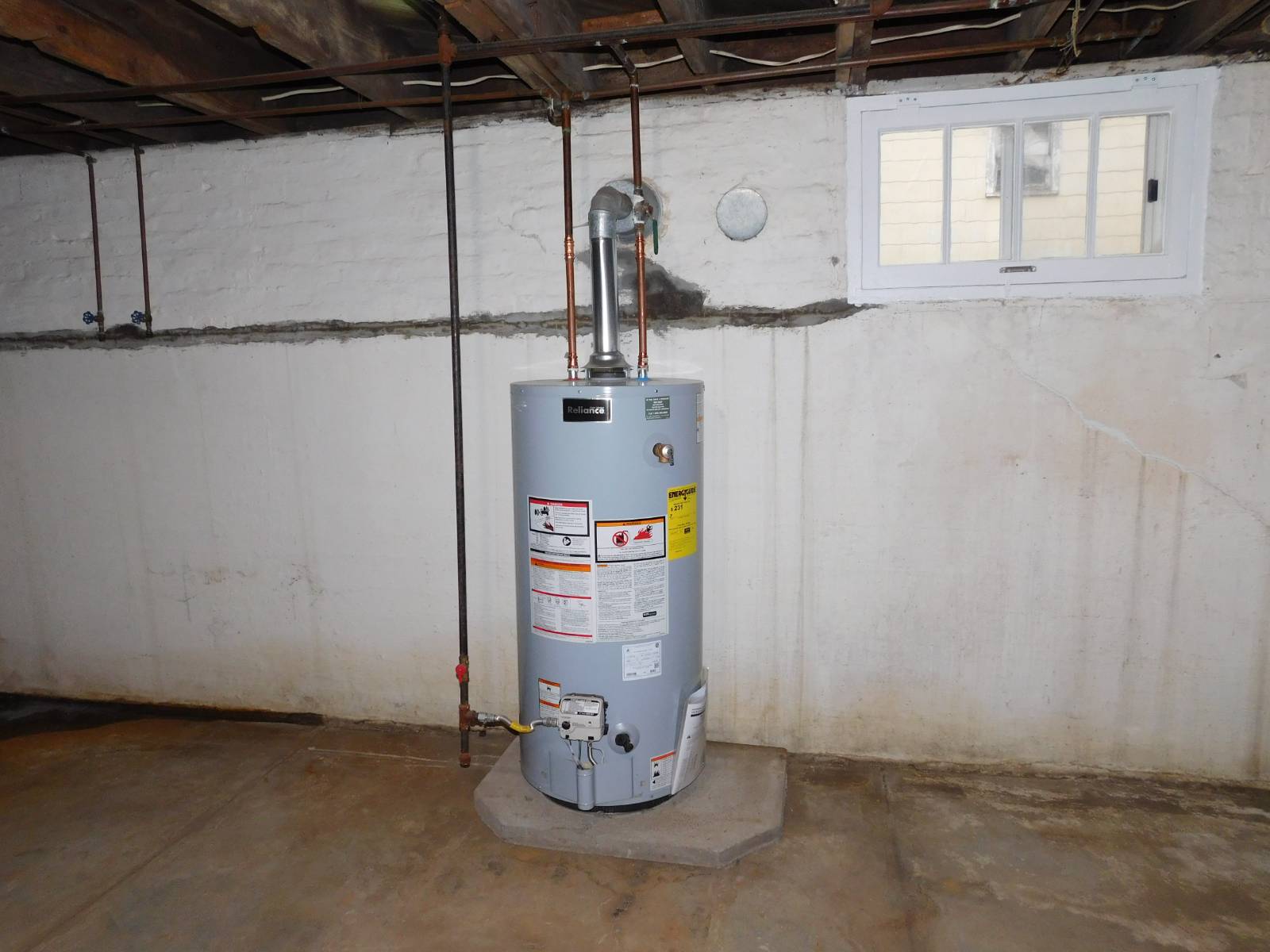 ;
;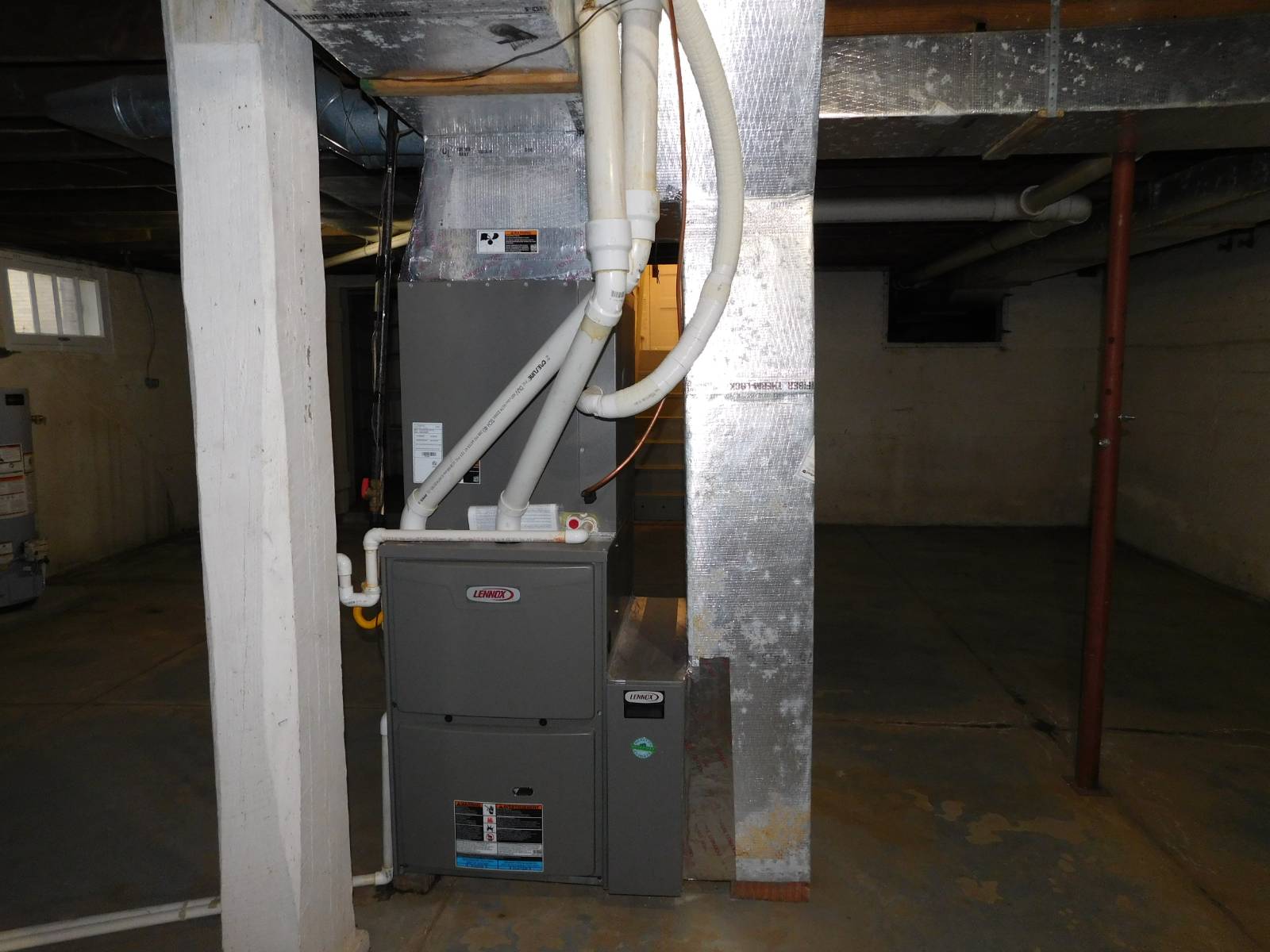 ;
;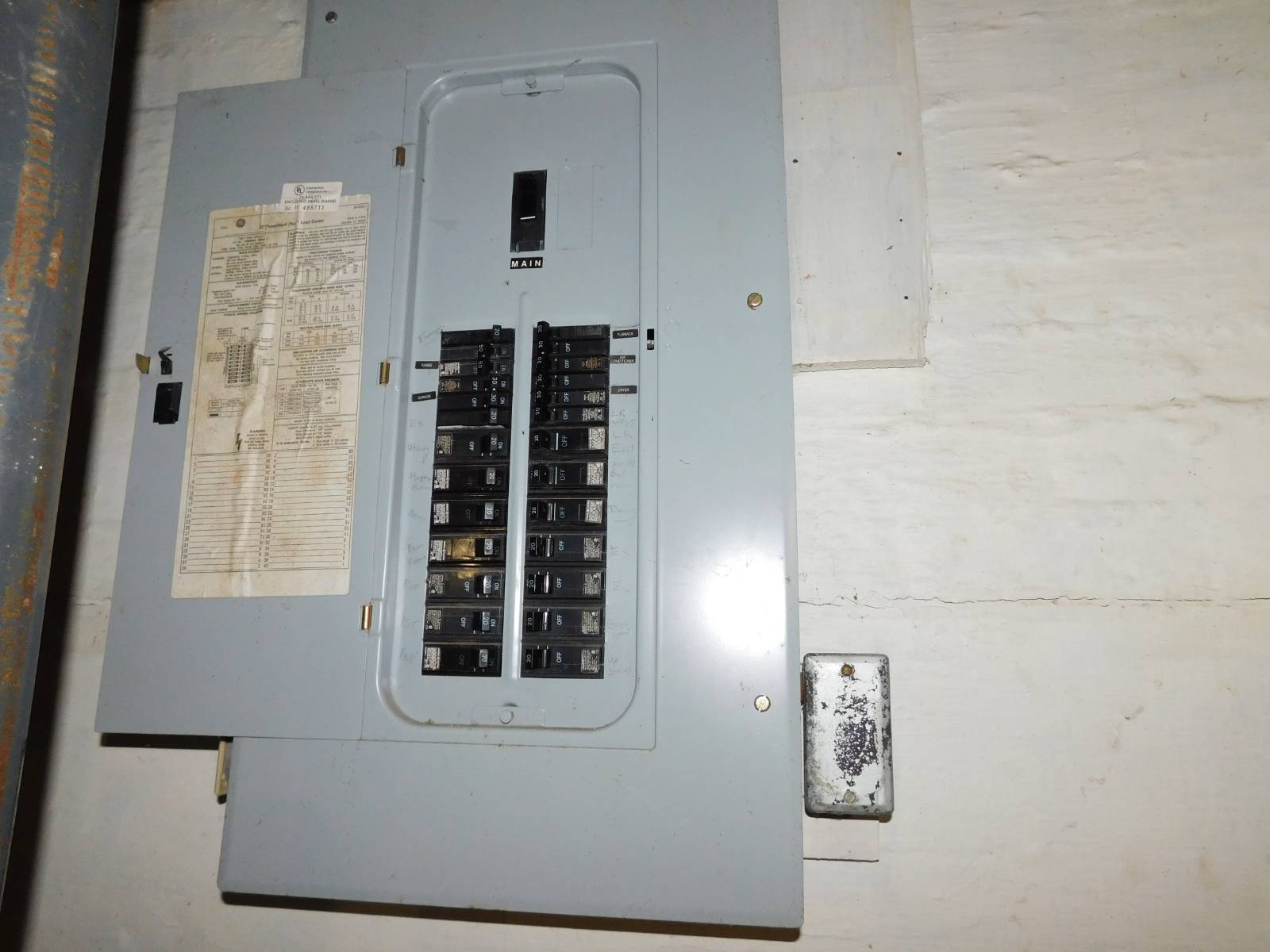 ;
;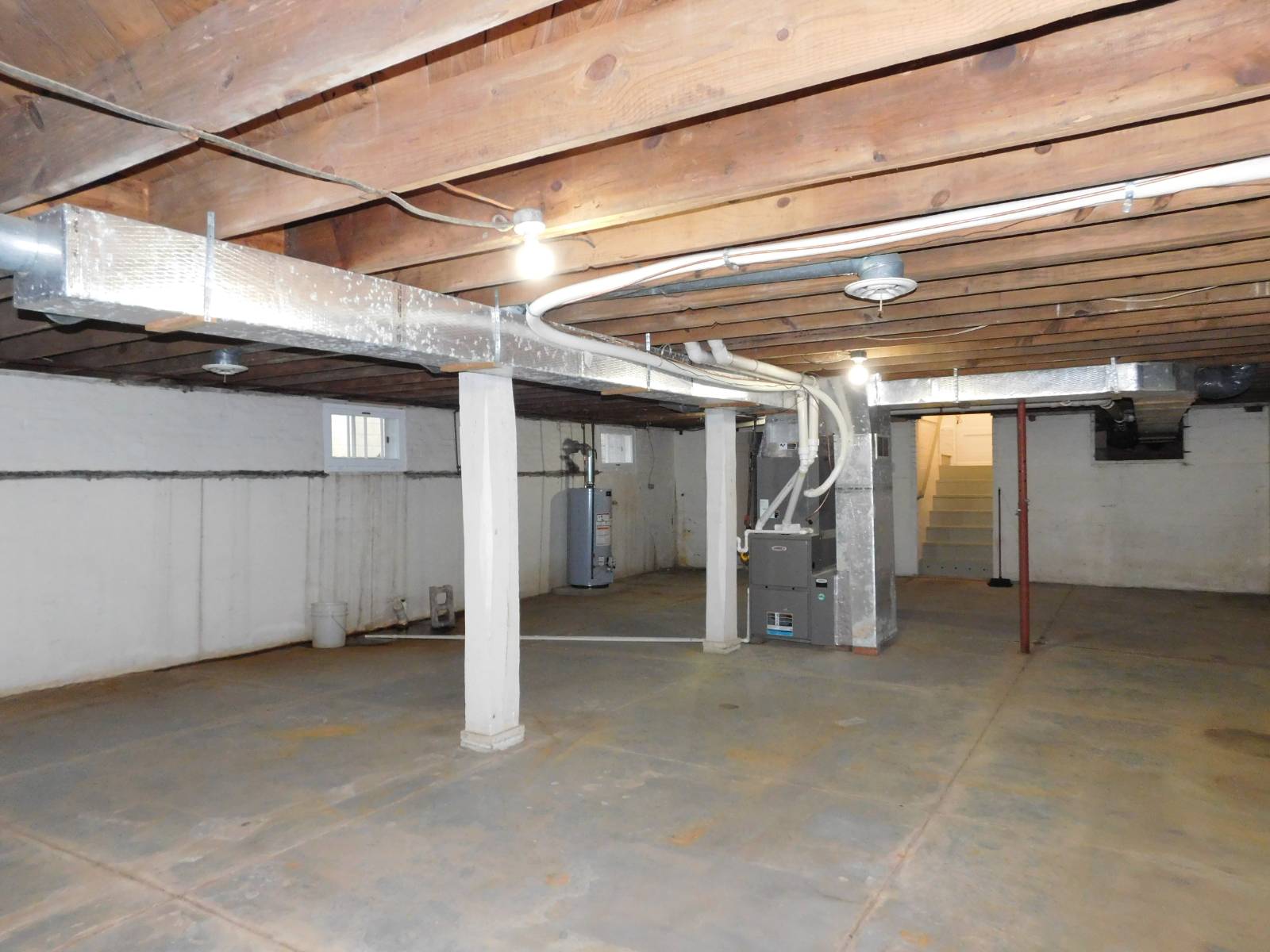 ;
;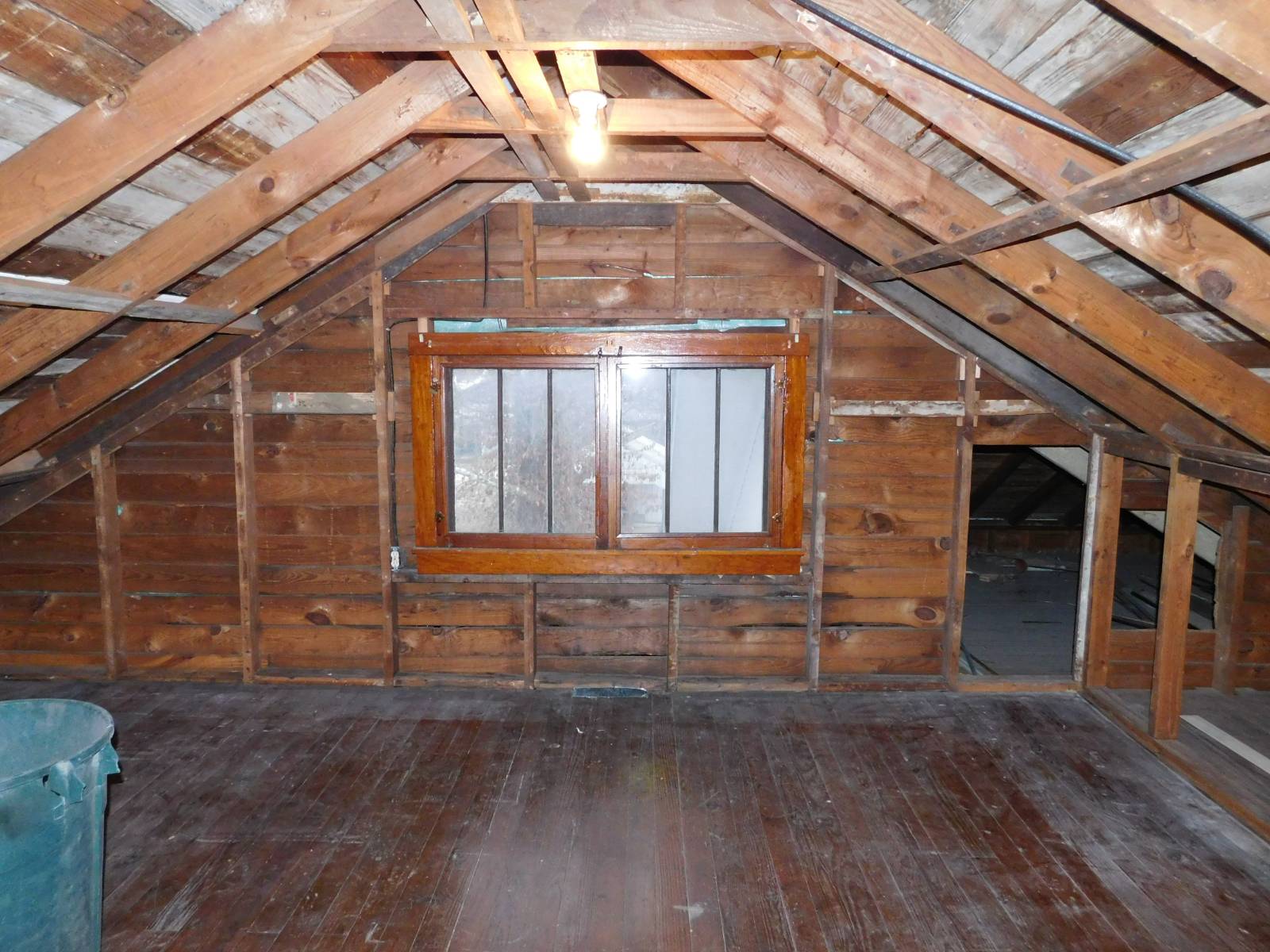 ;
;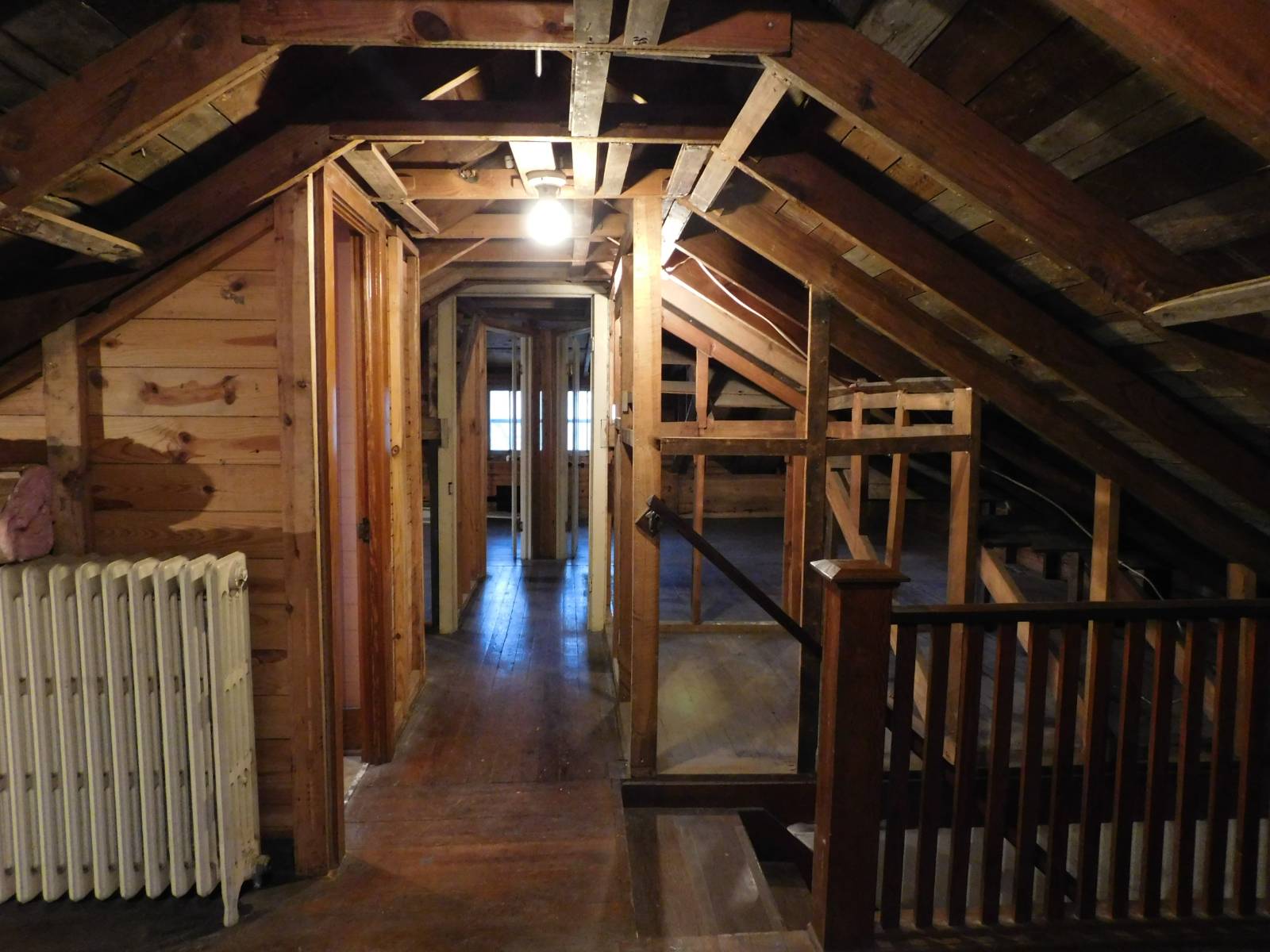 ;
;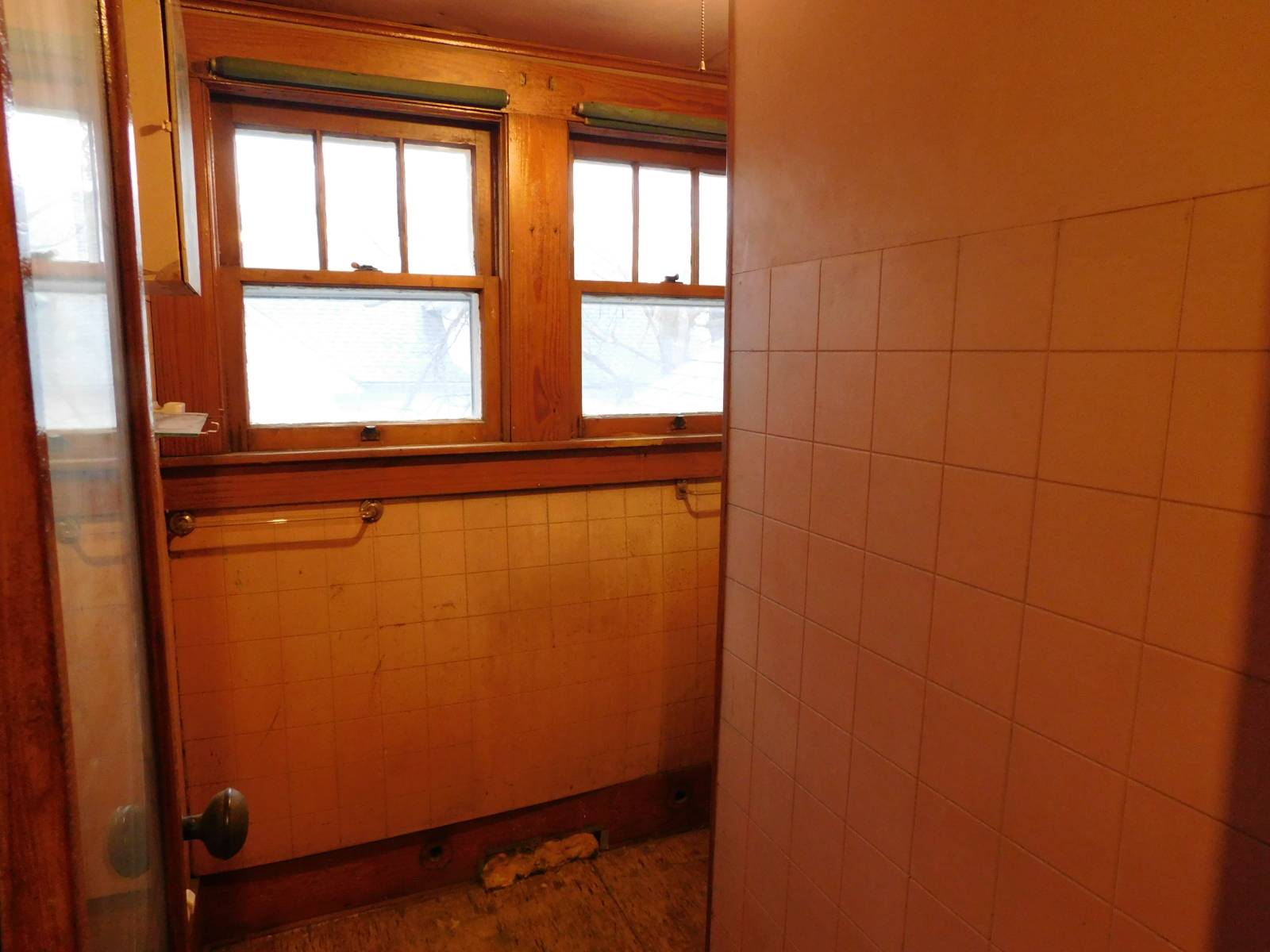 ;
;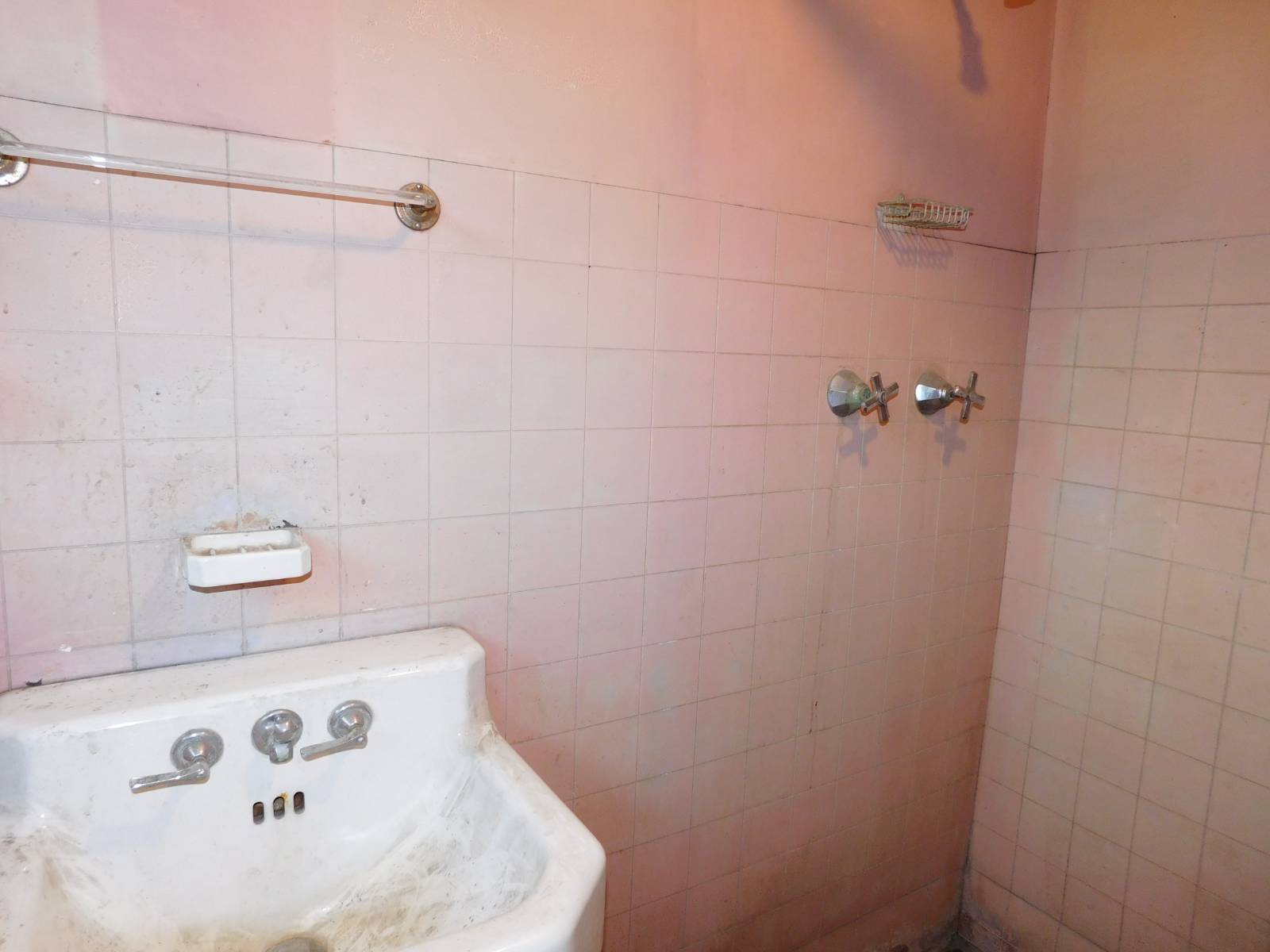 ;
;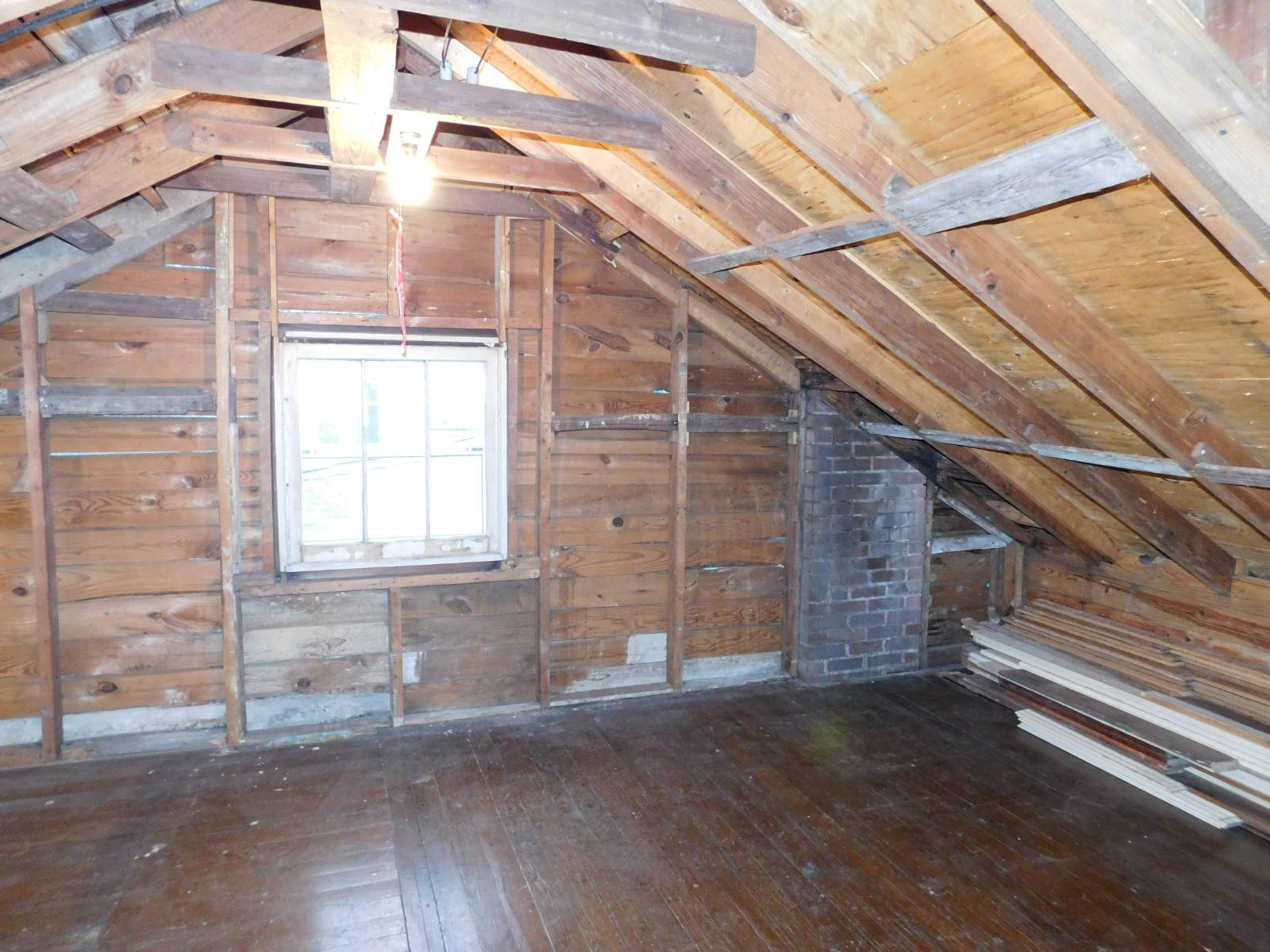 ;
;