Just in Time for Spring Home Shopping!This Home is a Charmer!
Lots of Sunshine Shines flows thru this Warm and Comfortable Home...Upon entering the home you will notice the woodburning fireplace. The sunny dining room is open to the kitchen(appliances included) with convenient access to the washer/dryer. Main level bedroom and bath are right down the hall. Upstairs there are two bedrooms and half bath with the possibility of adding a shower. The two car attached garage opens to the finished breezeway area with a step into the home or entry to the patio and backyard. .Garage has been finished with drywall & insulation plus the seller has finished the 2nd car space with concrete. The home has been professionally landscaped by John Huston. There is an outdoor shed included in the price. The Seller has repainted the interior of the home which includes the ceilings and trim along with the walls. The popcorn ceilings are no more! Window treatments are the Charleston shutters throughout with the exception of a few windows that have the custom-made Roman shades. Upstairs there is a special black-out shade just in case one would like to make this area a media room. Fixtures and ceiling fans have been replaced. . A 200 amp service has been added. The Home is heated with a GFA furnace and cooled with central air. There are many replacement windows. The lot is 90.8X154 plus 22.2X63.3. Room Dimensions: Living Room: 13.4X23.2; Dining Room: 21.4X12; Breezeway: 11.9X10.3; Kitchen: 18.5X9.4; Main Level Bedroom: 12.8X10.5; Upstairs Bedrooms: 23.6X14.9 and 13.3 X11.7.



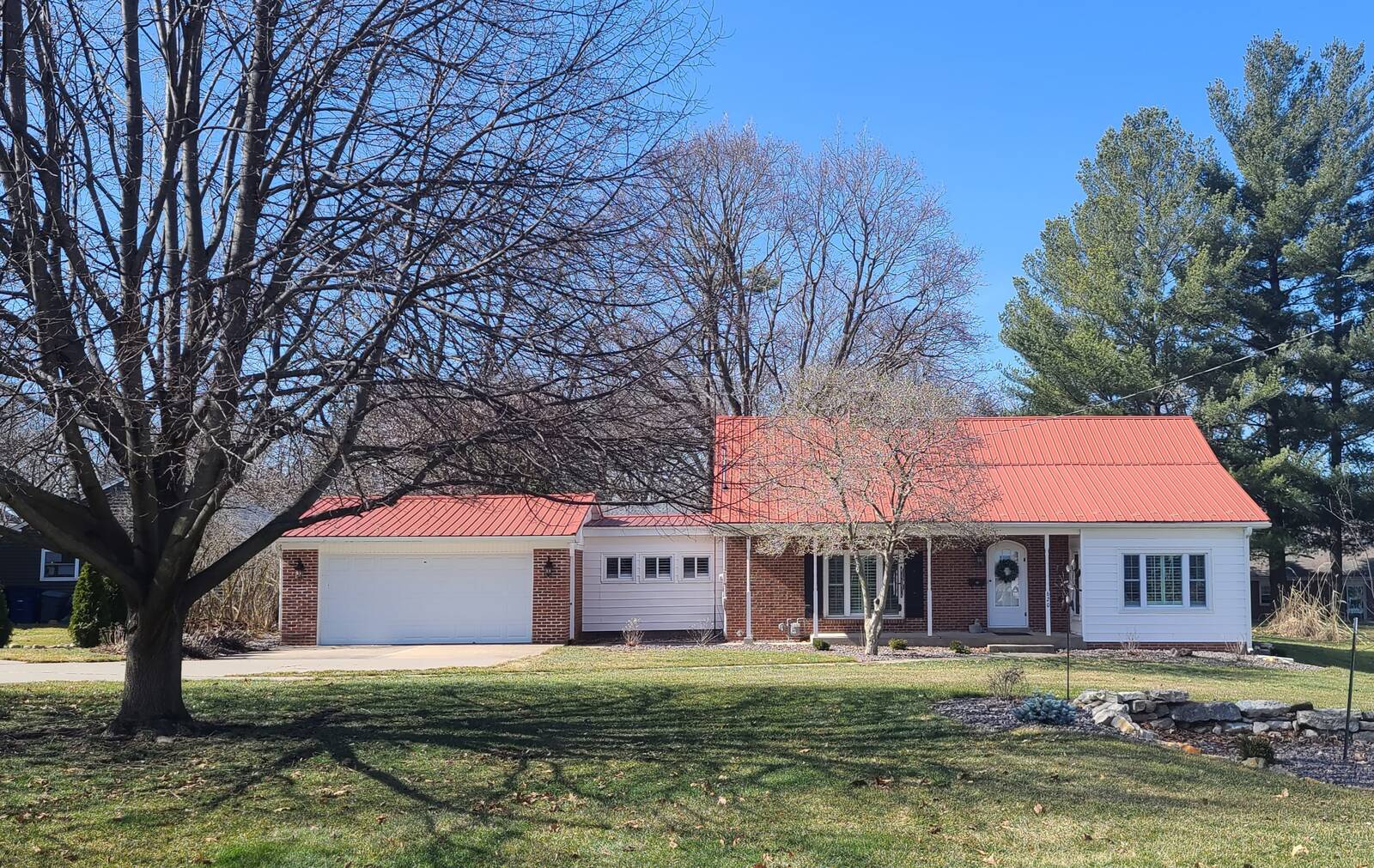


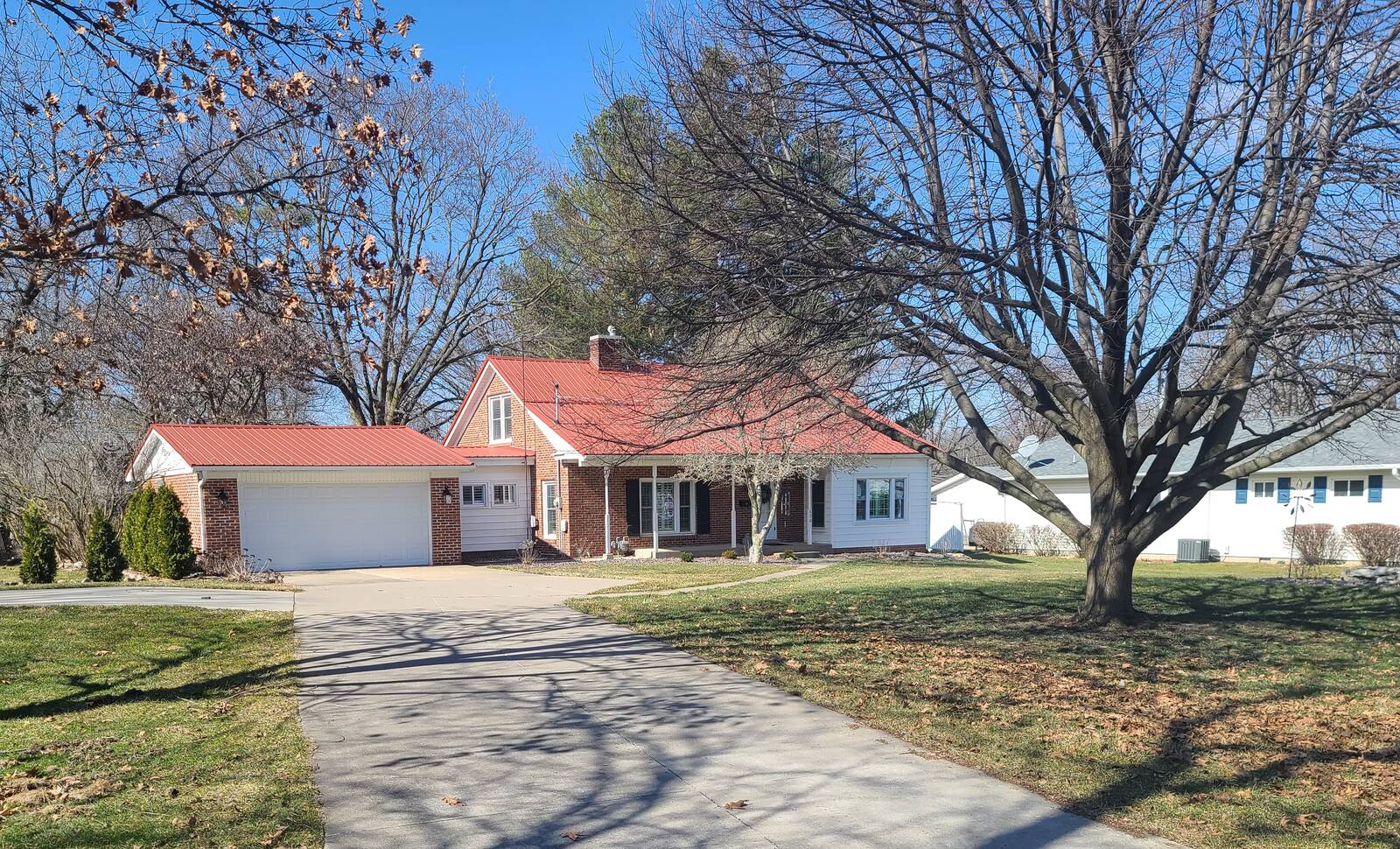 ;
;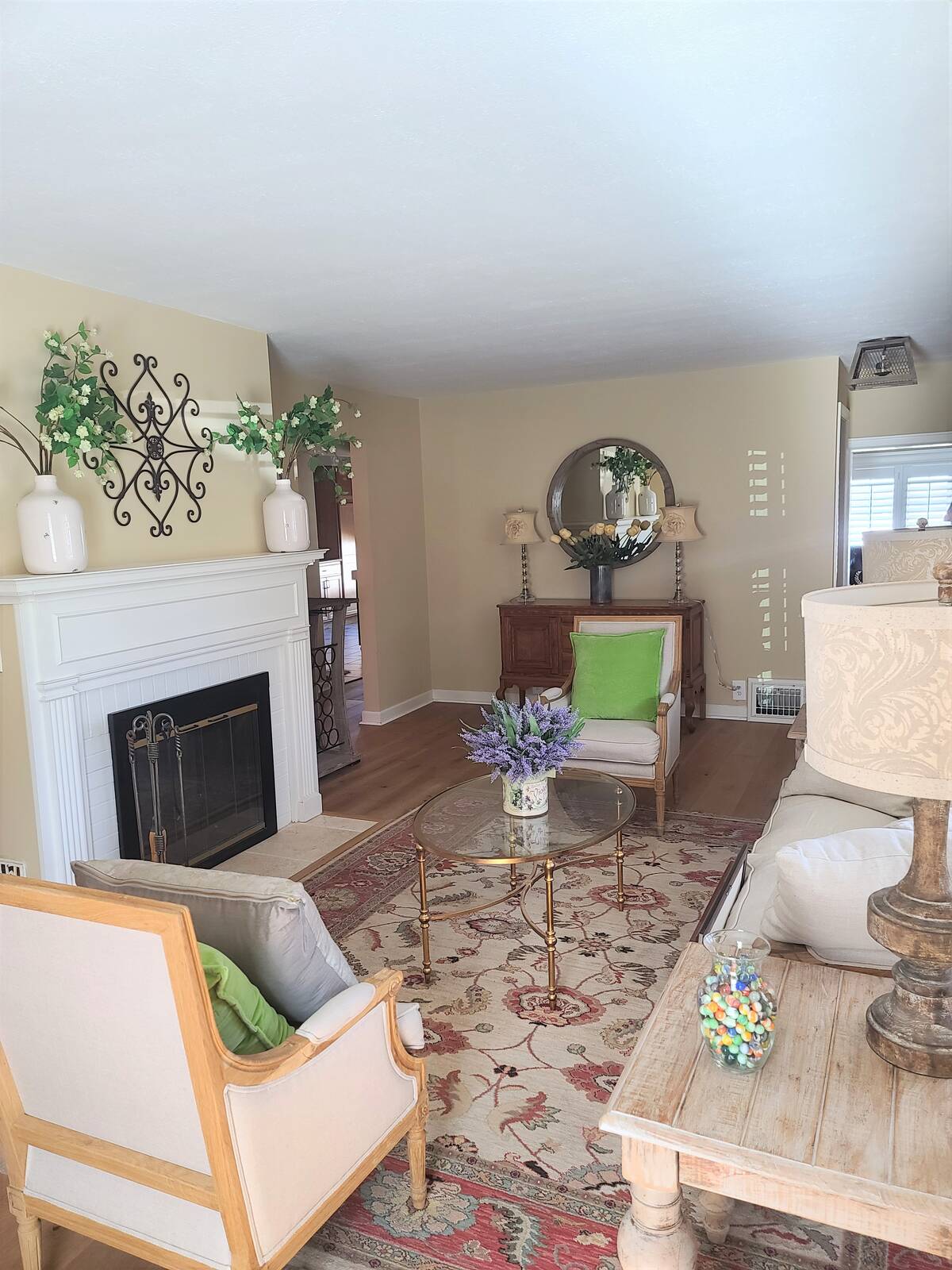 ;
;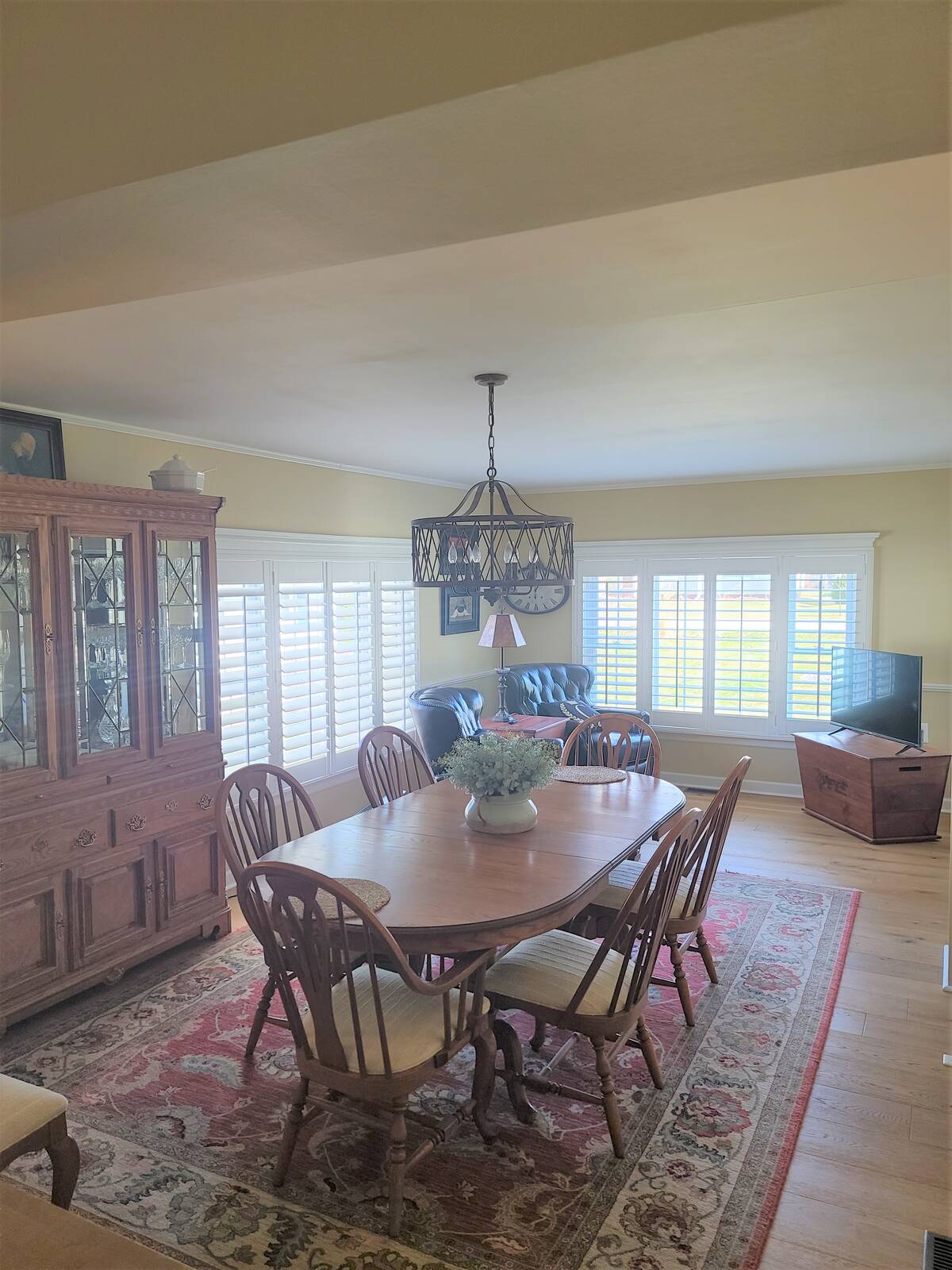 ;
;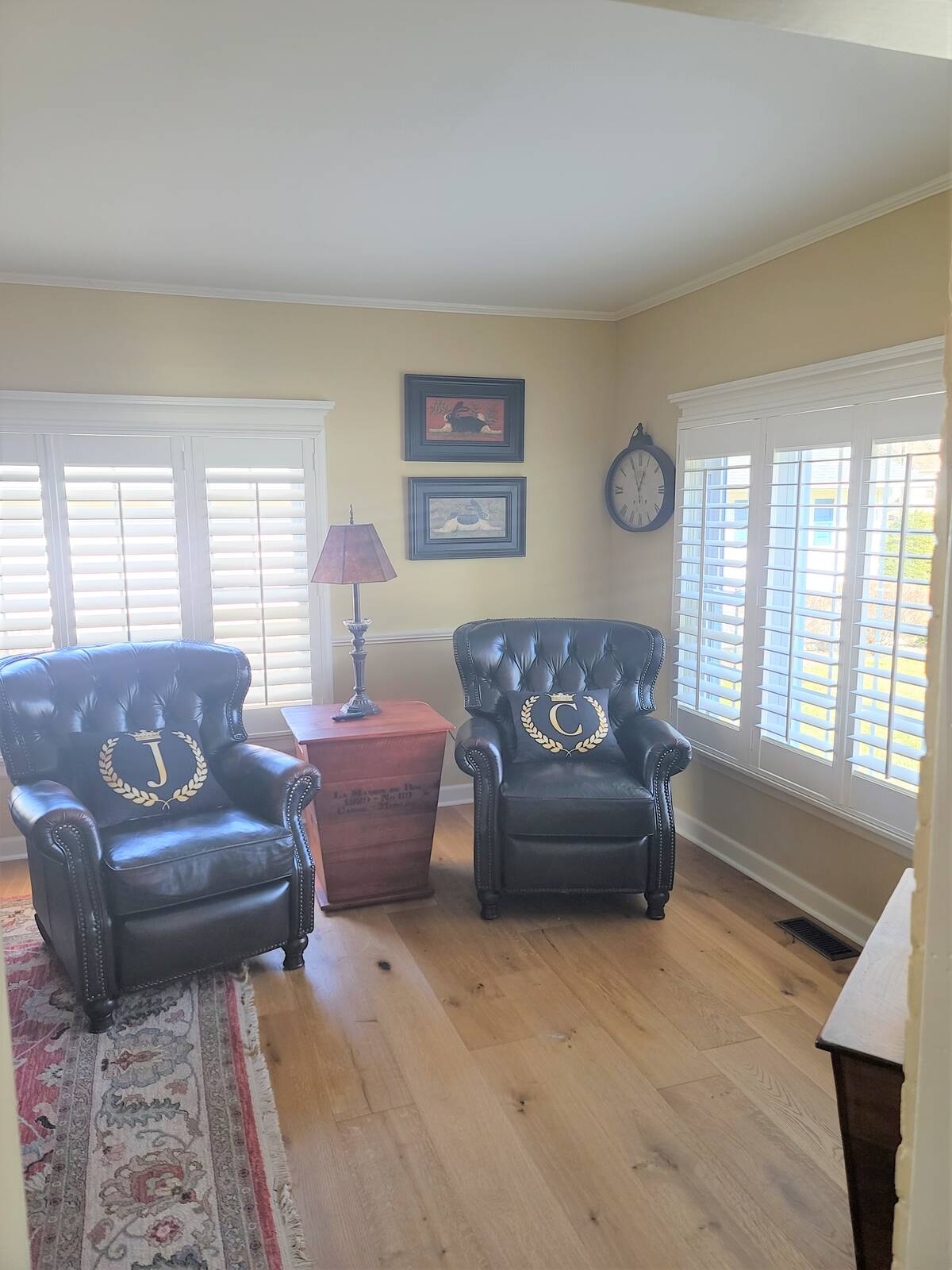 ;
;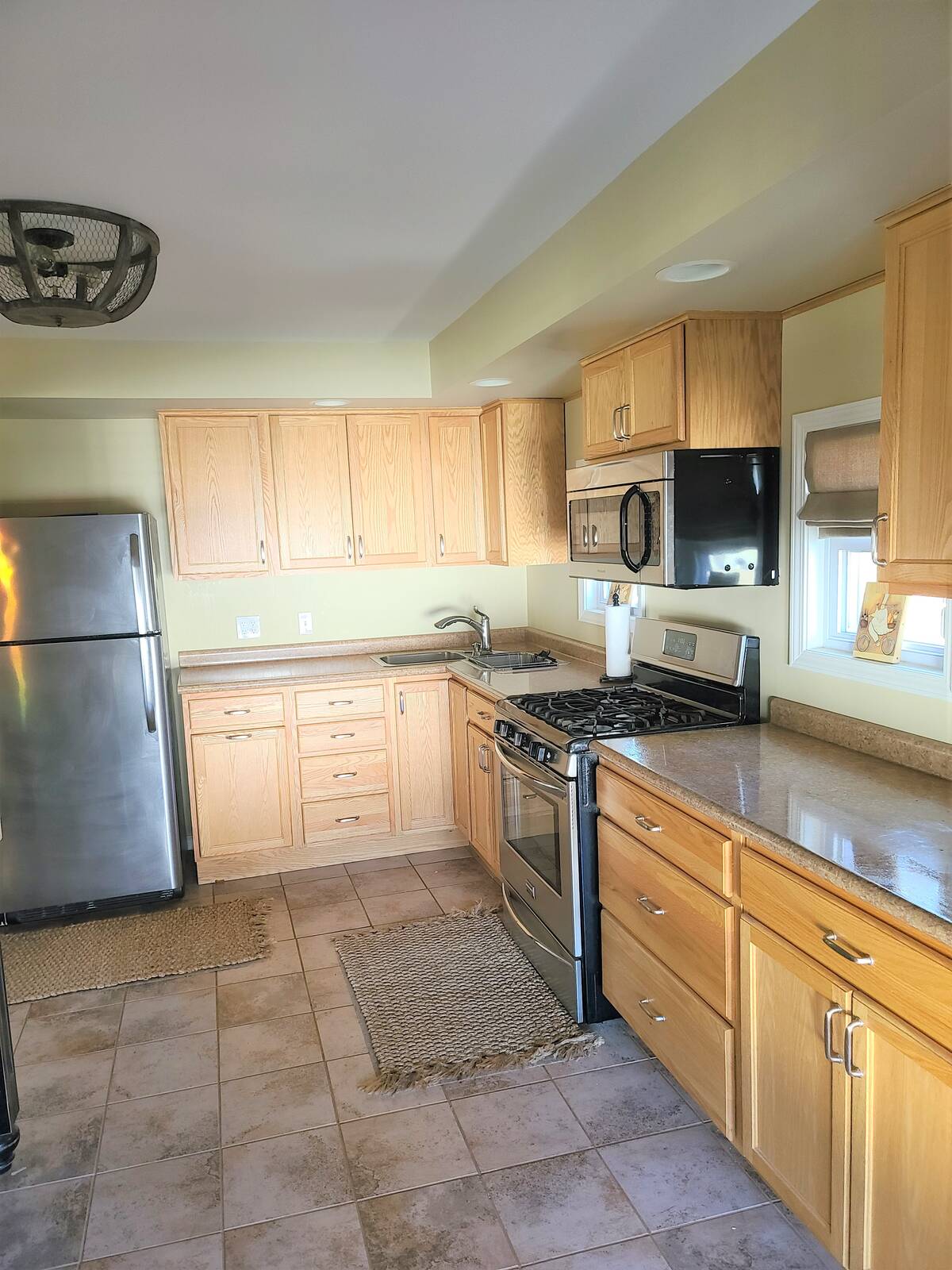 ;
;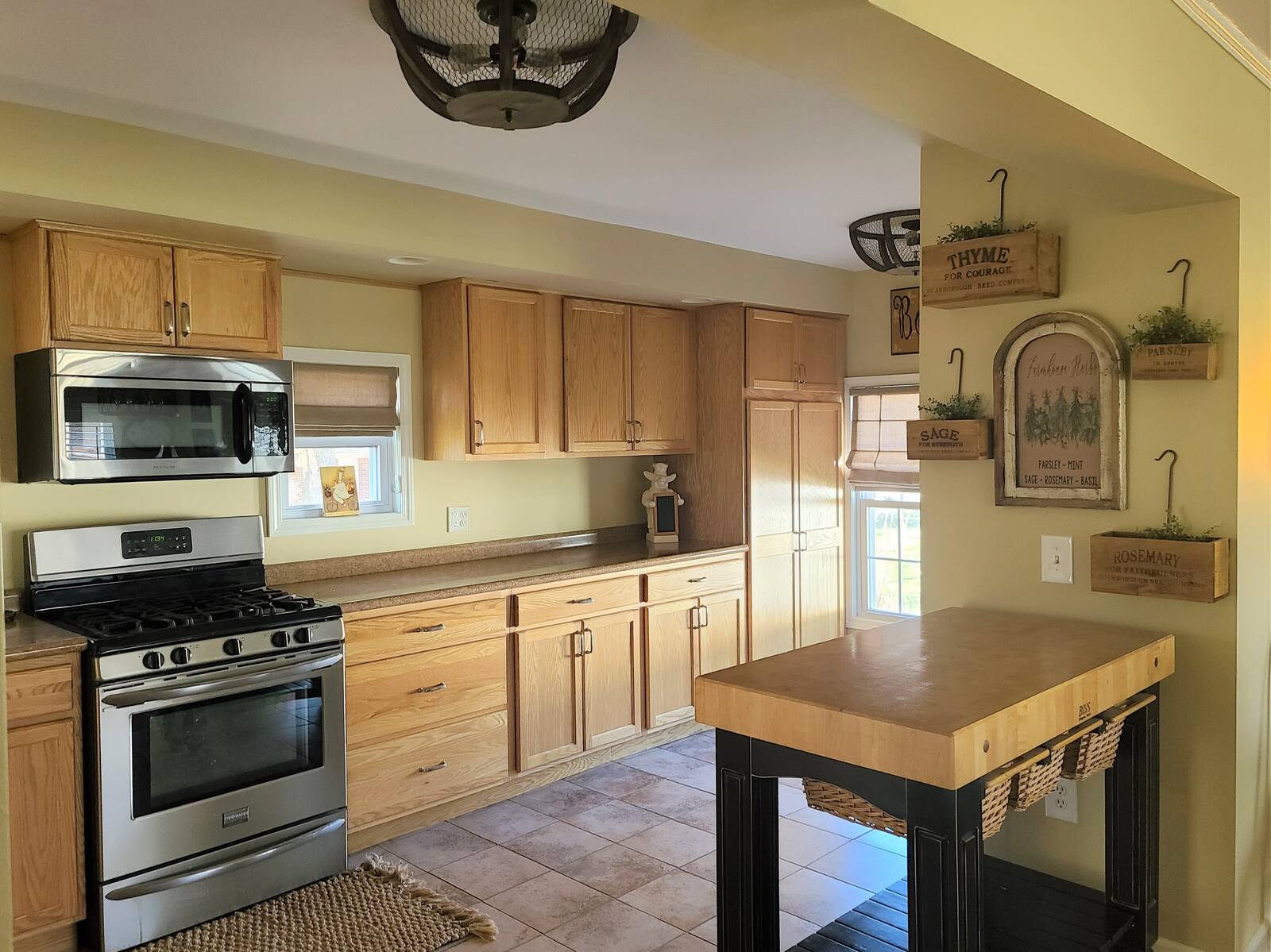 ;
;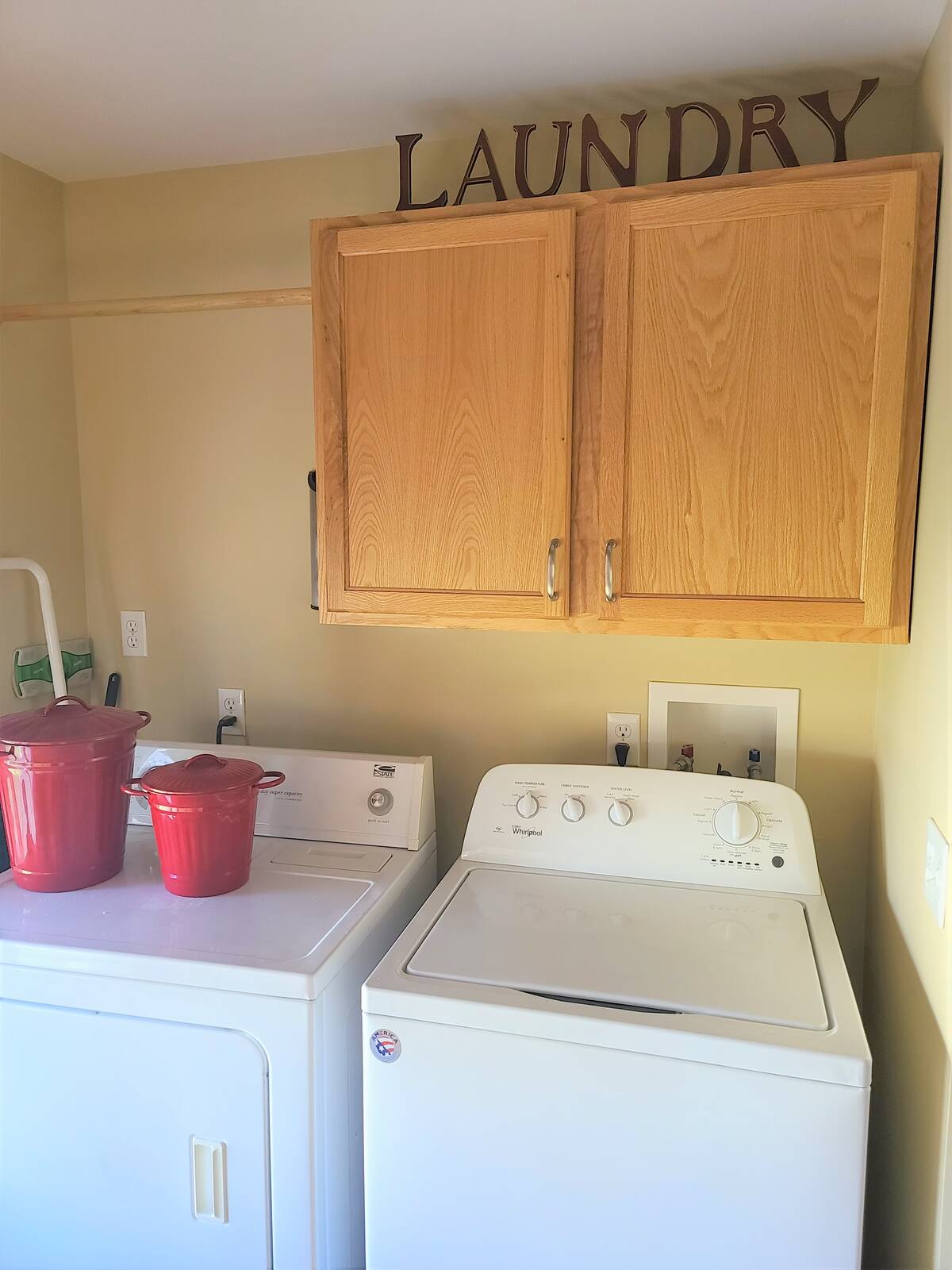 ;
;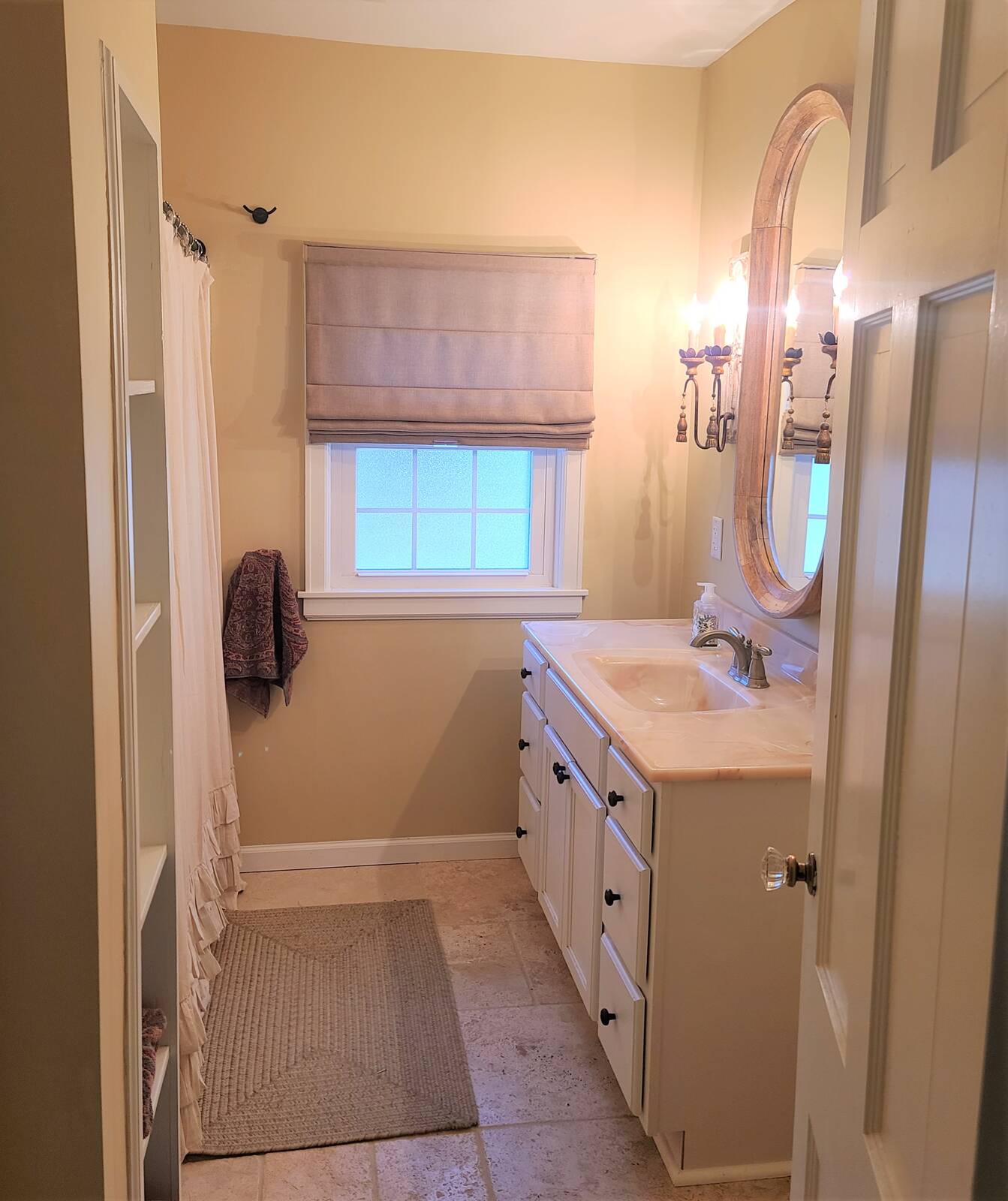 ;
;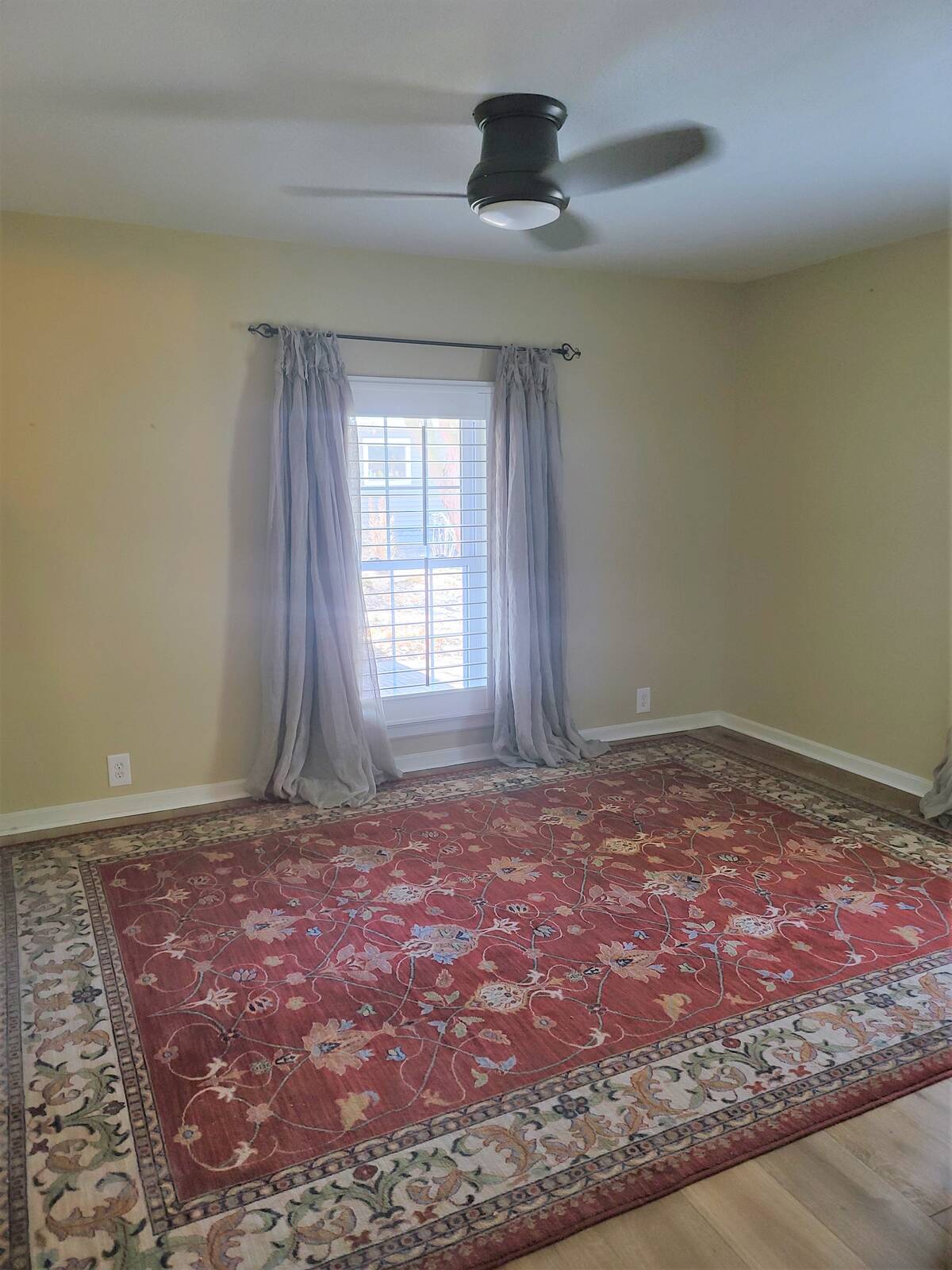 ;
;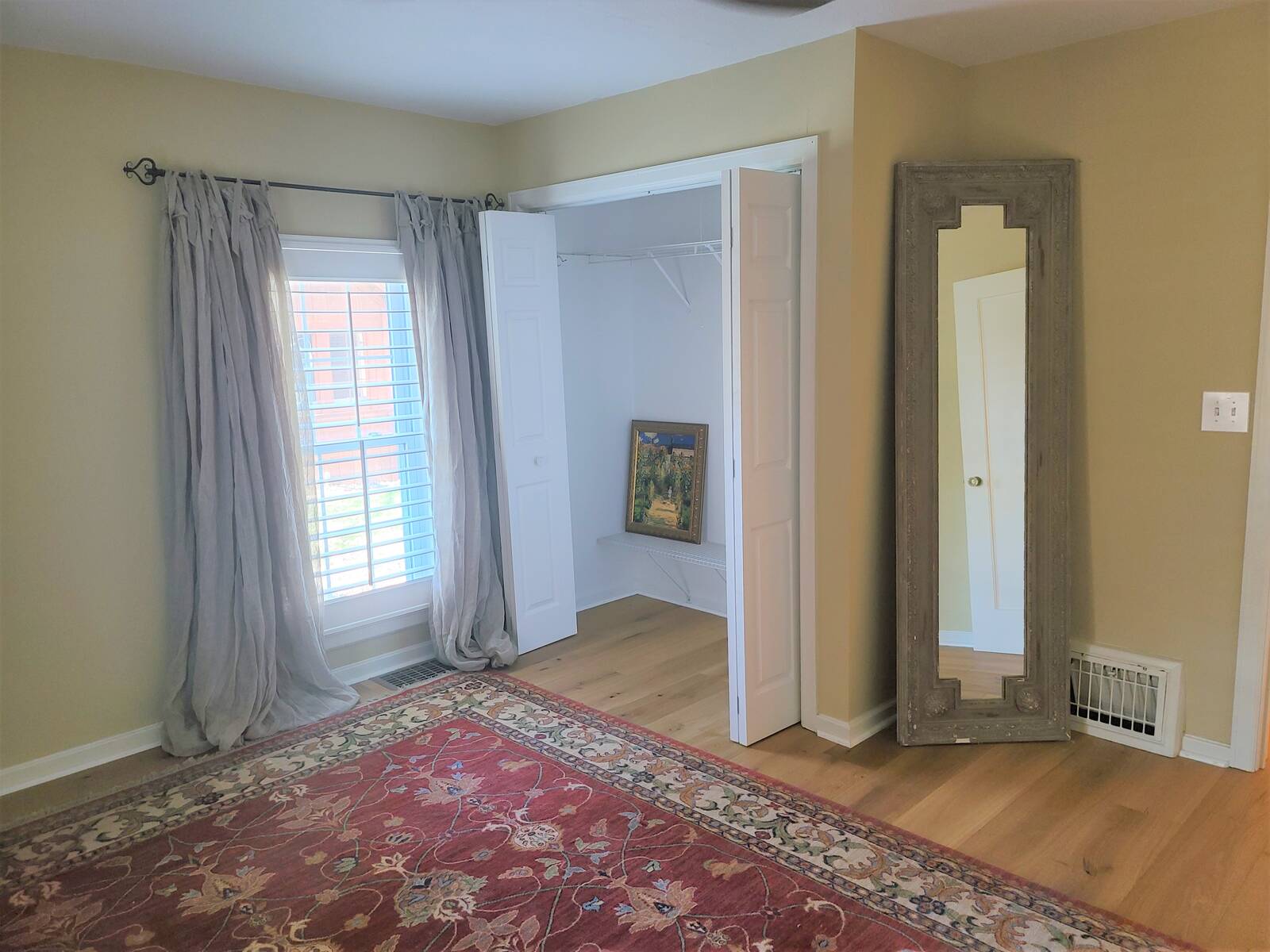 ;
;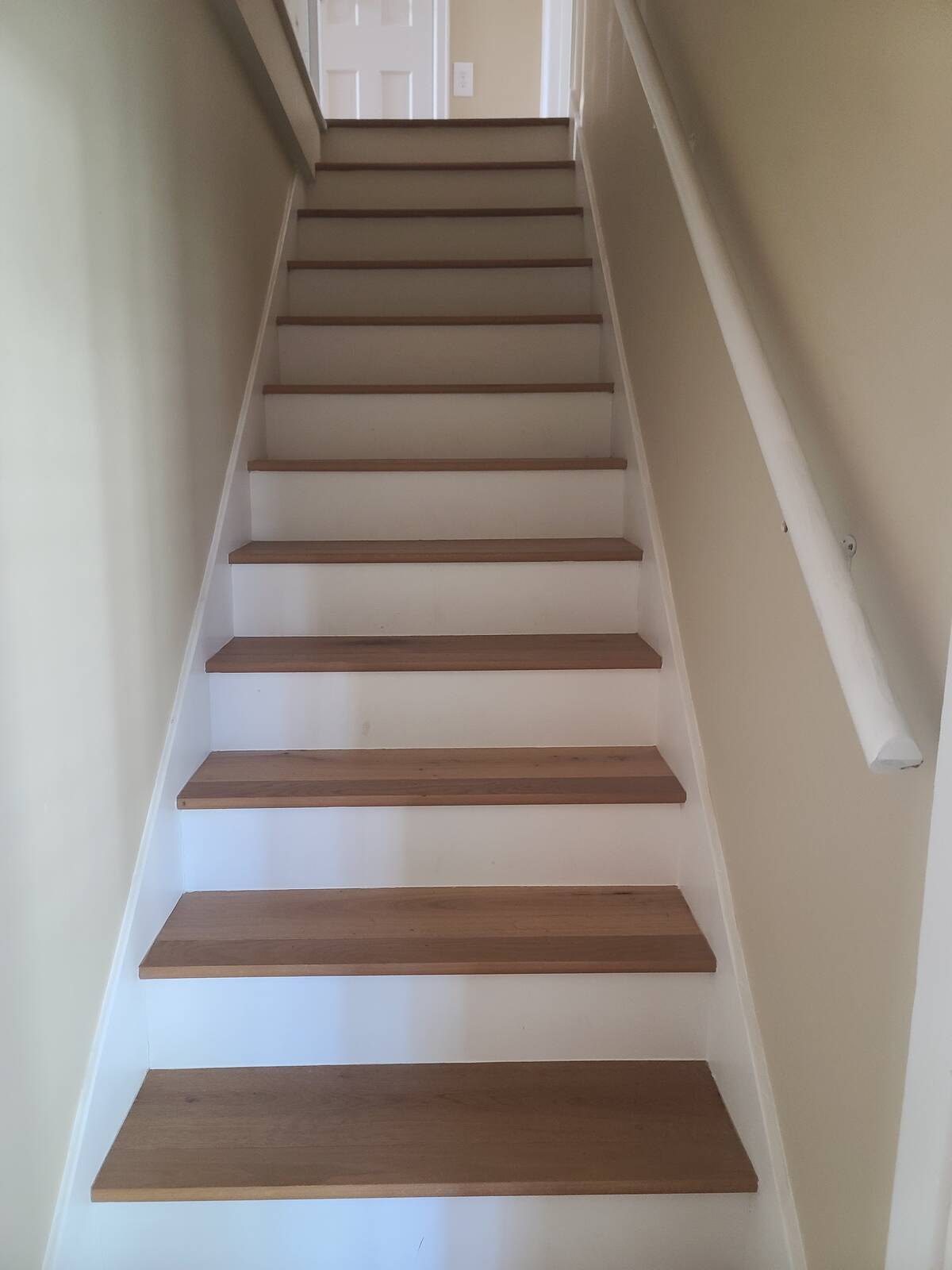 ;
;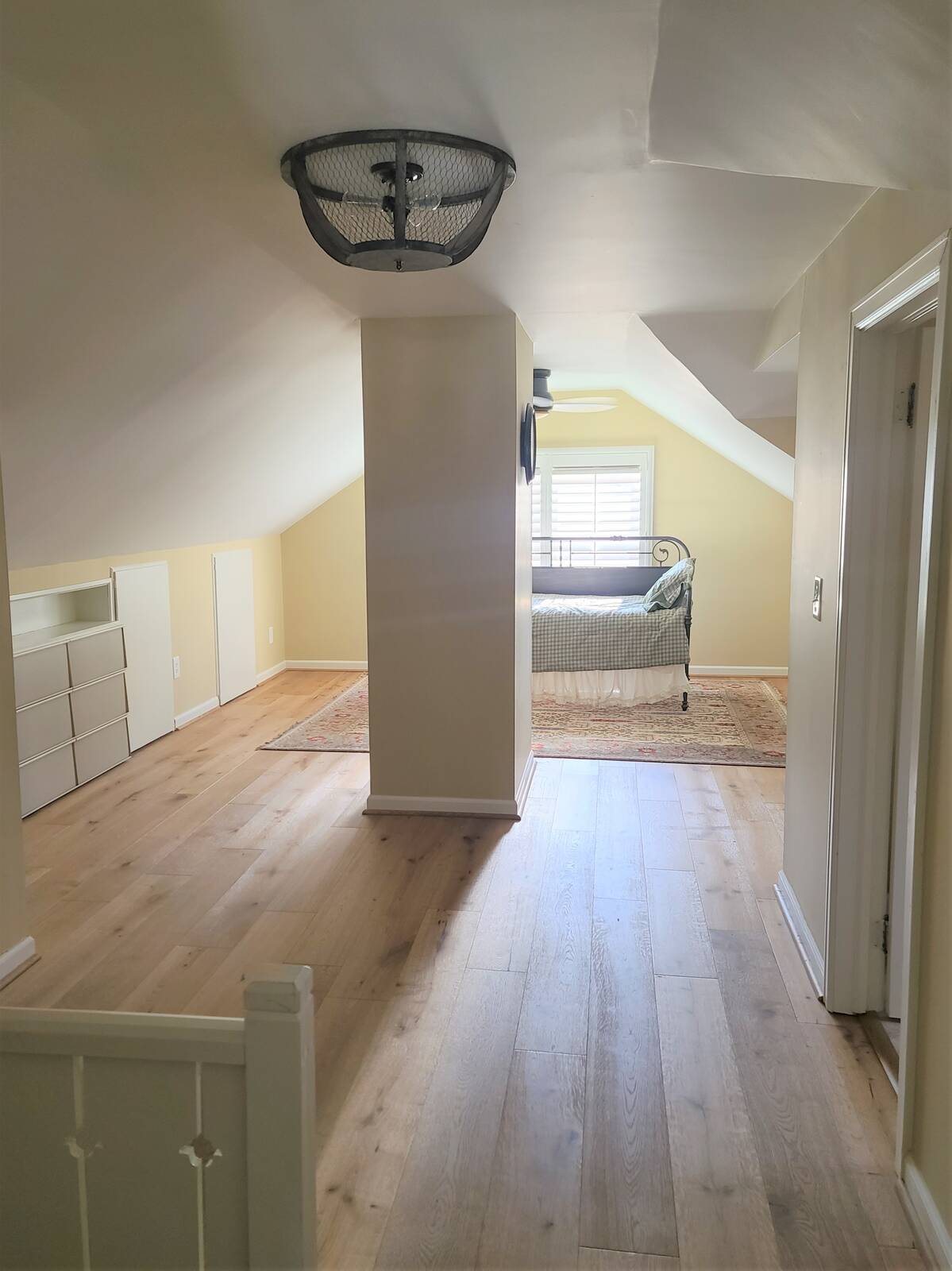 ;
;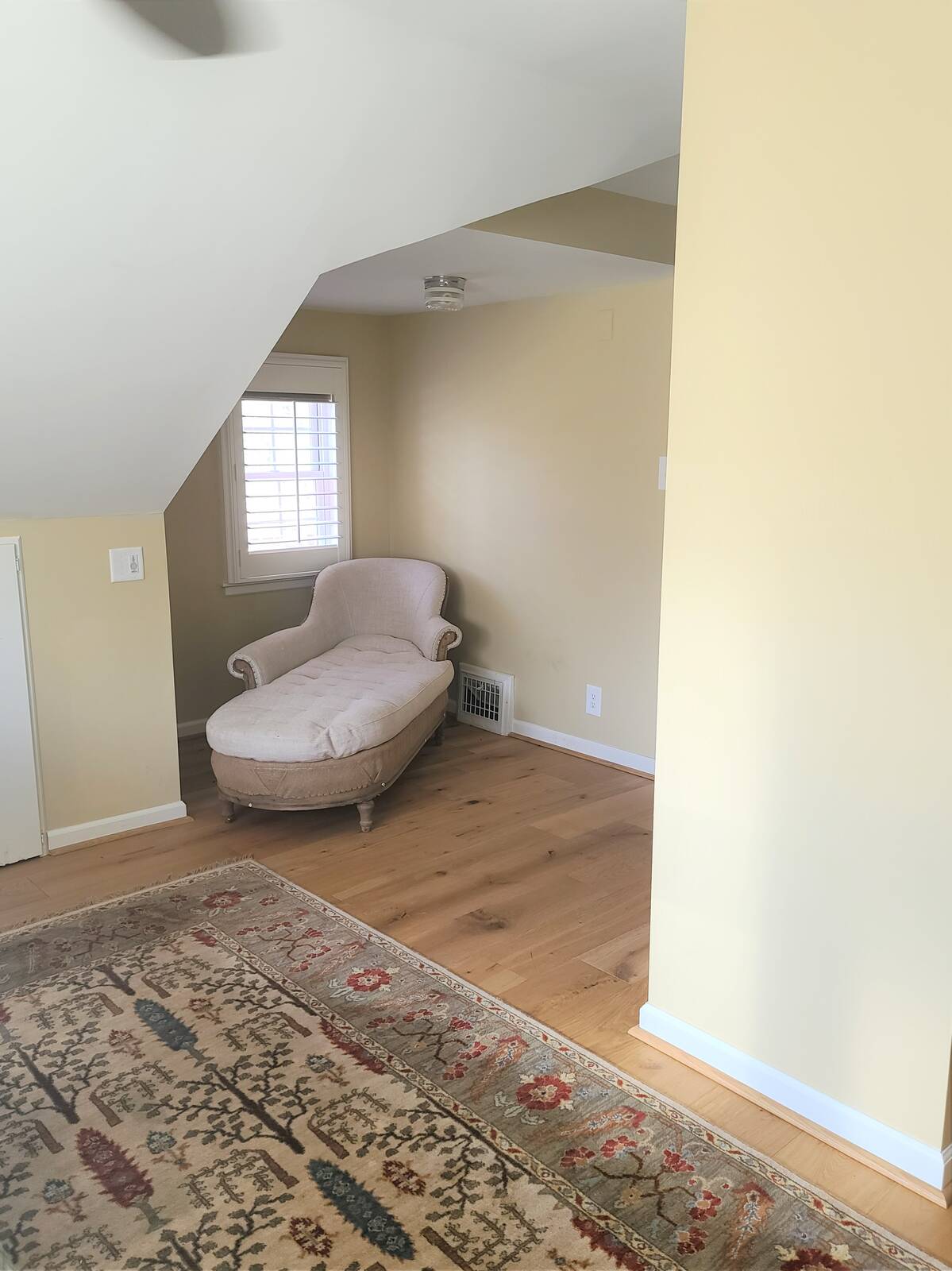 ;
;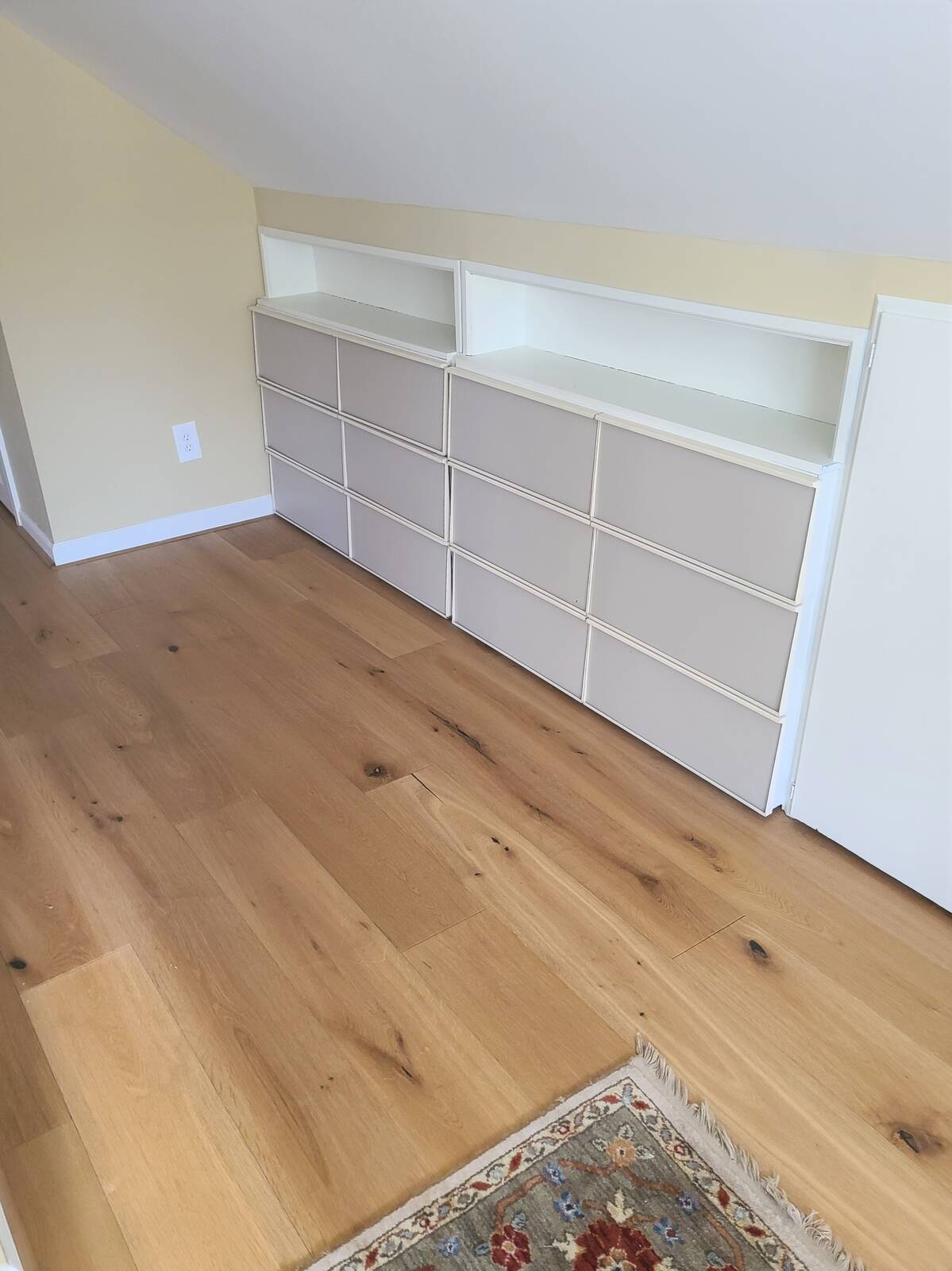 ;
;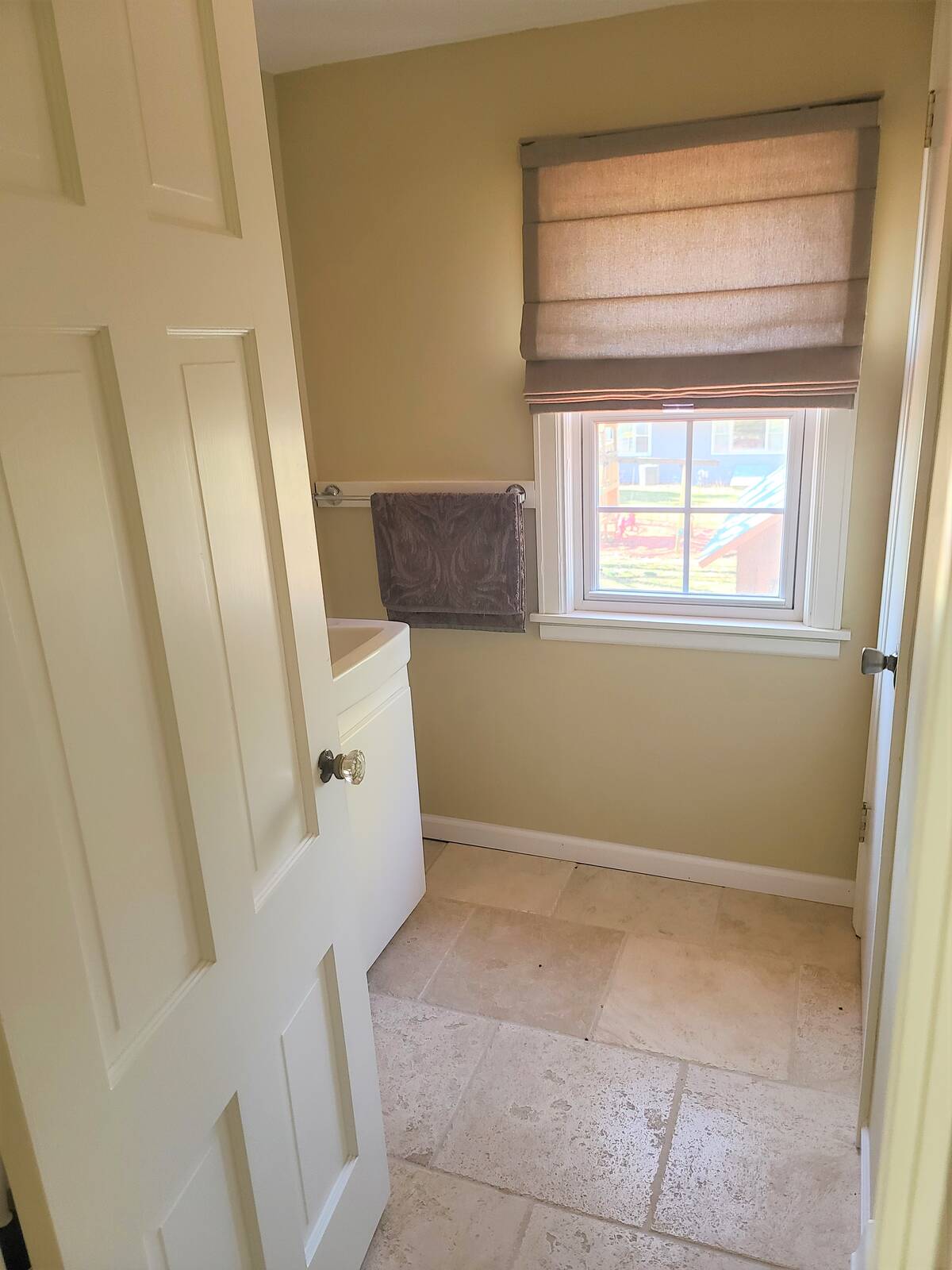 ;
;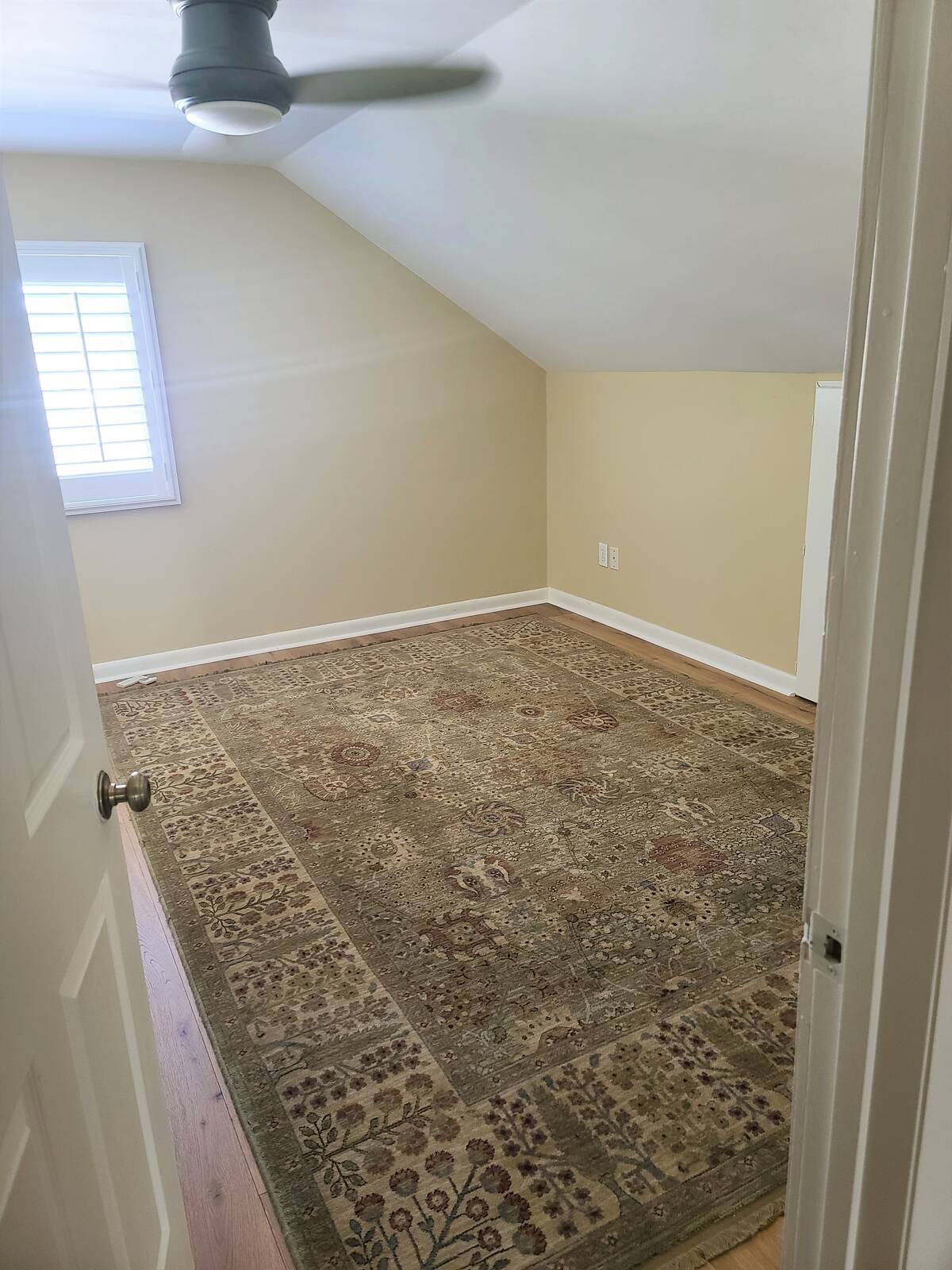 ;
;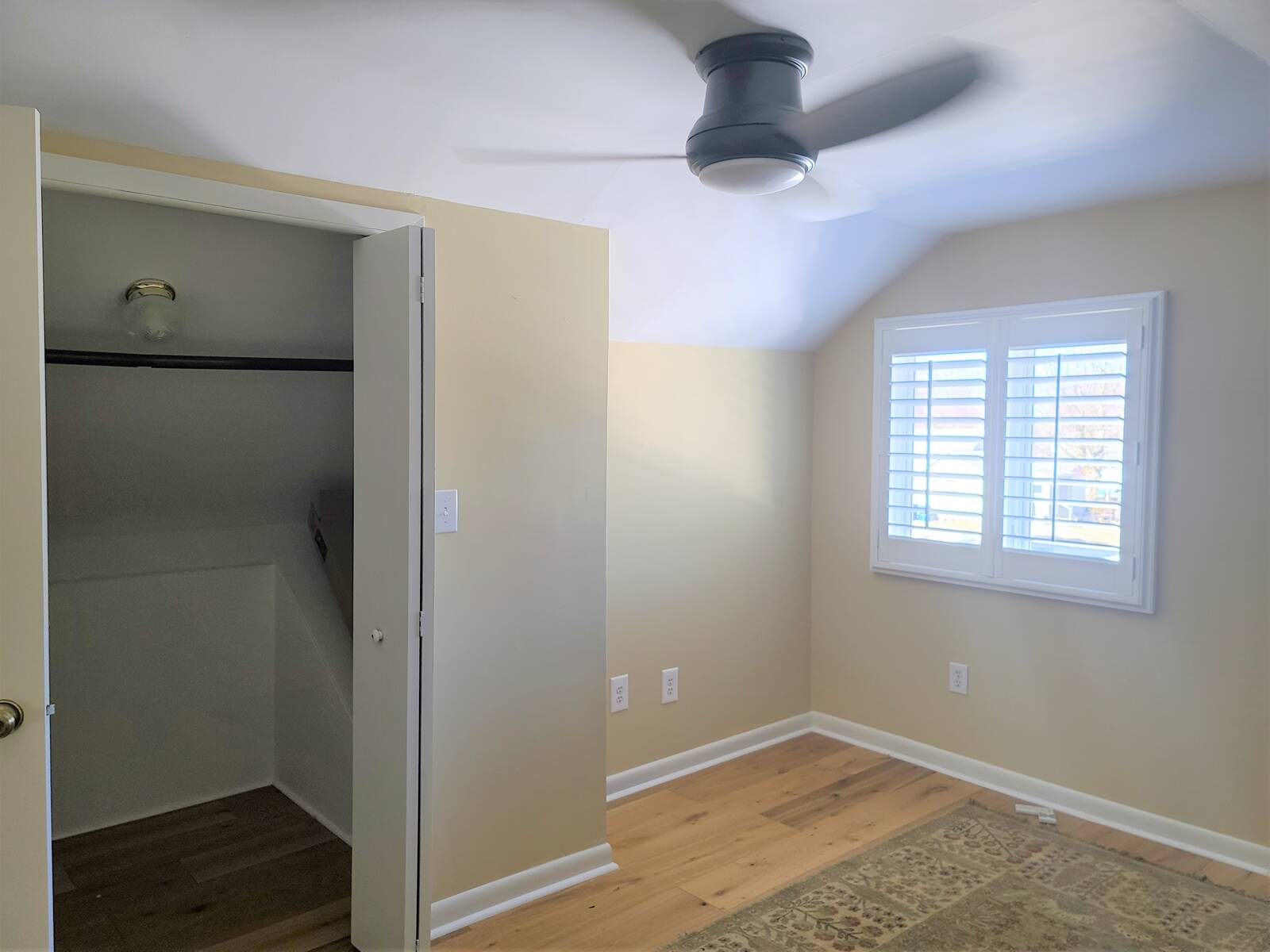 ;
;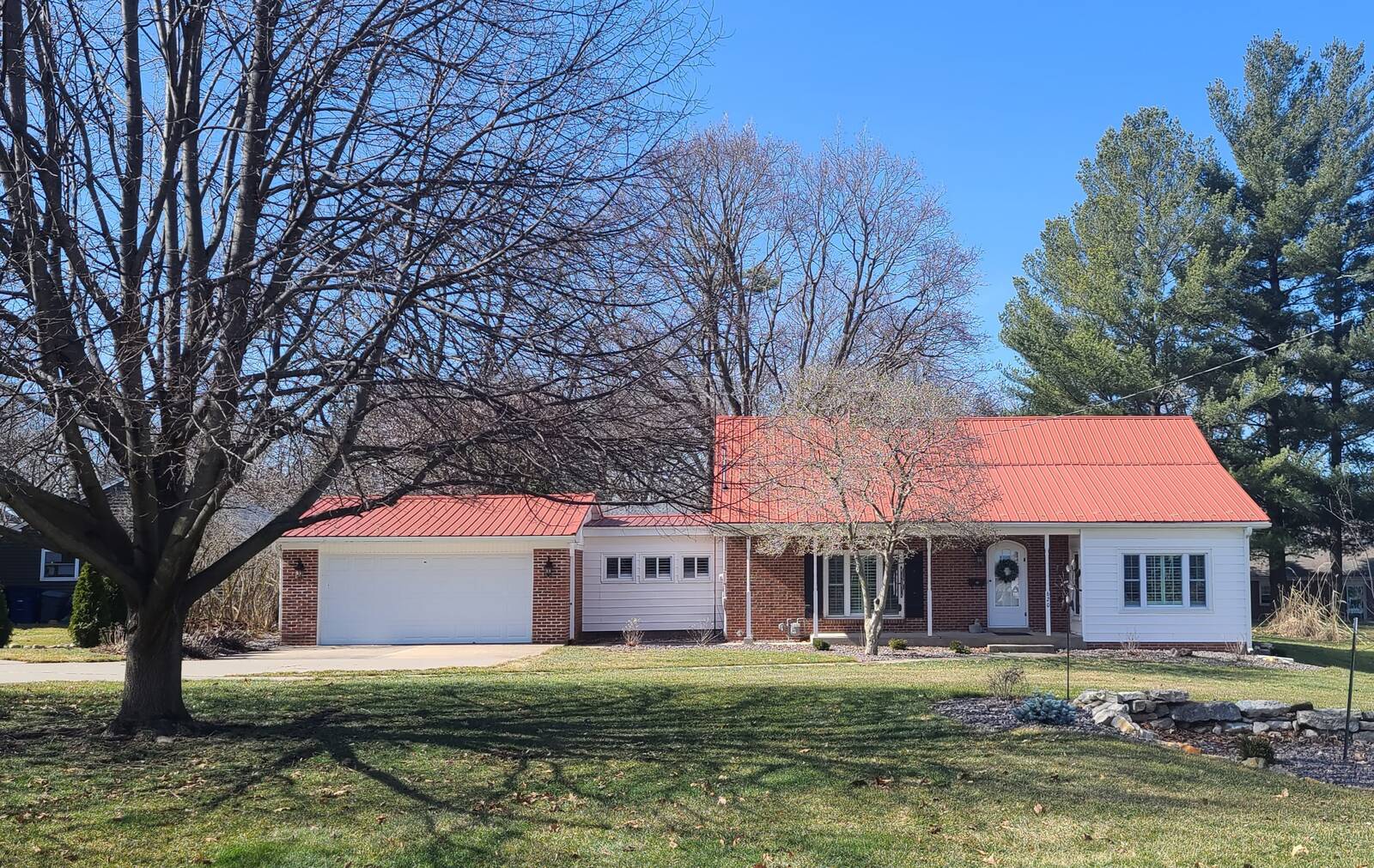 ;
;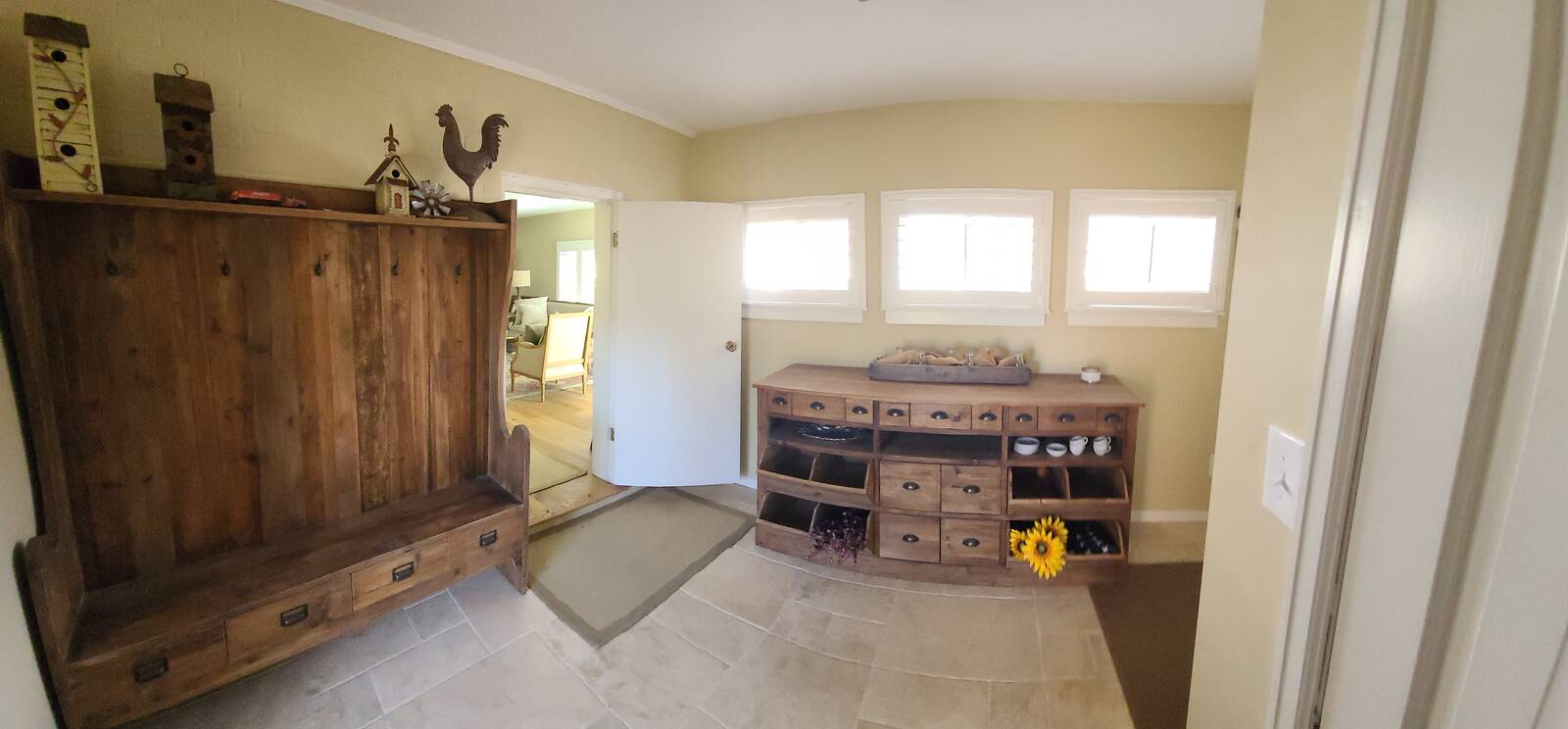 ;
;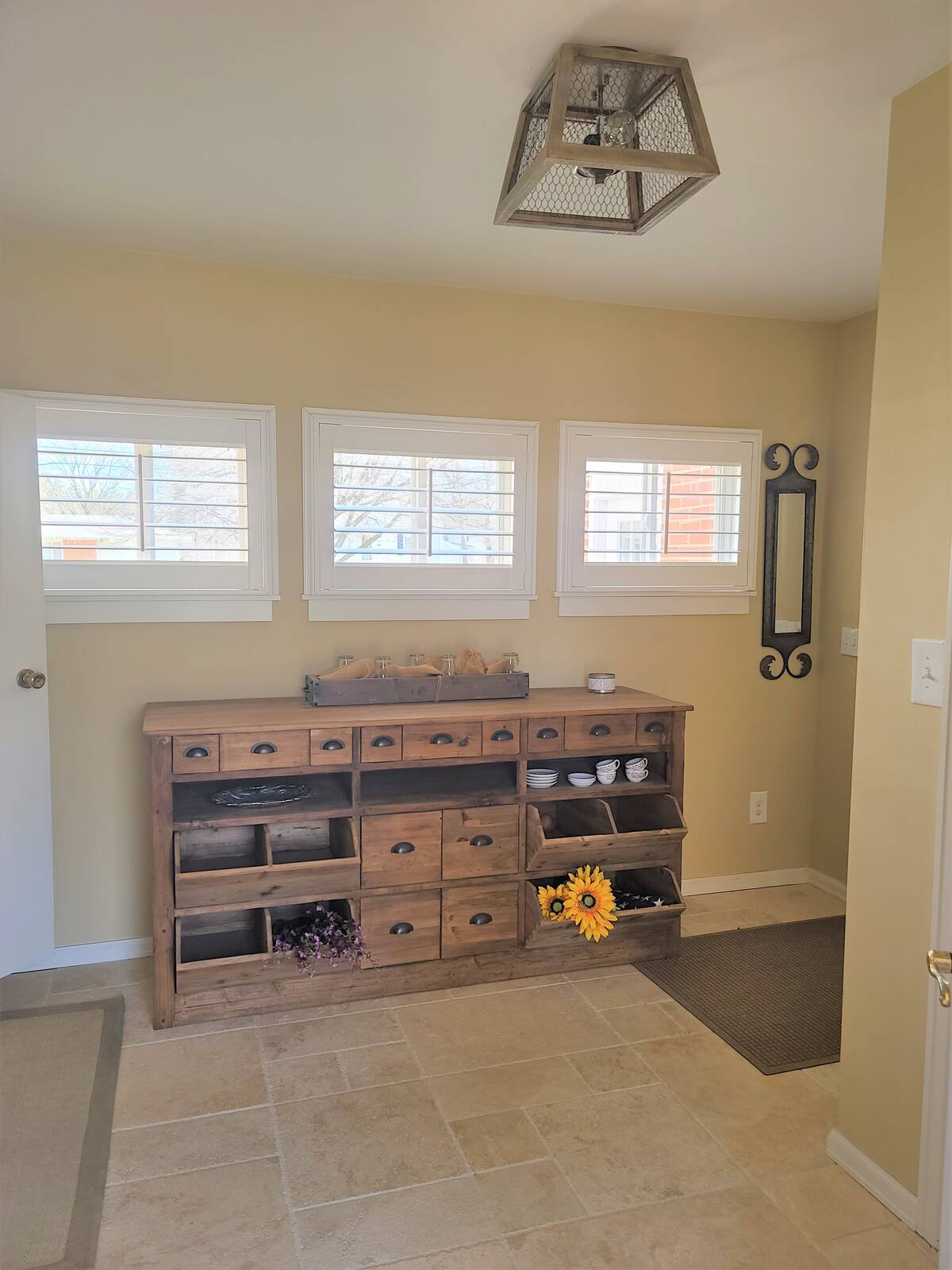 ;
;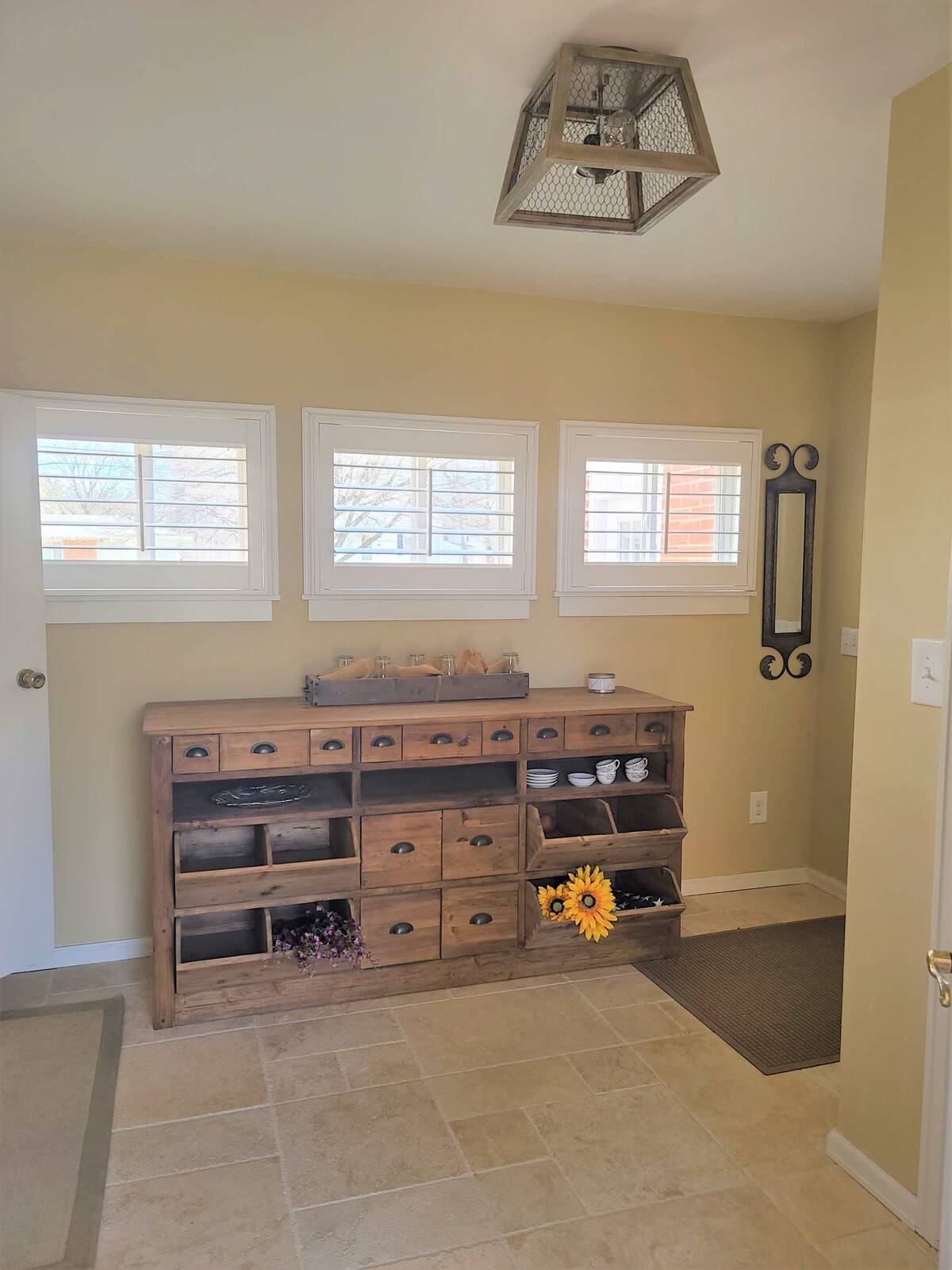 ;
;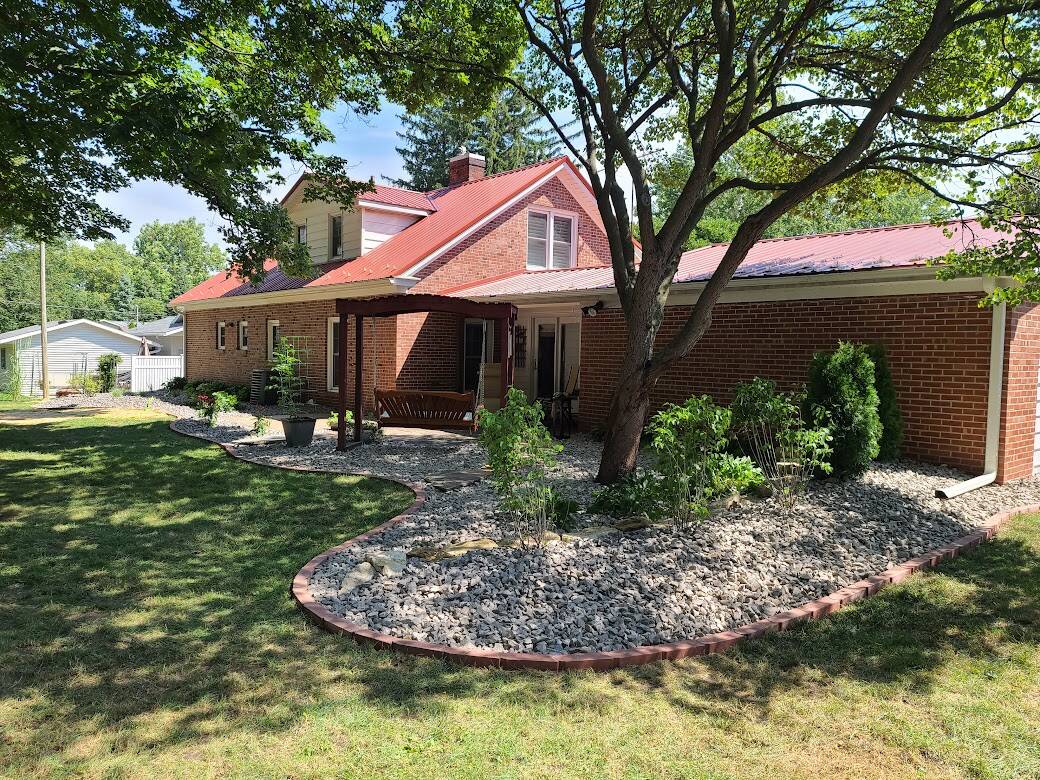 ;
;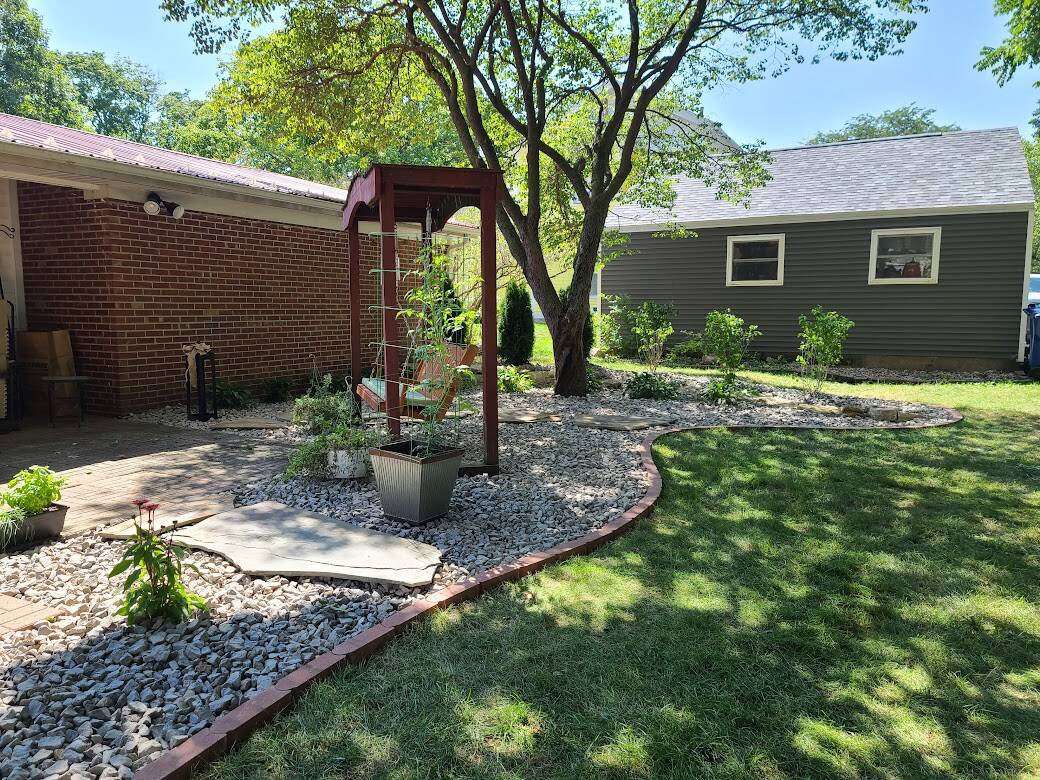 ;
;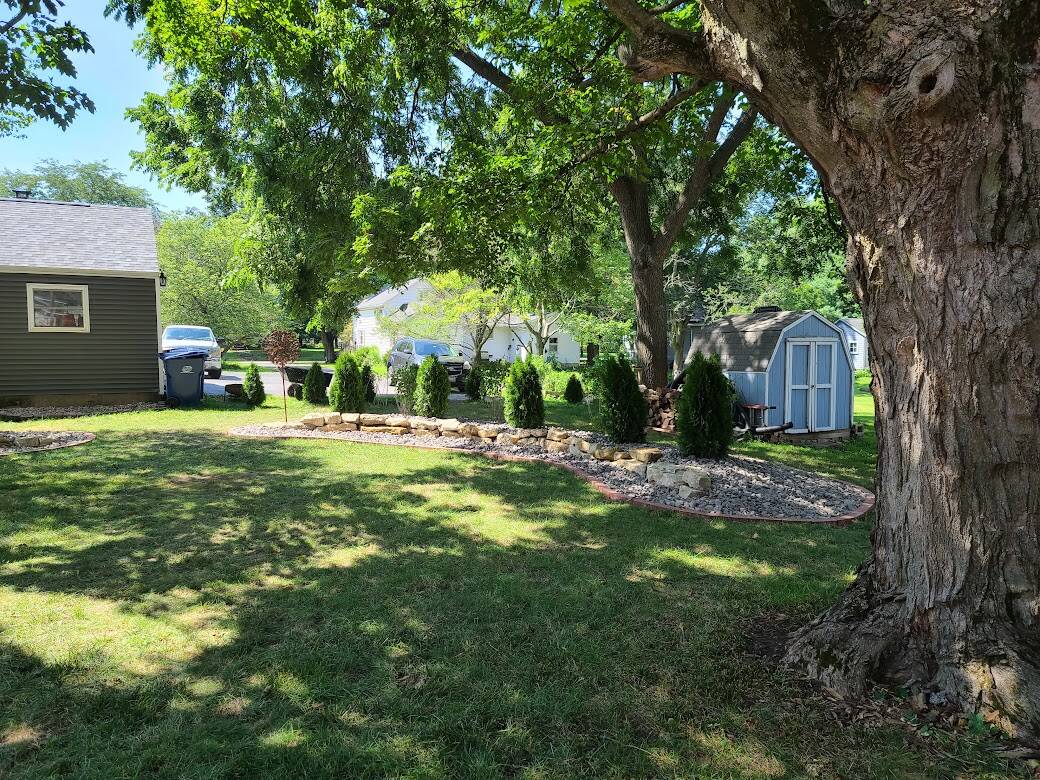 ;
;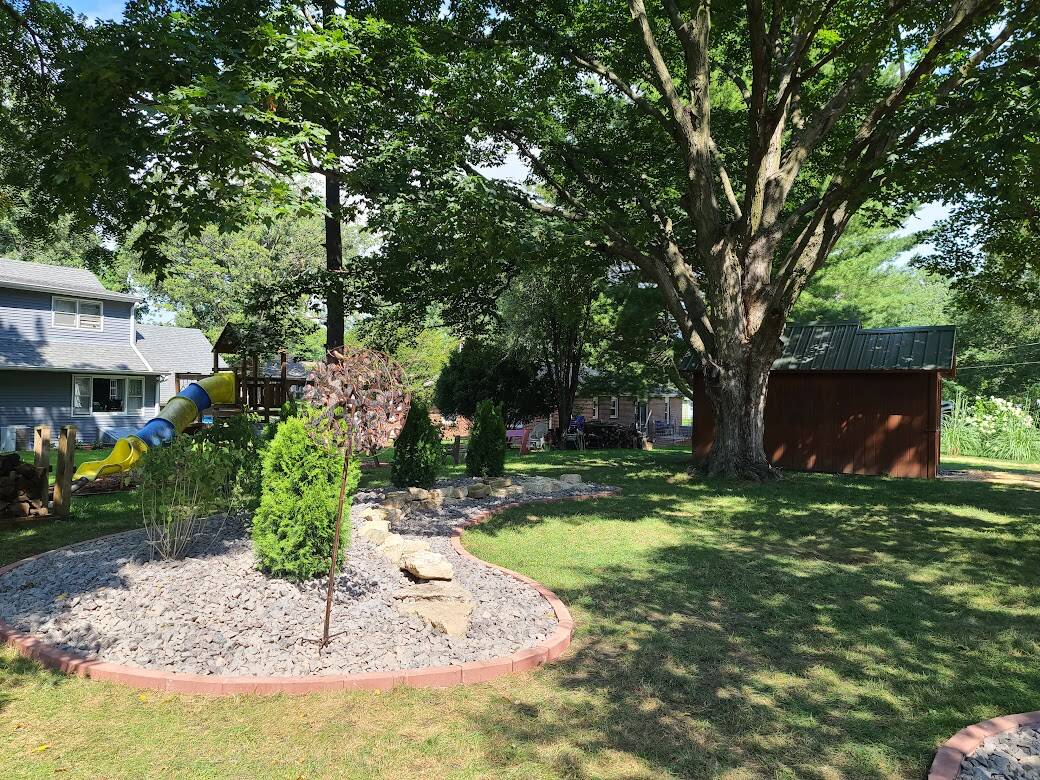 ;
;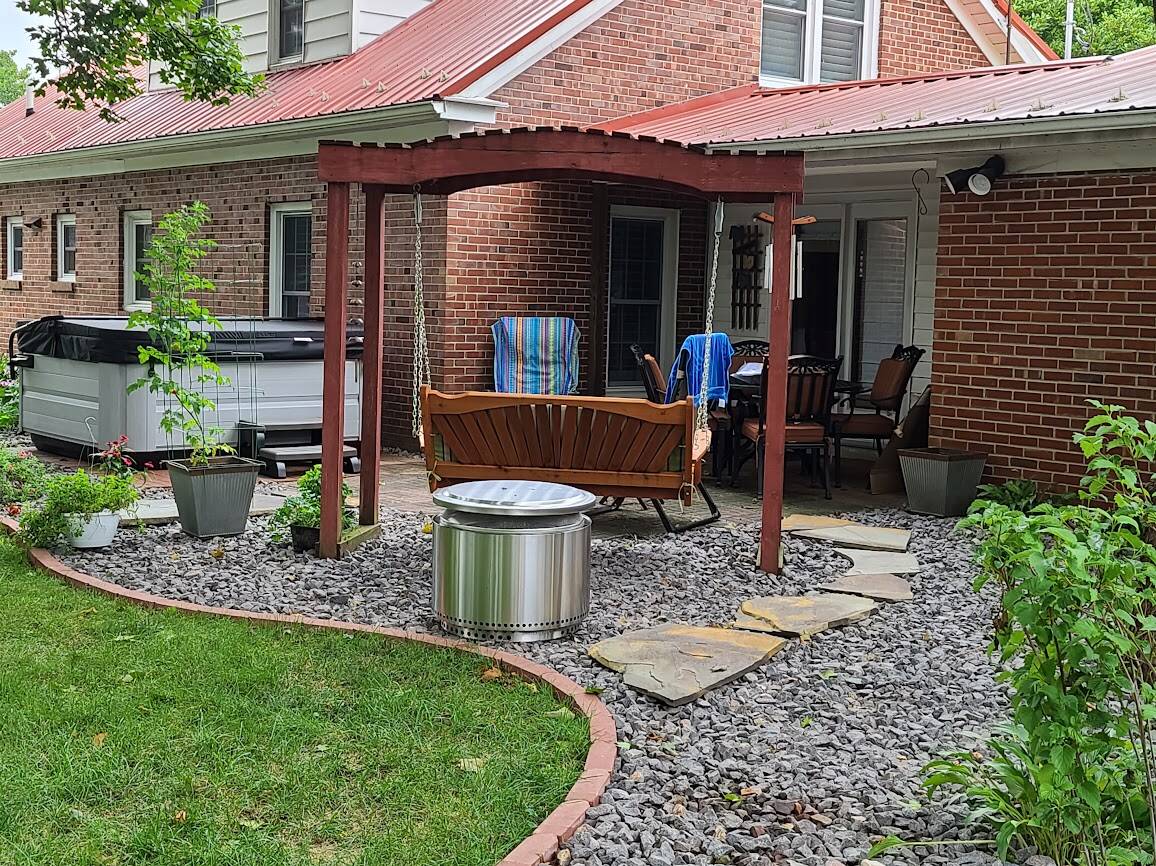 ;
;