665 Mount Sinai Coram Road, Mount Sinai, NY 11766
| Listing ID |
11223167 |
|
|
|
| Property Type |
Residential |
|
|
|
| County |
Suffolk |
|
|
|
| Township |
Brookhaven |
|
|
|
| School |
Mount Sinai |
|
|
|
|
| Total Tax |
$17,082 |
|
|
|
| Tax ID |
0200-117-00-02-00-011-000 |
|
|
|
| FEMA Flood Map |
fema.gov/portal |
|
|
|
| Year Built |
2023 |
|
|
|
| |
|
|
|
|
|
Great Location!! NEW CONSTRUCTION Custom Design Post Modern 5 Spacious Bedrooms, 2 and a Half Baths, Oversized 2 Car Attached Garage, Full Finished Basement with 2 Egress Windows. House is Nestled on 1.1 Acres, Just A Few Minutes Away From Area Beaches, Shopping And Award Winning Mount Sinai School District. This Home Features a Grand 2-story Foyer, Beautiful Extra Wide Custom Staircase With Iron Spindle Railings, Large Windows with Plenty of Natural Light, Custom Moldings include Oversized Based Trim, Crown Molding and Custom Cornice Moldings Over First Floor Entryways, First Floor Features 8 Inch Wide Plank Oak Flooring. Open Main Floor Plan With Spacious LR, Formal DR, Den with Fireplace. Gourmet Kitchen Features Large Island with Quartz Countertops, Custom Cabinets, High Quality Stainless Steel Appliances. Master Suite Has 2 Custom Walk-in Closets, Luxury Master Bath With Free Standing Soaking Tub, Large Walk-in Custom Shower with Bench Seat, Custom 9 ft Wide Vanity with Double Sink and Quartz Countertops, The additional 4 Bedrooms all Feature Large Closets With another Custom Full Bath with Double Quartz Vanity and Ceiling to Floor Large Format Tile. Laundry Room On 2nd Floor, Featuring Full Cabinetry with Quartz Countertops and Under Mount Sink. Recessed Lighting throughout. 3 Zone Central Air, 300Amp electrical service, Sprinkler System. 20 Foot Extra Wide Circular Driveway with Large Parking Area to The Side of the Garage. Close to Port Jefferson Ferry and Area Hospitals. Home is Approximately 3,100 SqFt, Plus the Finished Full Basement is Approximately 900 SqFt. Featuring Luxury Vinyl Plank Flooring.
|
- 5 Total Bedrooms
- 2 Full Baths
- 1 Half Bath
- 3100 SF
- 1.10 Acres
- 47915 SF Lot
- Built in 2023
- Modern Style
- Drop Stair Attic
- Lower Level: Finished
- Lot Dimensions/Acres: 1.1
- Oven/Range
- Refrigerator
- Dishwasher
- Microwave
- Washer
- Dryer
- Hardwood Flooring
- 9 Rooms
- Entry Foyer
- Living Room
- Family Room
- Walk-in Closet
- 1 Fireplace
- Forced Air
- Heat Pump
- Electric Fuel
- Central A/C
- Basement: Full
- Features: Cathedral ceiling(s), eat-in kitchen, formal dining, living room/dining room combo, master bath, powder room
- Vinyl Siding
- Attached Garage
- 2 Garage Spaces
- Community Water
- Other Waste Removal
- Deck
- Patio
- Open Porch
- Irrigation System
- New Construction
- Construction Materials: Frame
- Lot Features: Near public transit
- Exterior Features: Sprinkler system
- Doorfeatures: ENERGY STAR Qualified Doors, Insulated Doors
- Parking Features: Private, Attached, 2 Car Attached, Driveway
- Window Features: New Windows, ENERGY STAR Qualified Windows
- Community Features: Near public transportation
|
|
Signature Premier Properties
|
Listing data is deemed reliable but is NOT guaranteed accurate.
|



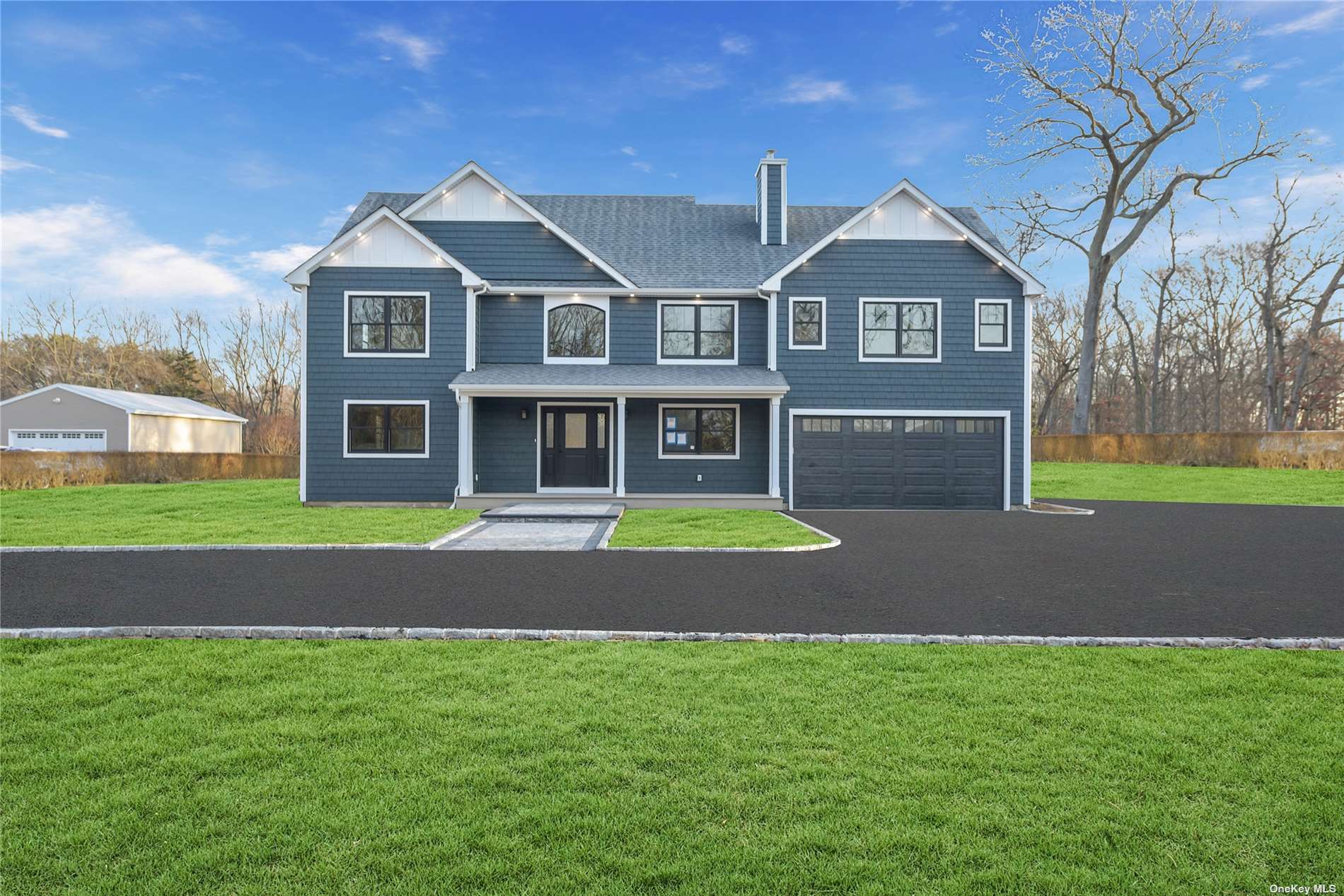

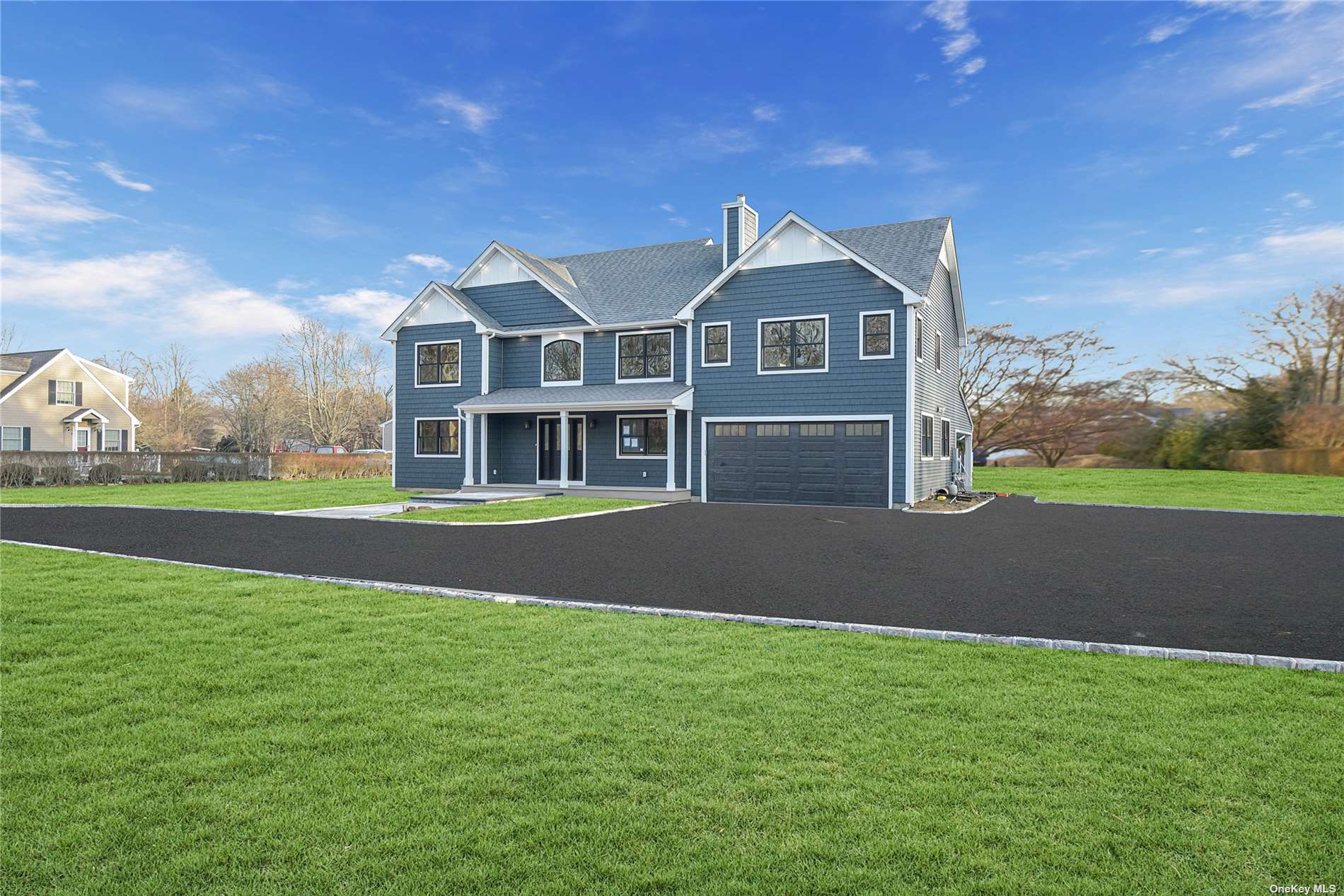 ;
;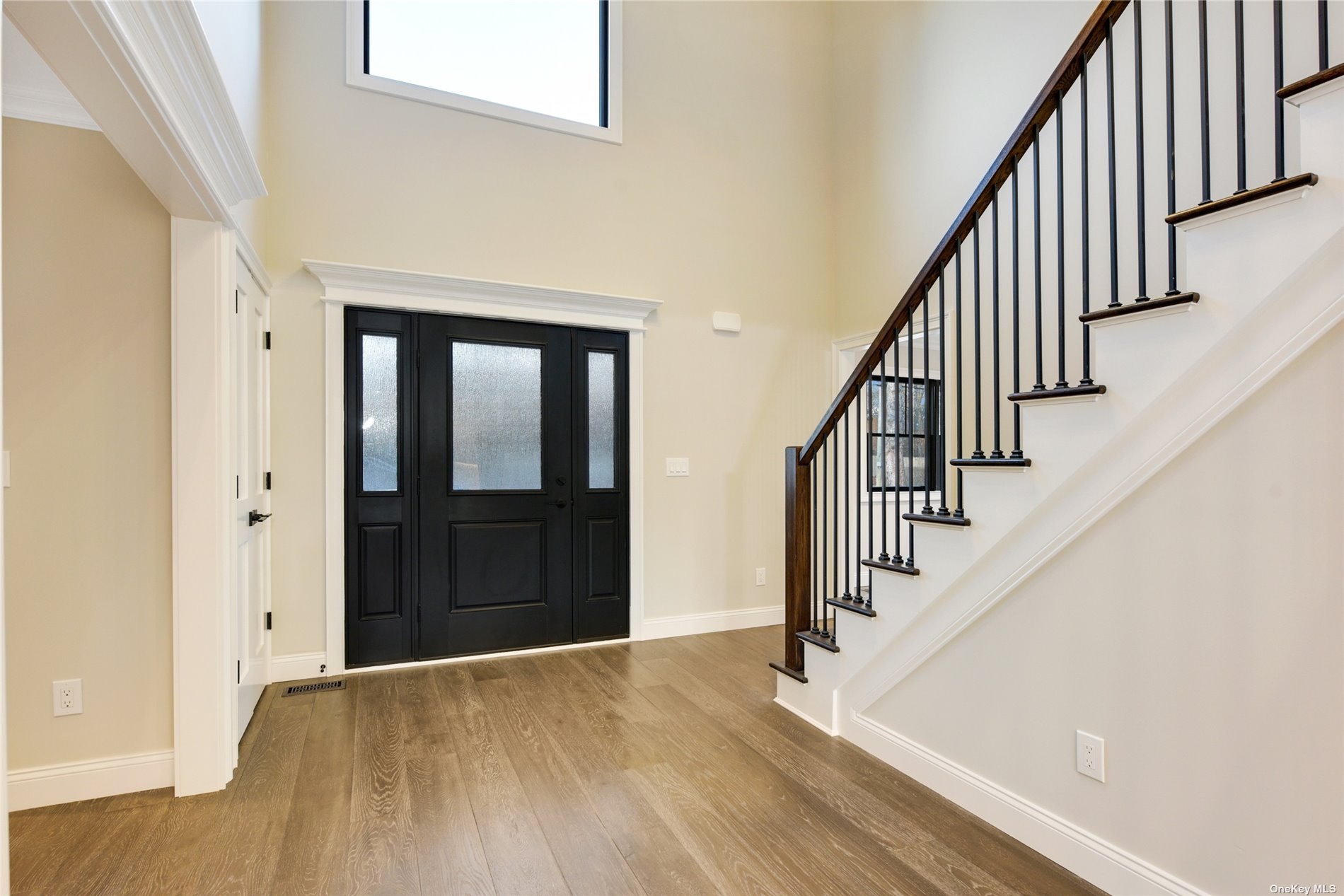 ;
; ;
;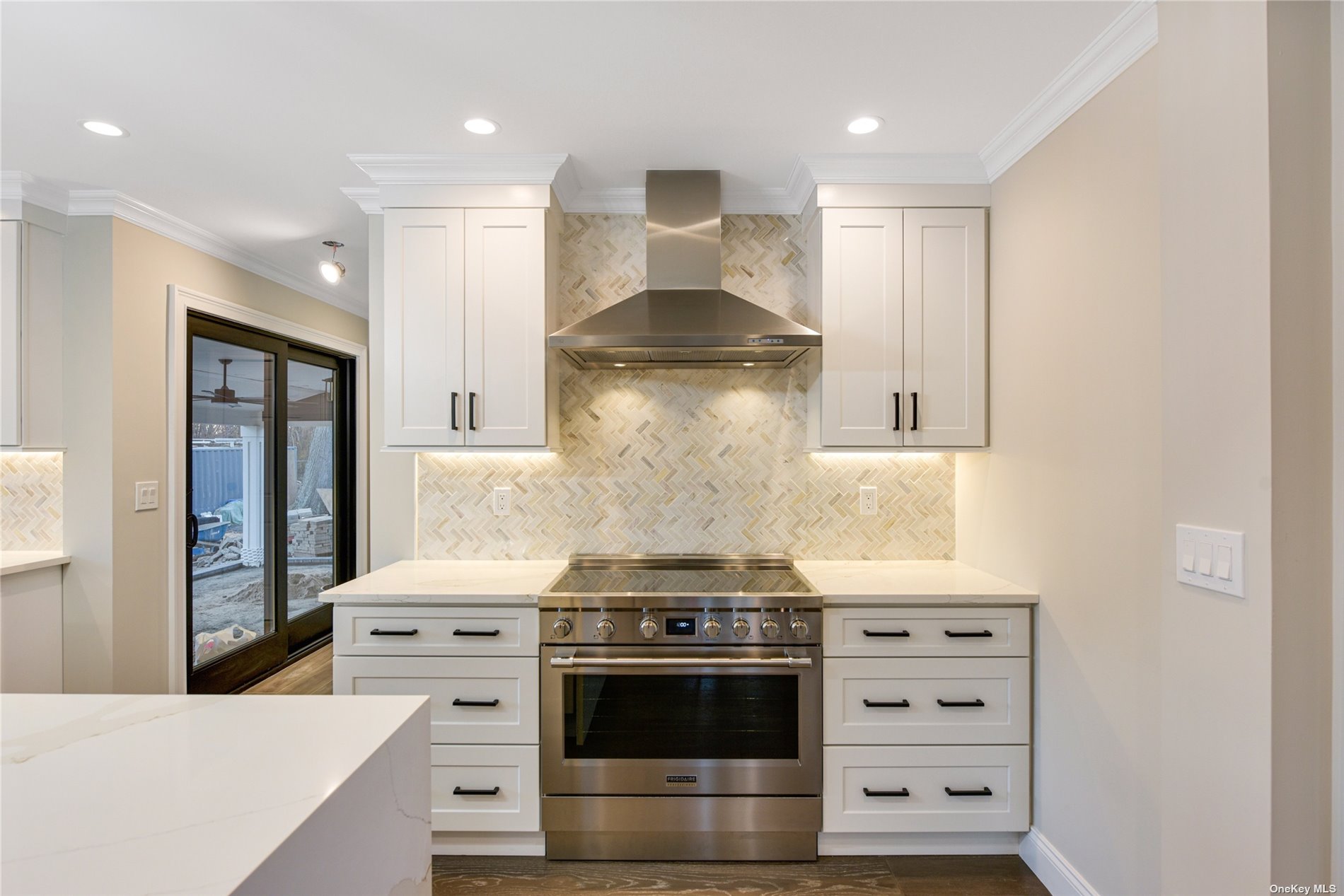 ;
;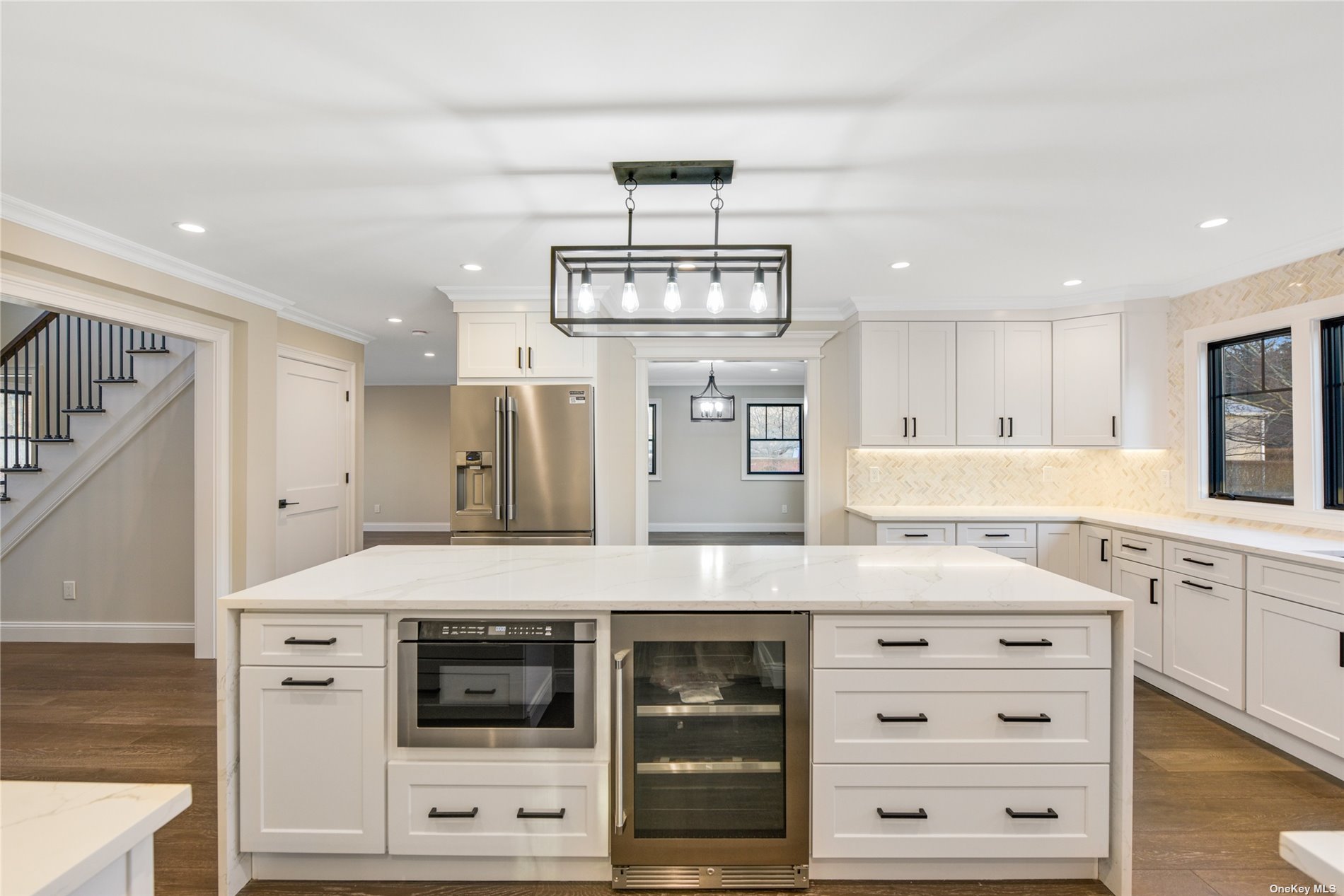 ;
;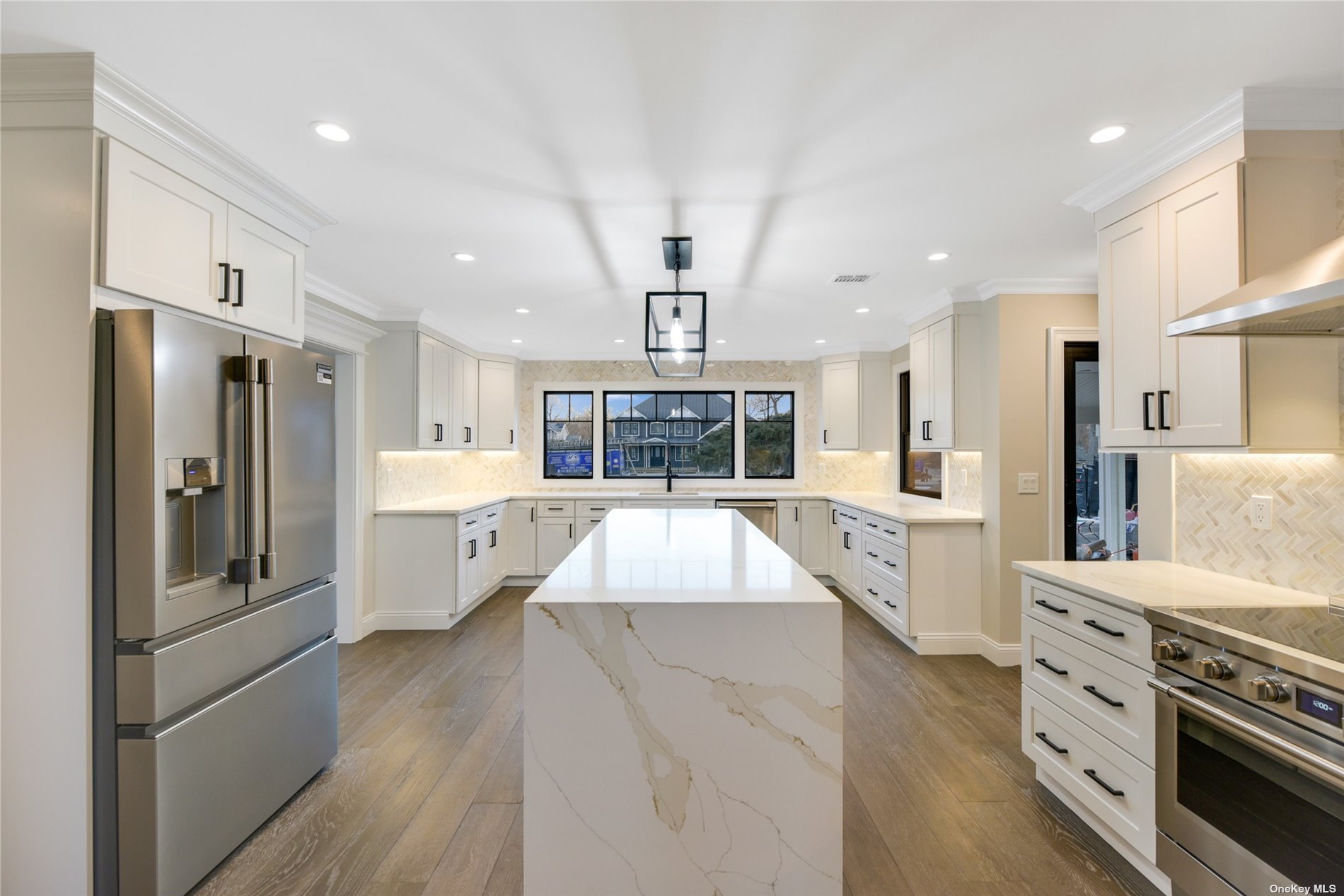 ;
;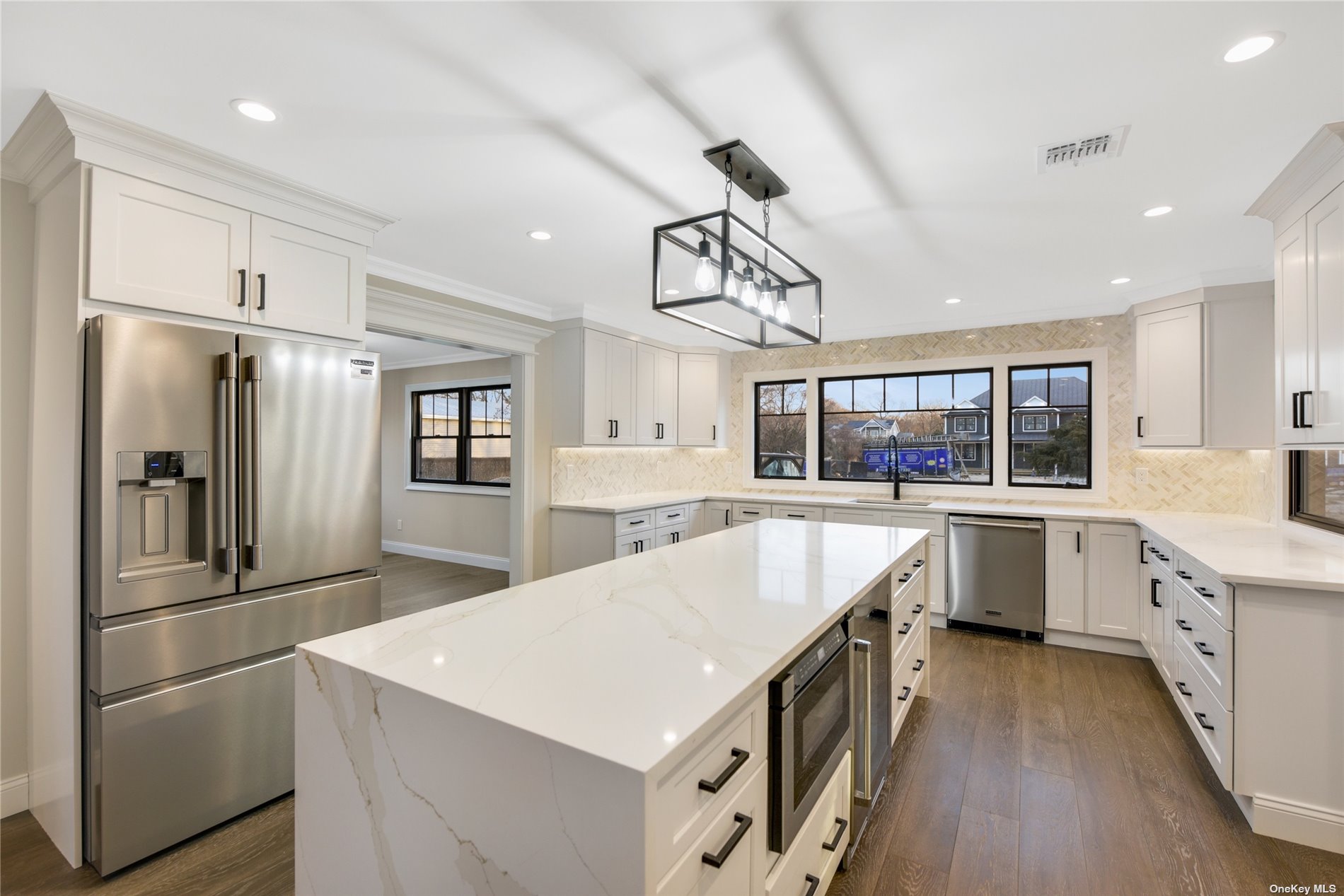 ;
;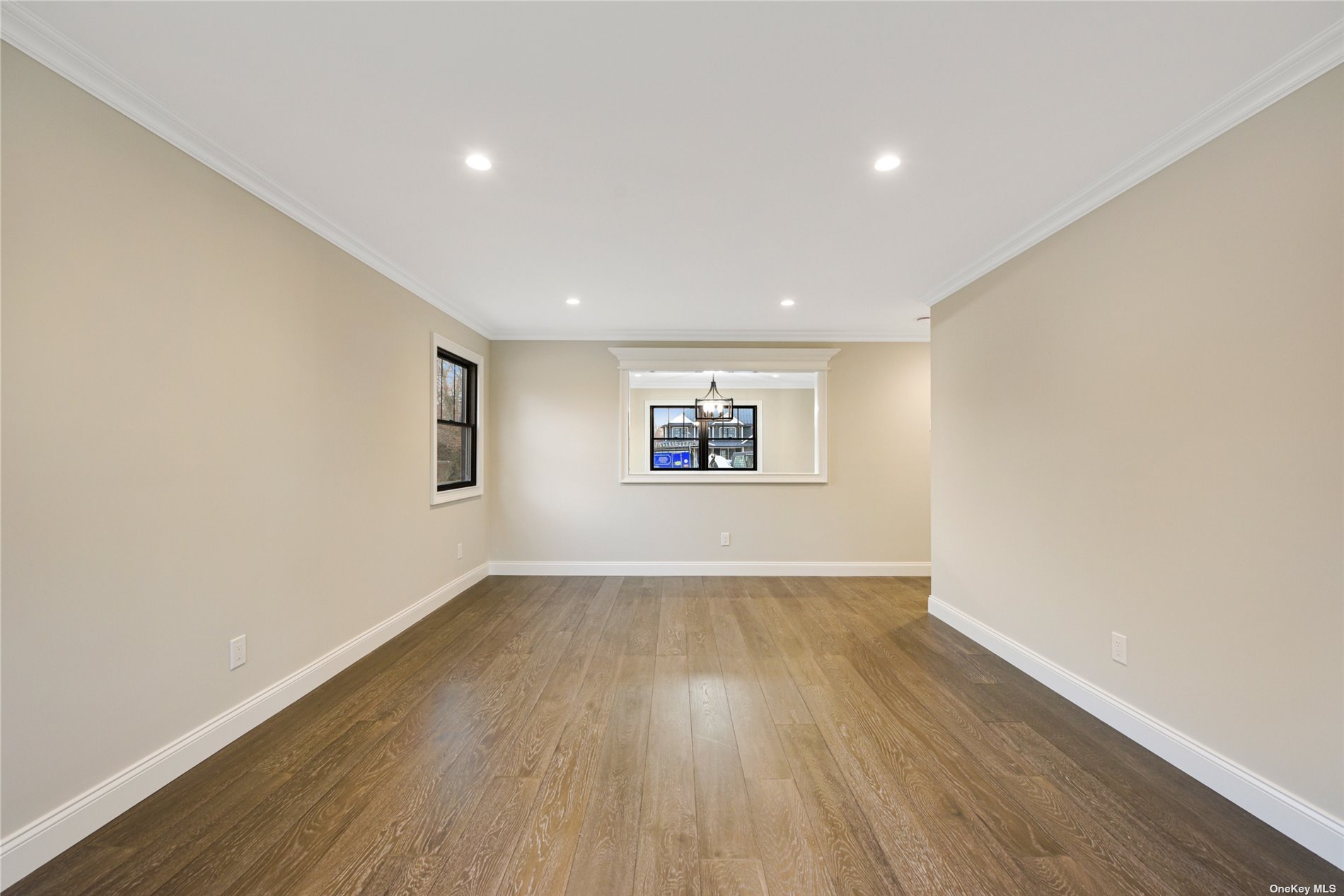 ;
;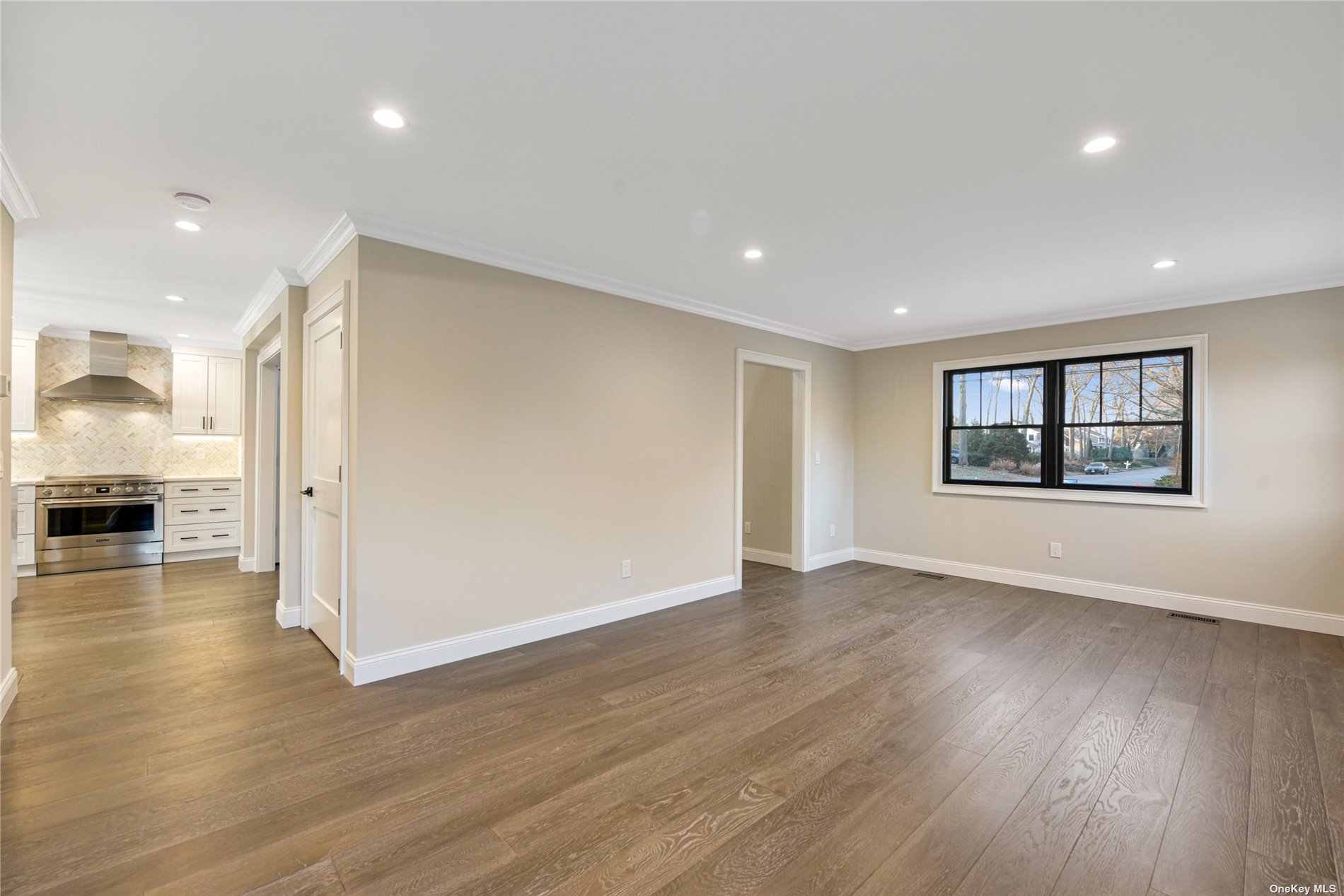 ;
;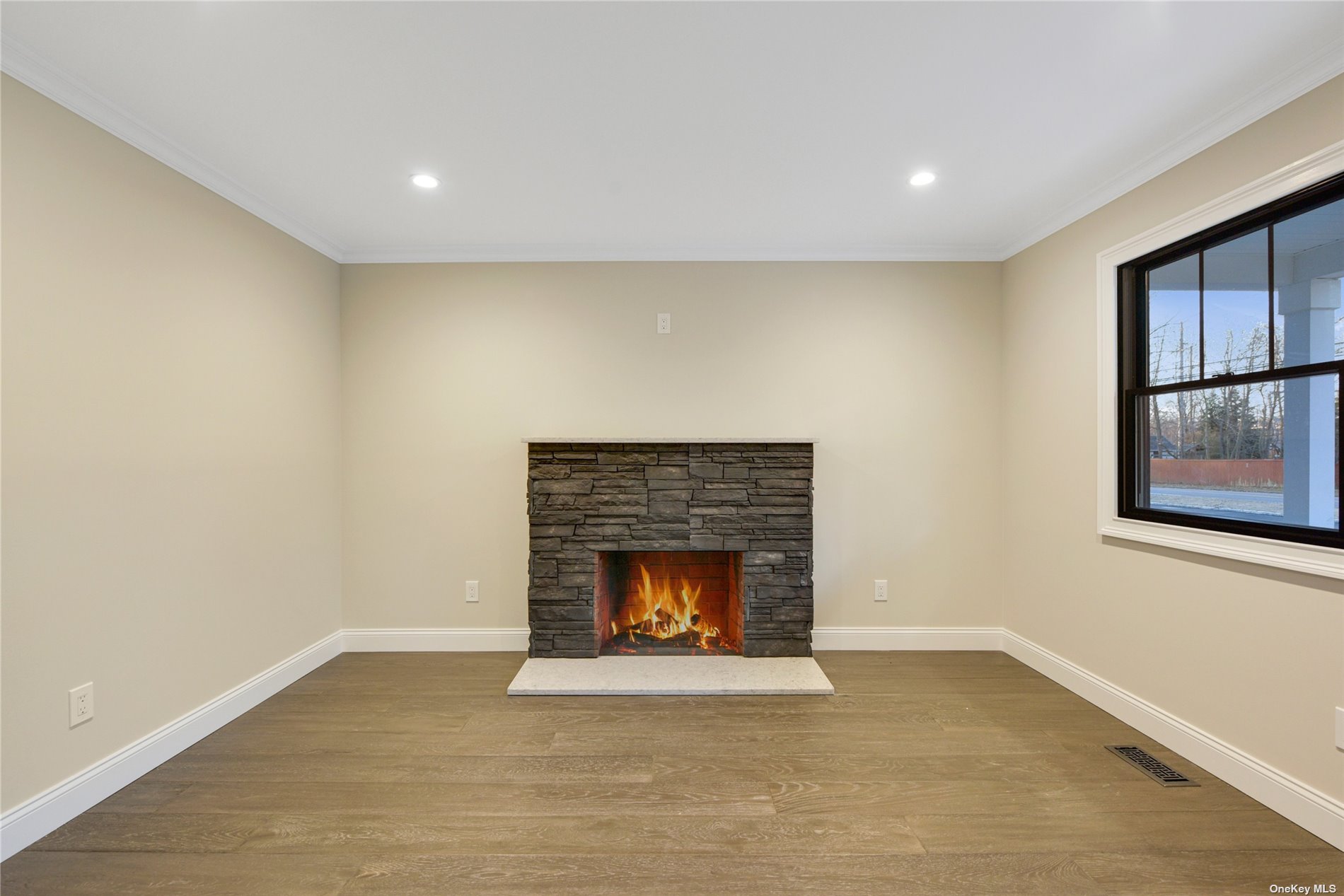 ;
; ;
;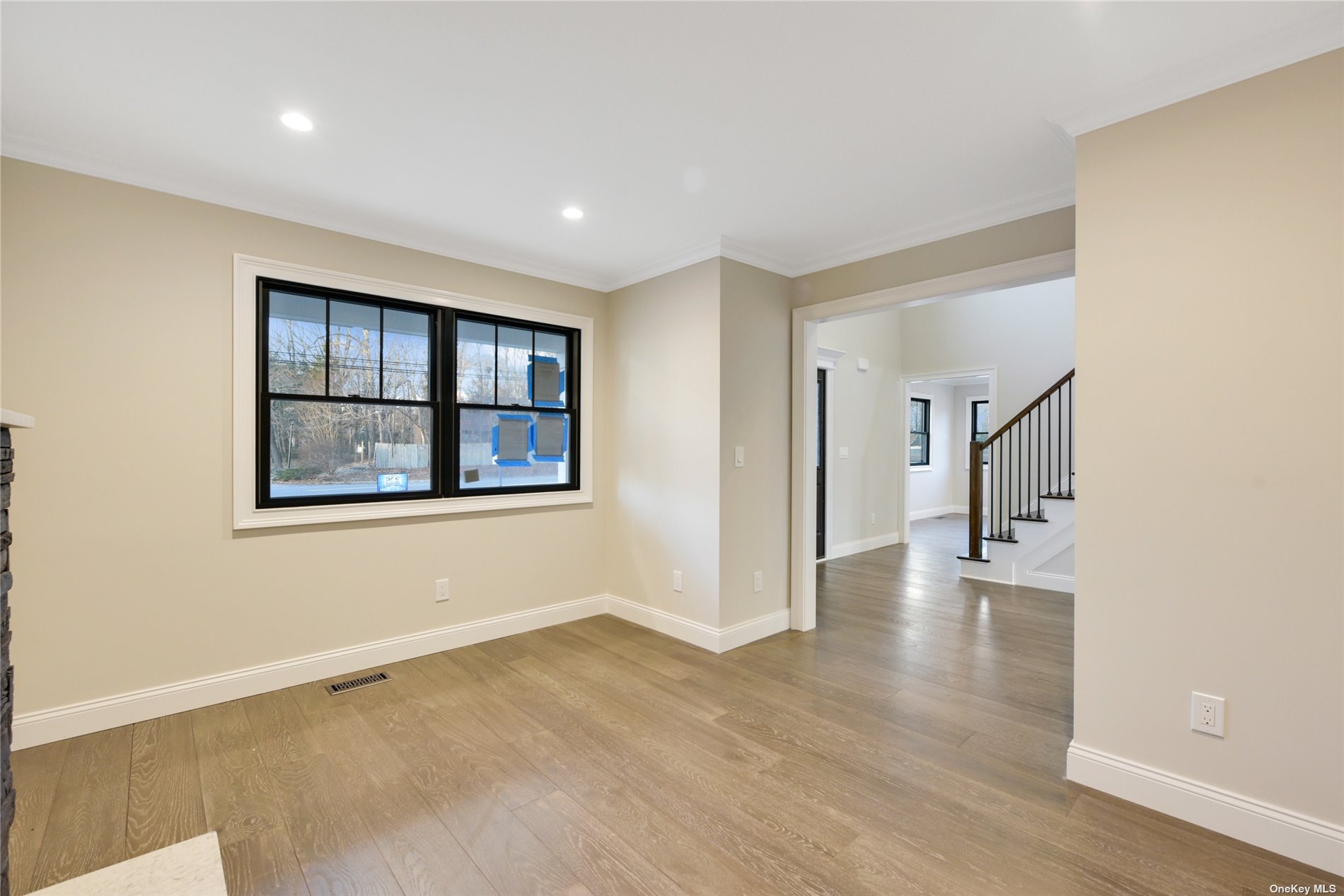 ;
;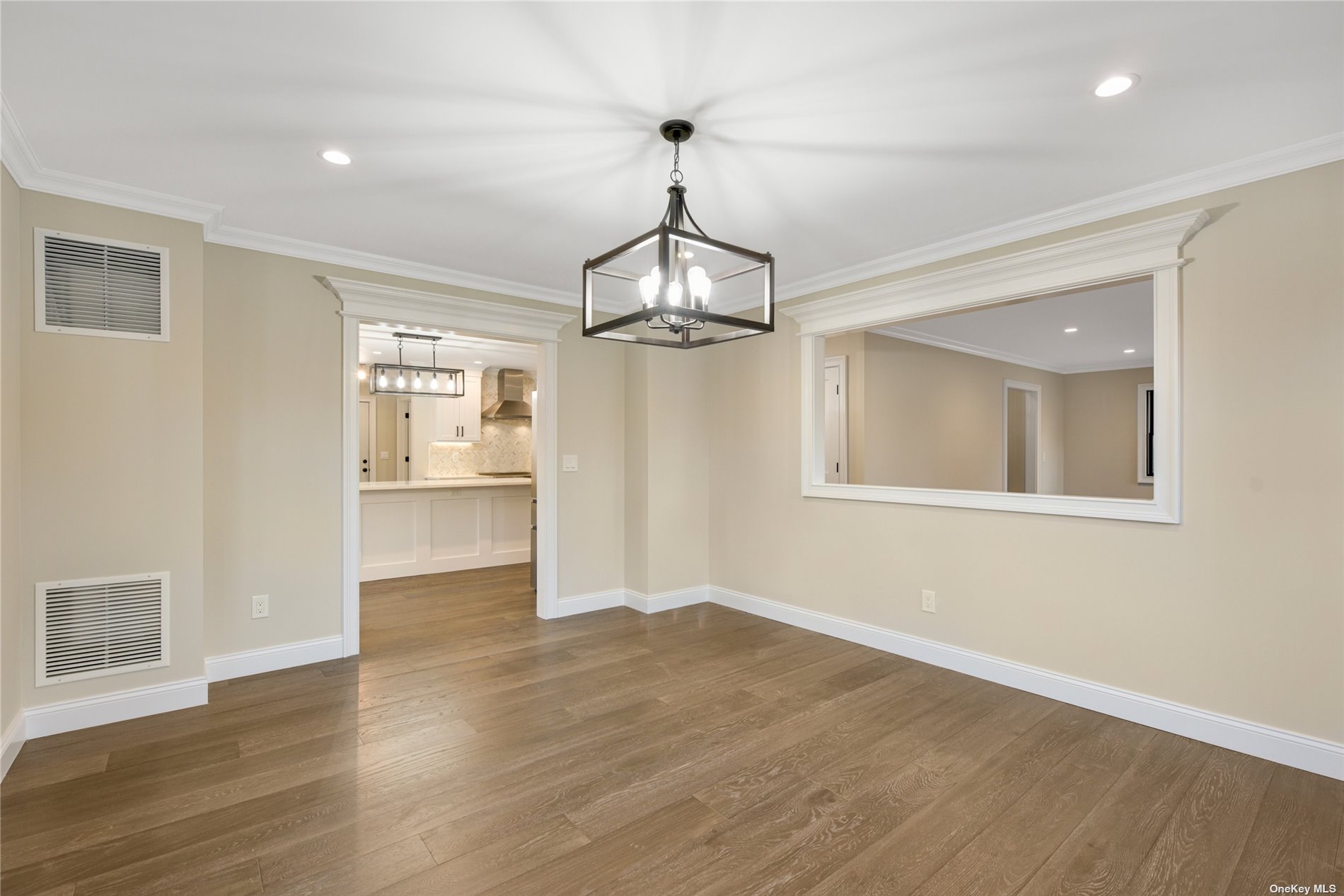 ;
;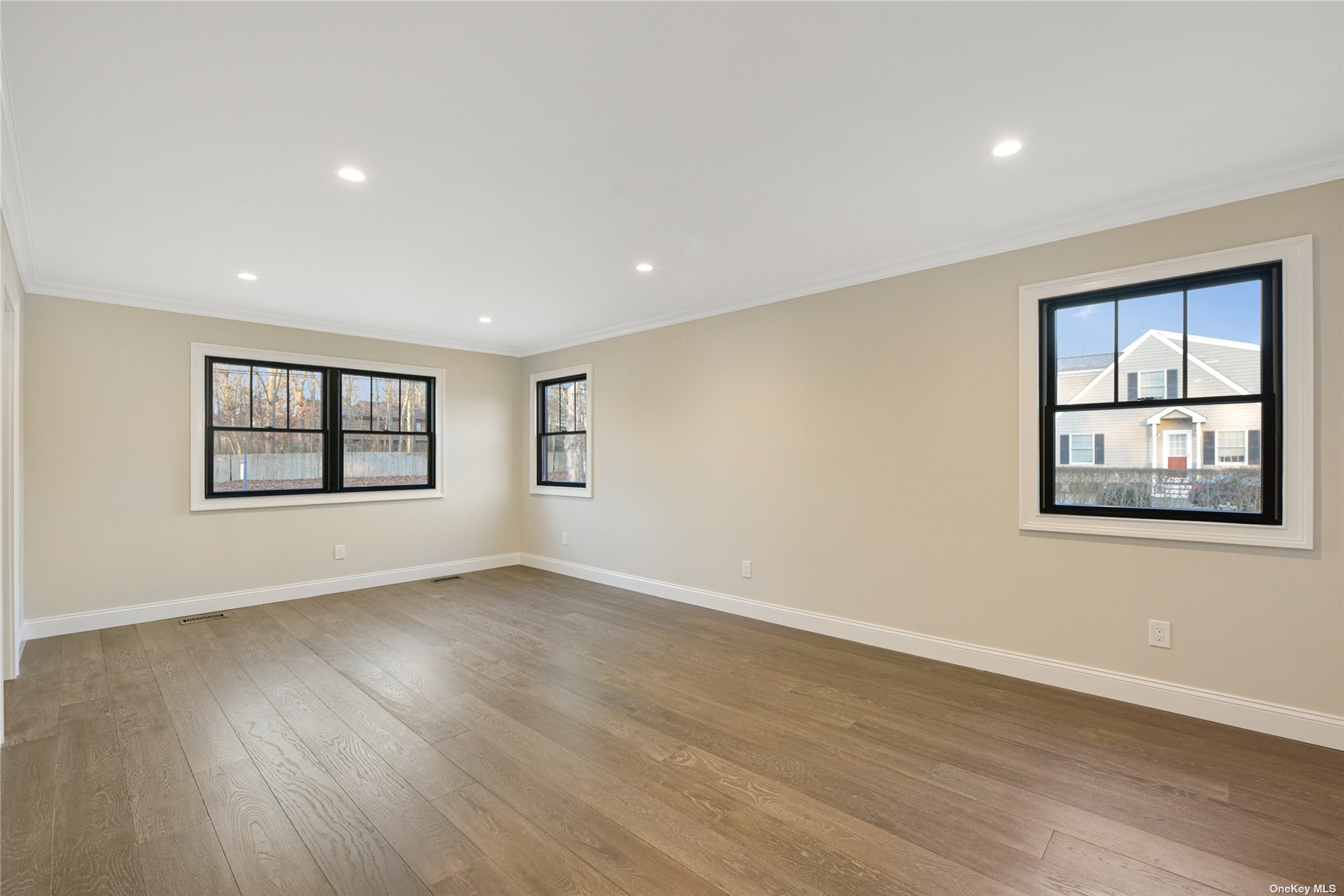 ;
;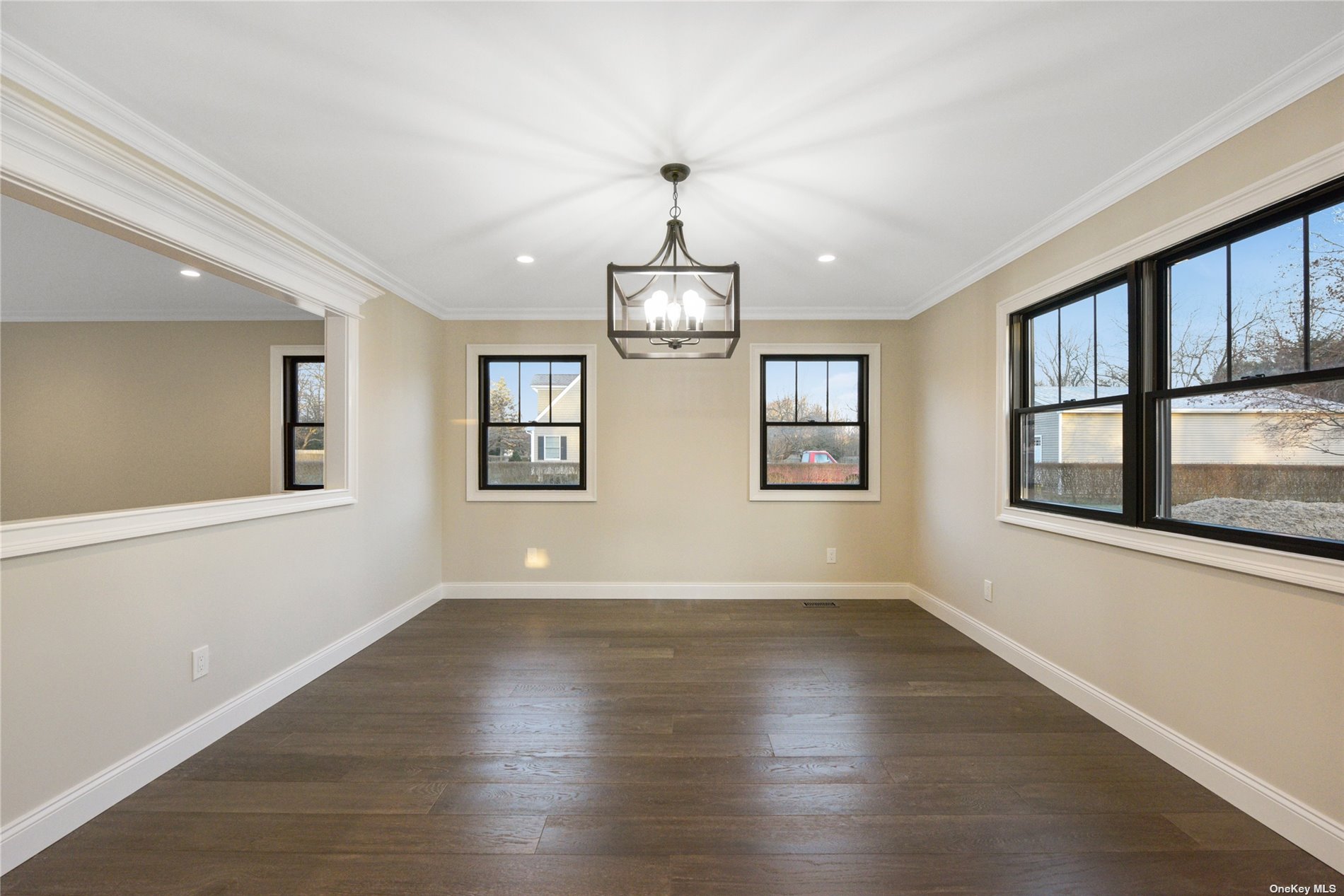 ;
;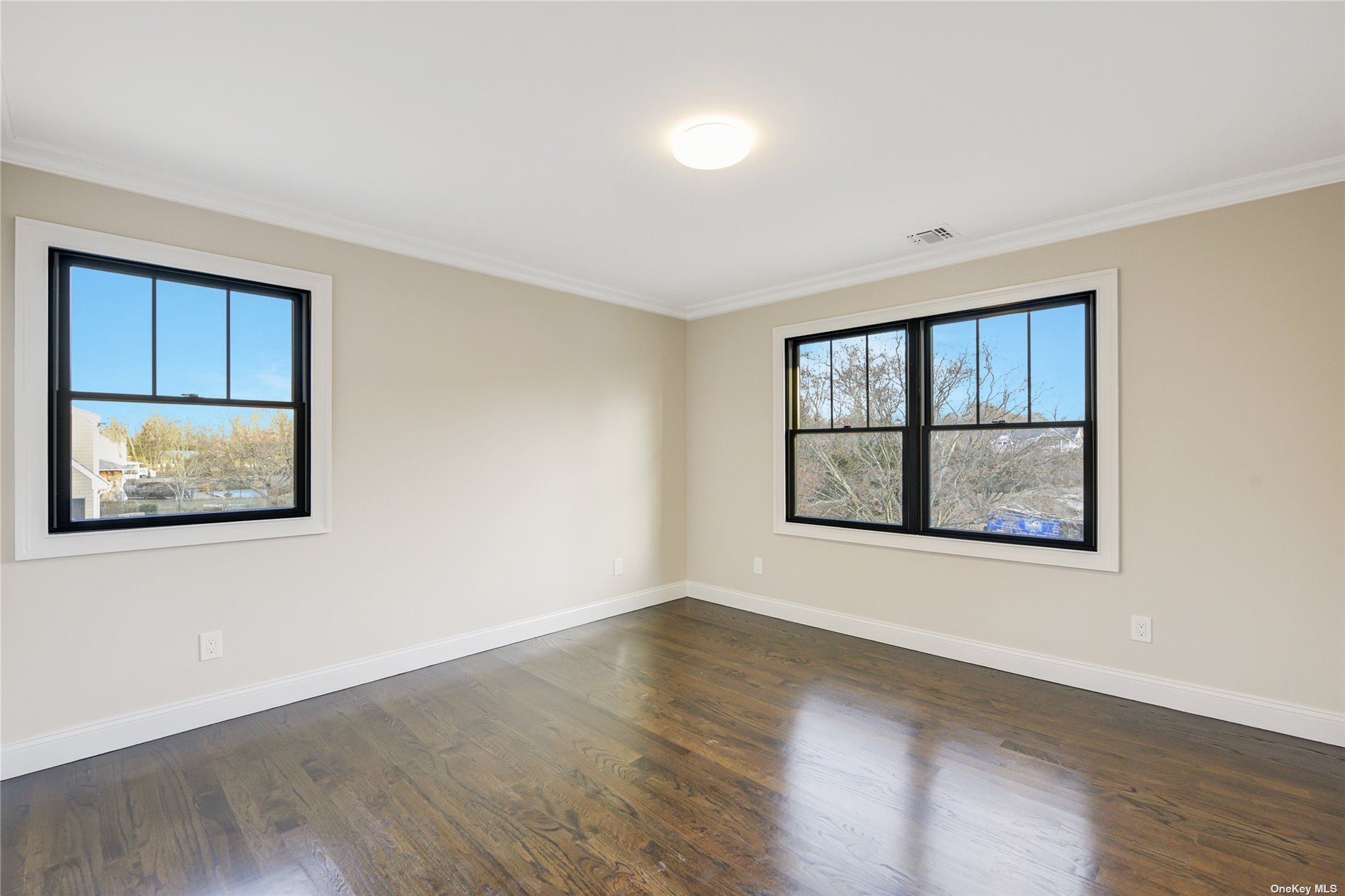 ;
;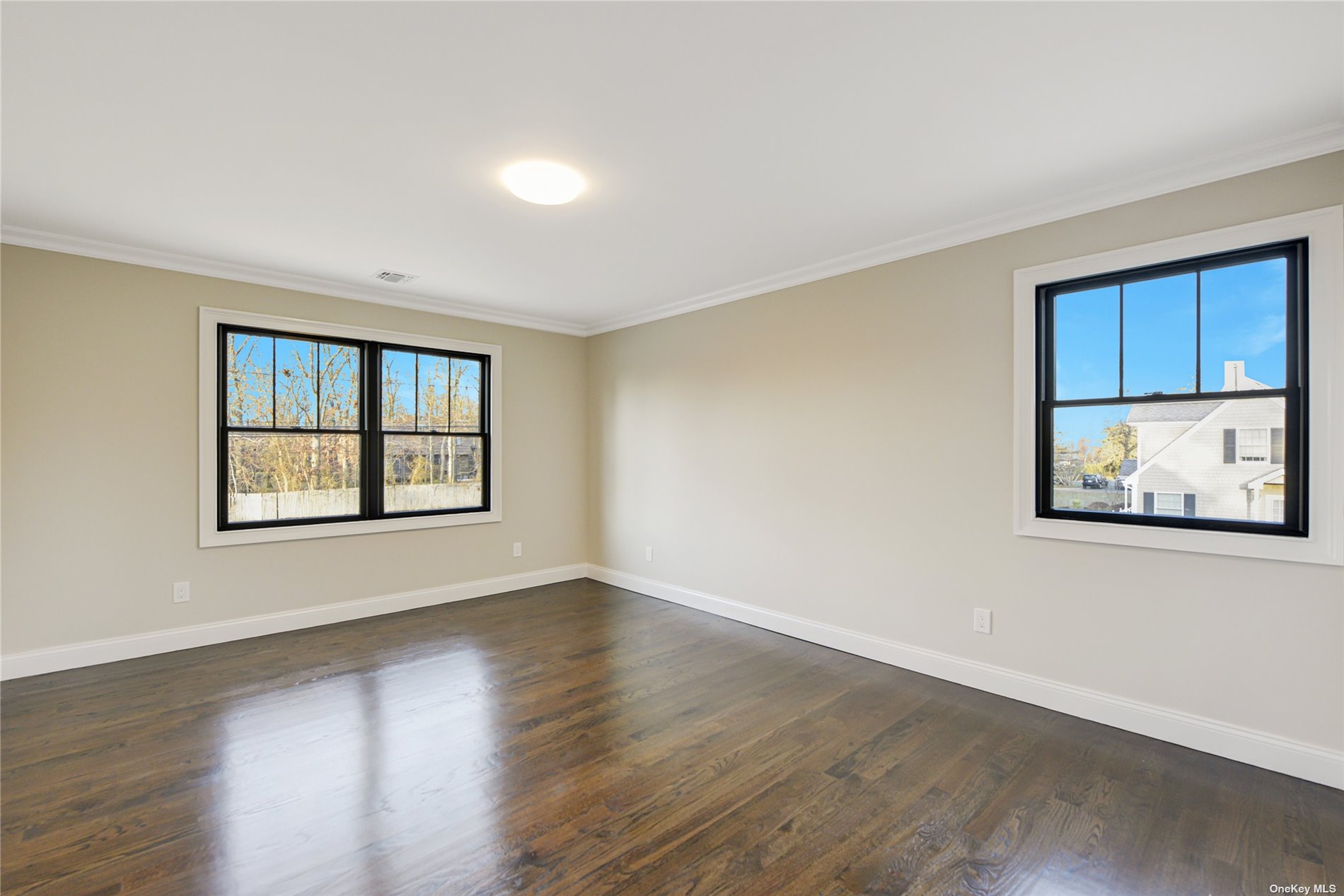 ;
;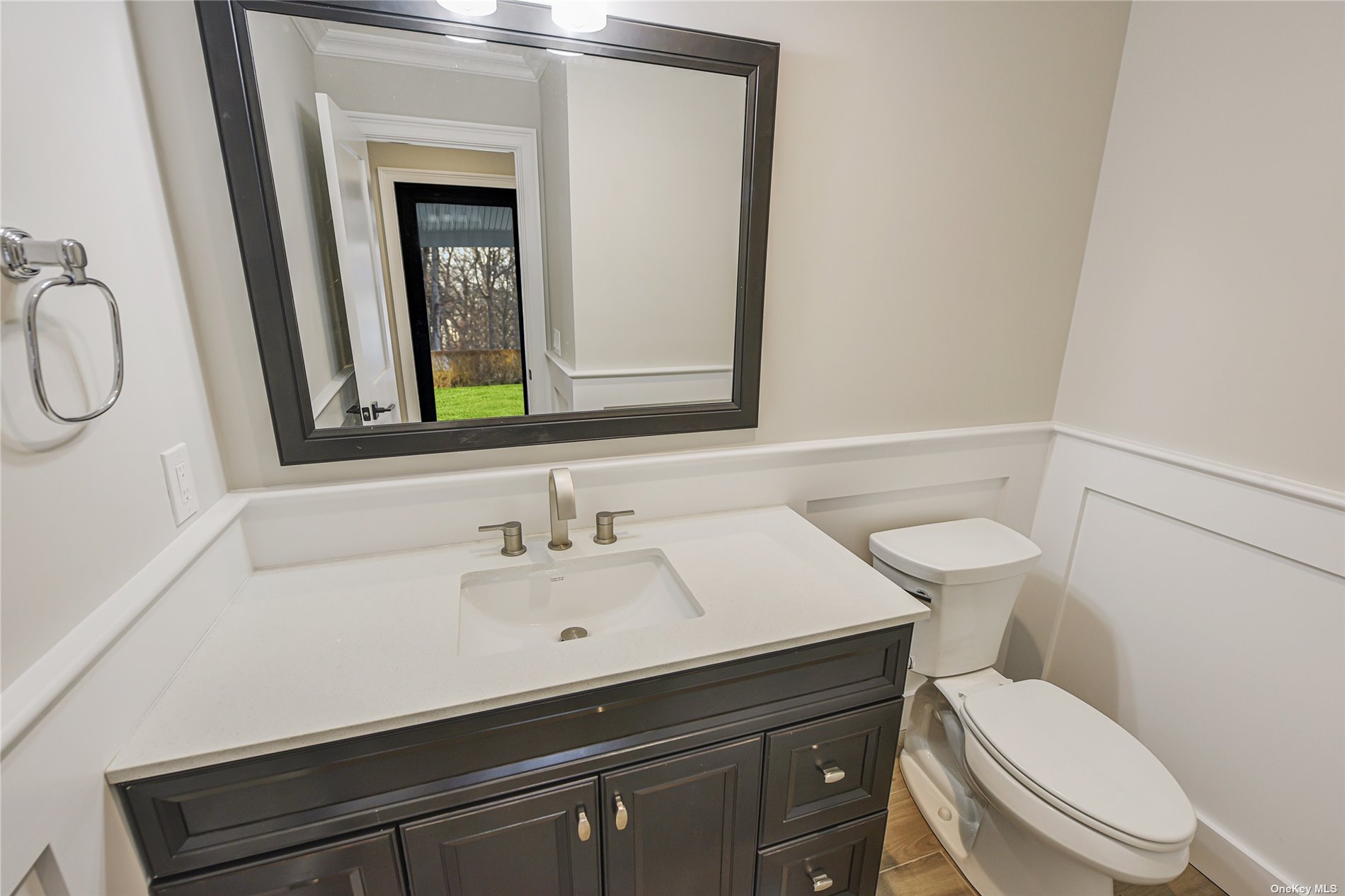 ;
;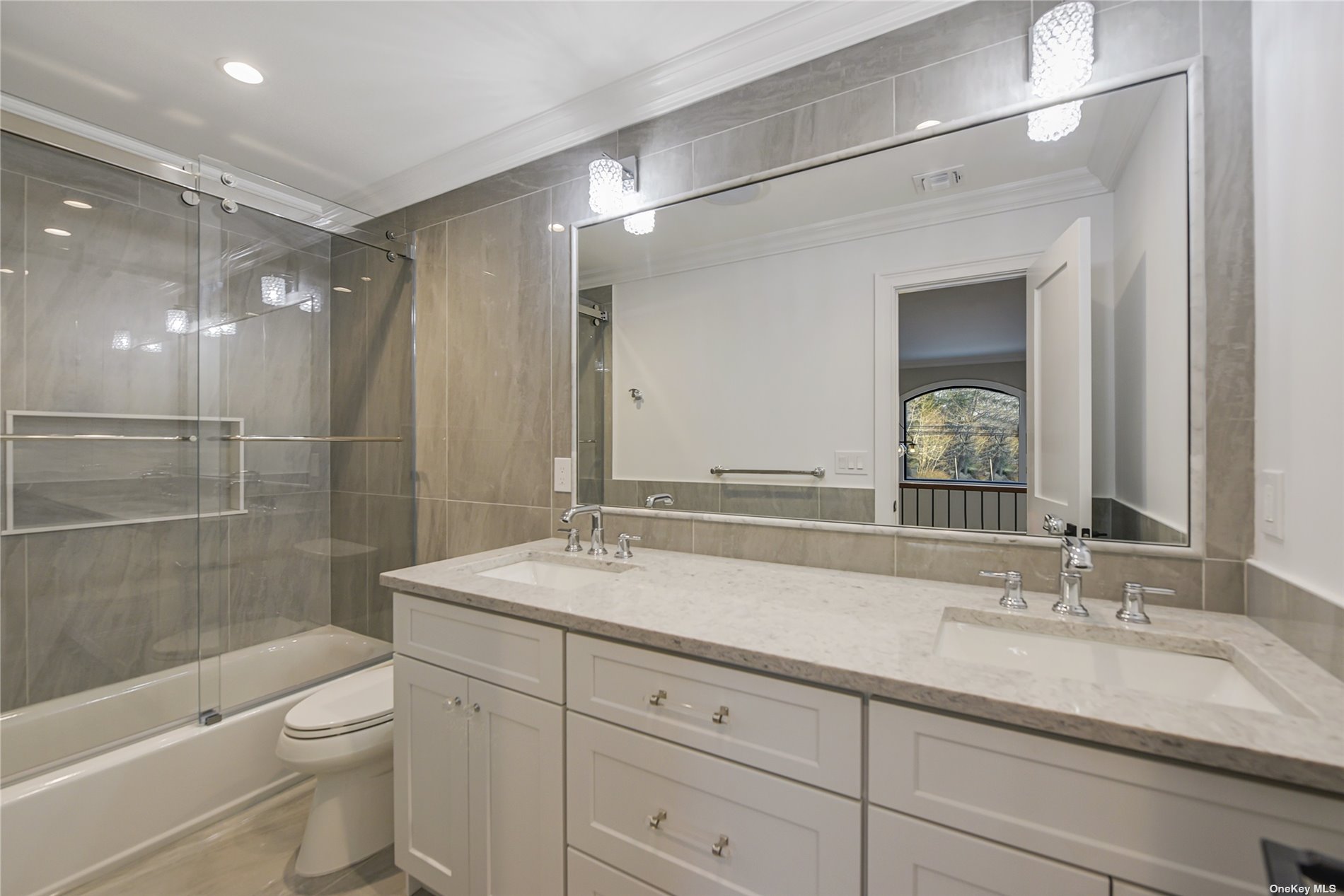 ;
;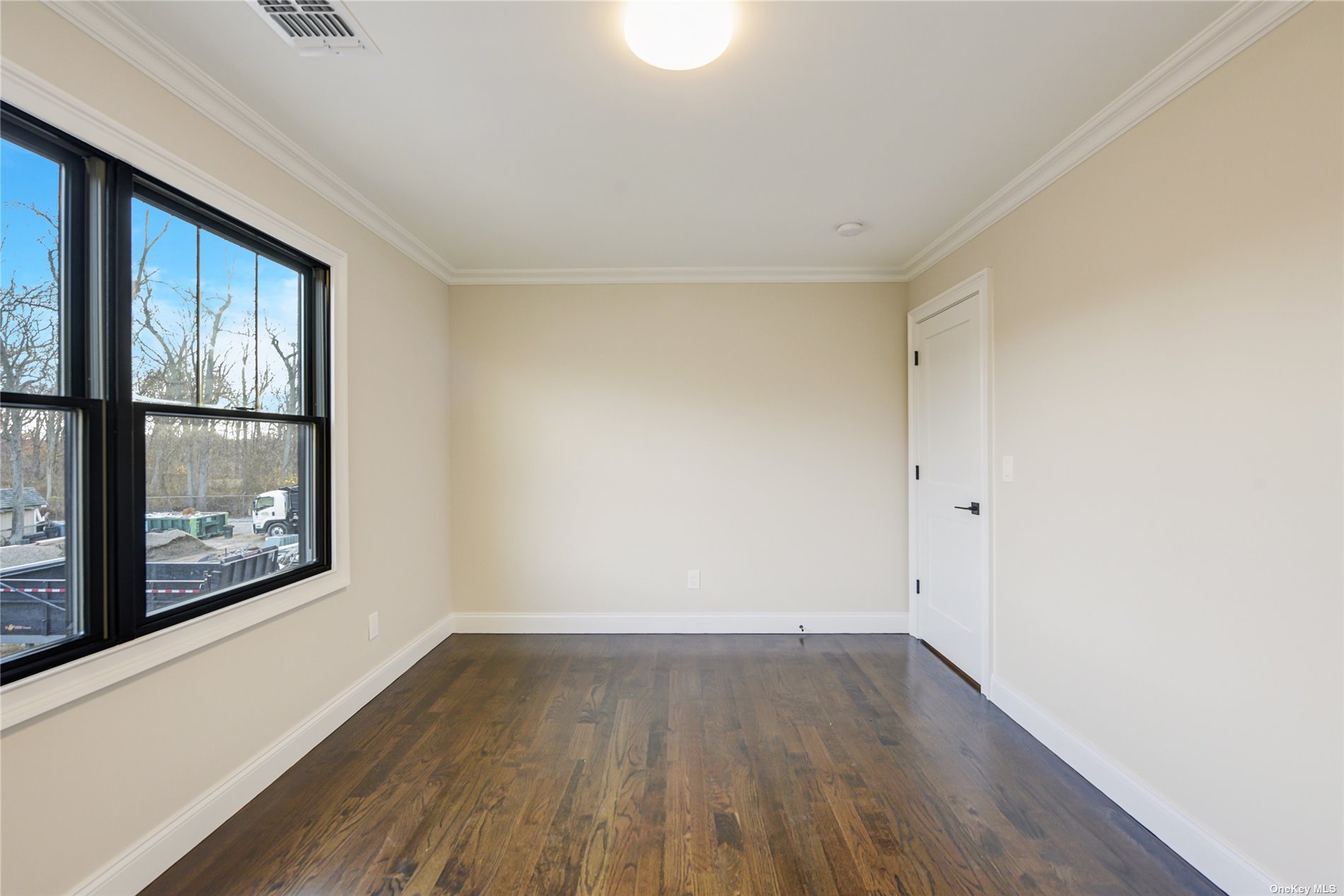 ;
;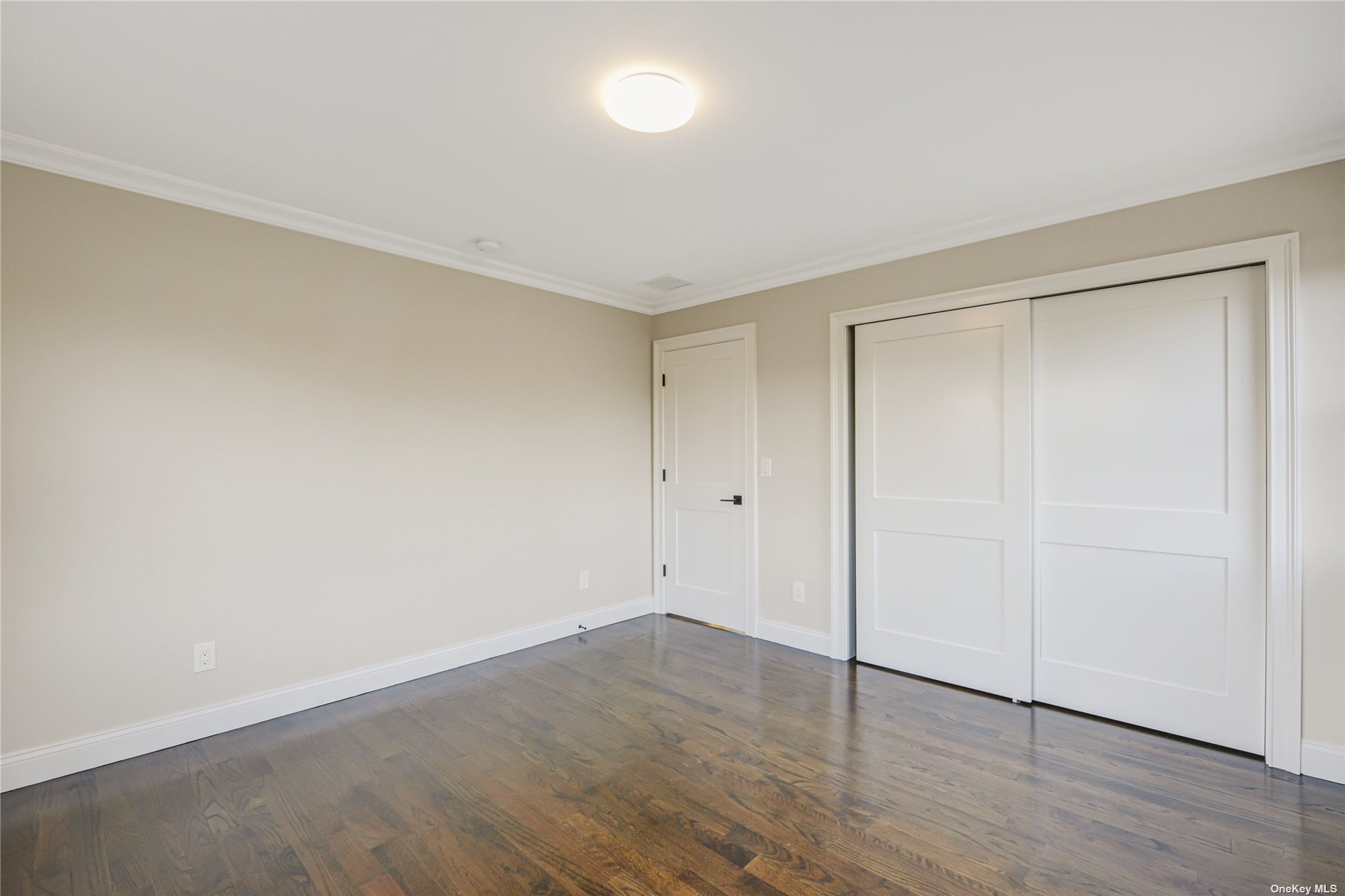 ;
;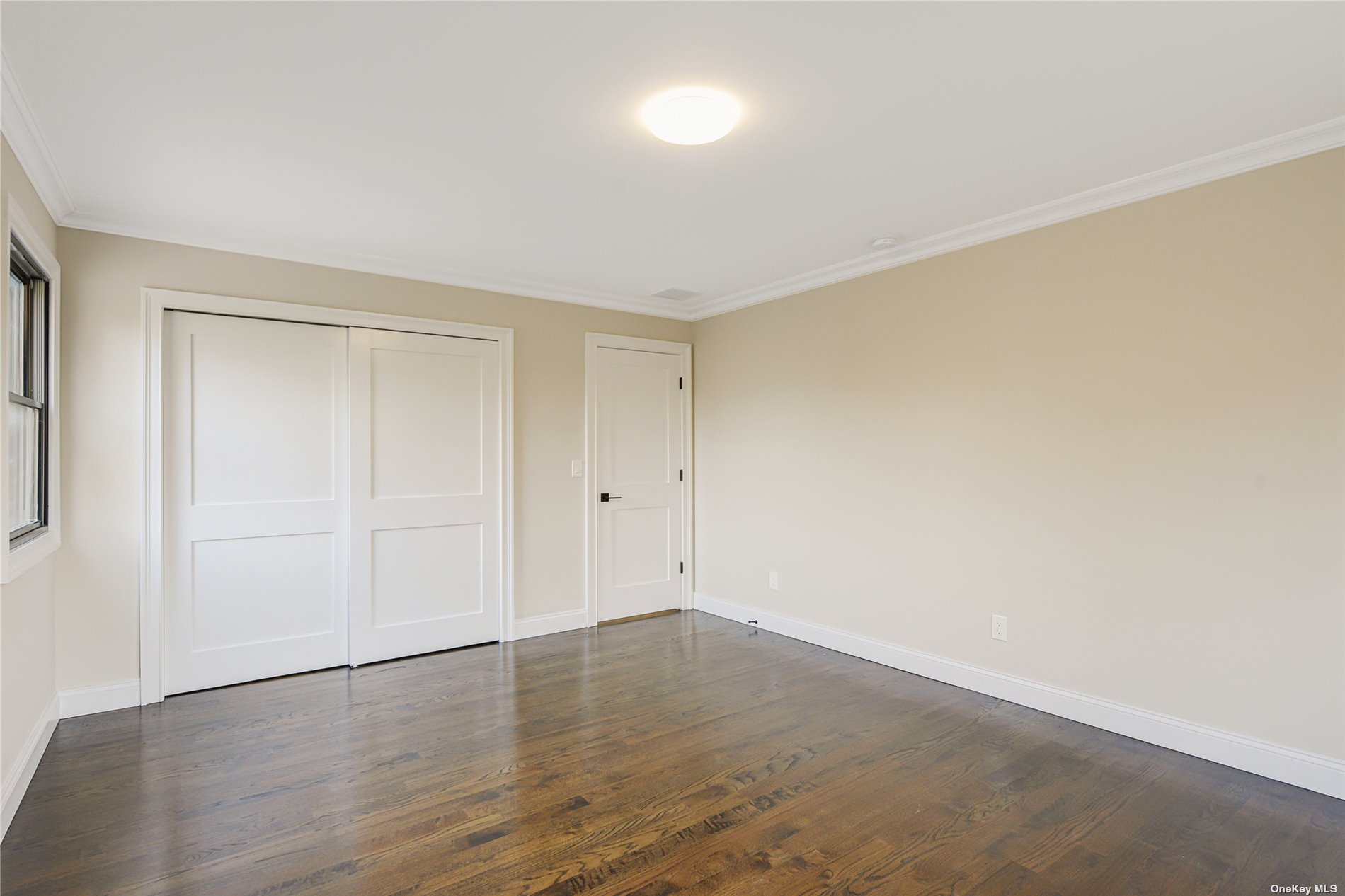 ;
;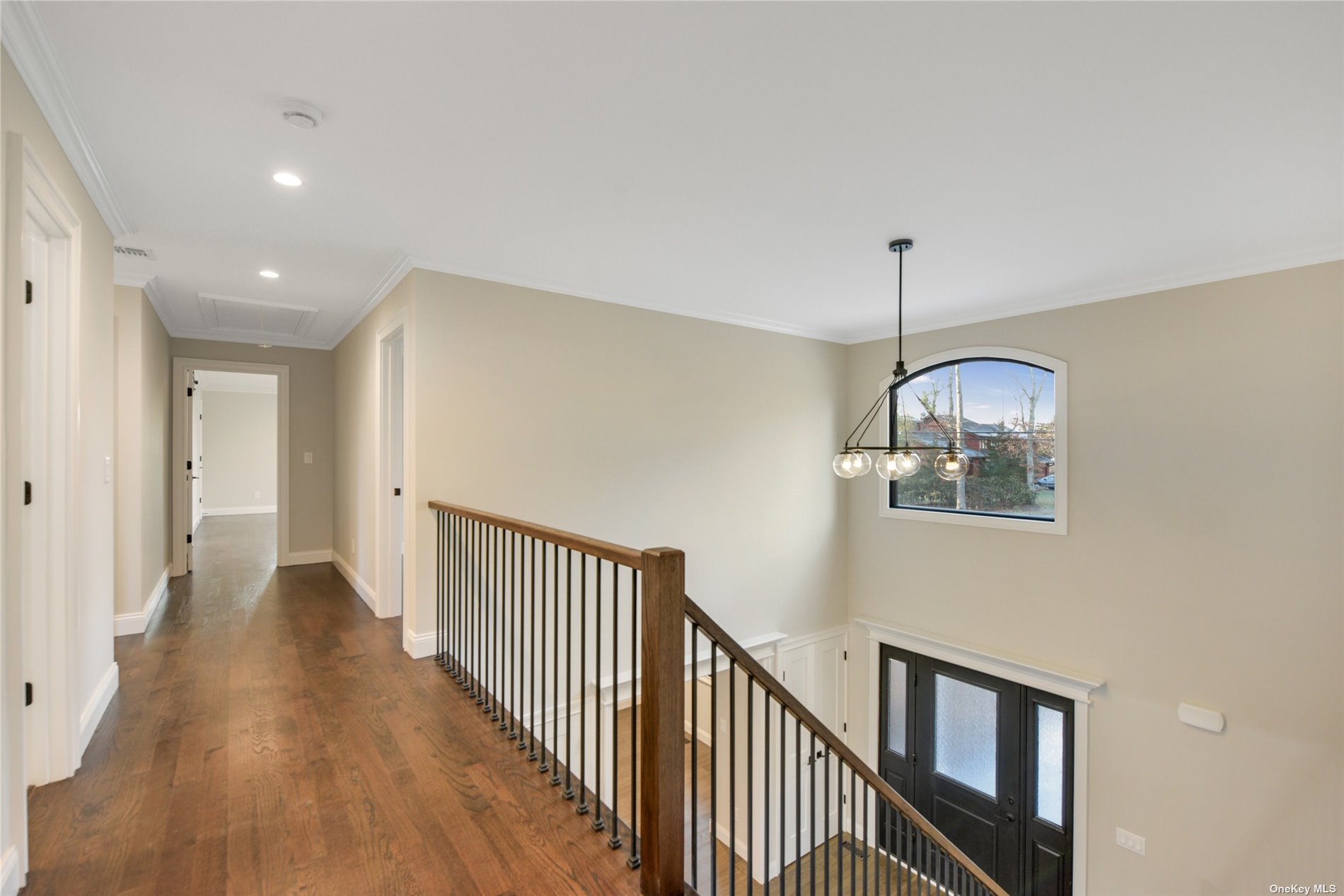 ;
;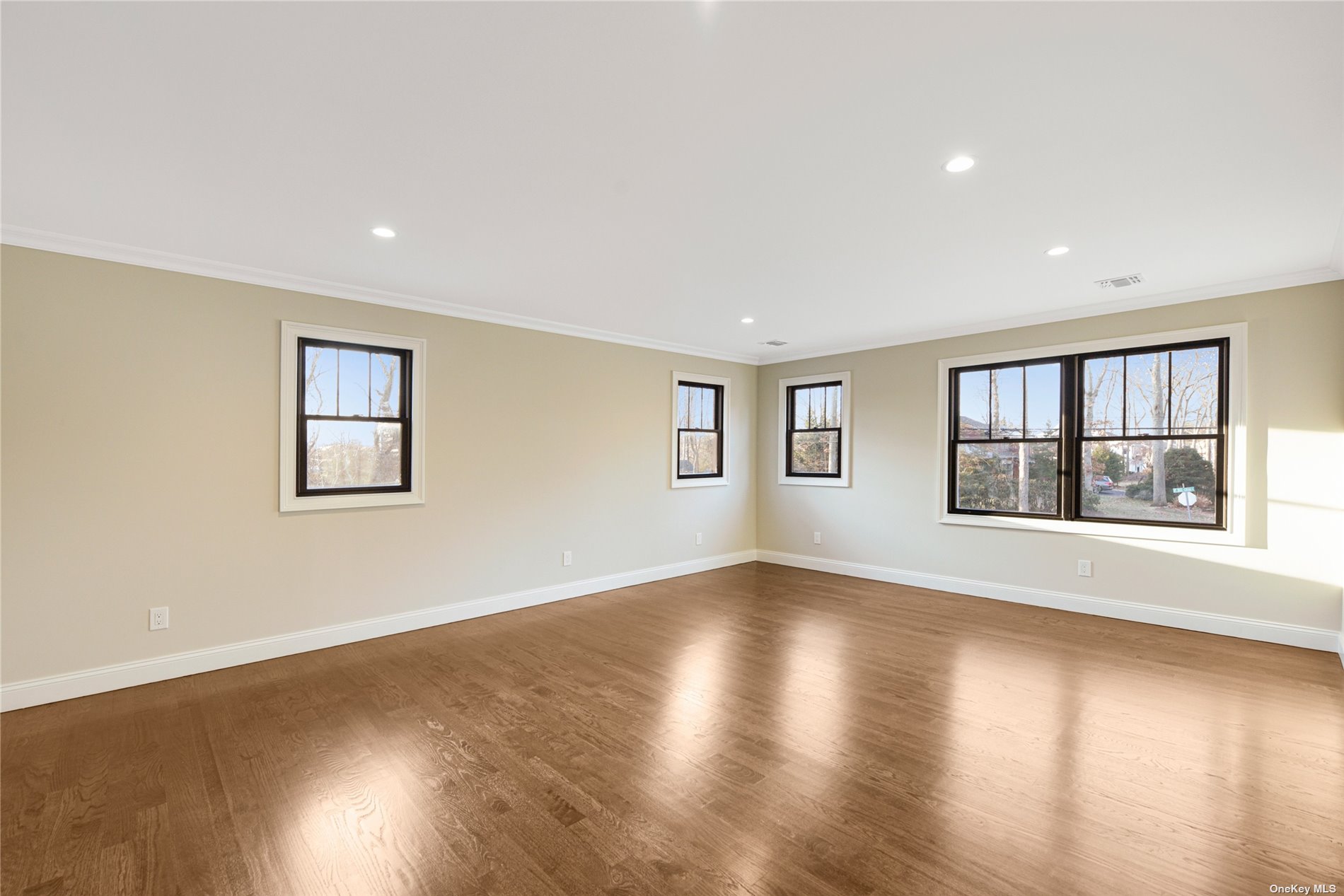 ;
;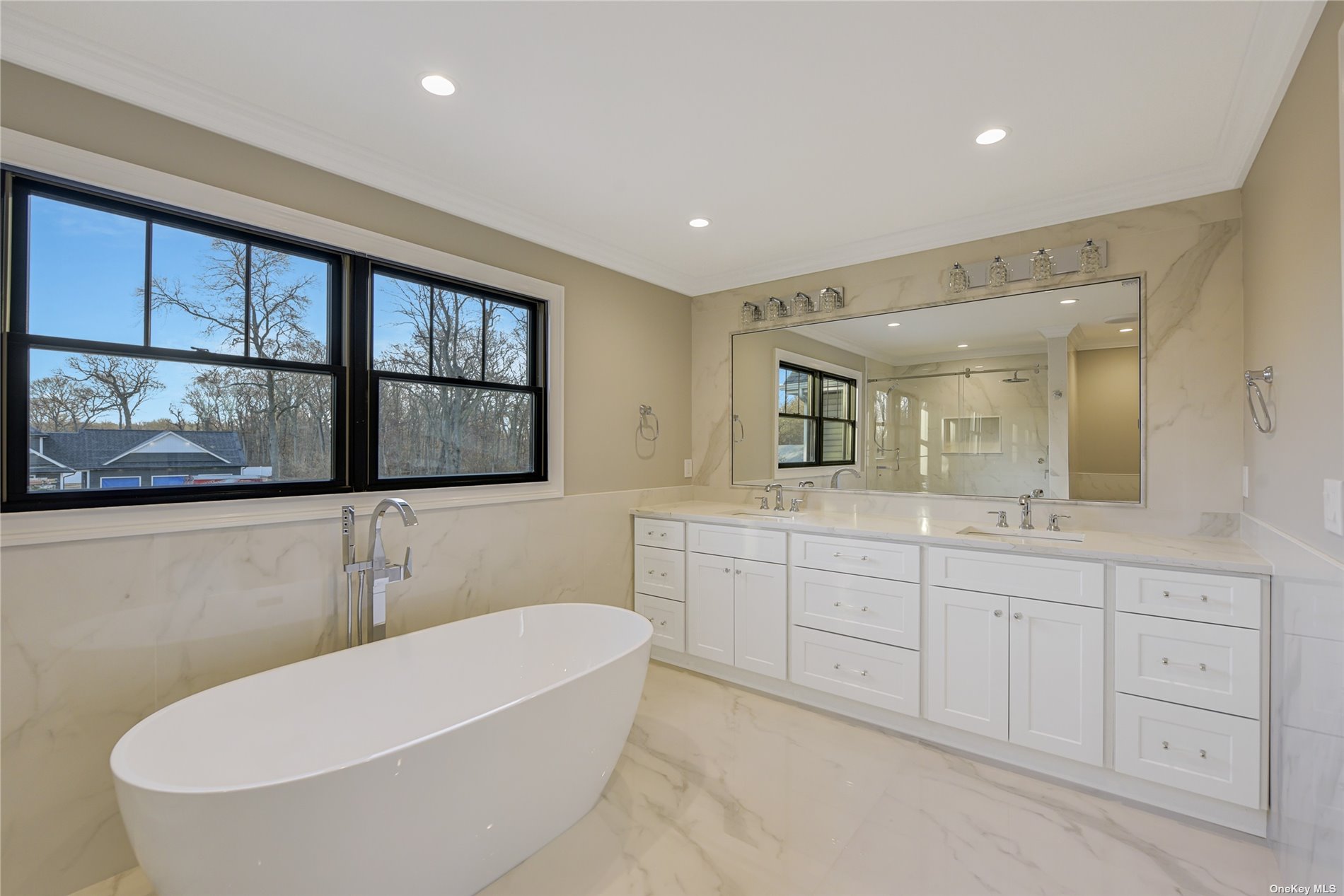 ;
;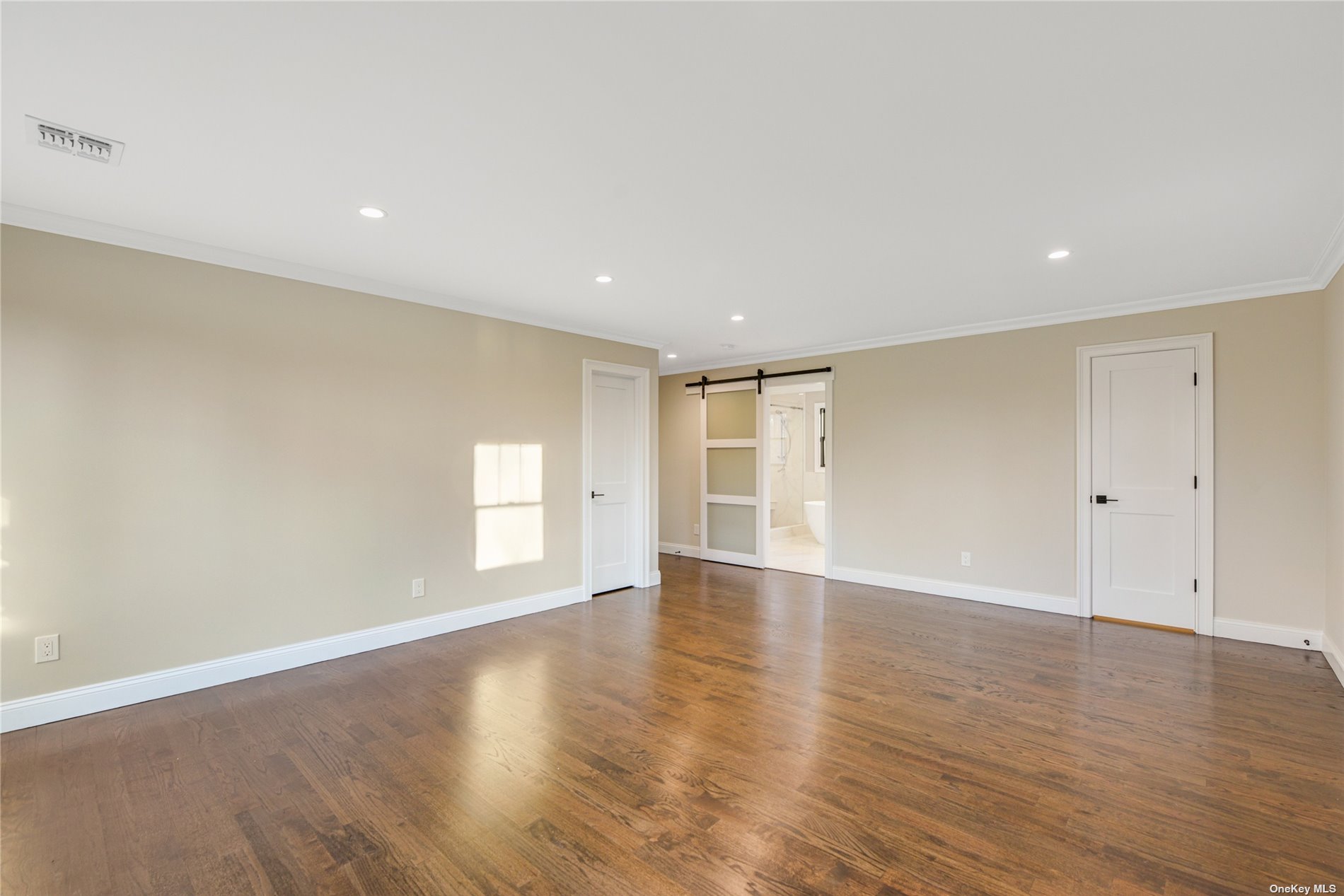 ;
;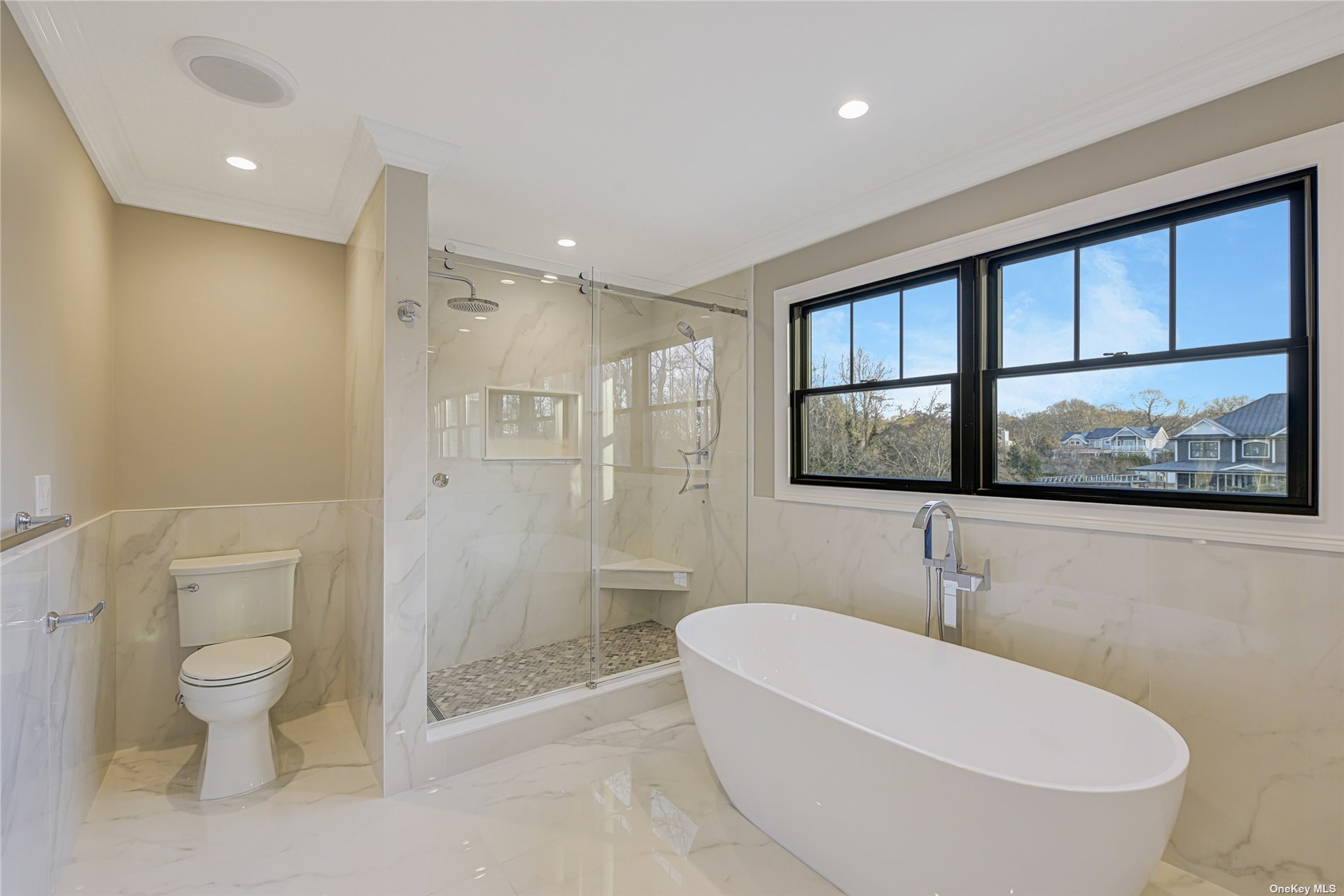 ;
;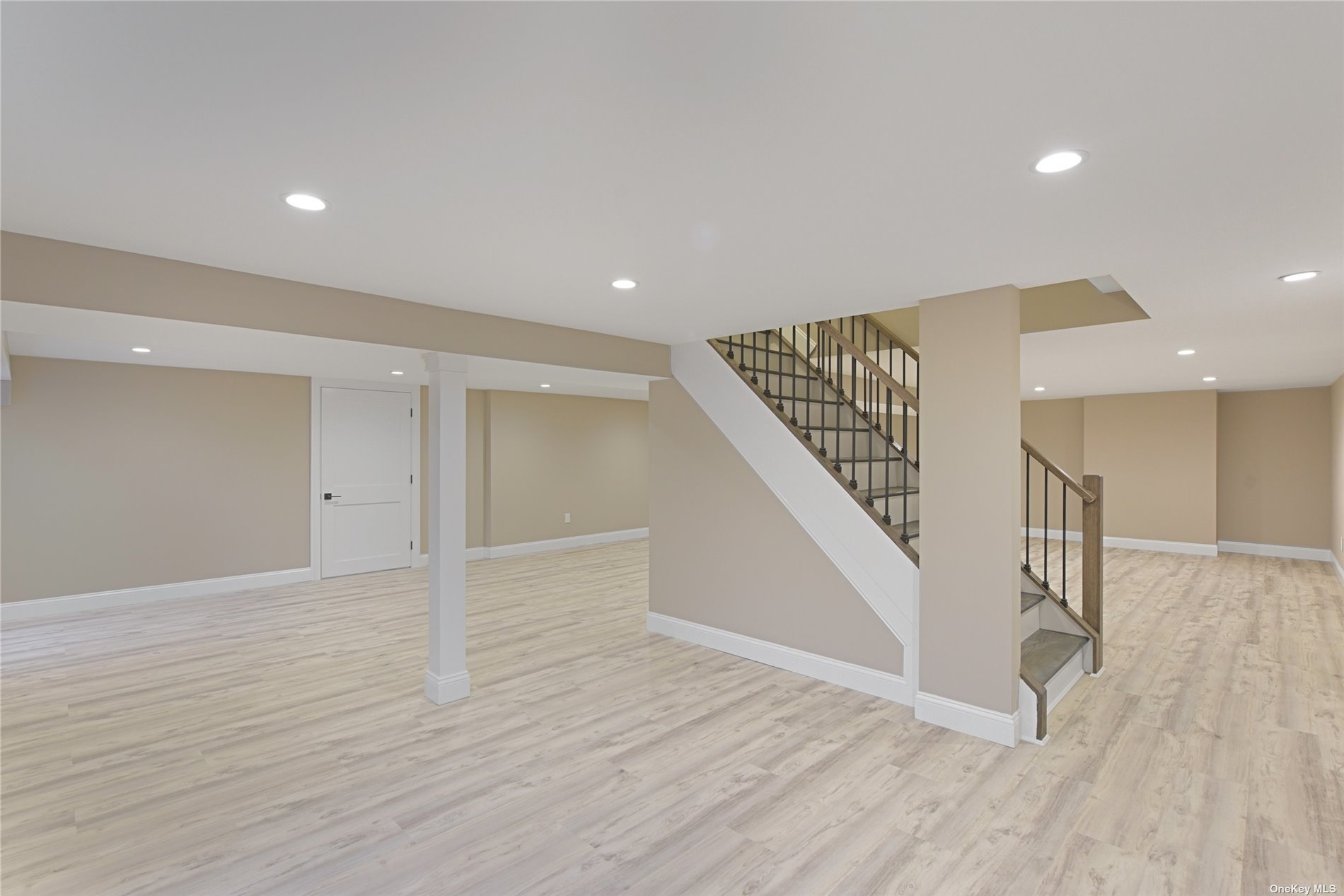 ;
;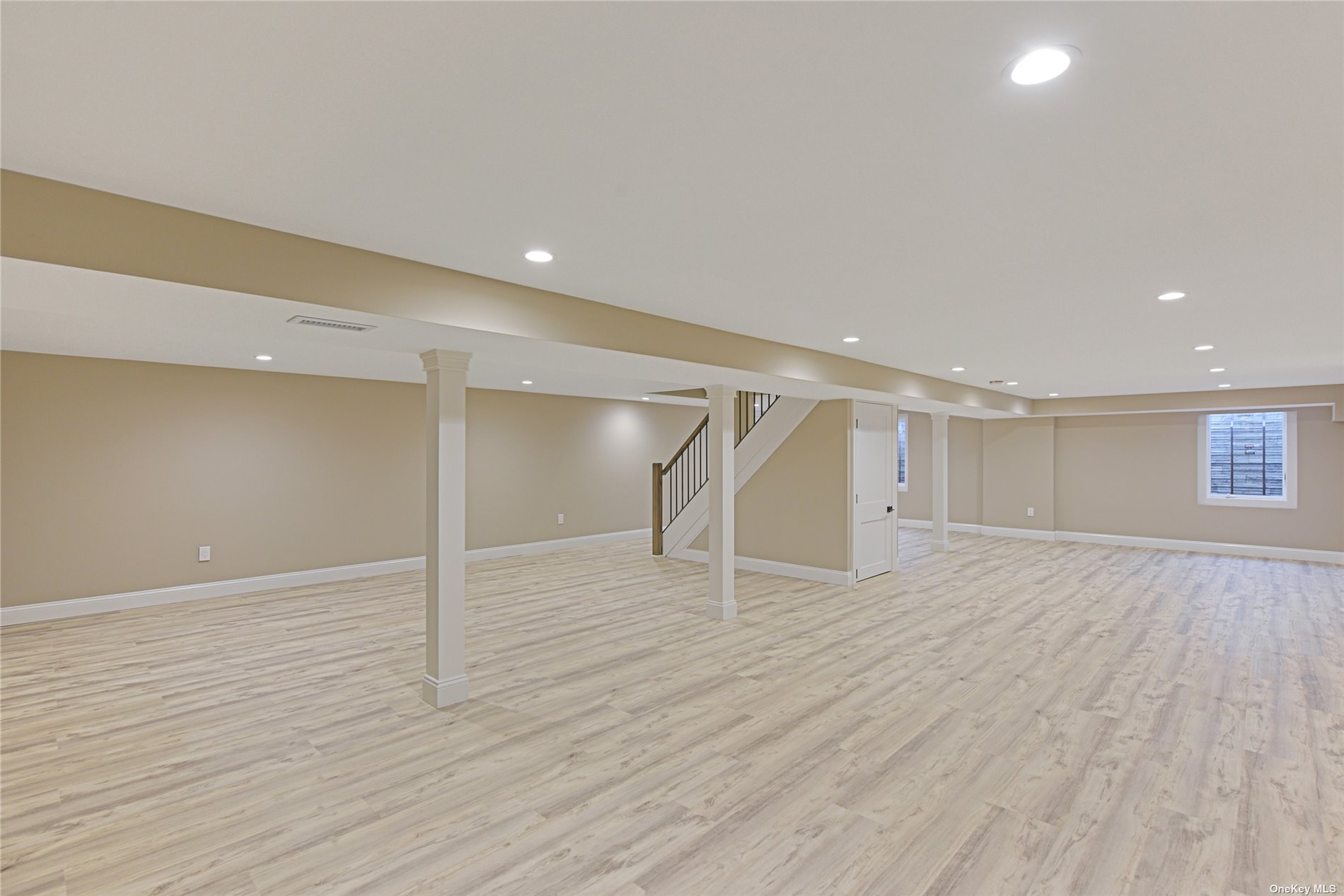 ;
;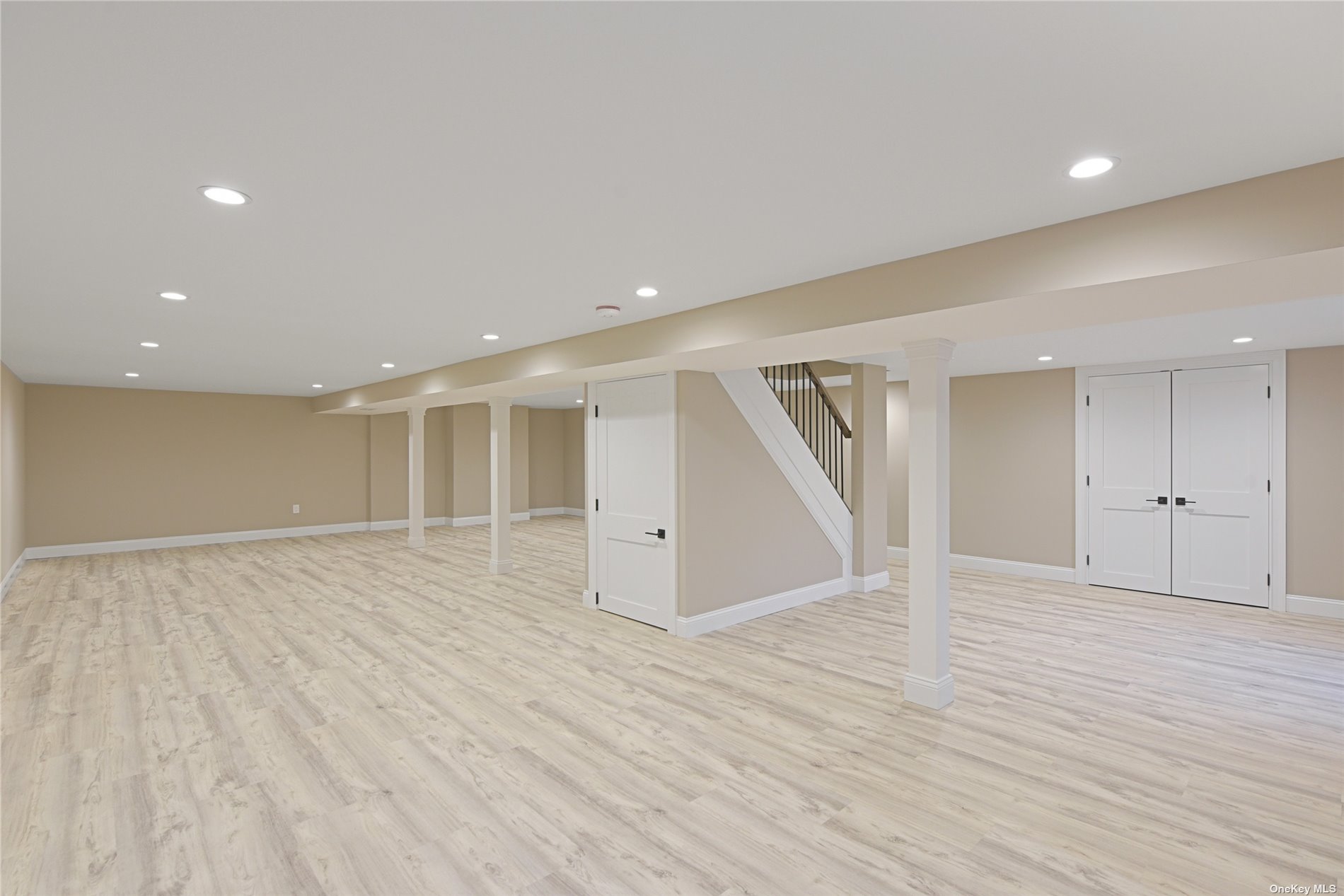 ;
; ;
;