7 Forest Place, Huntington Station, NY 11746
$615,000
Sold Price
Sold on 7/23/2024
 4
Beds
4
Beds
 2
Baths
2
Baths
 Built In
1965
Built In
1965
| Listing ID |
11265839 |
|
|
|
| Property Type |
Residential |
|
|
|
| County |
Suffolk |
|
|
|
| Township |
Huntington |
|
|
|
| School |
South Huntington |
|
|
|
|
| Total Tax |
$11,190 |
|
|
|
| Tax ID |
0400-151-00-01-00-011-000 |
|
|
|
| FEMA Flood Map |
fema.gov/portal |
|
|
|
| Year Built |
1965 |
|
|
|
| |
|
|
|
|
|
Nestled on a serene corner lot, embraced by lush, tree-lined streets, stands a charming hi-ranch home exuding comfort and versatility. This picturesque residence boasts a harmonious blend of spaciousness, functionality, and inviting aesthetics, making it an idyllic retreat for one seeking both convenience and style. Ascending the neatly manicured front yard, you're greeted by the timeless appeal of this home's exterior, characterized by its clean lines and classic architectural design. The corner lot placement ensures ample natural light cascading through the windows, illuminating the interior with a warm, welcoming ambiance. Step inside, and you're immediately enveloped in the inviting atmosphere of the living space. The main level features a cozy living room, ideal for relaxing evenings with loved ones or entertaining guests. Adjacent lies the elegant dining room, offering a perfect setting for intimate gatherings and cherished meals shared with family and friends. The heart of the home lies in its two well-appointed kitchens, each equipped with appliances, ample cabinetry, and generous counter space. With the versatility of a mother-daughter layout, complete with permits, this home offers the flexibility to accommodate multi-generational living arrangements or provide separate living quarters for guests or extended family members. The upper level of this residence boasts three generously sized bedrooms and one in the lower level, providing plenty of space for rest and rejuvenation. Two full bathrooms ensure convenience and comfort for all occupants, featuring stylish fixtures and soothing aesthetics. A screened-in porch beckons you to unwind amidst the tranquil surroundings, offering a serene retreat for enjoying the sights and sounds of nature without the nuisance of insects. Beyond, a lovely backyard awaits, enveloped by verdant foliage and offering ample space for outdoor recreation, gardening, or simply basking in the beauty of the outdoors. With its seamless combination of practicality and charm, this hi-ranch home on a corner lot epitomizes suburban living at its finest. Whether you're seeking a peaceful sanctuary to call your own or a welcoming space to accommodate your needs, this residence offers the perfect canvas for creating a lifetime of cherished memories.
|
- 4 Total Bedrooms
- 2 Full Baths
- 0.11 Acres
- 4792 SF Lot
- Built in 1965
- Ranch Style
- Lot Dimensions/Acres: .11
- Condition: Excellent
- Oven/Range
- Refrigerator
- Hardwood Flooring
- 9 Rooms
- Family Room
- Den/Office
- Walk-in Closet
- Private Guestroom
- First Floor Primary Bedroom
- Baseboard
- 1 Heat/AC Zones
- Oil Fuel
- Wall/Window A/C
- Features: First floor bedroom, eat-in kitchen, formal dining, living room/dining room combo, storage
- Attached Garage
- 1 Garage Space
- Community Water
- Other Waste Removal
- Patio
- Fence
- Shed
- Exterior Features: Private entrance
- Lot Features: Near public transit
- Construction Materials: Frame, cedar, shake siding, shingle siding
- Parking Features: Private, Attached, 1 Car Attached
- Community Features: Near public transportation
- Sold on 7/23/2024
- Sold for $615,000
- Buyer's Agent: Joseph Casale
- Company: Signature Premier Properties
|
|
Signature Premier Properties
|
Listing data is deemed reliable but is NOT guaranteed accurate.
|



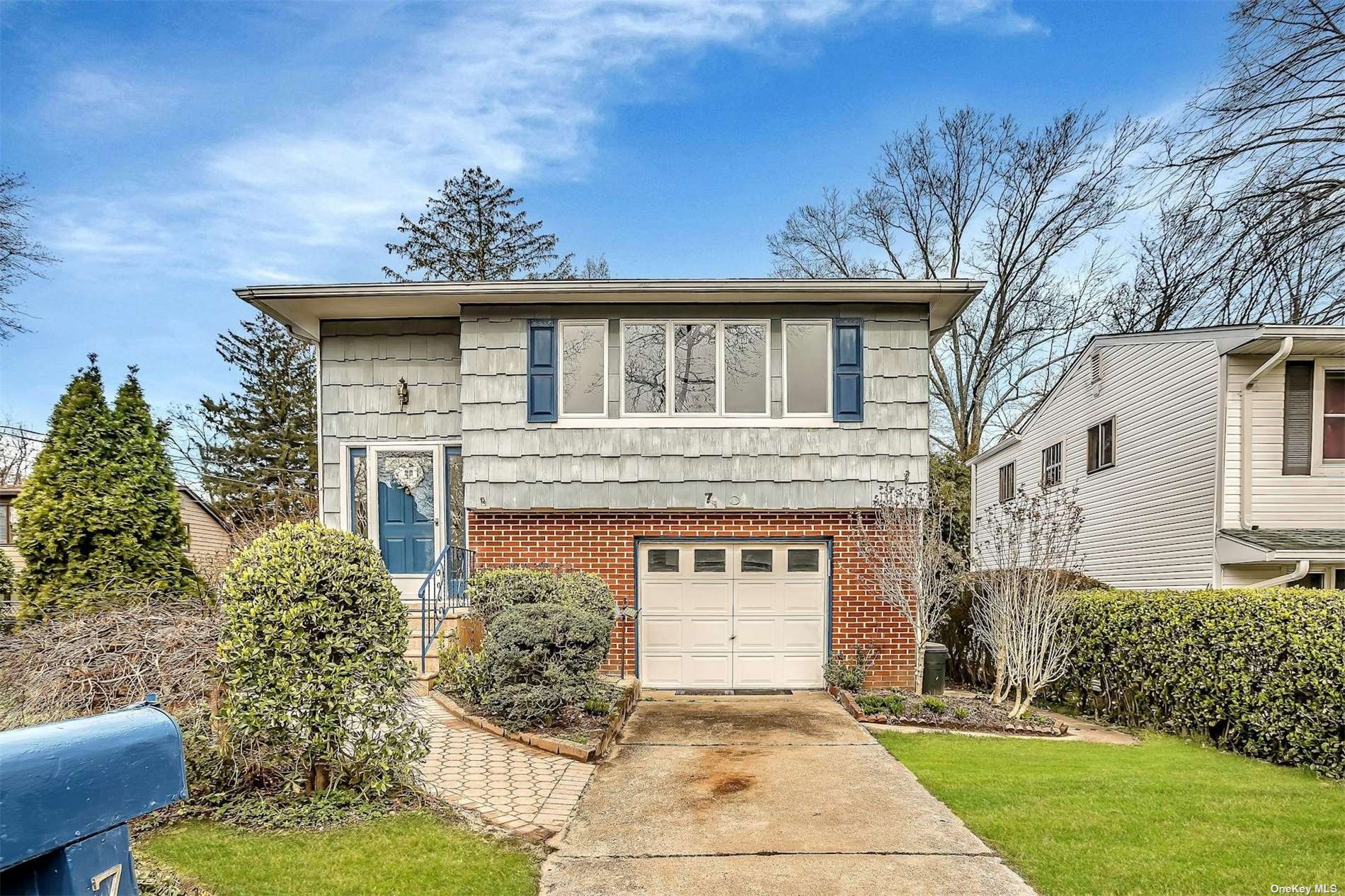

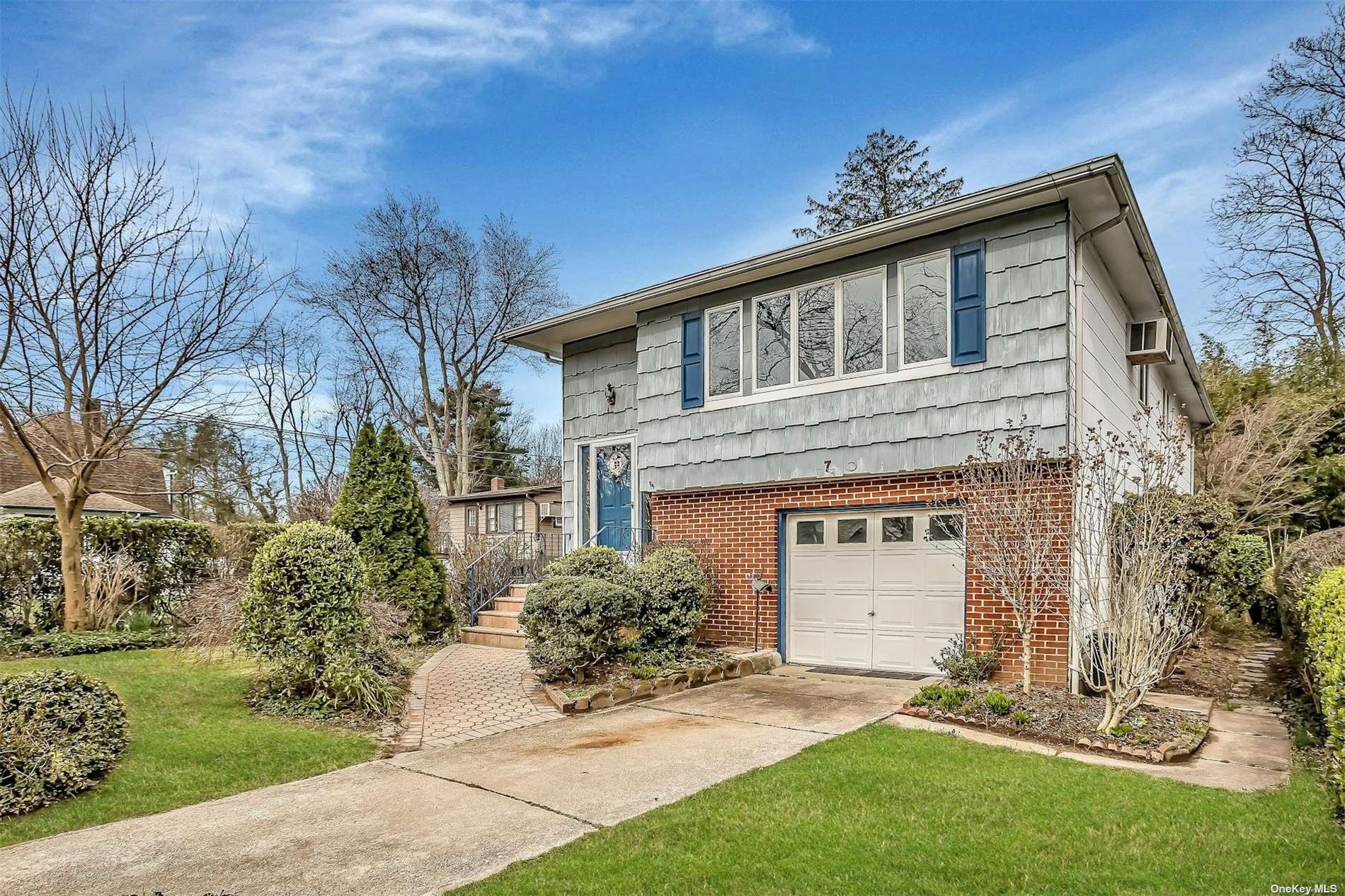 ;
;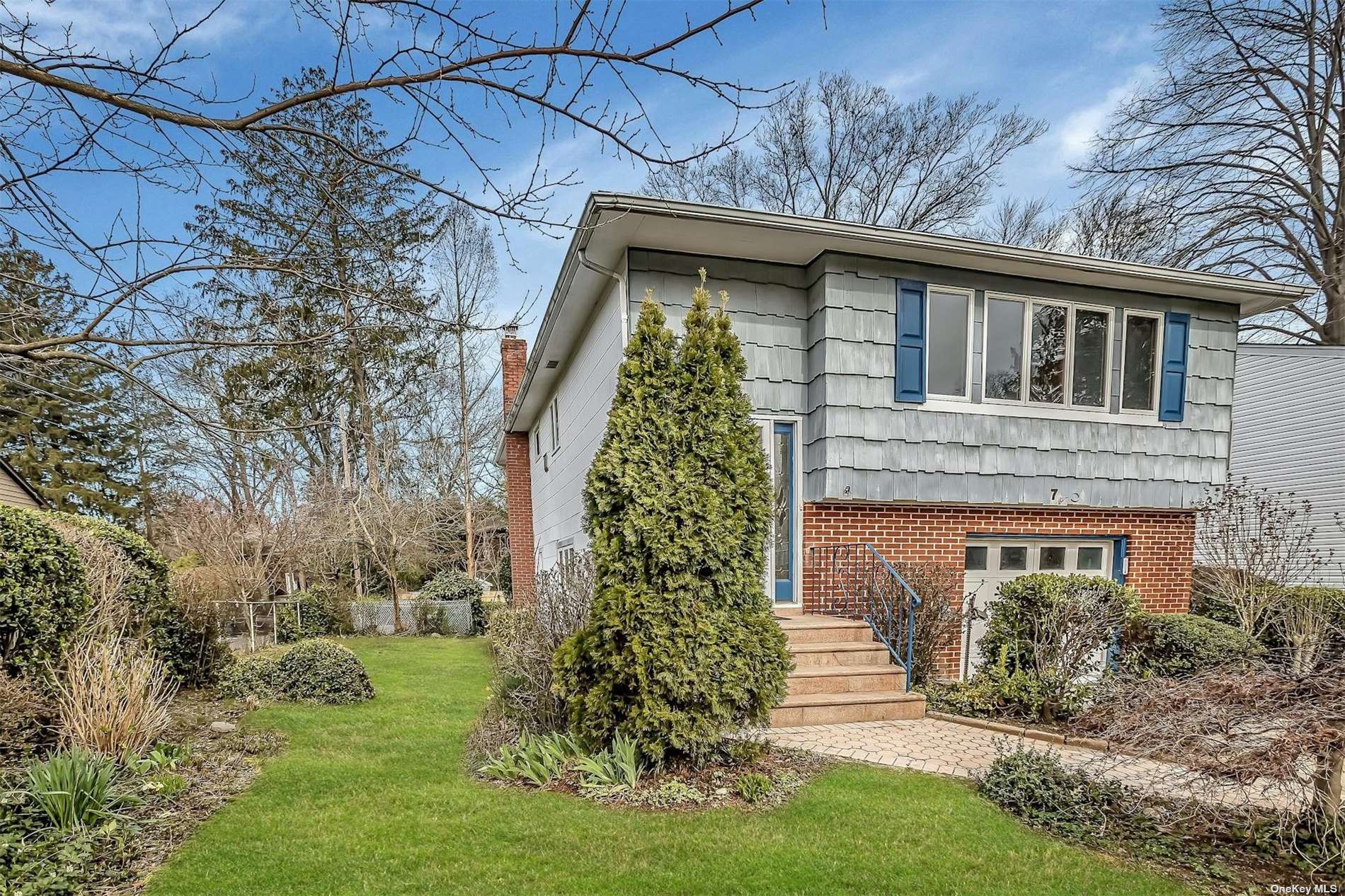 ;
;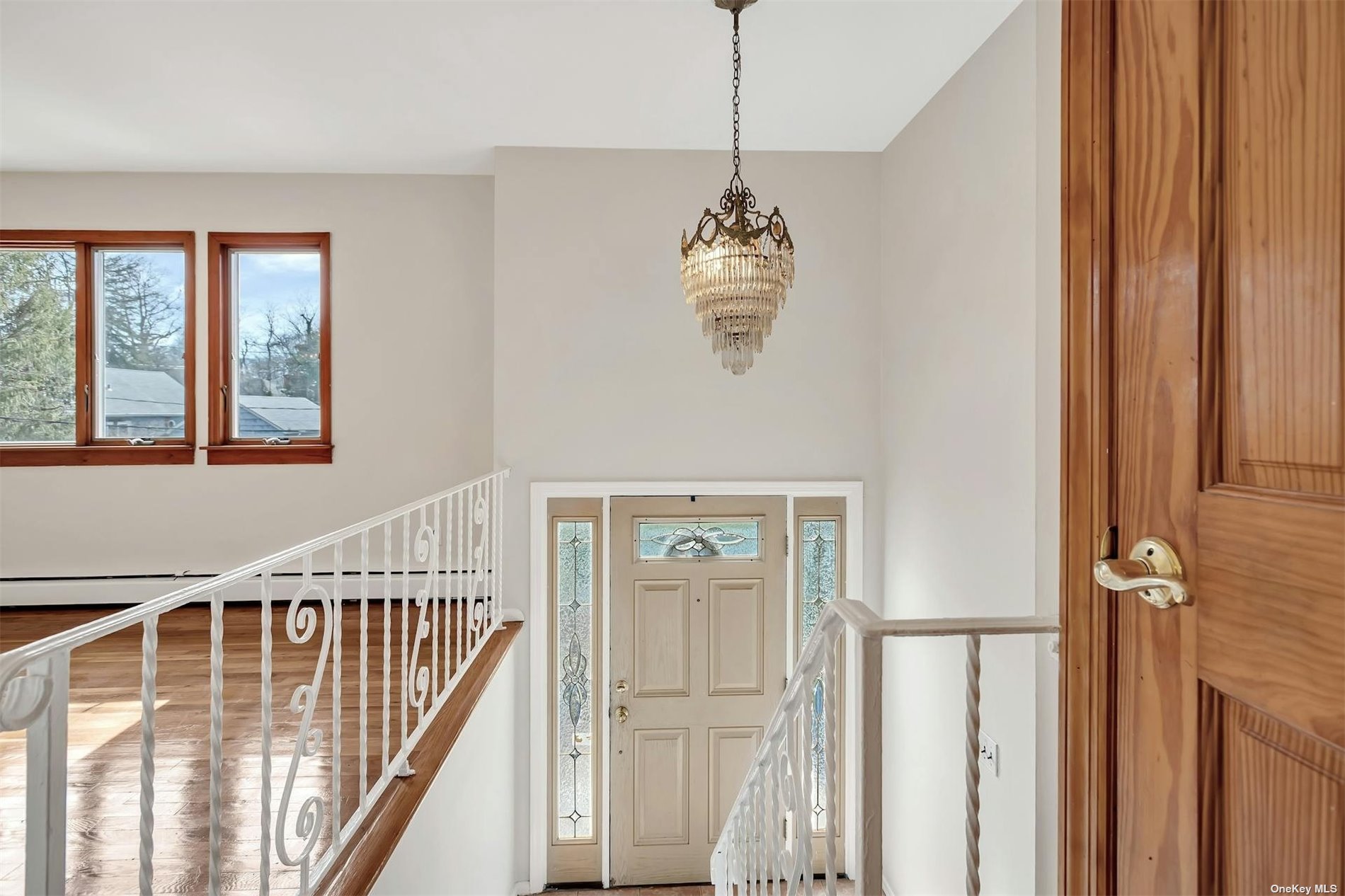 ;
;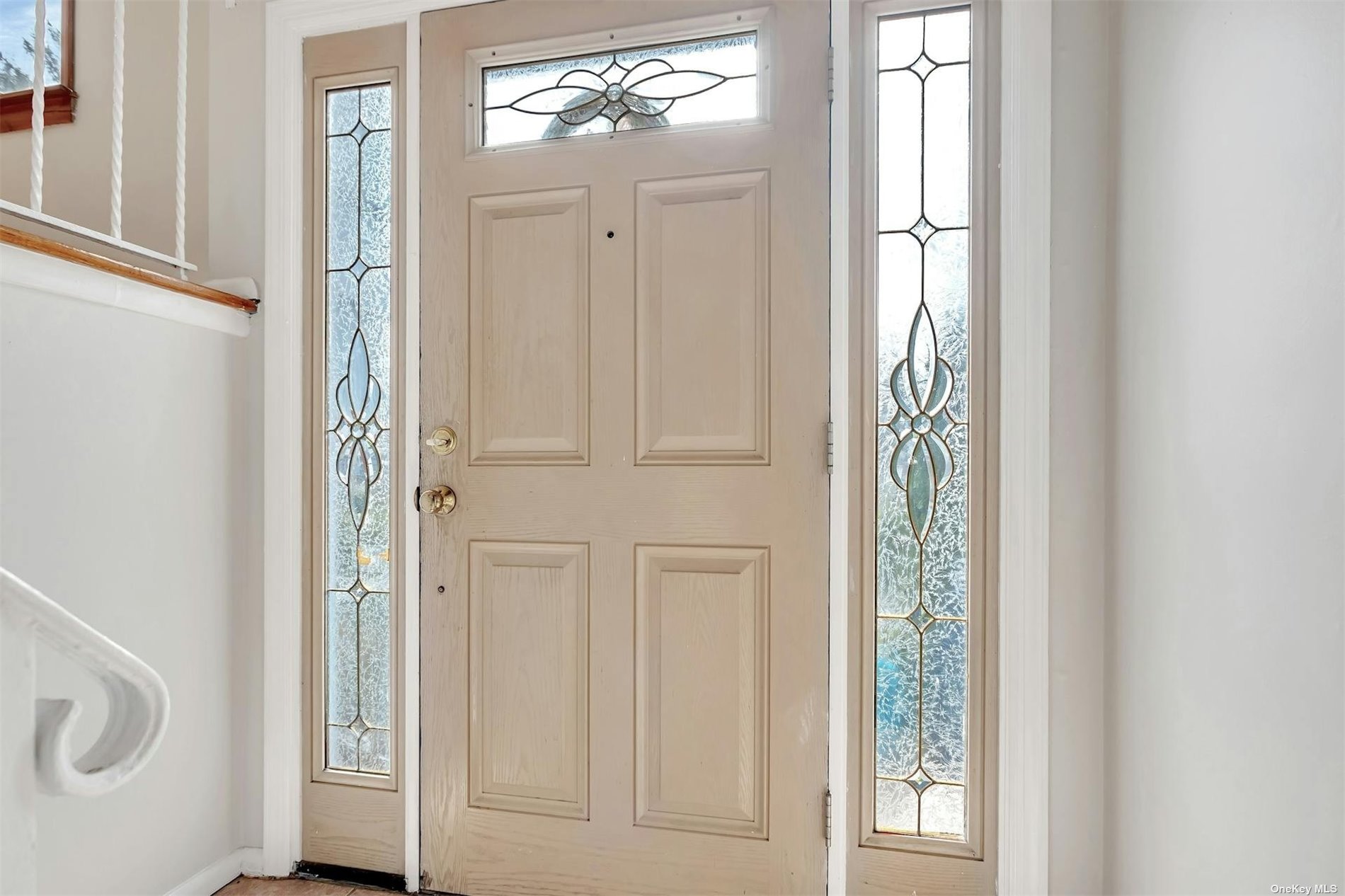 ;
;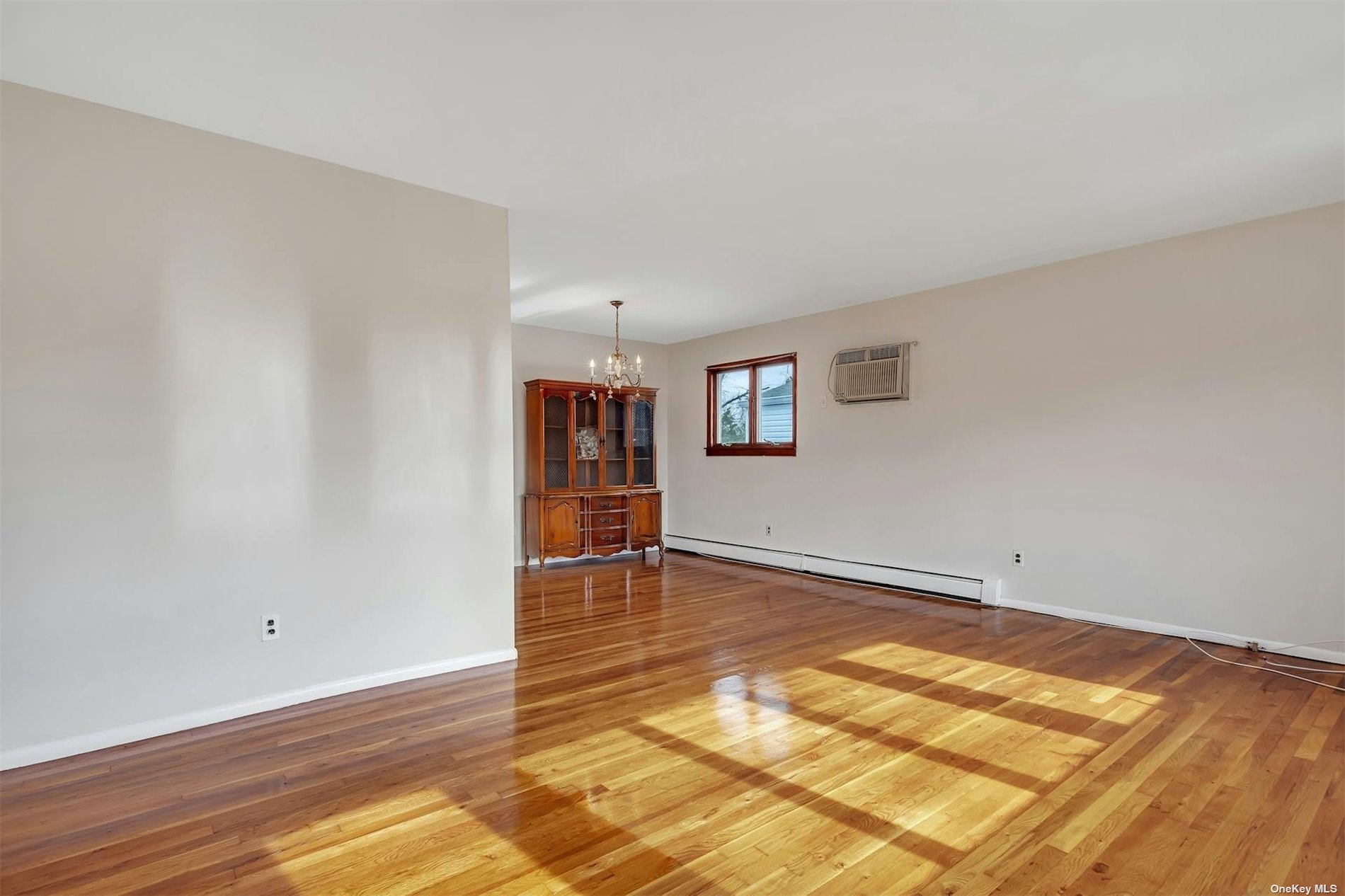 ;
;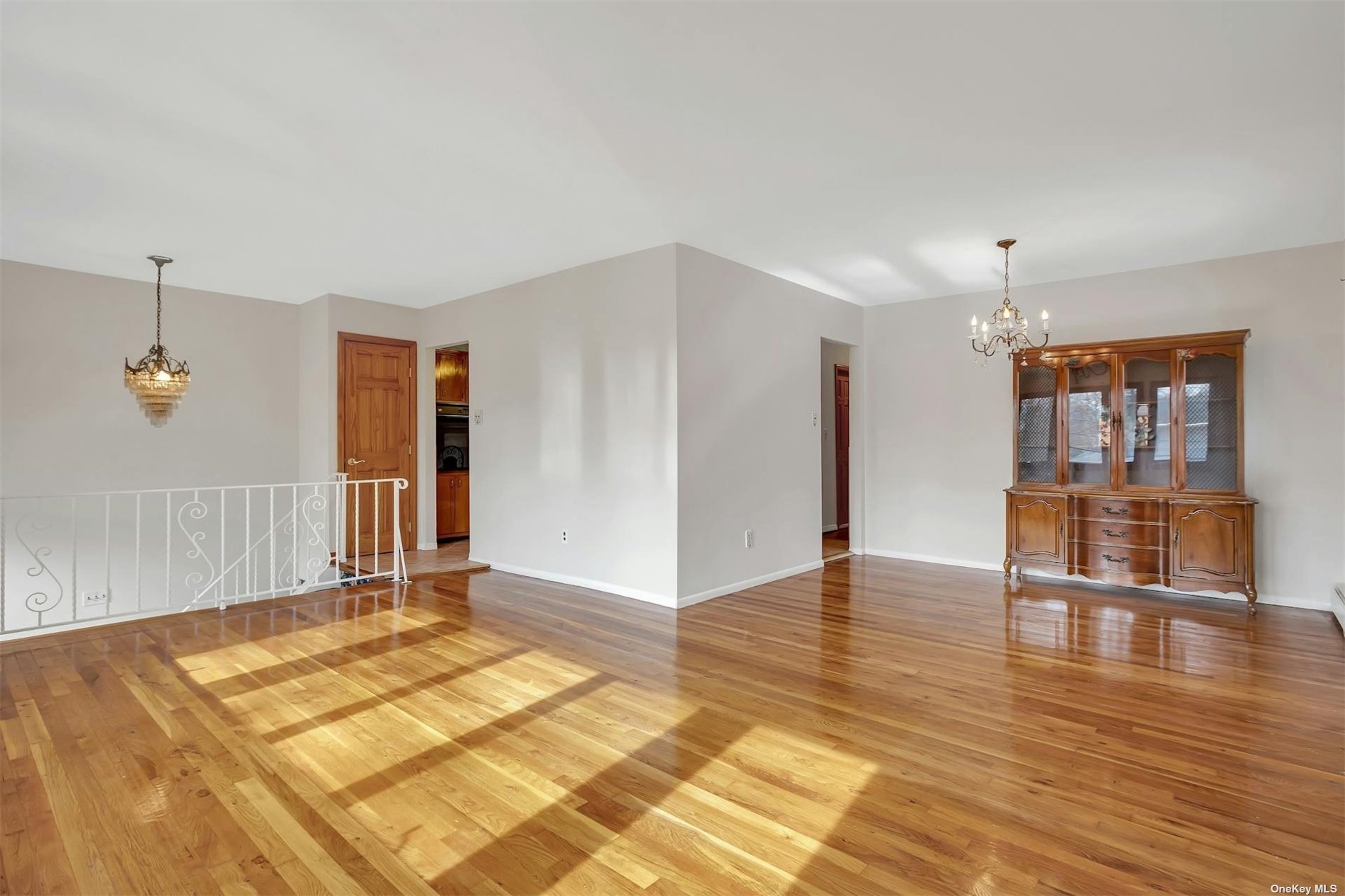 ;
;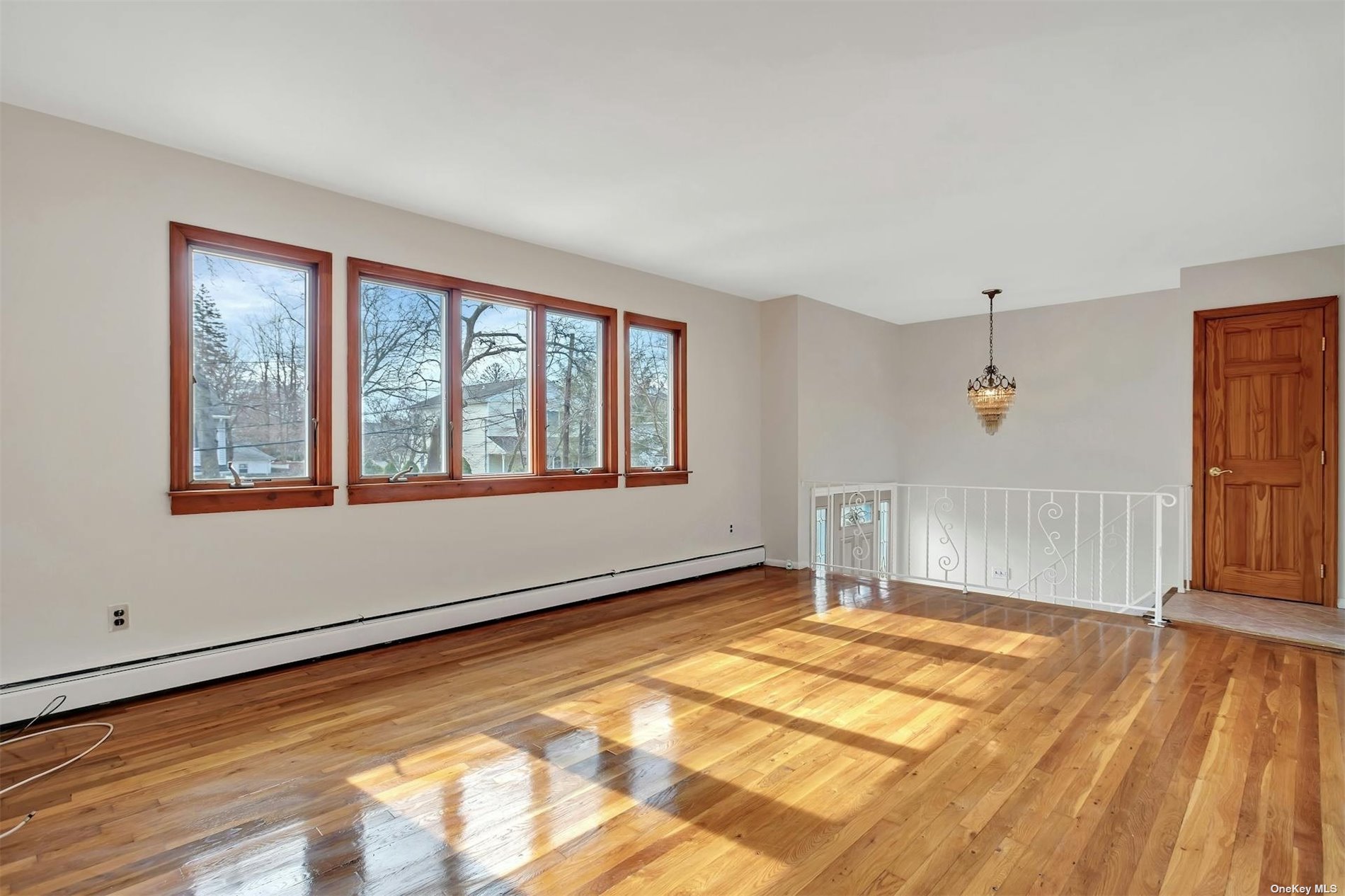 ;
;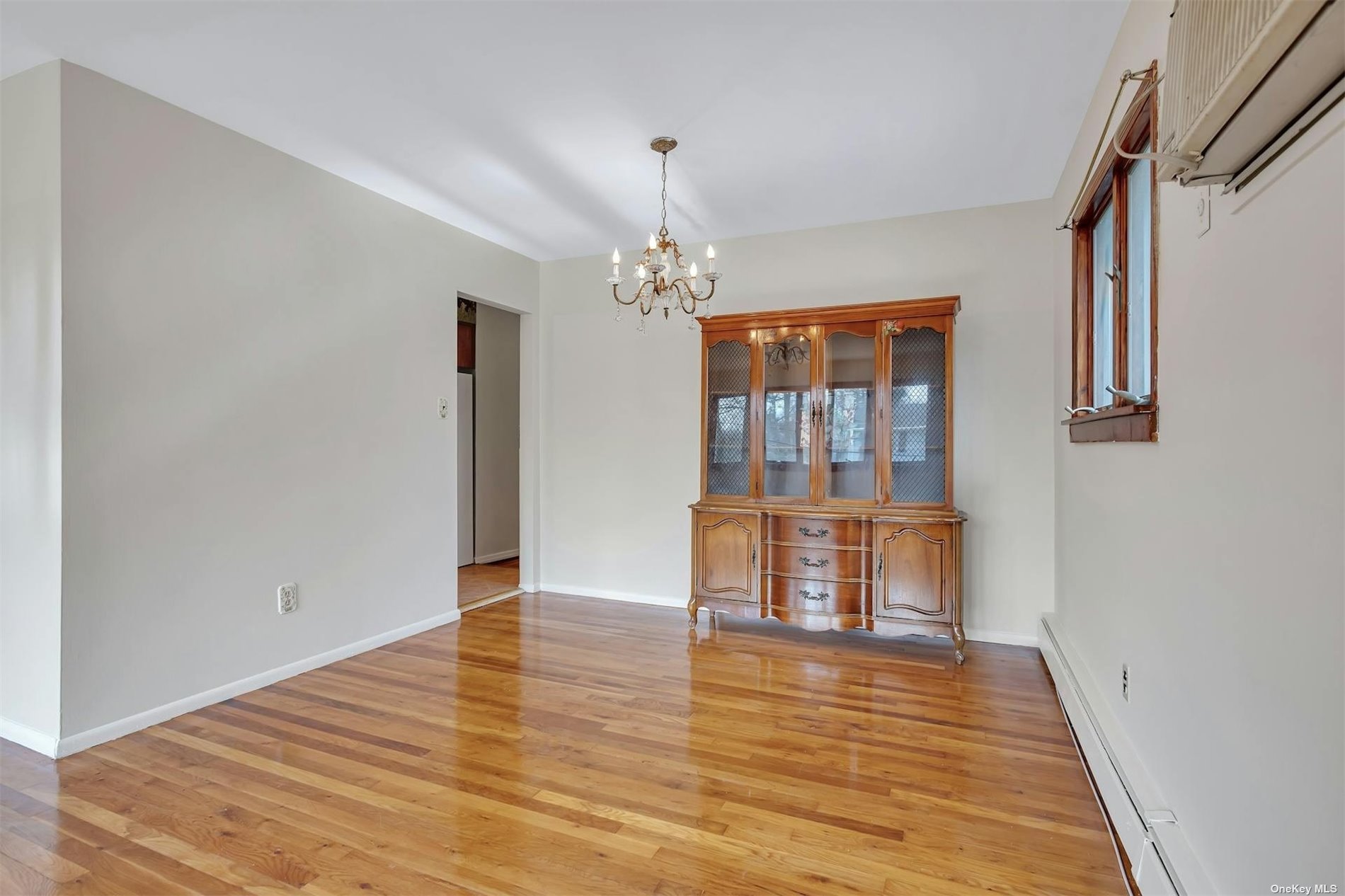 ;
;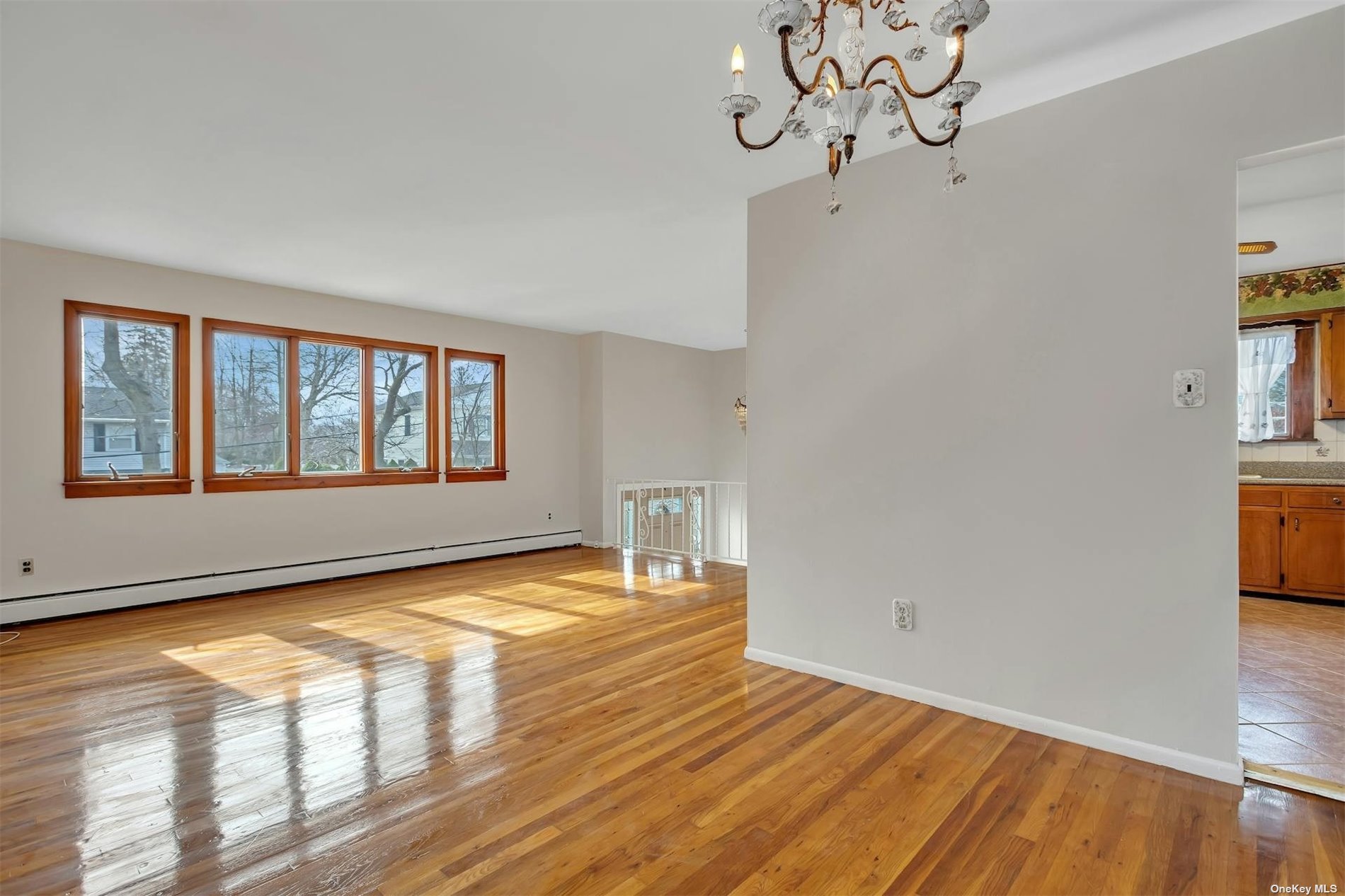 ;
;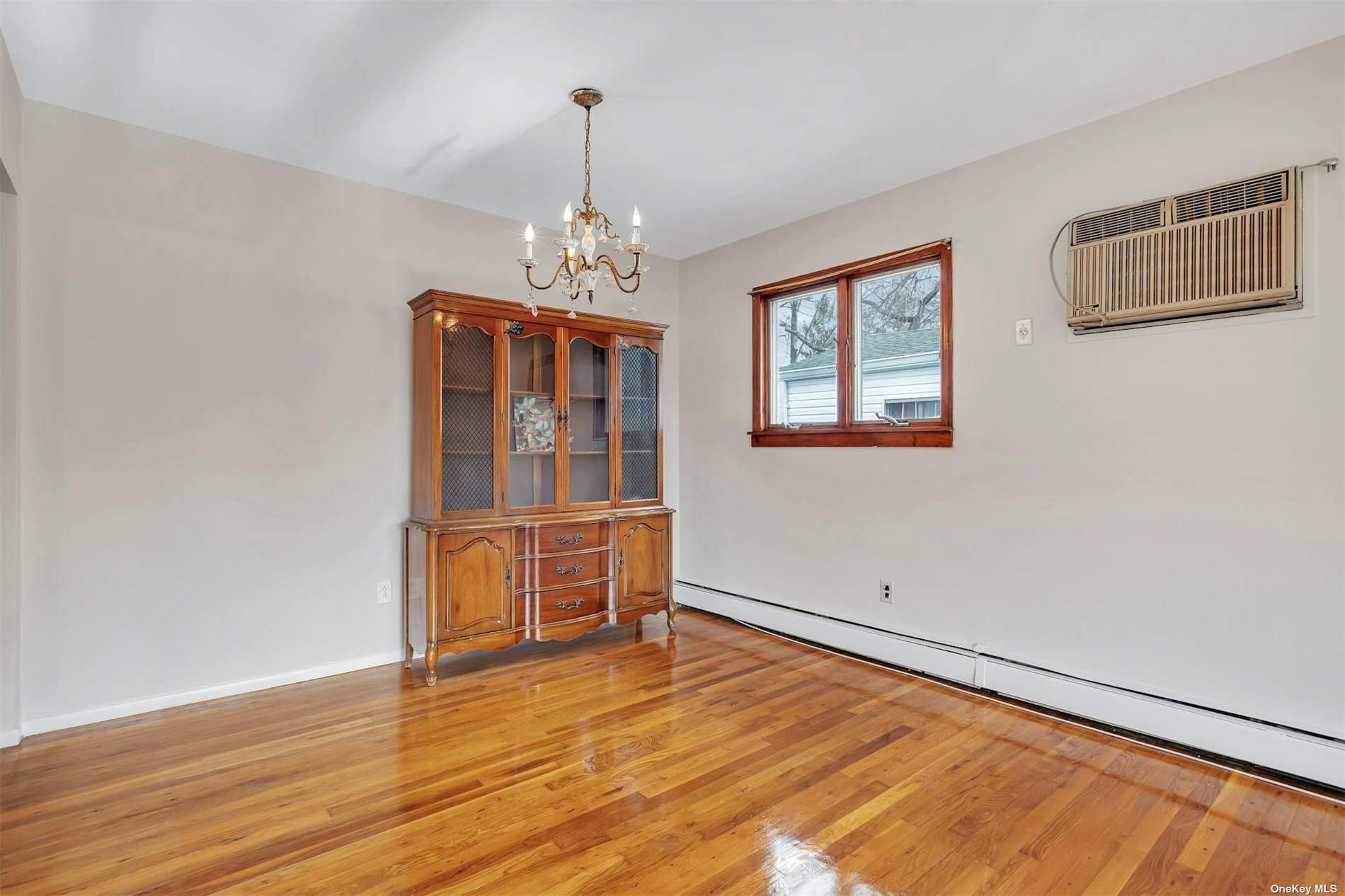 ;
;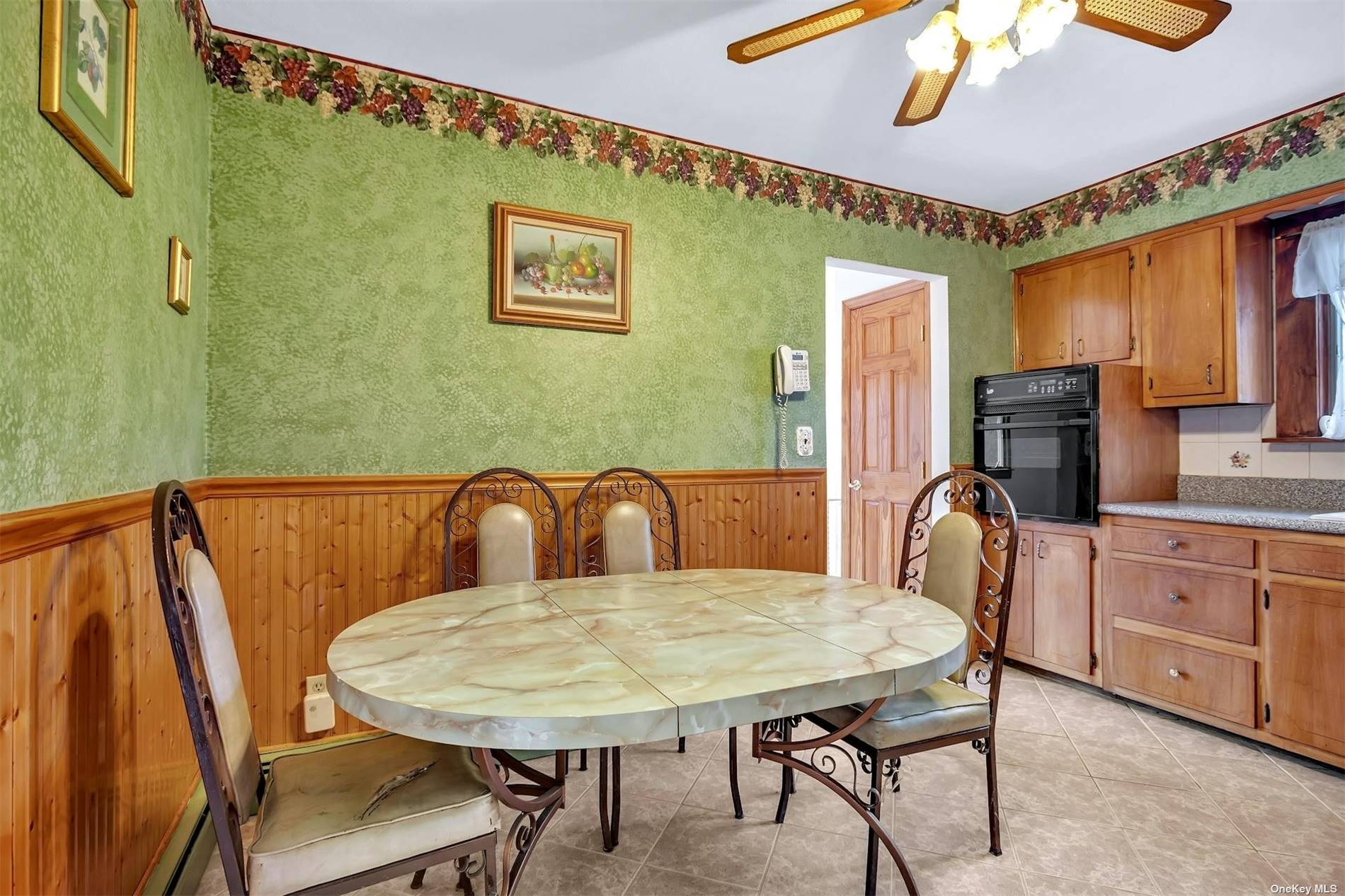 ;
;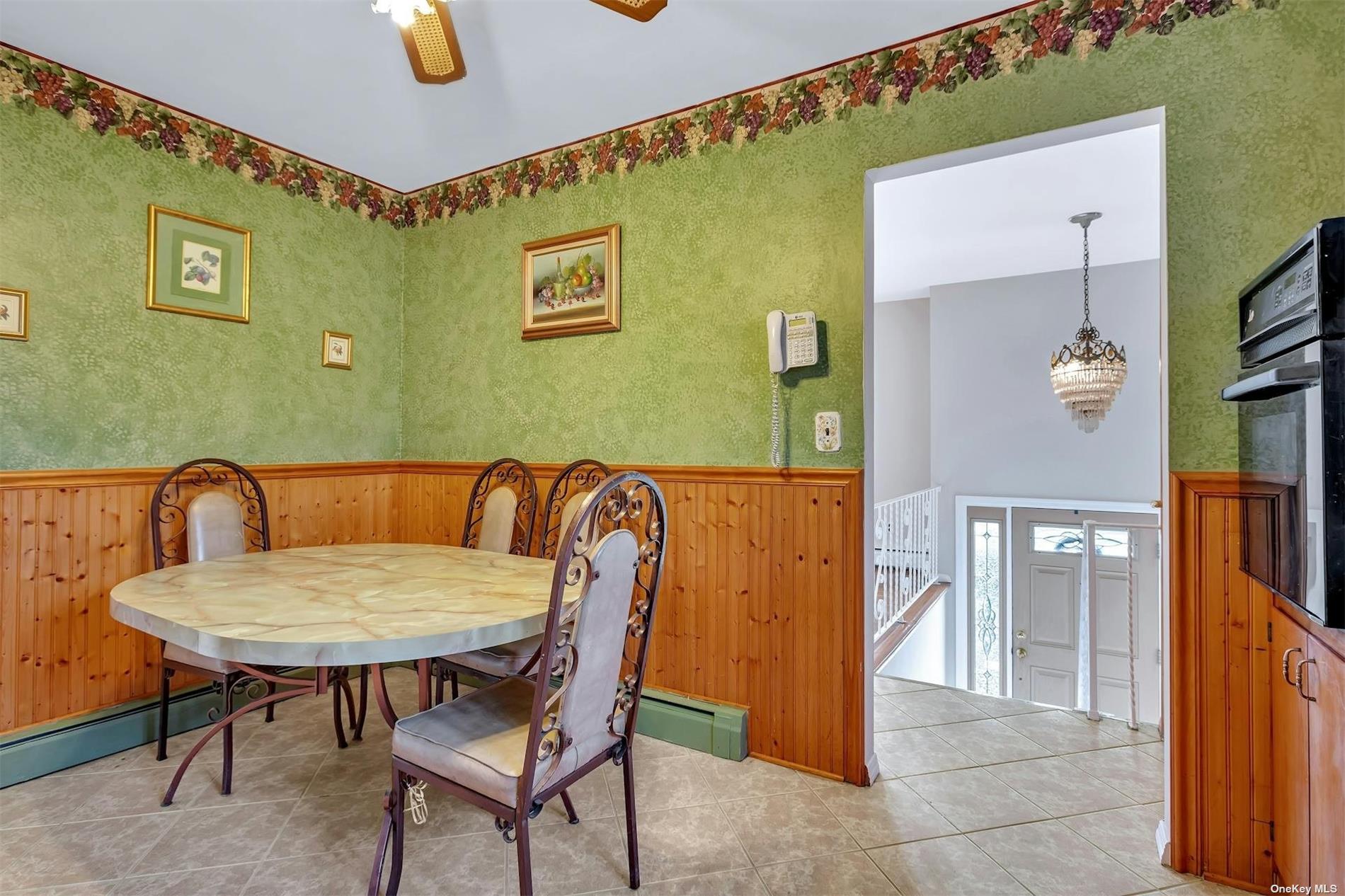 ;
;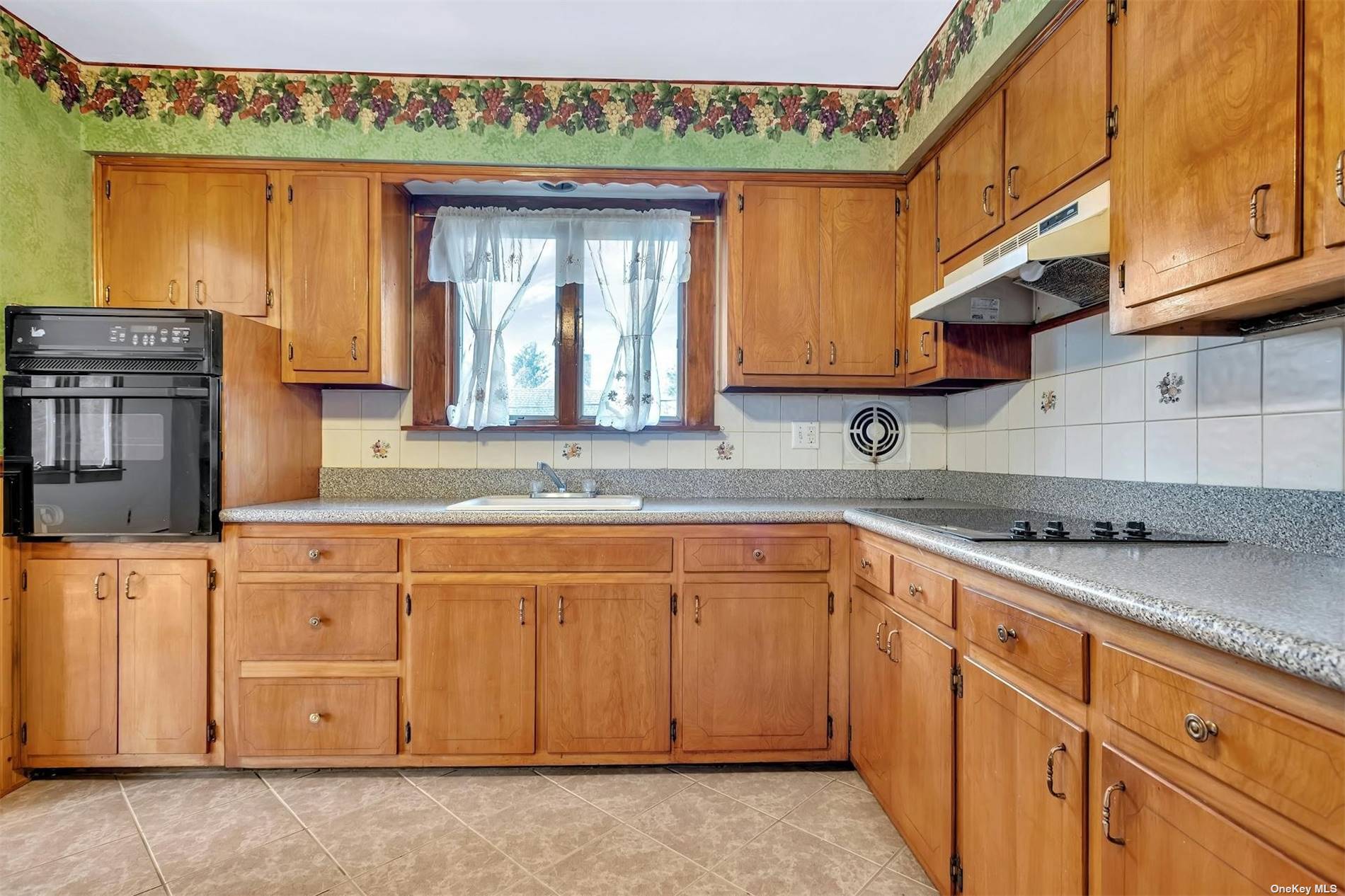 ;
;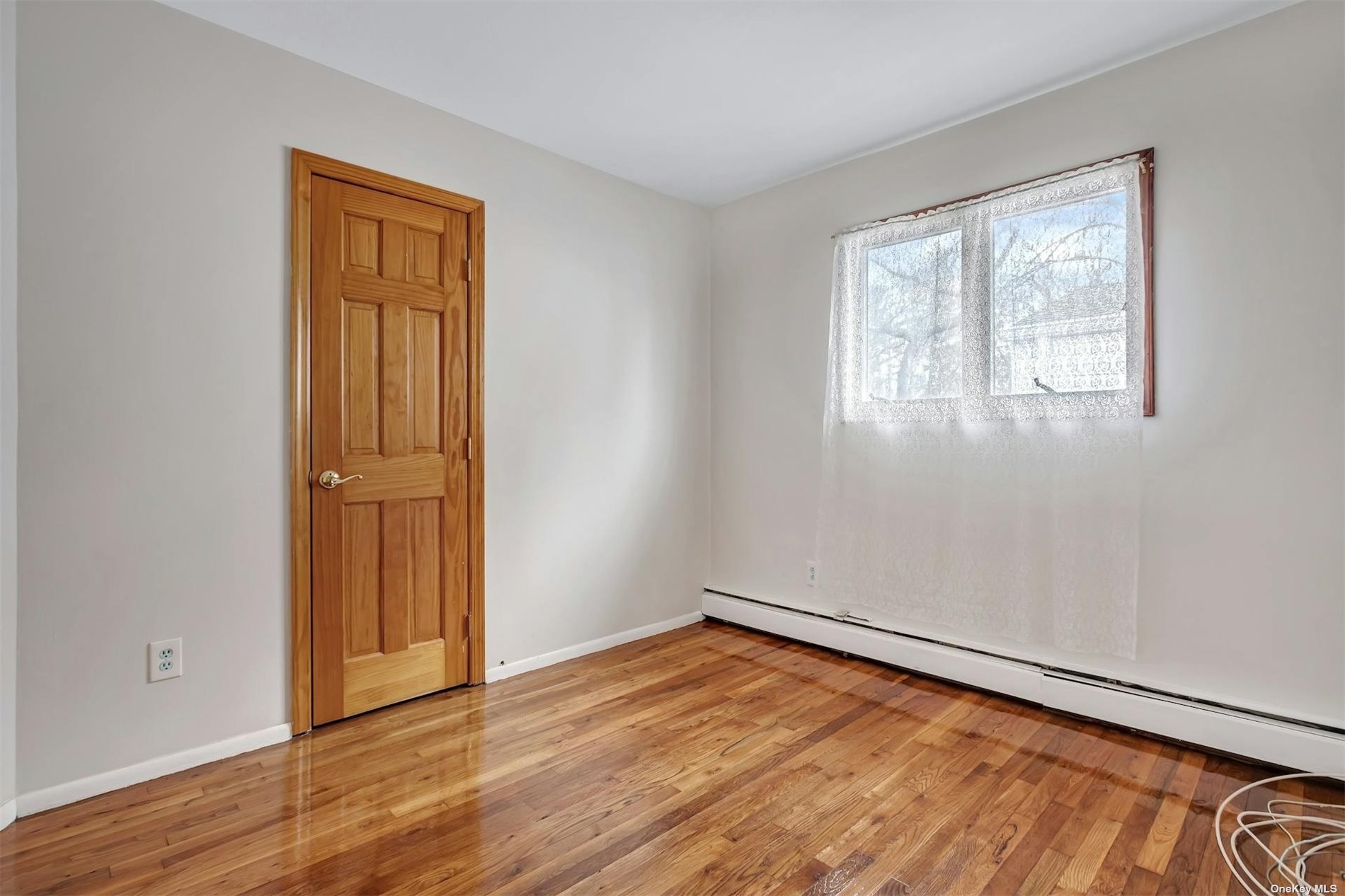 ;
;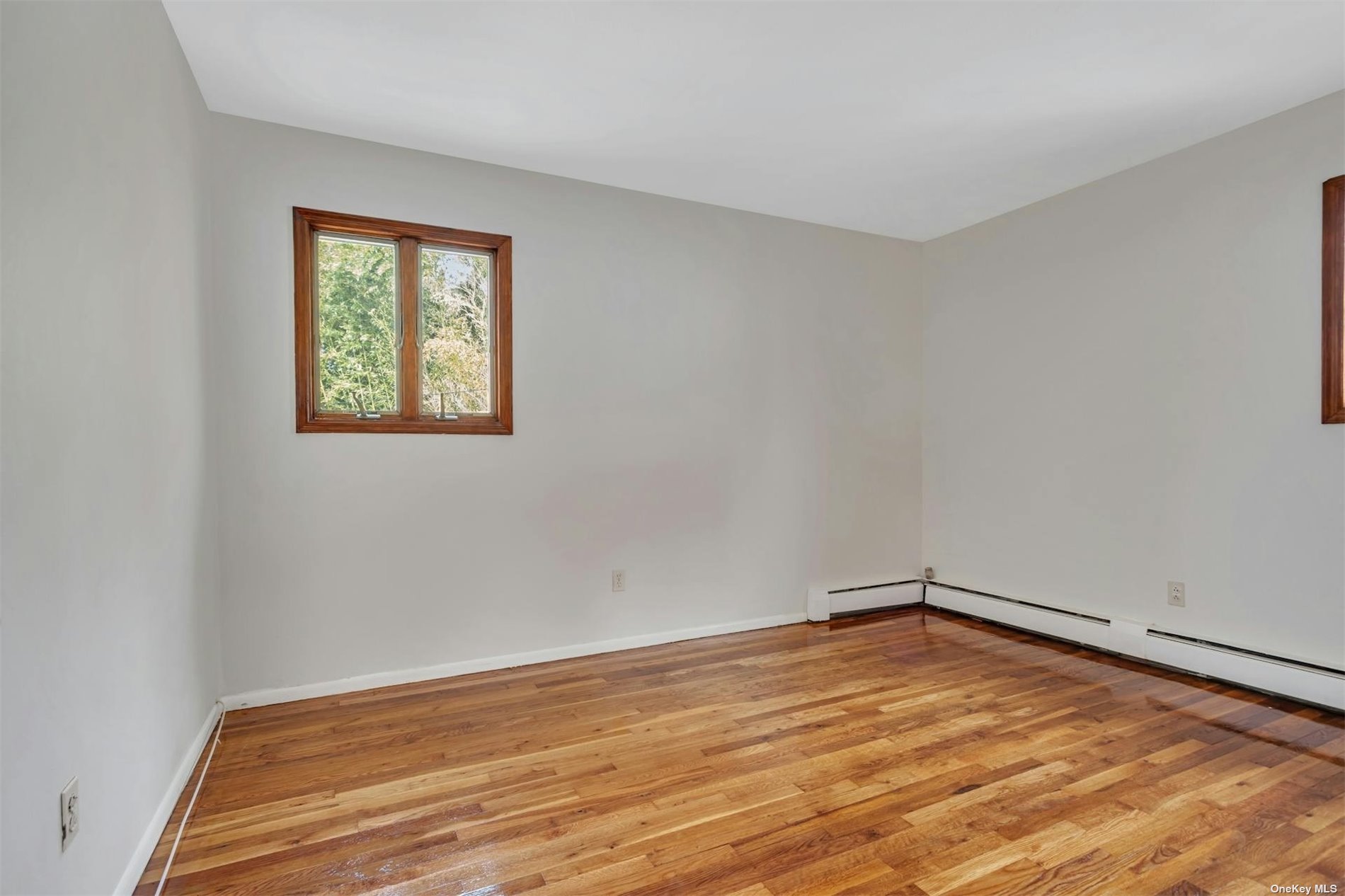 ;
;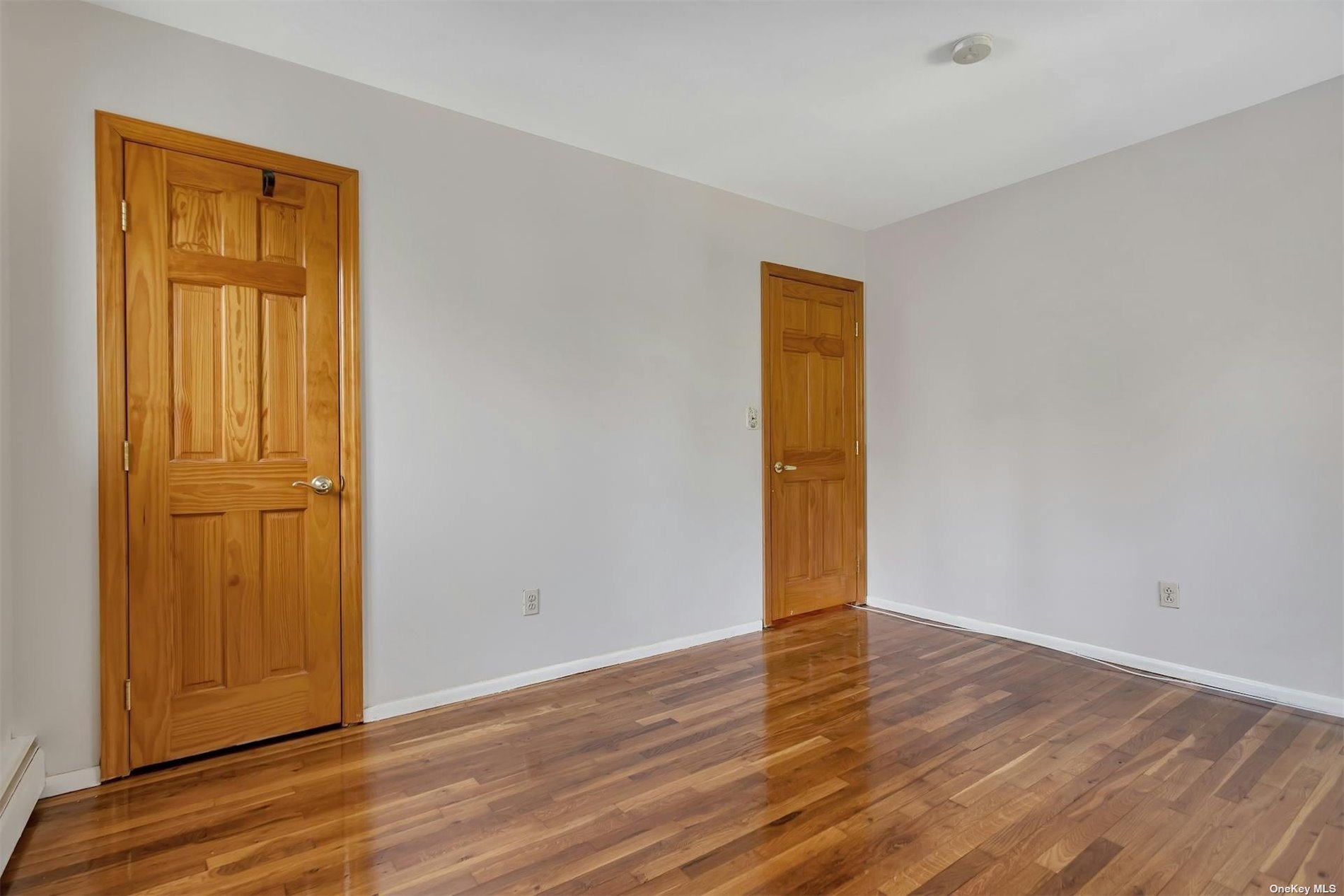 ;
;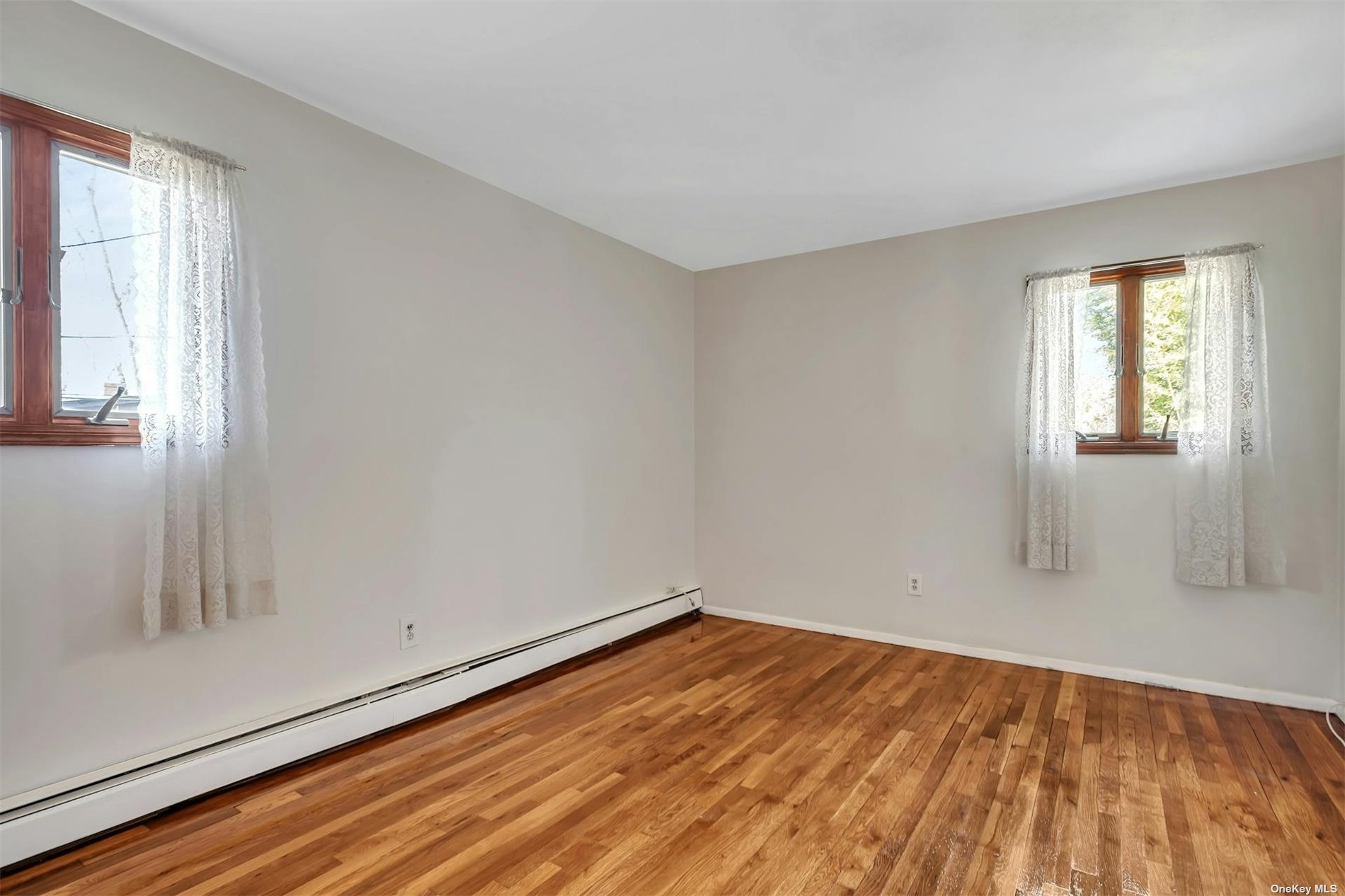 ;
;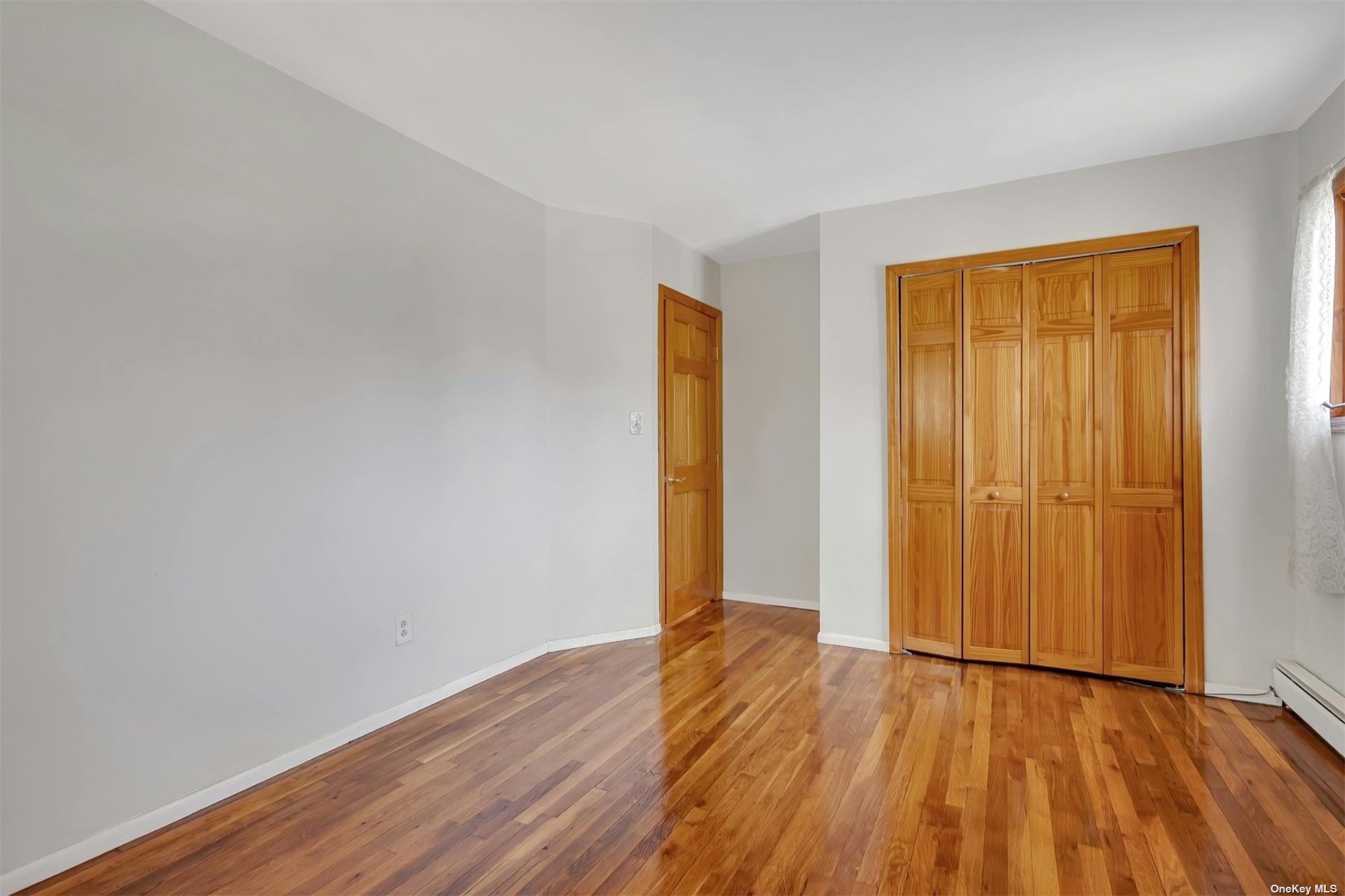 ;
;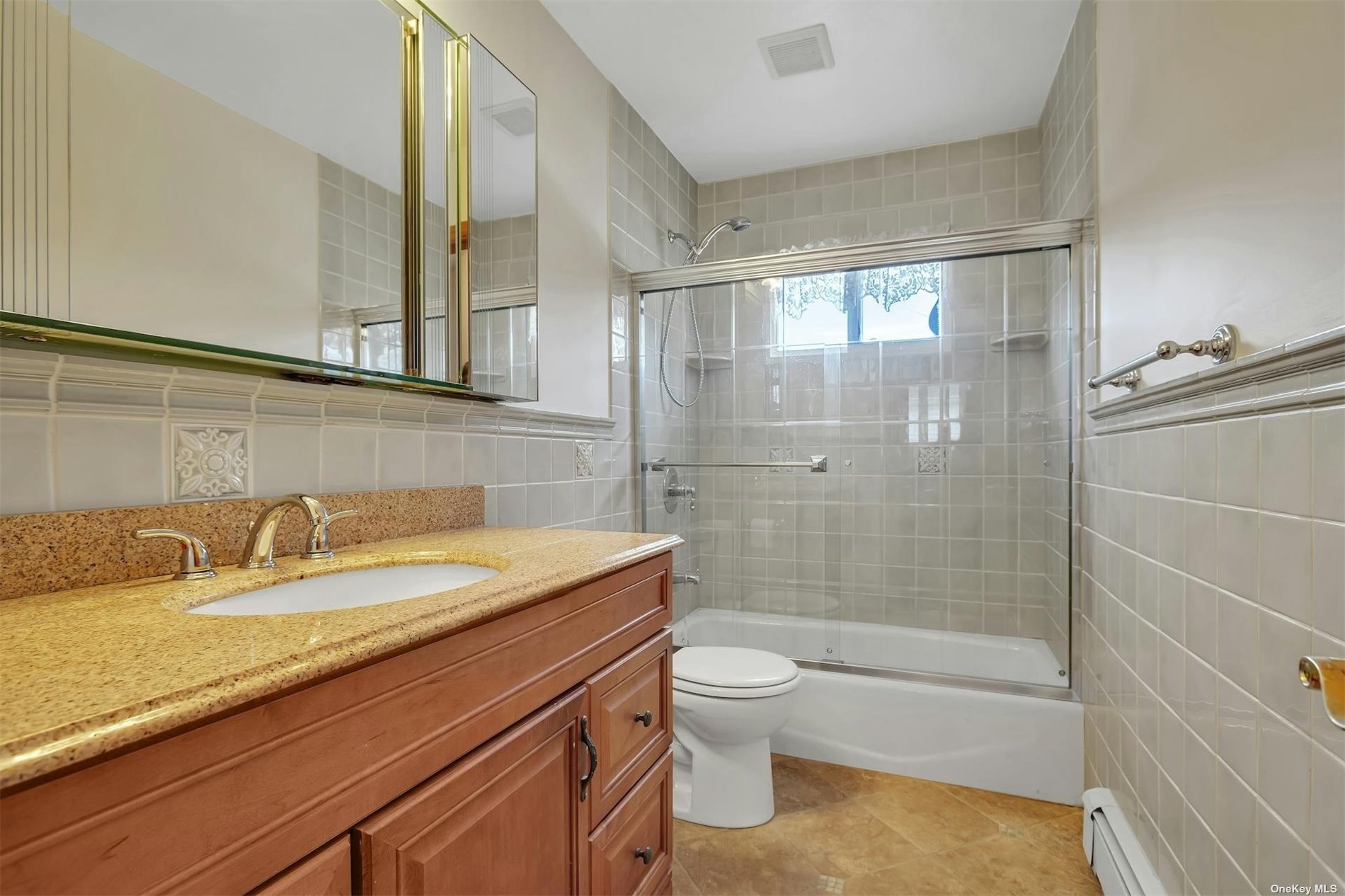 ;
;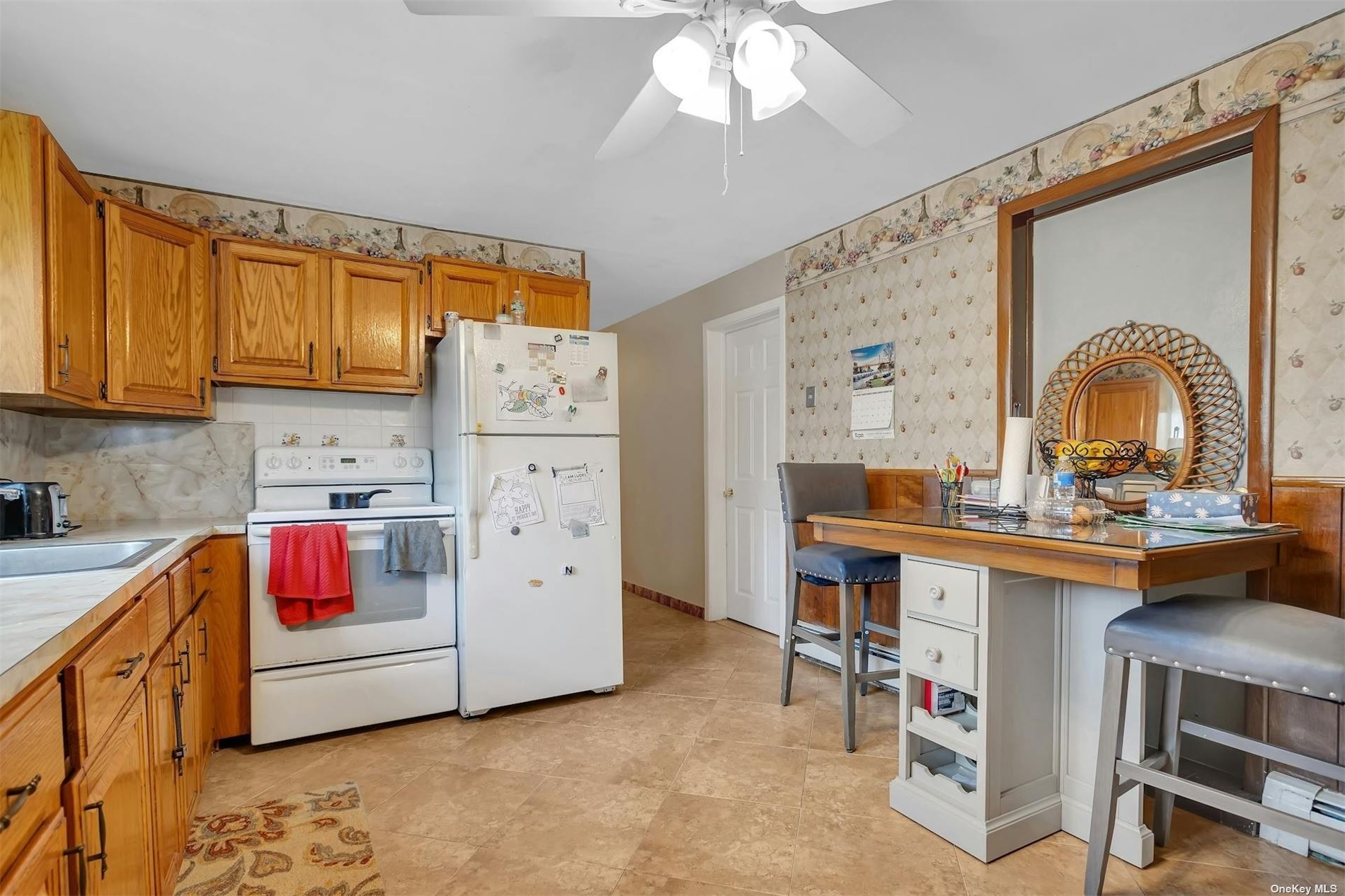 ;
;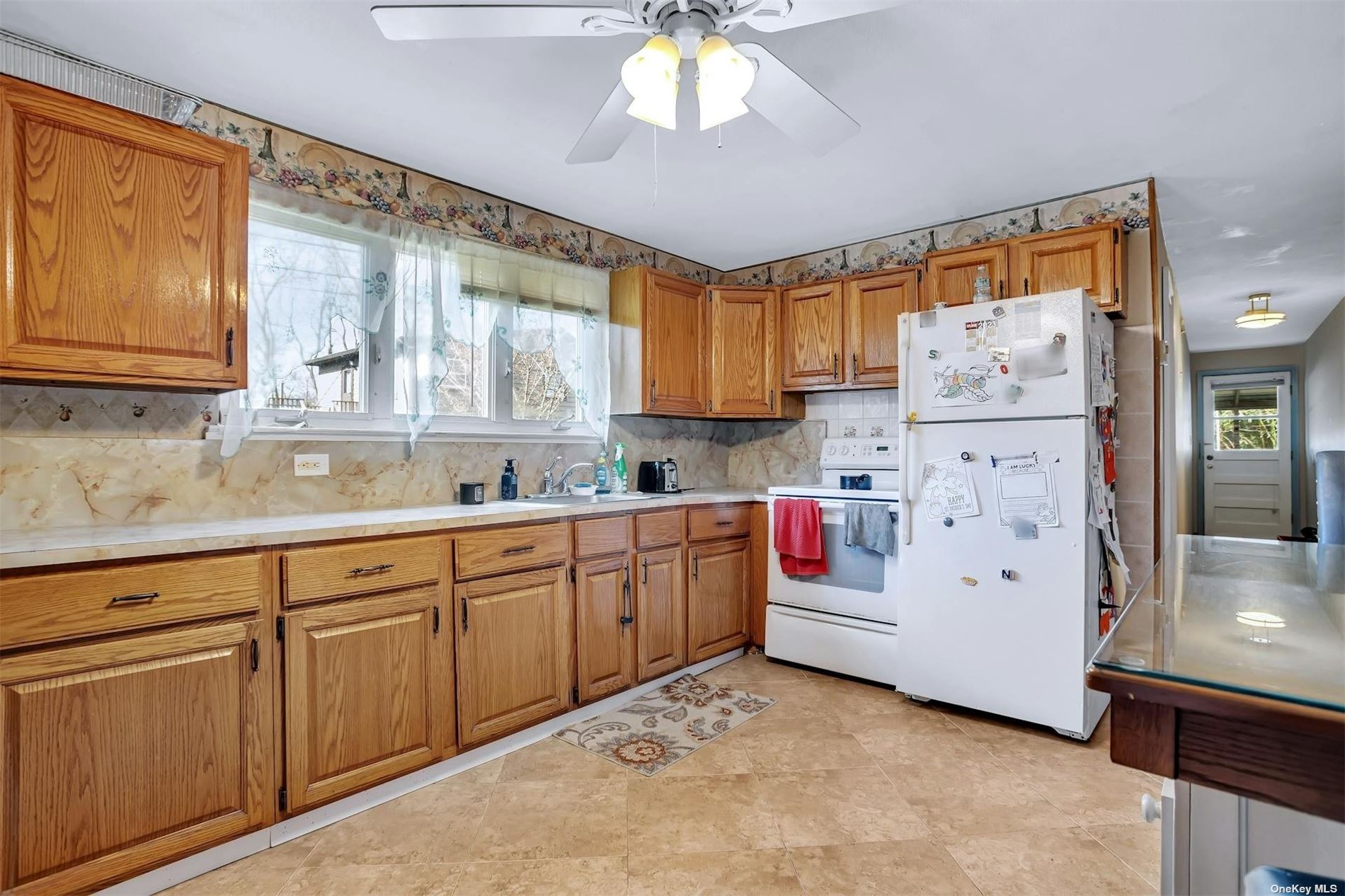 ;
;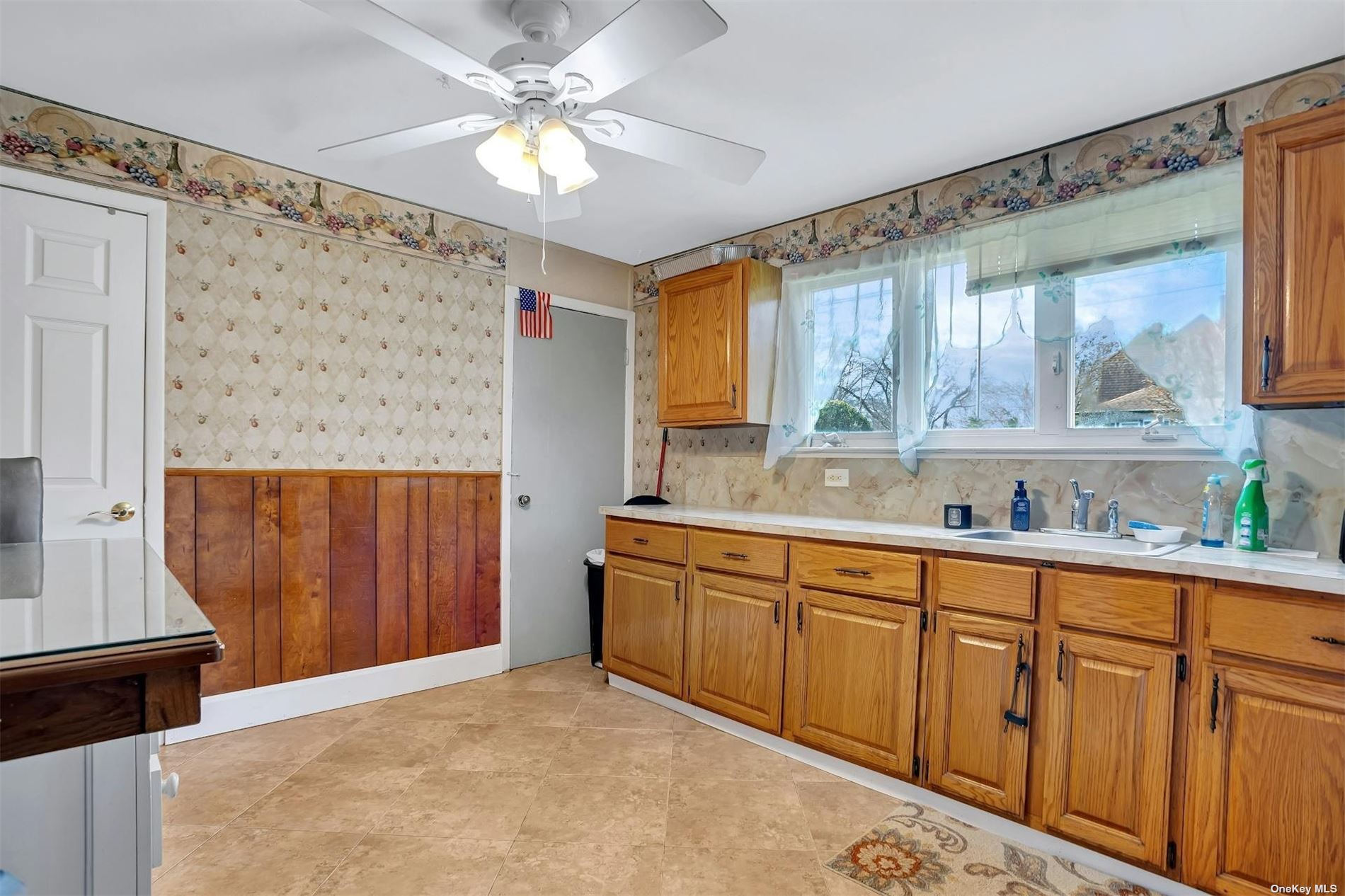 ;
;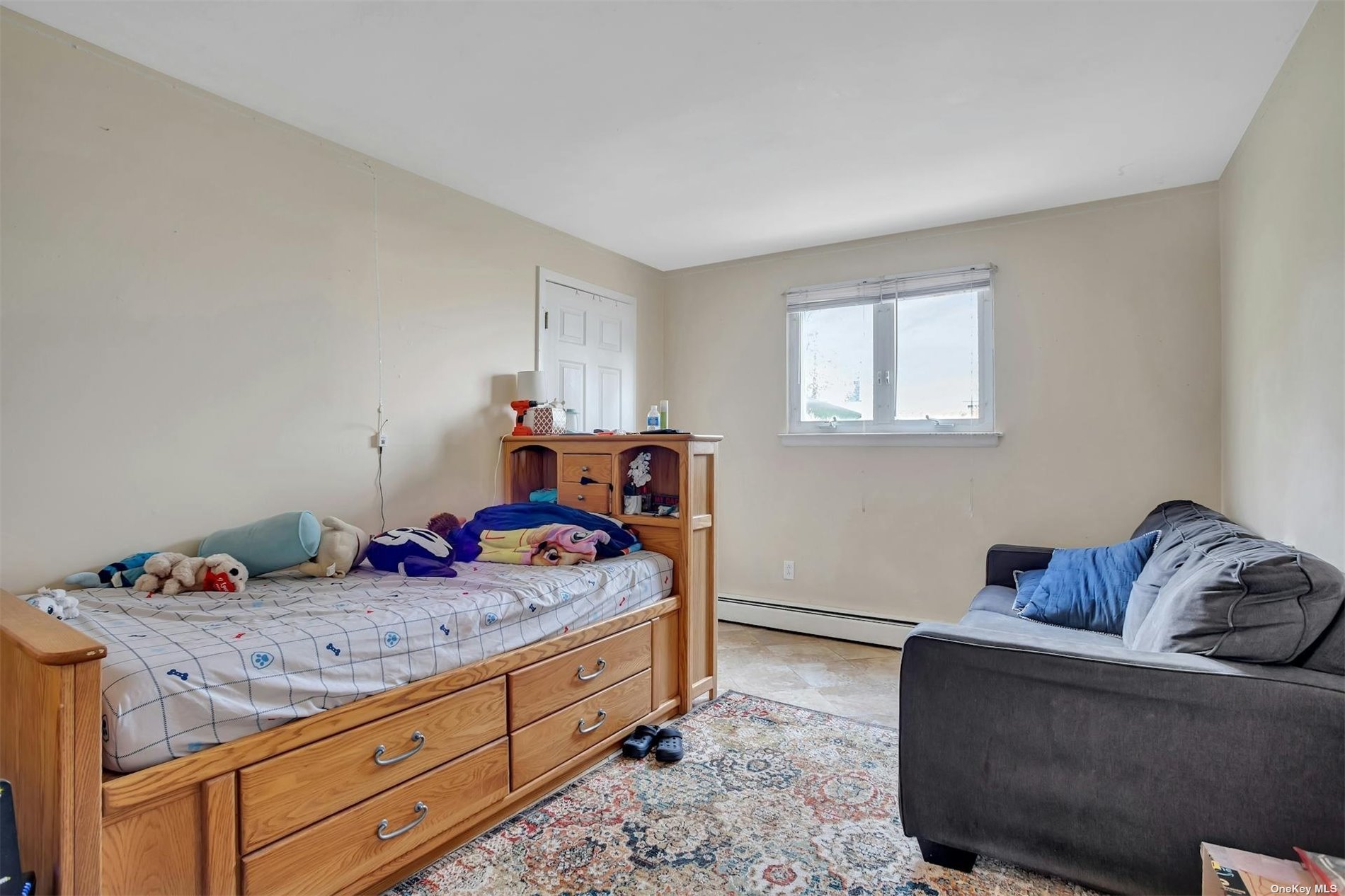 ;
;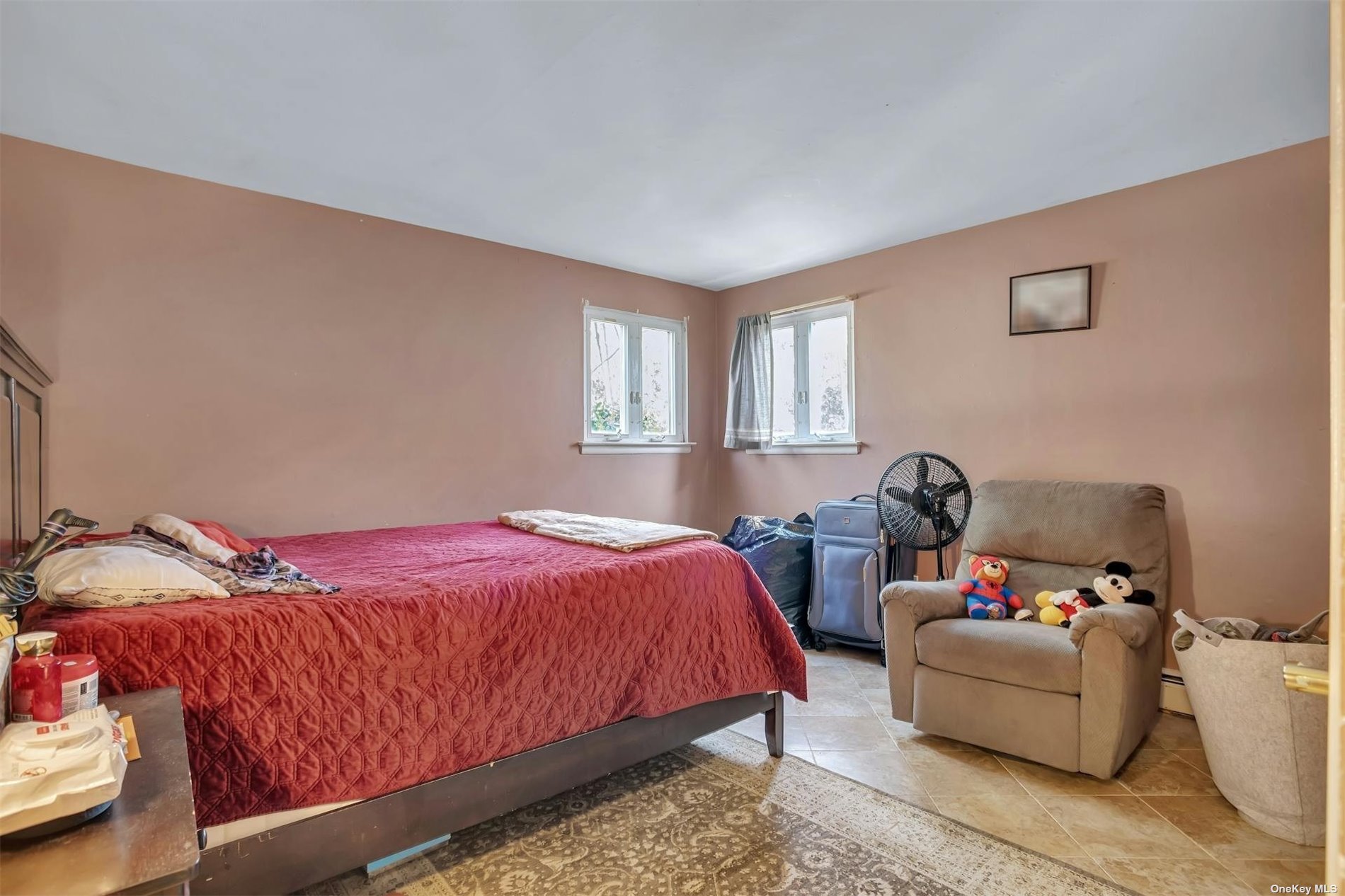 ;
;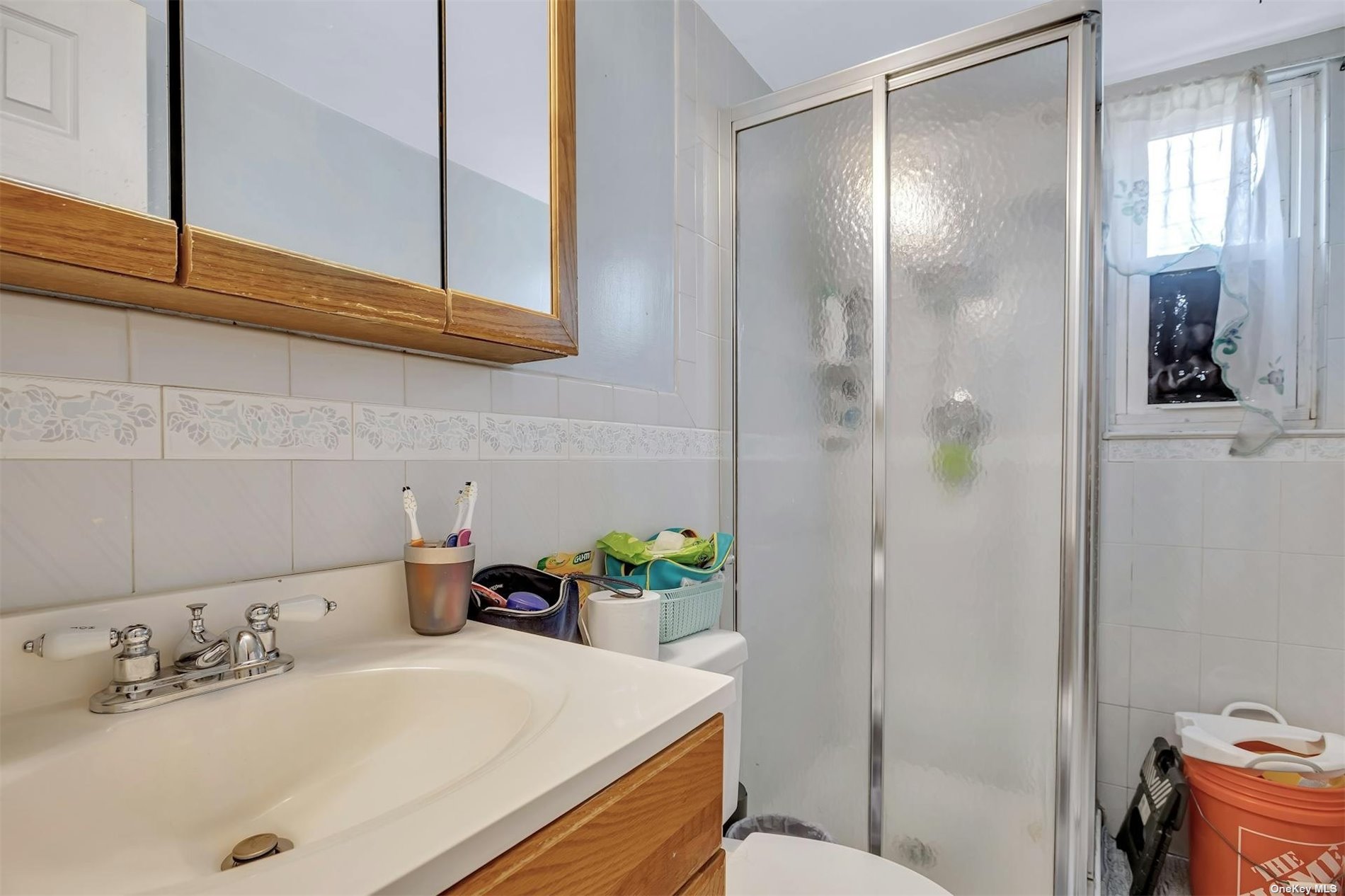 ;
;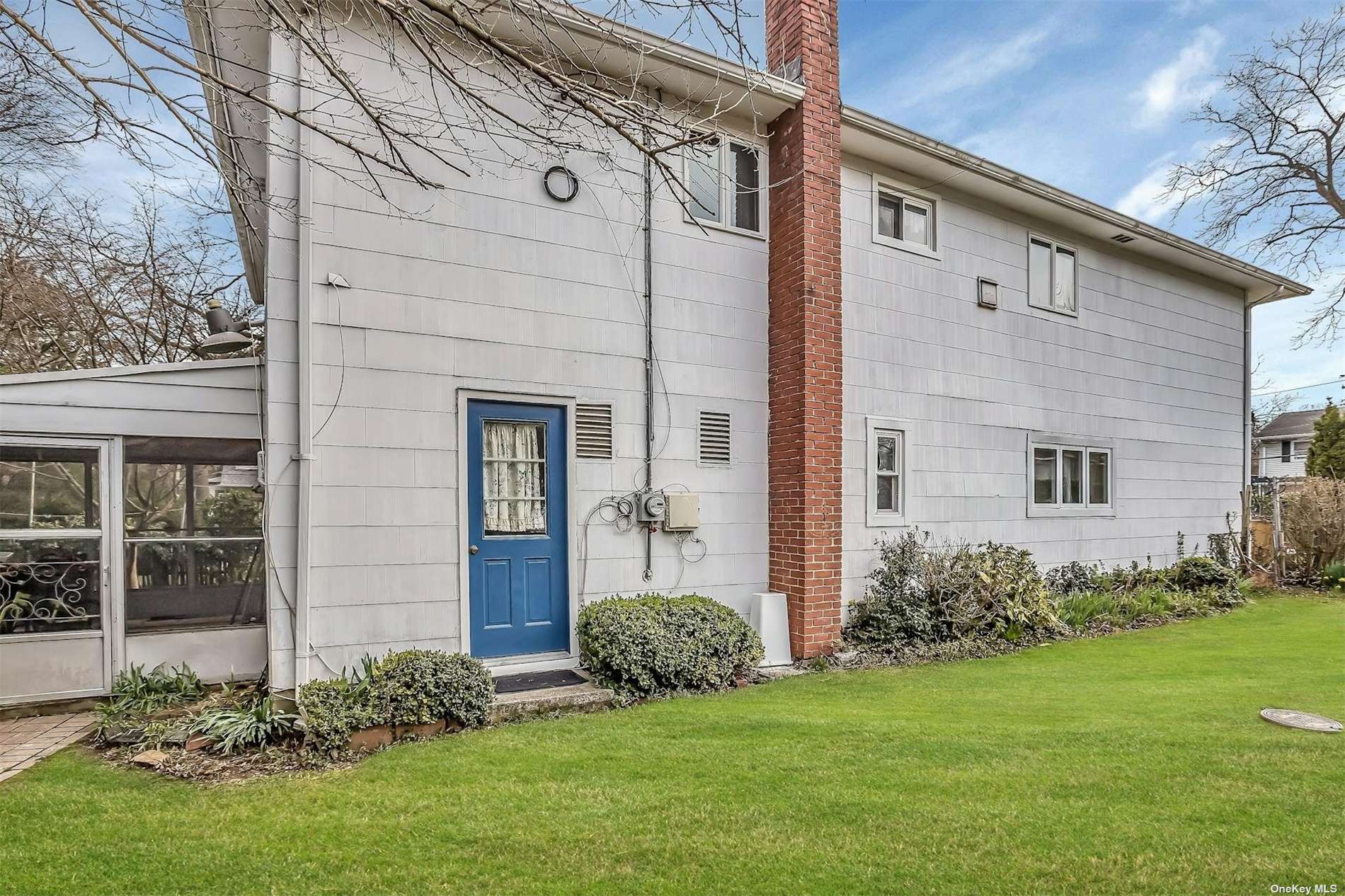 ;
;