Step into the epitome of luxury living in the prestigious Lake Claire Estates of Prospect Heights! This exquisite brick residence, set on nearly half an acre of manicured, park-like grounds, offers an impressive 4930 square feet of opulent living space. With 4 lavish bedrooms and 3.5 elegantly appointed baths, this home is designed to captivate and indulge. The grandeur begins in the heart of the home-an expansive chef's kitchen that seamlessly flows into a magnificent great room addition. This culinary masterpiece is outfitted with bespoke cabinetry, top-of-the-line stainless steel appliances, a spacious island with ample seating, and a refined butler's pantry leading to the formal dining room. The adjoining great room dazzles with its vaulted ceiling, skylights, and panoramic views from the abundant windows, creating an atmosphere of serene sophistication. Entertain with style in the elegant living room or cozy up in the intimate family room, complete with a gas fireplace and custom TV stand. A versatile office space offers a quiet retreat for work or can be easily converted into a guest suite. The well-appointed laundry/mudroom plus an updated full bath adds efficiency and ease to daily routines. Ascend to the second level where the primary suite awaits! This sanctuary features a grand bedroom with tray ceilings, a spacious walk-in closet plus secondary closet, and a luxurious bathroom with double vanity, separate shower, and indulgent soaking tub. Three additional bedrooms share a beautifully updated hallway bath, ensuring comfort for family and guests. The spectacular finished basement is a haven for entertainment and relaxation, featuring a sprawling recreation room with dedicated media and gaming areas, plus a versatile flex room ideal for an office, guest bedroom, or fitness area, complemented by an elegant powder room. Step outside to discover an alfresco dining paradise on the patio, overlooking the stunning, professionally landscaped yard. Additional highlights include a 3-car garage with circular driveway and a whole-house back-up generator, ensuring convenience and security. This exclusive neighborhood offers a unique blend of amenities, combining public Lake Michigan water with a private well for outdoor irrigation. Nestled close to parks, tennis courts, a golf course, and a picturesque public fishing lake, this location also boasts proximity to premier shopping and dining destinations. Don't miss the chance to claim this extraordinary property as your own and embrace the unparalleled lifestyle it promises.



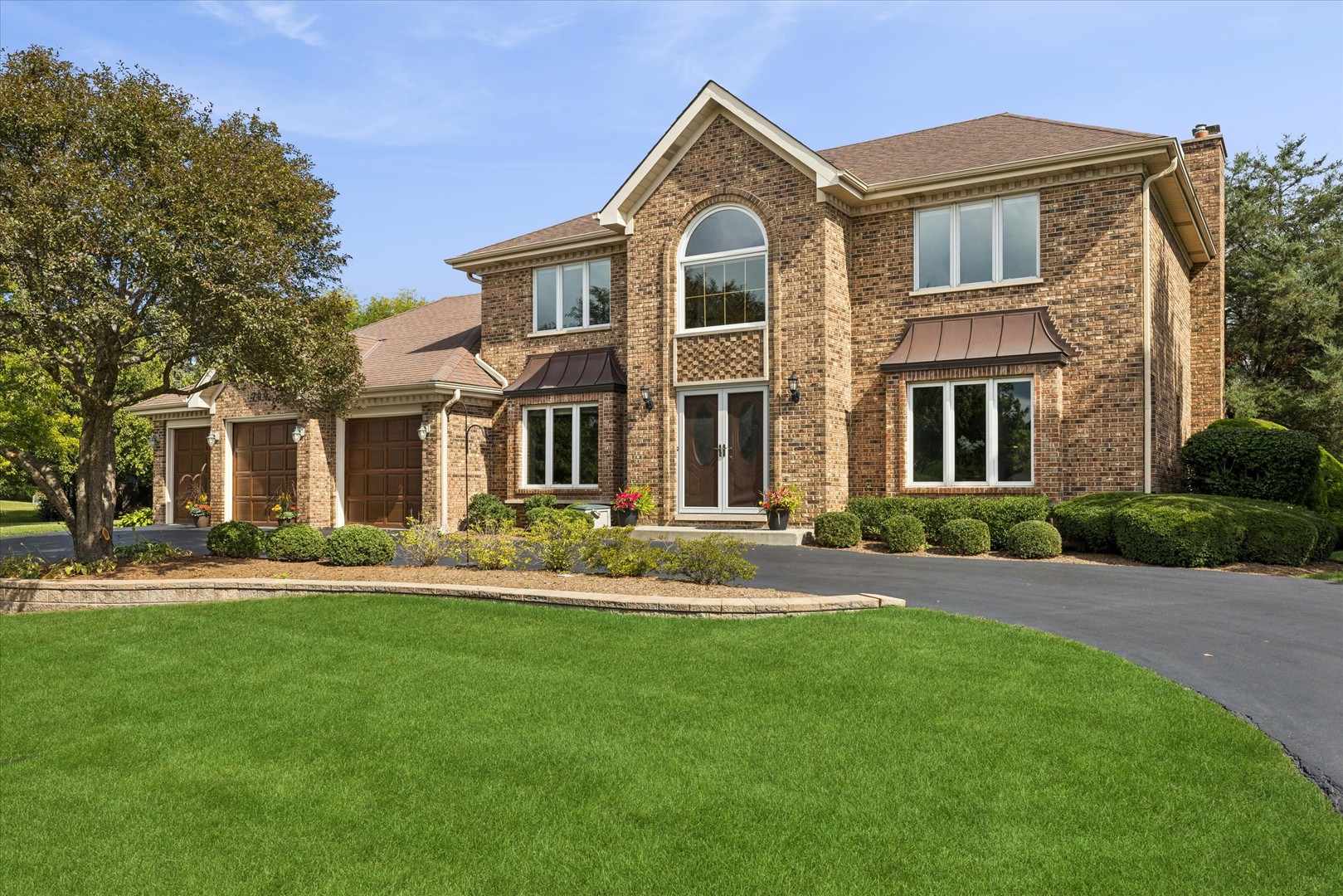

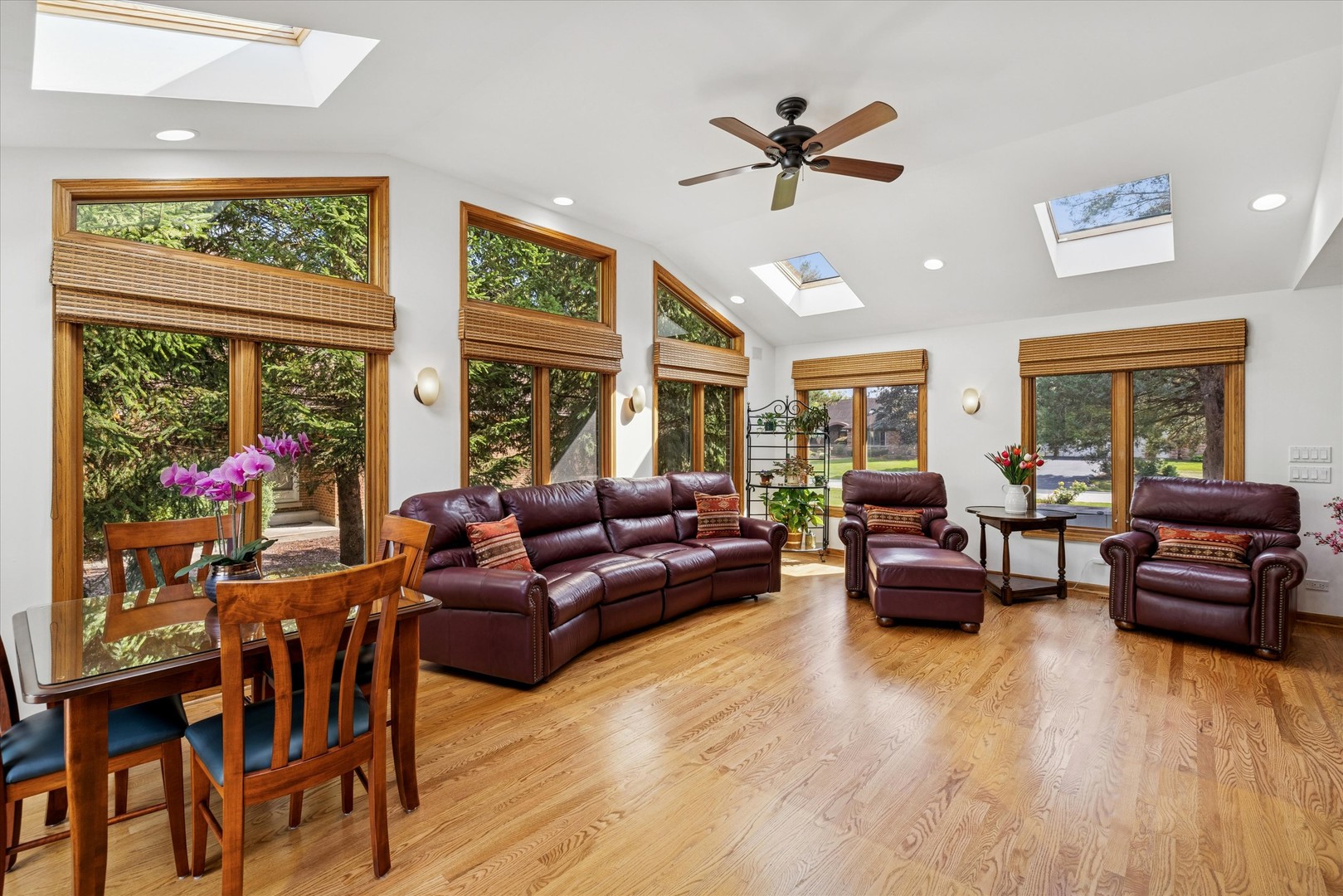 ;
;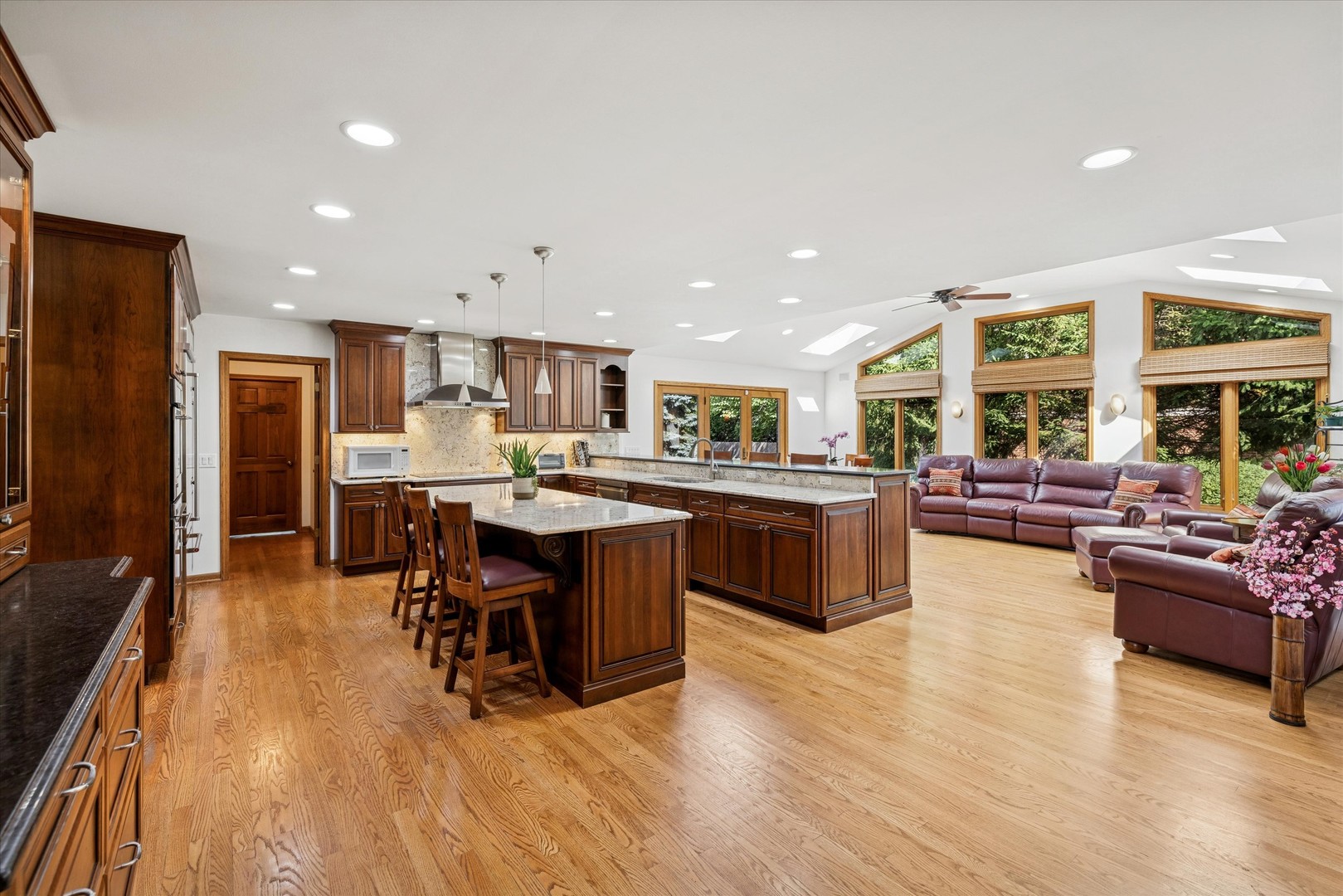 ;
;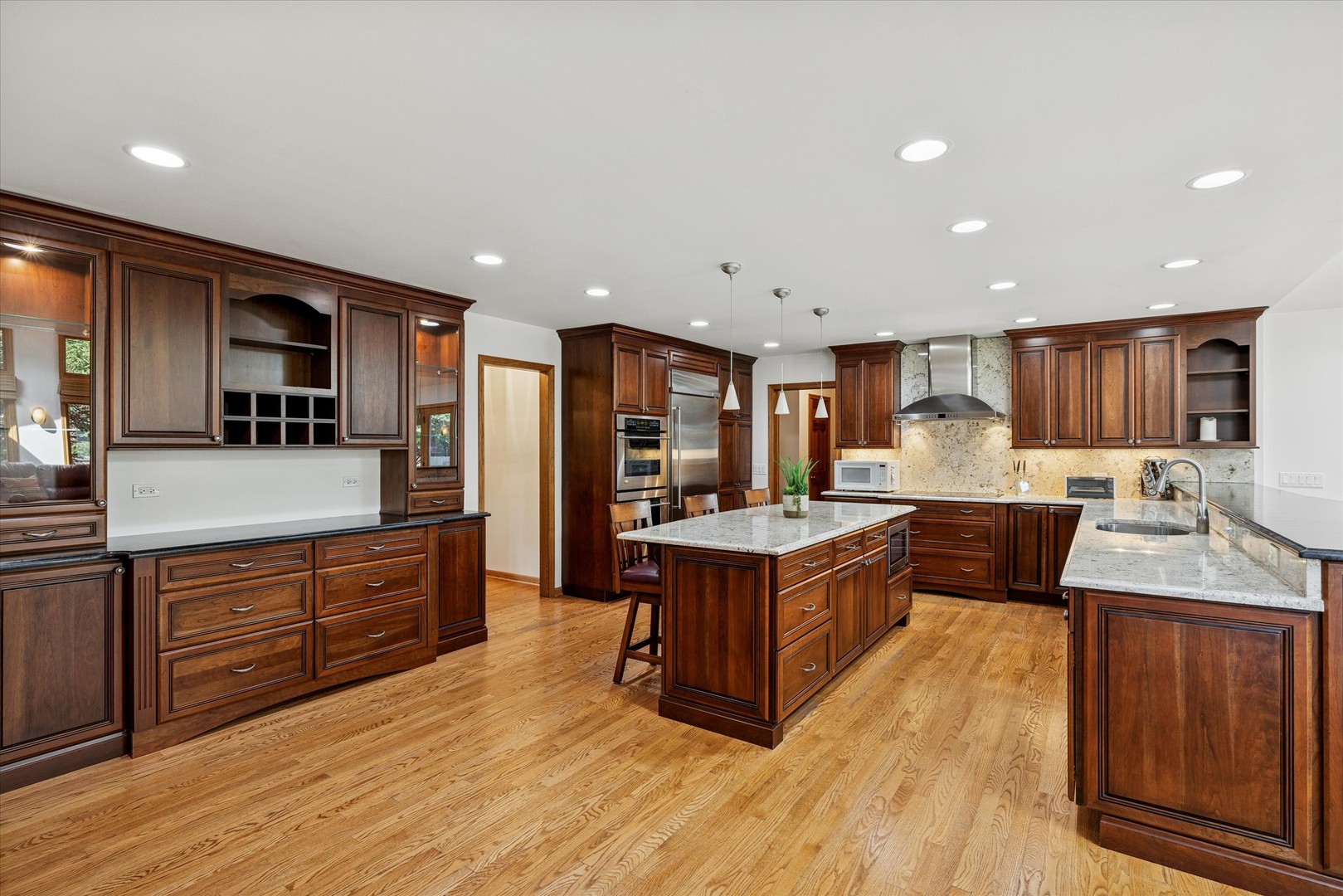 ;
;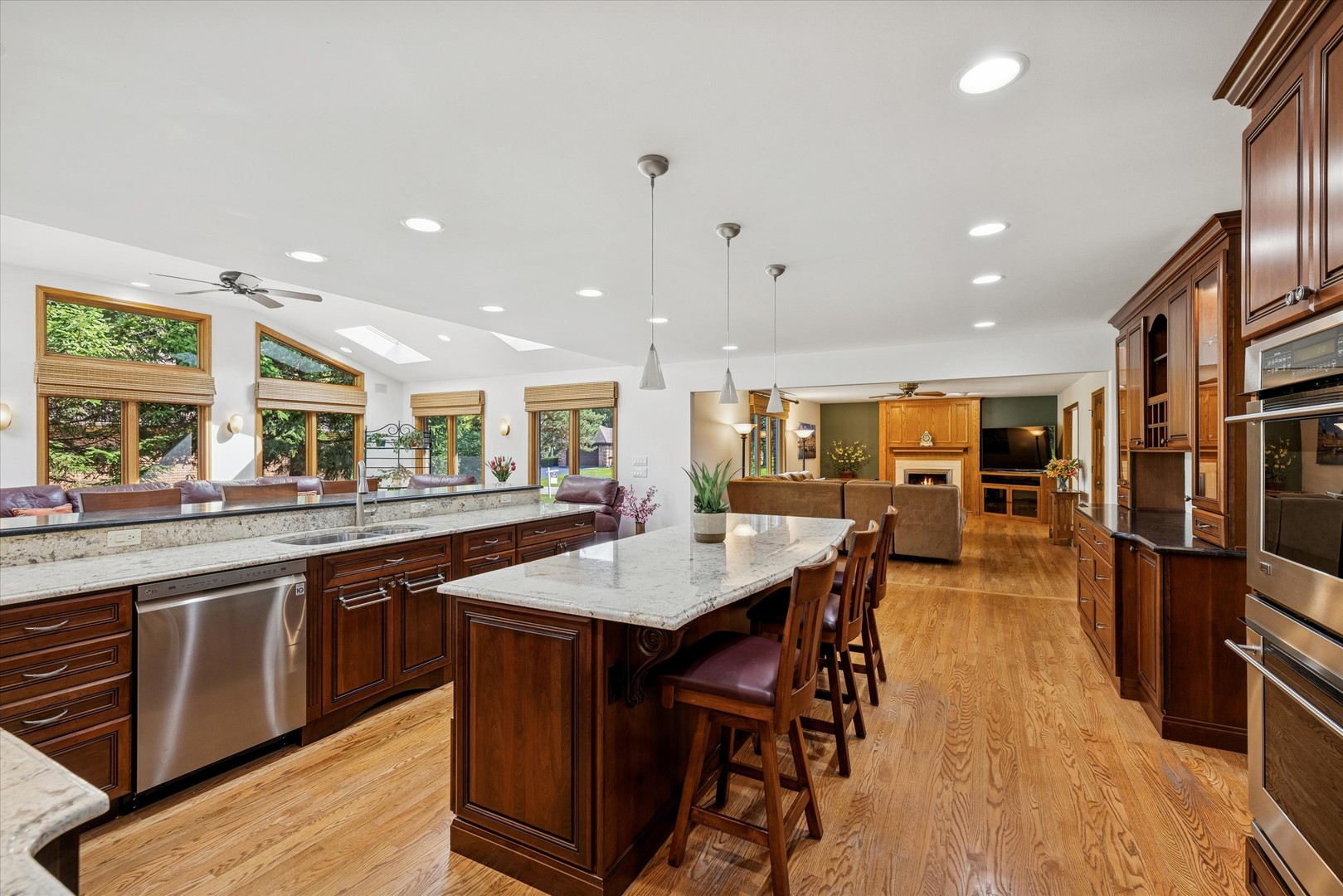 ;
;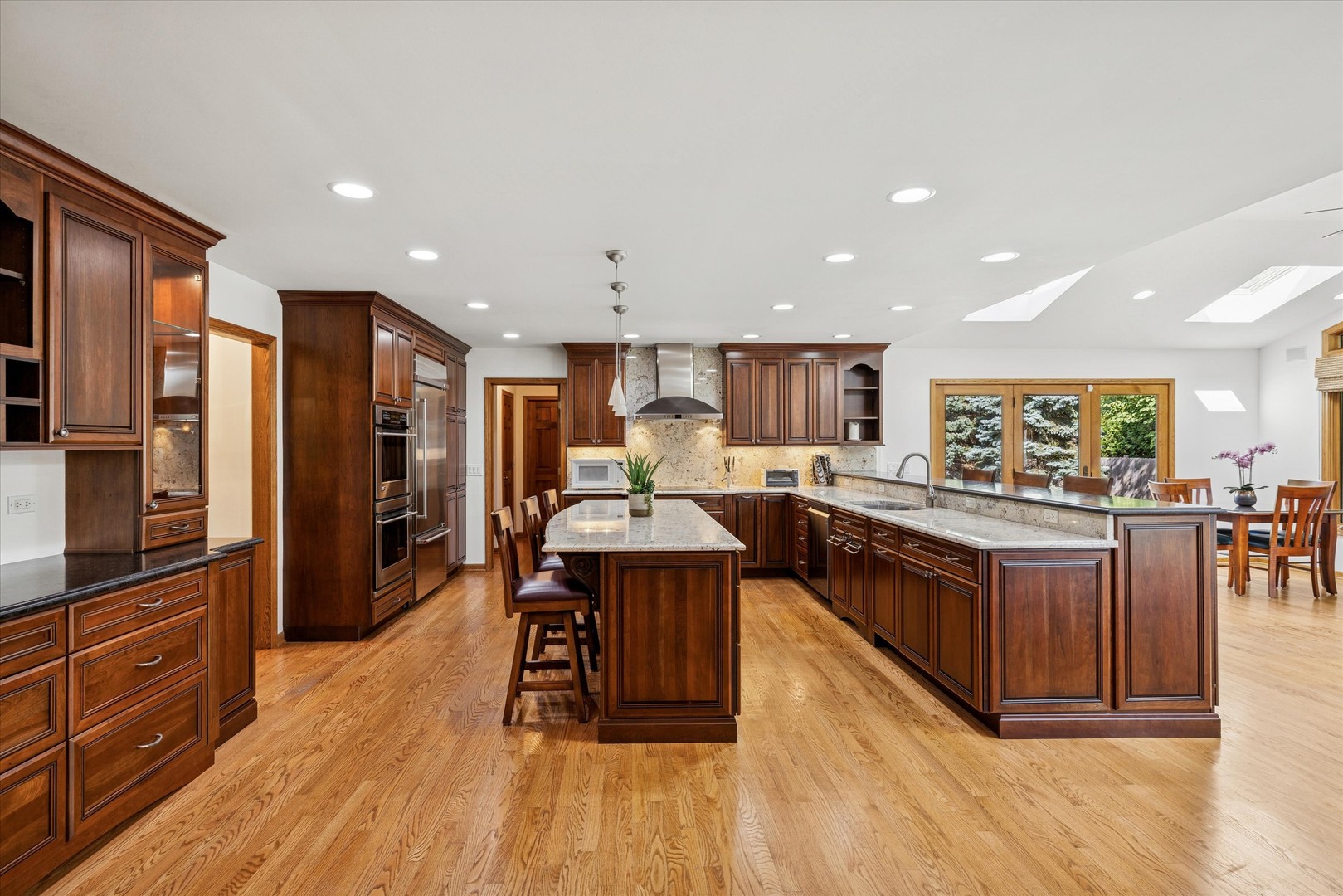 ;
;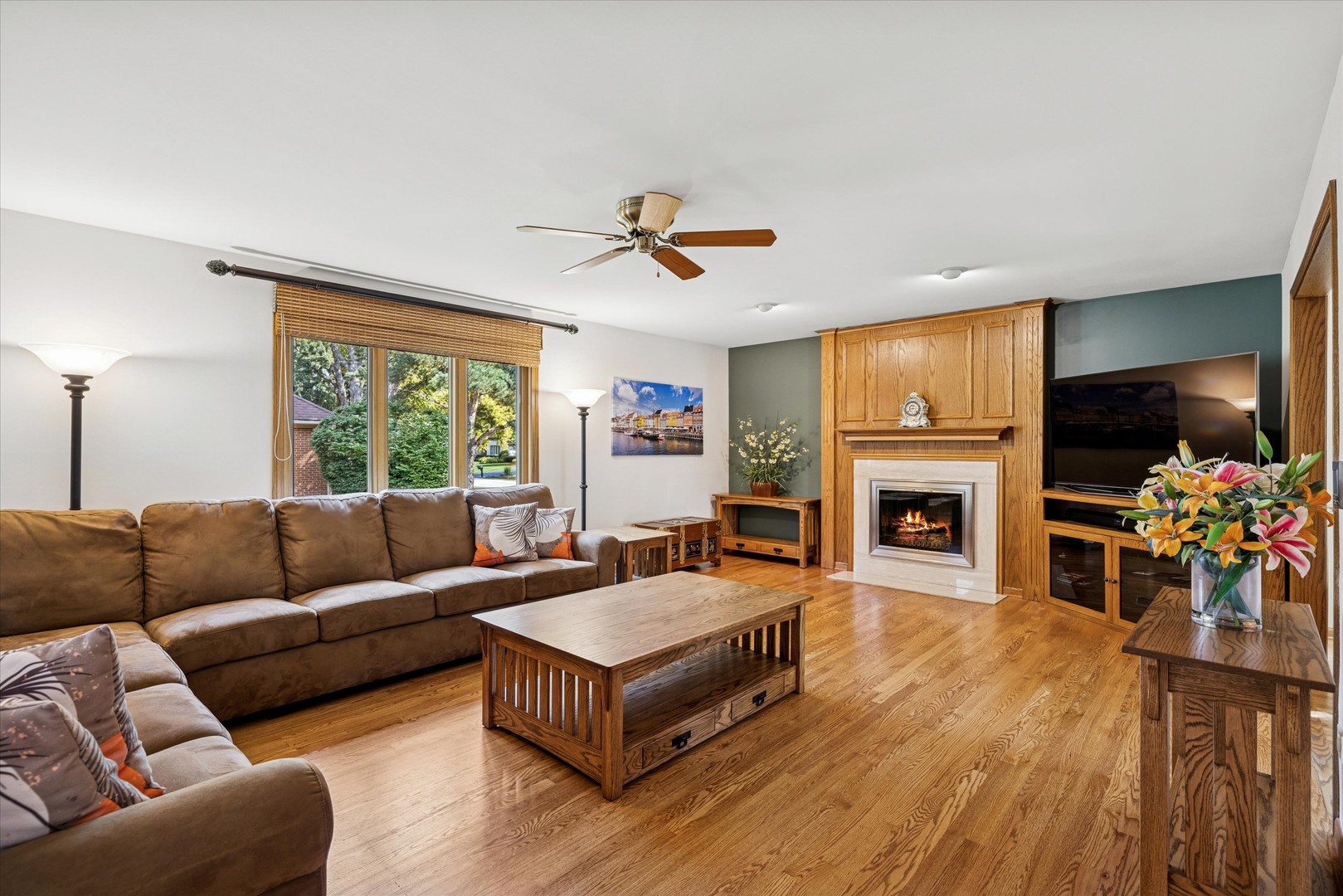 ;
;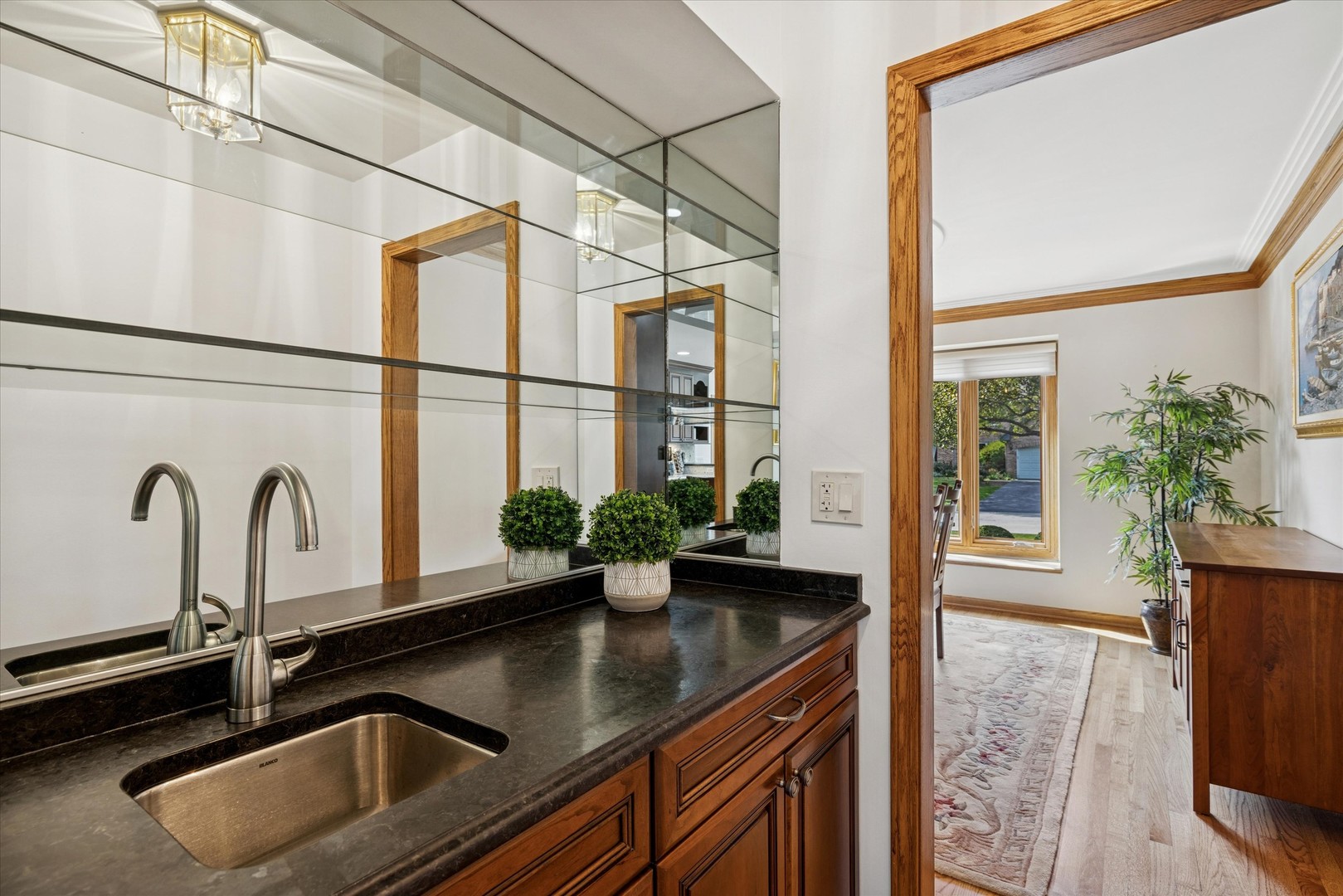 ;
;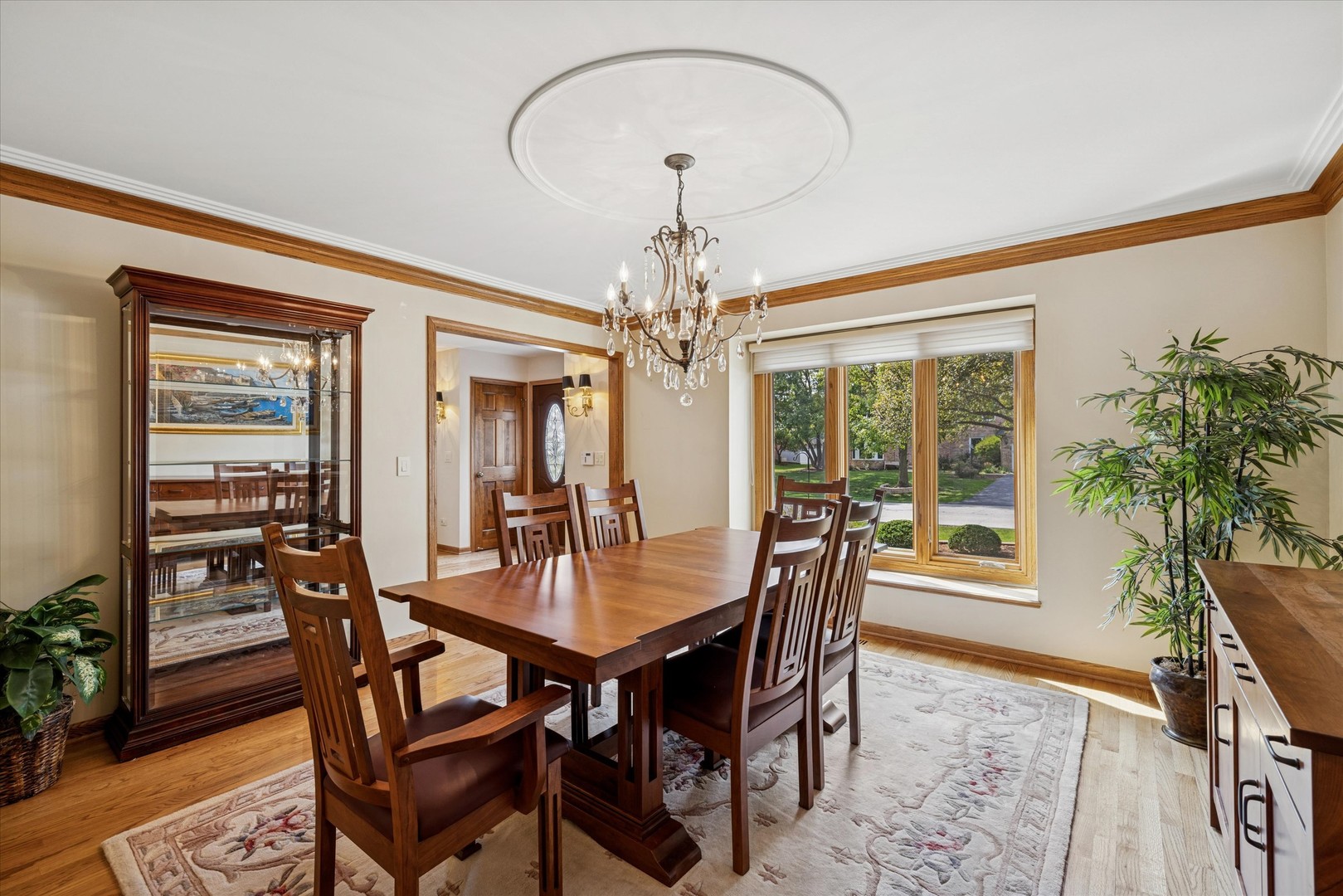 ;
;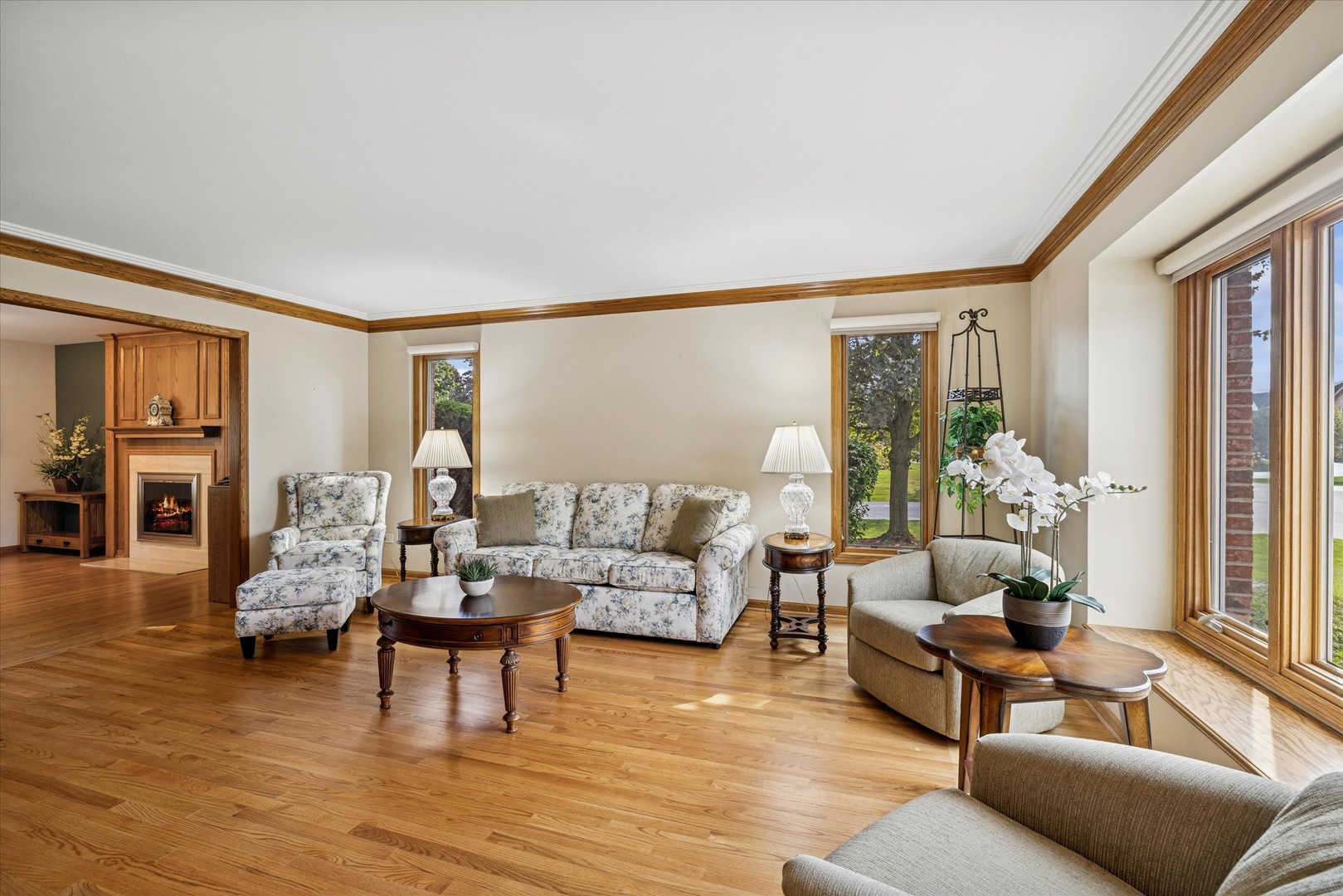 ;
;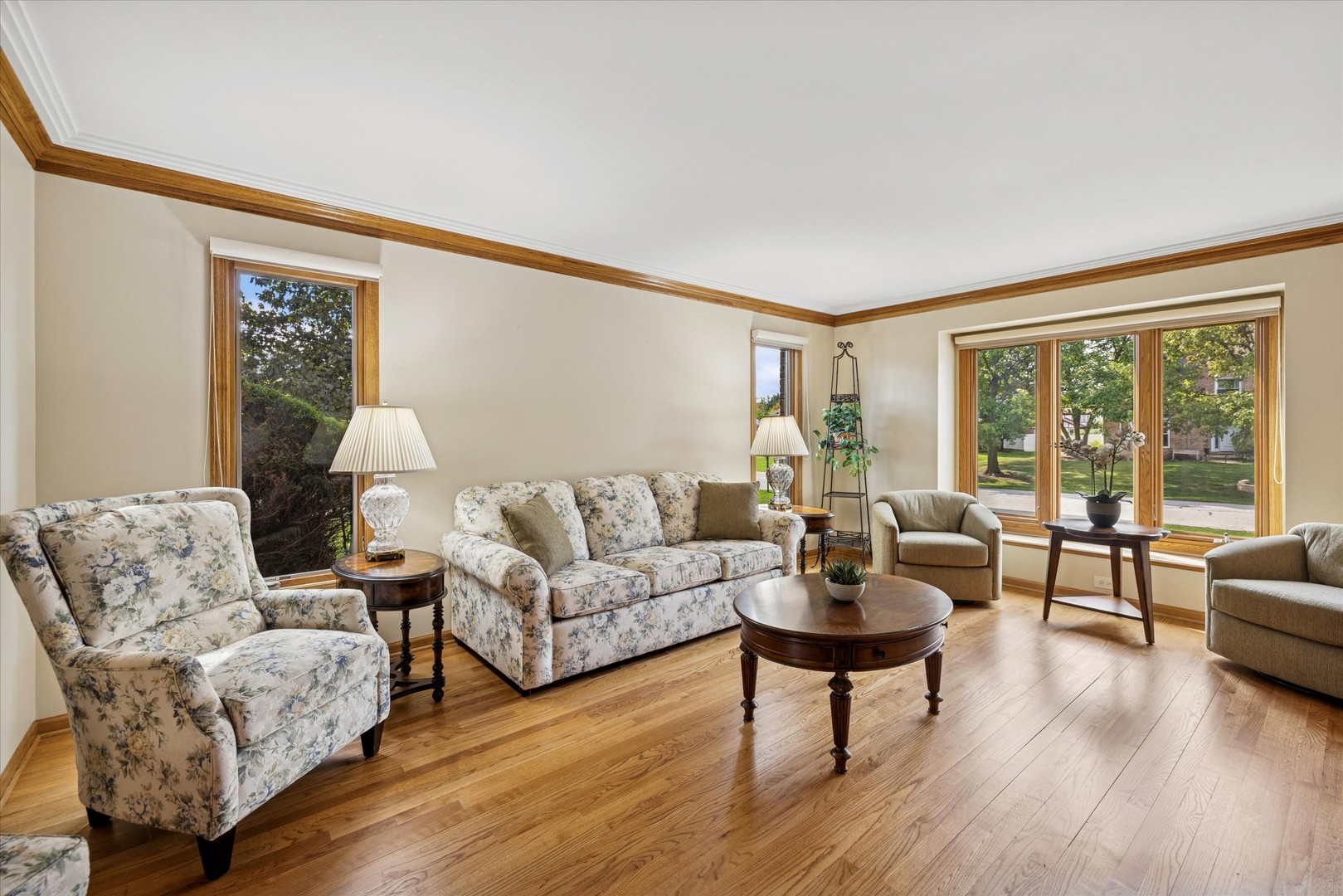 ;
;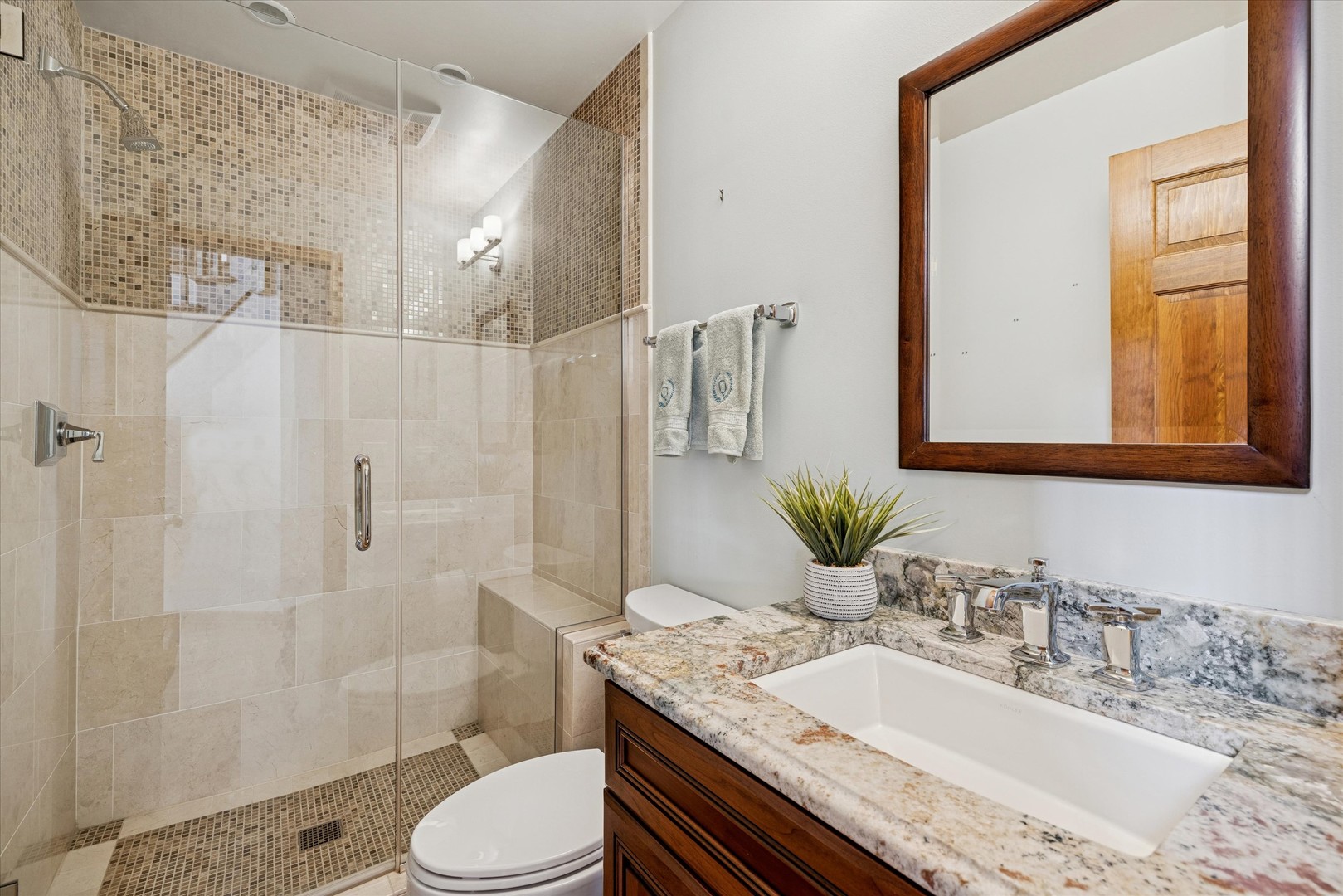 ;
;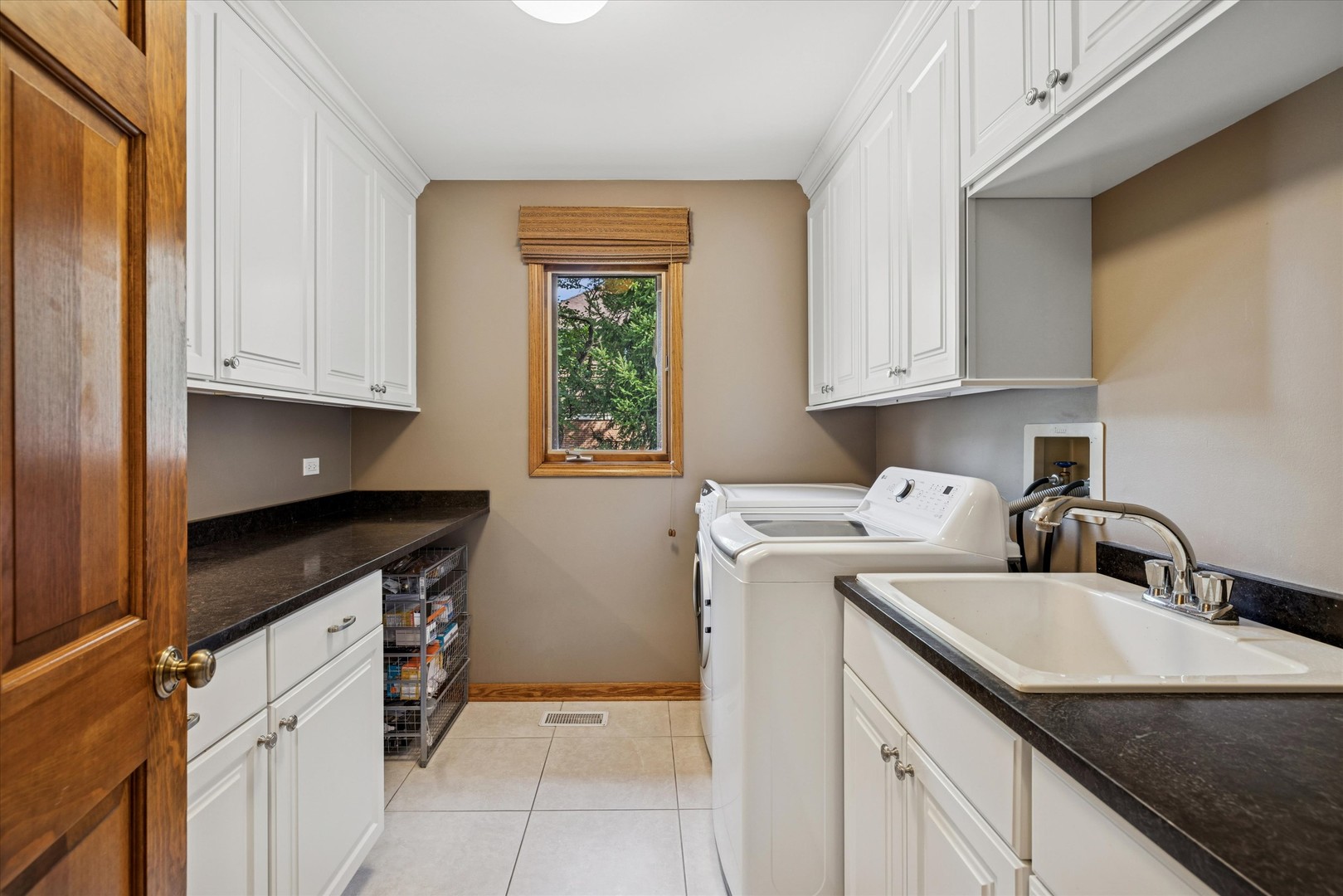 ;
;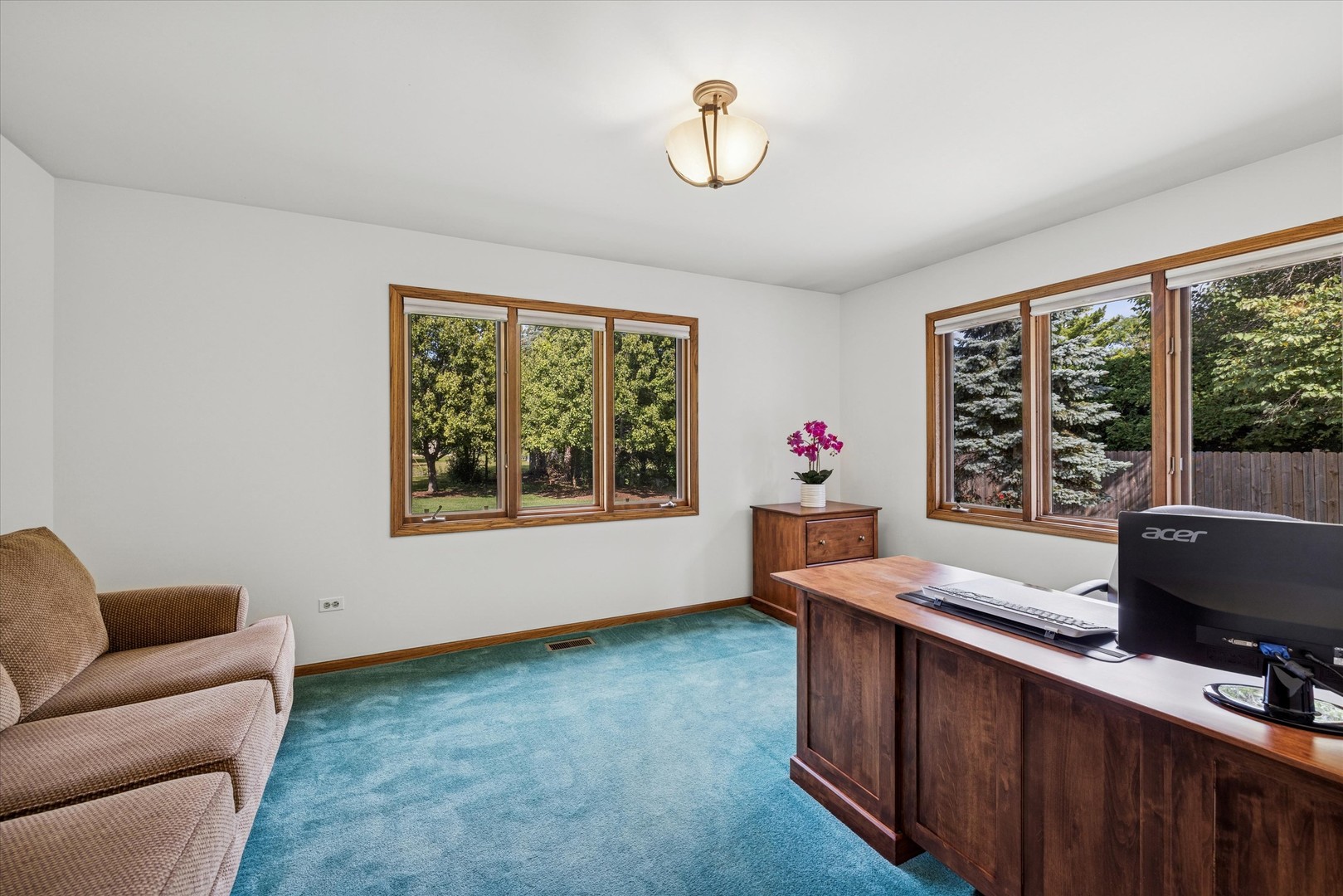 ;
;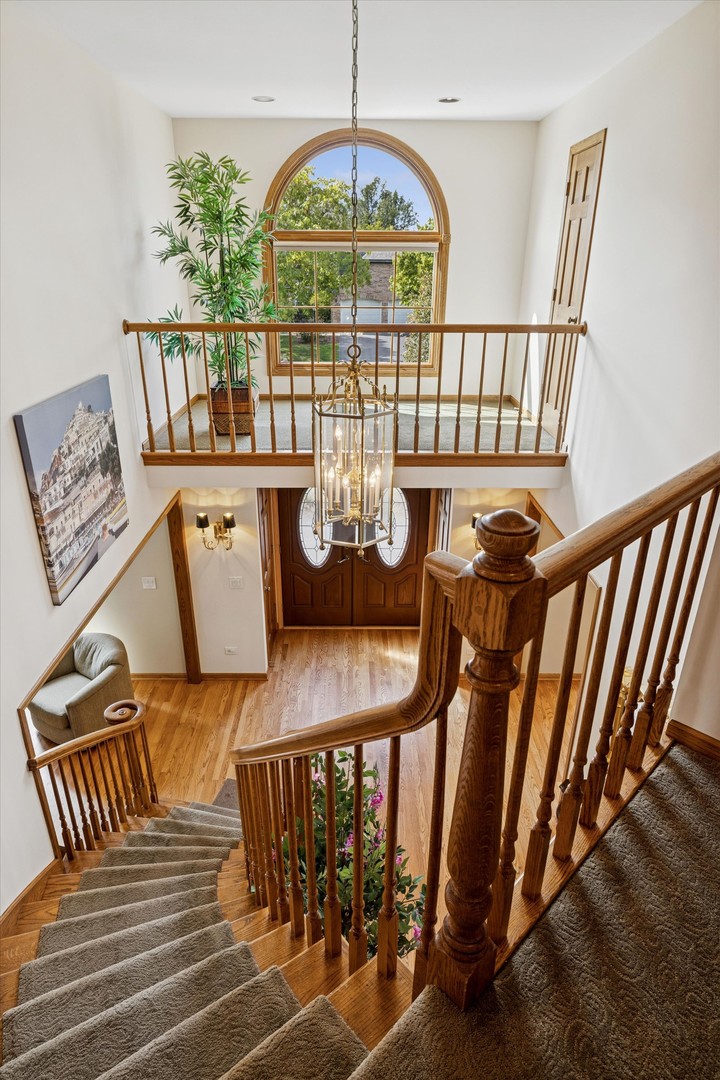 ;
;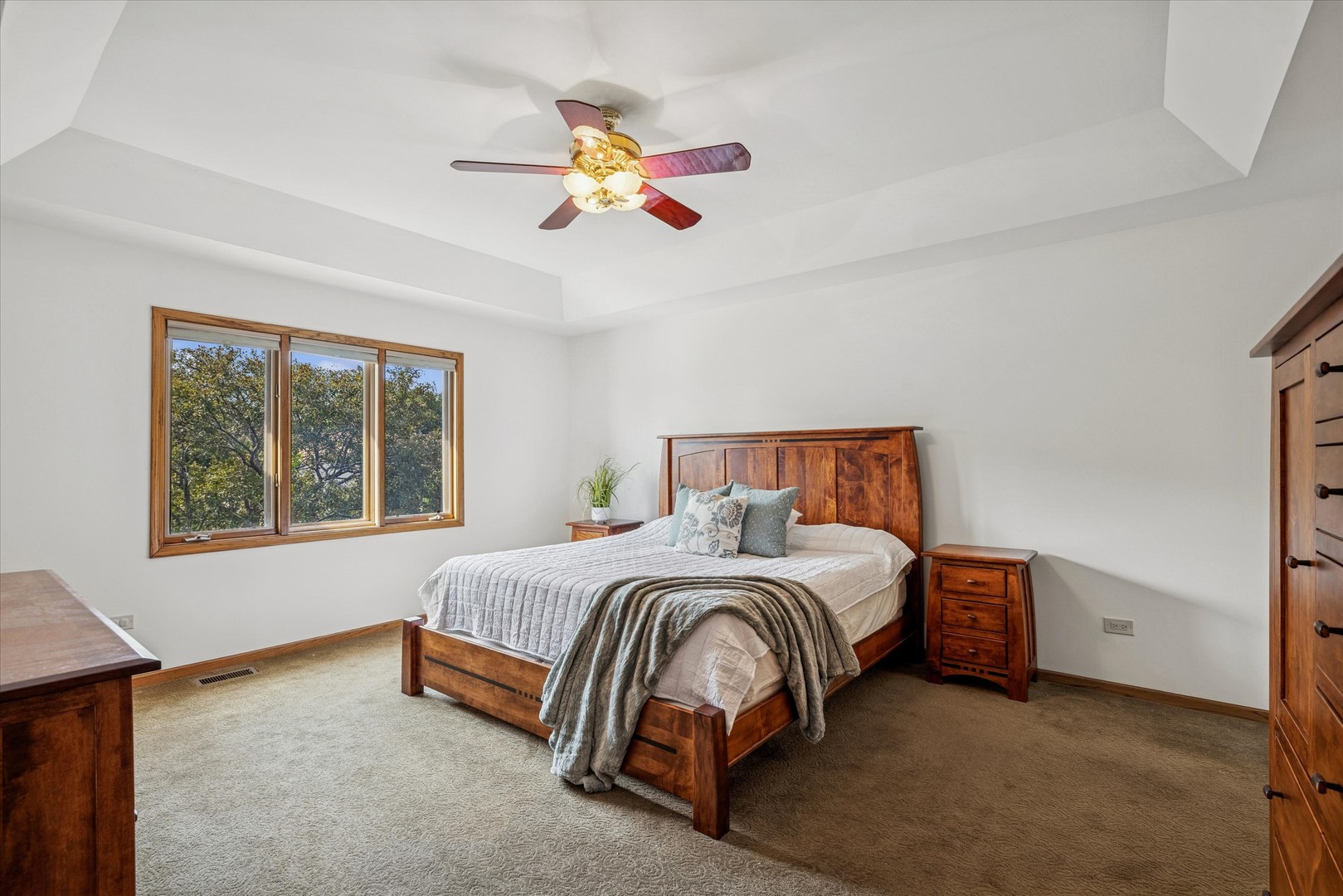 ;
;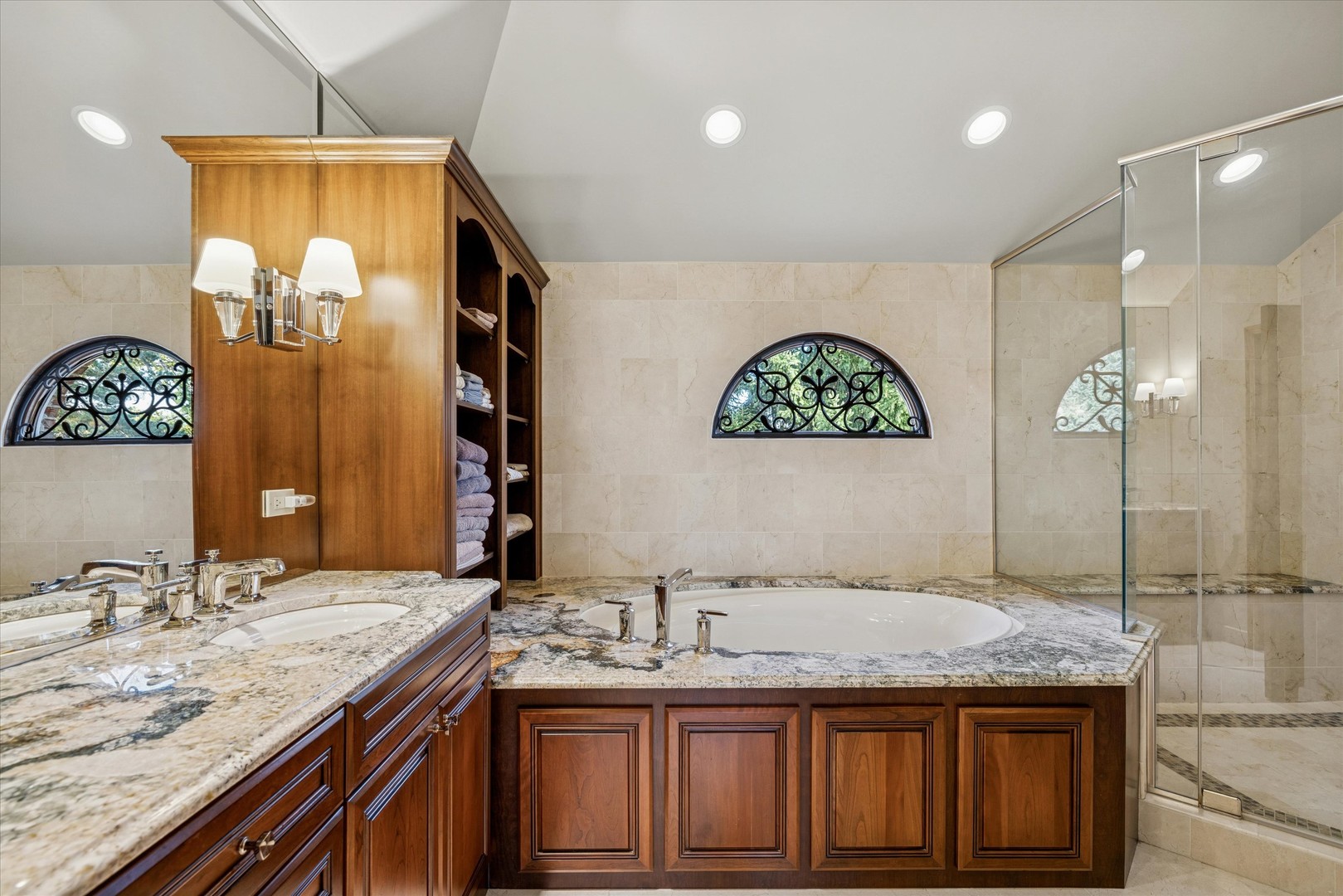 ;
;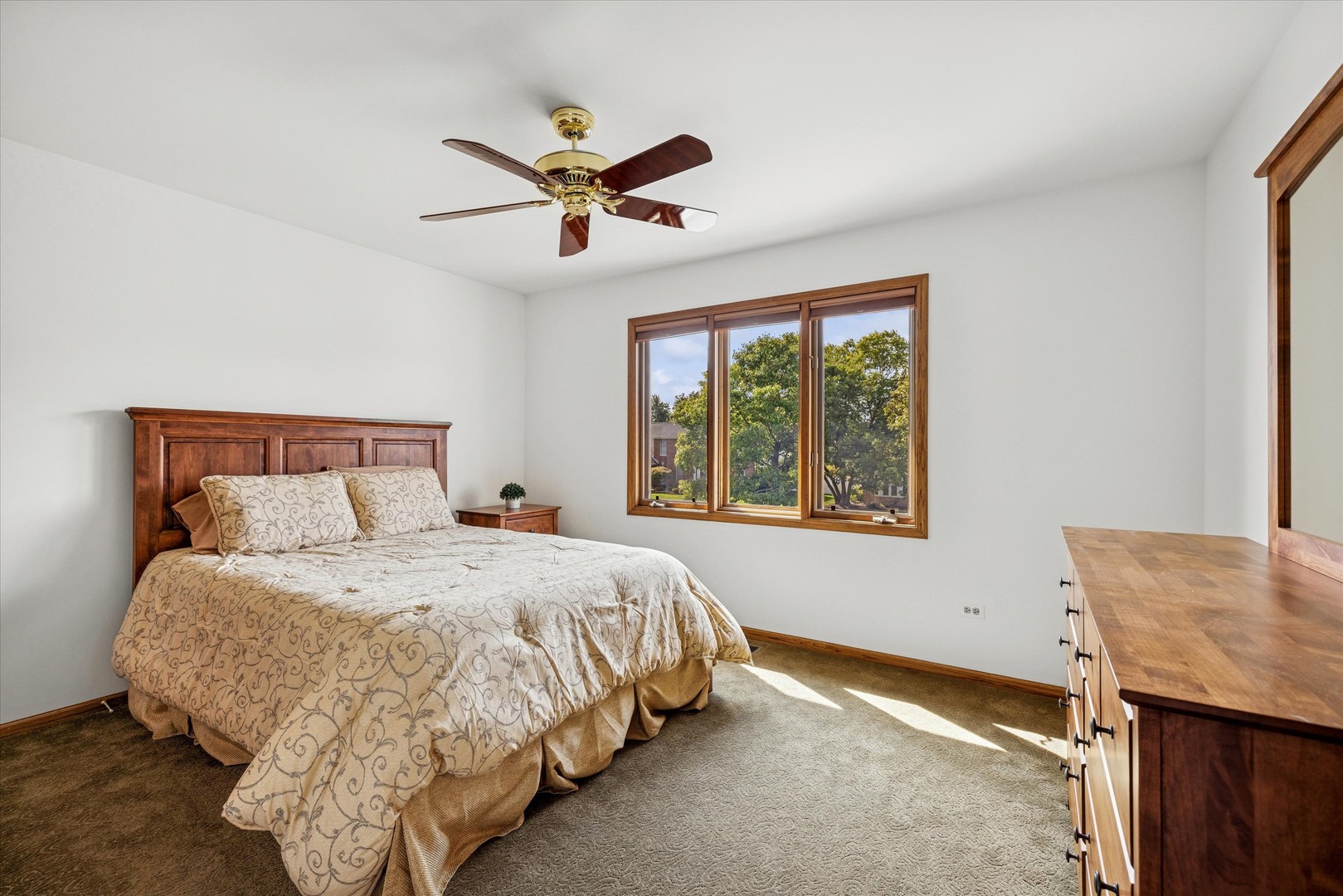 ;
;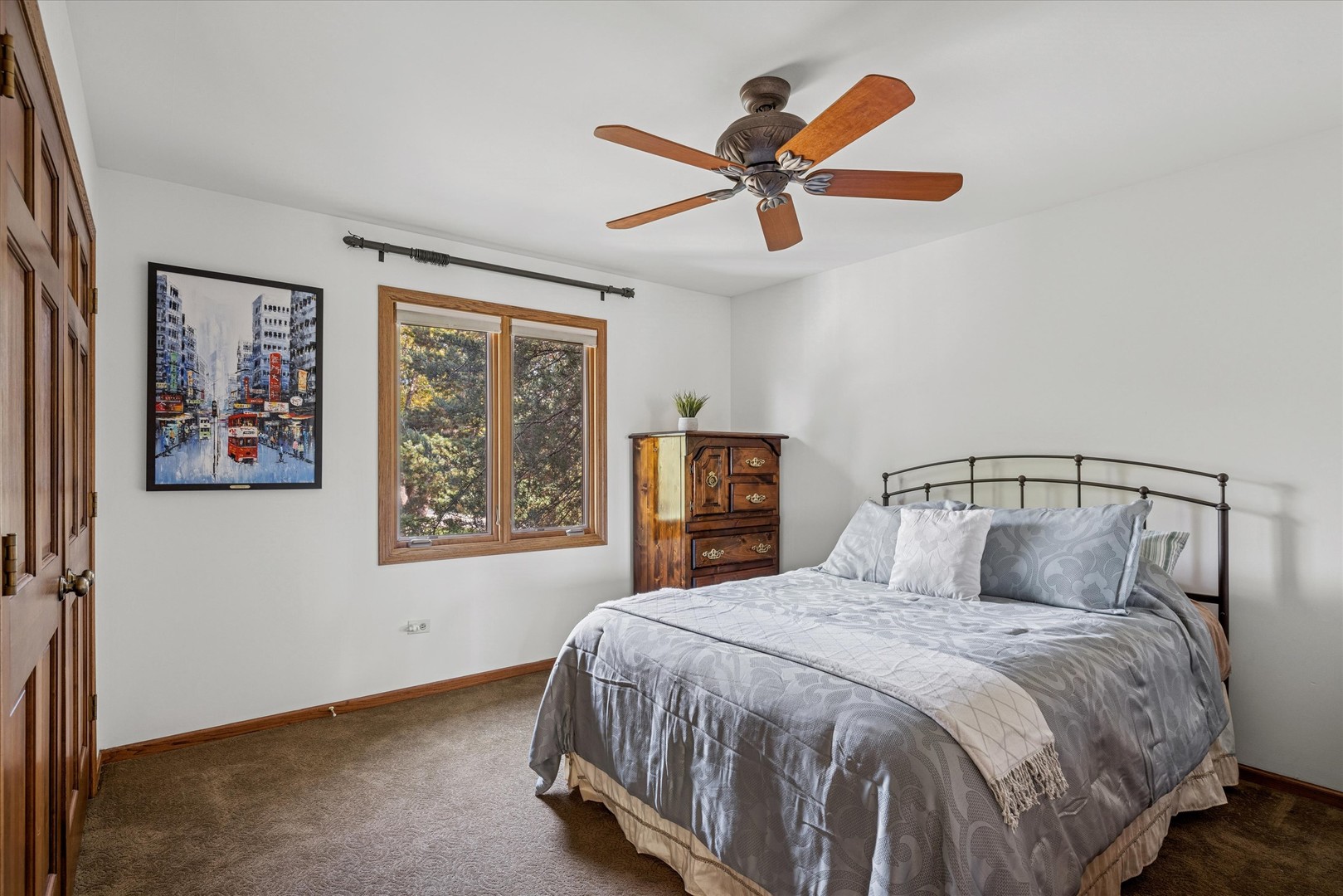 ;
;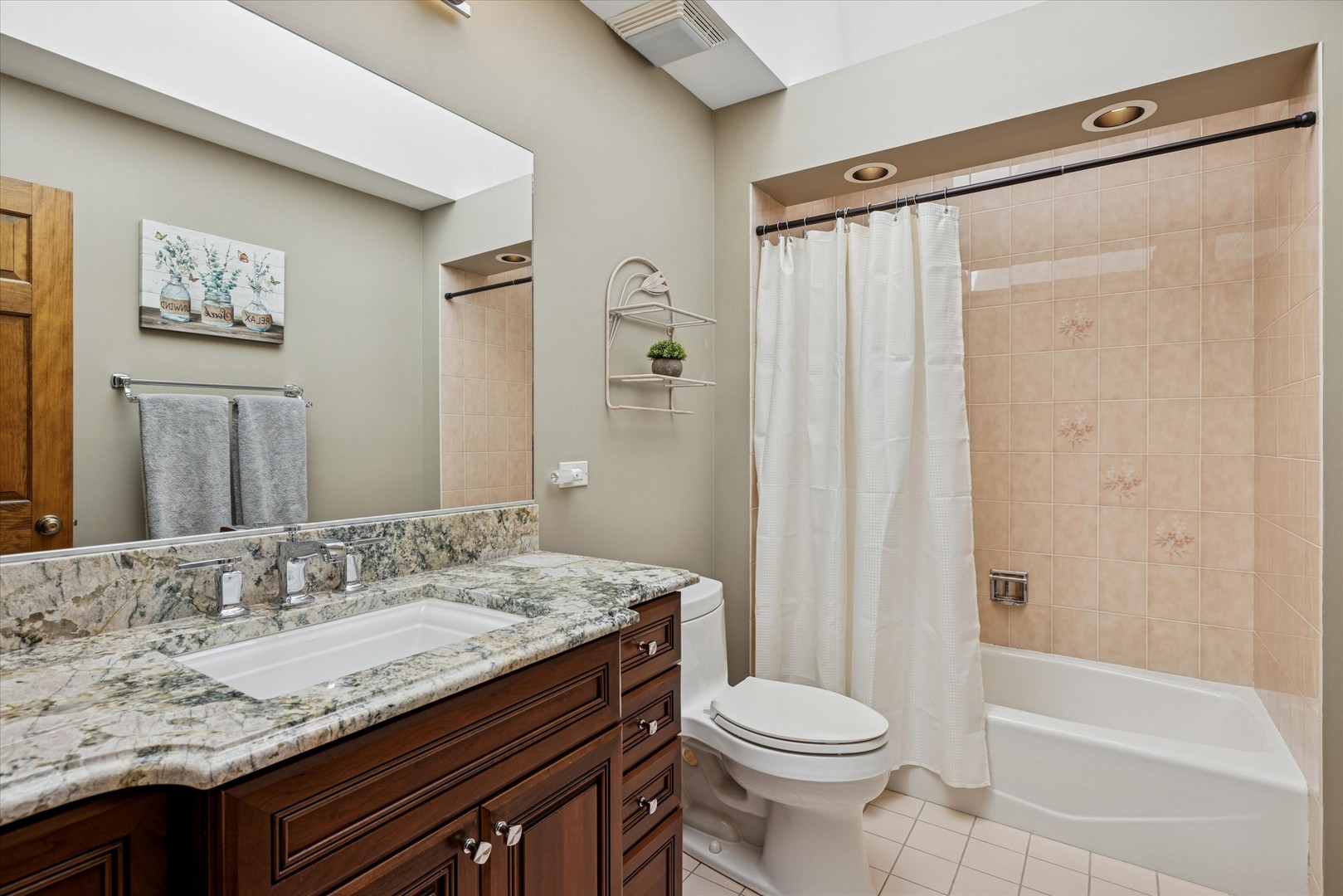 ;
;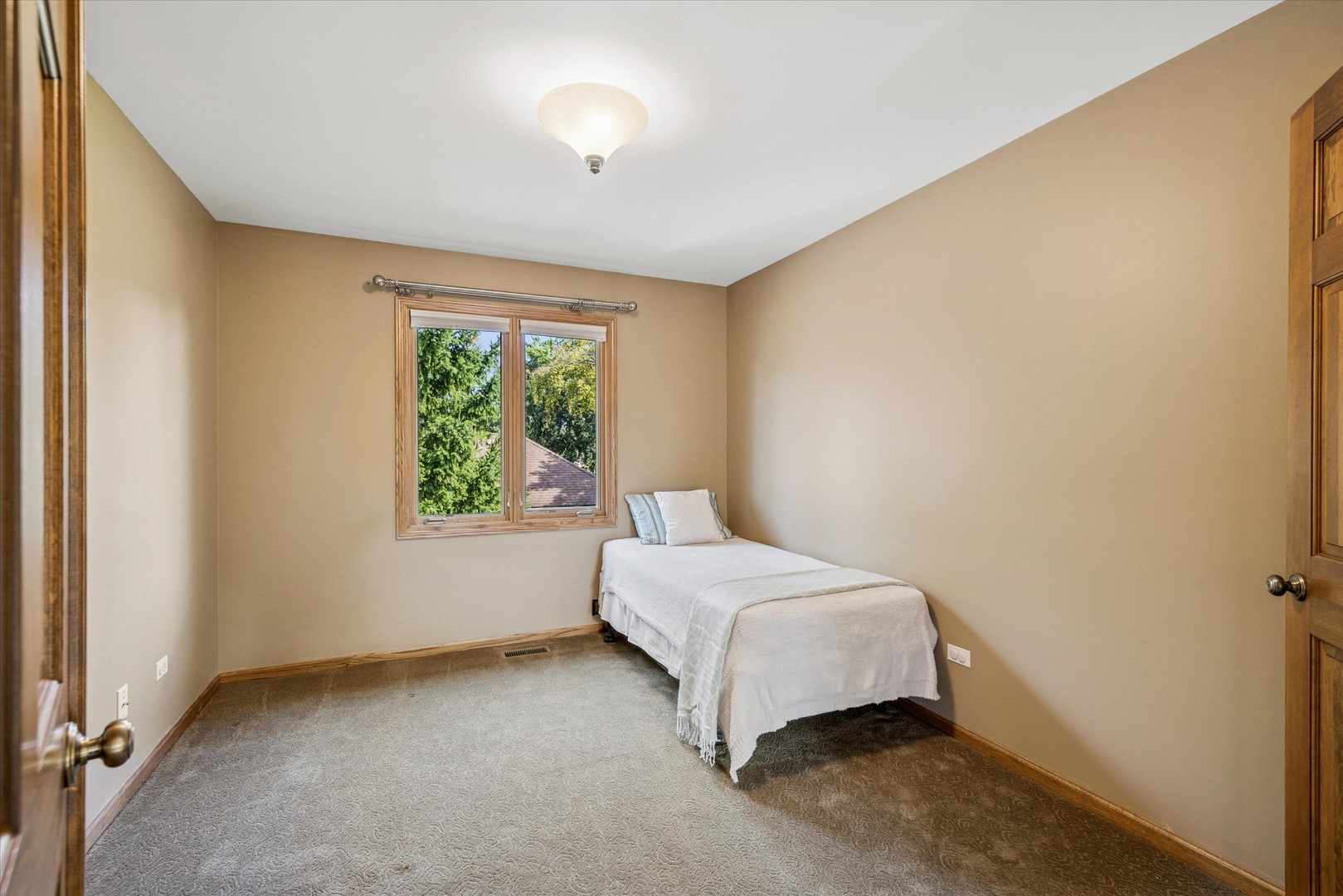 ;
;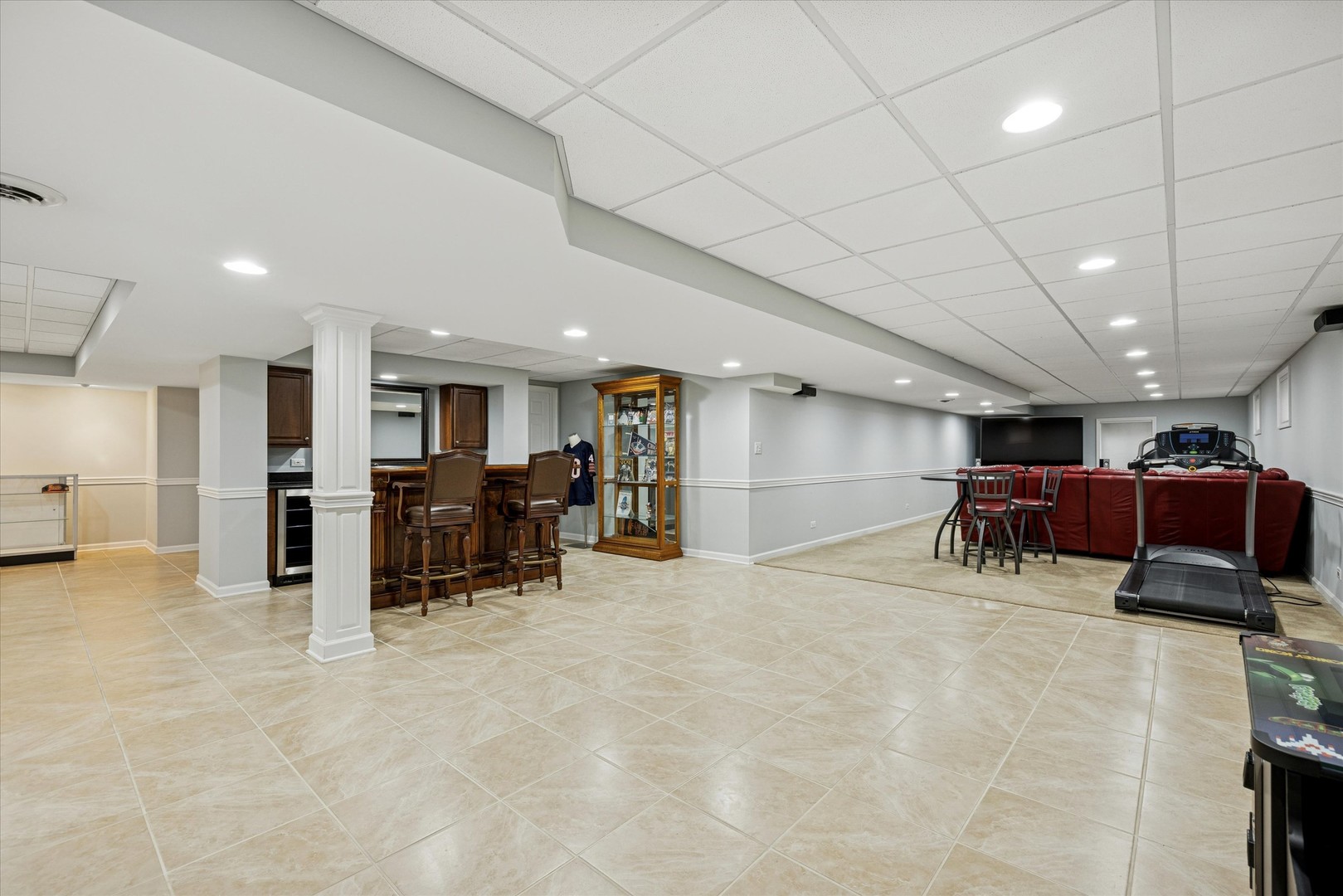 ;
;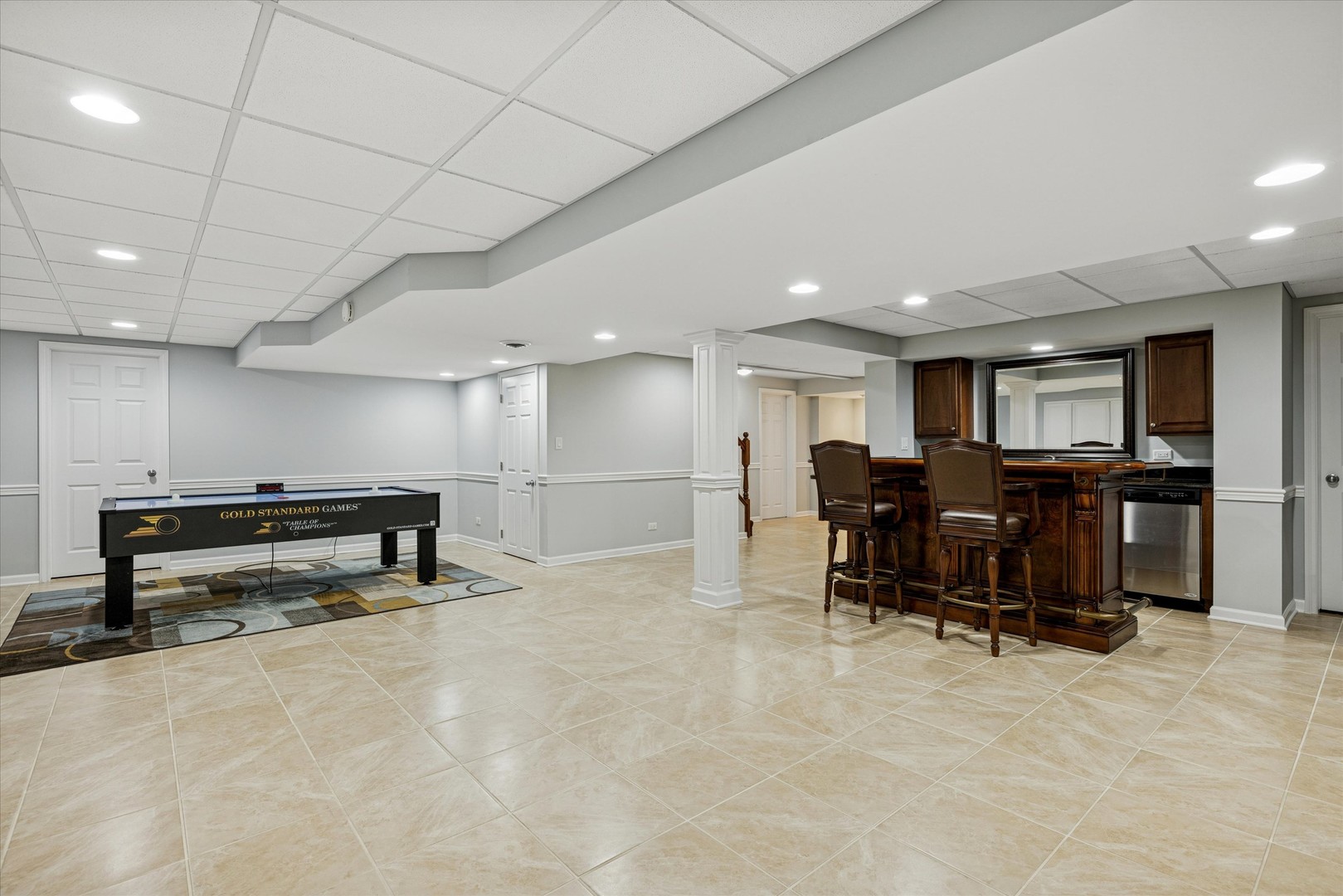 ;
;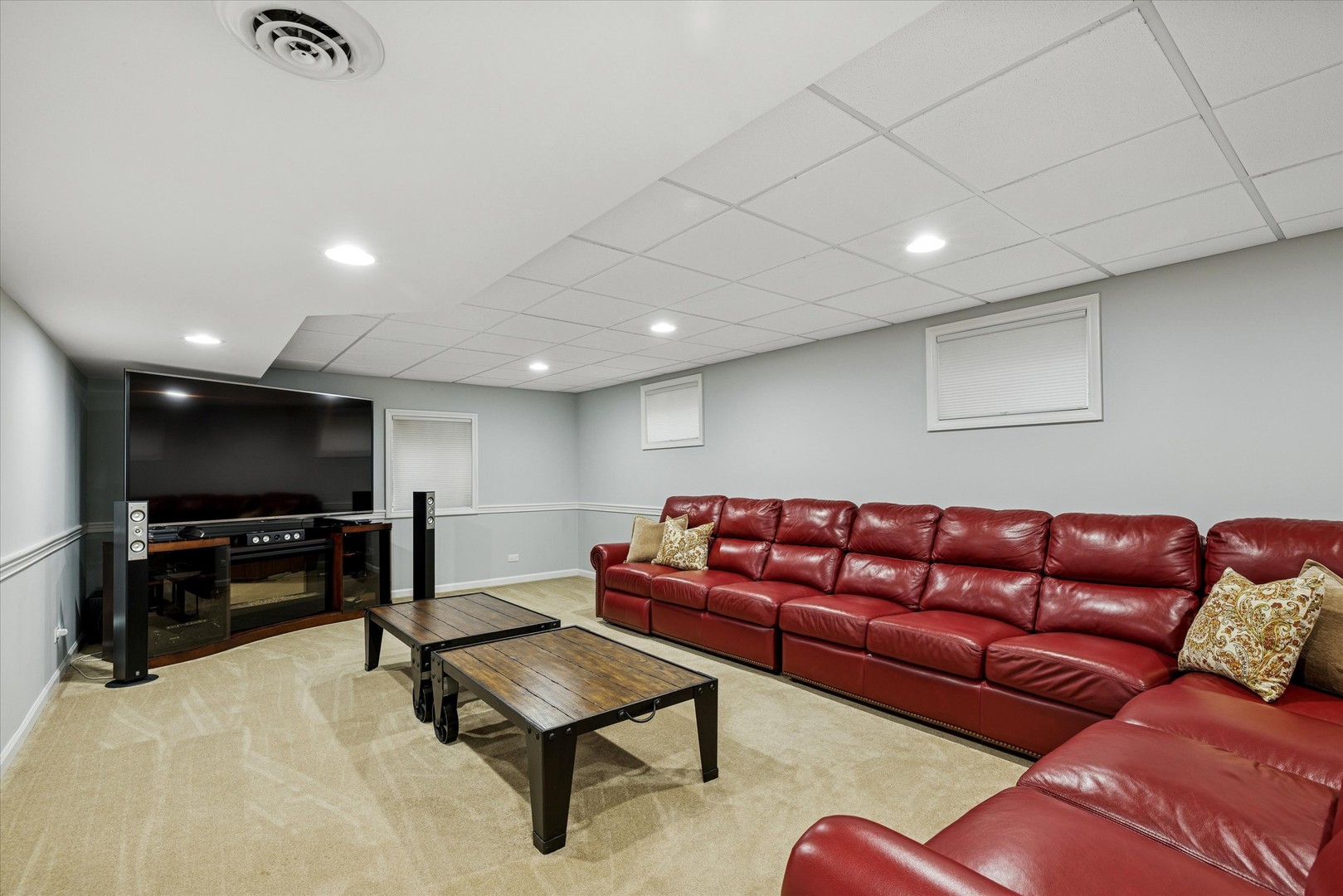 ;
;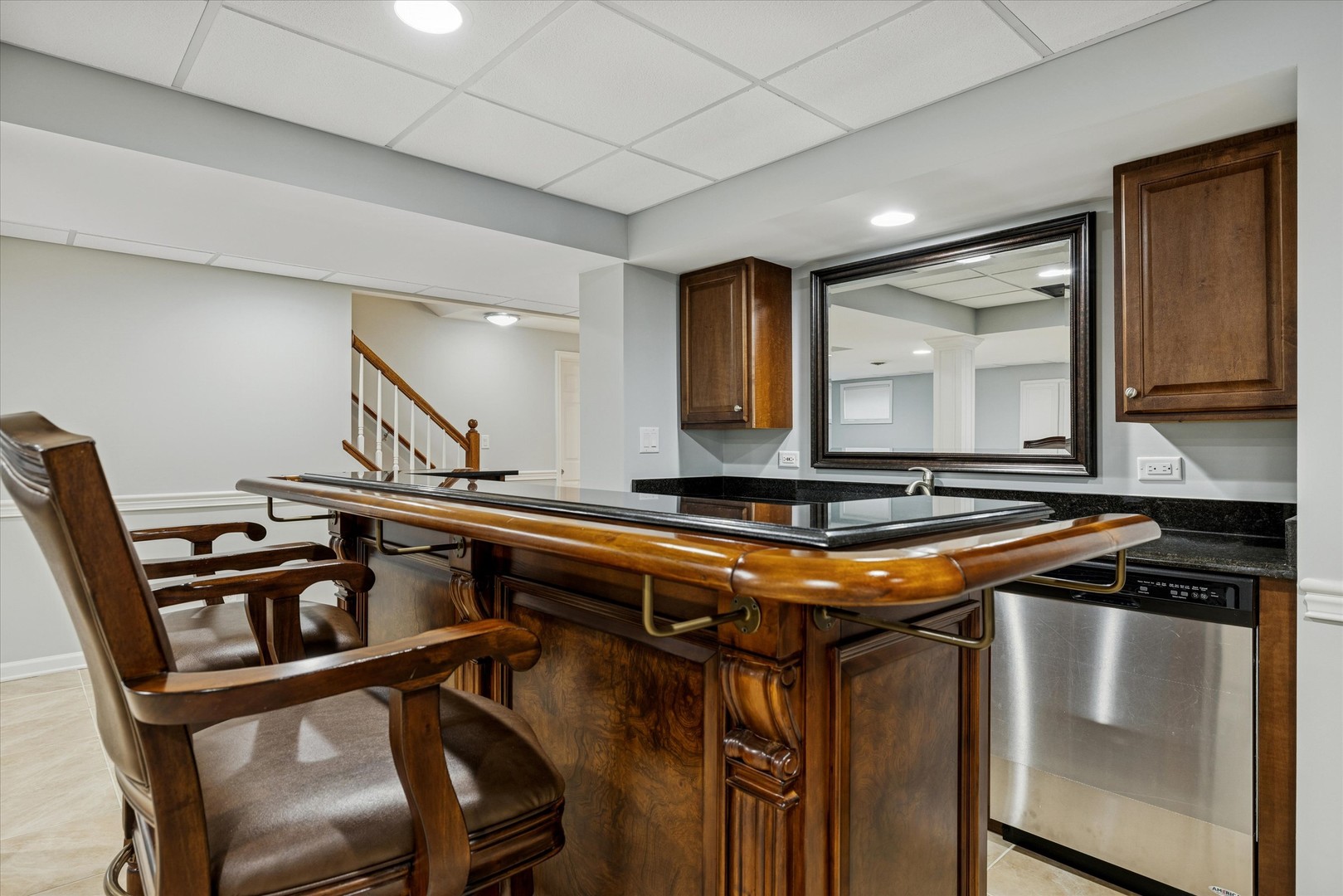 ;
;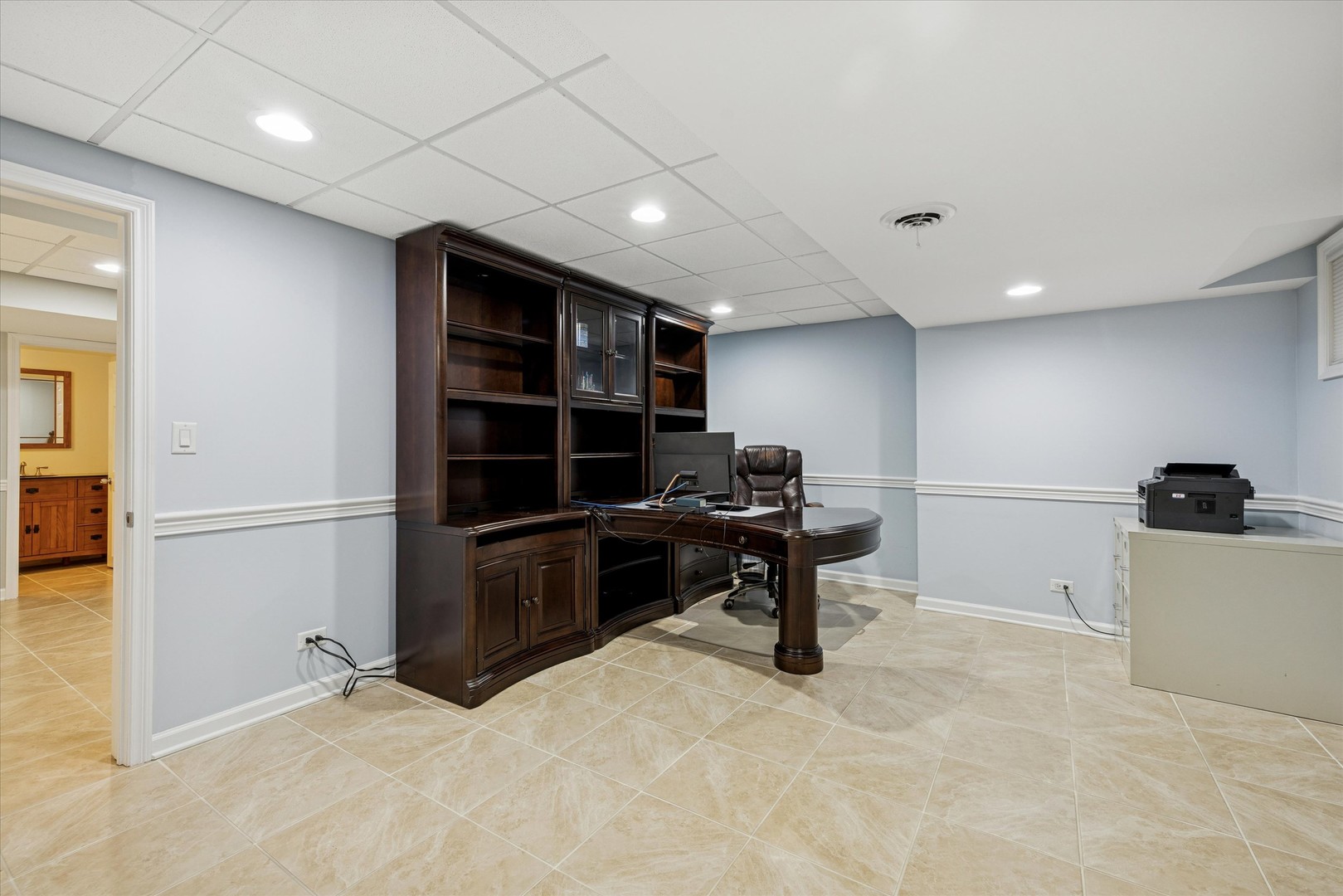 ;
;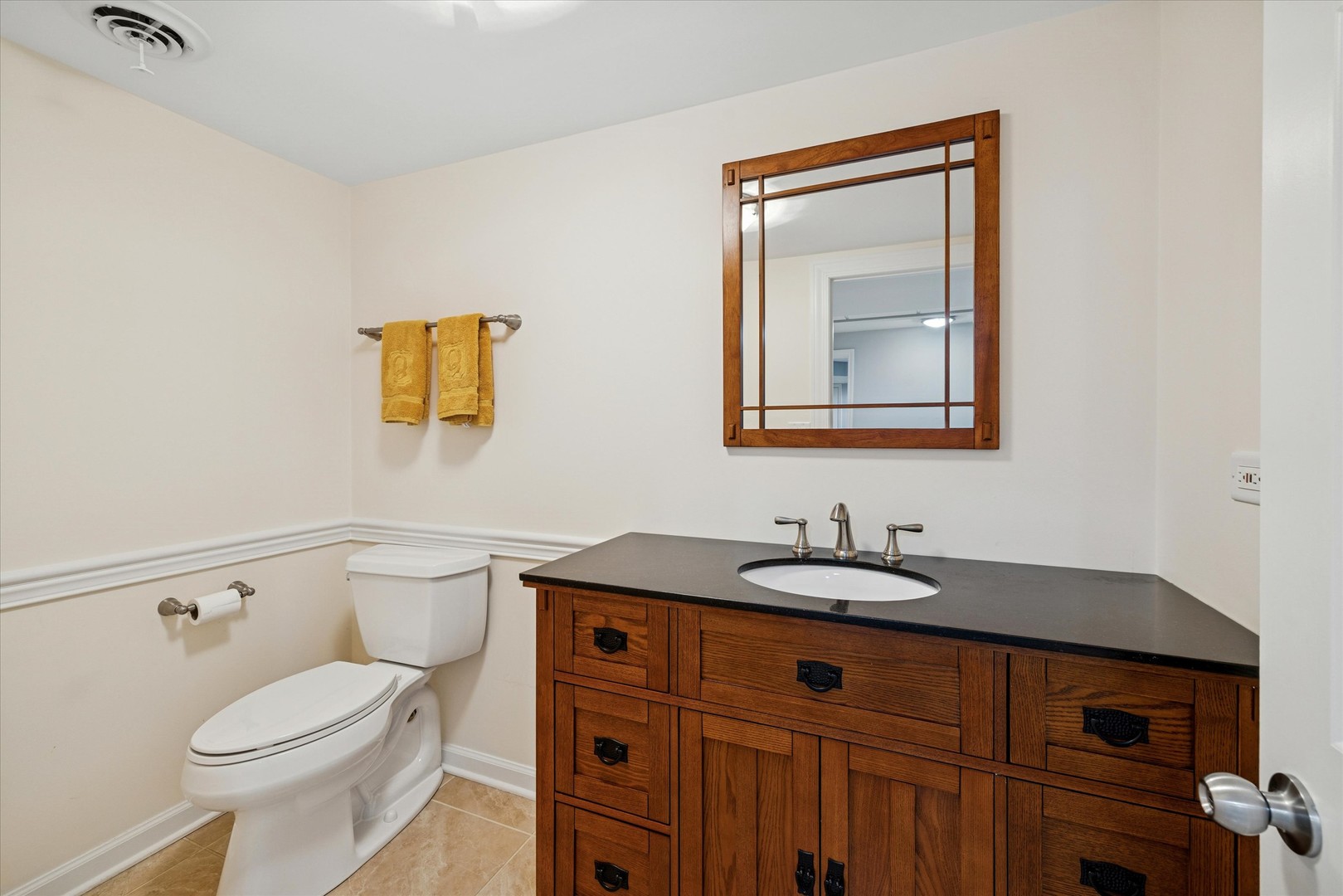 ;
;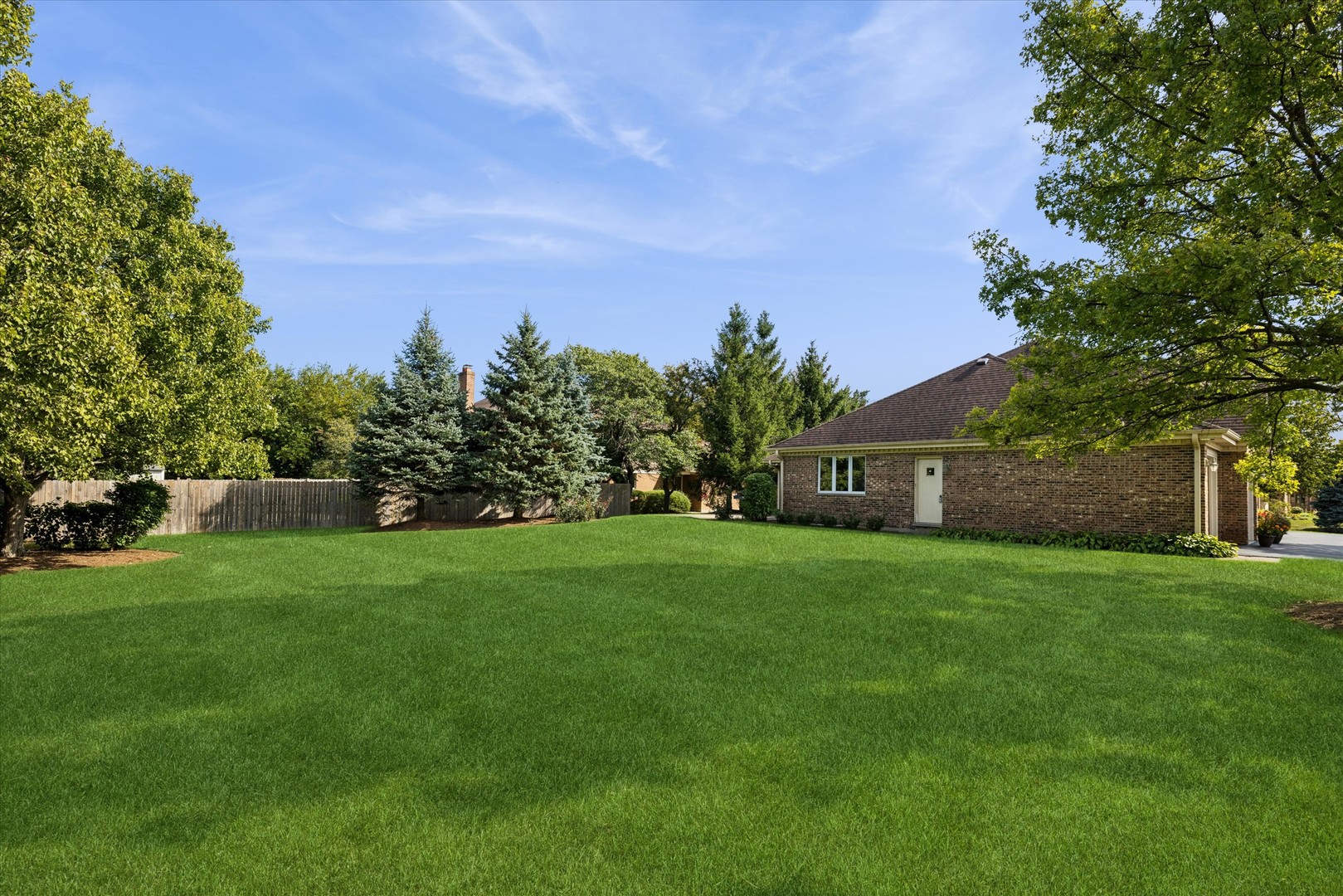 ;
;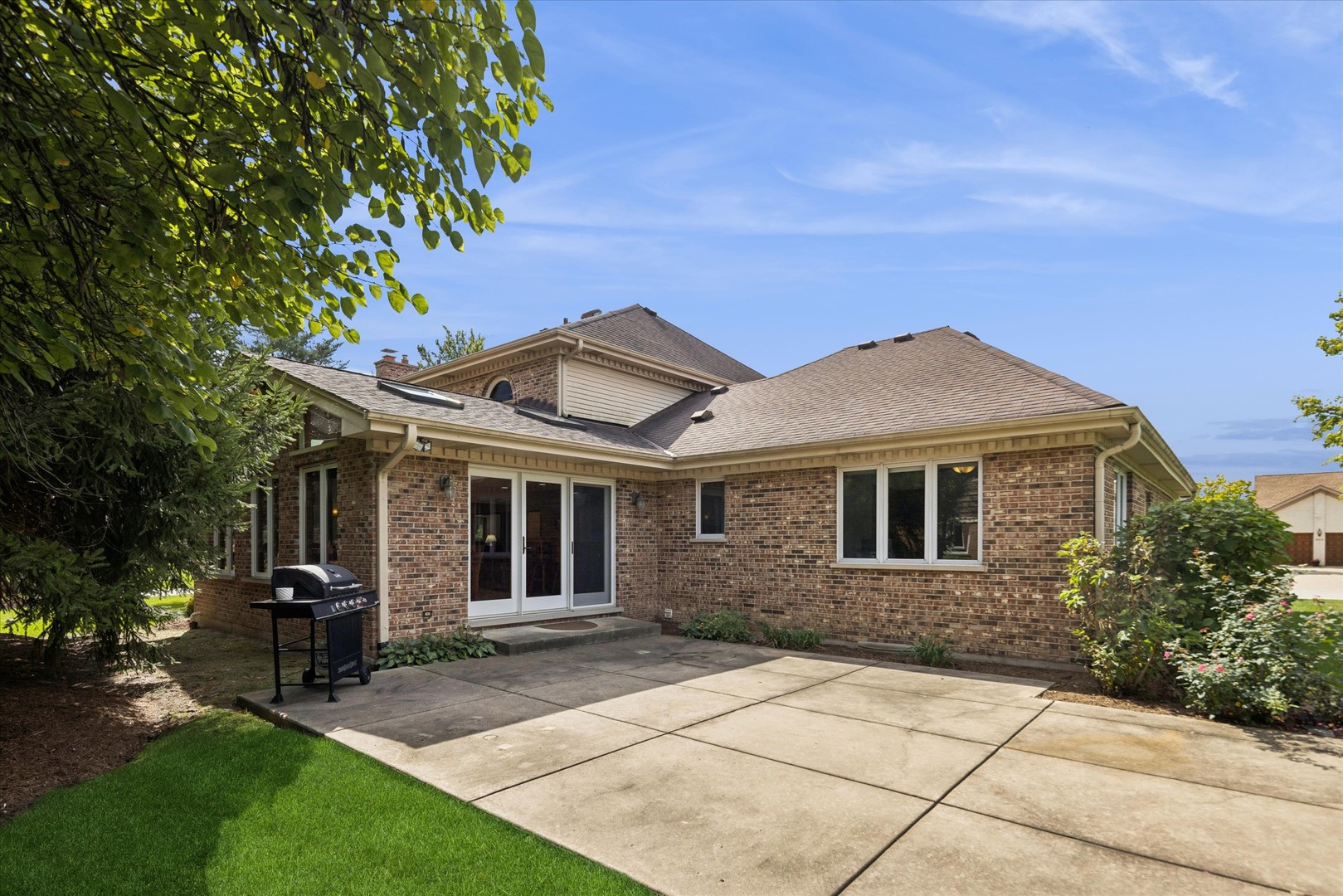 ;
;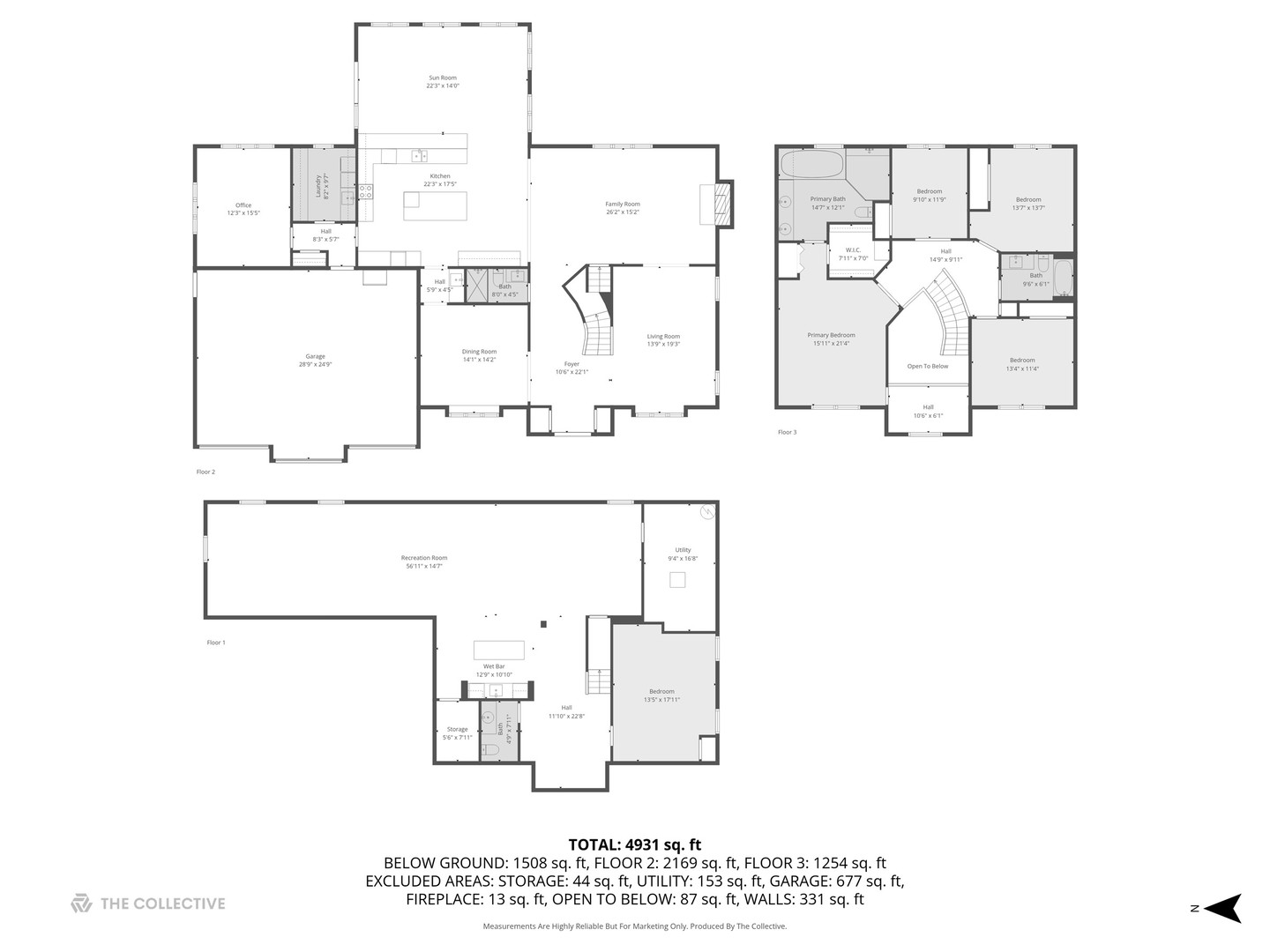 ;
;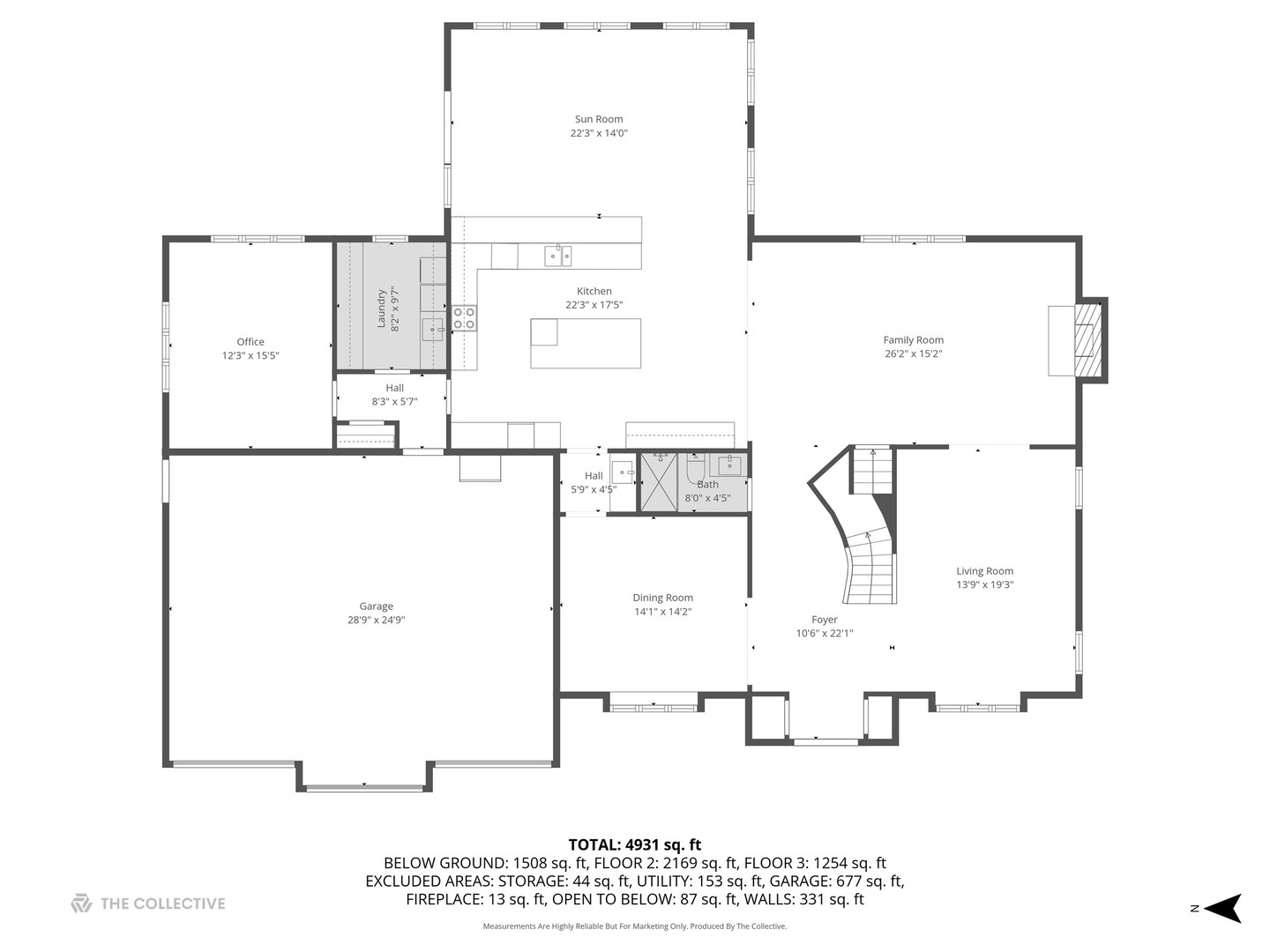 ;
;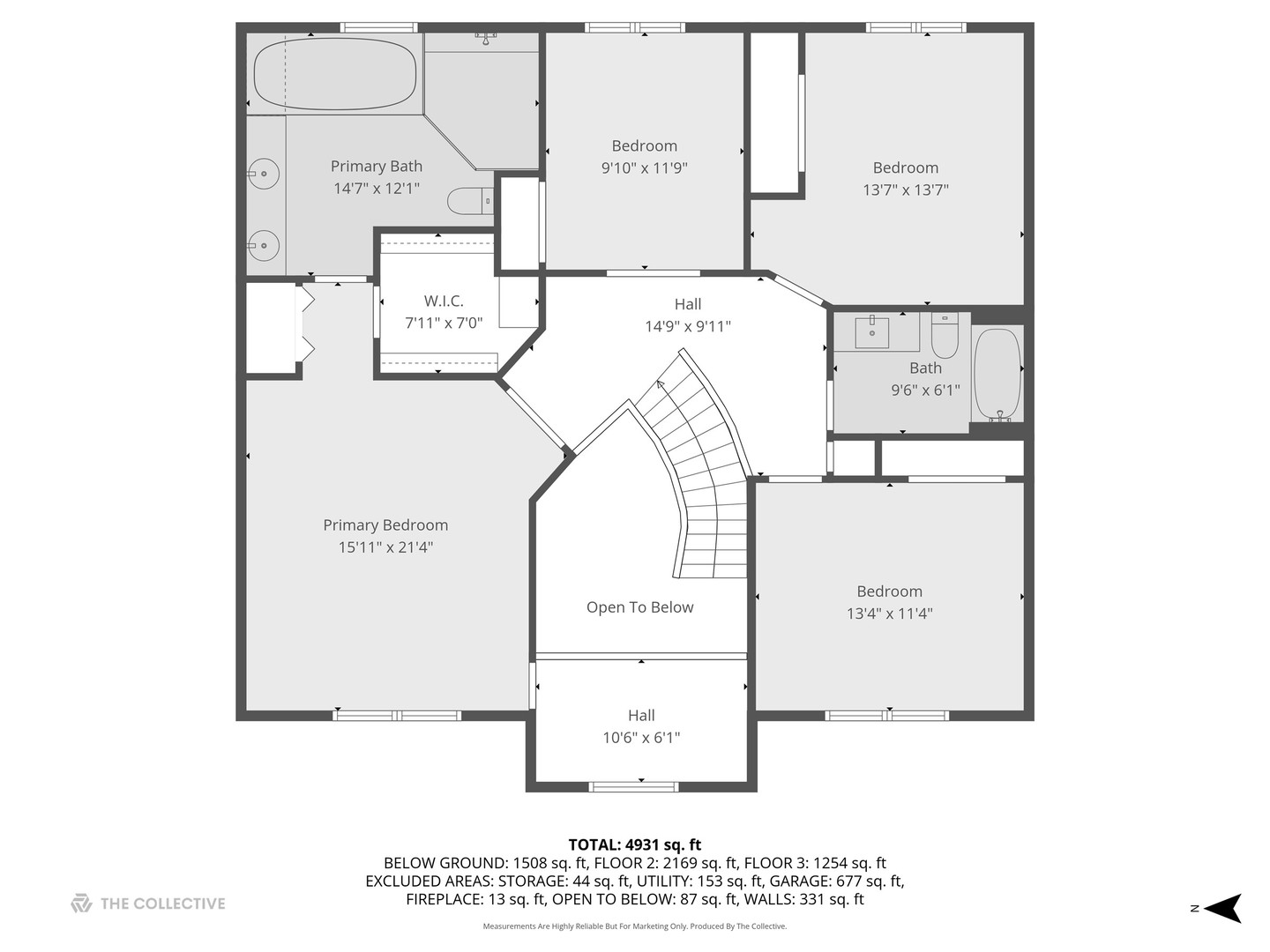 ;
;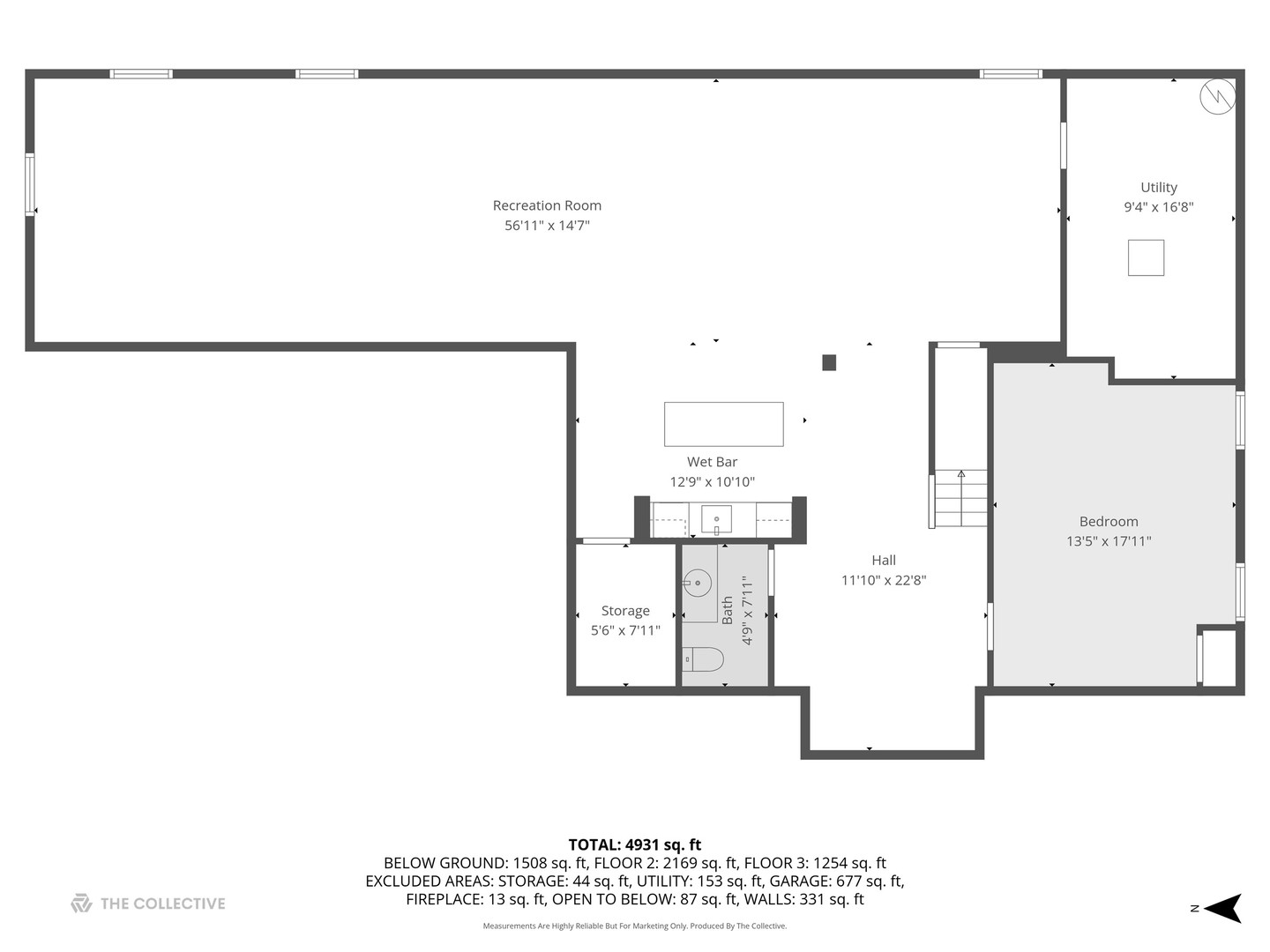 ;
;