711 Saratoga Dr, Southlake, TX 76092
|
|||||||||||||||||||||||||||||||||||||||||||||||||||||||||||||||||||||||||||||
| Saturday September 27th 1:00pm to 2:00pm |
Virtual Tour Meeting Information
|
|
||||||||||||||||||||||||||||||||||||||||||||||||||||||||||||||||
Associated Documents
| FLOORPLAN | 711 Saratoga Dr - Floor Plan | |
| DOCUMENT | 711 Saratoga Dr - Recent Home Improvements |
Virtual Tour
Updated 4BR Southlake Home | No HOA, Carroll ISD SchoolsCall our team for these benefits: - Exclusive financing rate! - First Responder and Military Appreciation Discount that will save you thousands!*** - Free Home Inspection - no cost surprises here!* - Don't get stuck owning two homes-Buy This Home, Dana will buy yours!** - FREE 12-Month Home Warranty*** - 24-month Love it or Leave it Guarantee! If you don't like your home after you buy it, you can return it, no questions asked.** Available on our CPO Homes, to those who qualify **Dana and seller must agree on price and time of possession. *** Benefits for VIP Buyers **** mortgage rates and benefits exclusive to new customers.** Nestled on a sprawling lot in Carroll ISD Southlake, this home welcomes you with its soaring ceilings, expansive arched windows, and an open, airy floor plan that fills the home with light. The main living areas feature wide plank French Oak engineered hardwood floors, designer LED lighting, and a custom-tiled fireplace surround. The gourmet kitchen is a showstopper with custom cabinetry, granite and marble counters, SS appliances, double ovens, built-in microwave, gas cooktop, and wine fridge, all centered around an island ideal for entertaining. The spacious primary BR offers a beautifully remodeled bath with spa-like finishes, while the other 3BR and 2BT provide comfort and flexibility. Upstairs, a sizable loft offers endless possibilities as a second living area, media room, office, or playroom. Outdoor living is just as impressive with a sparkling pool, lush landscaping, and paver patio. Updates include new interior and exterior paint, new carpeting, upgraded electrical, new plumbing fixtures, custom blinds, new water heater, HVAC maintenance, and a roof replaced approximately 4 years ago. **Showings are available by open house only Sept 27, 2025 from 1-2 PM. **Excludes: Fridge and washer. |
Property Details
- 4 Total Bedrooms
- 3 Full Baths
- 3216 SF
- 21115 SF Lot
- Built in 1995
- 2 Stories
- Available 9/18/2025
- Traditional Style
Interior Features
- Open Kitchen
- Granite Kitchen Counter
- Oven/Range
- Dishwasher
- Microwave
- Garbage Disposal
- Stainless Steel
- Appliance Hot Water Heater
- Carpet Flooring
- Ceramic Tile Flooring
- Hardwood Flooring
- Entry Foyer
- Living Room
- Dining Room
- Family Room
- Primary Bedroom
- en Suite Bathroom
- Walk-in Closet
- Kitchen
- Breakfast
- Laundry
- Loft
- 1 Fireplace
- Electric Fuel
- Gas Fuel
- Central A/C
Exterior Features
- Masonry - Brick Construction
- Asphalt Shingles Roof
- Attached Garage
- 2 Garage Spaces
- Pool: In Ground, Gunite
- Patio
- Fence
- Covered Porch
- Subdivision: Chapel Downs Add
Listed By
|
|
Dana Pollard Group
Office: 817-994-9630 |
Listing data is deemed reliable but is NOT guaranteed accurate.
Contact Us
Who Would You Like to Contact Today?
I want to contact an agent about this property!
I wish to provide feedback about the website functionality
Contact Agent



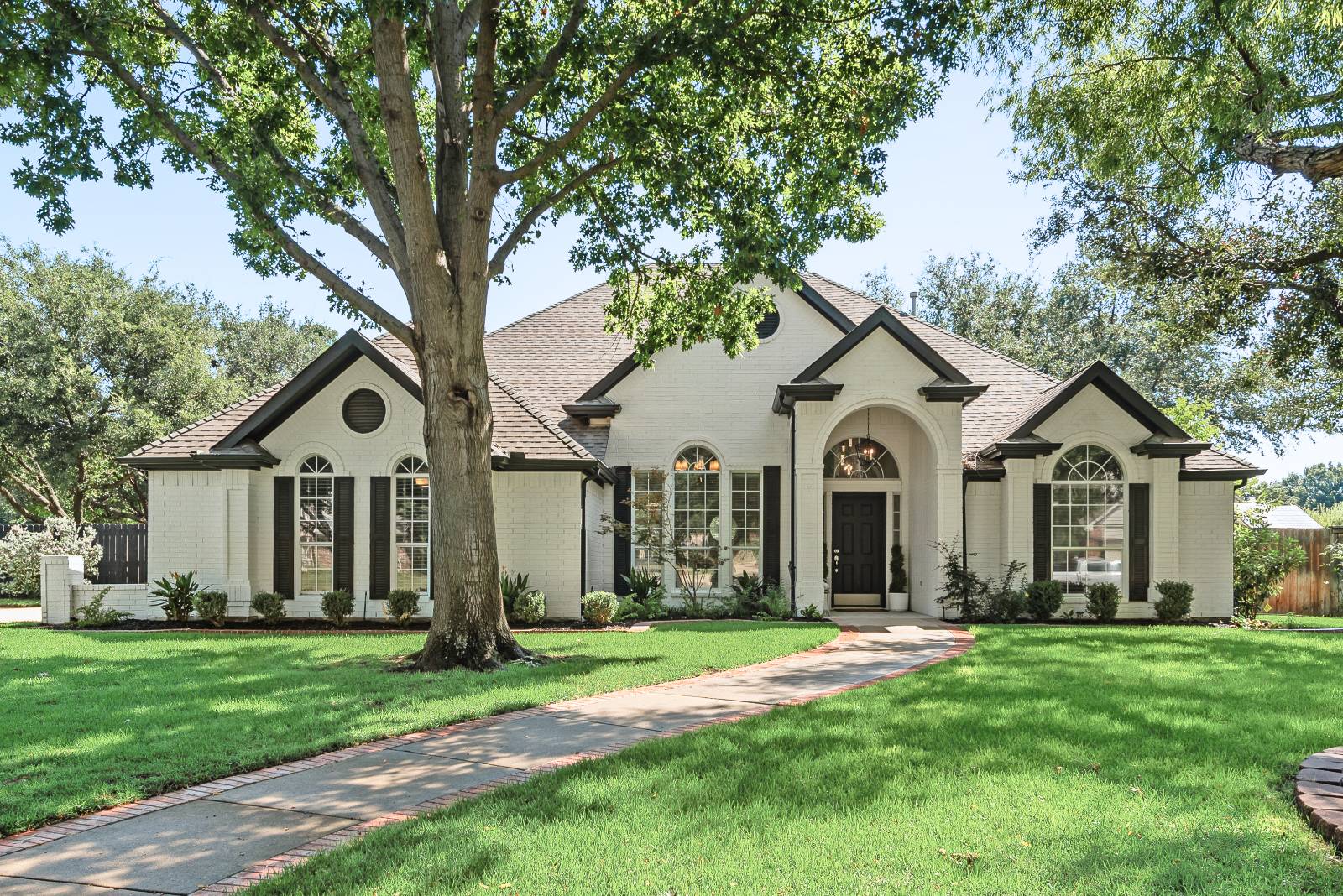

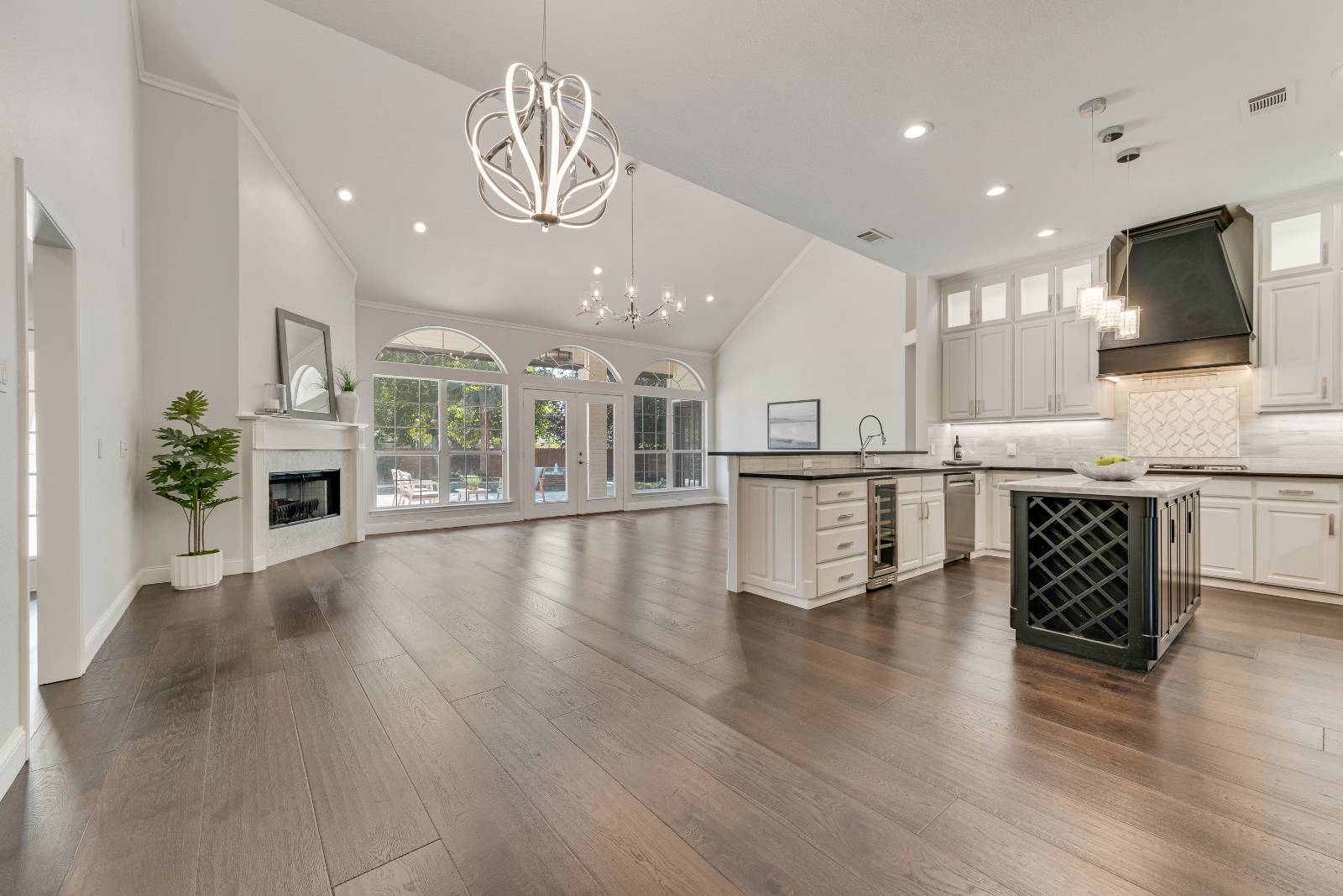 ;
;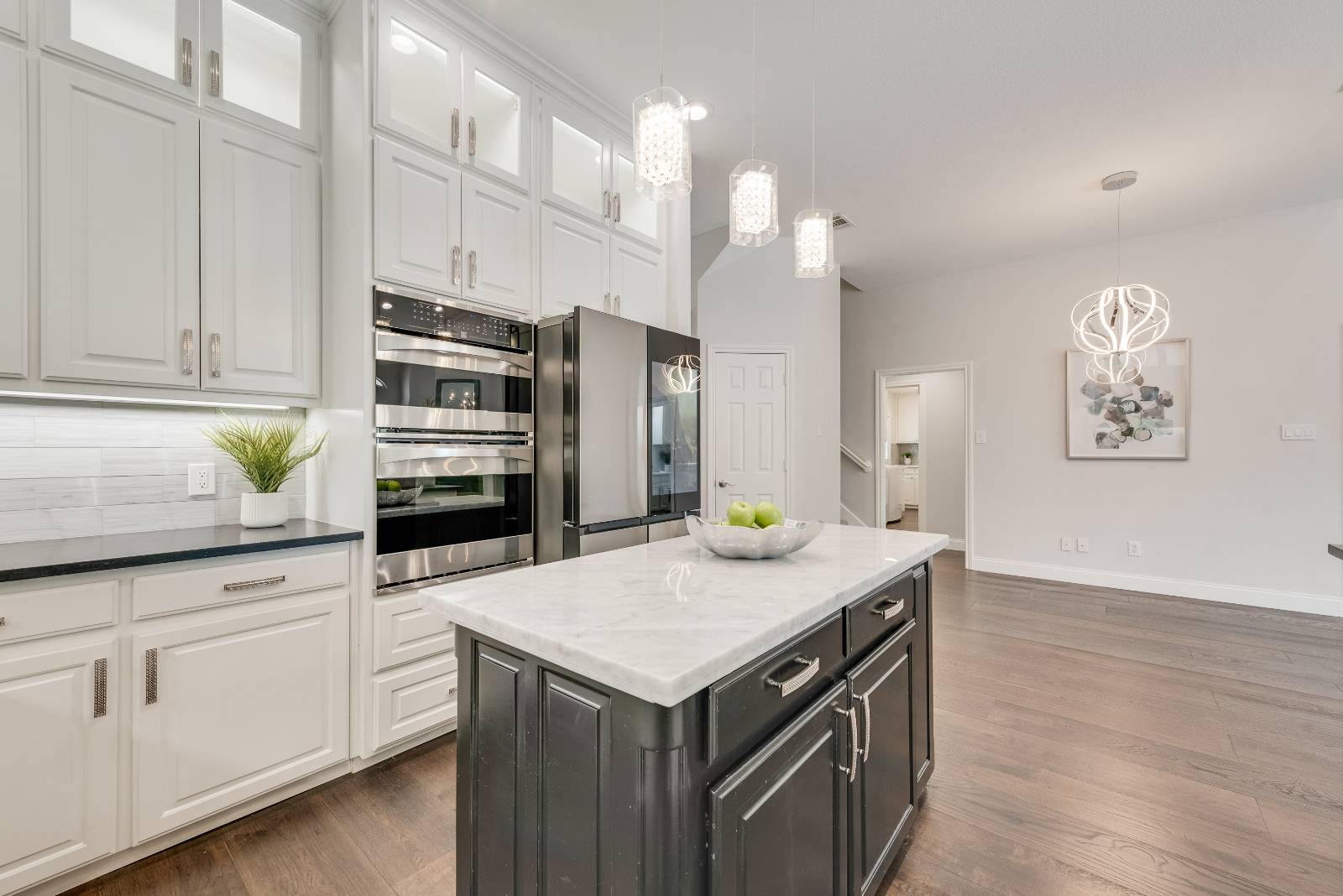 ;
;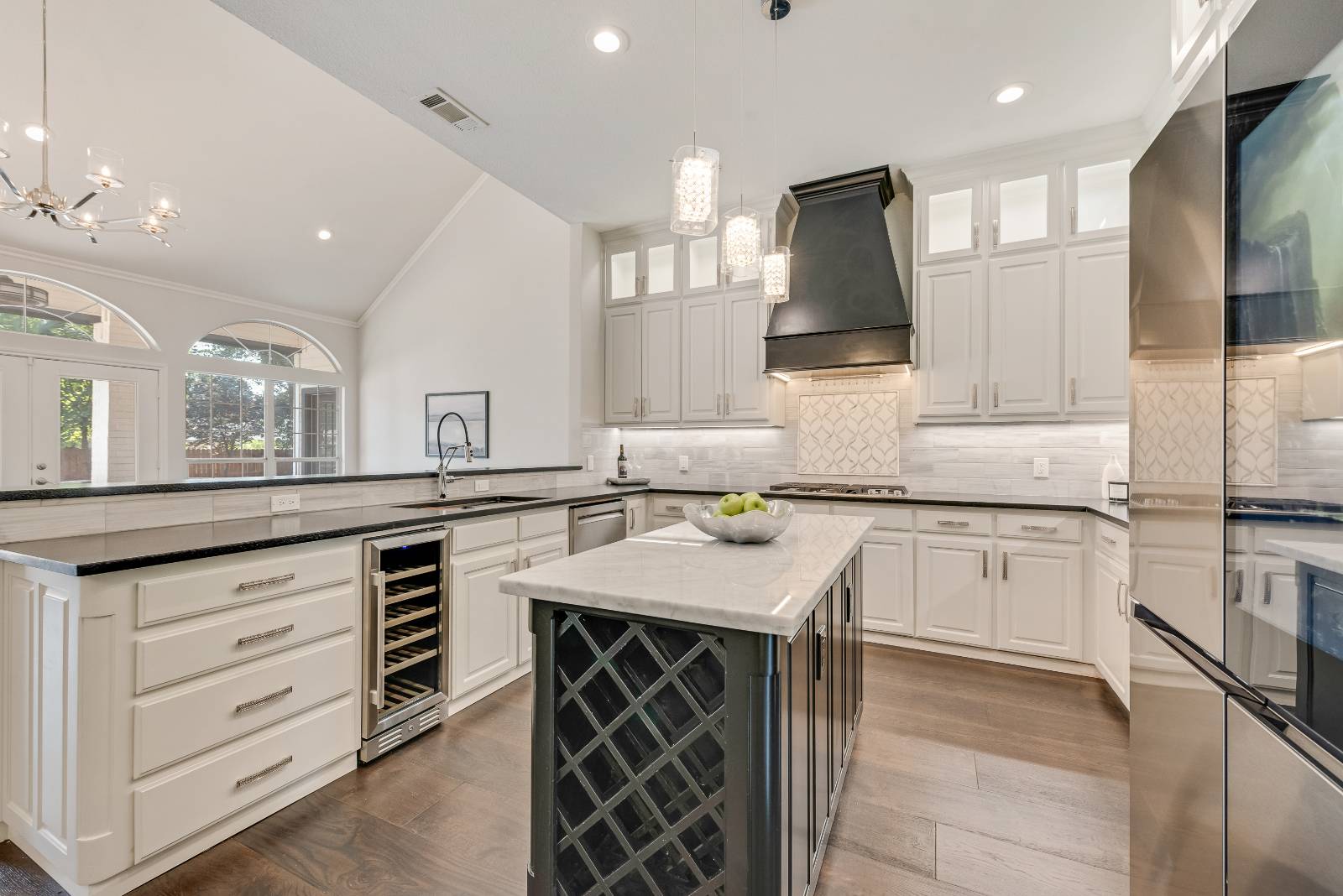 ;
;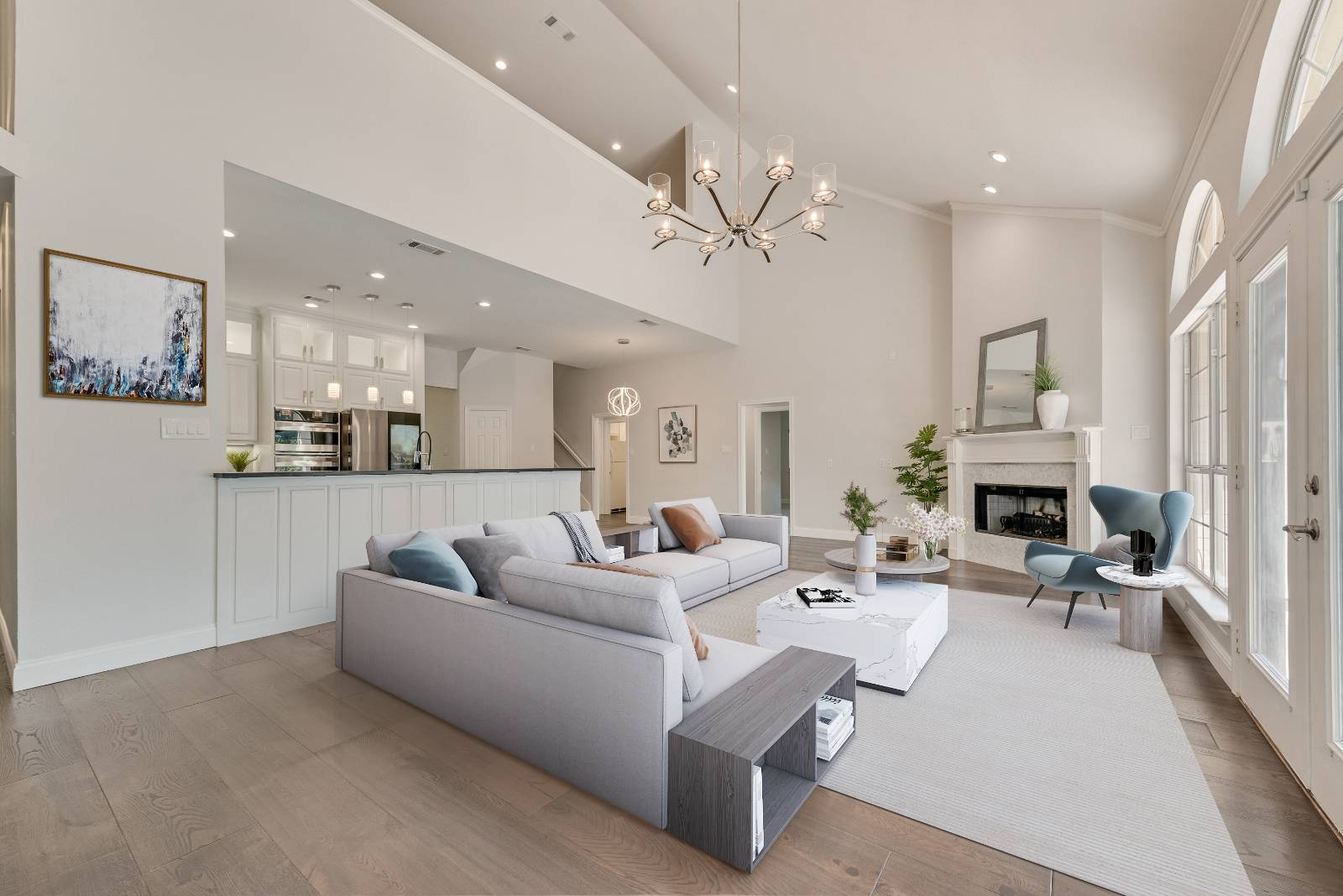 ;
;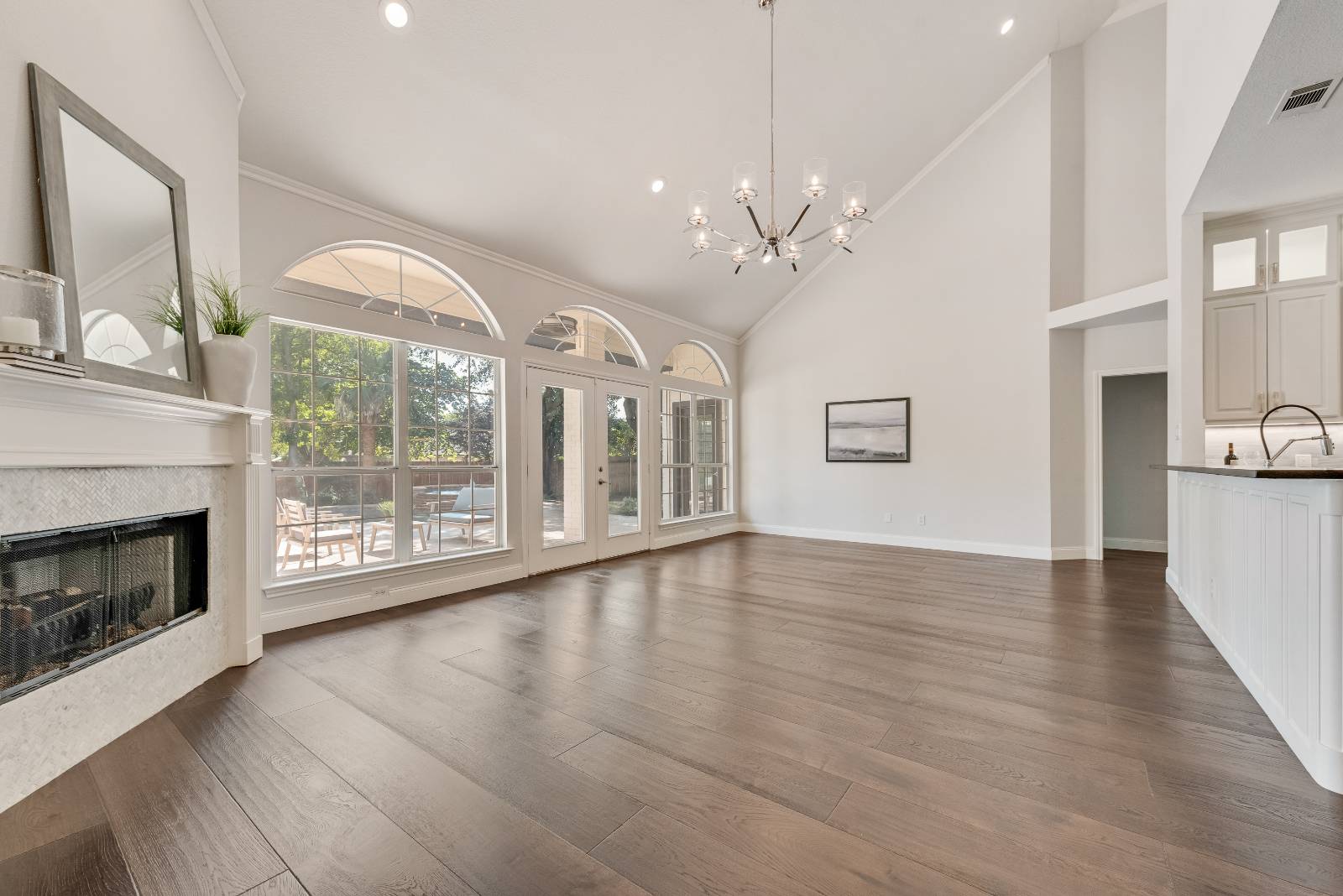 ;
;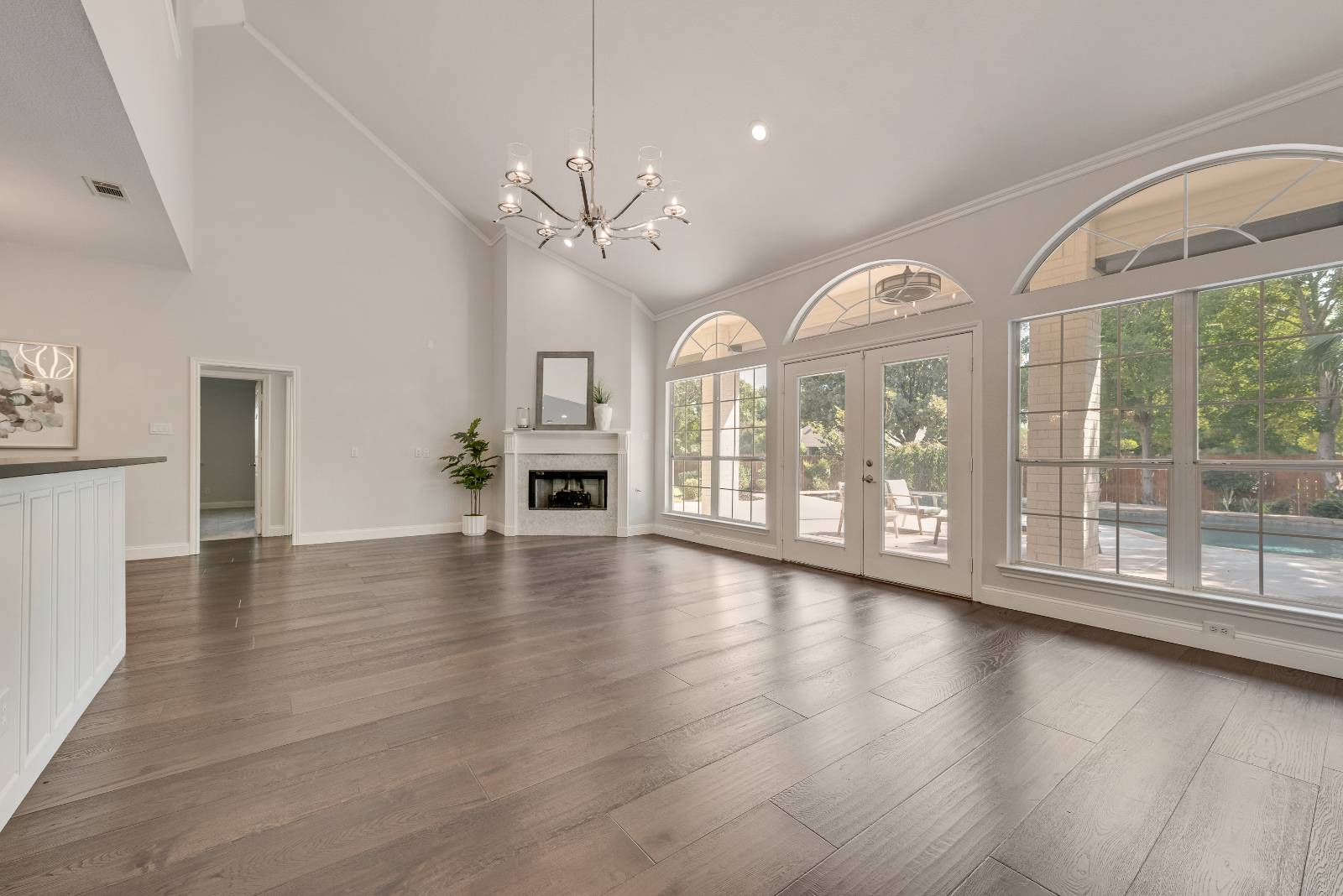 ;
;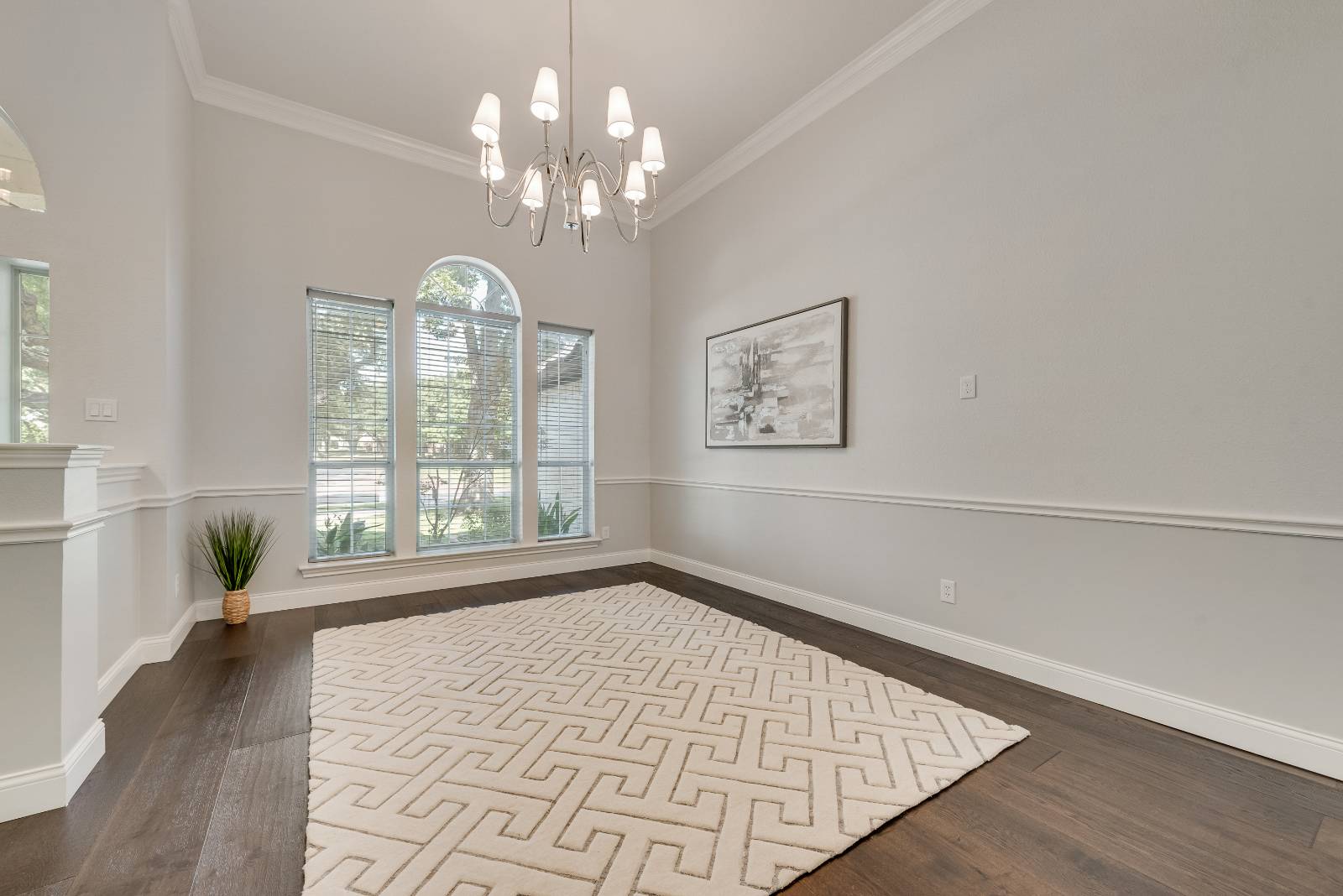 ;
;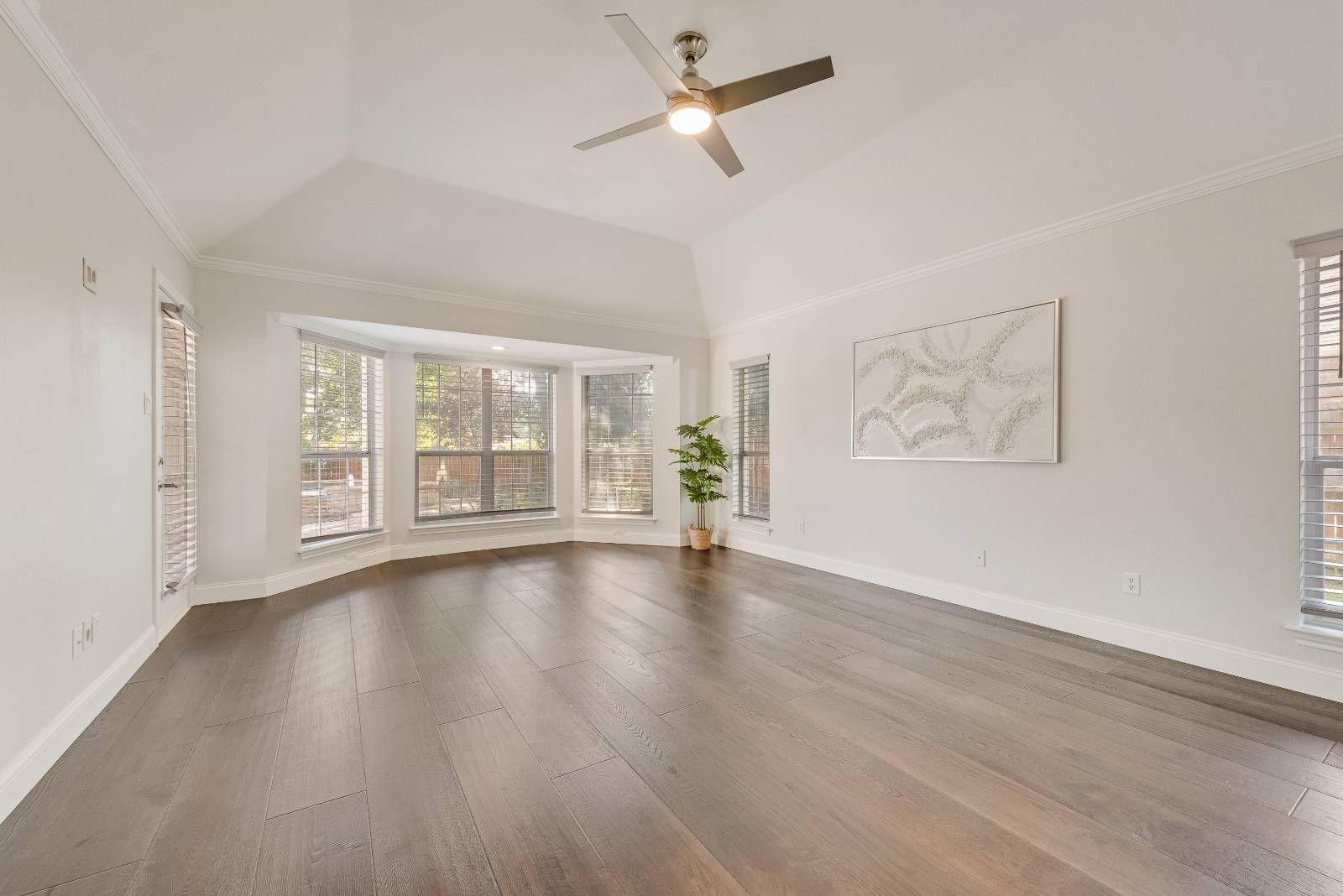 ;
;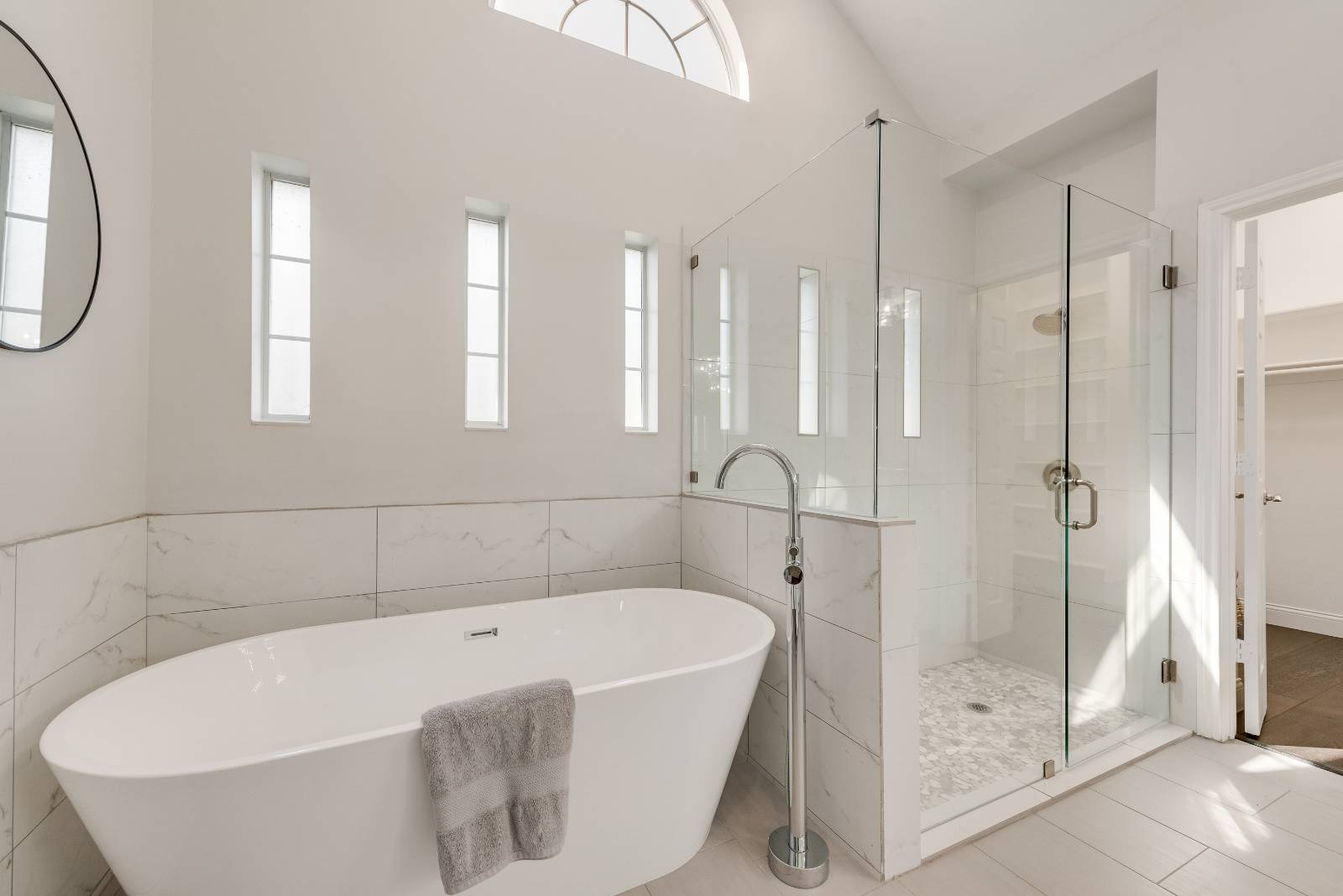 ;
;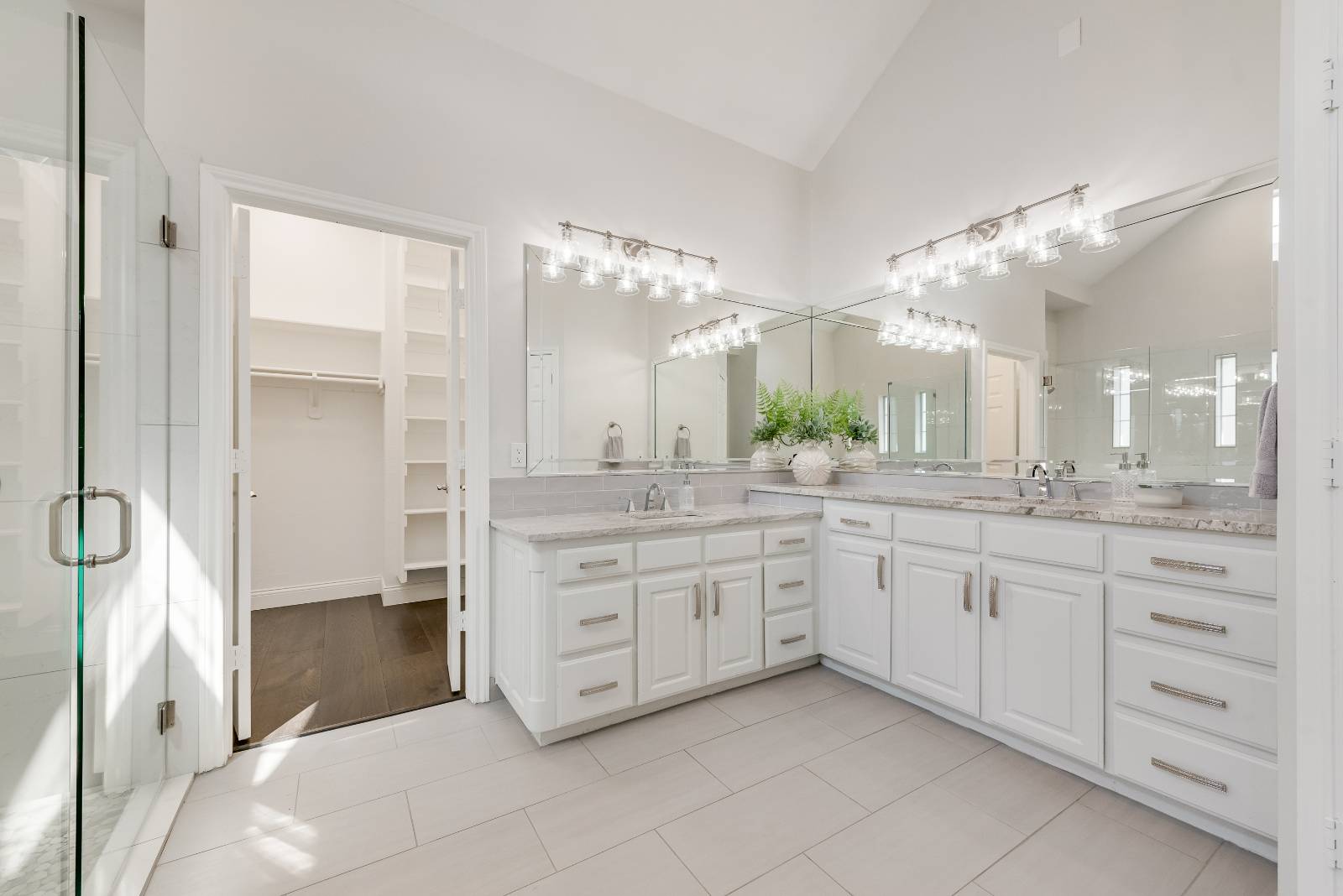 ;
;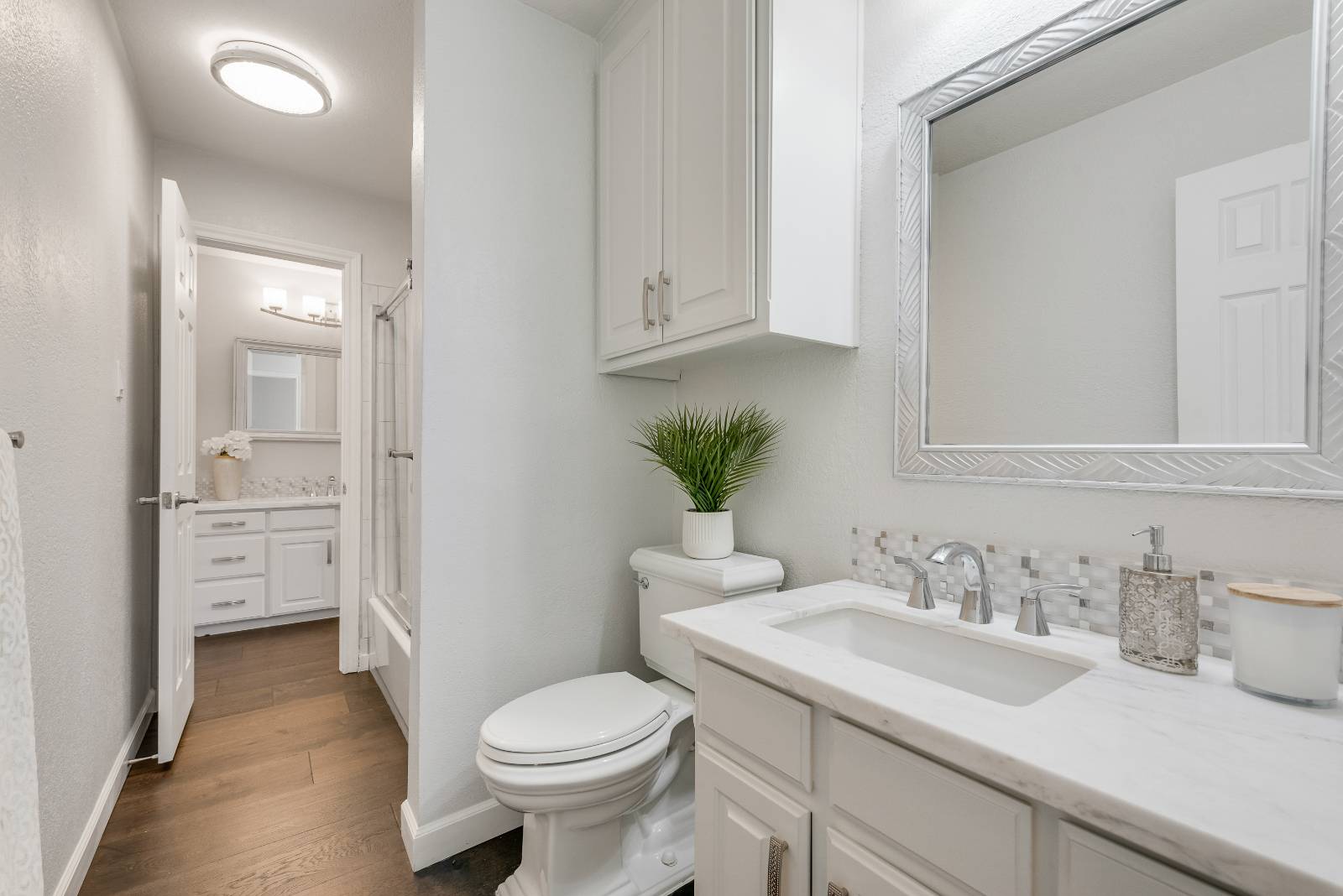 ;
;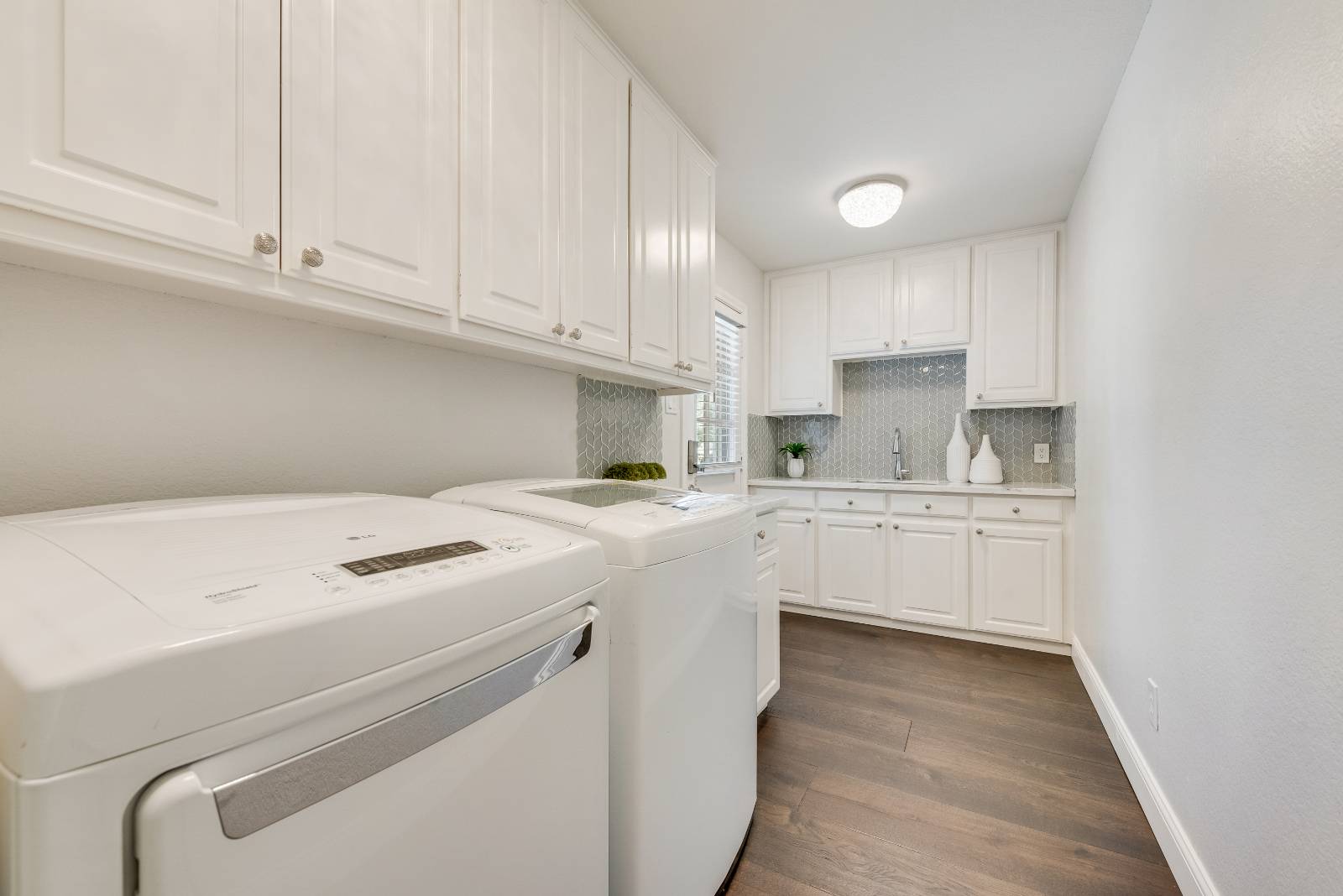 ;
;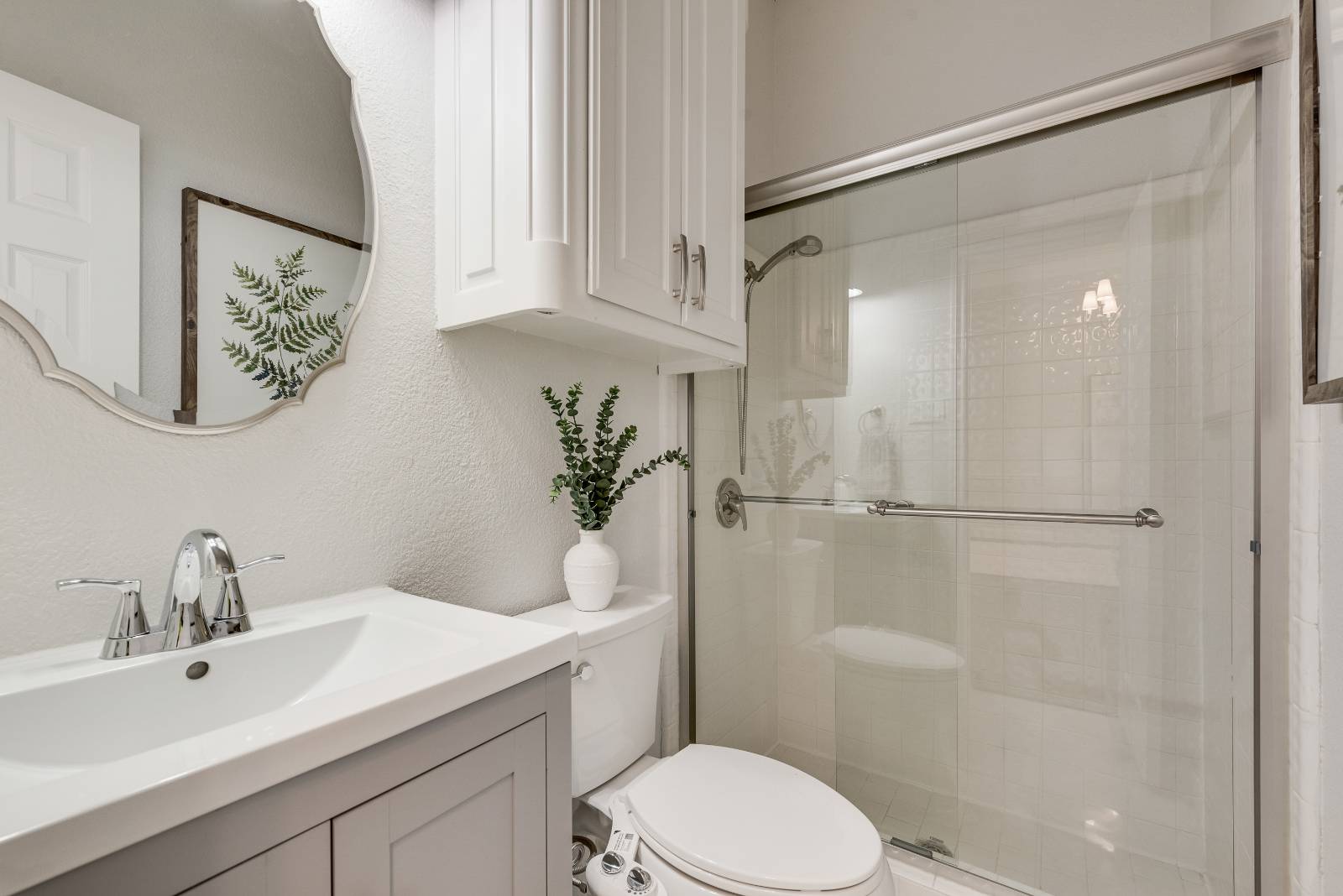 ;
;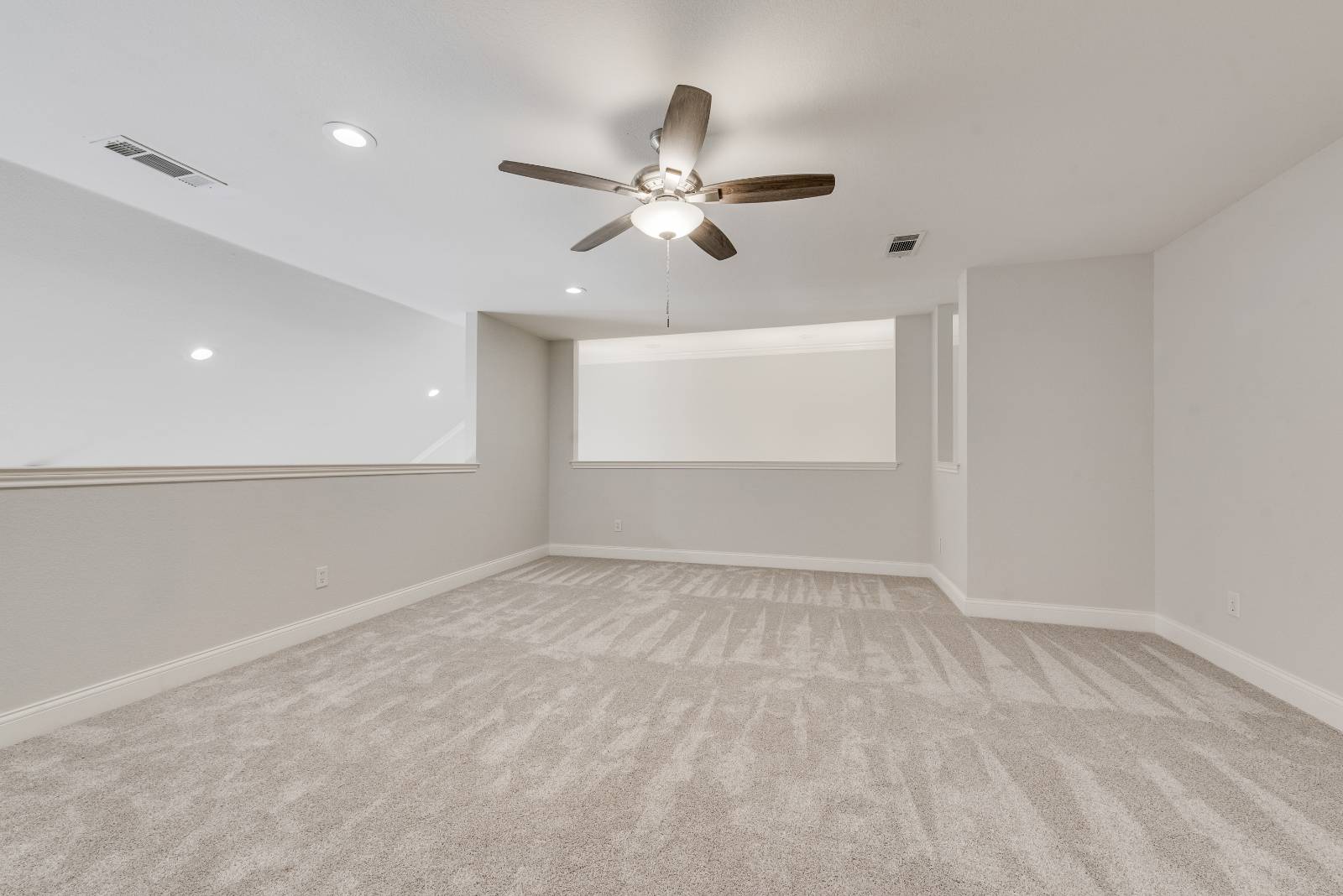 ;
;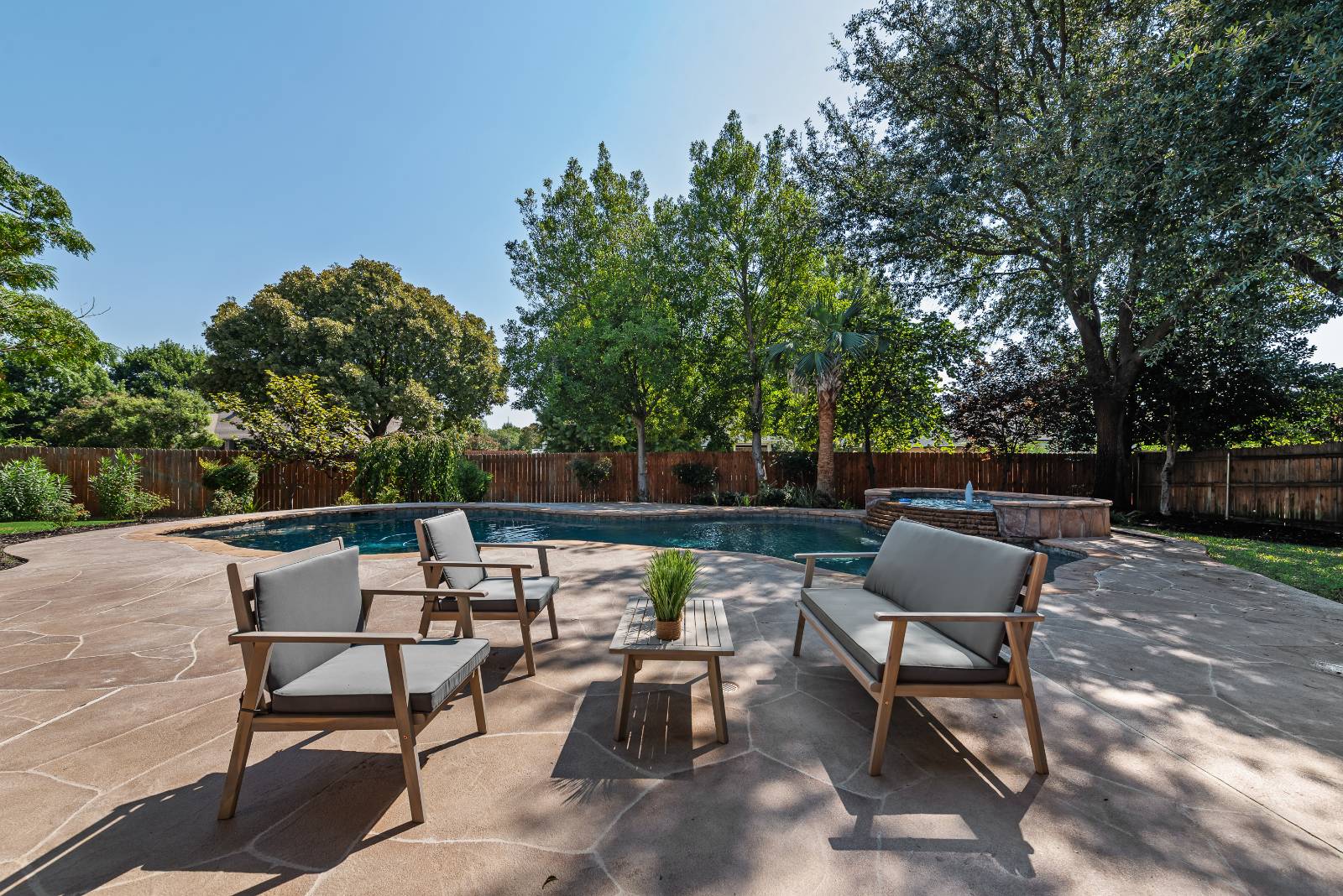 ;
;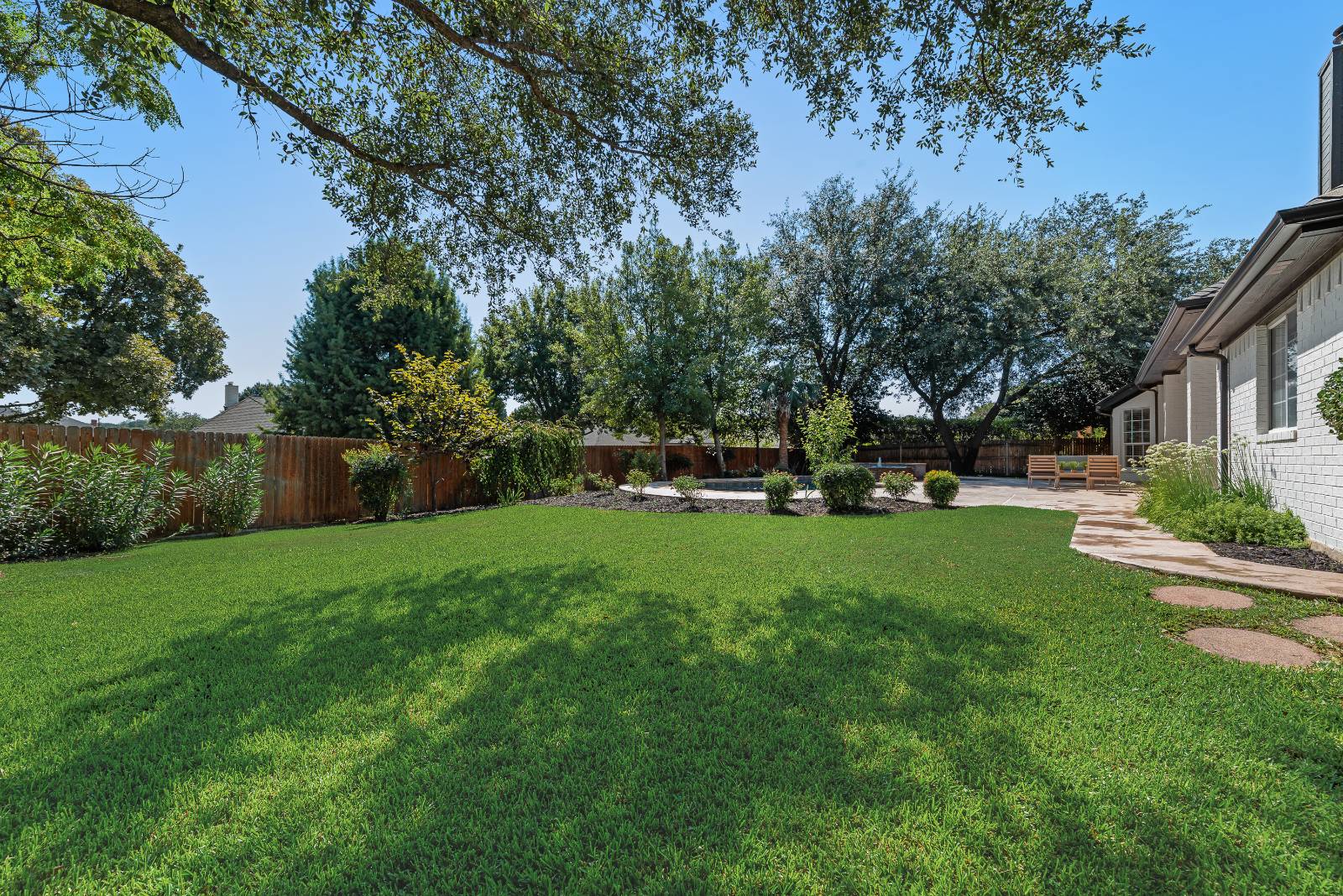 ;
;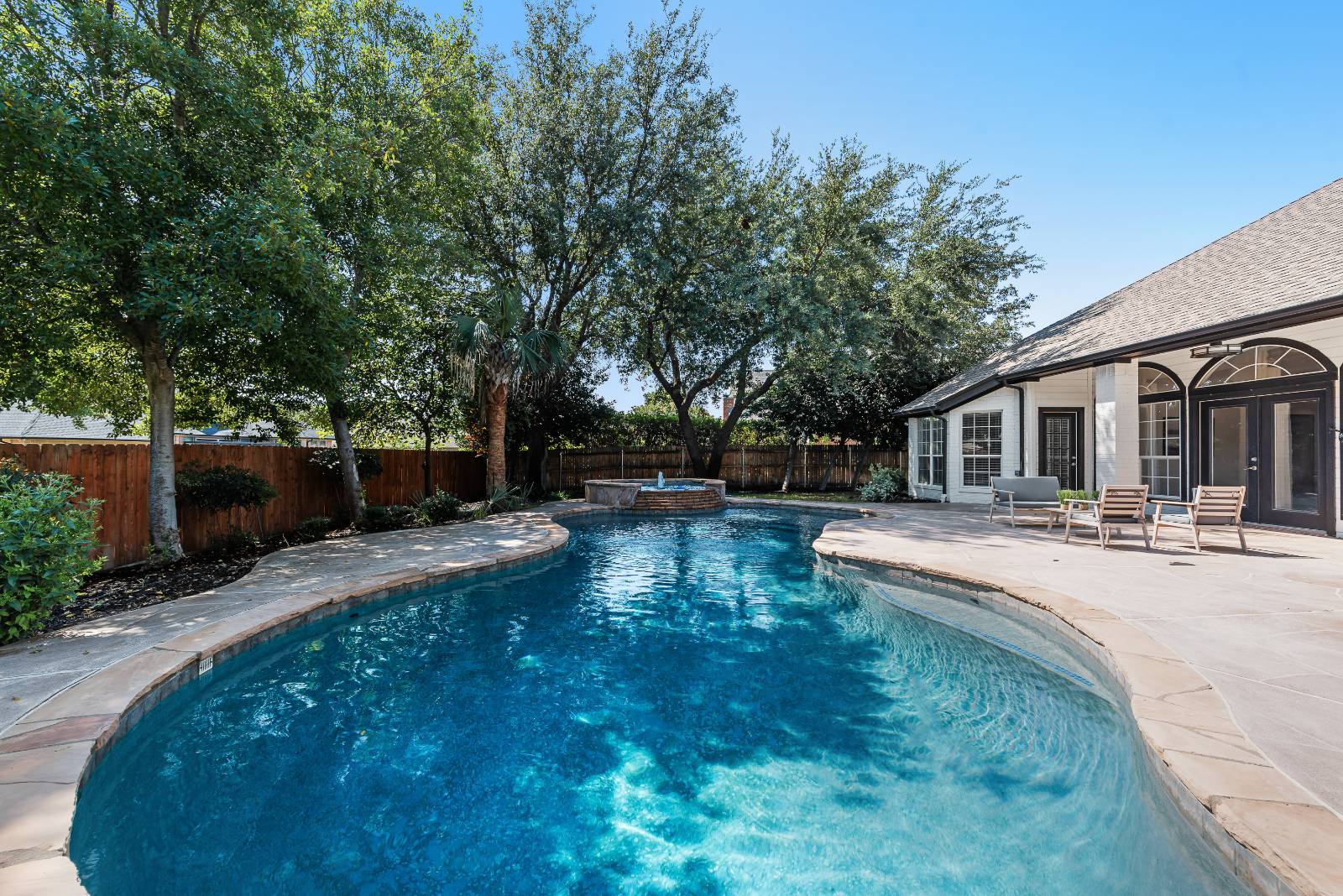 ;
;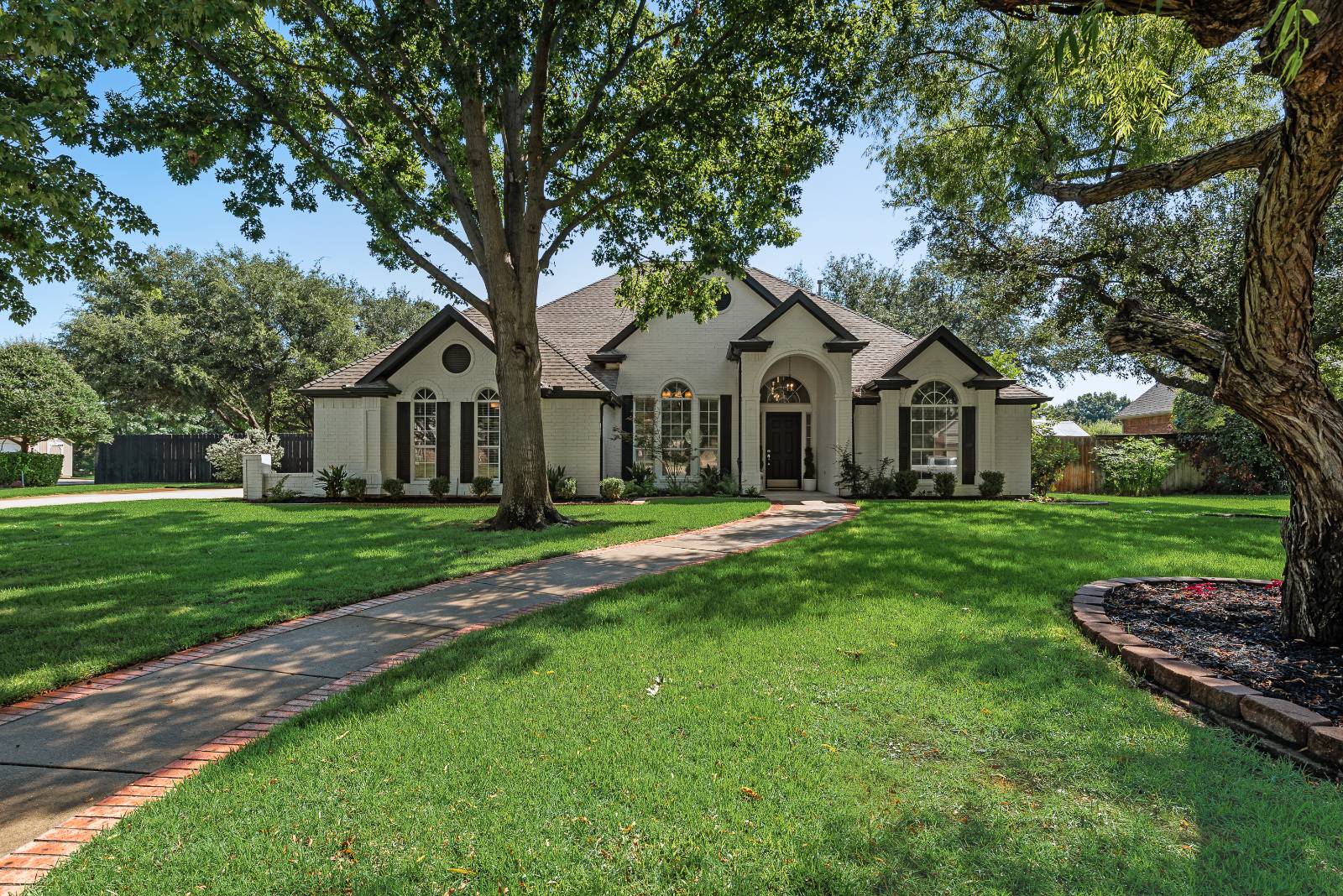 ;
;