726 35th St. SW, Altoona, IA 50009
| Listing ID |
11014576 |
|
|
|
| Property Type |
House |
|
|
|
| County |
Polk |
|
|
|
| School |
Southeast Polk Comm School District |
|
|
|
|
|
Do not look past this Upgraded 4 Bedroom 3 bath Ranch overlooking Pond! Still Looks Brand NEW and has 2yrs of Tax abatement Remaining! This Stunning home is Beautifully Landscaped with Several Trees, Perennials and lush green grass thanks to irrigation system! You'll Love the Great Room Floor Plan - Tons of Bright Open Space thanks to Large Windows with Southern Exposure! Kitchen features Quartz Counters, Stainless Steel Appliance package, Large Pantry and Dining Area that opens to a Covered Deck! The Master Suite with a tiered Ceiling, Large Bath with Quartz - Hip Height Vanity and Walk-in Closet. Main Floor also has 2 additional bedrooms with double closets, Full Bath, Laundry Room and Lockers off the Garage! Check out this over-sized 3 car Garage!! Lower Level adds a massive Family Room, 4th Bedroom, 3/4 Bath, Tons of Storage and Huge Walk-in Closet to hold off-season Coats, Boots & More! Elementary School is just a few blocks away too!
|
- 4 Total Bedrooms
- 3 Full Baths
- 1503 SF
- 0.22 Acres
- Built in 2018
- 1 Story
- Raised Ranch Style
- Full Basement
- 983 Lower Level SF
- Lower Level: Finished
- 1 Lower Level Bedroom
- 1 Lower Level Bathroom
- Open Kitchen
- Other Kitchen Counter
- Oven/Range
- Refrigerator
- Dishwasher
- Microwave
- Garbage Disposal
- Stainless Steel
- Carpet Flooring
- Entry Foyer
- Family Room
- Primary Bedroom
- en Suite Bathroom
- Walk-in Closet
- Great Room
- Kitchen
- Laundry
- Private Guestroom
- First Floor Primary Bedroom
- First Floor Bathroom
- 1 Fireplace
- Forced Air
- Natural Gas Fuel
- Natural Gas Avail
- Central A/C
- Frame Construction
- Cement Board Siding
- Asphalt Shingles Roof
- Attached Garage
- 3 Garage Spaces
- Municipal Water
- Municipal Sewer
- Deck
- Patio
- Irrigation System
- Driveway
- Pond View
- Pond Waterfront
- Tax Exemptions
- $5,720 Total Tax
- Sold on 11/05/2021
- Sold for $412,500
- Buyer's Agent: Robert Doheny
- Company: NEXT GENERATION REALTY, INC.
|
|
NEXT GENERATION REALTY, INC.
|
Listing data is deemed reliable but is NOT guaranteed accurate.
|



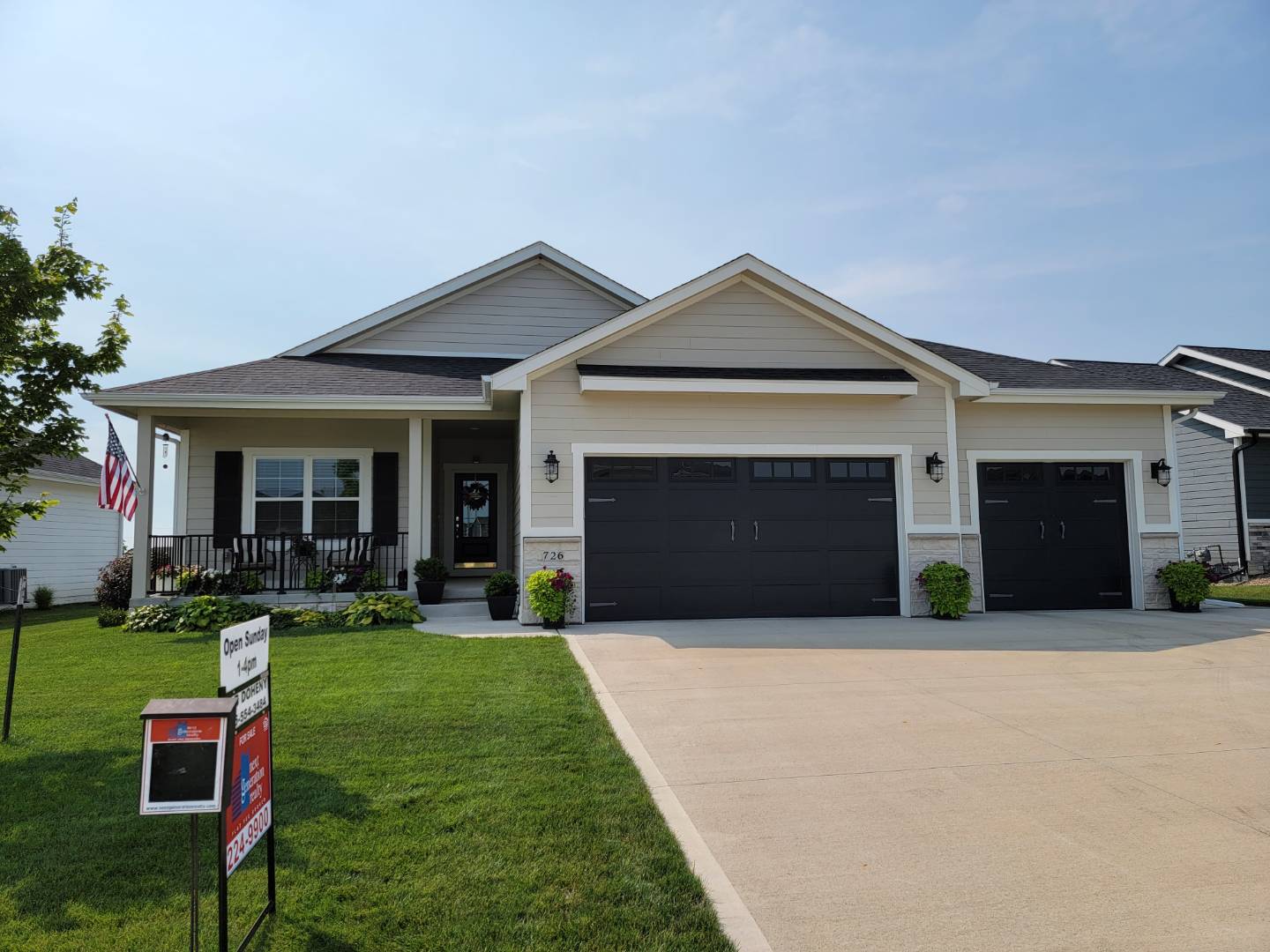


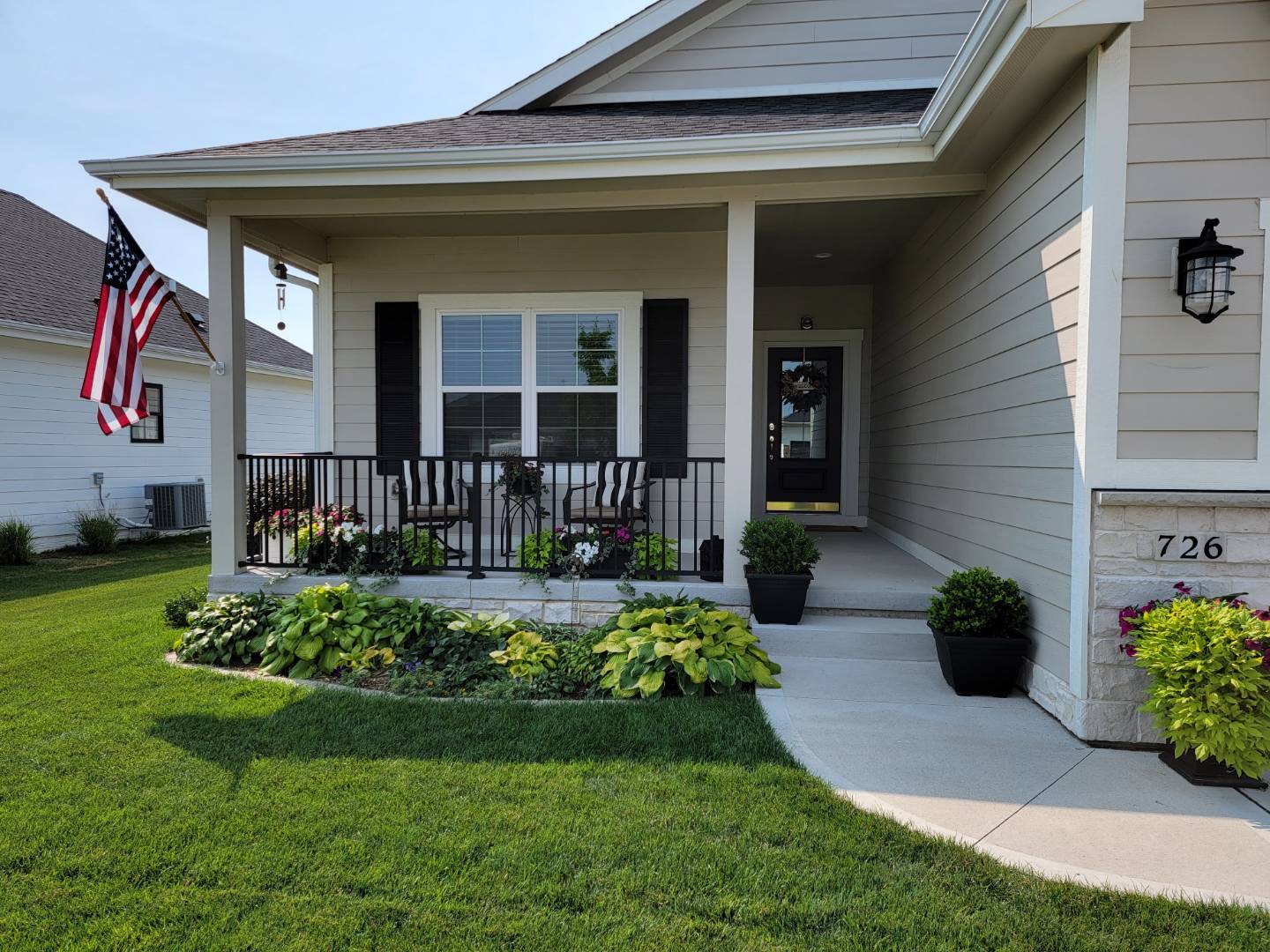 ;
;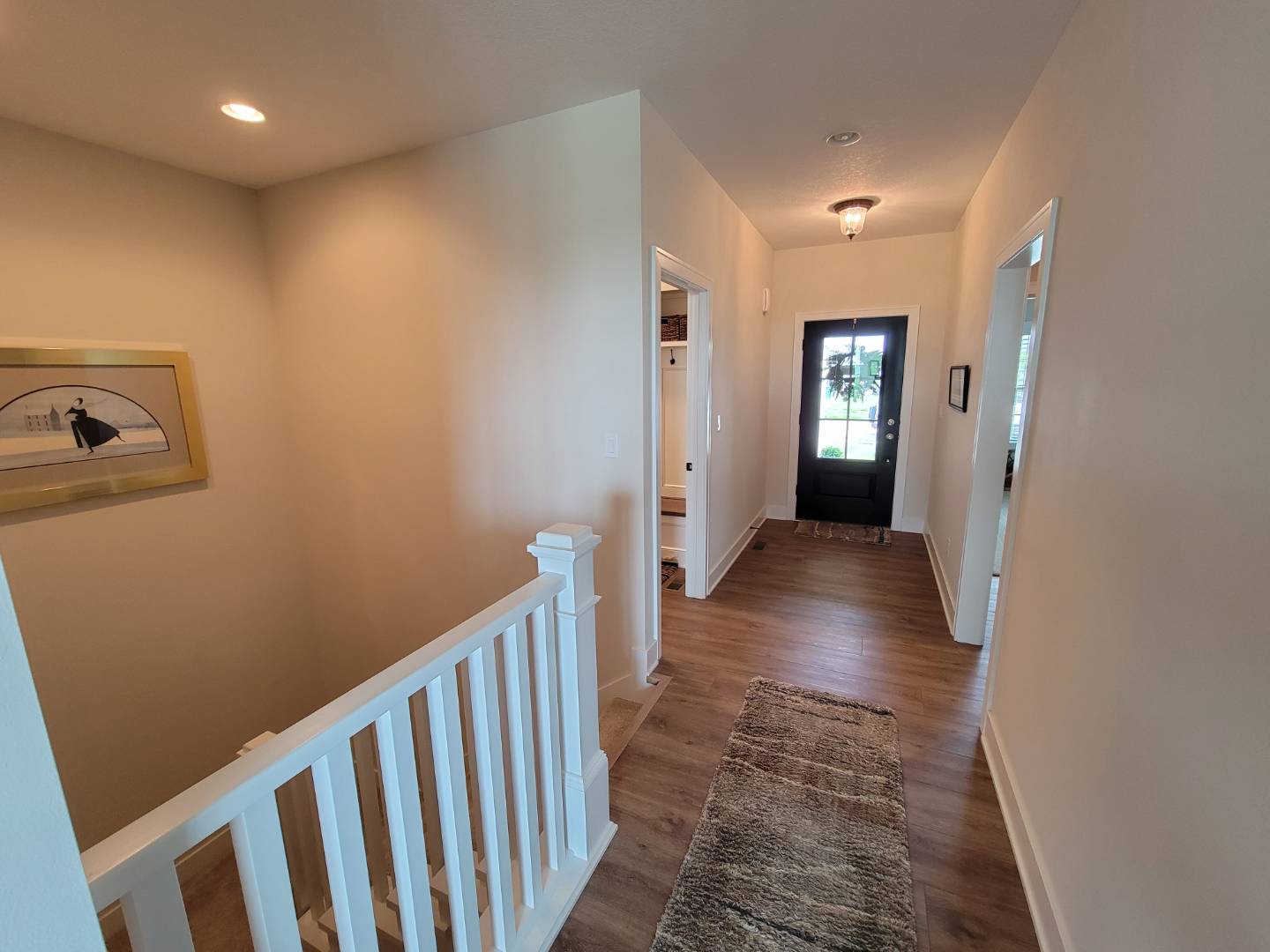 ;
;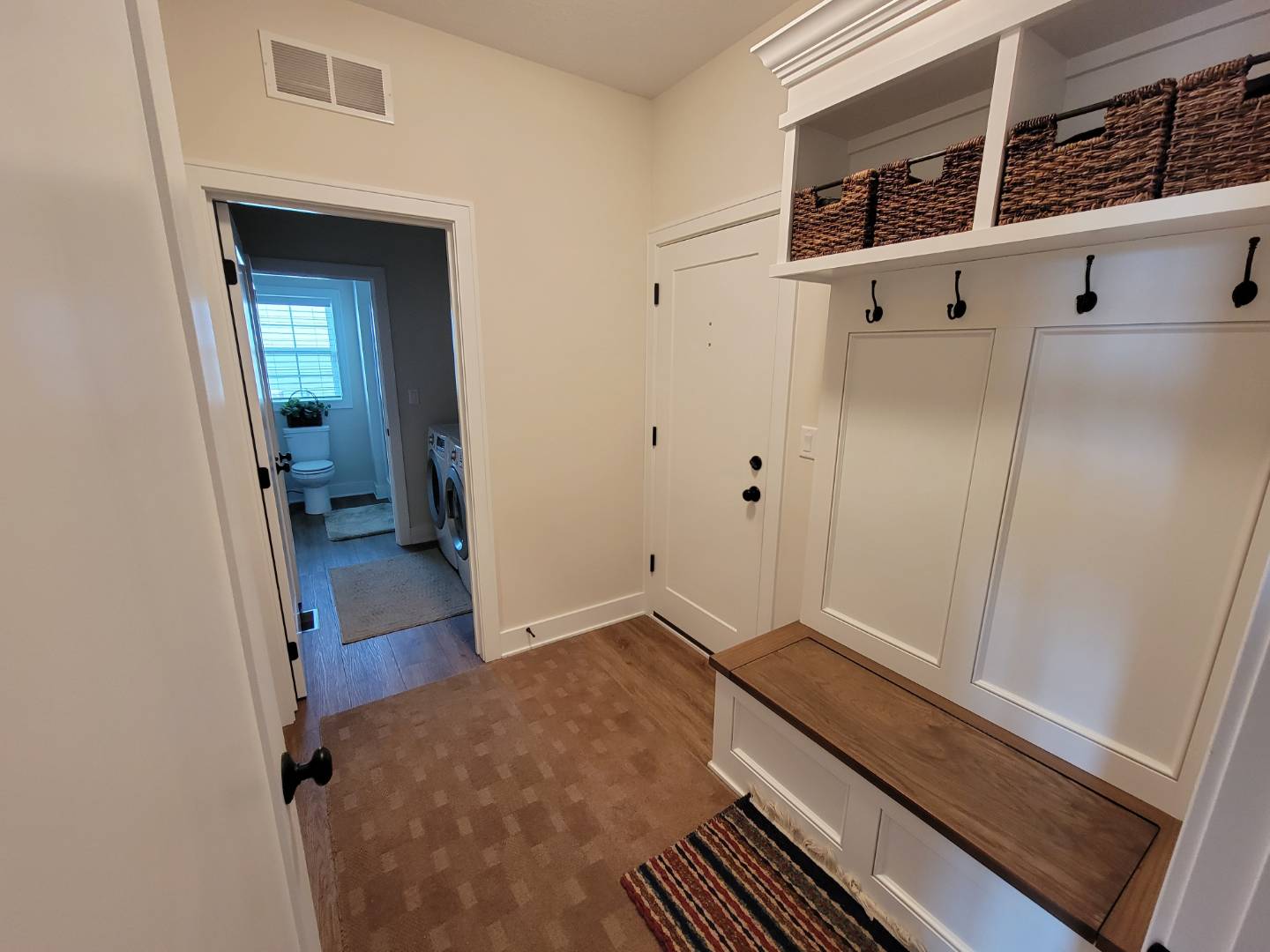 ;
;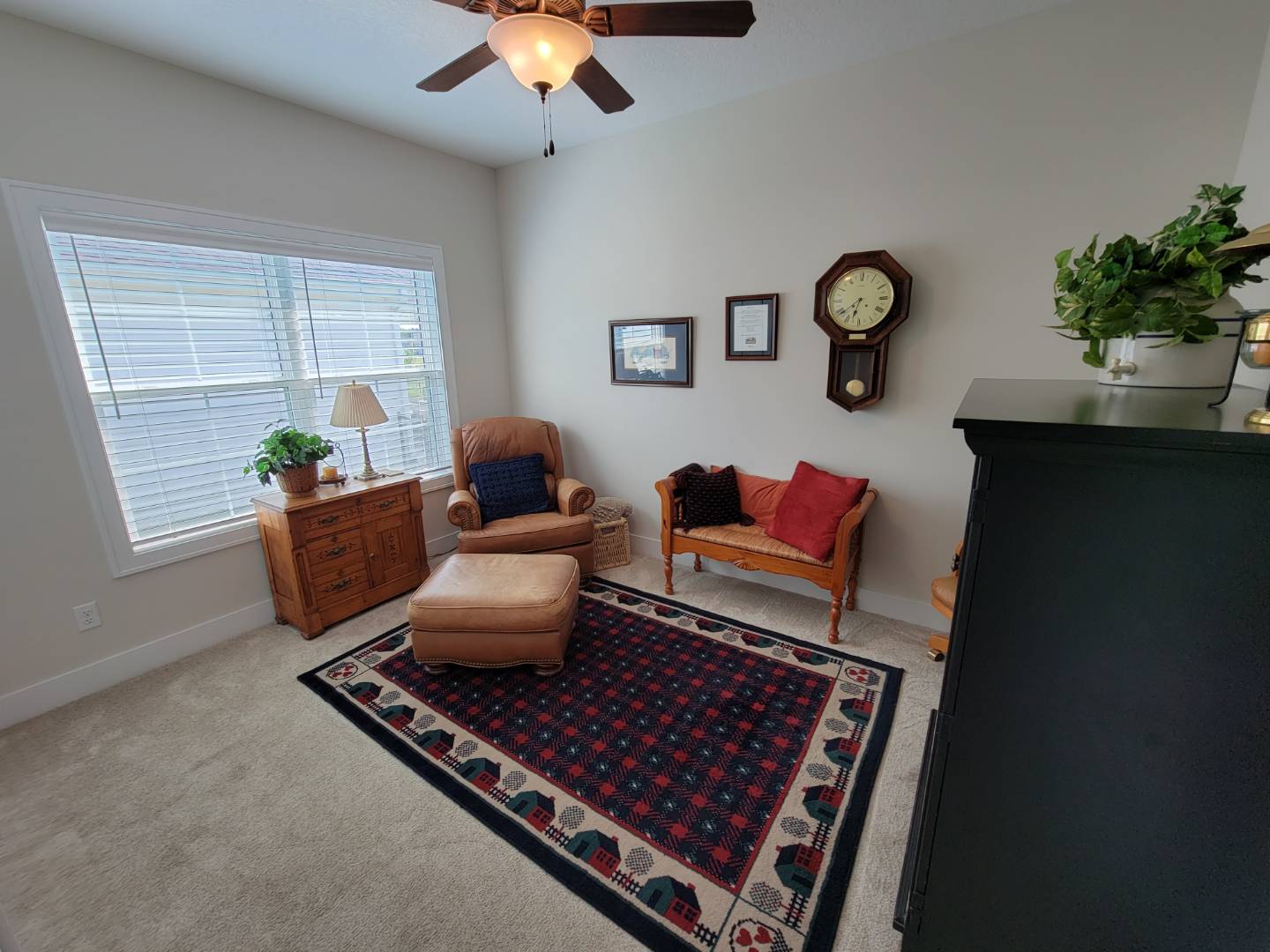 ;
;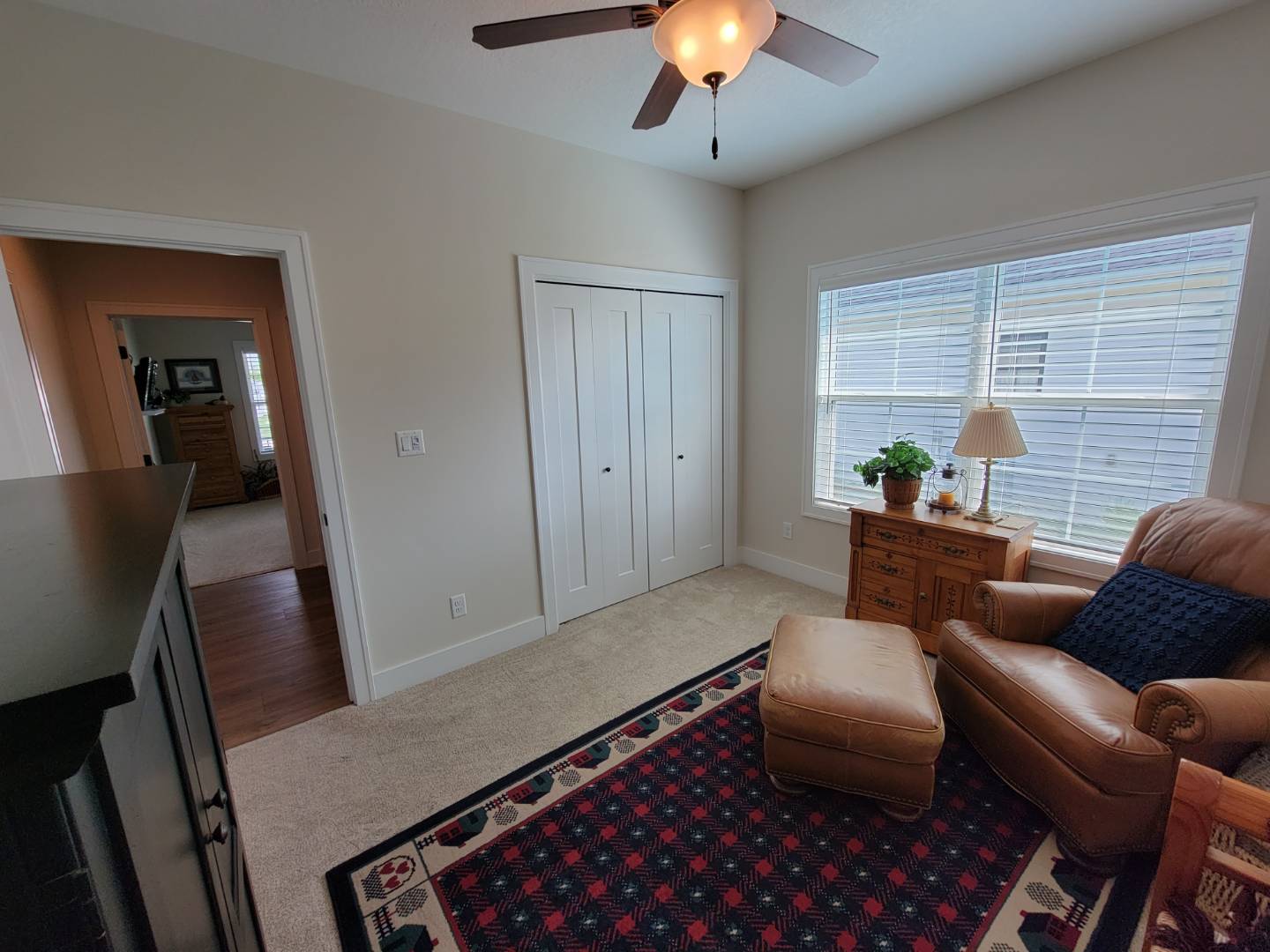 ;
;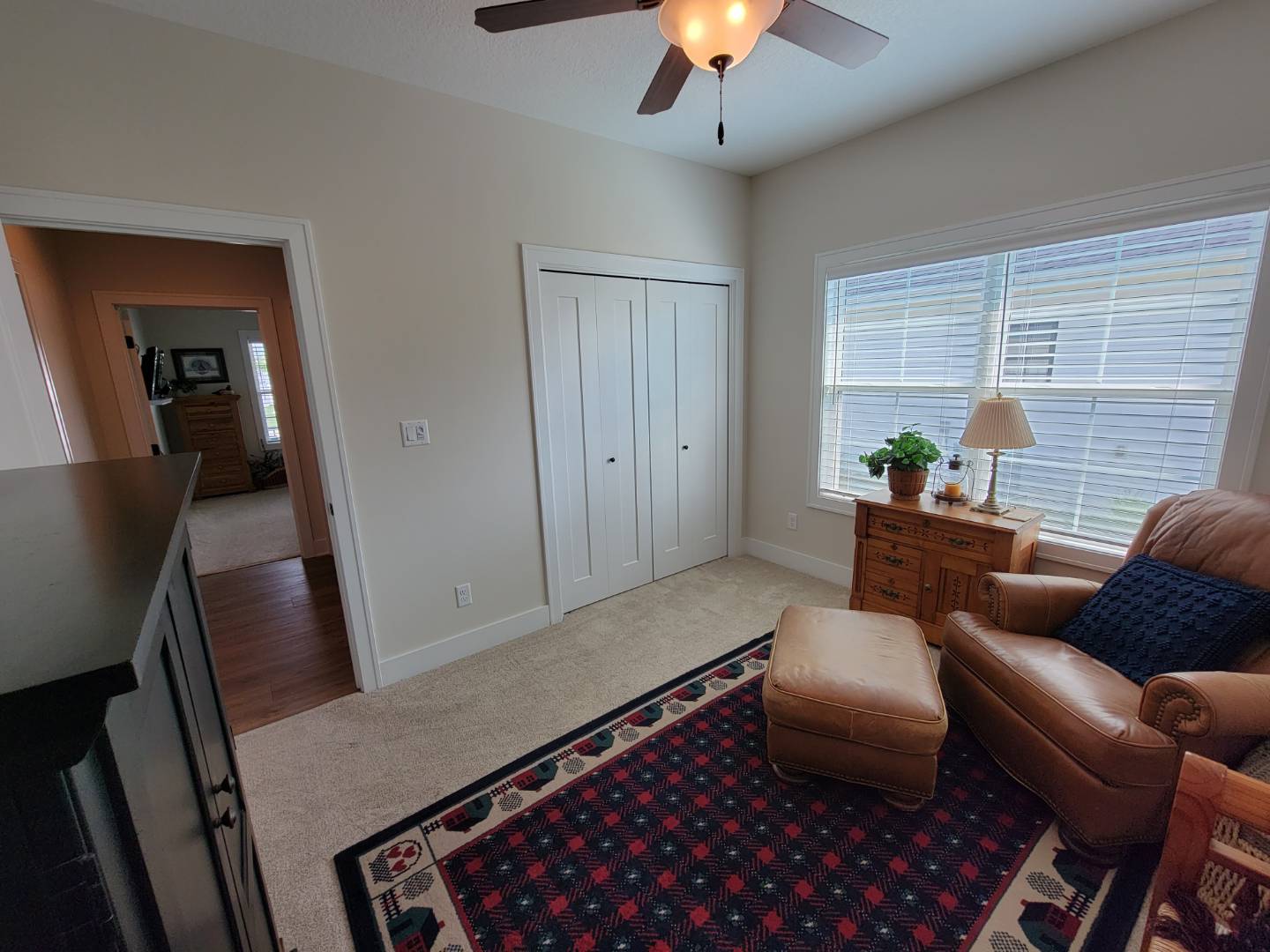 ;
;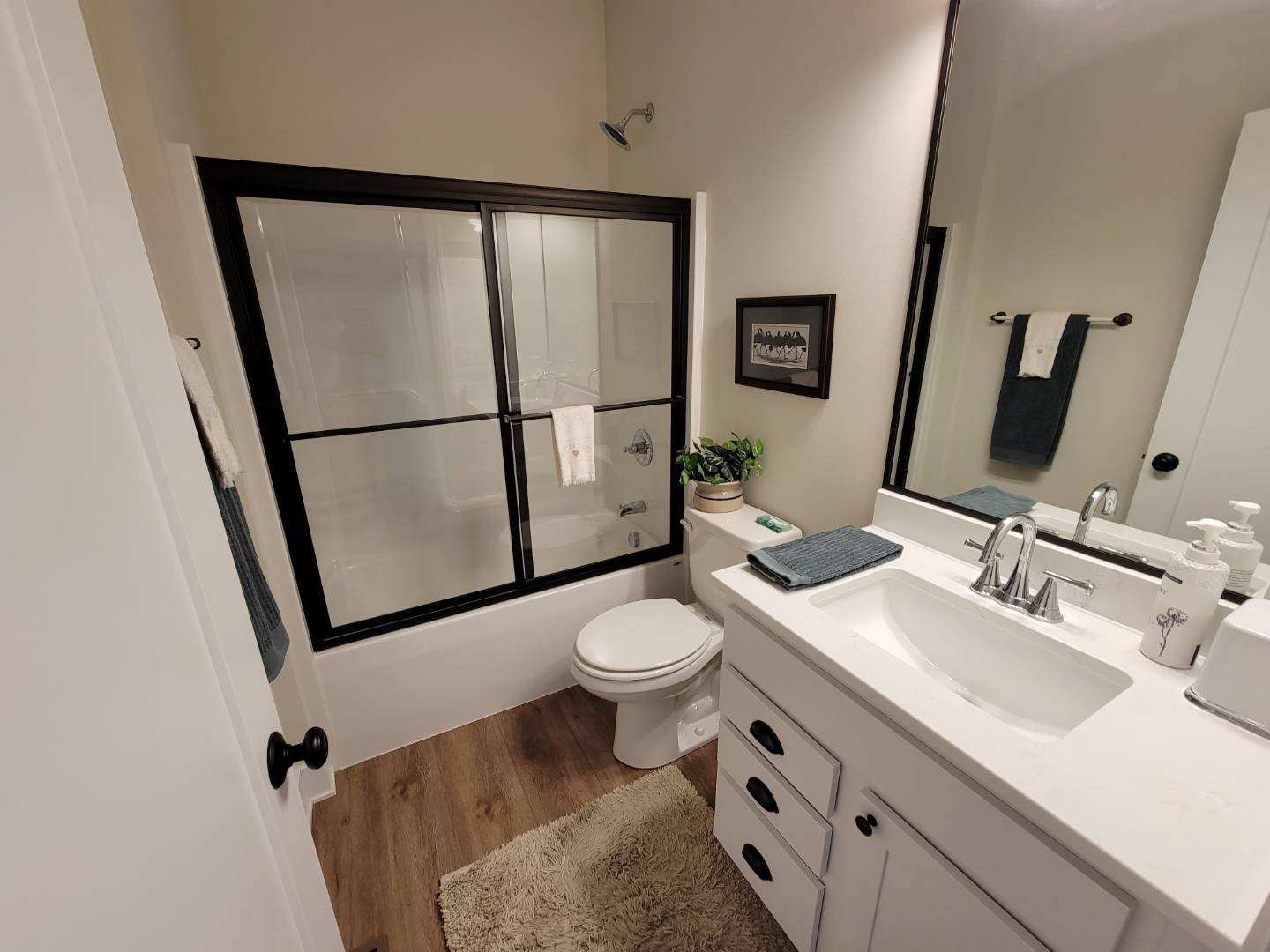 ;
;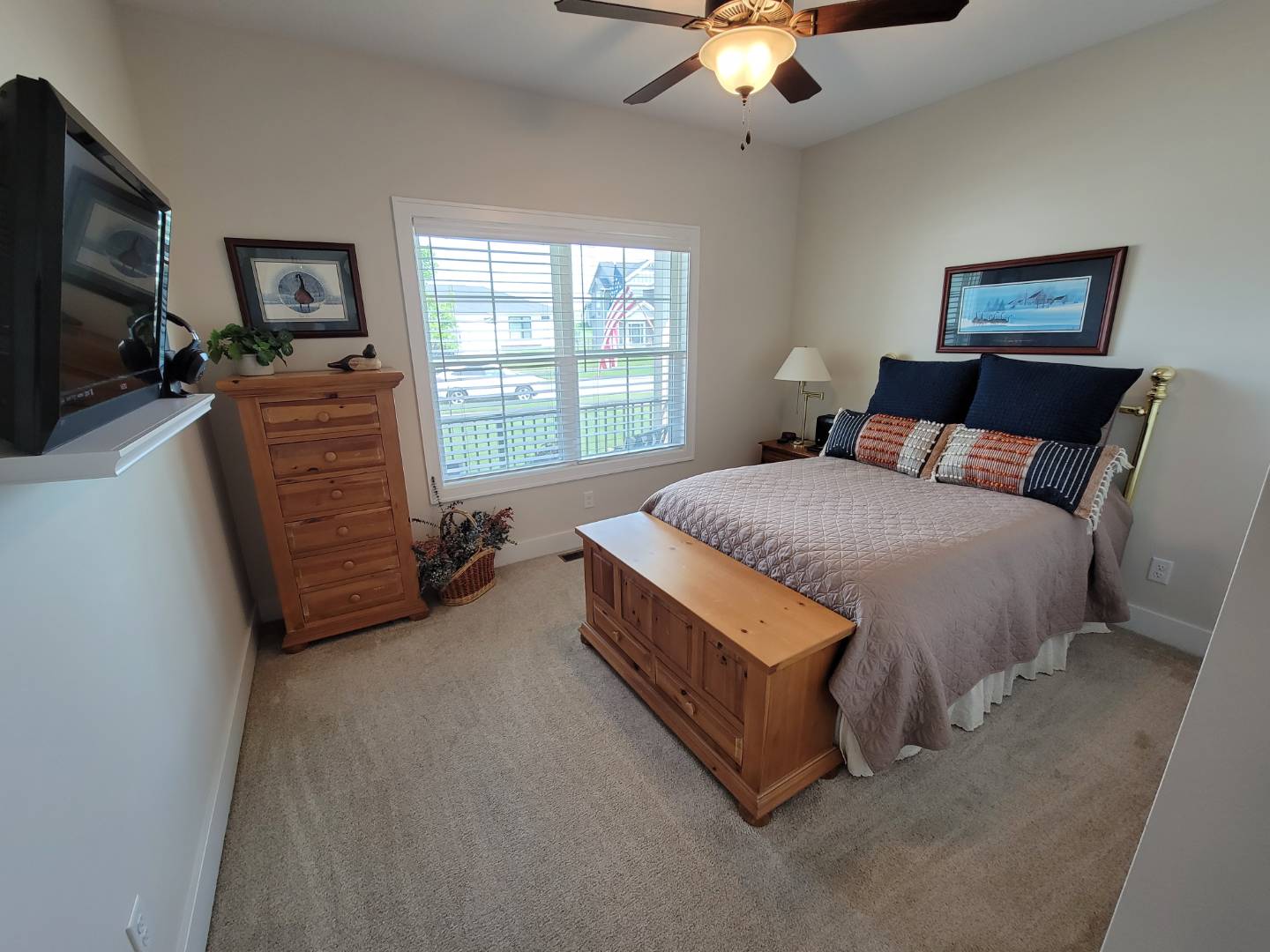 ;
;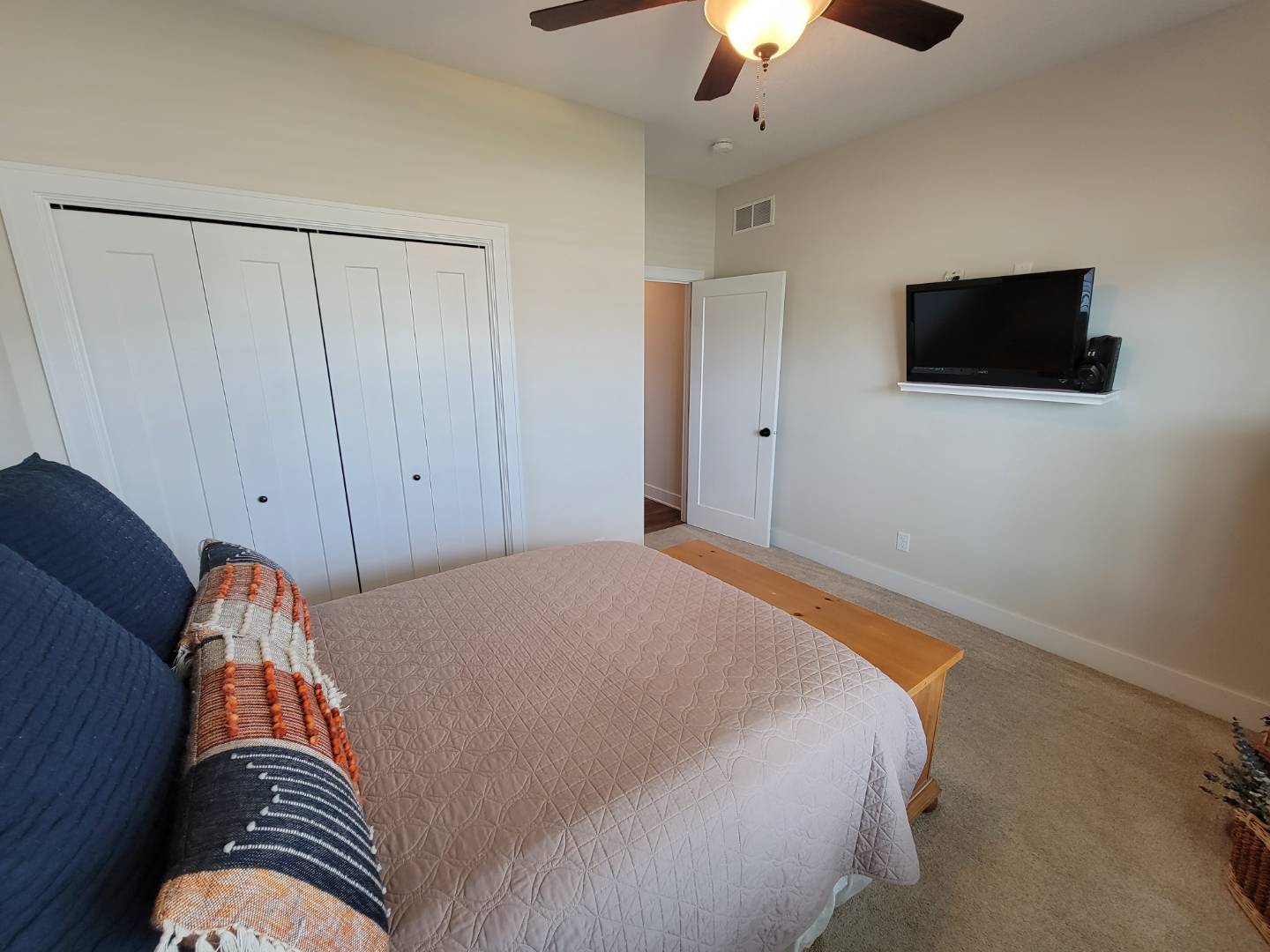 ;
;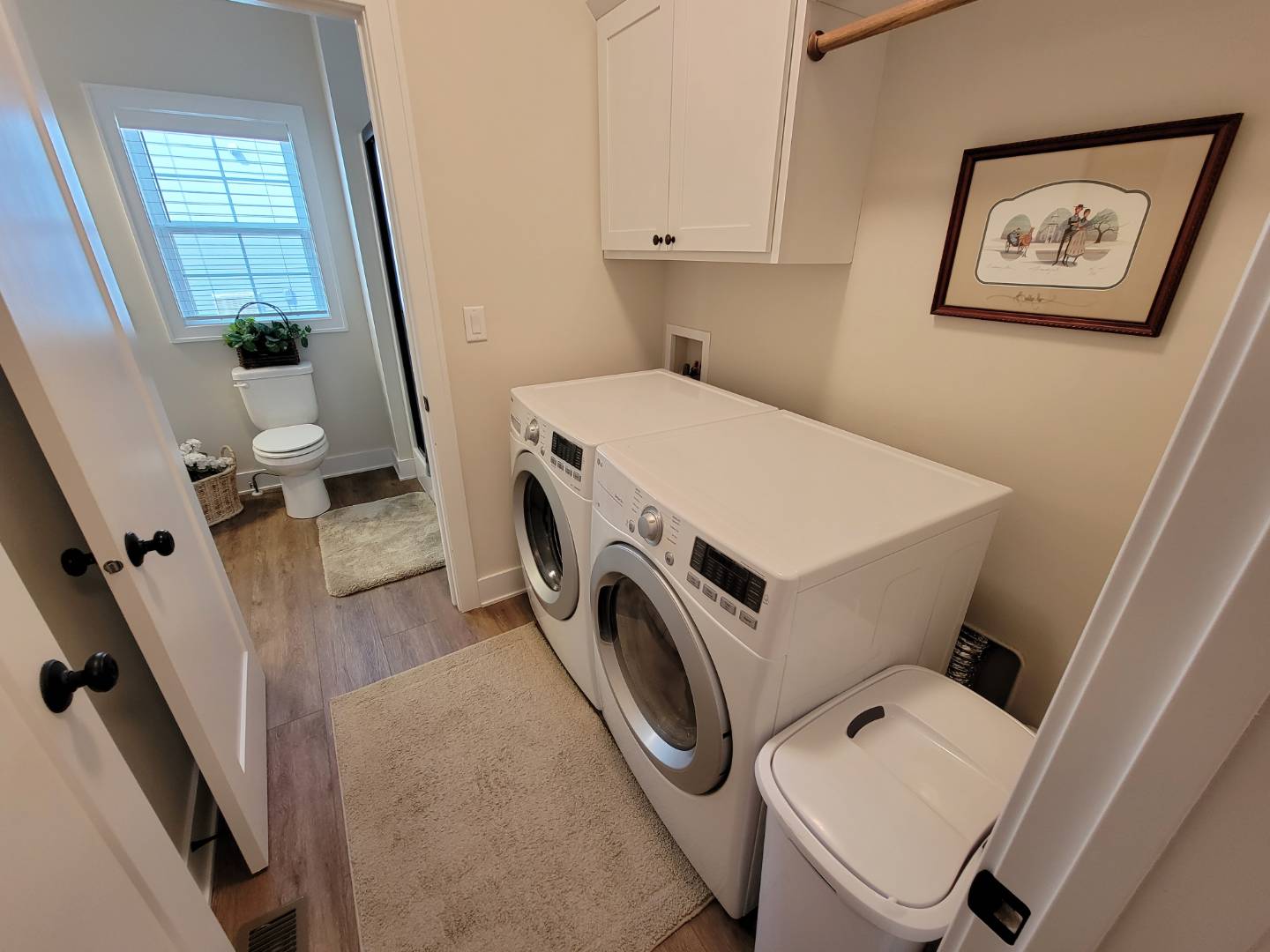 ;
;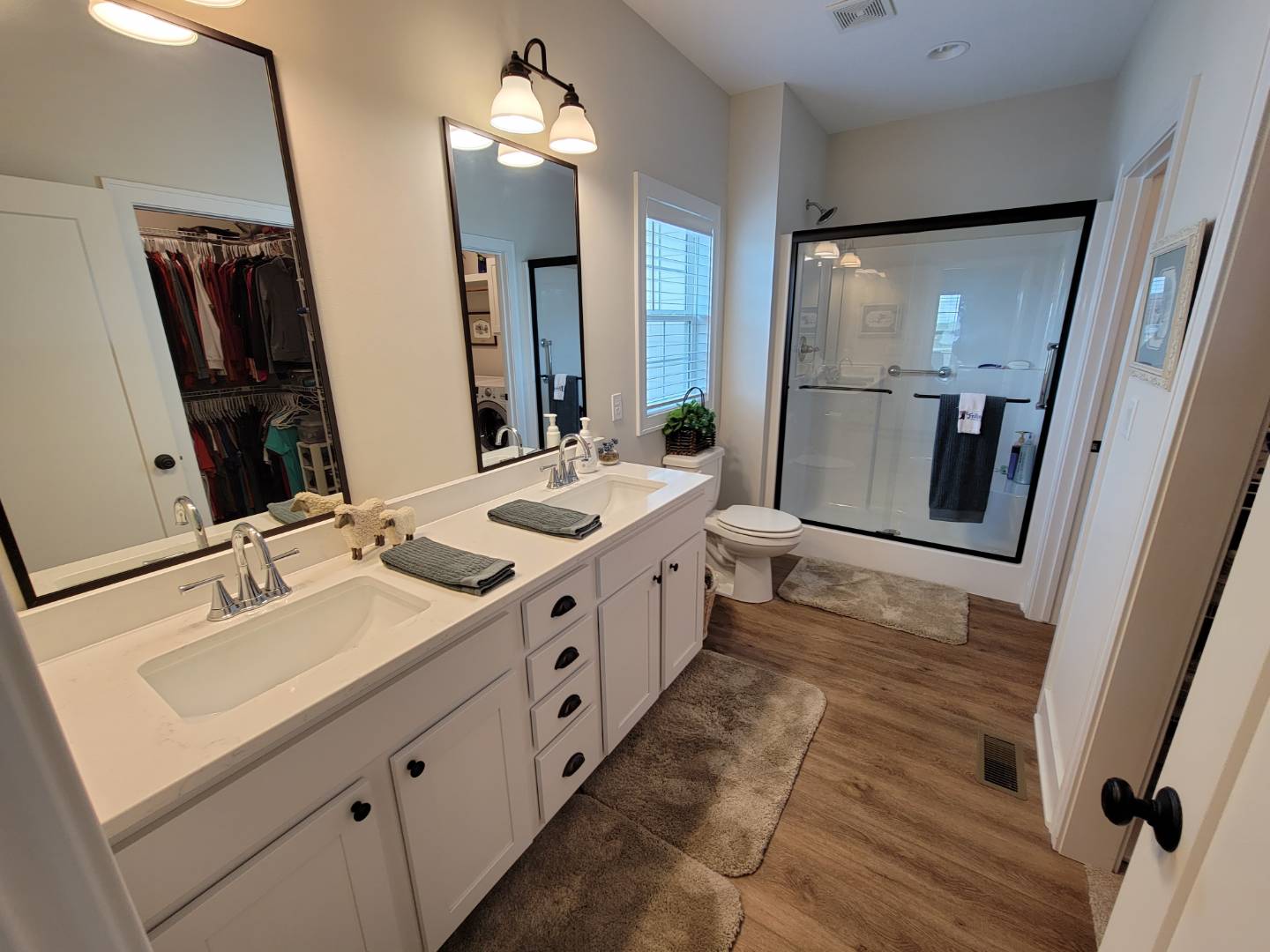 ;
;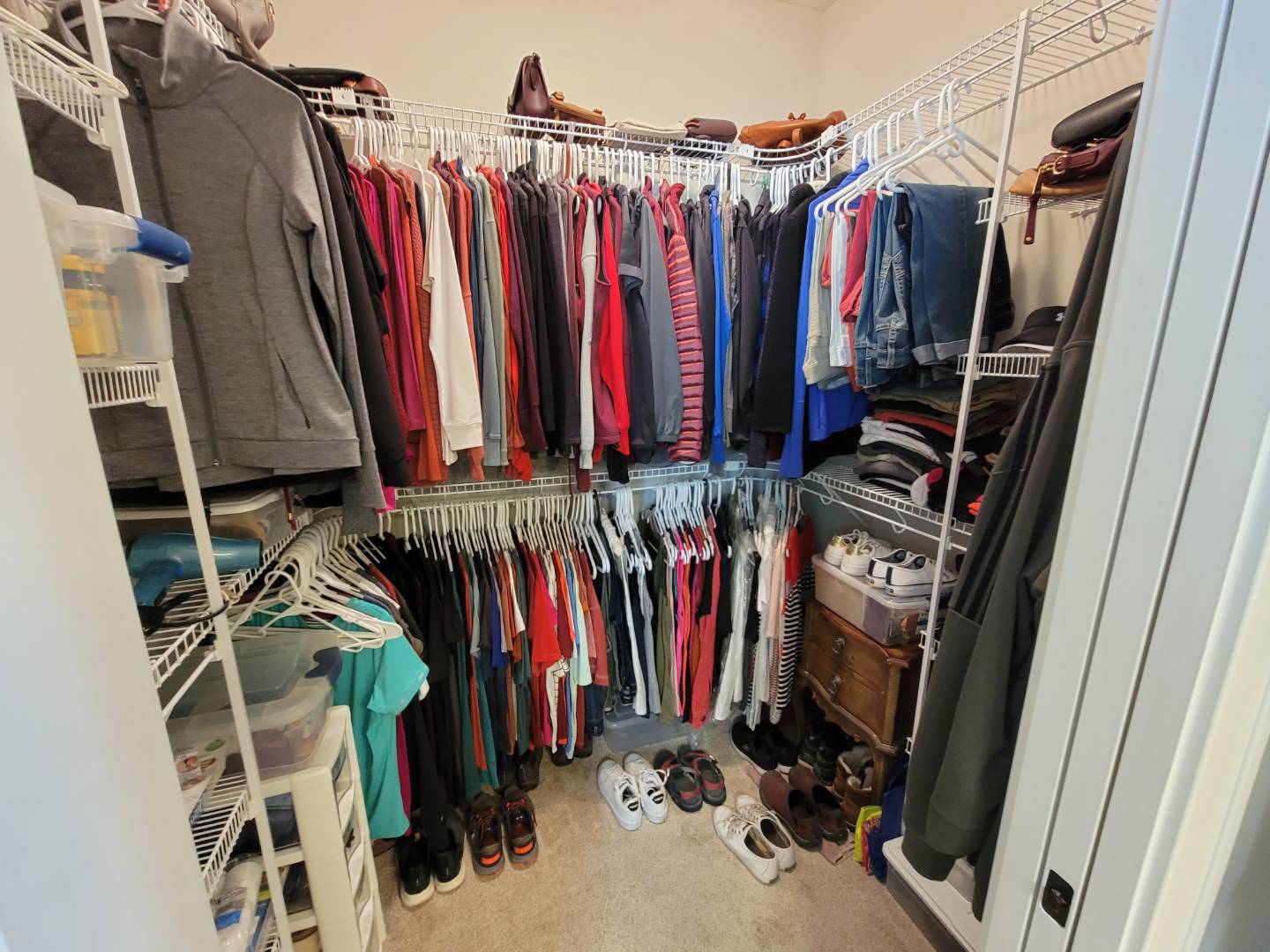 ;
;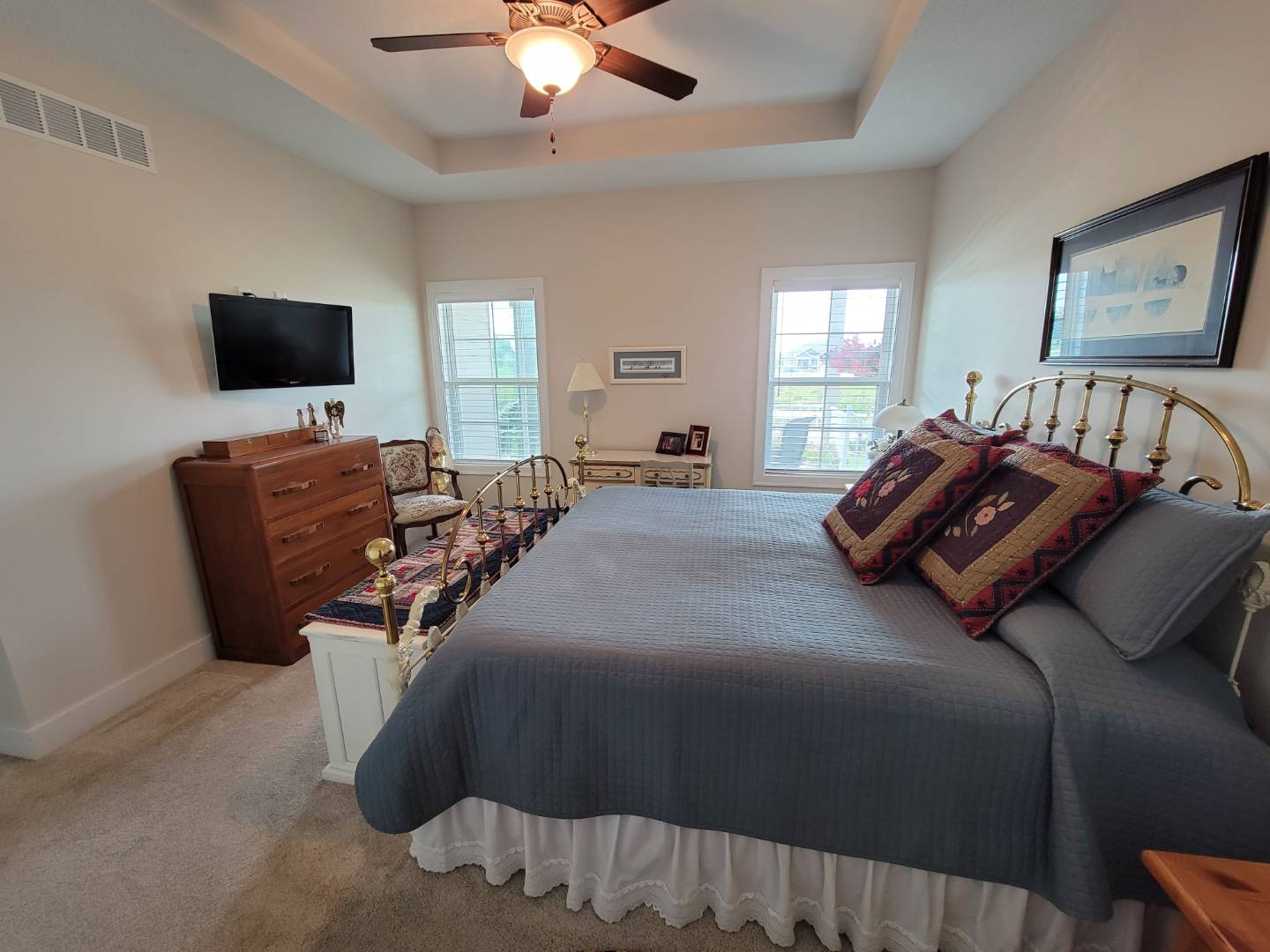 ;
;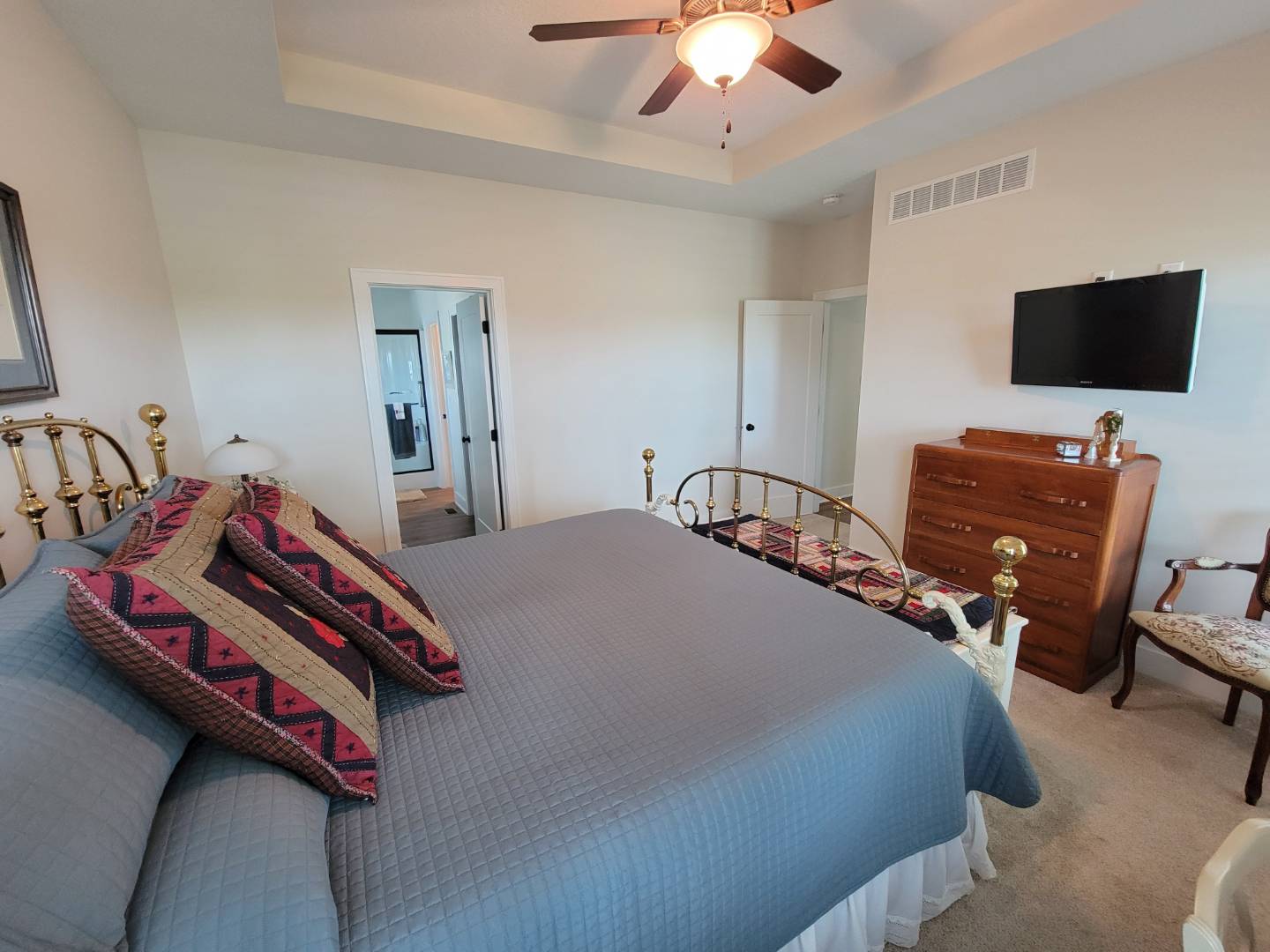 ;
; ;
;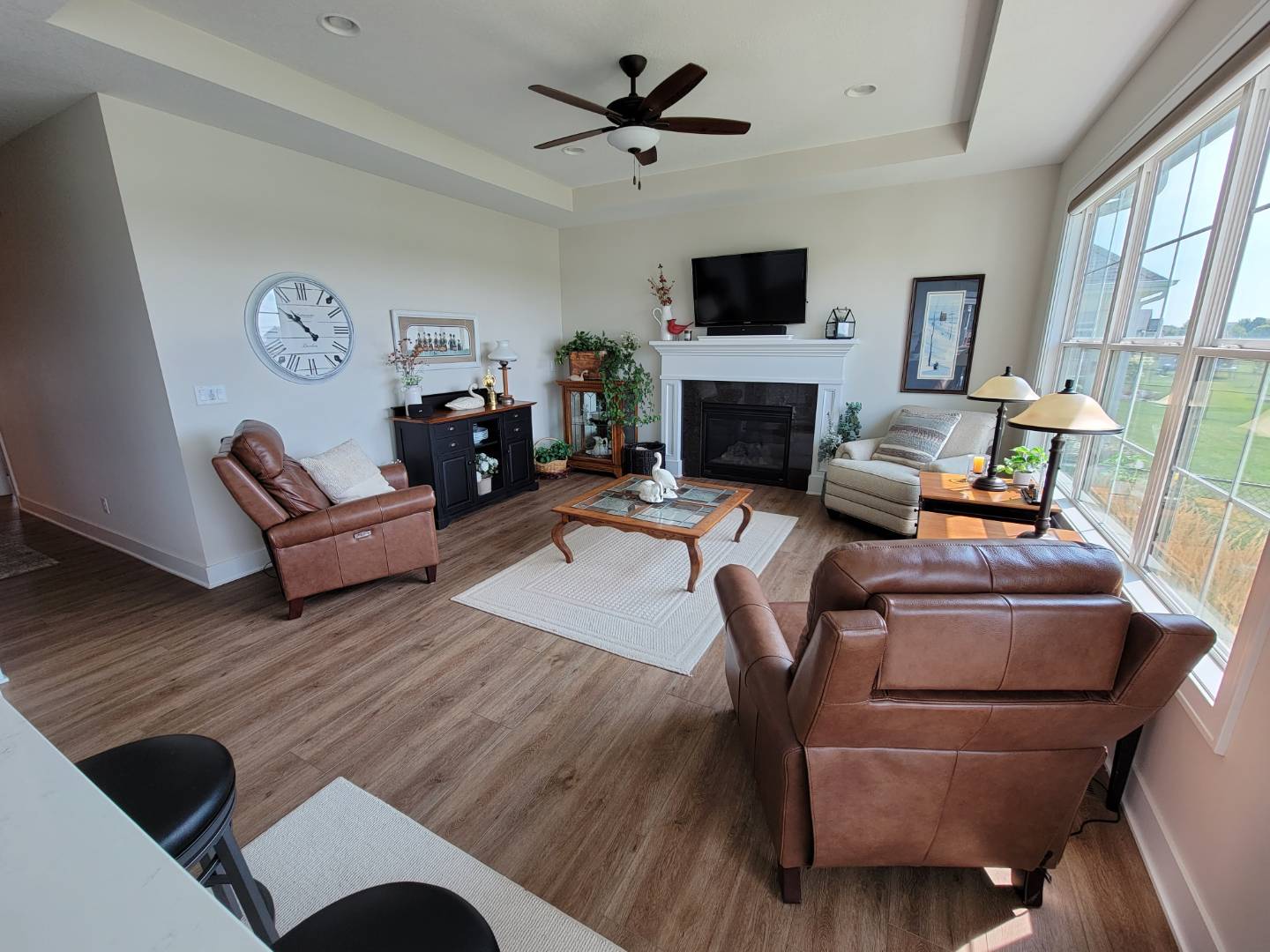 ;
;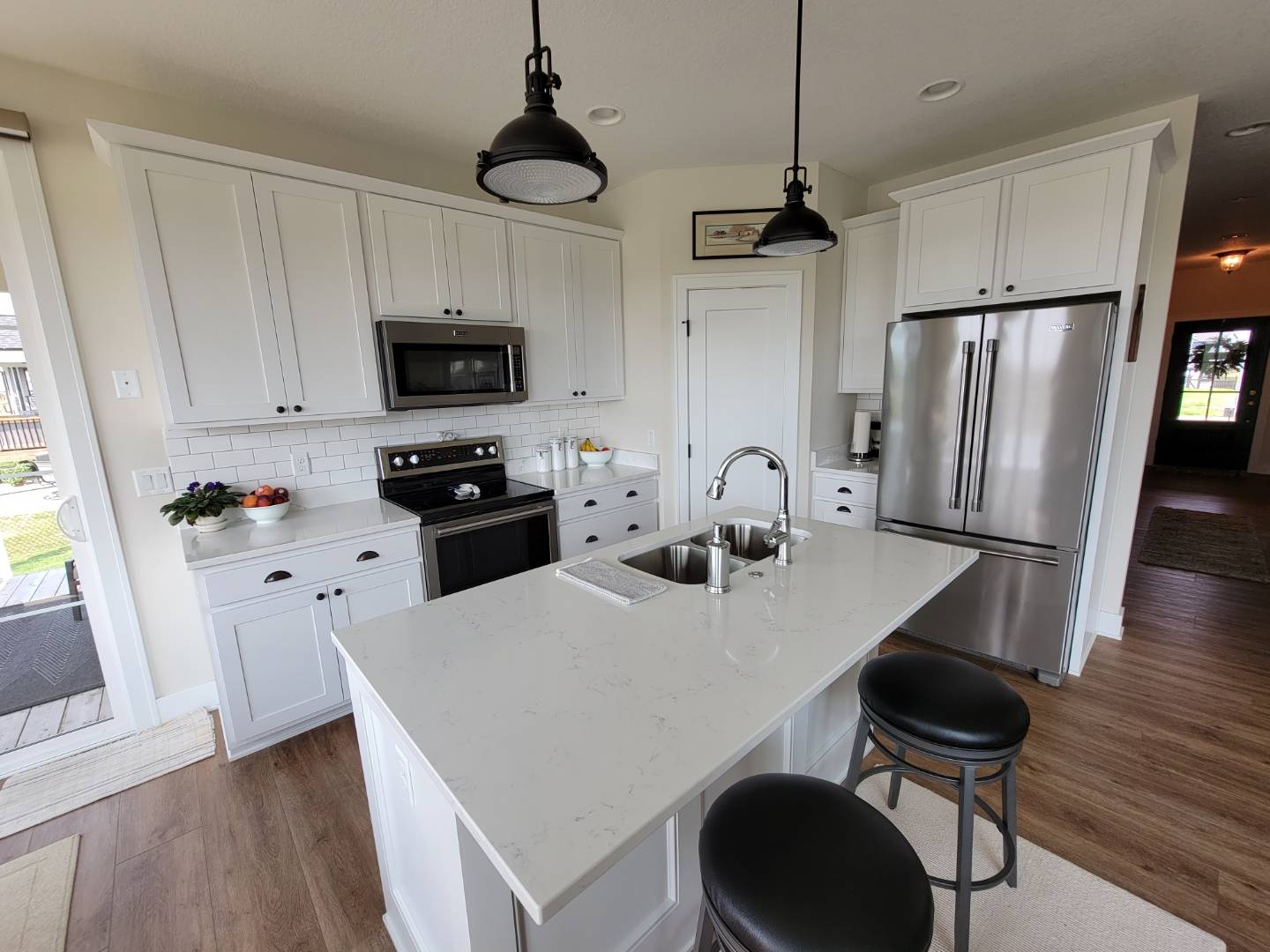 ;
;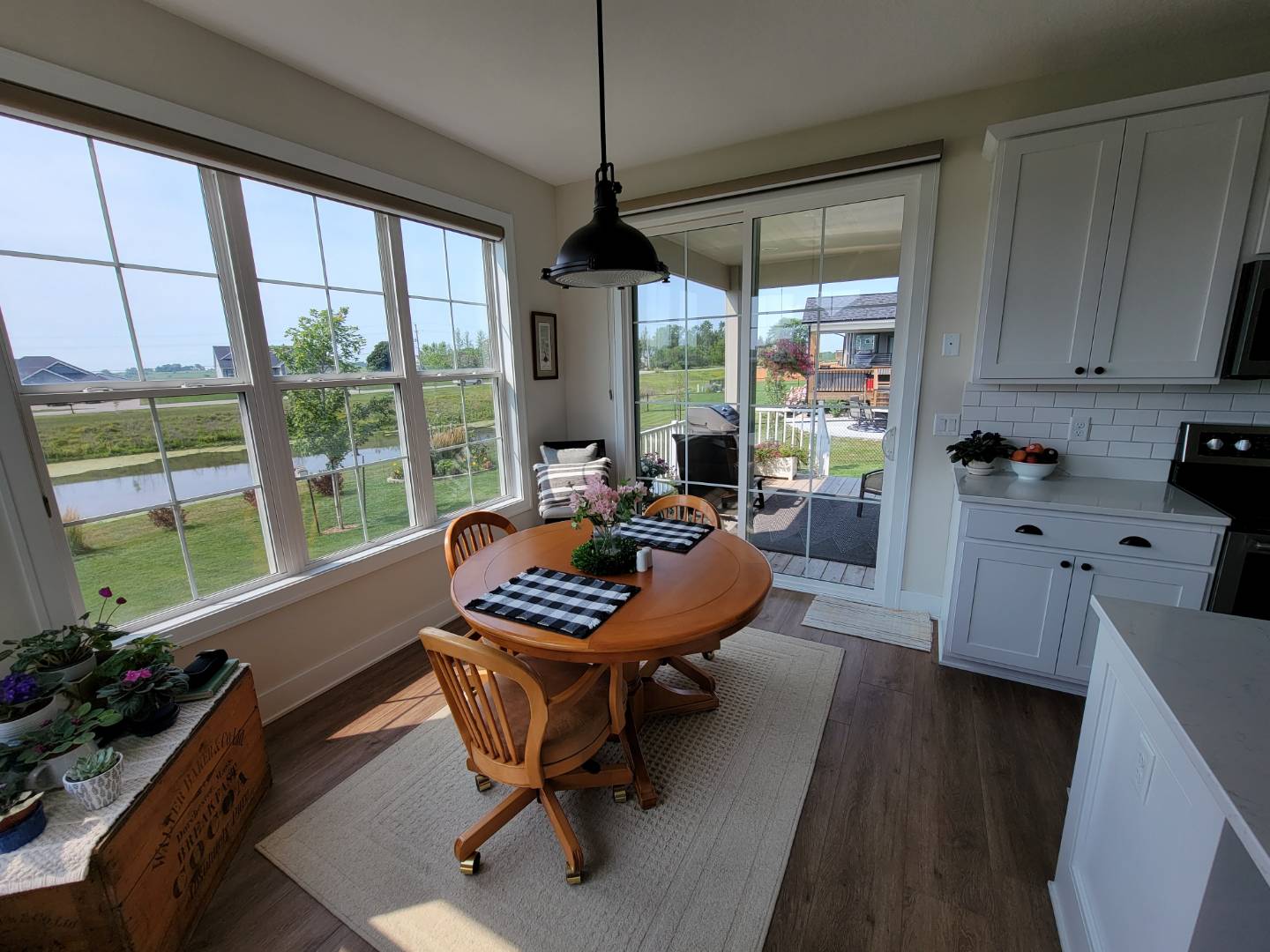 ;
;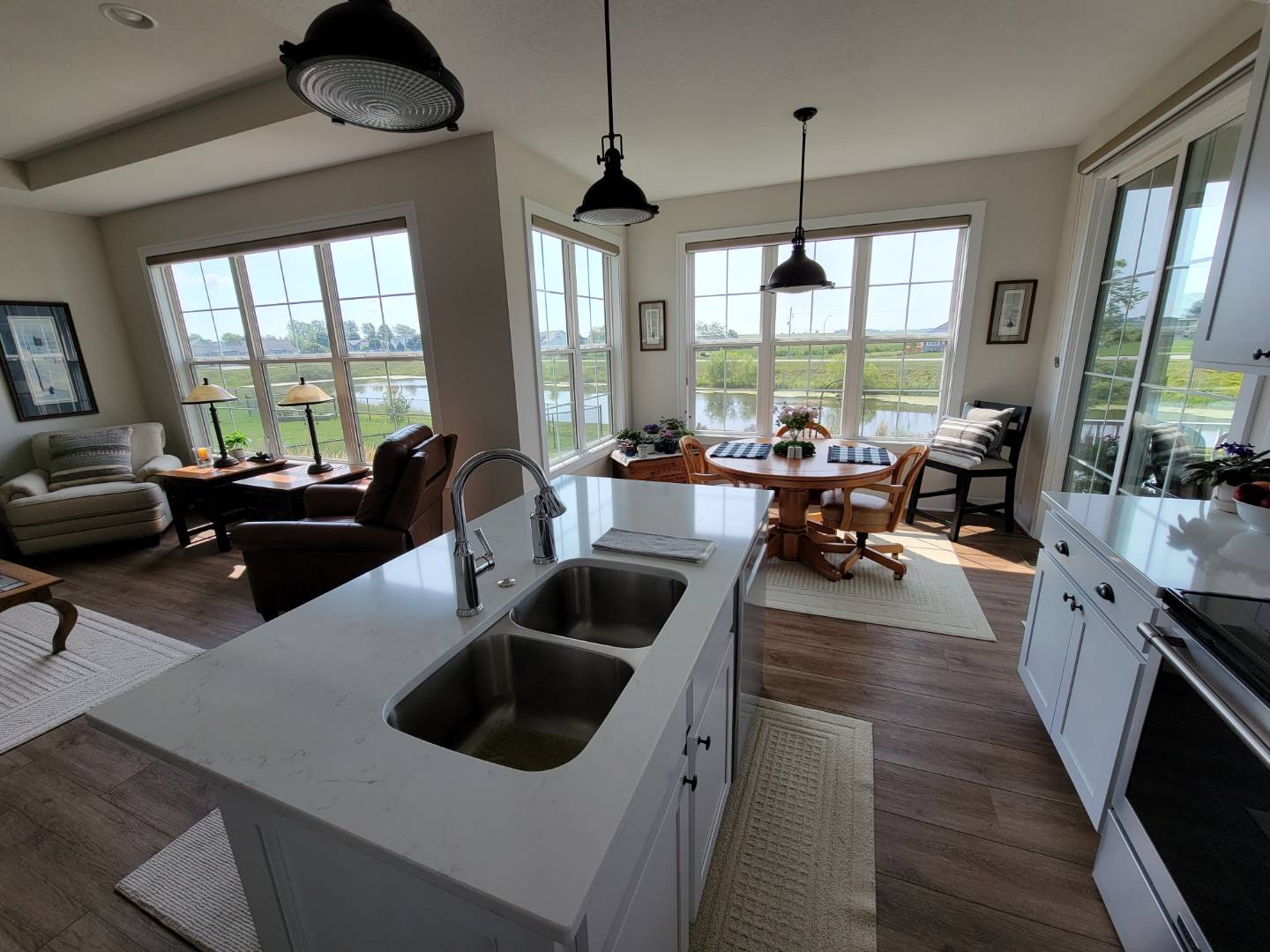 ;
; ;
;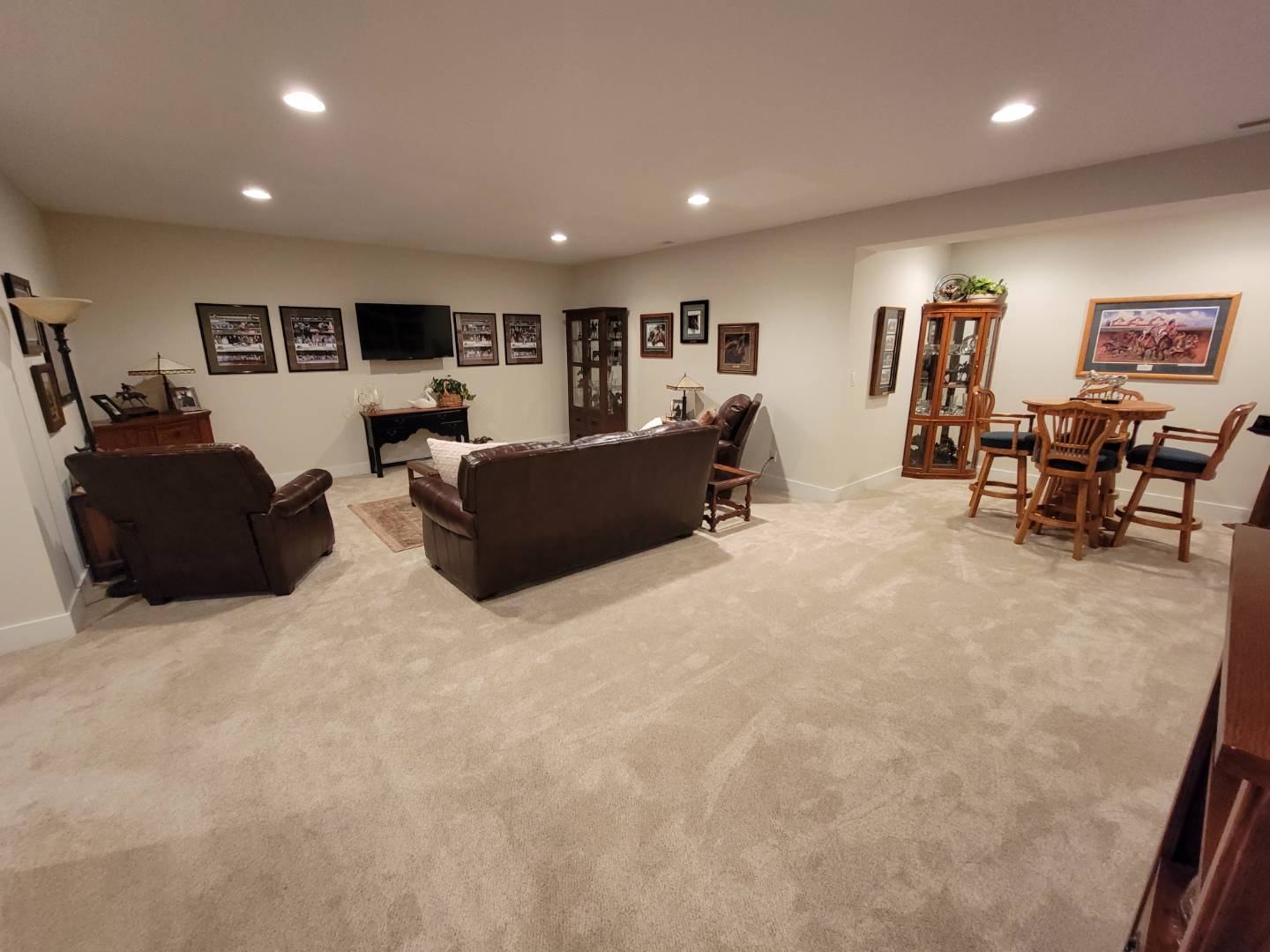 ;
;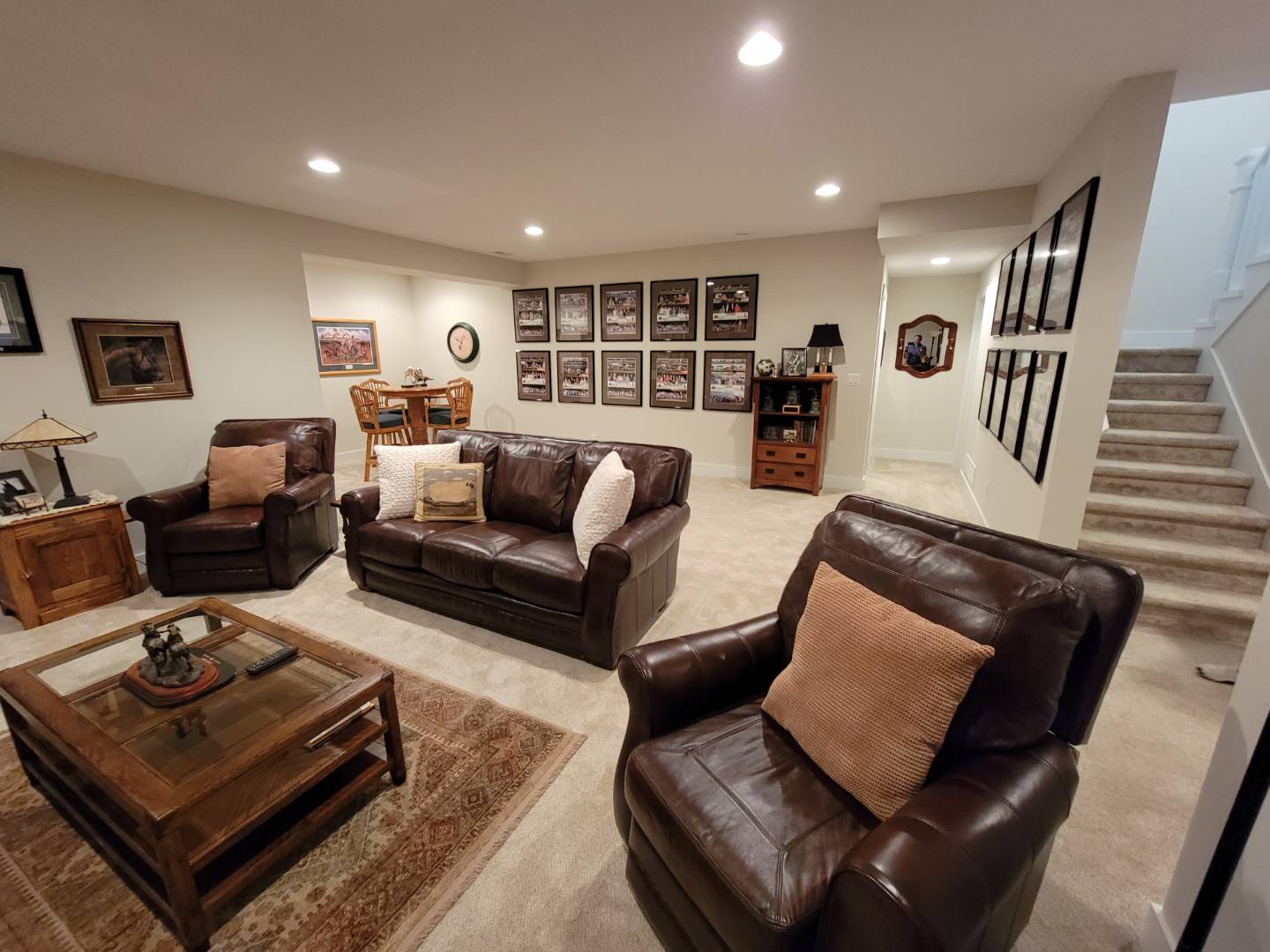 ;
;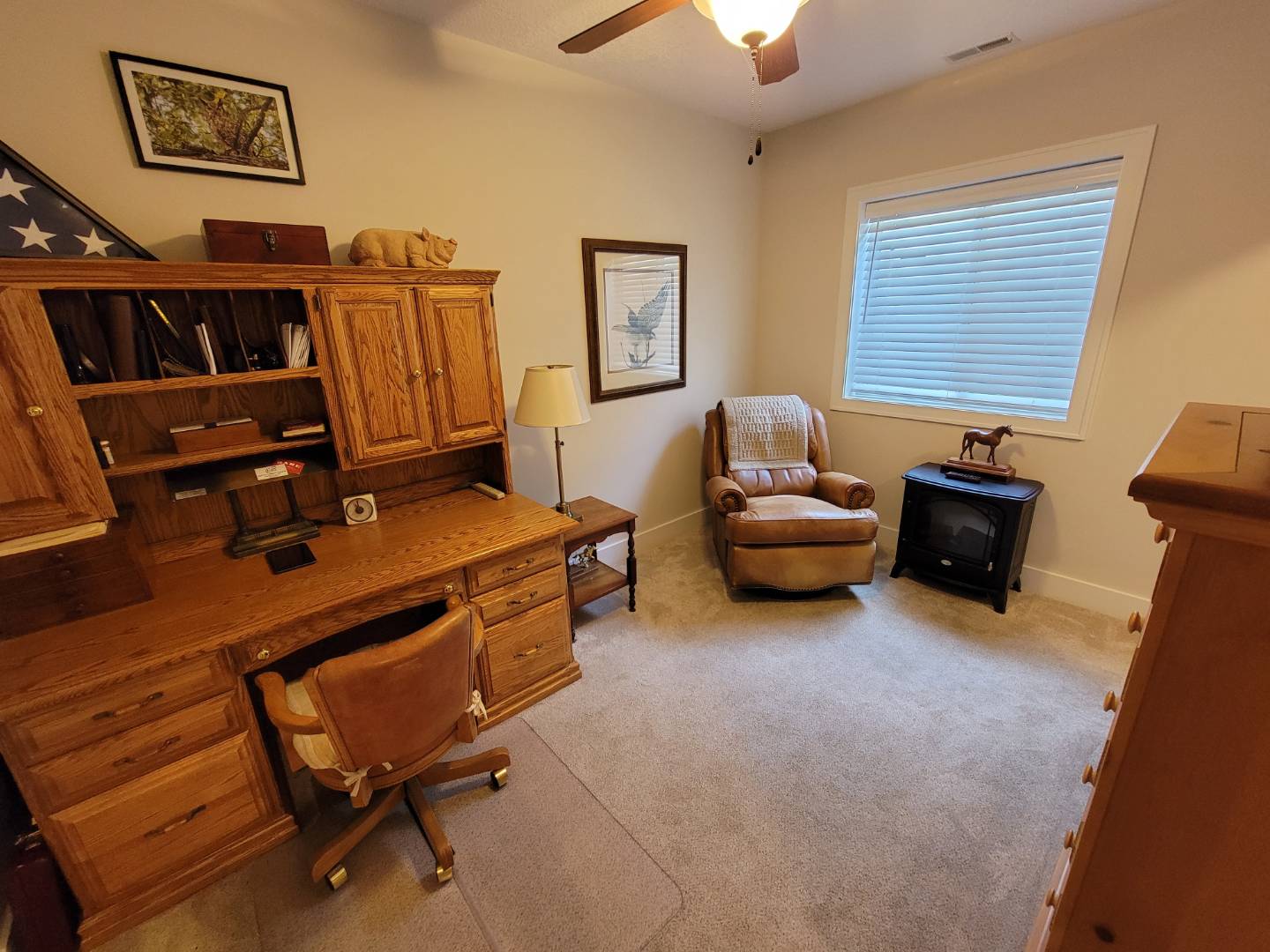 ;
; ;
;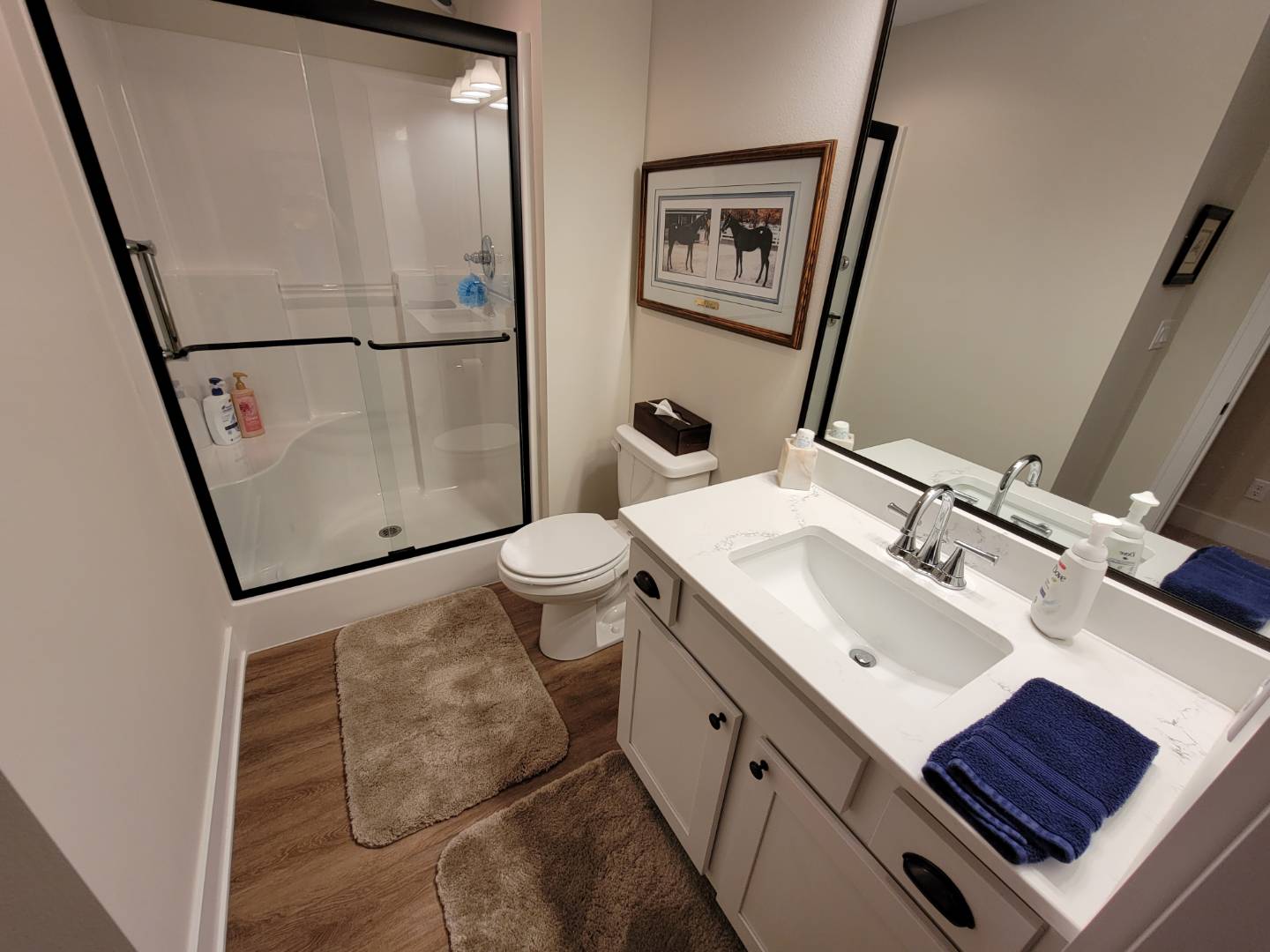 ;
;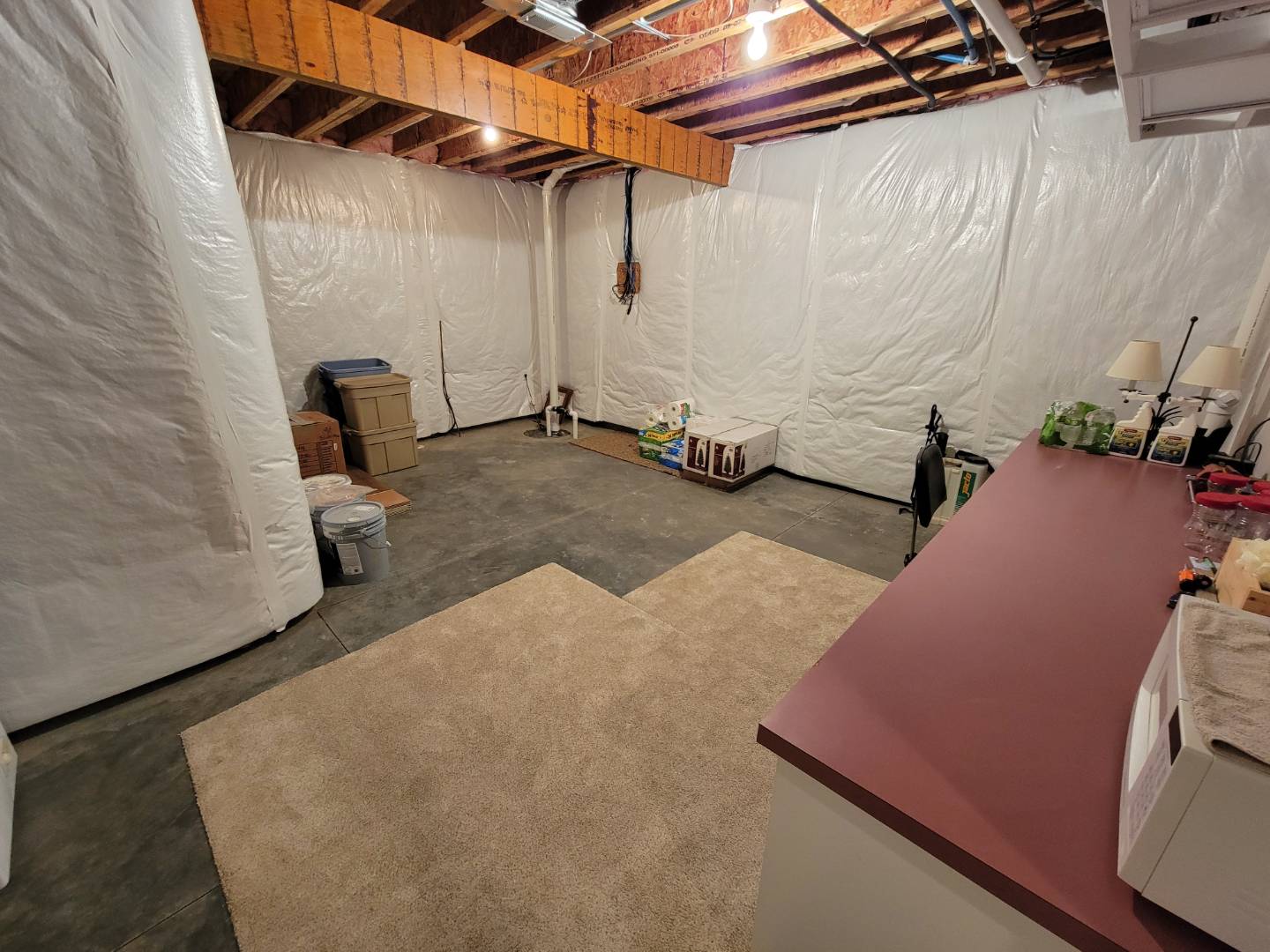 ;
; ;
;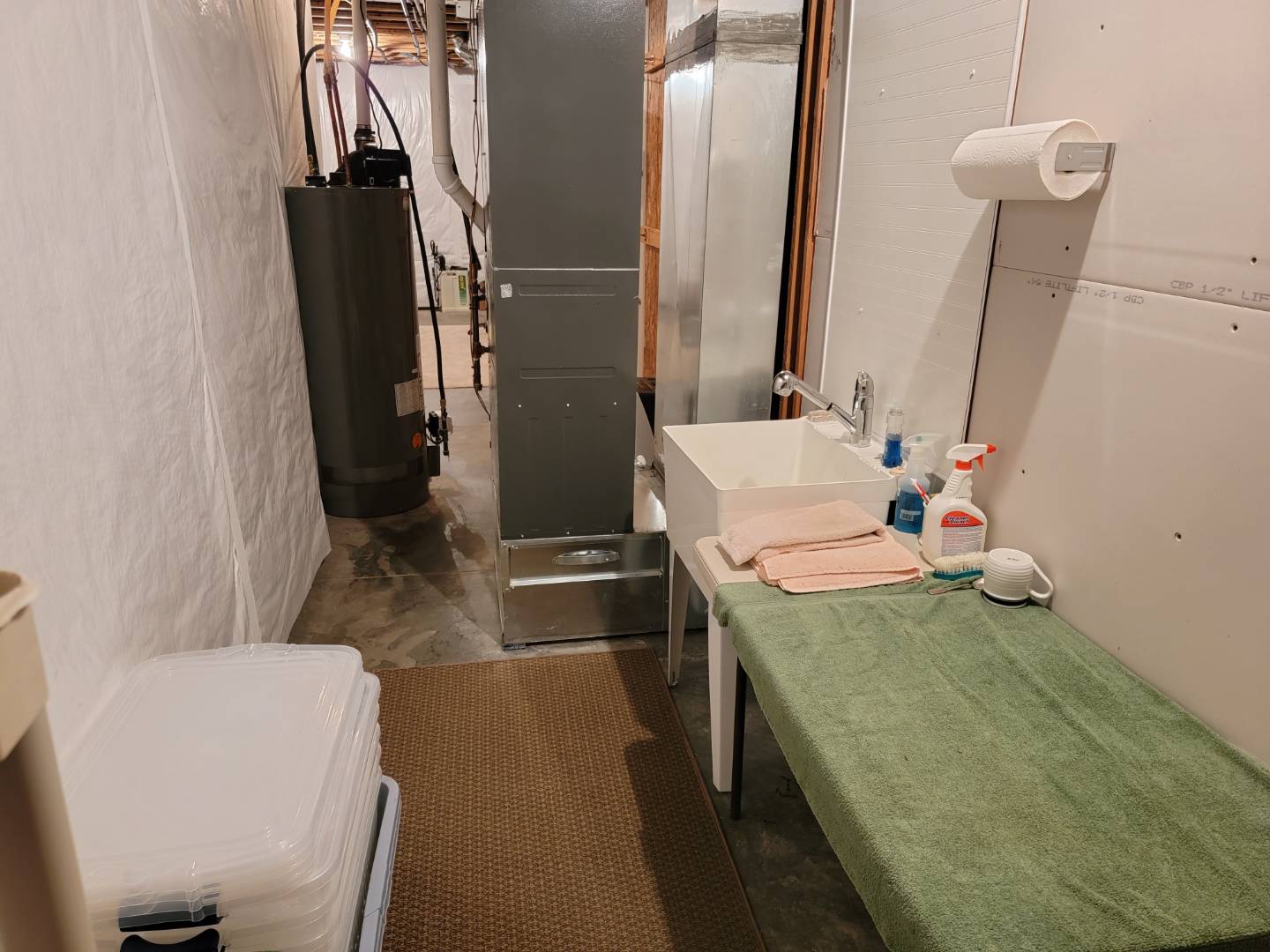 ;
;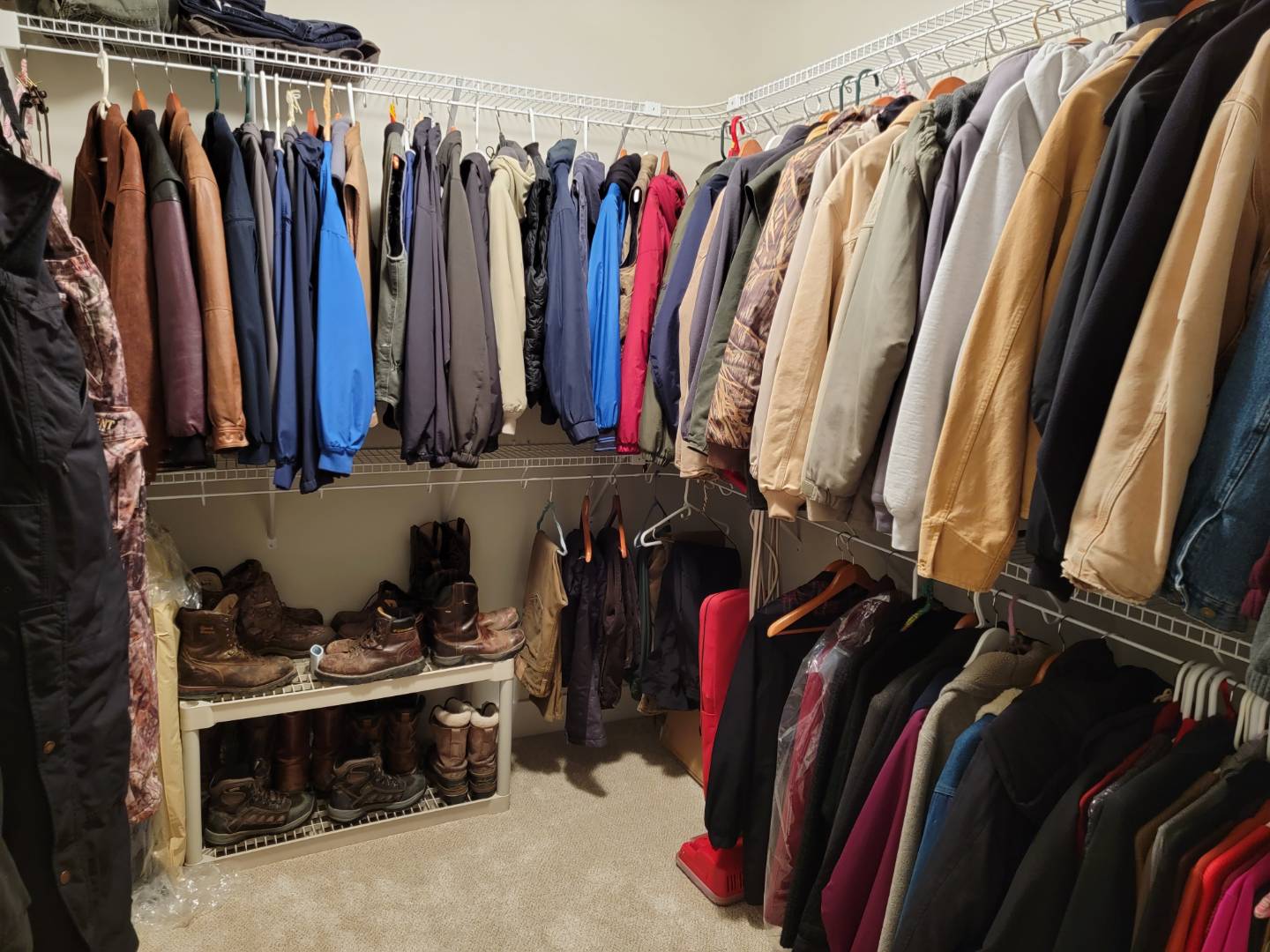 ;
;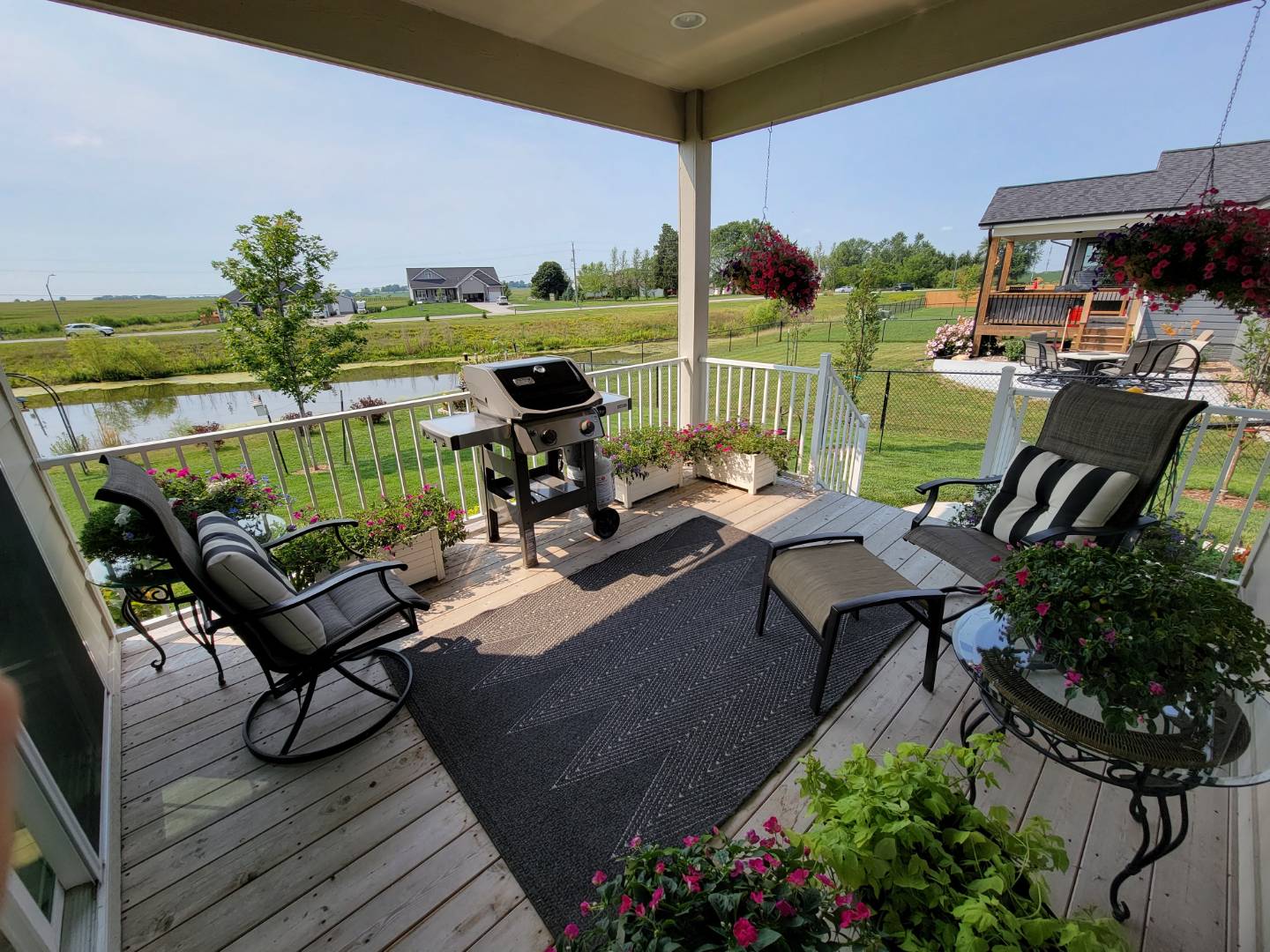 ;
;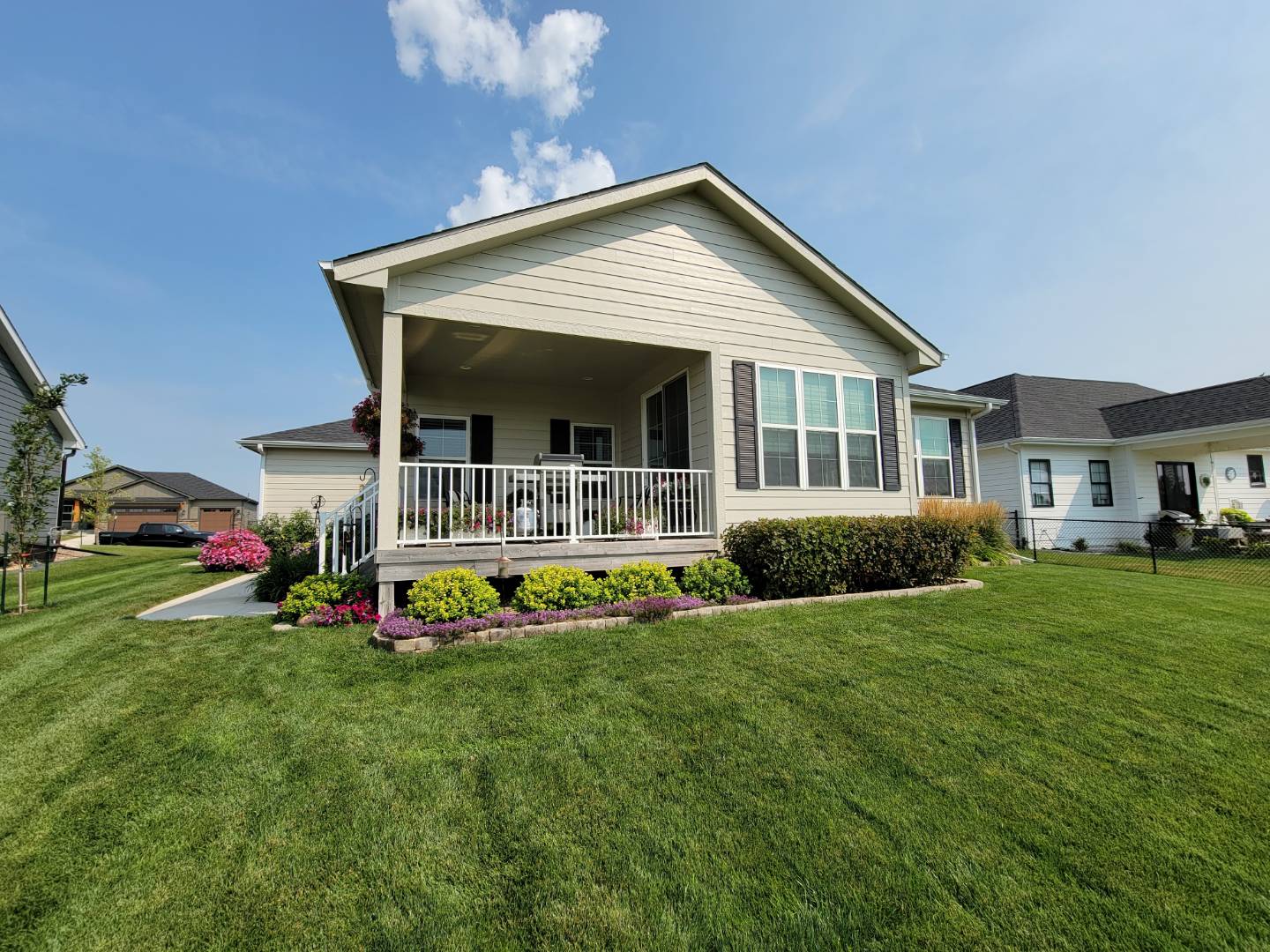 ;
;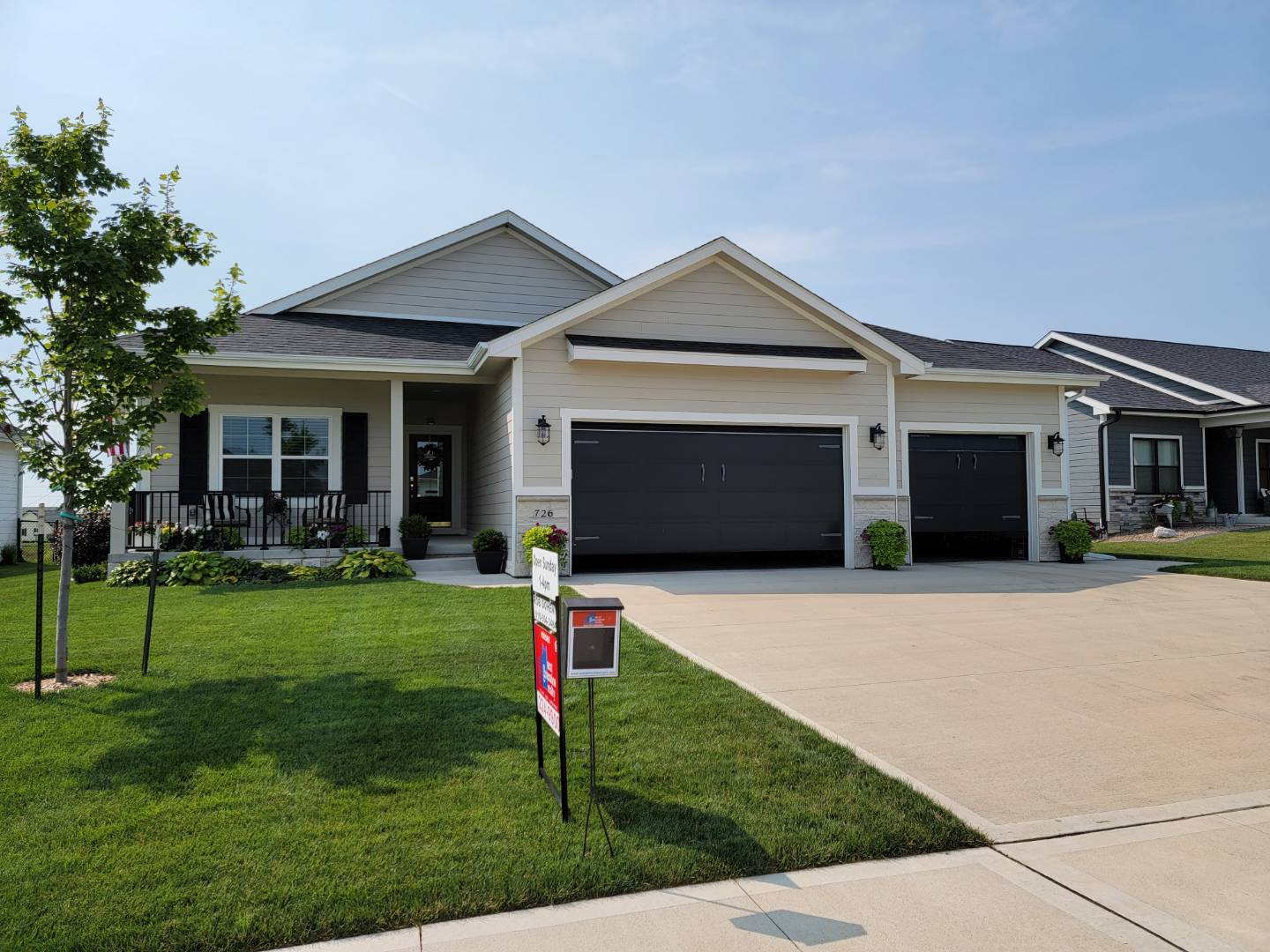 ;
;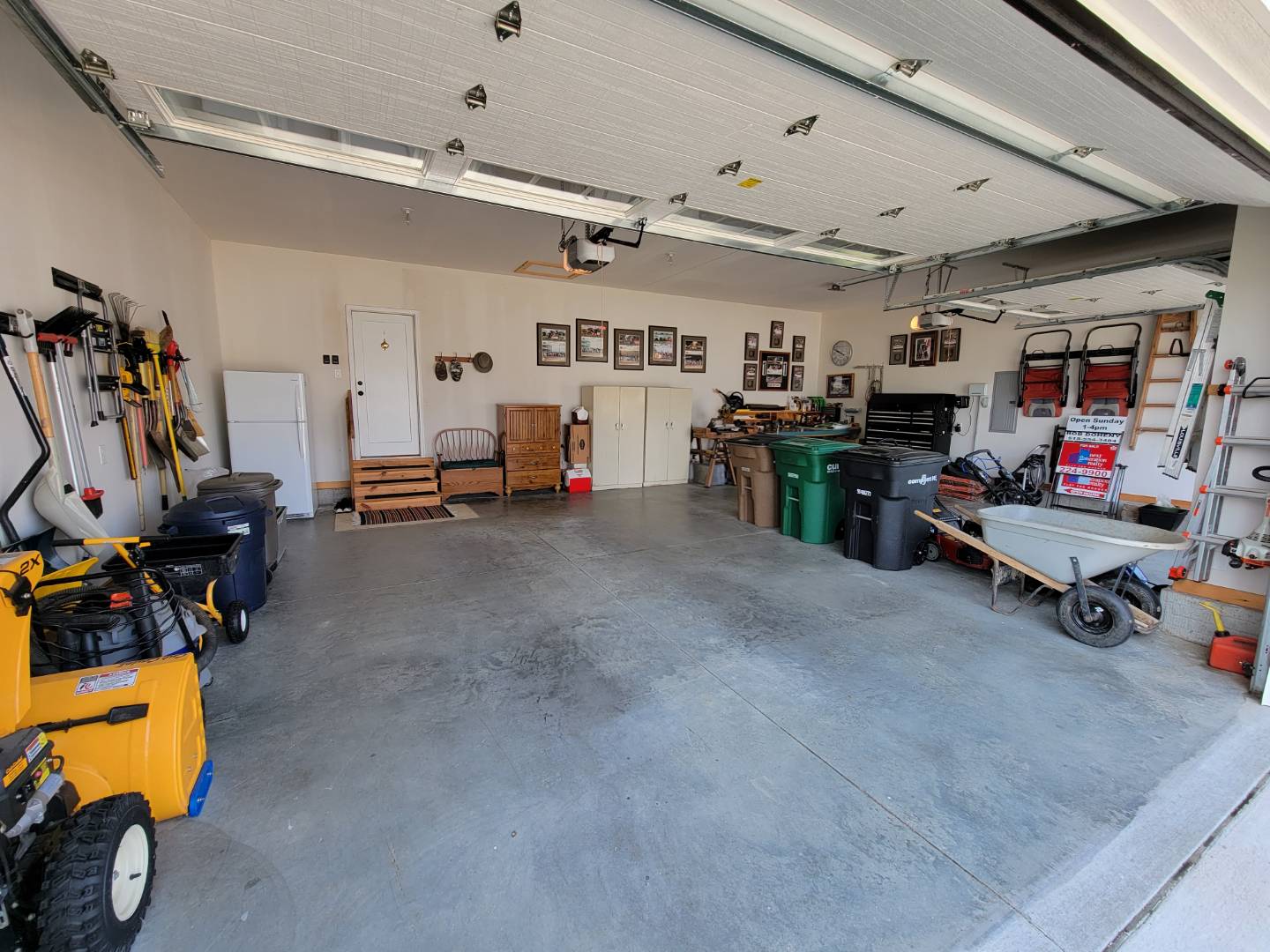 ;
;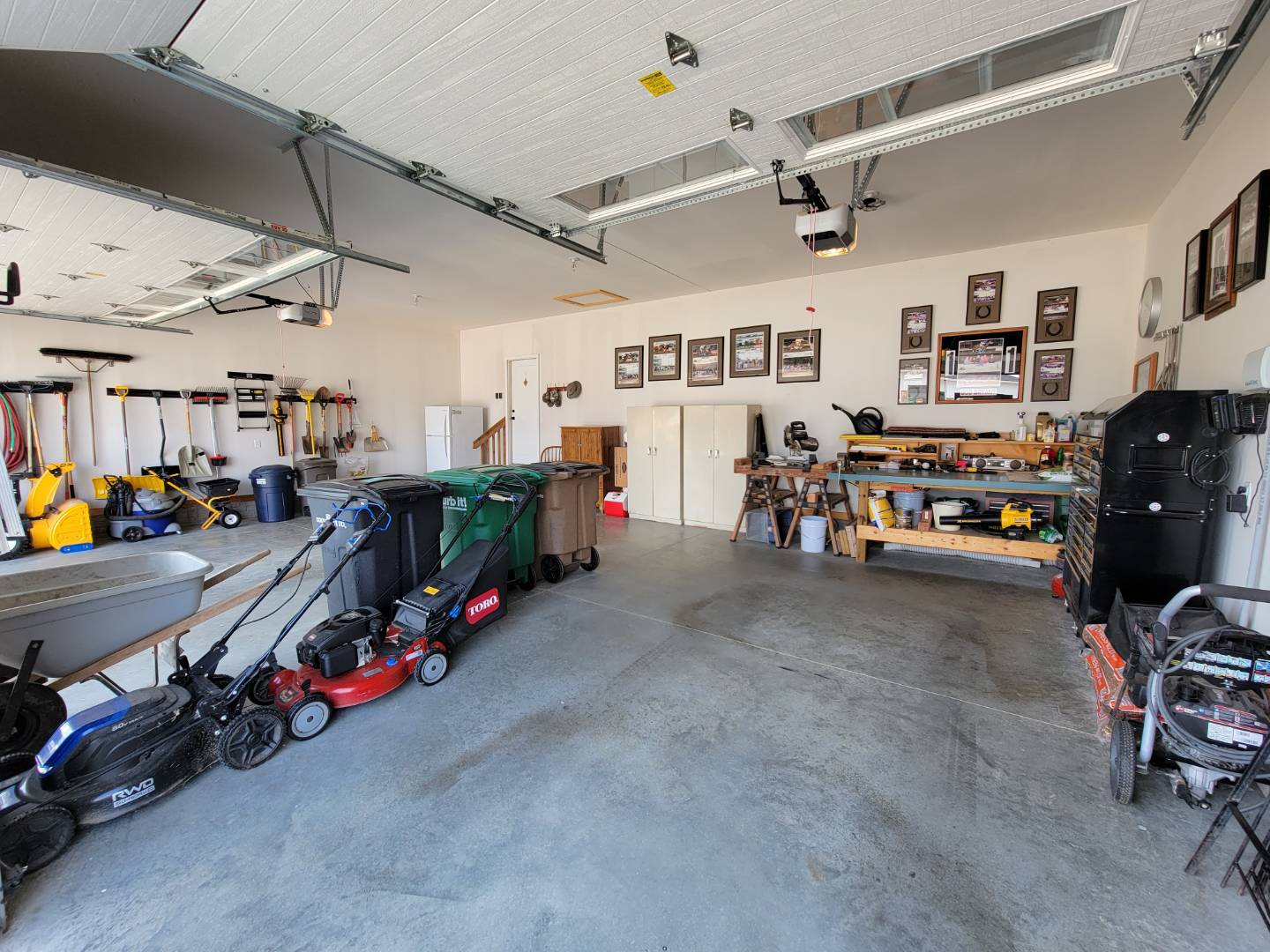 ;
;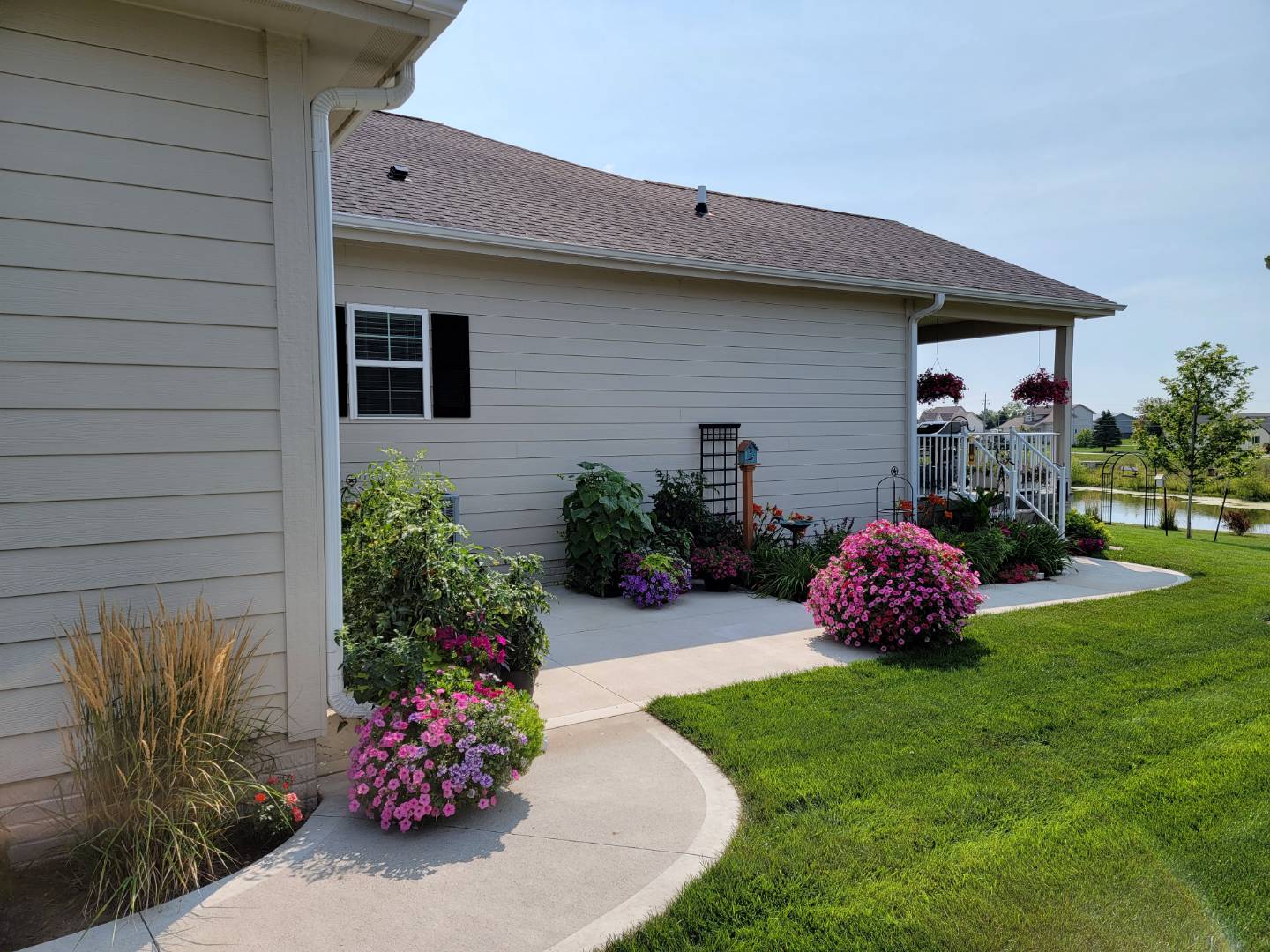 ;
; ;
;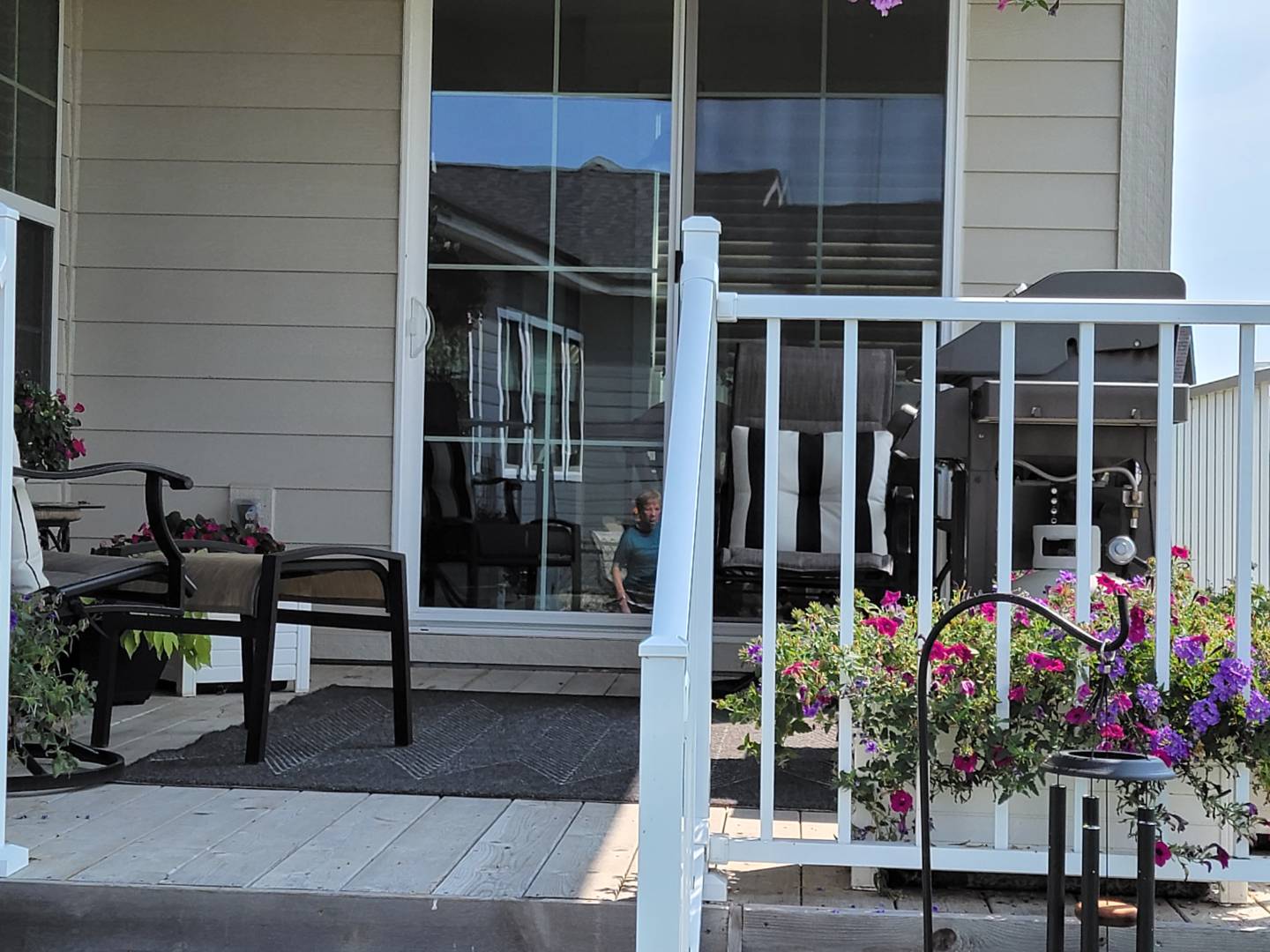 ;
;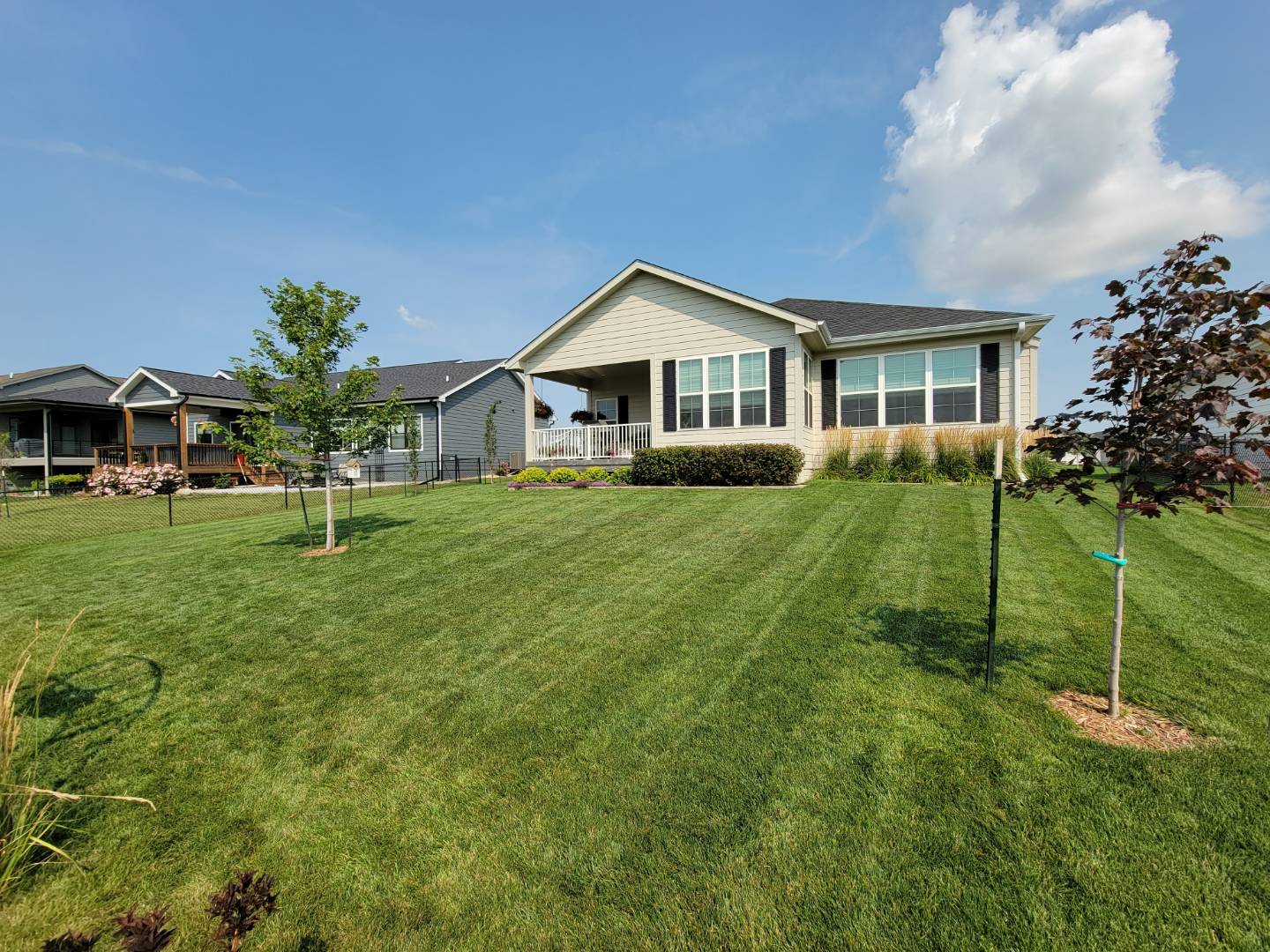 ;
;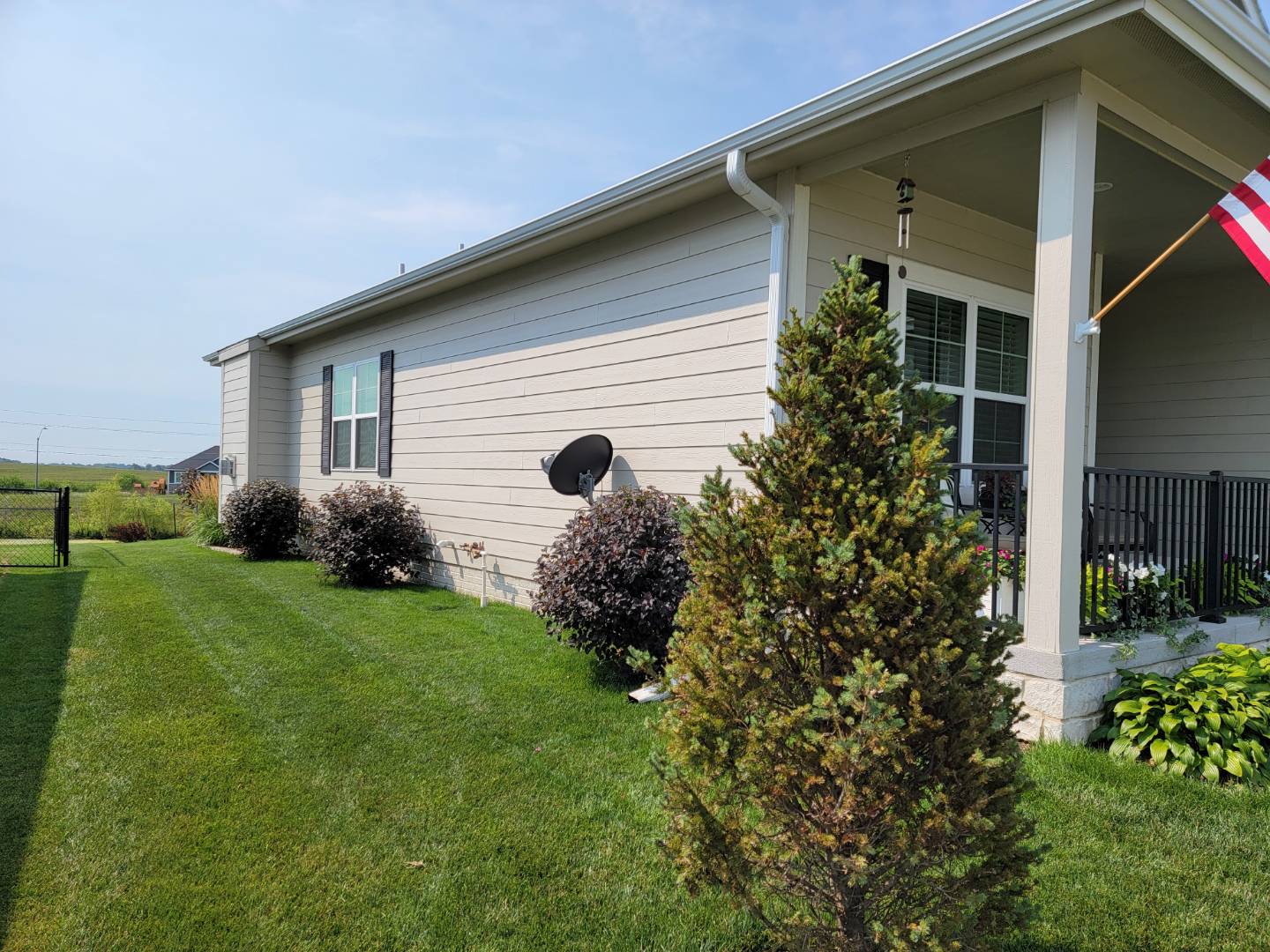 ;
;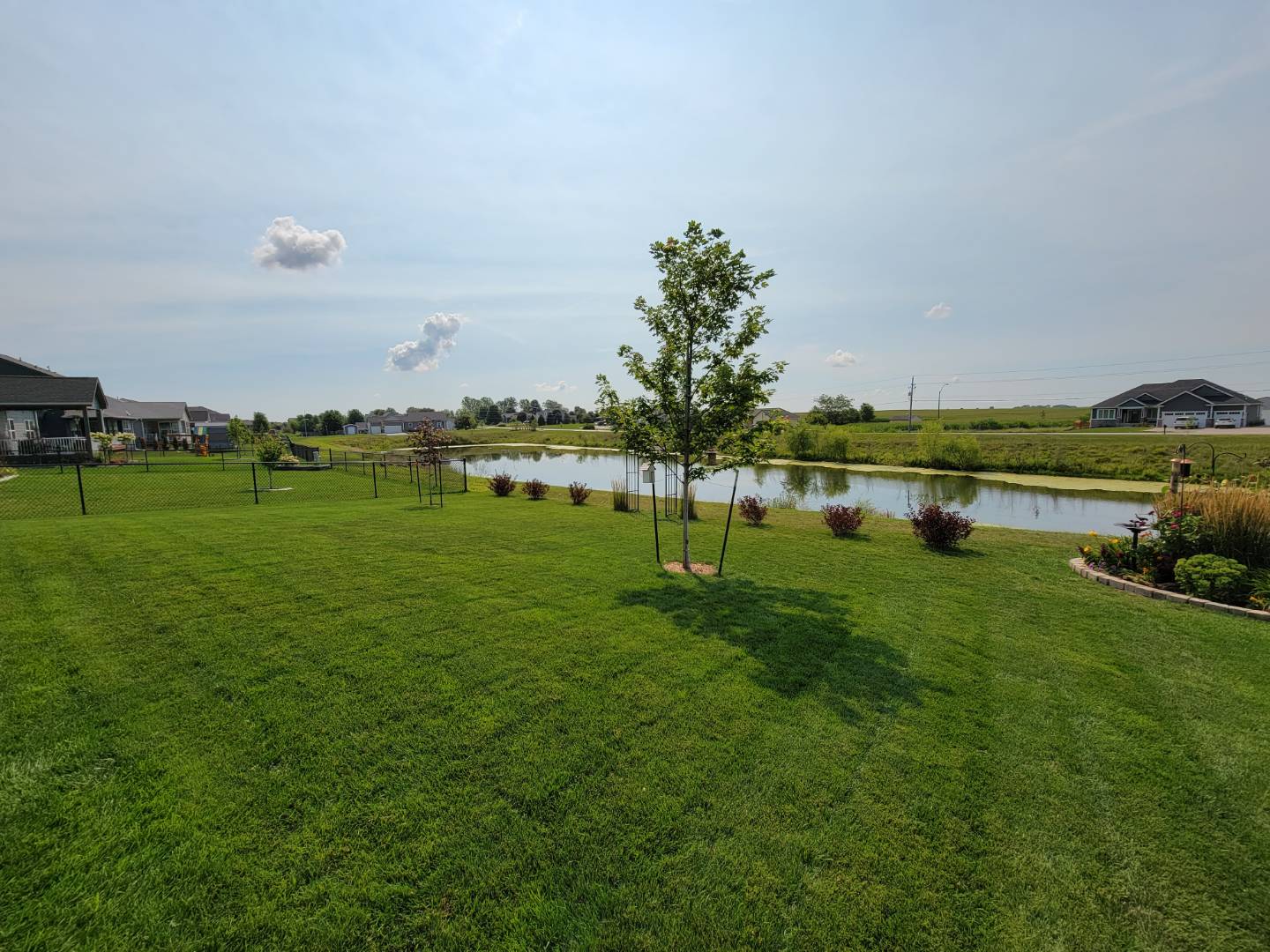 ;
;