7300 20th street, #451, Vero Beach, FL 32966
| Listing ID |
11191464 |
|
|
|
| Property Type |
Mobile/Manufactured |
|
|
|
| County |
Indian River |
|
|
|
| Neighborhood |
Citrus Hill |
|
|
|
|
|
Charming move in ready 2 bedroom 2 bathroom with bonus room
Great Home greater price!! Best bang for your buc$! Fully furnished to boot! 55 plus residency approval community Motivated seller relocating with family. Charming 2 bedroom 2 full bath home with an enclosed screened in and window and AC entrance patio area that can be easily converted to a family gathering or 2nd kitchen area. Insidebthe home another 8 x 15 bonus room with sliding glass doors from living/dining area - AC, NEW windows, blinds that can be used as home office or a home gym or a 3rd bedroom! Entire home All under flooring replaced 2019/20. Central AC maintained annually & professionally. Outdoor security cameras stay with home. Home underwent a 4 point home inspection that passed for all Roof (20 year life expectancy), Plumbing, electrical and AC - Application for residency Must be submitted to community management with 48 hrs of accepted offer & purchsse agreement. Home is located in one of the nicest and well maintained 55 plus manufactured home communities on the Treasure Coast of Florida. Community is 6+ miles from coast and 3+ miles from interstate I95. Virtually all types of shopping stores located 1- 2 miles from front gate and much more shopping within 5-6 miles - including grocery and outlet stores and the Indian River Mall and much much more. East of the community is shopping and beach/boating enjoyment and west is rural beautiful countryside with farming and ranches. The community itself is gated with security from 6 pm until 6 am daily. 3 clubhouses with 3 large heated pools, hot tubs, recreational activities and social events and gatherings. This 750+ home community is more like a hometown neighborhood than your typical manufactured home park. Come see why! Lot rents listed include water, sewer, weekly lawn care and trash and recycles removal. Residency is strictly by application through management with criminal, financial and character checks that are performed on every resident of community by management through corporate requirements and are under the sole jurisdiction of management and corporate - not the listing broker. Residency application could take from 1 day to up to 2 weeks - depending on applicants timely submittal of required documents that are ask for by management. Be sure to deal with reputable licensed Brokers & Contact exclusive listing licensed, insured and bonded State of Florida listing Broker for viewing any Manufactued community home. Be sure to ask agents for their state license and tax ID #s. This home listed is by the Exclusive listing Broker for this home and is licensed insured and bonded in the State of Florida
|
- 2 Total Bedrooms
- 2 Full Baths
- 1104 SF
- Built in 1981
- Renovated 2020
- 1 Story
- Unit 451
- Available 7/16/2023
- Mobile Home Style
- Make: Pres
- Serial Number 1: 19290499
- Serial Number 2: 19290498
- Dimensions: 44 x 24
- Renovation: New under floor, over floor, new HWH, ALL new appliances and lighting fixtures
- Galley Kitchen
- Oven/Range
- Refrigerator
- Dishwasher
- Microwave
- Washer
- Dryer
- Stainless Steel
- Appliance Hot Water Heater
- Carpet Flooring
- Laminate Flooring
- Ground Floor
- 5 Rooms
- Living Room
- Dining Room
- Family Room
- Den/Office
- Study
- Primary Bedroom
- en Suite Bathroom
- Walk-in Closet
- Bonus Room
- Kitchen
- Breakfast
- Laundry
- Art Studio
- Private Guestroom
- First Floor Primary Bedroom
- First Floor Bathroom
- Alarm System
- Forced Air
- 1 Heat/AC Zones
- Electric Fuel
- Central A/C
- Manufactured (Multi-Section) Construction
- Land Lease Fee $954
- Aluminum Siding
- Metal Roof
- Rubber Roof
- Municipal Water
- Community Septic
- Patio
- Open Porch
- Screened Porch
- Enclosed Porch
- Driveway
- Trees
- Shed
- Workshop
- Carport
- Outbuilding
- Street View
- Water View
- Private View
- Near Bus
- Near Train
- Poinciana clubhouse
- Walk-up (Bldg. Style)
- Community: Village Green
- Gym
- Rec Room
- Pool
- Pets Allowed
- Security
- Gated
- Clubhouse
- 55+ Community
- $164 Total Tax
- Tax Year 2022
|
|
Violetta Wawrzyniak, LMHB
Destino Home Sales
|
Listing data is deemed reliable but is NOT guaranteed accurate.
|



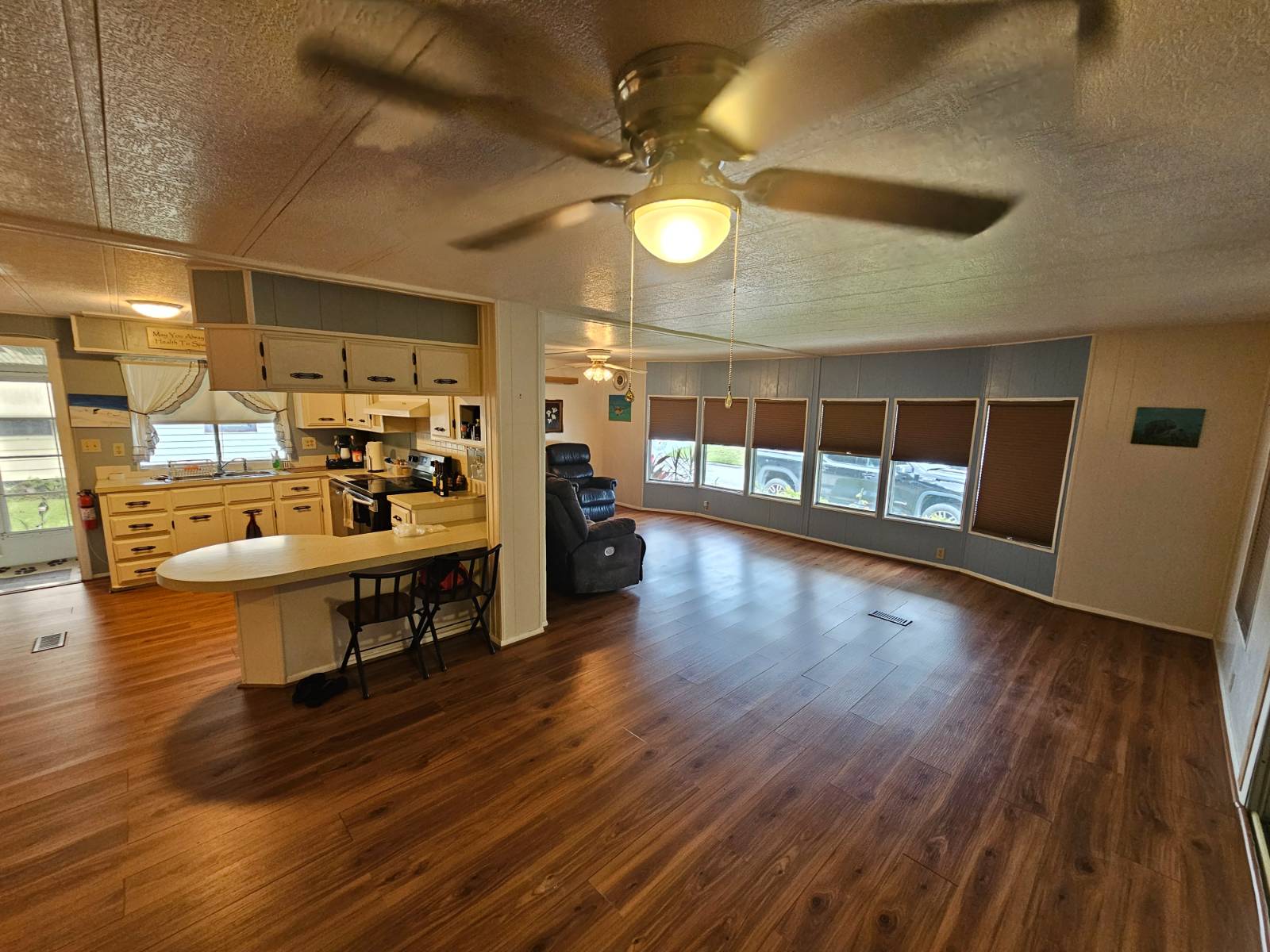


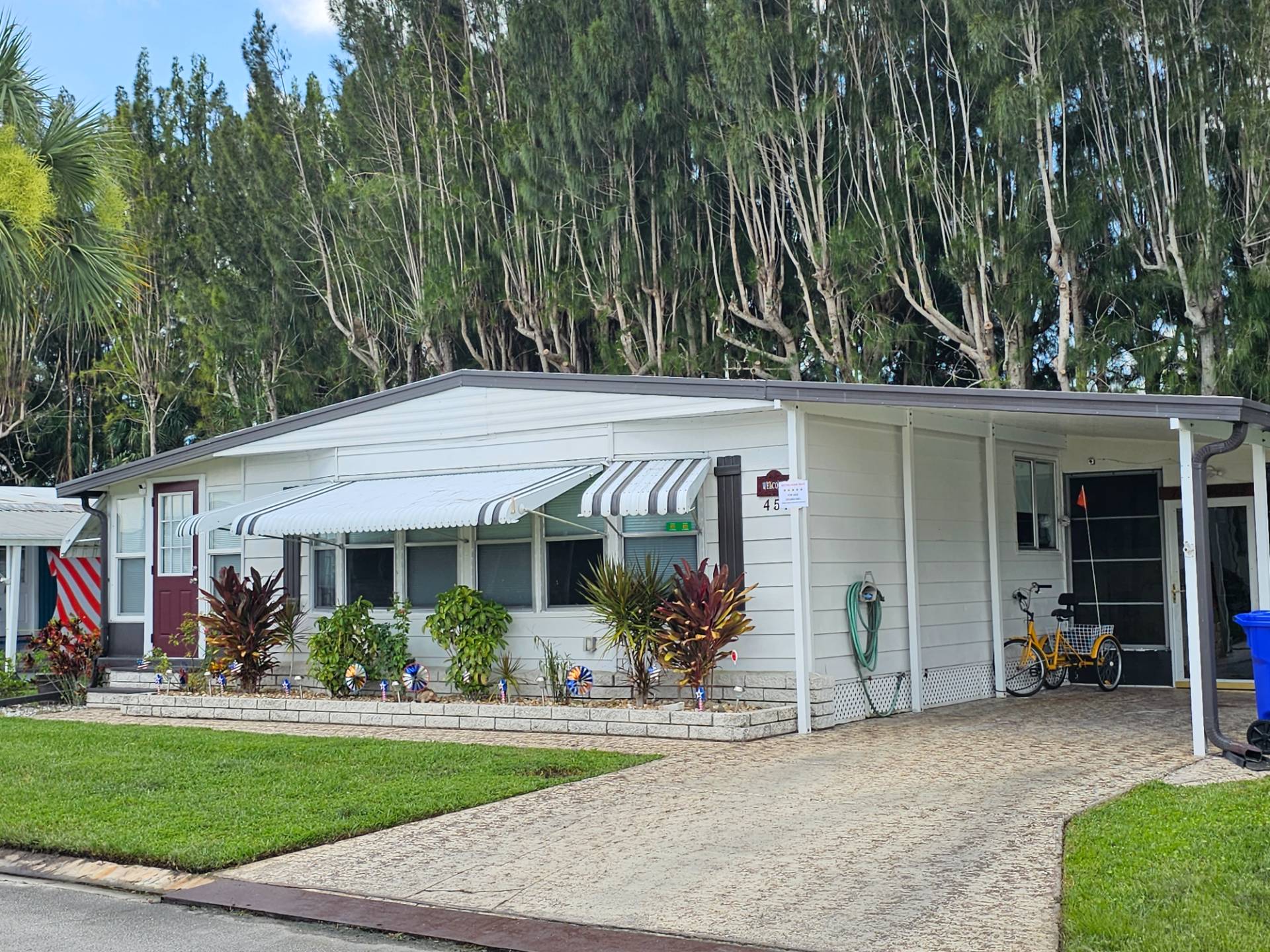 ;
;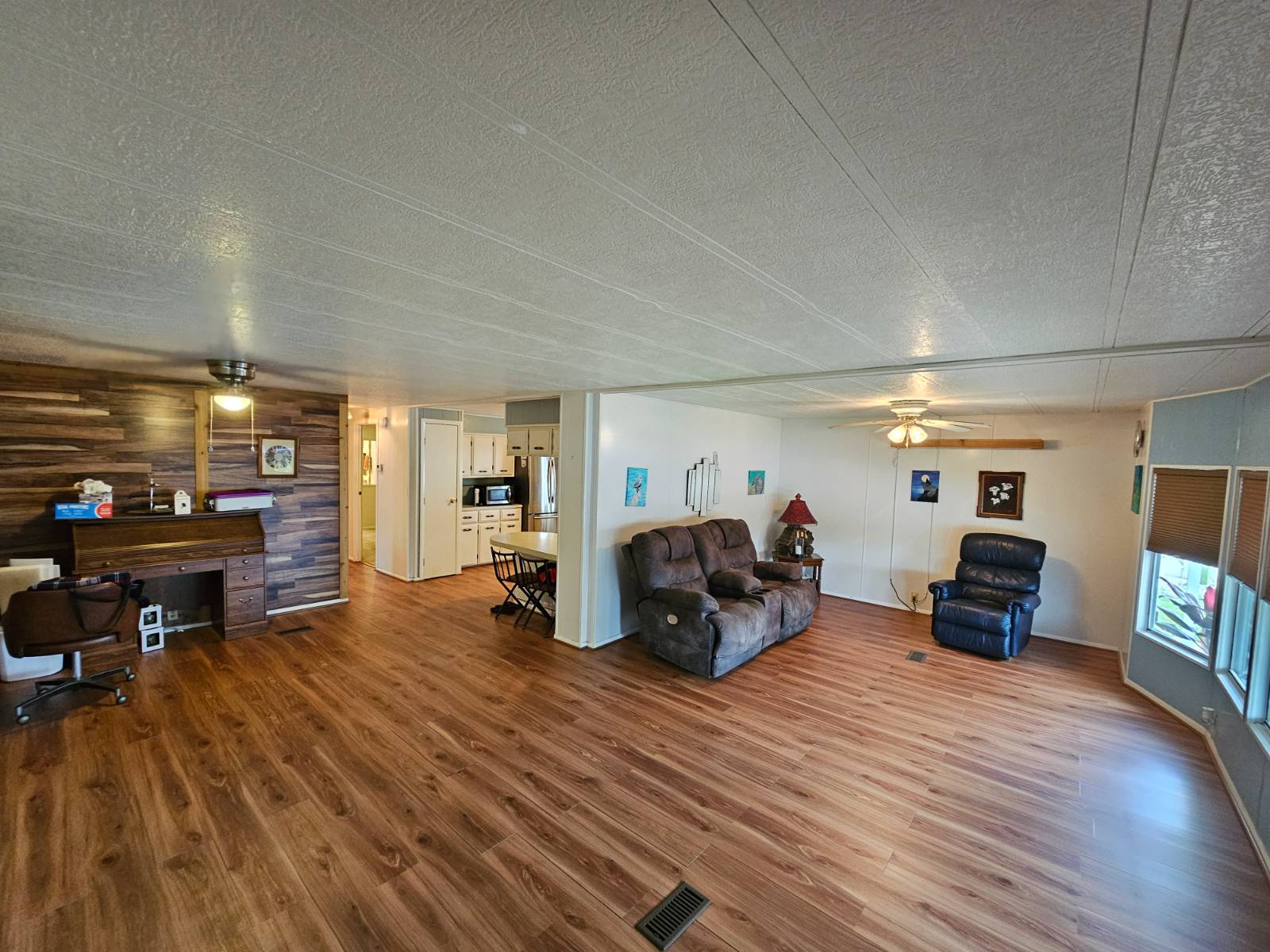 ;
;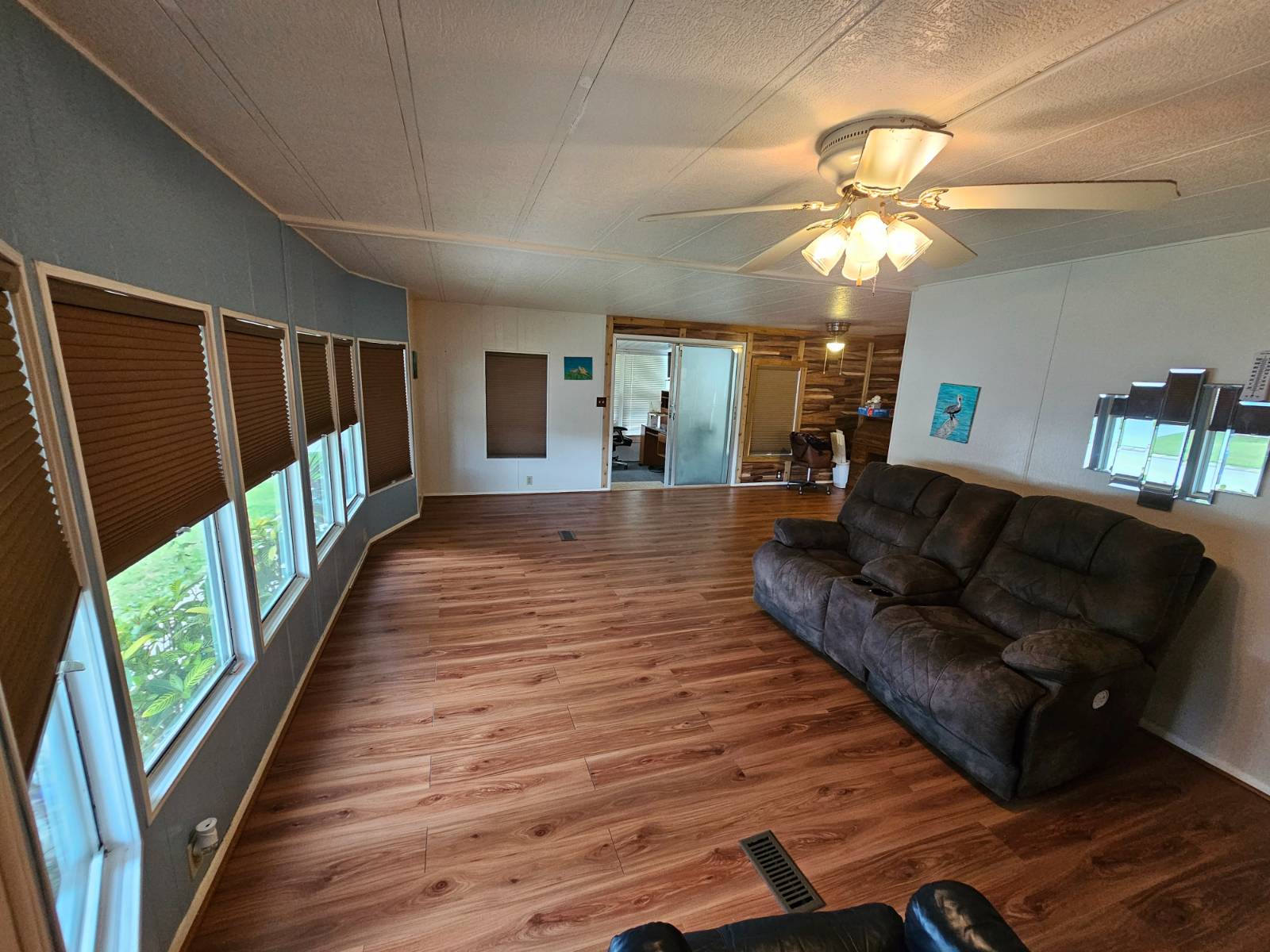 ;
;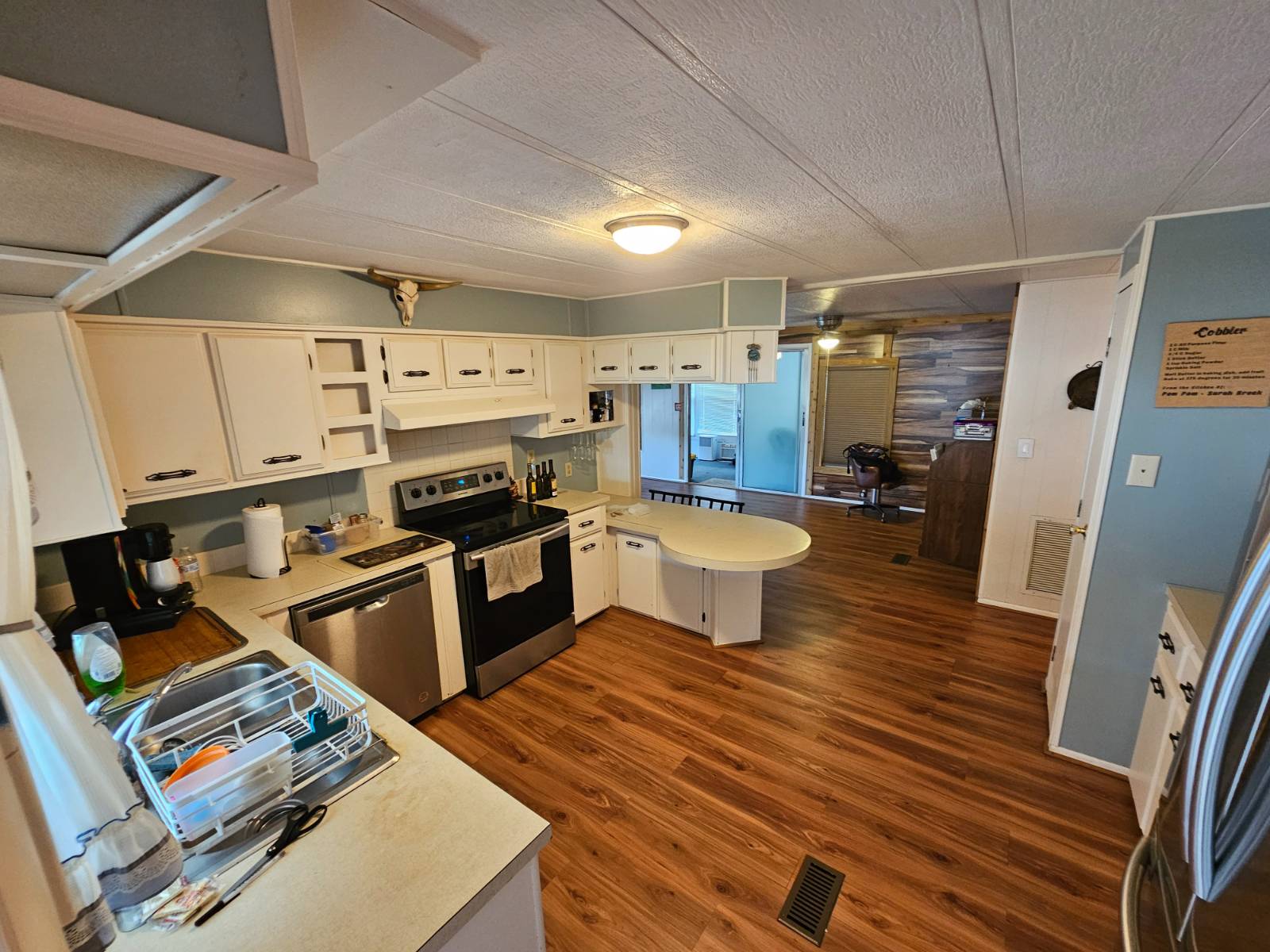 ;
;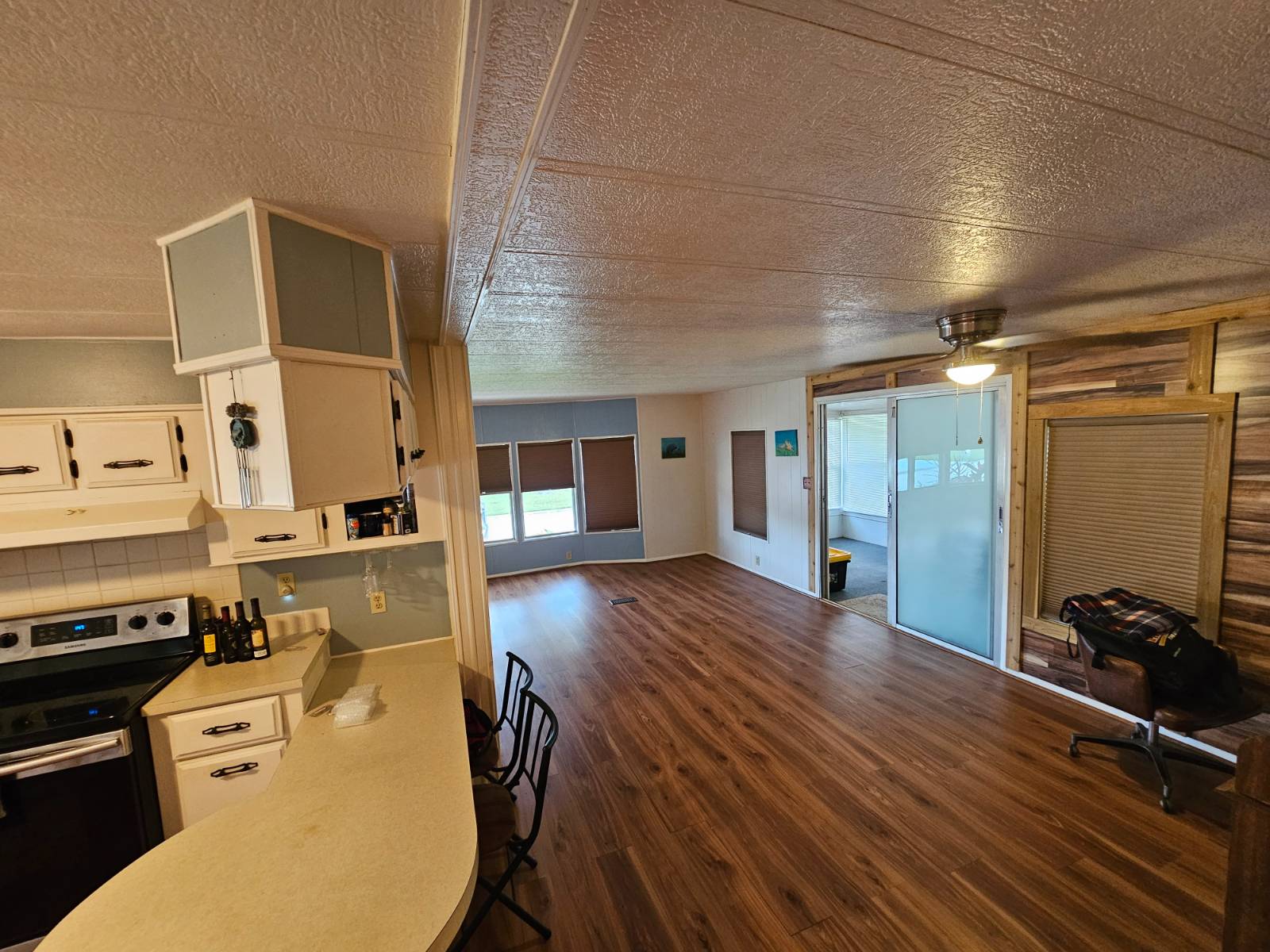 ;
;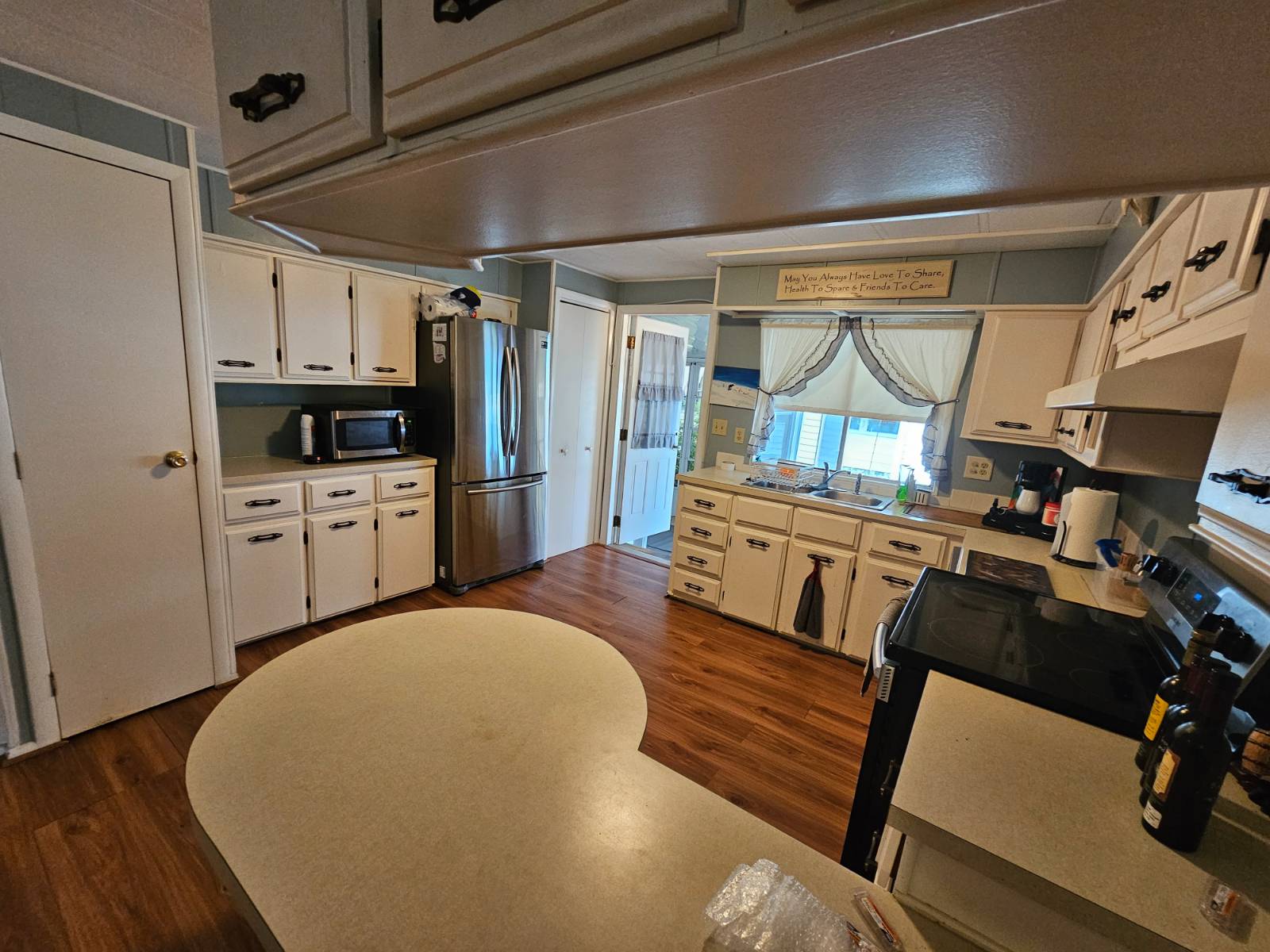 ;
;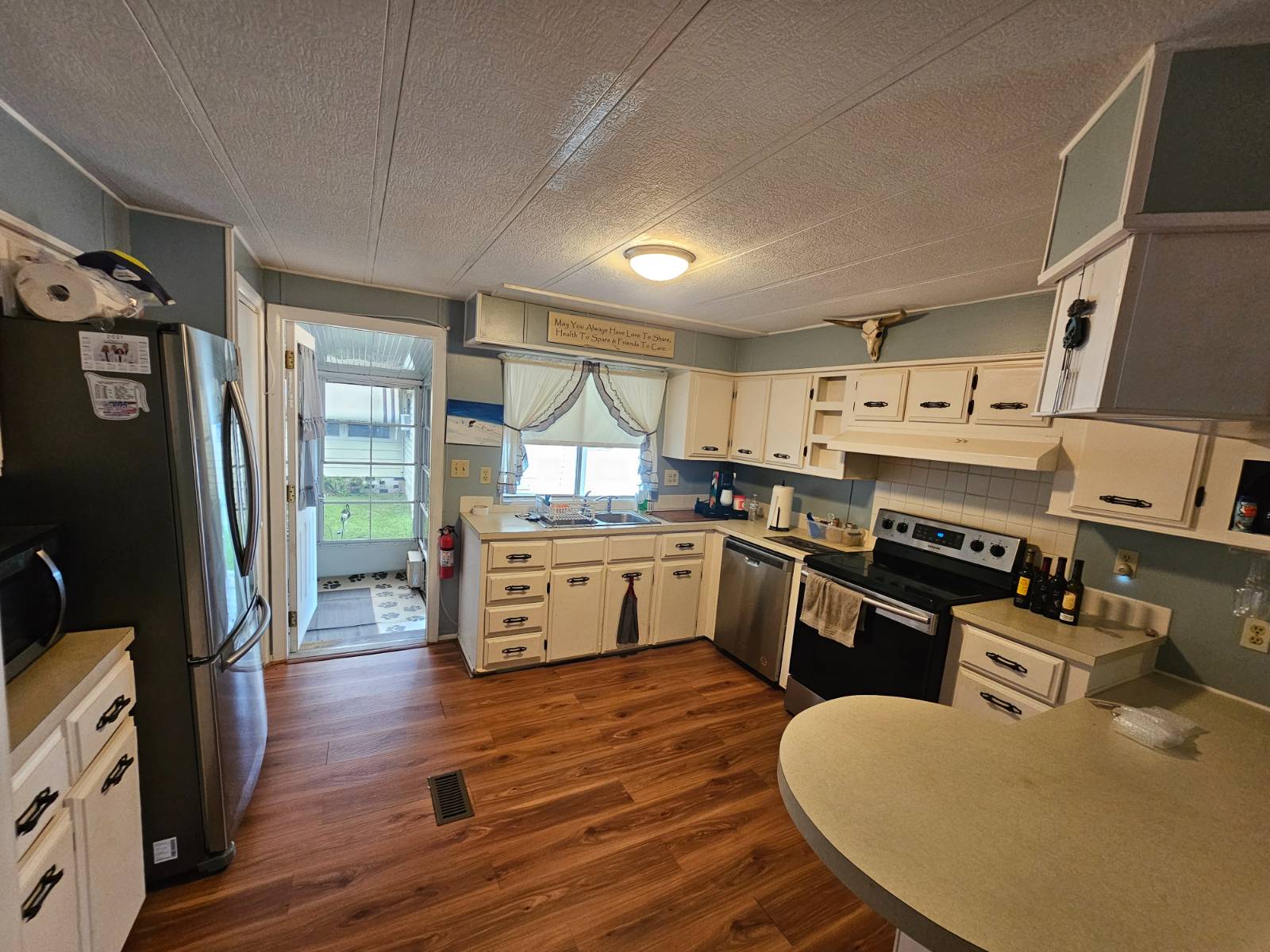 ;
;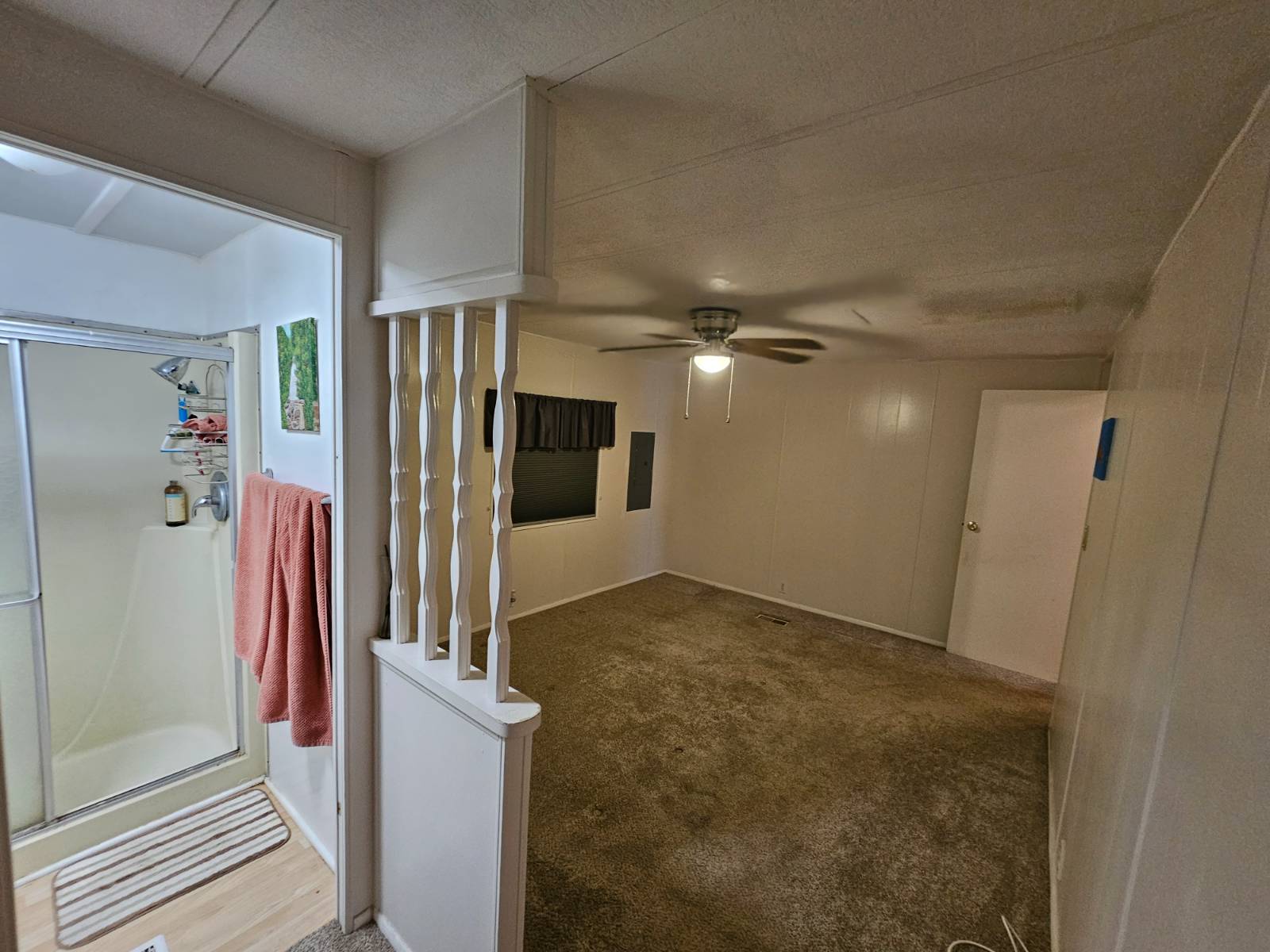 ;
;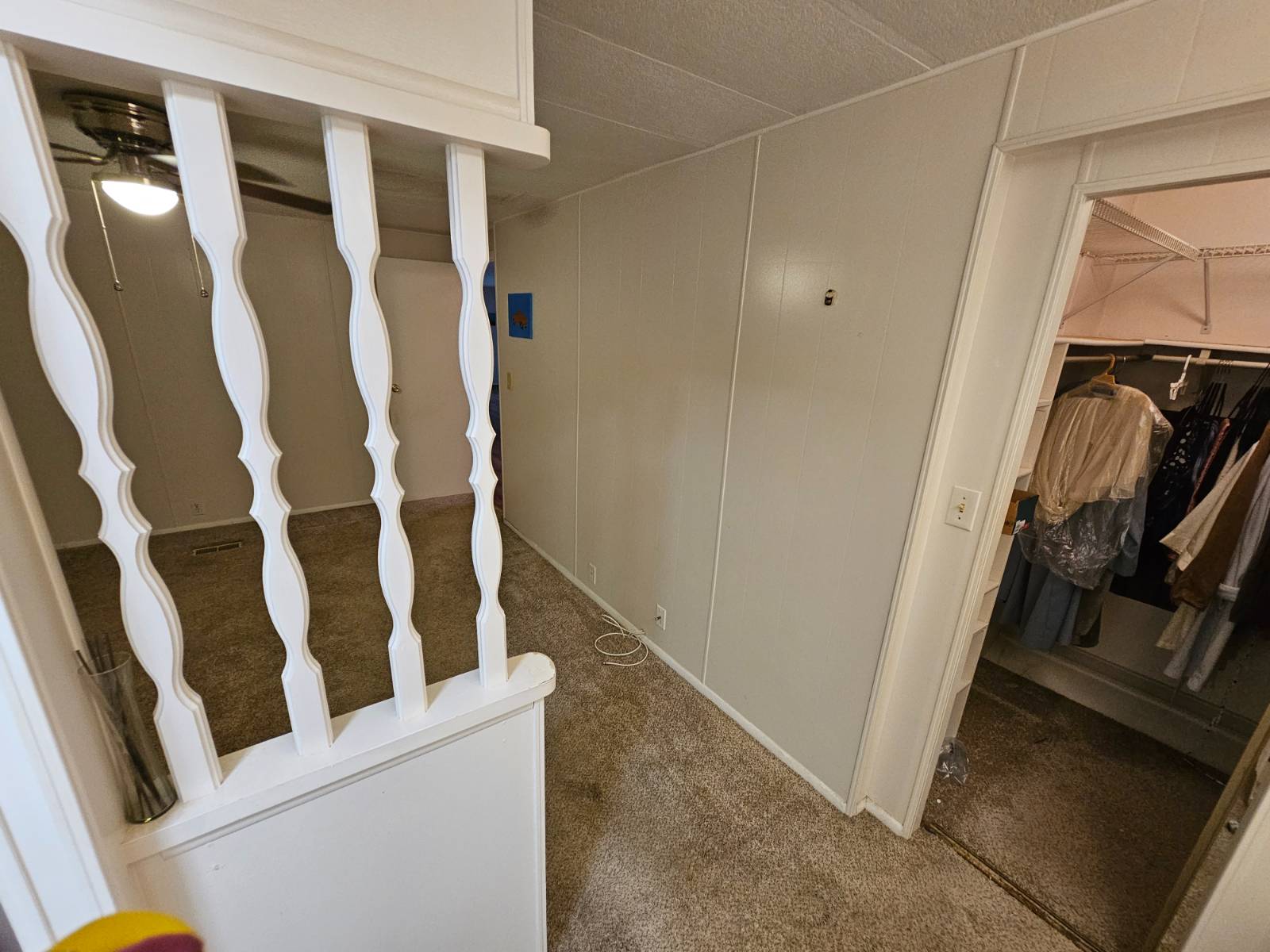 ;
;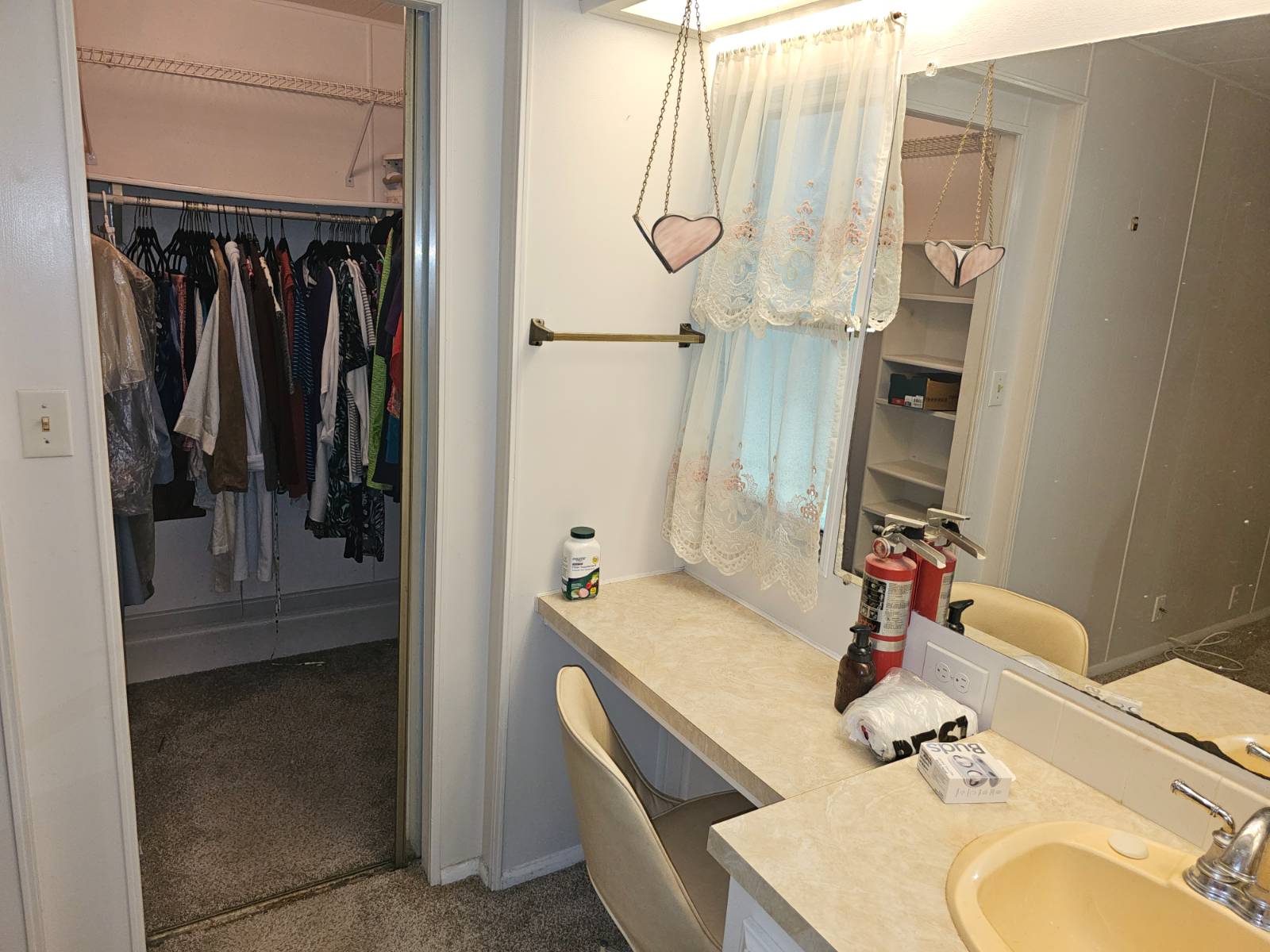 ;
;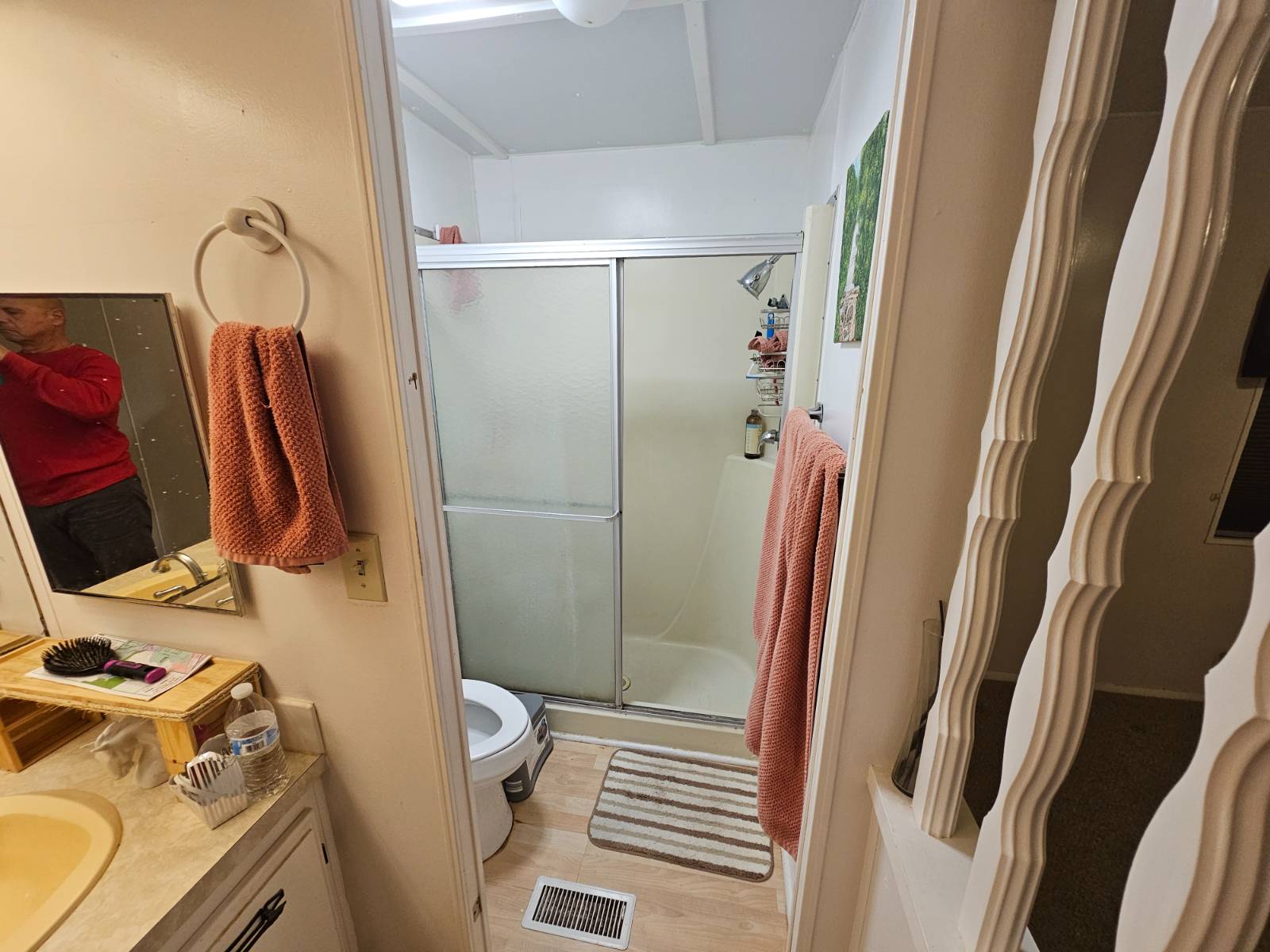 ;
;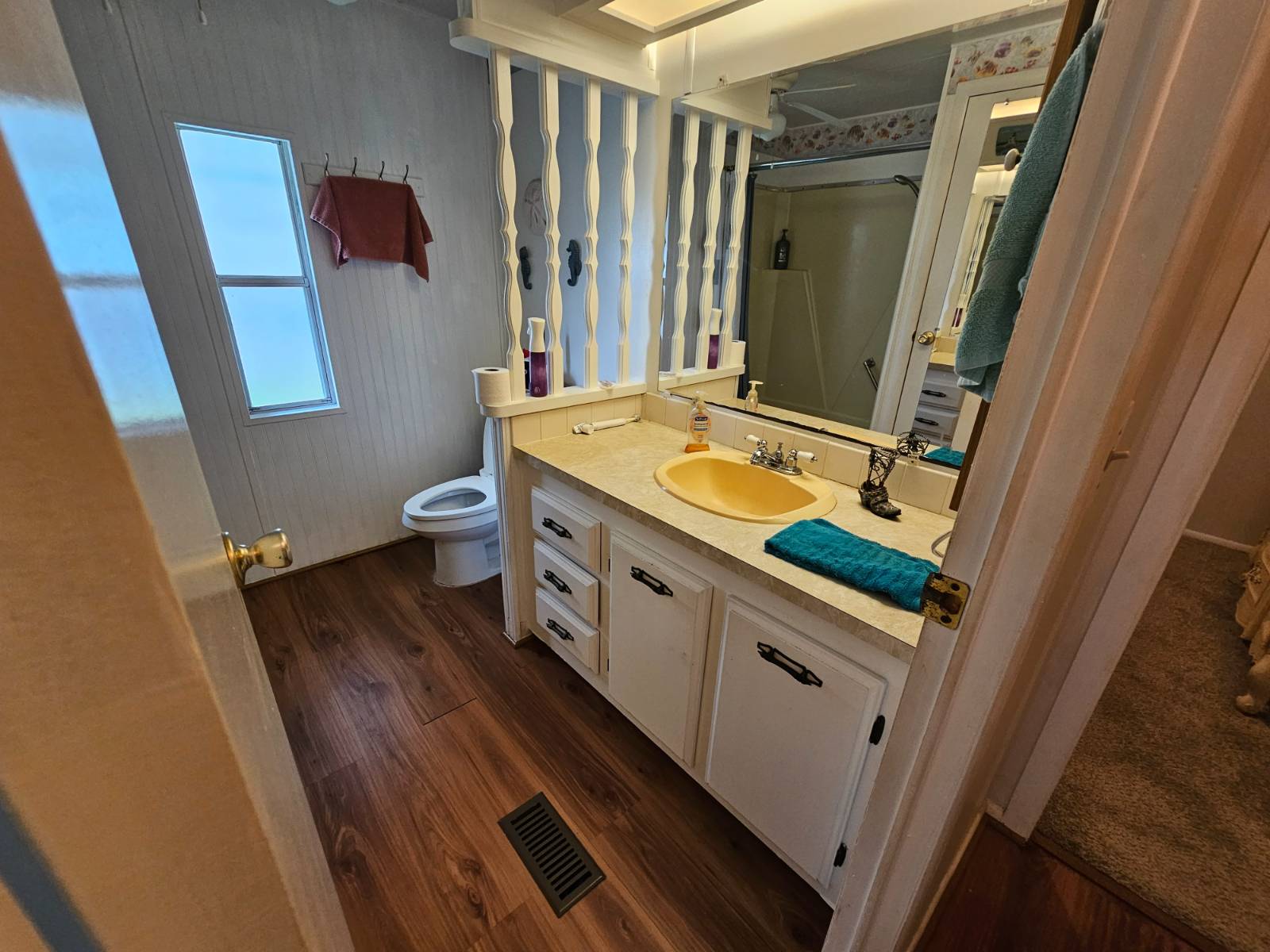 ;
;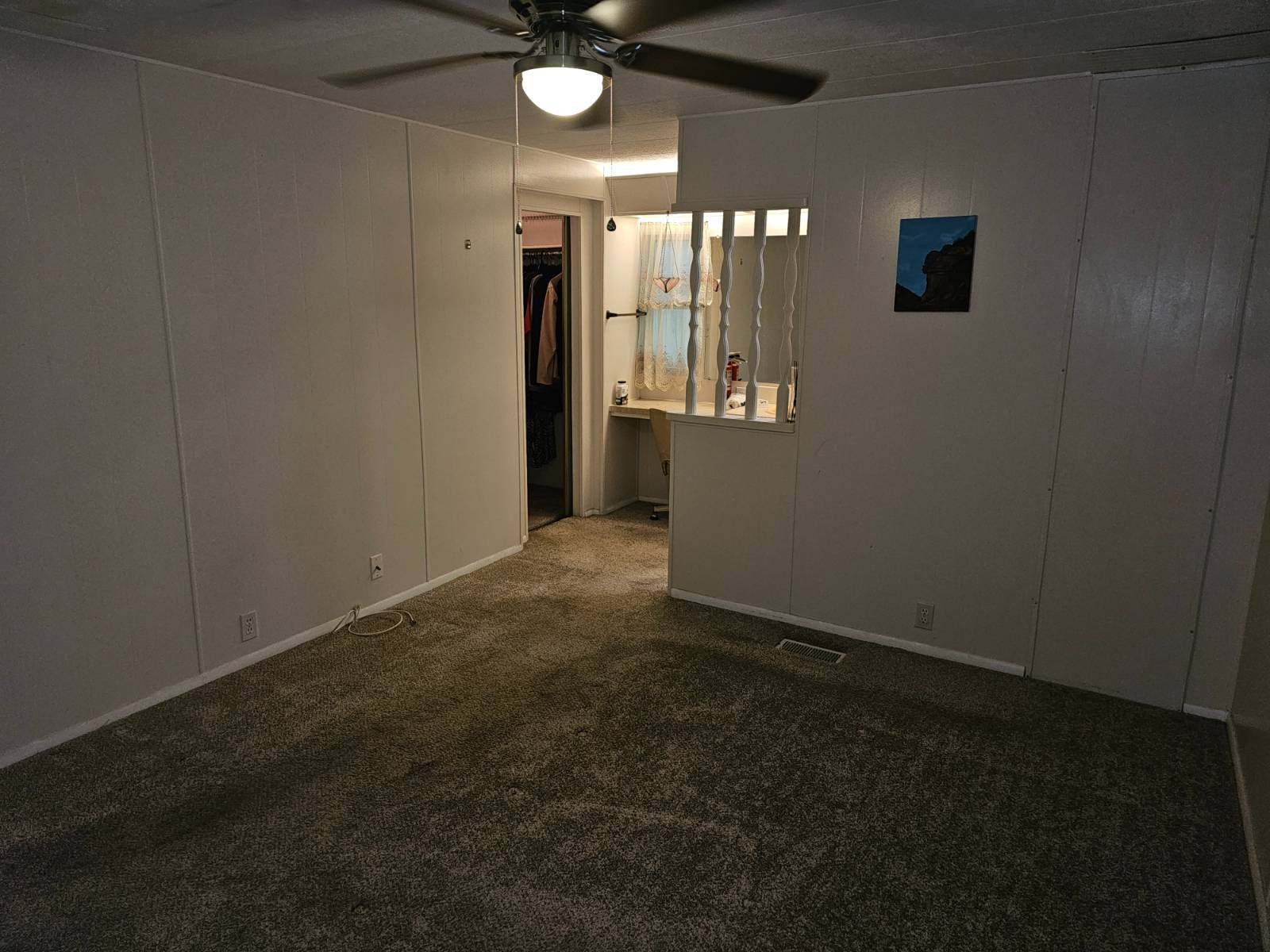 ;
;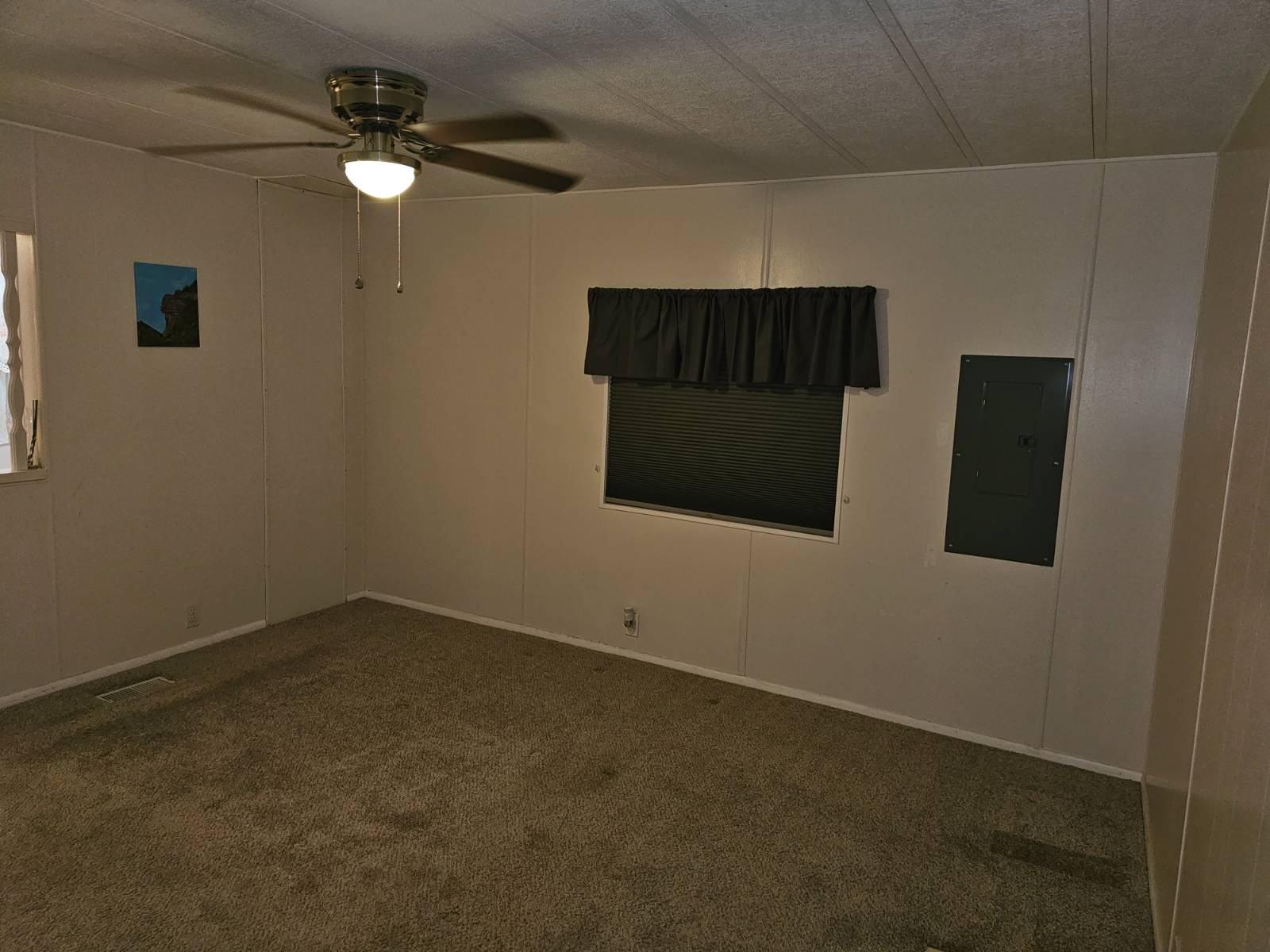 ;
;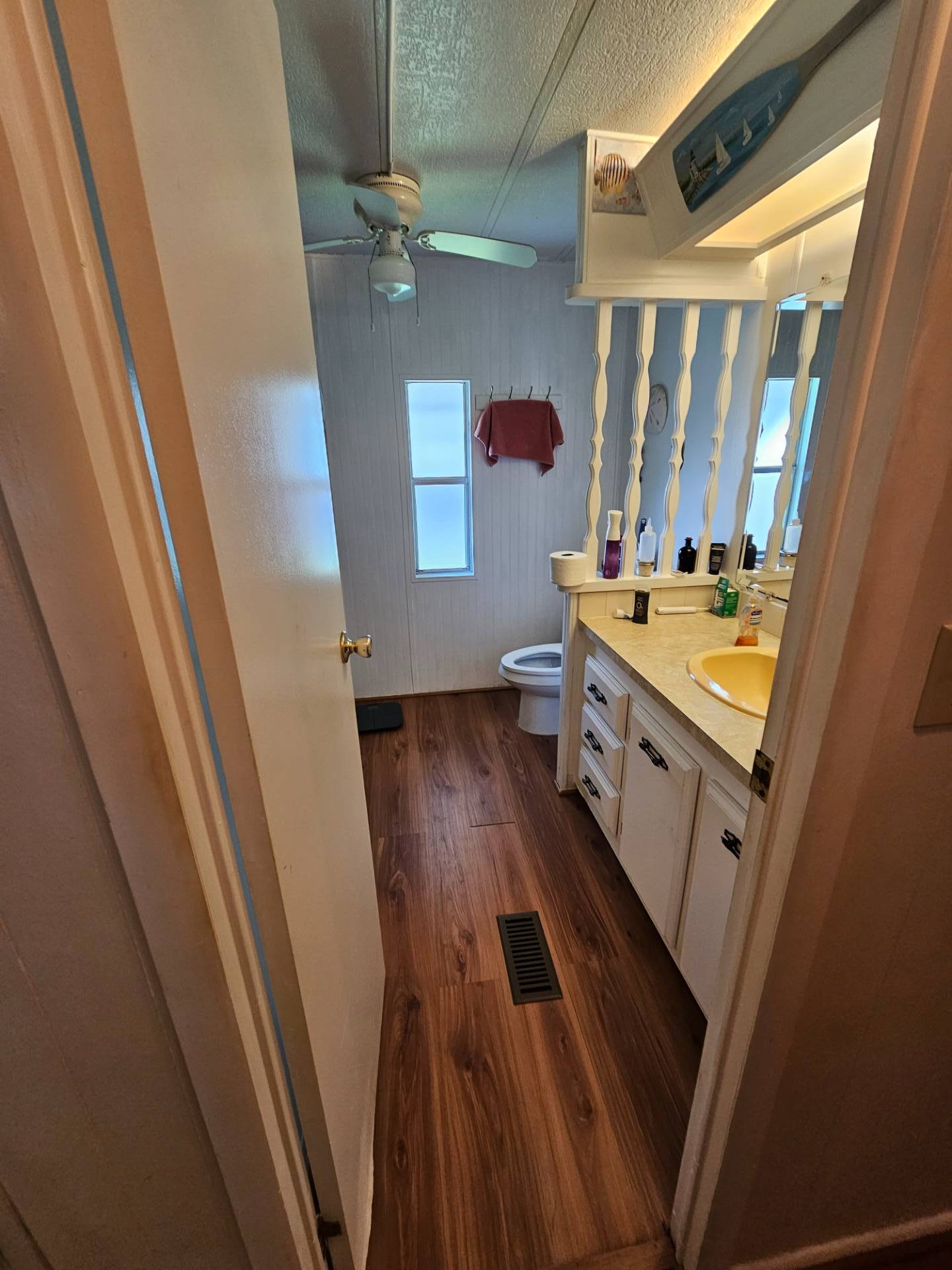 ;
;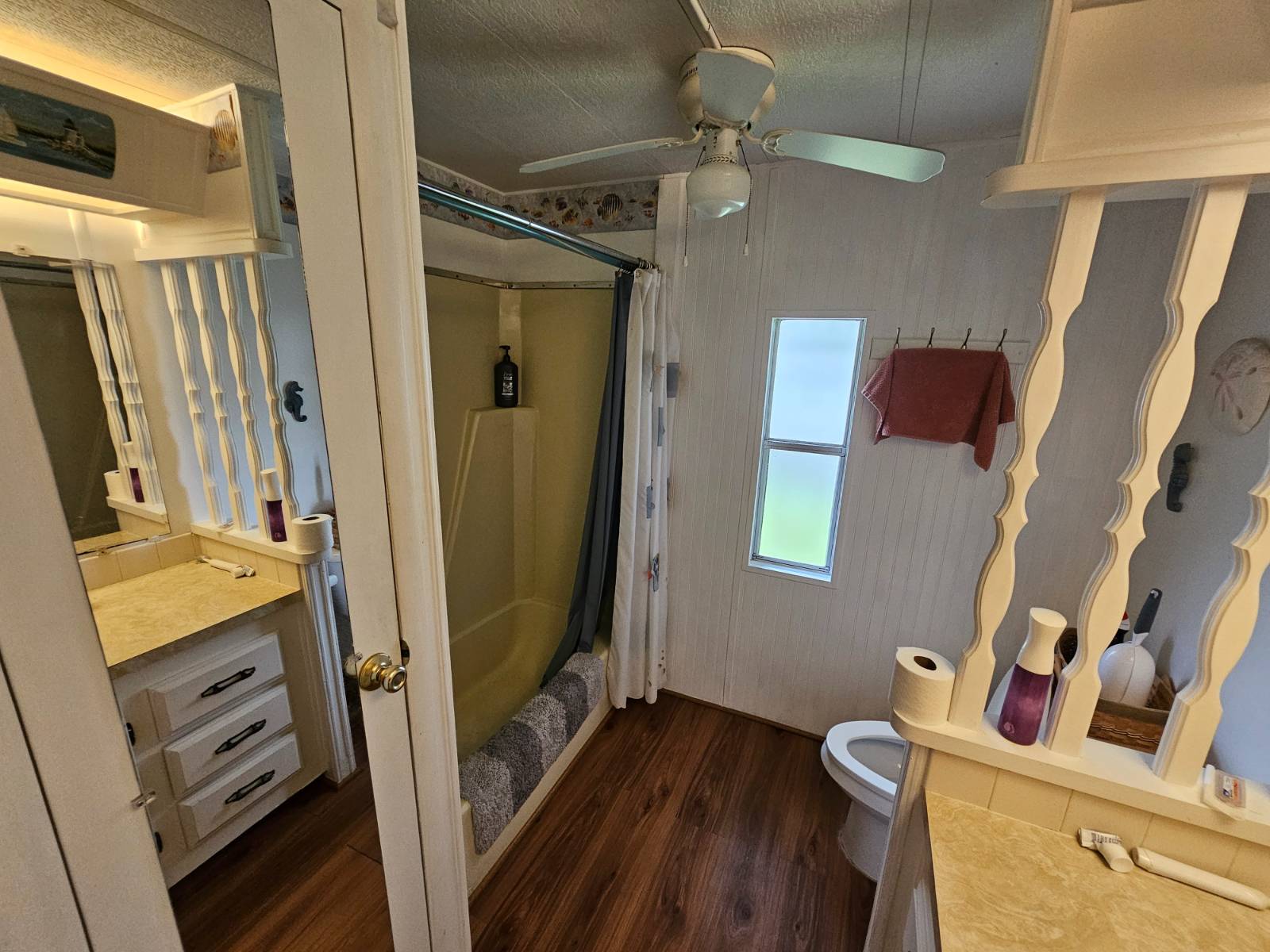 ;
;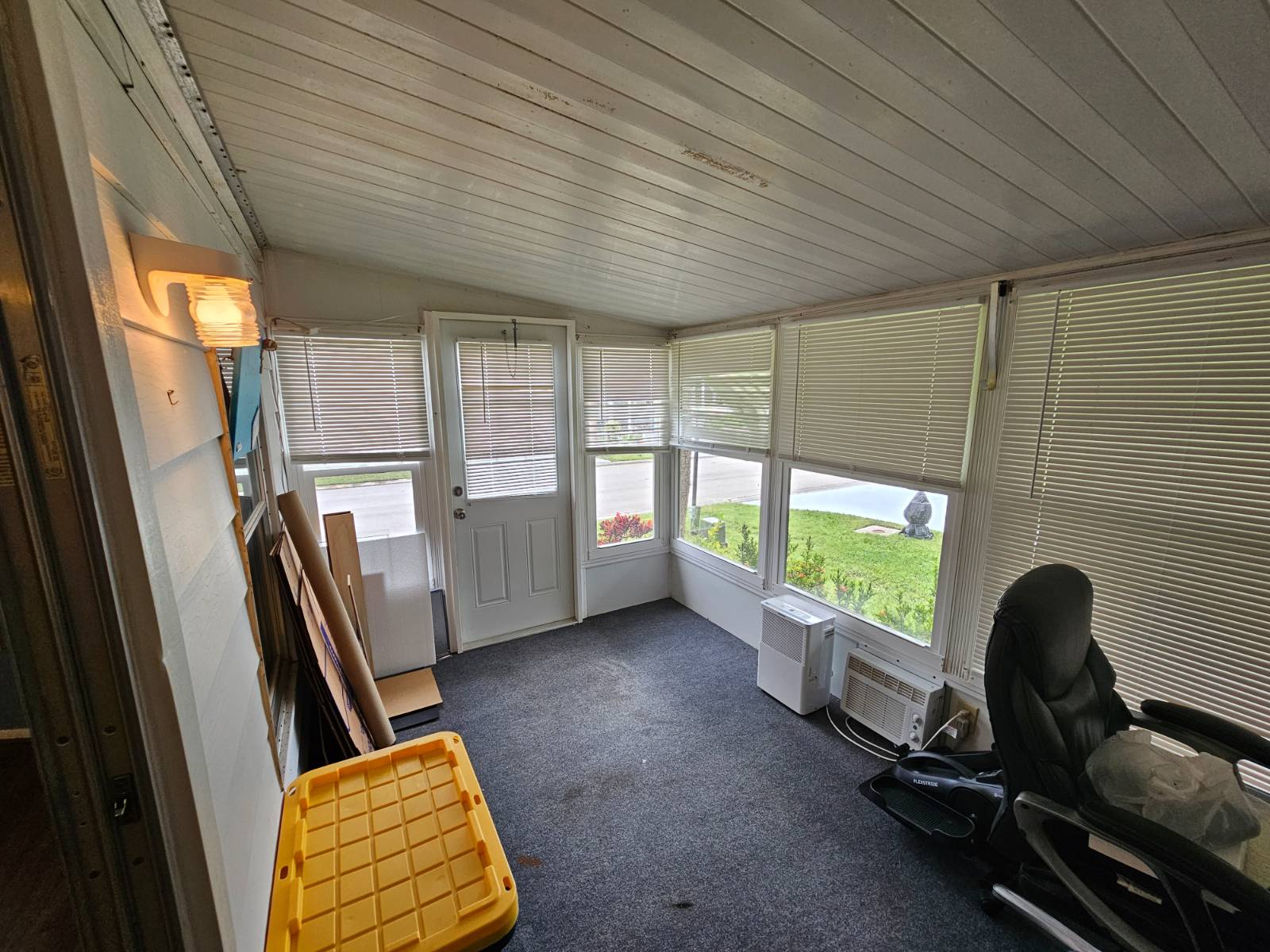 ;
;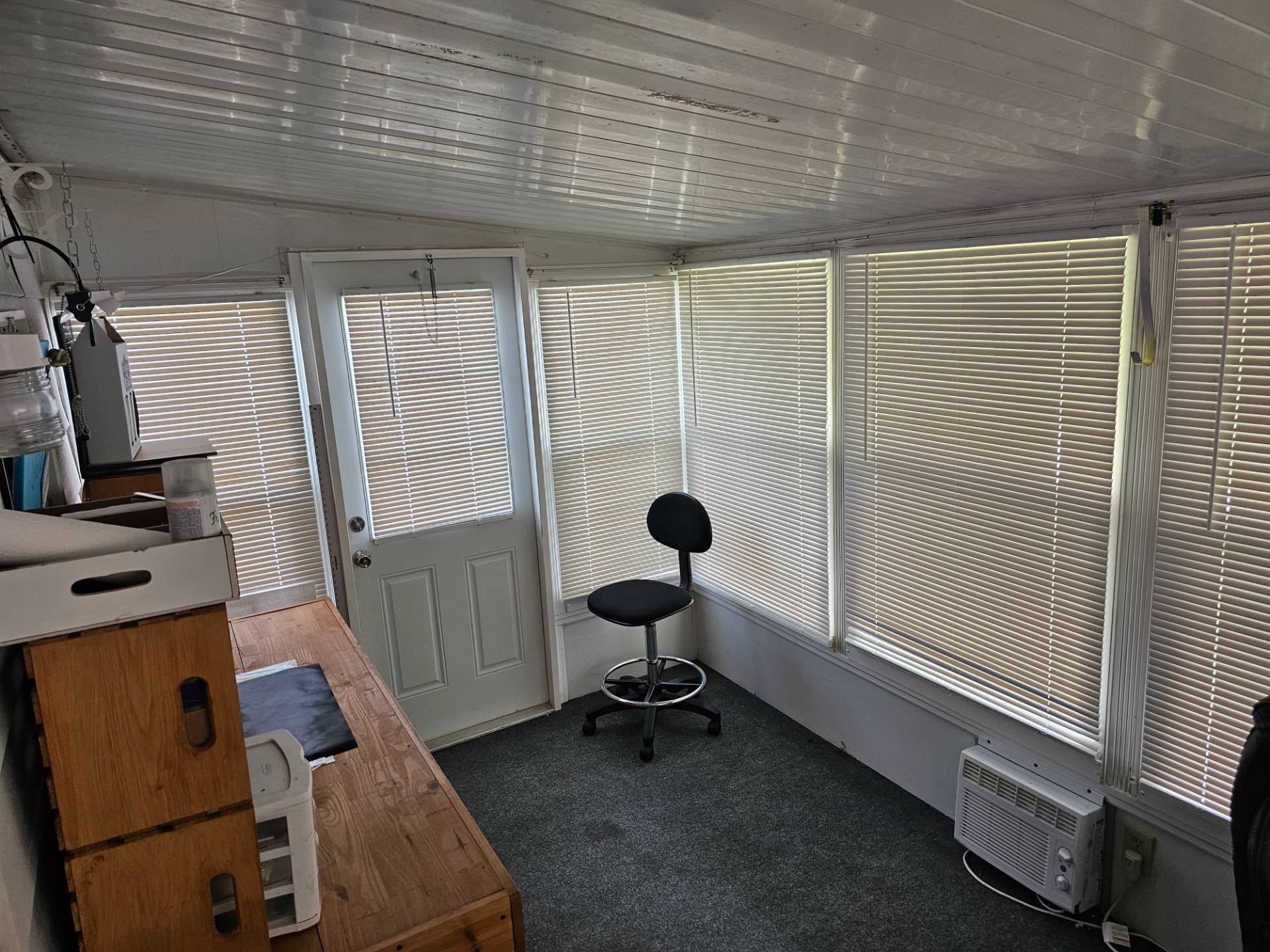 ;
;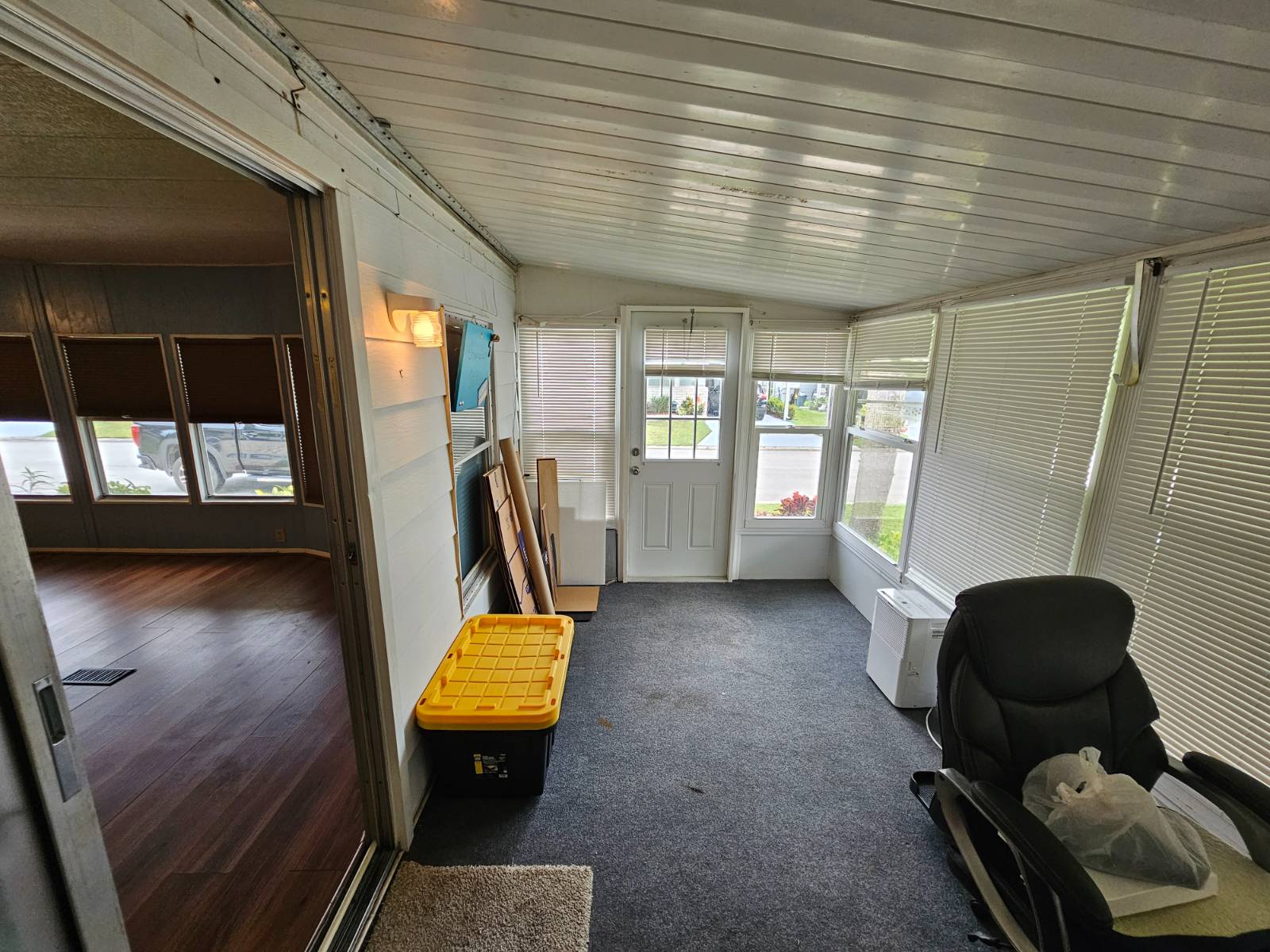 ;
;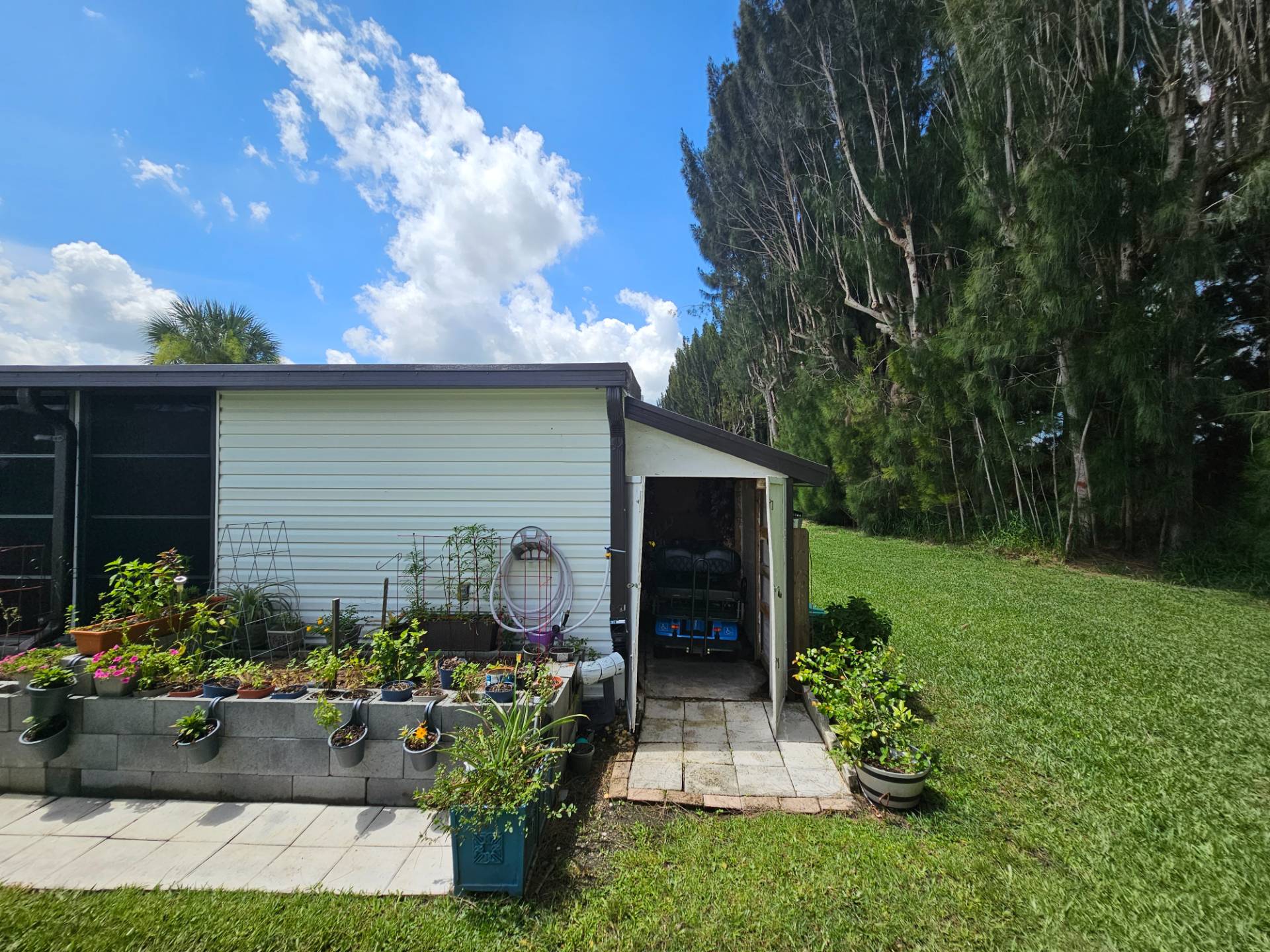 ;
;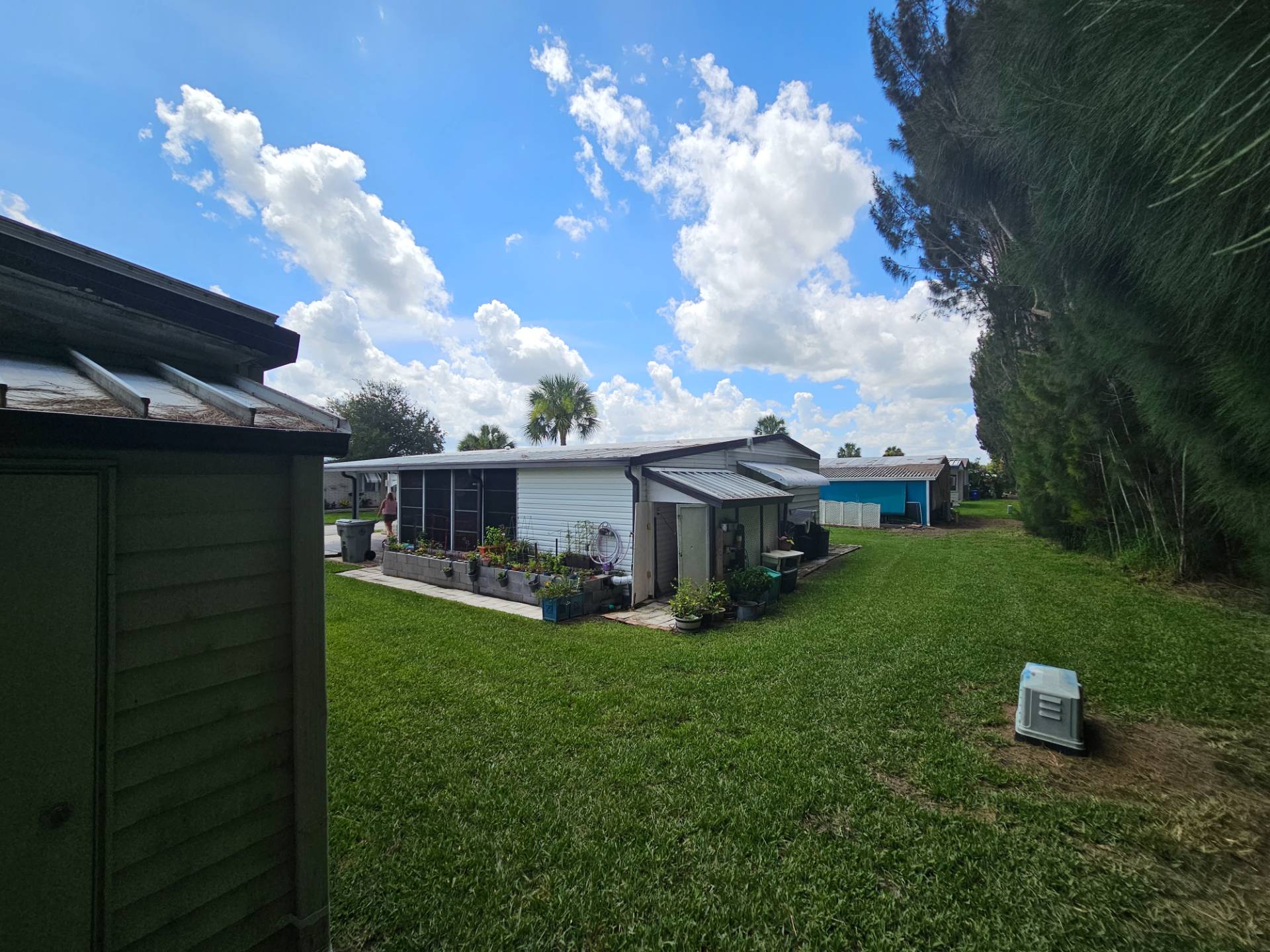 ;
;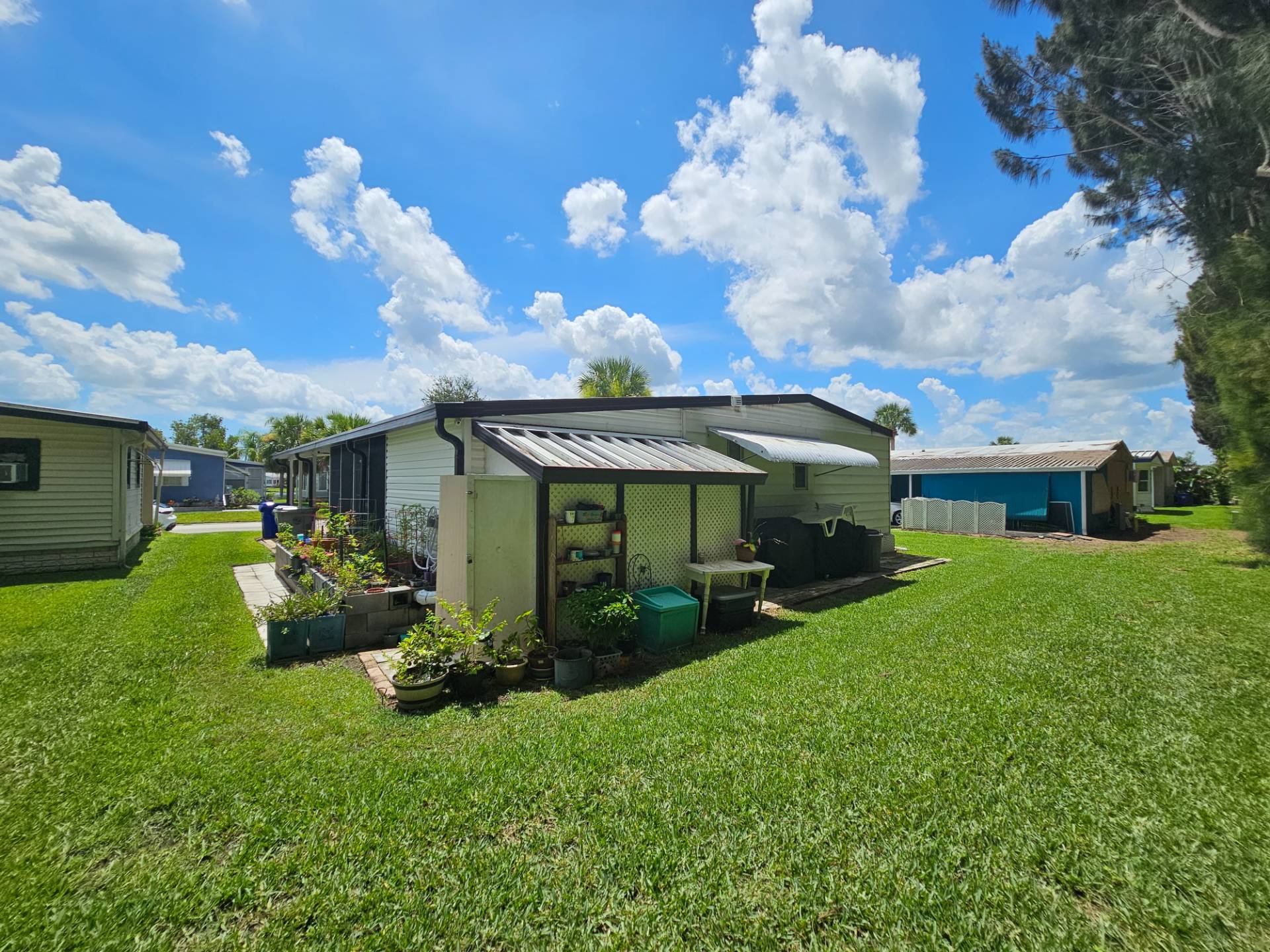 ;
;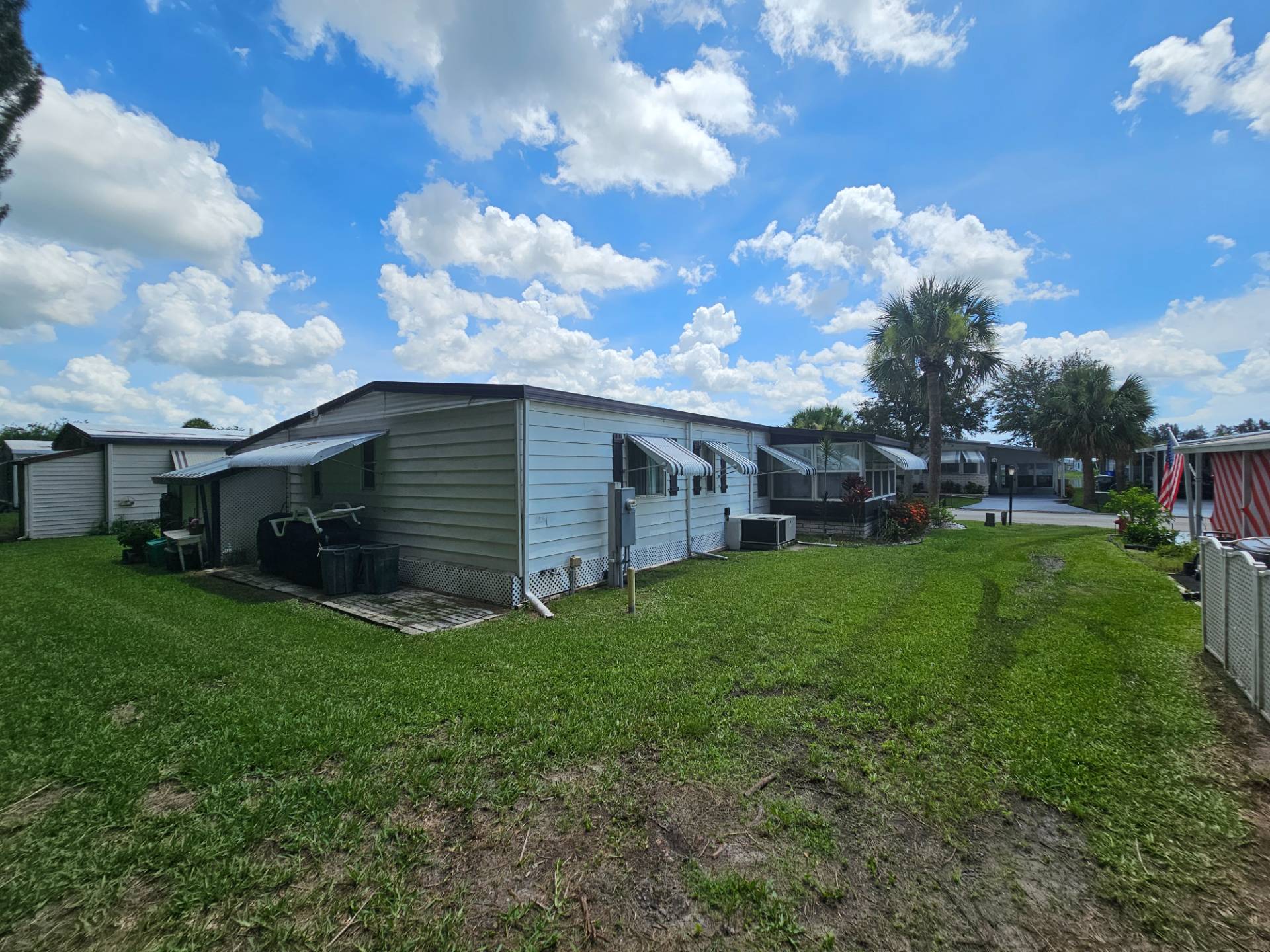 ;
;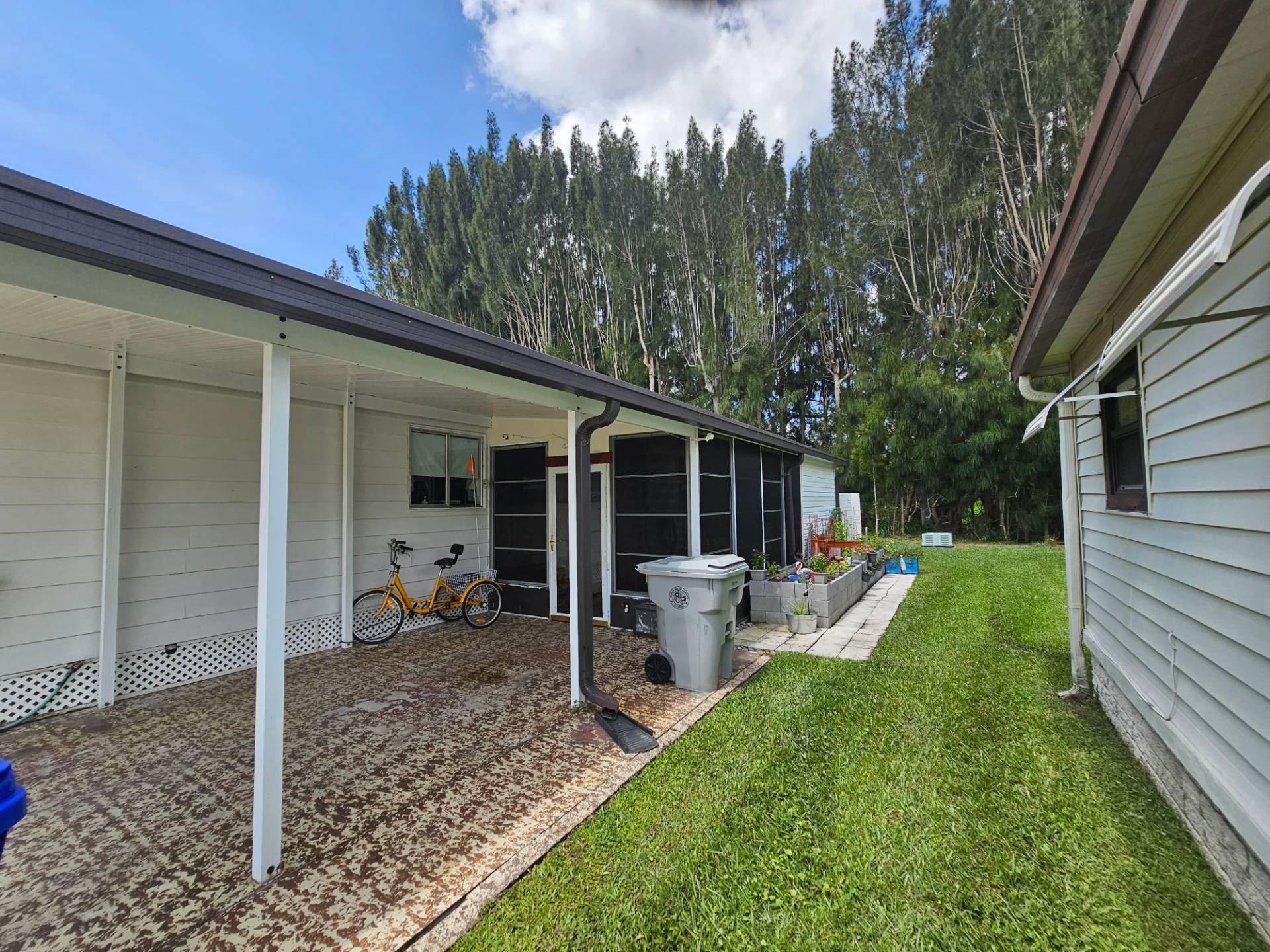 ;
;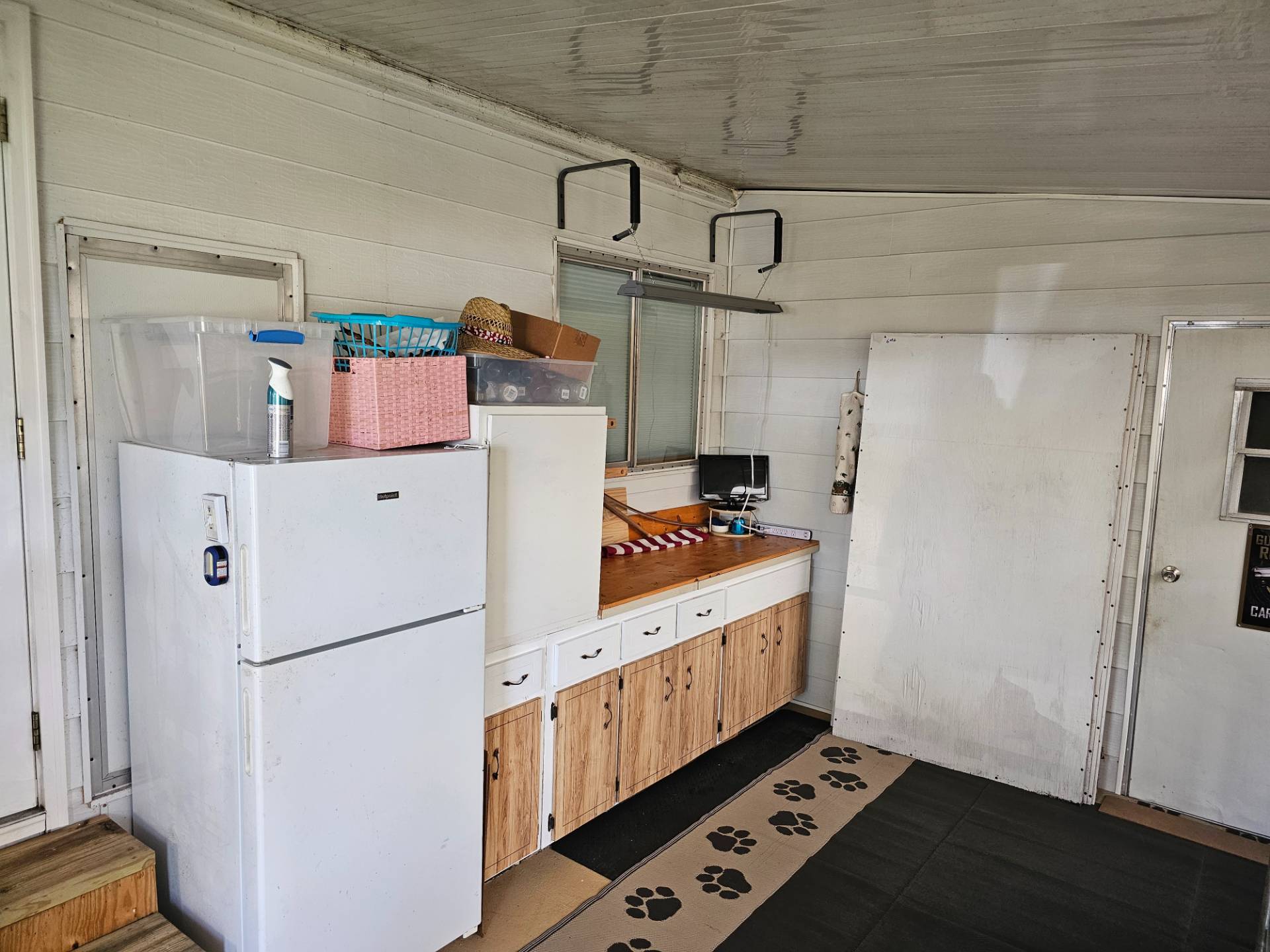 ;
;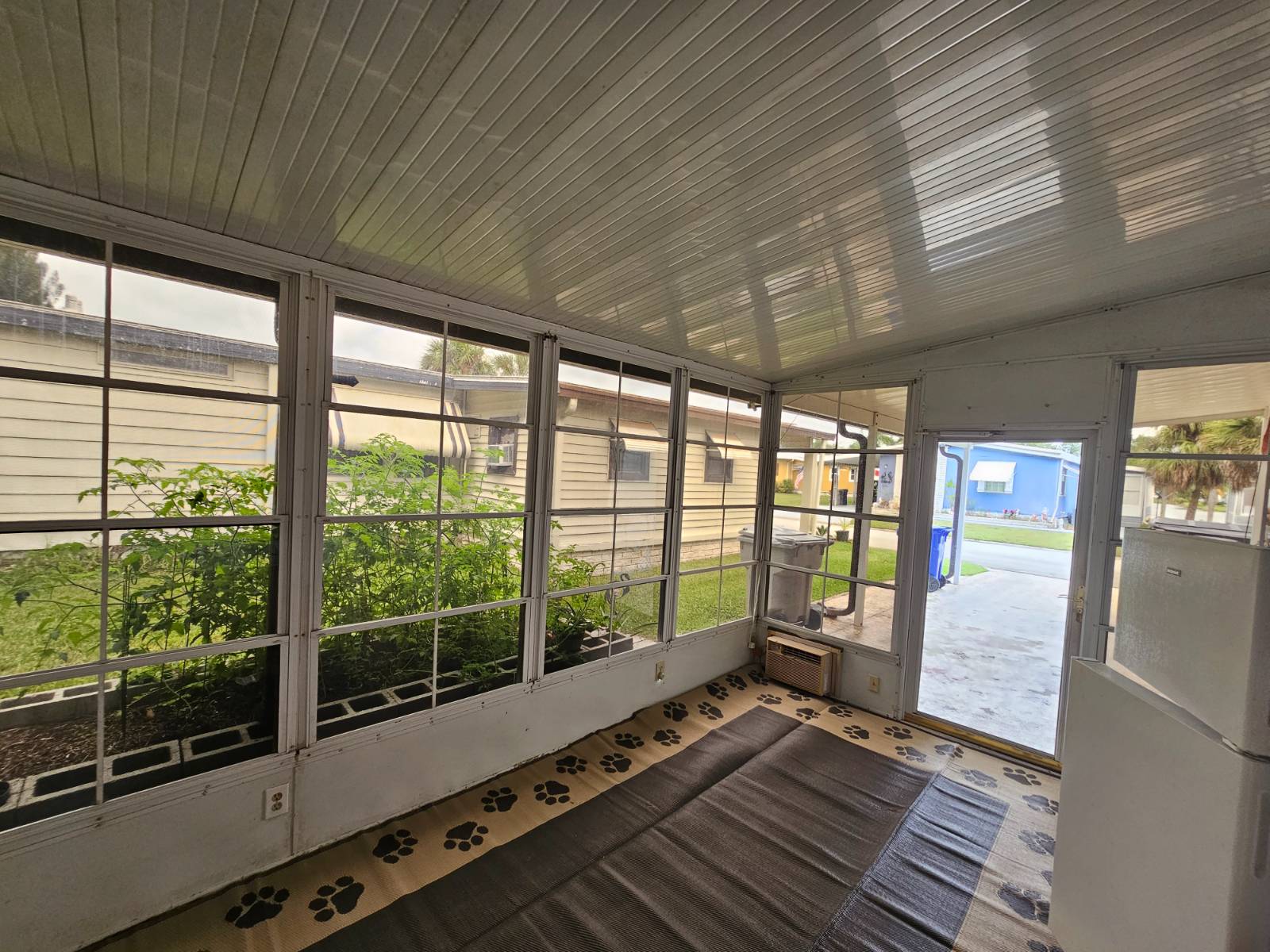 ;
;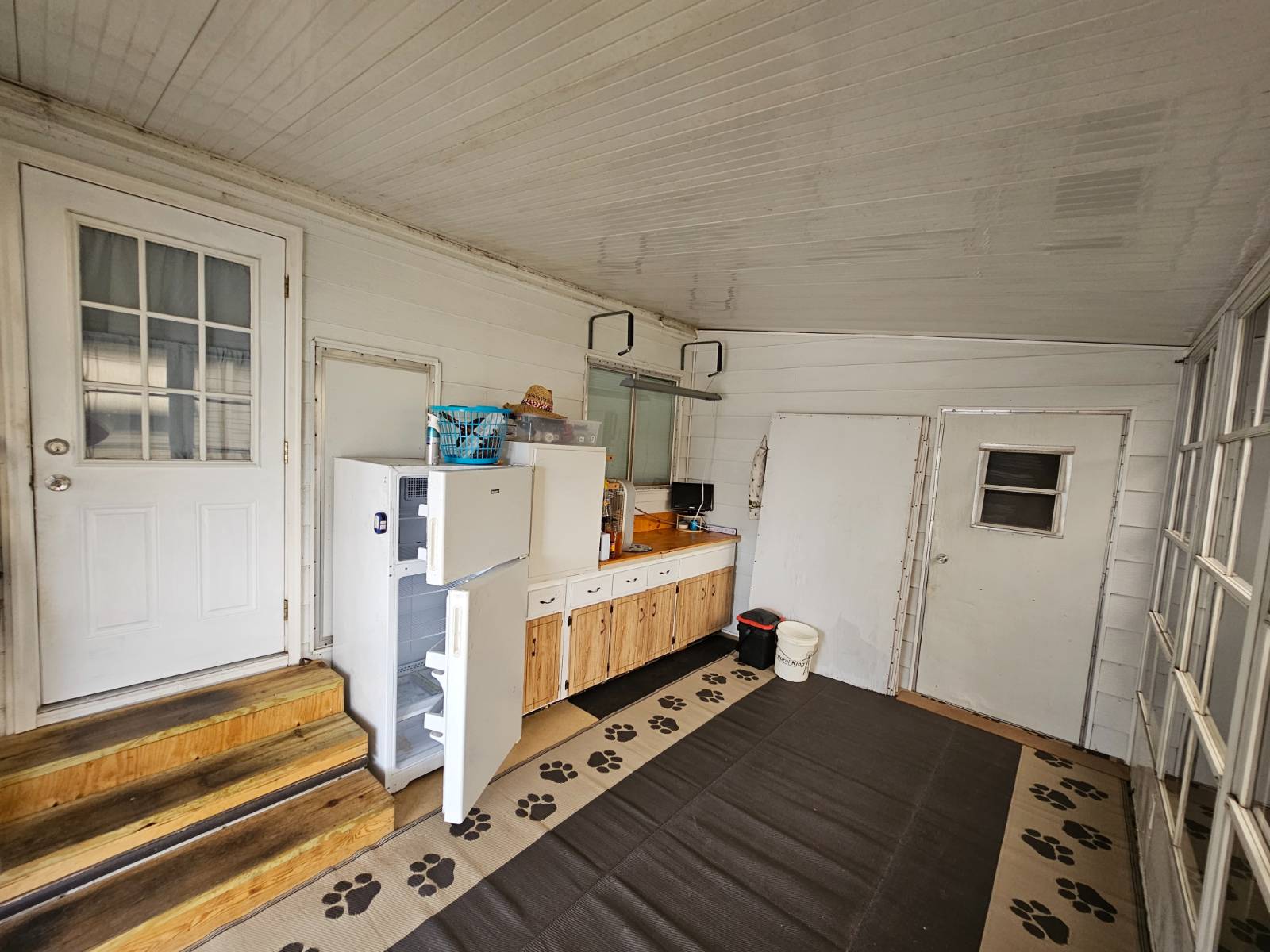 ;
;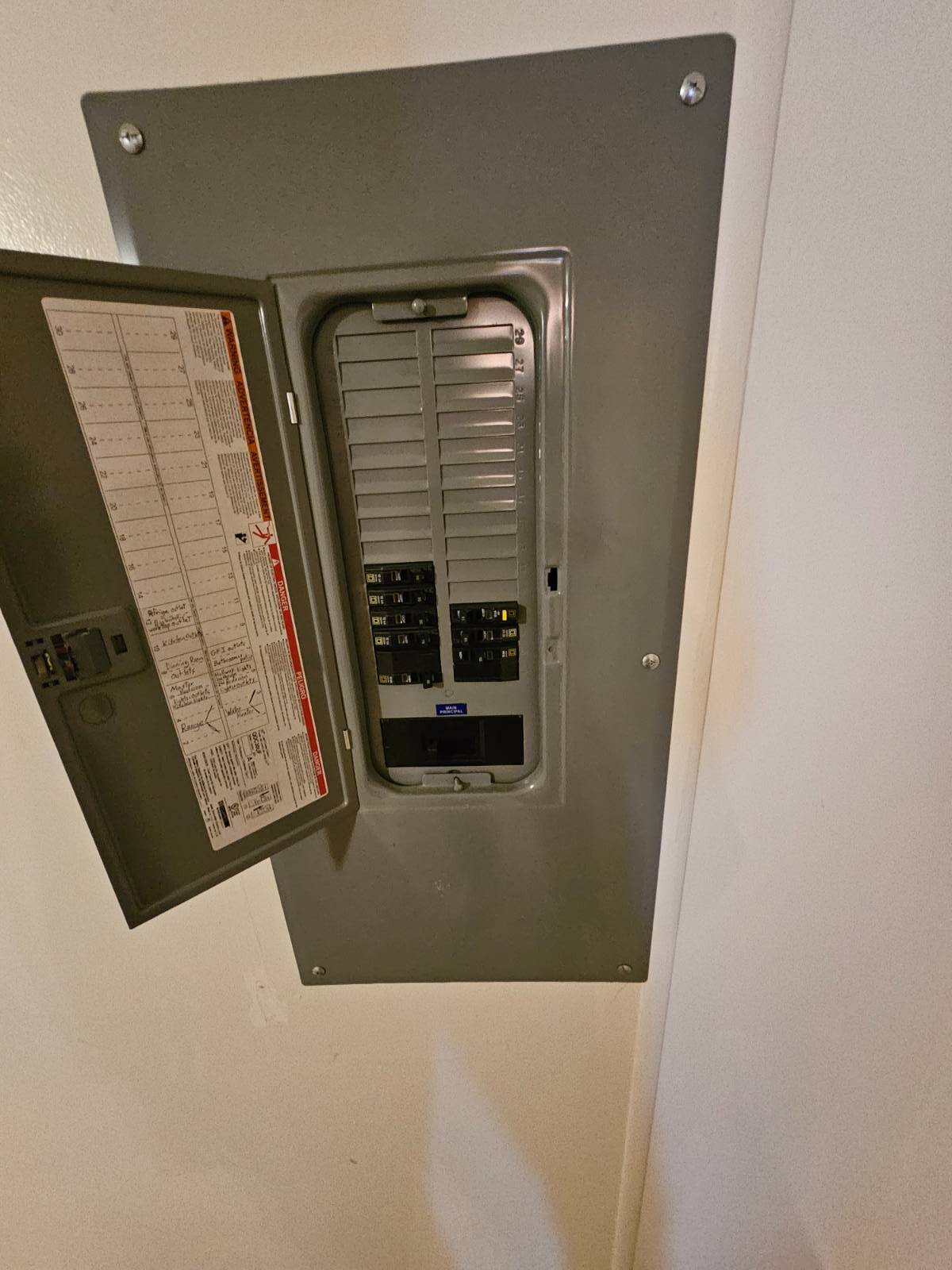 ;
;