7354 150th Ave, Indianola, IA 50125
| Listing ID |
11267086 |
|
|
|
| Property Type |
House |
|
|
|
| County |
Warren |
|
|
|
| School |
Indianola Comm School District |
|
|
|
|
|
This spacious 2-story home located at 7354 150th Ave, Indianola IA offers ample space and updated features on a sprawling 2.72-acre lot. The 1,940 square foot interior boasts 3 bedrooms and 2 bathrooms. Step inside to a grand room featuring a cozy wood stove, perfect for winter nights. The huge kitchen is a chef's dream, equipped with modern stainless steel appliances and gleaming granite countertops. A dedicated dining area just off the kitchen creates a perfect space for entertaining. For added convenience, the home boasts a first-floor master bedroom, ideal for one-level living. Two additional bedrooms reside on the second floor, offering privacy for family or guests. The functionality extends beyond the house. A mudroom/entryway helps keep mess contained, while a large patio provides a wonderful spot for relaxing and enjoying the outdoors. This property is a dream for those who love to tinker or have plenty of storage needs. The impressive outbuilding measures 40 x 40 feet, and a 24 x 30 shop offers additional workspace. An oversized 2-car detached garage provides ample parking and storage for vehicles and equipment. Peace of mind comes with a new septic system installed for worry-free operation. Additionally, a new hot water heater ensures reliable hot water! No buyer agent commission offered call listing agent for access see contact information below.
|
- 3 Total Bedrooms
- 2 Full Baths
- 1940 SF
- 2.72 Acres
- Built in 1982
- 2 Stories
- Two Story Style
- Slab Basement
- Pass-Through Kitchen
- Granite Kitchen Counter
- Oven/Range
- Refrigerator
- Dishwasher
- Microwave
- Garbage Disposal
- Washer
- Dryer
- Carpet Flooring
- Entry Foyer
- Dining Room
- Primary Bedroom
- Walk-in Closet
- Great Room
- Laundry
- First Floor Primary Bedroom
- First Floor Bathroom
- 1 Fireplace
- Wood Stove
- Baseboard
- Forced Air
- Electric Fuel
- Propane Fuel
- Central A/C
- Frame Construction
- Brick Siding
- Asphalt Shingles Roof
- Detached Garage
- 2 Garage Spaces
- Community Water
- Private Septic
- Patio
- Driveway
- Workshop
- Outbuilding
- Tax Exemptions
- $3,394 Total Tax
|
|
NEXT GENERATION REALTY, INC.
|
Listing data is deemed reliable but is NOT guaranteed accurate.
|






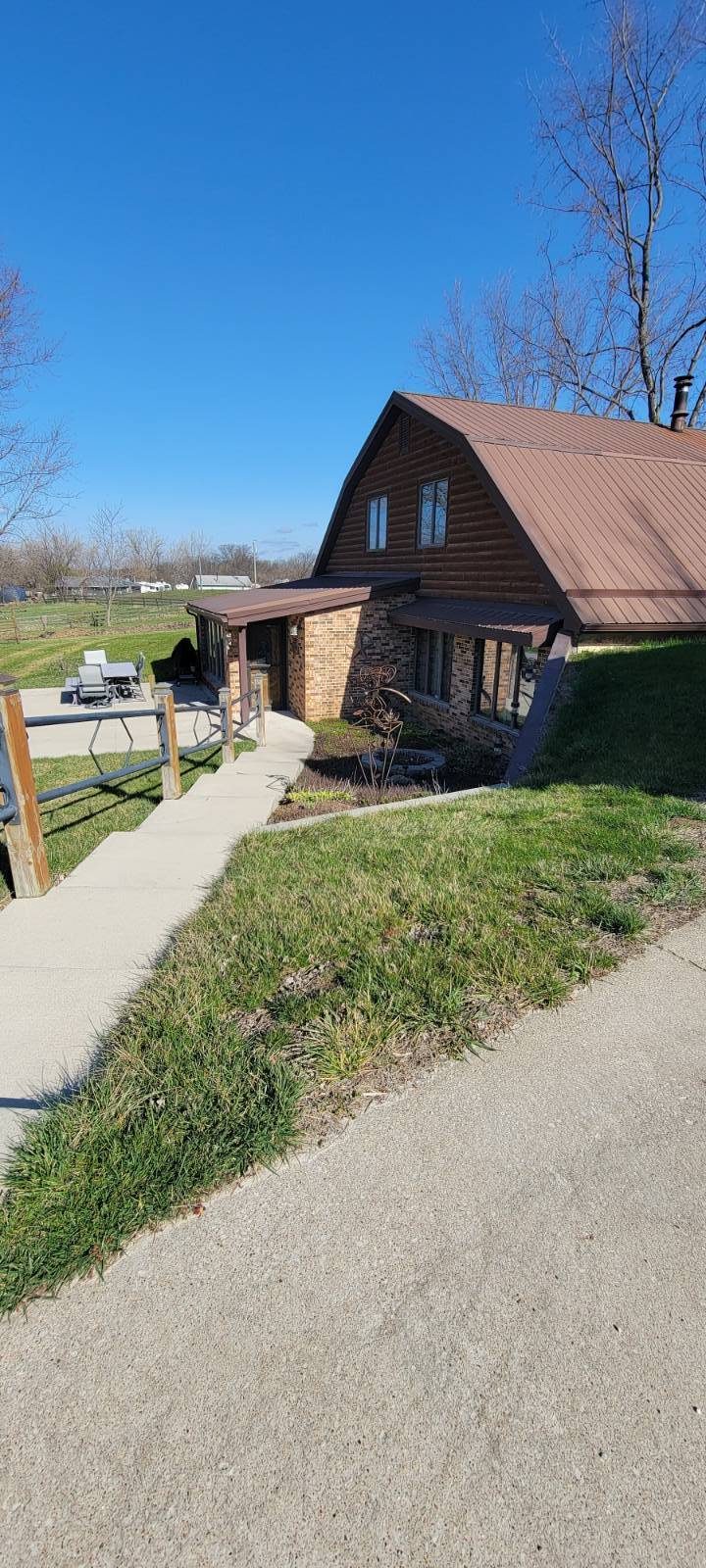 ;
; ;
;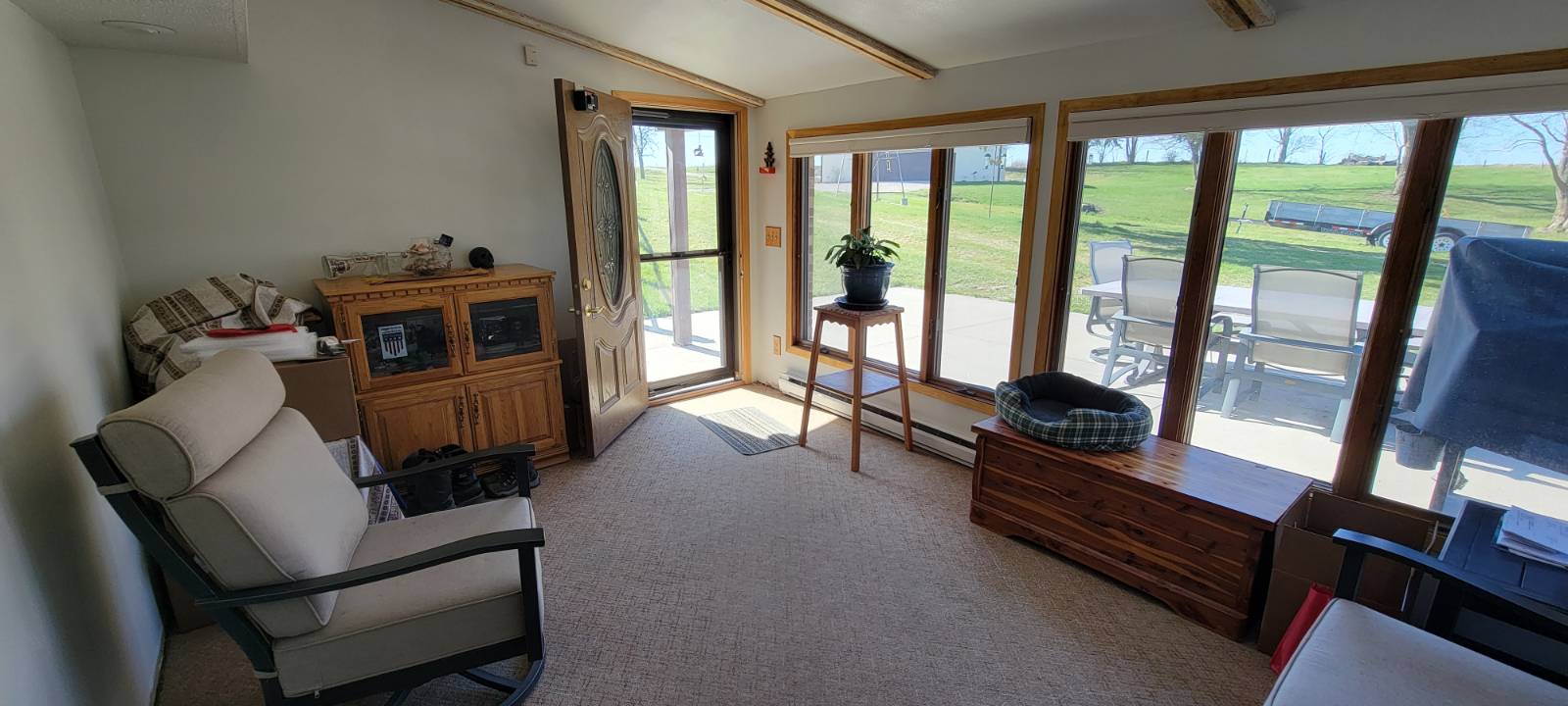 ;
;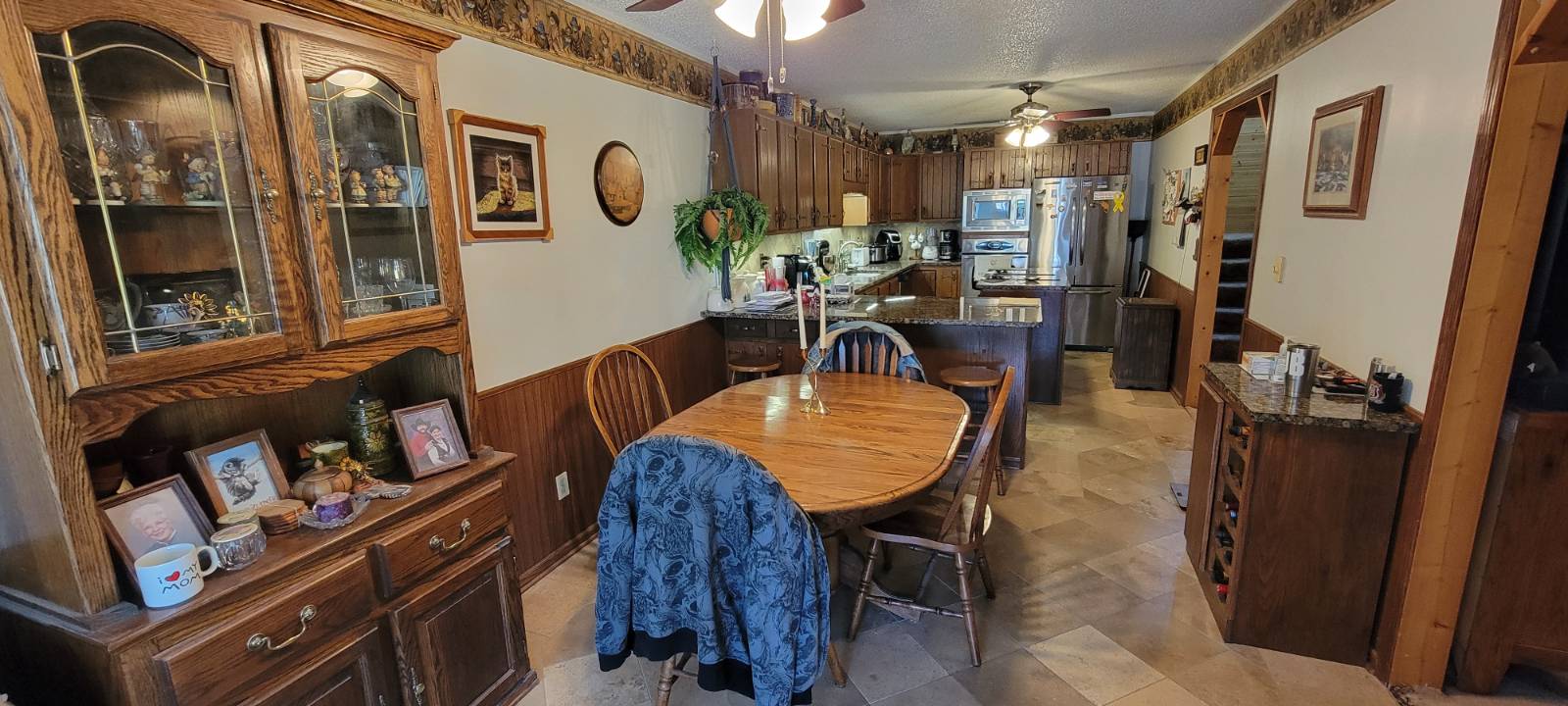 ;
;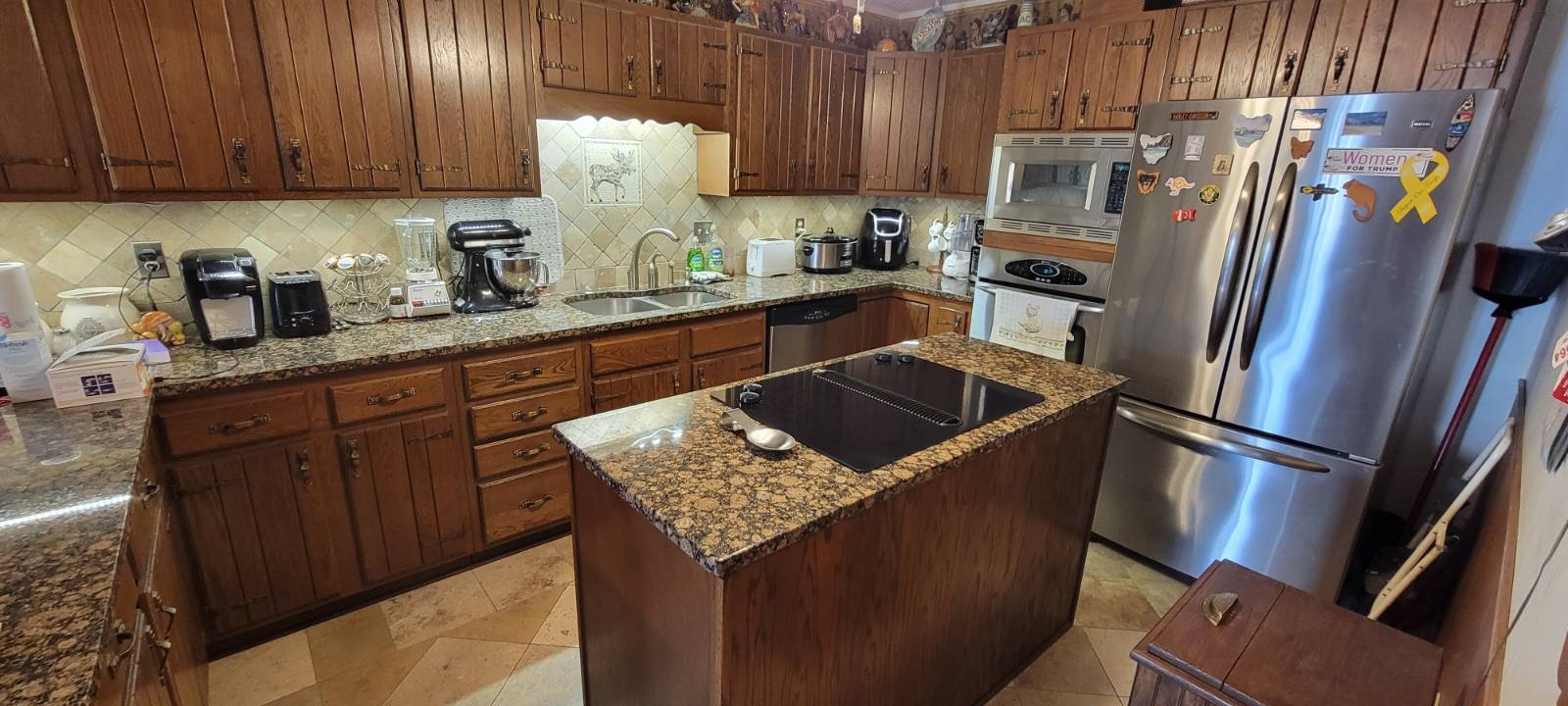 ;
; ;
; ;
;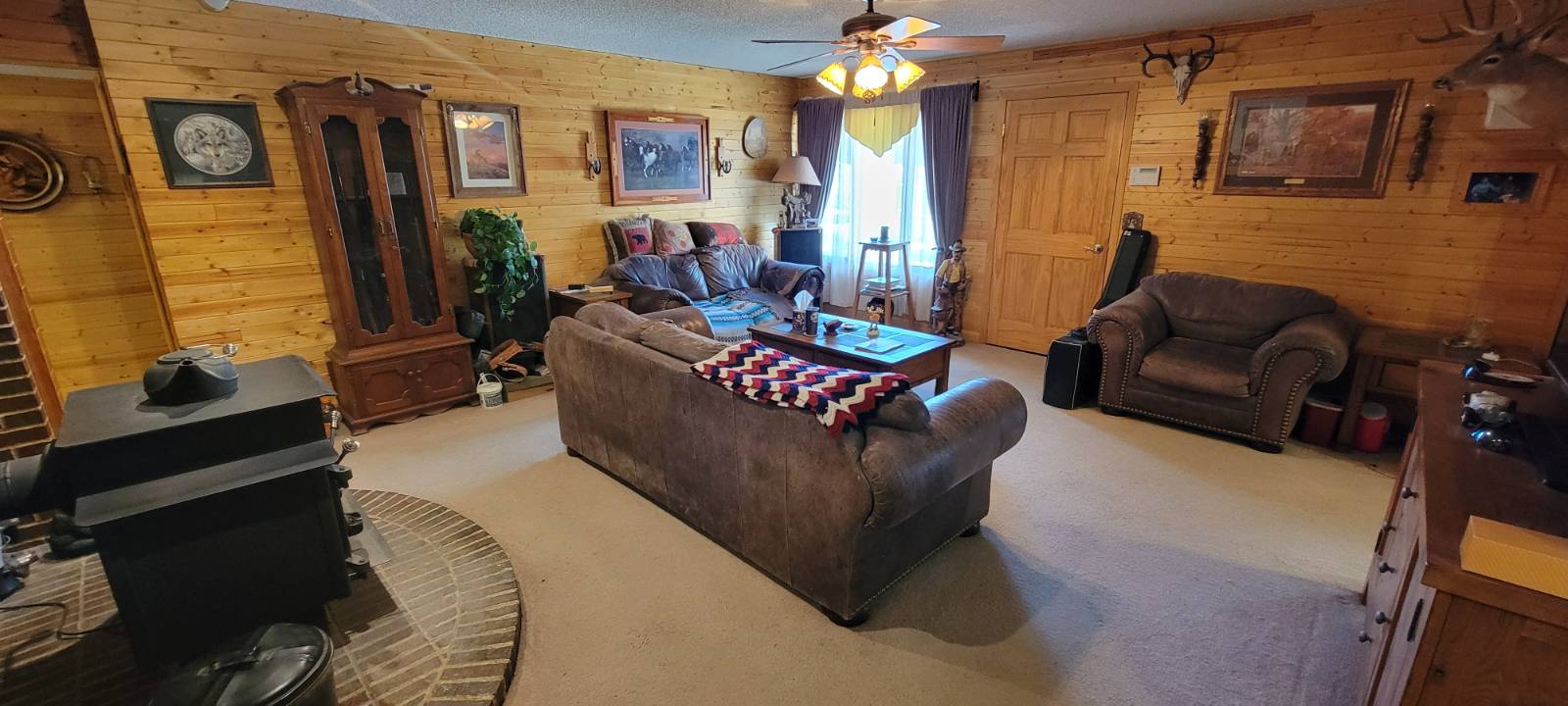 ;
;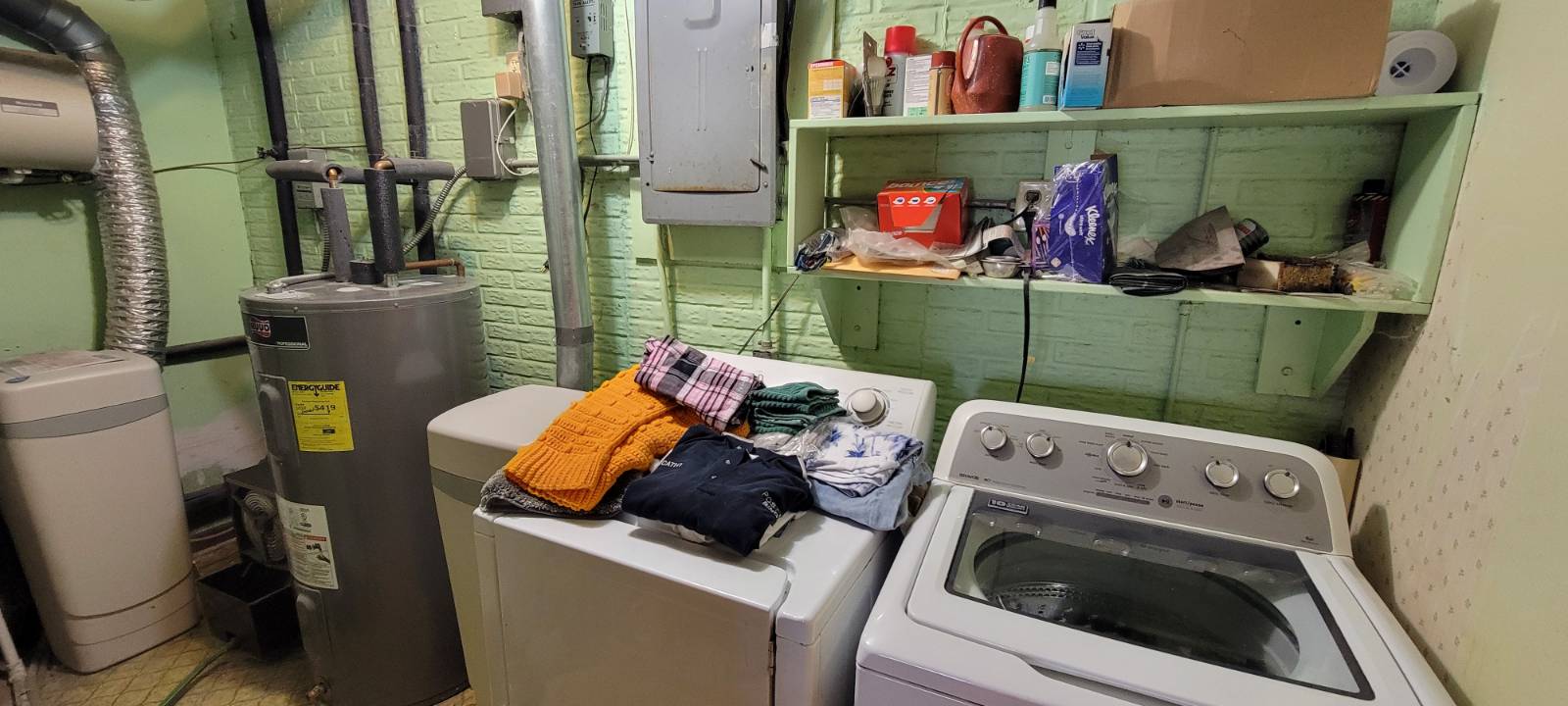 ;
;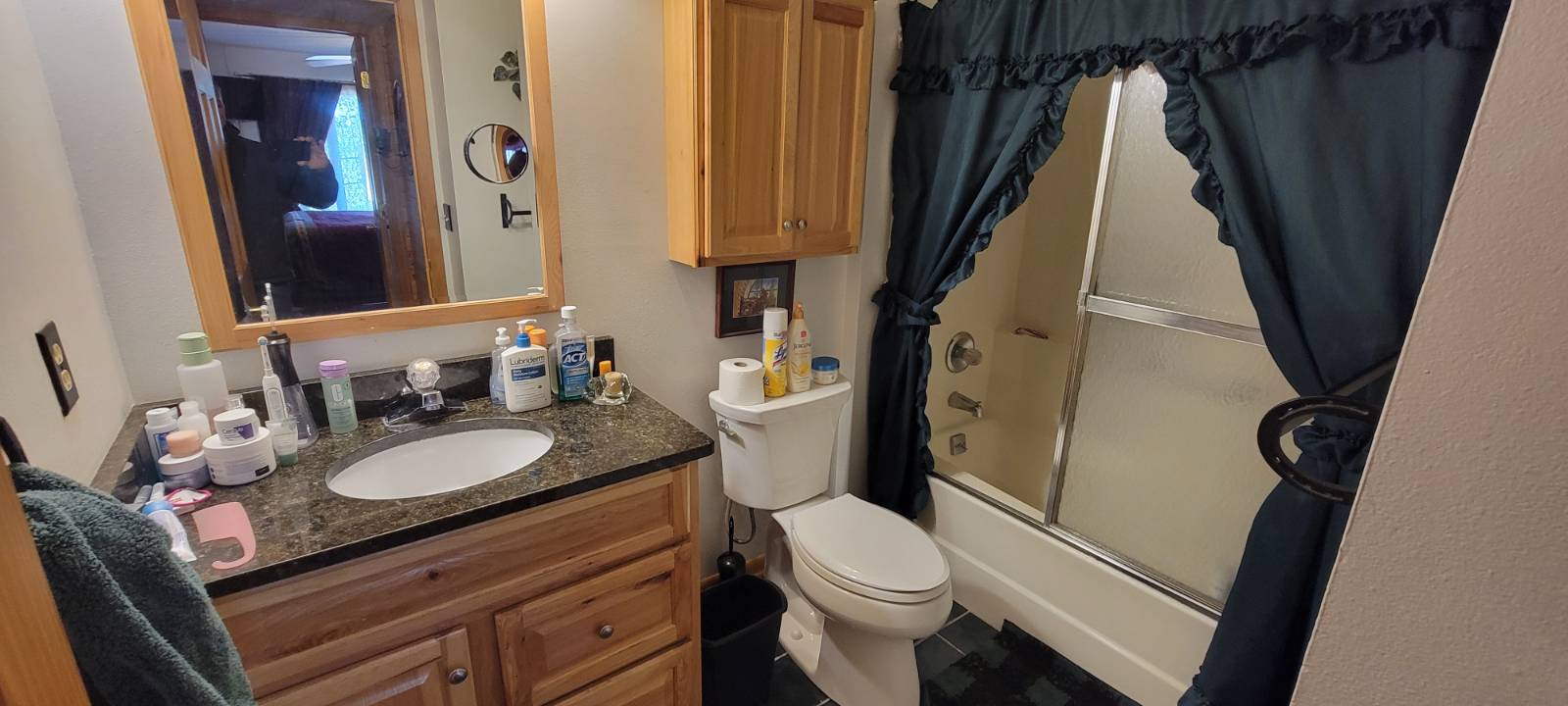 ;
;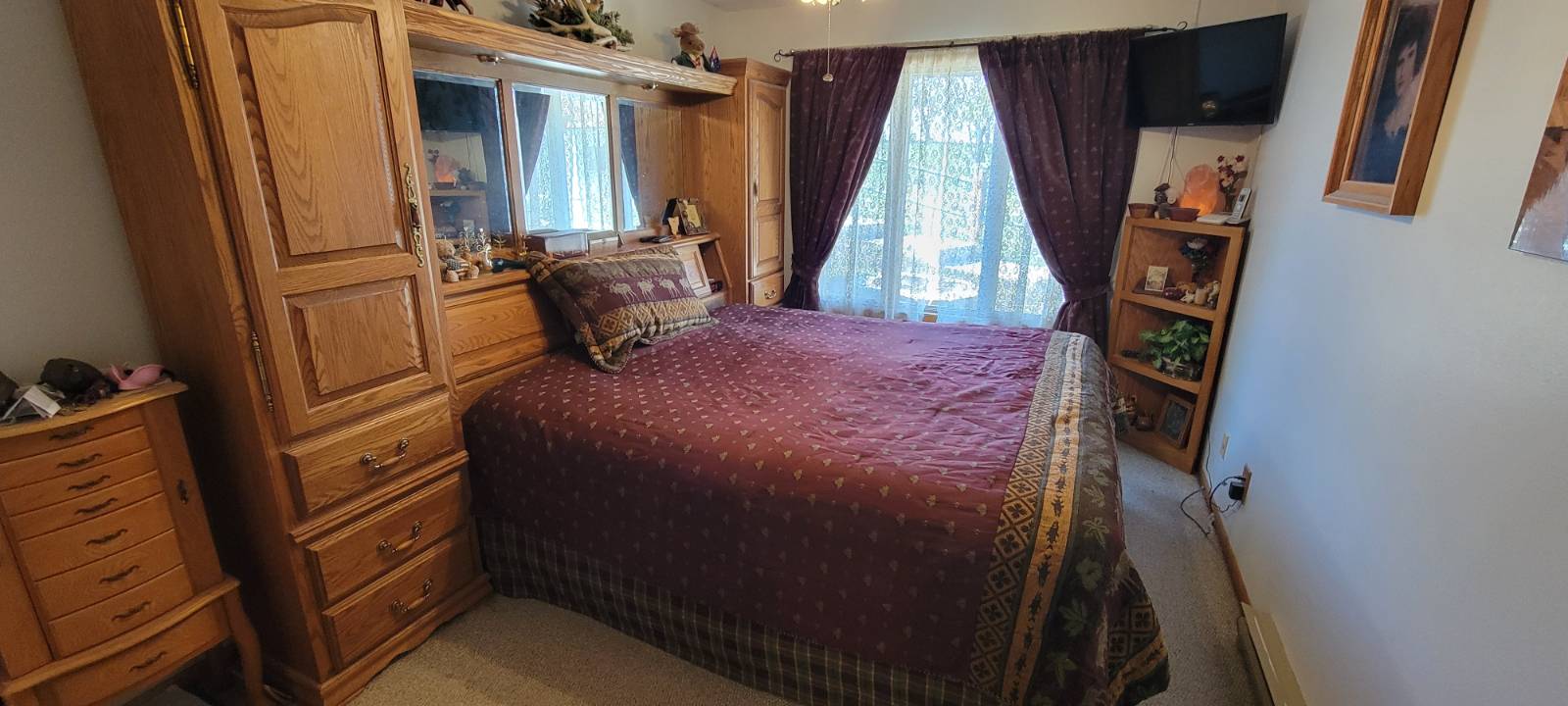 ;
;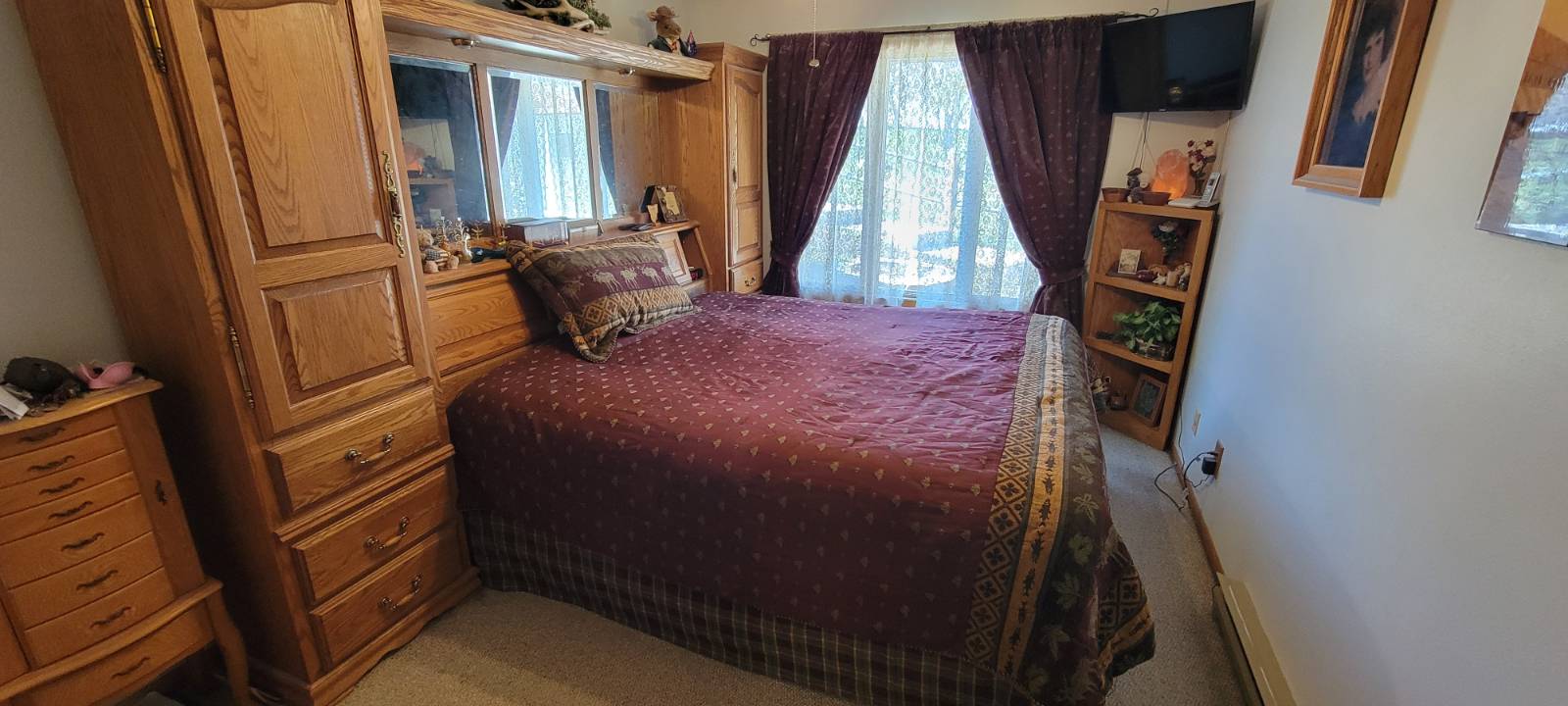 ;
; ;
; ;
;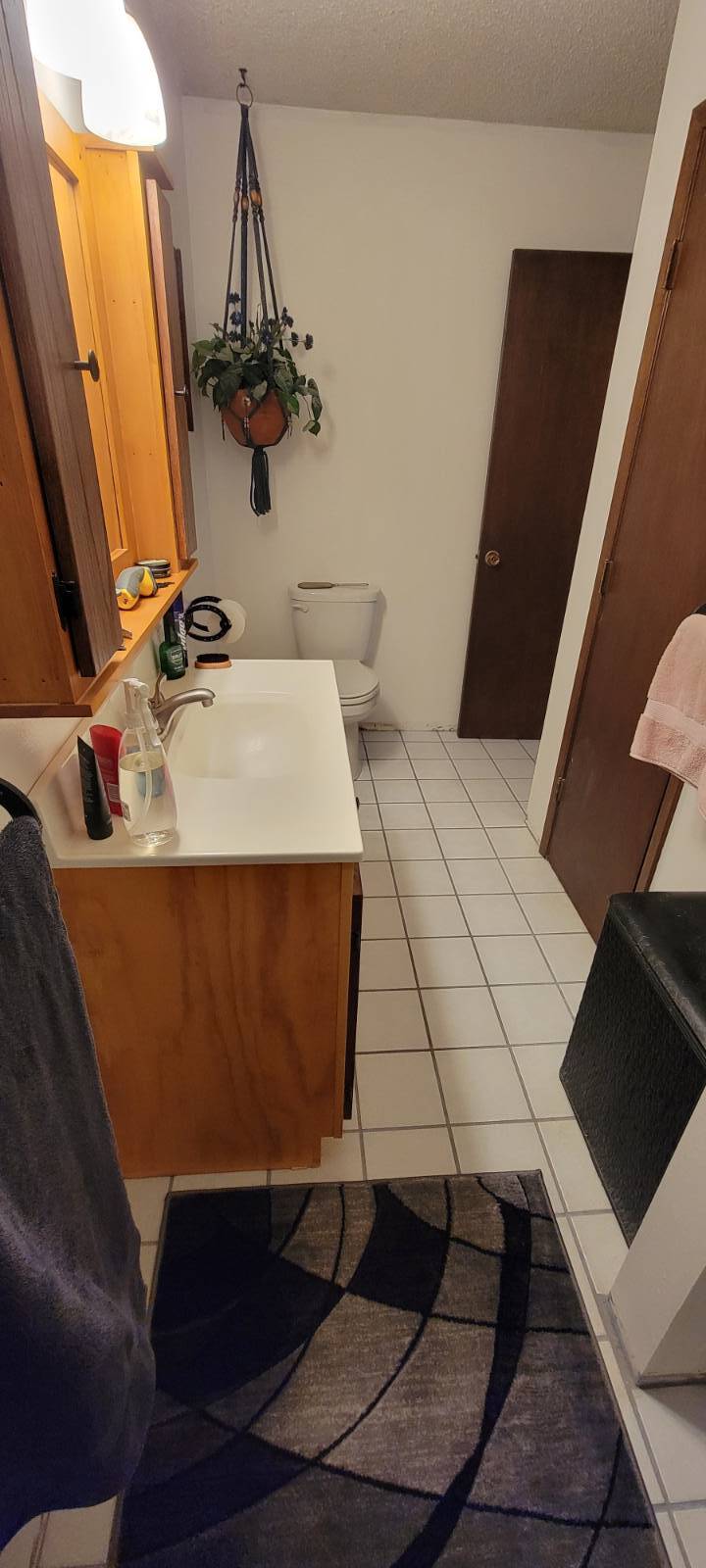 ;
;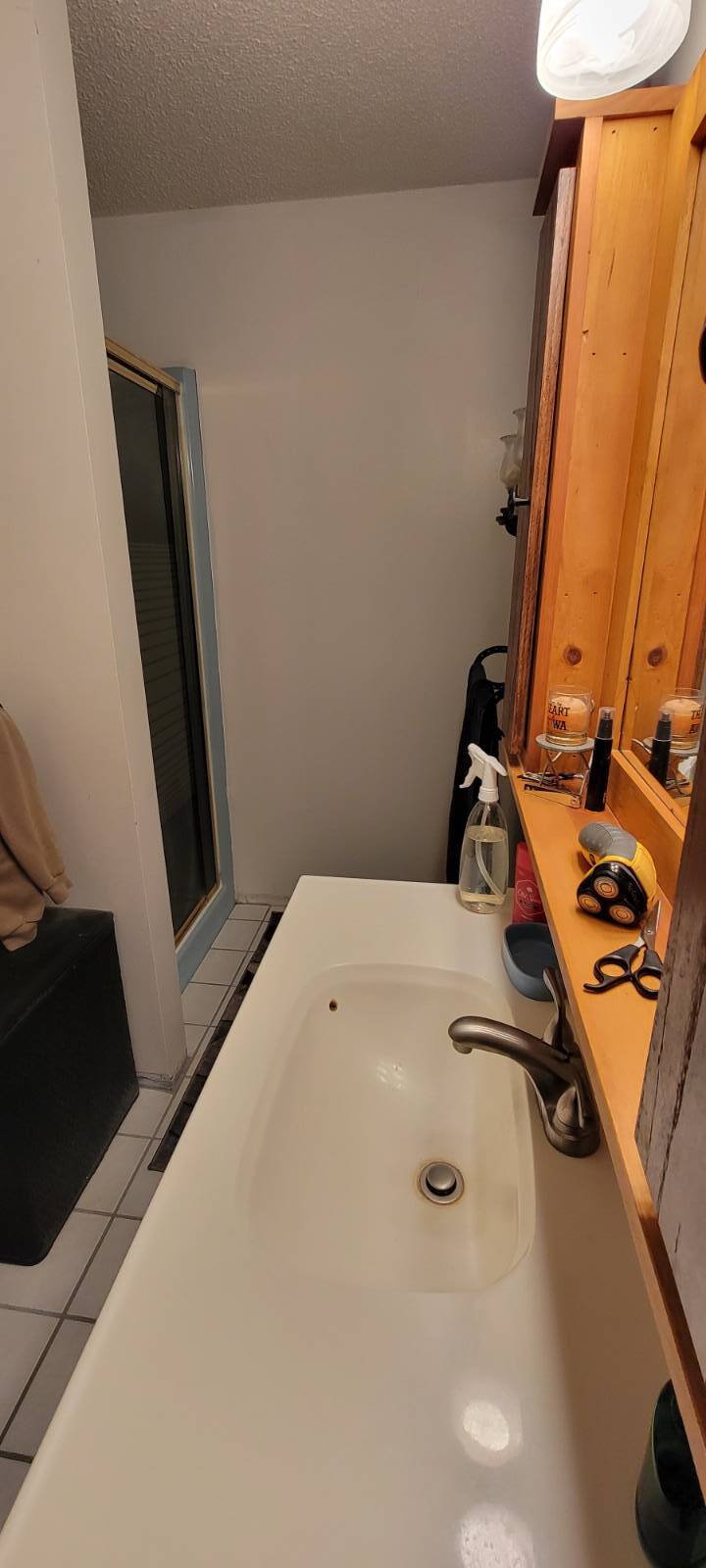 ;
;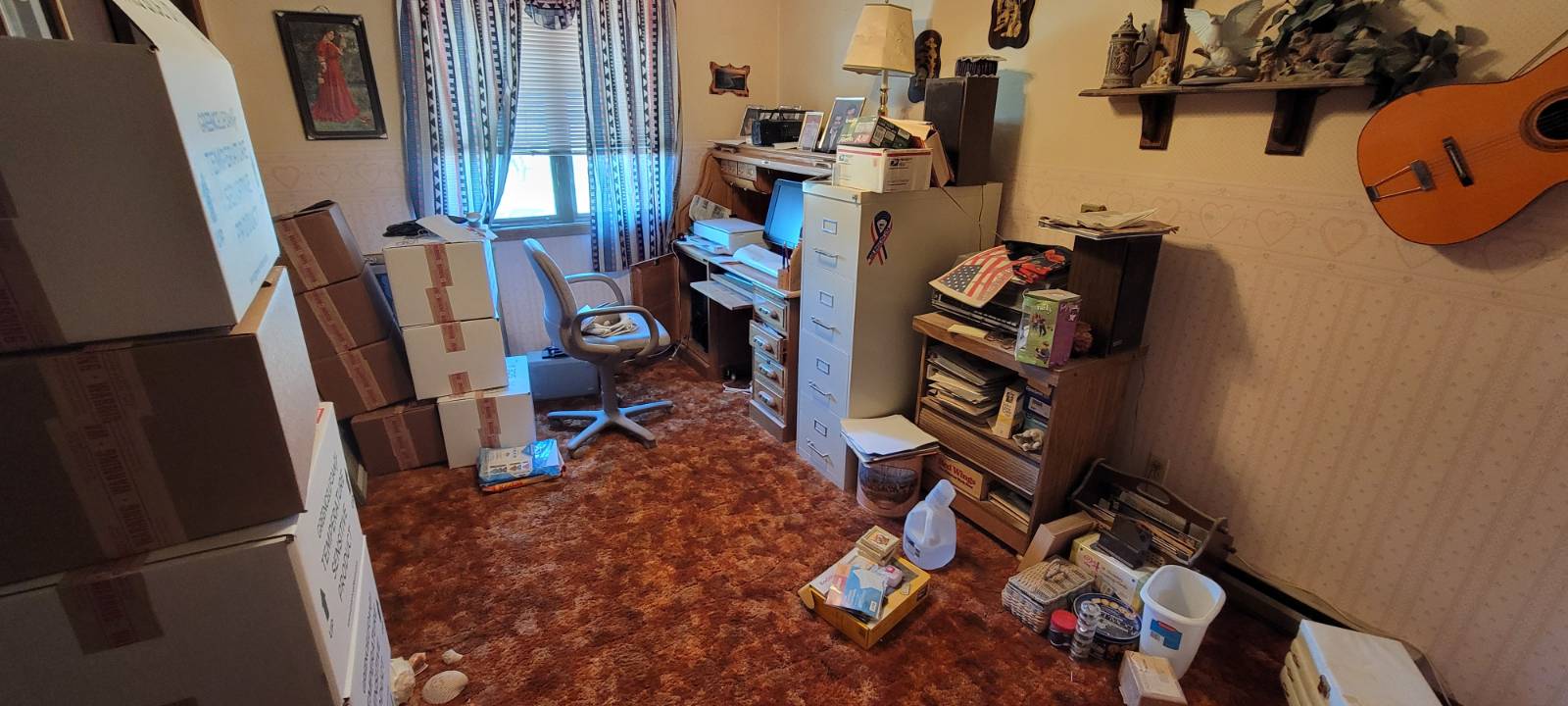 ;
; ;
;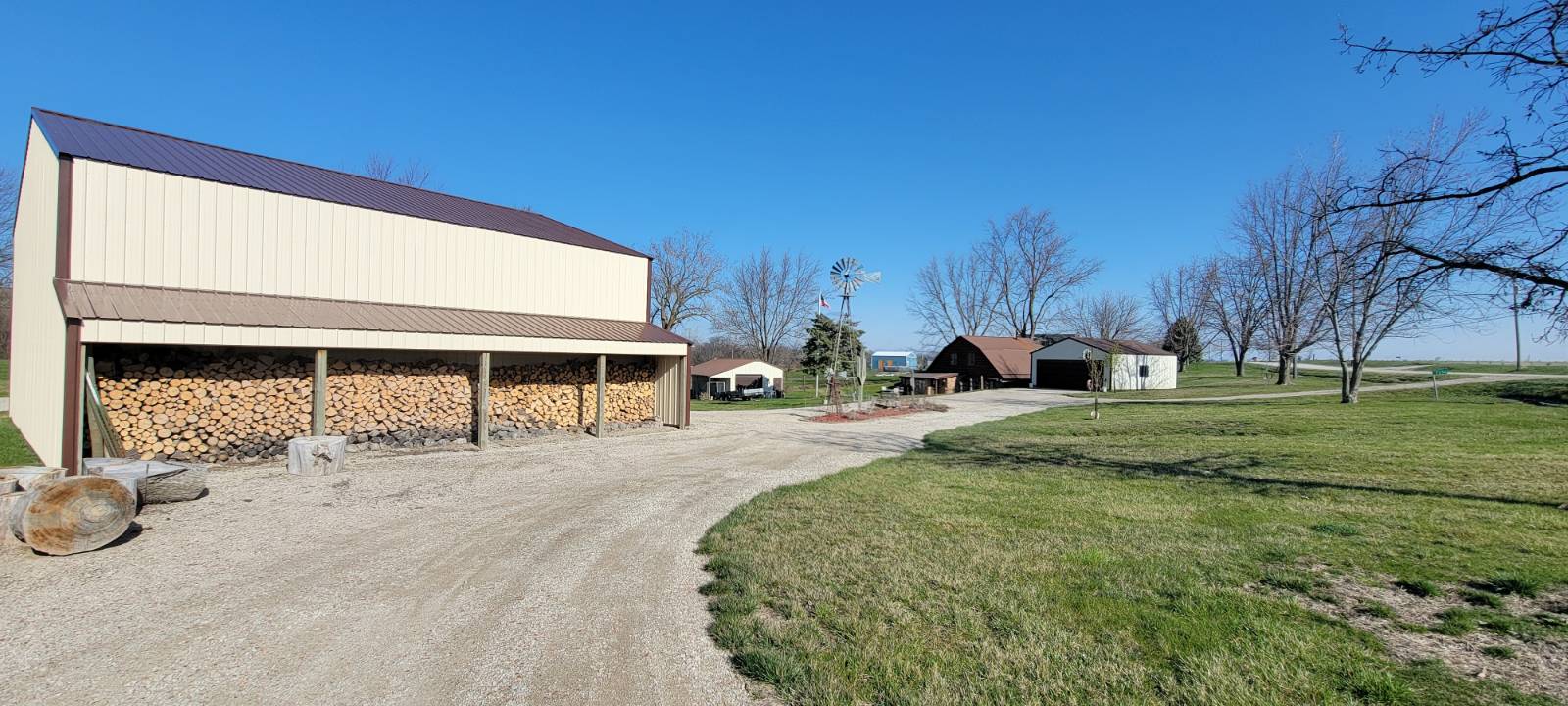 ;
;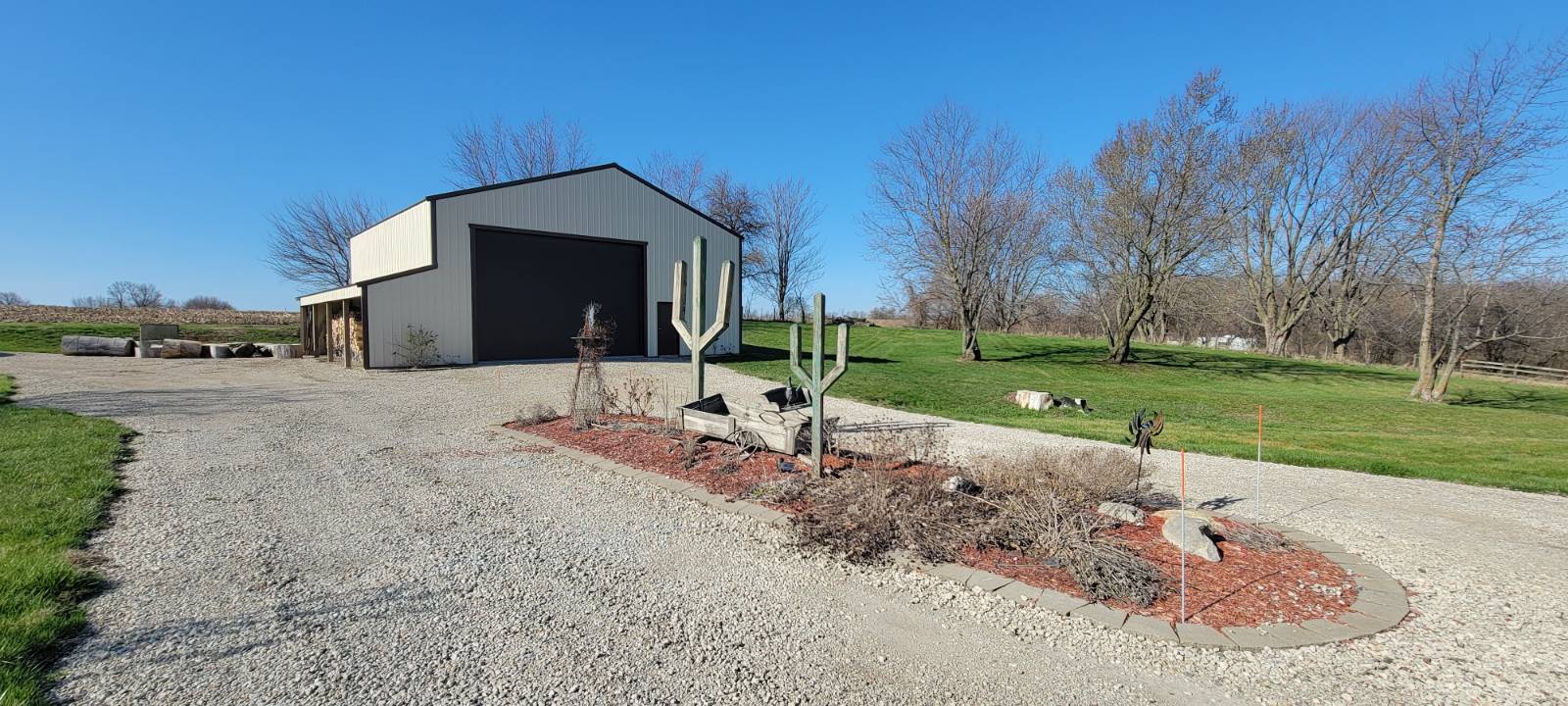 ;
;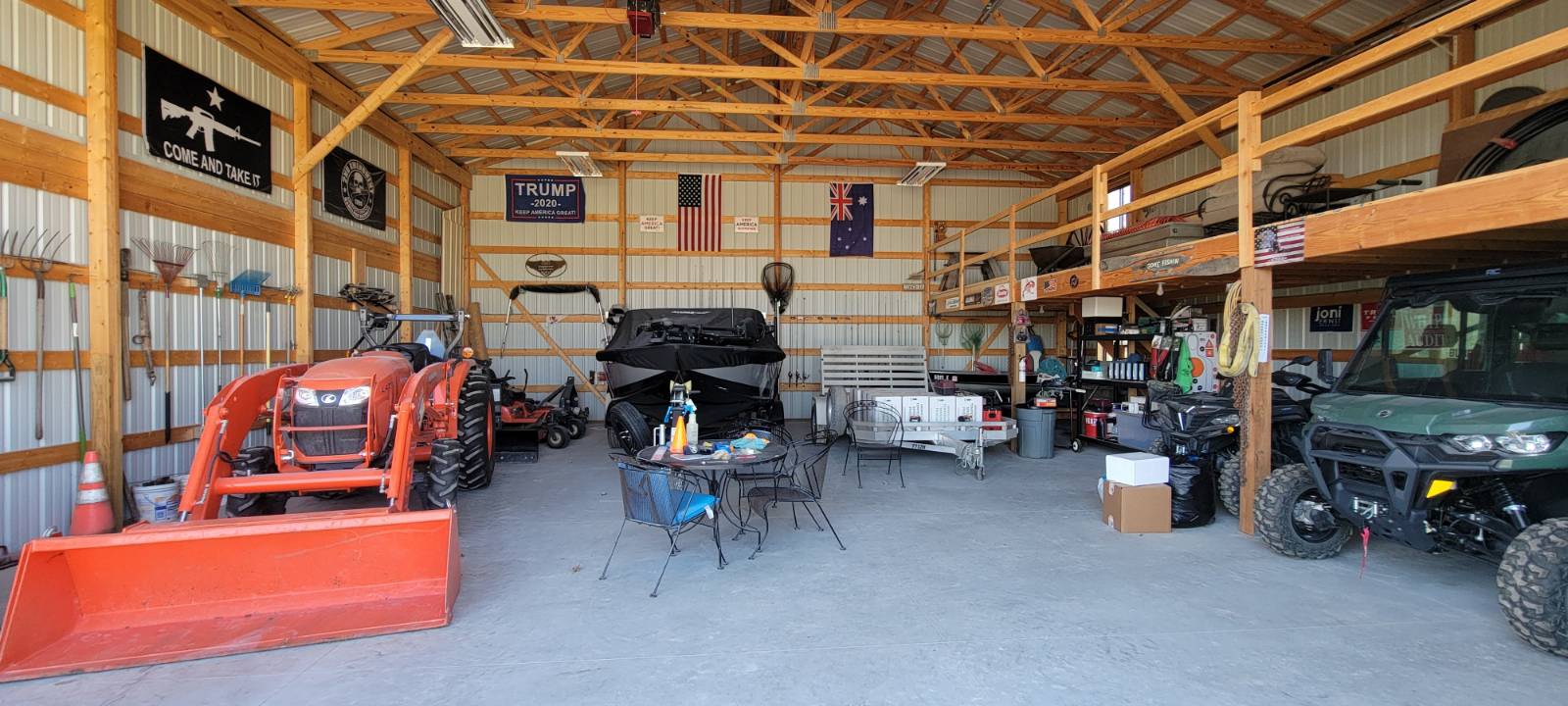 ;
;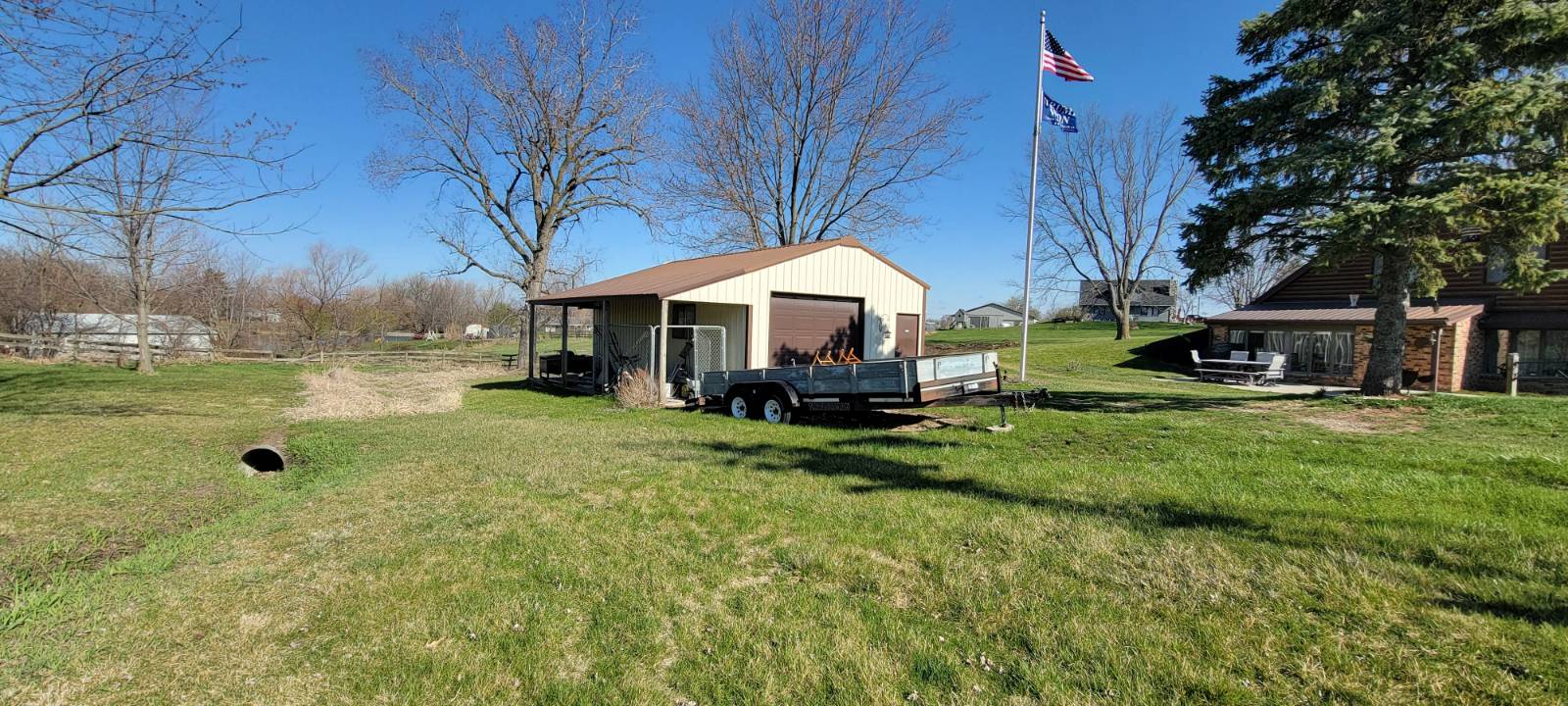 ;
;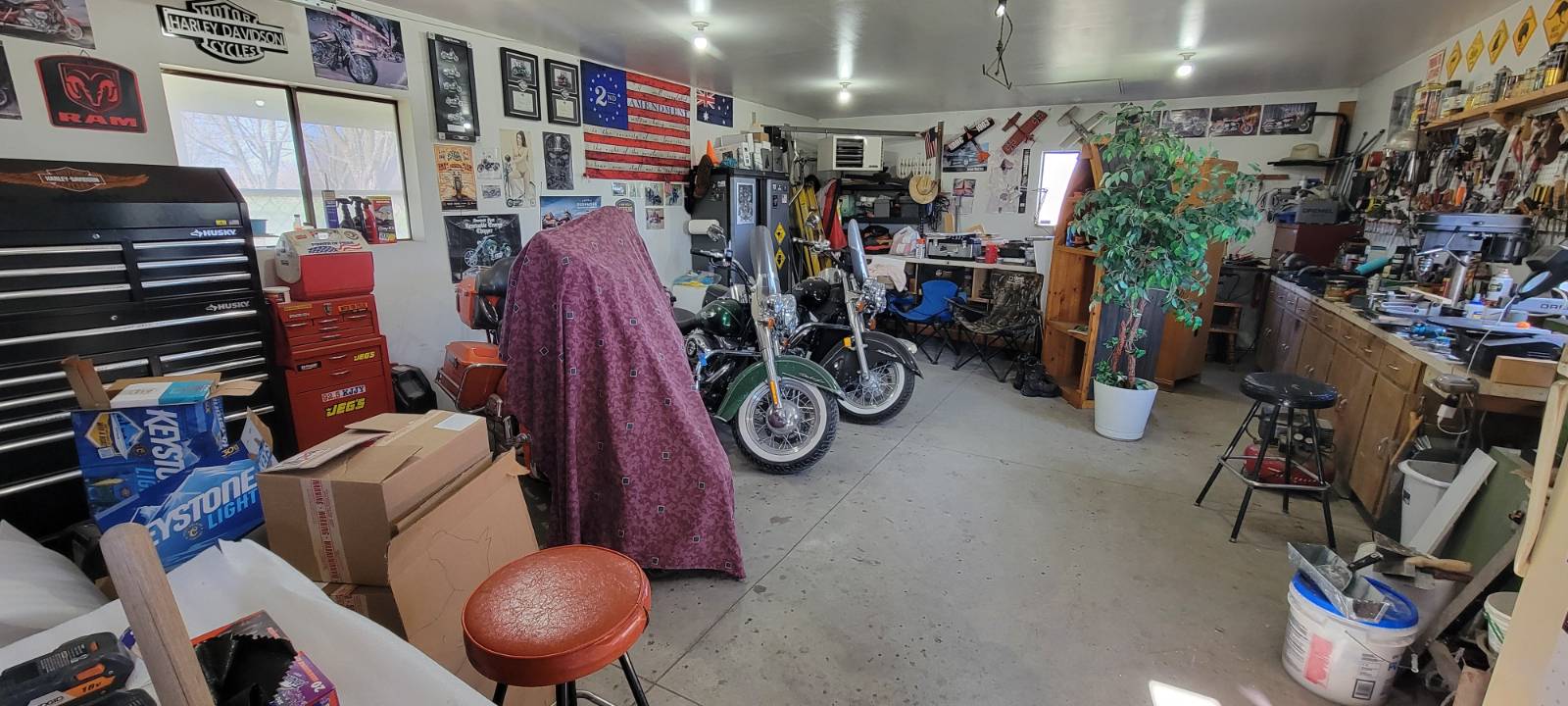 ;
;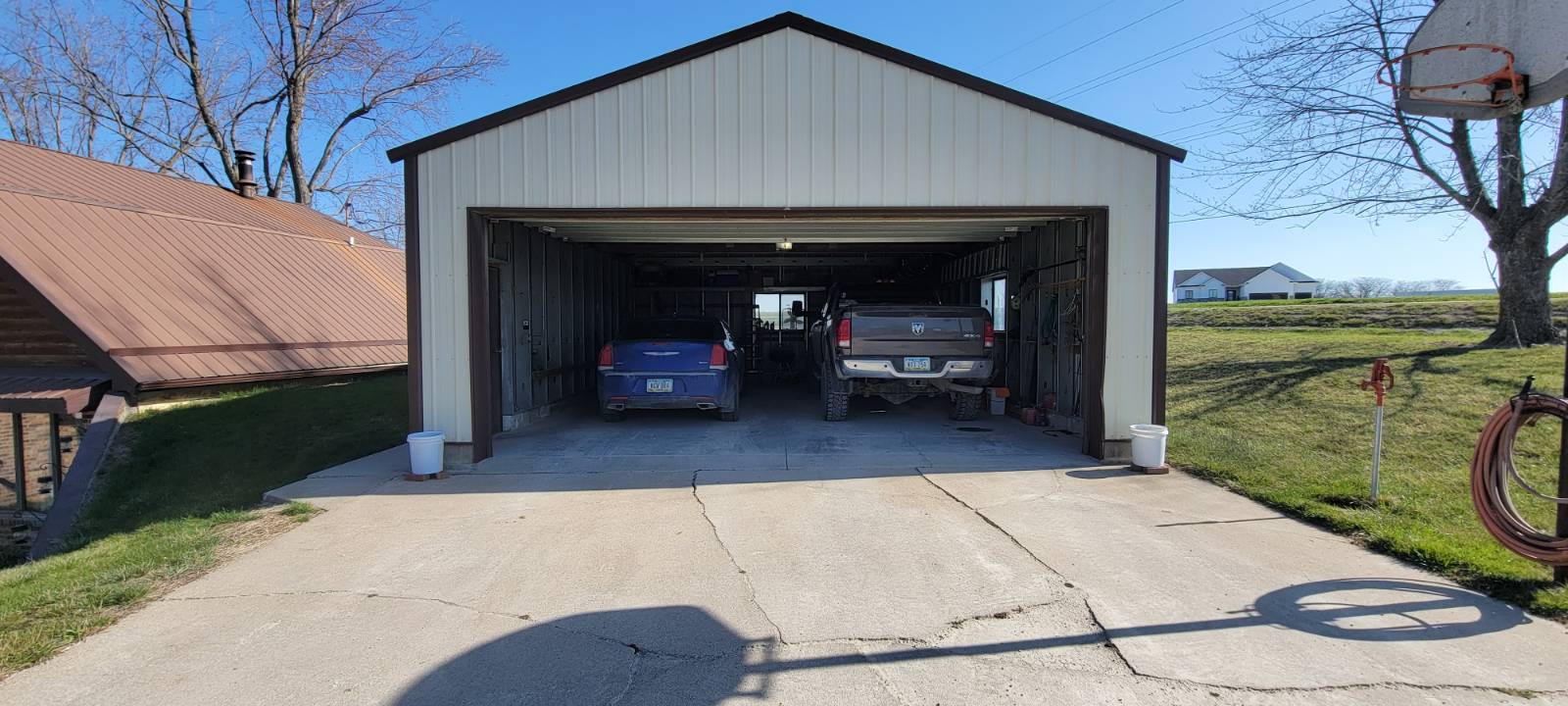 ;
;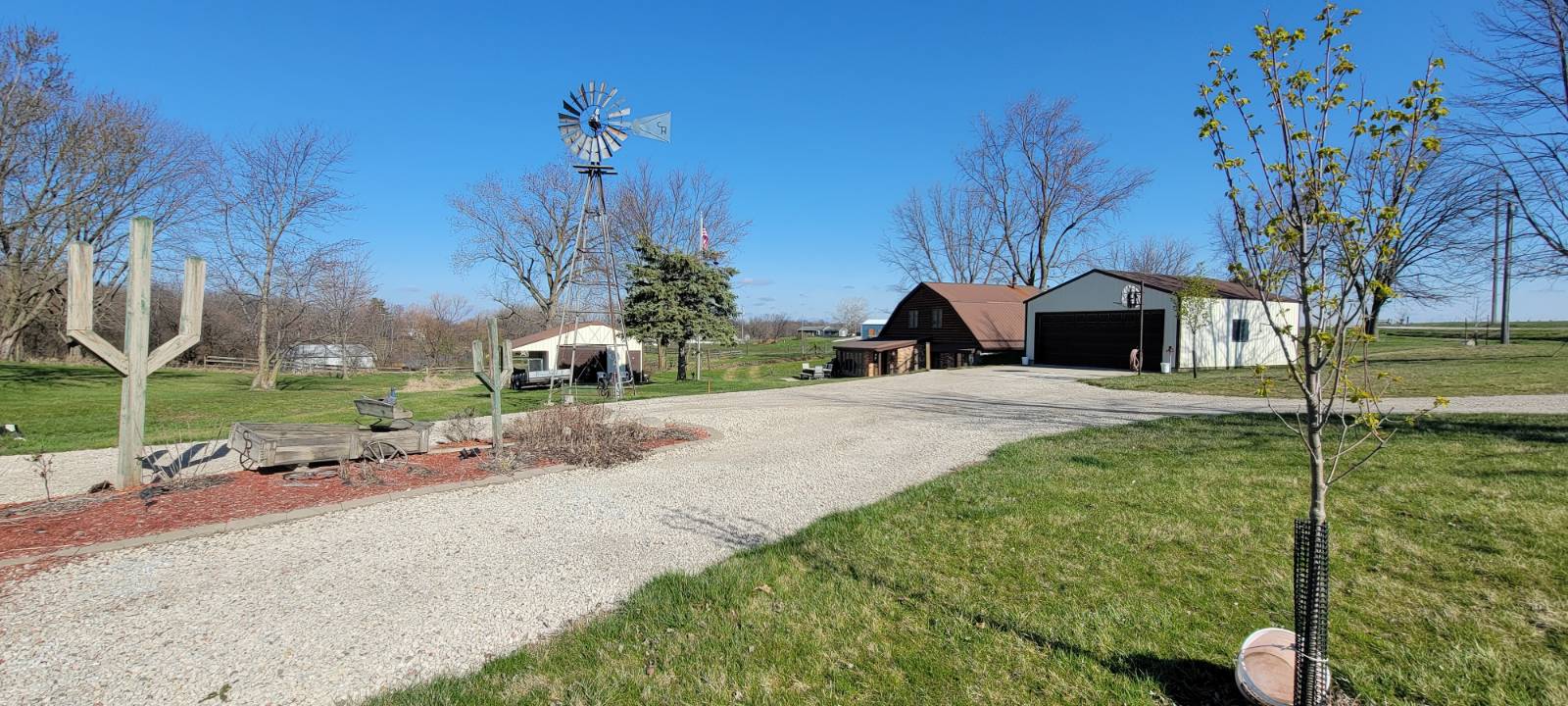 ;
;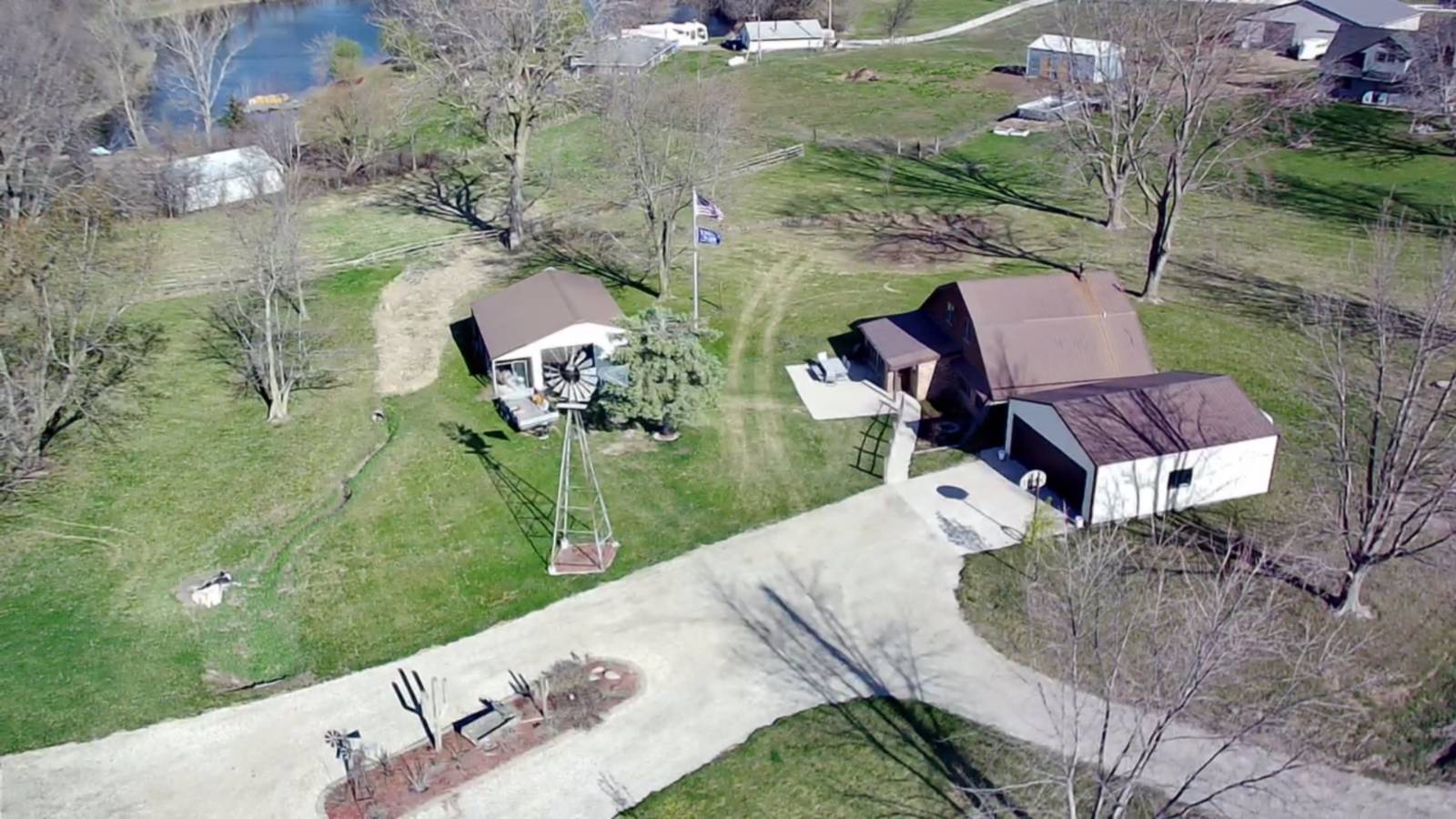 ;
;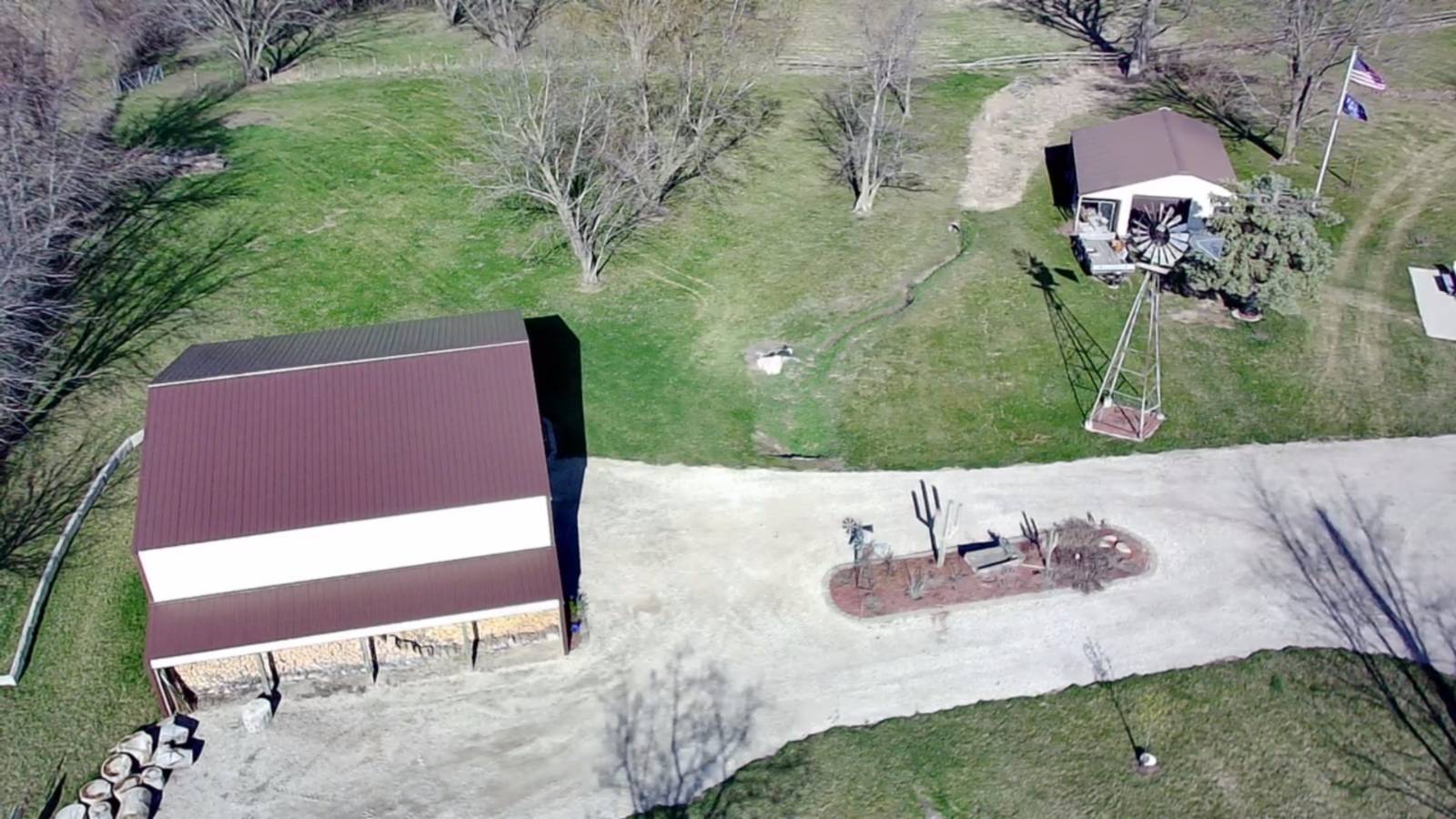 ;
;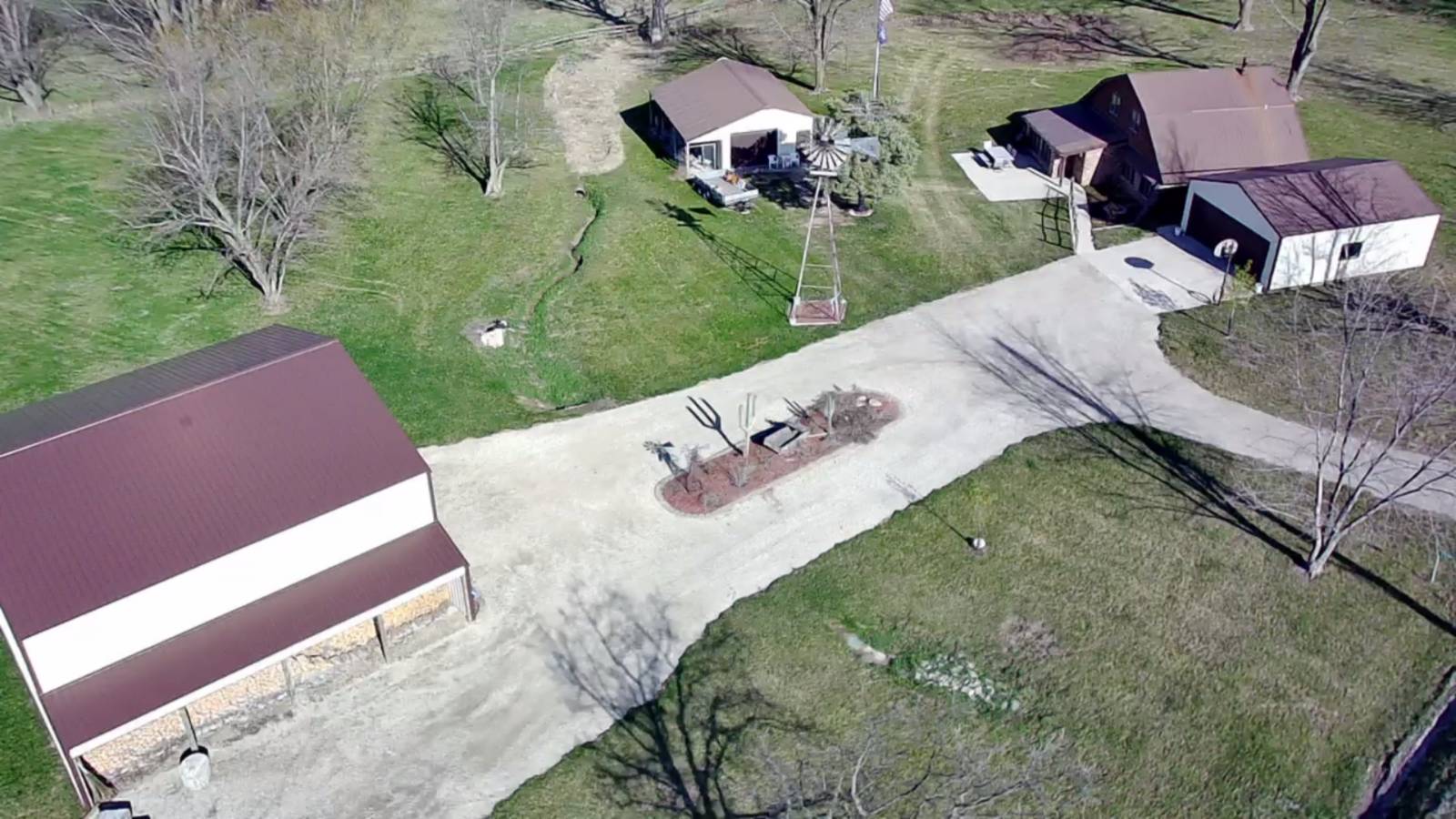 ;
;