Eastern Oregon Turn of the Century Three Bedroom Home
This turn of the century home has vintage features throughout with a modern flare and conveniences. The living room, den, kitchen, butler's pantry, formal dining room and laundry are all on the main floor. Built in cabinets, chandeliers and crown molding are part of the flare this home has. Upstairs are 3 good sized bedrooms with the primary having a walk in closet and a sunroom for relaxing and enjoying the view. Clawfoot tub and landing are also included with plenty of storage. The basement houses the water heater and shelving for so much storage. Enough room for reloading and crafting. The entry is a large sunroom that is perfect for outdoor enjoyment year round. Outside there is a storage area that back in the day is where the carriages were housed. The room built off the back side has many uses from crafting to canning. There is a covered patio for outdoor enjoyment. The garage/shop has 2 garage door openings, a regular one and a taller one for a RV, storage, concrete flooring and a work area. There is also a portable cover for an RV or other recreational vehicles. The grounds have an automatic sprinkler system for the many fruit trees this yard has. Only one block off Broadway and from the library. This beauty has so many special amenities and so much history. TAXES: $2,500.31, FINANCING: Cash or conventional, YEAR BUILT: 1913 SQ. FT.: 3564 (1290 main, 1044 upstairs & 1230 basement), LOT SIZE: .23, HEAT SOURCE: Heat pump, propane fireplace & woodstove, BEDROOMS: 3, BATHROOMS: 13/4, APPLIANCES: Propane range & refrigerator, GARAGE: Detached 24x30 garage



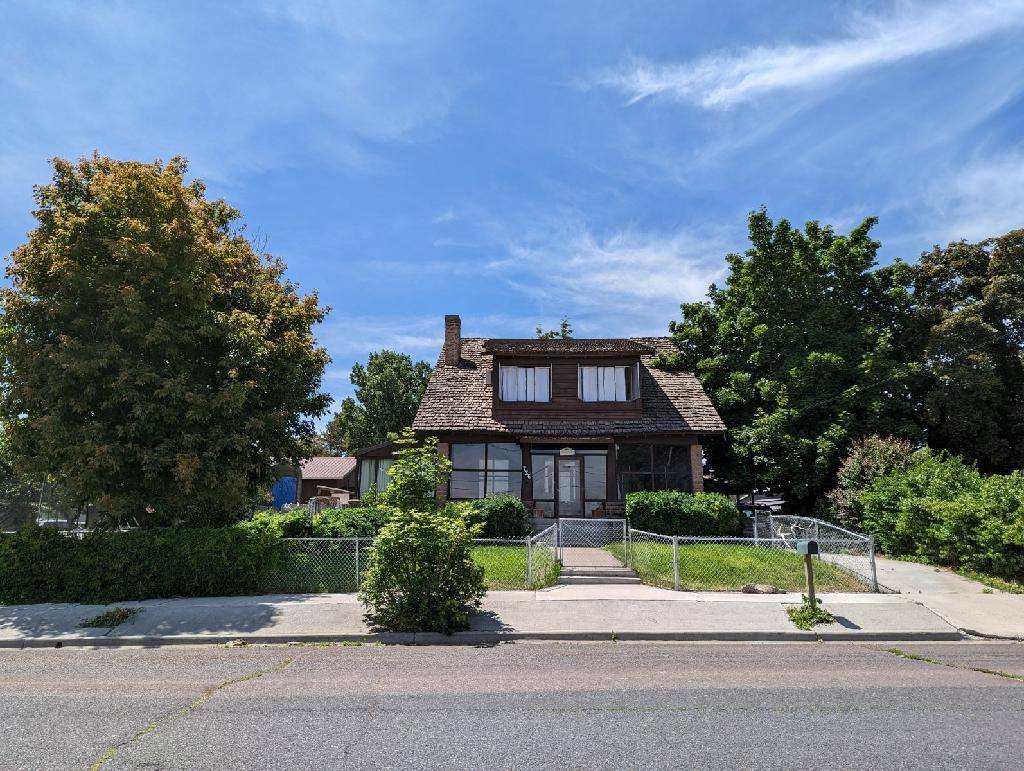


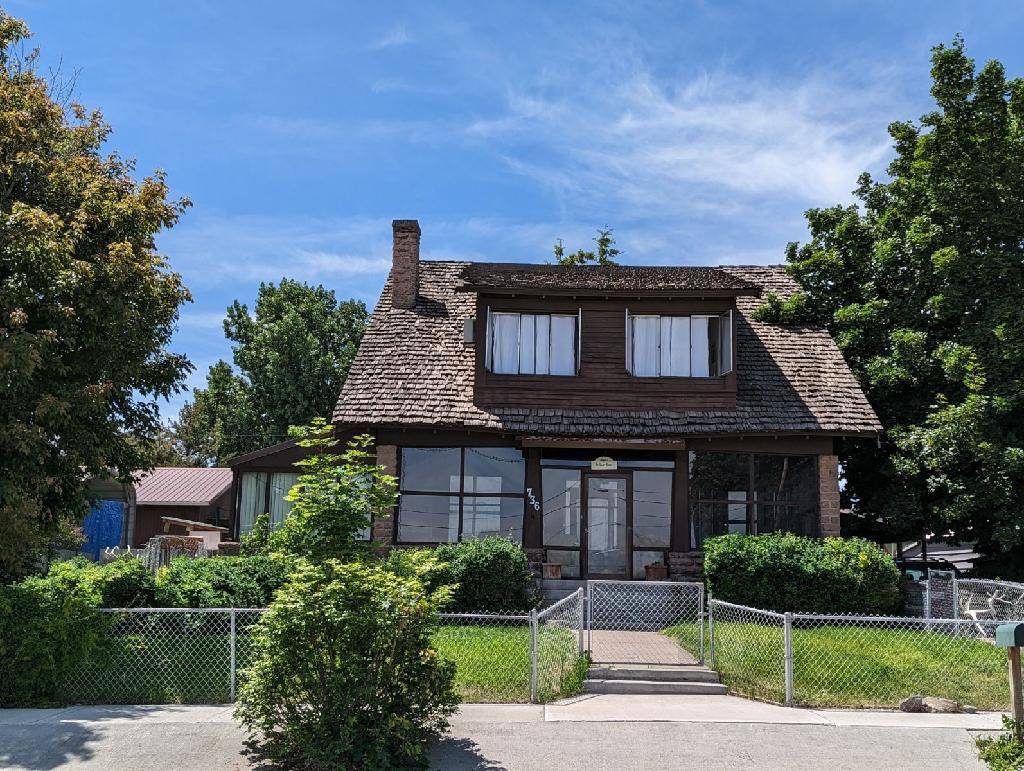 ;
;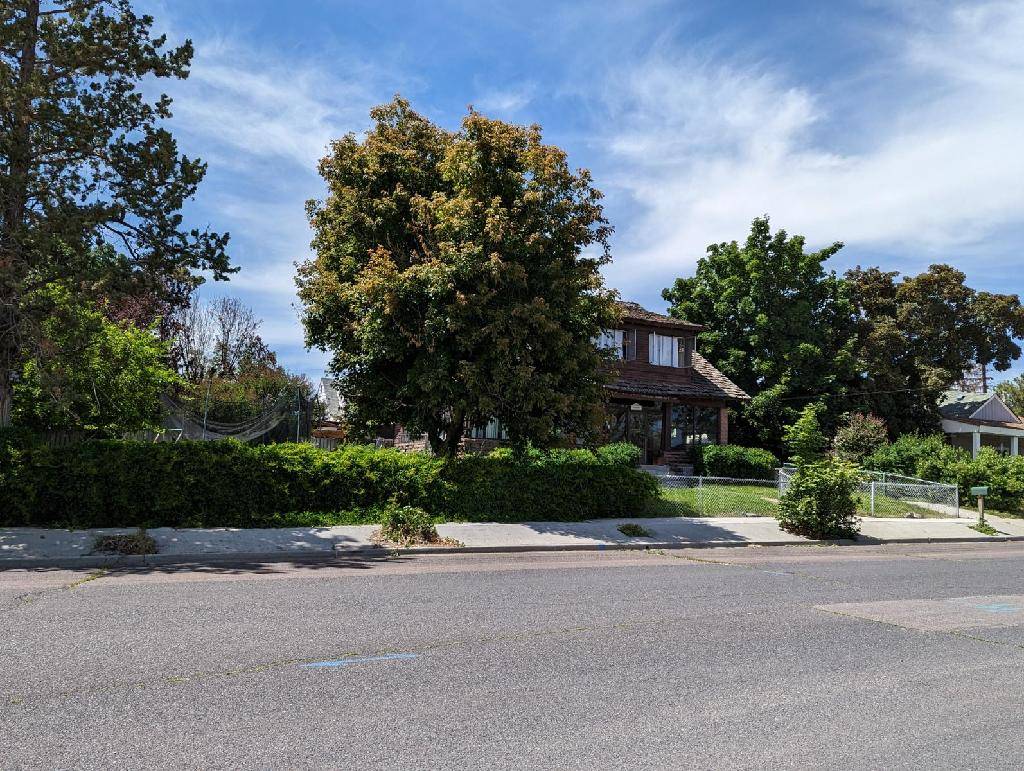 ;
;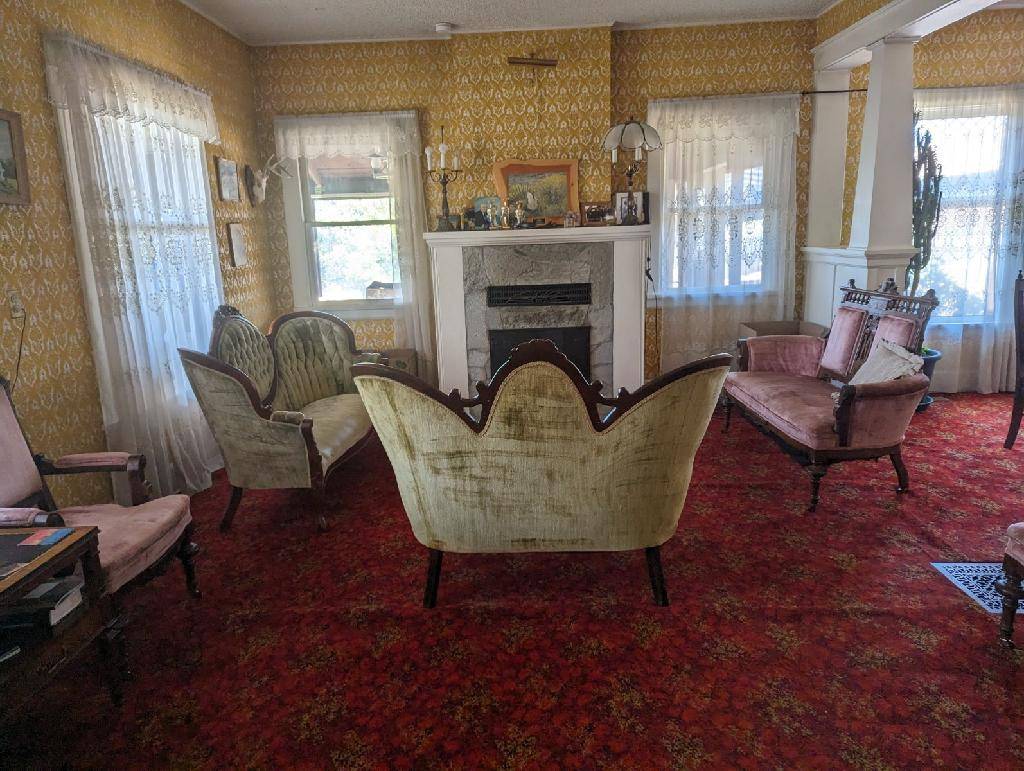 ;
;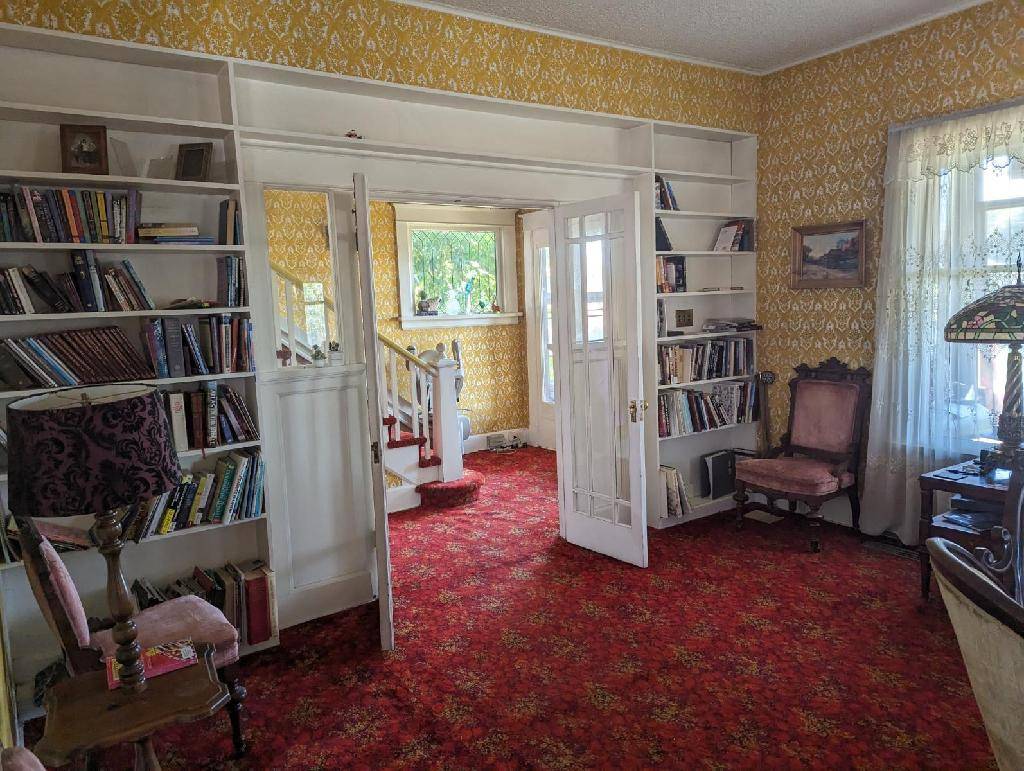 ;
;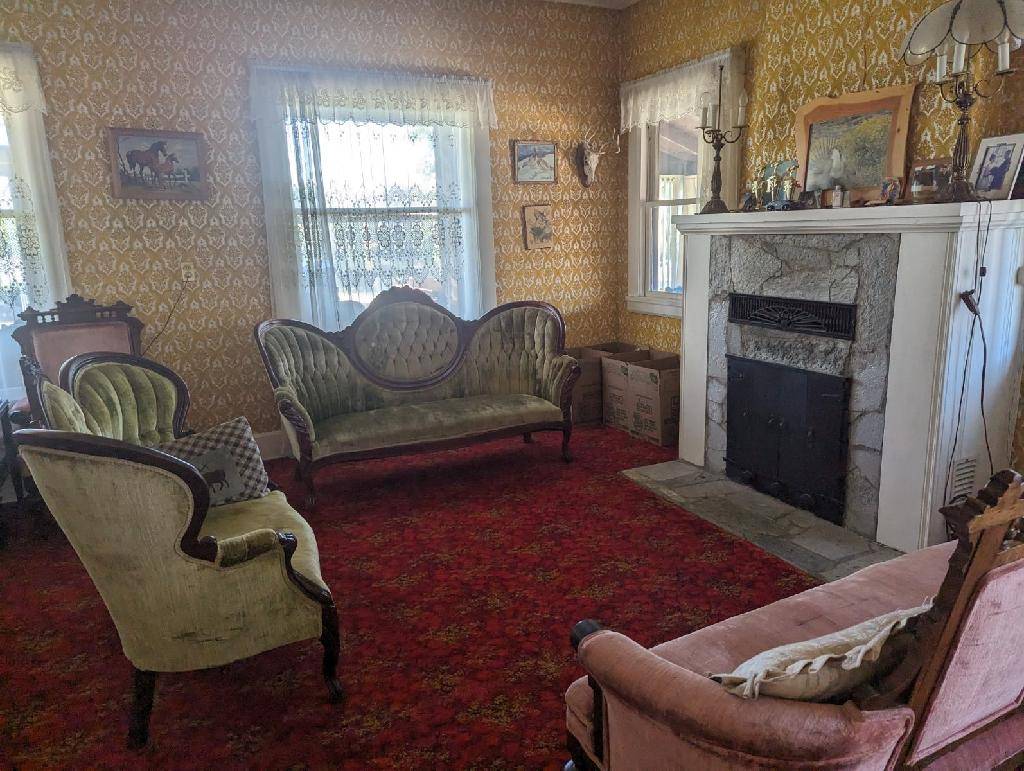 ;
;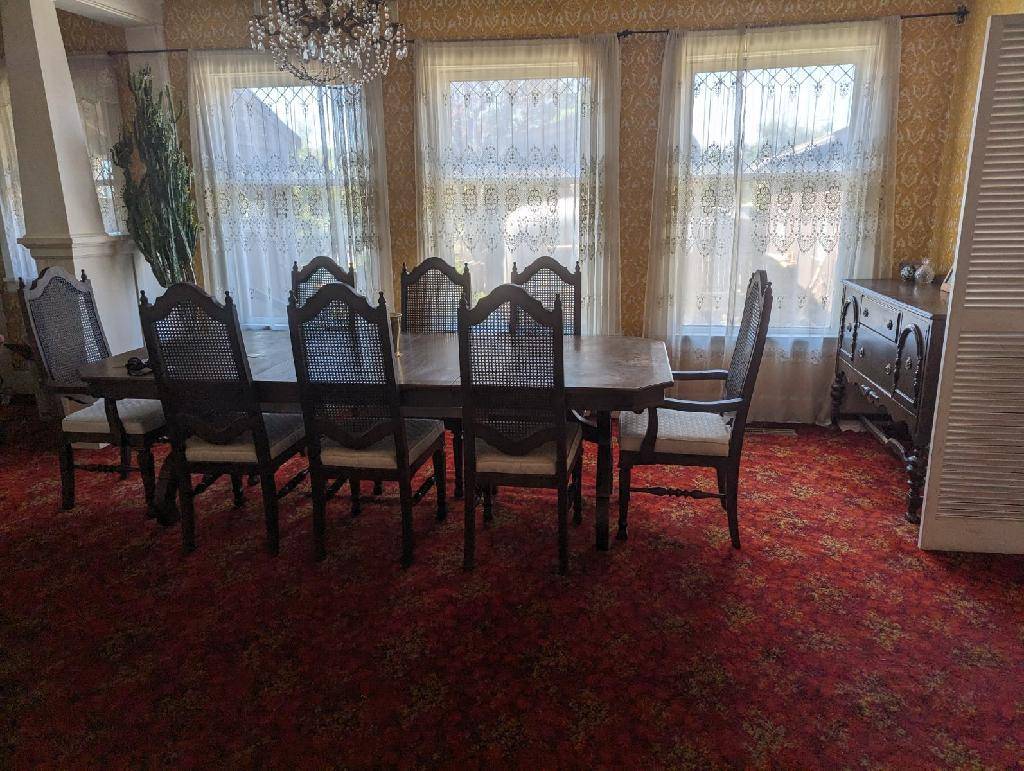 ;
;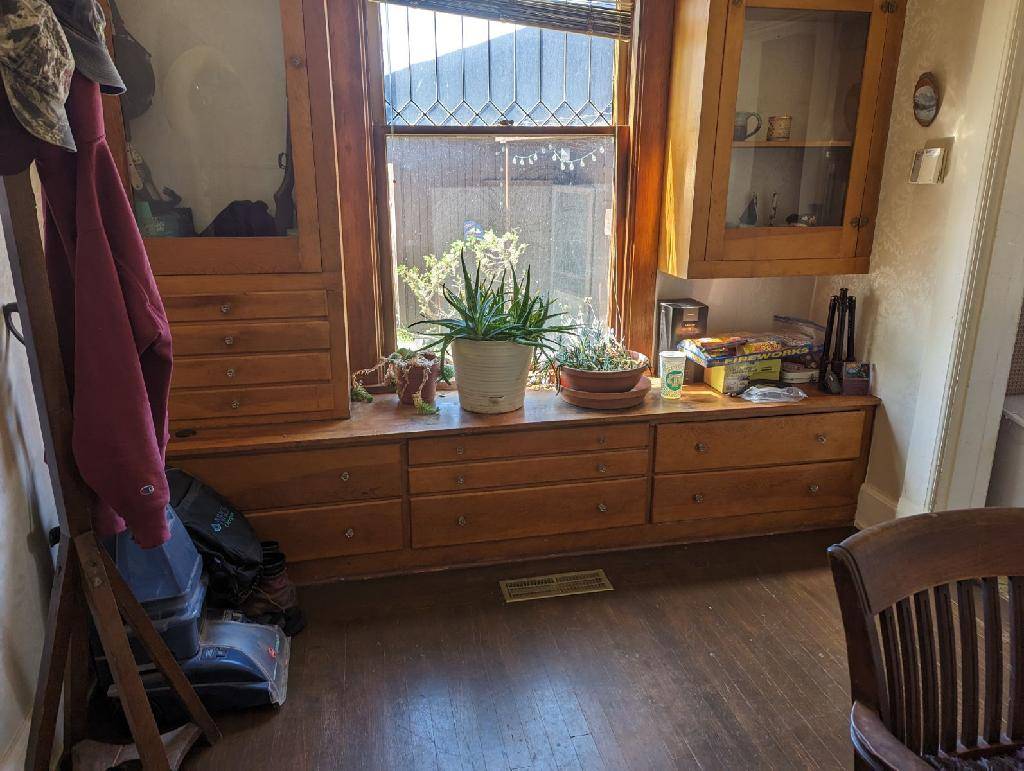 ;
;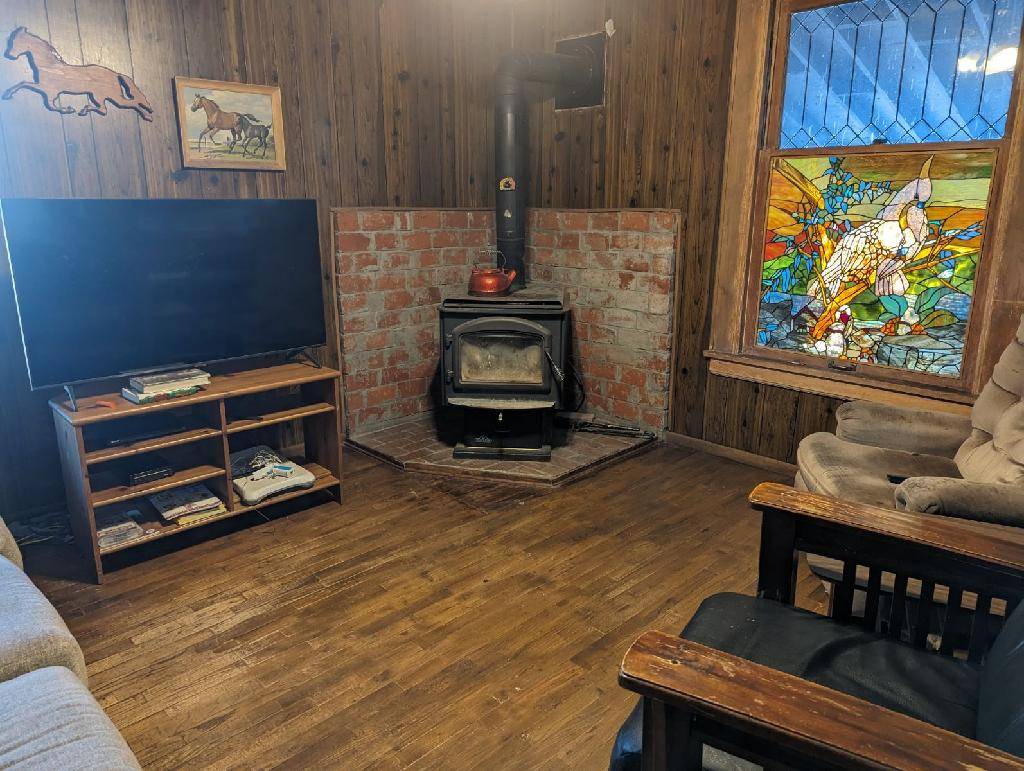 ;
;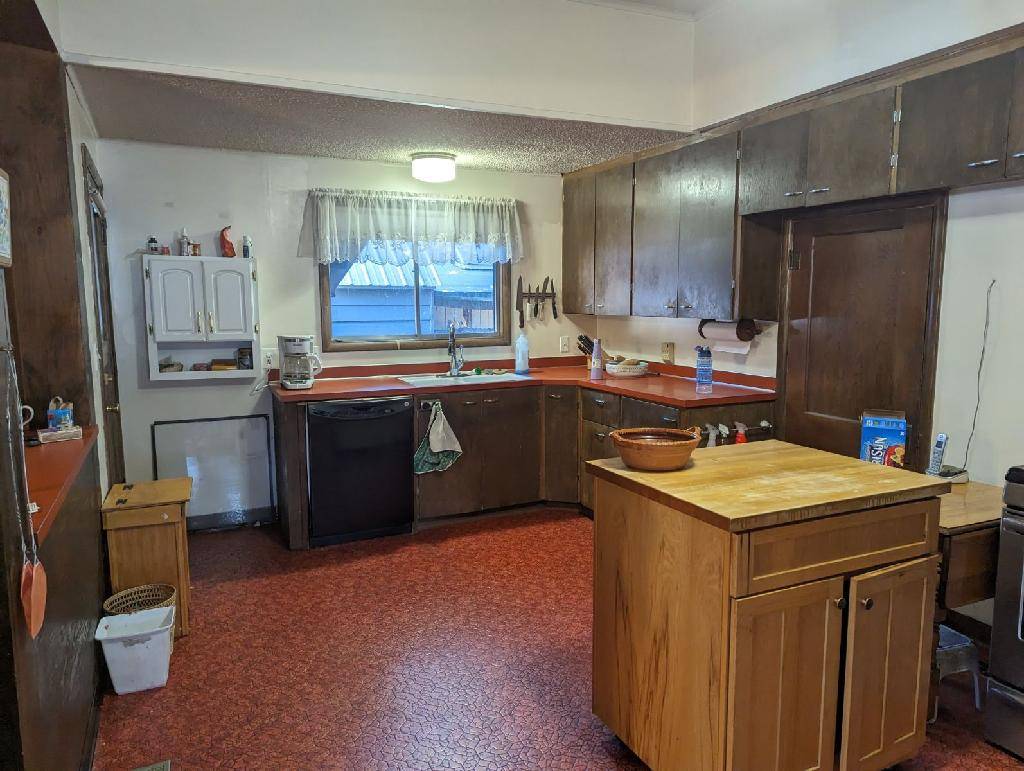 ;
;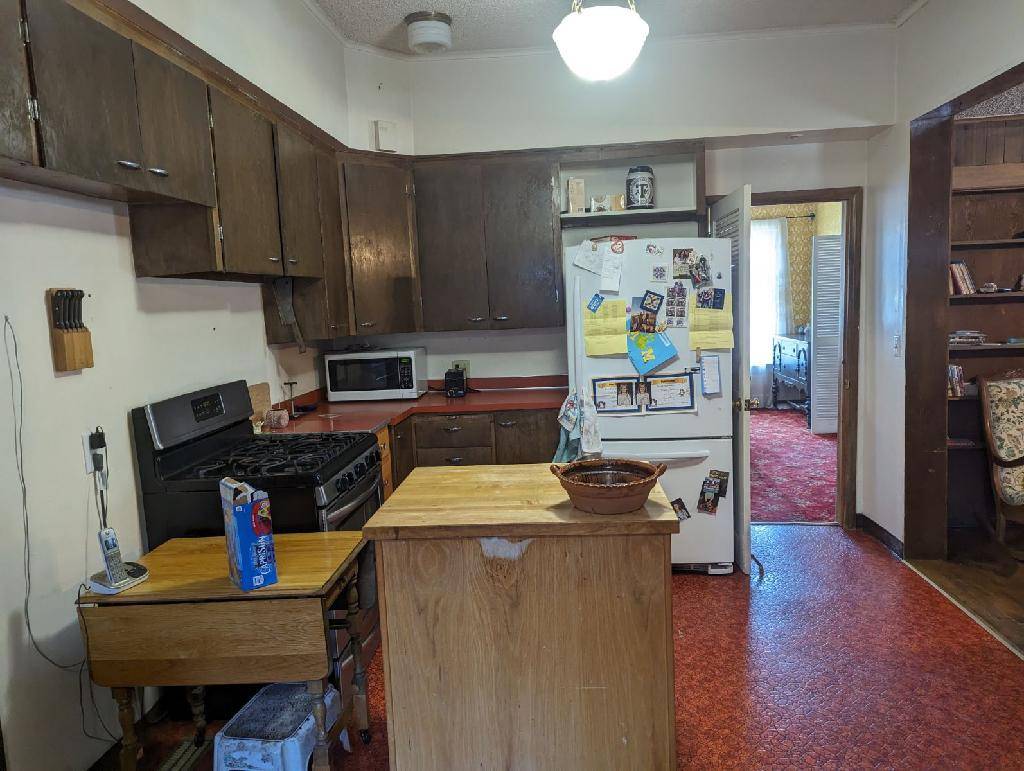 ;
;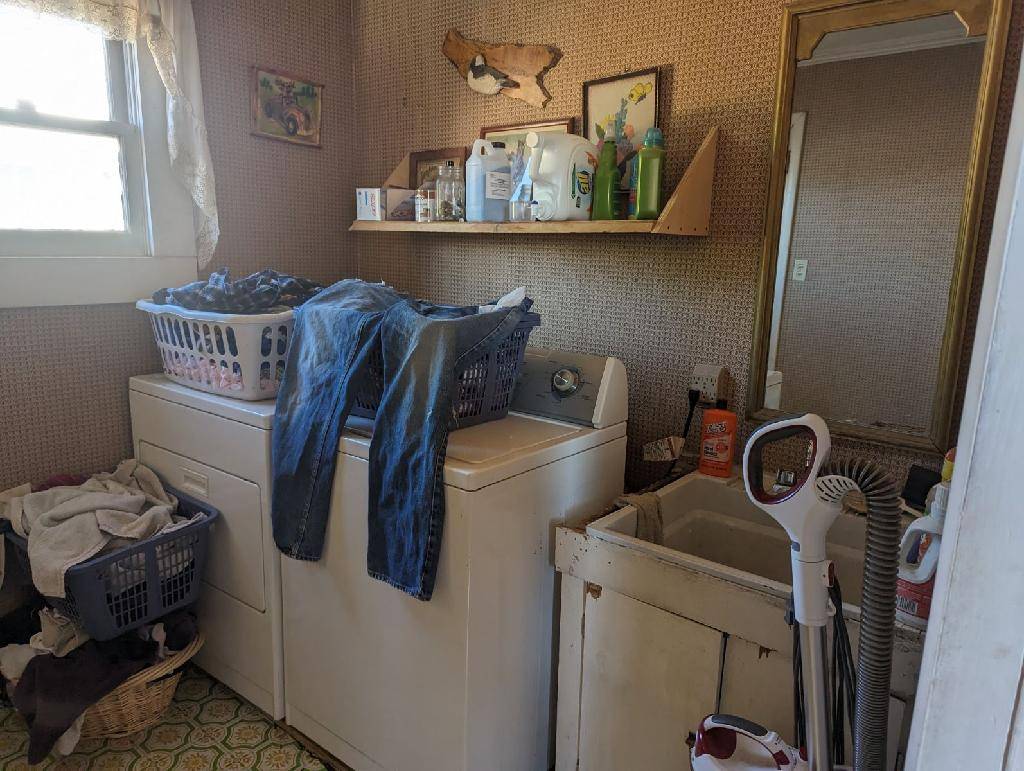 ;
;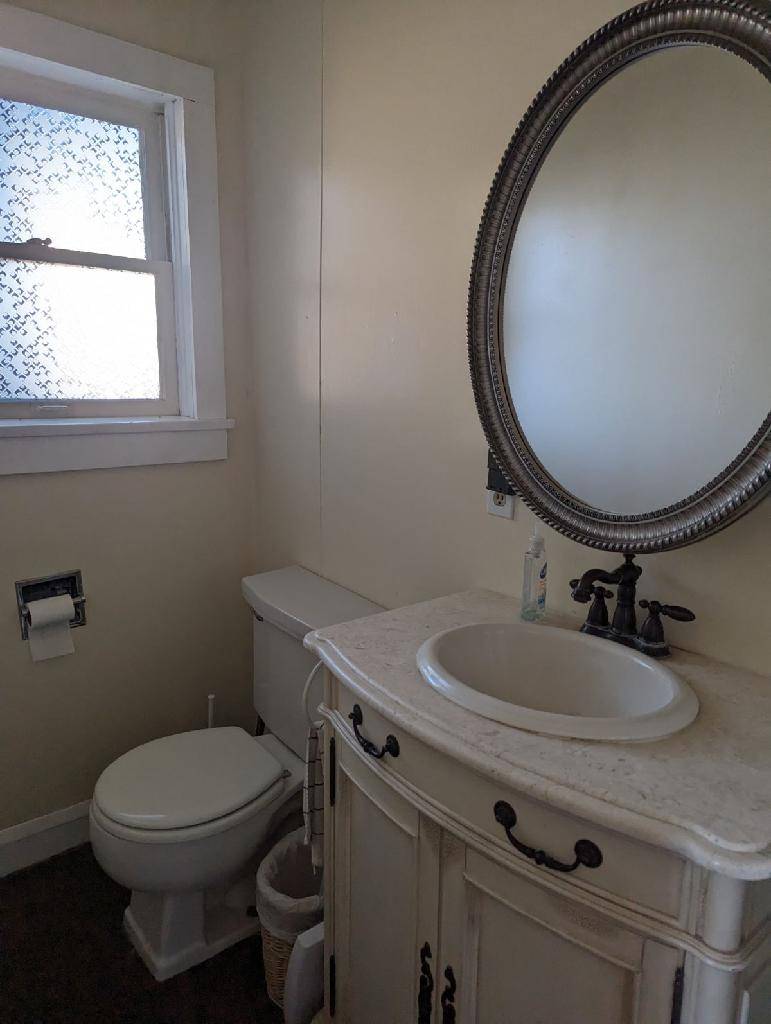 ;
;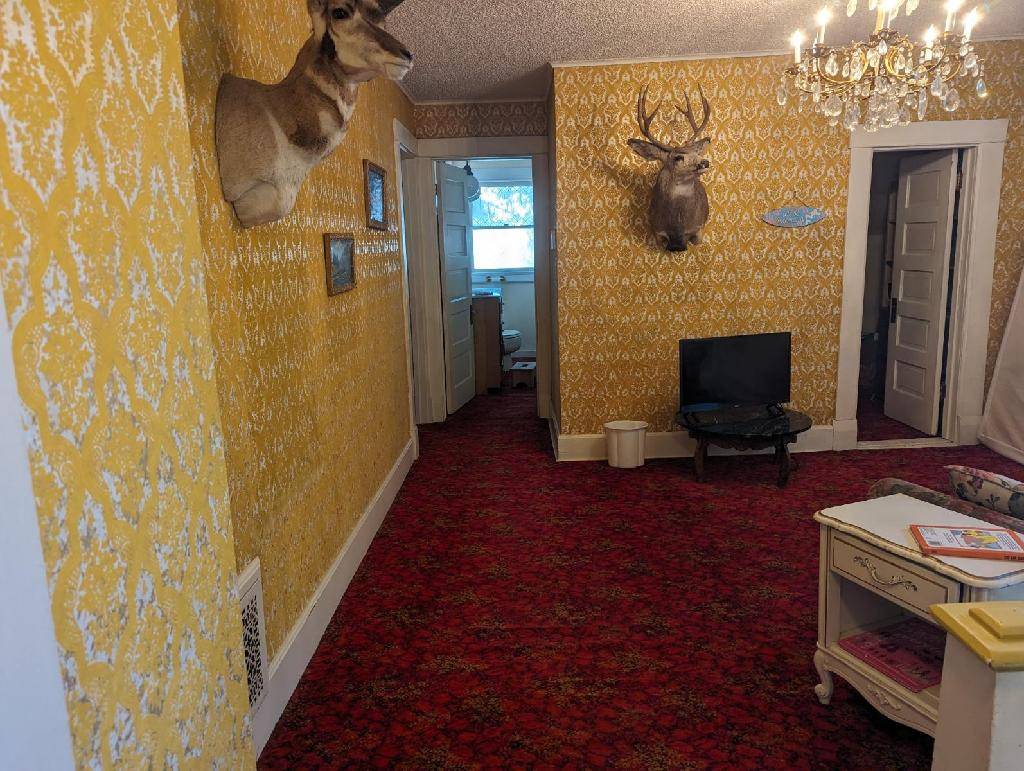 ;
;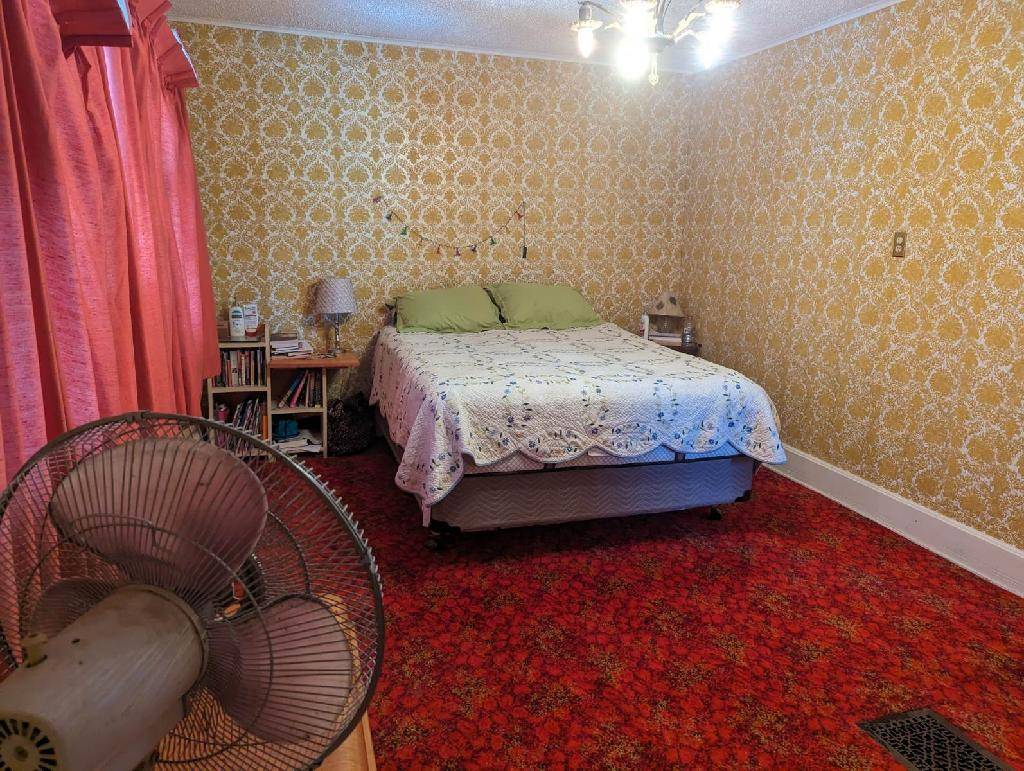 ;
;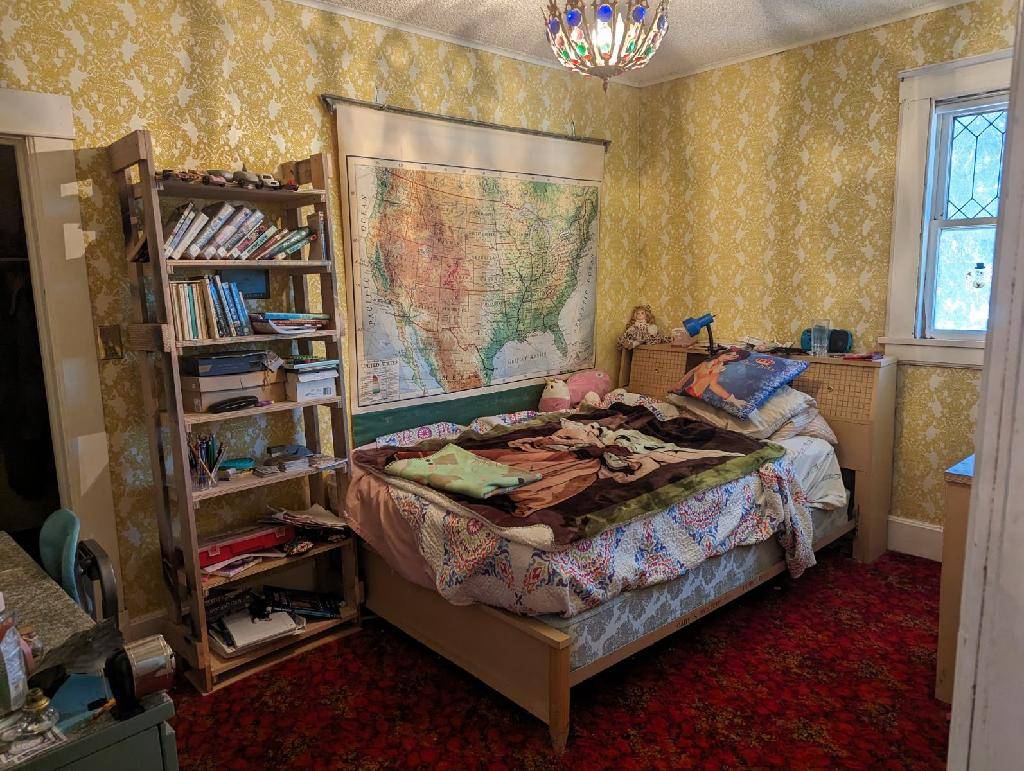 ;
;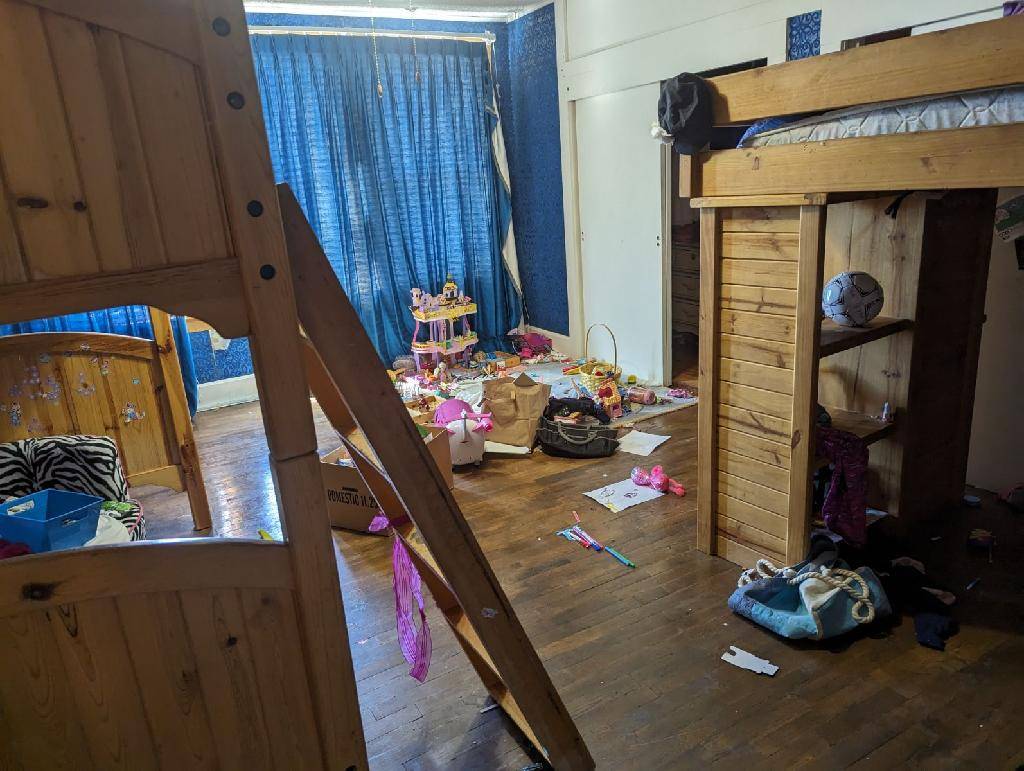 ;
;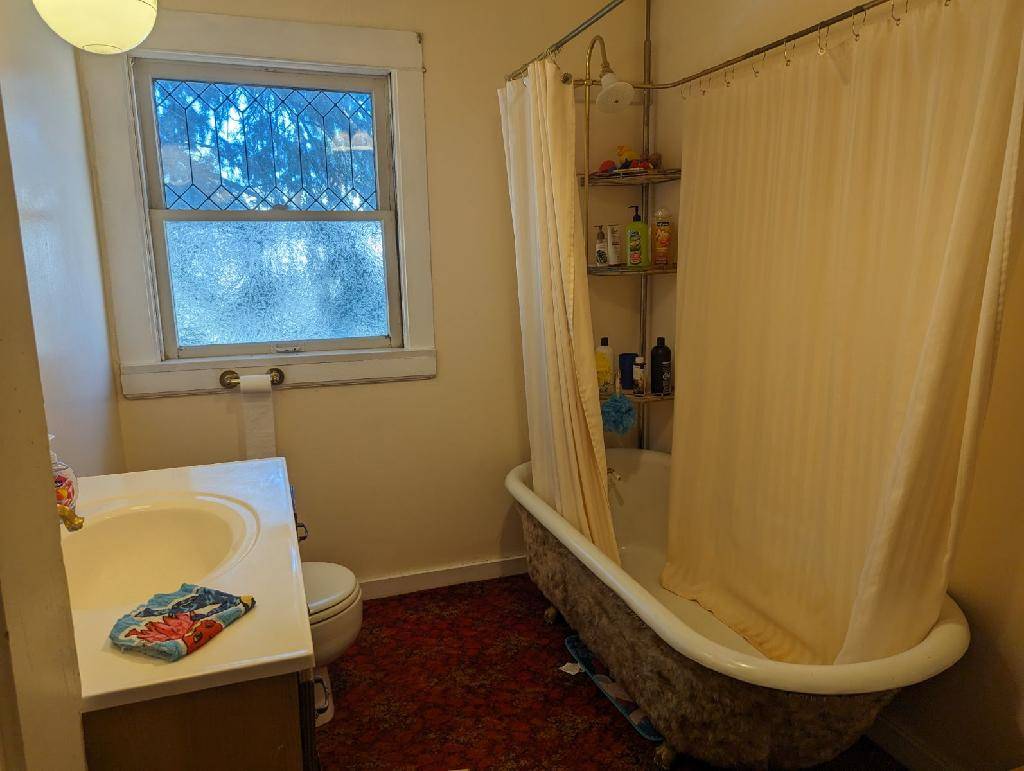 ;
;