Three Bedroom Two Bathroom Home Close To Downtown Burwell, NE
Major price reduction on this three bedroom, two bath modular home with attached garage, work shed, two lots and alley access. Property details include a 12'x 21' Living room, carpet, gas insert in fireplace, large bay window, lighted ceiling fan. 10'x 12' Dining area, carpet, 150-amp breaker box, patio door, lighted ceiling fan. 3'x 9' Pantry, carpet, crawl space access, Rheem 40 gallon electric water heater. 9'x 18' Kitchen, laminate floor, Whirlpool electric range, Magic Chef microwave, Bosch dishwasher, Maytag refrigerator, filtered Whirlpool rangehood, 2 closets, Laundry area with Whirlpool washer & dryer, garage access. Hallway, coat closet, additional closet with Carrier natural gas furnace and exterior central air conditioning unit. 12'x 12' Primary Bedroom, carpet, closet, lighted ceiling fan, 5'x 6' walk-in closet. 5'x 8' Primary Bathroom 3/4 with tiled shower, tile flooring, exhaust fan. 7'x 9' Full Bathroom, vinyl flooring, closet. 12'x 12' Bedroom, carpet, closet, lighted ceiling fan, attic access. 9'x 12' Bedroom, carpet, closet. 14'x 23' Attached Garage with 7'x 9' automatic overhead door, front and rear walk thru doors, storage. 24'x 32' Work shed with 8'x 8' south door & east doors, concrete floor, 220 service, storage area with dirt floor and loft. 9'x 14' Rear Wood Deck. 4' Crawl space. Storm Cellar in backyard next to house.






 ;
; ;
;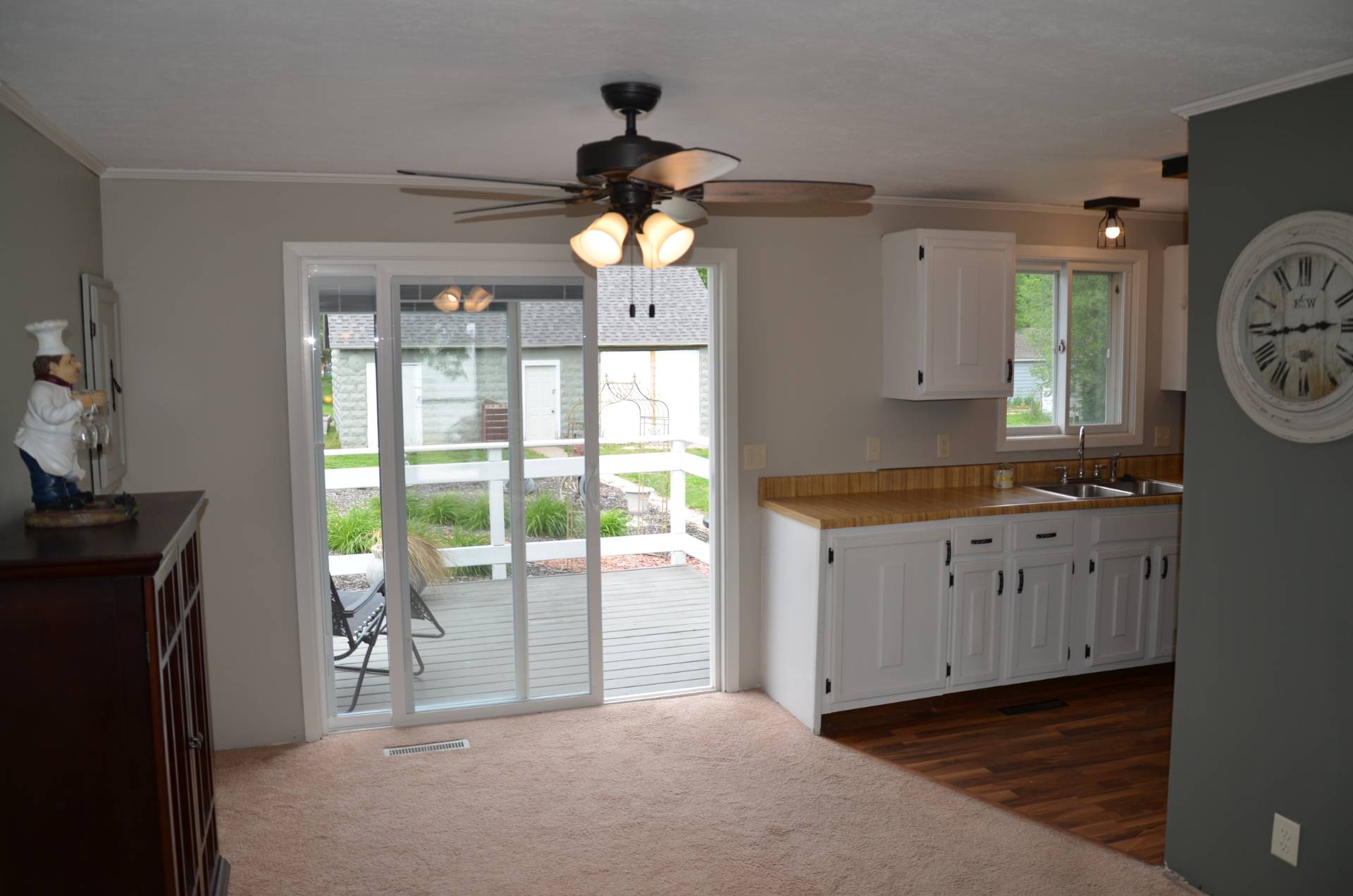 ;
;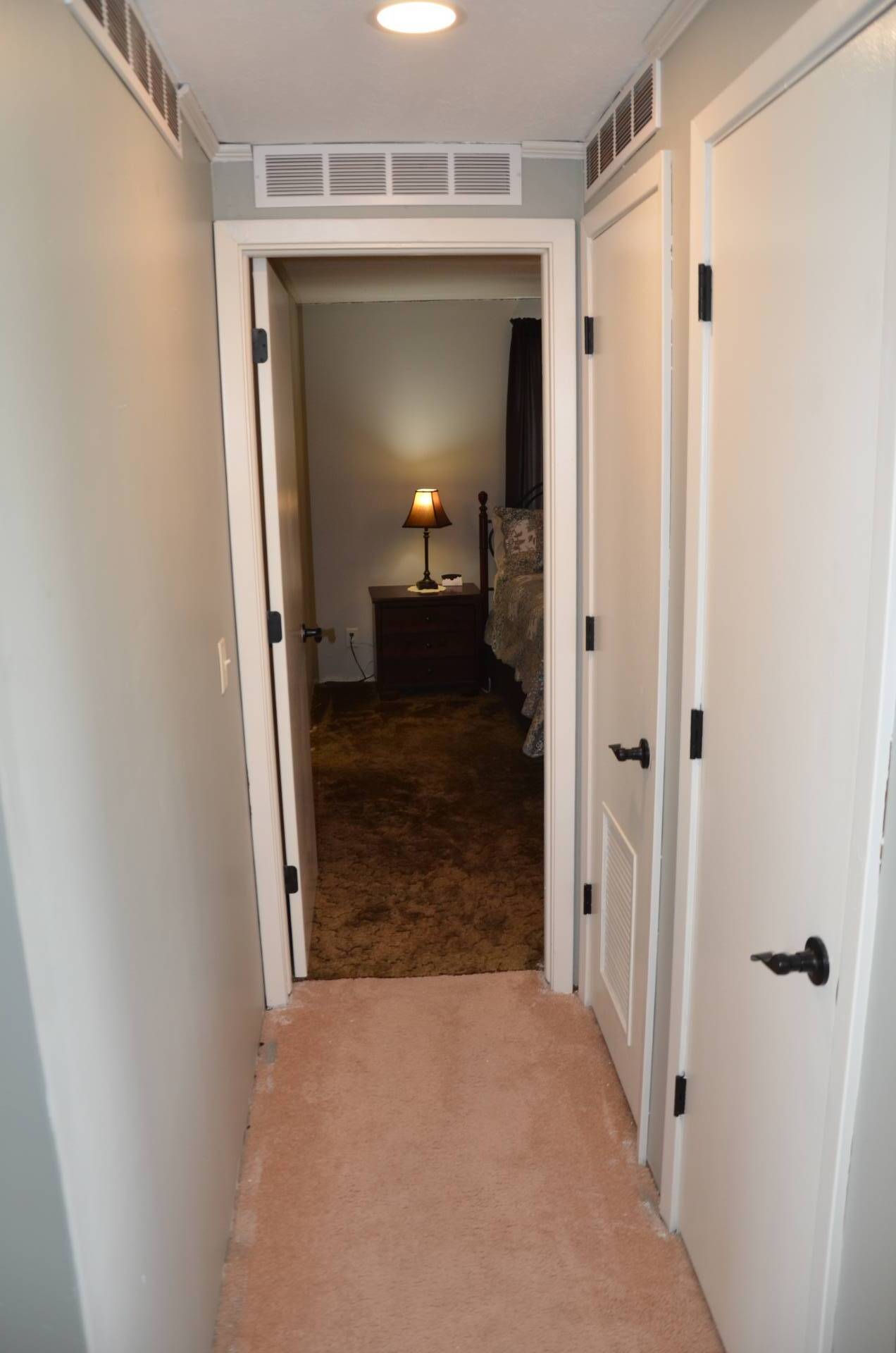 ;
;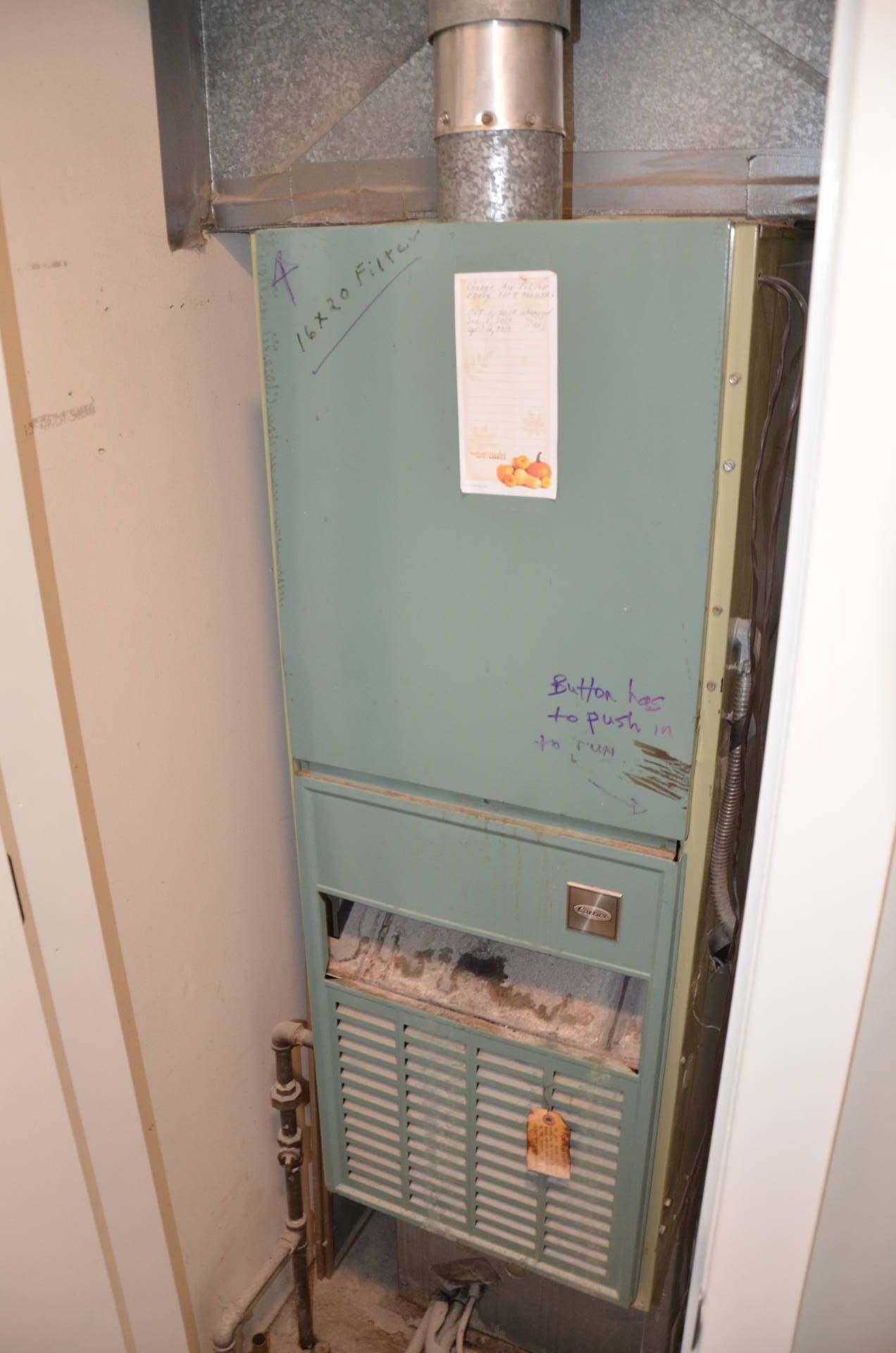 ;
; ;
; ;
;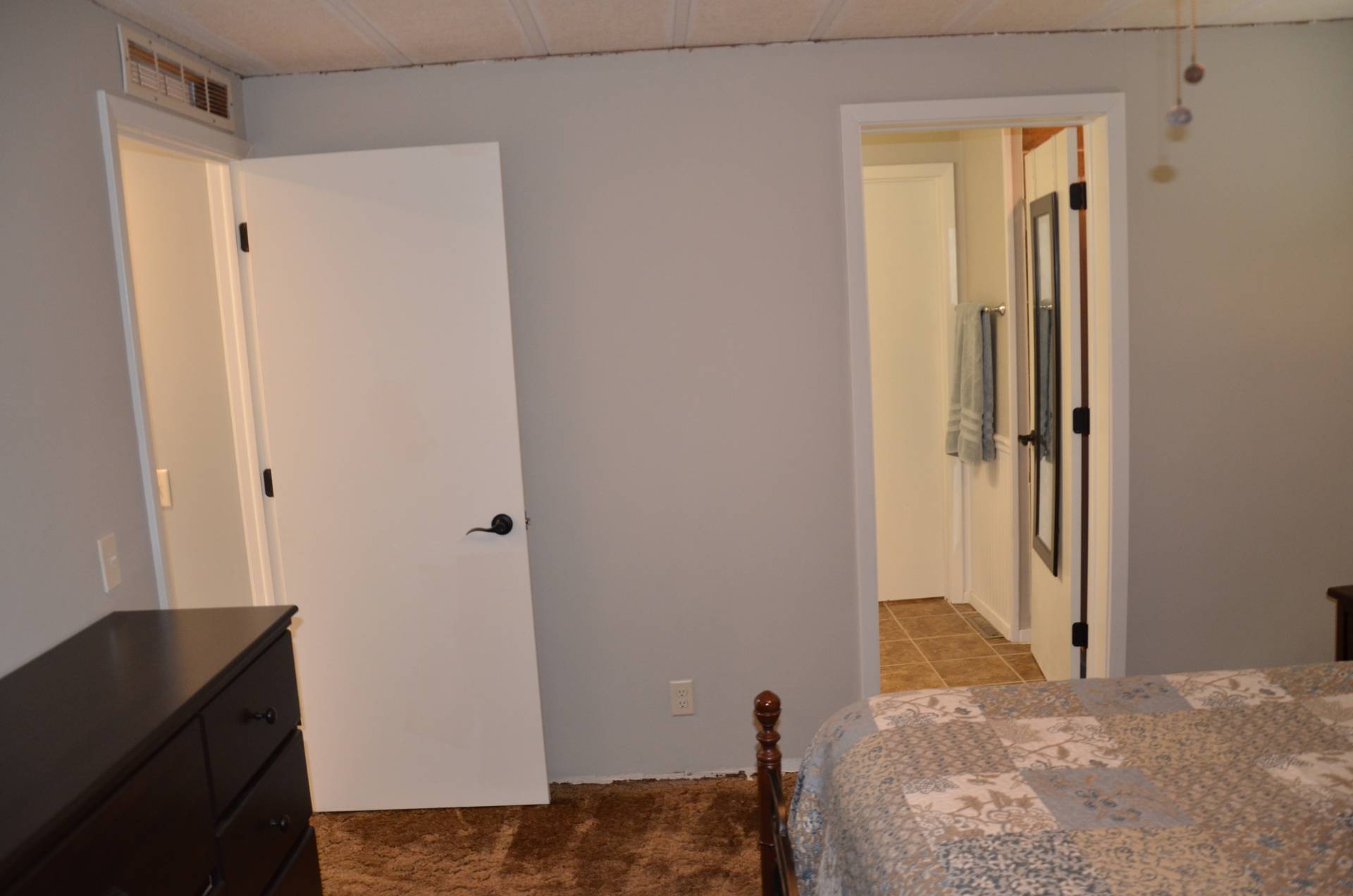 ;
;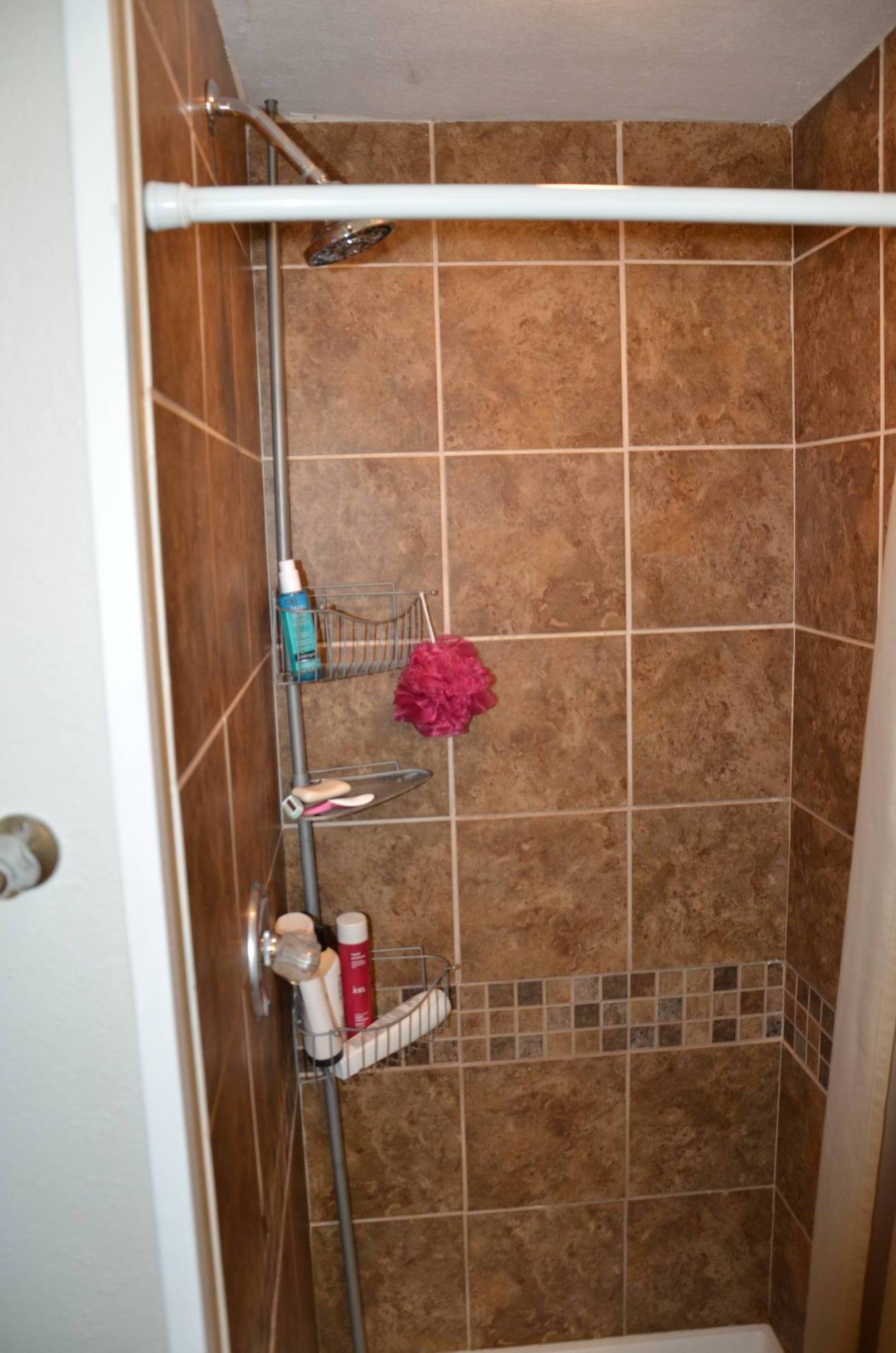 ;
; ;
;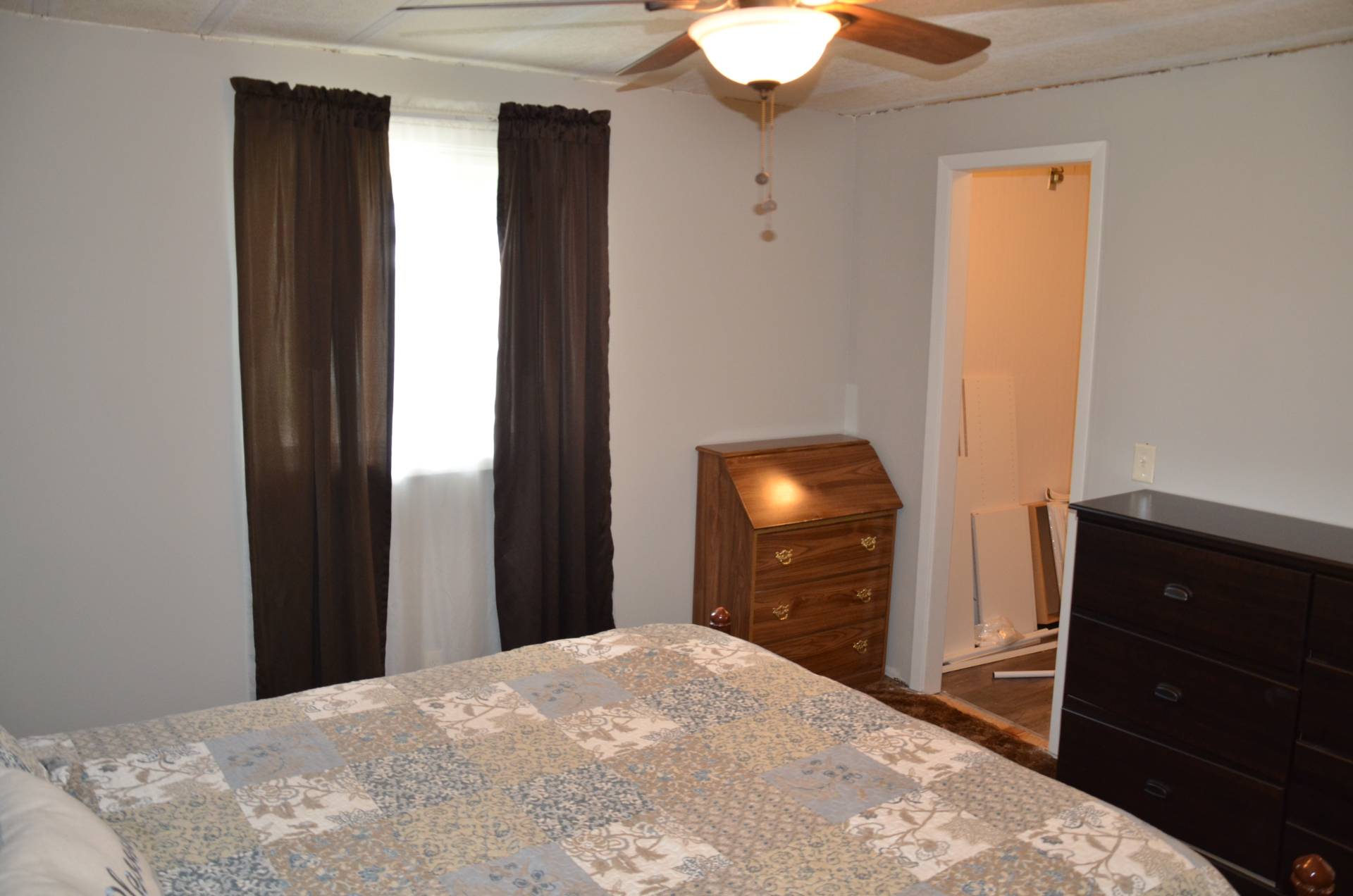 ;
; ;
;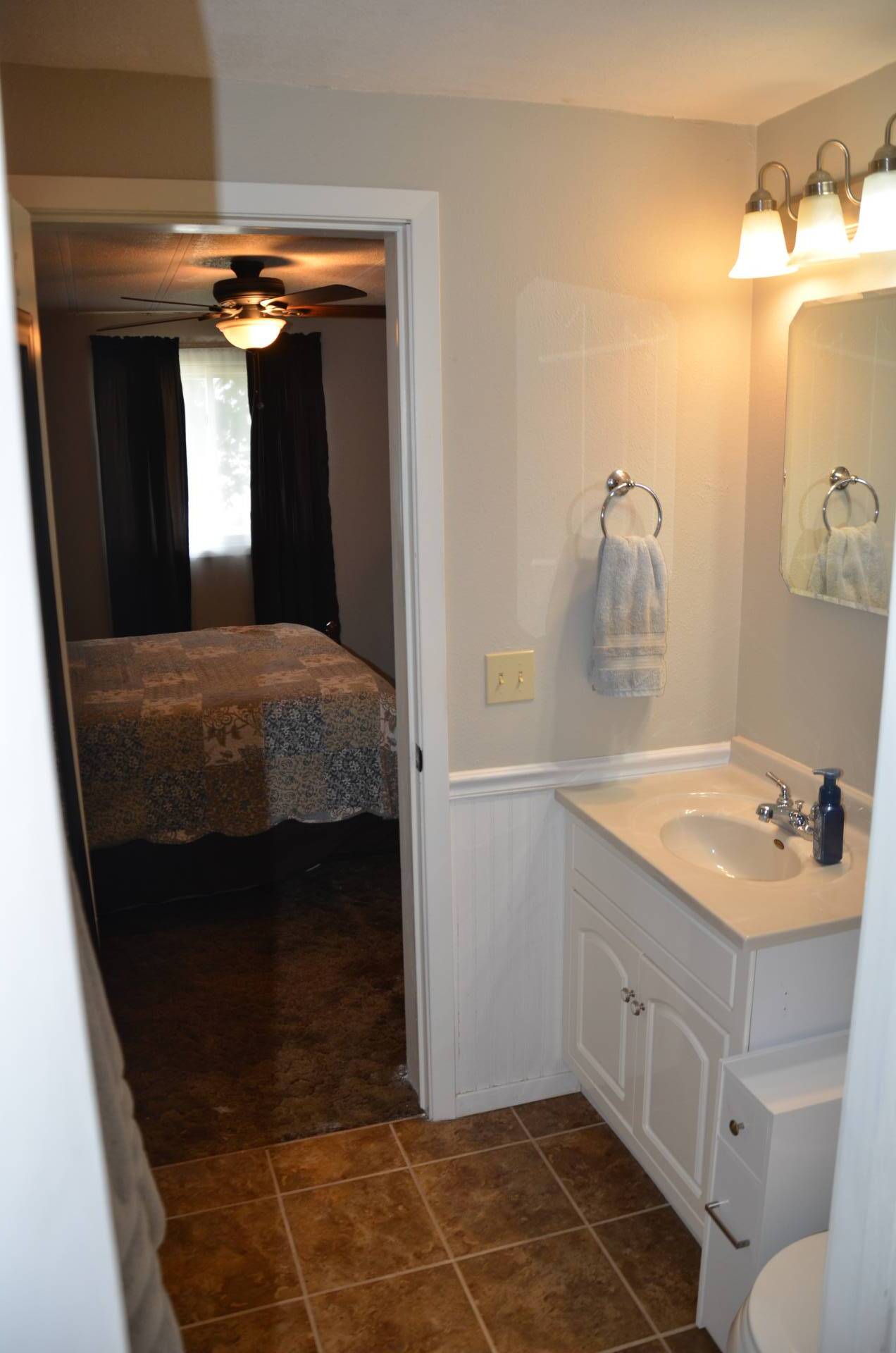 ;
; ;
; ;
; ;
; ;
;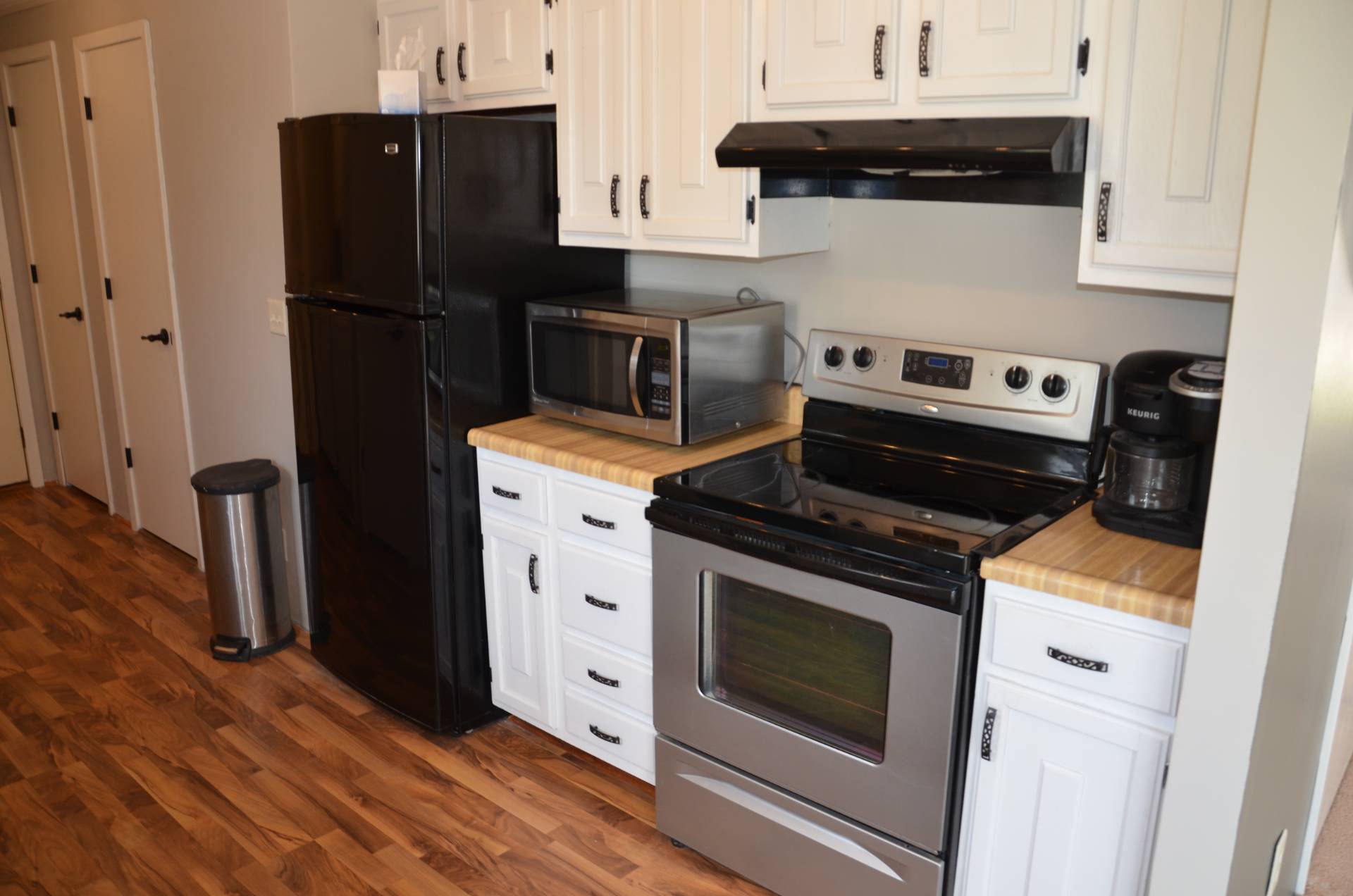 ;
; ;
; ;
;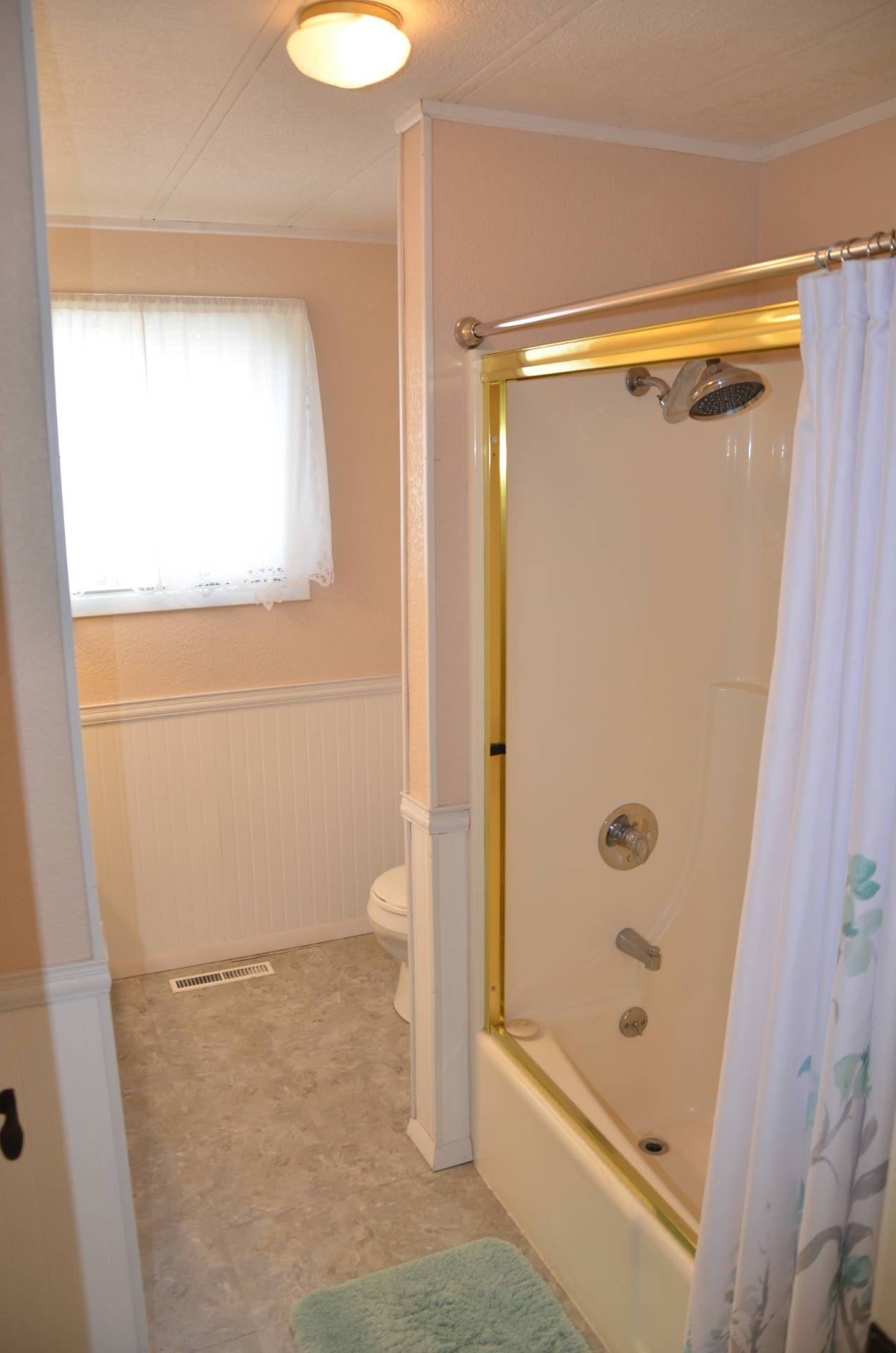 ;
; ;
; ;
;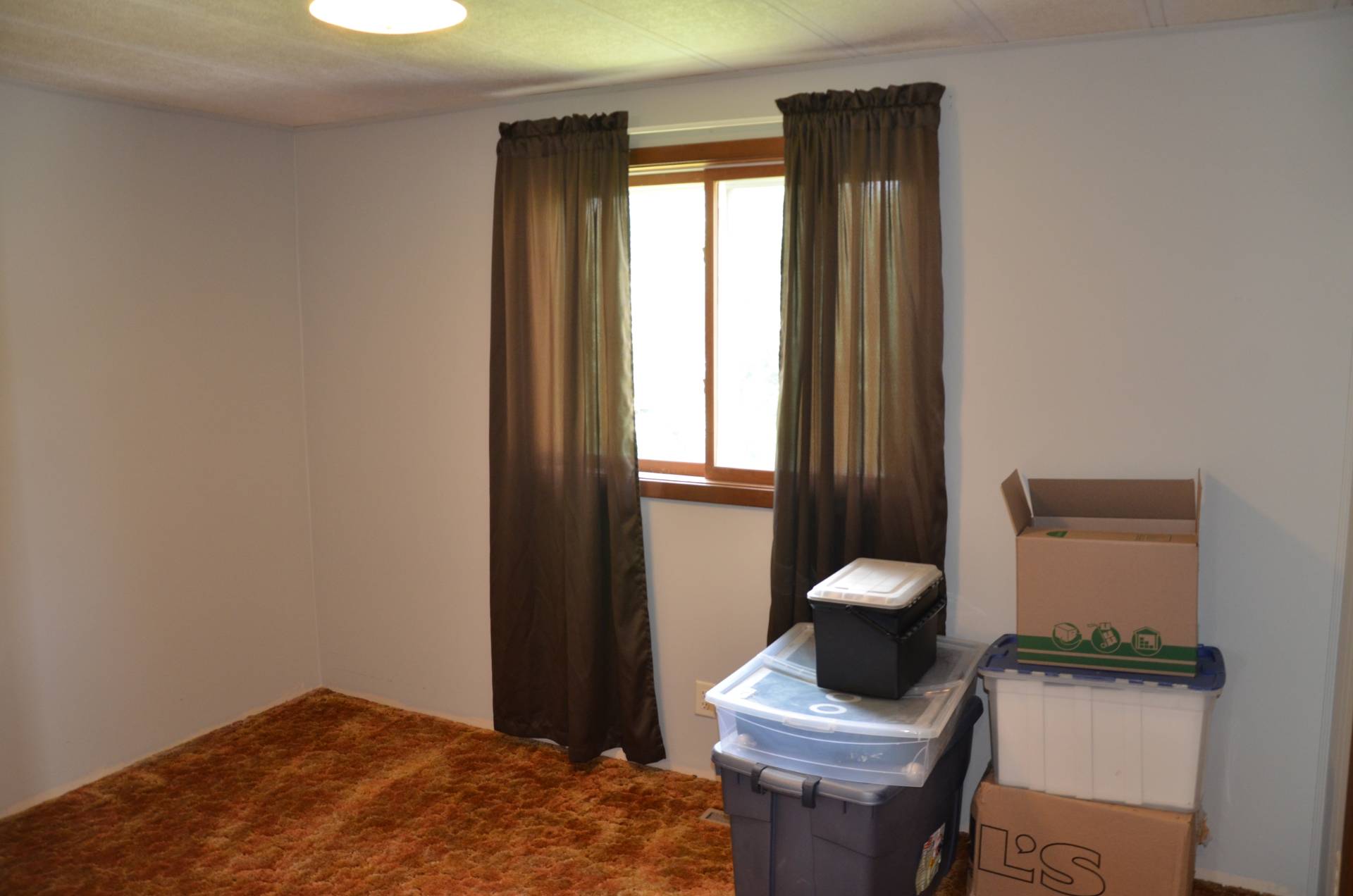 ;
; ;
; ;
; ;
;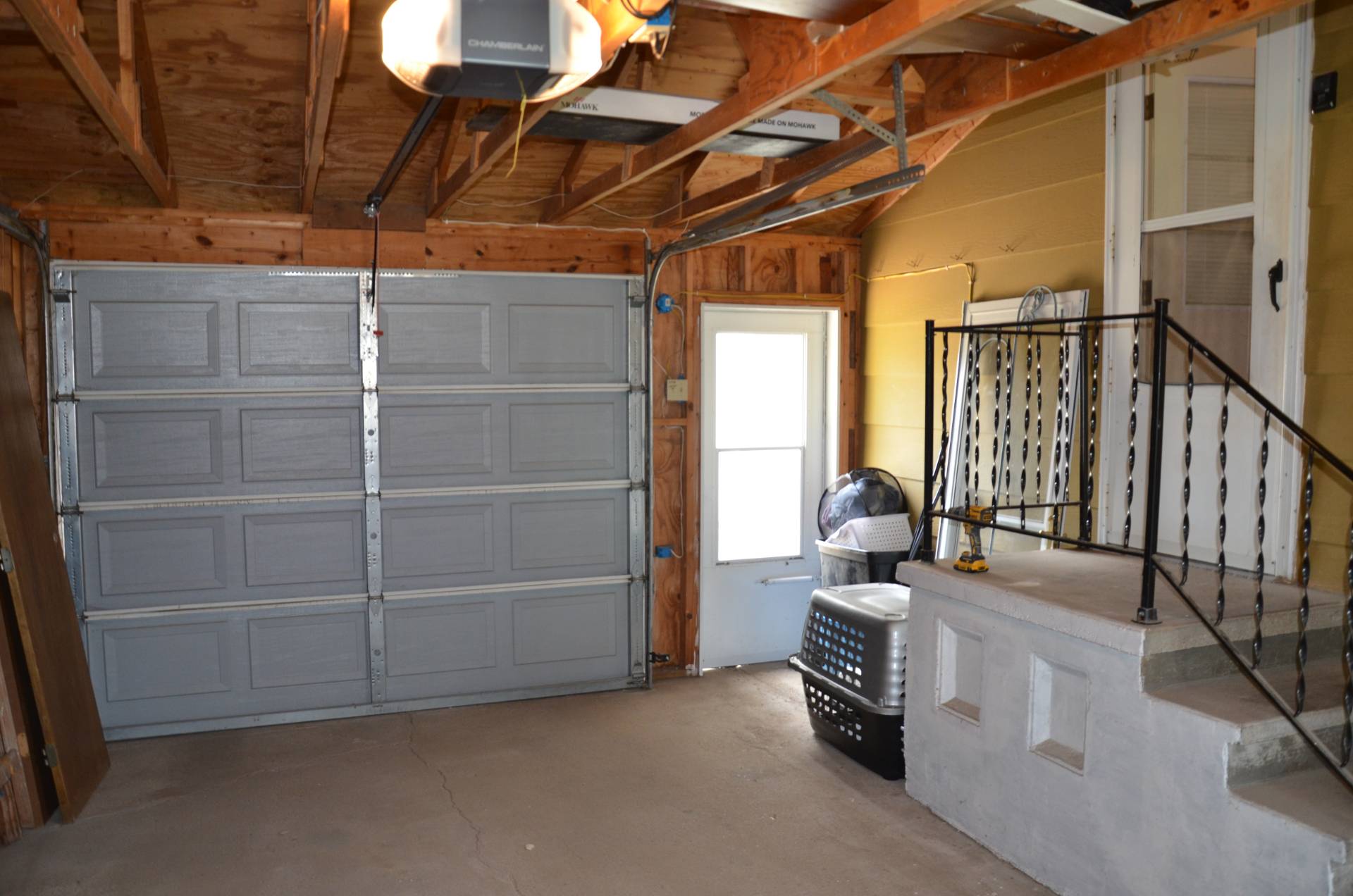 ;
;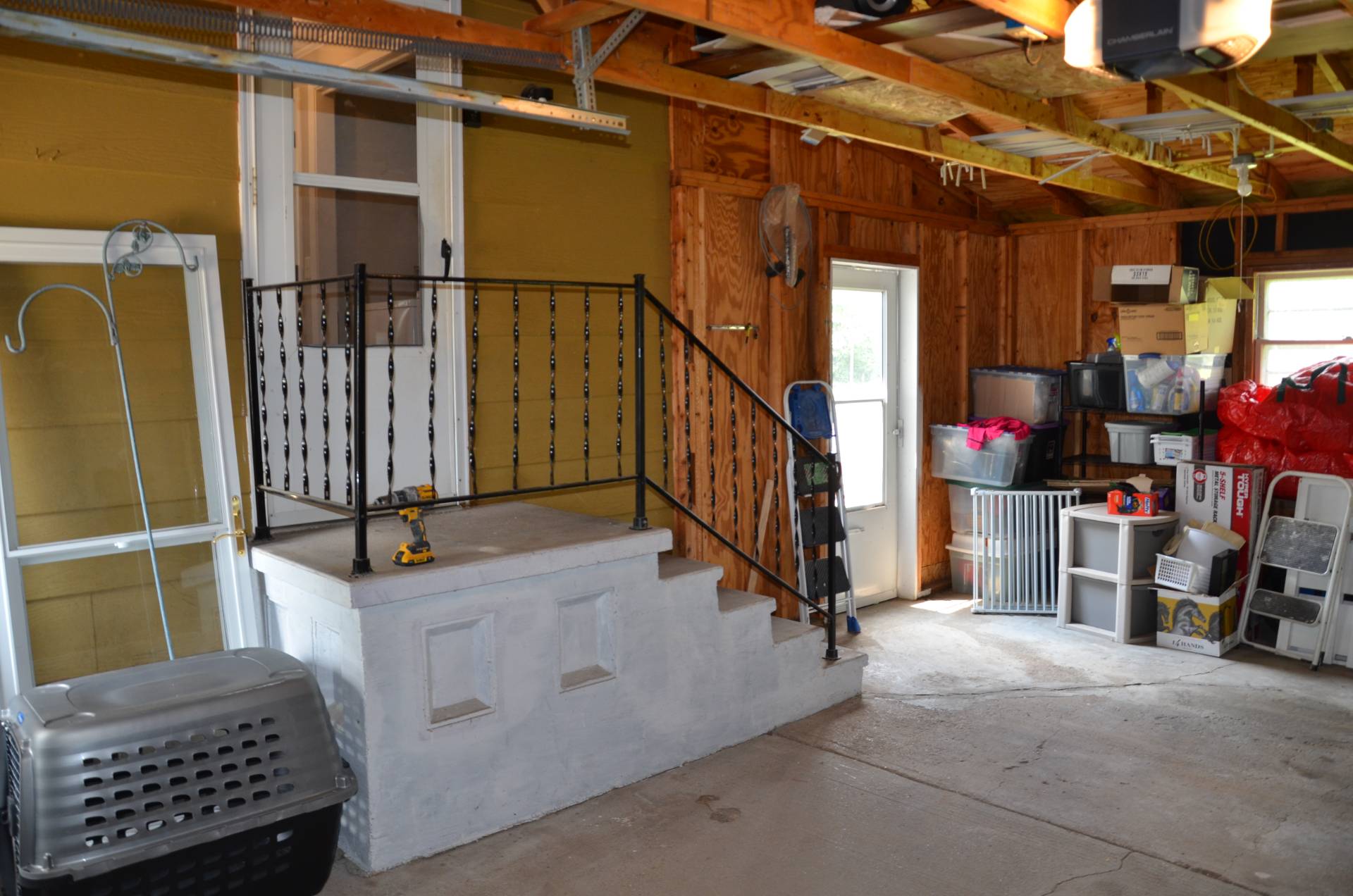 ;
; ;
;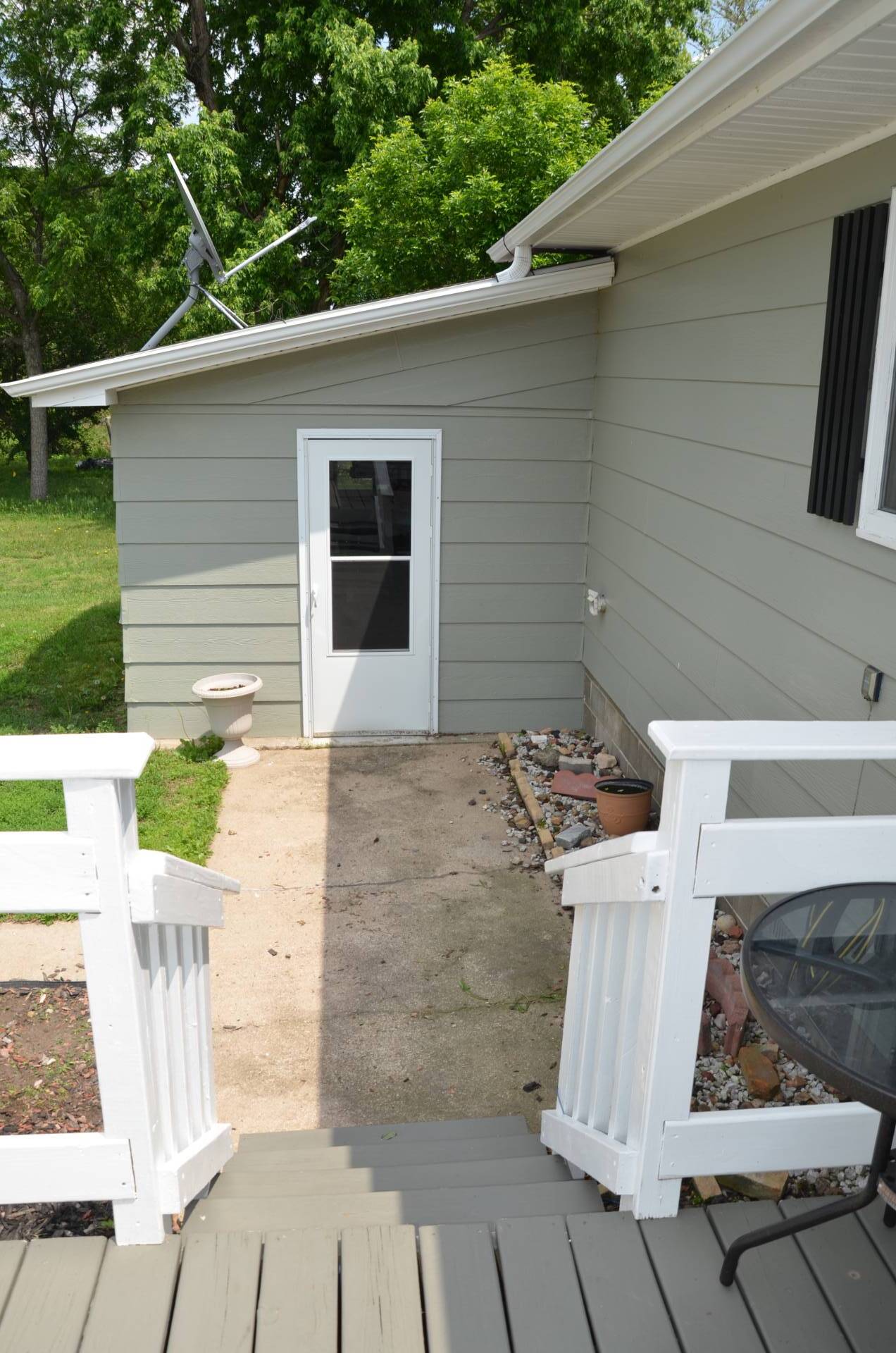 ;
; ;
;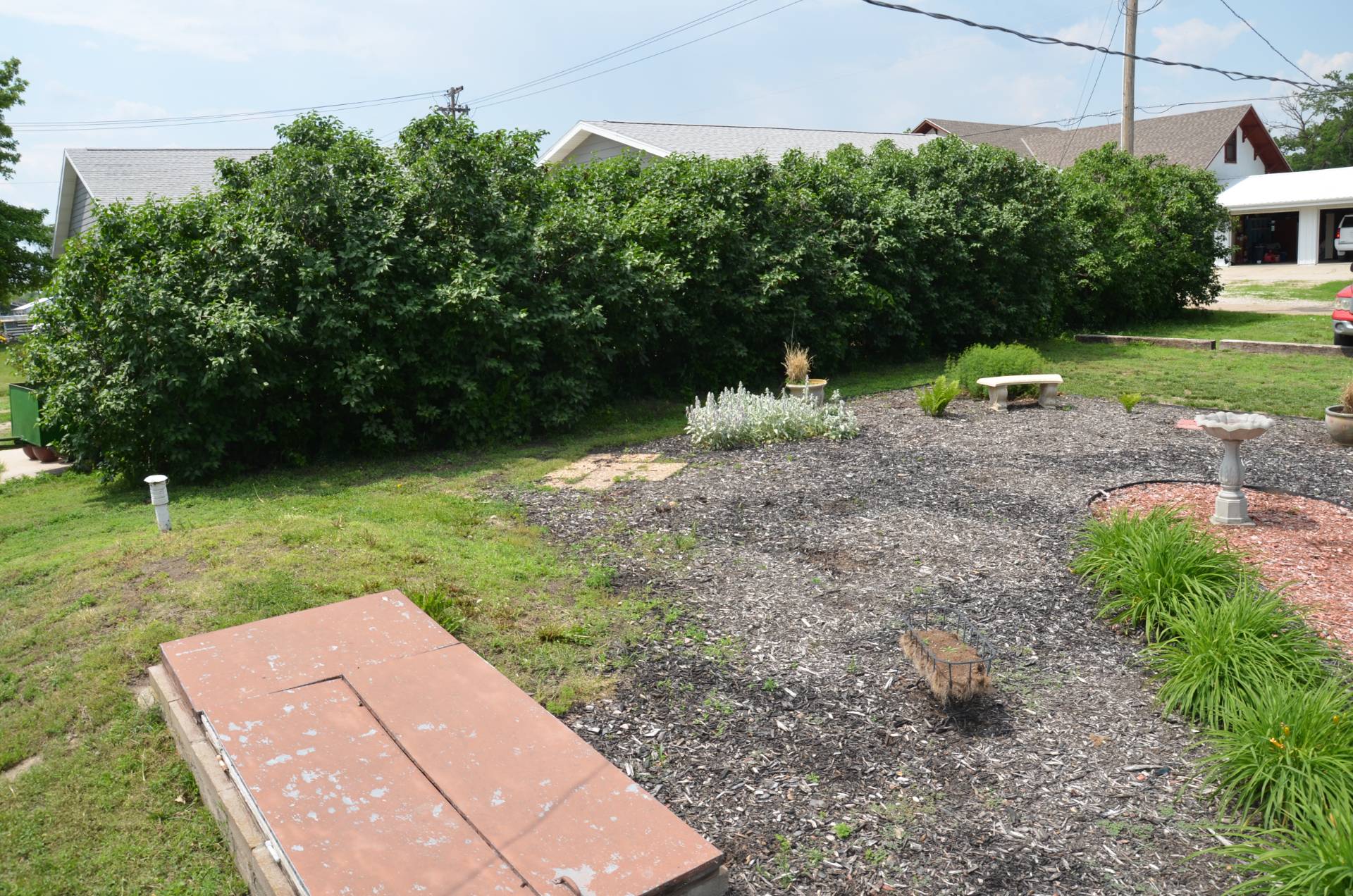 ;
; ;
; ;
;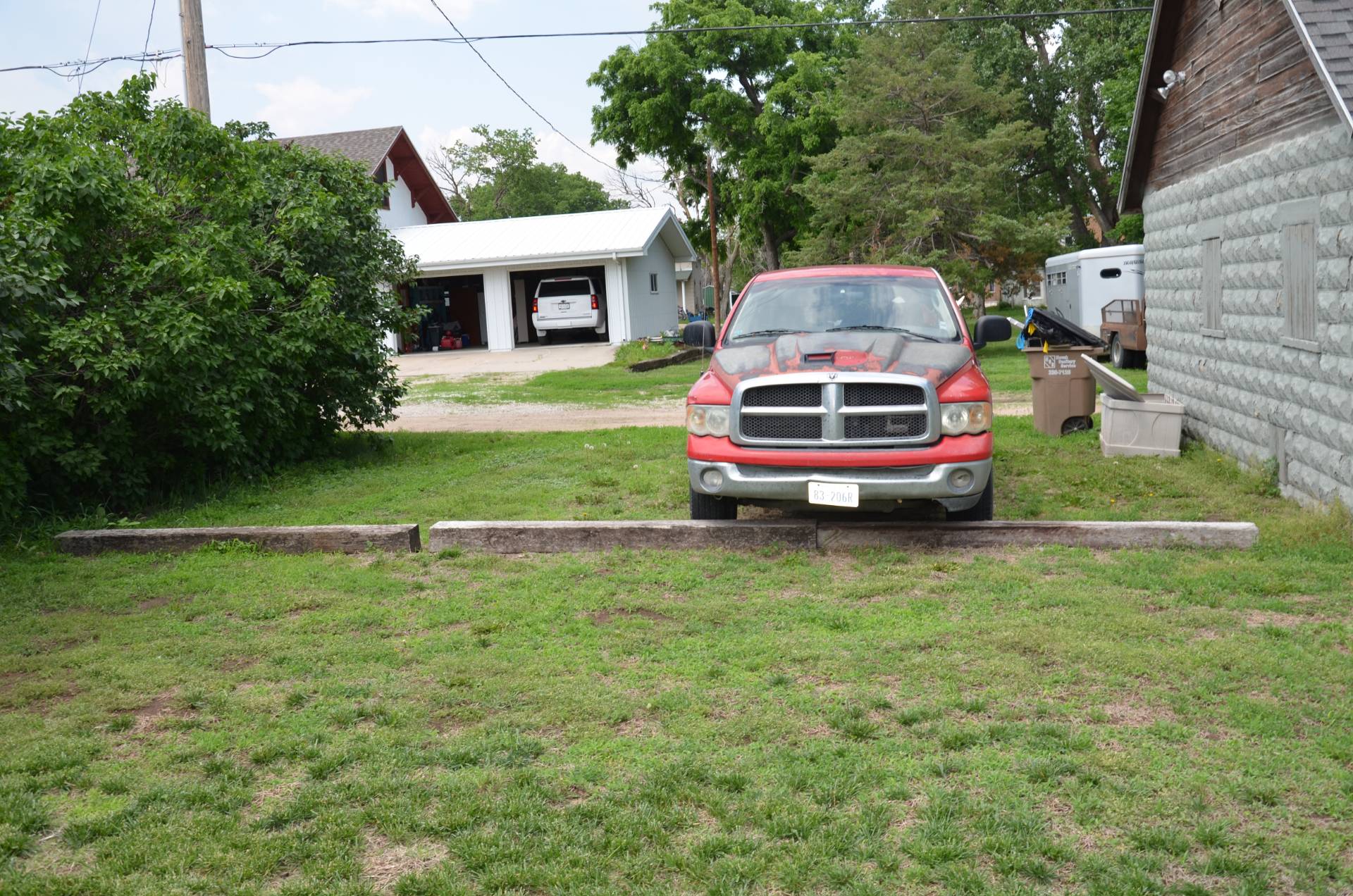 ;
;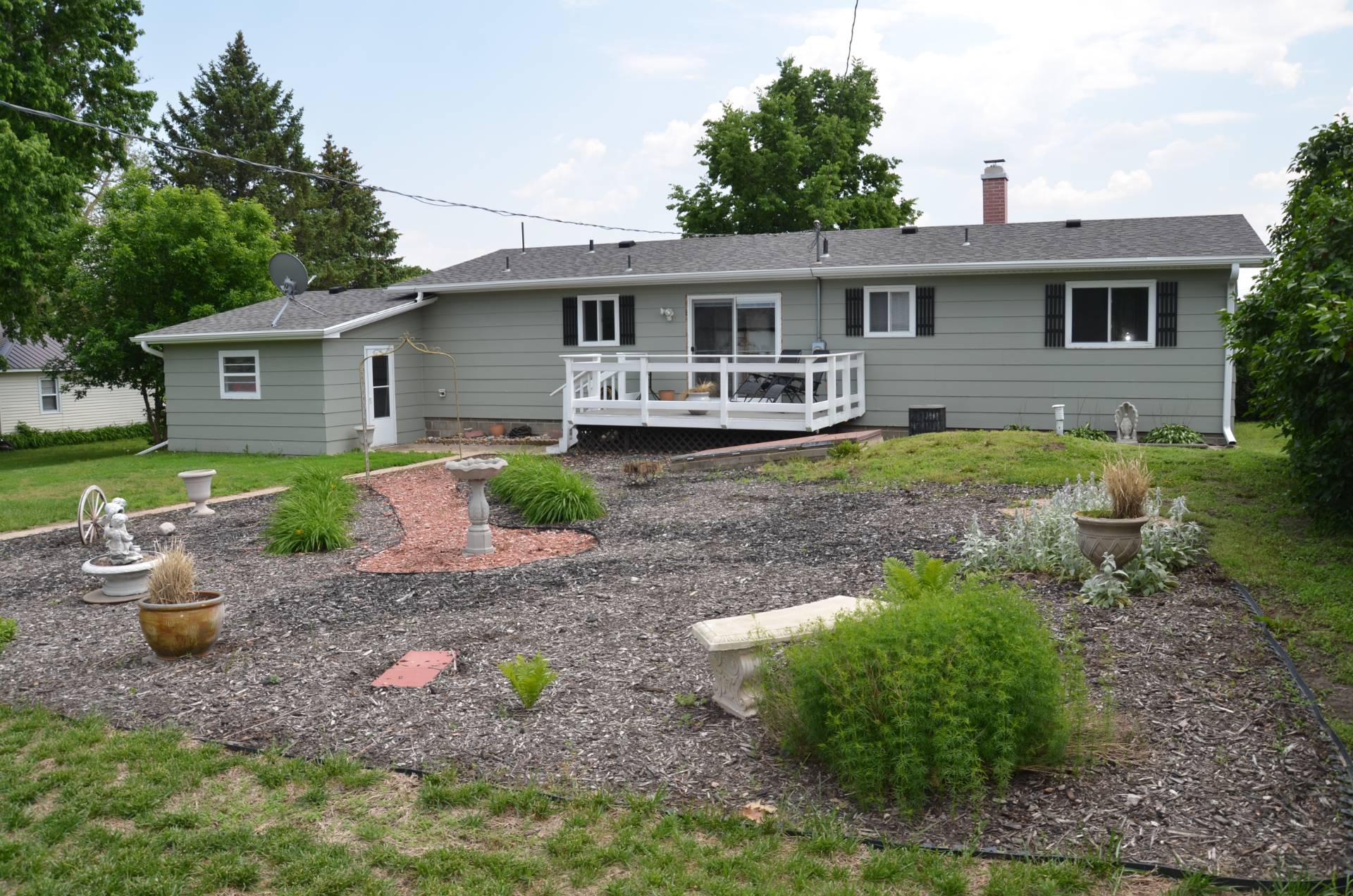 ;
; ;
; ;
;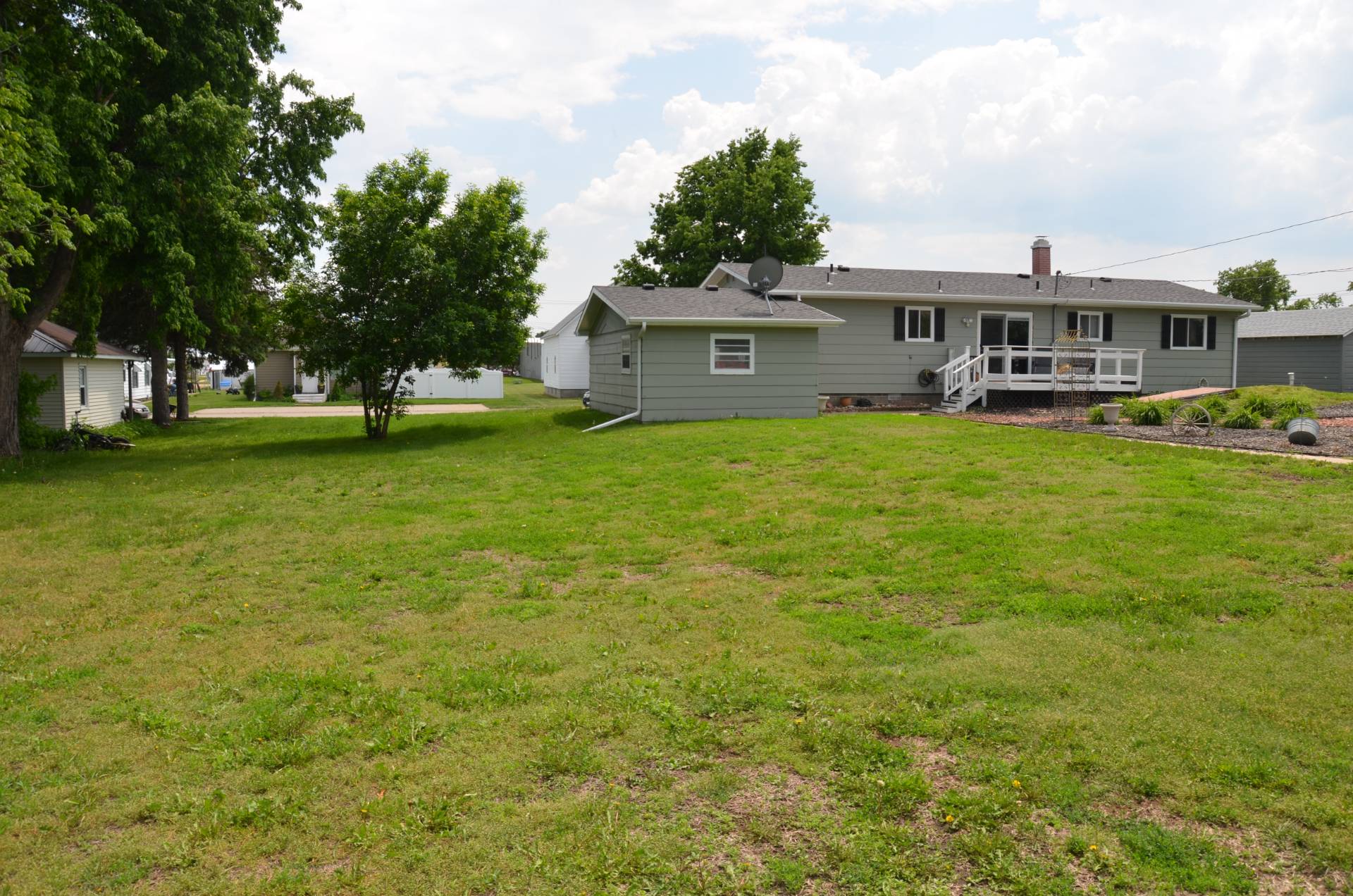 ;
;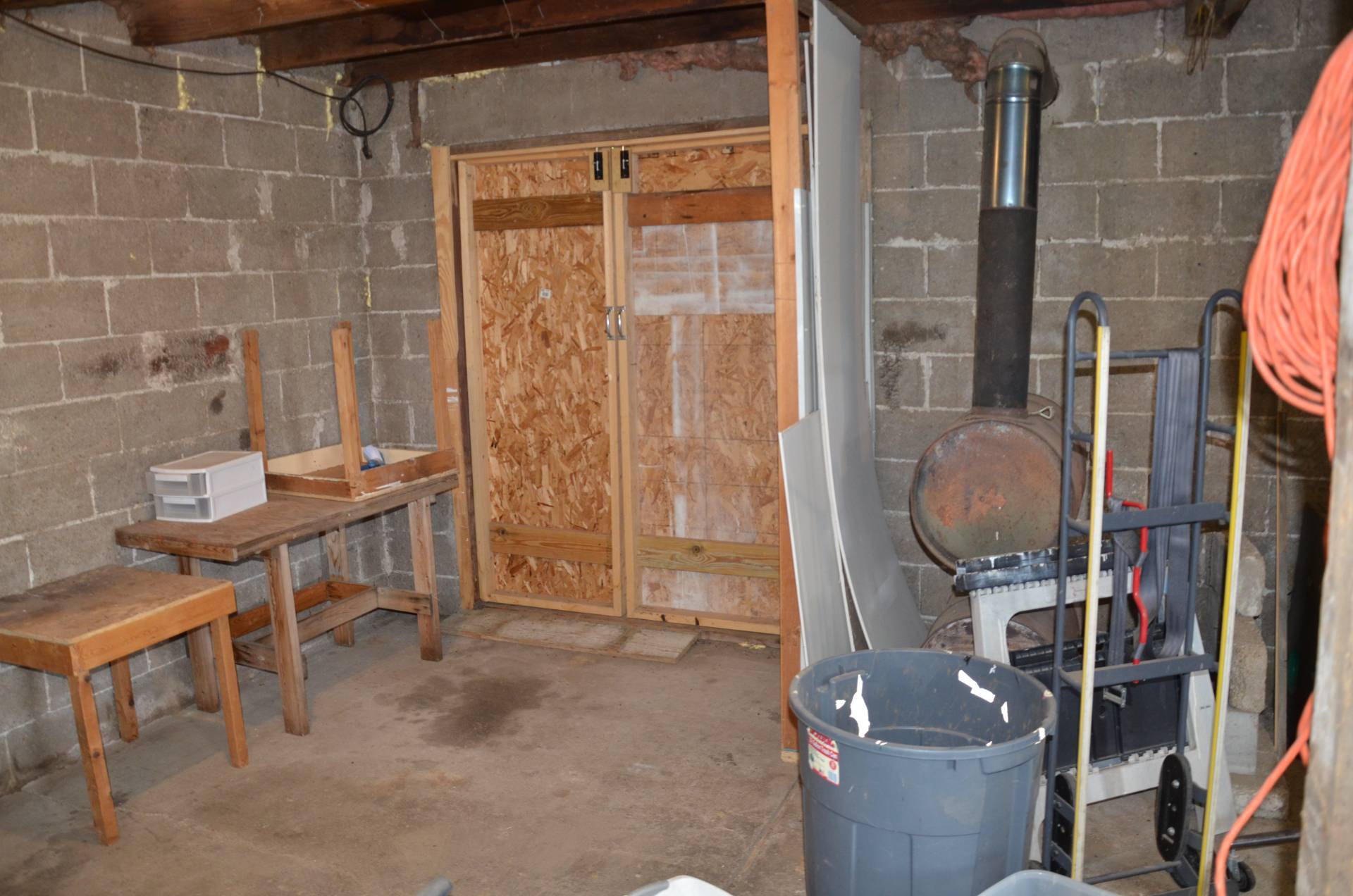 ;
;