Impeccably maintained custom-built home with TWO BEDROOMS ON THE FIRST FLOOR! You will love the fabulous floor plan, quality craftsmanship and sparkling condition of this special home! The foyer, dining room and kitchen boast gorgeous LVT flooring giving you an updated, consistent look. The open-concept great room and gourmet kitchen are at the heart of the home. The great room has a vaulted ceiling, handsome fireplace with white built-ins, and wall of windows with backyard views. It's open to the spacious kitchen with an abundance of cabinetry and counterspace including a center island, breakfast bar and task desk. The stainless steel appliances have been upgraded over the years, along with a stylish tile backsplash. The sunny breakfast room is also open to the great room and leads to the patio. At the north end of the home is the private owner's suite with spacious bedroom, 2-sided walk-in closet, and oversized glamour bath with dual sinks, tub and shower. At the south end of the home is another large bedroom with adjacent full bath...it has its own entrance w/ covered porch off the driveway...it makes a perfect bedroom suite for a family member or fantastic home office. Near the 3-car garage is a spacious laundry room (washer/dryer included) with a handy storage closet. The 2nd floor boasts 3 large bedrooms and 2 full baths...one has its own private bath, and two others share a Jack-and-Jill. In the lower level, you'll find an additional 1000+ sq ft of living space with high ceiling & daylight windows, a 5th full bath and generous storage rooms. Enjoy the outdoors from the beautiful paver patio with built-in gas grill and circular firepit. There's a storage shed to the back of the .60-acre lot. Canyon Lakes offers extensive walking trails + tennis/pickleball court and has public water/public sewers. It's in the sought-after Kenston School District and close to the freeway, shopping & Chagrin Falls Village.



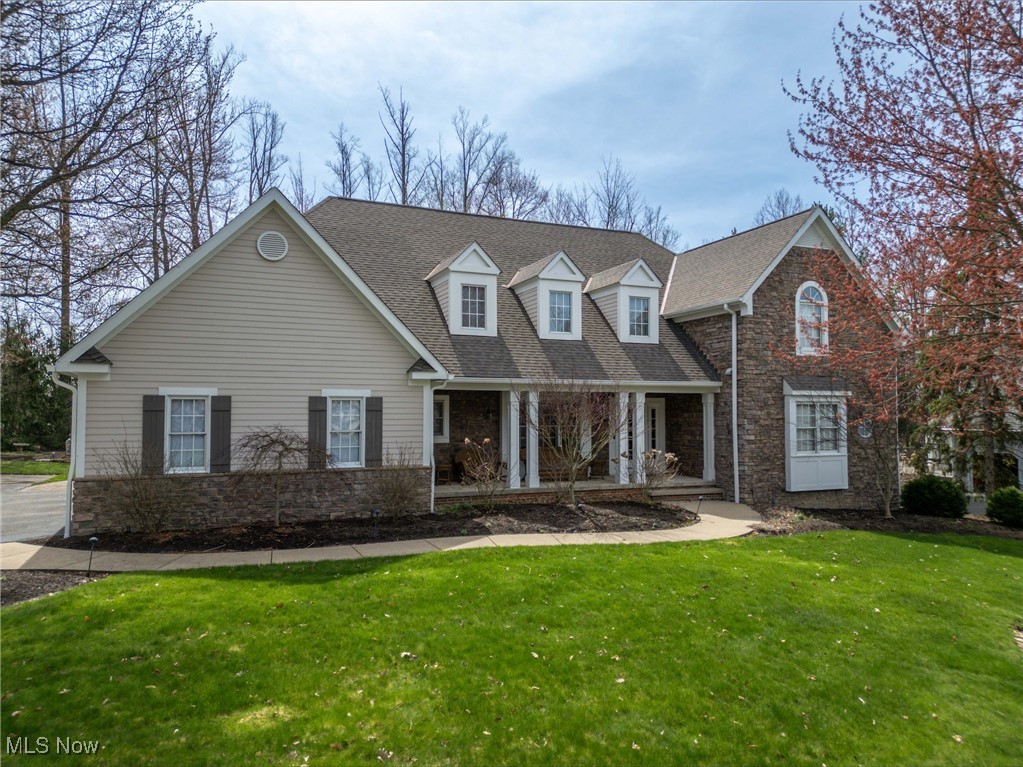

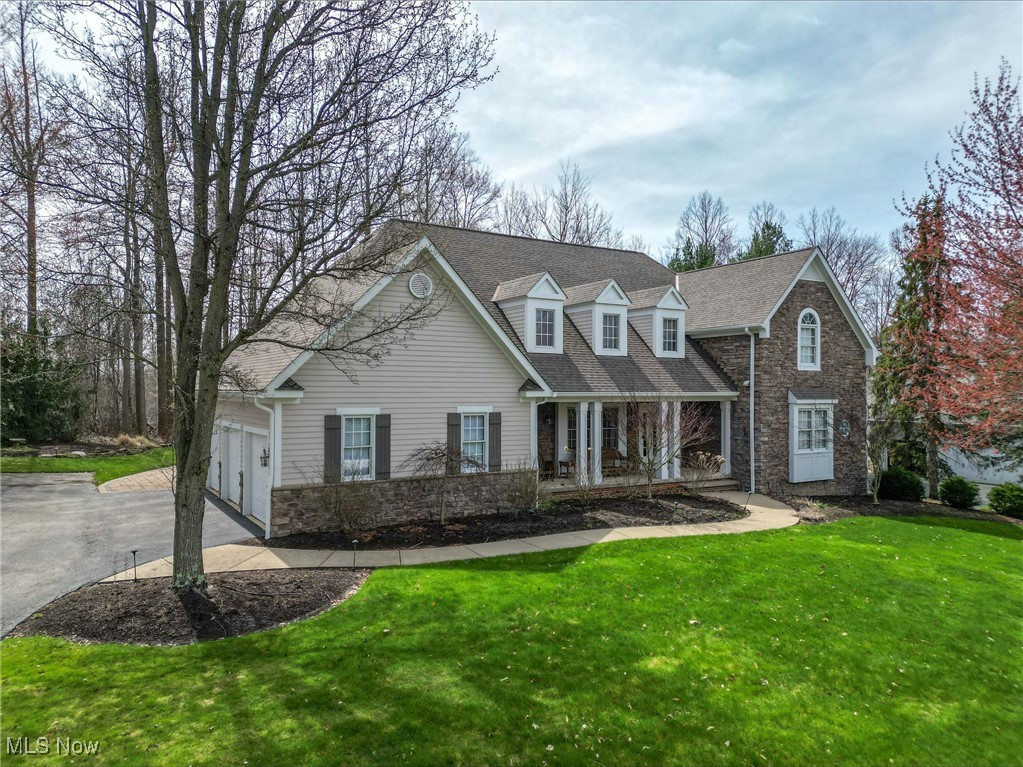 ;
;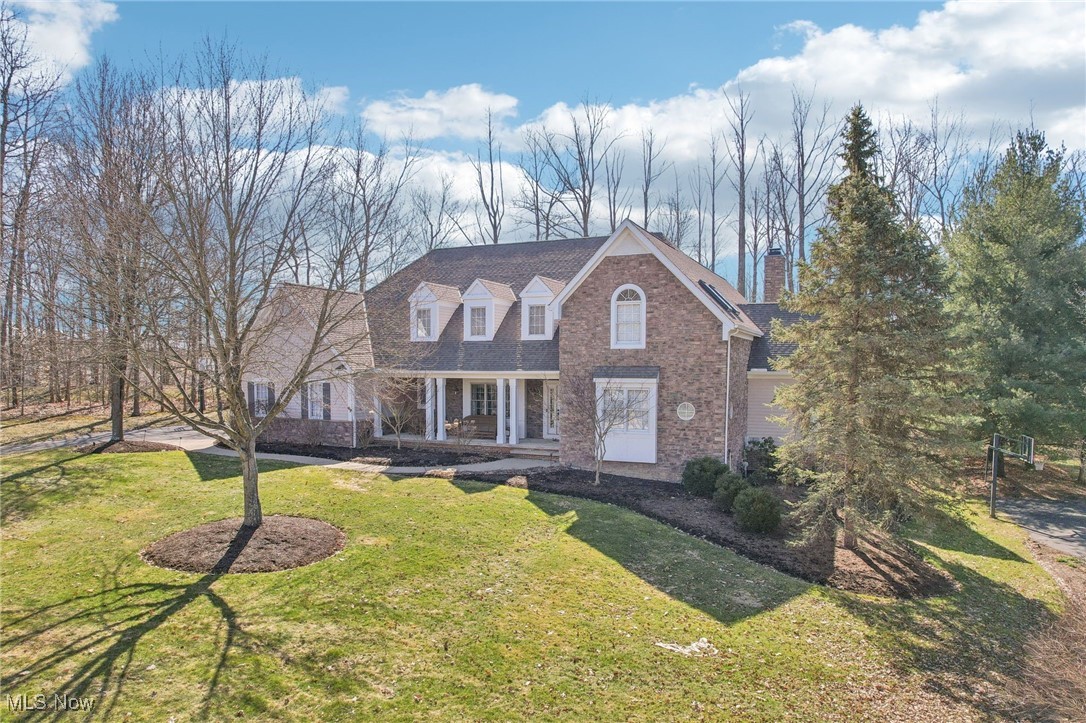 ;
;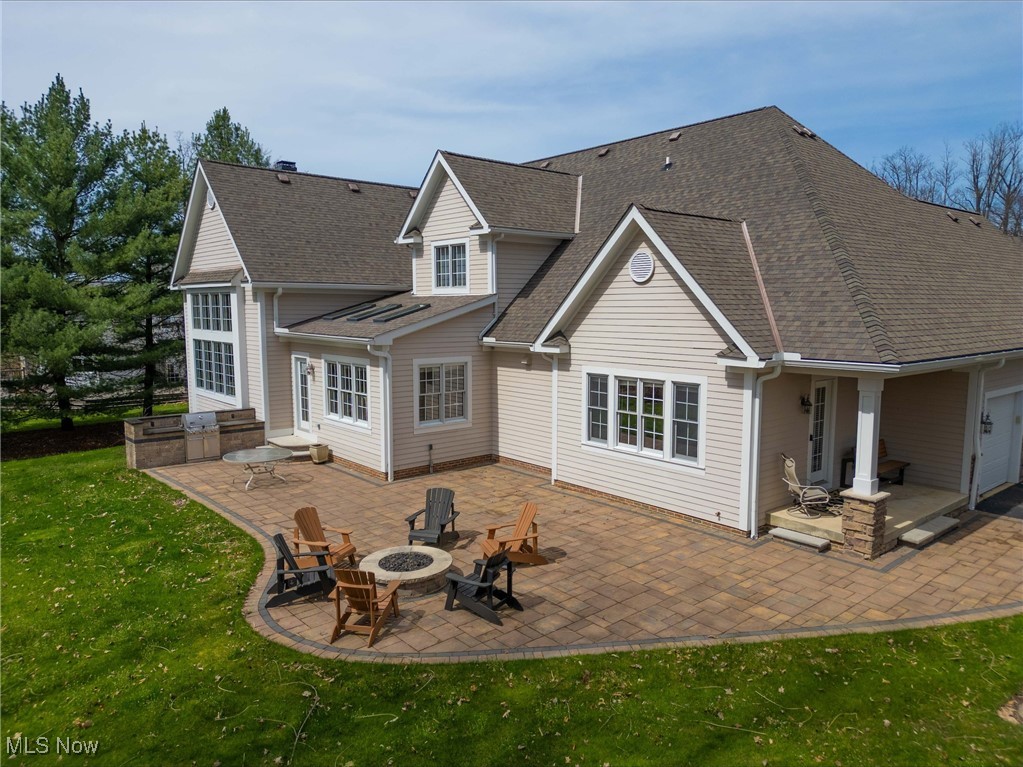 ;
;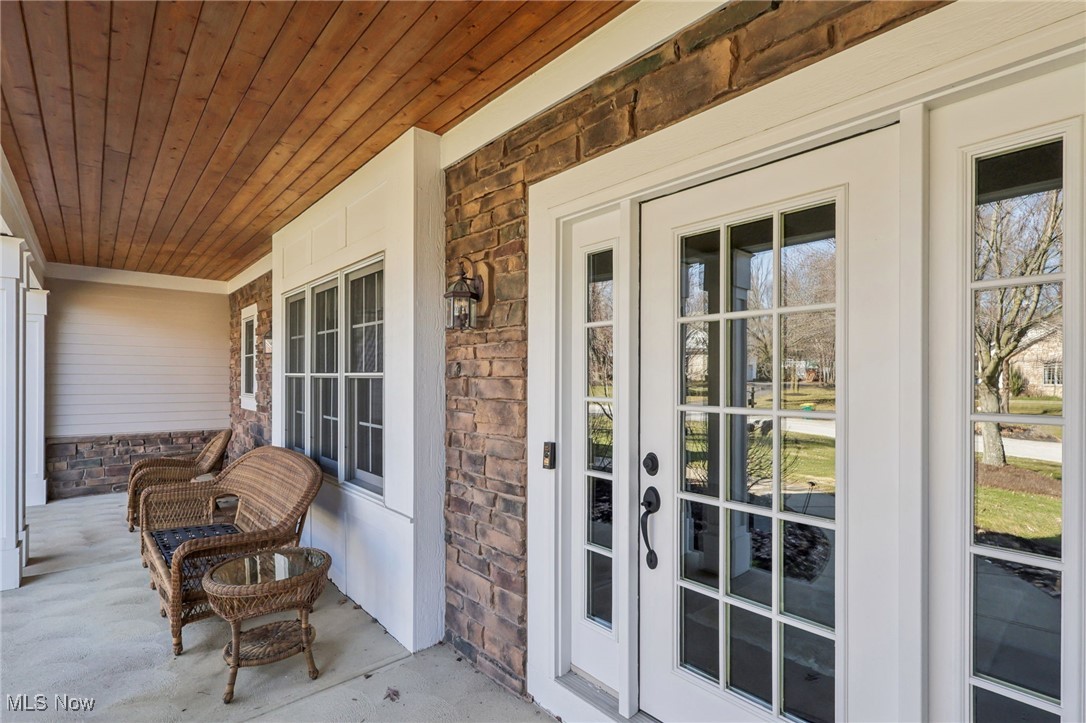 ;
;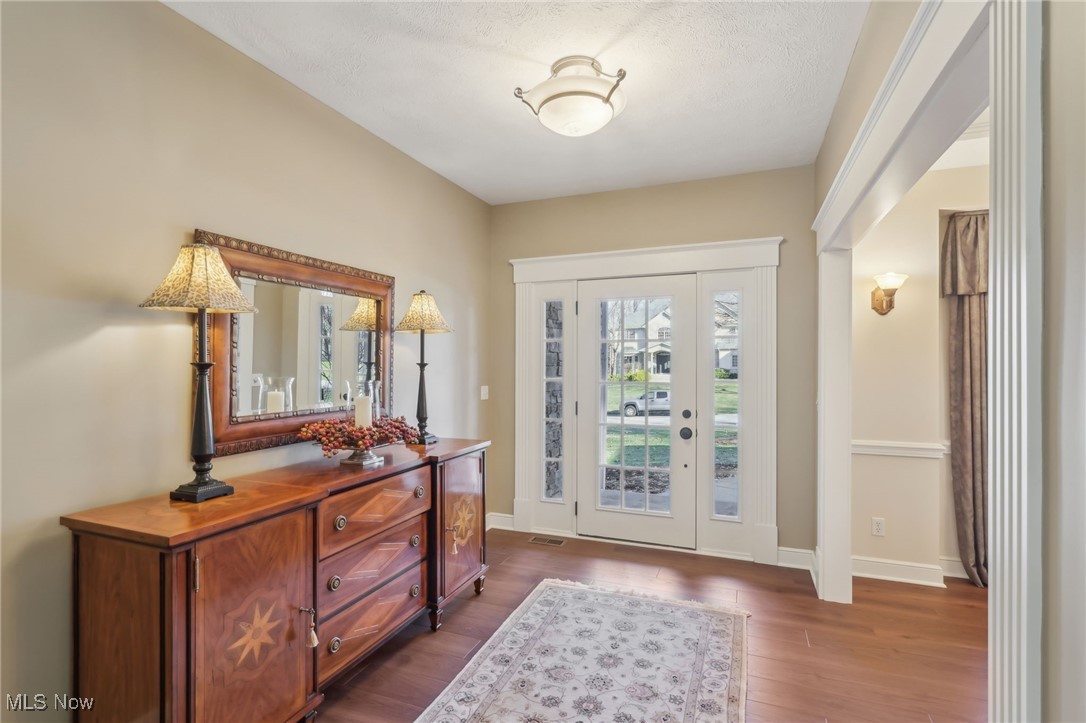 ;
;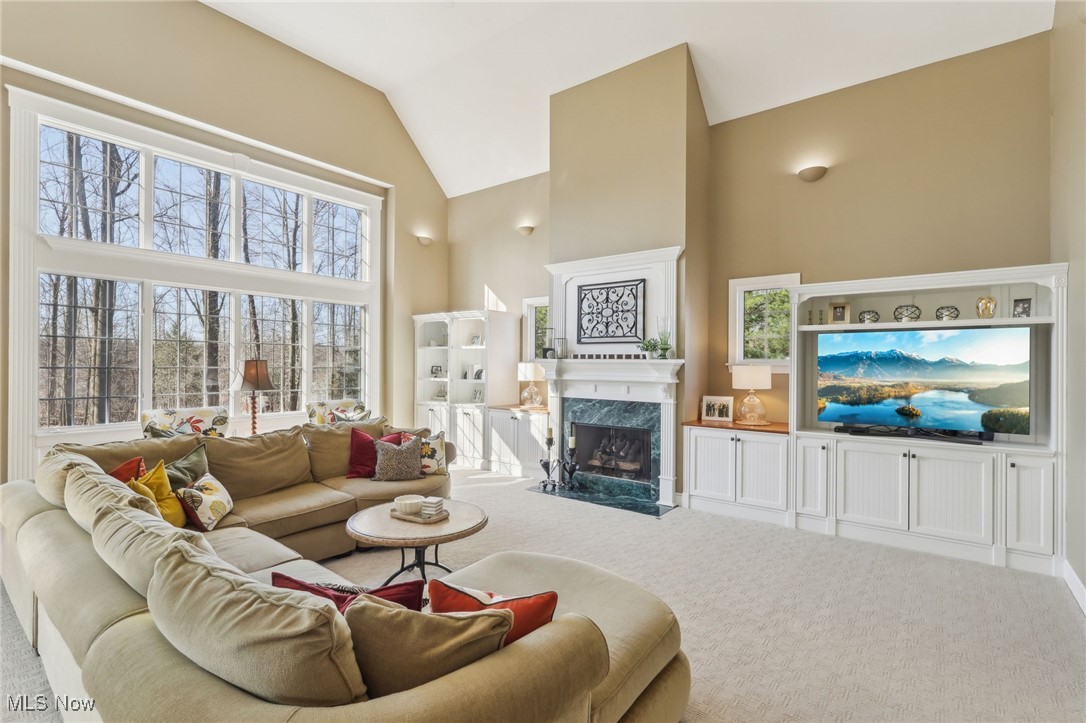 ;
;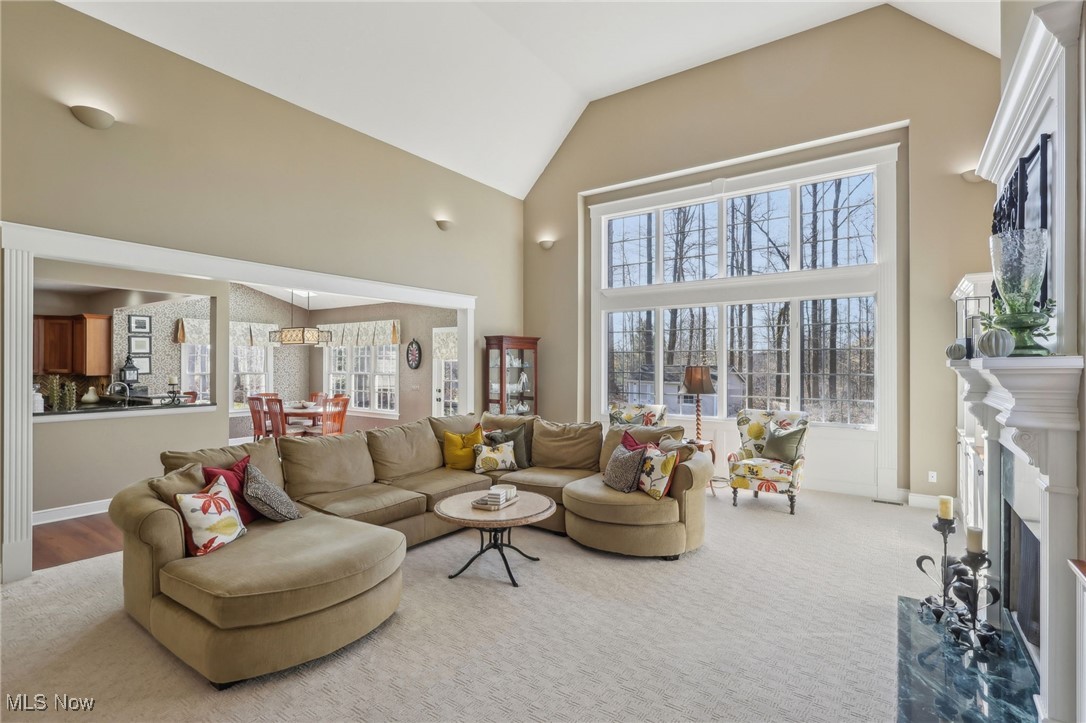 ;
;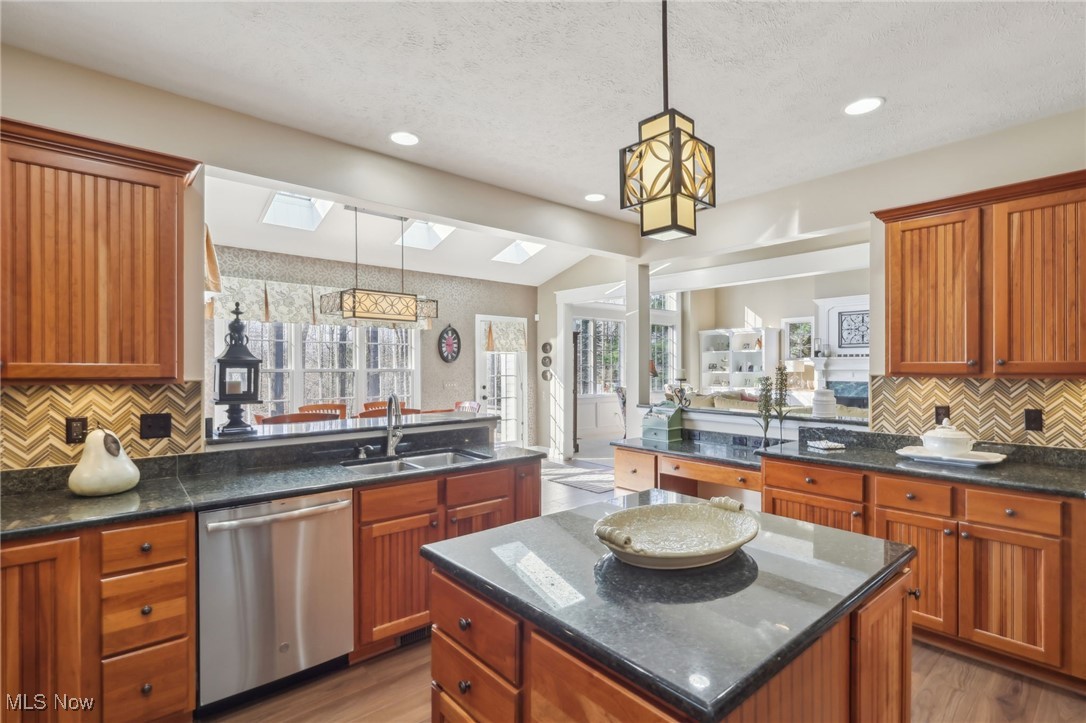 ;
;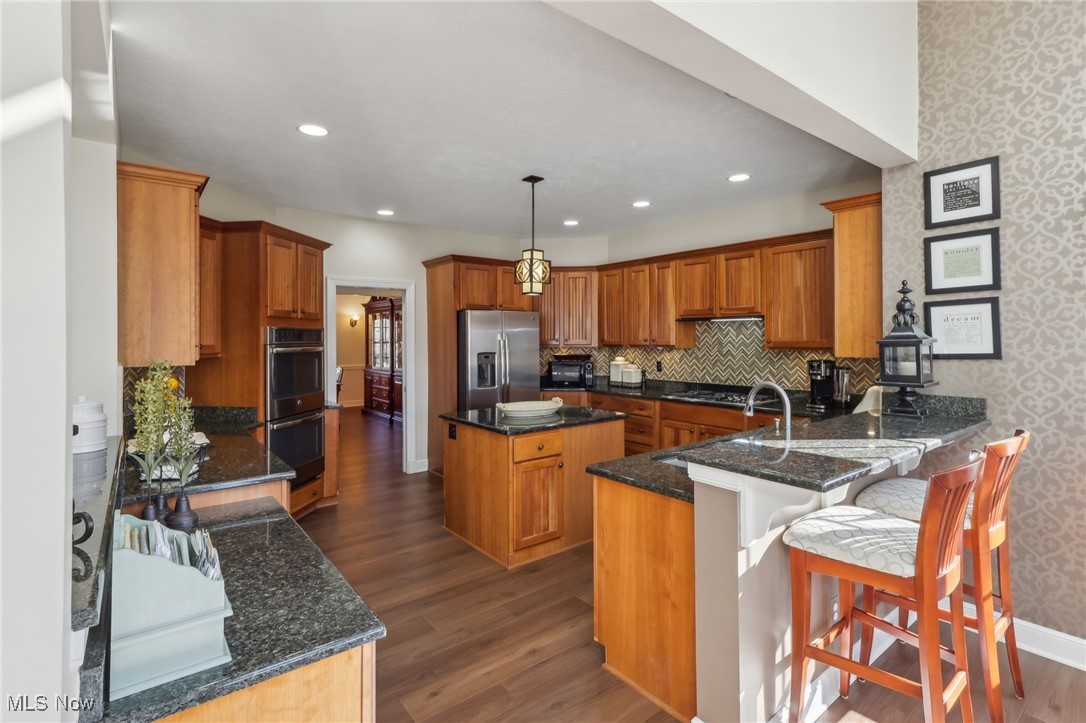 ;
;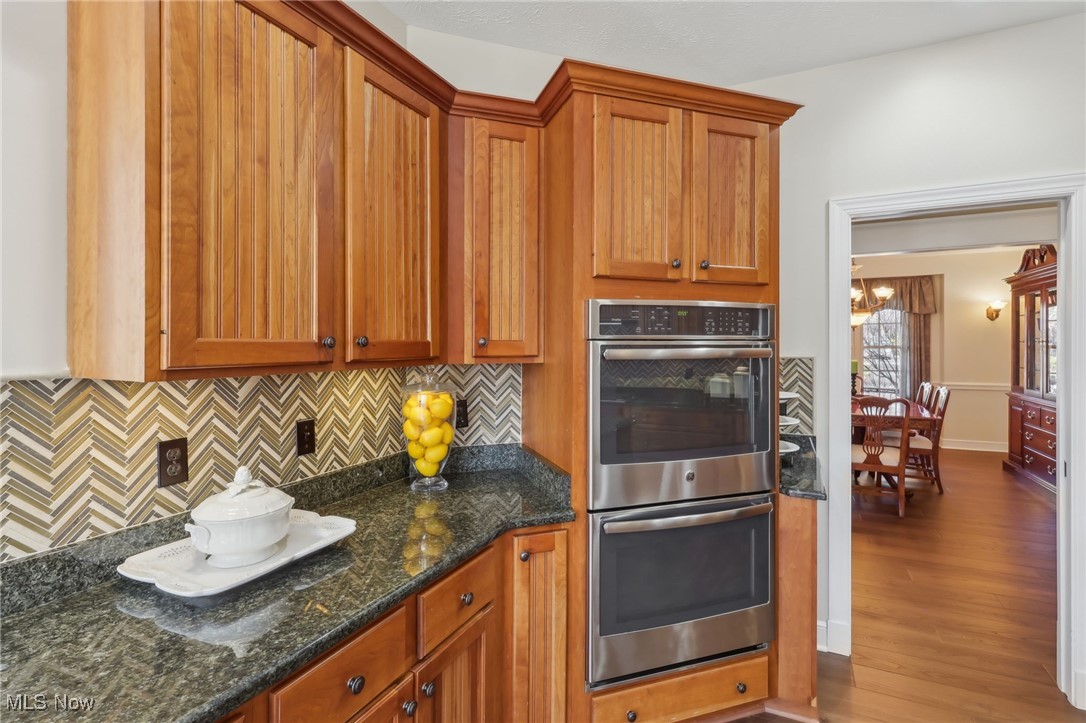 ;
;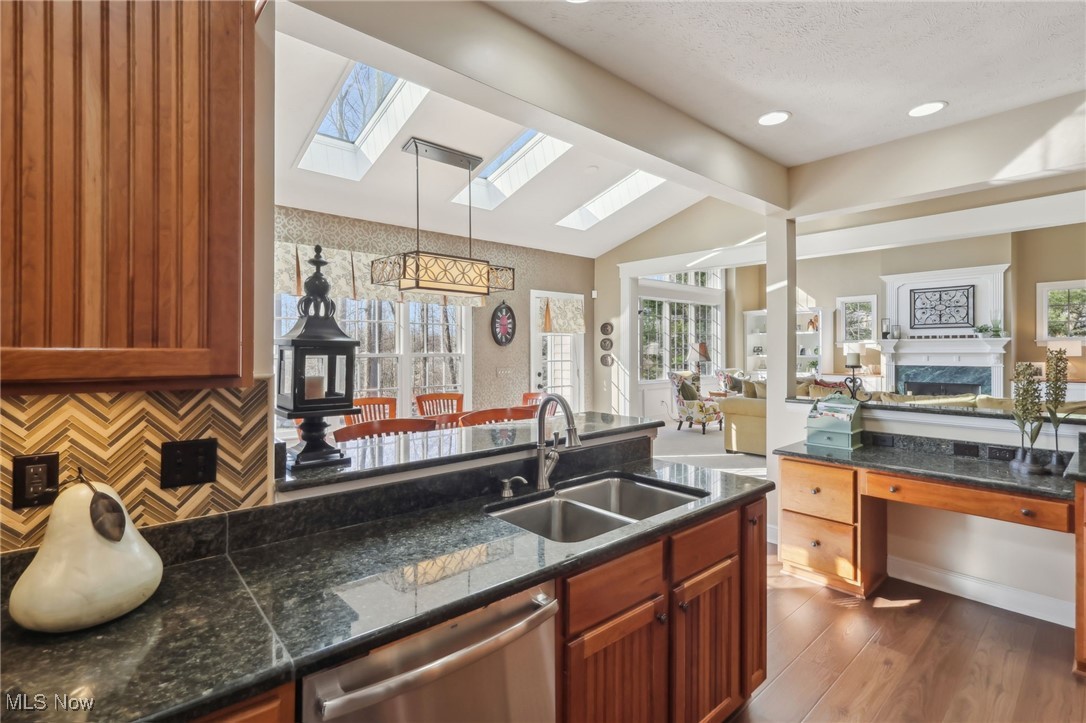 ;
;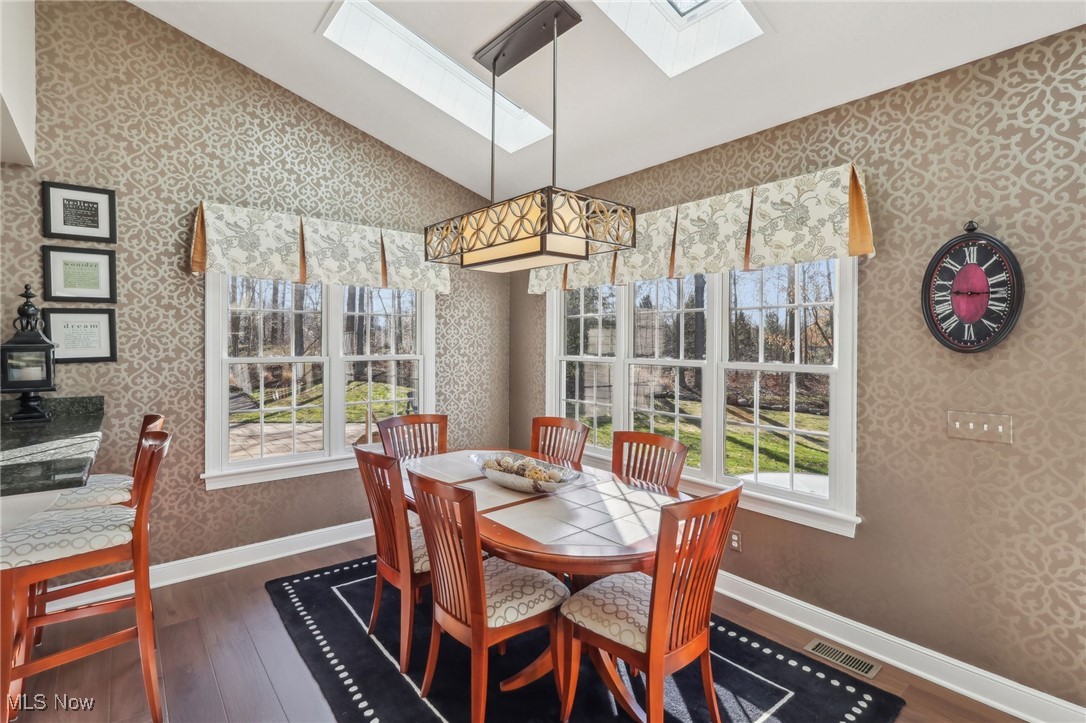 ;
;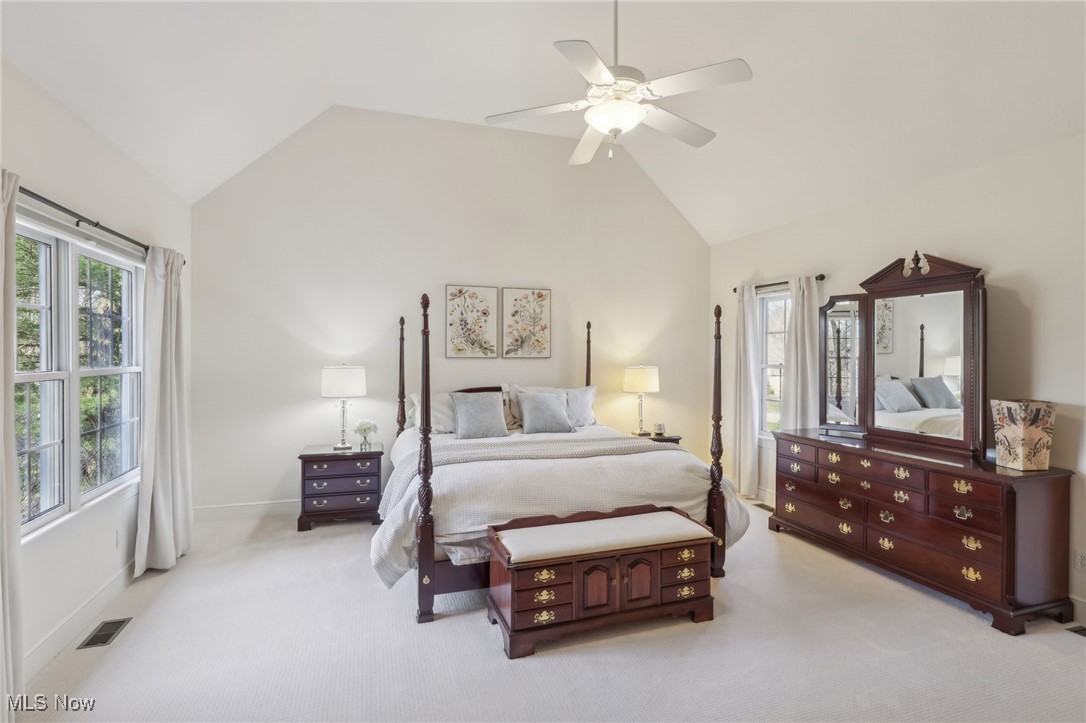 ;
;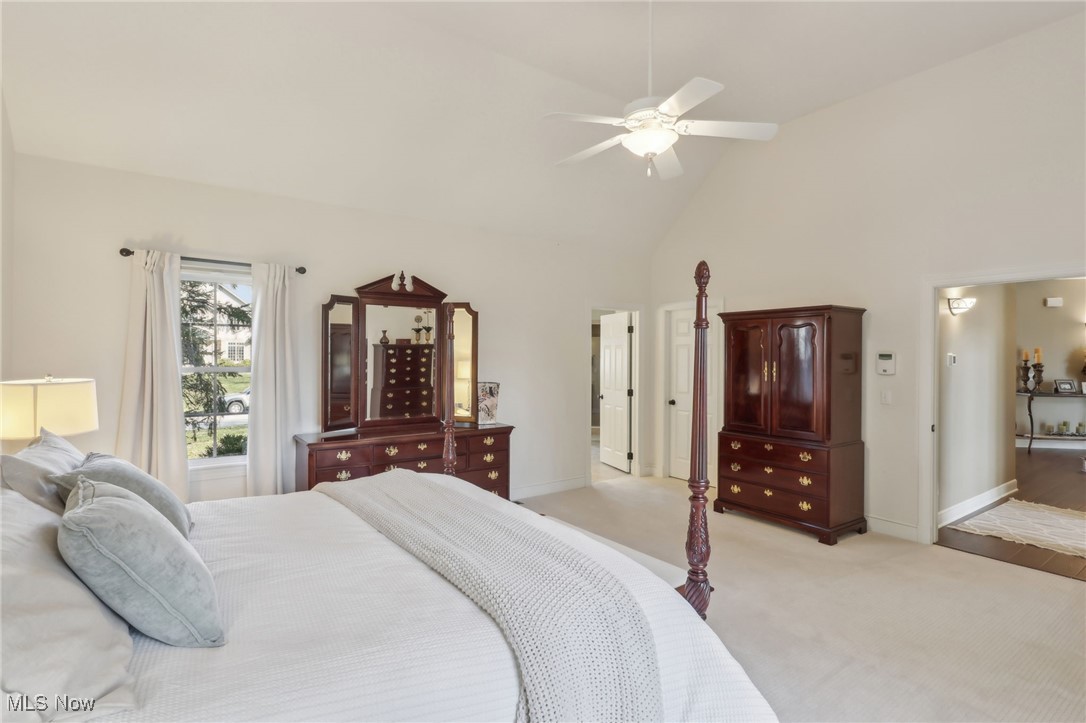 ;
;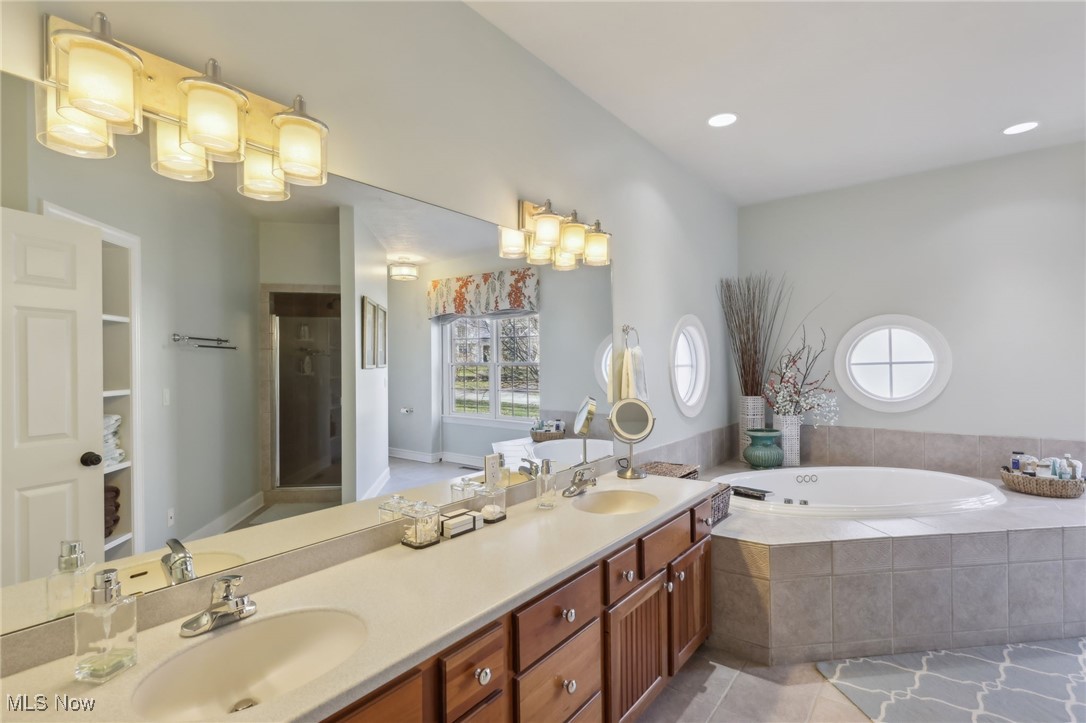 ;
;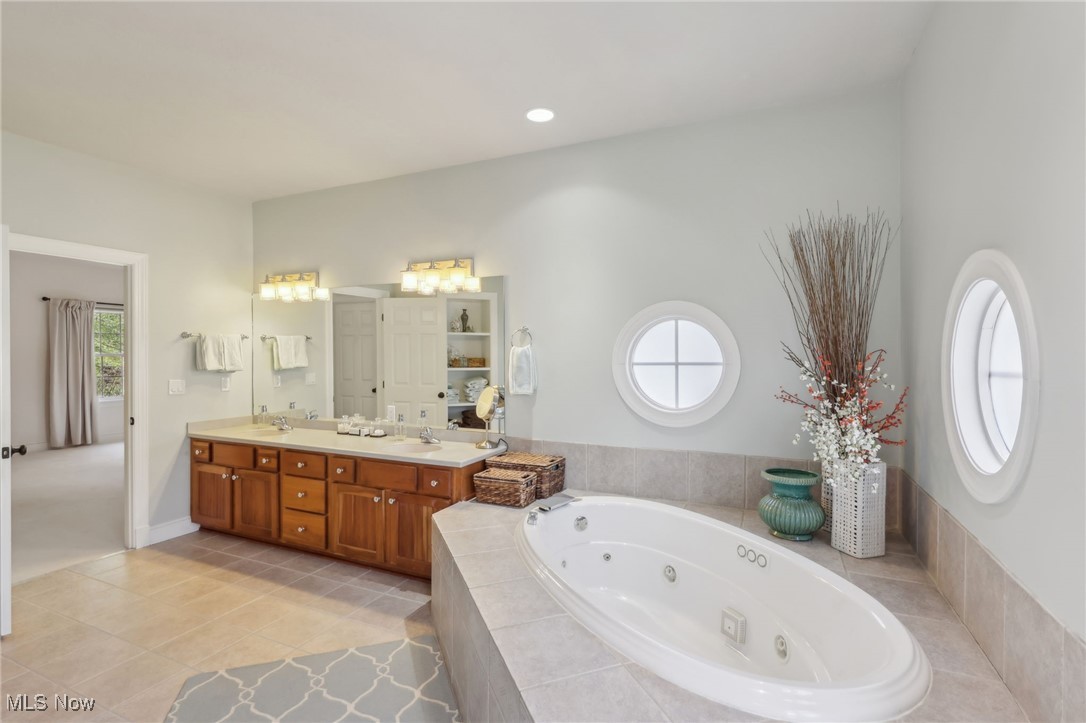 ;
;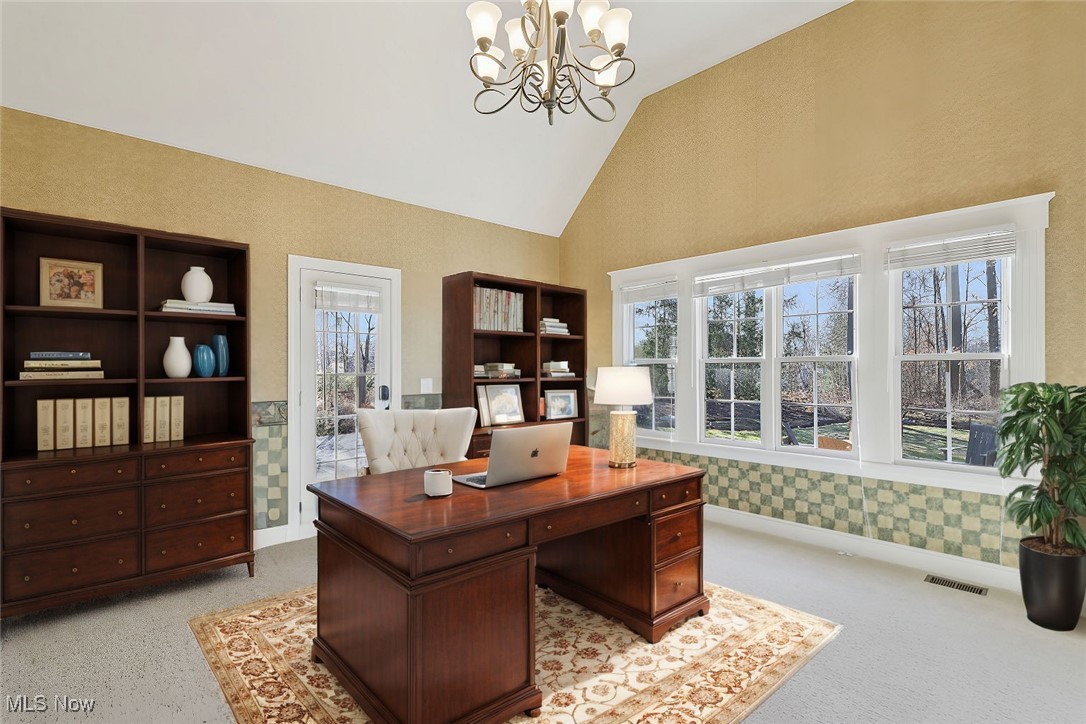 ;
;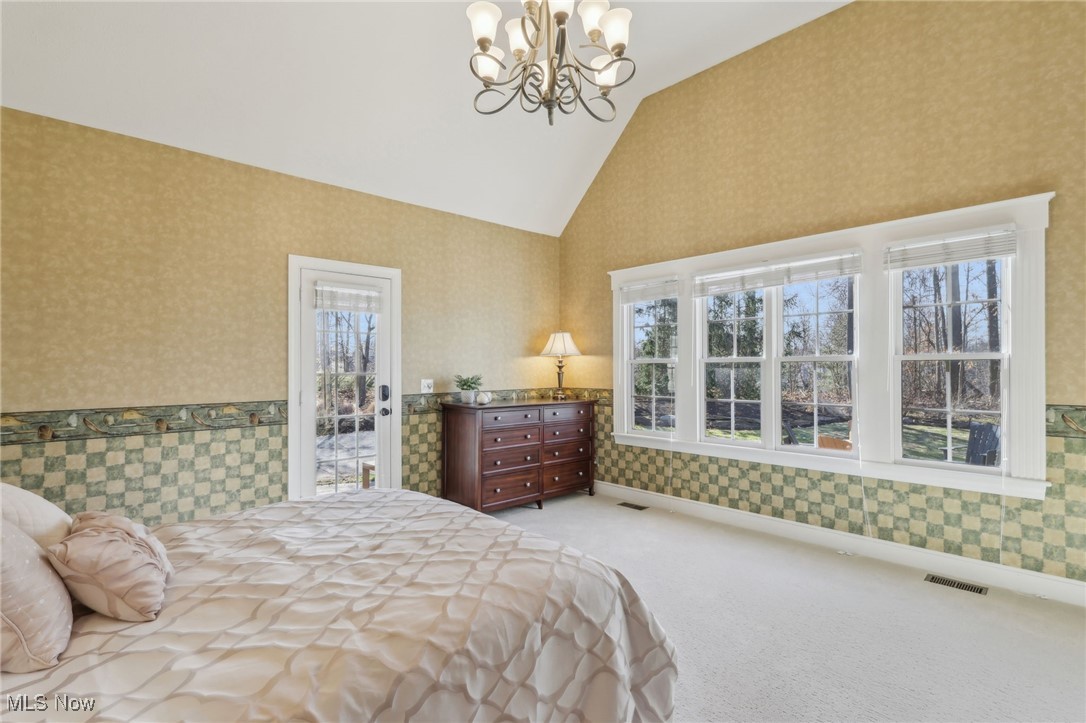 ;
;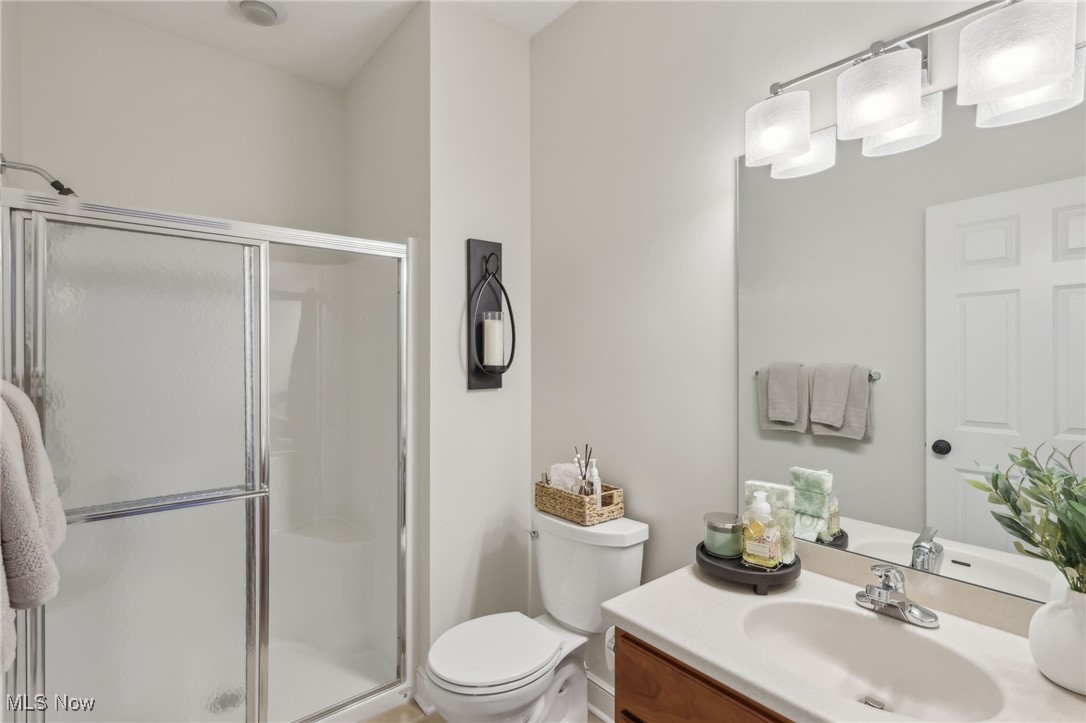 ;
;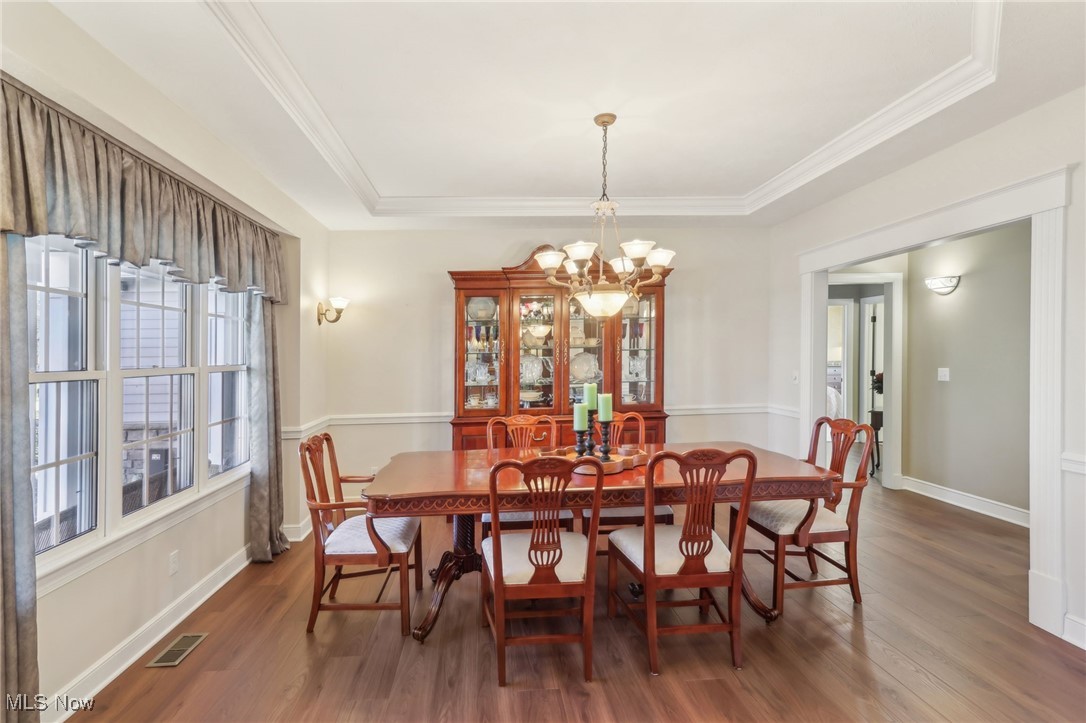 ;
;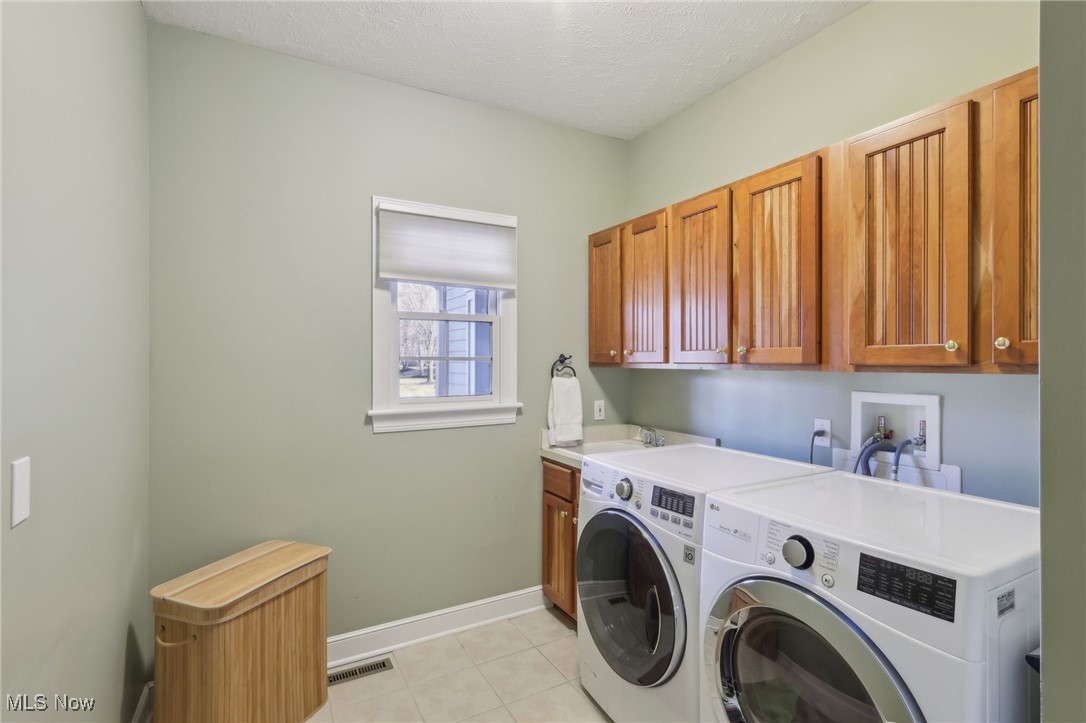 ;
;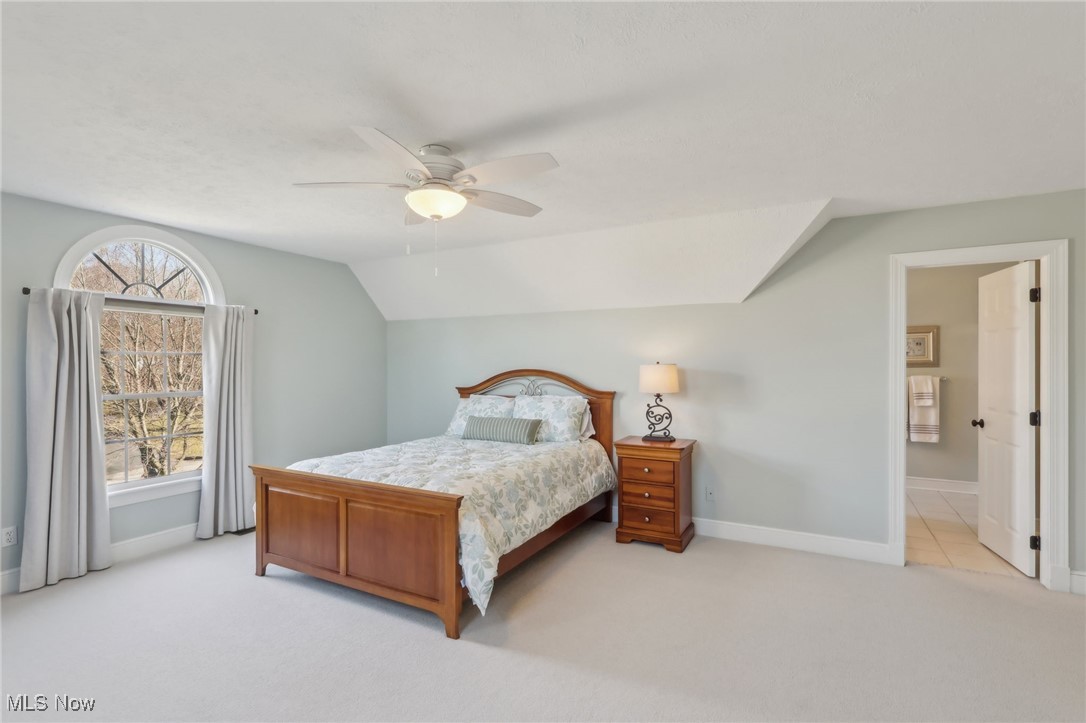 ;
;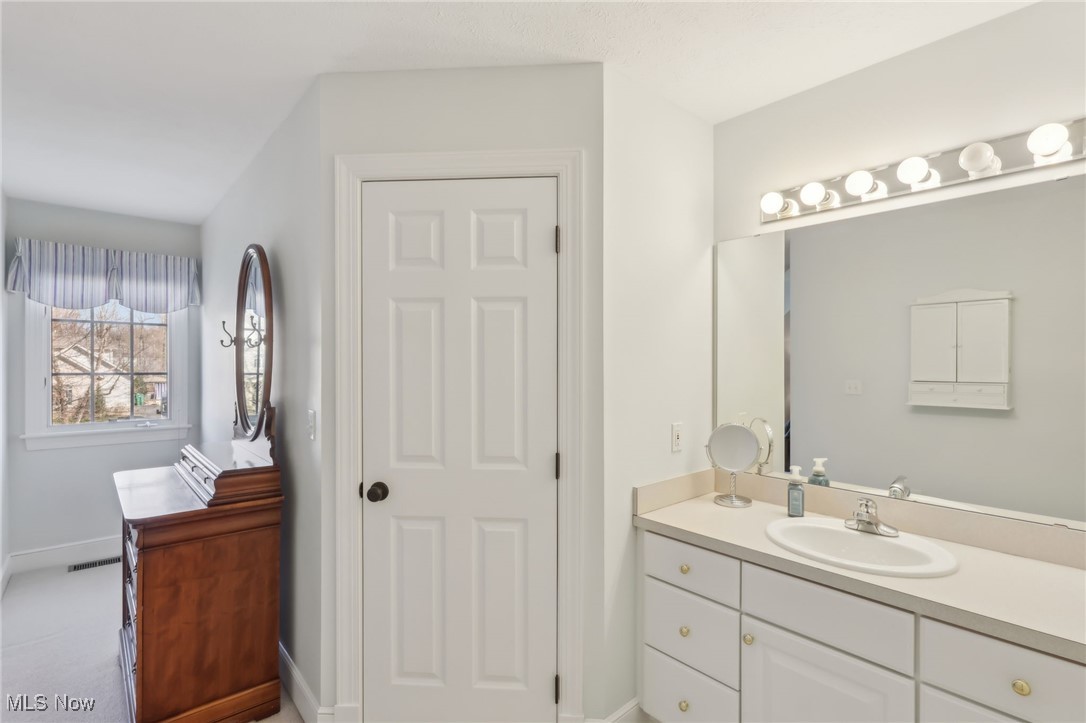 ;
;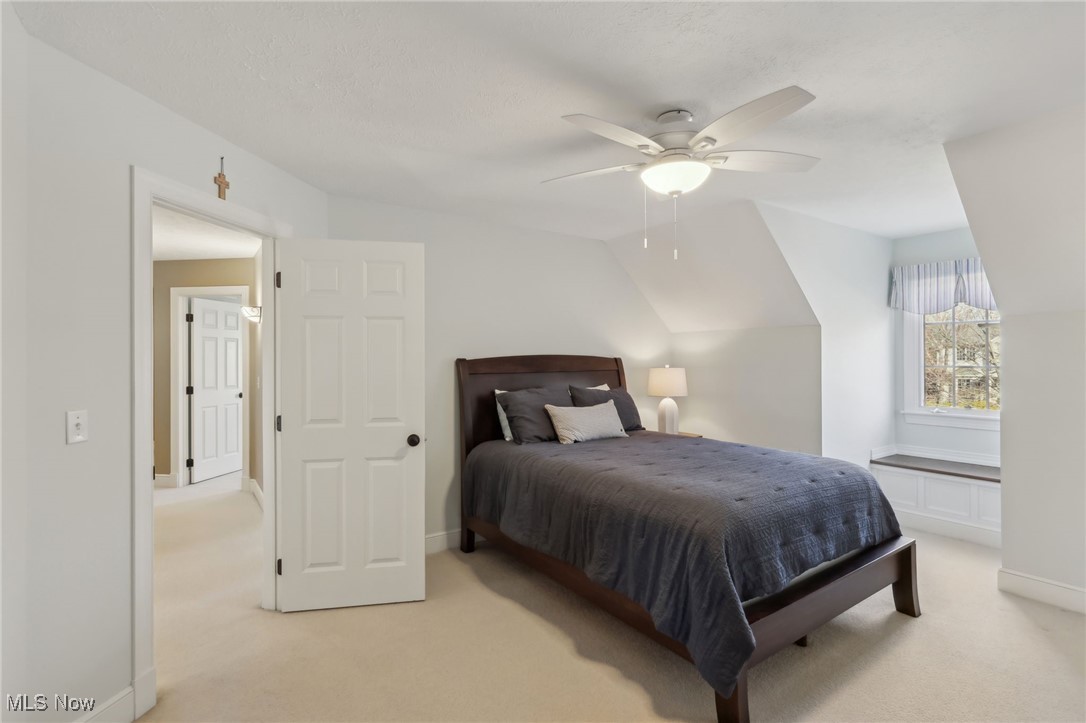 ;
;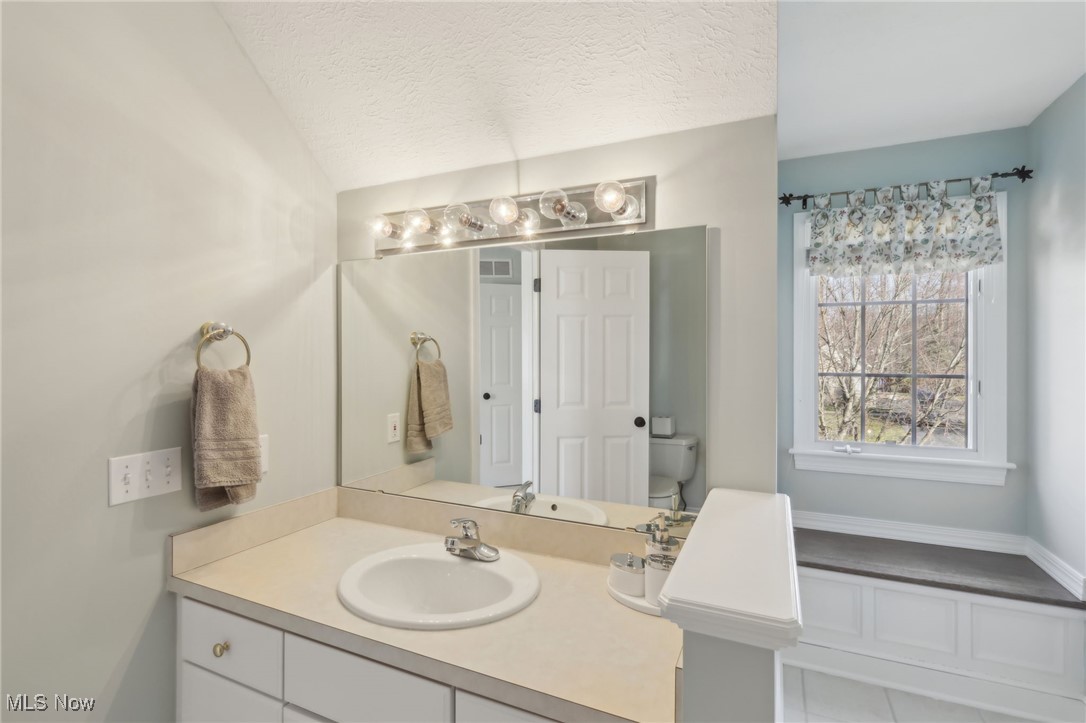 ;
;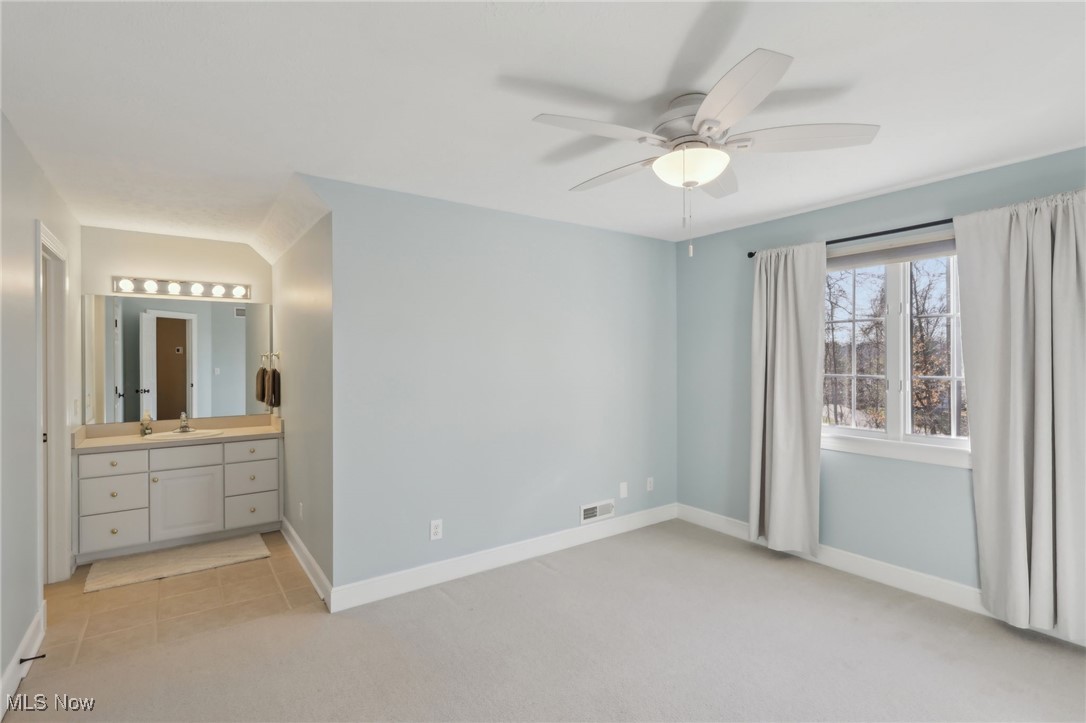 ;
;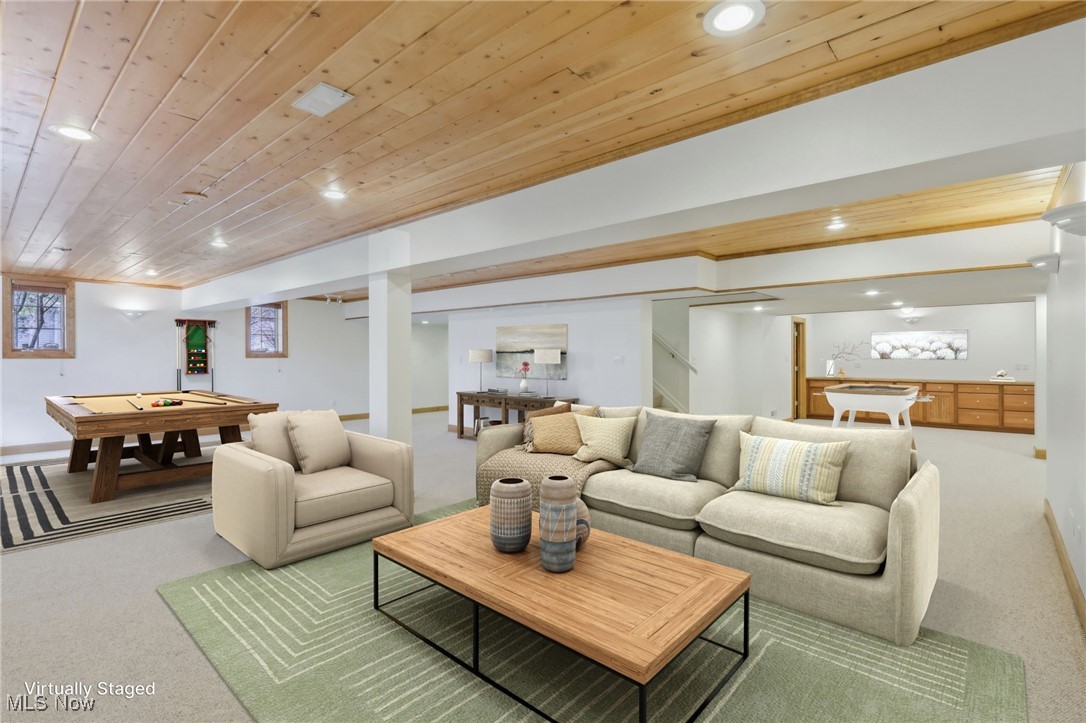 ;
;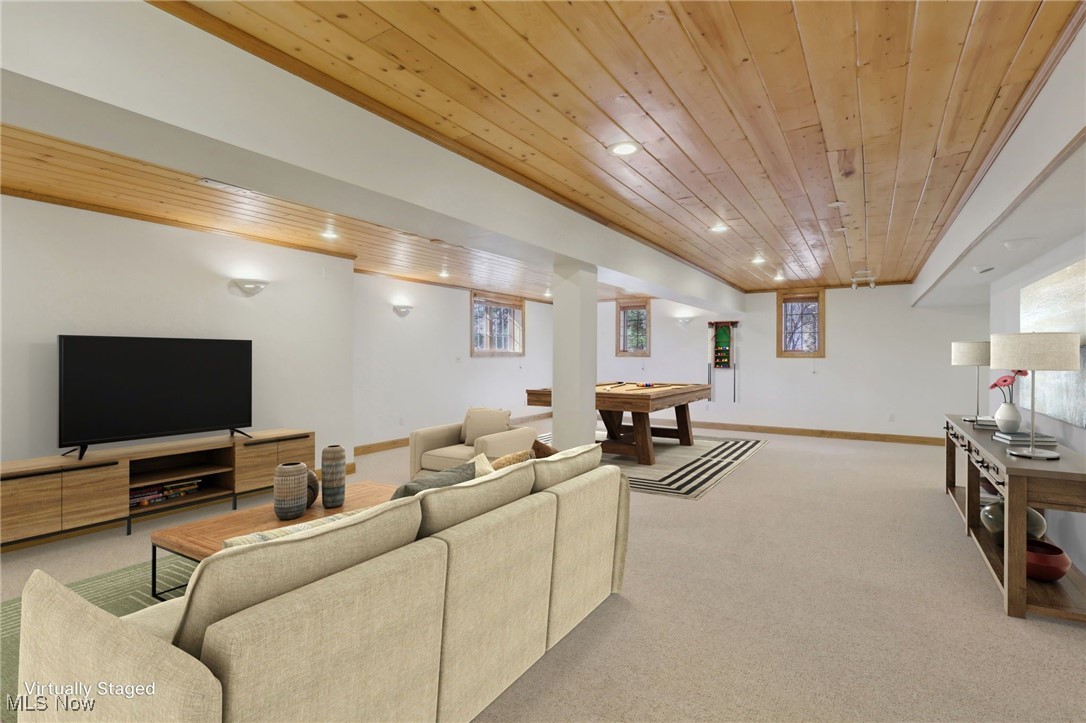 ;
;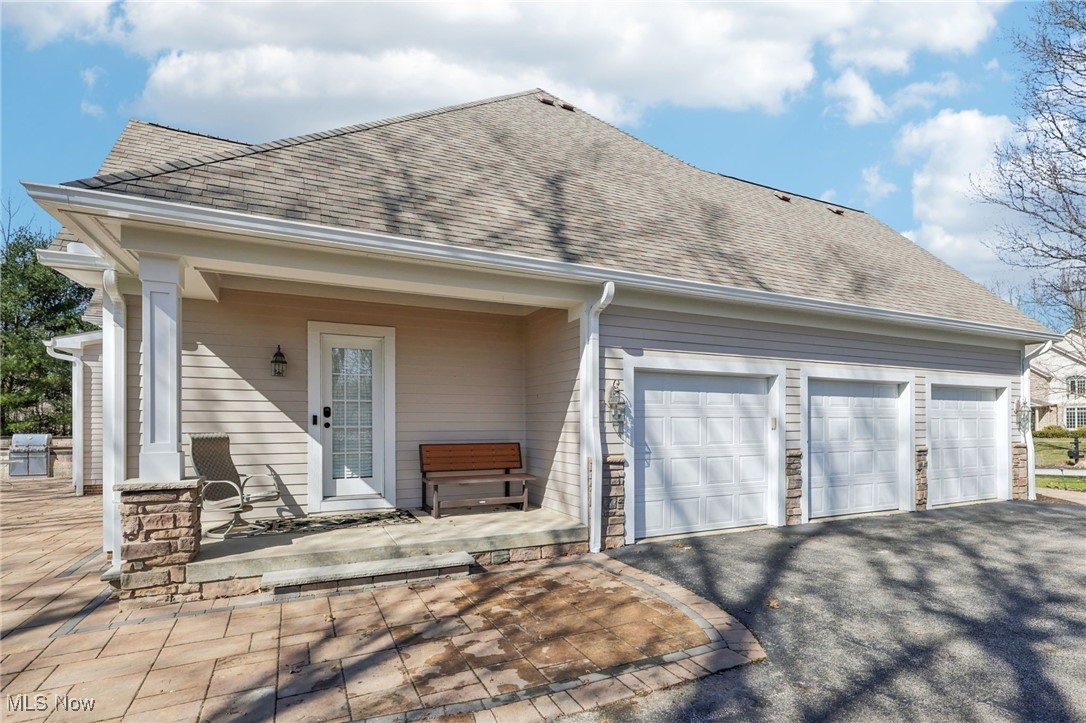 ;
;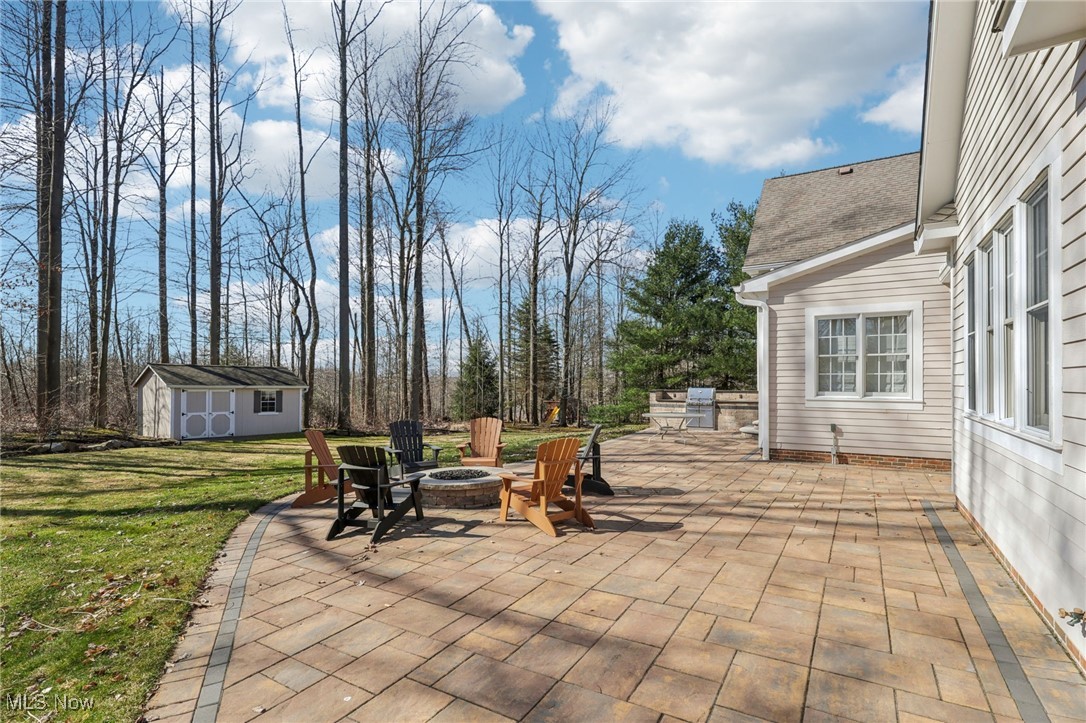 ;
;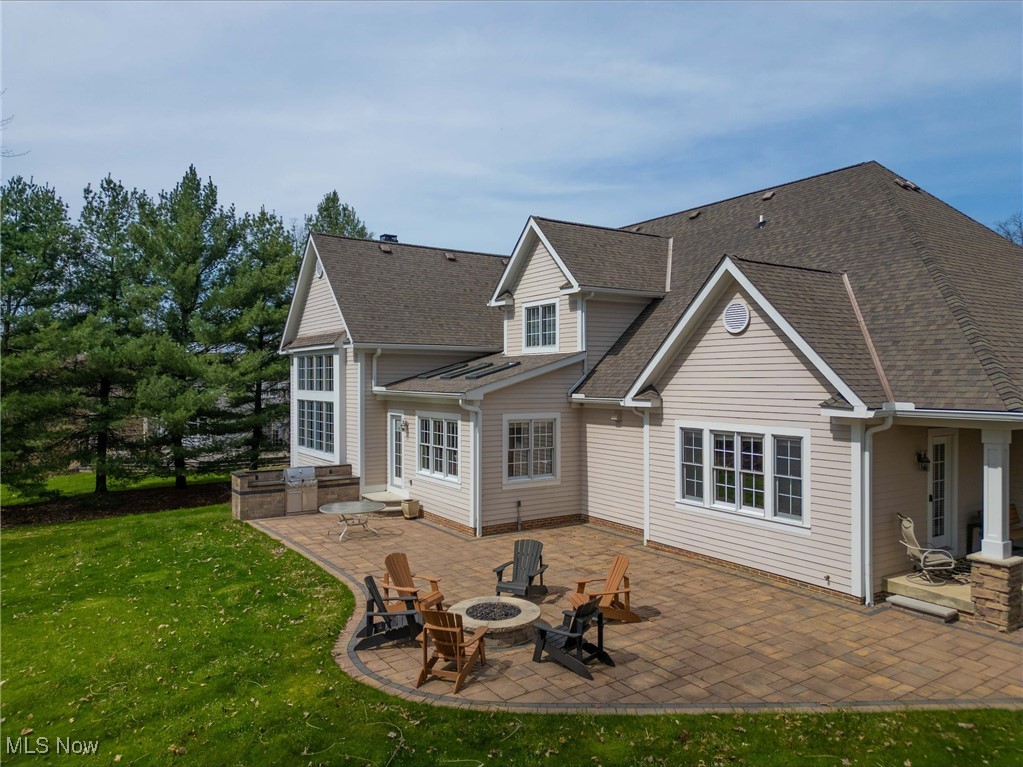 ;
;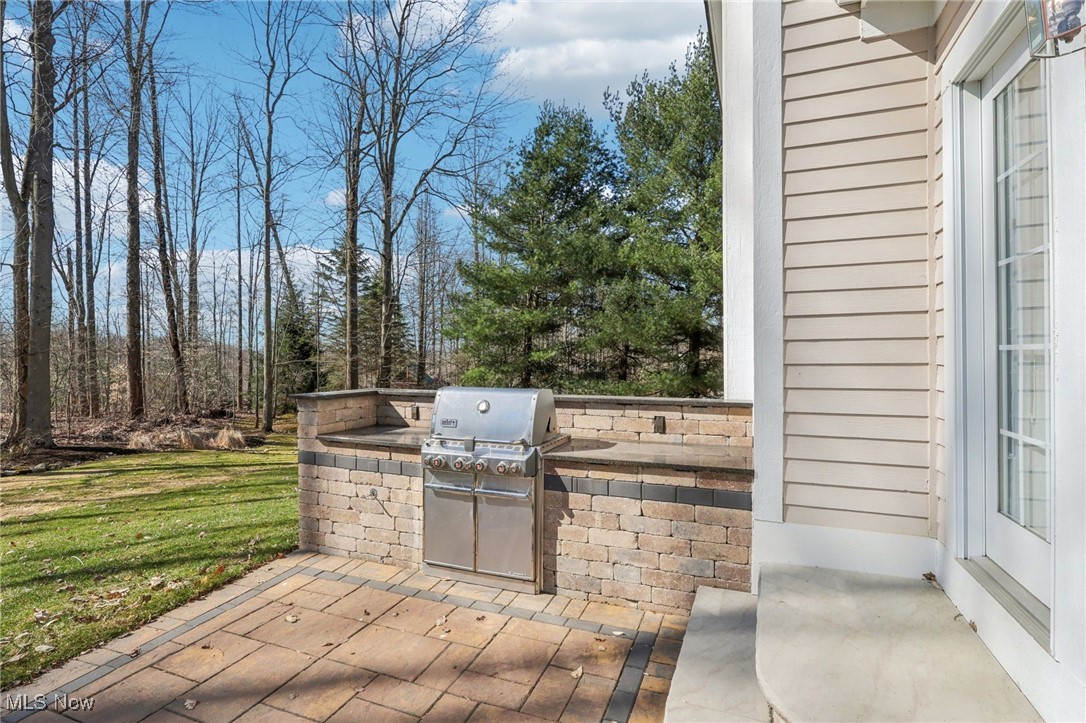 ;
;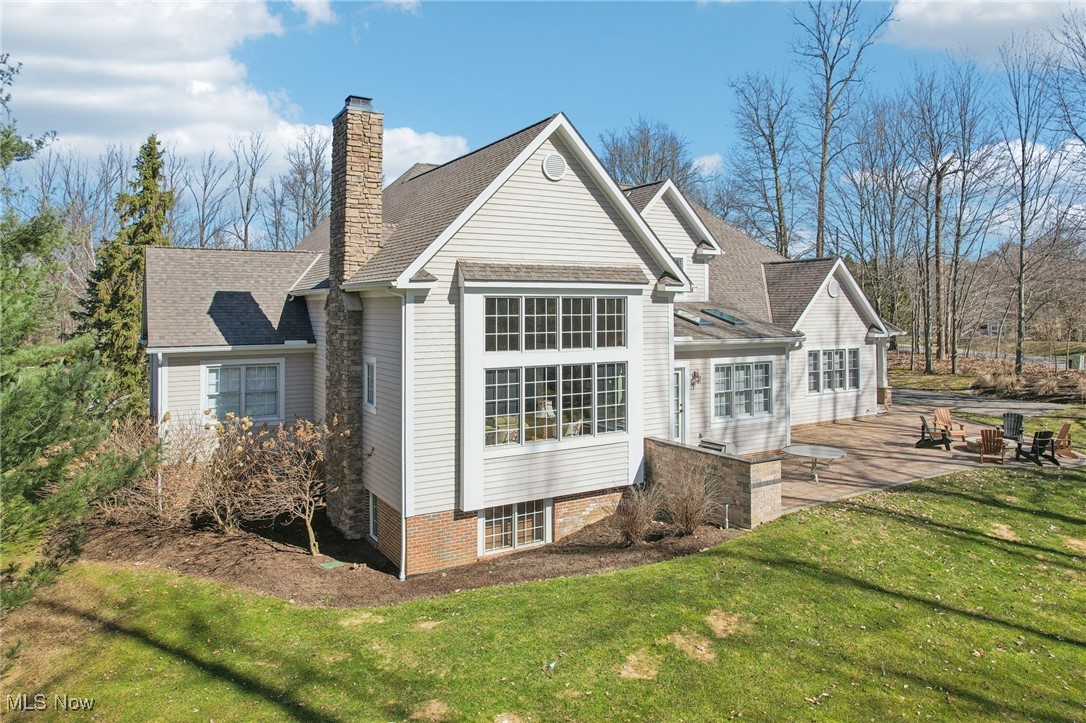 ;
;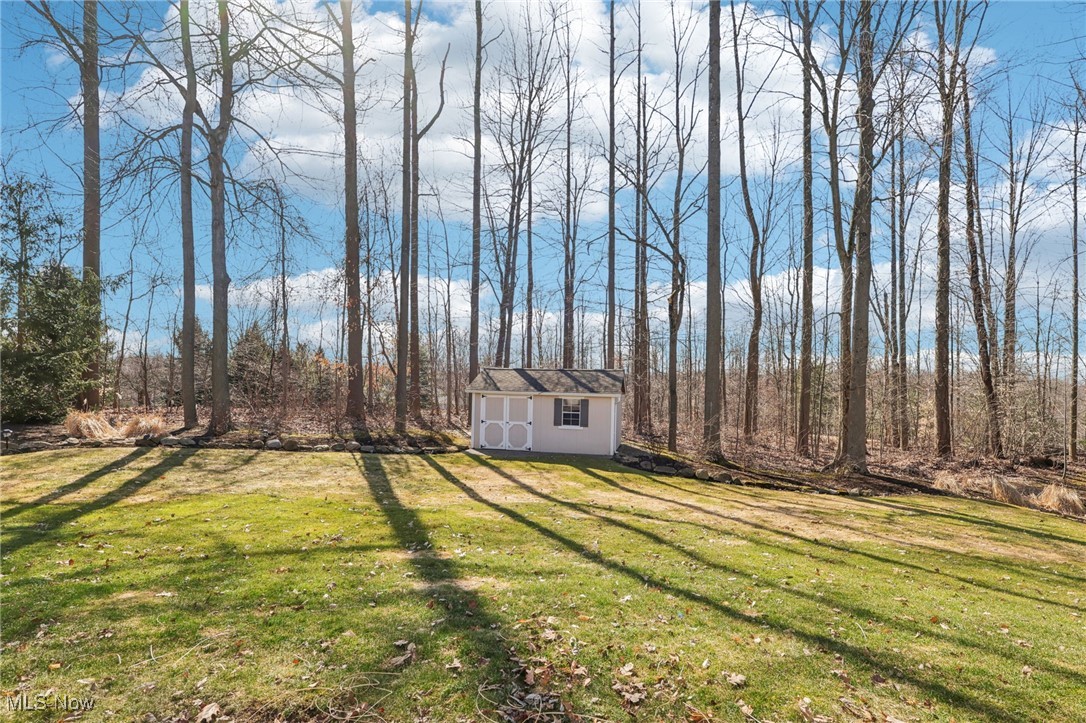 ;
;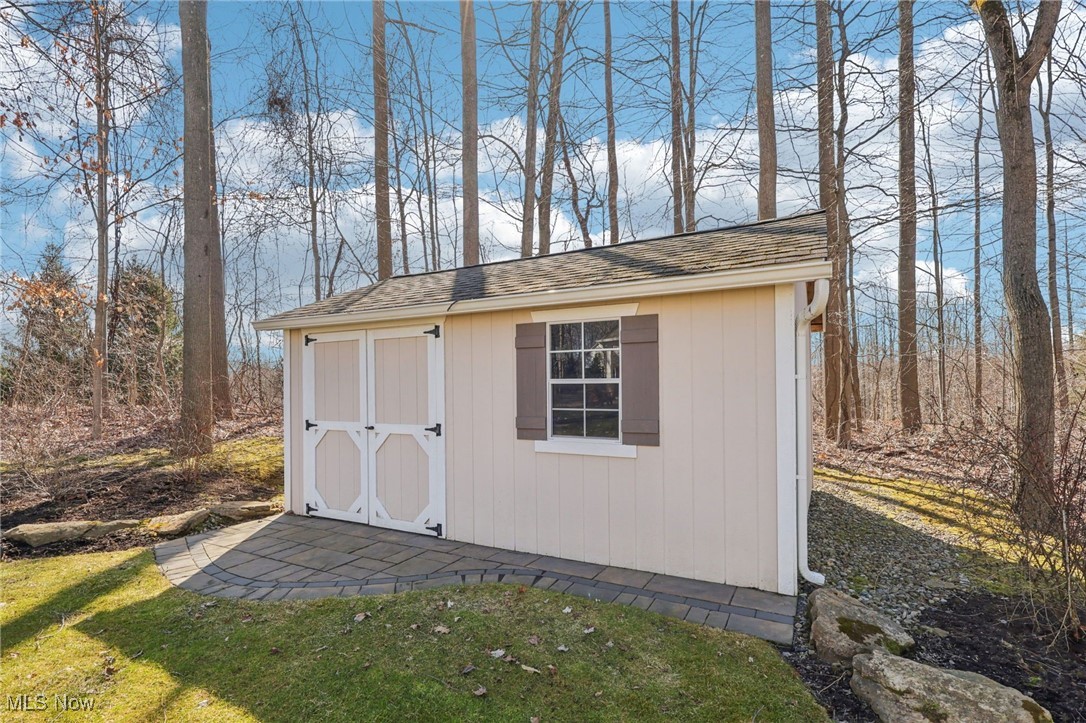 ;
;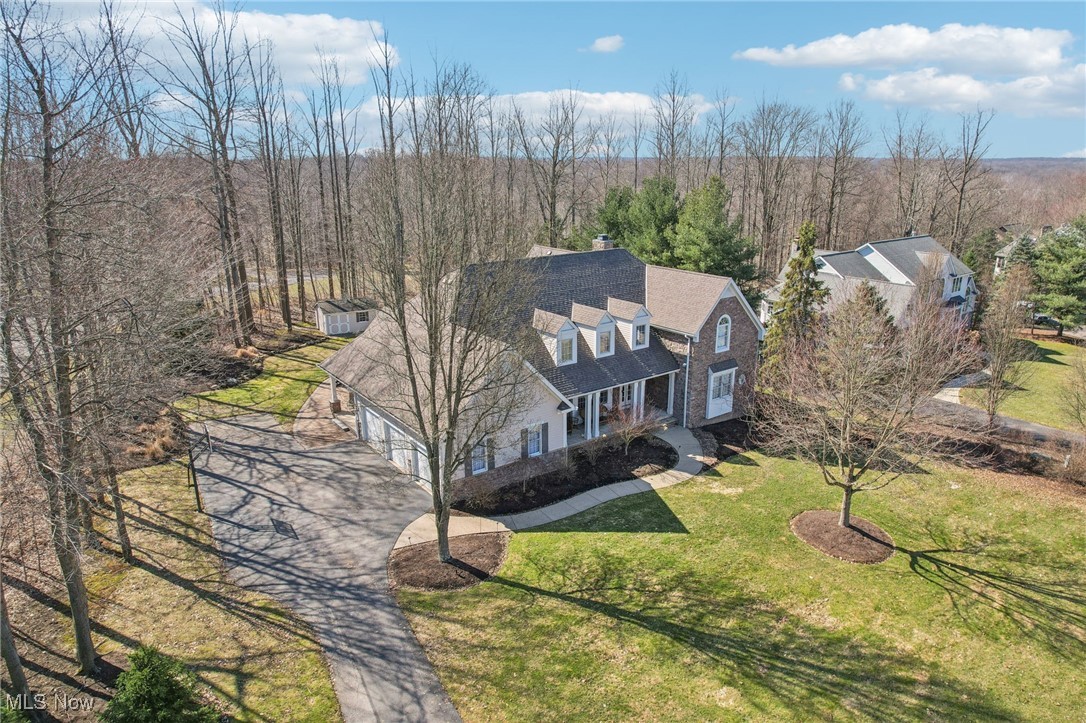 ;
;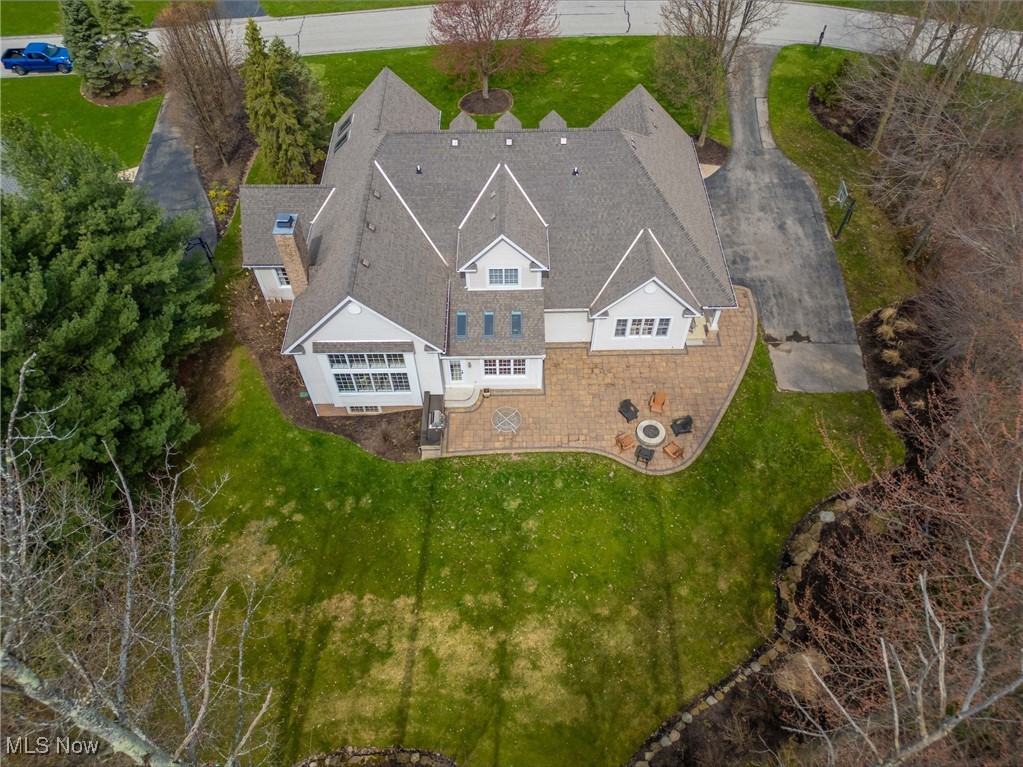 ;
;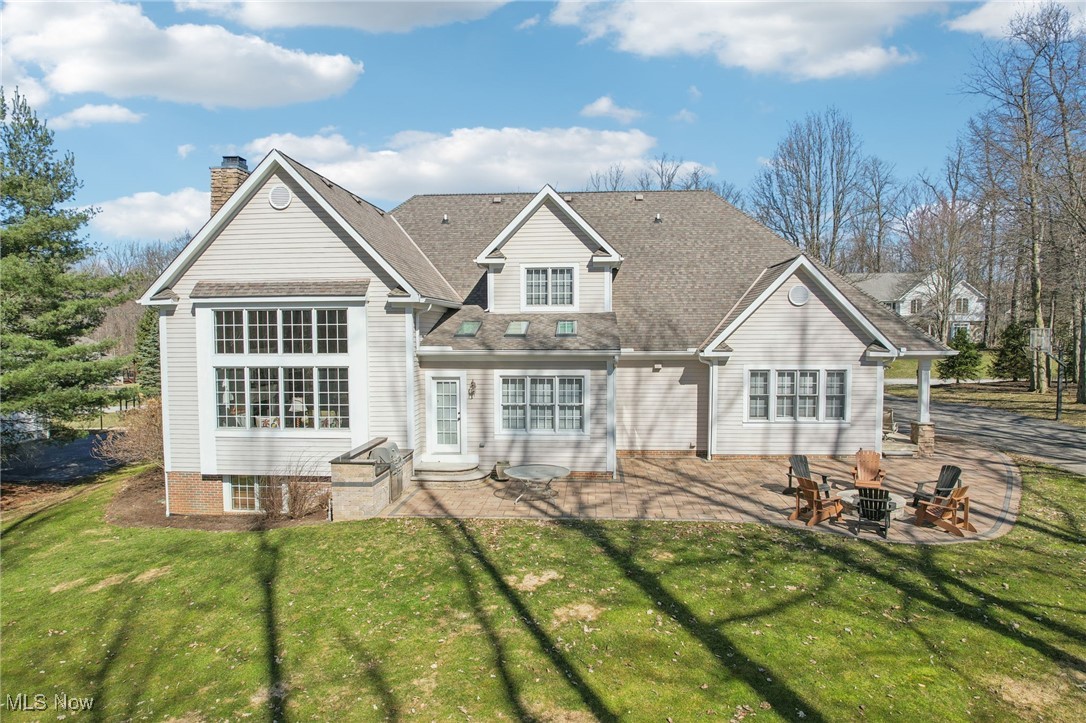 ;
;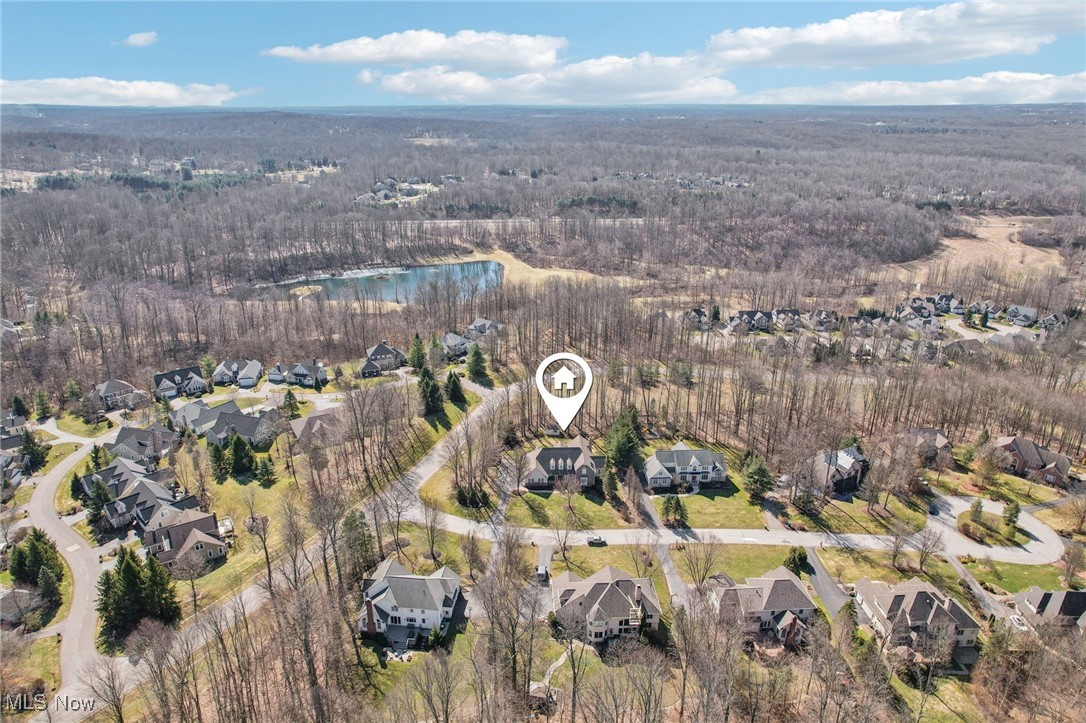 ;
;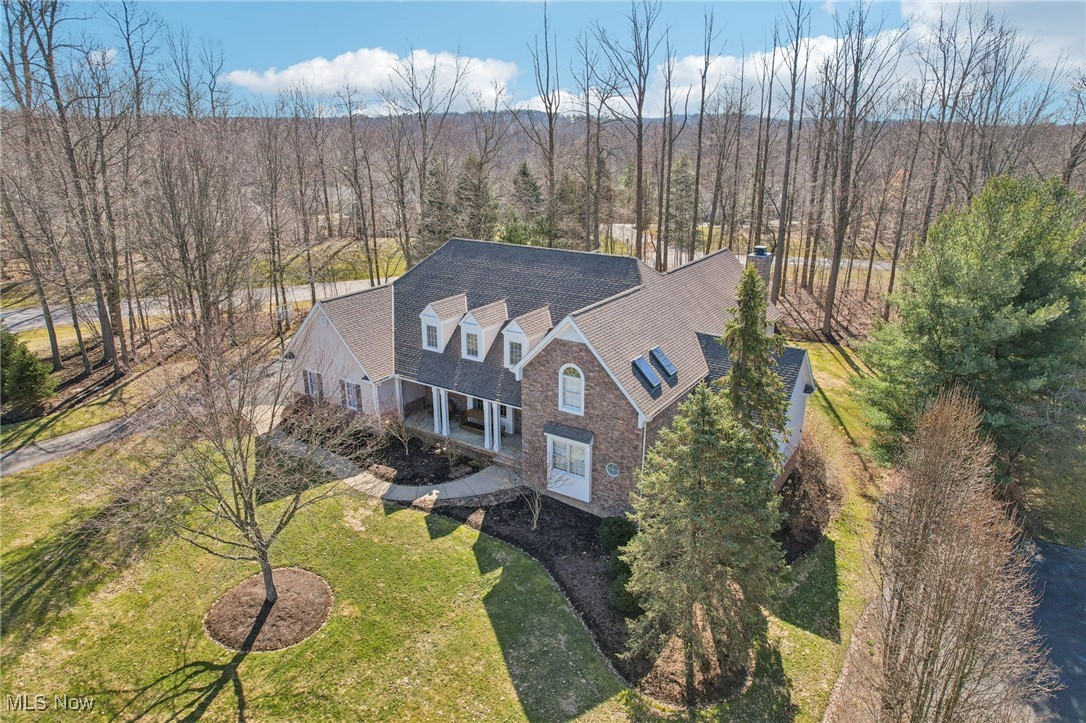 ;
;