Feel right at home in this charming and light-filled ranch, nestled on a generous .94-acre lot in Brecksville's sought-after Cambridge Village. With brand-new siding, a welcoming front porch, and tall trees framing the spacious front yard, this home offers exceptional curb appeal and a peaceful setting on a quiet cul-de-sac street. Inside, the bright and open floorplan features vaulted wood-beam ceilings and wood floors throughout the main living area. The large picture window in the living room fills the space with natural light and offers serene views of the front yard, while the stone fireplace adds cozy character. The kitchen and dining areas open to a wall of windows overlooking the deep, wooded backyard-perfect for enjoying morning coffee or evening meals with a scenic backdrop. A versatile flex room off the dining area makes an ideal home office, with a full bath conveniently nearby. Down the hall, you'll find three freshly painted bedrooms and a second full bath. The partially finished walkout lower level expands your living space with a spacious recreation room with a wall of windows with patio access, and a powder room. A large unfinished area offers endless possibilities for future finishing or storage. Step outside and enjoy your private backyard or take advantage of the neighborhood's fantastic amenities-including a pool, playground, Tennis and pickleball courts. All this, just minutes from Brecksville Reservation, Valor Acres, top-rated schools, local shops, restaurants, and major highways. Furnished pictures are virtually staged.



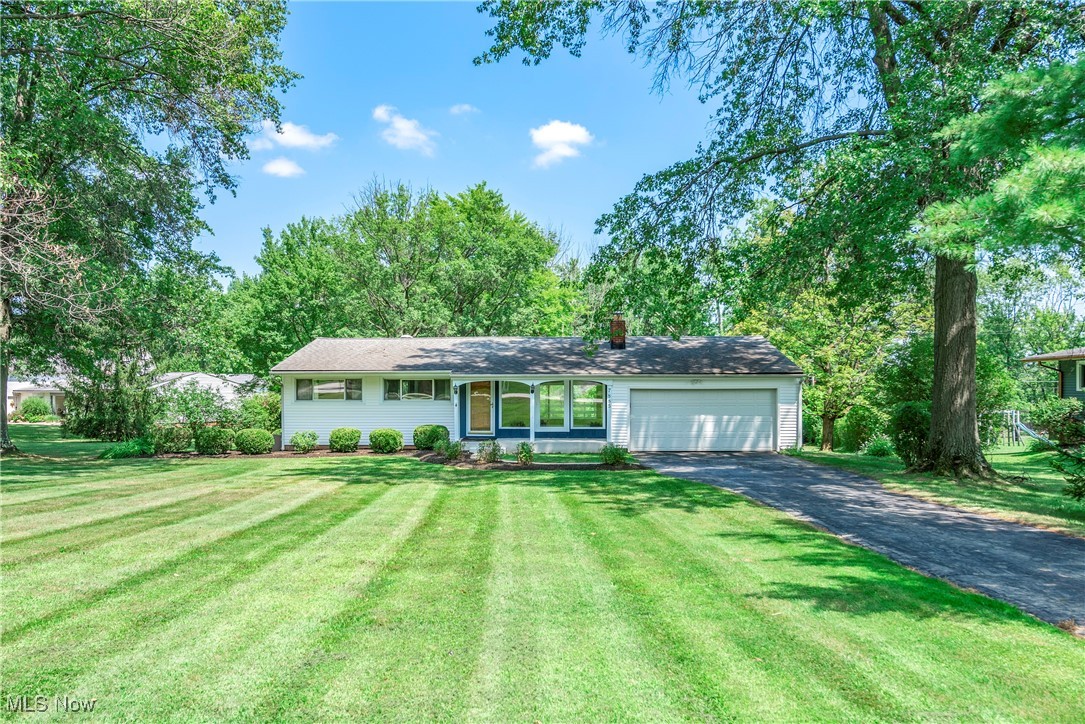

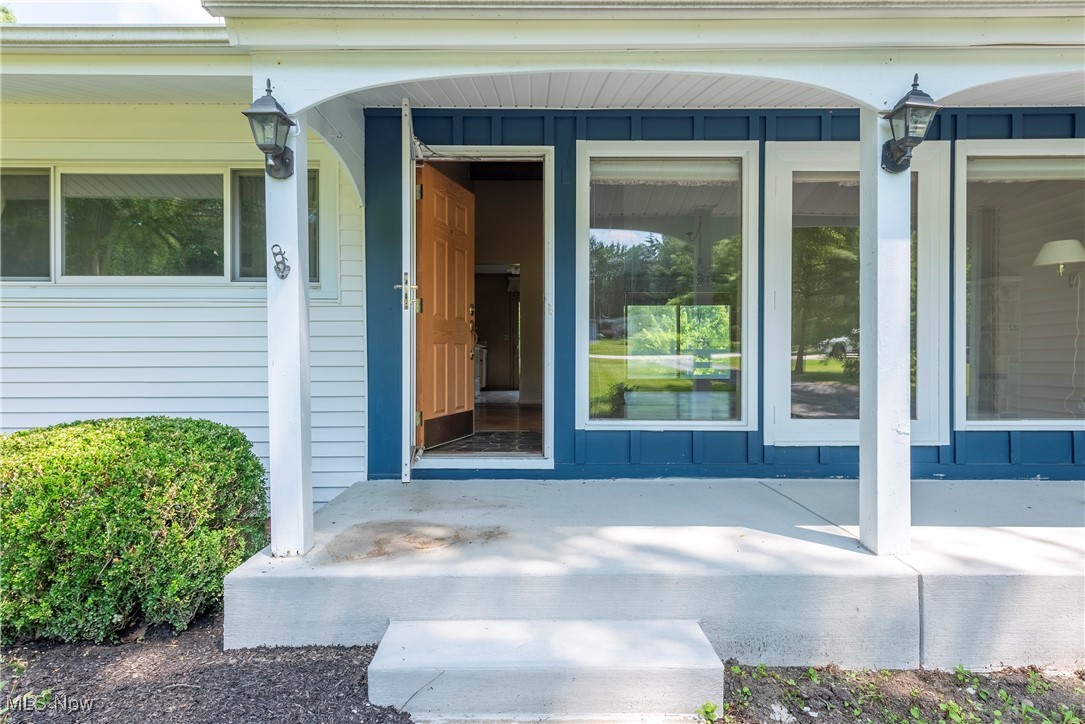 ;
;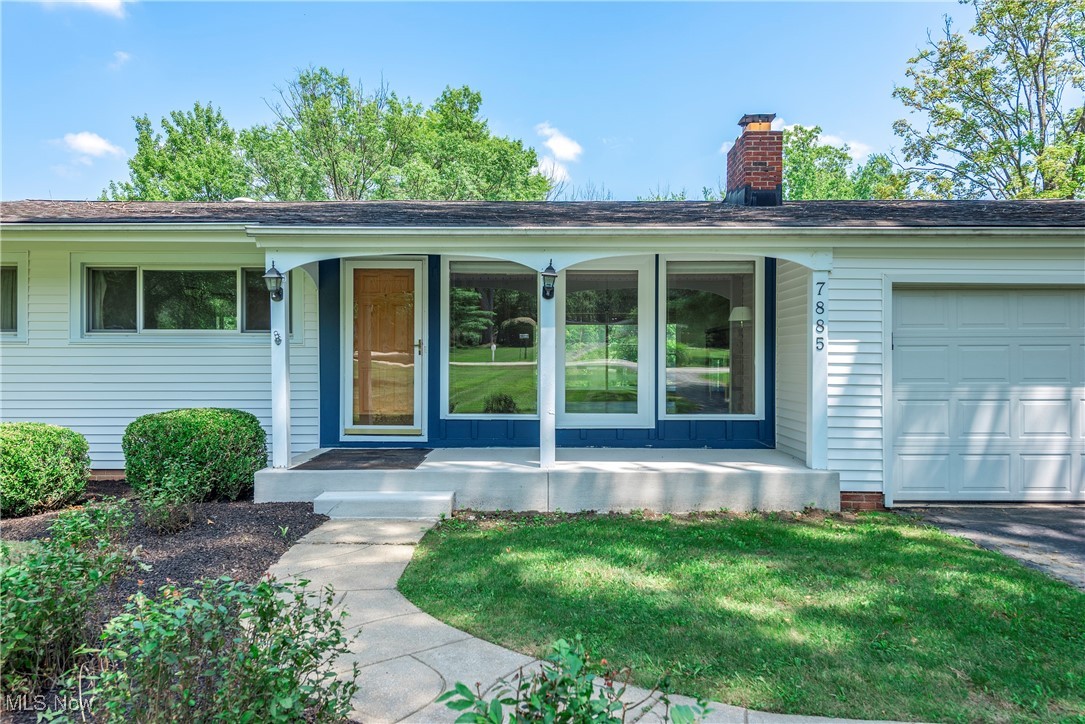 ;
;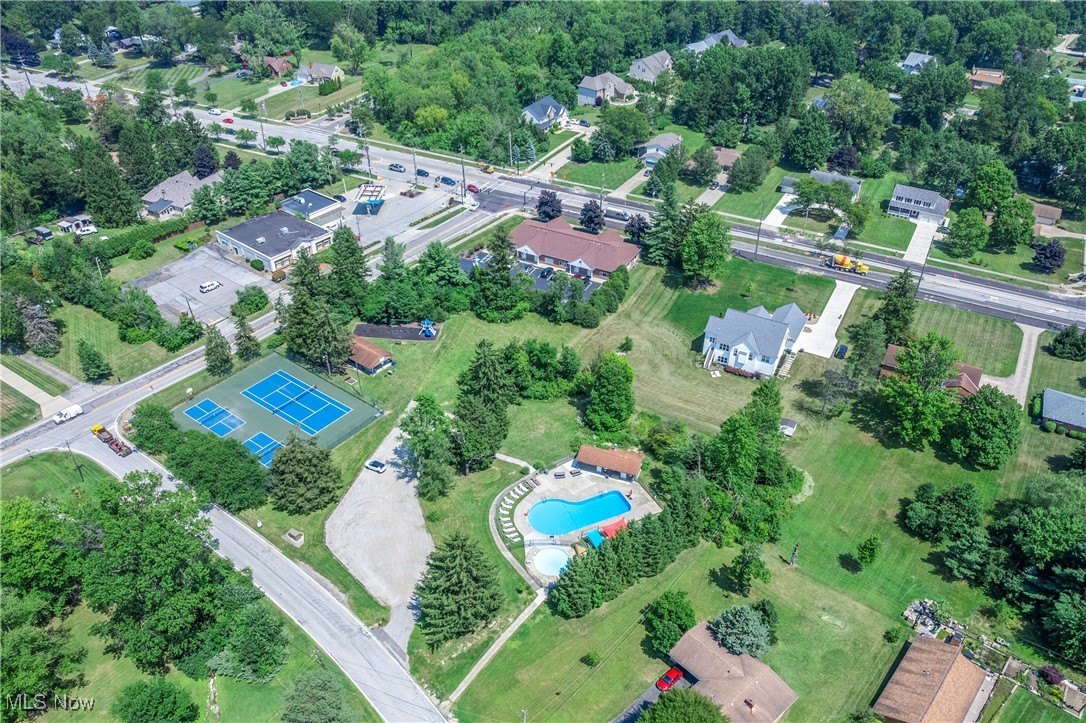 ;
;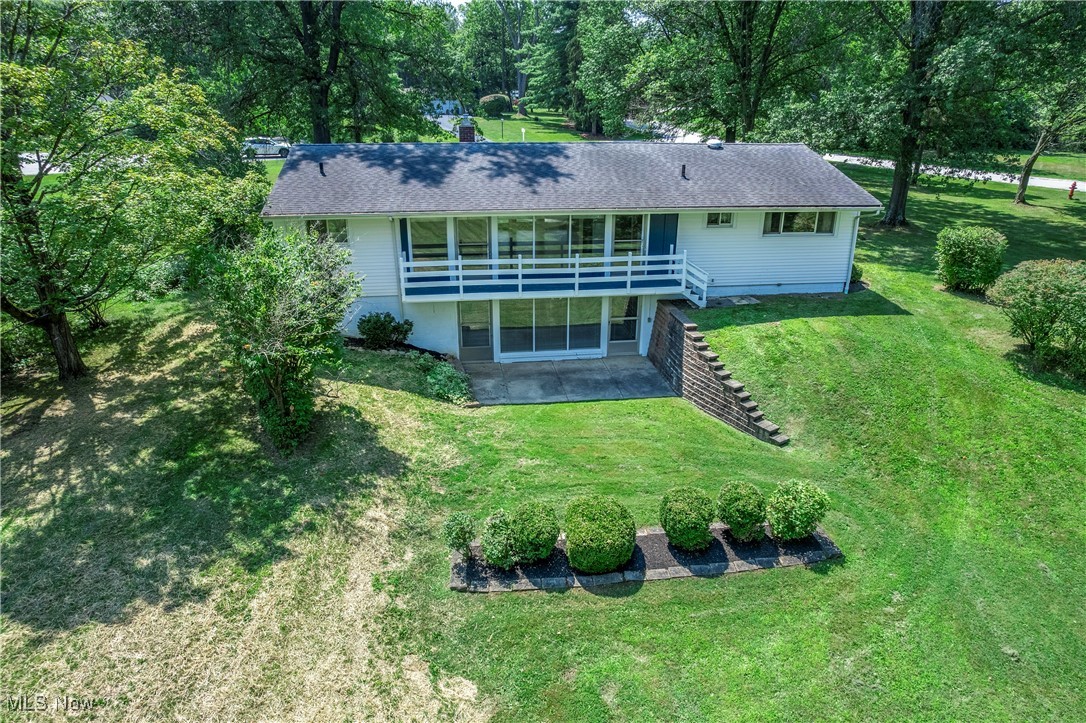 ;
;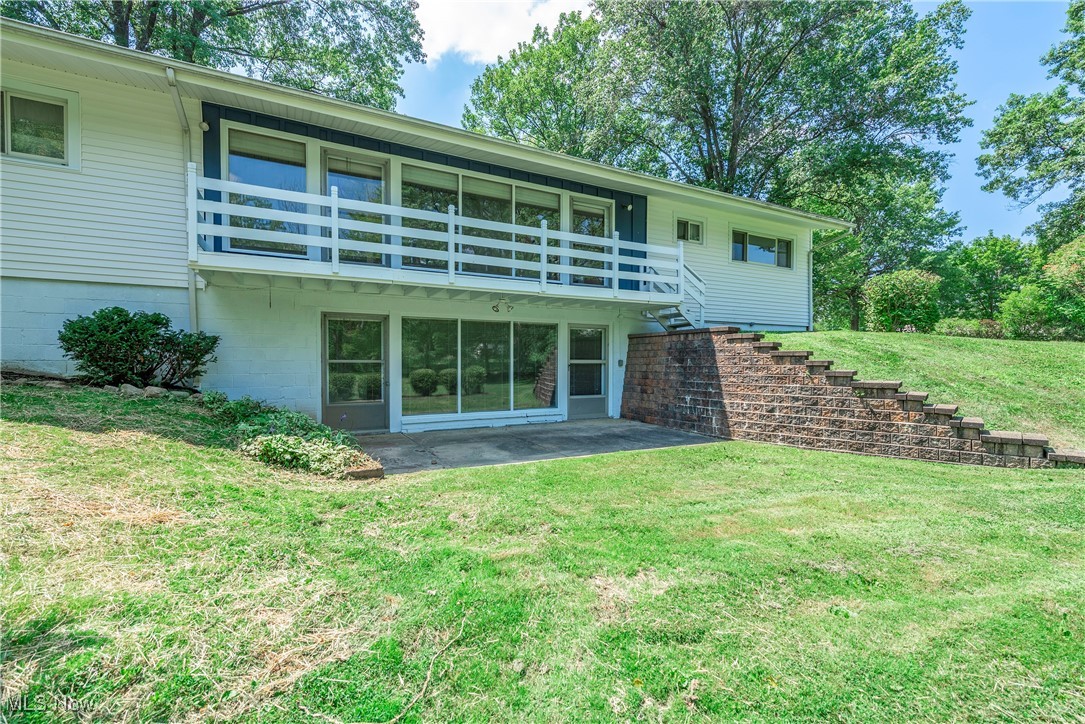 ;
;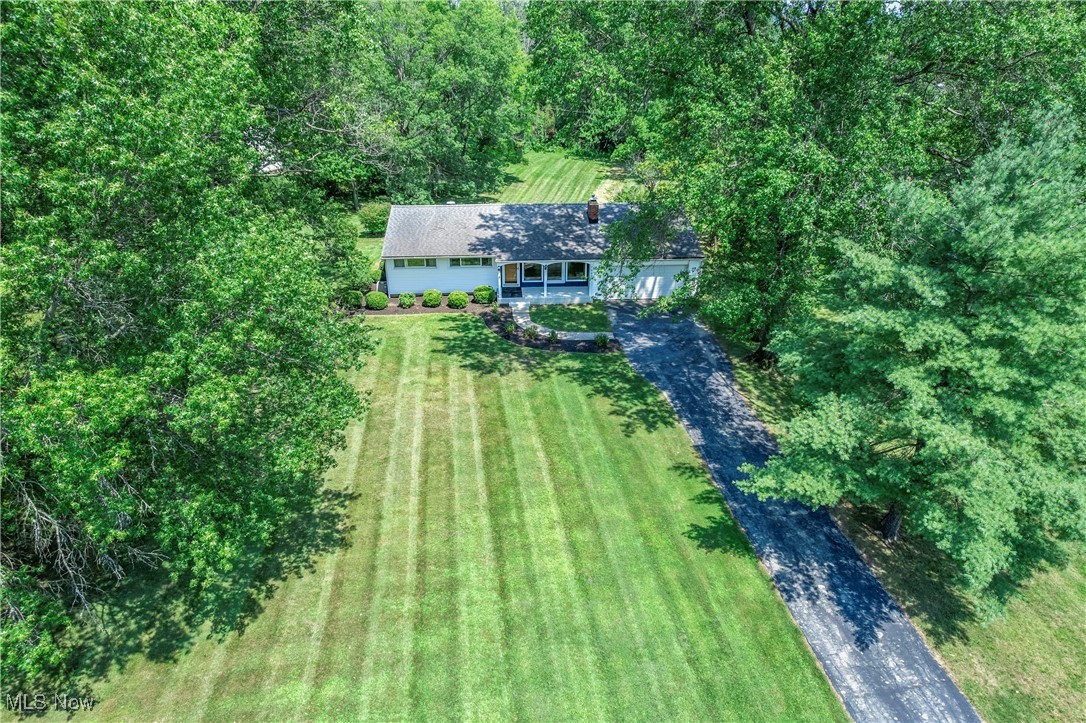 ;
;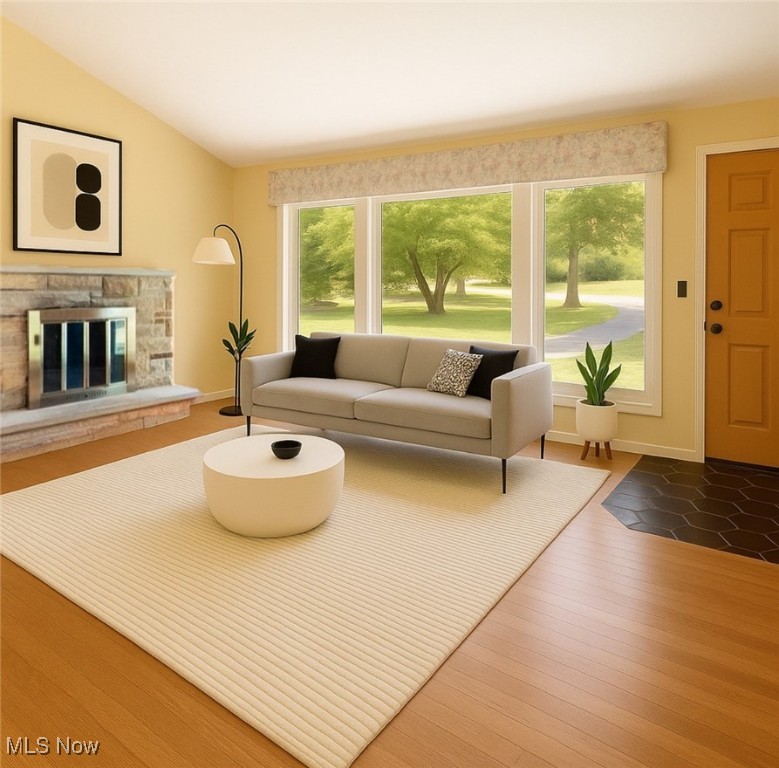 ;
;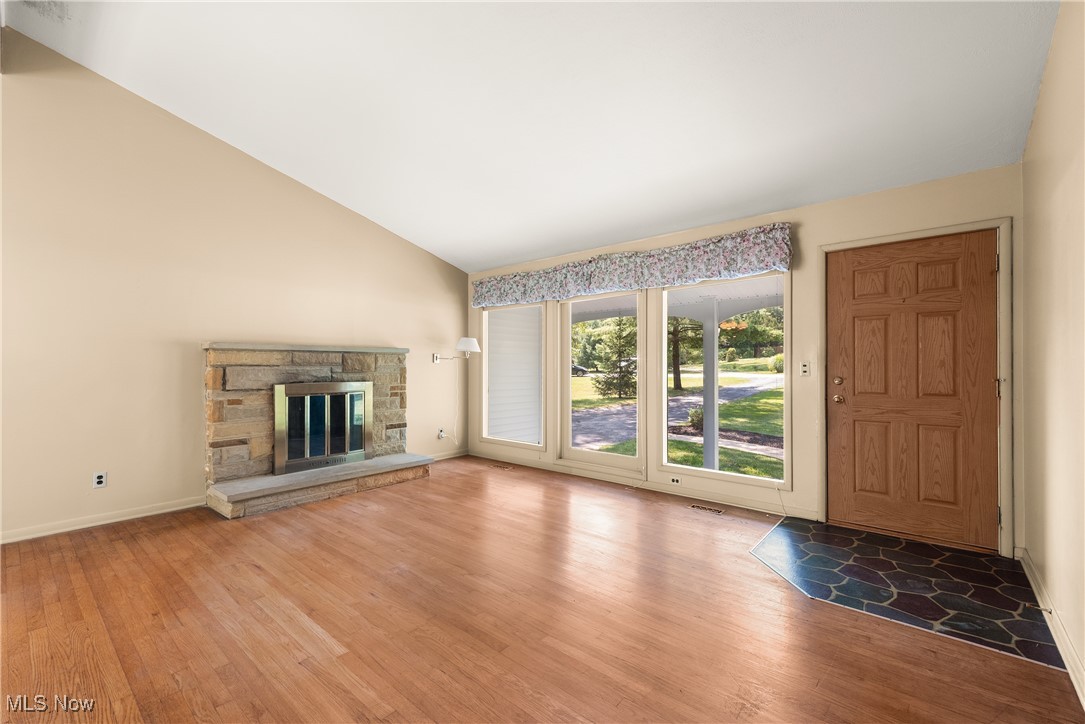 ;
;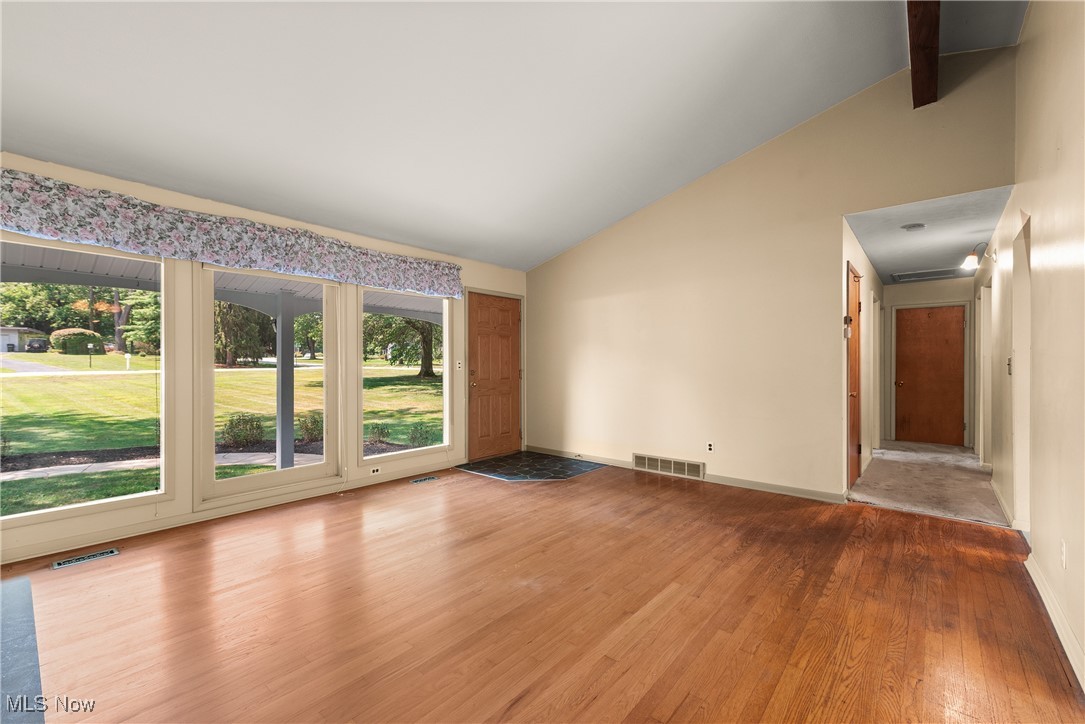 ;
;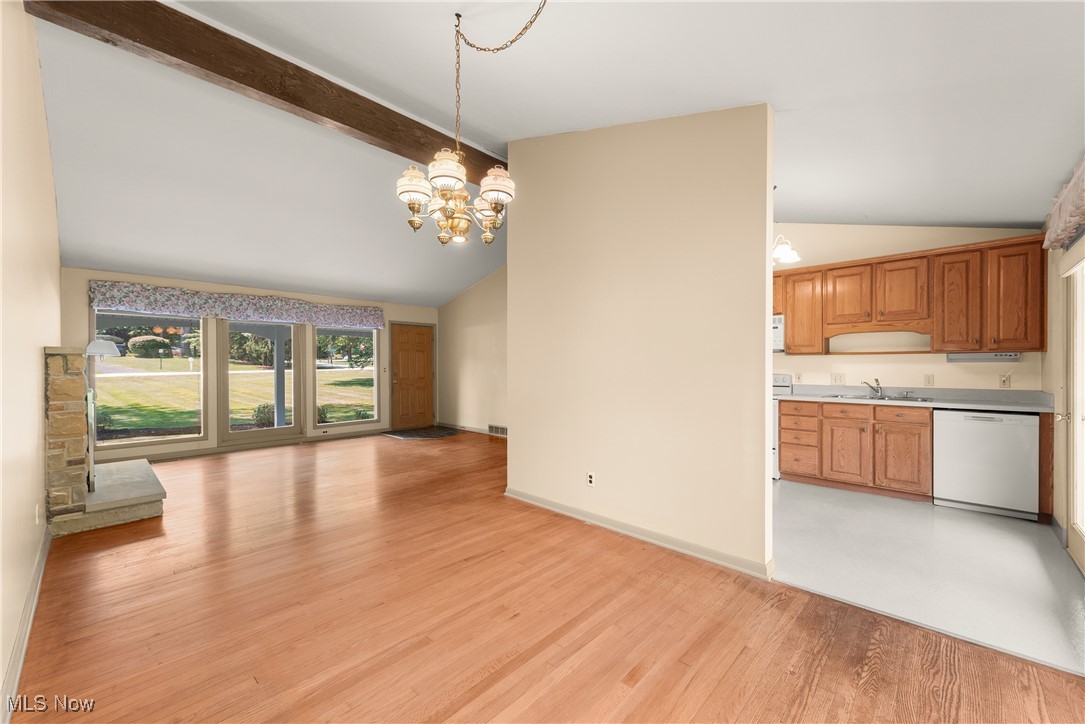 ;
;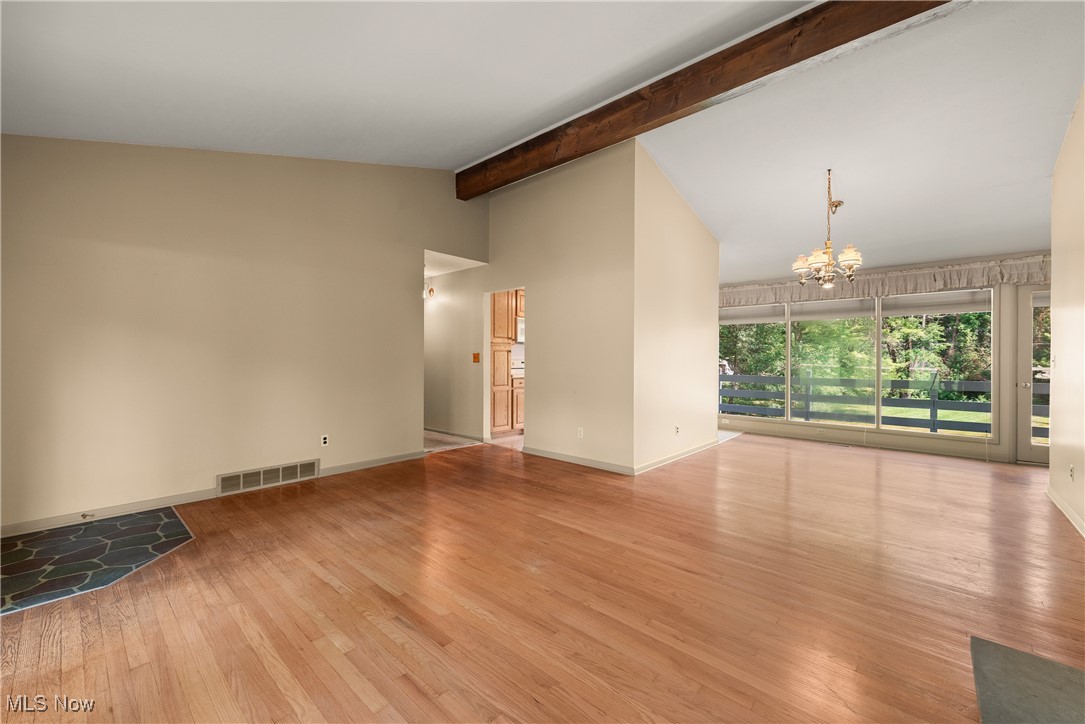 ;
;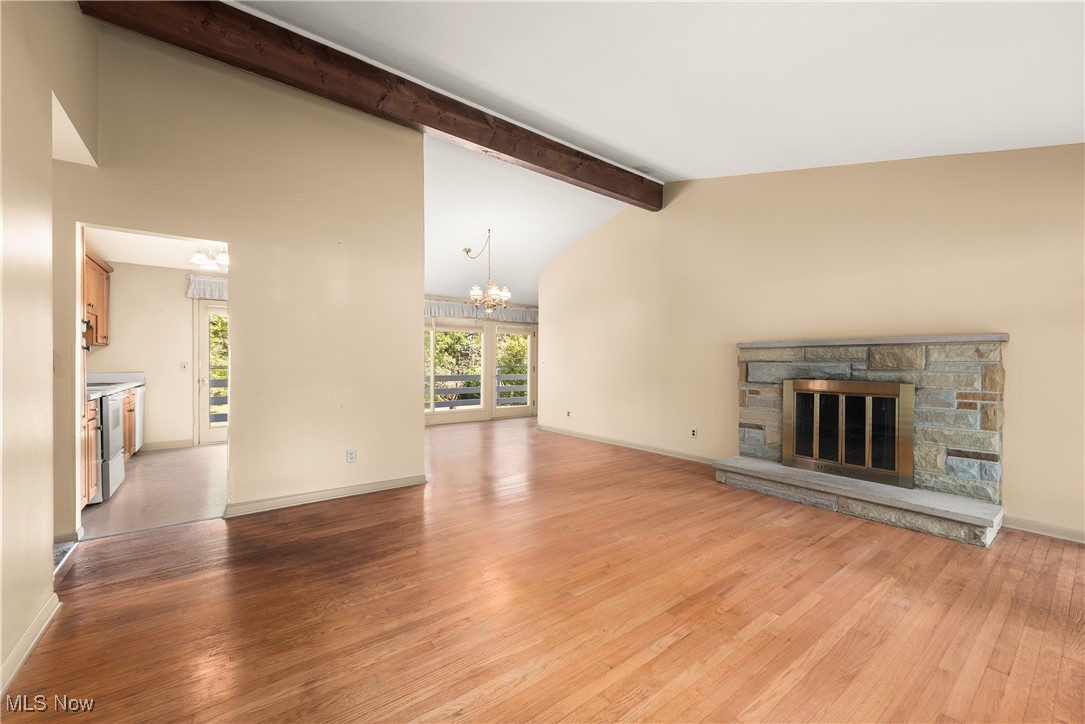 ;
;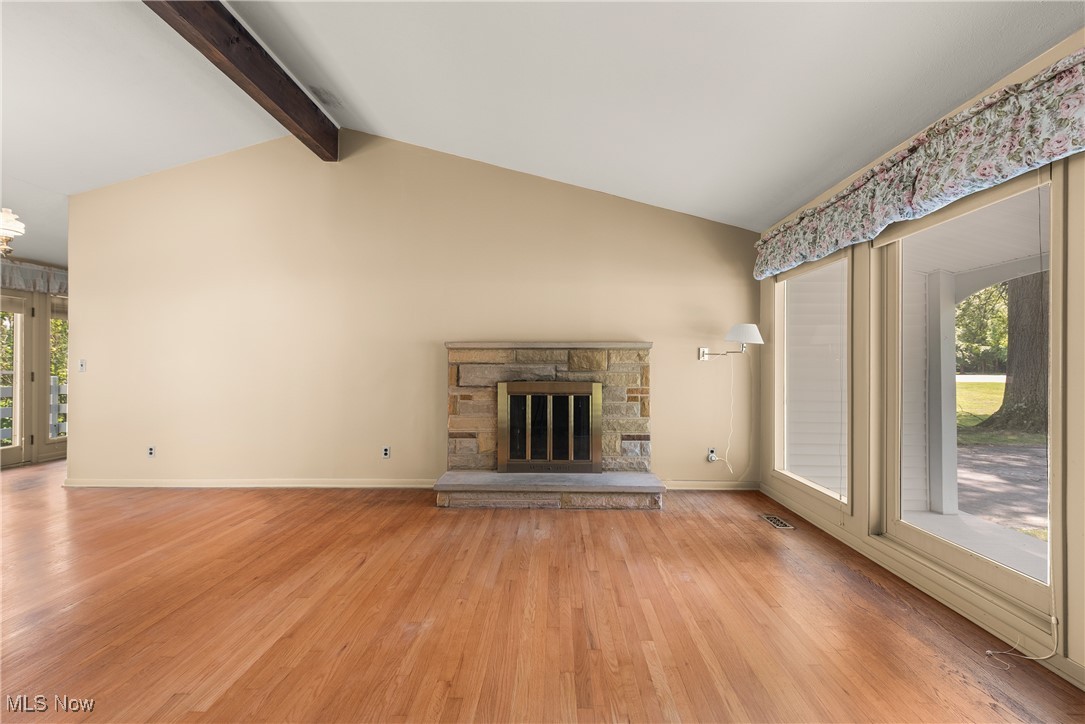 ;
;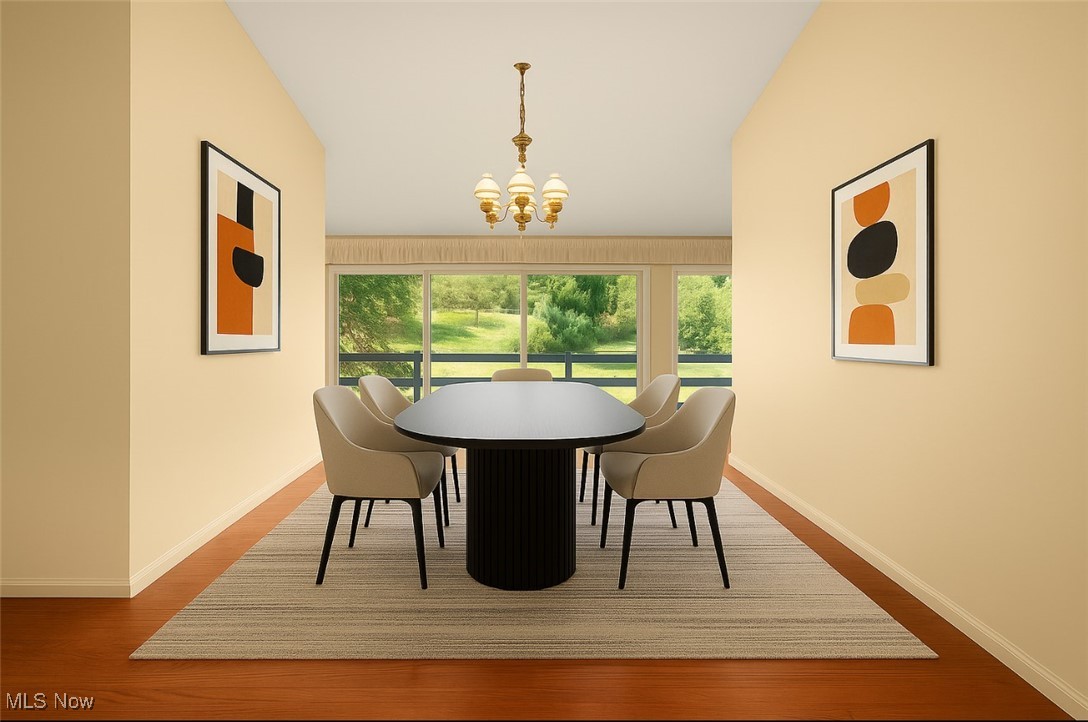 ;
;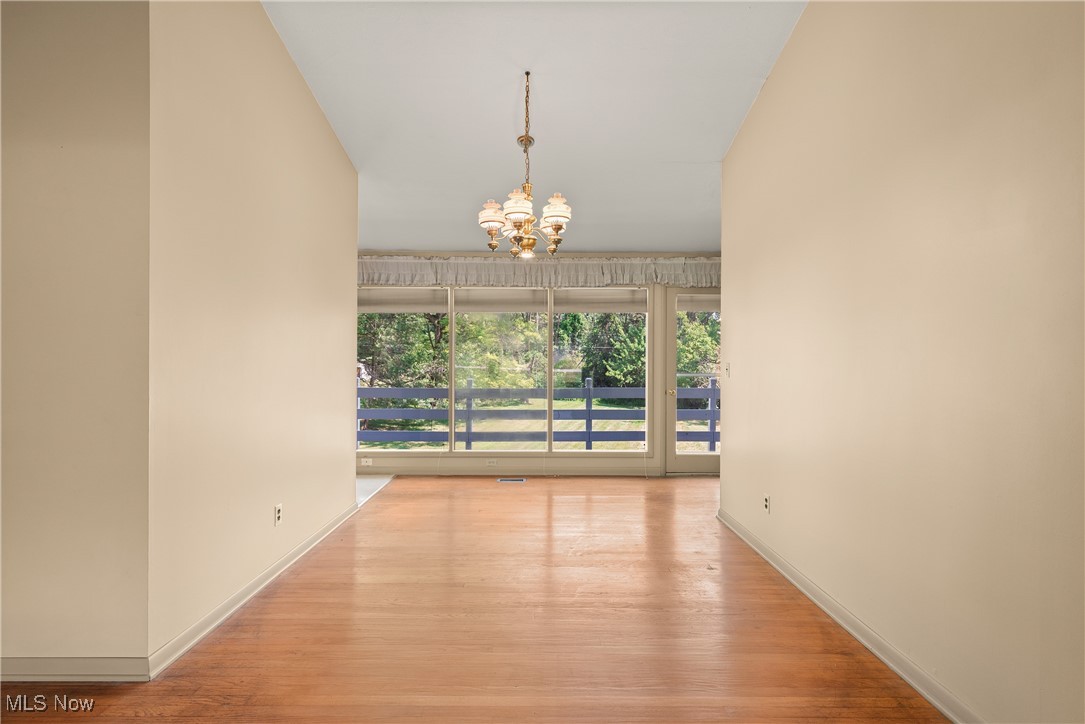 ;
;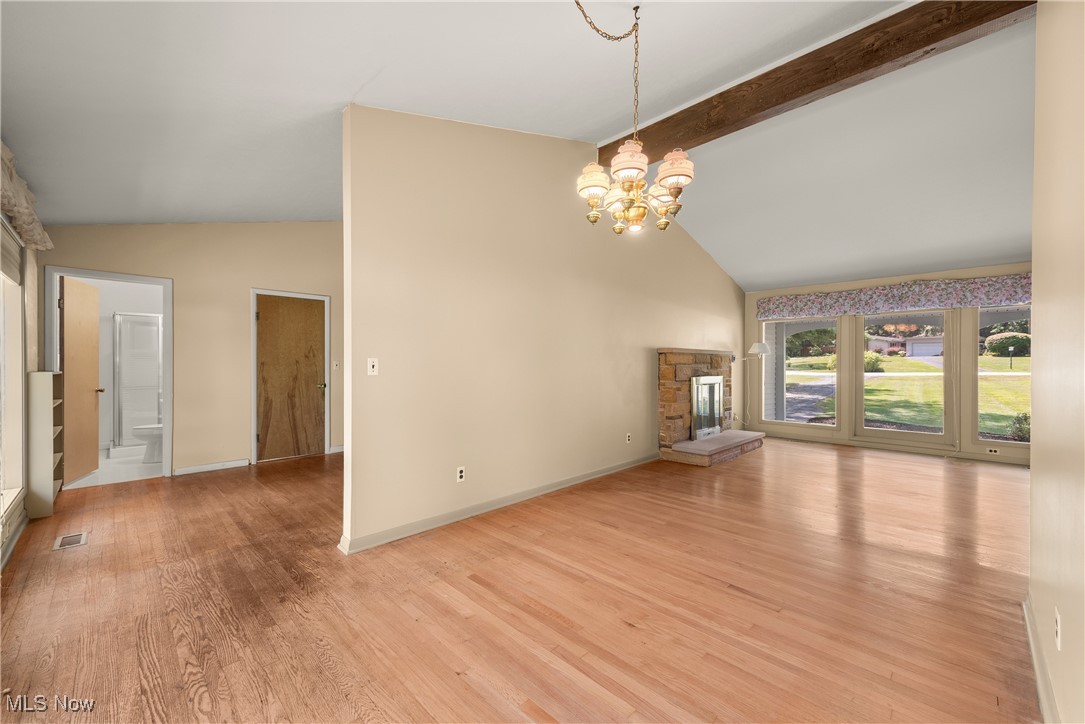 ;
;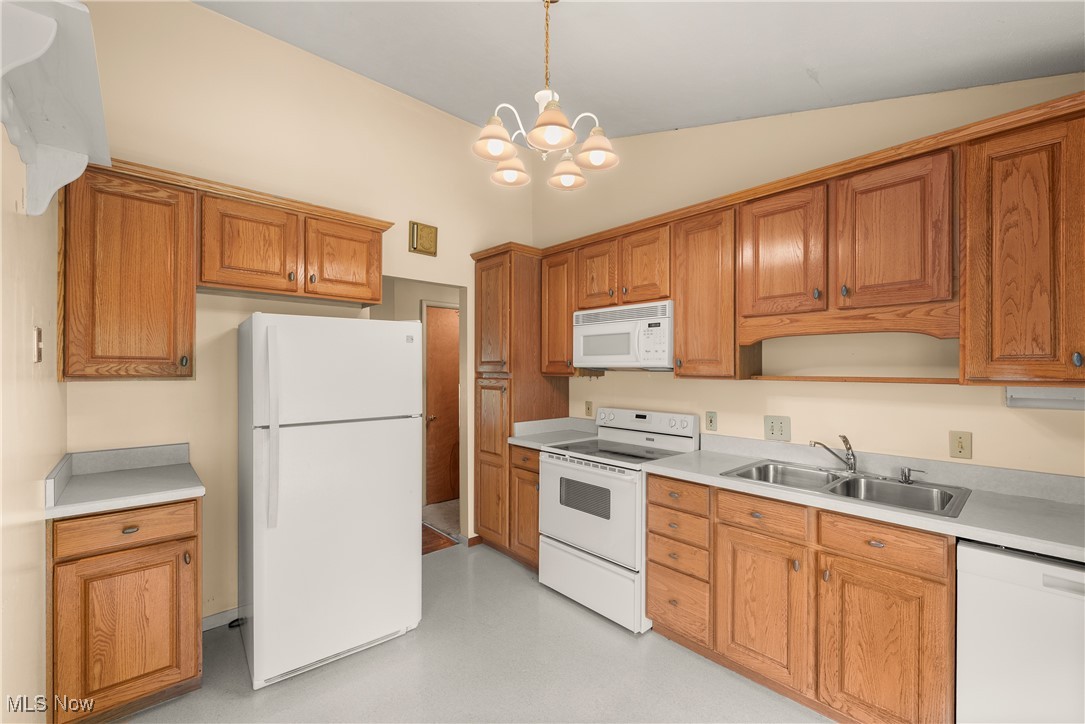 ;
;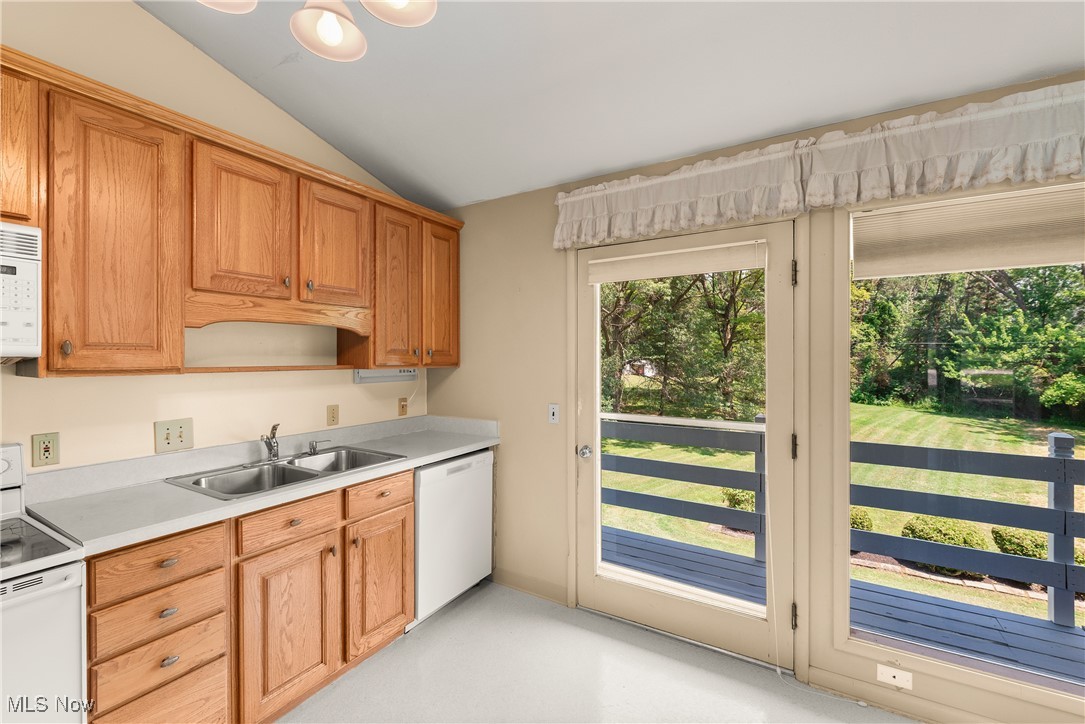 ;
;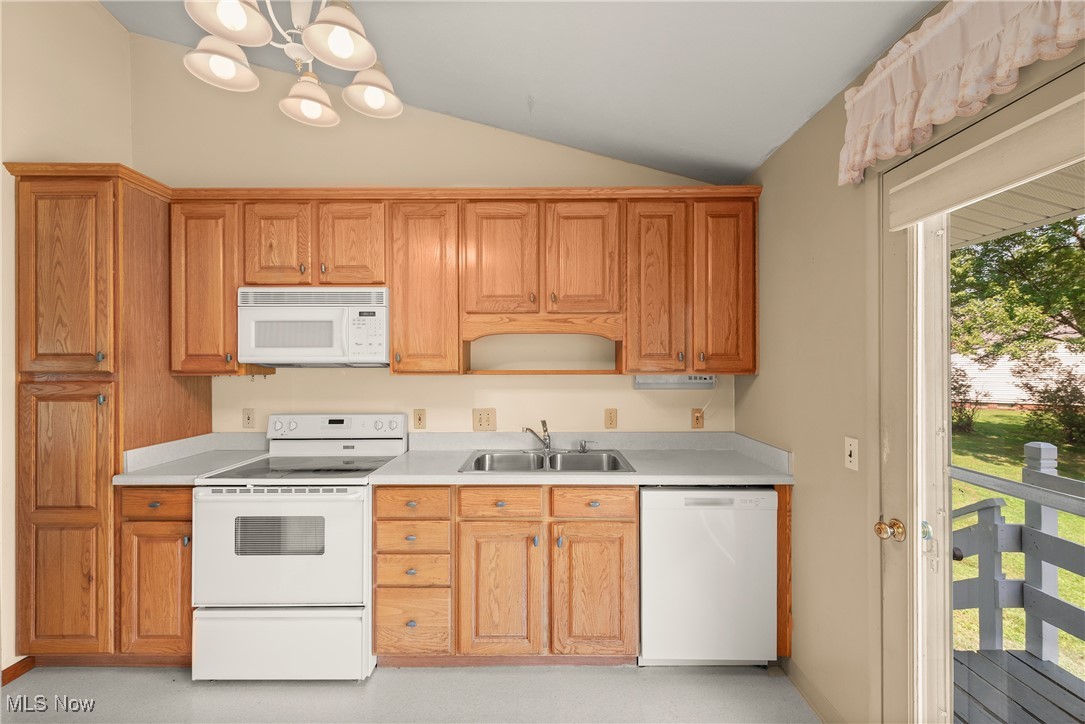 ;
;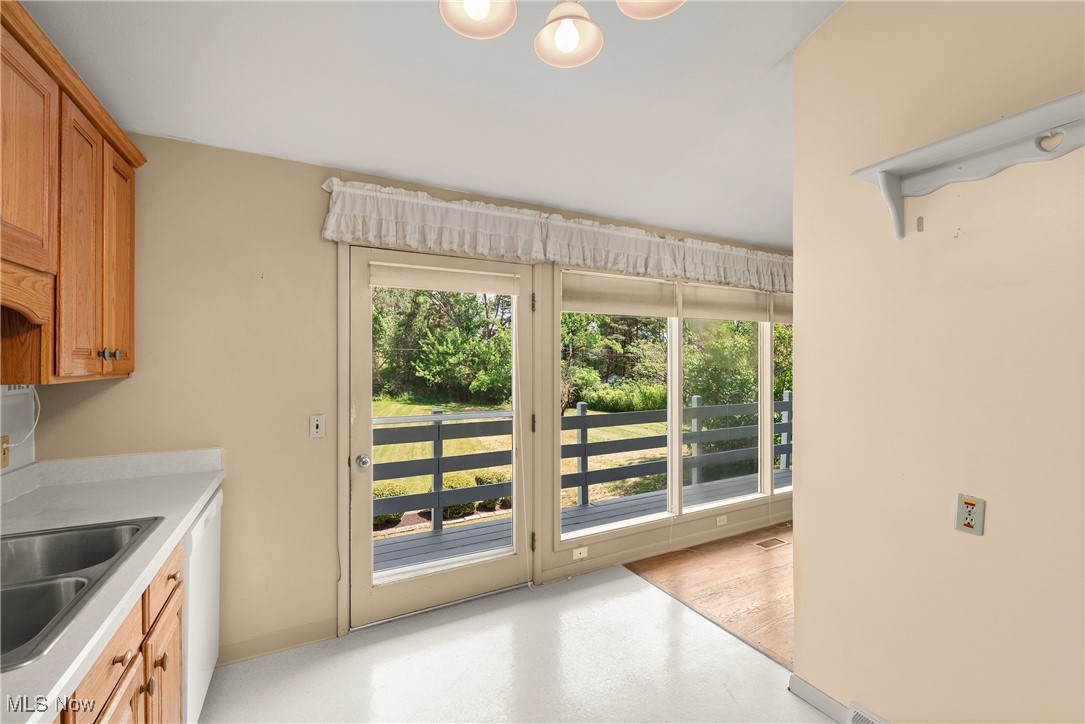 ;
;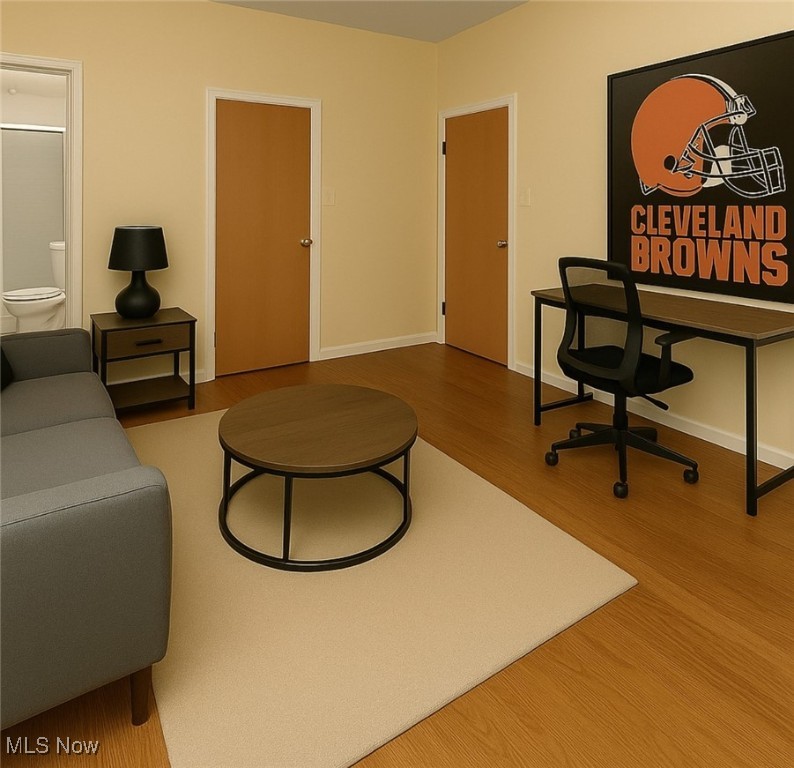 ;
;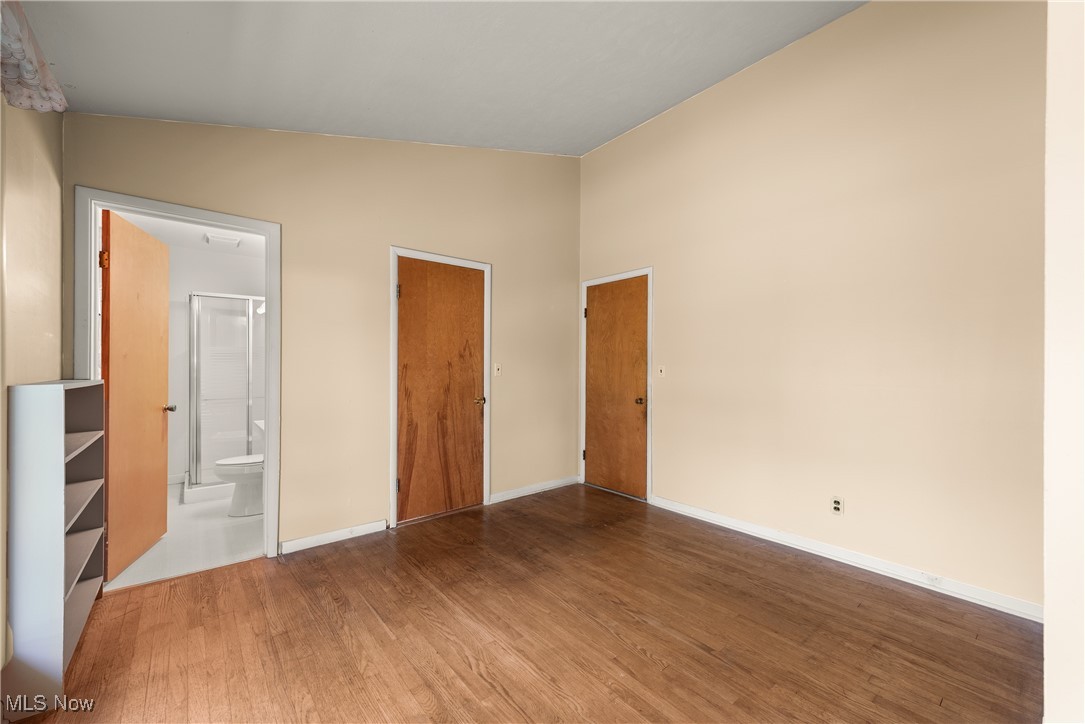 ;
;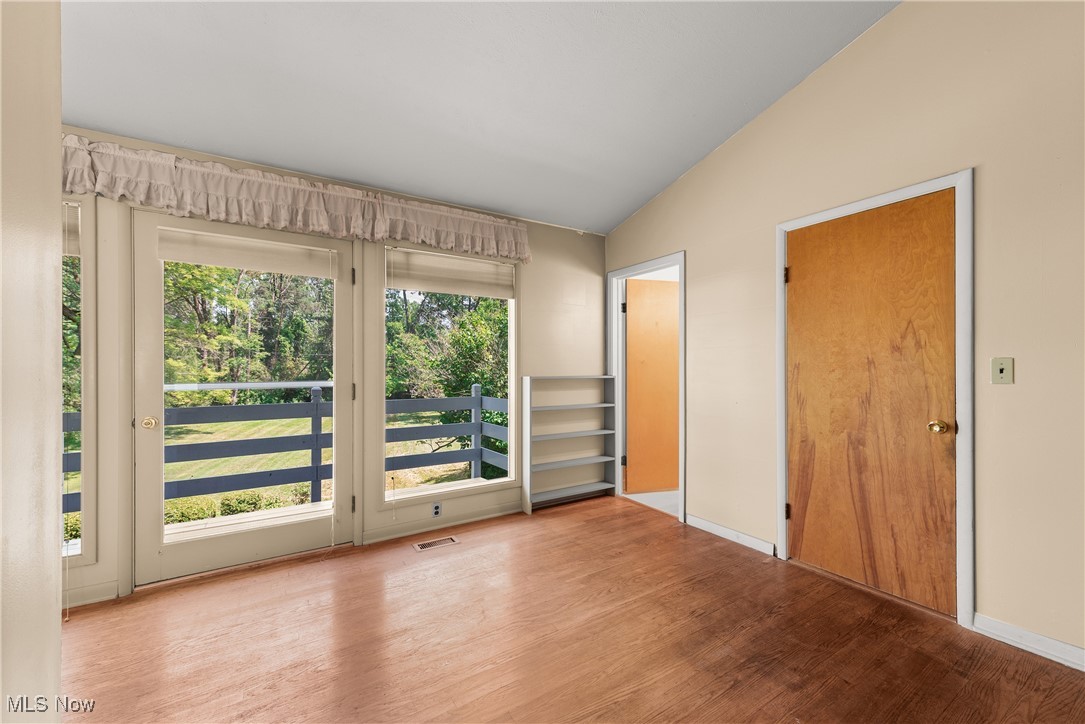 ;
;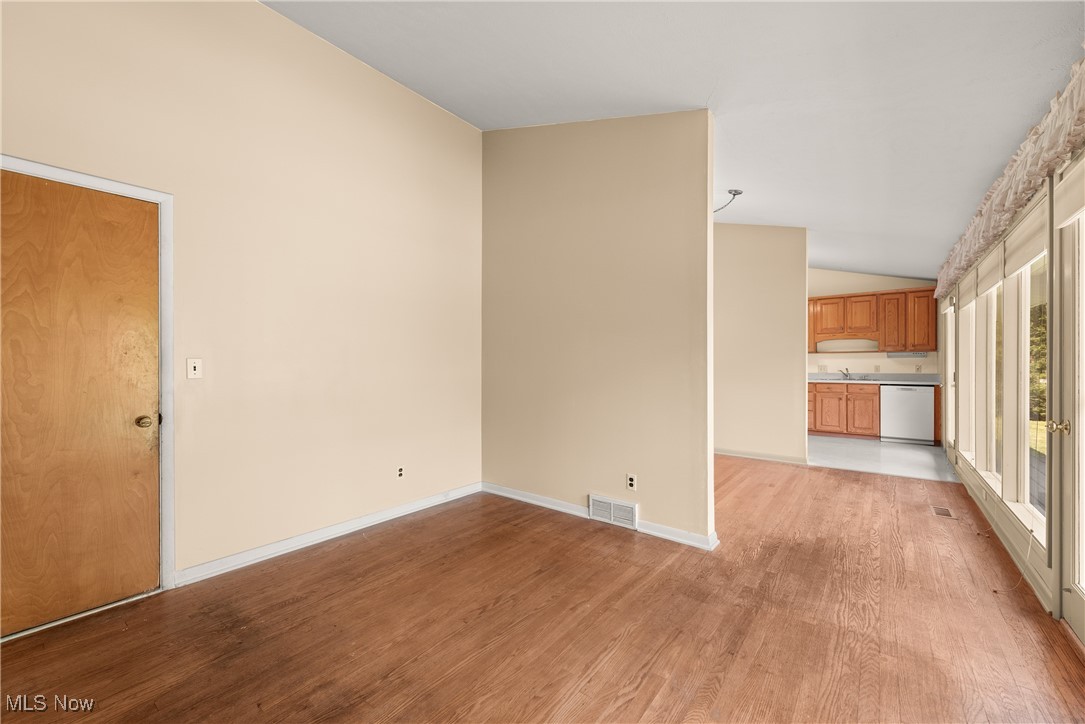 ;
;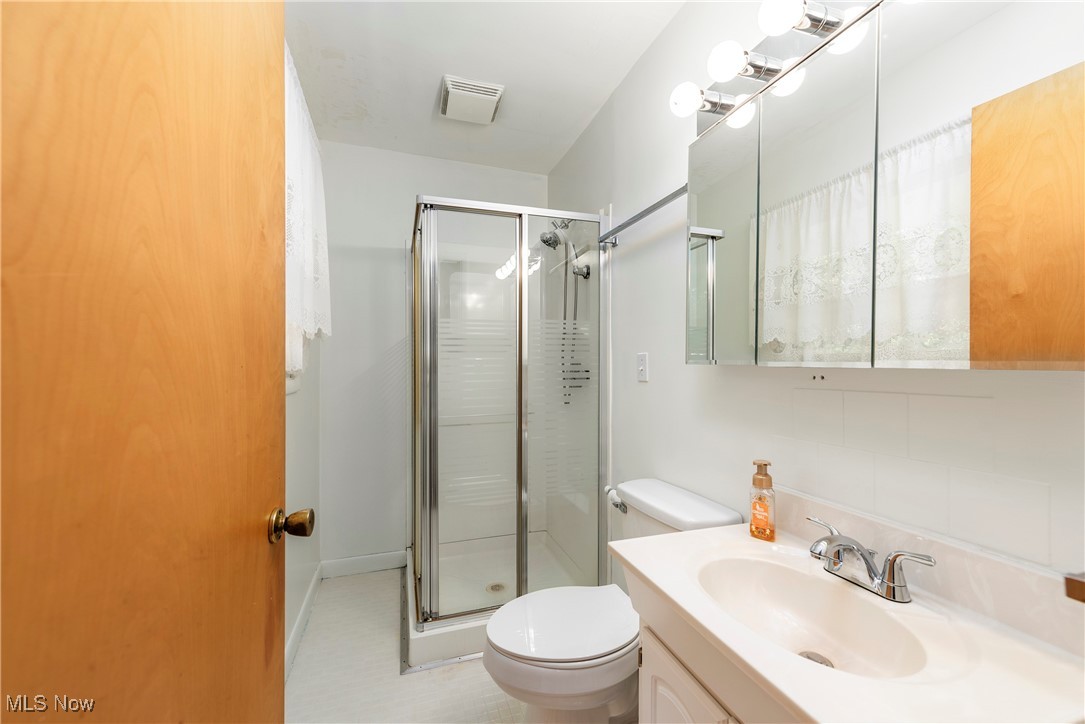 ;
;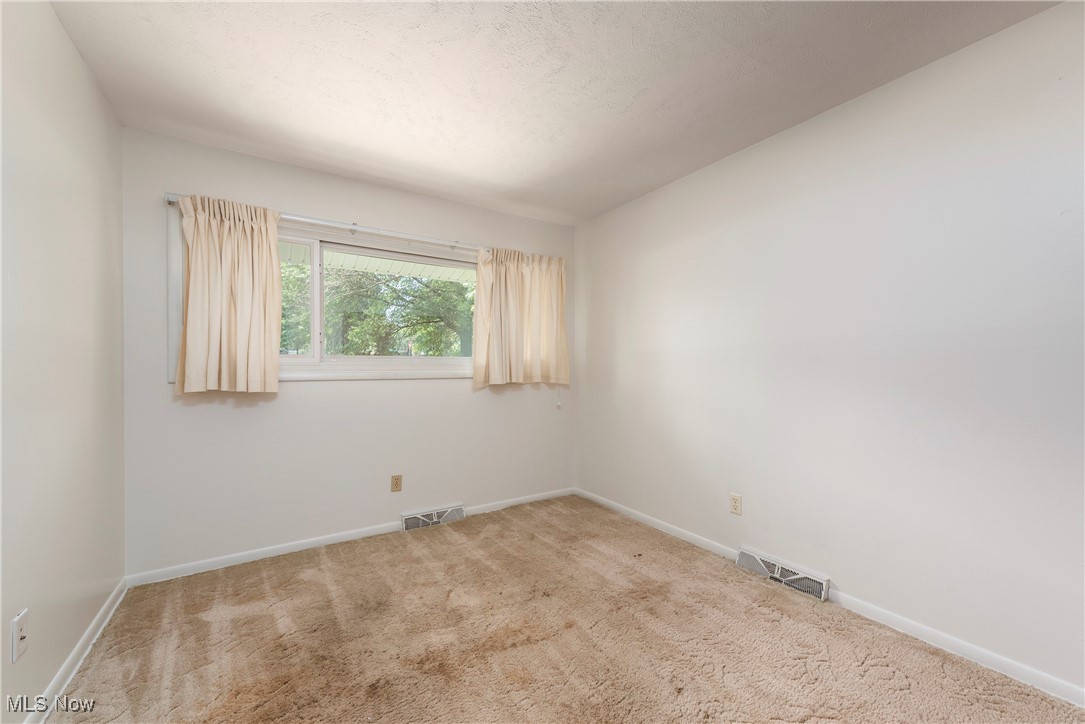 ;
;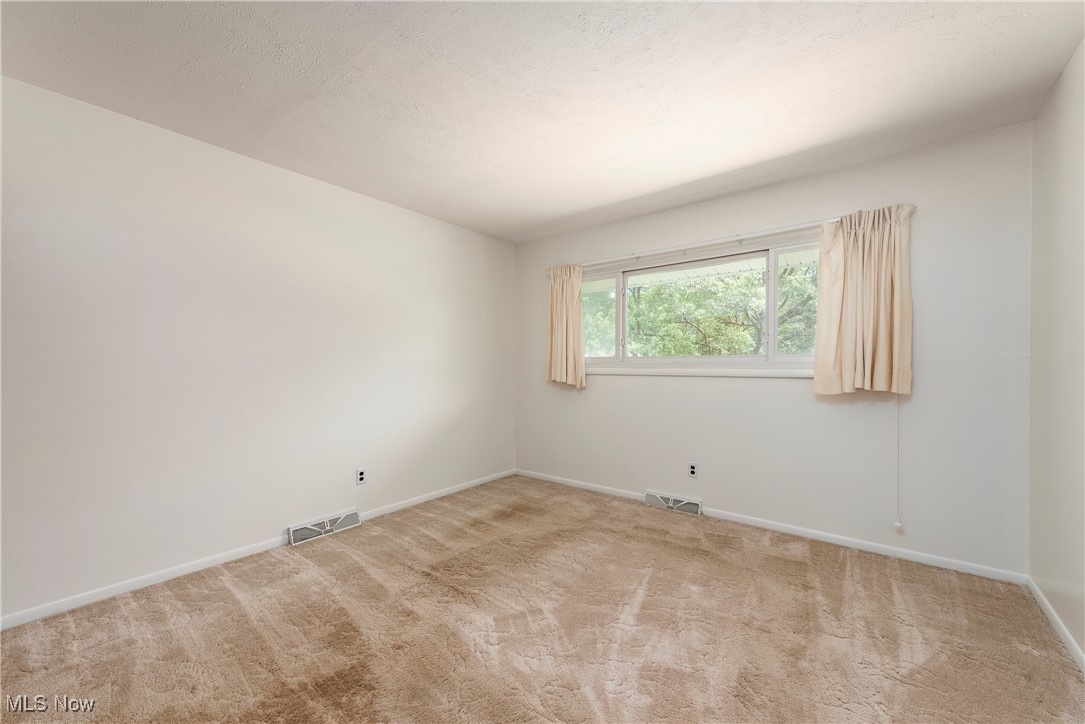 ;
;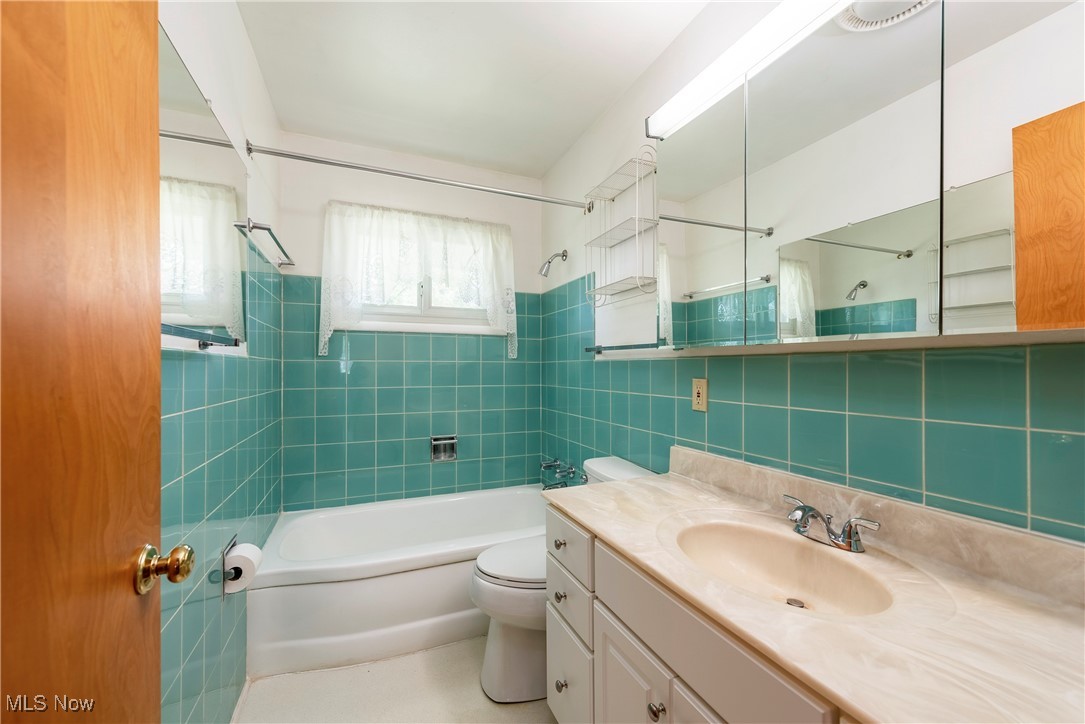 ;
;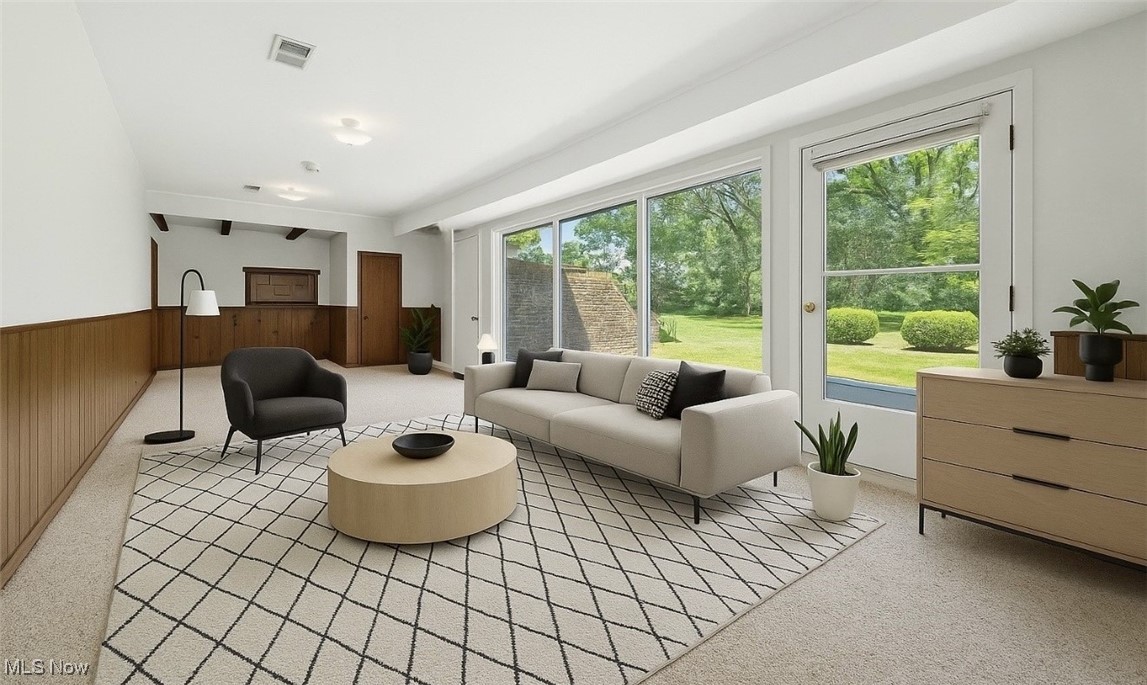 ;
;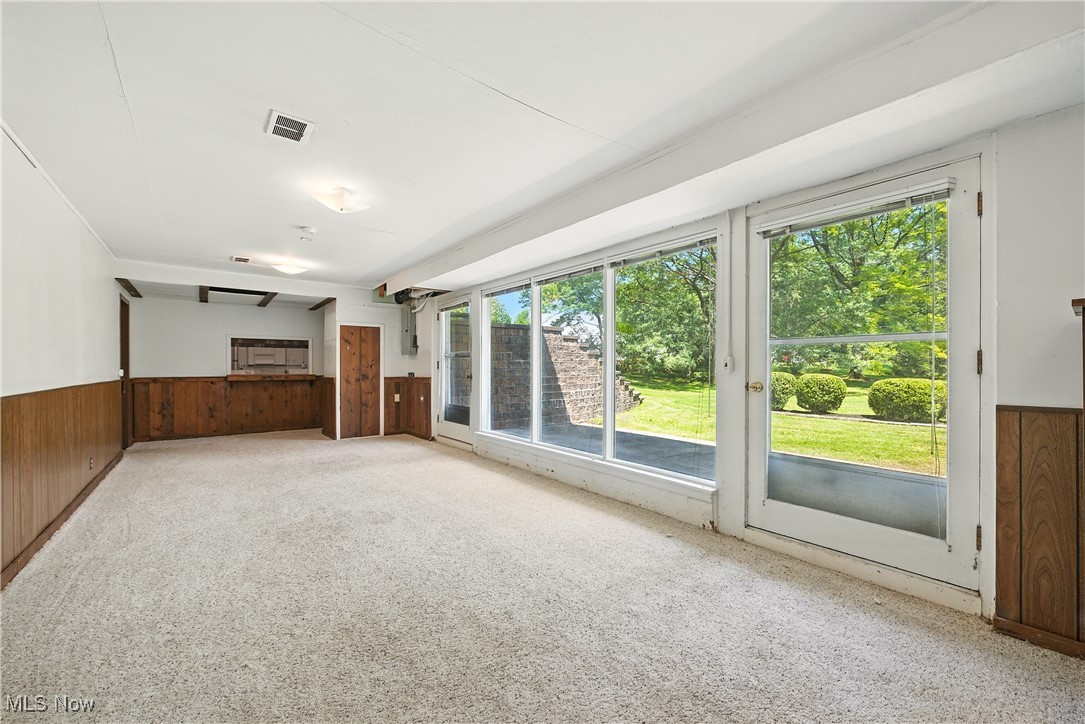 ;
;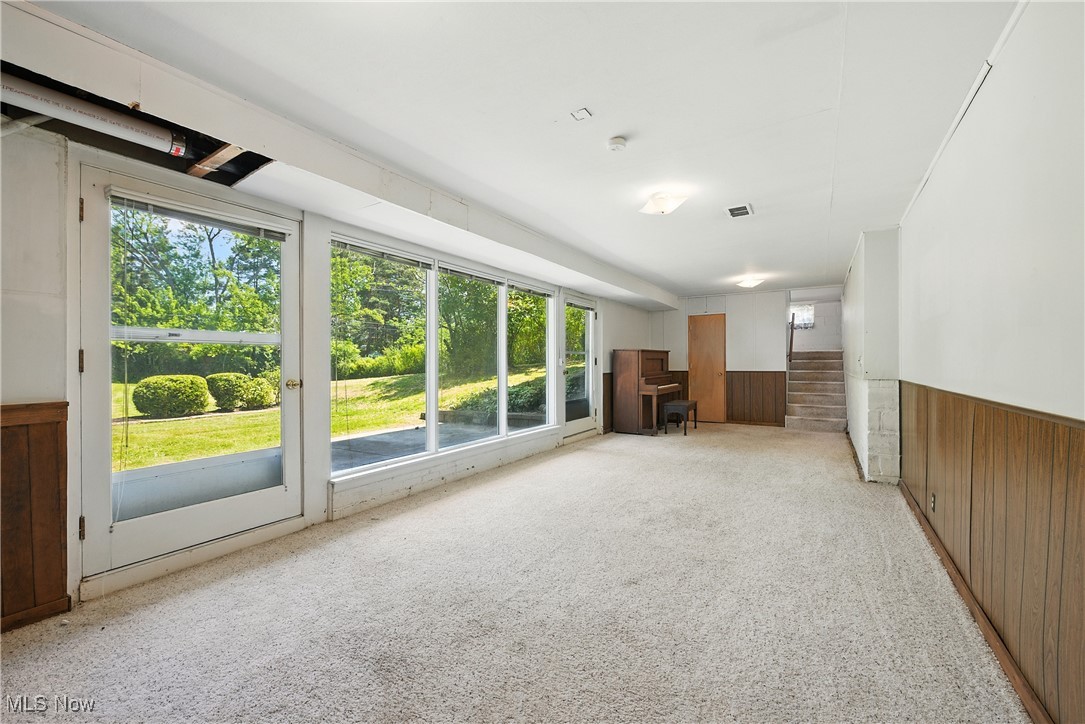 ;
;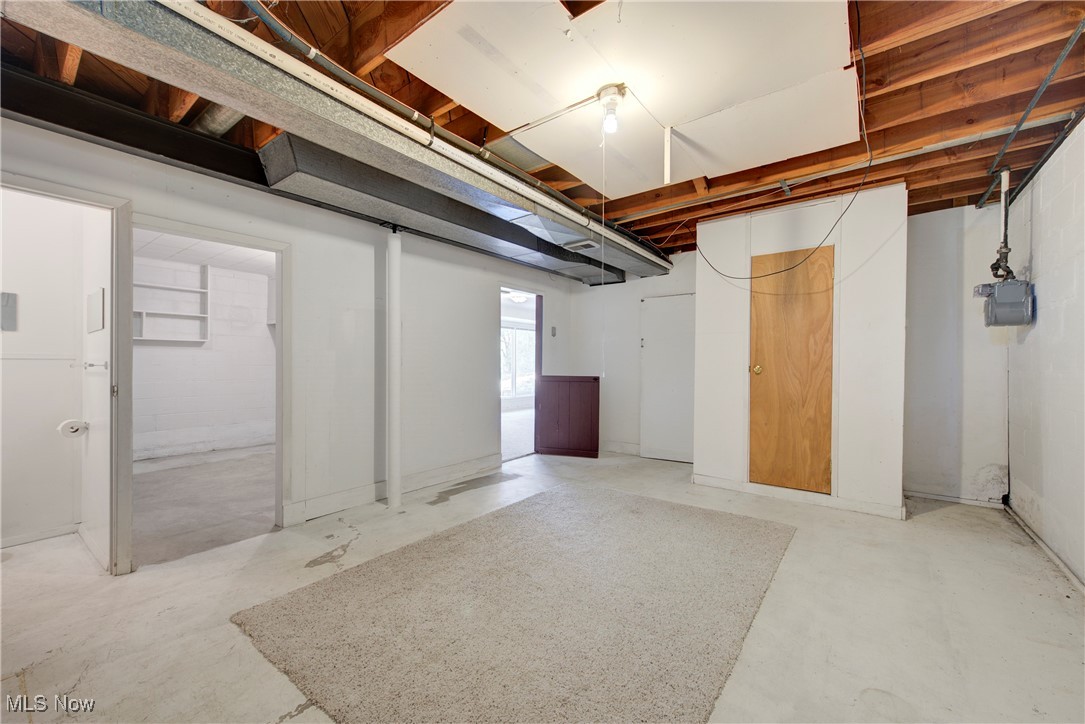 ;
;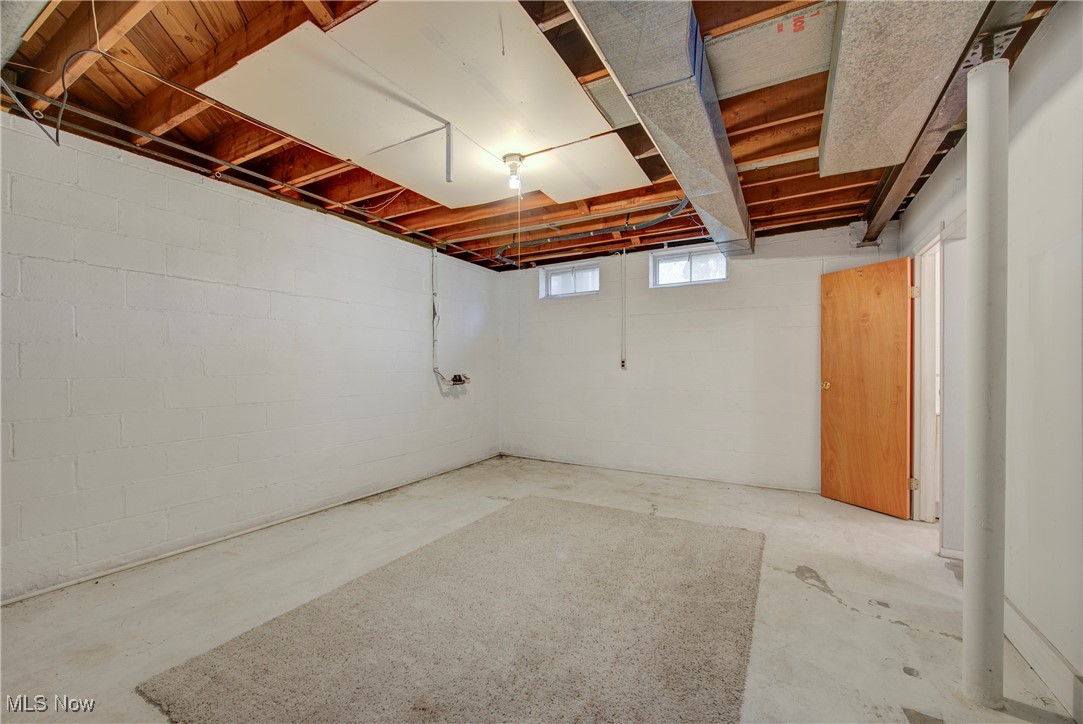 ;
;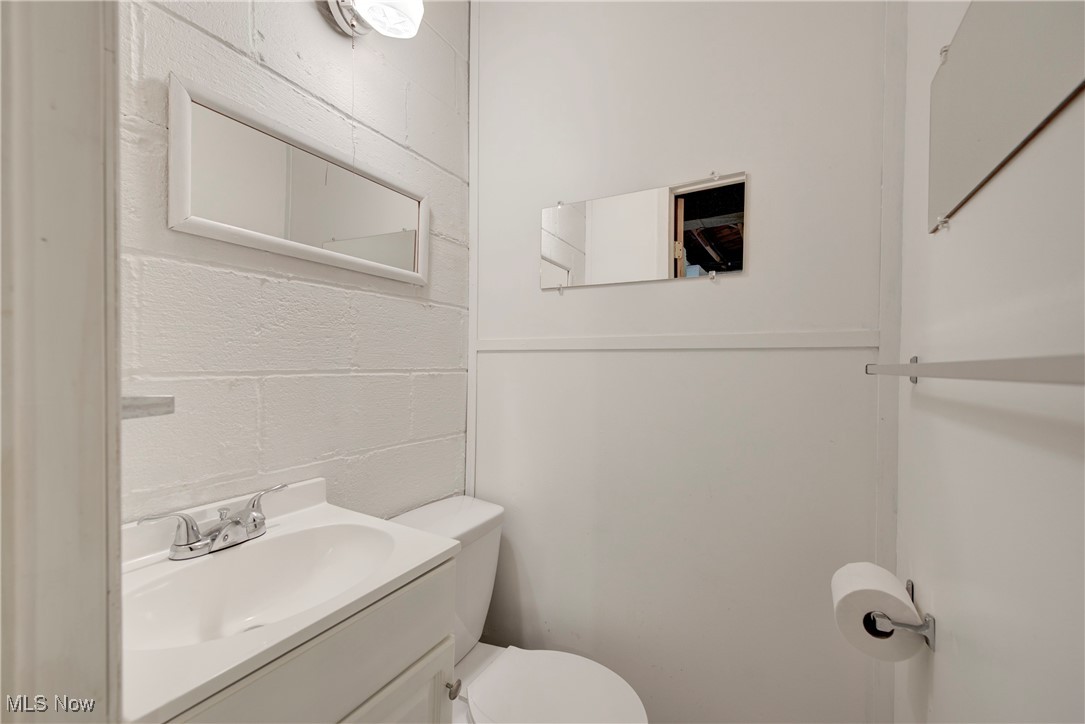 ;
;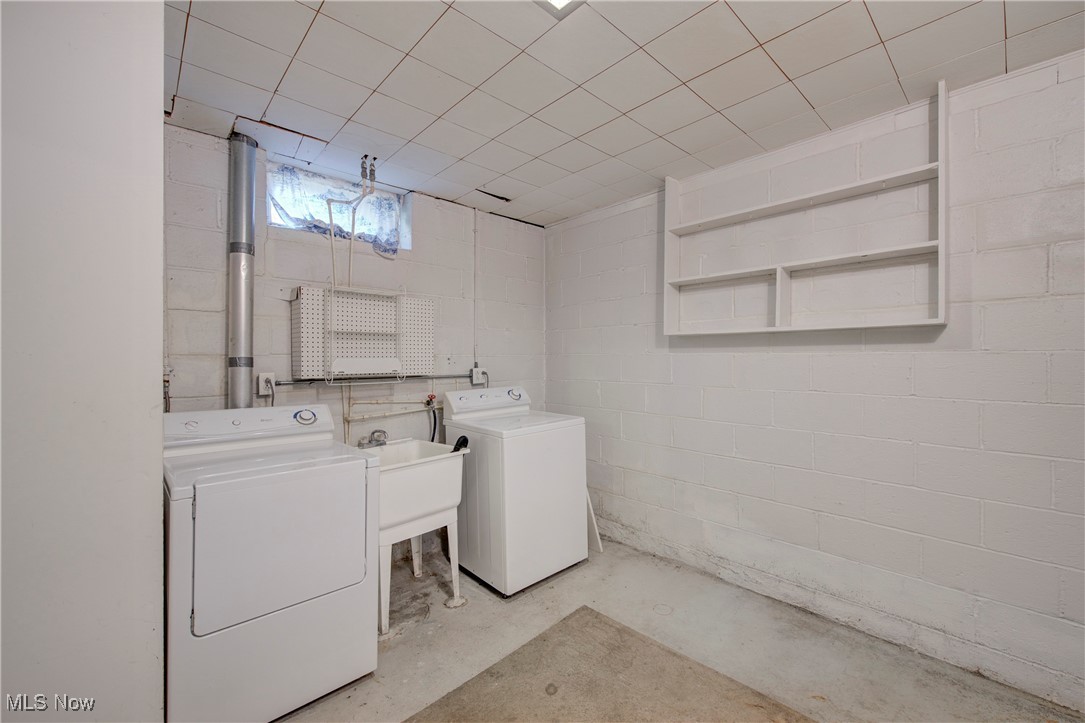 ;
;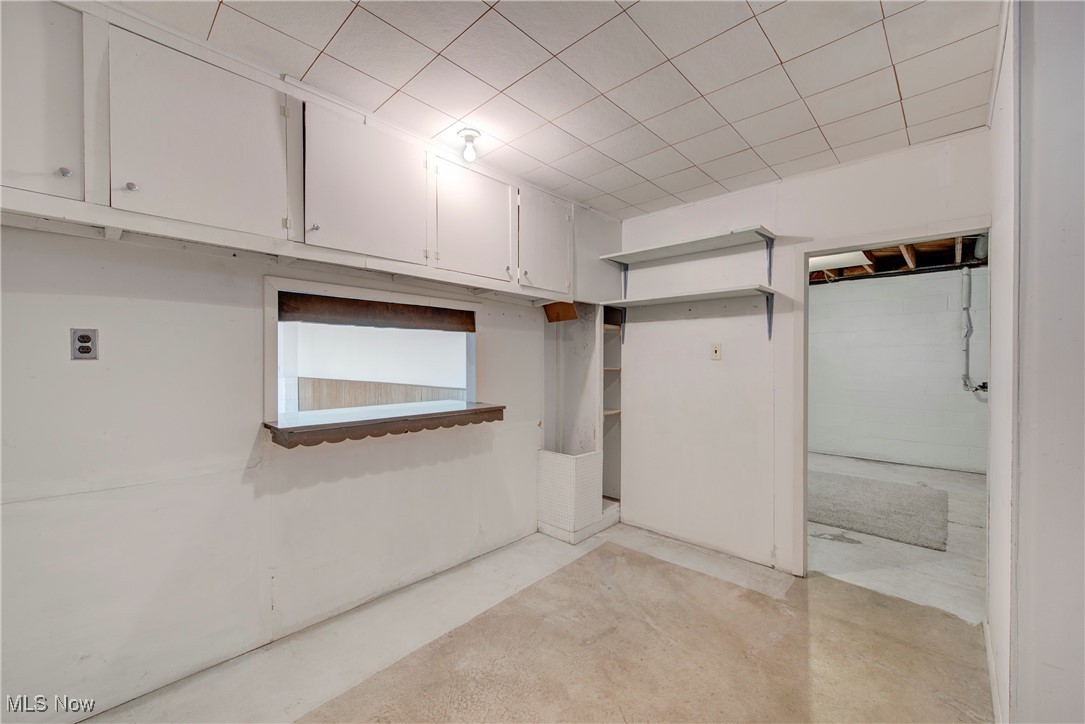 ;
;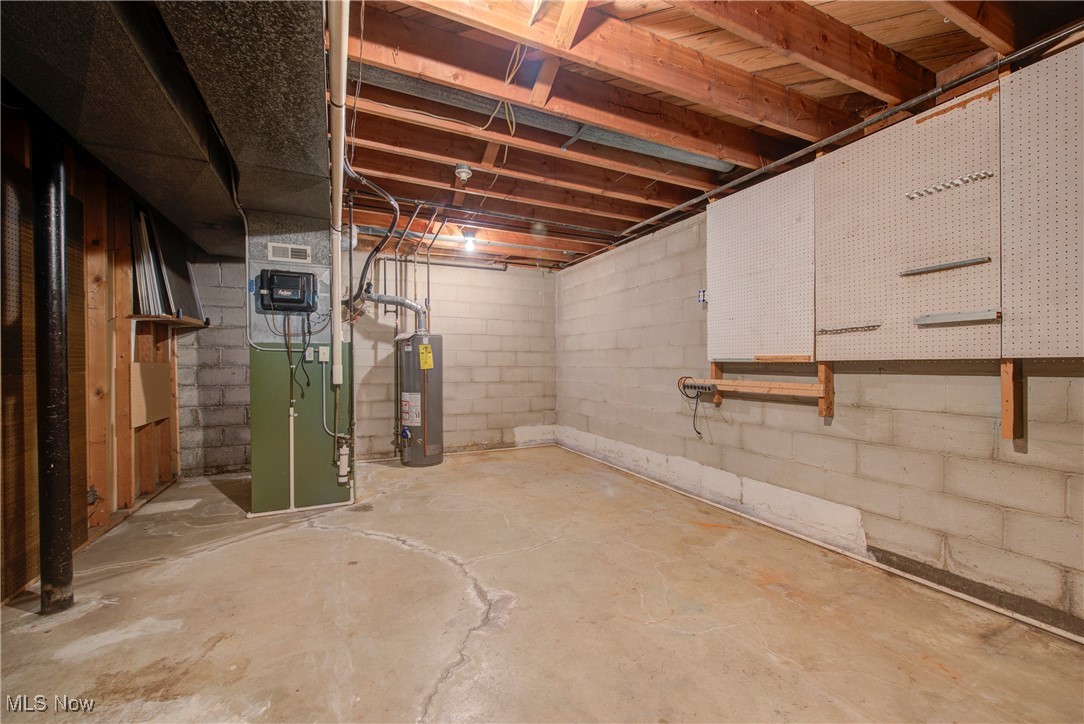 ;
;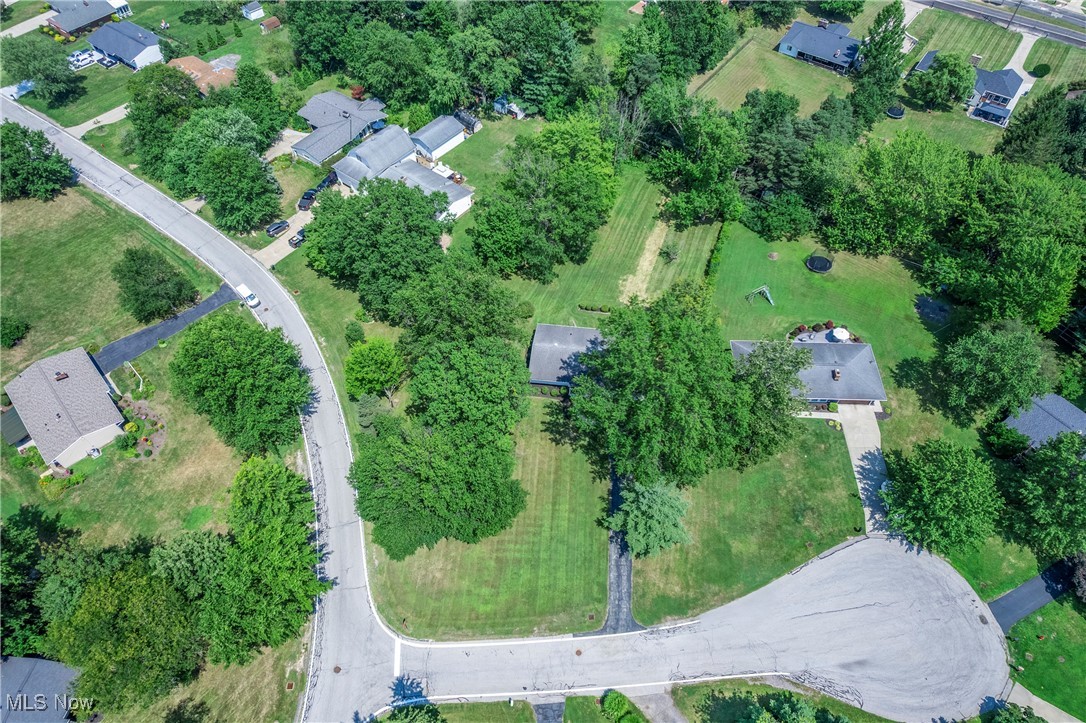 ;
;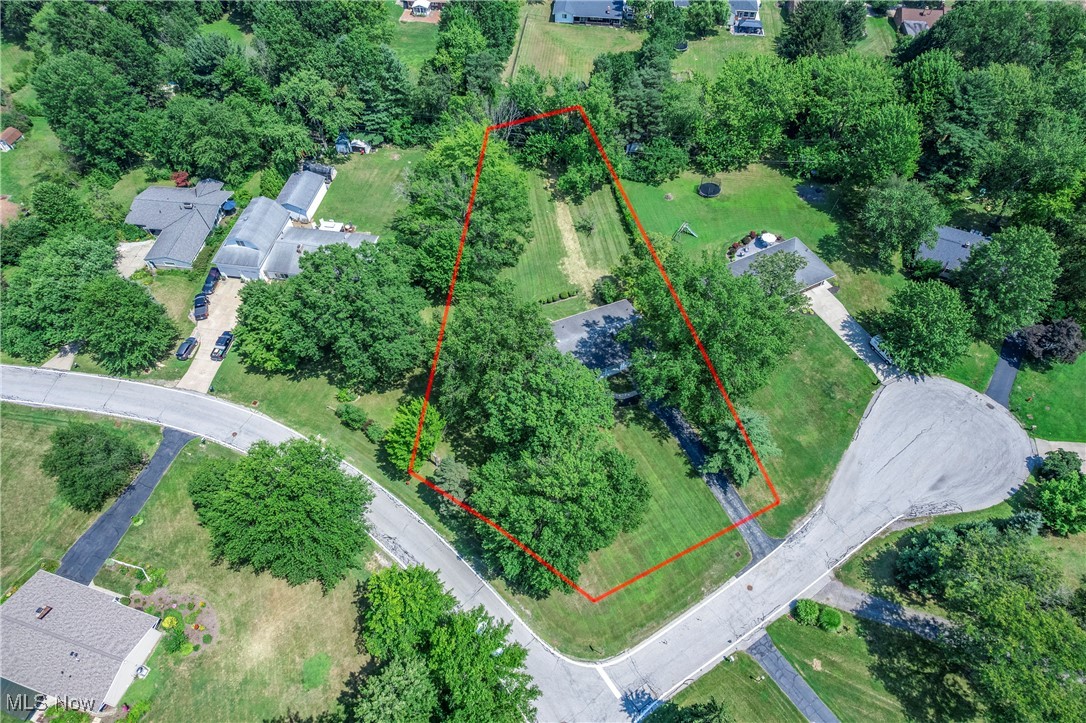 ;
;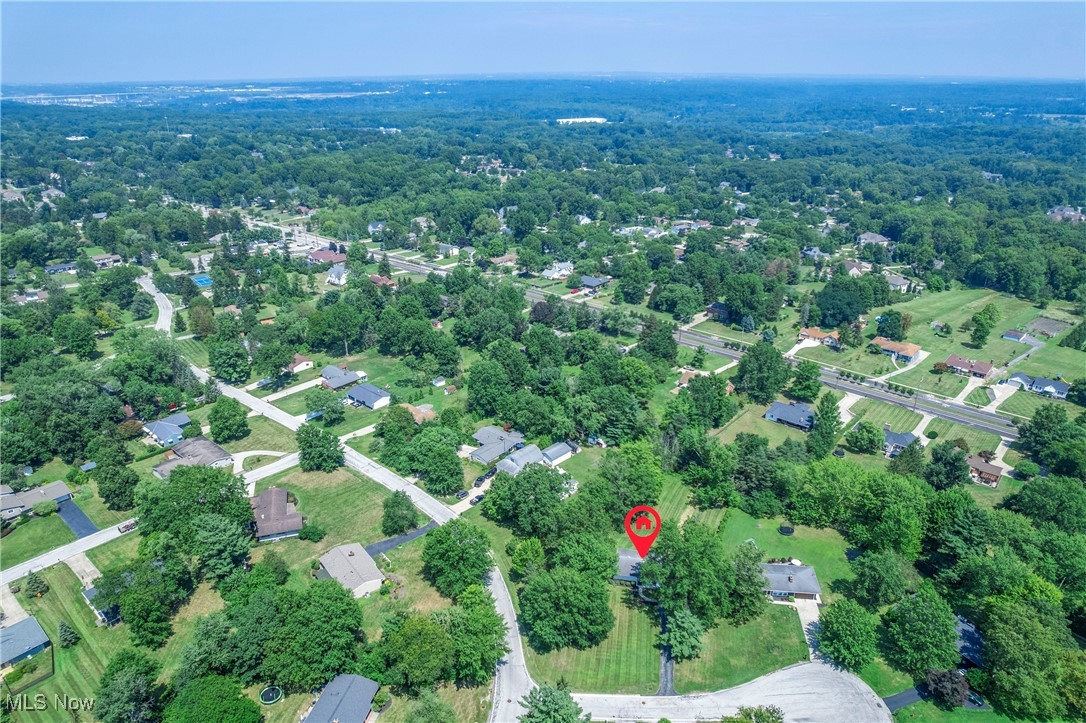 ;
;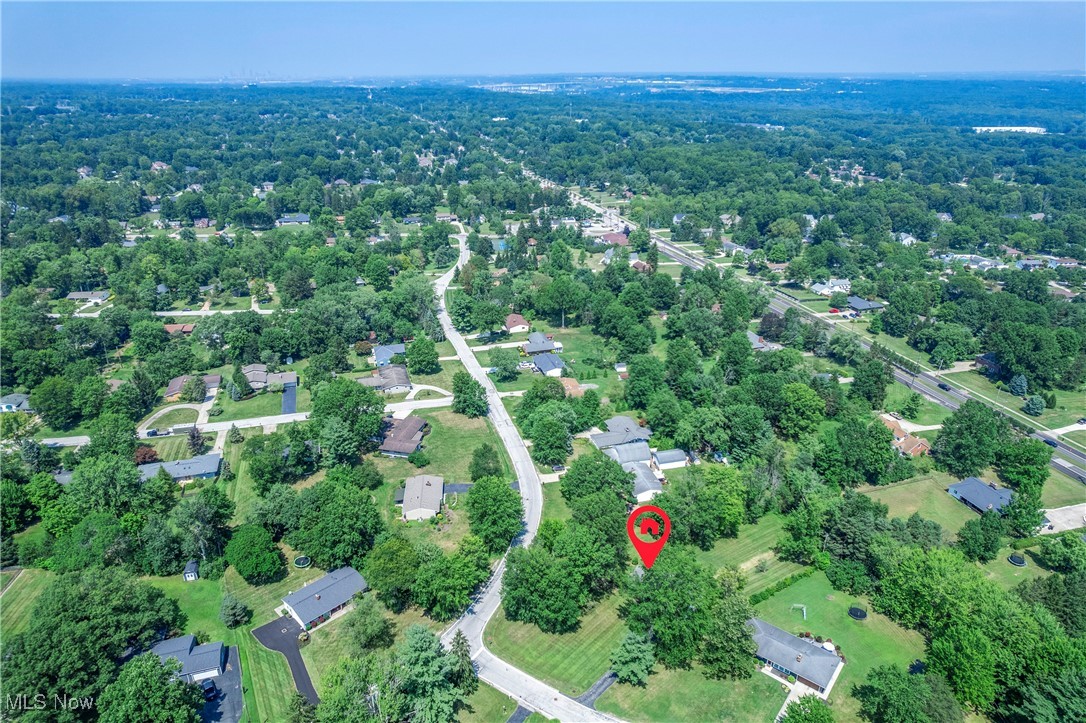 ;
;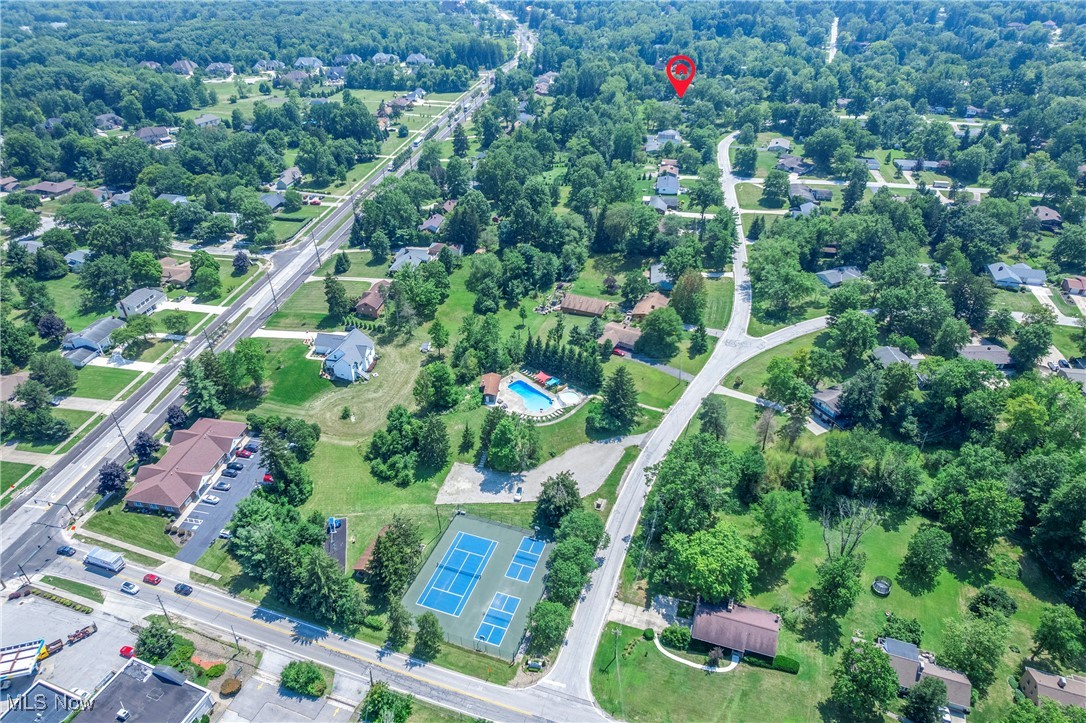 ;
;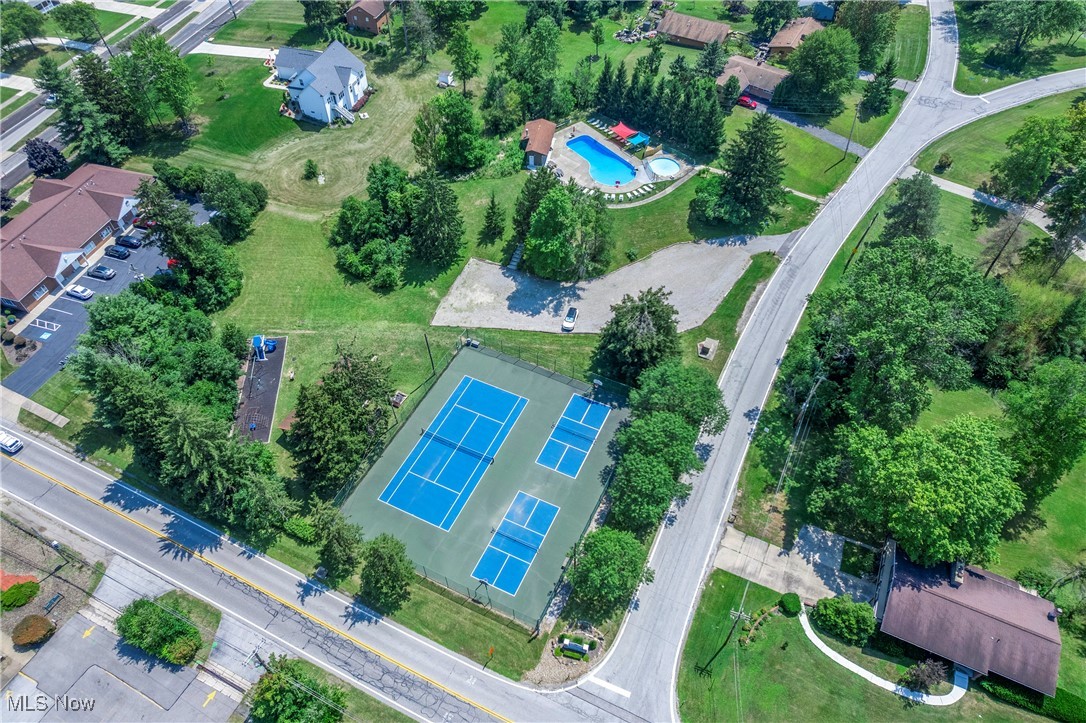 ;
;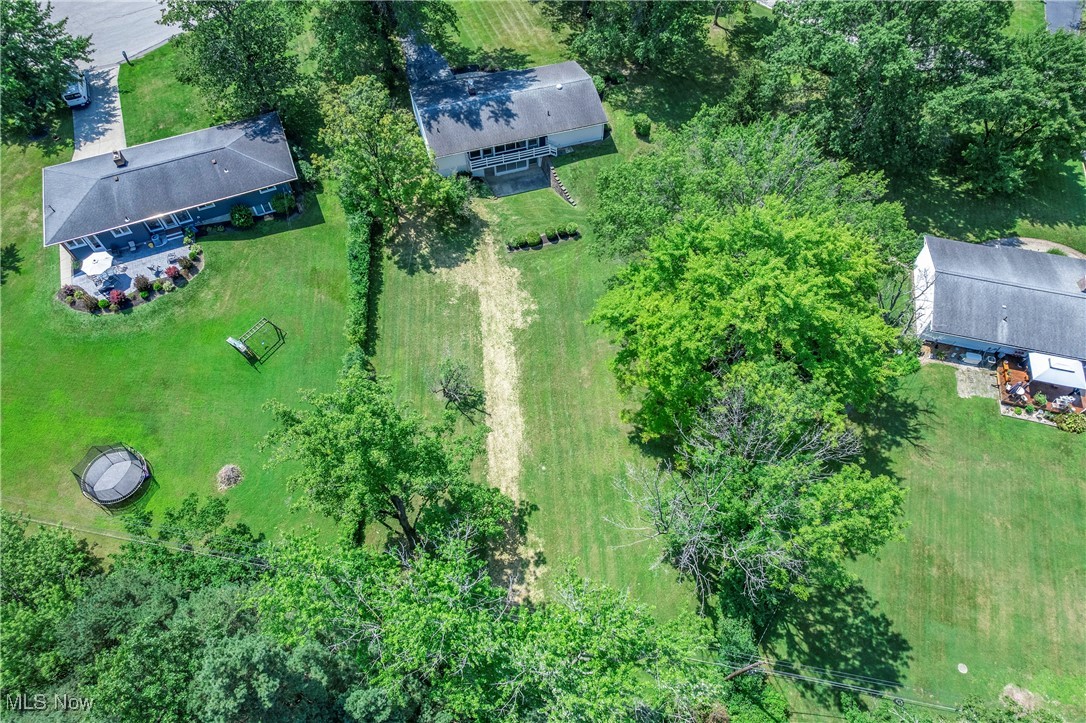 ;
;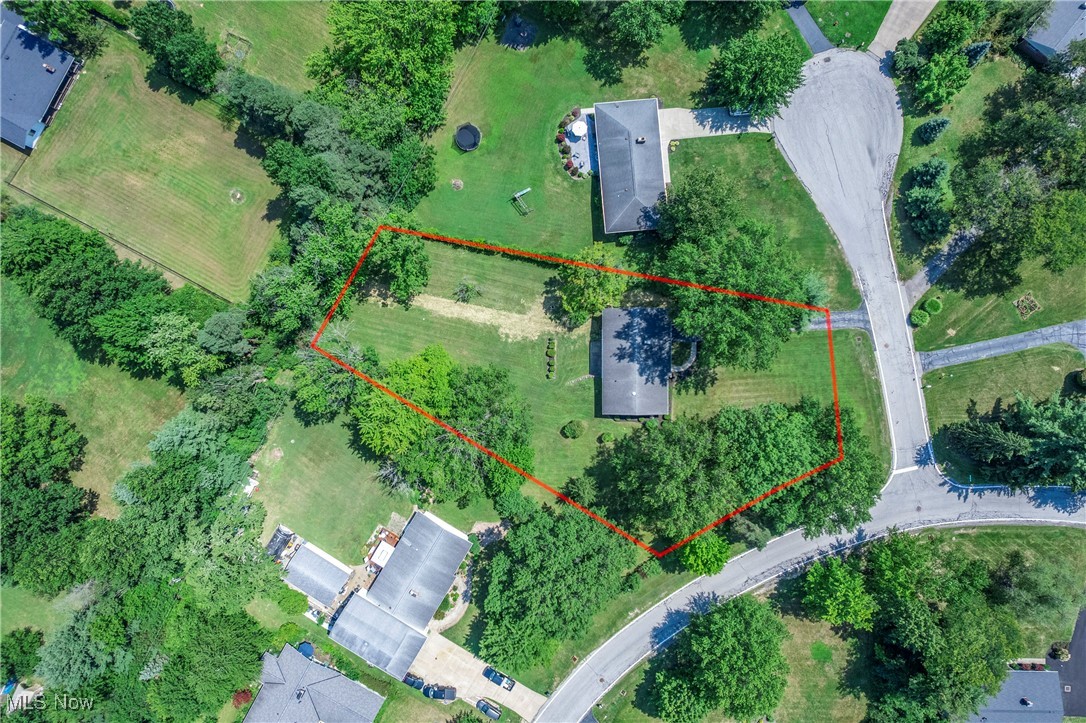 ;
;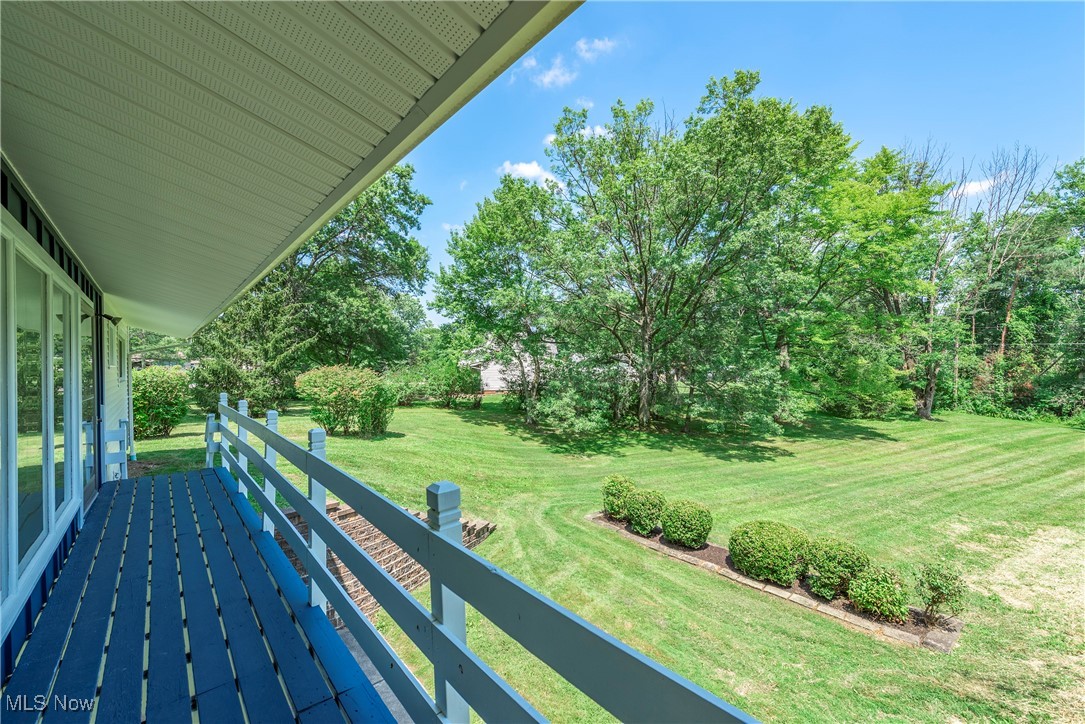 ;
;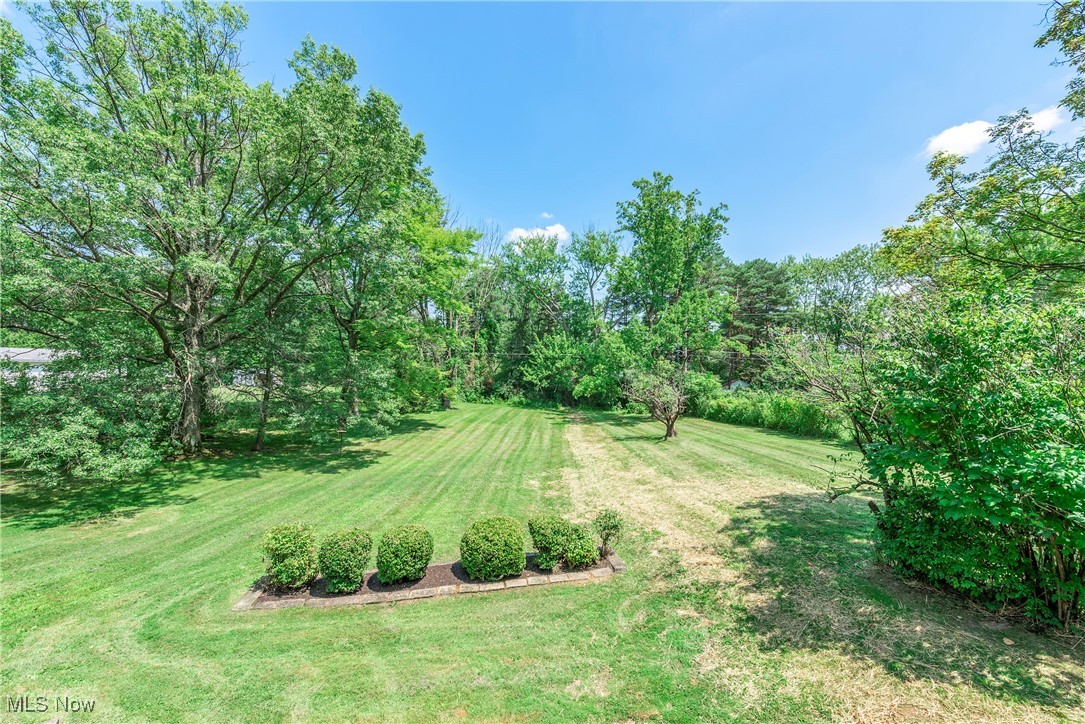 ;
;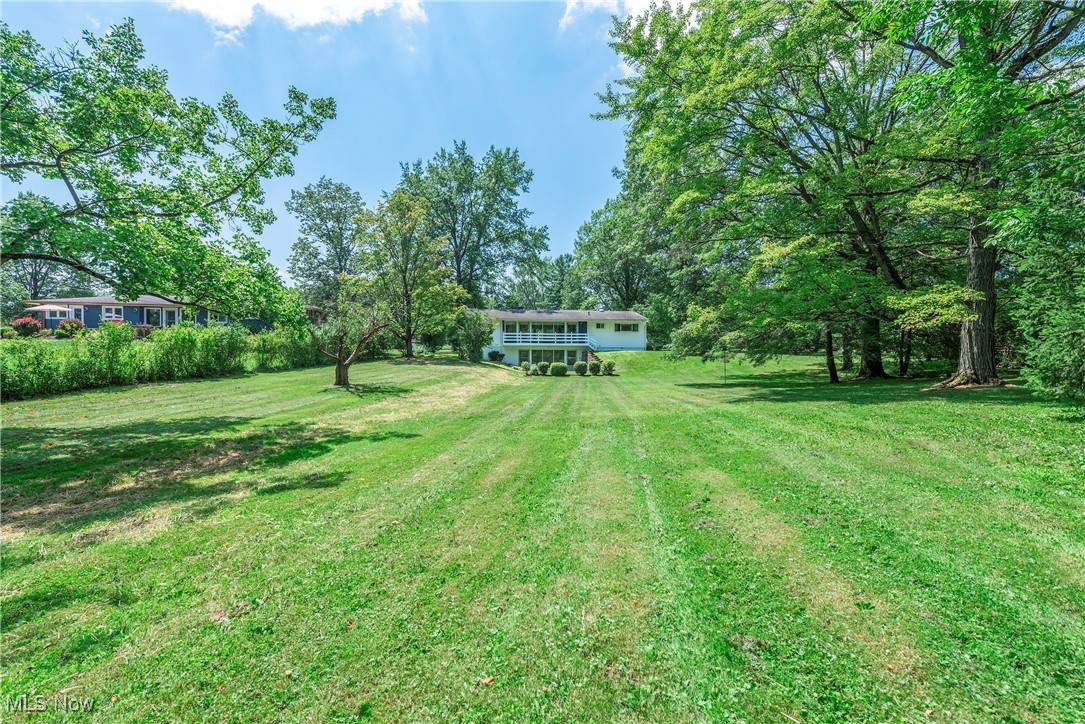 ;
;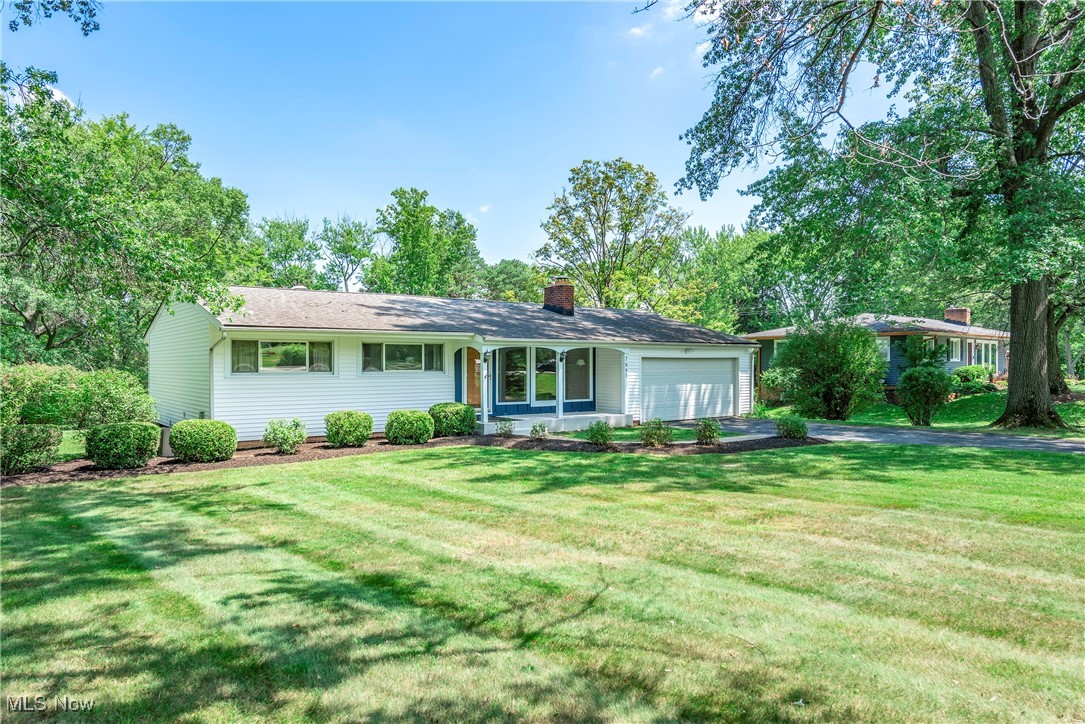 ;
;