791 Hickory Ridge Drive, Hernando, MS 38632
|
|||||||||||||||||||||||||||||||||||||||||||||||||||||||||||||||||||||
|
|
||||||||||||||||||||||||||||||||||||||||||||||||||||||||||||||||
Virtual Tour
|
5-Acre Luxury Estate in the Heart of Hernando, MS ~ Scenic, Private, and Convenient Oakdale Estates with 5100sf, 5 Bedrooms, 4.5 Bathrooms, Bonus Rm, Keeping Rm, Outdoor Living, Pool, Pond, Workshop, Barn, 3-Acre Horse Pasture, public utilities and No City Taxes ~ Rare find with private, peaceful, country living close to it all ~ 350 Foot Winding Driveway leads past Towering Oaks up to a custom colonial with commanding elevation, front and side porch, and professional landscaping with irrigation all-around ~ 2-Story Entry with chandelier welcomes you to stunning wood floors into a Formal Dining Room with Butler's Pantry and into a Vaulted Great Room with Center Brick, Wood-Burning FP, Concealed Wet Bar, and a wall of 8 Foot Windows offering gorgeous views of the backyard, trees, and pool ~ Large Chef's Kitchen with Viking Professional Double Ovens, Gas Cook-Top, Full Vent-Hood, Stainless Appliances include Fridge, 2 Peninsula Islands, Center Island, Breakfast Bar, Custom-Cabinets with 4 Drawer Stacks, Walk-In Pantry with Ice Maker (and Over-Flow off-season 2nd Pantry Cabinet) connects to a Bay-Window Breakfast Area AND a Keeping Room (2nd Living) with Built-Ins and Friends Entry ~ Primary Suite with sitting area, Plantation Shutters, Built-Ins, Tray Ceiling with Crown Molding, Recessed Lighting opens to an UPDATED Spa-Like Bath with over-sized dual Quartz Vanities, White Cabinets with Drawer Stacks, Make-Up Station, NEW Soaker Tub with upgraded Faucet, Walk-In Subway Steam Shower with Frameless Glass and a Large Walk-In Closet with professional organizer system ~ Bedrooms 2 and 3 are on the opposite end of the home with Jack-n-Jill Bathroom in between ~ 1/2 Bath for Guests and Laundry Room with Built-Ins, Sink, Folding Counter and Room for Extra Fridge complete the first floor ~ Upstairs find Bedrooms 4 and 5, 2 more full bathrooms, and a Large Multi-Purpose Bonus Room (Could be Bedroom 6) with Built-In Desks and Storage ~ Outside find a great Covered Porch with views opening to a large, Extended Patio Outdoor Living Space leading up to a big Inground, 10 Foot Deep, Salt Water Pool with Diving Board and multiple hand rails/ladders ~ 3-Car Detached Garage has a great attached Workshop with built-in cabinets, work-station, sink, heater and 1/2 Bath ~ 3-Stall Barn with Tack Room, electric, water beside a 3-Acre, Fenced Horse Pasture and Pond ~ Additional Features: SELLERS OFFER A POTENTIAL 3.99% INTEREST RATE... NEW Roof, Updated Lighting, Updated Paint, Updated Fixtures, Ring Security Camera, Security System, Crown Molding, Plantation Shutters, Blinds, New comfort height toilets, Floor Outlets, wood shelving, crank-out window, 3 Water Heaters, 3 HVAC units, Ridge Vents, Walk-In Floored Attic Space, Pull-Down Floored Attic Space in Detached, Gutters, Exterior Security Lighting, New Windows and Doors, metal roof side porch & barn, brick landscaping planters, Dog Run, and more... Come See!
|
Property Details
- 5 Total Bedrooms
- 4 Full Baths
- 2 Half Baths
- 5100 SF
- 233046 SF Lot
- Built in 1990
- 2 Stories
- Slab Basement
Interior Features
- Eat-In Kitchen
- Granite Kitchen Counter
- Oven/Range
- Refrigerator
- Dishwasher
- Garbage Disposal
- Appliance Hot Water Heater
- Carpet Flooring
- Ceramic Tile Flooring
- Hardwood Flooring
- Walk-in Closet
- First Floor Primary Bedroom
- Alarm System
- Natural Gas Fuel
- Natural Gas Avail
- Central A/C
Exterior Features
- Masonry - Brick Construction
- Brick Siding
- Detached Garage
- 3 Garage Spaces
- Community Water
- Private Septic
- Pool: In Ground
- Fence
- Subdivision: Oakdale Estates
- Pond View
- River View
- Wooded View
- Pond Waterfront
- River Waterfront
Community Details
- Security
Taxes and Fees
- $21 per month Maintenance
Listed By
|
|
Crye-Leike
Office: 662-349-5550 |
Listing data is deemed reliable but is NOT guaranteed accurate.
Contact Us
Who Would You Like to Contact Today?
I want to contact an agent about this property!
I wish to provide feedback about the website functionality
Contact Agent



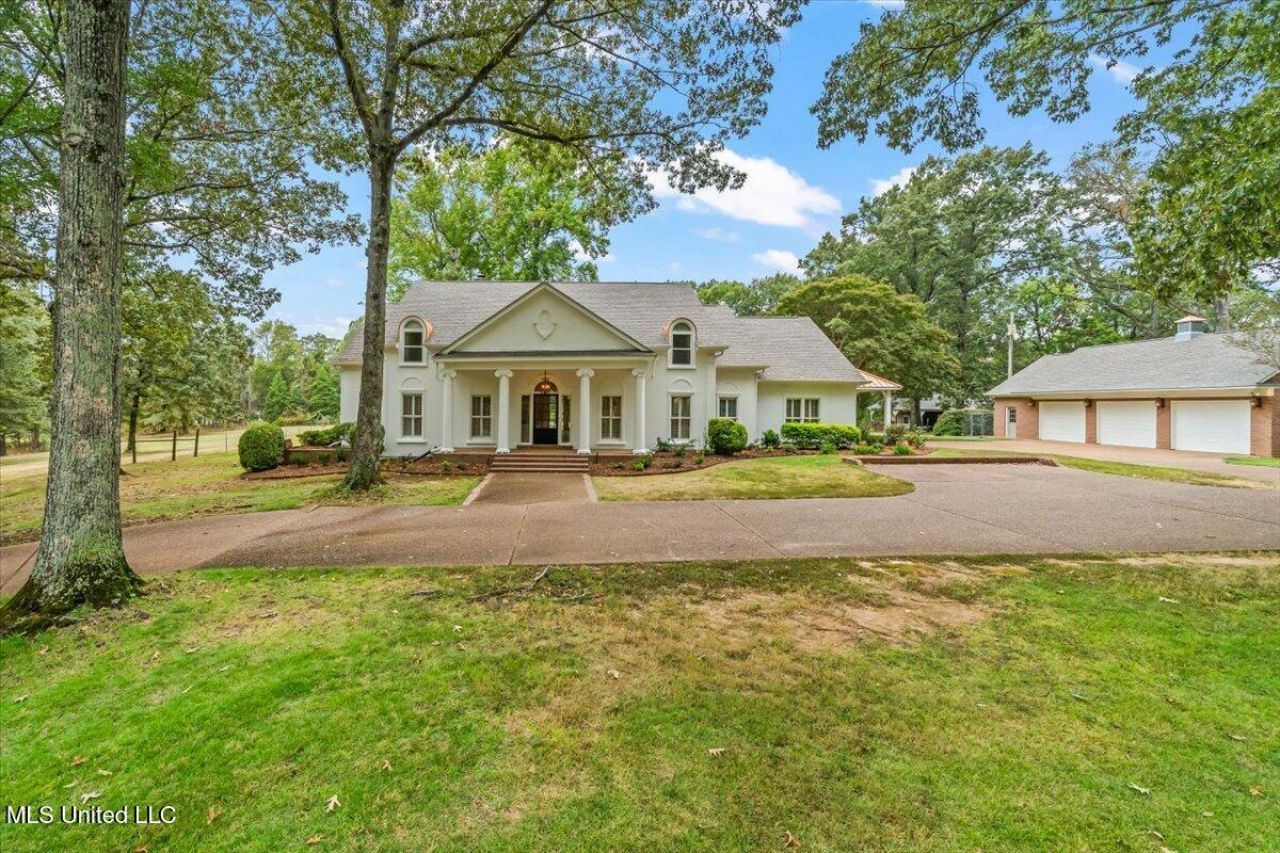

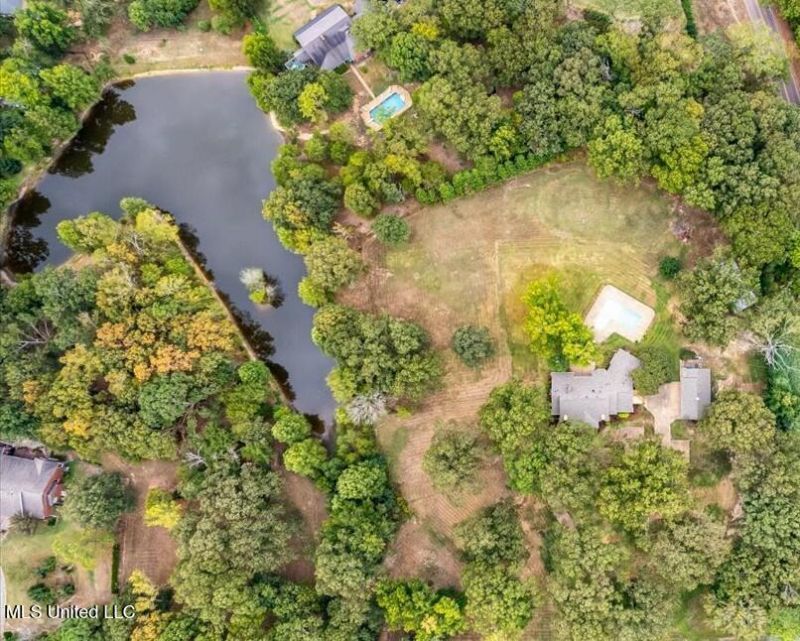 ;
;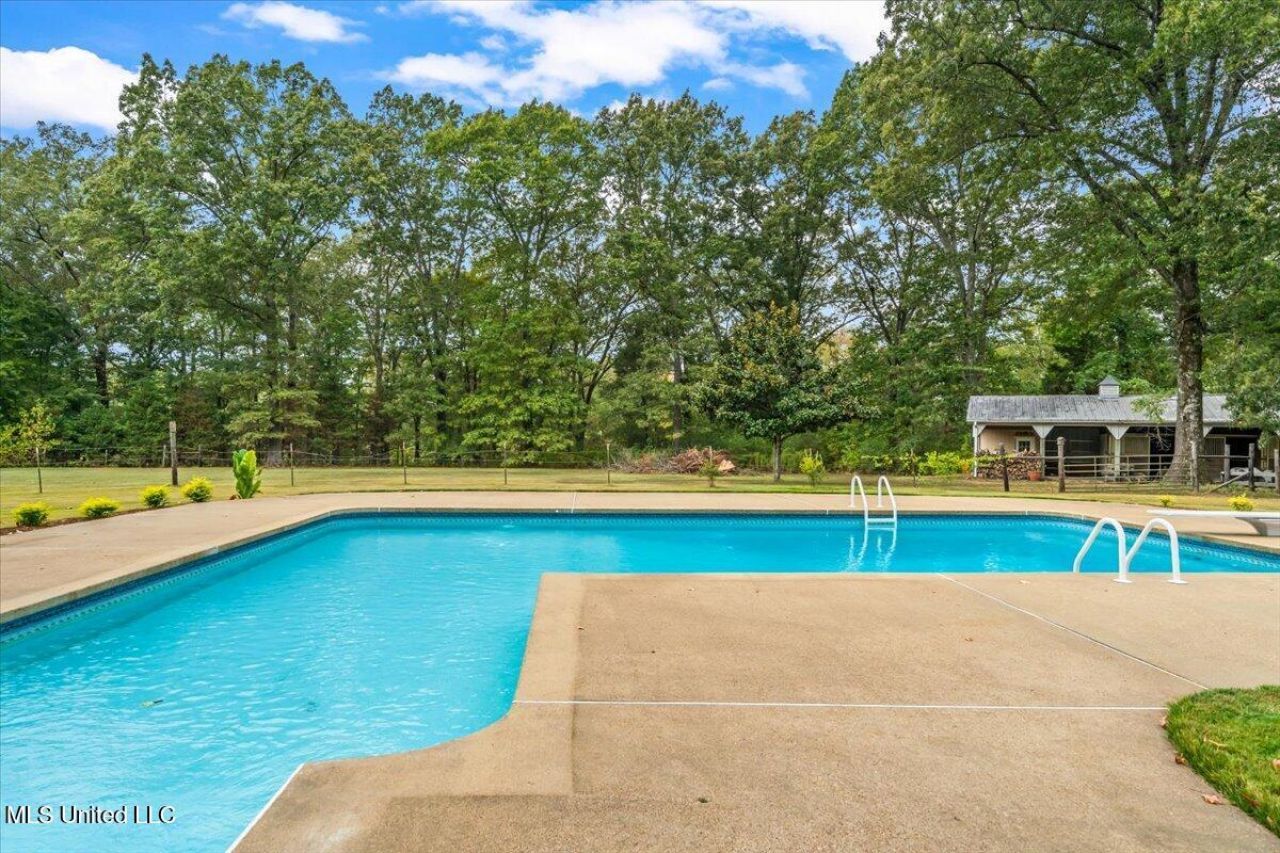 ;
;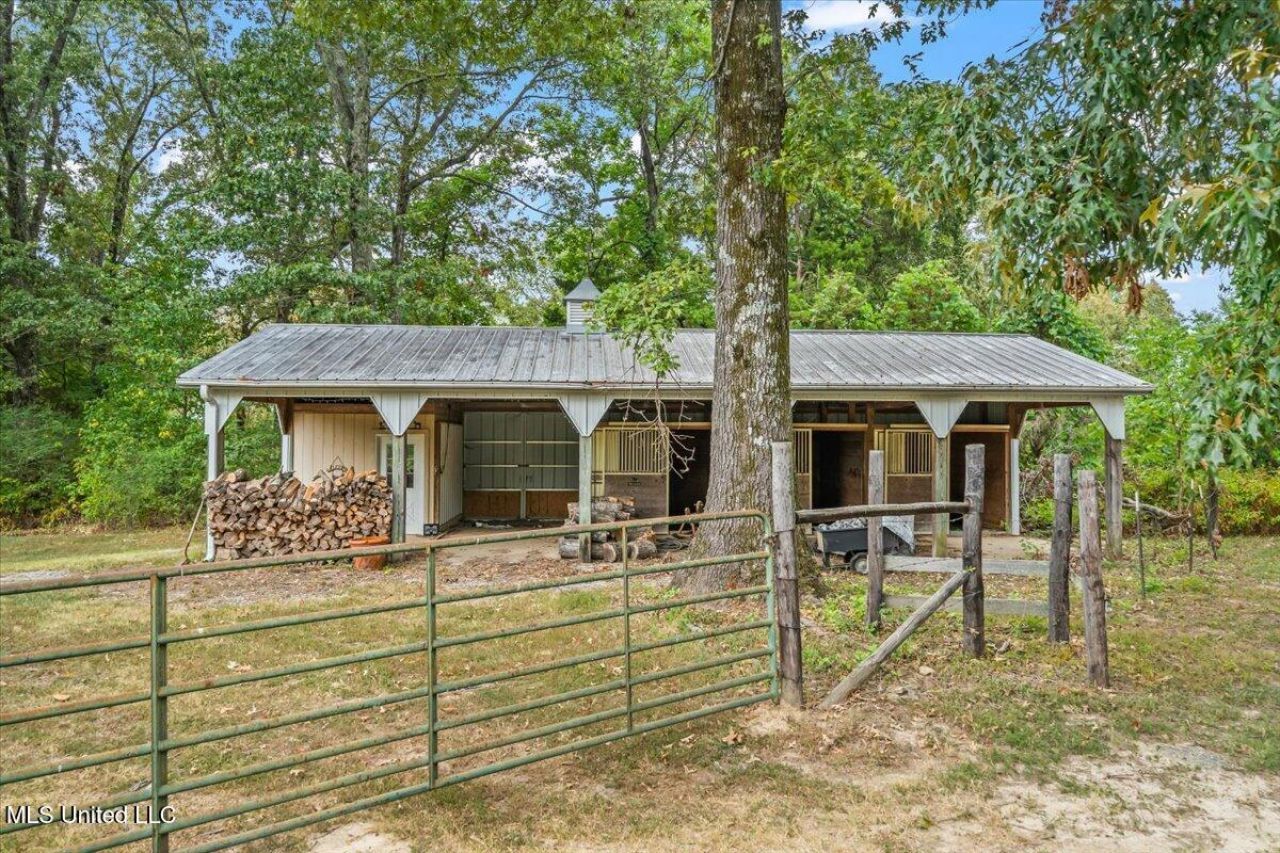 ;
;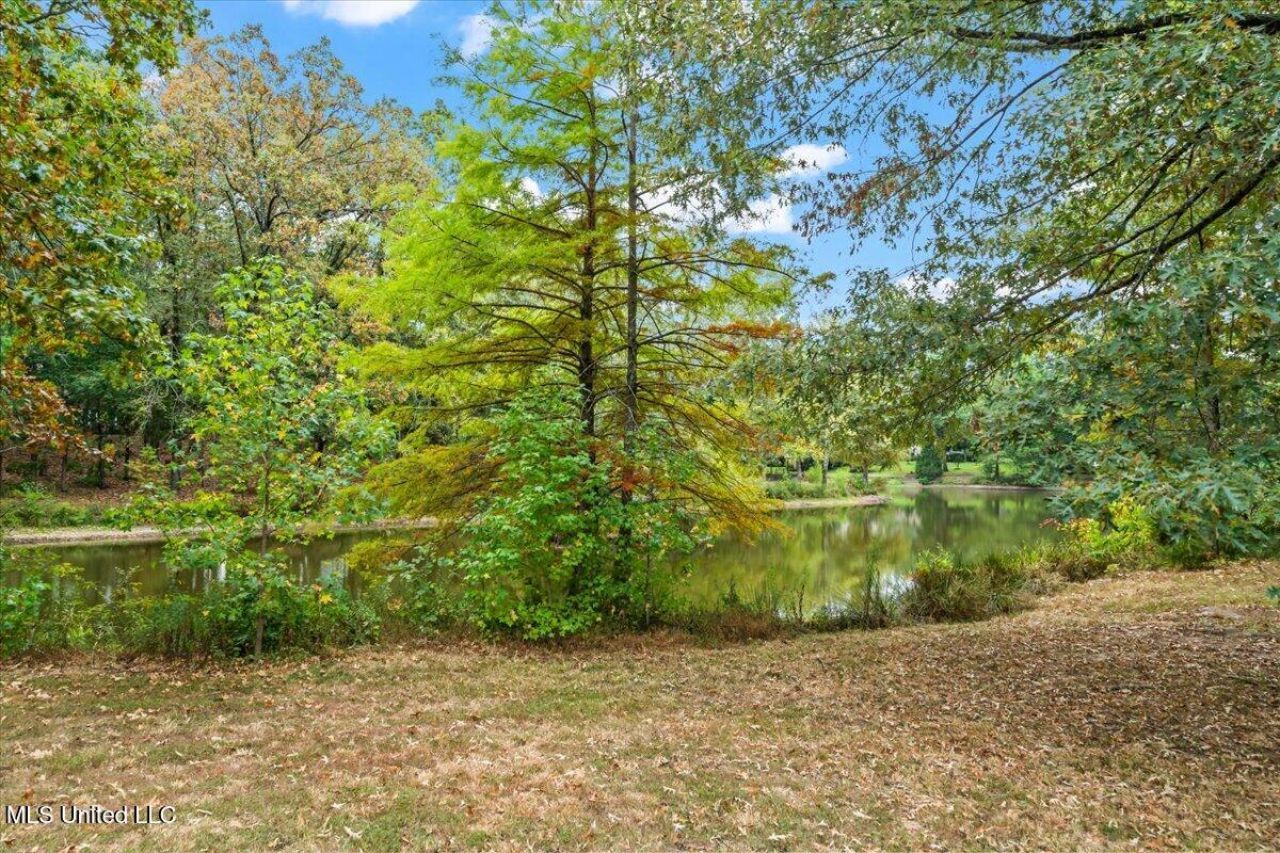 ;
;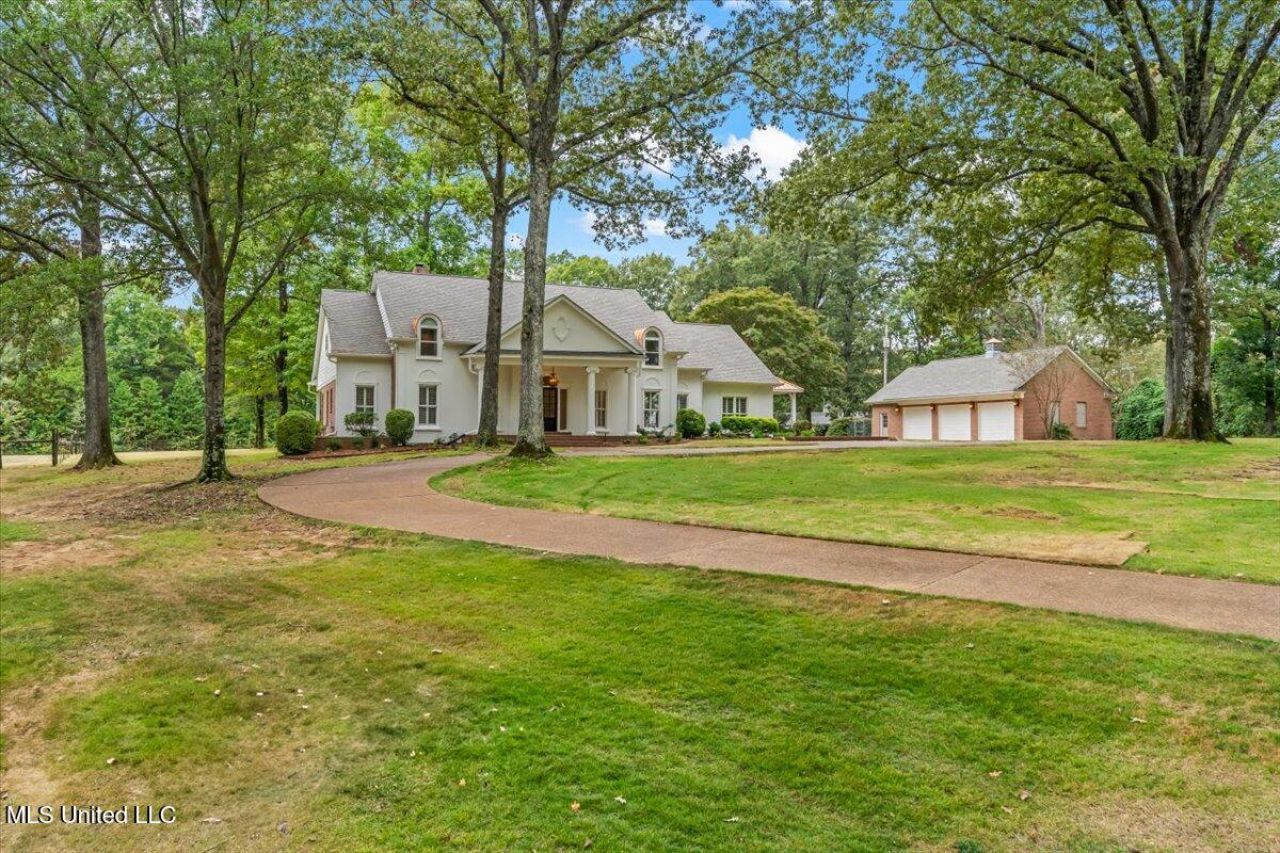 ;
;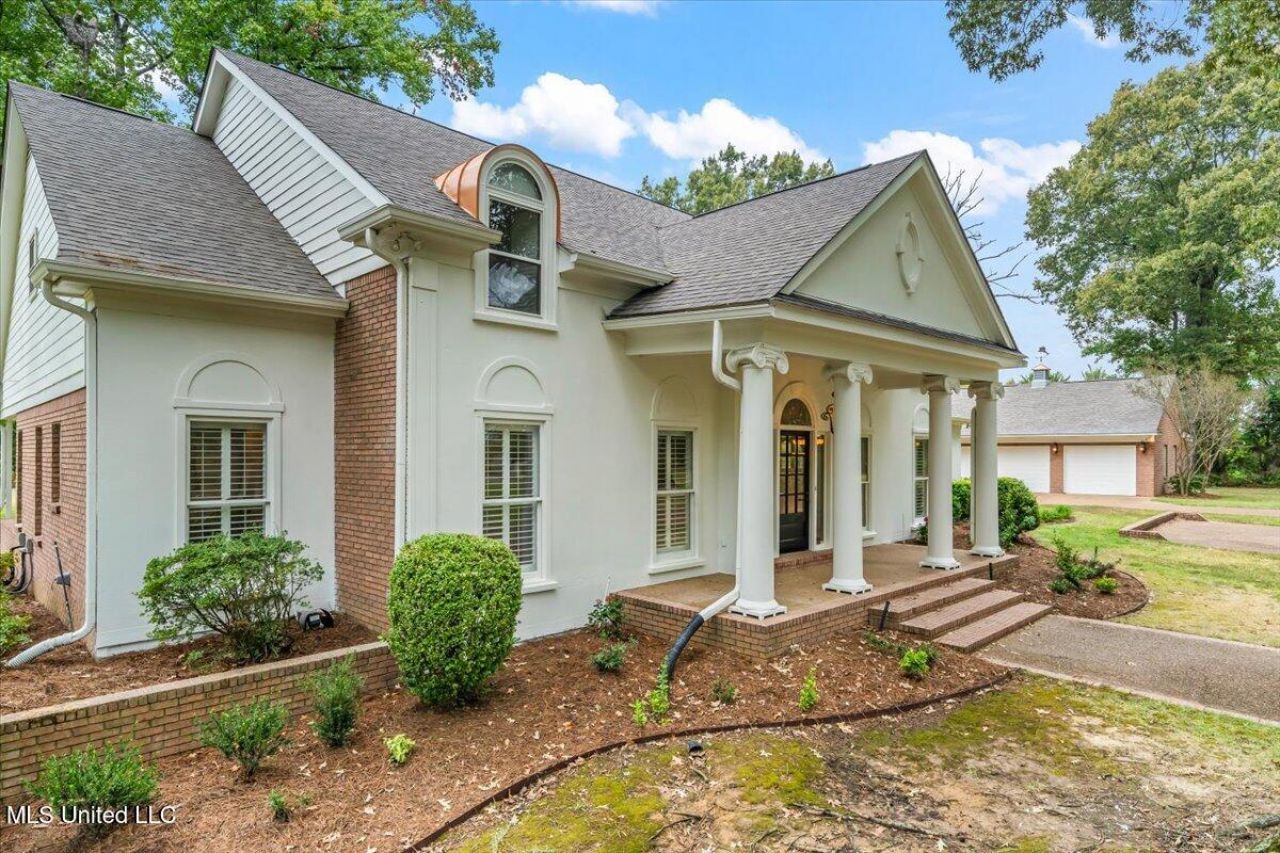 ;
;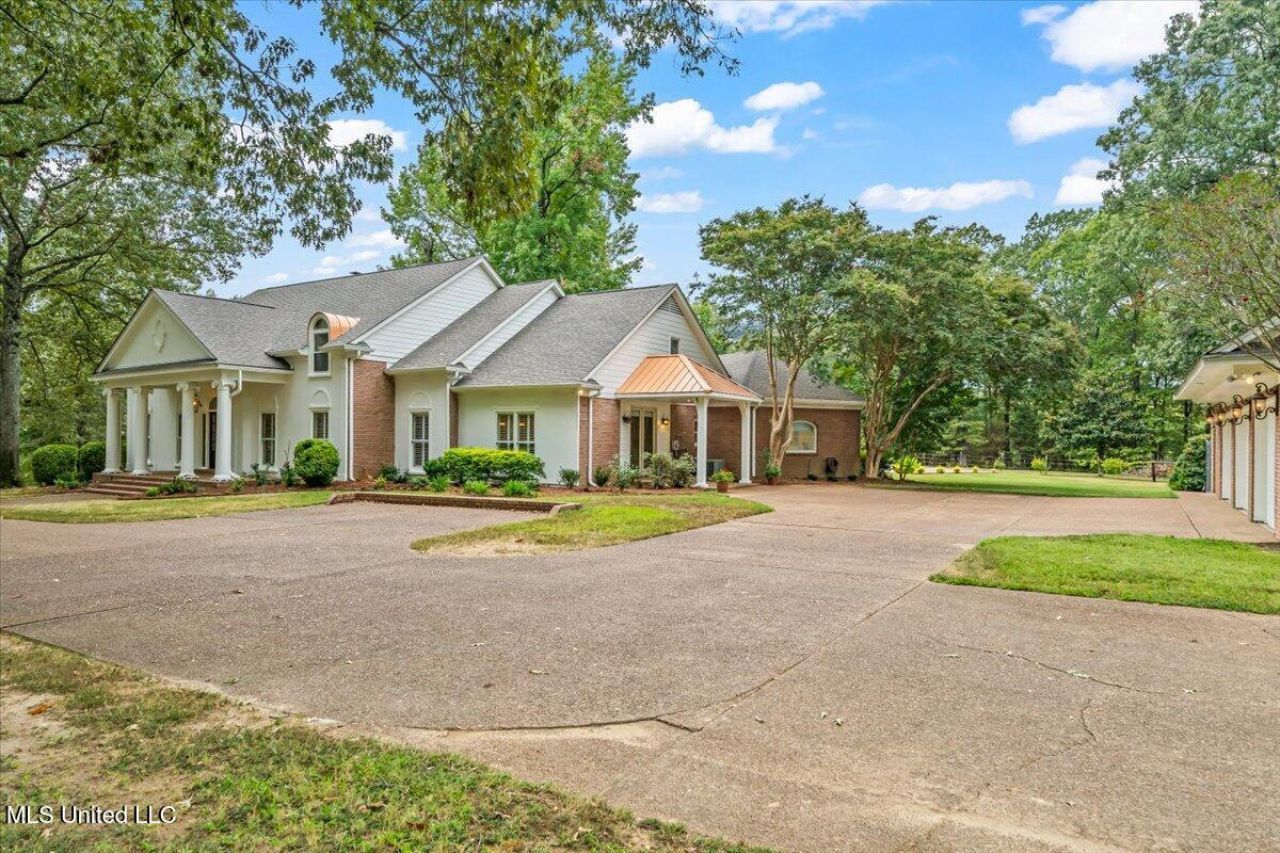 ;
;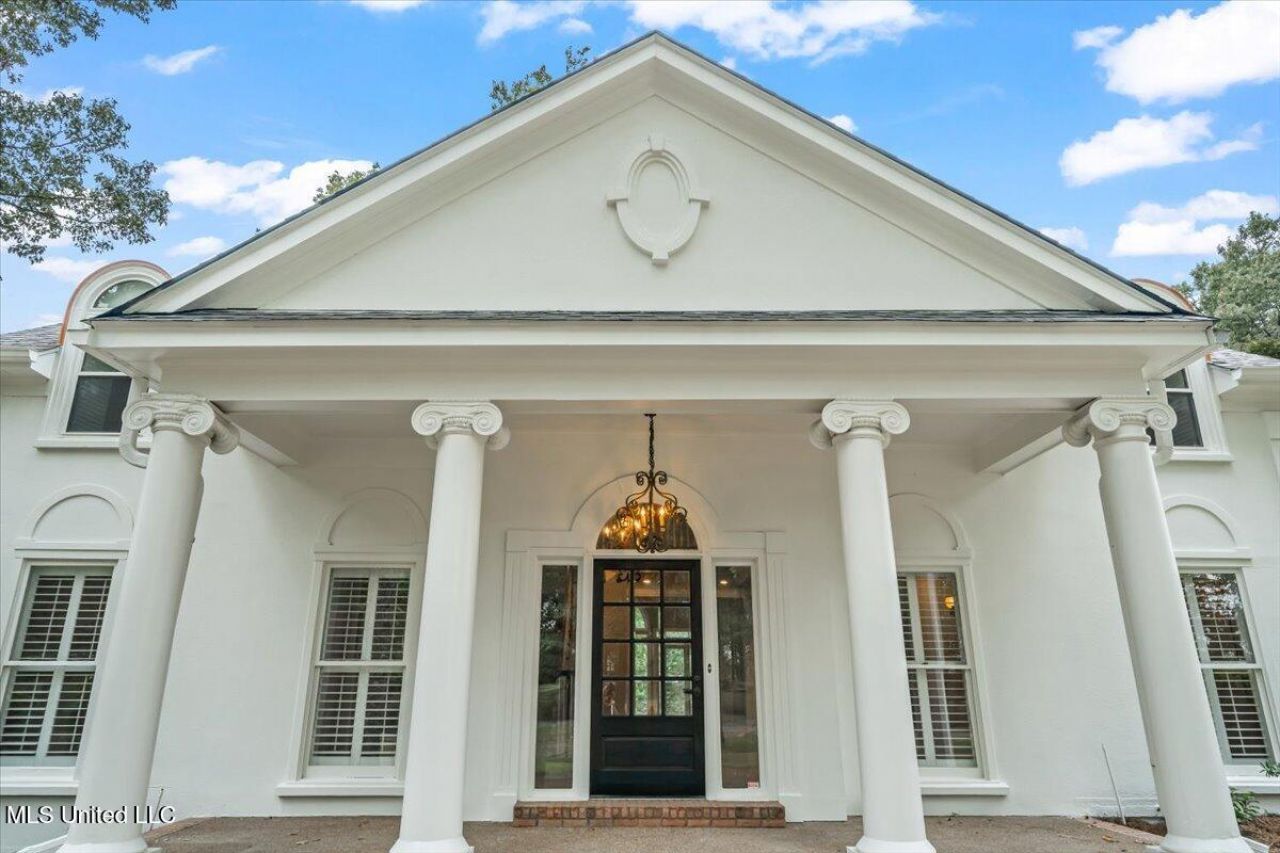 ;
;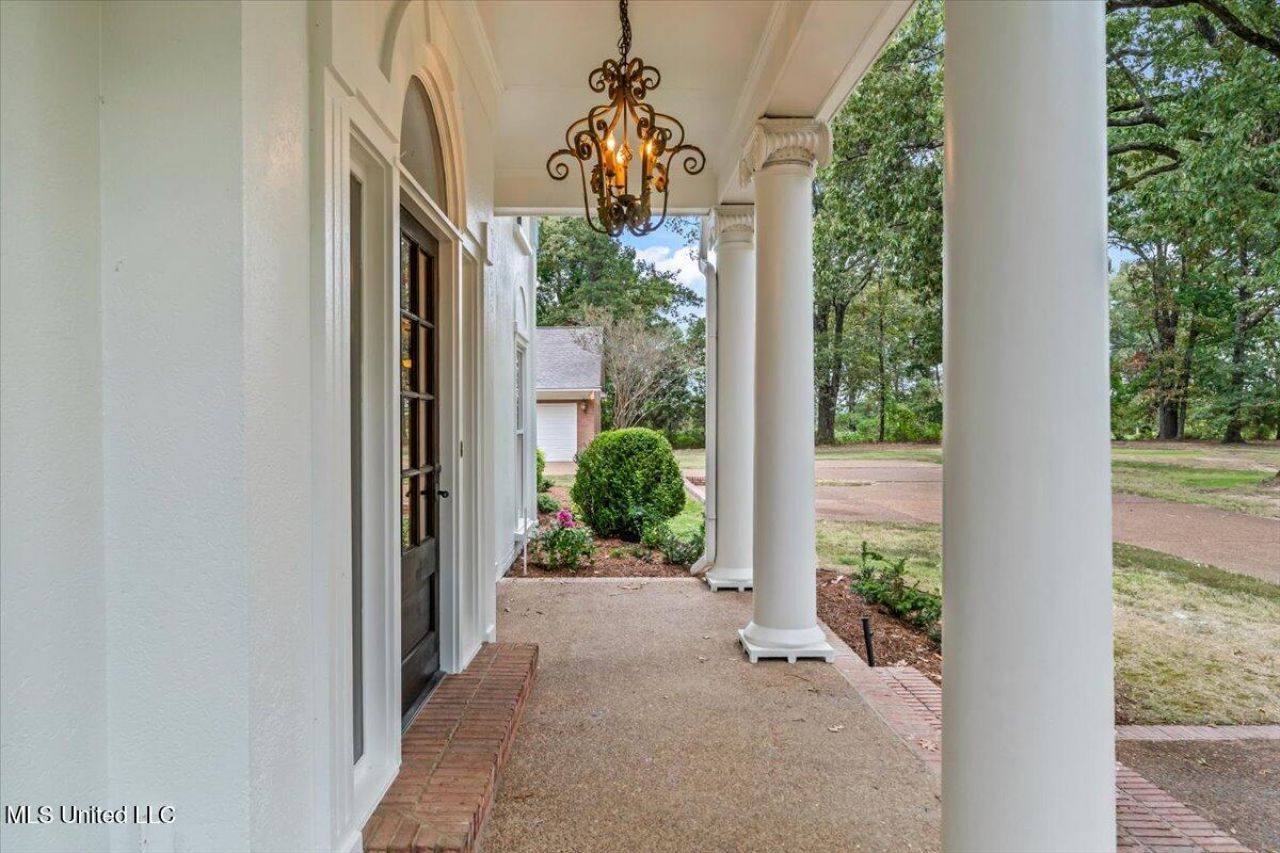 ;
;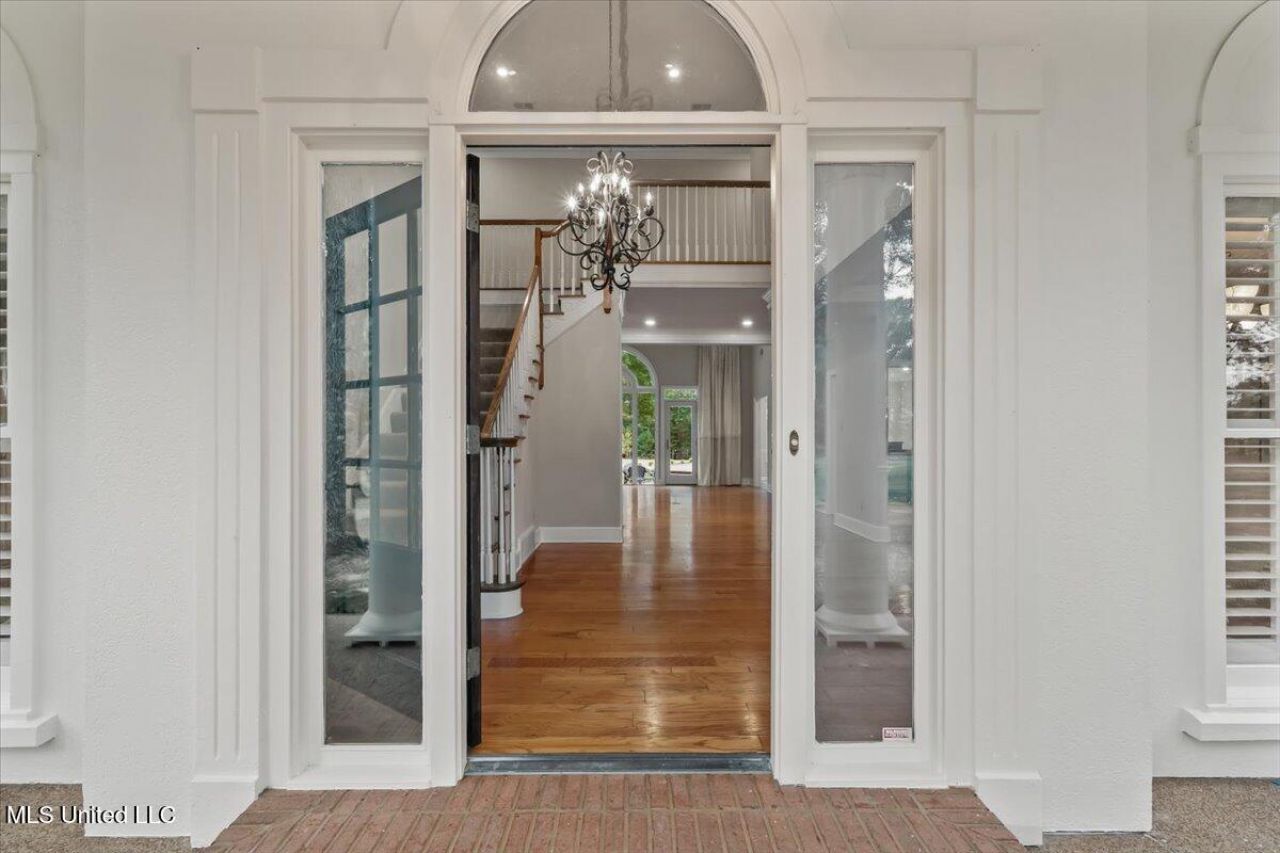 ;
;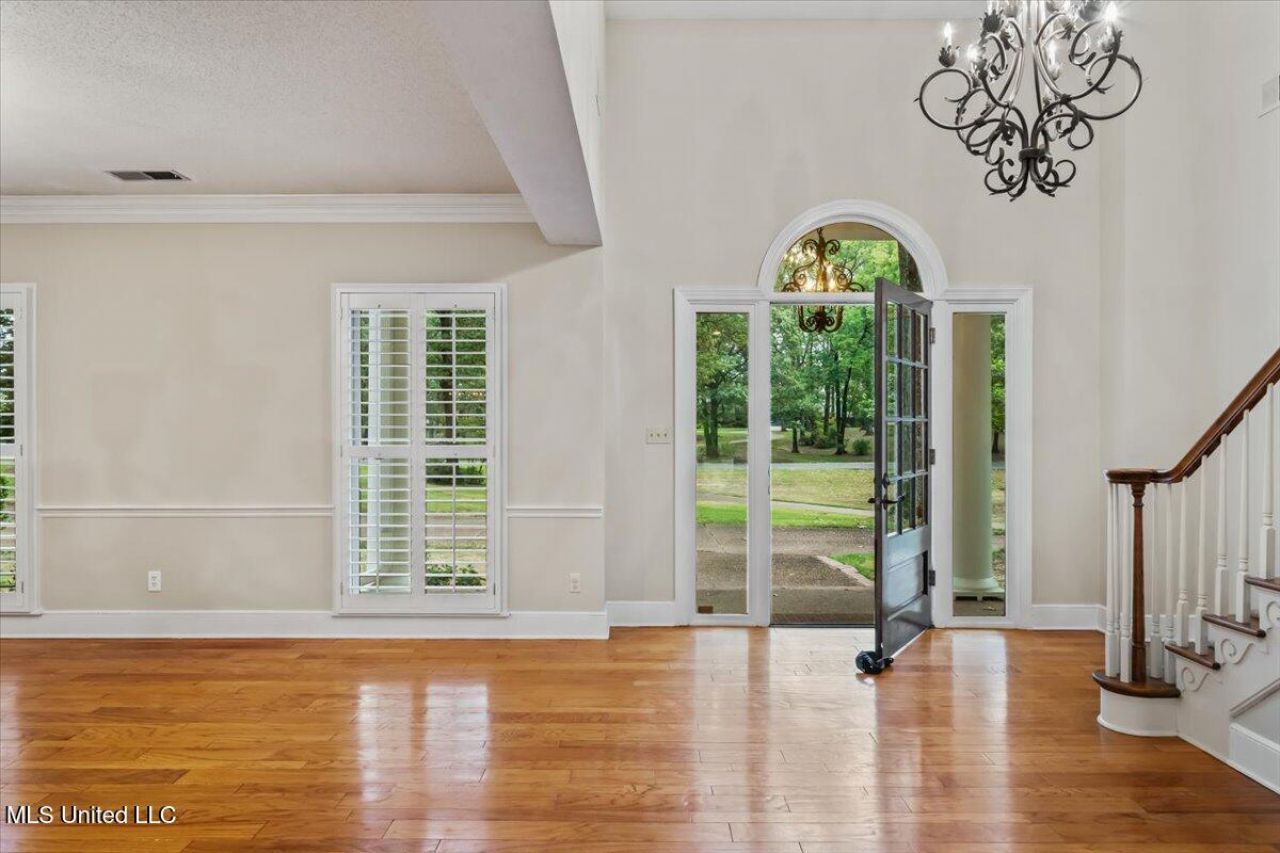 ;
;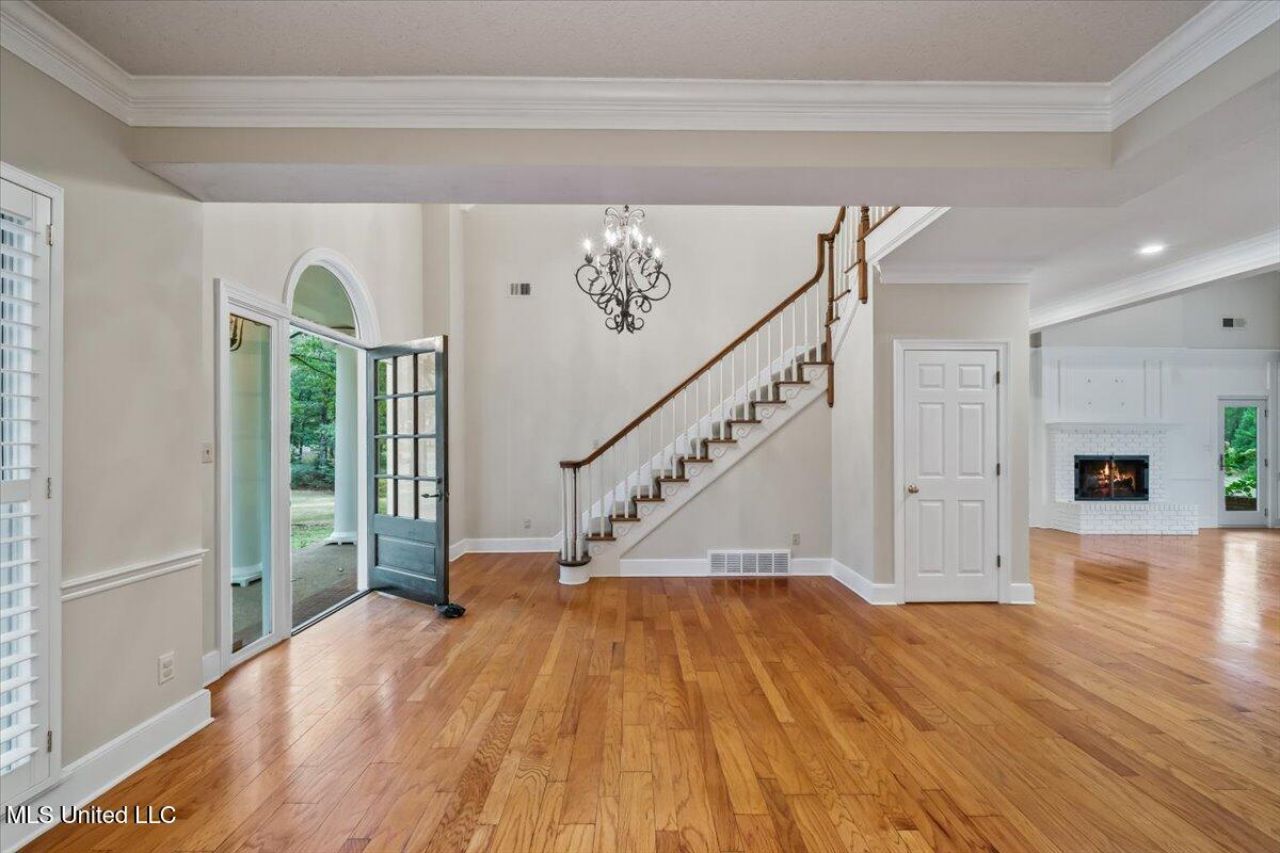 ;
;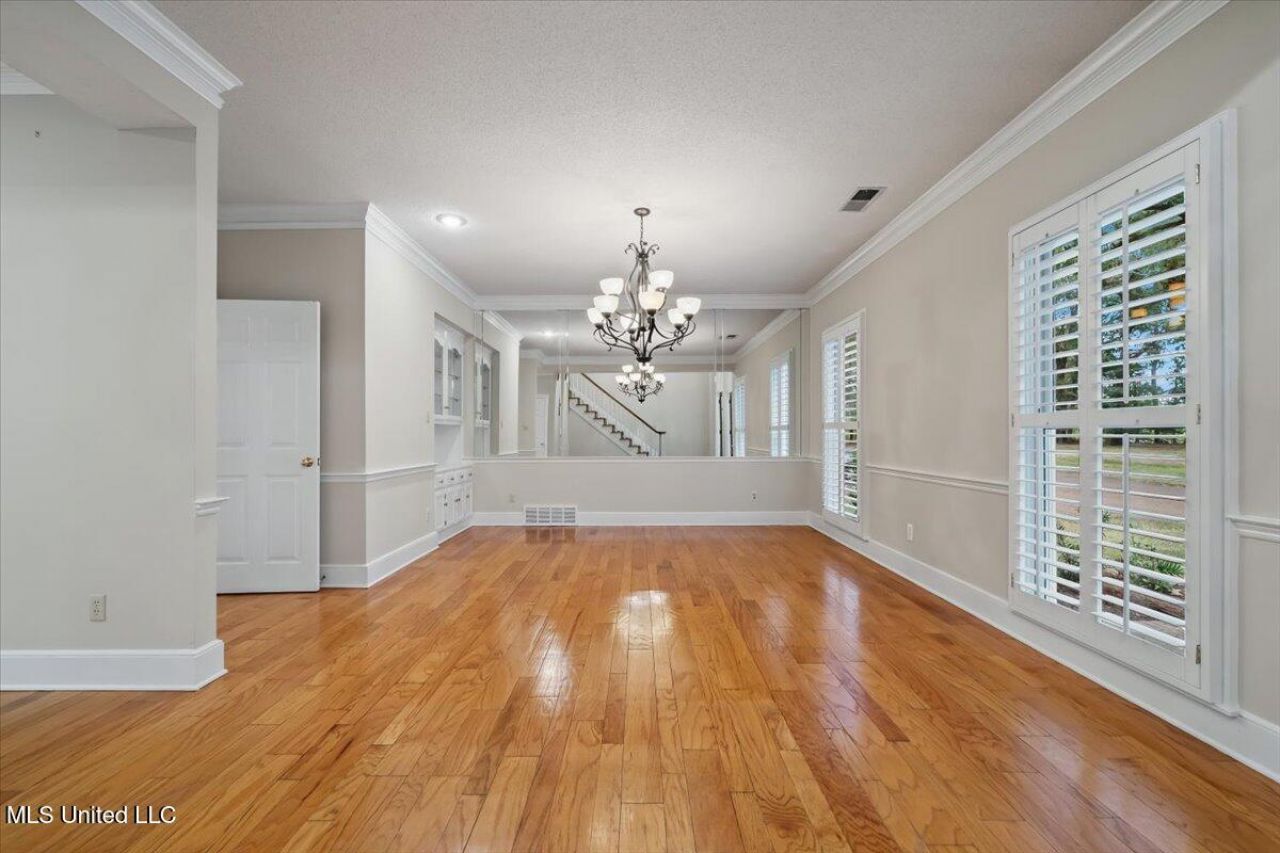 ;
;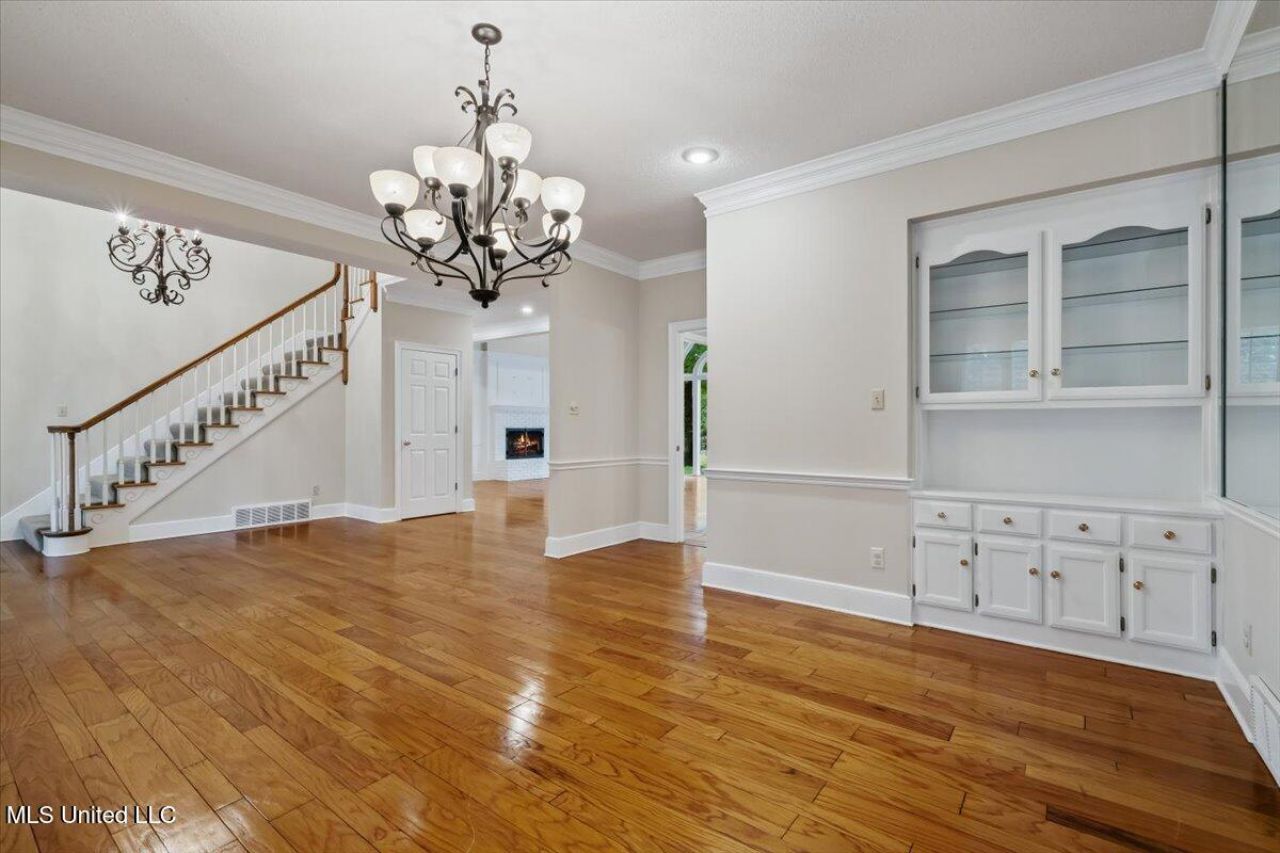 ;
;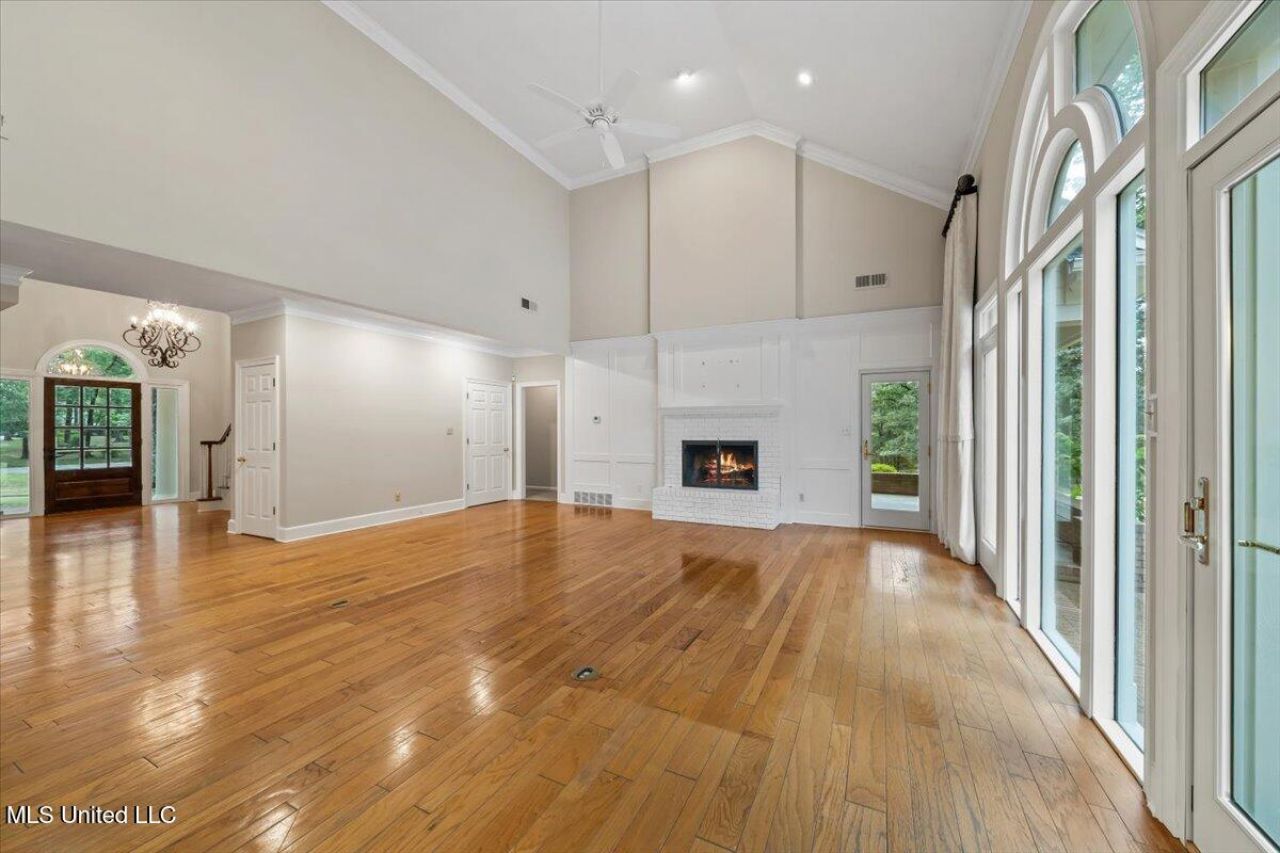 ;
;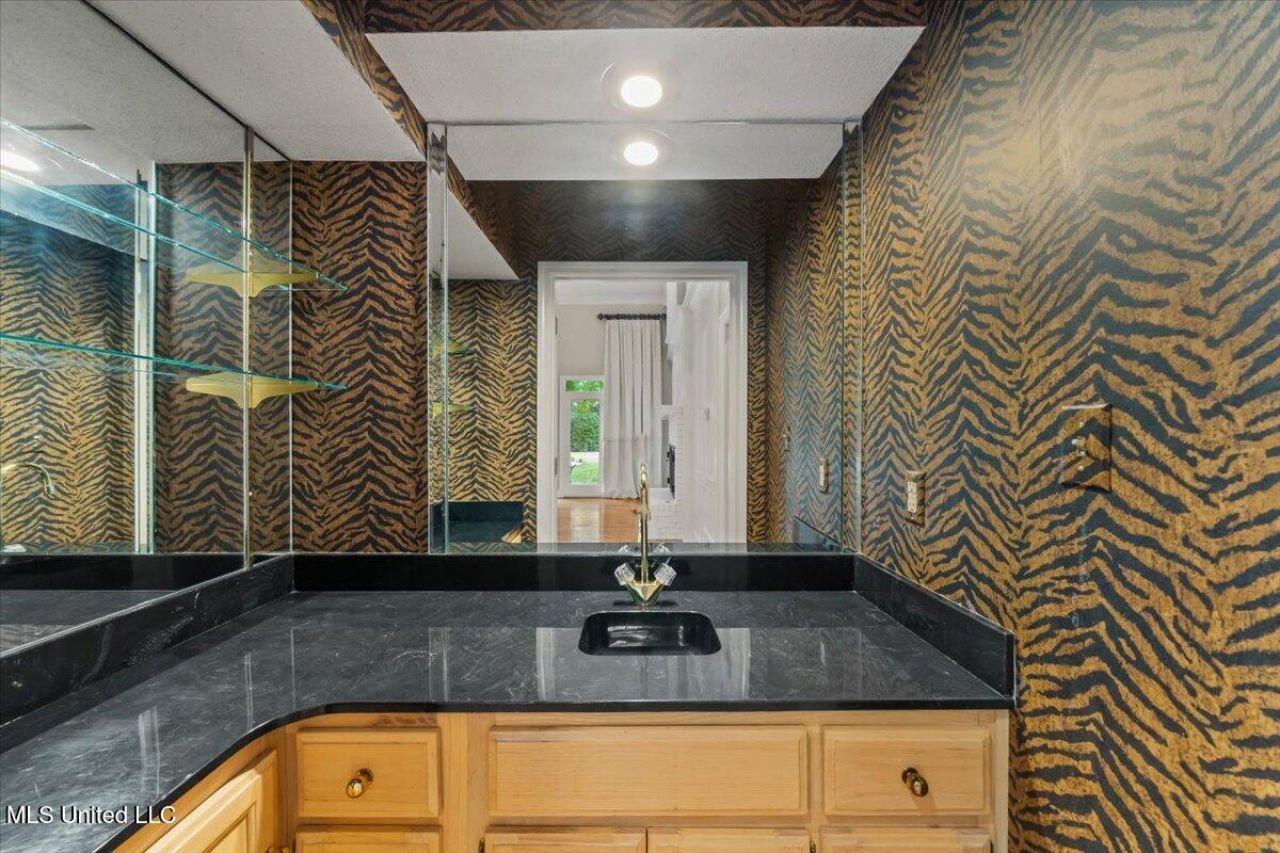 ;
;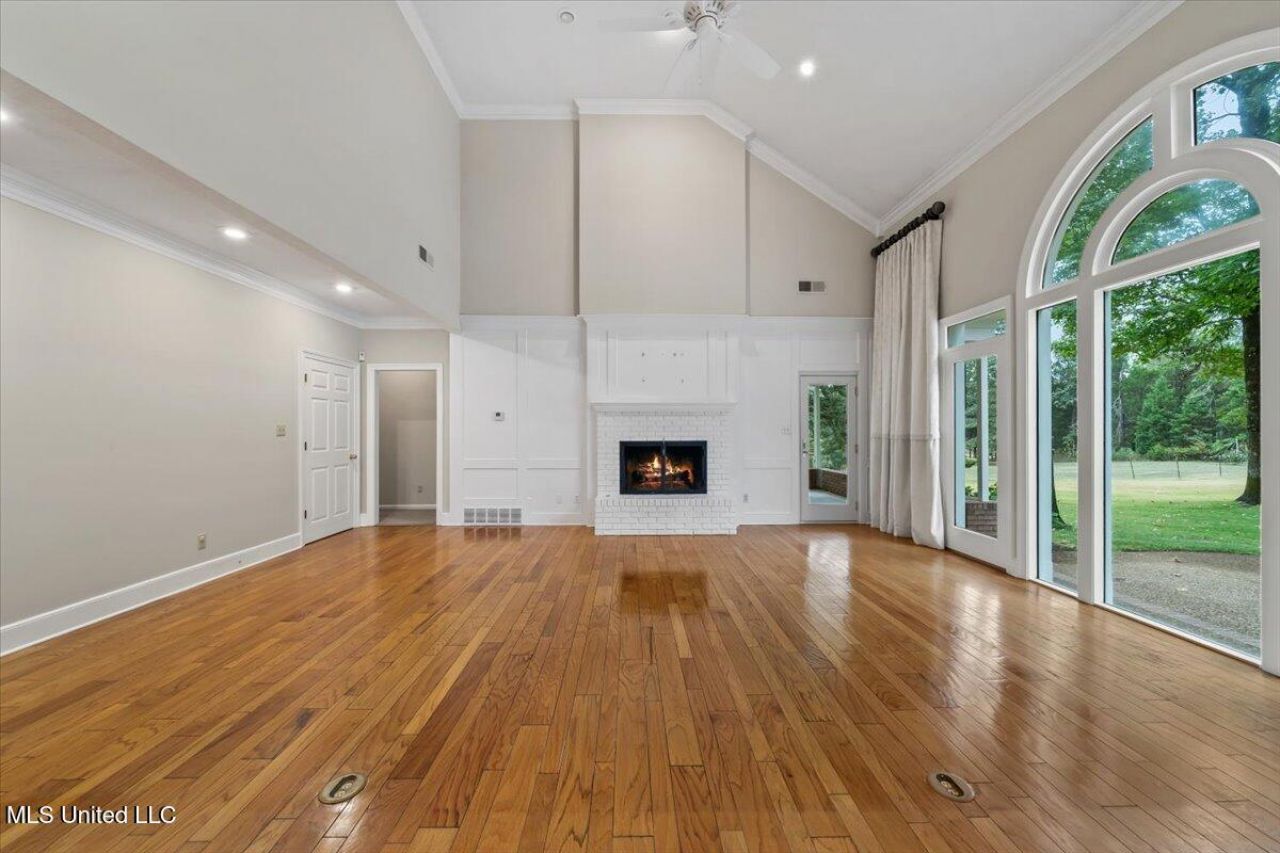 ;
;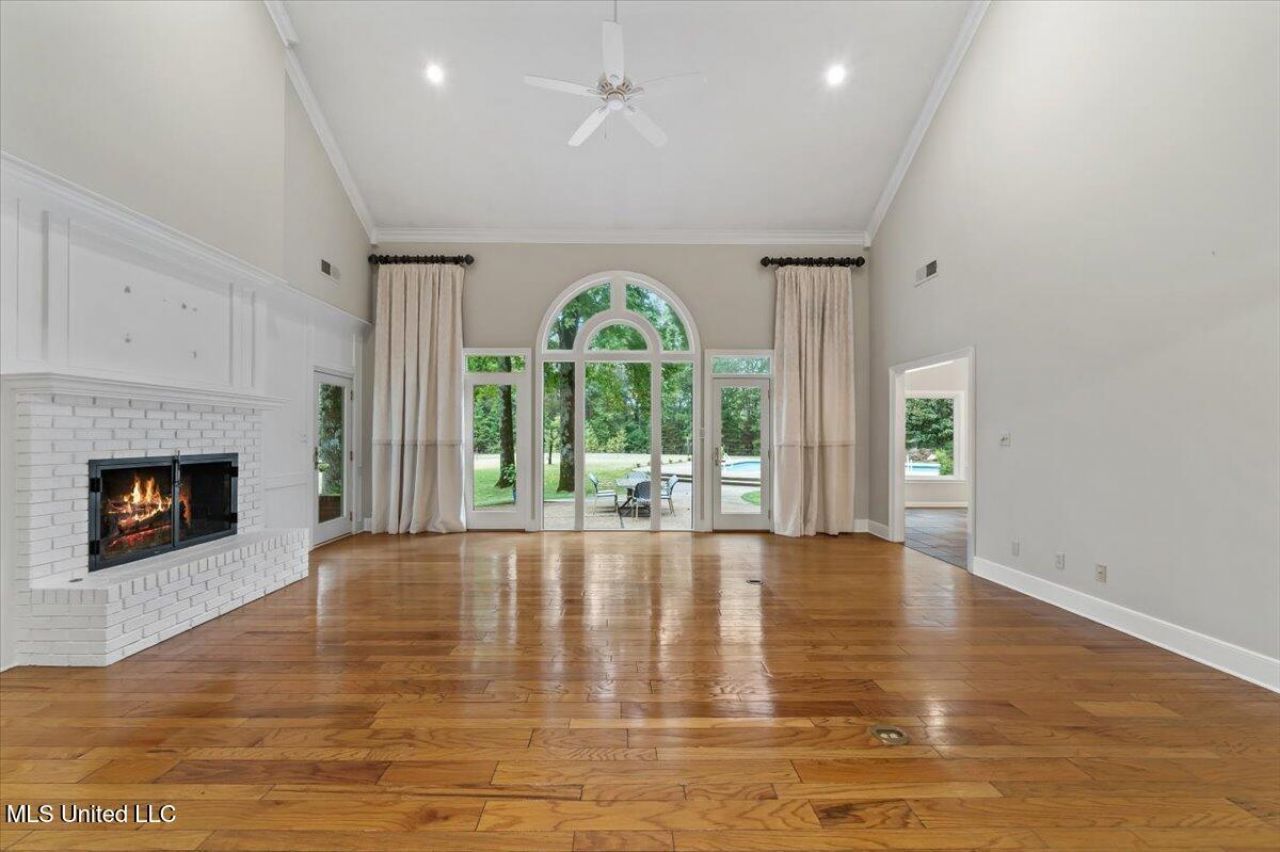 ;
;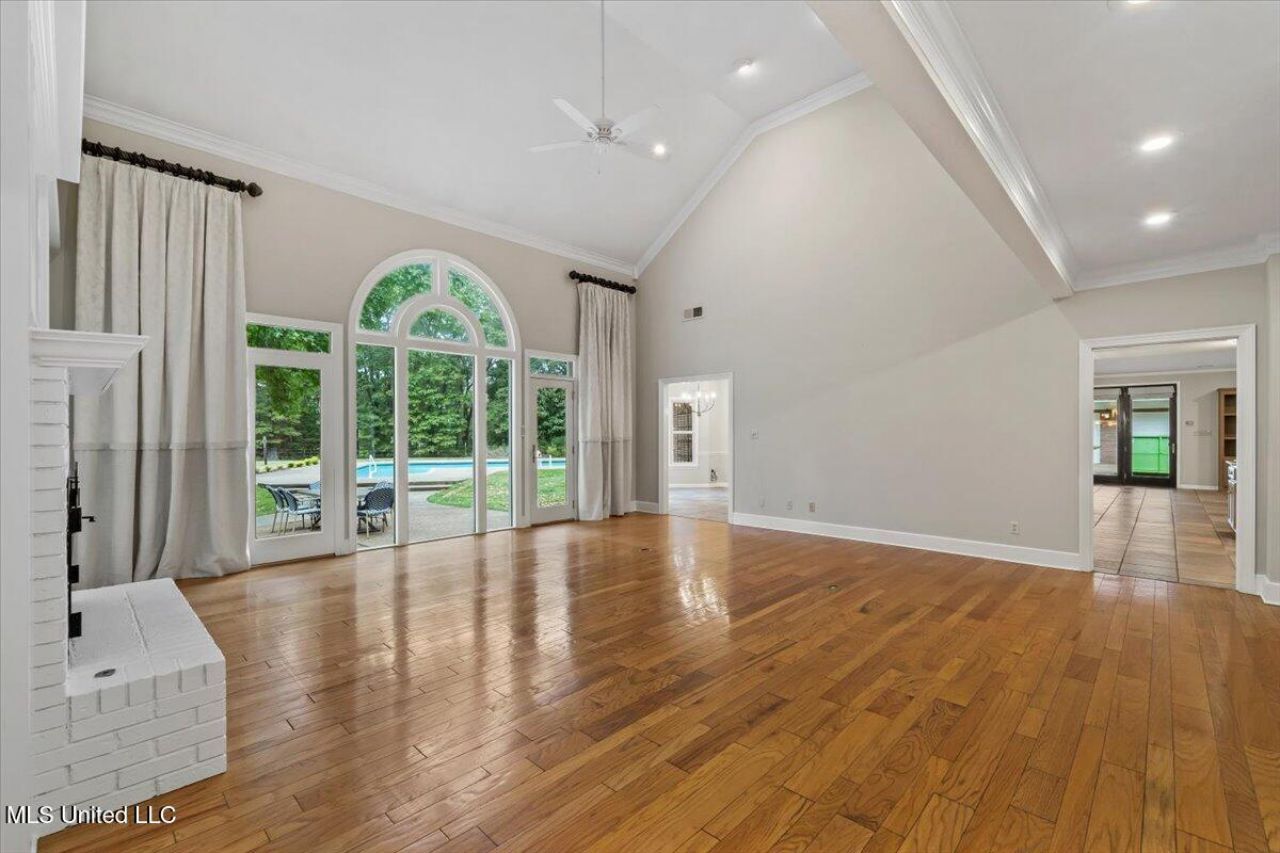 ;
;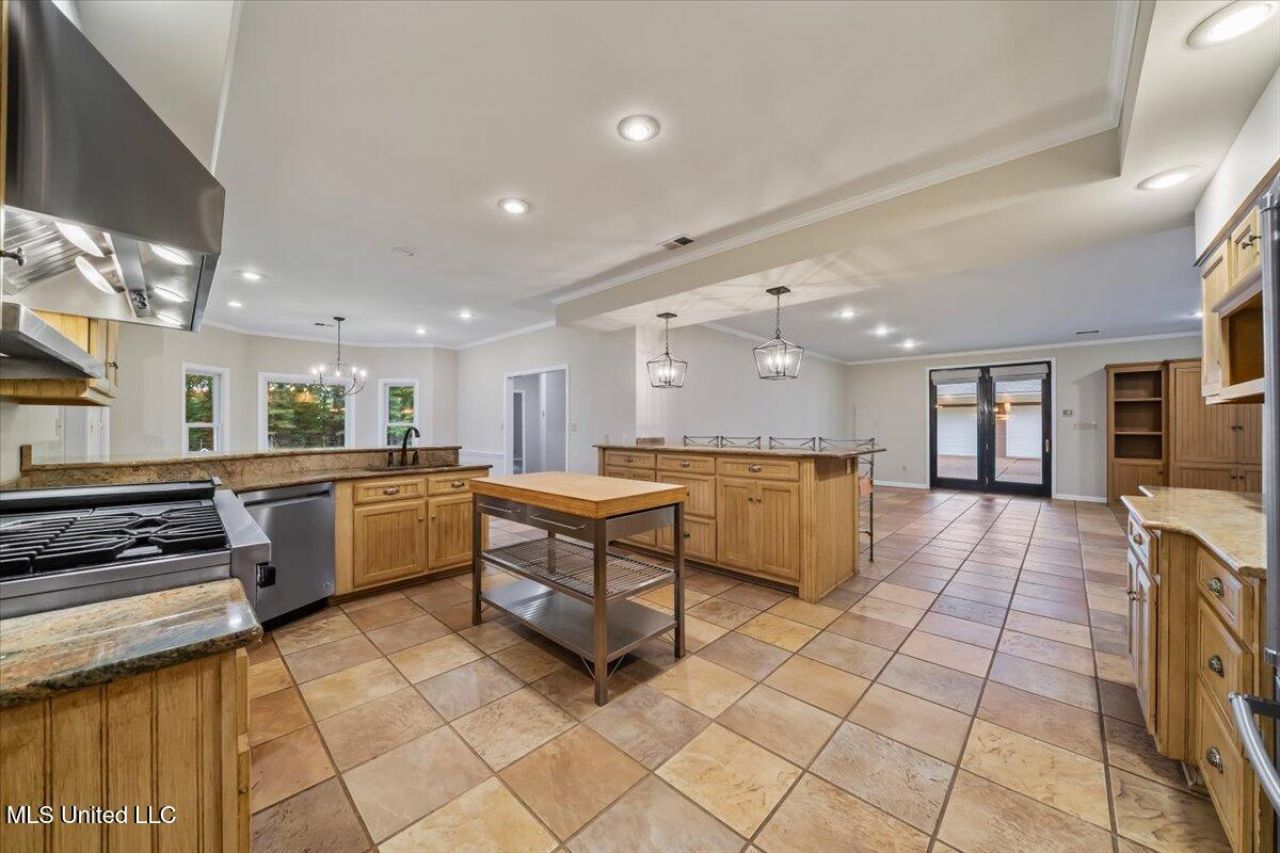 ;
;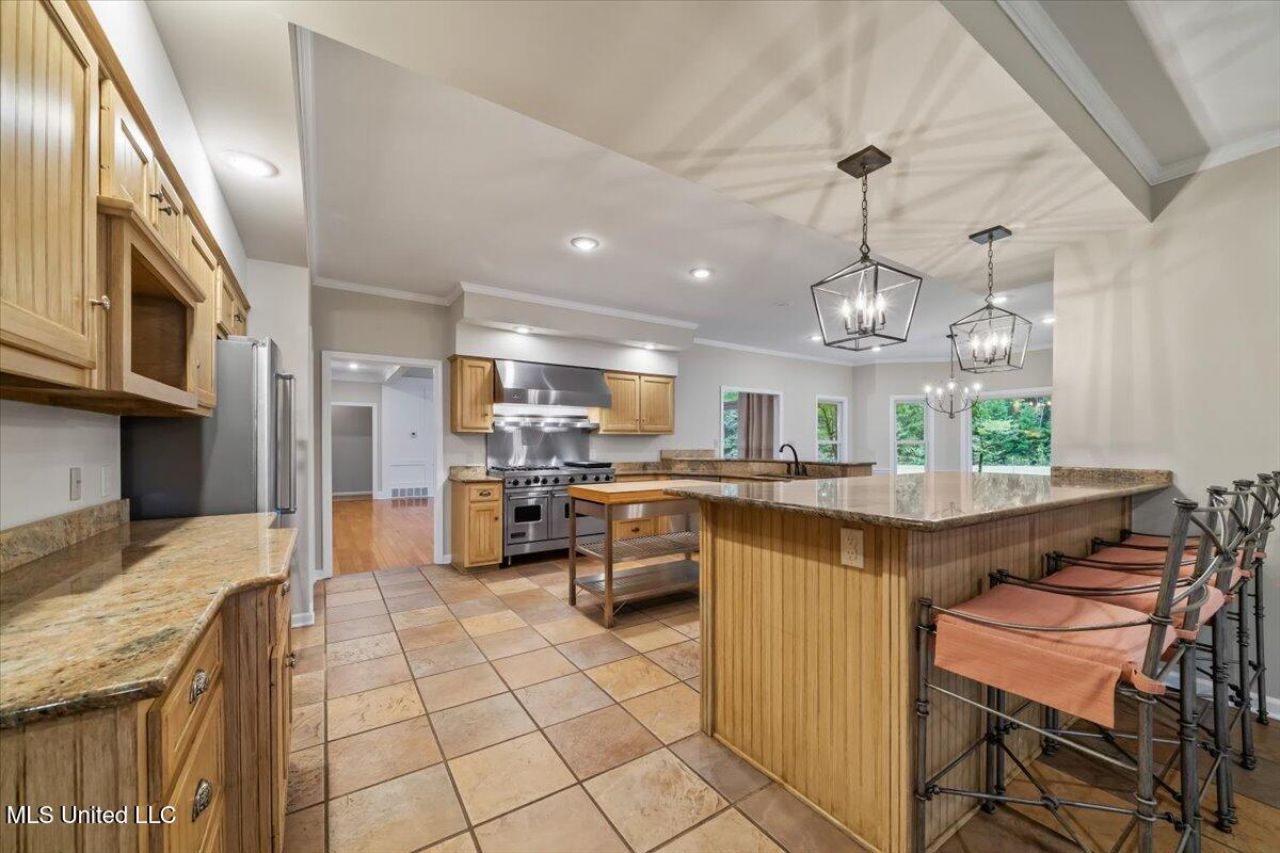 ;
;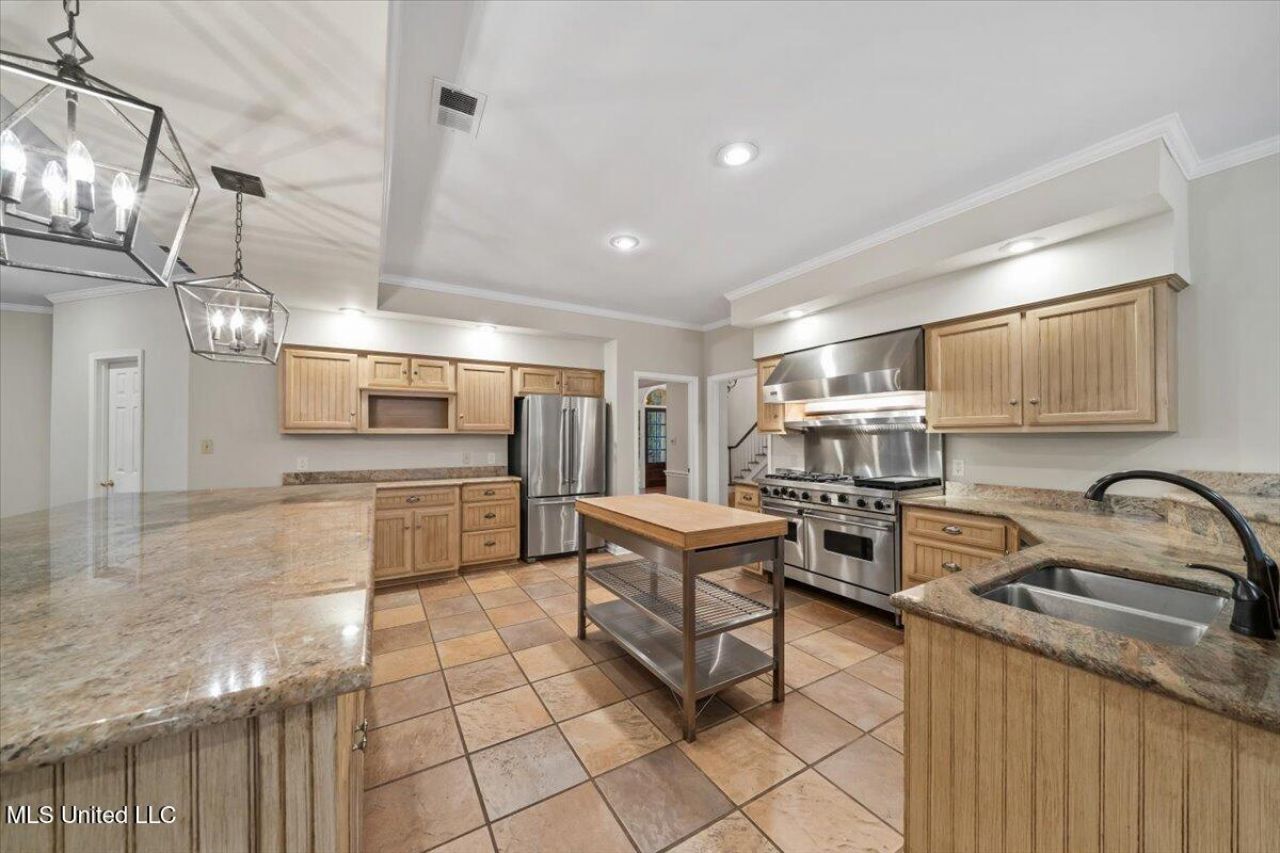 ;
;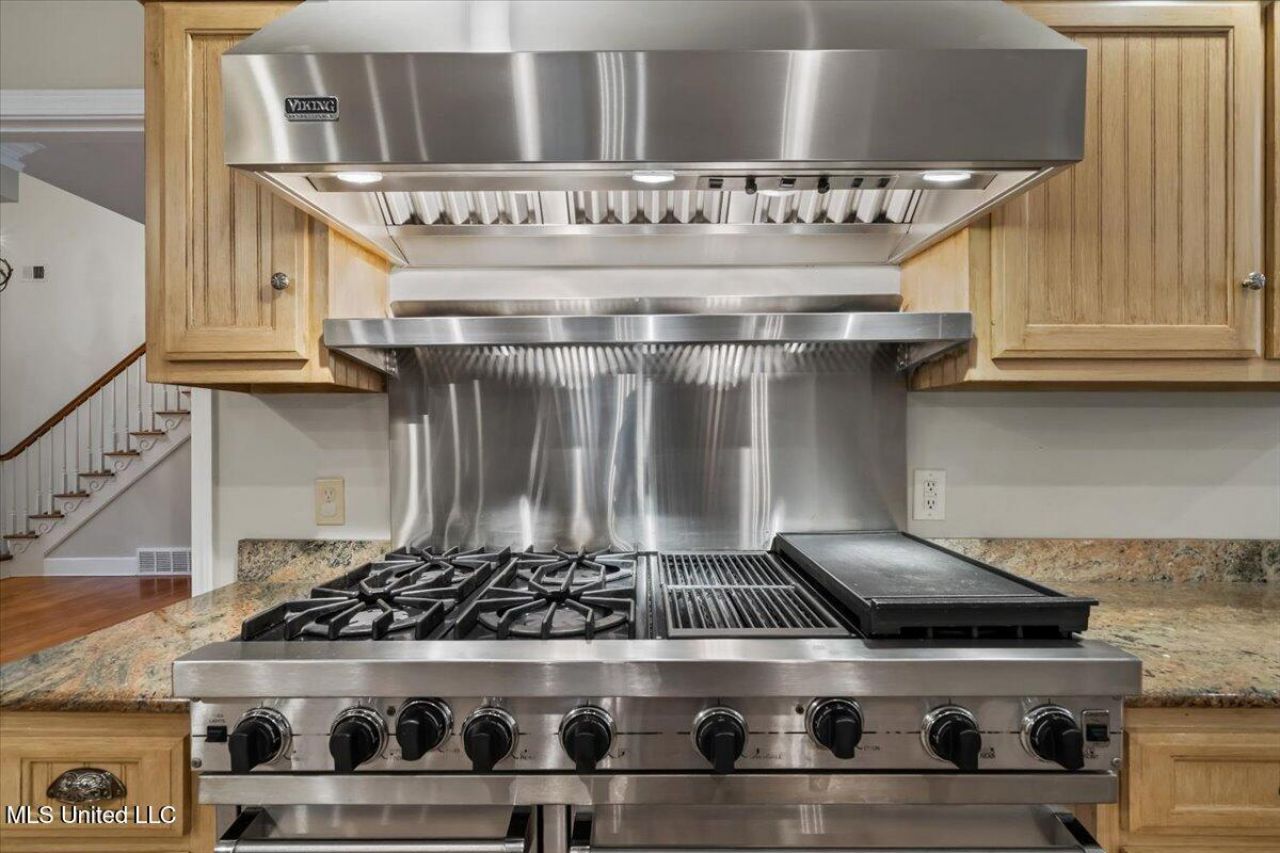 ;
;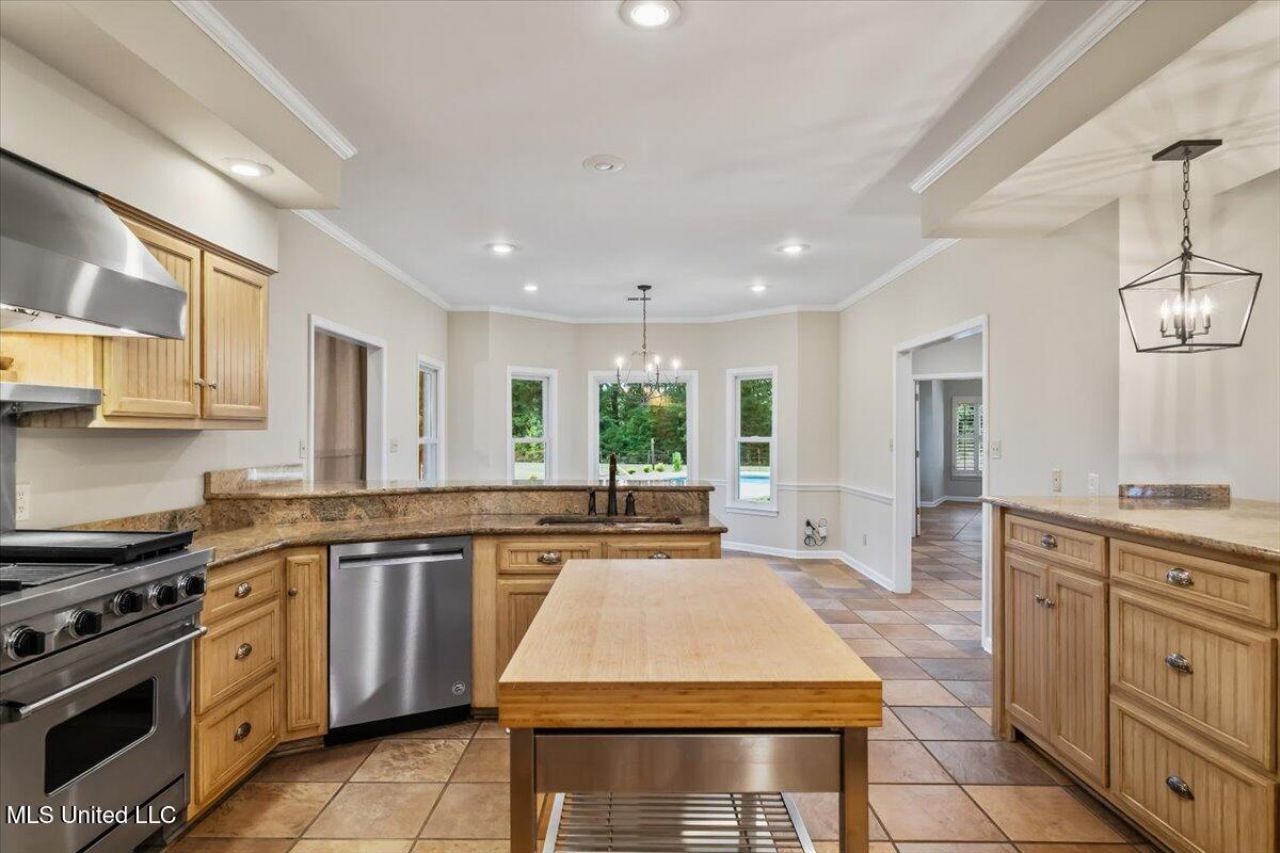 ;
;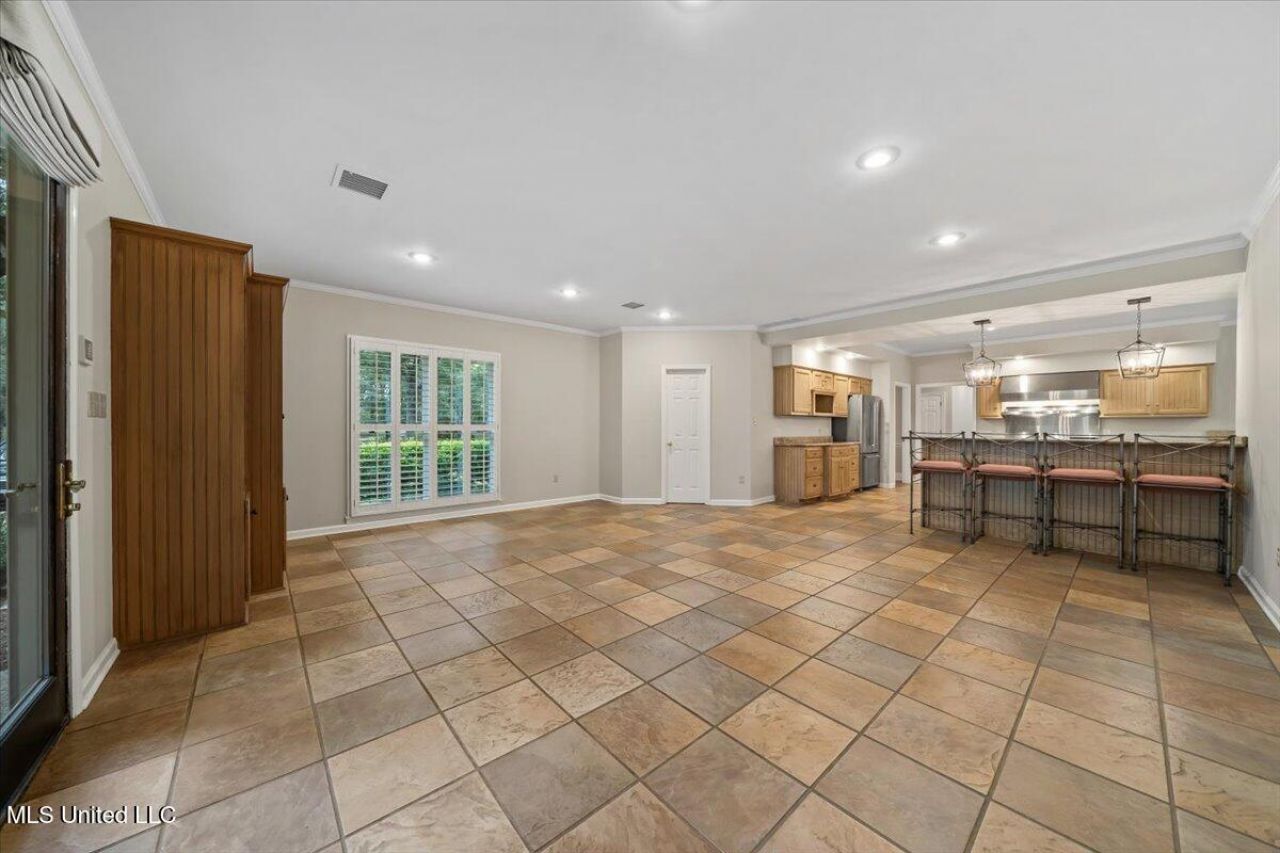 ;
;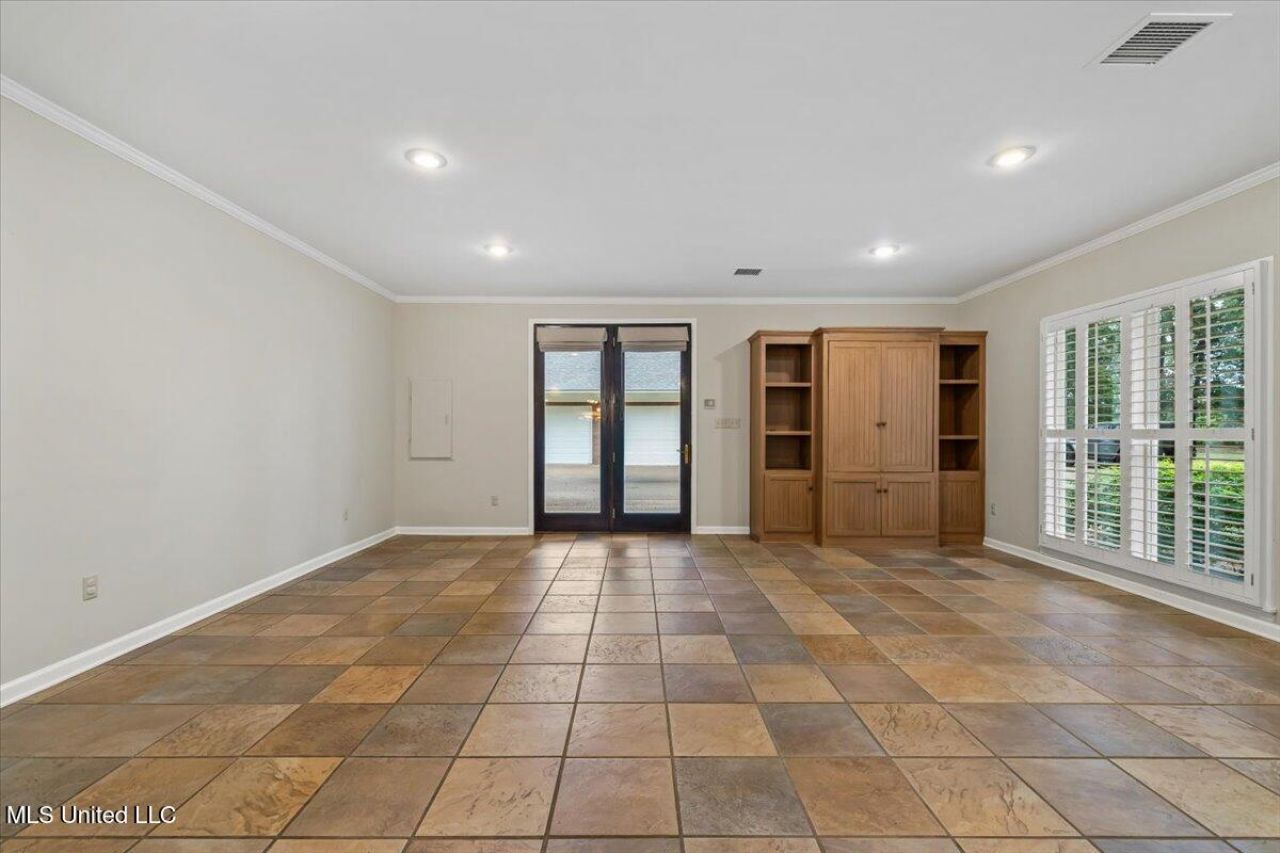 ;
;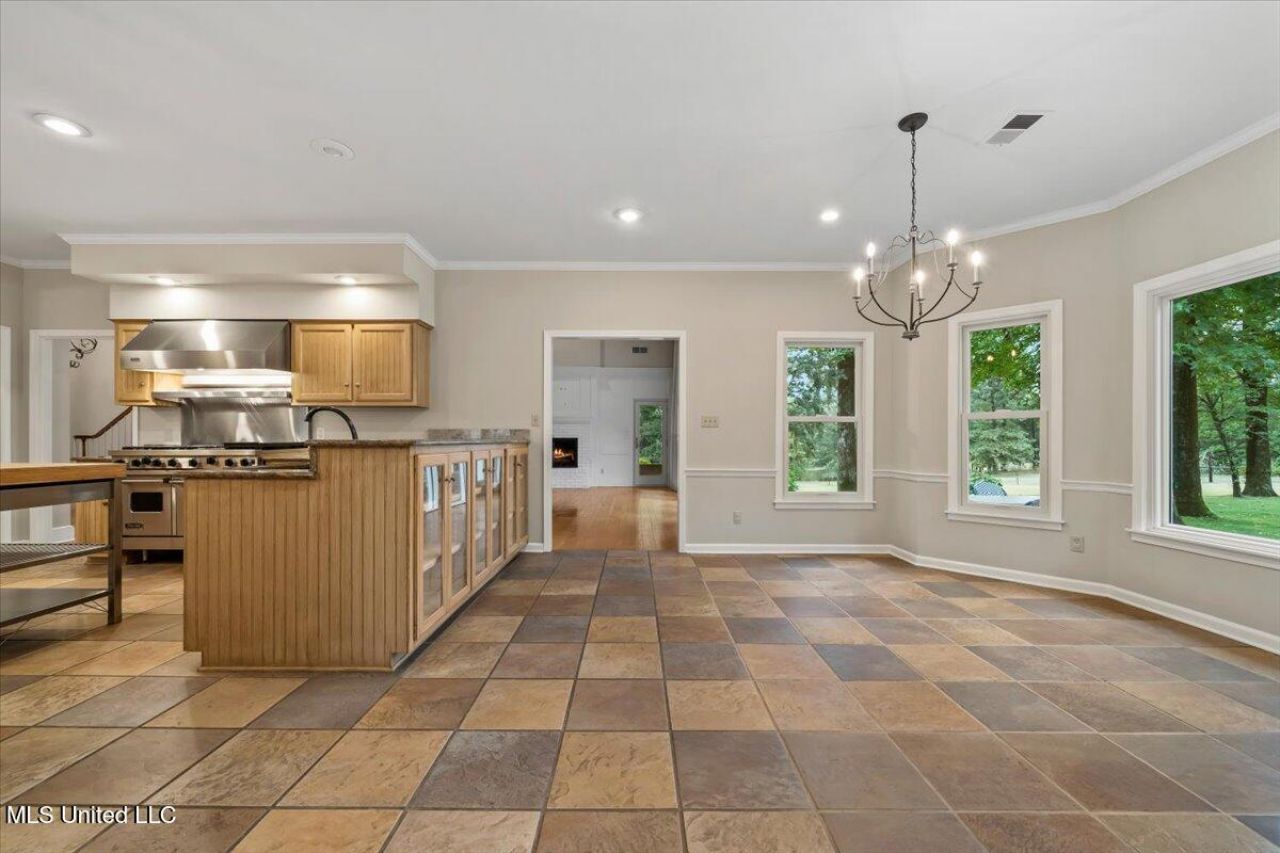 ;
;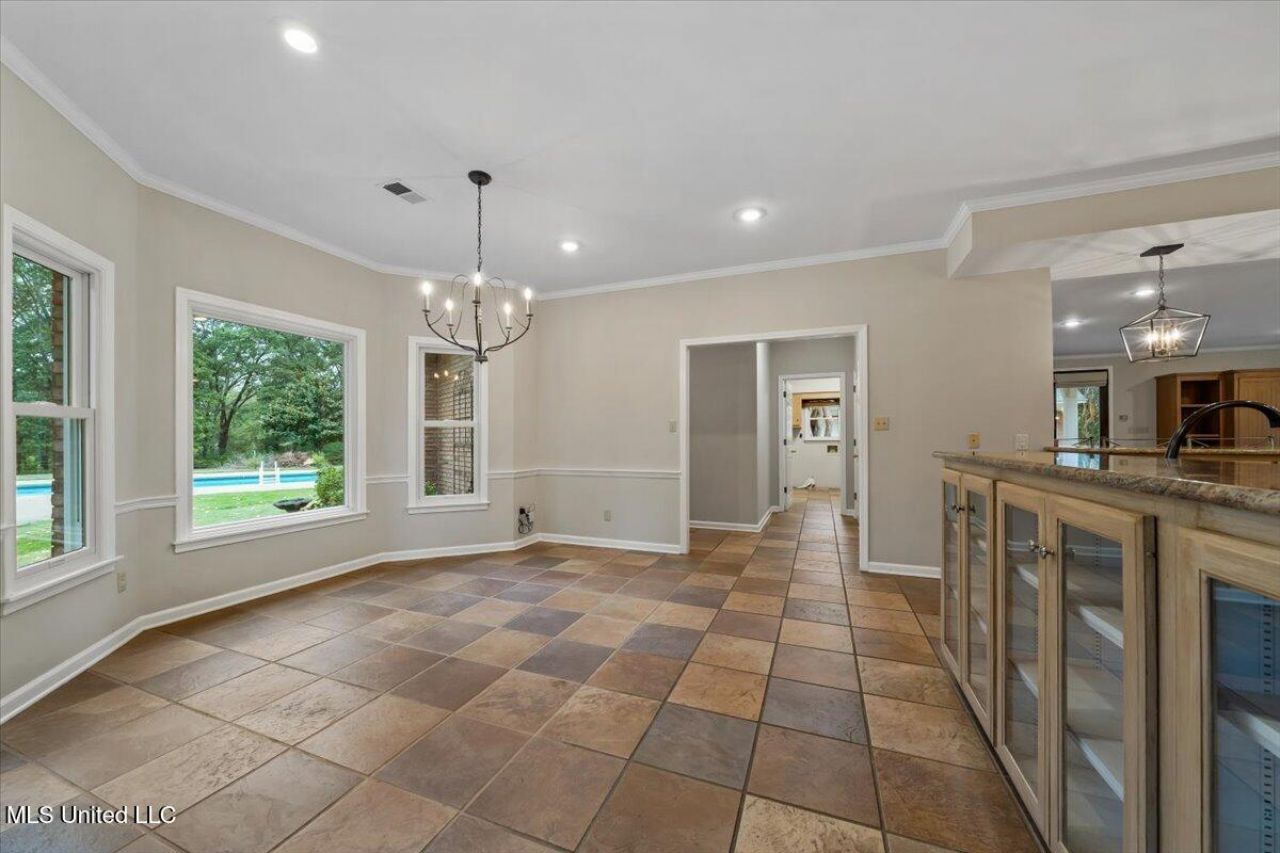 ;
;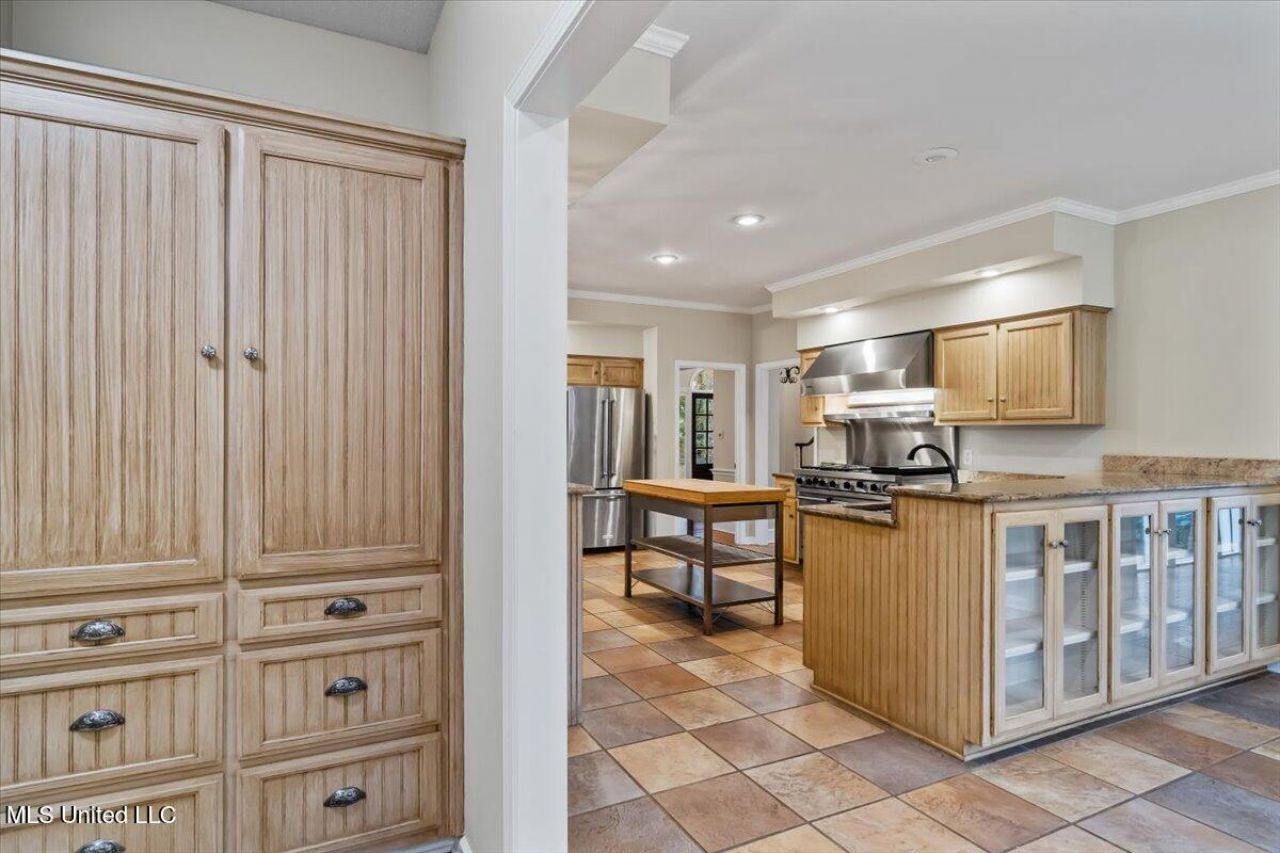 ;
;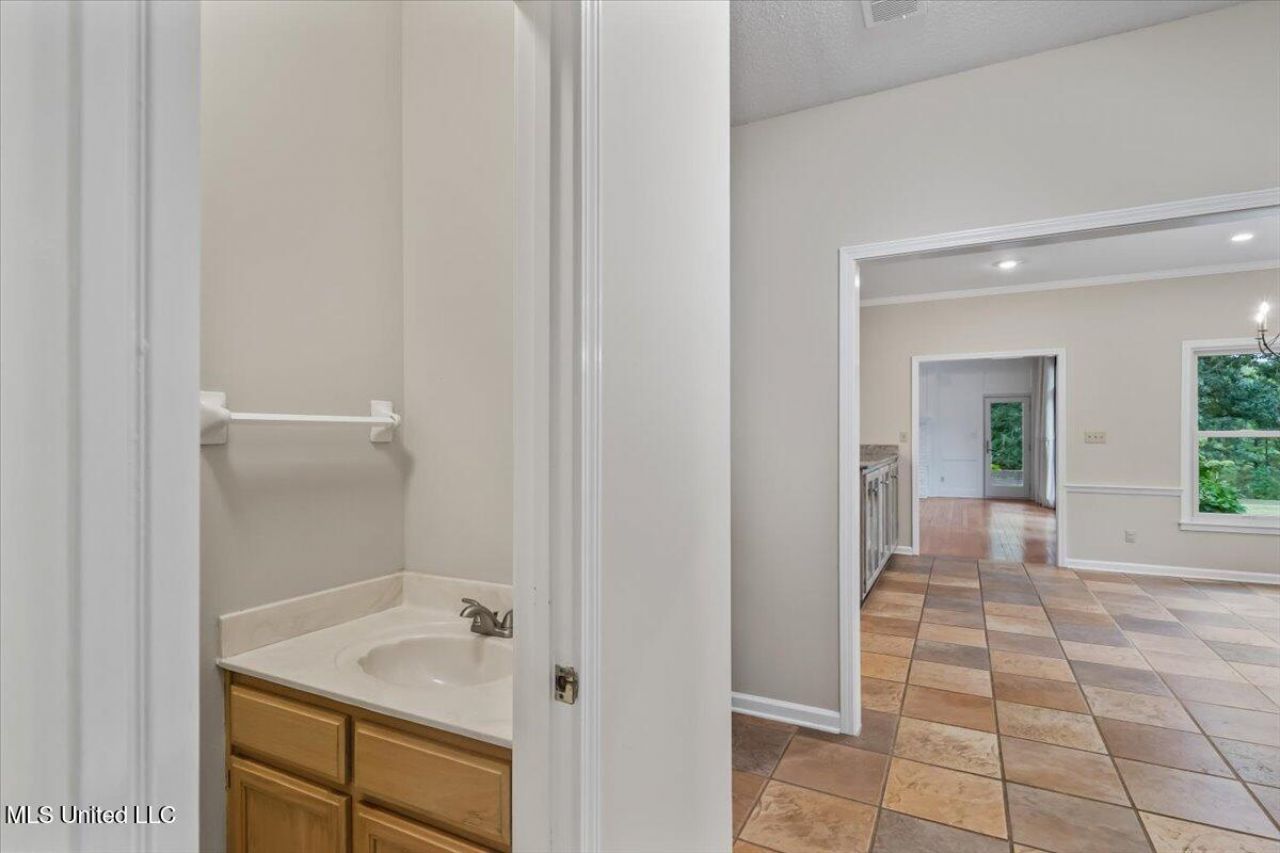 ;
;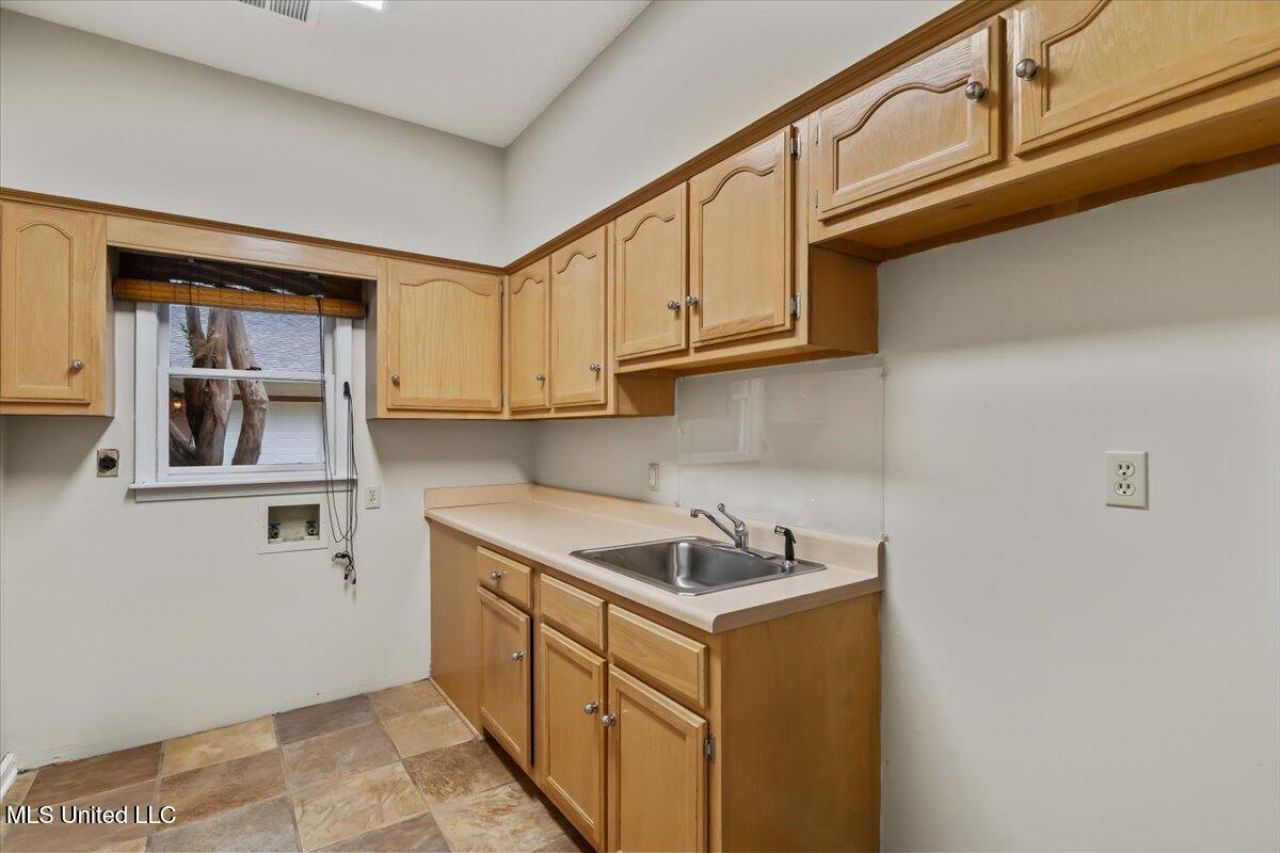 ;
;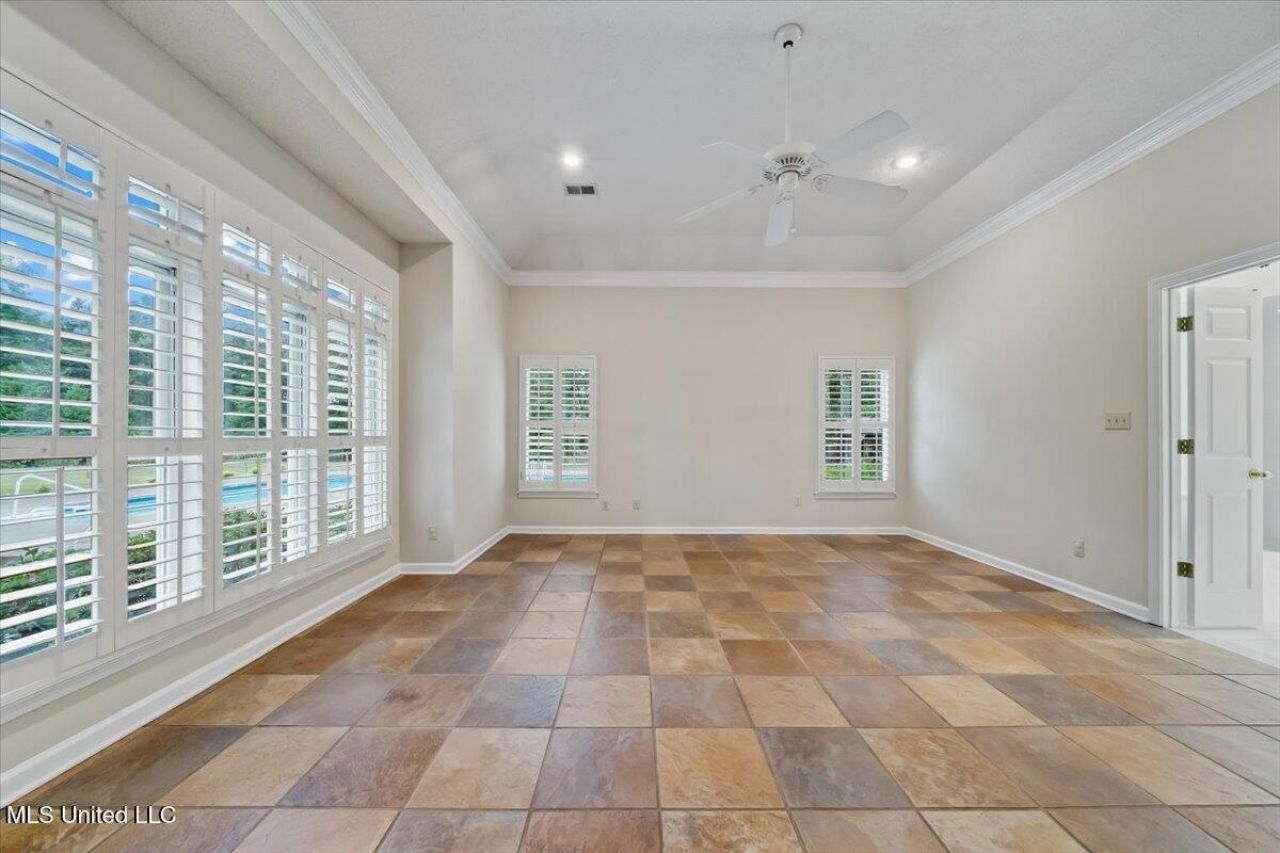 ;
;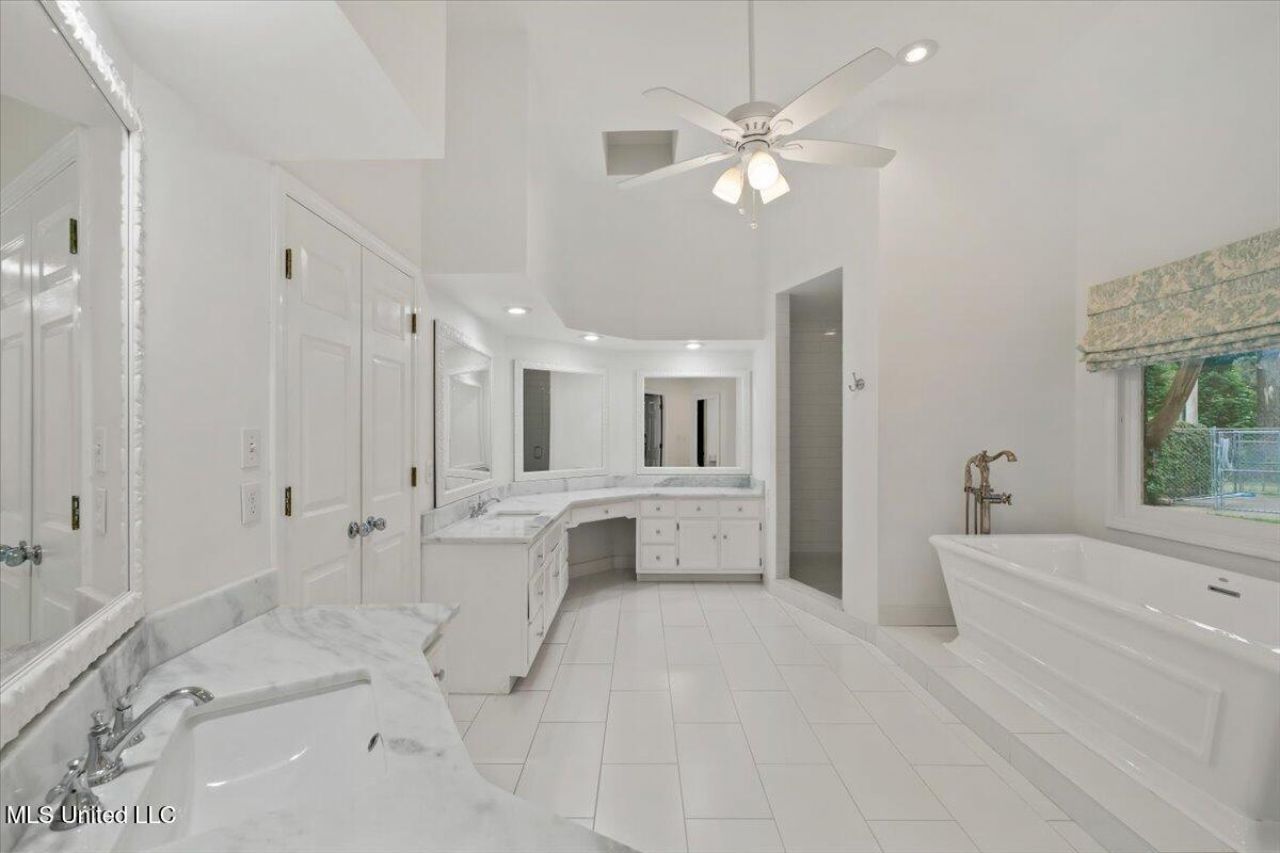 ;
;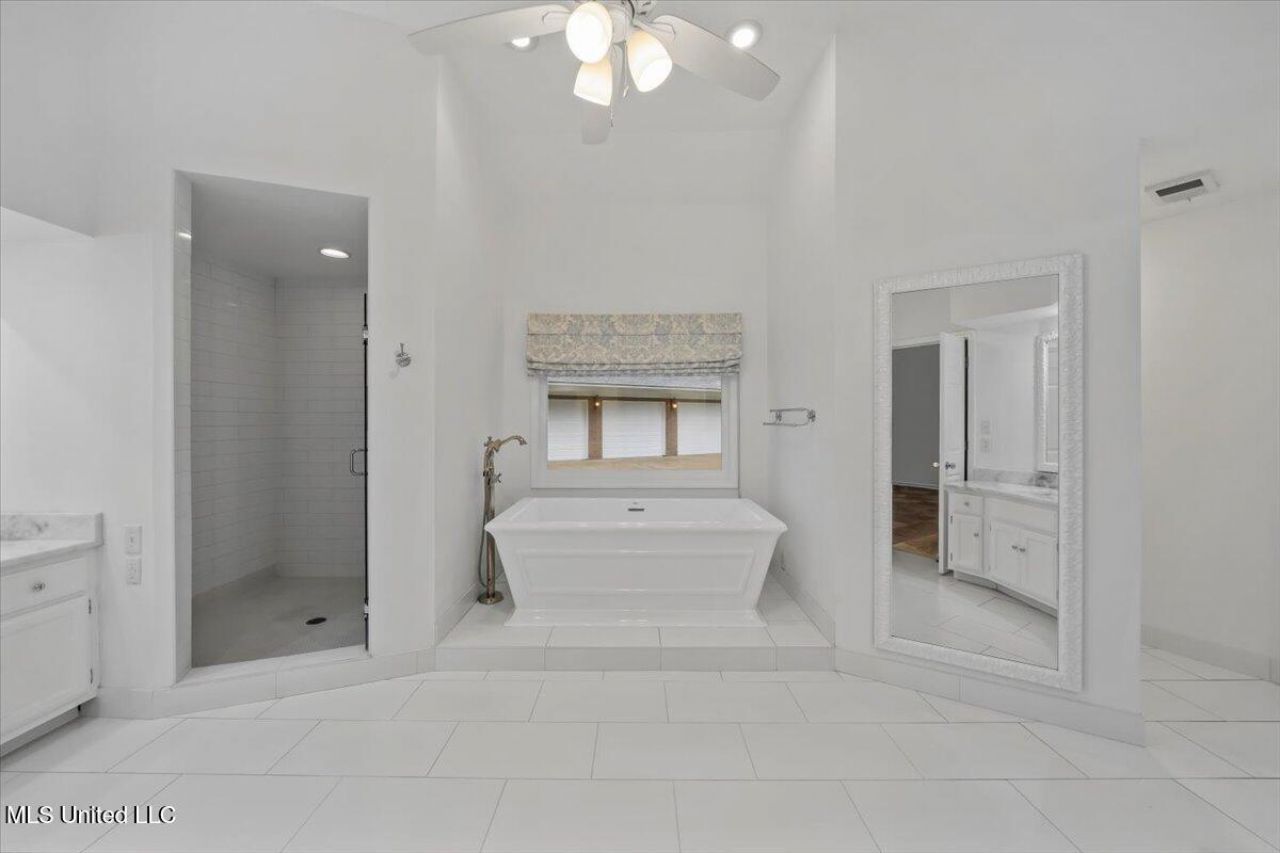 ;
;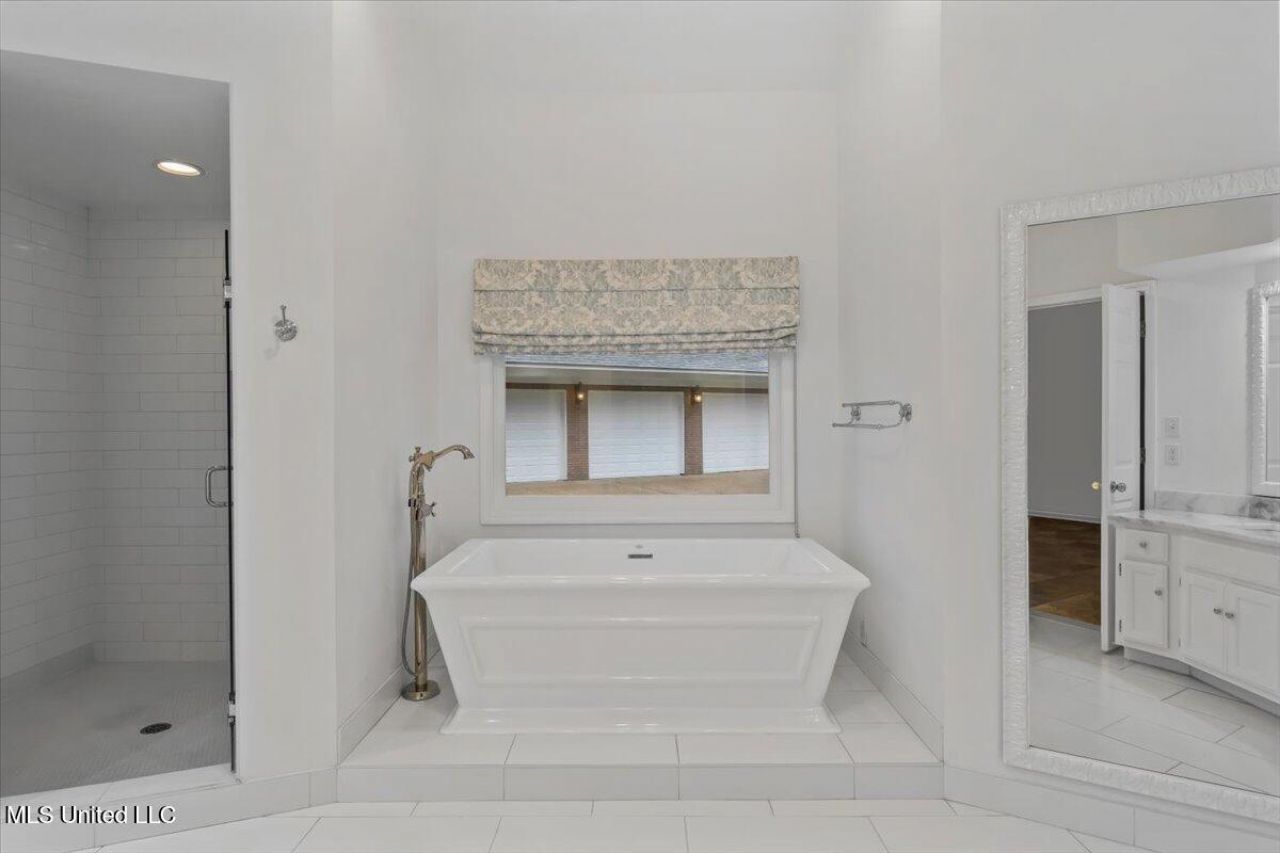 ;
;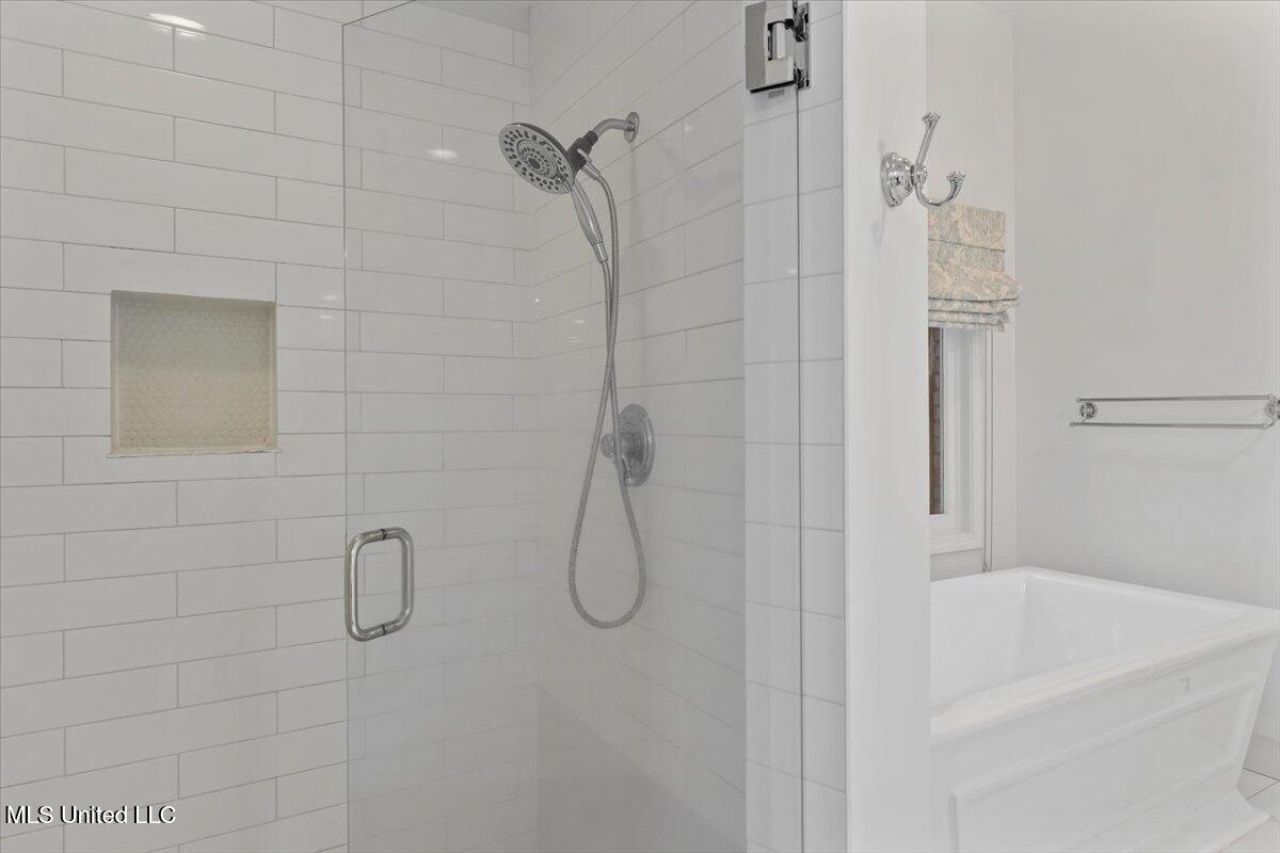 ;
;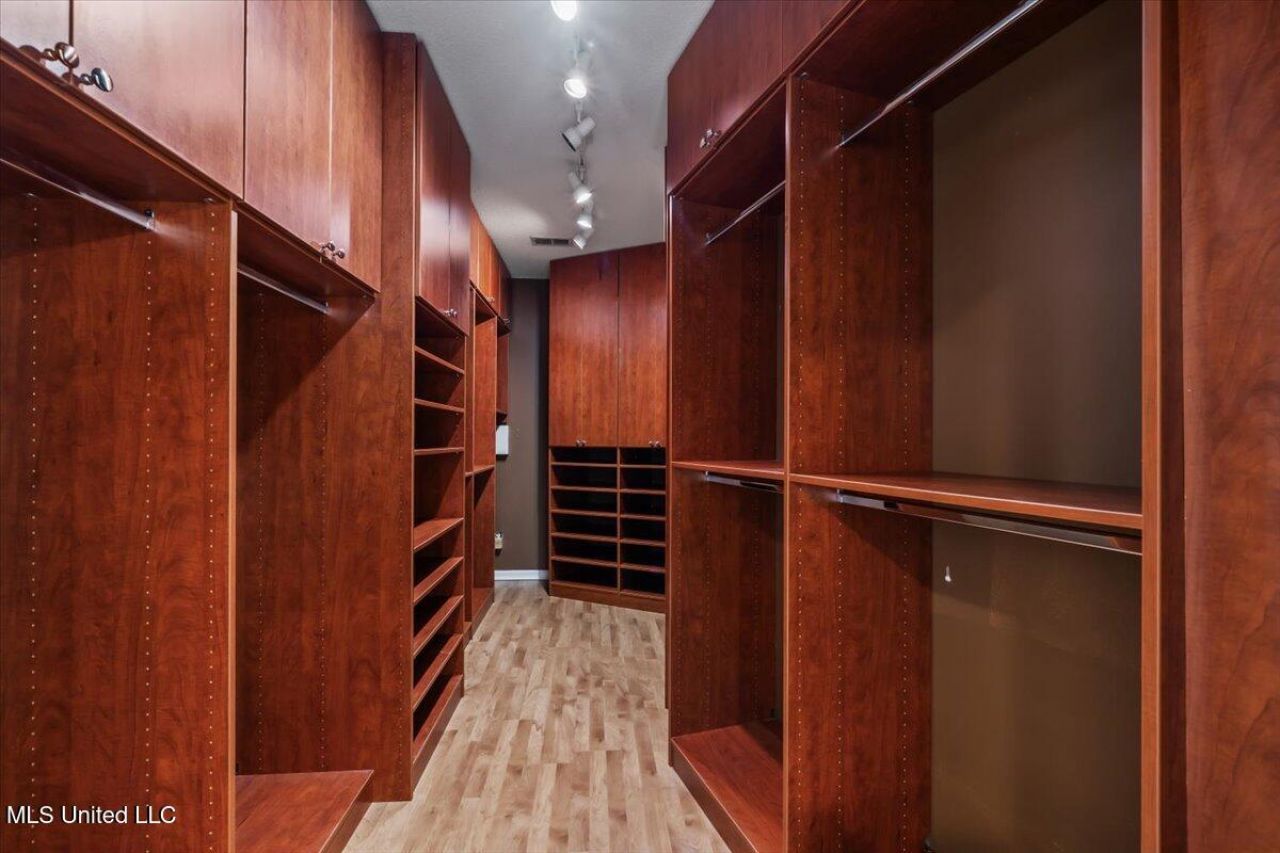 ;
;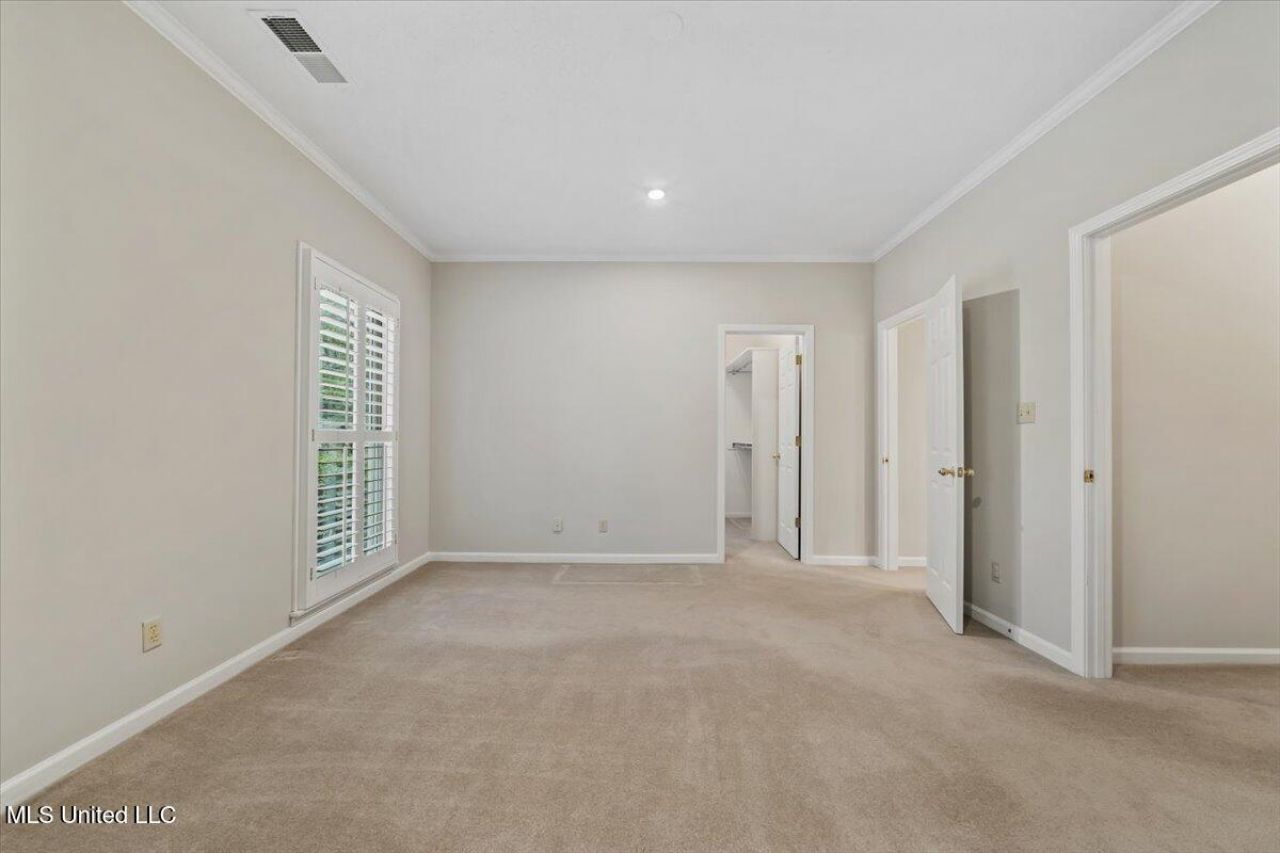 ;
;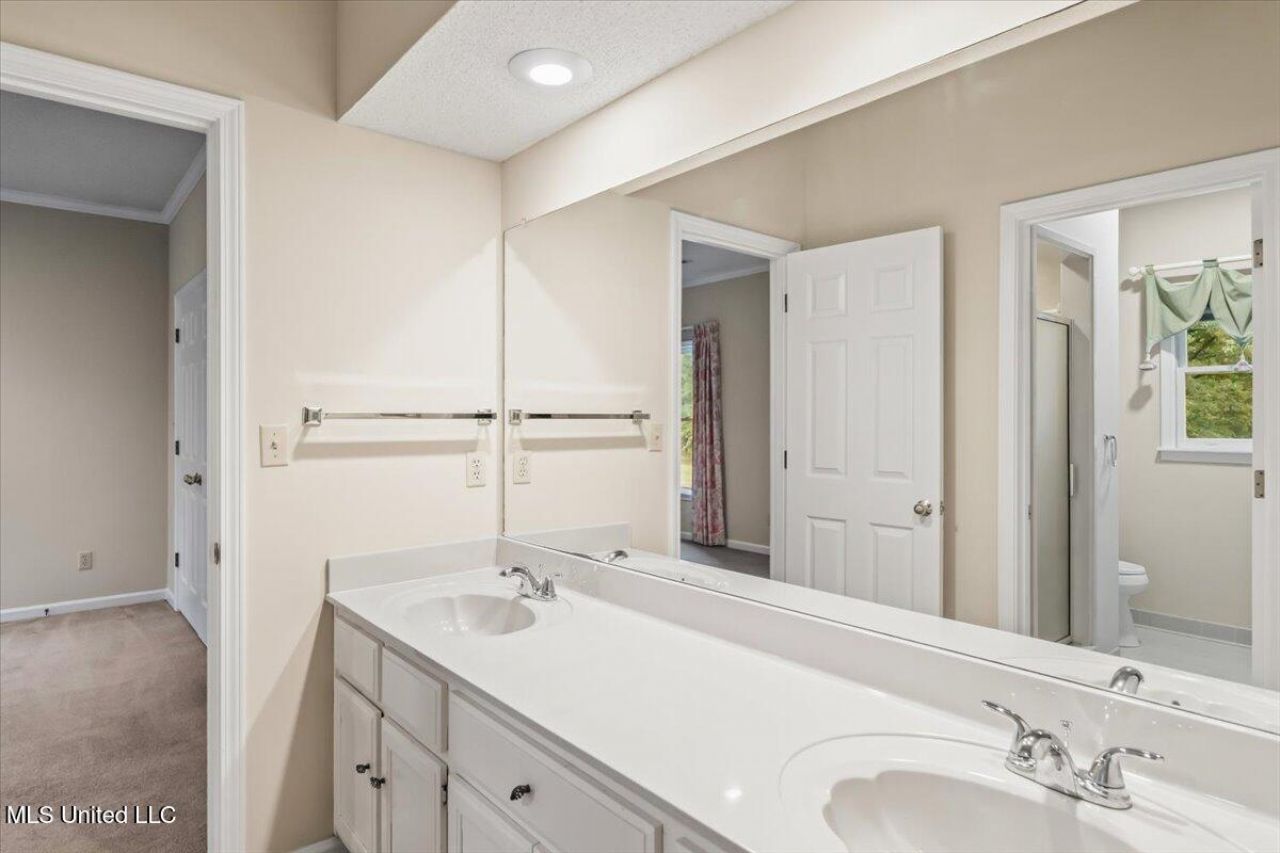 ;
;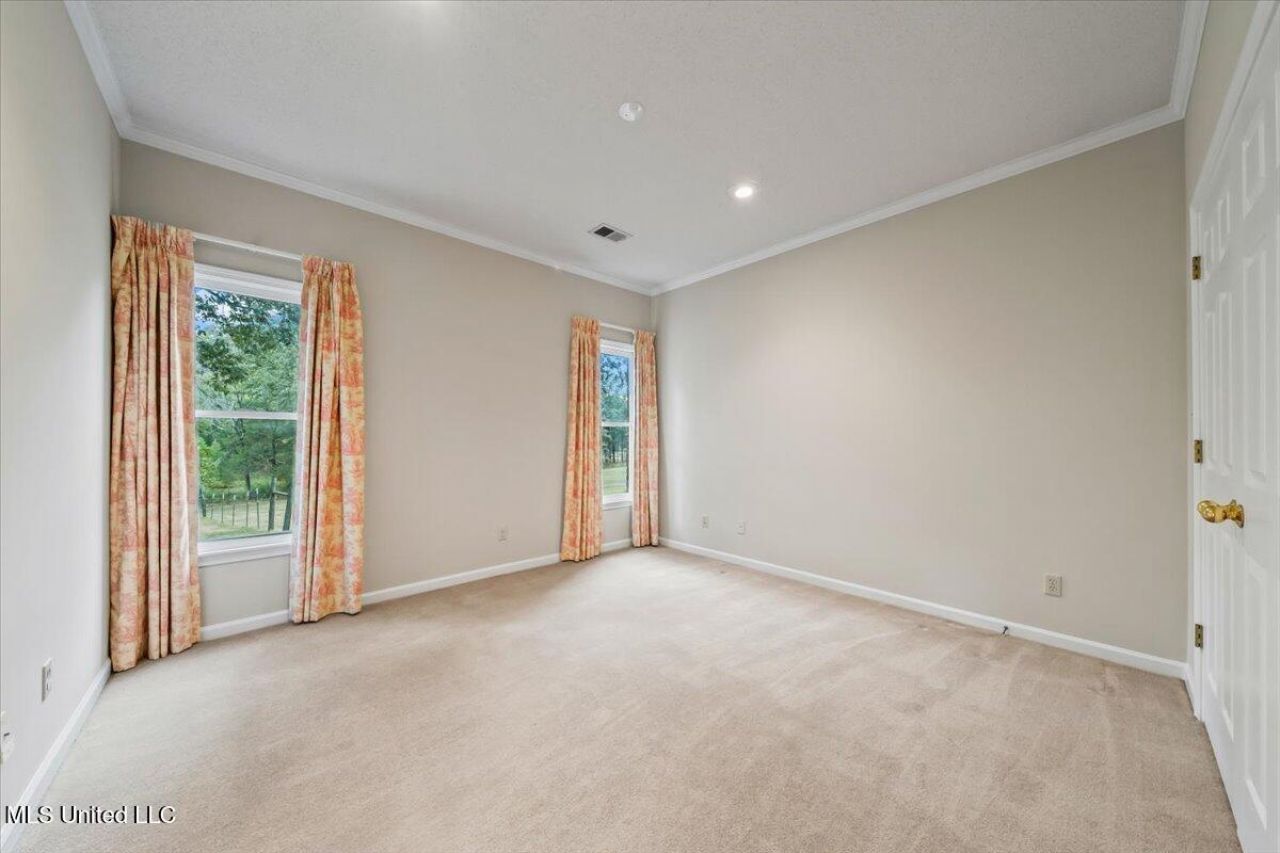 ;
;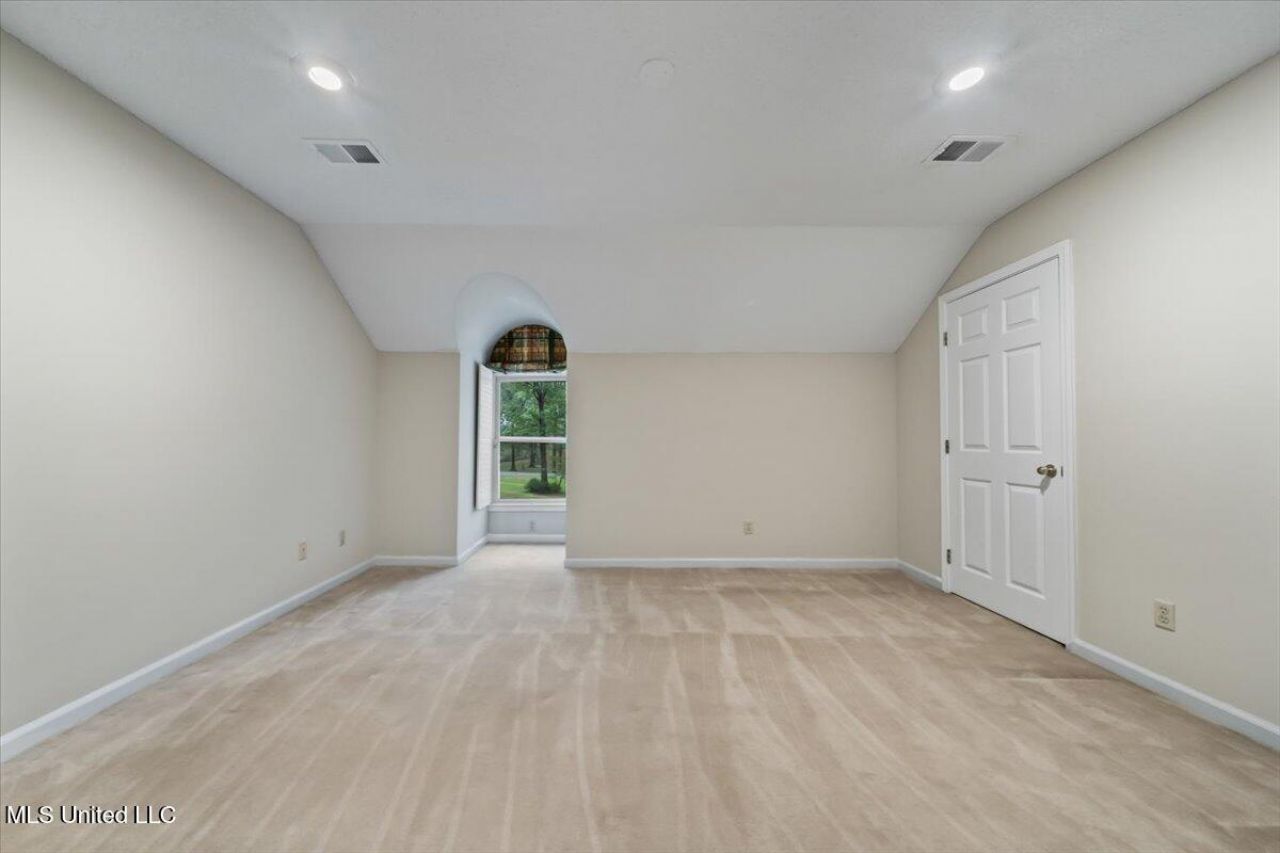 ;
;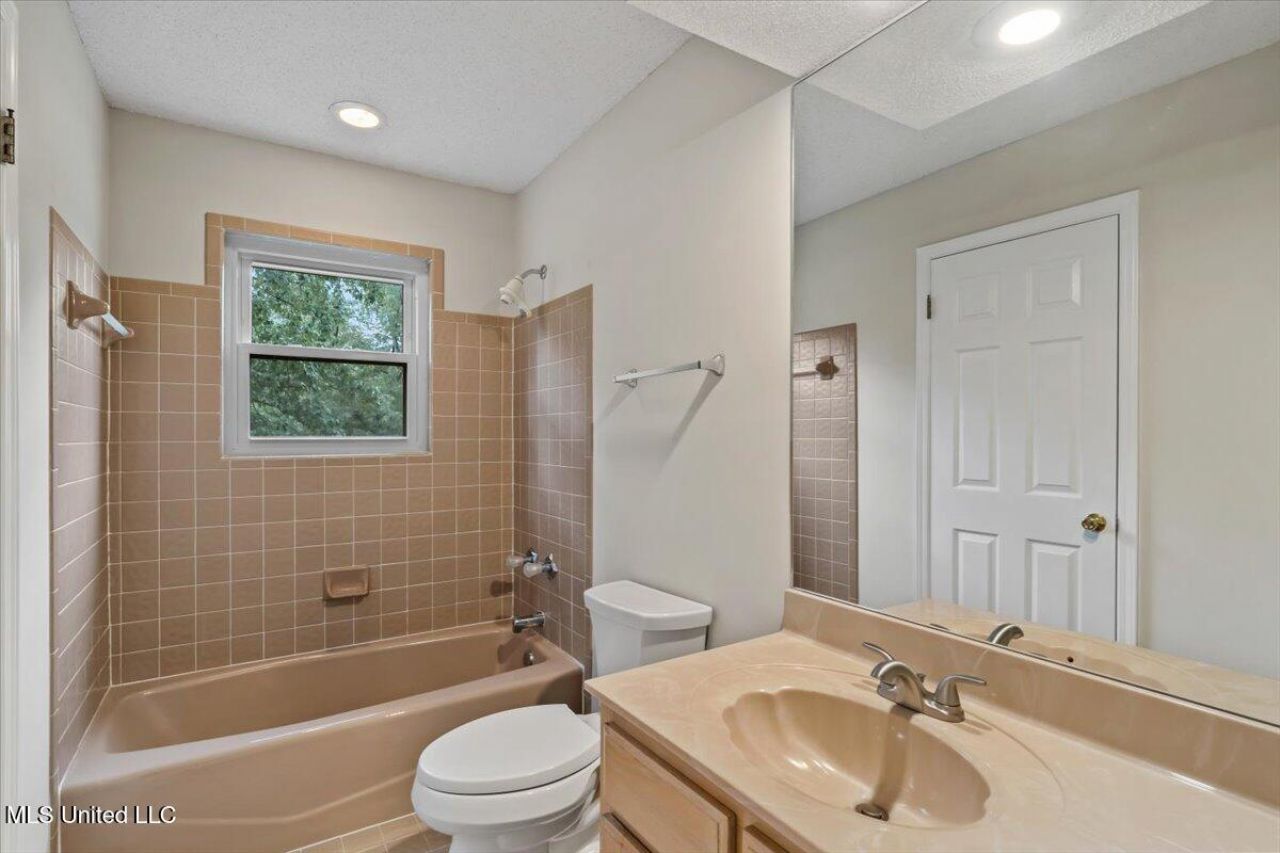 ;
;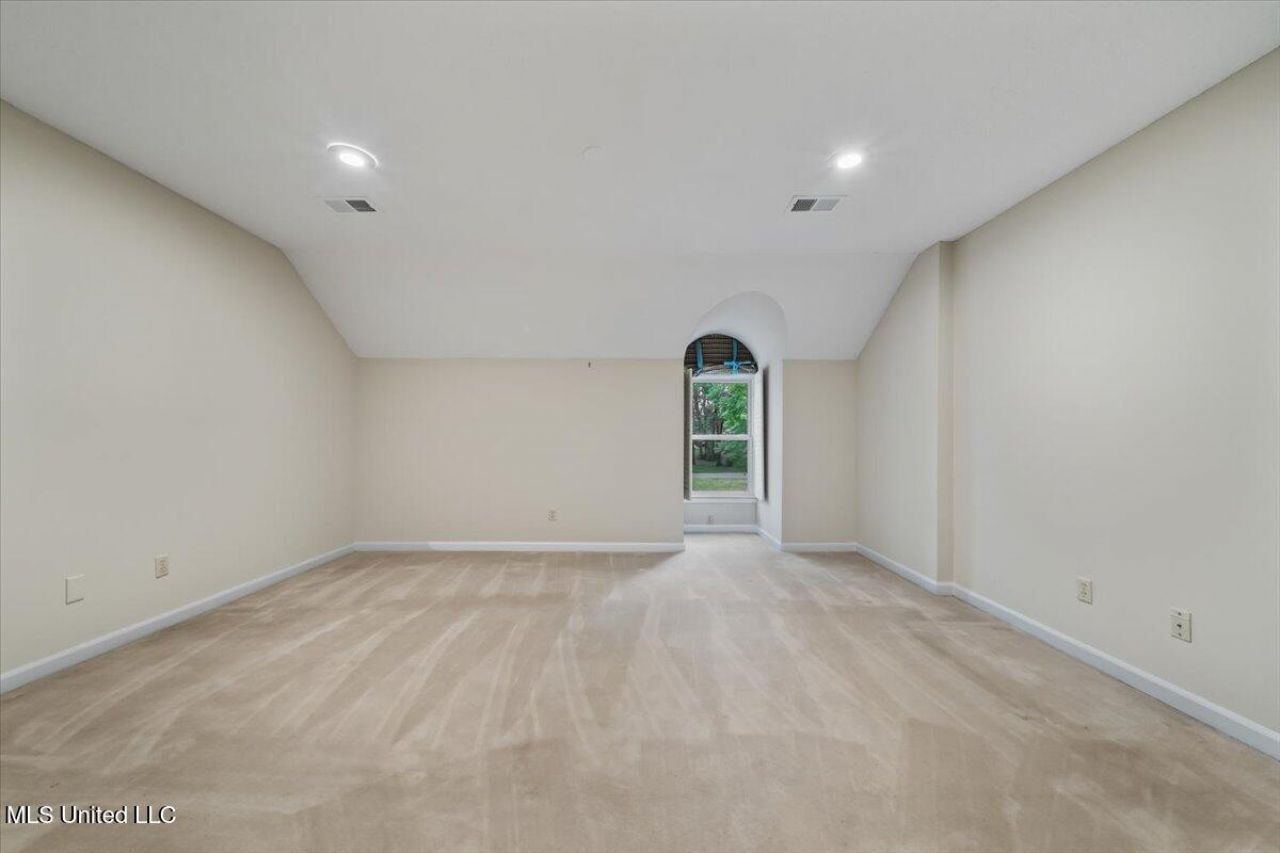 ;
;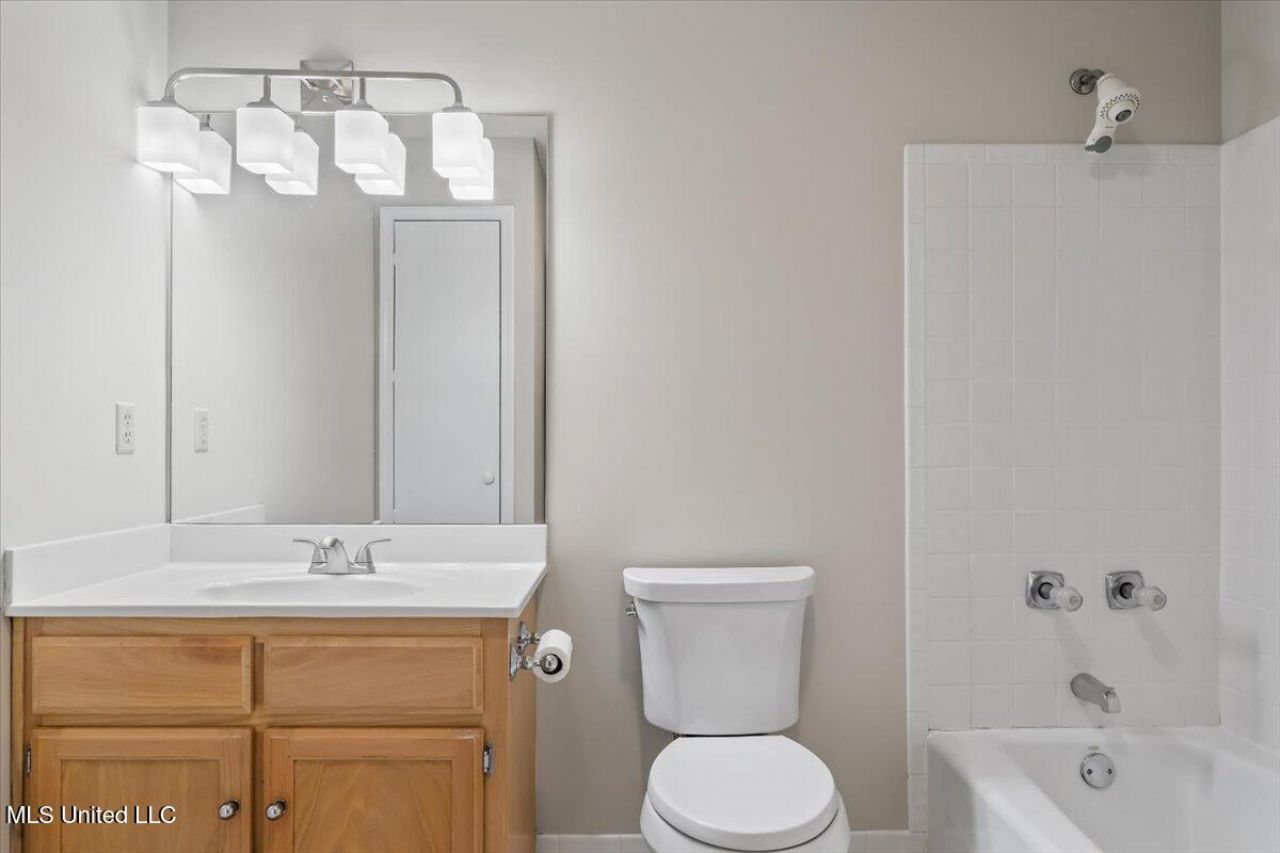 ;
;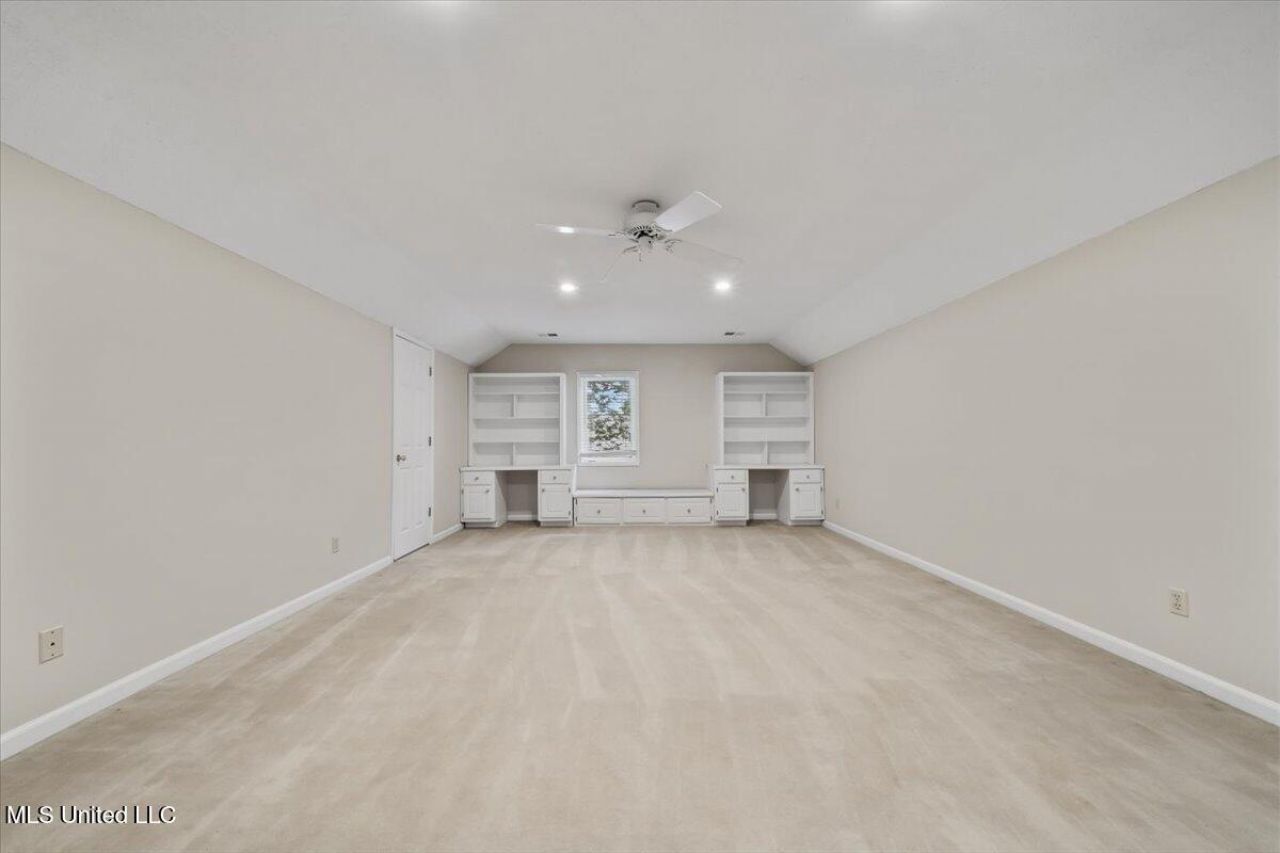 ;
;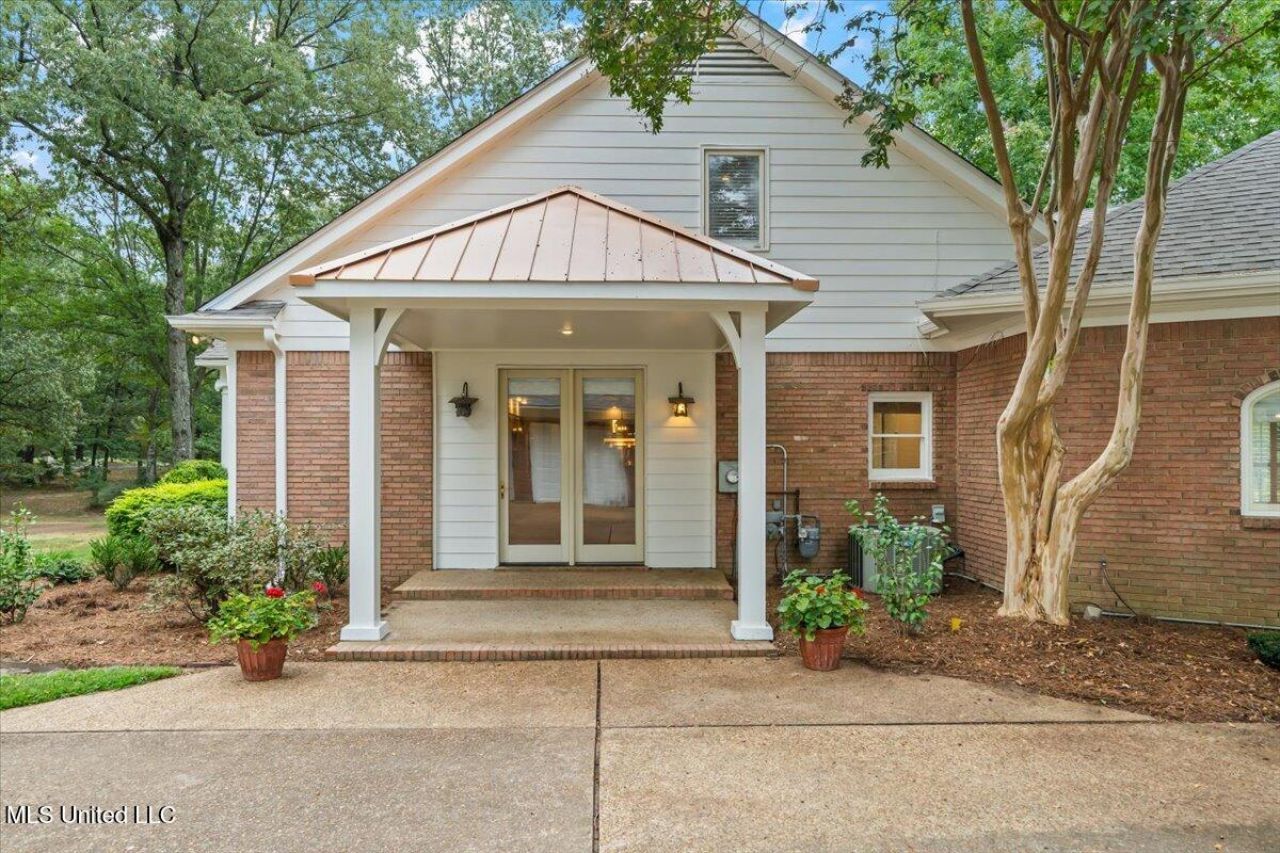 ;
;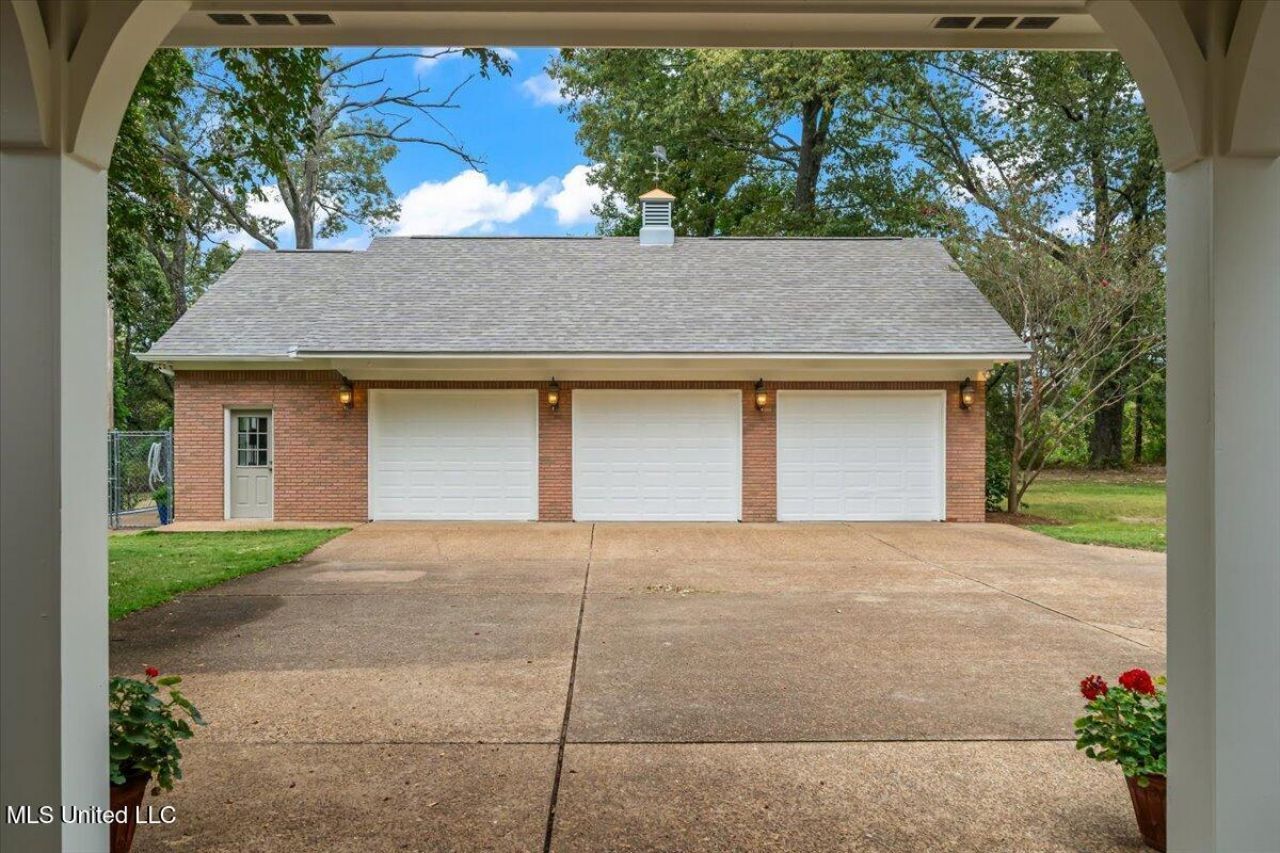 ;
;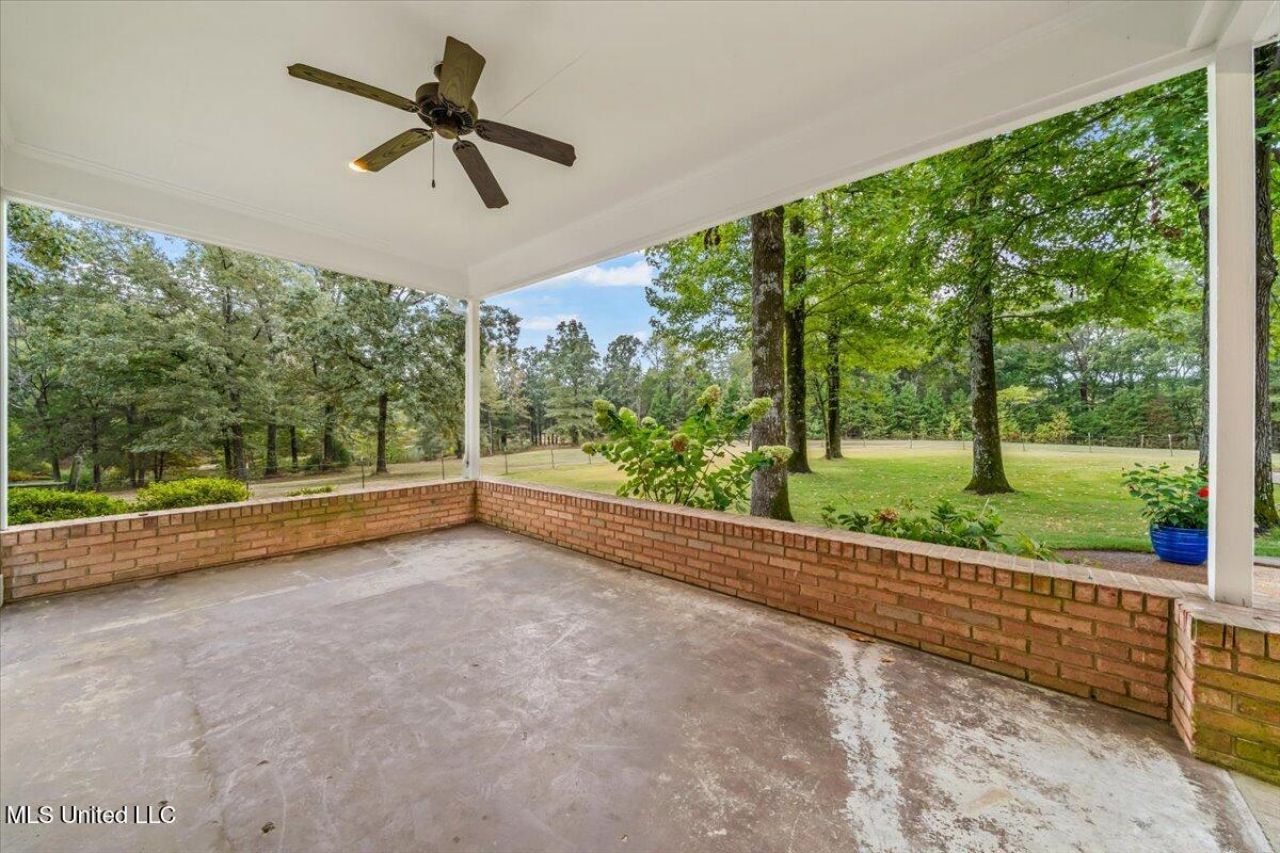 ;
;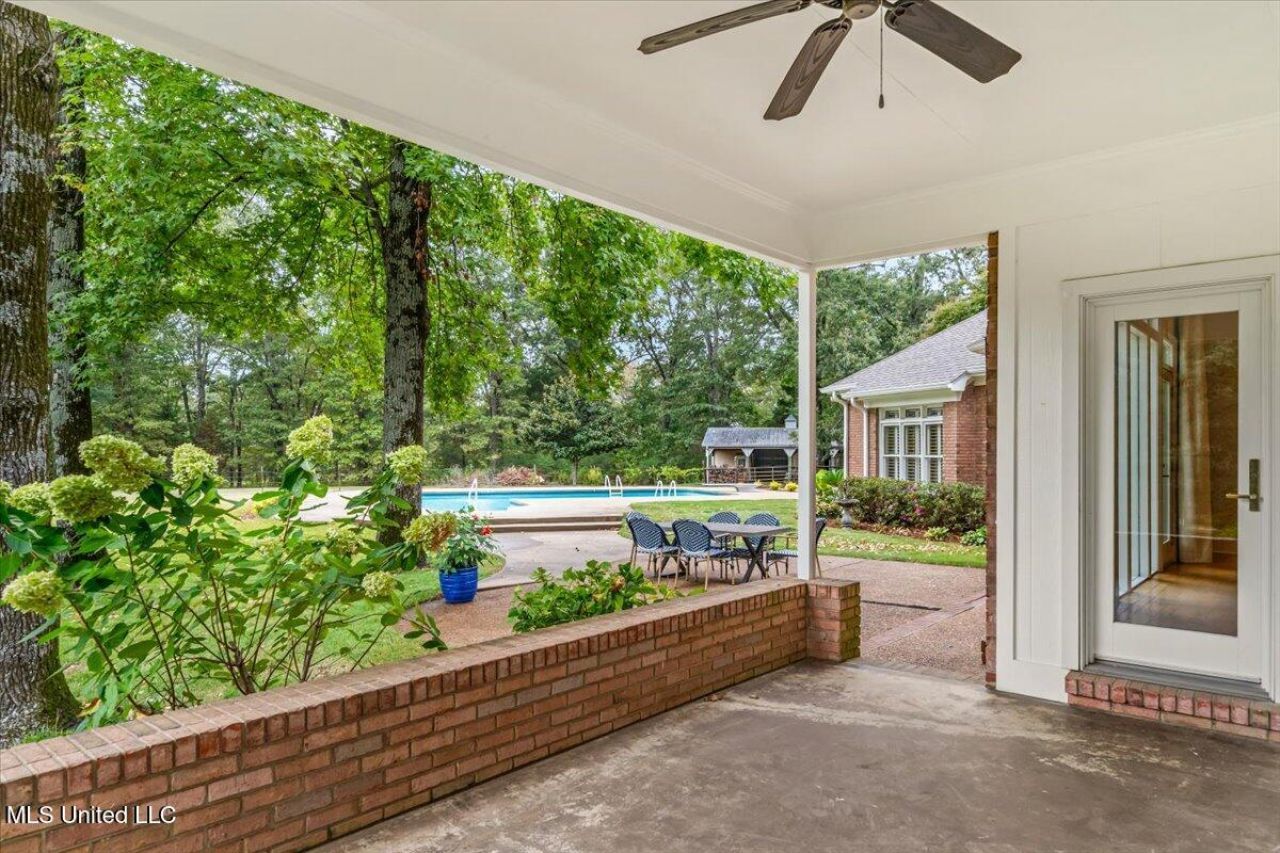 ;
;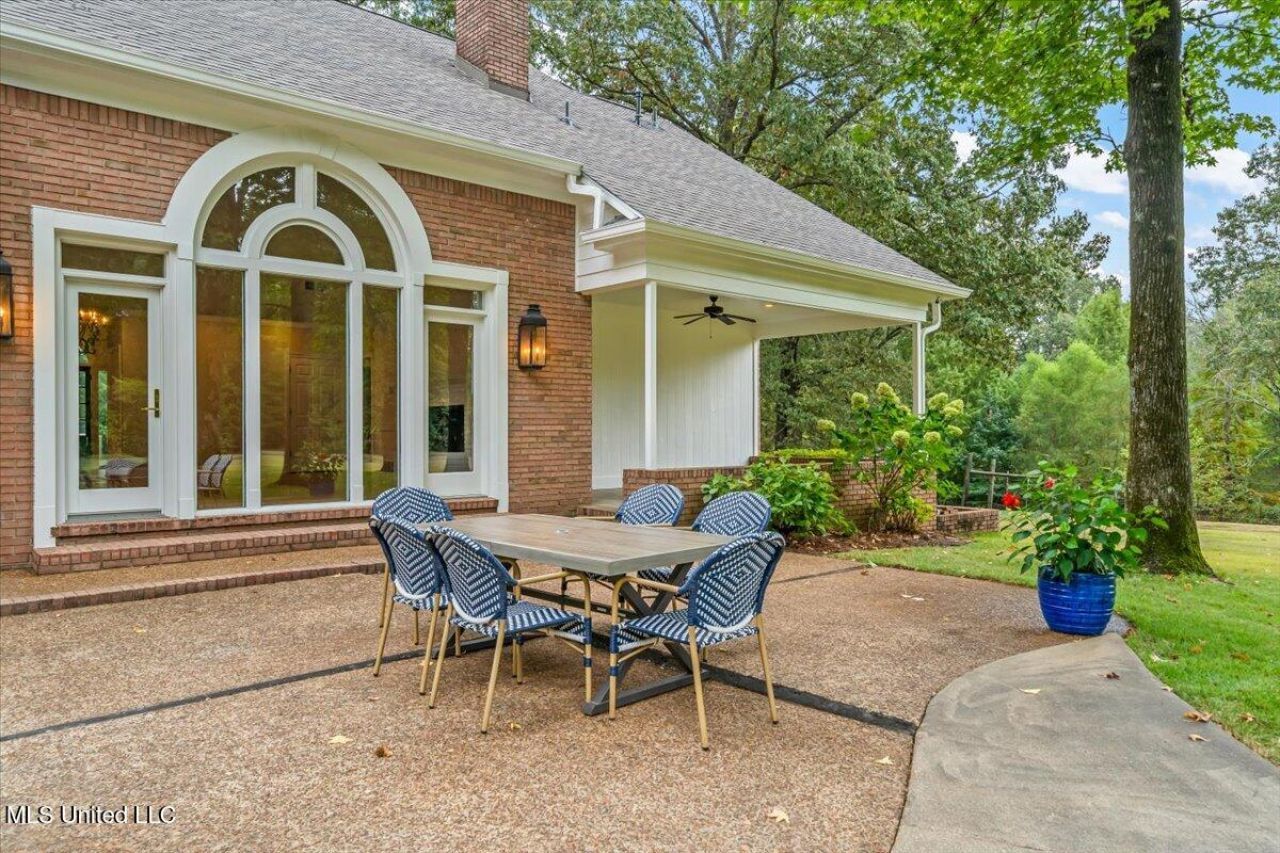 ;
;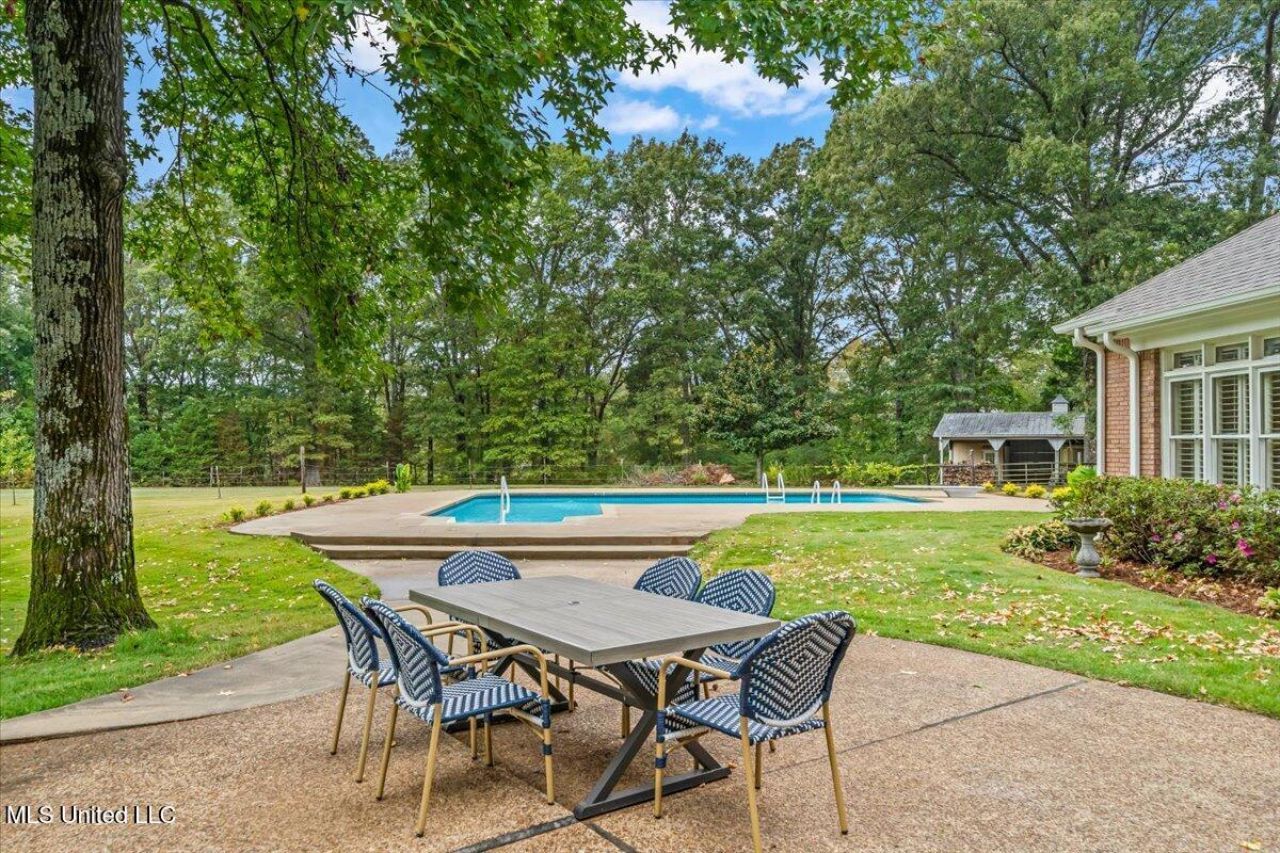 ;
;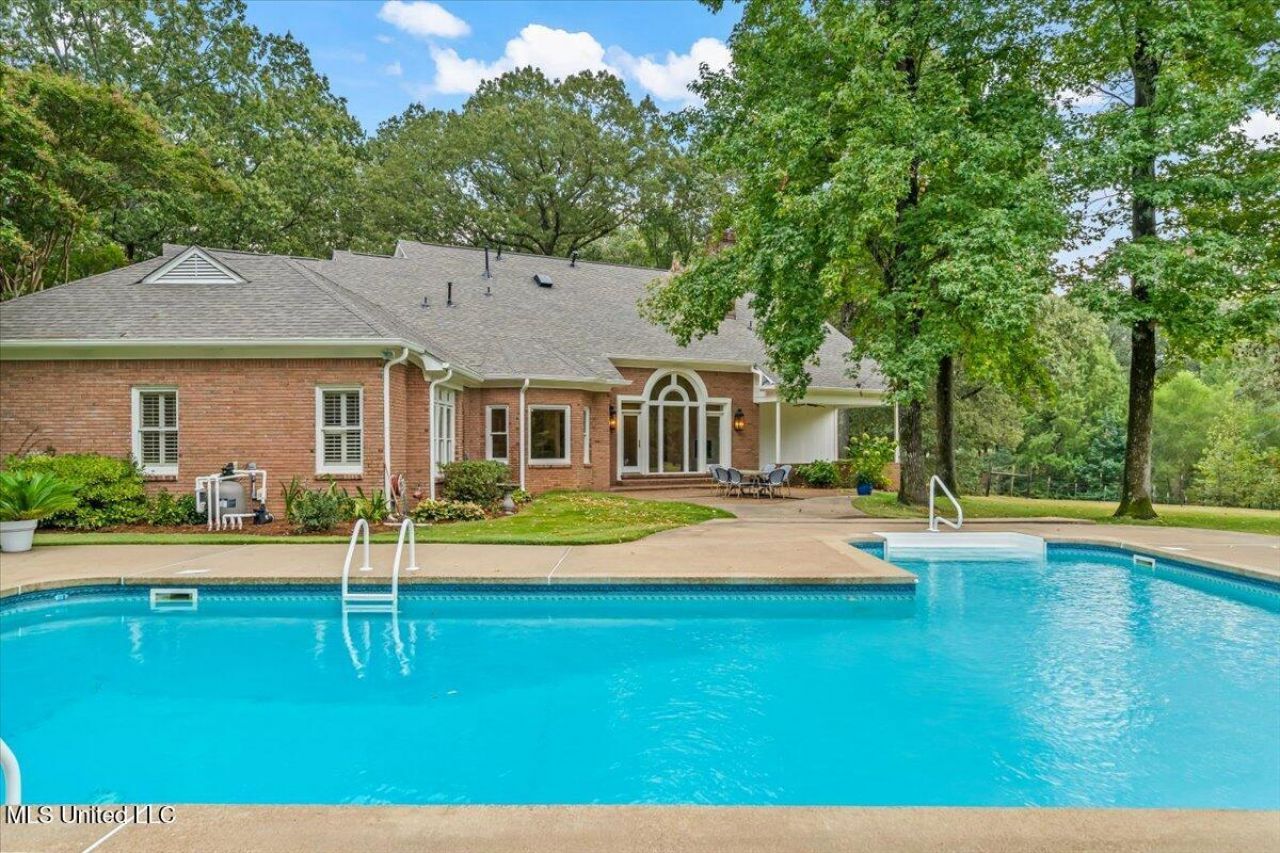 ;
;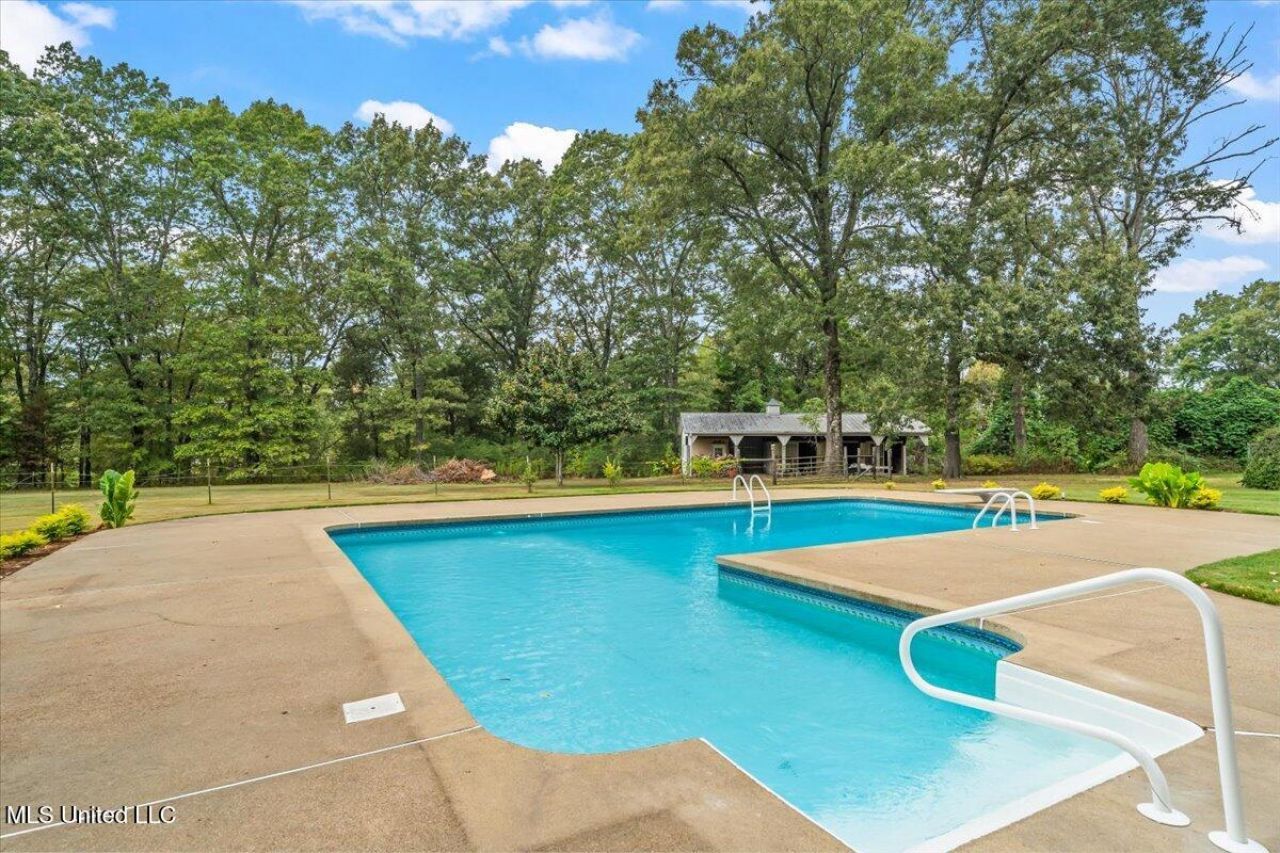 ;
;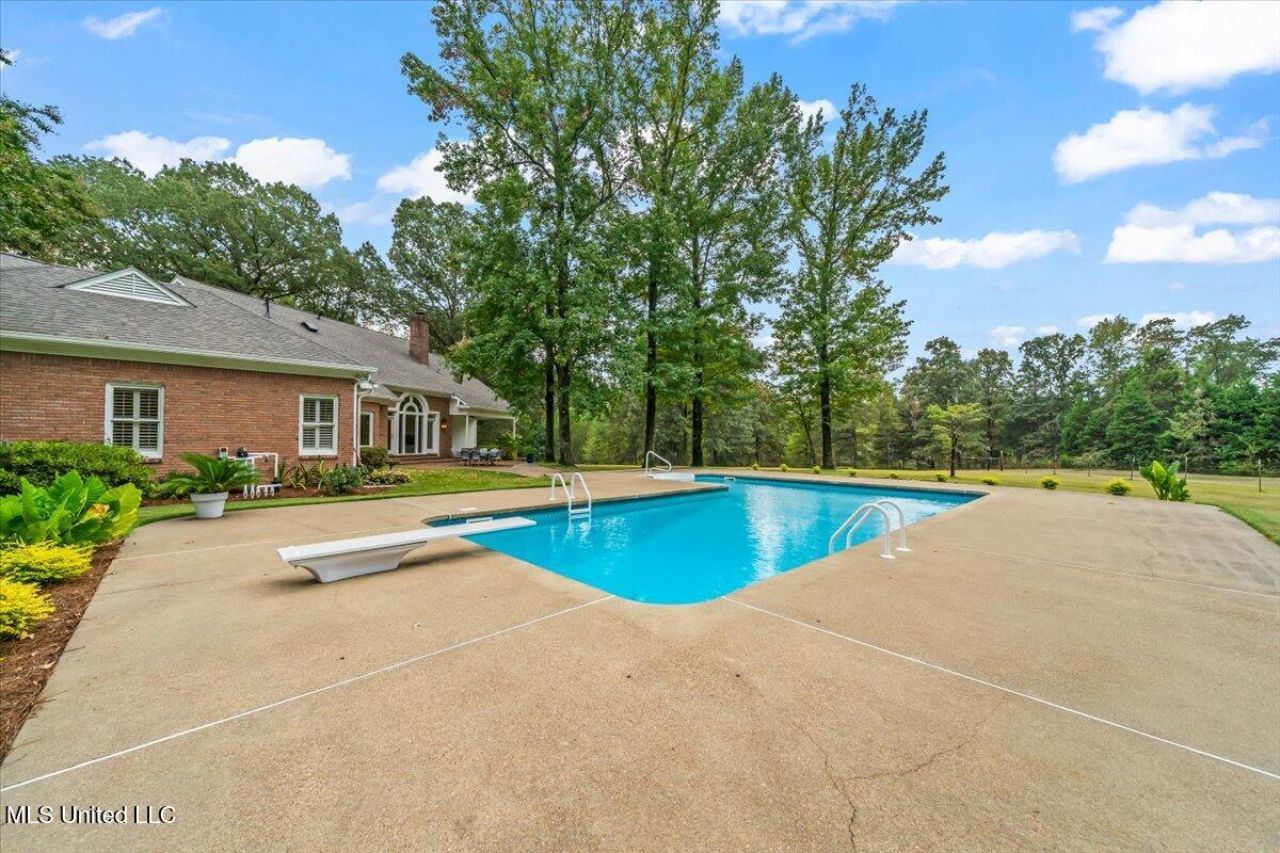 ;
;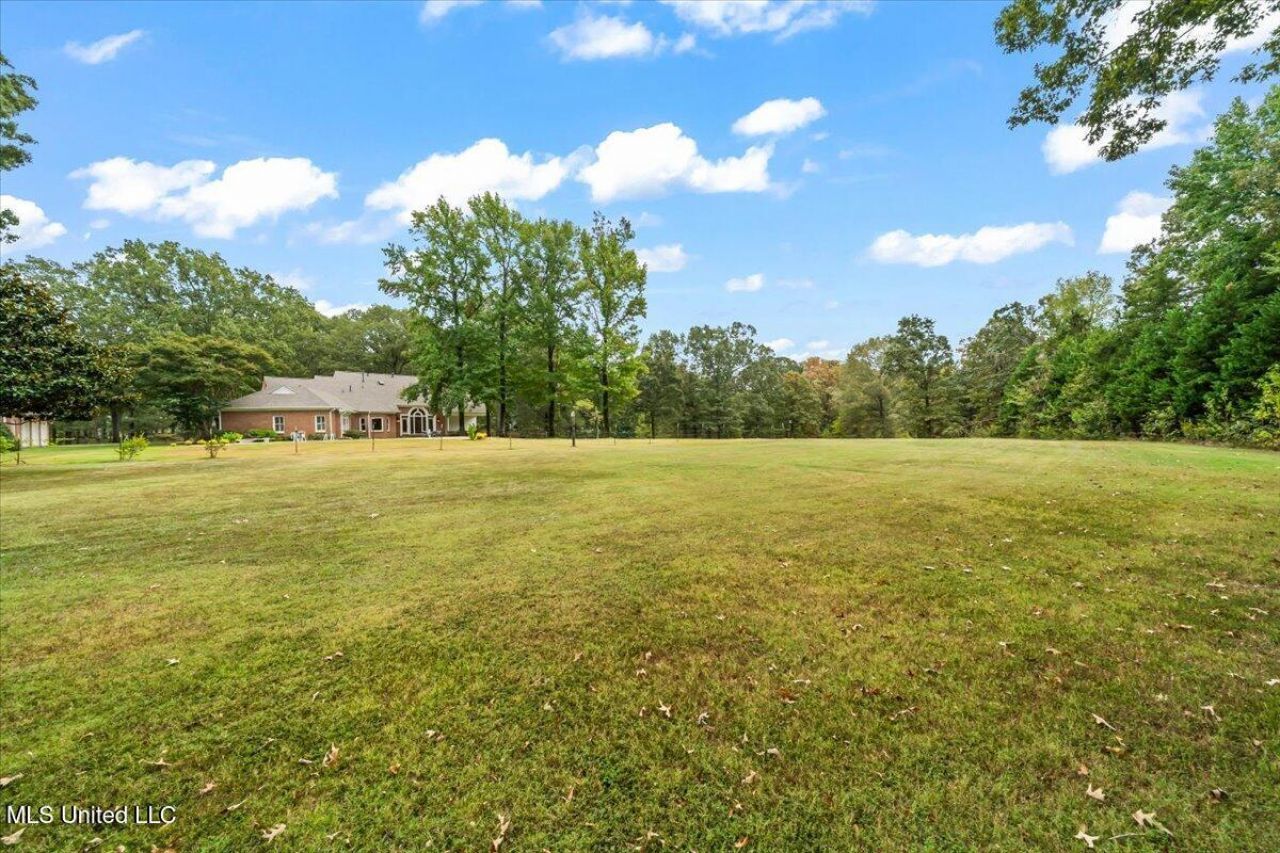 ;
;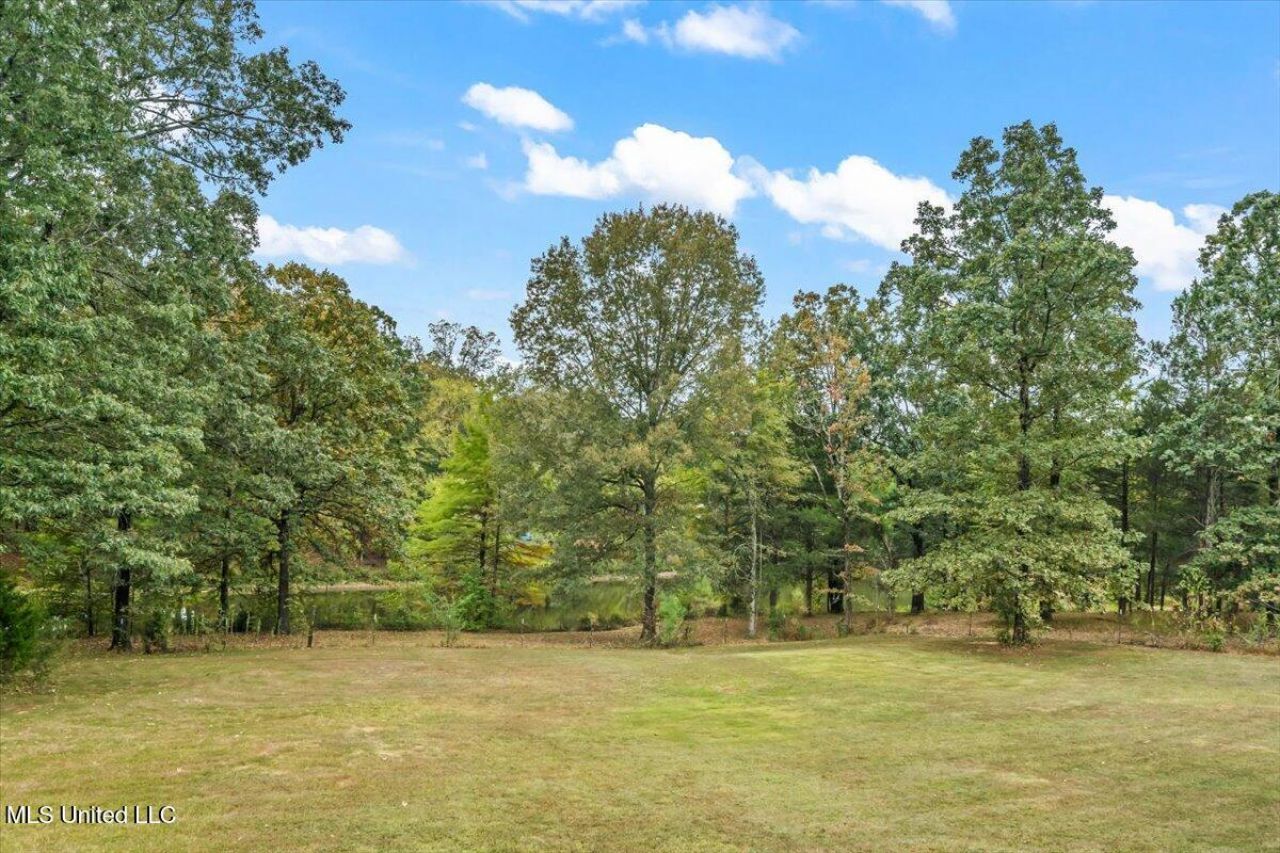 ;
;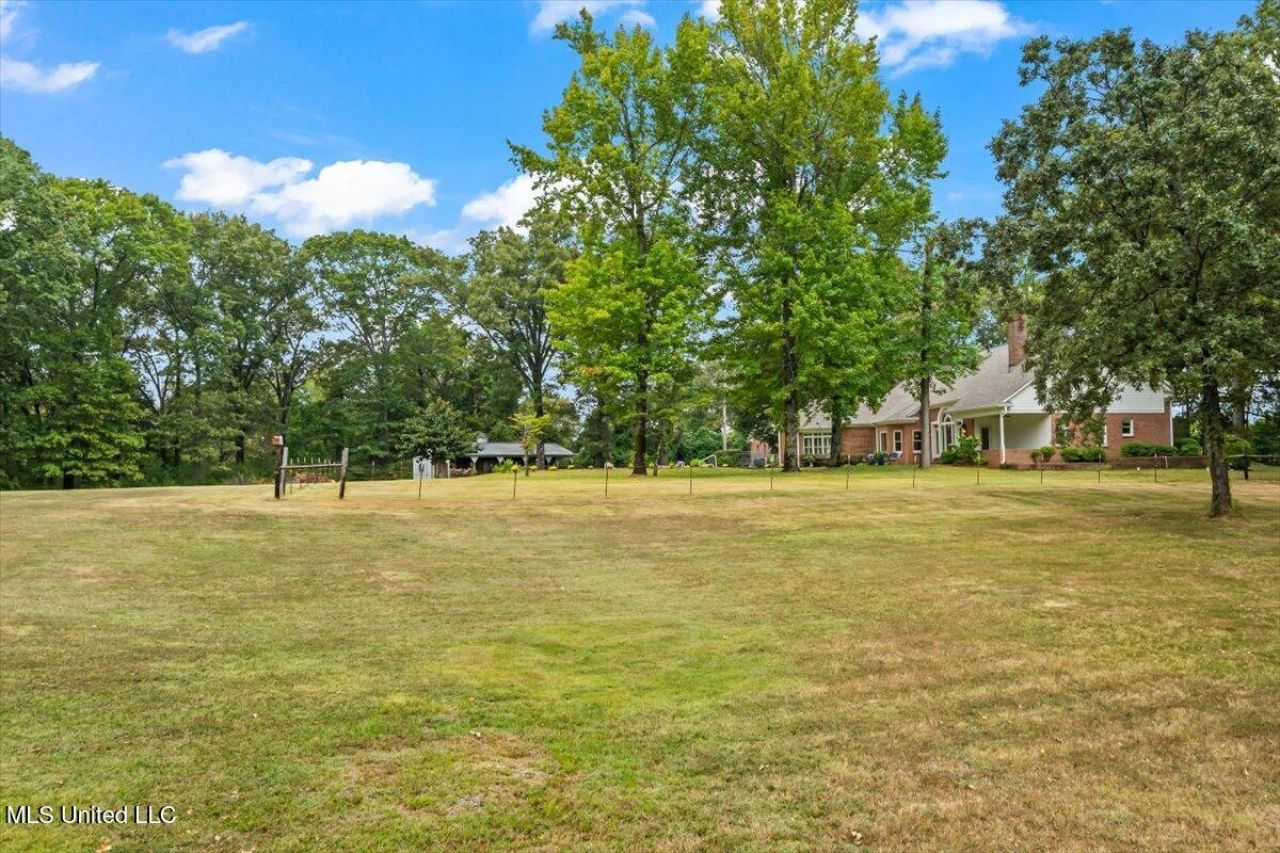 ;
;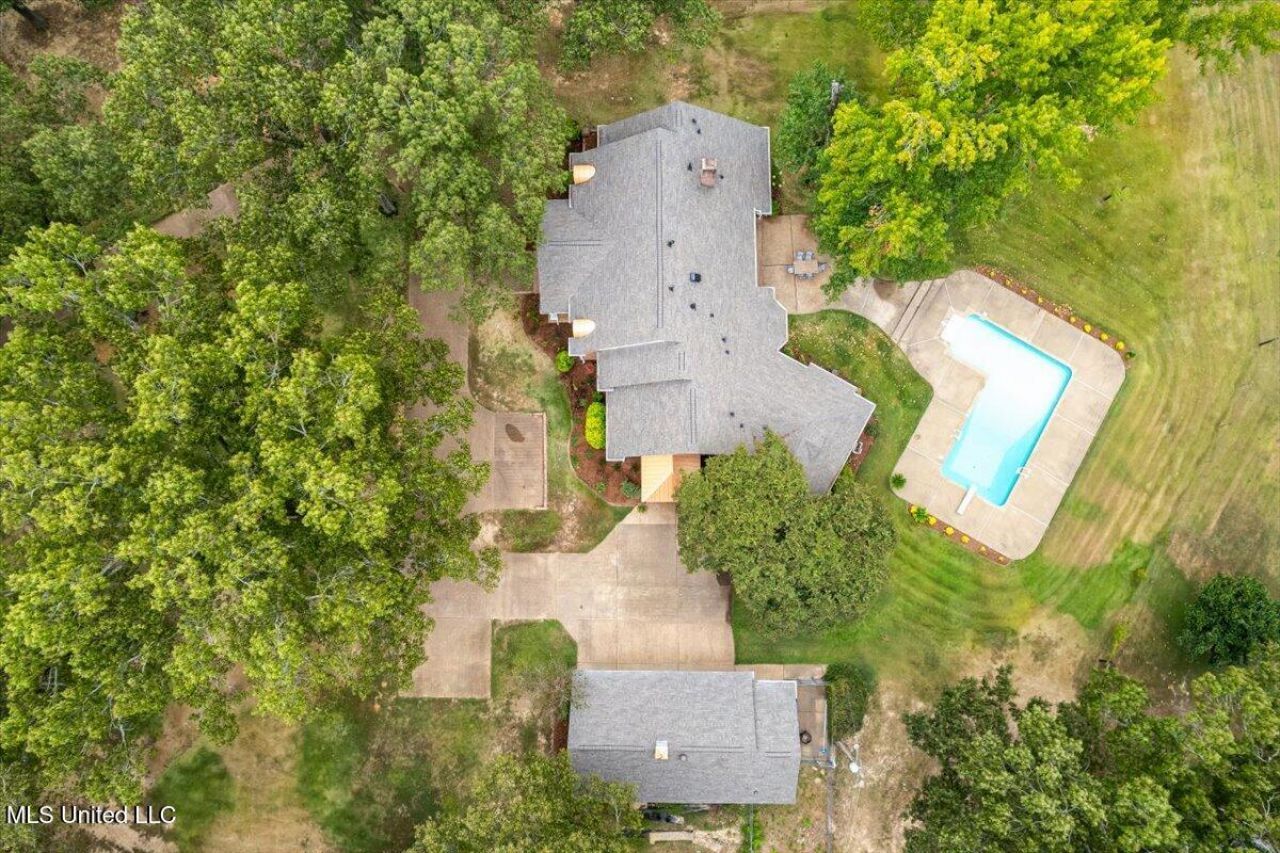 ;
;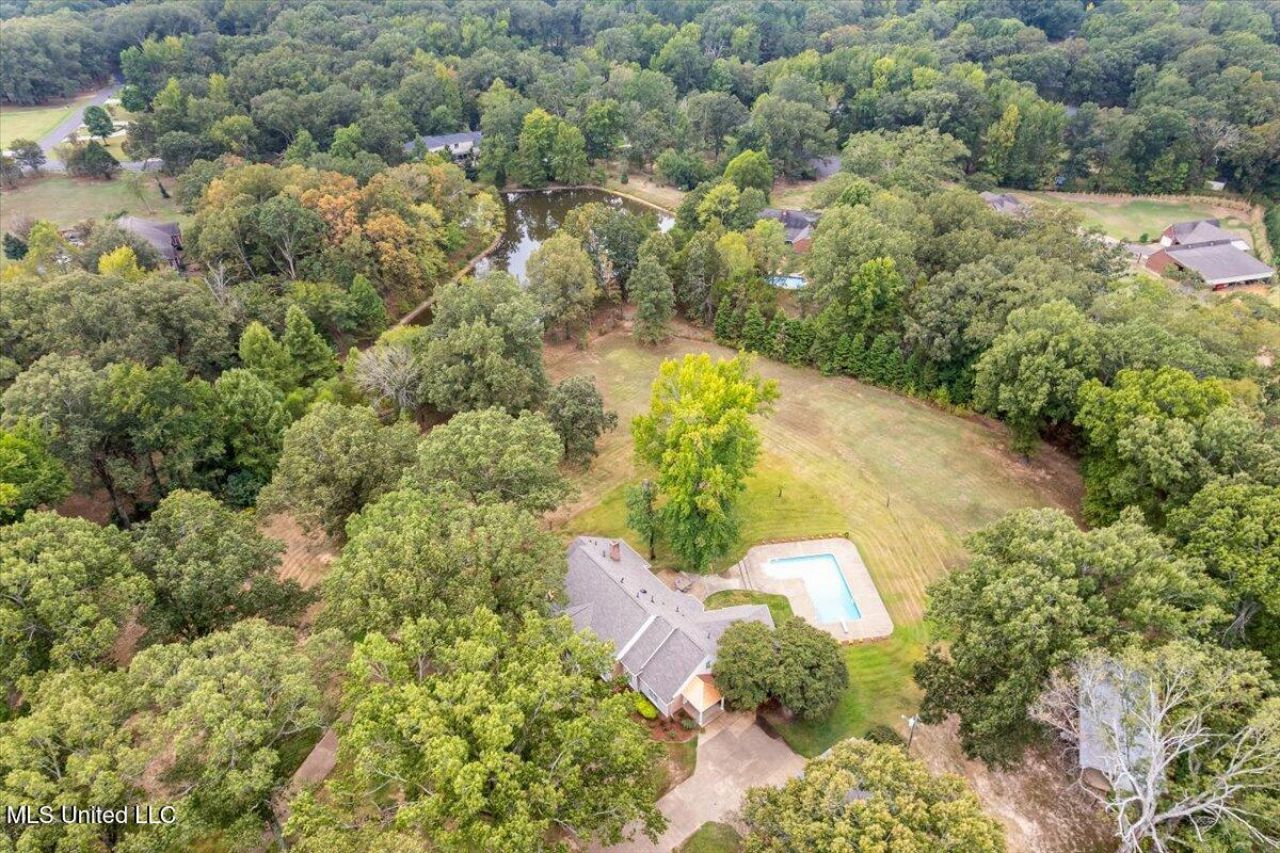 ;
;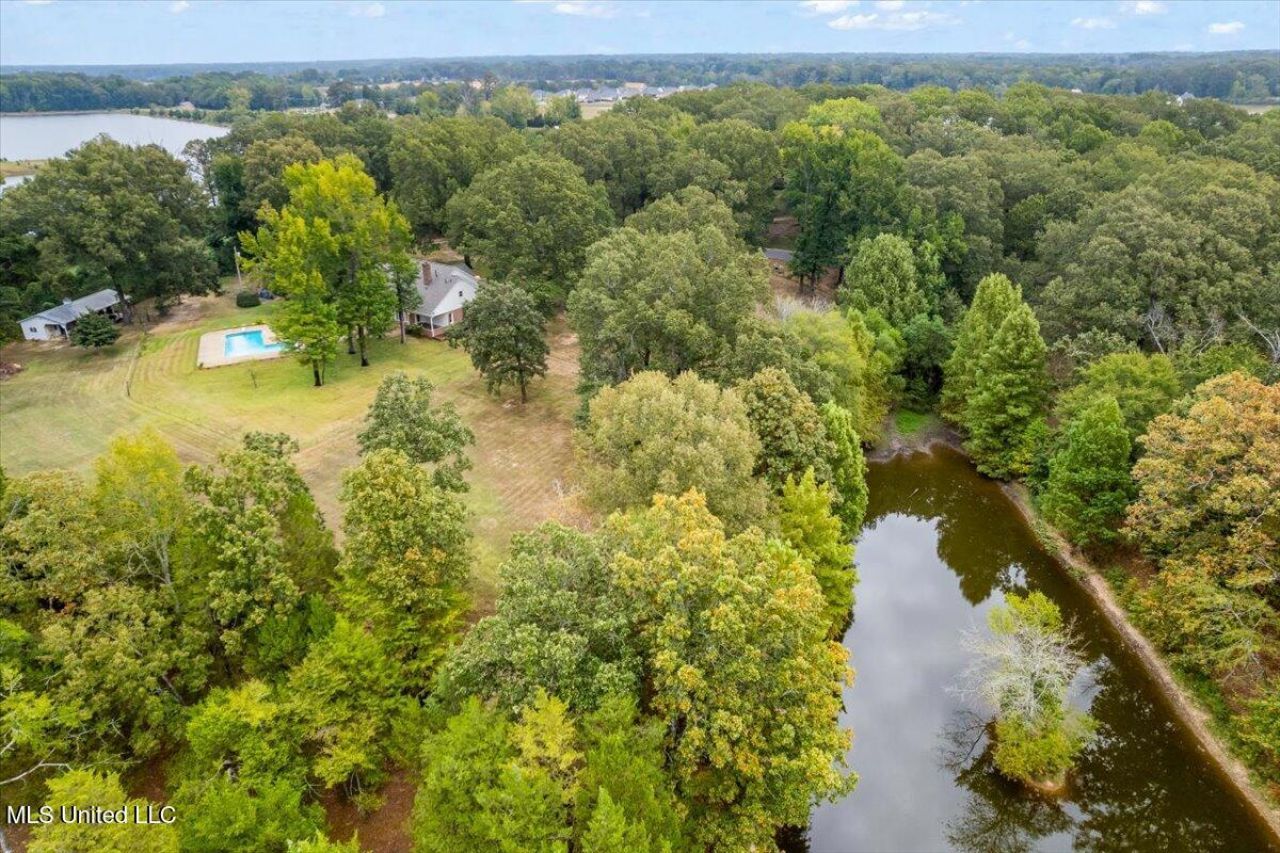 ;
;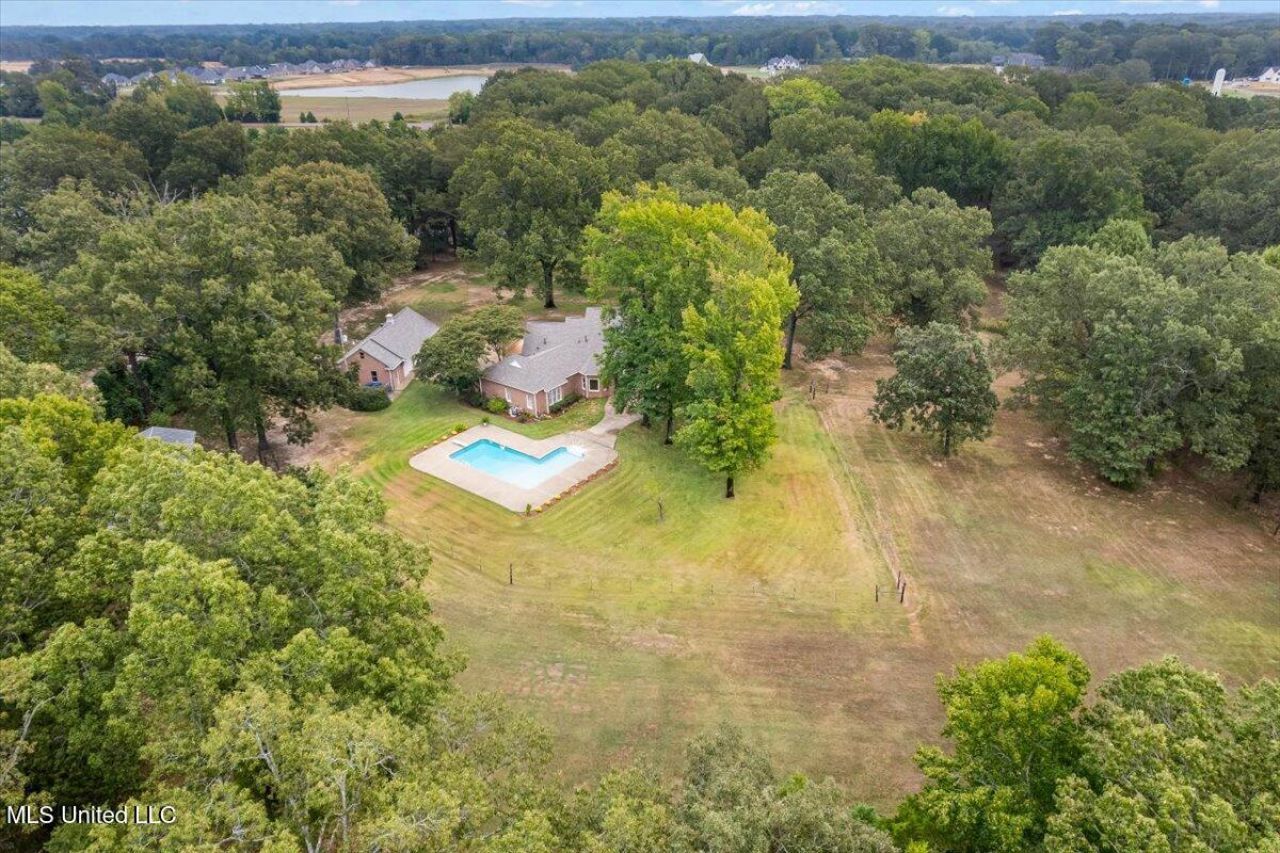 ;
;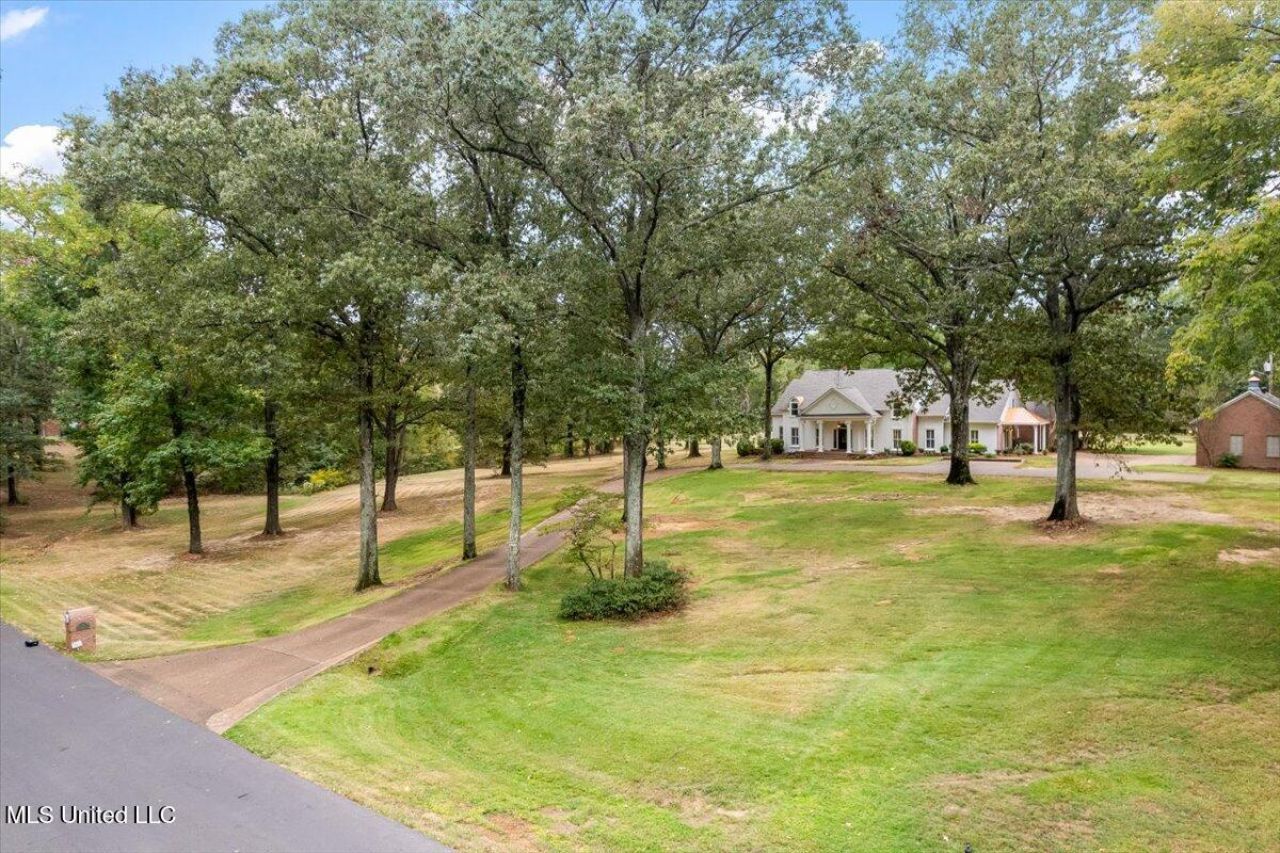 ;
;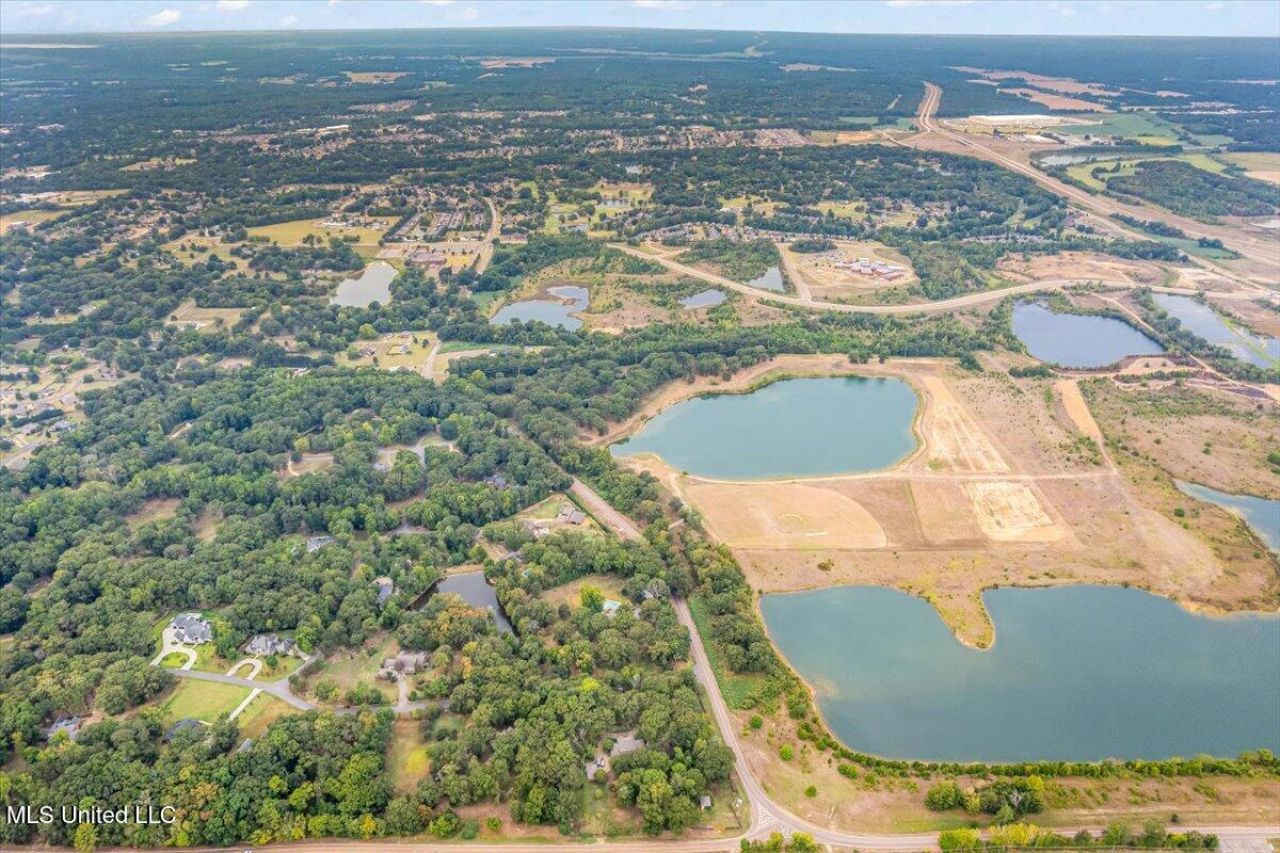 ;
;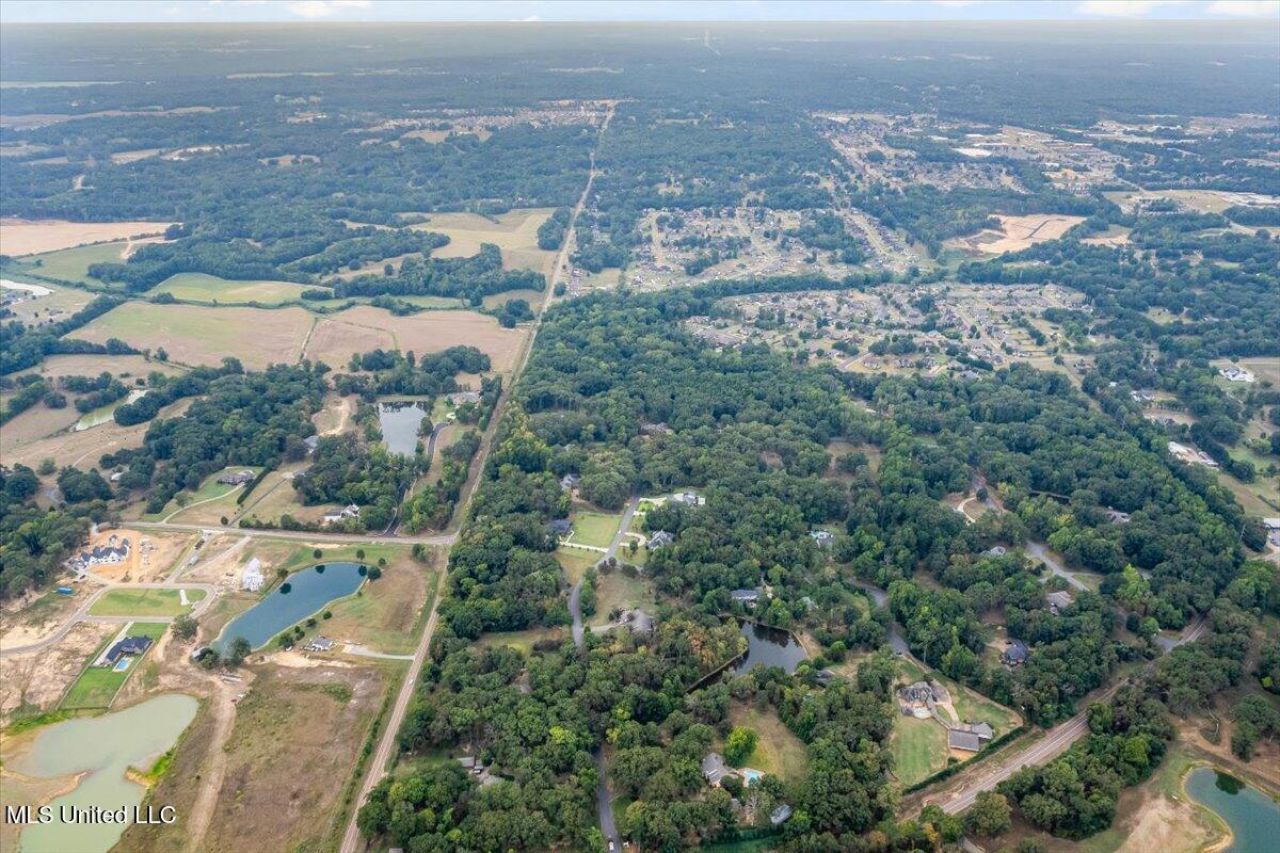 ;
;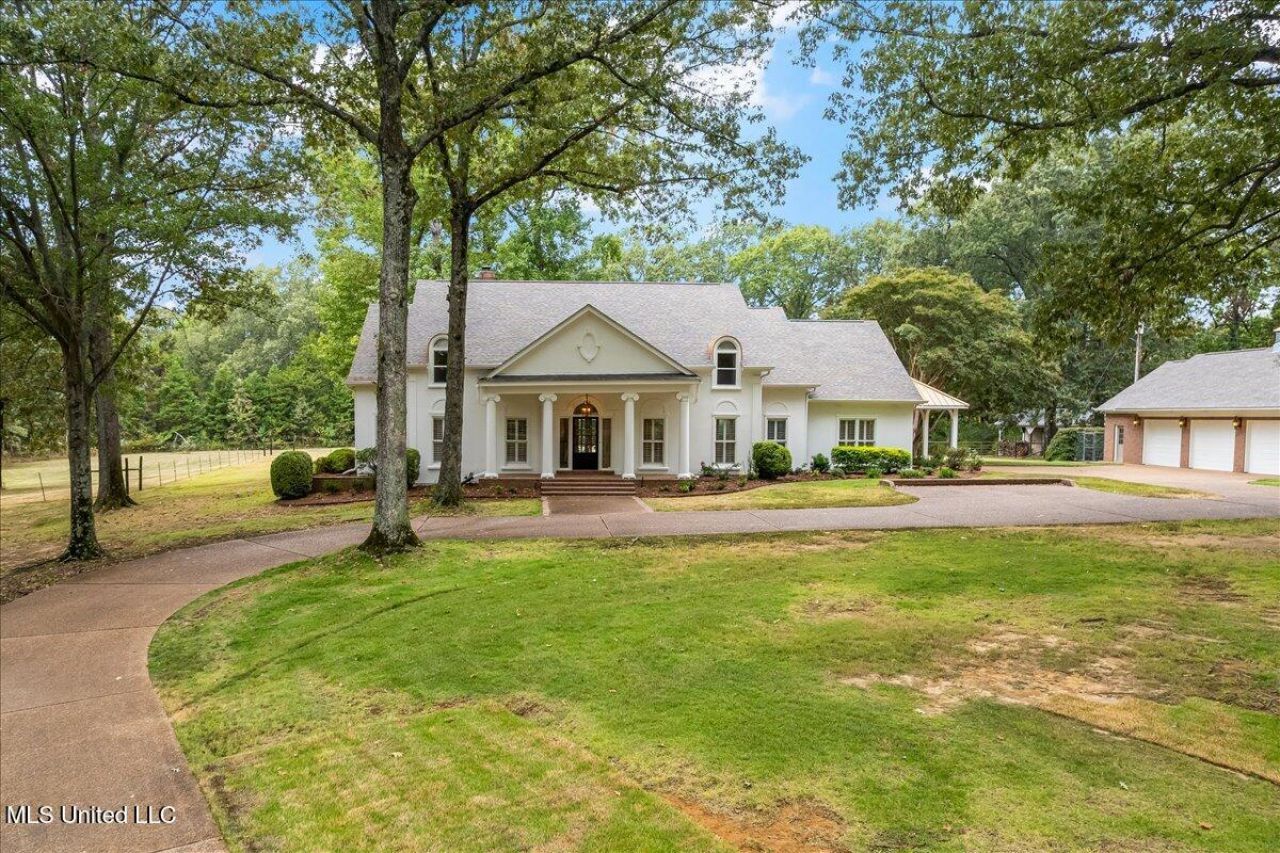 ;
;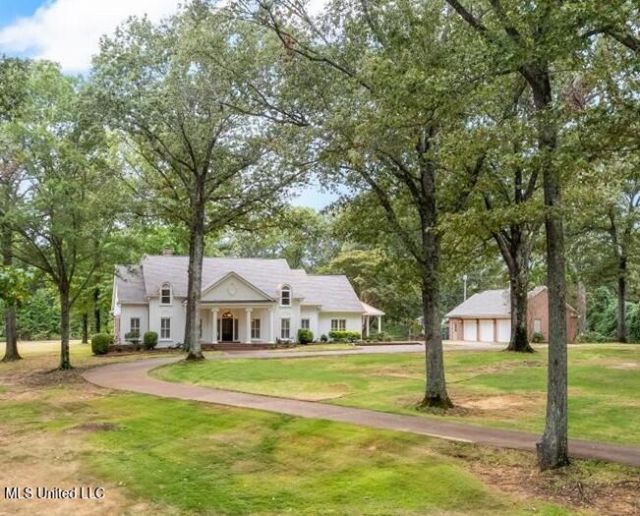 ;
;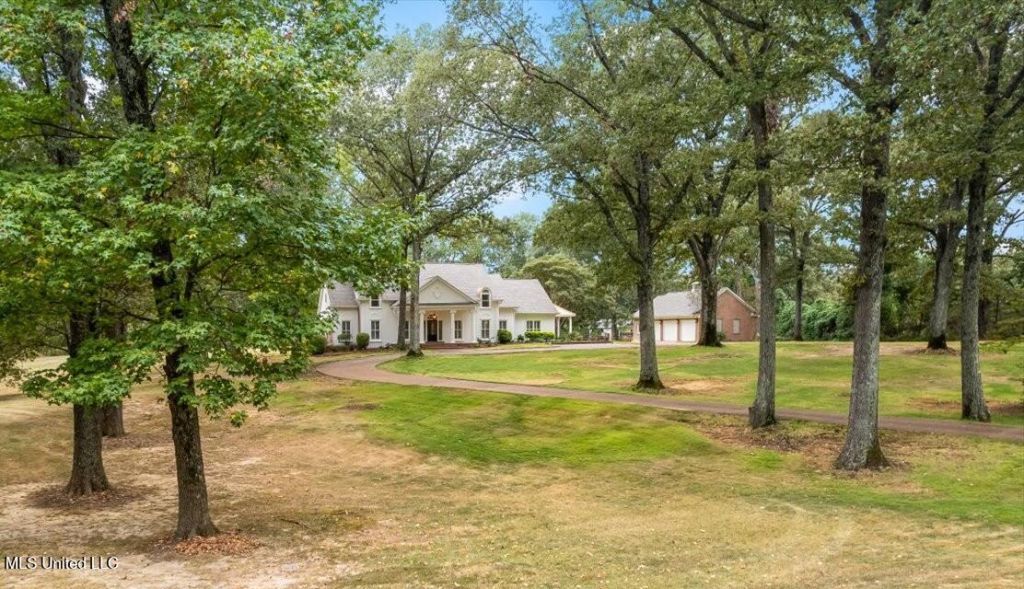 ;
;