8 & 10 Laura's Lane, East Hampton, NY 11937
|
|||||||||||||||||||||||||||||||||||||||||||||||||||||||||||||||||||||
|
|
||||||||||||||||||||||||||||||||||||||||||||||||||||||||||||||||
Virtual Tour
|
A unique chance to own two adjacent properties, each set on .83 acres, at the end of a coveted cul-de-sac between East Hampton Village and Amagansett. These substantial homes, updated and modernized over the years, offer flexibility, privacy, and timeless appeal. 8 Laura's Lane features a classic Hamptons Traditional-style design with a layout that includes four bedrooms, four full baths, two additional rooms for overflow or office use, a den, formal dining room, and an eat-in kitchen. The finished lower level adds another 1,200 +/- sq. ft. of living space, while exterior highlights include an attached garage, covered front porch, and a wisteria-covered rear trellis overlooking the heated gunite pool and maturely landscaped backyard. Next door, 10 Laura's Lane offers a striking contrast in a modern Saltbox Farmhouse design, fully renovated inside and out. The soaring ceilings in the living room flow seamlessly into a coastal-inspired dining area and a custom kitchen with rich navy-blue cabinetry and access to a screened-in porch. Each bedroom is ensuite, including the first-floor primary suite, and the 1,100 sq. ft. walk-out lower level expands the home's entertaining and relaxation potential. Outside, enjoy a heated gunite pool with retractable cover, surrounded by stacked stone walls, lush hydrangeas, and mature specimen plantings. The wooden deck invites al fresco dining and while the blue stone pool surround promotes lounging in the sun-filled south-facing yard. Purchasing both homes together offers a rare multi-generational opportunity that is ideal for hosting loved ones and friends, while preserving privacy for owners in a second, fully appointed residence. An exceptional investment in a sought-after East Hampton enclave.
|
Property Details
- 7 Total Bedrooms
- 8 Full Baths
- 1 Half Bath
- 1.66 Acres
- 2 Stories
- Full Basement
- Lower Level: Finished
Interior Features
- Open Kitchen
- Oven/Range
- Refrigerator
- Dishwasher
- Microwave
- Washer
- Dryer
- Ceramic Tile Flooring
- Hardwood Flooring
- Entry Foyer
- Living Room
- Dining Room
- Den/Office
- Primary Bedroom
- Walk-in Closet
- Media Room
- Library
- Kitchen
- 2 Fireplaces
- Forced Air
- Propane Fuel
- Central A/C
Exterior Features
- Frame Construction
- Cedar Shake Siding
- Asphalt Shingles Roof
- Attached Garage
- 1 Garage Space
- Private Well Water
- Private Septic
- Pool: In Ground, Gunite, Heated
- Deck
- Fence
- Near Train
Taxes and Fees
- $20,050 Total Tax
Listed By

|
Saunders & Associates
Office: 631-237-3920 Cell: 631-987-8916 |
Listing data is deemed reliable but is NOT guaranteed accurate.
Contact Us
Who Would You Like to Contact Today?
I want to contact an agent about this property!
I wish to provide feedback about the website functionality
Contact Agent



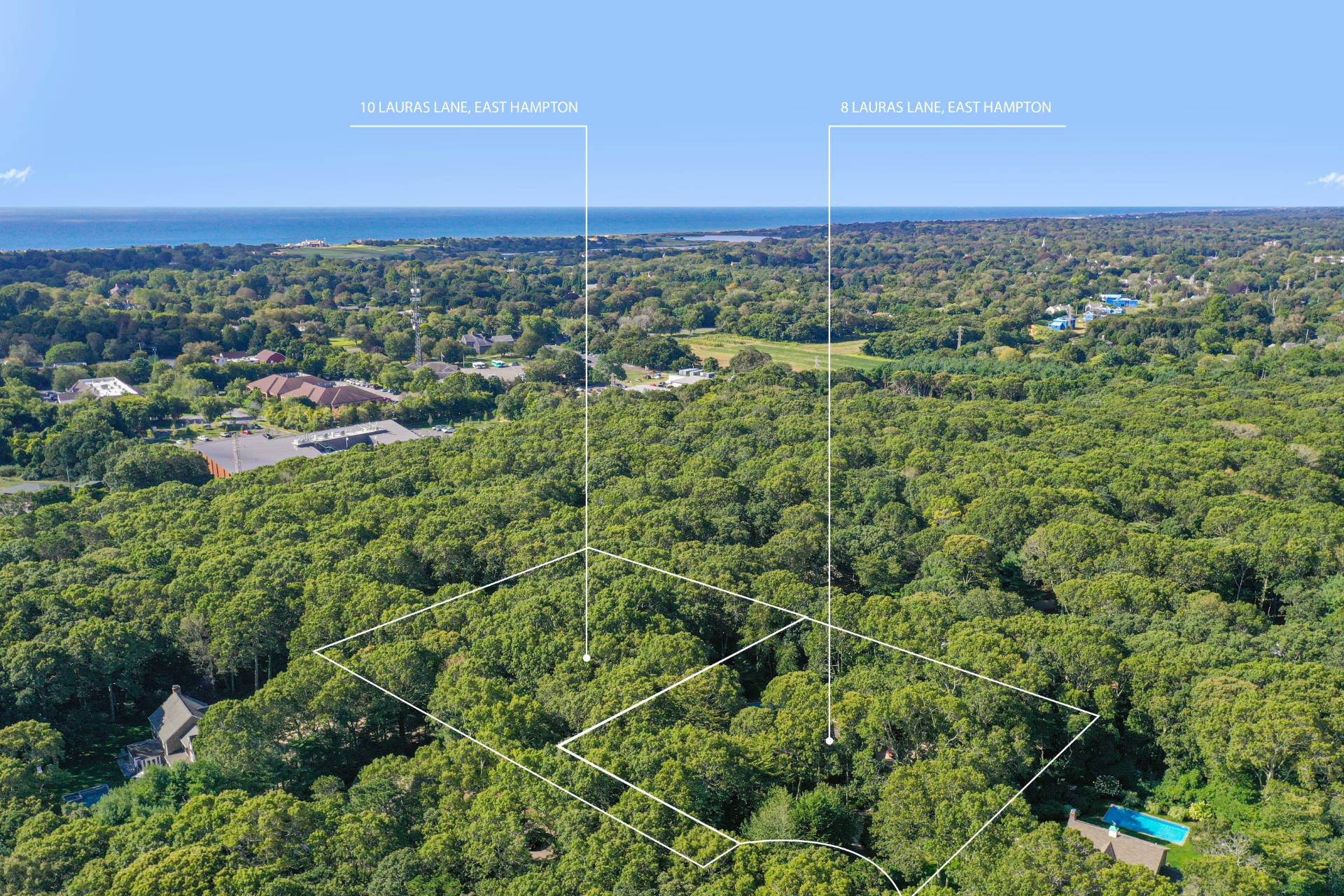

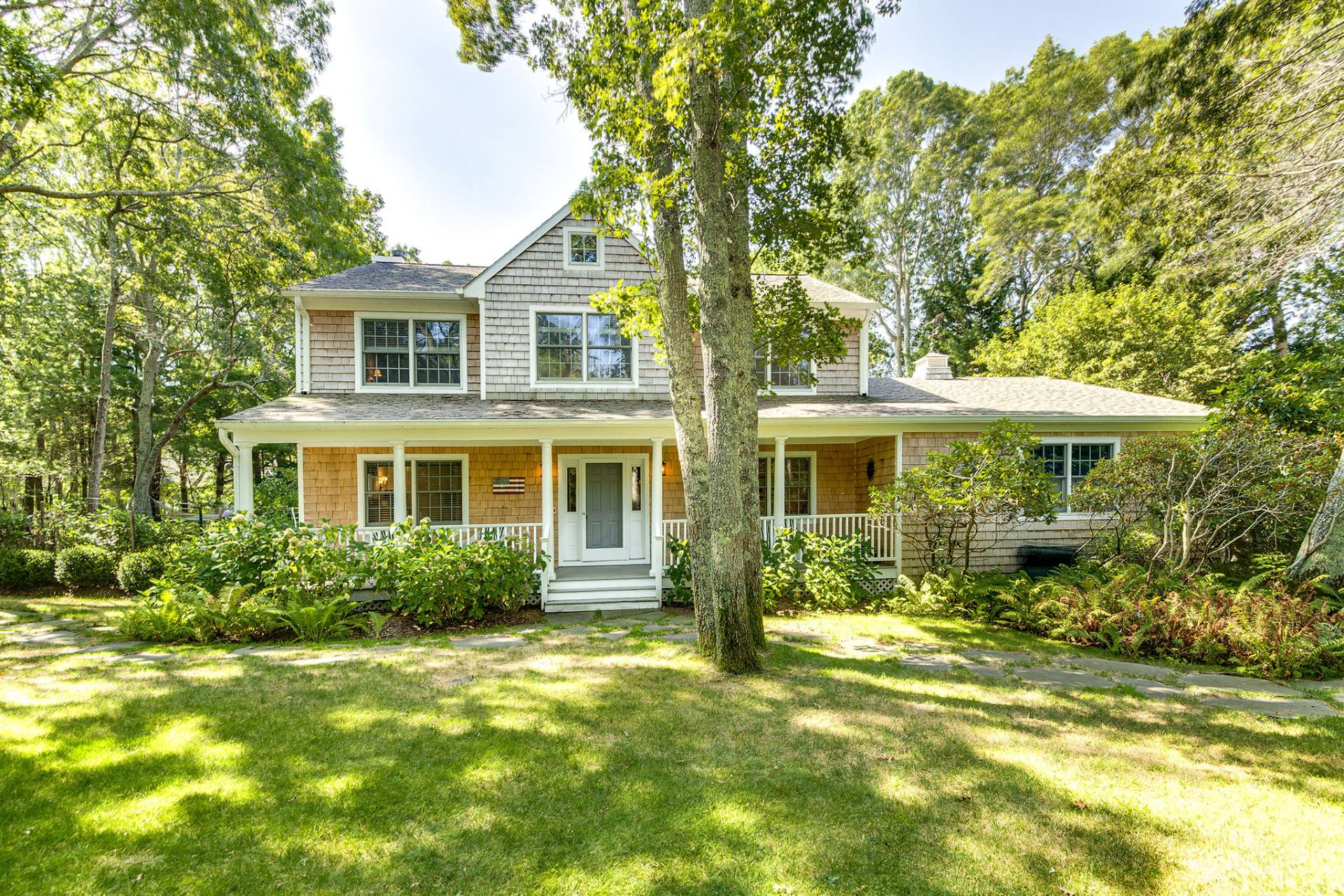 ;
;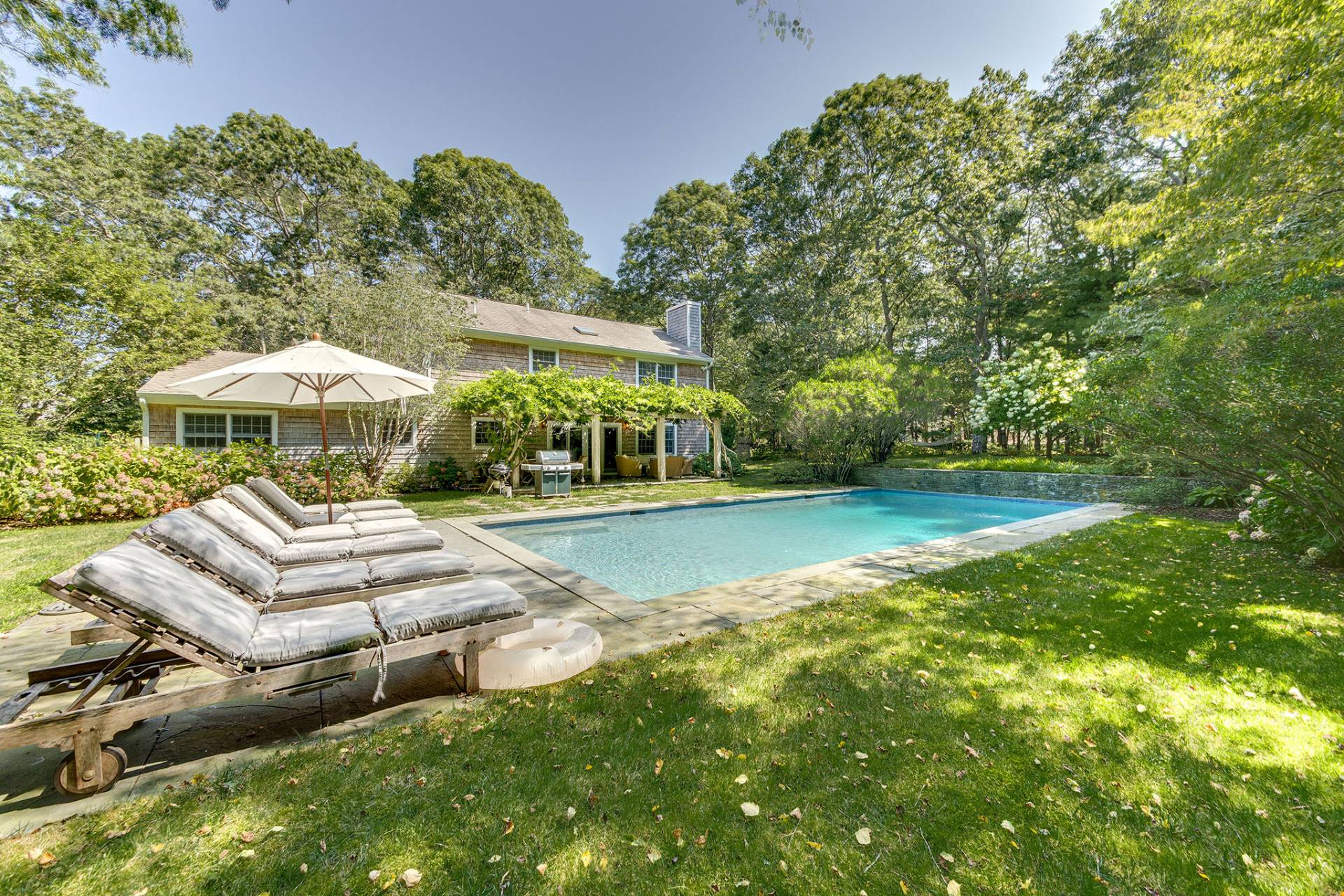 ;
;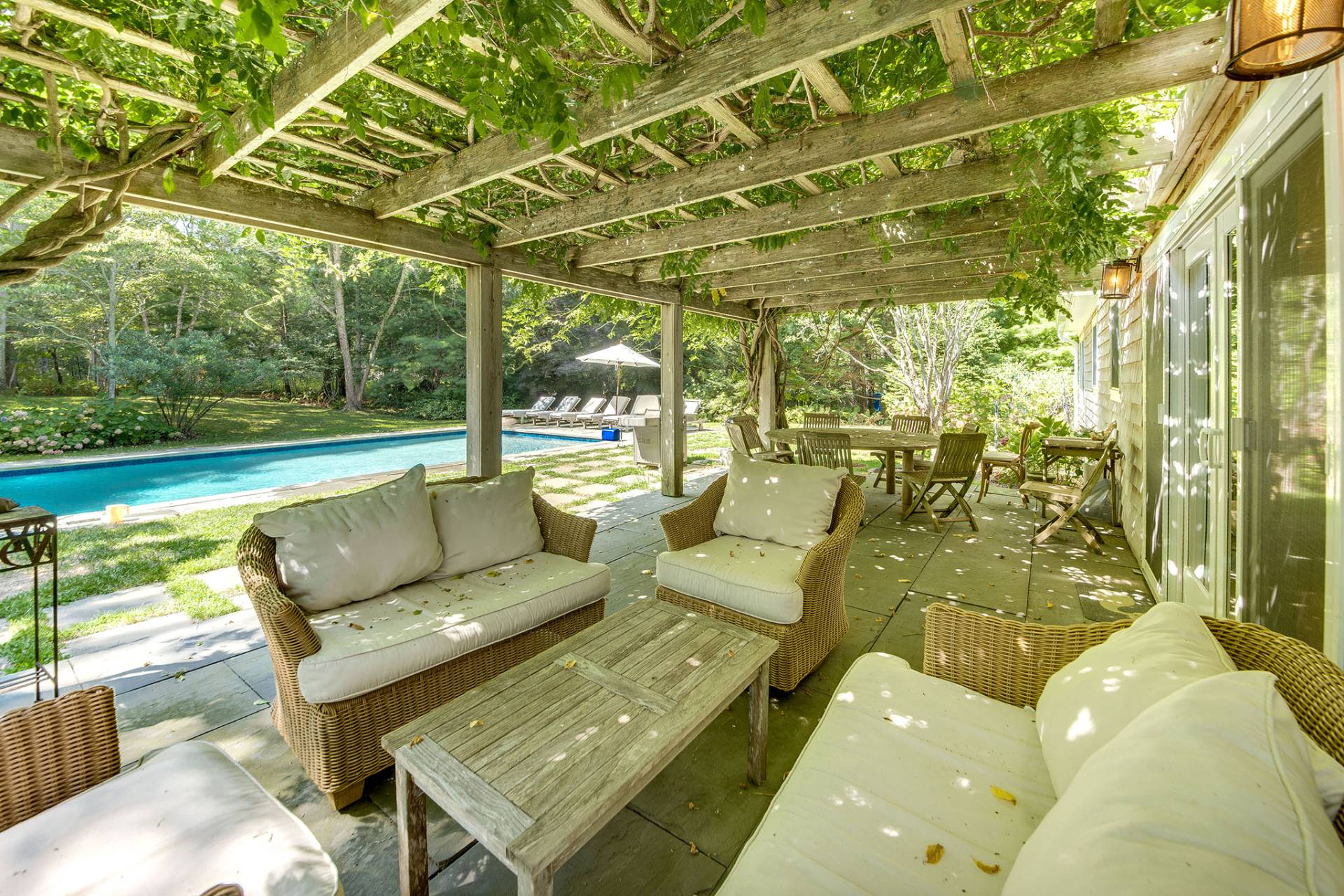 ;
;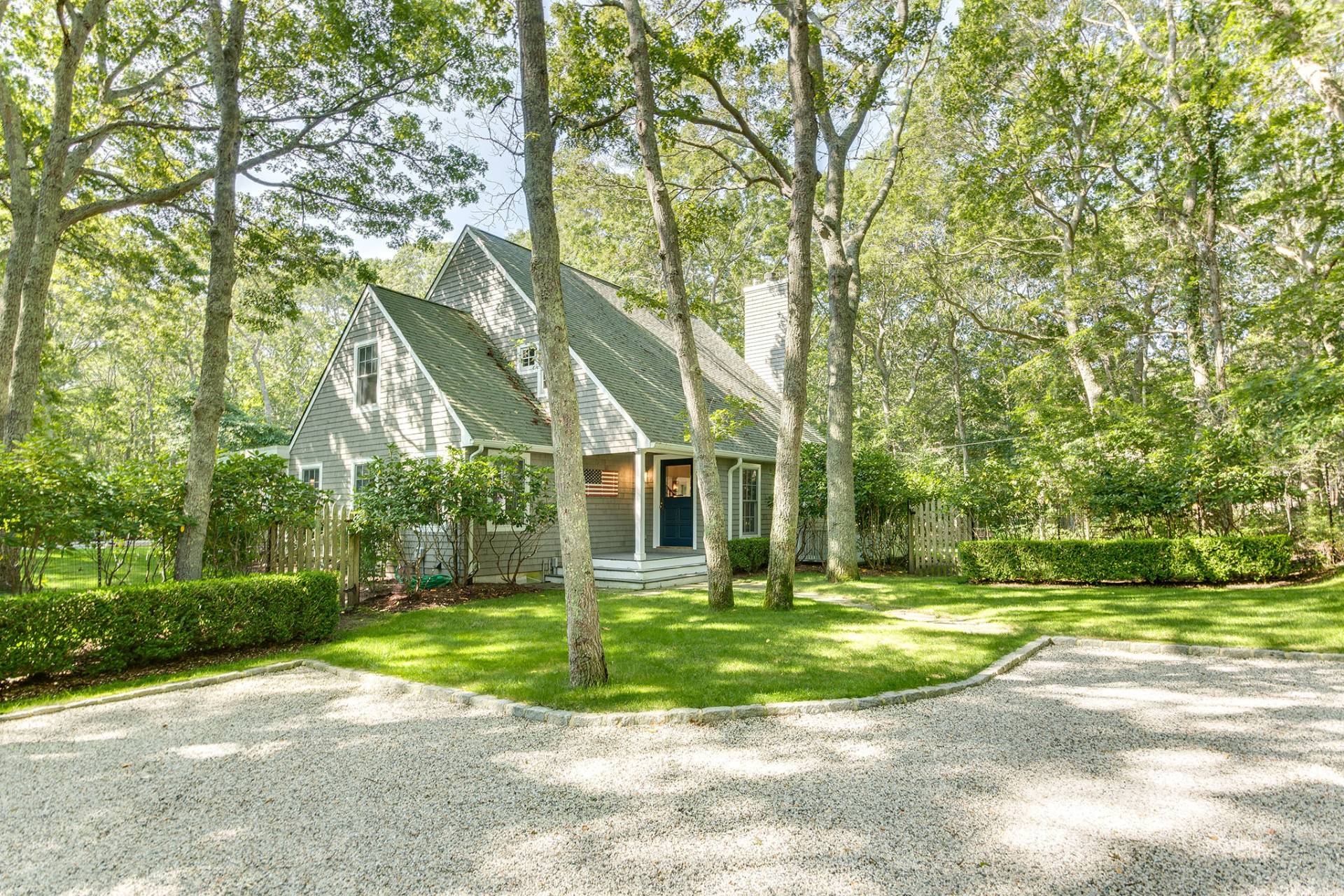 ;
;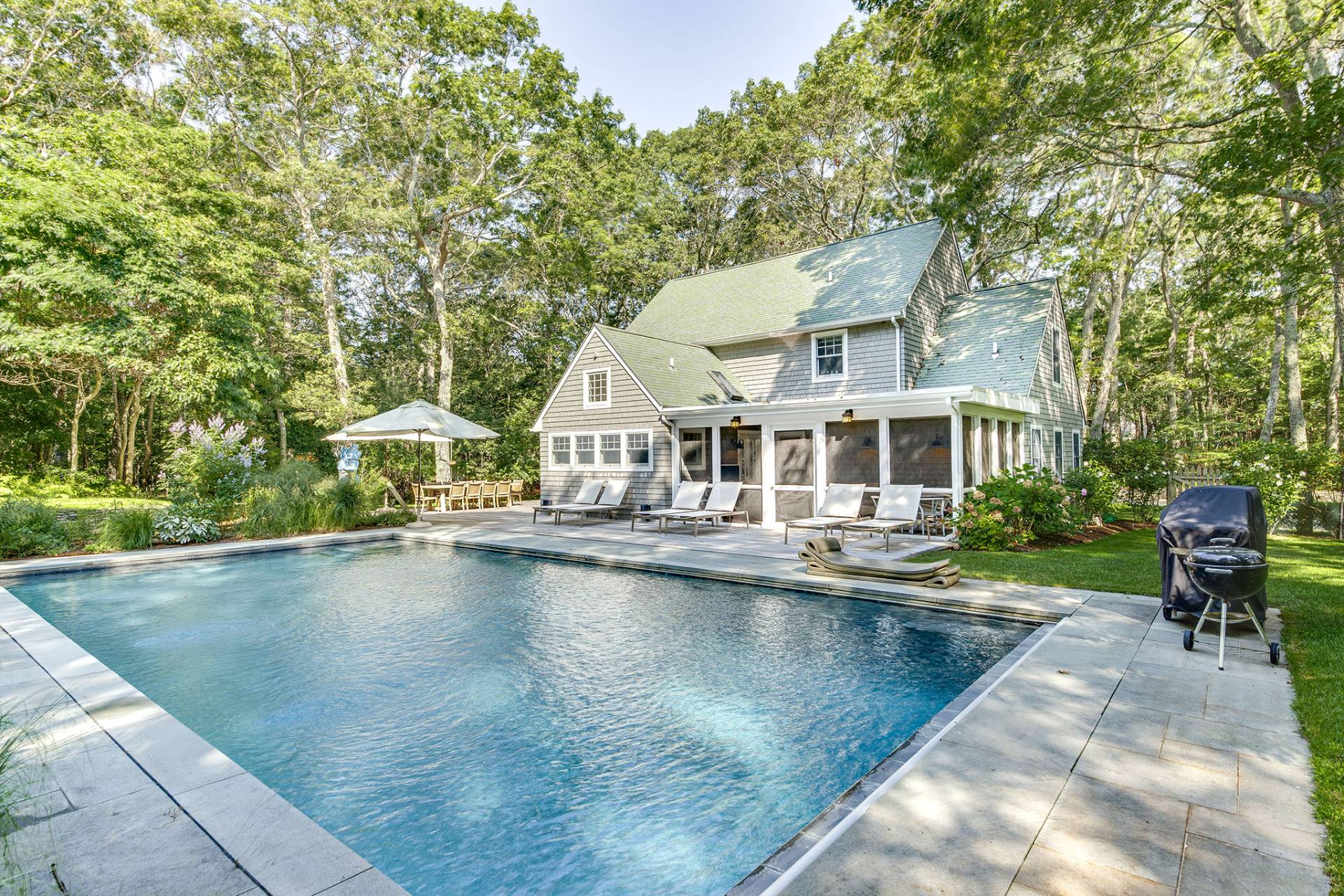 ;
;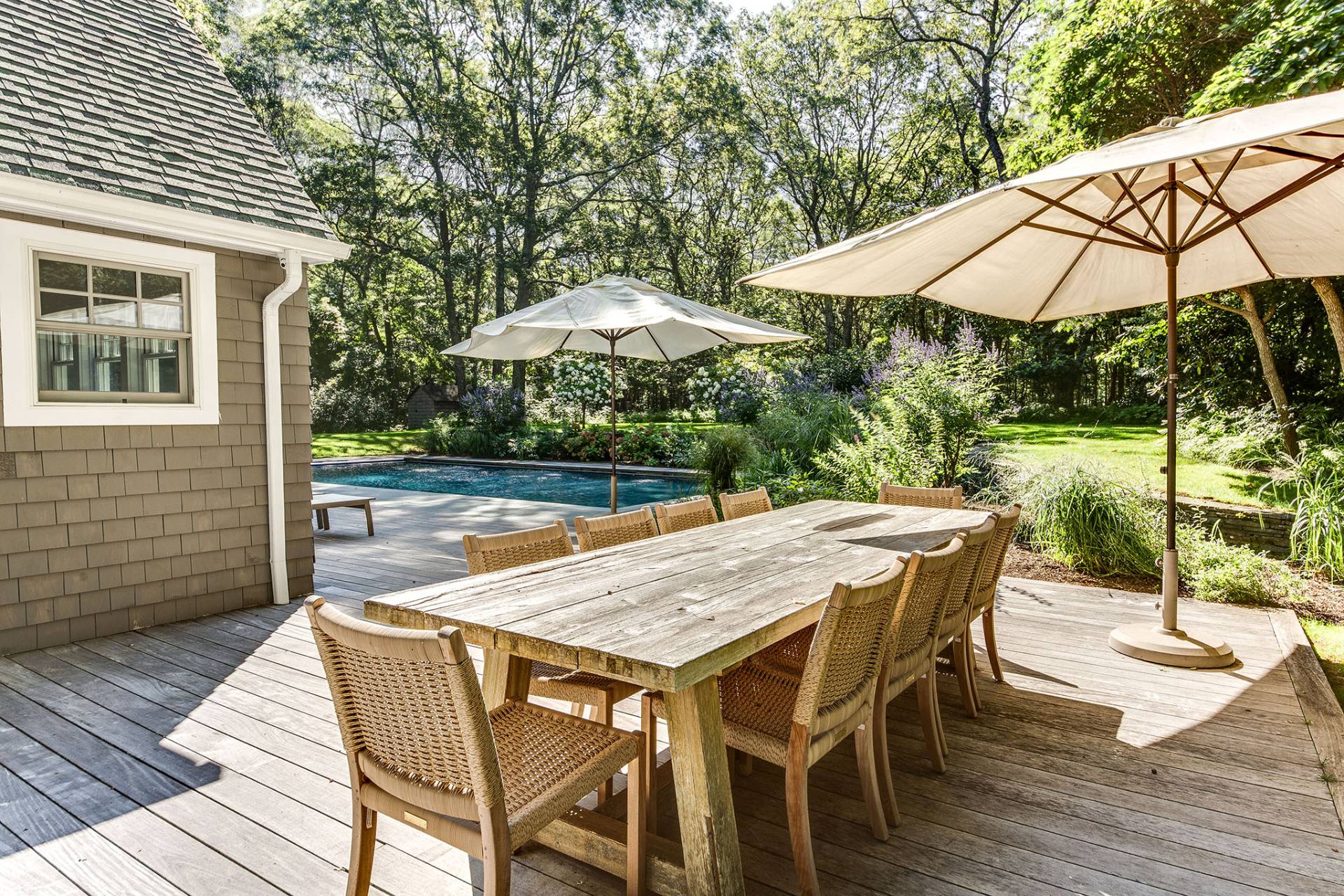 ;
;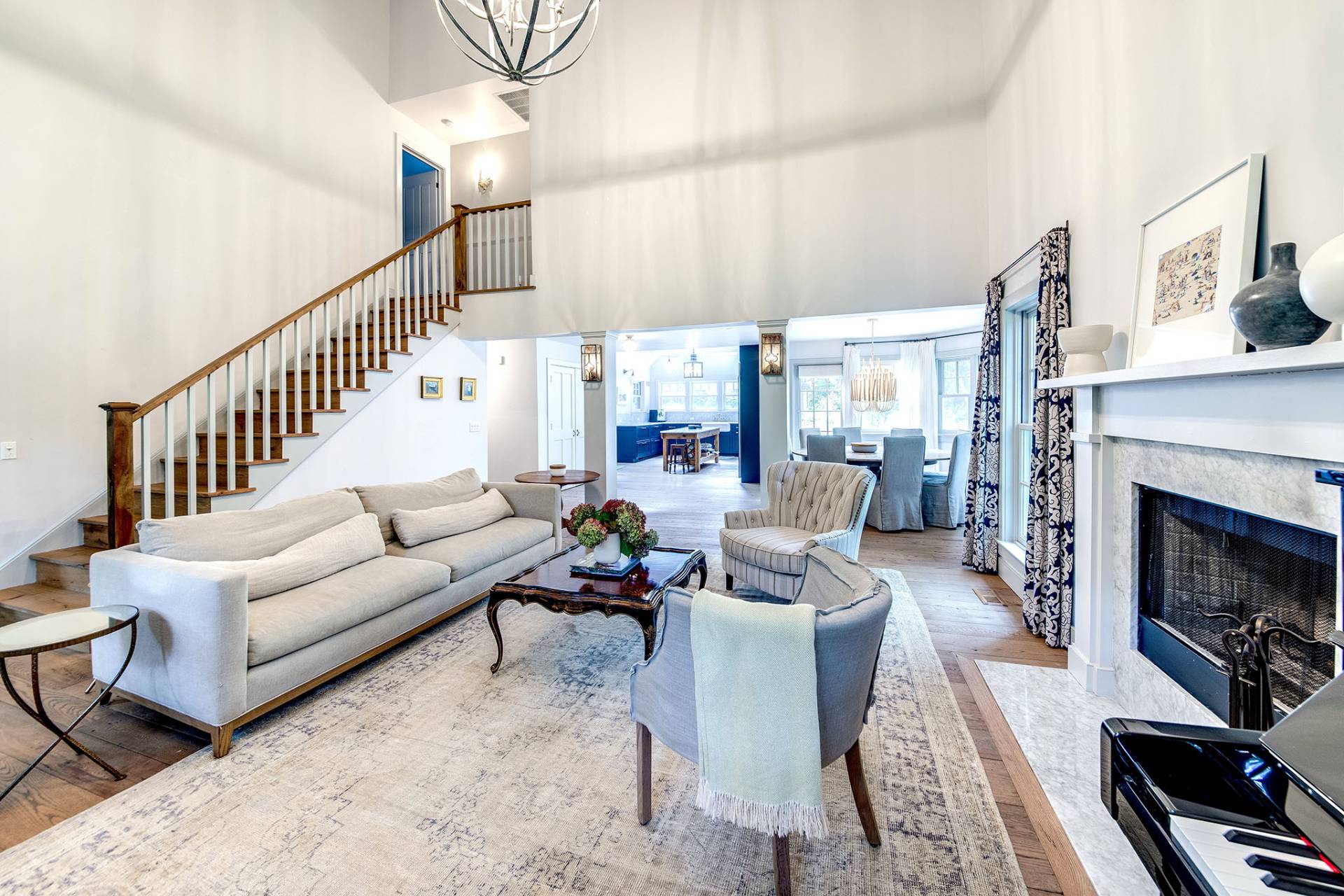 ;
;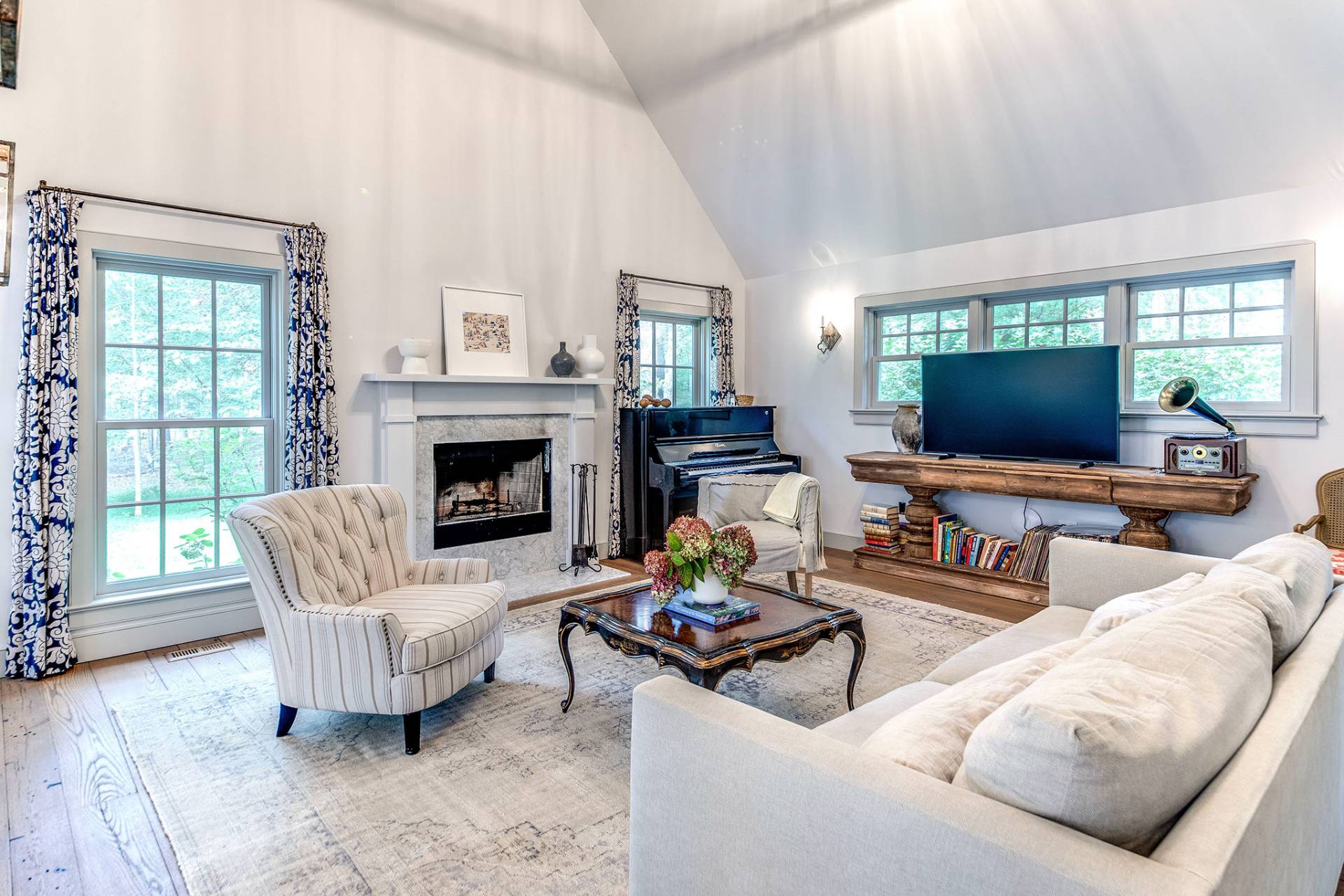 ;
;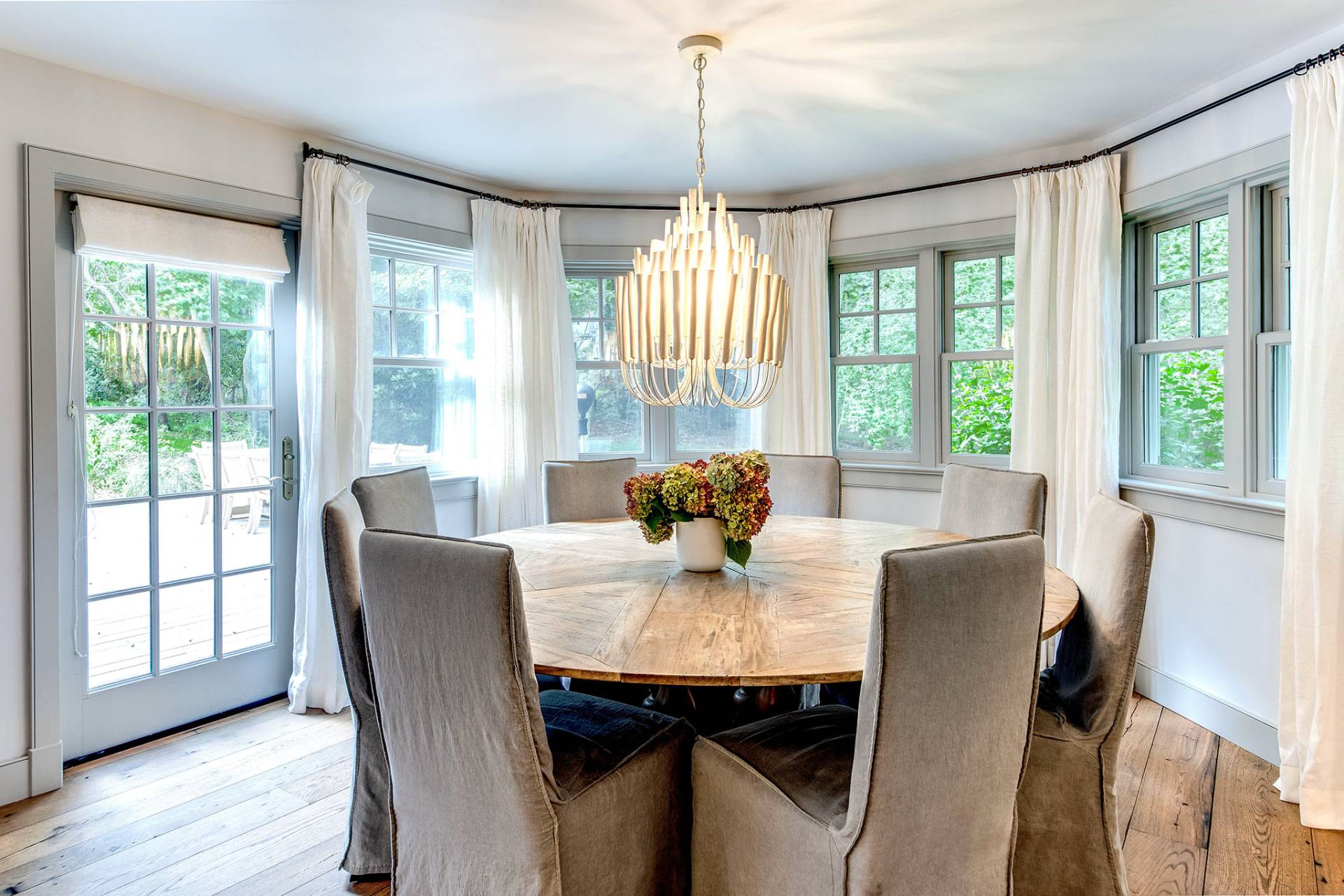 ;
;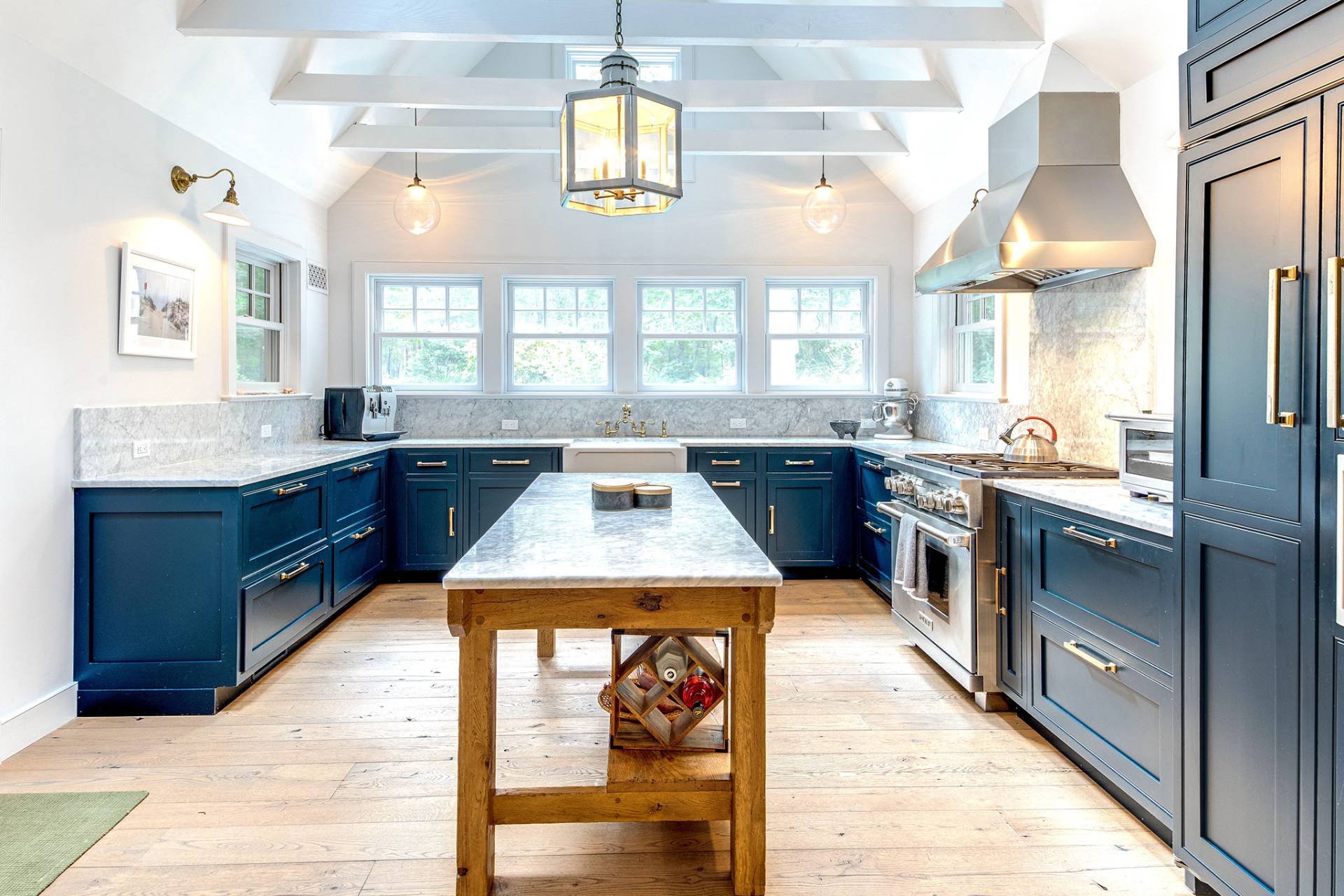 ;
;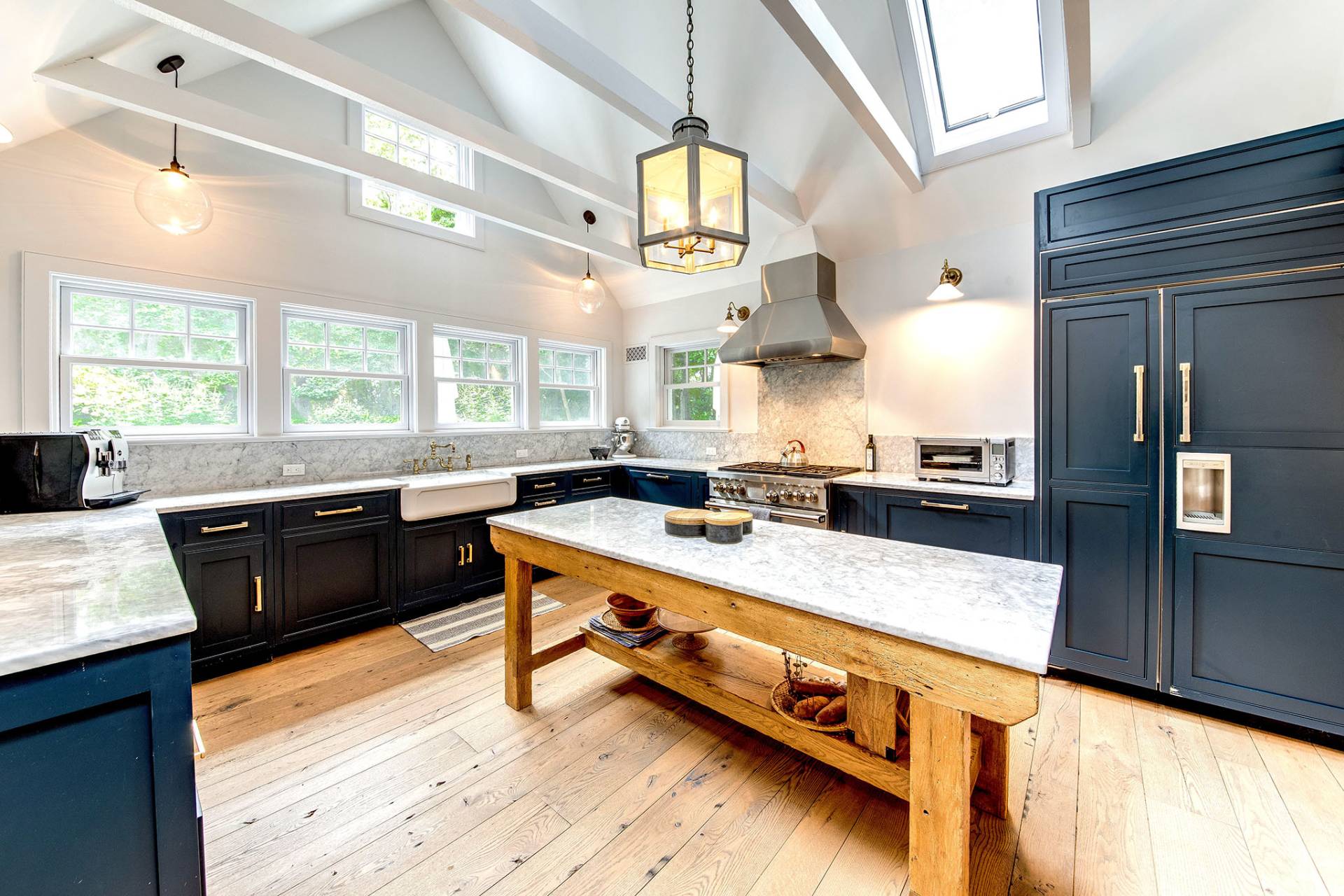 ;
;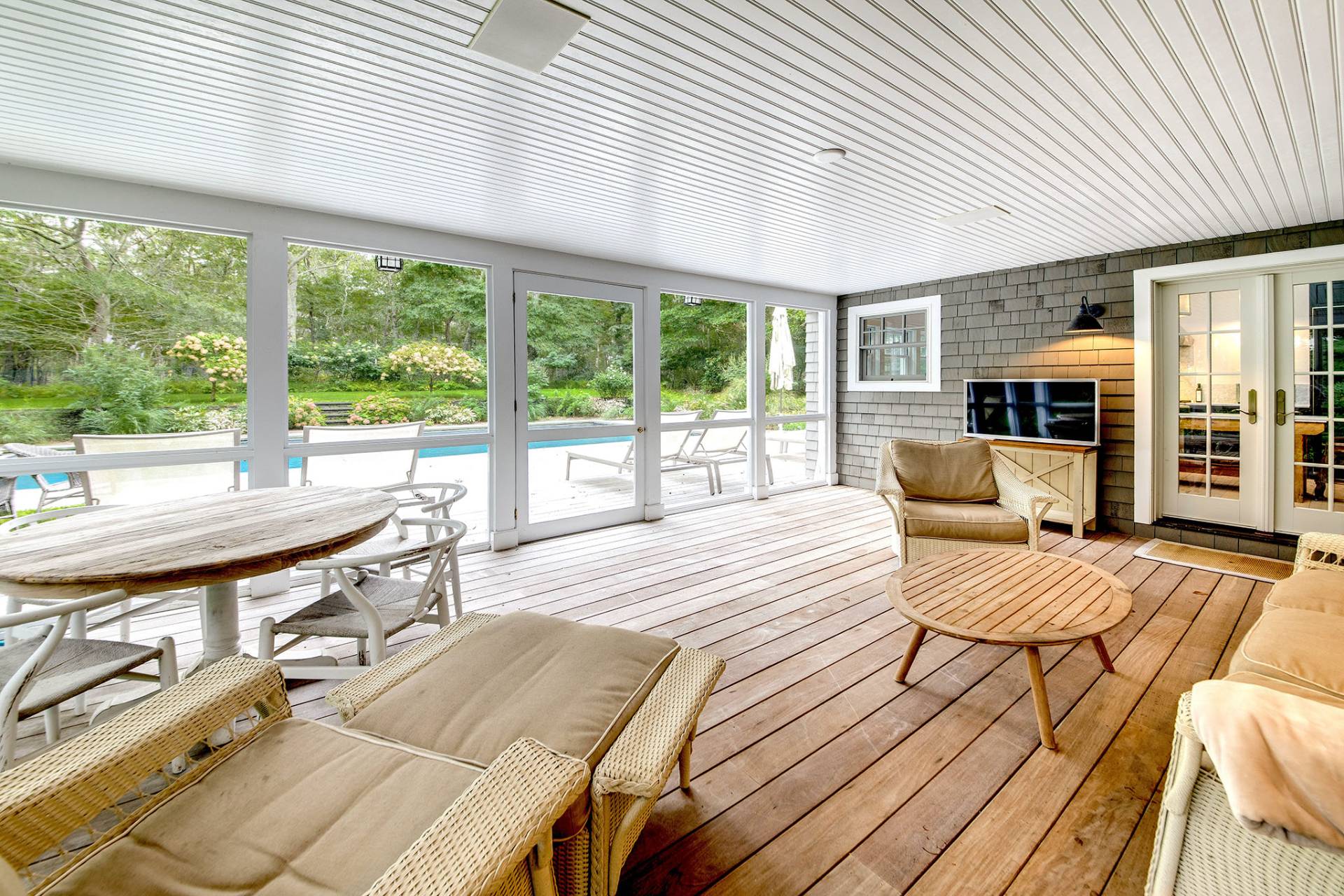 ;
;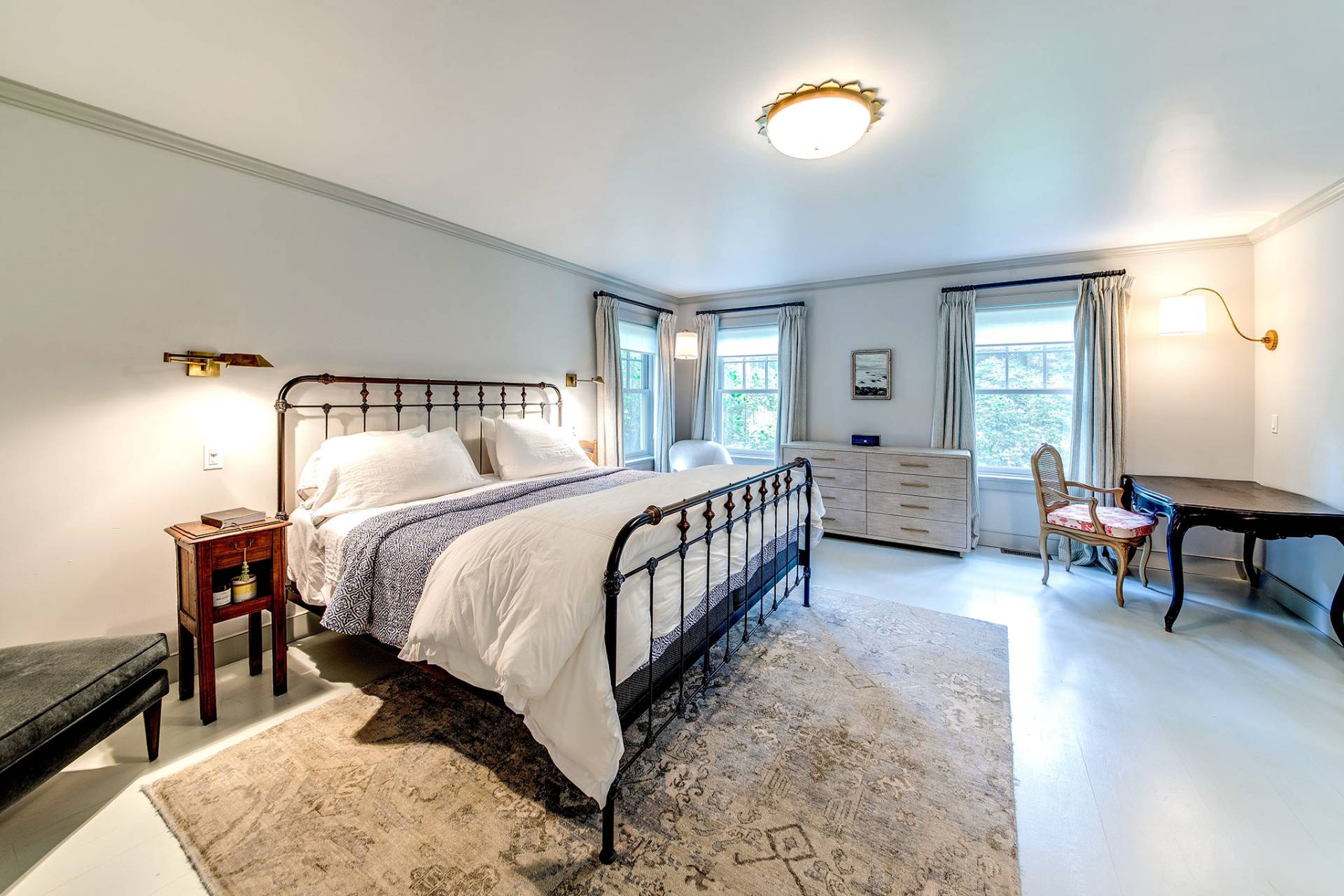 ;
;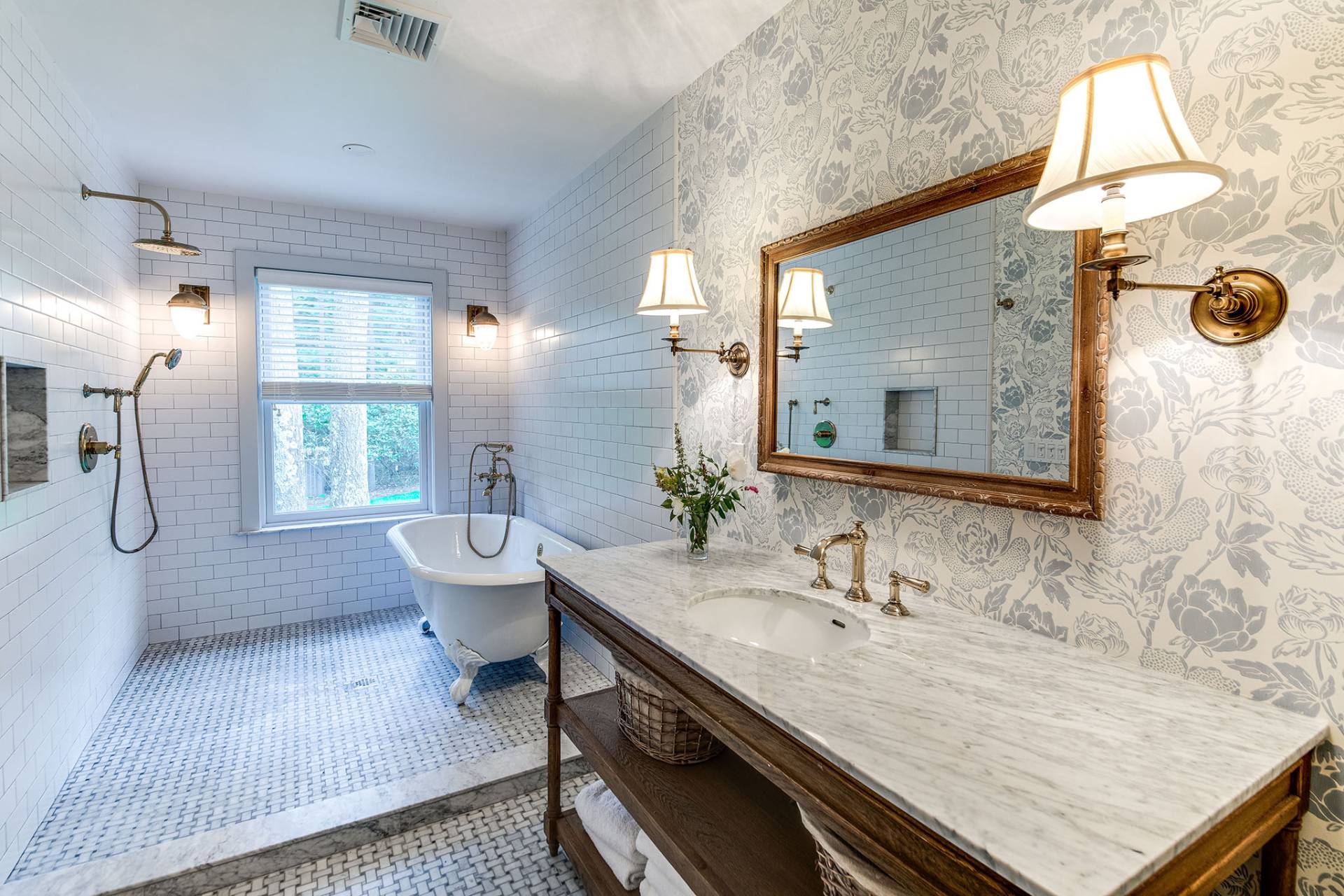 ;
;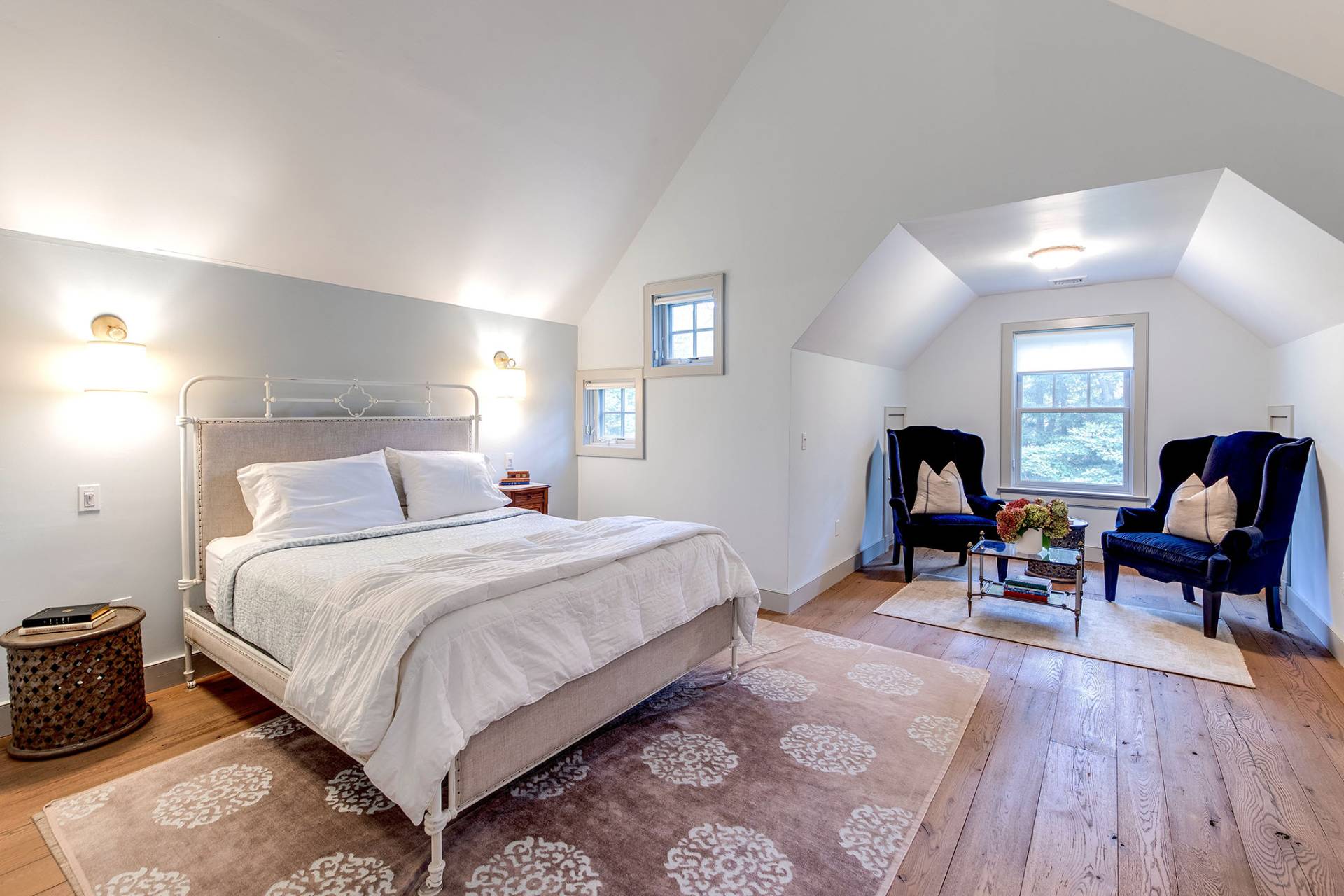 ;
;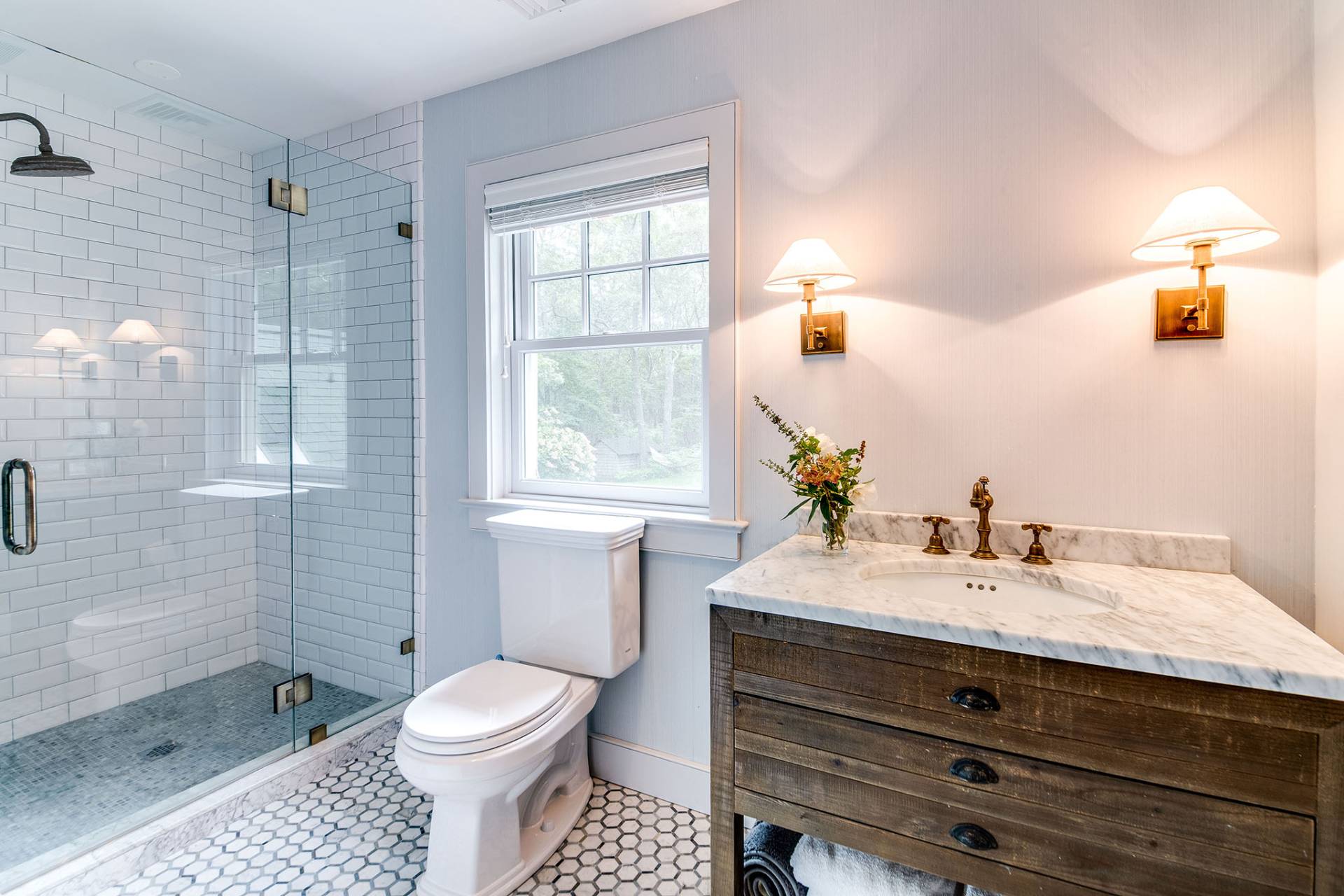 ;
;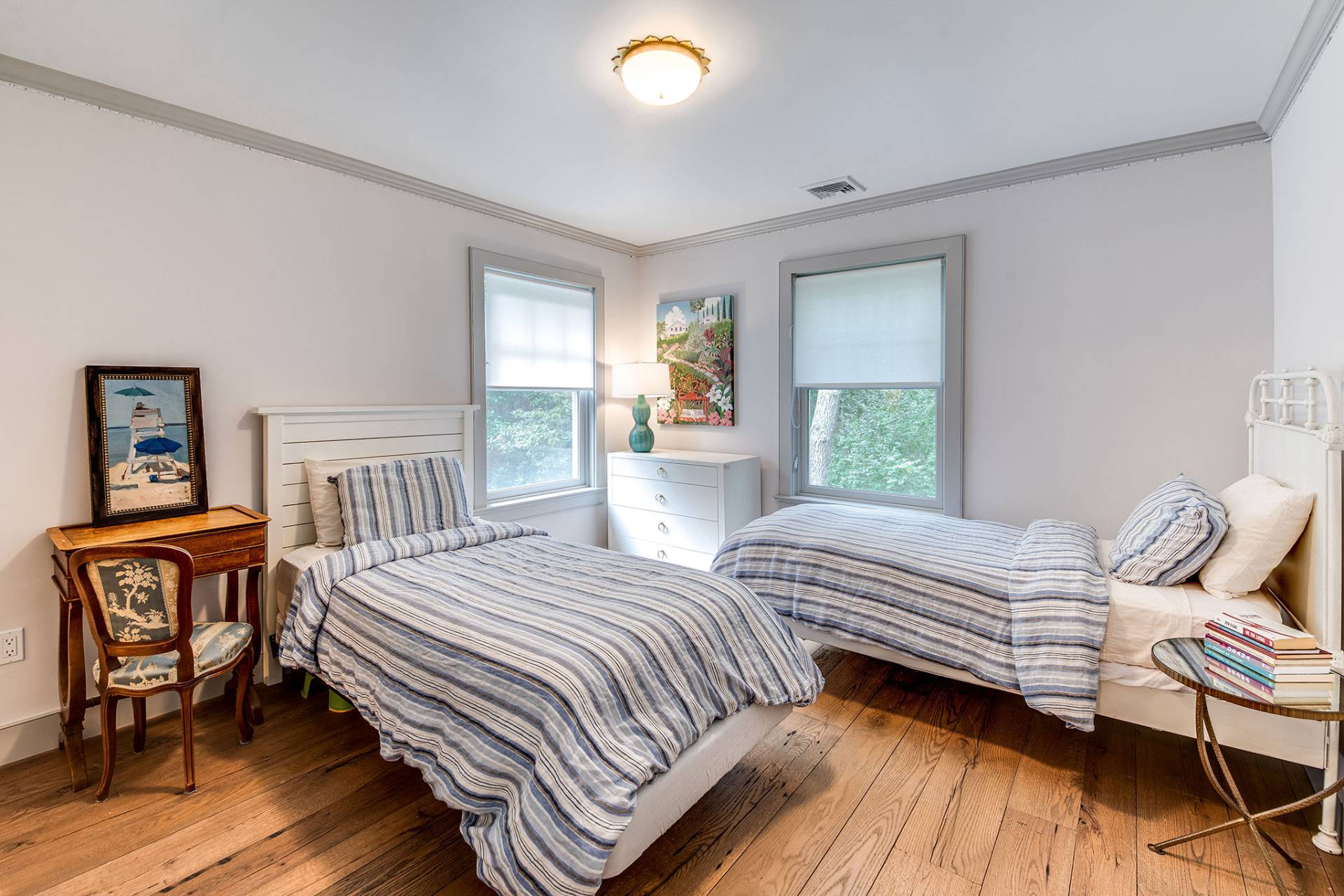 ;
;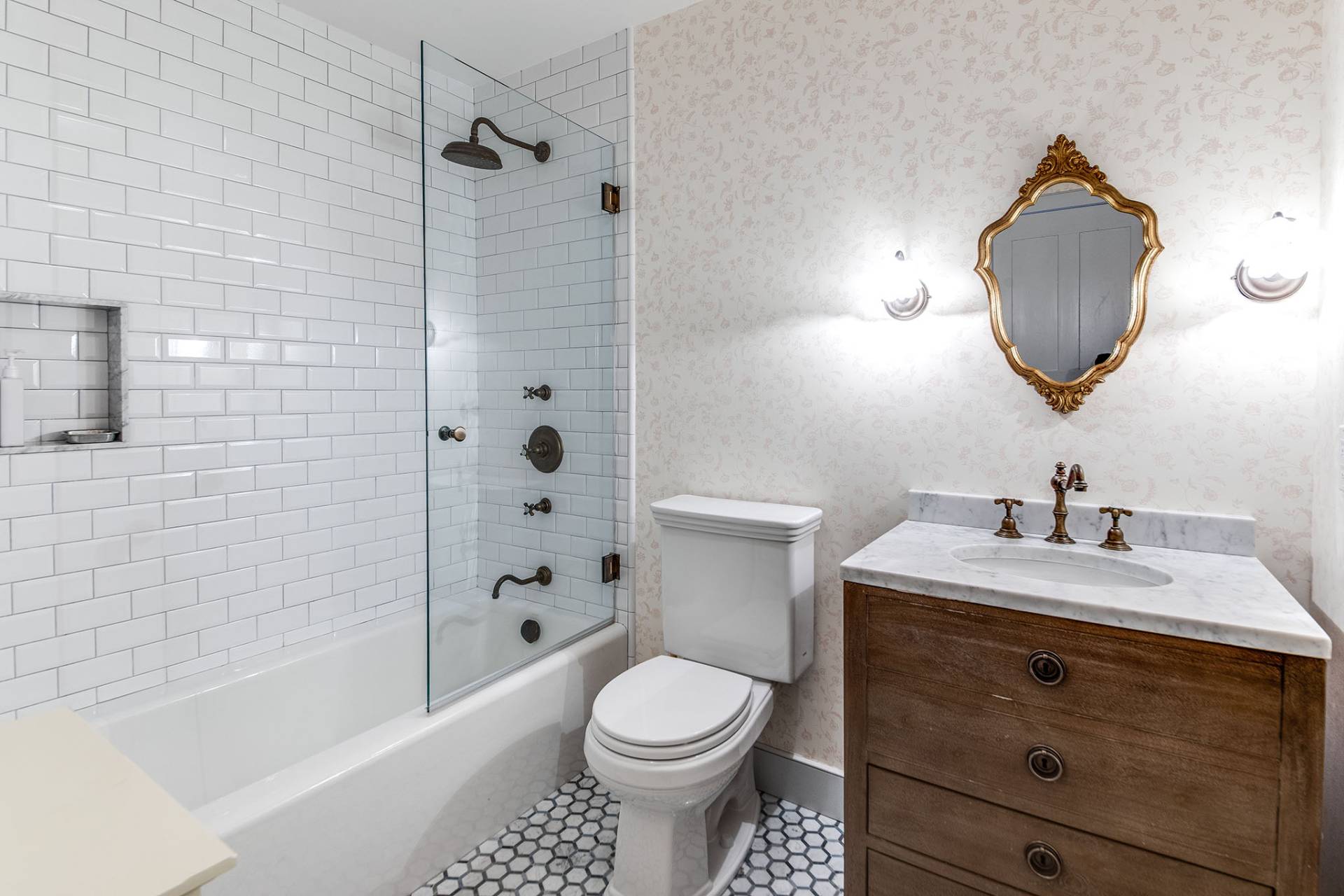 ;
;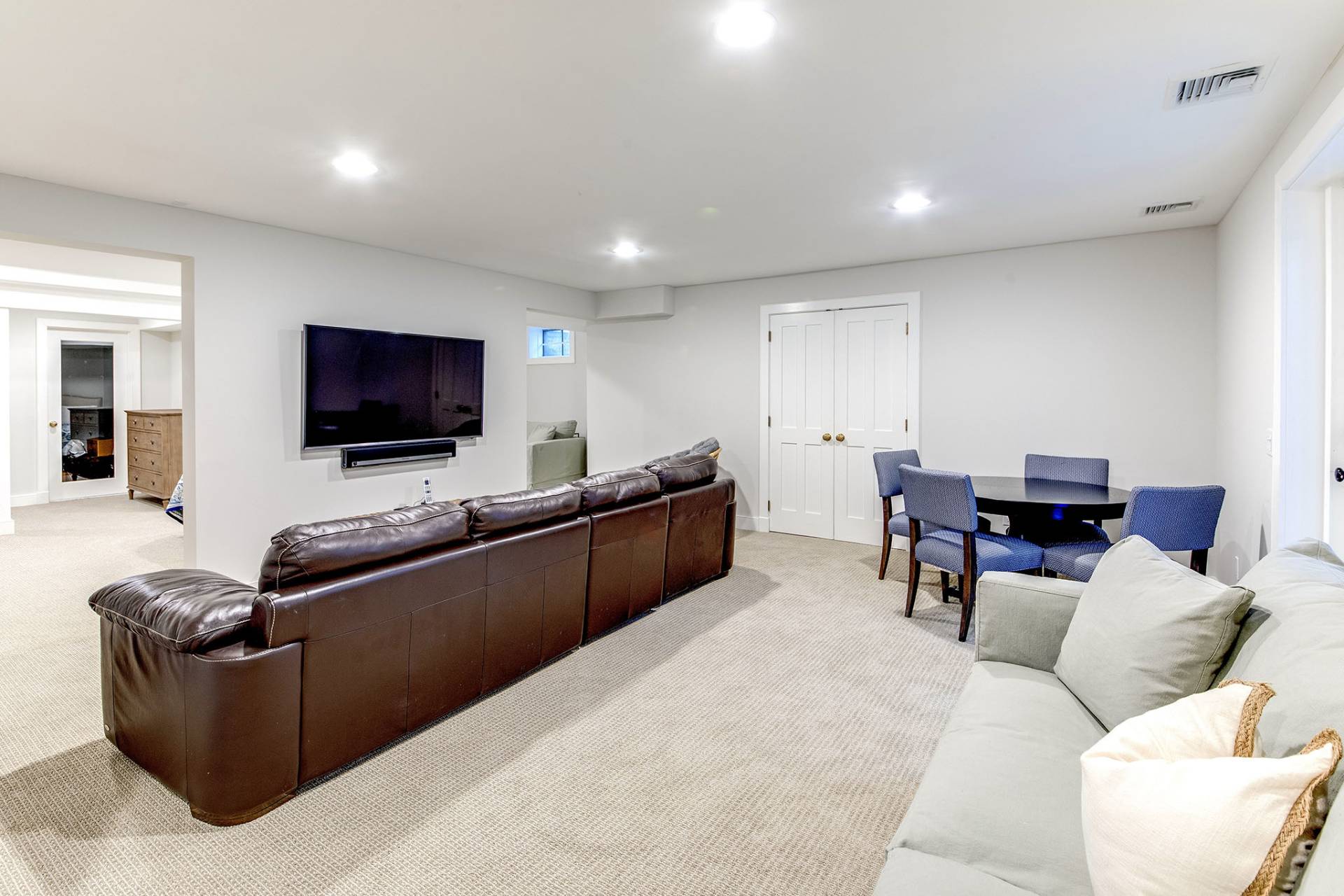 ;
;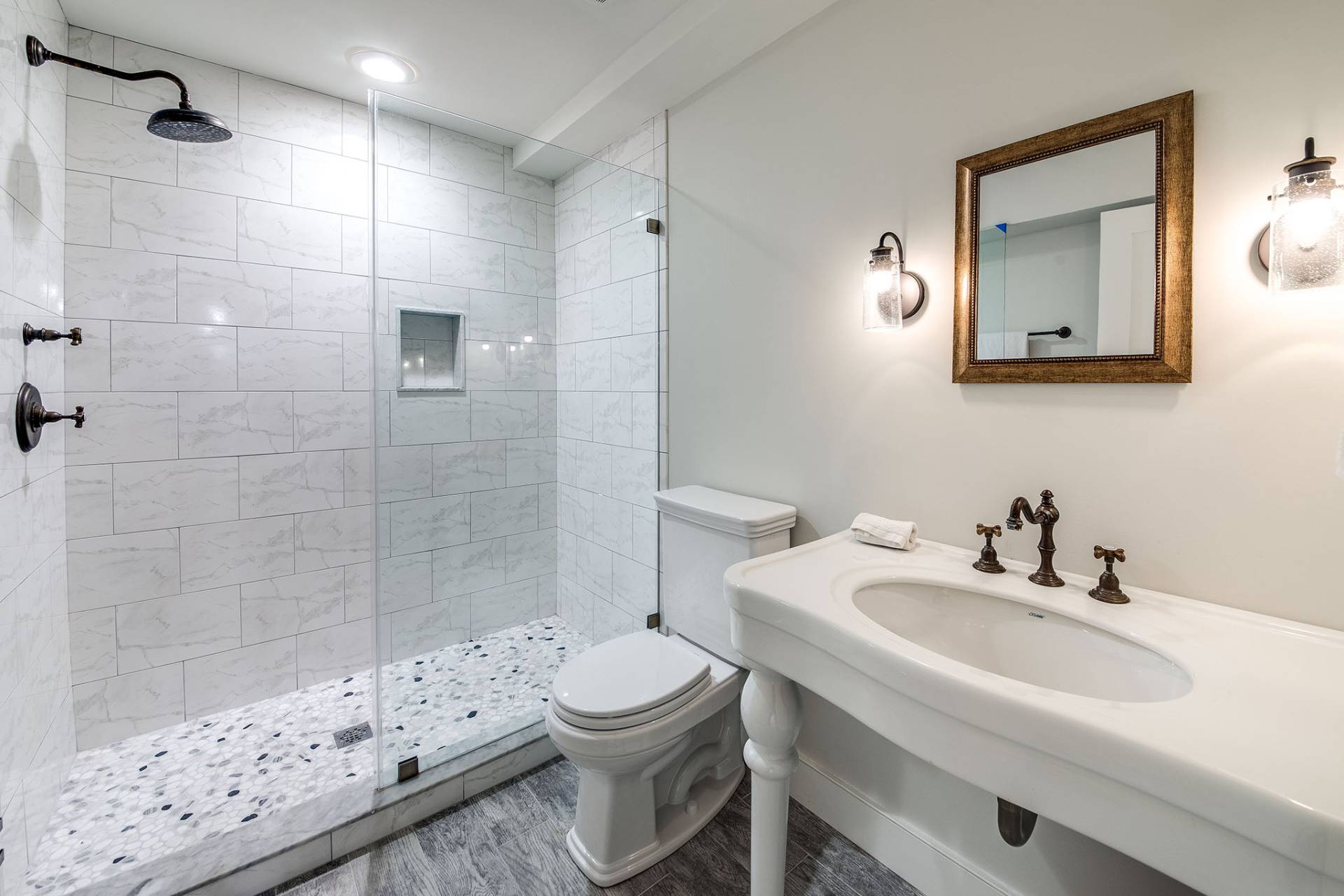 ;
;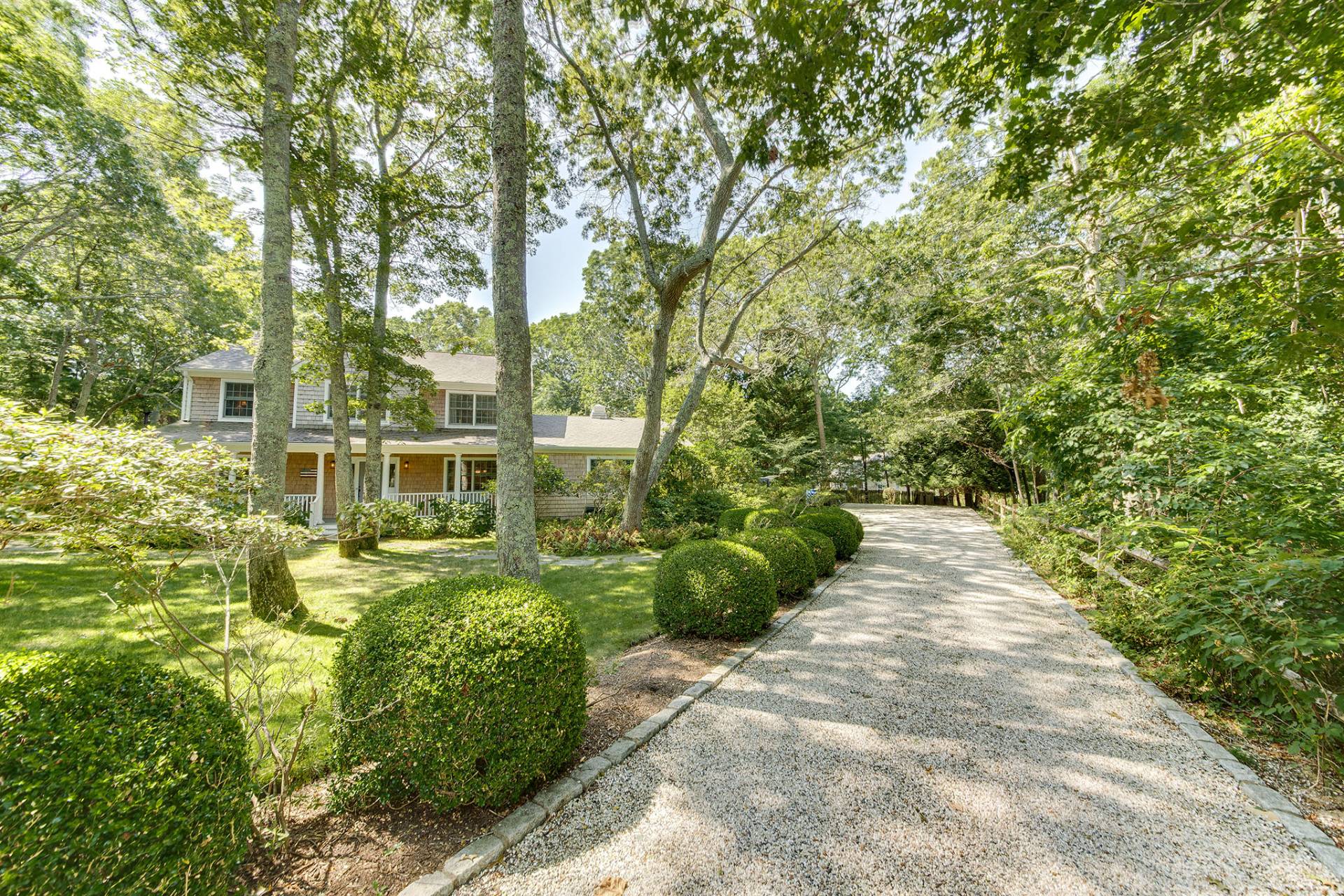 ;
;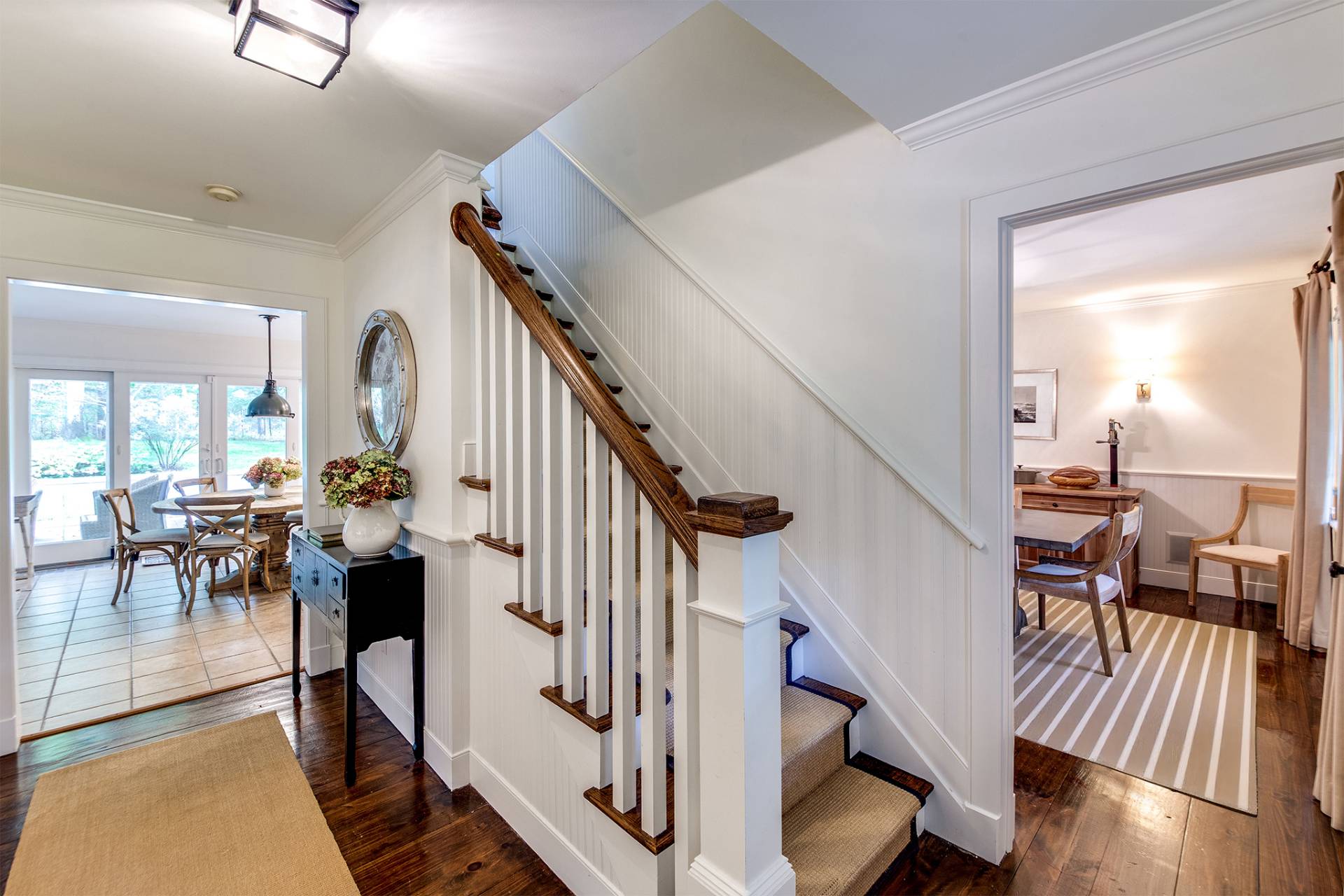 ;
;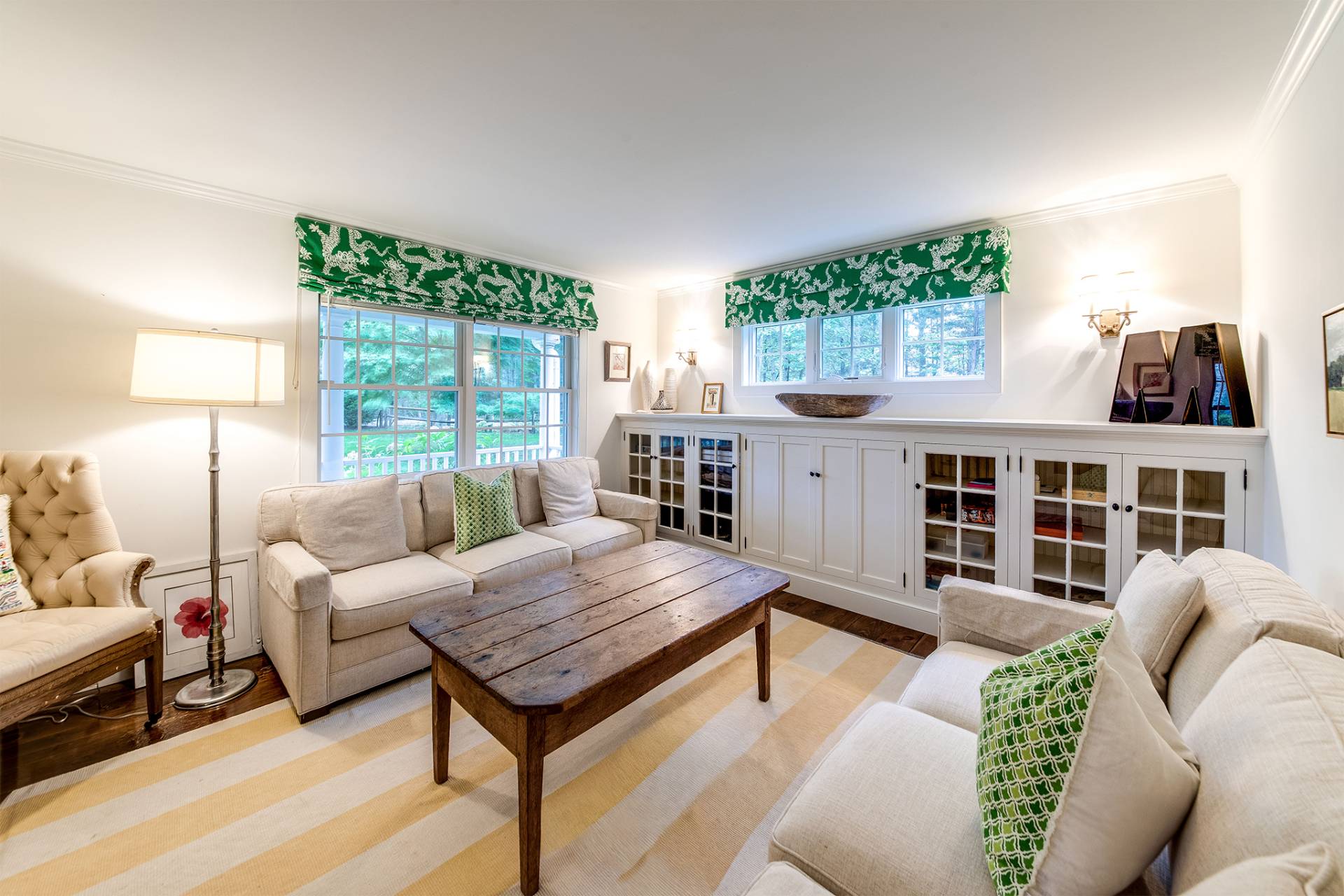 ;
;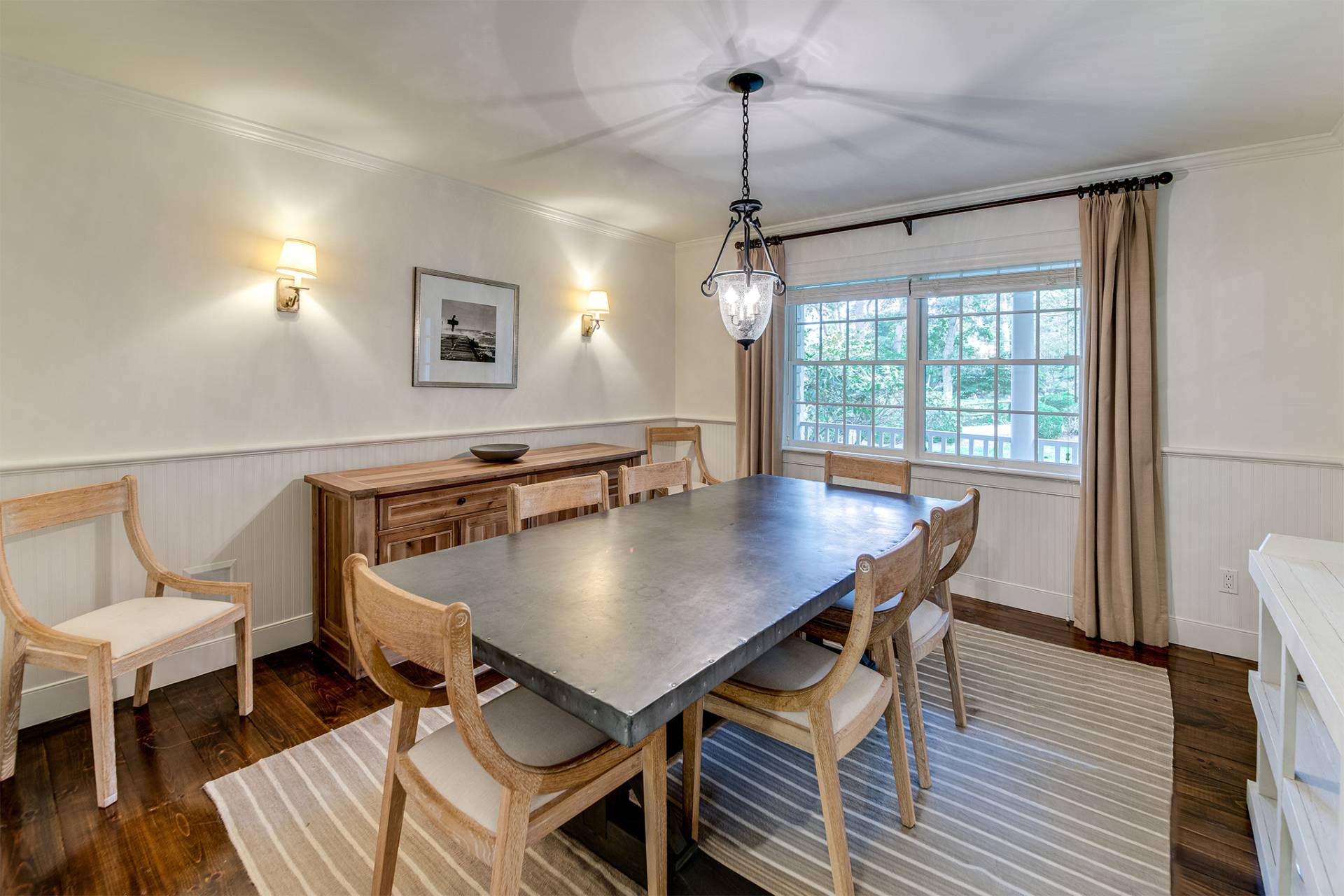 ;
;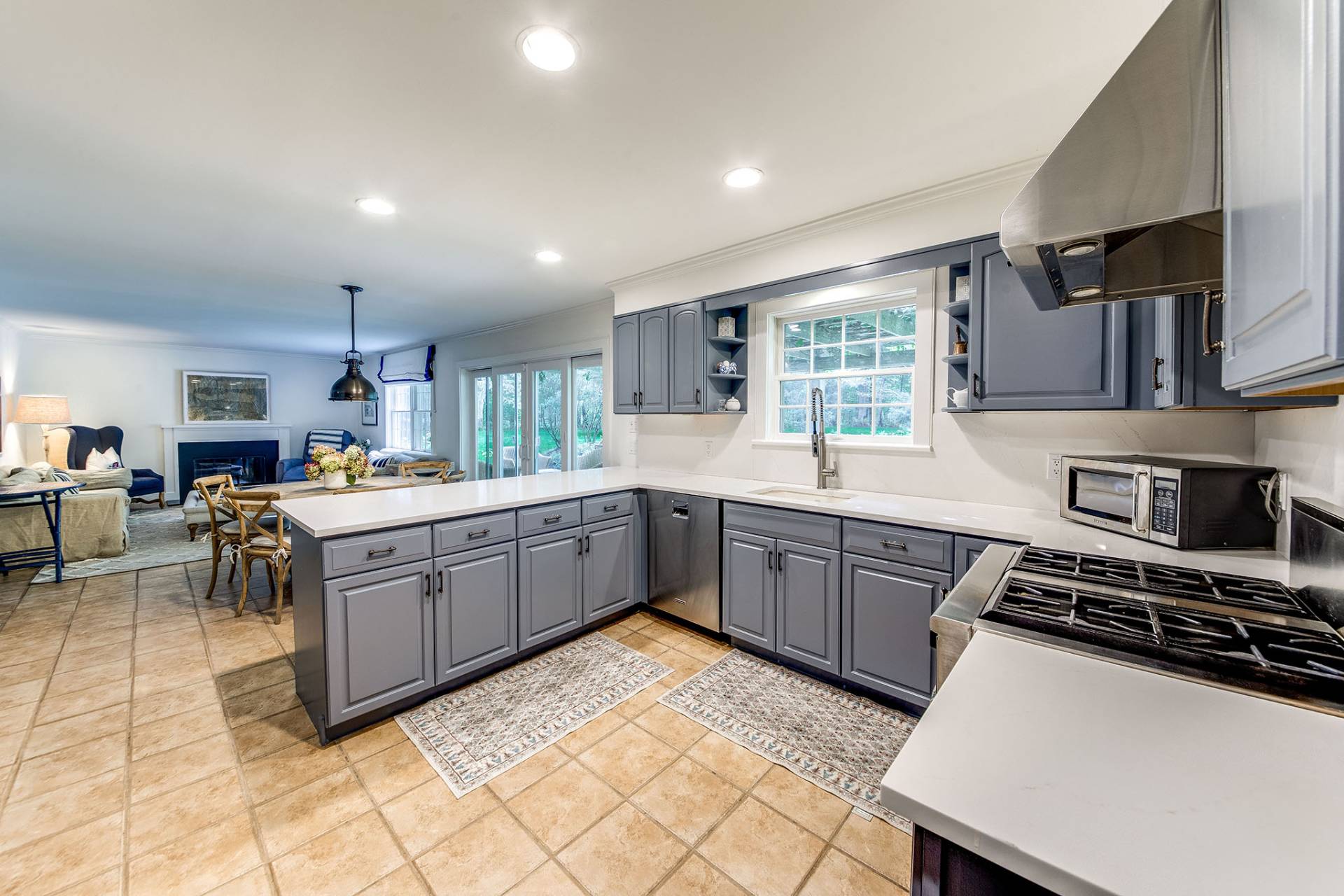 ;
;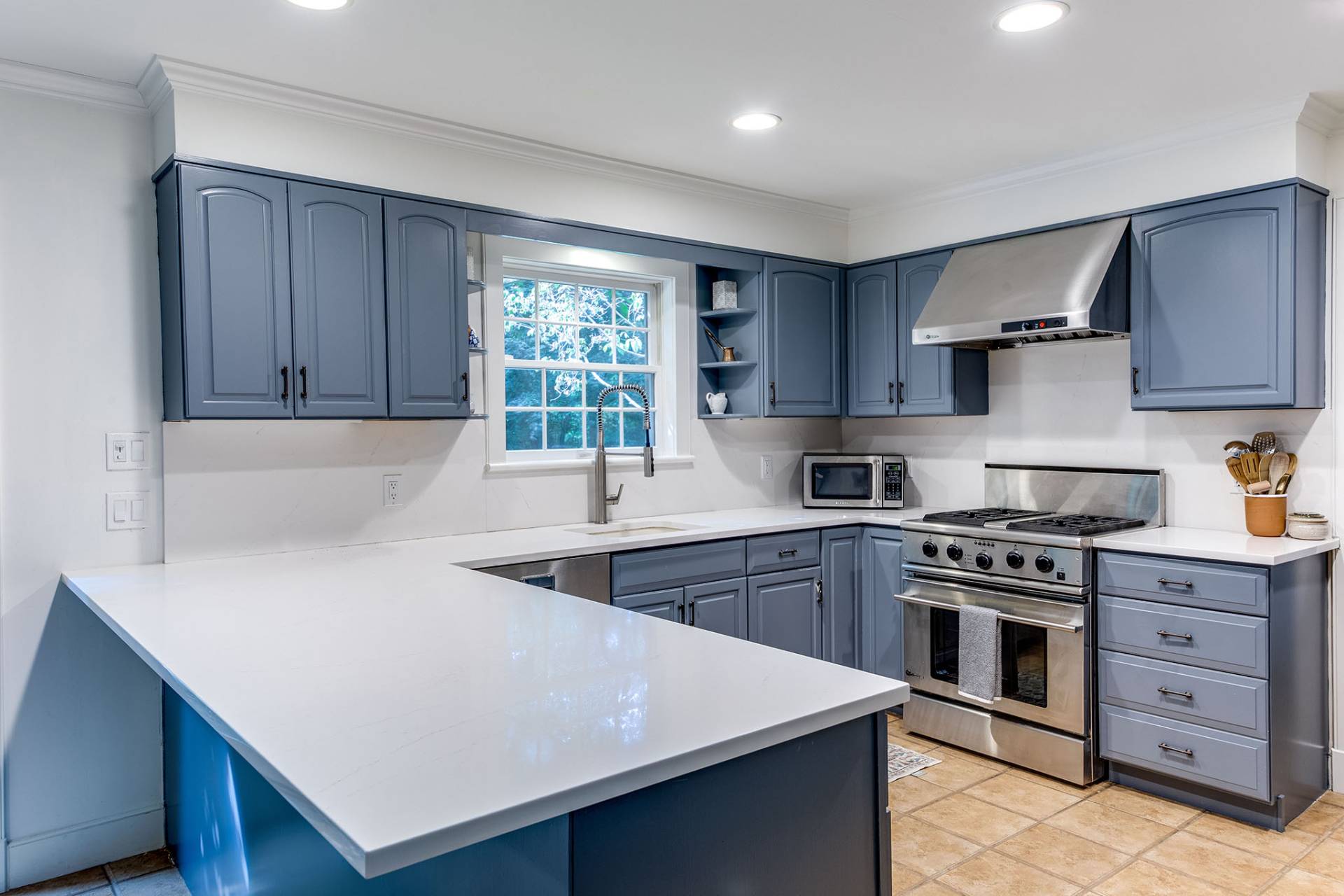 ;
;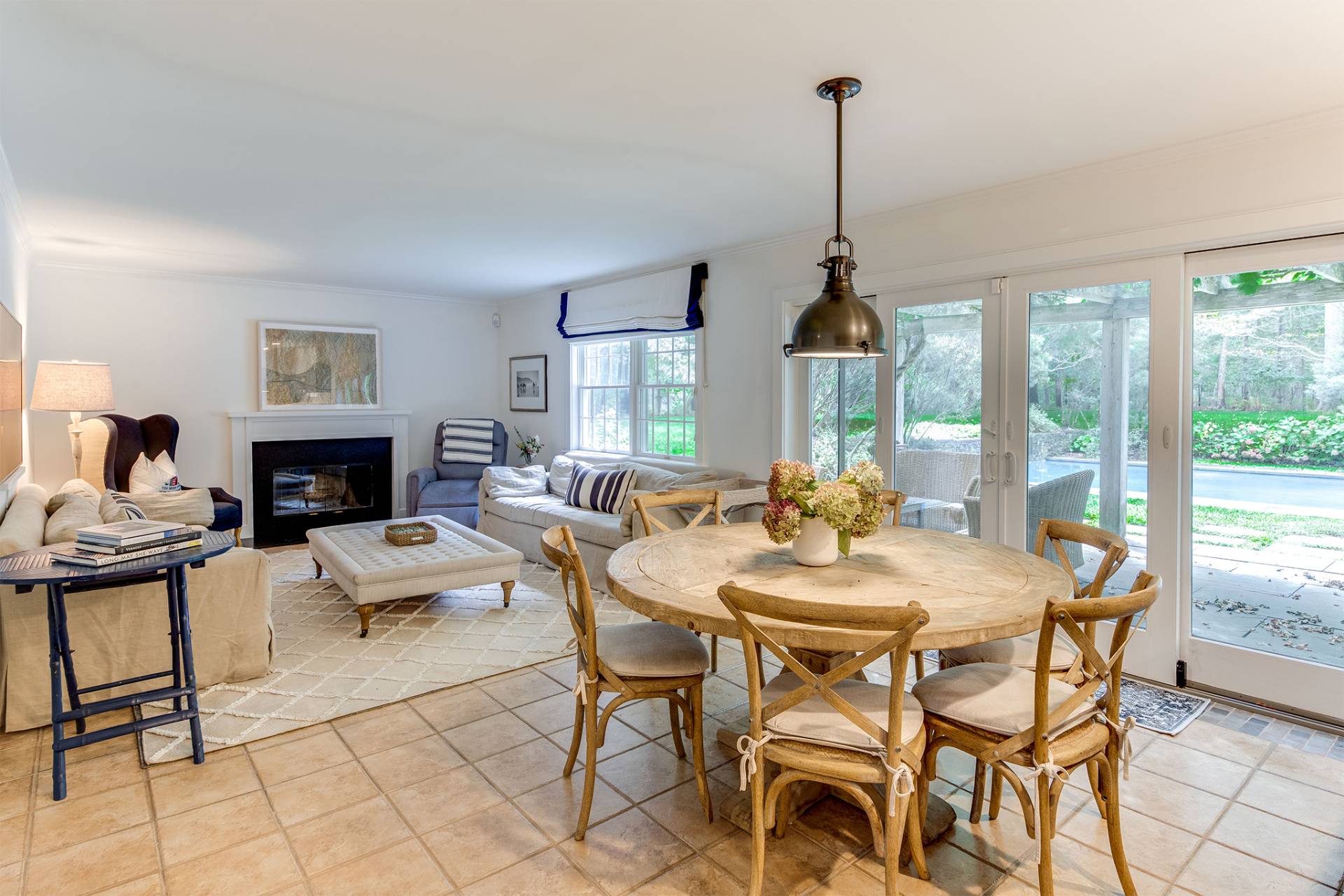 ;
;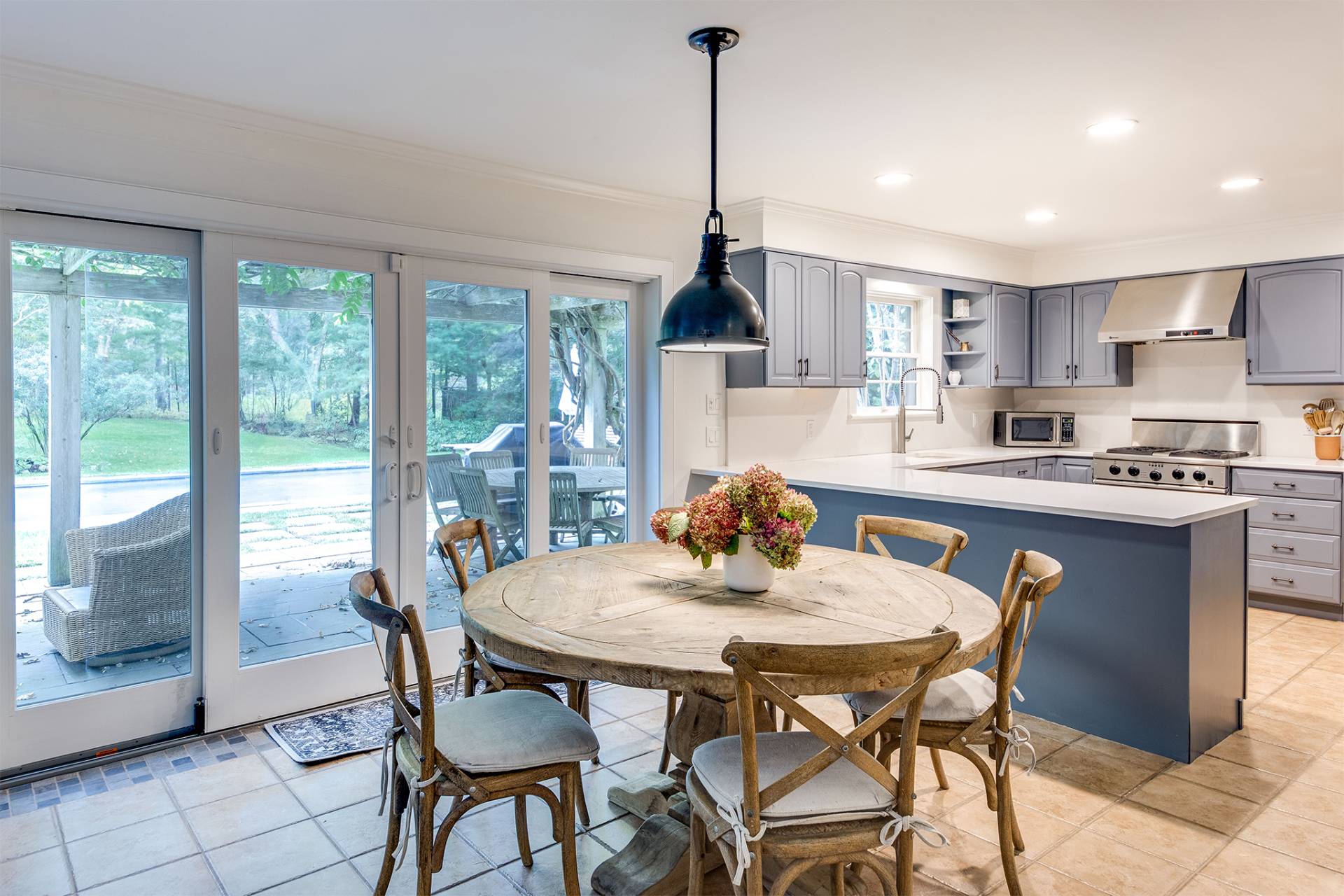 ;
;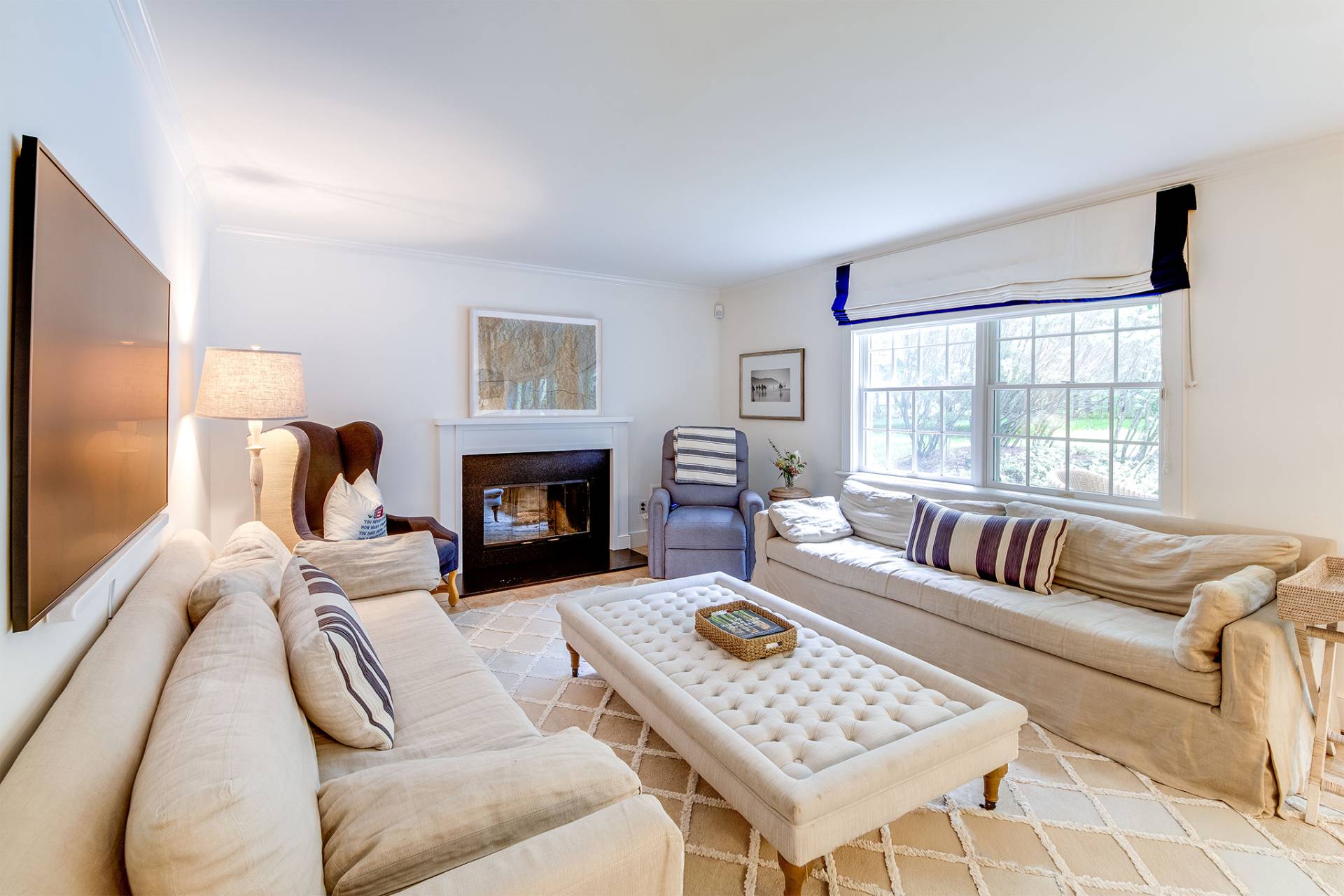 ;
;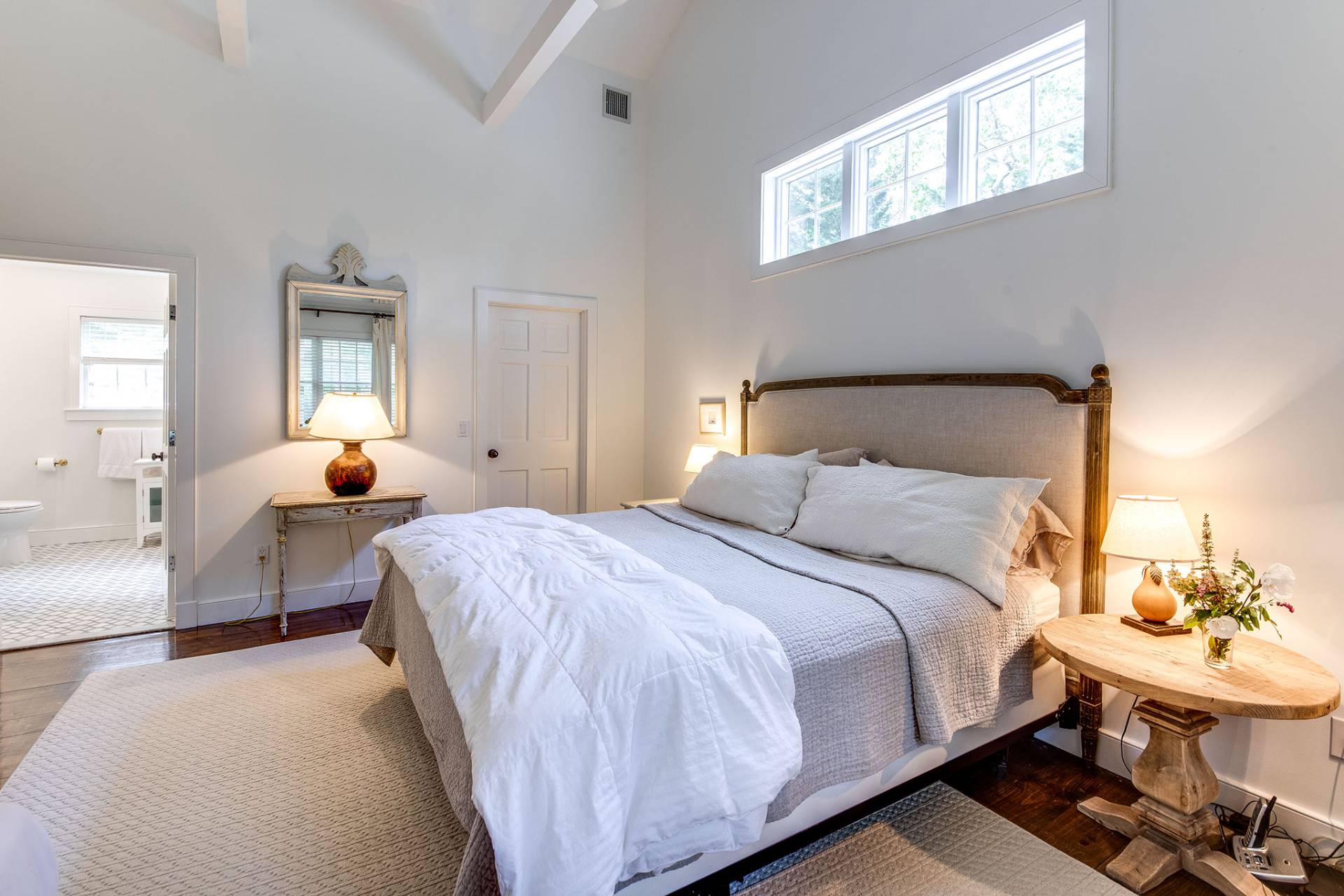 ;
;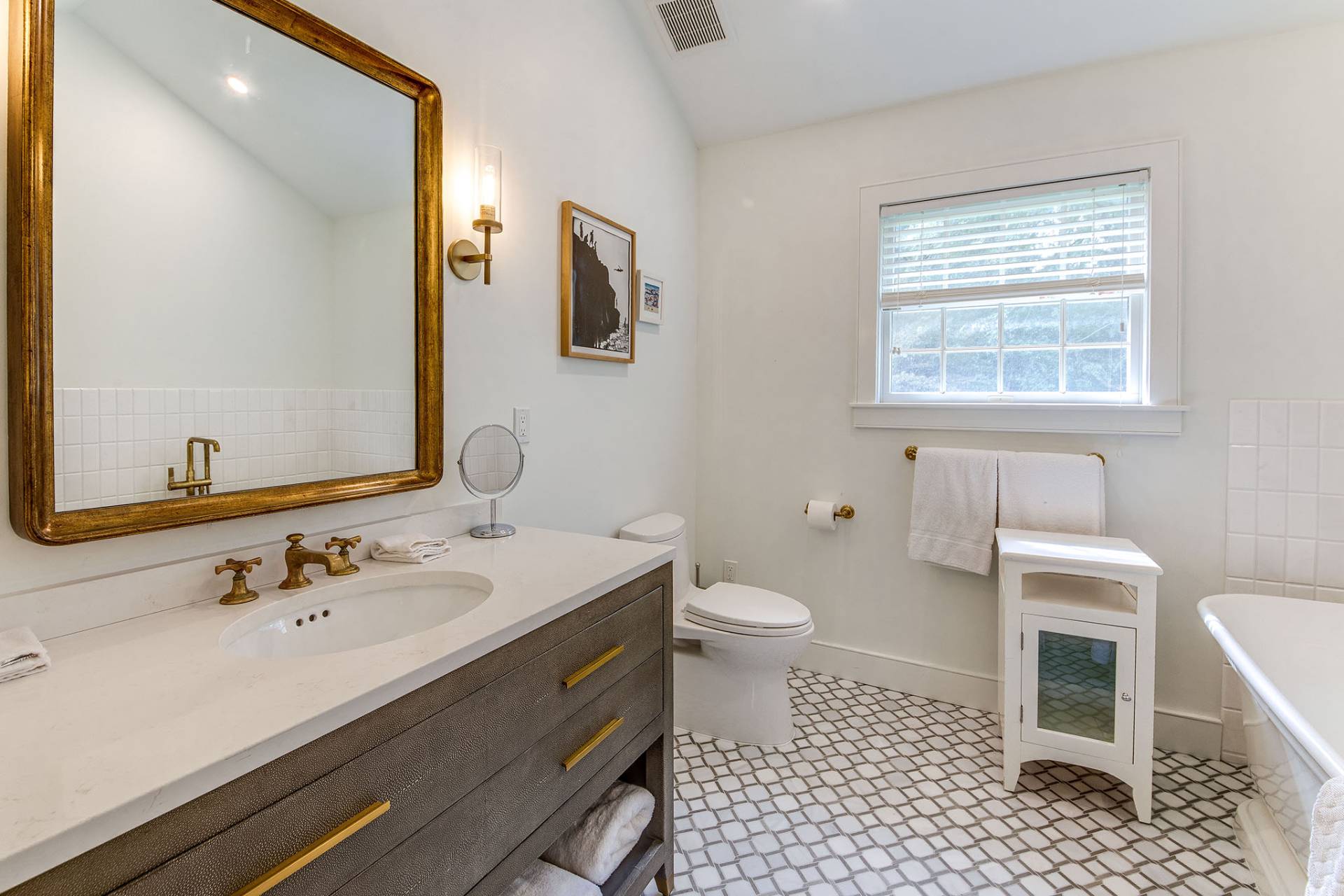 ;
;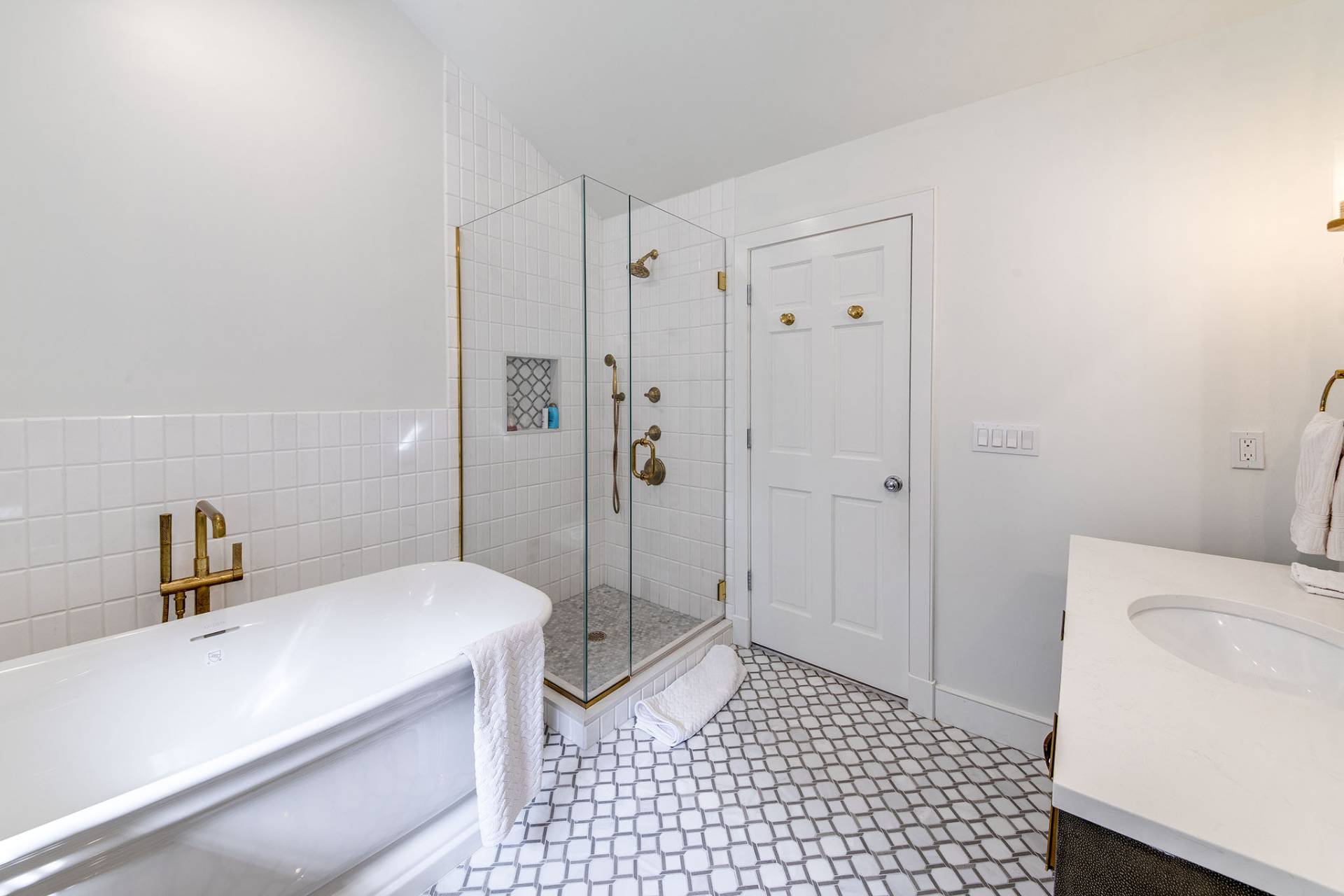 ;
;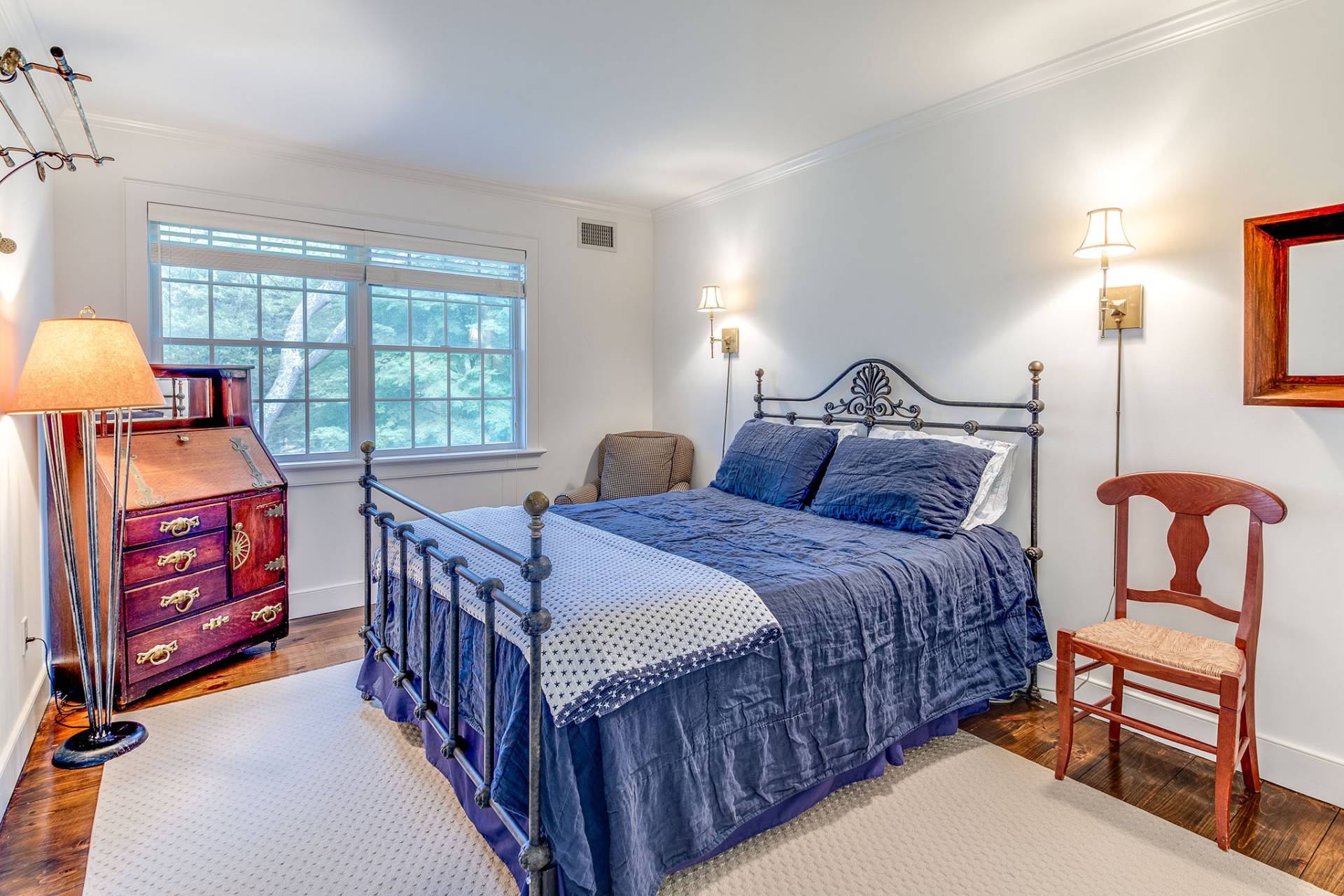 ;
;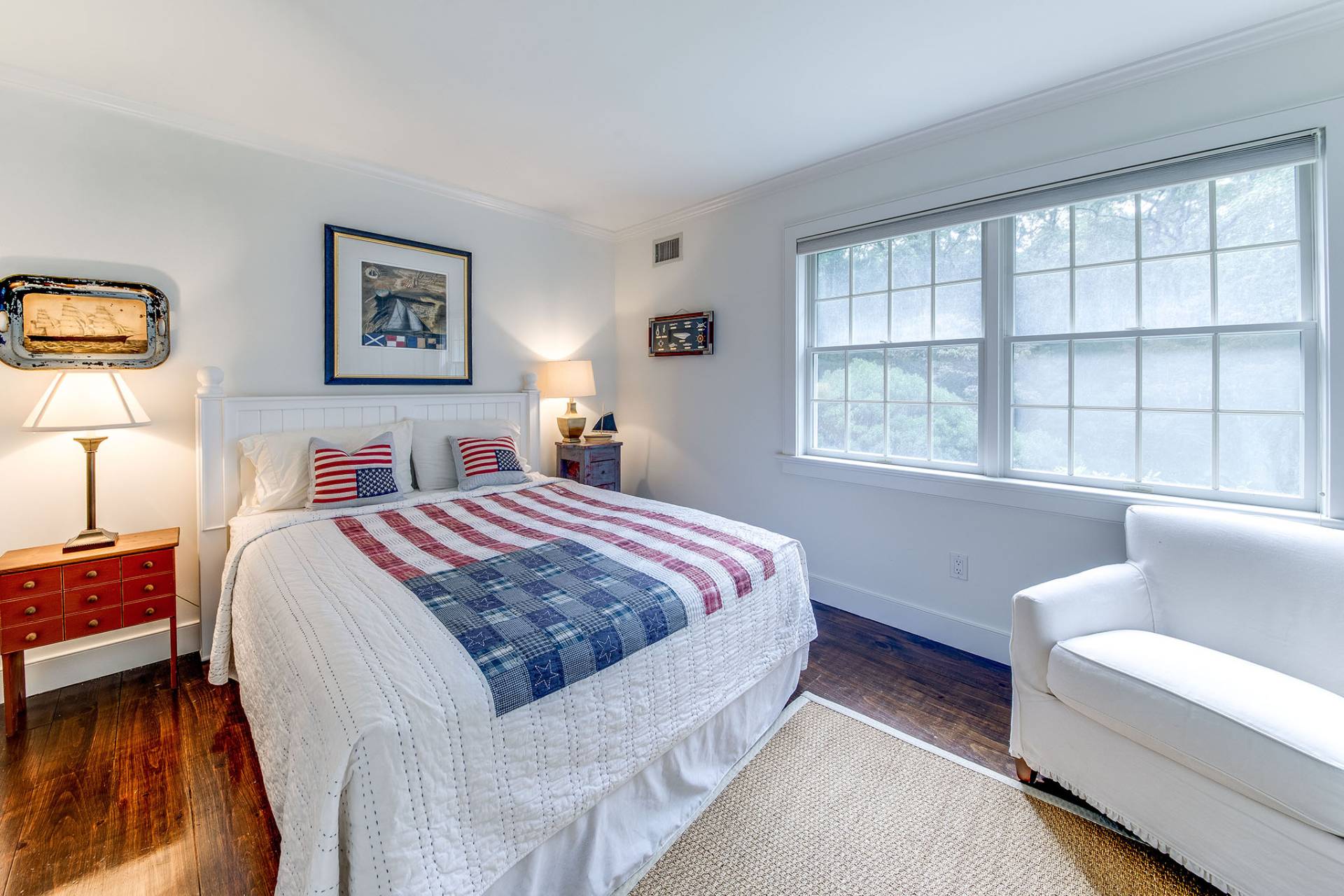 ;
;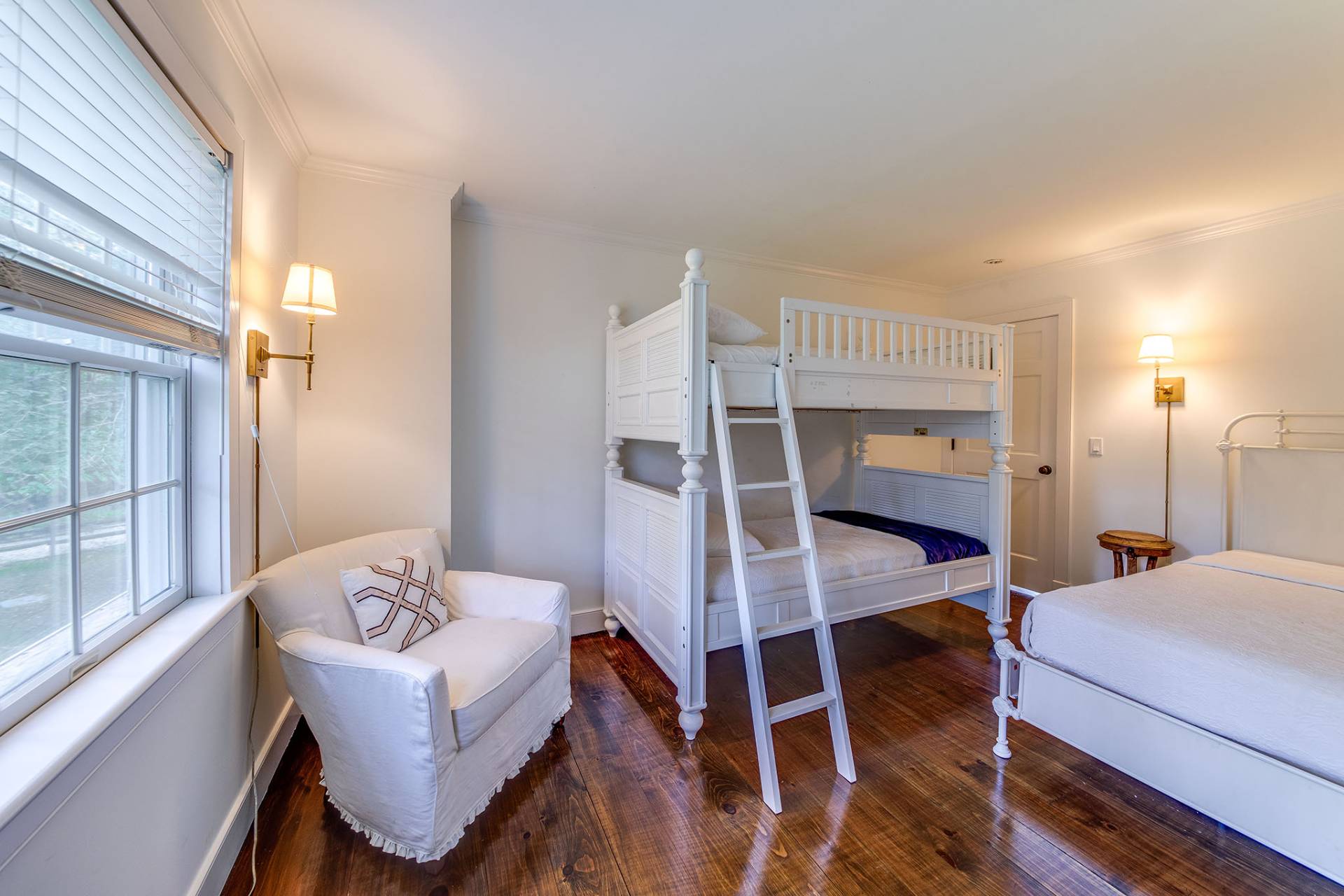 ;
;