802 W. 3rd St., Beardstown, IL 62618
|
|||||||||||||||||||||||||||||||||||||||||||||||||||||
|
|
||||||||||||||||||||||||||||||||||||||||||||||||
Virtual Tour
4 Bedroom, 2 baths and across from a park!Entrance: Enclosed front vestibule leads to living room. Living Room: Open to dining area. LVP floor, painted walls, living room picture window overlooks nice park with playground, baseball diamond. Kitchen: Wood cabinets, LVP floor, dishwasher, stainless steel stove and refrigerator. Ceramic tile backsplash, marble look countertop. Laundry room: Located off kitchen has water heater, washer/dryer hookups. 4th bedroom separate from other 3. Painted walls, carpet, exit door from this room for safety. Bedroom: Grey walls, white woodwork, tan carpet. Bath: White fixtures, large linen closet, large vanity, tri fold mirror. Bedroom: LVP floor, white walls, ceiling fan. Master Bedroom: White walls, ceiling fan, mirror closet doors. Private bath is luxury with marble look floors, marble step in shower with gold fixtures, adjustable shower, tile storage for shampoo, vanity with spout type new faucet, stairs in this room lead to an additional storage area. Also an extra area, that has an access door to back yard. Exterior: Carport in front yard, glassed in porch in front yard, for plants or furniture, back yard is totally fenced with privacy fence and it's huge. This home has room for the whole family! |
Property Details
- 4 Total Bedrooms
- 2 Full Baths
- 1596 SF
- 7187 SF Lot
- Built in 1968
- Crawl Basement
Interior Features
- Oven/Range
- Refrigerator
- Dishwasher
- Washer
- Dryer
- Carpet Flooring
- Laminate Flooring
- Vinyl Flooring
- 7 Rooms
- Living Room
- Primary Bedroom
- en Suite Bathroom
- Kitchen
- Laundry
- First Floor Primary Bedroom
- First Floor Bathroom
- Forced Air
- Gas Fuel
- Central A/C
Exterior Features
- Asphalt Shingles Roof
- Municipal Water
- Municipal Sewer
- Fence
- Enclosed Porch
- Carport
Taxes and Fees
- $1,702 Total Tax
- Tax Year 2024
Listed By

|
Mary Buffy Tillitt-Pratt
Buffy Tillitt & Associates
Office: 217-323-2100 Cell: 217-473-6606 |
Listing data is deemed reliable but is NOT guaranteed accurate.
Contact Us
Who Would You Like to Contact Today?
I want to contact an agent about this property!
I wish to provide feedback about the website functionality
Contact Agent



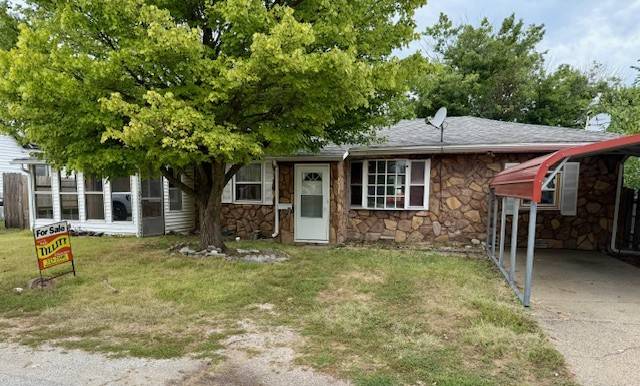

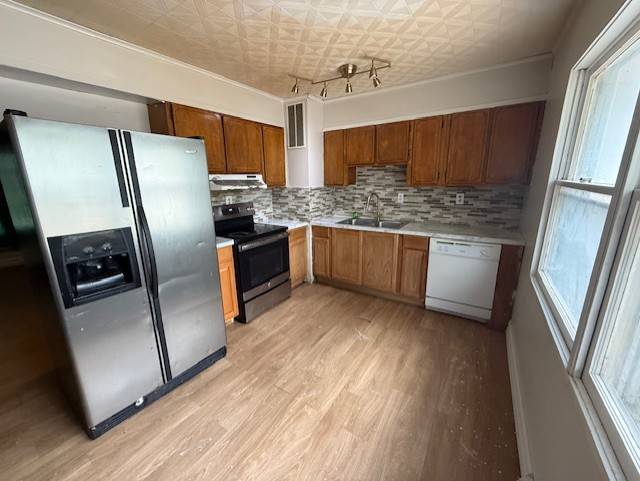 ;
;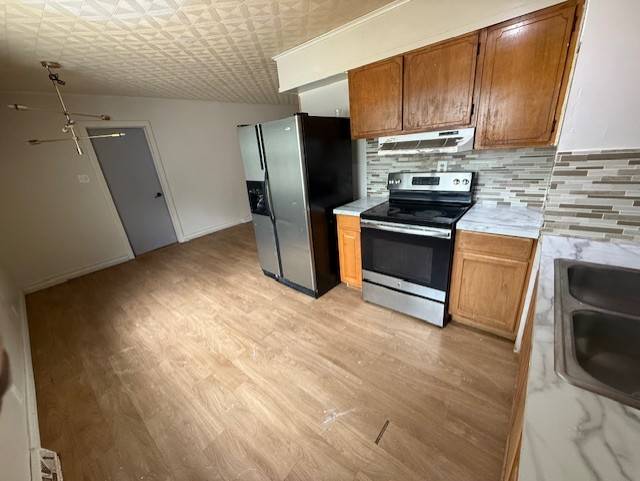 ;
;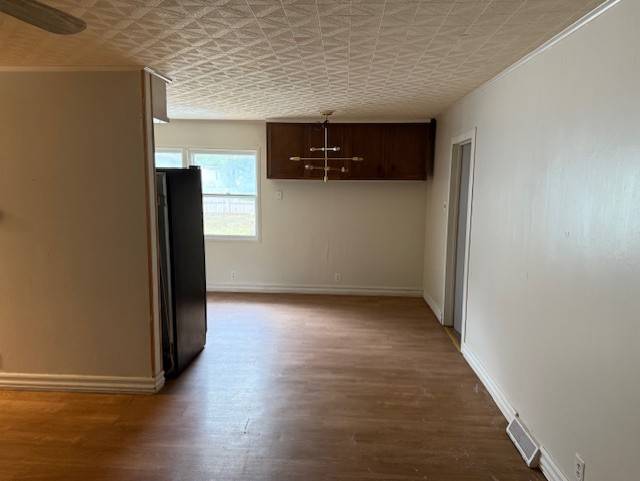 ;
;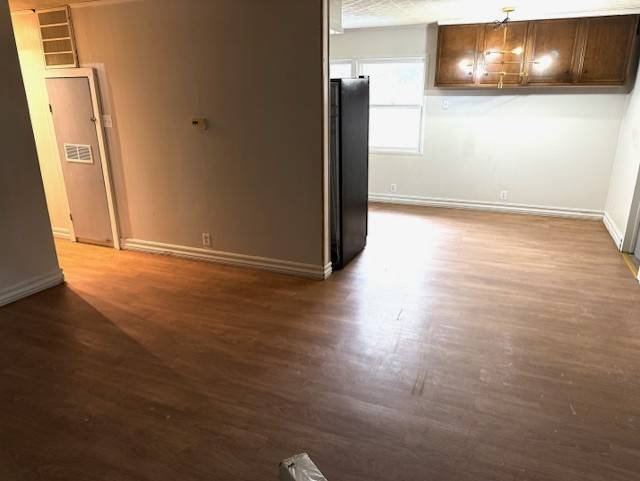 ;
;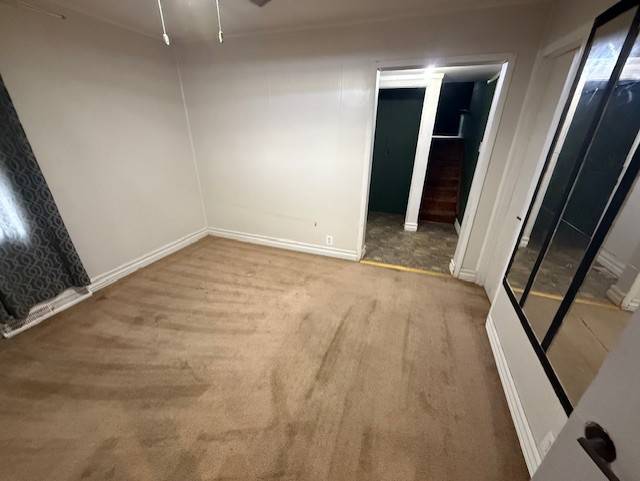 ;
;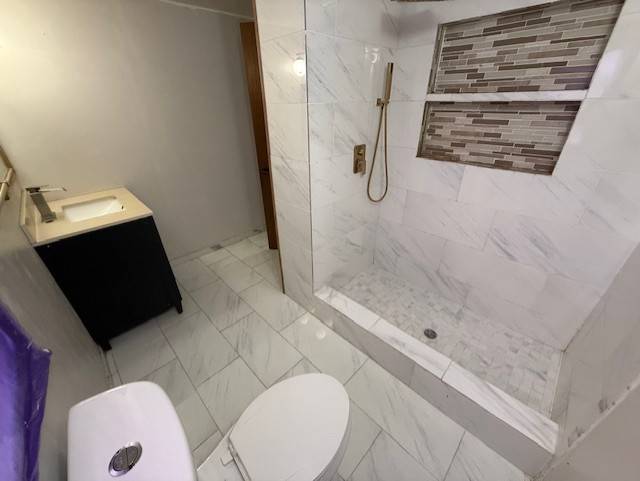 ;
;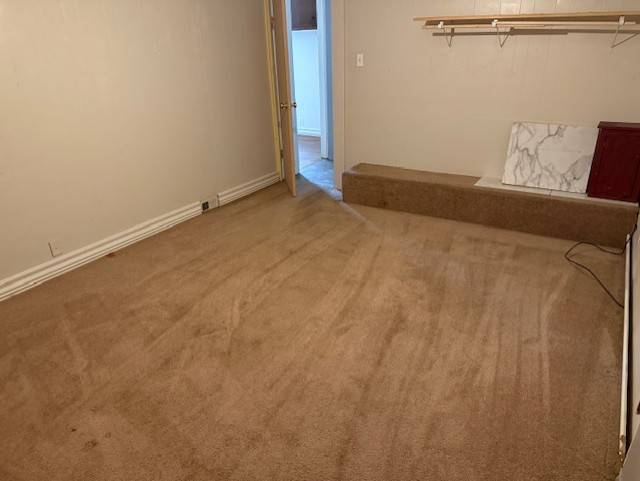 ;
;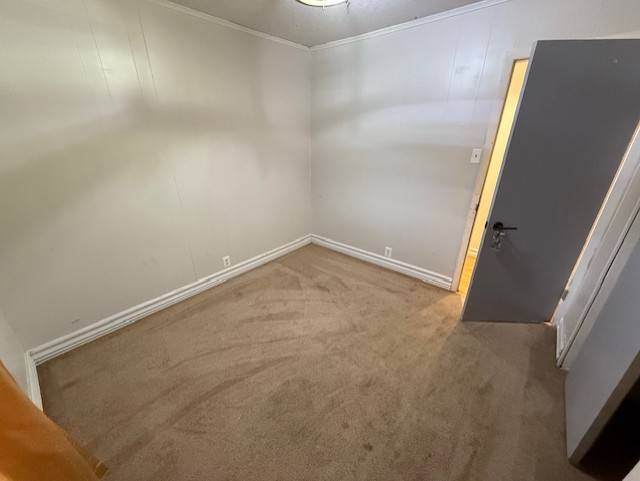 ;
;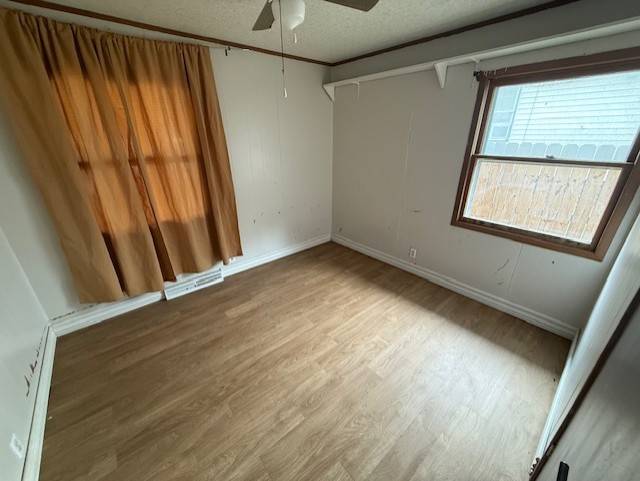 ;
;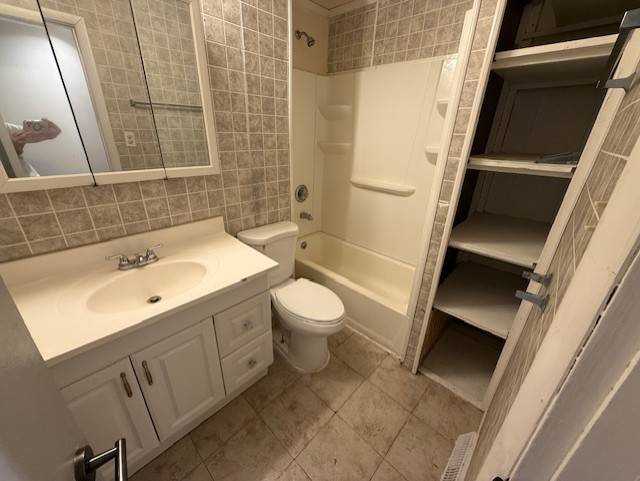 ;
;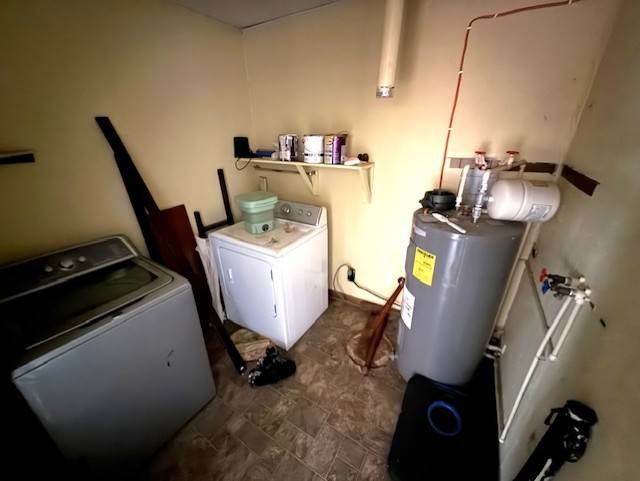 ;
;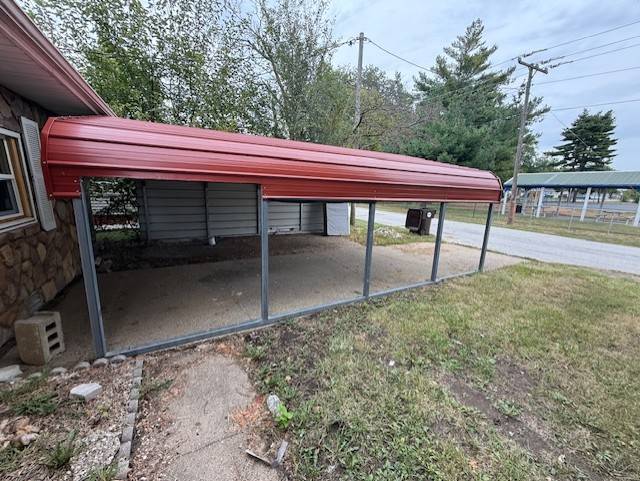 ;
;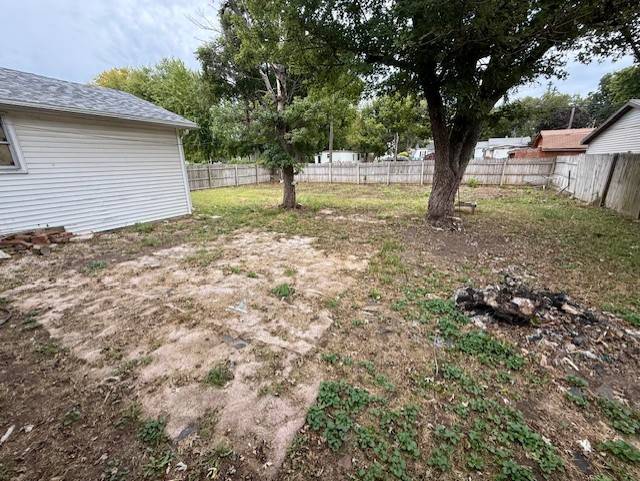 ;
;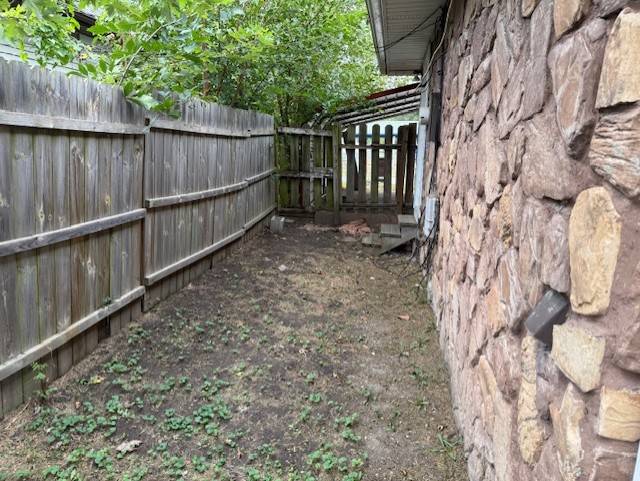 ;
;