82 Jims Trail, Bayport, NY 11705
| Listing ID |
11156372 |
|
|
|
| Property Type |
Residential |
|
|
|
| County |
Suffolk |
|
|
|
| Township |
Islip |
|
|
|
| Unit |
82 |
|
|
|
|
| School |
Sachem |
|
|
|
| Total Tax |
$12,034 |
|
|
|
| Tax ID |
0500-239-01-02-00-005-000 |
|
|
|
| FEMA Flood Map |
fema.gov/portal |
|
|
|
| Year Built |
2019 |
|
|
|
|
Magnificent Is The Only Way To Explain This Gorgeous Townhome In Pristine Condition! The Moment You Walk Through The Front Door, The Natural Light Warms The Soaring Ceilings And Makes This Home Feel So Incredibly Inviting. There Have Been Many Premium Upgrades For A High End Experience. This 55+ Luxury Community Offers A Stunning Clubhouse, Fitness Room, Outdoor & Indoor Heated Pools W/Jacuzzi, Bocci Court, Billiards Room And So Much More! No Expense Was Spared On This Amelia Model End Unit. Complete With Large Andersen Windows W/Custom Hunter Douglas Blinds, Brazilian Cherry Hardwood Flooring Throughout The First Floor, Custom 42' Kitchen Cabinets W/Crown Molding & Many Special Features, Granite Countertops, Custom Tiled Backsplash, Stainless Steel GE Profile Appliances, Kohler Fixtures, LED Recessed Lighting, Gas Fireplace W/Custom Mantle Surround, Beautiful Loft Living Space, Extra Large Bedrooms, Beautiful Private Patio W/Cambridge Pavers, Huge Basement W/8' Ceiling & A Large Egress Window And Countless More Special Features To See.
|
- 3 Total Bedrooms
- 2 Full Baths
- 1 Half Bath
- 2140 SF
- 0.03 Acres
- 1307 SF Lot
- Built in 2019
- 3 Stories
- Unit 82
- Available 6/01/2023
- Scuttle Attic
- Lower Level: Unfinished
- Oven/Range
- Refrigerator
- Dishwasher
- Microwave
- Washer
- Dryer
- Carpet Flooring
- Hardwood Flooring
- 7 Rooms
- Entry Foyer
- Living Room
- Walk-in Closet
- First Floor Primary Bedroom
- 1 Fireplace
- Forced Air
- Natural Gas Fuel
- Central A/C
- Basement: Full
- Features: Cathedral ceiling(s), eat-in kitchen, granite counters, living room/dining room combo, master bath, powder room, storage, wash/dry connection
- Brick Siding
- Vinyl Siding
- Attached Garage
- 2 Garage Spaces
- Community Water
- Community Septic
- Pool: In Ground
- Patio
- Irrigation System
- Cul de Sac
- Subdivision: Bayport Meadows Estates
- Construction Materials: Frame
- Lot Features: Private
- Parking Spaces: 2
- Exterior Features: Sprinkler system
- Pool Features: In ground
- Parking Features: Attached, 2 Car Attached, Driveway, Garage
- Pool
- Gated
- Clubhouse
- 55+ Community
- Community Features: Trash collection
- Pets Allowed: Call
- Association Amenities: Kitchen in clubhouse
- $12,034 Total Tax
- $450 per month Maintenance
- Associationfeeincludes: Maintenance Grounds, Exterior Maintenance, Sewer, Snow Removal, Trash
- Sold on 6/01/2023
- Sold for $745,000
- Buyer's Agent: Holly Gottlieb
- Company: Goldilocks Real Estate
|
|
Signature Premier Properties
|
Listing data is deemed reliable but is NOT guaranteed accurate.
|



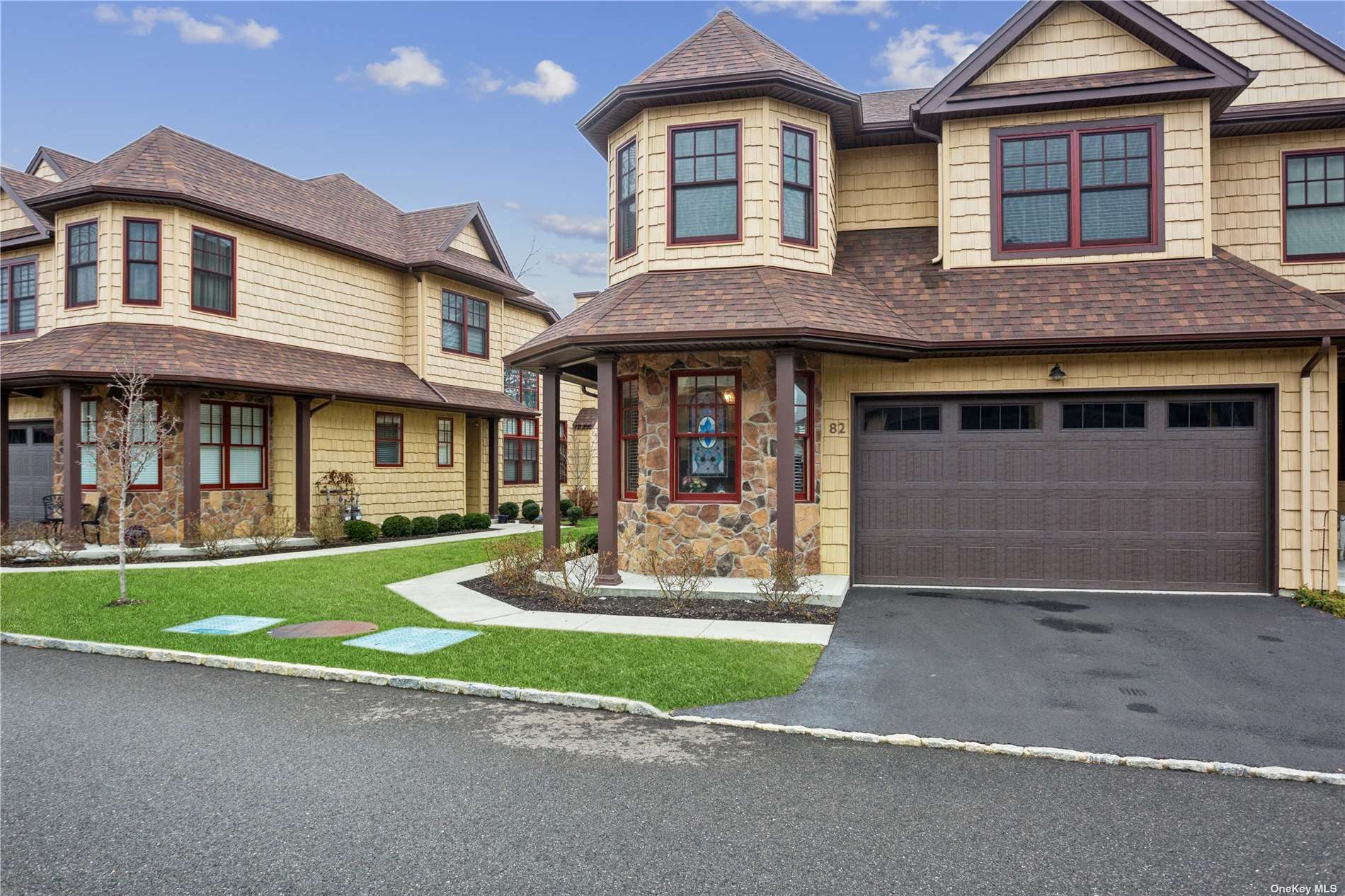

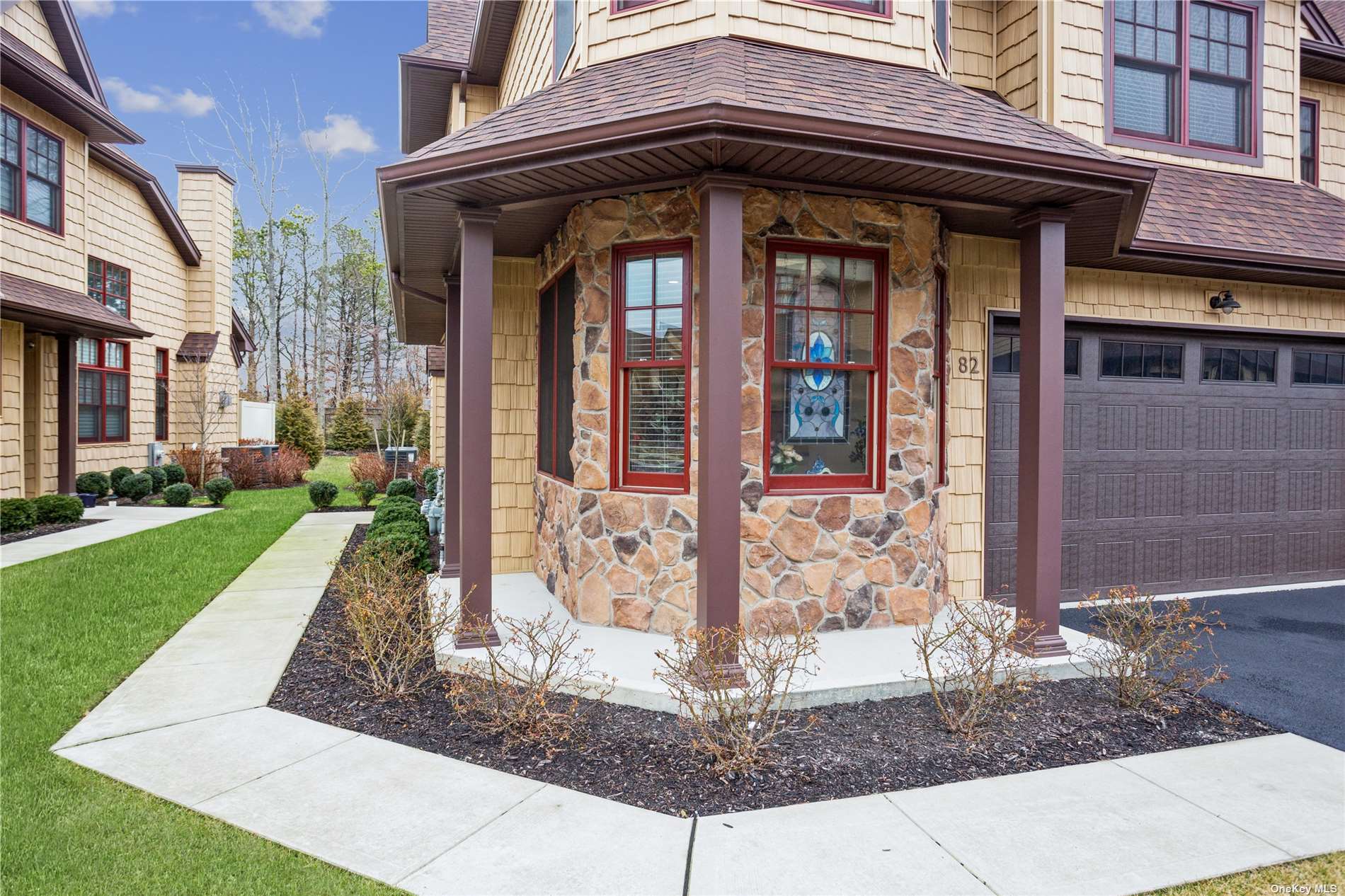 ;
;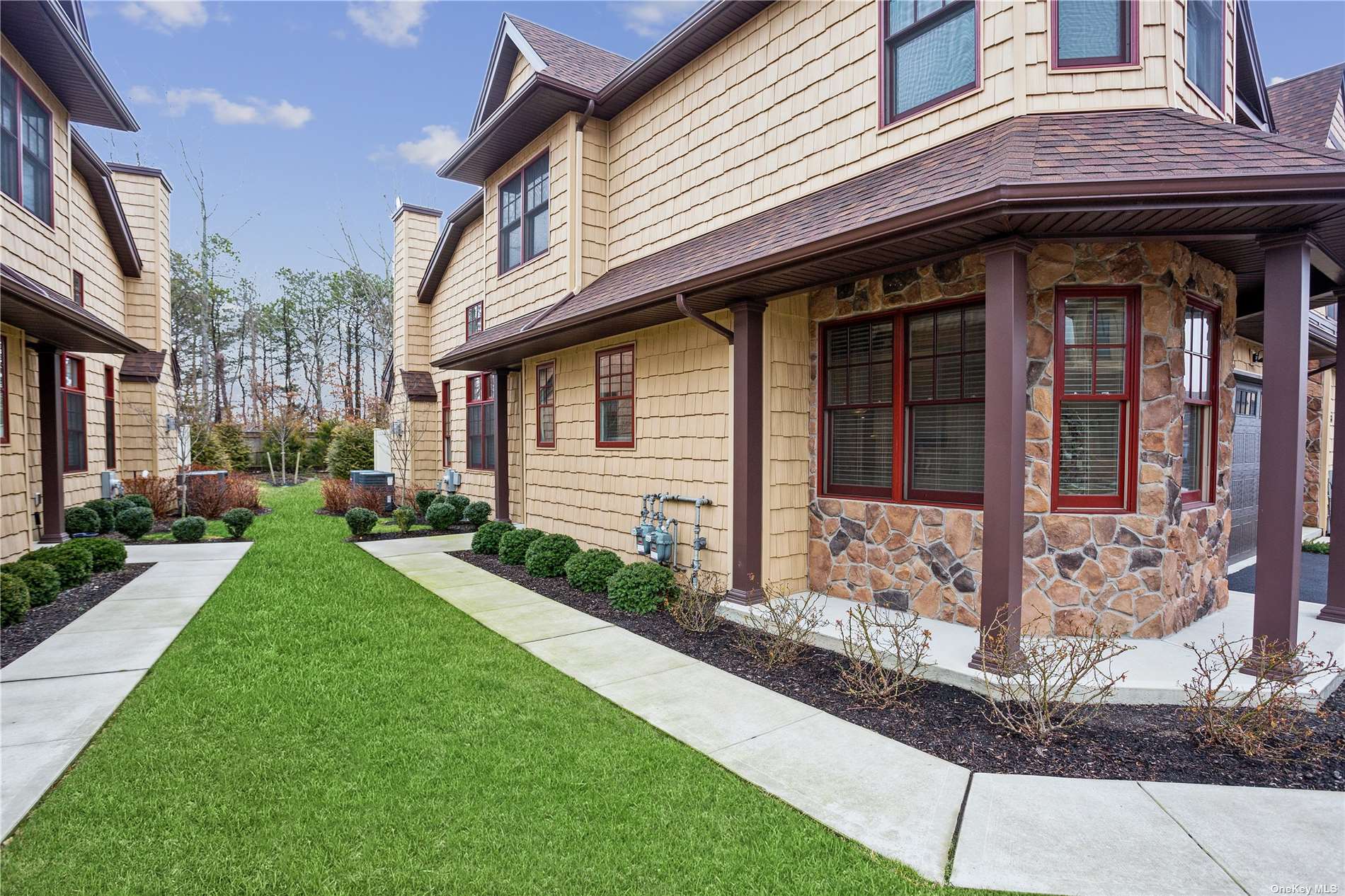 ;
;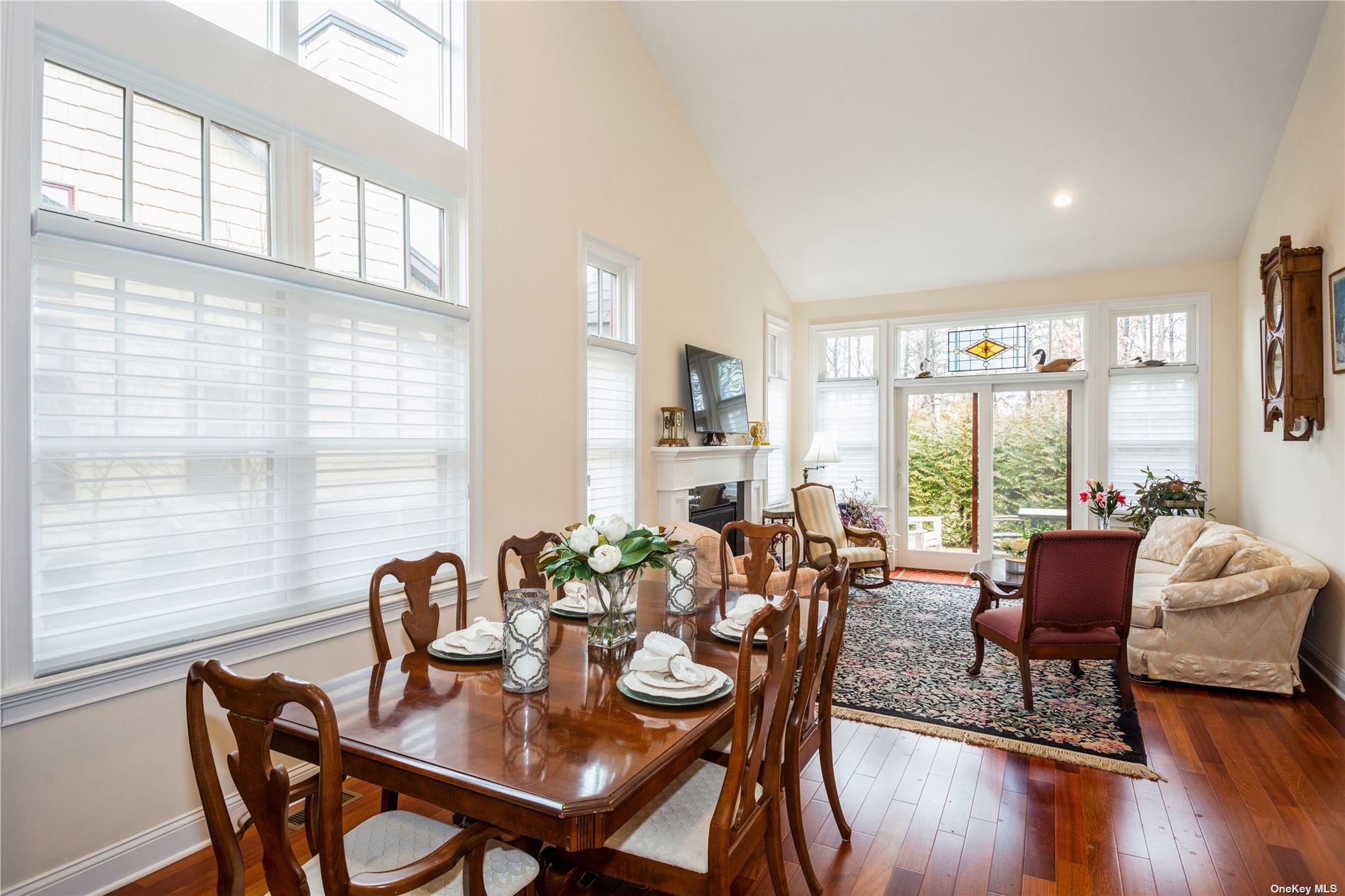 ;
;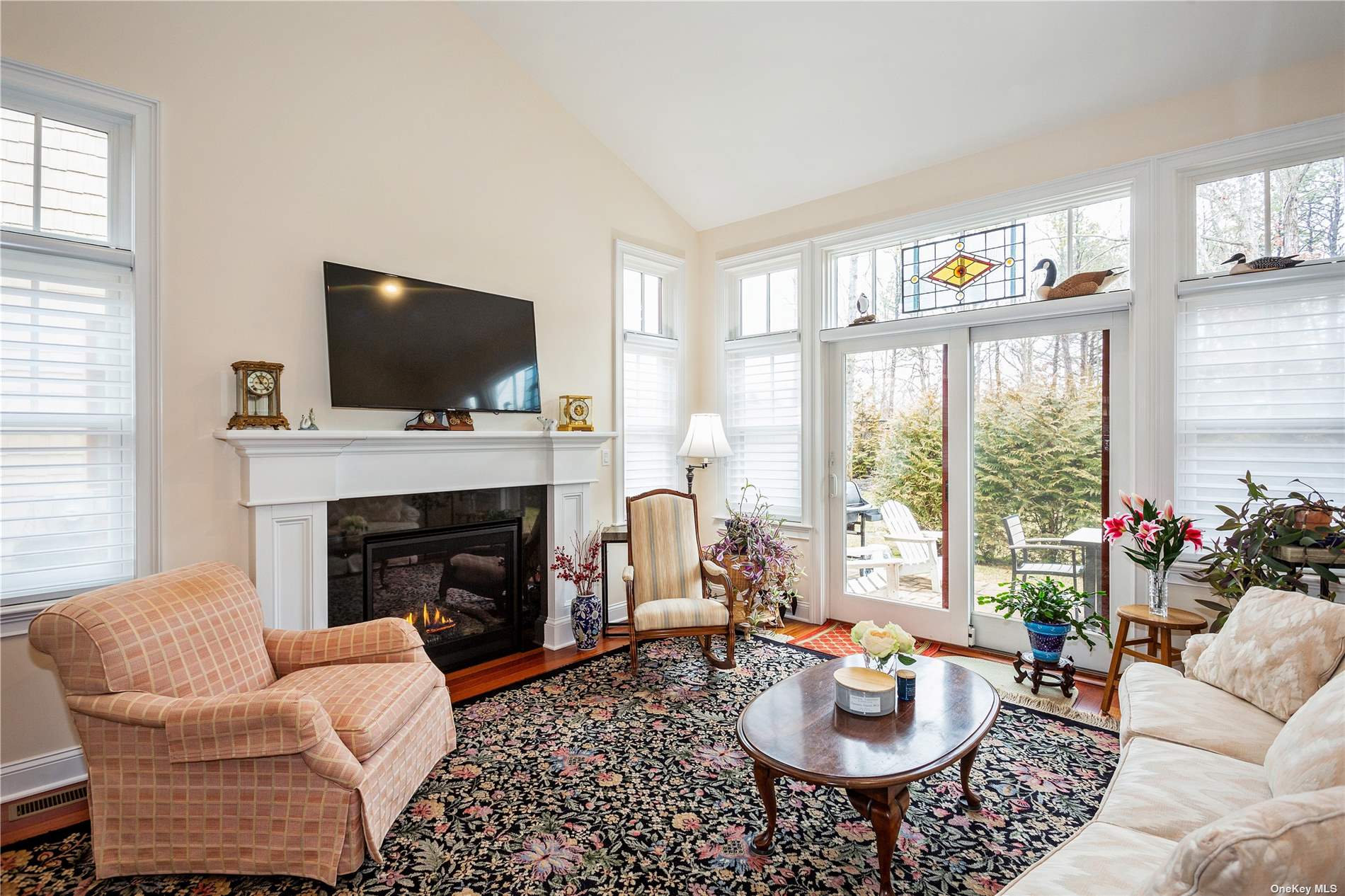 ;
;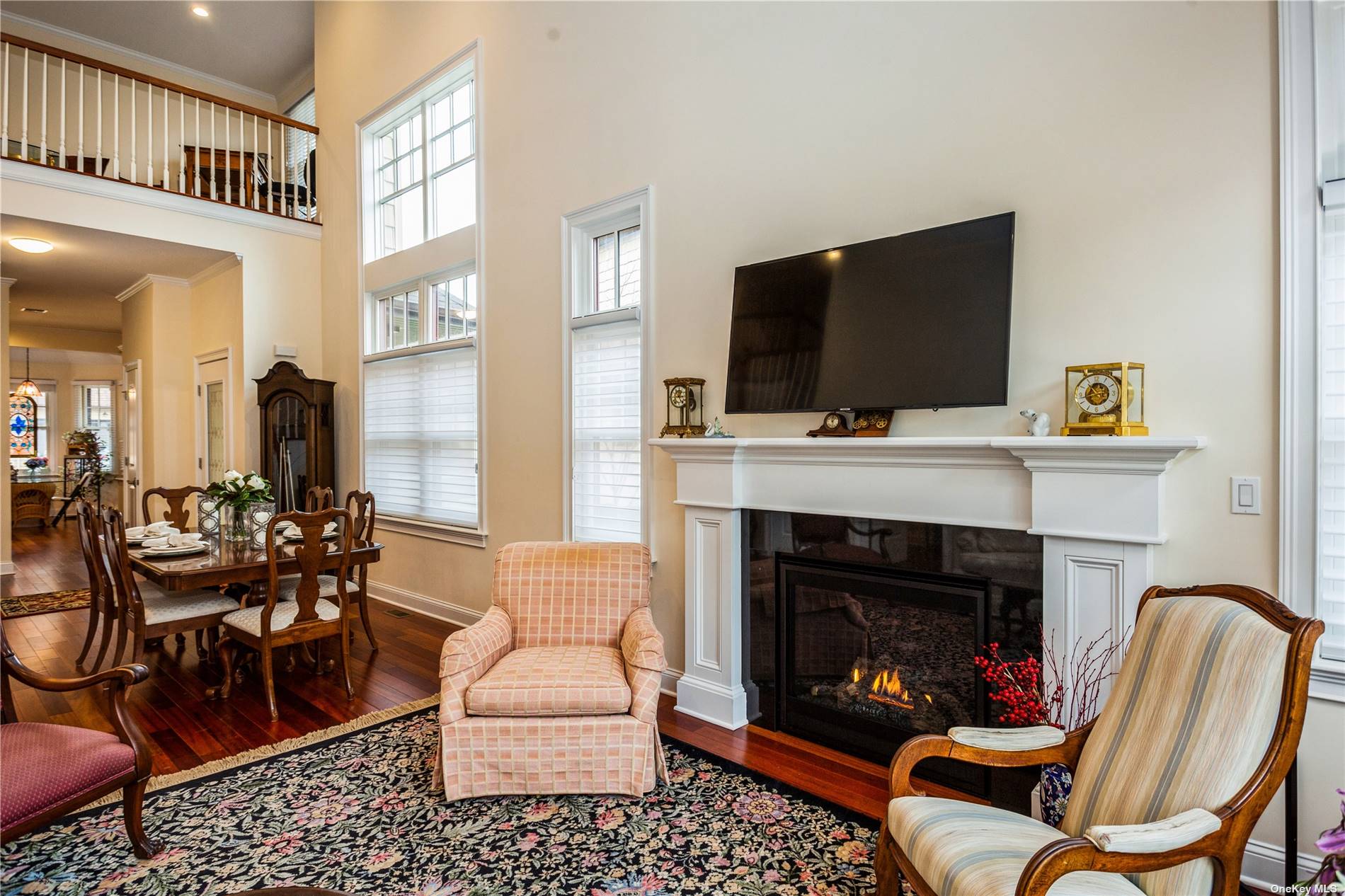 ;
;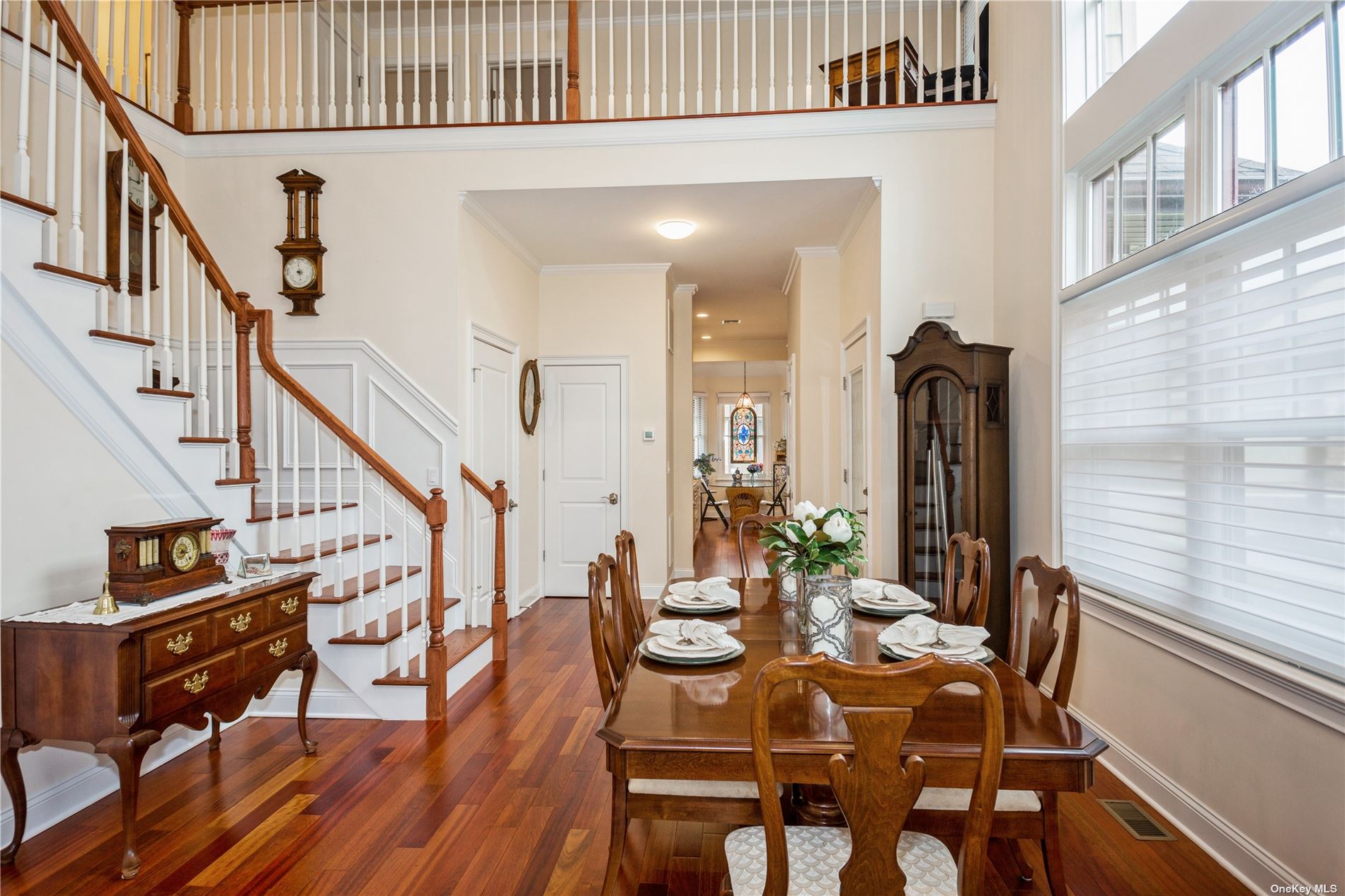 ;
;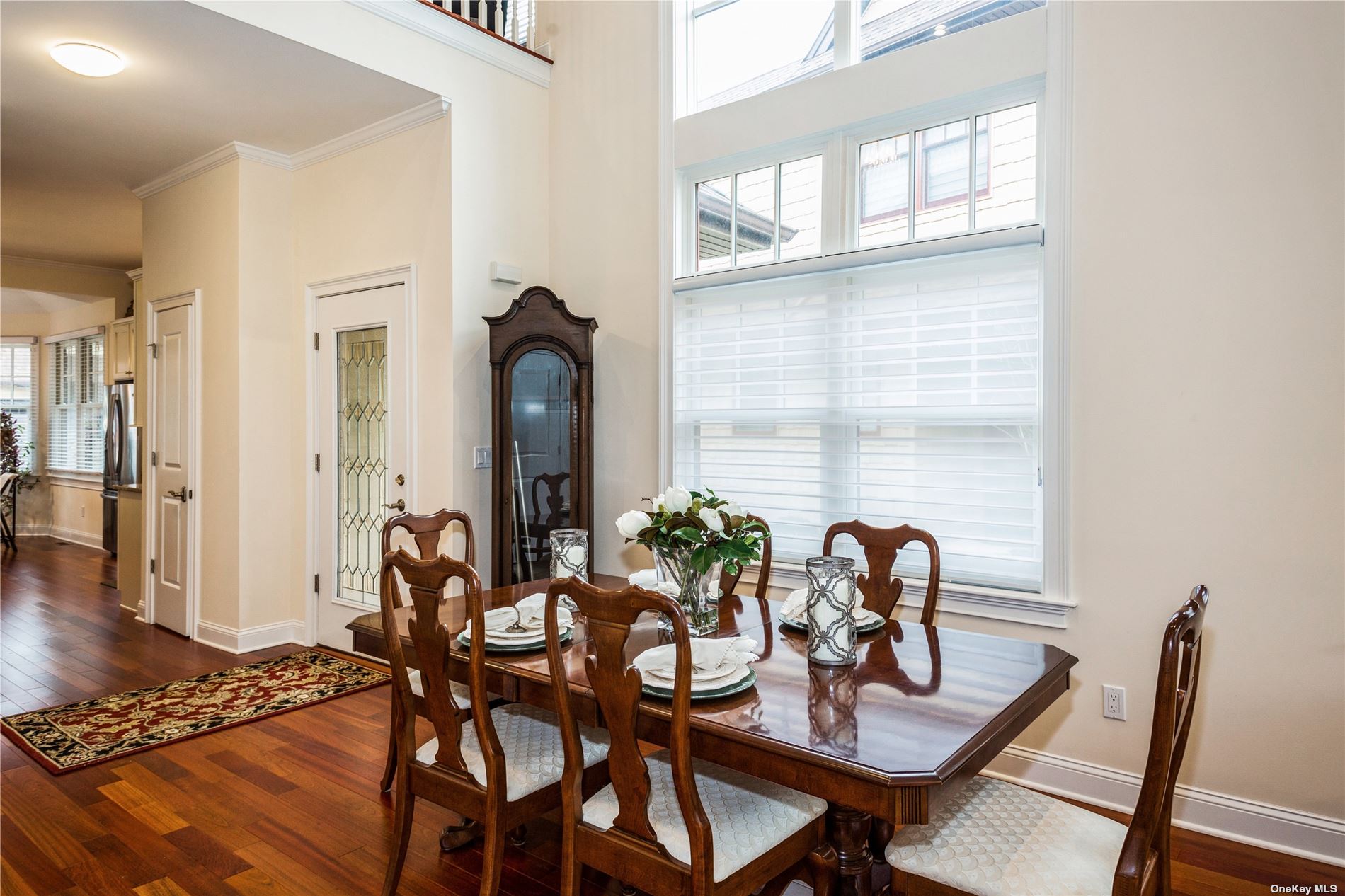 ;
;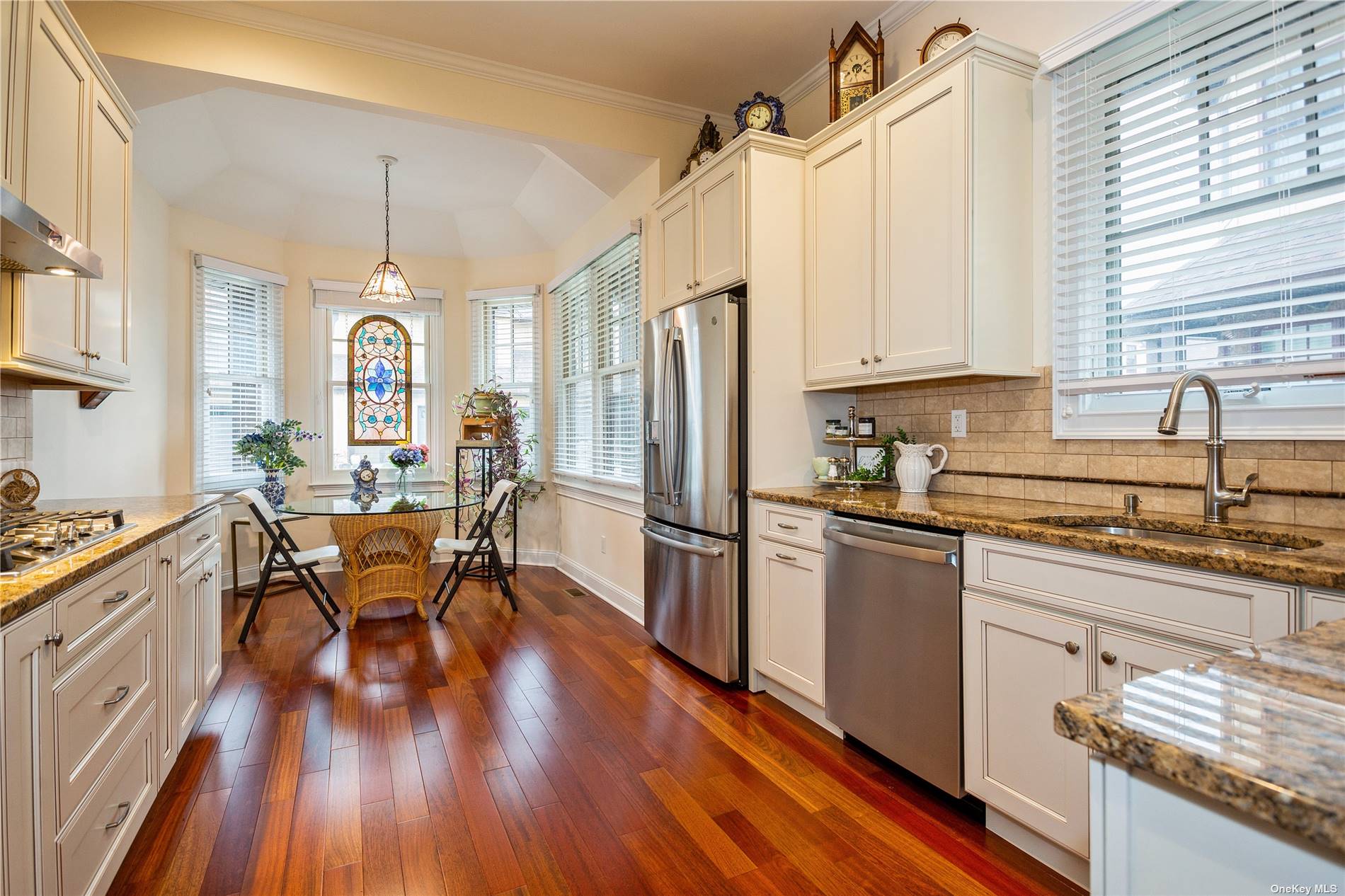 ;
;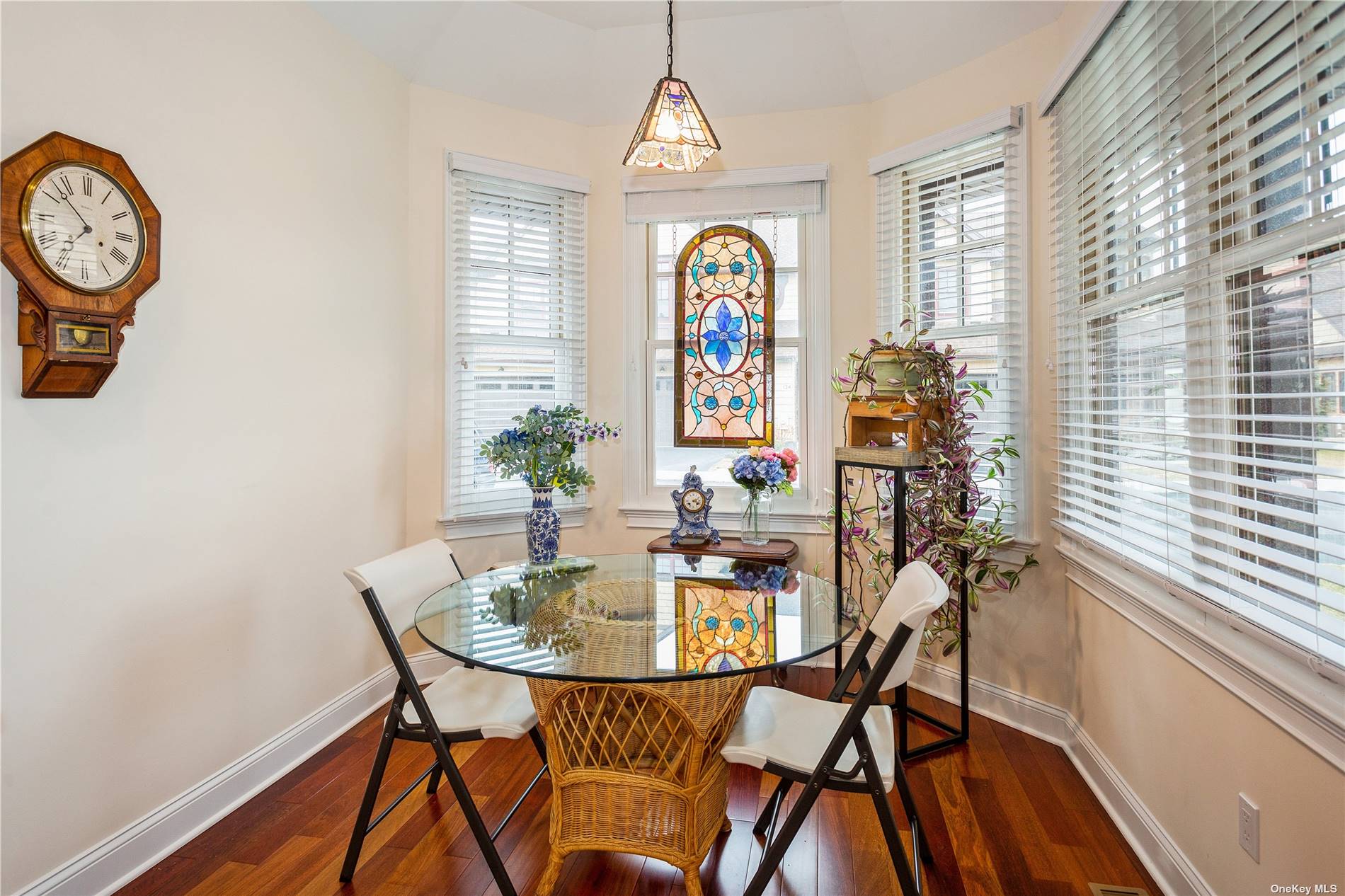 ;
;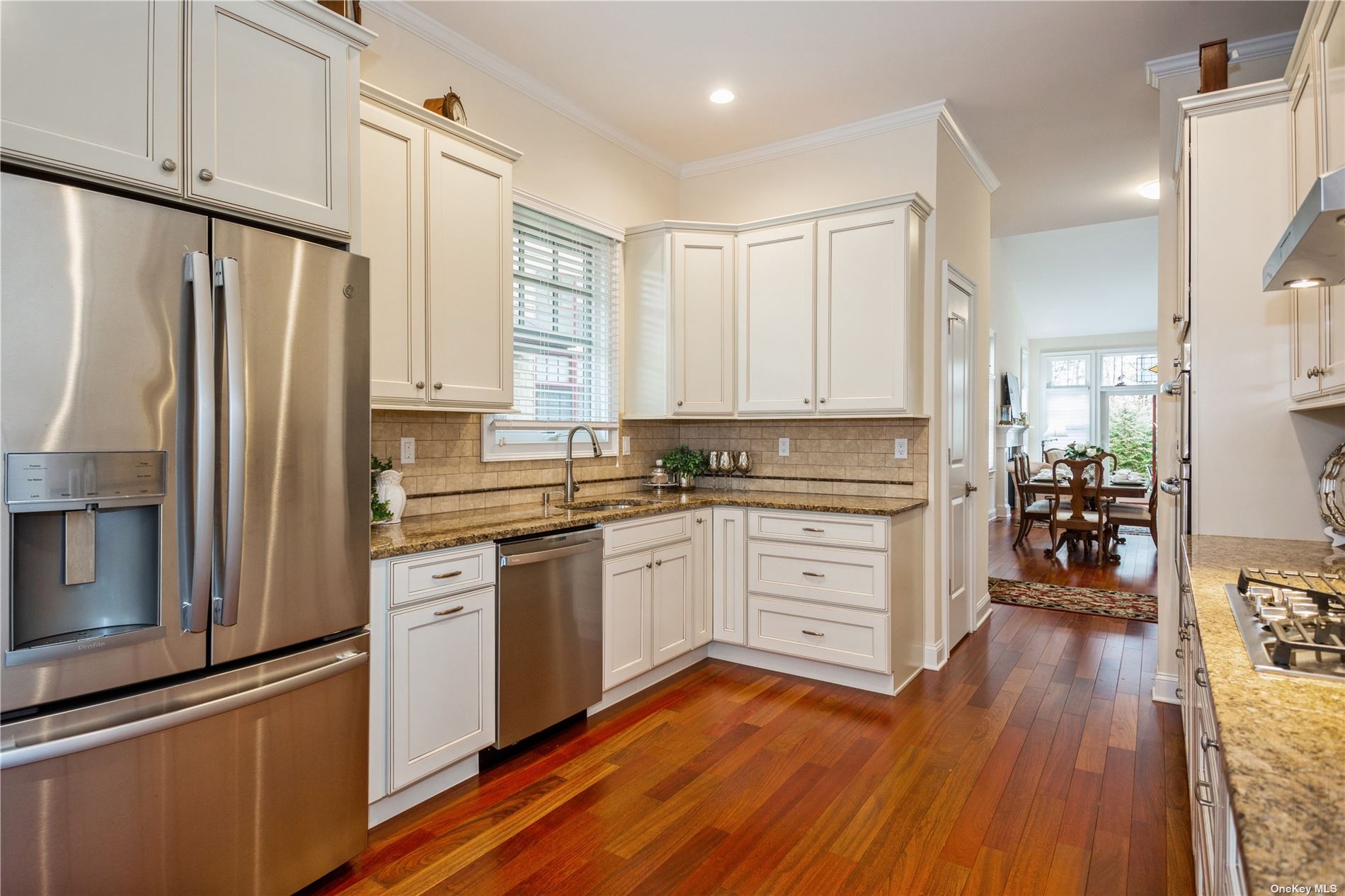 ;
;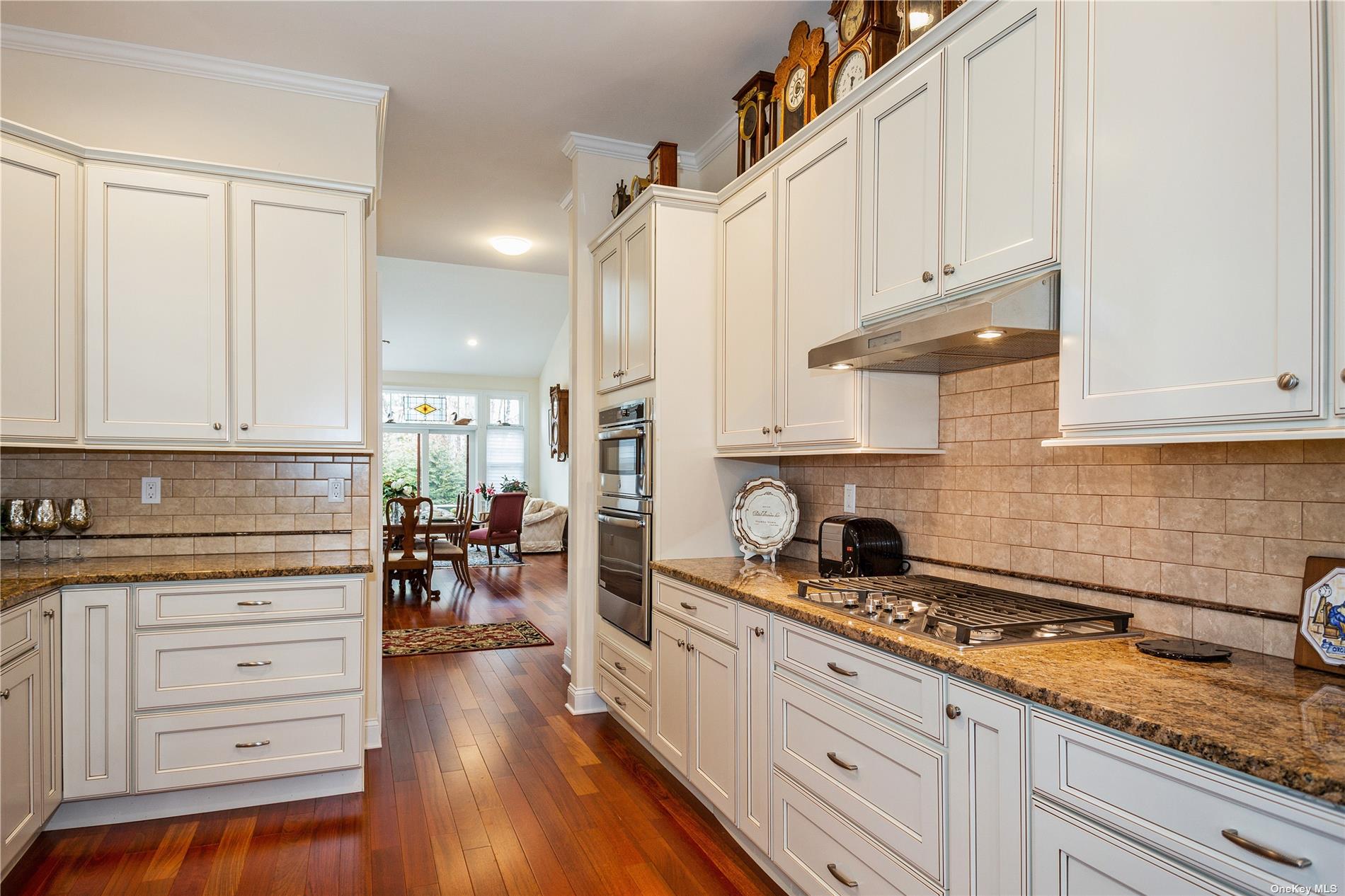 ;
;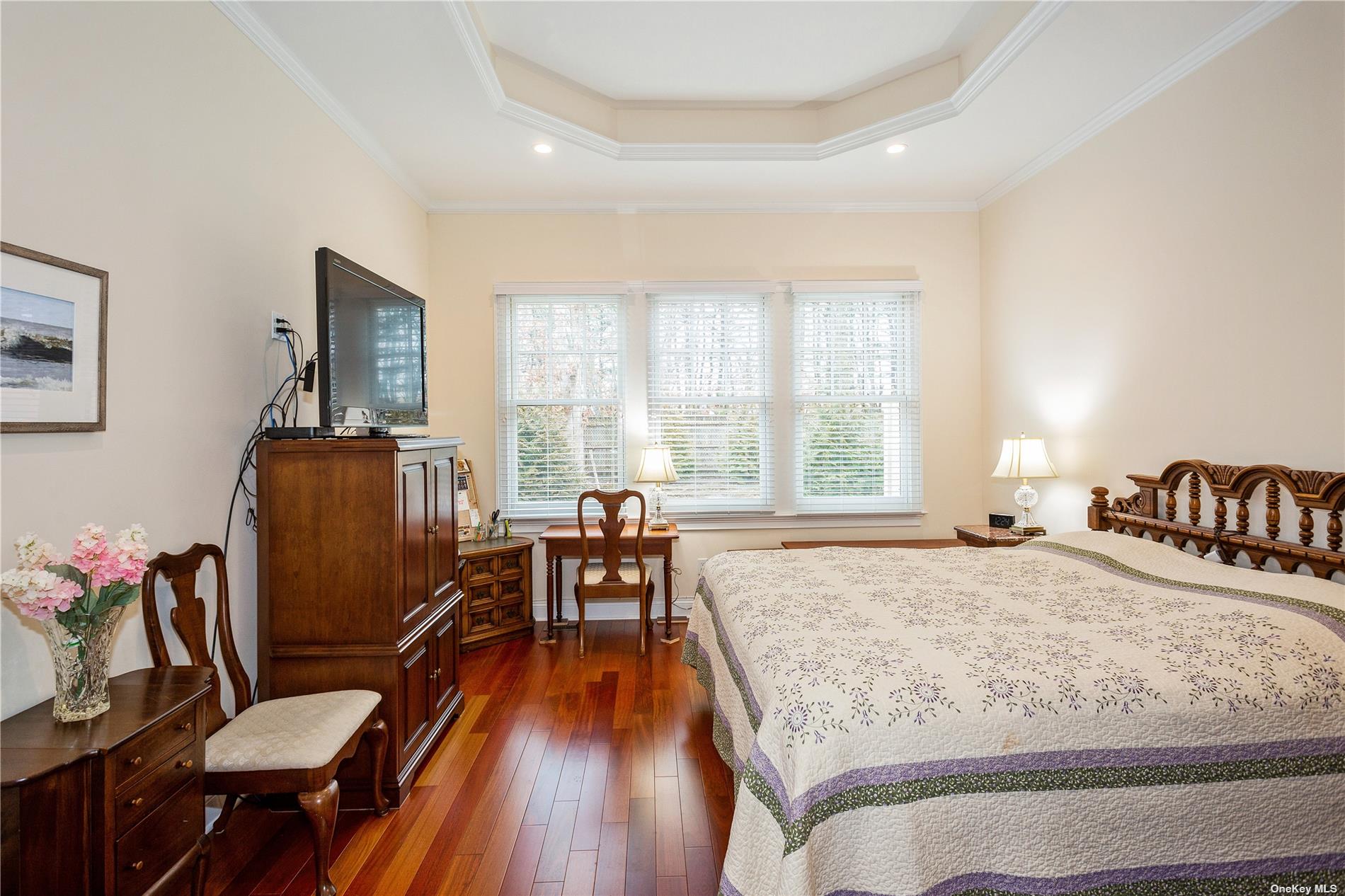 ;
;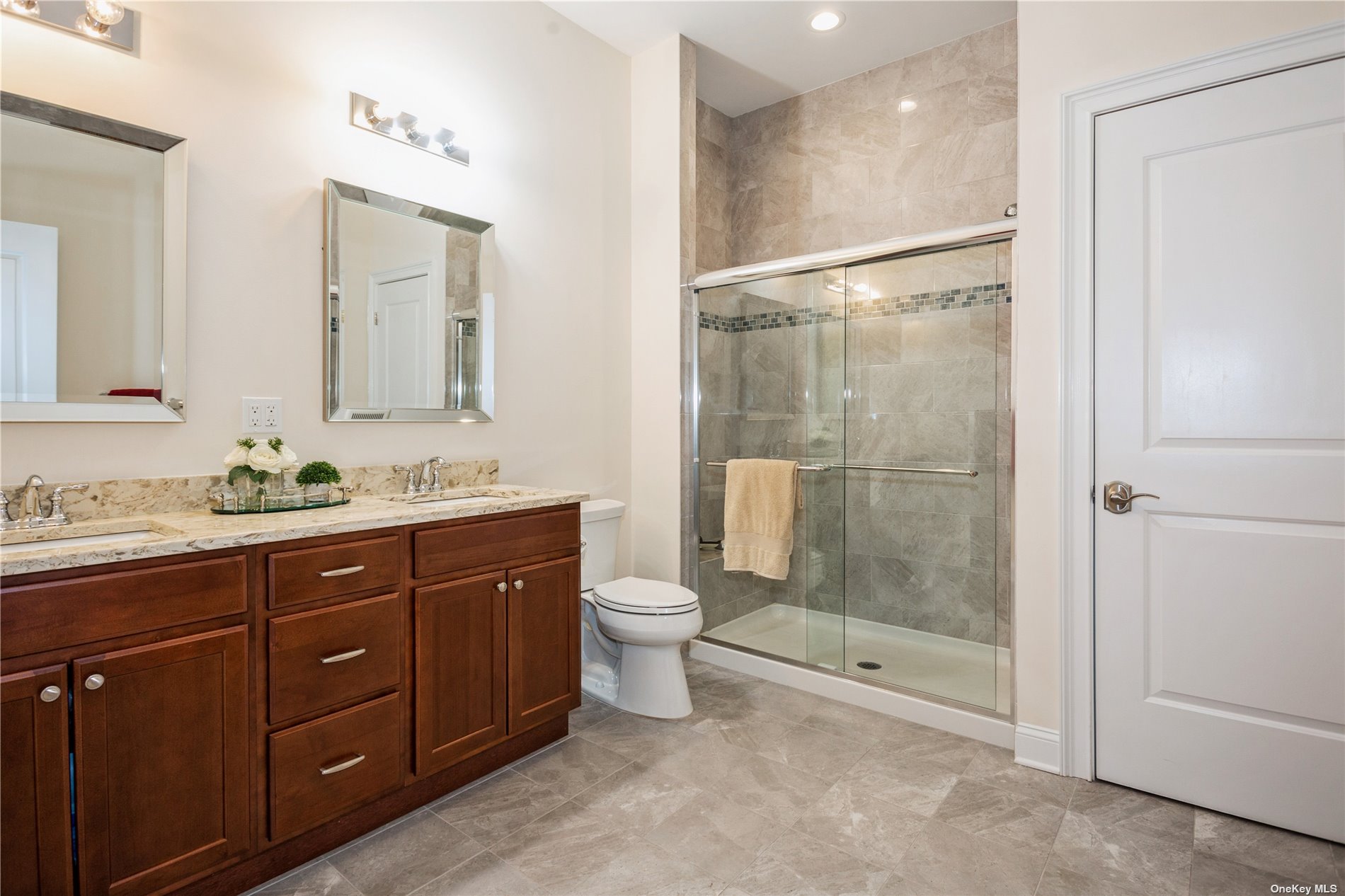 ;
;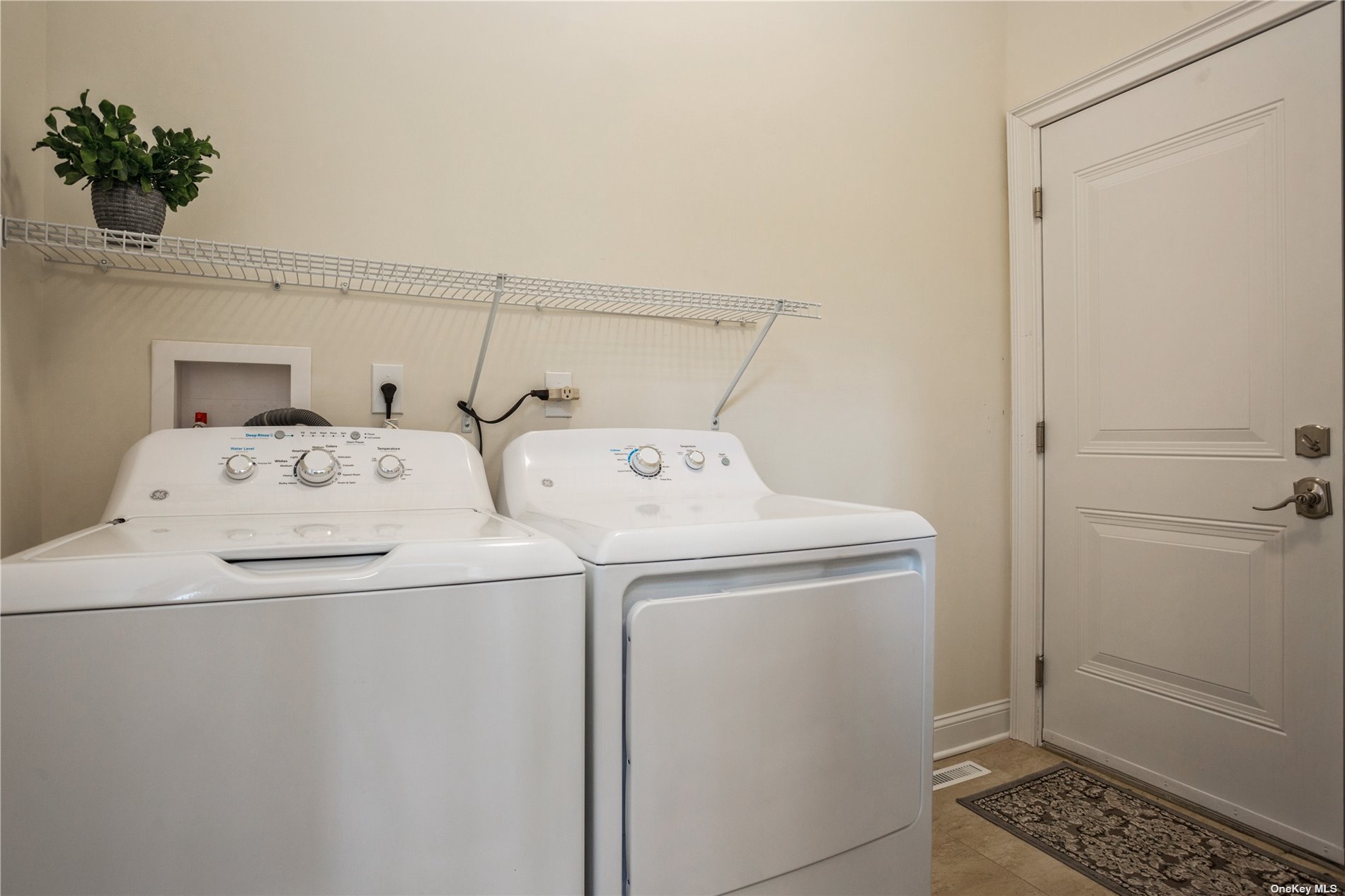 ;
;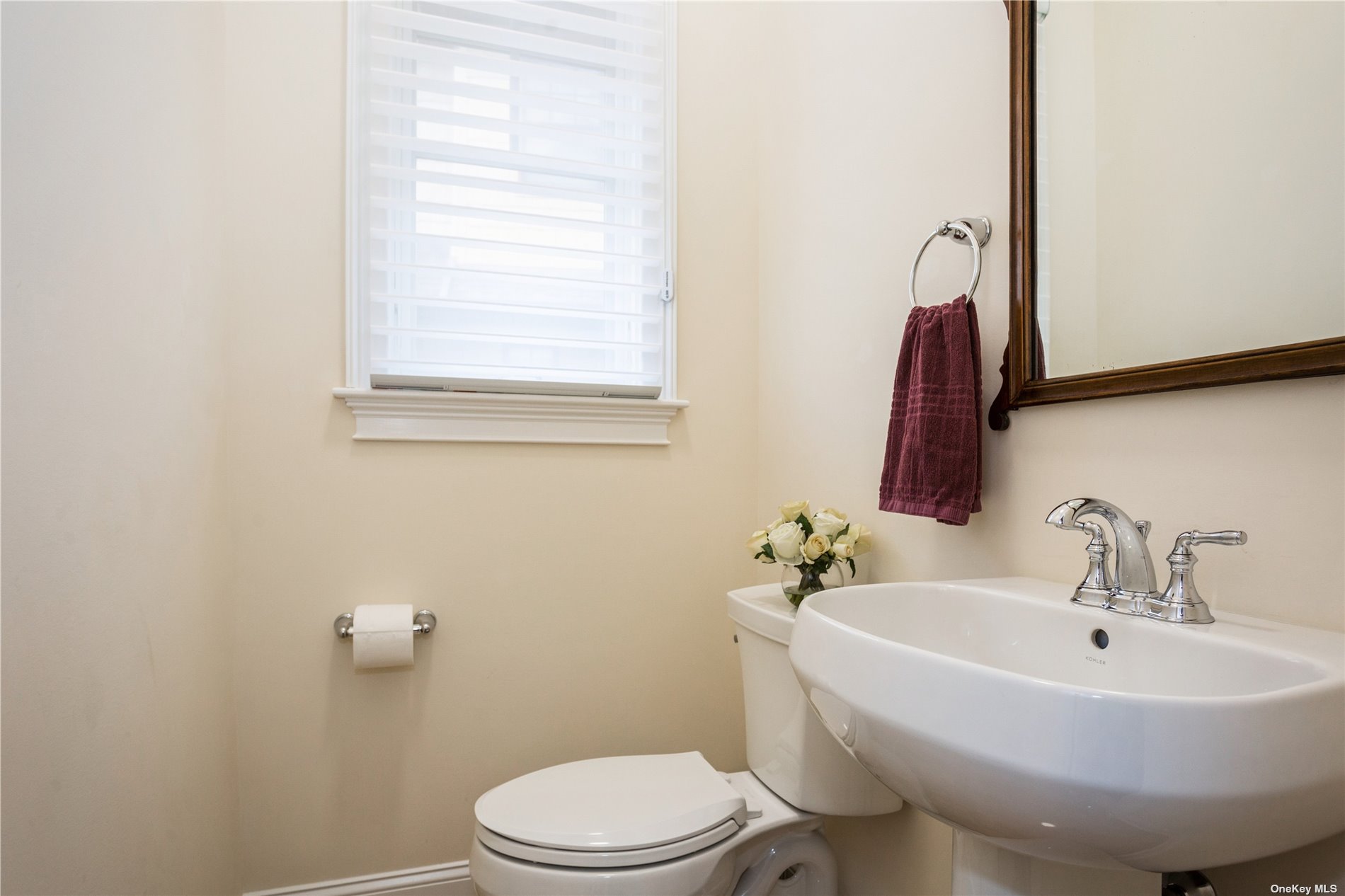 ;
;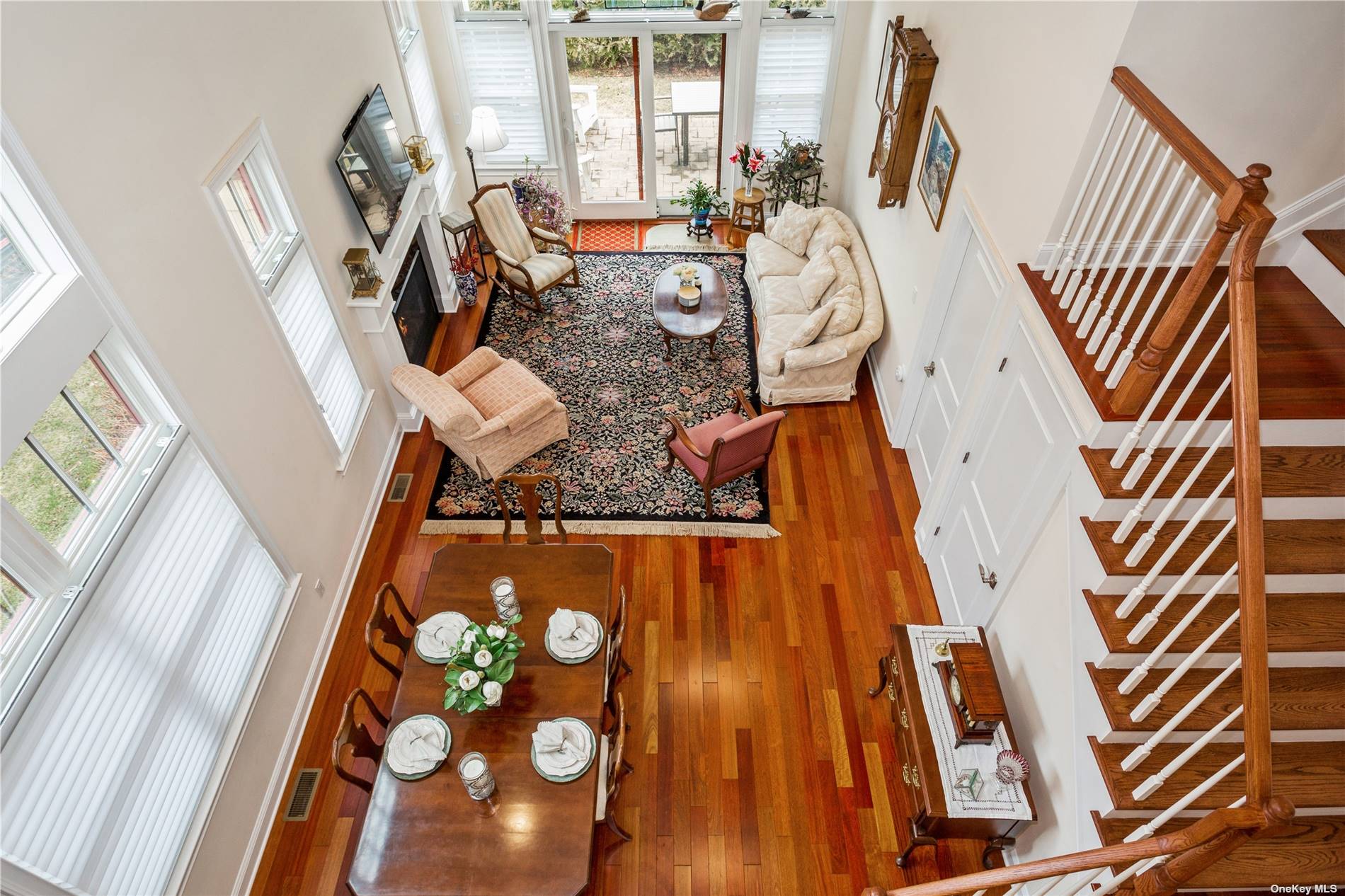 ;
;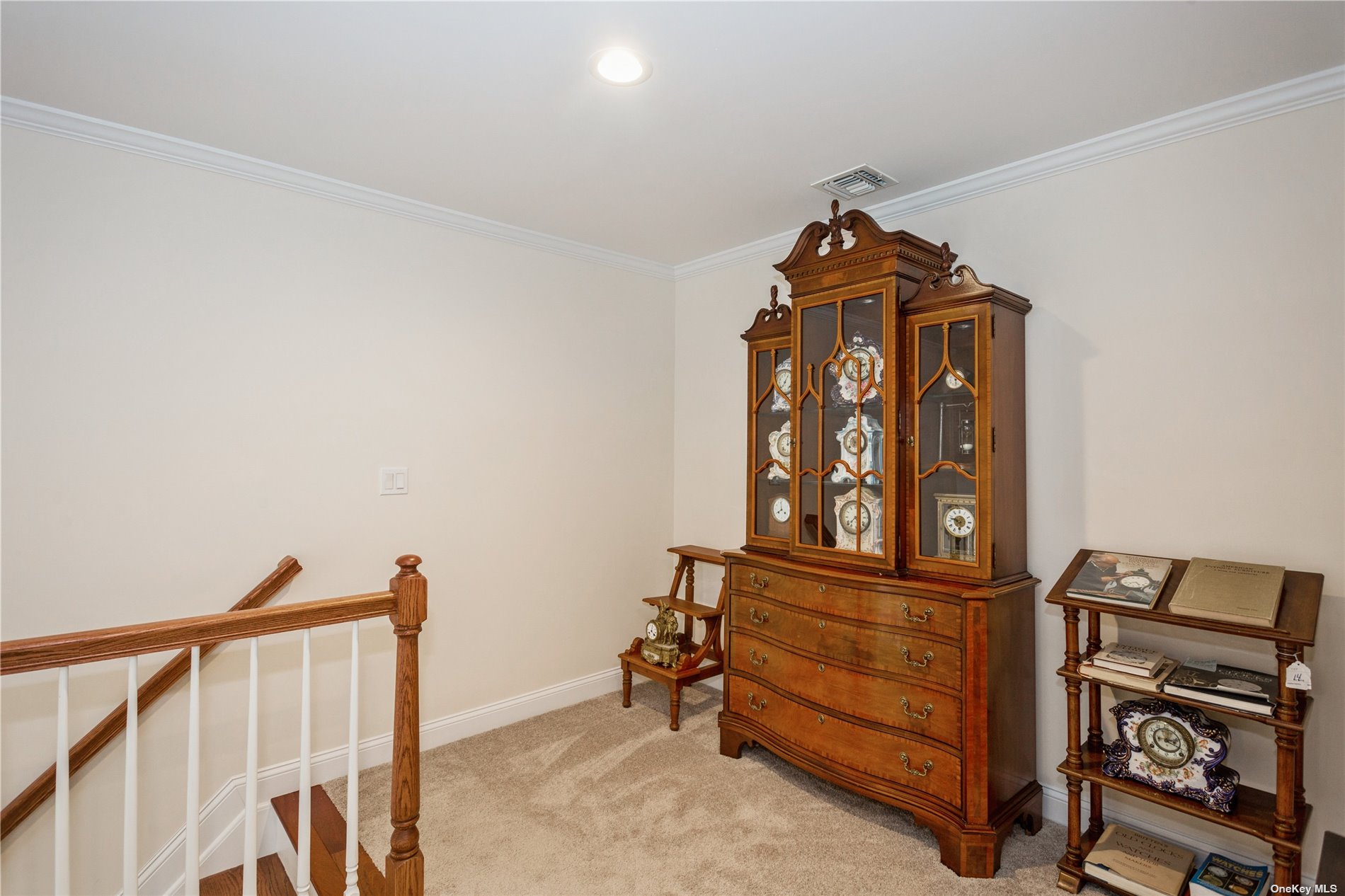 ;
;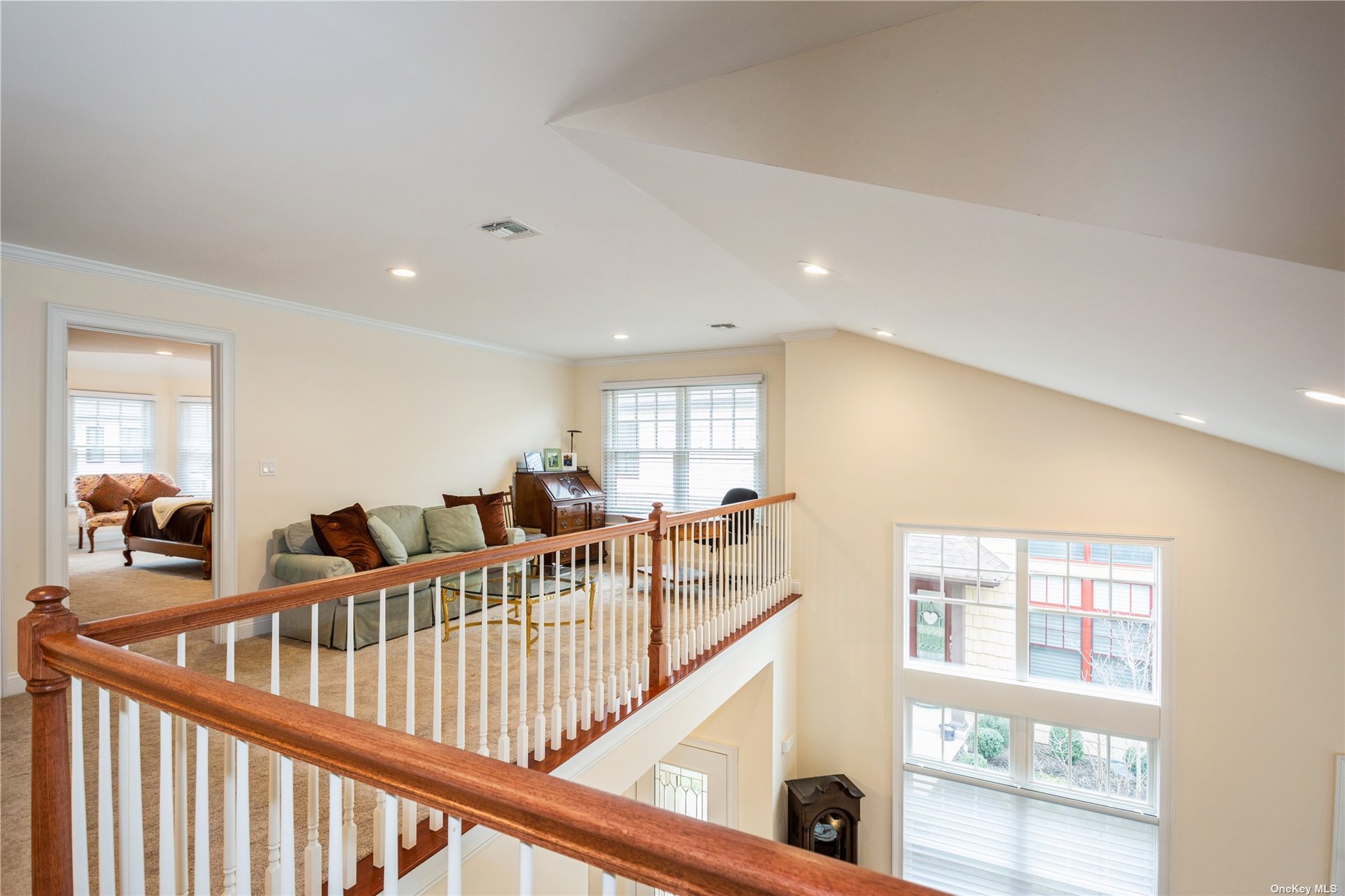 ;
;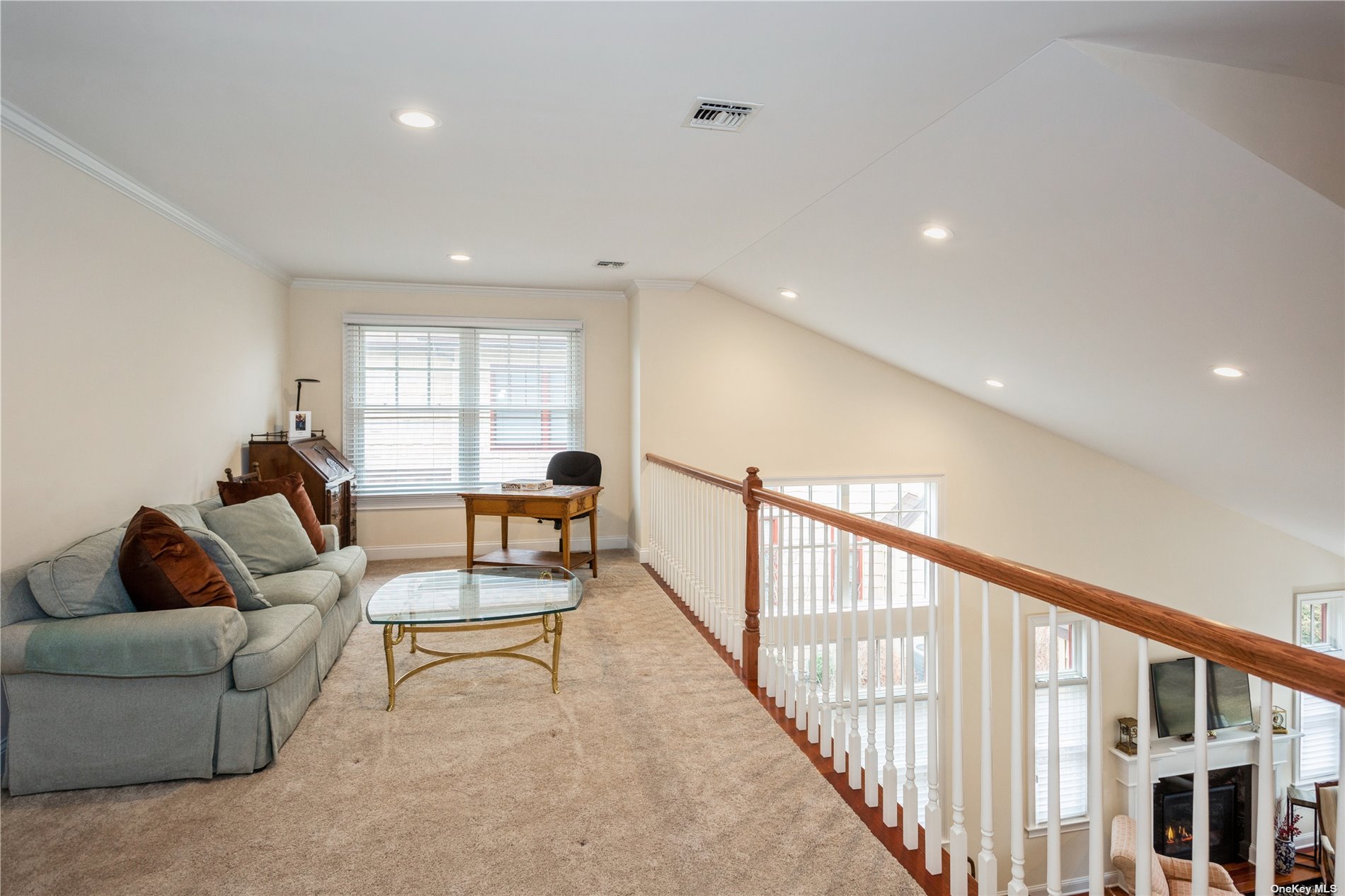 ;
;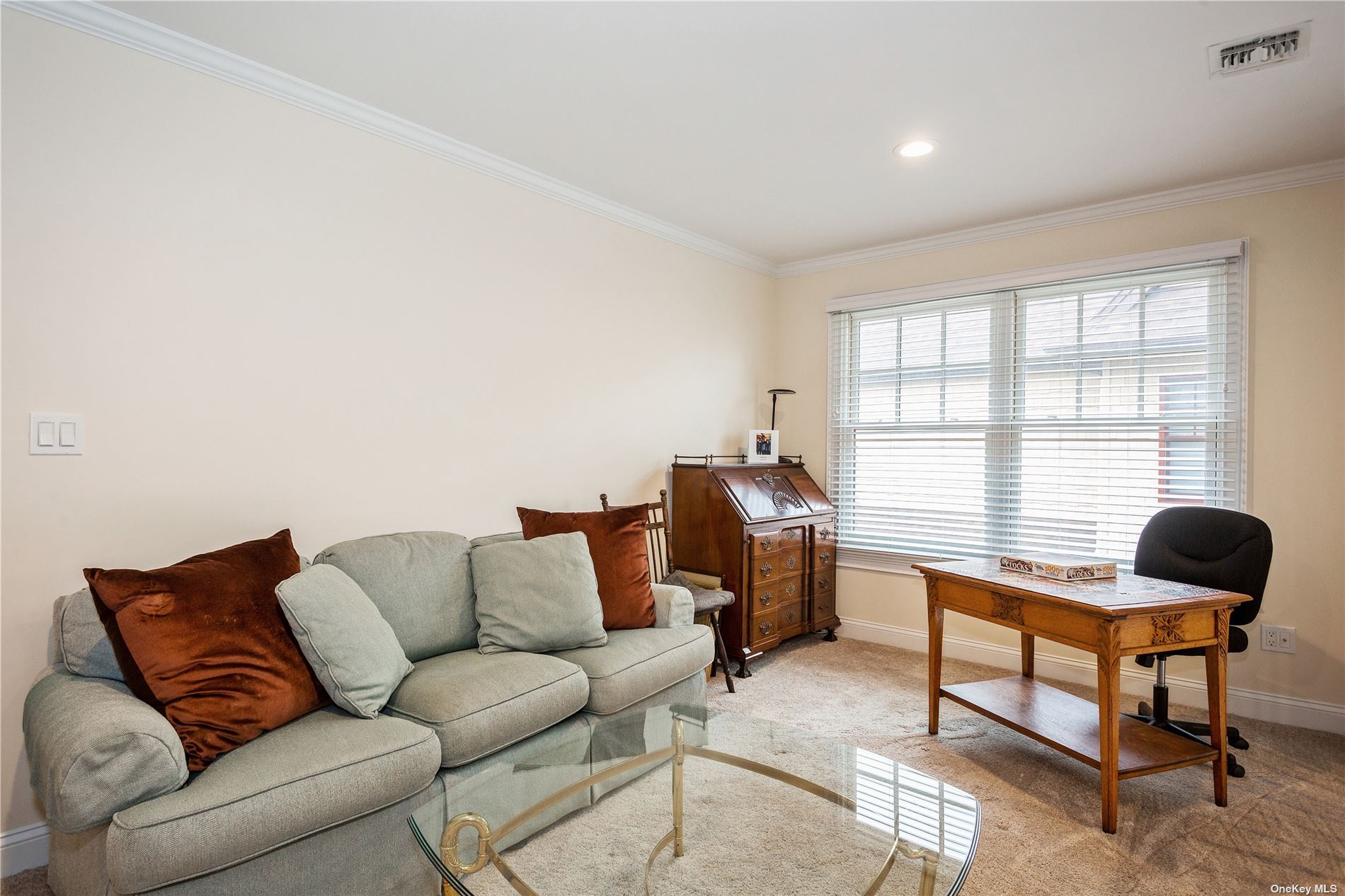 ;
;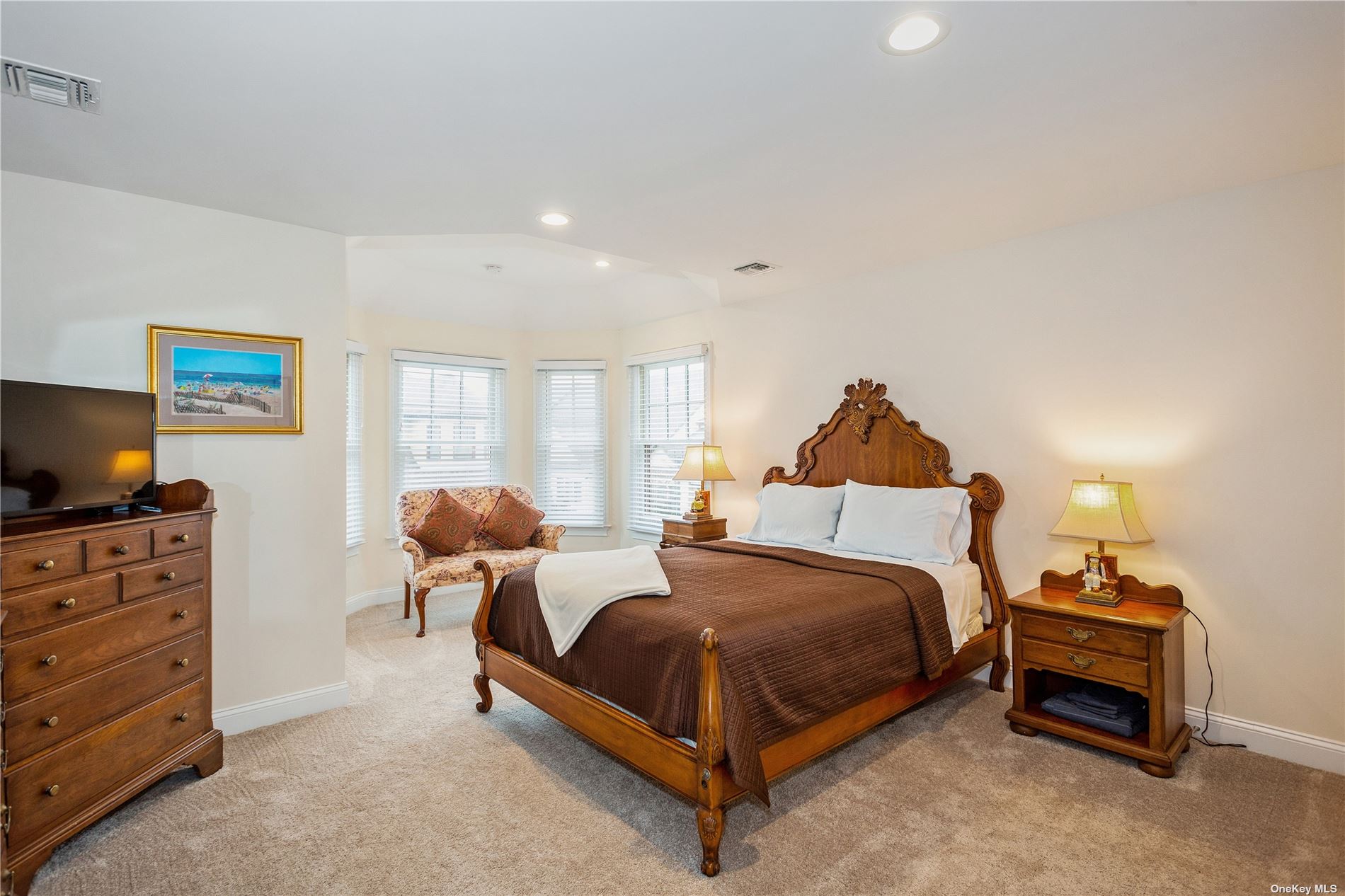 ;
;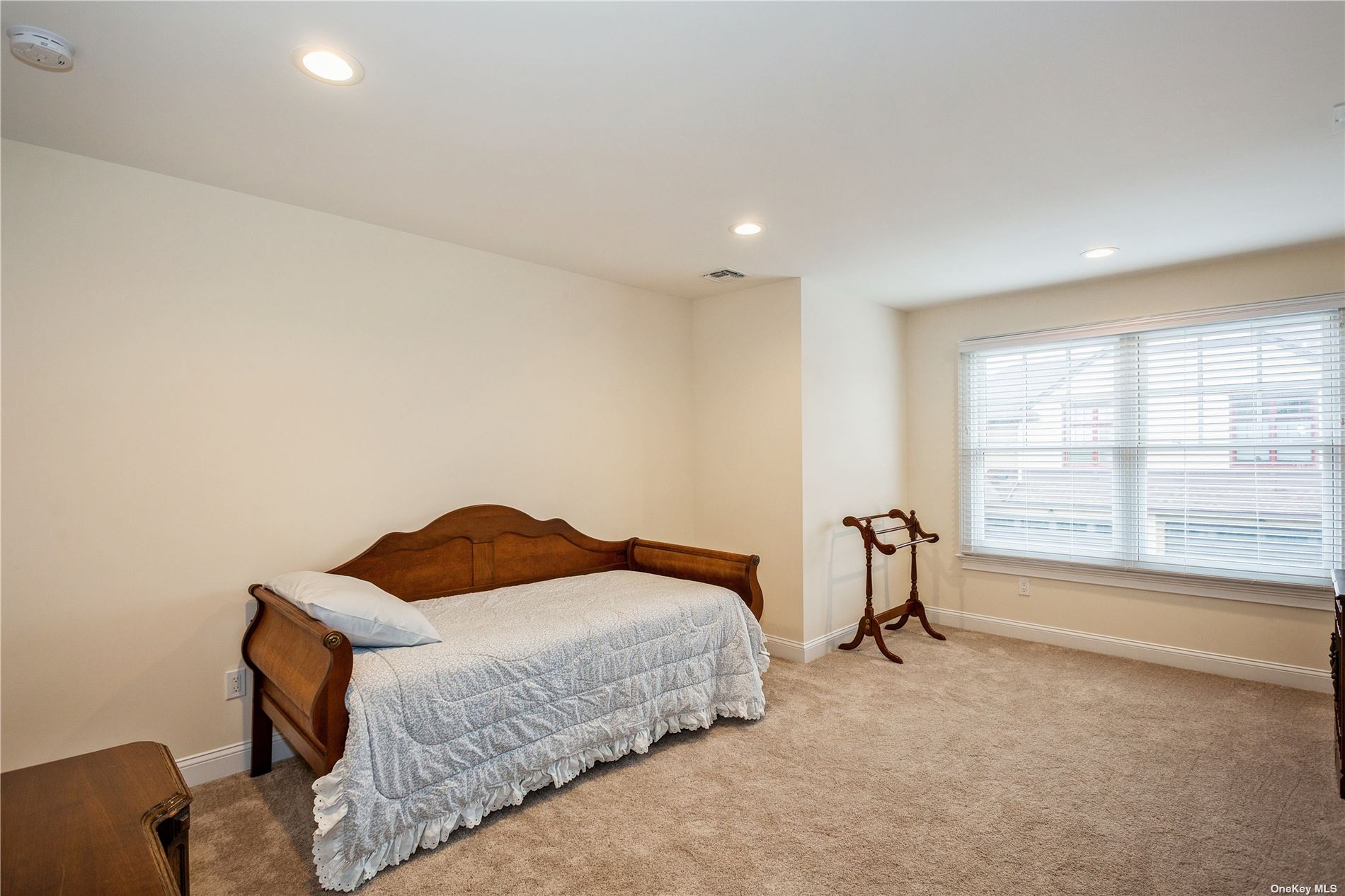 ;
;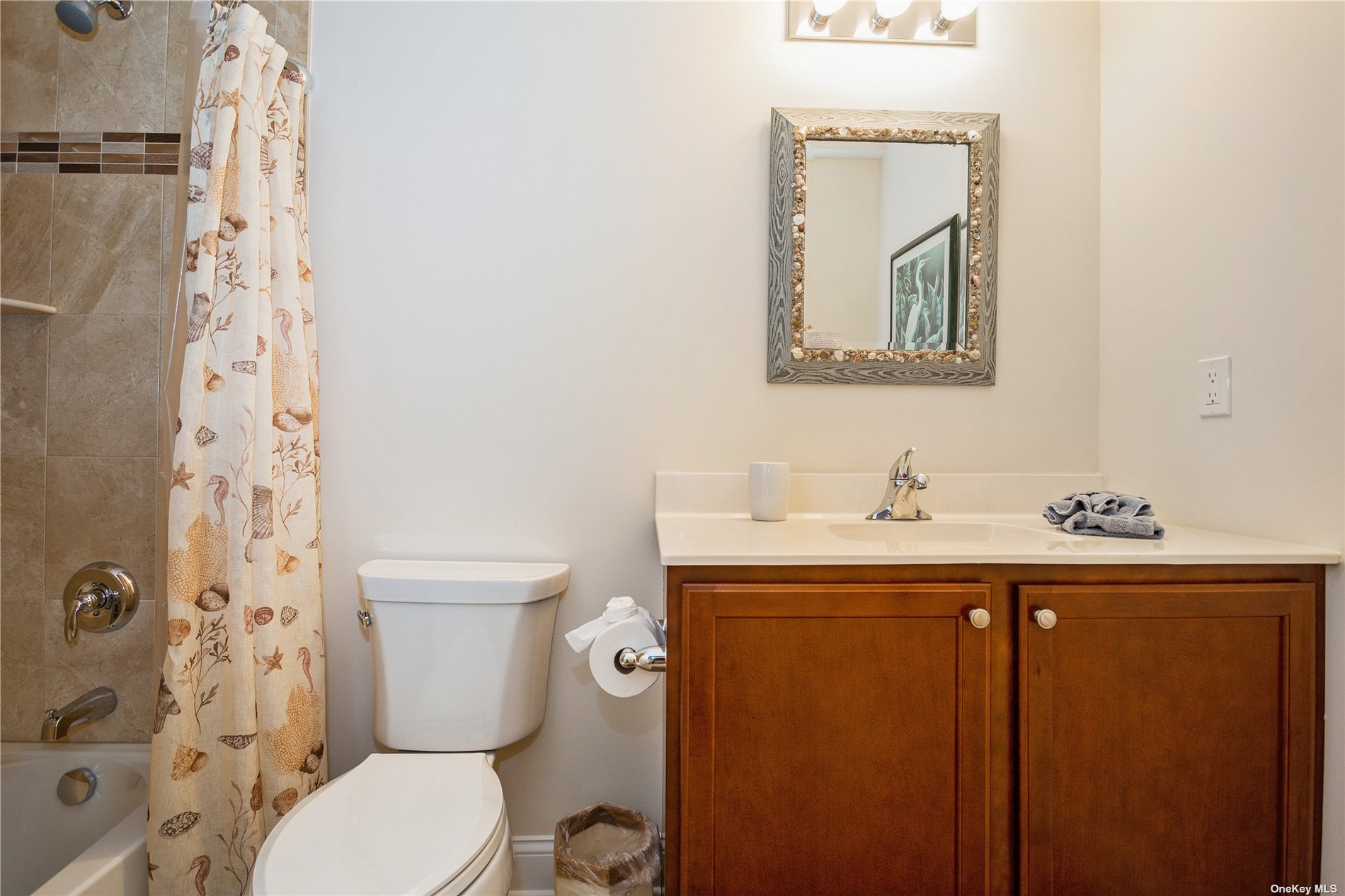 ;
;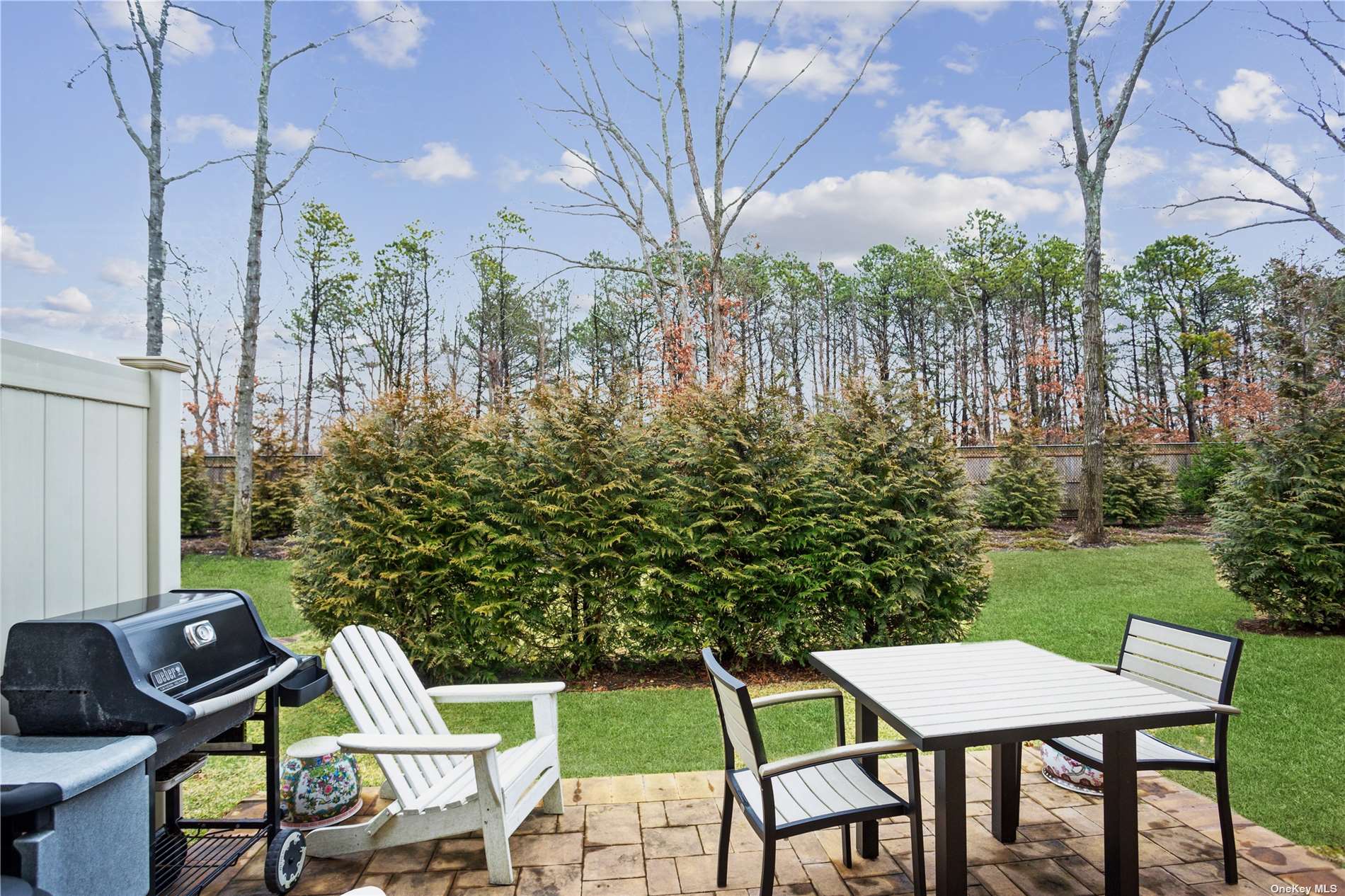 ;
;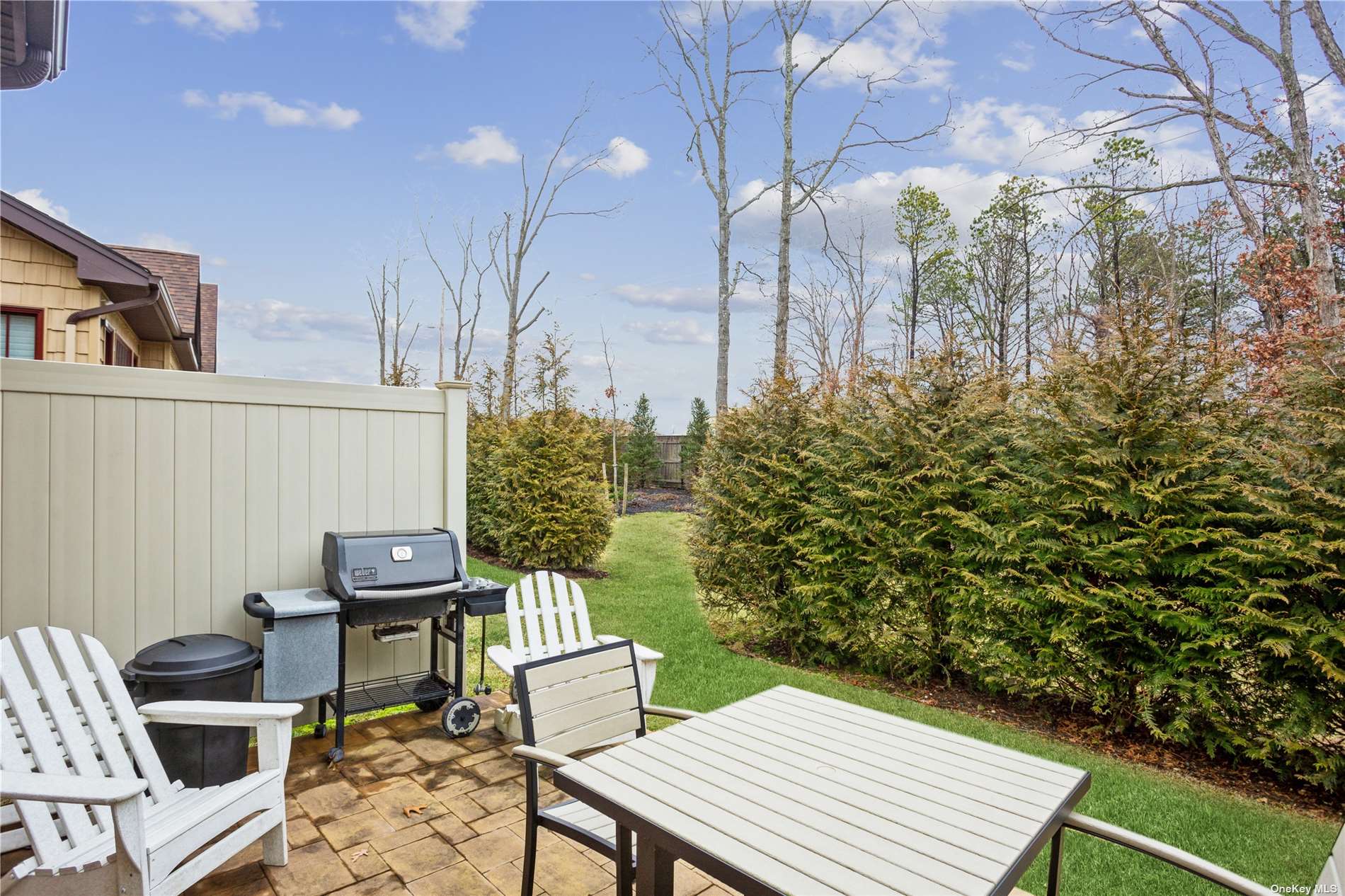 ;
;