84 Hoyts Hill, Bethel, CT 06801

|
29 Photos
Sidewalk to downtown Bethel
|

|
|
|
| Listing ID |
10993190 |
|
|
|
| Property Type |
House |
|
|
|
| County |
Fairfield |
|
|
|
| Neighborhood |
Bethel |
|
|
|
|
| School |
BETHEL SCHOOL DISTRICT |
|
|
|
| Total Tax |
$6,438 |
|
|
|
| FEMA Flood Map |
fema.gov/portal |
|
|
|
| Year Built |
1937 |
|
|
|
|
Large 5 Bedroom Colonial with sidewalk to downtown Bethel CT!
On large flat corner lot with sidewalk to historic downtown Bethel CT. Unique shops, eclectic restaurants, wonderful grocery store and library in great community with many recreation and social activities for all ages. Walk to Metro North station to Grand Central and easy commute on Rt 84/684 or Rt. 7. Large home with 5 bedrooms and three full baths. Large first floor main room with full bath is handicapped accessible. Could be a home office or inlaw/au pair space. Hardwood floors in large back to back living room, gas fireplace and built ins. Dining room has hardwood floors as do the 4 second floor bedrooms. Walk up finished attic could be office space or playroom. Newer mechanicals including the roof! Portable generator ready. Nice landscaped yard and plenty of parking in garage & driveway. Come see how homes were built solidly in 1937 and get to know this home and Bethel's amenities. Easy to show!
|
- 5 Total Bedrooms
- 3 Full Baths
- 2166 SF
- 0.44 Acres
- Built in 1937
- Renovated 2010
- 3 Stories
- Available 7/01/2021
- Colonial Style
- Partial Basement
- Lower Level: Unfinished, Garage Access
- Renovation: Handicapped renovation to first floor main floor bedroom and bath.
- Galley Kitchen
- Laminate Kitchen Counter
- Oven/Range
- Refrigerator
- Hardwood Flooring
- 9 Rooms
- Entry Foyer
- Living Room
- Dining Room
- Primary Bedroom
- en Suite Bathroom
- Walk-in Closet
- Kitchen
- Laundry
- First Floor Primary Bedroom
- First Floor Bathroom
- 1 Fireplace
- Baseboard
- Steam Radiators
- Natural Gas Fuel
- Natural Gas Avail
- Wall/Window A/C
- Frame Construction
- Aluminum Siding
- Asphalt Shingles Roof
- Built In (Basement) Garage
- 1 Garage Space
- Municipal Water
- Municipal Sewer
- Driveway
- Corner
- Trees
- Street View
- Handicap Features
- Near Bus
- Near Train
- $6,438 Total Tax
- Tax Year 2020
Listing data is deemed reliable but is NOT guaranteed accurate.
|



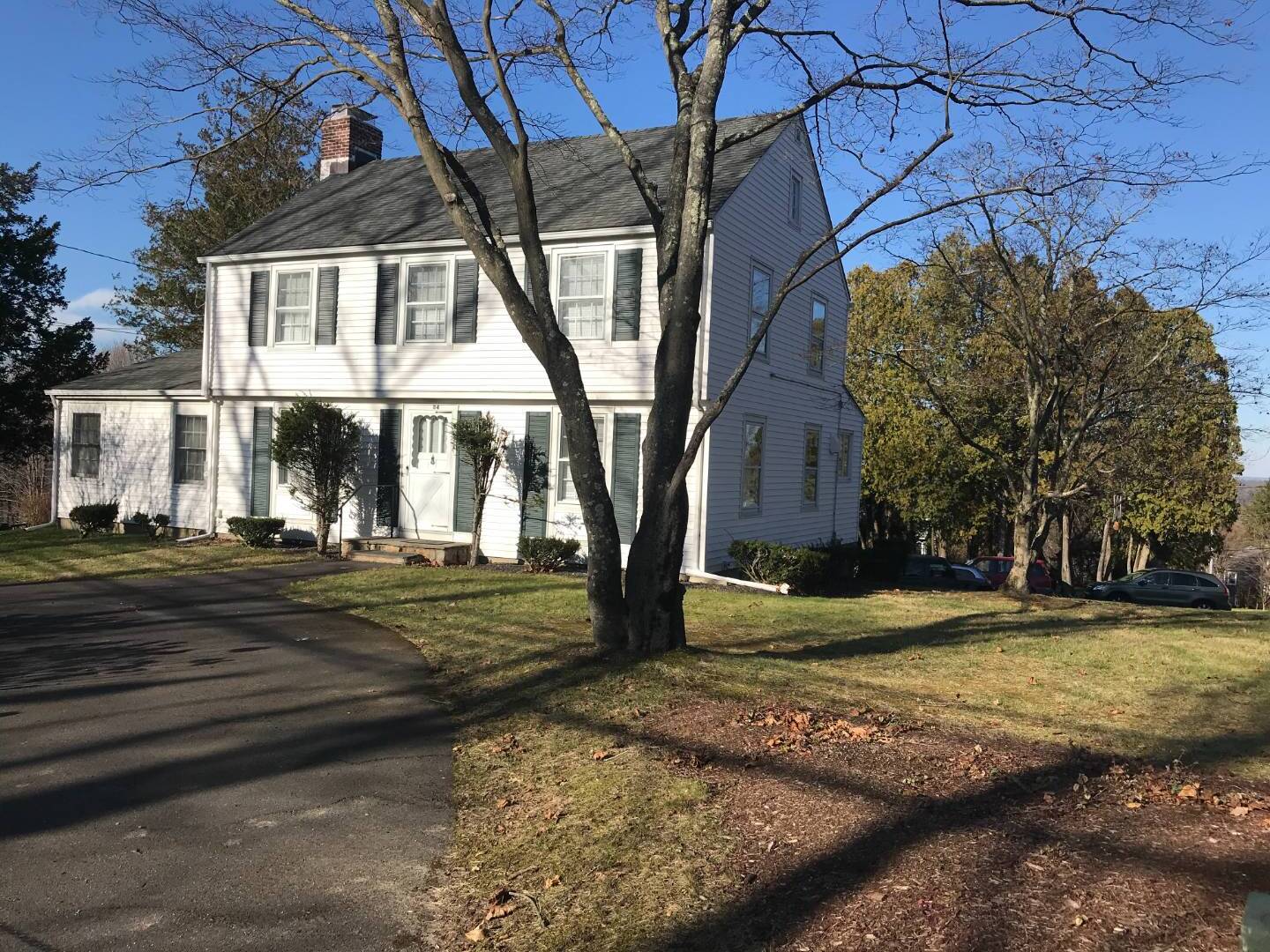

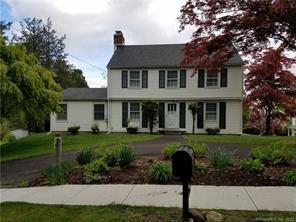 ;
;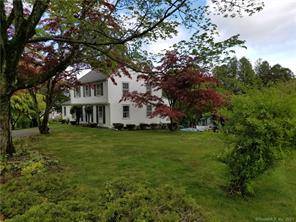 ;
;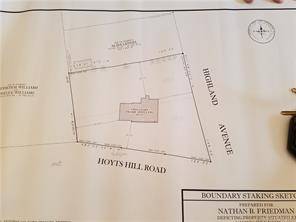 ;
;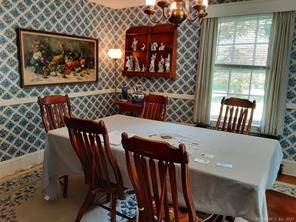 ;
;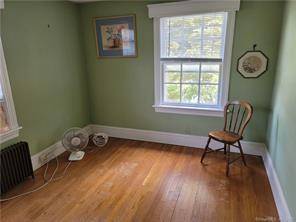 ;
;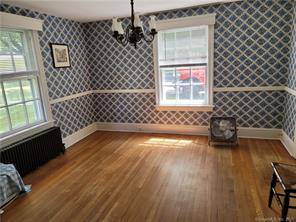 ;
;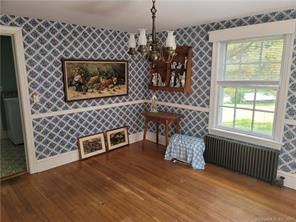 ;
;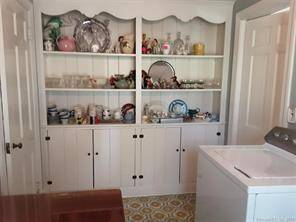 ;
;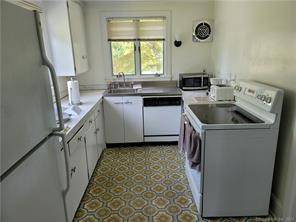 ;
;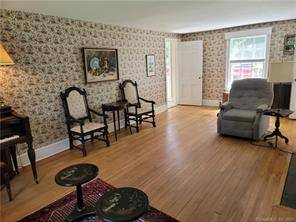 ;
;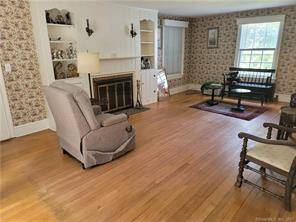 ;
;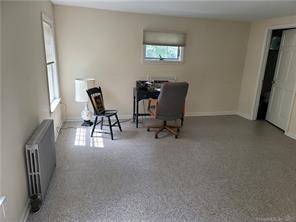 ;
;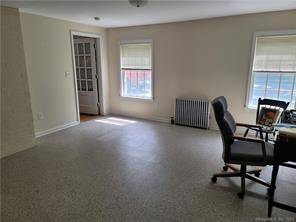 ;
;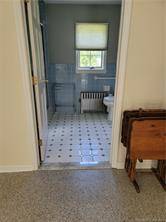 ;
;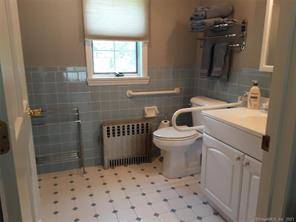 ;
;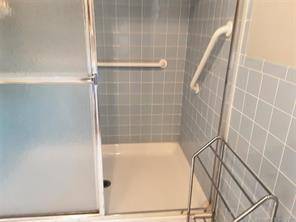 ;
;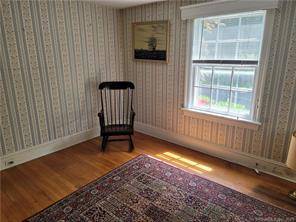 ;
;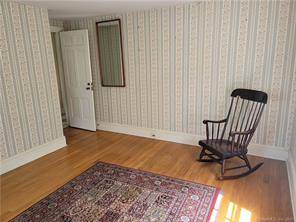 ;
;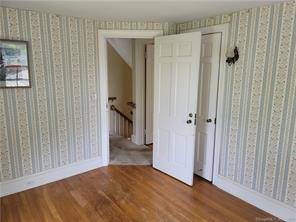 ;
;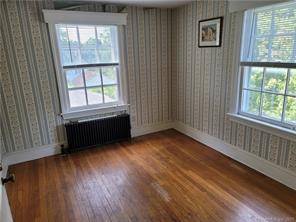 ;
;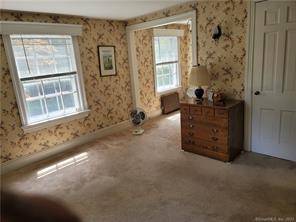 ;
;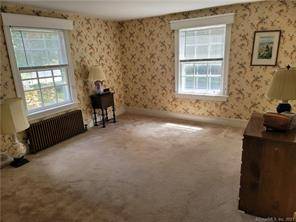 ;
;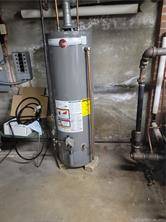 ;
;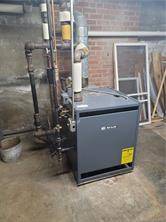 ;
;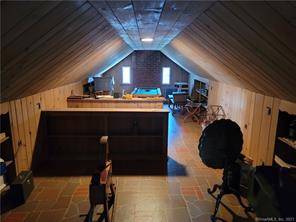 ;
;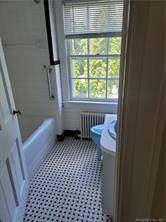 ;
;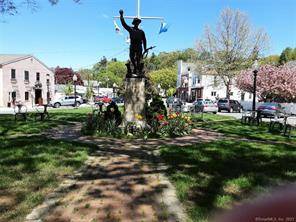 ;
;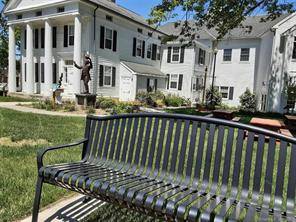 ;
;