844 W Webster Avenue, Chicago, IL 60614
| Listing ID |
11457710 |
|
|
|
| Property Type |
House |
|
|
|
| County |
Cook |
|
|
|
| Township |
Lake View |
|
|
|
| Neighborhood |
CHI - Lincoln Park |
|
|
|
|
| Total Tax |
$44,308 |
|
|
|
| Tax ID |
14322110370000 |
|
|
|
| FEMA Flood Map |
fema.gov/portal |
|
|
|
| Year Built |
2007 |
|
|
|
| |
|
|
|
|
|
A harmonious blend of classic and contemporary, this brick and stone, Chip von Weise designed home, built in 2007, seamlessly blends with the turn-of-the-century brick homes that fill the neighborhood. Gracious room sizes, loads of natural light, 5 en-suite bedrooms, a family room off the kitchen, and a big rec room in the lower level, a large mud large room, 4 outdoor living areas, and just steps to Oz and Trebes Parks. Custom millwork, tall ceilings, 2 fireplaces. Enter the home into the sun-filled living room with custom mouldings, a fireplace, and a large bay window overlooking the treetops. The dining room features transom windows and a large skylight. The kitchen is open to the family room and features white lacquer cabinetry, limestone countertops, SubZero & Viking appliances, and a built-in beverage station with an ice maker. The family room opens to a deck and steps up to the garage roof deck. The master suite features an entire wall of east facing windows overlooking the deck. There is also a large walk-in closet & a custom marble bath with a walk-in shower and a separate tub. There are 4 additional bedrooms, all en-suite, and one walks out to a private deck. The lower level features a mudroom with storage lockers, a large laundry room, loads of additional storage, and one of the 5 en-suite bedrooms. A rare find in prime Lincoln Park and steps to the shops, restaurants, and cafes on Armitage, Halsted, and Webster streets. A short walk to Trebes and Oz Parks. Located in the Oscar Mayer Elementary and Lincoln Park High School districts. A beautiful and light-filled home!
|
- 5 Total Bedrooms
- 5 Full Baths
- 1 Half Bath
- 4628 SF
- Built in 2007
- Full Basement
- Lower Level: Finished
- Oven/Range
- Refrigerator
- Dishwasher
- Microwave
- Garbage Disposal
- Washer
- Dryer
- Stainless Steel
- Hardwood Flooring
- Laundry in Unit
- 10 Rooms
- Walk-in Closet
- 2 Fireplaces
- Forced Air
- Other Heat Type
- 1 Heat/AC Zones
- Natural Gas Fuel
- Central A/C
- Masonry - Brick Construction
- Brick Siding
- Stone Siding
- Rubber Roof
- Detached Garage
- 2 Garage Spaces
- Other Waste Removal
- Deck
- $44,308 Total Tax
- Tax Year 2023
- Sold on 6/26/2025
- Sold for $2,275,000
- Buyer's Agent: Peter Kozera
Listing data is deemed reliable but is NOT guaranteed accurate.
|



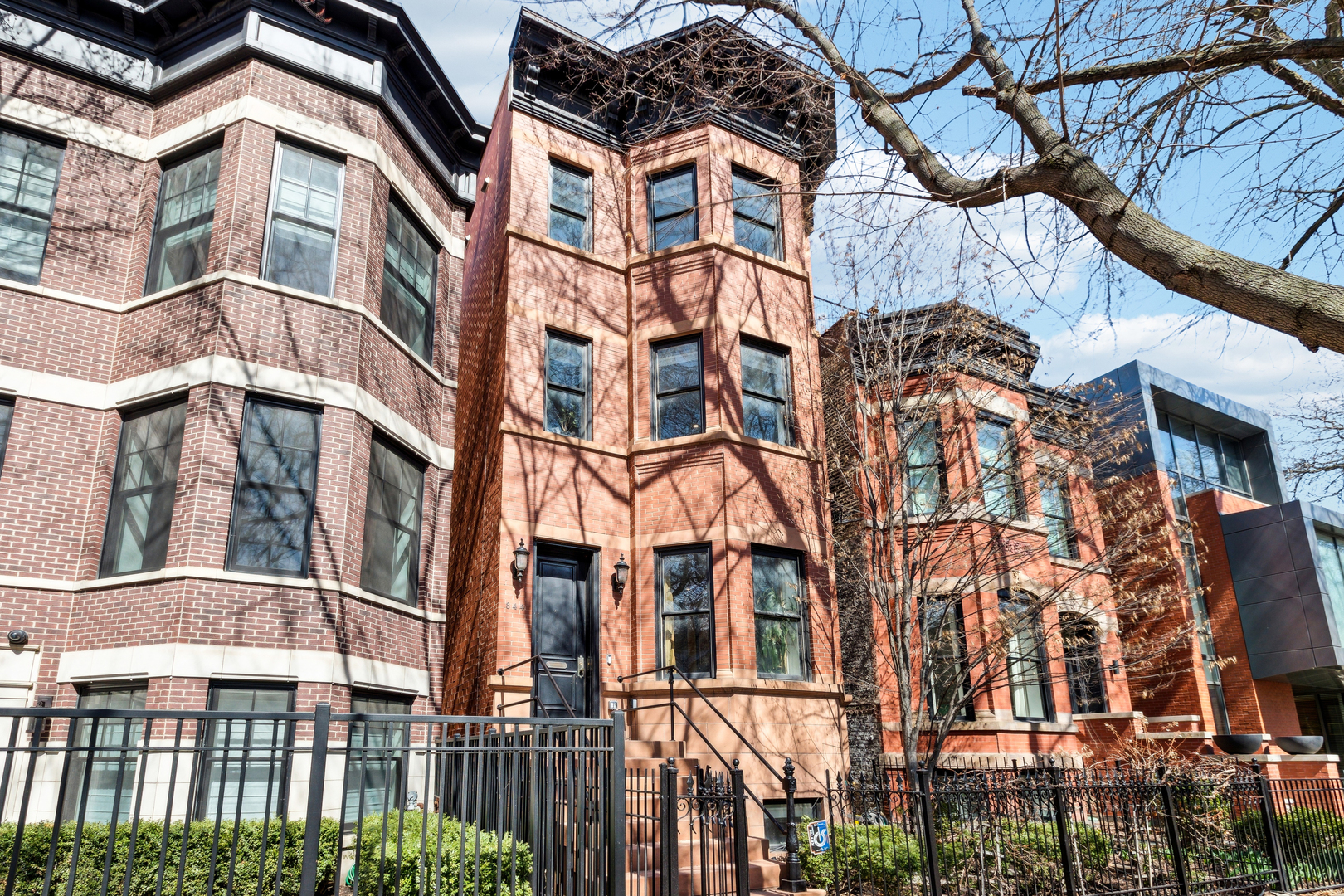

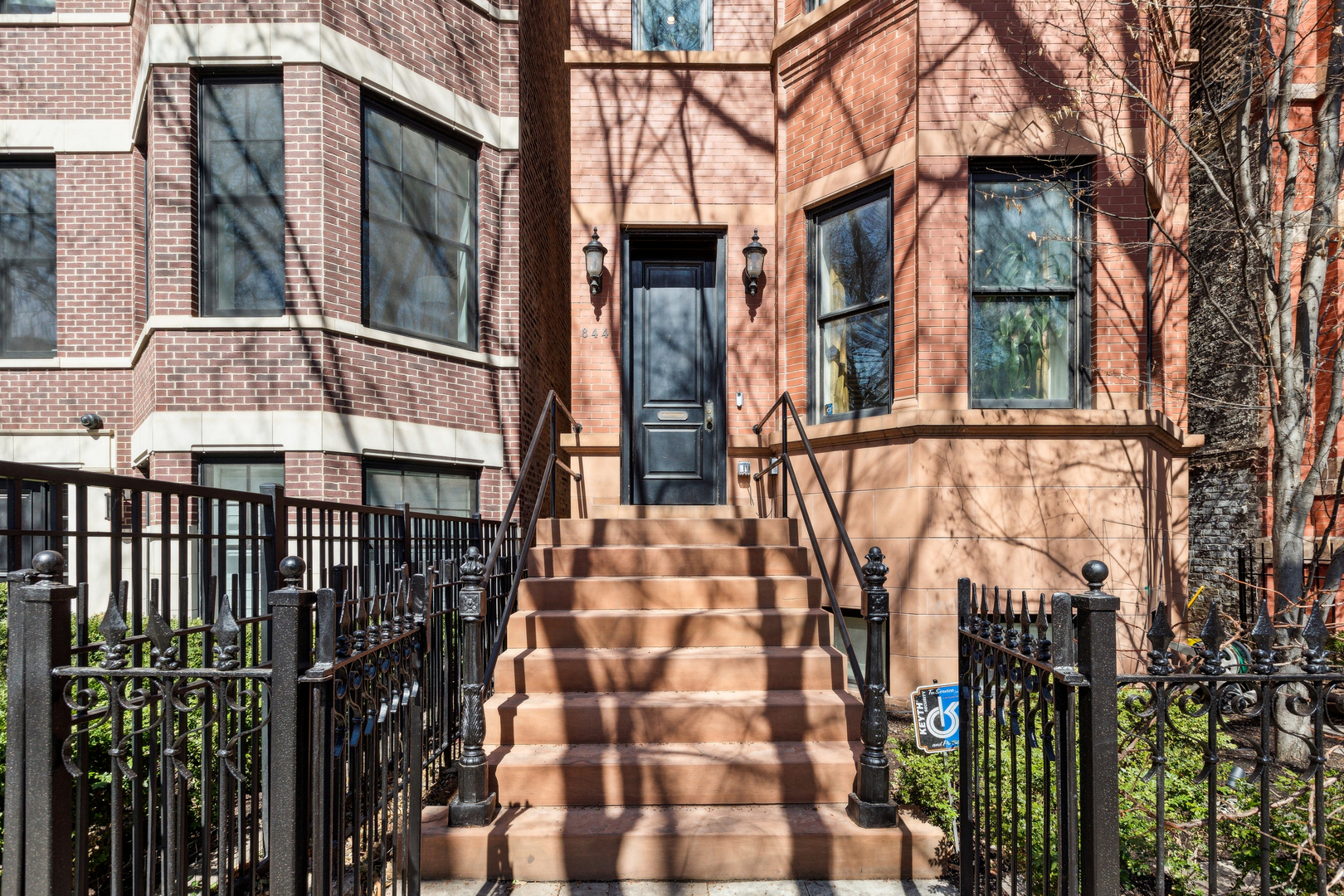 ;
;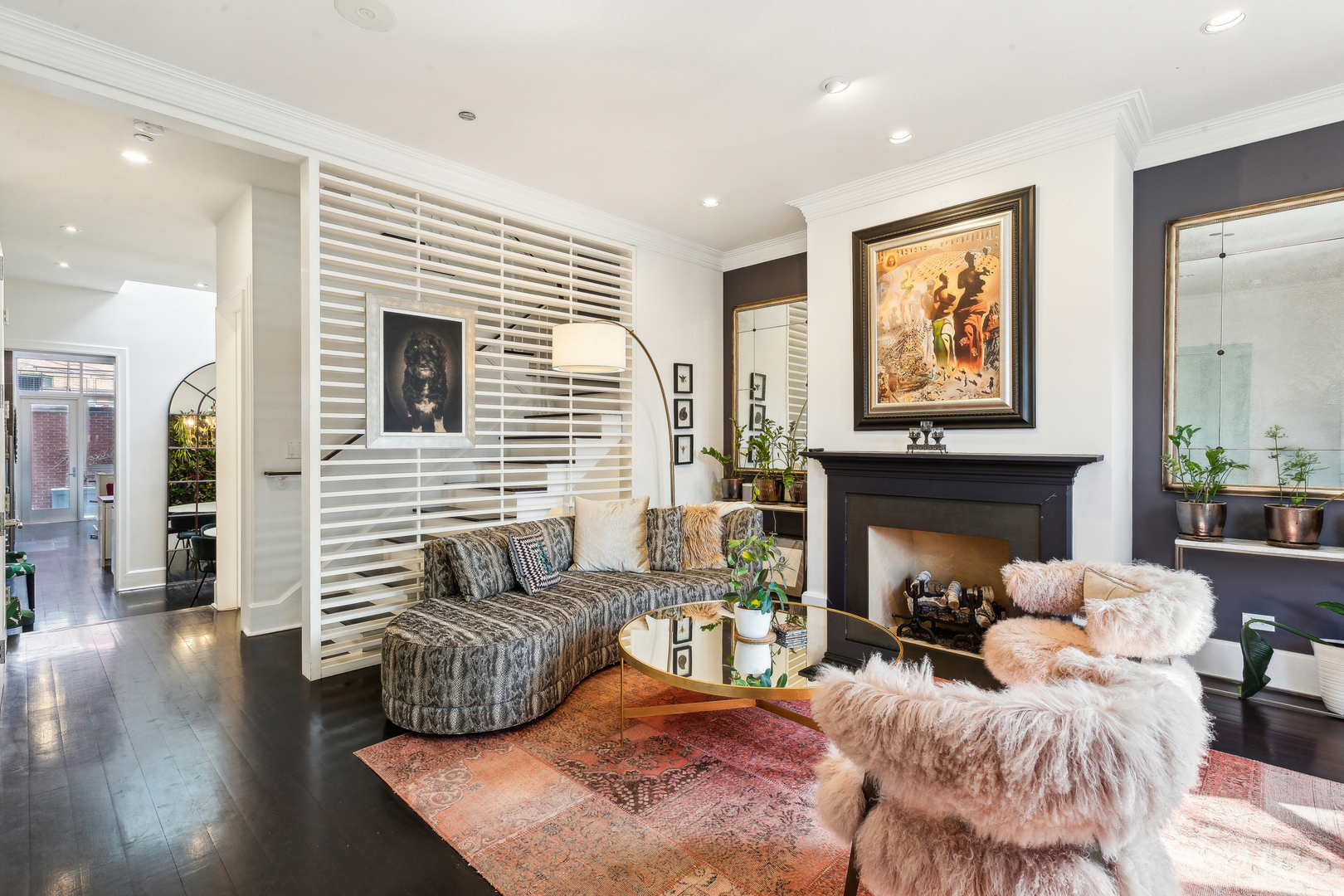 ;
;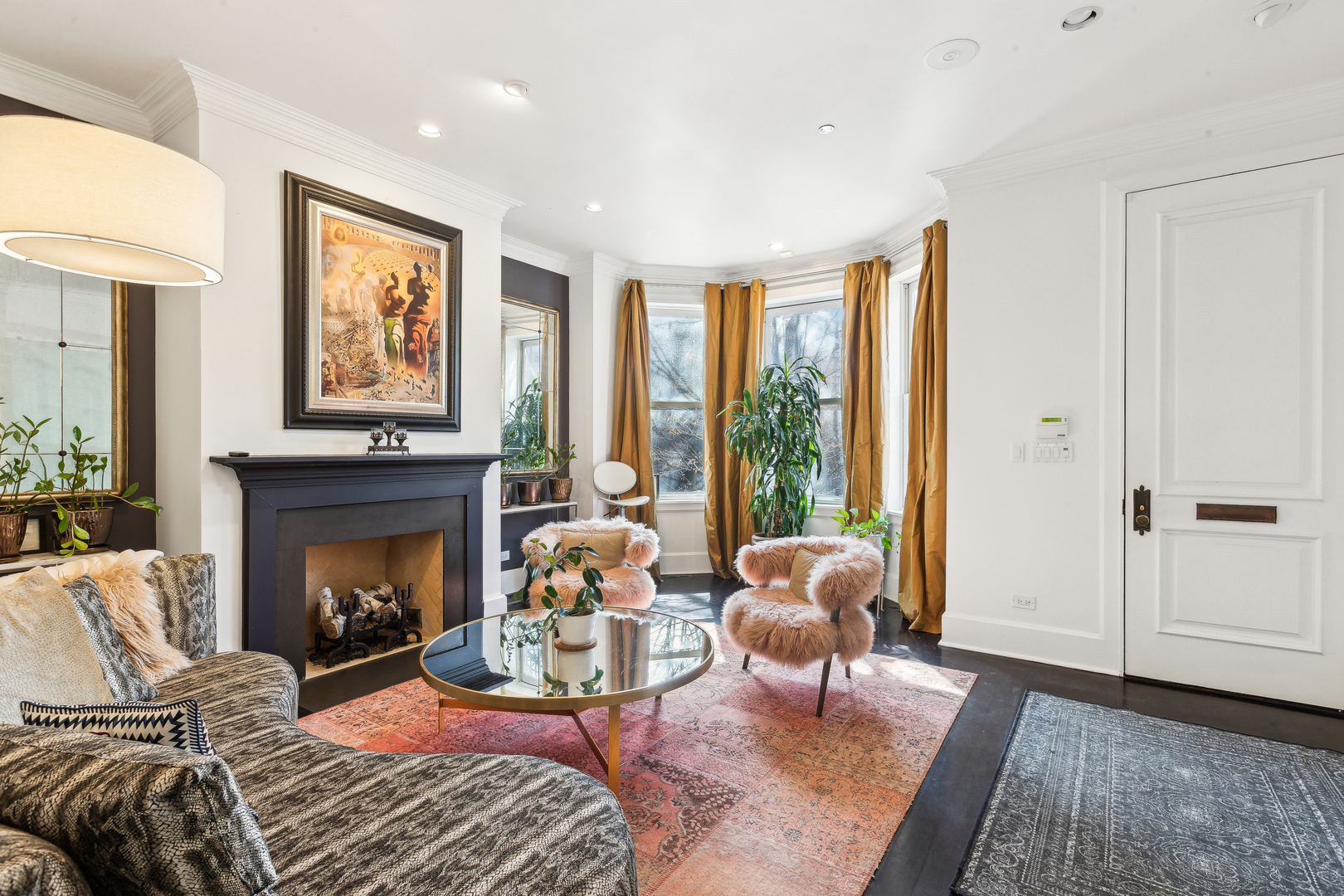 ;
;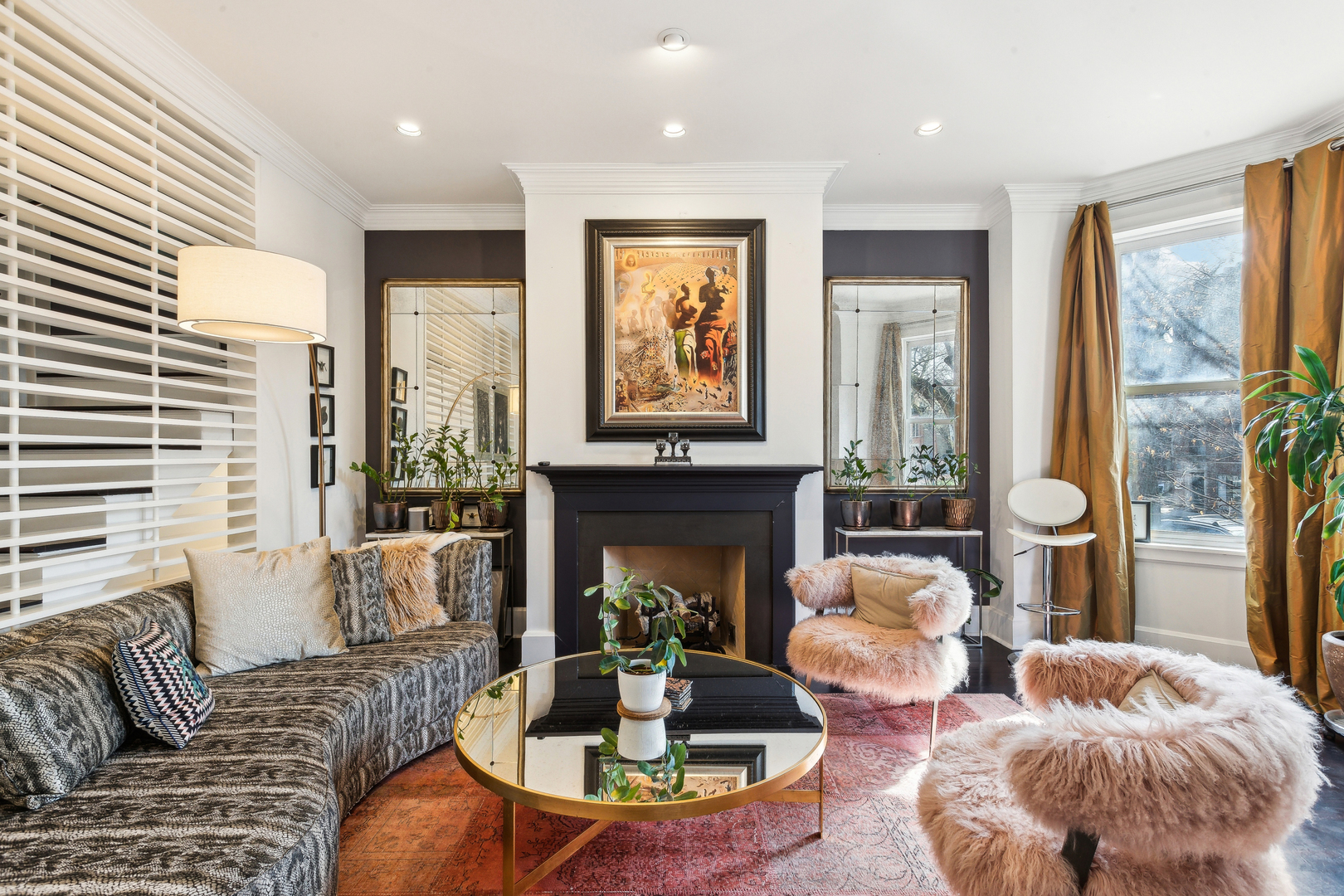 ;
;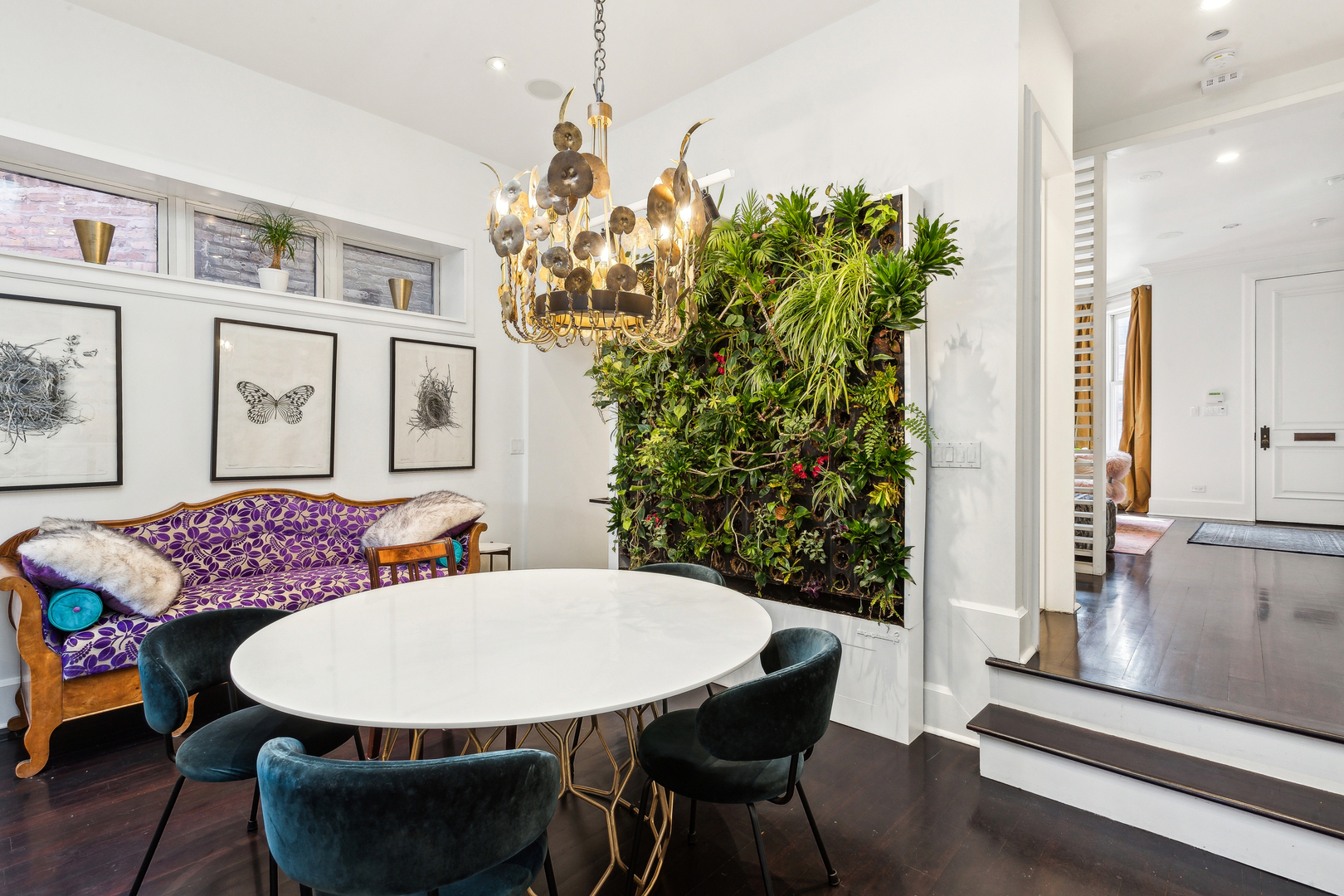 ;
;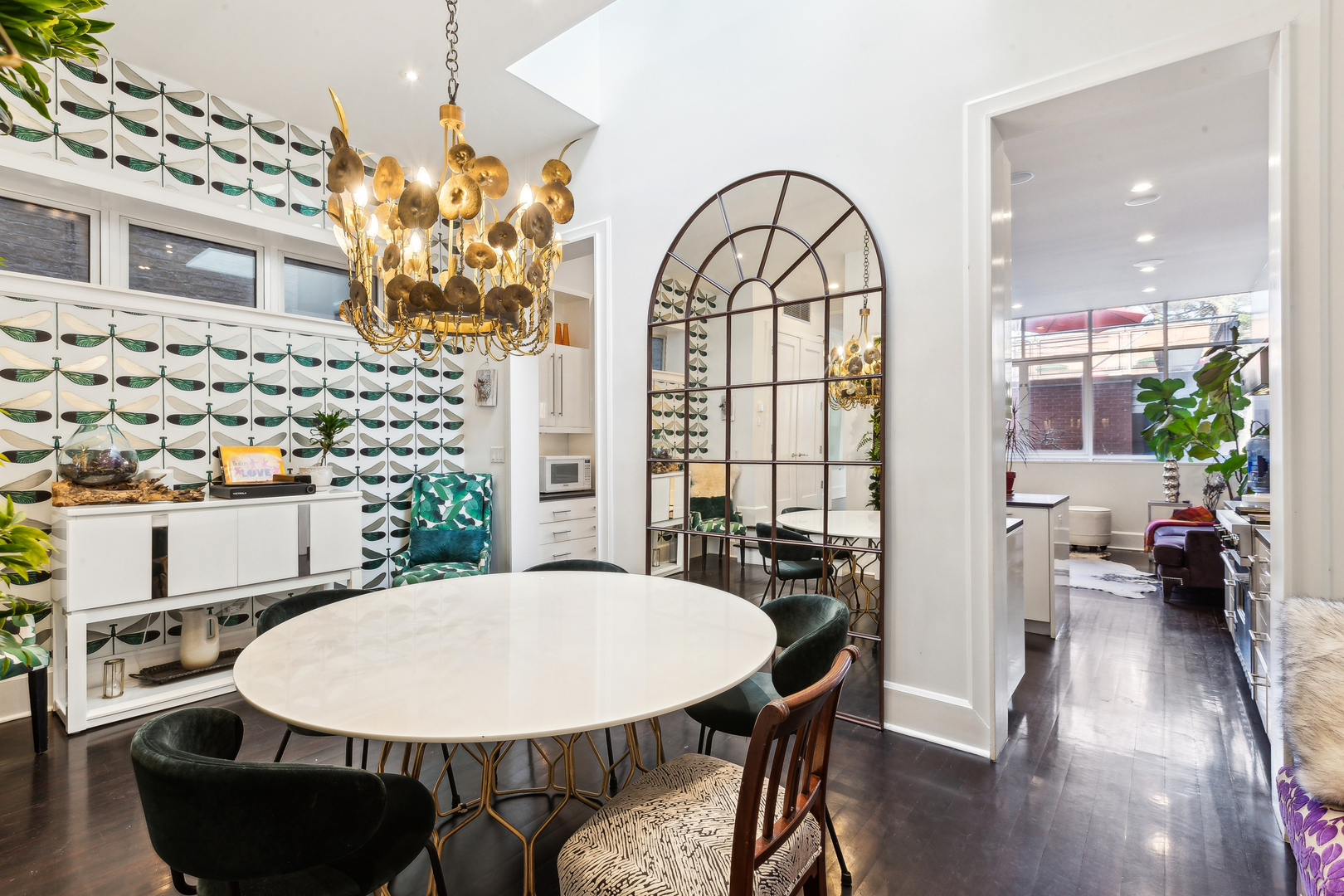 ;
; ;
;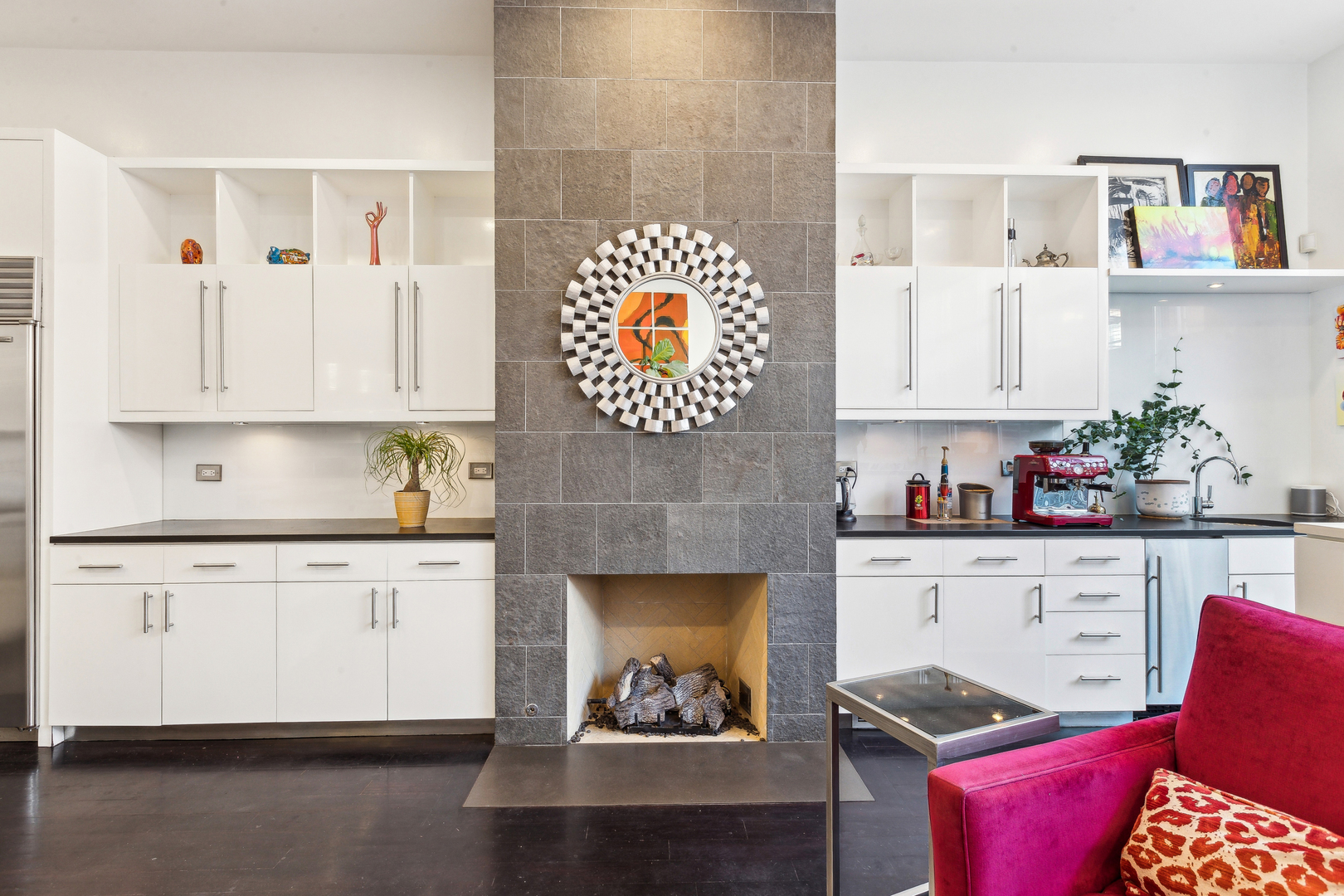 ;
; ;
;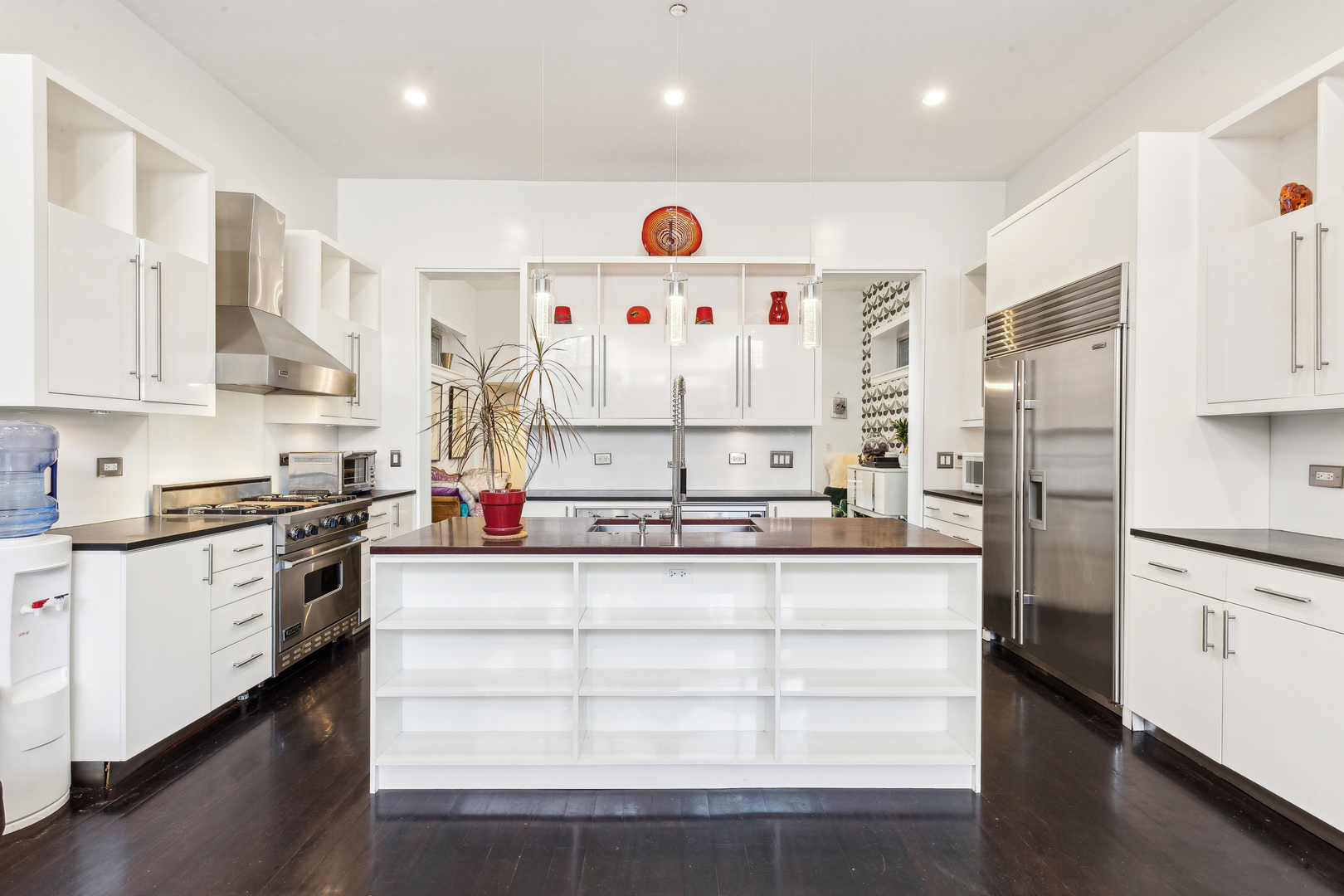 ;
;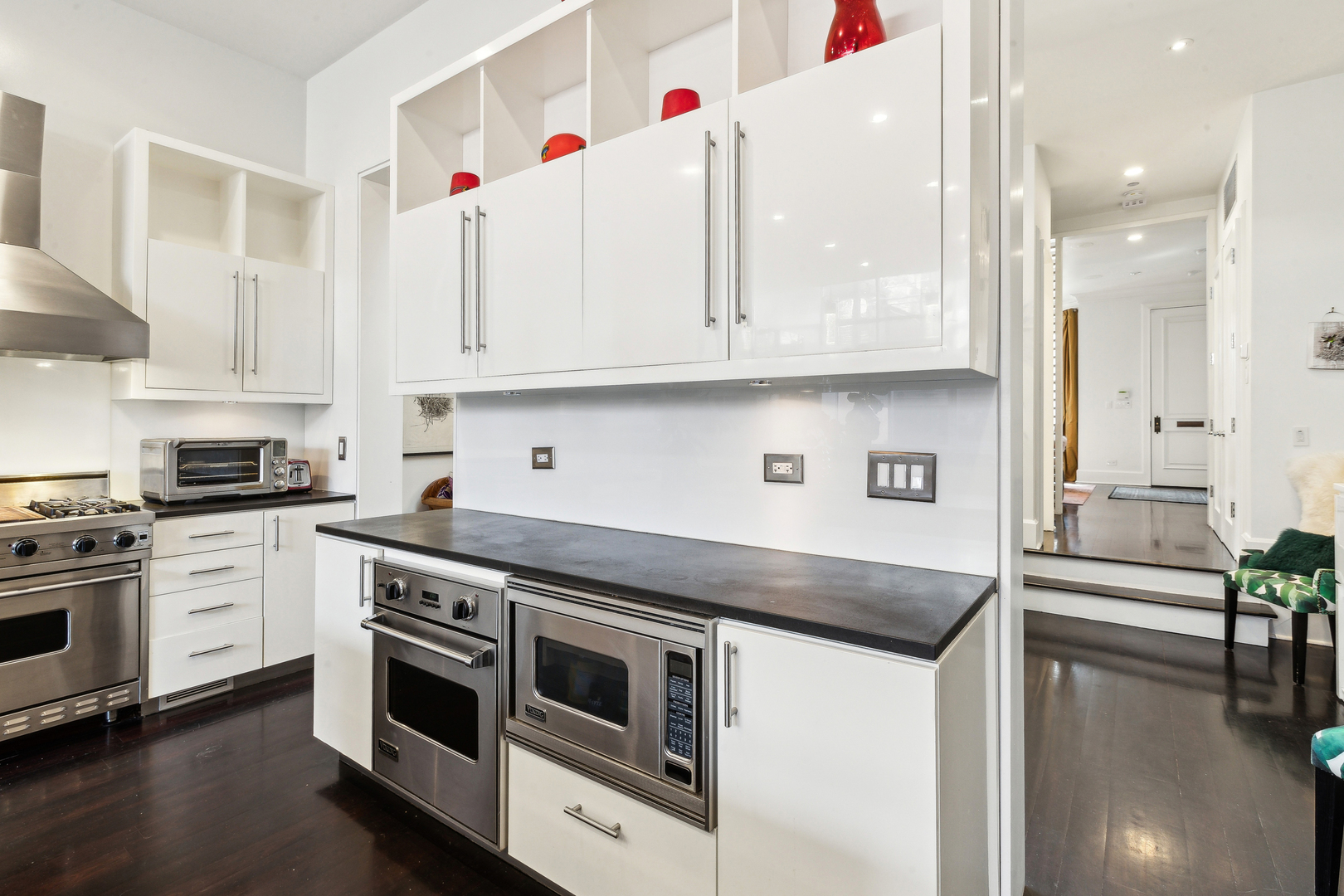 ;
;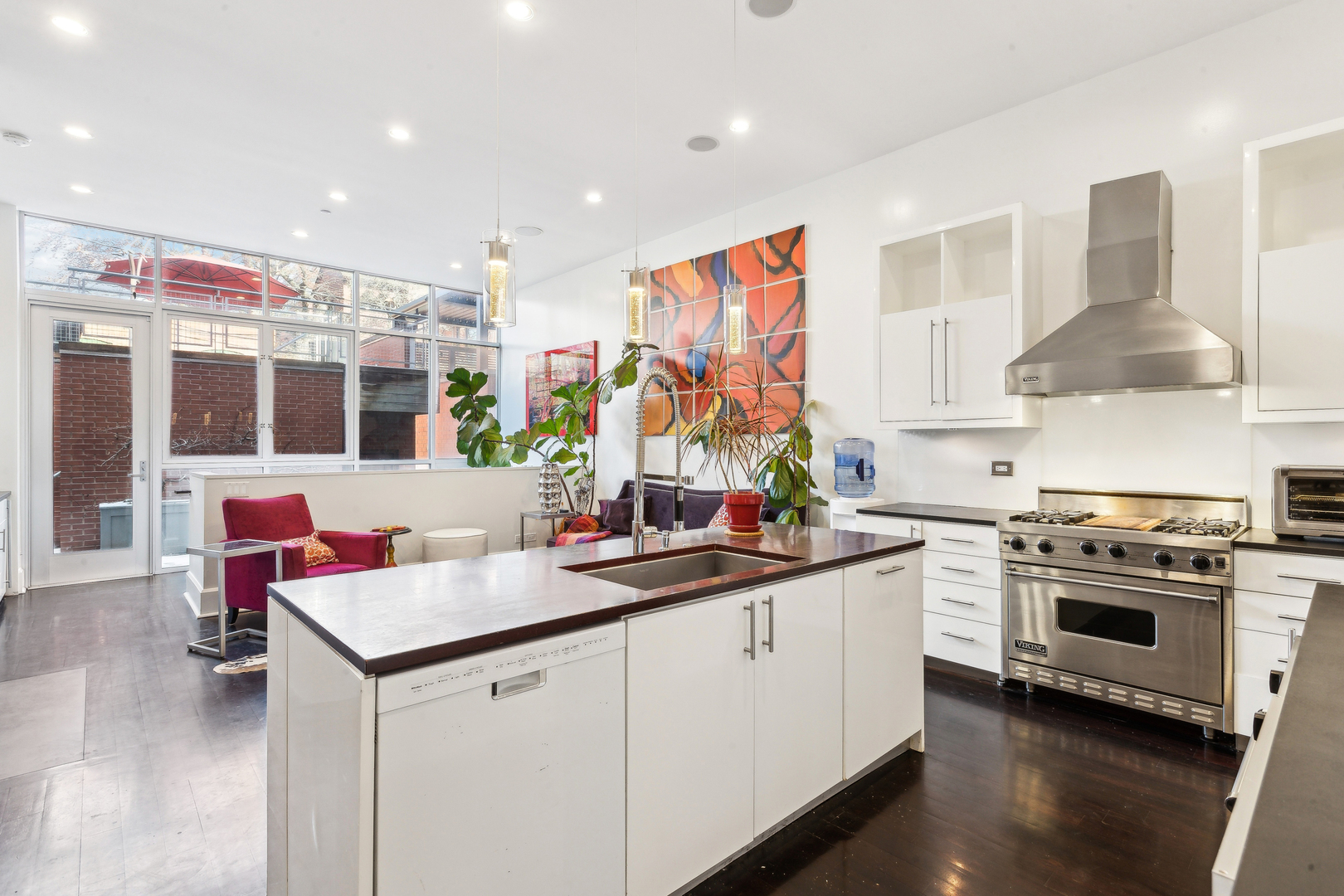 ;
;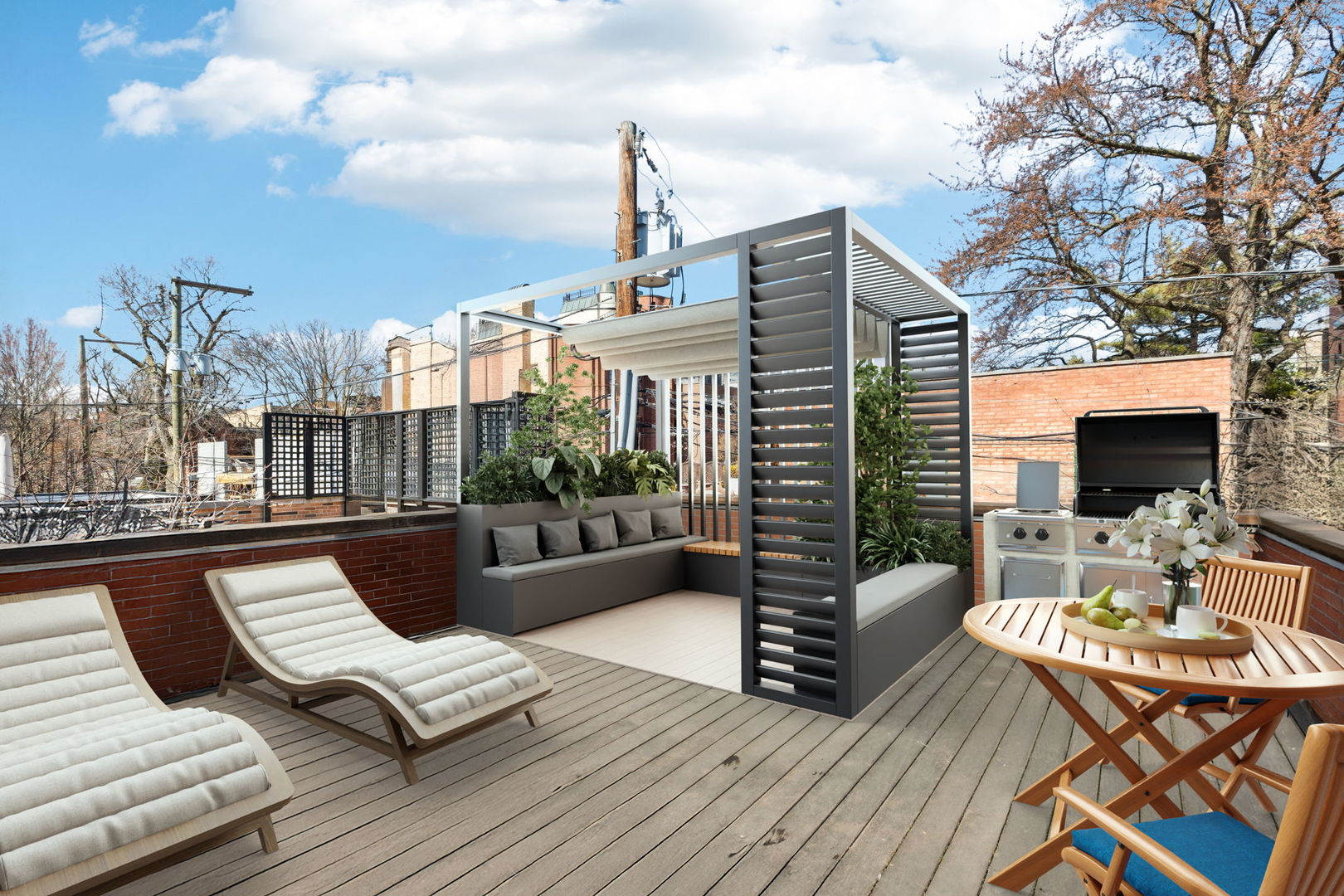 ;
;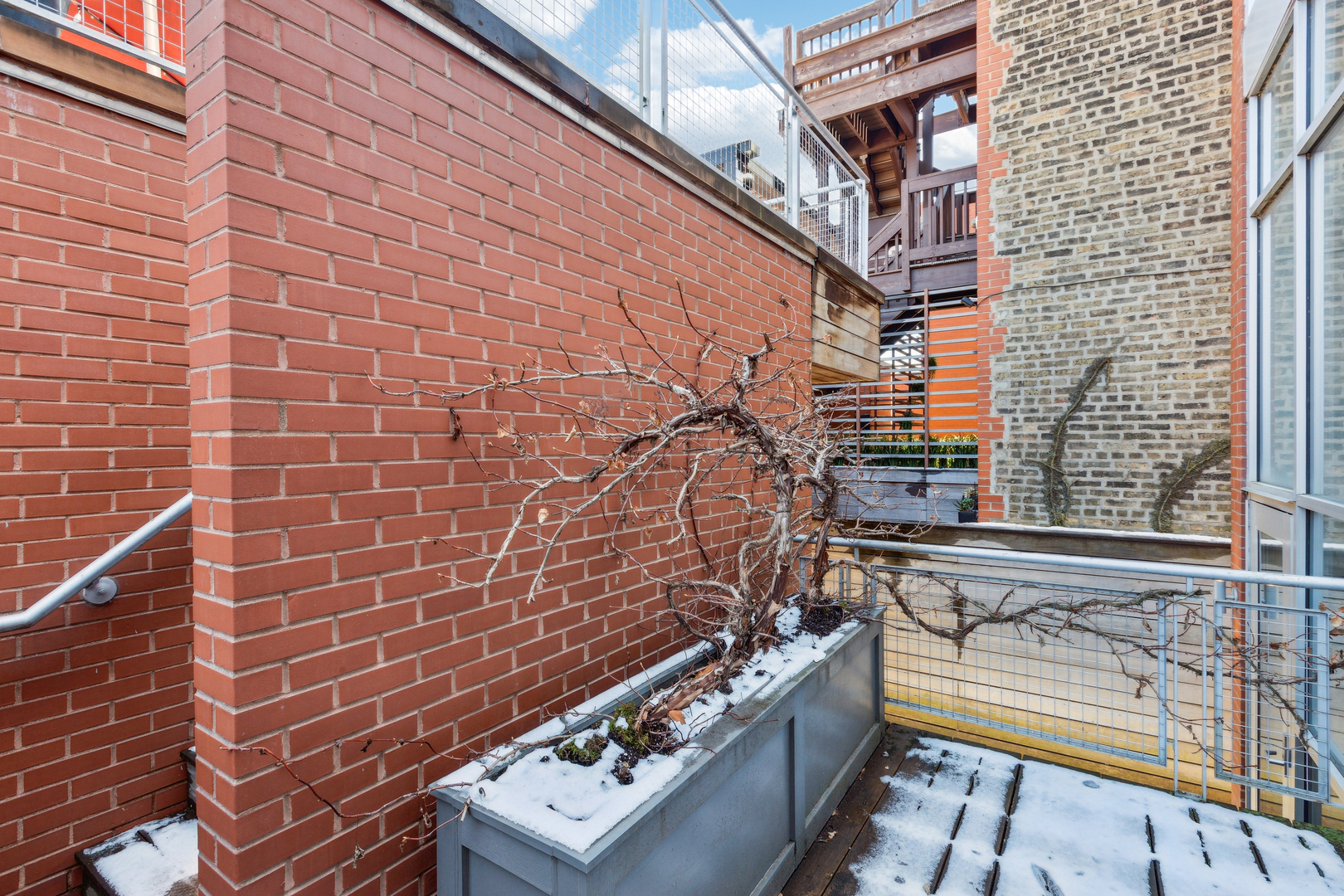 ;
;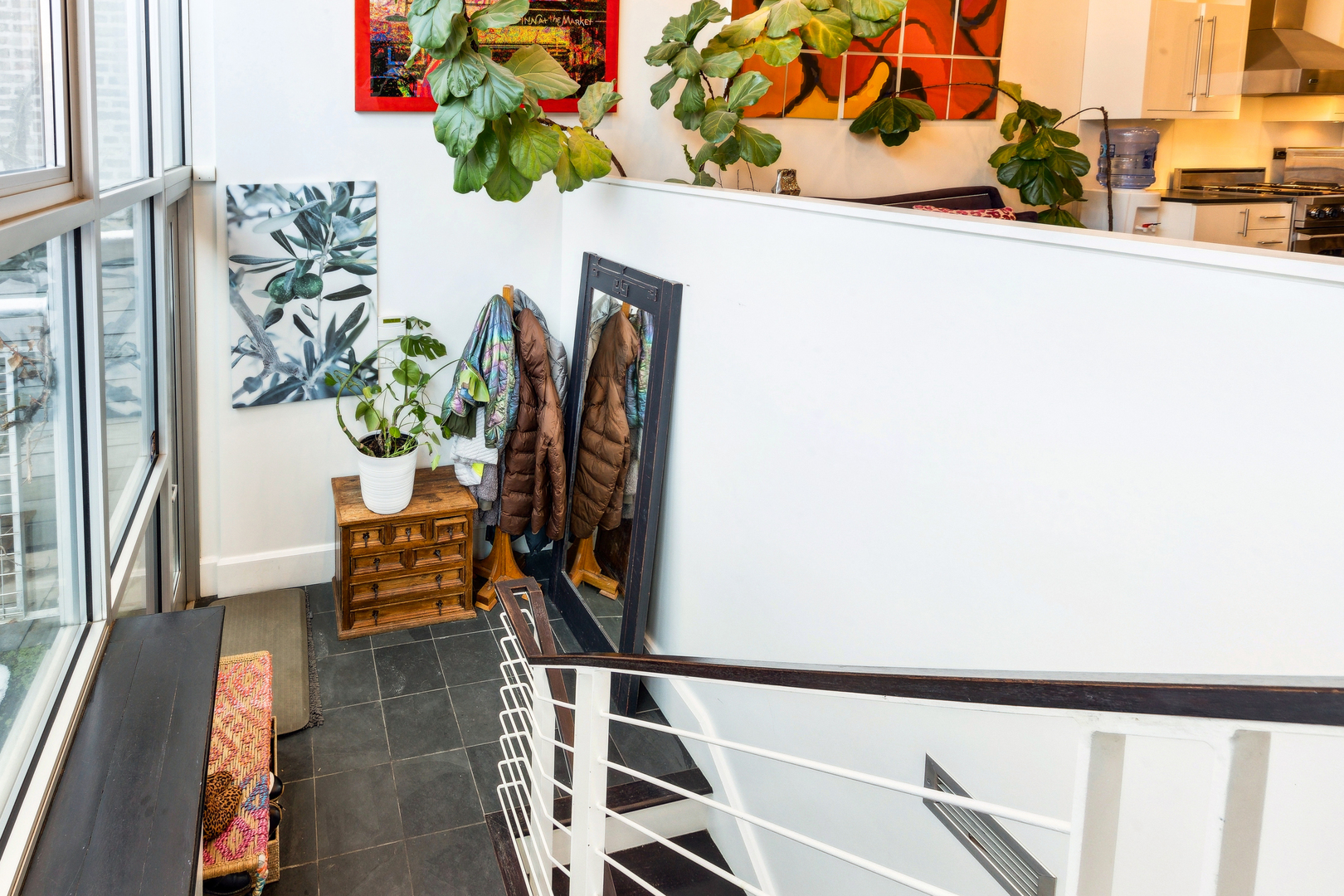 ;
;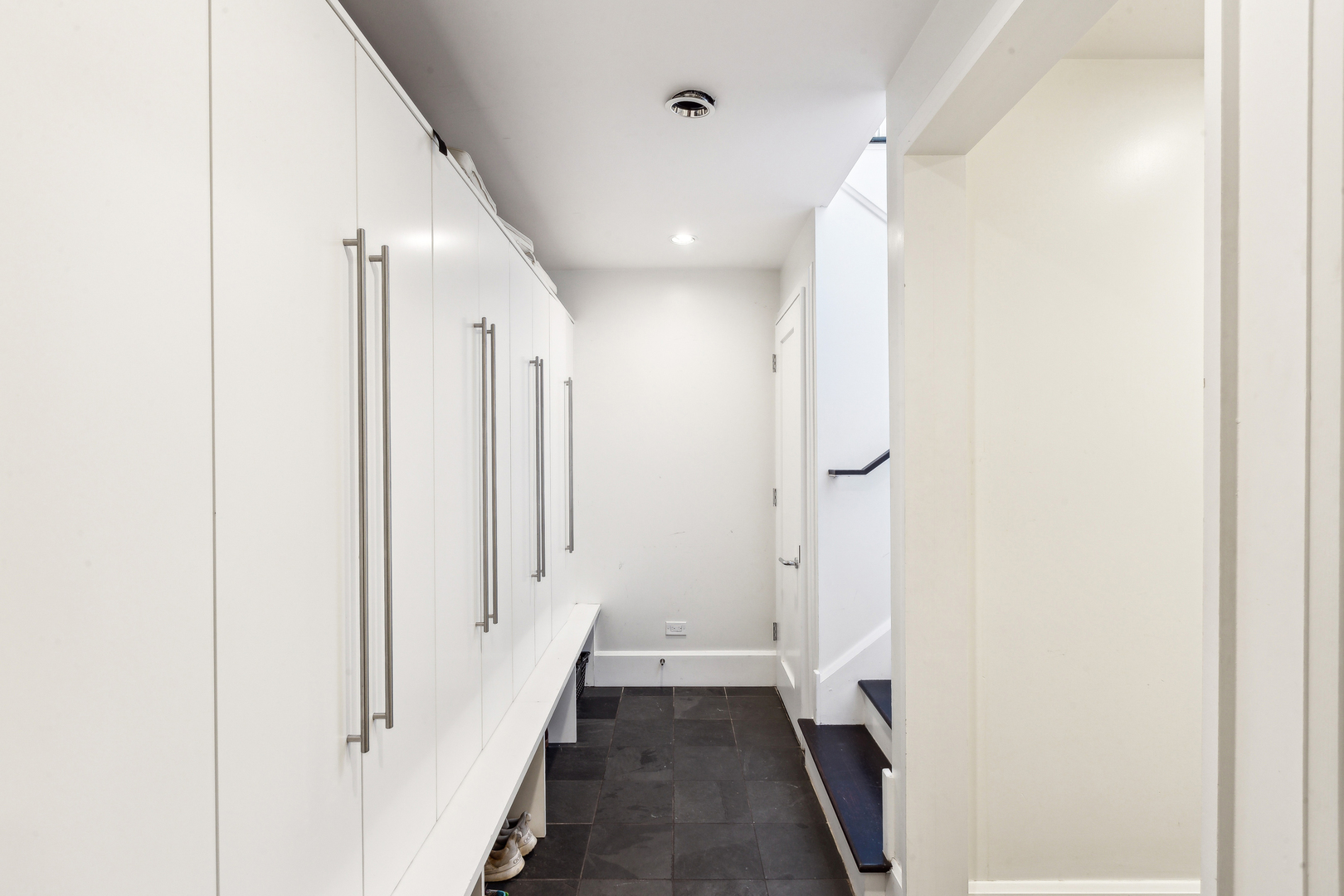 ;
;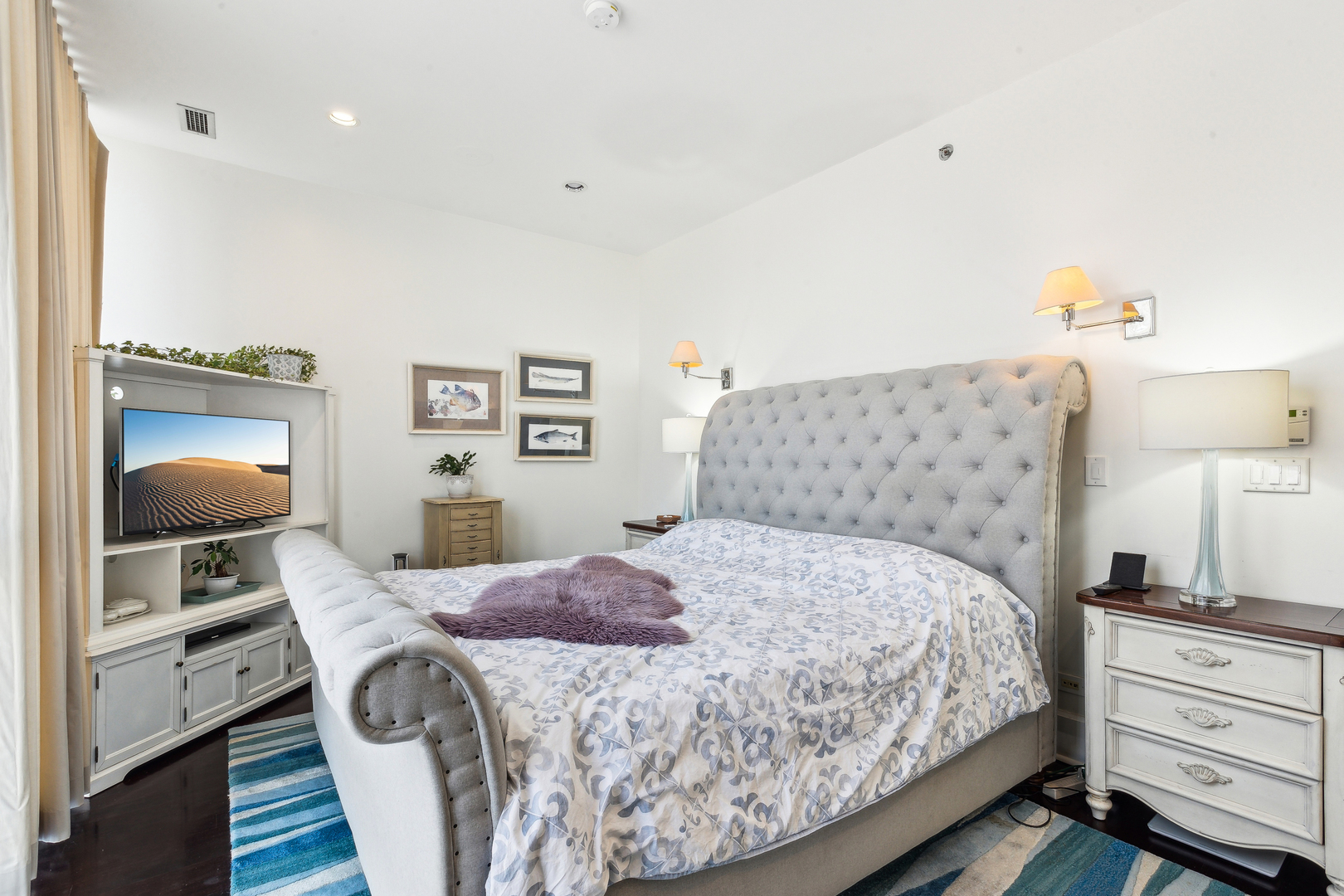 ;
; ;
;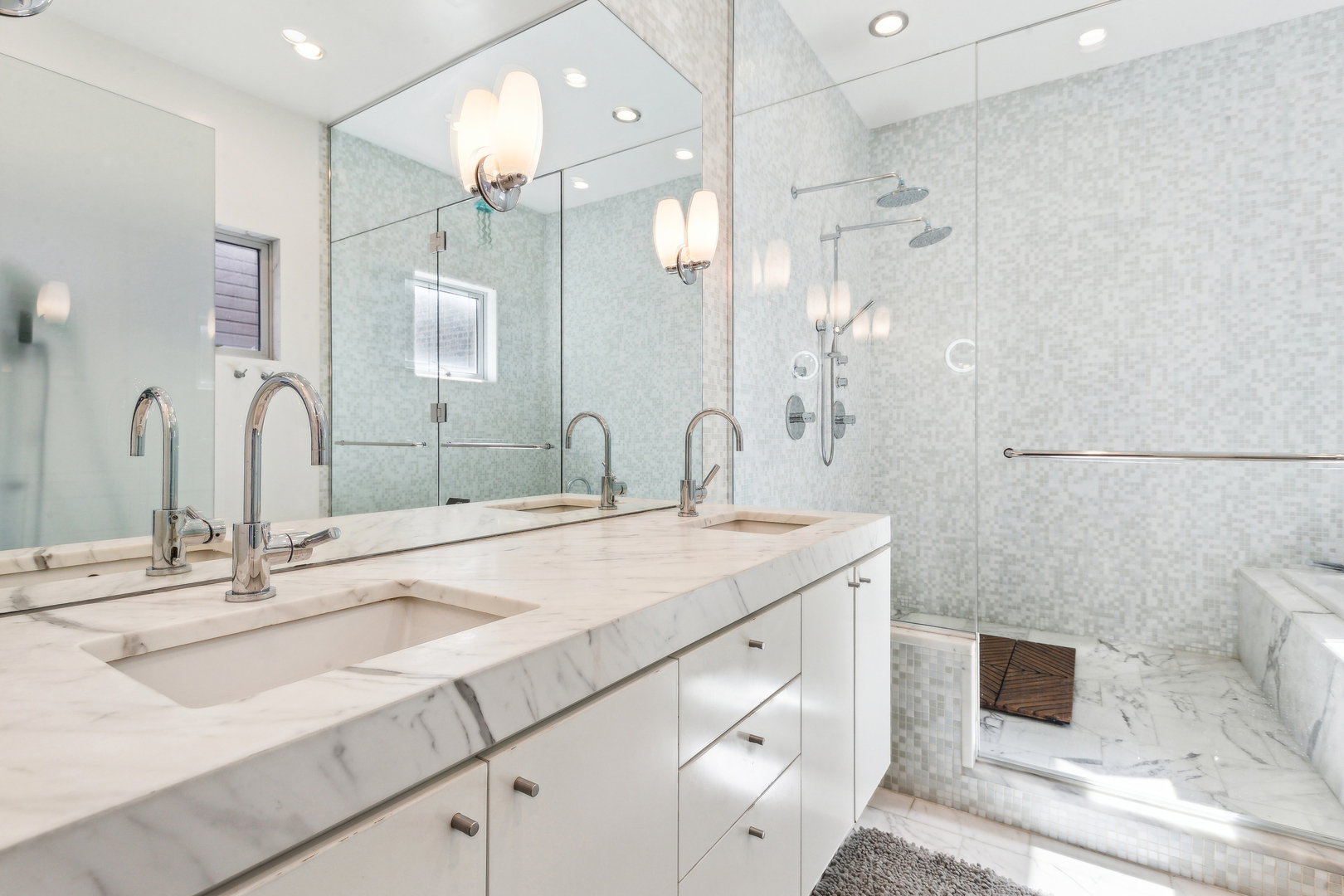 ;
;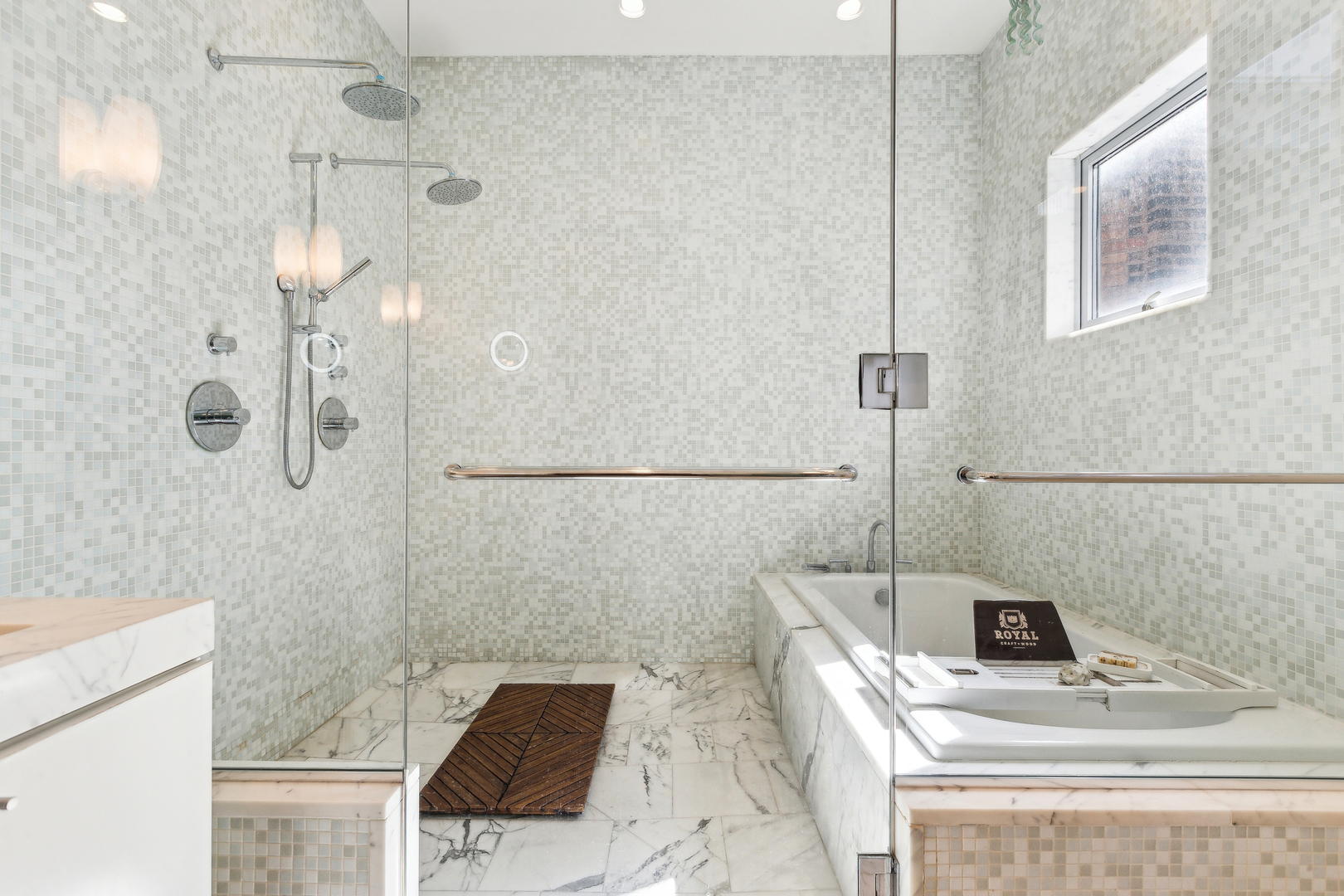 ;
;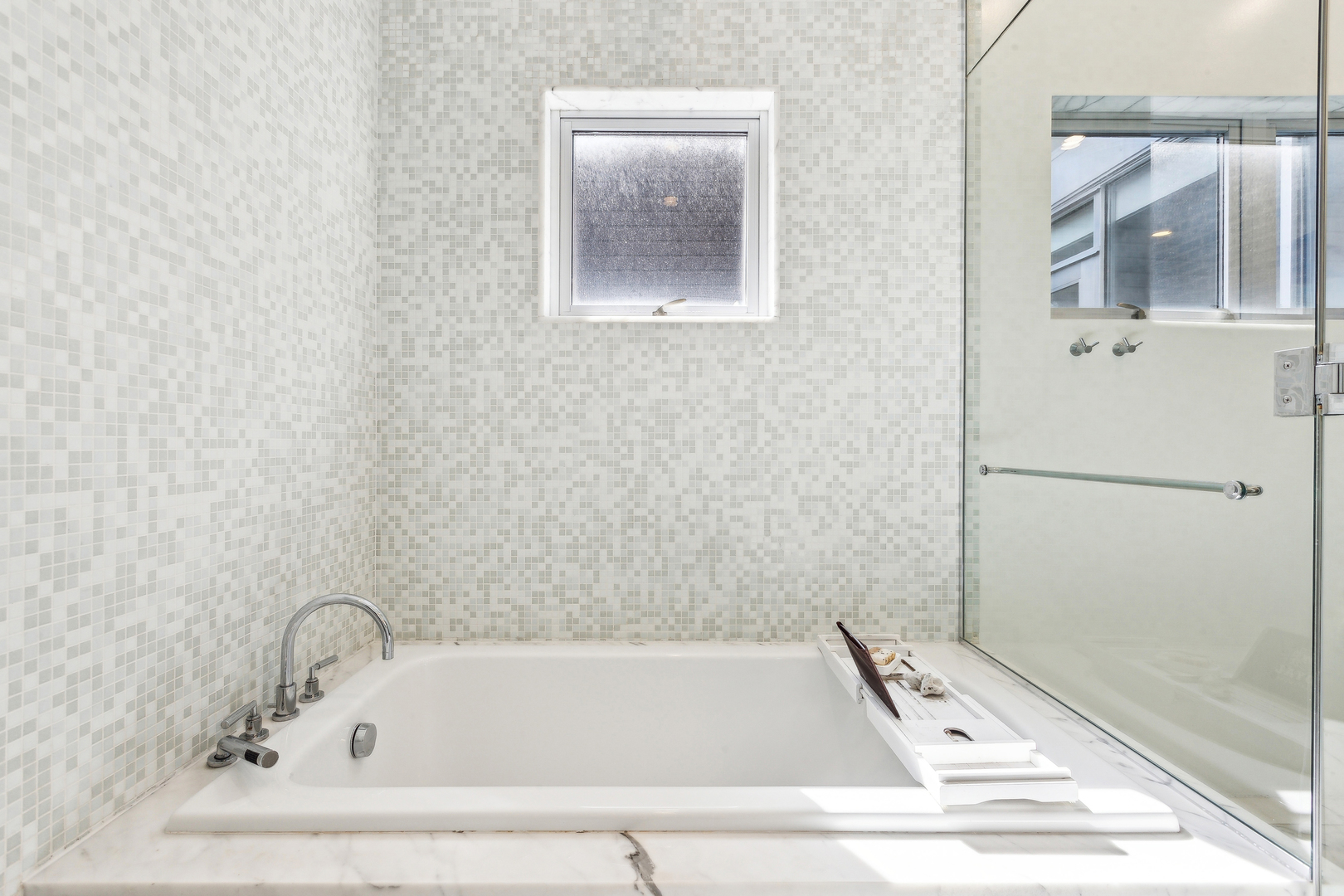 ;
;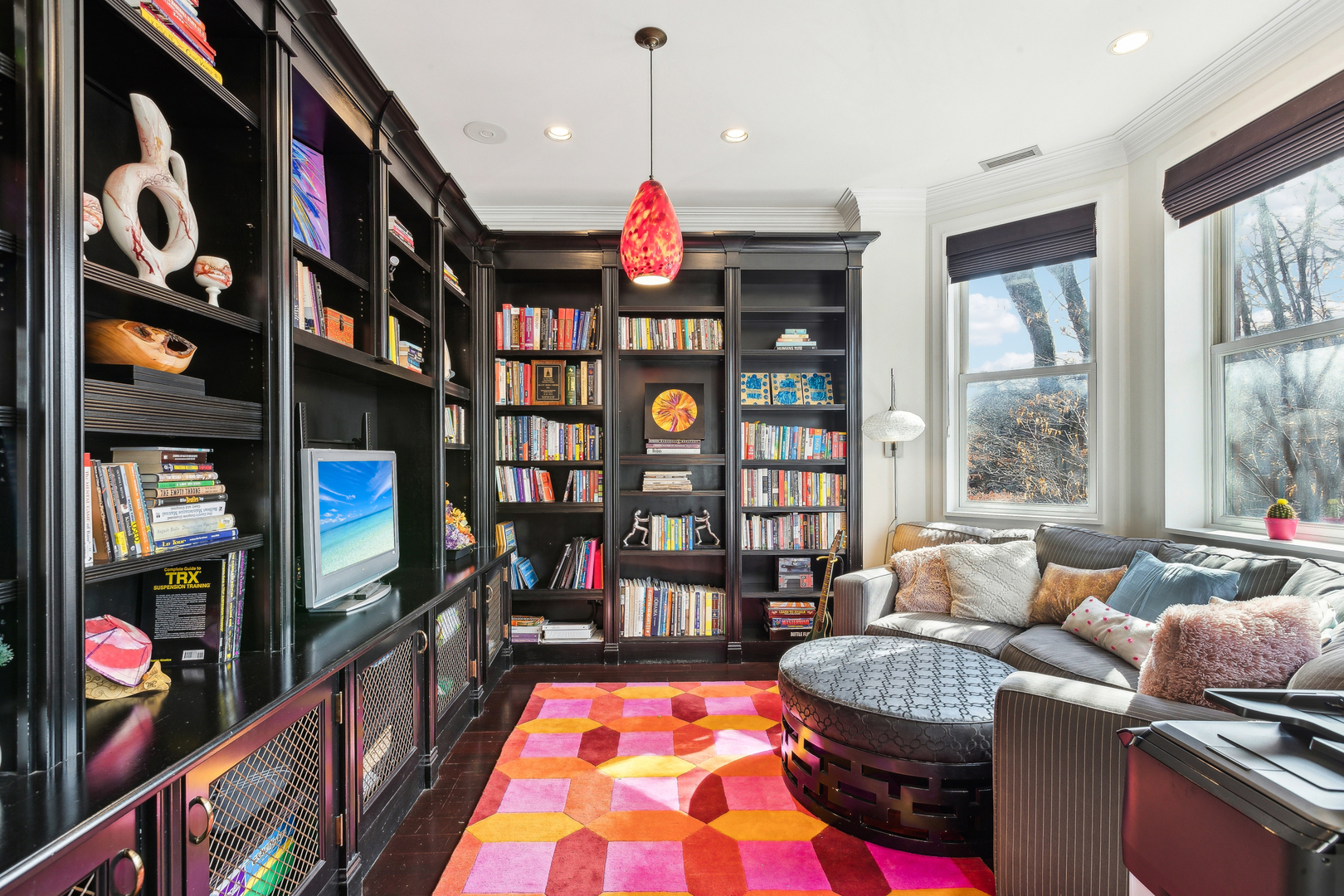 ;
;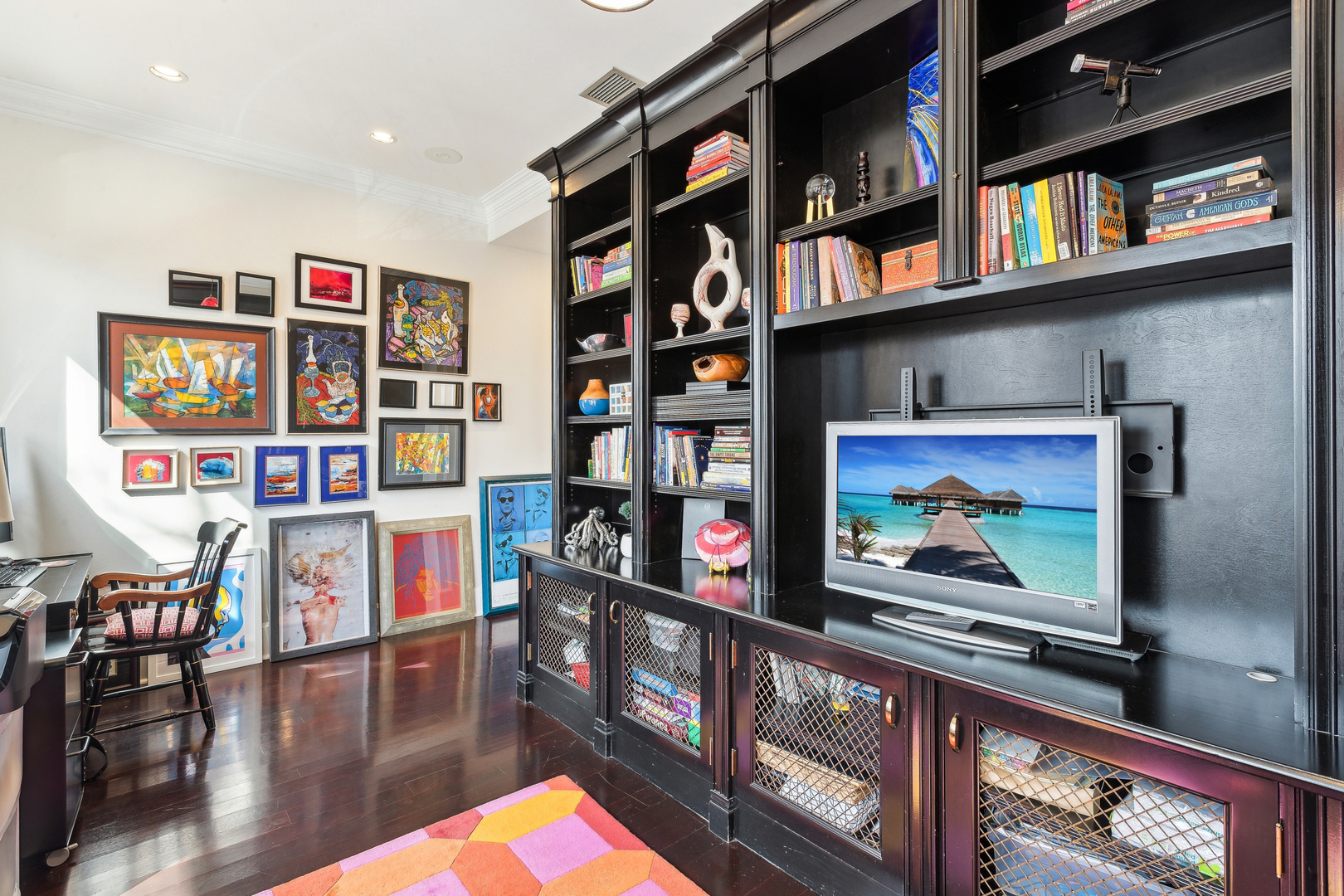 ;
;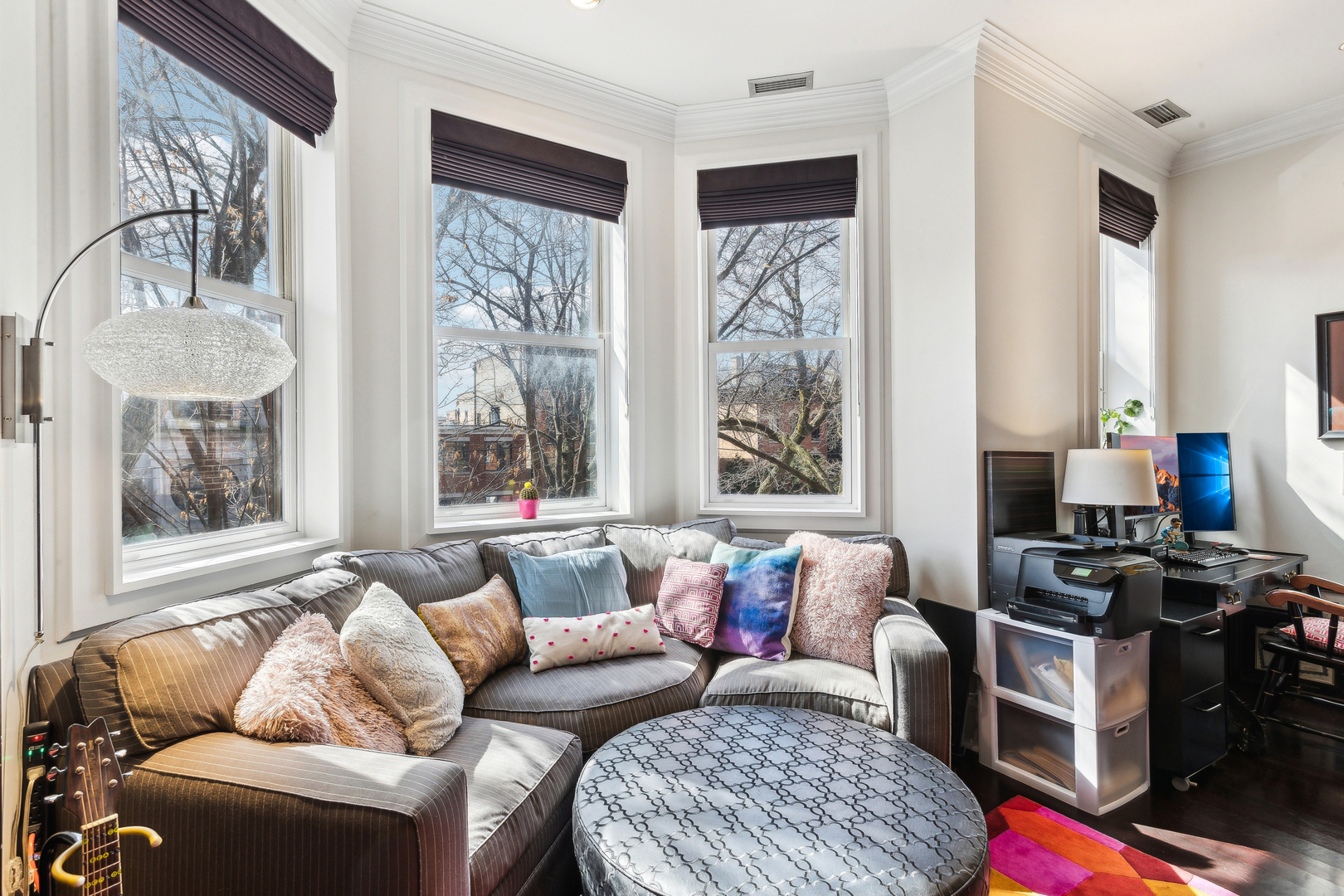 ;
;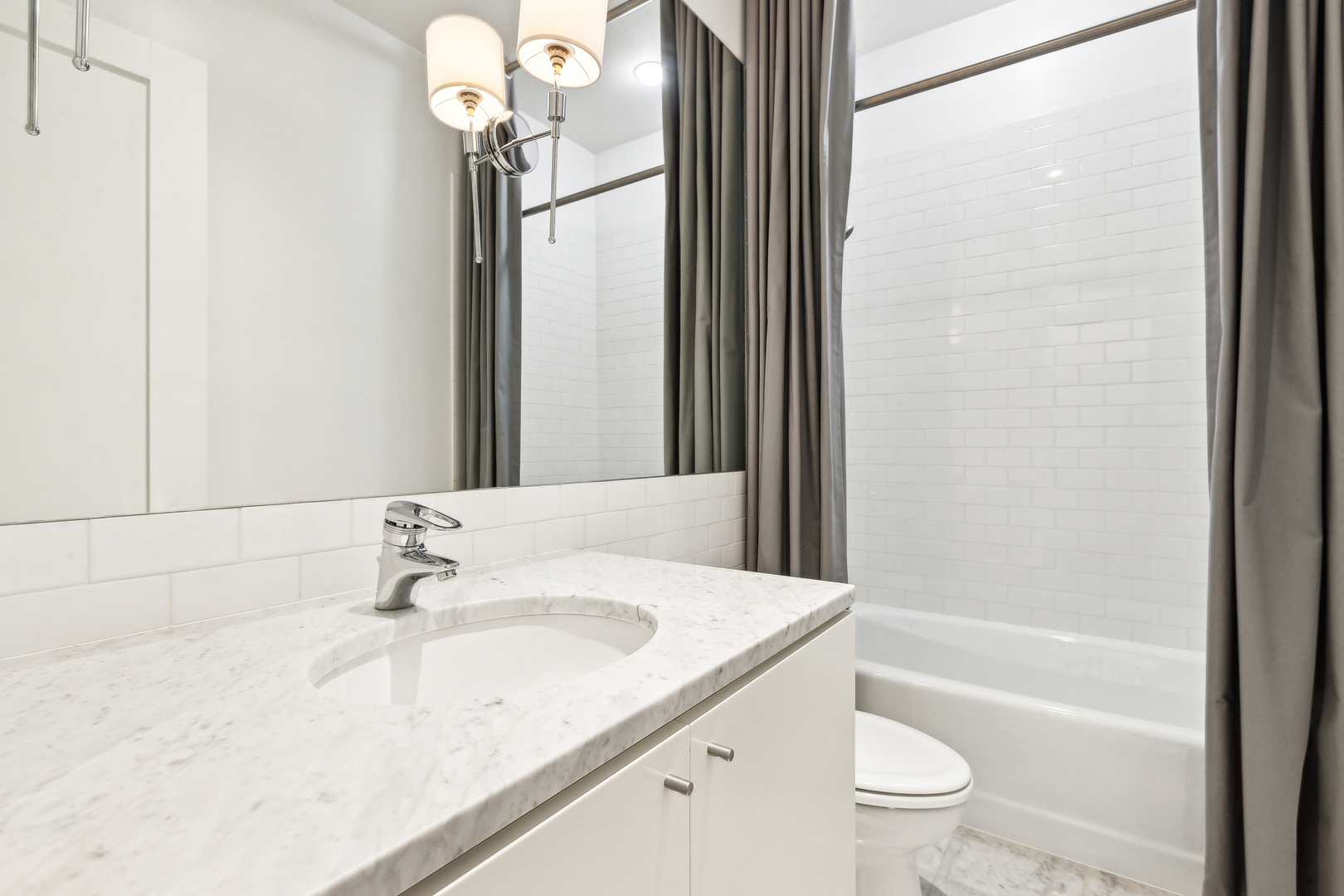 ;
;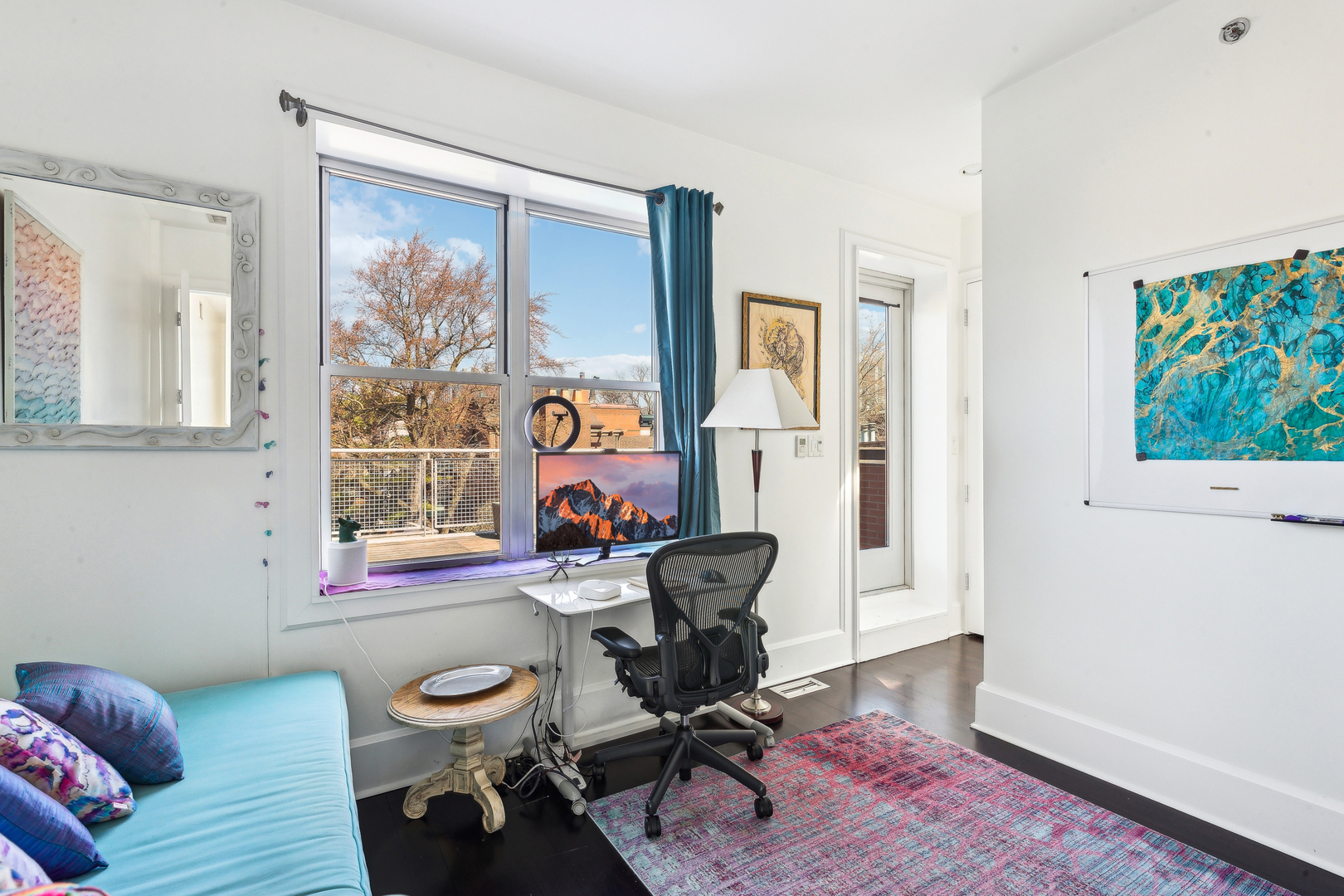 ;
;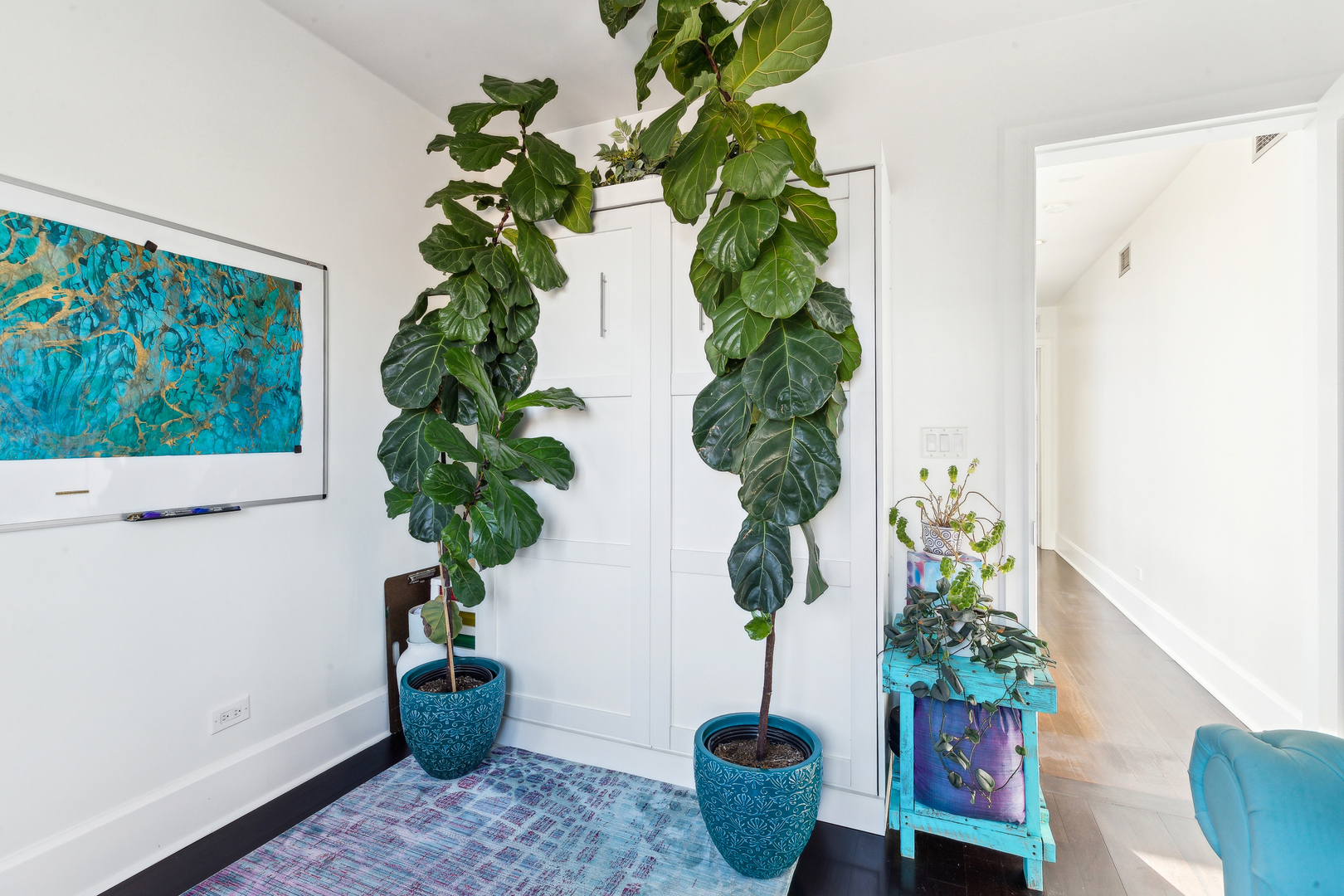 ;
;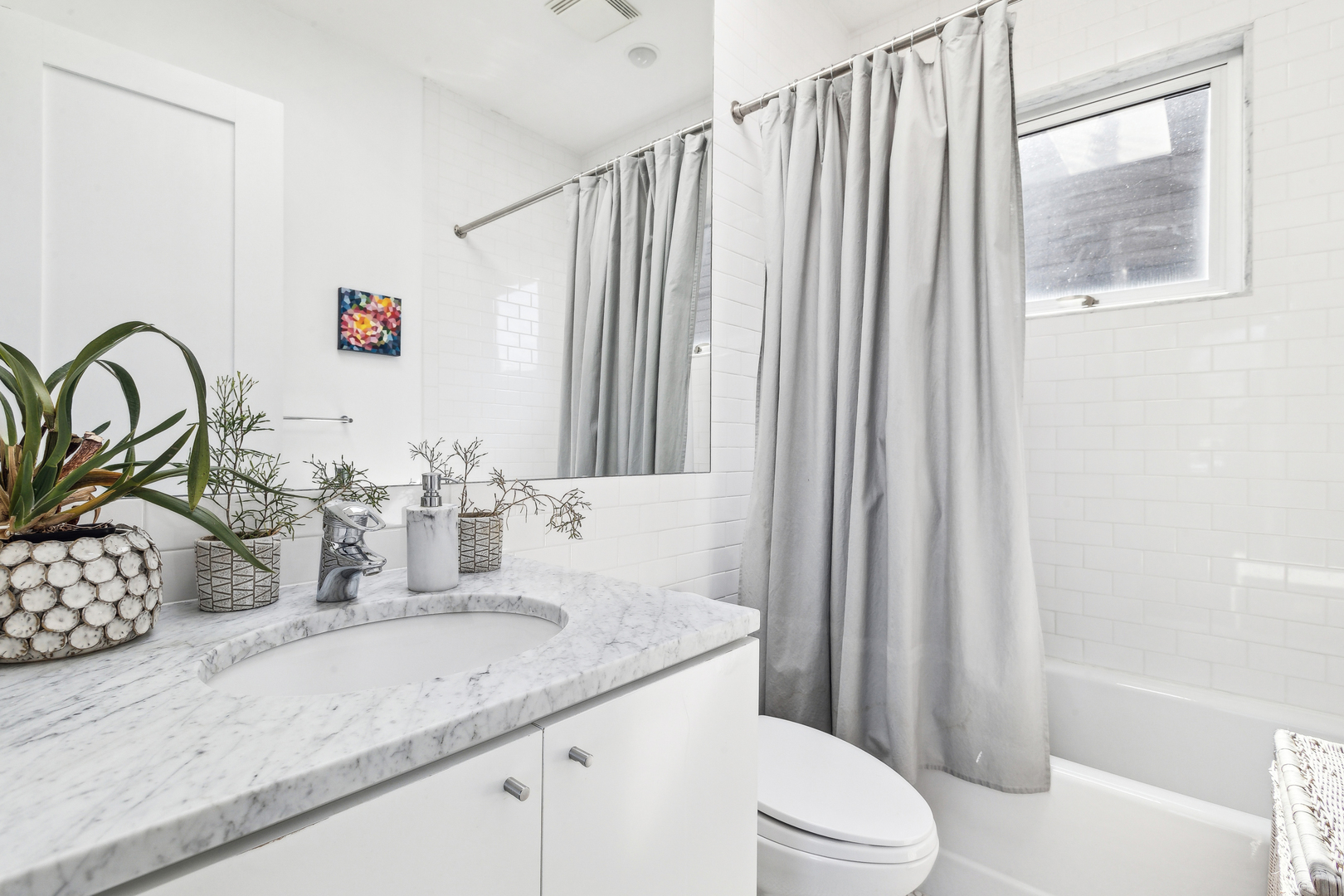 ;
;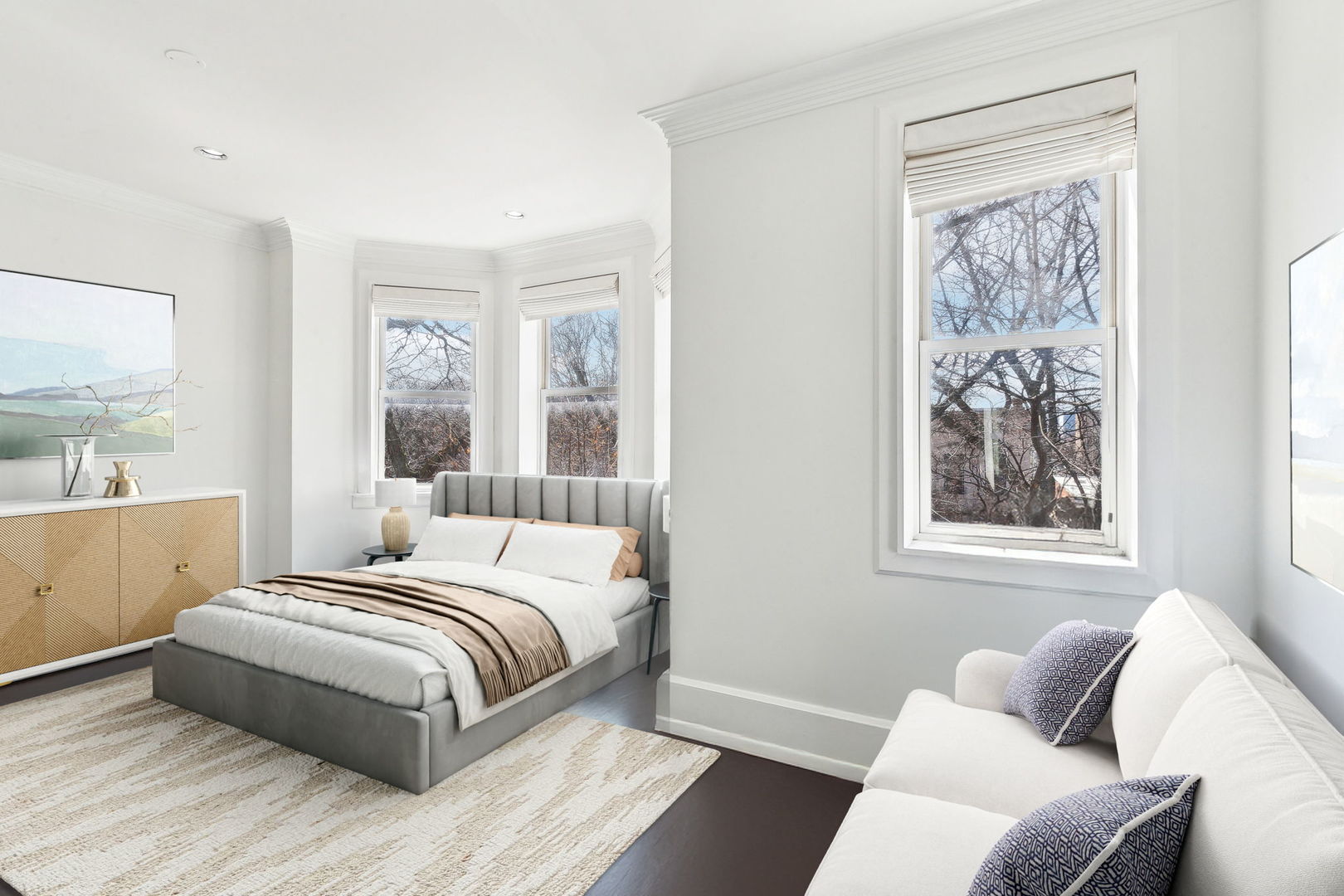 ;
;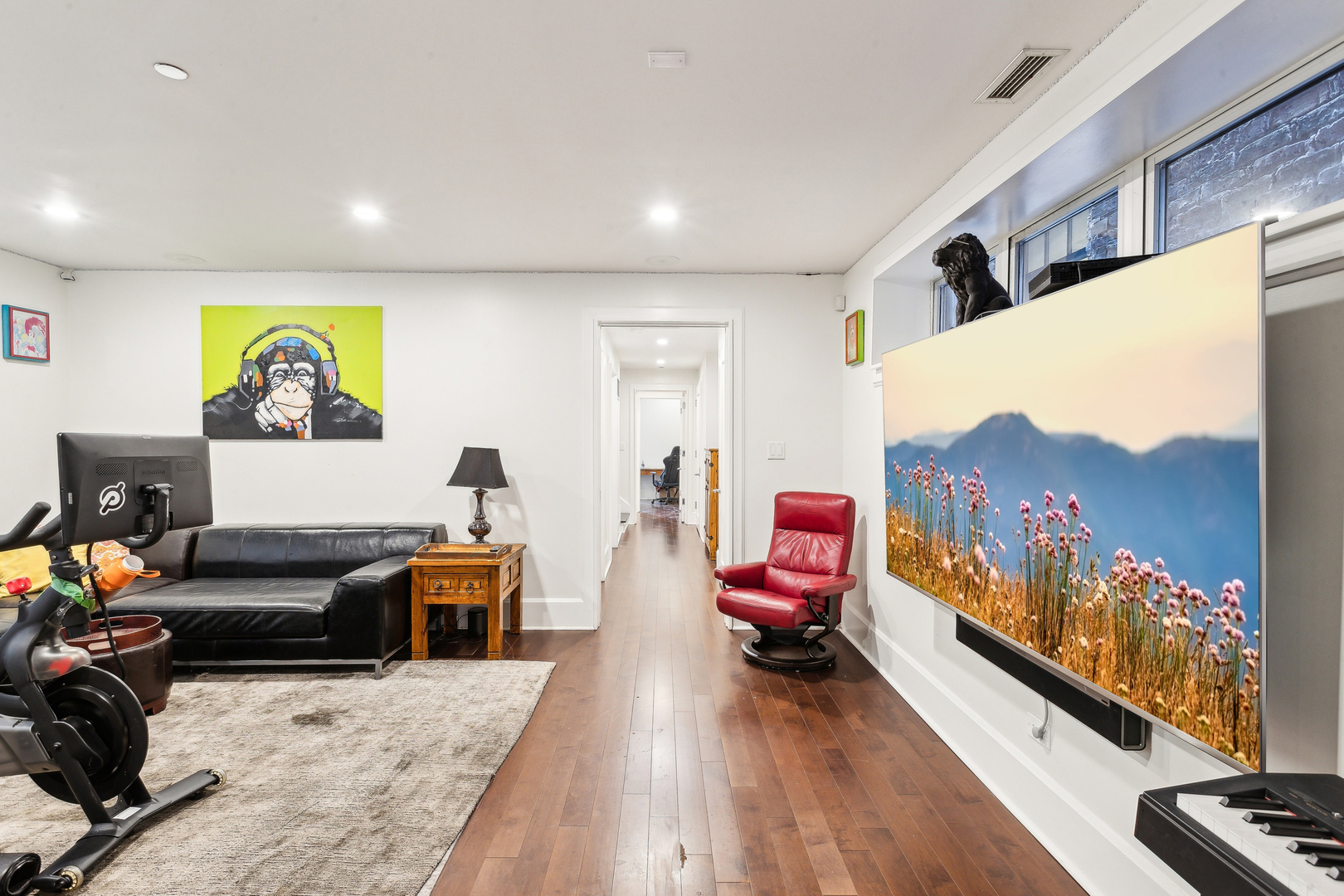 ;
;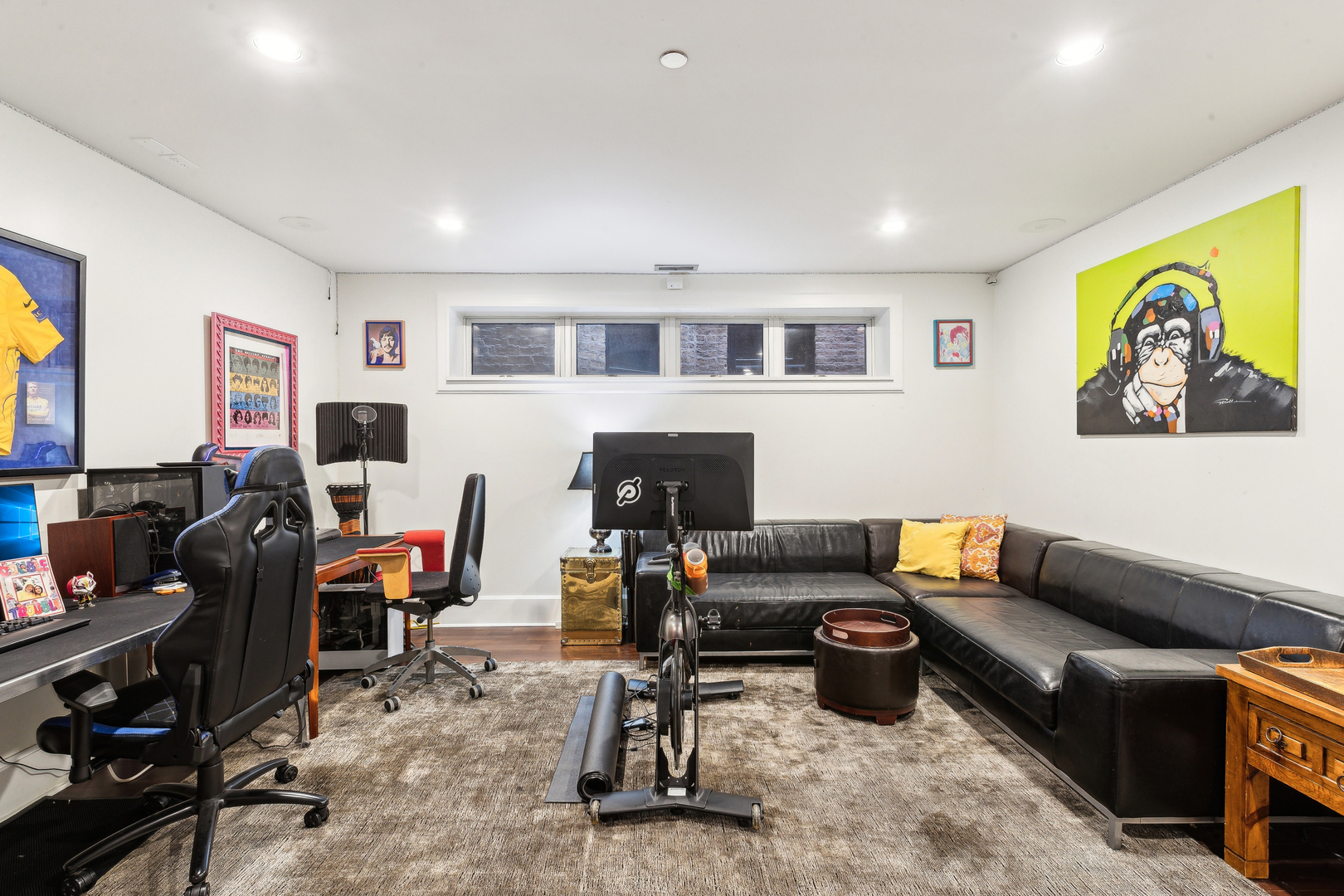 ;
;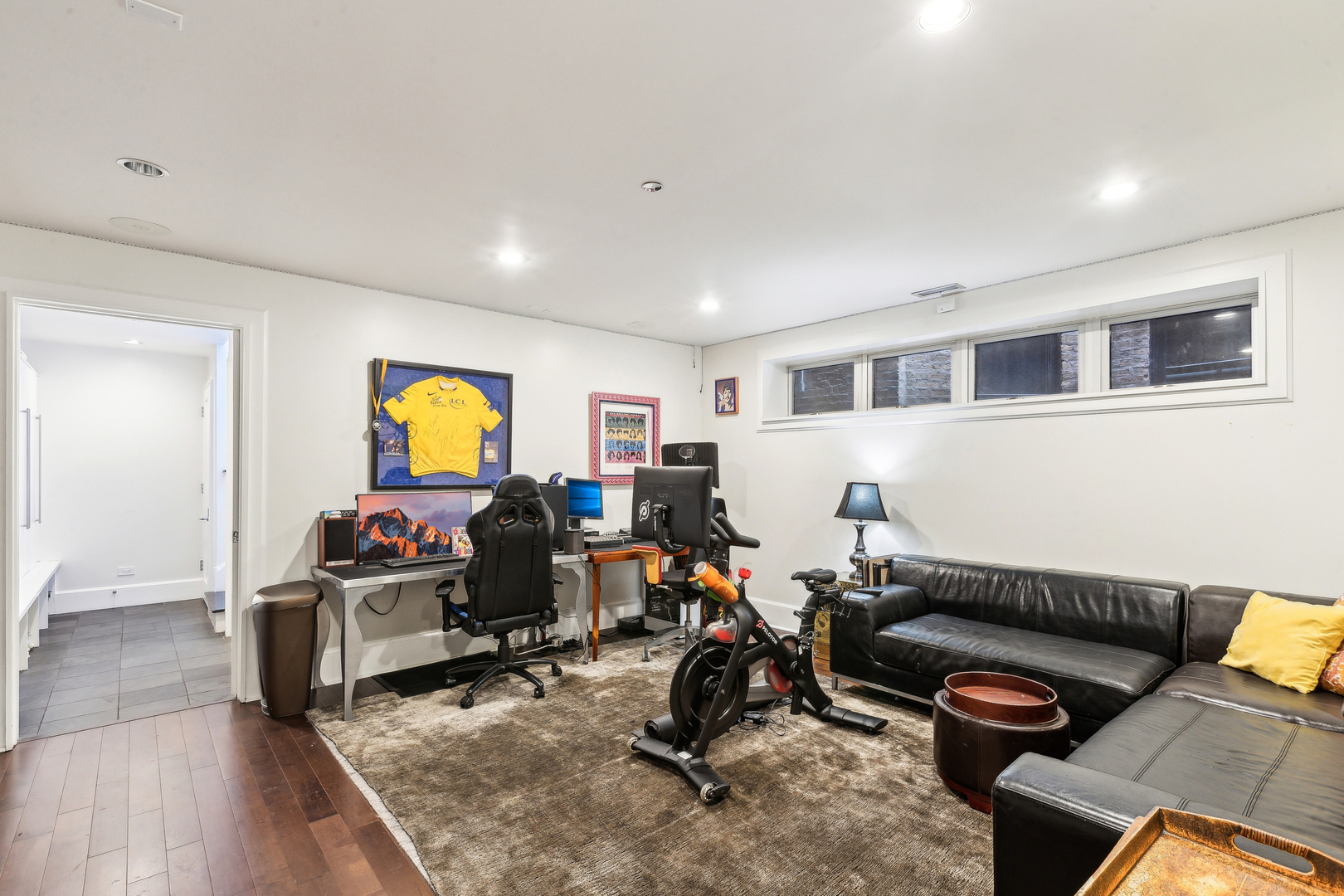 ;
;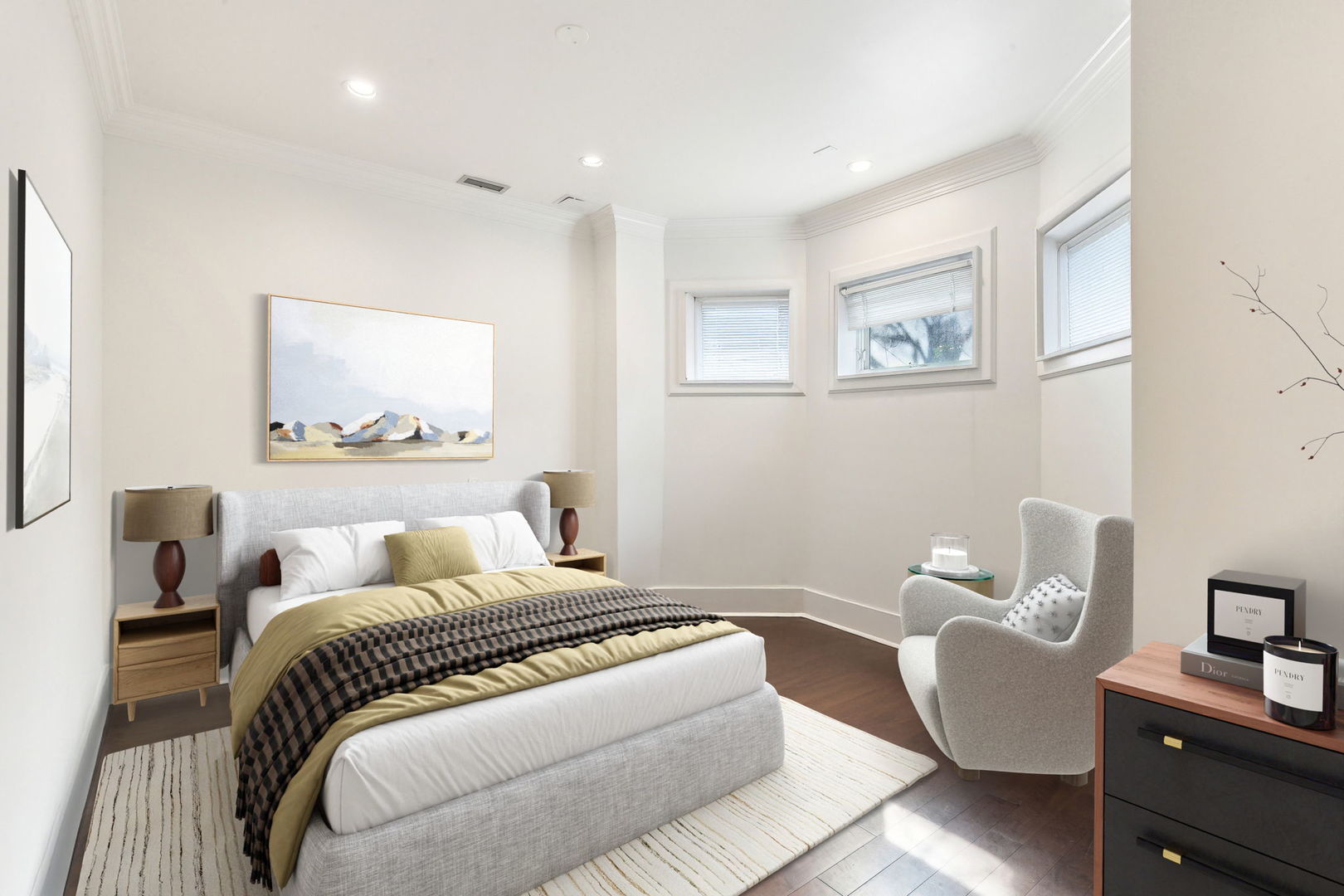 ;
;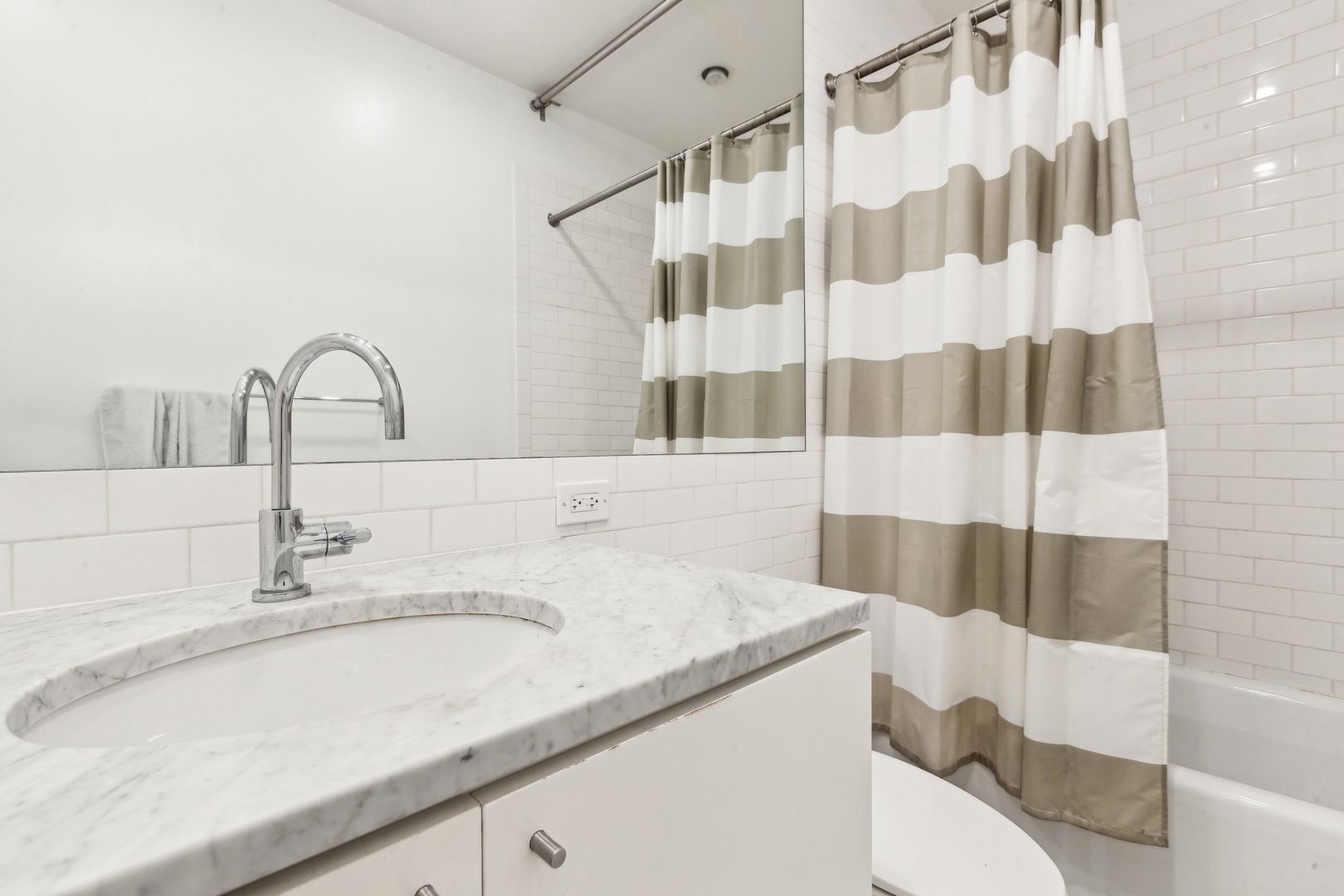 ;
;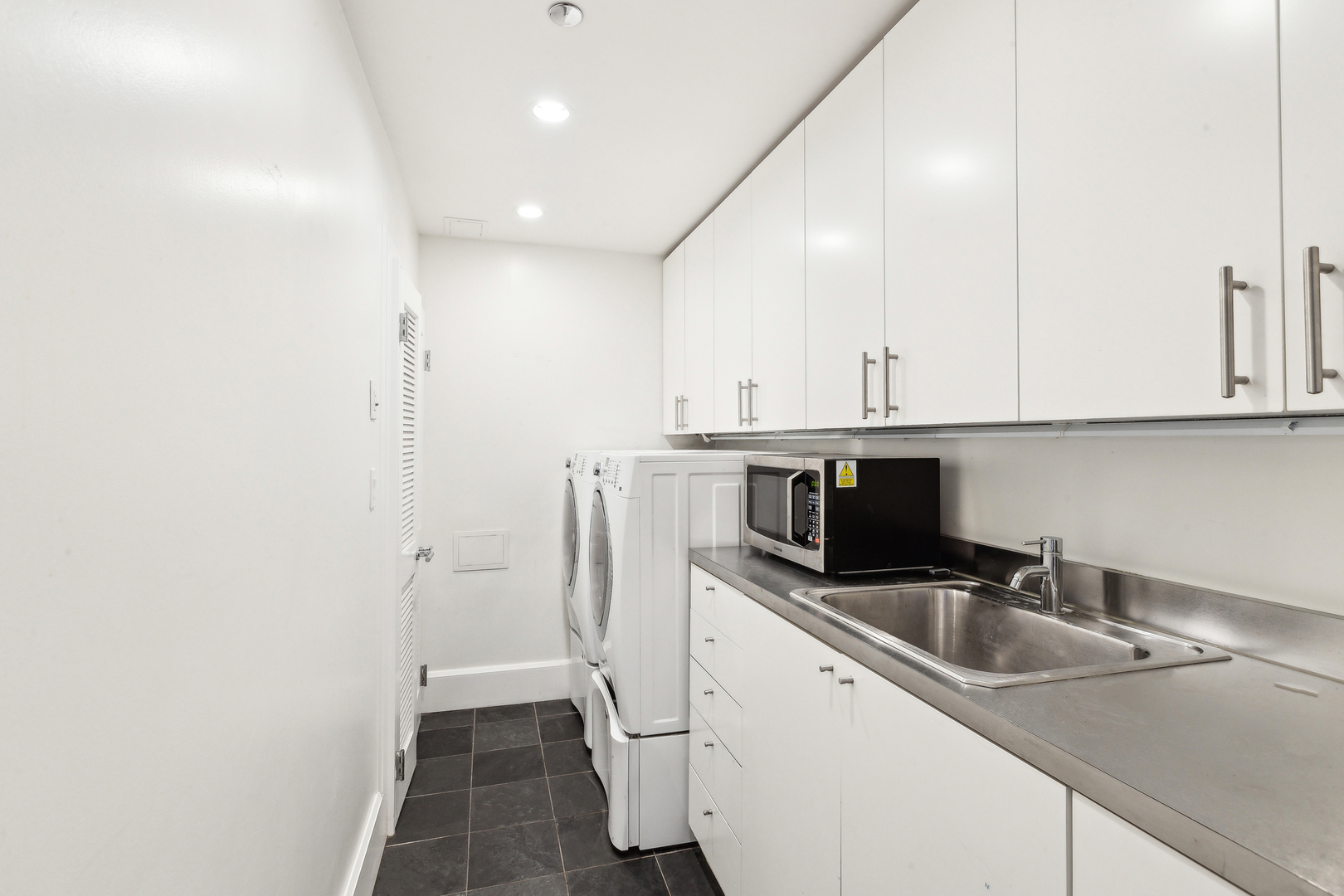 ;
;