Why wait to build? This 2-year-old Drees-built ranch in desirable Redfern Trails is better than new and move-in ready! Featuring 3 bedrooms and 3 full baths, this thoughtfully designed home offers style, function, and comfort throughout. The heart of the home is the chef's kitchen, complete with an upgraded gas cooktop, double wall oven, stainless steel range hood, extended backsplash, and a second pantry for added storage. The open-concept layout flows seamlessly into the spacious family room, where a custom stone fireplace with raised hearth and mantel stained to match the home creates a warm and inviting atmosphere. Luxury vinyl plank flooring spans the main living areas, including the family room, kitchen, bathrooms, and laundry, while the bedrooms and finished basement rec room feature plush carpet with an upgraded pad. Custom cut blinds have been installed throughout the home, and the owner's suite includes blackout curtains for added comfort and privacy. The garden-style basement is bright with natural light and features 590 square feet of finished space, including a recreation room, a full bathroom, and a rough-in for a wet bar. The remaining 1,440 square feet of unfinished space includes additional lighting and outlets-perfect for storage, a workout room, workshop, gym, or hobby area. Enjoy the extended 2-car garage with built-in storage, a mudroom with bench and hooks, and a laundry room complete with an upper cabinet, sink, and 2-year-old washer and dryer. Retreat to the owner's suite, which boasts dual sinks, a vanity with outlet, a super shower with added rain head, and a large walk-in closet. Outside, you'll love the stone veneer on both the front and back of the home, a welcoming front porch, and grass already installed. The back of the home is ready for your dream deck, with two gas hookups for a grill and generator. Don't miss this opportunity to own a beautifully upgraded home in a fantastic location!



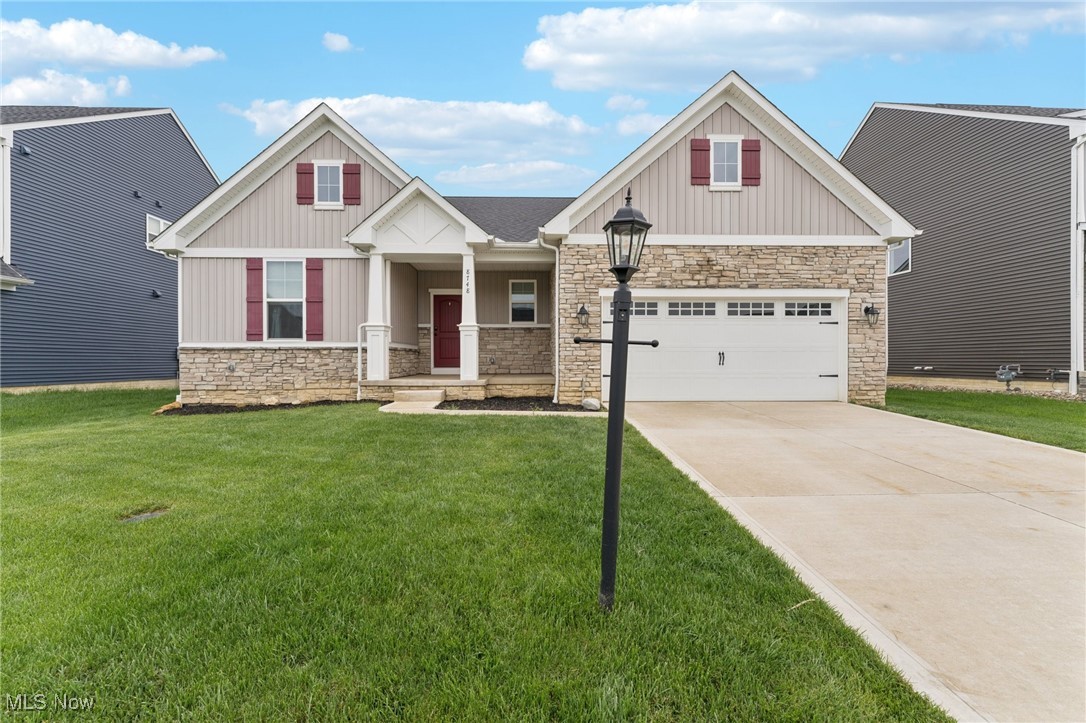

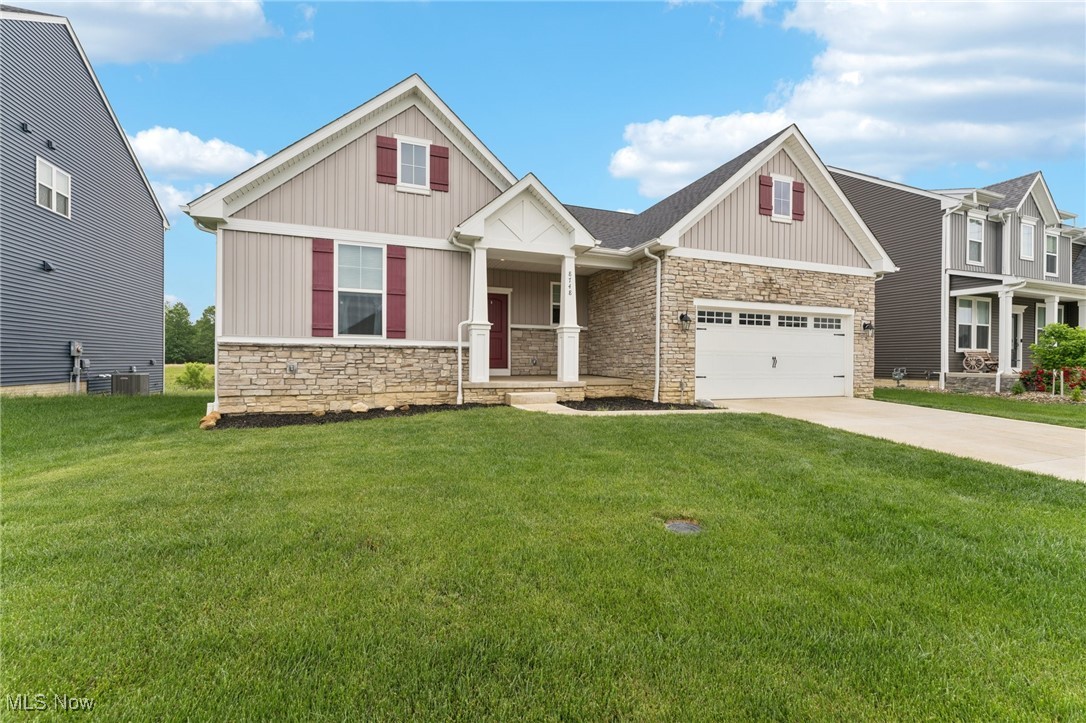 ;
;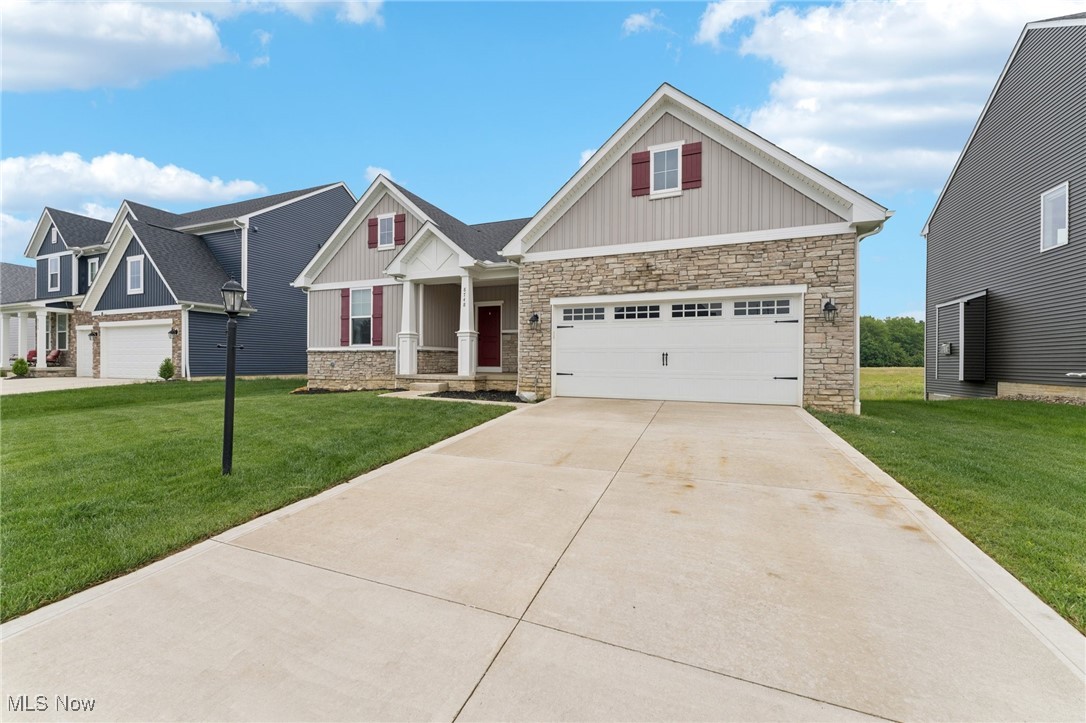 ;
;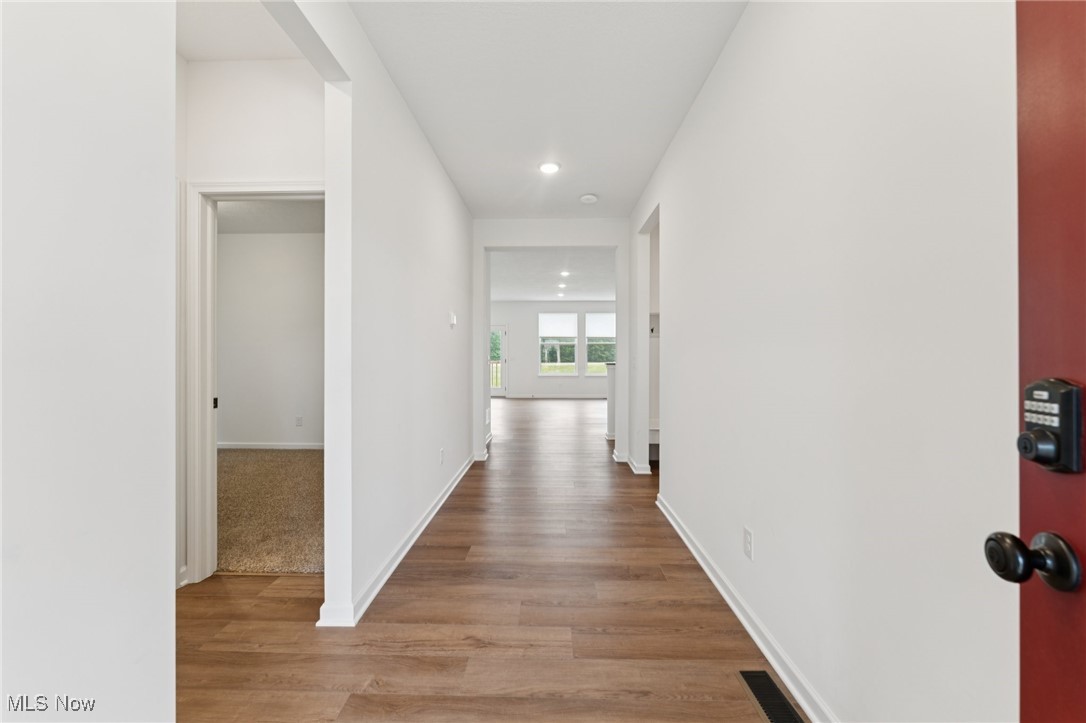 ;
;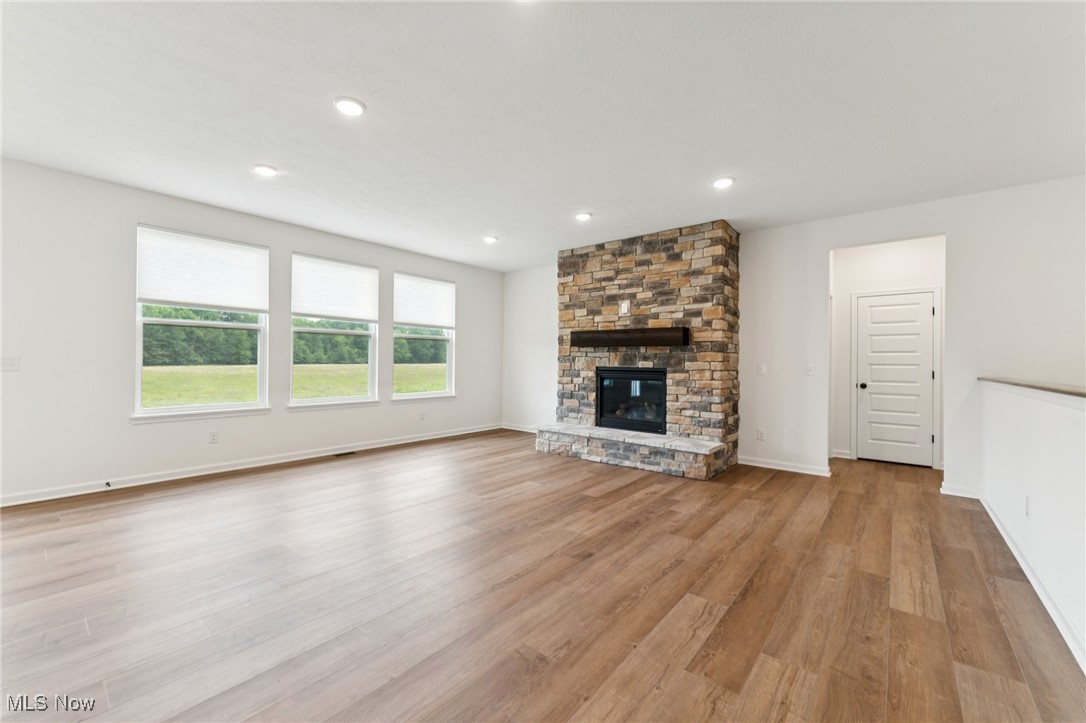 ;
;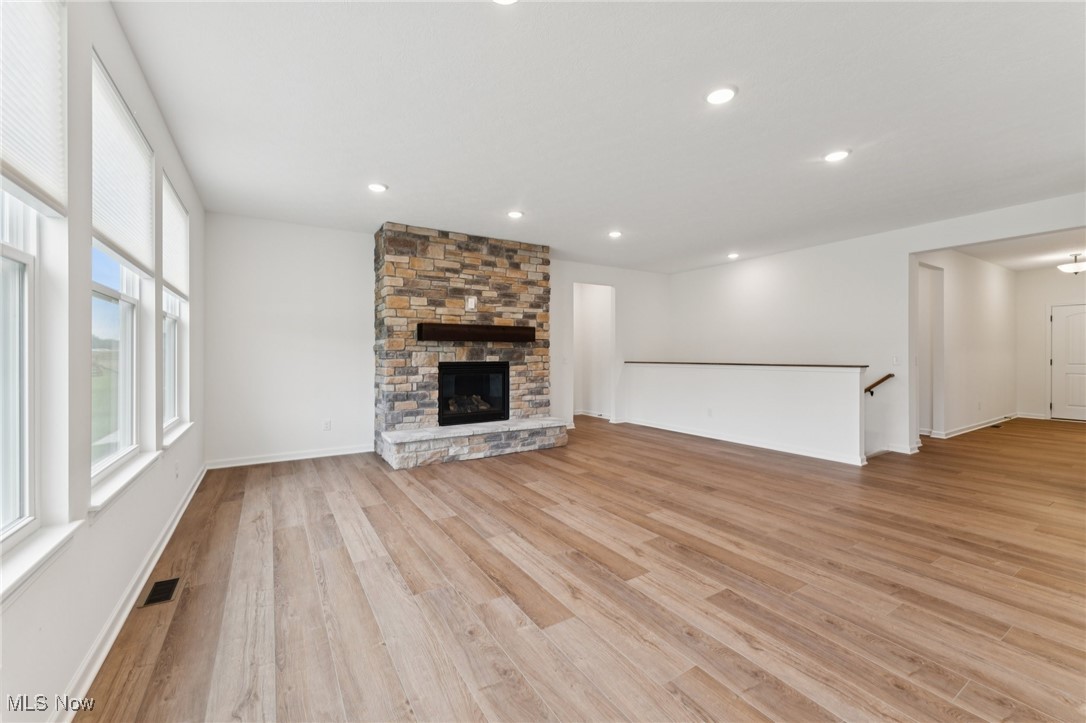 ;
;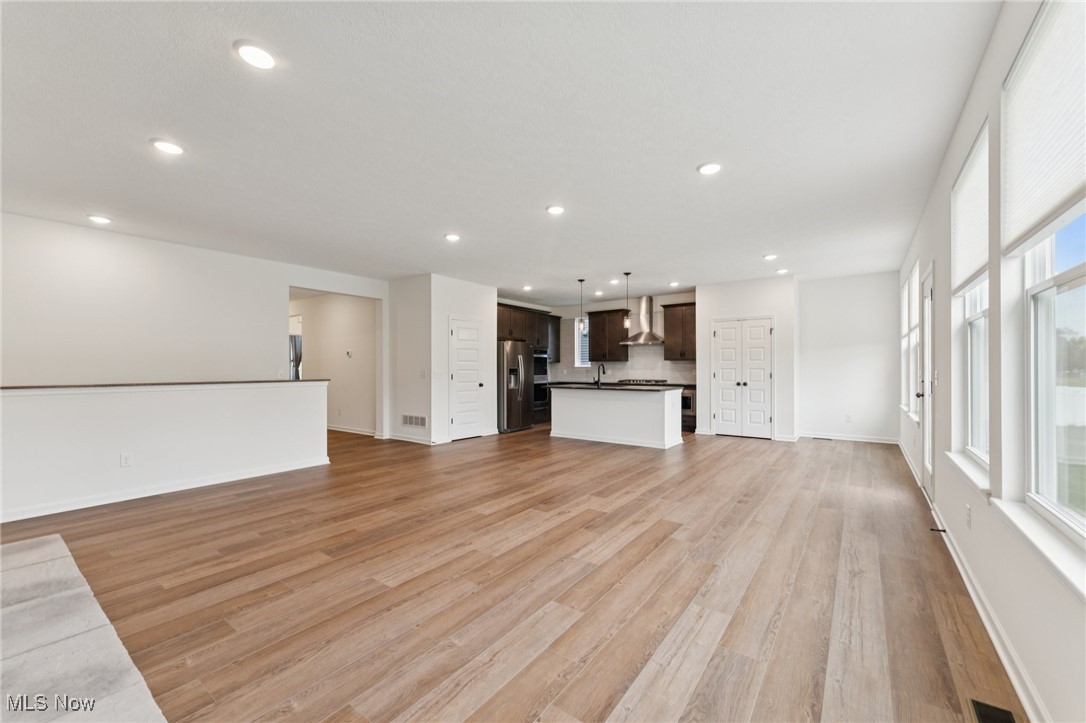 ;
;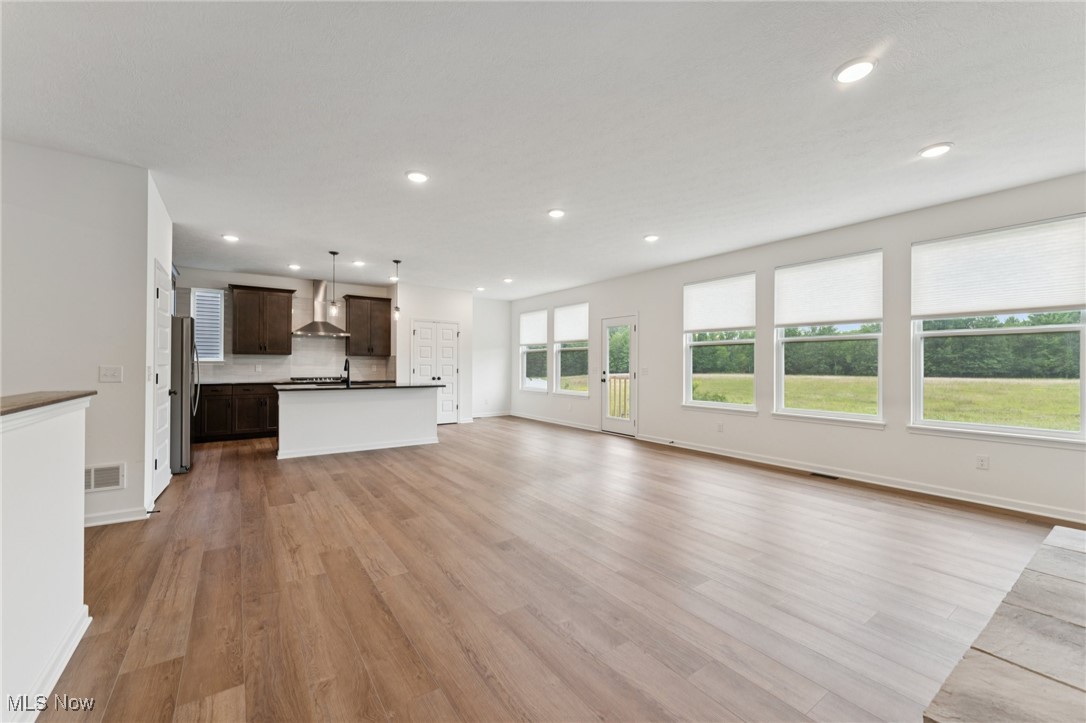 ;
;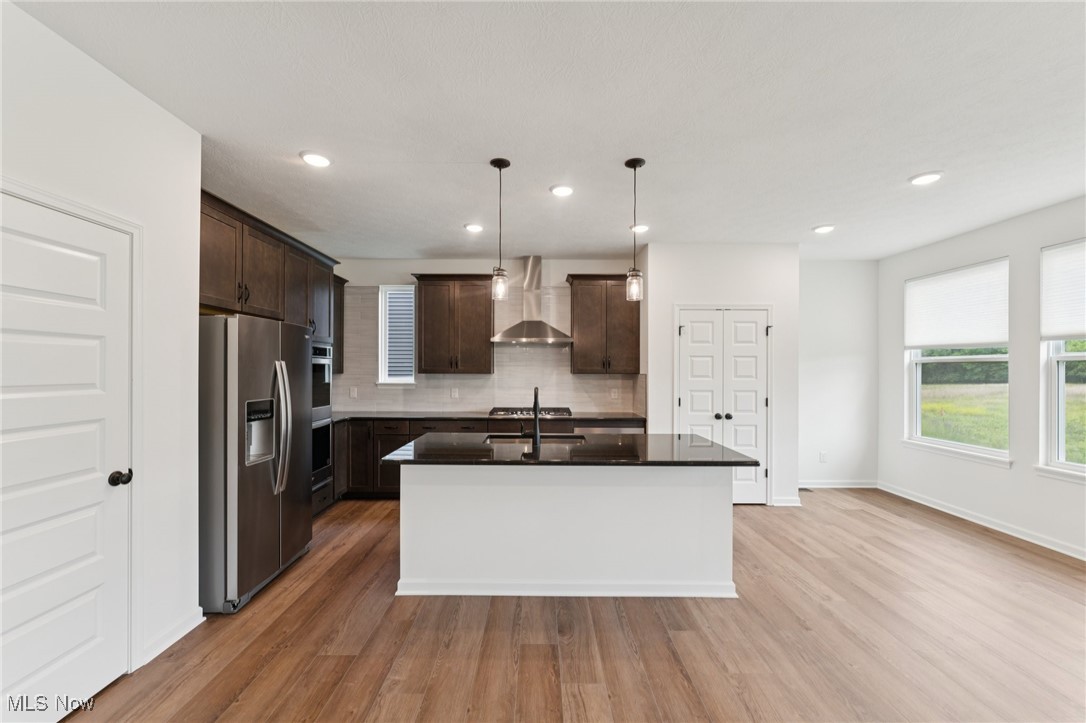 ;
;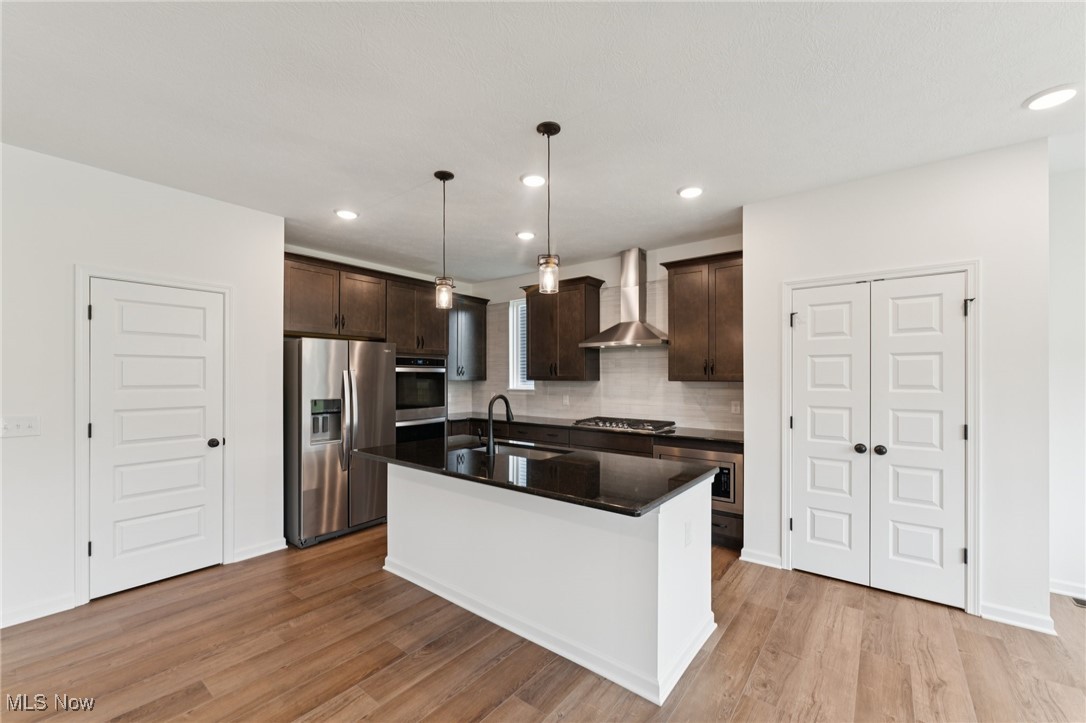 ;
;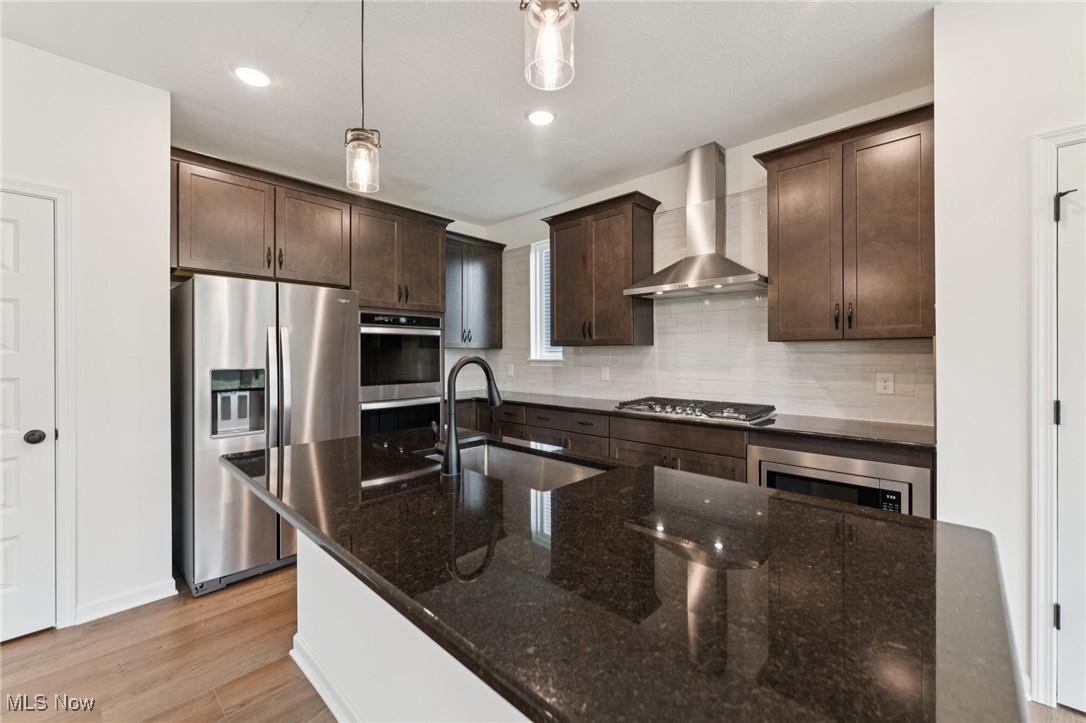 ;
;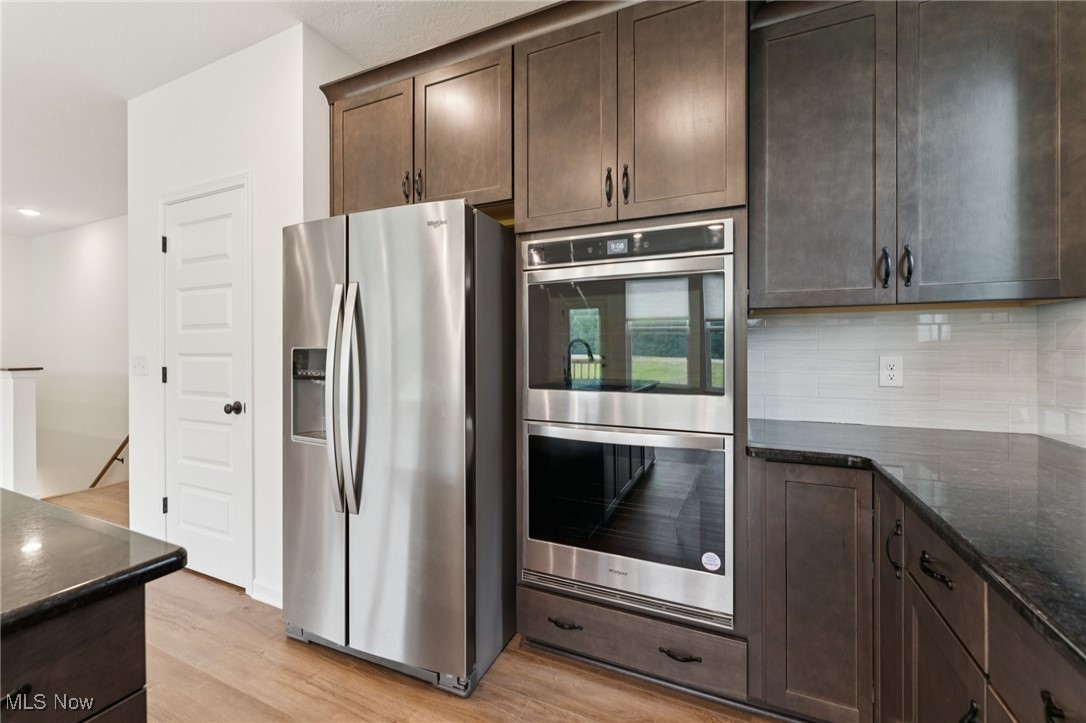 ;
;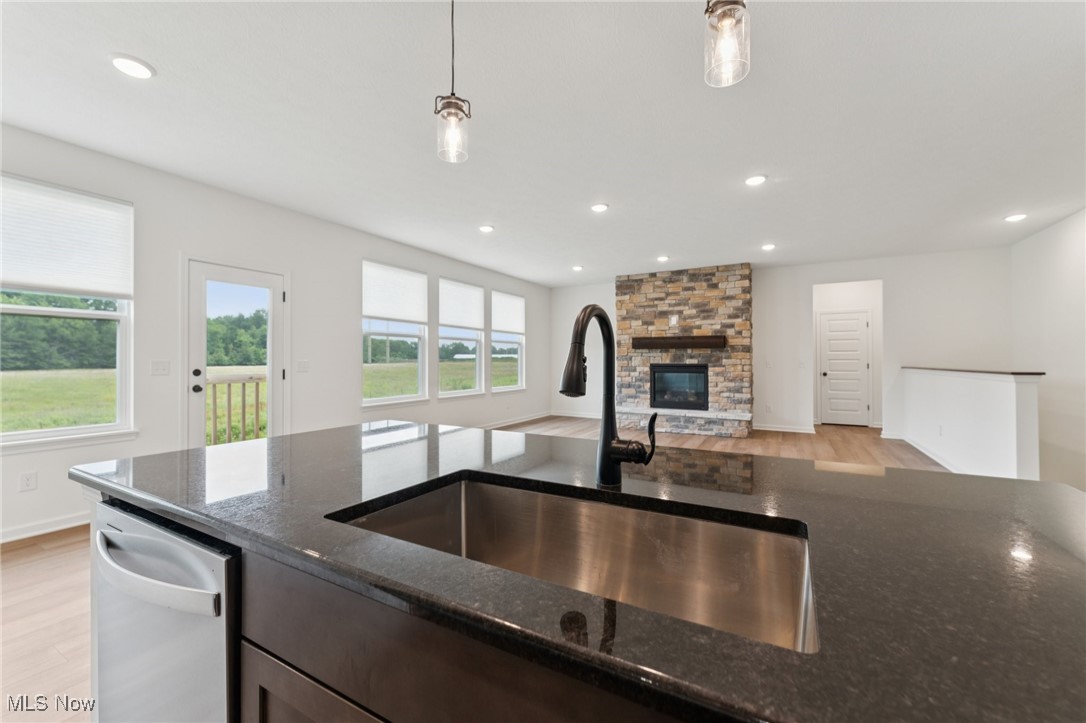 ;
;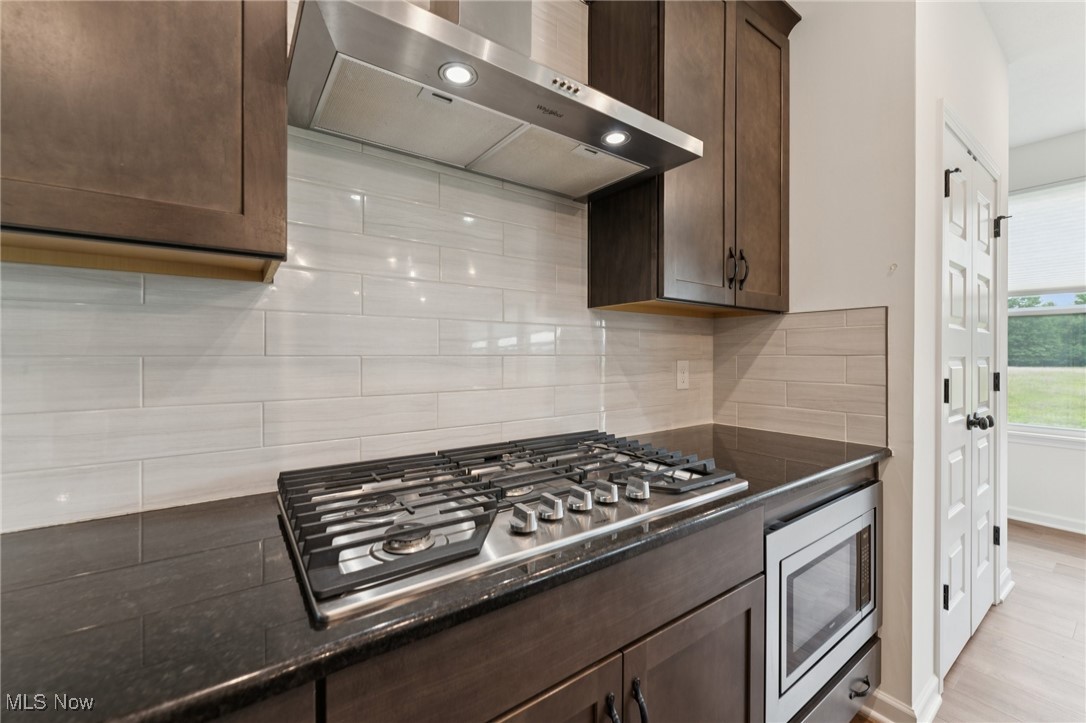 ;
;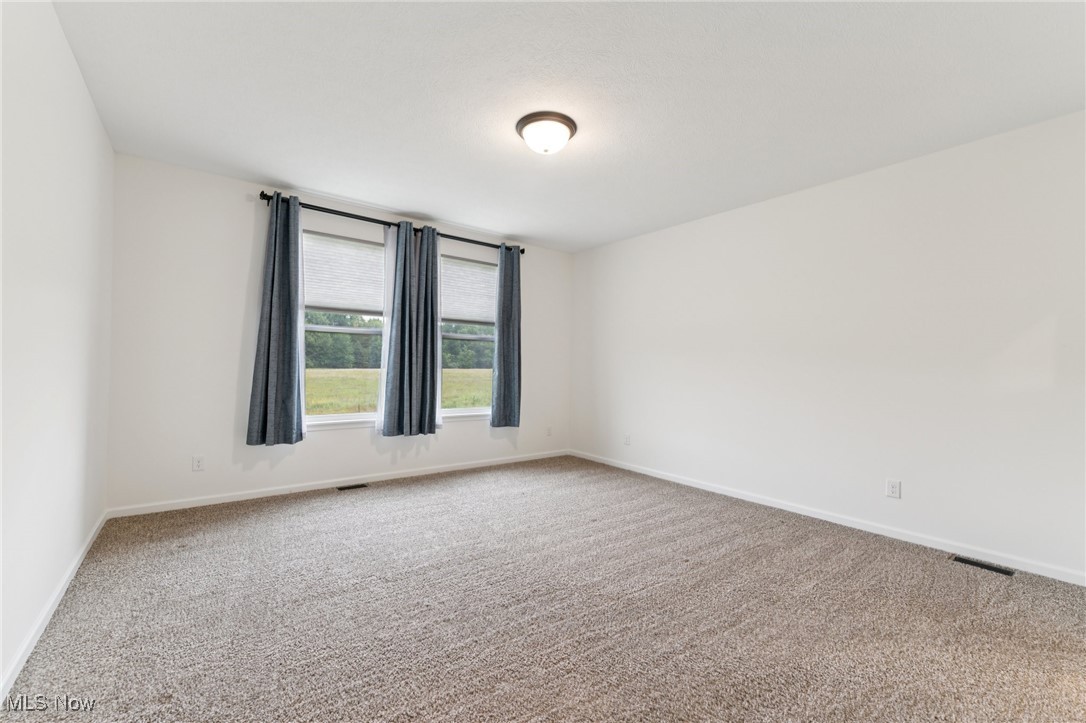 ;
;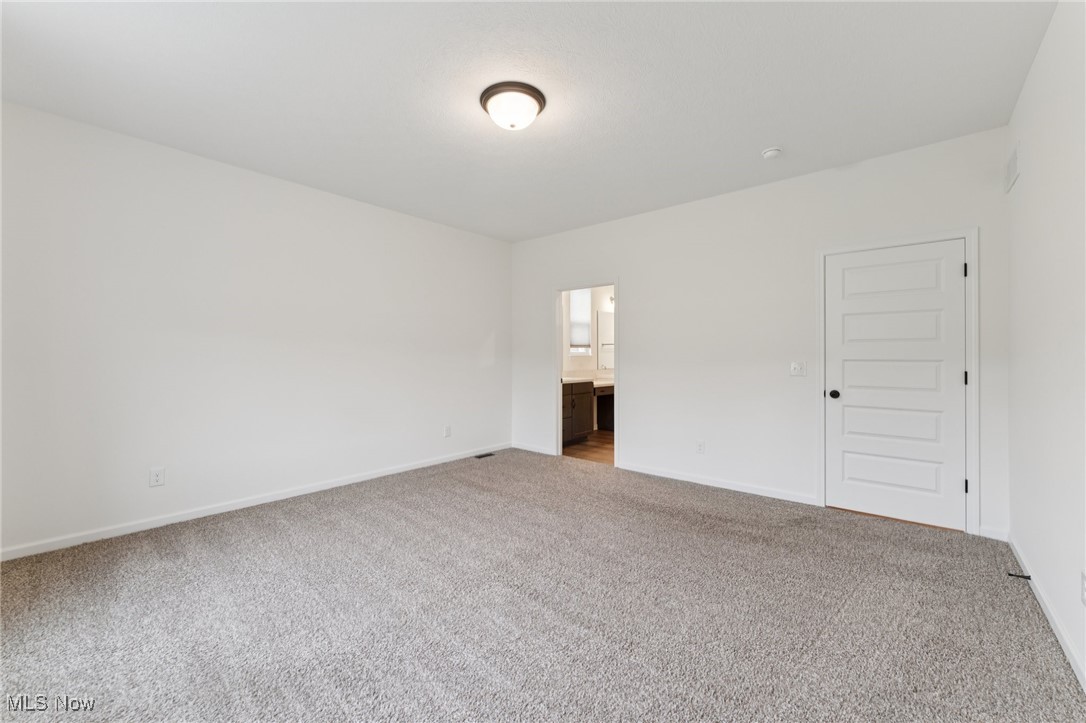 ;
;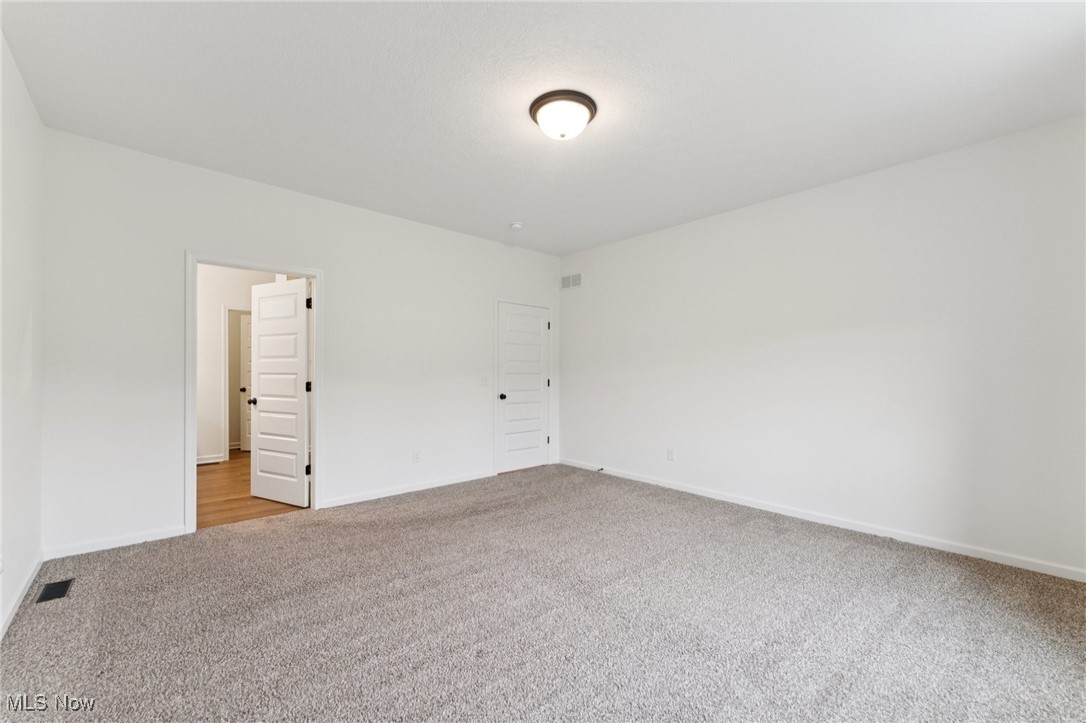 ;
;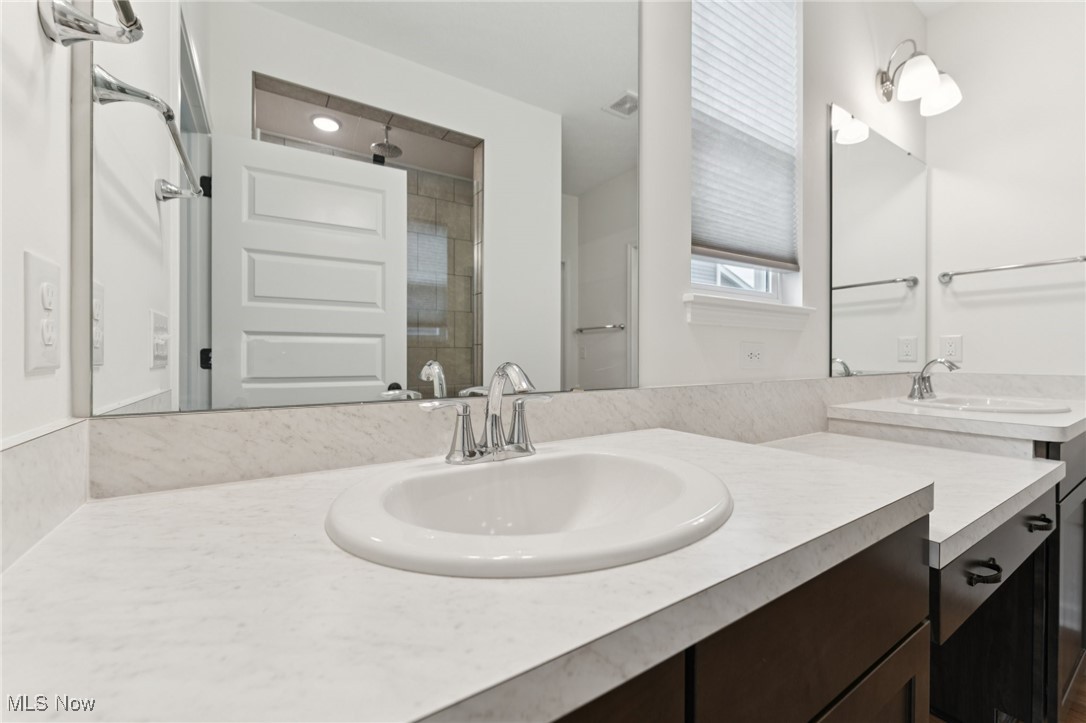 ;
;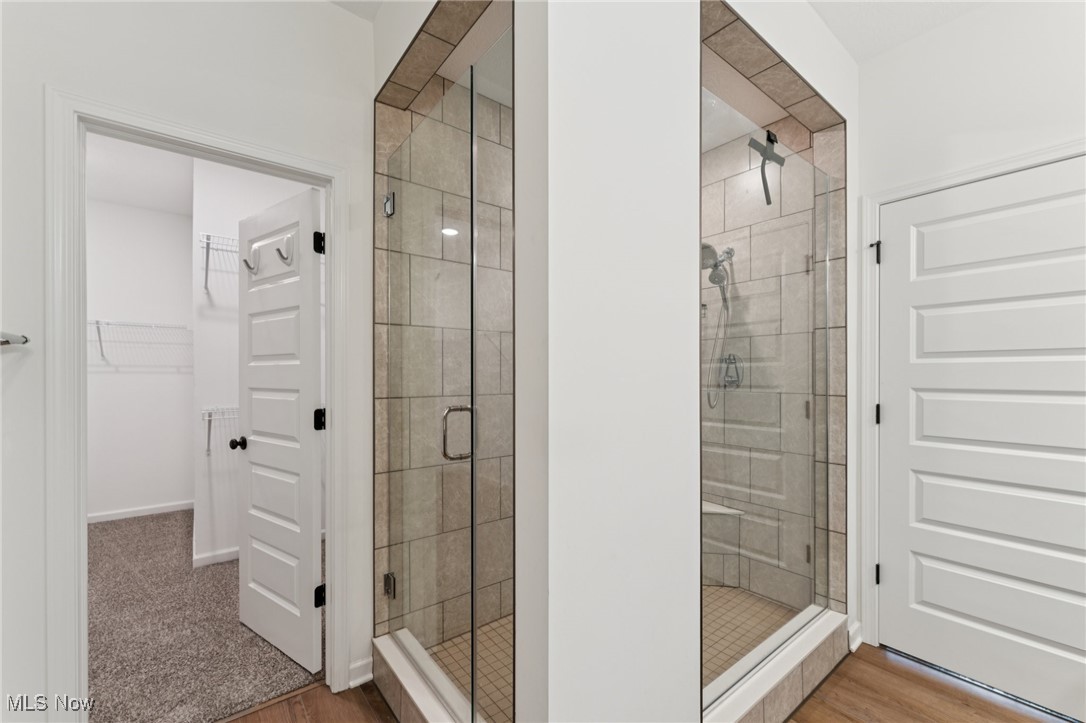 ;
;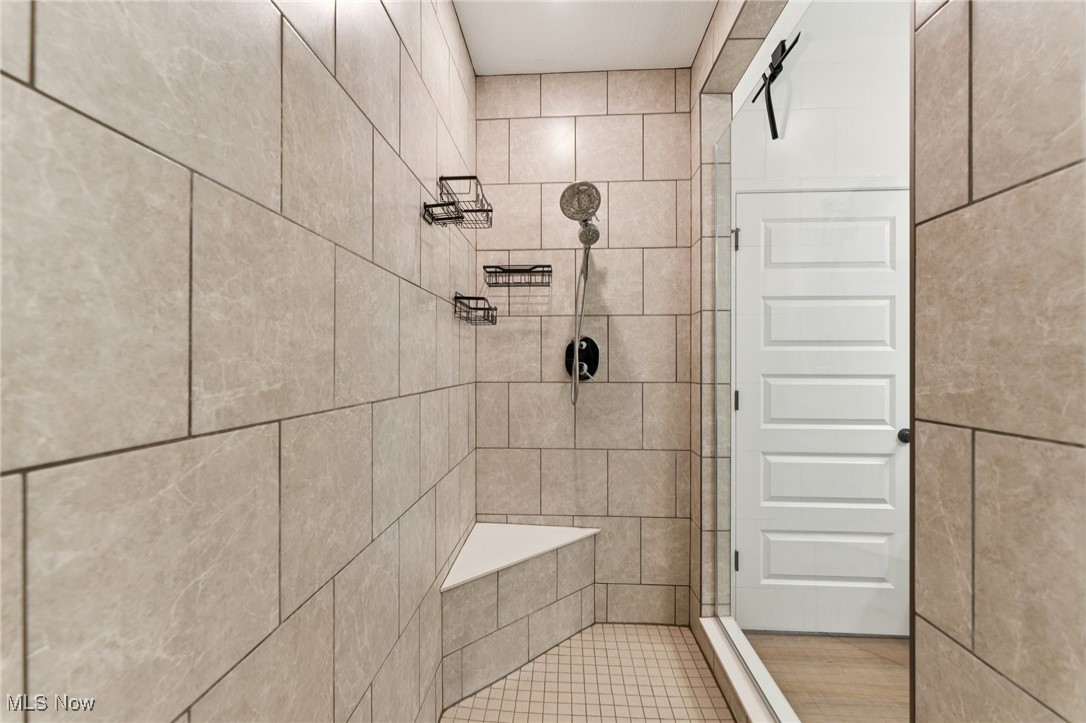 ;
;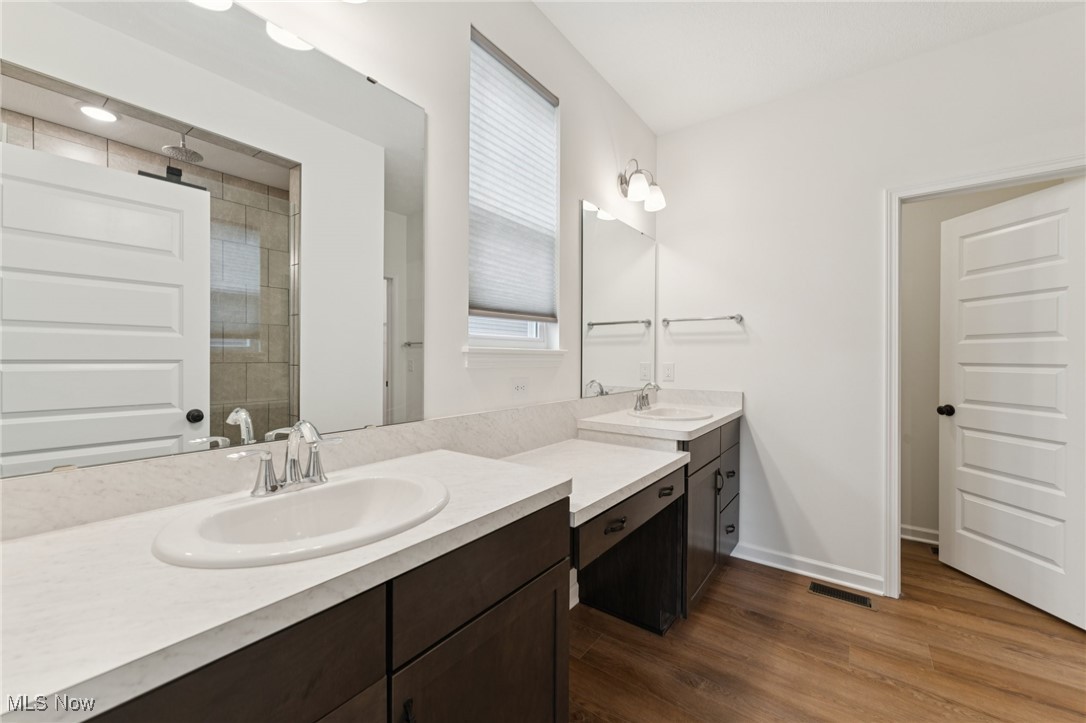 ;
;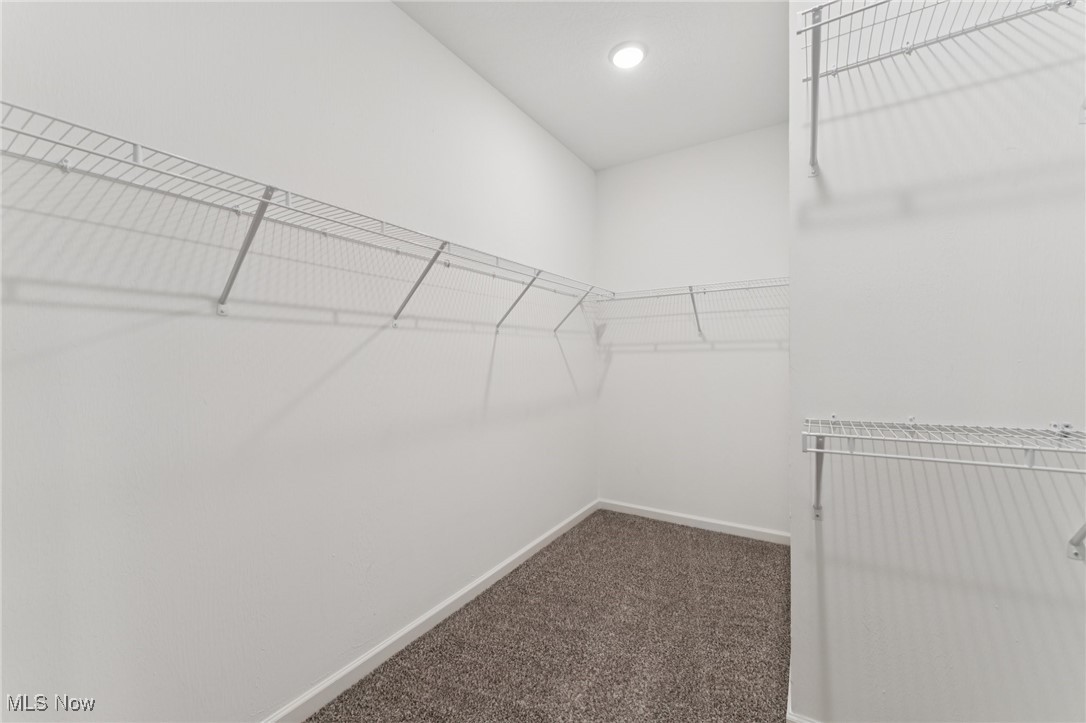 ;
;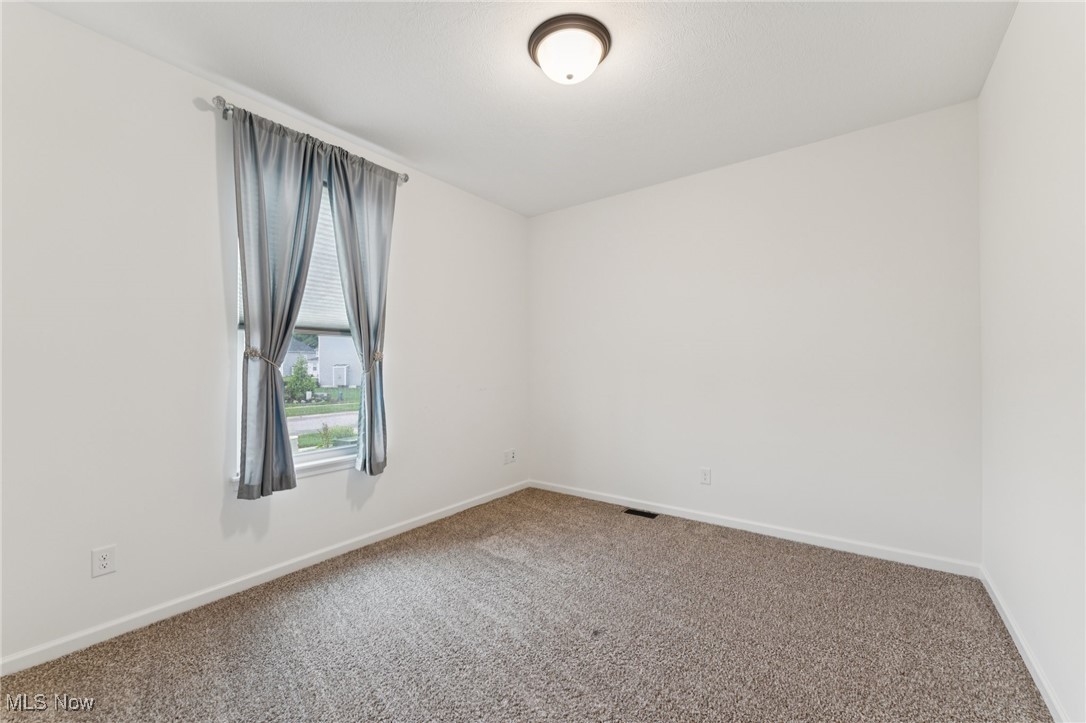 ;
;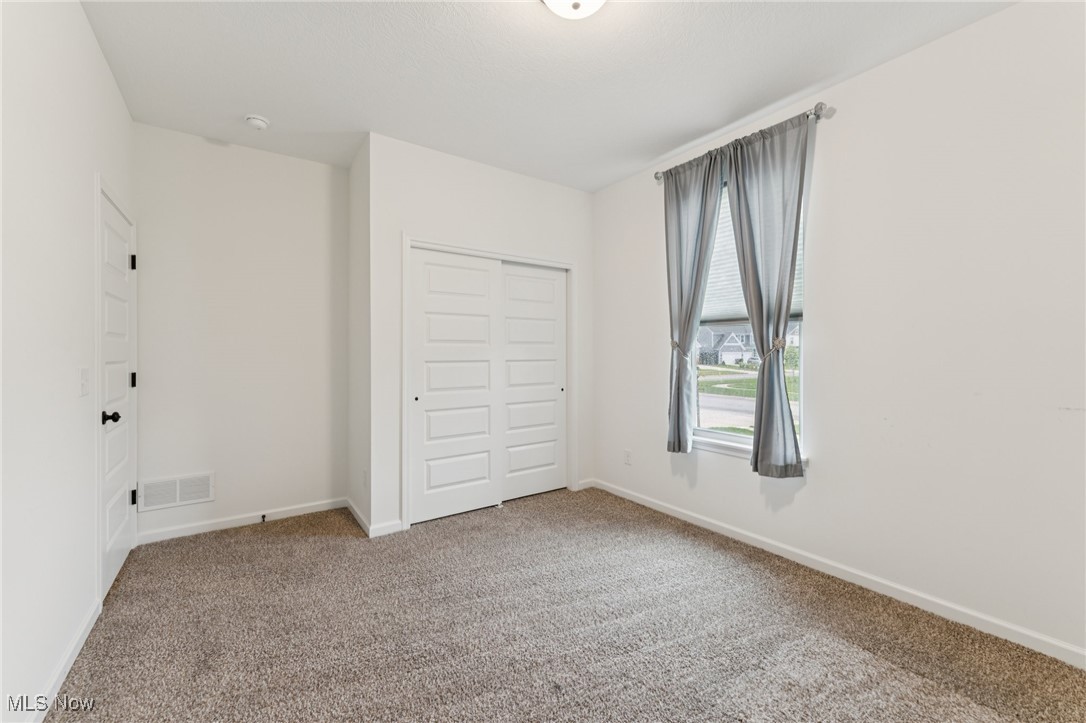 ;
;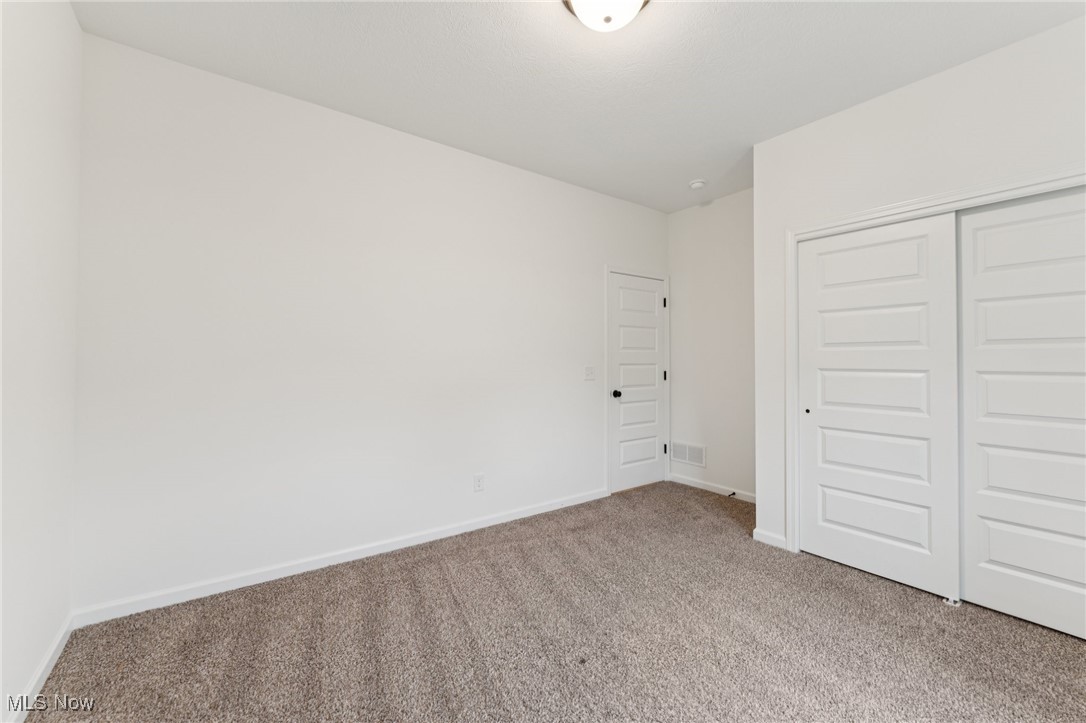 ;
;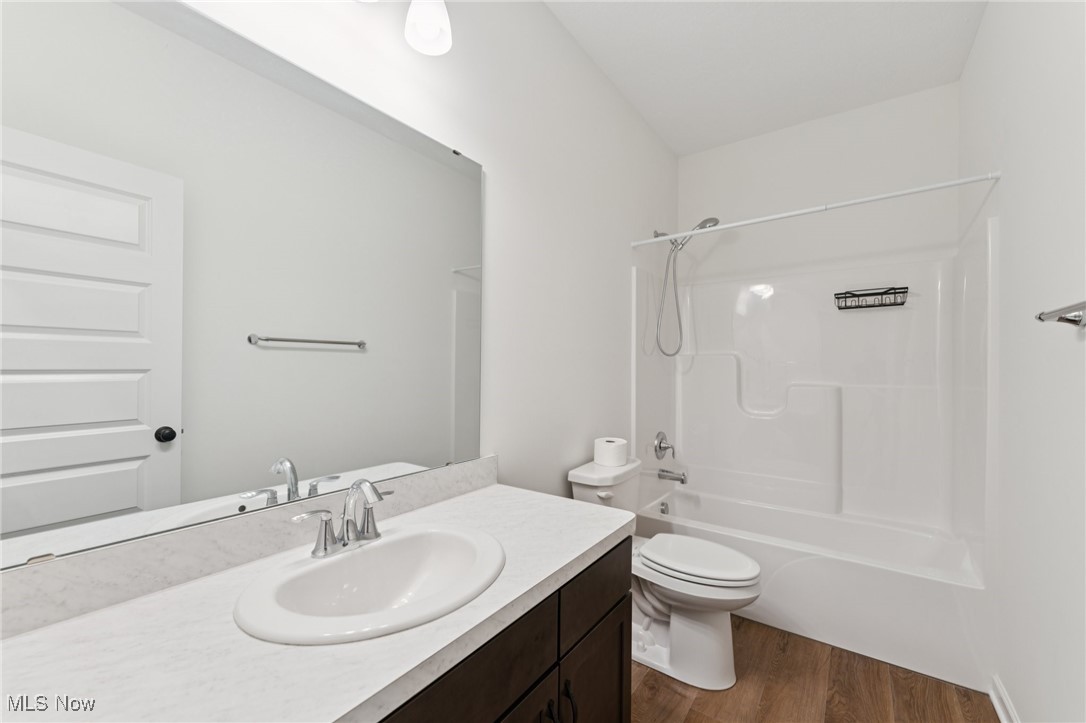 ;
;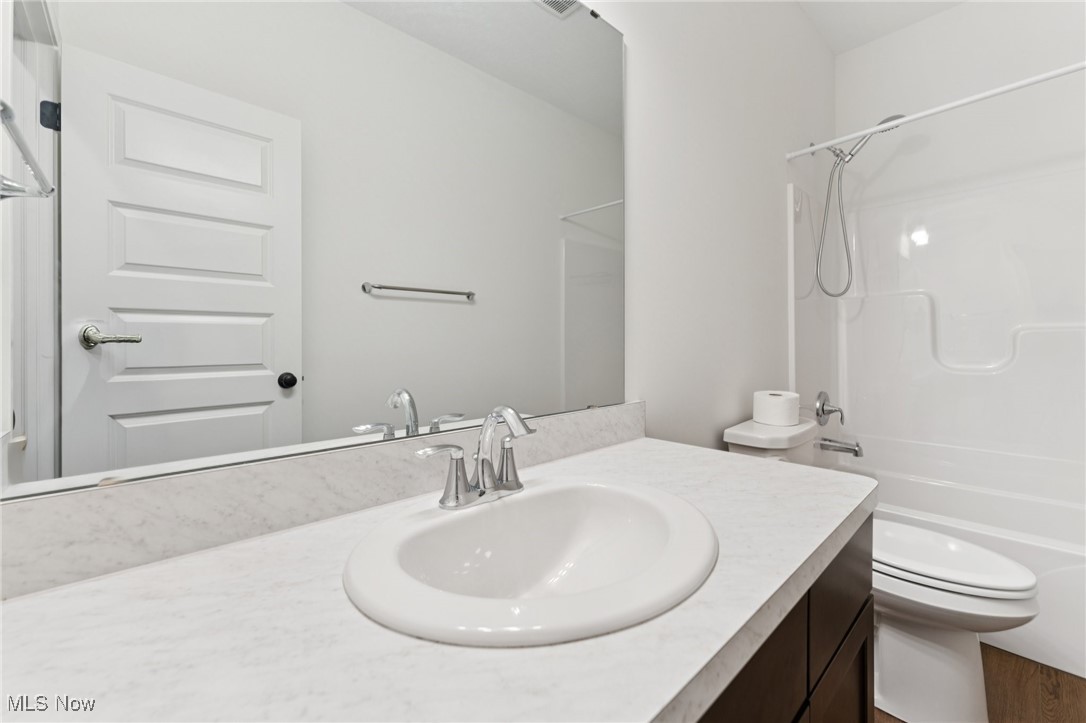 ;
;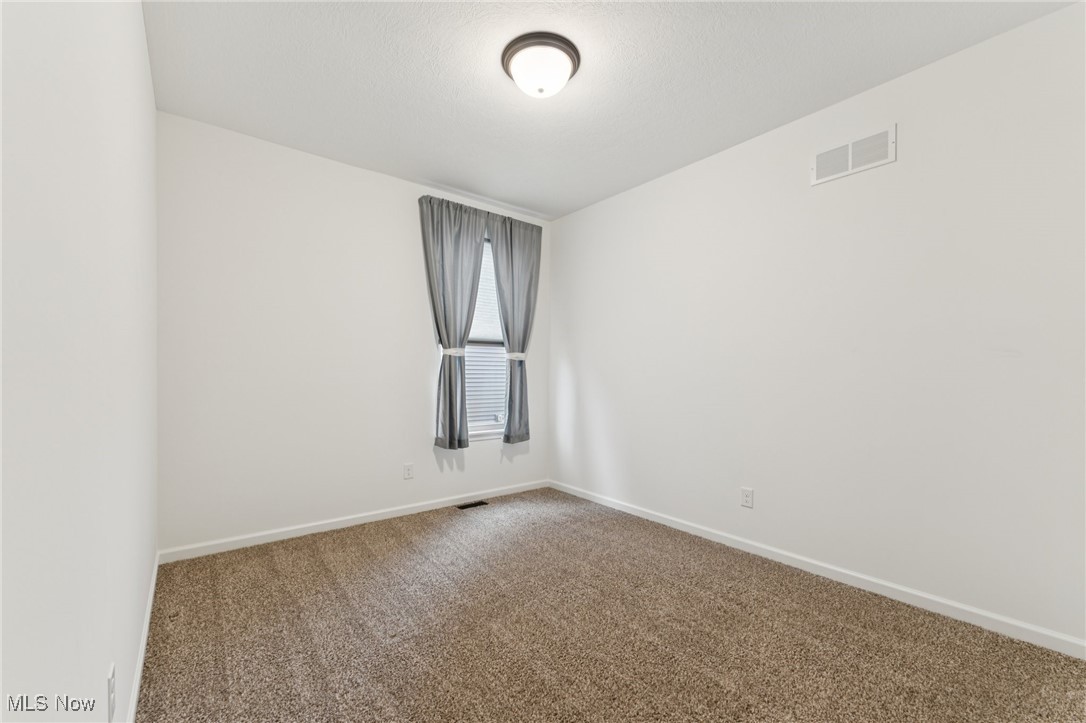 ;
;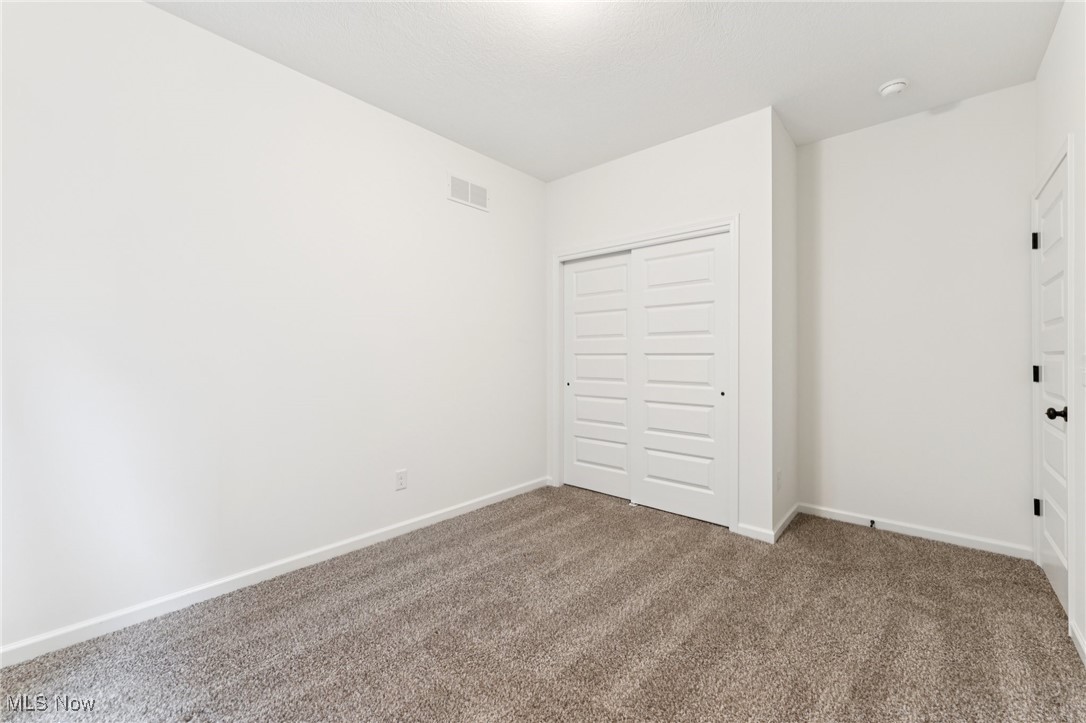 ;
;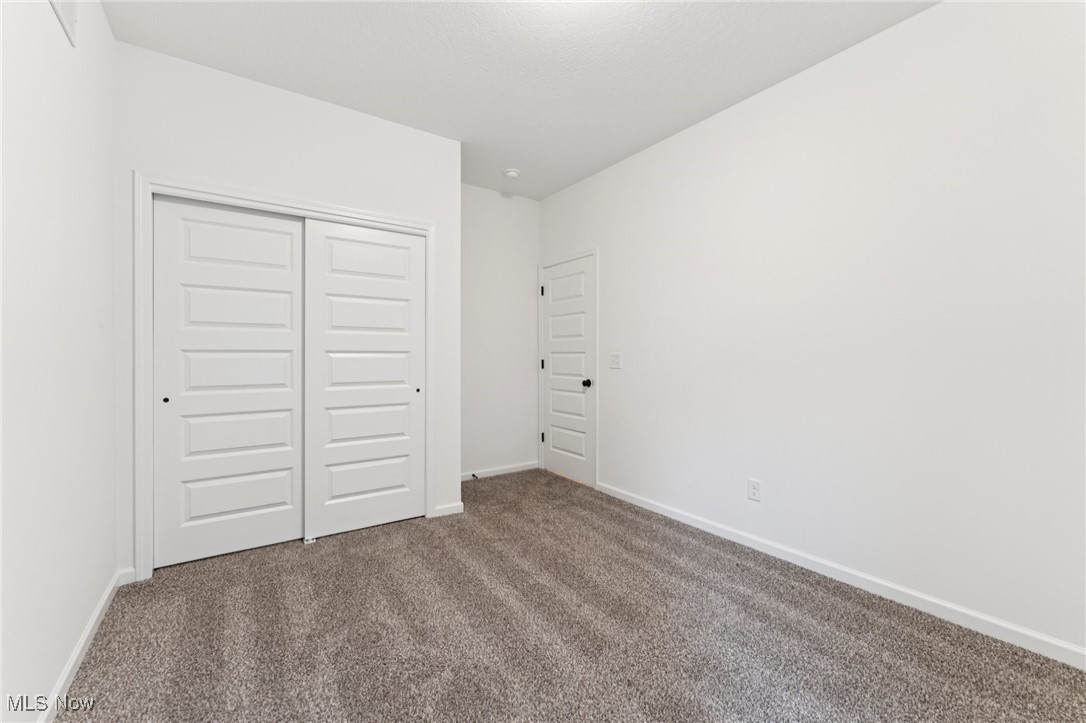 ;
;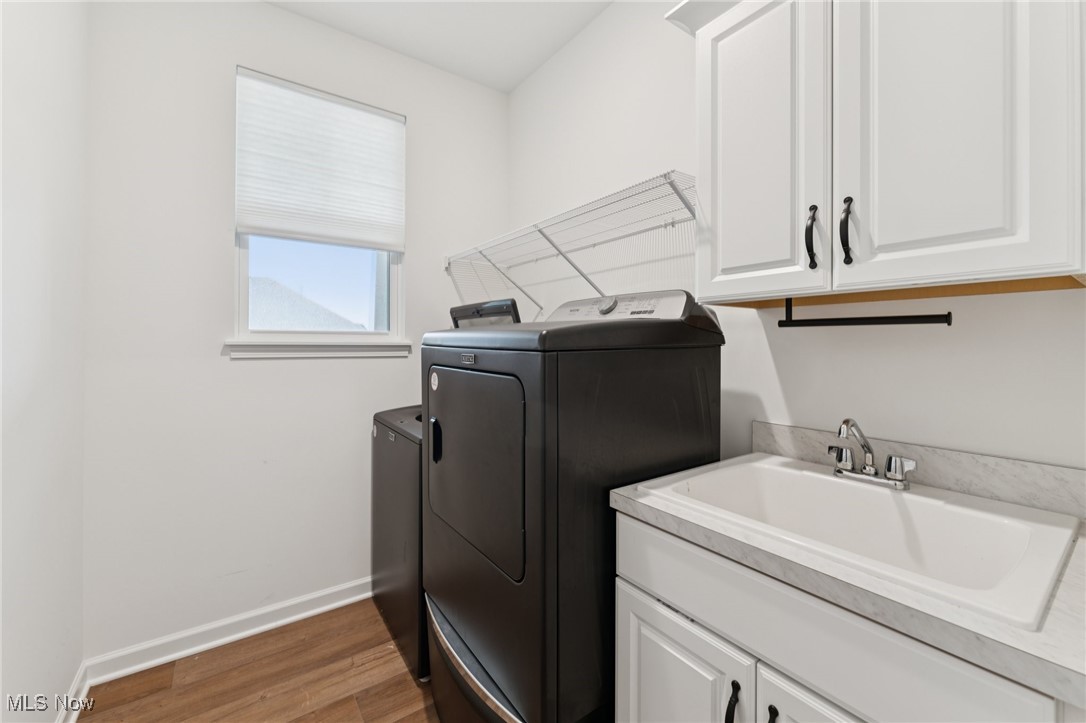 ;
;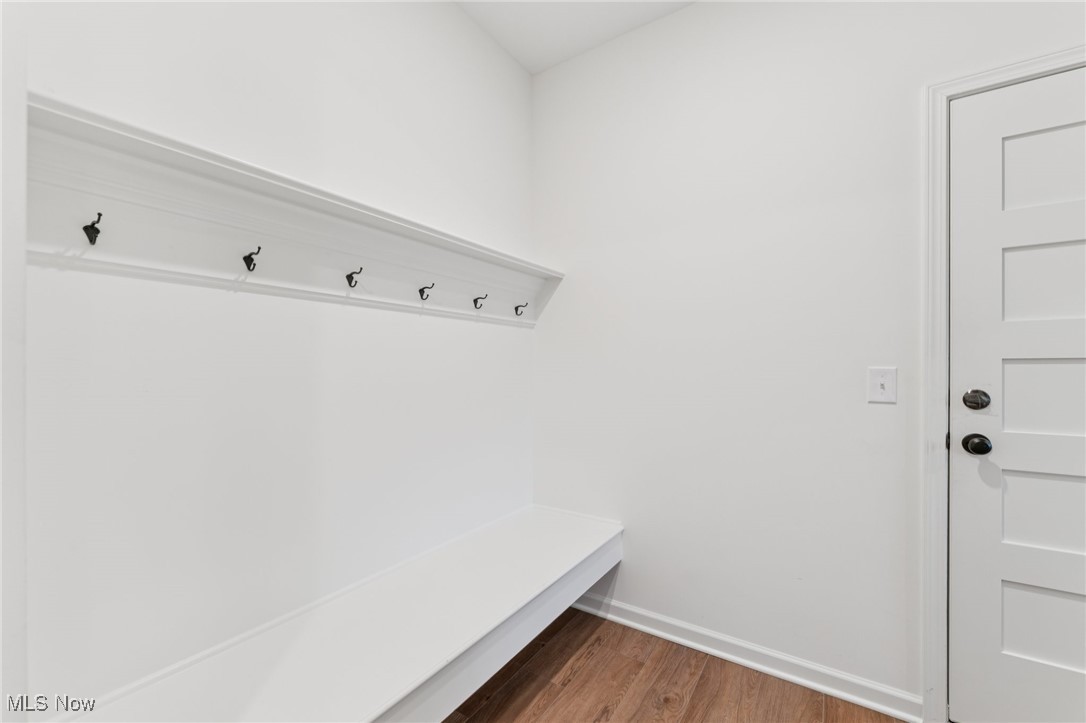 ;
;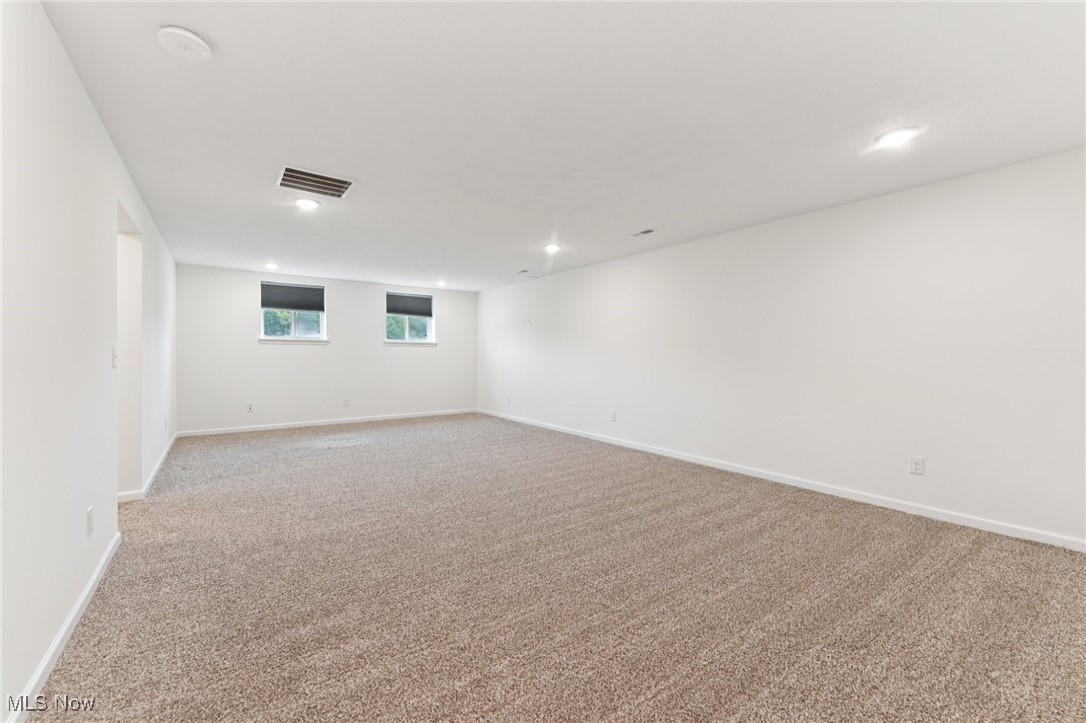 ;
;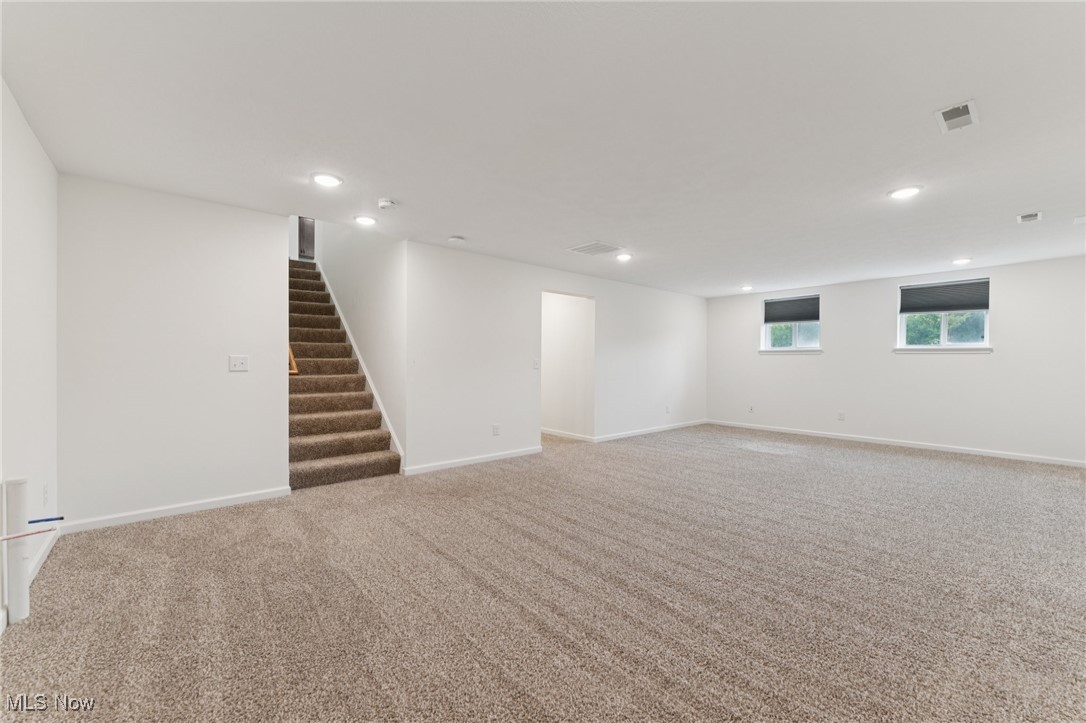 ;
;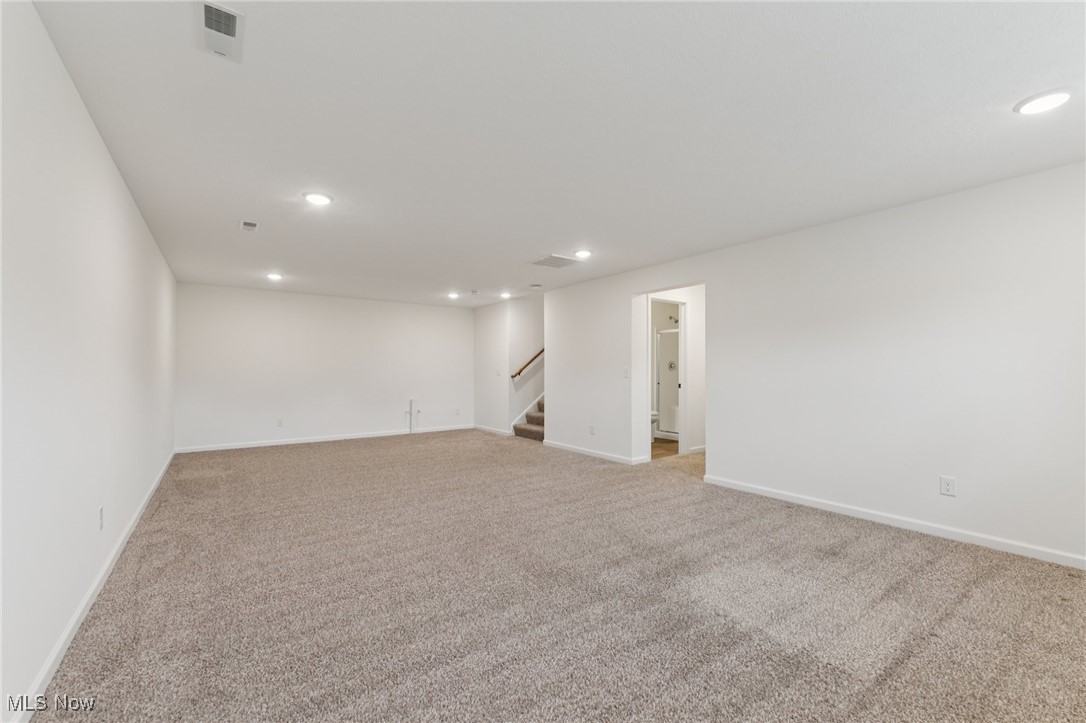 ;
;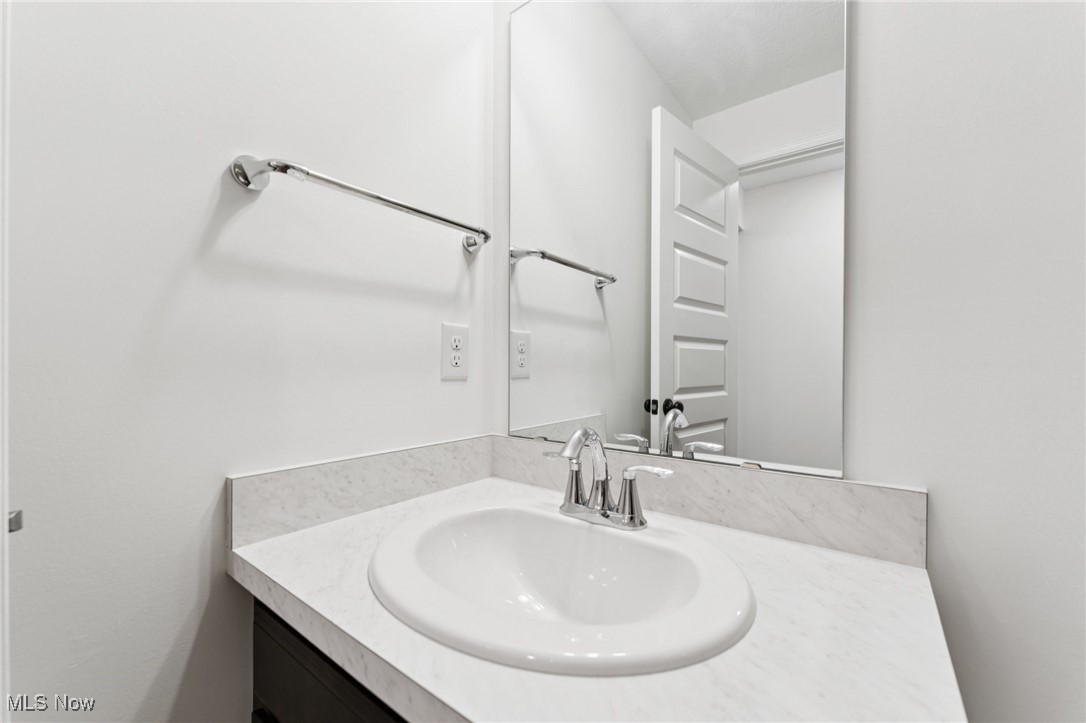 ;
;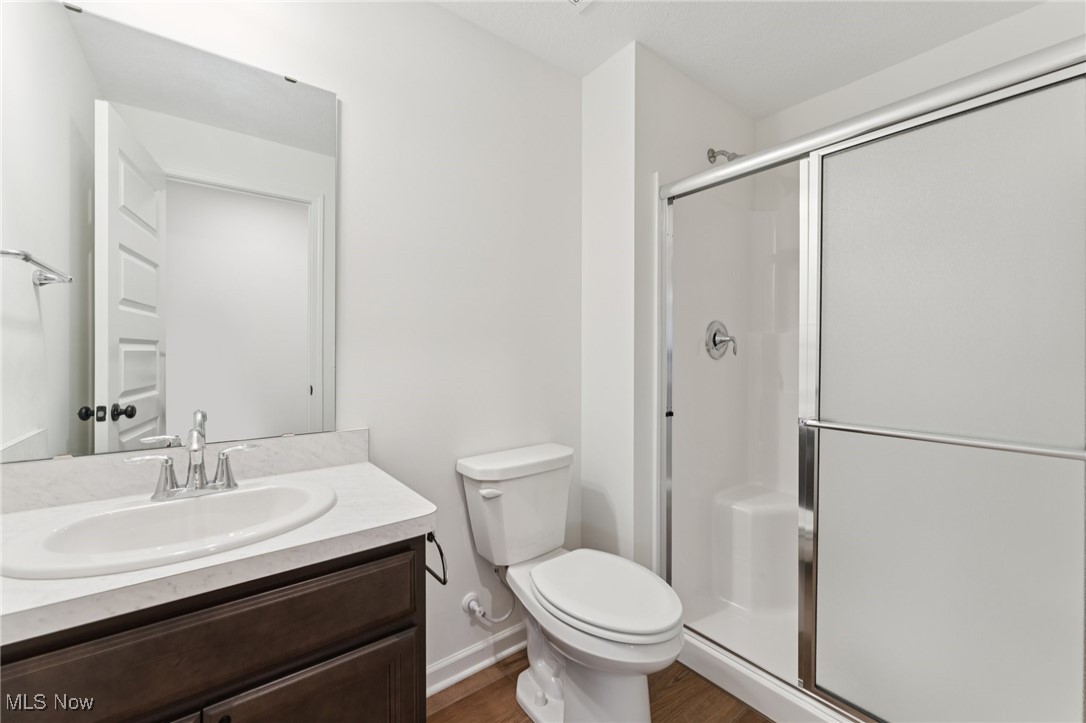 ;
;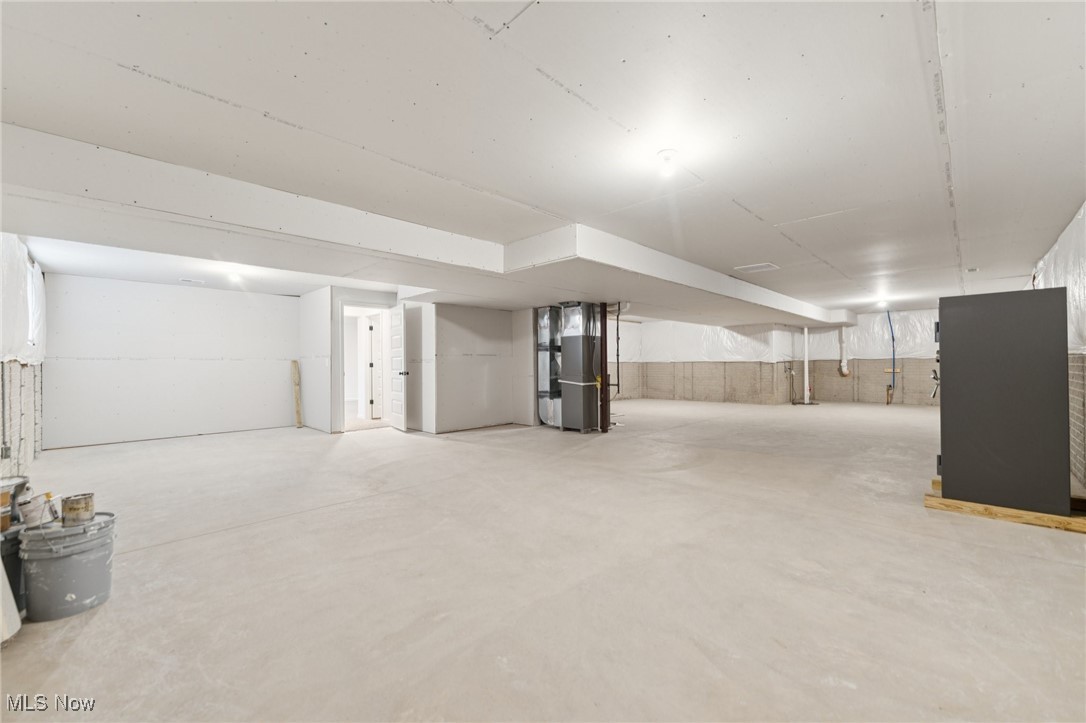 ;
;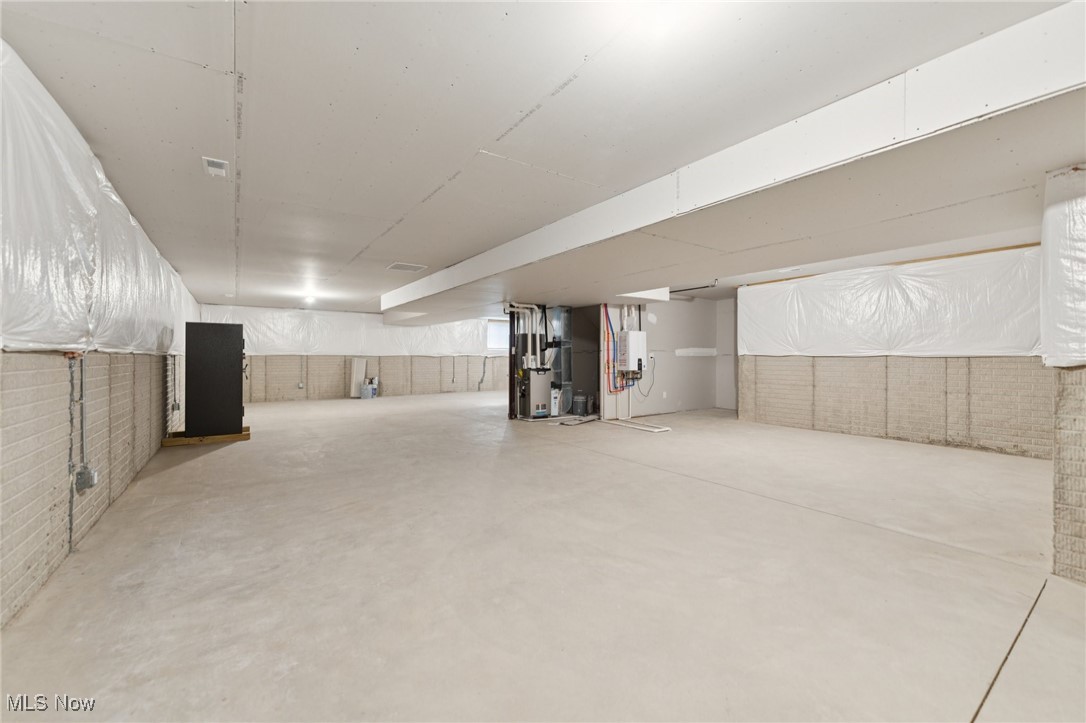 ;
;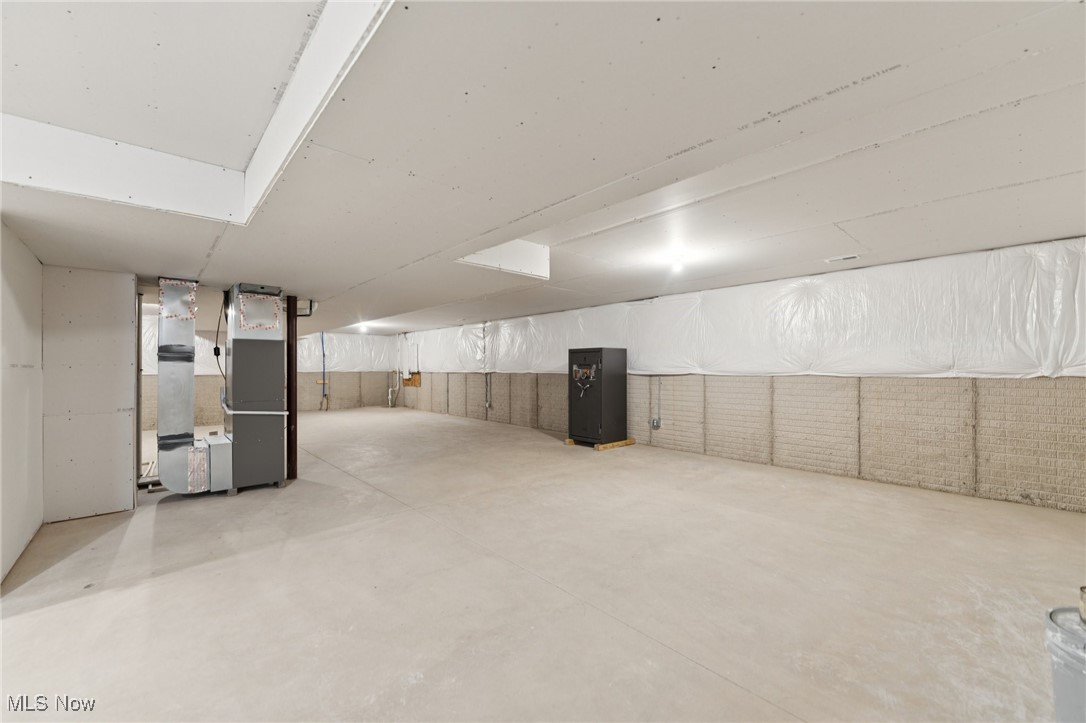 ;
;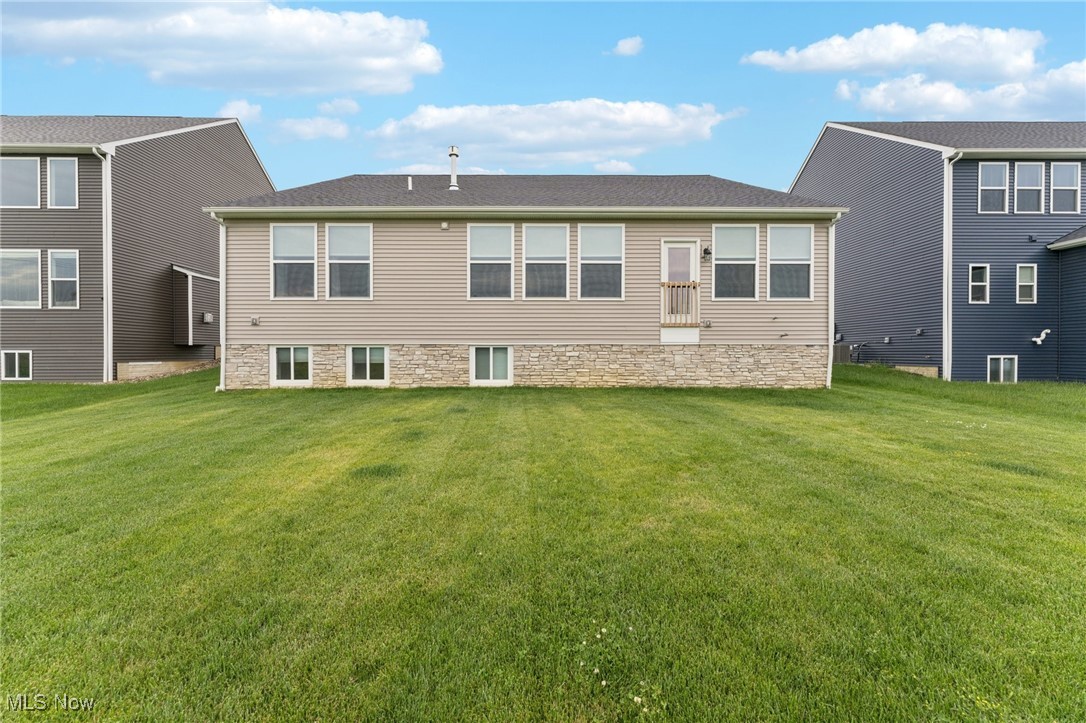 ;
;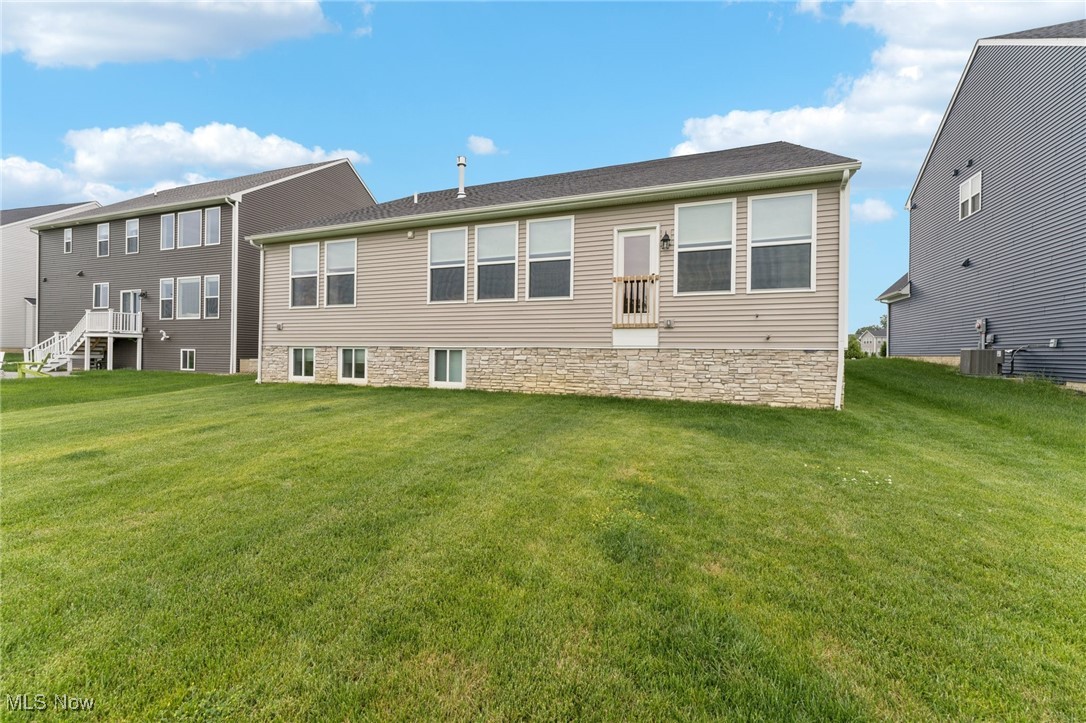 ;
;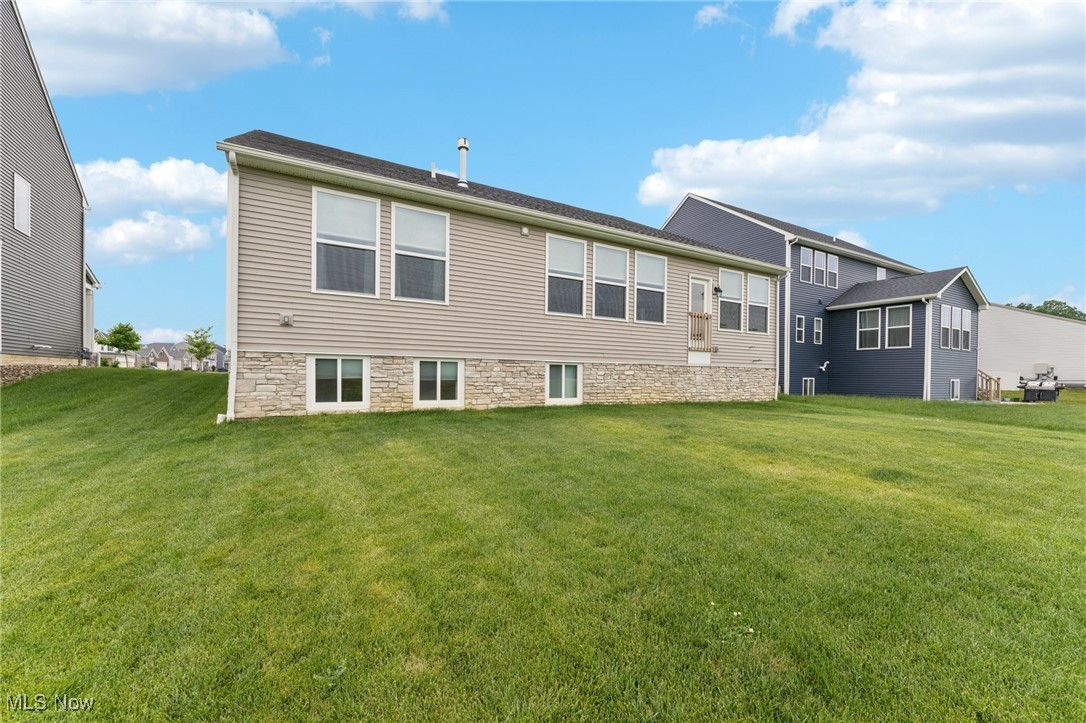 ;
;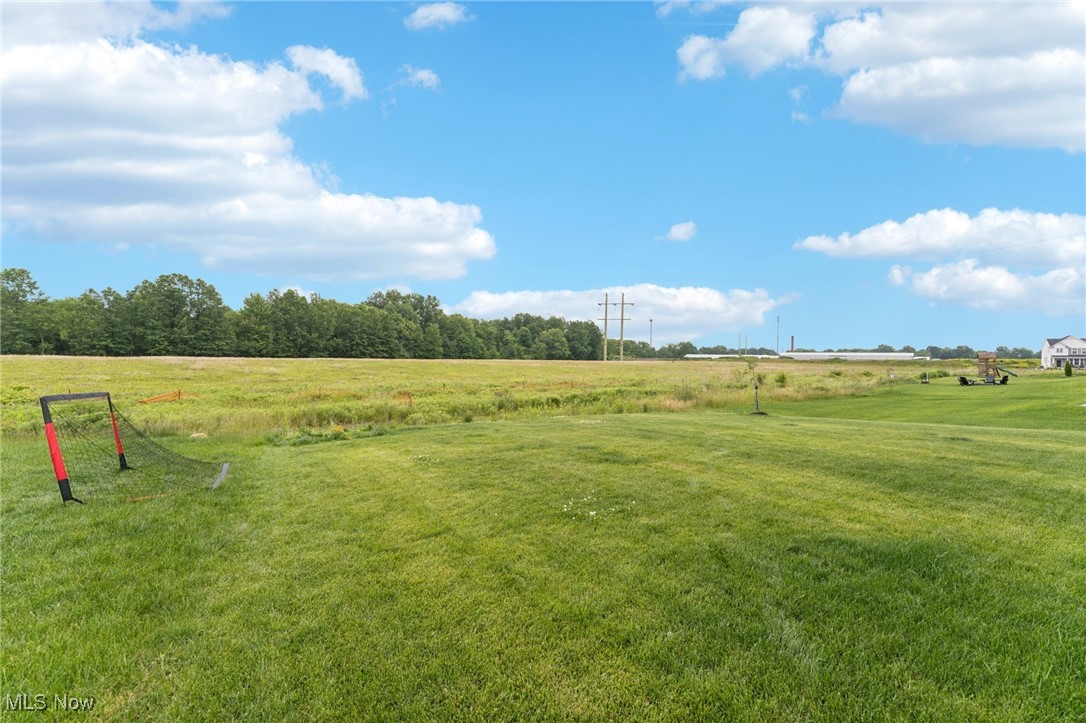 ;
;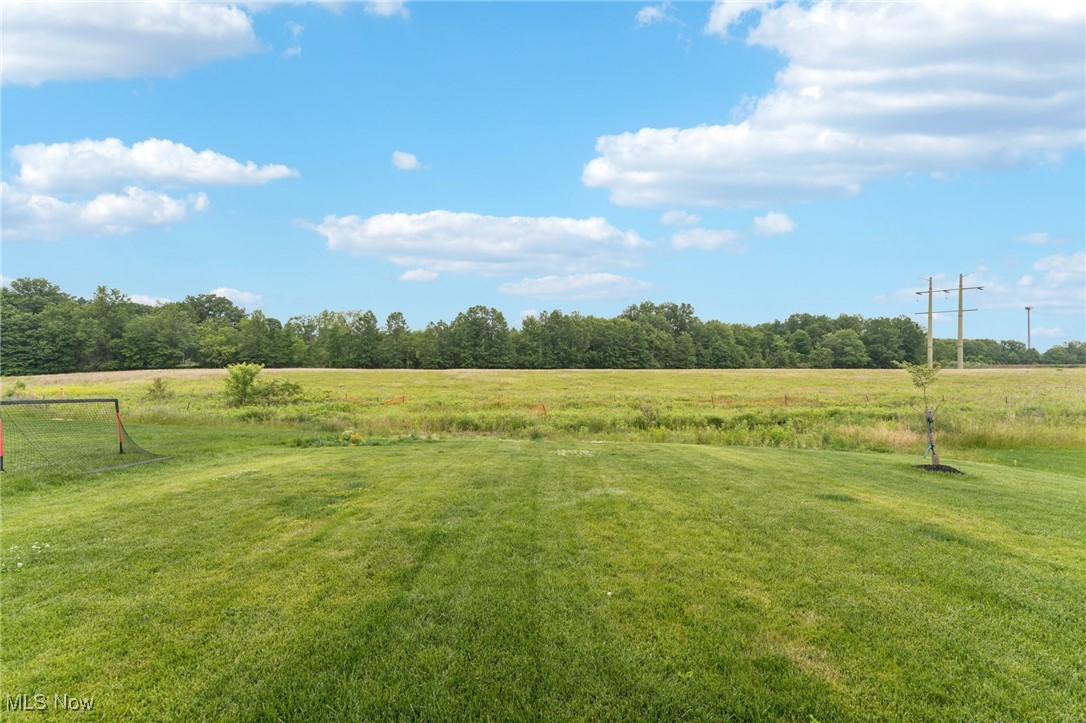 ;
;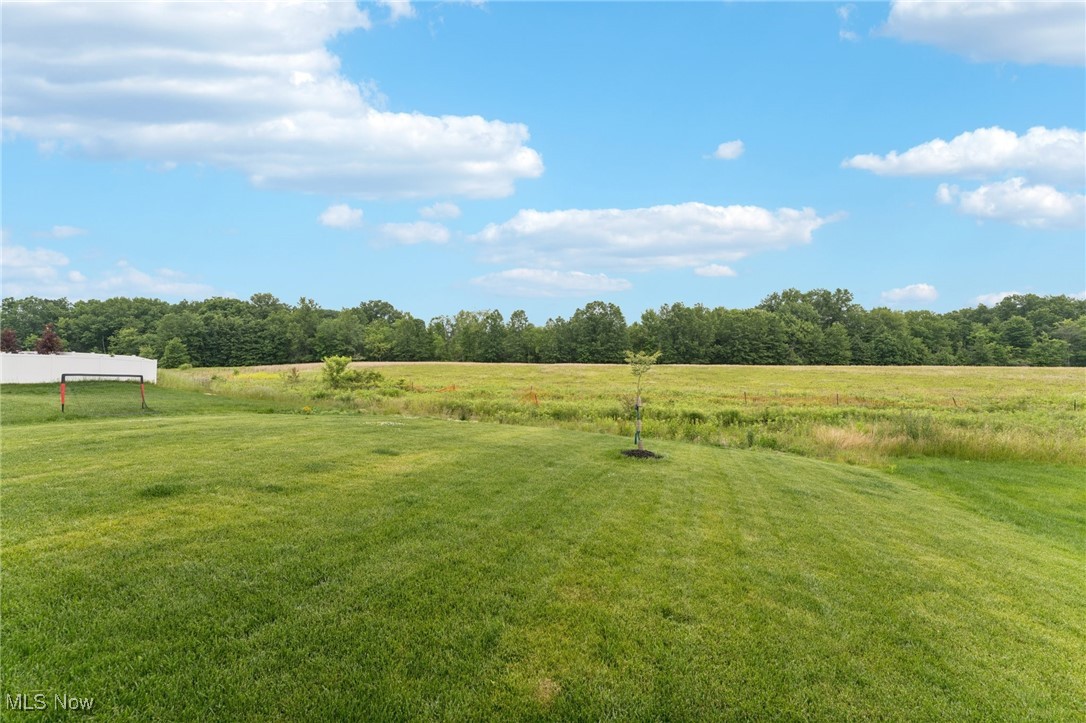 ;
;