55+PARK/1997/3BED2BATH/1200SQFT/$1050LOTRENT/HUGE-DECK&CARPORT
55+PARK/1997/3BED2BATH/1200SQFT/$1050LOTRENT/HUGE-DECK&CARPORT Special Offer: Buy with us and receive a FREE 4-Point Inspection and FREE Insurance Consultation! Fountainview Estates requires homeowners to carry insurance, including a 4-point inspection. We'll help simplify the process by providing both at no additional cost, making your transition into your new home even smoother. Welcome to a truly one-of-a-kind home located in the 55+ community of Fountainview Estates. This spacious split floor plan,3-bedroom, 2-bathroom residence stands out as the only home in the community featuring both a massive back deck and a large screened-in patio complete with a built-in dry bar - perfect for entertaining, relaxing, or enjoying your morning coffee outdoors. This home will come partially furnished, with the current owner leaving behind select furnishings to make your move even easier. Inside, the split floor plan offers privacy and functionality, with vaulted ceilings and trim accents throughout. Upon entry through the screened-in porch sliding glass door, you're welcomed into a dining nook. Just to the right is a laundry closet with a washer and dryer. The kitchen curves with the layout of the home and features ample cabinetry, generous counter space, and a casual bar seating area at the end - ideal for quick meals. The formal dining room comfortably fits a 6-8 person table and includes a built-in shelf and storage cabinet perfect for displaying your favorite items. The large living room is ideal for gatherings and offers plenty of space to spread out and relax. Just off the living room is the spacious primary suite, featuring a walk-in closet with added shelving for tons of storage, as well as a large en suite bathroom complete with a walk-in shower, soaking tub, single vanity, and built-in linen storage. Across the home, the split floor plan continues with two additional bedrooms and a secondary bathroom. Both guest bedrooms are well-sized with standard closets, and the nearby guest bathroom features a tub and shower combo, single vanity, and a stunning skylight that brings in beautiful natural light. The exterior of the home is impressive. A large driveway and carport can easily fit four or more vehicles. The oversized wooden deck at the back of the home is perfect for barbecues or enjoying the Florida sunshine, while the large storage shed nearby offers space for tools, seasonal décor, or hobbies. The screened-in porch has grey vinyl flooring, plenty of space for both a dining and lounge area, and includes a built-in dry bar with a mini fridge and additional outdoor storage - truly a Florida entertainer's dream. Located in Fountainview Estates, one of Tampa's most active and sought-after 55+ communities, you'll have access to a wide array of amenities including two swimming pools (one heated year-round), a jacuzzi, shuffleboard, pickleball and bocce ball courts, billiards and poker rooms, a fitness center, library, laundry facilities, and a community pavilion with grill area. The community also offers countless social events, fitness classes, game nights, and seasonal celebrations. Whether you're seeking a seasonal escape or year-round Florida living, this low-maintenance, turn-key home offers everything you need - comfort, convenience, and community all in one place.



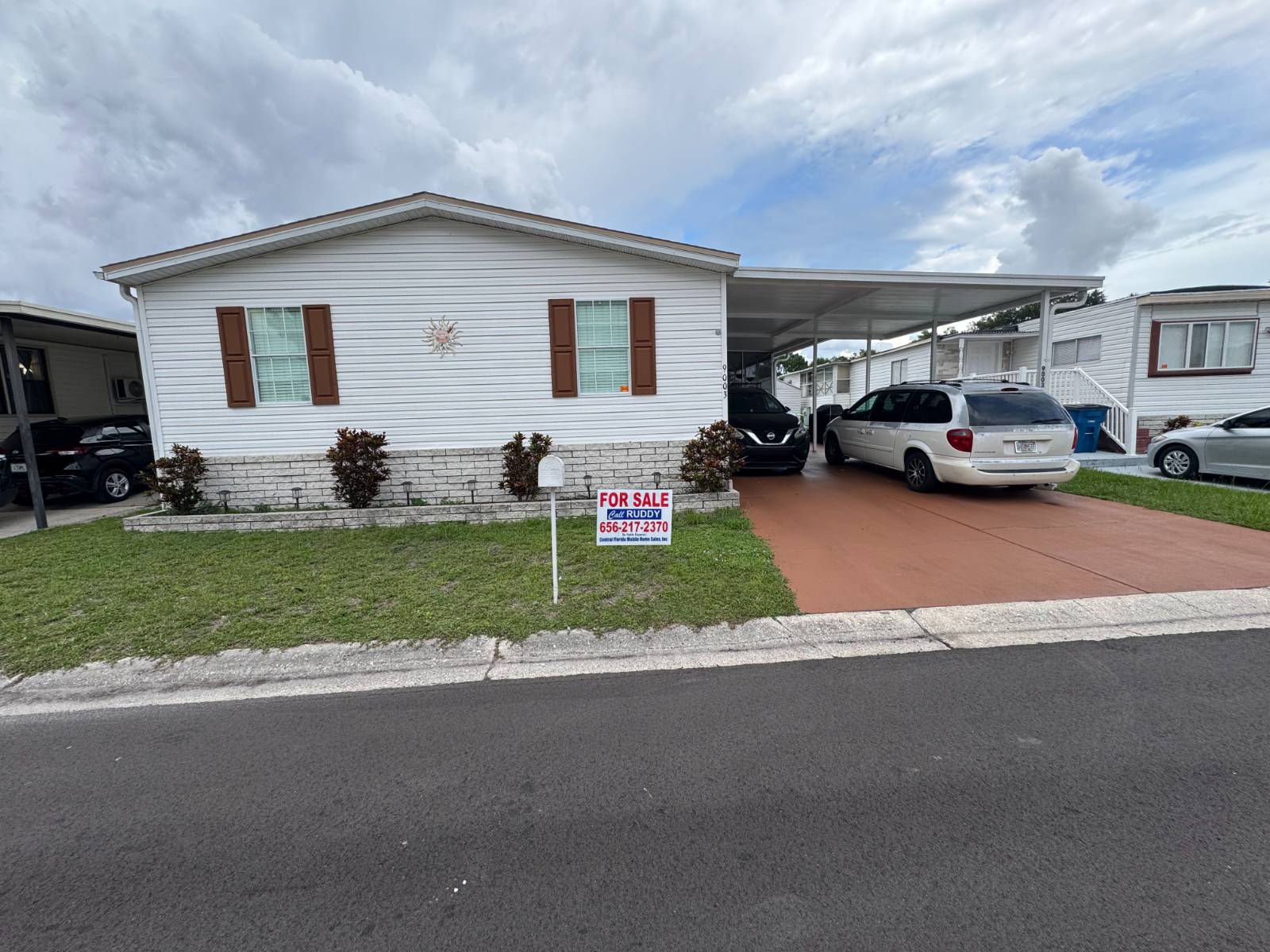



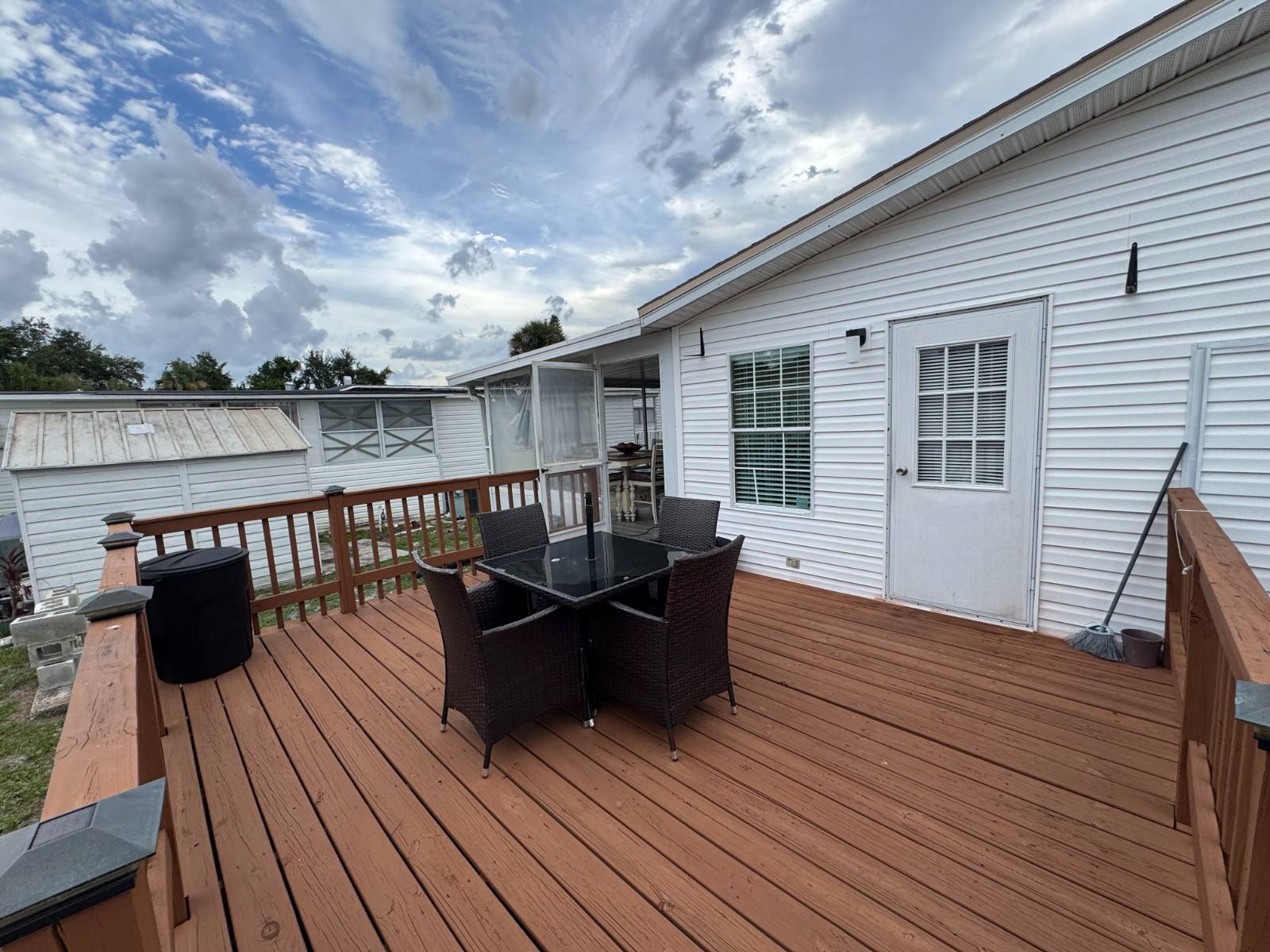 ;
;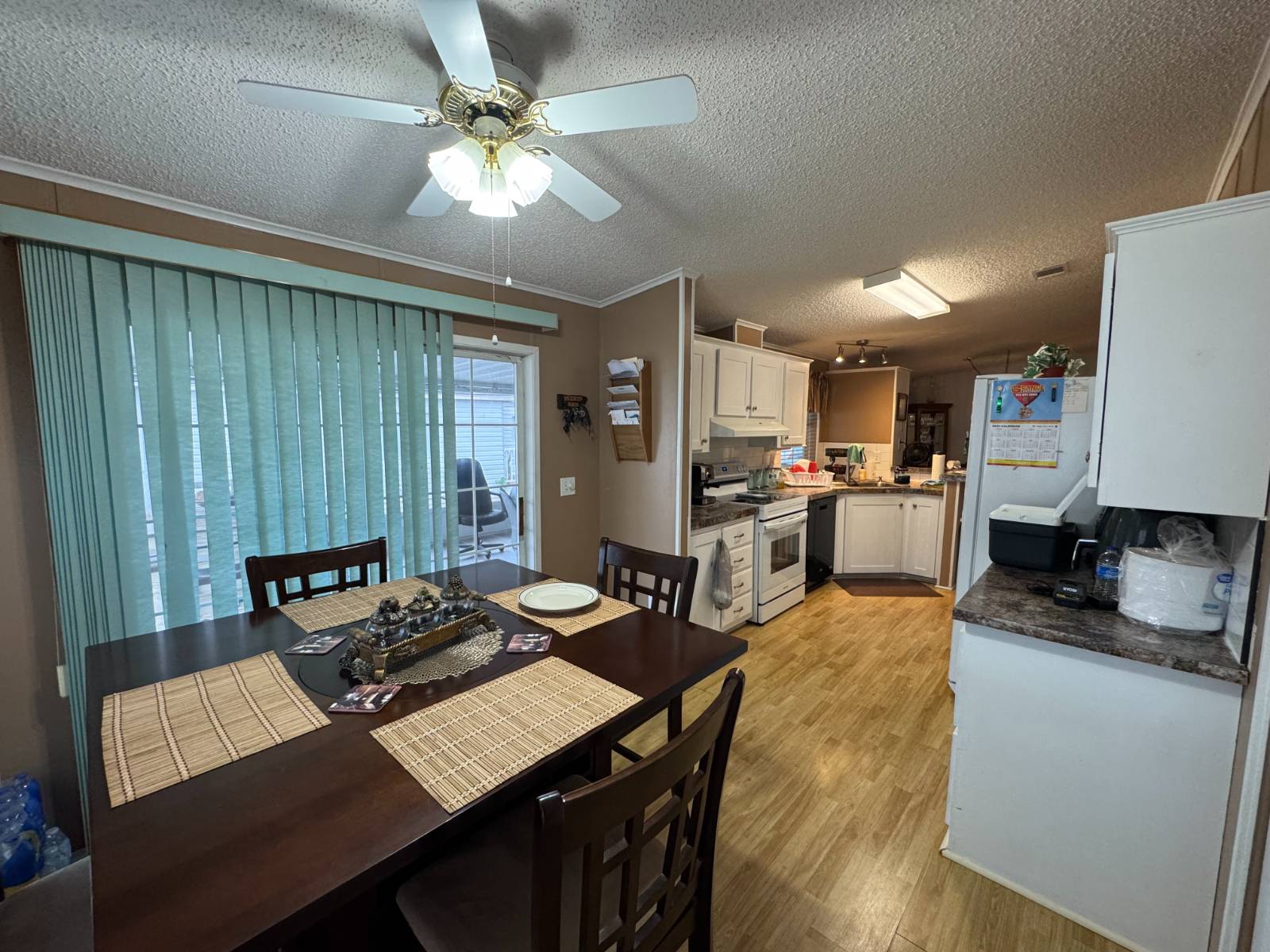 ;
;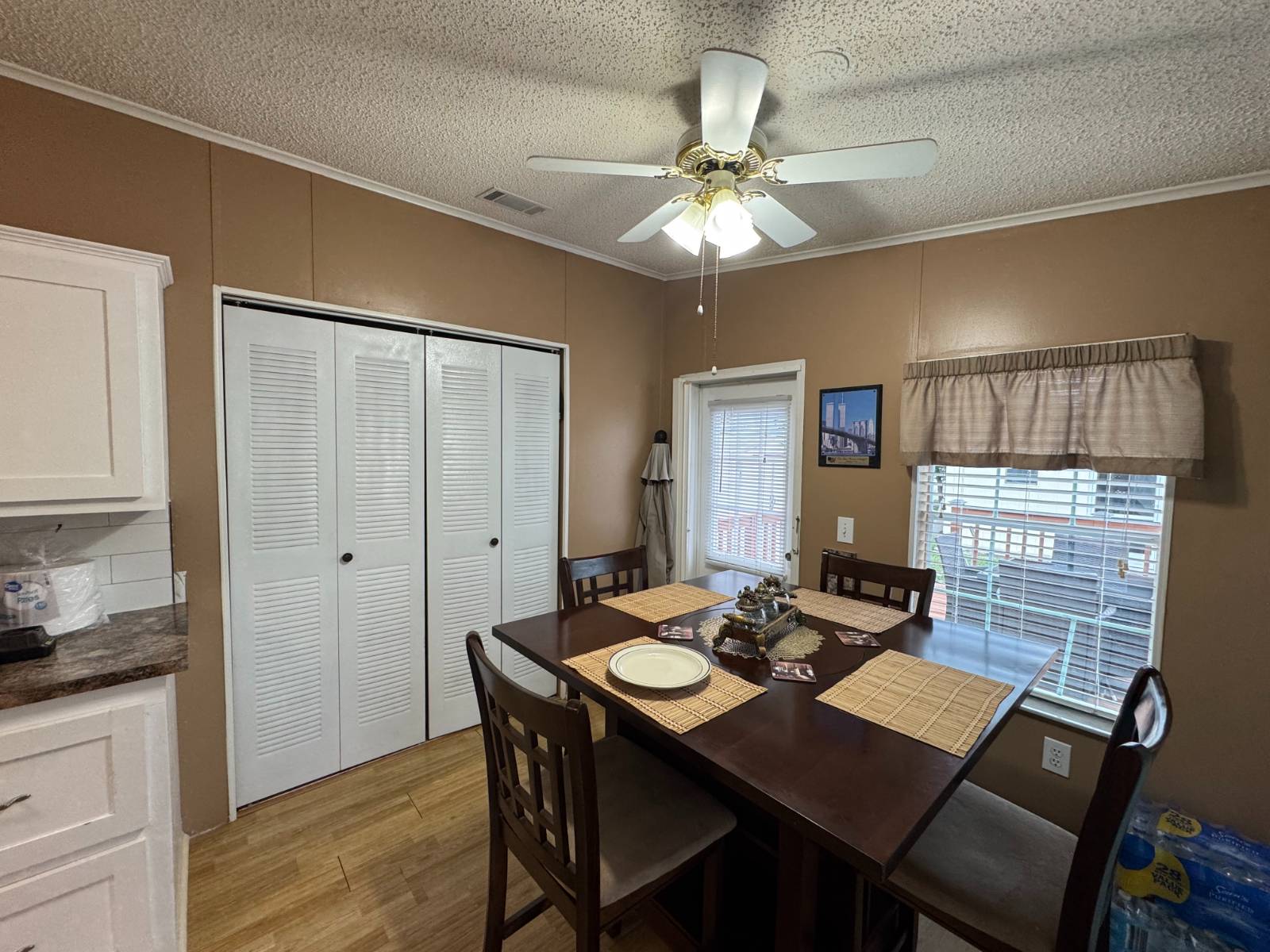 ;
;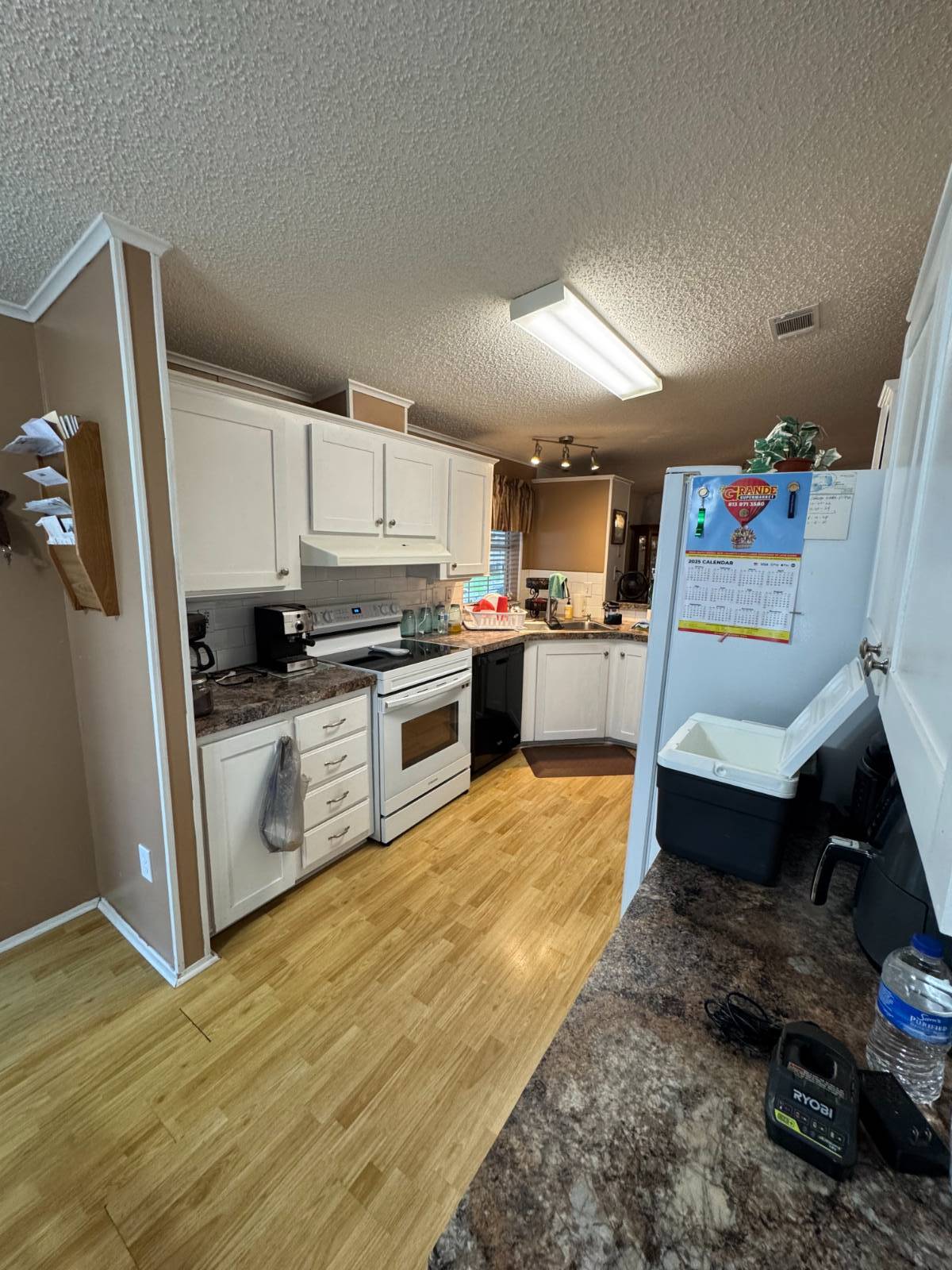 ;
;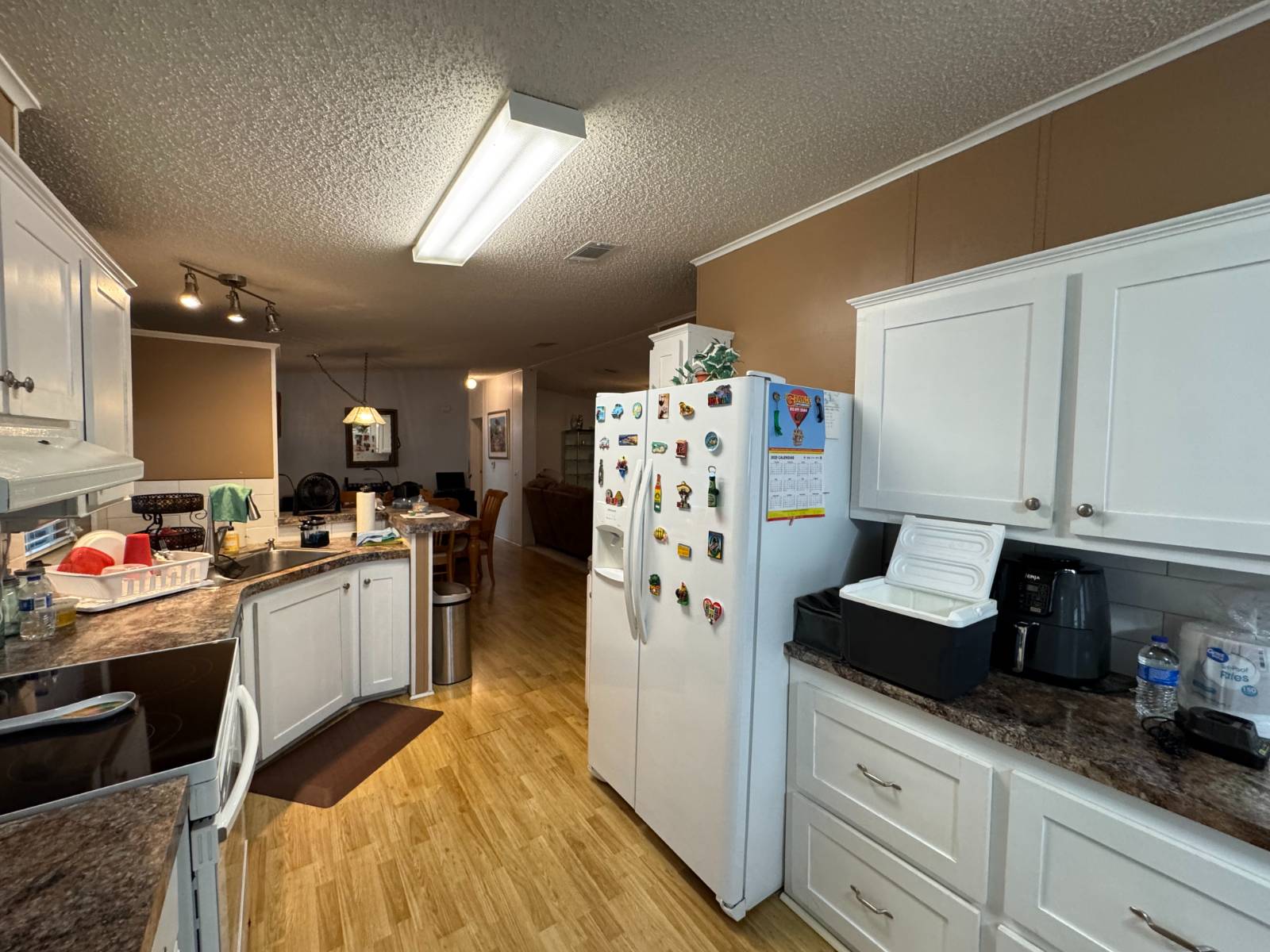 ;
;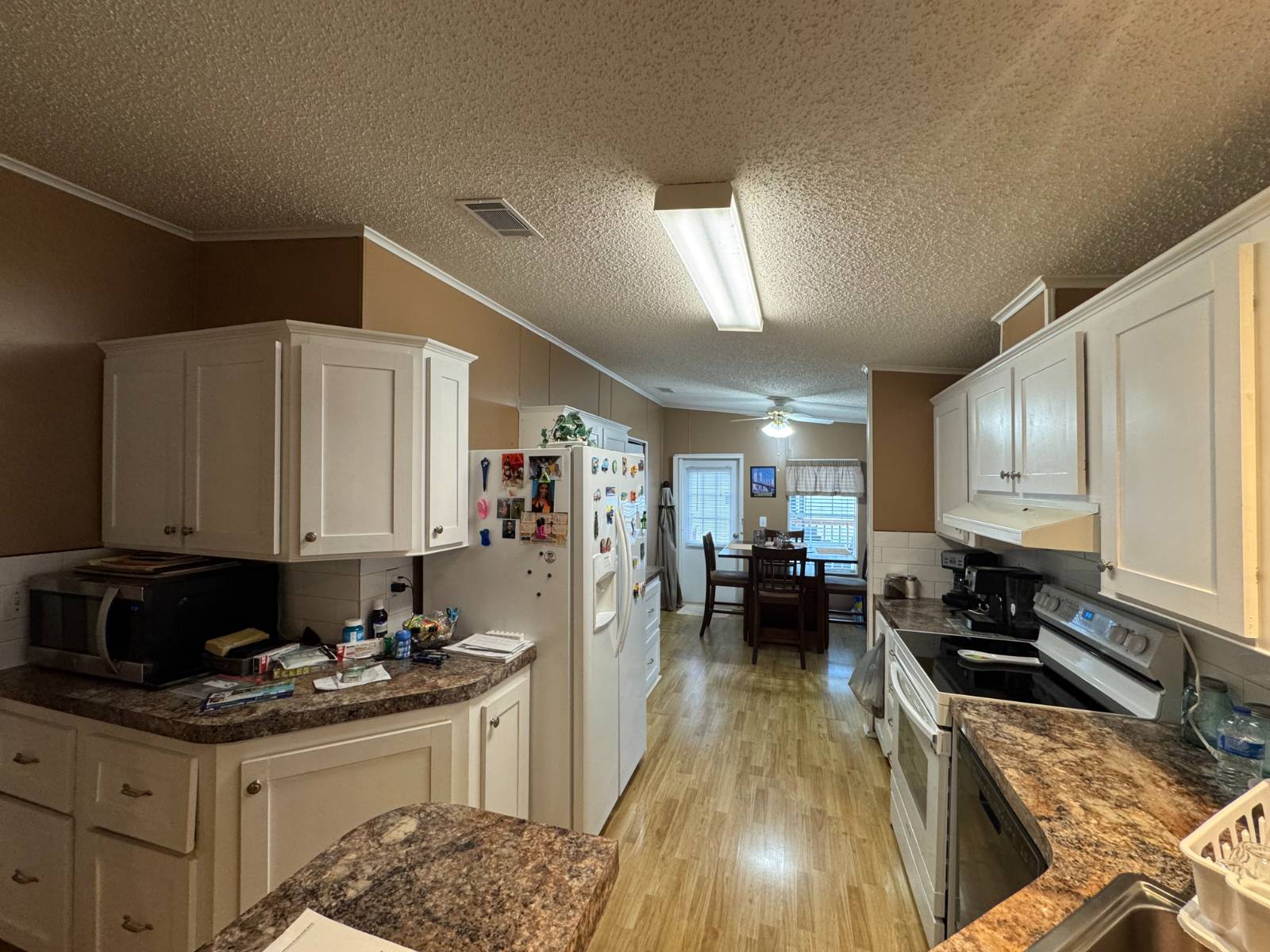 ;
;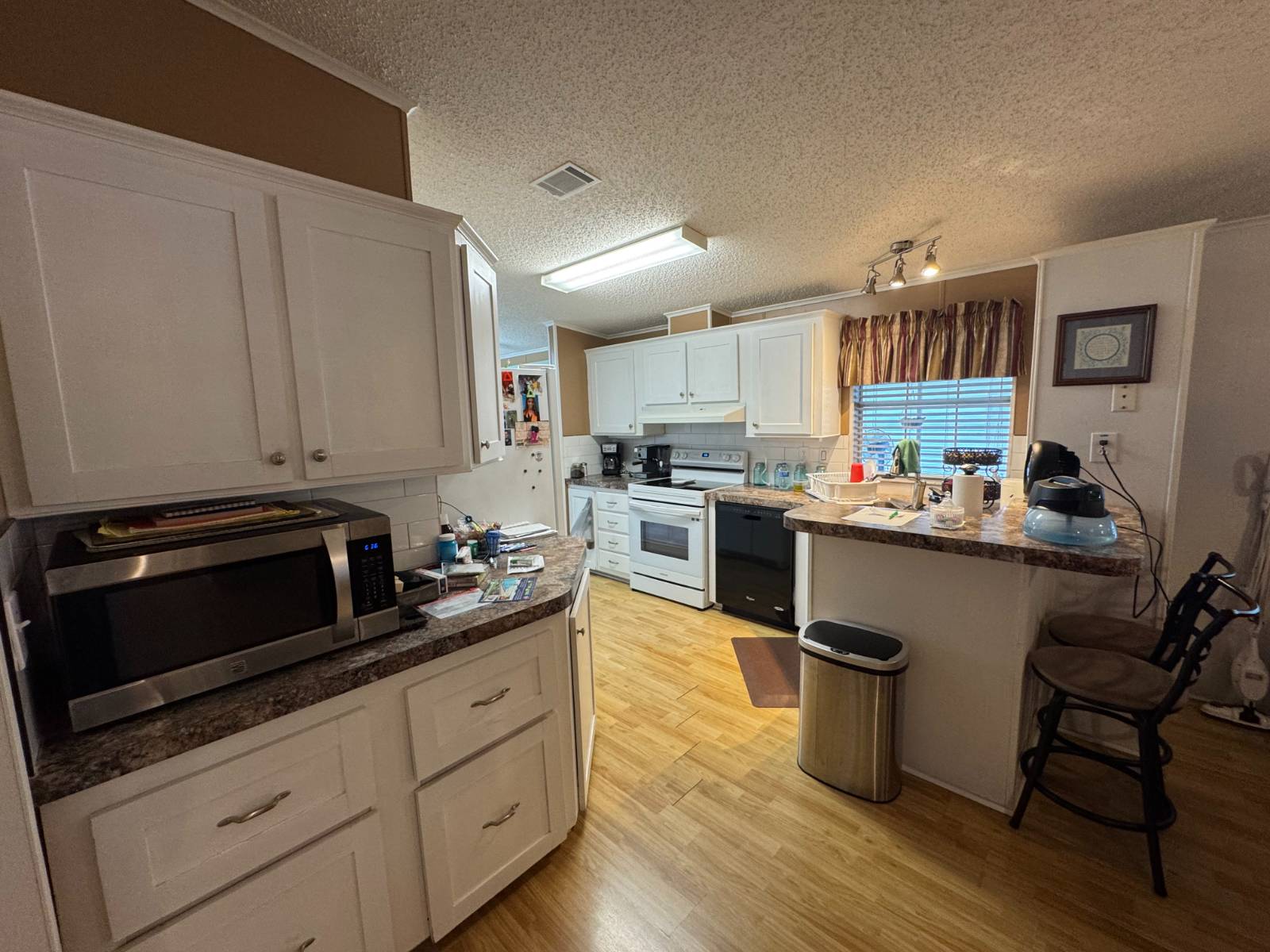 ;
;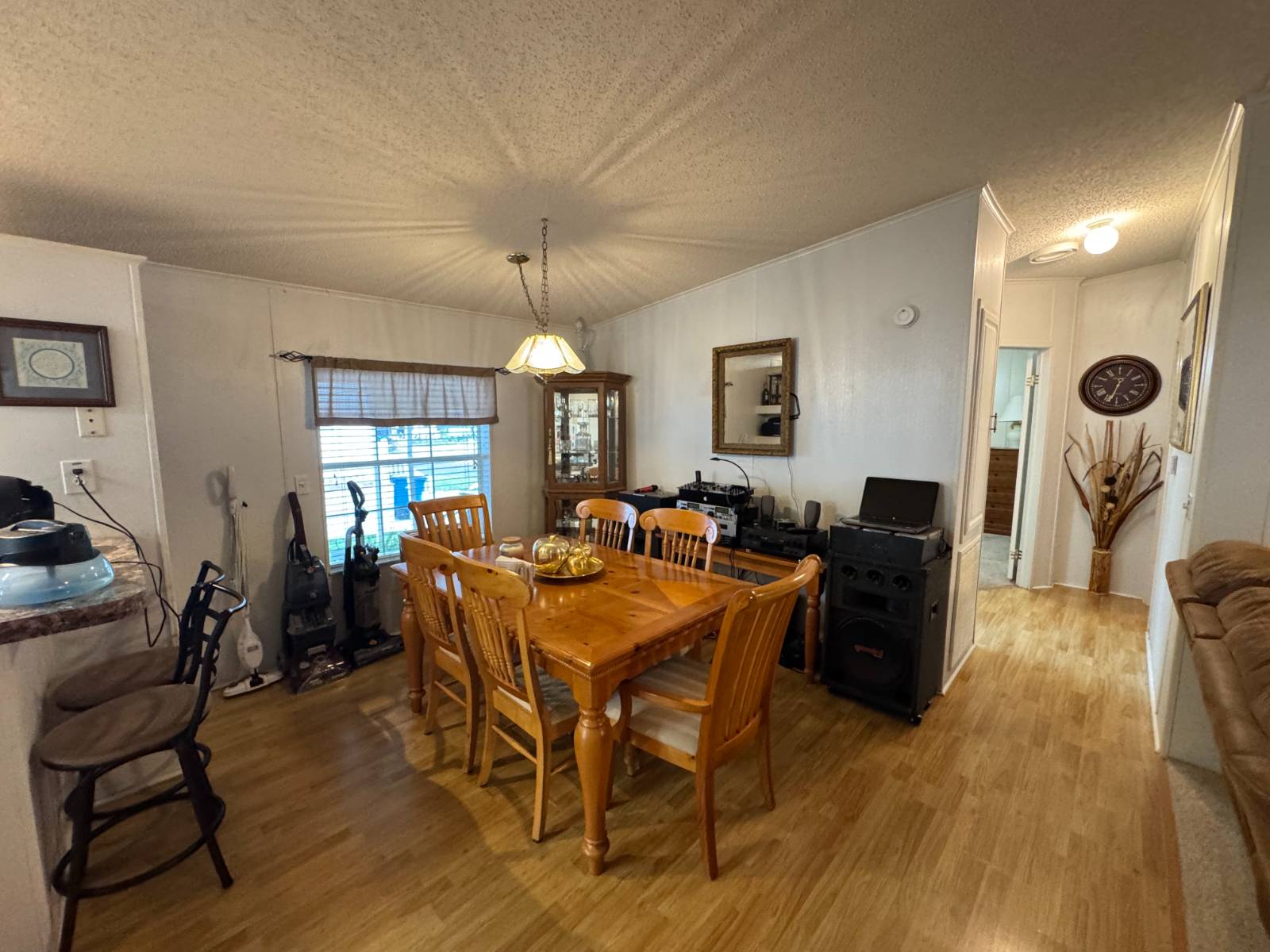 ;
;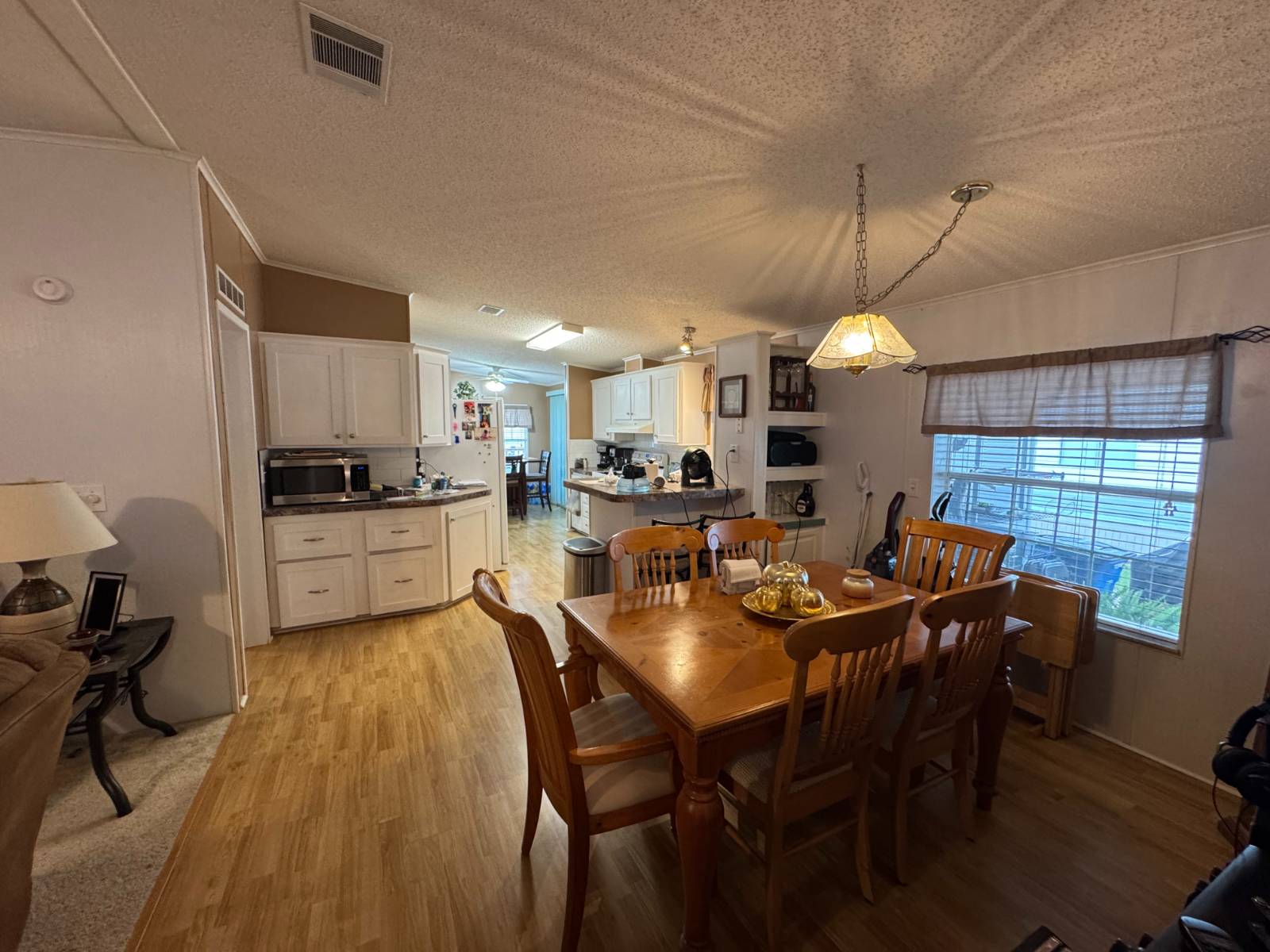 ;
;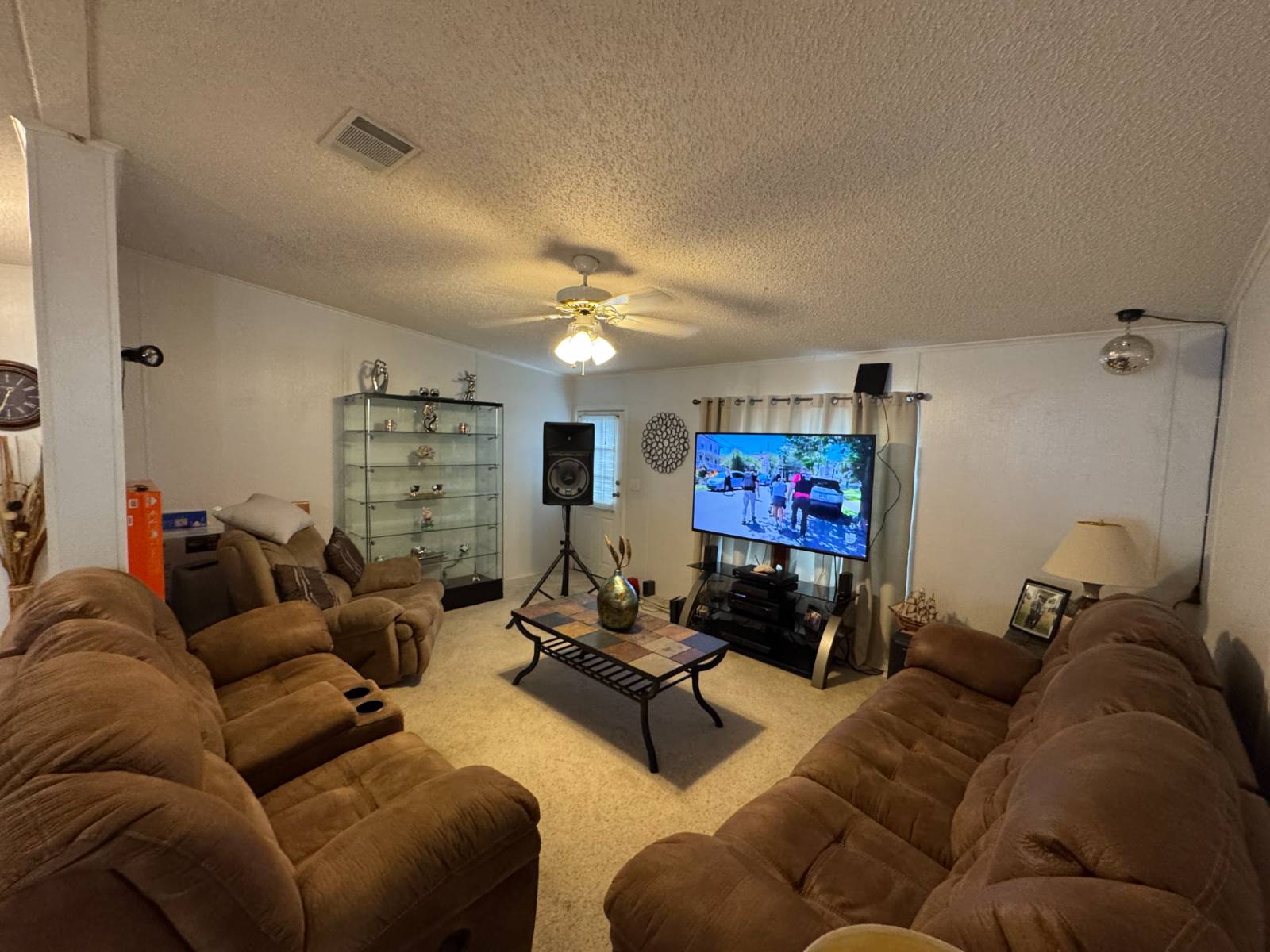 ;
;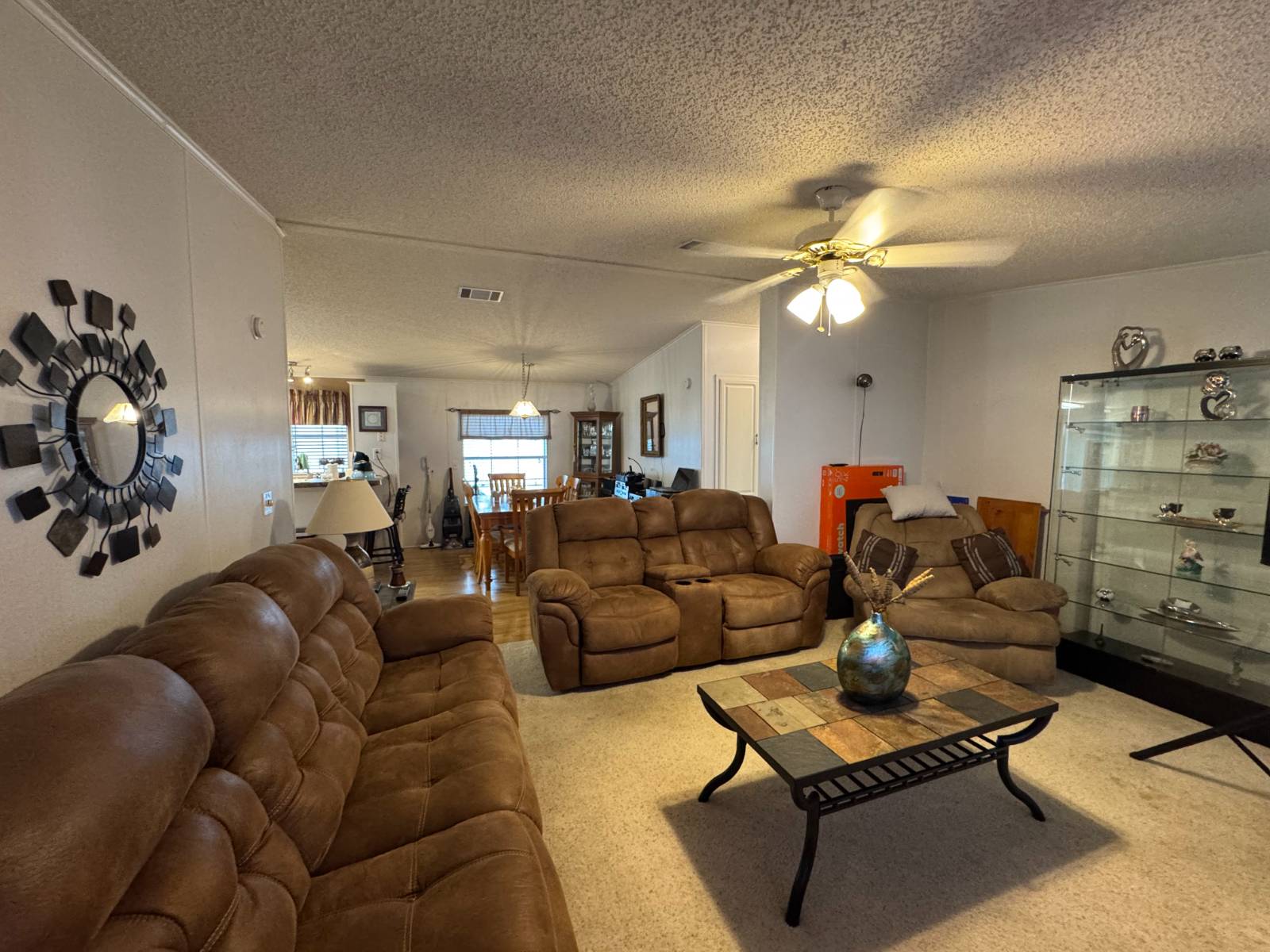 ;
;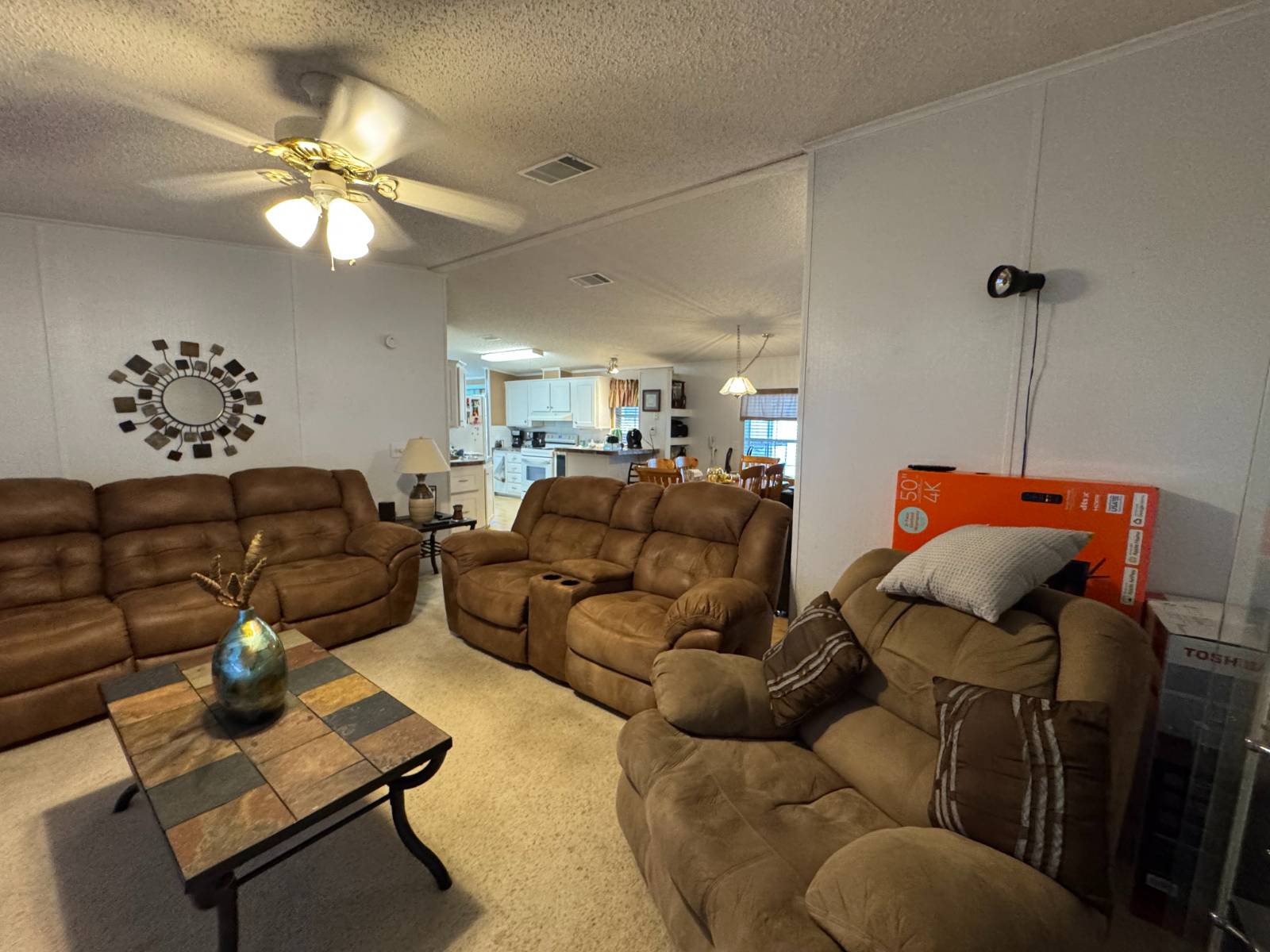 ;
;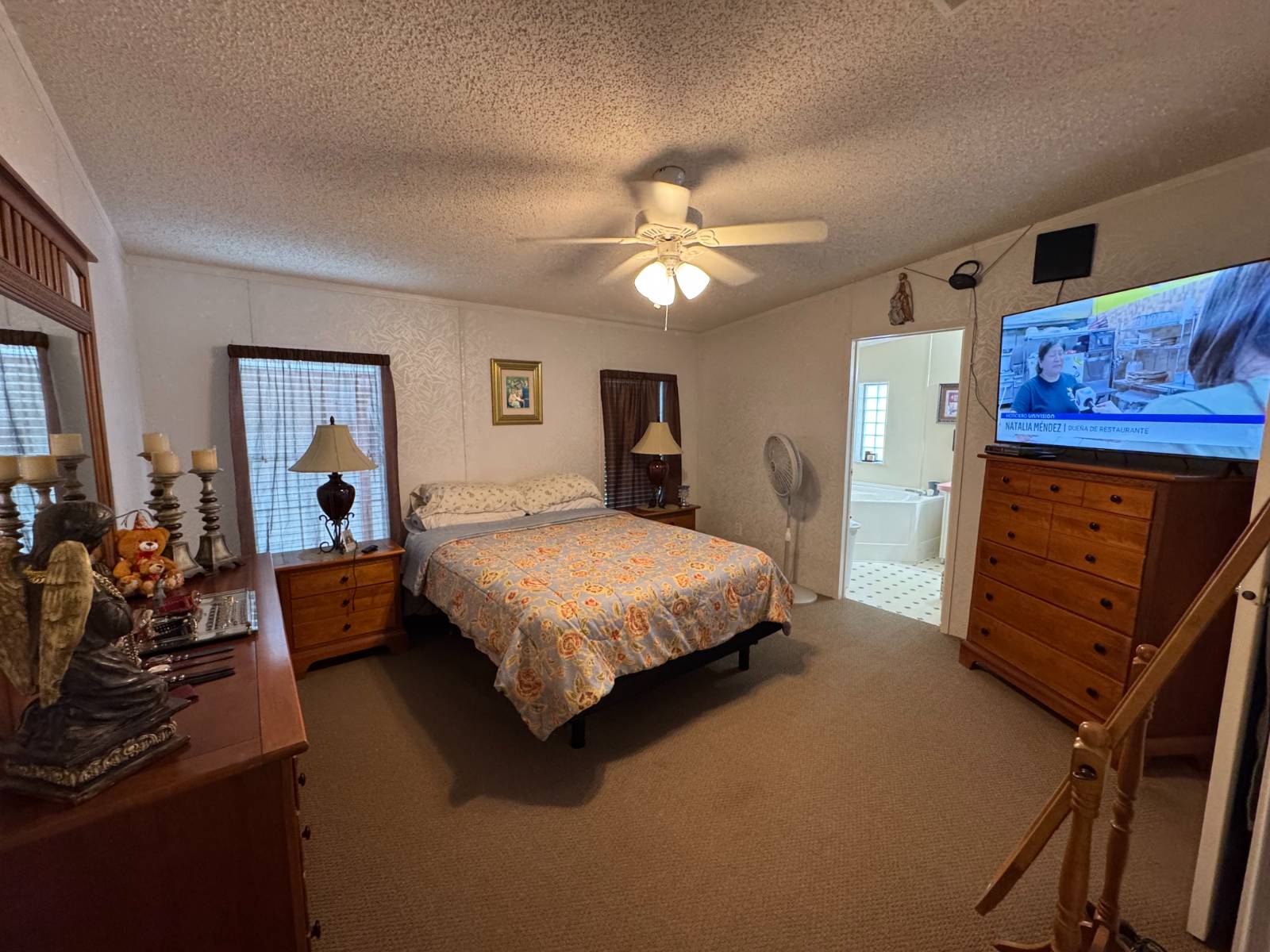 ;
;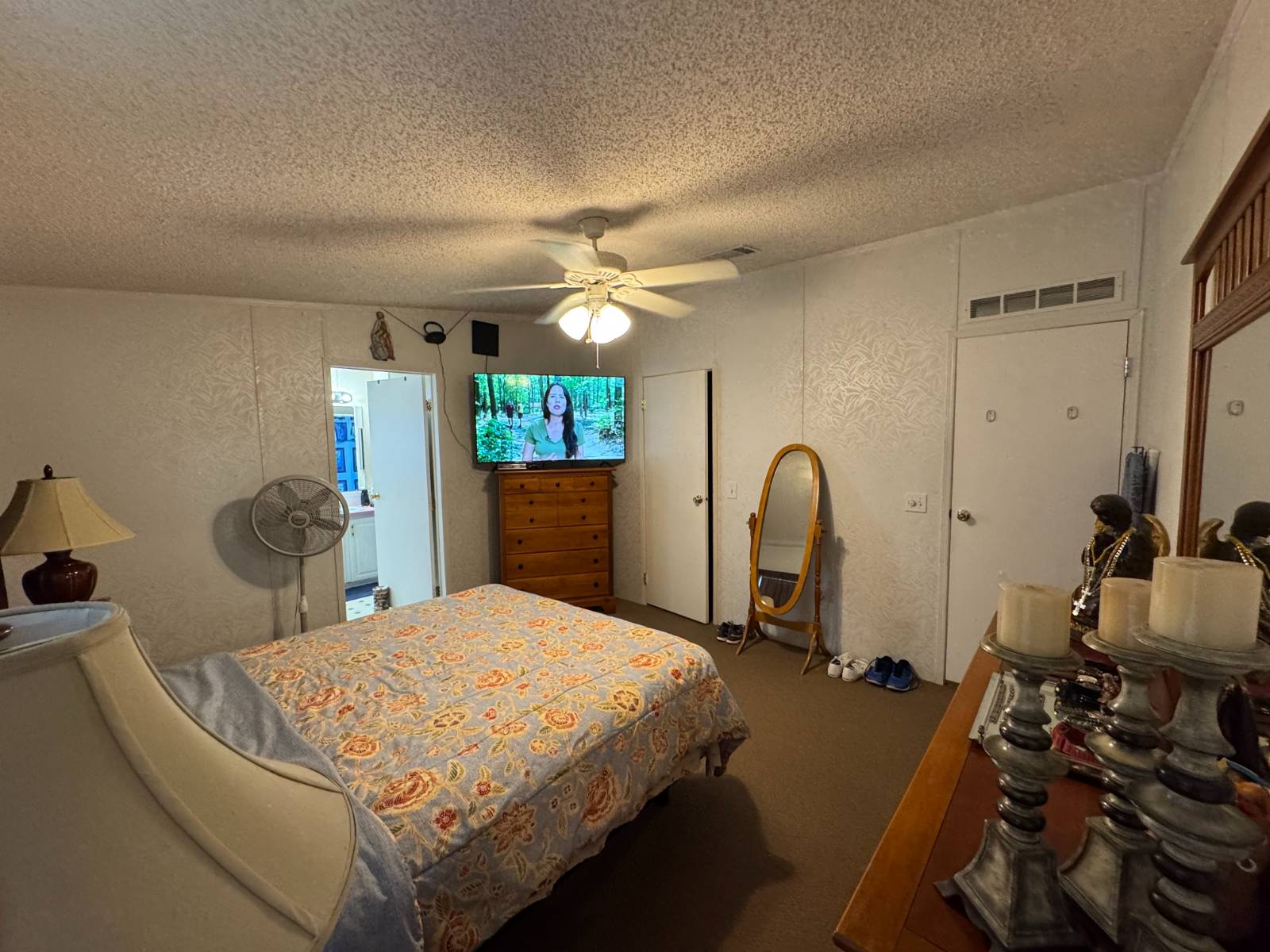 ;
;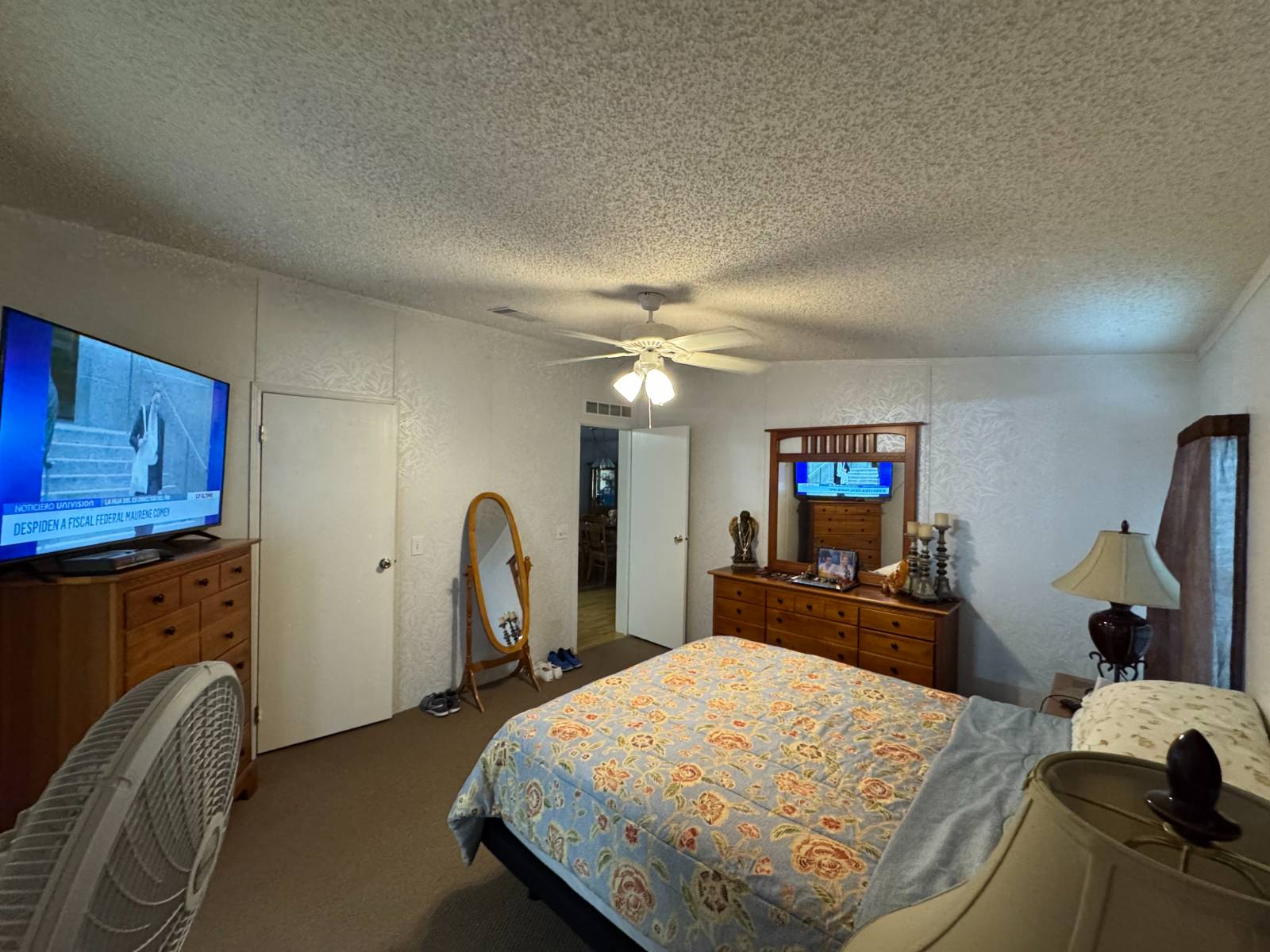 ;
;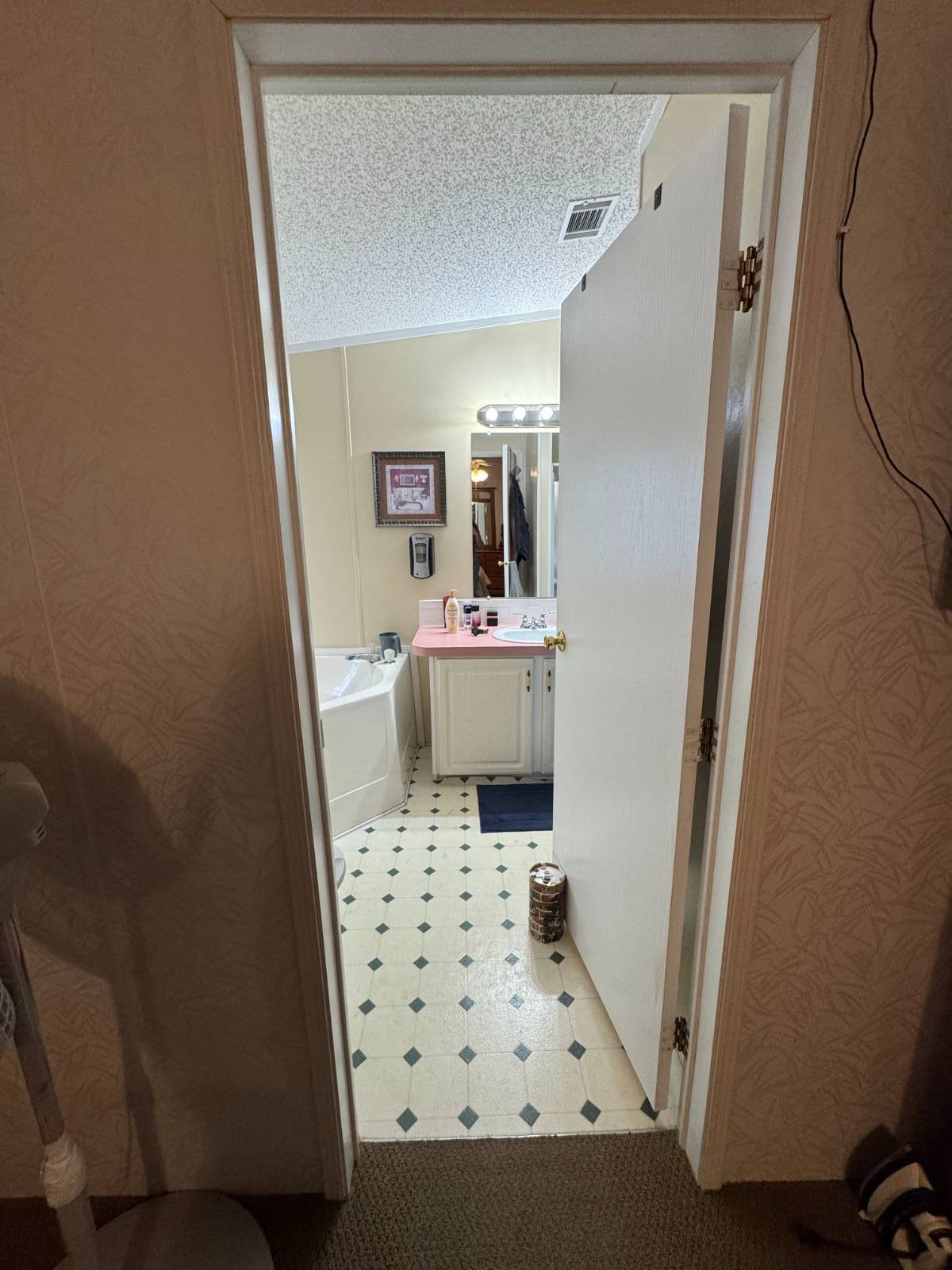 ;
;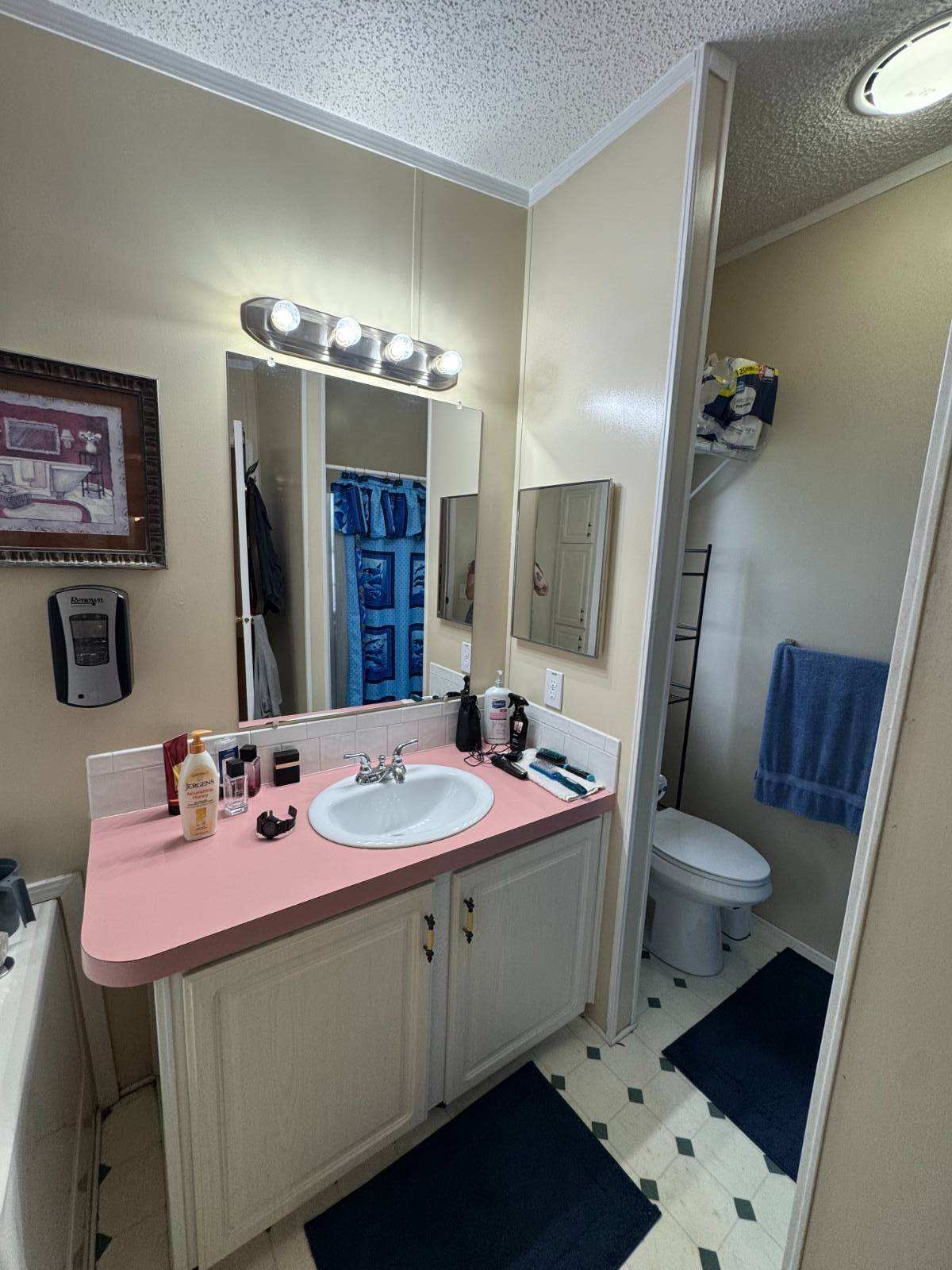 ;
;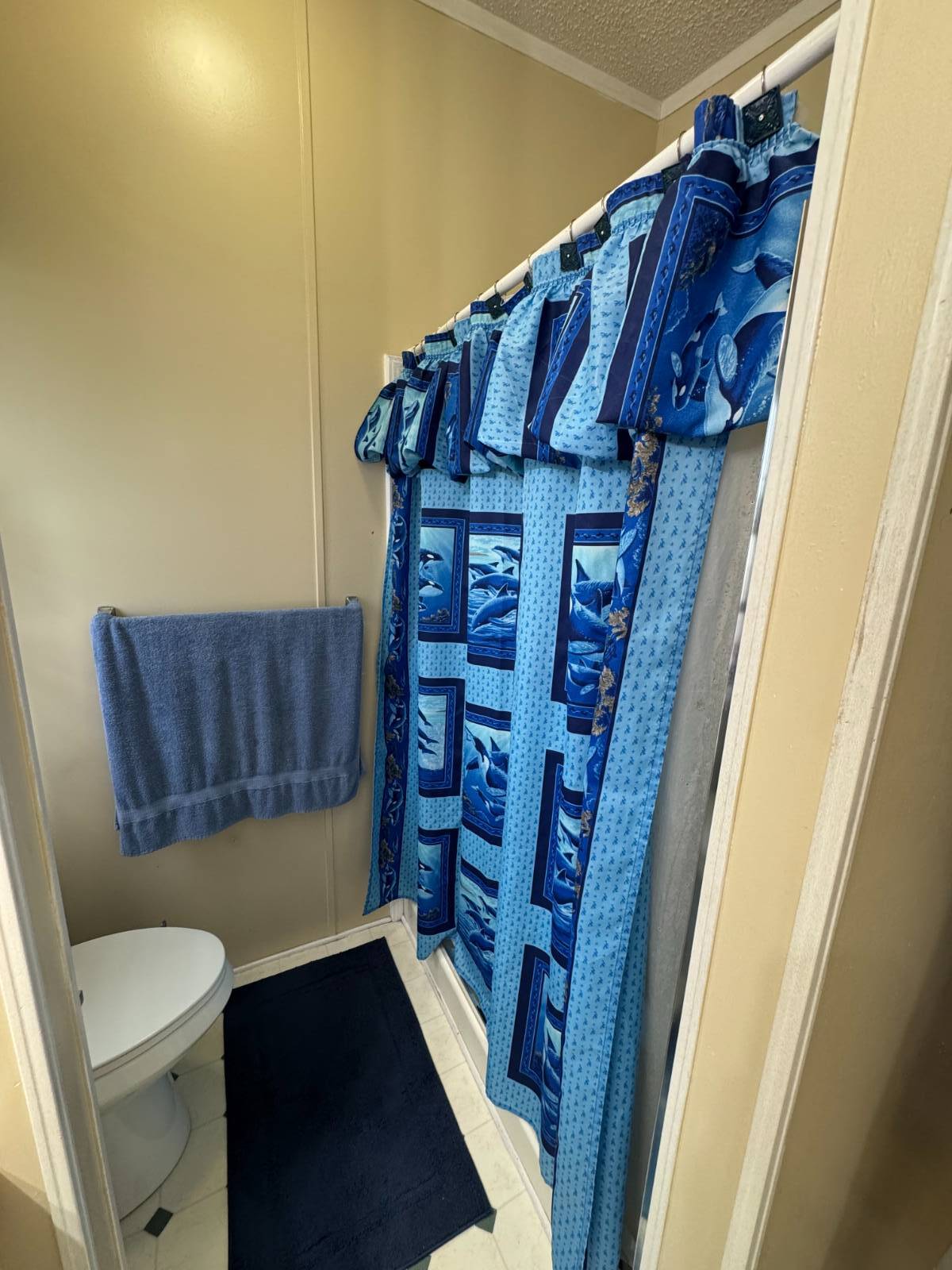 ;
;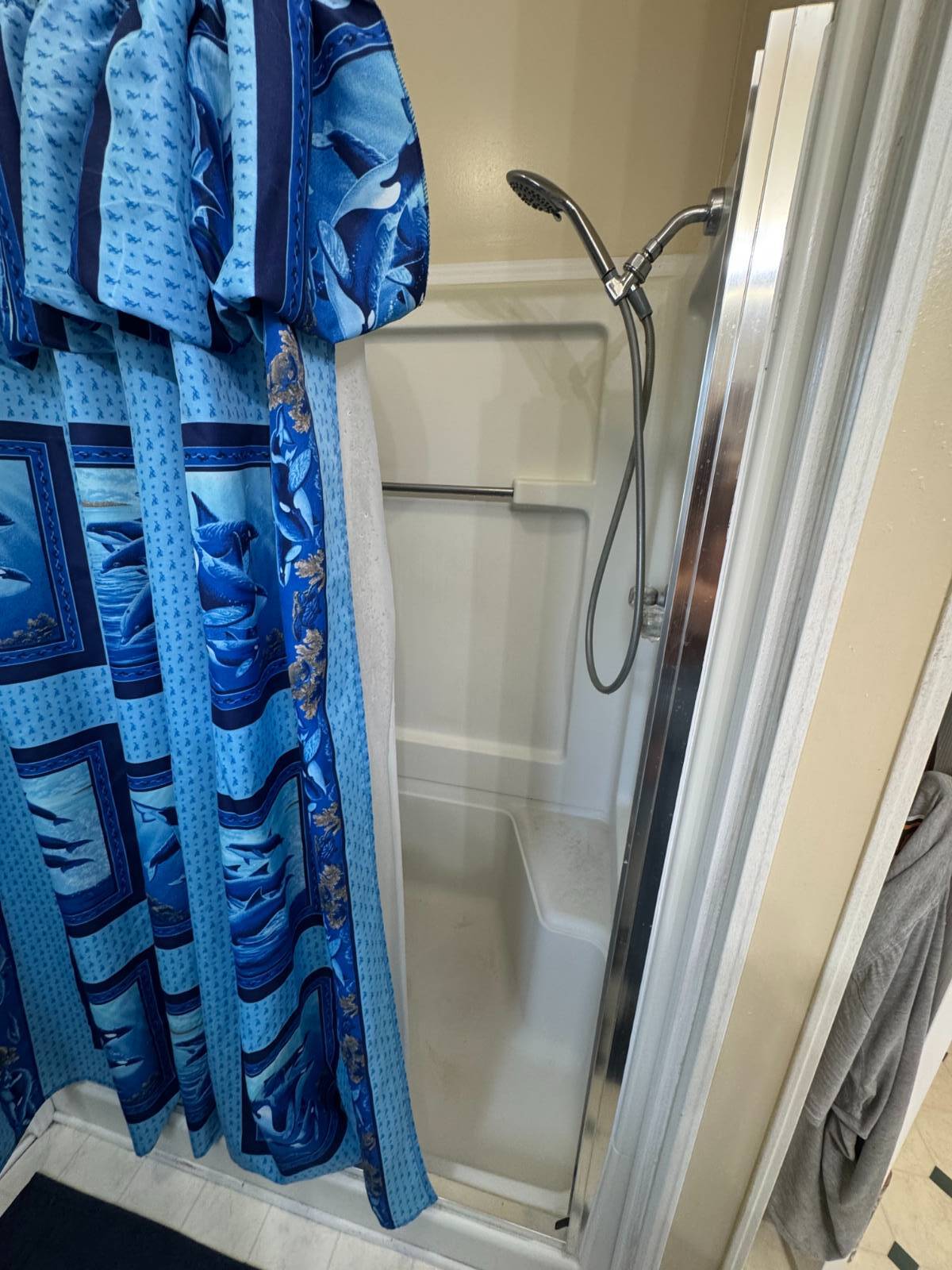 ;
;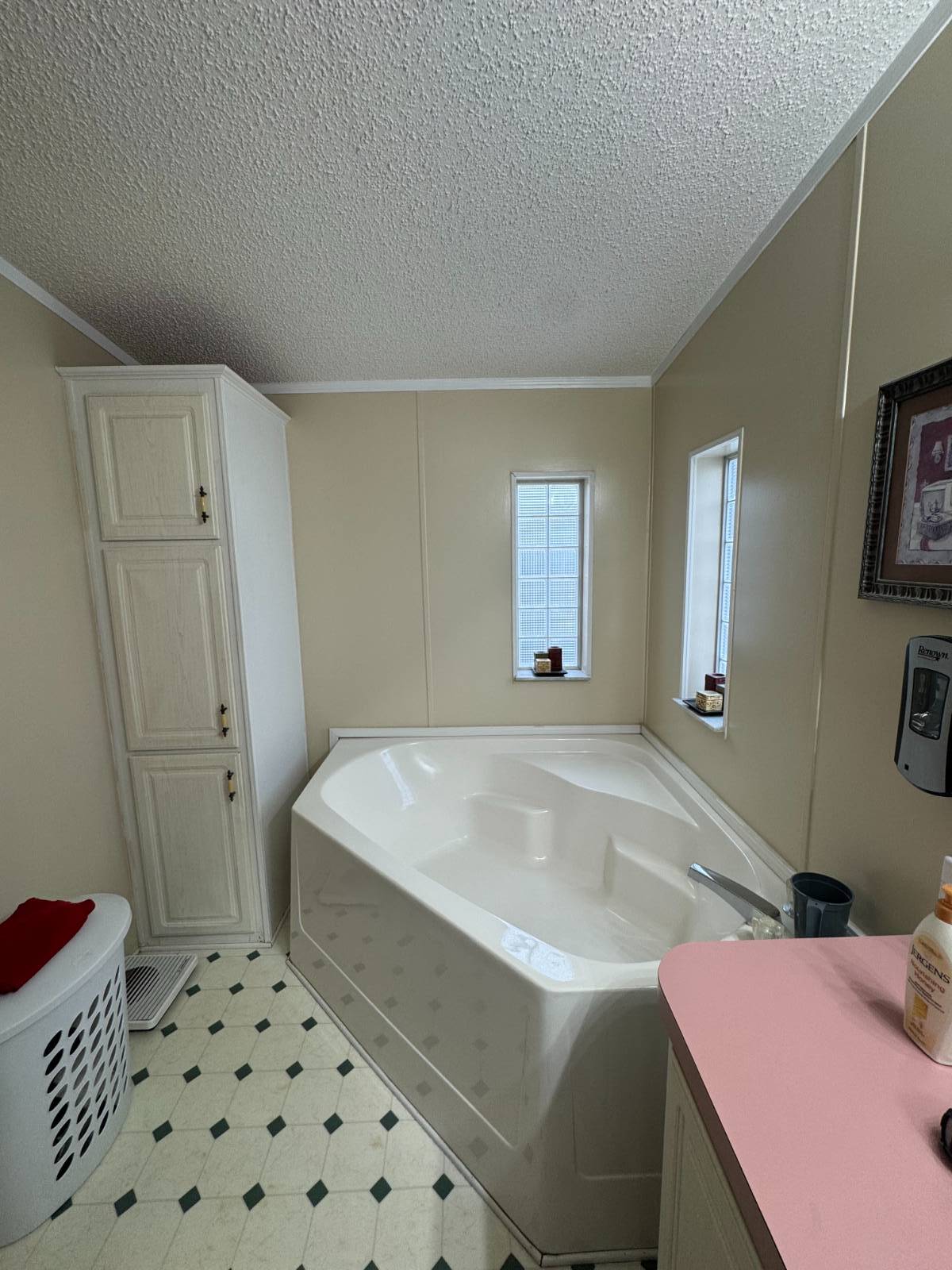 ;
;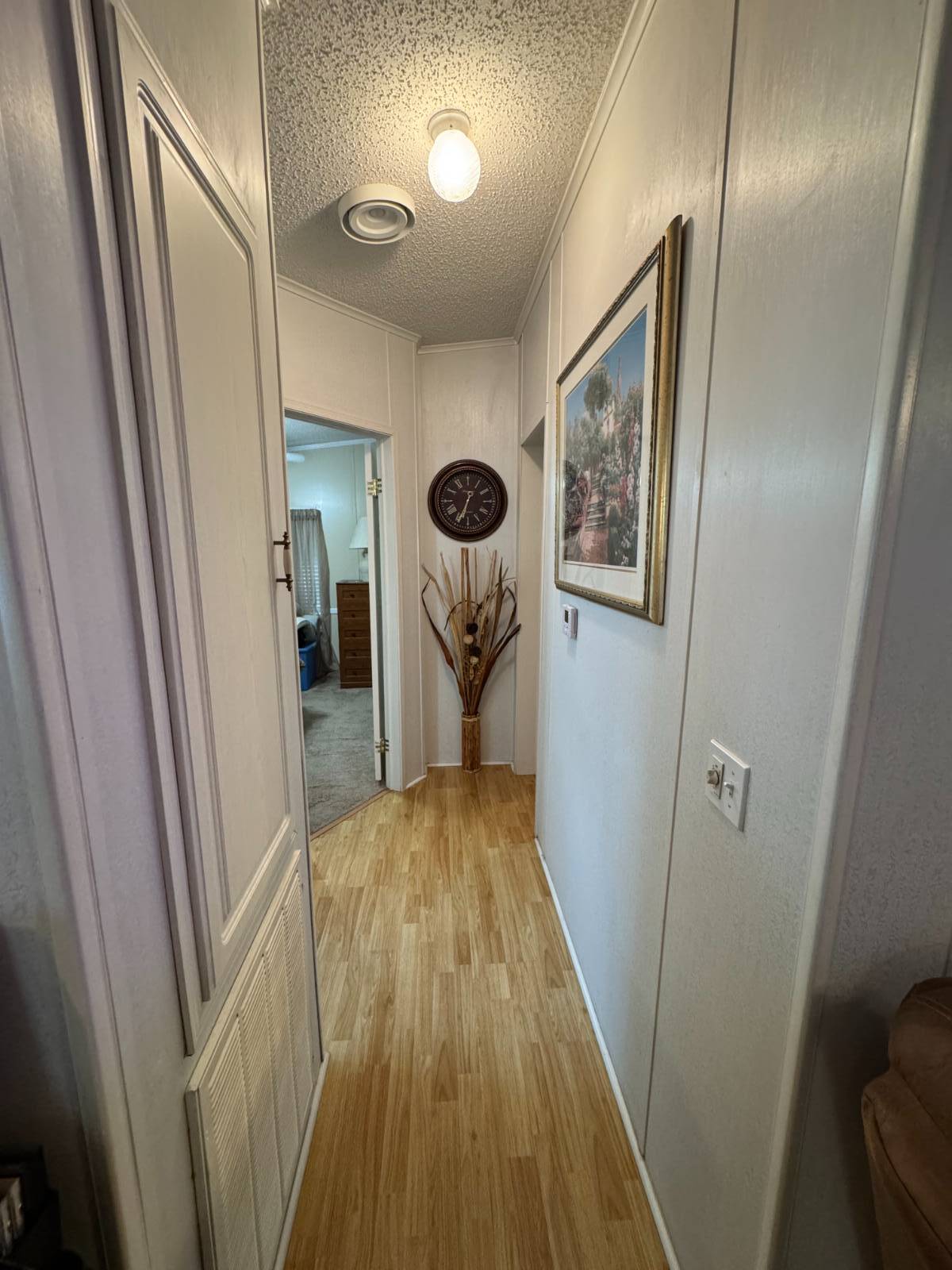 ;
;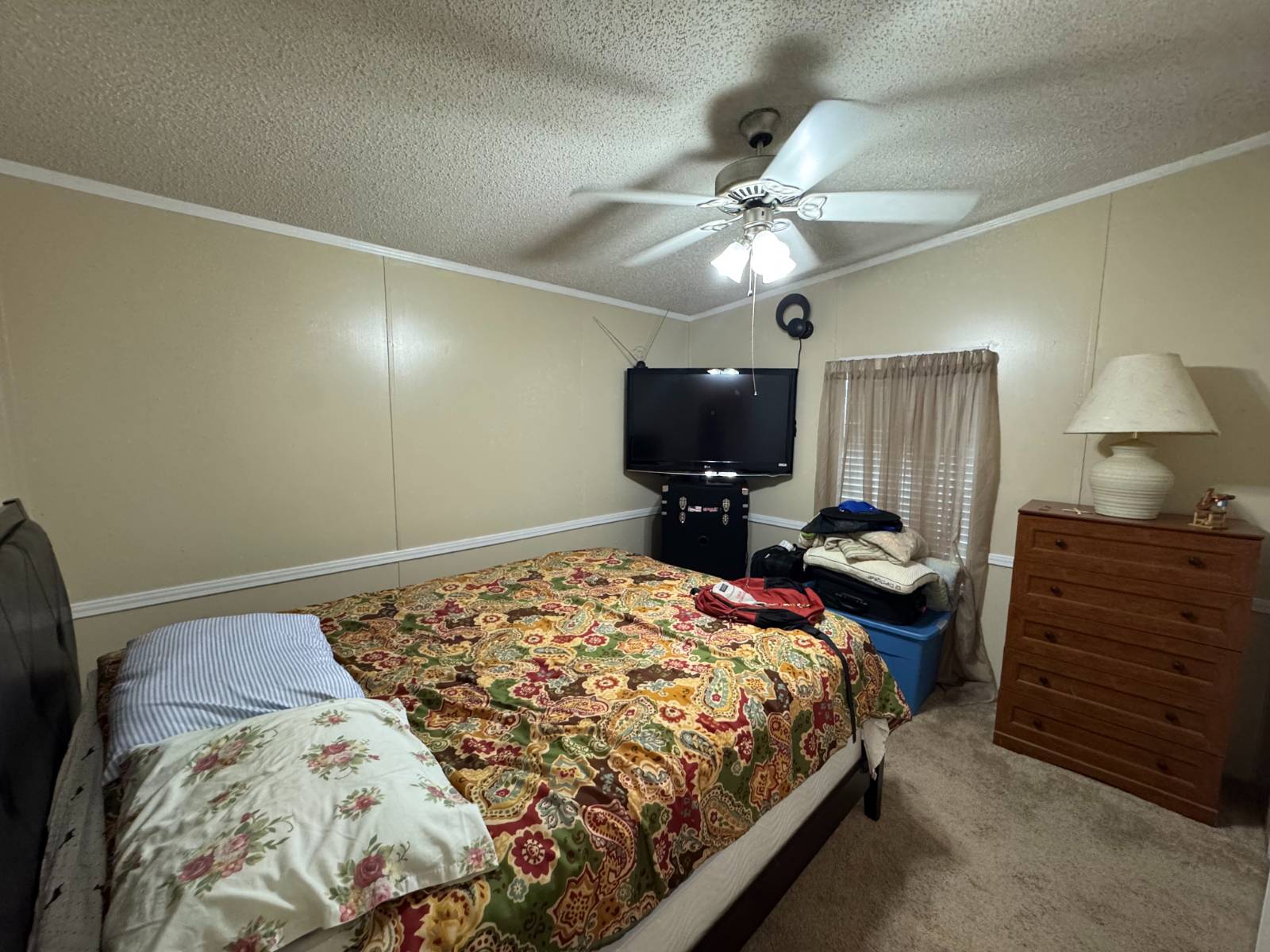 ;
;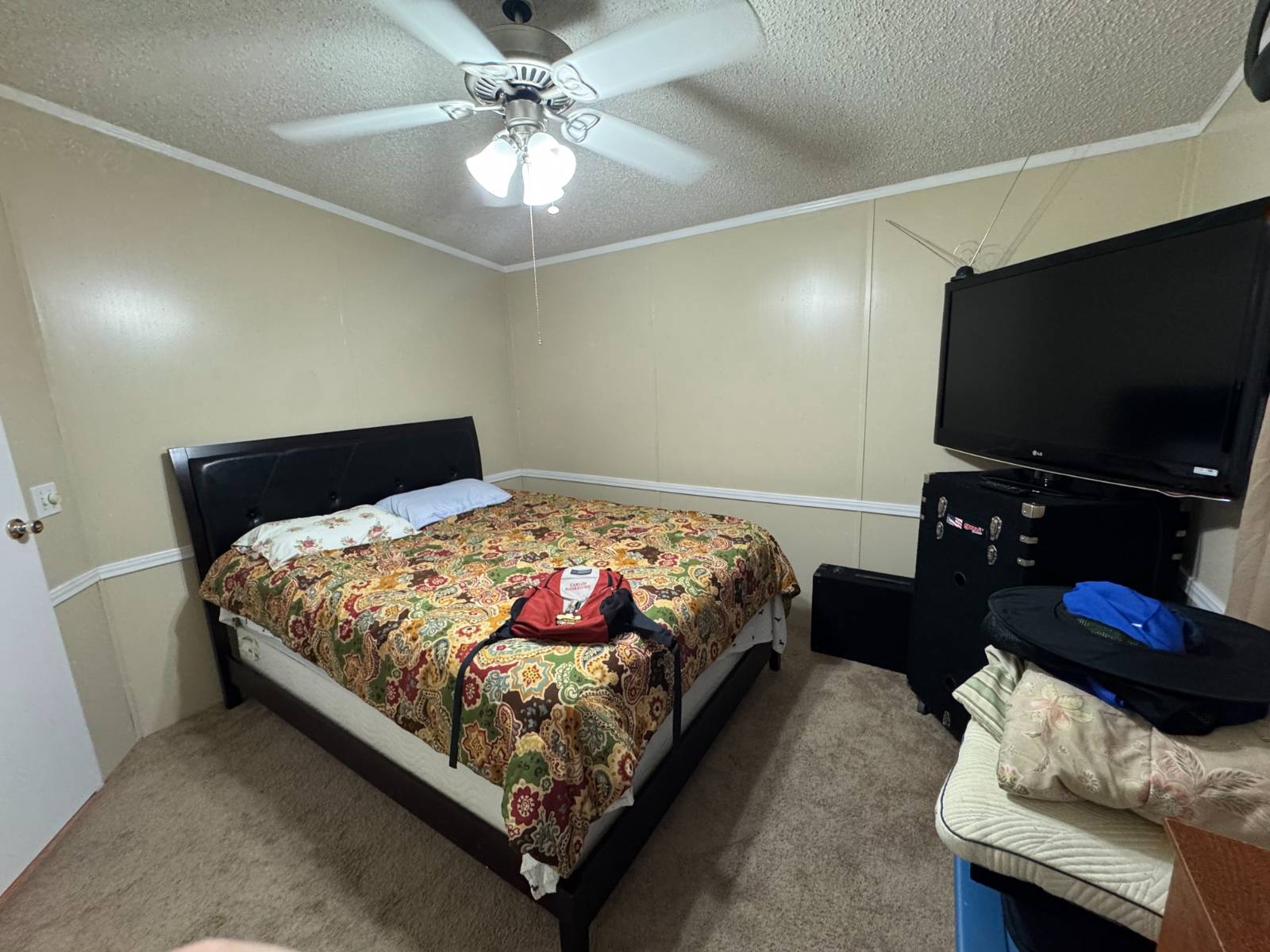 ;
;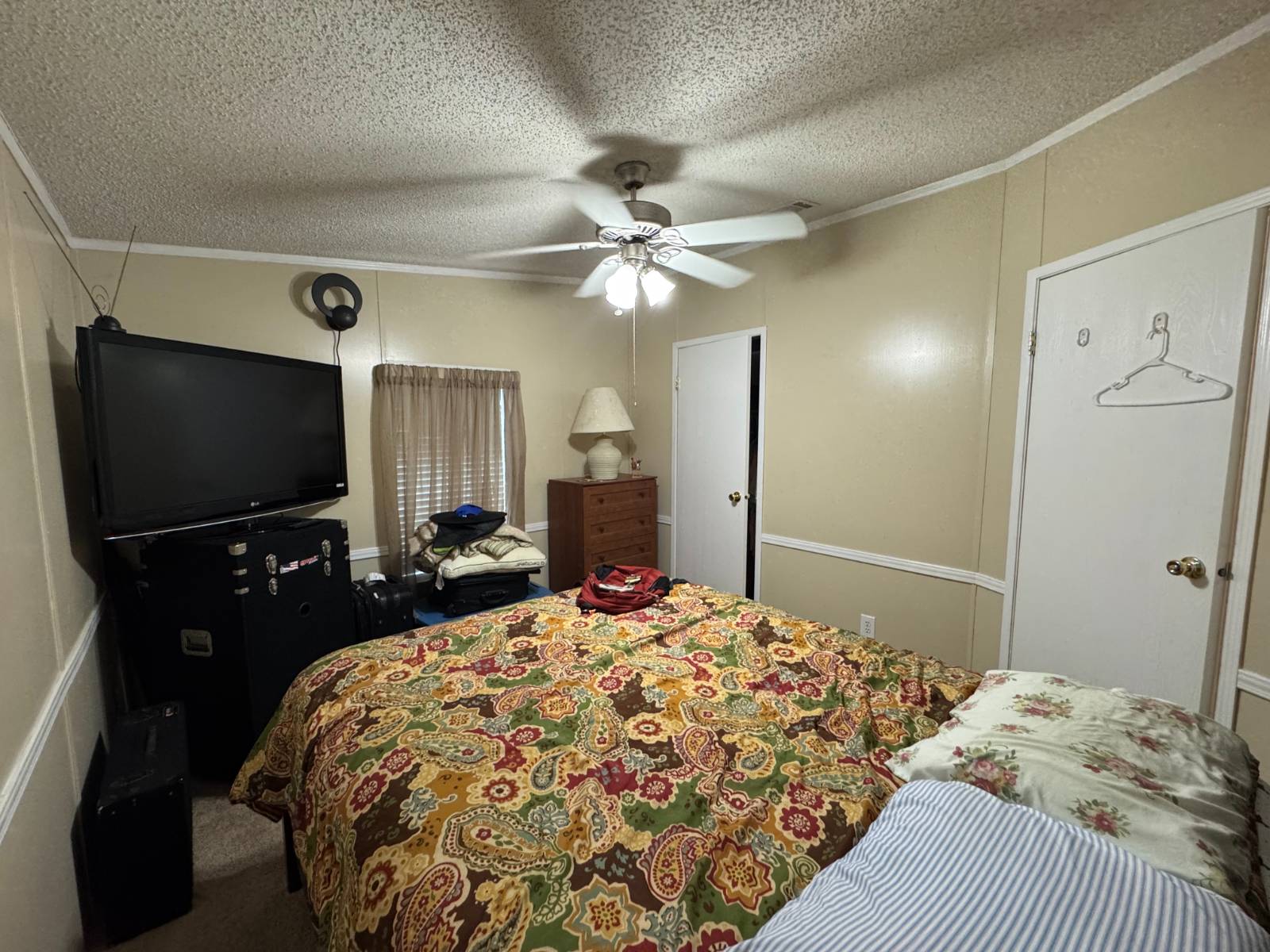 ;
;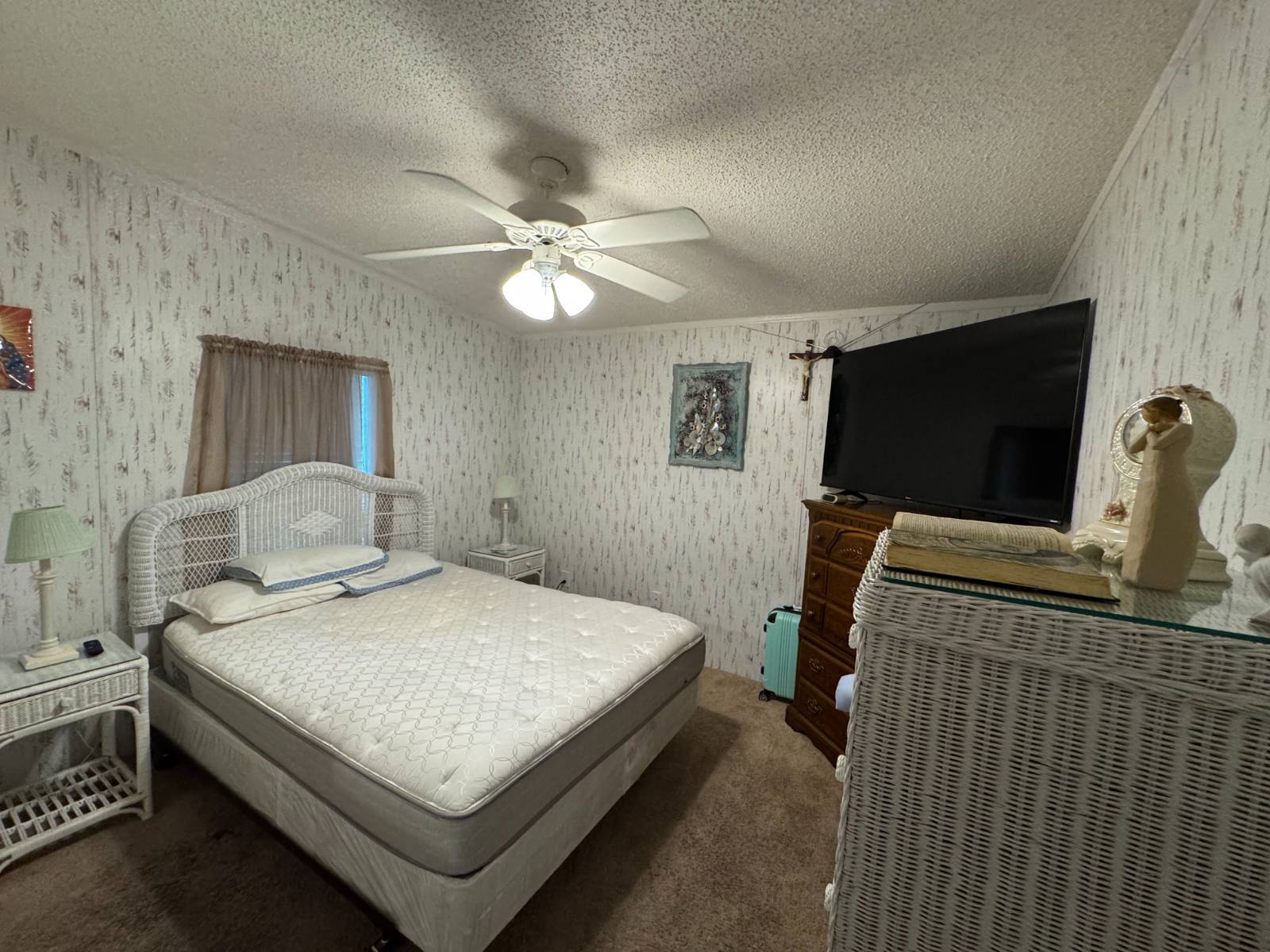 ;
;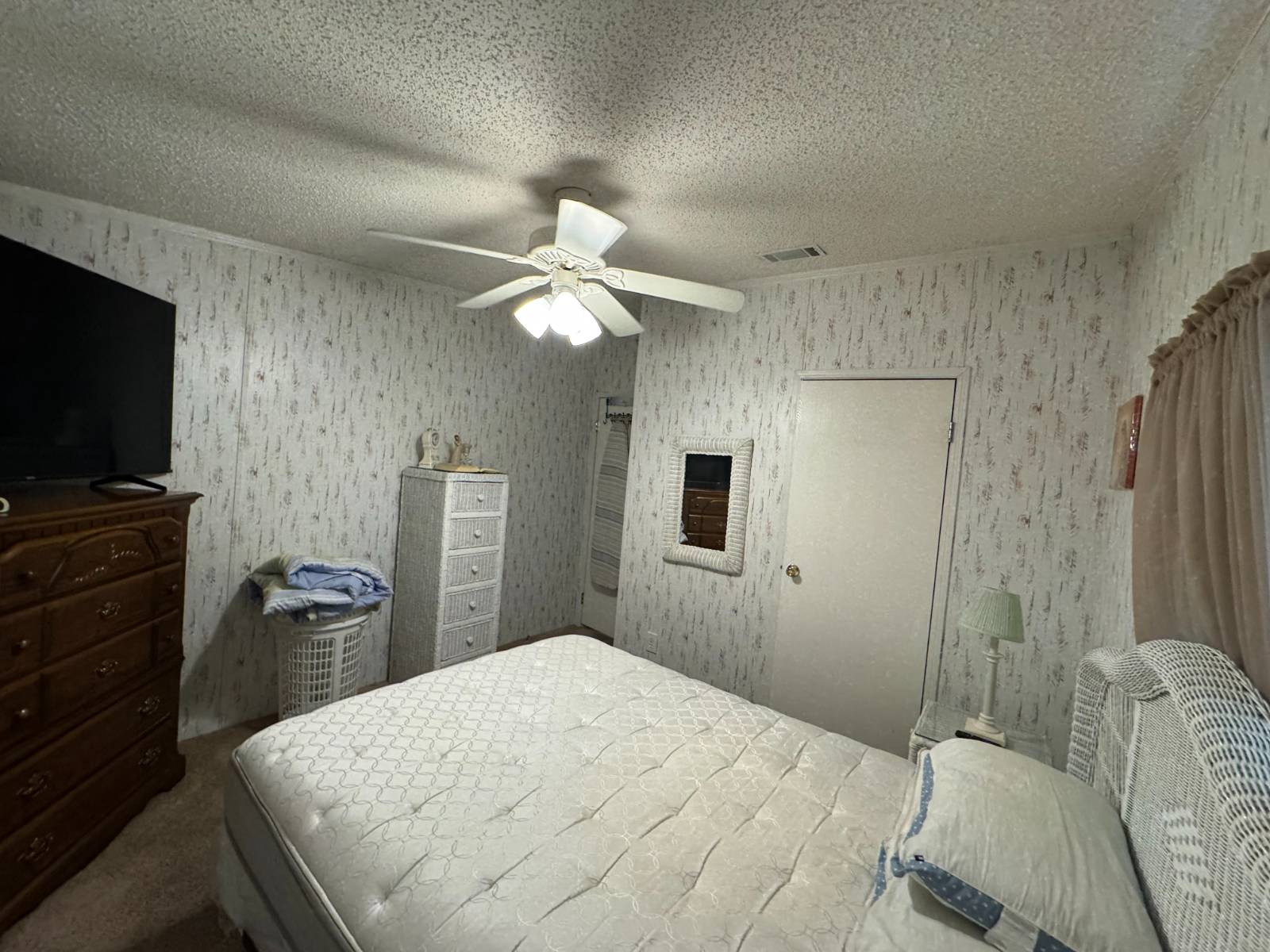 ;
;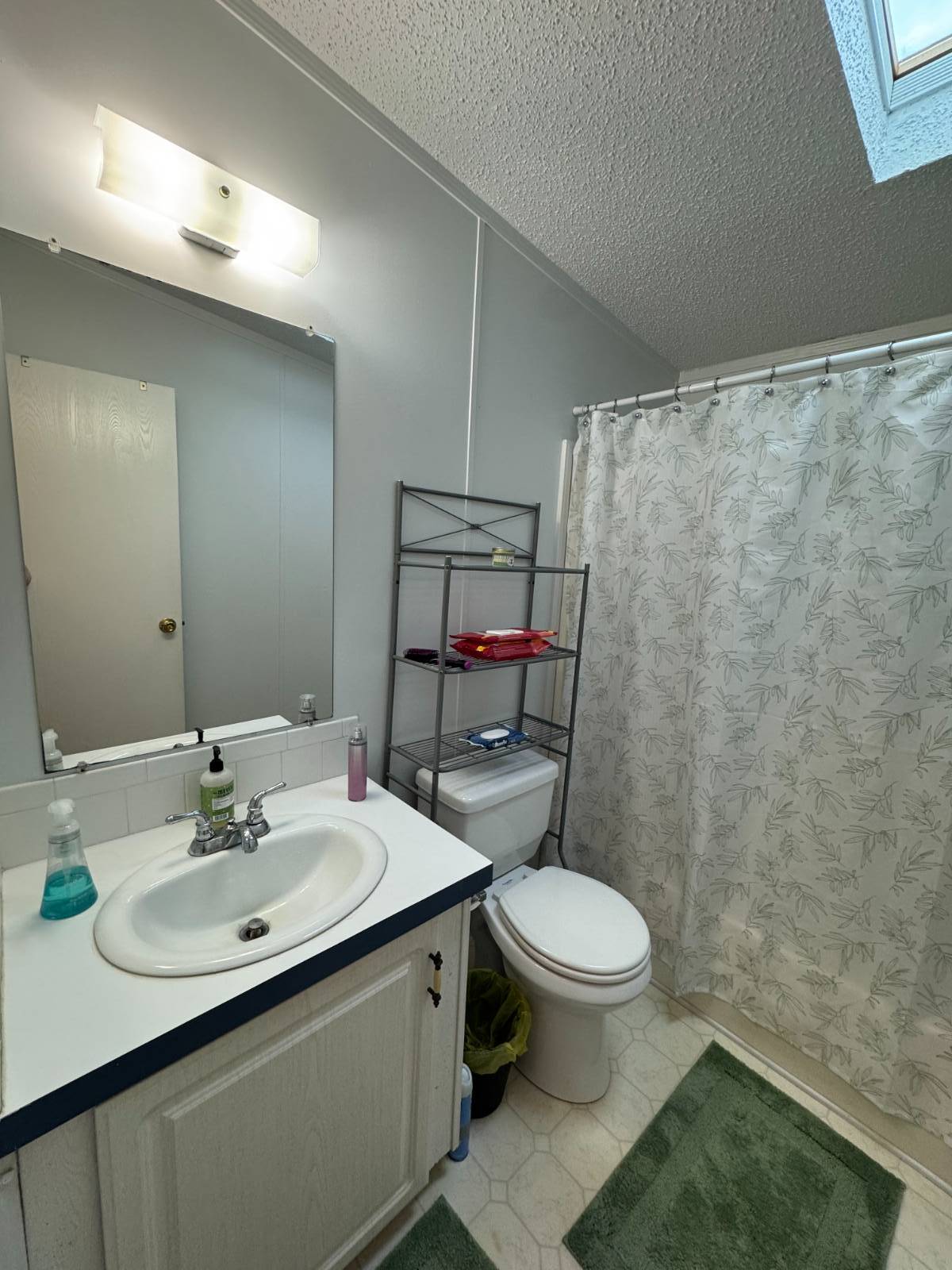 ;
;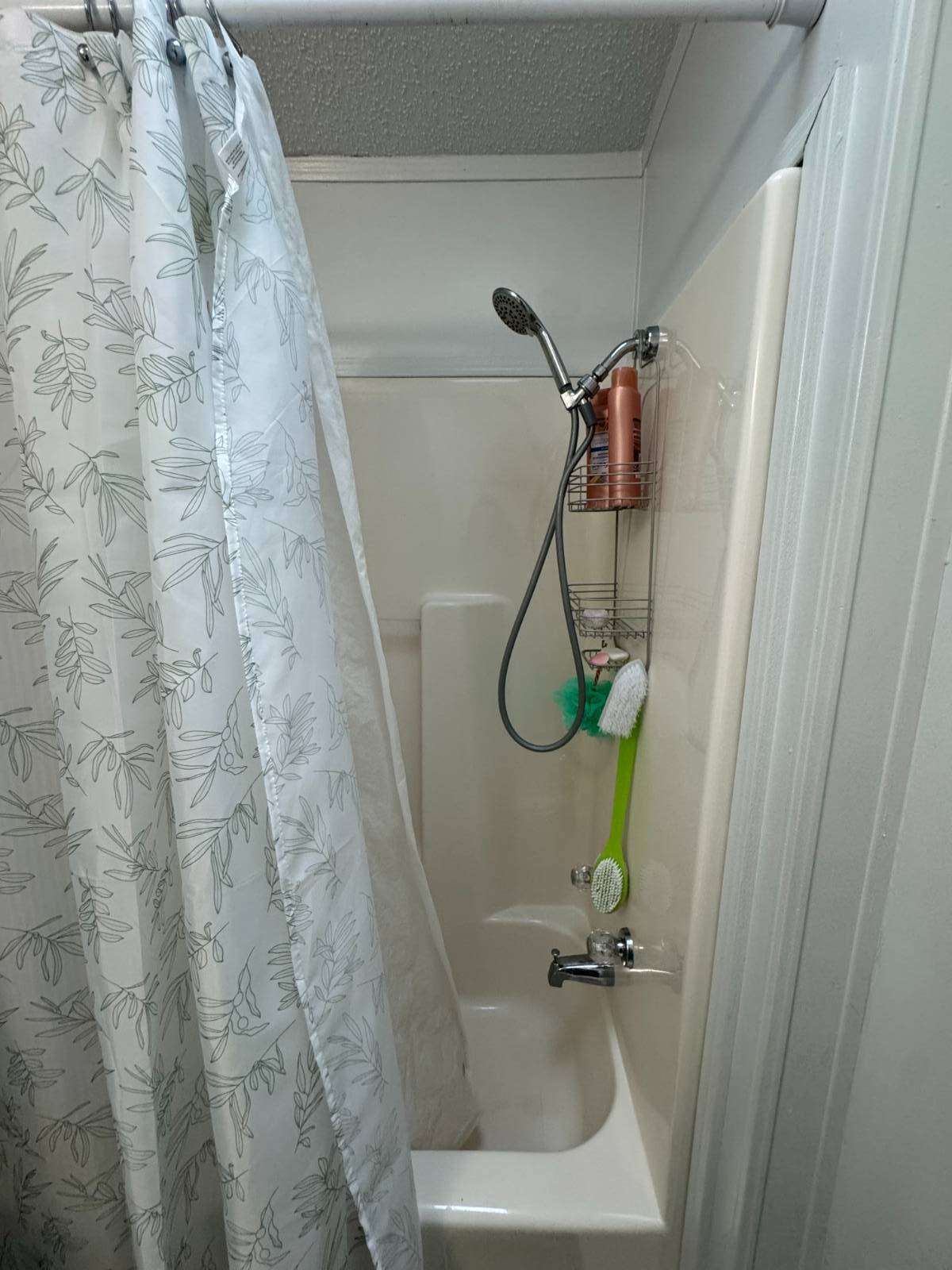 ;
;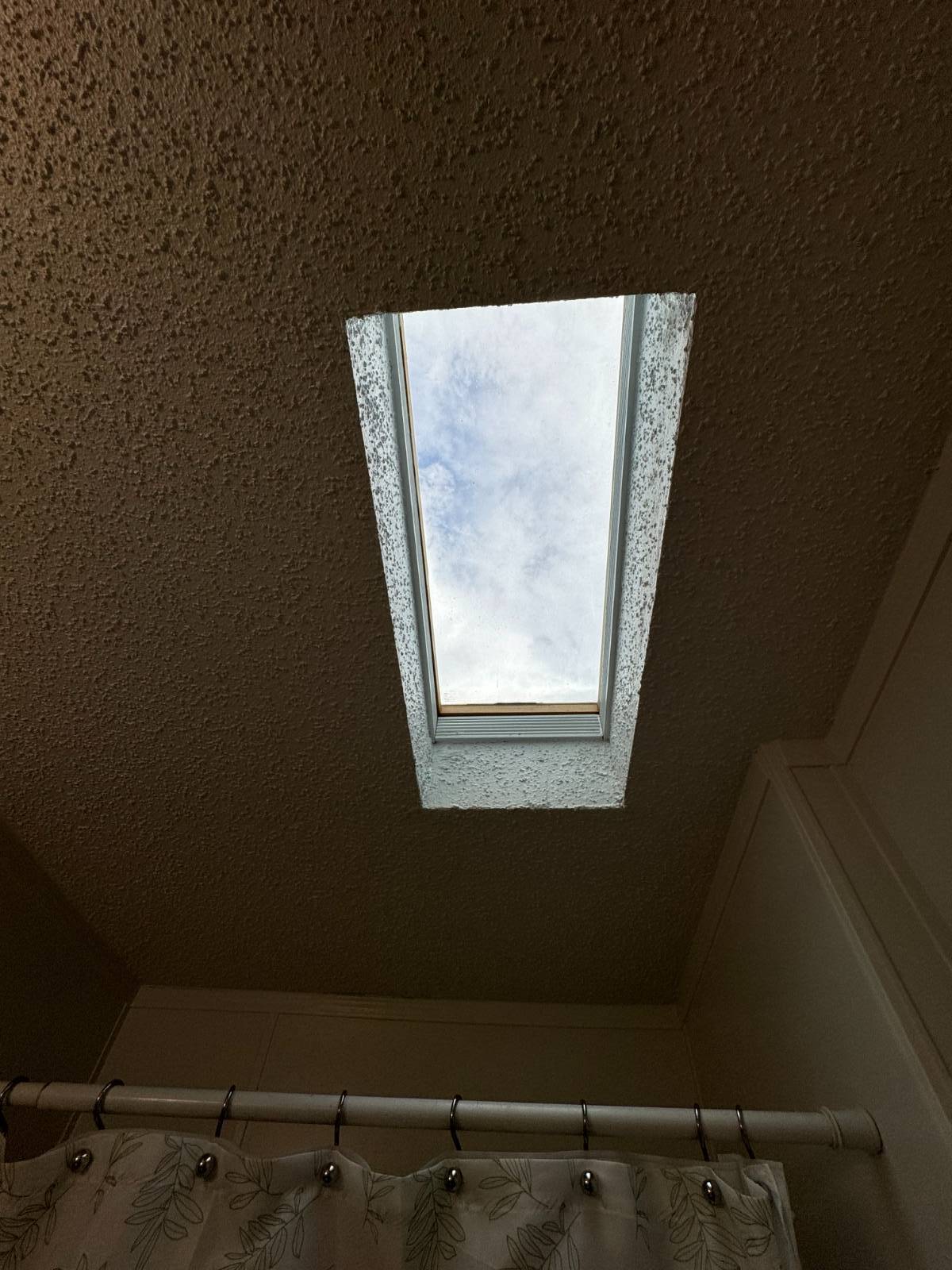 ;
;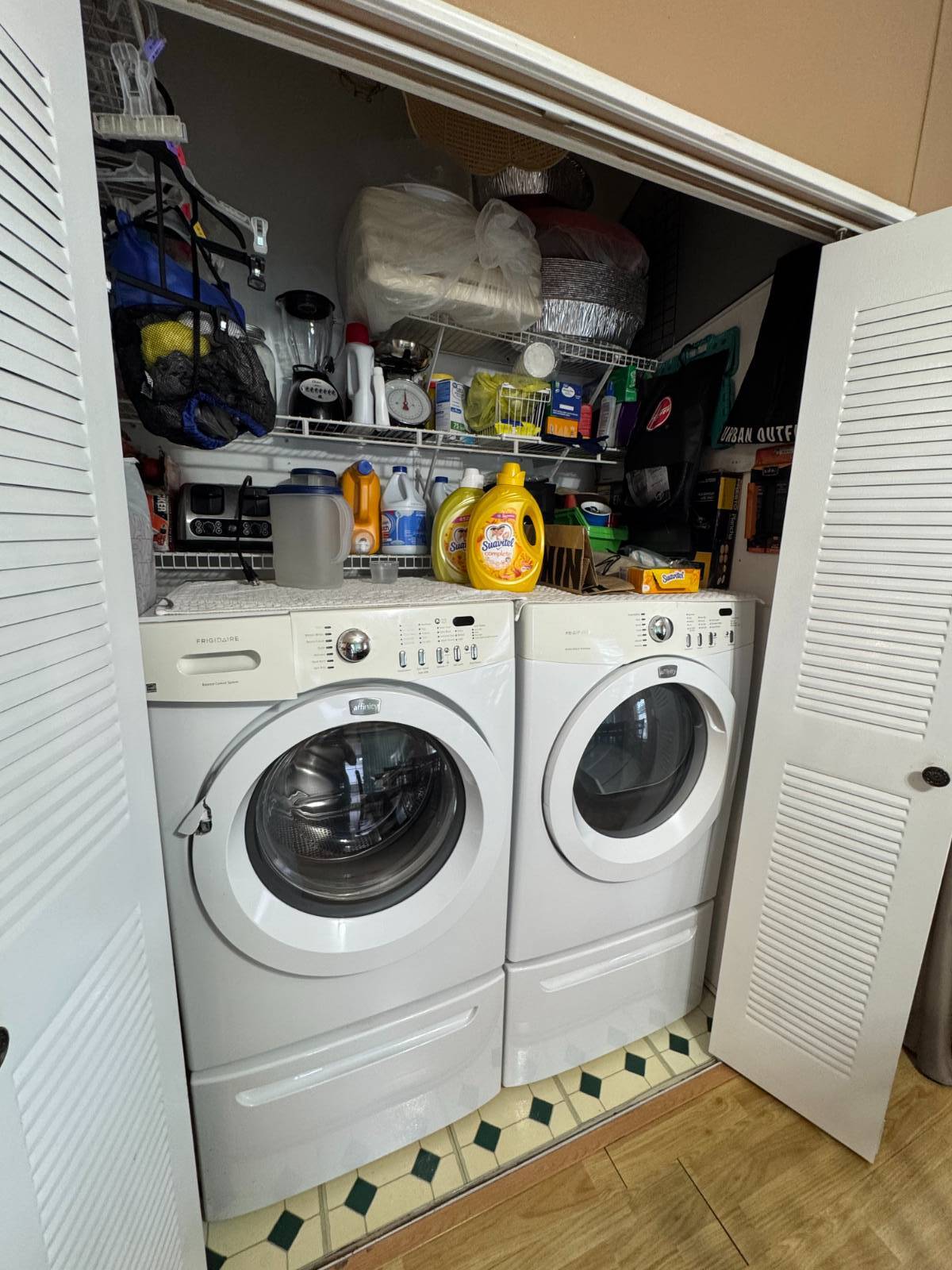 ;
;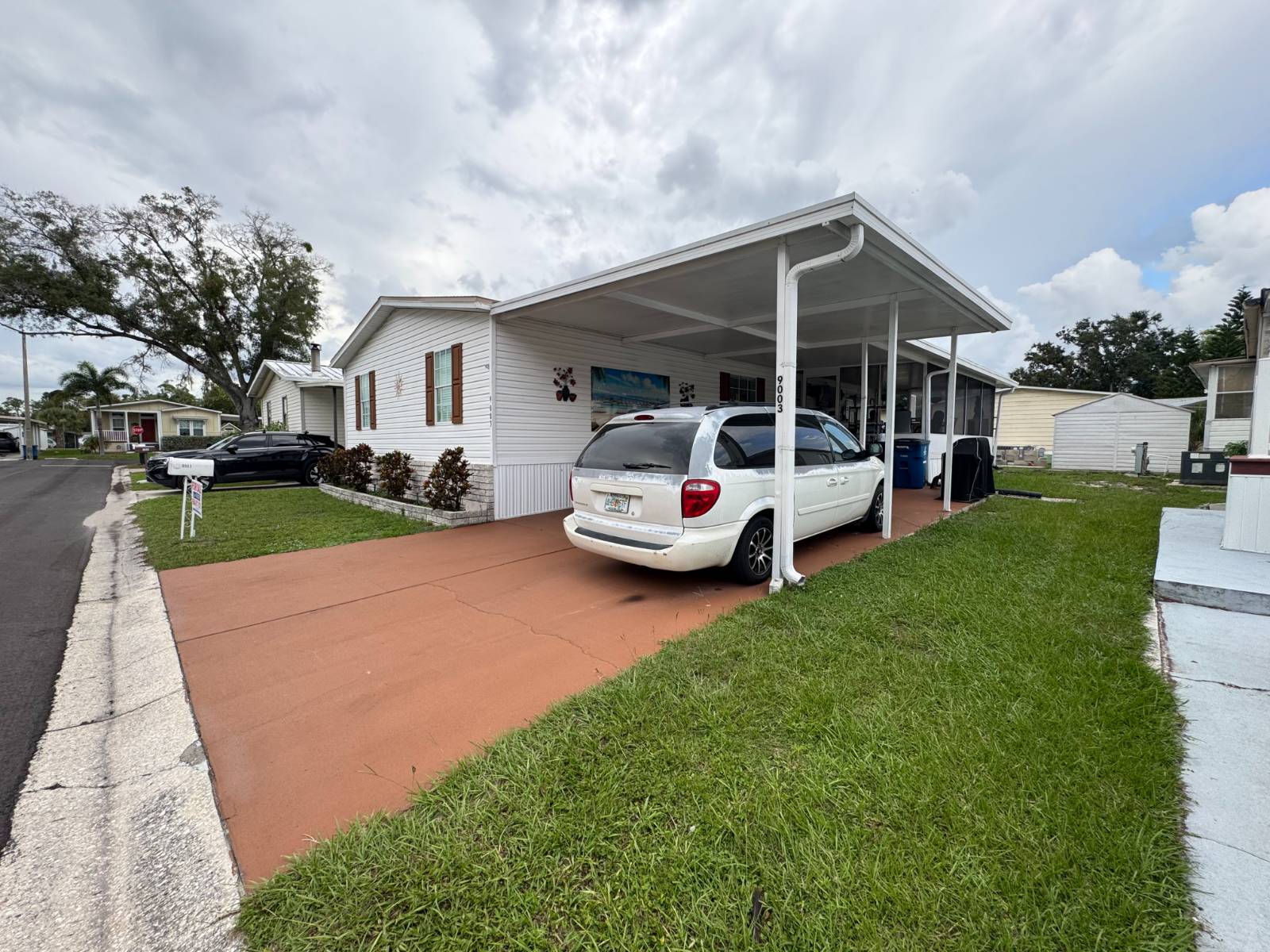 ;
;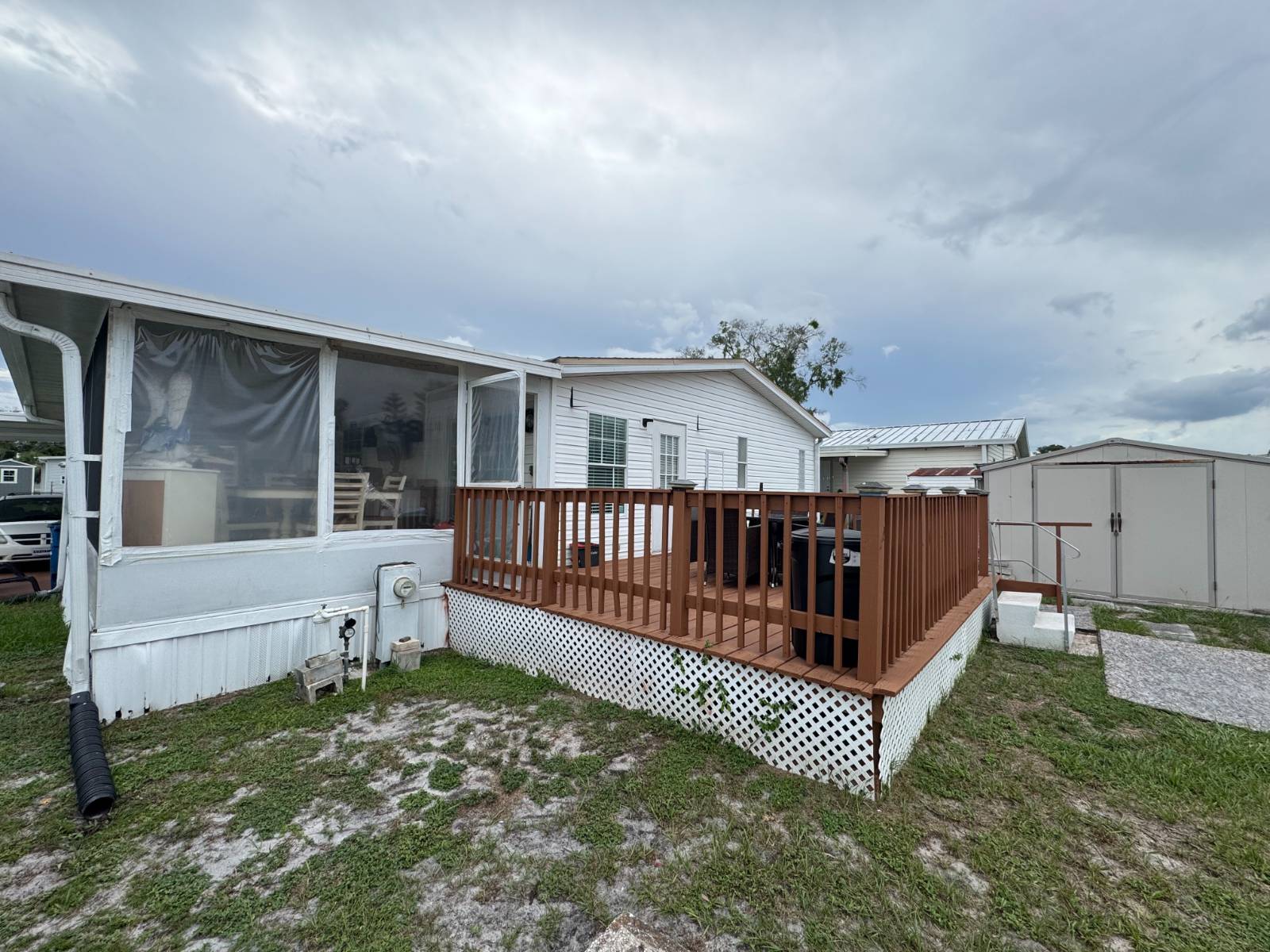 ;
;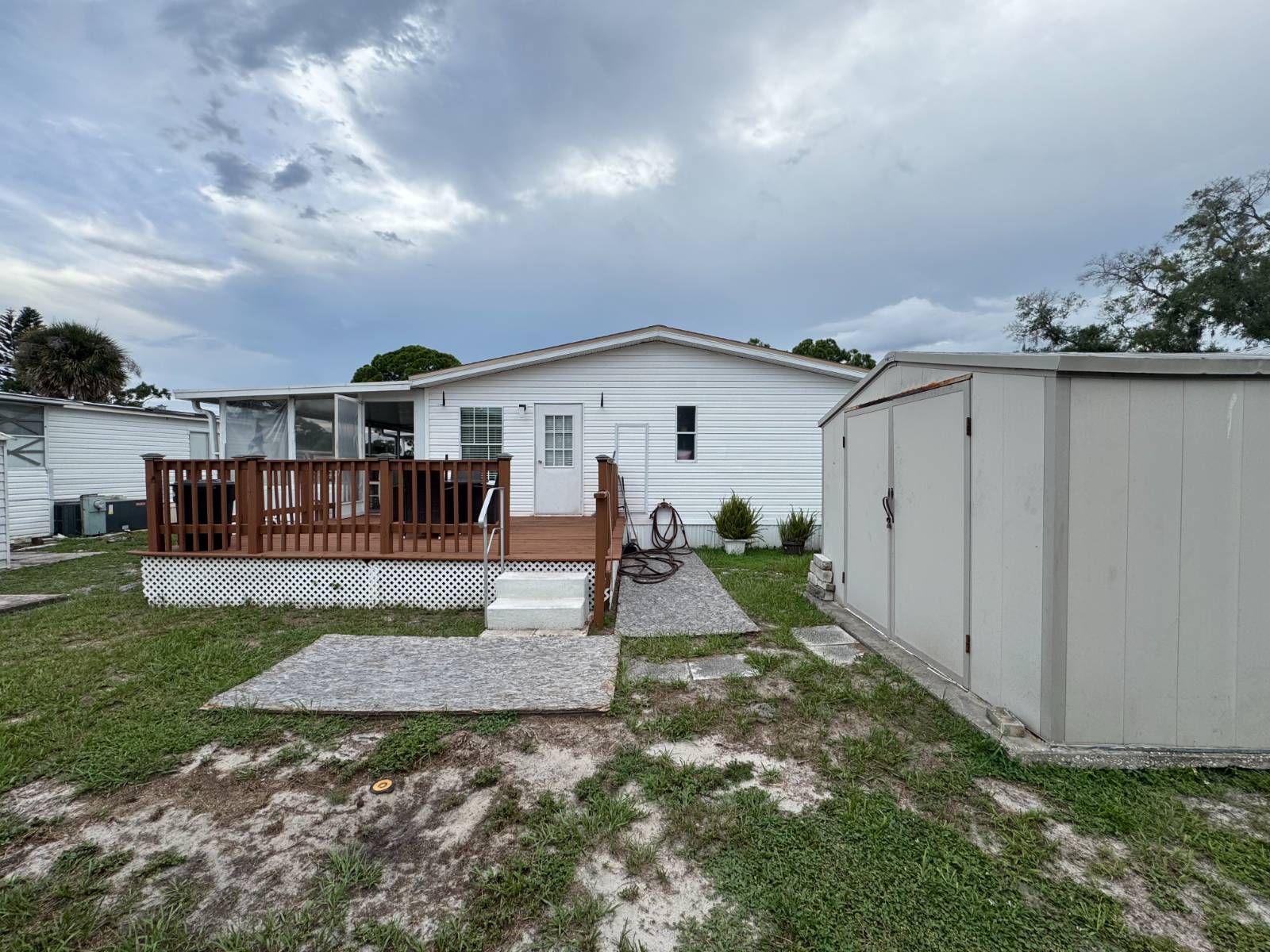 ;
;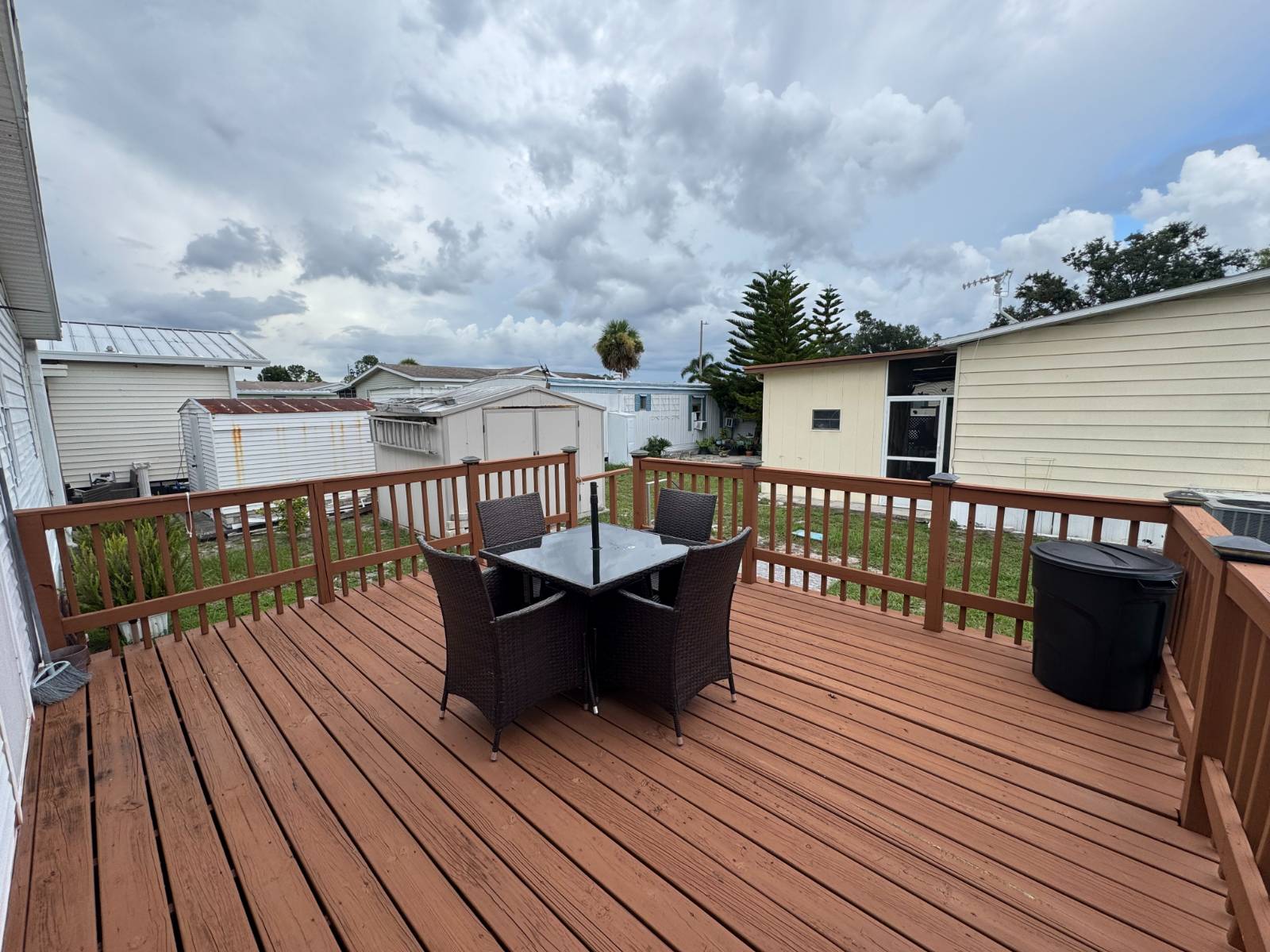 ;
;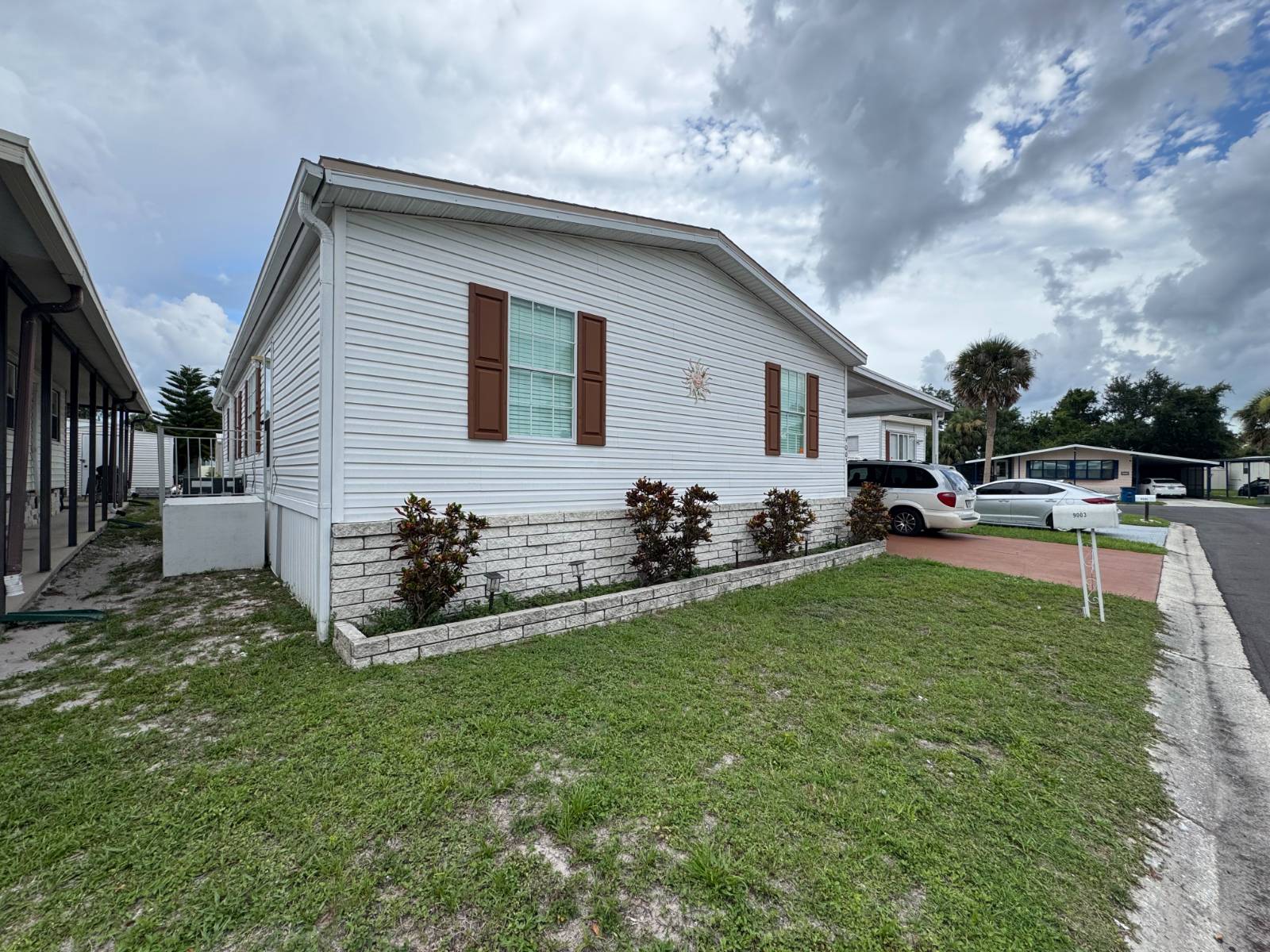 ;
;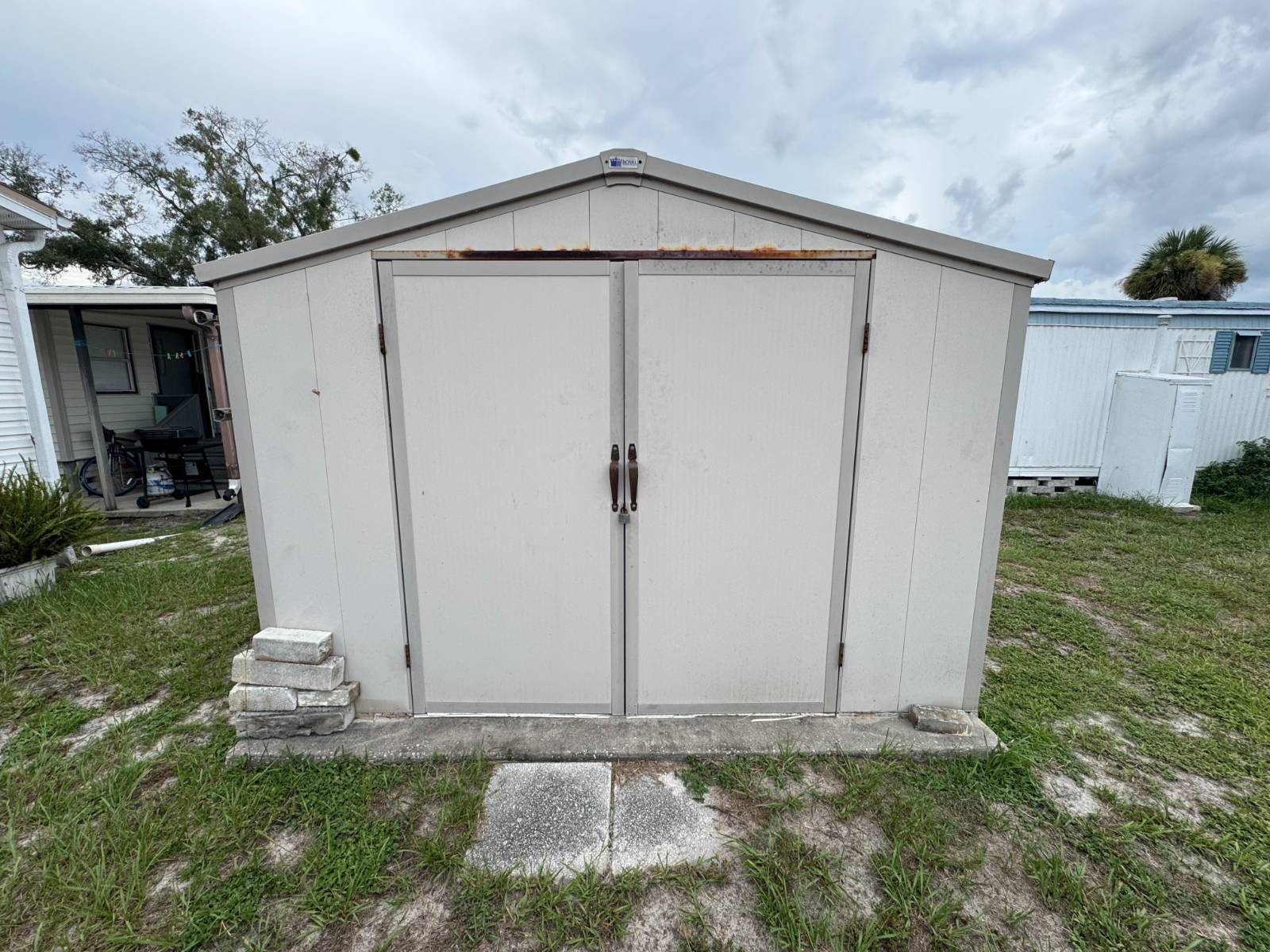 ;
;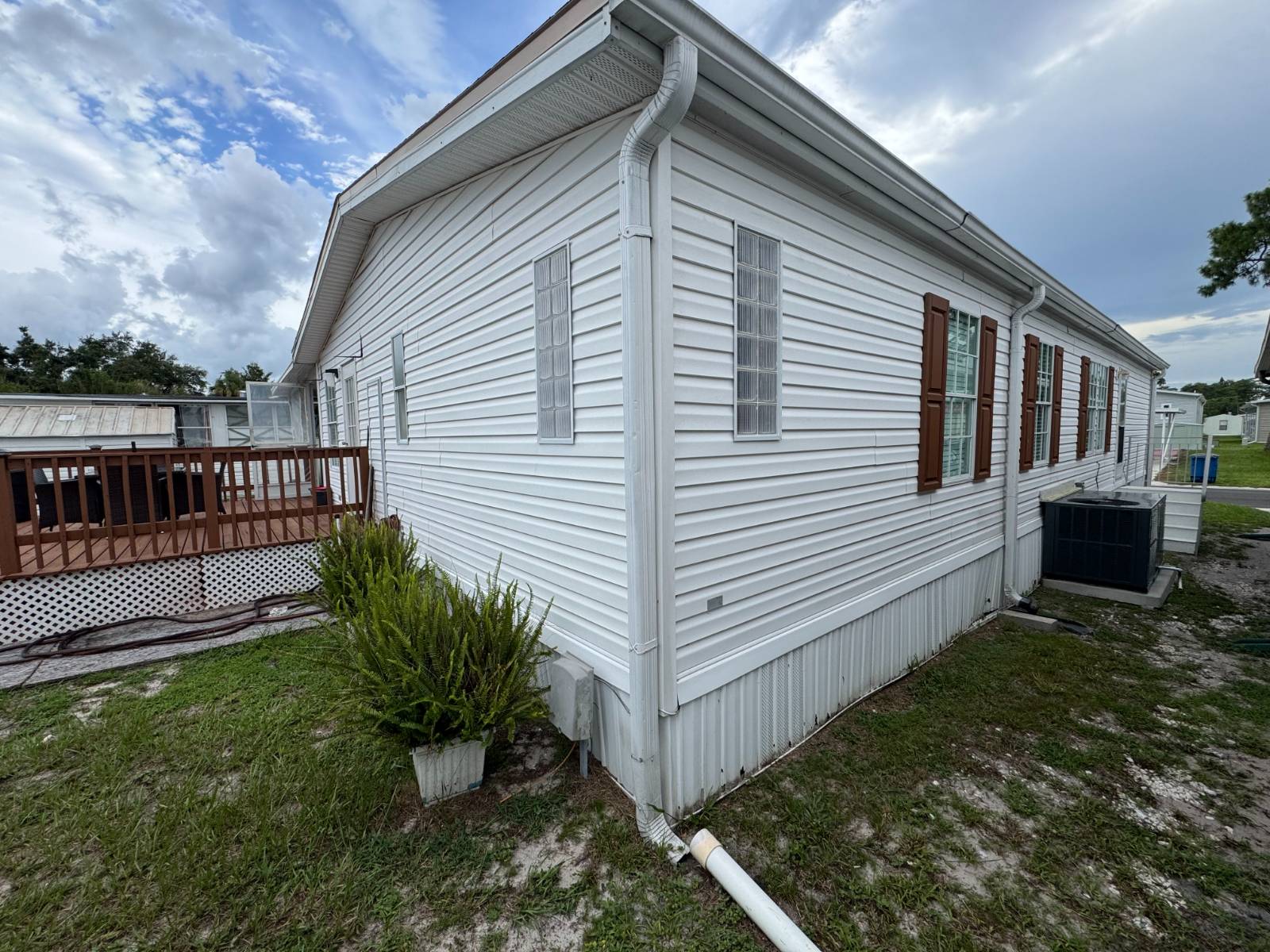 ;
;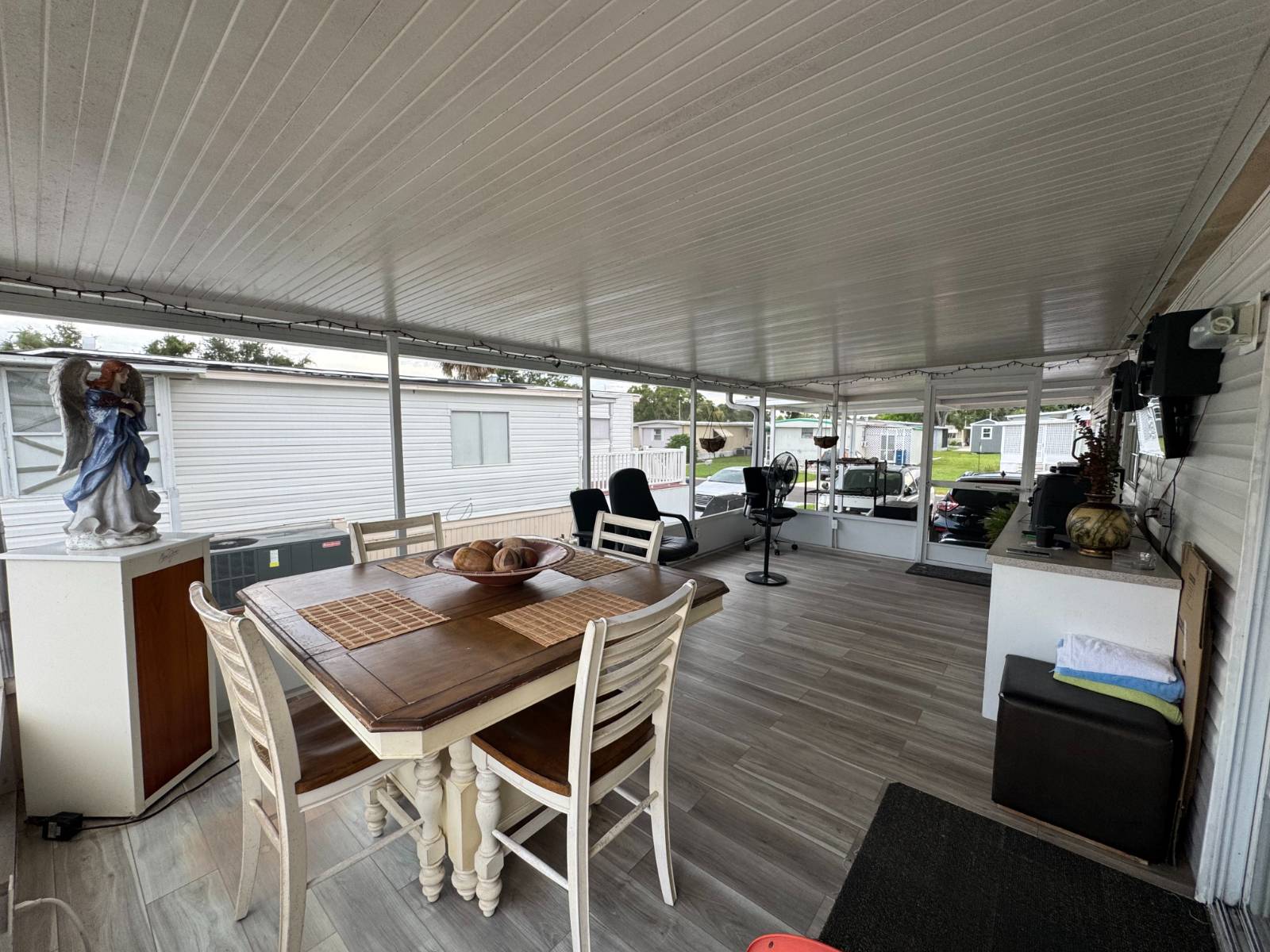 ;
;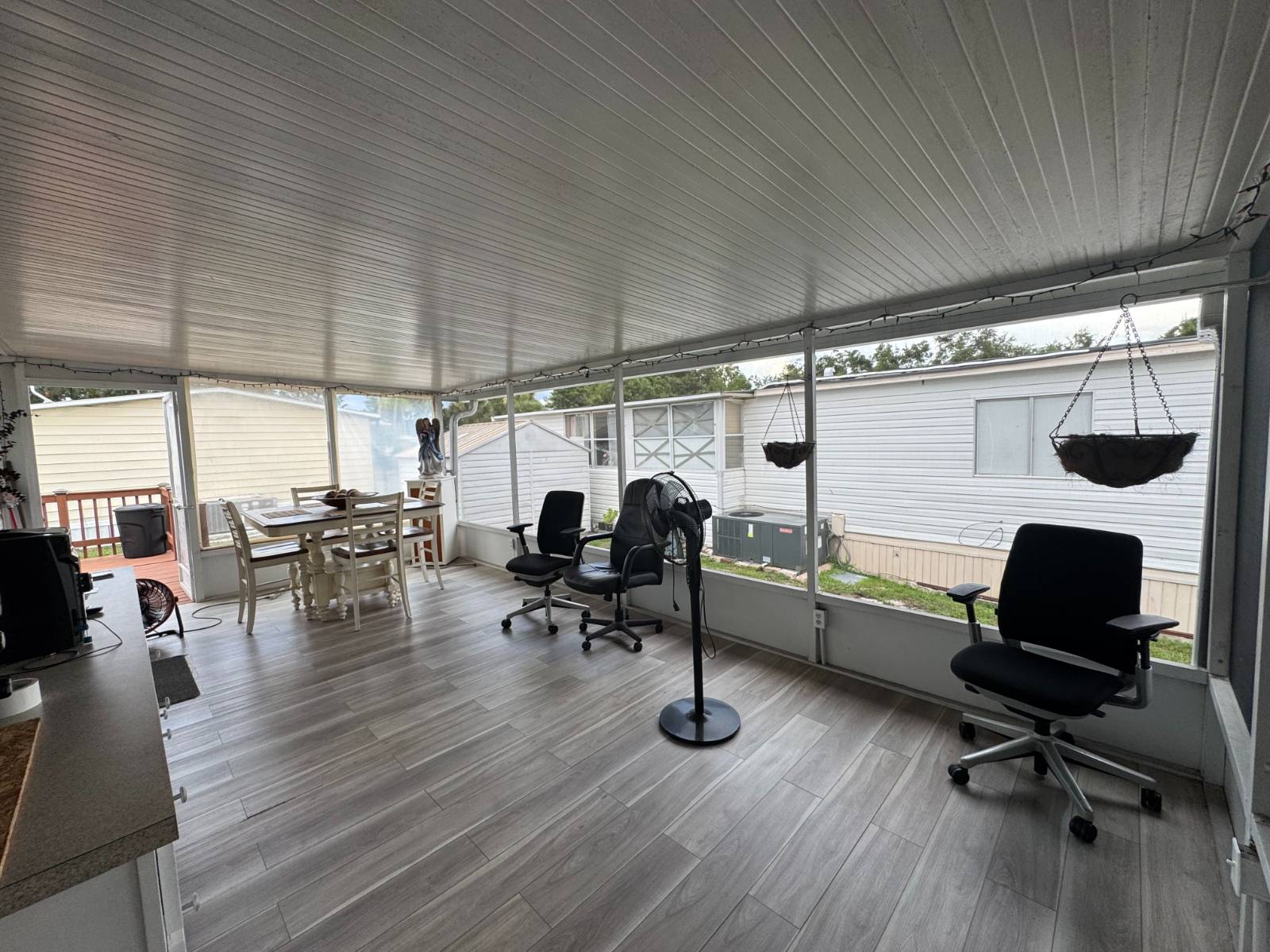 ;
;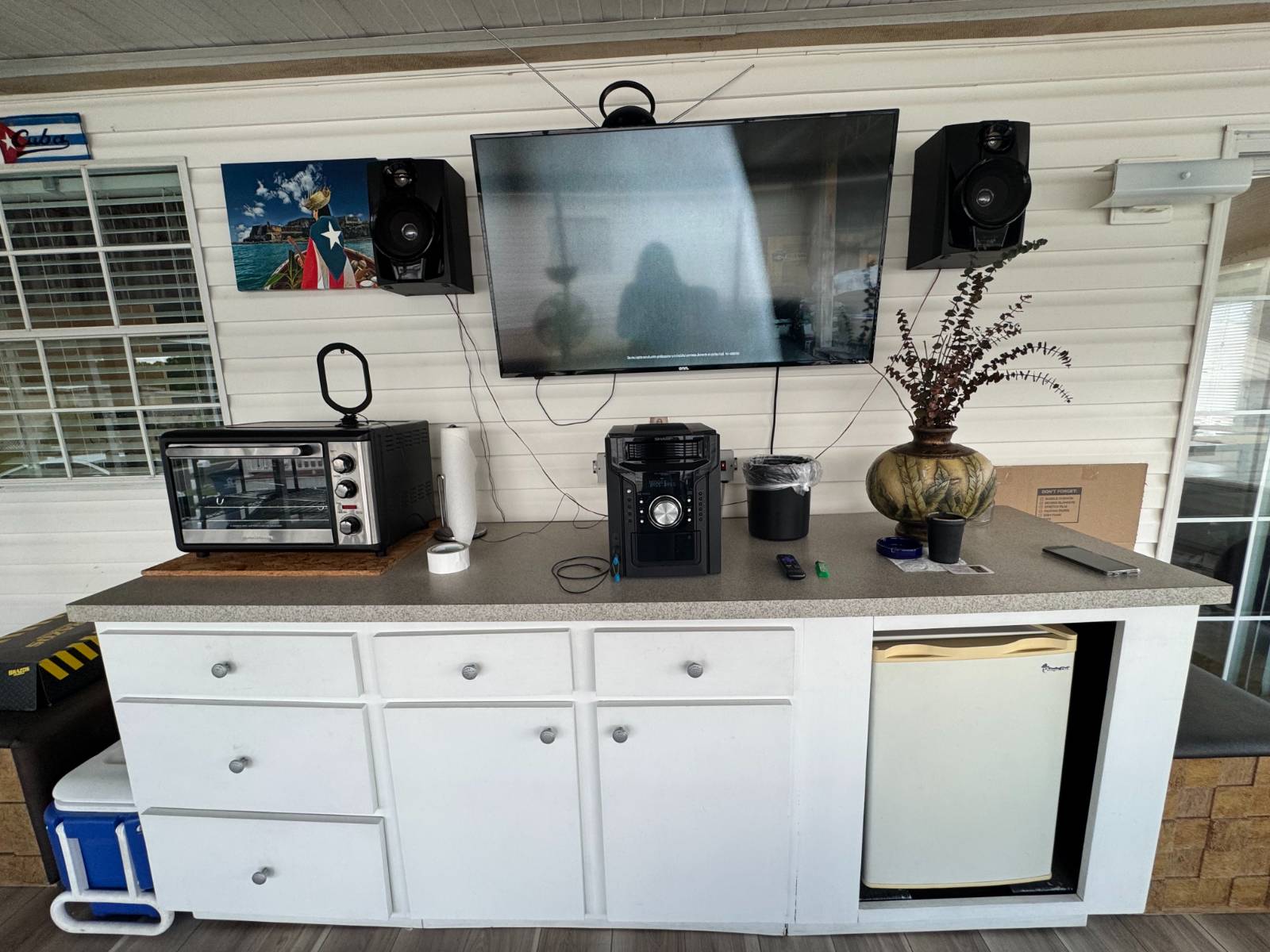 ;
;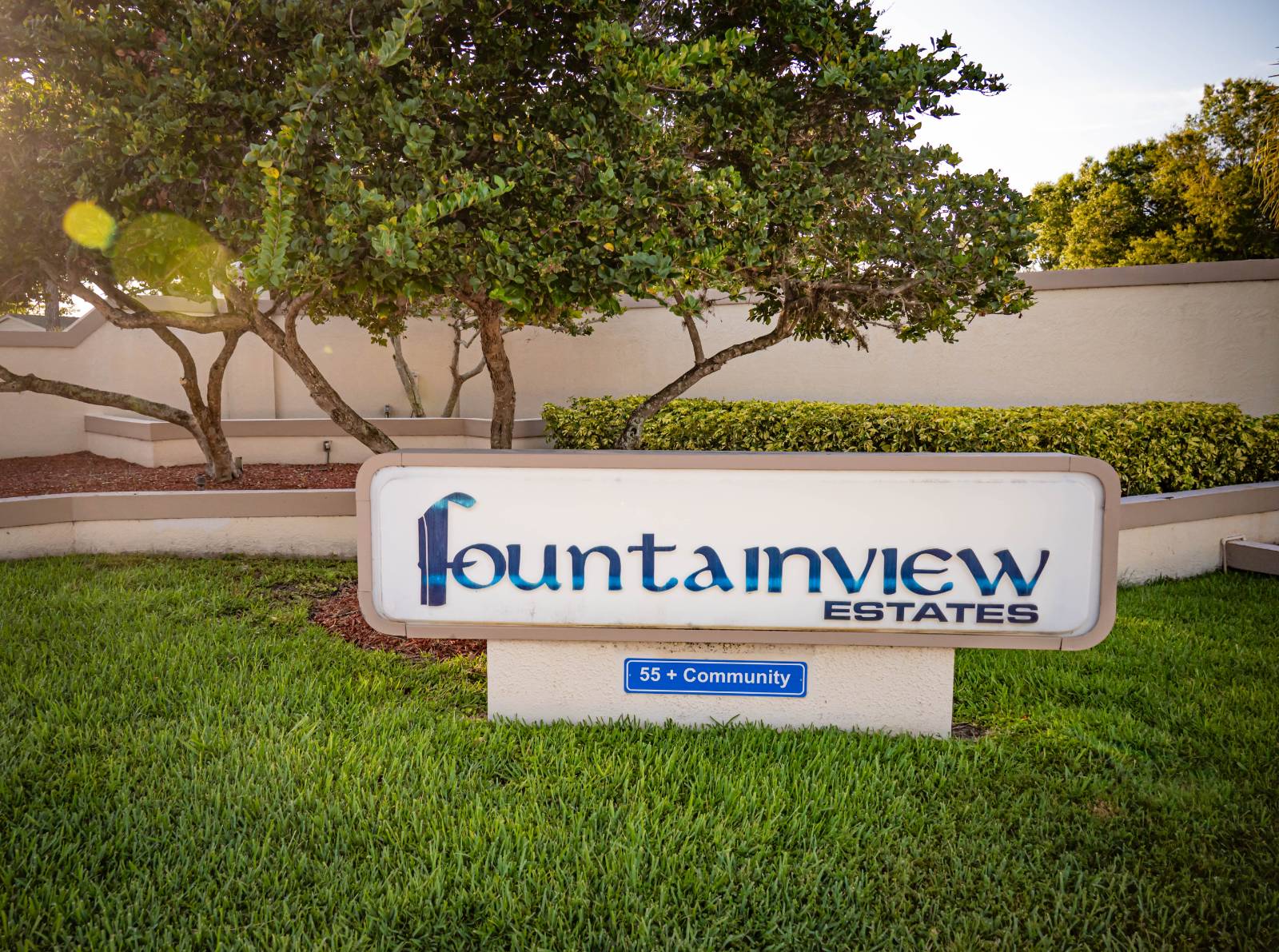 ;
;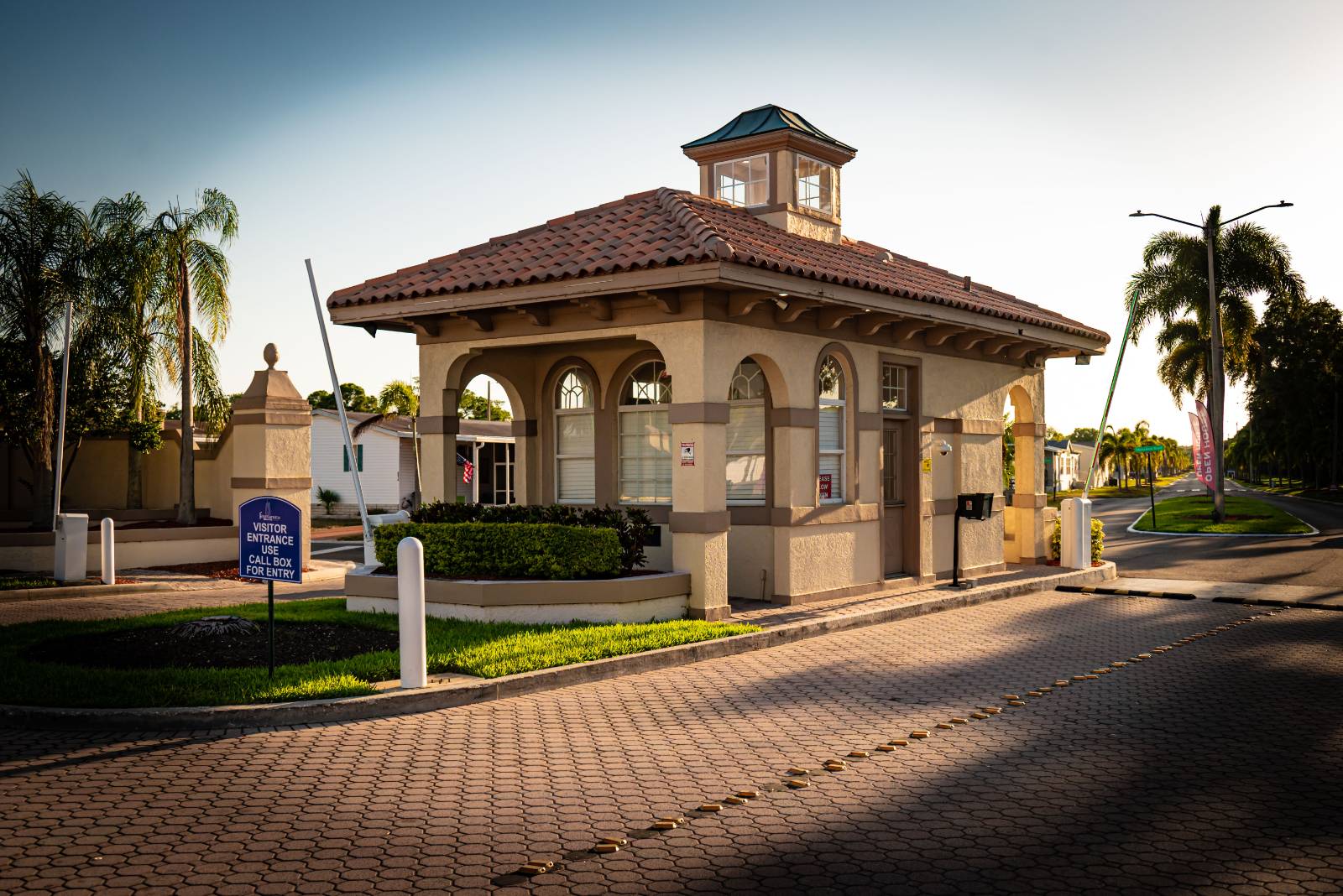 ;
;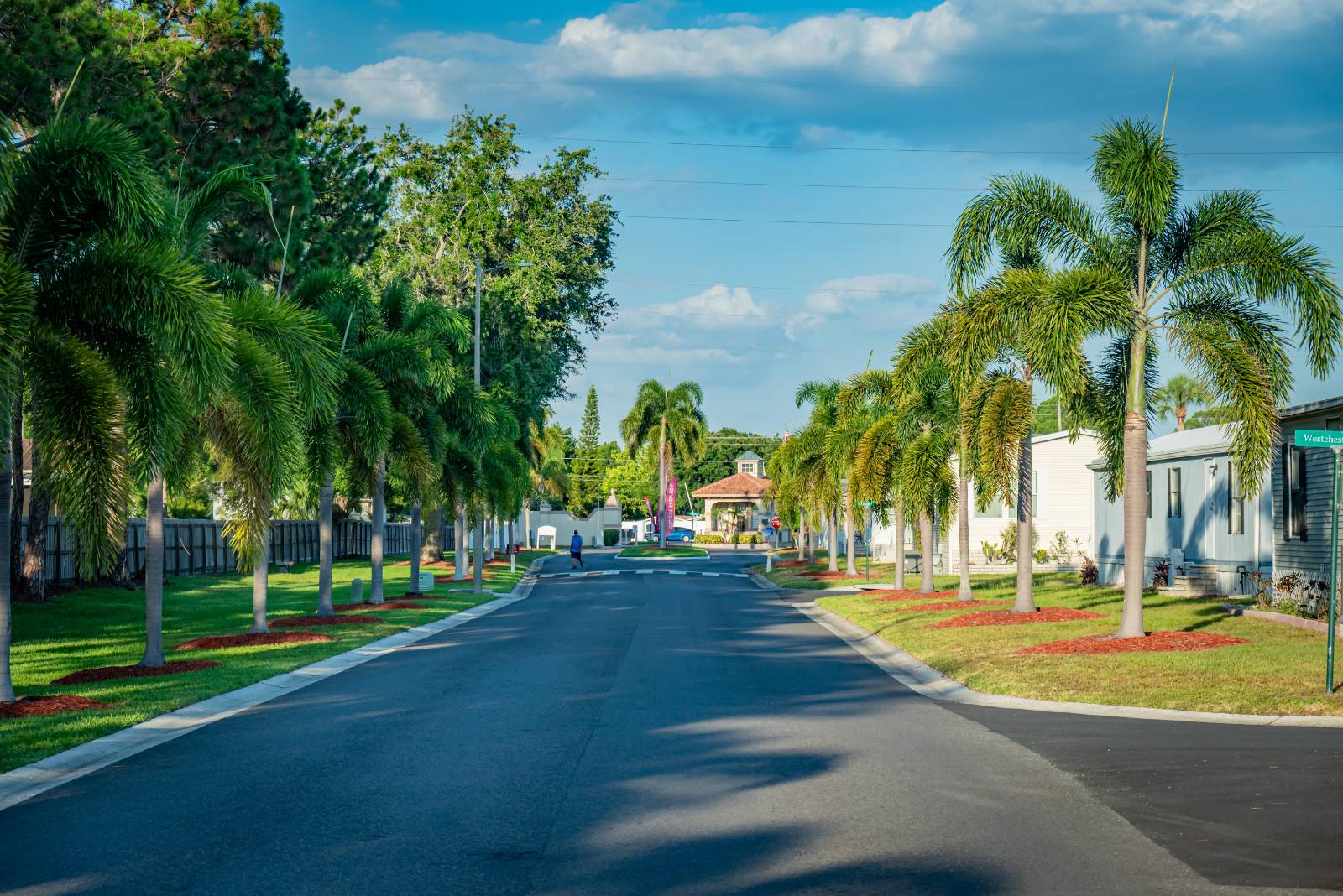 ;
;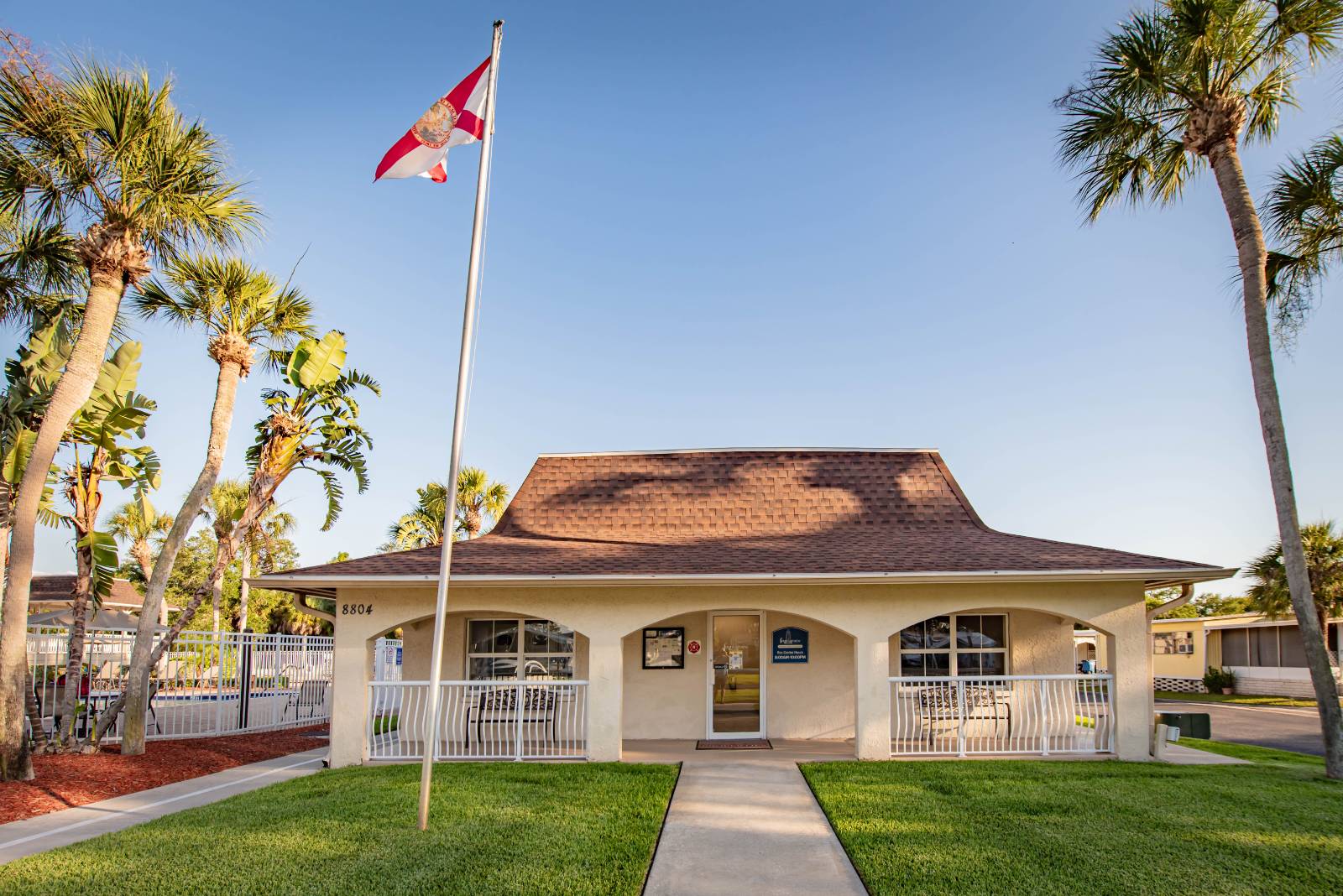 ;
;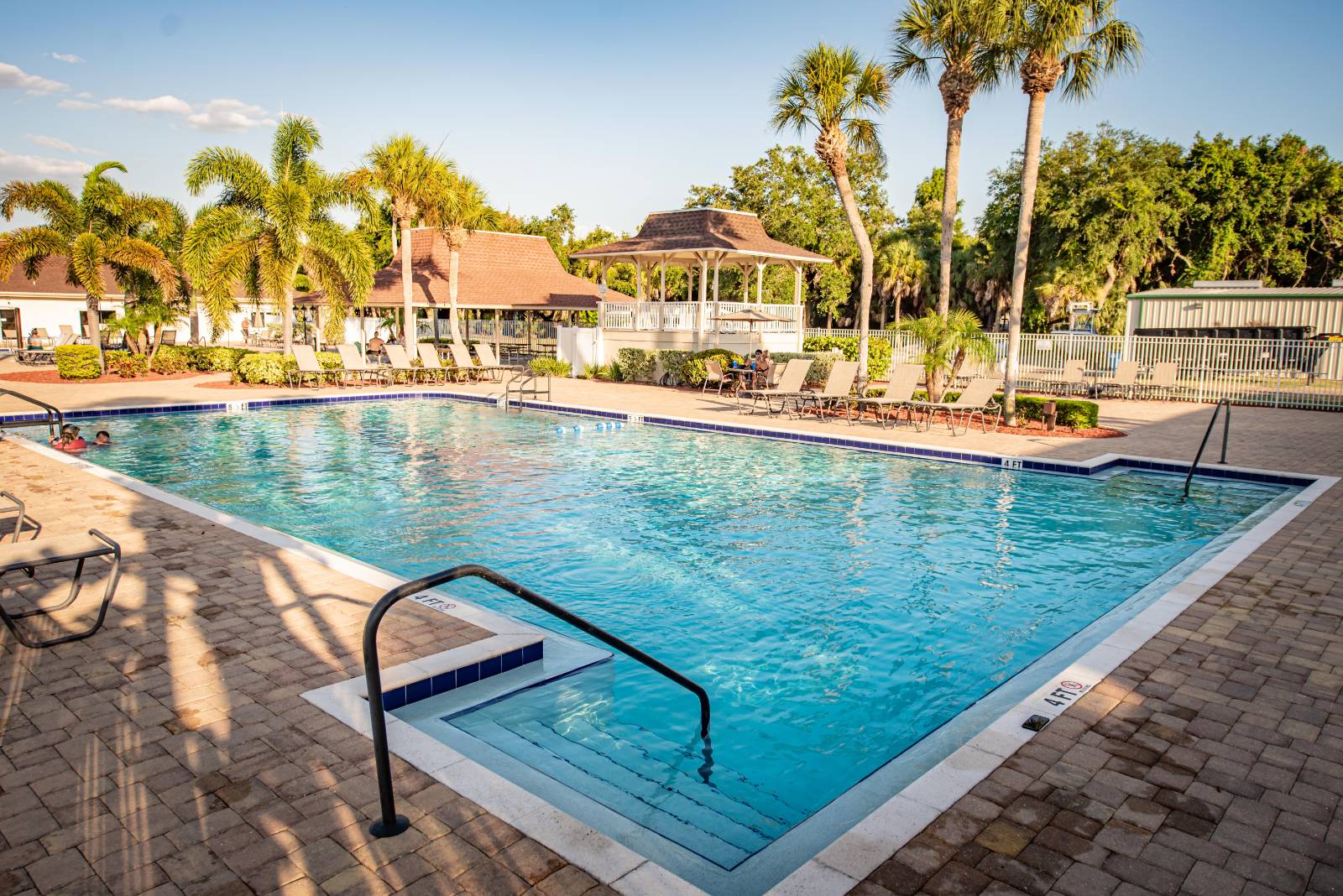 ;
;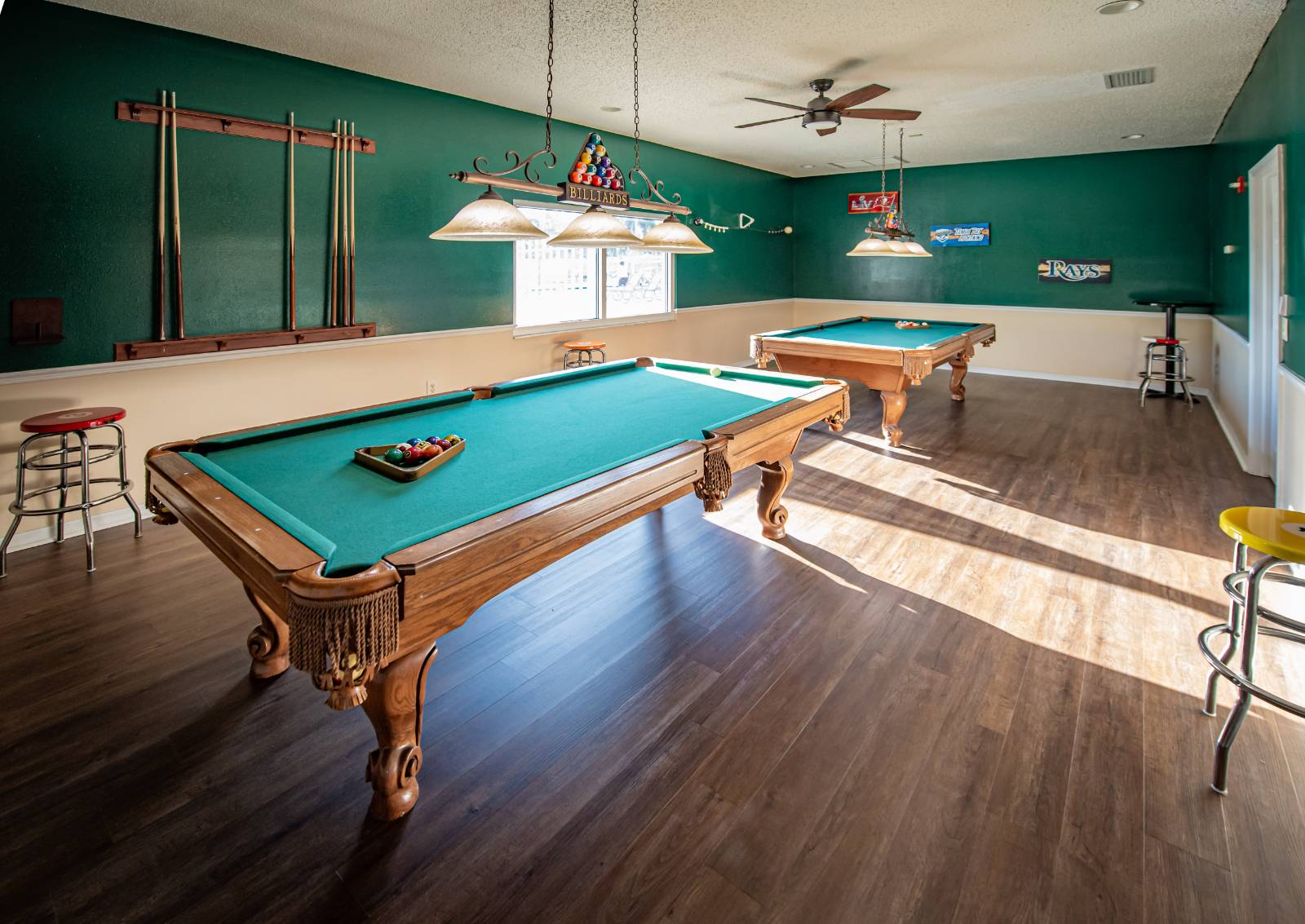 ;
;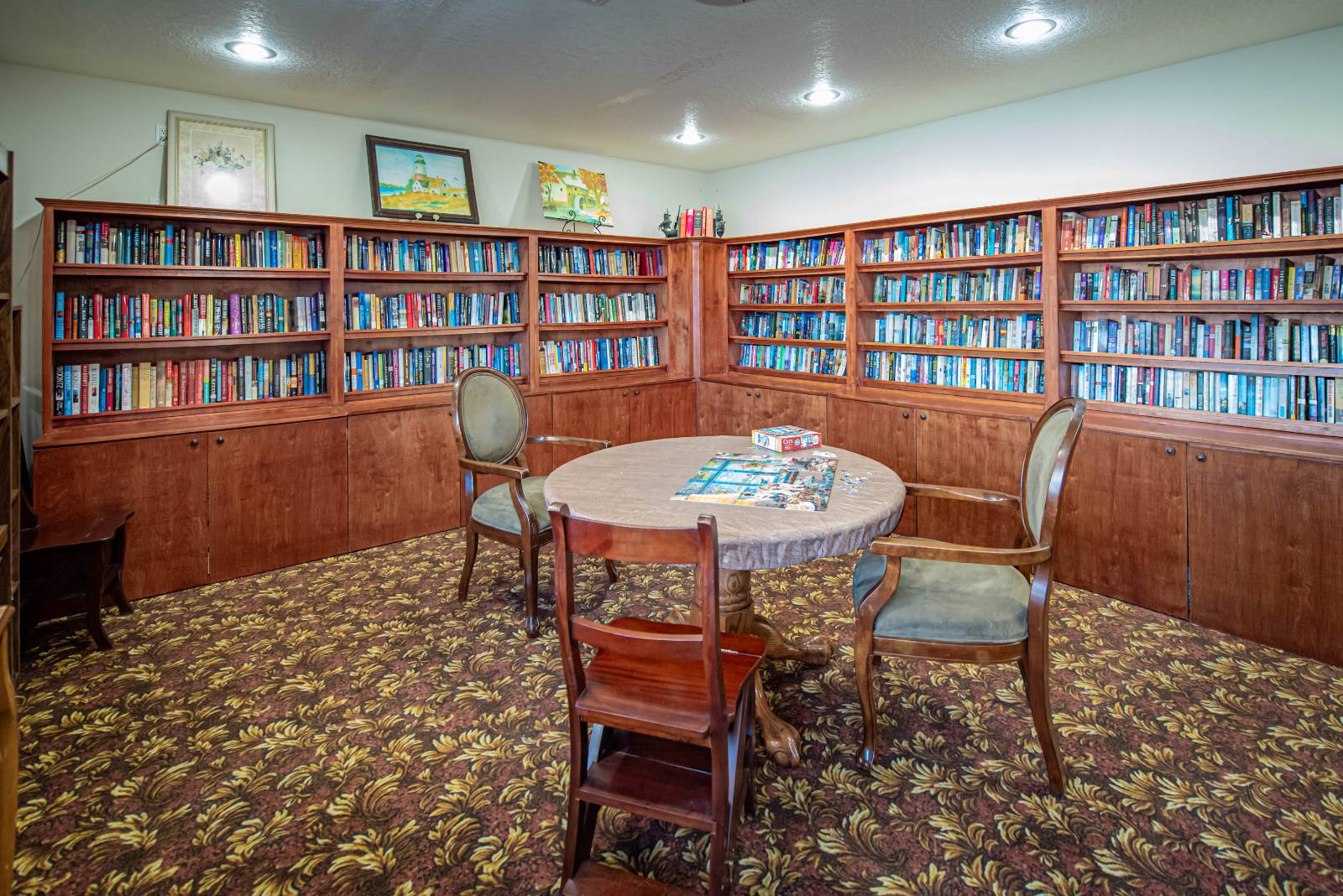 ;
;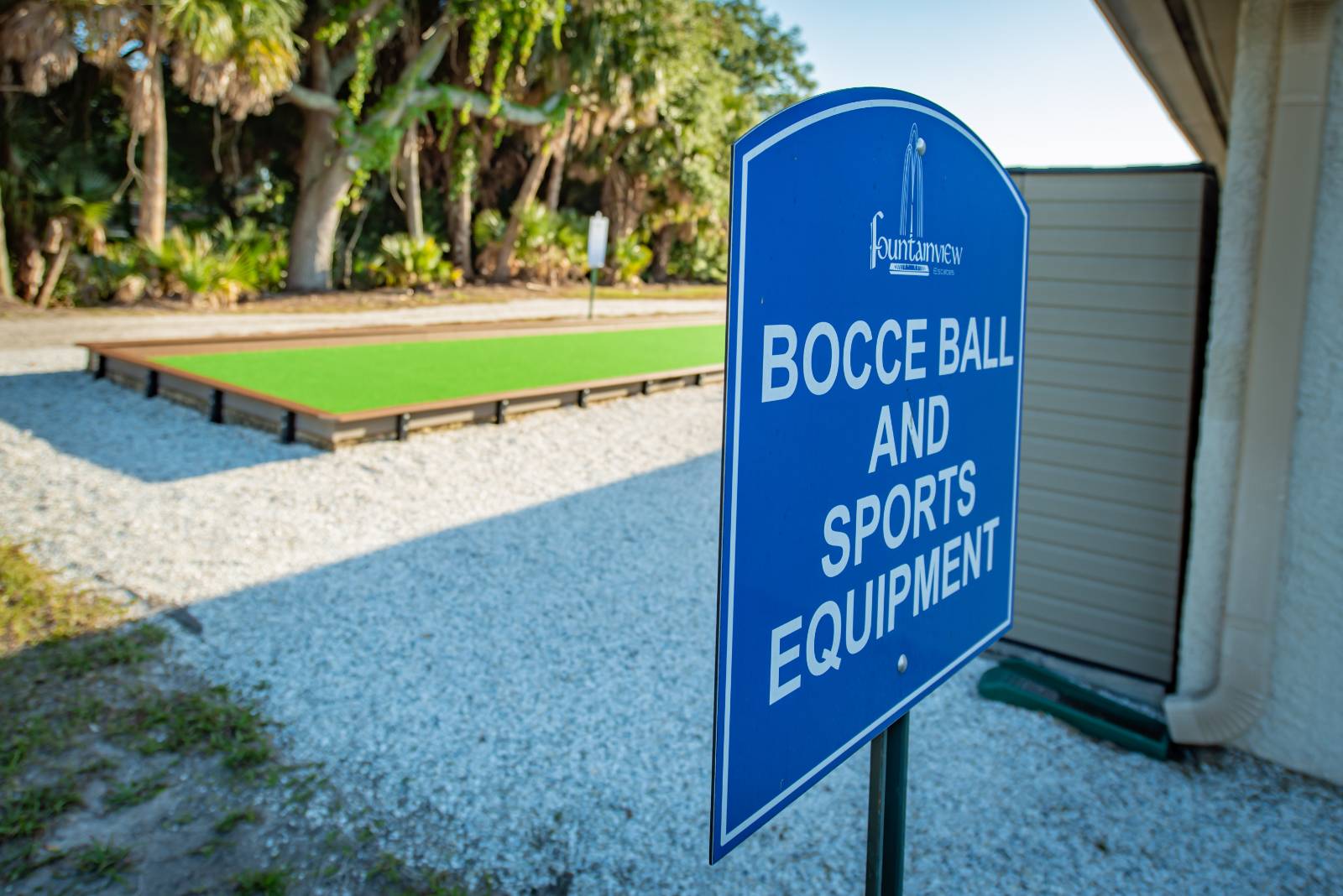 ;
;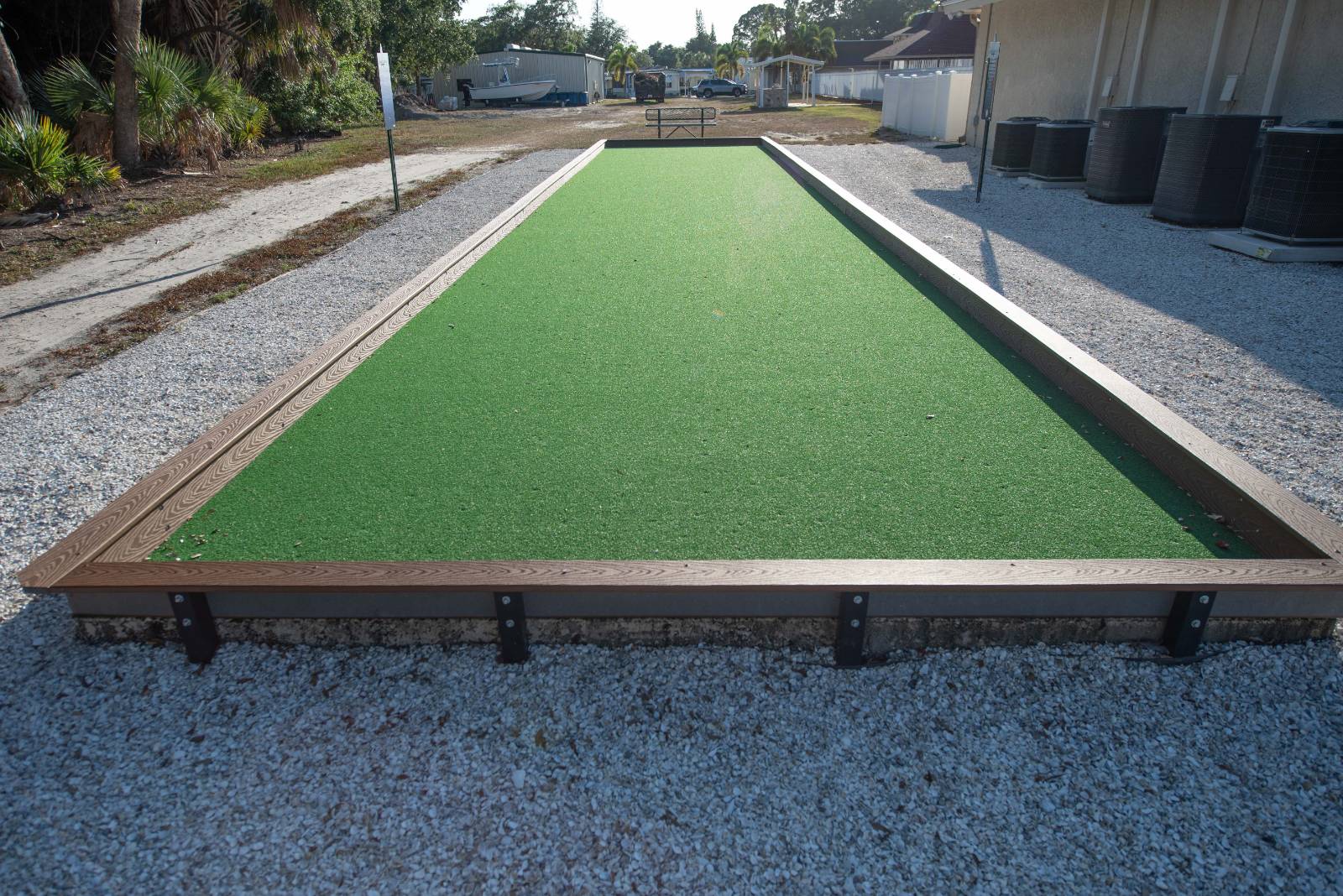 ;
;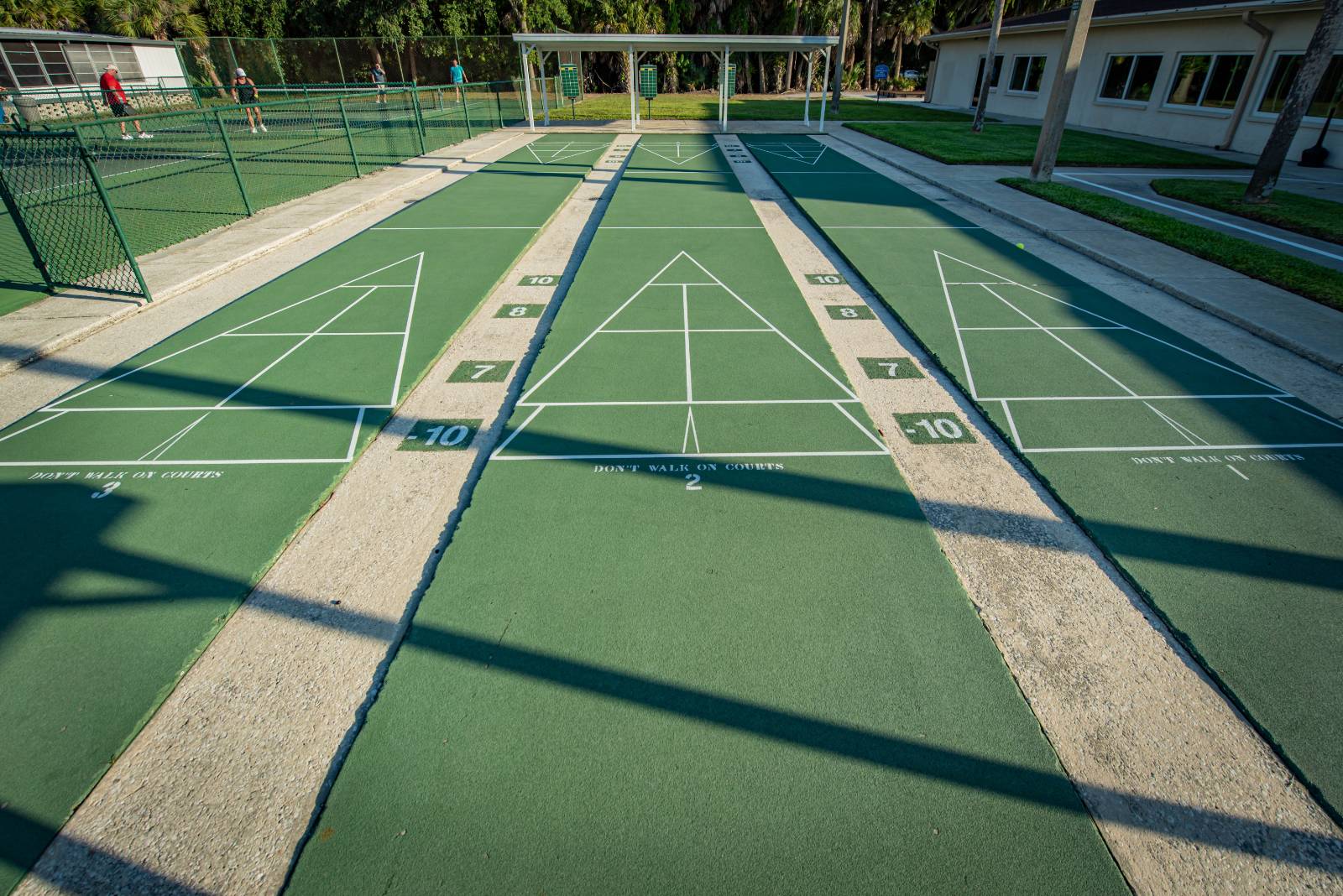 ;
;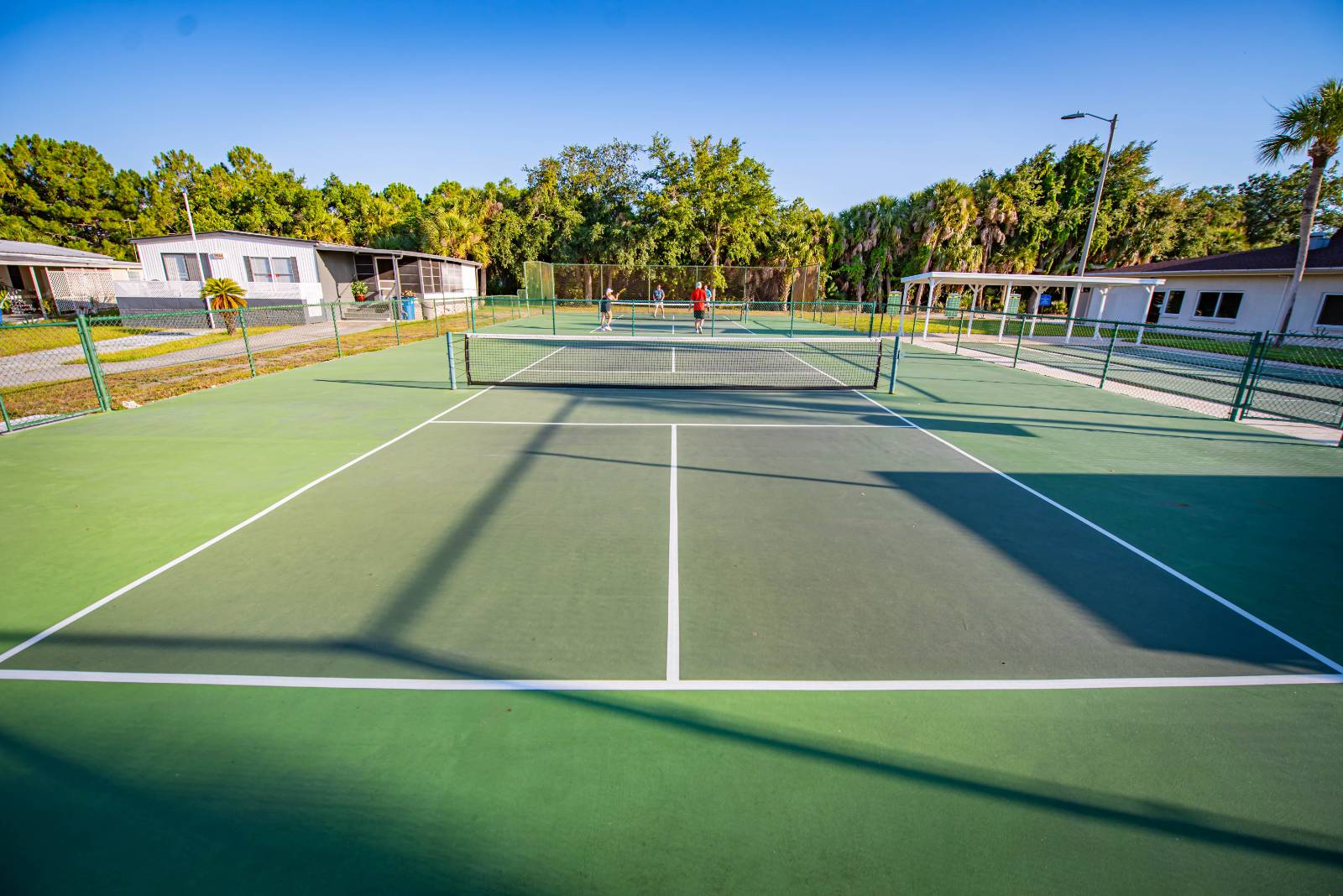 ;
;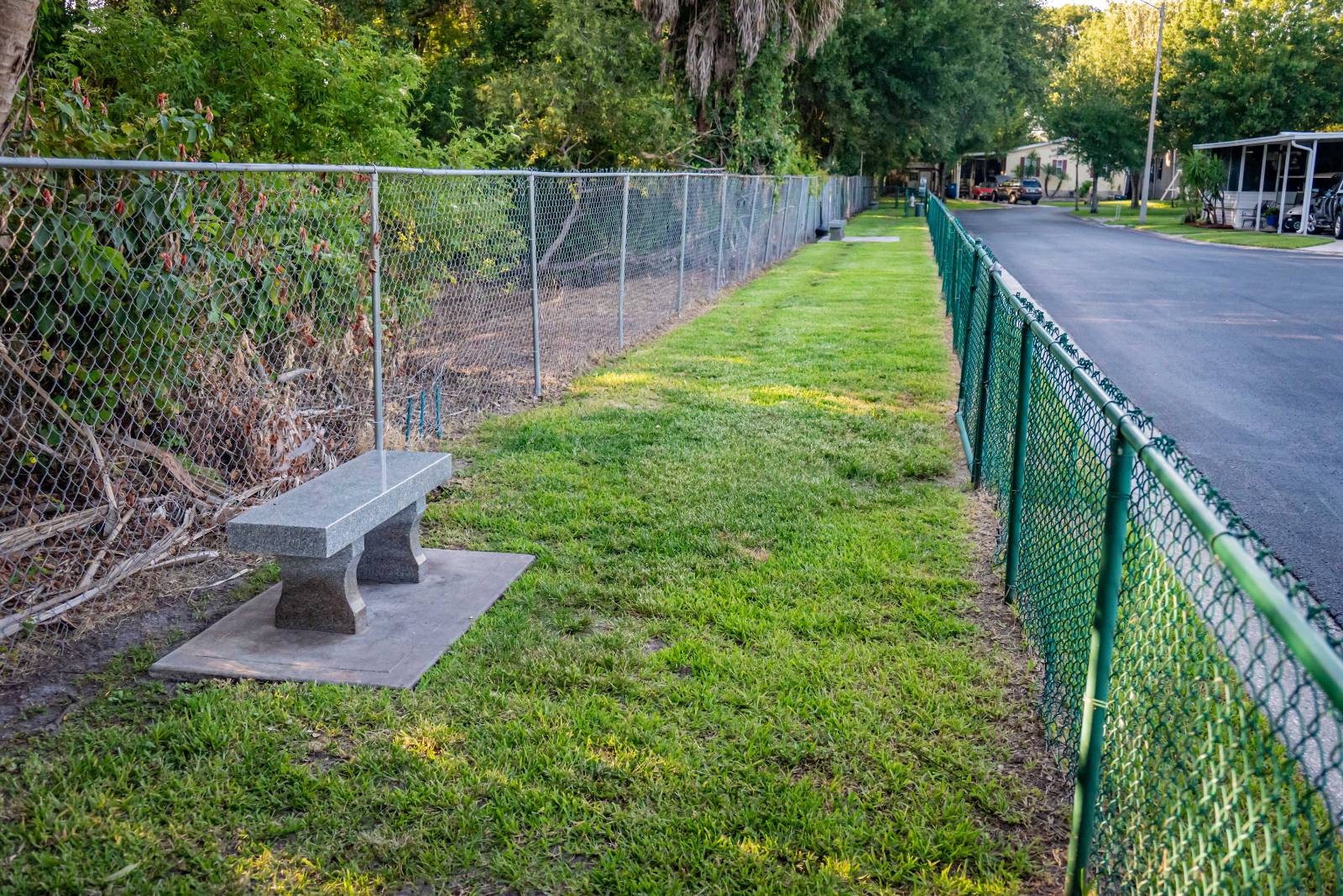 ;
;