ADVERTISEMENT
97 Boardman, Poughkeepsie, NY 12603
| Listing ID |
10889692 |
|
|
|
| Property Type |
House |
|
|
|
| County |
Dutchess |
|
|
|
| Township |
Poughkeepsie |
|
|
|
| Neighborhood |
Boardman Estates |
|
|
|
|
| School |
ARLINGTON CENTRAL SCHOOL DISTRICT |
|
|
|
| Total Tax |
$14,612 |
|
|
|
| Tax ID |
13468900626000010688610000 |
|
|
|
| FEMA Flood Map |
fema.gov/portal |
|
|
|
| Year Built |
1953 |
|
|
|
|
Centrally located , so convenient to schools, hospitals, transportation, and shopping, this gem of a cape will surprise you when you walk through the doors. Sitting on 1.7 acres, this beautiful home affords you the privacy you want, bordering woods, and no homes in your backyard. With 4 bedrooms and 4 full baths, there is plenty of room for your growing family. Work from home, there is an office ready for you with L-shape desk.The master suite includes a sitting area, with a spa bathroom complete with Jacuzzi , toilet and bidet. For relaxing after a long day, heat up your own large sauna, and cool off in the amazing four season room right off the master bath, or enjoy a refreshing drink on the large deck. If you like to cook and entertain, this designer kitchen has gorgeous granite counters, and more cabinets than you will need. The larger bedroom on second level has skylights, built in mini fridge, and bamboo radiant floors. Huge attic storage, and even a cedar closet for your extra storage. In case of power outages, a generator with its own panel with keep you warm with lights. This treasure of a home must be seen to appreciate.A security system and also bdry system. Also a full finished downstairs, with separate entrance, stainless steel refrigerator, cabinets and counters.New driveway and patio. This space is perfect for extended family, with bedroom and beautiful bathroom, excellent potential for a mother/daughter.
|
- 4 Total Bedrooms
- 3 Full Baths
- 3126 SF
- 1.70 Acres
- Built in 1953
- Renovated 2013
- 2 Stories
- Available 7/01/2020
- Cape Cod Style
- Full Basement
- 1200 Lower Level SF
- Lower Level: Finished, Walk Out
- 1 Lower Level Bedroom
- 1 Lower Level Bathroom
- Renovation: 2005 new addition 2013 new kitchen and bathrooms
- Open Kitchen
- Granite Kitchen Counter
- Oven/Range
- Refrigerator
- Dishwasher
- Microwave
- Stainless Steel
- Ceramic Tile Flooring
- Hardwood Flooring
- 10 Rooms
- Living Room
- Dining Room
- Family Room
- Den/Office
- Primary Bedroom
- en Suite Bathroom
- Kitchen
- Private Guestroom
- First Floor Primary Bedroom
- 1 Fireplace
- Forced Air
- 3 Heat/AC Zones
- Natural Gas Fuel
- Natural Gas Avail
- Central A/C
- 20 Amps
- Frame Construction
- Vinyl Siding
- Aluminum Siding
- Stone Siding
- Asphalt Shingles Roof
- Attached Garage
- 2 Garage Spaces
- Municipal Water
- Private Septic
- Patio
- Room For Pool
- Trees
- Street View
- Wooded View
- Scenic View
- Near Bus
- Near Train
- $8,885 School Tax
- $5,727 County Tax
- $14,612 Total Tax
- Tax Year 2020
|
|
Julia Mullen
SERINO REALTY
|
This listing is an advertisement.
Listing data is deemed reliable but is NOT guaranteed accurate.
|



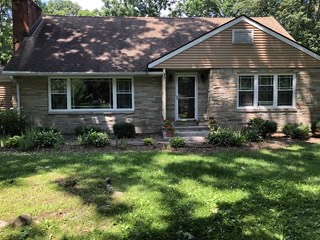

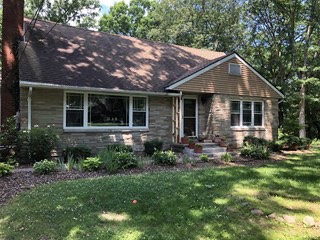 ;
;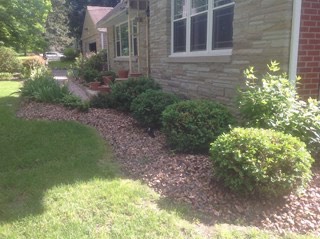 ;
;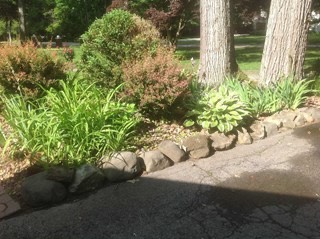 ;
;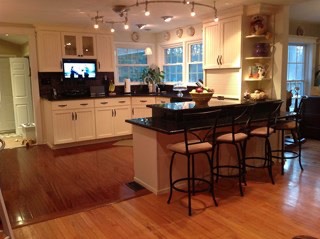 ;
;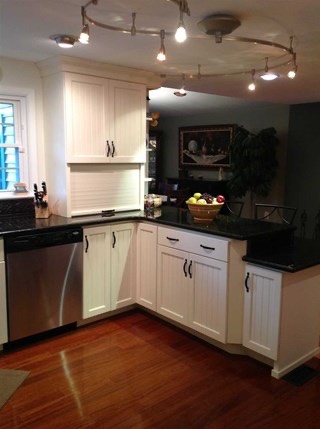 ;
;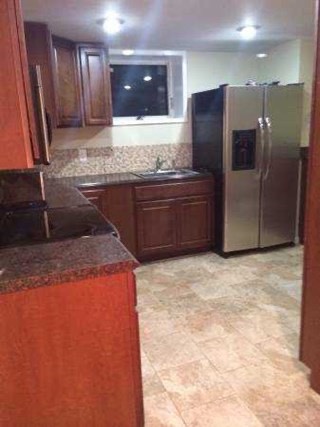 ;
;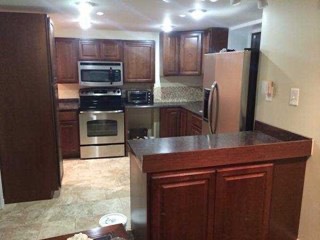 ;
;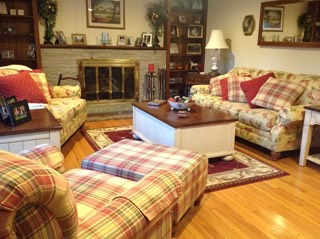 ;
;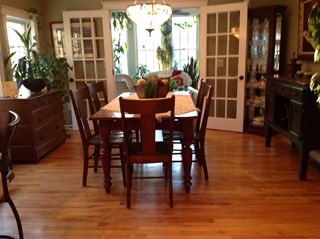 ;
;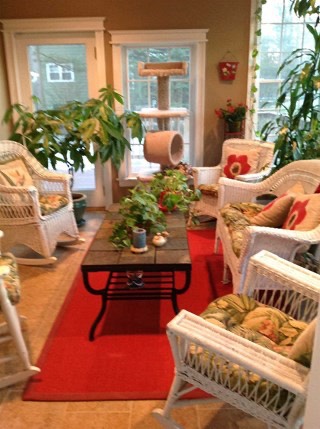 ;
;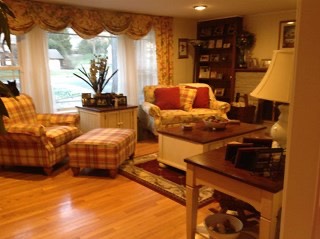 ;
;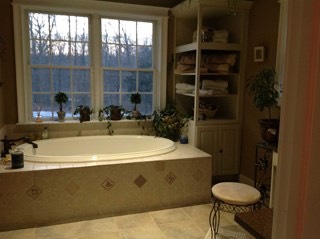 ;
;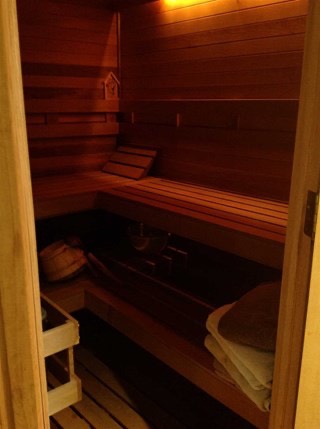 ;
;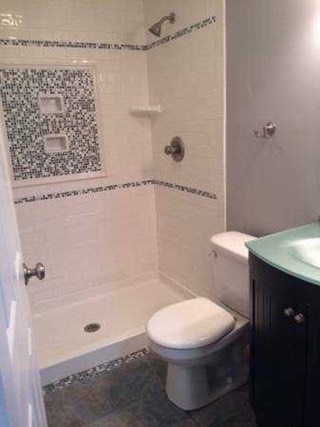 ;
;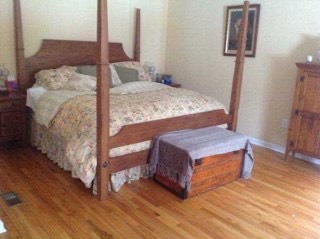 ;
;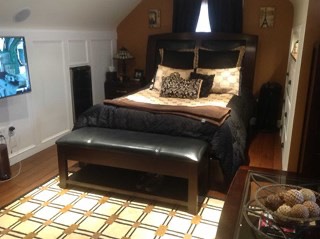 ;
;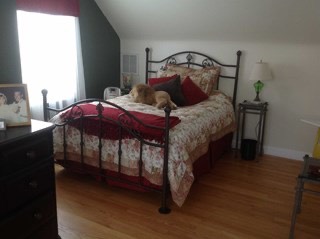 ;
;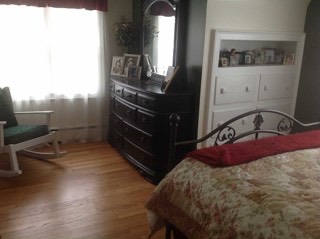 ;
;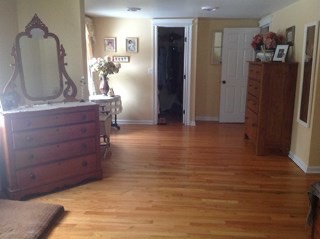 ;
;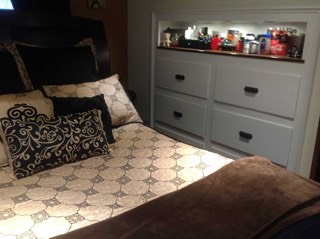 ;
;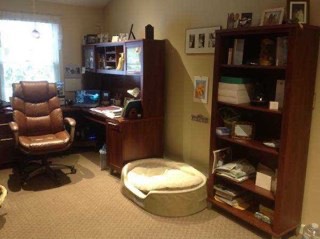 ;
;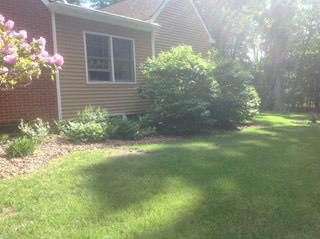 ;
;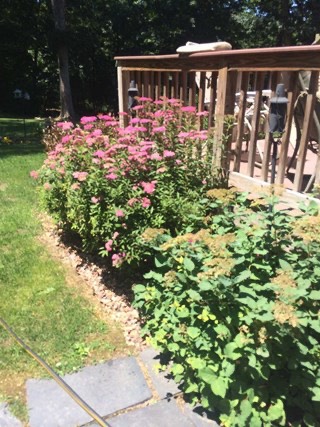 ;
;