197 Magnolia Run Lake Alfred, FL 33850
BEAUTIFUL, TURNKEY HOME WITH BOTH WATERFRONT AND GOLF COURSE VIEWS!! This open concept home has 2-bedrooms, 2-bathrooms PLUS an office. The LARGE kitchen boasts an eat-in area, NEW refrigerator, NEW dishwasher, NEWER vinyl plank flooring, and plenty of cabinet/storage space. Inside laundry area includes the washer and dryer. Master bedroom contains both his and her closets, while the master bathroom has double sinks along with a walk-in shower. Other updates can be found throughout the home including the following: freshly painted interior (2023), double pane windows, custom blinds (2023) in sunroom, vaulted ceilings, new mattresses in both bedrooms, and more. Two driveways provide ample parking space and there is a garage to park the included golf cart. This home has so much to offer! Do not miss your opportunity to own this beauty! **Home is sold furnished.** The gorgeous, resort style 55+ community of Cypress Greens is located in Lake Alred and within five miles of I-4 making it easy to access Orlando and Tampa. Experience all this gated, active community has to offer from the 9-hole golf course to a tennis/pickleball court, to relaxing with catch and release fishing out on the private lakes found here or participating in an event hosted at the 7,000 sq. ft. clubhouse. Cypress Greens offer numerous amenities to keep residents busy and enjoying life. Some of these amenities include heated swimming pool, water aerobics, shuffleboard, BINGO, social events, library, fitness center, and much more!! Pet friendly with up to 2 LARGE dogs allowed (breed restrictions apply). Onsite RV storage available. Lot Rent $805. KITCHEN: 12 x 24 • NEWER Vinyl Plank Flooring (2023) • Ceiling Fan with Light • Refrigerator - Frigidaire (2024) (with Ice Maker) • Stove - Frigidaire (with Vent Hood) • Microwave - GE • Dishwasher - Frigidaire (2024) • Updated Backsplash • Eat-In • Table with 4 Chairs • Pantries - 2 LAUNDRY AREA: 4 x 8 • Vinyl Plank Flooring • Washer - Maytag • Dryer - Maytag • Located Inside - Off: Kitchen DINING ROOM: 10 x 12 • Laminate Flooring • Chandelier • Table with 4 Chairs LIVING ROOM: 16 x 17 • Laminate Flooring • Ceiling Fan with Light • Sofa • Rocker Recliners - 3 • End Tables - 2 • Lamp - 1 • Console • Rug • Flat Screen/TV HALLWAY STORAGE: • Linen Closet MAIN BATHROOM: 8 x 9 • Ceramic Tile Flooring • Single Sink • Tub/Shower Combo • Linen Closet MASTER BEDROOM: 13 x 14 • Laminate Flooring • Ceiling Fan with Light • 2 Walk-In Closets: 8 x 8 (Built-In) • King Bed • Bedside Tables - 2 • Lamps - 2 • Dresser - 1 • Chair MASTER BATHROOM: 8 x 10 • Ceramic Tile Flooring • Double Sinks • Walk-In Shower • Mirrored Medicine Cabinet • Linen Closet GUEST BEDROOM: 11 x 12 • Laminate Flooring • Ceiling Fan with Light • Walk-In Closet: 4 x 6 (Built-In) • Queen Bed • Bedside Tables - 2 • Lamps - 2 • Chest of Drawers - 1 OFFICE: 11 x 15 • Laminate Flooring • Ceiling Fan with Light SUNROOM: 12 x 14 • Vinyl Plank Flooring • Chair - 1 • Patio Table Set • A/C Split Unit • Rug • Located off: Kitchen SHED/GARAGE: 12 x 12 • Concrete Flooring • Workbench • Shelving EXTERIOR: • Vinyl • Double Pane Windows • Gutters • Golf Cart - Included • Carport: Double • Roof Type: Shingled • A/C: Unknown • Air Vents Location: Ceiling COMMUNITY: • Gated Community • Clubhouse • Heated Pool • 9-Hole Golf Course • Fitness Center • Tennis/Pickleball Courts • Putting Green • Library • Shuffleboard Courts • Billiards Room • Catch and Release Fishing • RV Storage The above information is not guaranteed. It is the buyer's responsibility to confirm all measurements, fees, rules and regulations associated with this particular park. This mobile home is sold "As Is" as described in the description above. There are no warranties or guarantees on this mobile home.



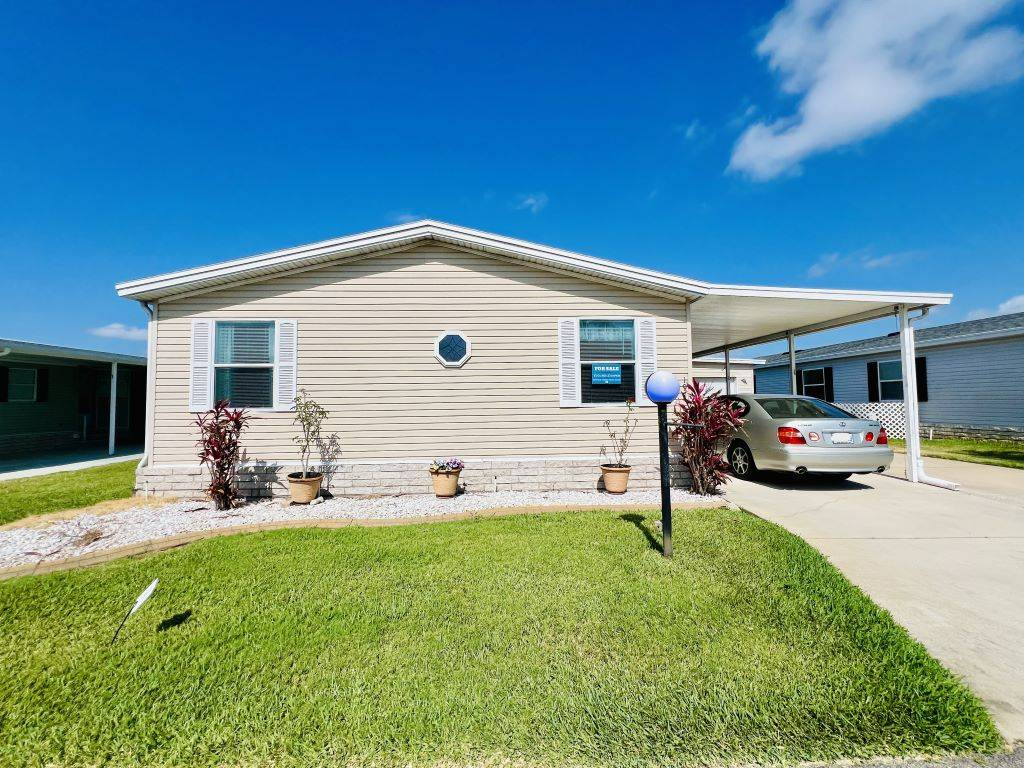


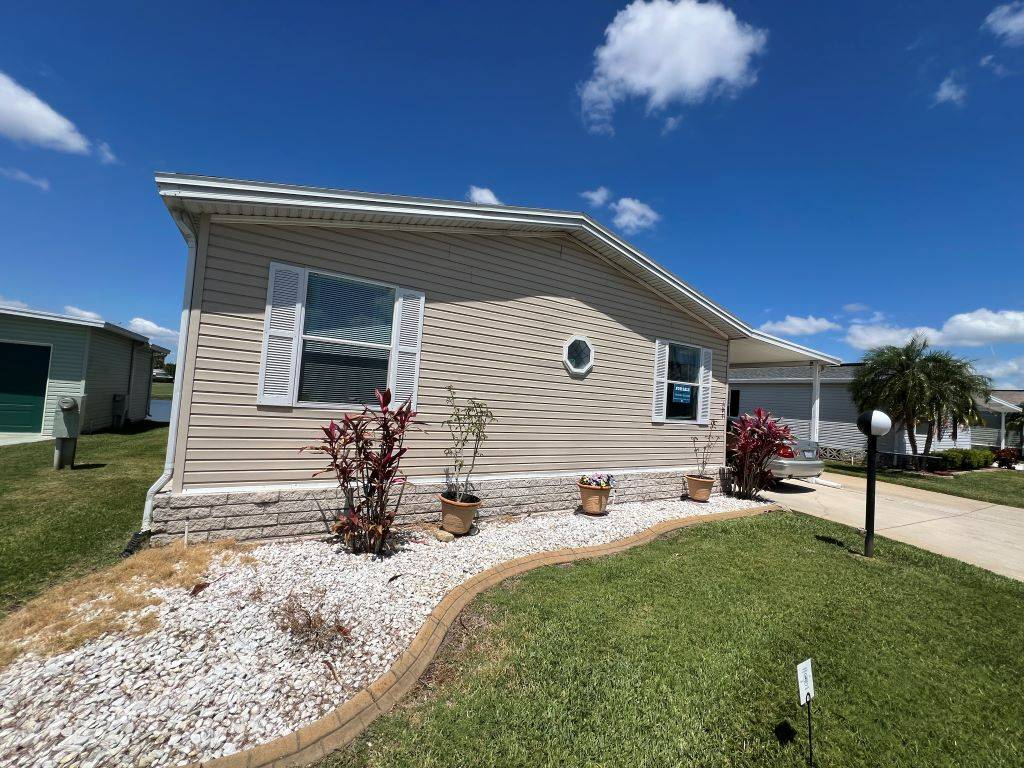 ;
;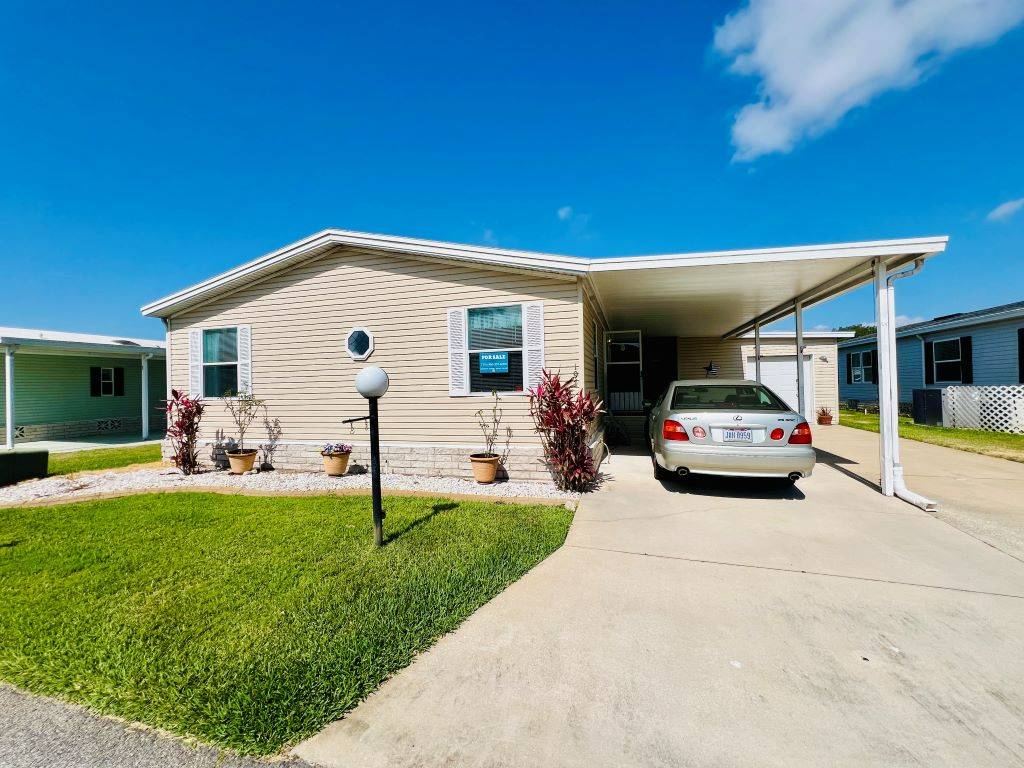 ;
;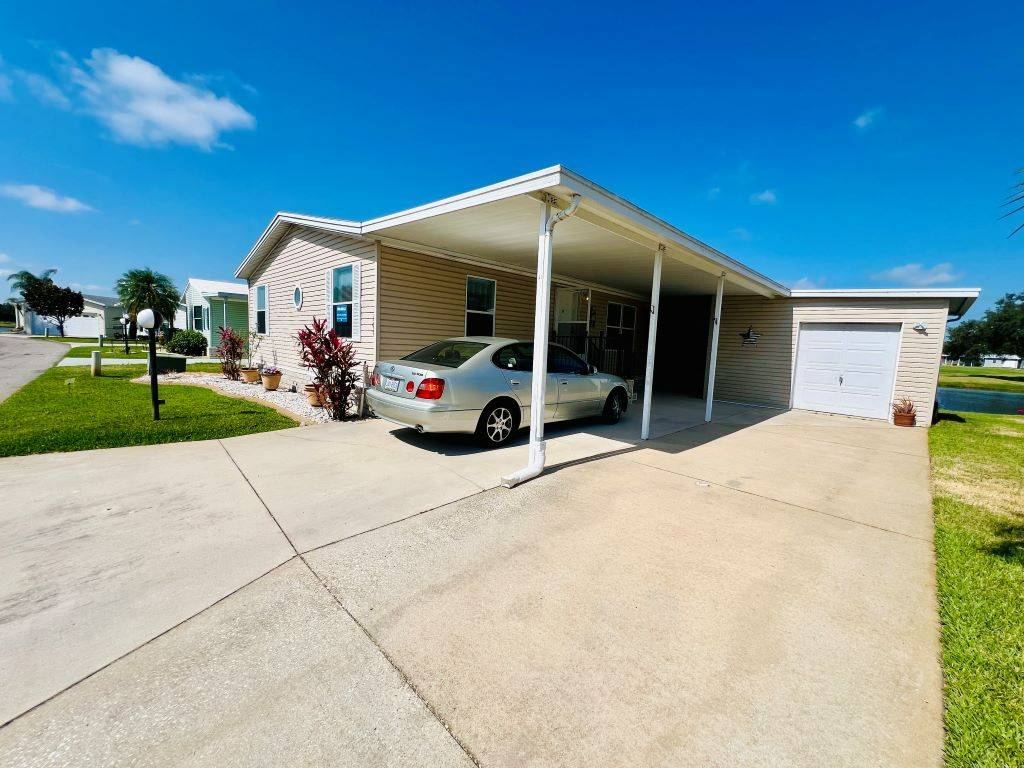 ;
;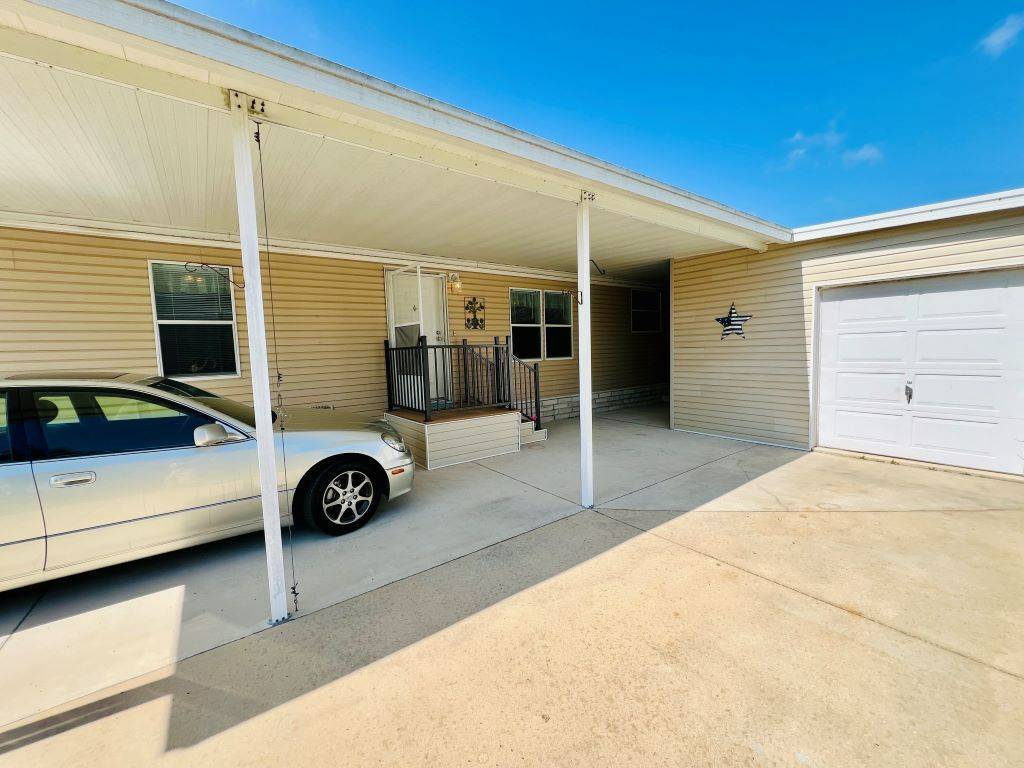 ;
;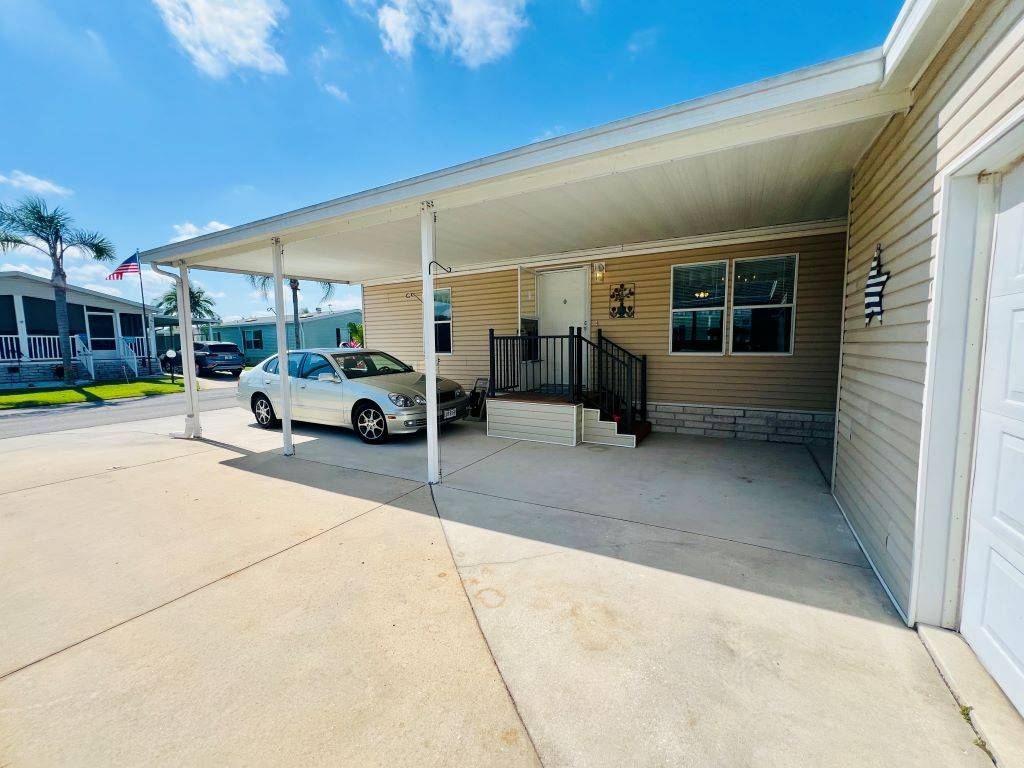 ;
;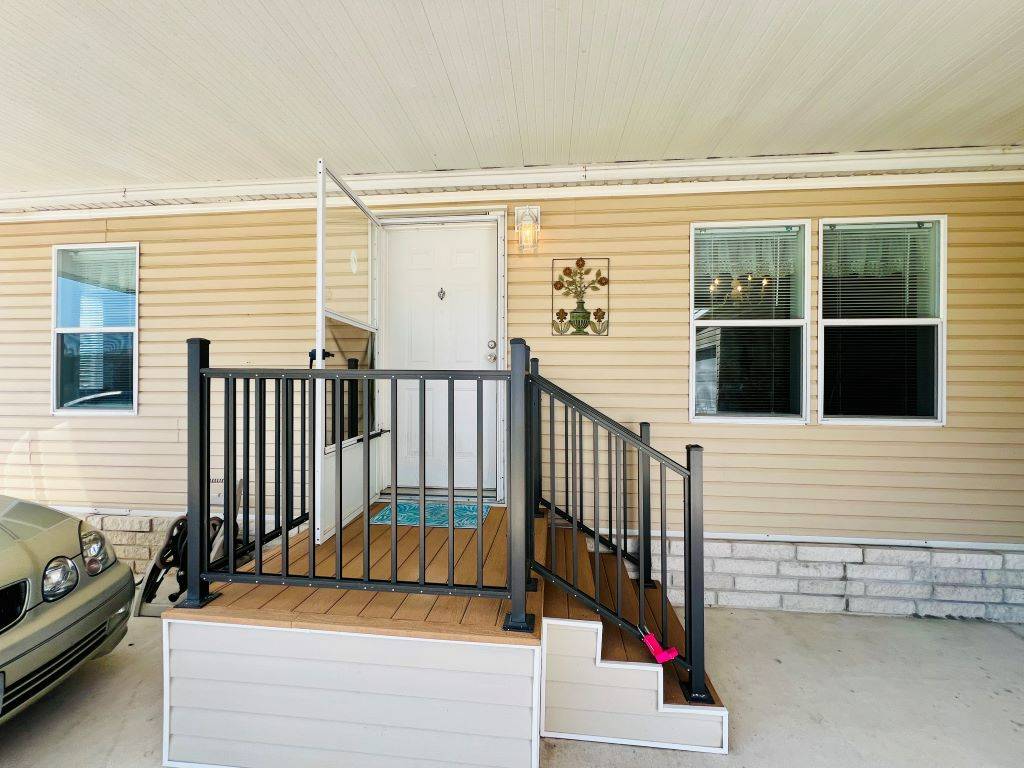 ;
;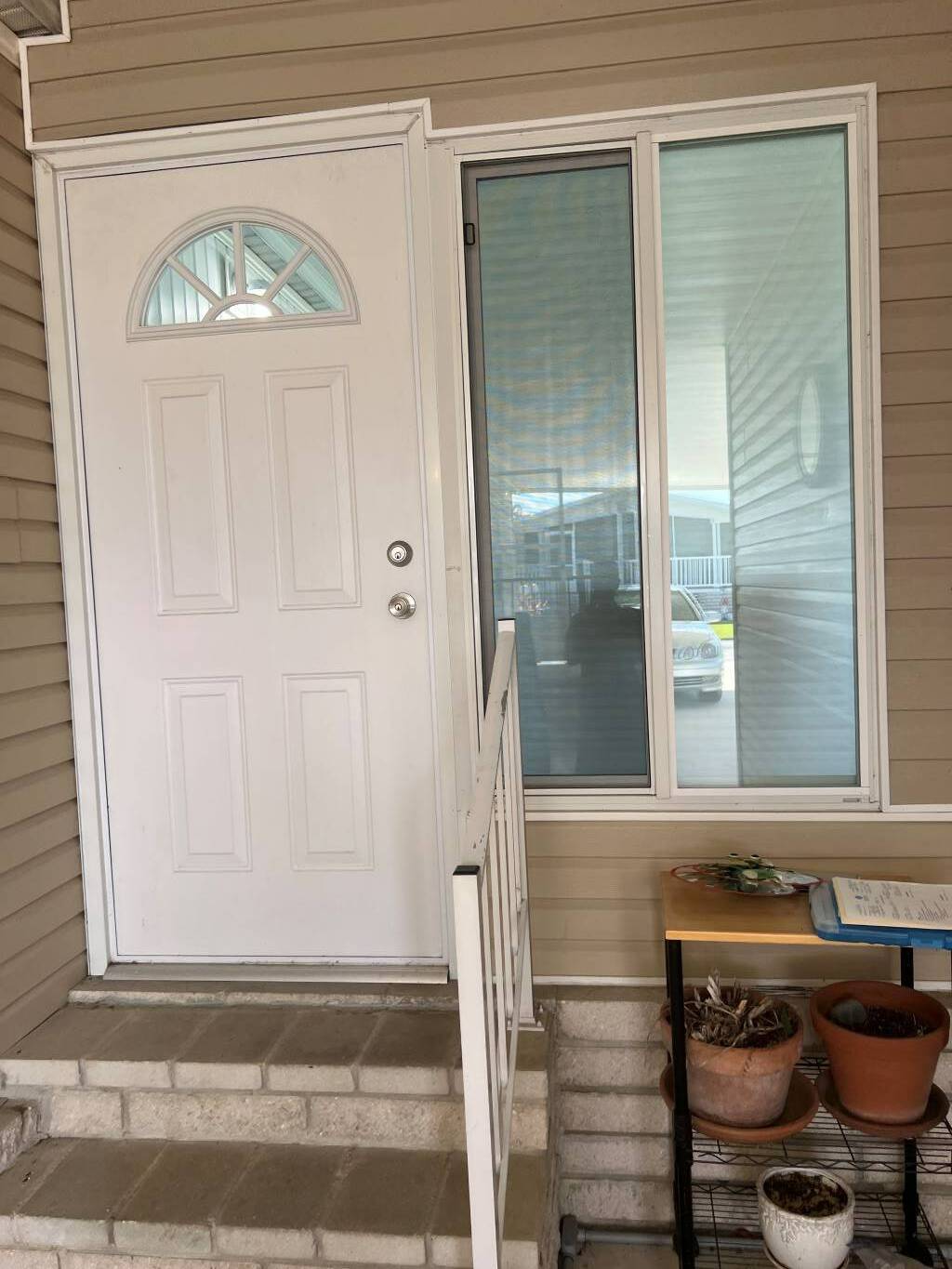 ;
;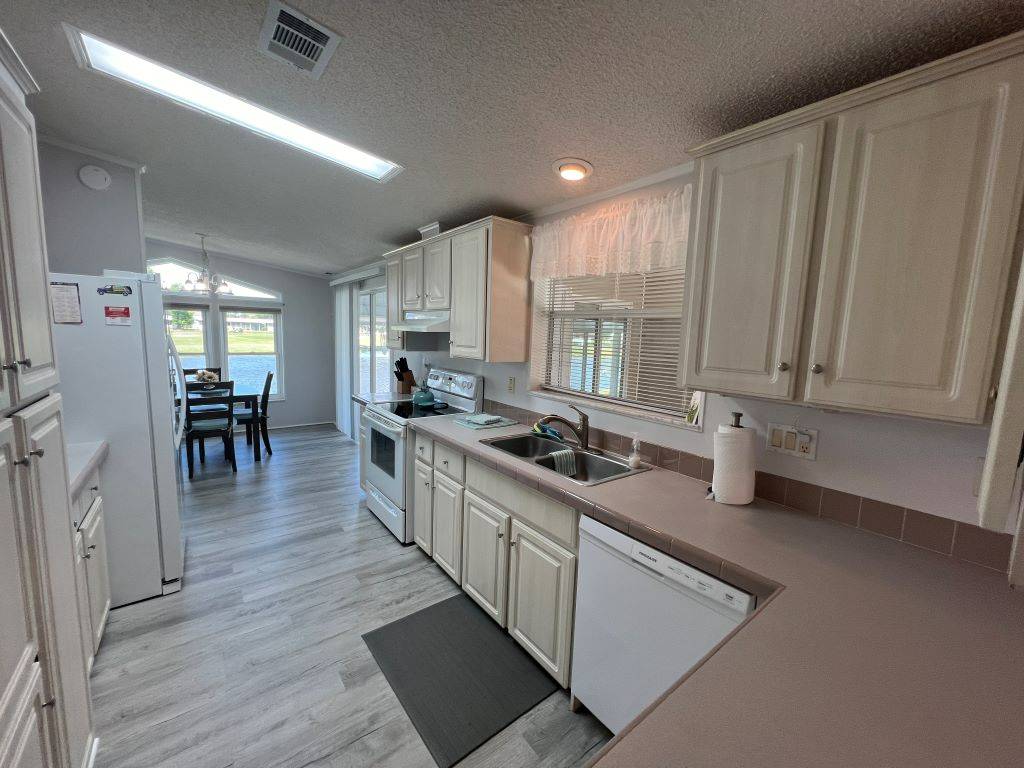 ;
;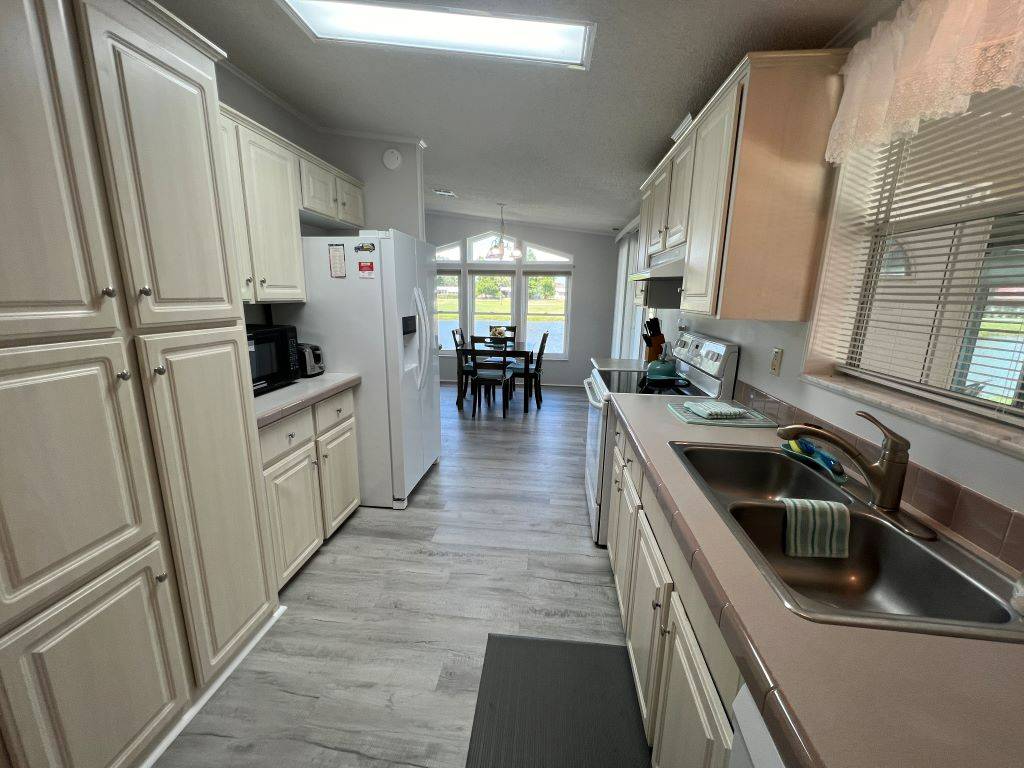 ;
;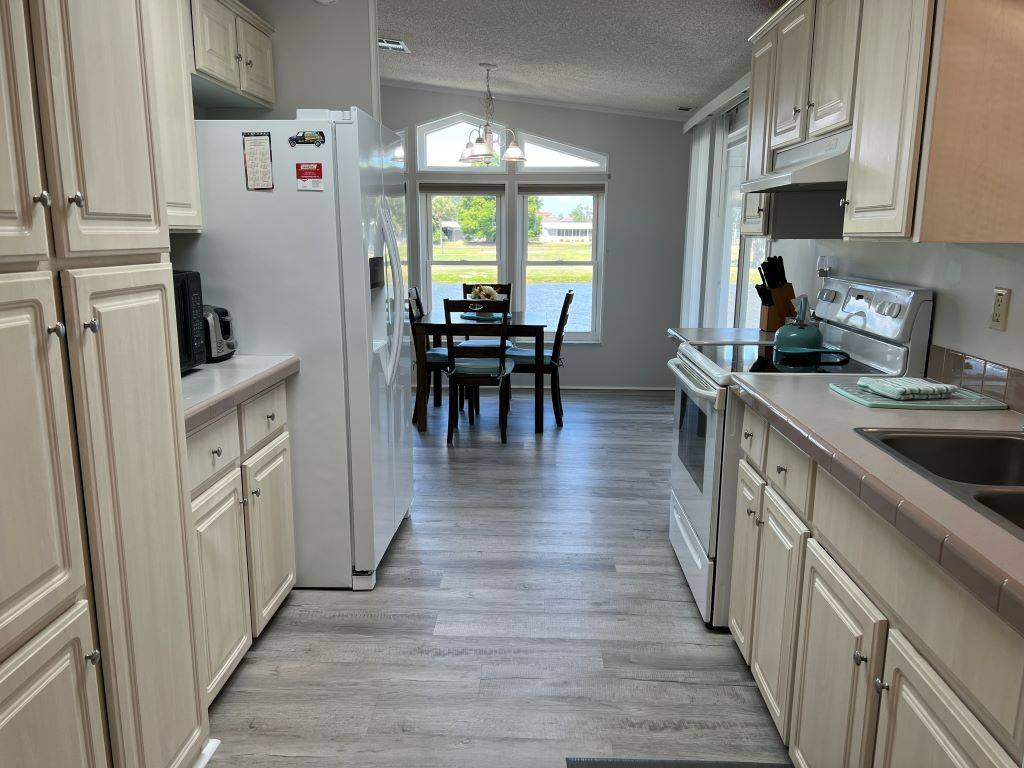 ;
;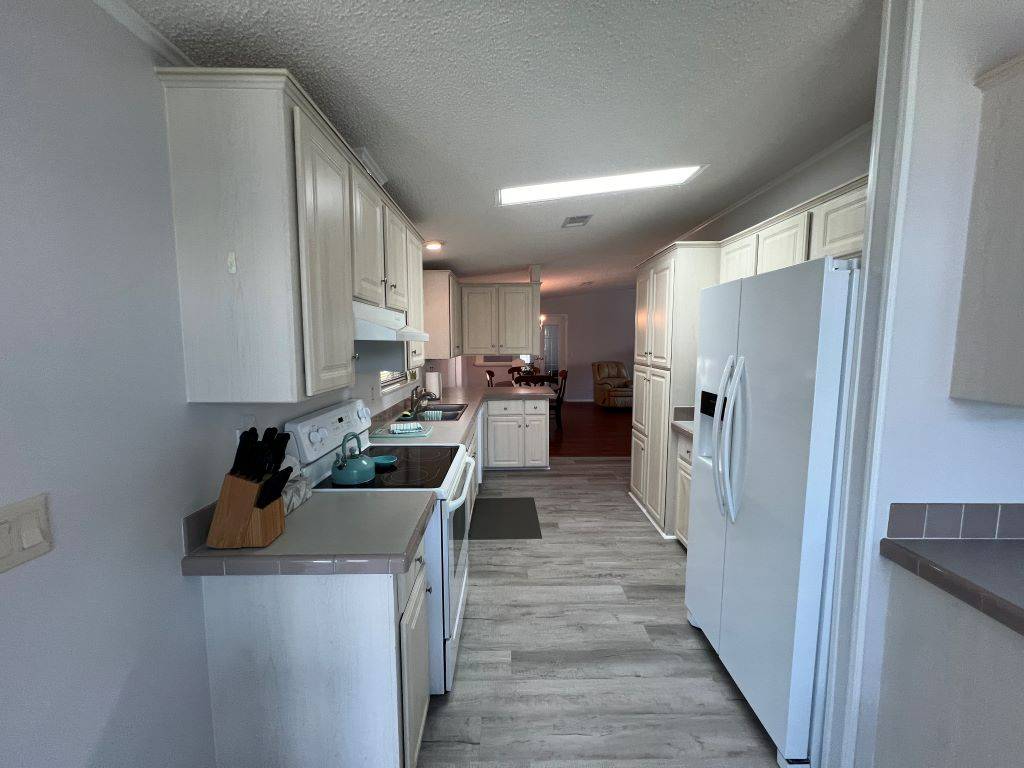 ;
;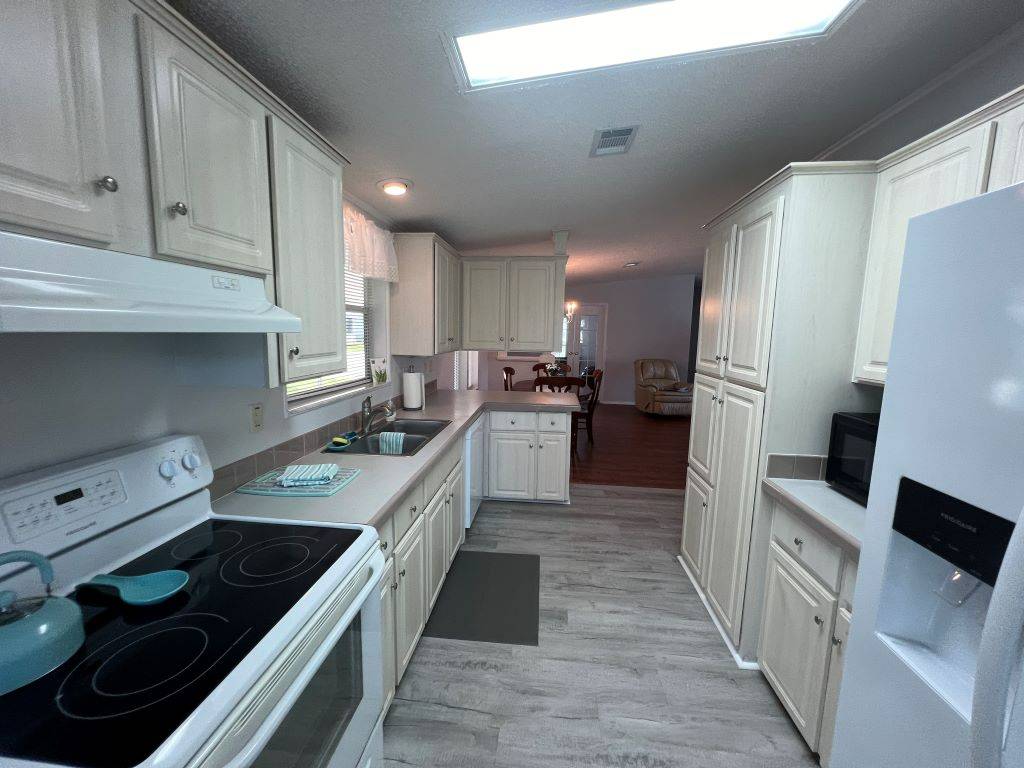 ;
;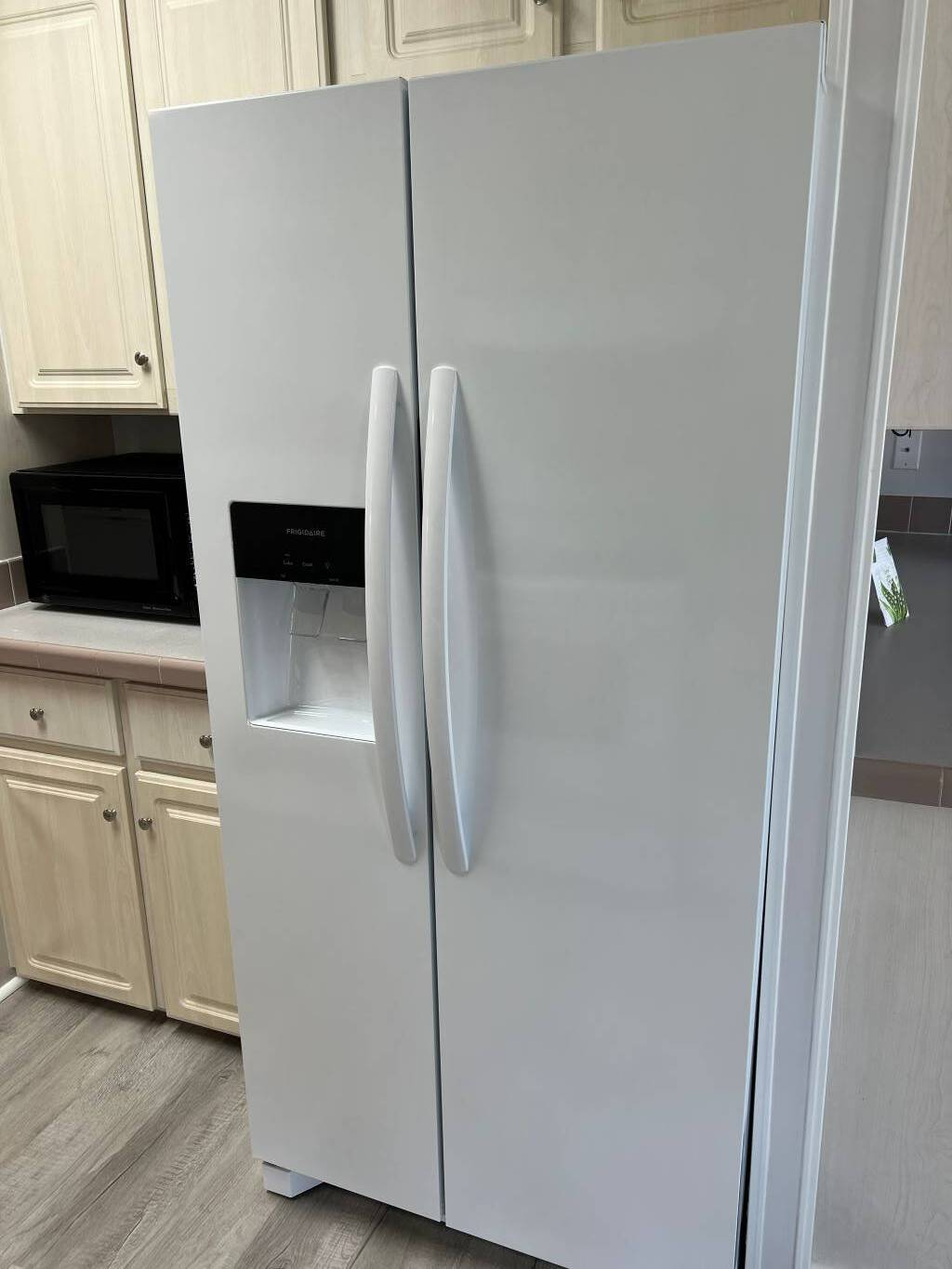 ;
;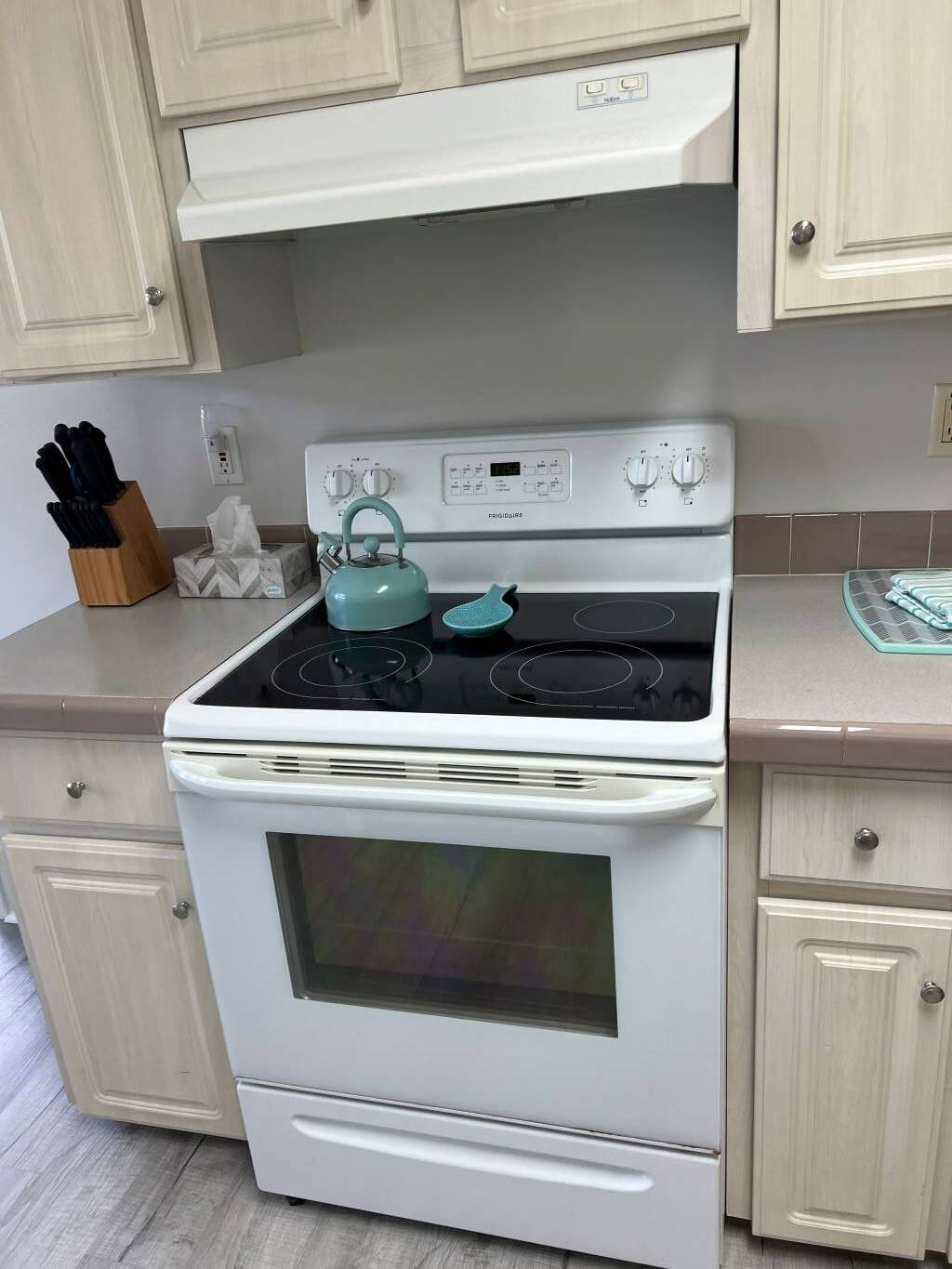 ;
;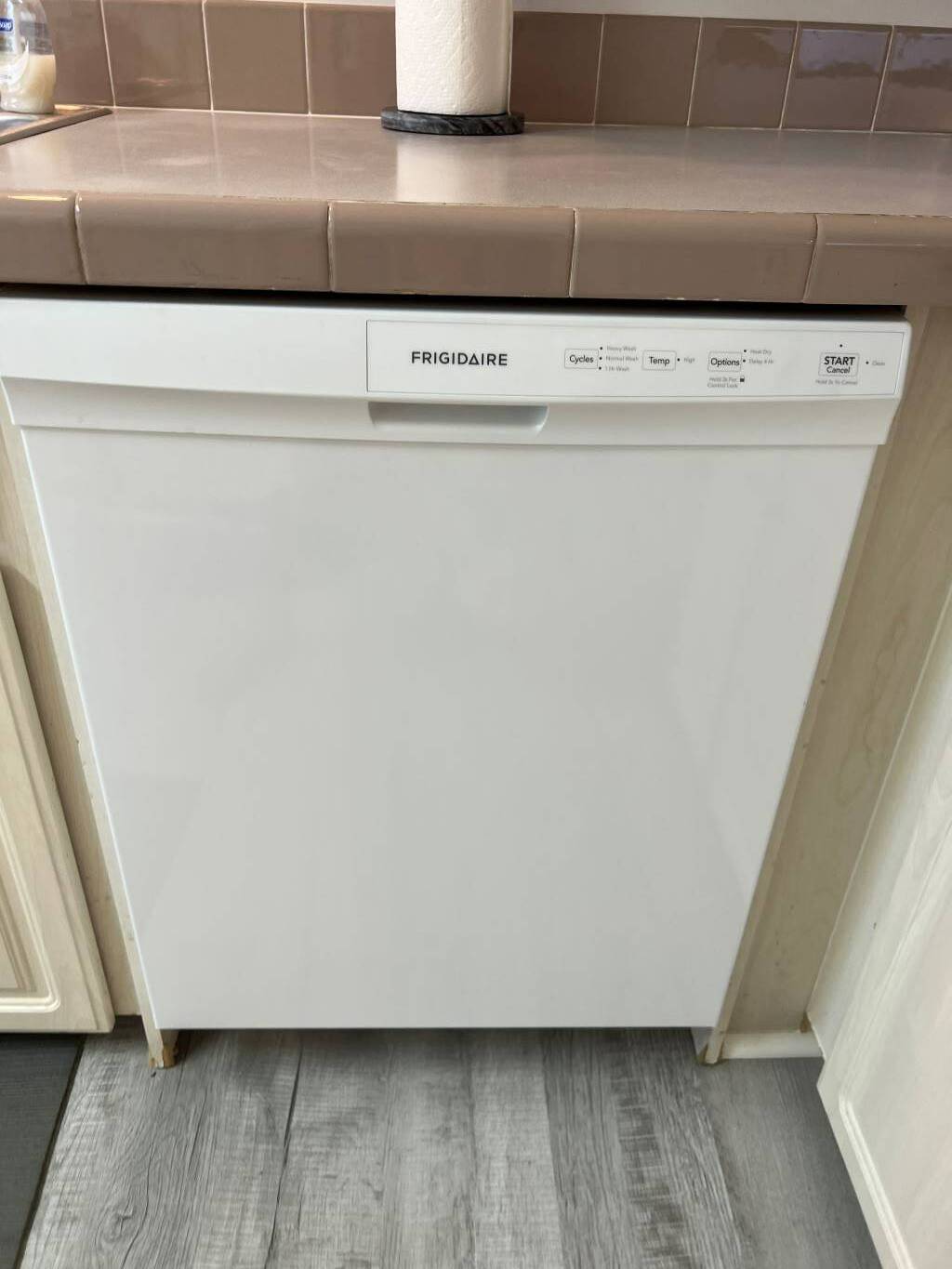 ;
;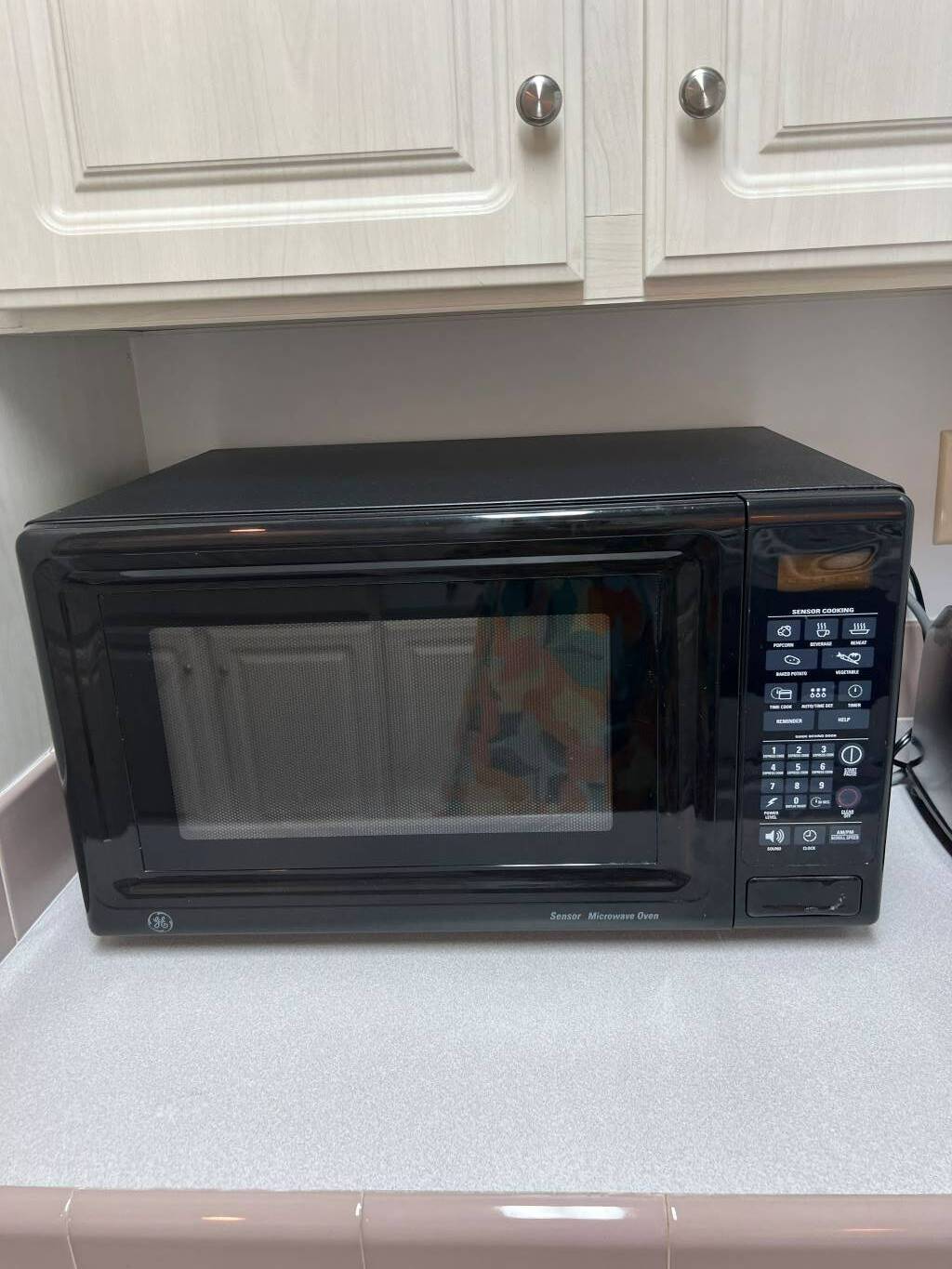 ;
;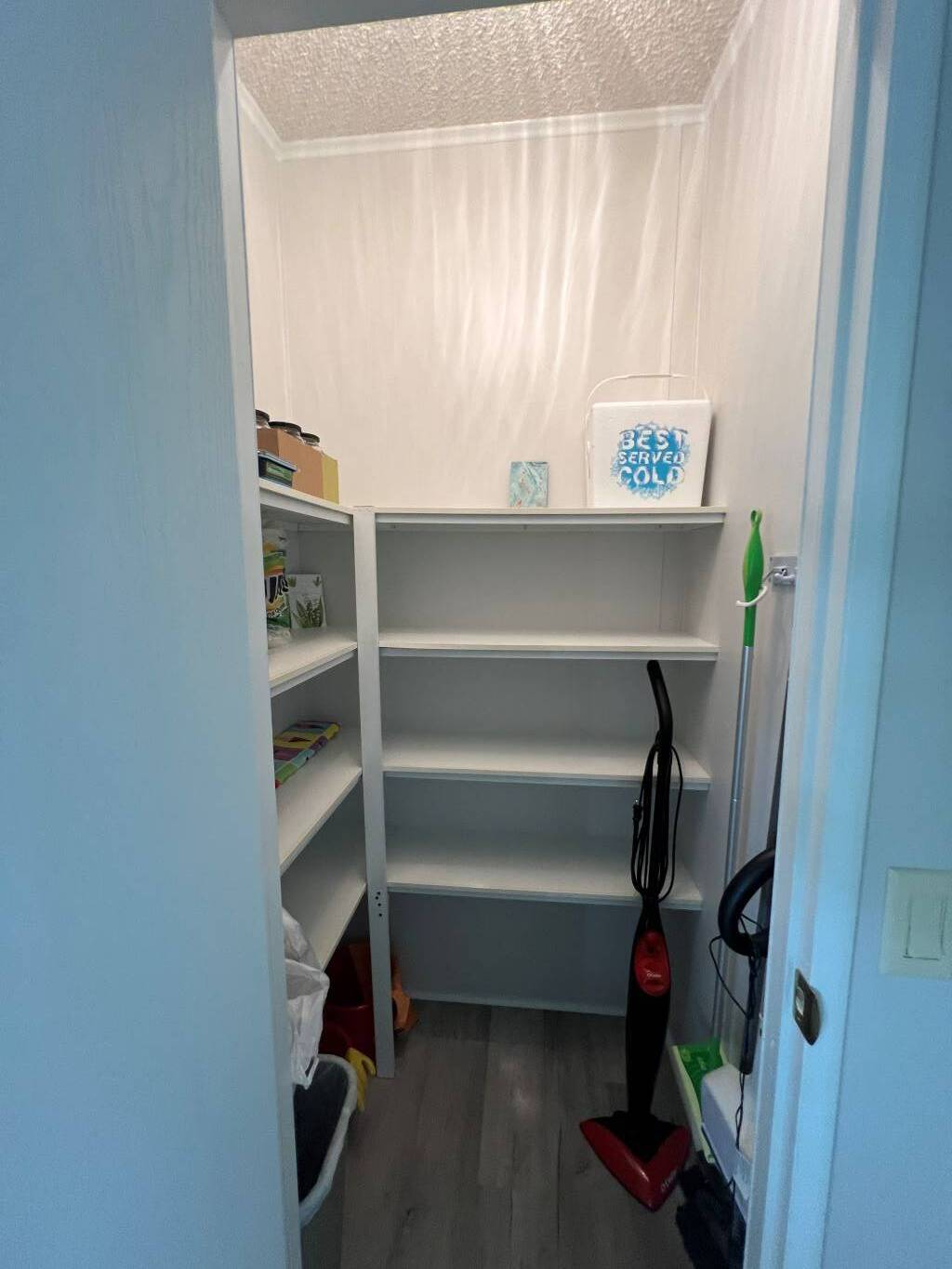 ;
;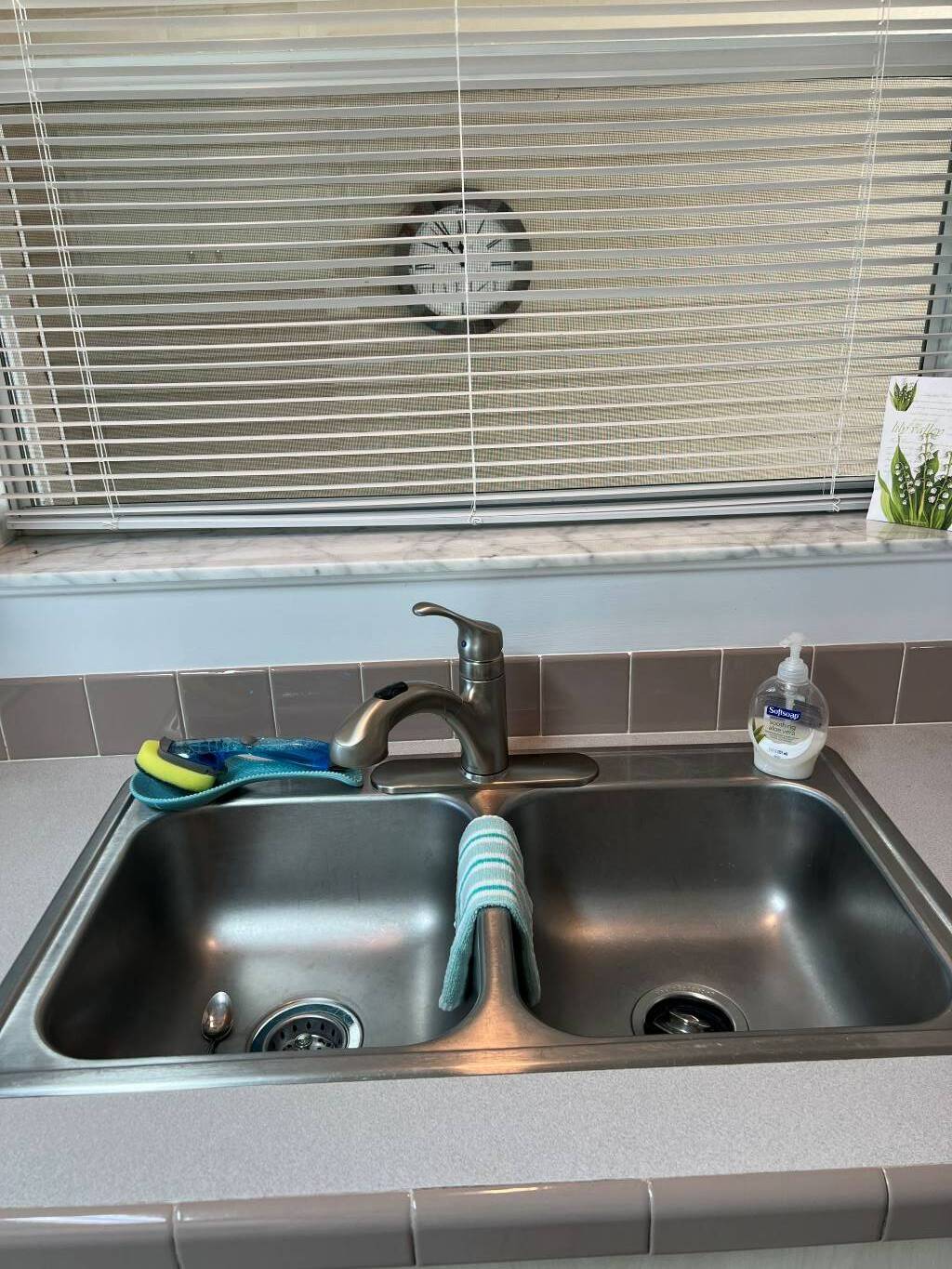 ;
;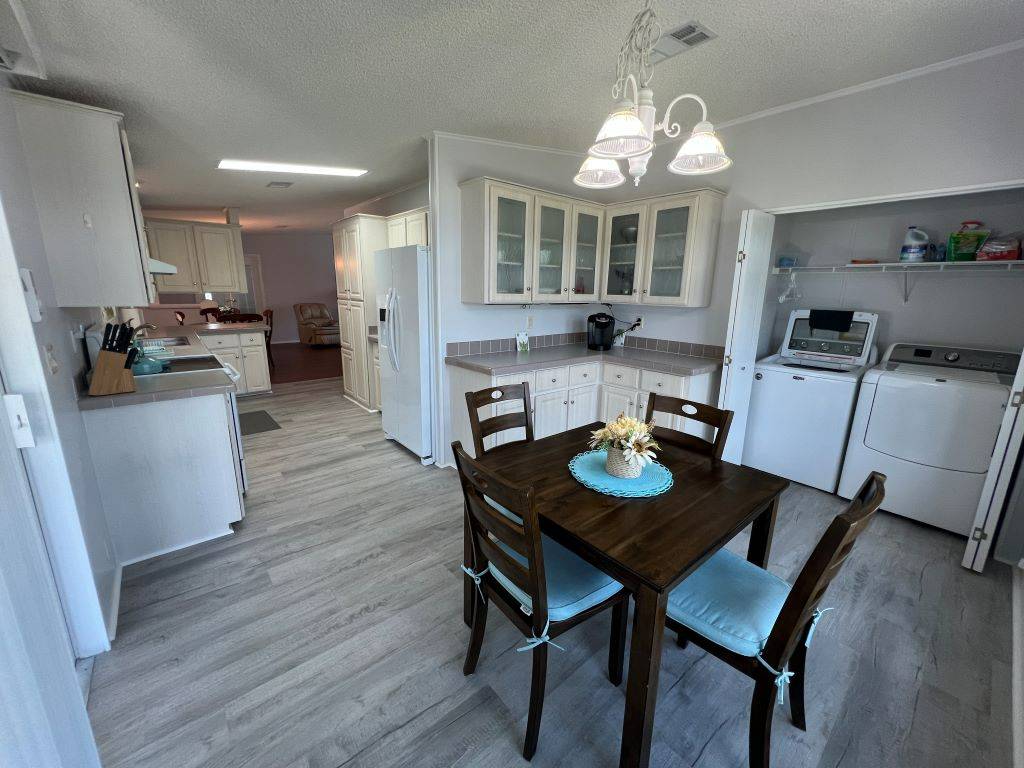 ;
;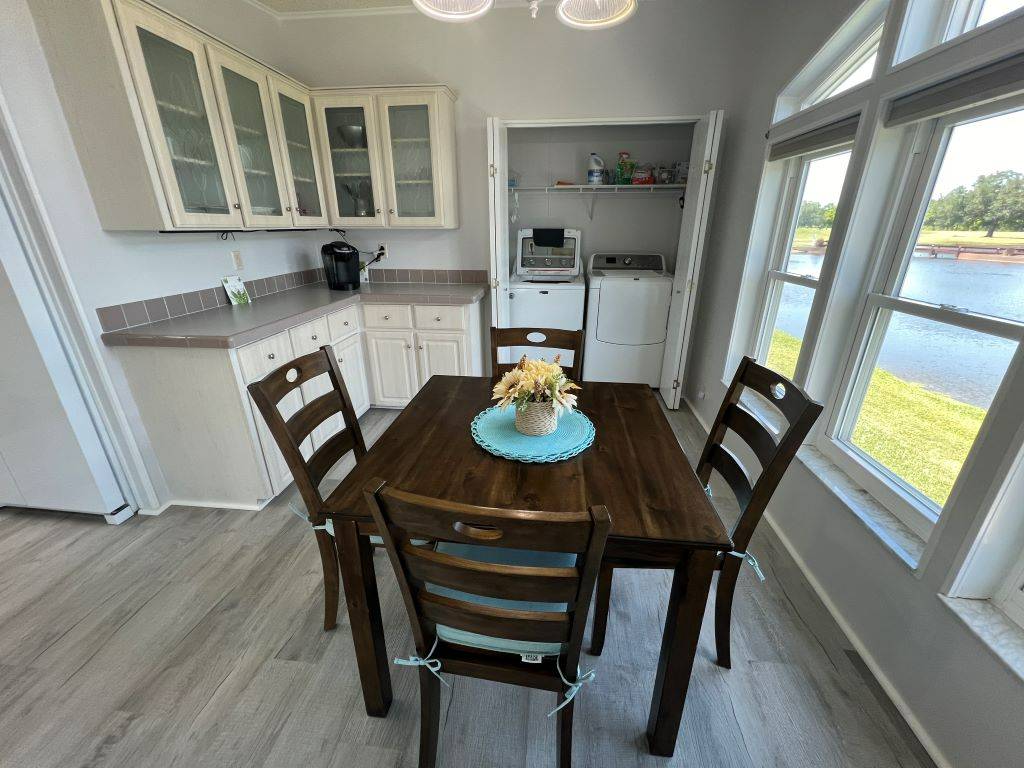 ;
;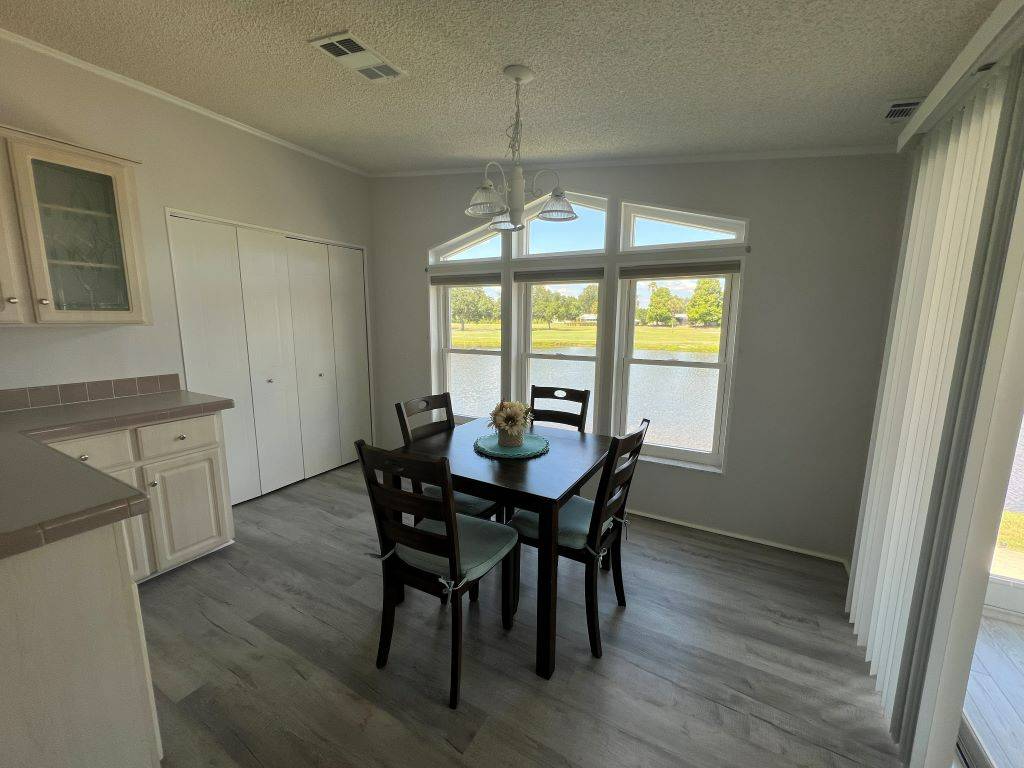 ;
;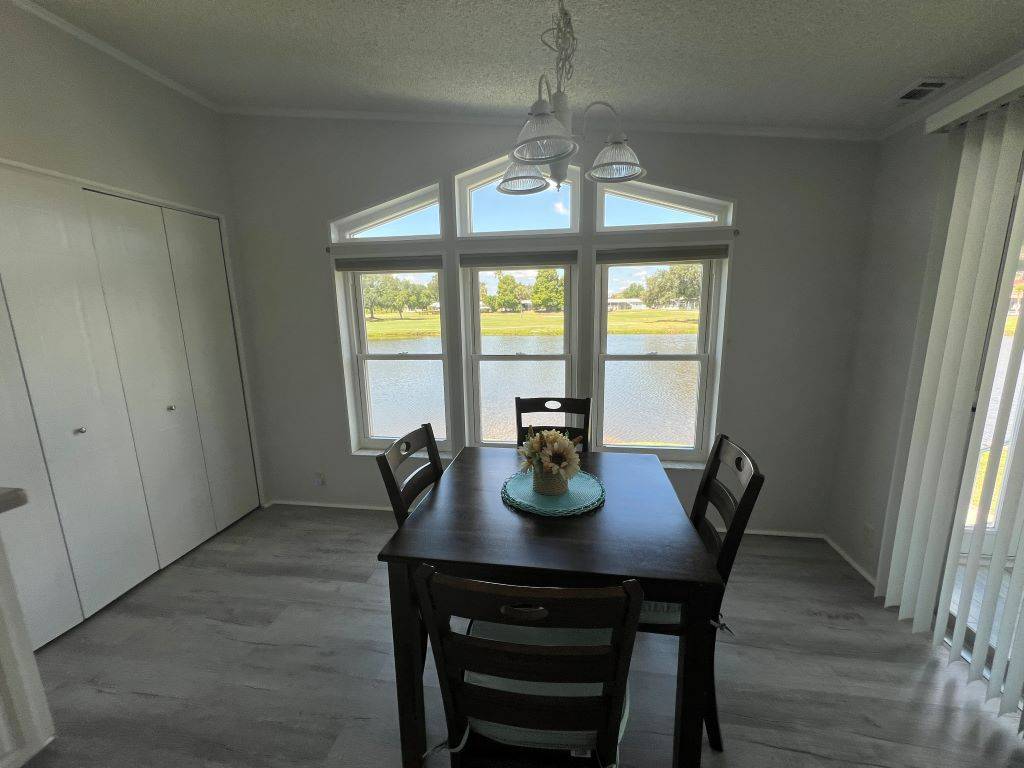 ;
;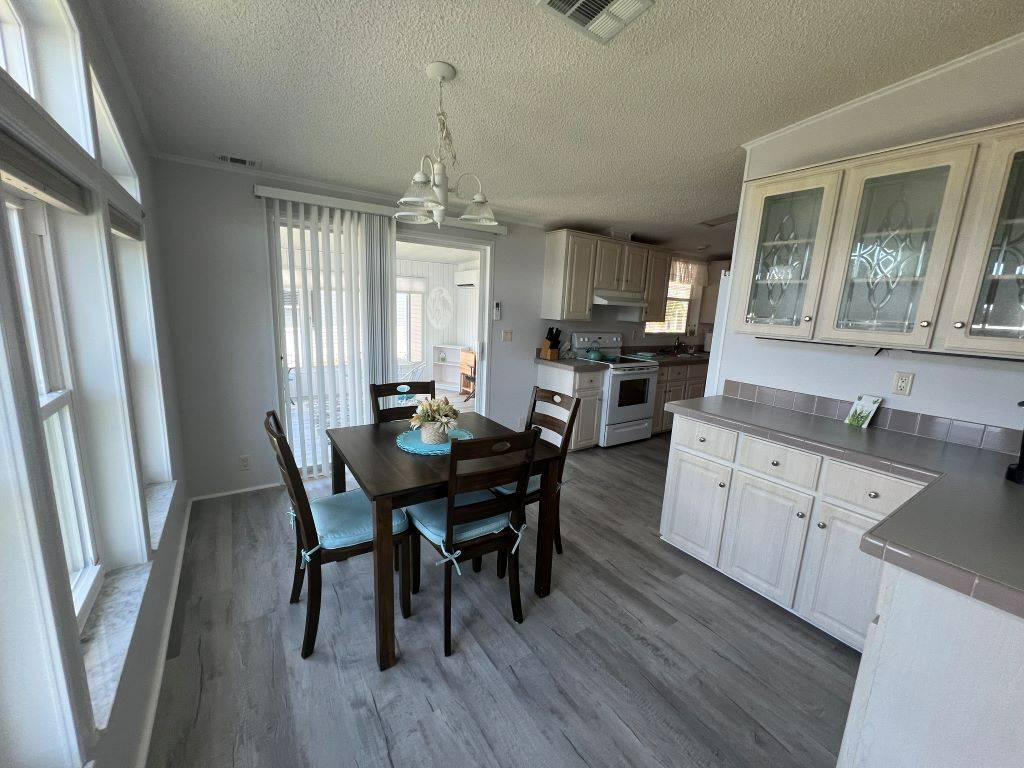 ;
;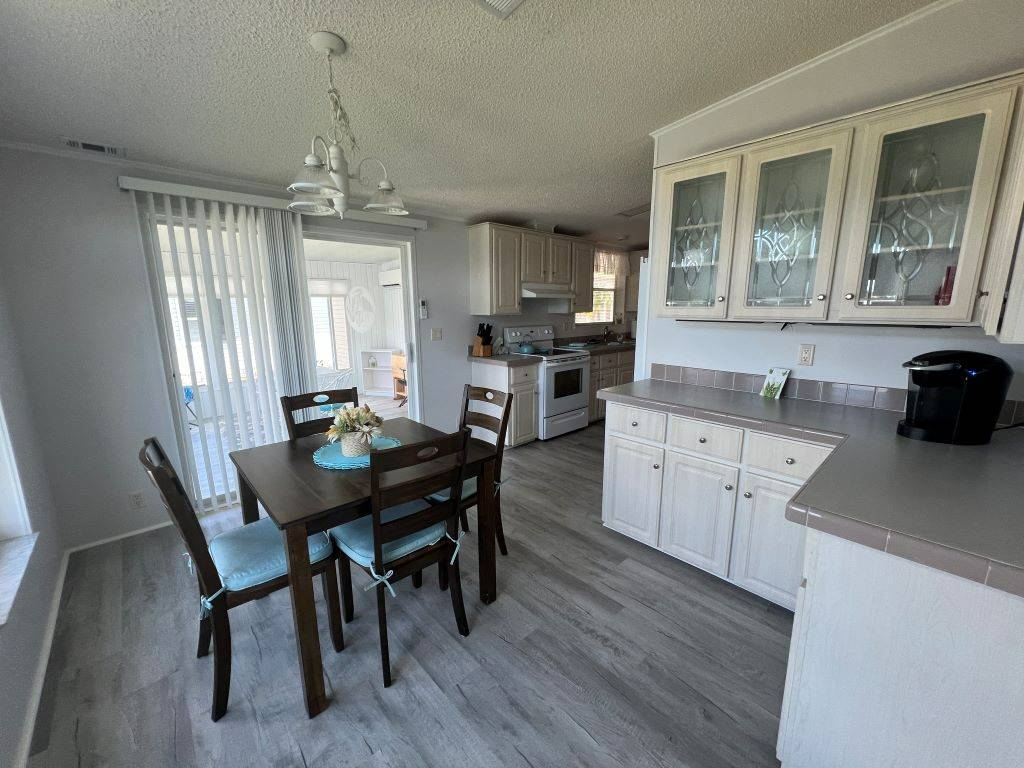 ;
;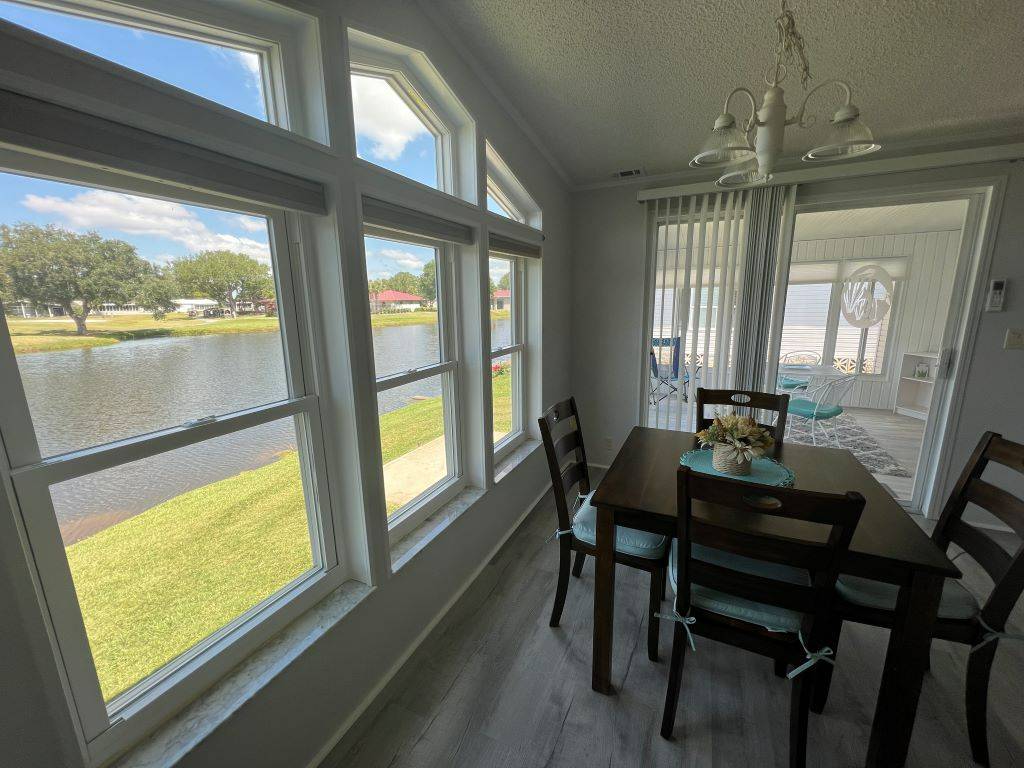 ;
;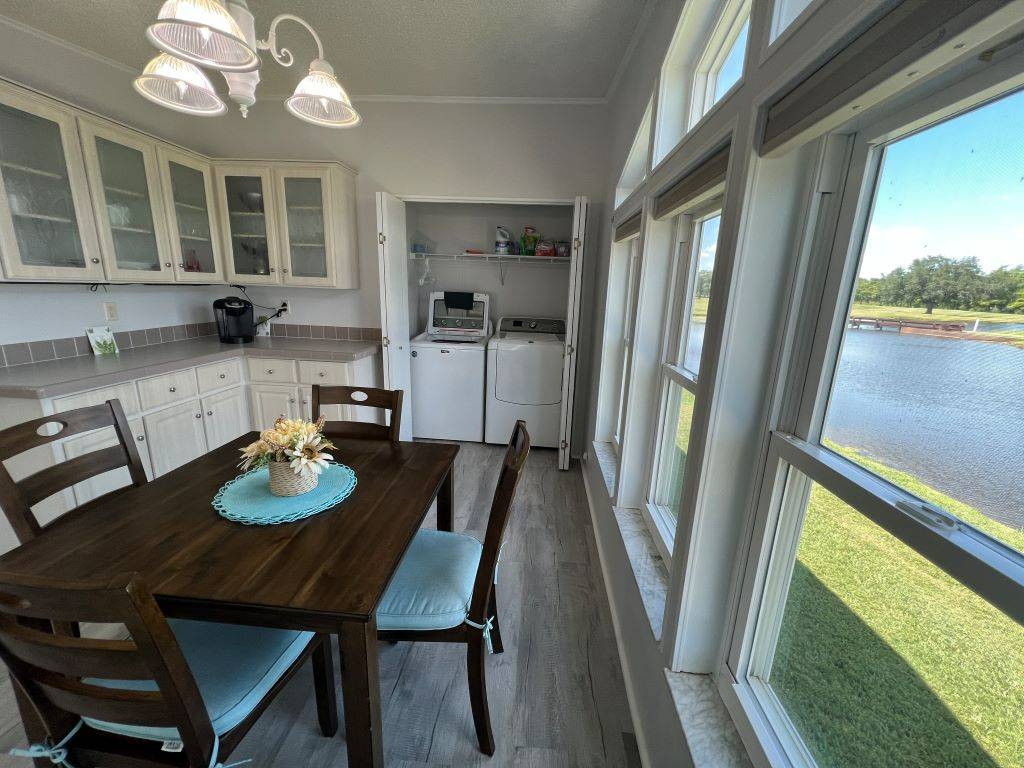 ;
;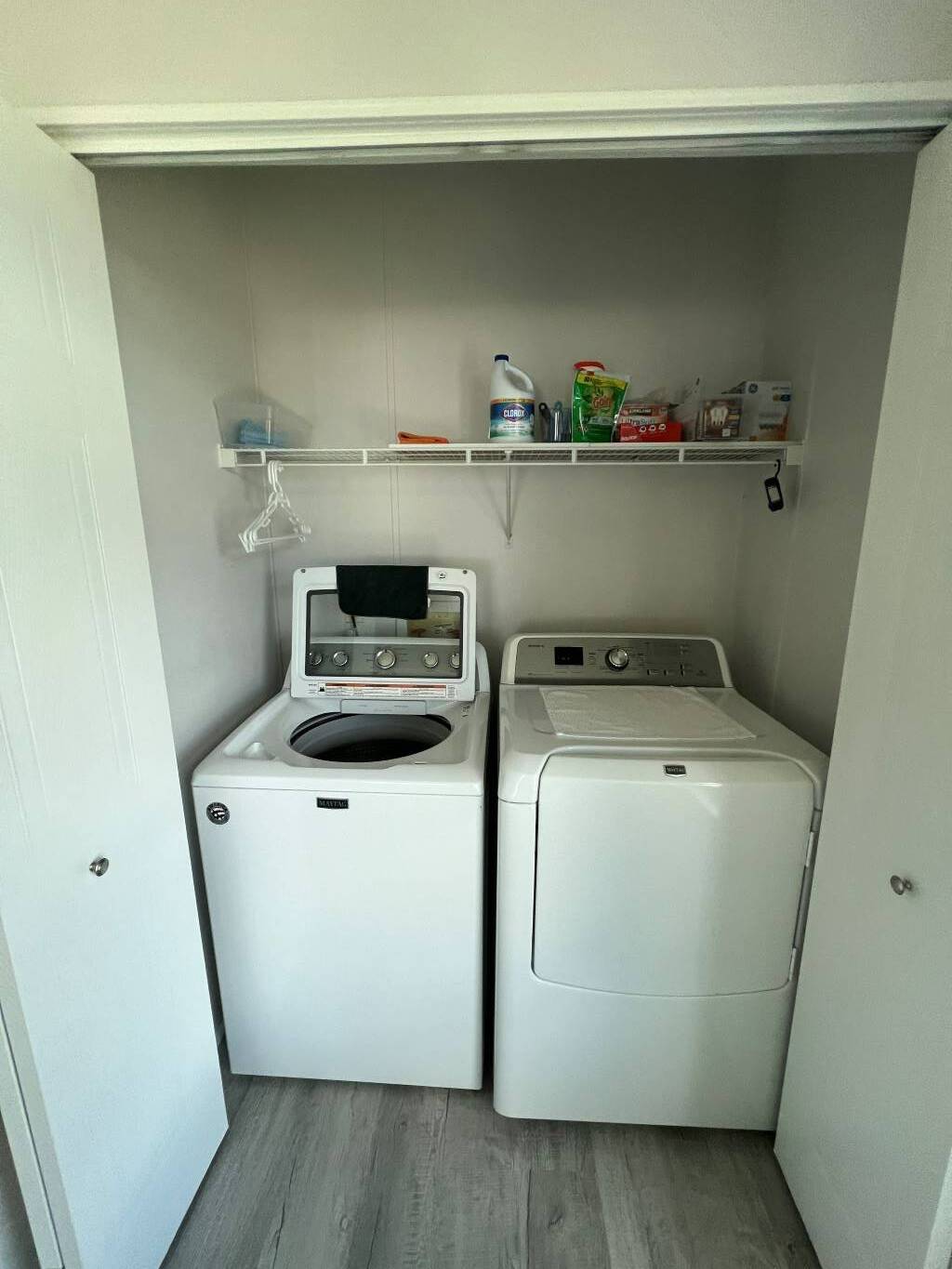 ;
;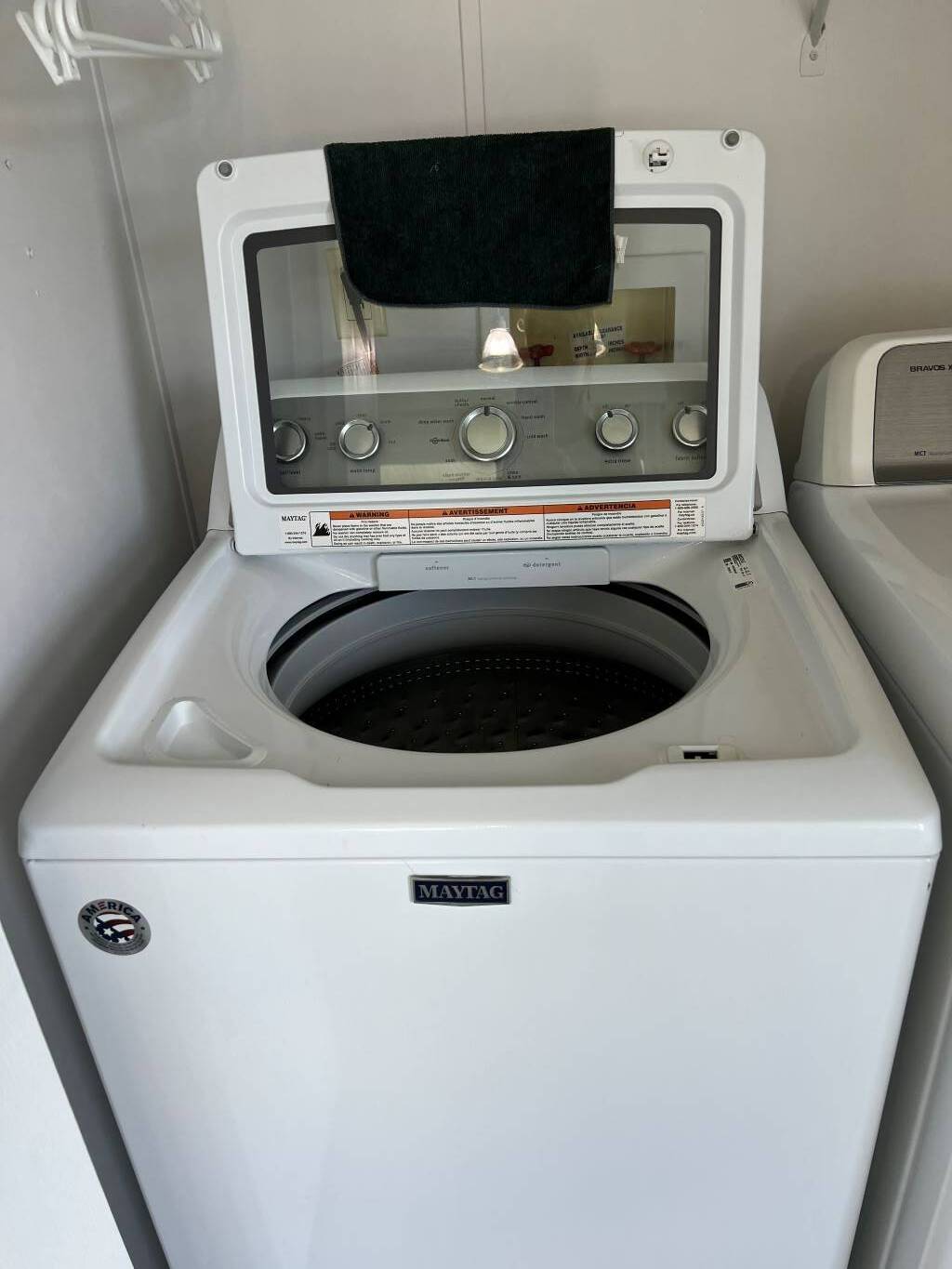 ;
;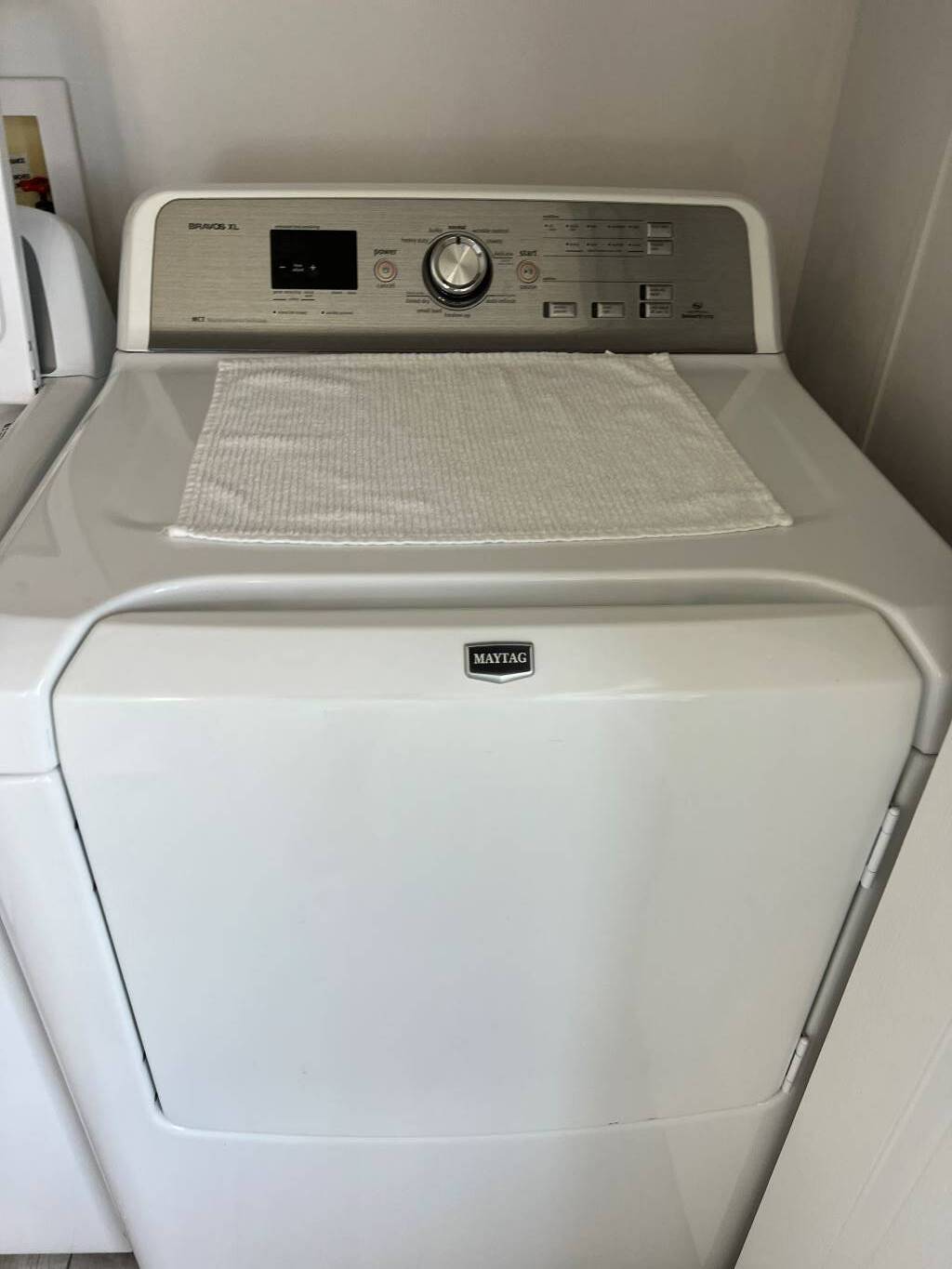 ;
;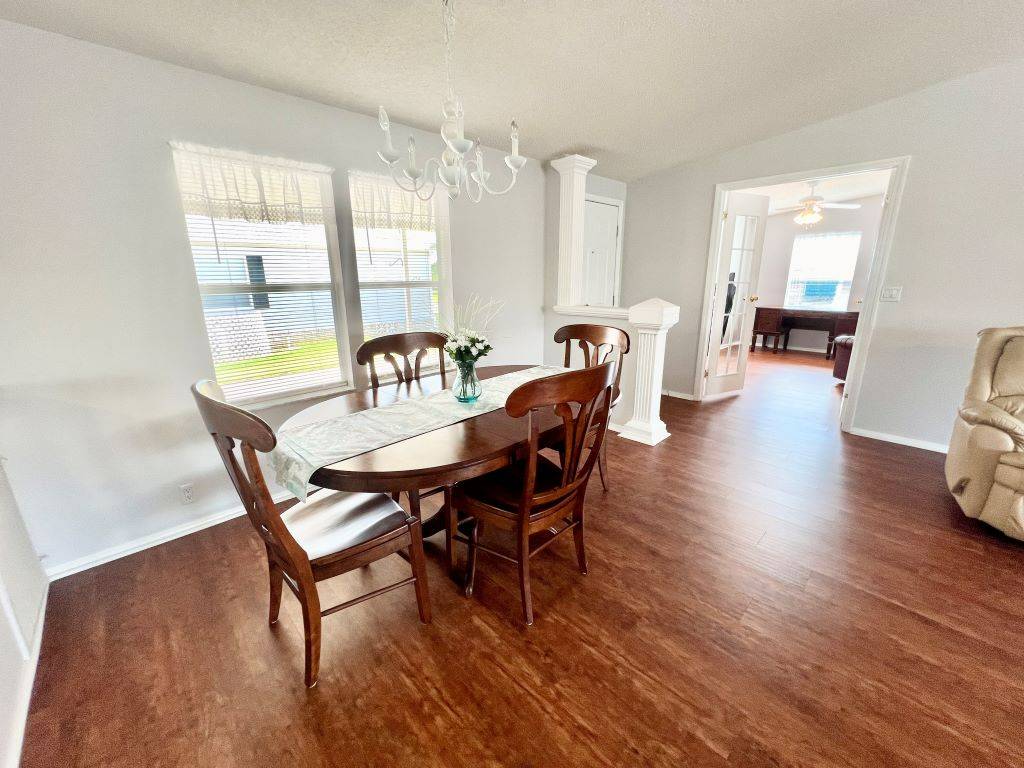 ;
;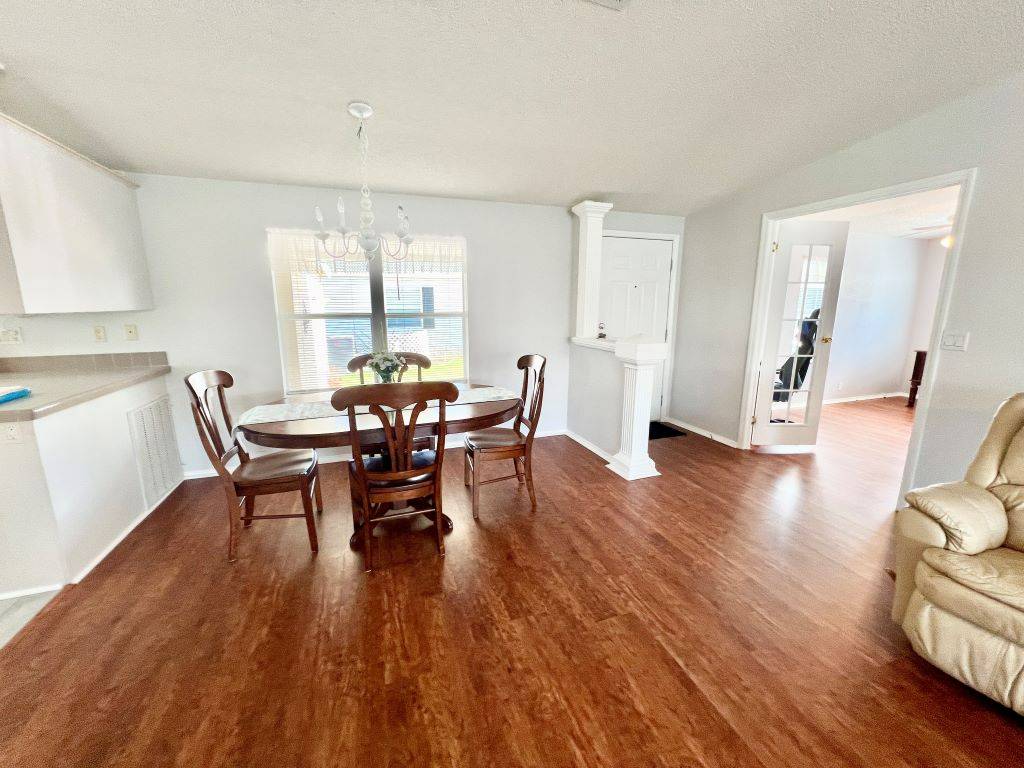 ;
;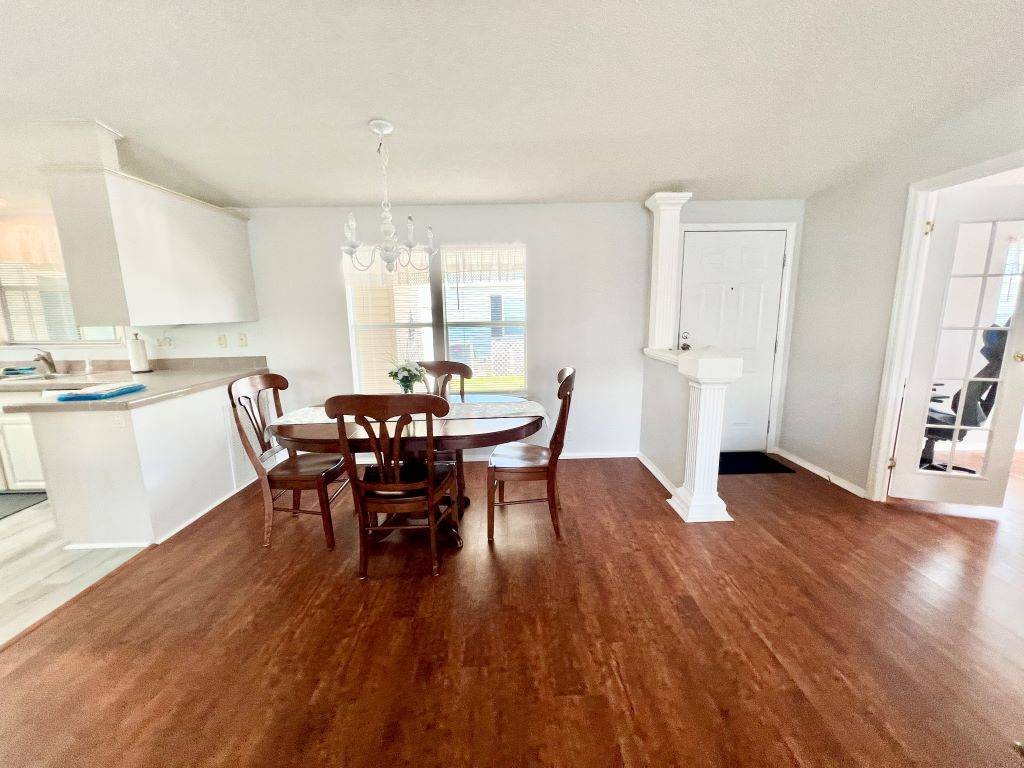 ;
;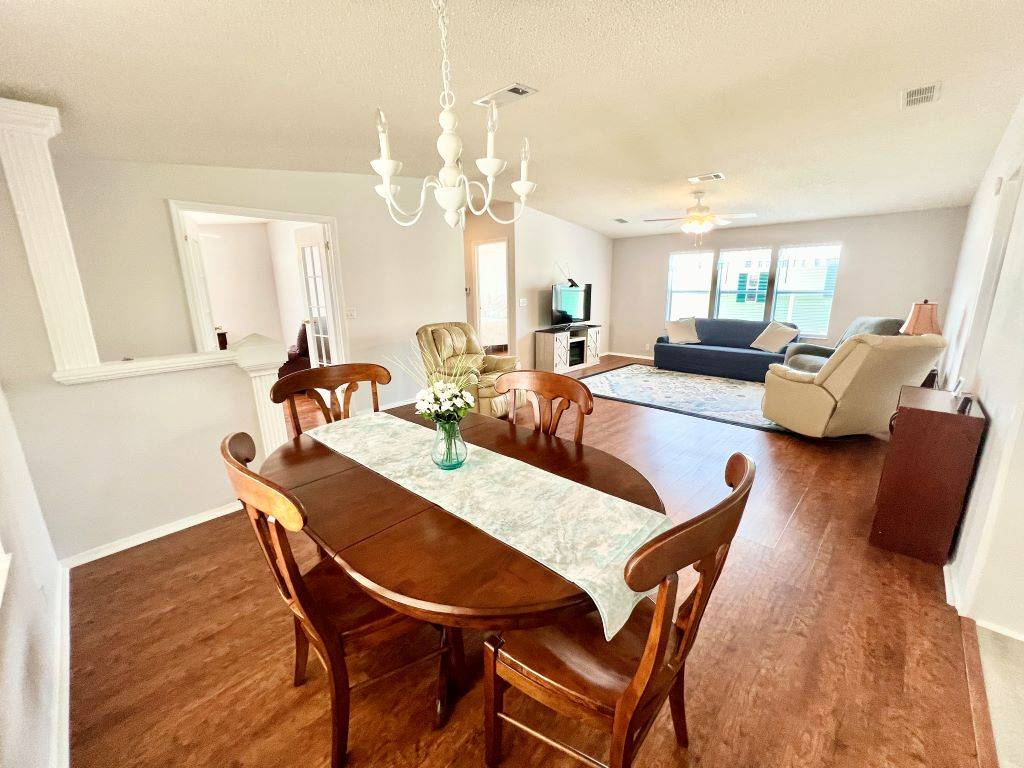 ;
;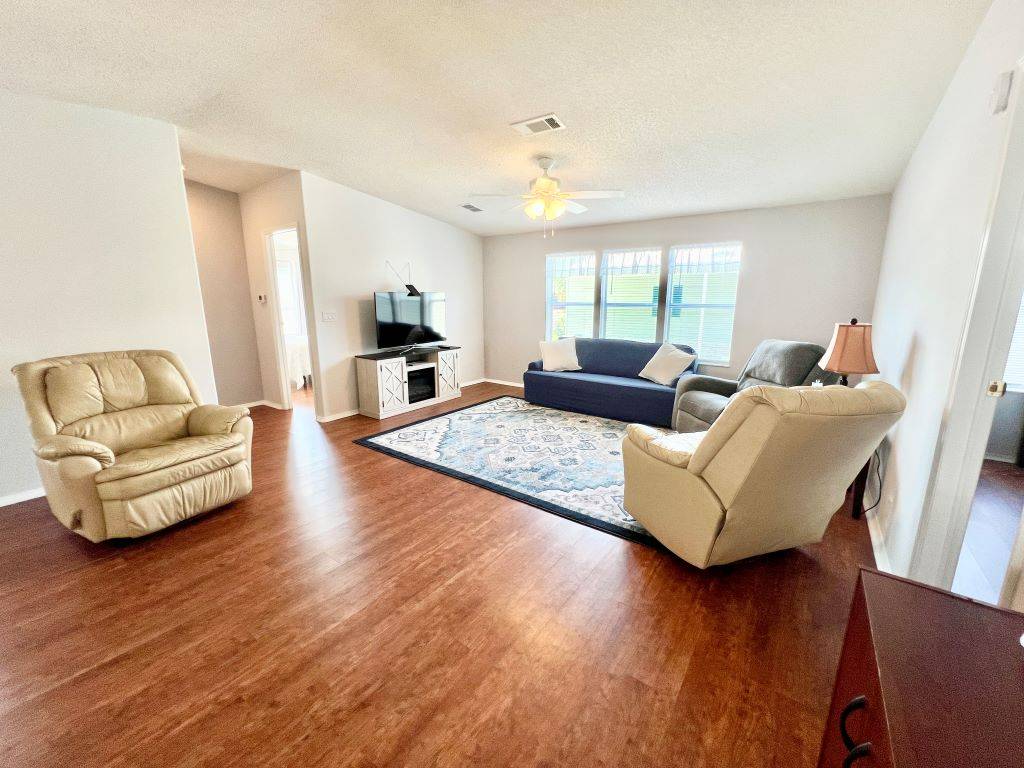 ;
;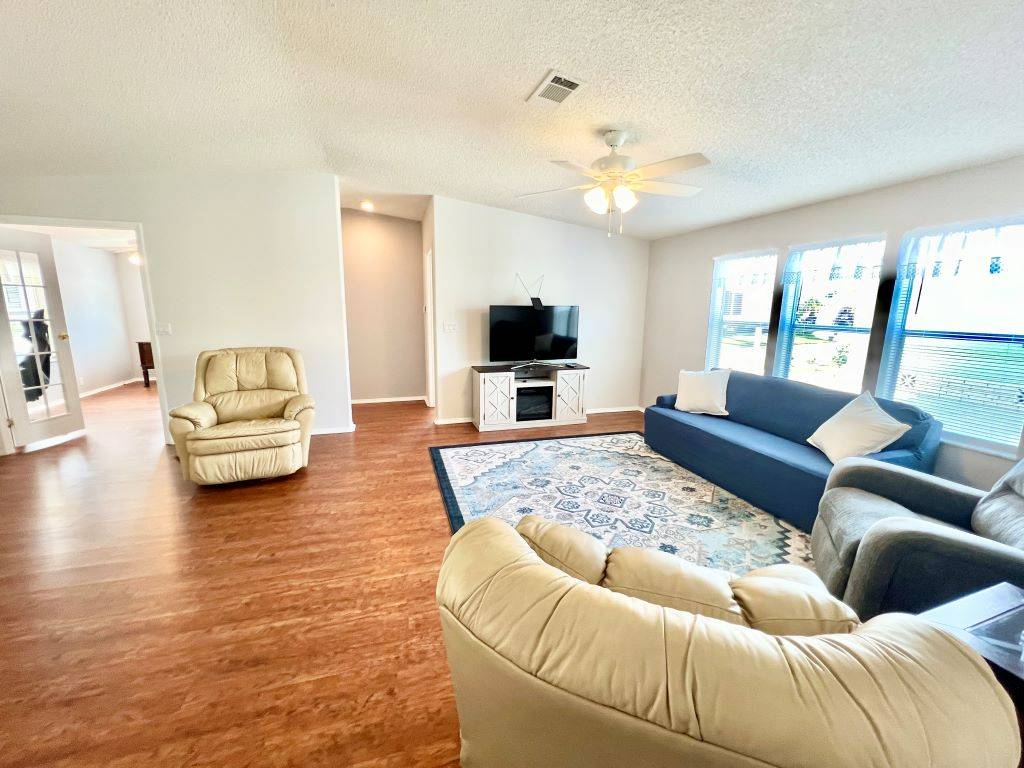 ;
;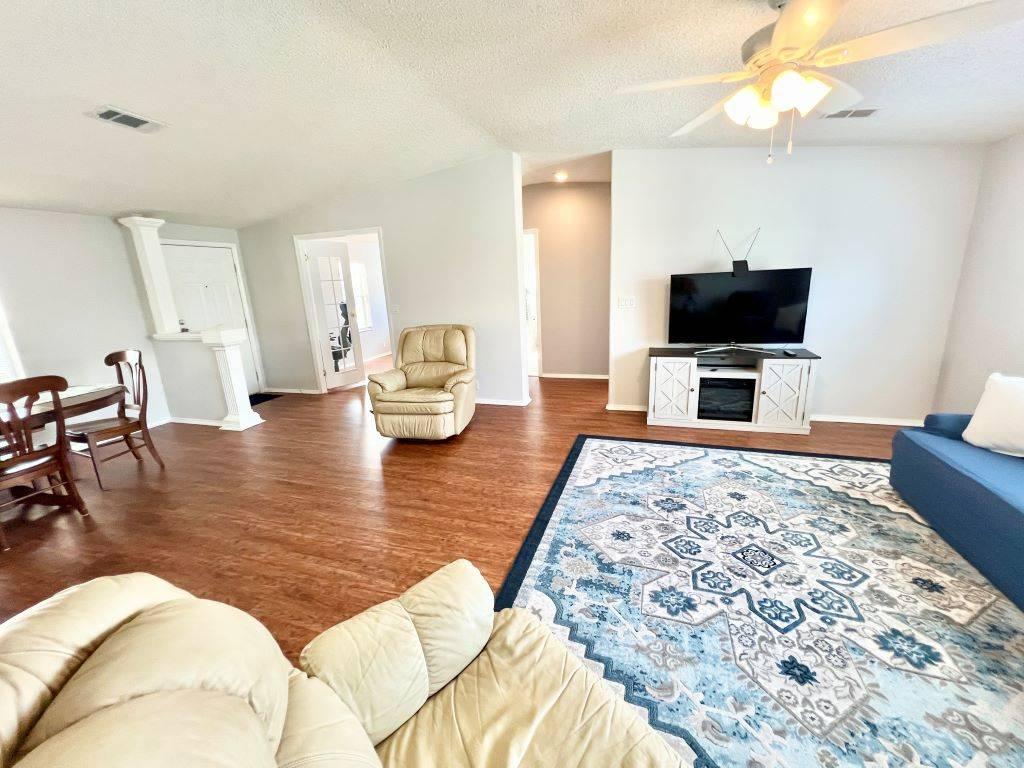 ;
;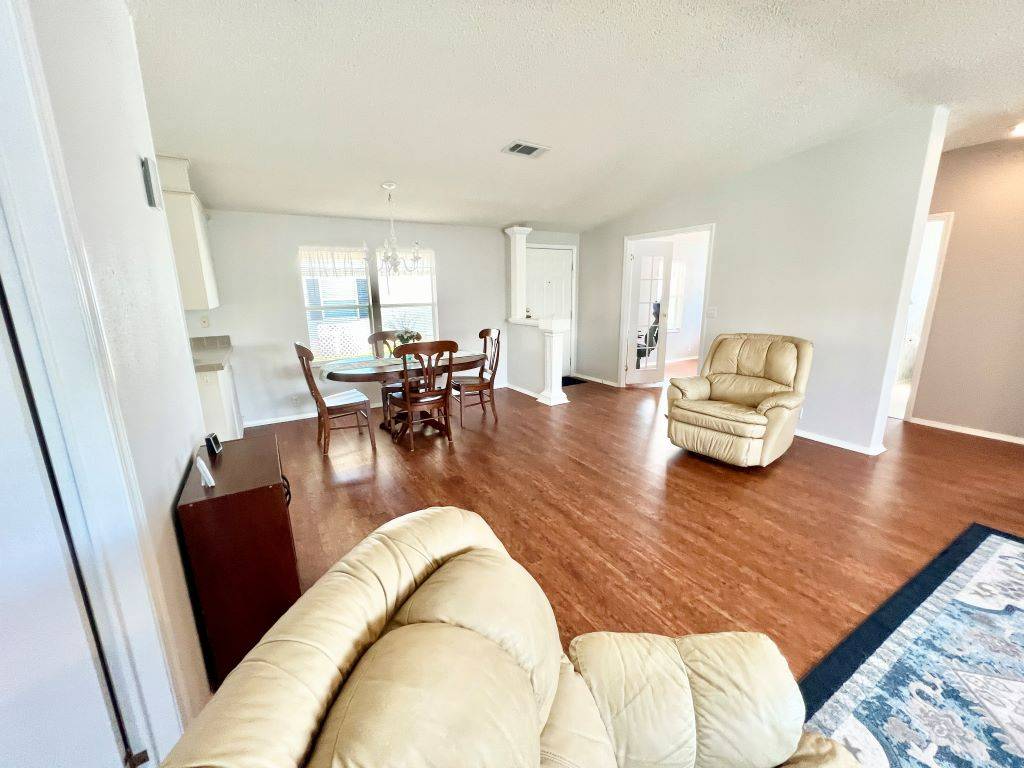 ;
;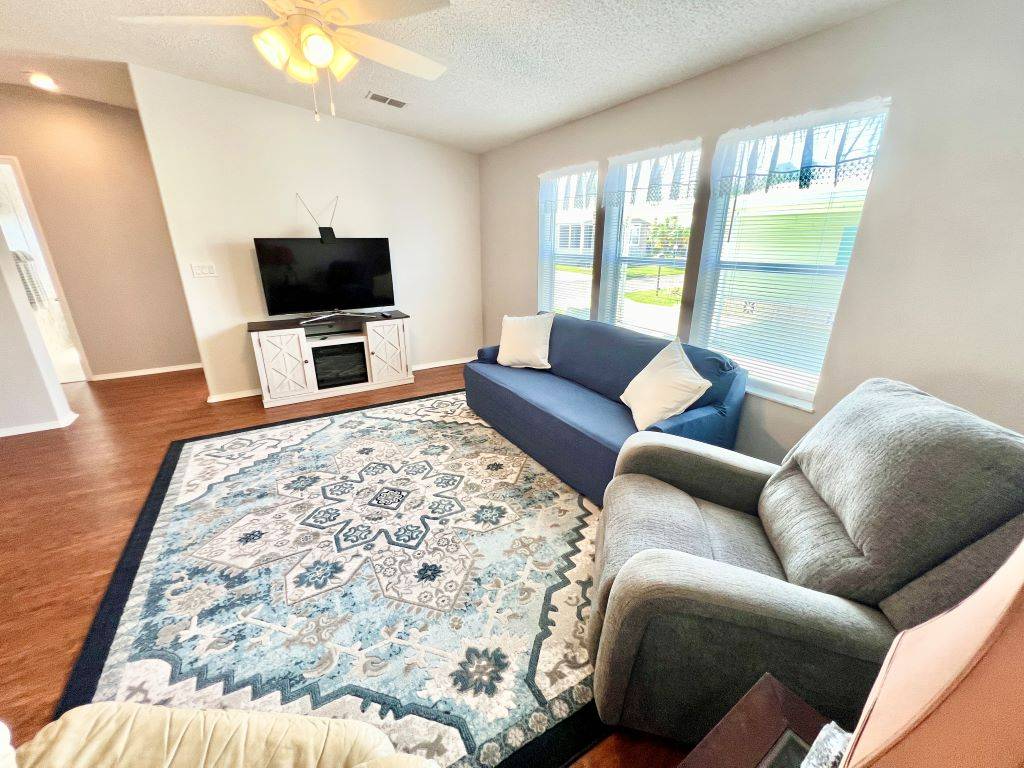 ;
;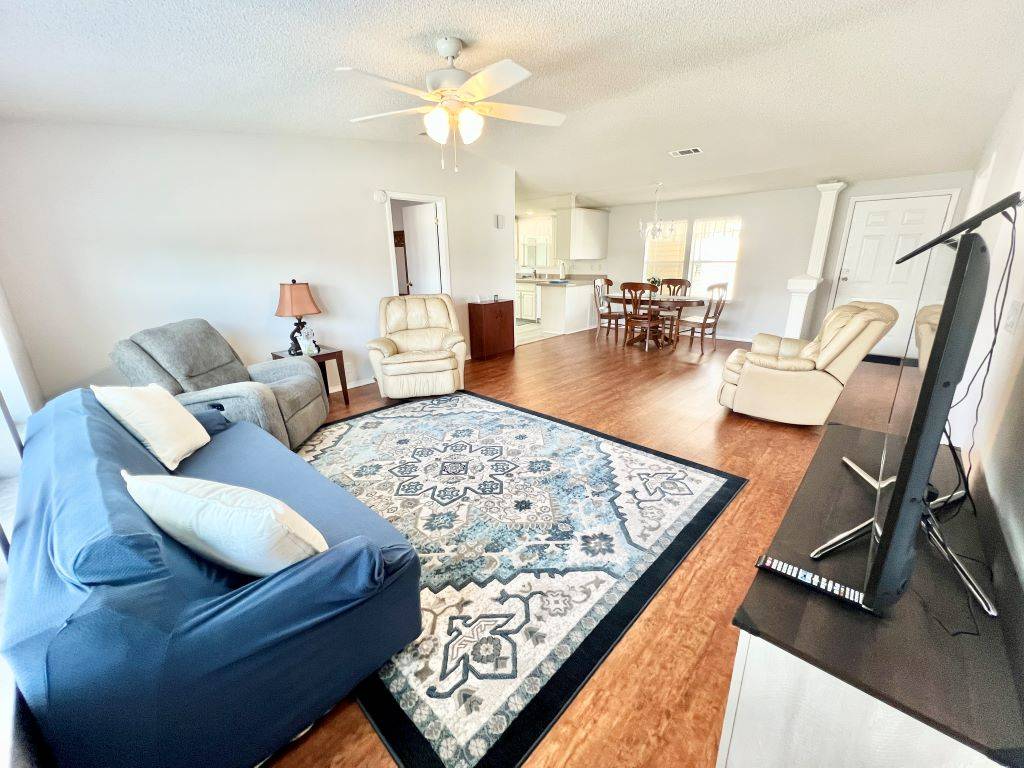 ;
;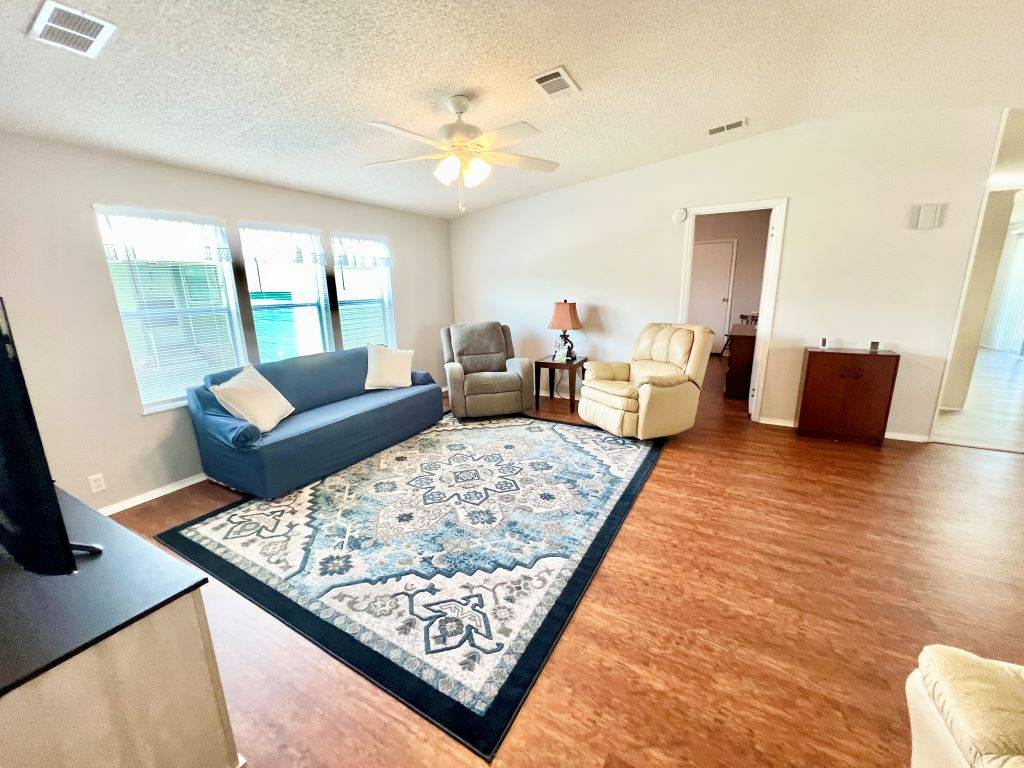 ;
;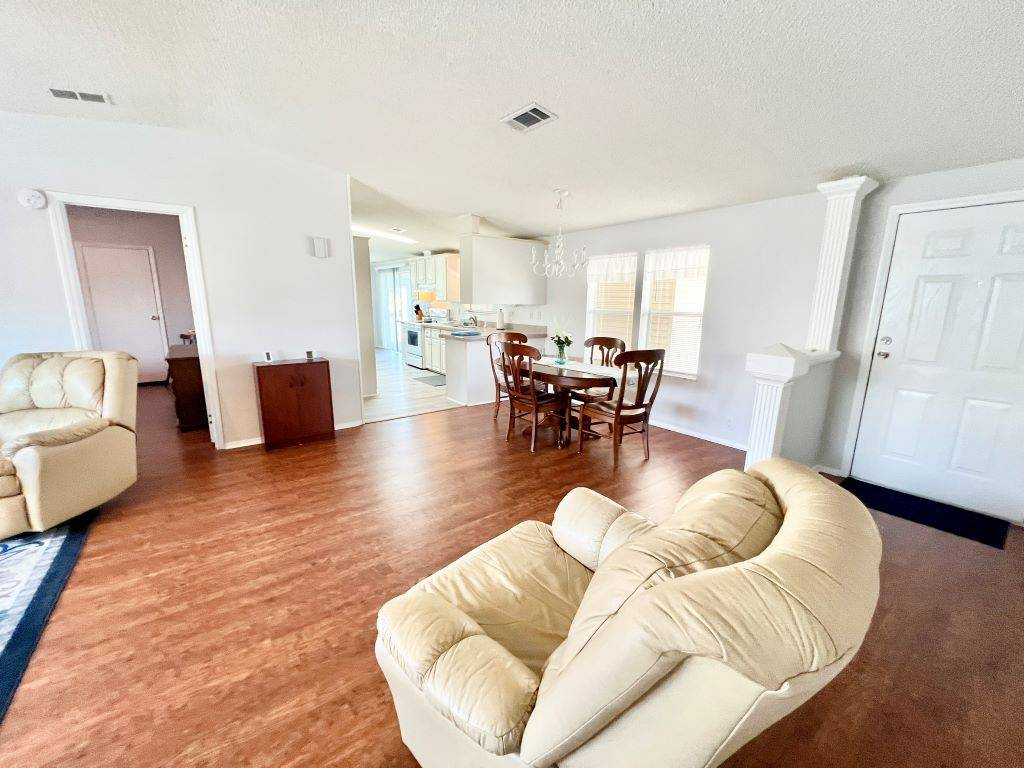 ;
;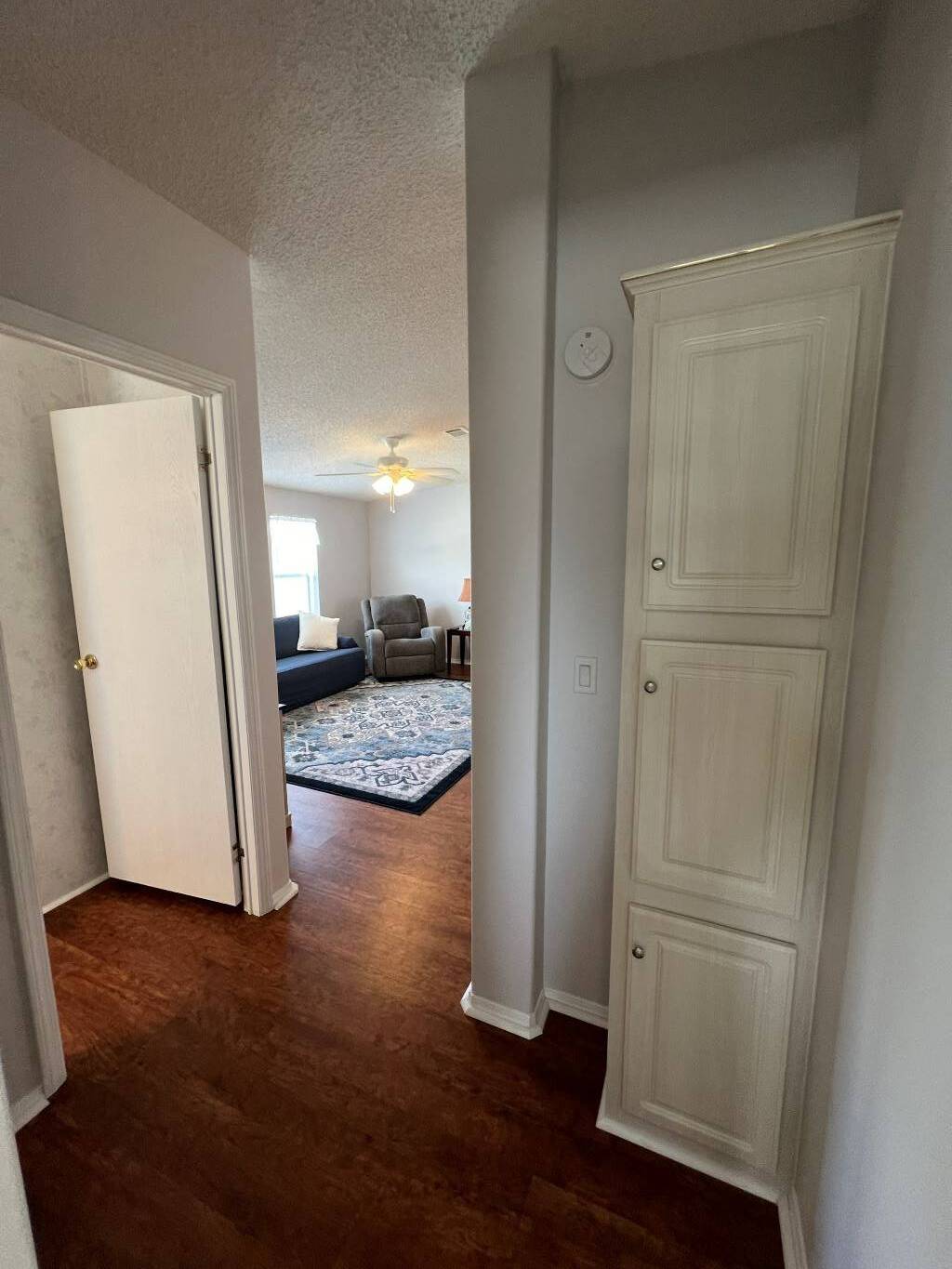 ;
;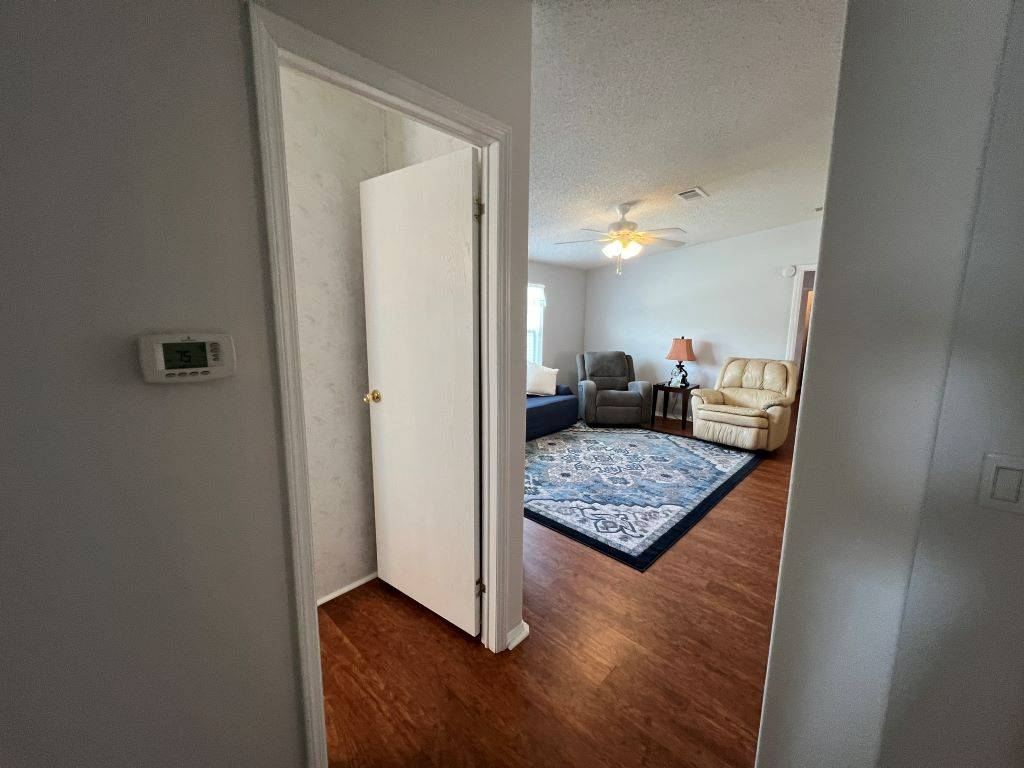 ;
;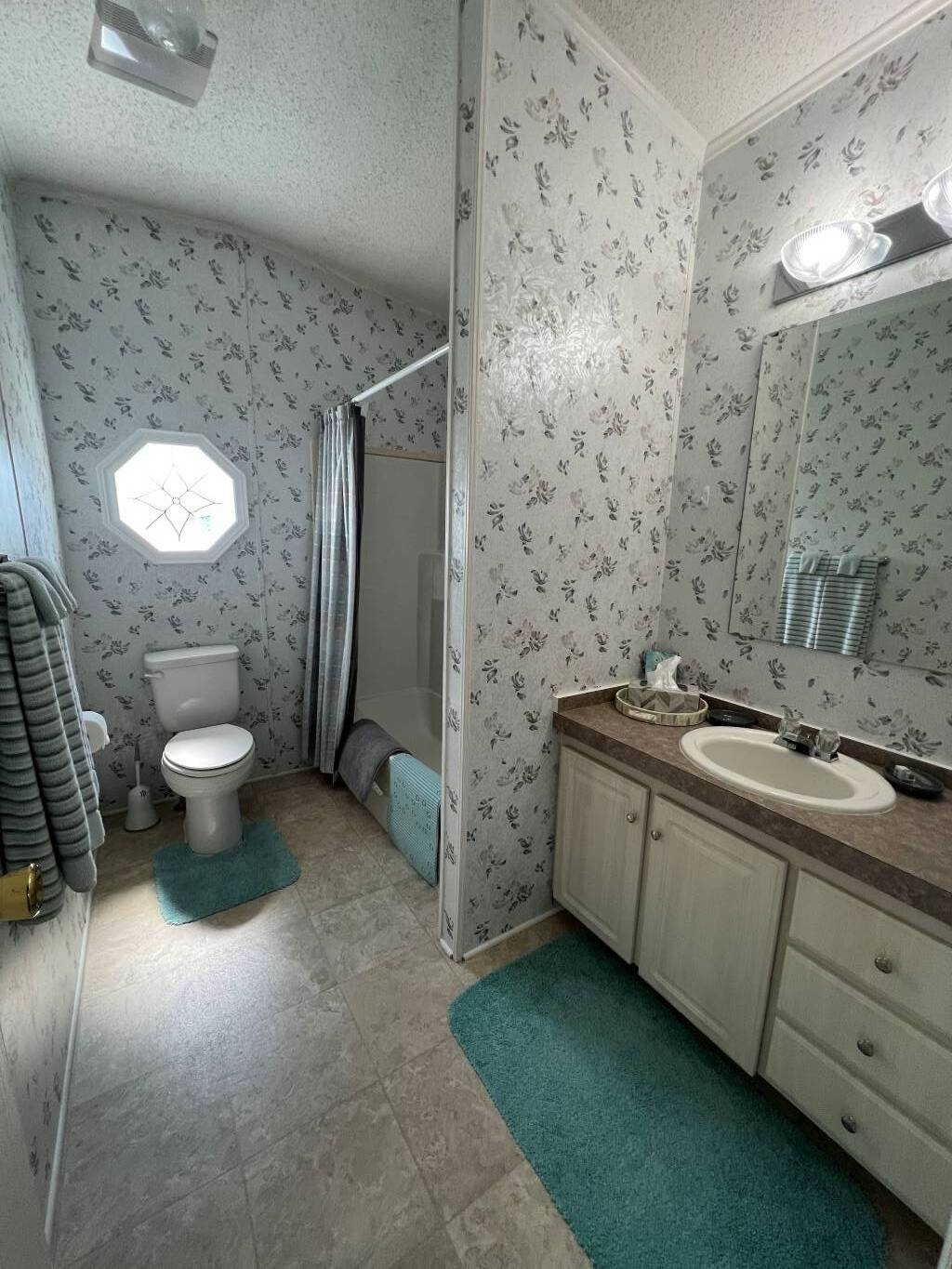 ;
;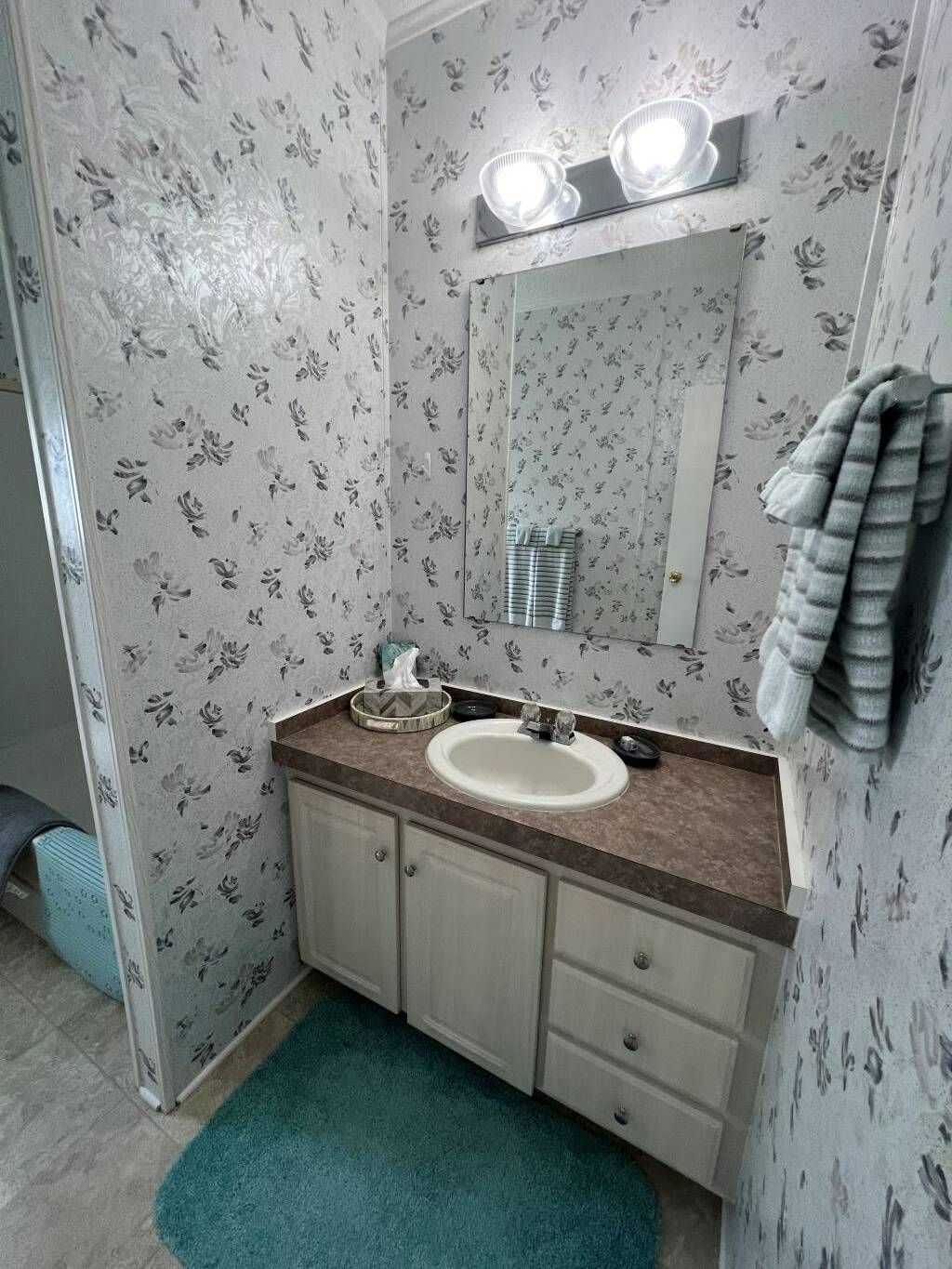 ;
;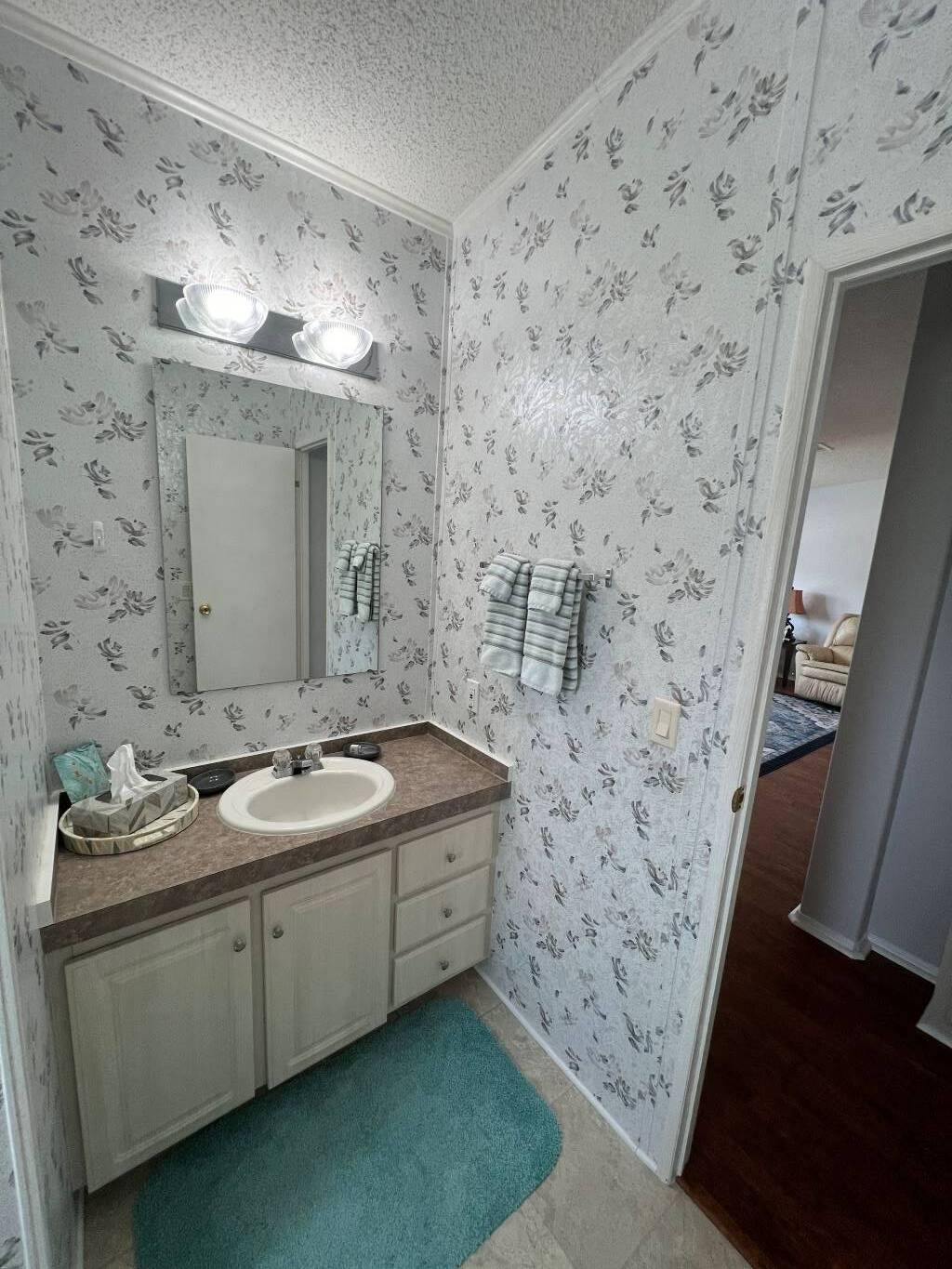 ;
;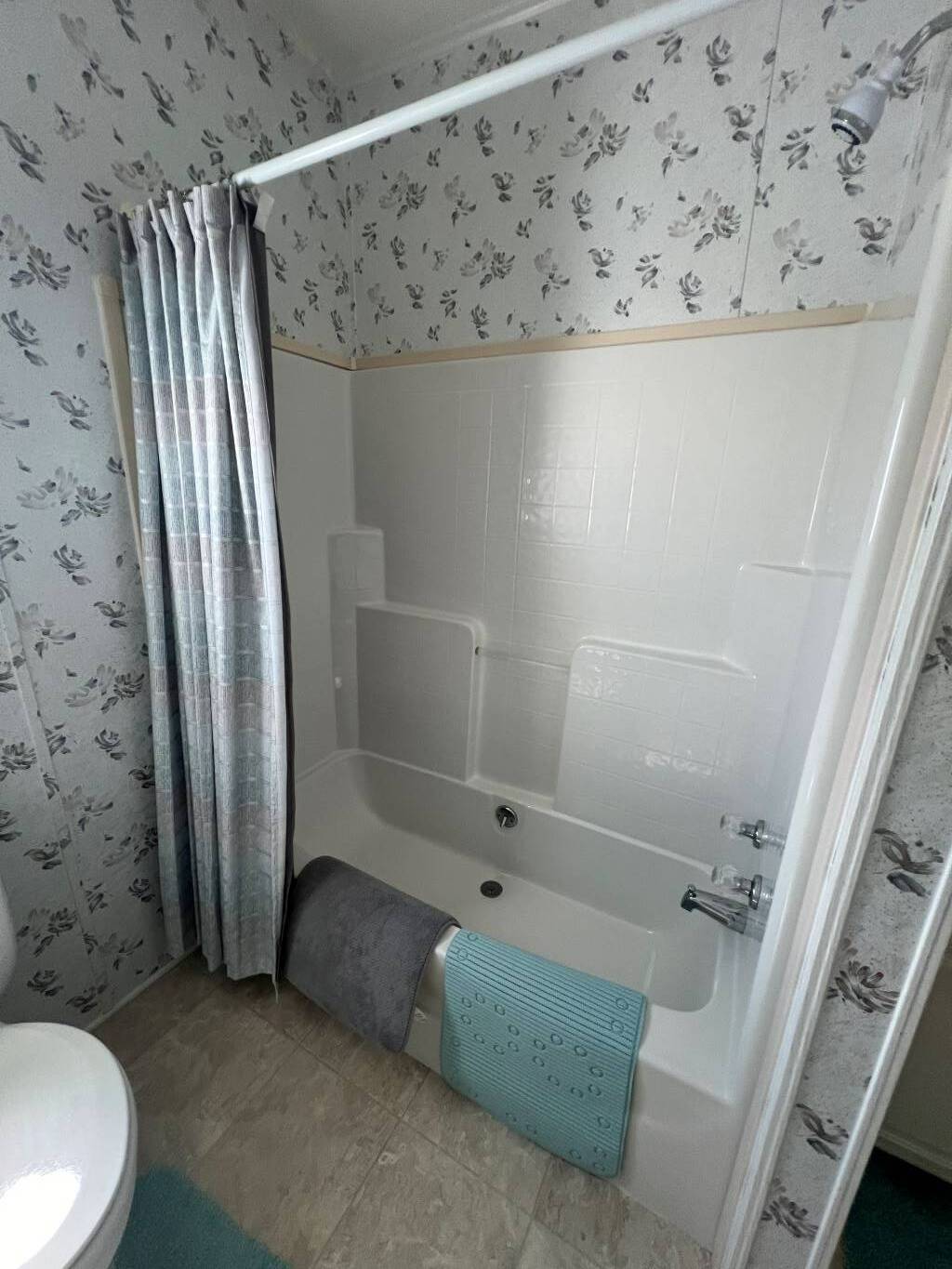 ;
;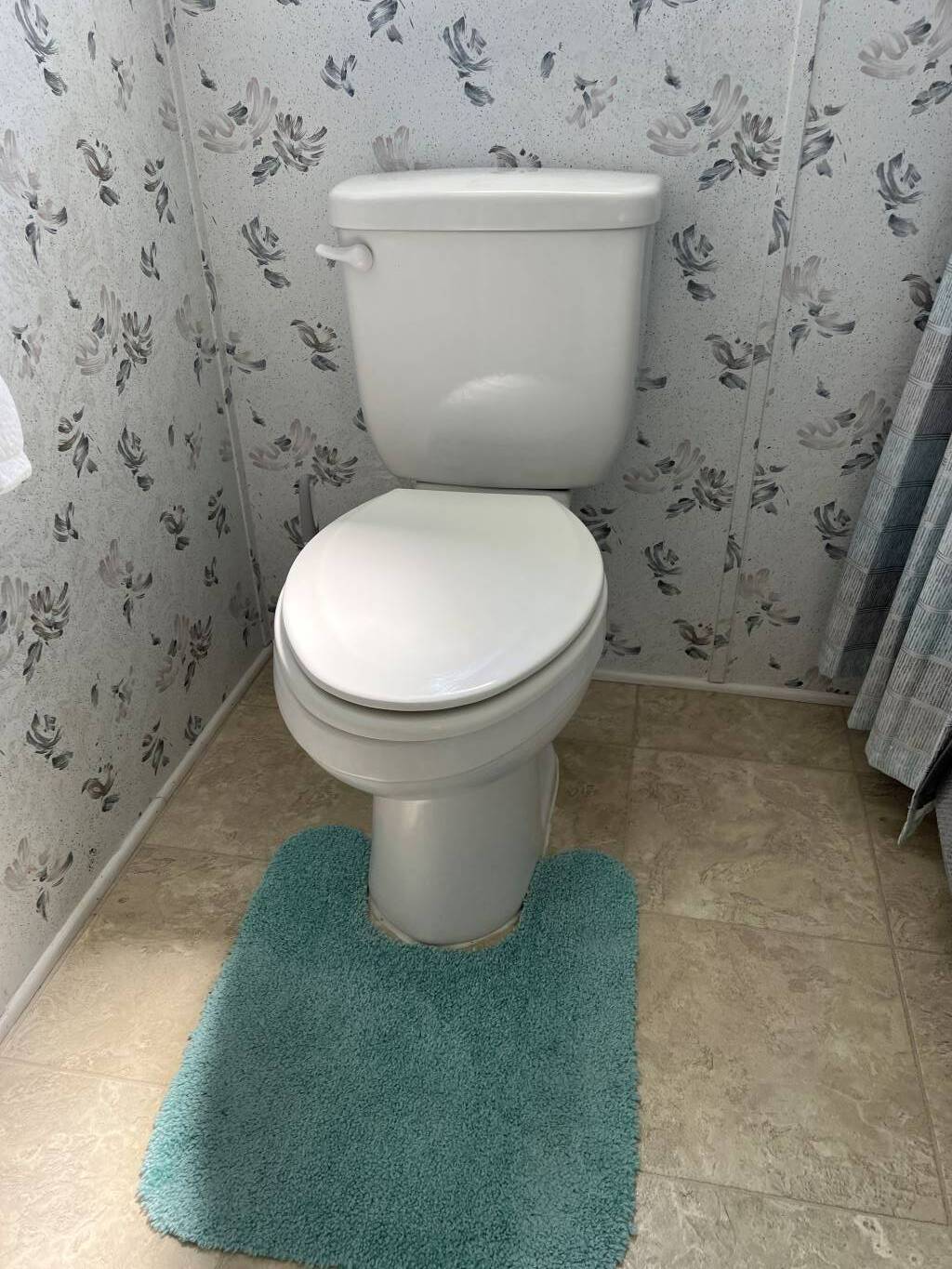 ;
;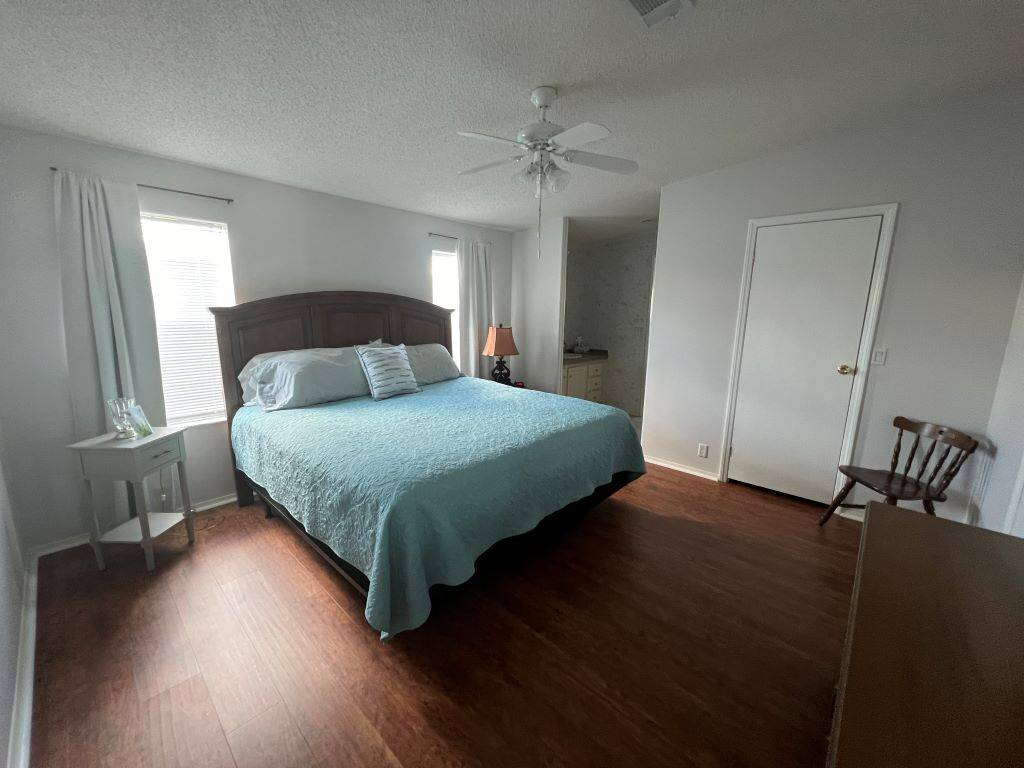 ;
;