3209 Cross Roads, Rocky Face, GA 30740
| Listing ID |
11479637 |
|
|
|
| Property Type |
House |
|
|
|
| County |
Whitfield |
|
|
|
| Total Tax |
$3,297 |
|
|
|
|
|
4-bedroom, 3-bath home offers the perfect blend of convenience.
Welcome to 3209 Crossroads Dr - Your Perfect Retreat in Rocky Face! Nestled in a peaceful cul-de-sac with no HOA fees, this stunning 4-bedroom, 3-bath home offers the perfect blend of convenience and serenity. Located in desirable Rocky Face, you're close enough to enjoy the city's amenities, yet far enough to savor the tranquility of suburban living-truly the best of both worlds. Main Level Features: Inviting Foyer welcomes you in, flanked by a formal dining room on the left and a private office on the right Elegant crown molding and rich hardwood floors throughout Spacious kitchen with newer stainless steel appliances, breakfast bar, and sunny breakfast nook Cozy family room with a gas fireplace and built-in shelving-perfect for relaxing or entertaining Owner's Suite featuring his and hers closets (including a large walk-in), dual vanity, and private water closet Two additional generously sized bedrooms with plenty of natural light and storage Finished Basement Perks or In-law suite Expansive entertaining/family room ideal for movie nights, gatherings, or a game area Kitchenette for easy hosting and convenience Living room, large laundry, and versatile storage/workshop space Outdoor Living at Its Best: Enjoy the outdoors from the screened-in porch Step down to a custom patio with a pergola, firepit, and room for more personalized features Don't miss your chance to own this spacious and inviting home that checks all the boxes.
|
- 4 Total Bedrooms
- 3 Full Baths
- 3489 SF
- 0.62 Acres
- Built in 1997
- 1 Story
- Available 4/21/2025
- Ranch Style
- Full Basement
- 1569 Lower Level SF
- Lower Level: Unfinished, Finished, Walk Out, Kitchen
- 1 Lower Level Bedroom
- 1 Lower Level Bathroom
- Lower Level Kitchen
- Open Kitchen
- Laminate Kitchen Counter
- Oven/Range
- Refrigerator
- Dishwasher
- Microwave
- Garbage Disposal
- Carpet Flooring
- Ceramic Tile Flooring
- Hardwood Flooring
- Laminate Flooring
- 10 Rooms
- Entry Foyer
- Living Room
- Dining Room
- Den/Office
- Primary Bedroom
- Walk-in Closet
- Kitchen
- Breakfast
- Laundry
- First Floor Primary Bedroom
- First Floor Bathroom
- 1 Fireplace
- Alarm System
- Heat Pump
- 2 Heat/AC Zones
- Electric Fuel
- Central A/C
- Frame Construction
- Brick Siding
- Vinyl Siding
- Stucco Siding
- Asphalt Shingles Roof
- Attached Garage
- 2 Garage Spaces
- Municipal Water
- Private Septic
- Deck
- Patio
- Fence
- Screened Porch
- Covered Porch
- Irrigation System
- Cul de Sac
- Subdivision: Crossing
- Sold on 9/26/2025
- Sold for $424,900
- Buyer's Agent: John Lofty
- Company: Coldwell Banker Kinard Realty
|
|
United Real Estate Experts
|
Listing data is deemed reliable but is NOT guaranteed accurate.
|



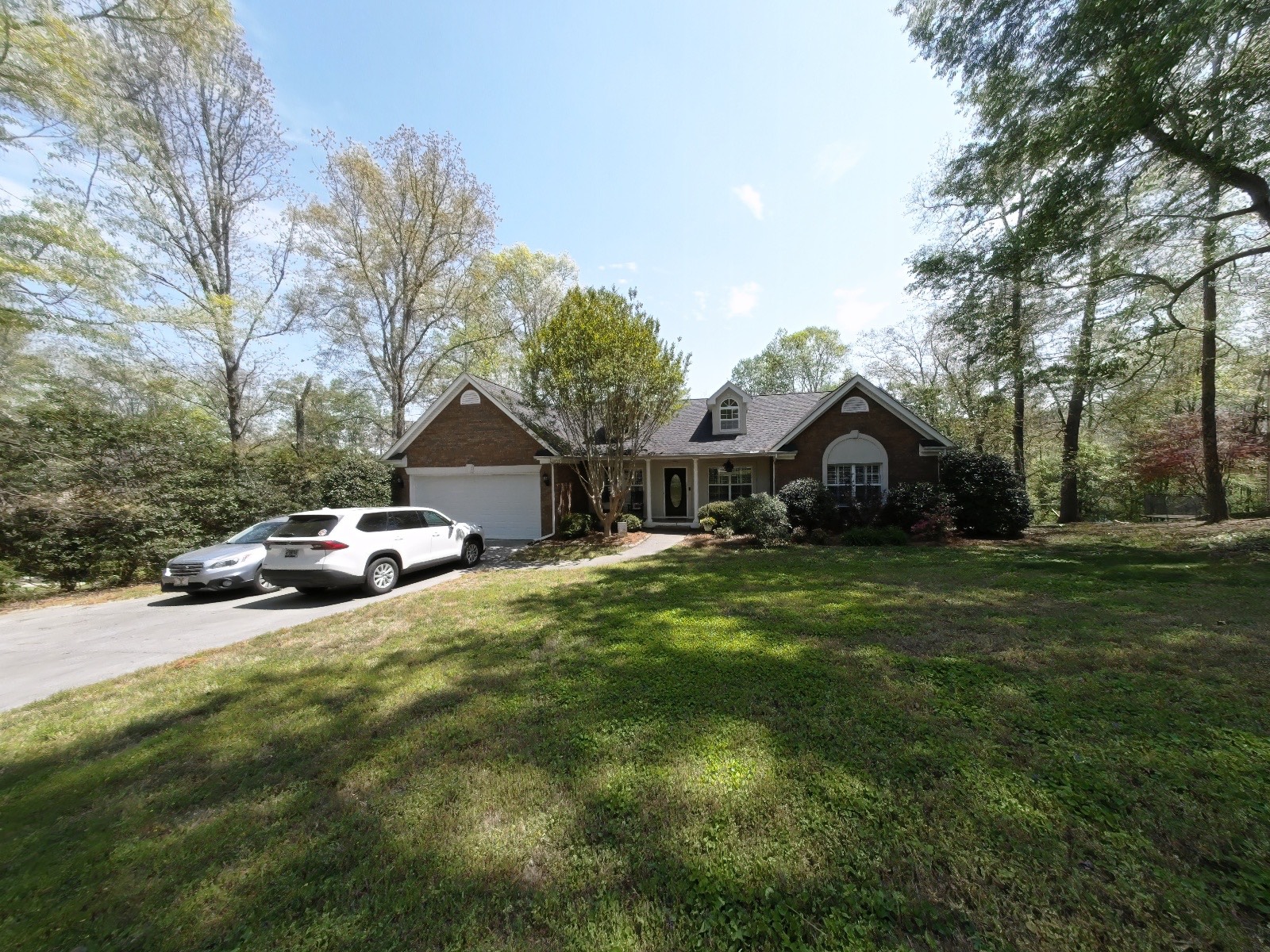


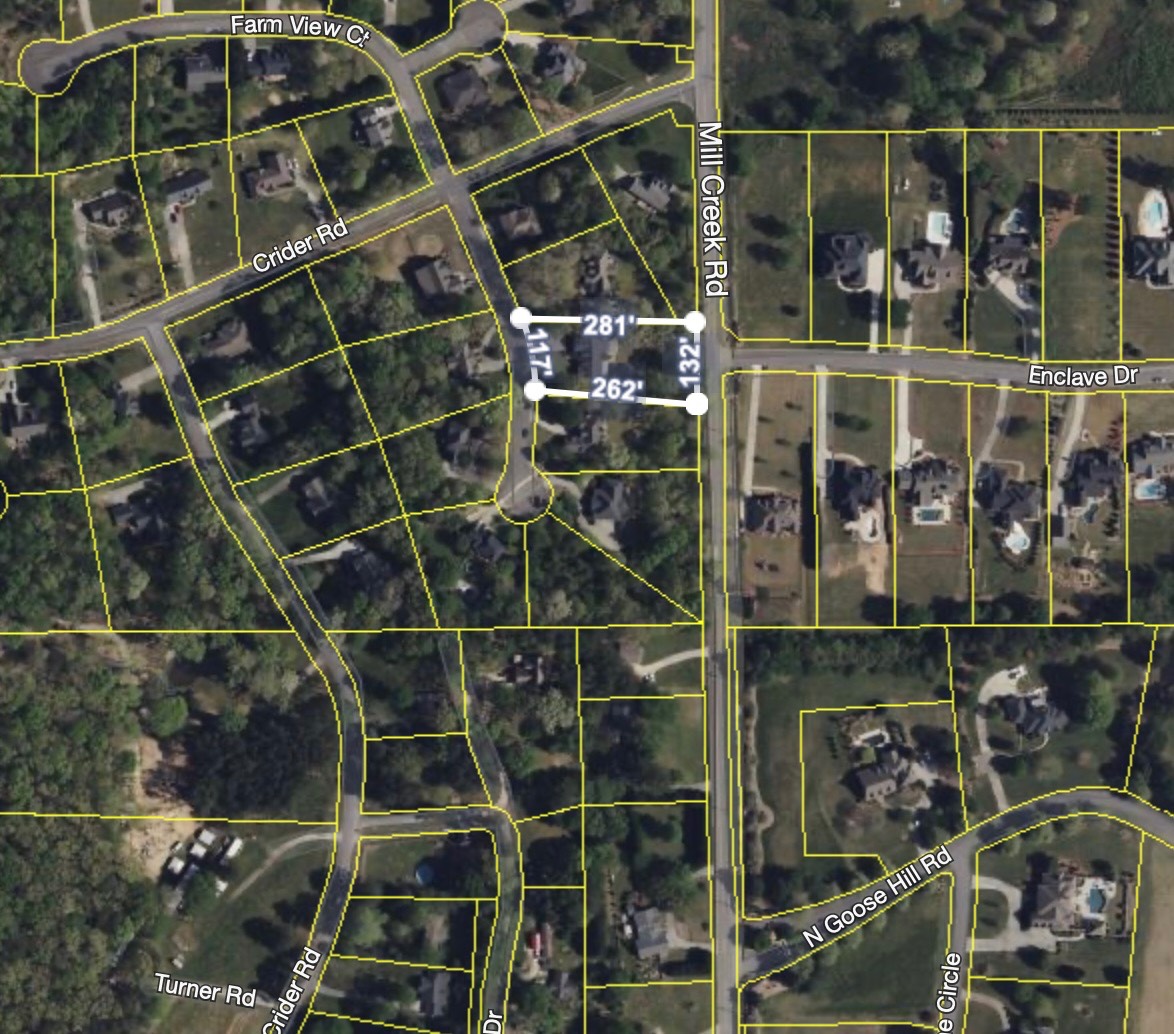 ;
;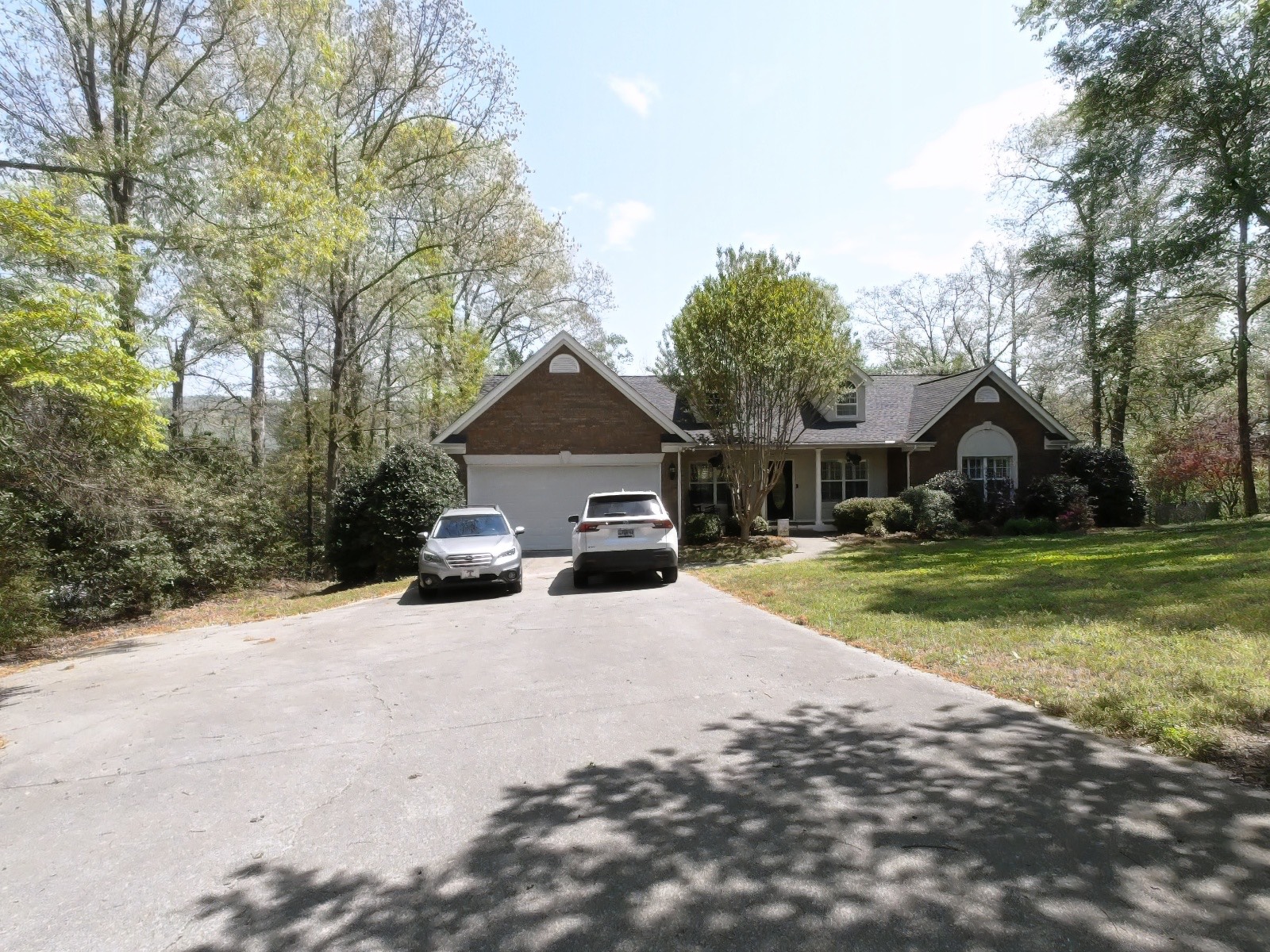 ;
;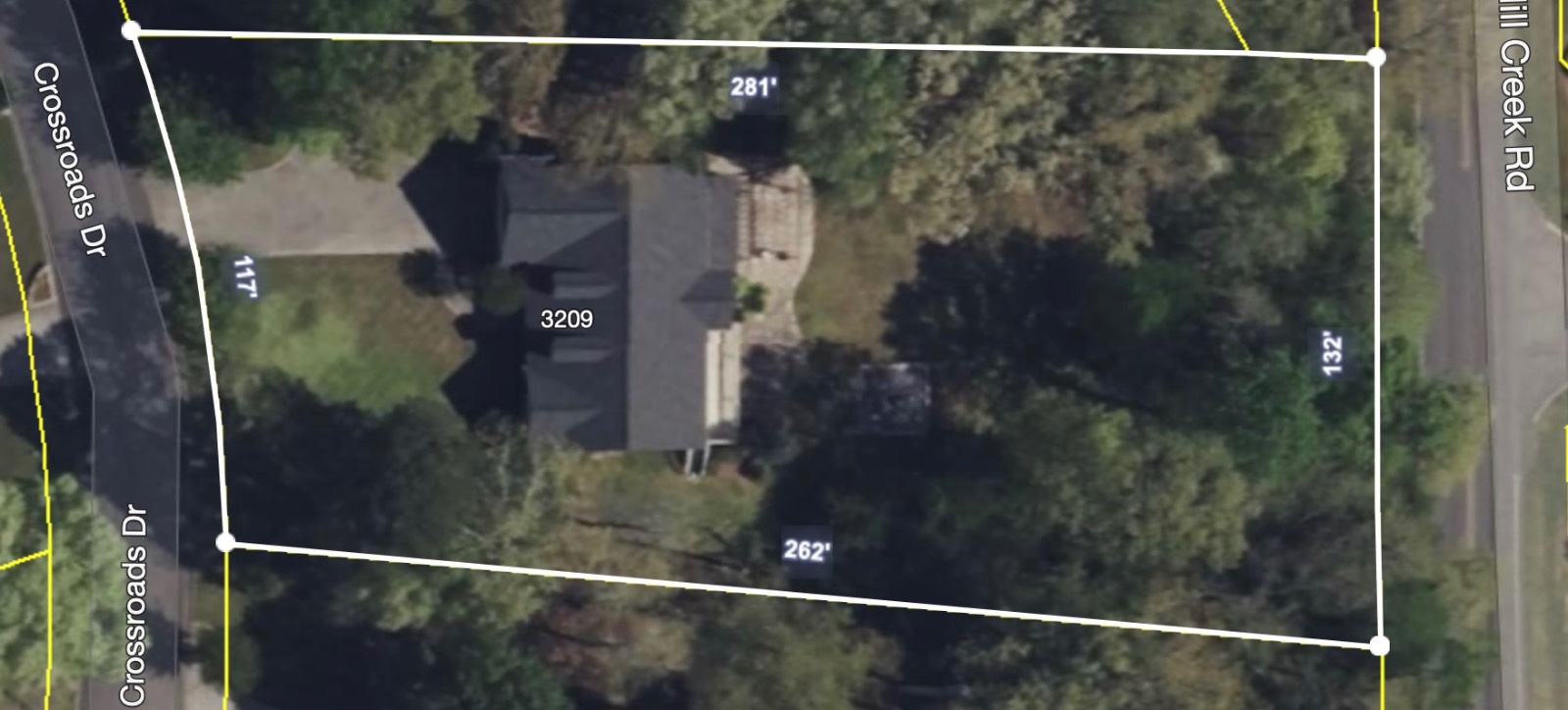 ;
;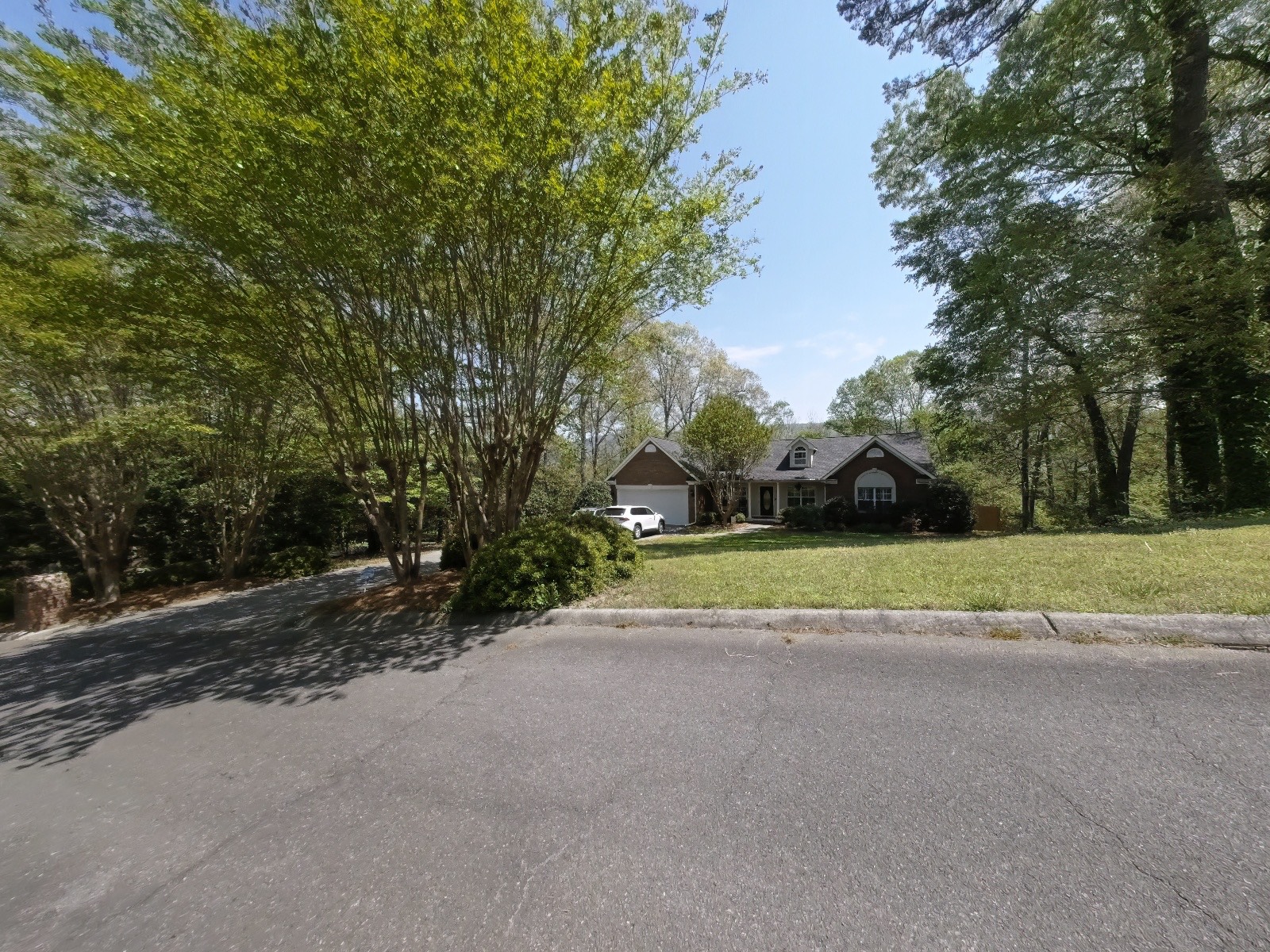 ;
;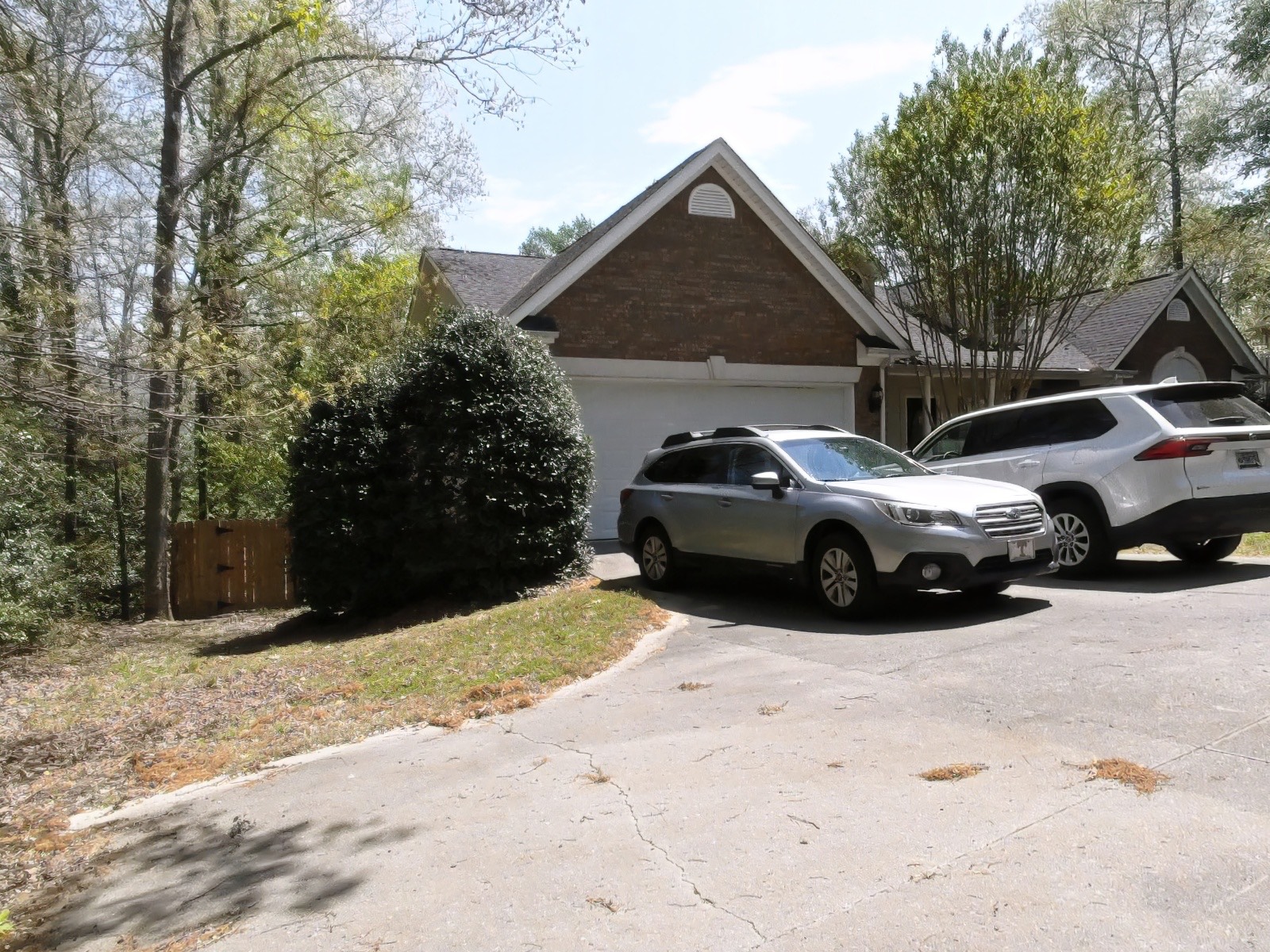 ;
;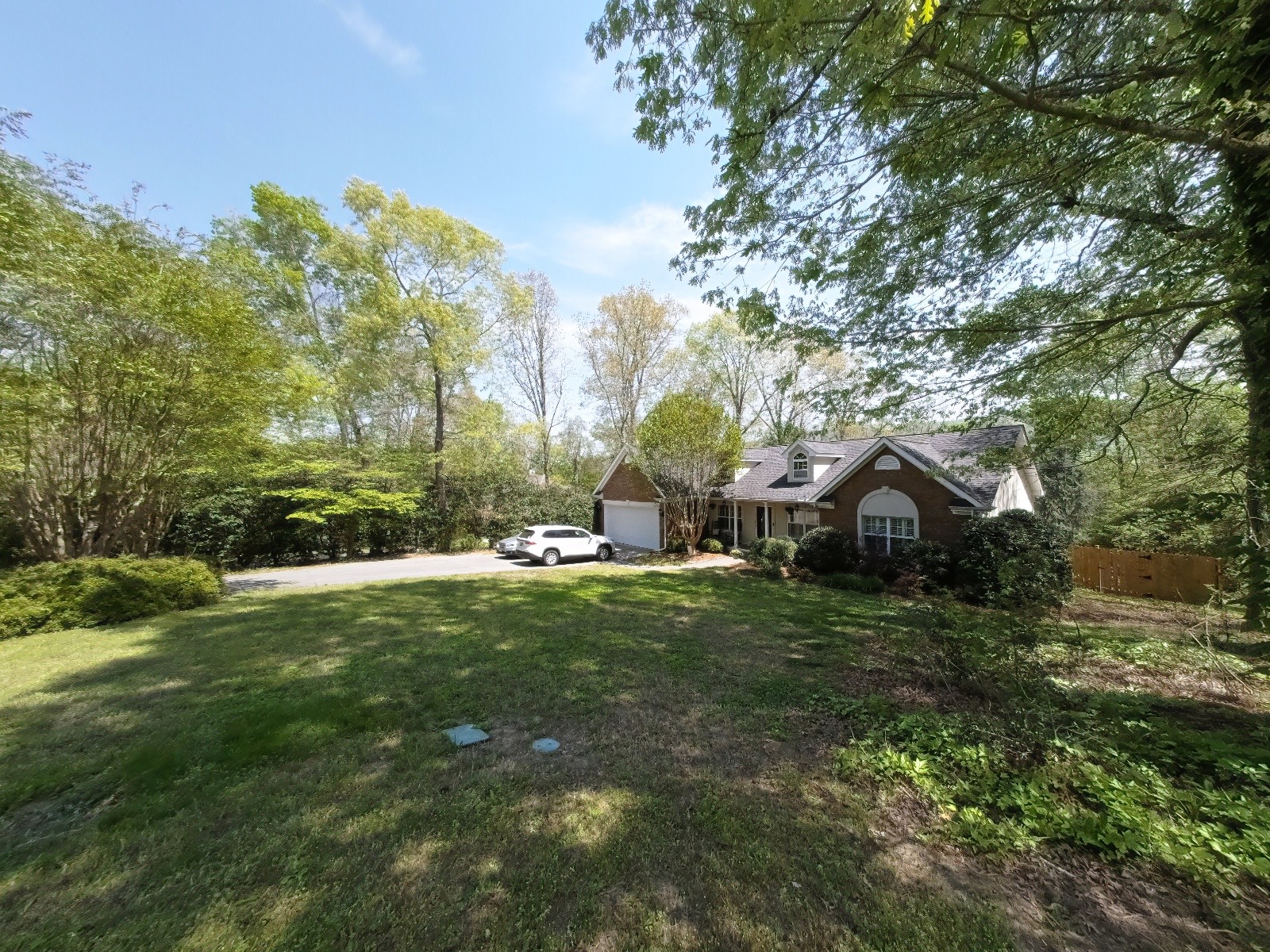 ;
;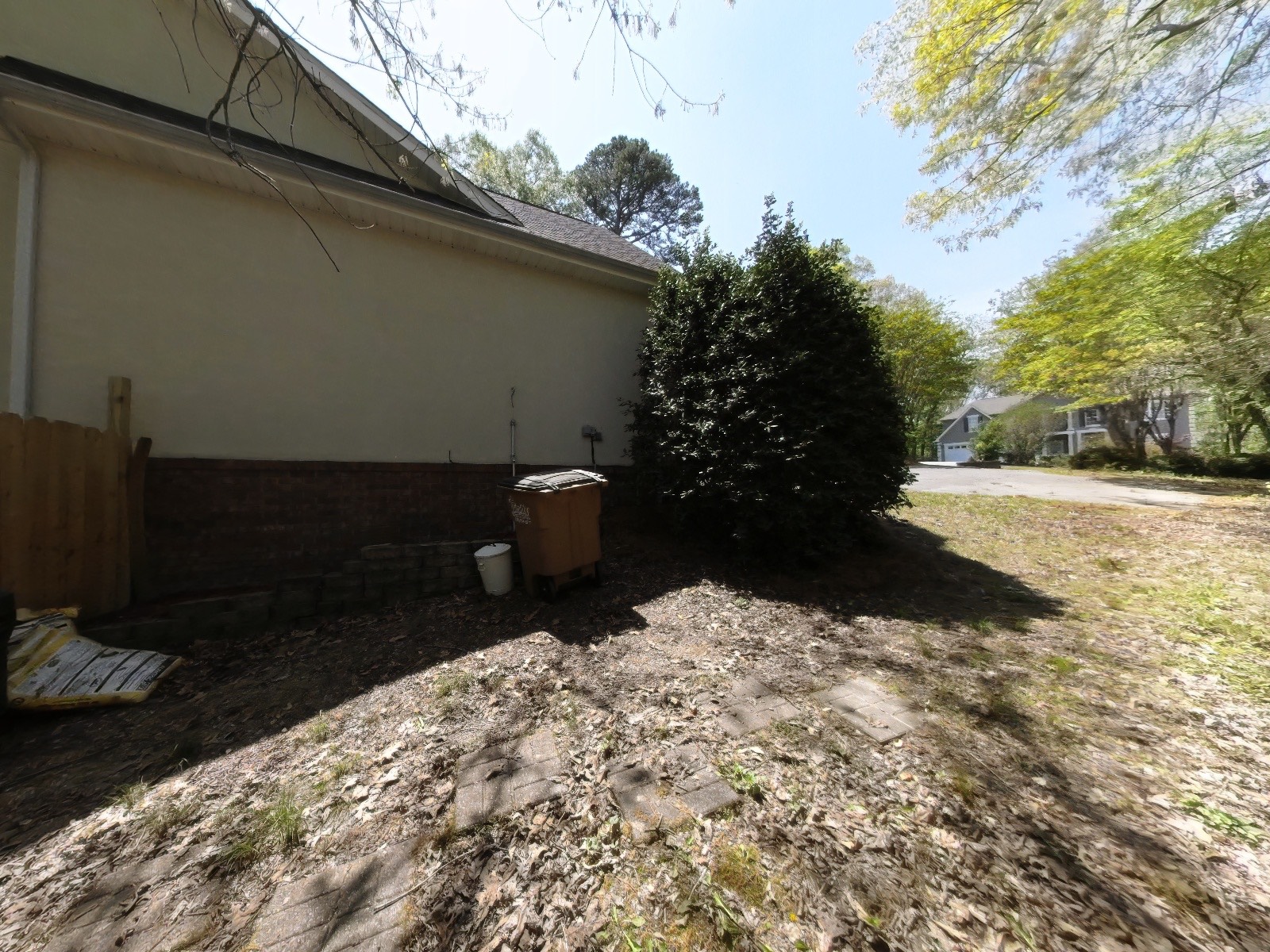 ;
;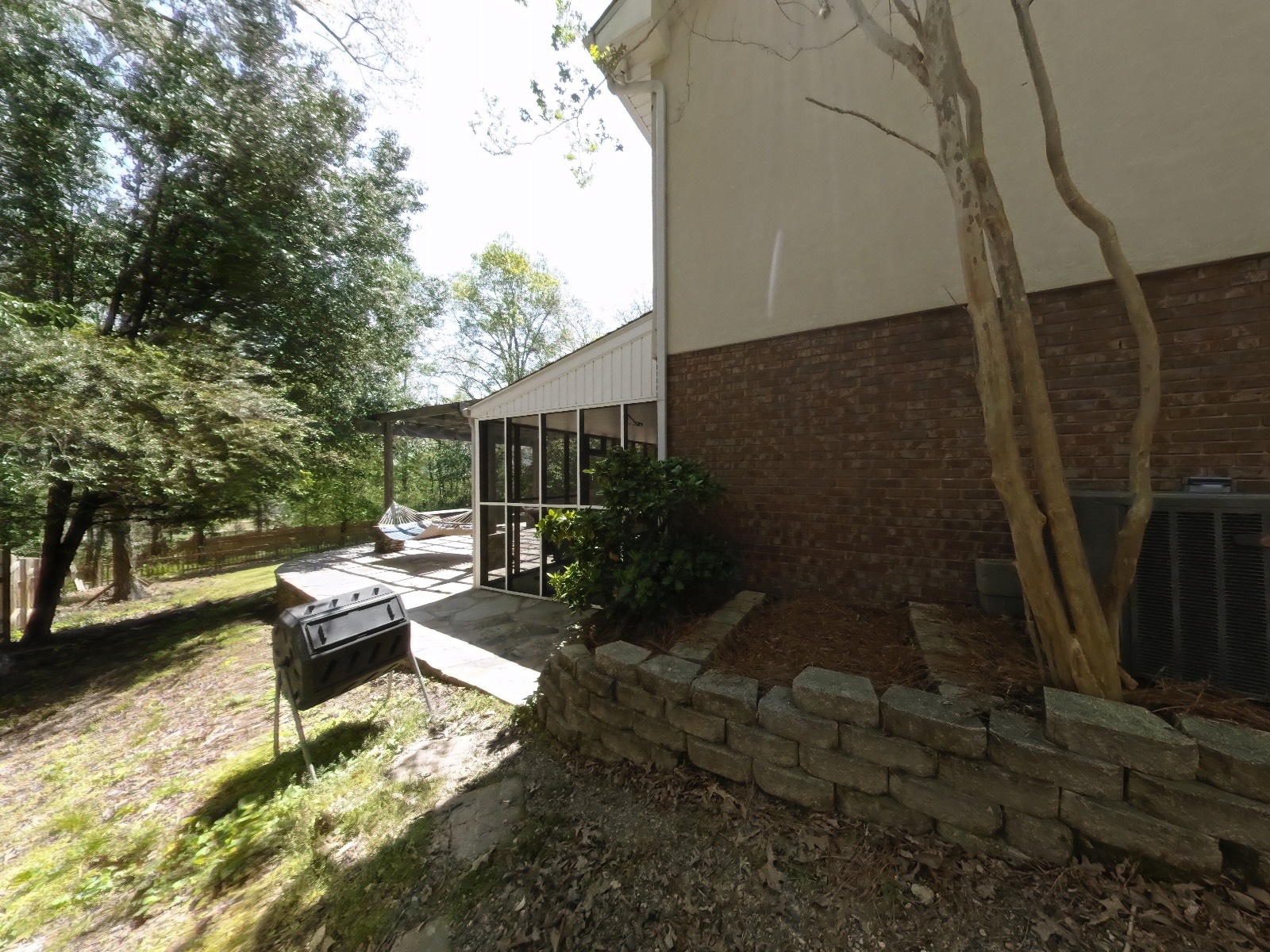 ;
;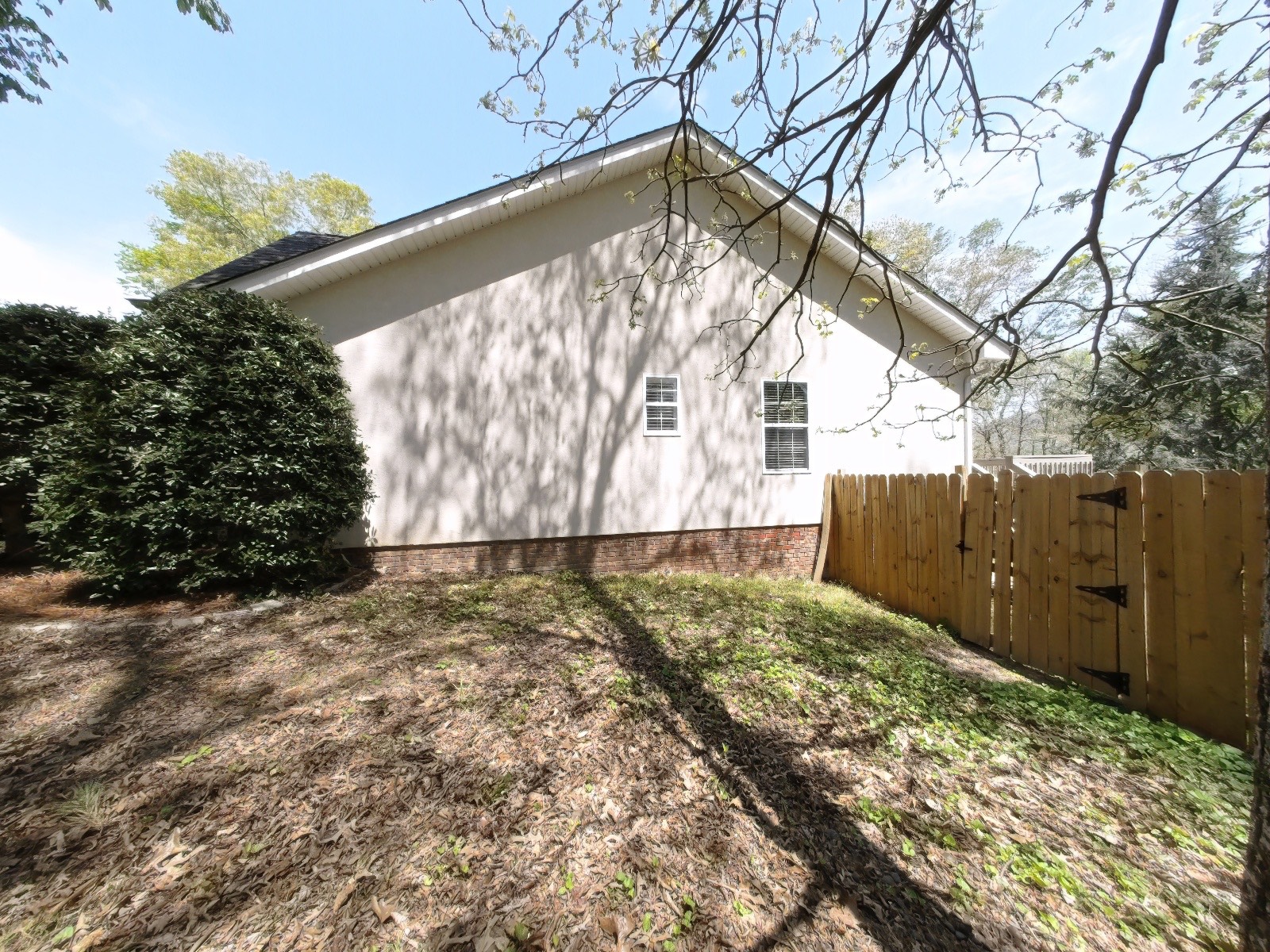 ;
;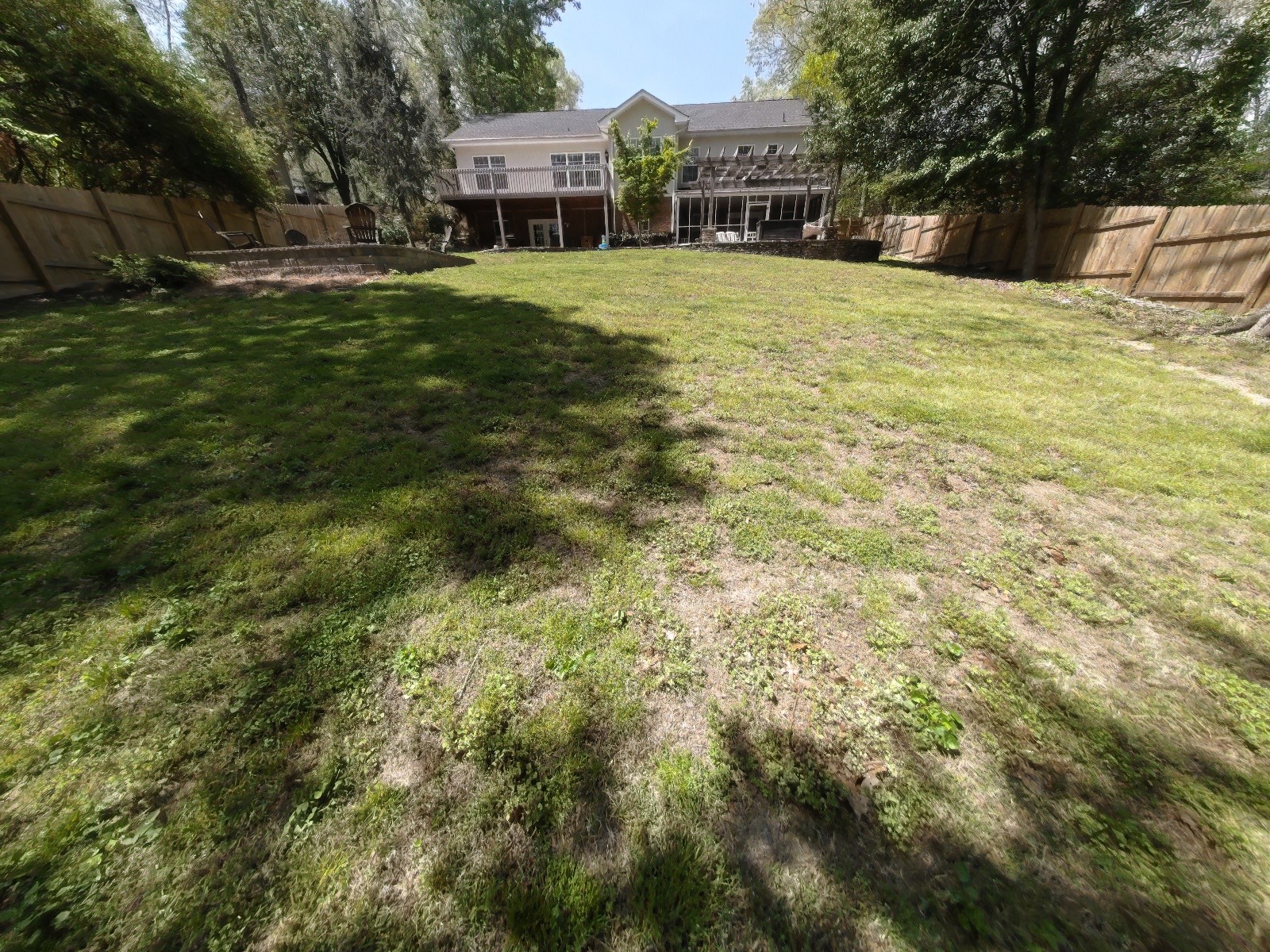 ;
;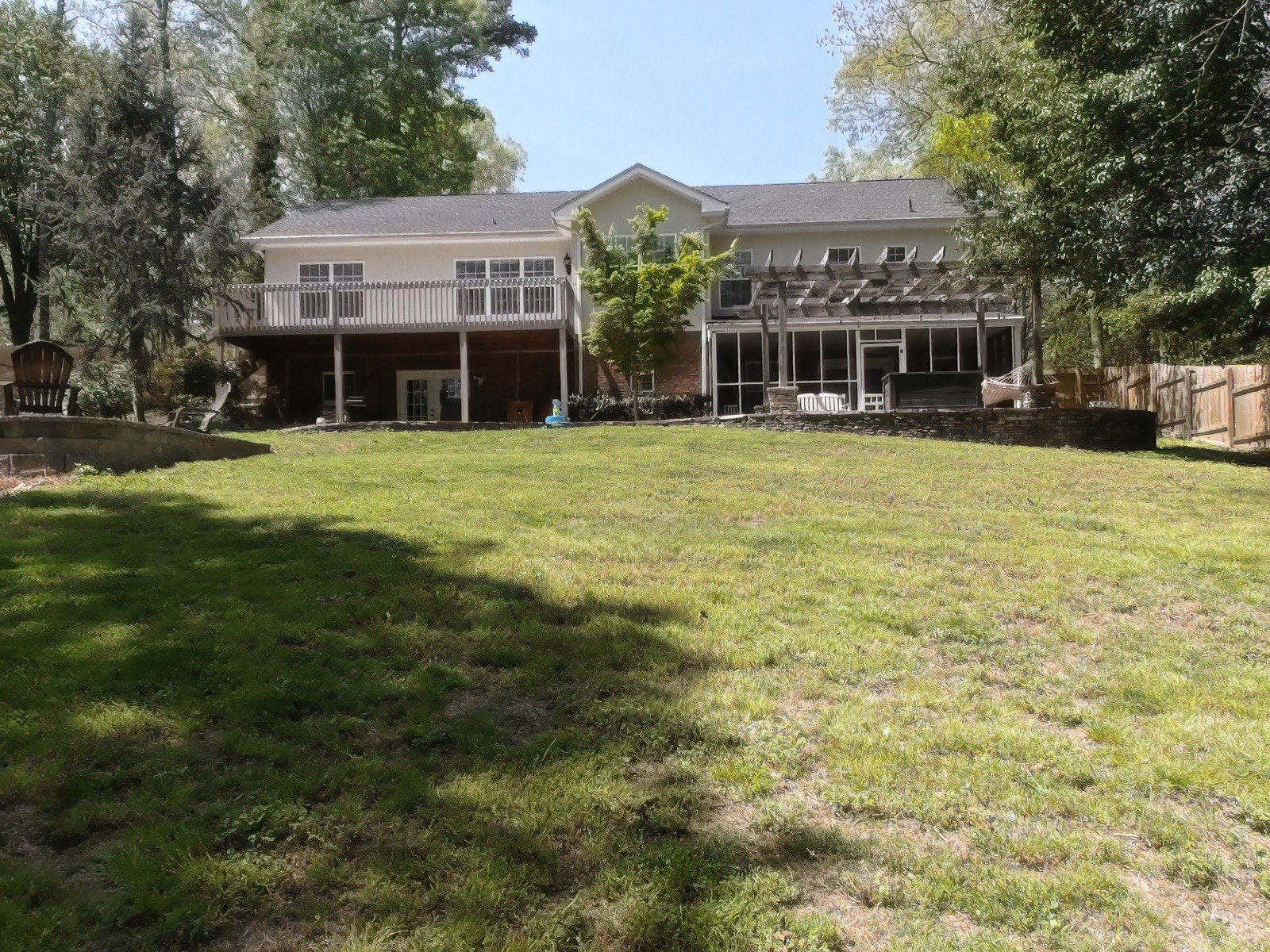 ;
;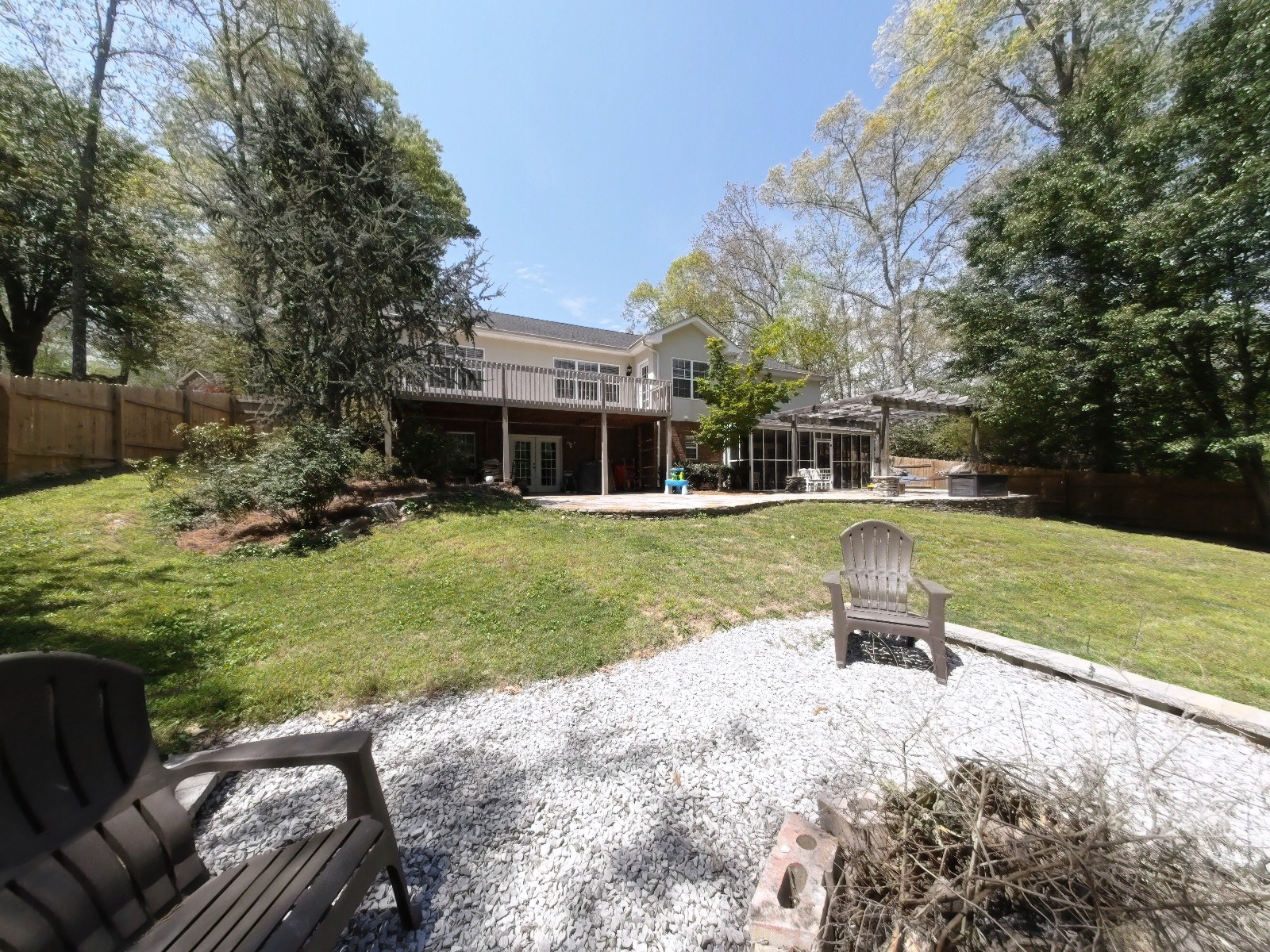 ;
;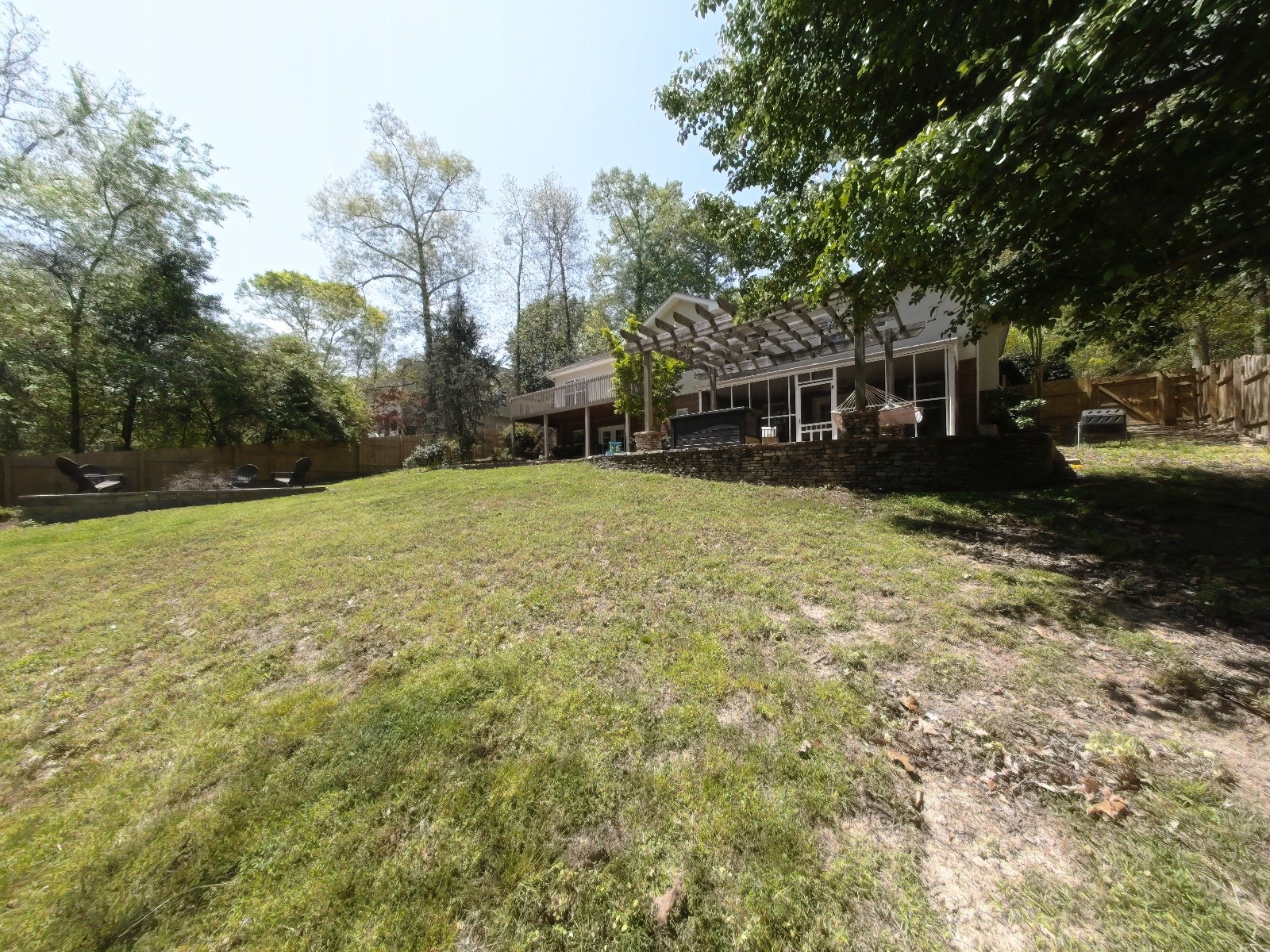 ;
;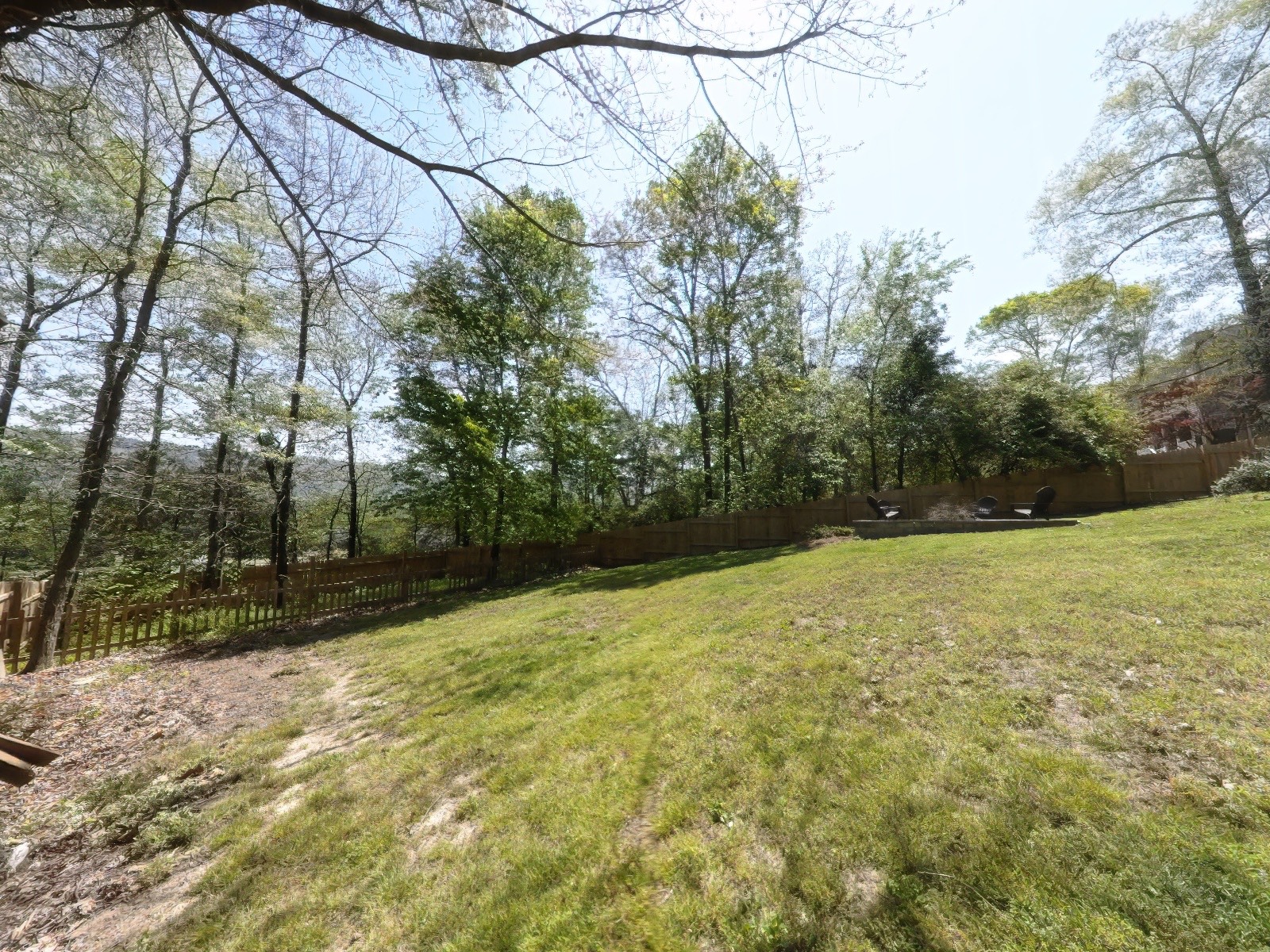 ;
;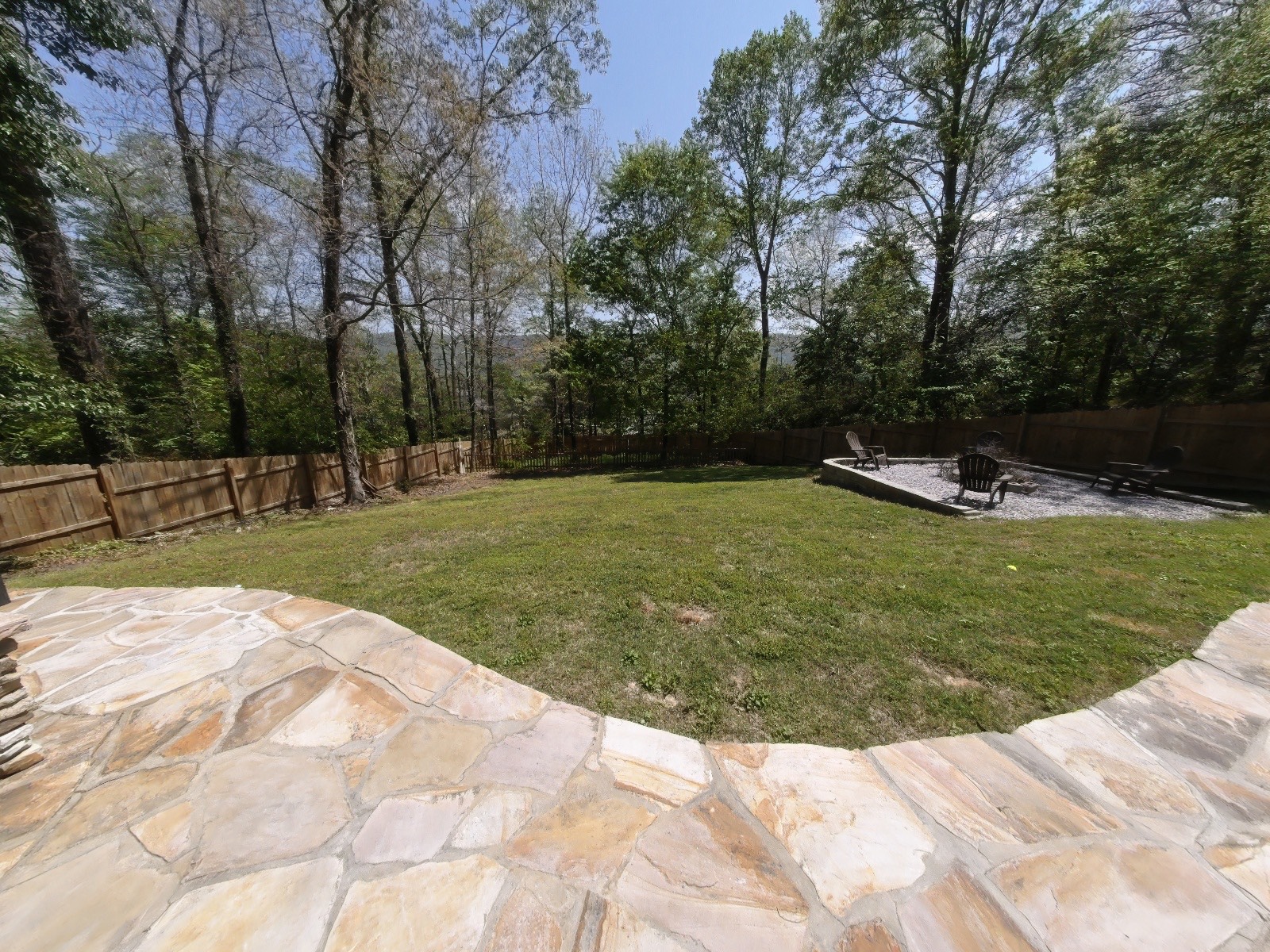 ;
;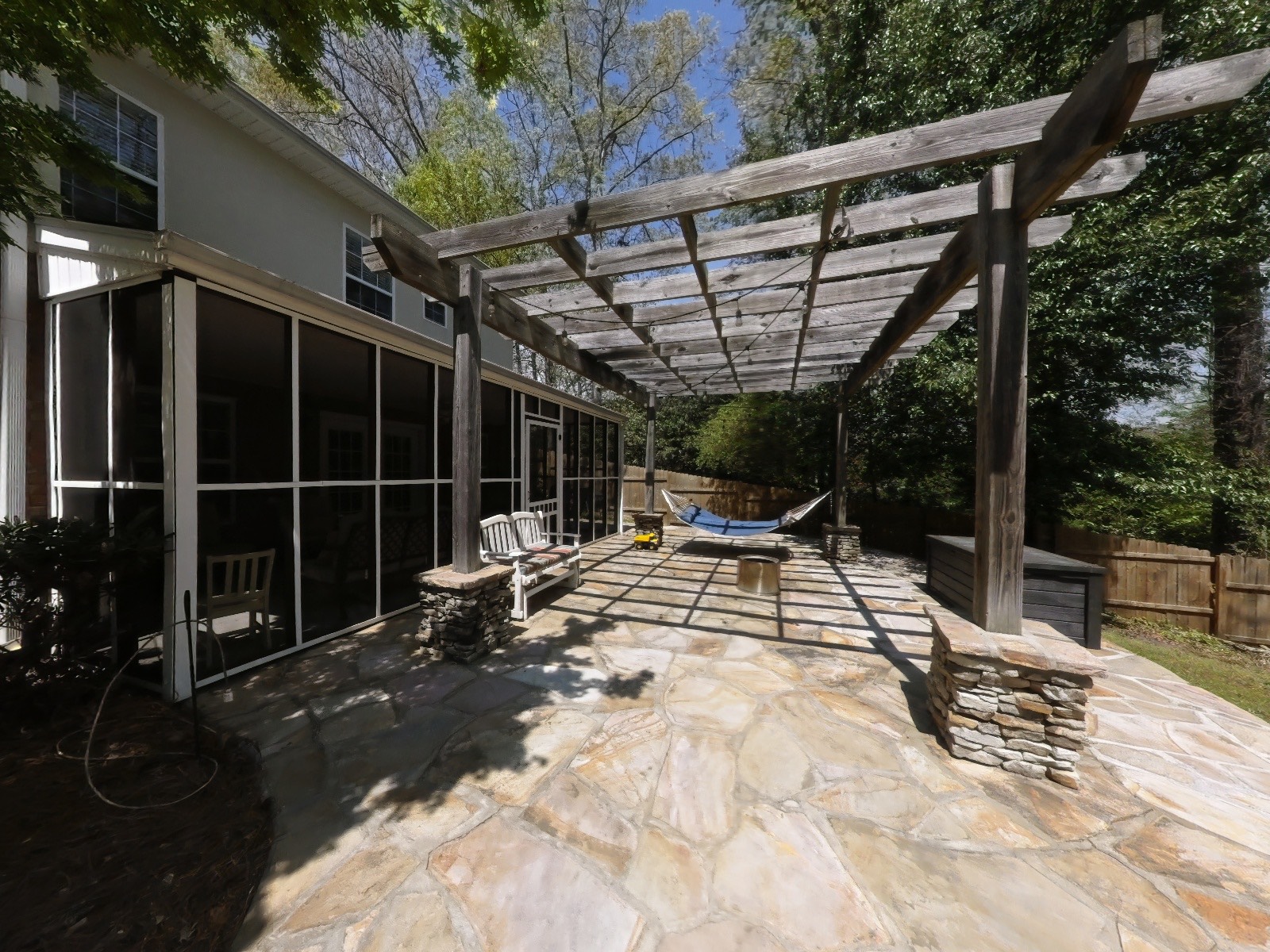 ;
;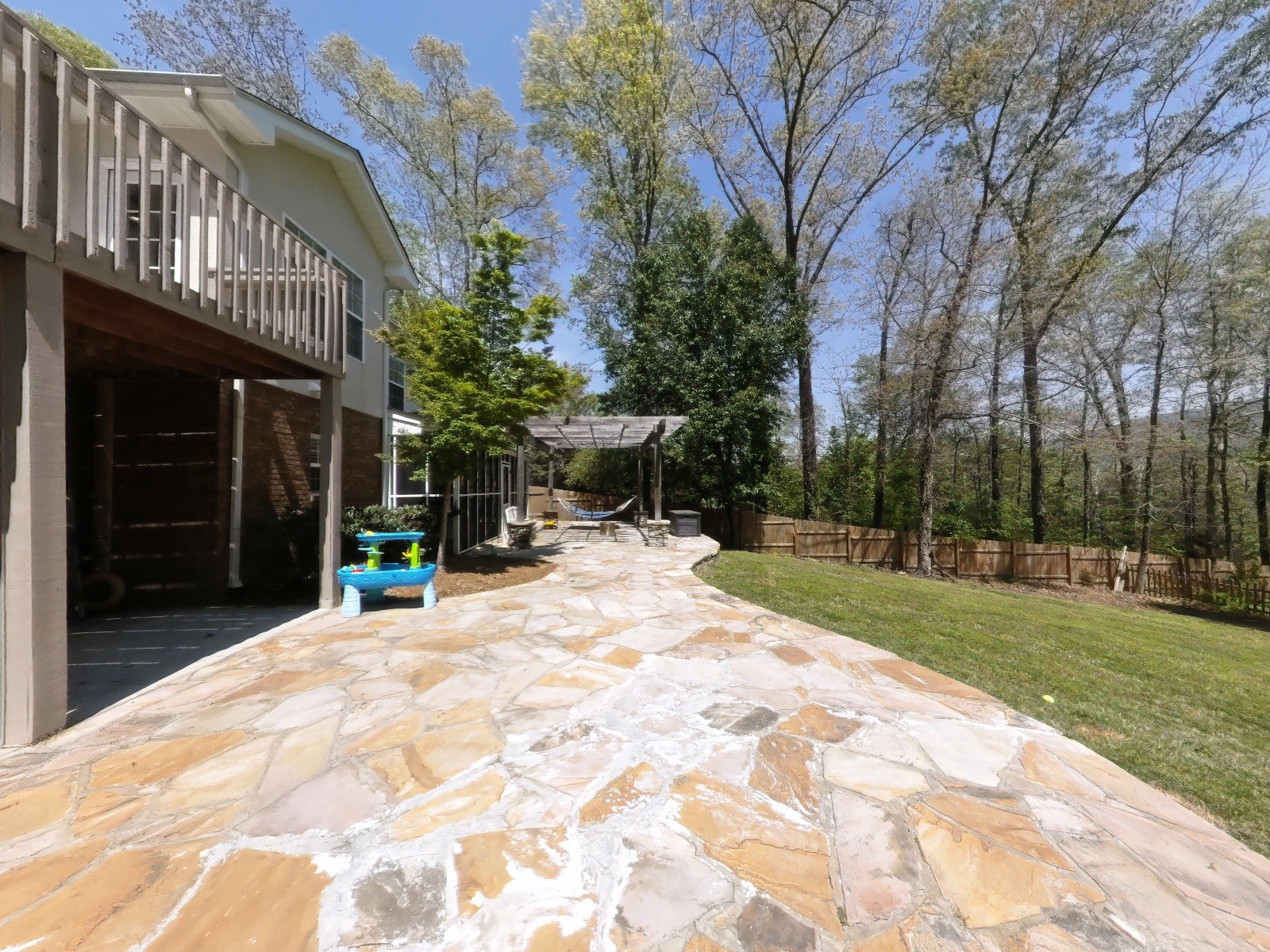 ;
;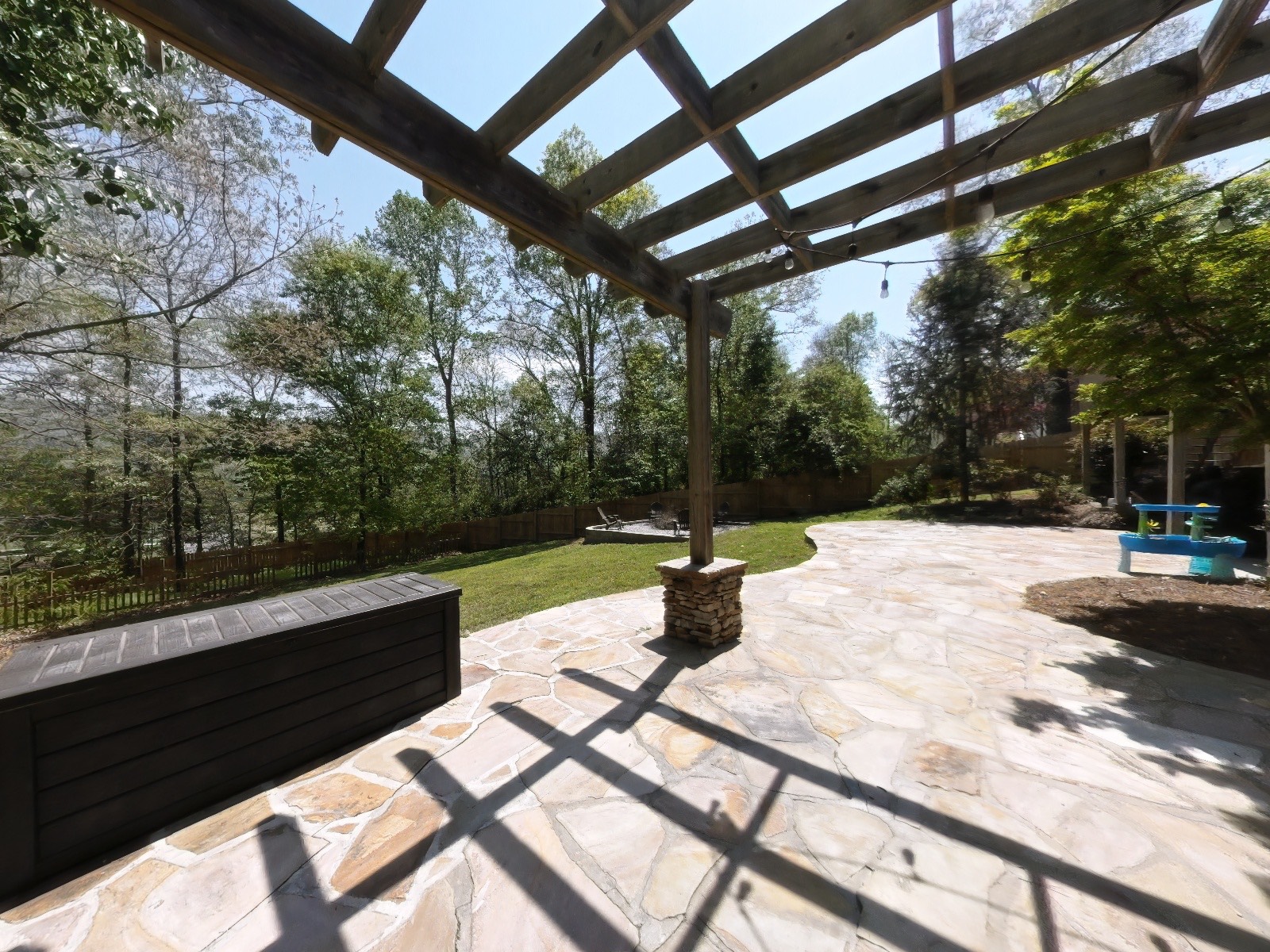 ;
;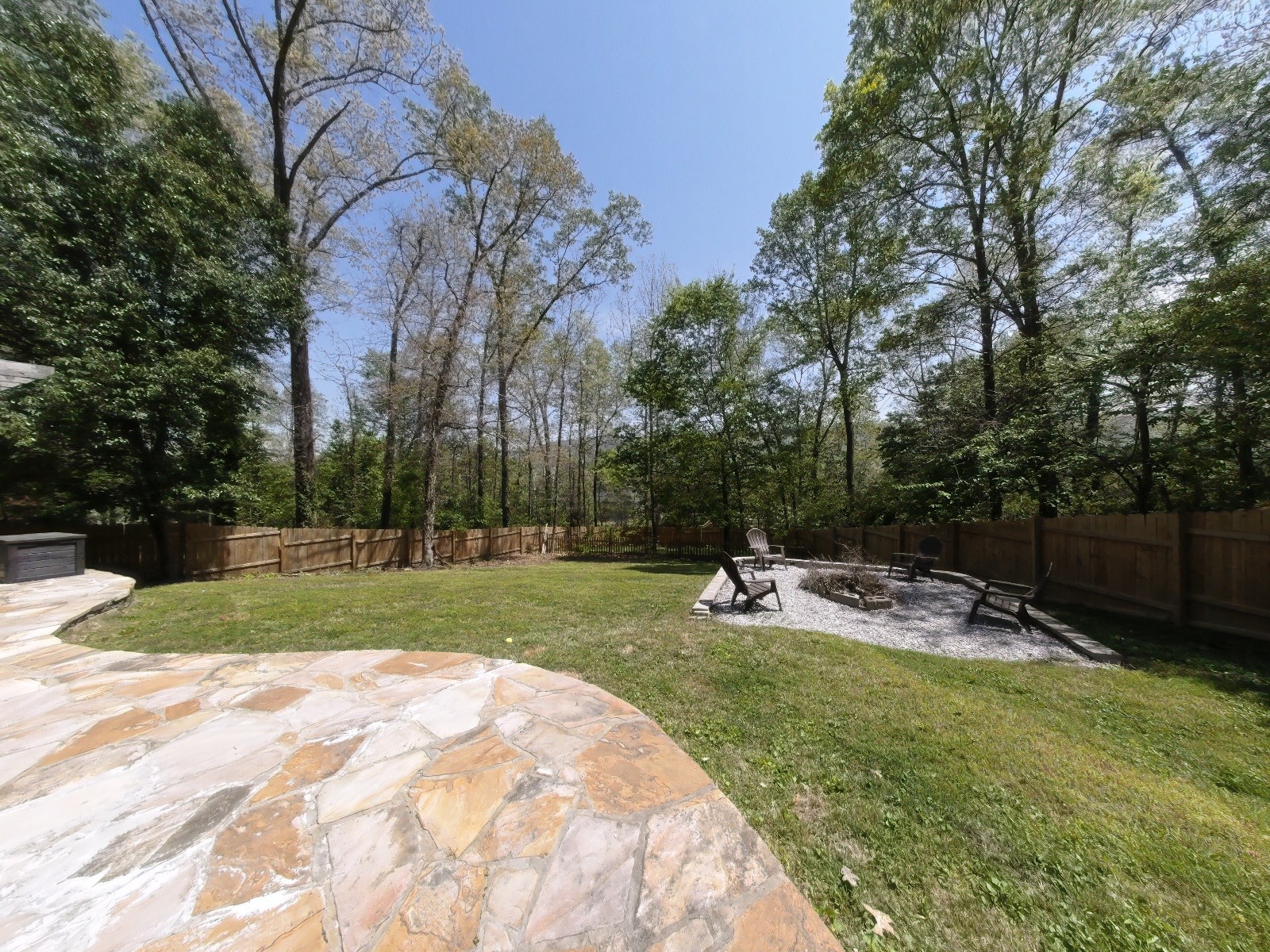 ;
;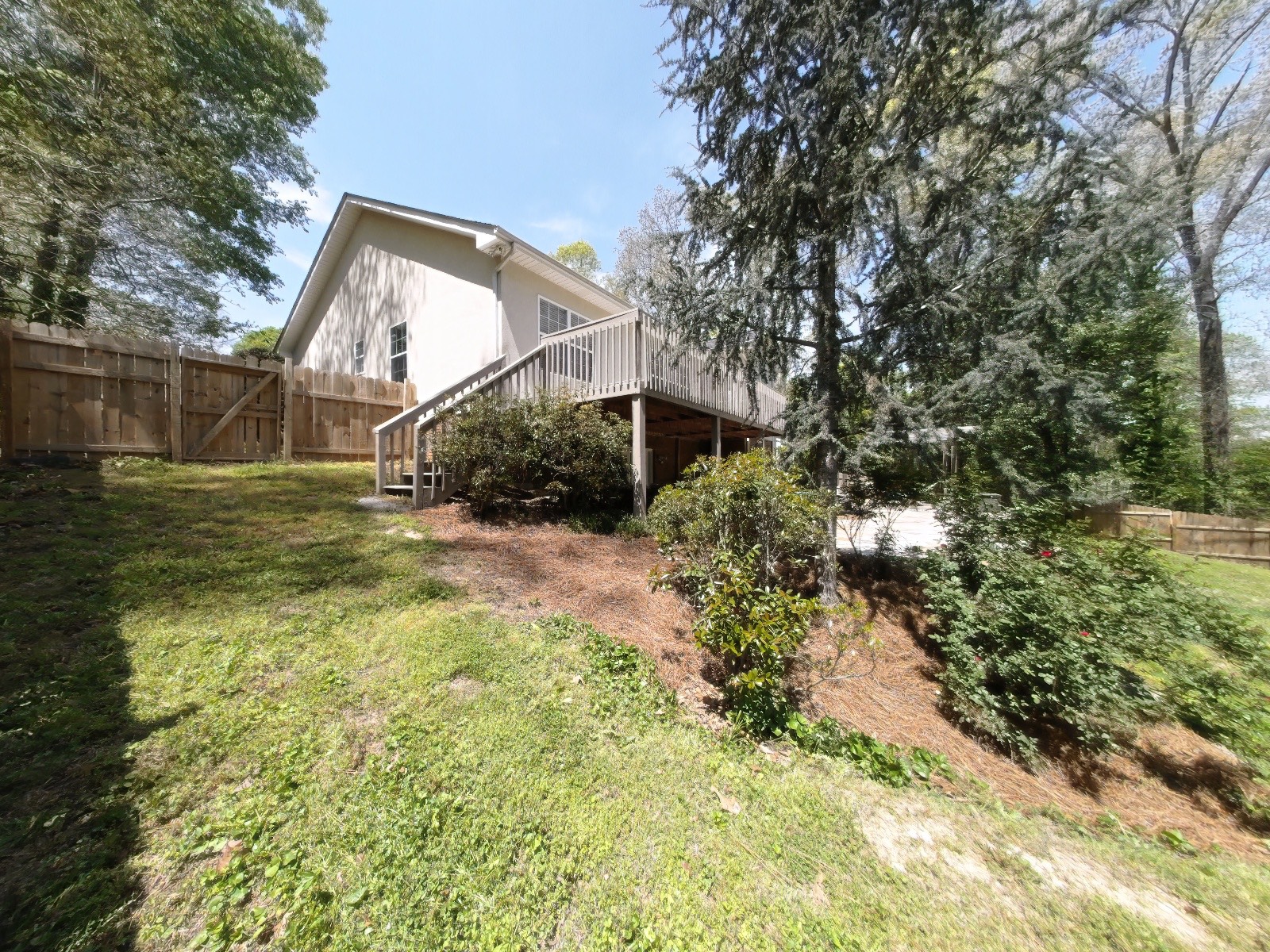 ;
;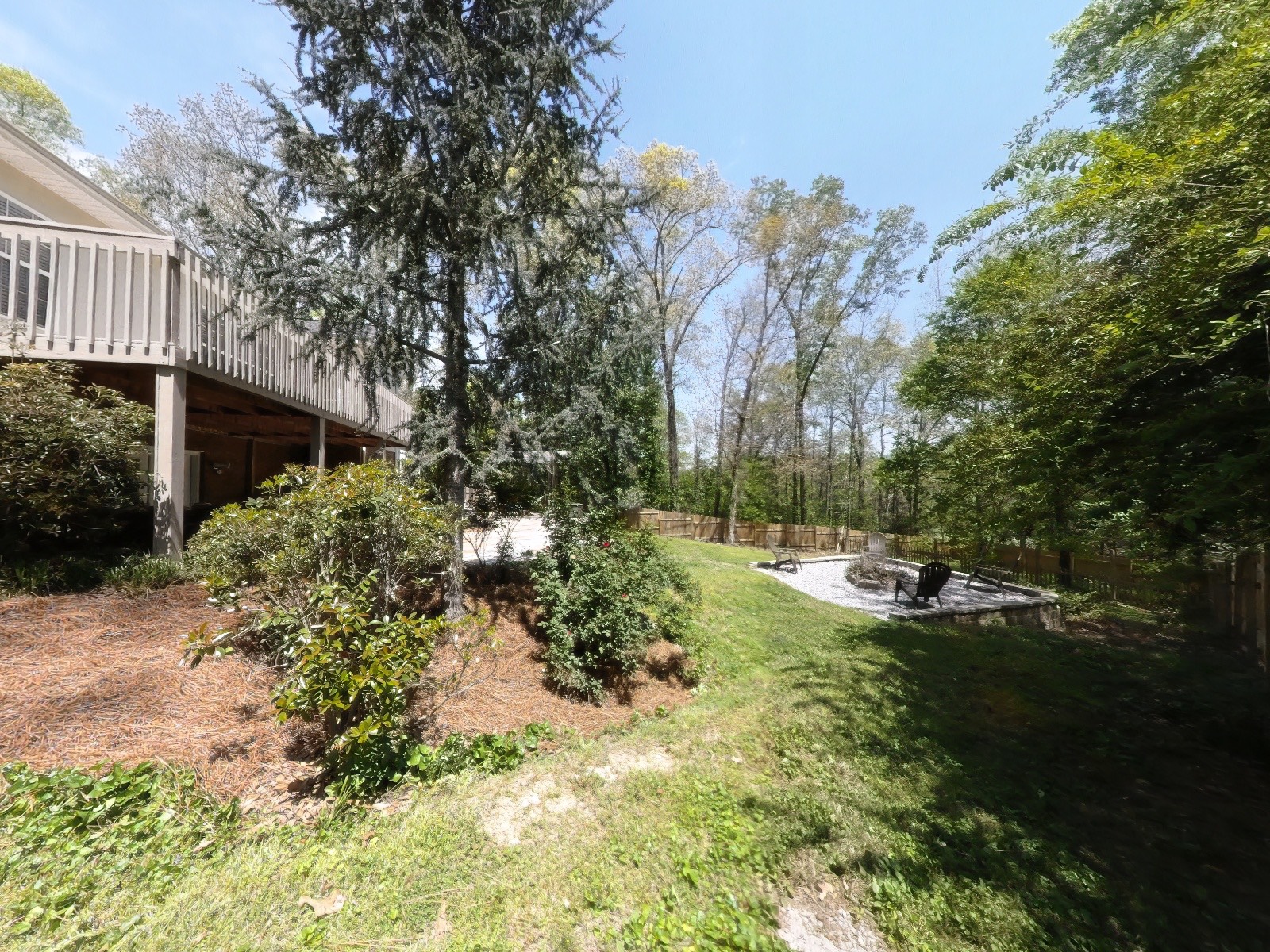 ;
;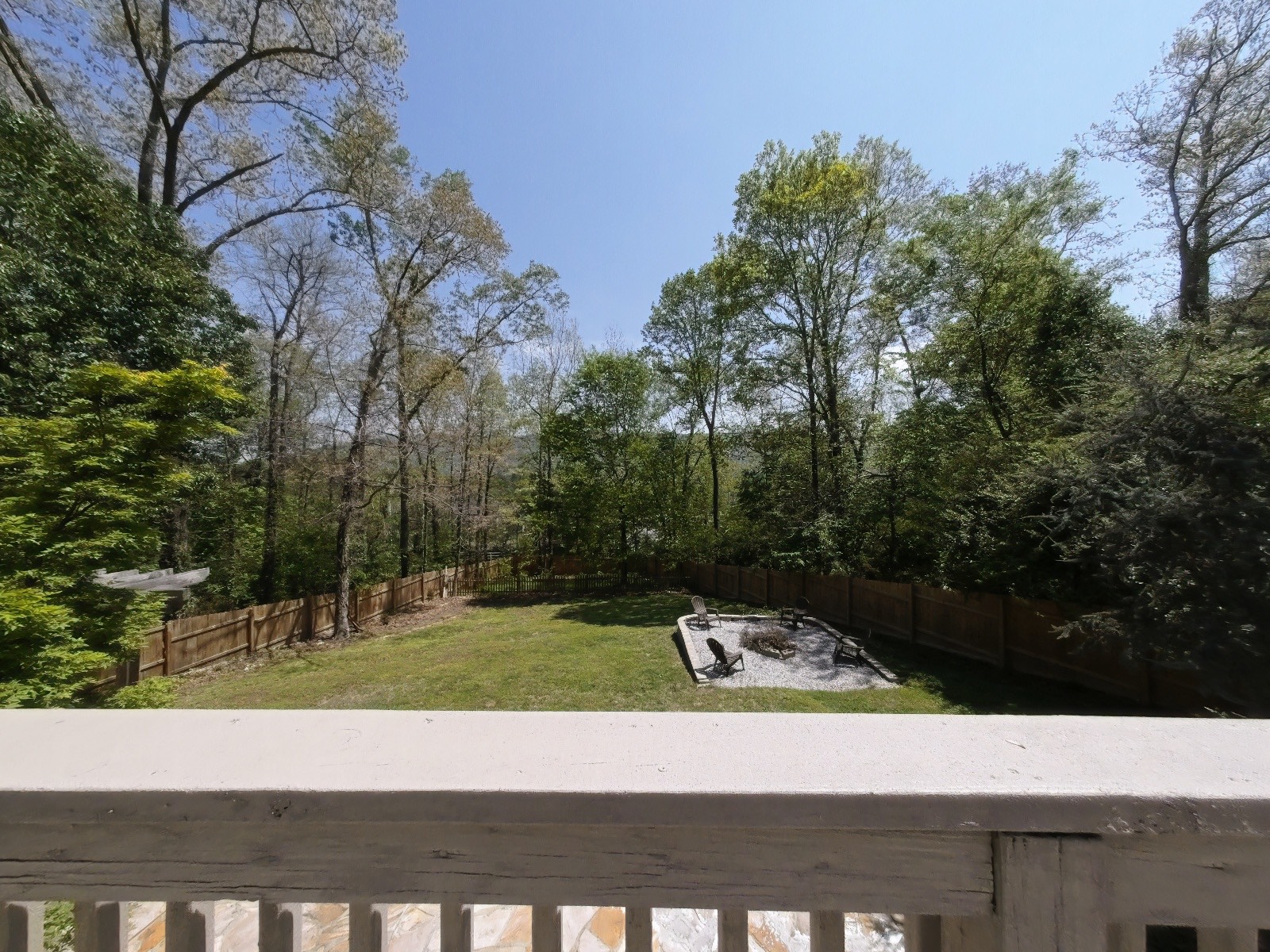 ;
;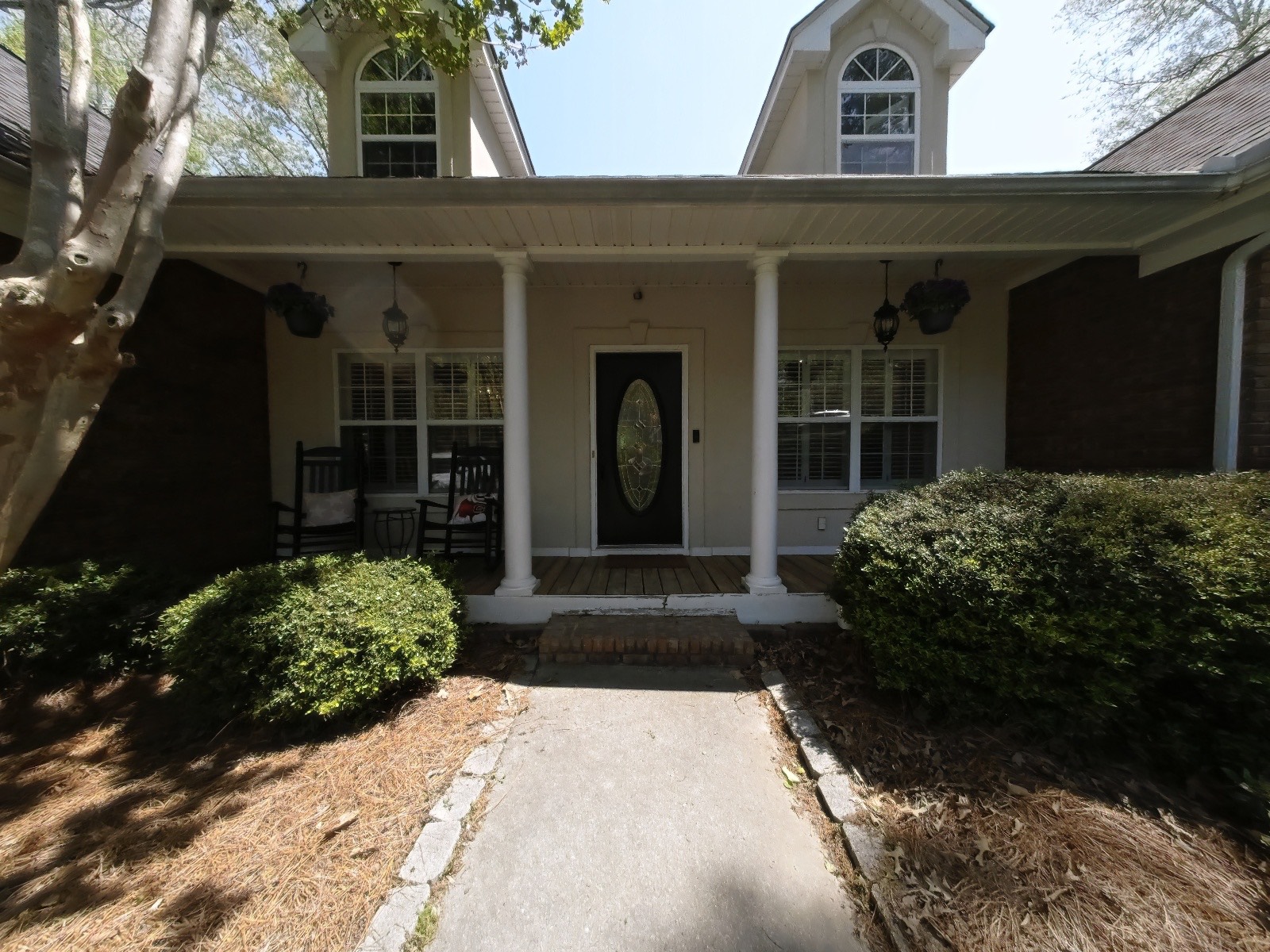 ;
;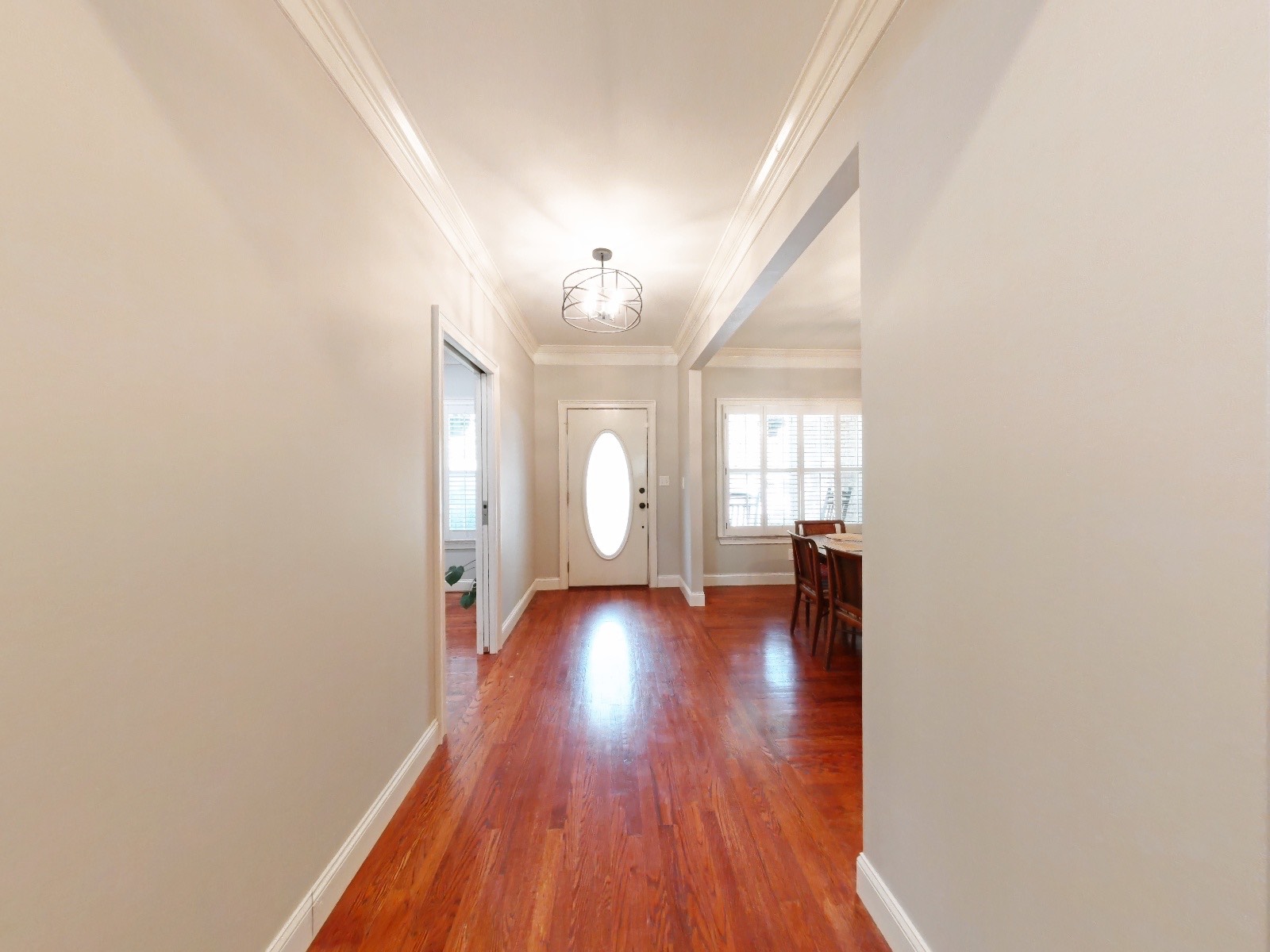 ;
;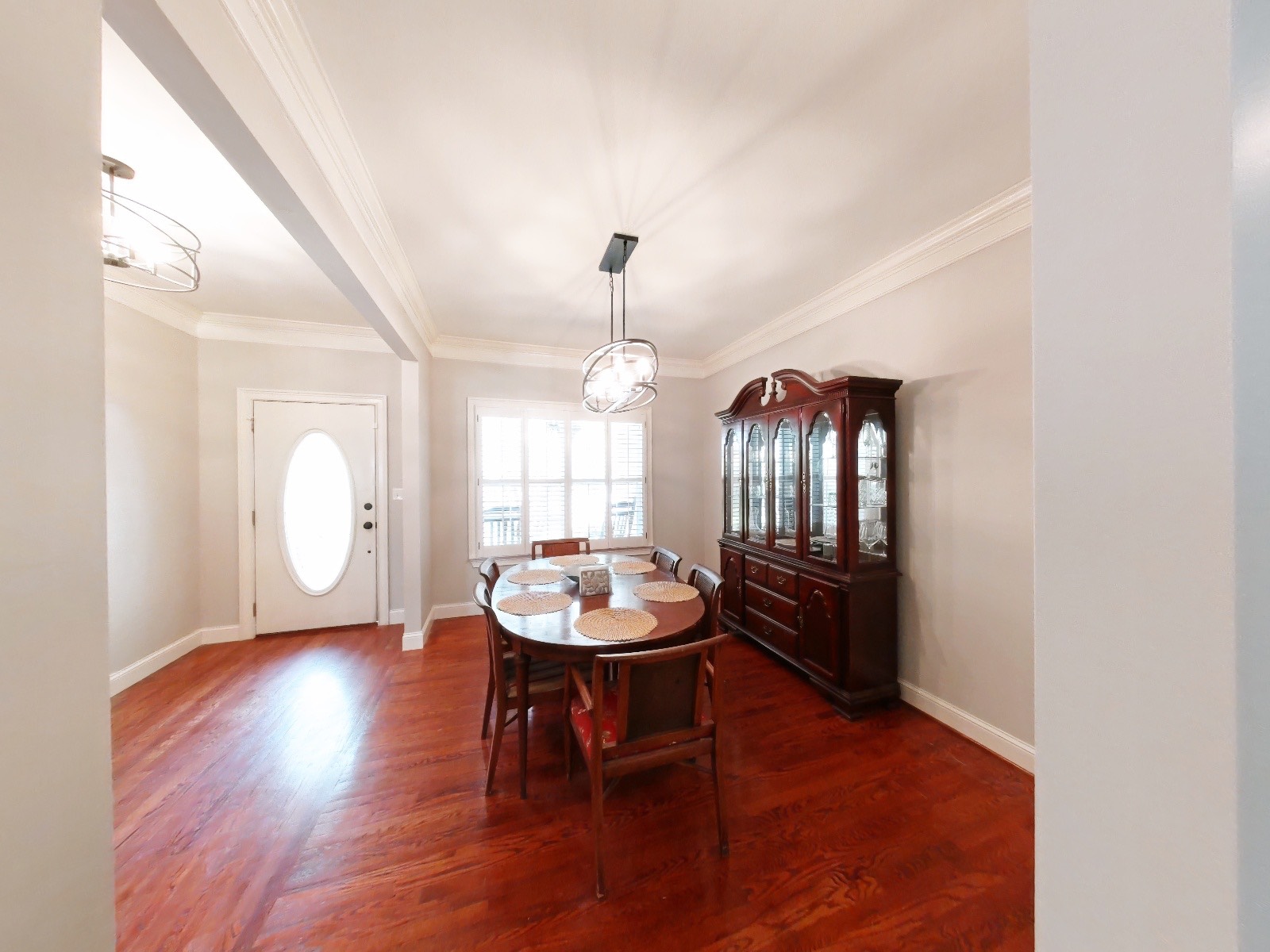 ;
;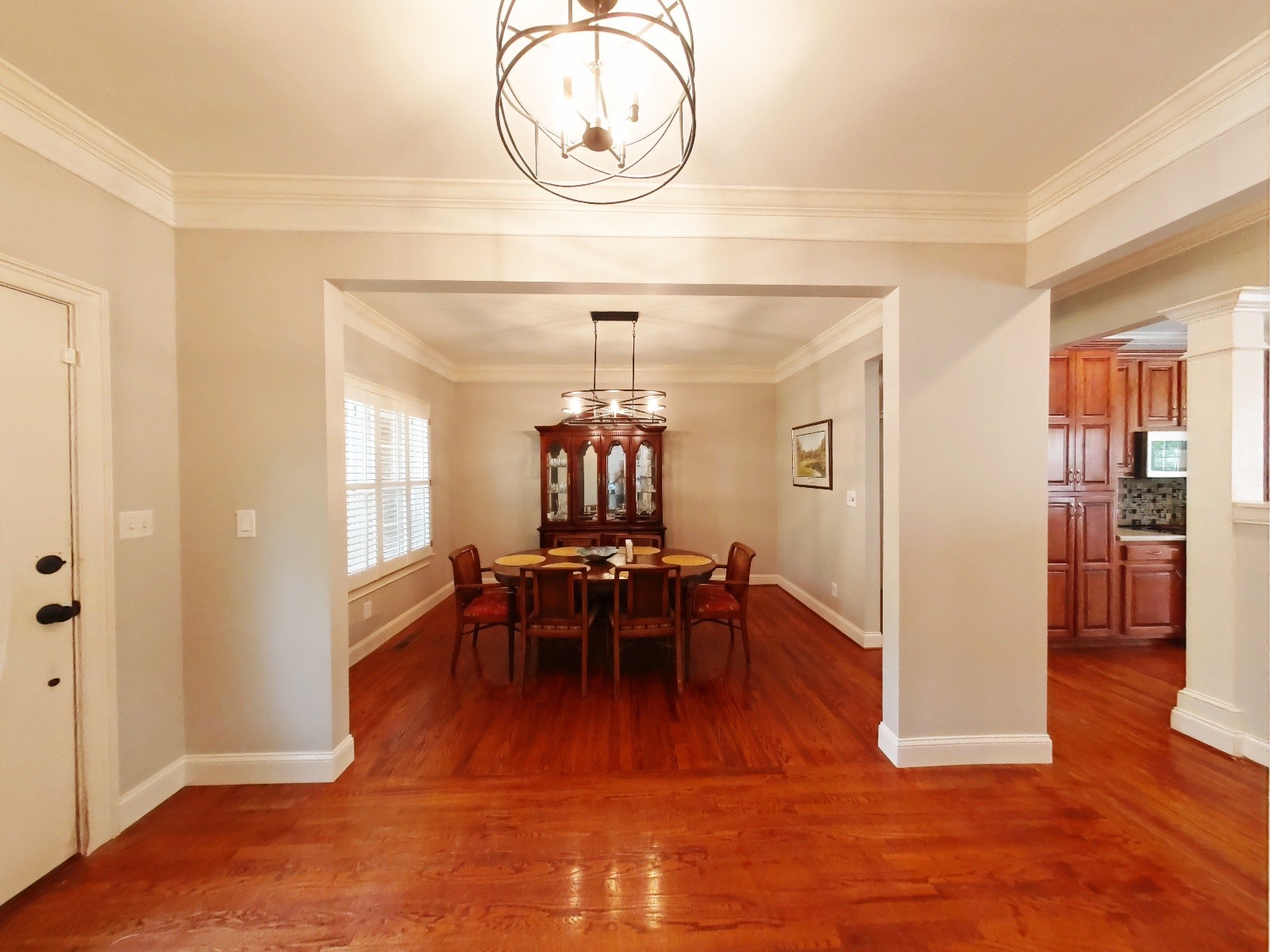 ;
;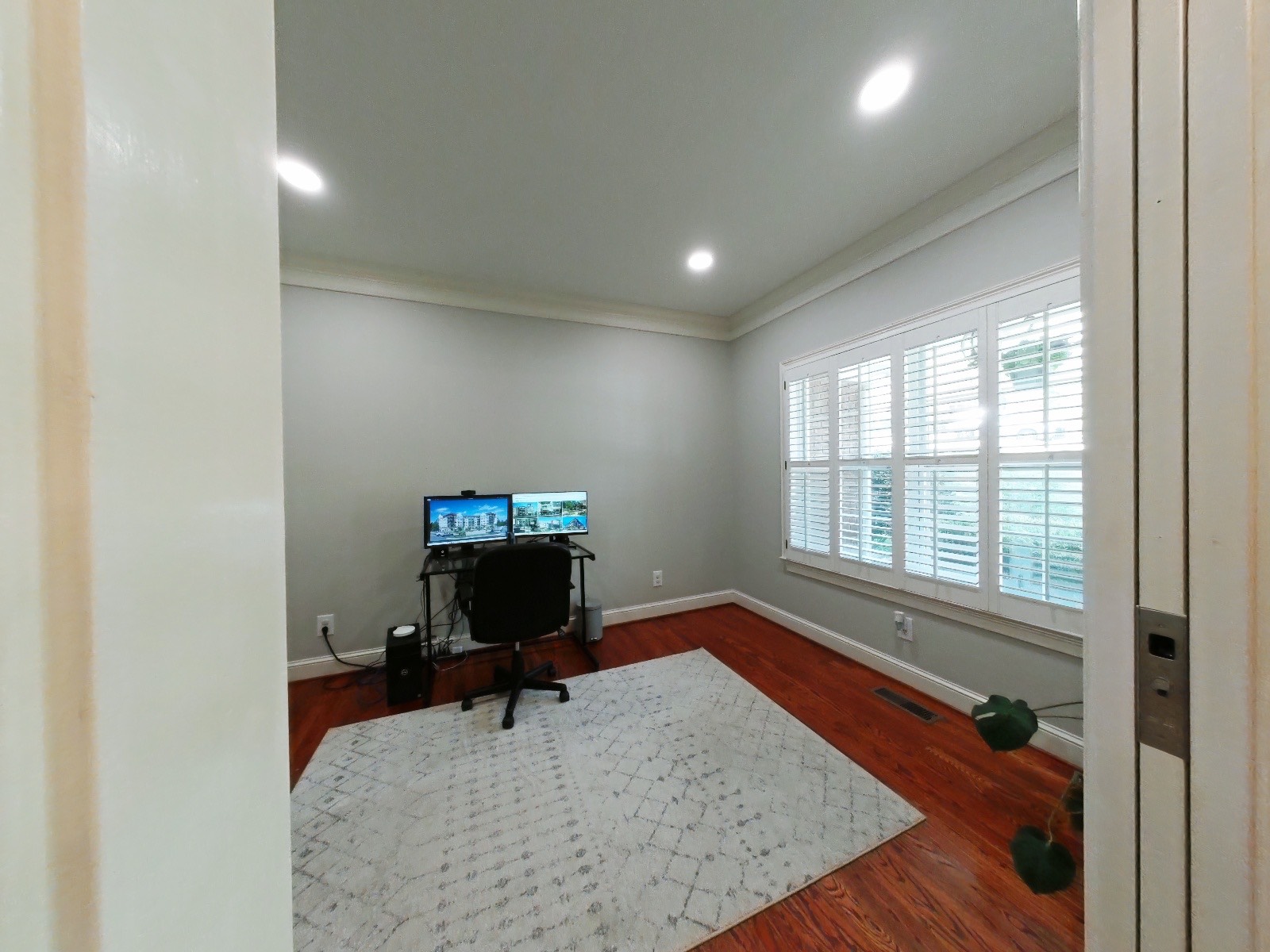 ;
;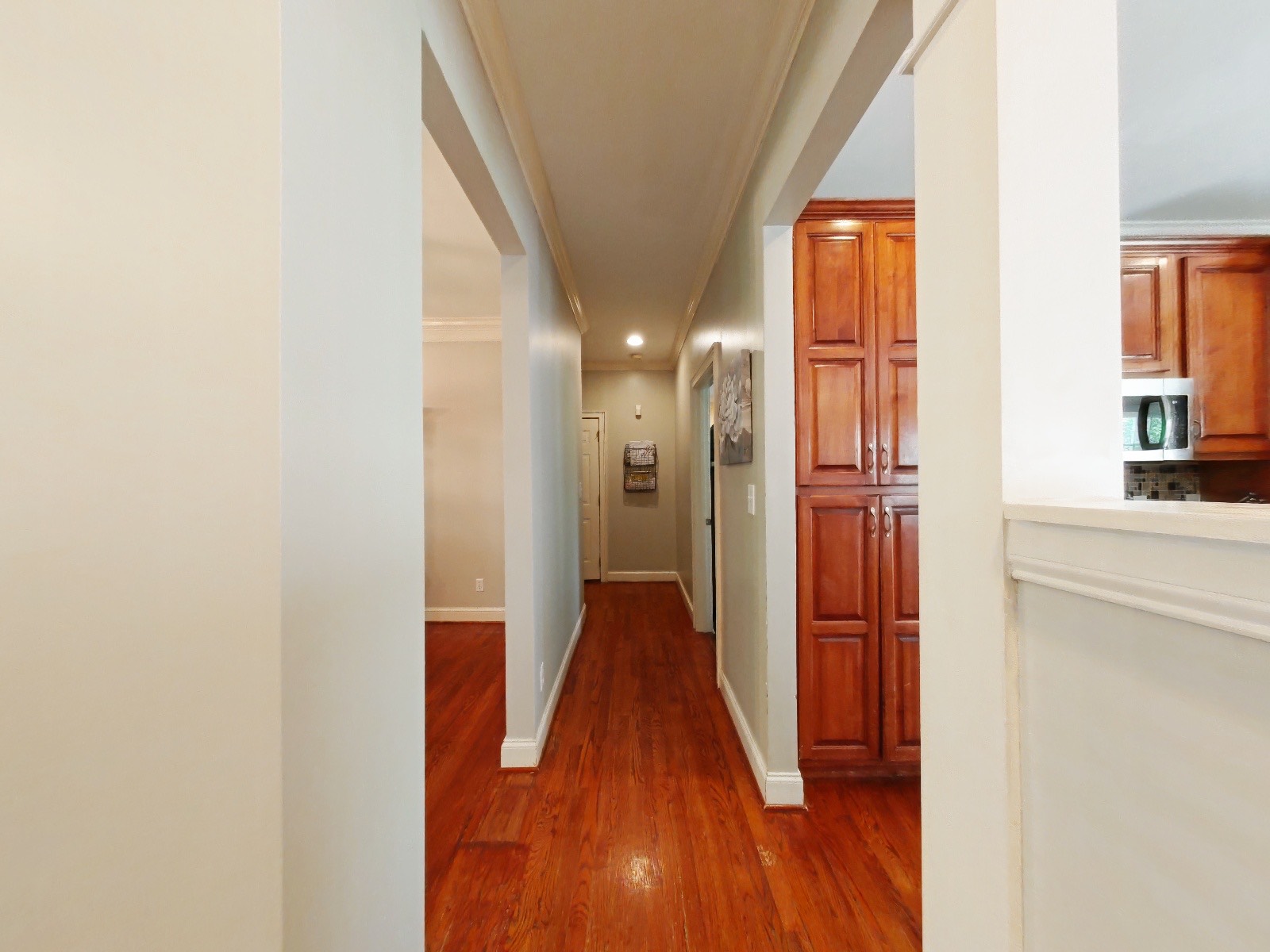 ;
;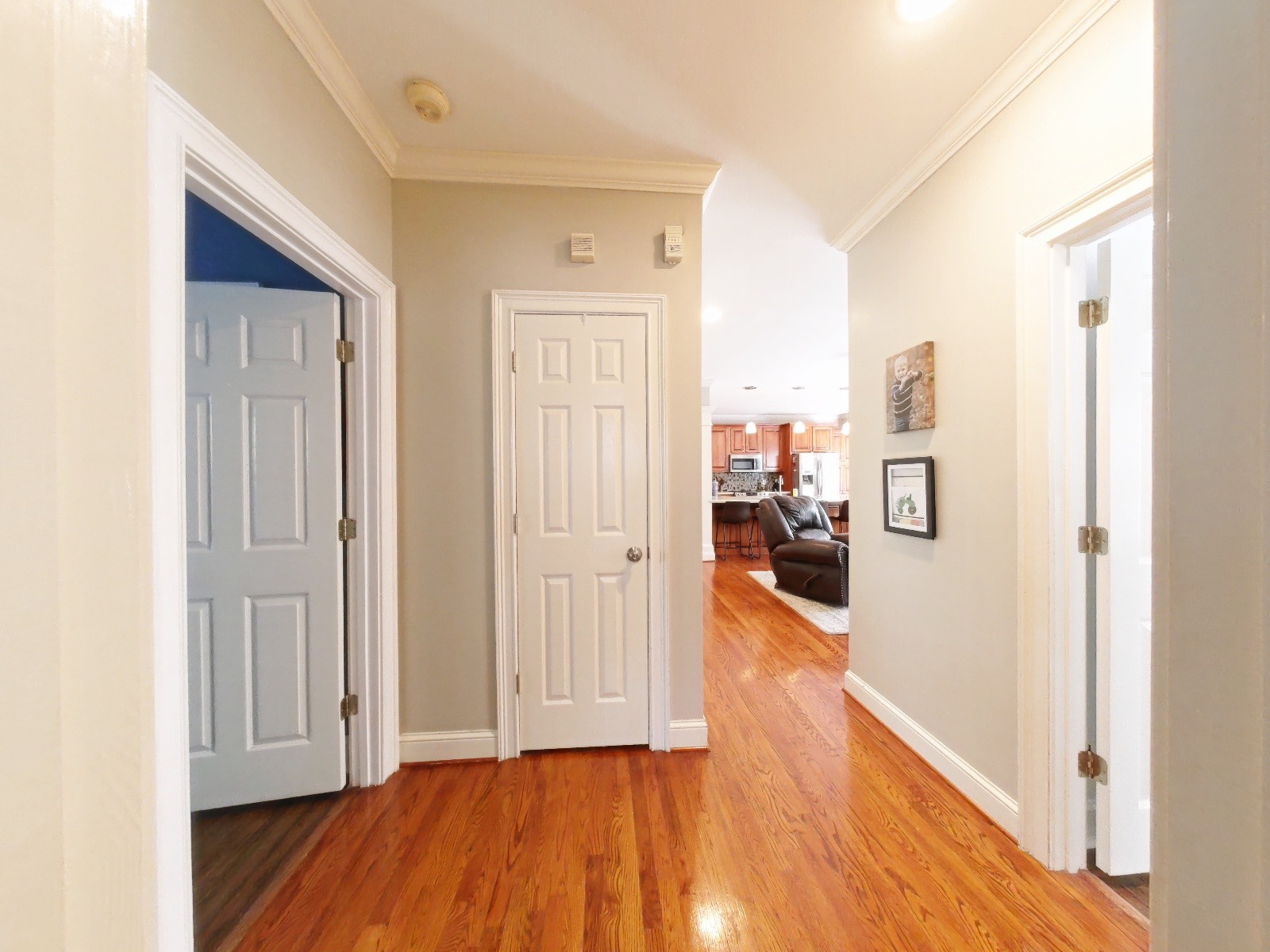 ;
;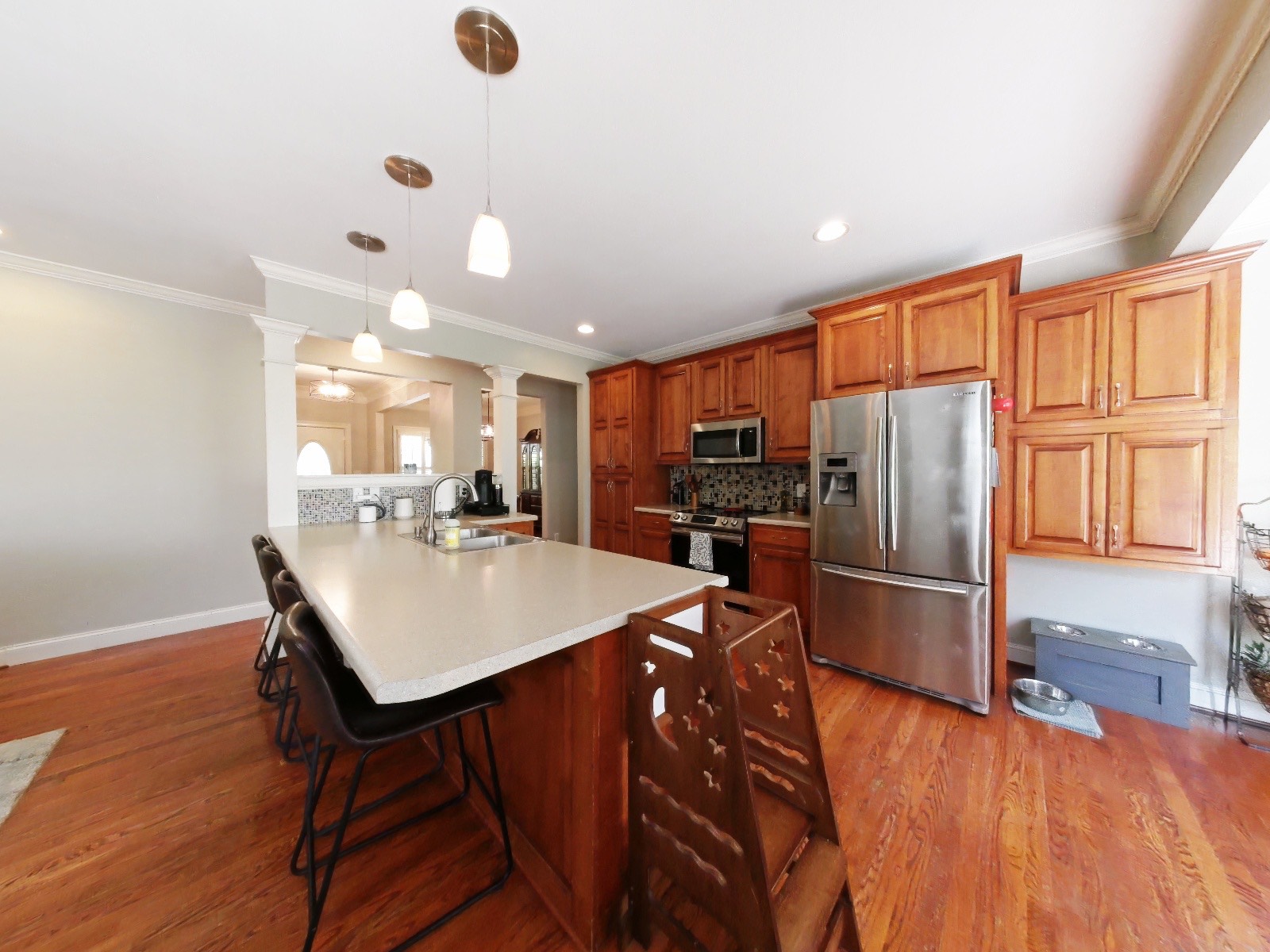 ;
;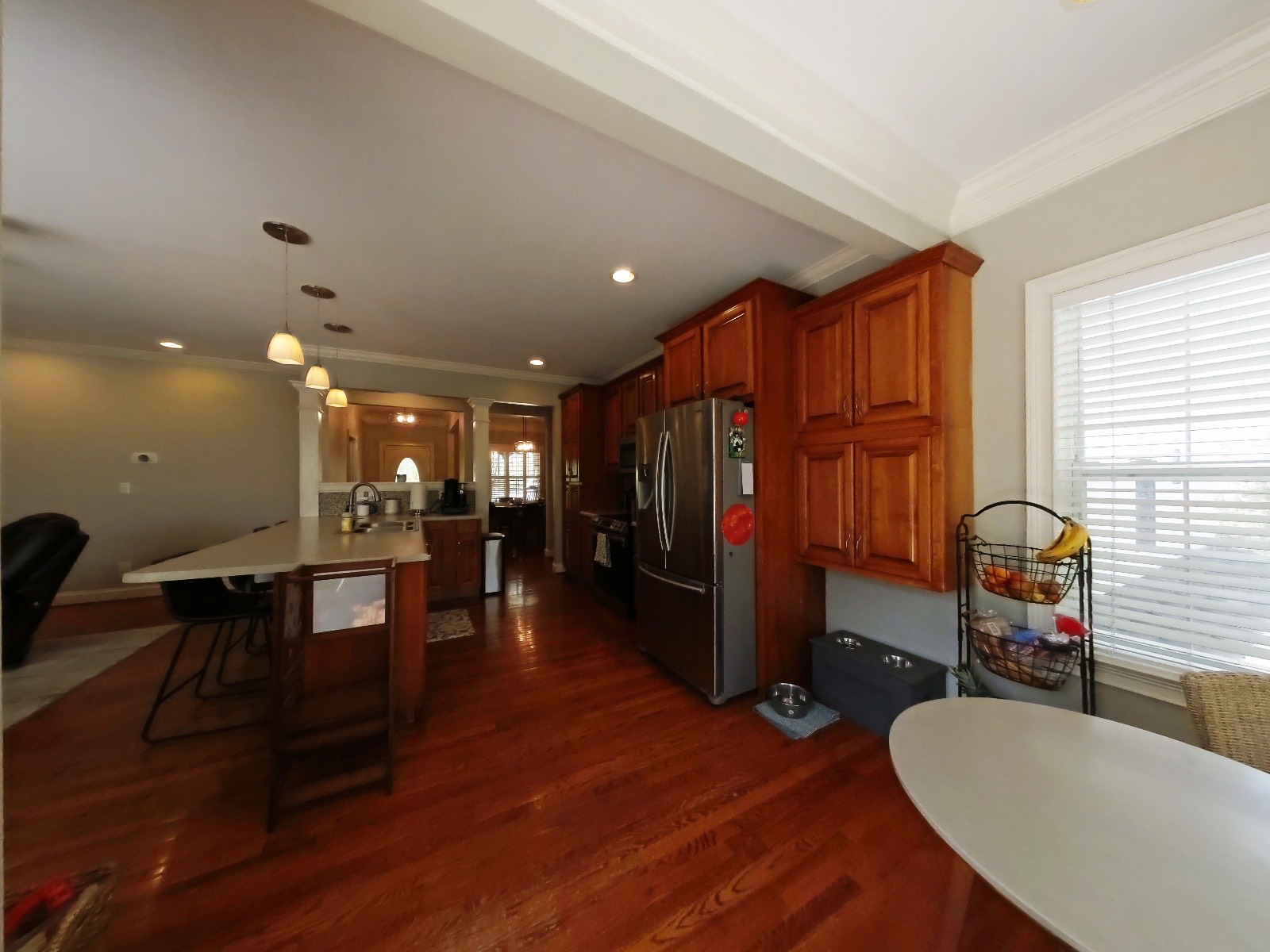 ;
;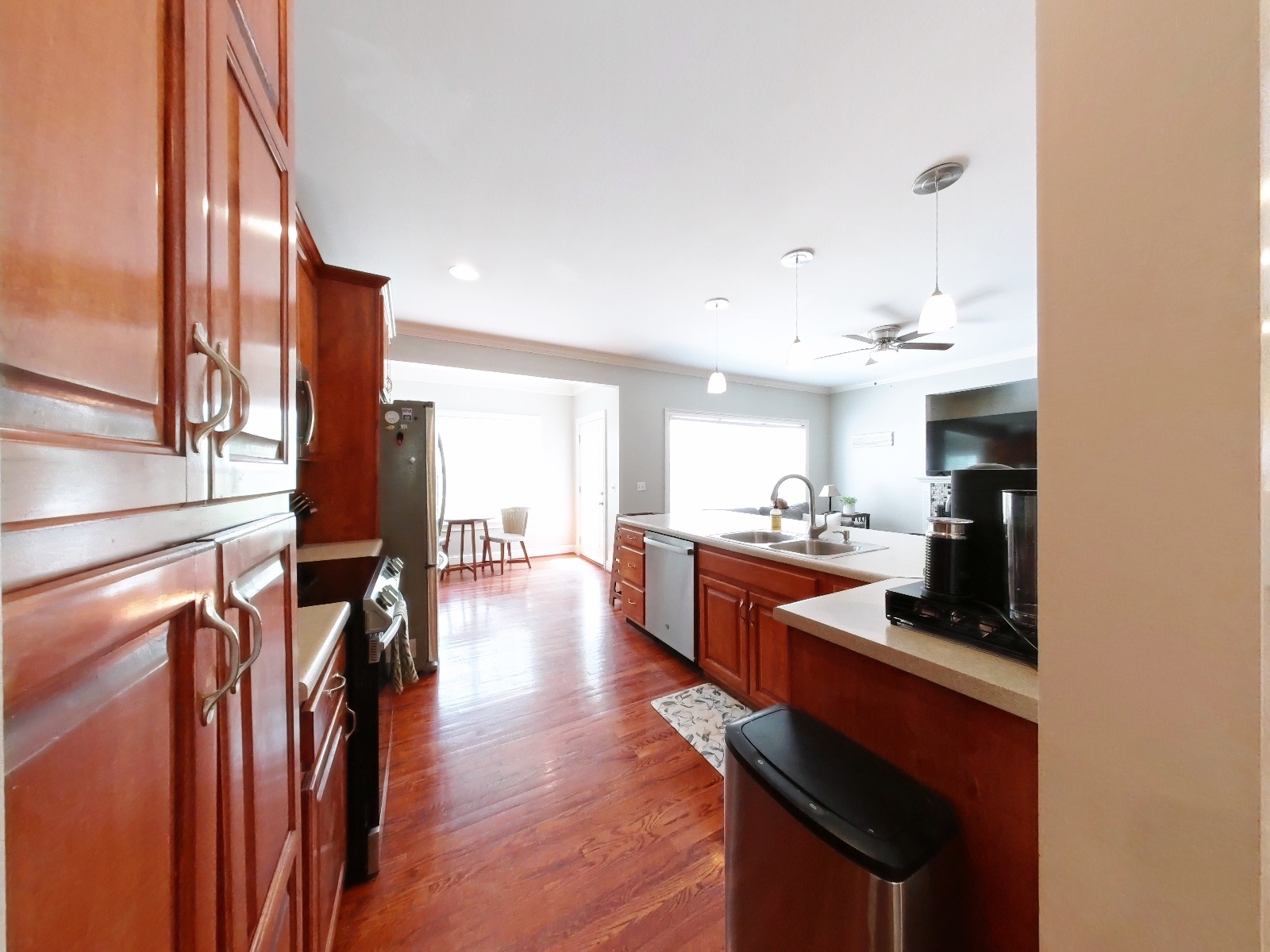 ;
;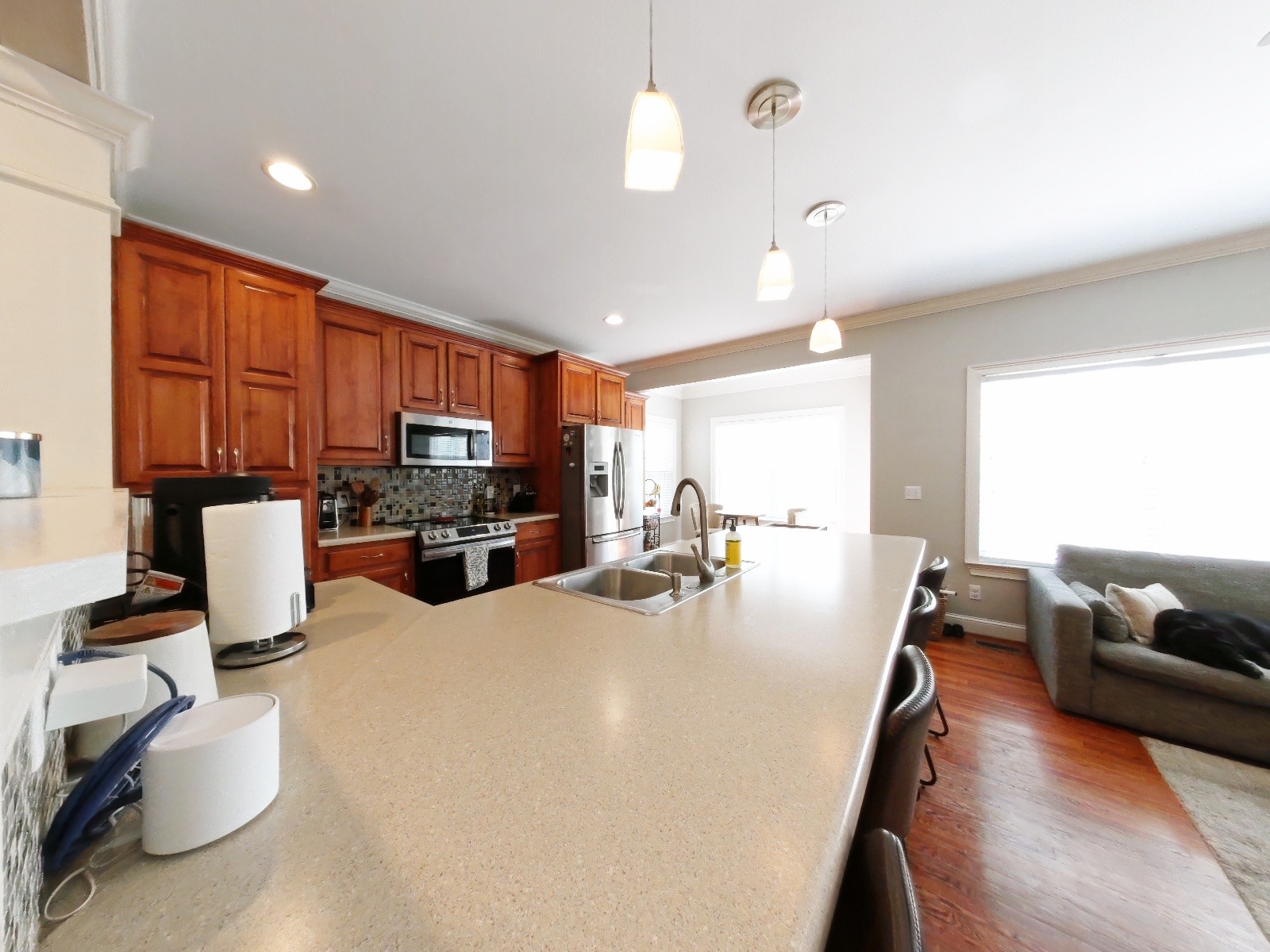 ;
;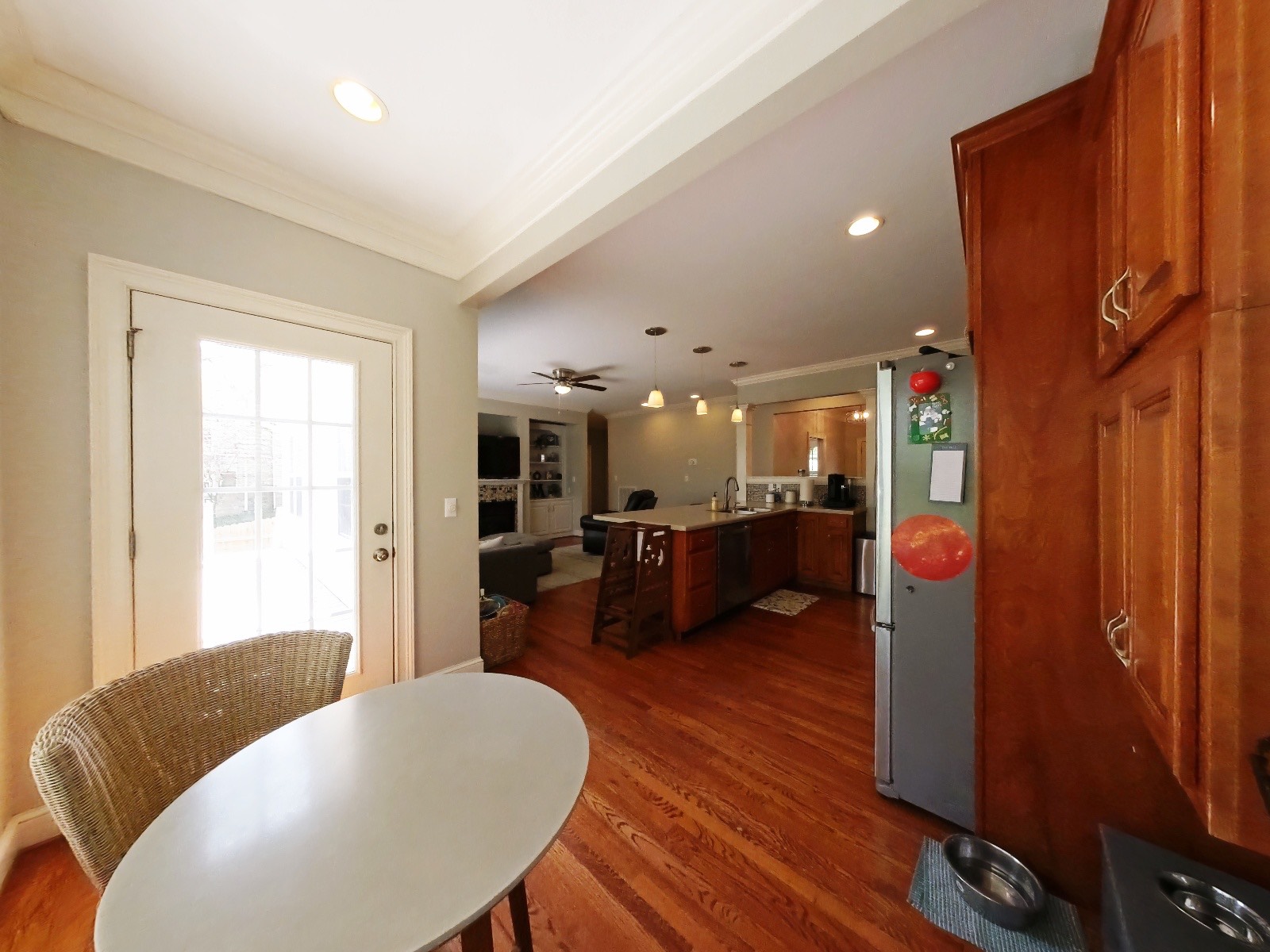 ;
;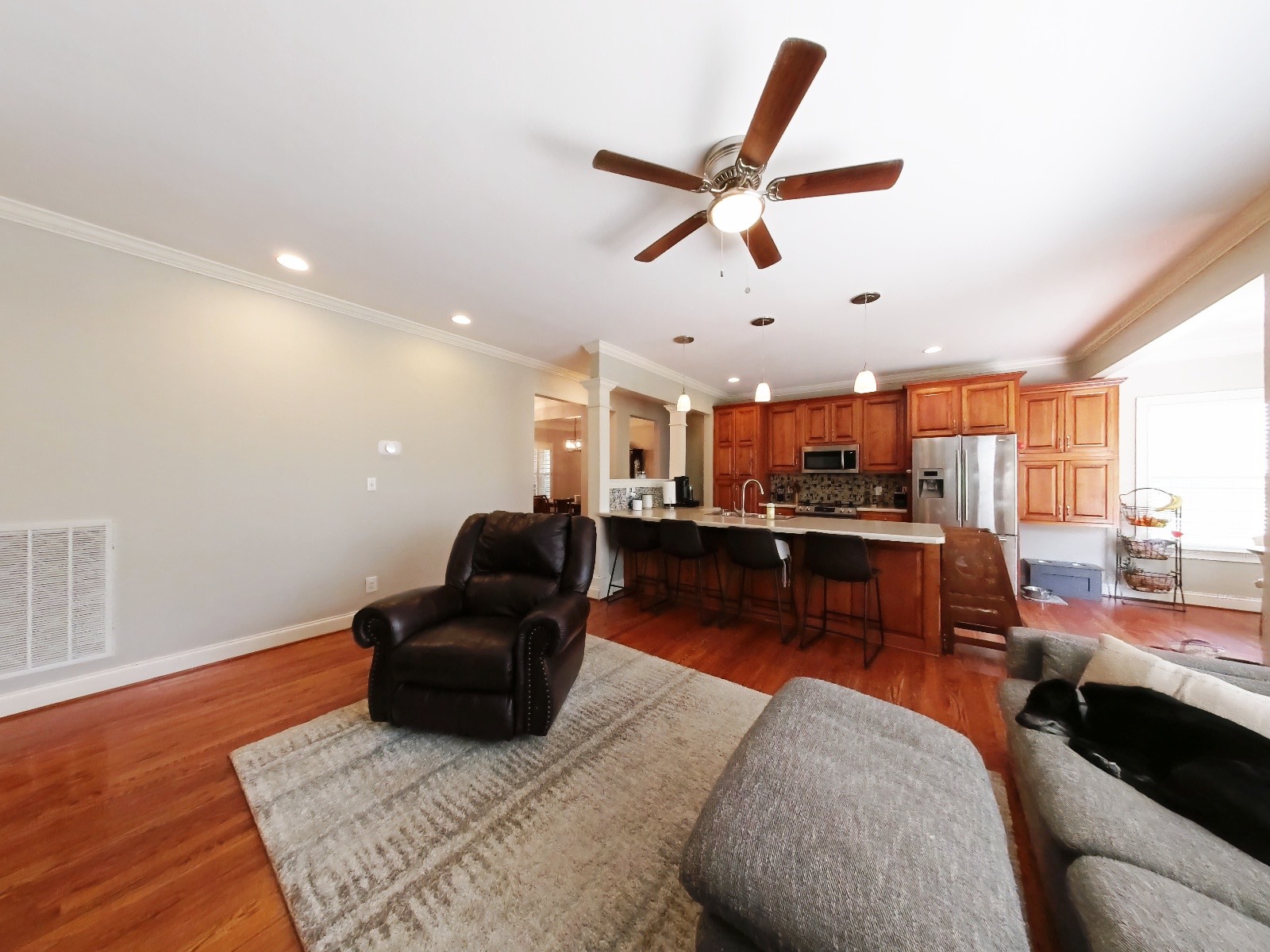 ;
;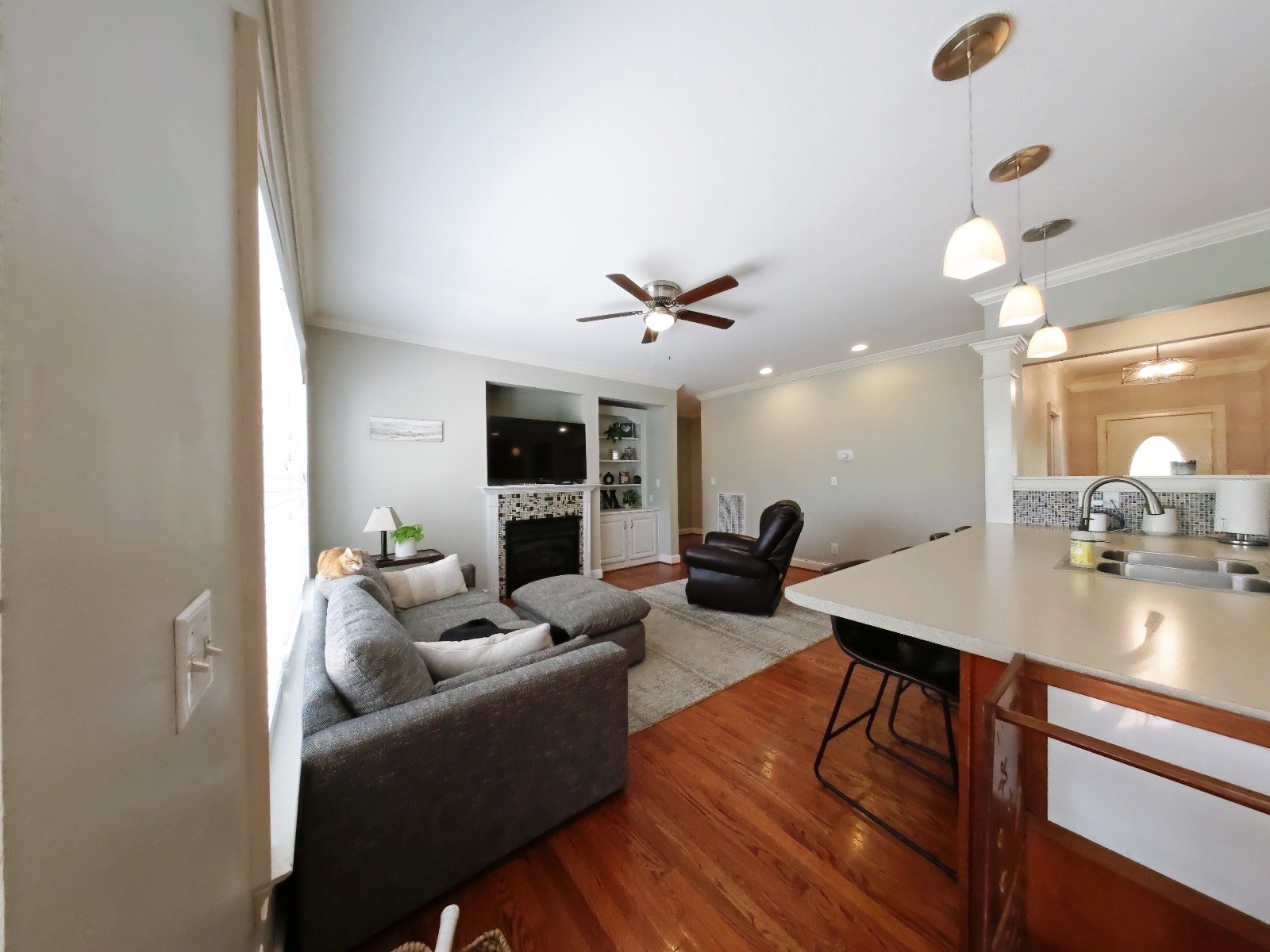 ;
;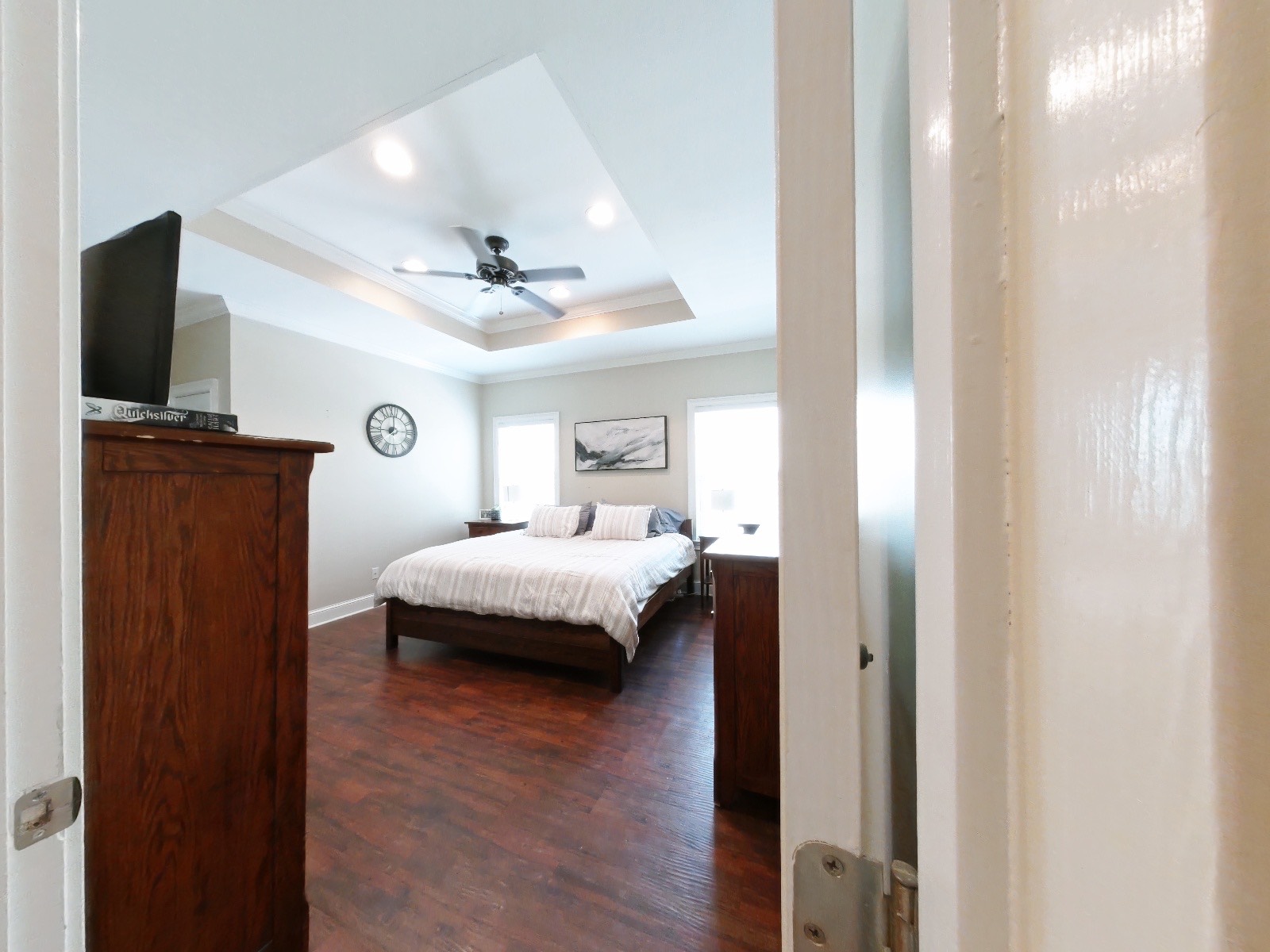 ;
;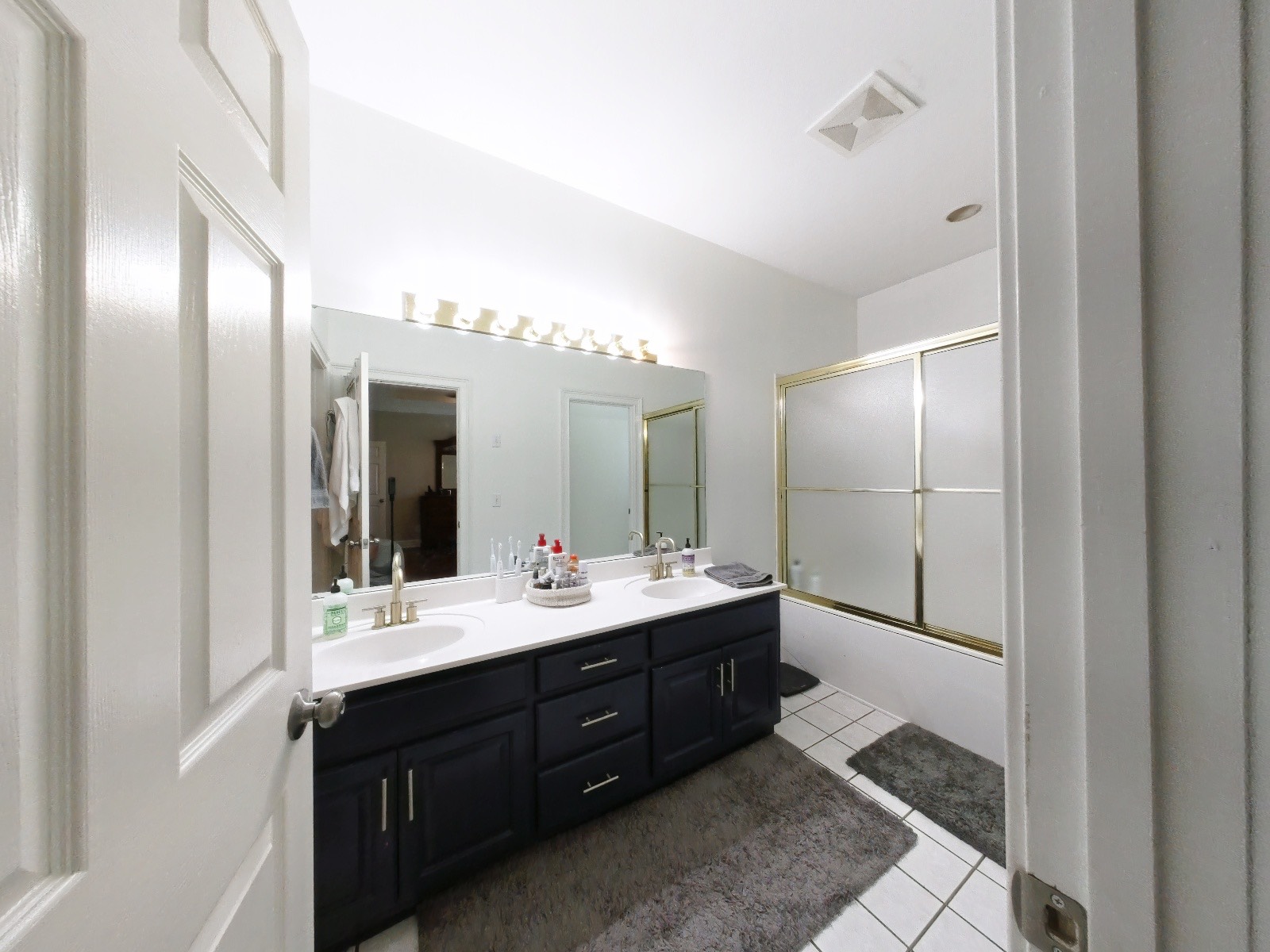 ;
;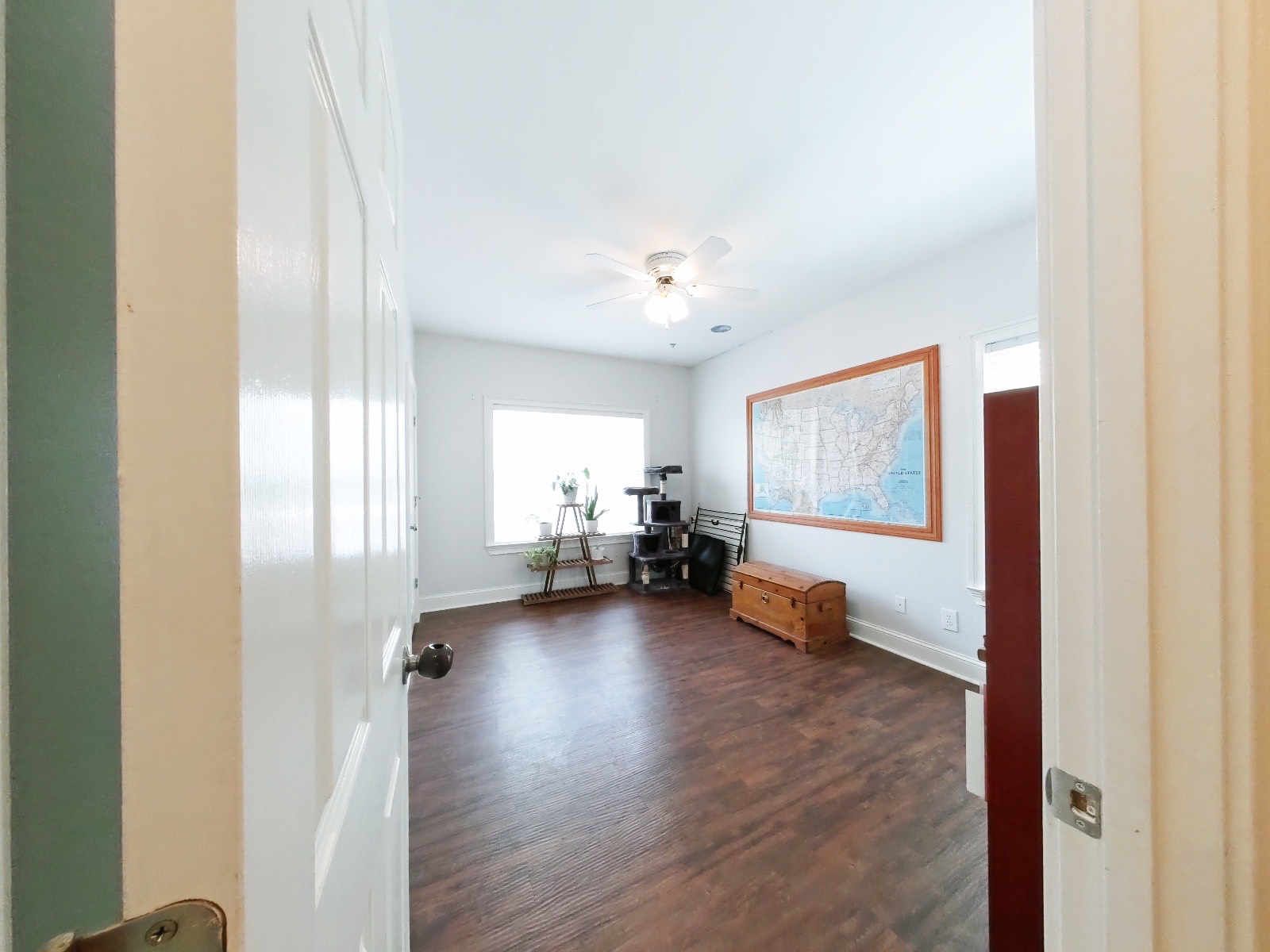 ;
;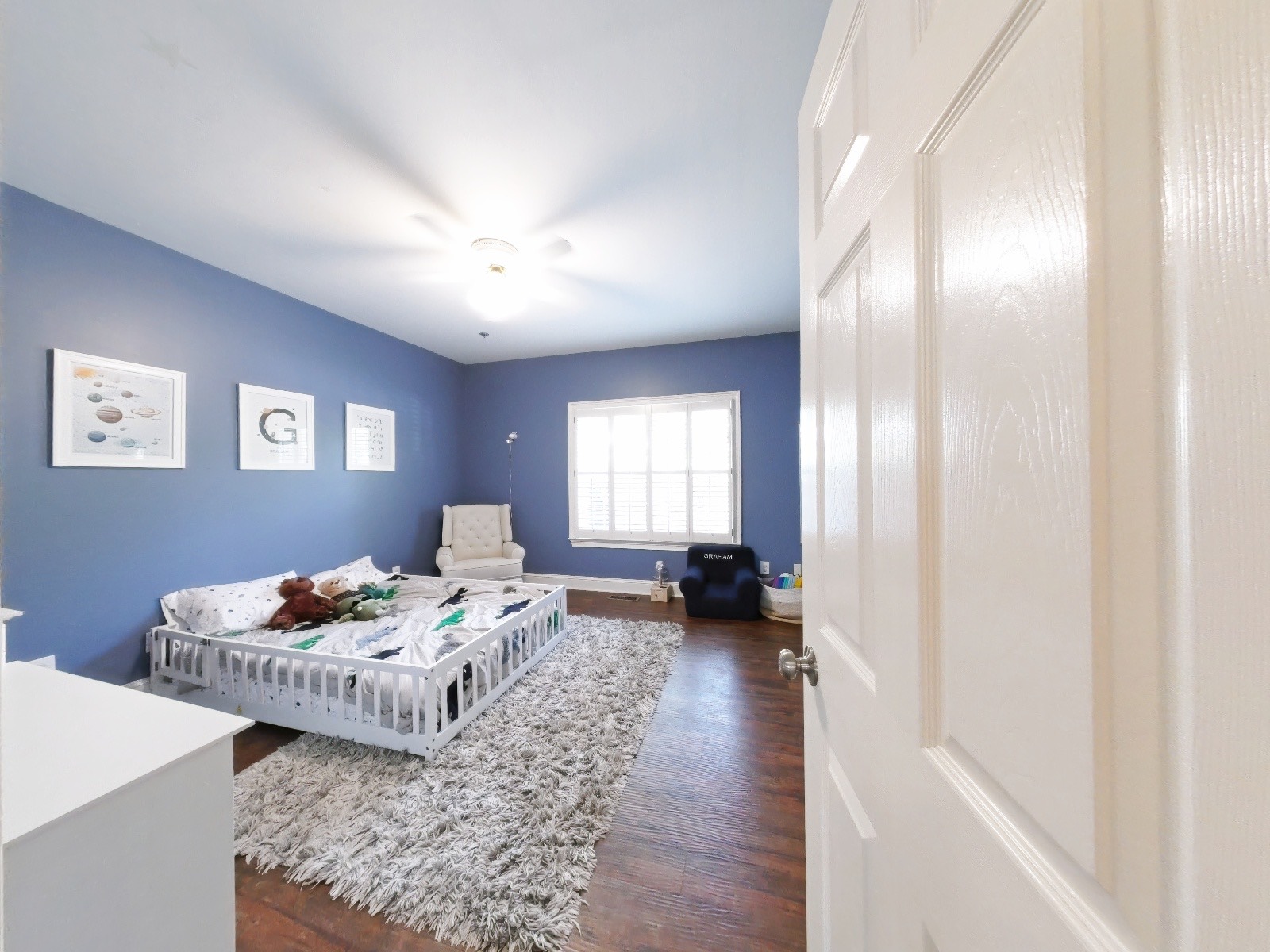 ;
;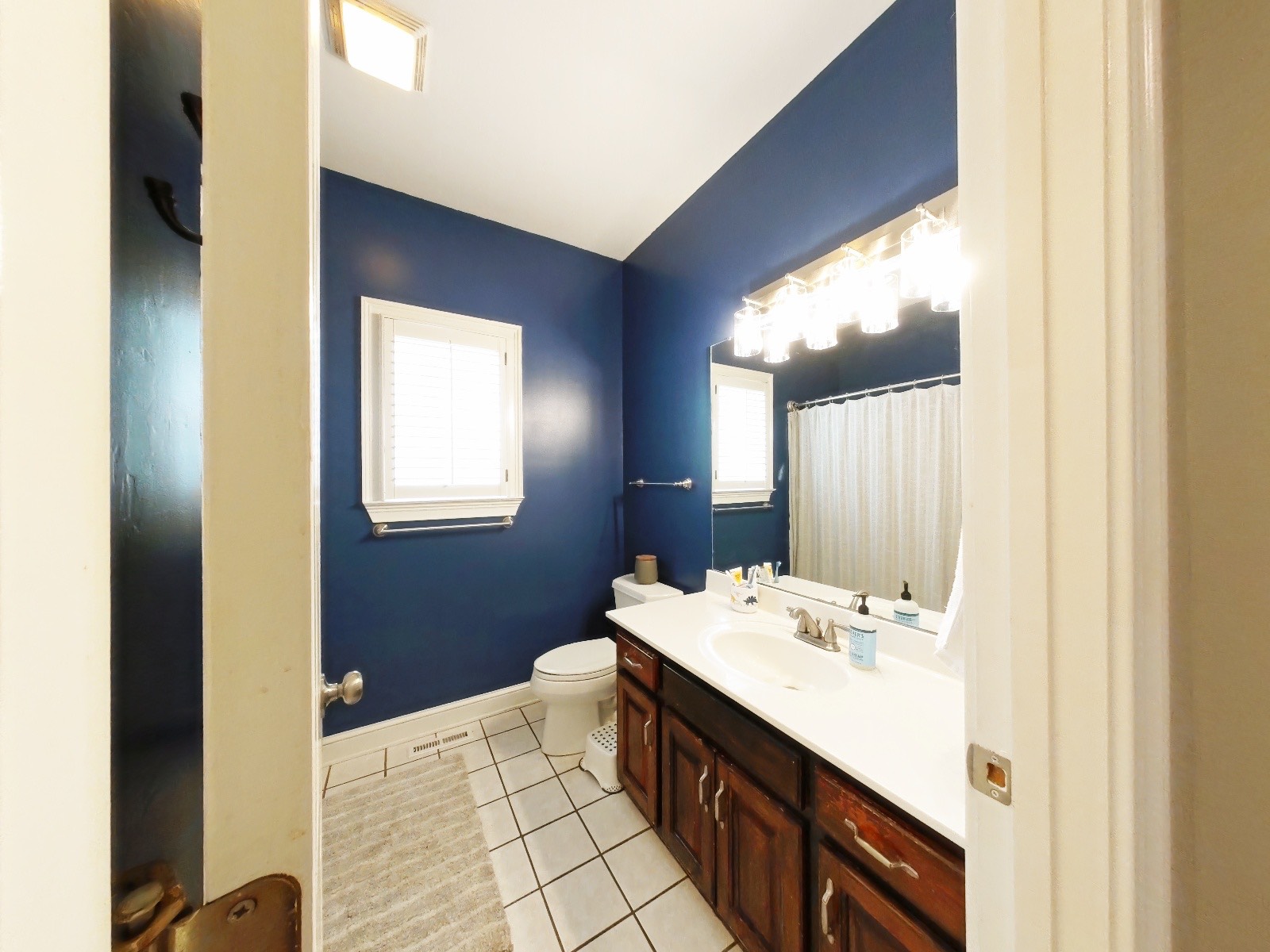 ;
;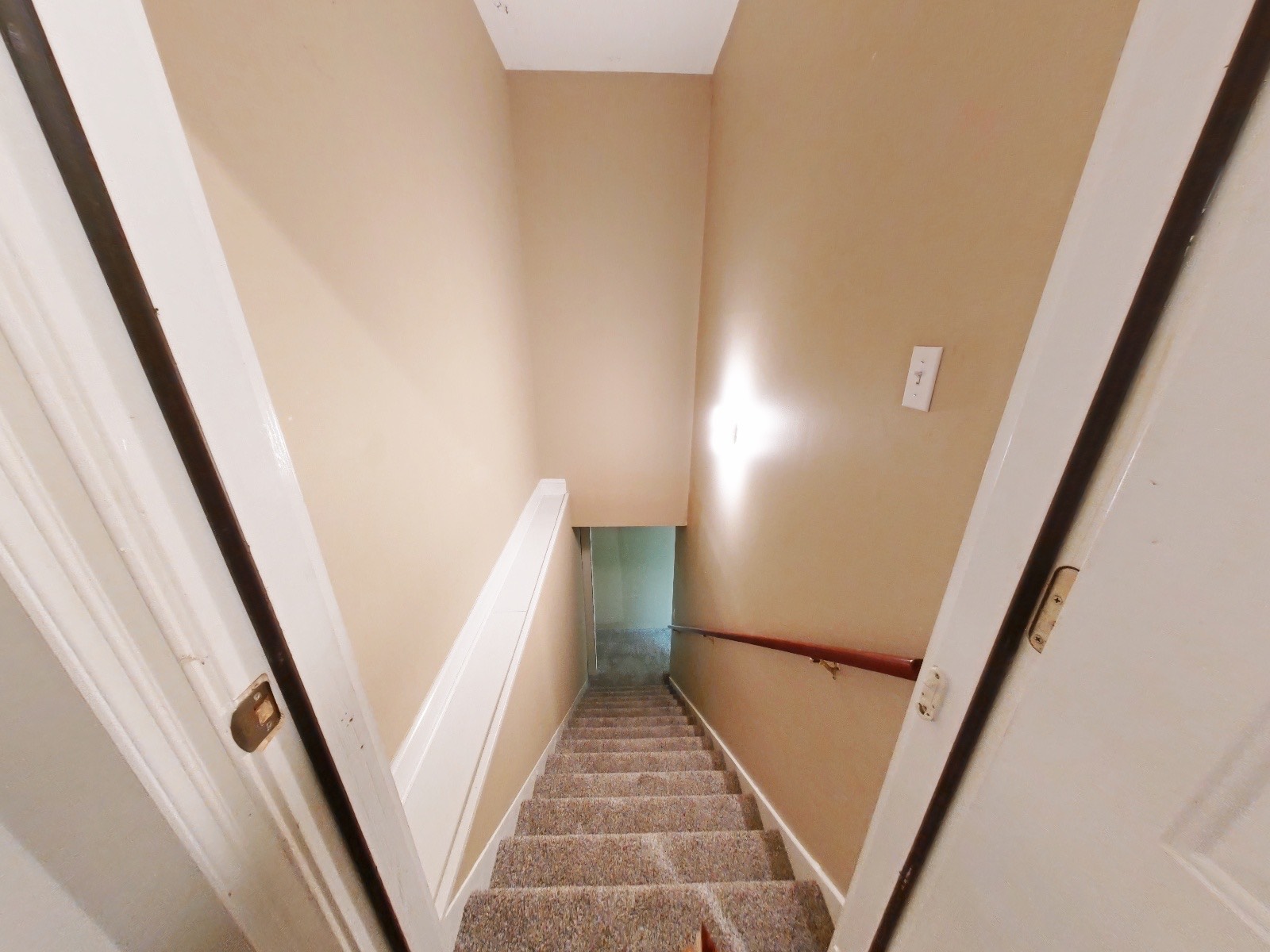 ;
;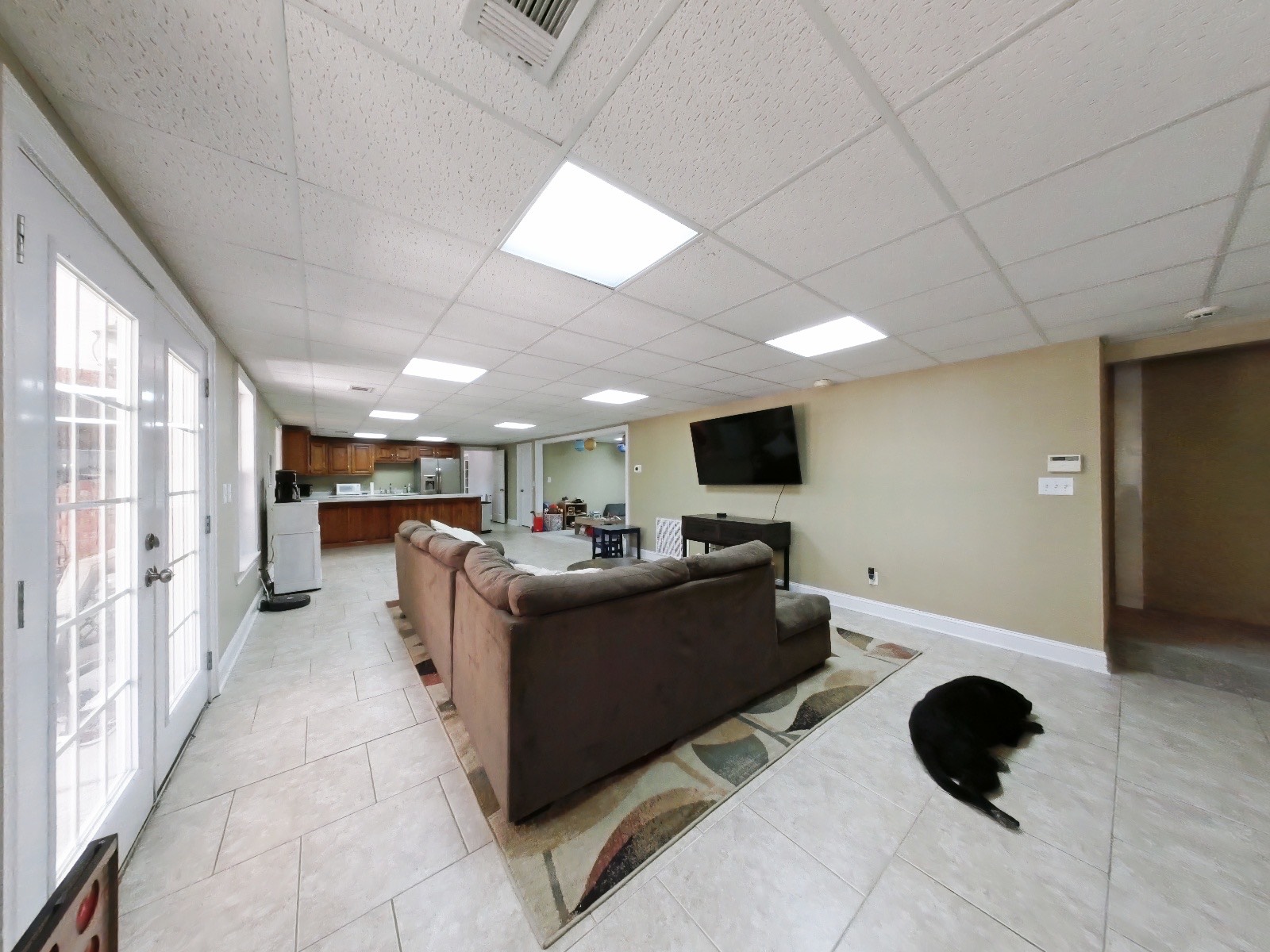 ;
;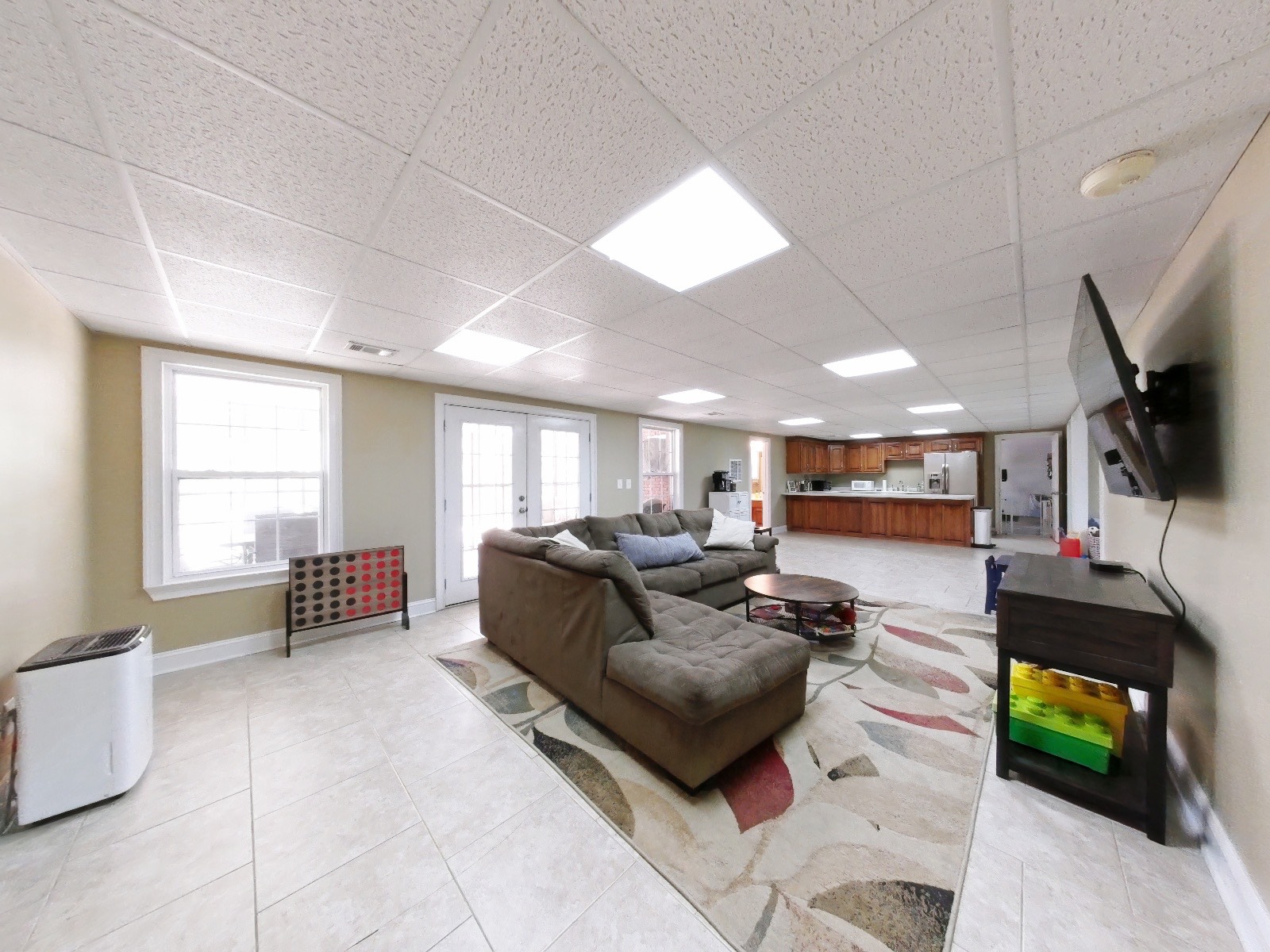 ;
;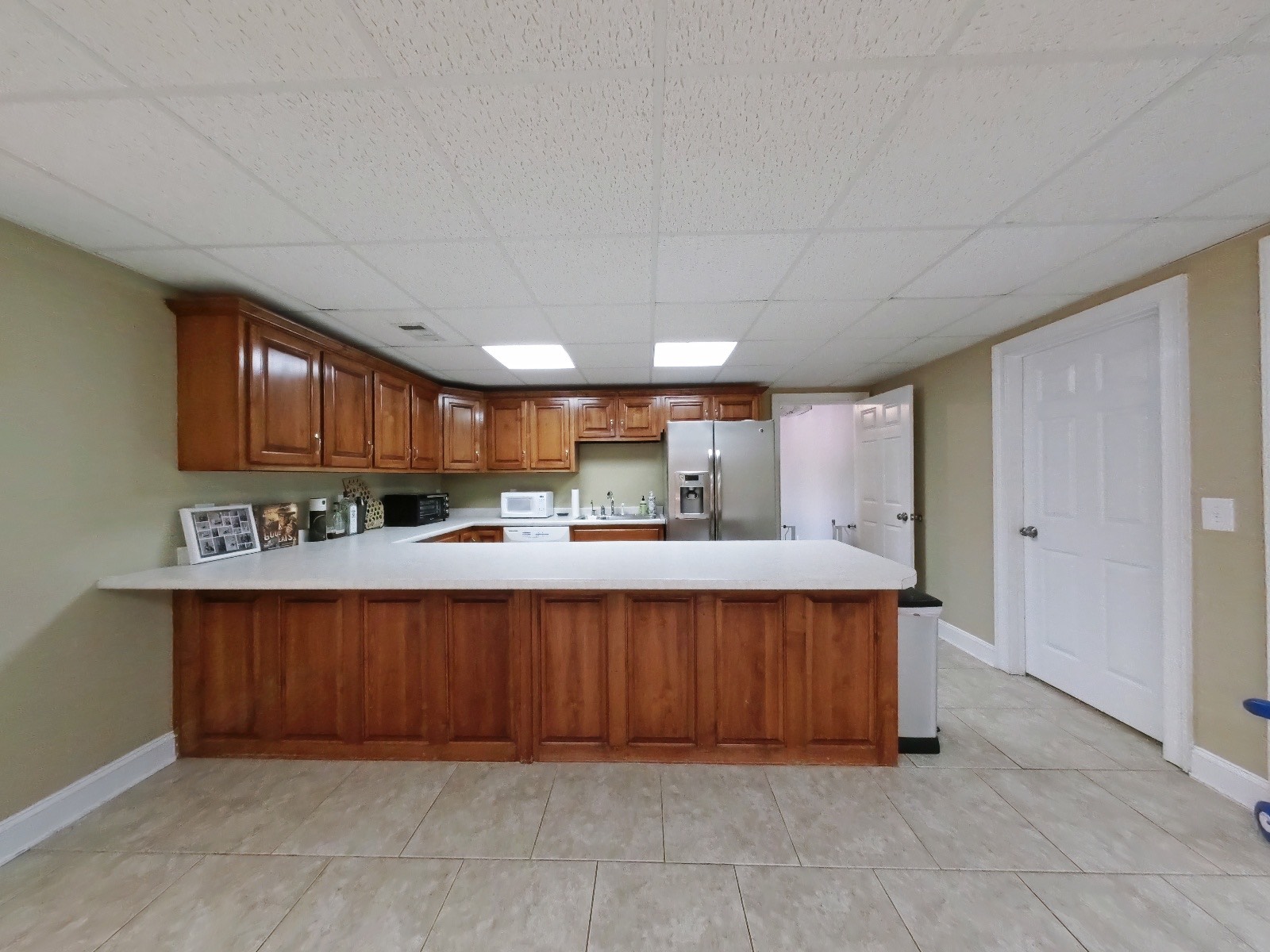 ;
;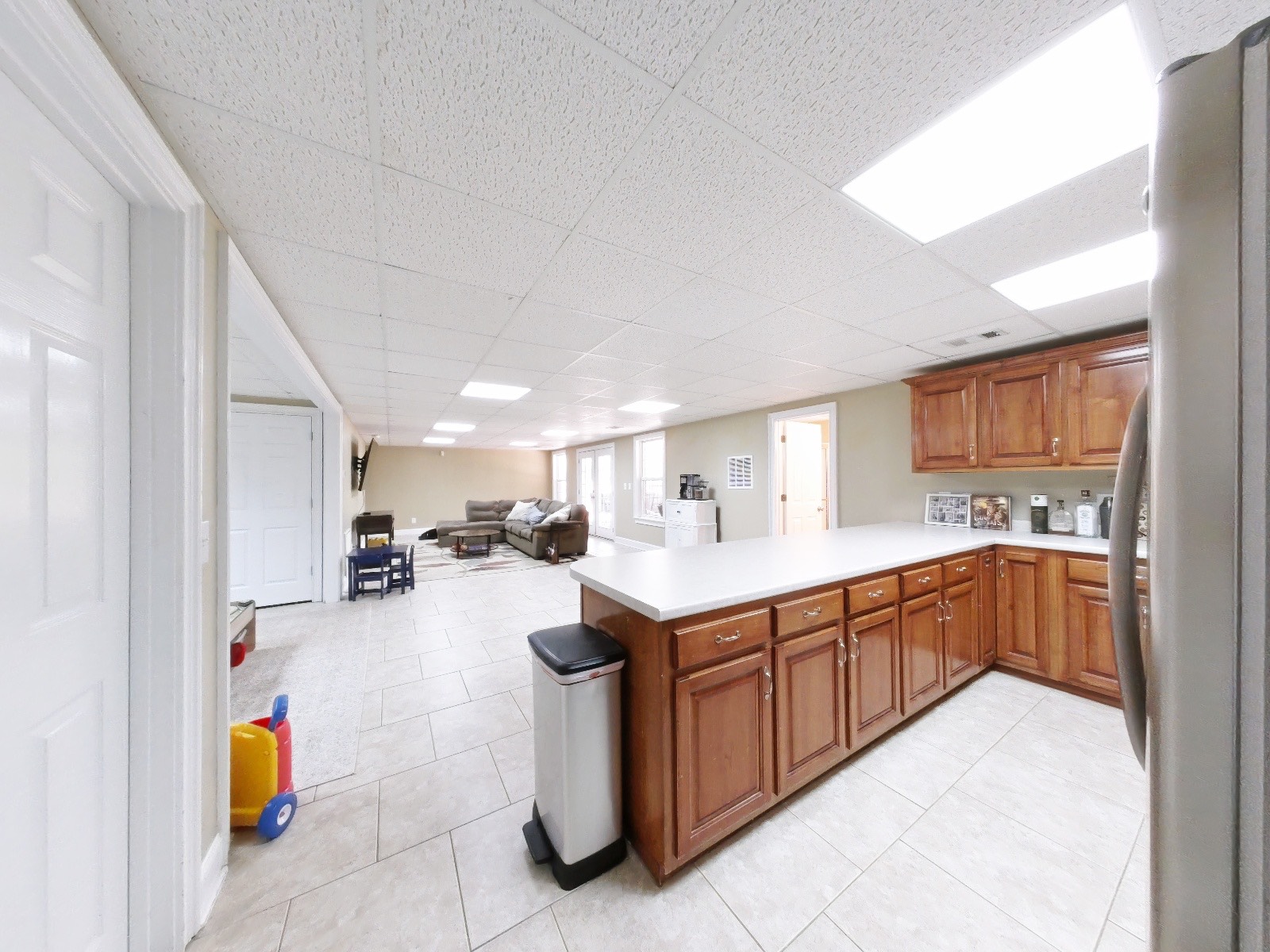 ;
;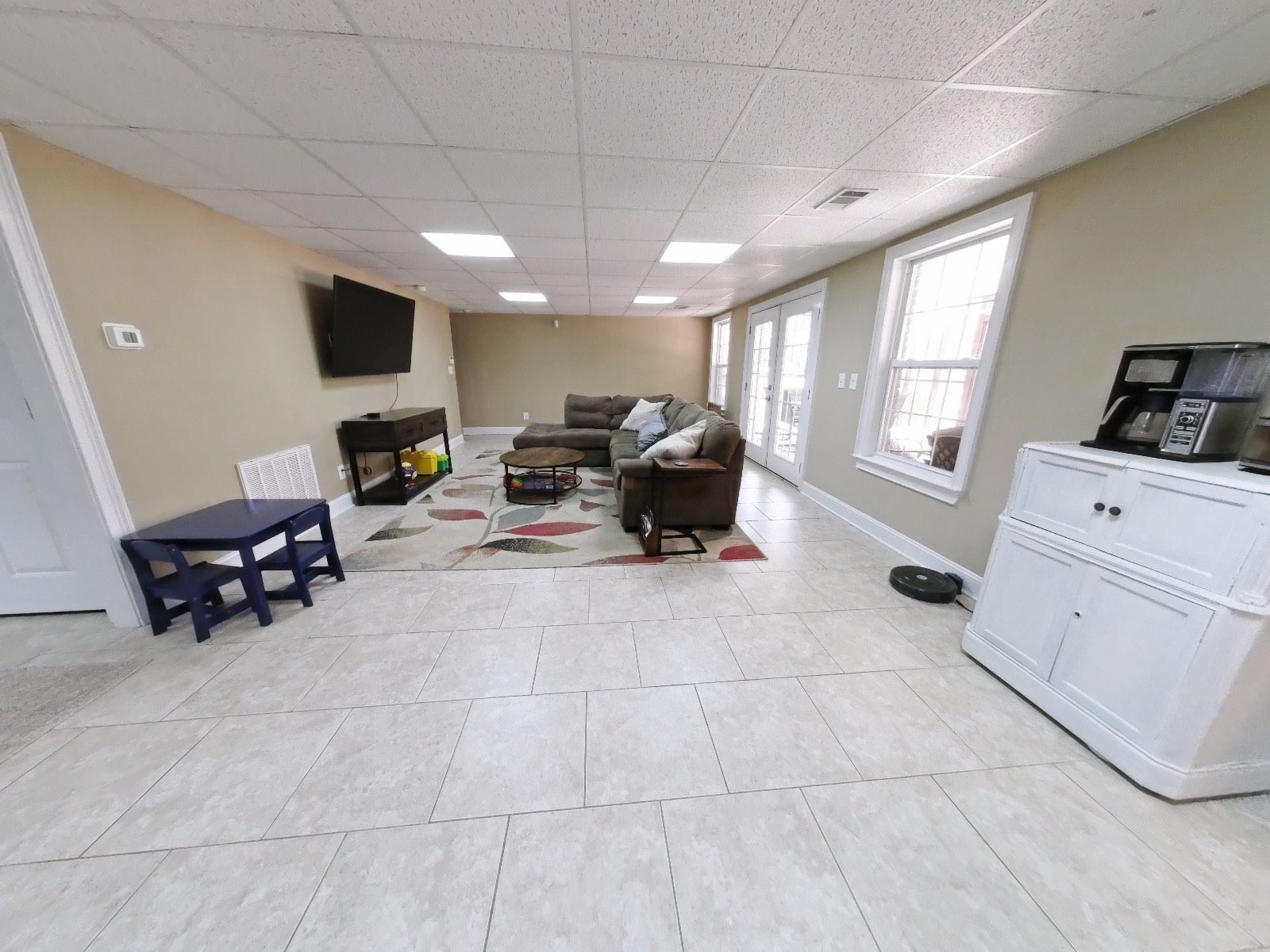 ;
;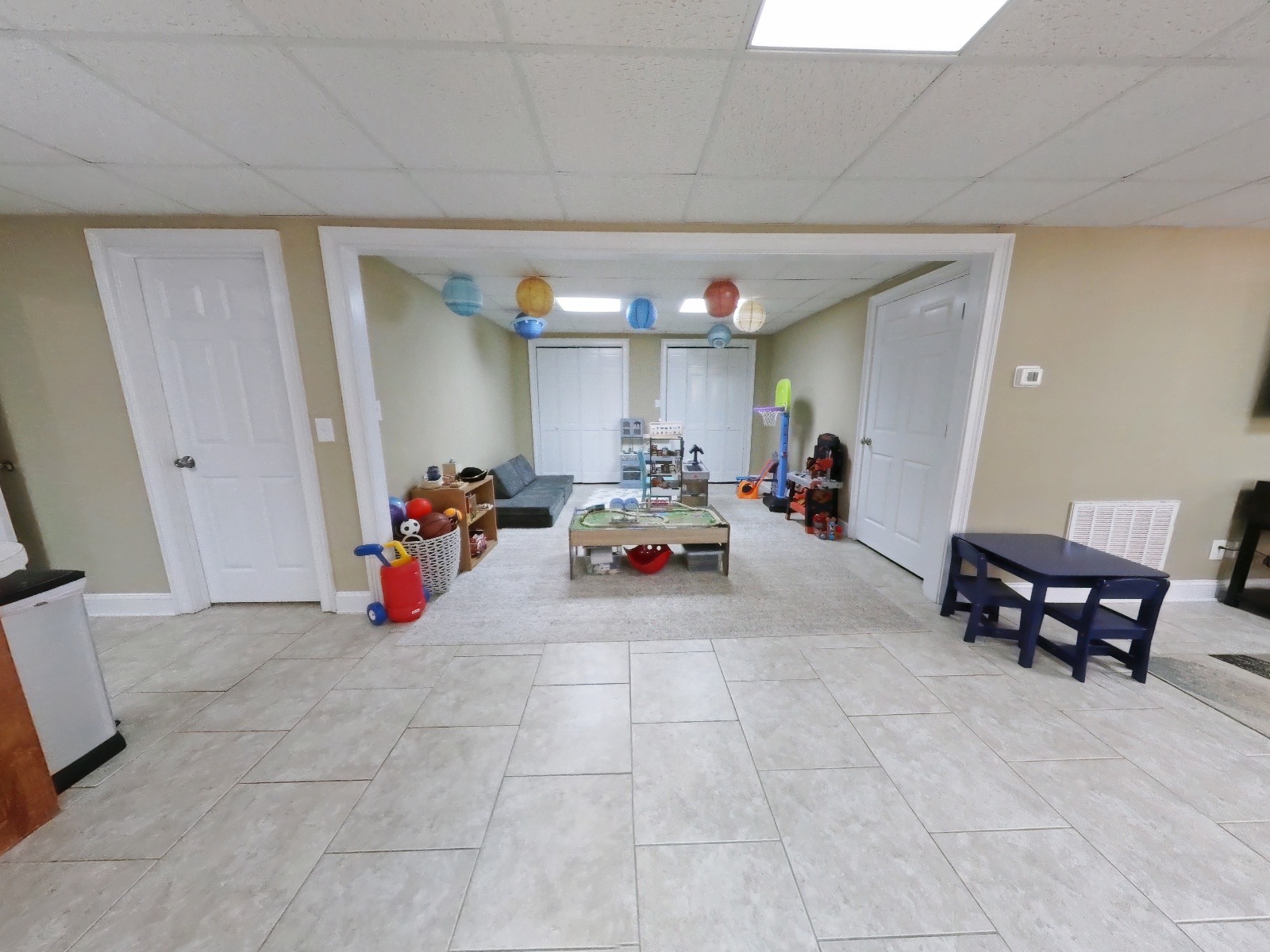 ;
;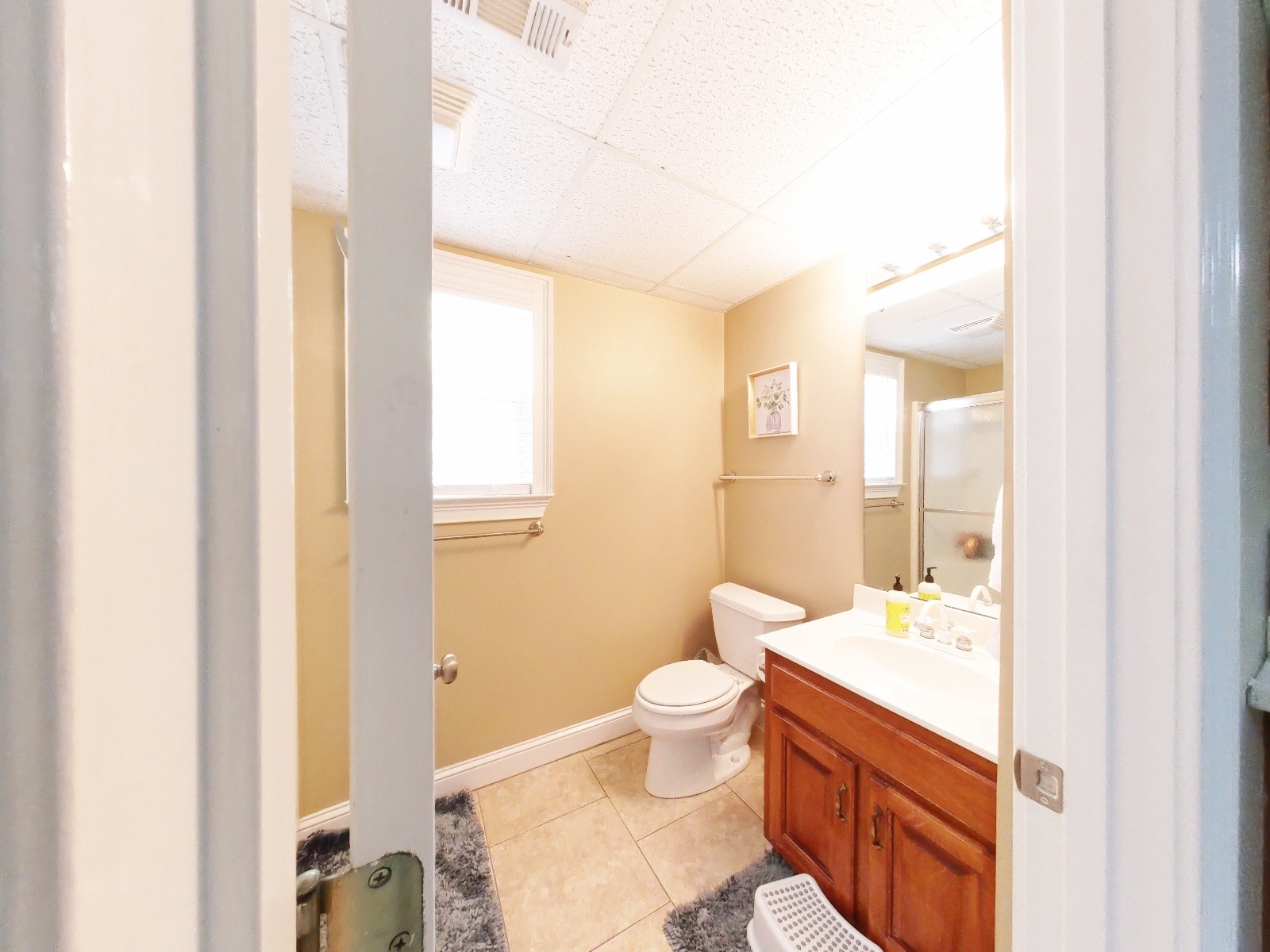 ;
;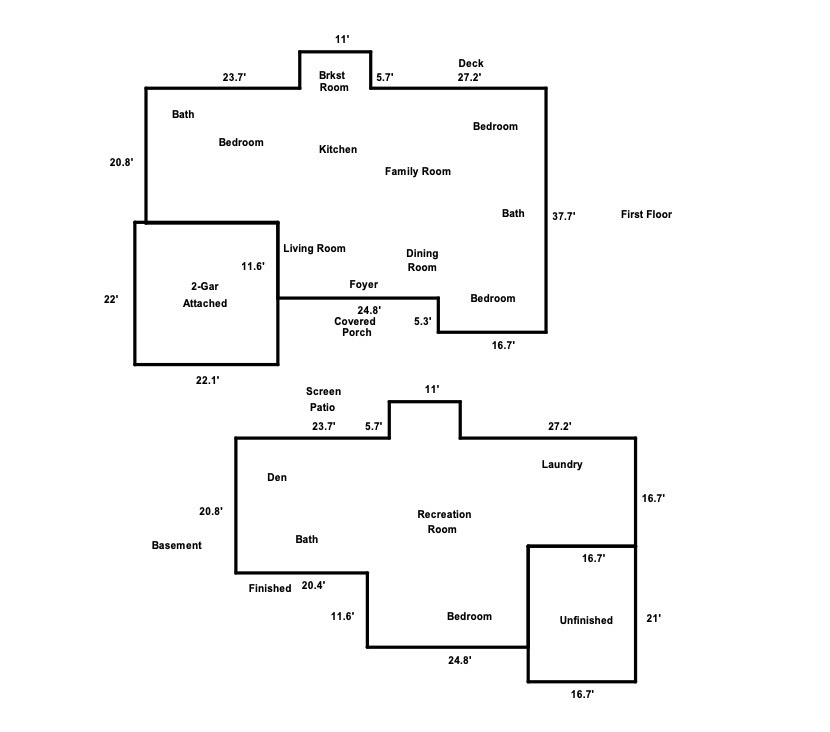 ;
;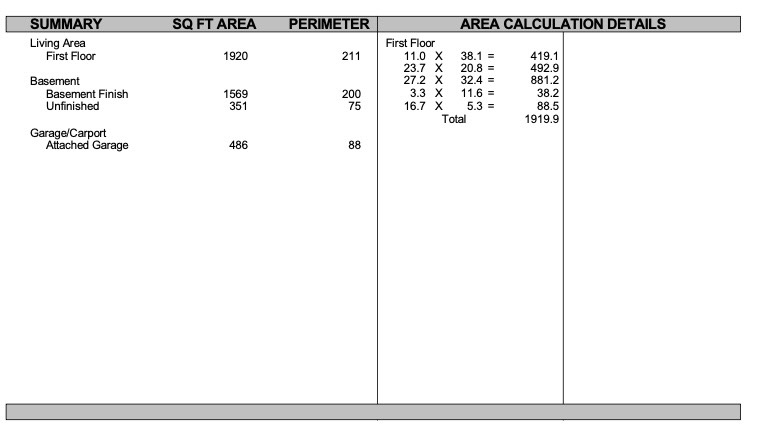 ;
;