19 Roberts Lane, East Hampton, NY 11937
Seasonal Rental
List Price
Off Market
 8
Beds
8
Beds
 7F 2H
Baths
7F 2H
Baths
 7500
SF
7500
SF
| Listing ID |
11166275 |
|
|
|
| Property Type |
Residential |
|
|
|
| County |
Suffolk |
|
|
|
| Township |
East Hampton |
|
|
|
|
| School |
East Hampton |
|
|
|
| Tax ID |
0300-159.000-01.00-018.009 |
|
|
|
| FEMA Flood Map |
fema.gov/portal |
|
|
|
| |
|
|
|
|
|
This East Hampton estate is a stunning and luxurious property. With 8 bedrooms, it can accommodate a large family and friends. The sunken living room with vaulted ceilings and fireplace is a cozy and inviting space to relax and unwind. The open plan dining room and family room make it easy to entertain guests and host dinners. The chef's kitchen with marble counters and top-of-the-line appliances is perfect for cooking gourmet meals. The five en-suite bedrooms and separate wing with two additional bedrooms provide plenty of space and privacy for guests. The lower level with a gym, media room, additional guest or maid's quarters, and full bath adds even more space for entertainment and relaxation. The 3 car garage is a convenient feature for those with multiple vehicles. Outside, the property boasts almost two acres of cleared land with large decks, a pool, an outdoor shower, a pool house, and lush gardens and specimen trees. It is a perfect place to enjoy warm summer days and evenings with family and friends. Located less than 1 mile from the heart of East Hampton Village and a short distance to world-class ocean beaches, this estate offers both privacy and convenience. This is a fantastic opportunity to rent a luxurious and spacious home in the Hamptons.
|
- 8 Total Bedrooms
- 7 Full Baths
- 2 Half Baths
- 7500 SF
- 1.90 Acres
- 2 Stories
| Period | Price | Dates | Status |
|---|
| July | $175,000 | Jul 1st - Jul 31st 2024 | Unavailable | | August-LD | $200,000 | Aug 1st - Sep 2nd 2024 | Unavailable | | Two Weeks | $150,000 | Aug 16th - Sep 2nd 2024 | Unavailable |
- Open Kitchen
- Marble Kitchen Counter
- Oven/Range
- Refrigerator
- Dishwasher
- Microwave
- Washer
- Dryer
- Stainless Steel
- Ceramic Tile Flooring
- Hardwood Flooring
- Furnished
- Entry Foyer
- Living Room
- Dining Room
- Family Room
- Primary Bedroom
- en Suite Bathroom
- Walk-in Closet
- Media Room
- Bonus Room
- Kitchen
- 1 Fireplace
- Forced Air
- Central A/C
- Attached Garage
- 2 Garage Spaces
- Municipal Water
- Pool: In Ground, Gunite, Heated
- Deck
- Patio
- Pool House
- Near Bus
- Near Train
Listing data is deemed reliable but is NOT guaranteed accurate.
|





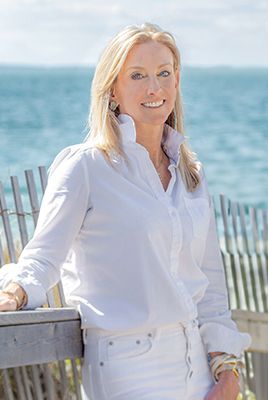
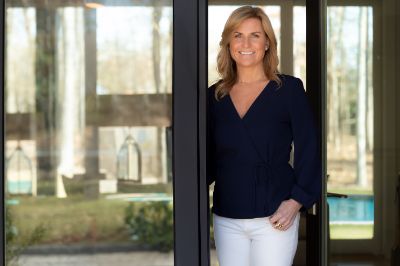
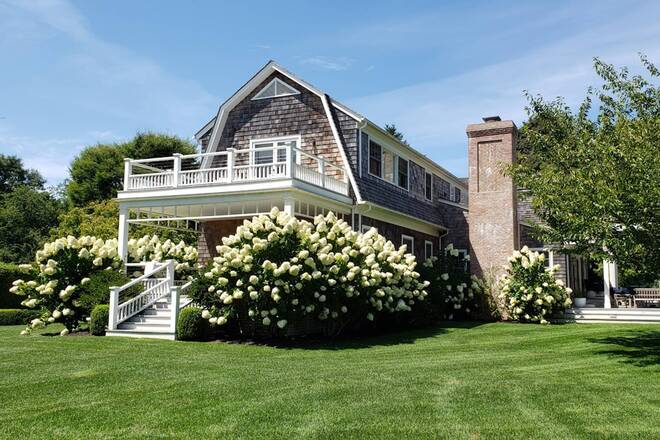 ;
;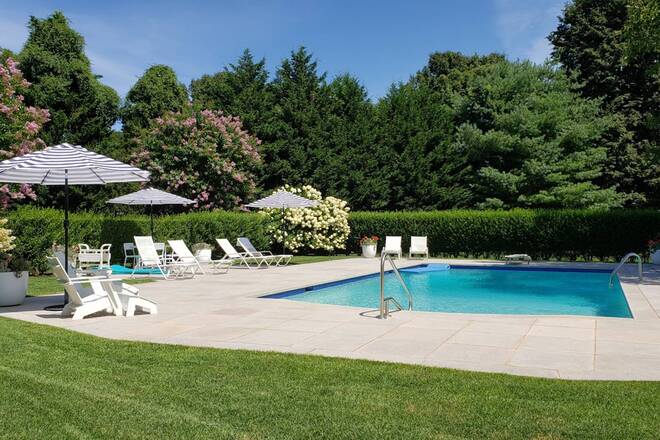 ;
;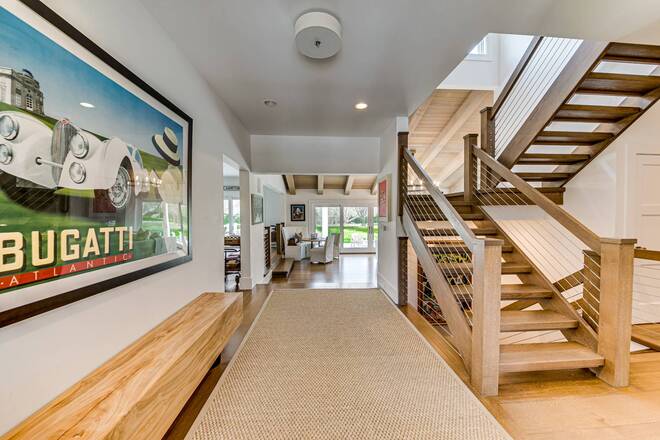 ;
;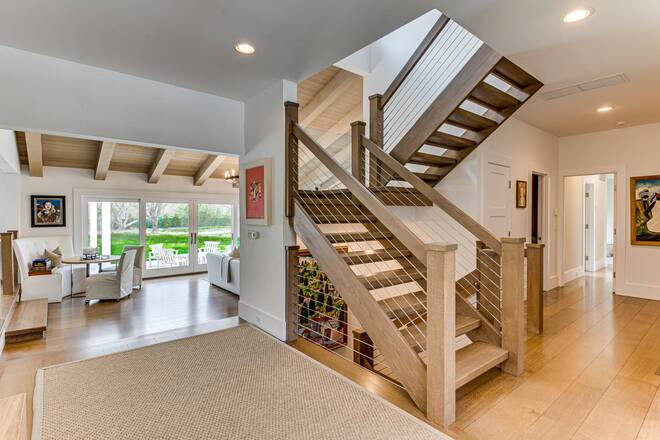 ;
;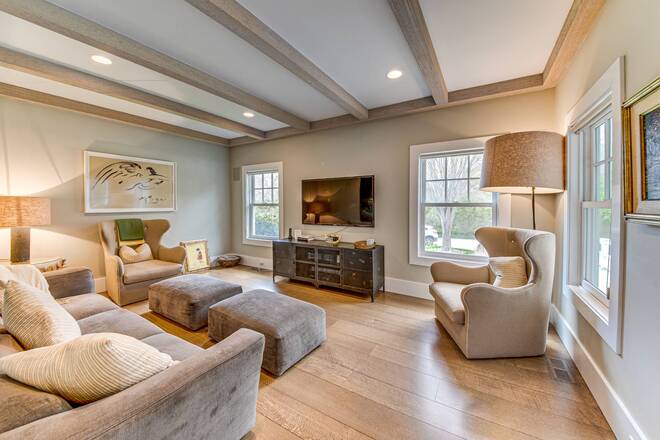 ;
;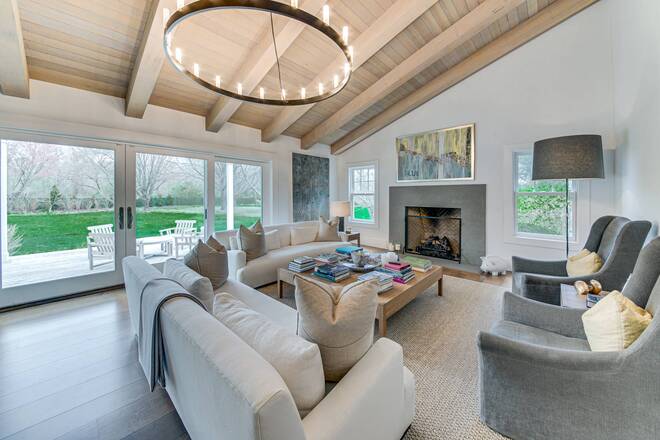 ;
;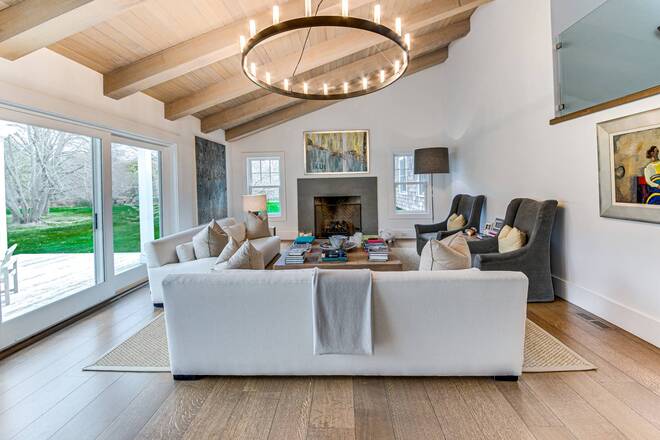 ;
;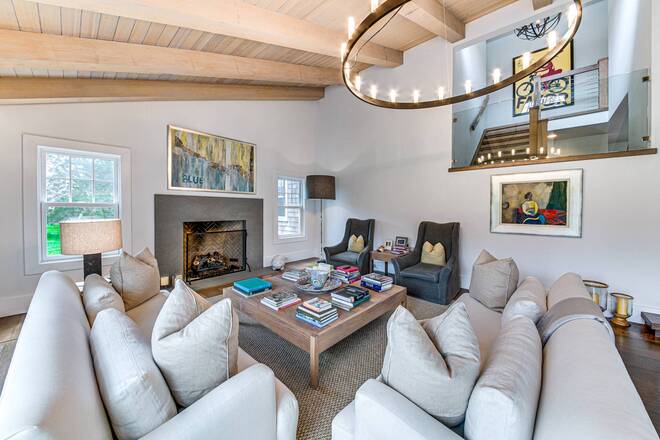 ;
;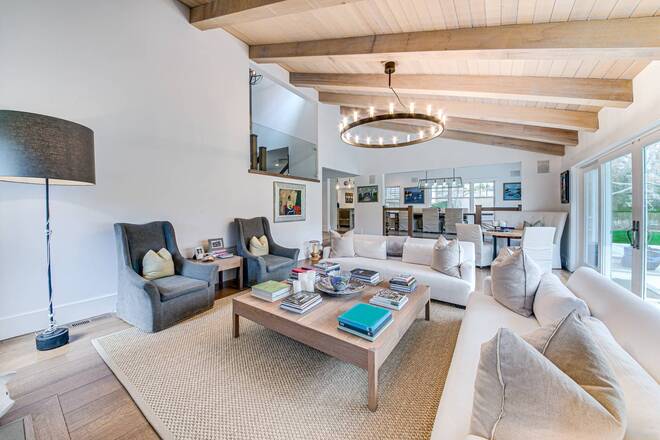 ;
;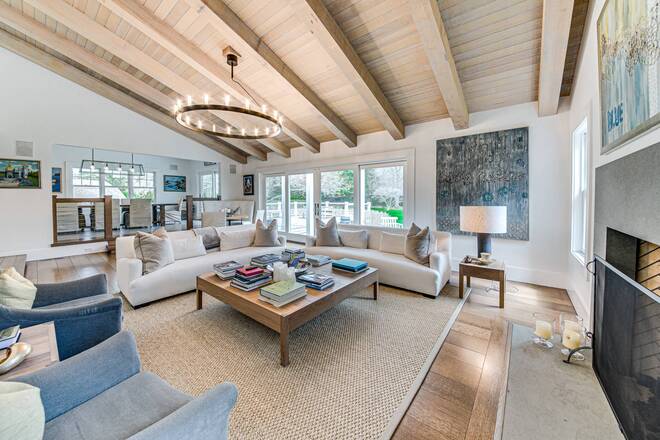 ;
;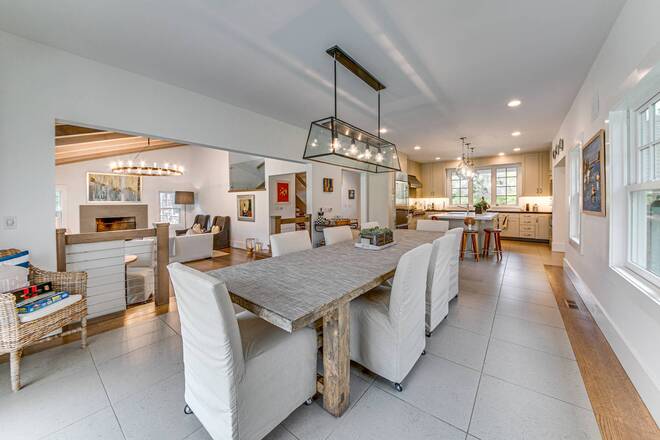 ;
;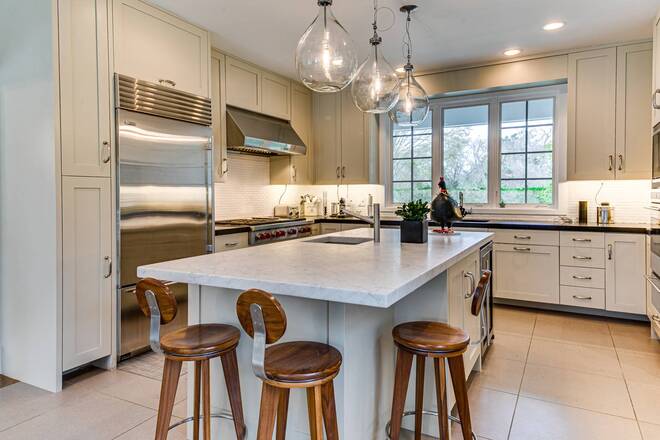 ;
;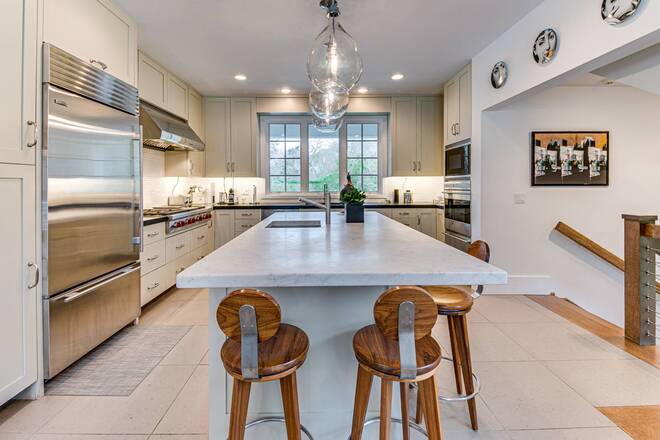 ;
;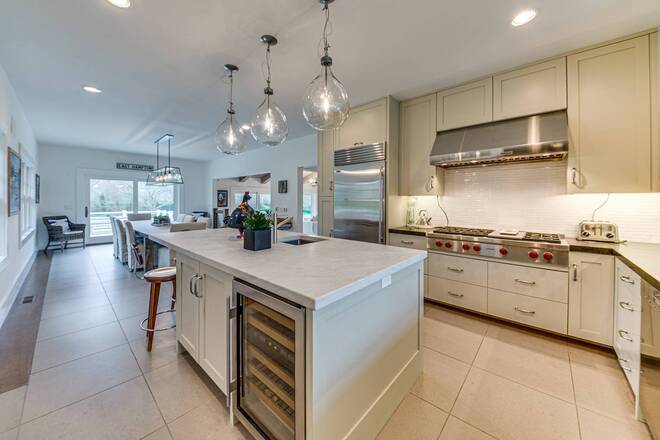 ;
;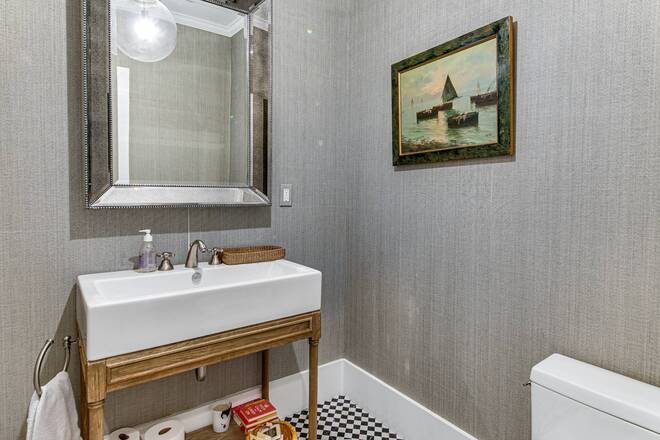 ;
;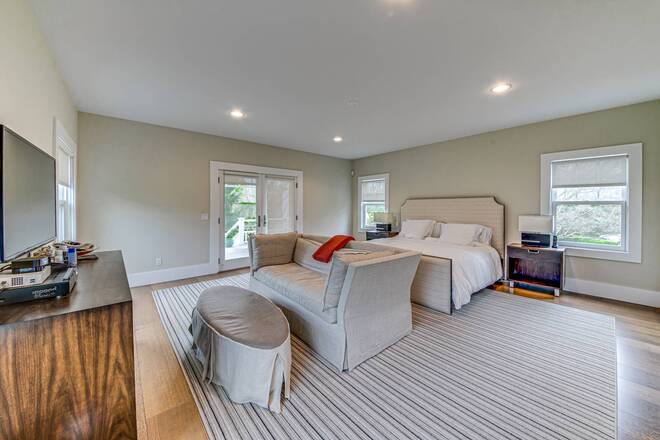 ;
;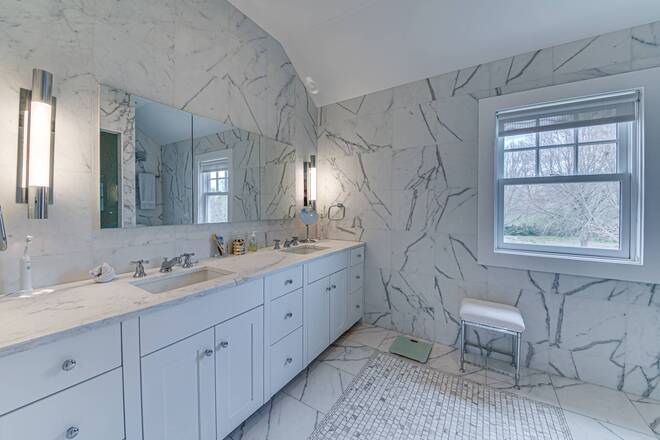 ;
;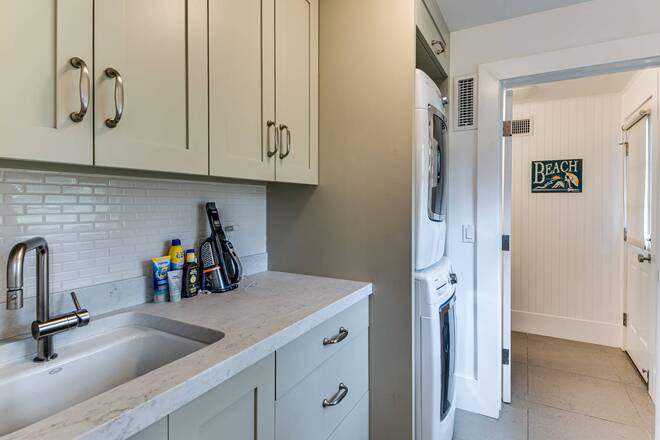 ;
;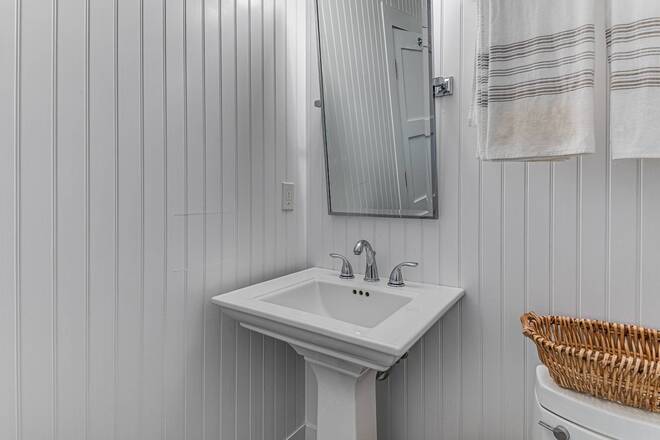 ;
;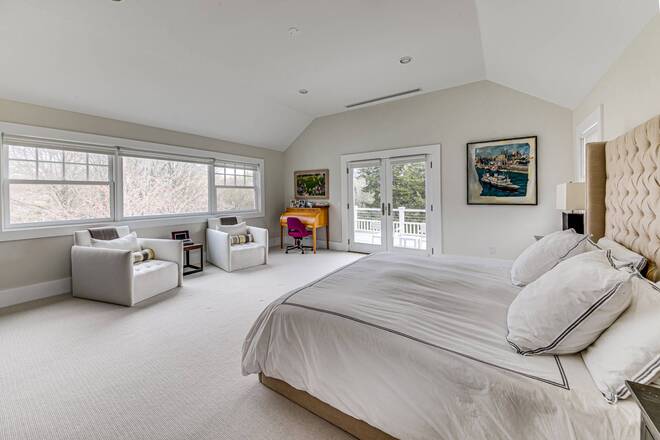 ;
;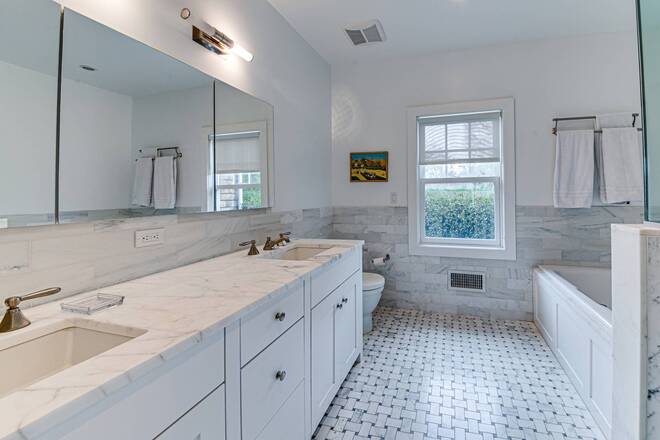 ;
;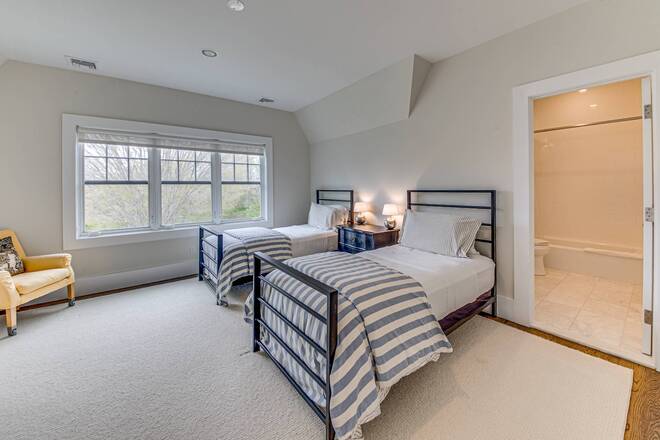 ;
;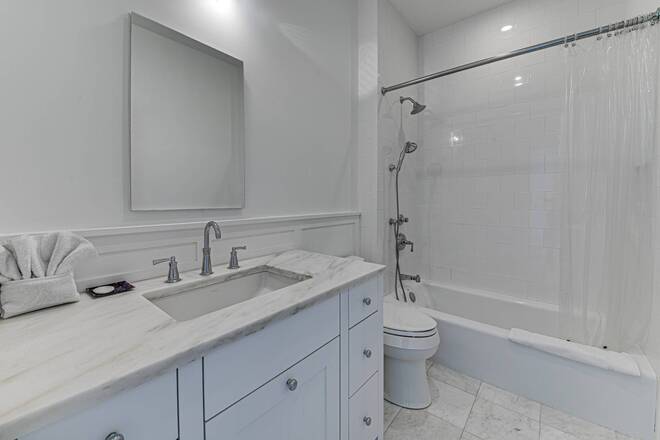 ;
;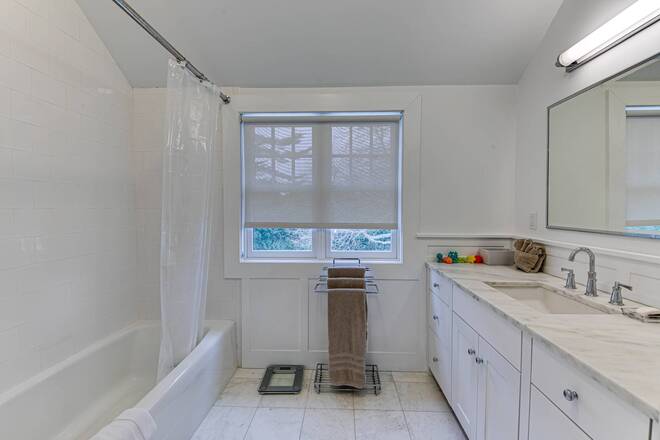 ;
;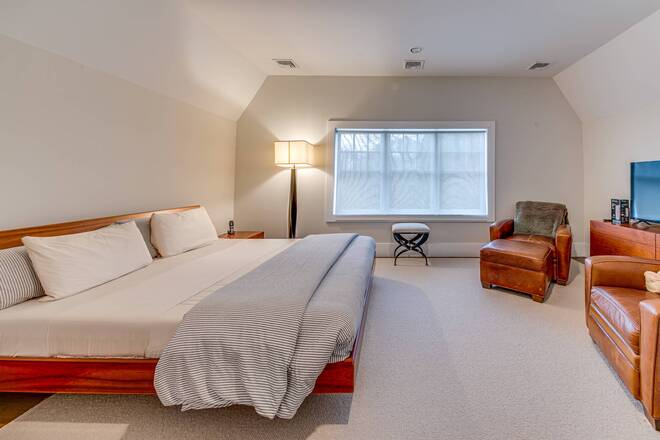 ;
;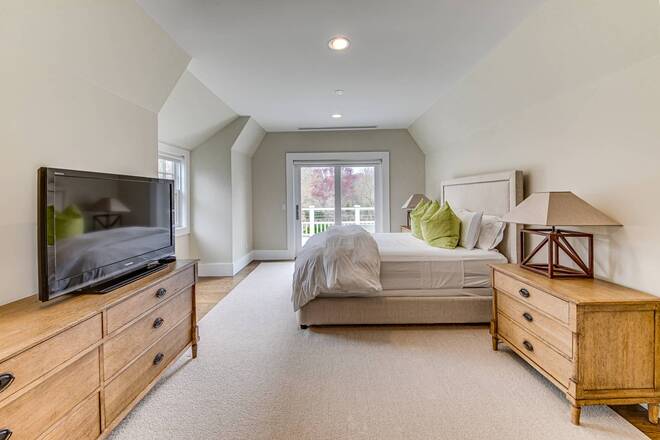 ;
;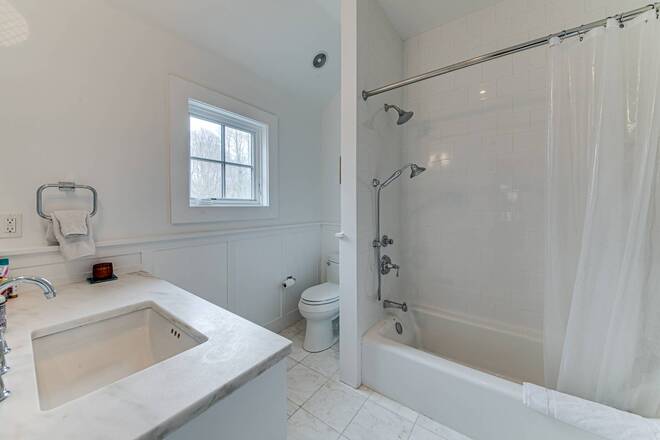 ;
;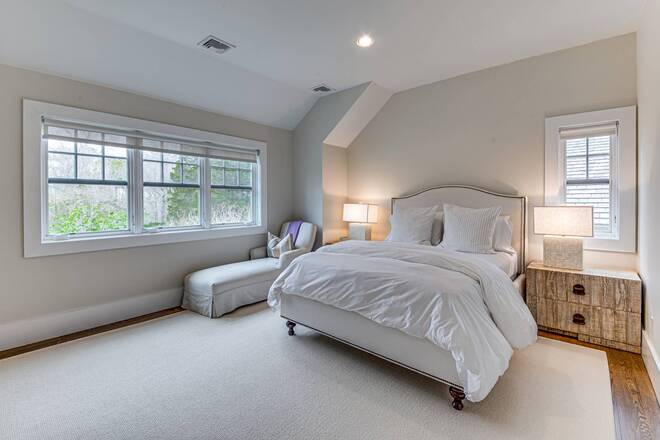 ;
;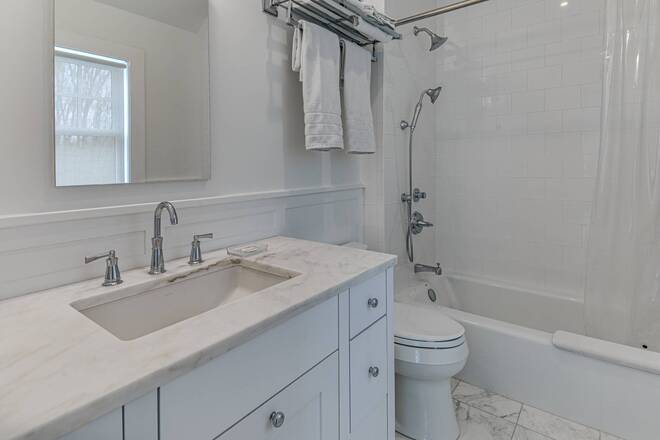 ;
;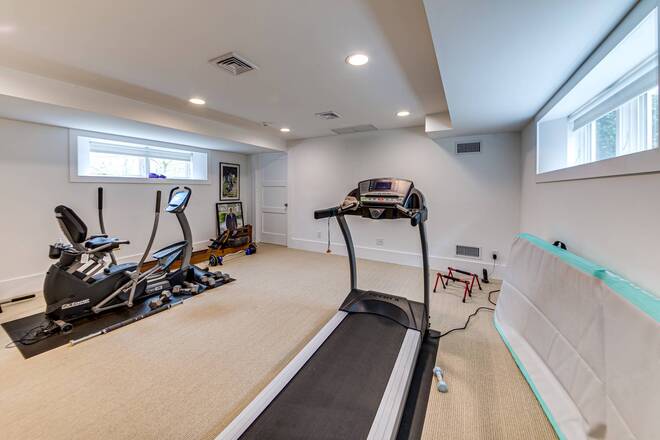 ;
;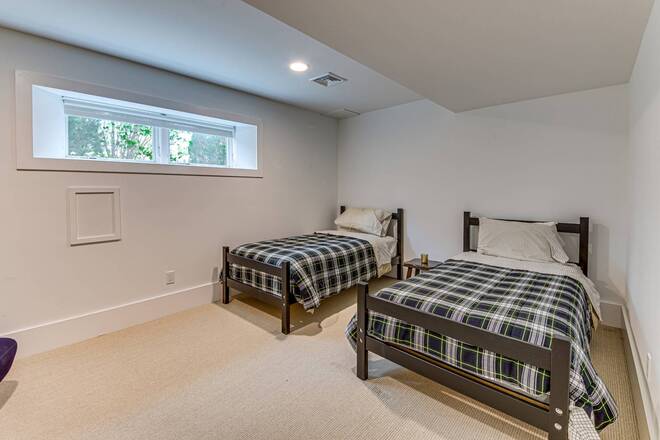 ;
;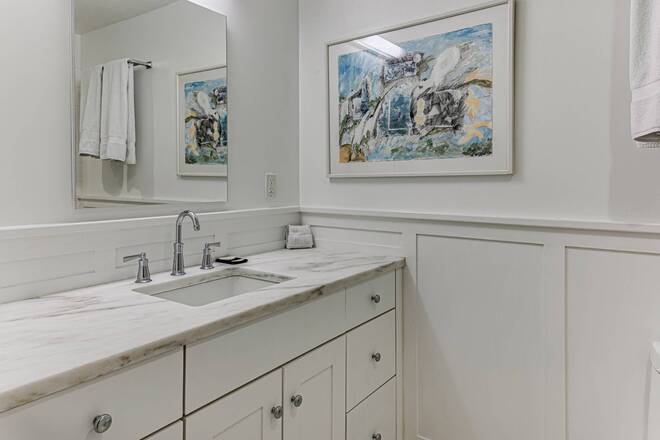 ;
;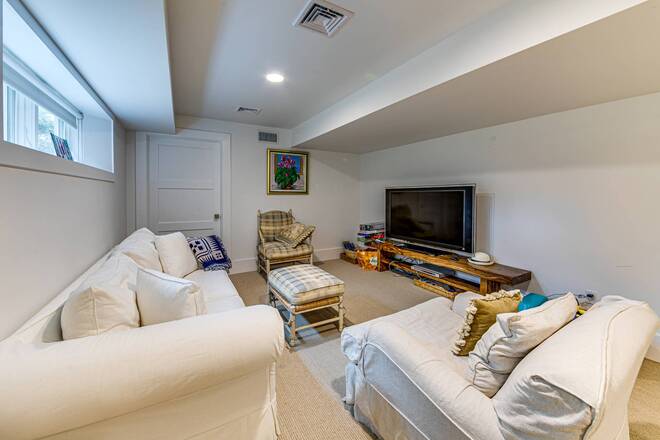 ;
;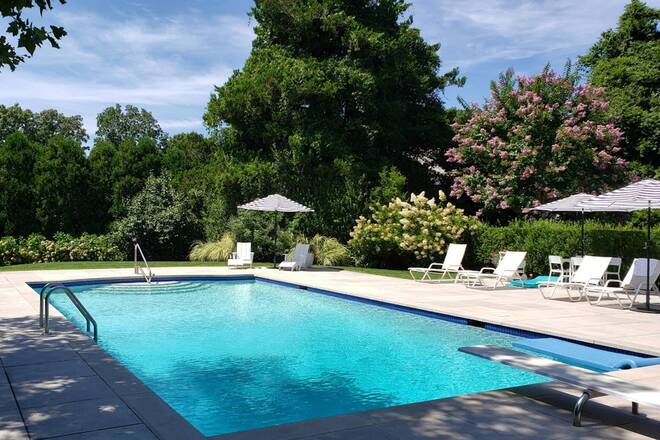 ;
;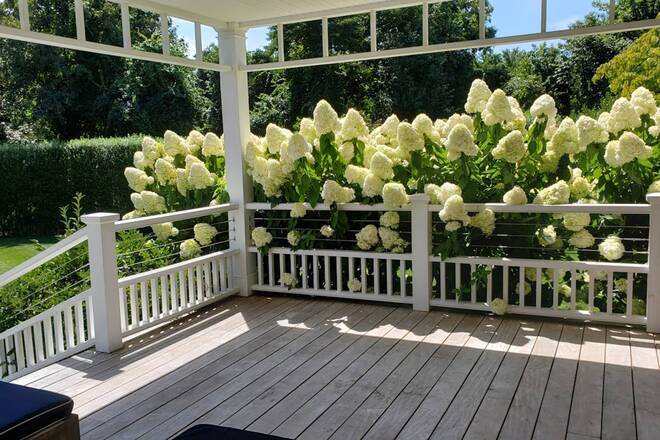 ;
;