203 Cameo Lane, Carmi, IL 62821
$189,000
Sold Price
Sold on 6/22/2018
 2
Beds
2
Beds
 2
Baths
2
Baths
 Built In
1956
Built In
1956
| Listing ID |
10478267 |
|
|
|
| Property Type |
Residential |
|
|
|
| County |
White |
|
|
|
|
|
Dreaming of a NEW HOME? .... Your 'Ranch' Bedford Stone Home has the most Wonderful Updates that you will think YOU ARE DREAMING! @ 2200 Sq.Ft. set on a 100x135 Lot offers a Very Private Feel inside and out. While entering into a Lovely Foyer, our first feel of 'Spacious Spaces' appear before us as we take in the Open Living Room with 2013 Gas Bedford Surround - Fireplace and Adjacent Dining Room that both overlook the Privacy Fenced -Lushly Landscaped Backyard with Inground Swimming Pool & Concrete Deck. The Pool presents a Pool House with a Full Bath (3rd Full Bath on the property), and separate entry for additional Patio Storage & Pool Pump! What a Backyard... like No Other! Turning thoughts and selves back into the home the 'All Season Room' (19x23) serves for a Second Gathering area that also takes in the Private Backyard. And we still are offered an additional 11x19 for a 3rd Gathering Space, Office or even 3rd Bedroom! You will be so enamored with this next step .... A 'Custom Kitchen' complete with Granite Countertops, Custom Cabinets, Ceramic Floor & Stainless-Steel Appliances all set under an Ambiance Lighting package with Café Bar for Morning Coffee (if not sipping in the Relaxing Resort Backyard Views or Serene Sunroom)! Our Home Space continues with two (2) more than Ample Spaced Bedrooms. The Master offers a Private Remodeled Full Bath and the Guests will appreciate the Remodeled Guest Full Bath, too! A Special Home in the Stately Neighborhood of Randolph Village, Carmi! 'Look for Pool Opening Day' Photos to COME SOON!!!!
|
- 2 Total Bedrooms
- 2 Full Baths
- Built in 1956
- Available 4/04/2018
- Ranch Style
- Oven/Range
- Refrigerator
- Dishwasher
- Microwave
- Garbage Disposal
- Carpet Flooring
- Ceramic Tile Flooring
- 1 Fireplace
- Forced Air
- Gas Fuel
- Central A/C
- Stone Siding
- Attached Garage
- 2 Garage Spaces
- Municipal Water
- Municipal Sewer
- Pool: In Ground
- Patio
- Fence
- Enclosed Porch
- Sold on 6/22/2018
- Sold for $189,000
- Buyer's Agent: Town and Country Real Estate Inc.
- Company: Town and Country Real Estate Inc.
|
|
Town & Country Real Estate, Inc.
|
Mortgage Calculator
Estimate your mortgage payment, including the principal and interest, taxes, insurance, HOA, and PMI.
Amortization Schedule
Listing data is deemed reliable but is NOT guaranteed accurate.
|



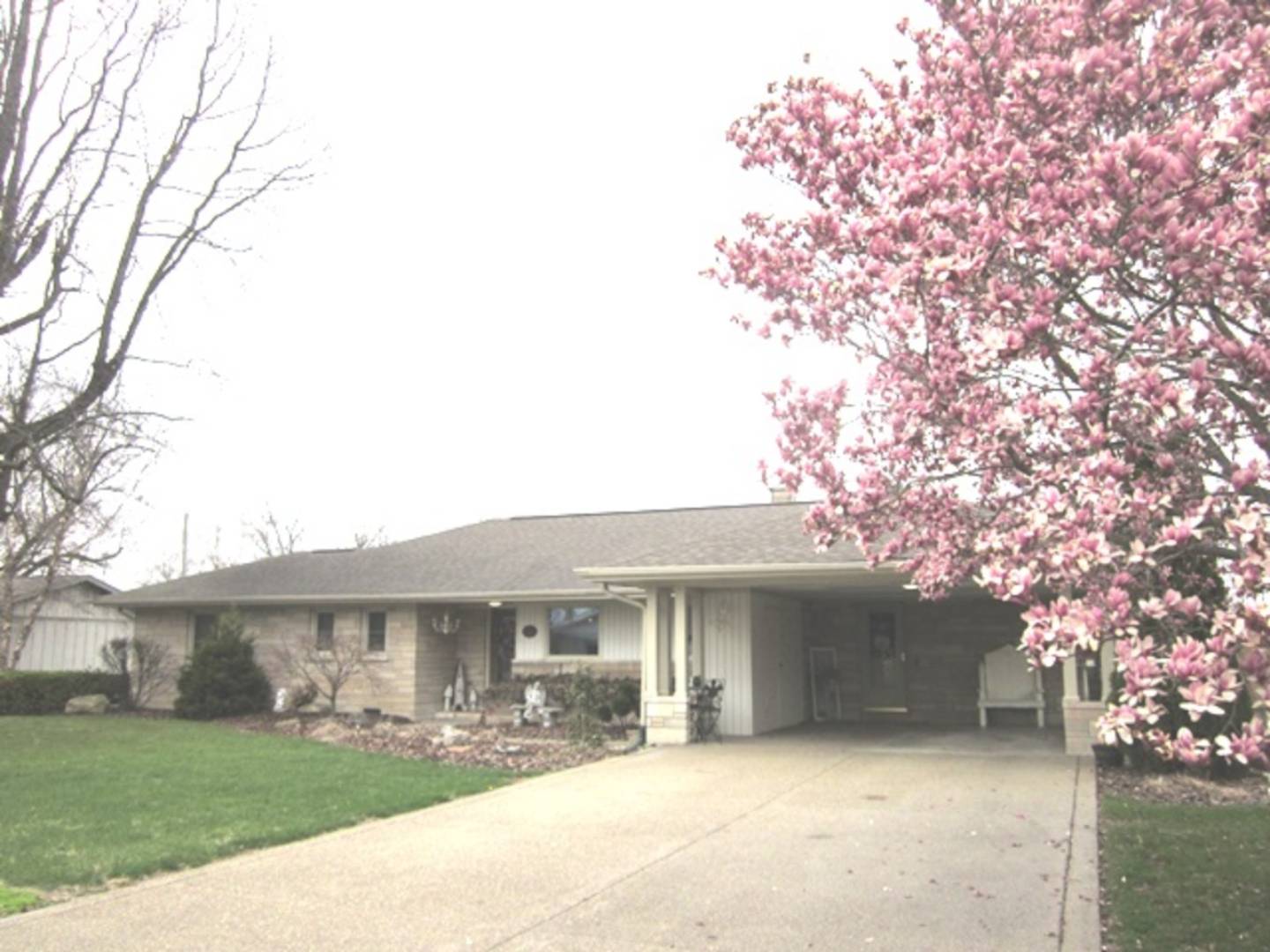


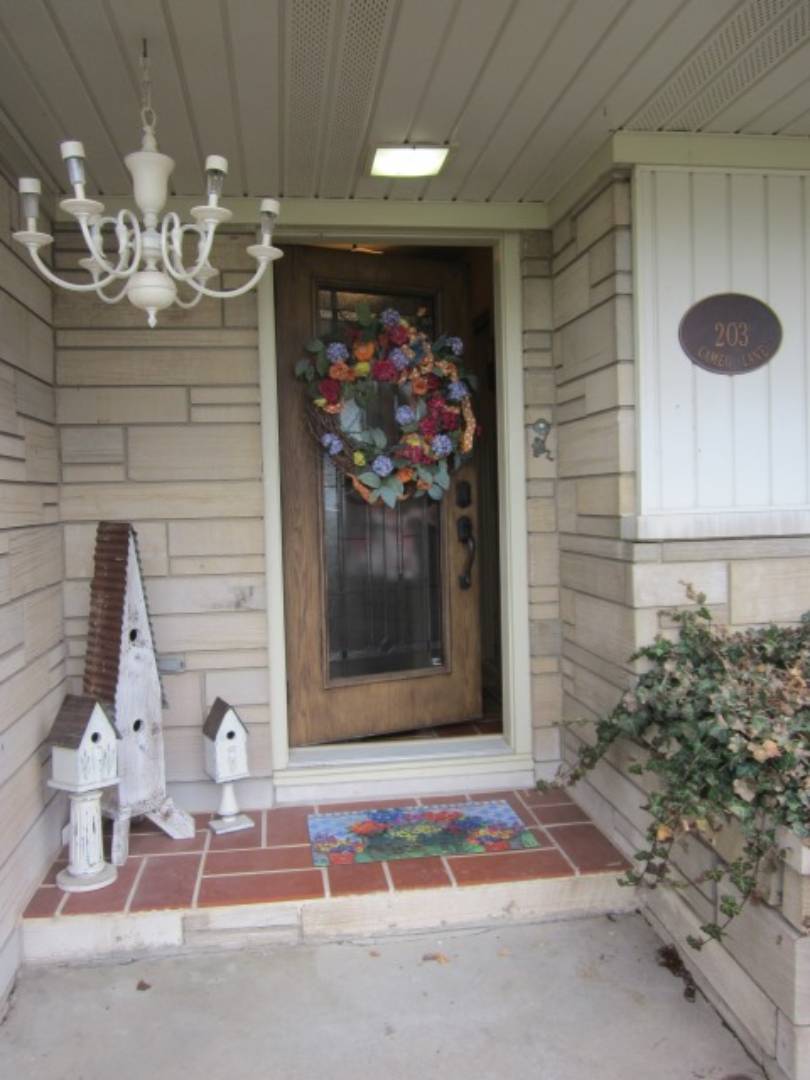 ;
;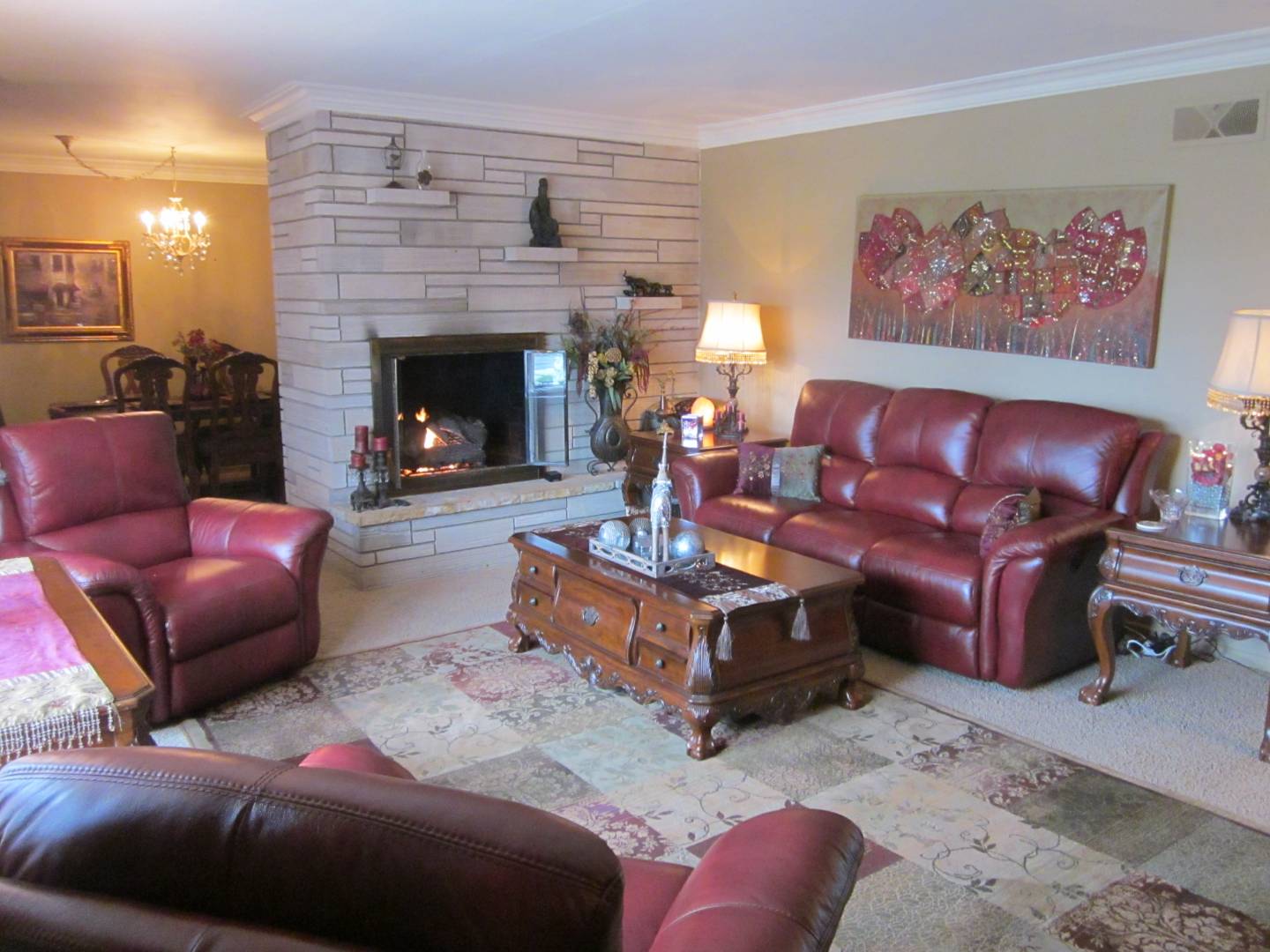 ;
;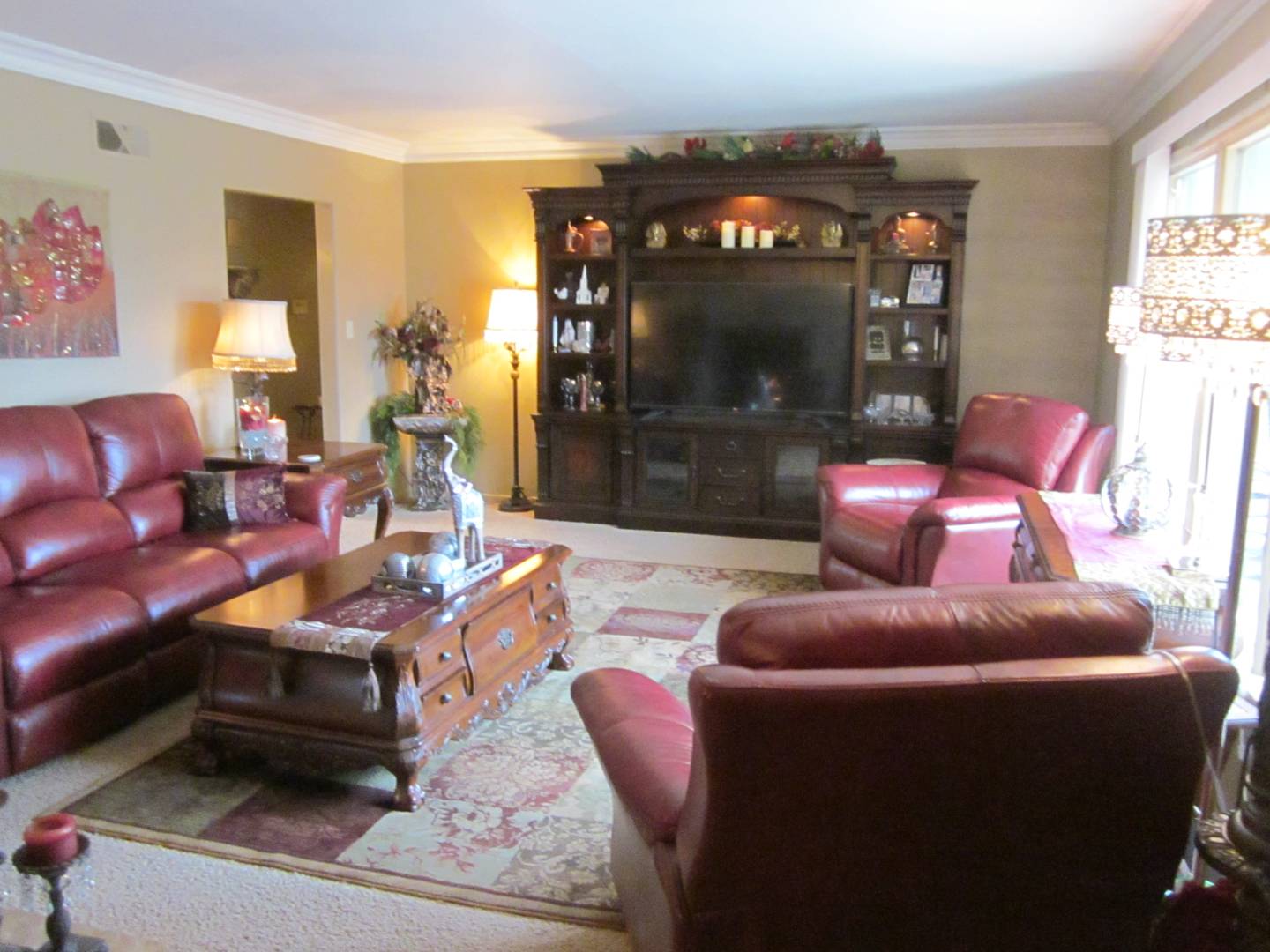 ;
;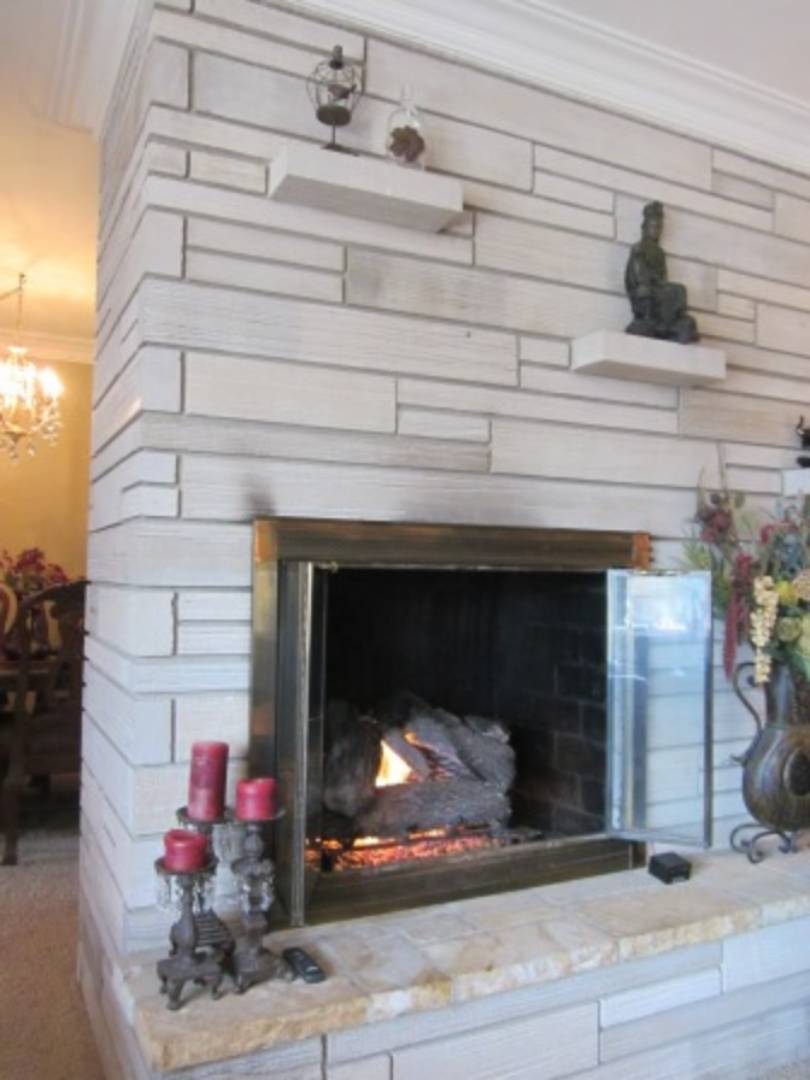 ;
;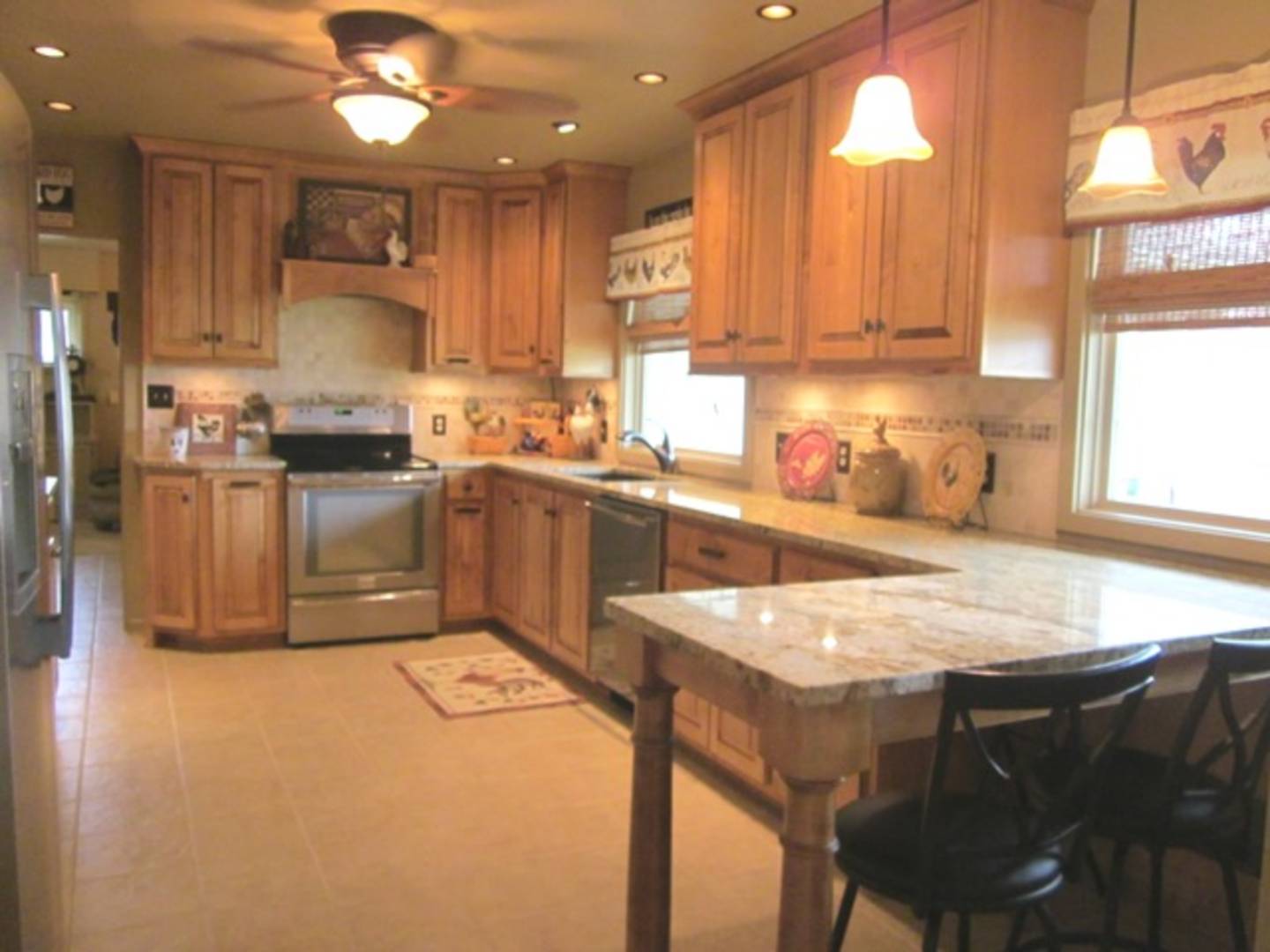 ;
;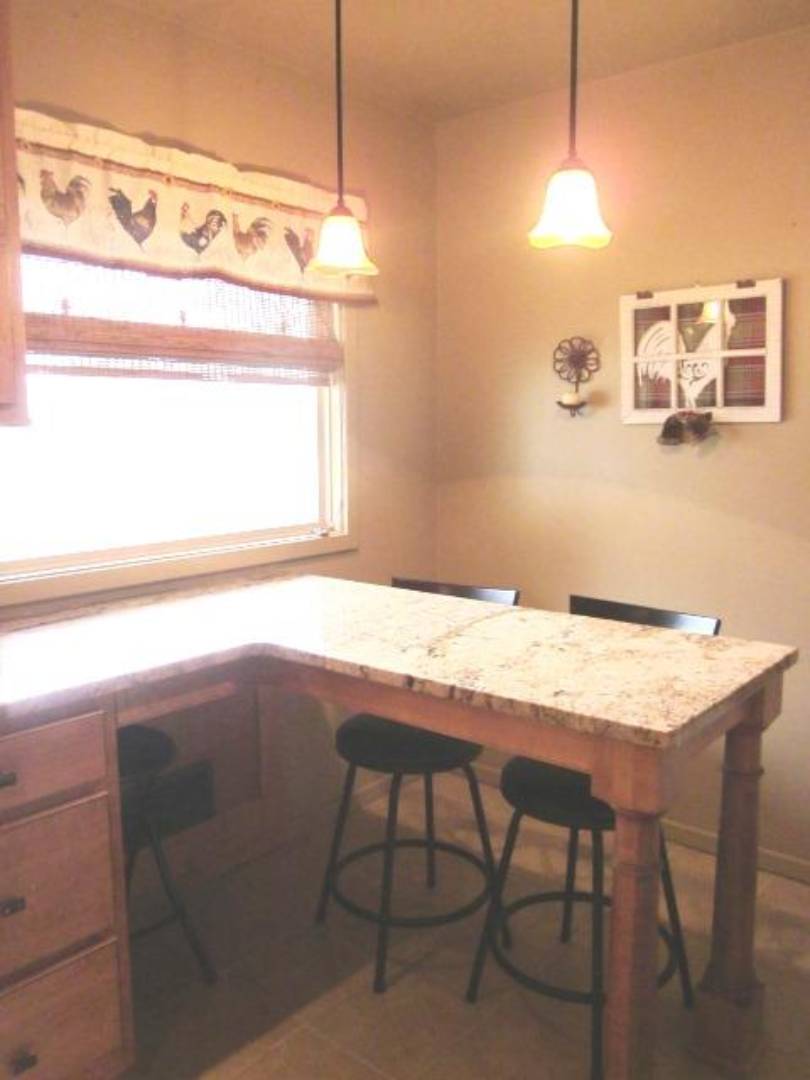 ;
;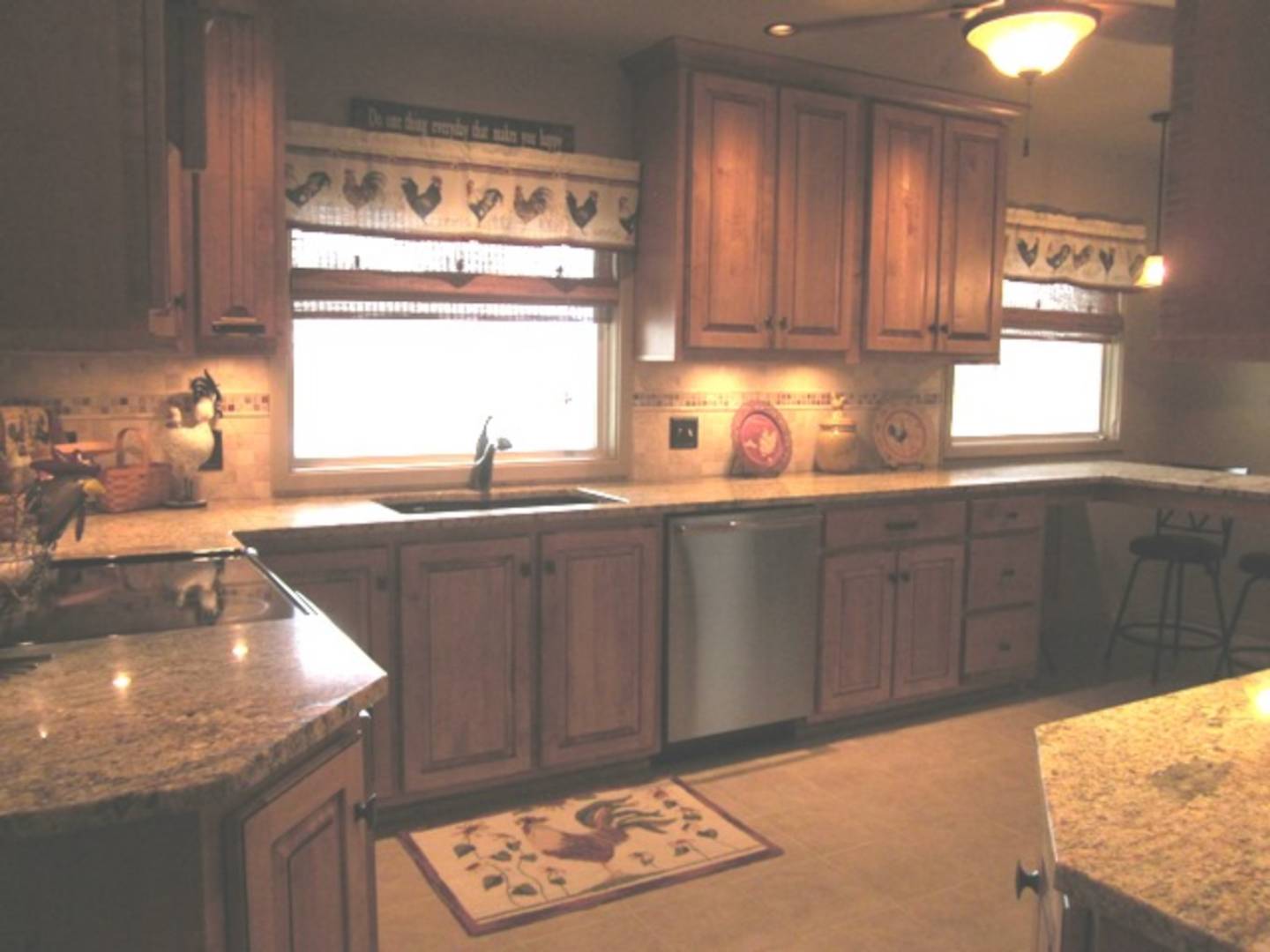 ;
;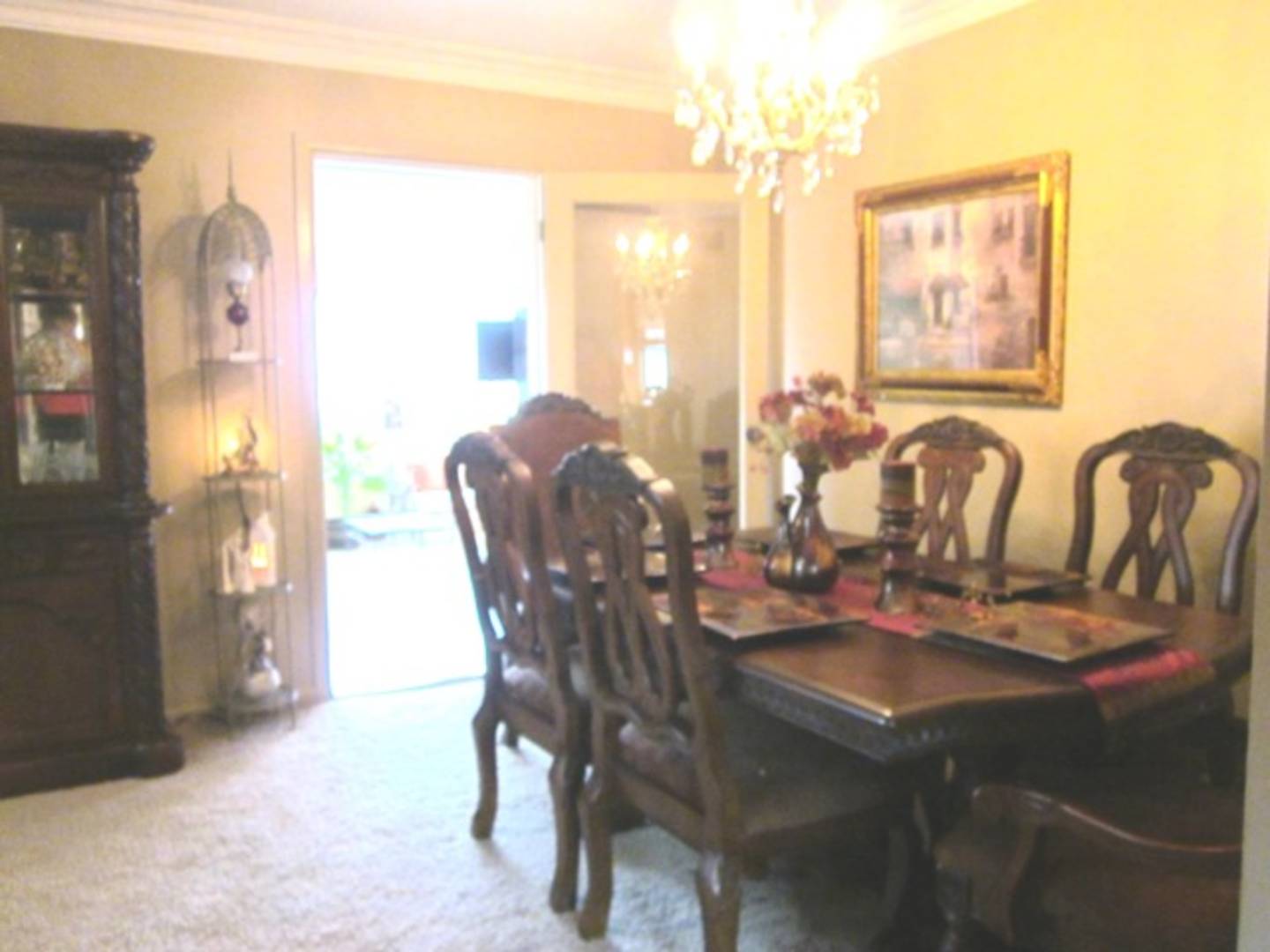 ;
;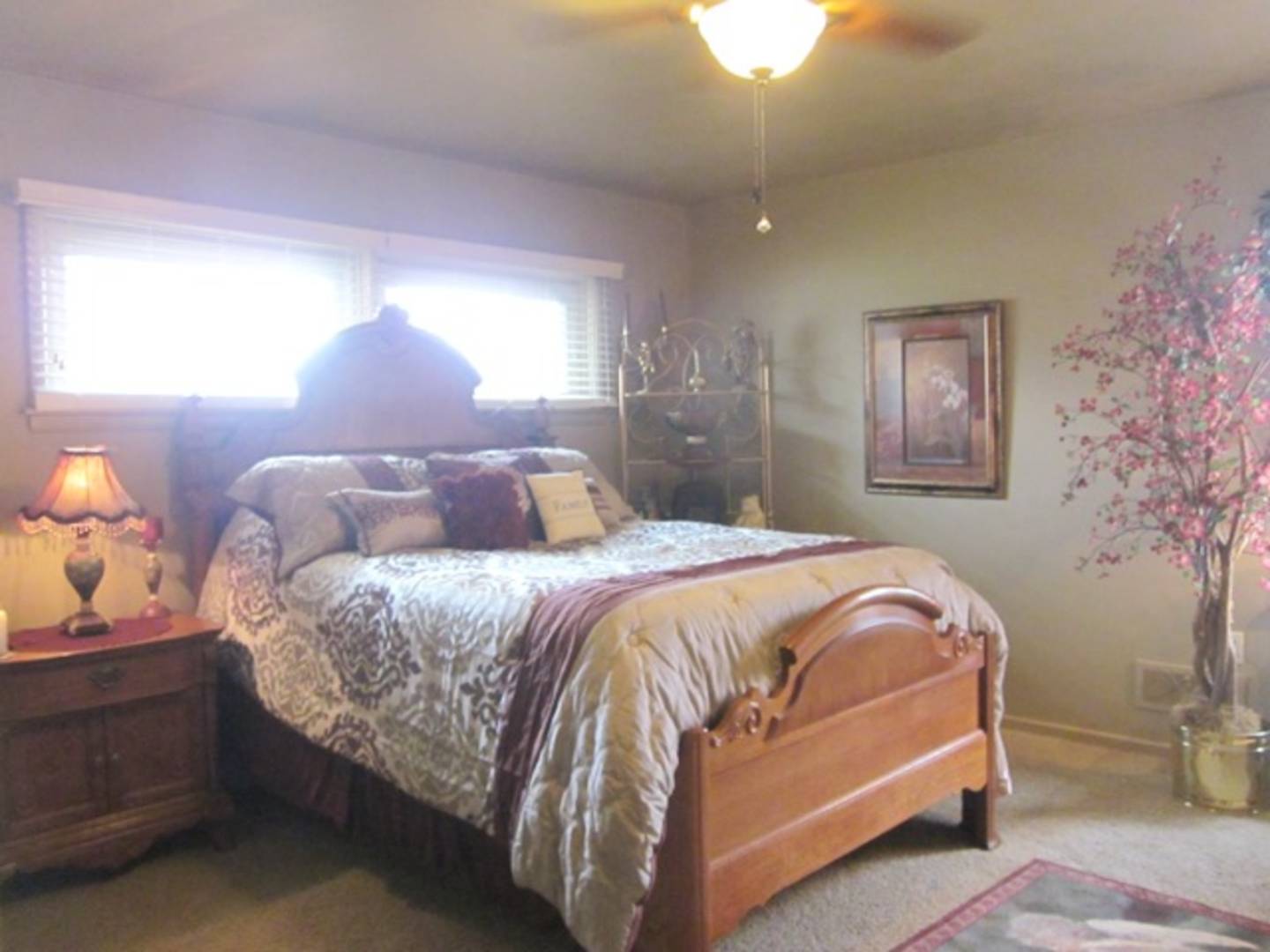 ;
;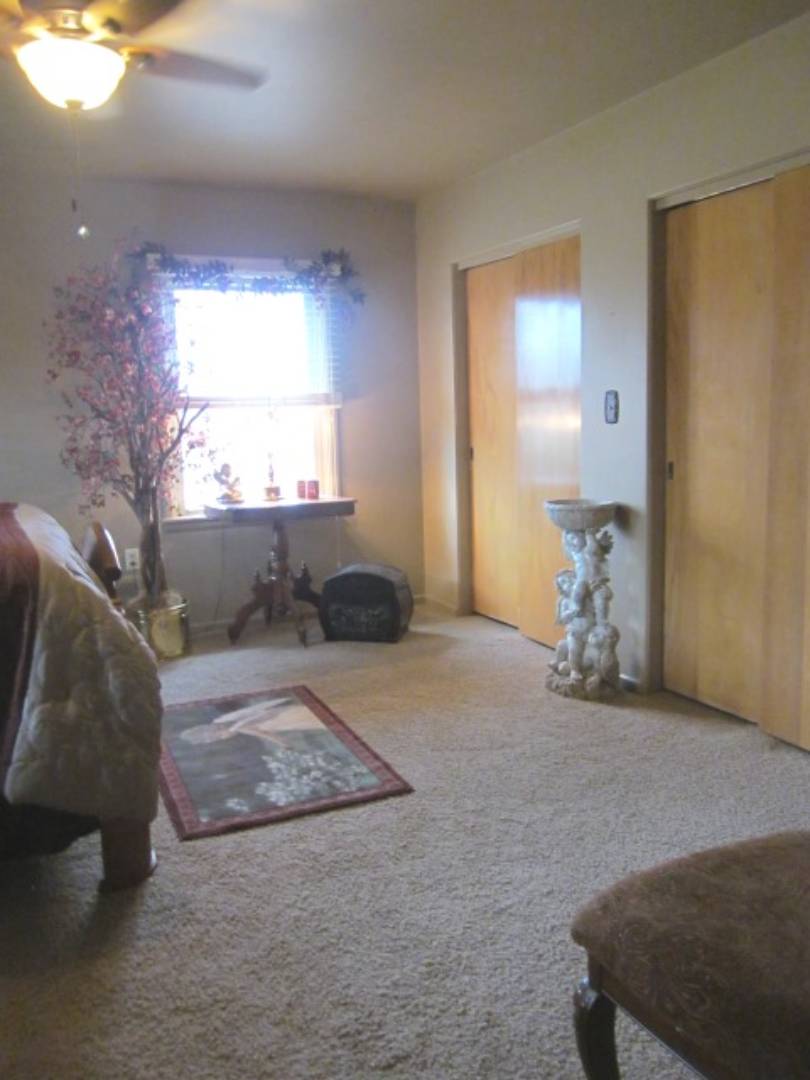 ;
;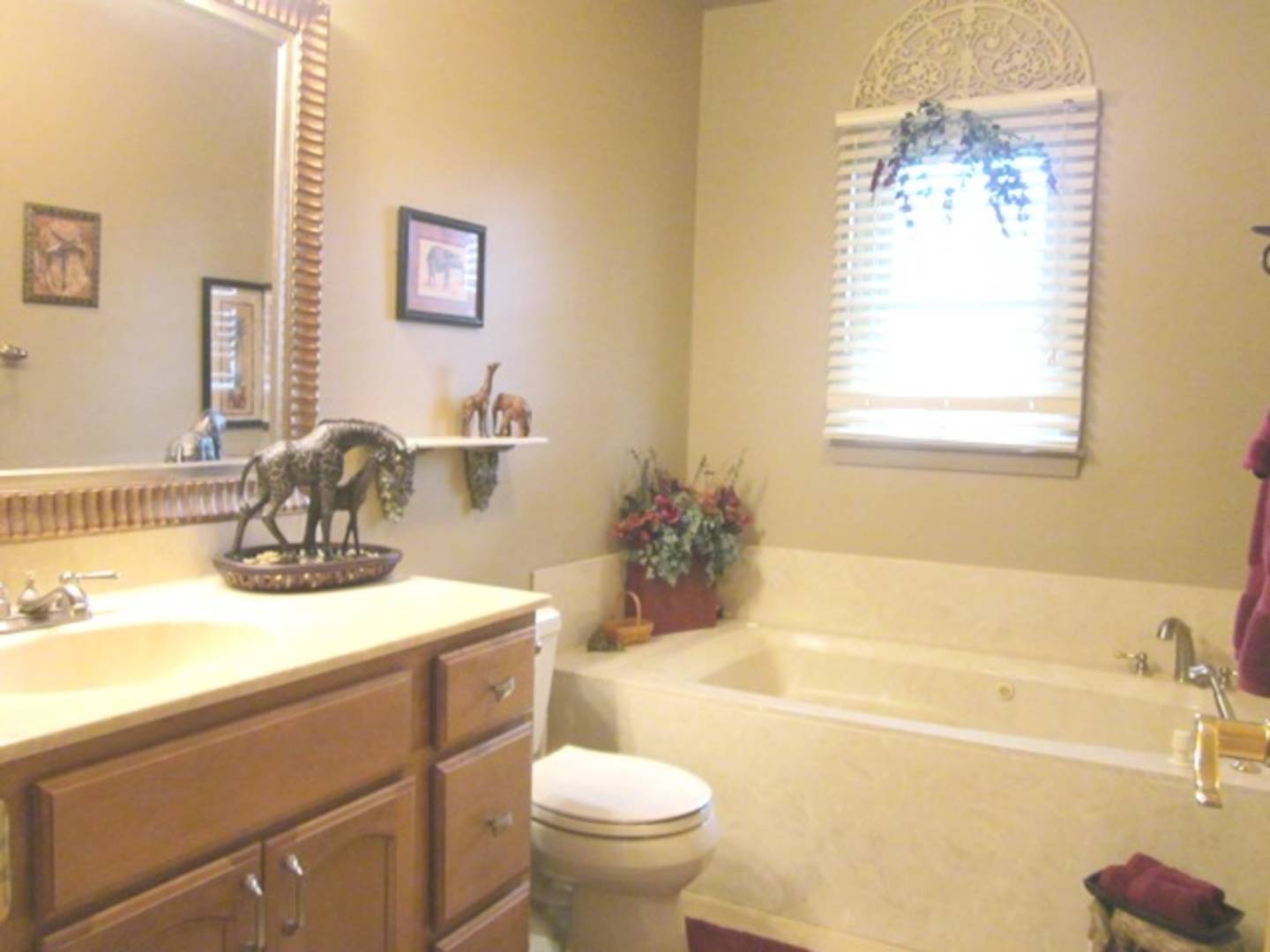 ;
;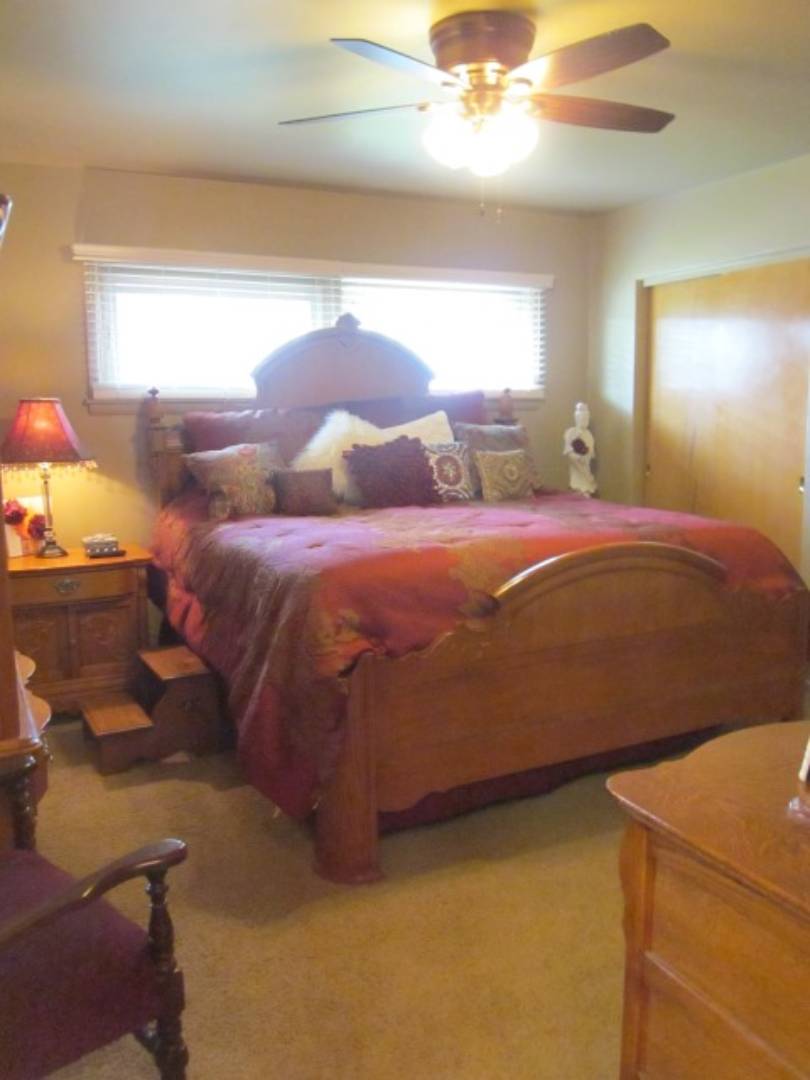 ;
;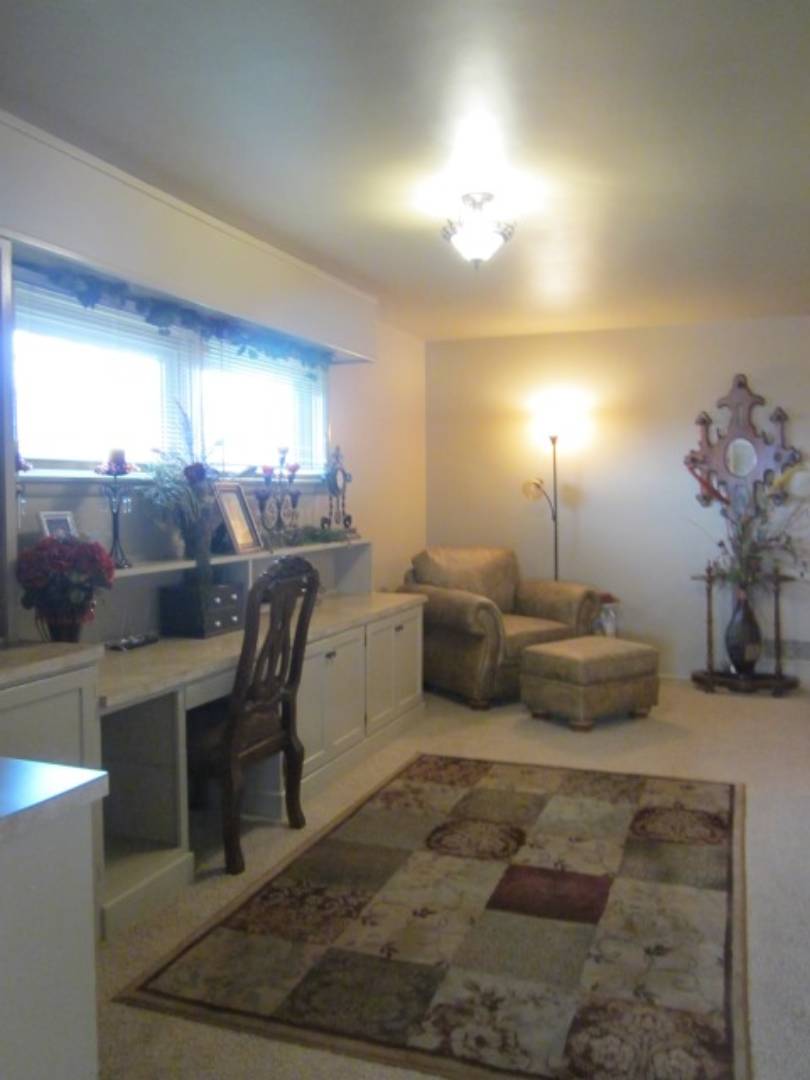 ;
;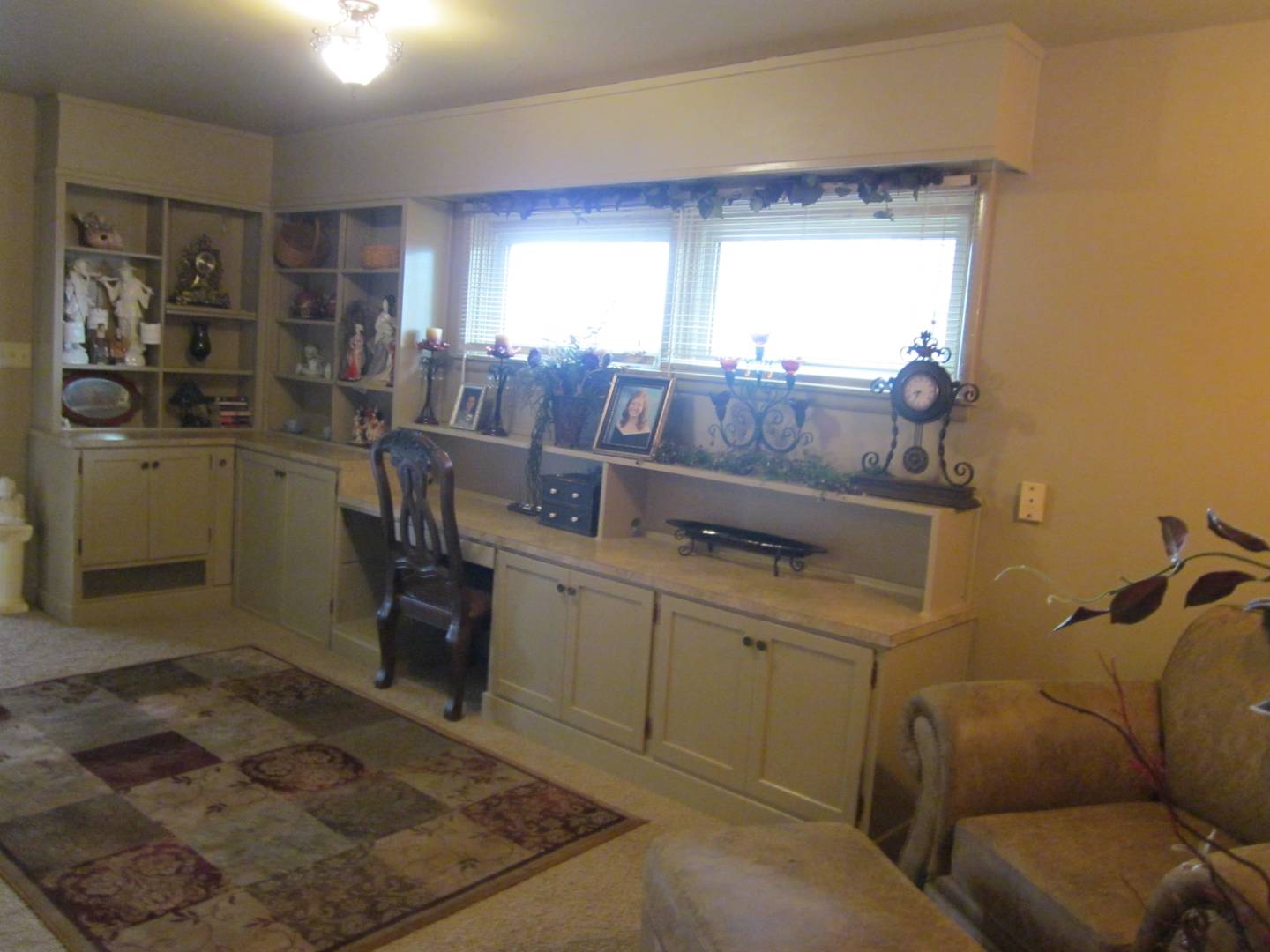 ;
;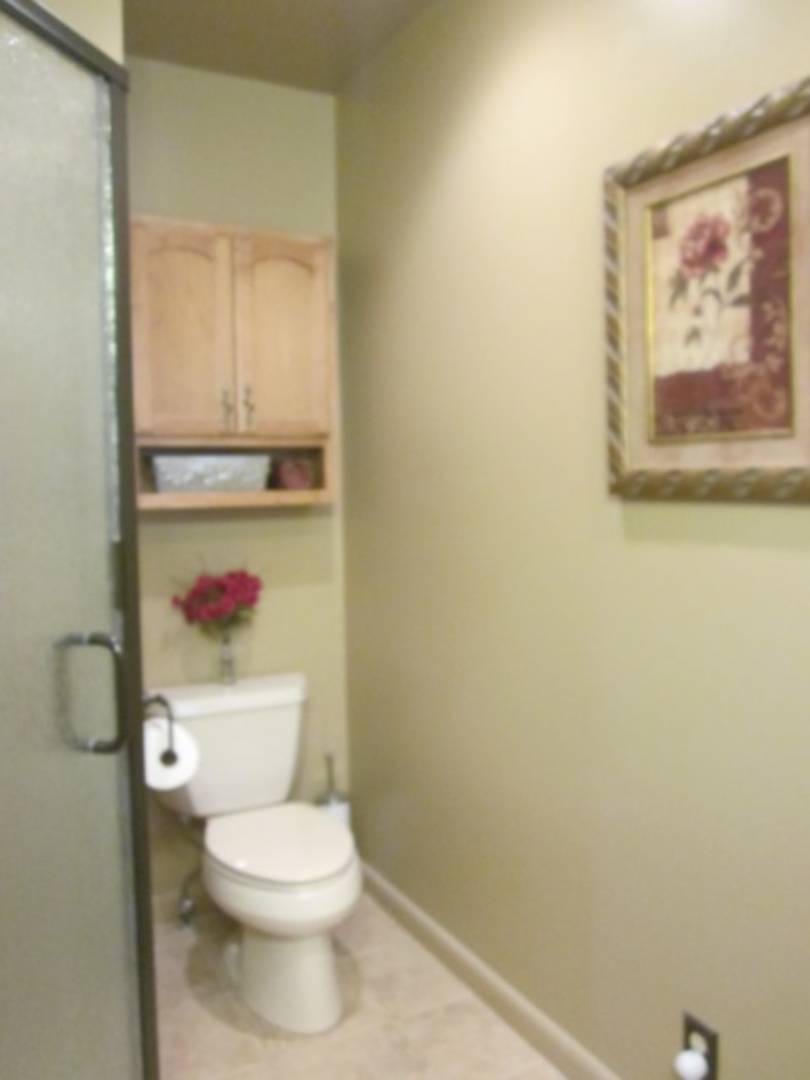 ;
;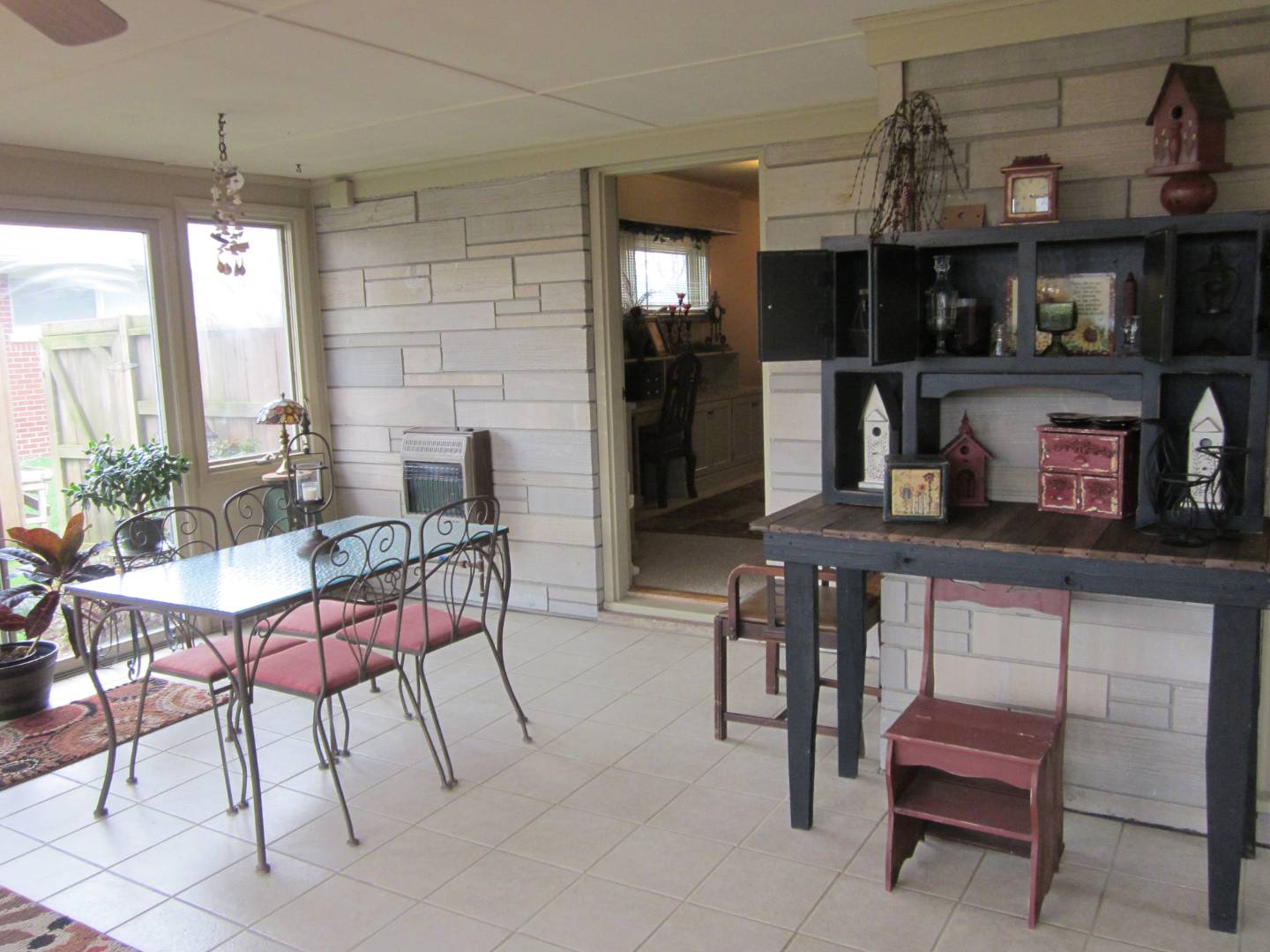 ;
;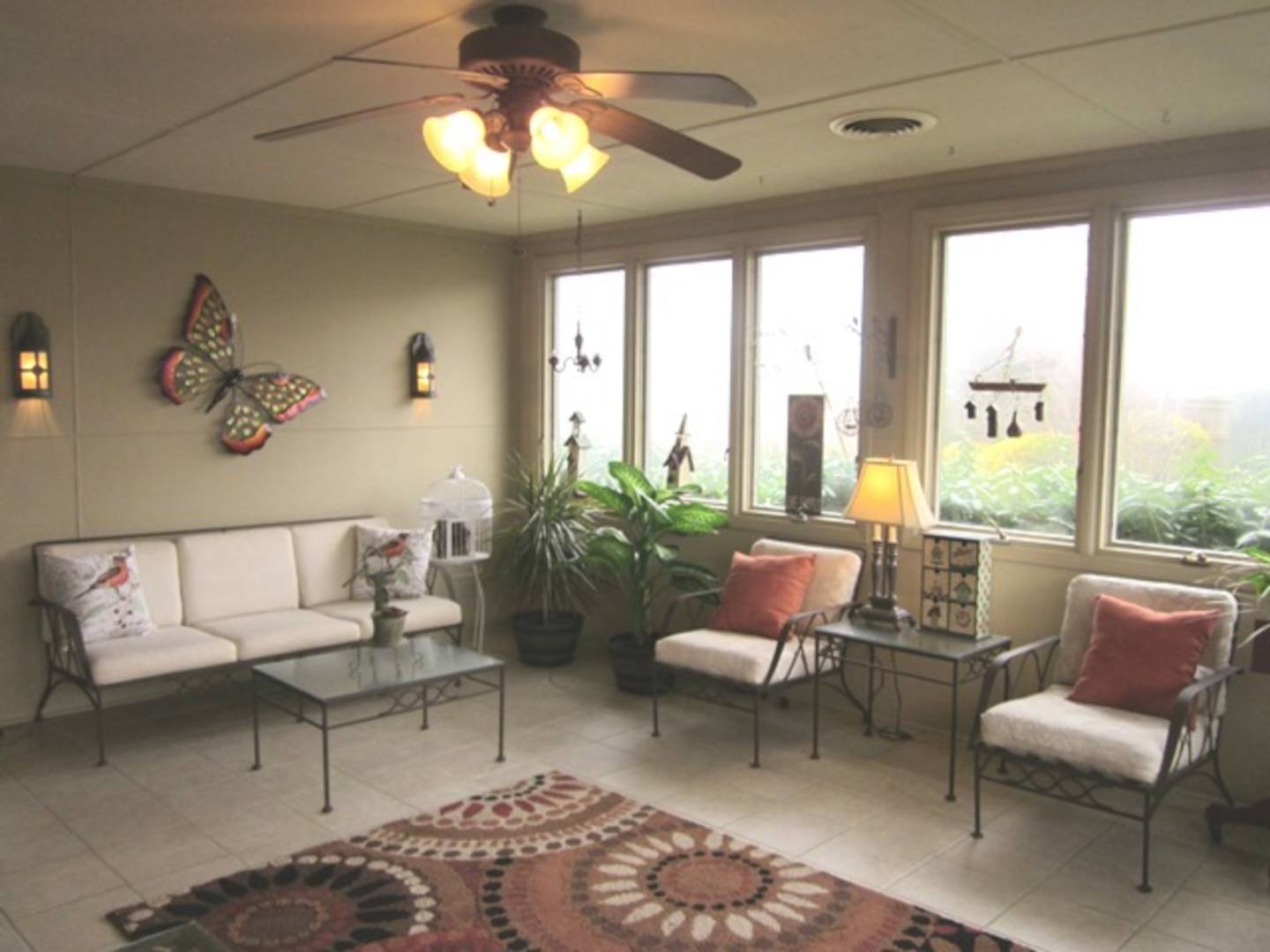 ;
;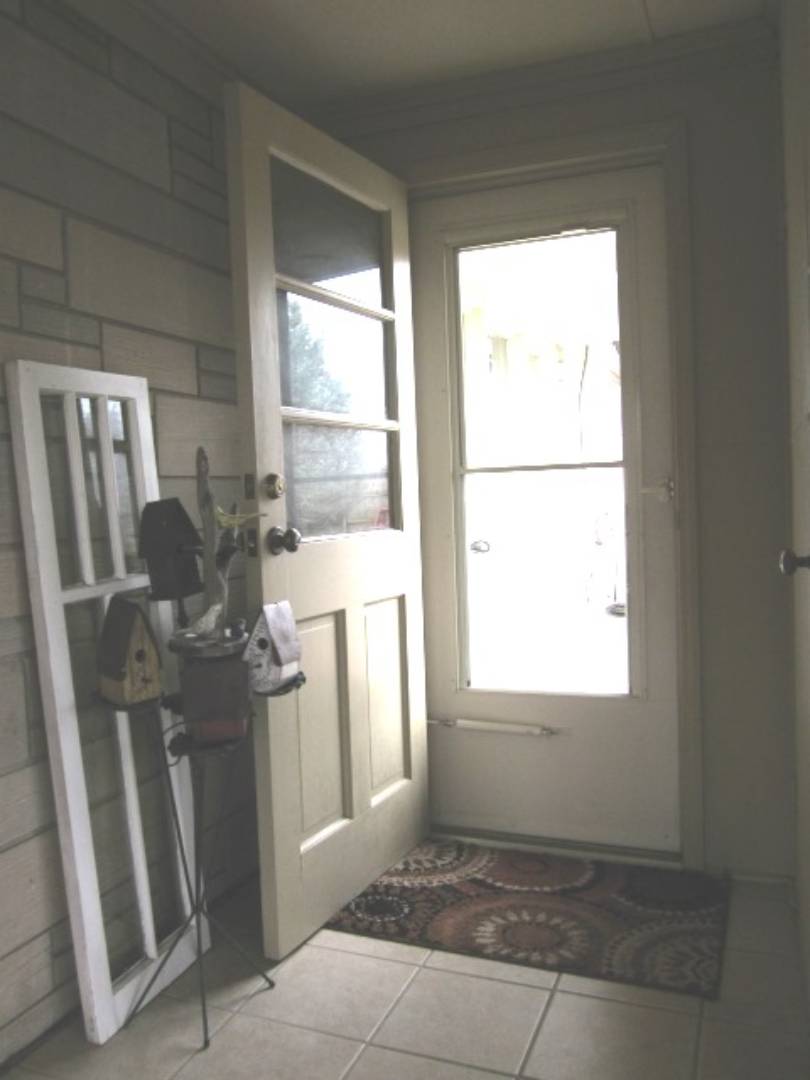 ;
;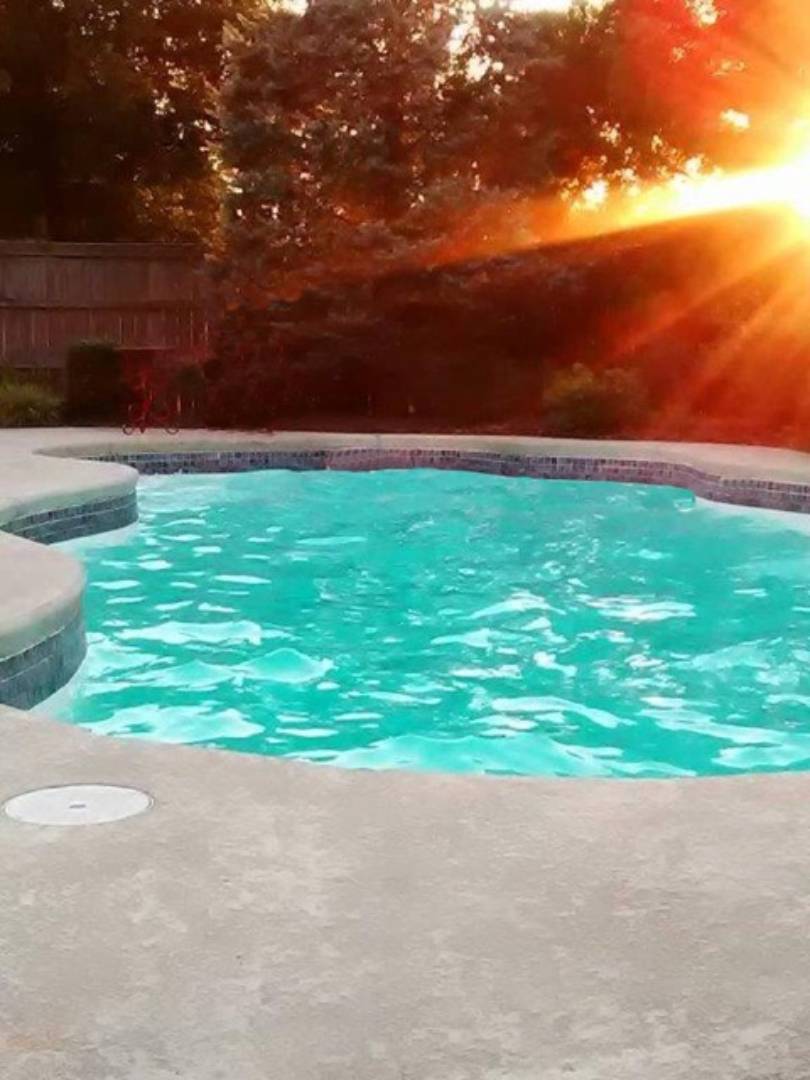 ;
;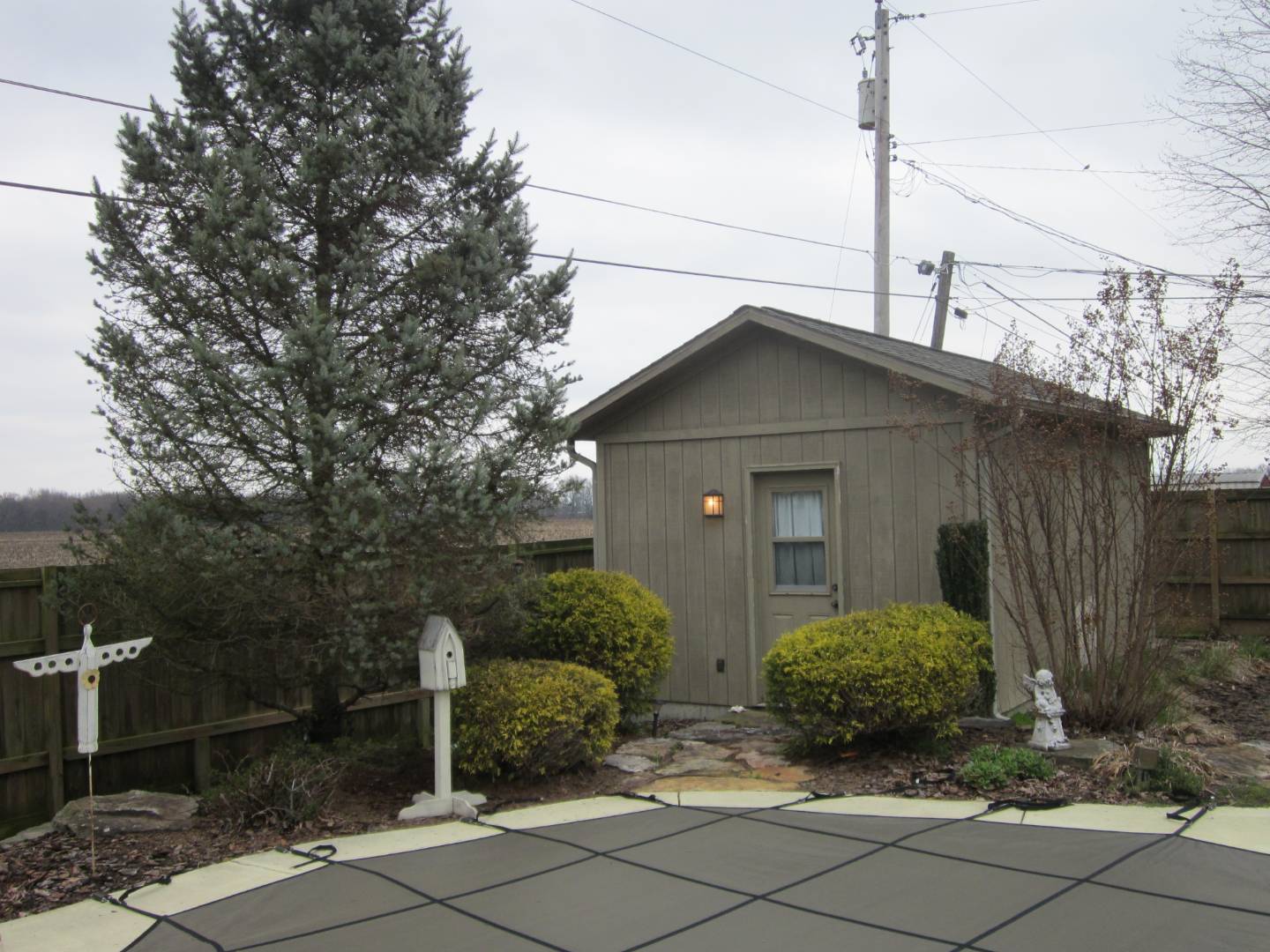 ;
;