EXTREMELY MOTIVATED Seller!!!!!!!! BRING ALL OFFERS!!! VIVID WATER AND GOLF COURSE VIEWS FROM HOME ...... Step into this gorgeous 3 bedroom 2 bathroom 2018 Skiline home located in a 40+ golf course/lake community with lots of amenities and activities! This home is literally one of the largest homes in the community and has one of the BEST views in the community of the water!!! Watch the sun set on the water while enjoying a glass of wine on the screened in tiled Sun Room or while fishing from the back yard! This home also has a wood deck on front of home perfect for 2 chairs and a table with electric hook up ready for a ceiling fan. This home has so much to offer.....The home has a very open floor plan with recessed lighting and is drywalled throughout. The kitchen is open to the living room and dining room. Don't worry about not having enough storage in this home because there is more than enough! The kitchen has a large island with seating for four, plenty of cabinets and a large pantry. 1 year old Whirlpool appliances are included as is the water softener. . The adjacent dining room has plenty of room for a large table and chairs. The living room, kitchen, dinning room, both bathrooms and indoor laundry all have beautiful dark wood laminate flooring. There are 3 carpeted bedrooms in the home. The master bedroom is split from bedrooms 2 and 3 and has a very large size walk in closet and large windows overlooking majestic water view. The master bathroom has tons of space including cabinets for linens, etc. and also has a large shower with two seats and a double vanity! Bedroom 2 has a large closet and is nice in size! Bedroom 3 has a closet as well and could make a great office, or den. The second bathroom has recessed lights, exhaust fan and a tub and shower unit. There is a covered car port for one car with plenty of driveway area for second vehicle as well as a large attached storage area for golf cart that has an electric garage door opener. Off the storage area is the side entry to the screened Sun Porch or the home where the laundry room is located. There is so much to do in this community including the use of 3 pools, hot tubs, billiards, shuffleboard, tennis, cards and so much more! All of this is included in the lot rent.You must come see this home for yourself!!! MUST SEE!!! BRING ALL OFFERS!! Please note the R.O. Drinking water system as well as the washer and dryer may be negotiable at time of offer on property!!!The seller is Extremely motivated must sell!!



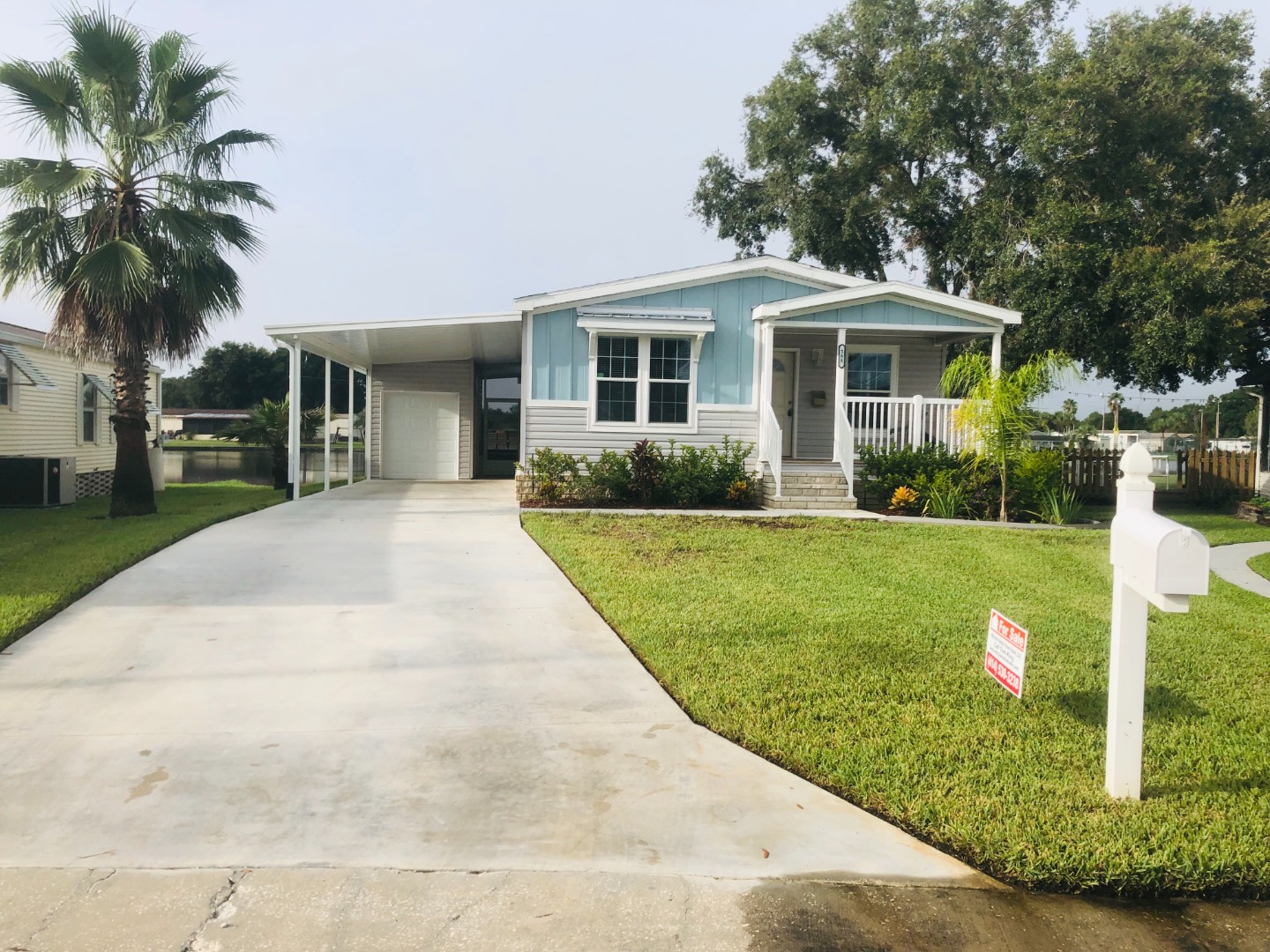


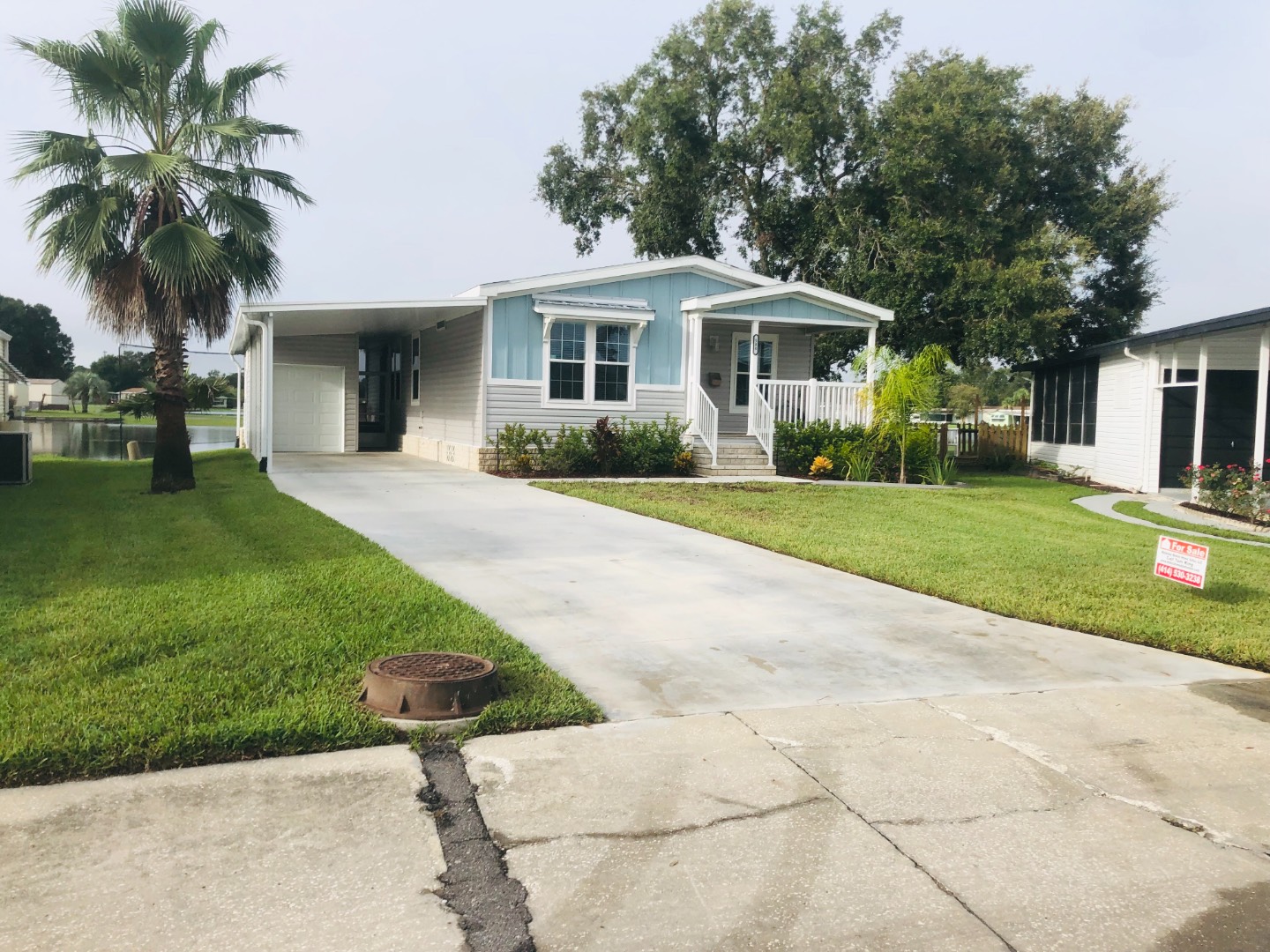 ;
;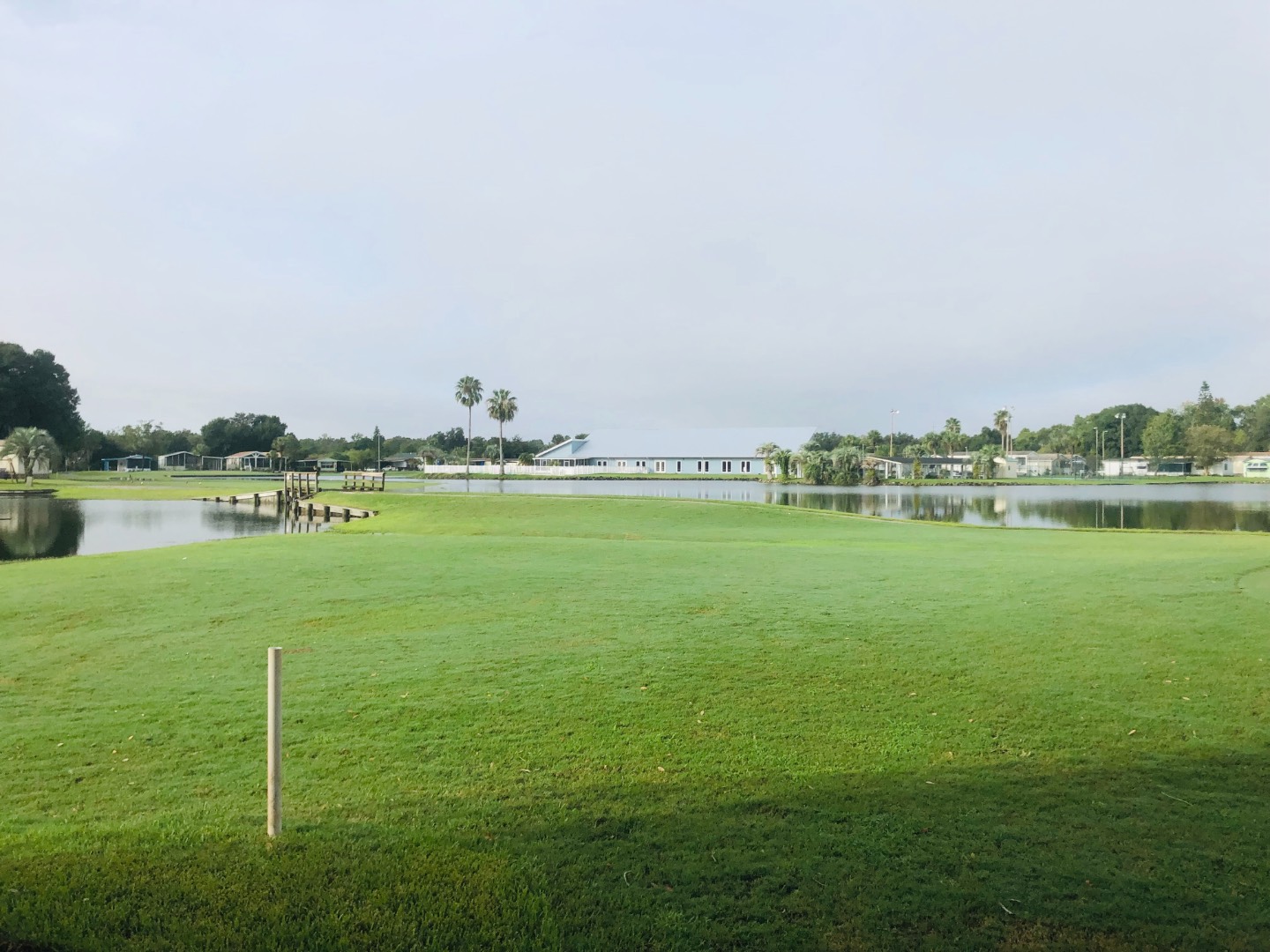 ;
;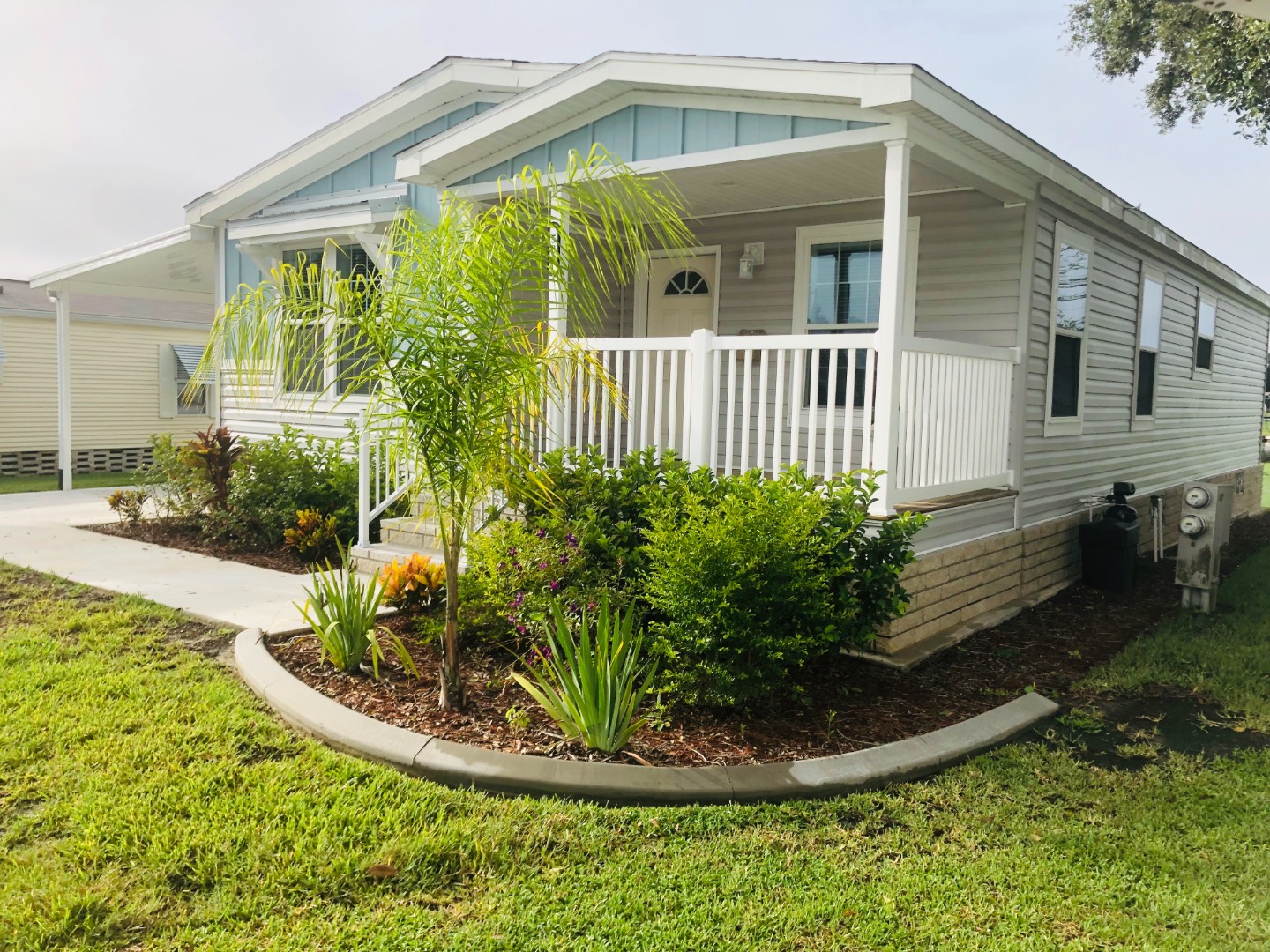 ;
; ;
; ;
;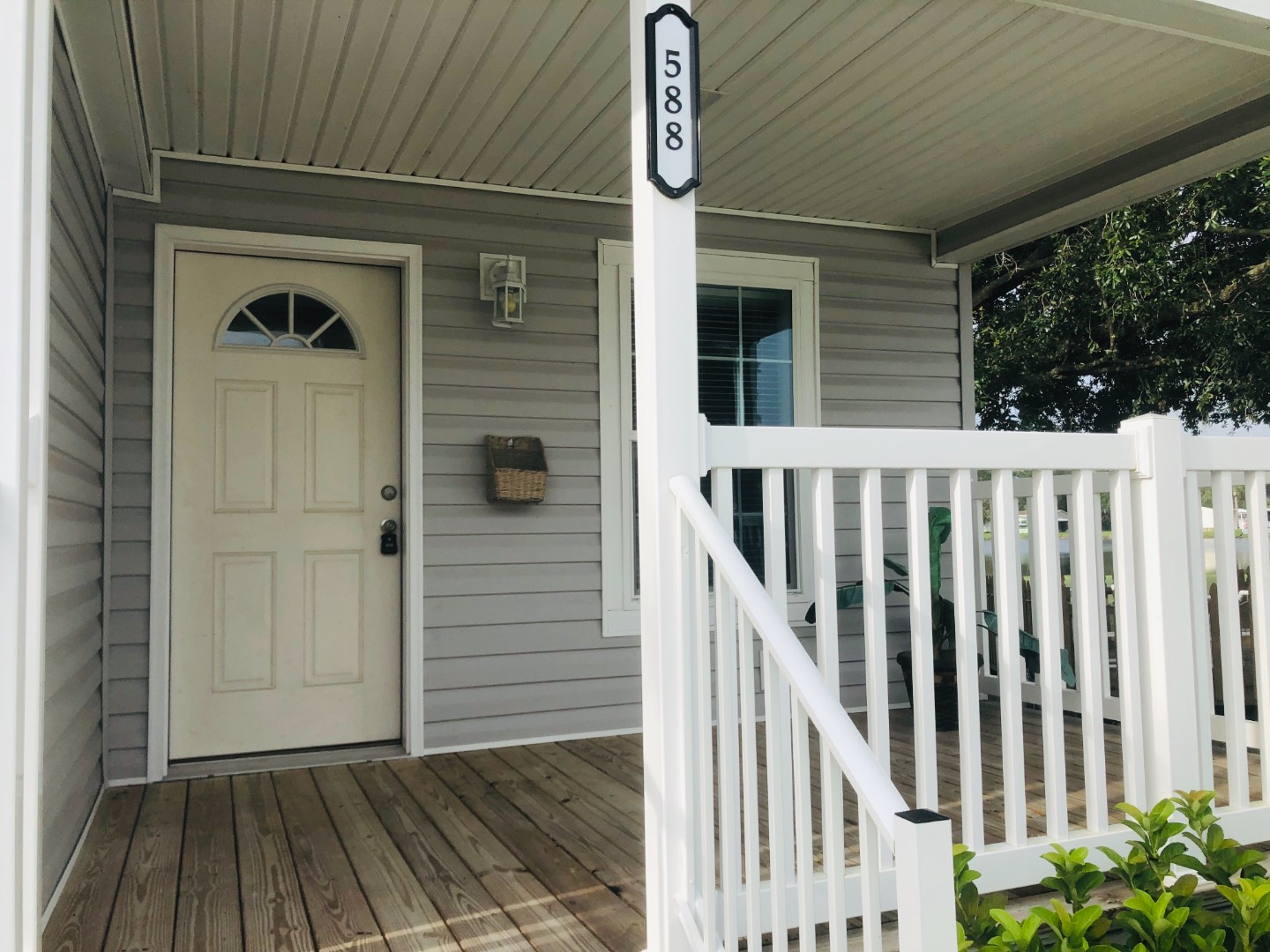 ;
;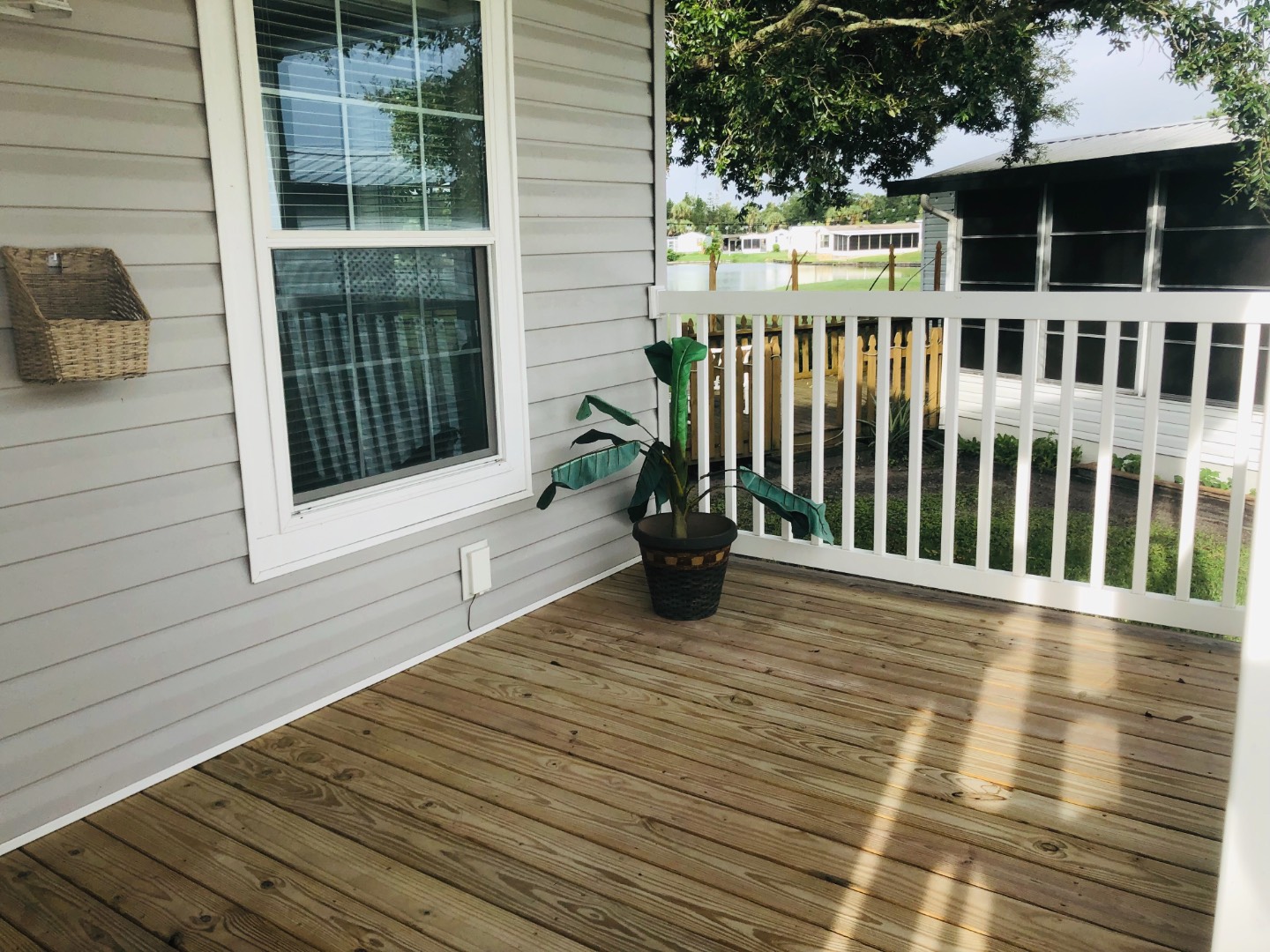 ;
;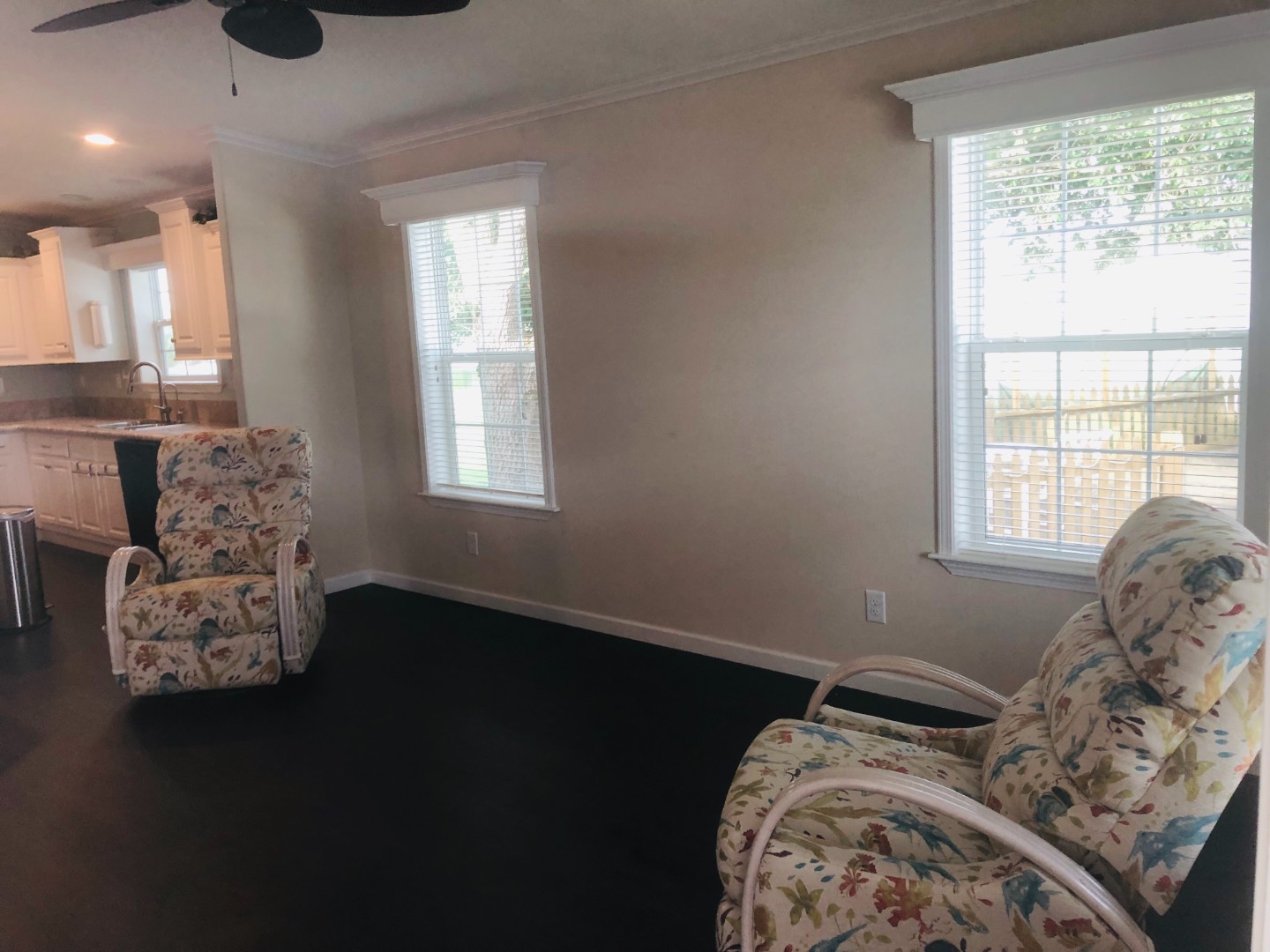 ;
;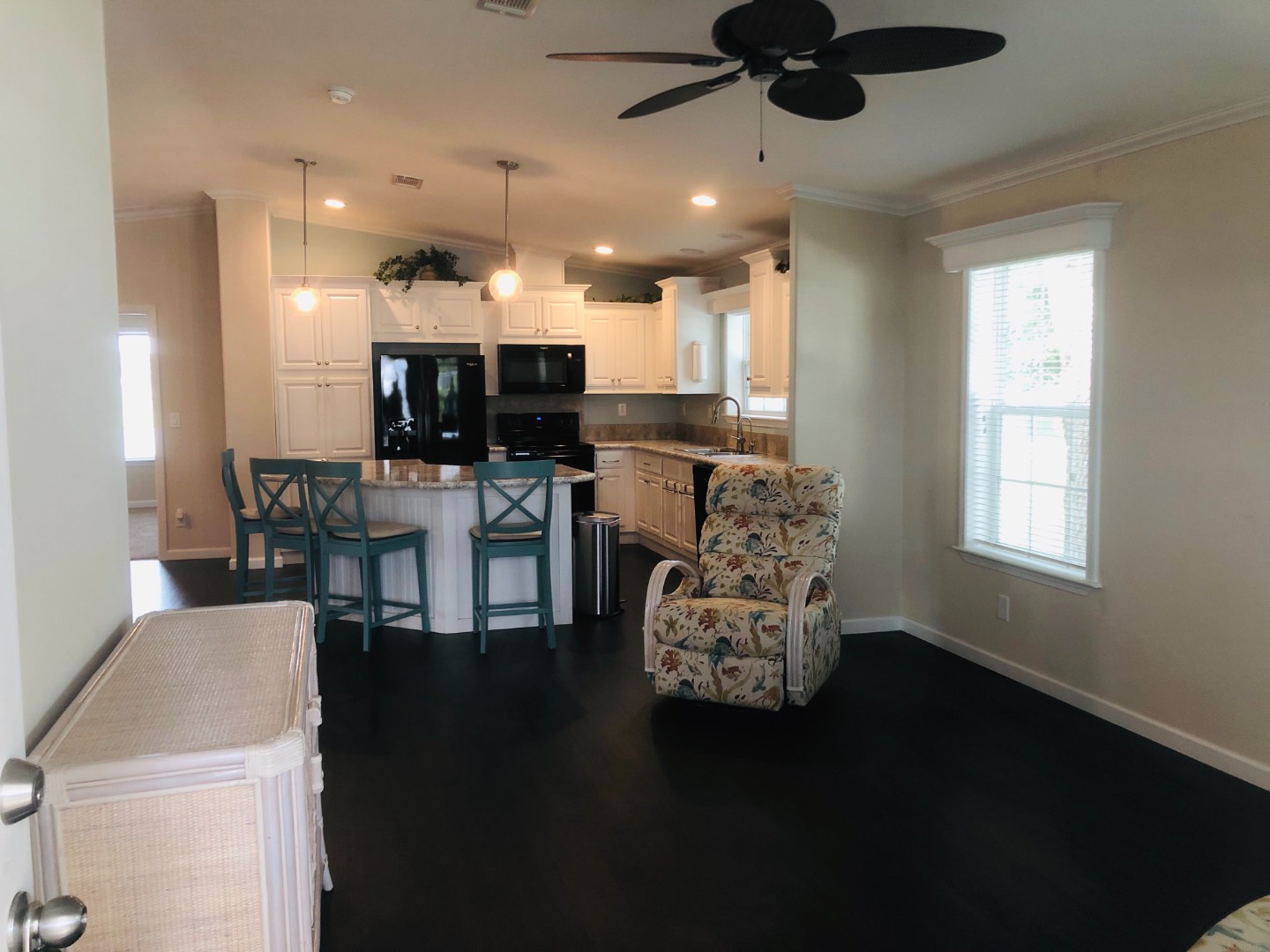 ;
;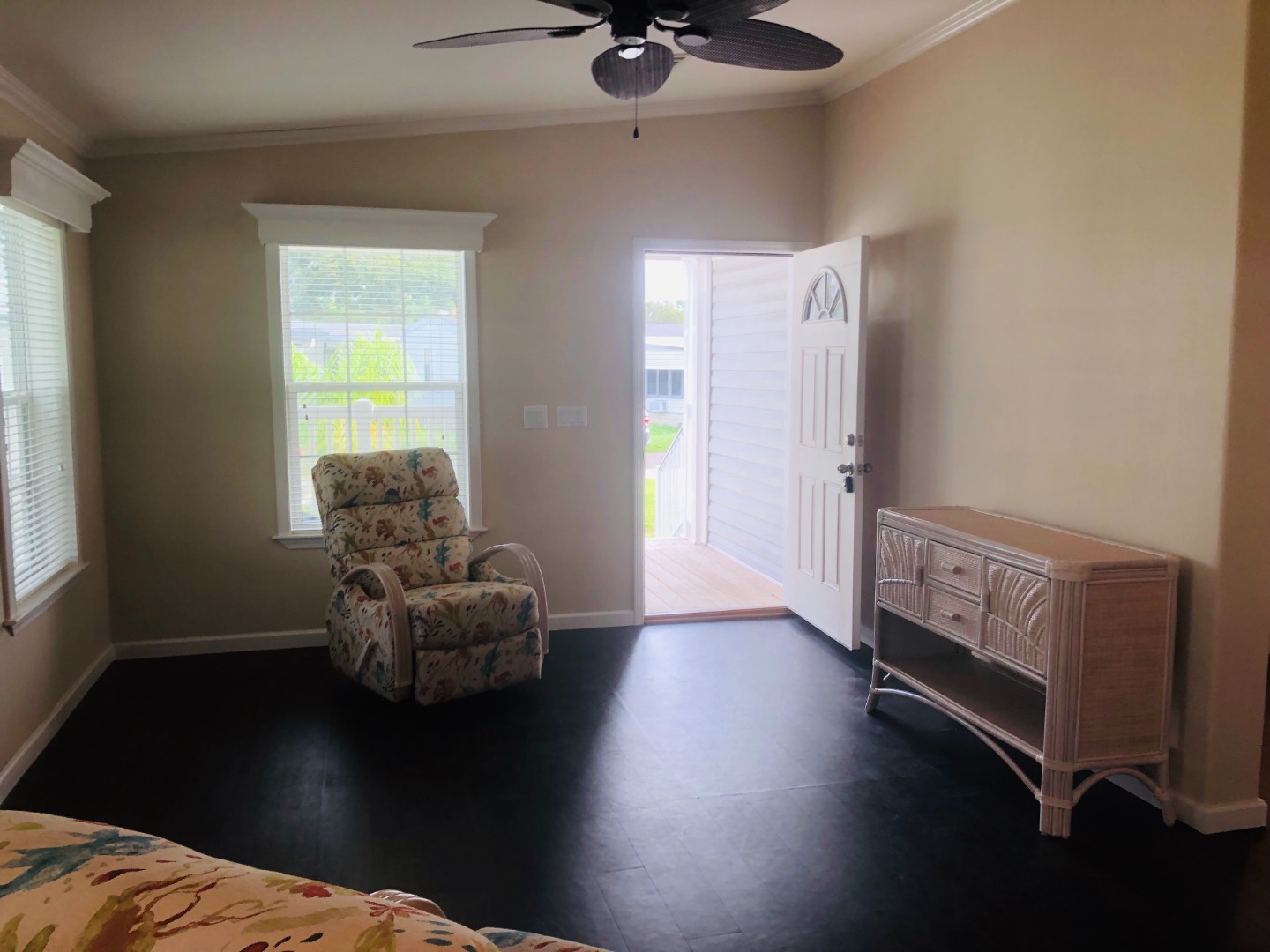 ;
;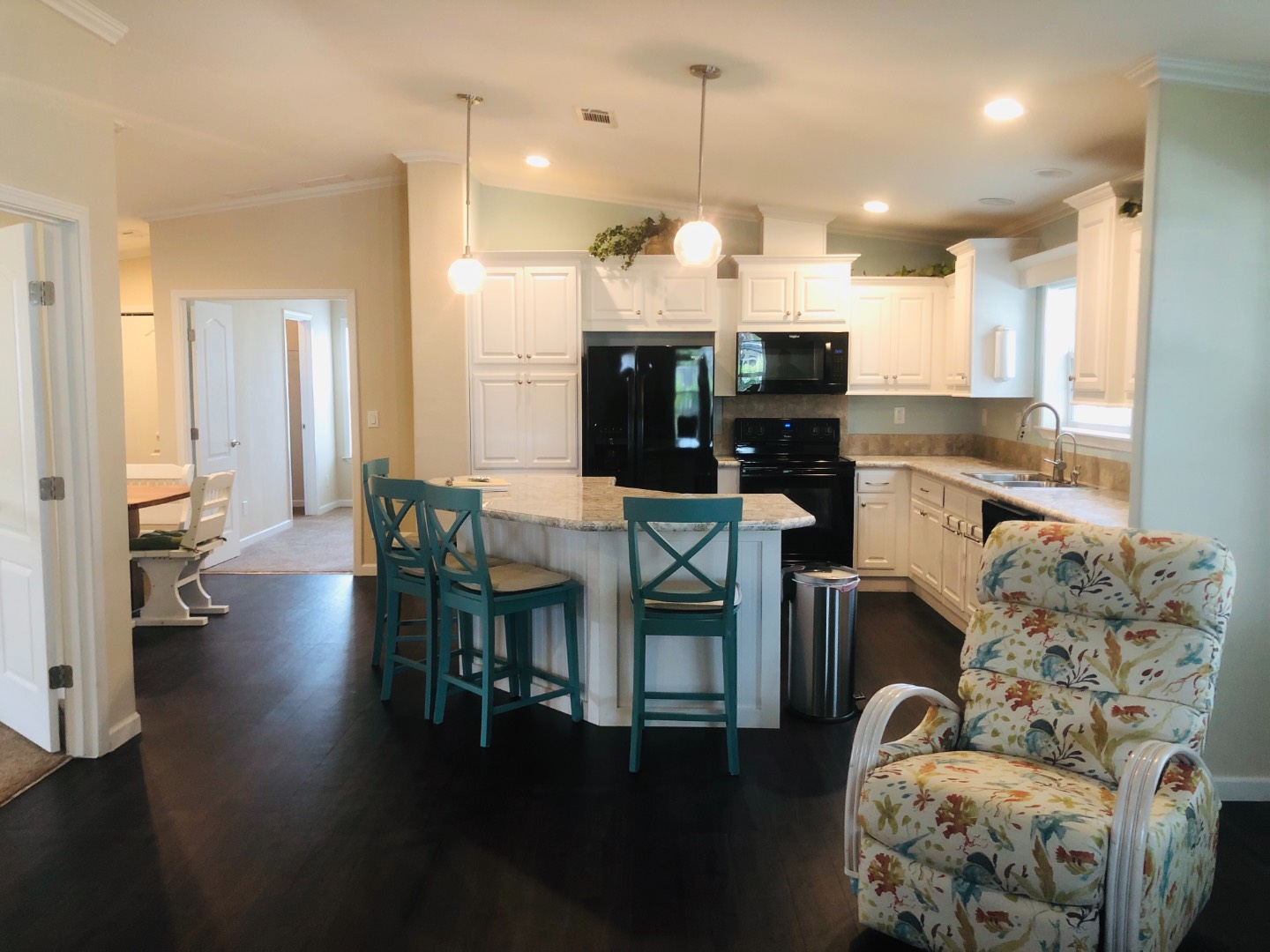 ;
; ;
; ;
;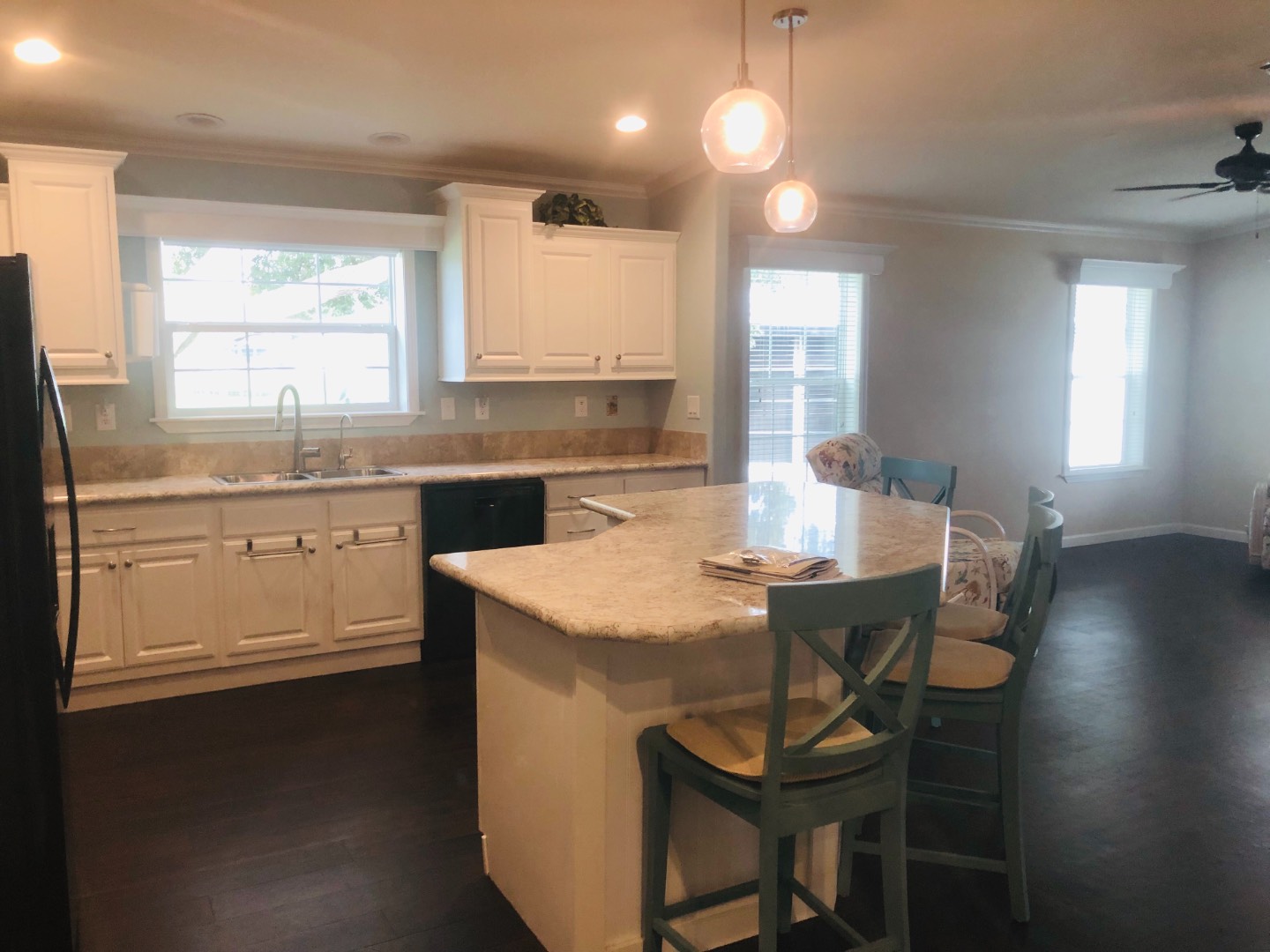 ;
;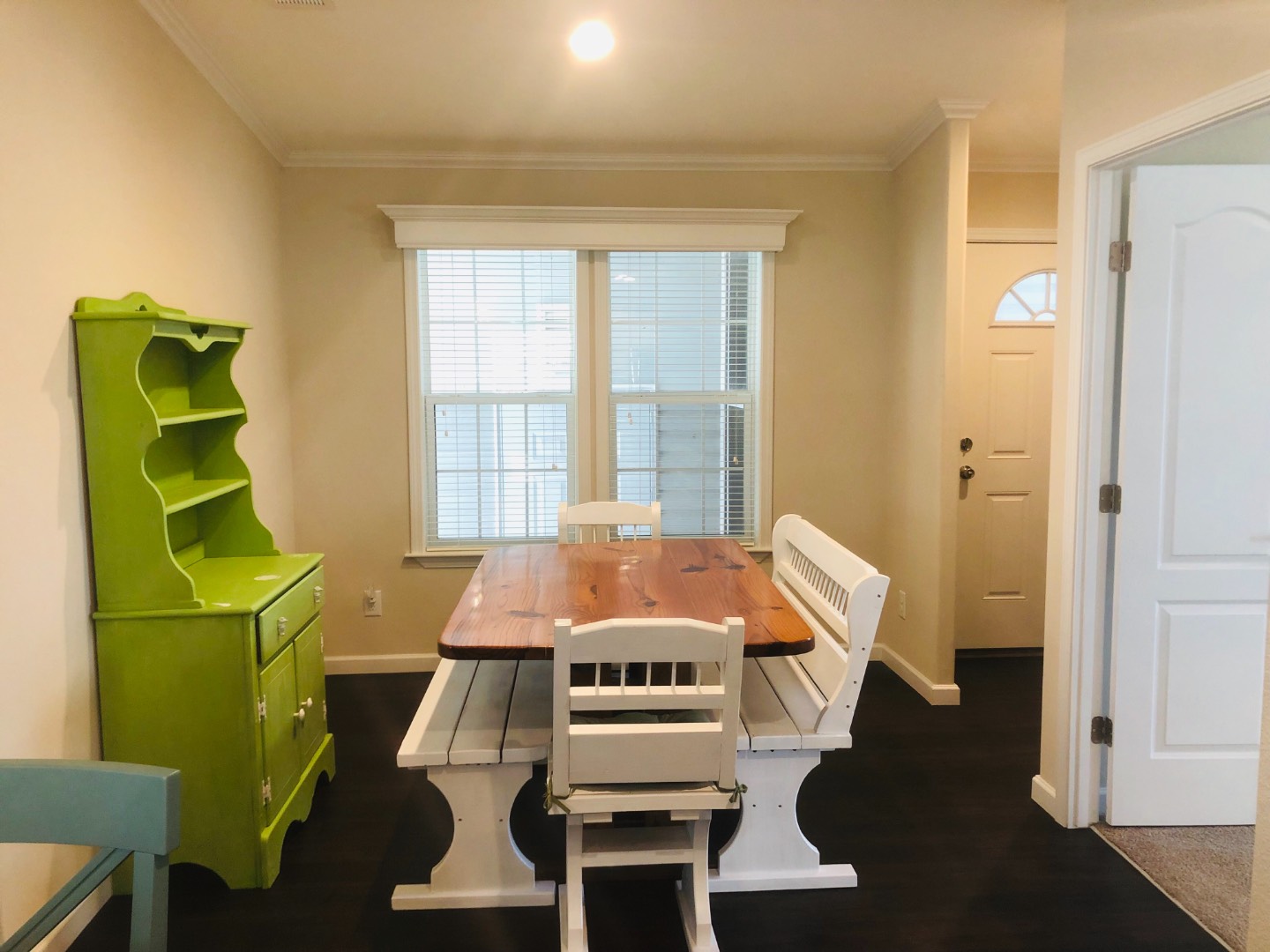 ;
;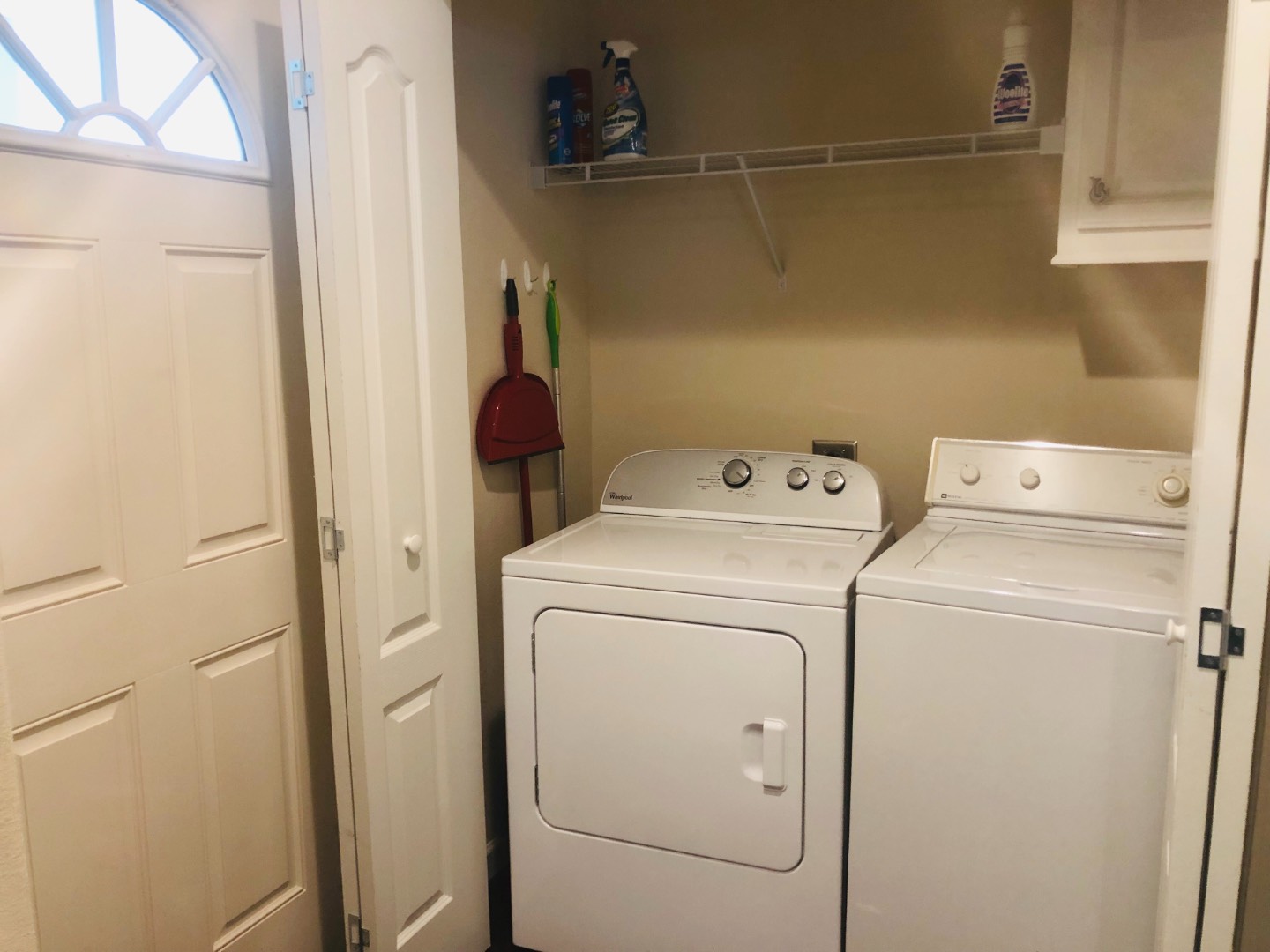 ;
; ;
; ;
;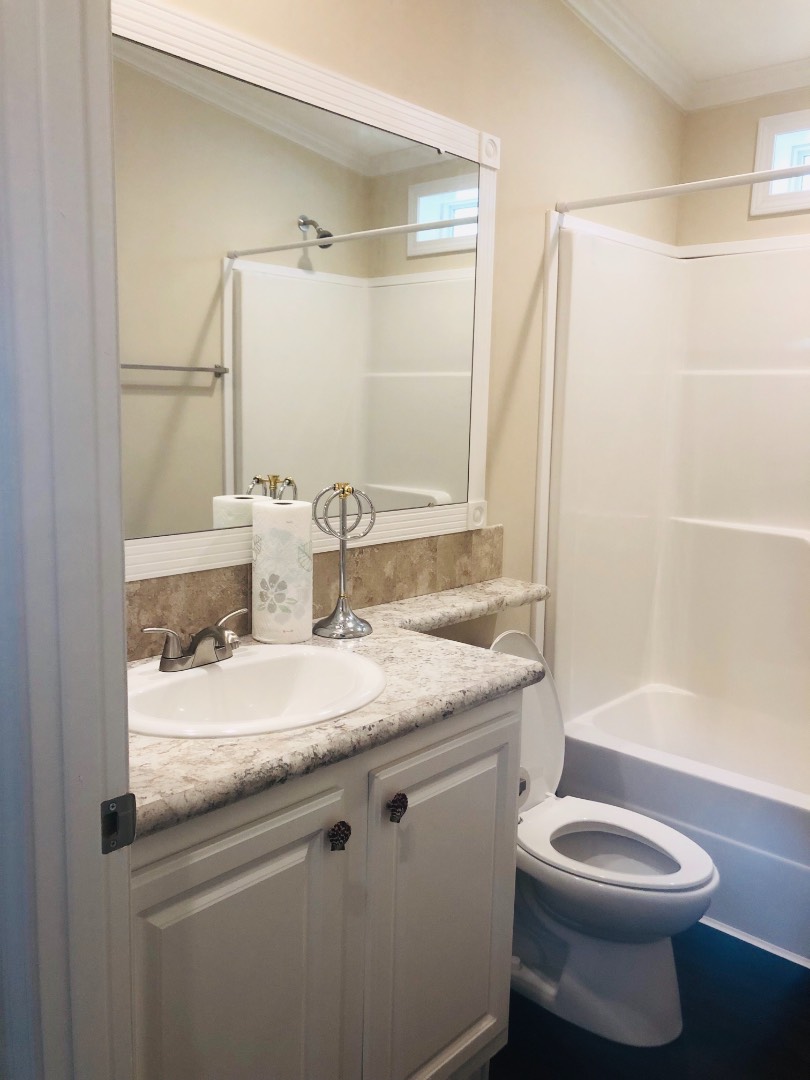 ;
;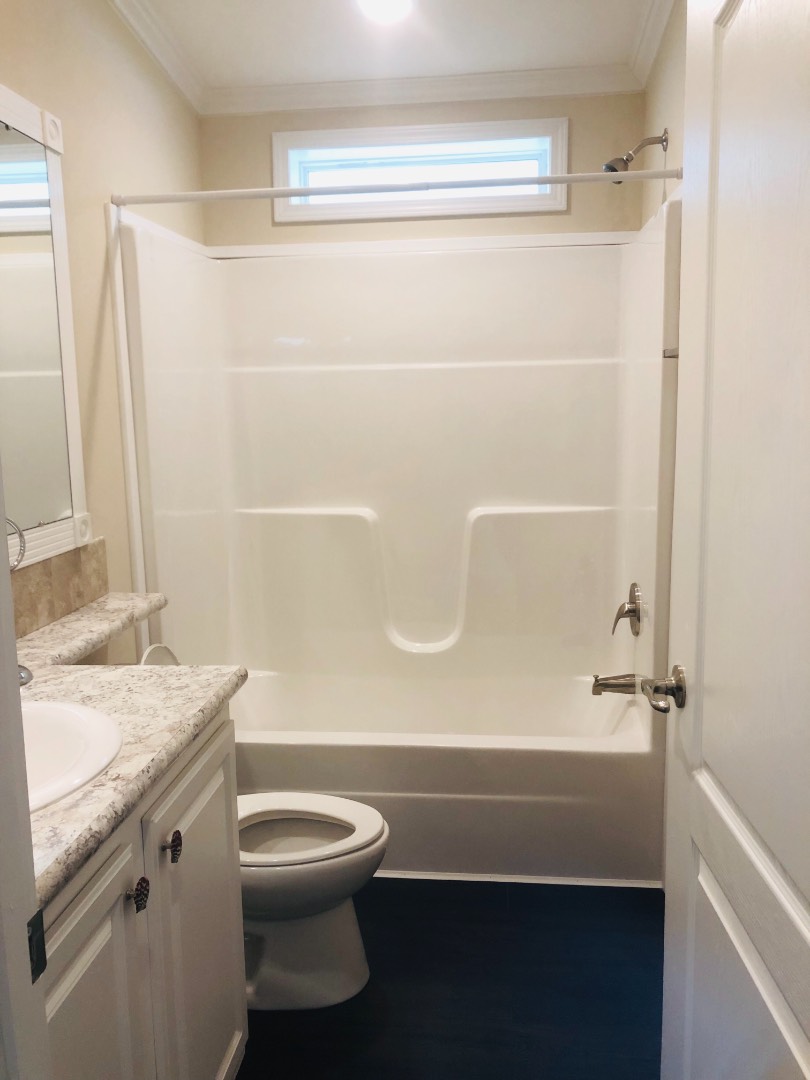 ;
; ;
;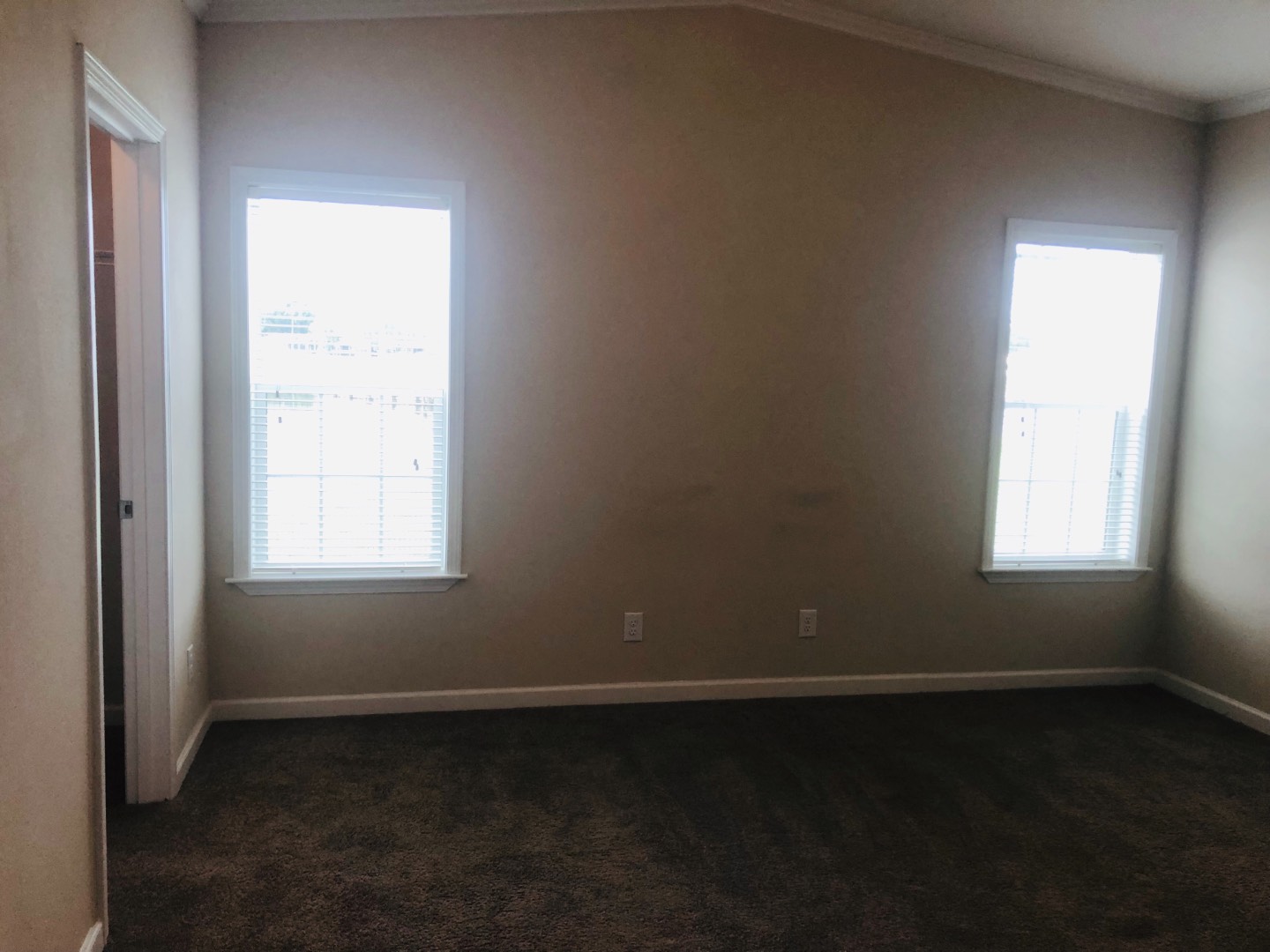 ;
;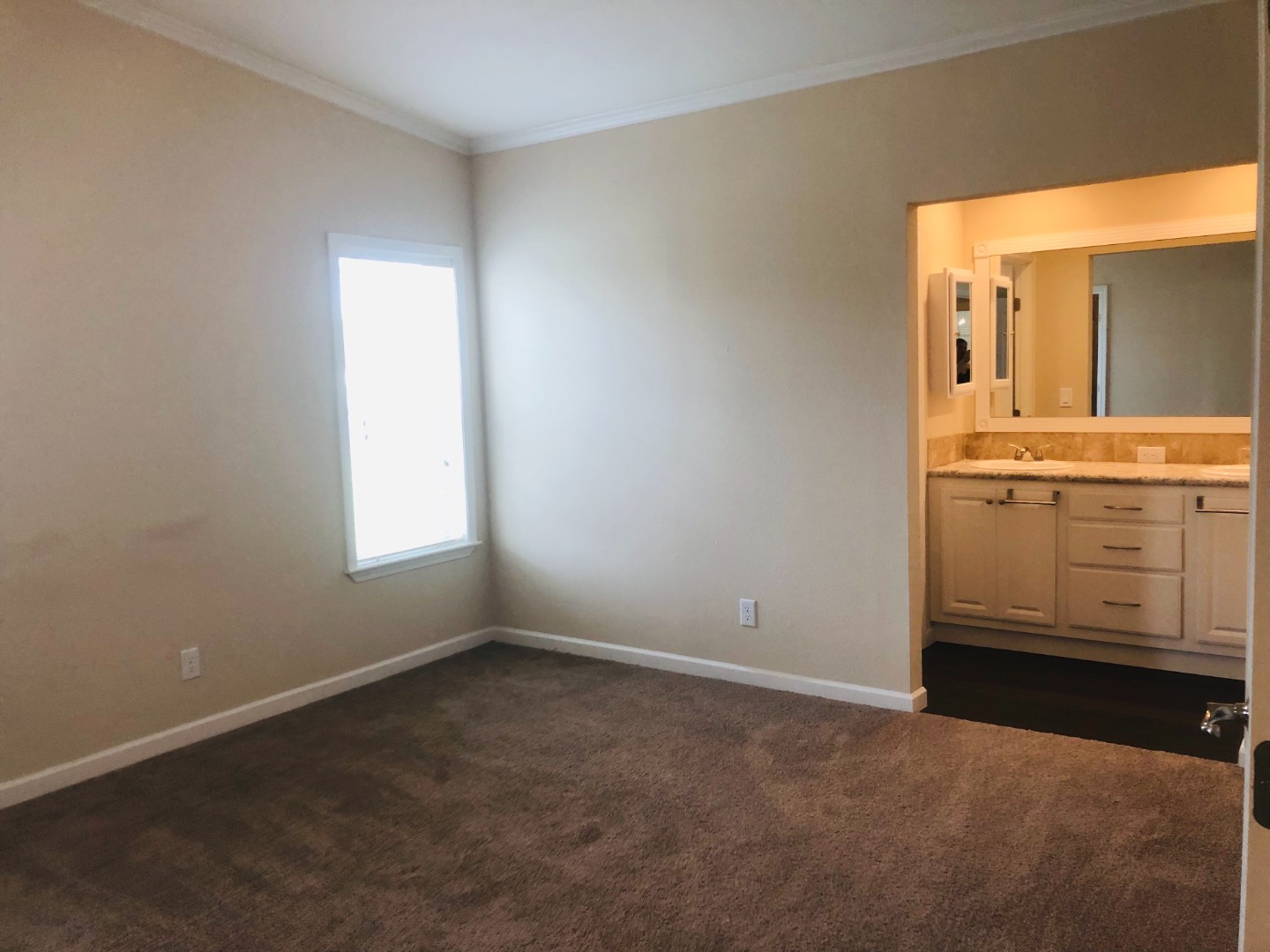 ;
;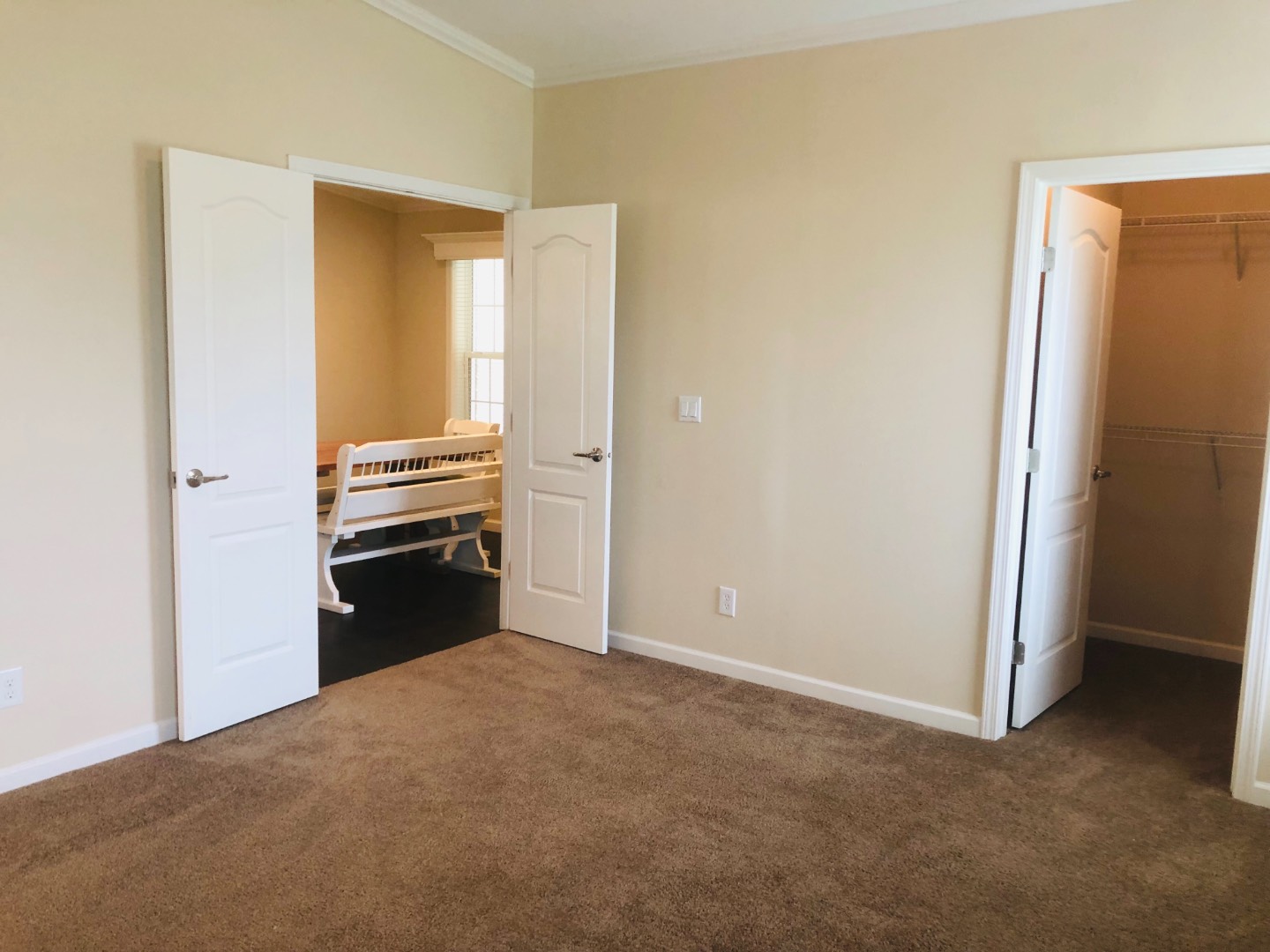 ;
; ;
;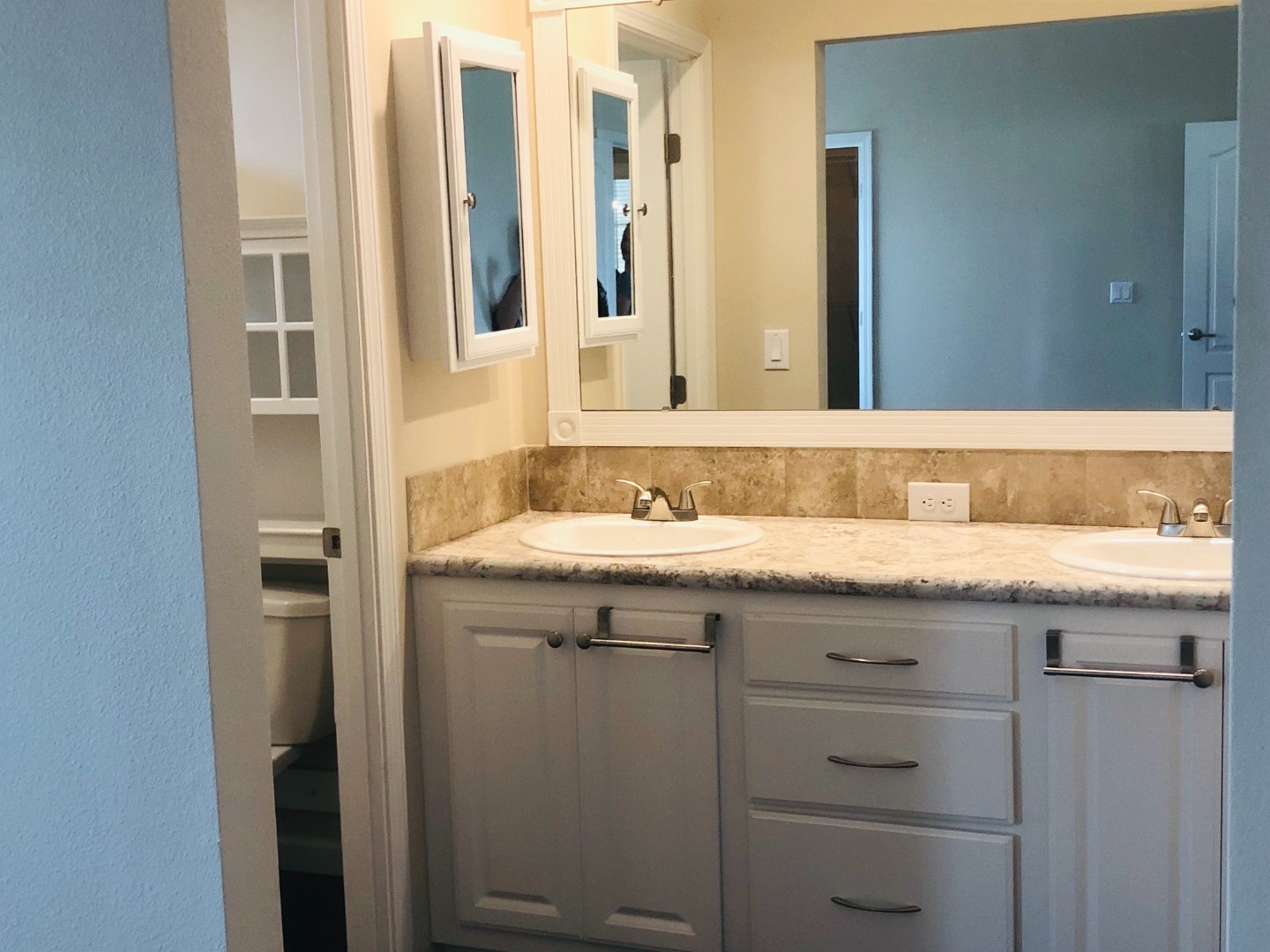 ;
;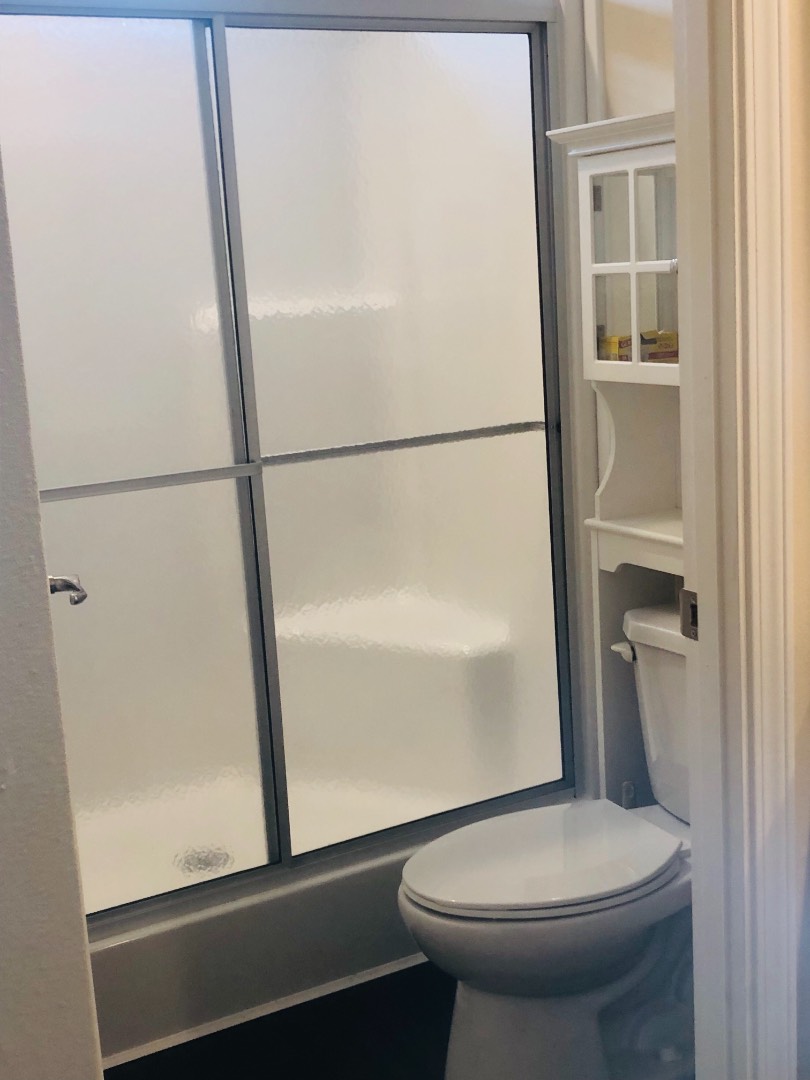 ;
;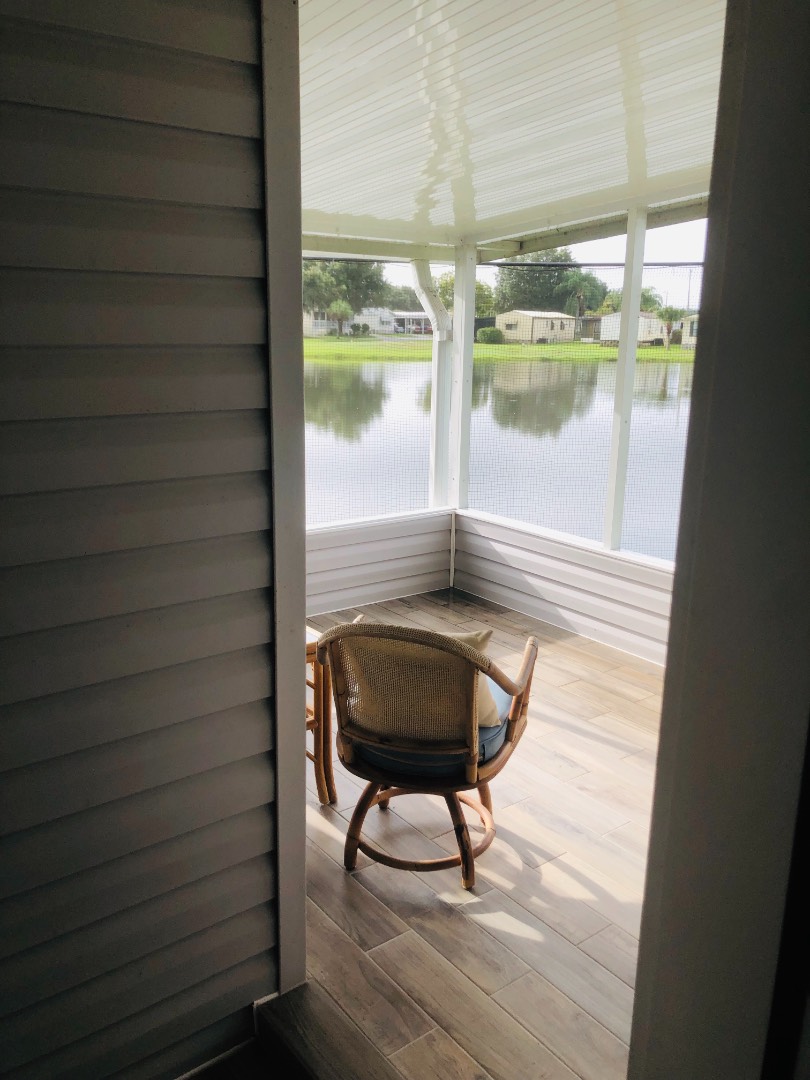 ;
; ;
;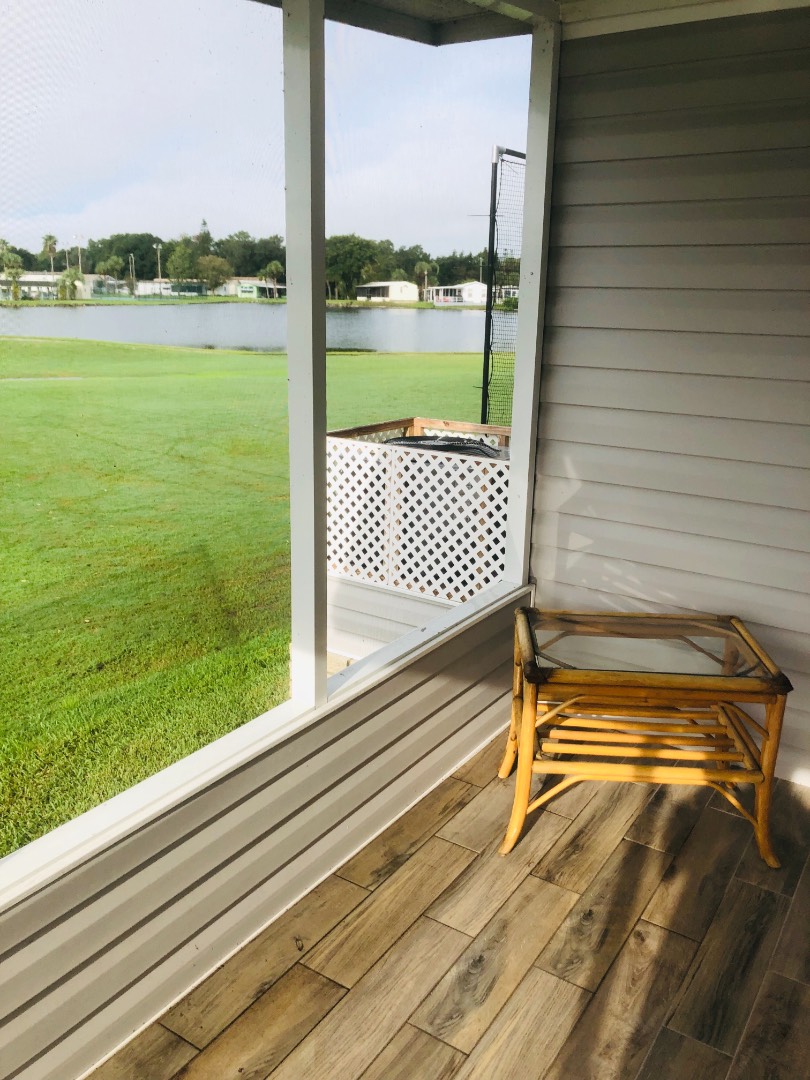 ;
;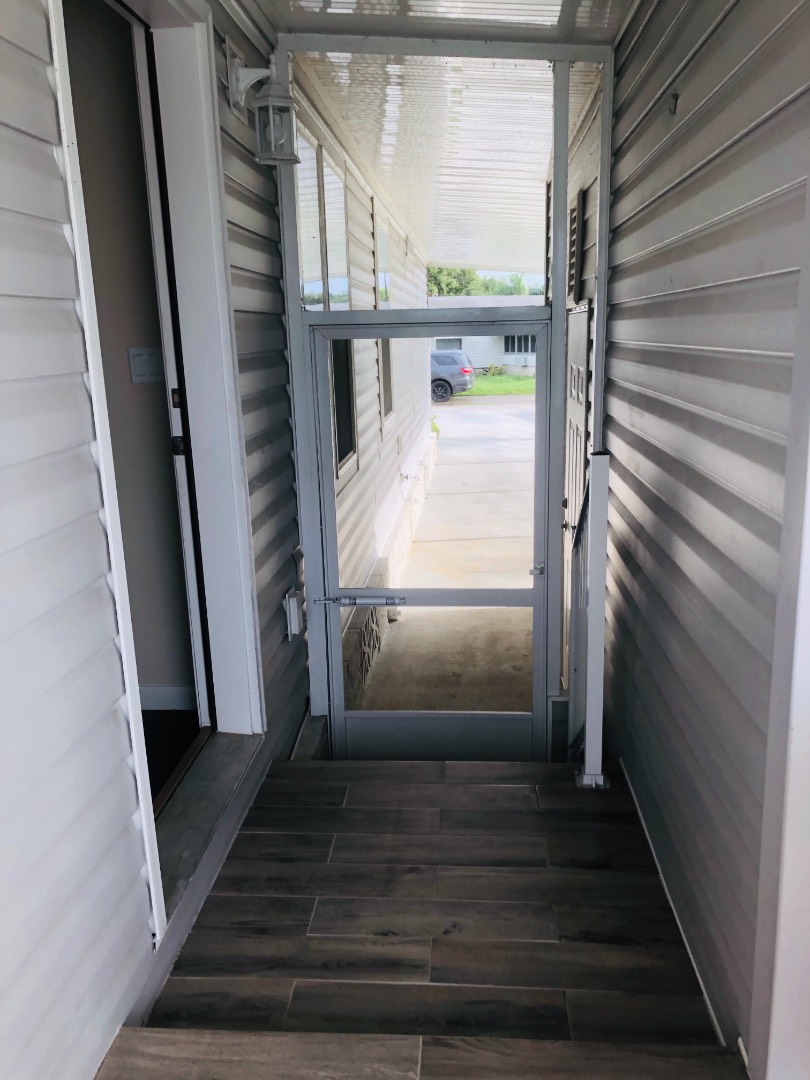 ;
; ;
;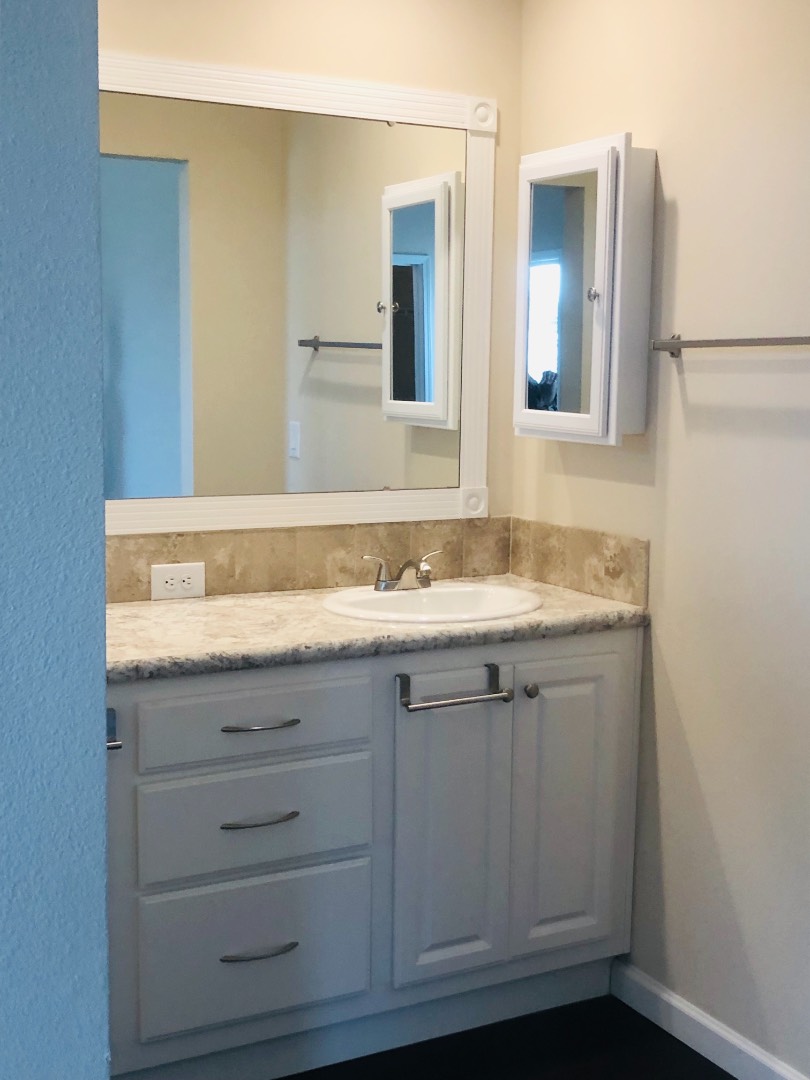 ;
;