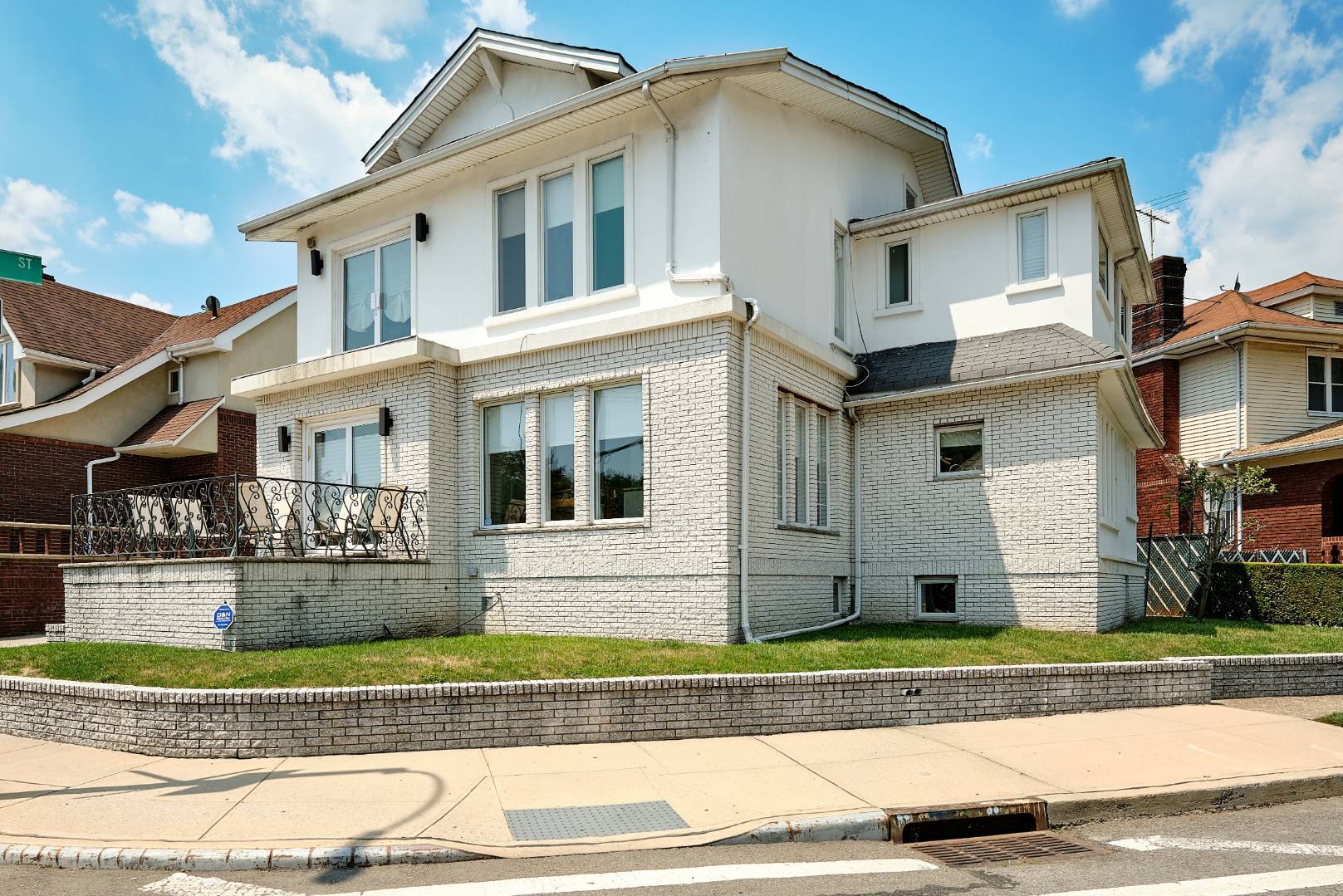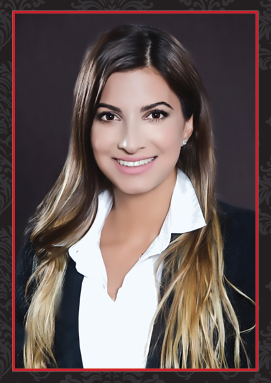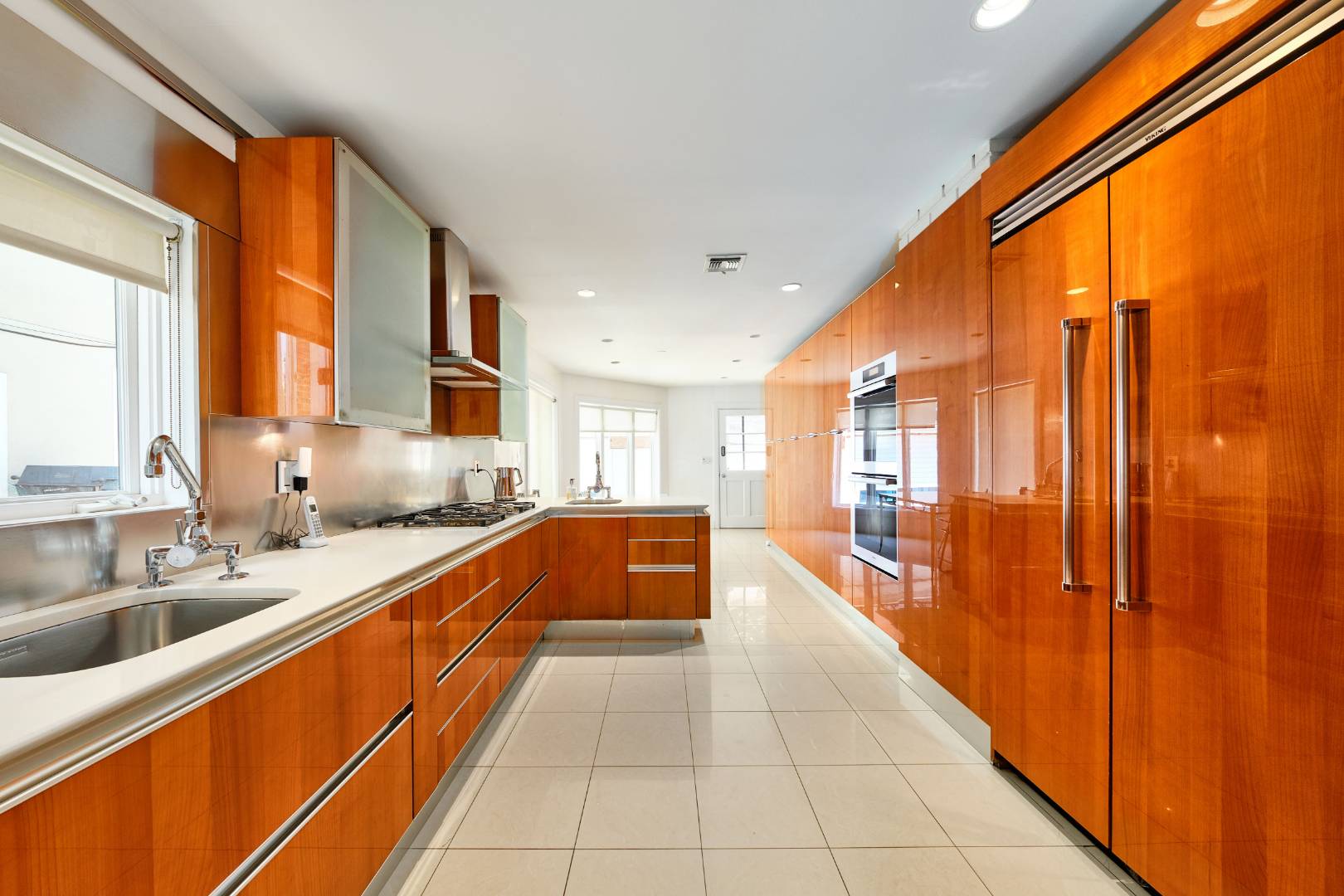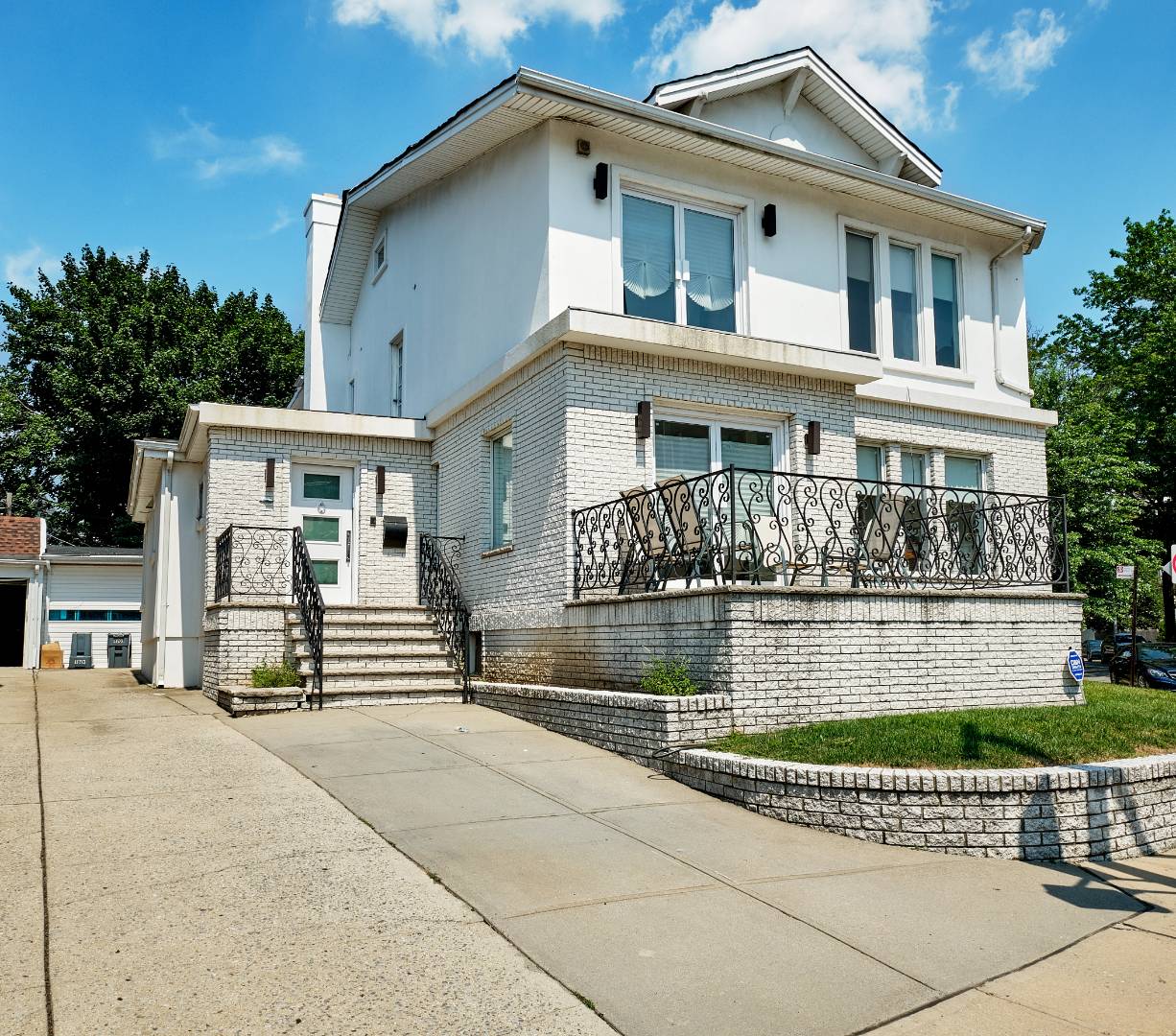4701 Bay Parkway, Brooklyn, NY 11230
$3,000,000
List Price
Off Market
| Listing ID |
10877829 |
|
|
|
| Property Type |
Multi-Unit (2-4) |
|
|
|
| County |
Kings |
|
|
|
| Township |
Kings |
|
|
|
|
| Neighborhood |
Midwood |
|
|
|
| Total Tax |
$15,754 |
|
|
|
| FEMA Flood Map |
fema.gov/portal |
|
|
|
| Year Built |
1997 |
|
|
|
|
This two family brick/stucco consists of 7 bedrooms, 4.5 baths, 2 walk in closets, ITALIAN IMPORTED kitchens (2), a two-part basement with summer kitchens (2), and two large open spaces for a second living room or children's playroom. Exterior features a two car garage that is closed up spectacularly to have you choose between a detached bungalow or as an extra large storage. First unit consists of 5 bedroom triplex and the other is a two bedroom duplex . I would normally mention the small areas to update when you look to purchase a home but you just have no idea how breathtaking the interior is! The clean, classic, white modern touches are done to perfection and no place could compare to this move-in ready MANSION. There are so many more special features to this property that you just have to see for yourself if you are indeed looking for a good home in the all wanted 11230 zip code. Pictures coming soon. Feel free to call me for any questions and I will gladly work with you to obtain a mortgage as well. Good Luck! call 347 517 0555
|
- 9 Total Bedrooms
- 5 Full Baths
- 1 Half Bath
- 3222 SF
- 4436 SF Lot
- Built in 1997
- Renovated 2019
- 2 Stories
- Available 4/22/2020
- Mansion Style
- Full Basement
- Lower Level: Finished, Walk Out, Kitchen
- 3 Lower Level Bedrooms
- 2 Lower Level Bathrooms
- Lower Level Kitchen
- Renovation: CLASSIC, WHITE, CLEAN MODERN RENOVATIONS
- Eat-In Kitchen
- Marble Kitchen Counter
- Oven/Range
- Refrigerator
- Dishwasher
- Microwave
- Garbage Disposal
- Washer
- Dryer
- Carpet Flooring
- Ceramic Tile Flooring
- Granite Flooring
- Hardwood Flooring
- Marble Flooring
- 22 Rooms
- Entry Foyer
- Living Room
- Dining Room
- Family Room
- Formal Room
- Den/Office
- Primary Bedroom
- Walk-in Closet
- Bonus Room
- Kitchen
- Breakfast
- Laundry
- Private Guestroom
- First Floor Bathroom
- 6 Heat/AC Zones
- Natural Gas Fuel
- Natural Gas Avail
- Central A/C
- Masonry - Brick Construction
- Brick Siding
- Stone Siding
- Detached Garage
- 4 Garage Spaces
- Municipal Water
- Municipal Sewer
- Deck
- Fence
- Open Porch
- Screened Porch
- Trees
- Shed
- Workshop
- Carport
- Street View
- Near Bus
- Near Train
Listing data is deemed reliable but is NOT guaranteed accurate.
|






 ;
; ;
;