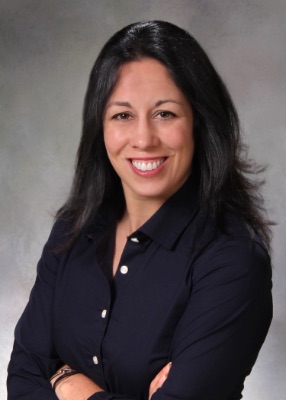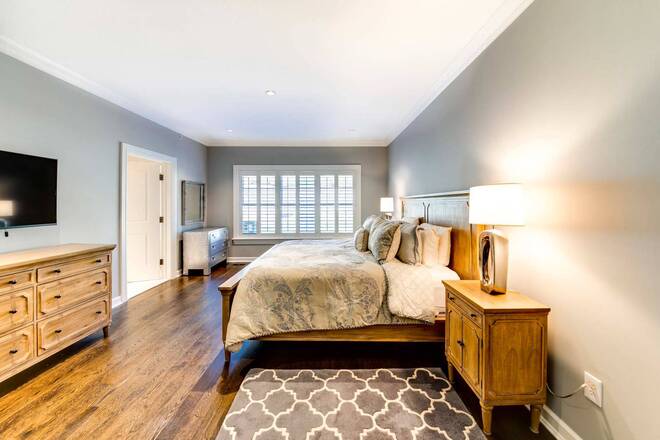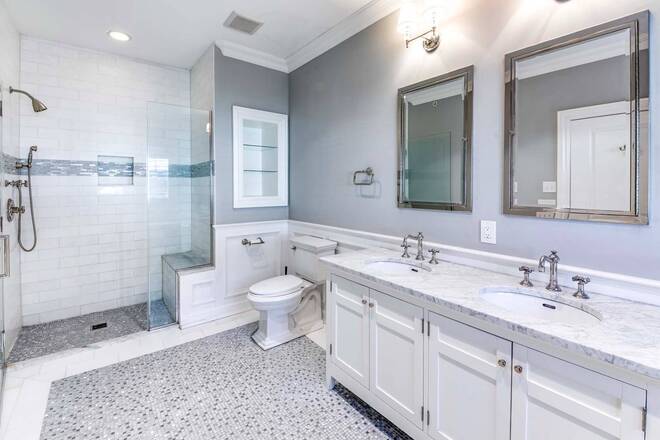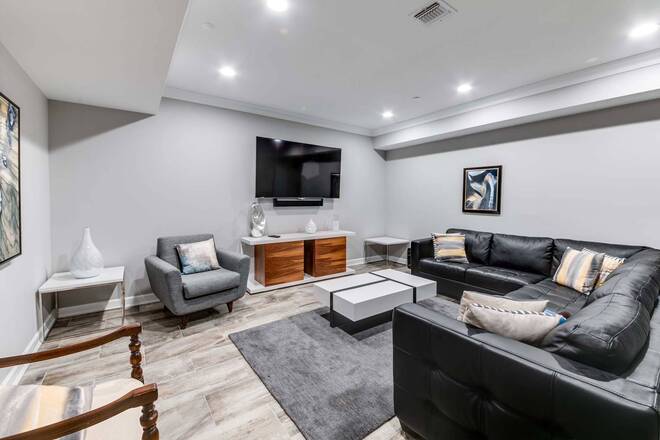109 High Pond Lane, Southampton, NY 11968
| Listing ID |
11082720 |
|
|
|
| Property Type |
Residential |
|
|
|
| County |
Suffolk |
|
|
|
| Township |
Southampton |
|
|
|
|
| School |
Tuckahoe Common |
|
|
|
| Tax ID |
0904-001.001-0001-031.000 |
|
|
|
| FEMA Flood Map |
fema.gov/portal |
|
|
|
| Year Built |
2015 |
|
|
|
|
Your perfect Hamptons getaway awaits you at Bishops Pond, an enclave of 79 homes conveniently located in the Village of Southampton with a clubhouse, heated pool and tennis courts. This luxurious first floor villa home offers plenty of space for all, with single level living, extra space in a fully finished lower level, and a one car attached garage. The open layout includes ample space for dining and entertaining, while the eat in kitchen with Wolf/Subzero appliances, white cabinetry, stylish white Carrera marble counter tops, a 4-seater center island is clearly the showpiece. Access your private rear patio through sliding doors for grilling and relaxing amidst a lushly landscaped berm. A spacious primary suite features two walk in closets, a marble bath with stylish mosaic flooring, double vanity, and a deep soaking sculptural tub. French doors open to a light filled guest bedroom and a shared bath to an adjoining second guest suite (or office). A finished lower level with 9'ft ceilings includes a bedroom, full bath, media space, recreational space, dining space and a stunning custom built bar - with every amenity you could desire. This community is just minutes to Southampton Village where you can enjoy restaurants, shops and access to world-renowned Coopers Village Beach.
|
- 4 Total Bedrooms
- 3 Full Baths
- 1 Half Bath
- 4078 SF
- Built in 2015
- 1 Story
- Townhouse Style
- Full Basement
- Lower Level: Finished
- Internet
- TV
- Linens Included
- Pets Allowed
- Pet Notes: Case by case basis
| Period | Price | Dates | Status |
|---|
| MD-LD | $100,000 | May 24th - Sep 2nd 2024 | Unavailable | | June/July | $55,000 | Jun 1st - Jul 31st 2024 | Unavailable | | July | $39,000 | Jul 1st - Jul 31st 2024 | Unavailable | | August-LD | $55,000 | Aug 1st - Sep 2nd 2024 | Unavailable | | Year Round | $150,000 | Sep 9th 2024 - Sep 8th 2025 | Unavailable |
- Open Kitchen
- Marble Kitchen Counter
- Oven/Range
- Refrigerator
- Dishwasher
- Microwave
- Washer
- Dryer
- Stainless Steel
- Ceramic Tile Flooring
- Hardwood Flooring
- Furnished
- Entry Foyer
- Living Room
- Primary Bedroom
- en Suite Bathroom
- Walk-in Closet
- Bonus Room
- Kitchen
- 1 Fireplace
- Forced Air
- Natural Gas Fuel
- Central A/C
- Frame Construction
- Cedar Clapboard Siding
- Asphalt Shingles Roof
- Attached Garage
- 1 Garage Space
- Municipal Water
- Community Septic
- Pool: In Ground, Gunite, Heated
- Patio
- Pond View
- Townhouse (Bldg. Style)
- Pool
- $800 per month Maintenance
Listing data is deemed reliable but is NOT guaranteed accurate.
|






 ;
; ;
; ;
; ;
; ;
; ;
; ;
; ;
; ;
; ;
; ;
; ;
; ;
; ;
; ;
; ;
; ;
; ;
; ;
; ;
; ;
; ;
; ;
; ;
; ;
; ;
; ;
;