ESTATE SALE! FURNISHED 3-BR/3-BATH
ESTATE SALE: $3,000 BELOW ZILLOW ESTIMATE!...Welcome to Cypress Creek Village, one of the newest 55+ Active Adult communities...and pets are welcome! Here you own the home, but not the land. You pay a monthly lot rent for the land which allows you and your guest access to the community amenities. The monthly lot rent for this home is $455.00...... LOW LOT RENT - Pasture Scenery - PREMIUM COMMUNITY - Large Home - FURNISHED..... Stunning, 3-bedroom, 3-bathroom Nobility double-wide home is 1,848 sq. ft. featuring an open floor plan with a split bedroom layout, vaulted ceilings, a massive oversized kitchen, "His & Hers" bathrooms in the owners suite, a "3rd" bathroom for guests, AND an amazing screened lanai and open patio overlooking the gorgeous pasture view!...... • NEW CENTRAL AIR - 8/2020... • Textured Walls - Great Room & Dining Room... • Vinyl Plank Floor / Dark wood color - in Dining Room... • Vaulted Ceilings... • White Kitchen Cabinets... • Extra Refrigerator in Laundry room... • Garden Tub in "HER" Bathroom... • Carpets Cleaned - 10/2020... First impressions are amazing! The foyer opens directly to the great room & formal dining room. This room is tastefully designed with tall decorative windows, vaulted ceilings & textured walls; just adding to the grand feel of this home...... Privately placed on one "wing" of the home is the owners suite. This room is very large, spanning the entire width (28') of the home. It has vaulted ceilings and will comfortably fit a king-size bed with room to spare. On either side of the room is entry to the HIS & HER'S bathrooms. Adjoining the two bathrooms is a huge, walk-thru closet to hold all of your Florida attire! "HIS" bathroom features a Walk-in Shower and "HER" bathroom has a large, garden tub for relaxing...... The kitchen is a chef's dream. This kitchen has more cabinet space & counter space than you can imagine! For less formal dining, there is a morning room to place a smaller table & chairs. Adjacent to this room is a built-in corner office space with cabinets; perfect for an at-home office. You will also enjoy an inside laundry housing a washer & dryer and an additional refrigerator...... Step into the hall and you are in the "guest wing". You will find 2 spacious guest bedrooms separated by a guest bathroom...... To enjoy all of Florida's amazing weather, there is a 12 x 12 screened lanai located at the back of the home...... It overlooks the beautiful pasture view. Privacy is at its best in this little retreat! To make this stunning home yours, call Tammy now to schedule a private showing!



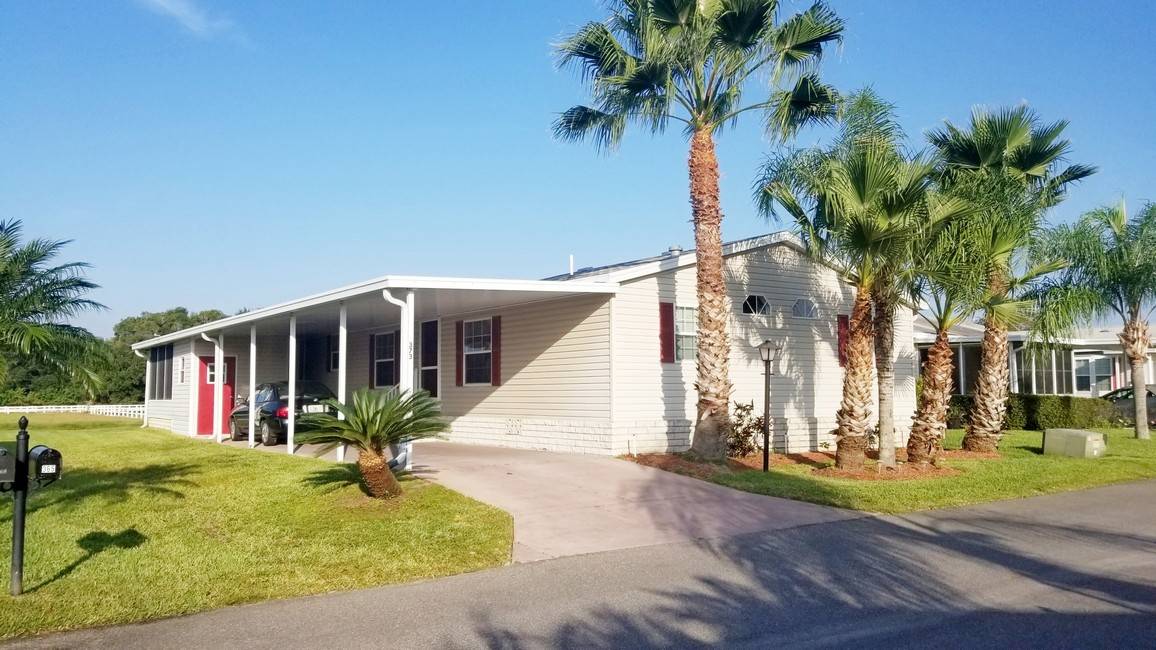



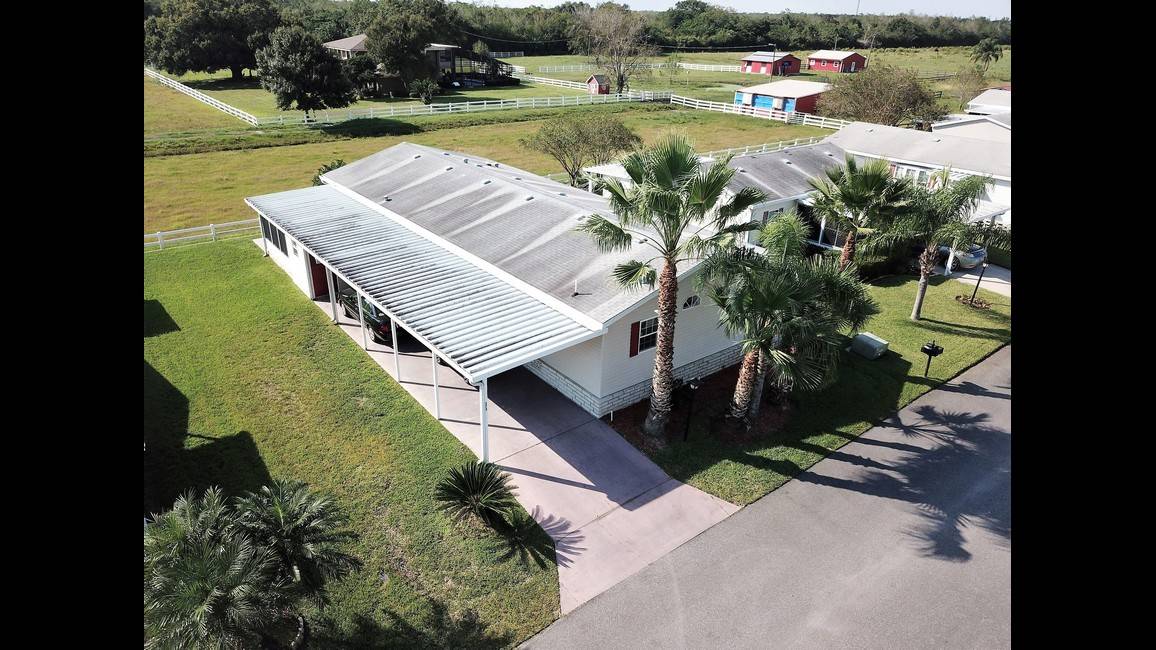 ;
;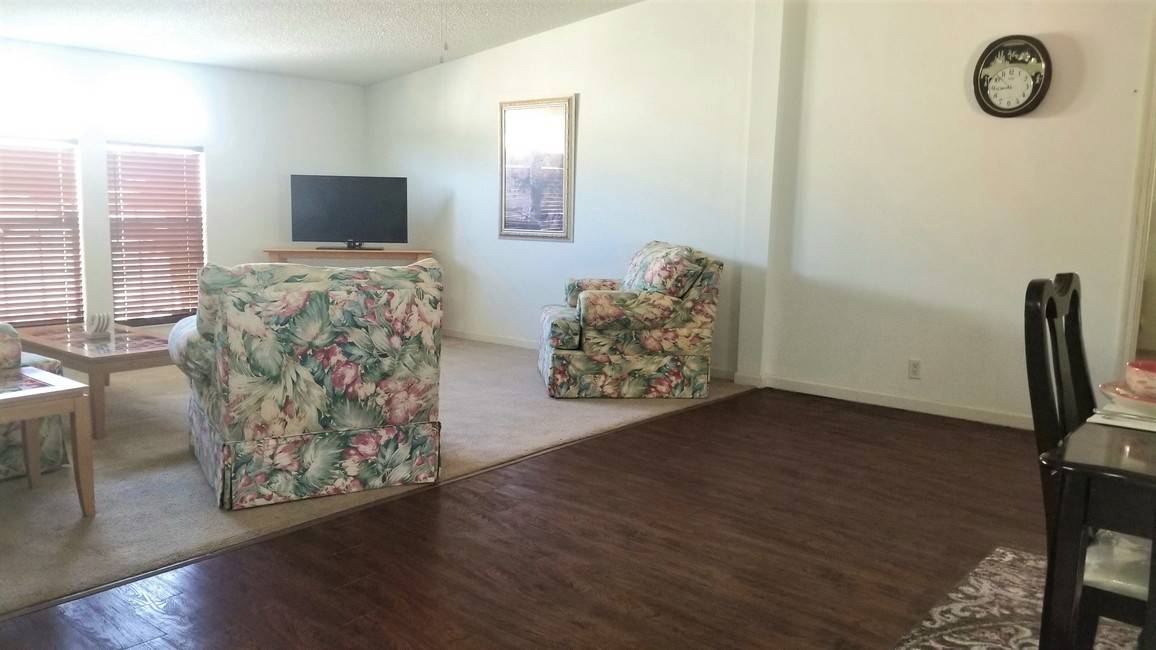 ;
;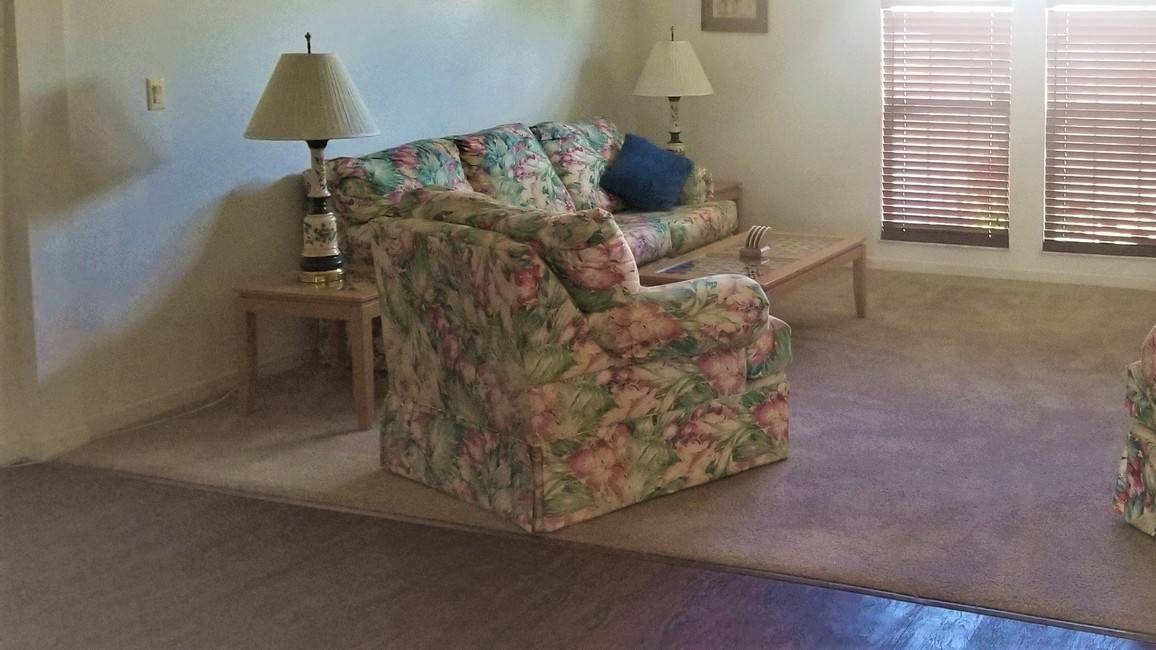 ;
;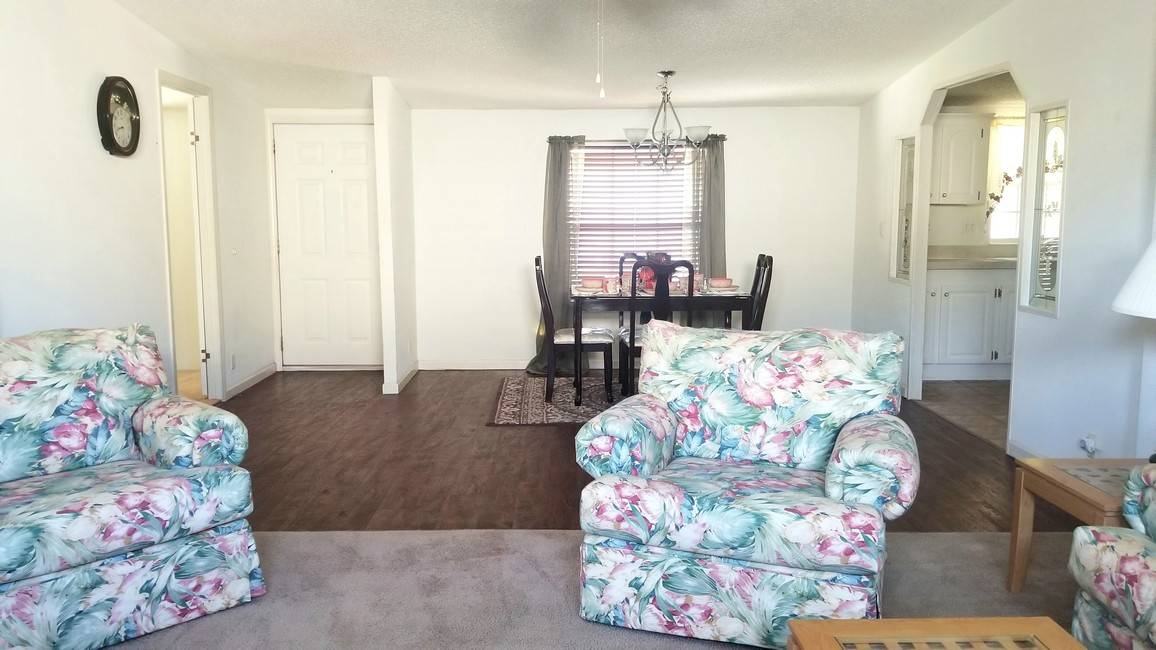 ;
;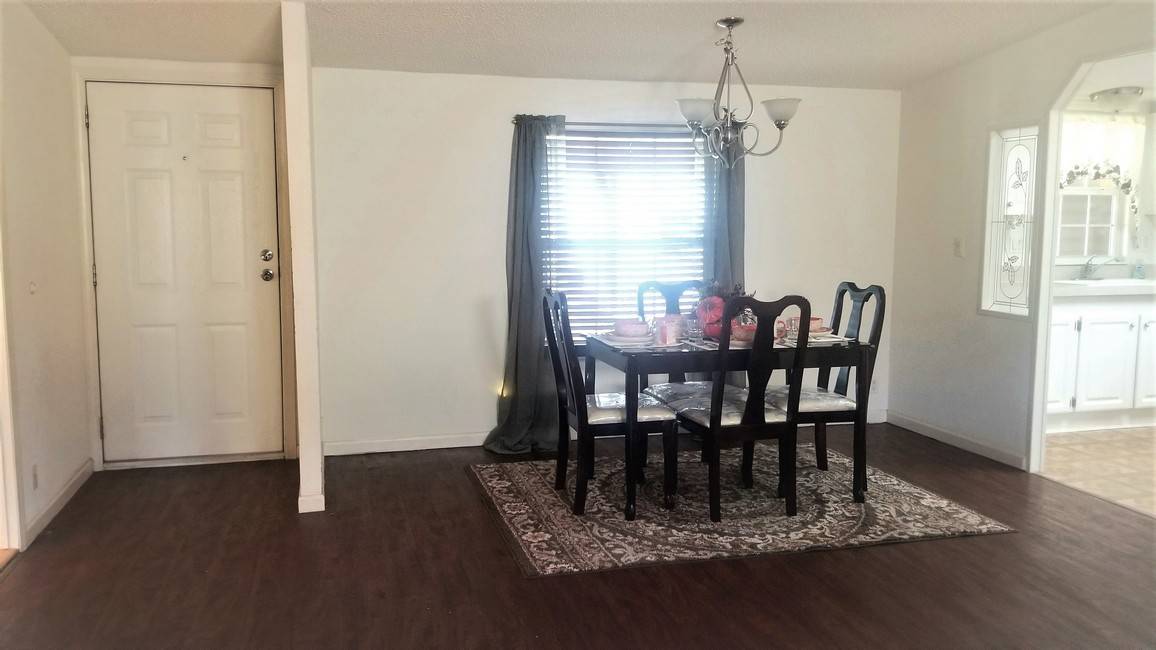 ;
;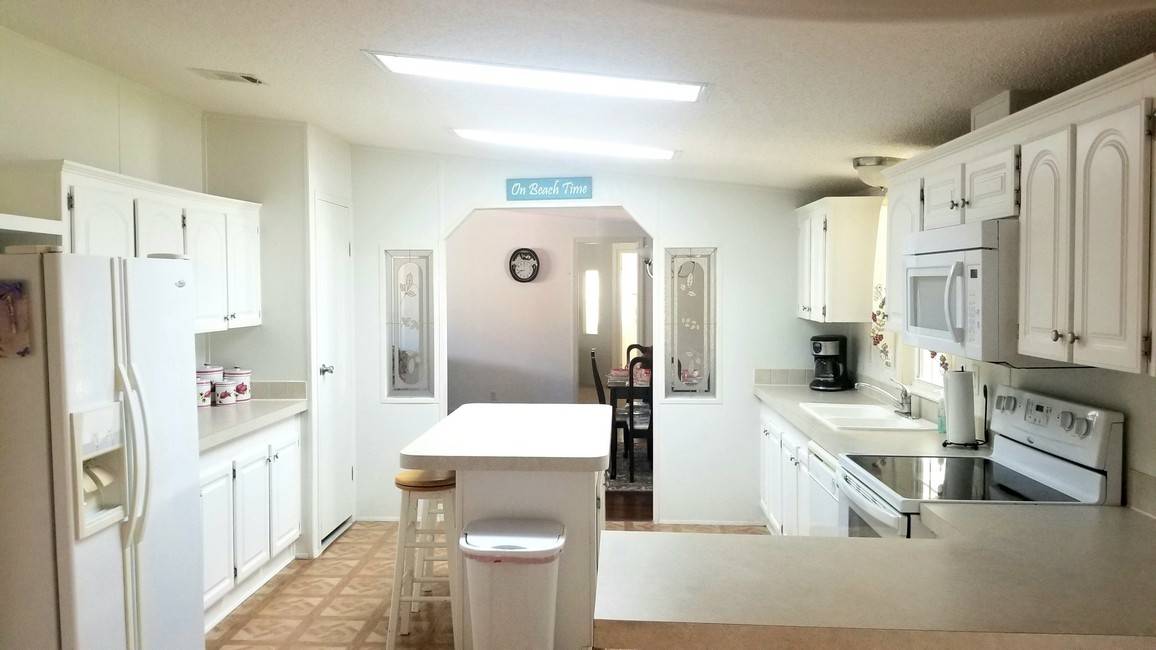 ;
;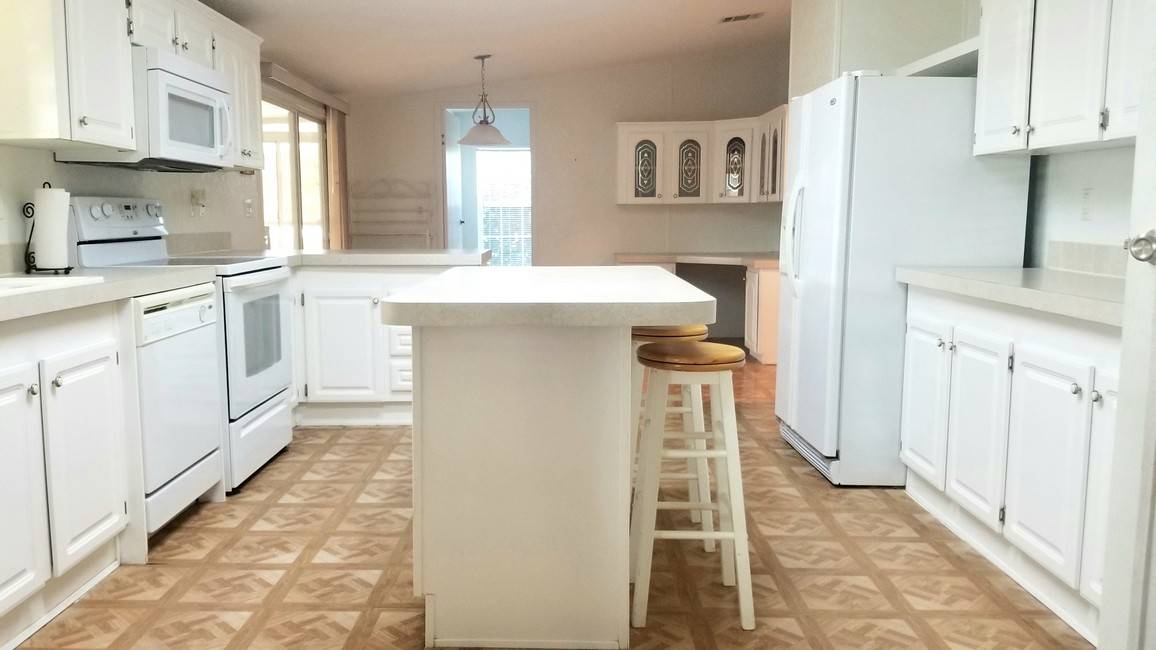 ;
;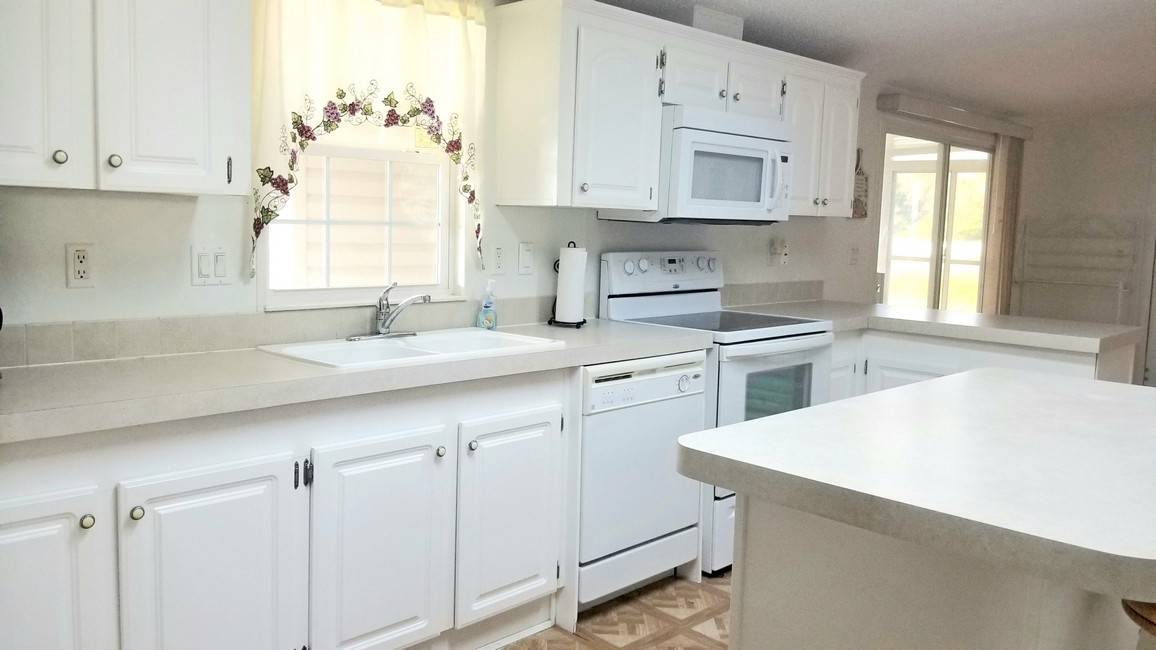 ;
;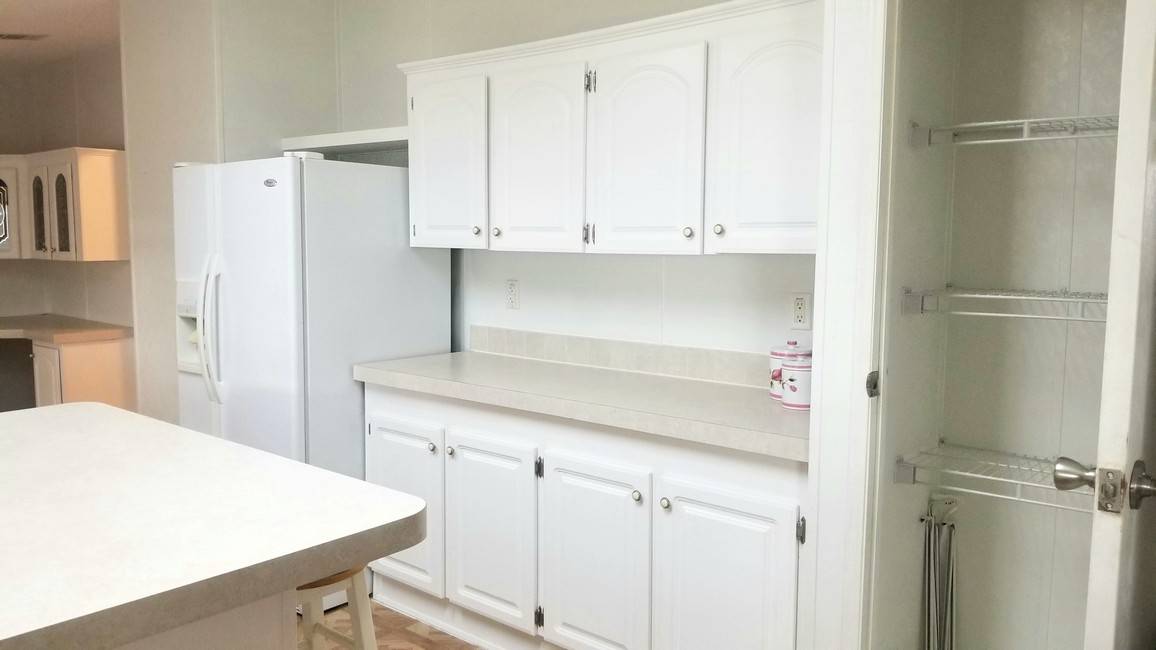 ;
;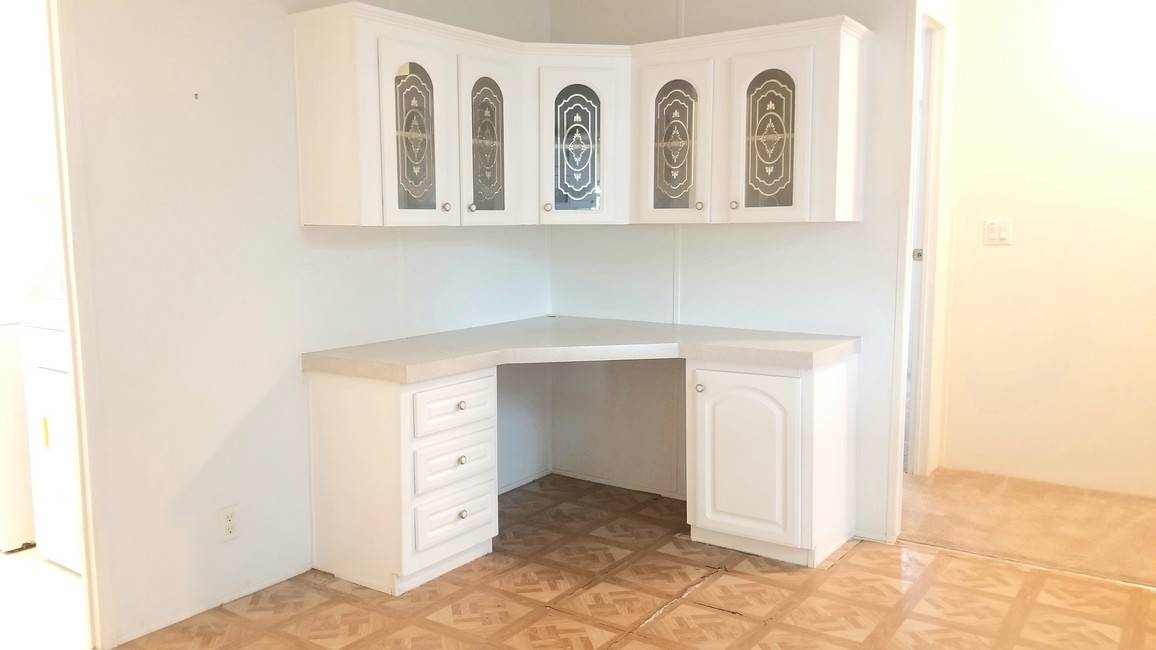 ;
;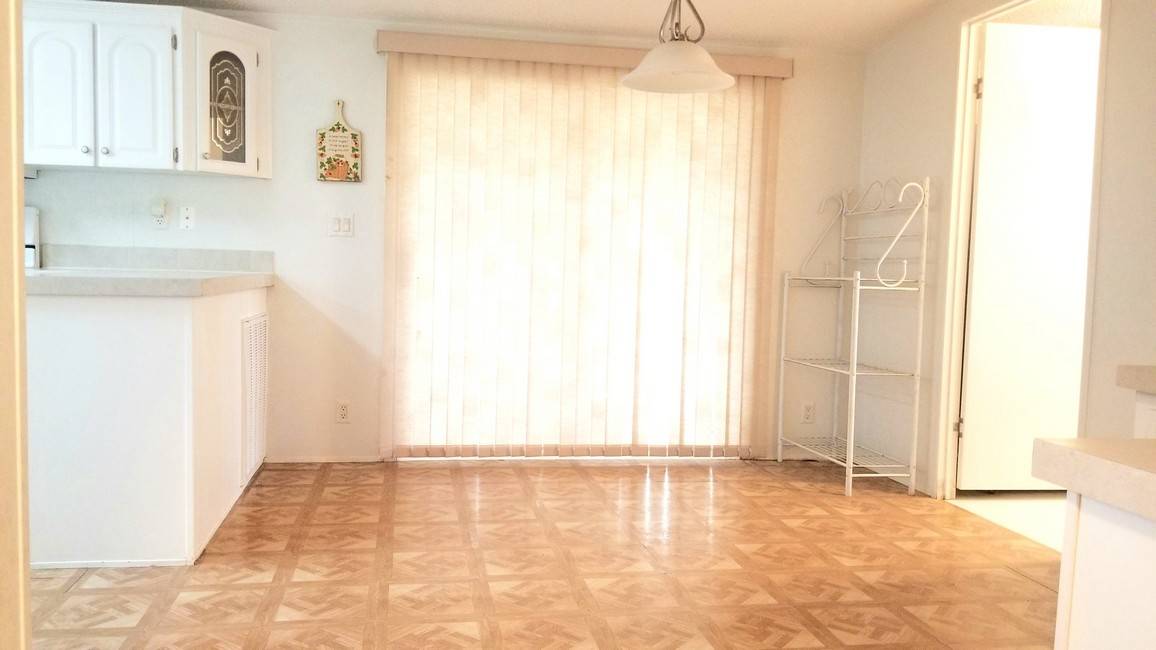 ;
;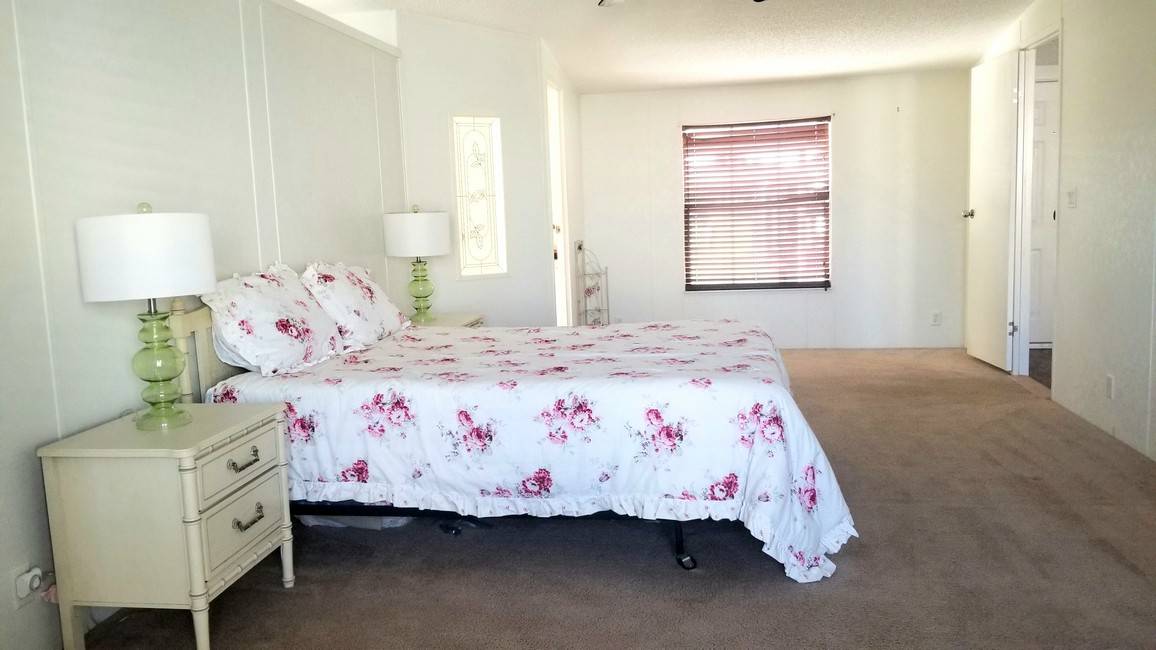 ;
;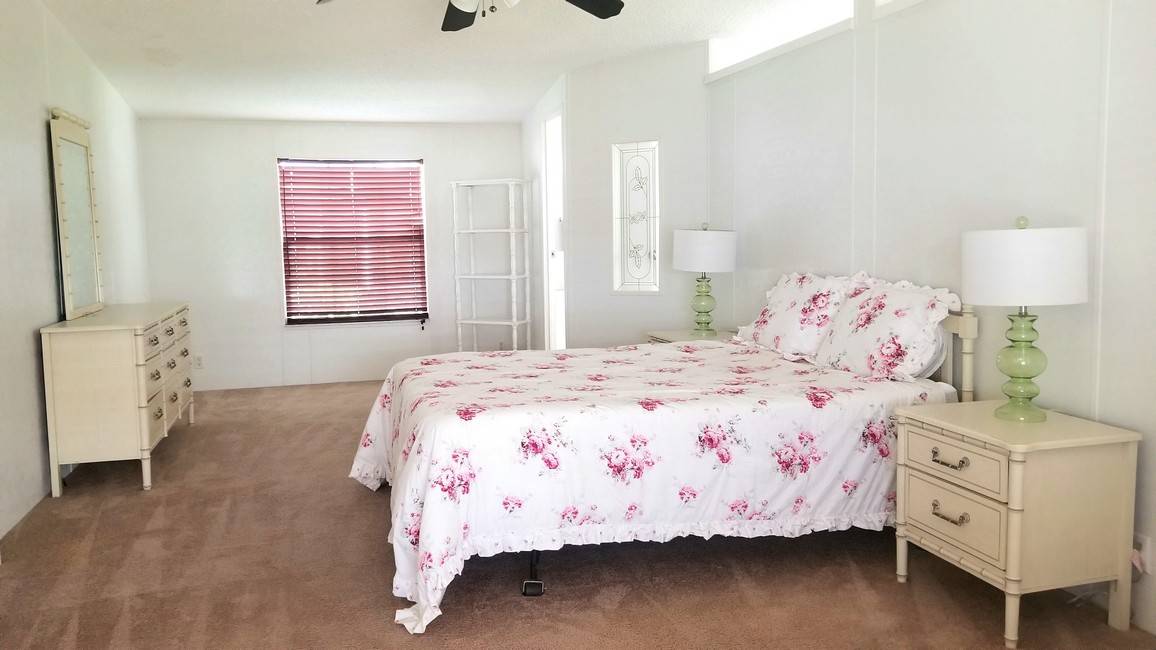 ;
;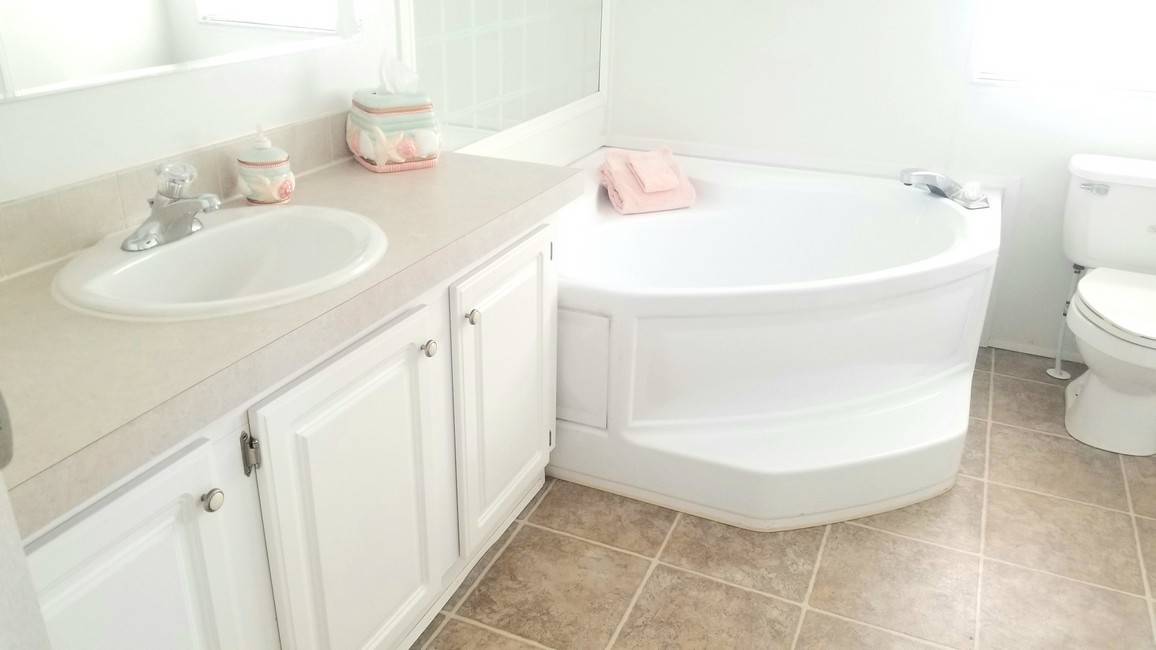 ;
;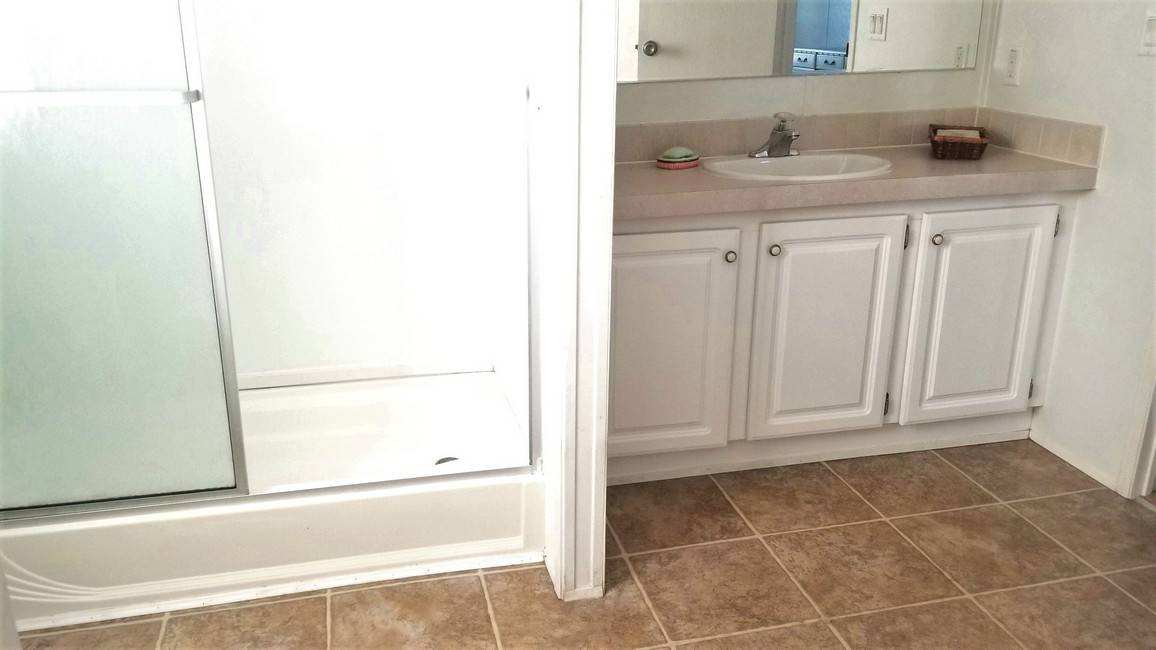 ;
;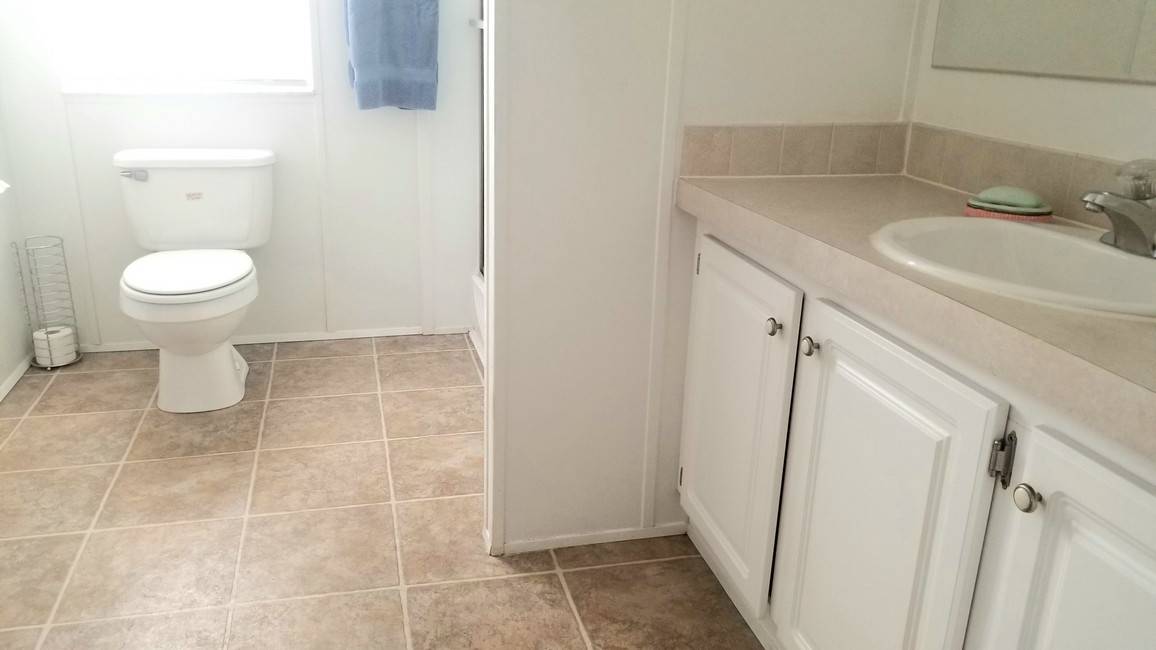 ;
;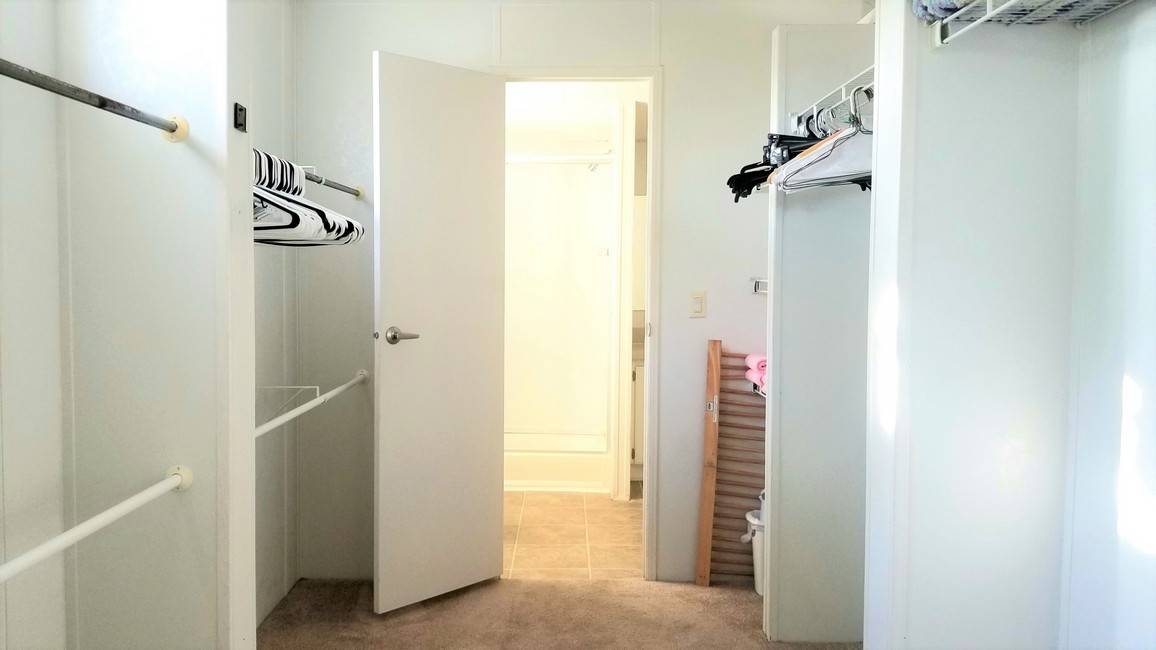 ;
;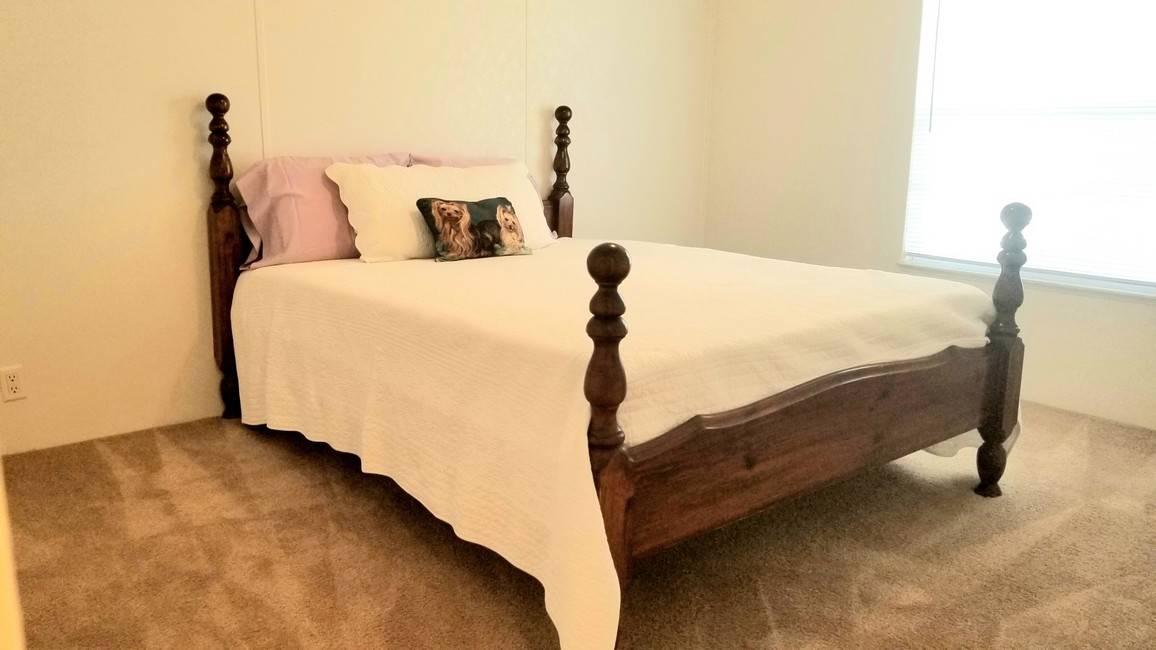 ;
;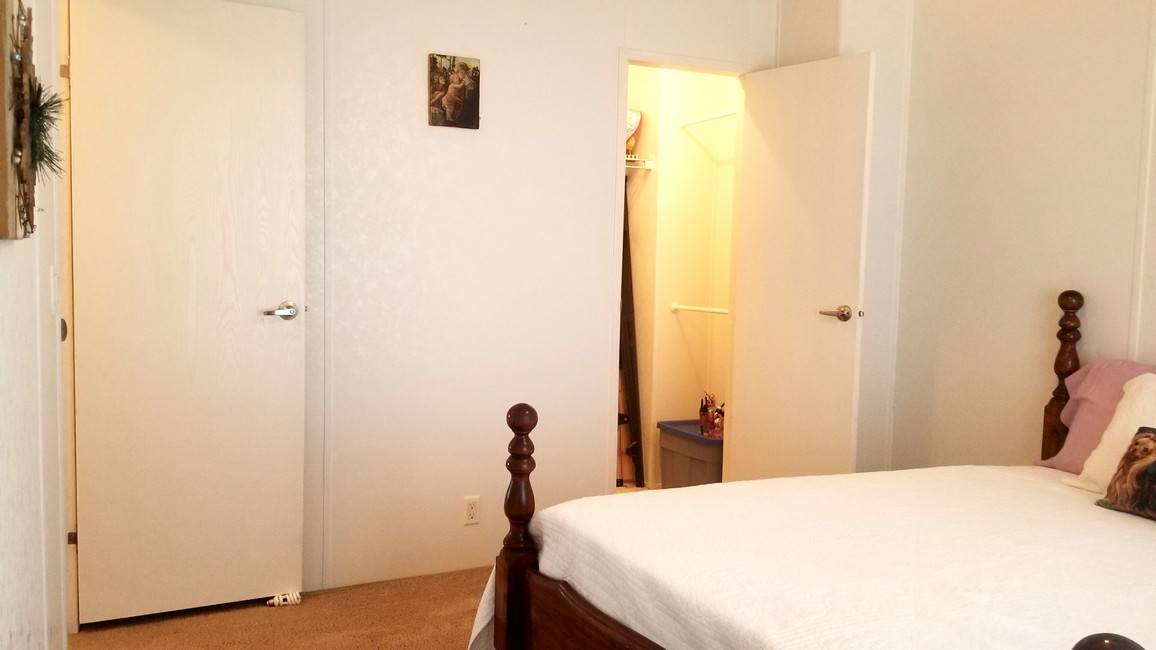 ;
;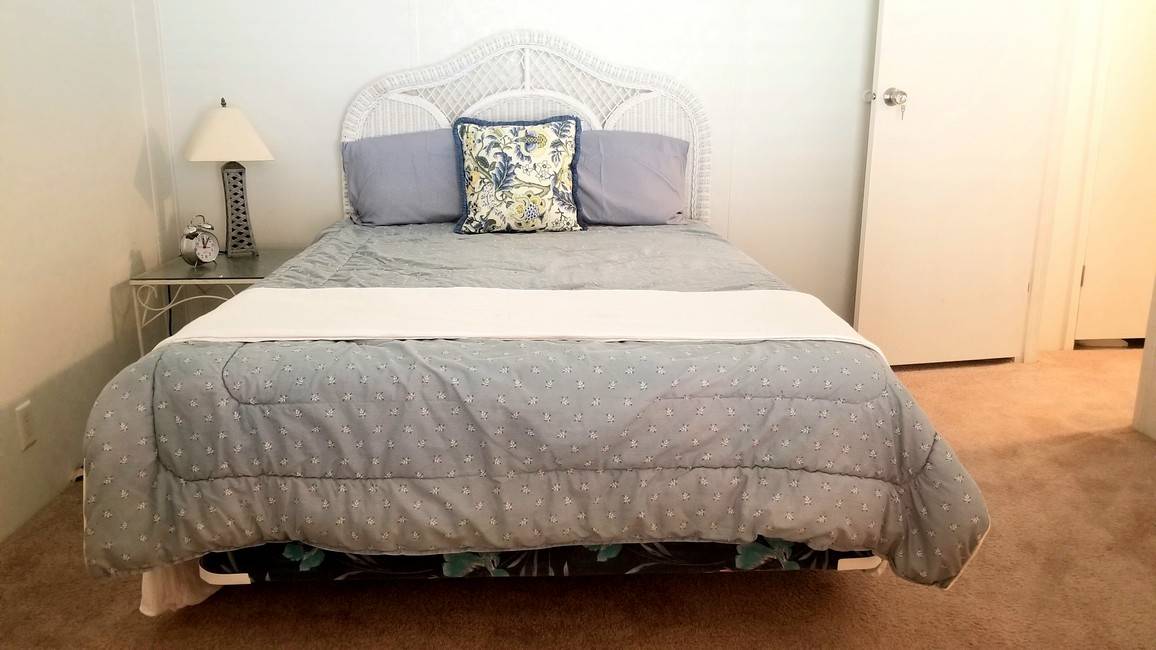 ;
;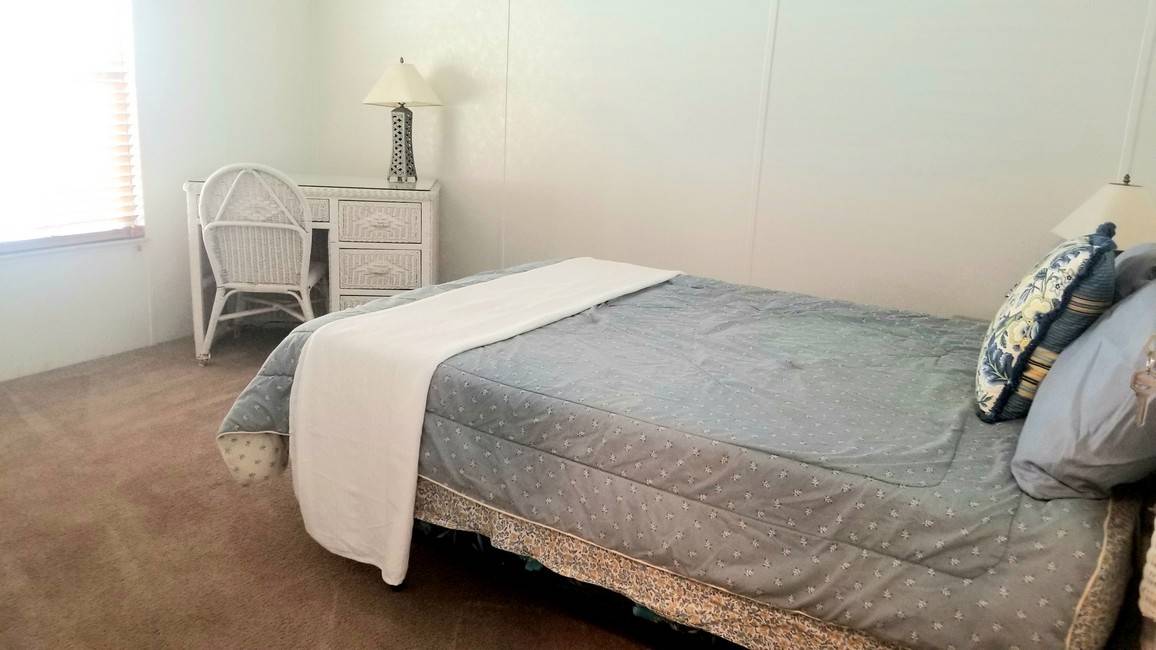 ;
;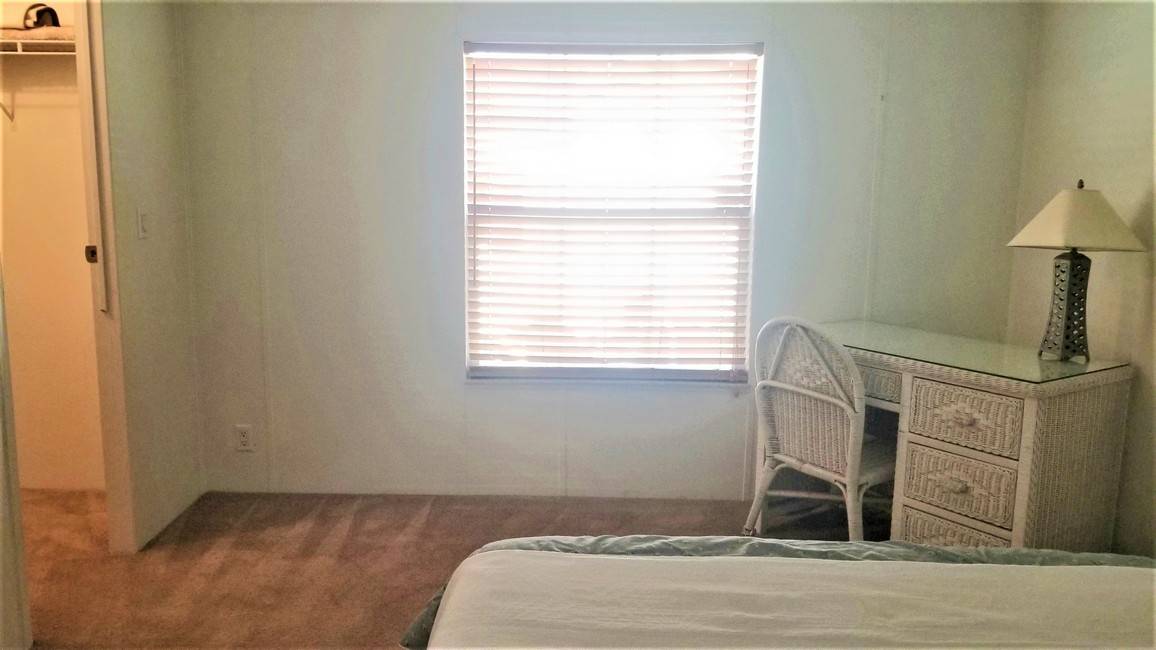 ;
;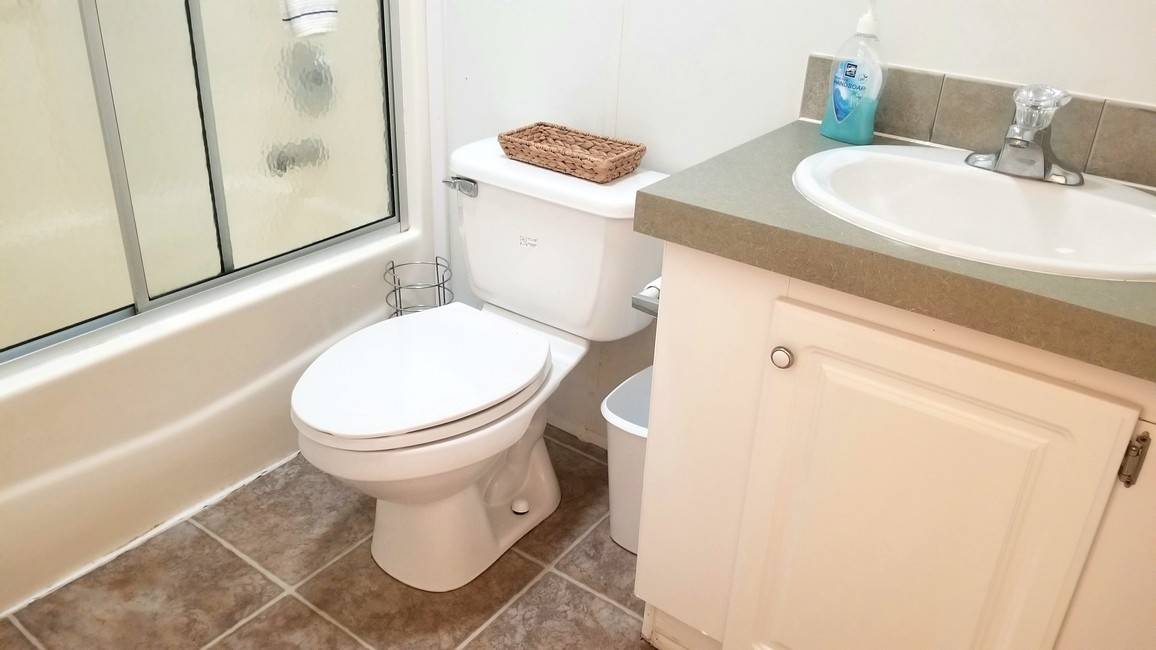 ;
;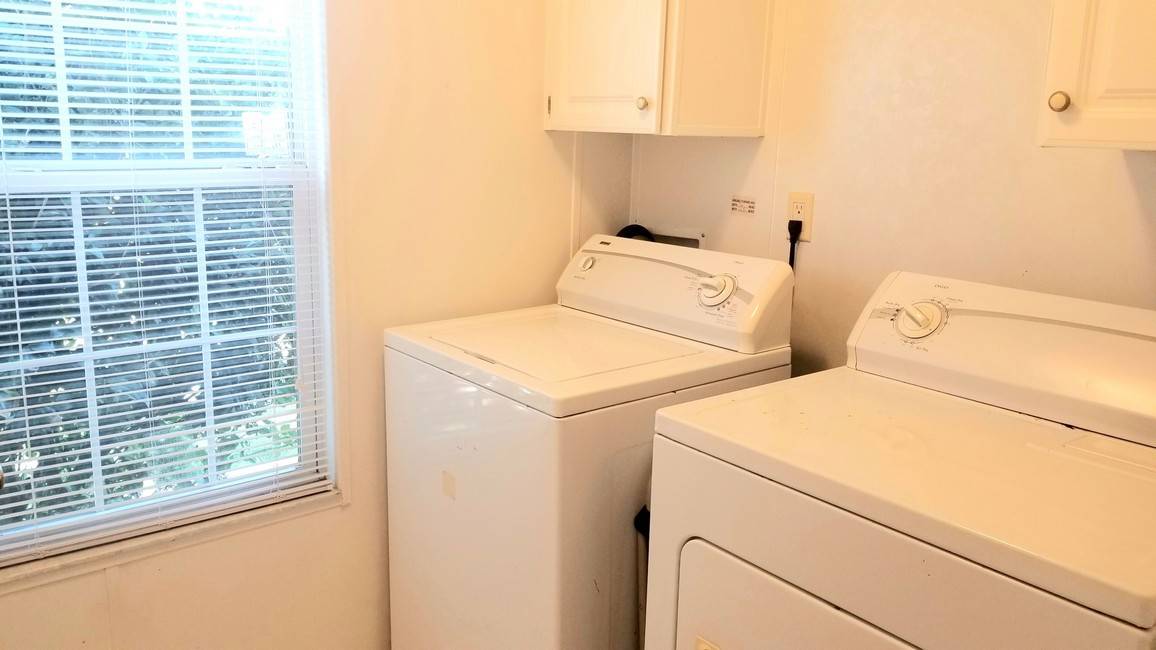 ;
;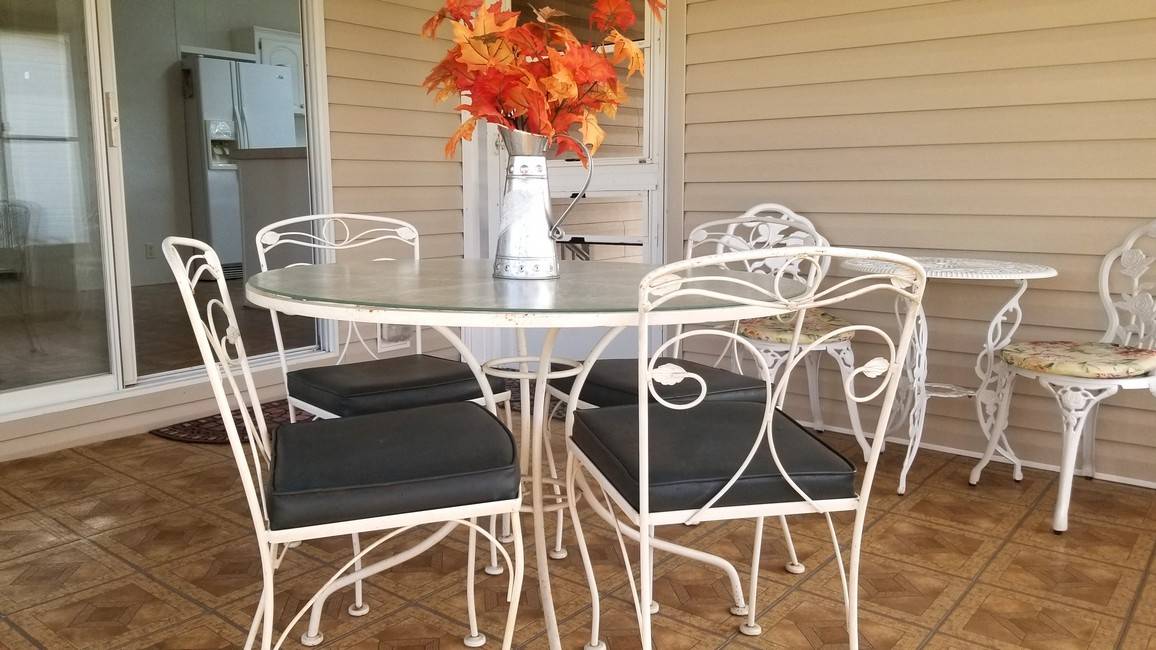 ;
;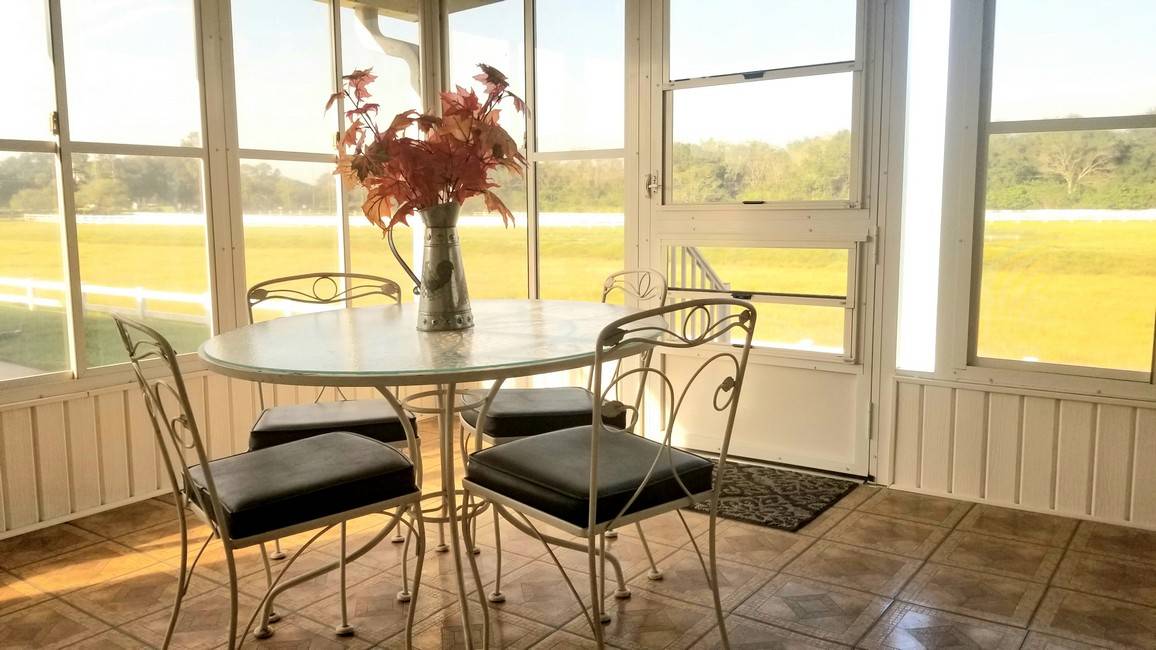 ;
;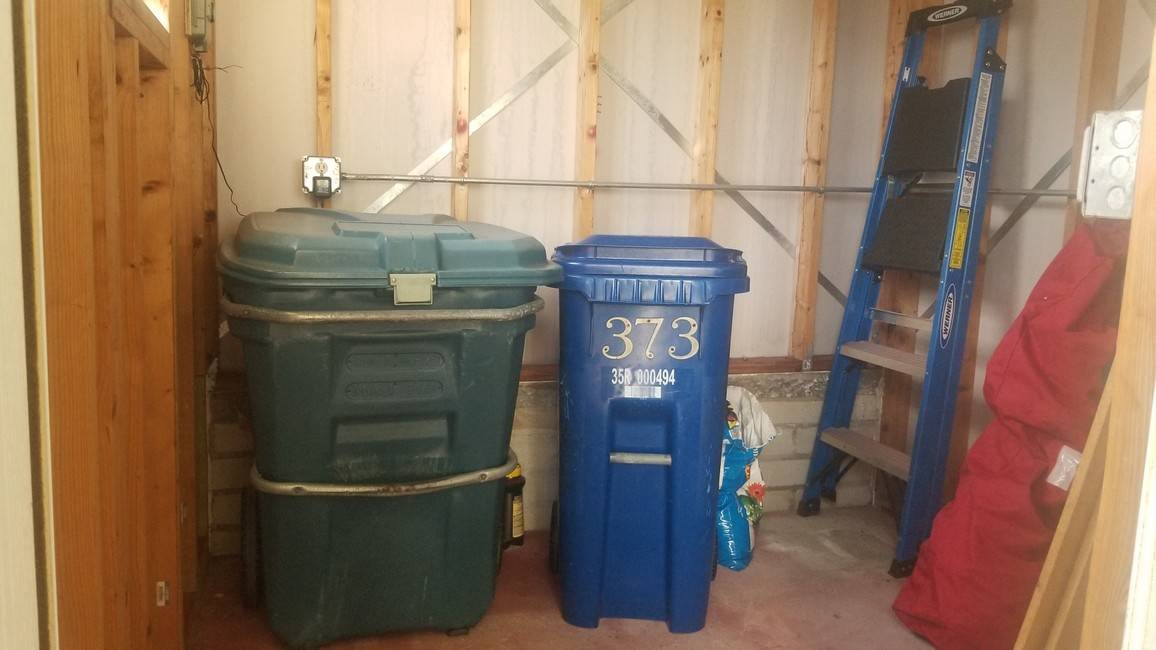 ;
;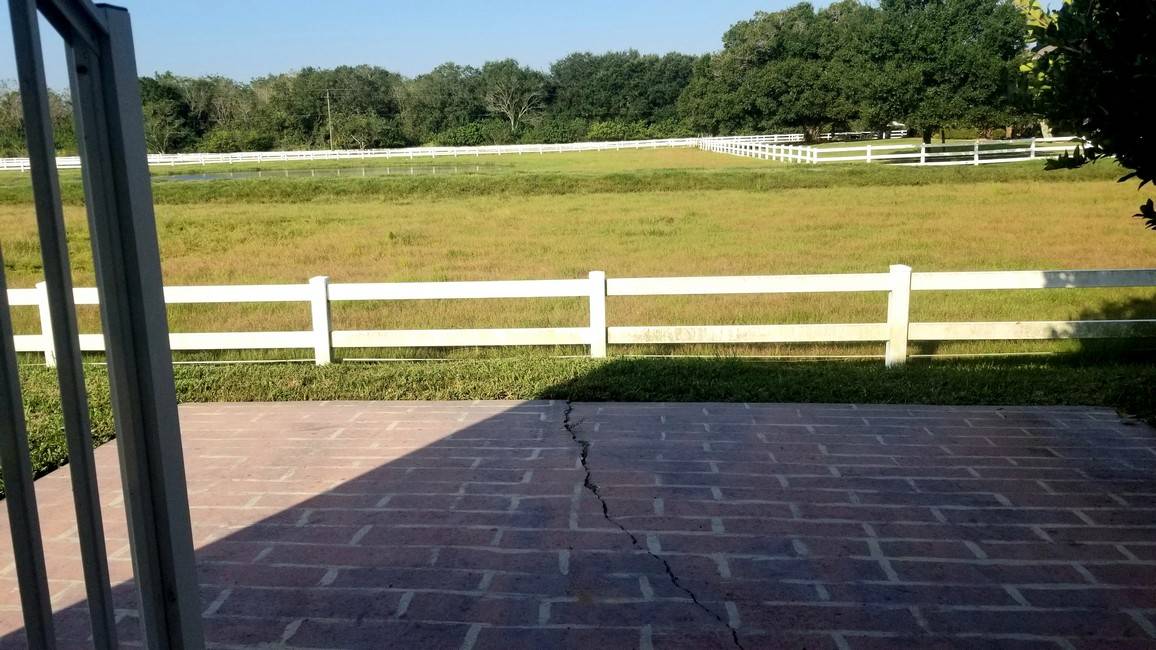 ;
;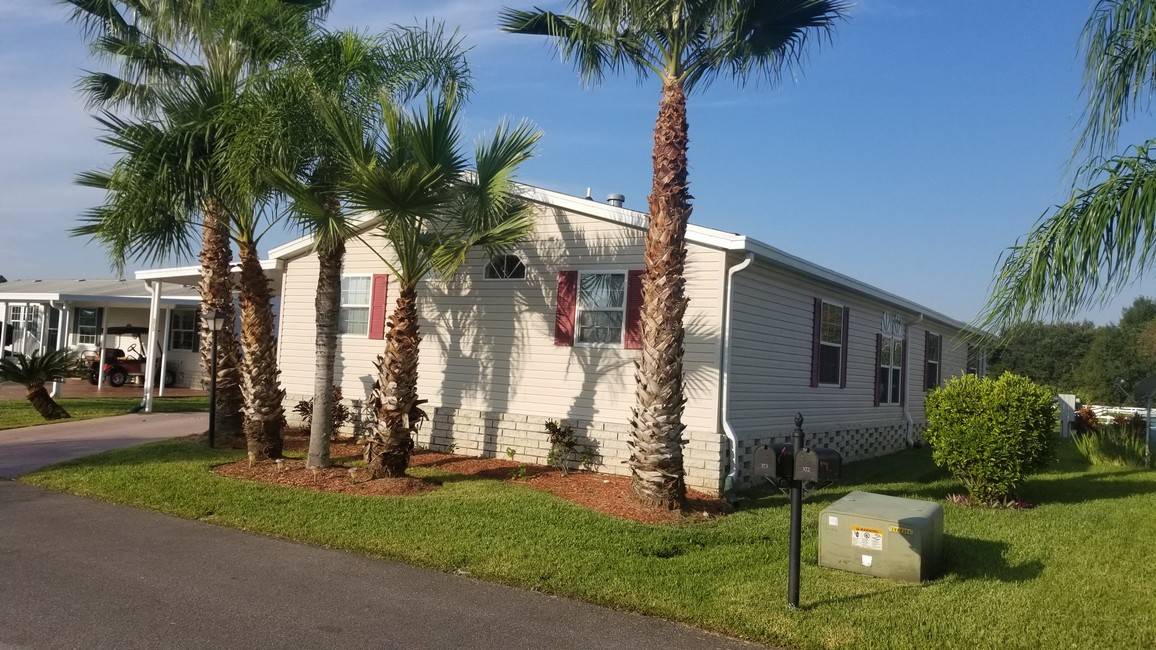 ;
;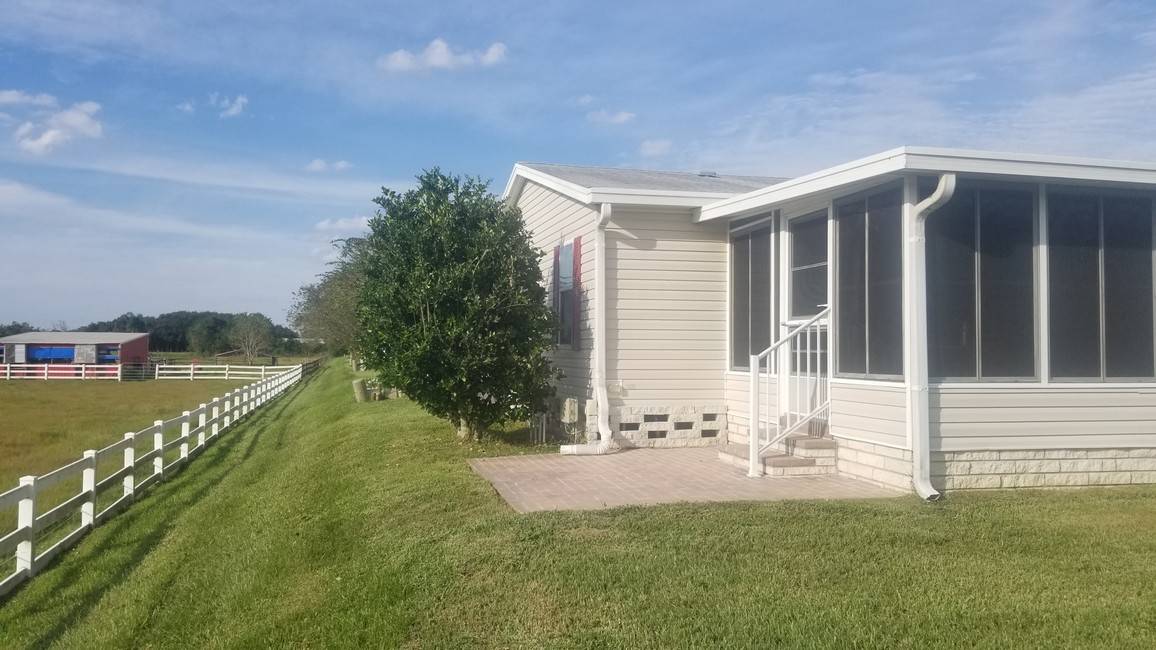 ;
;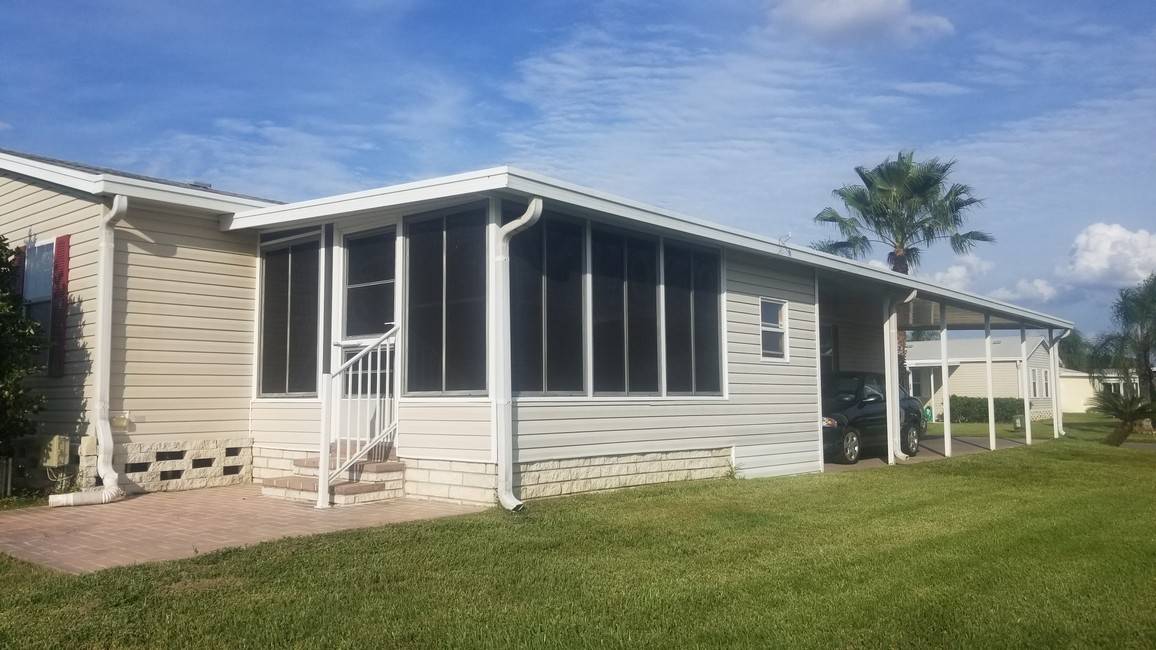 ;
;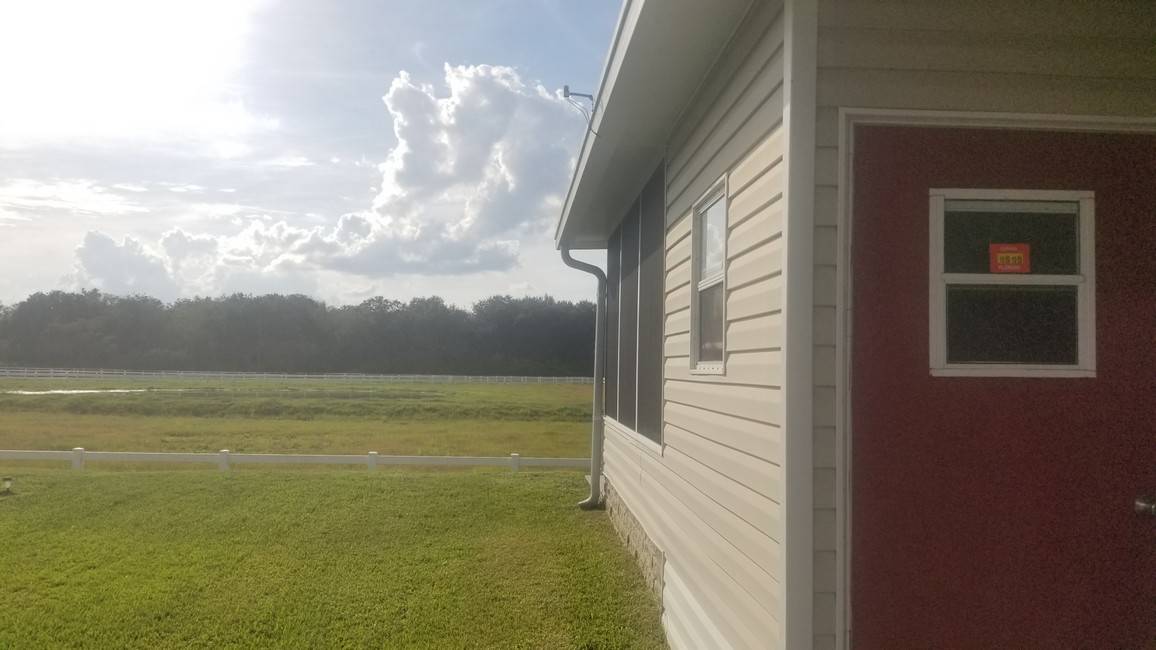 ;
;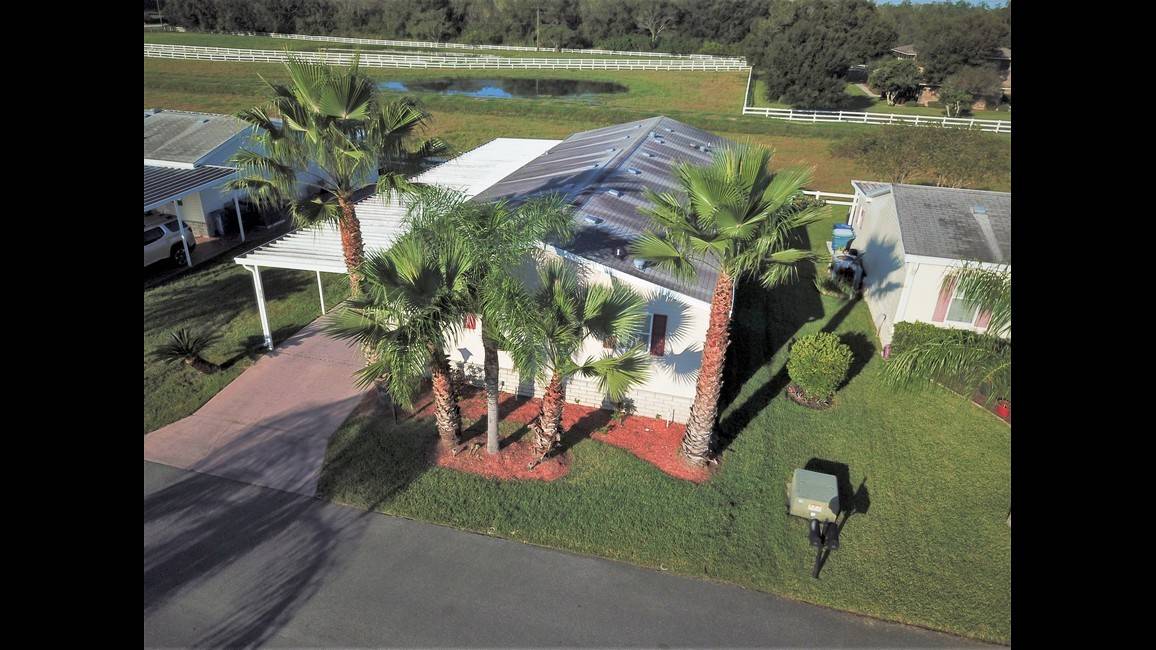 ;
;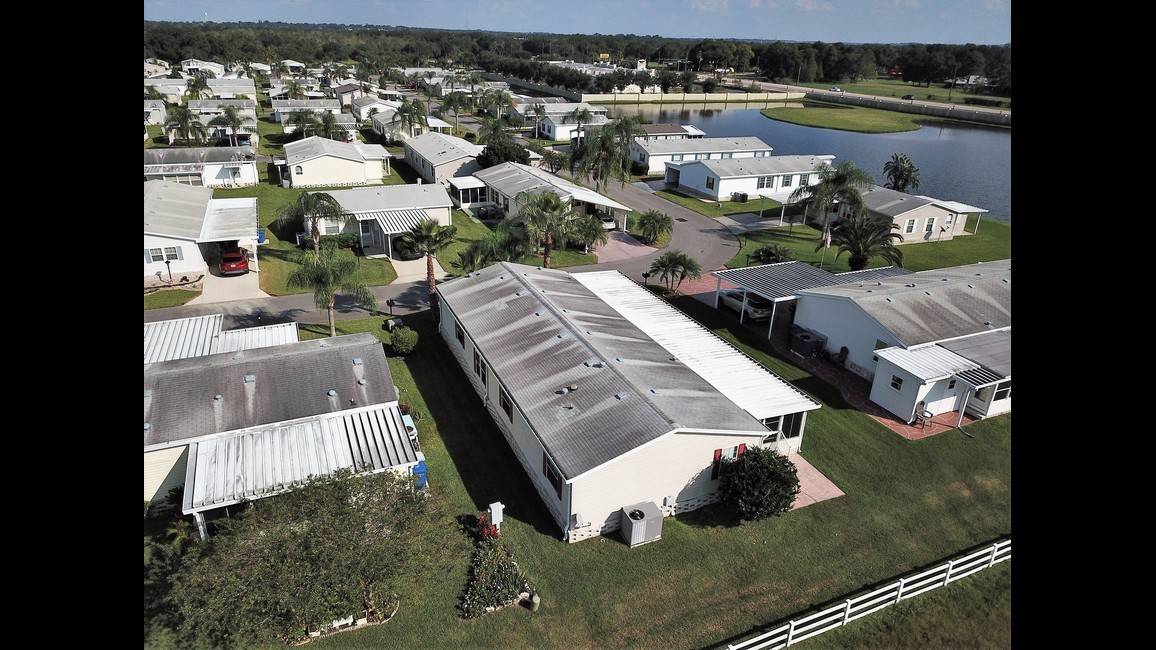 ;
;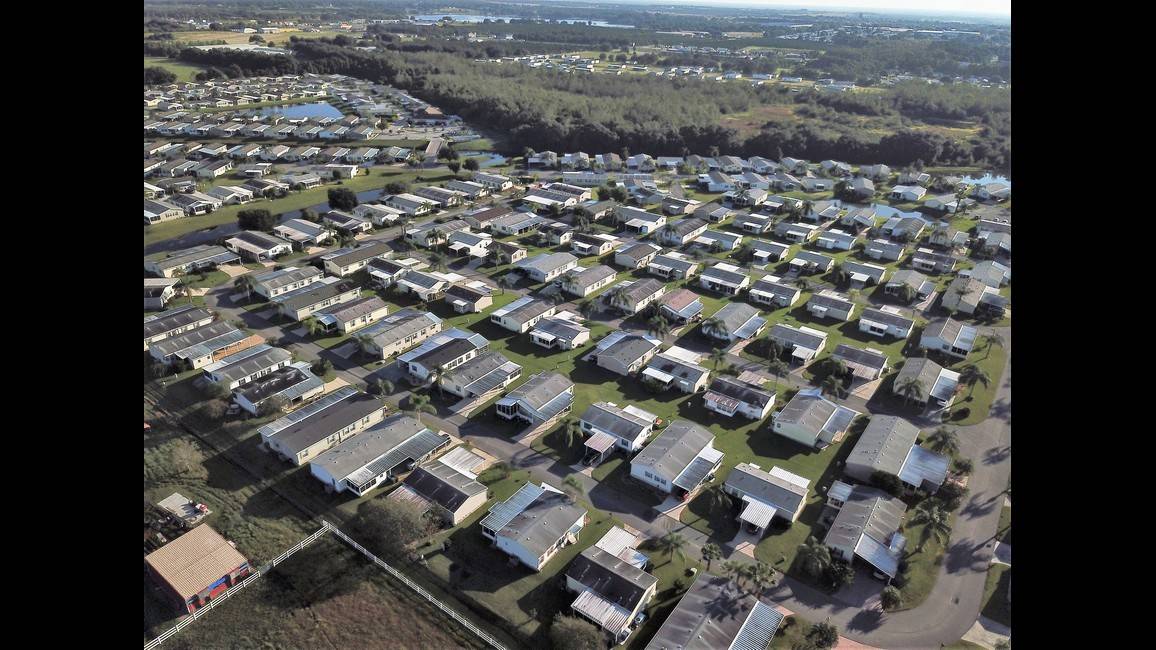 ;
;