209 W. Walnut Street, Lebanon, KY 40033
$305,000
Sold Price
Sold on 4/22/2022
| Listing ID |
11040588 |
|
|
|
| Property Type |
House |
|
|
|
| County |
Marion |
|
|
|
|
|
PRICE REDUCED $50,000 TO ONLY $299,900!!! --- This monumental home approaches mansion status and is in the midst of the Bourbon Trail. The home was built in the late 1800's and comes with the awe-inspiring architecture of that period. This home was also made to last for centuries as it was built like a fortress with its exterior walls being 3 bricks thick! The home as is would be a one-of-a-kind abode for a family, but the layout of the home is also designed to easily compartmentalize meaning this residence could be a prime Airbnb (subject to a conditional use permit). Let's get on with the tour and see how well the grandeur of this classical home has been preserved. Getting us started is the entry foyer that immediately lets you know that this home is special. Like much of the home... this area is laid with gorgeous hardwood floor and has extravagant mold designs hoisting charming light fixtures. The area underneath the stairs is one of many creative spaces for added décor that makes this home so great. From the foyer you have the options of cozying up in the formal living room or family den. The formal living room is a beautiful room bordered with gold thread and is filled with wonderful sunshine from sun-enticing windows that glow on that magnificent hardwood floor. The cozy nature of this room is accentuated by the exposed brick fireplace w/ decorative mantle and robust built-in shelving. On the other side of the foyer is the family den. This room is elevated by an elegantly designed border on the upper walls and is another cozy place to unwind as it sports more towering, sun-enticing windows and yet another fireplace. Fireplaces are the norm for this home as there is a total of 9 fireplaces! Through the family den is a formal dining room. This dining room offers a space for large dinner parties, has tall ceilings for that added airy feel, and you guessed it... another fireplace. Just beyond the dining room is the kitchen centered by an island breakfast bar. This is a modern kitchen that simultaneously takes on the yesteryear charm of the home. Also, in the kitchen is the coveted sliding barn door that leads to the laundry room then from the laundry room are a set of pocket doors that lead to a 1/2 bath. The hallway in the kitchen has 2 enormous pantries and this hallway also leads to the breezeway that connects the 2-car garage to the home. This garage has been converted into a nice living area, but could be converted back into a garage. This area to the rear of the home has a full bath w/ a walk-in shower, a horseshoe floorplan that combines a sleeping quarters with a common area, and a bonus room above that could also be a bedroom. Now on to the upstairs... The upstairs has 3 large and magnificent bedrooms all of which have their own fireplace. A potential 4th bedroom has been converted into a kitchenette with an abundance of cabinetry, counter space, and a sink. The bedrooms are serviced by a gorgeous bathroom at the end of the hall with period finishes. Just to make the upstairs that much better there is also a cozy sunroom that offers a great place to hang out on the 2nd level. Continuing the tour to the up upstairs. That's right... there is another level above the 2nd level. This level of the home has 2 rooms and this area has incredible potential to be used in many different ways including another guest quarters, office, game room, or storage. Outside... The home offers delightful amenities such as the enclosed patio connected to the garage and a fun, rustic outbuilding. There is an ample amount of parking to the rear of the home with additional space for outdoor activities and a side yard perfect for a little garden. This home has been superbly maintained and because of that the home has been preserved with all of its marvelous character and charm intact.
|
- 4 Total Bedrooms
- 2 Full Baths
- 1 Half Bath
- 4998 SF
- 0.42 Acres
- 2 Stories
- Available 12/08/2021
- Oven/Range
- Refrigerator
- Dishwasher
- Washer
- Dryer
- Carpet Flooring
- Hardwood Flooring
- Entry Foyer
- Living Room
- Dining Room
- Formal Room
- Den/Office
- Bonus Room
- Kitchen
- Laundry
- 9 Fireplaces
- Central A/C
- Brick Siding
- Vinyl Siding
- Asphalt Shingles Roof
- Patio
- Covered Porch
- Outbuilding
- Sold on 4/22/2022
- Sold for $305,000
- Buyer's Agent: Chase Lancaster
- Company: The Lancaster Agency Inc
Mortgage Calculator
Estimate your mortgage payment, including the principal and interest, taxes, insurance, HOA, and PMI.
Amortization Schedule
Listing data is deemed reliable but is NOT guaranteed accurate.
|



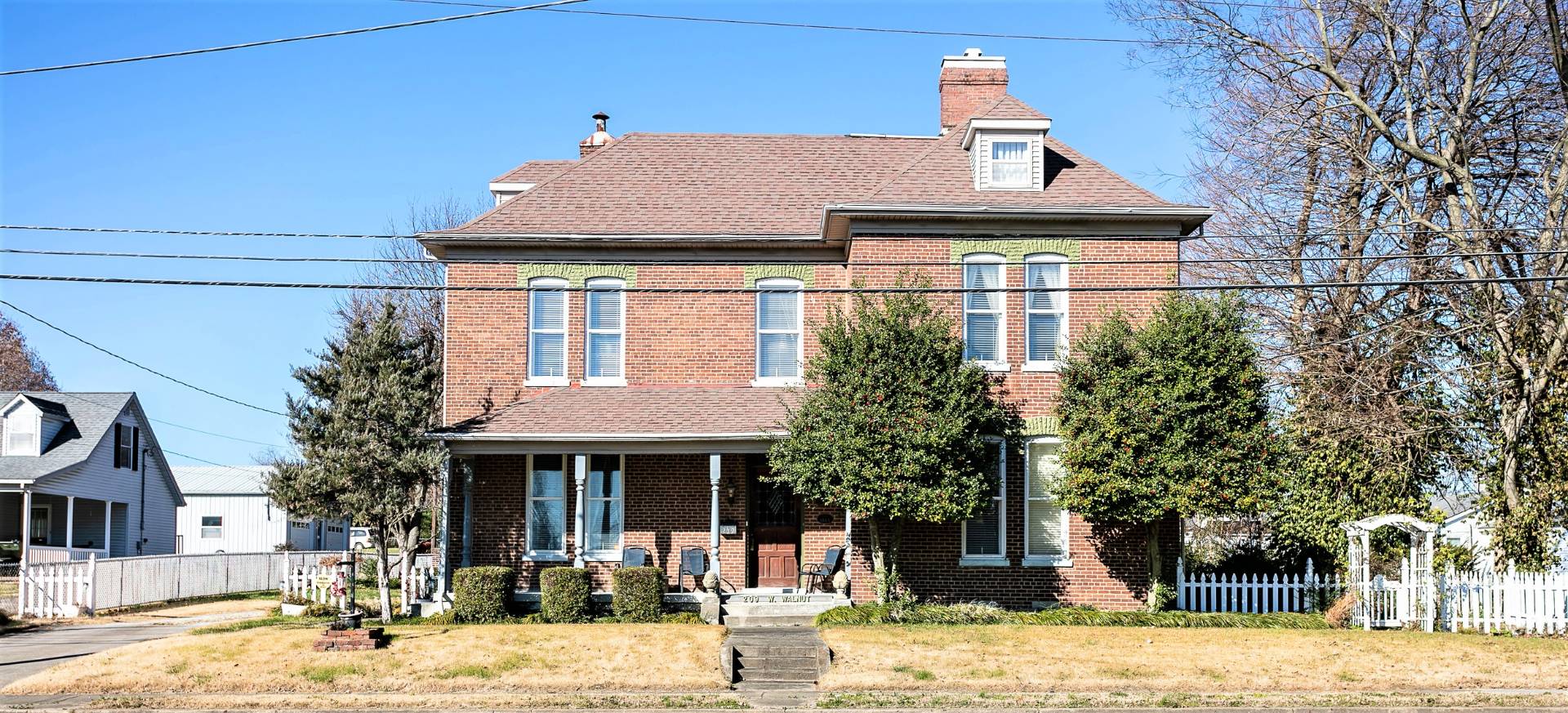


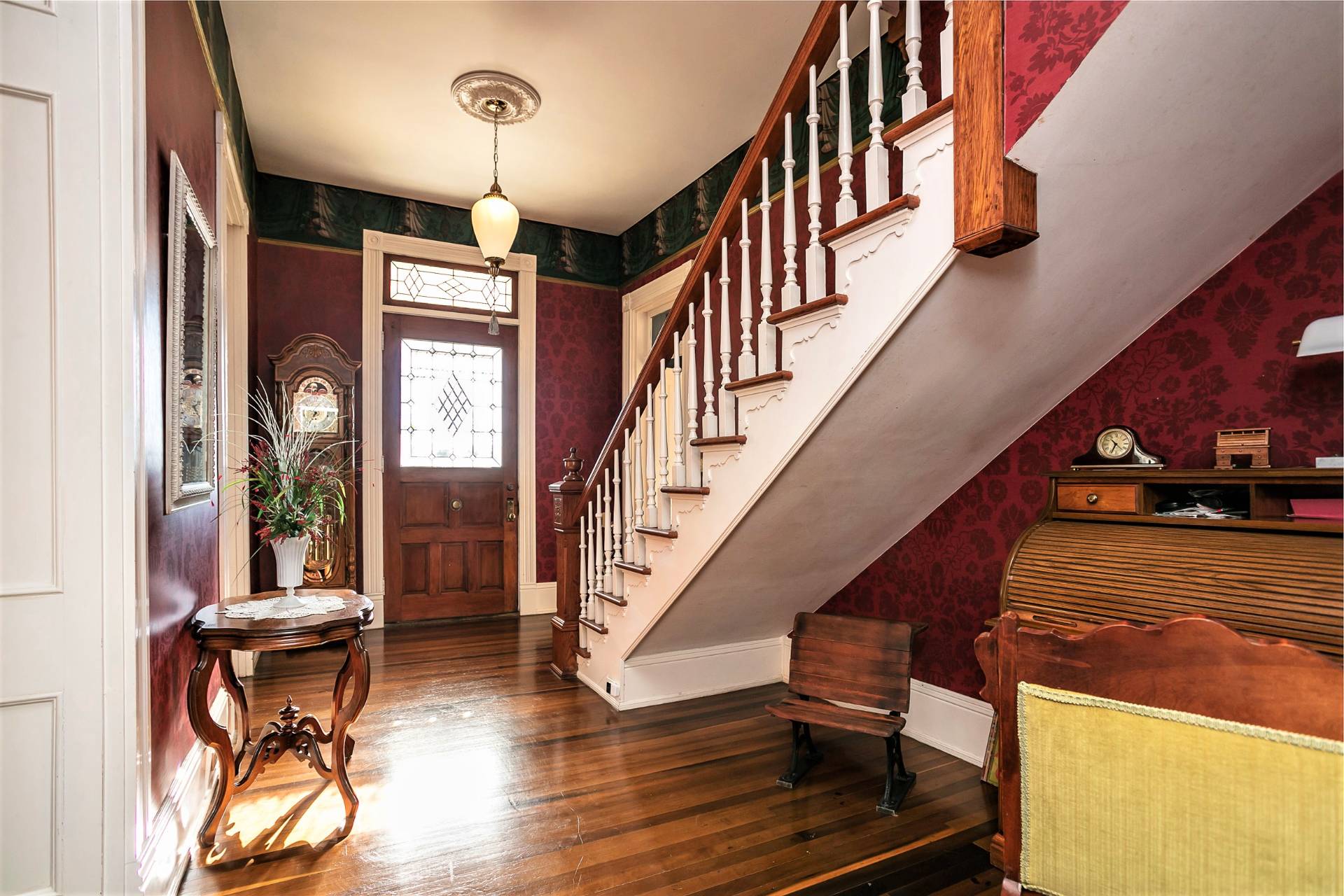 ;
;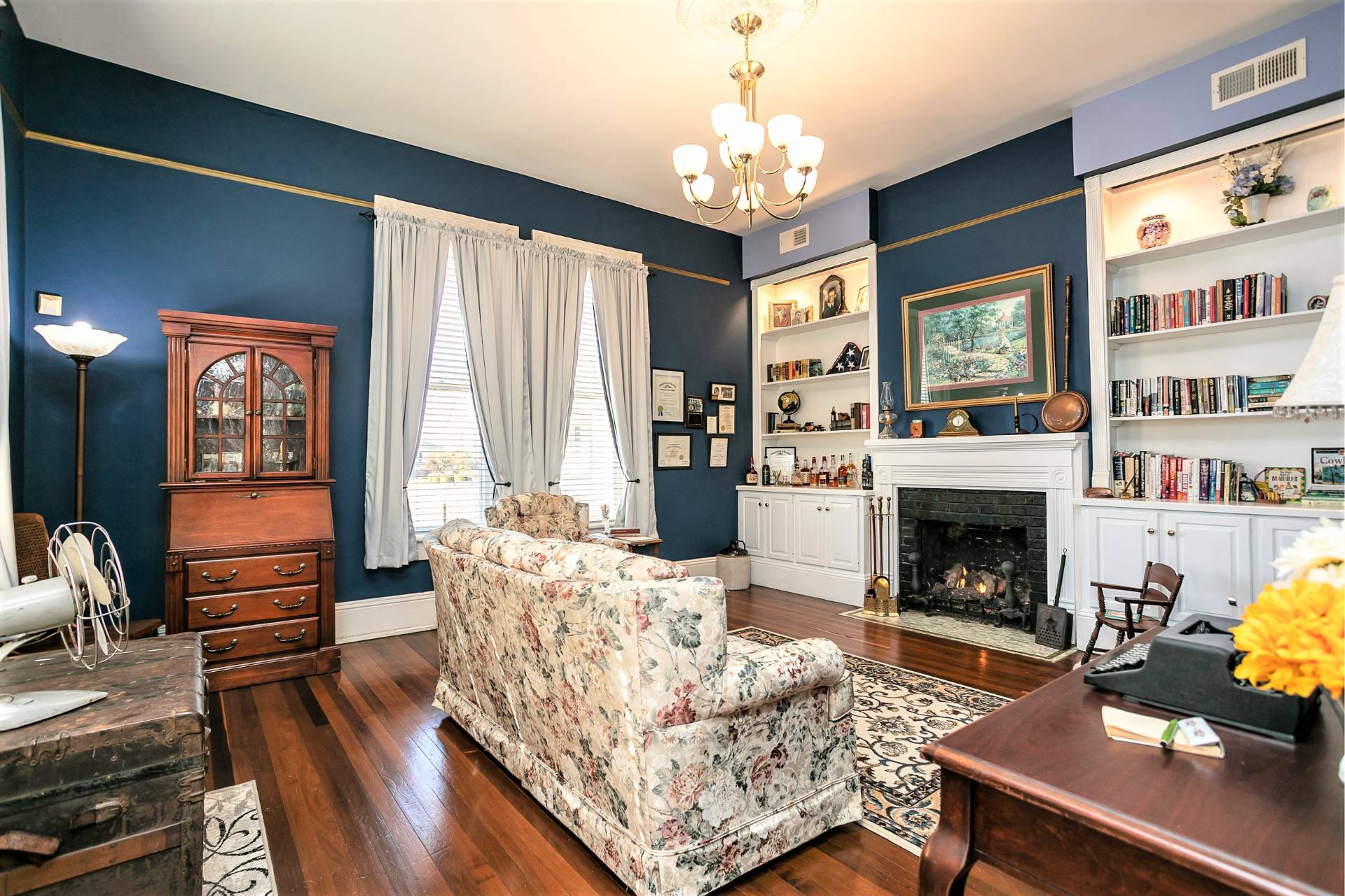 ;
;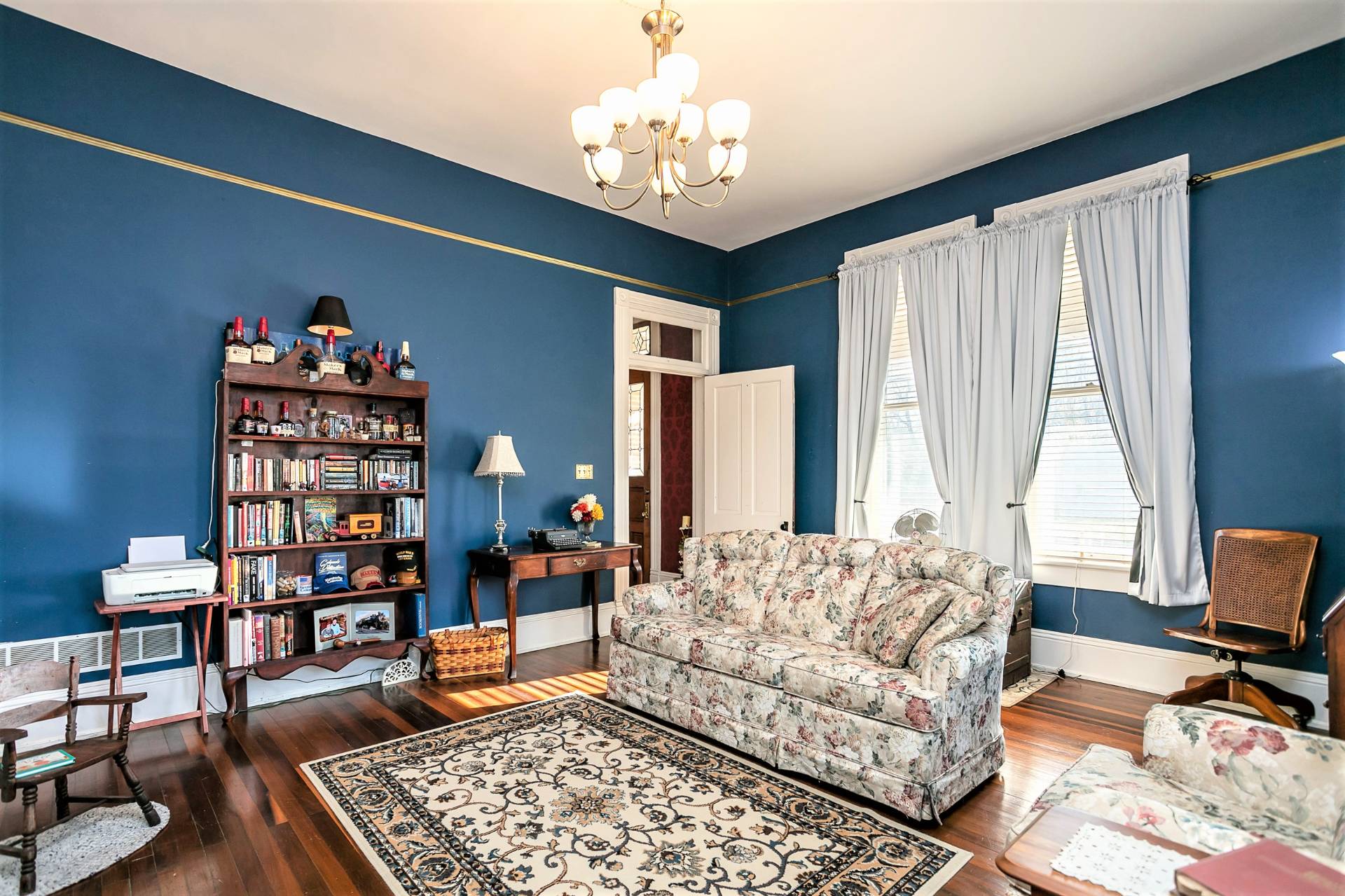 ;
;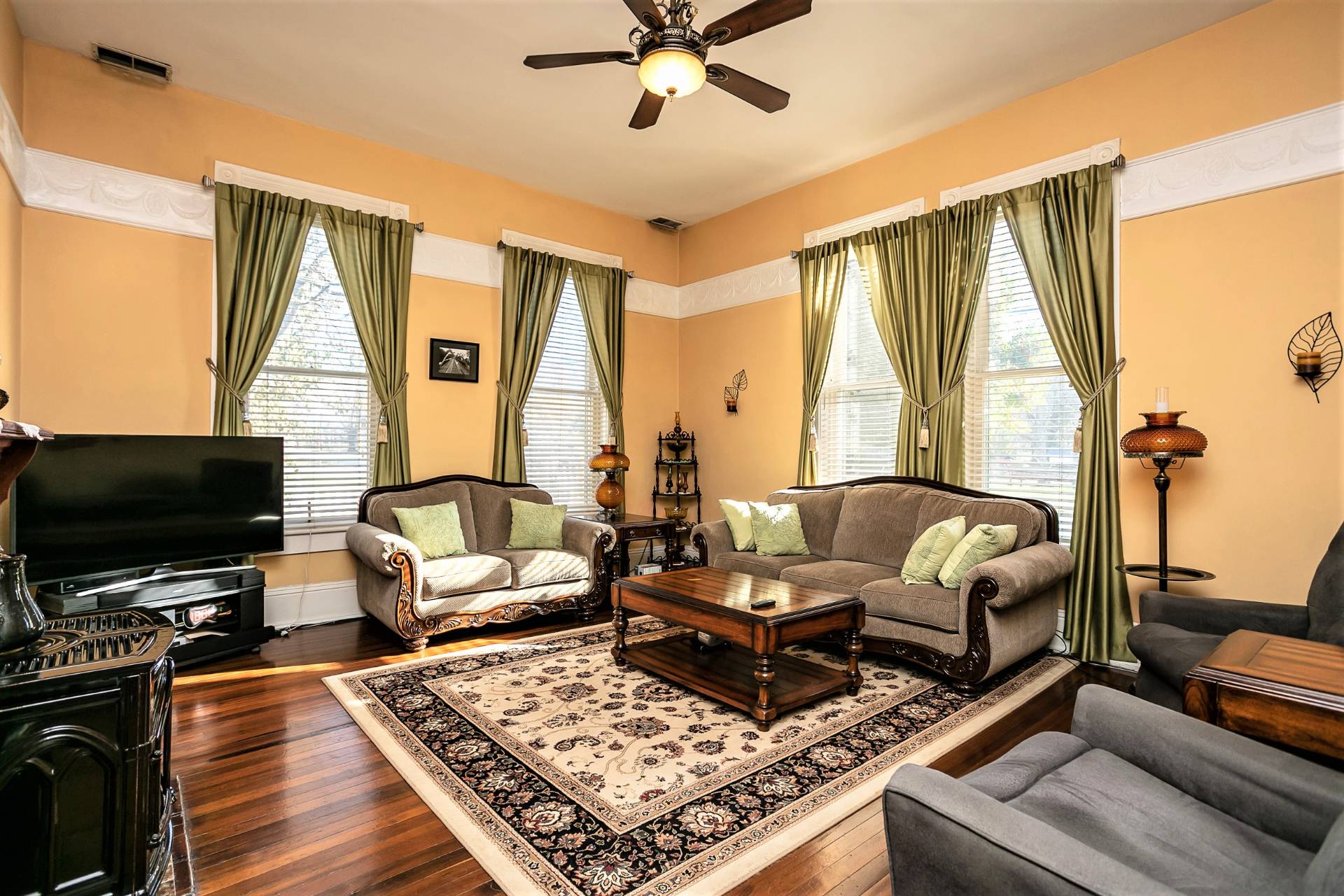 ;
;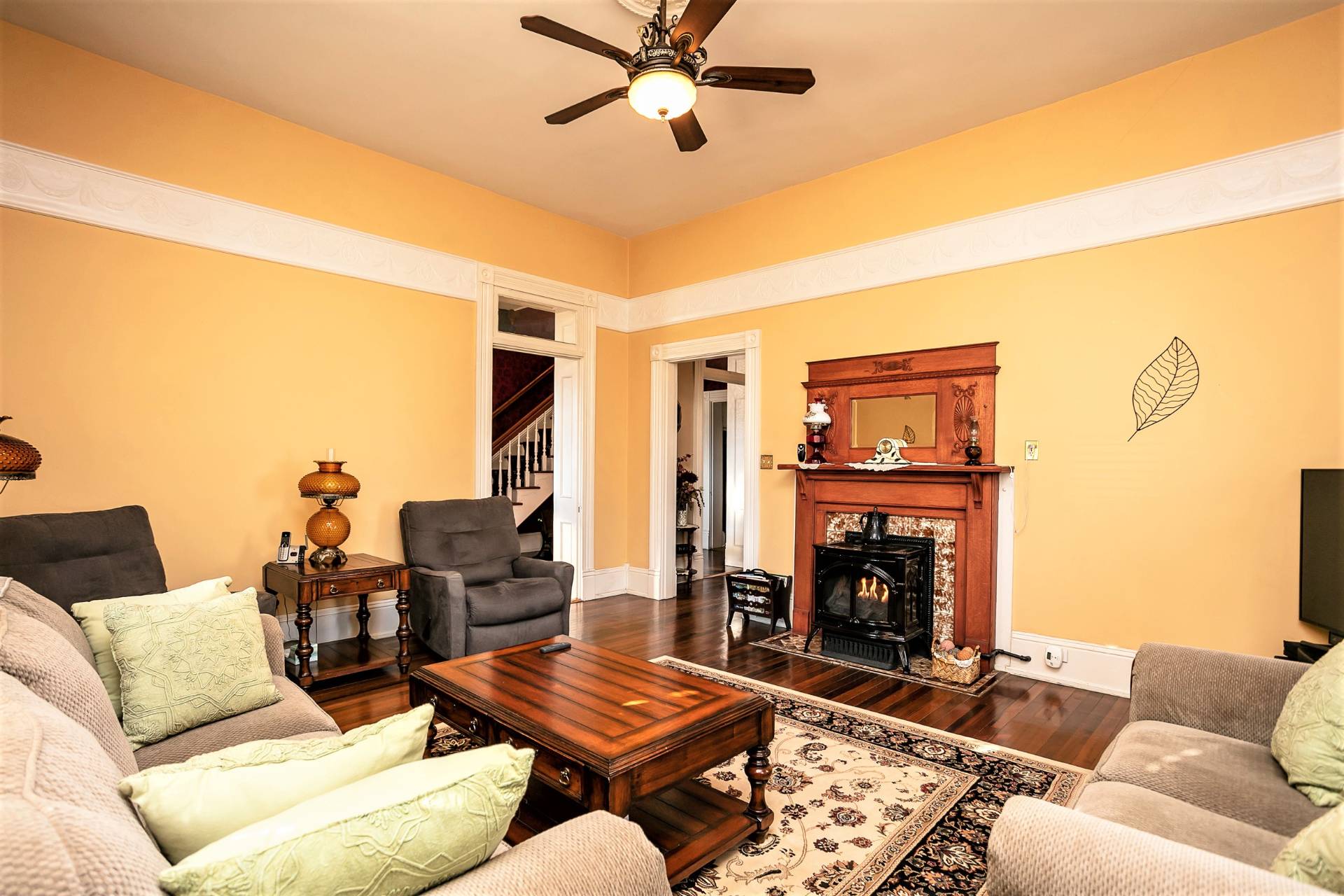 ;
;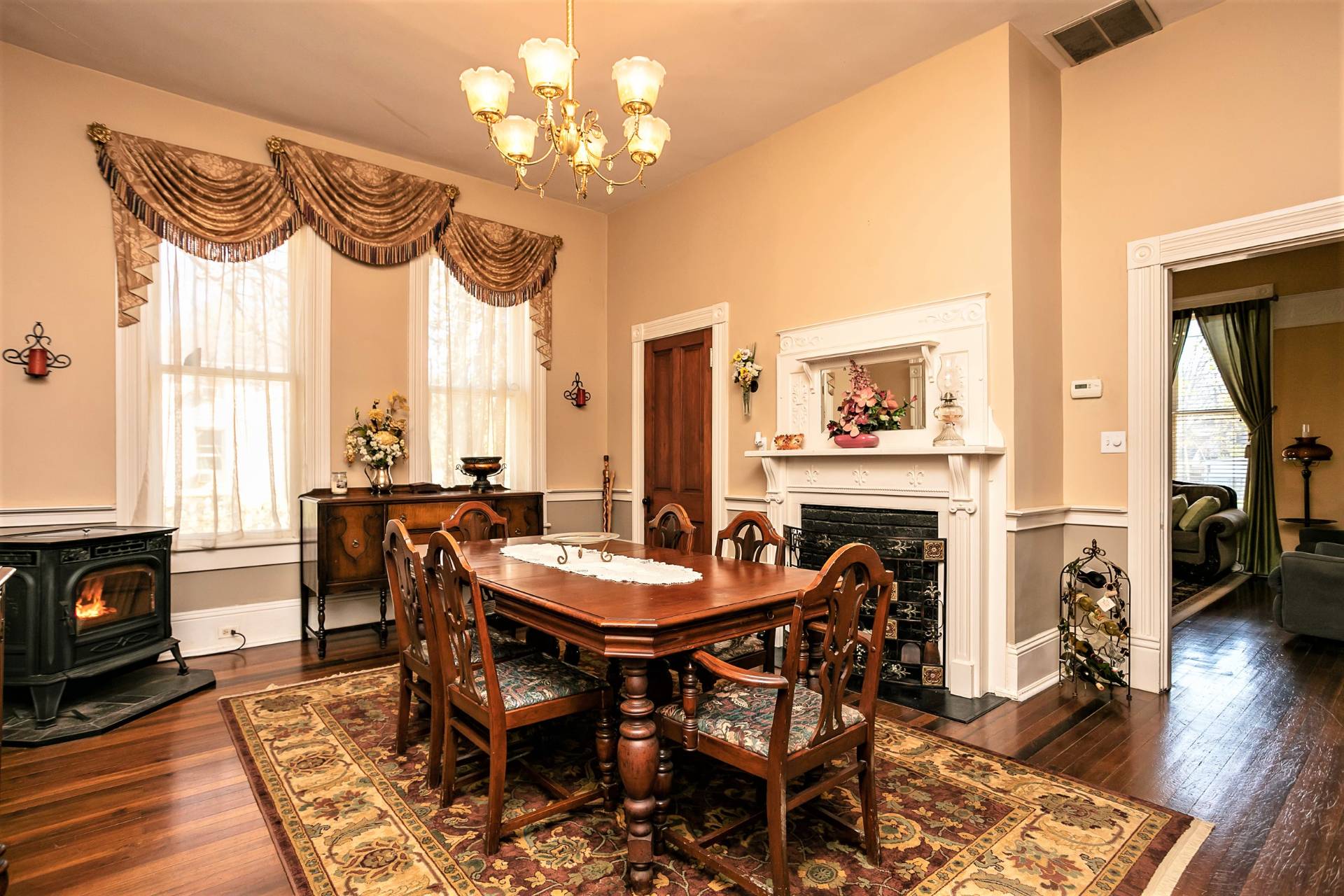 ;
;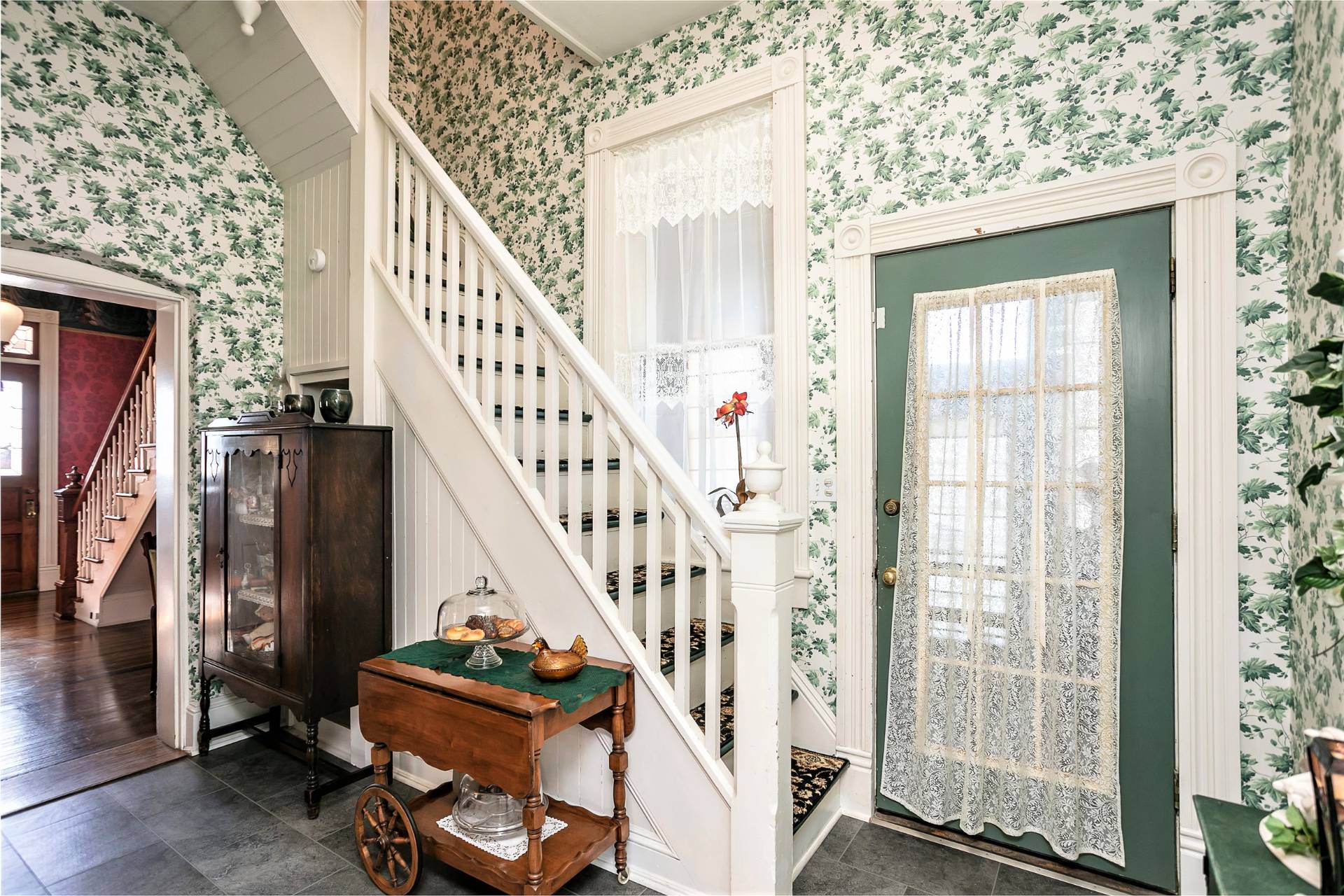 ;
;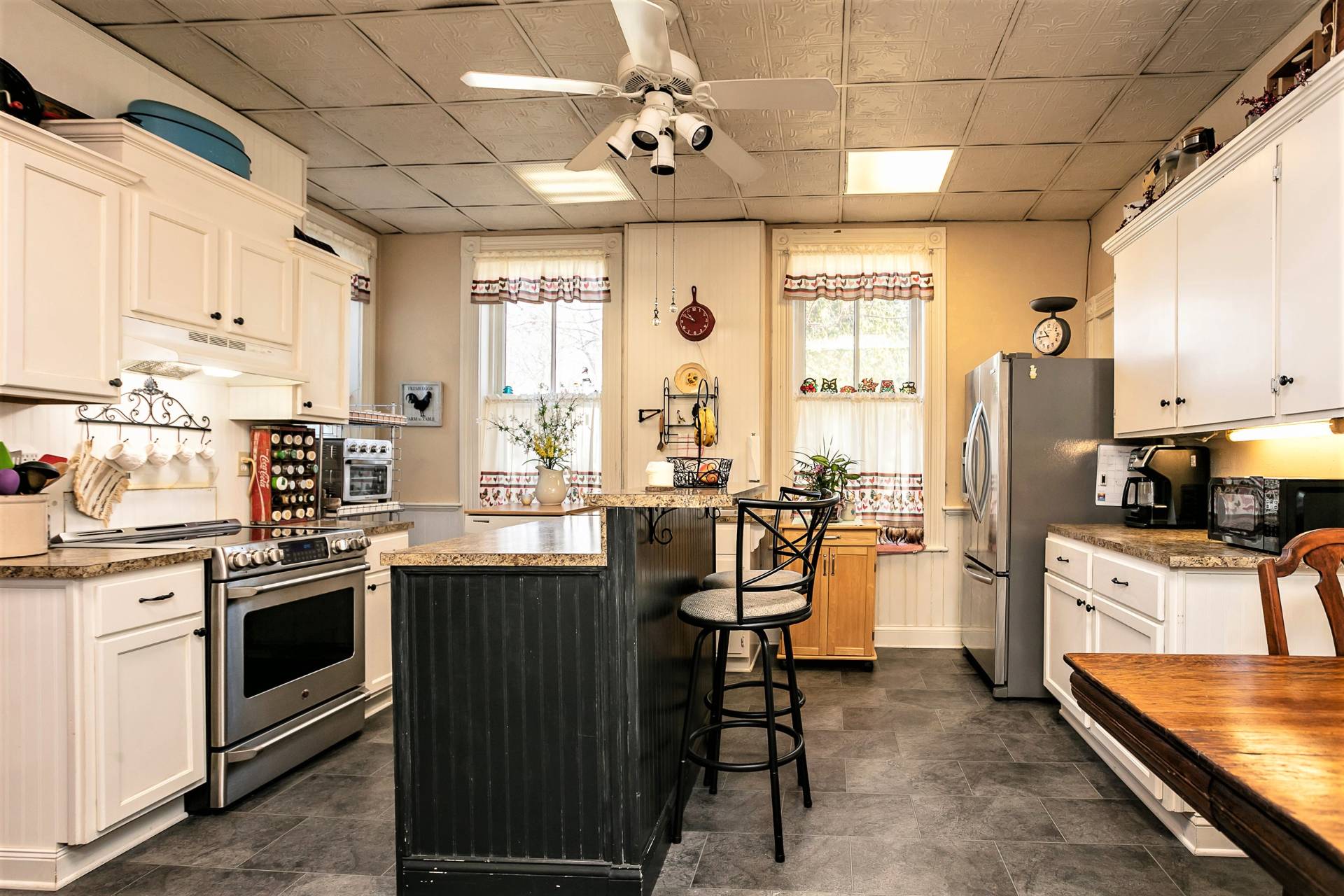 ;
;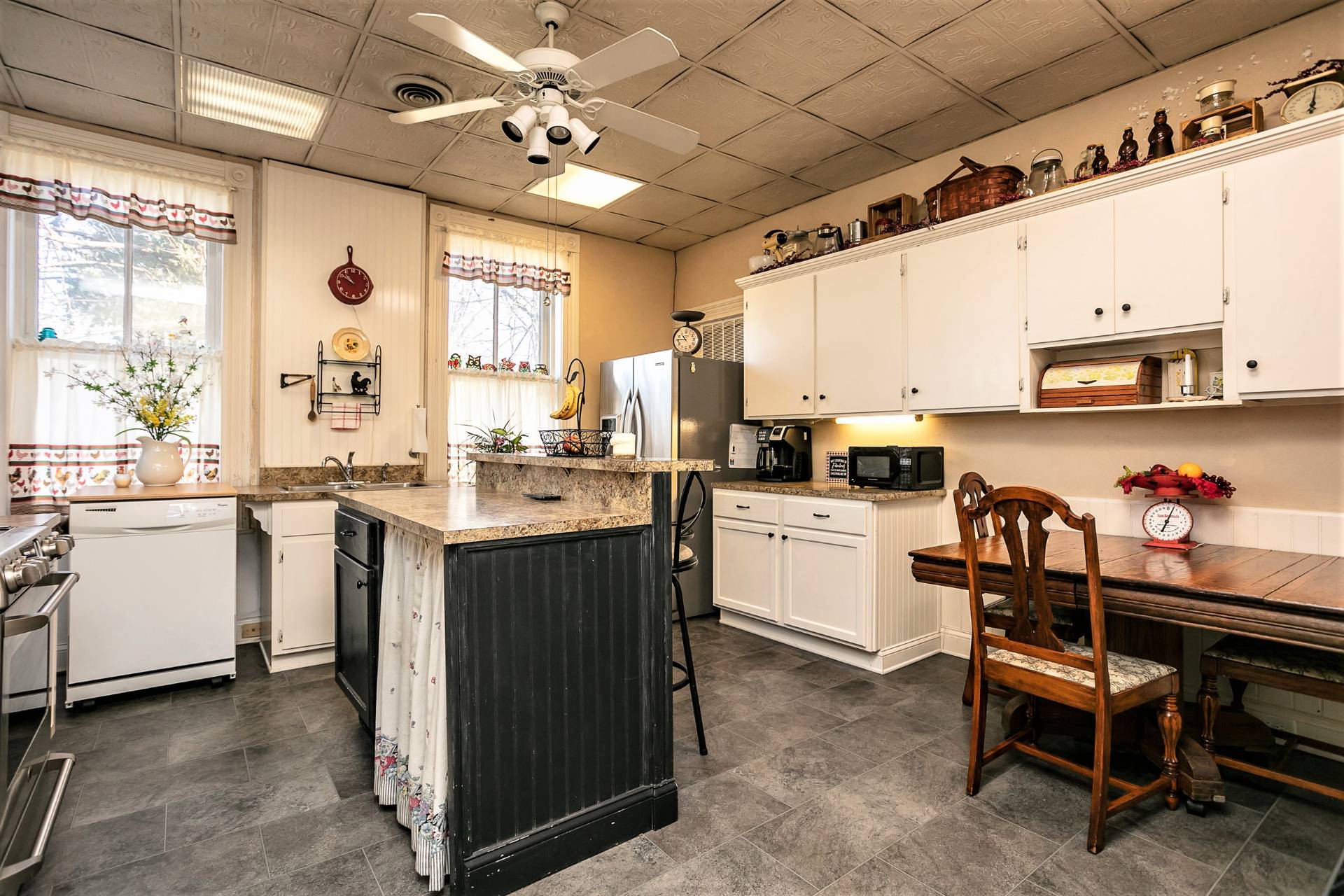 ;
;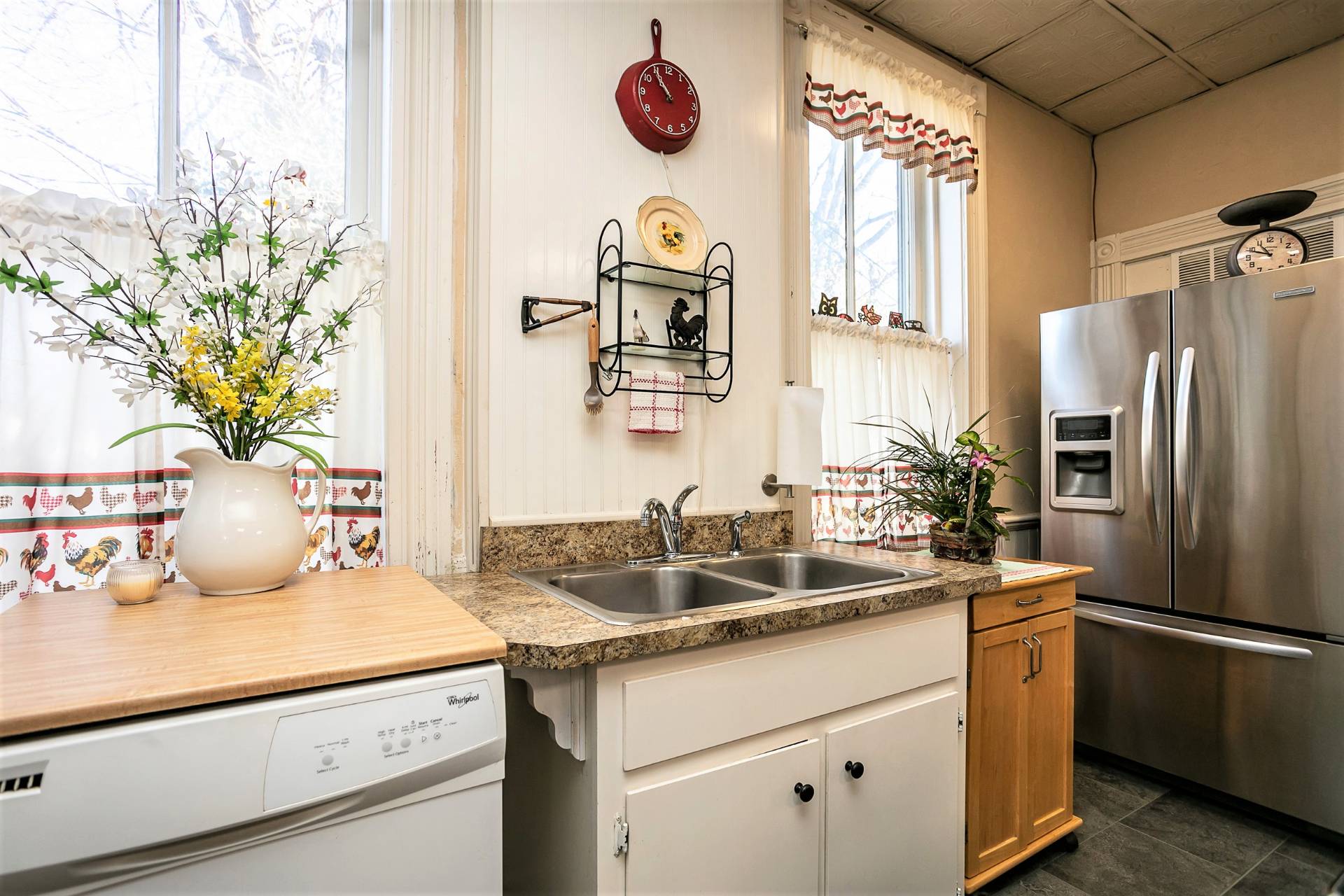 ;
;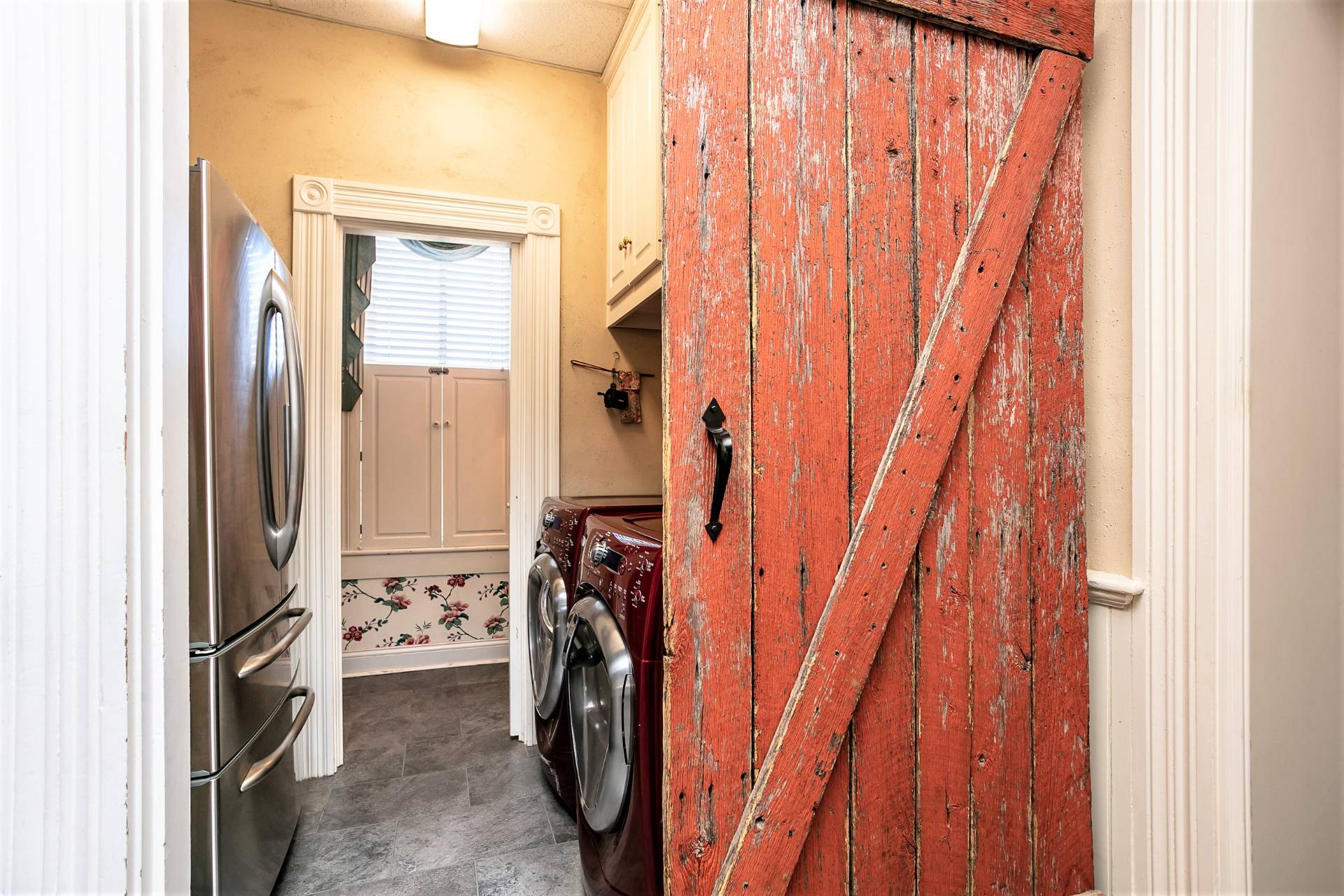 ;
;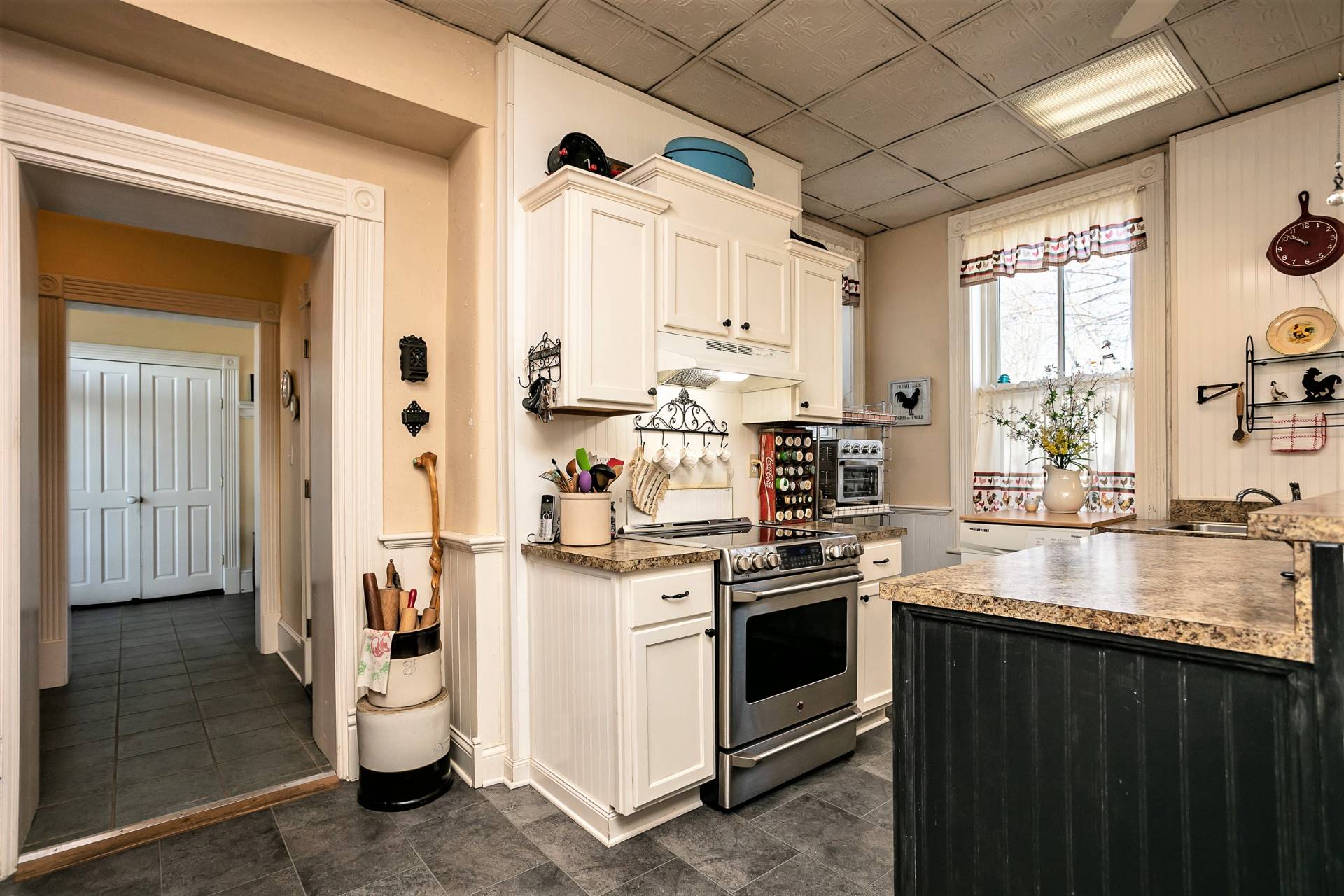 ;
;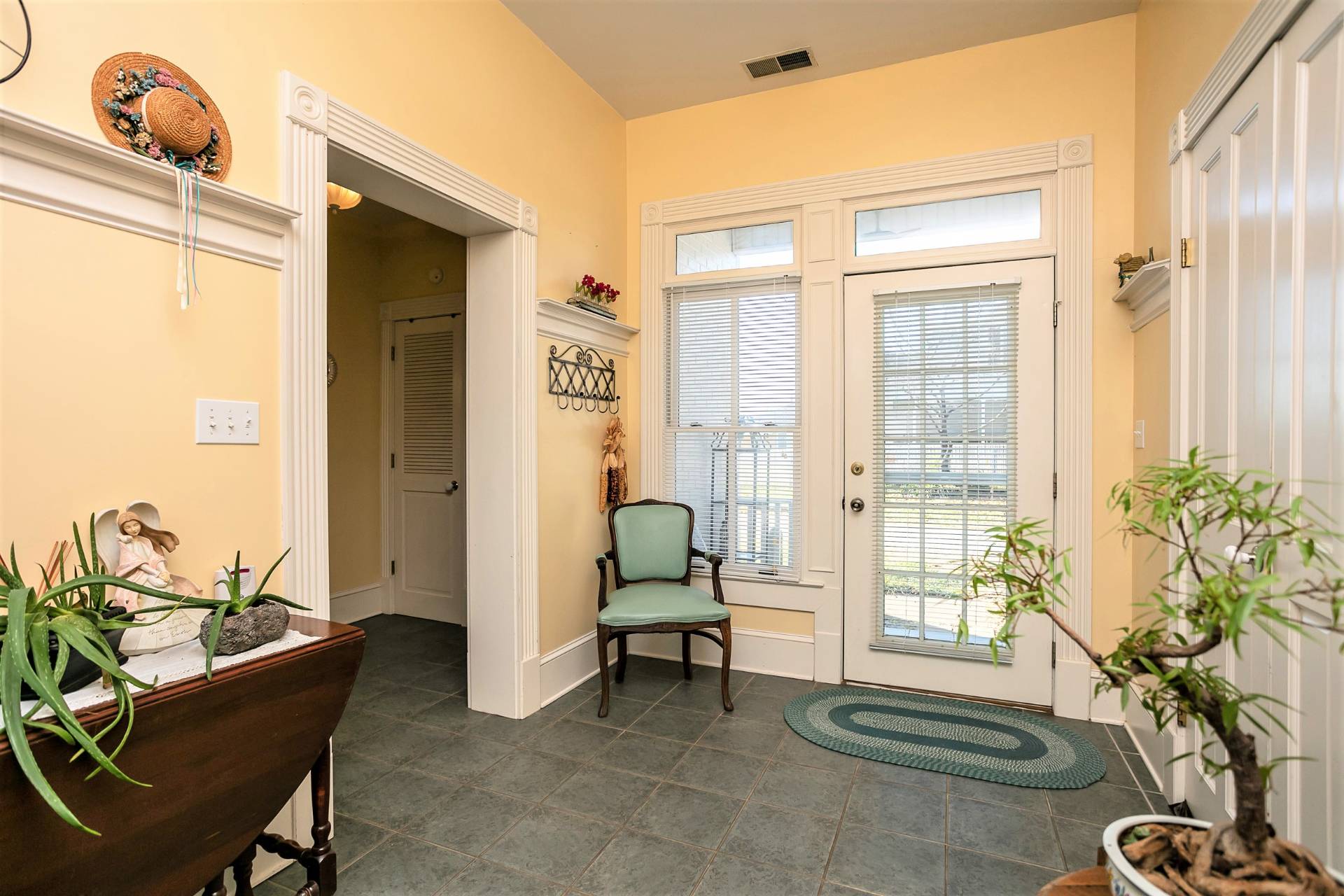 ;
;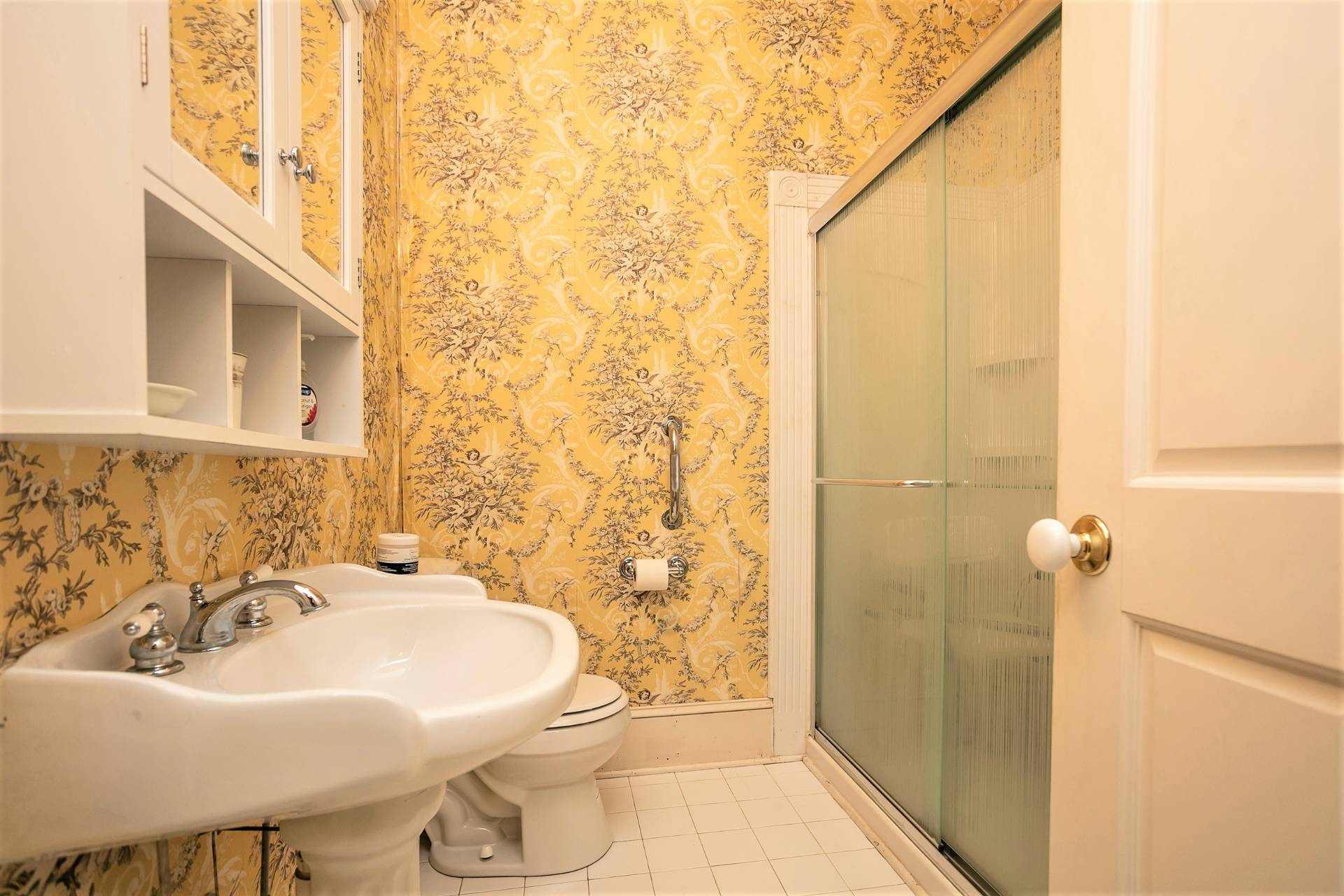 ;
;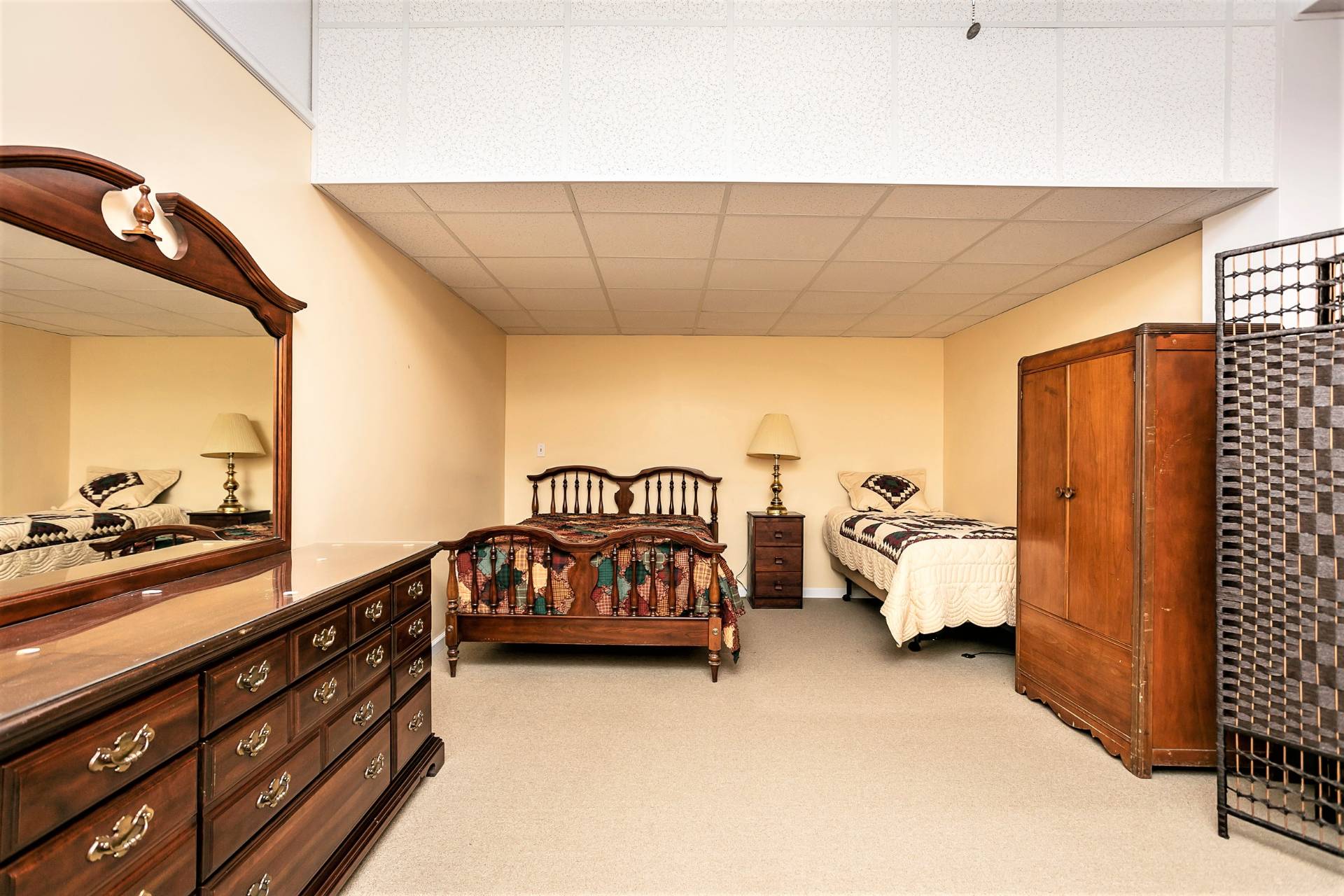 ;
;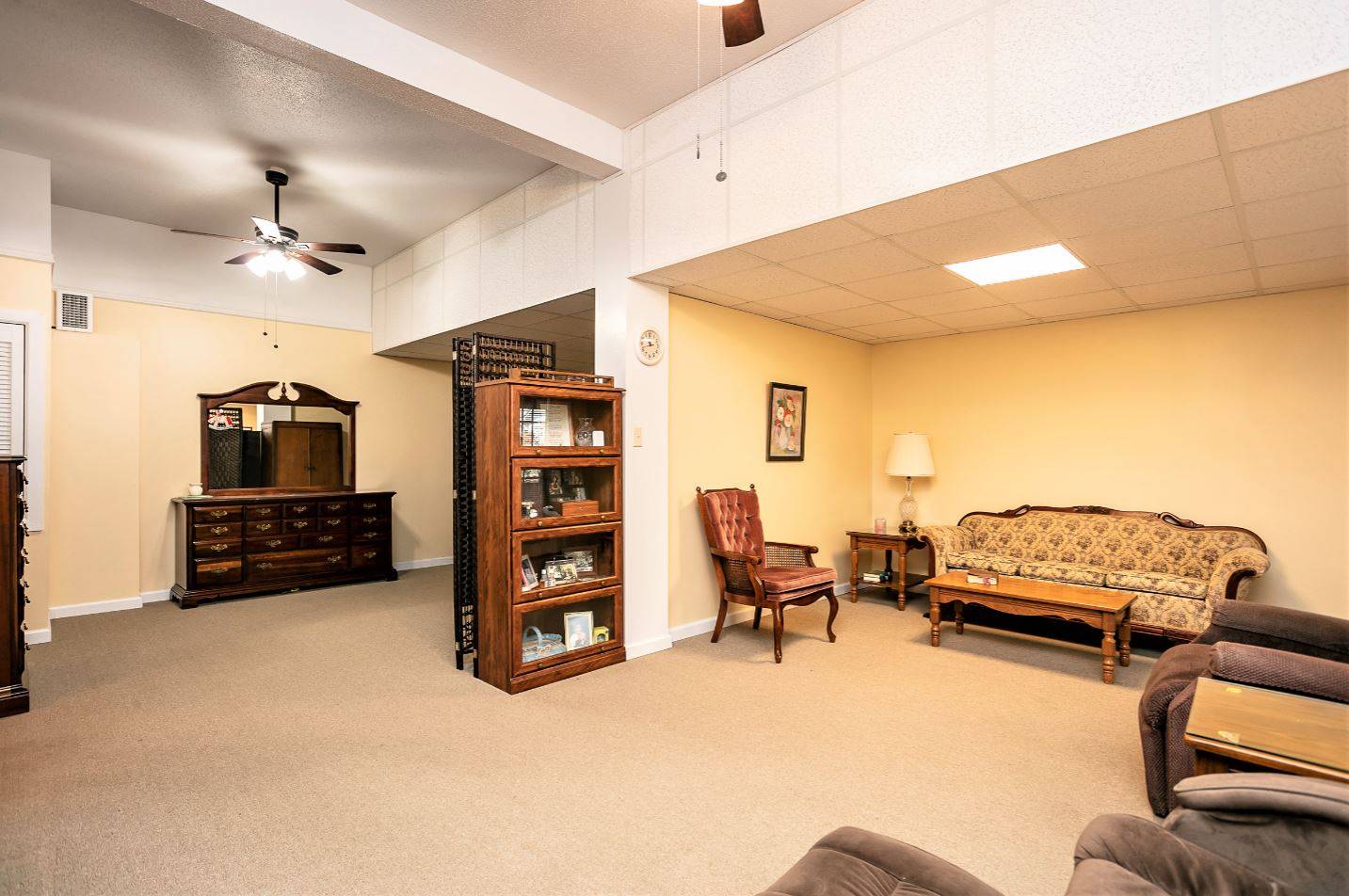 ;
;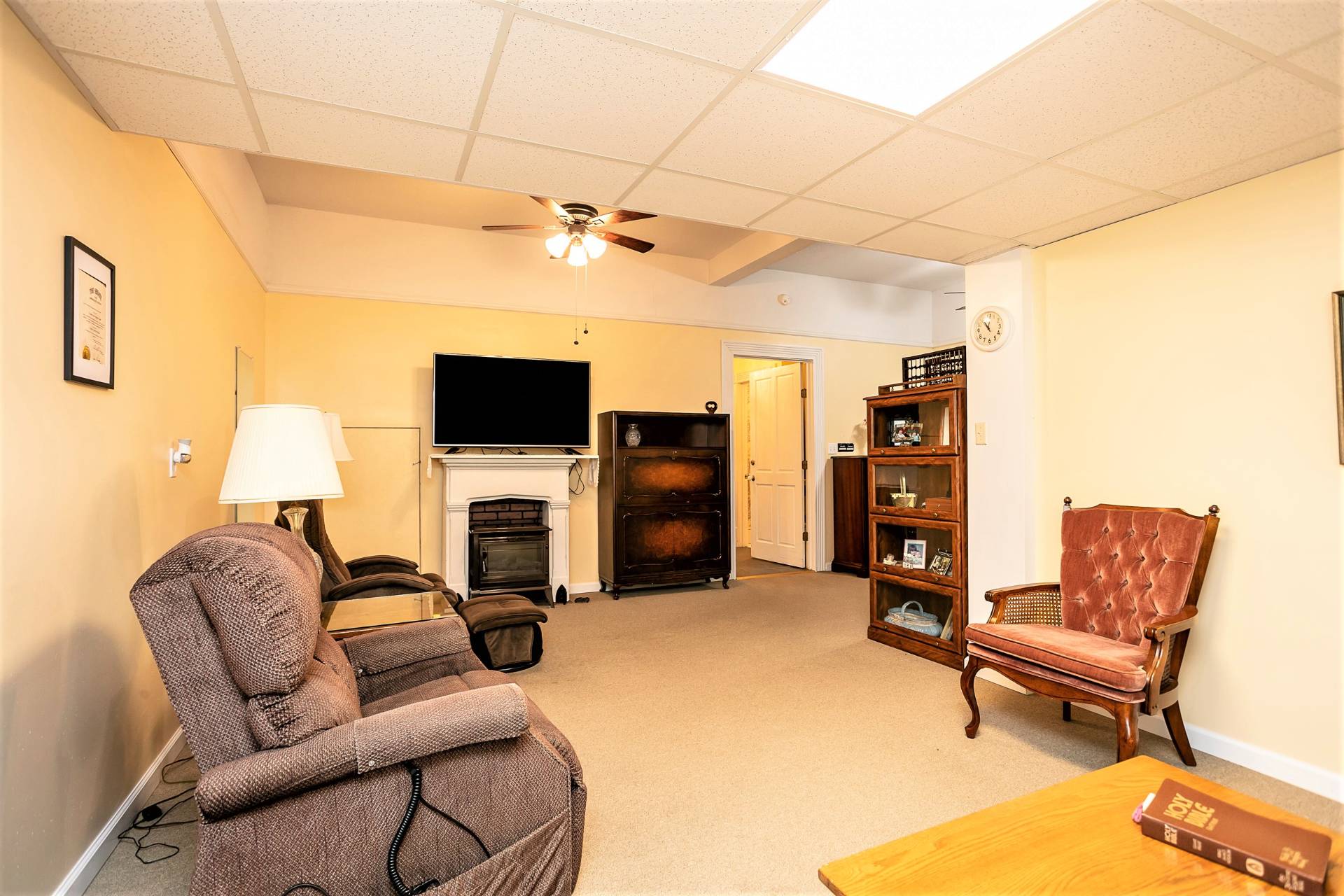 ;
;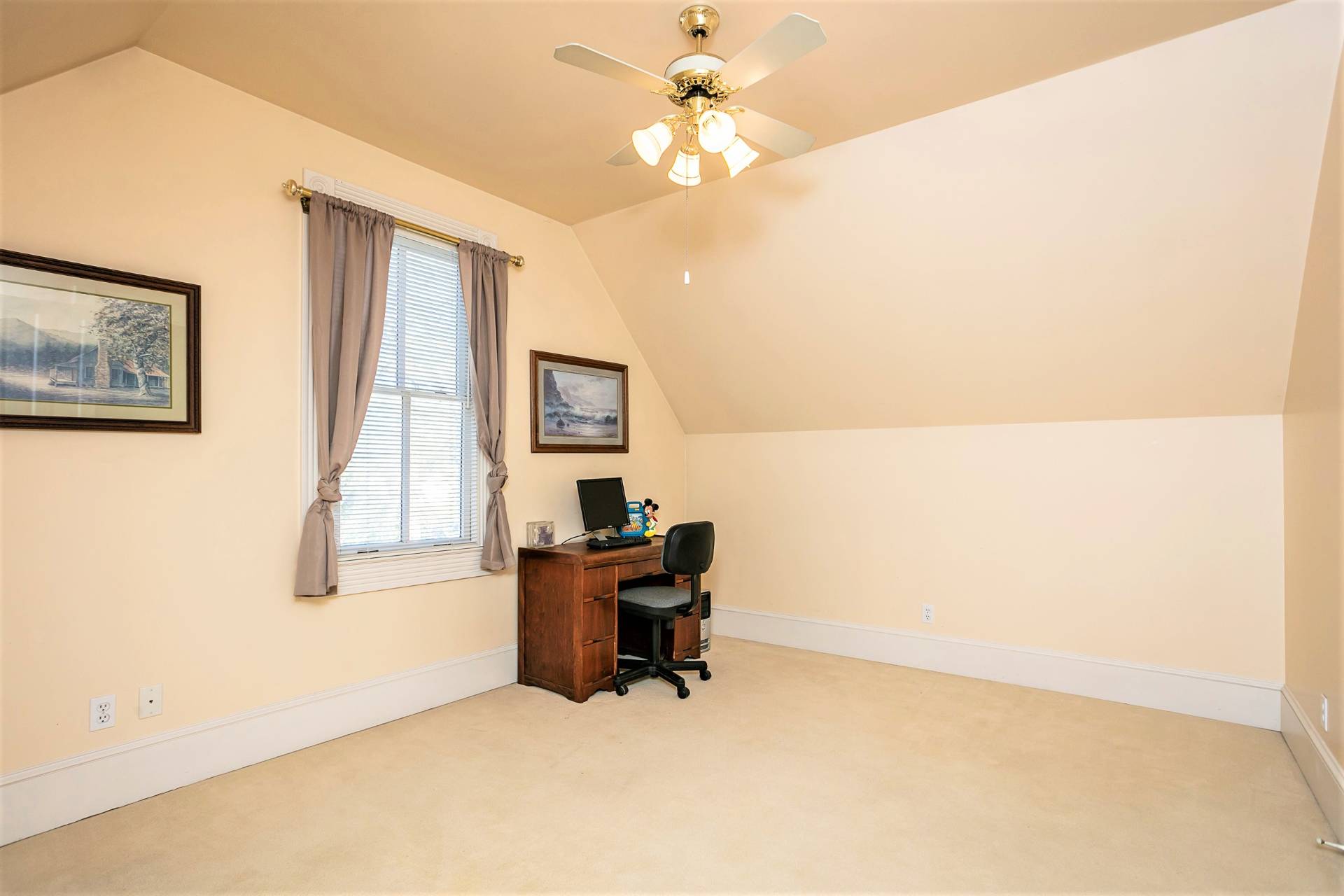 ;
;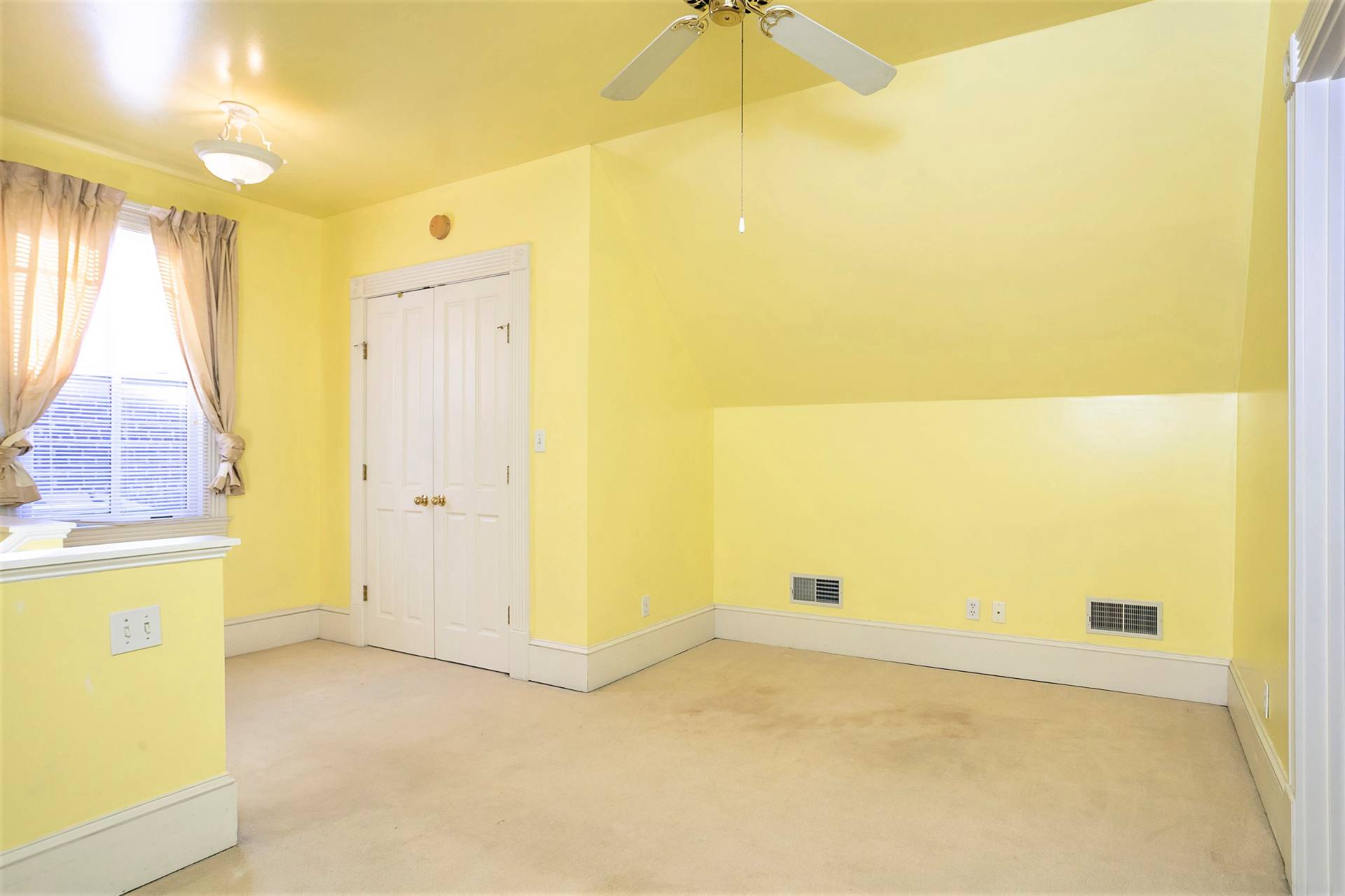 ;
;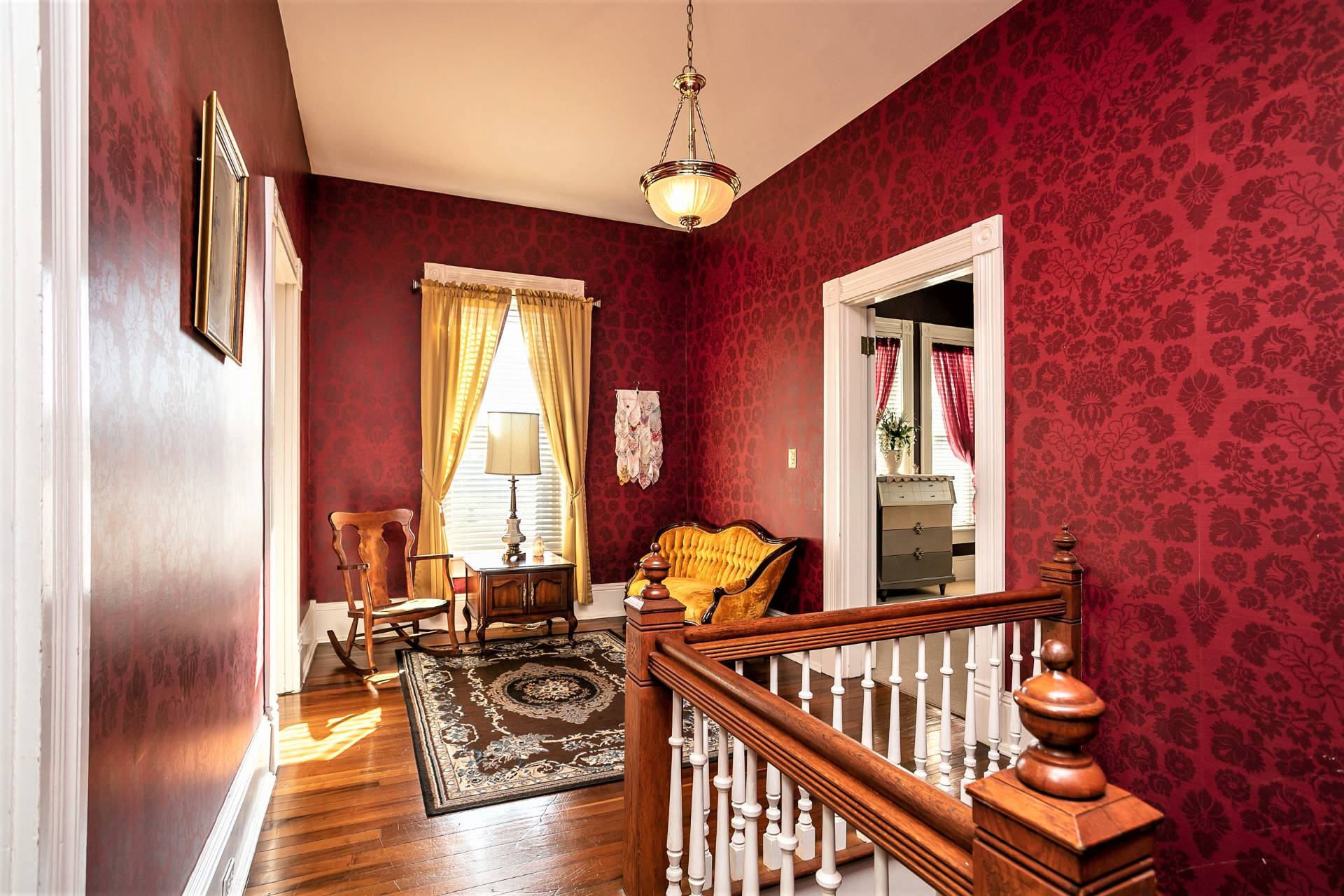 ;
;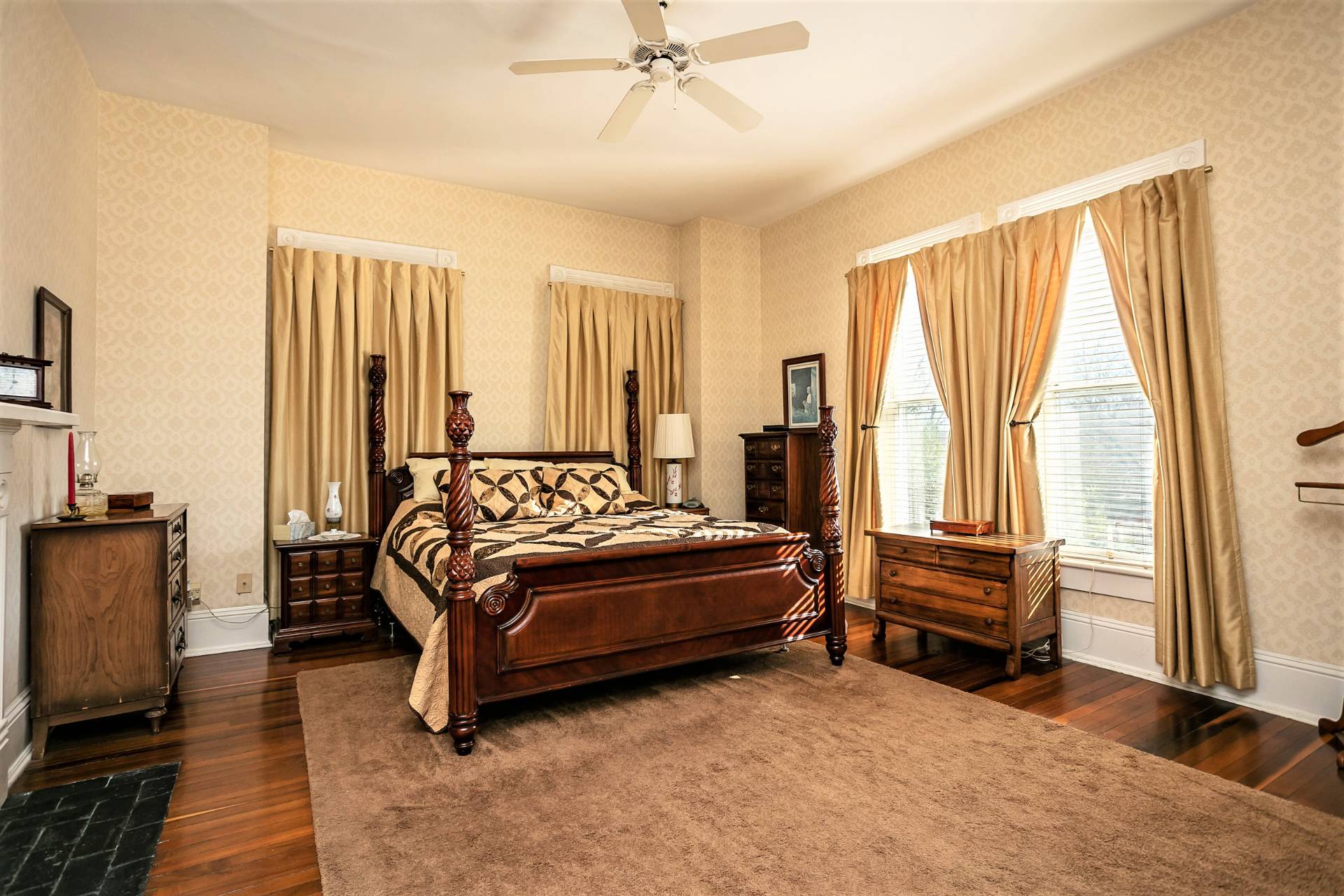 ;
;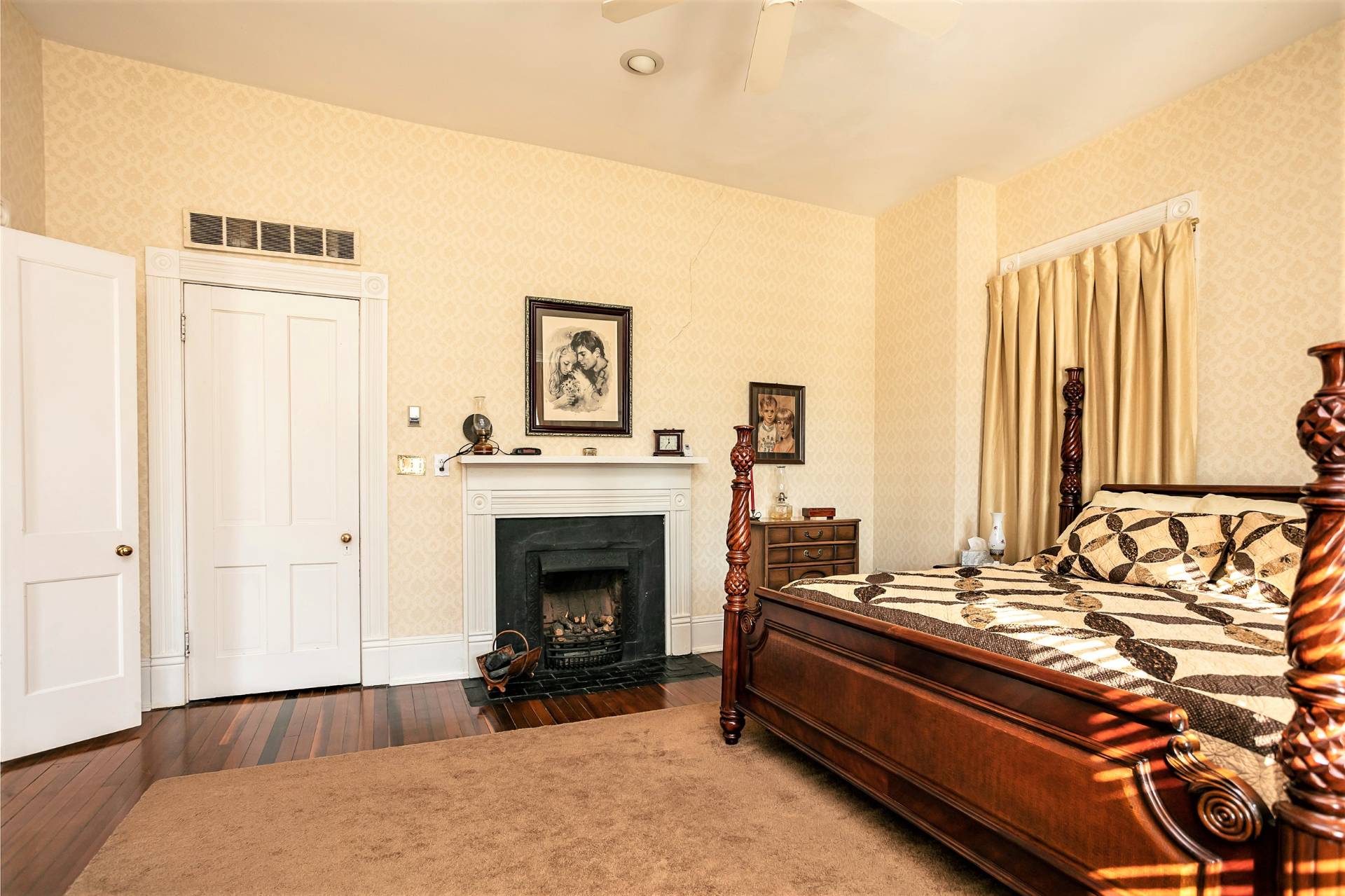 ;
;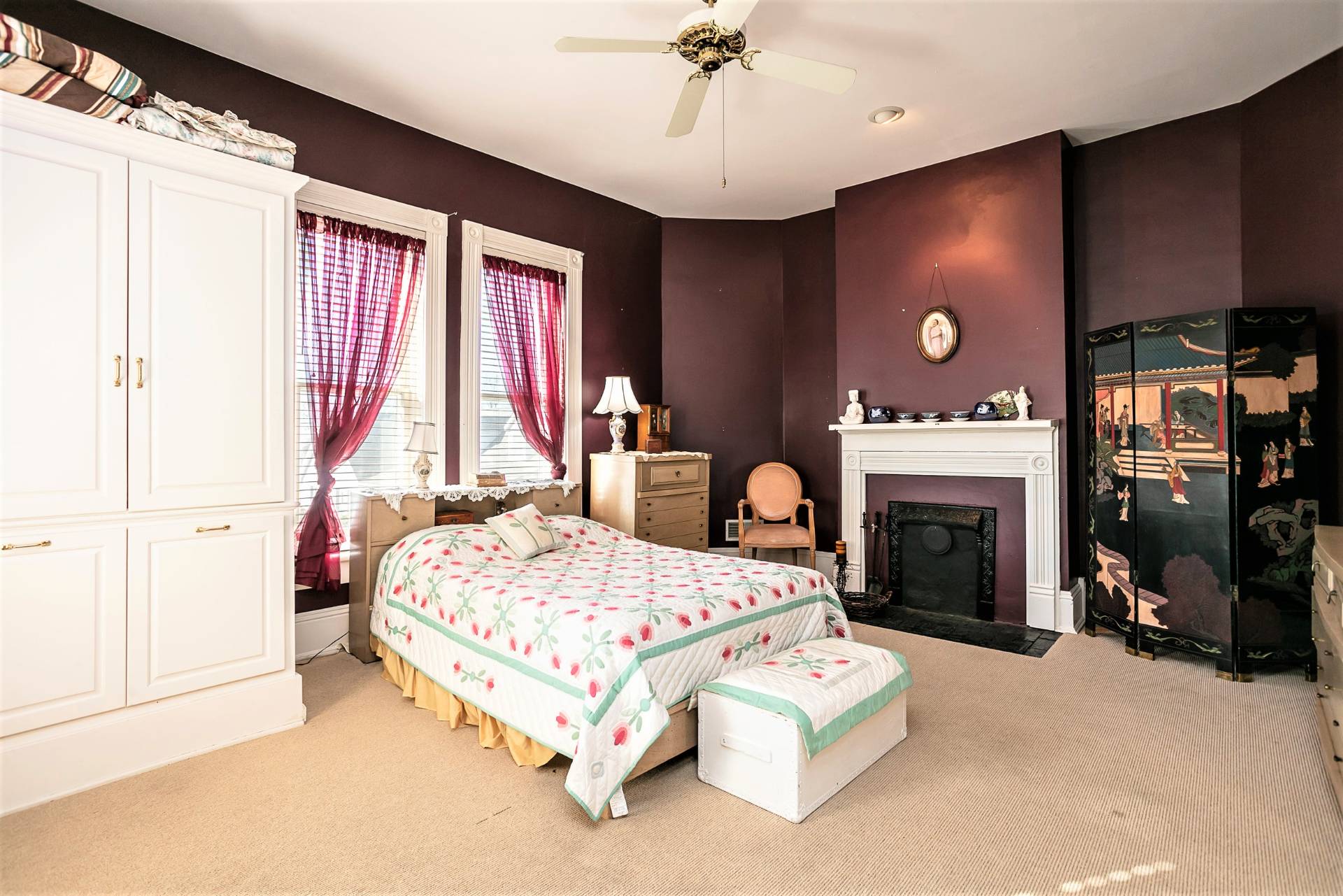 ;
;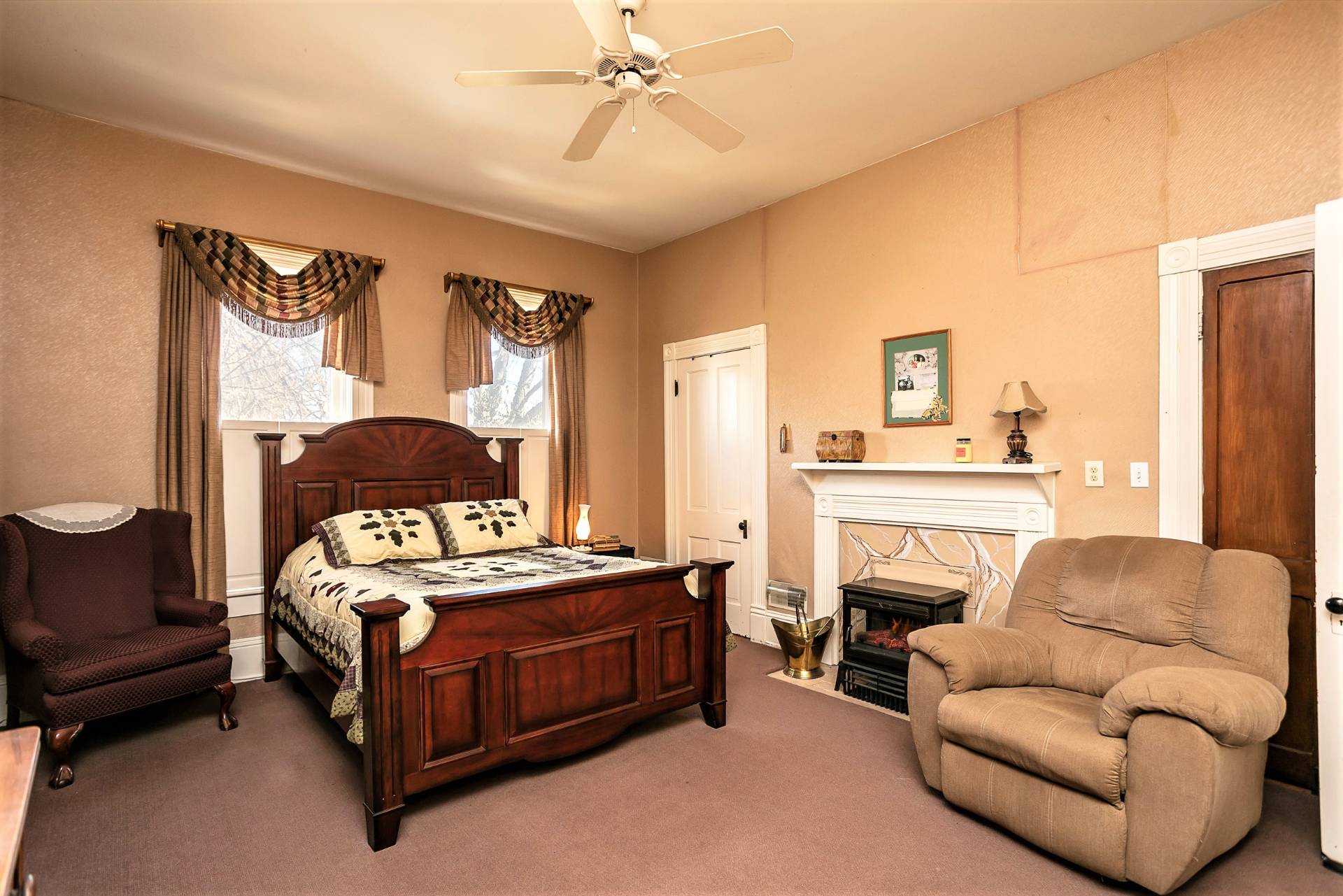 ;
;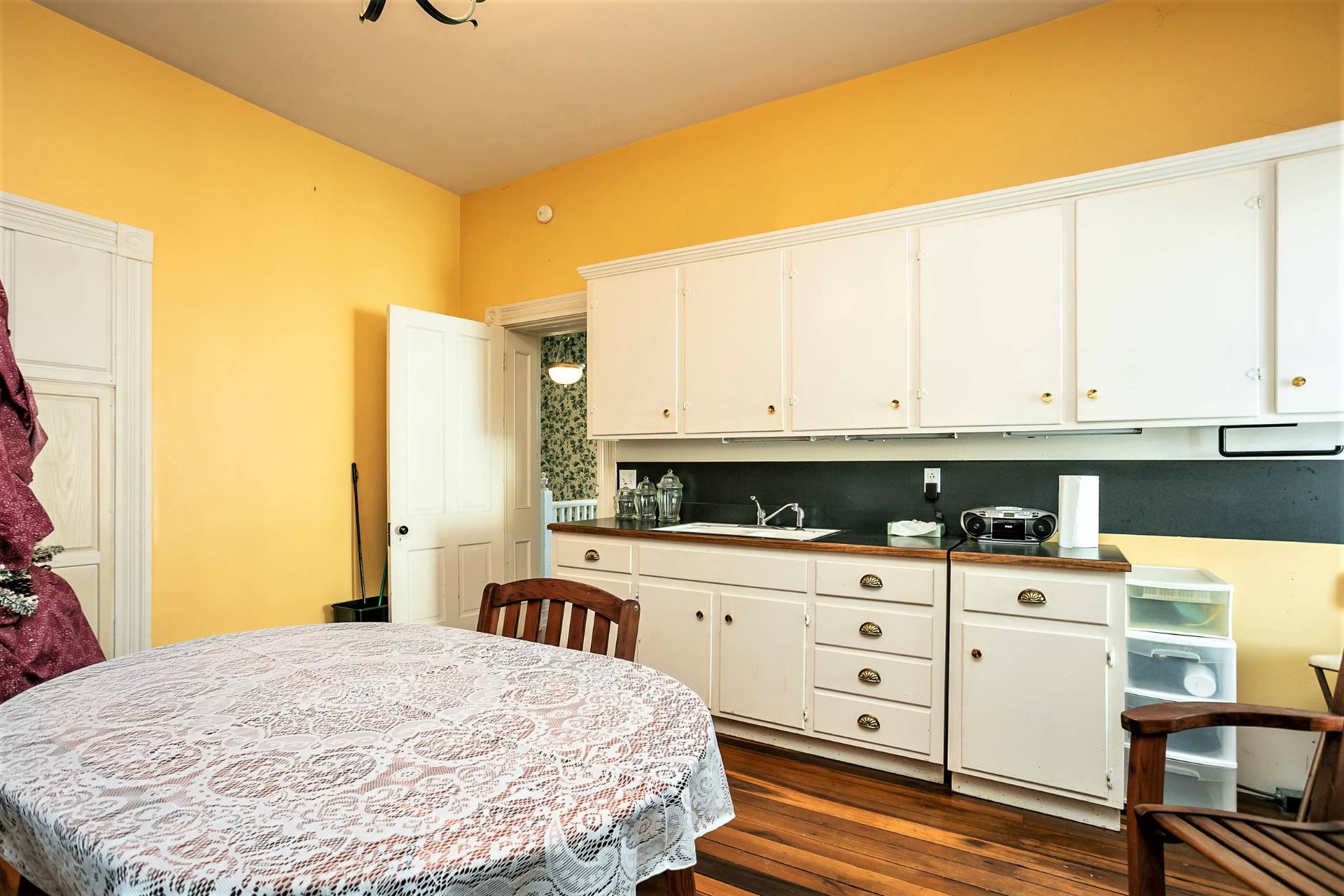 ;
;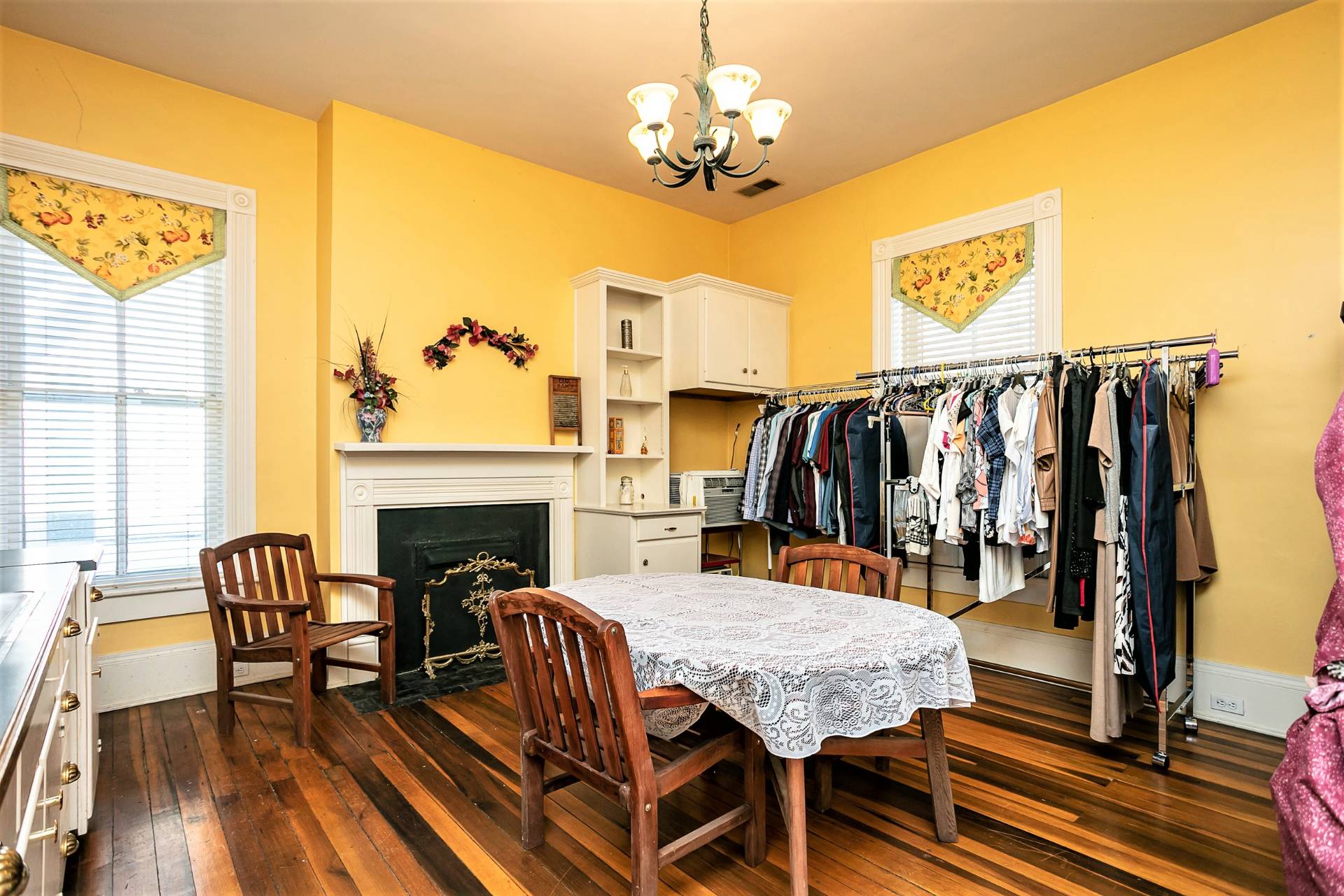 ;
;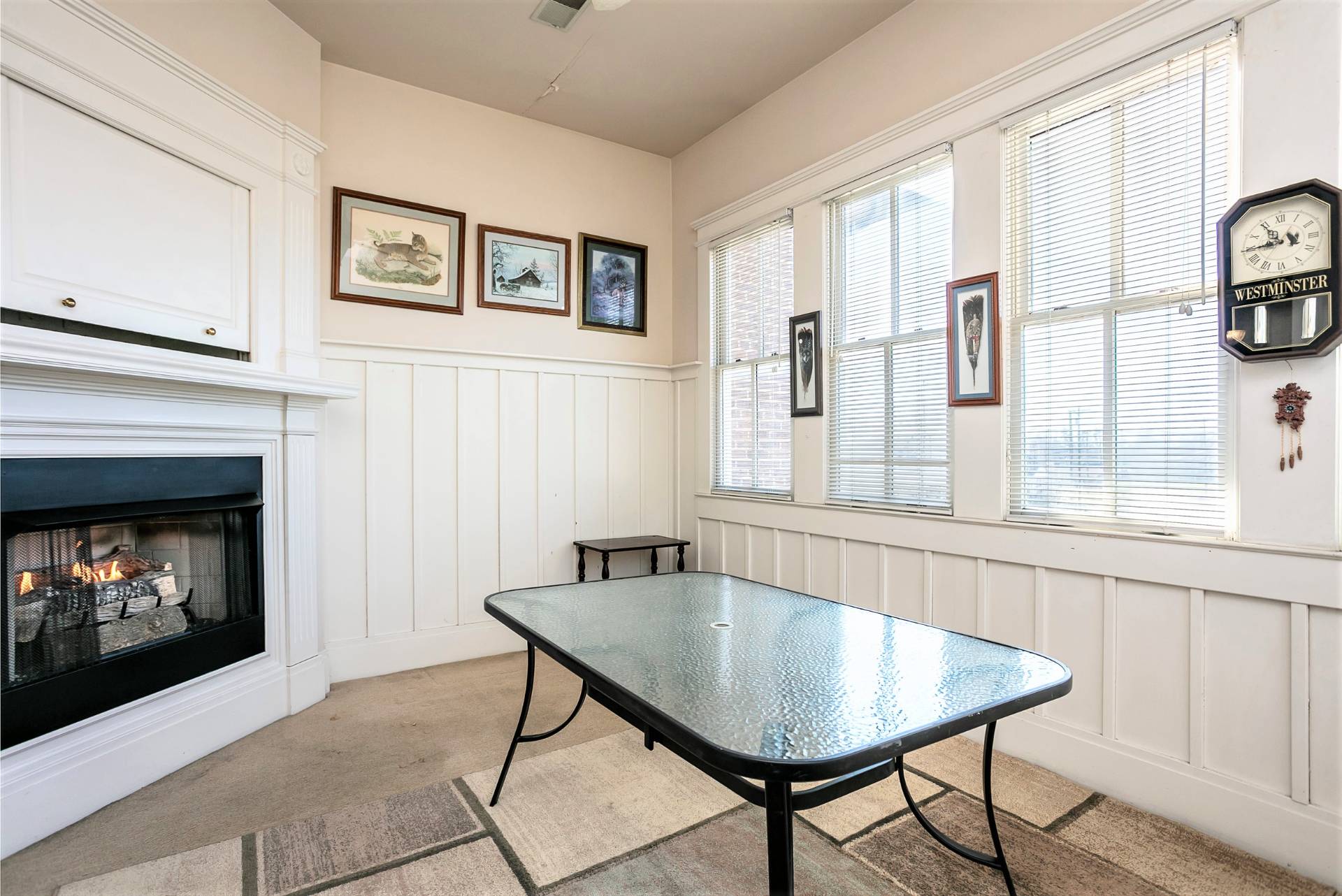 ;
;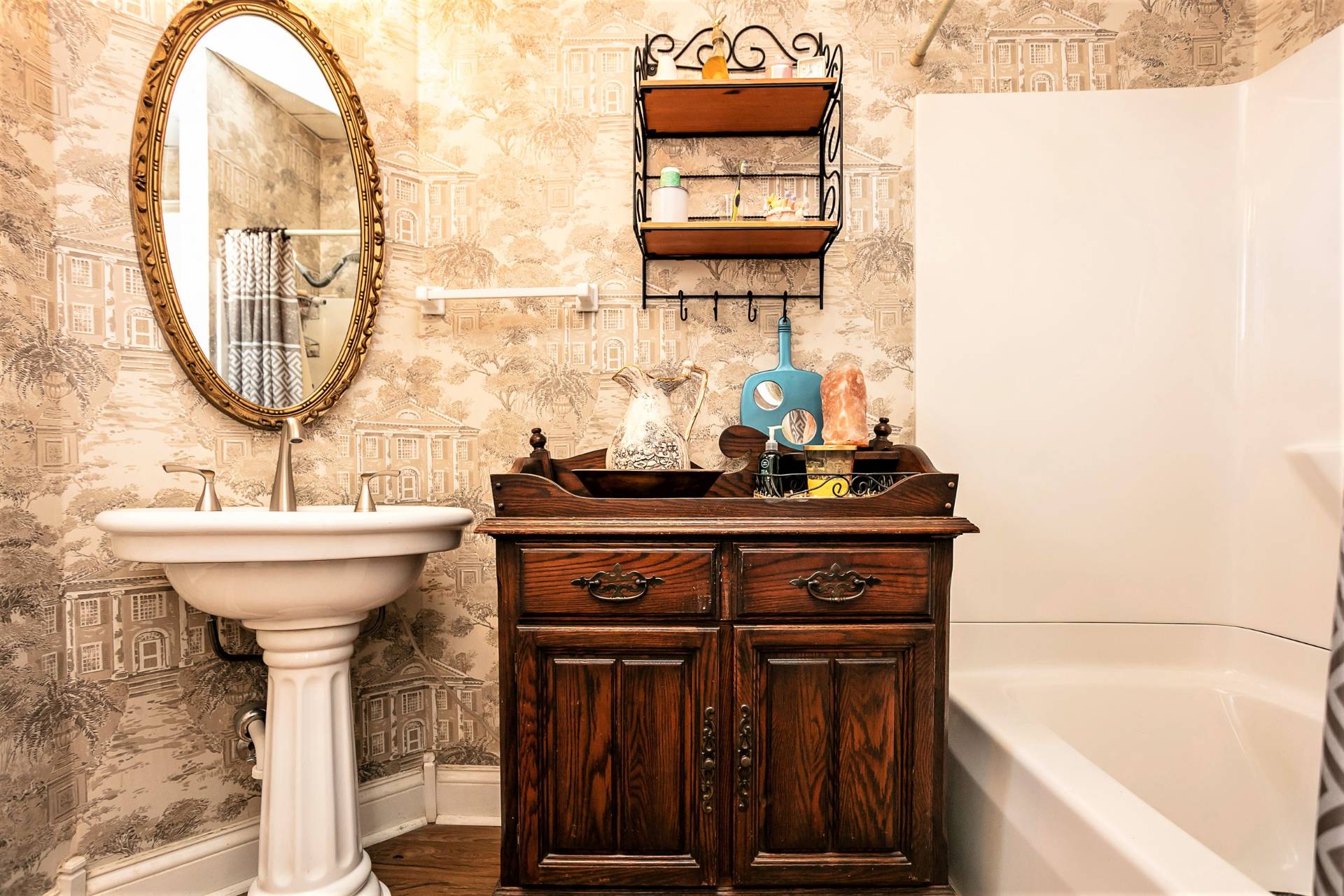 ;
;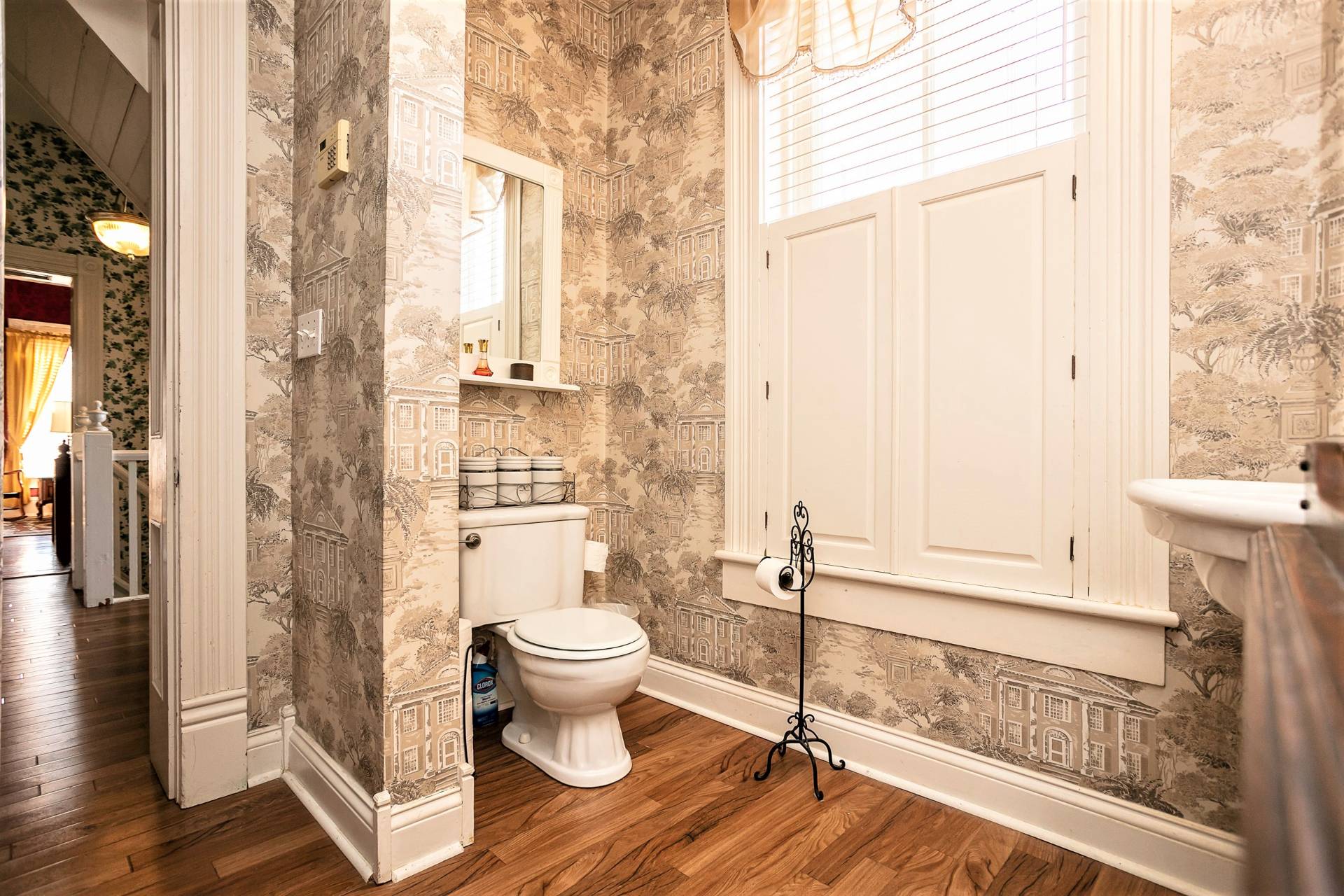 ;
;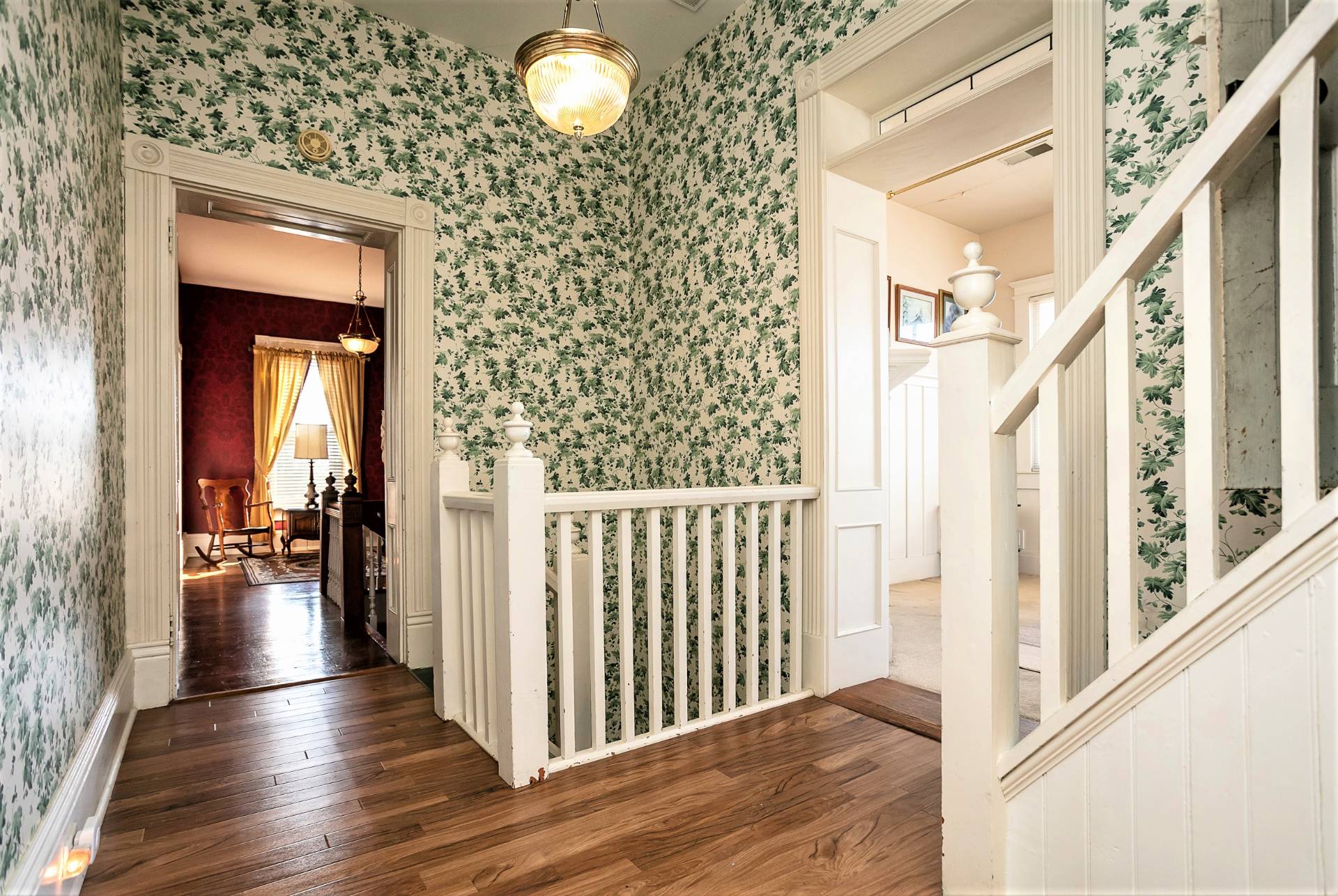 ;
;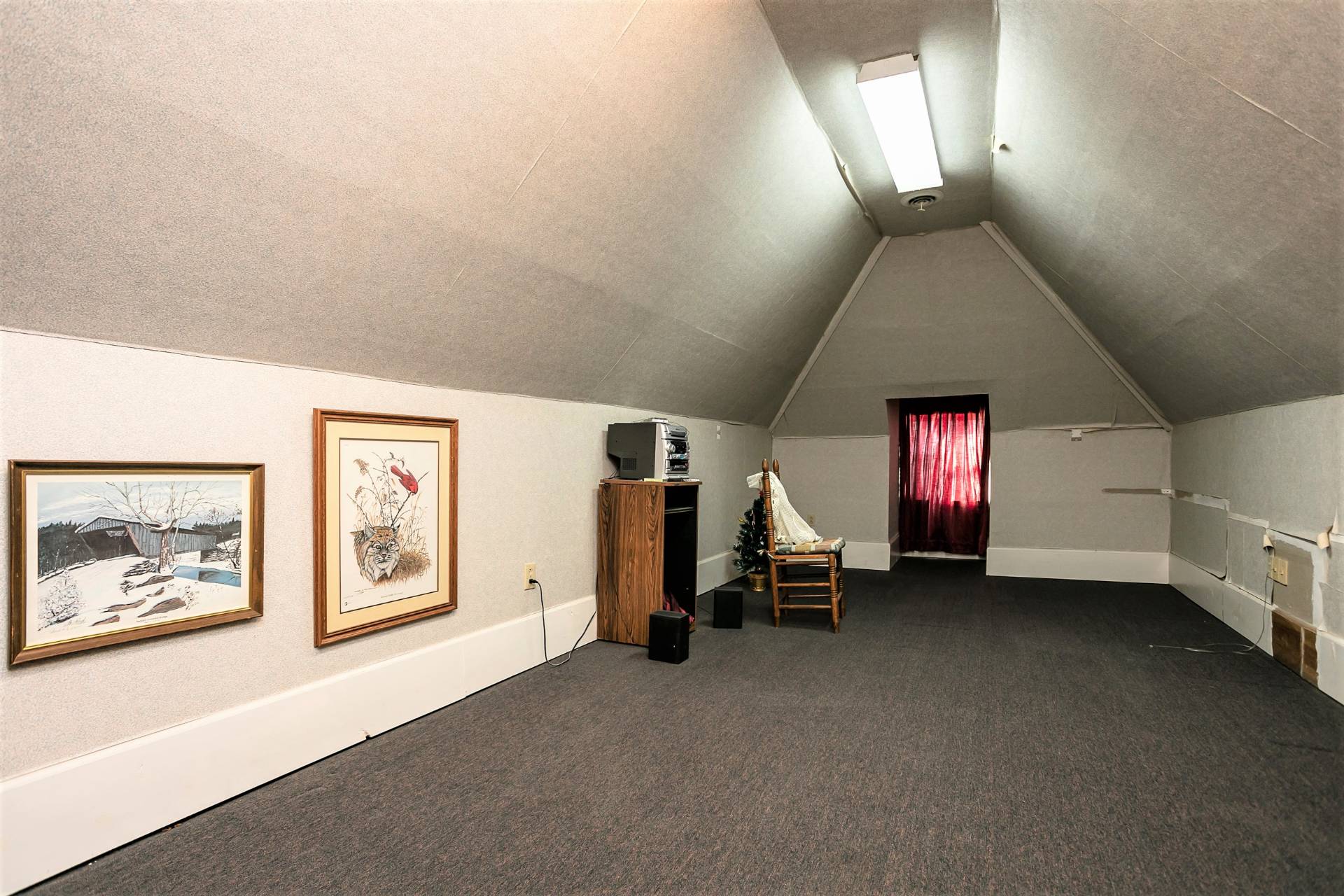 ;
;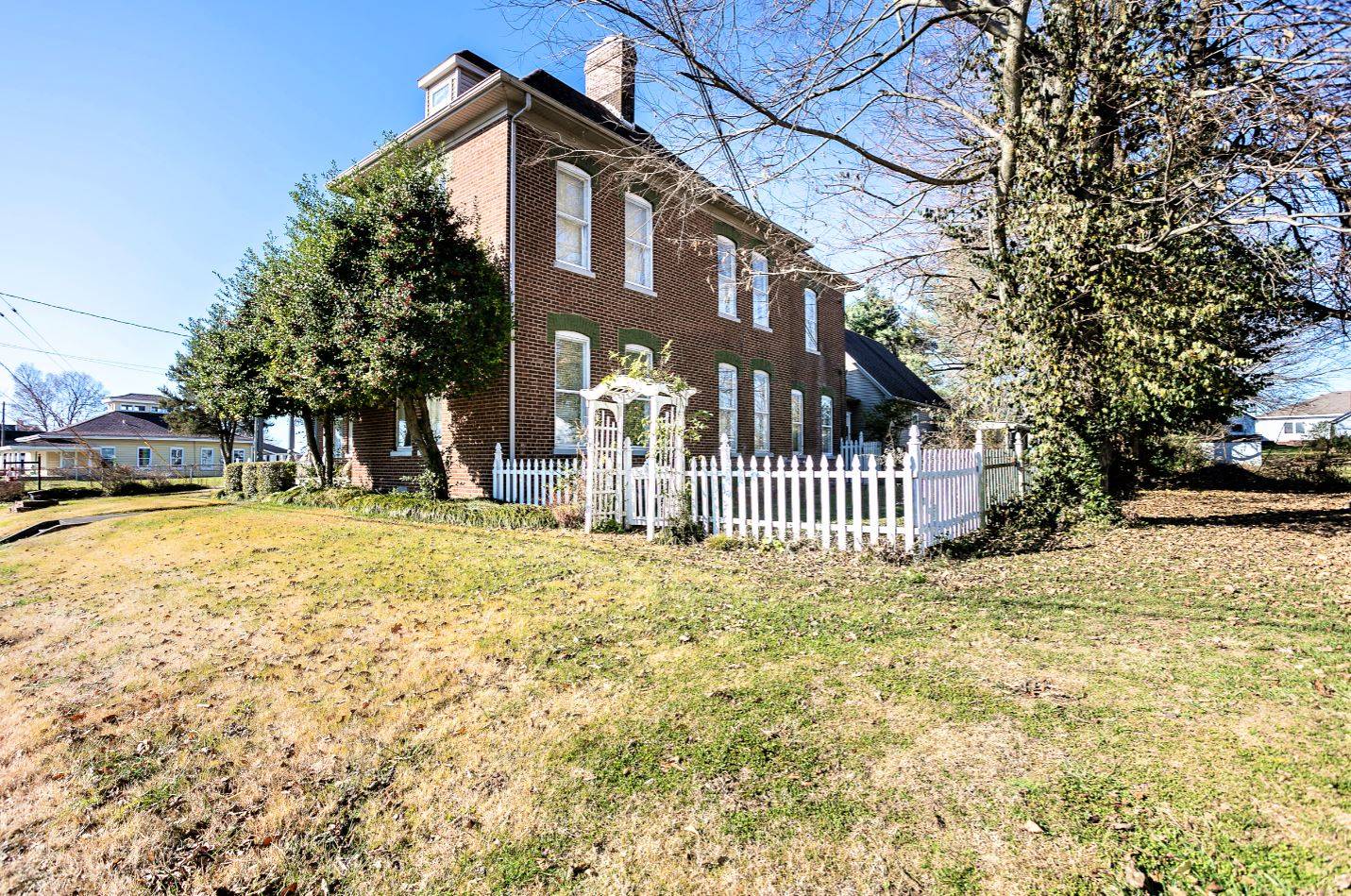 ;
;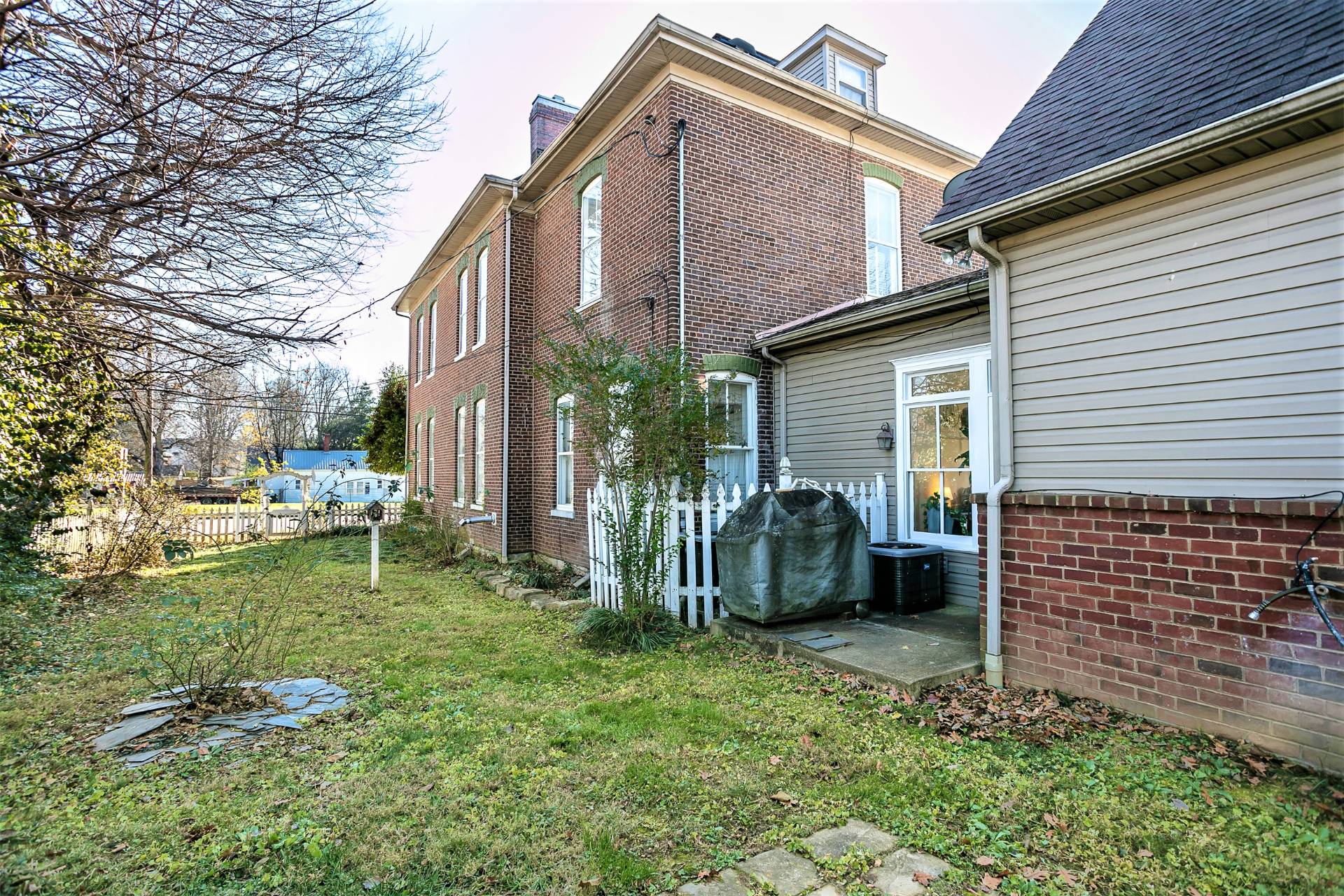 ;
;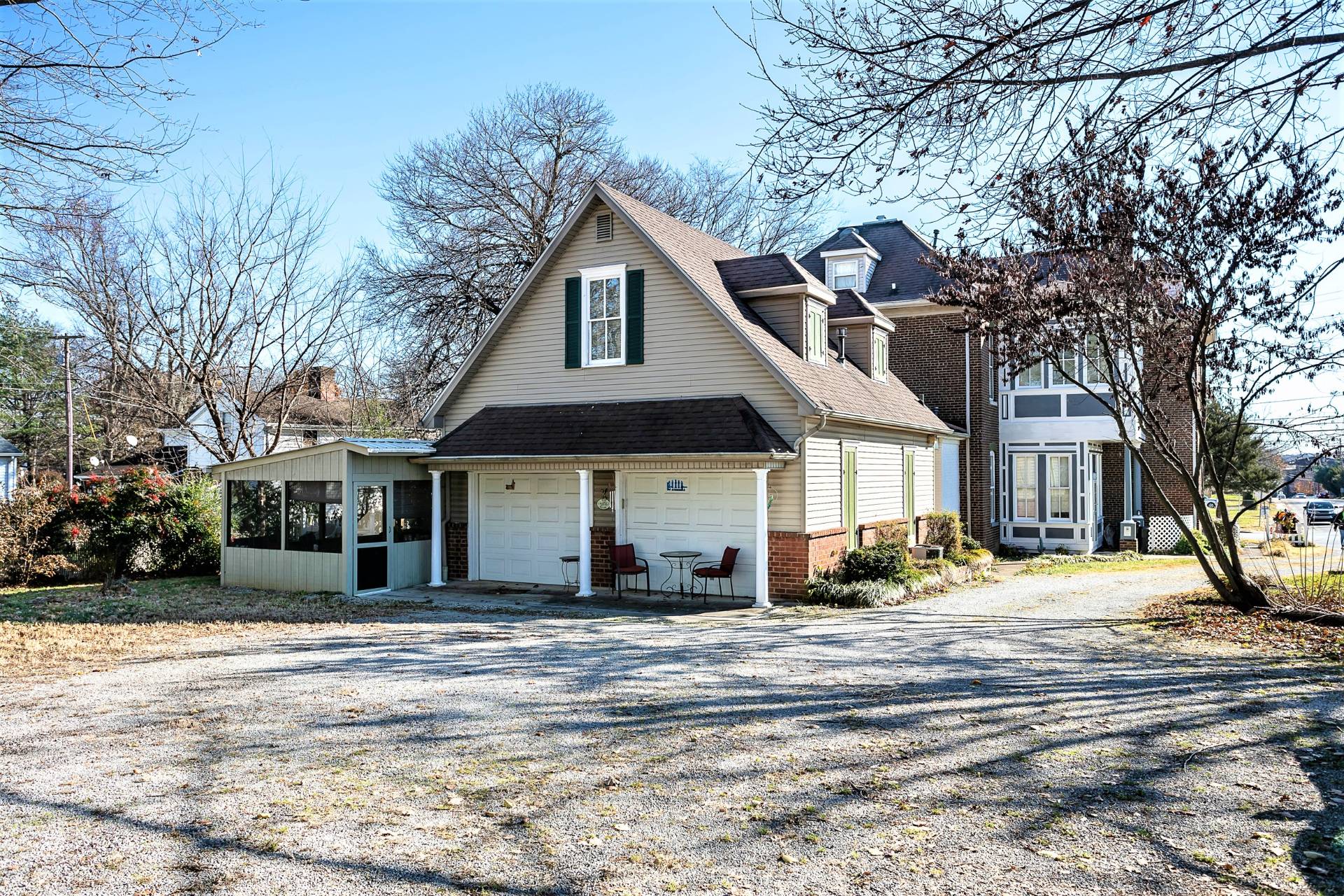 ;
;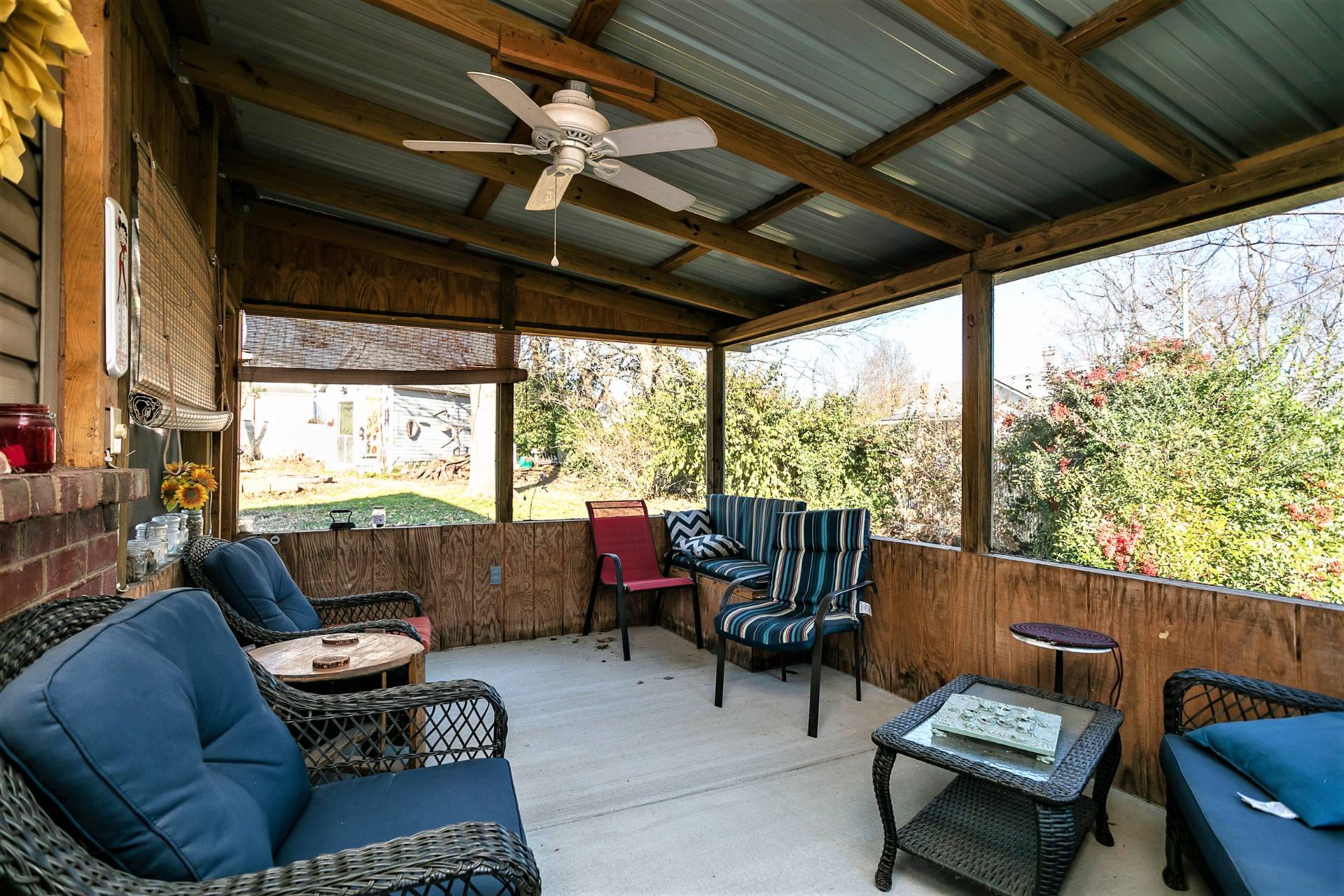 ;
;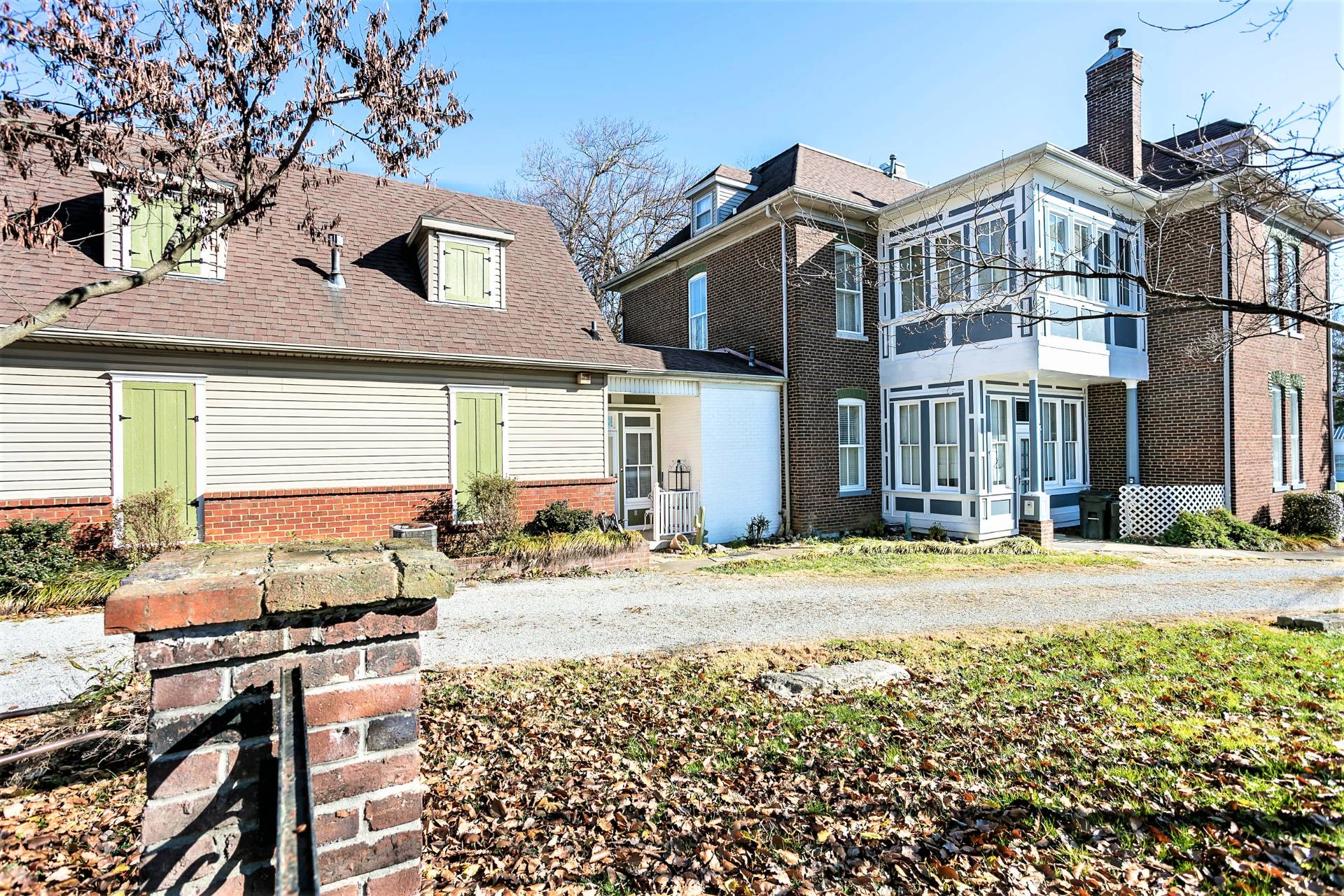 ;
;