9 Menahan St, Brooklyn, NY 11221
$1,350,000
List Price
Off Market
| Listing ID |
11041861 |
|
|
|
| Property Type |
Multi-Unit (2-4) |
|
|
|
| County |
Kings |
|
|
|
| Township |
Kings |
|
|
|
|
| Neighborhood |
Bushwick |
|
|
|
| Total Tax |
$2,053 |
|
|
|
| FEMA Flood Map |
fema.gov/portal |
|
|
|
| Year Built |
1930 |
|
|
|
|
Welcome to 9 Menahan Street!! This is a lovingly maintained two family brownstone home with a total of 7 bedrooms, 4 baths in the heart of booming Bushwick! Built on 25x100 lot with 2,200 sq ft of living space. With all the cafes, restaurants, event spaces and excitement within a few blocks you may never want to leave, but if you have to- this wonderful home is just moments from the L, M, J, and Z trains and you can be in Manhattan in less than 30 minutes. The location couldn't be better with all of Bushwick's best nightlife, restaurants, cafes and galleries all within walking distance. The moment you step foot inside, you will feel at home. Enter on the ground level into the sprawling living room with soaring ceilings that welcomes in the beautiful sunshine. Spread out with enough space for a comfortable seating area plus a dining table. The large open concept kitchen is a cook's dream, with a ton of counter space and cabinets, full size appliances including a dishwasher, and a large breakfast bar with room for 6 stools. This first floor duplex unit has 3 spacious bedrooms overlooking the huge private garden. On the top floor, you'll find a spectacular 4 bedroom, two bathroom apartment with high ceilings plus a skylight, an in-unit washer/dryer combo and closets in every bedroom. Flooded with light, this space could generate approximately $3,500/month in rental income.
|
- 7 Total Bedrooms
- 4 Full Baths
- 2200 SF
- 2500 SF Lot
- Built in 1930
- Renovated 2018
- 2 Stories
- Available 12/16/2021
- Full Basement
- Lower Level: Finished
- Renovation: Full renovation
Unit #1 –
Gross Area: 1100, Net Leasable Area: 1100, Rent Price: 2800, Bedrooms: 3, Full Baths: 2, Occupied
Unit #2 –
Gross Area: 1100, Net Leasable Area: 1100, Bedrooms: 4, Full Baths: 2
- Oven/Range
- Refrigerator
- Dishwasher
- Microwave
- Stainless Steel
- Hardwood Flooring
- 10 Rooms
- Entry Foyer
- Living Room
- Dining Room
- Family Room
- Den/Office
- Primary Bedroom
- Kitchen
- Laundry
- Private Guestroom
- First Floor Primary Bedroom
- First Floor Bathroom
- Central A/C
- Stone Siding
- Street View
- Scenic View
- Park View
- City View
- Near Bus
- Near Train
Listing data is deemed reliable but is NOT guaranteed accurate.
|



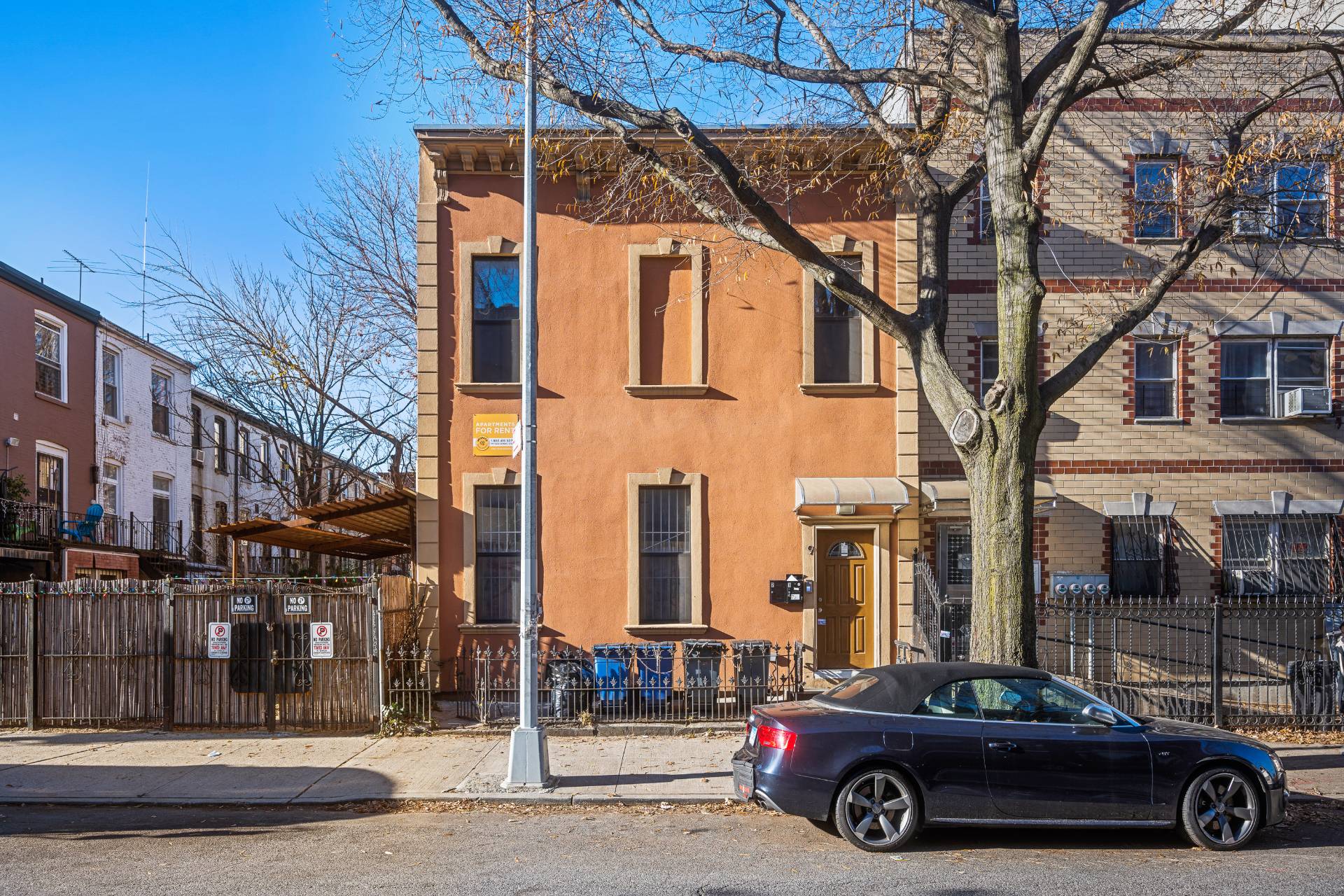


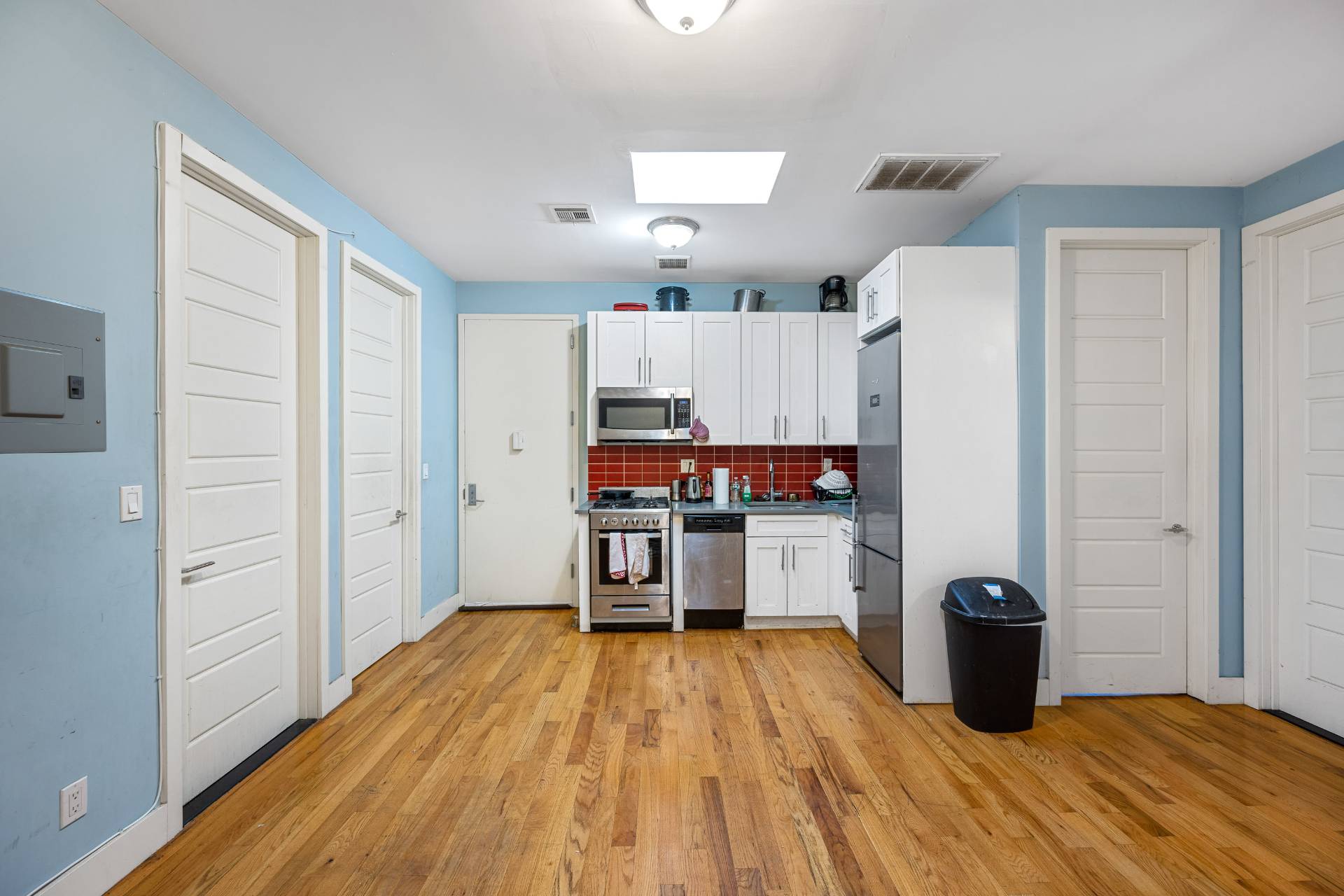 ;
;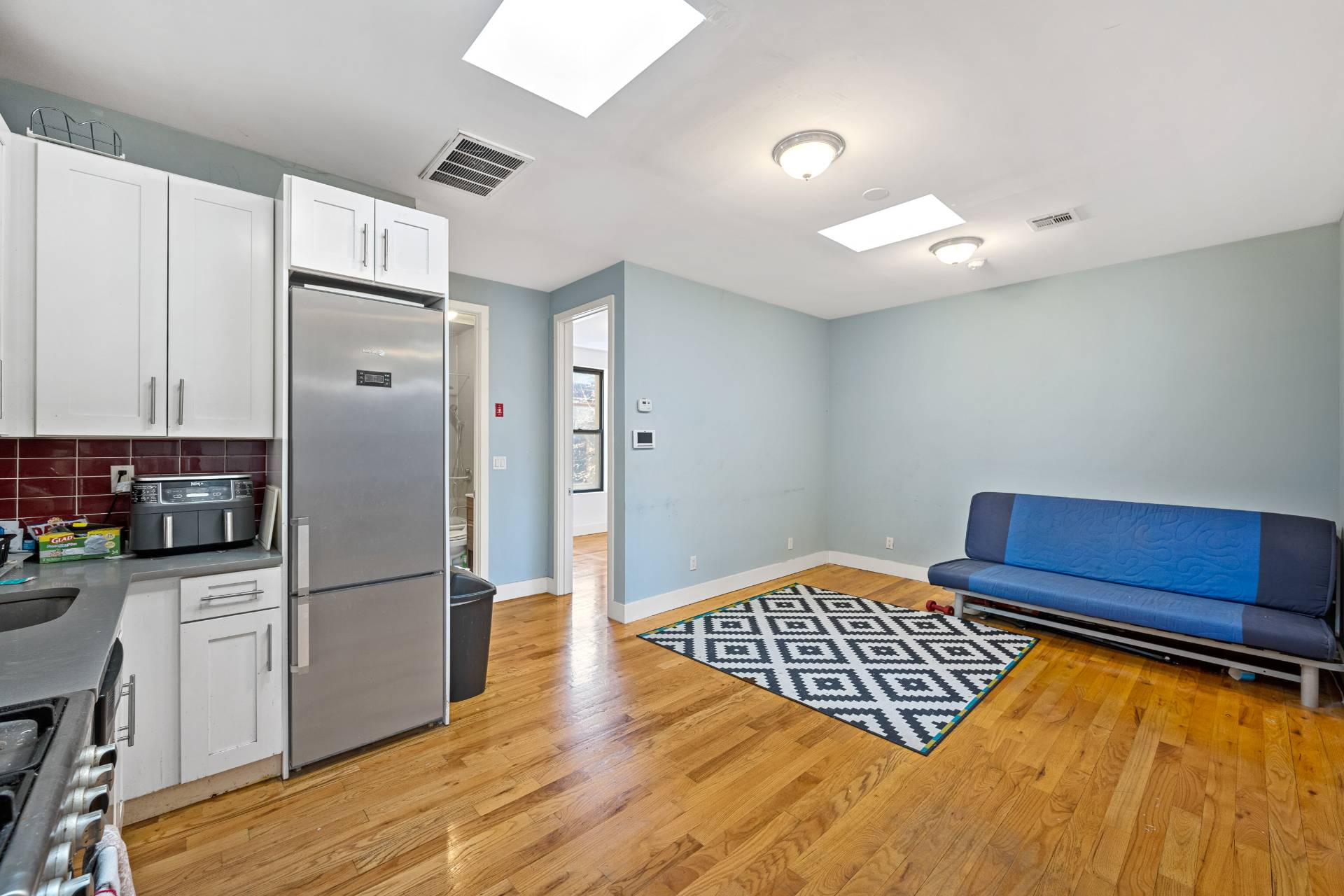 ;
;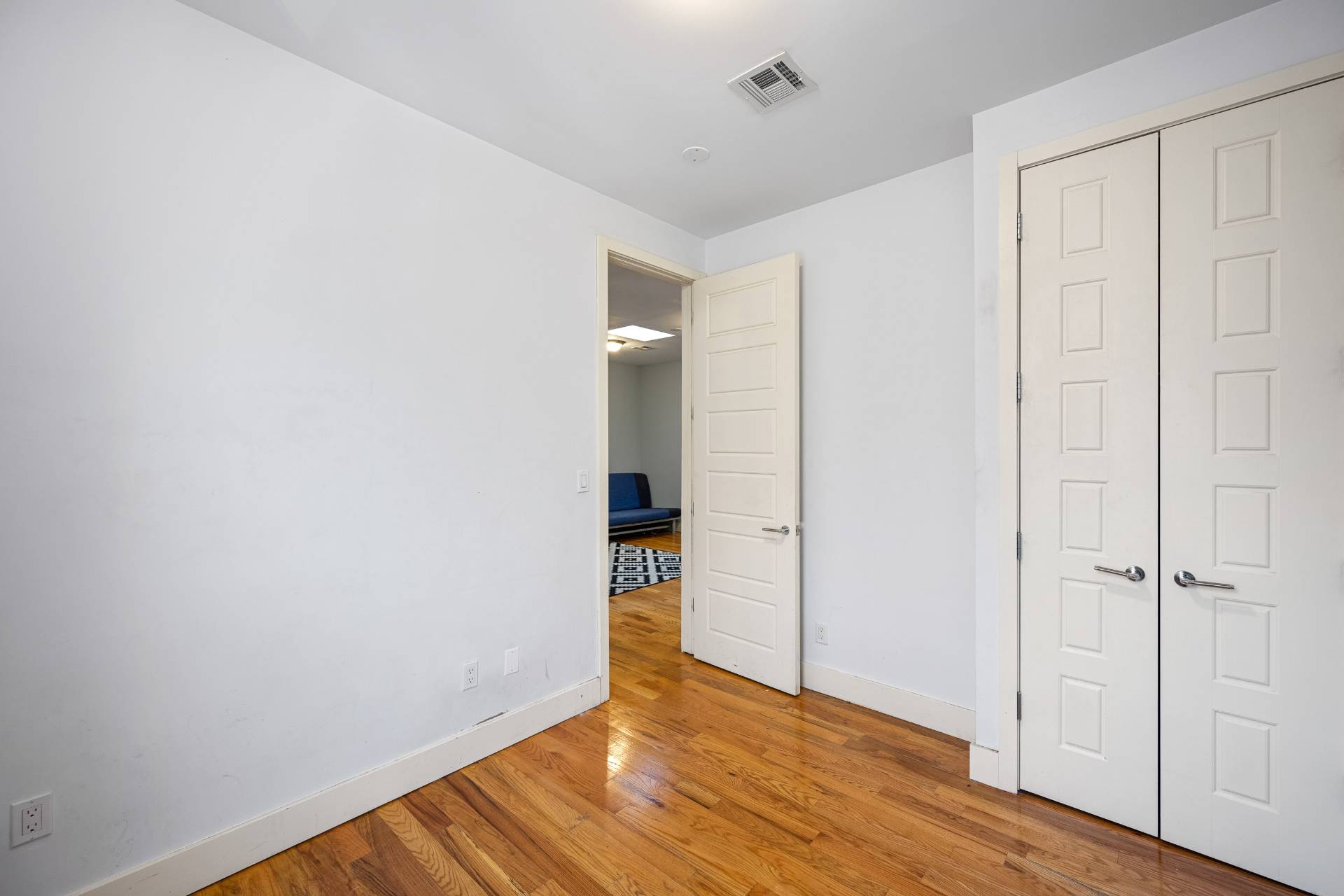 ;
;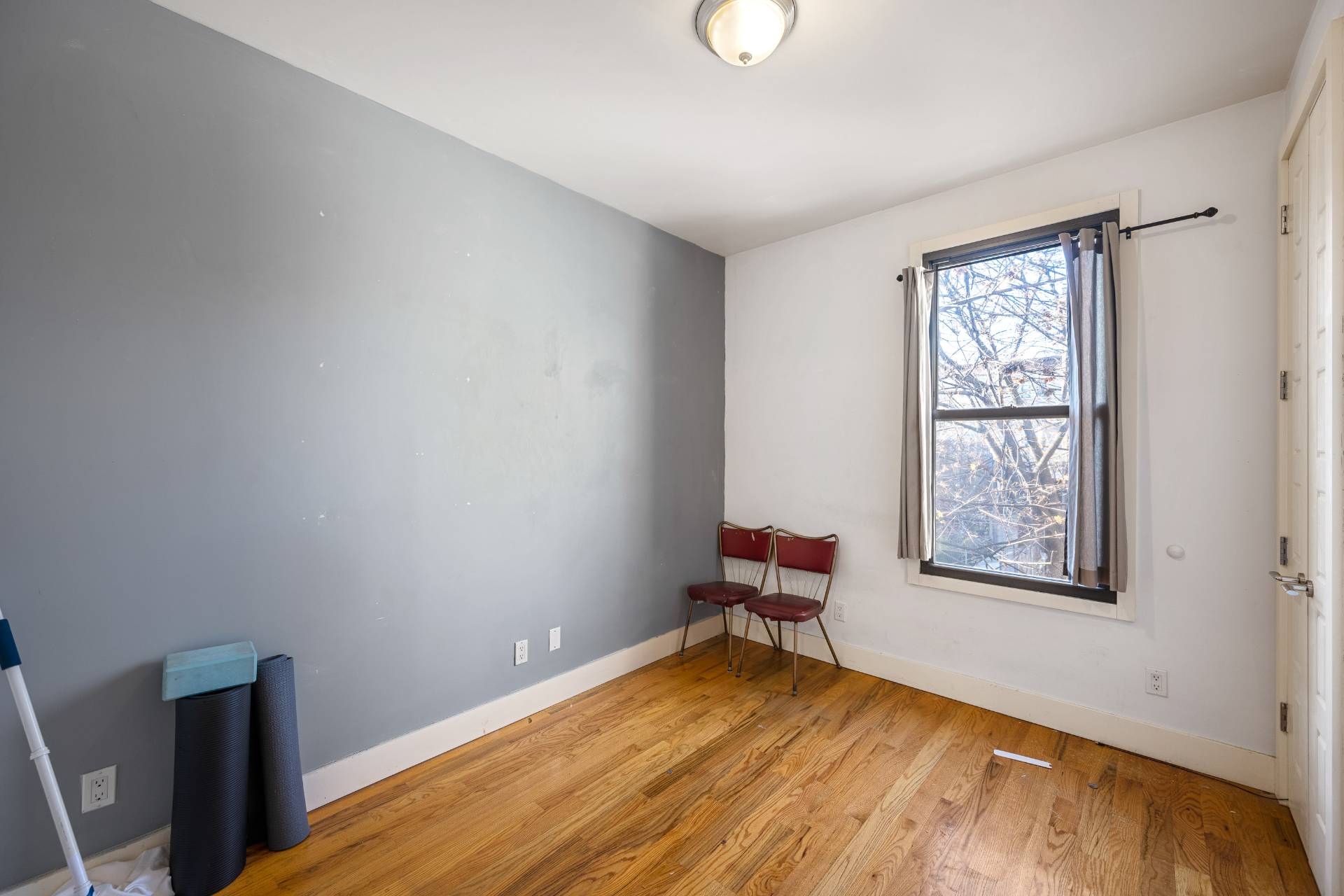 ;
;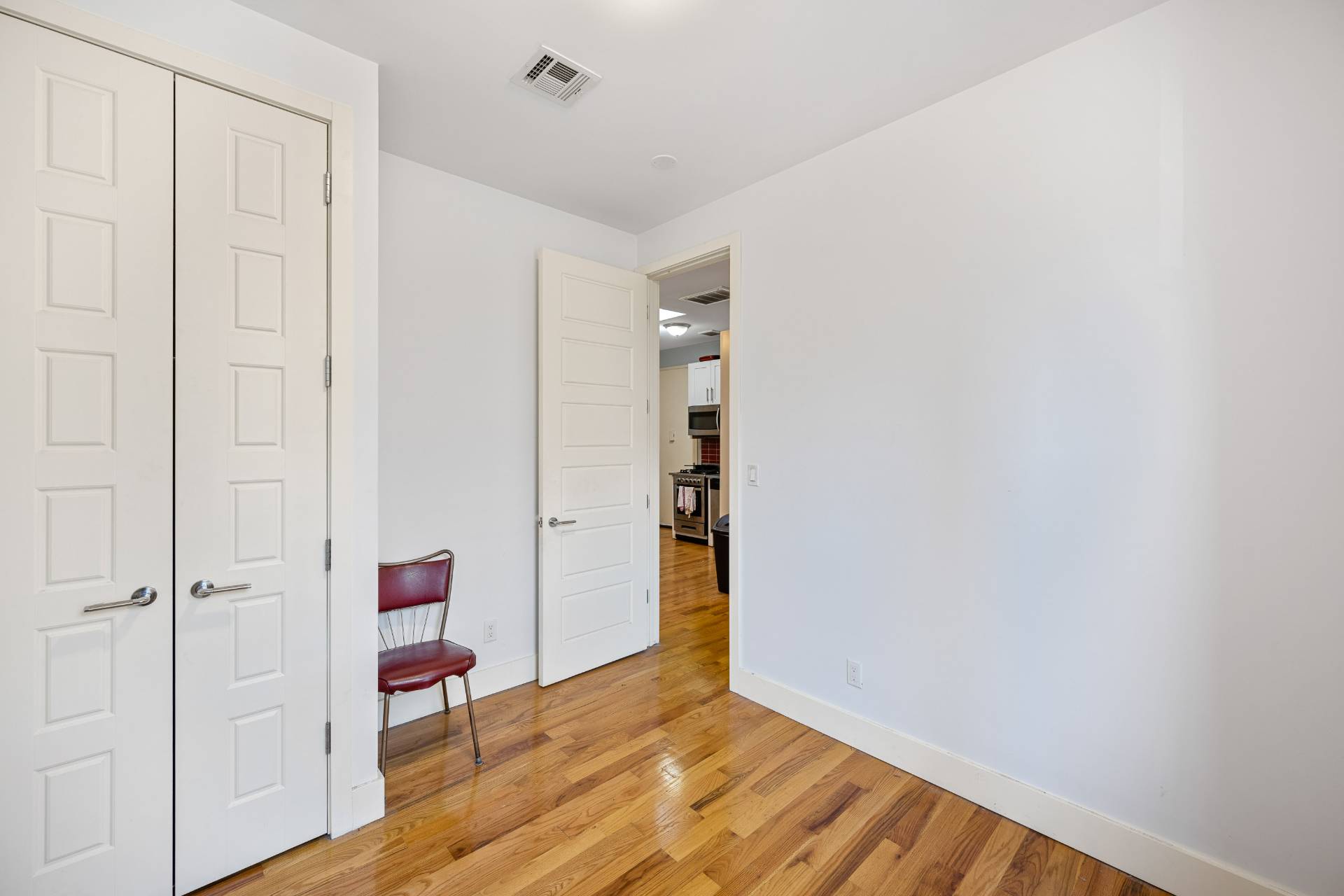 ;
;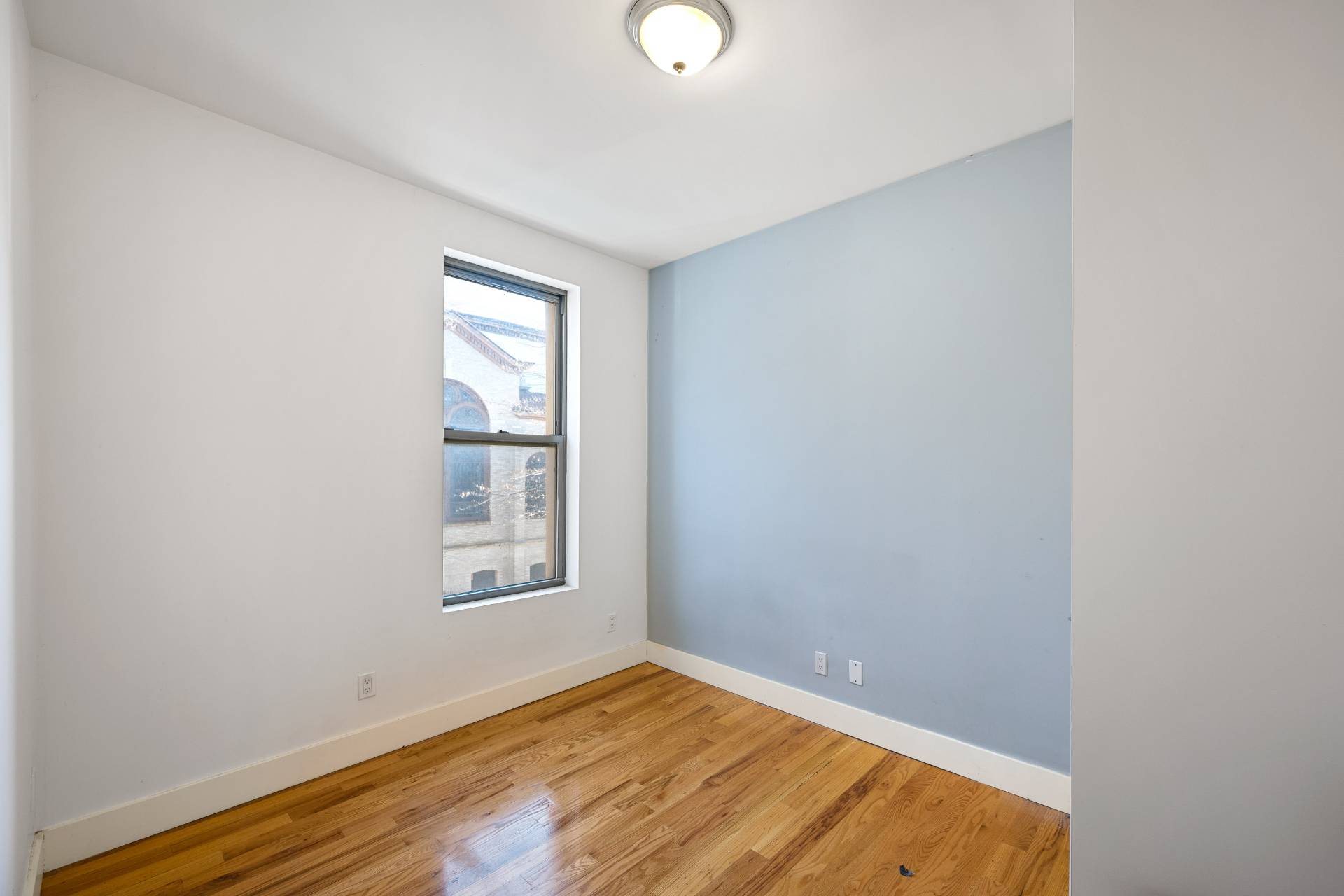 ;
;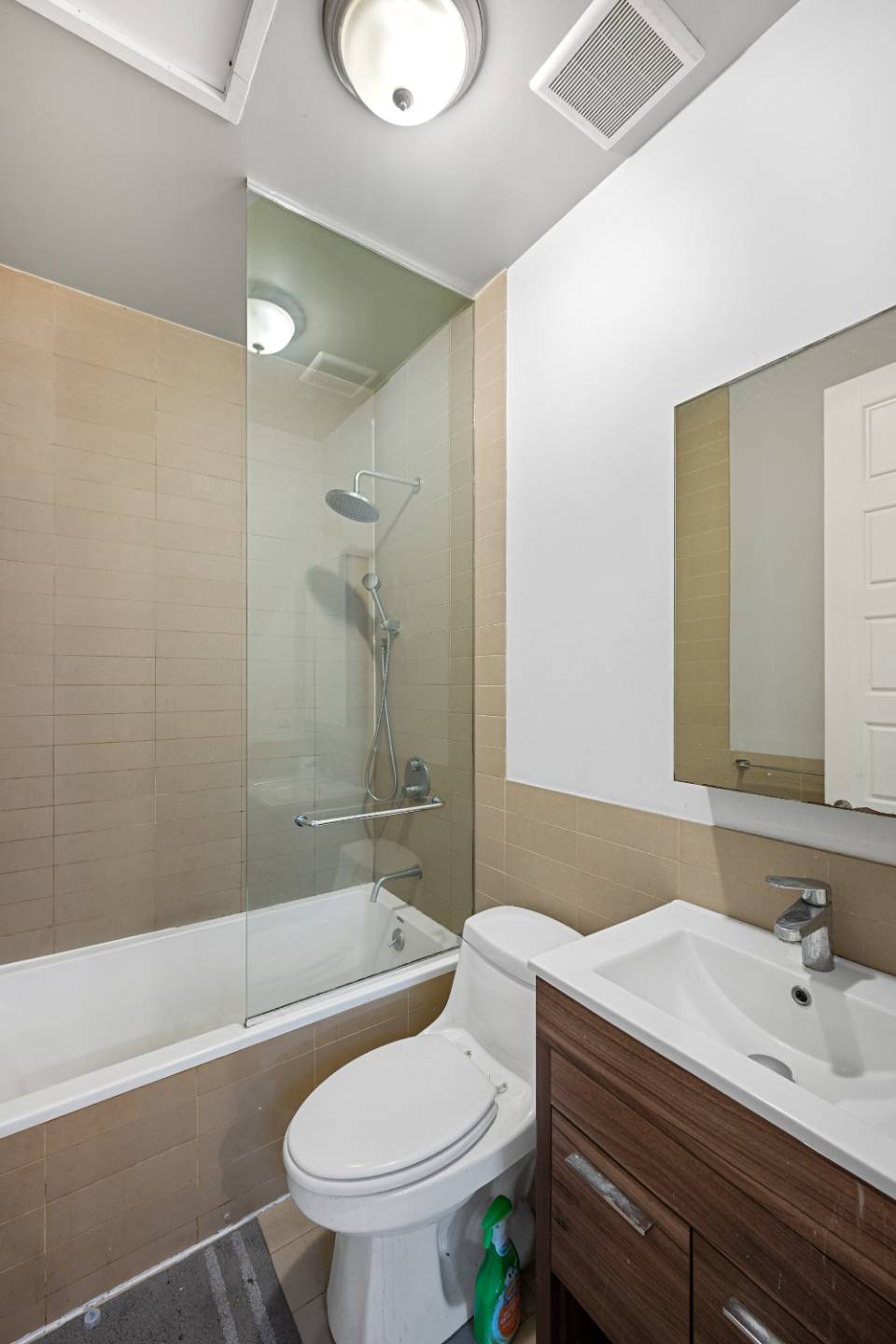 ;
;