17 Mills Ave, Staten Island, NY 10305
$800,000
List Price
Off Market
| Listing ID |
11092047 |
|
|
|
| Property Type |
Multi-Unit (2-4) |
|
|
|
| County |
Richmond |
|
|
|
| Township |
Richmond |
|
|
|
| Neighborhood |
Arrochar |
|
|
|
|
| Total Tax |
$6,803 |
|
|
|
| Tax ID |
031120-0007 |
|
|
|
| FEMA Flood Map |
fema.gov/portal |
|
|
|
| Year Built |
1920 |
|
|
|
| |
|
|
|
|
|
Beautiful Two family
Welcome to 17 Mills Ave/102 Wallace Ave (massive property that sits street to street)! This home is a great opportunity for a family or investor - time to own and let the tenants pay your mortgage! Property Lot is 70 x 118 irregular (8,200 sq ft). House is 26 x 46 with 2,700 sq ft of usable space. Parking space can fit up to 6 cars. Legal 2 family, Detached house than can easily be converted into a 3 family, or transformed into your own massive 3-floor dream home! This gorgeous victorian style home features 10ft ceilings throughout and is well maintained. The primary unit on the first floor is a 3 bed/1 bath w/ yard access that features a large dine-in kitchen, laundry room, and separate living room. Buyers must purchase kitchen appliances (DW and Laundry hookups are in the unit)and pay IN ALL CASH. The second floor is currently being used as a rental unit, and features another 3 bed/1 bath apartment with a terrace. Unfinished basement (utility room, storage, W/D hookups, 4 electric meters & 3 gas meters). Conveniently situated in Arrochar, Staten Island, you're in commuter's heaven! Just a minute away from the Verrazano Bridge, and steps to major express bus routes (S52/S53/S78). Enjoy supermarket/grocery convenience, and neighborhood favorite restaurants, cafes, and bakeries all within close proximity! Call or text at 347-601-1498.
|
- 7 Total Bedrooms
- 2 Full Baths
- 1 Half Bath
- 2700 SF
- 8200 SF Lot
- Built in 1920
- Renovated 2015
- 3 Stories
- Available 8/01/2022
- Victorian Style
- Partial Basement
- Lower Level: Unfinished
Unit #1 –
Bedrooms: 3, Full Baths: 1, Half Baths: 1, Occupied
Unit #2 –
Rent Price: 1900, Bedrooms: 3, Full Baths: 1, Occupied
- Eat-In Kitchen
- Granite Kitchen Counter
- Hardwood Flooring
- Garden
- Laundry in Unit
- 7 Rooms
- Living Room
- Dining Room
- Primary Bedroom
- First Floor Bathroom
- Alarm System
- Hot Water
- 3 Heat/AC Zones
- Gas Fuel
- Natural Gas Avail
- Wall/Window A/C
- 220 Amps
- Aluminum Siding
- Stone Siding
- Deck
- Driveway
- Trees
- Near Bus
- Near Train
- Laundry in Building
- Parking Garage
- Basement Access
- $6,803 Total Tax
- Tax Year 6803
Listing data is deemed reliable but is NOT guaranteed accurate.
|



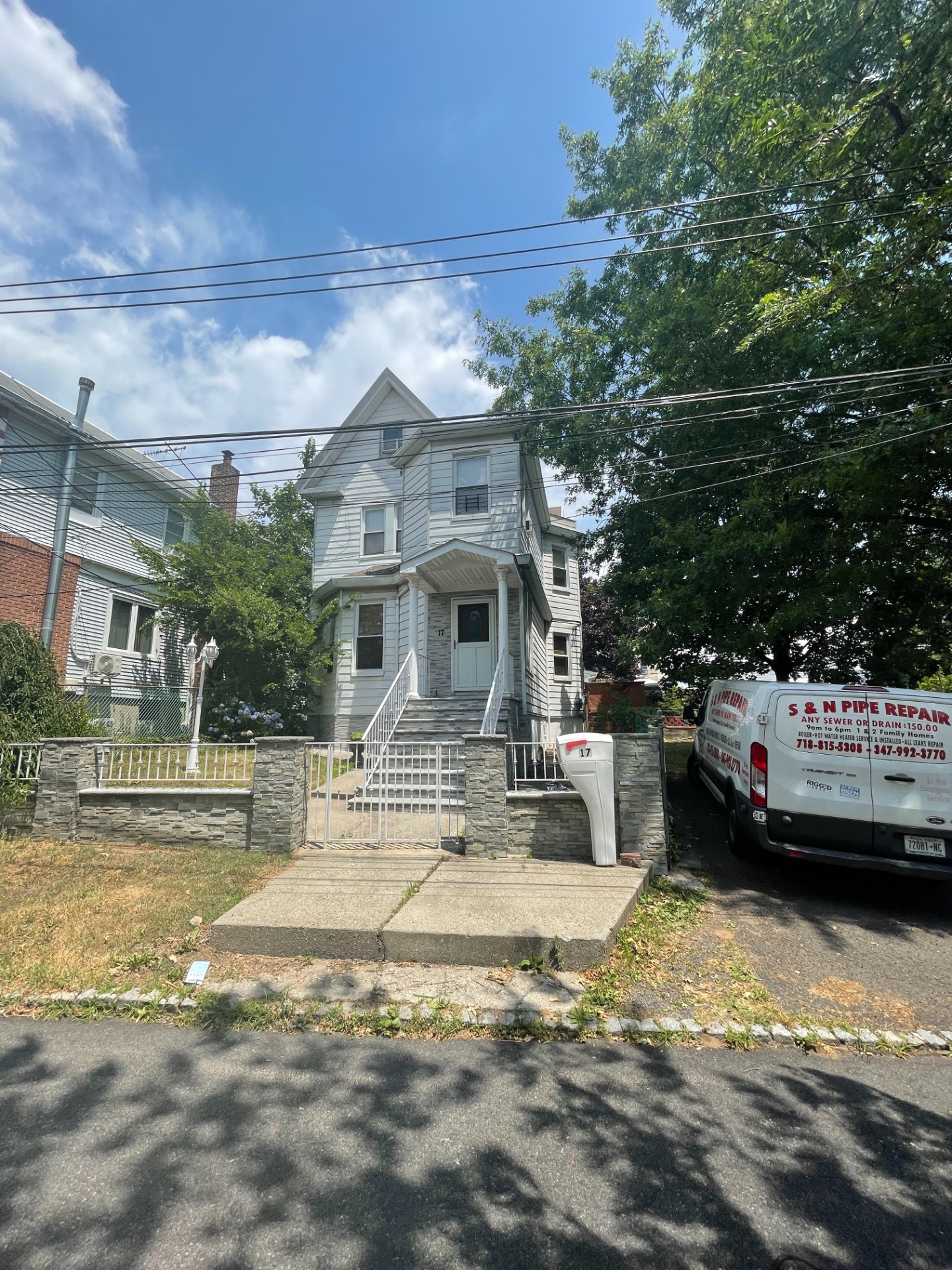

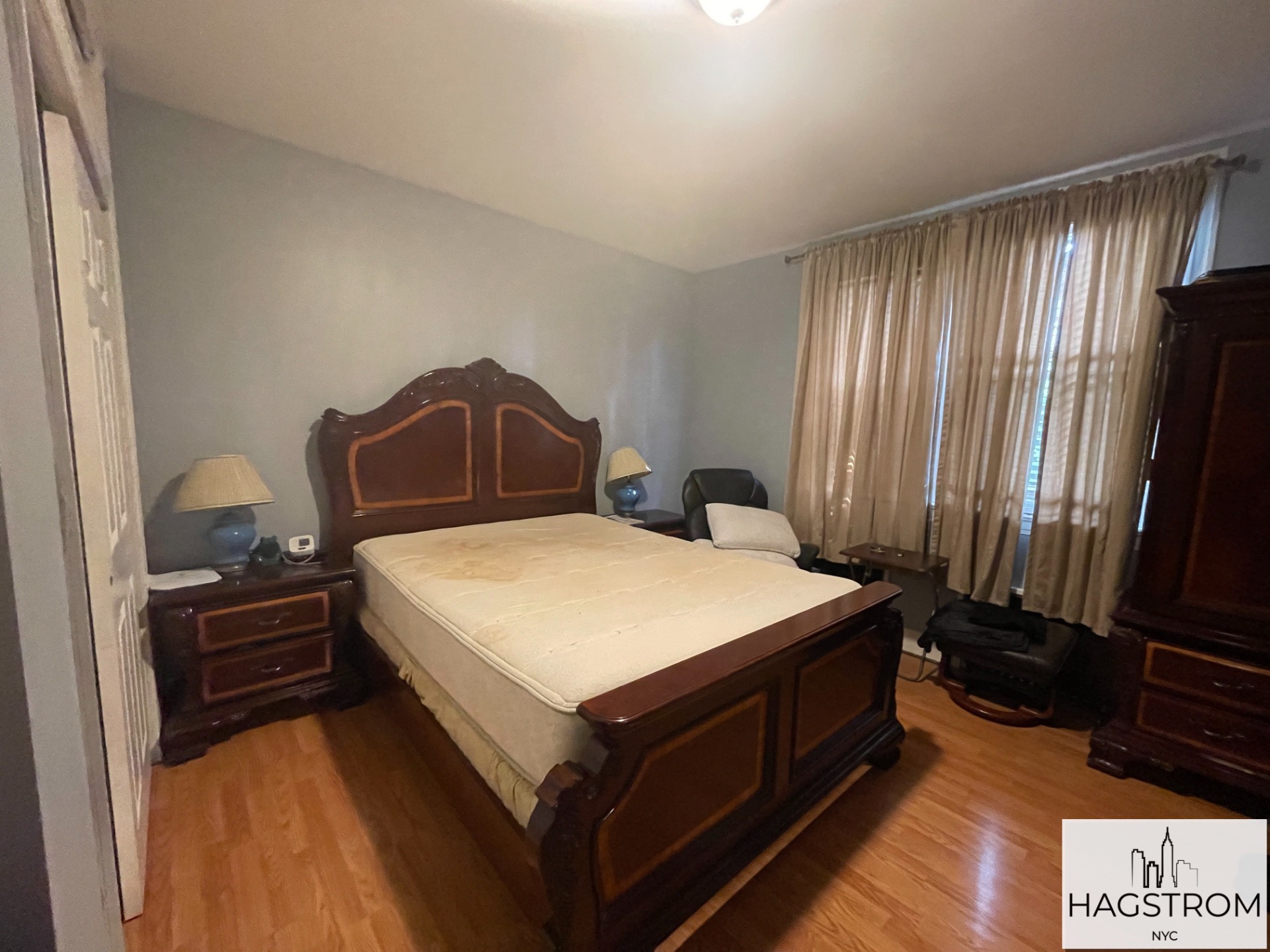 ;
;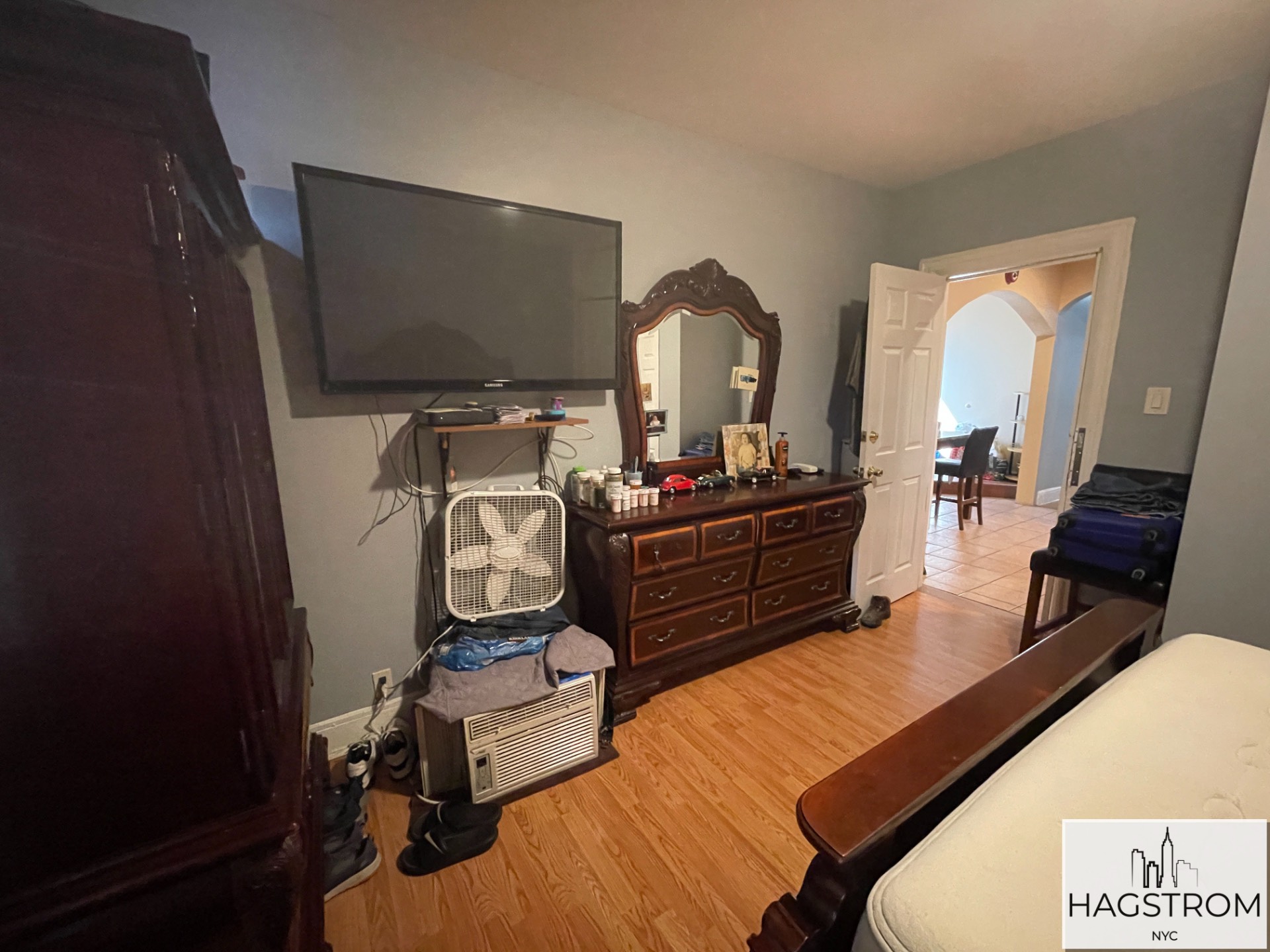 ;
;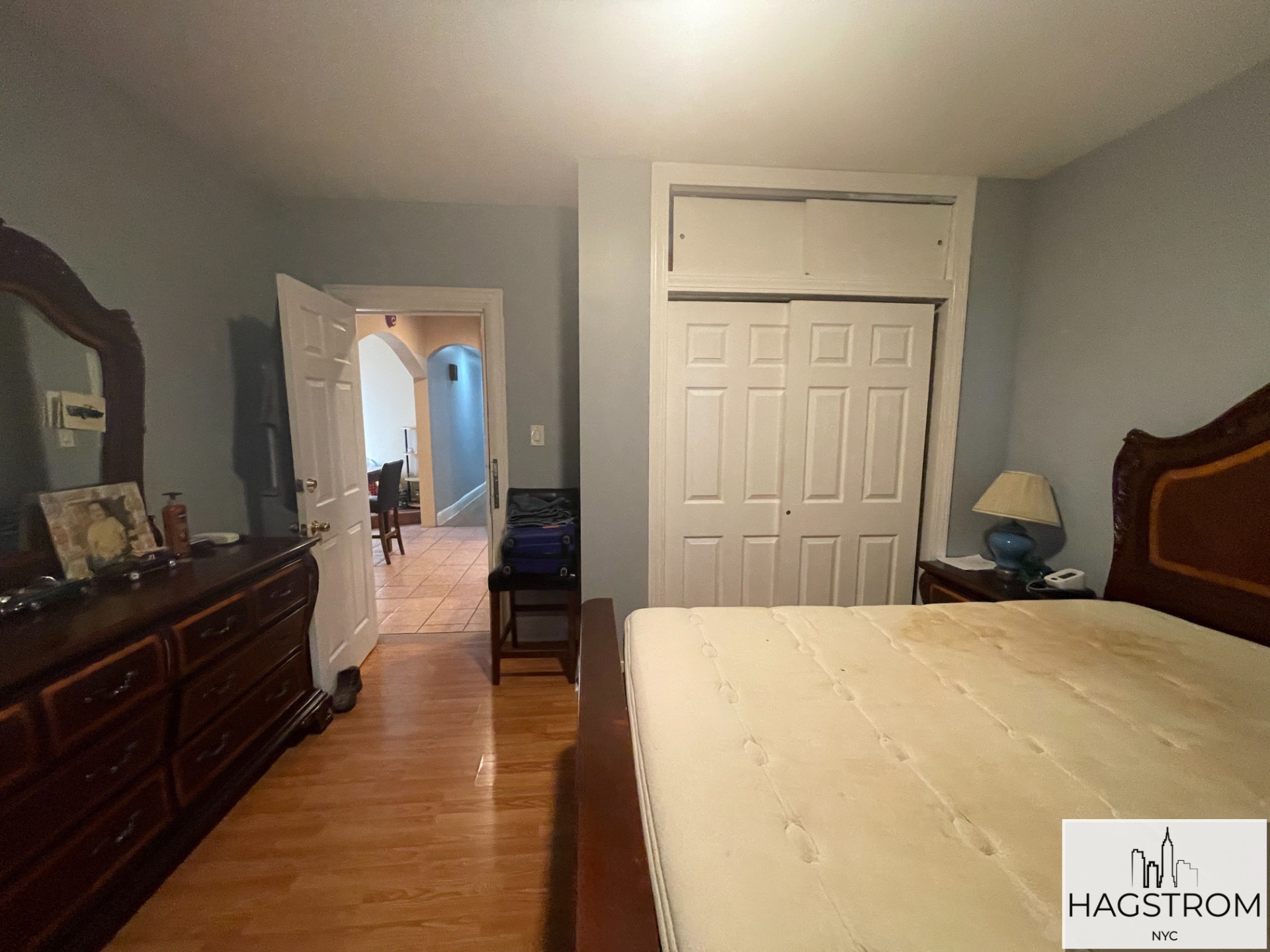 ;
;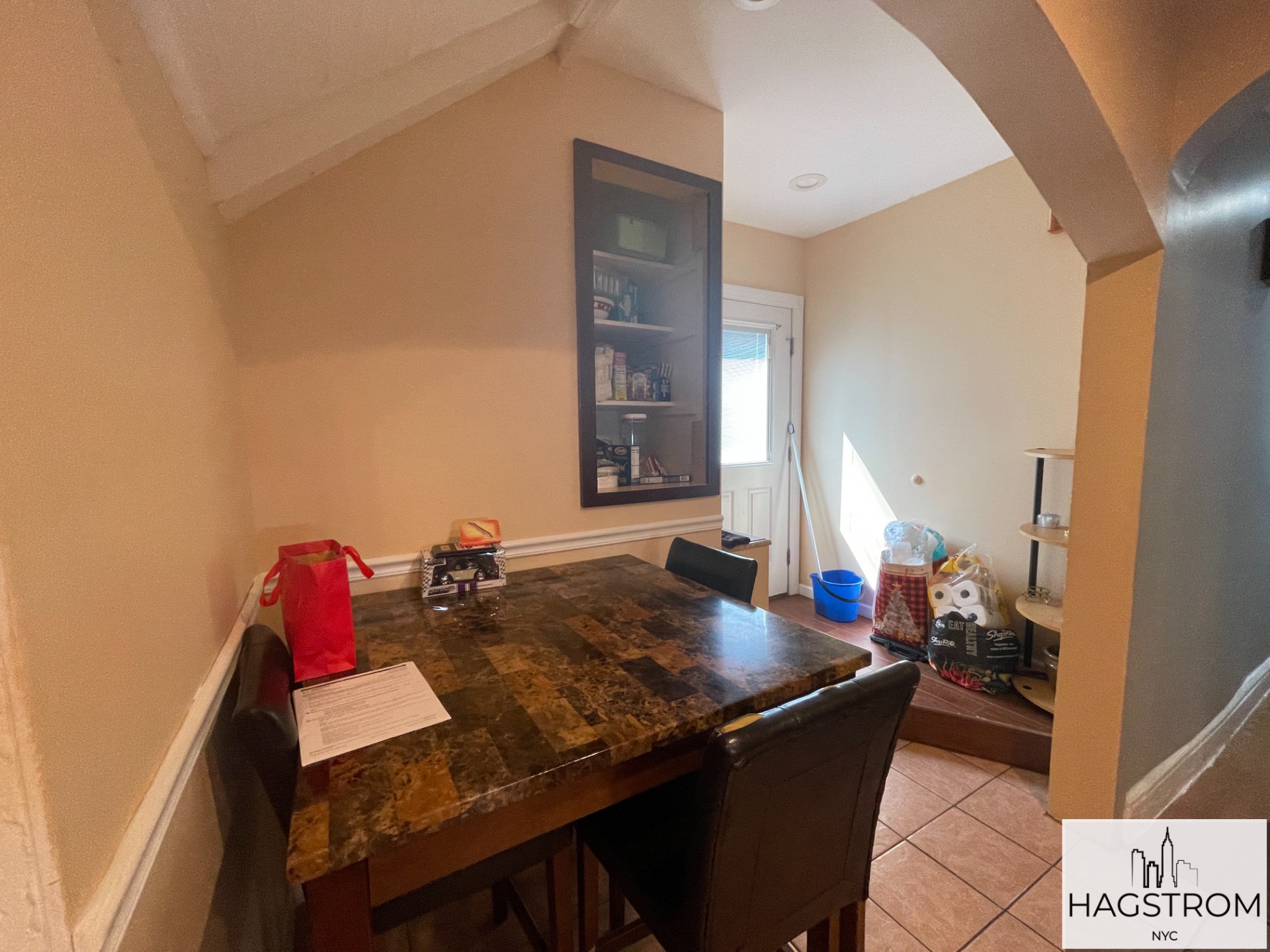 ;
;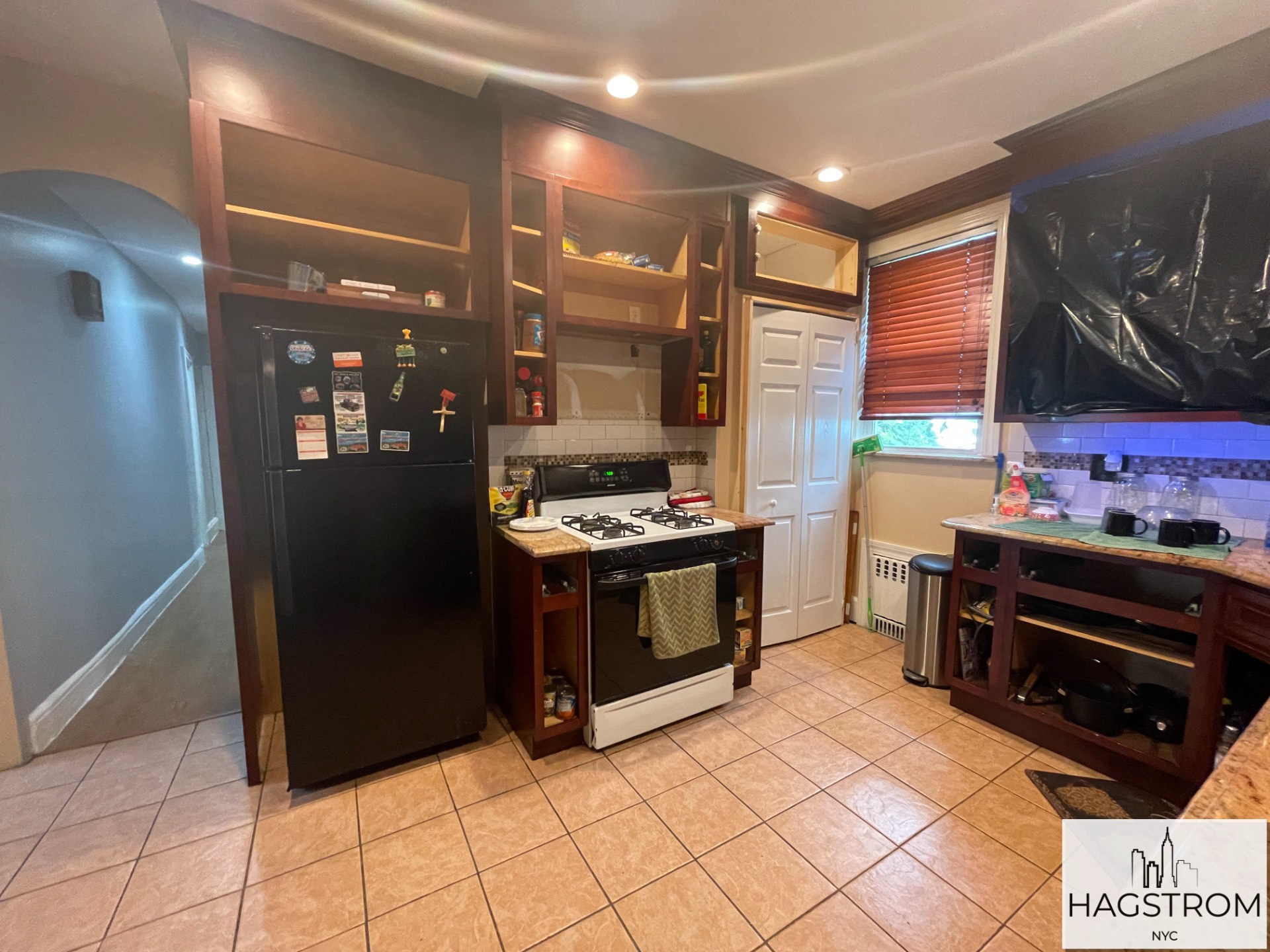 ;
;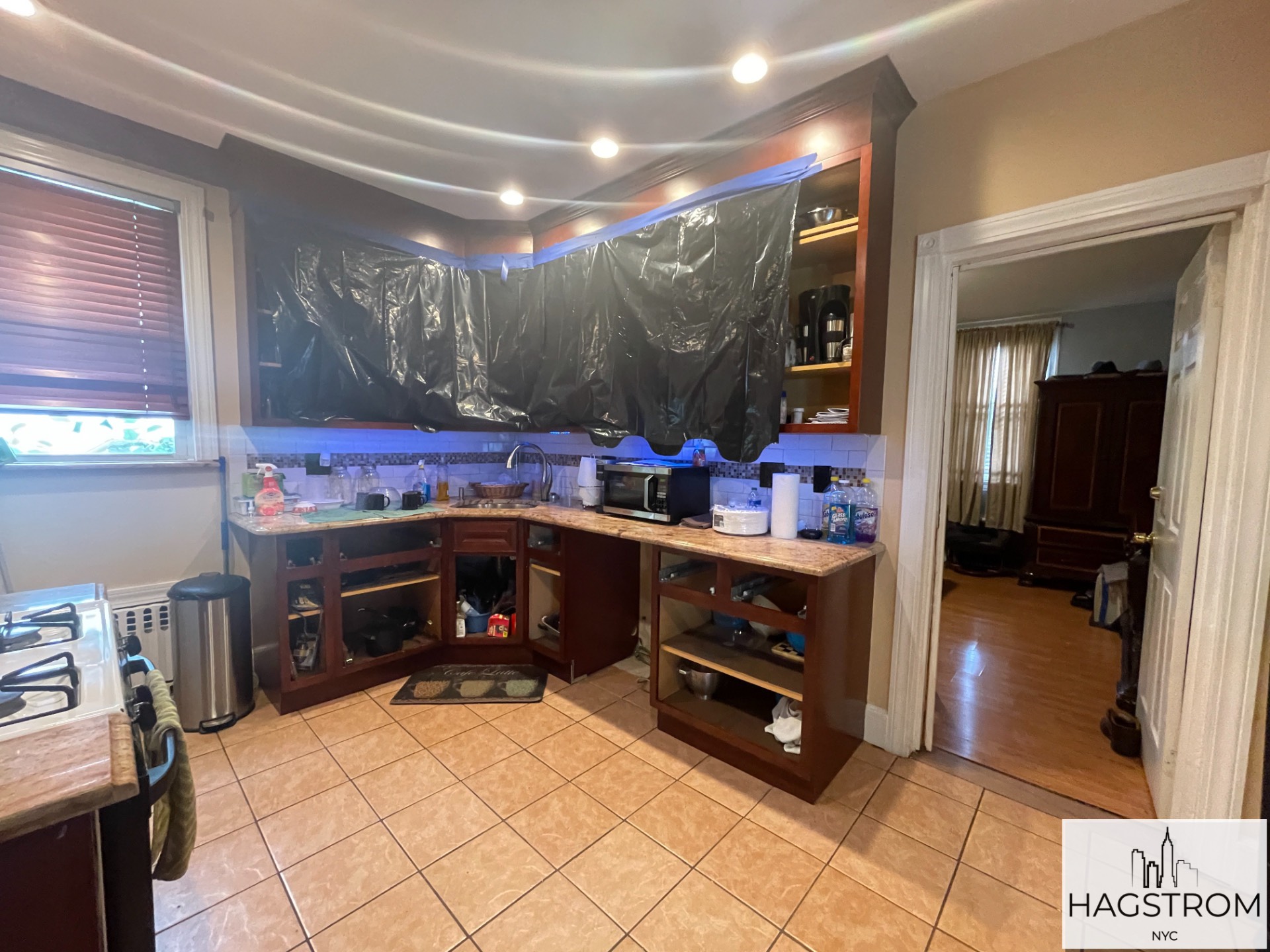 ;
;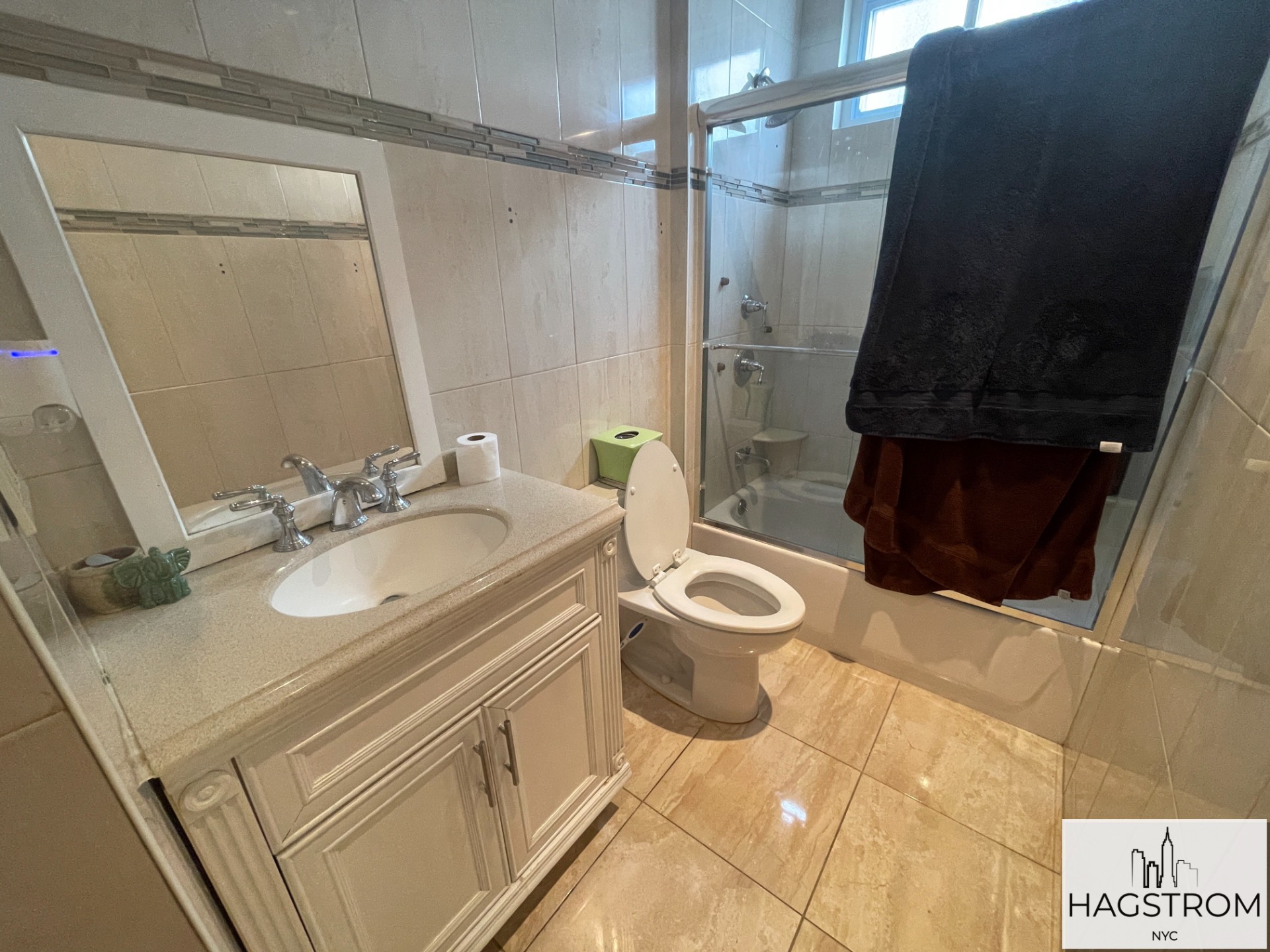 ;
;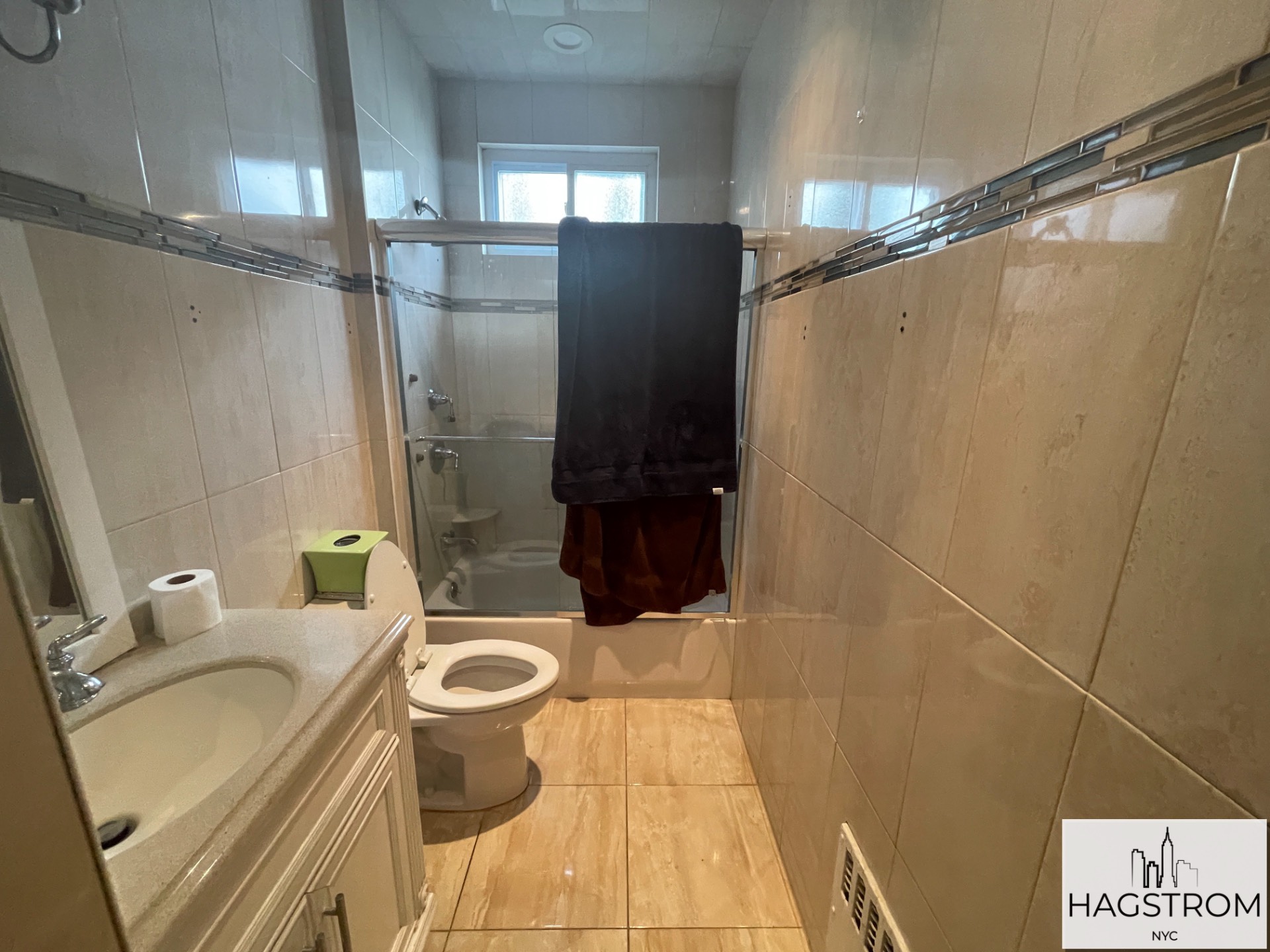 ;
;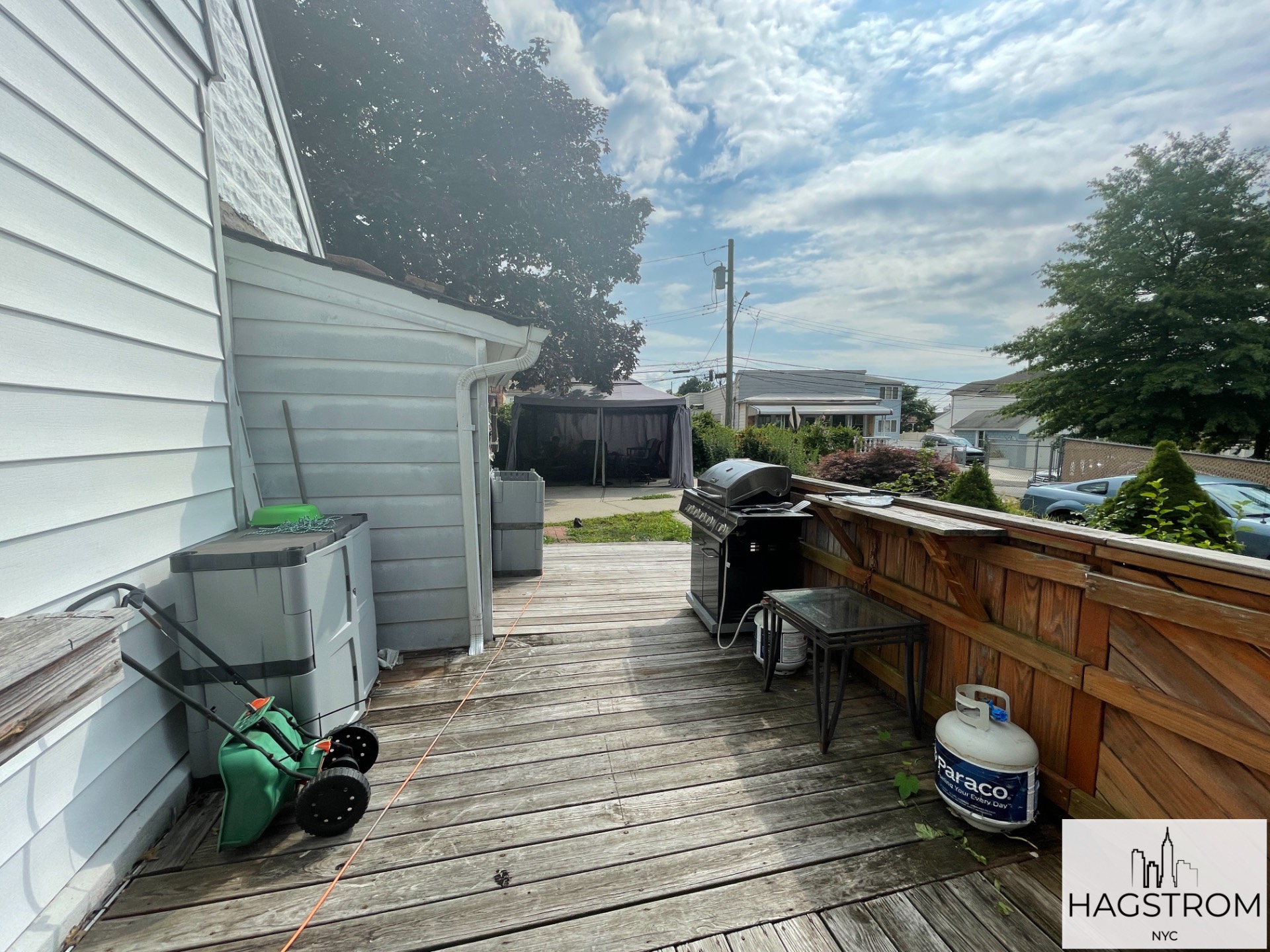 ;
;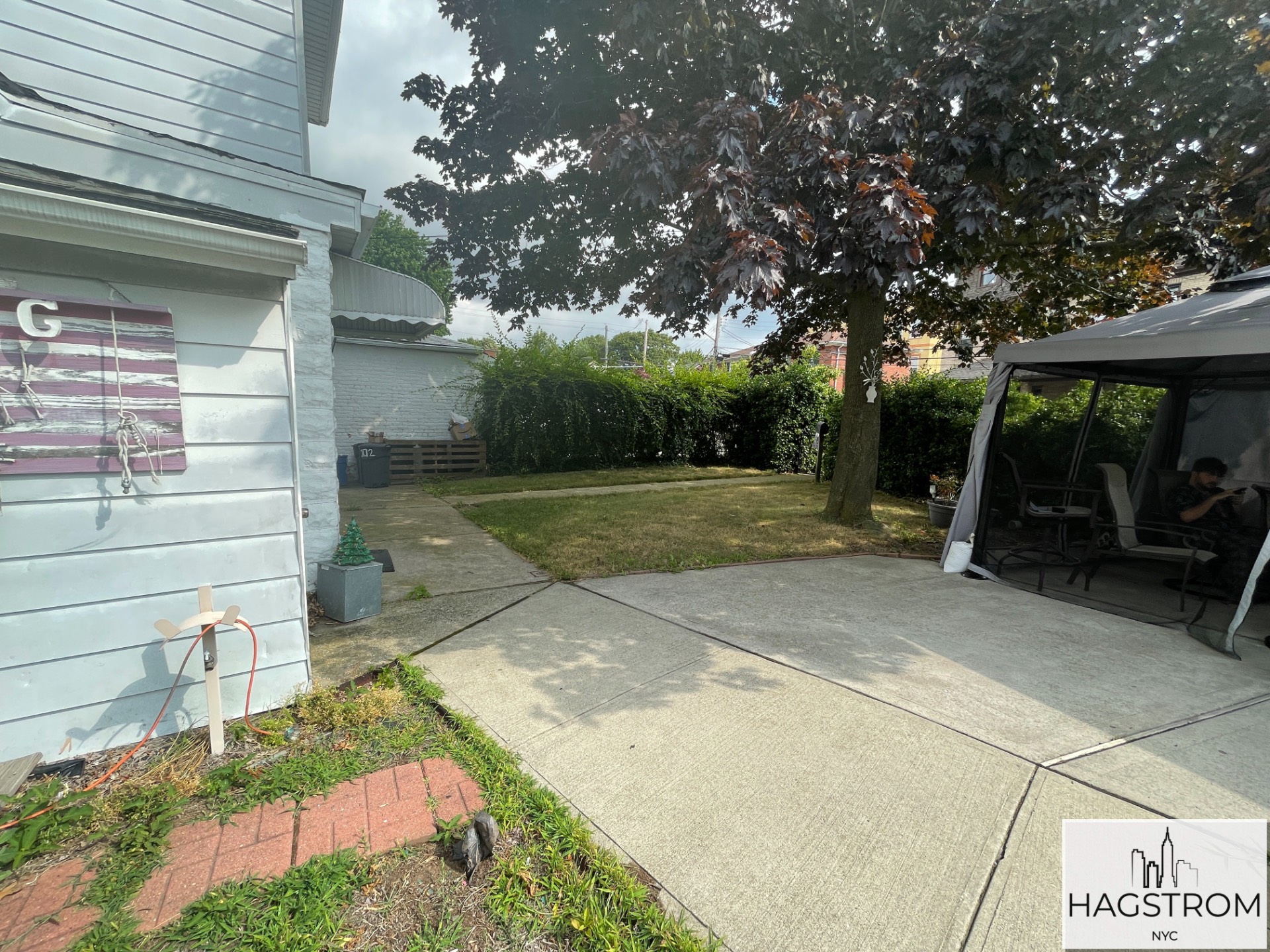 ;
;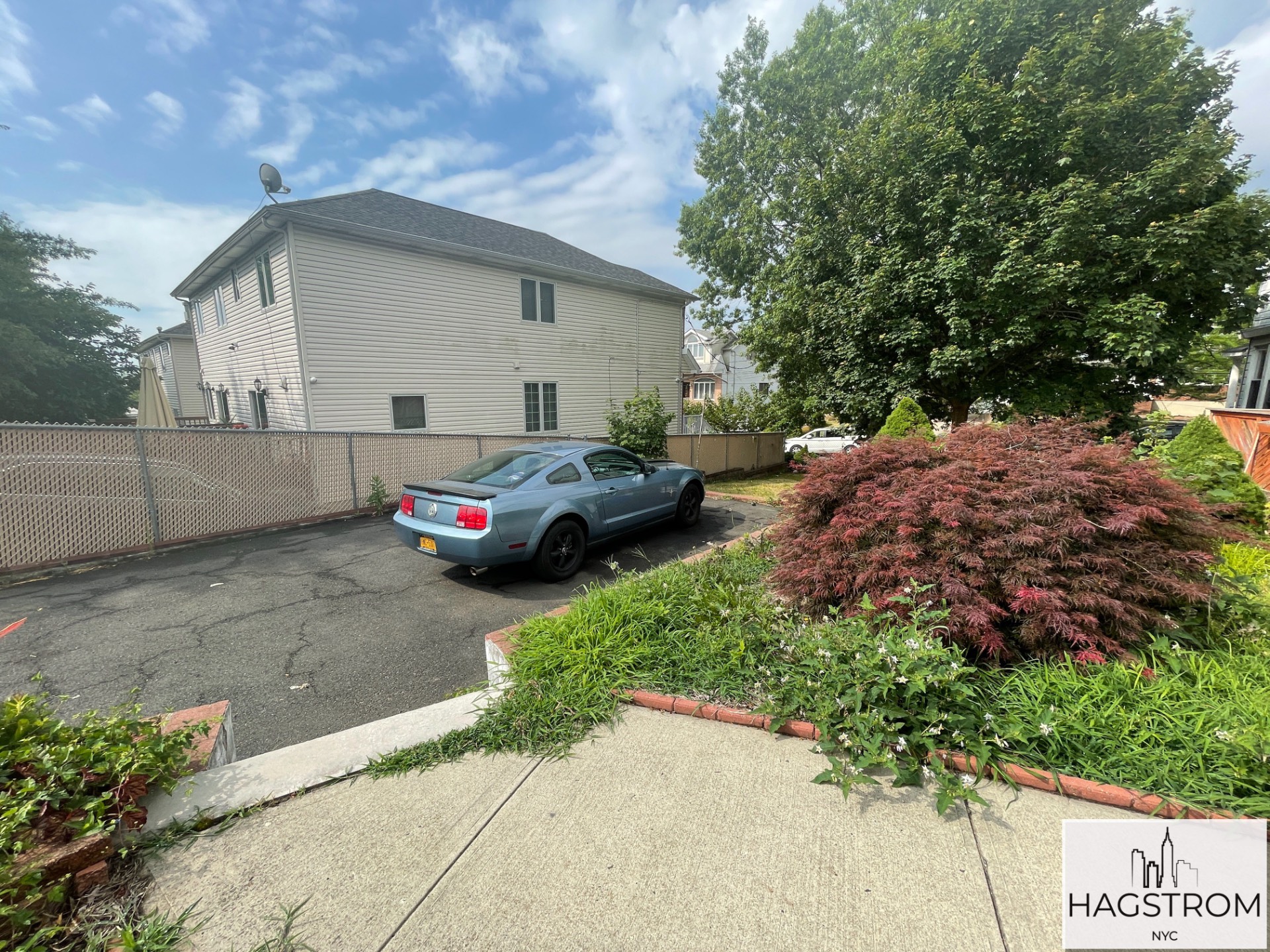 ;
;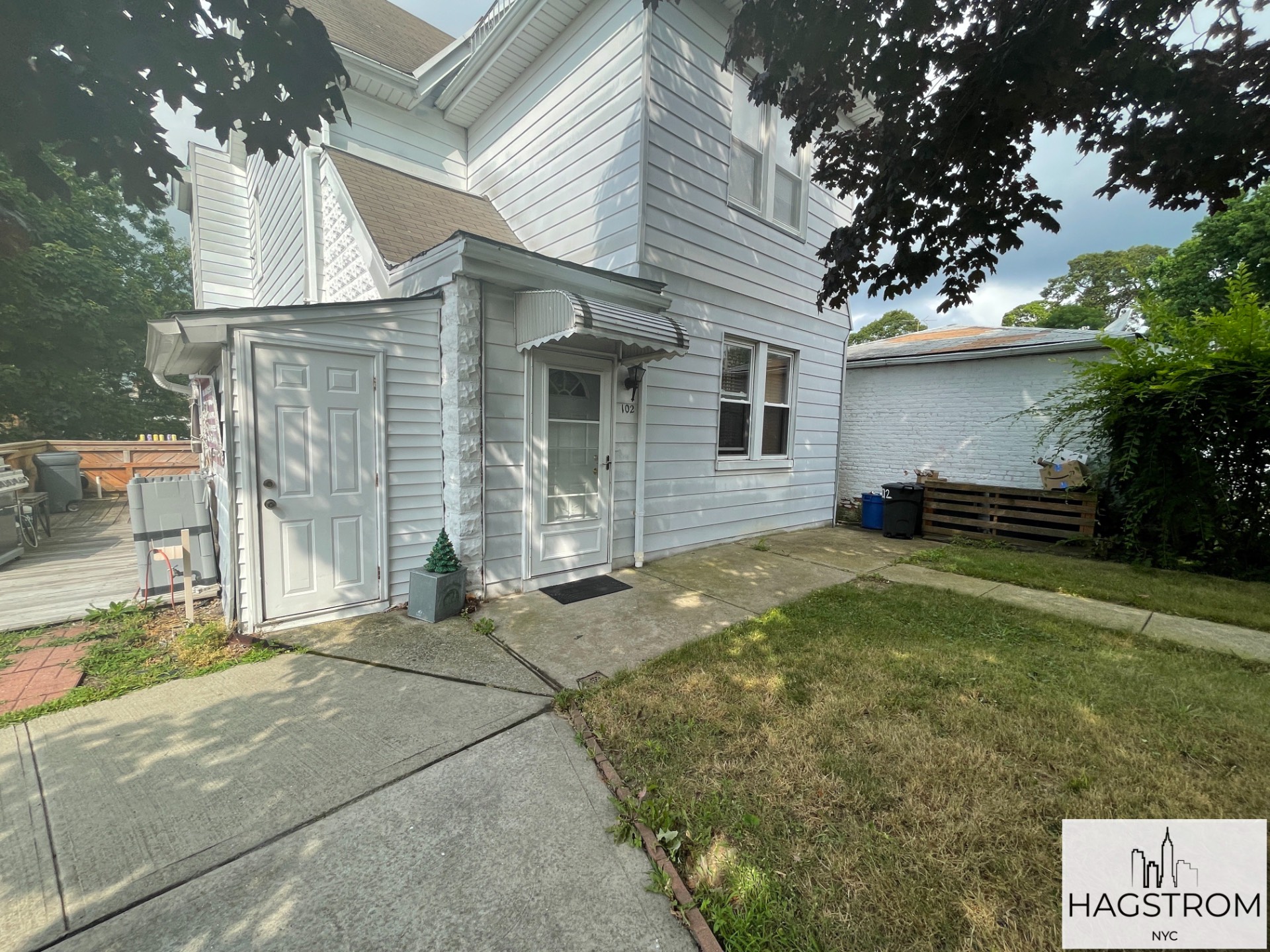 ;
;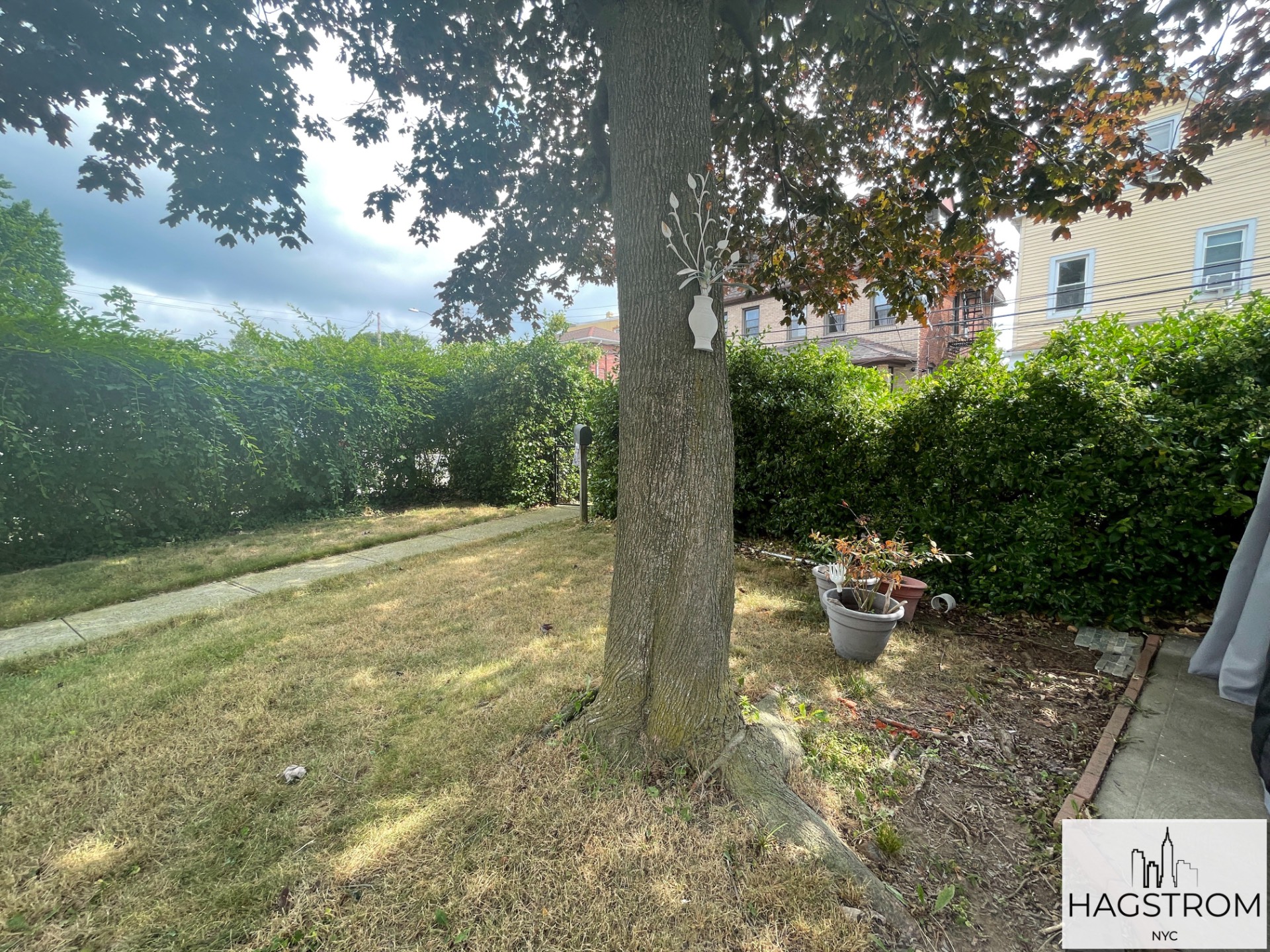 ;
;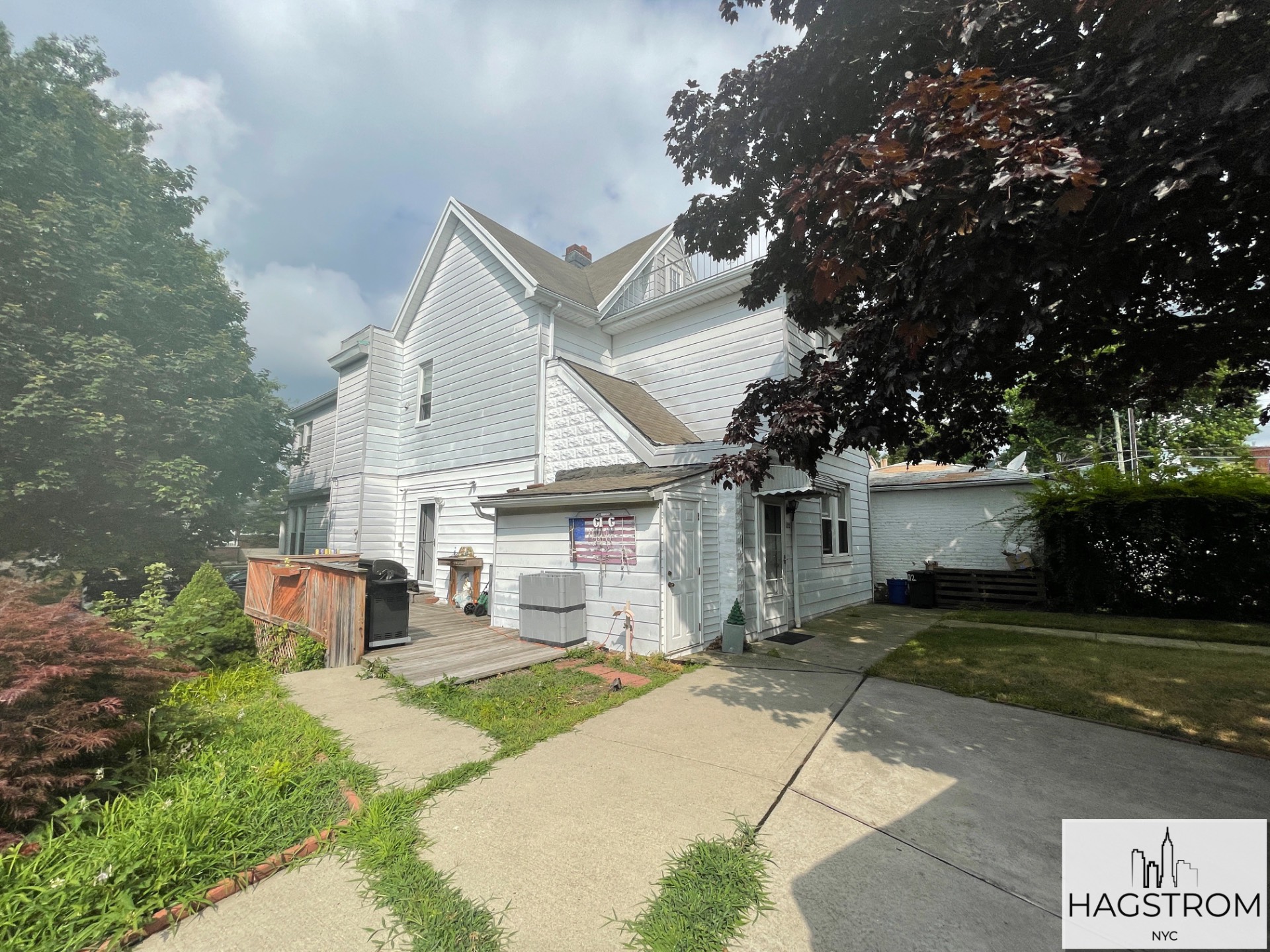 ;
;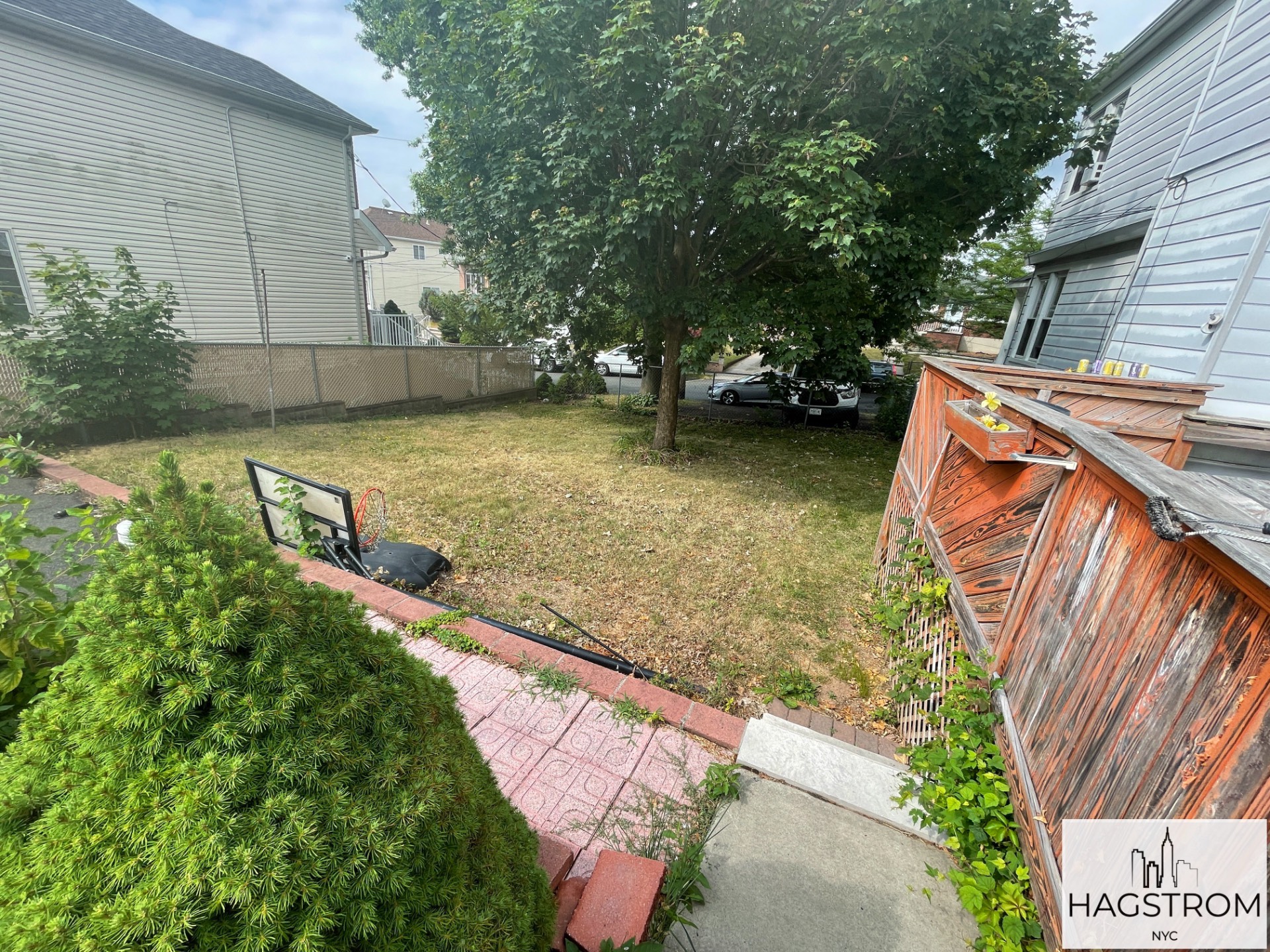 ;
;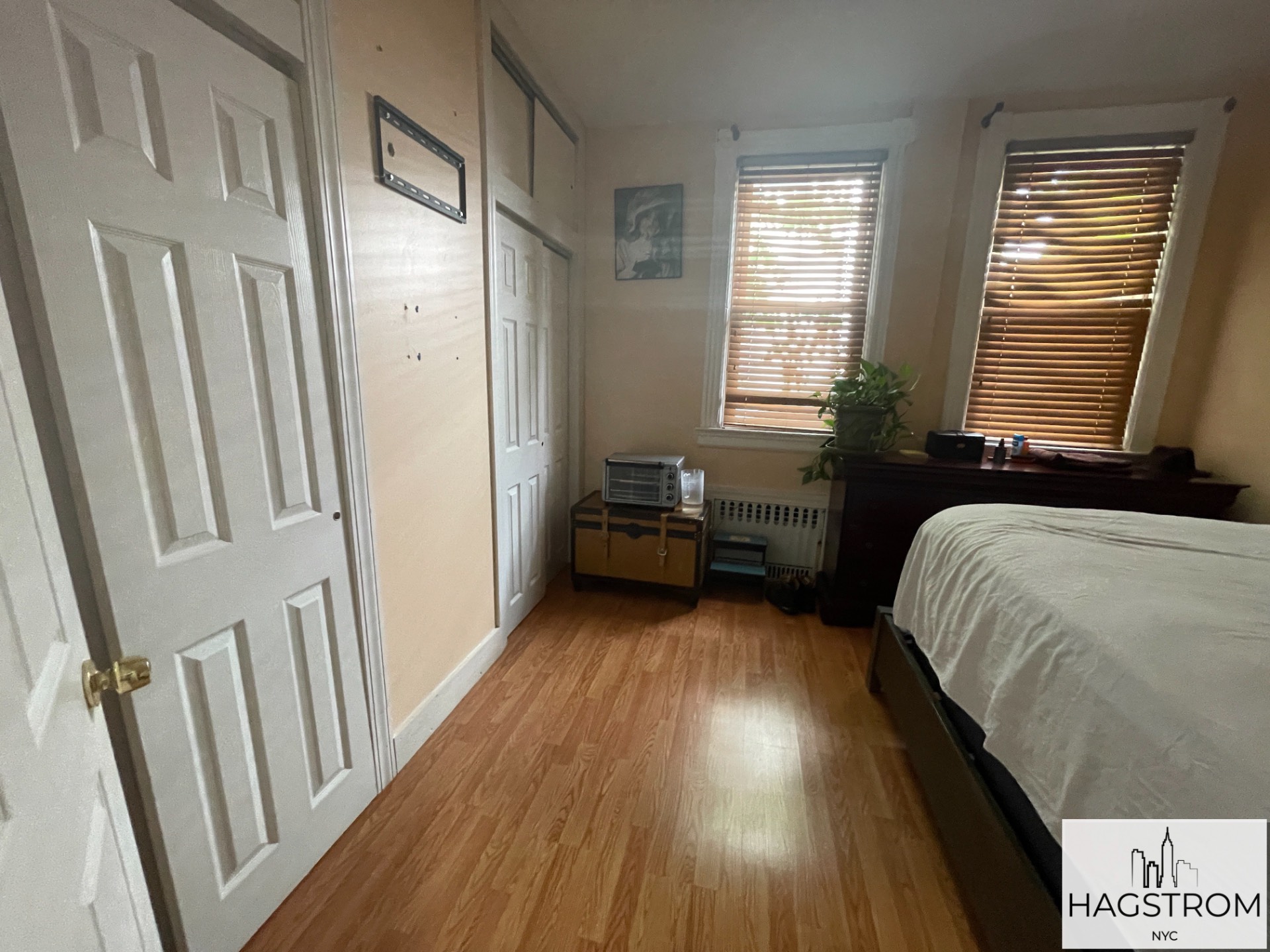 ;
;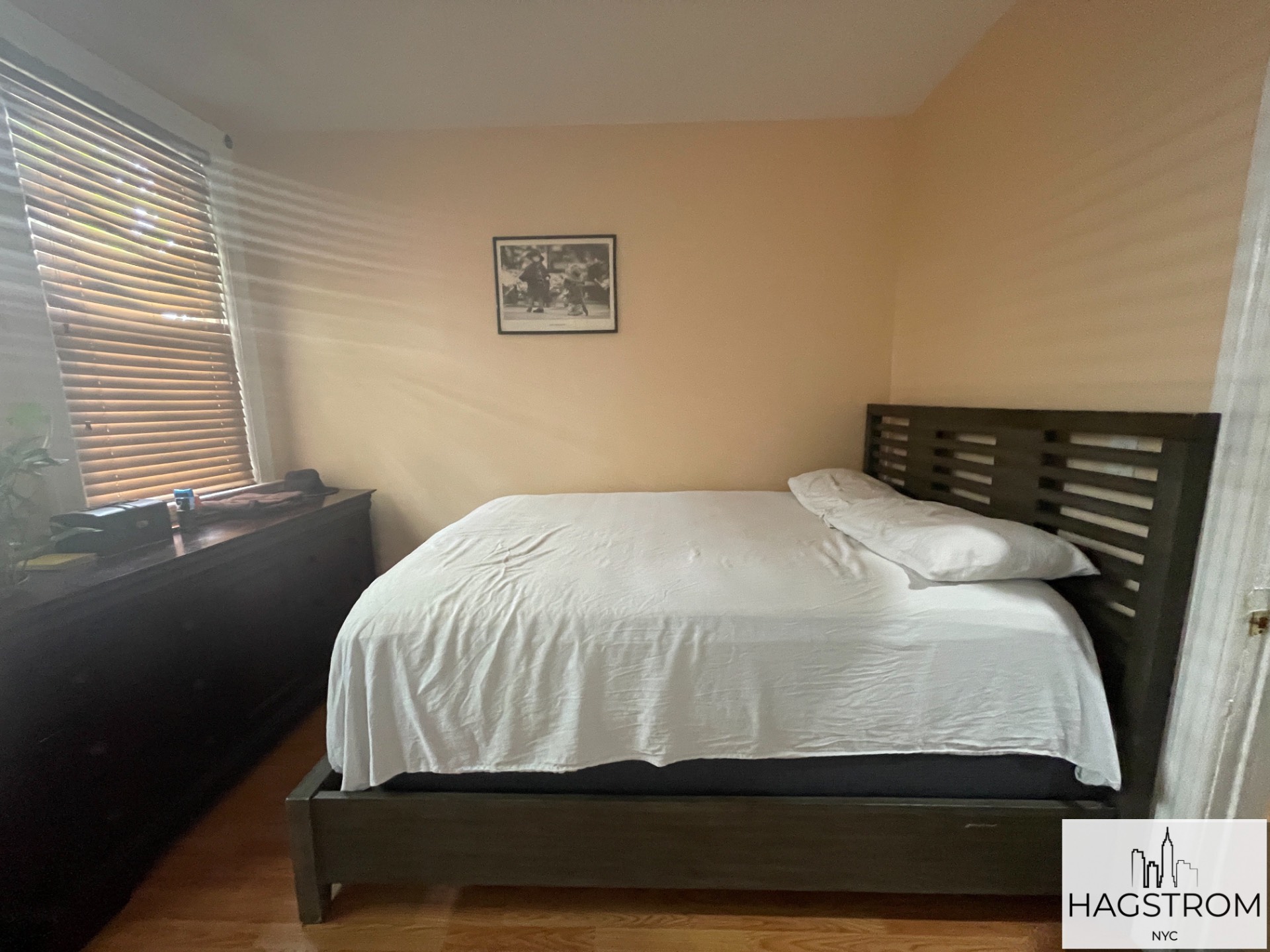 ;
;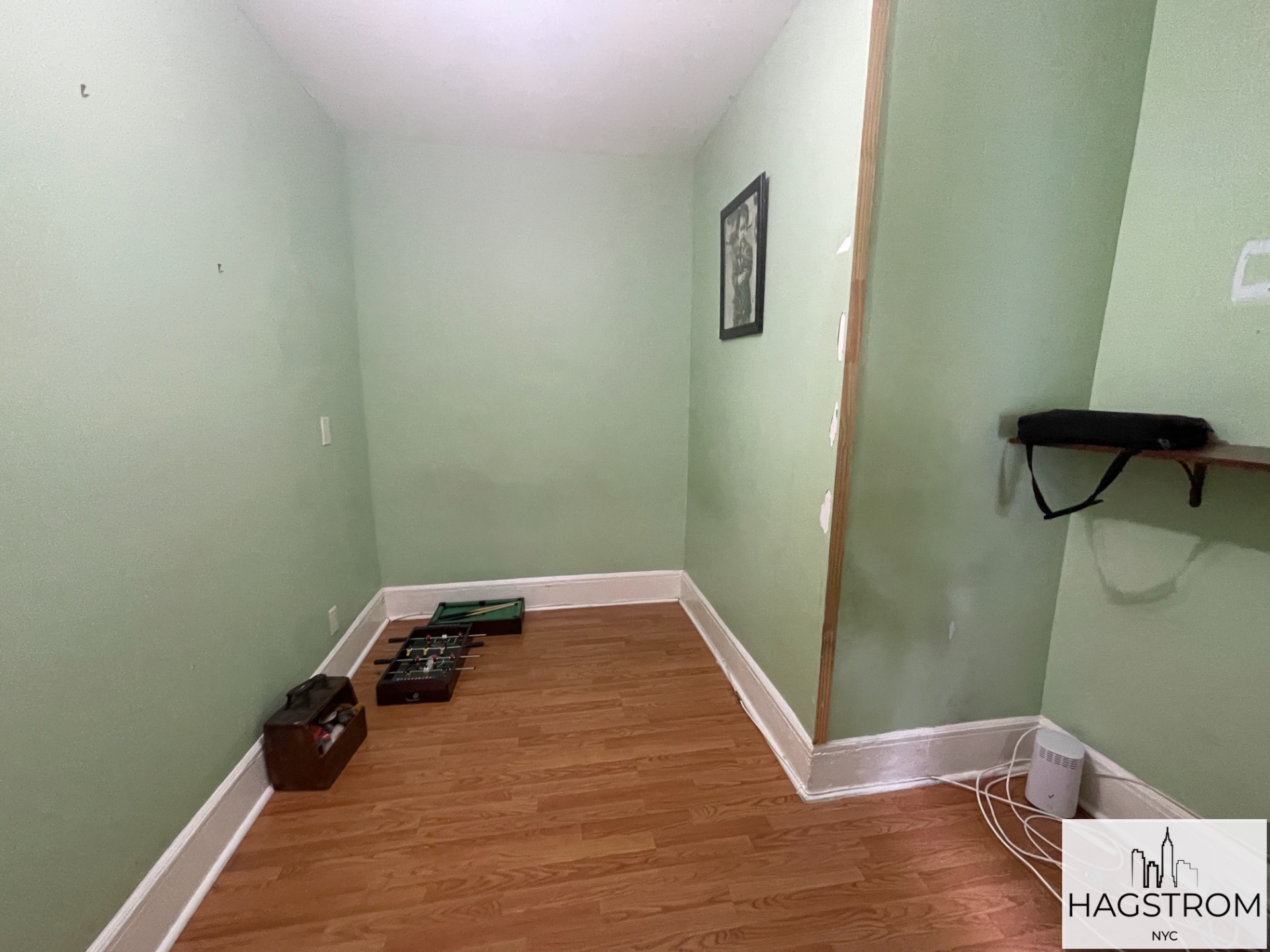 ;
;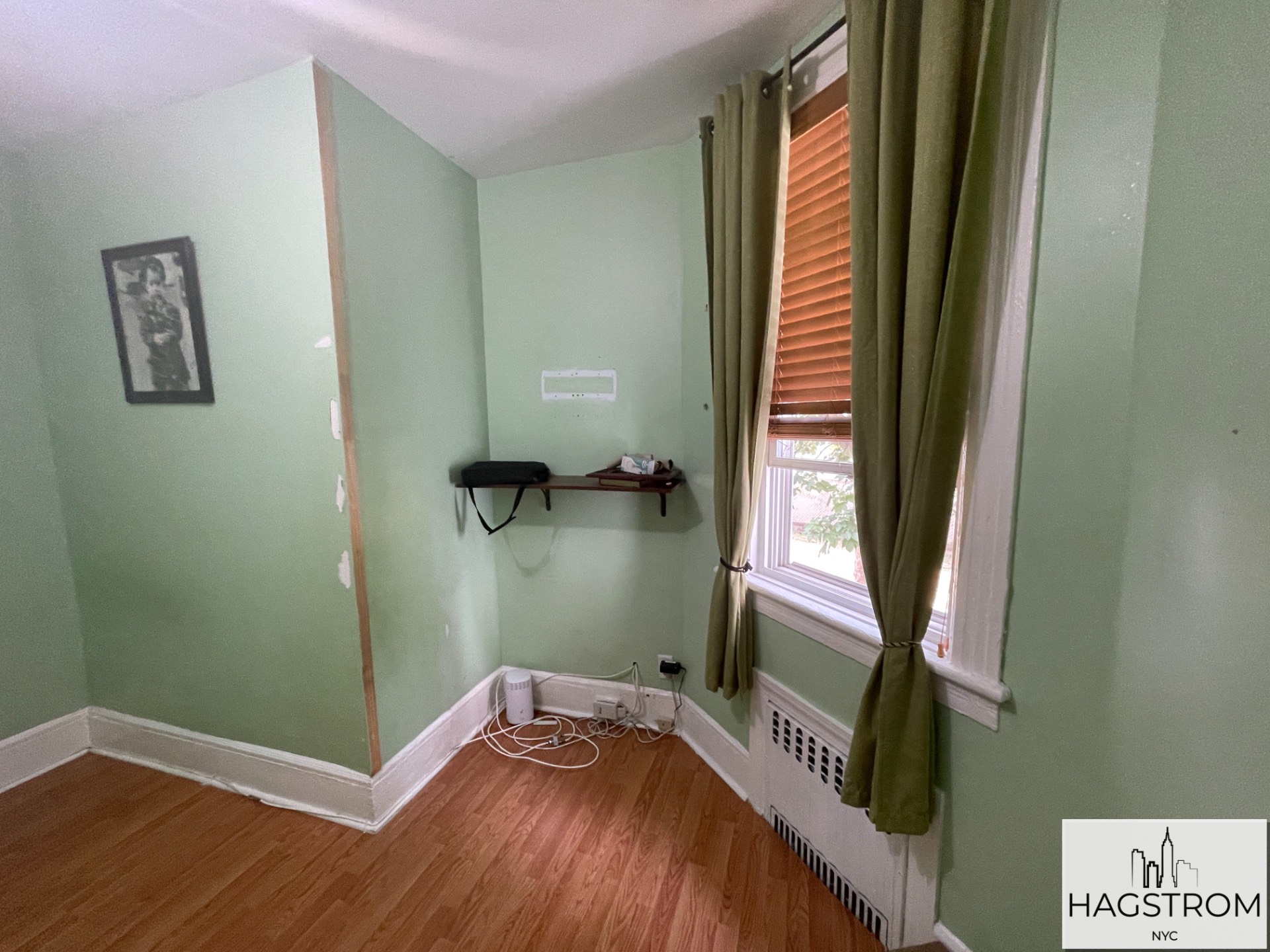 ;
;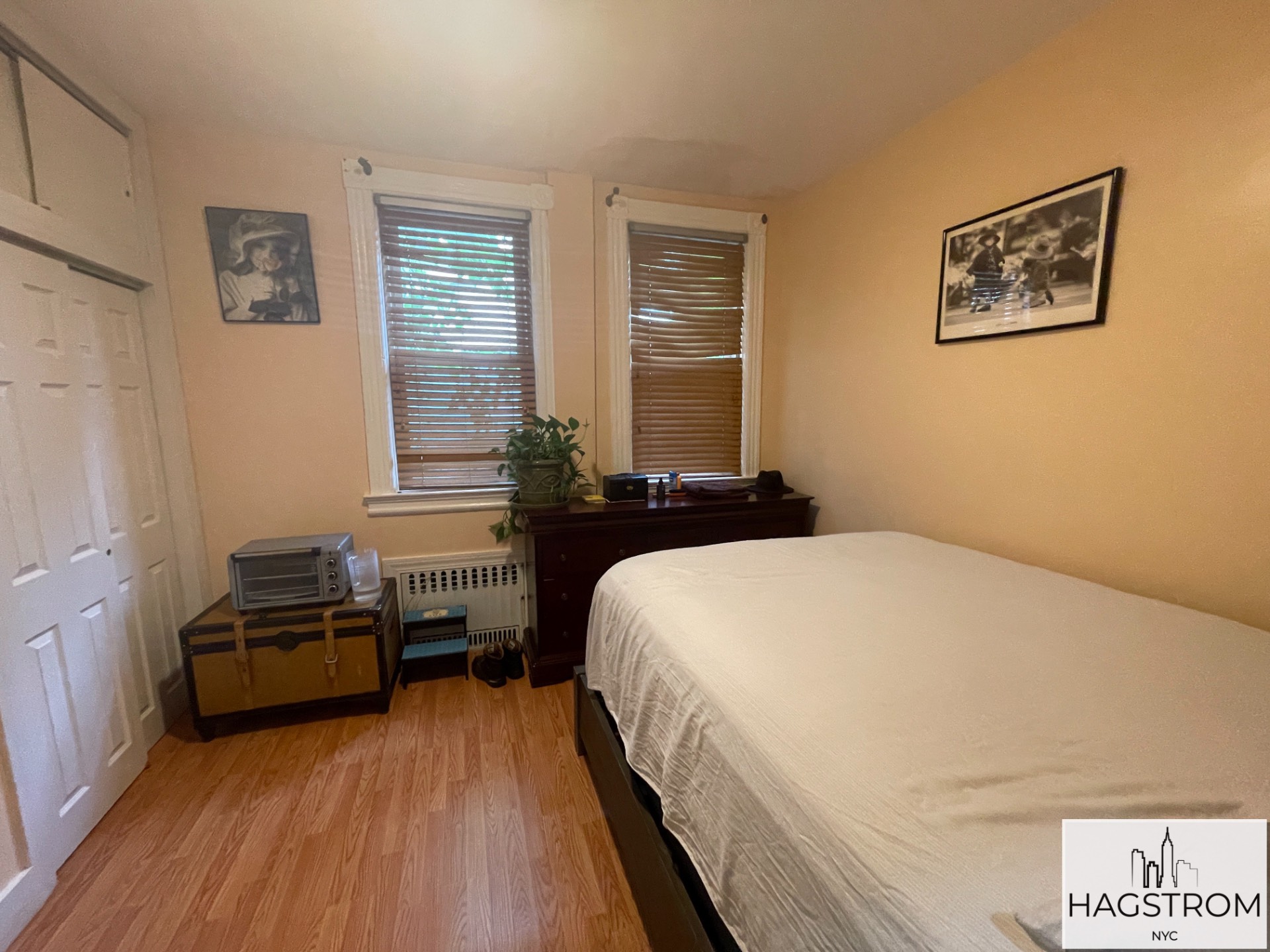 ;
;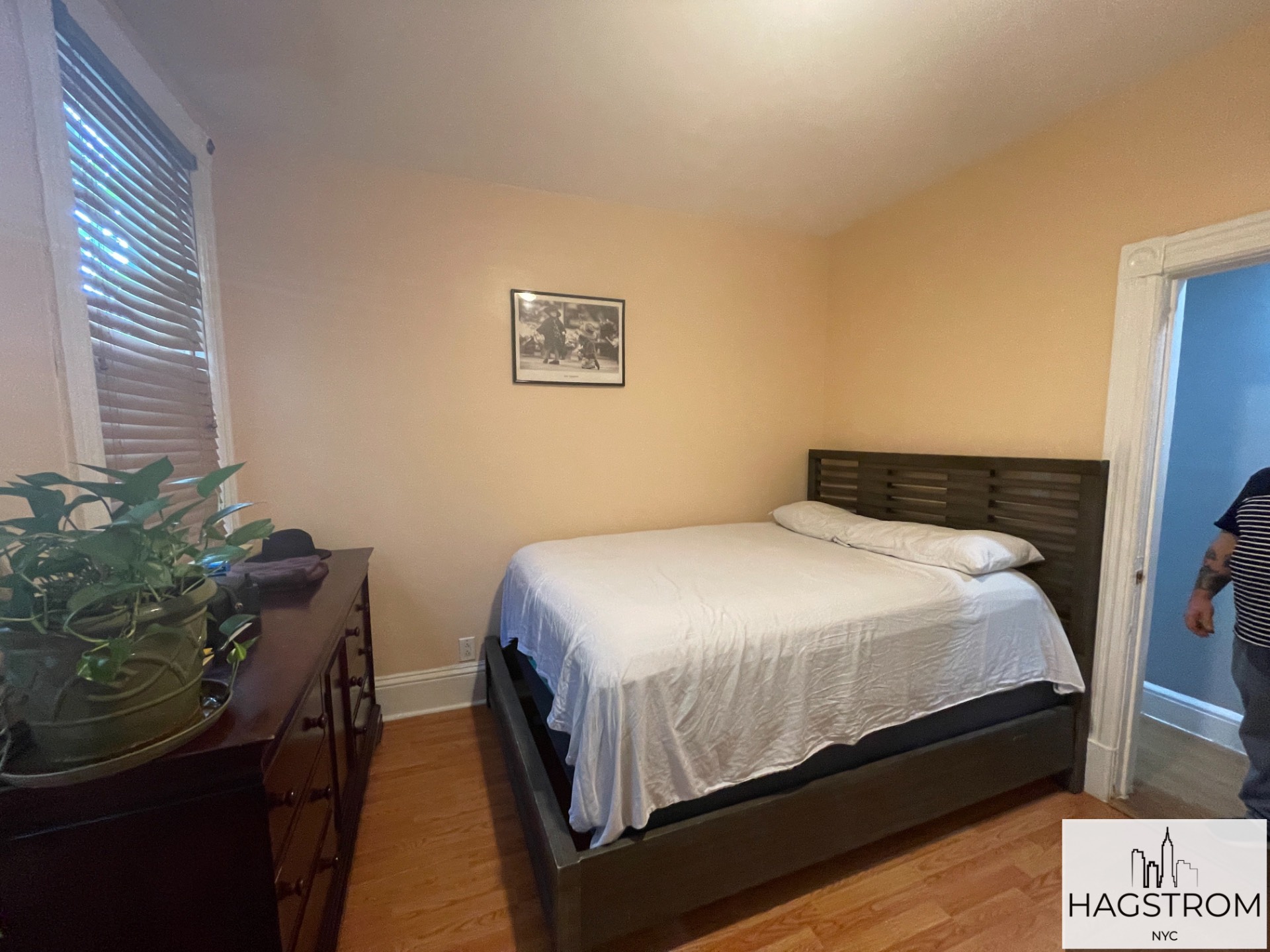 ;
;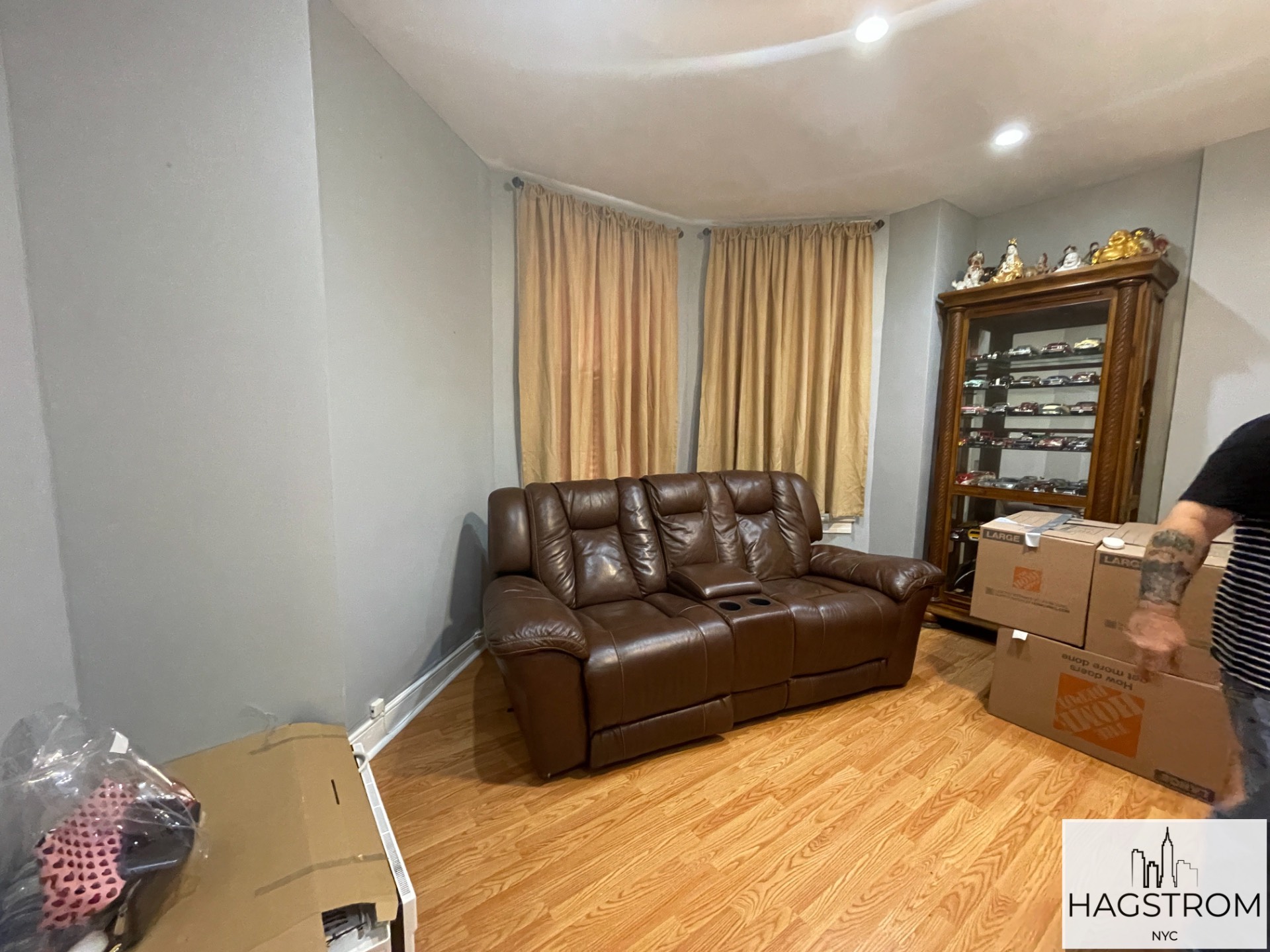 ;
;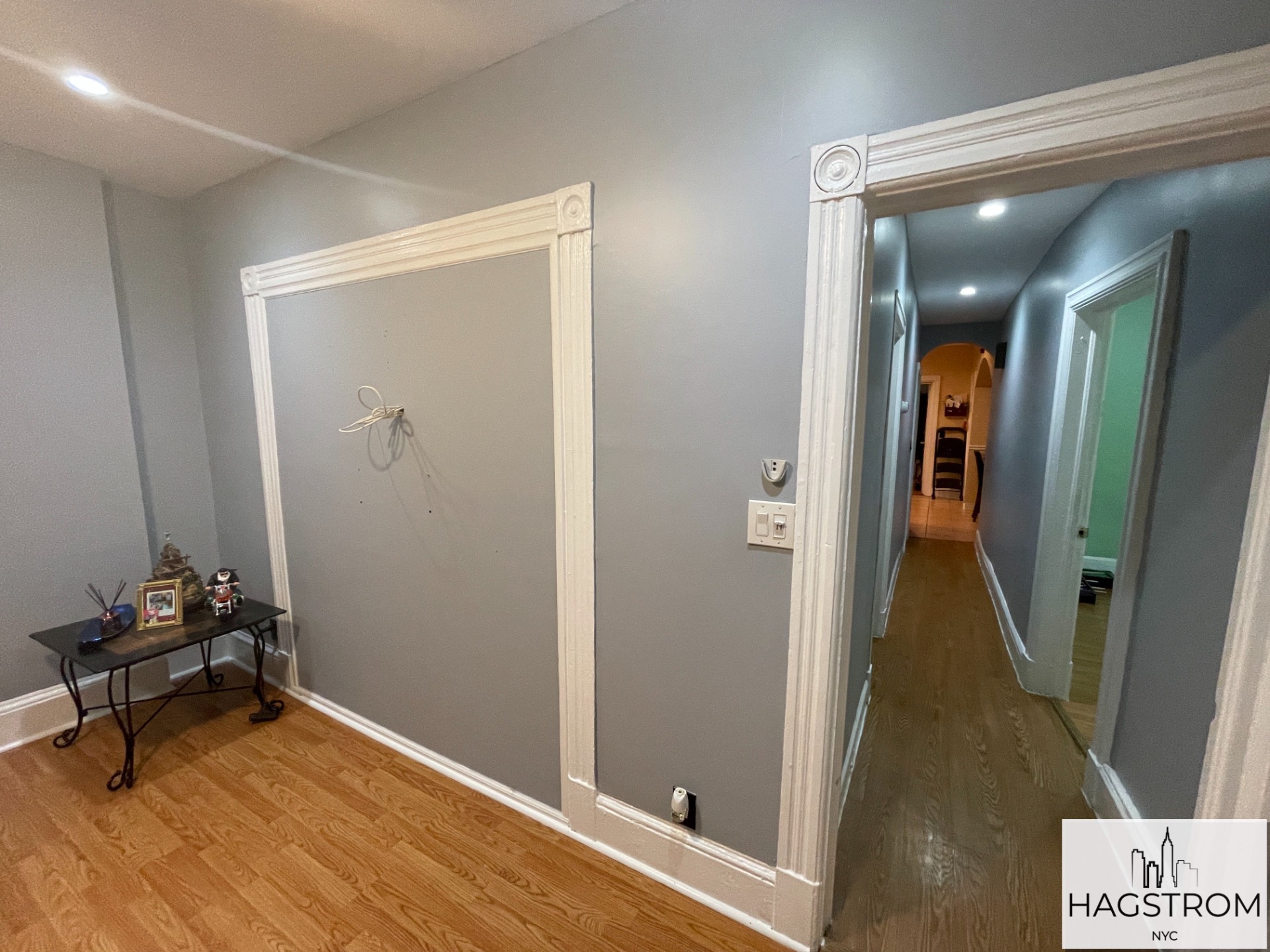 ;
;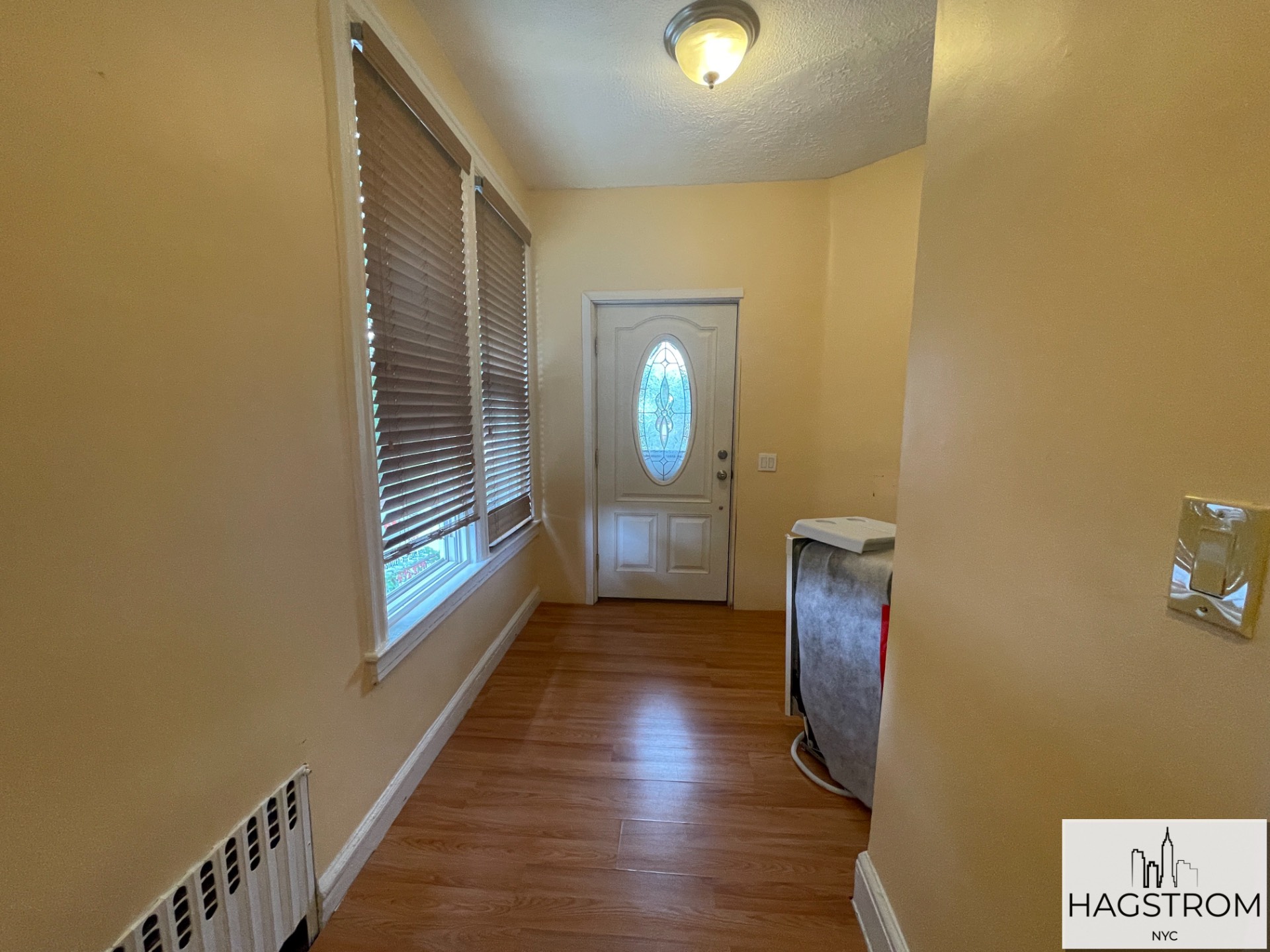 ;
;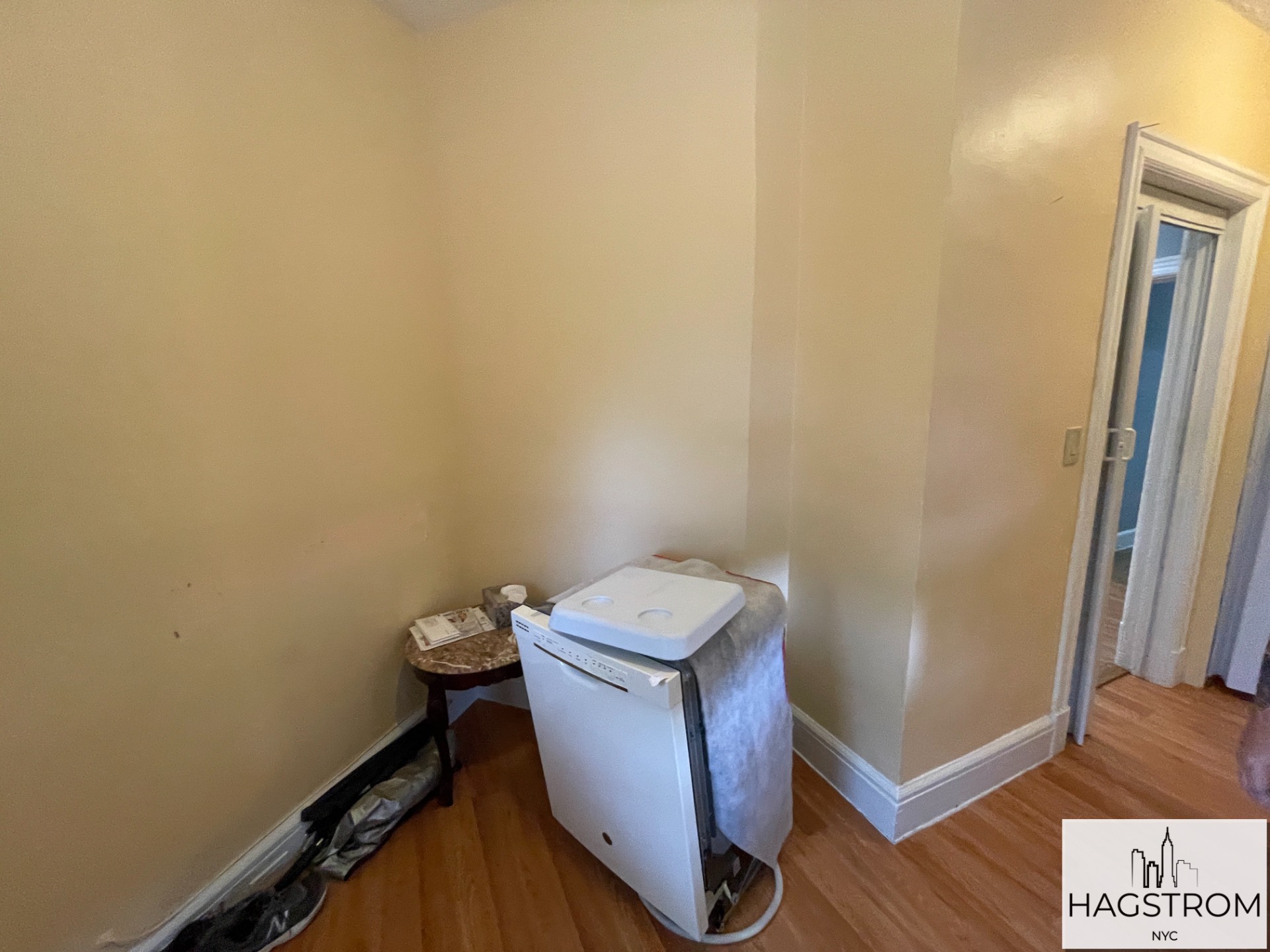 ;
;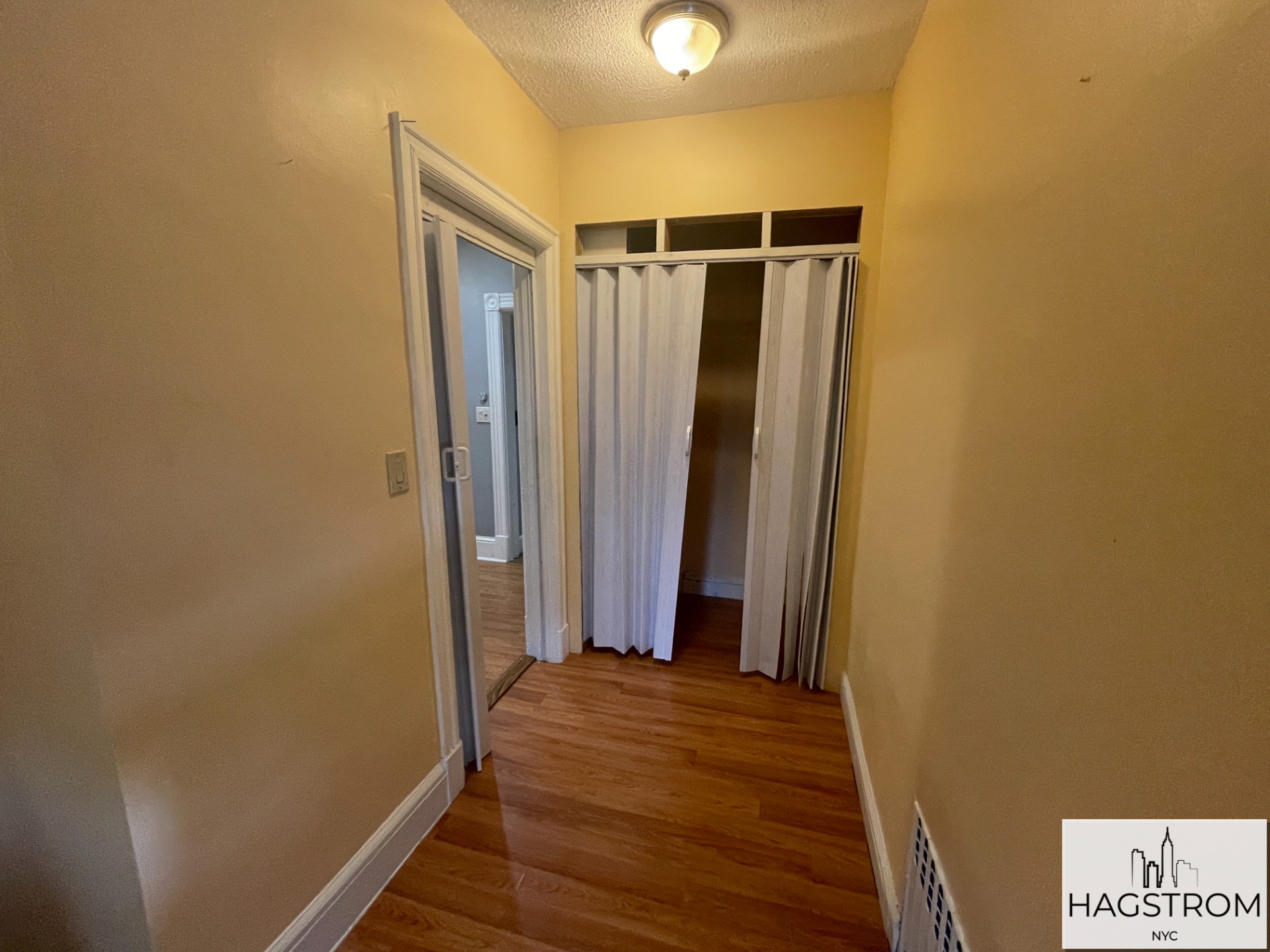 ;
;