23604 Ne 124th Place Road, Fort Mc Coy, FL 32134
Listing ID
11141294
Property Type
House
County
Marion
Neighborhood
32134 - Fort Mc Coy/Salt Springs
Total Tax
$4,113
Tax ID
11503-003-06
FEMA Flood Map
fema.gov/portal
Year Built
2004
*PRICE IMPROVEMENT* IMMACULATE 3 BEDROOM AND 2 BATH POOL HOME WITH PRIVATE ACCESS TO LAKE KERR! LOCATED NEAR SALT SPRINGS RECREATION AREA IN THE HEART OF THE OCALA NATIONAL FOREST! ENJOY FISHING, HUNTING AND CAMPING YEAR-ROUND, OR JUST RELAX AND ENJOY CENTRAL FLORIDA'S NATURAL BEAUTY! MANY UPGRADES TO THE HOME HAVE BEEN MADE SINCE 2020. THEY INCLUDE FRESHLY PAINTED INTERIOR AND EXTERIOR, CENTRAL AIR AND HEAT, FLOORING AND EXTERIOR LIGHTING. POOL UPGRADES ARE A NEW GAS HEATER, PUMP AND SALTWATER CELL WITH AUTO-PILOT. PLEASE VIEW THE PROFESSIONAL PHOTOS, AERIAL SHOTS AND VIDEOS THEN CALL FOR A PRIVATE SHOWING TODAY!
3 Total Bedrooms
2 Full Baths
1 Half Bath
2078 SF
1.01 Acres
43996 SF Lot
Built in 2004
1 Story
Owner Occupancy
Slab Basement
Building Area Source: Builder
Building Total SqFt: 3733
Levels: One
Sq Ft Source: Builder
Lot Size Dimensions: 207x212
Lot Size Square Meters: 4087
Total Acreage: 1 to less than 2
Zoning: A1
Additional Water Information: PRIVATE BOAT RAMP FOR RESIDENTS
Oven/Range
Refrigerator
Dishwasher
Microwave
Garbage Disposal
Washer
Dryer
Appliance Hot Water Heater
Carpet Flooring
Ceramic Tile Flooring
5 Rooms
Walk-in Closet
Kitchen
1 Fireplace
Heat Pump
Electric Fuel
Central A/C
Fireplace Features: Stone, Wood Burning
Heating Details: Central
Living Area Meters: 193.05
Interior Features: Ceiling fans(s), central vaccum, kitchen/family room combo, skylight(s), split bedroom, window treatments
Masonry - Concrete Block Construction
Stucco Siding
Attached Garage
2 Garage Spaces
Private Well Water
Private Septic
Pool: In Ground, Gunite, Heated, Salt Water, Spa
Outdoor Shower
Subdivision: Ker South
Lake View
Lake Waterfront
Water Access: Yes
Pool Features: Screen enclosure
Private Pool: Yes
Road Surface: Asphalt, Paved
Roof: Shingle
Spa Features: Heated
Utilities: Electricity Connected
Exterior Features: Dog run, irrigation system, rain gutters, sliding doors, storage
$4,113 Total Tax
Tax Year 2022
$44 per month Maintenance
HOA: DENISE OR STEWART ROBINSON
HOA Contact: 352-208-9724
Association Fee Requirement: Required
Total Annual Fees: 525.00
Total Monthly Fees: 43.75
Sold on 5/02/2023
Sold for $410,000
Buyer's Agent: Terrance Taylor
Close Price by Calculated SqFt: 197.31
Close Price by Calculated List Price Ratio: 0.99
Mortgage Calculator
Estimate your mortgage payment, including the principal and interest, taxes, insurance, HOA, and PMI.
Amortization Schedule
Show Full Schedule
Listing data is deemed reliable but is NOT guaranteed accurate.



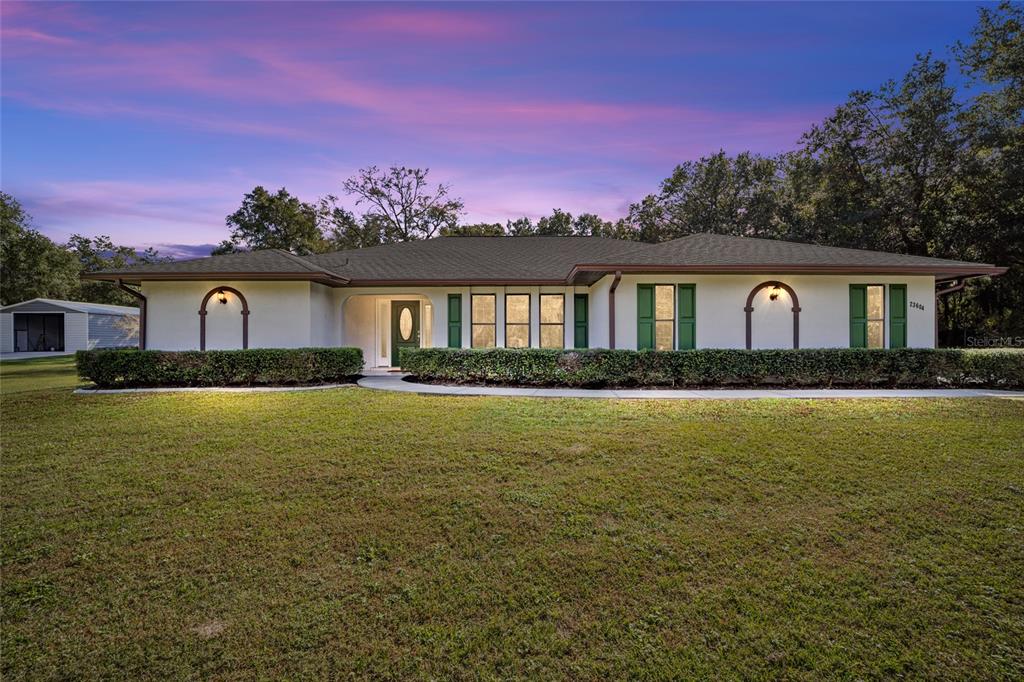

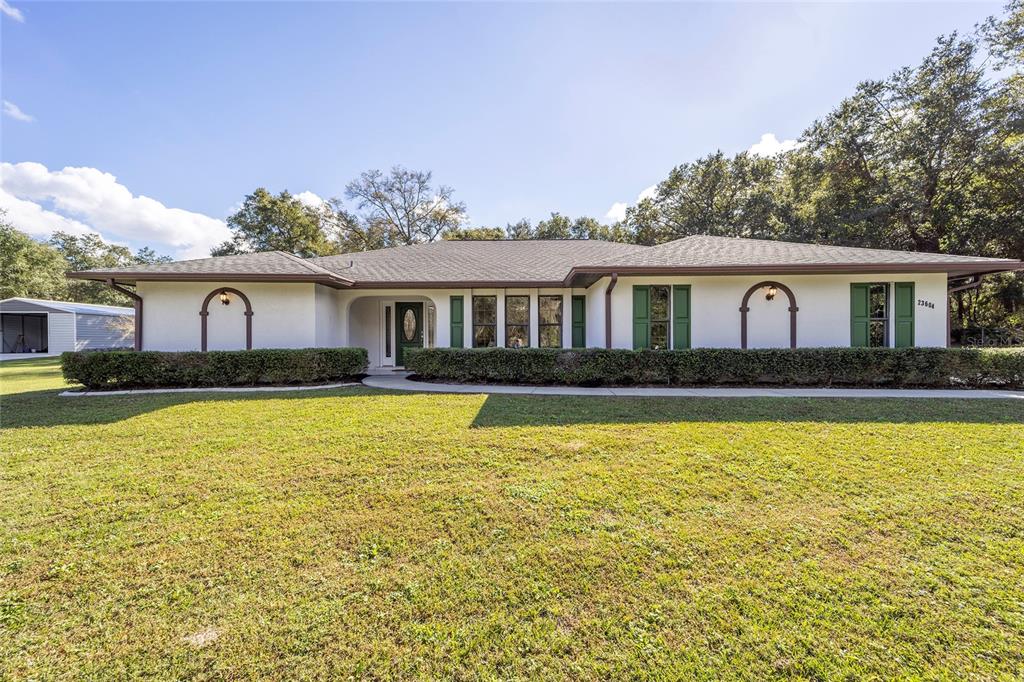 ;
;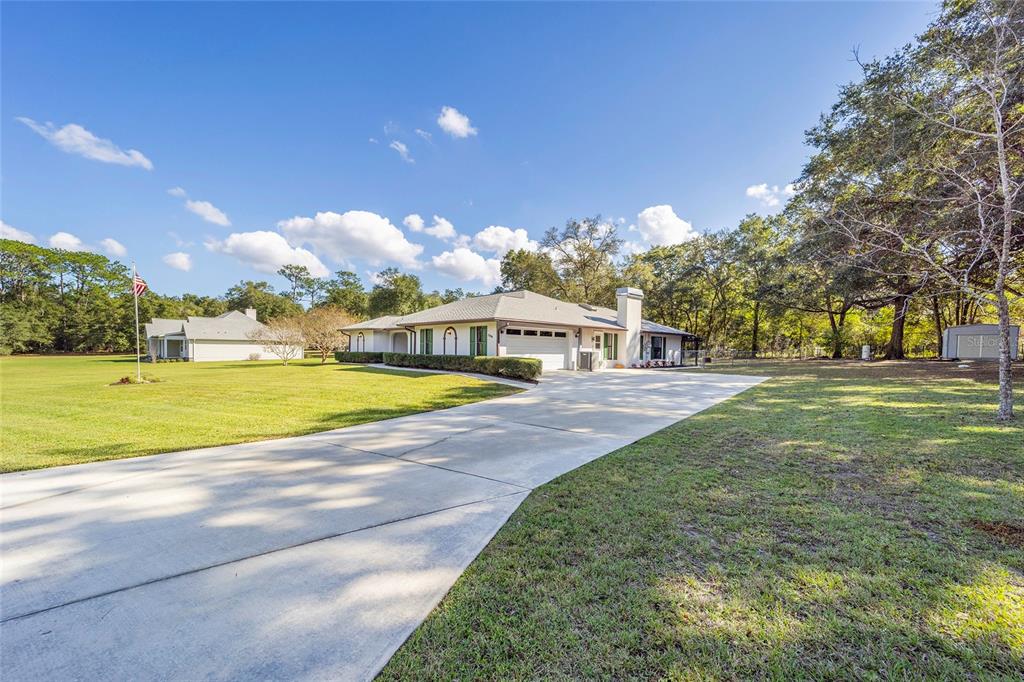 ;
;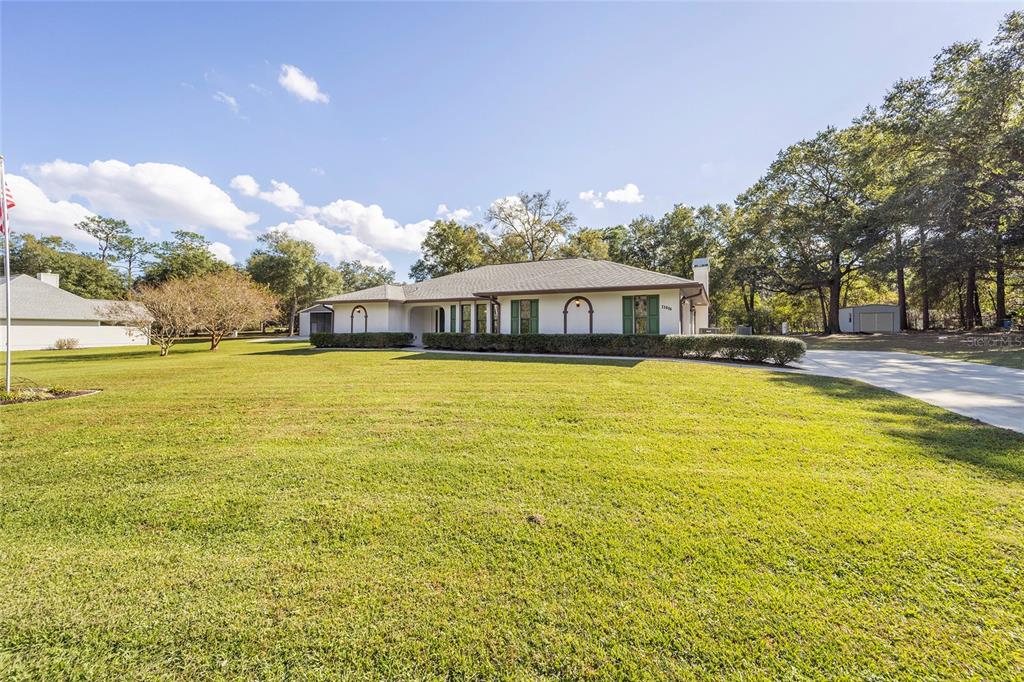 ;
;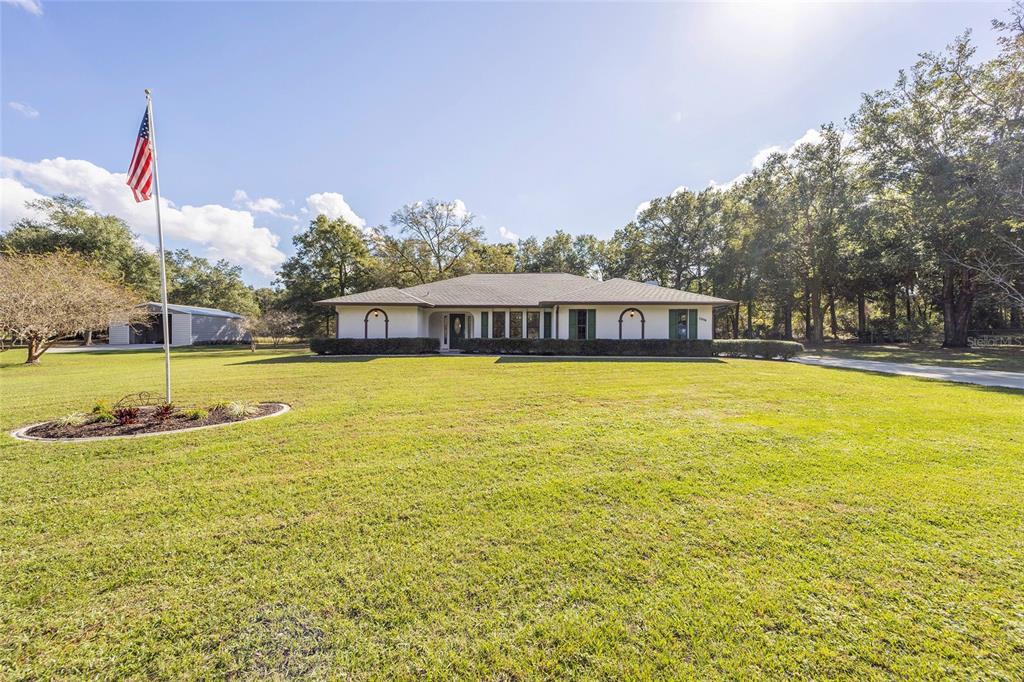 ;
;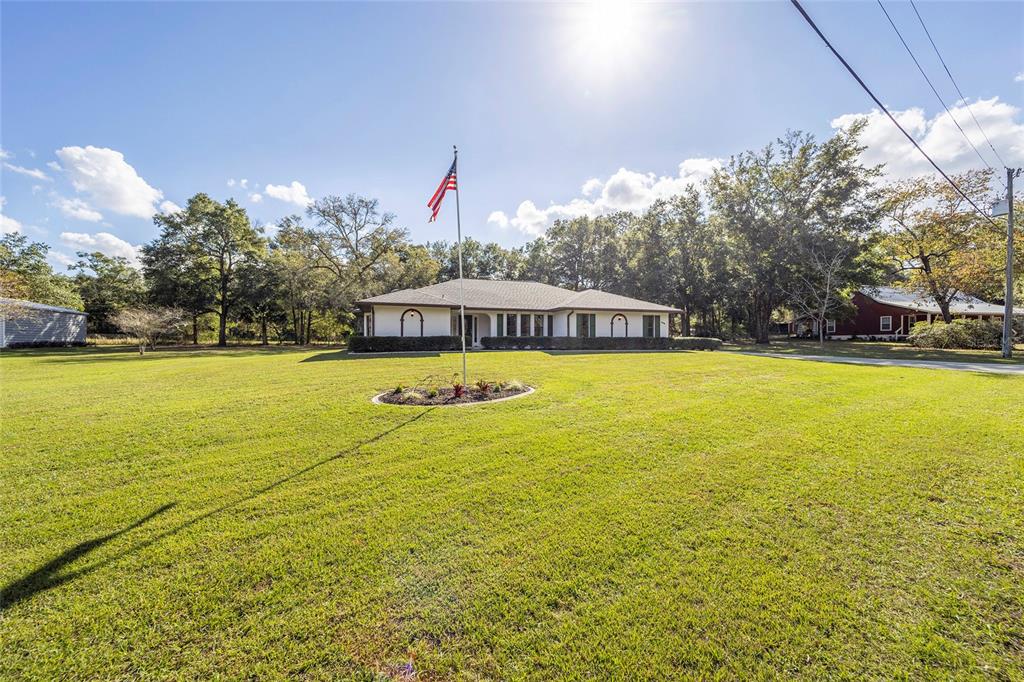 ;
;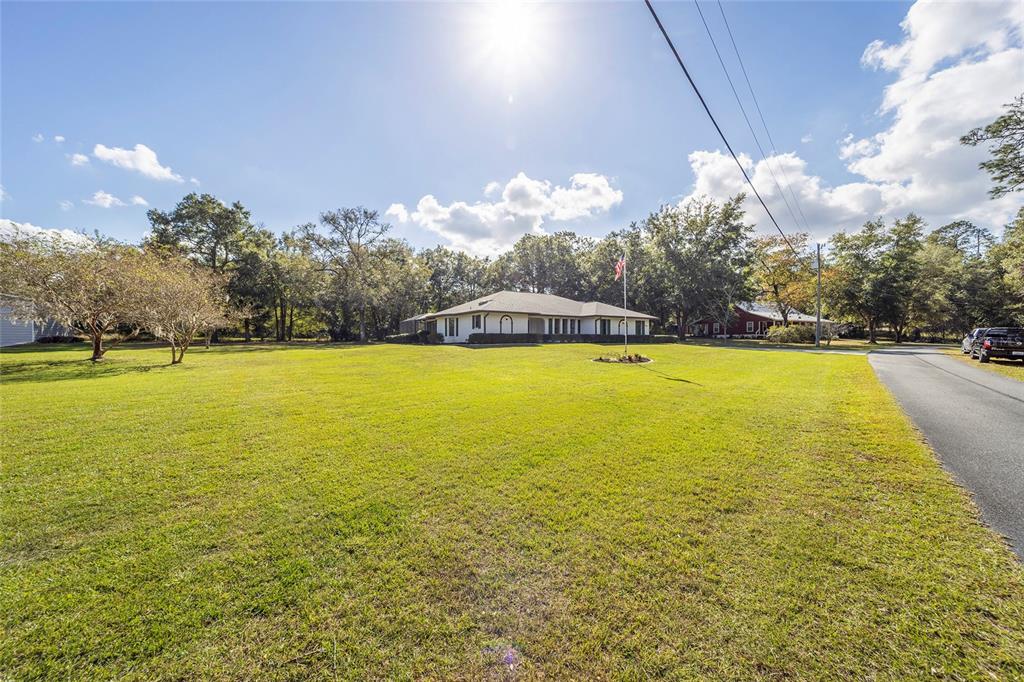 ;
;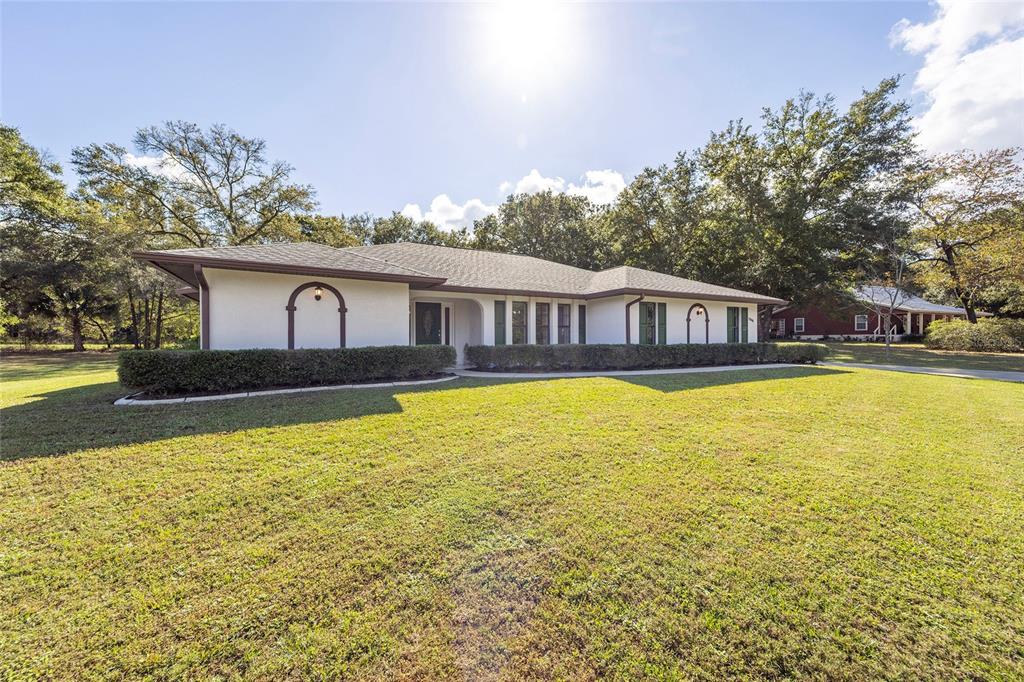 ;
;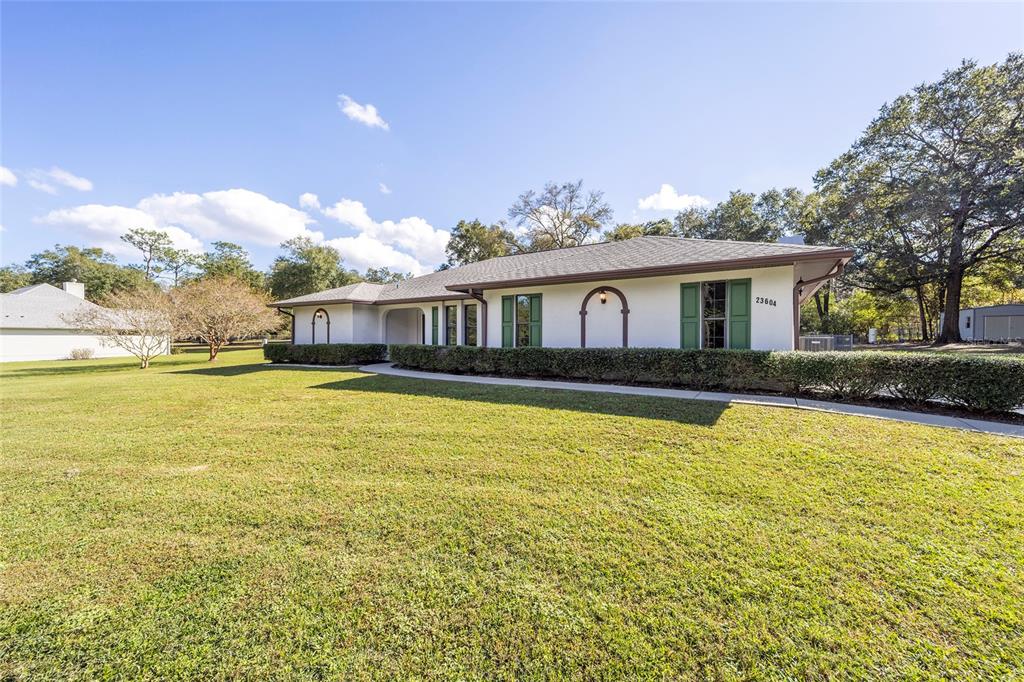 ;
;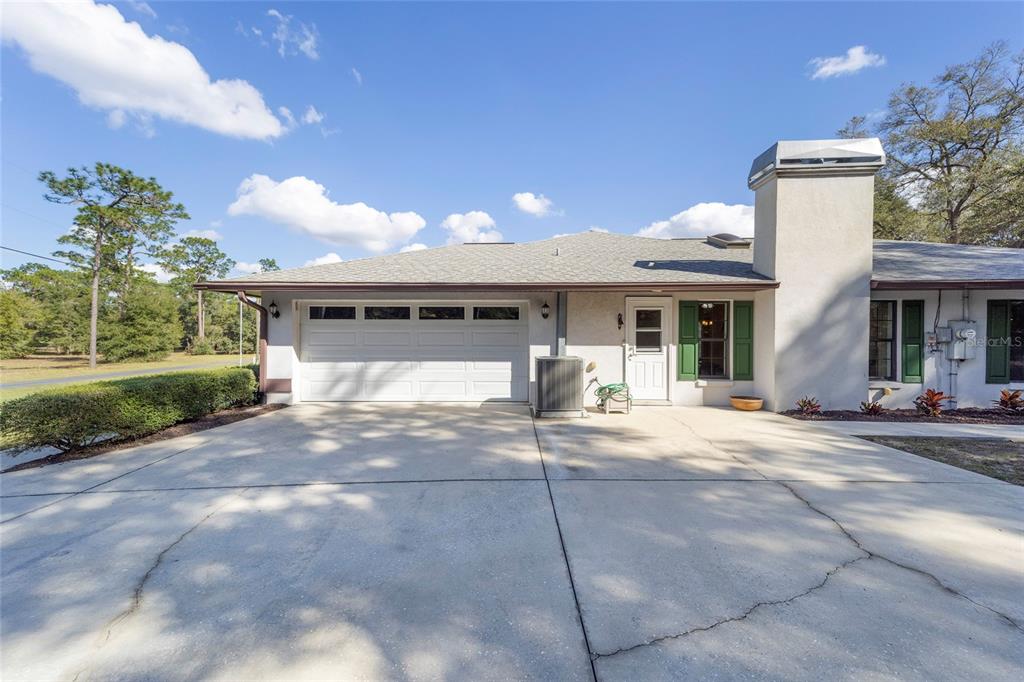 ;
;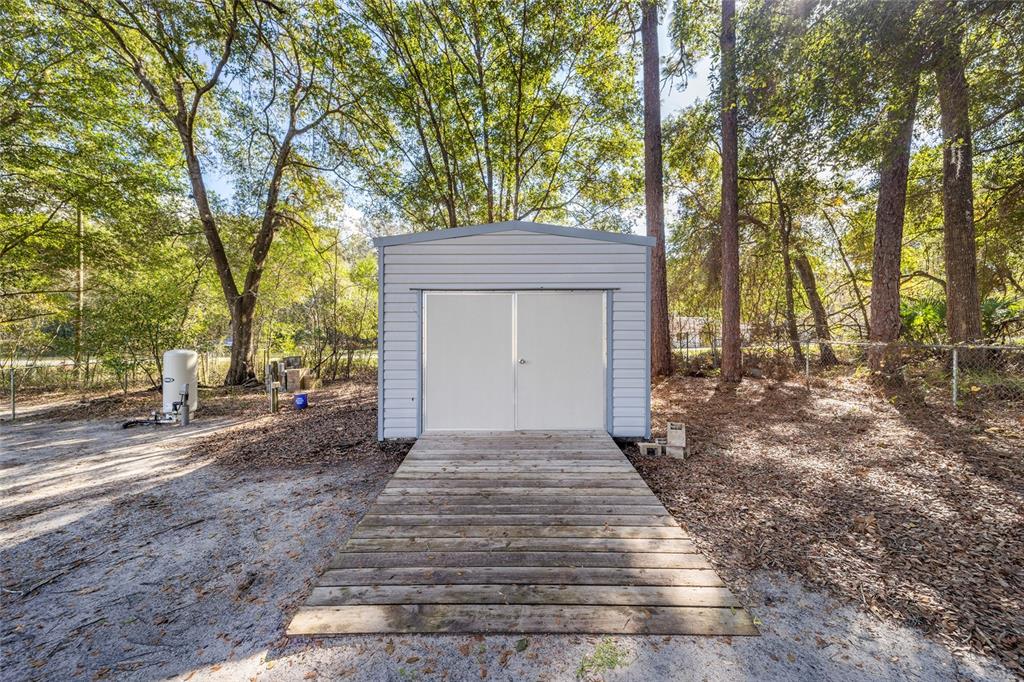 ;
;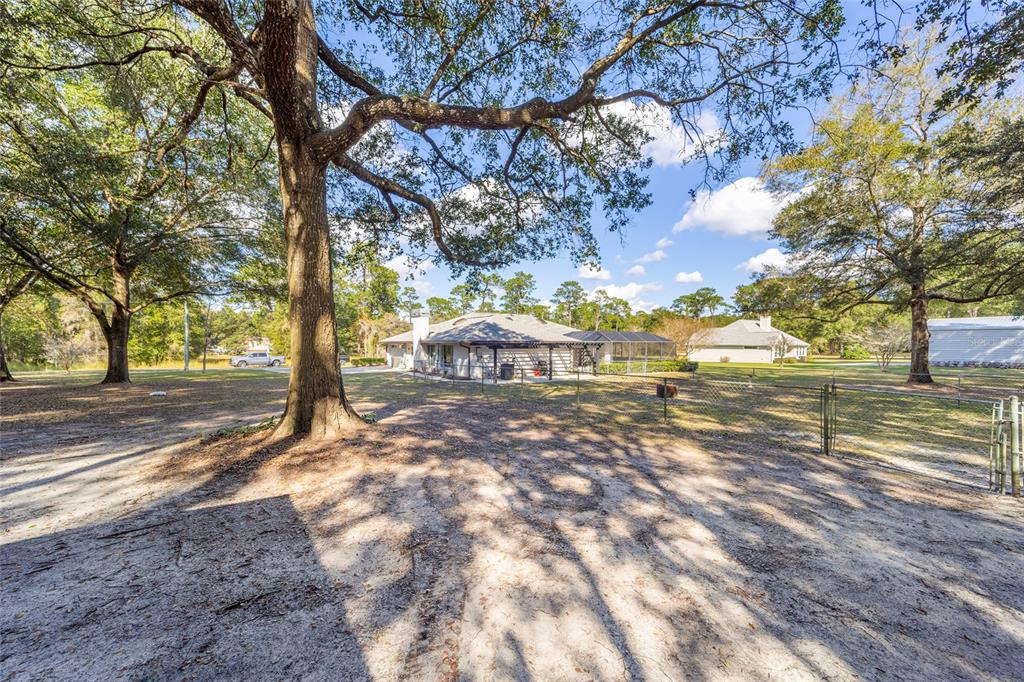 ;
;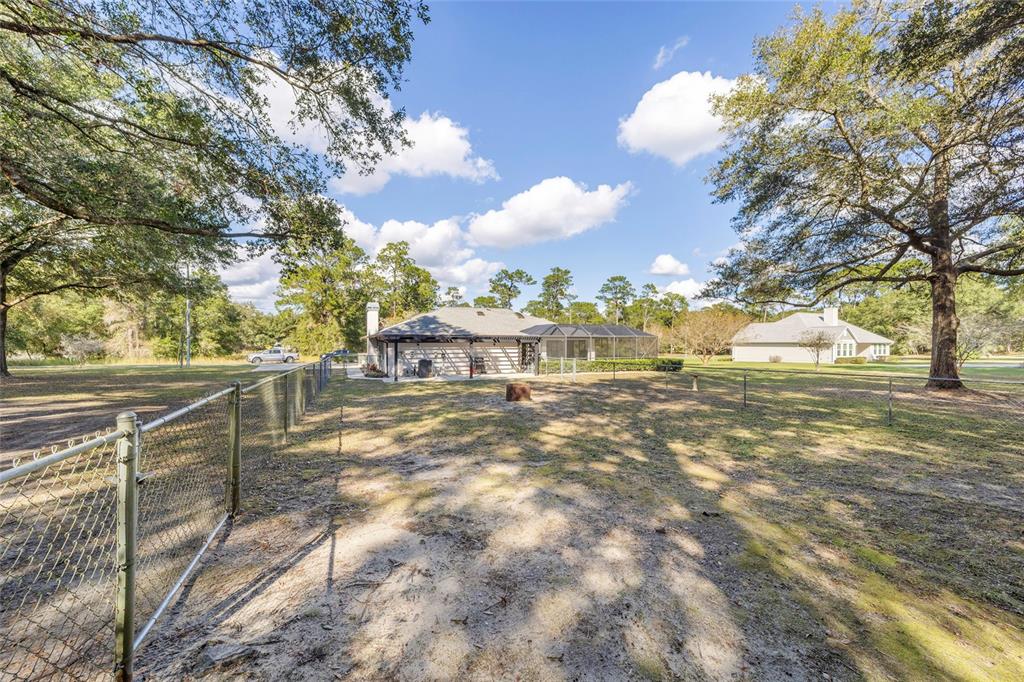 ;
;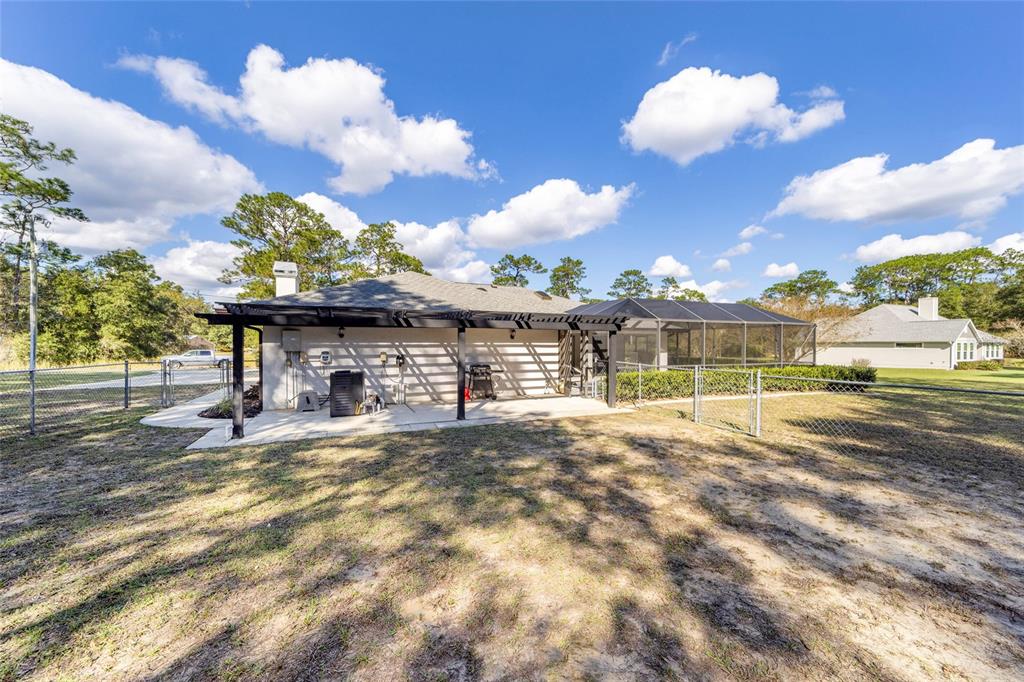 ;
;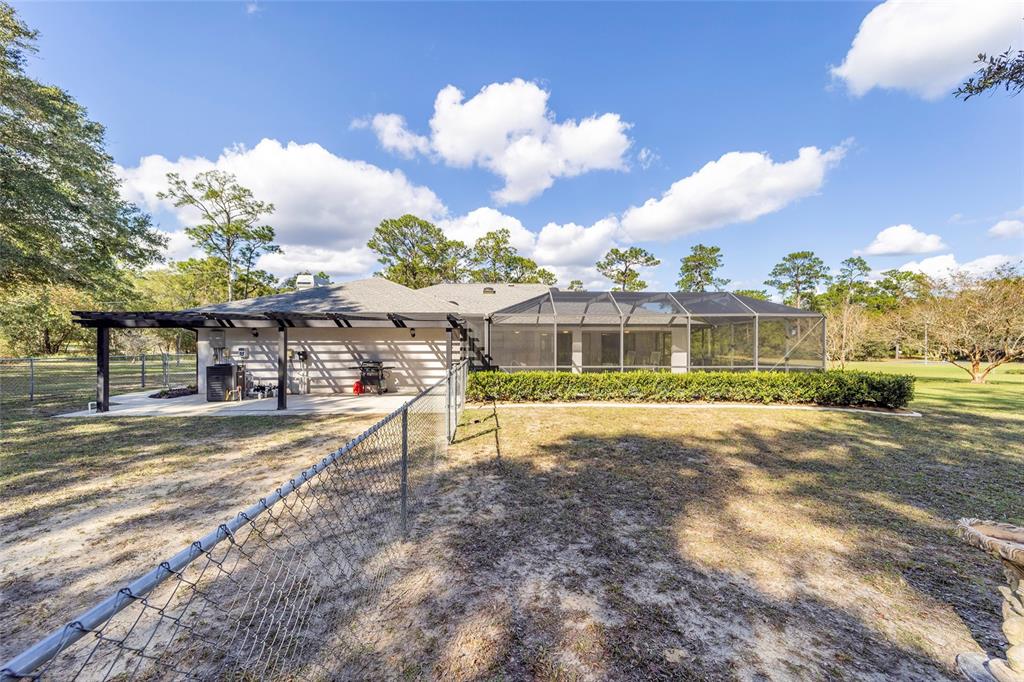 ;
;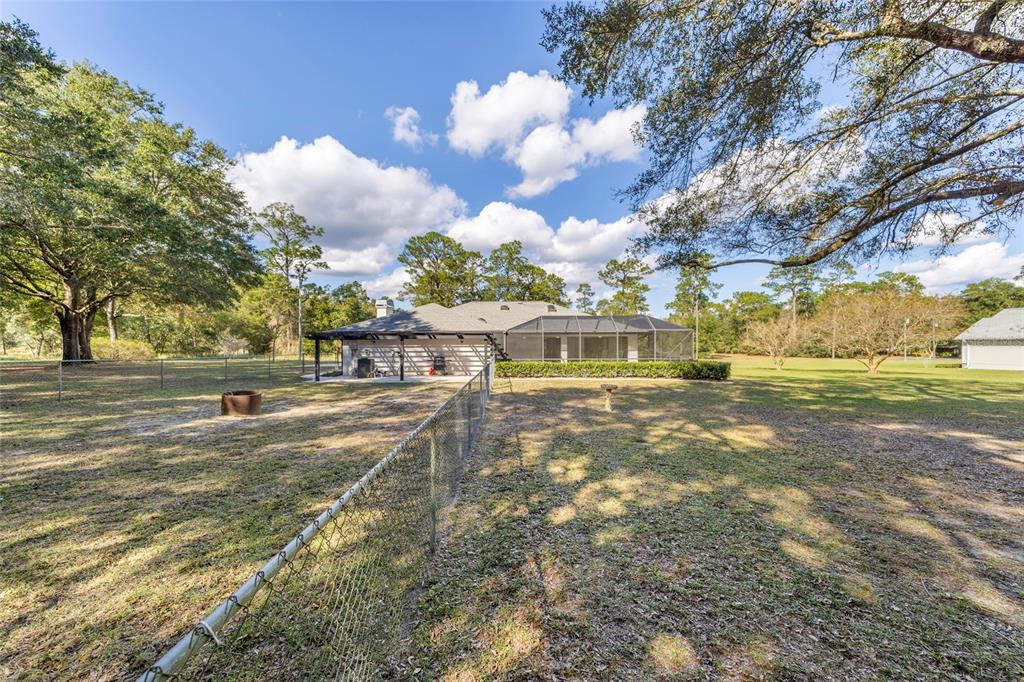 ;
;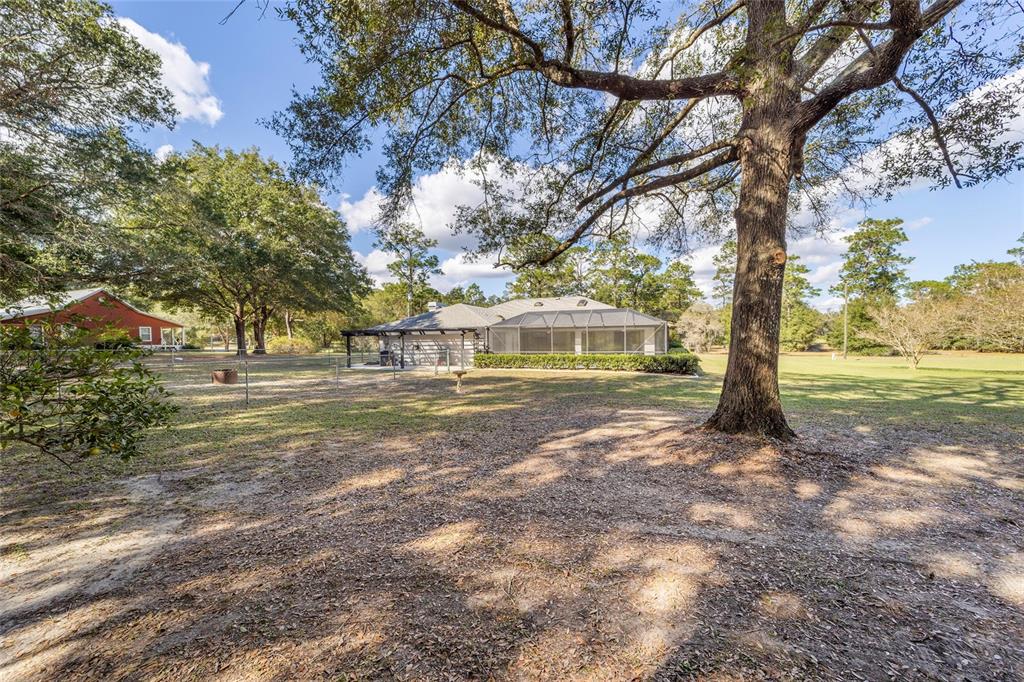 ;
;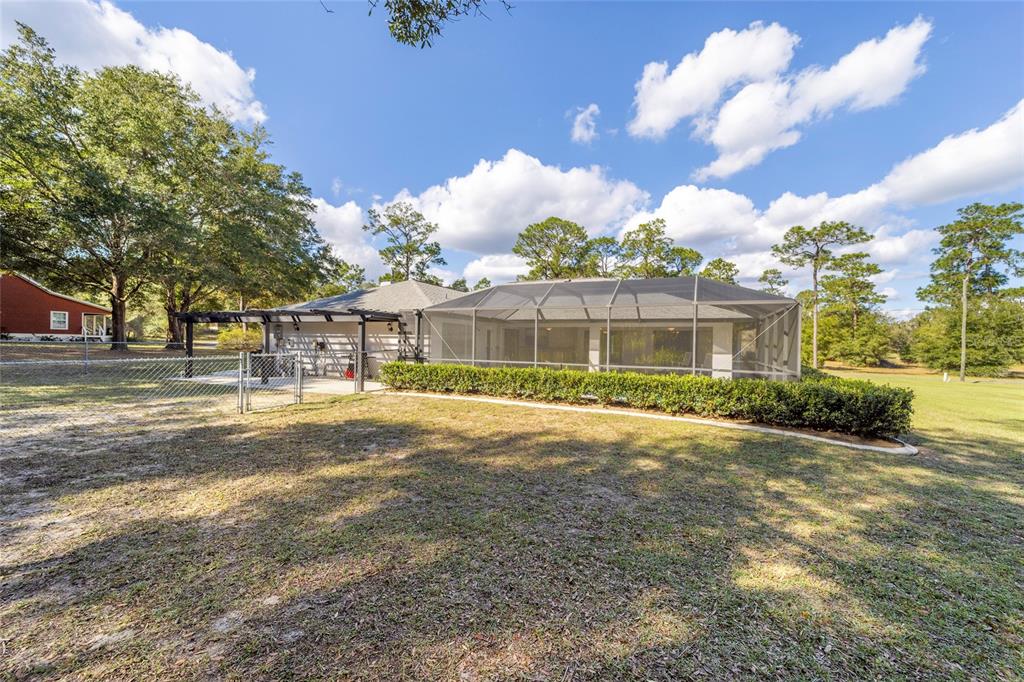 ;
;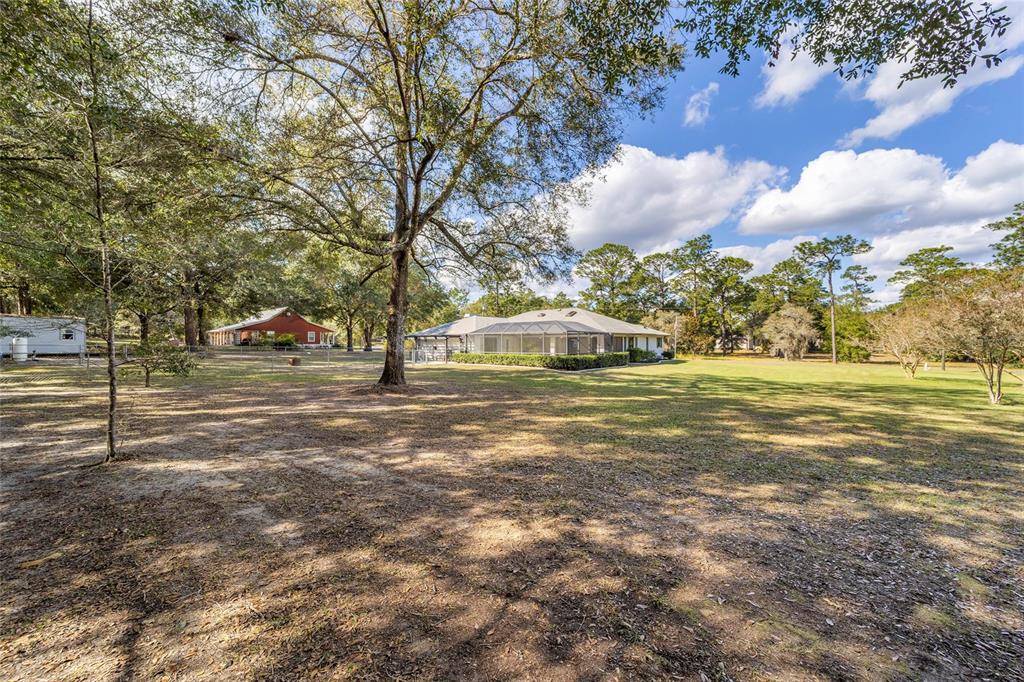 ;
;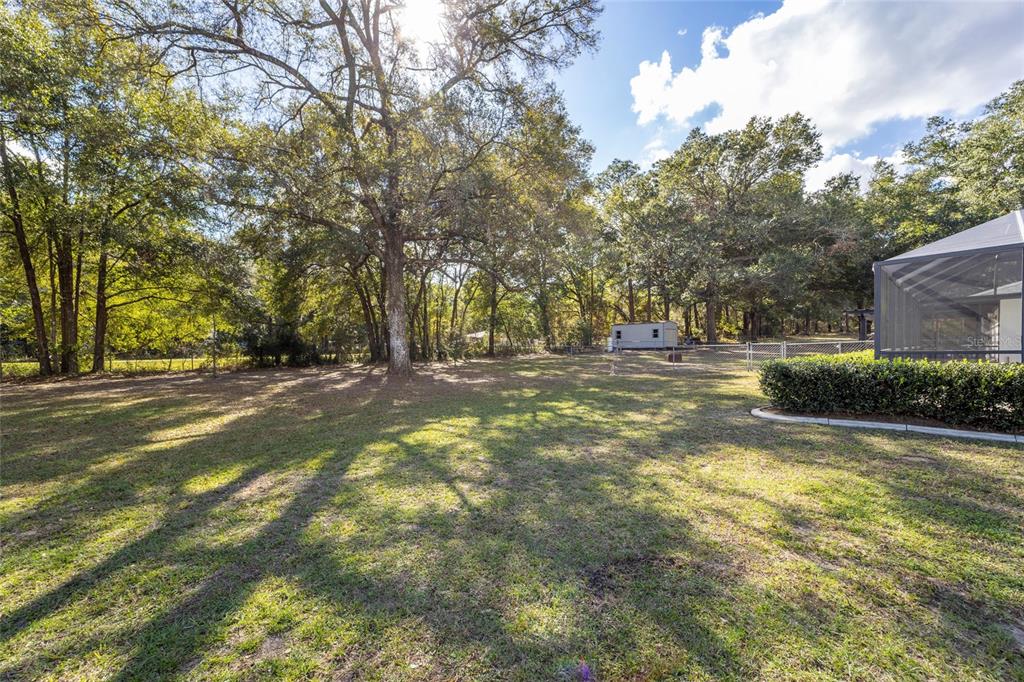 ;
;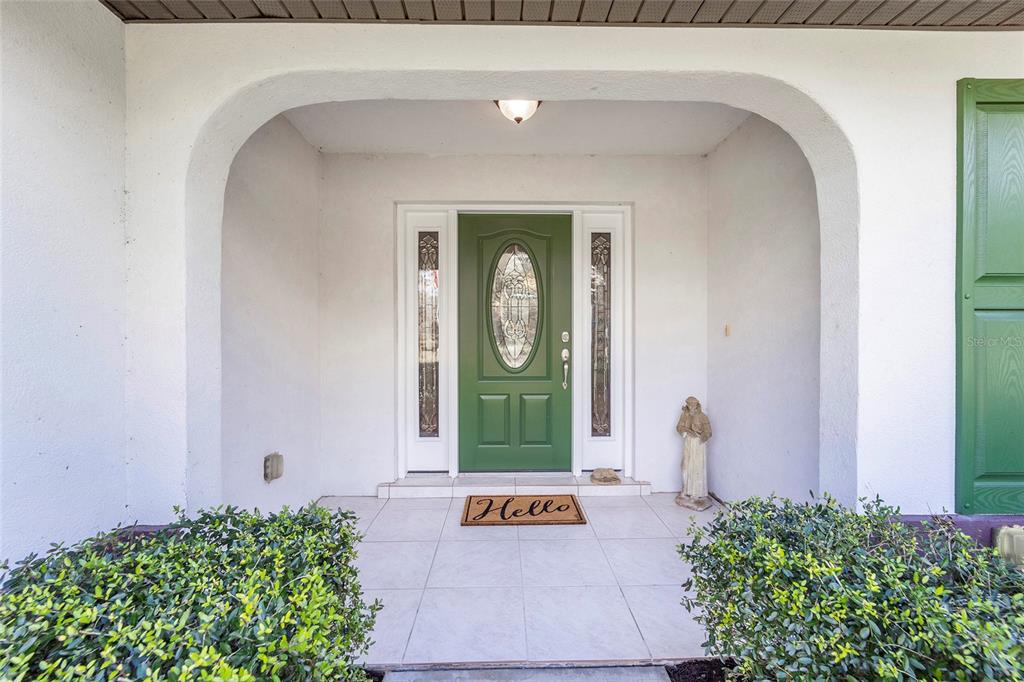 ;
;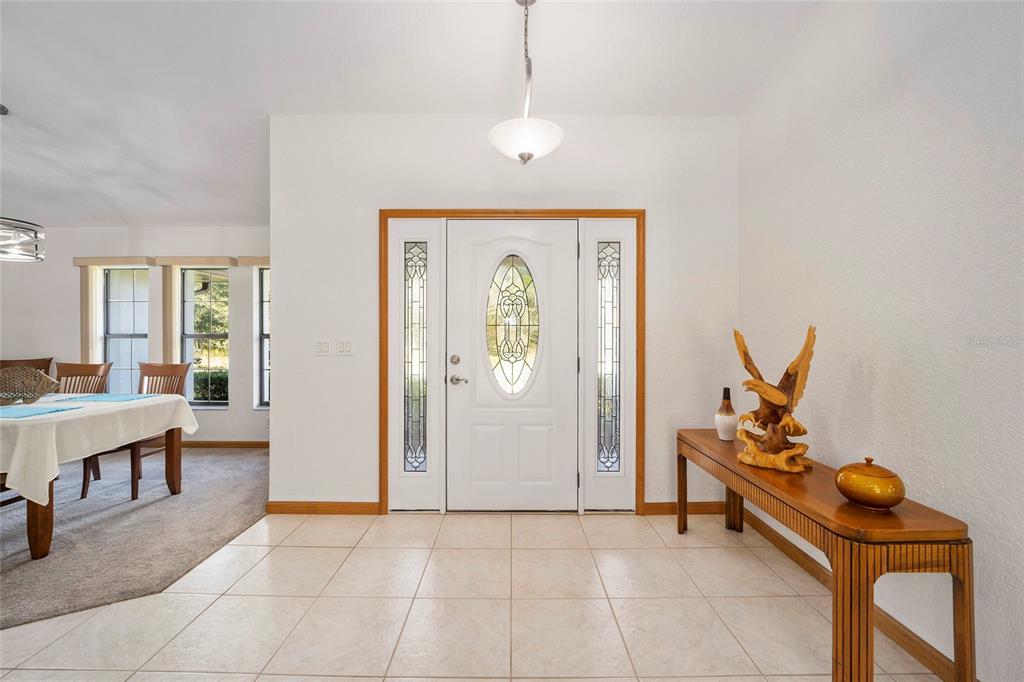 ;
;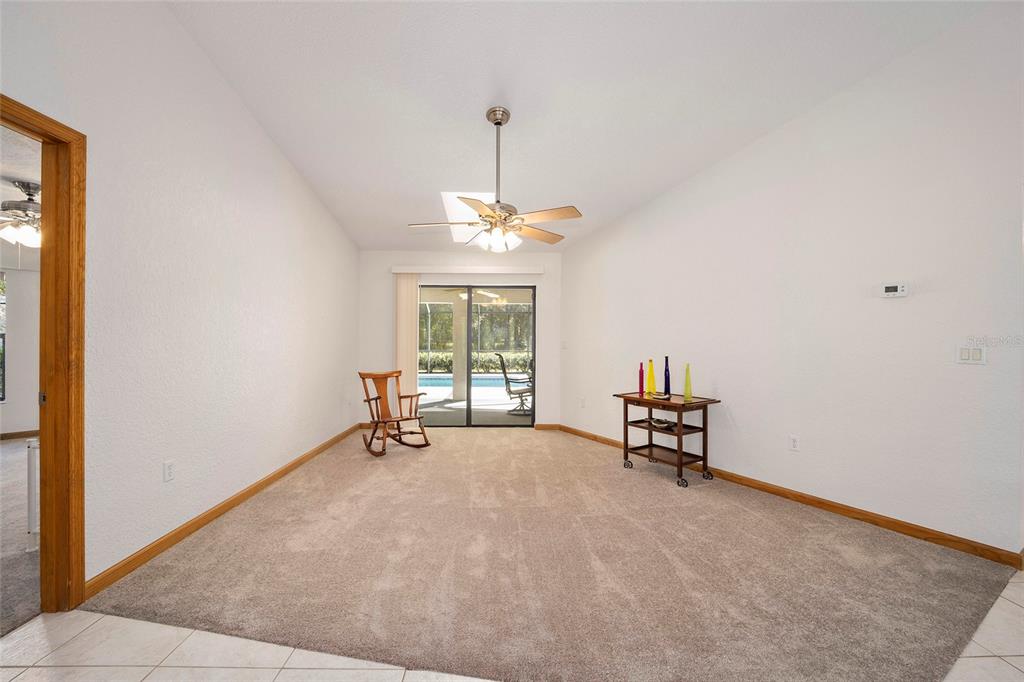 ;
;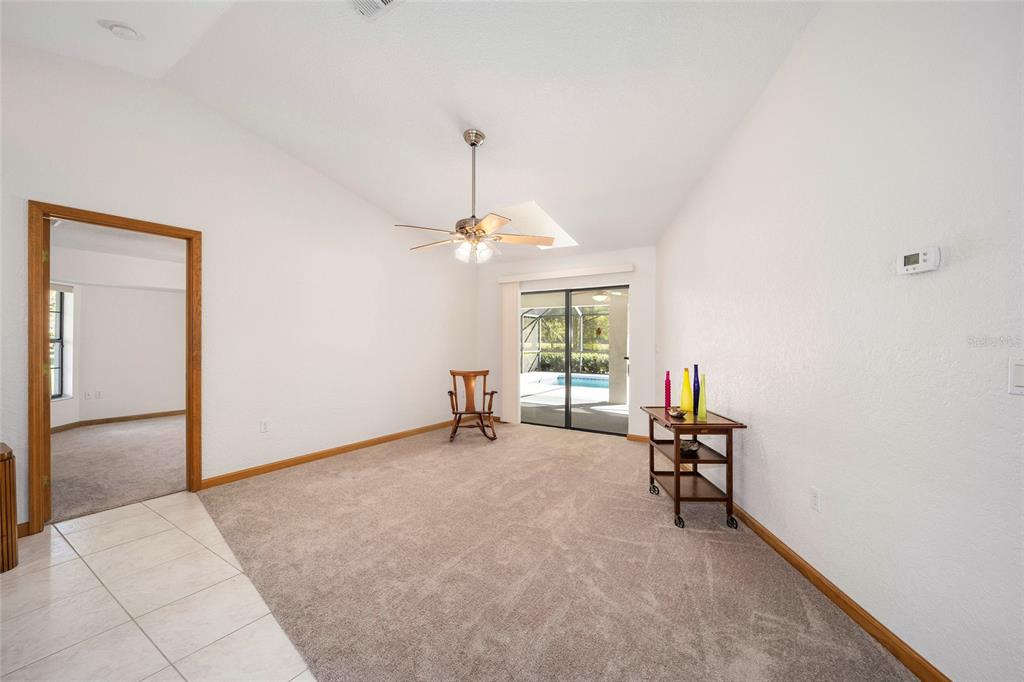 ;
;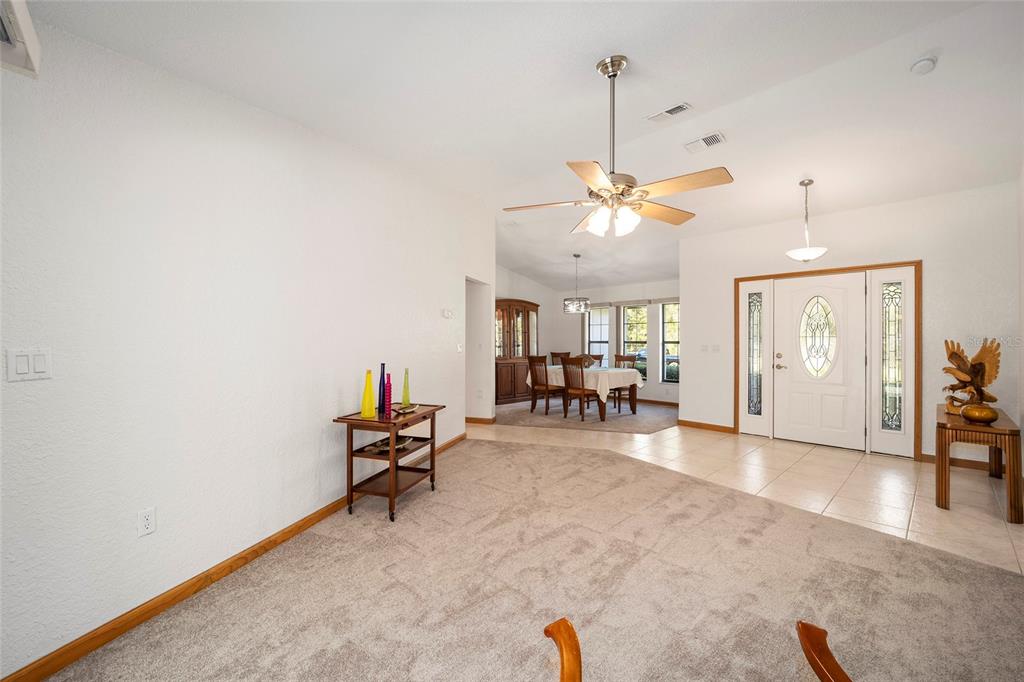 ;
;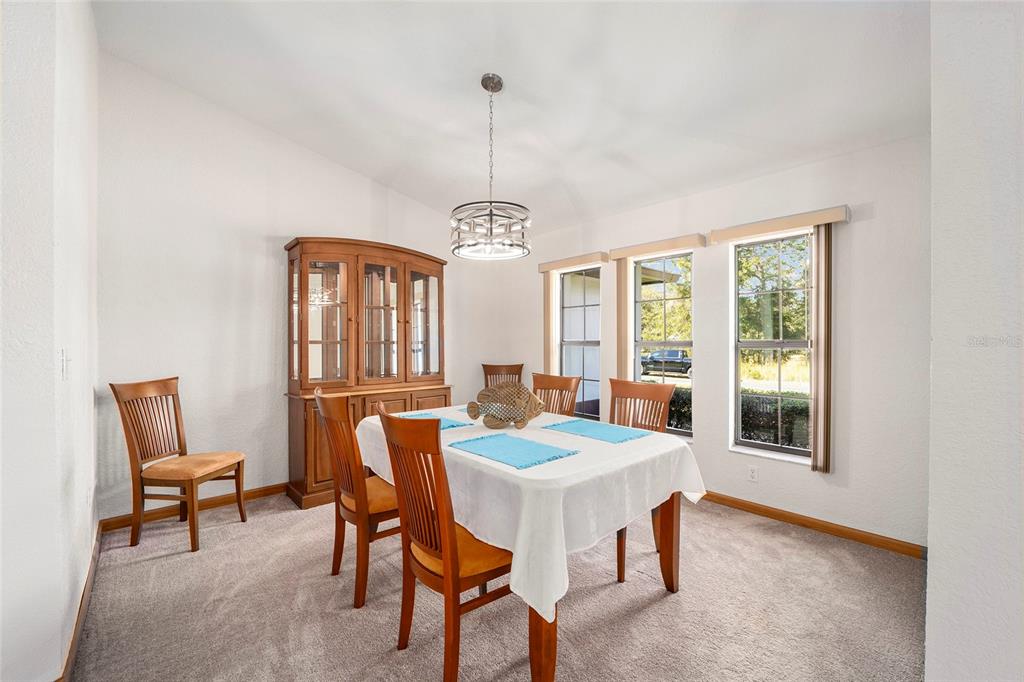 ;
;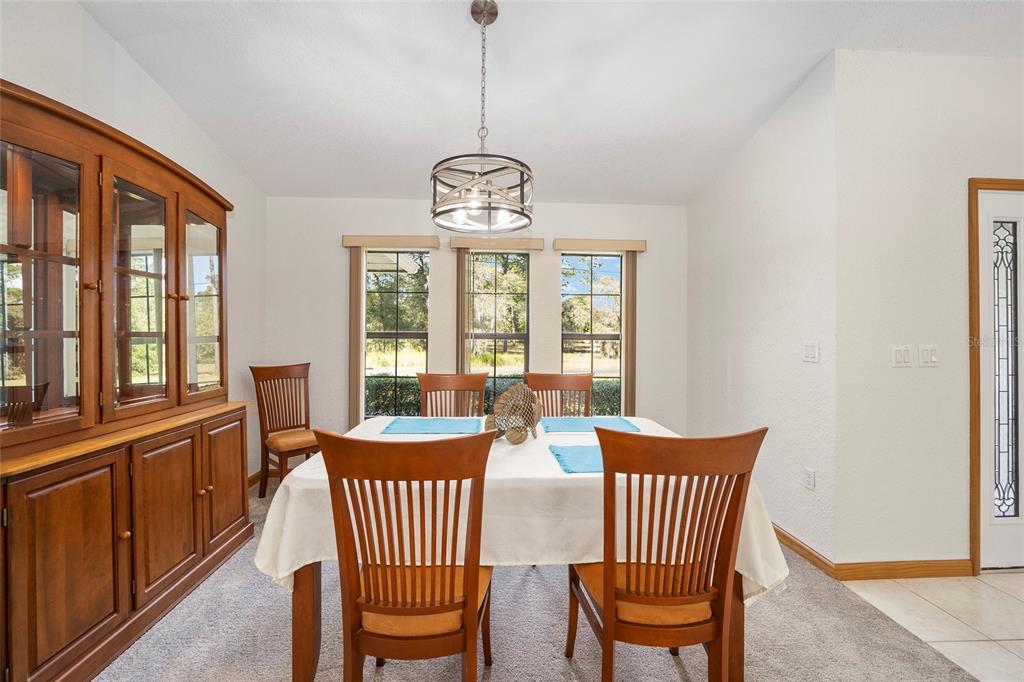 ;
;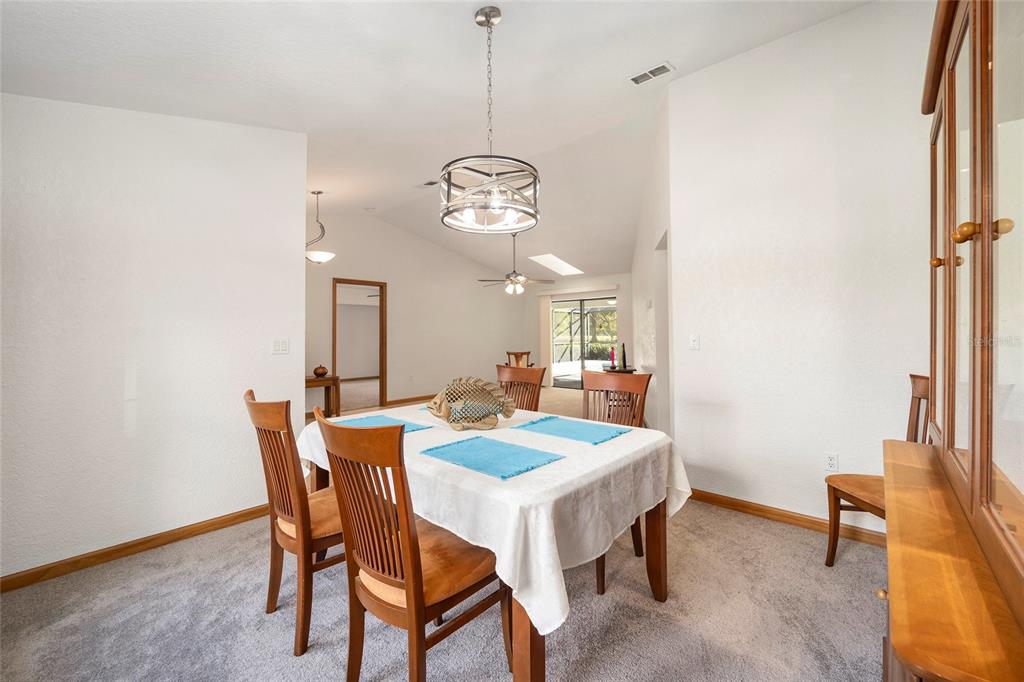 ;
; ;
;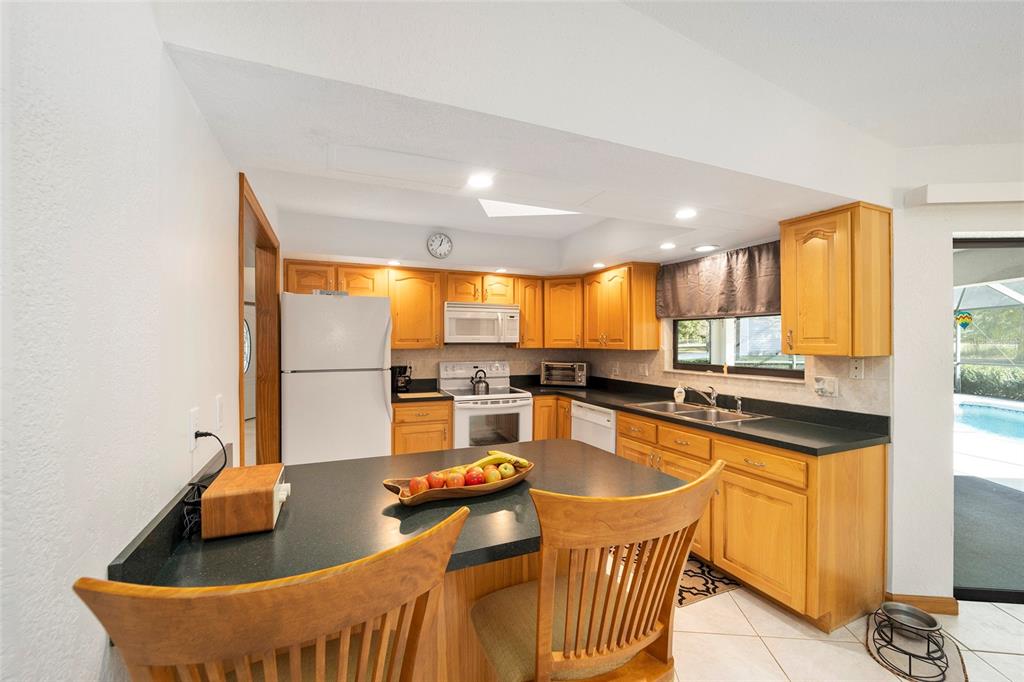 ;
;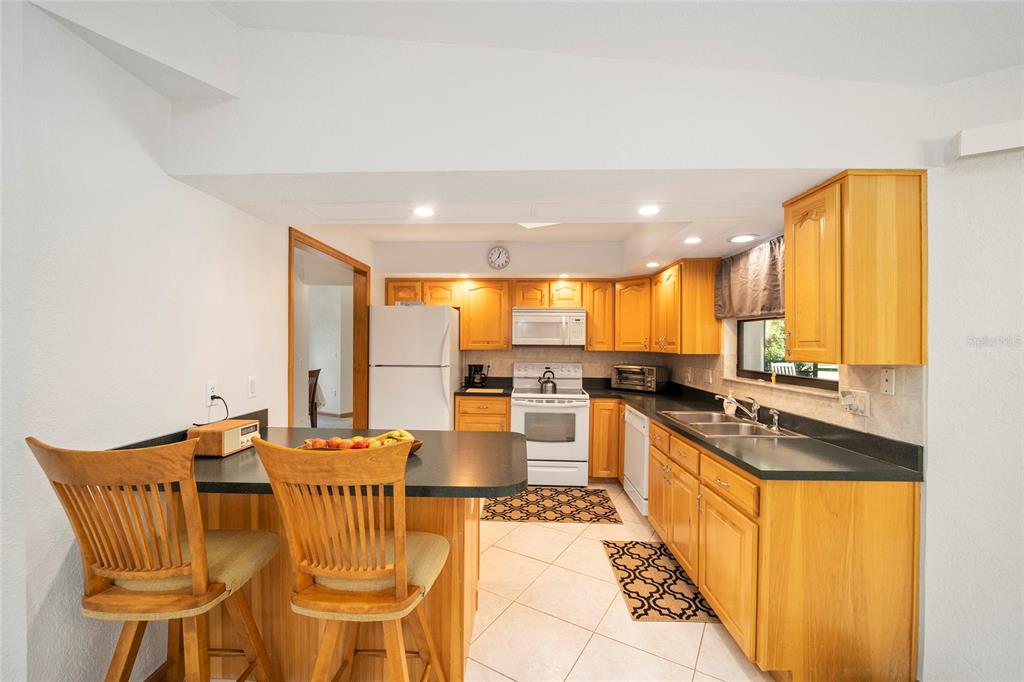 ;
;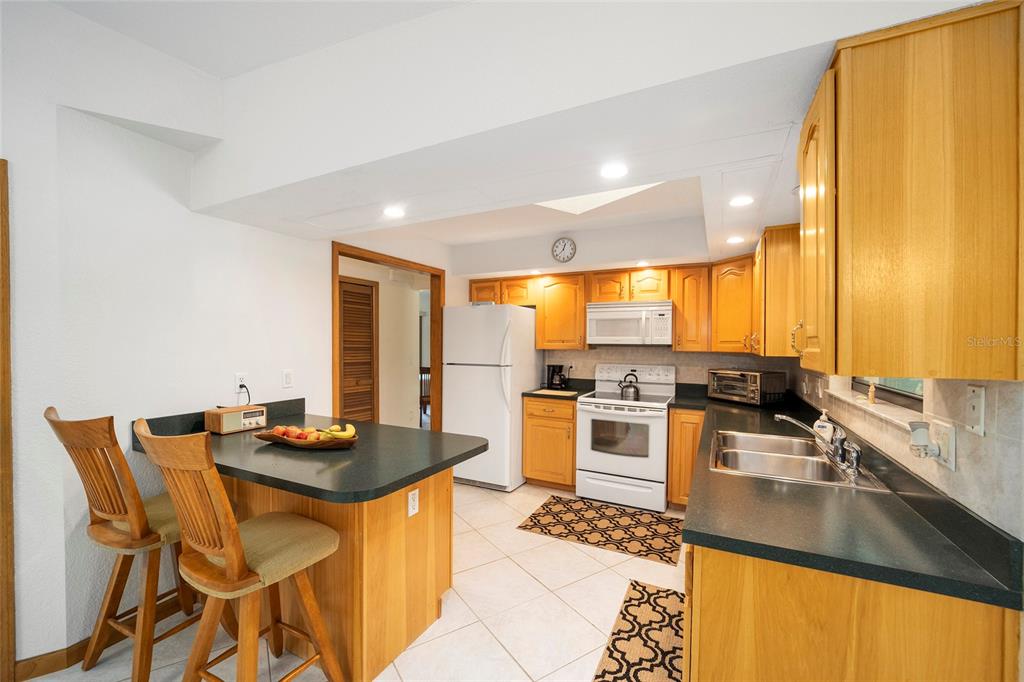 ;
;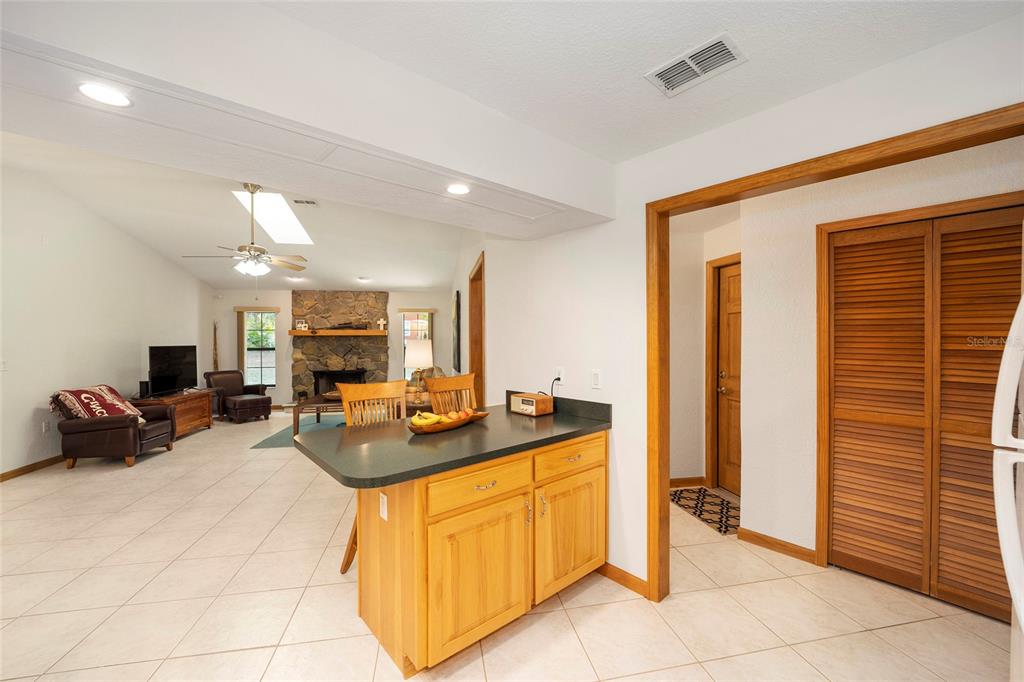 ;
;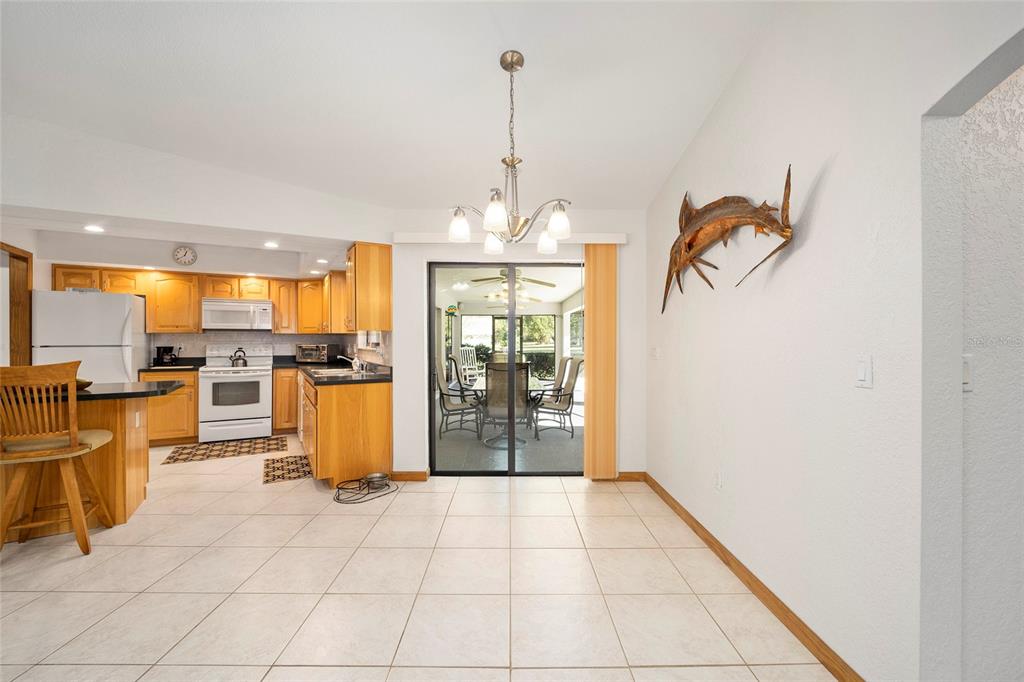 ;
;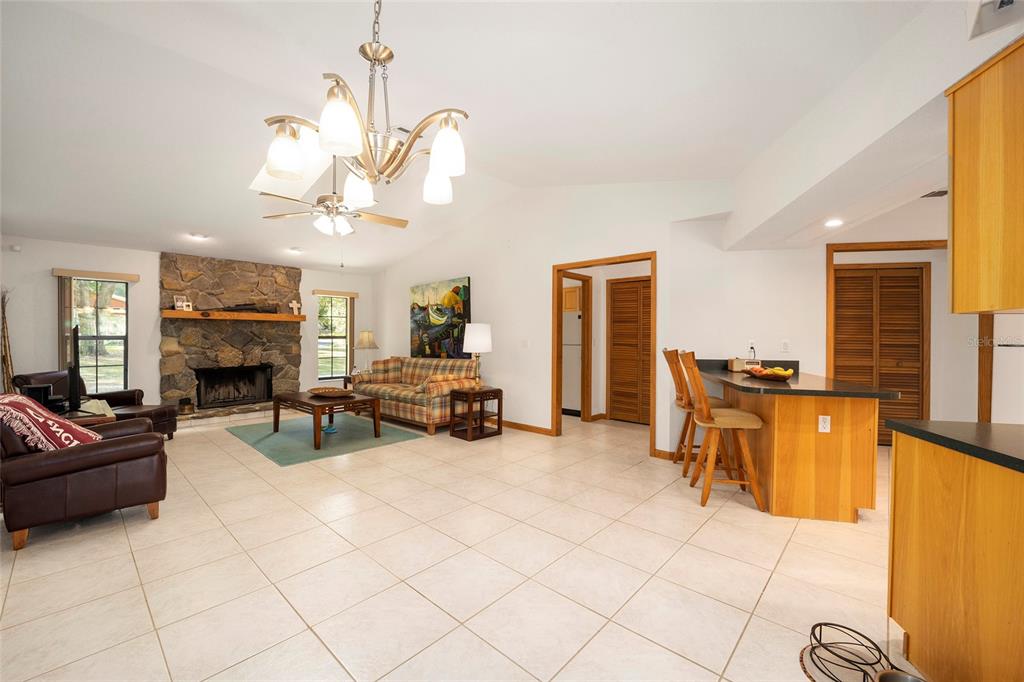 ;
;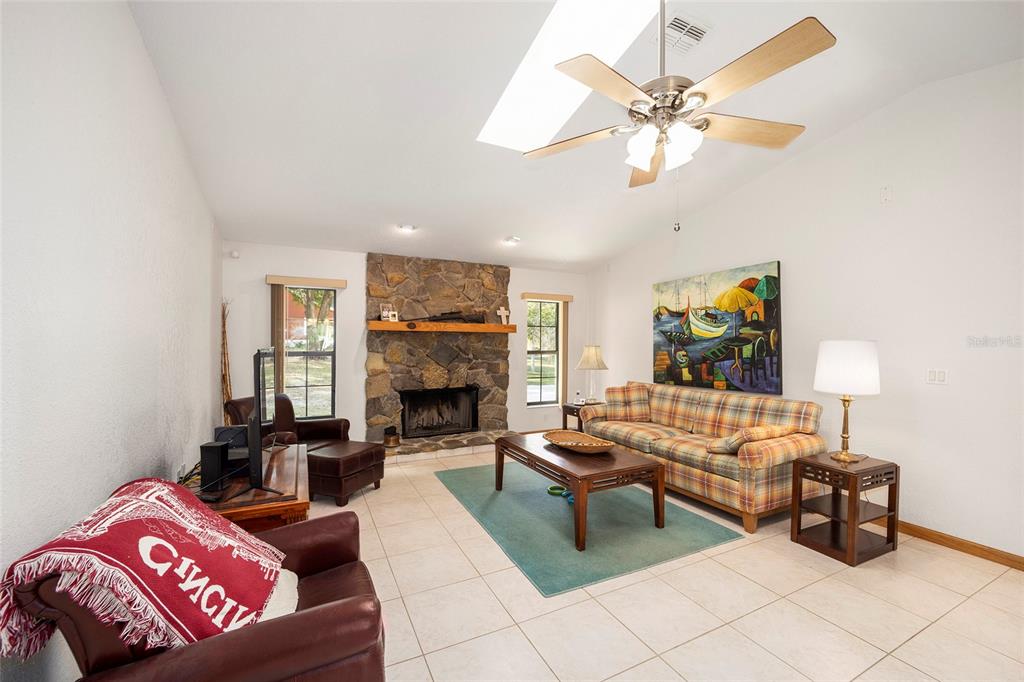 ;
;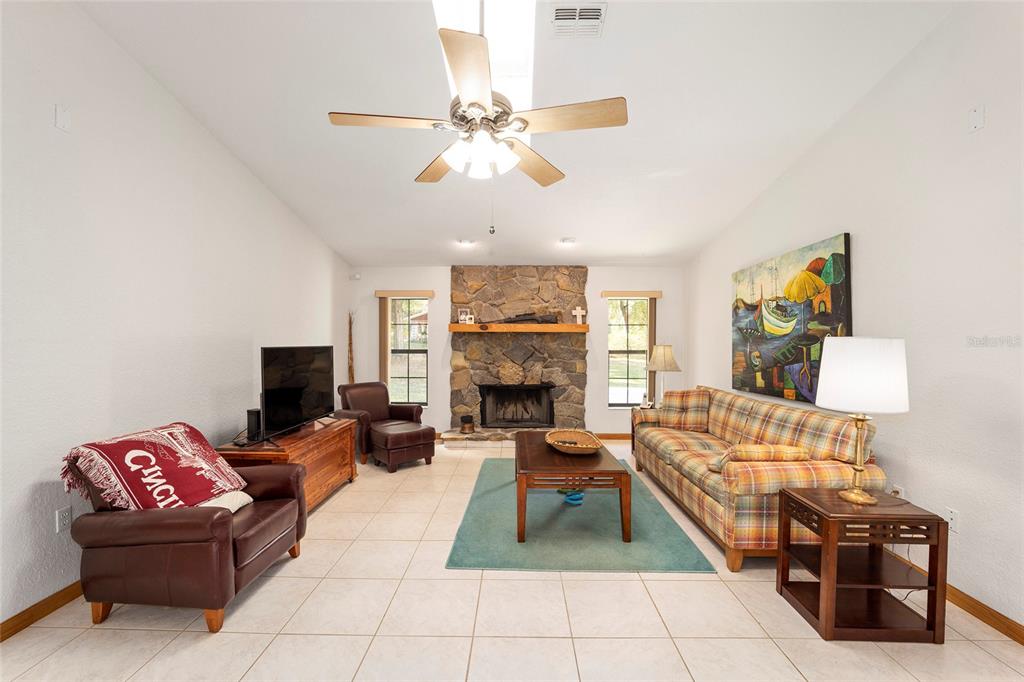 ;
;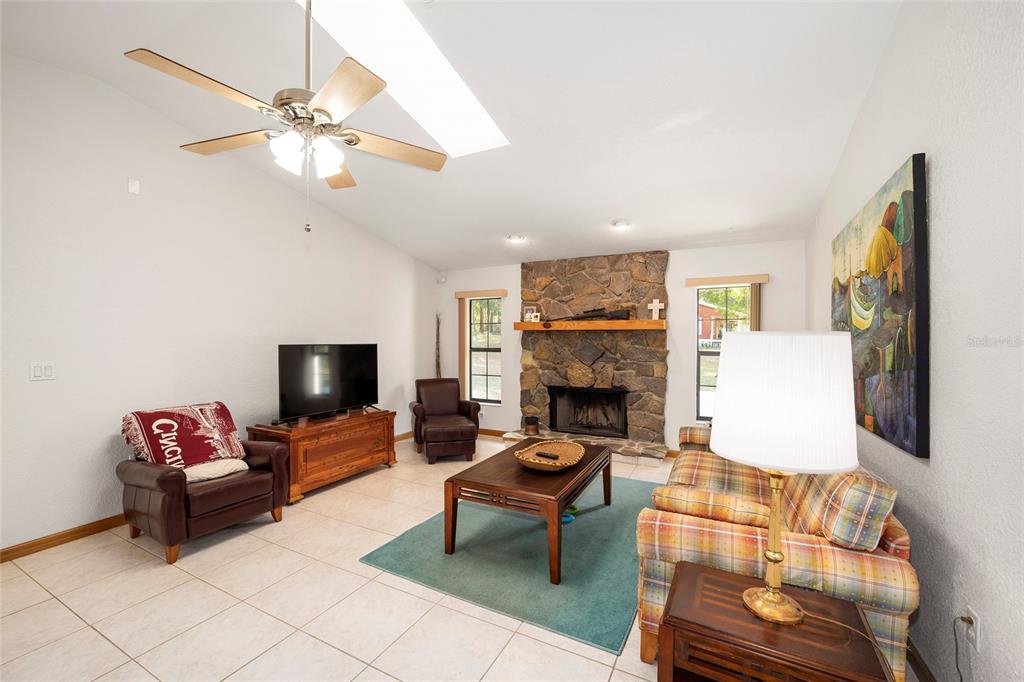 ;
;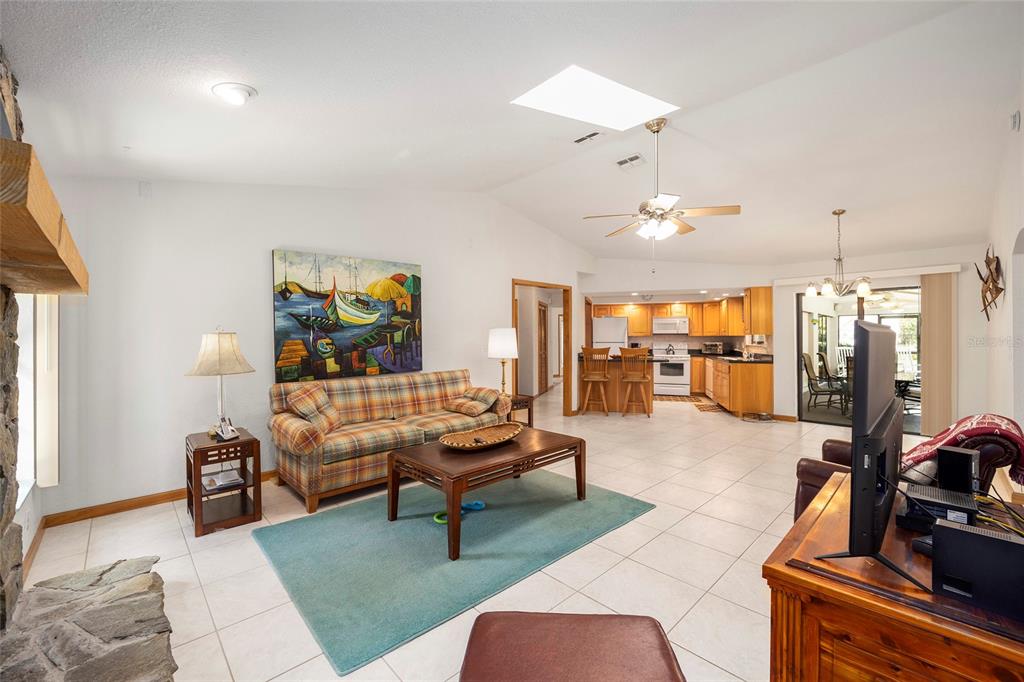 ;
;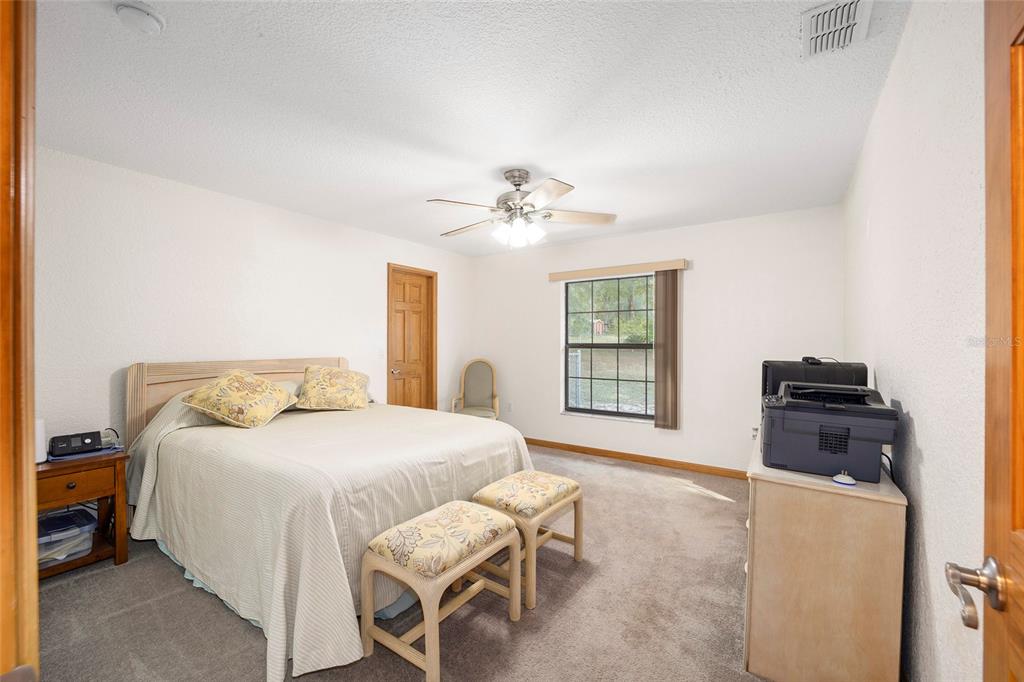 ;
;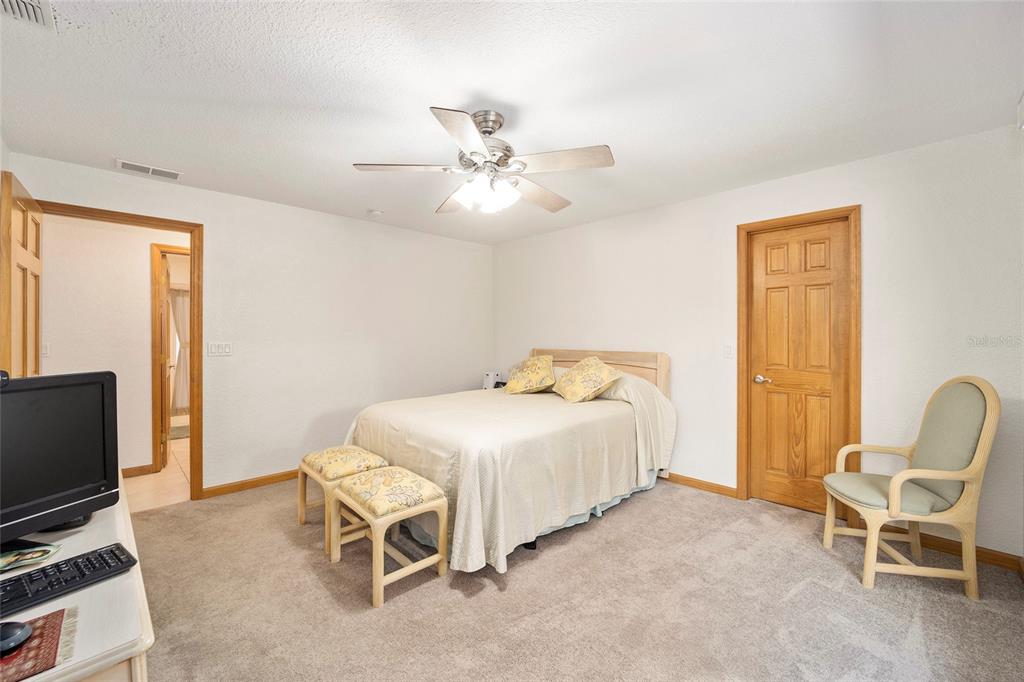 ;
;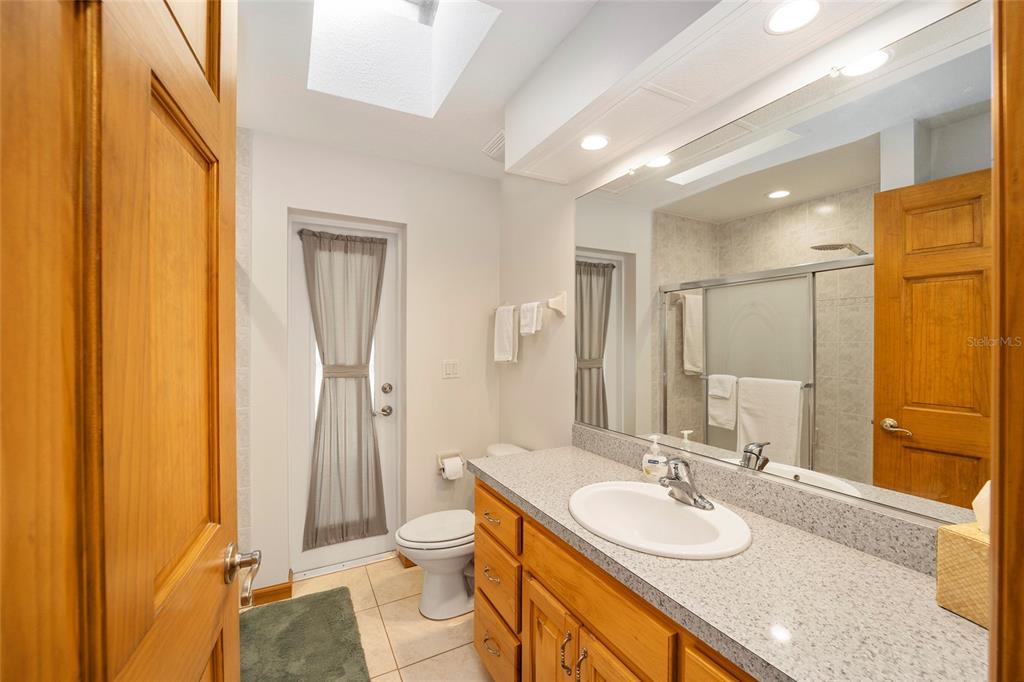 ;
;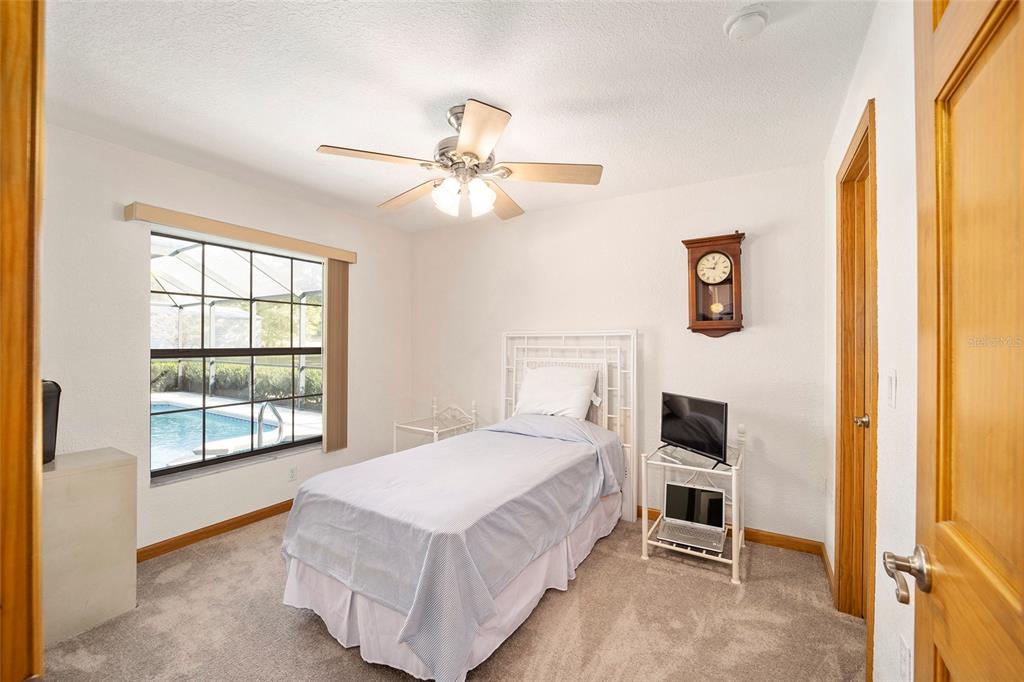 ;
;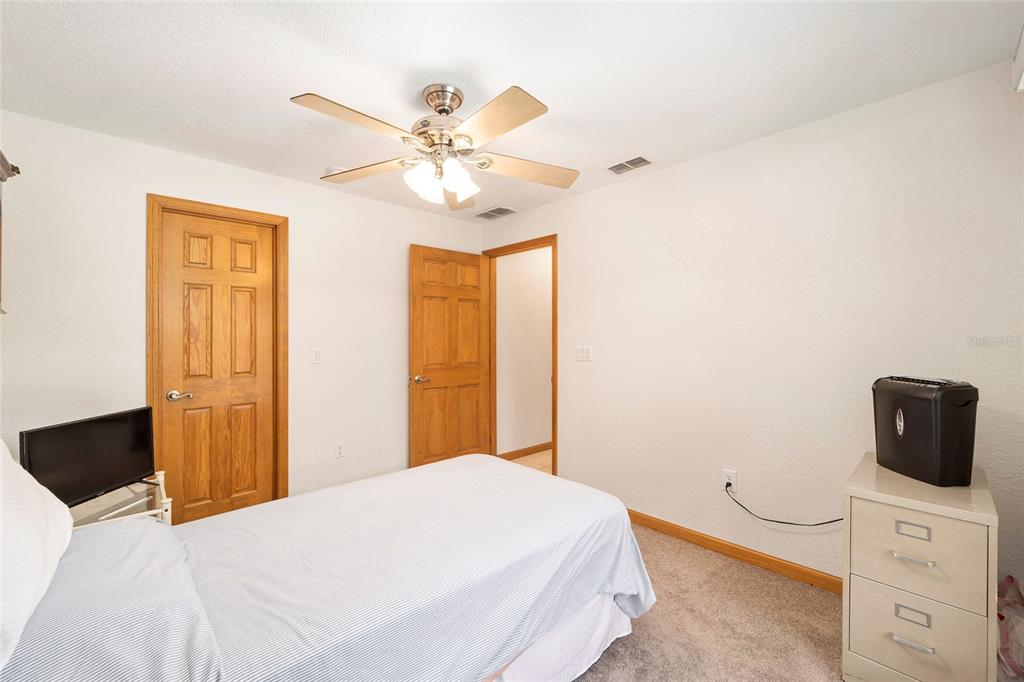 ;
;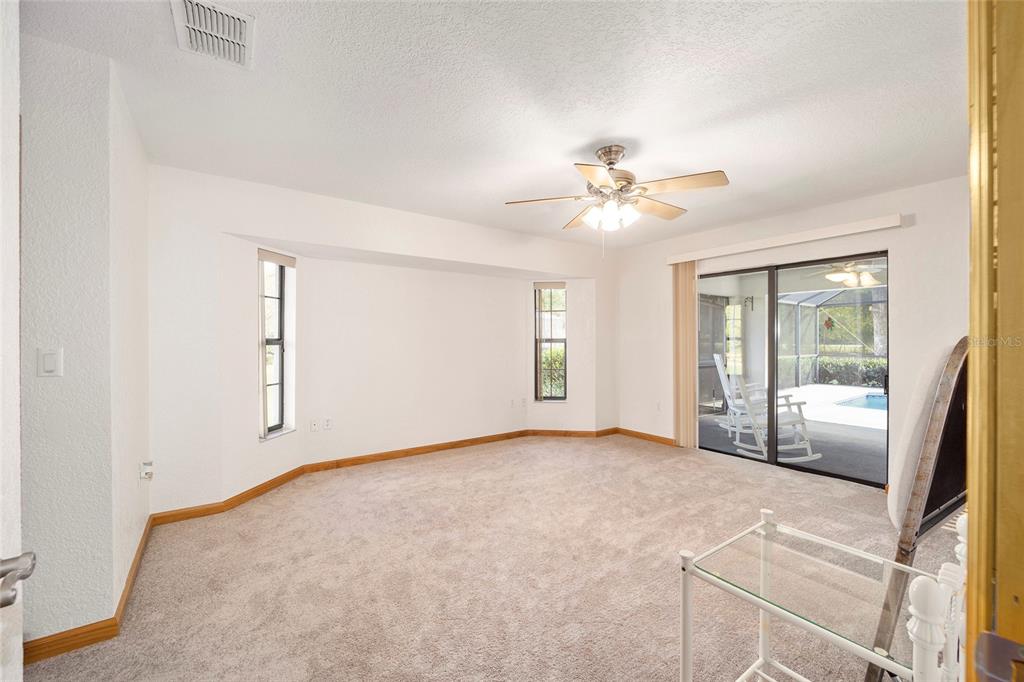 ;
;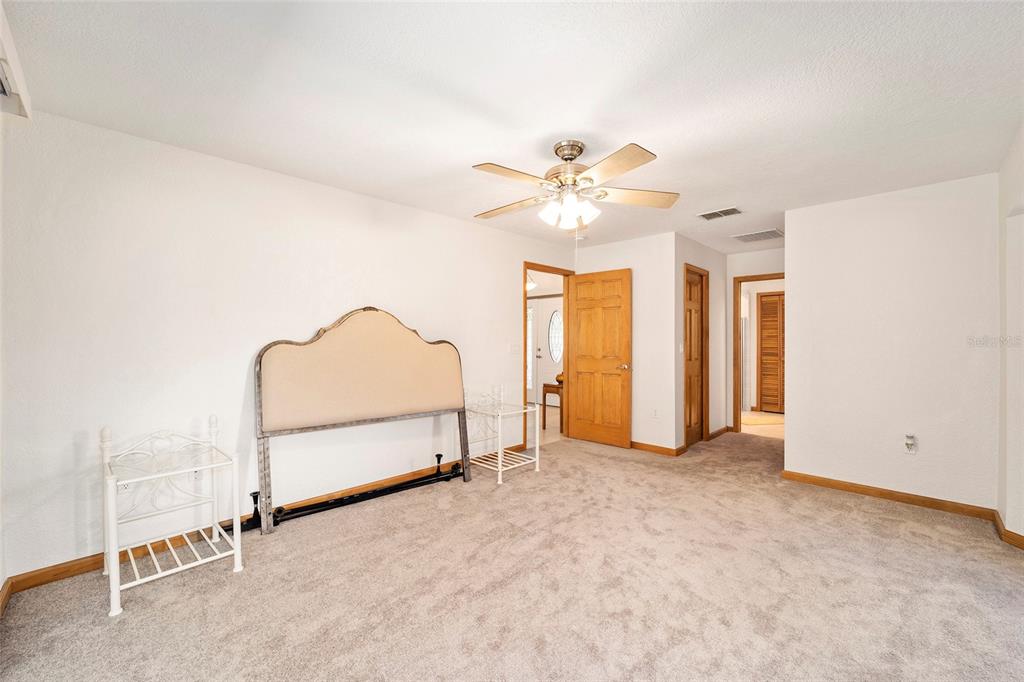 ;
;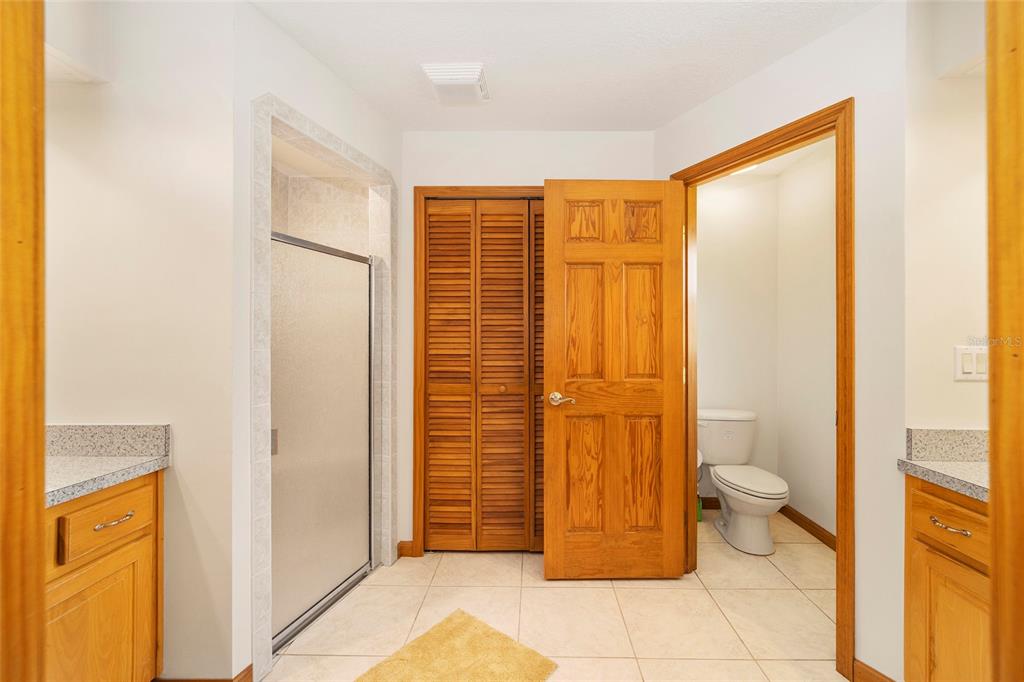 ;
;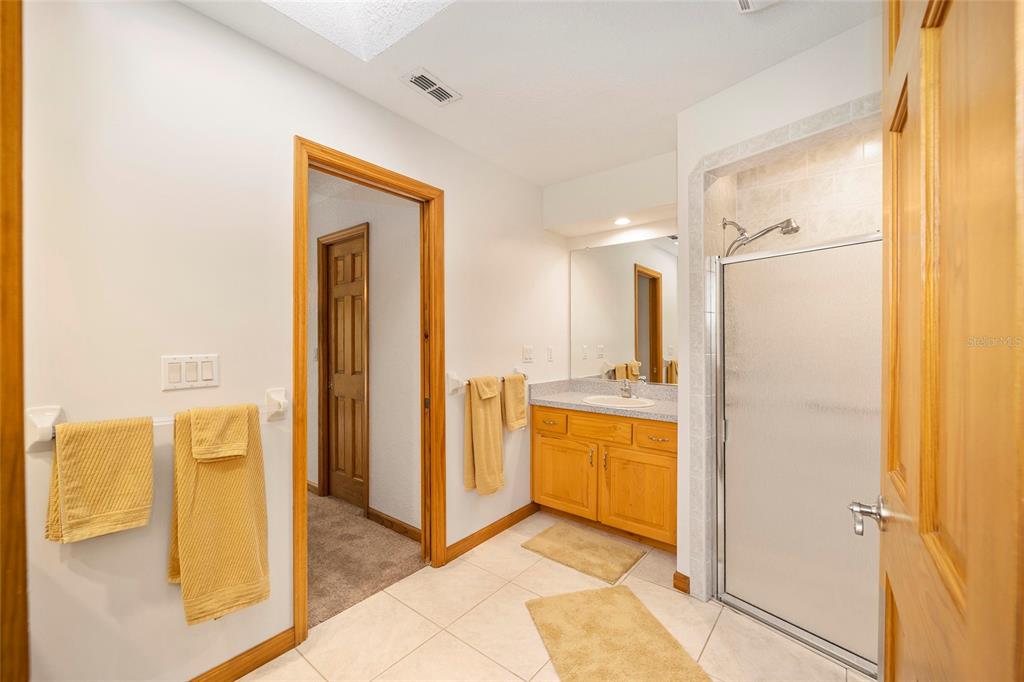 ;
;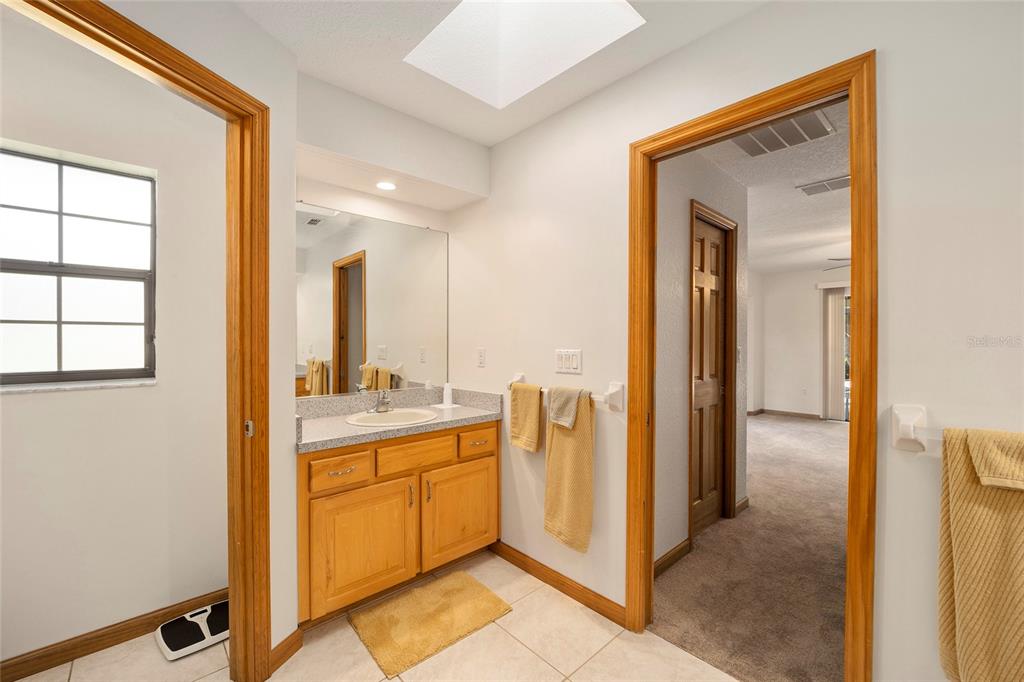 ;
;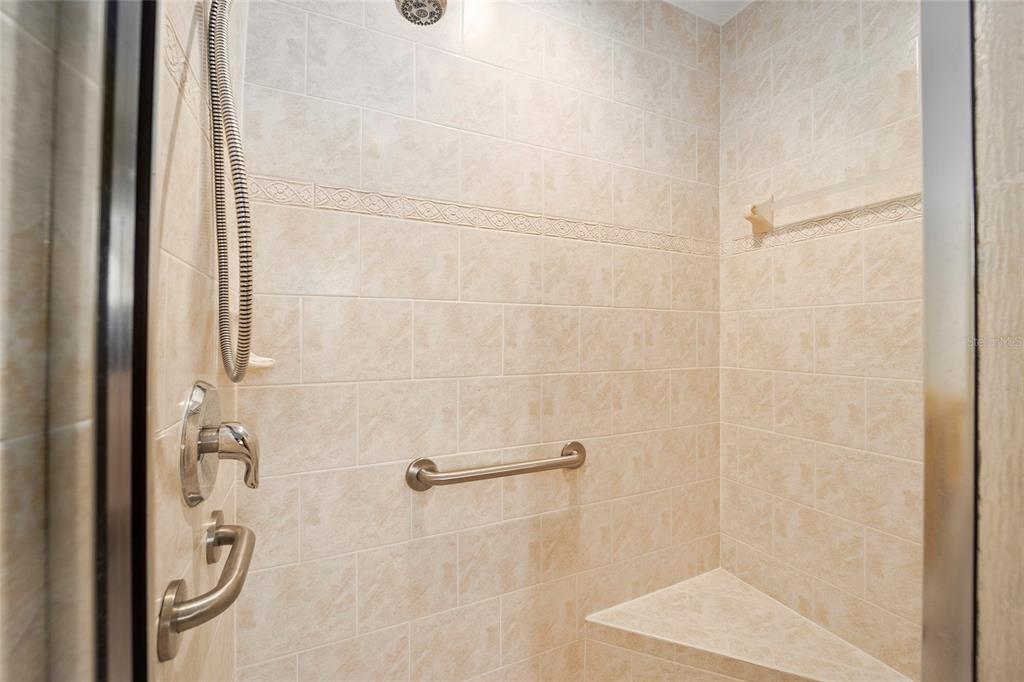 ;
;