10747 SW 29th Ave, Ocala, FL 34476
| Listing ID |
11145393 |
|
|
|
| Property Type |
Mobile/Manufactured |
|
|
|
| County |
Marion |
|
|
|
|
|
GOLF CART included with Your Dream home!!
2018, Fleetwood model in an Active 55+ Community in SW Ocala. This 3 bed/2 bath offers more than $25k in recent upgrades. As you enter this beautiful home you will see the pride of ownership. Brand new Luxury Vinyl flooring Planks Throughout the home, New Farm Sink, Back Splash, Garage Disposal and Faucet in this open concept Kitchen, New Shower in Master bath, new plumbing, faucets, toilet, high top vanity, and new screened in lanai. Sellers are leaving the small bedroom furniture (sofa bed) and lanai furniture with the purchase for you. This home is located in a 55+ community in the heart of horse county but also close to everything you need, shopping, restaurants, medical facilities, horseback riding and much more. OakBend offers tons of activities in the Clubhouse, refreshing Pool, Library, Billard's and an Exercise room. Base lot rent is only $602/month. Check out this house before its gone.
|
- 3 Total Bedrooms
- 2 Full Baths
- 1456 SF
- Built in 2018
- Renovated 2020
- 1 Story
- Mobile Home Style
- Make: Fleetwood
- Model: pebble beach
- Serial Number 1: FLE260GA1763361A
- Serial Number 2: FLE260GA1763361B
- Dimensions: 26x56
- Renovation: new Luxury Vinyl Floors throughout the home, new shower in Master bath, new diverter, faucet, sliding glass door for shower, new toilet, Farm sink in Kitchen, new faucet, garage disposal, new backsplash, new screened in porch for Lanai.
- Open Kitchen
- Laminate Kitchen Counter
- Oven/Range
- Refrigerator
- Microwave
- Garbage Disposal
- Laminate Flooring
- 7 Rooms
- Living Room
- Dining Room
- Primary Bedroom
- en Suite Bathroom
- Walk-in Closet
- Kitchen
- Laundry
- First Floor Primary Bedroom
- First Floor Bathroom
- Heat Pump
- 1 Heat/AC Zones
- Electric Fuel
- Central A/C
- Manufactured (Multi-Section) Construction
- Land Lease Fee $602
- Vinyl Siding
- Asphalt Shingles Roof
- Private Well Water
- Community Septic
- Enclosed Porch
- Driveway
- Subdivision: Oakbend
- Shed
- Carport
- OakBend
- Low-rise (Bldg. Style)
- Community: OakBend MH Park
- Gym
- Rec Room
- Pool
- Pets Allowed
- Clubhouse
- 55+ Community
- HOA: Lot rent is approx $600/m plus w/s/trash
- Dev: Oakbend 55+ community
- Sold on 7/10/2023
- Sold for $135,000
- Buyer's Agent: Kathi Flaherty
- Company: Kathi Flaherty, LLC
Listing data is deemed reliable but is NOT guaranteed accurate.
|



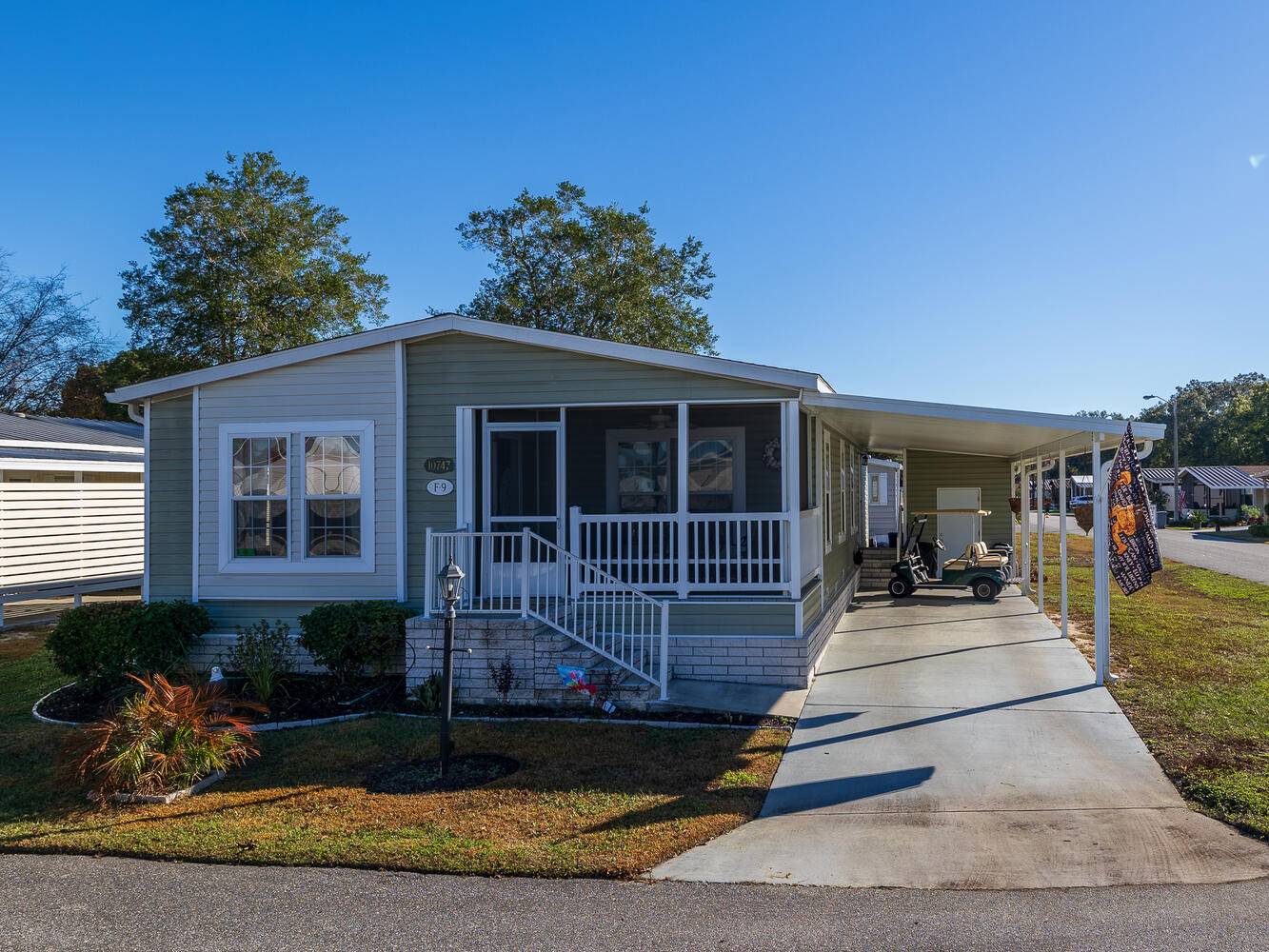


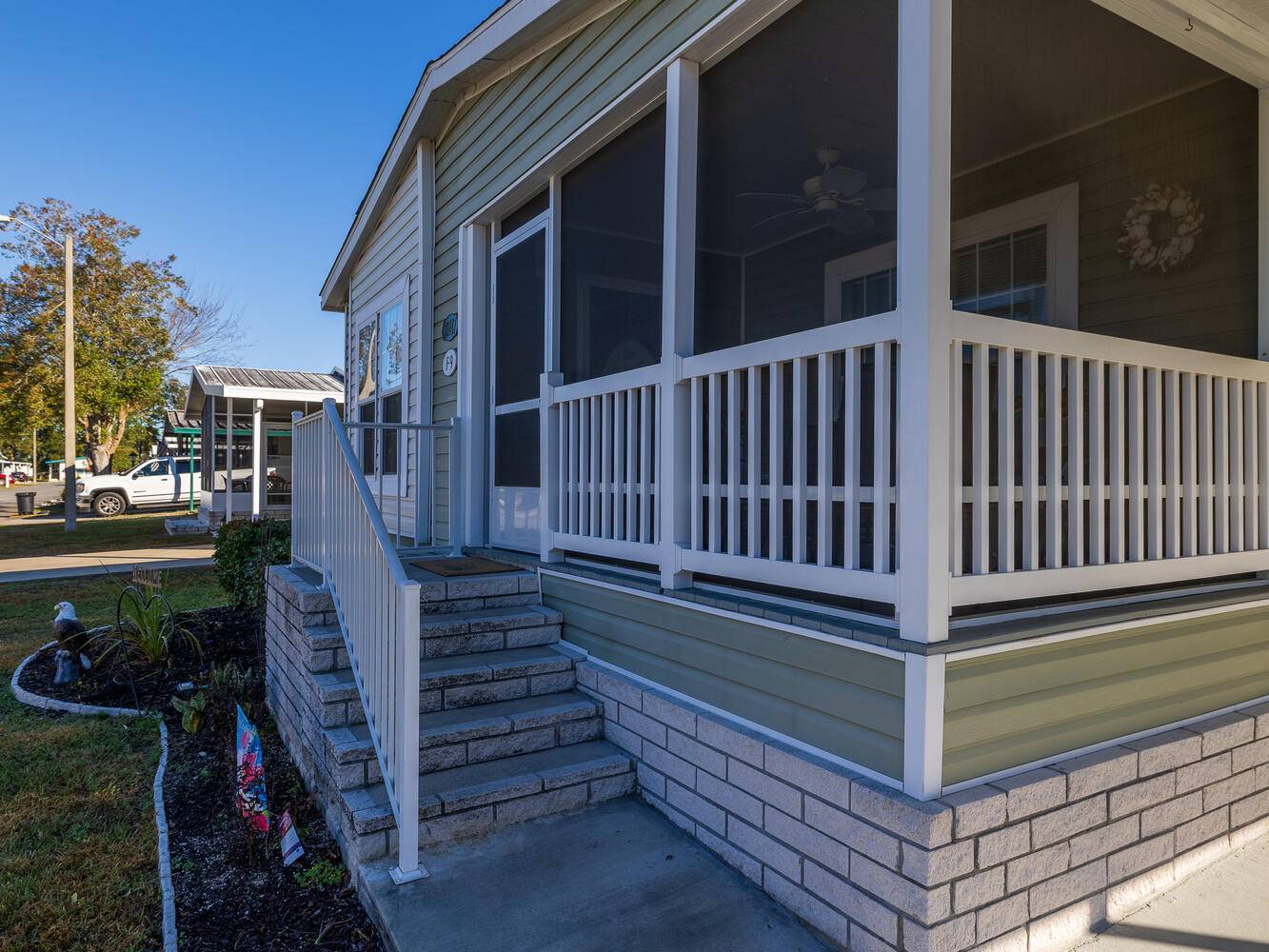 ;
;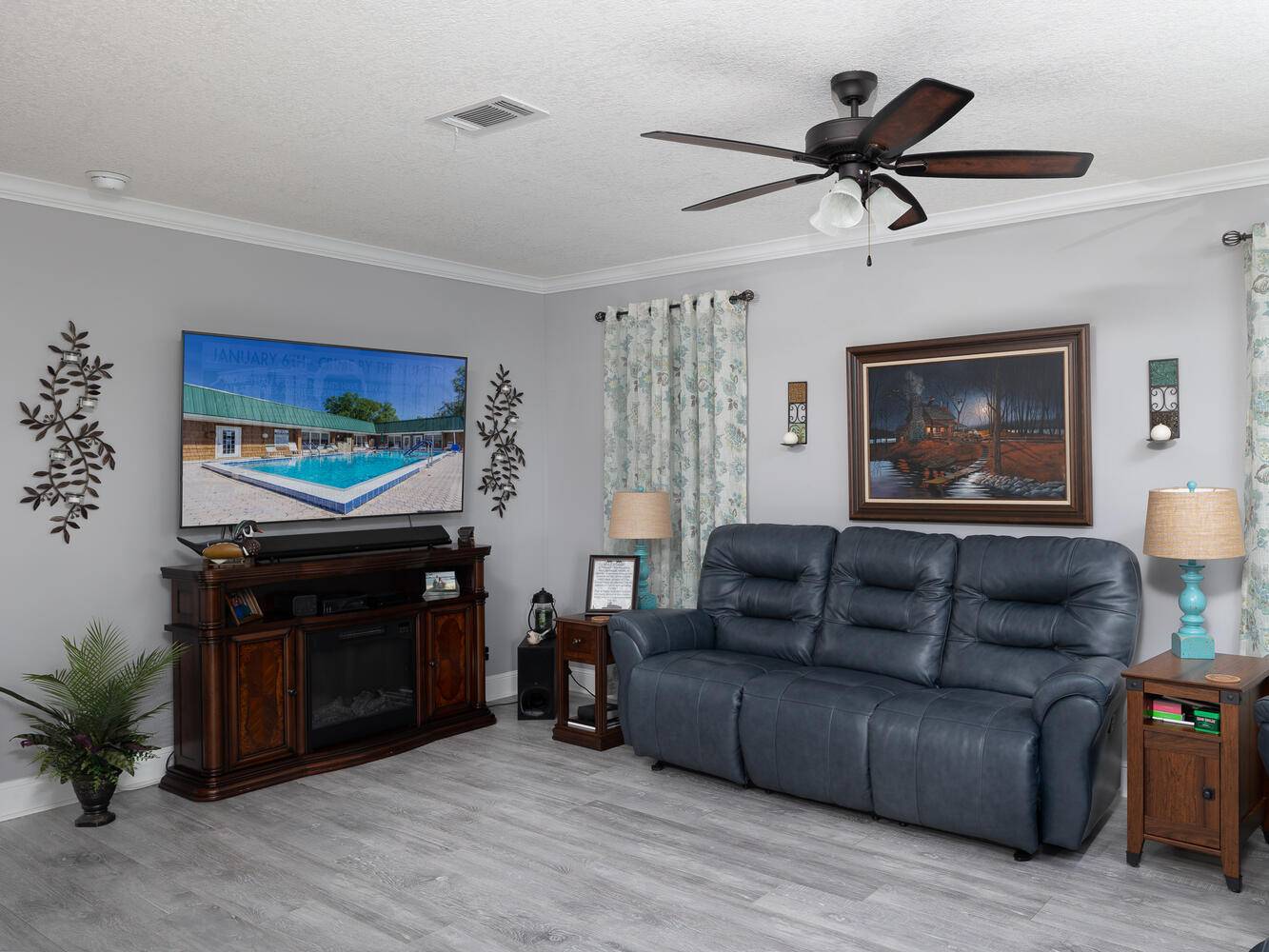 ;
;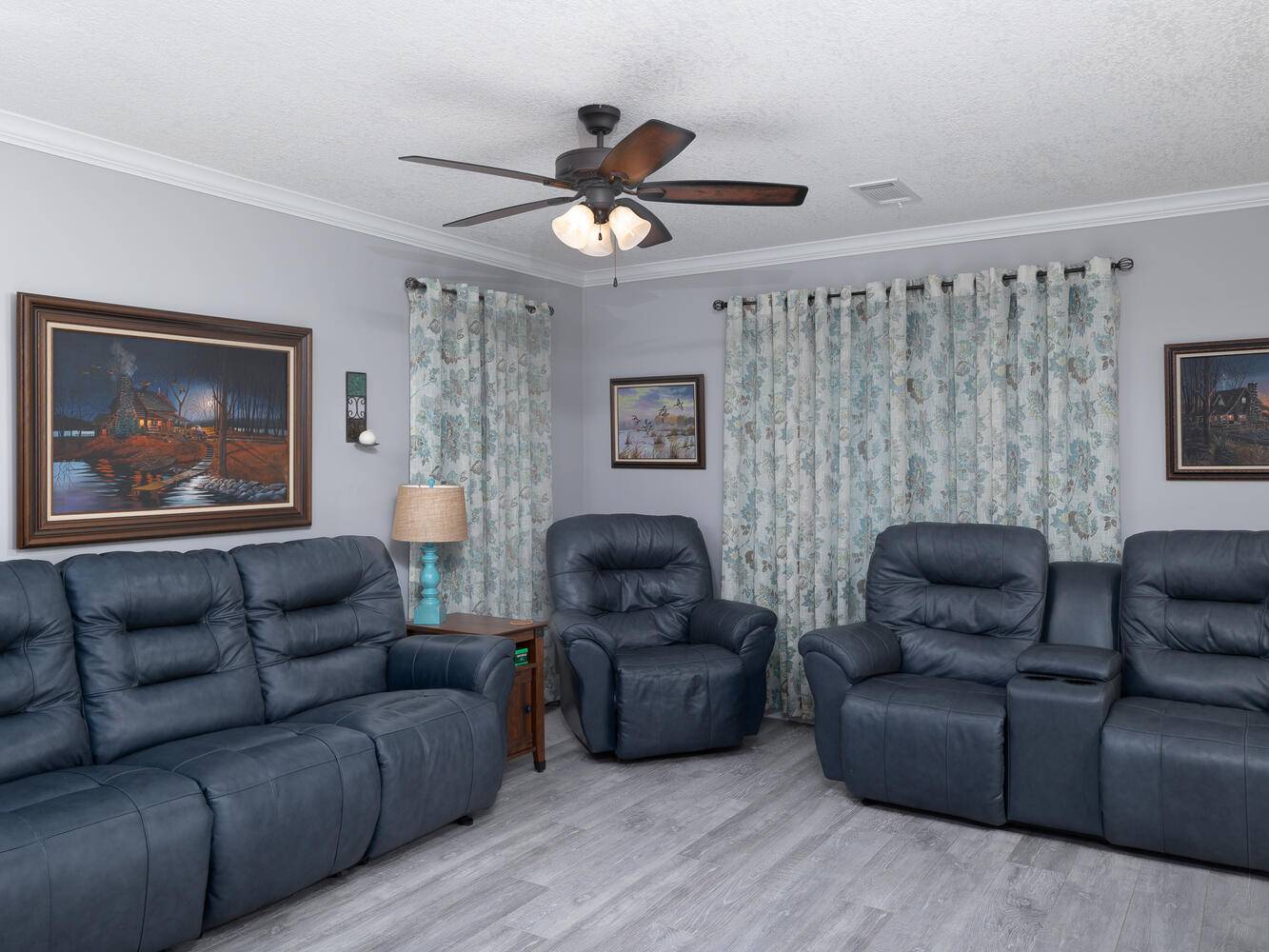 ;
;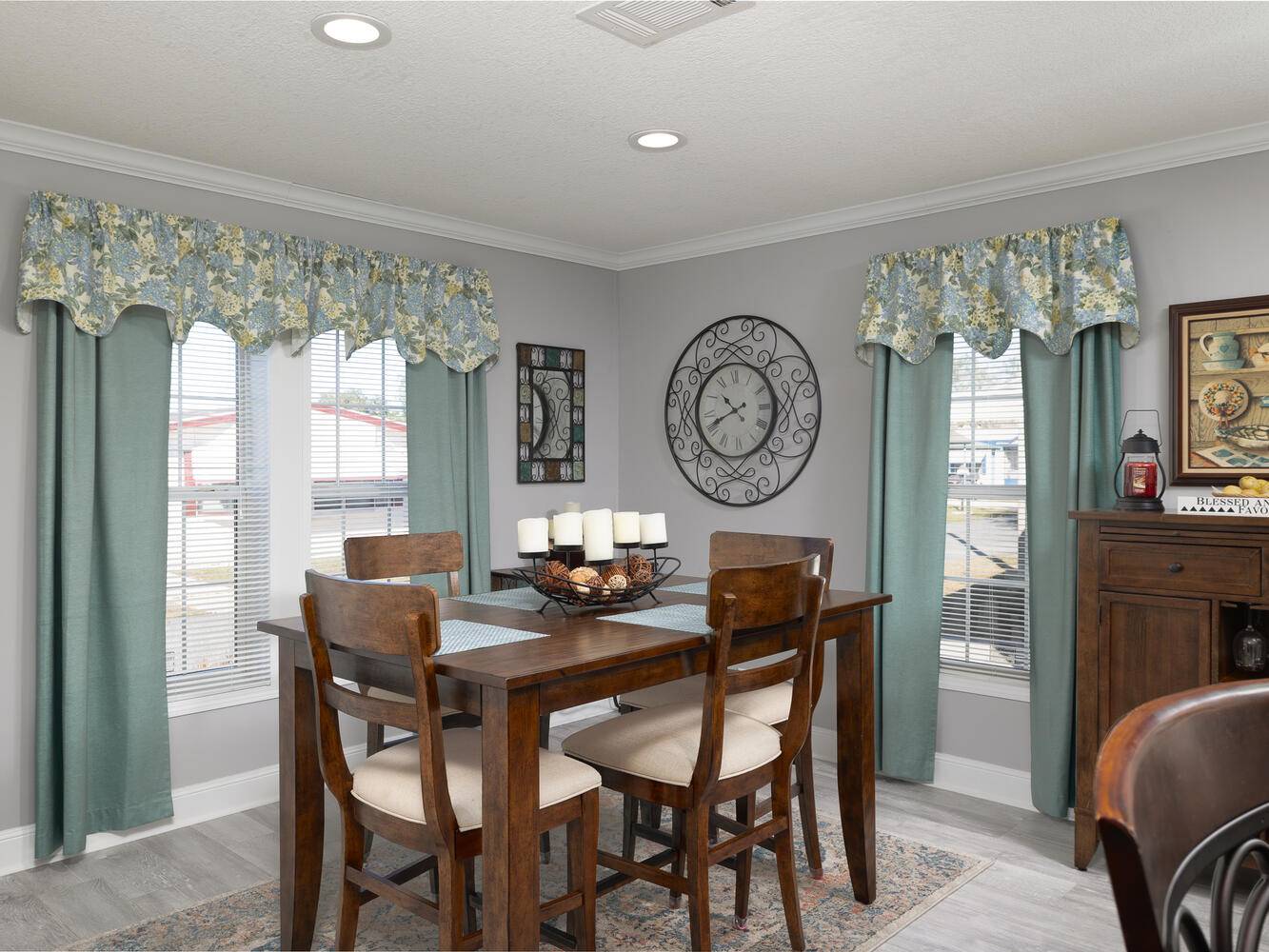 ;
;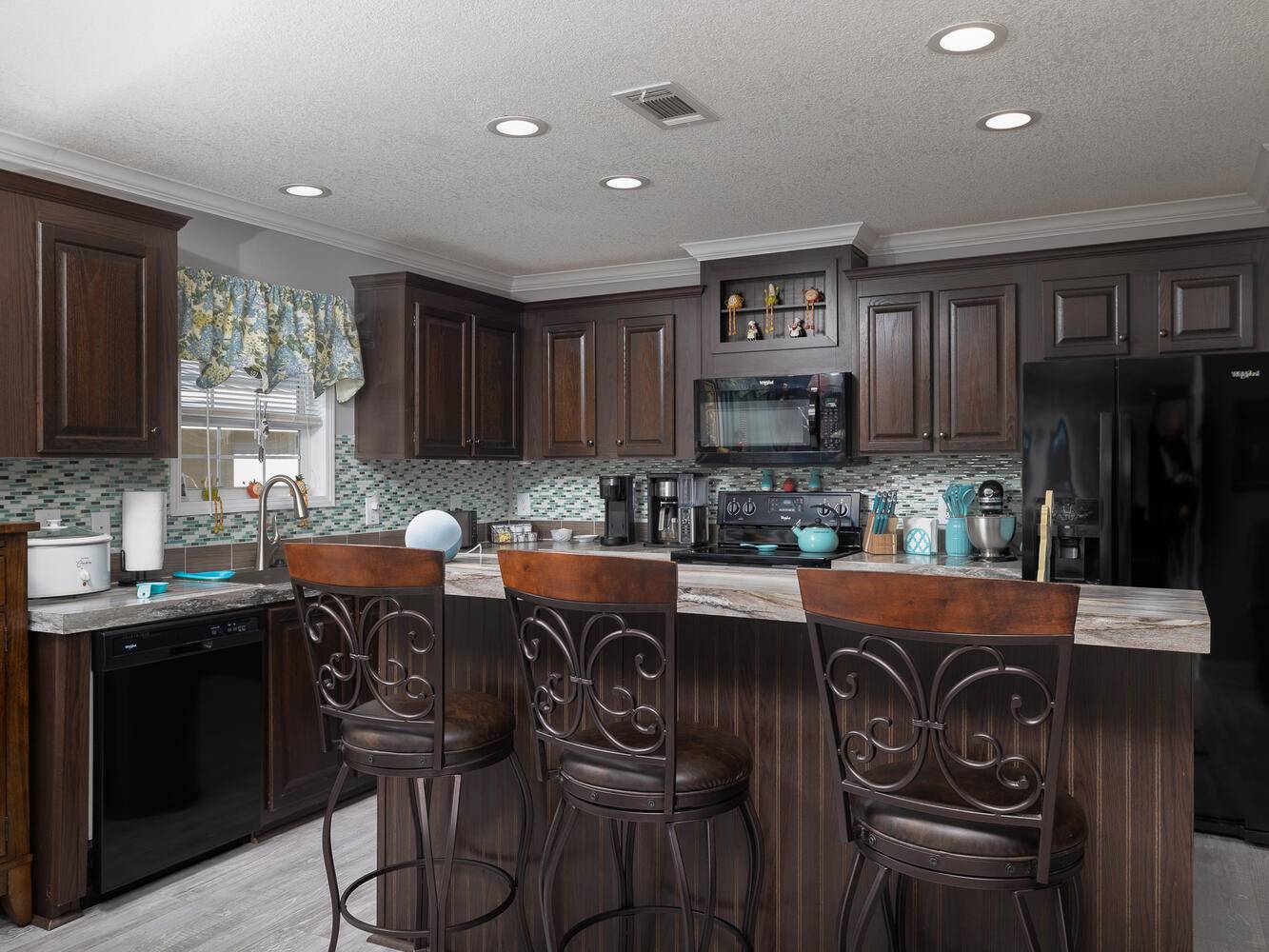 ;
;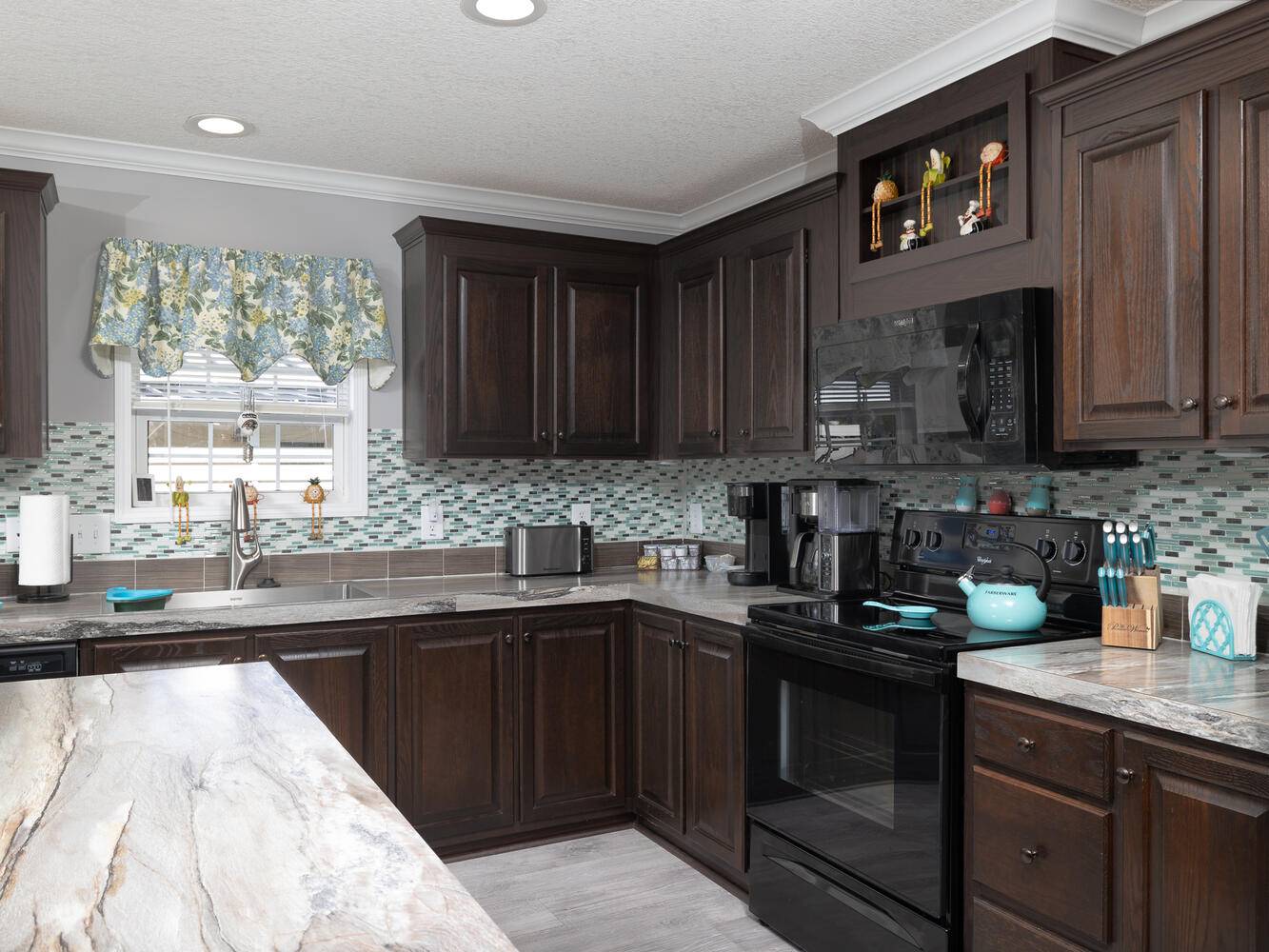 ;
;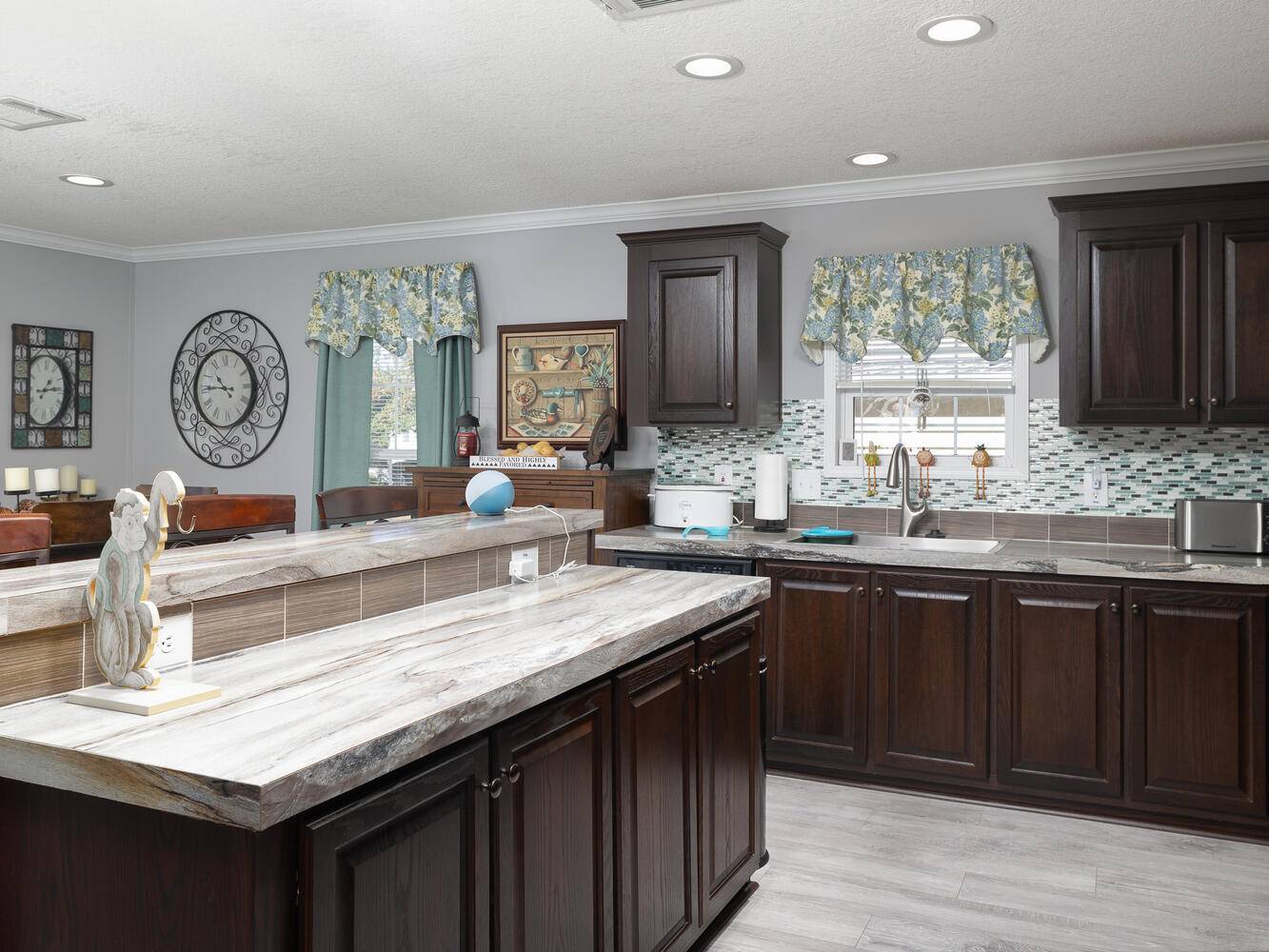 ;
;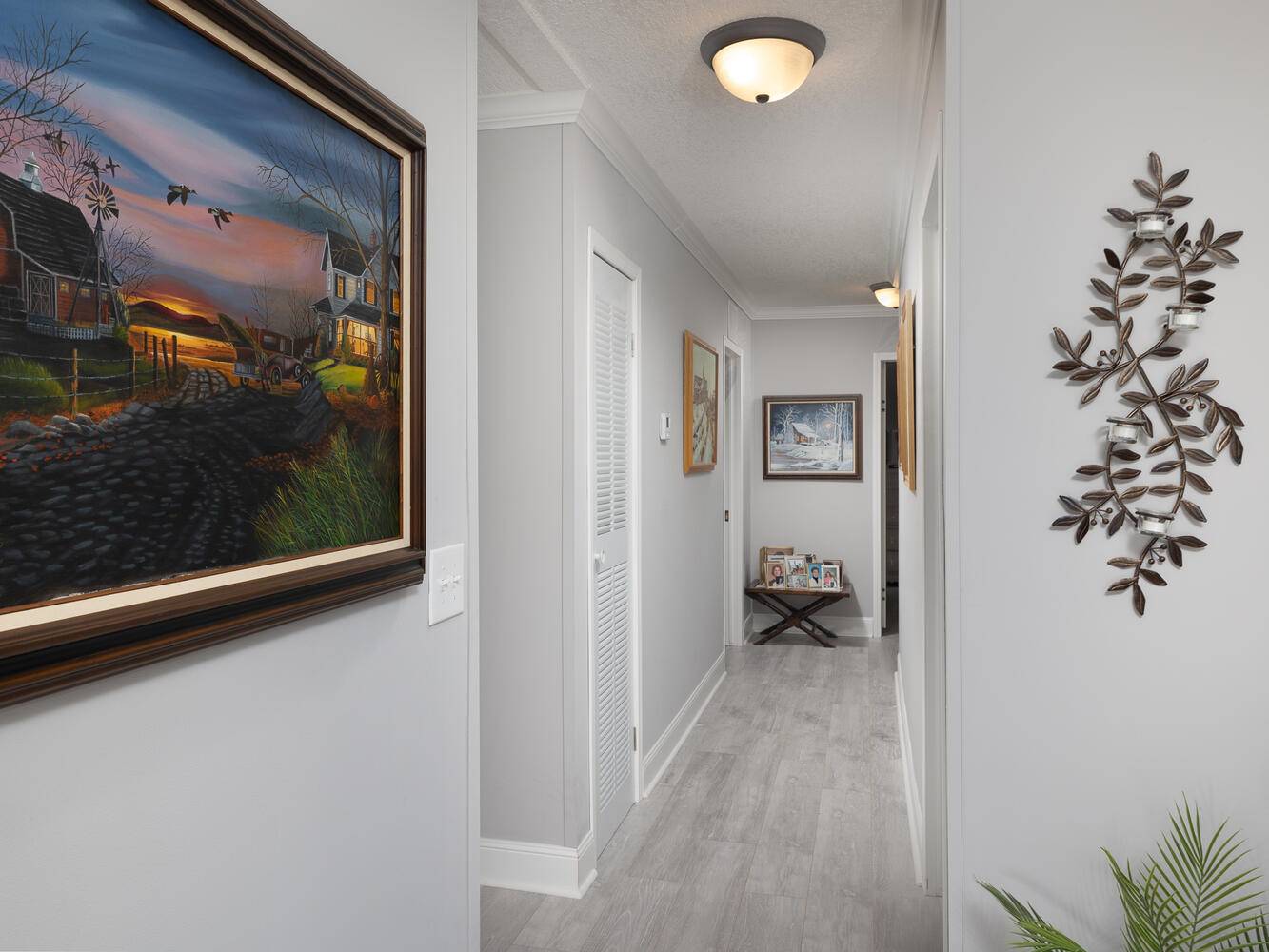 ;
;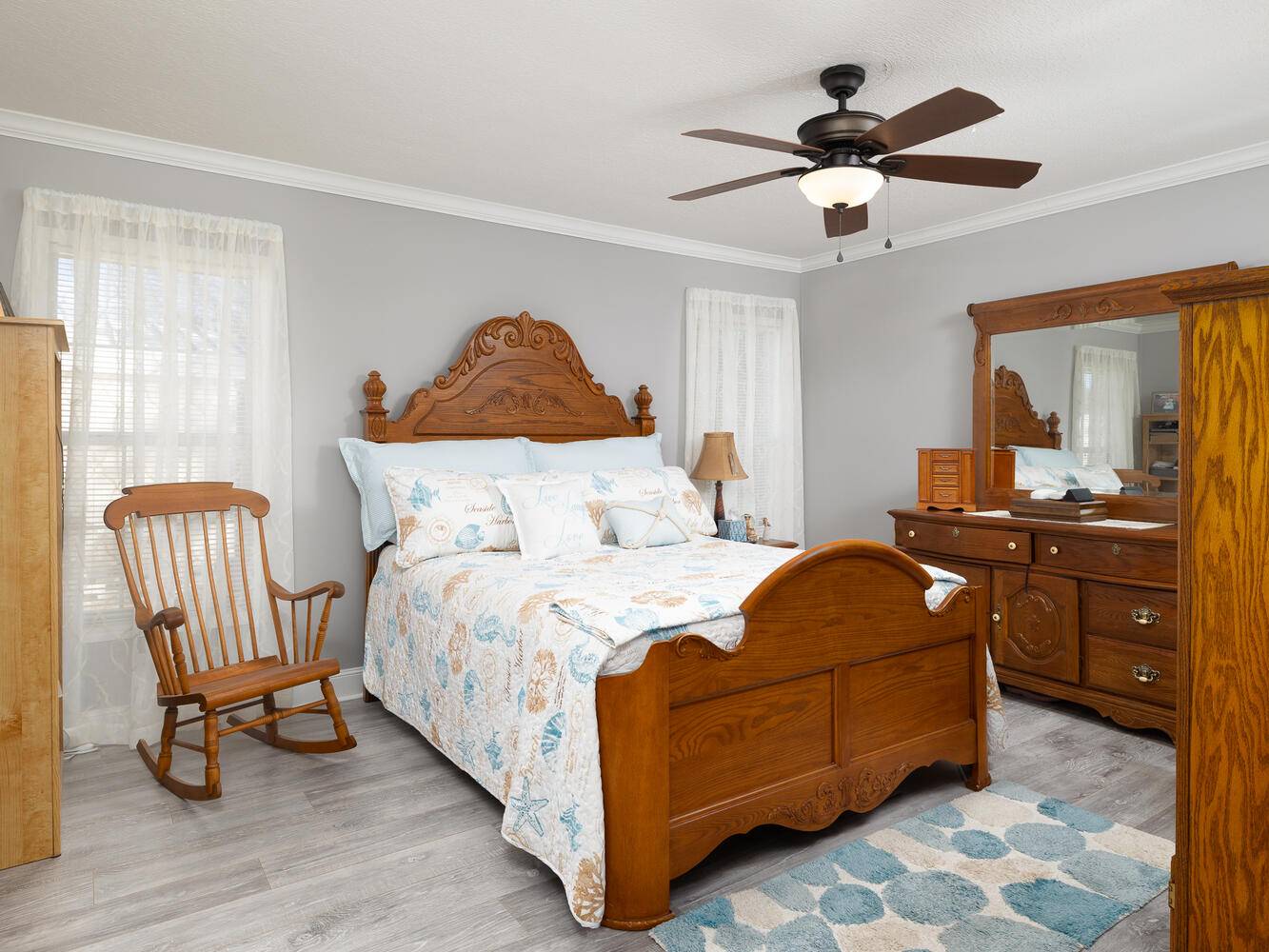 ;
;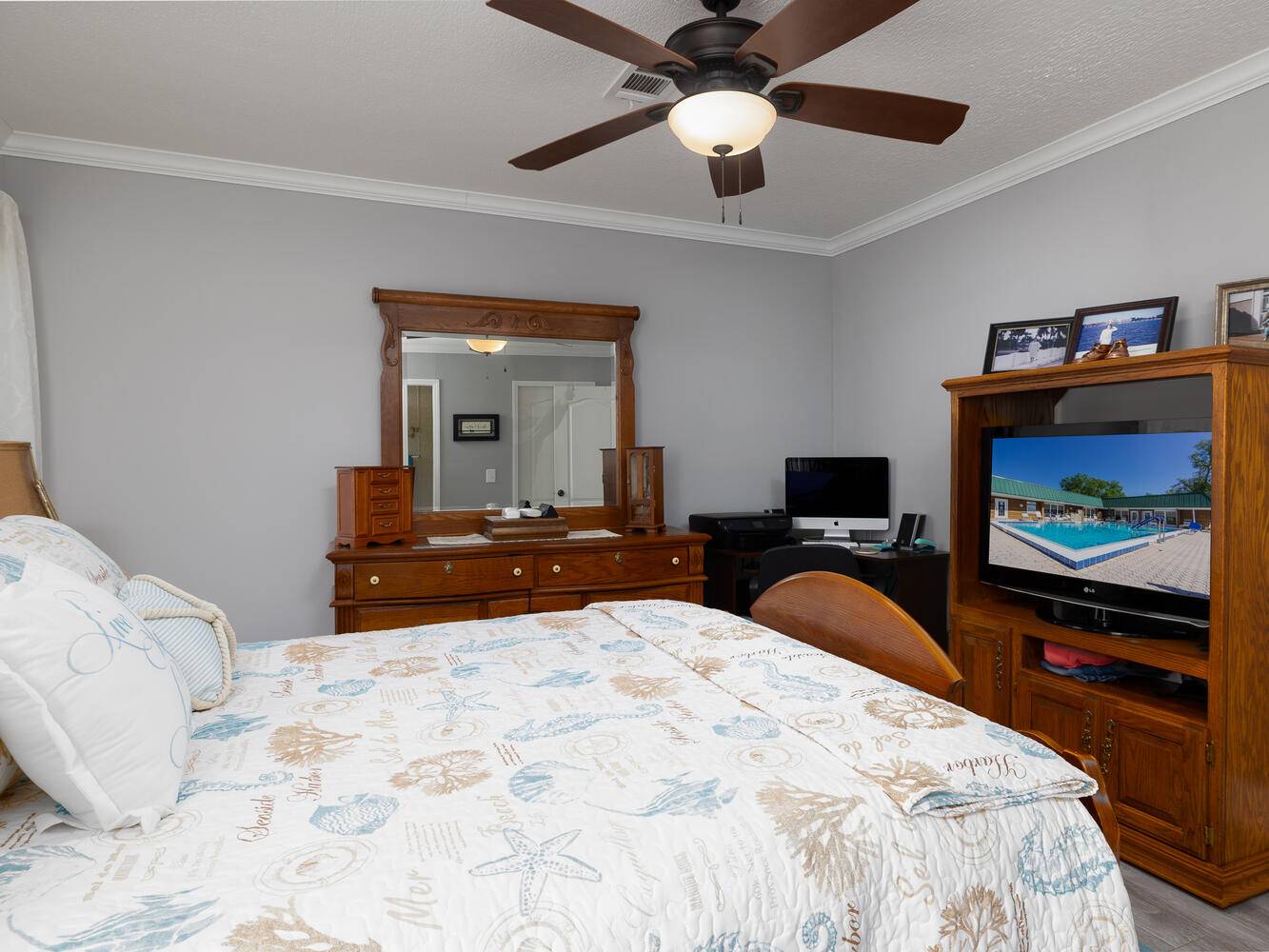 ;
;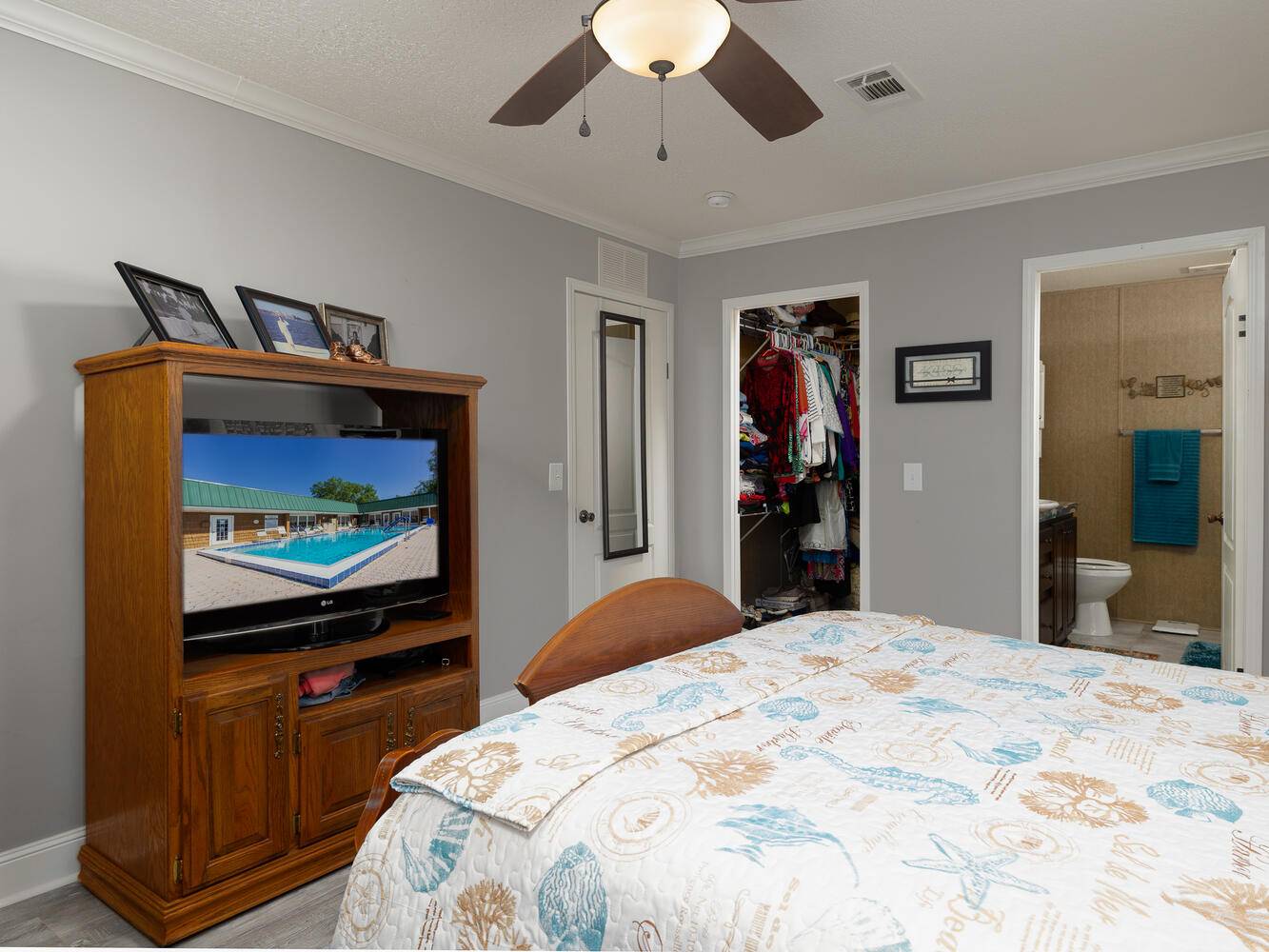 ;
;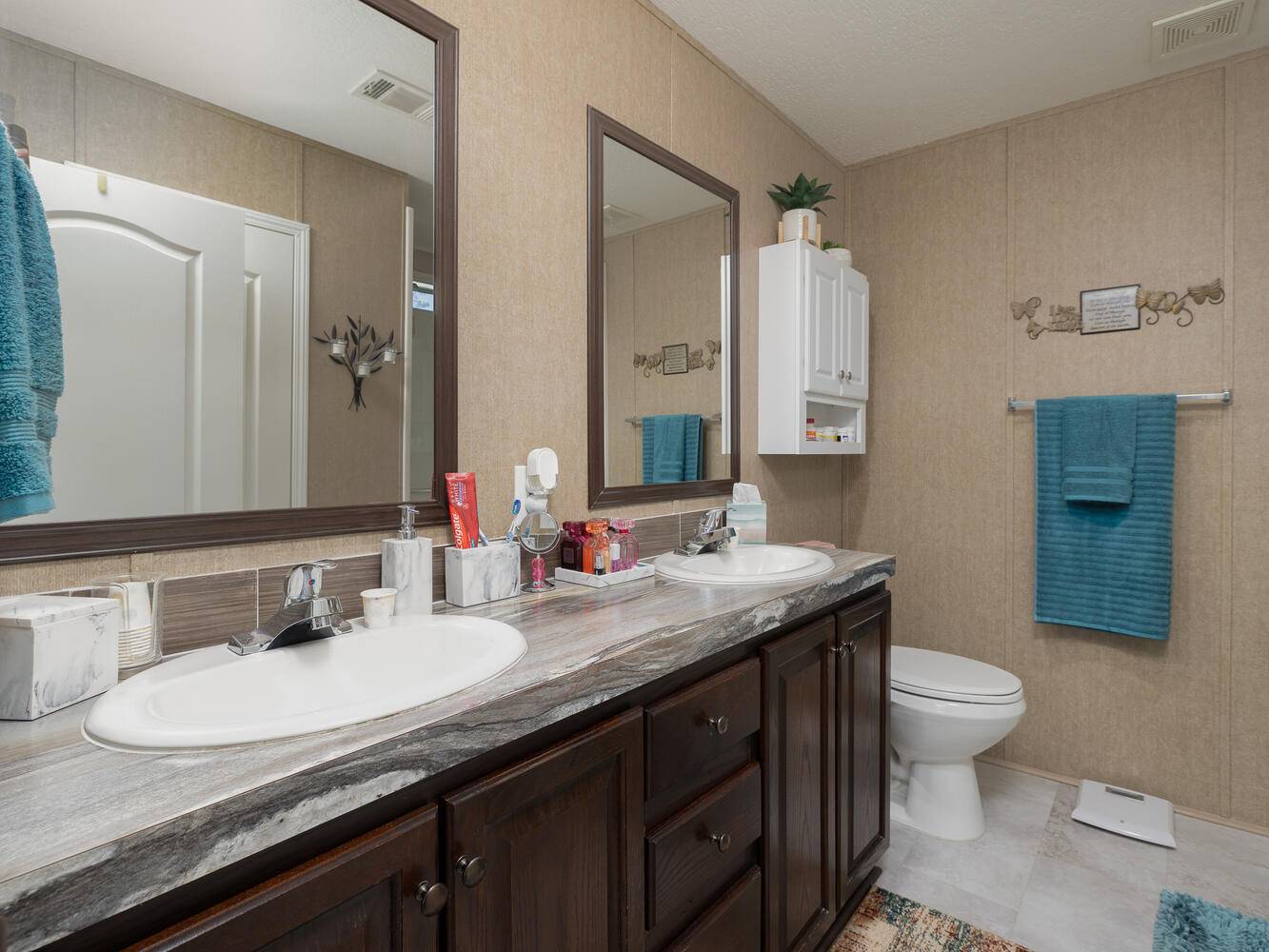 ;
;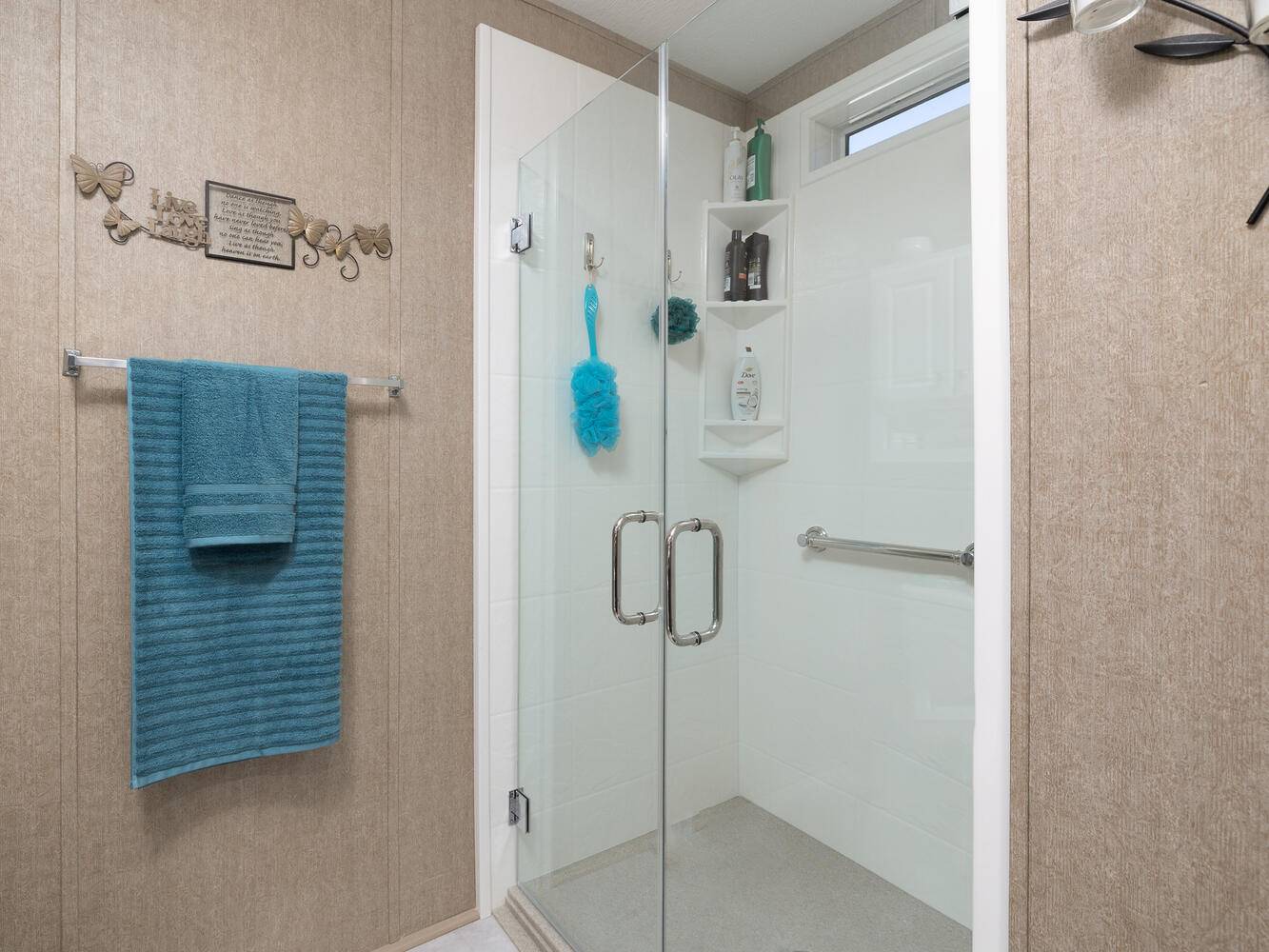 ;
;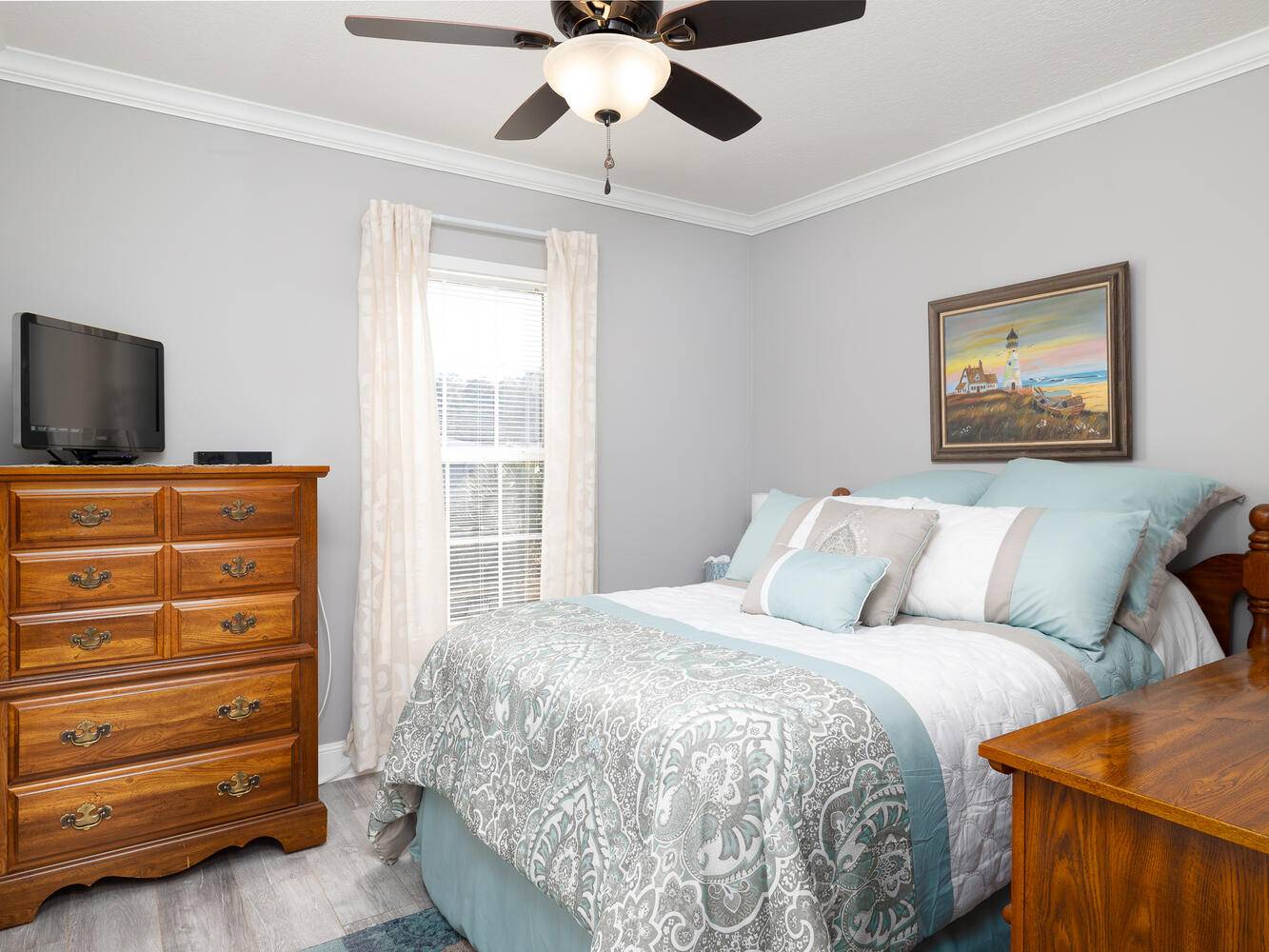 ;
;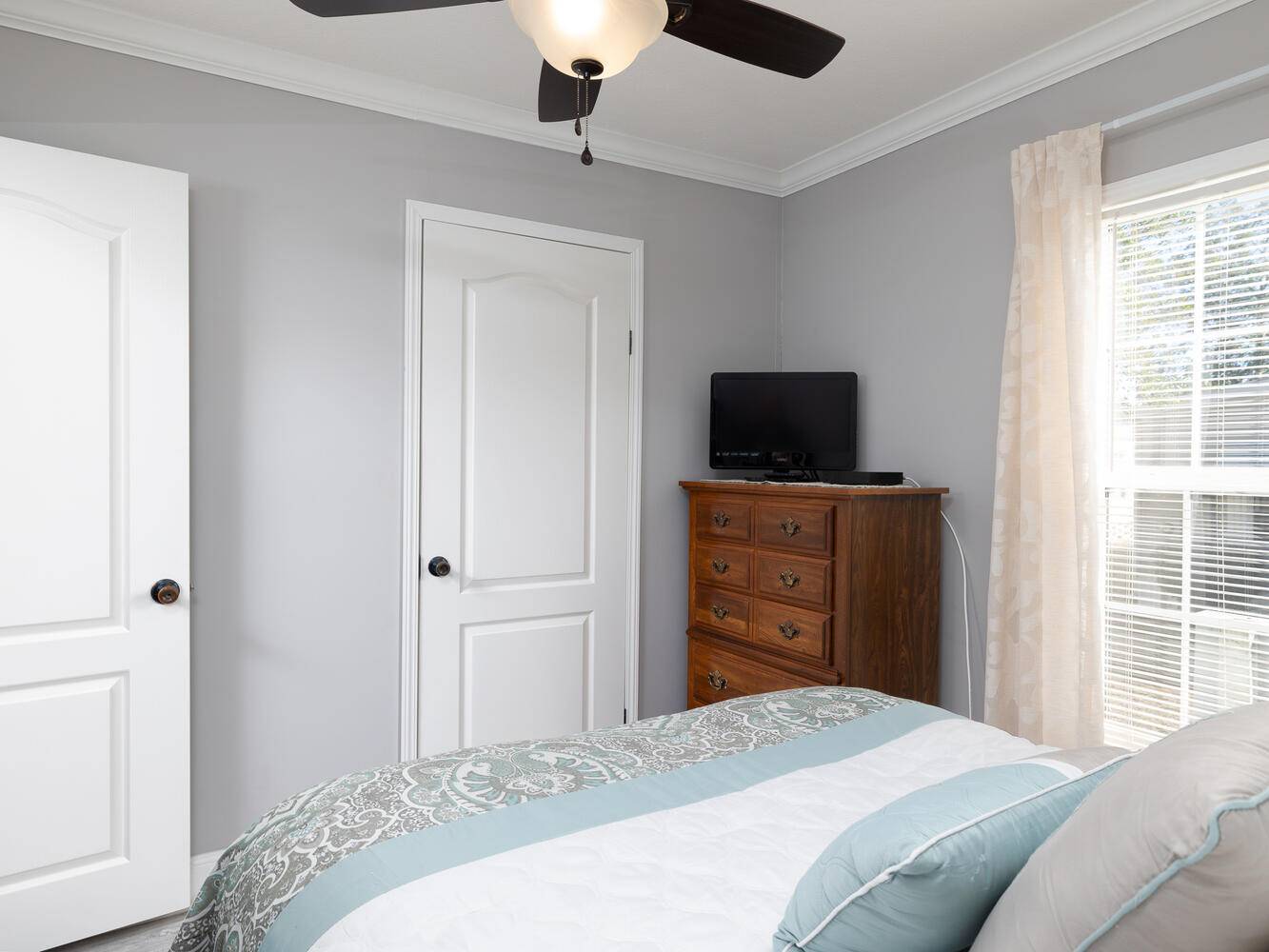 ;
;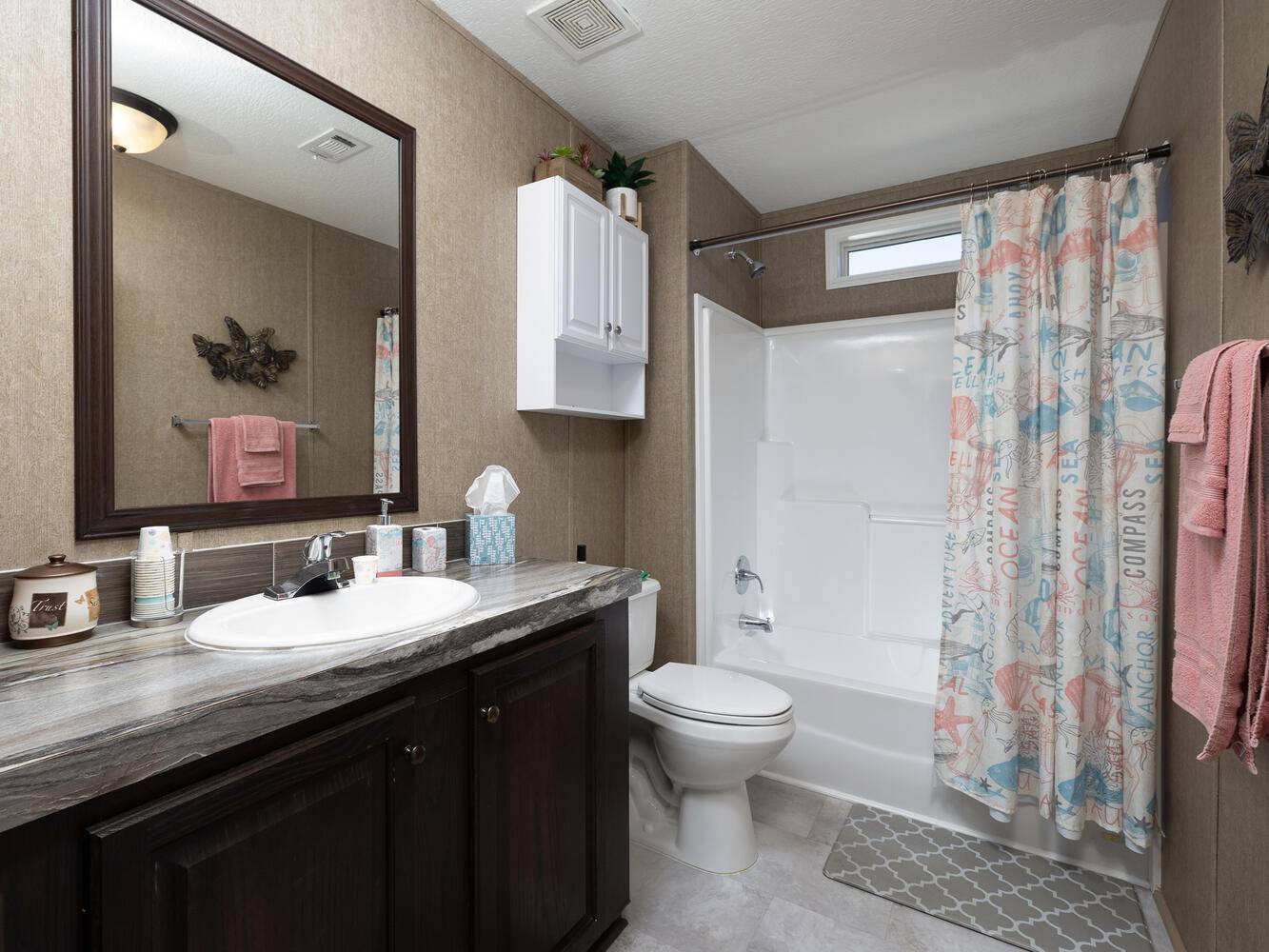 ;
;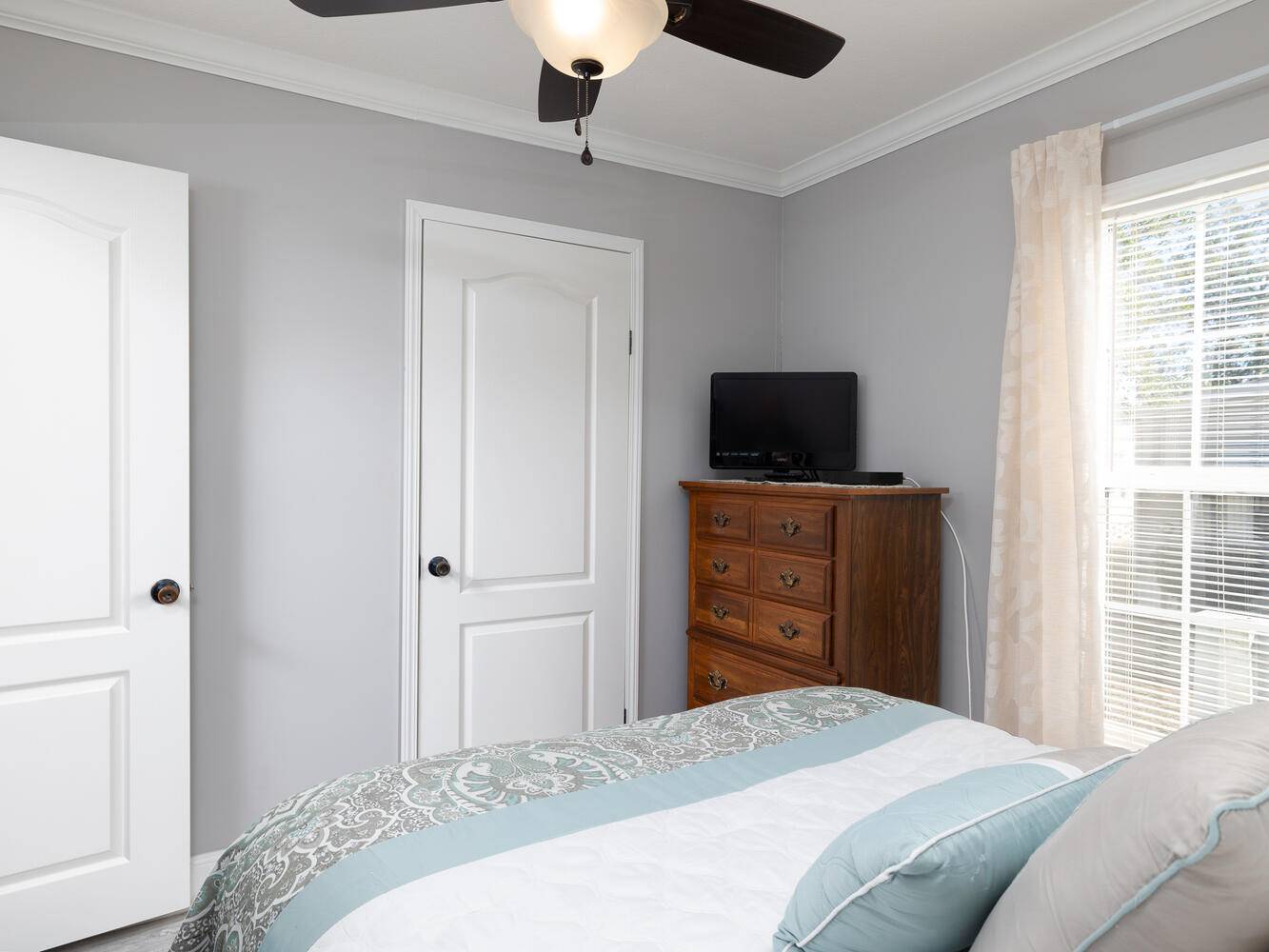 ;
;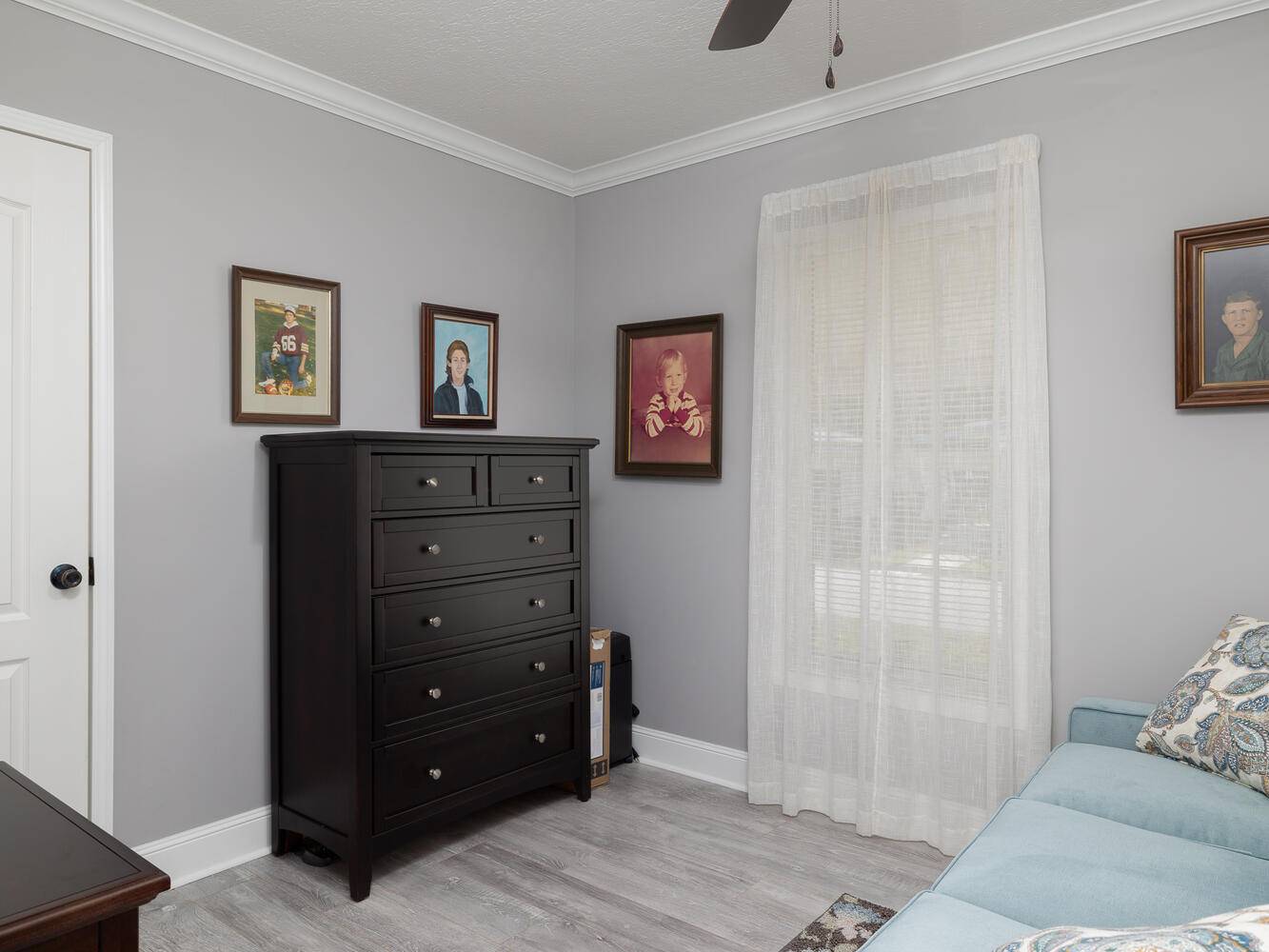 ;
;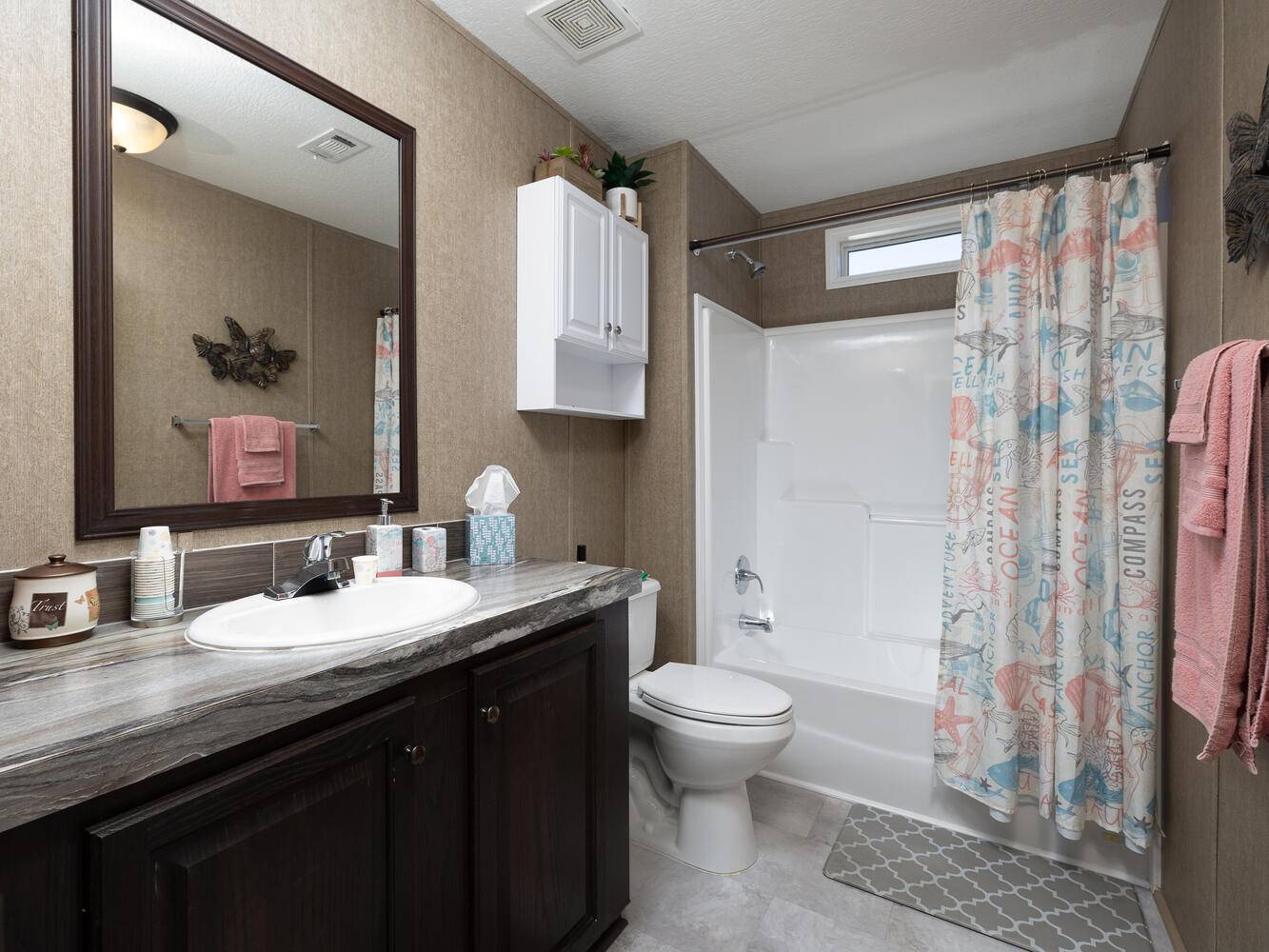 ;
;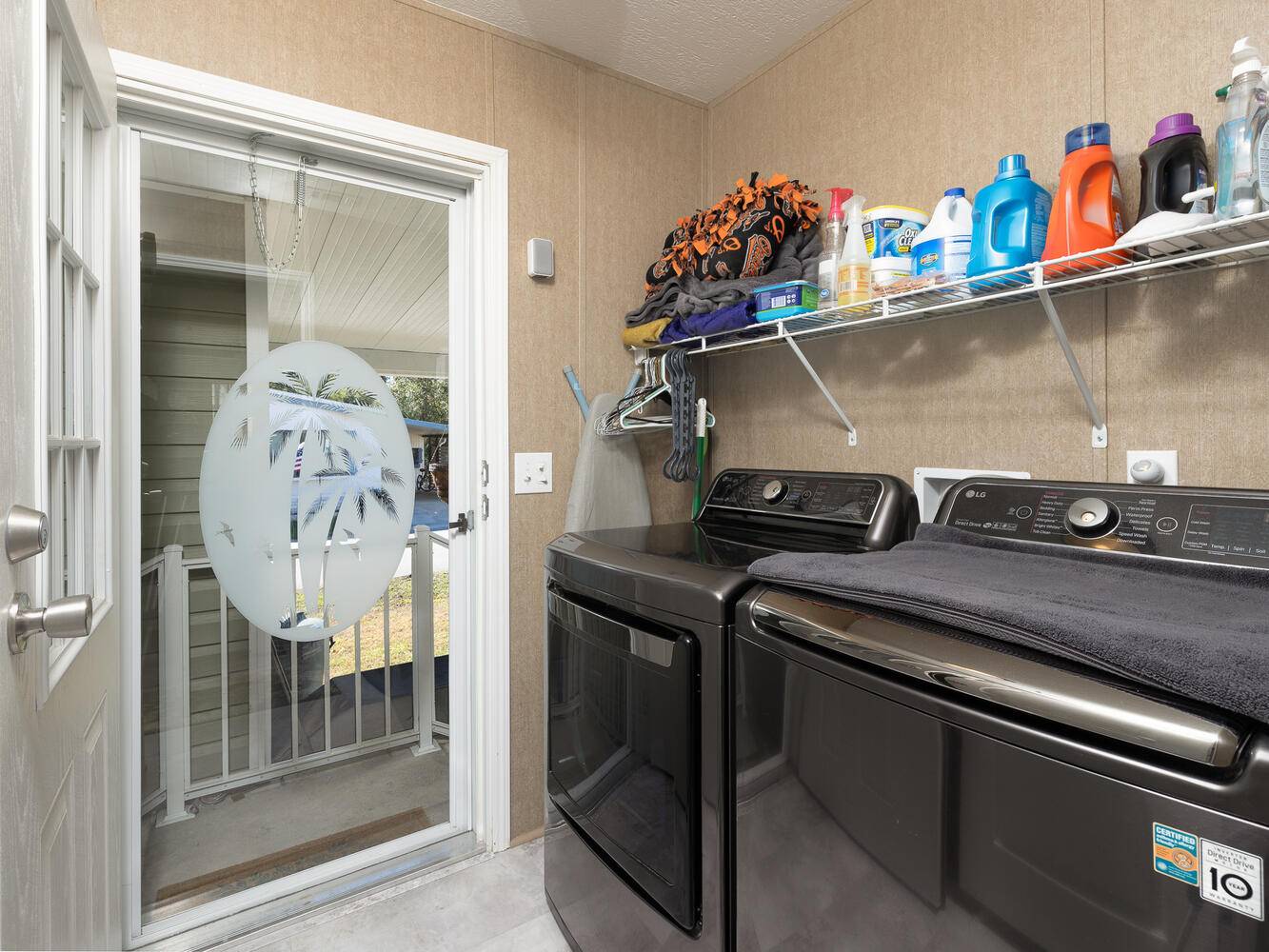 ;
;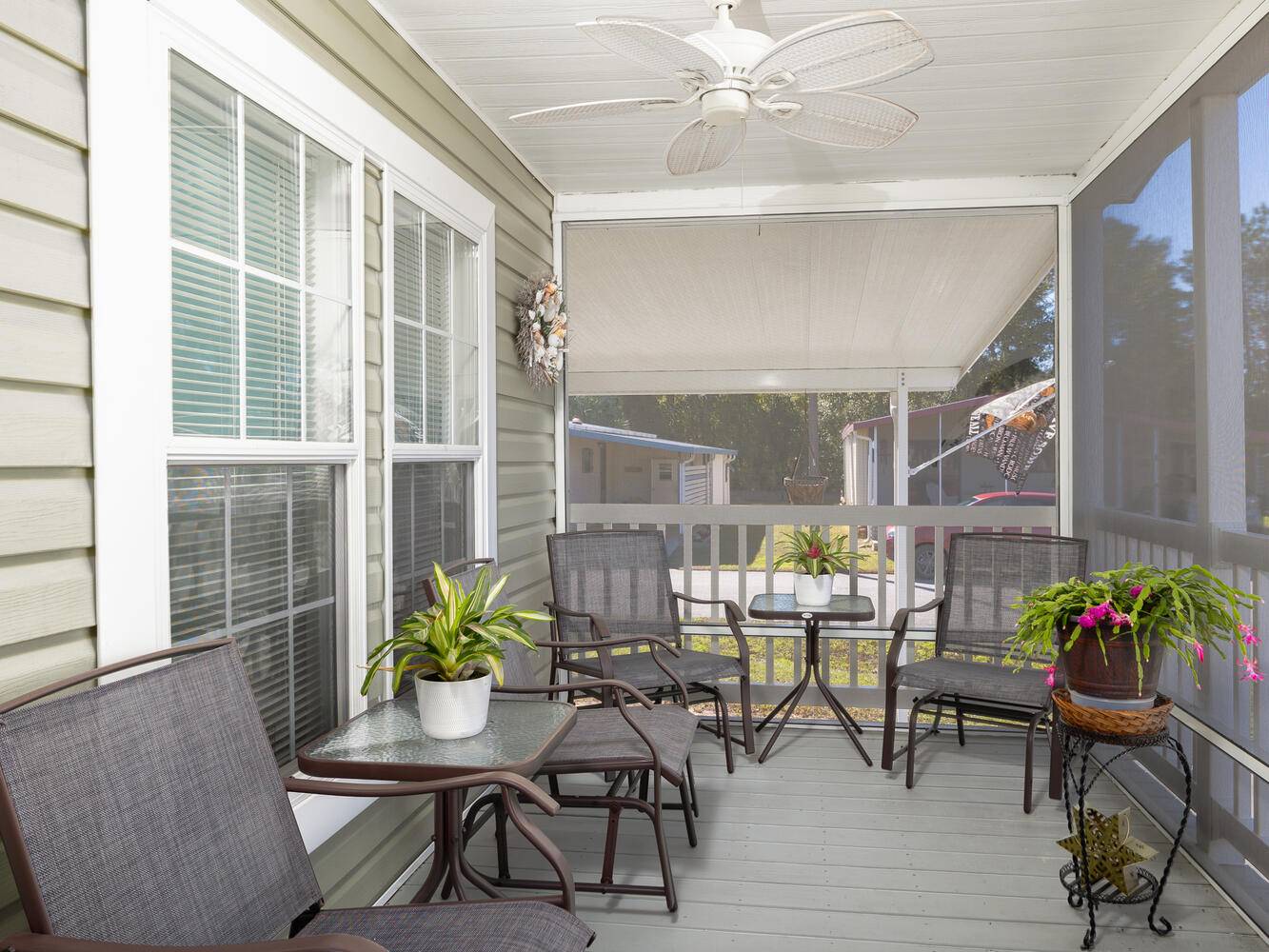 ;
;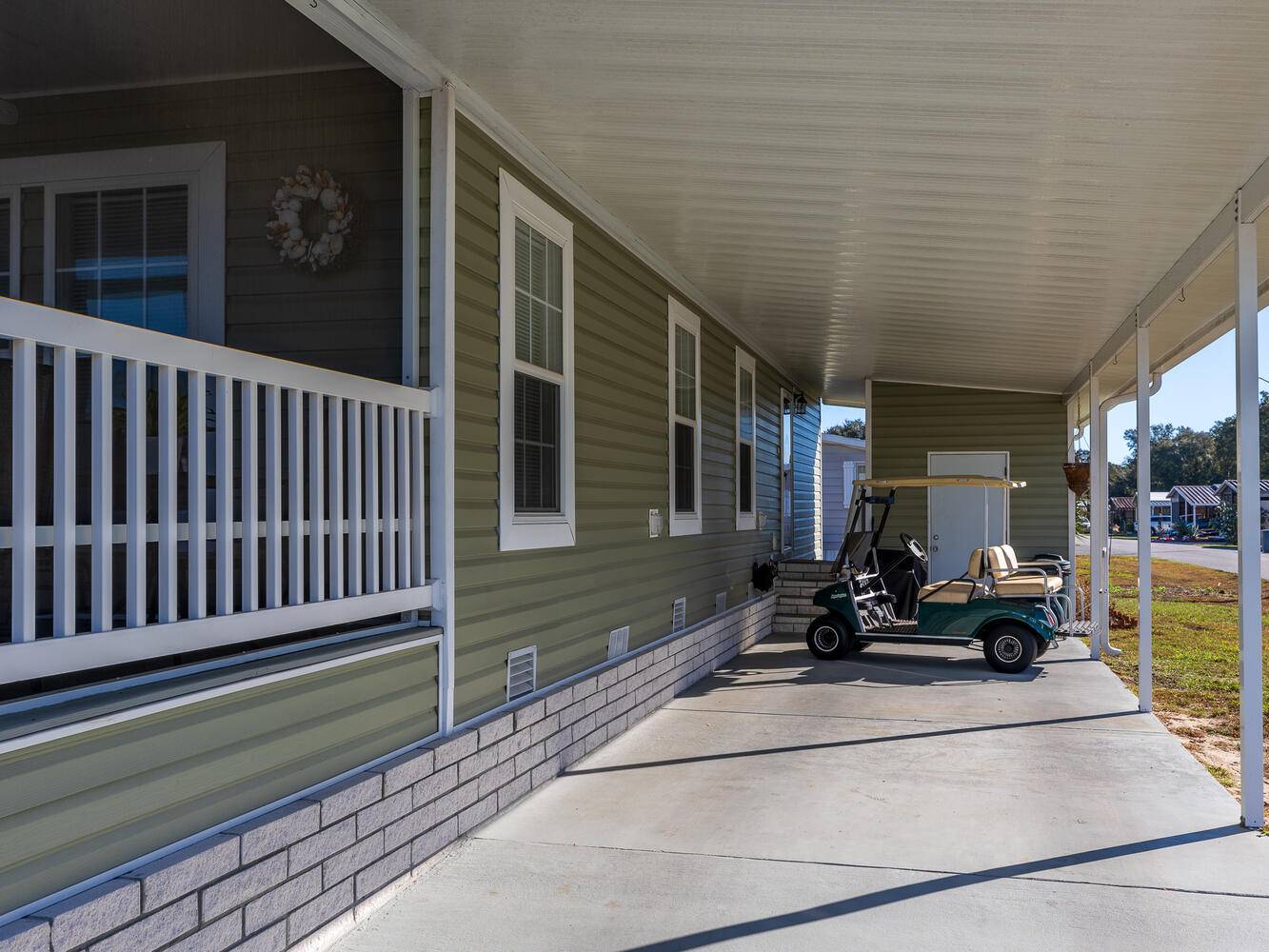 ;
;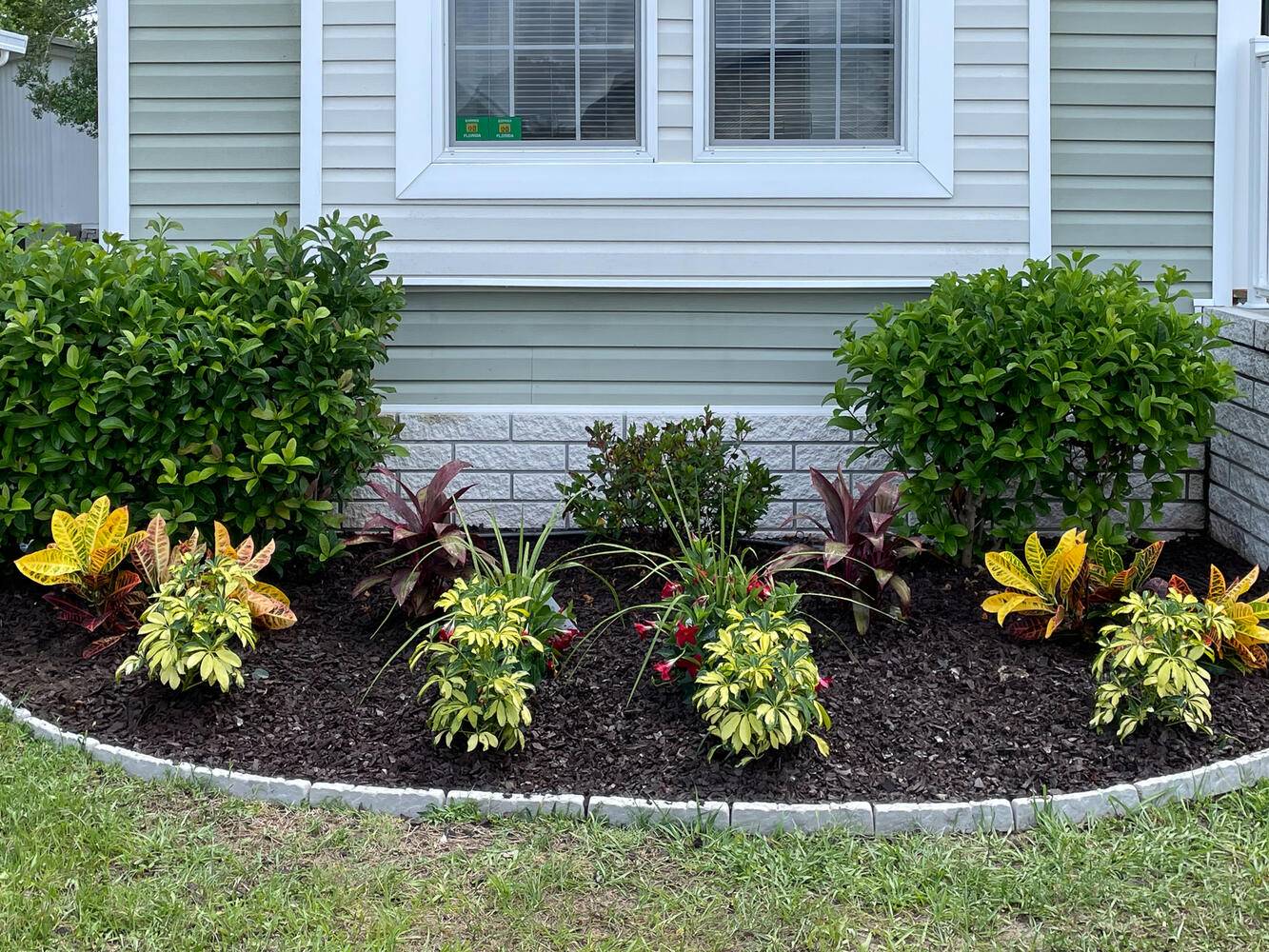 ;
; ;
;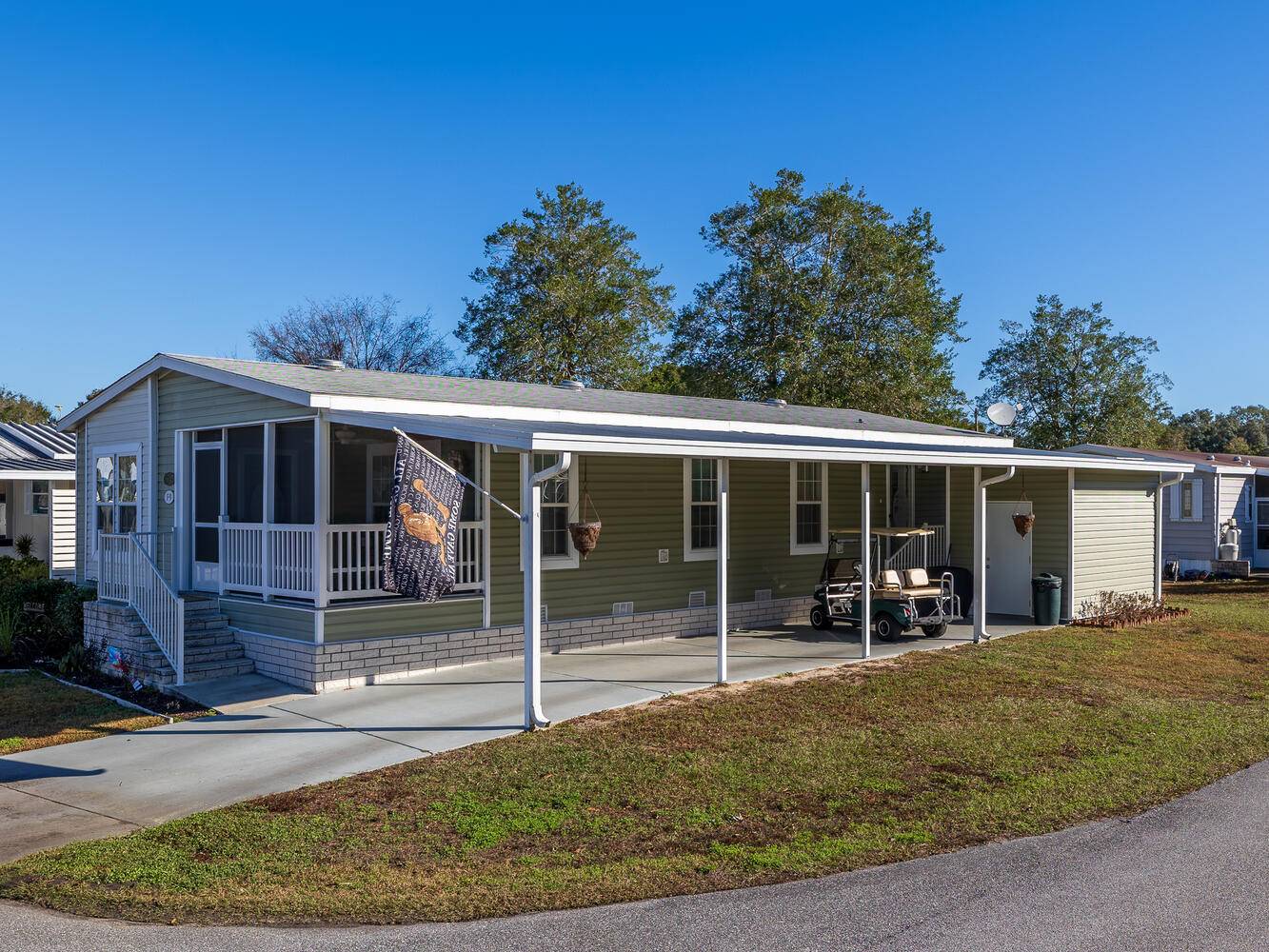 ;
;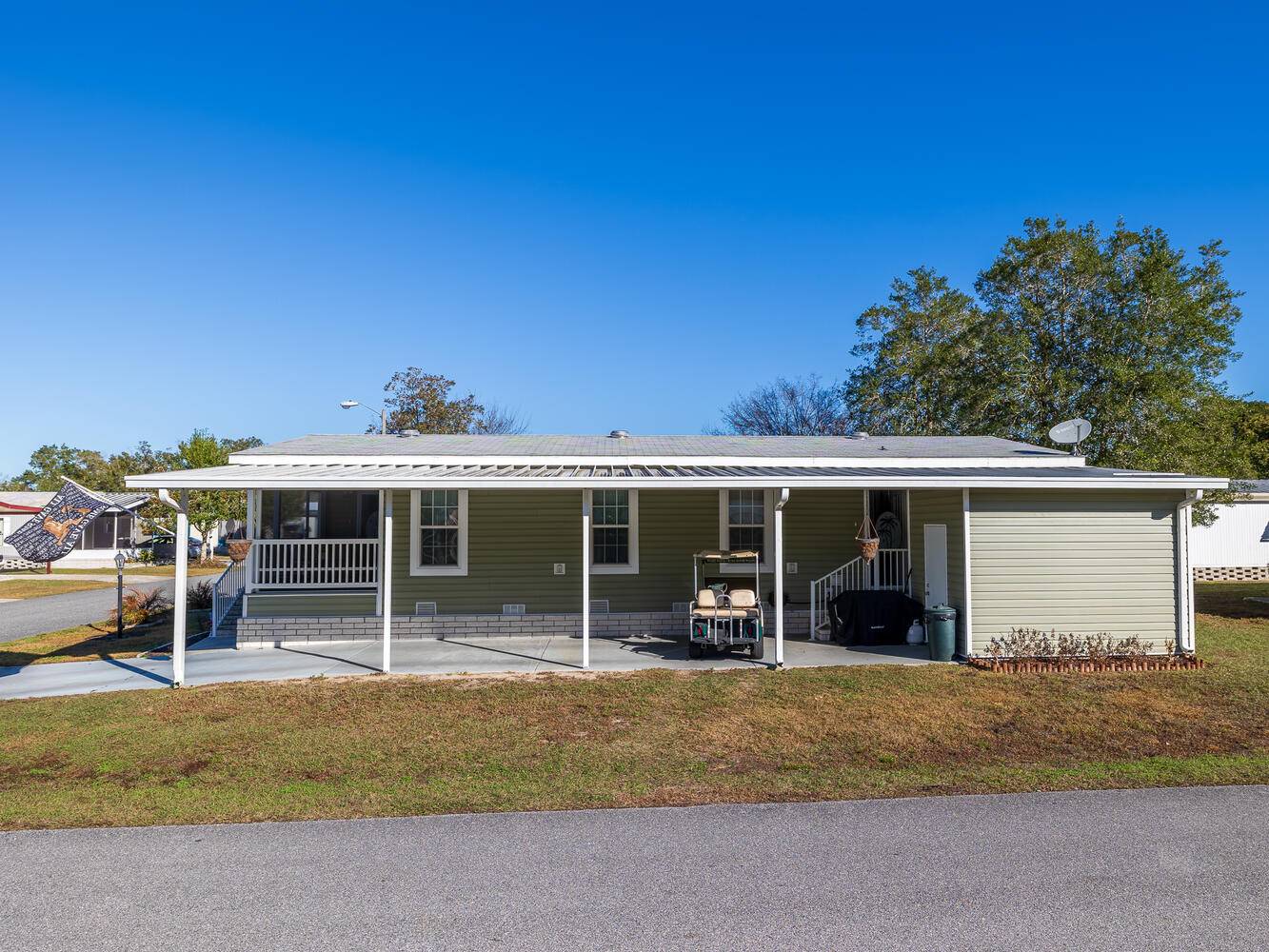 ;
; ;
; ;
;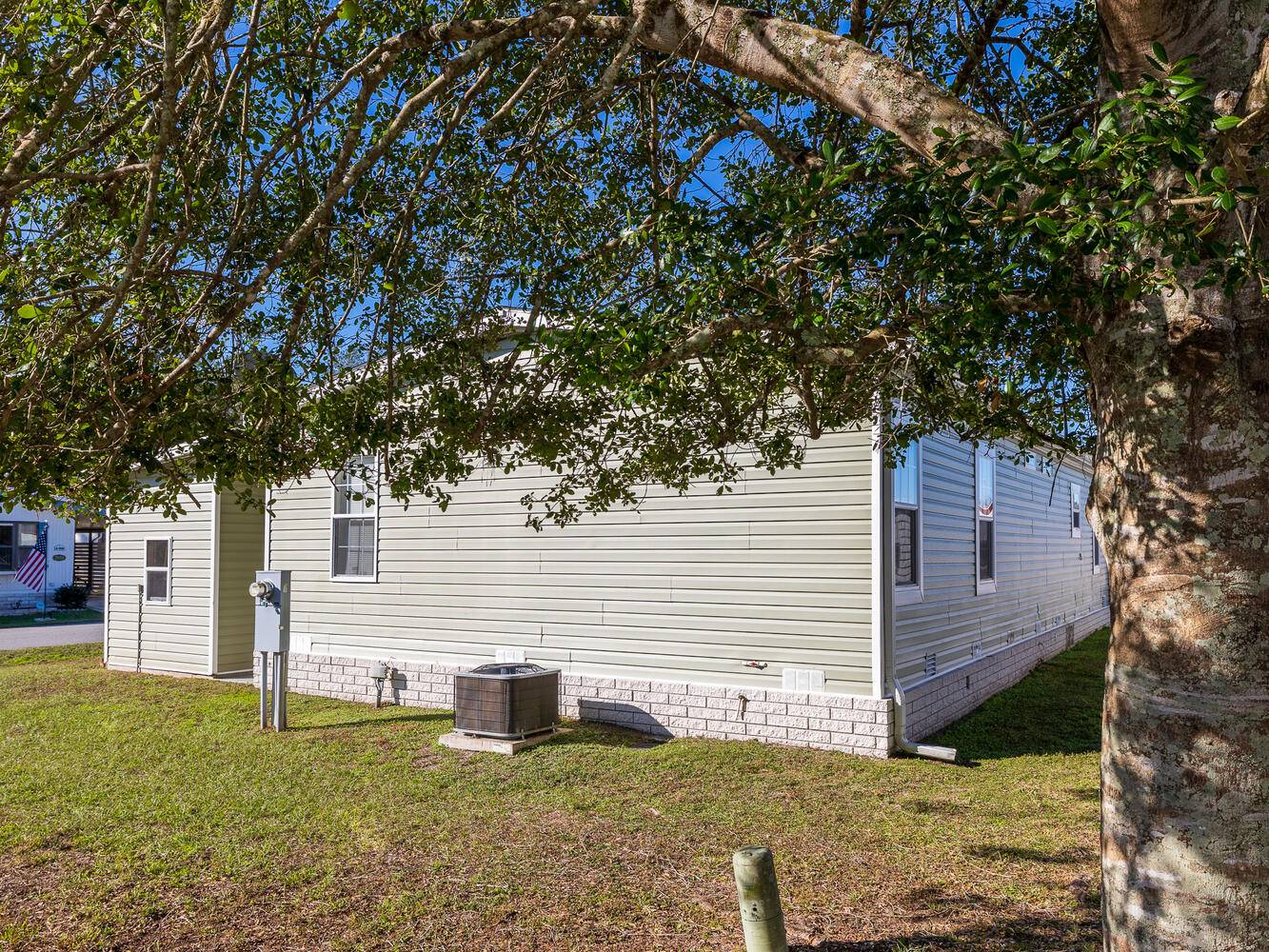 ;
;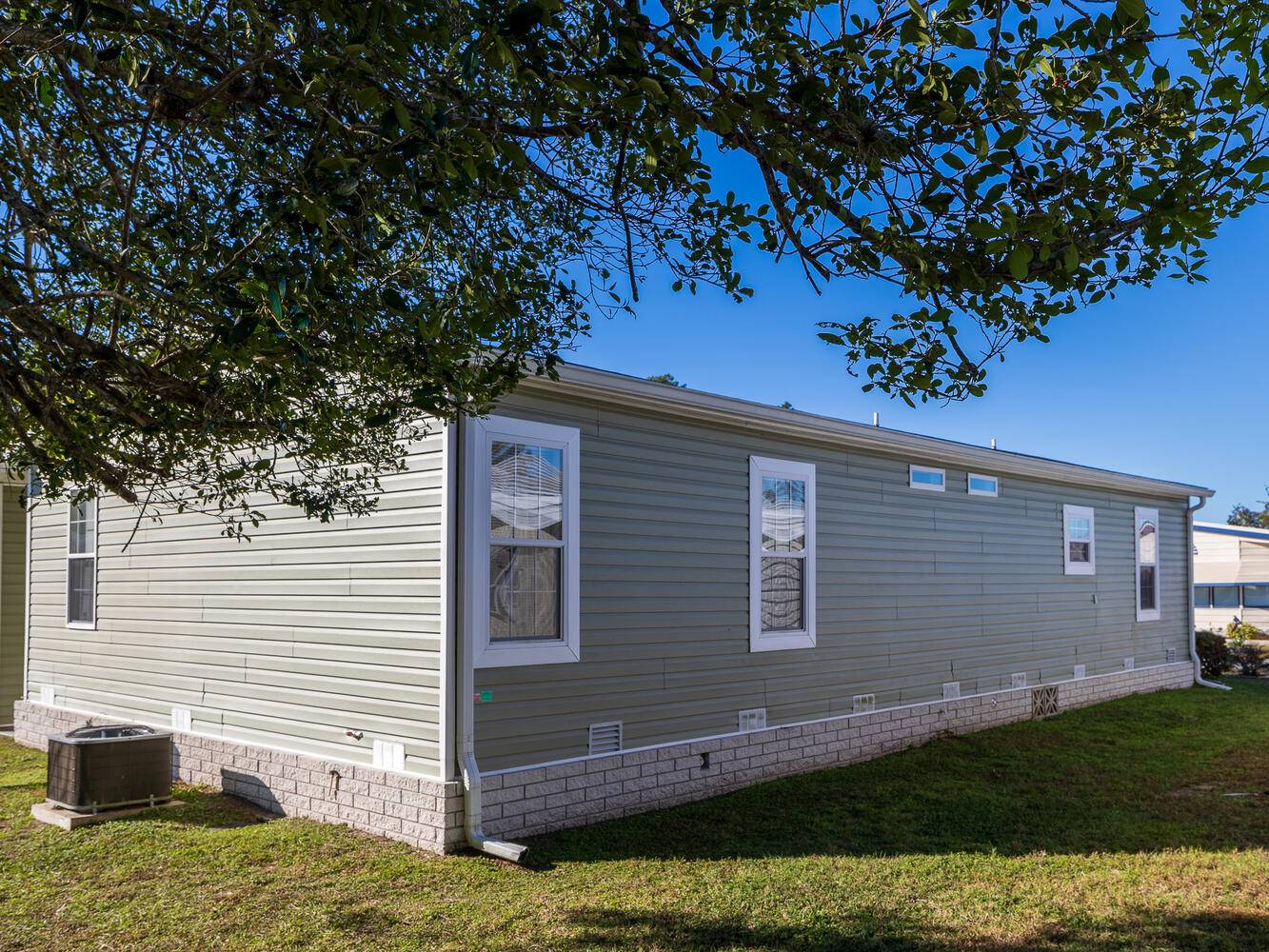 ;
;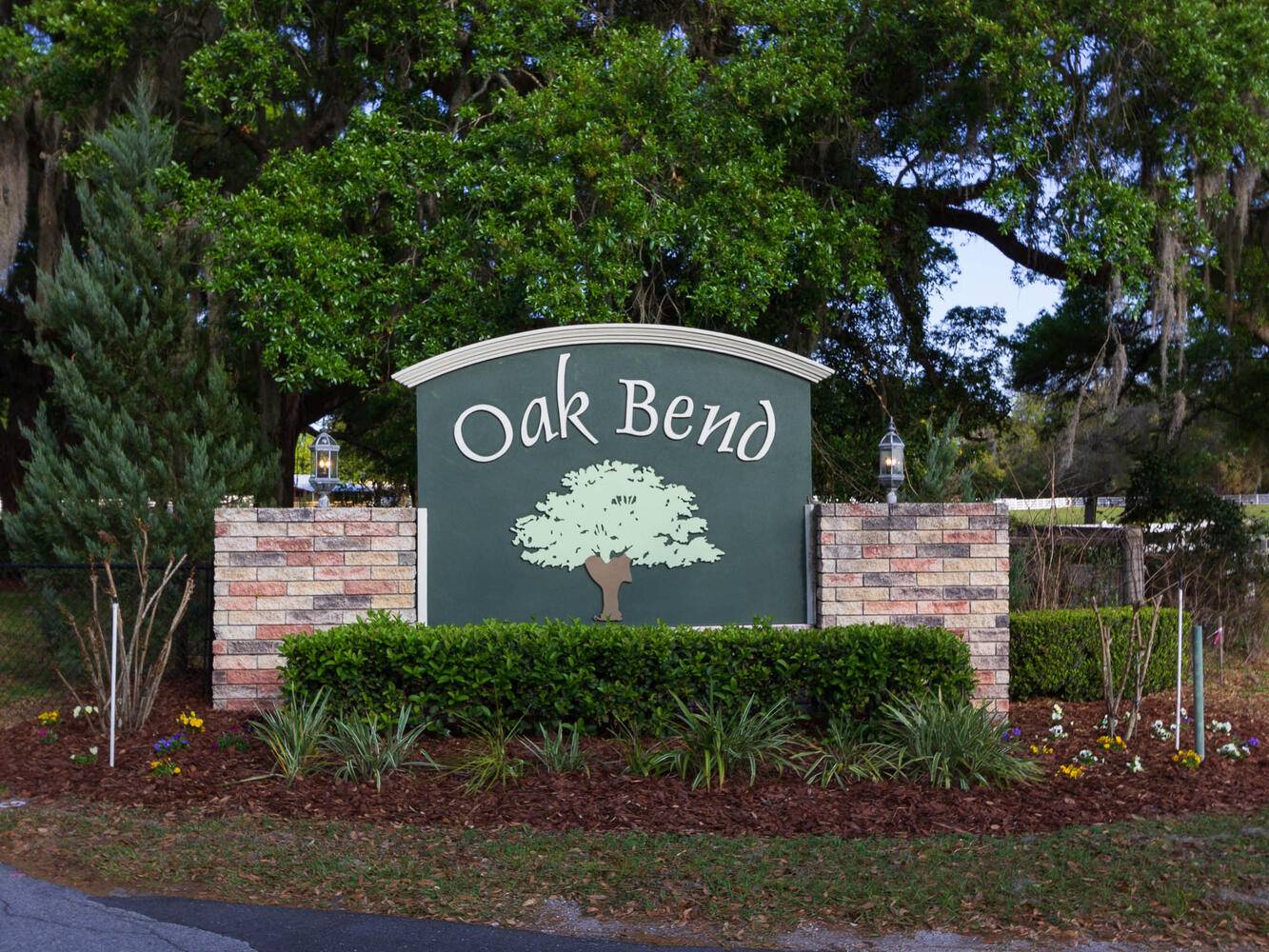 ;
;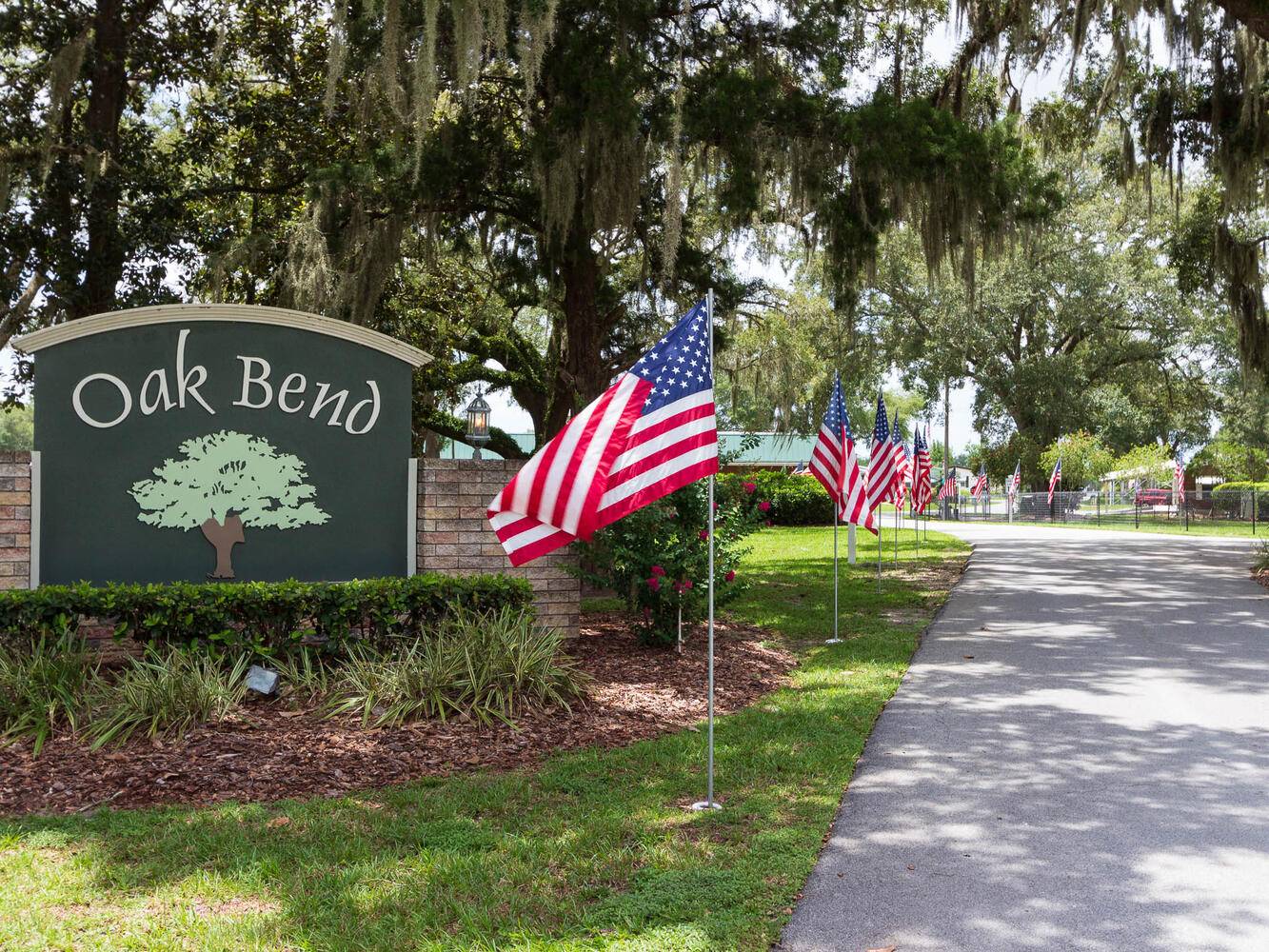 ;
; ;
;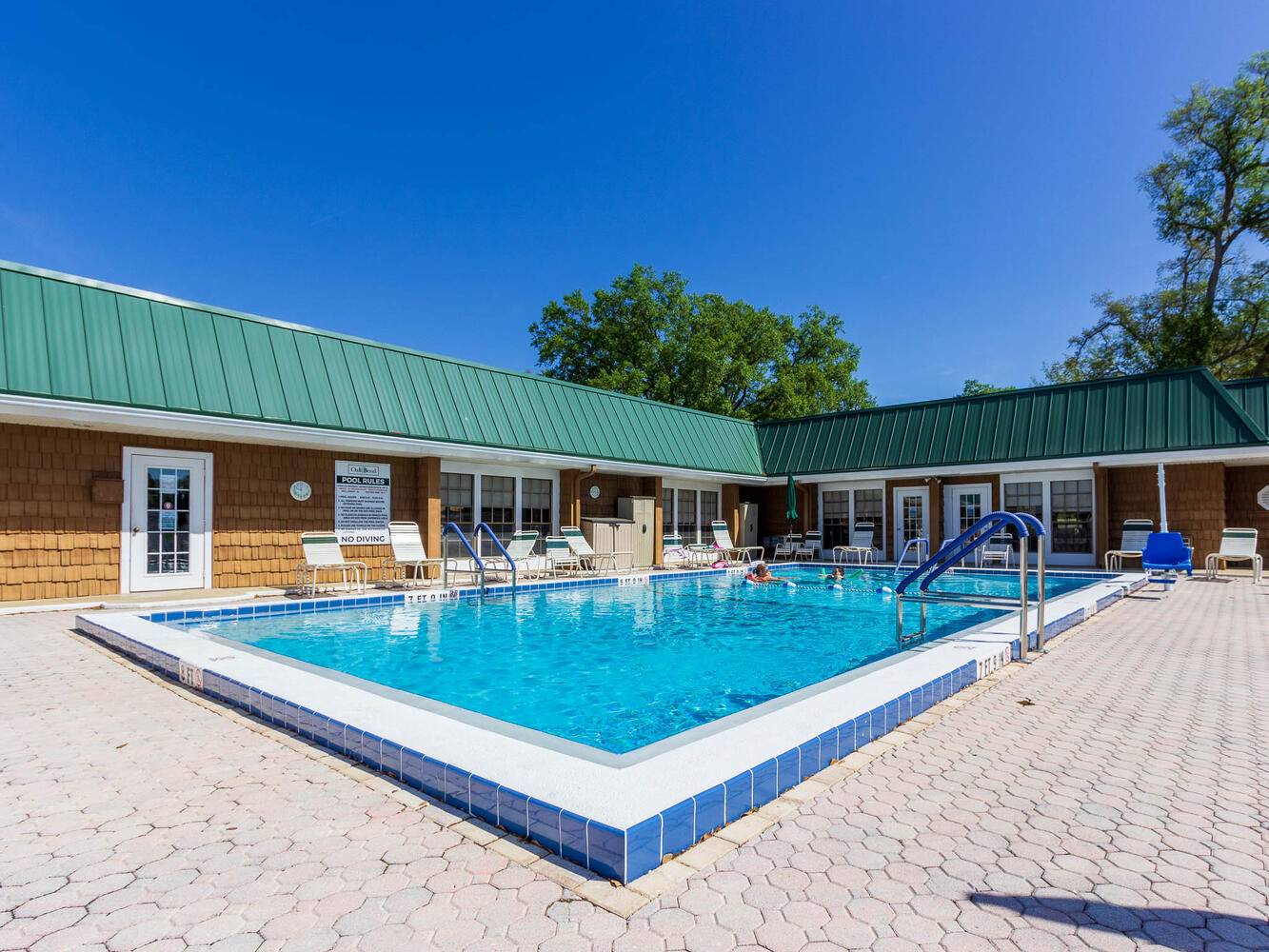 ;
;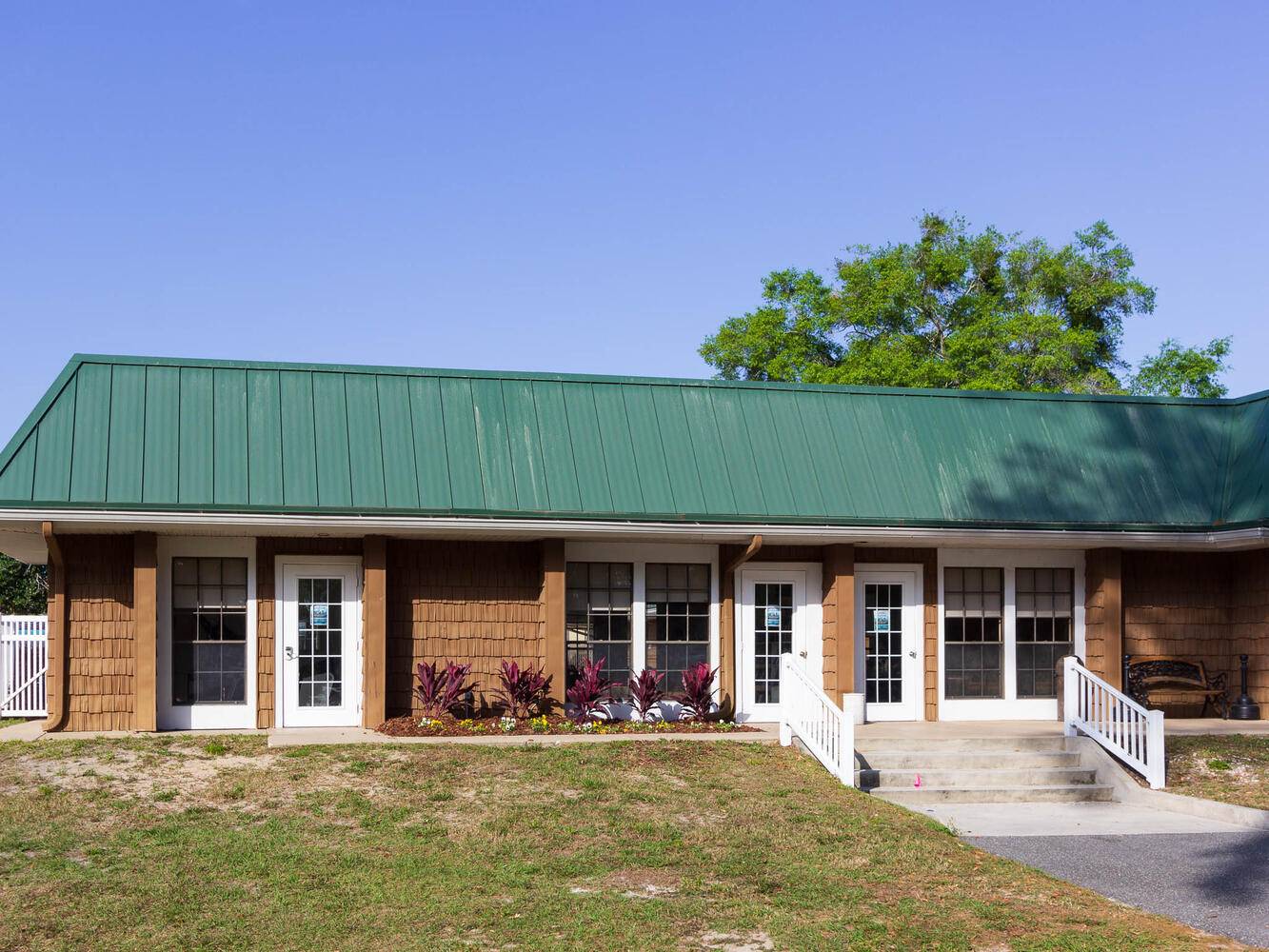 ;
;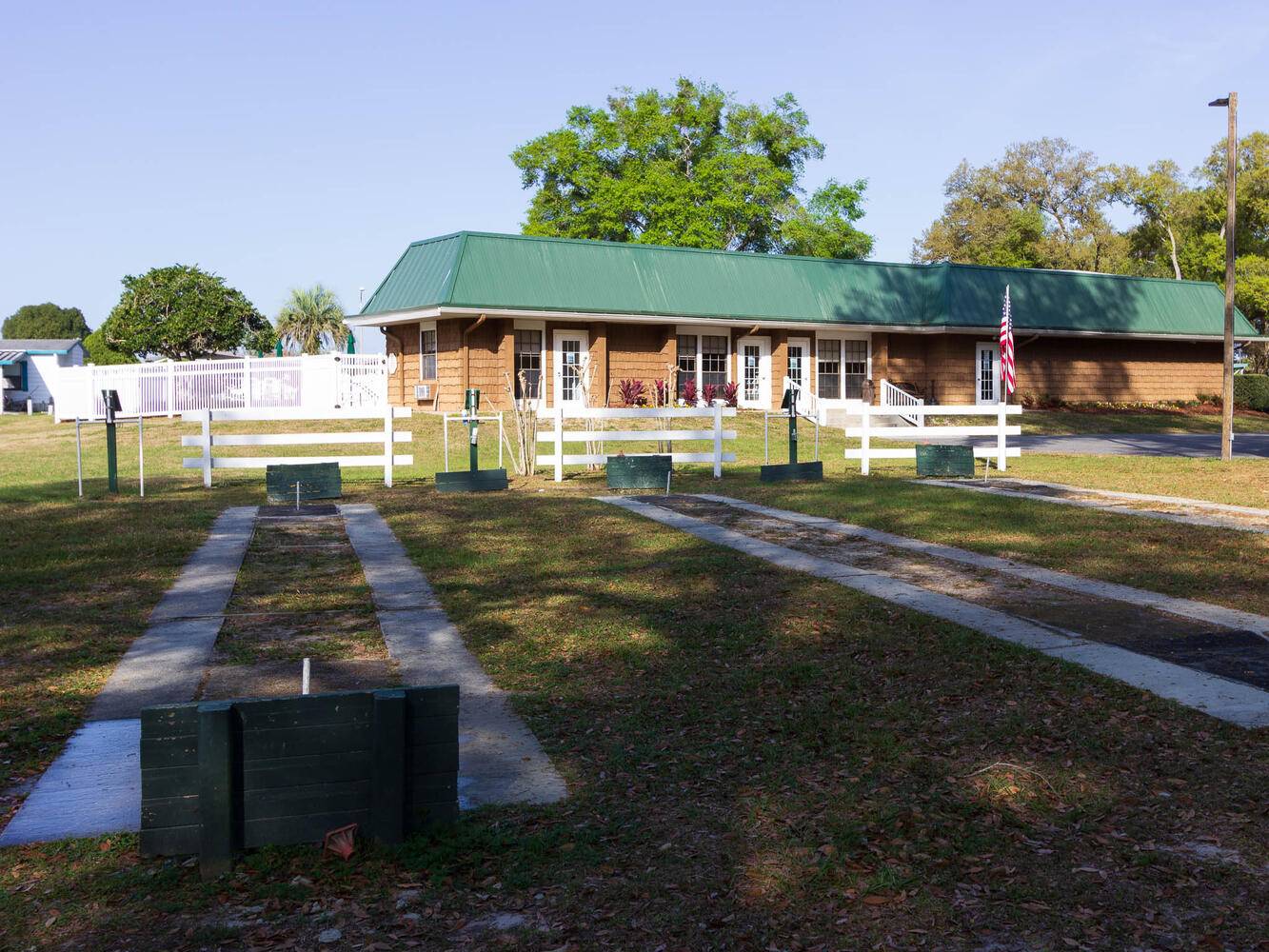 ;
;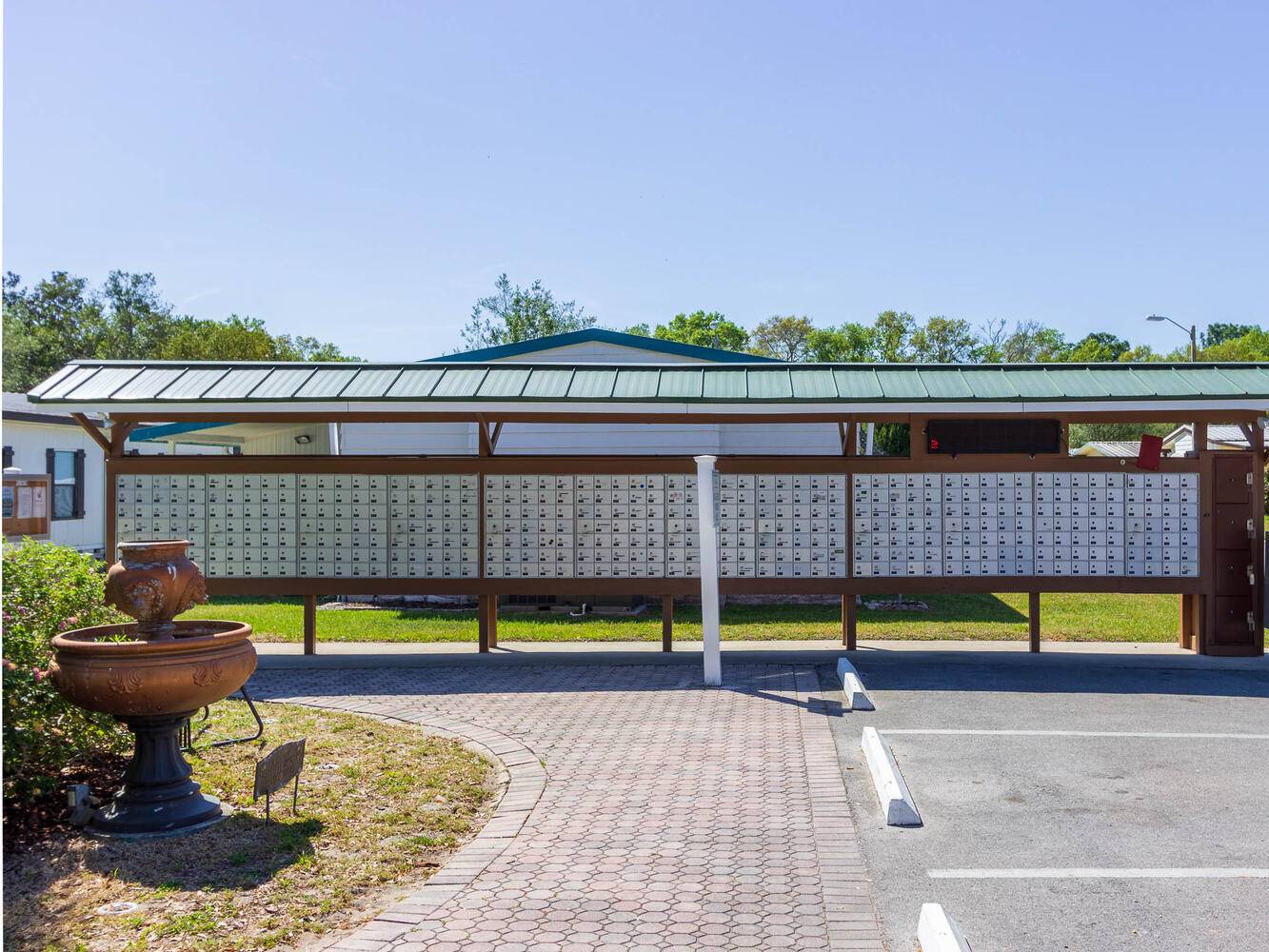 ;
;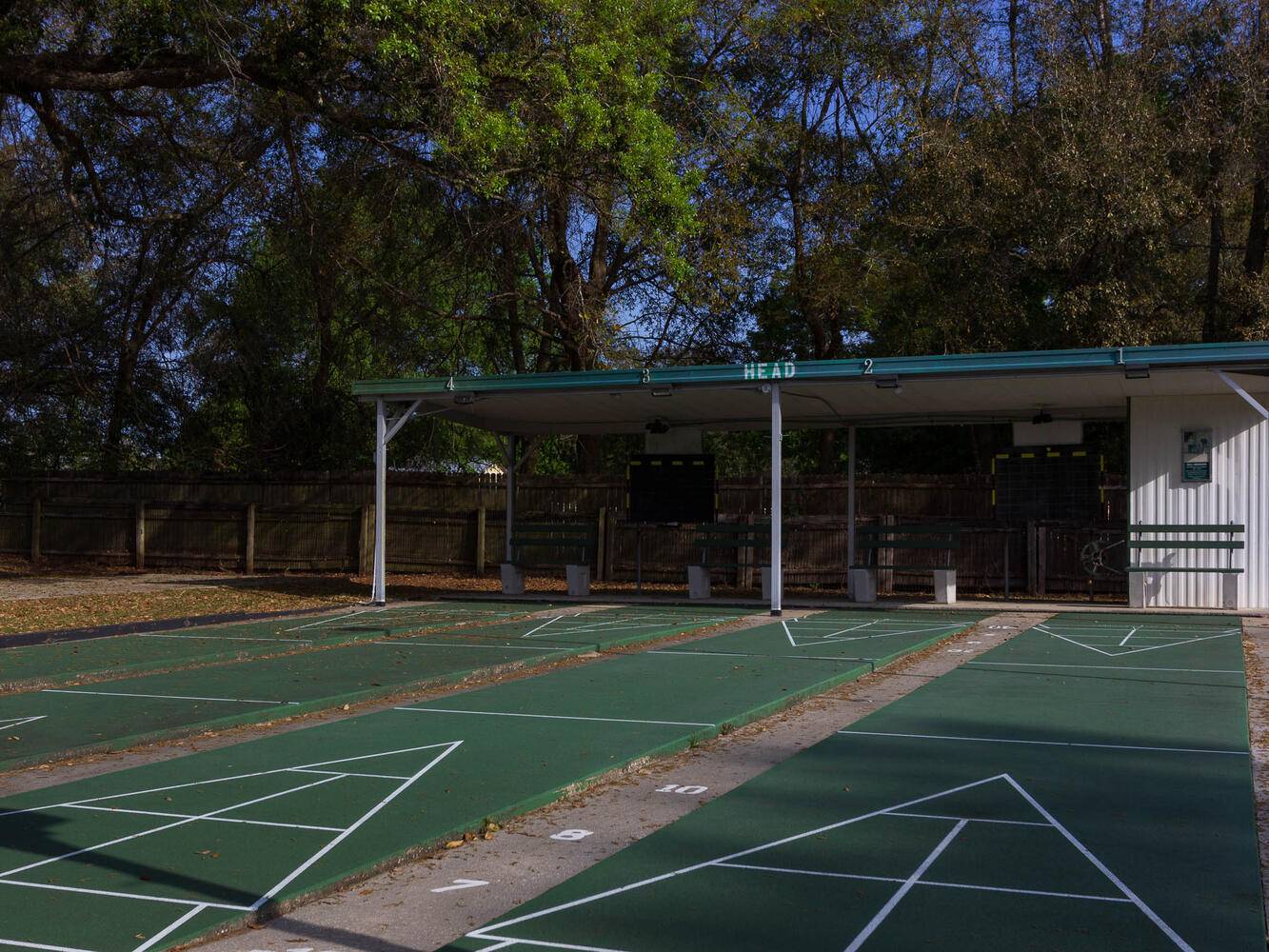 ;
;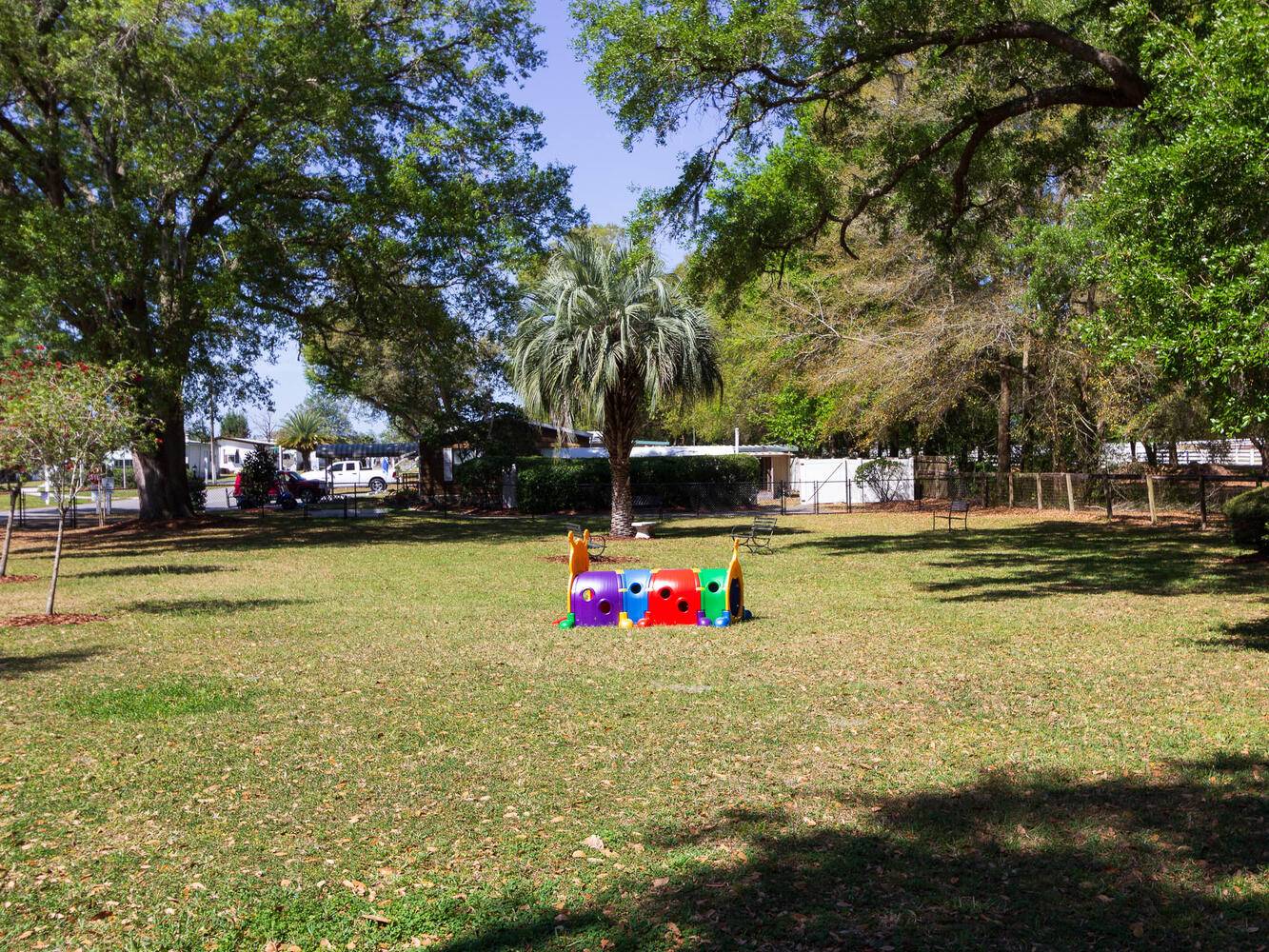 ;
;