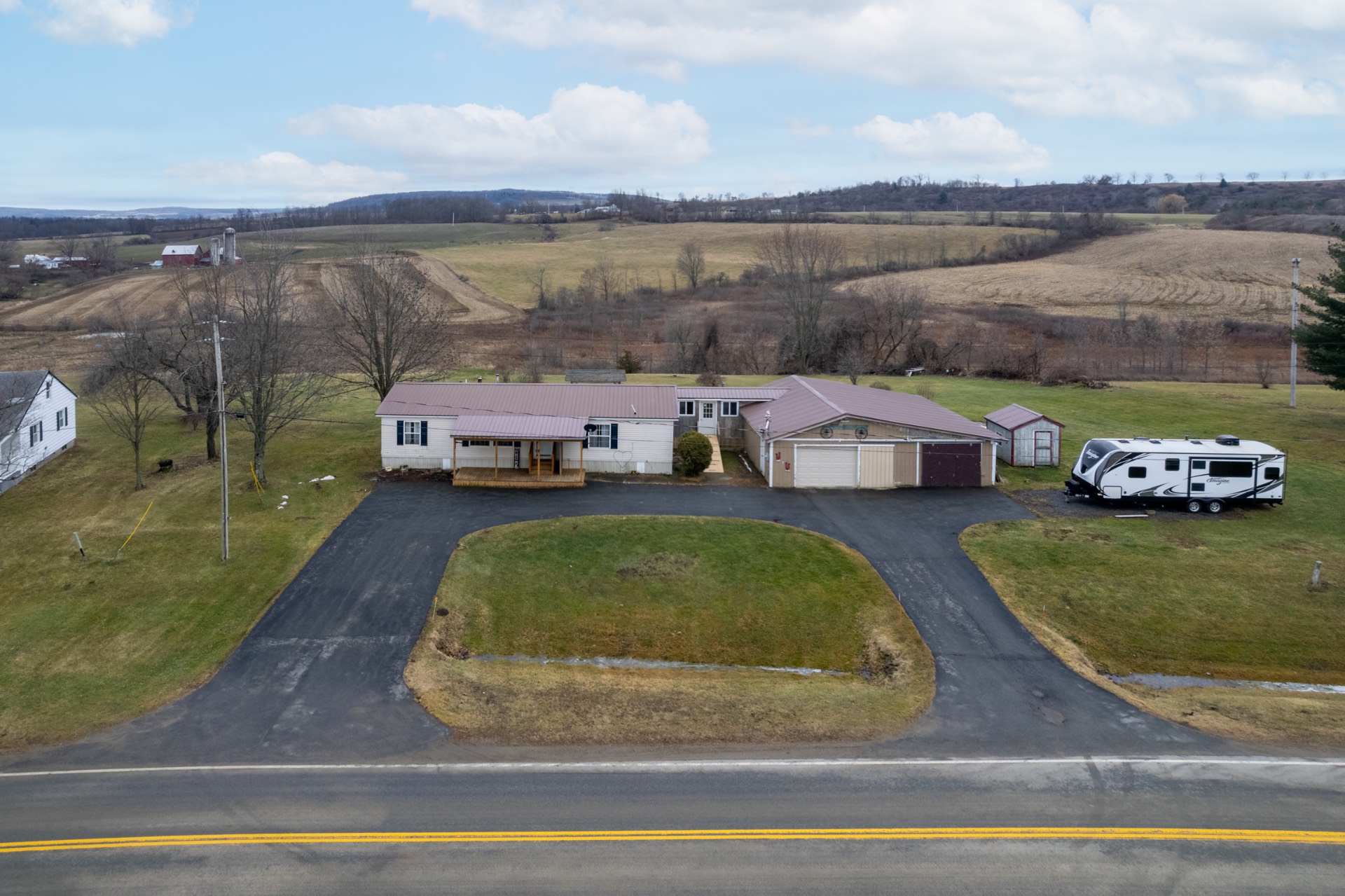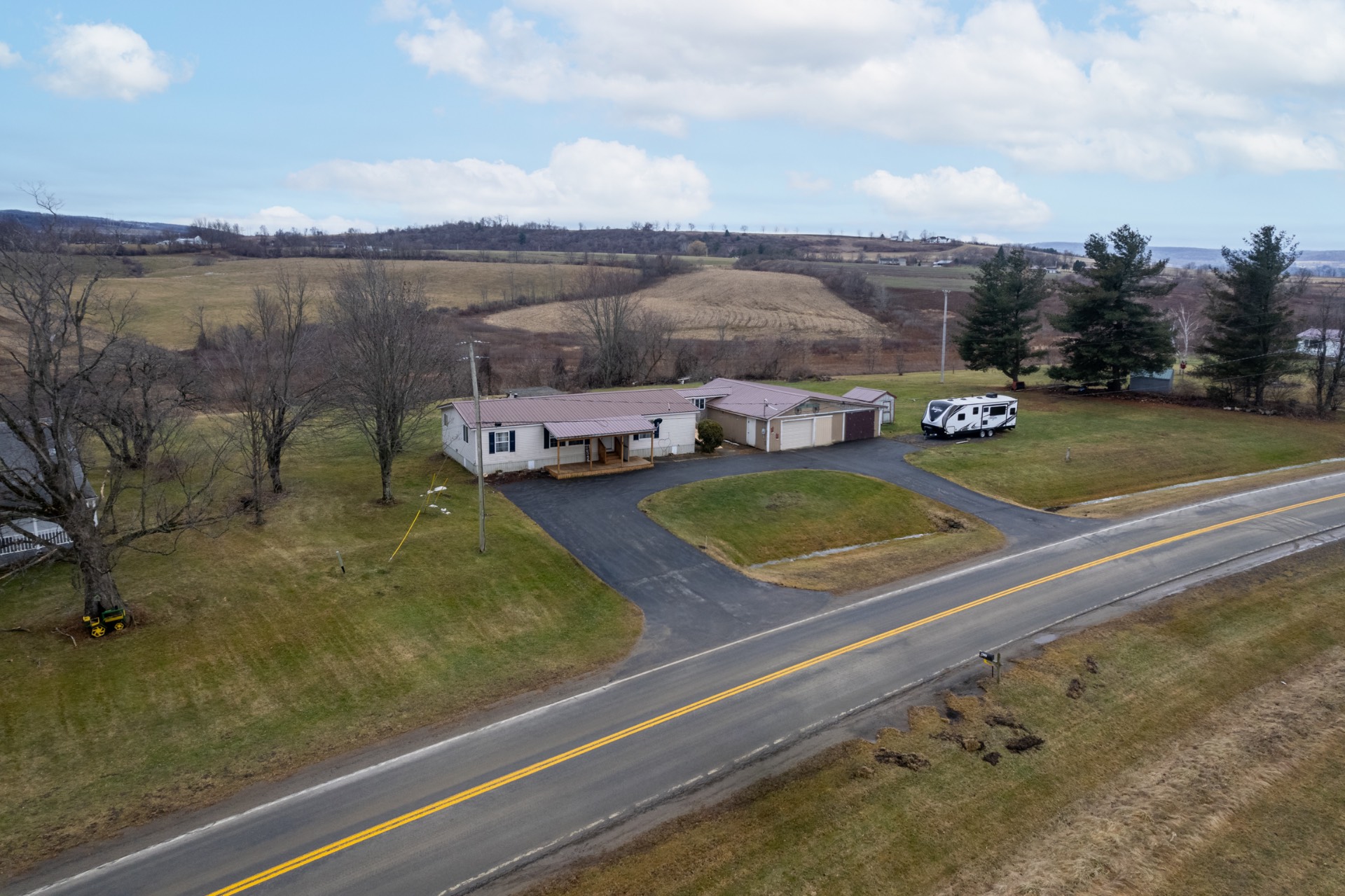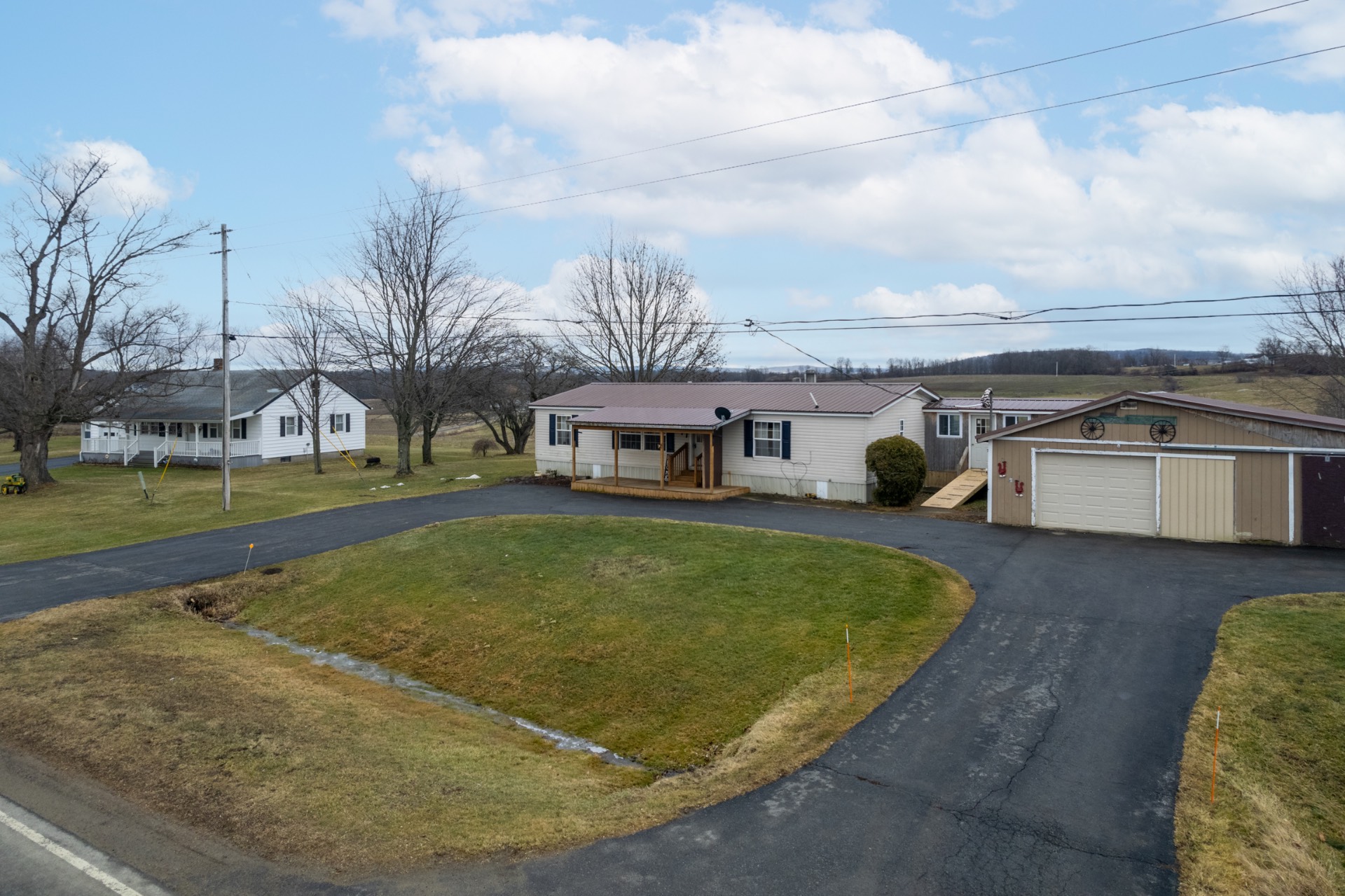477 Snooks Corners Rd, Amsterdam, NY 12010

|
3 Photos
477 SNOOKS CORNERS RD, AMSTERDAM, NY
|

|
|
|
| Listing ID |
11148168 |
|
|
|
| Property Type |
Mobile/Manufactured |
|
|
|
| County |
Montgomery |
|
|
|
| Township |
Florida |
|
|
|
| School |
FONDA-FULTONVILLE CENTRAL SCHOOL DISTRICT |
|
|
|
|
| Total Tax |
$2,855 |
|
|
|
| Tax ID |
272600-070.000-0003-006.000 |
|
|
|
| FEMA Flood Map |
fema.gov/portal |
|
|
|
| Year Built |
1995 |
|
|
|
| |
|
|
|
|
|
Country Home 3 BDRM 2 Bath 1.56 +/- Acres ~ Montgomery County
There is a Beautiful Country Setting to enjoy with this 3 BDRM, 2 Full Bath, 1996 Doublewide home (28x52), 1456 sq.ft., large breezeway between the home & 2/3 Car Garage, Bar/Recreation Area off the back of the Garage, Shed, Pergola & Horseshoe Driveway. Located in the Town of Florida, Montgomery County & Fonda-Fultonville School District (Amsterdam Mail Address). Home is on a Slab, 1.56+/- Acre lot consisting of 2 parcels included in the sale, total annual taxes with NO exemptions only $2,855+/-, Granite Countertops, Harman Pellet Stove & Garage has a larger overhead door included with sale if you want a larger entrance. Home is priced to sell. Come take a look. Pre-approved buyers to view only and 24 hours notice for showings would be greatly appreciated. Handicap ramp is removable if NOT needed. Close to NYS Thruway & Route 5s for an easy commute. Located just past the Southside of Amsterdam.
|
- 3 Total Bedrooms
- 2 Full Baths
- 1456 SF
- 1.56 Acres
- Built in 1995
- Renovated 2013
- Available 1/19/2023
- Mobile Home Style
- Slab Basement
- Make: Doublewide
- Model: Titan Home
- Dimensions: 28 x 52
- Renovation: Kitchen Remodeled about 10 years ago. Roof on house is about 2/3 years old. Roof on Garage is 1/2 years old. Septic tank was replaced about 7 years ago. Septic tank pumped about 2 years ago.
- Eat-In Kitchen
- Granite Kitchen Counter
- Oven/Range
- Refrigerator
- Stainless Steel
- Ceramic Tile Flooring
- Hardwood Flooring
- Laminate Flooring
- 6 Rooms
- Entry Foyer
- Living Room
- Dining Room
- Primary Bedroom
- Kitchen
- First Floor Primary Bedroom
- First Floor Bathroom
- Pellet Stove
- Forced Air
- Kerosene Fuel
- Wall/Window A/C
- 200 Amps
- Manufactured (Multi-Section) Construction
- Vinyl Siding
- Metal Roof
- Attached Garage
- 3 Garage Spaces
- Private Well Water
- Private Septic
- Deck
- Patio
- Covered Porch
- Driveway
- Trees
- Shed
- Farm View
- Handicap Features
- $1,575 School Tax
- $1,280 County Tax
- $2,855 Total Tax
- Tax Year 2022
- Sold on 4/17/2023
- Sold for $180,550
- Buyer's Agent: David C. Greco
- Company: David C. Greco
Listing data is deemed reliable but is NOT guaranteed accurate.
|





 ;
; ;
;