933 Eleuthera: Triple wide 2/2 home with office and lake views
This unique home is all about the WOW factor. It is also all about the location. This home is a triple wide 2004 Palm Harbor that gives you a front row seat to a beautiful lake and beautiful sunrises while having coffee and watching the resident swan float with her entourage of water foul. You are greeted by an orange tree and palms in front alongside a paver drive with covered carport. The two + bedrooms and two bath home offers neutral tones throughout that guarantee a relaxed and spacious feel with ceiling fans for extra summer comfort. Beyond the facade of this stunning triple wide residence lies a cleverly designed floor plan with generous proportions and stylish light-filled interiors. This home is offered unfurnished so as to bring your own personal style into it. Featuring a host of luxuries, the kitchen also includes cabinetry with slide out drawers, tiled floor, Corian countertops, a five burner ceramic cooktop and tile backsplash. A broom closet plus pantry give you an abundance of storage and located behind louvered doors is a laundry area with Samsung W/D. A unique feature is an open passthrough over the sink leading into the TV/den area for entertaining convenience that gives you a spectacular view of the water. Entering the home from the side entrance is the main living room with a beautiful shade of walnut flooring continuing through the dining room. The family room/den is carpeted. Featuring grand proportions, the bedrooms are located off a hallway and split for added privacy. There is lots of natural lighting through arched windows creating an airy and bright atmosphere. The master suite boasts a huge ensuite with double vanity, a step in shower with whimsical tile of palm trees sprinkled throughout, tile floor and a corner cosmetic area with bench. A linen closet sits behind the door. The master bedroom fitting a king bed plus dressers has a walk-in closet with built in shelving that spans an entire wall. Through a set of french doors is another + 1 room set up as a home office. Adding a pull out sofa would give you added guest room. The guest bathroom with combined bath and shower also has a tile floor and single vanity. The guest room has a double closet and a queen bed. This portion of the home is fully carpeted. Enjoy your morning coffee looking out the windows from the den or an evening cocktail on the front porch entrance. This fully landscaped low-maintenance yard has loads of storage and options throughout including a double sized shed with two stories, utility sink, room for tools, beach gear and bikes. This stunning home offers a lifestyle of impeccable quality. Come and enjoy what Bay Indies Resort Community has to offer. Besides being two miles from beautiful beaches, shopping, restaurants, golf and fishing, there are three airports within close proximity, sporting and cultural events. Bay Indies has unsurpassed amenities with three heated pools, spas, pickleball and tennis courts, bocce, shuffleboard and kayak launch and storage. There are two clubhouses if card games, cribbage, trivia are your interests and scheduled dinners, and a club for every state. There is also a three mile walking/biking path surrounding the 240 acres of the park. A look at this amazing property is a must see! Give us a call today. All listing information given to us is considered appropriate and reliable but should be independently verified through personal inspection by appropriate professionals. Home must be maintained to the Community Prospectus. The lot rent is determined by the Community office and covers all amenities offered including property taxes and lawn maintenance.



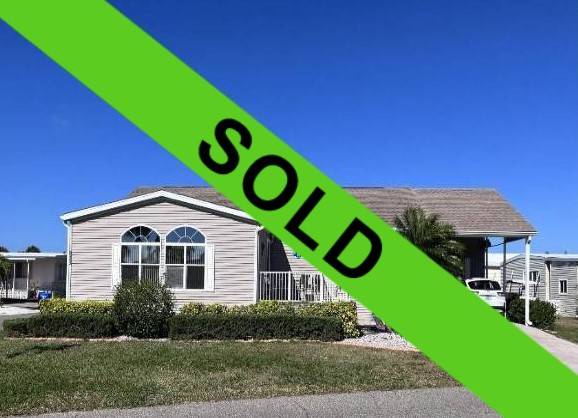



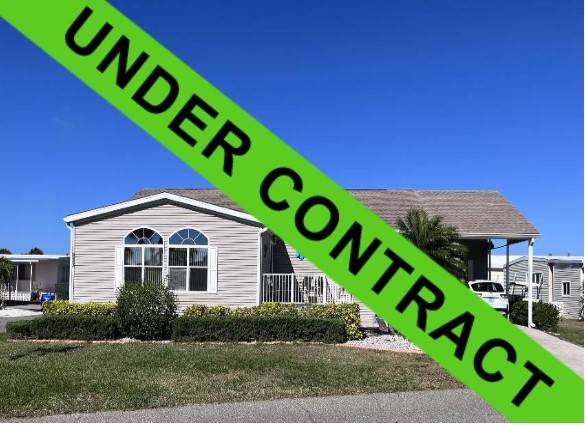 ;
; ;
;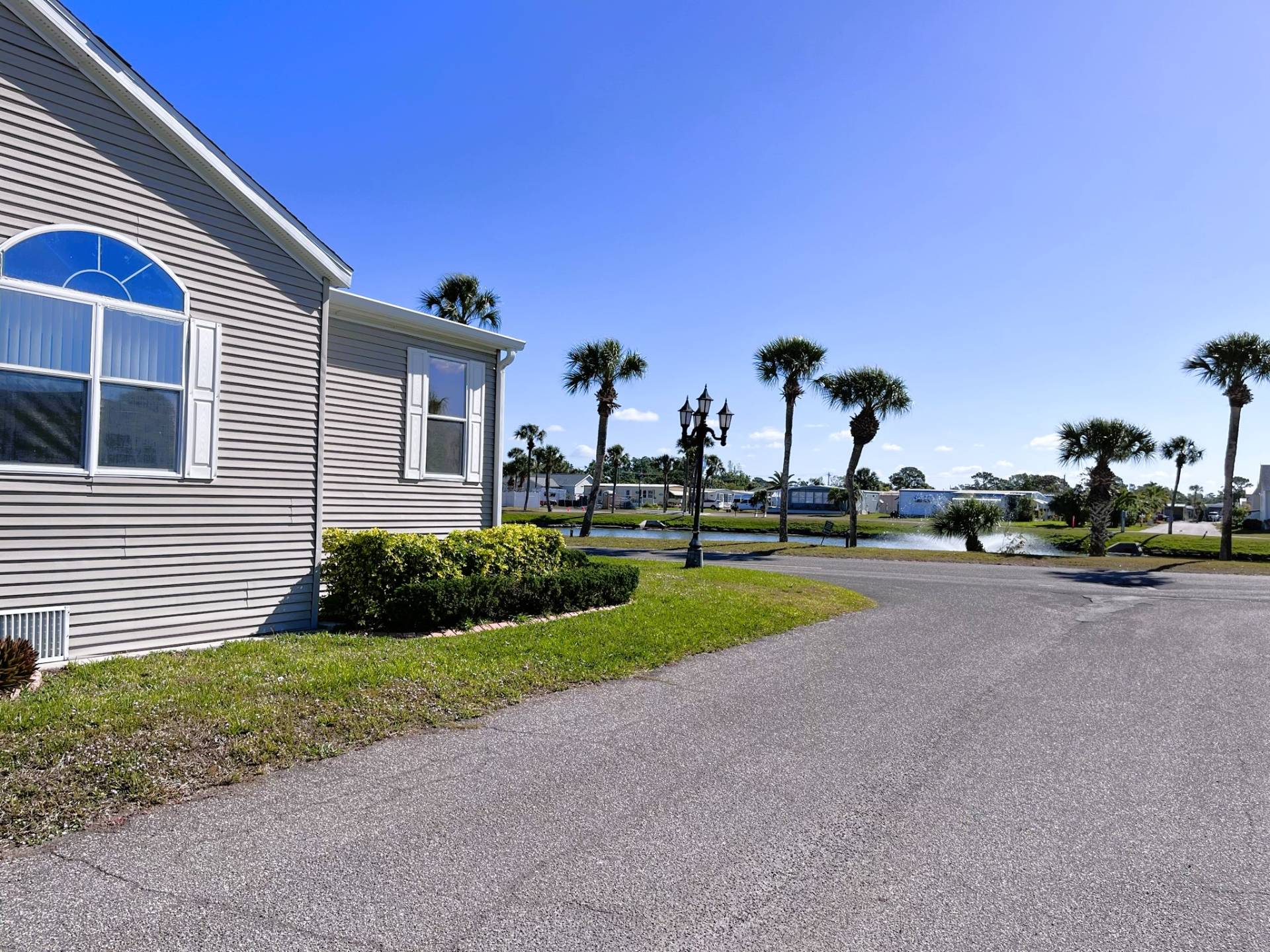 ;
;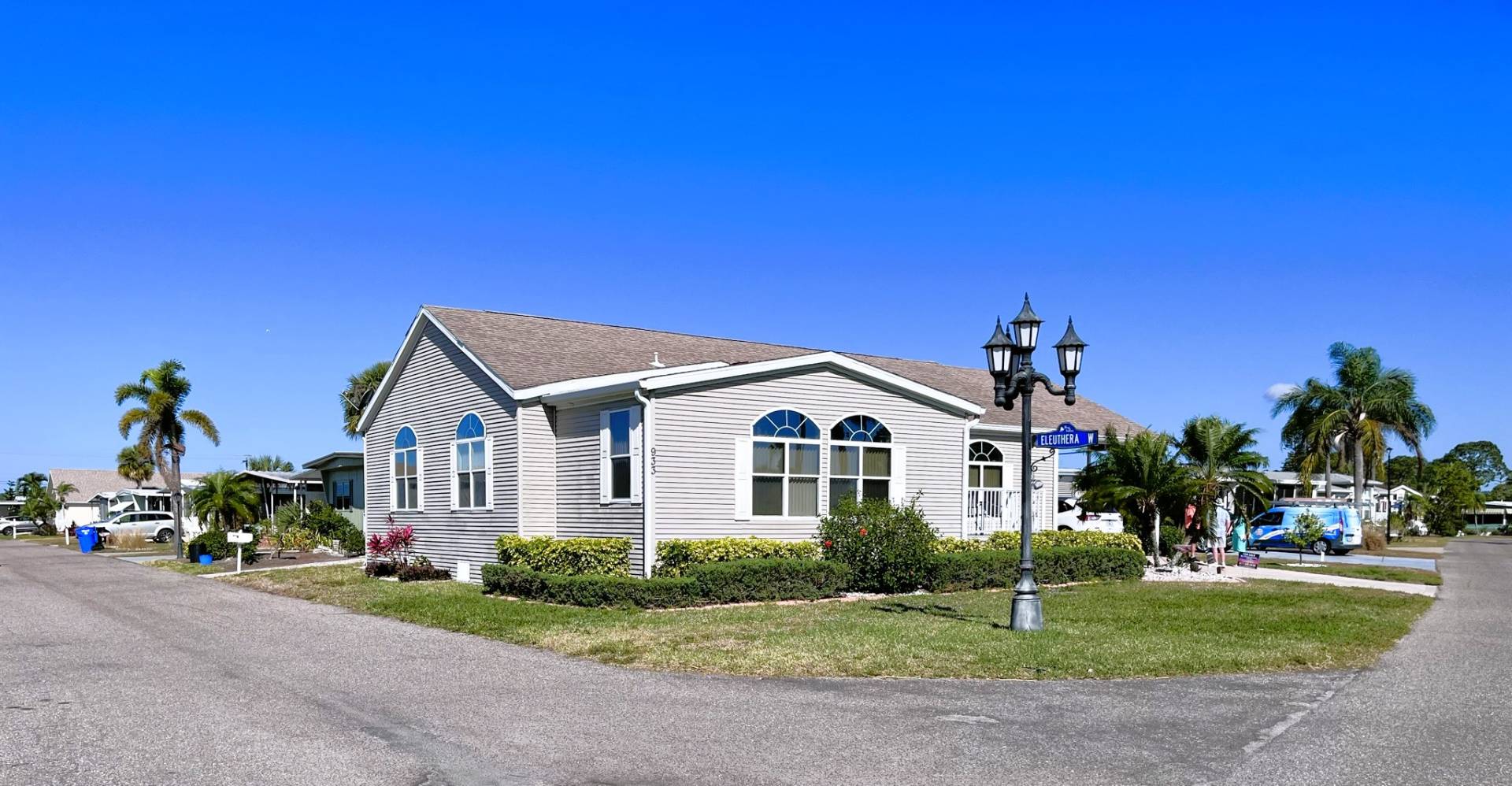 ;
;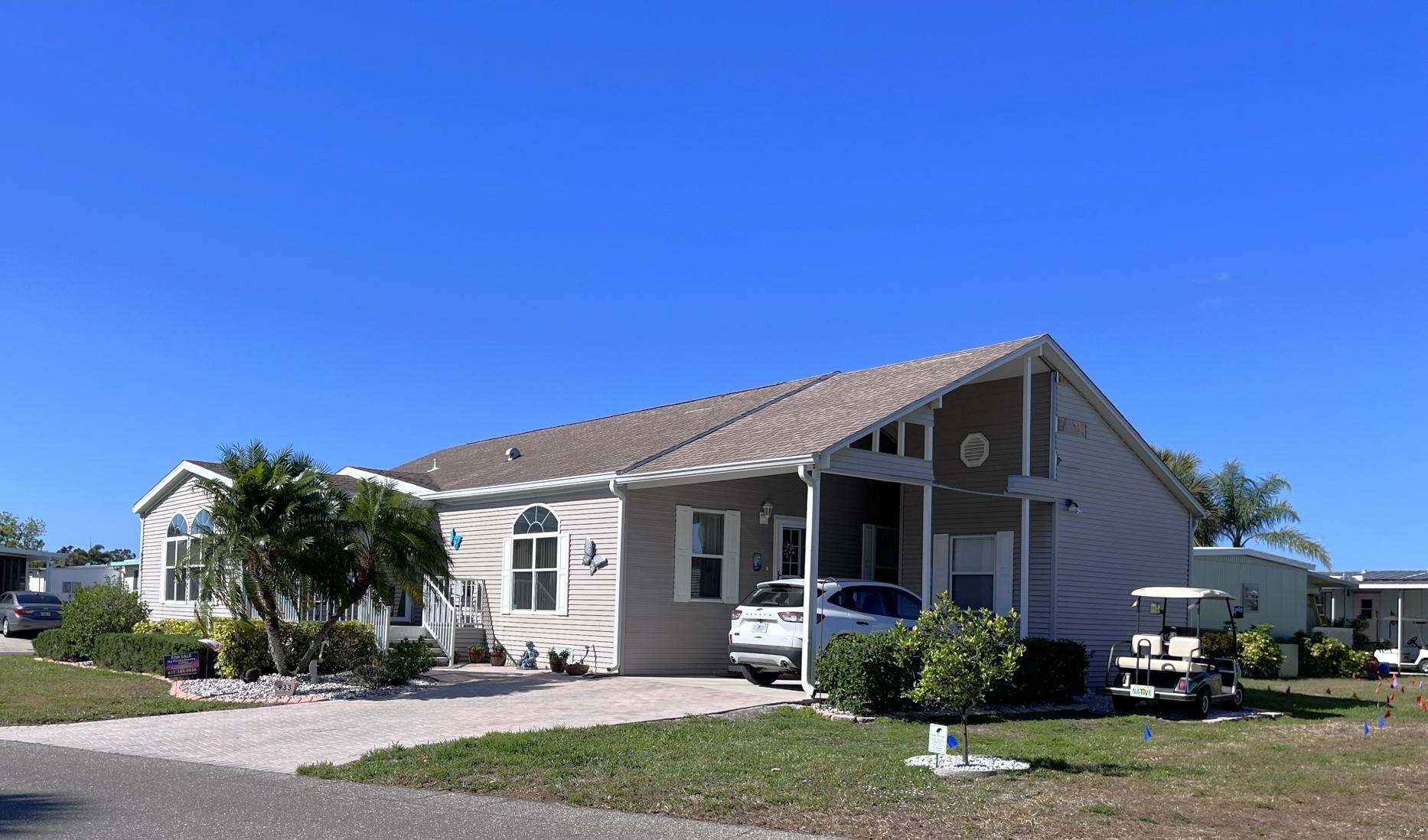 ;
;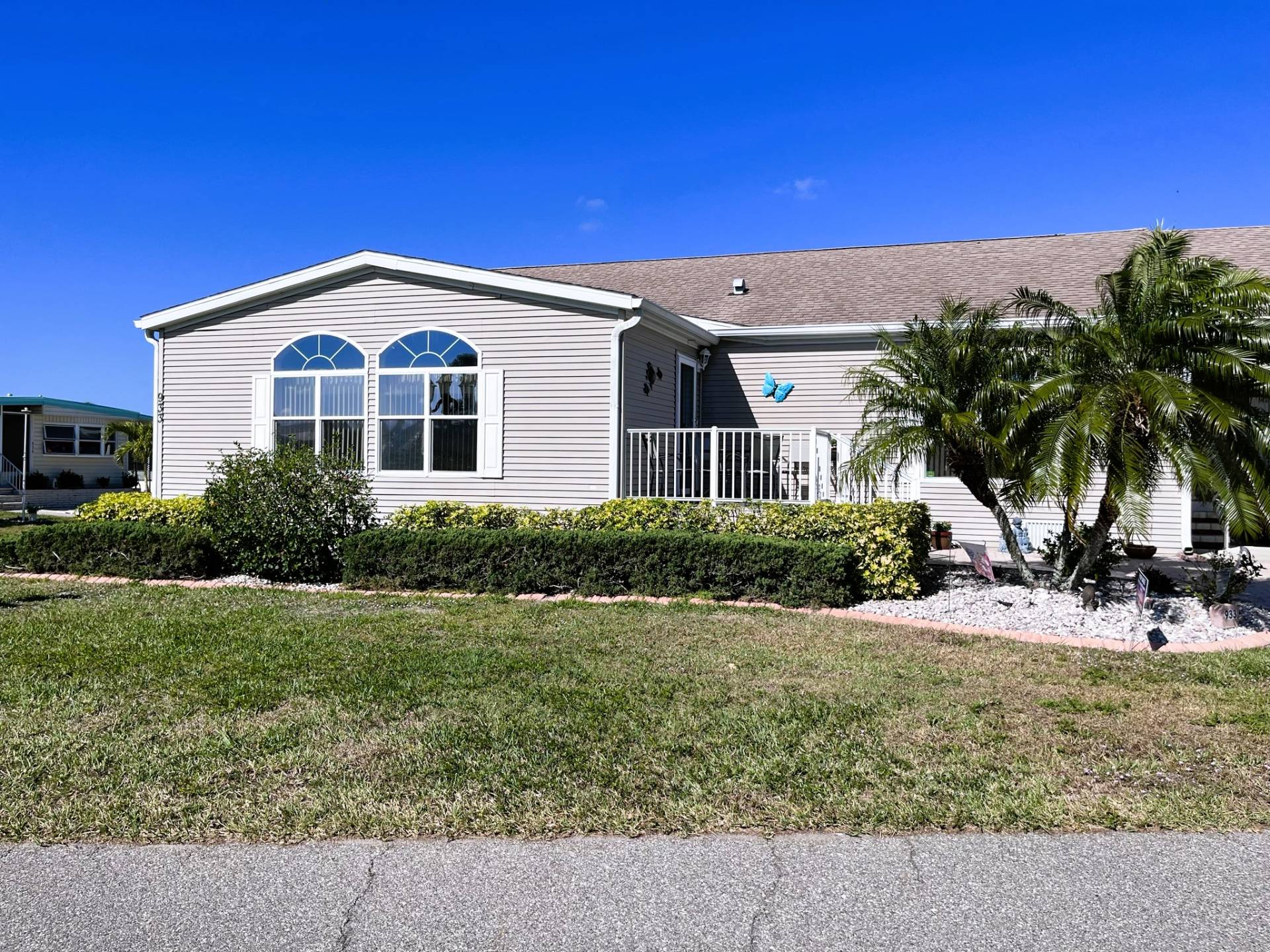 ;
; ;
; ;
; ;
;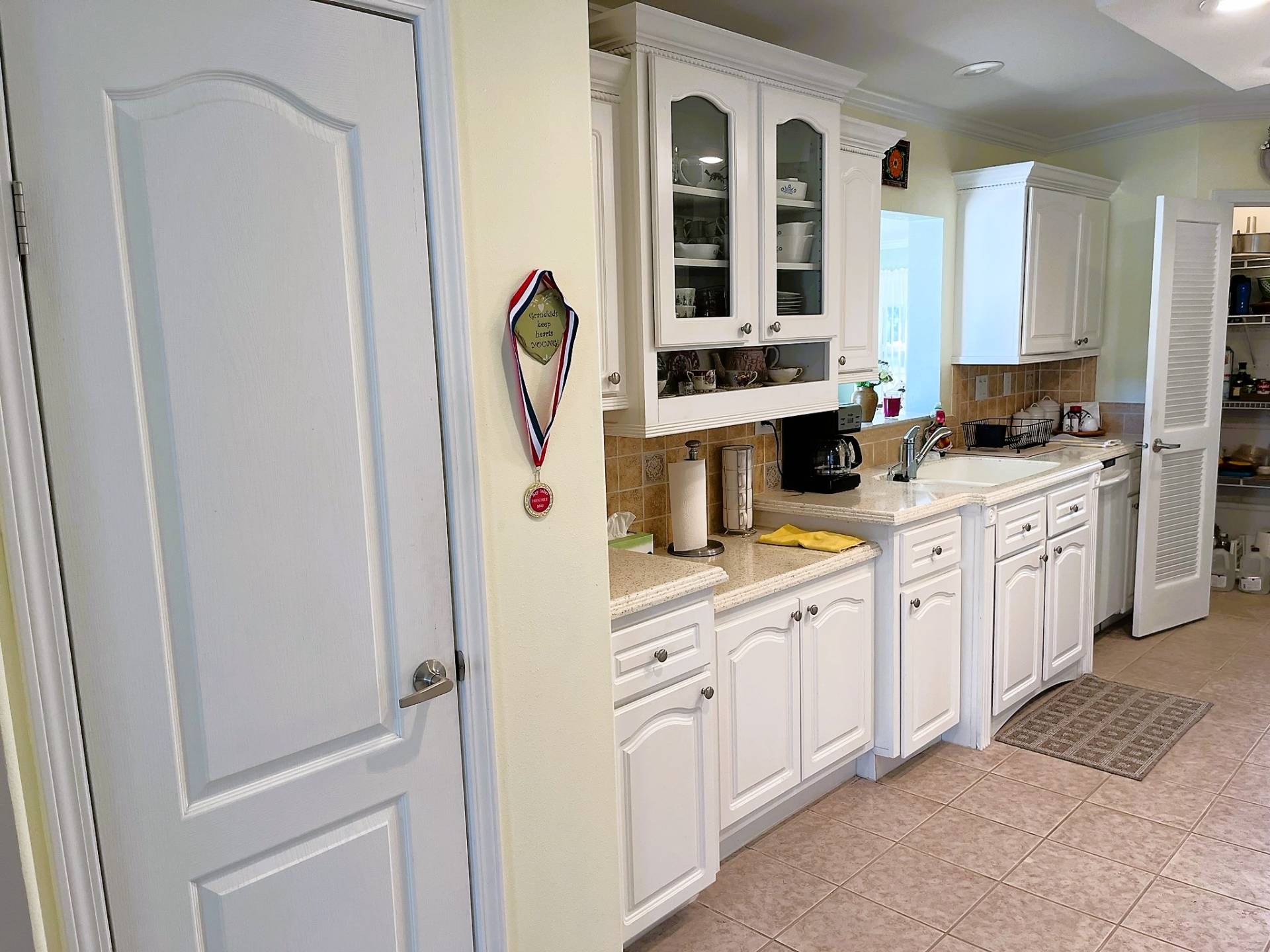 ;
;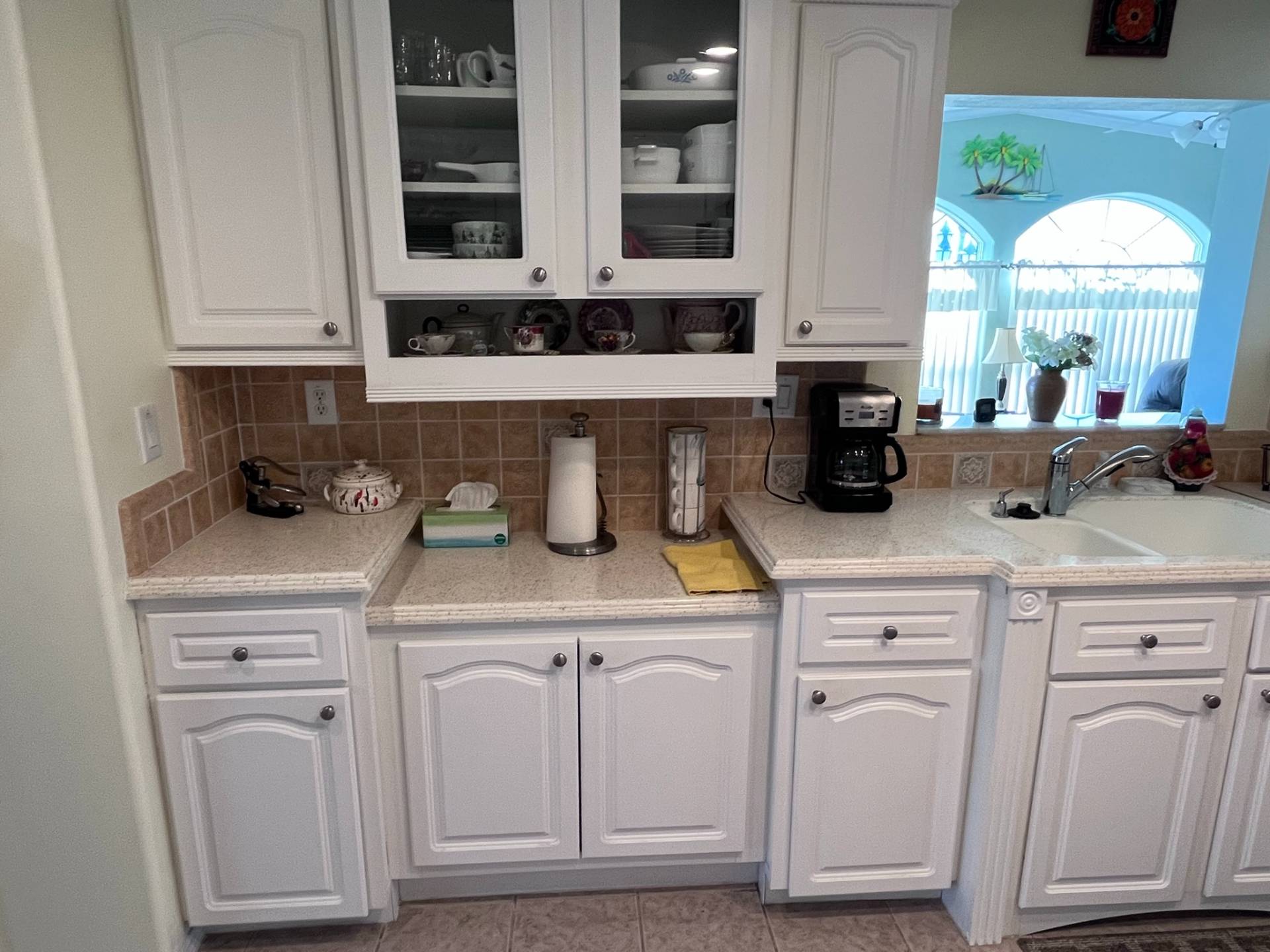 ;
;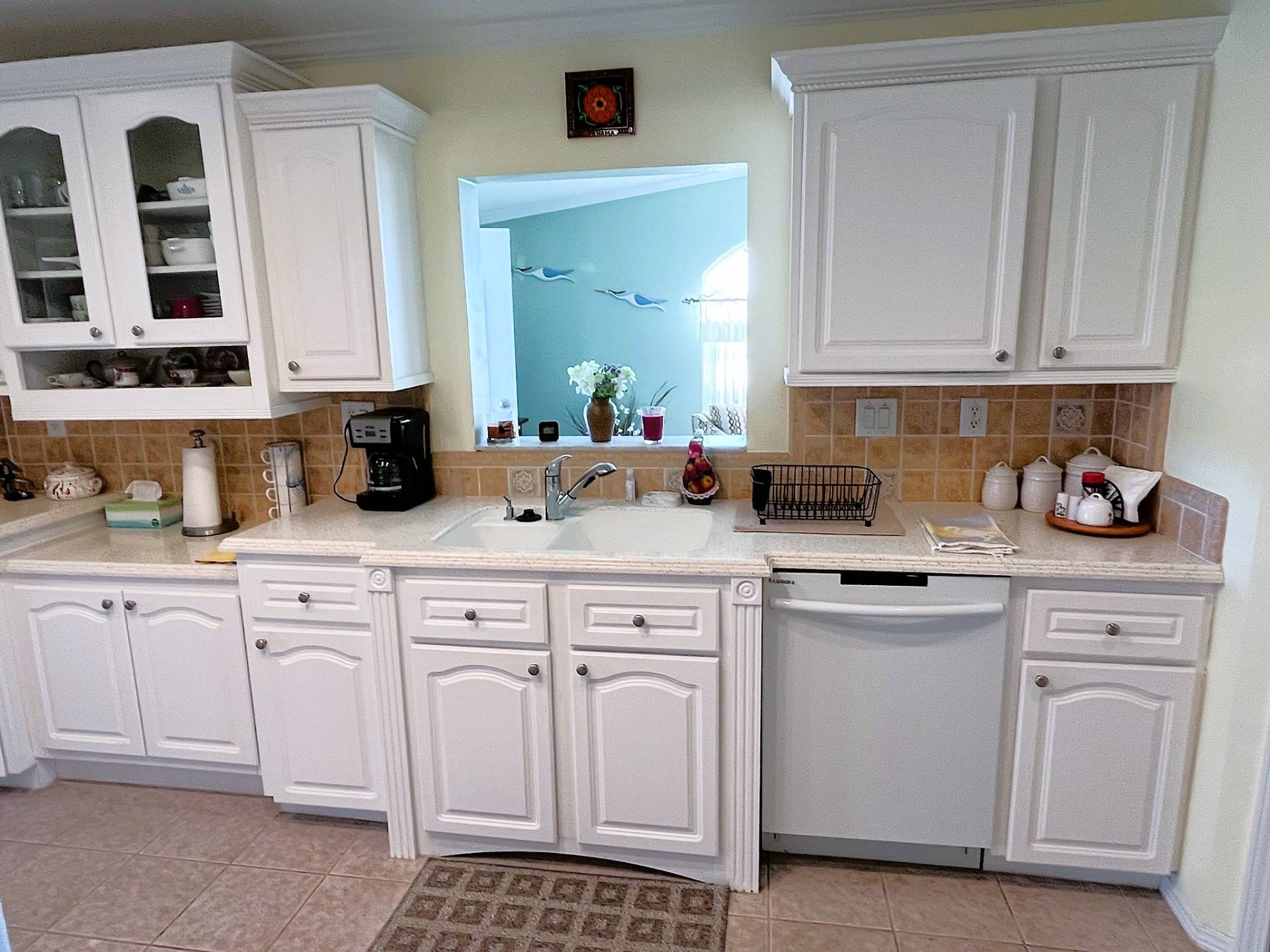 ;
;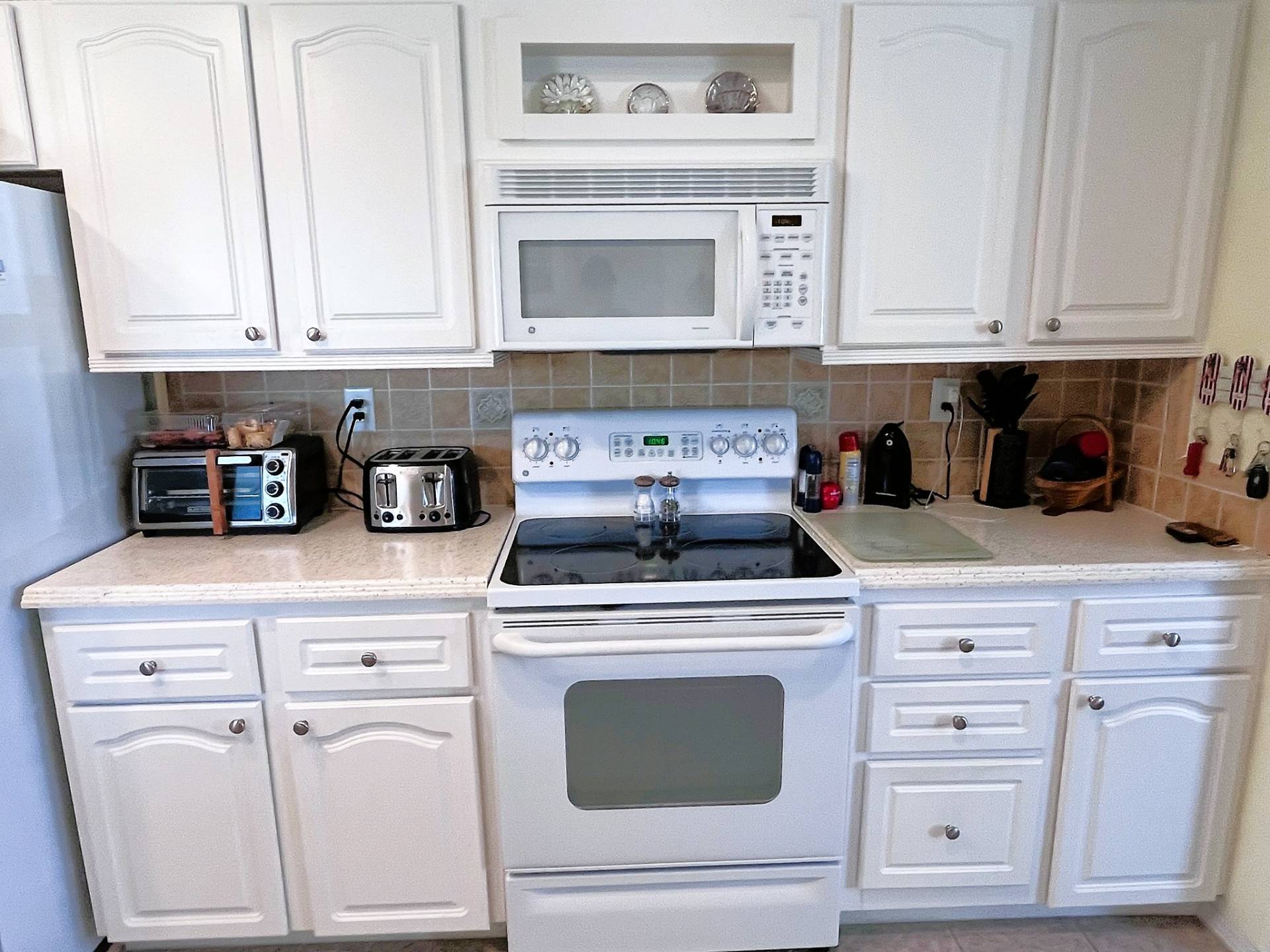 ;
;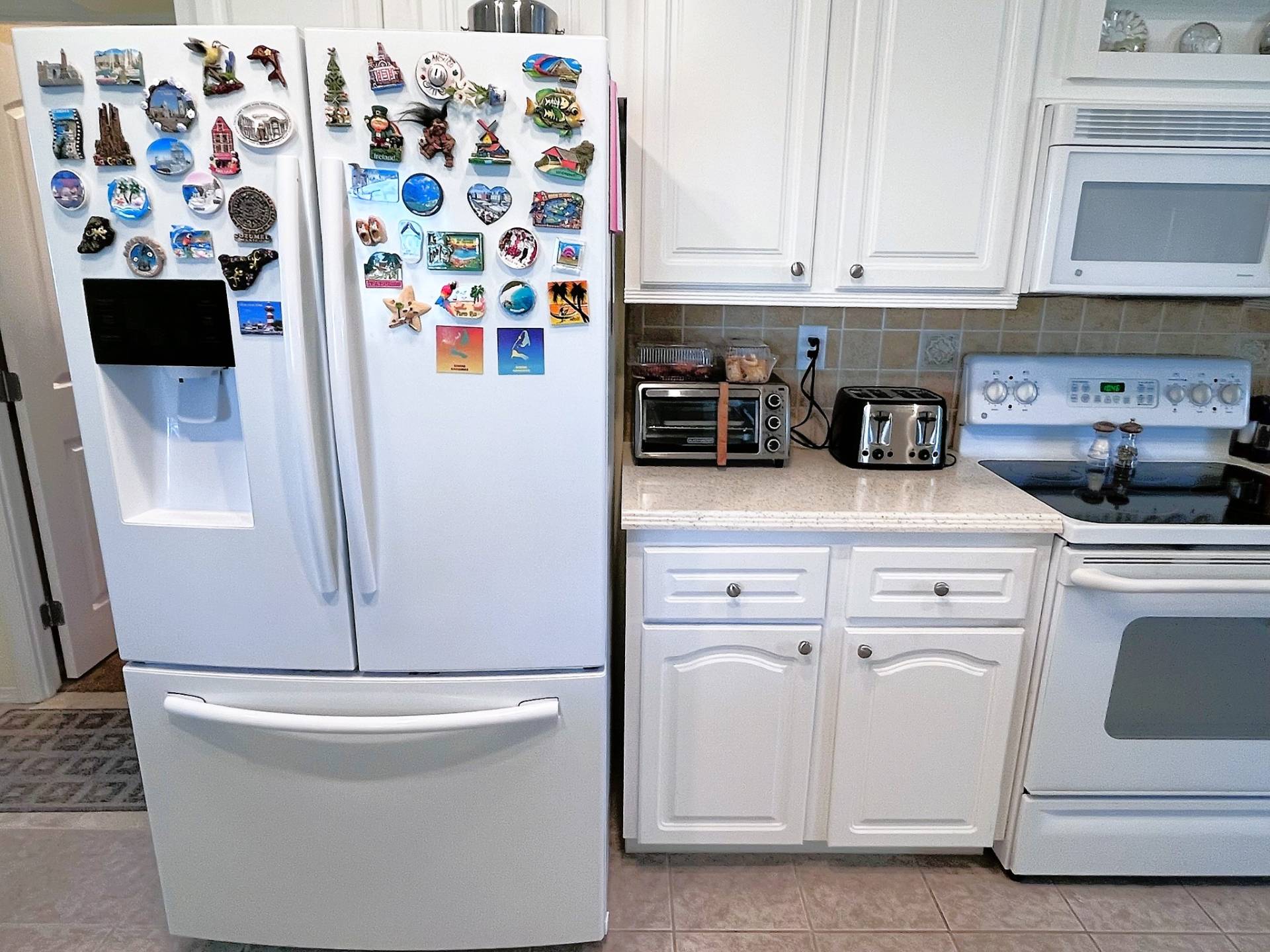 ;
;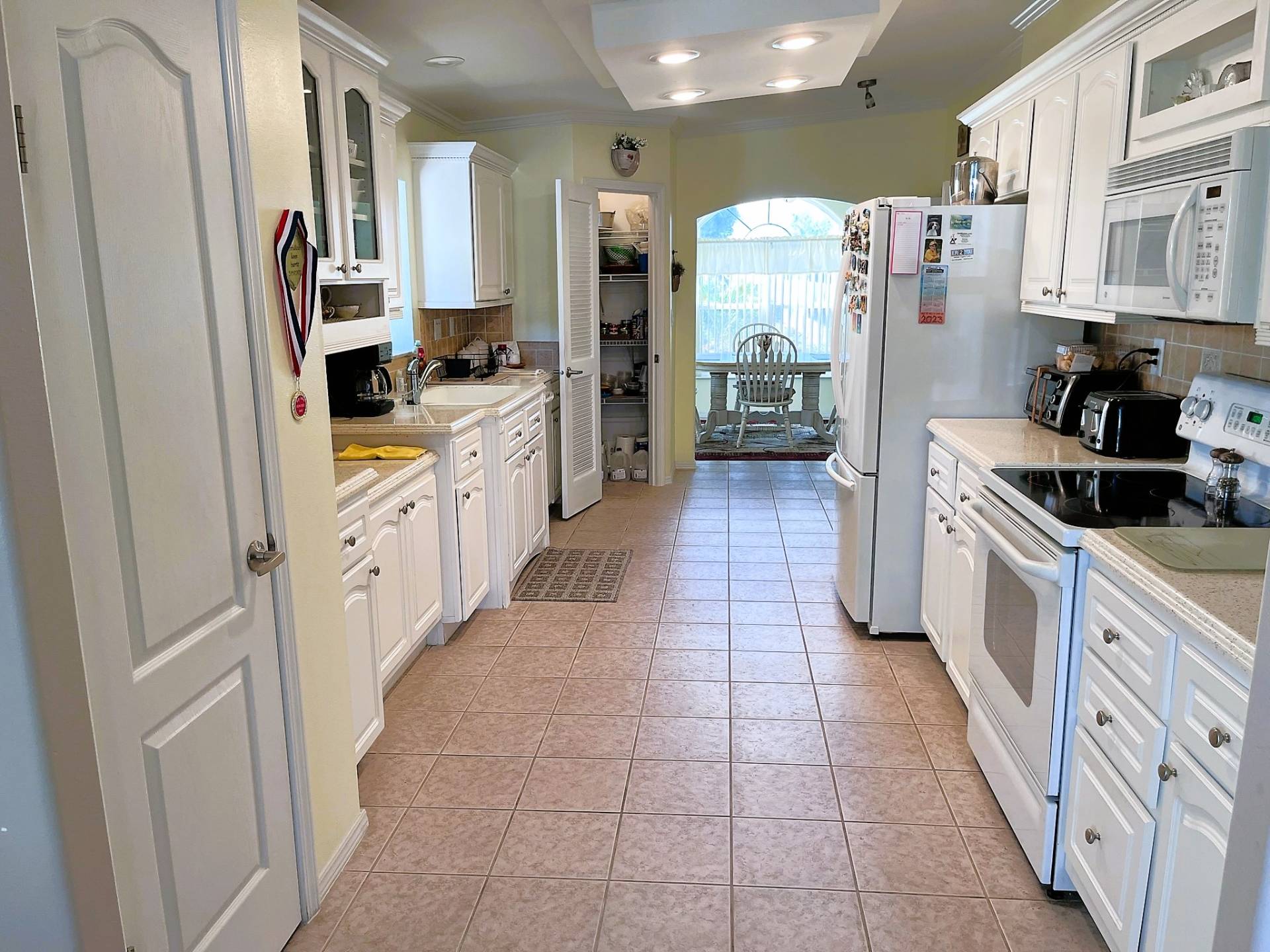 ;
;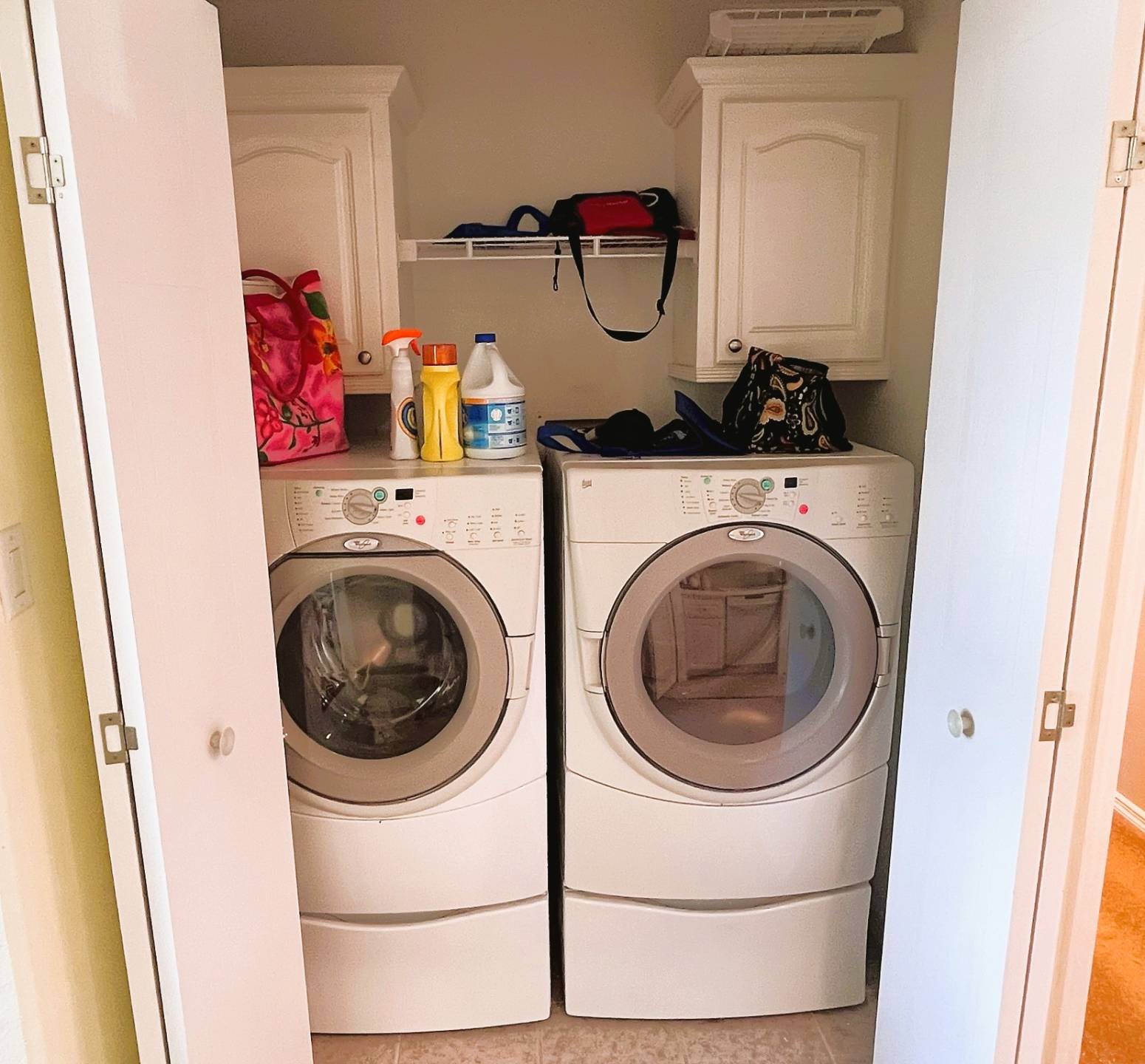 ;
;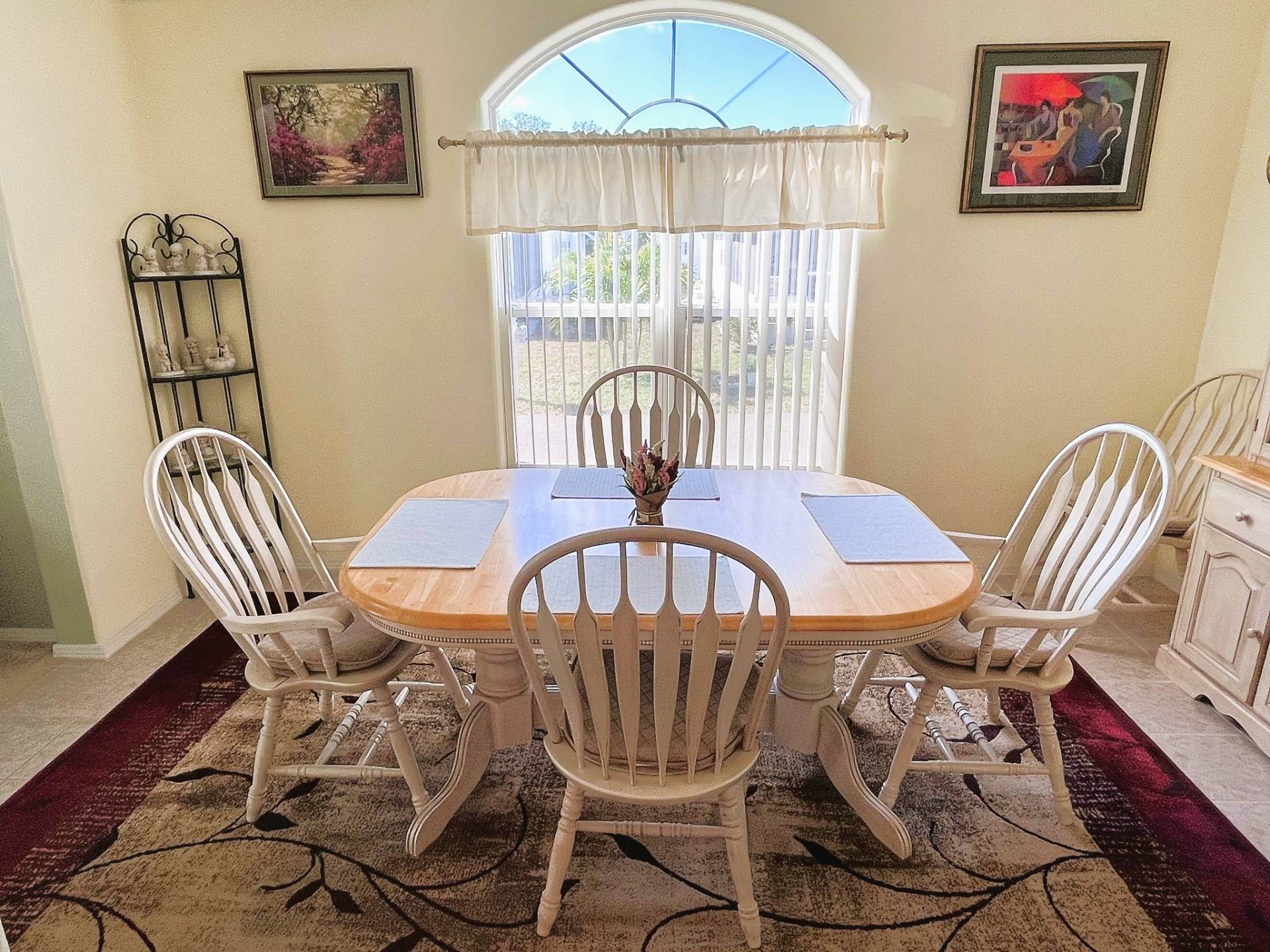 ;
; ;
;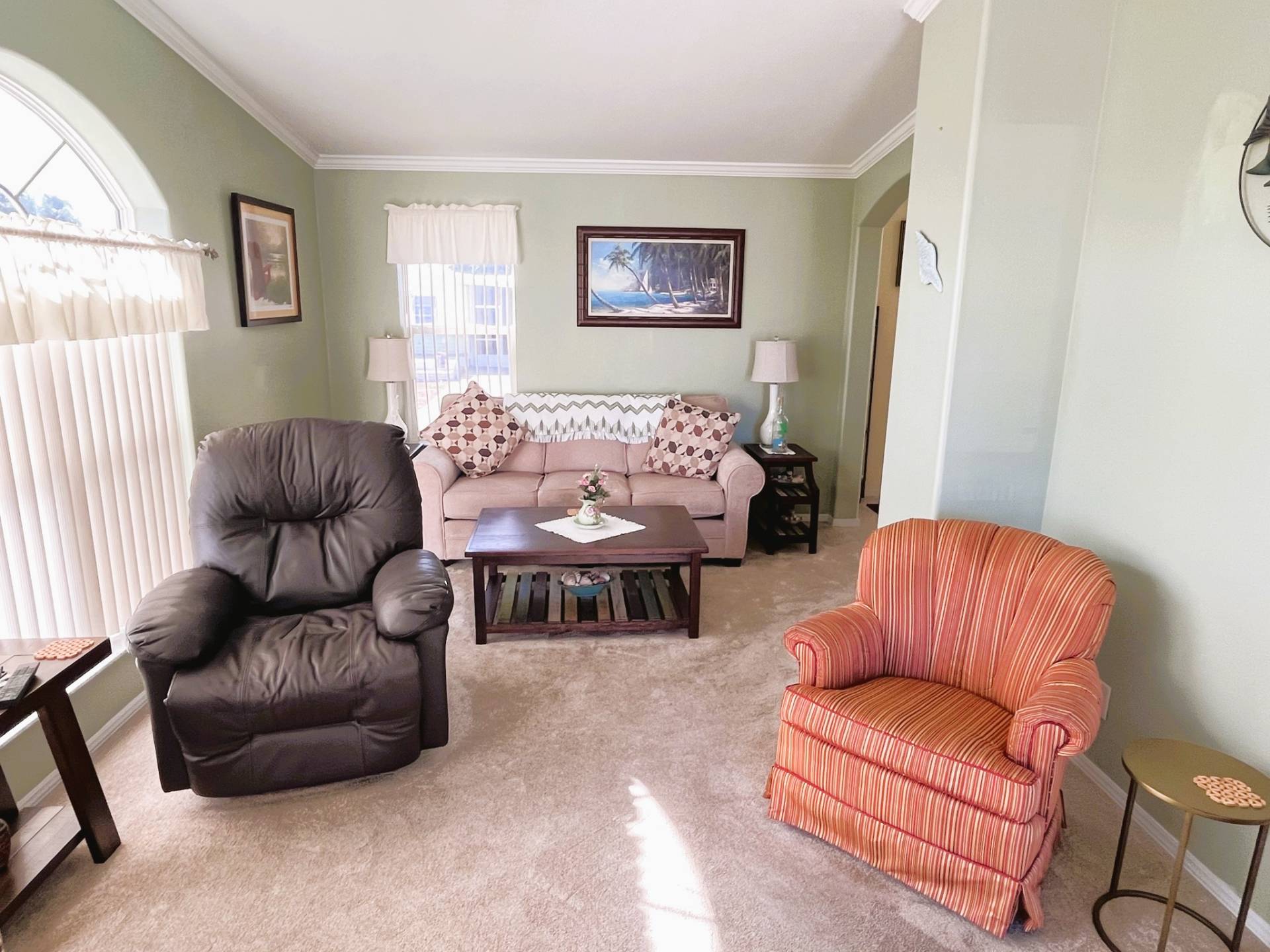 ;
;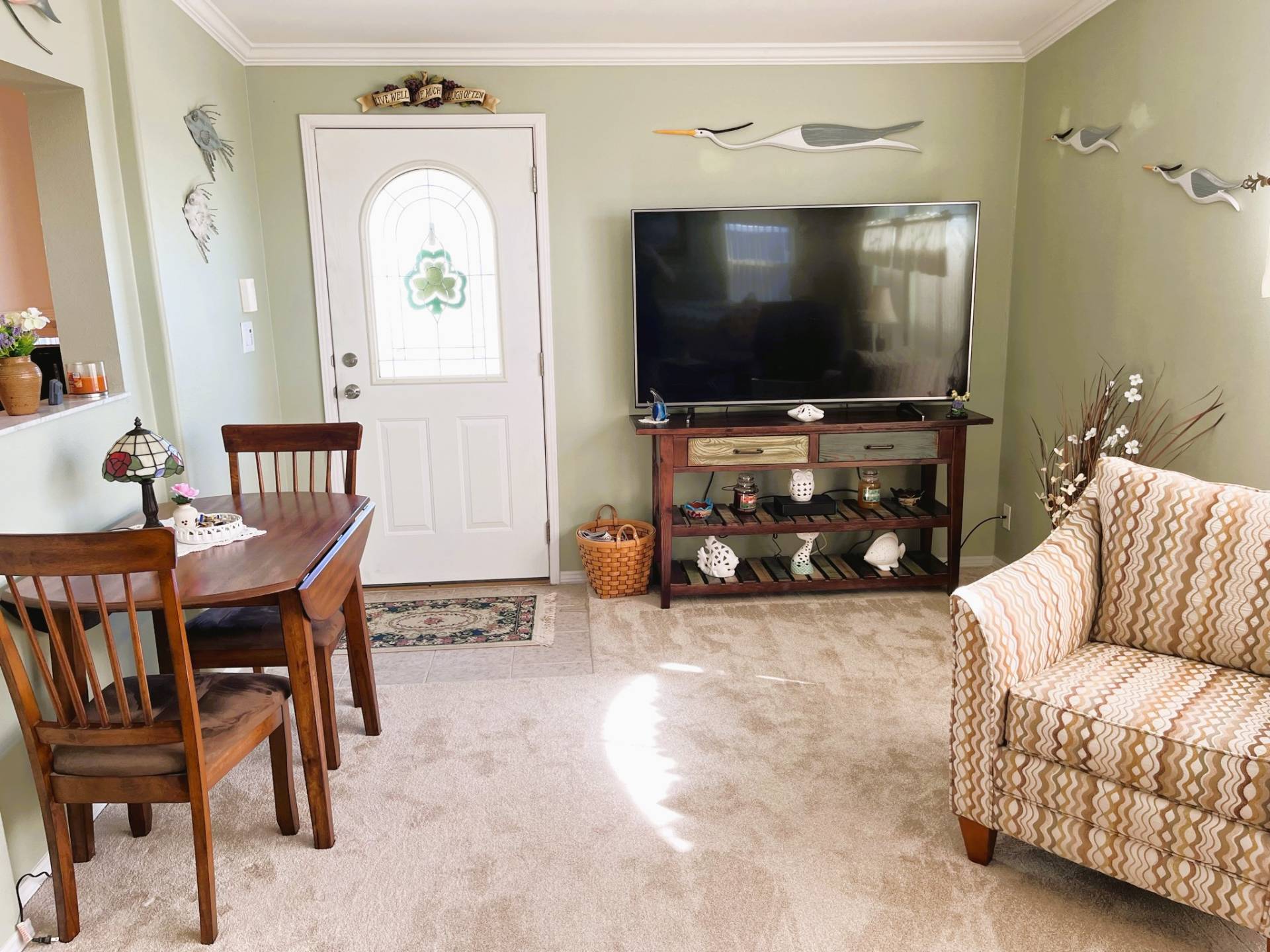 ;
; ;
; ;
; ;
; ;
; ;
;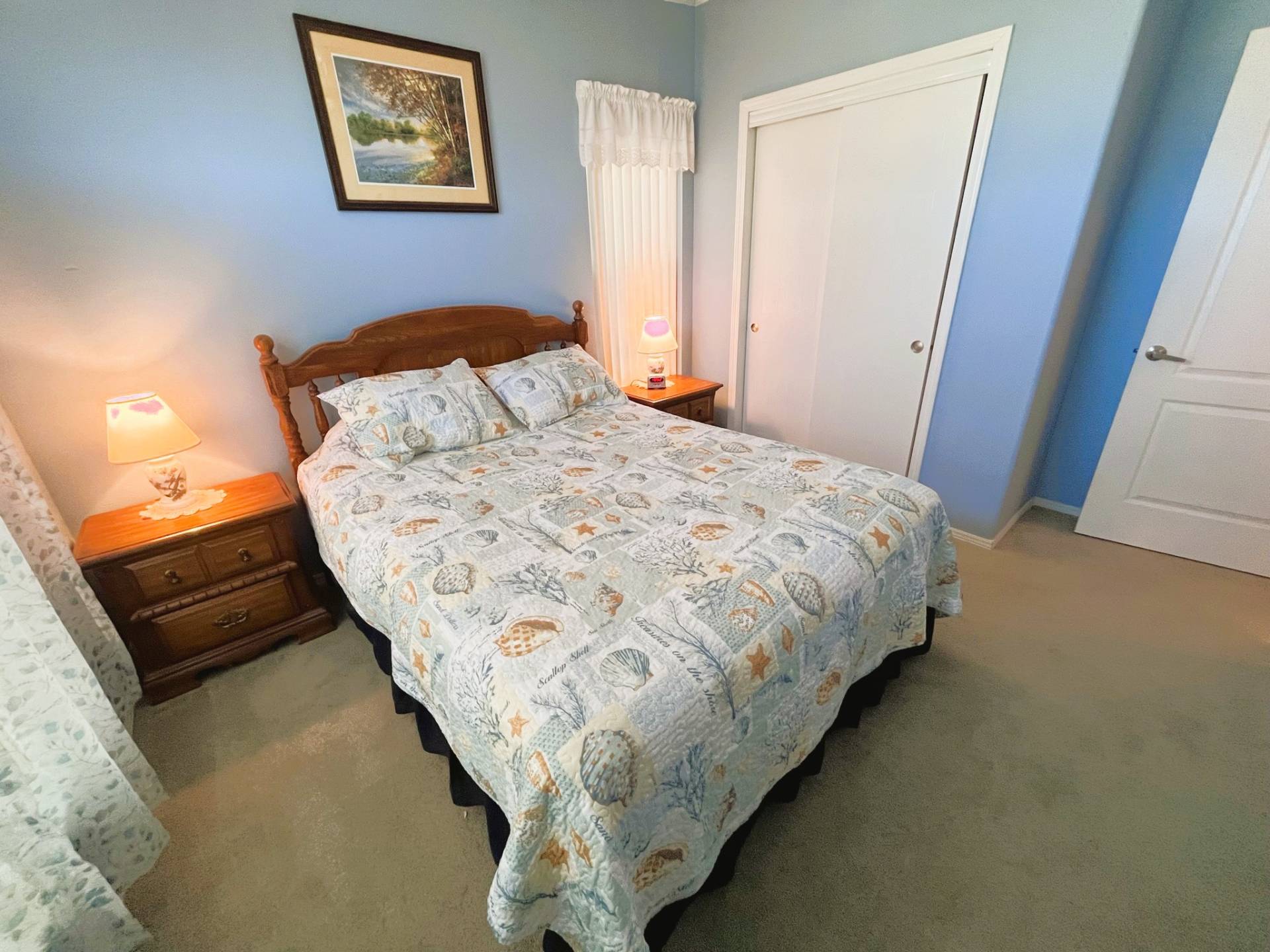 ;
;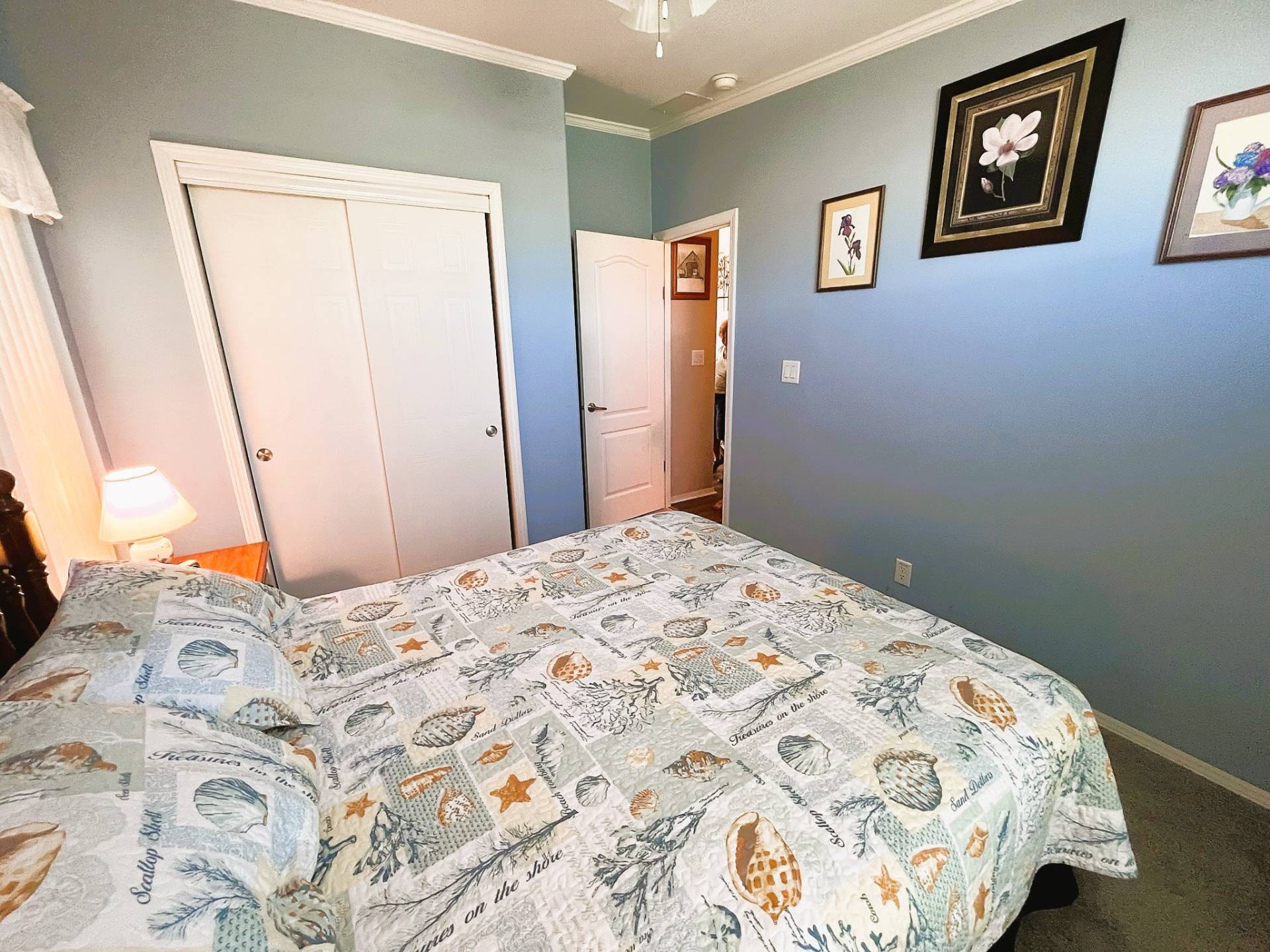 ;
; ;
;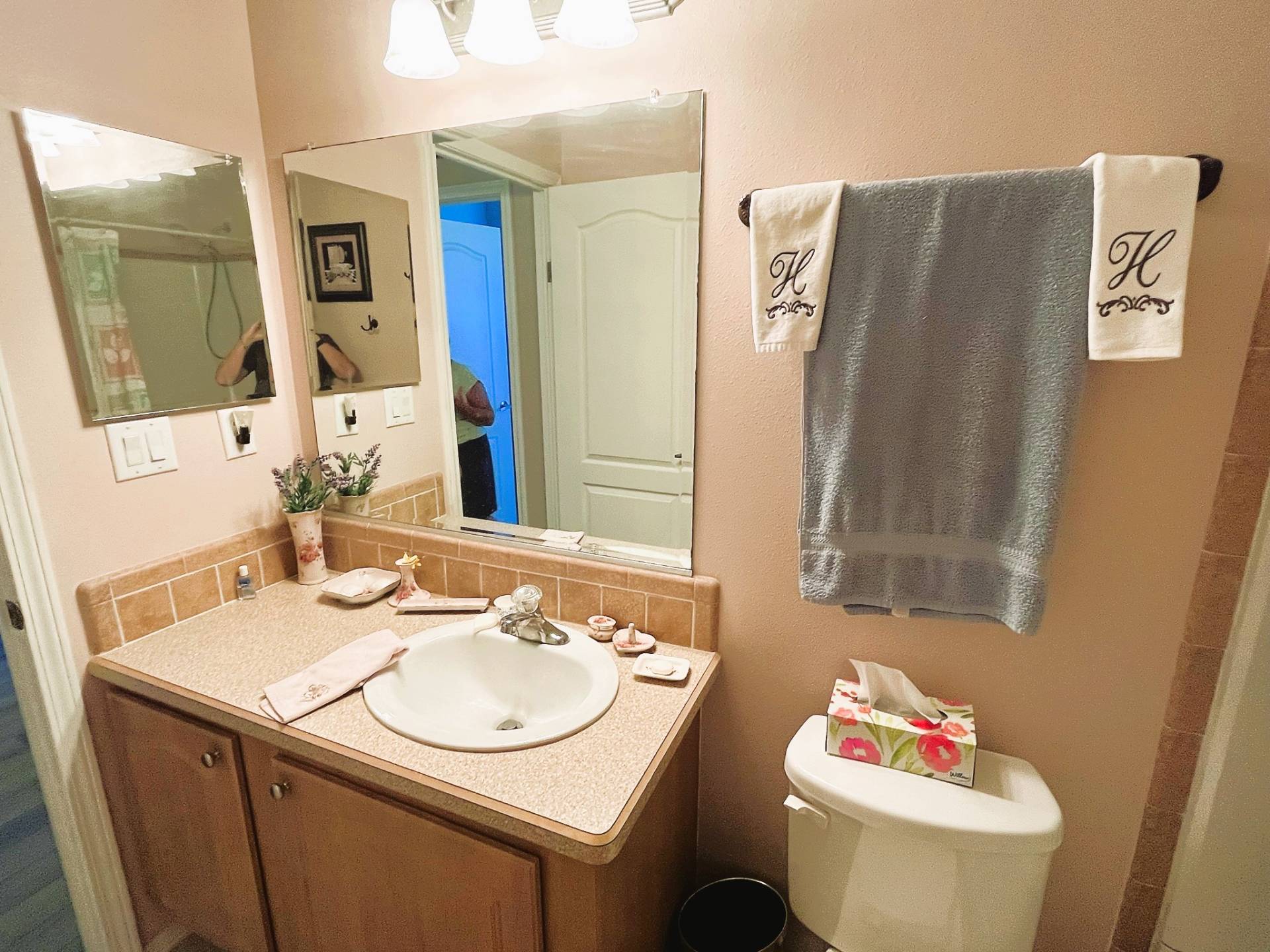 ;
;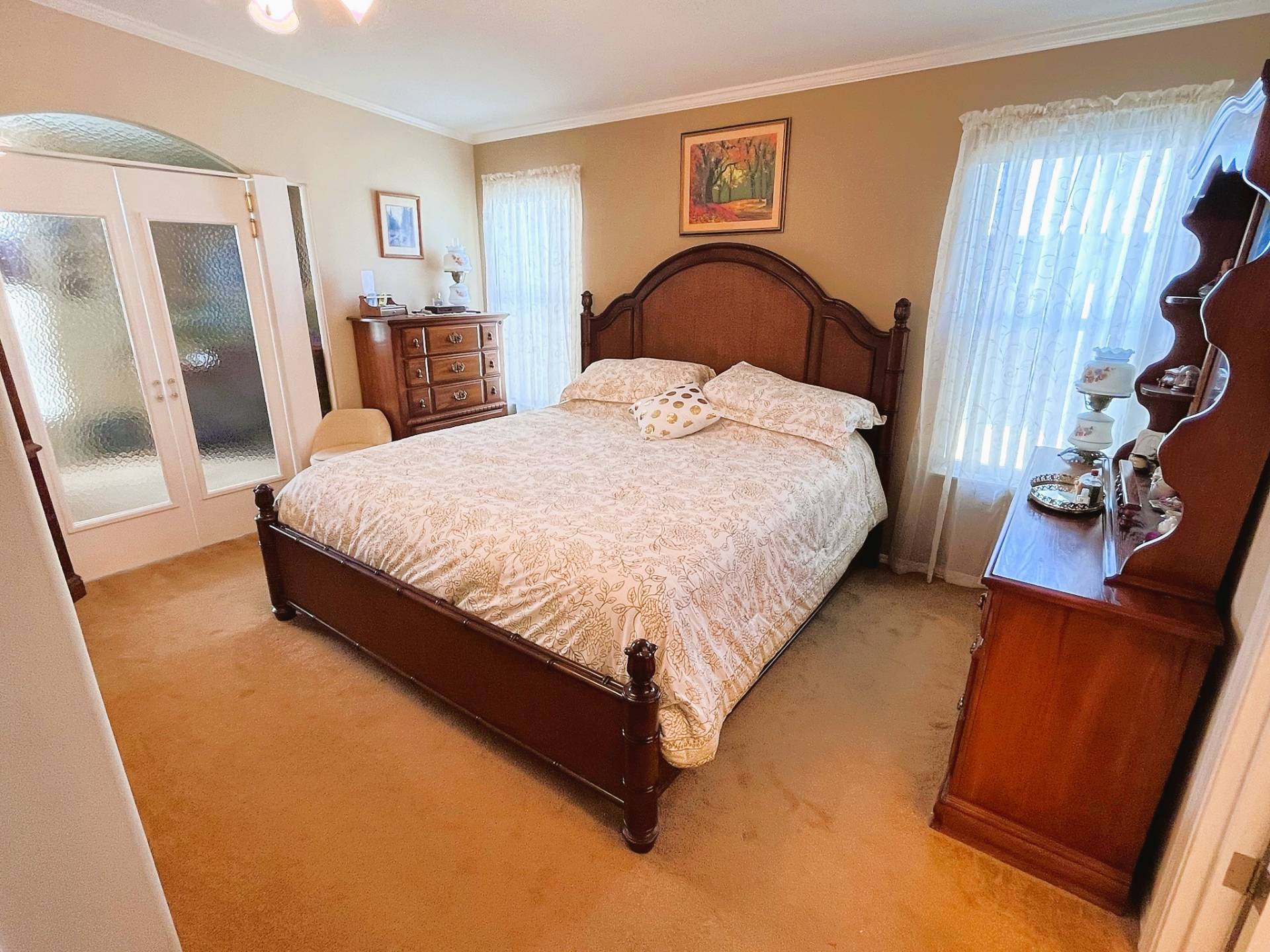 ;
; ;
; ;
; ;
;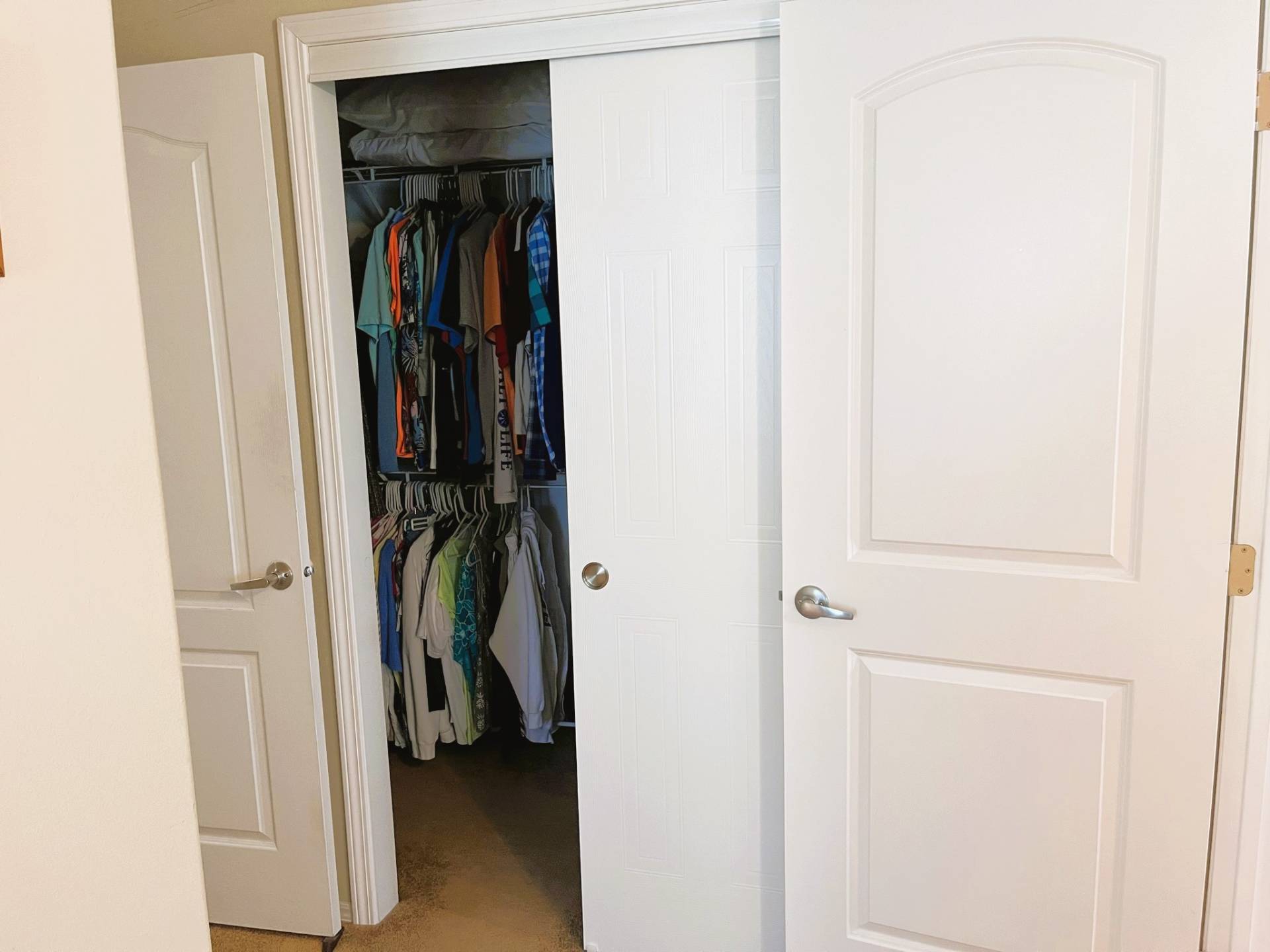 ;
; ;
;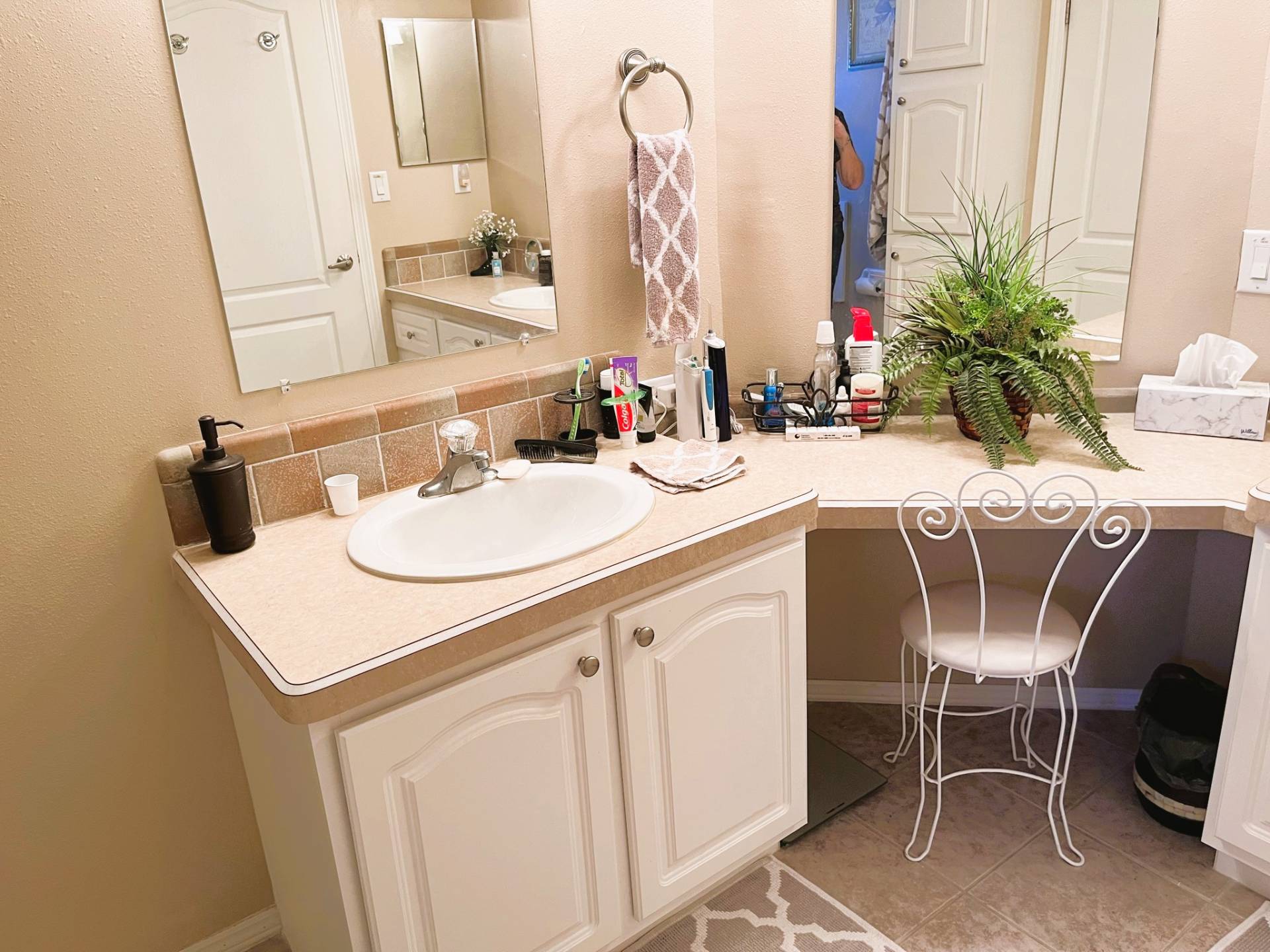 ;
;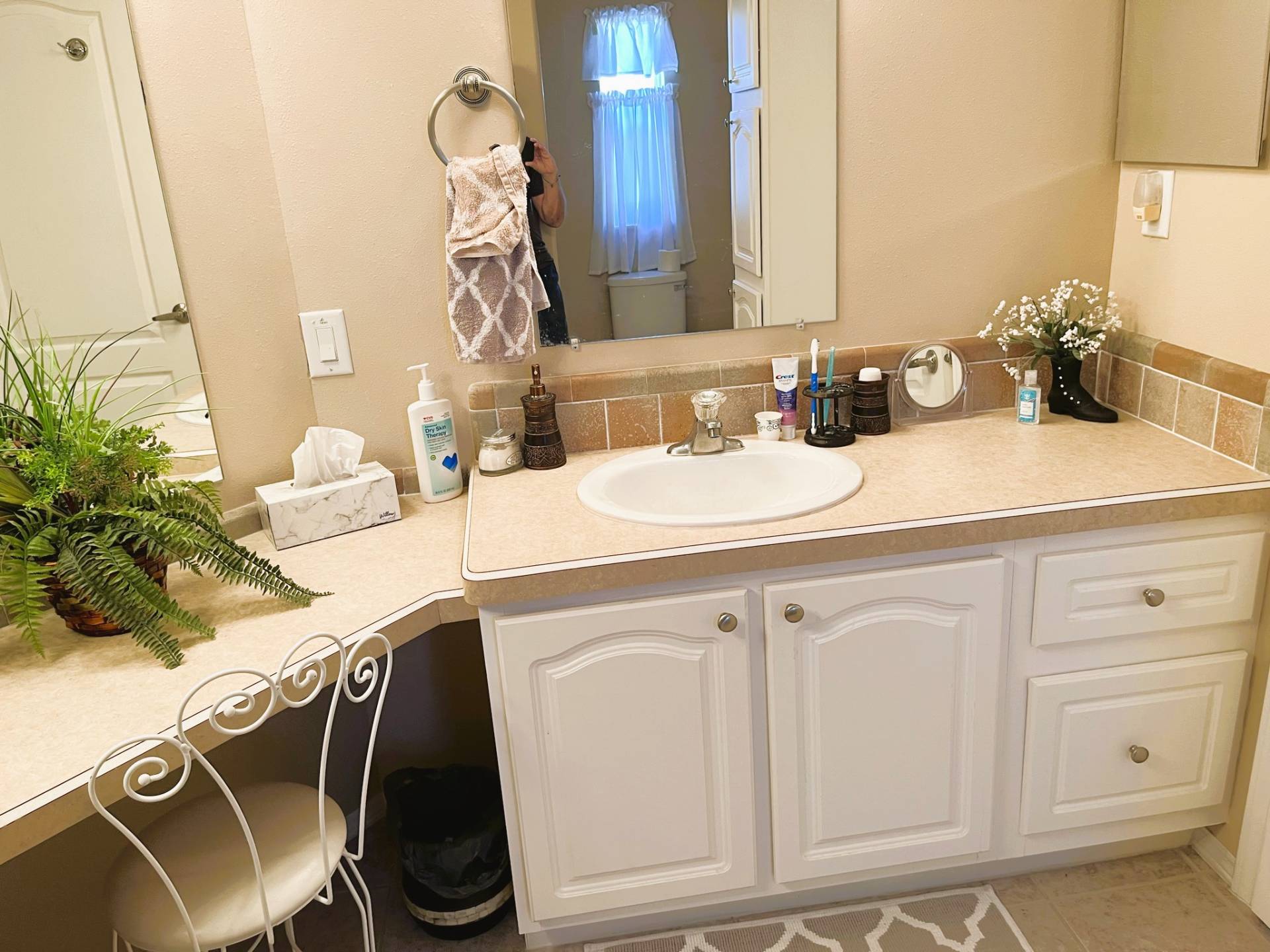 ;
;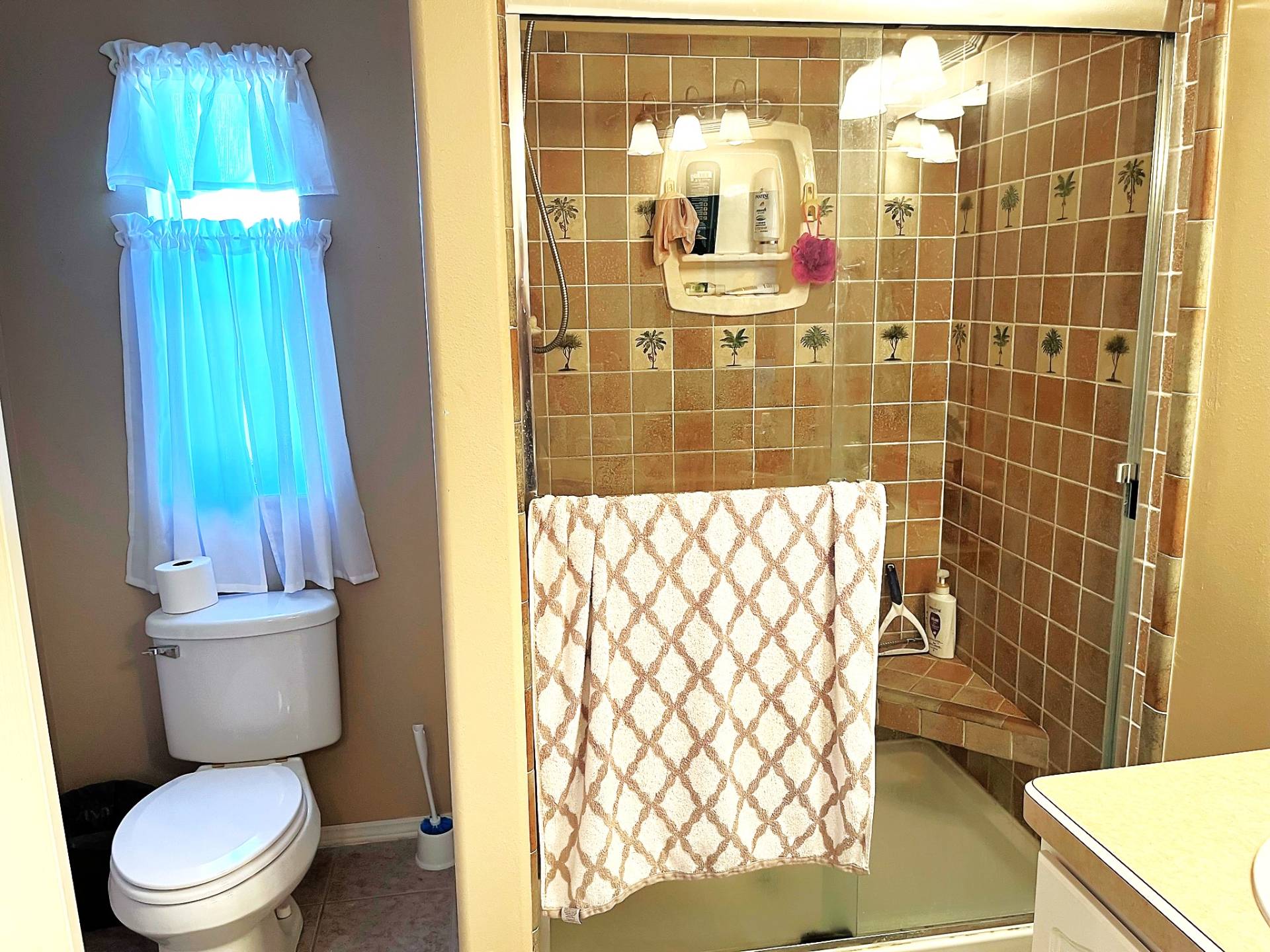 ;
; ;
; ;
;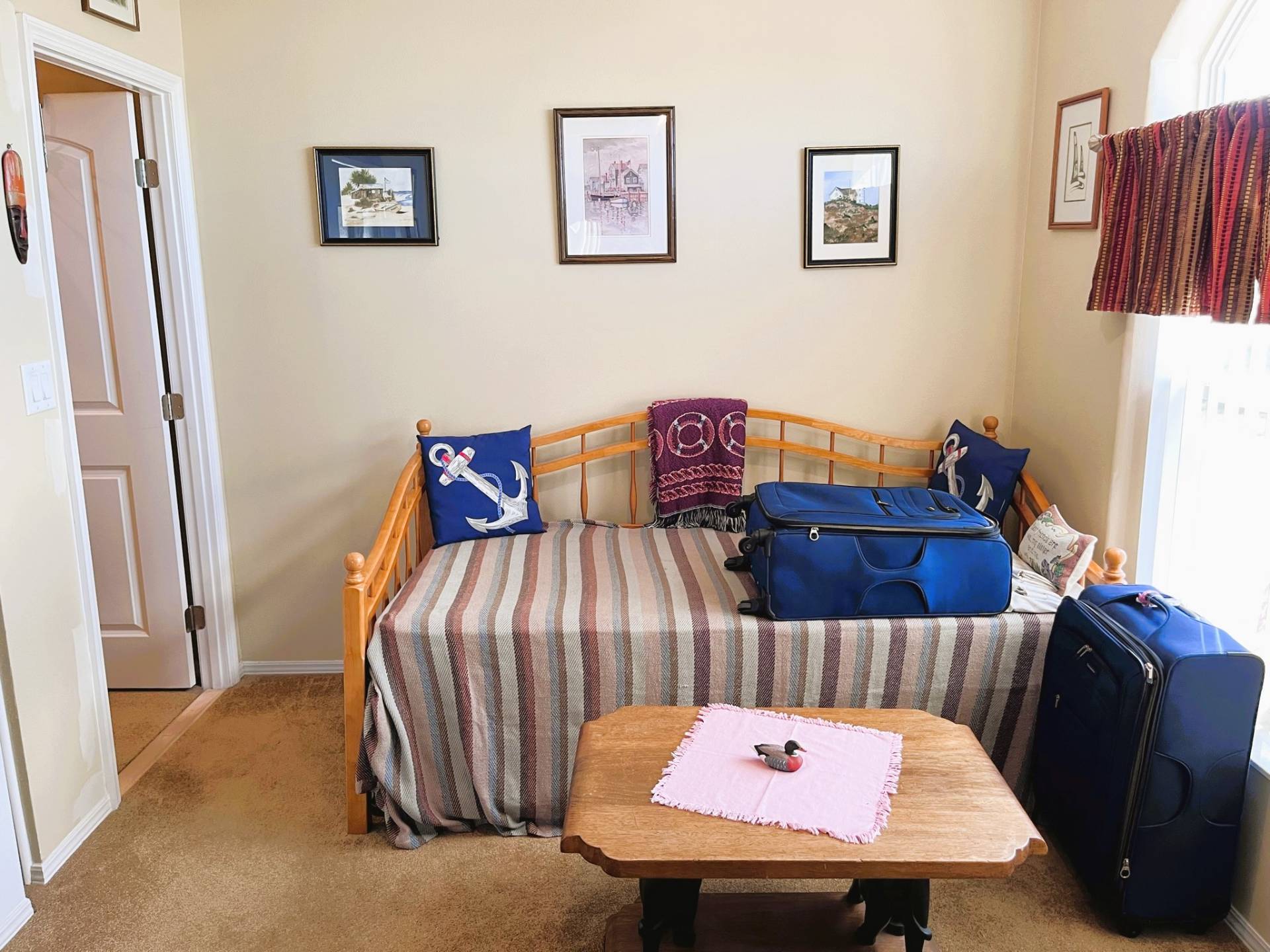 ;
; ;
;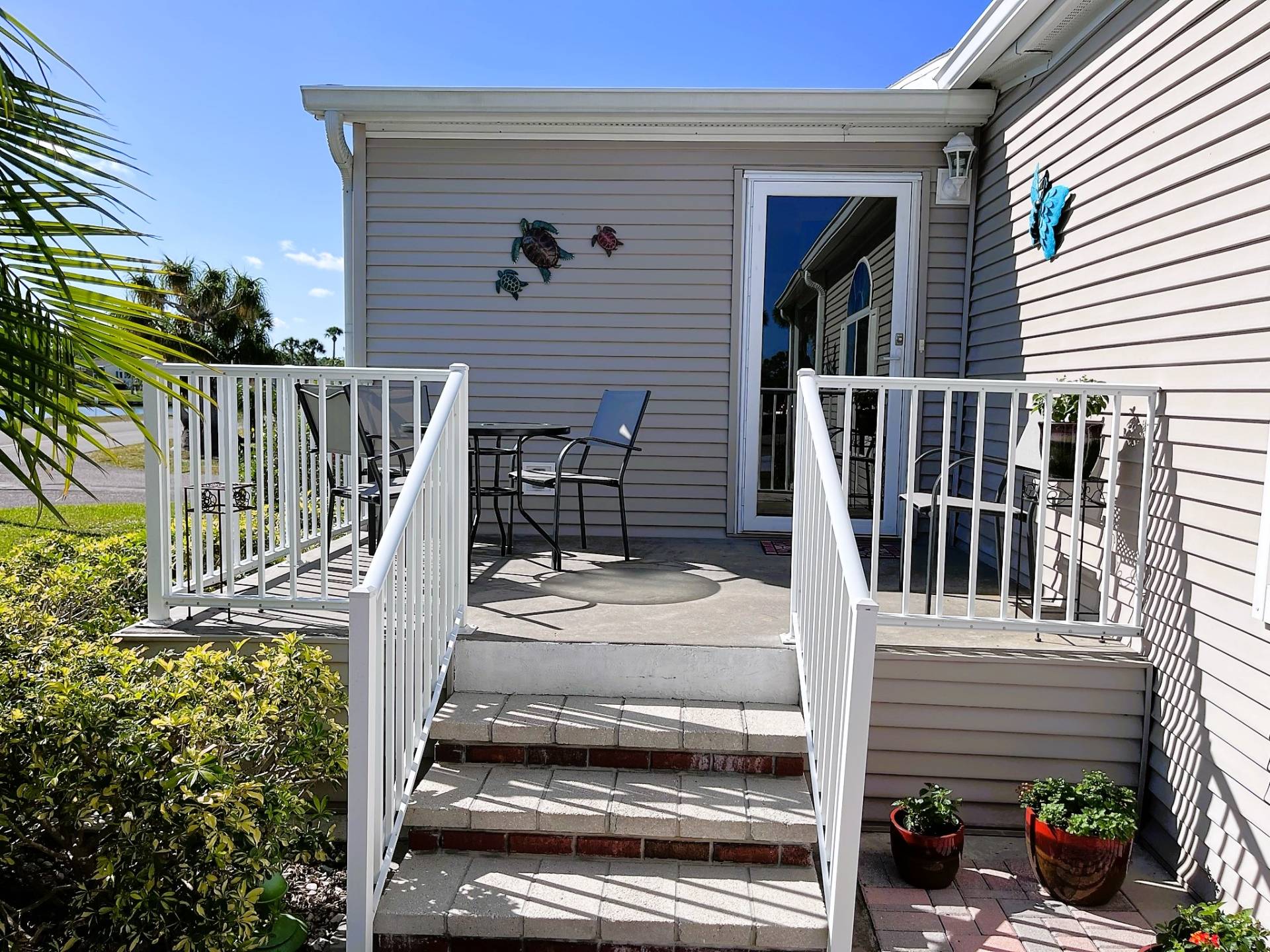 ;
; ;
;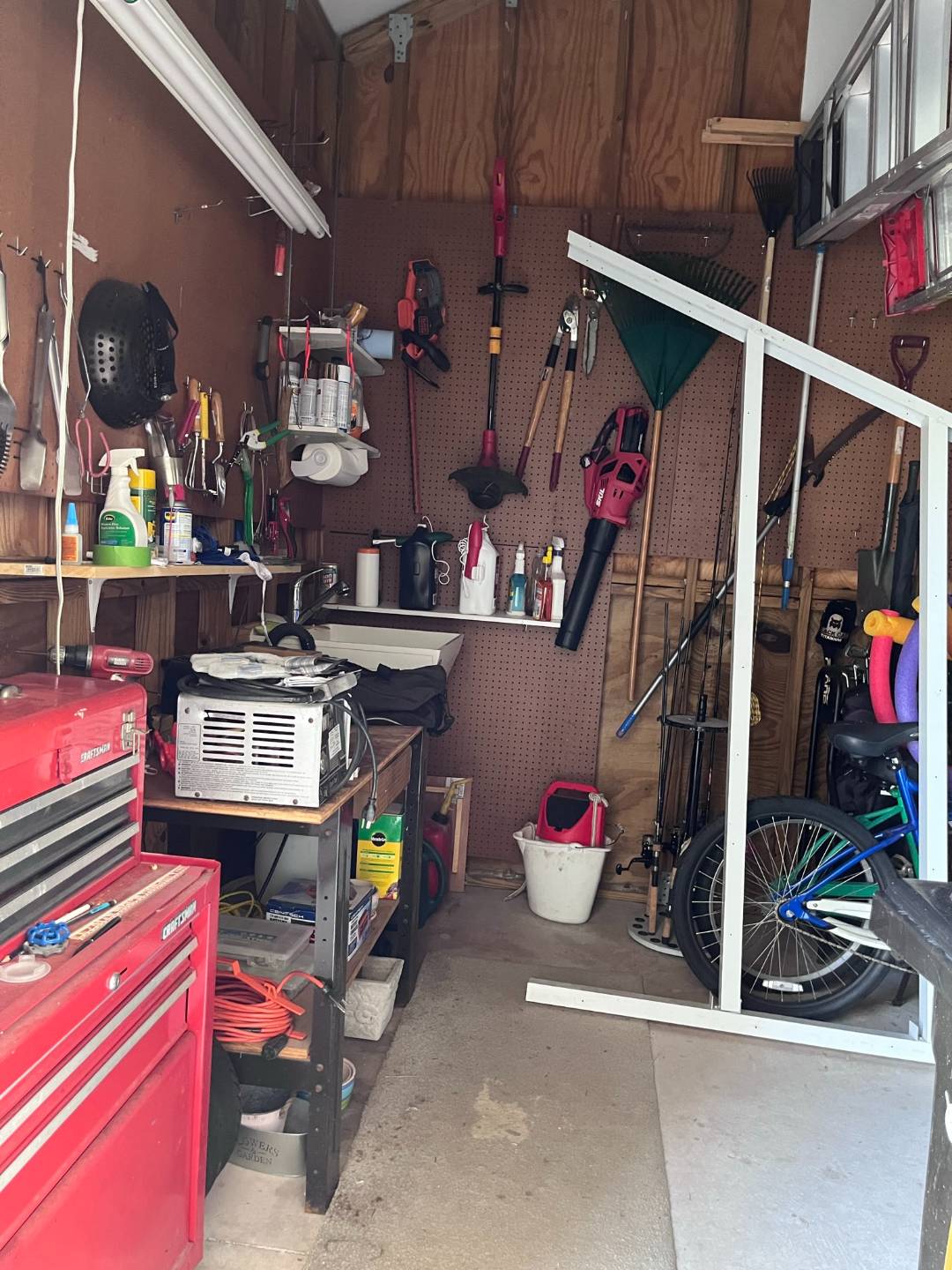 ;
;