FABULOUS HOME IN THE QUIET BEAR CREEK COMMUNITY!!
PRICED TO SELL!! Realtors/Agents: We Co-Broke, call us!!! Beautiful 3/2 home with newer flooring through main living area. Spacious great room with double tray ceiling and transit windows adds to the beauty and splendor of the home. Large master suite with garden tub, separate shower, double sinks, transit windows and ADA style toilet. Ceiling fans throughout and updates include Roof 2018 and A/C 2017. Carport has pull down shade/blinds for enjoying the evenings outside and retractable screen doors on both entrances for those cooler FL nights. 4 miles from the World famous Daytona Beach, one of few beaches that you can drive on!!! Minutes from colleges, Daytona International Speedway, Tanger Outlets, abundance of restaurants and entertainment! Our park is pet friendly, has 3 pools (one heated), 2 spas, 3 clubhouses, variety of activities, sports, & clubs. You'll love the resort lifestyle living with swimming, pickleball, tennis, line dancing, bingo, horseshoes, clubs, dinner get-togethers & so much more!! Living Sq Ft: 1512 under air. Total sq ft: 1663. Lot# 354.New owner can assume the current owner lot rent for ONE YEAR through end of lease term 8/31/2024. Lot rent includes: trash/recycling, mowing/edging, blow driveway, home lawn irrigation, sprinkler maintenance, common areas, gate security, land taxes (no tax bill at end of year). Kitchen: 22'8" x 9'2", Great room: 25'8"x 17', Master bedroom:13'1" x 12'6", Master bathroom: 12'7"x 8'8", 2nd Bedroom: 12'7"x 11'1", 3rd Bedroom: 12'6"x 10', Florida Room: 13'1"x 11'5", Carport: 39'5" x13'. We look forward to you visiting us at Bear Creek Village and becoming our neighbor!






 ;
;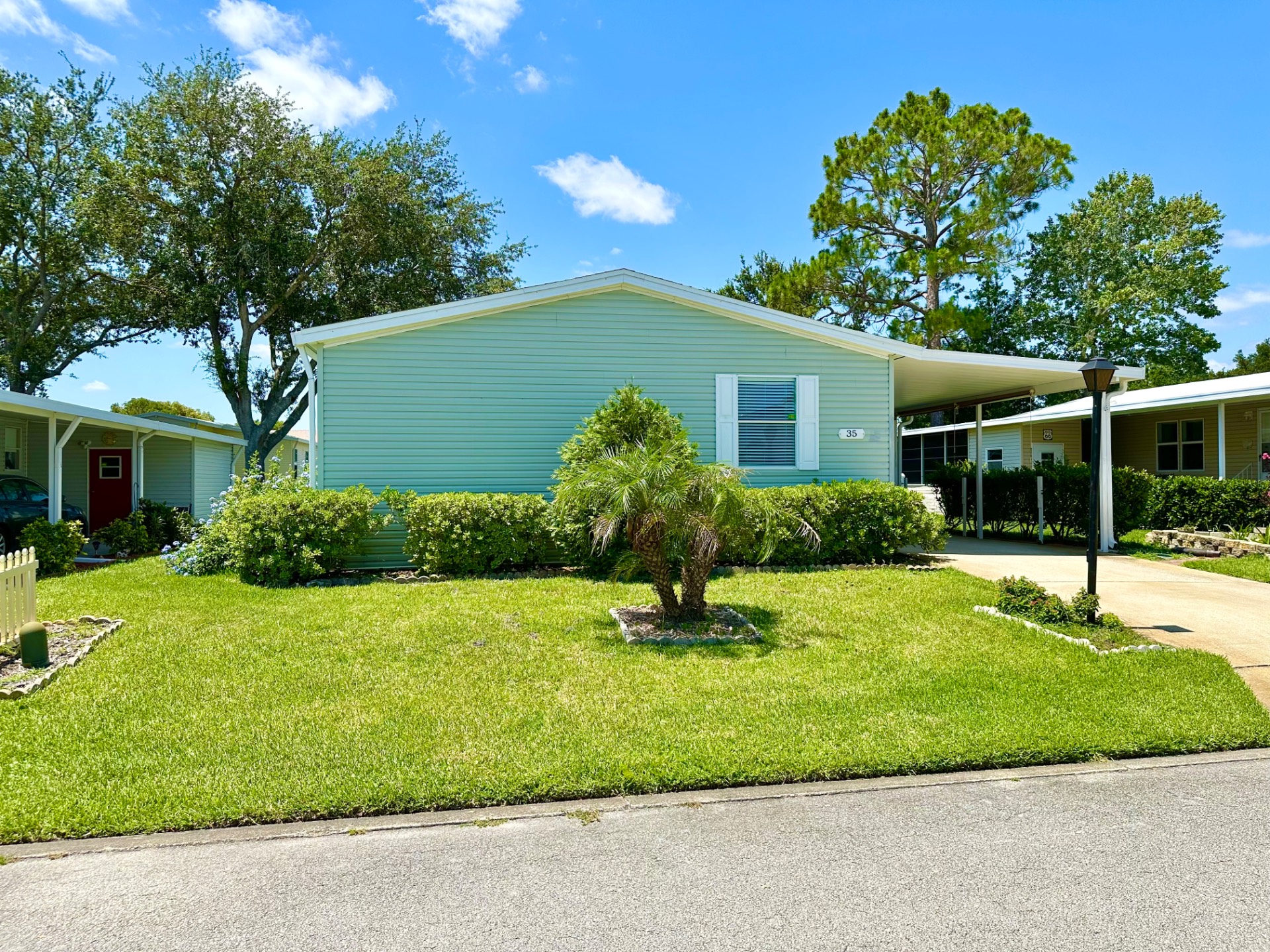 ;
;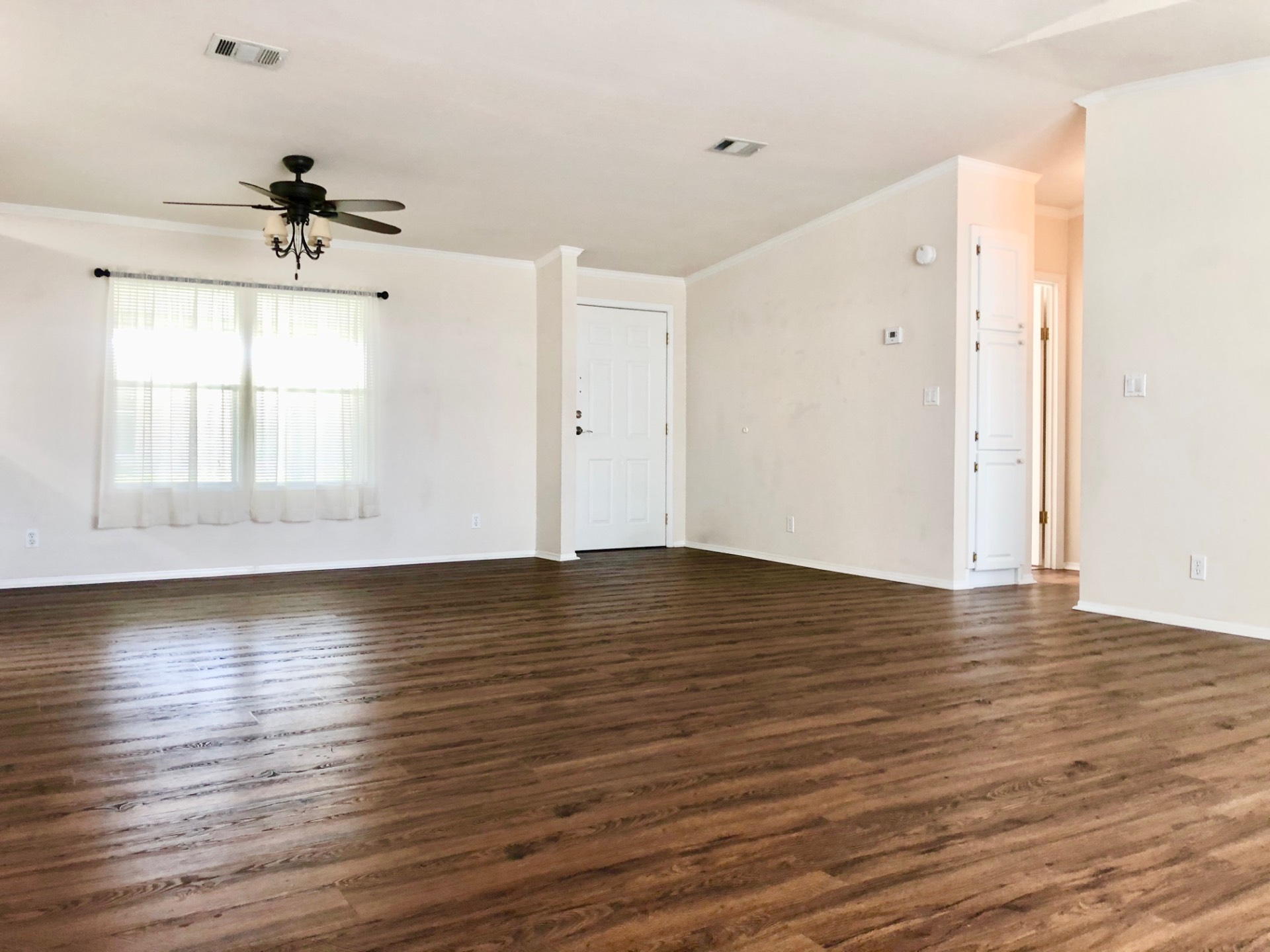 ;
;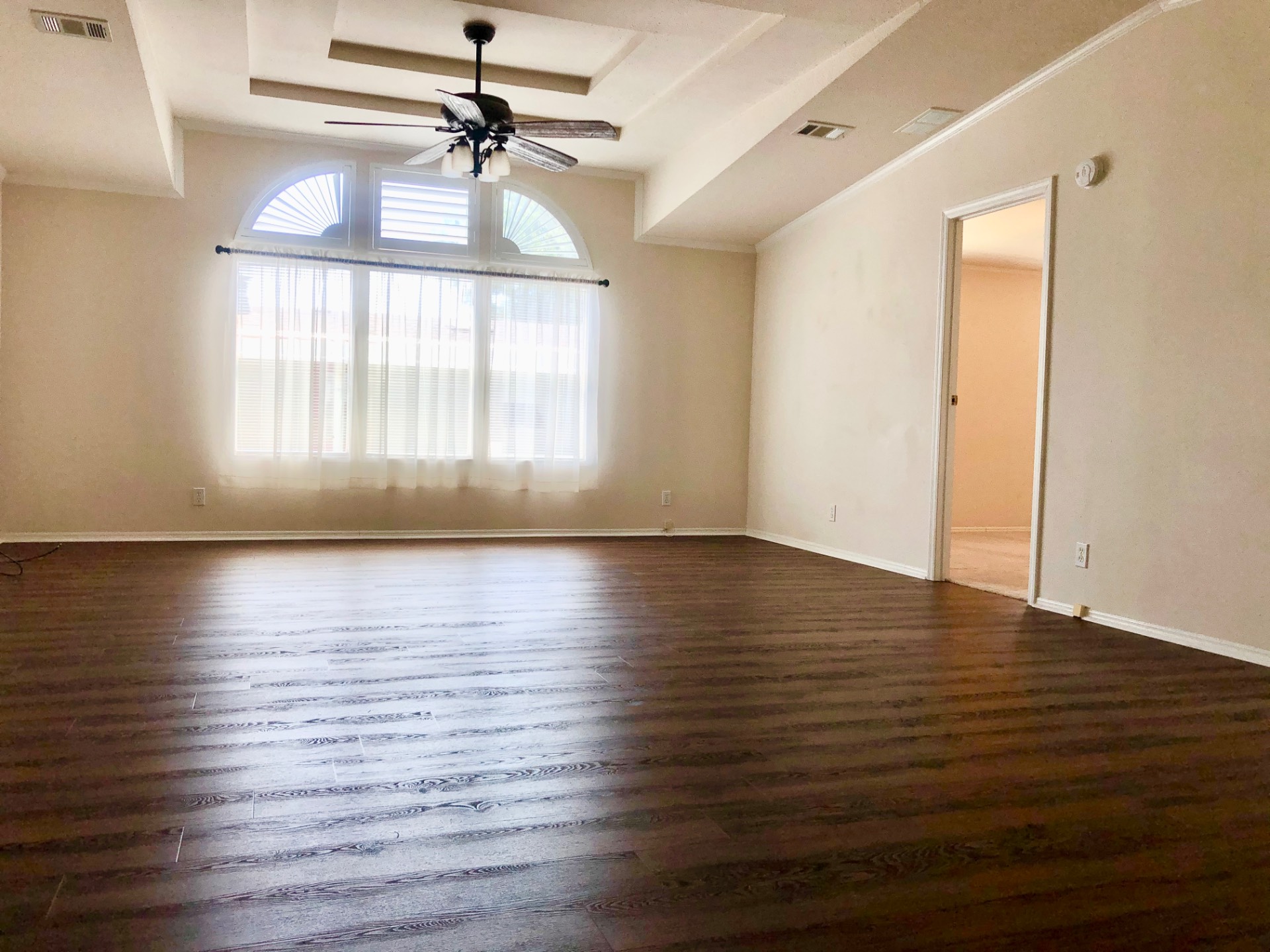 ;
;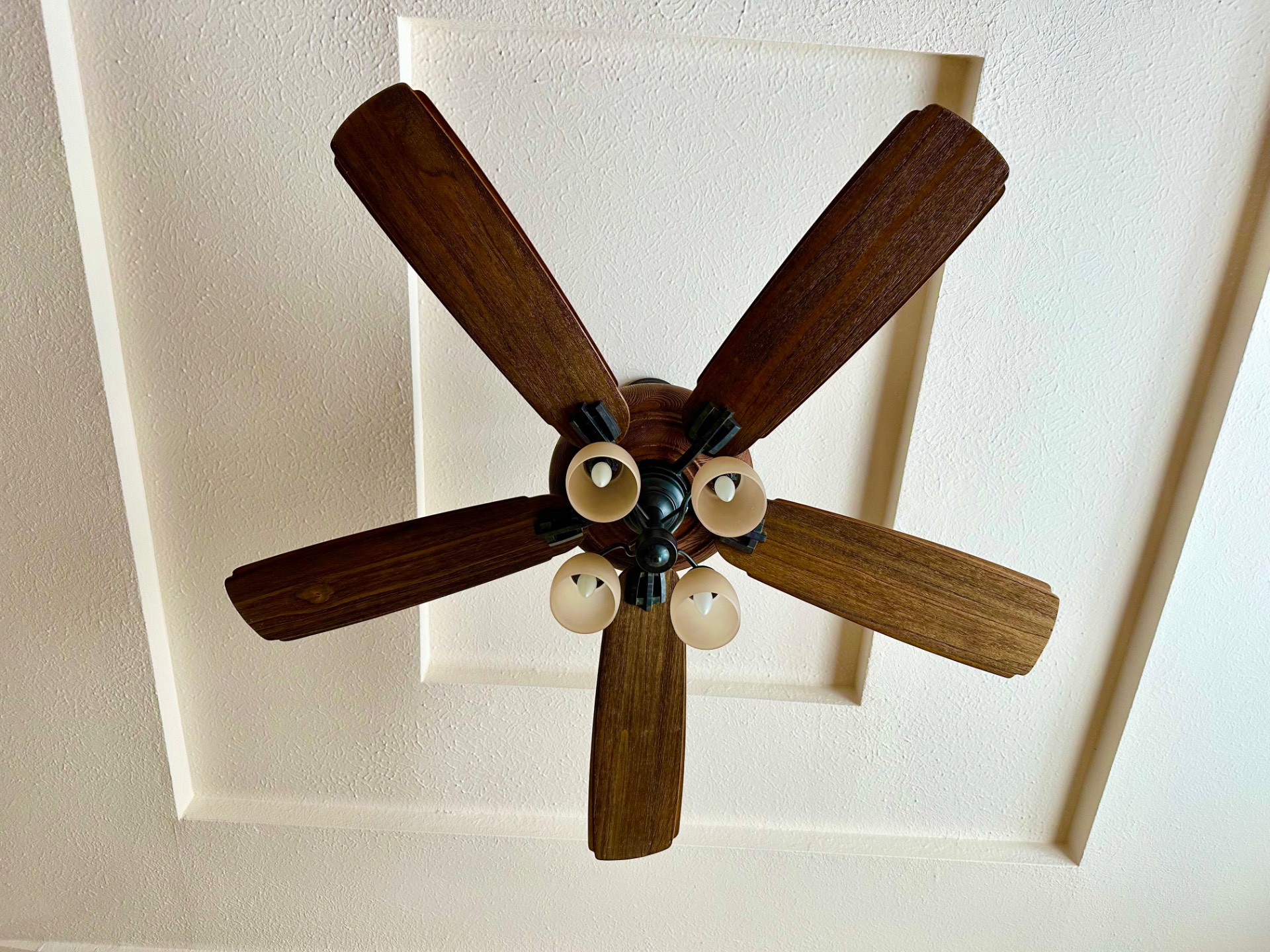 ;
; ;
;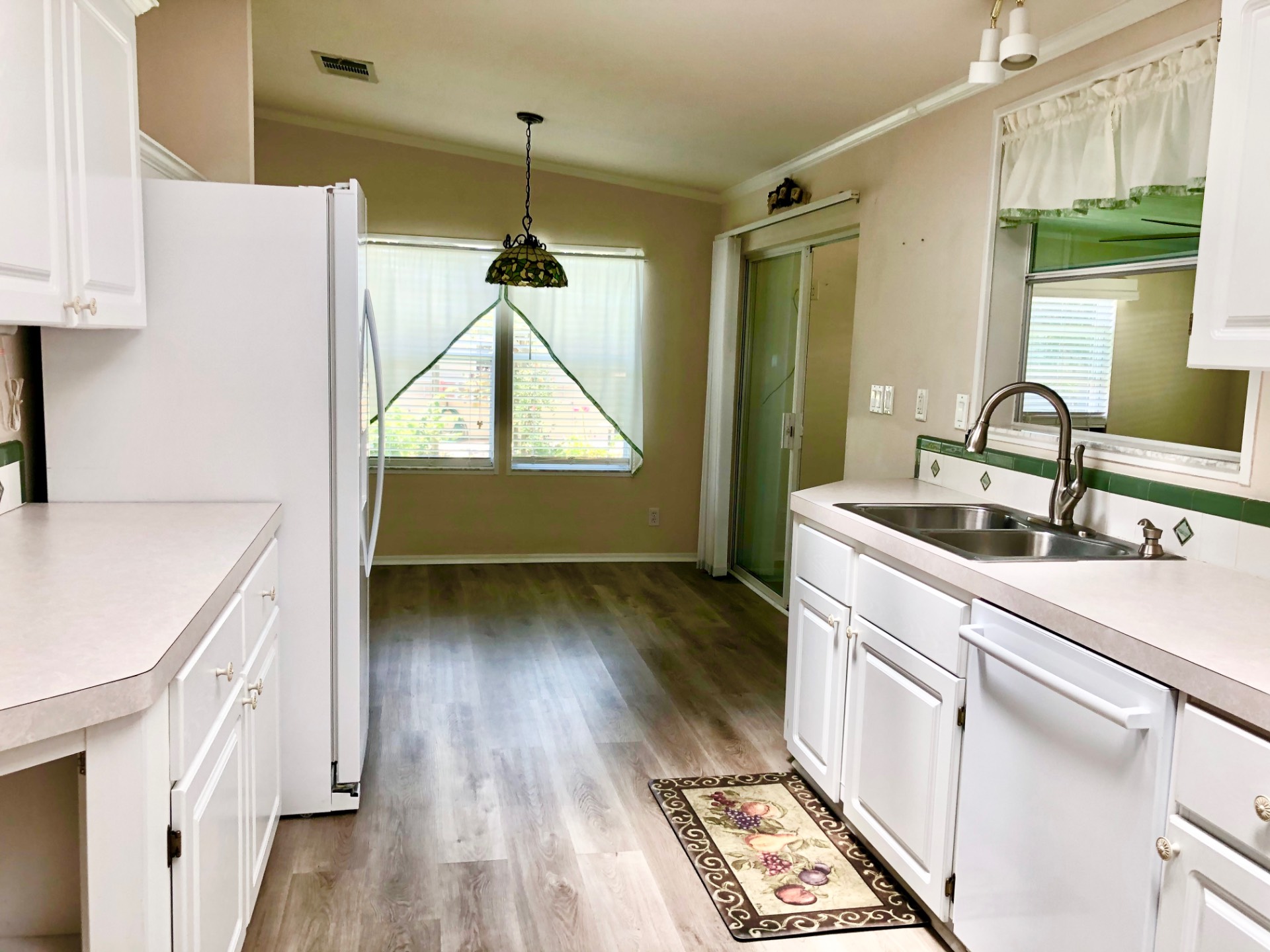 ;
; ;
; ;
; ;
;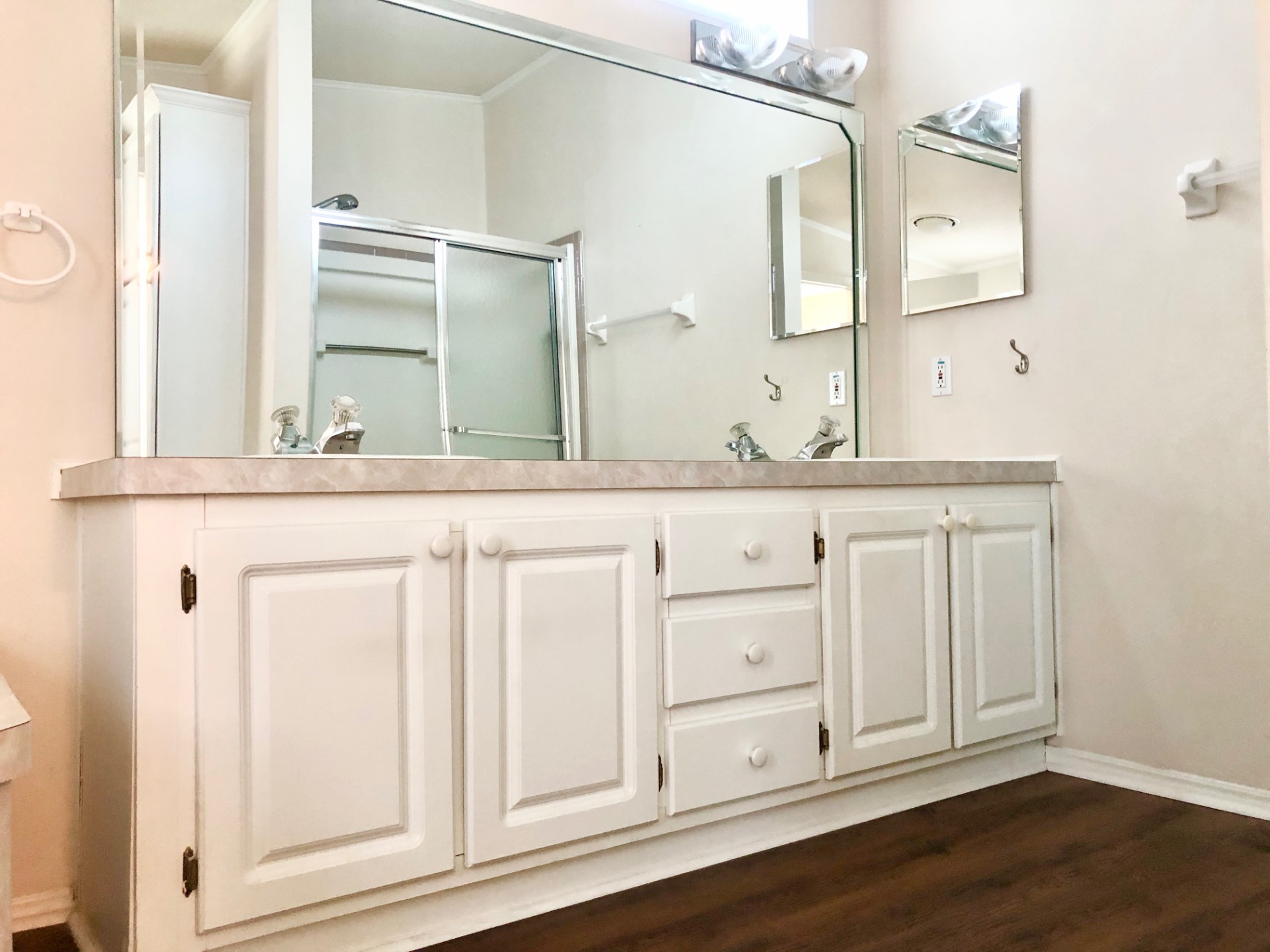 ;
;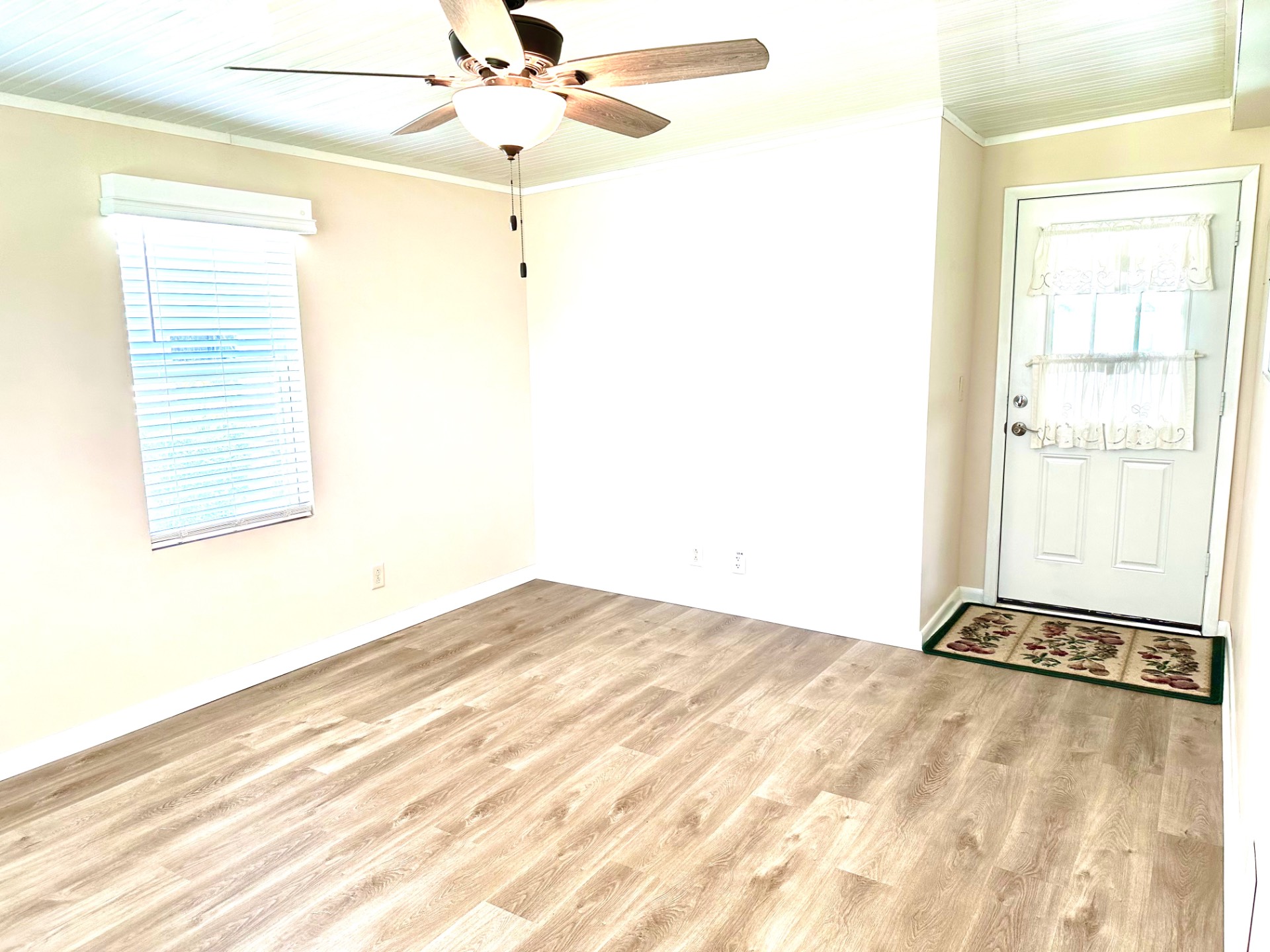 ;
;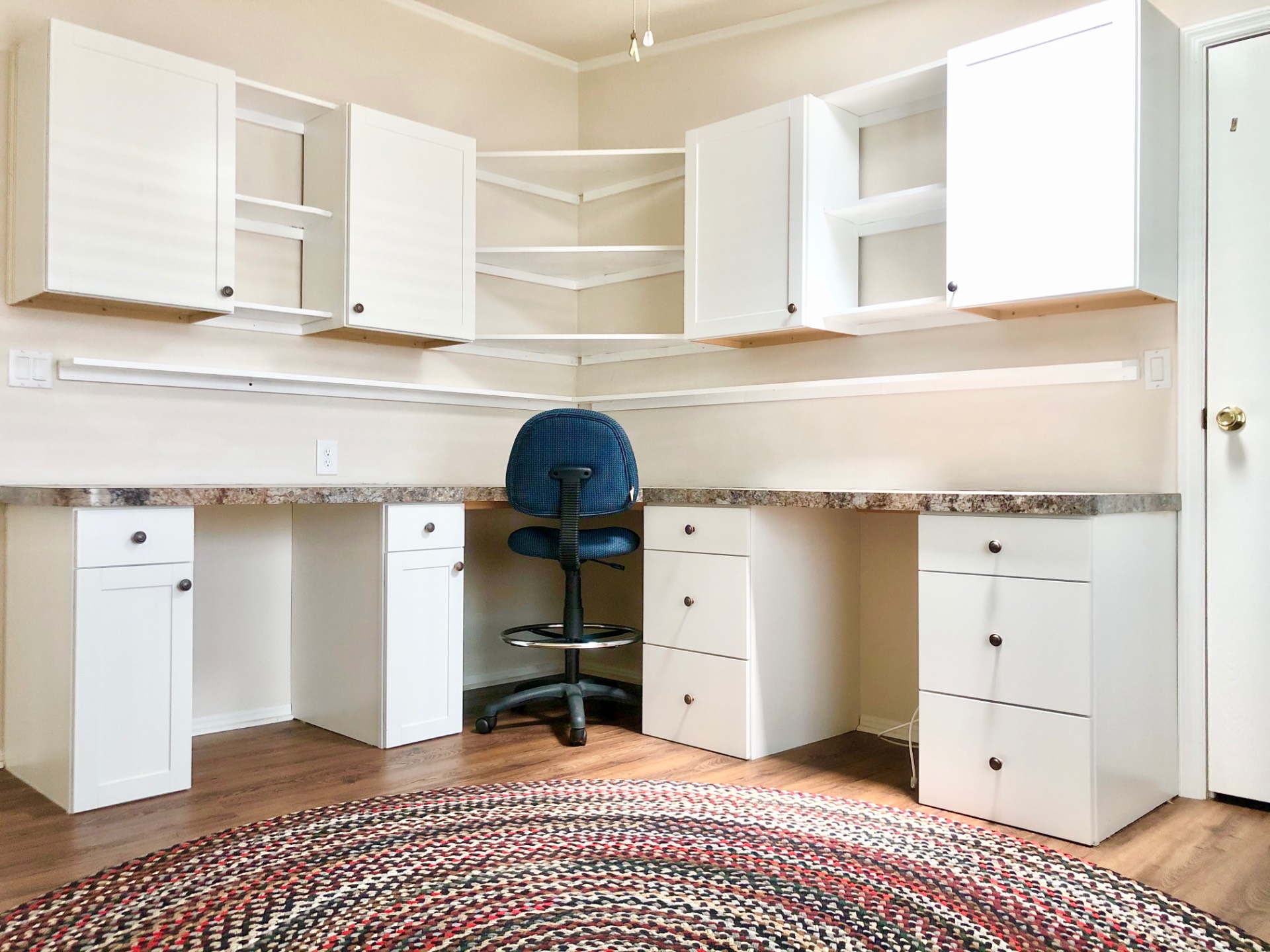 ;
; ;
;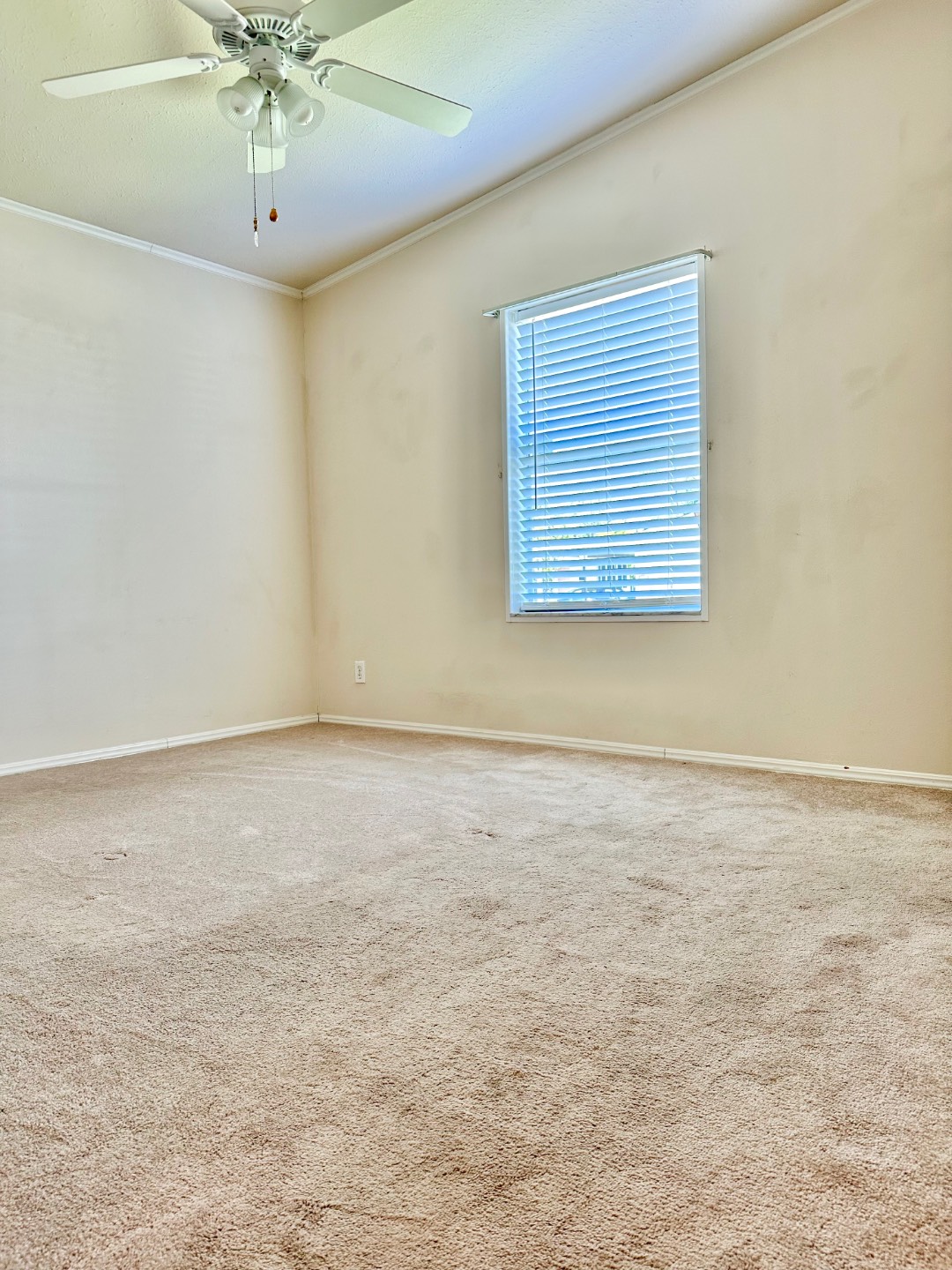 ;
;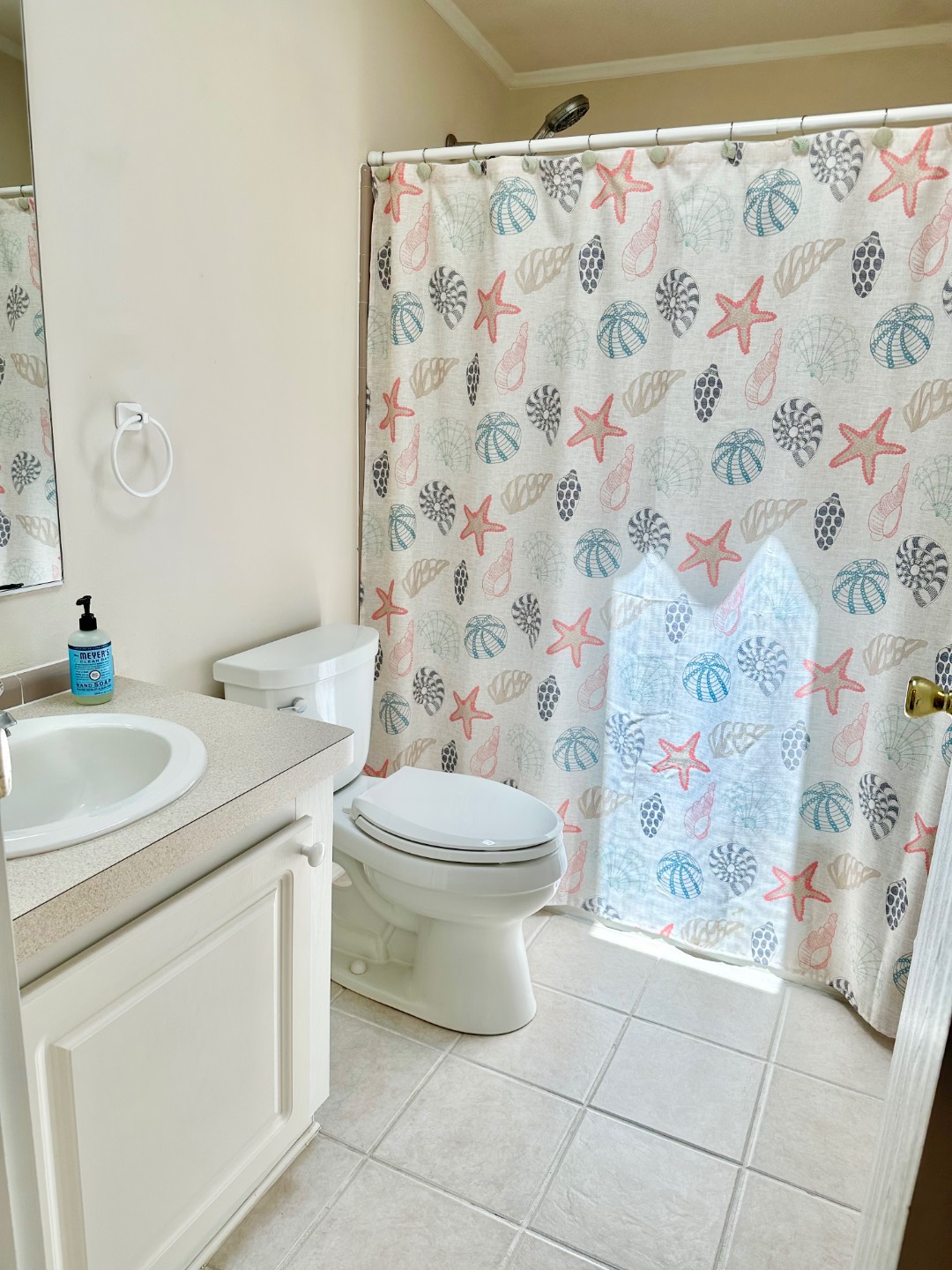 ;
;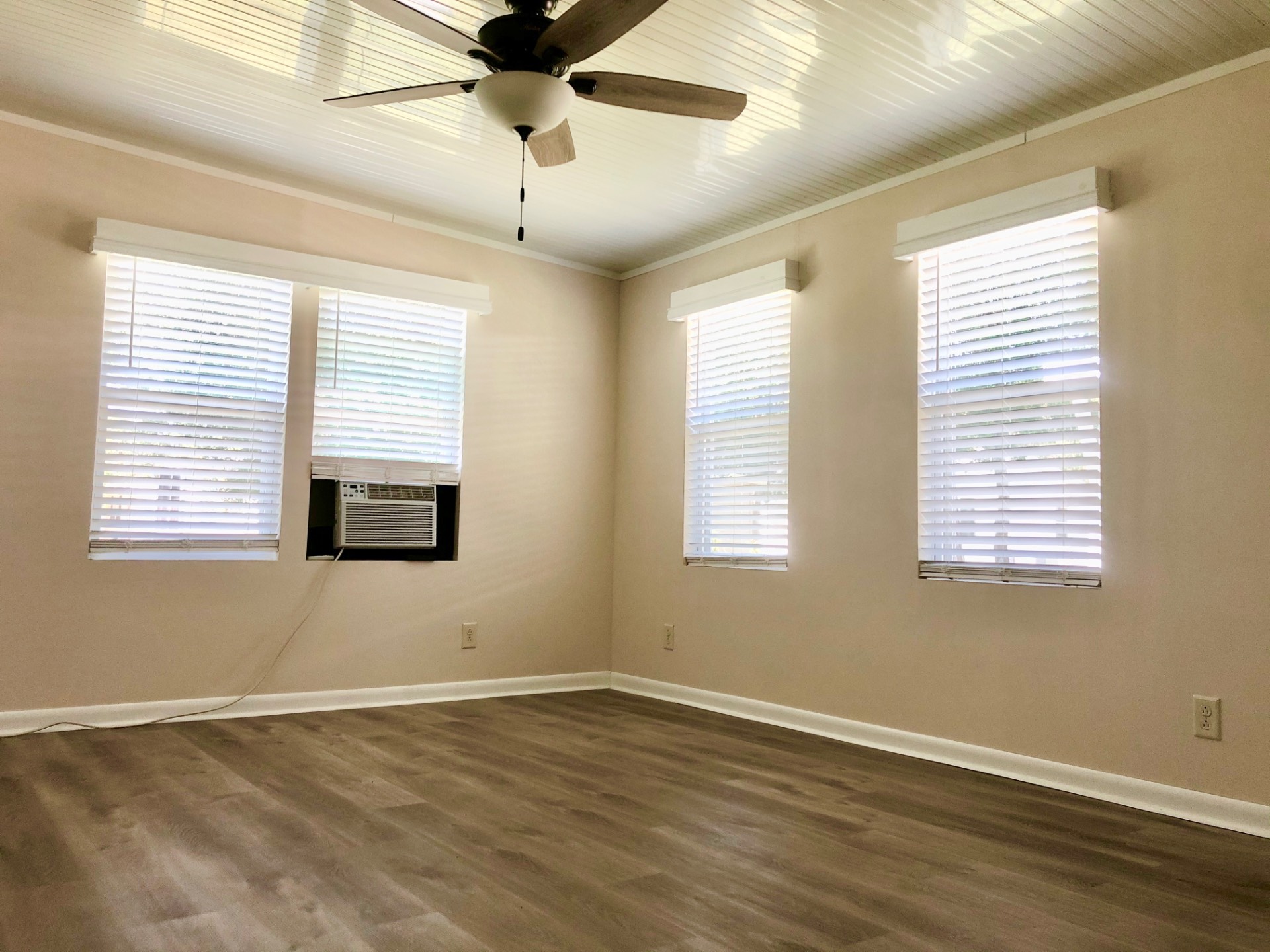 ;
;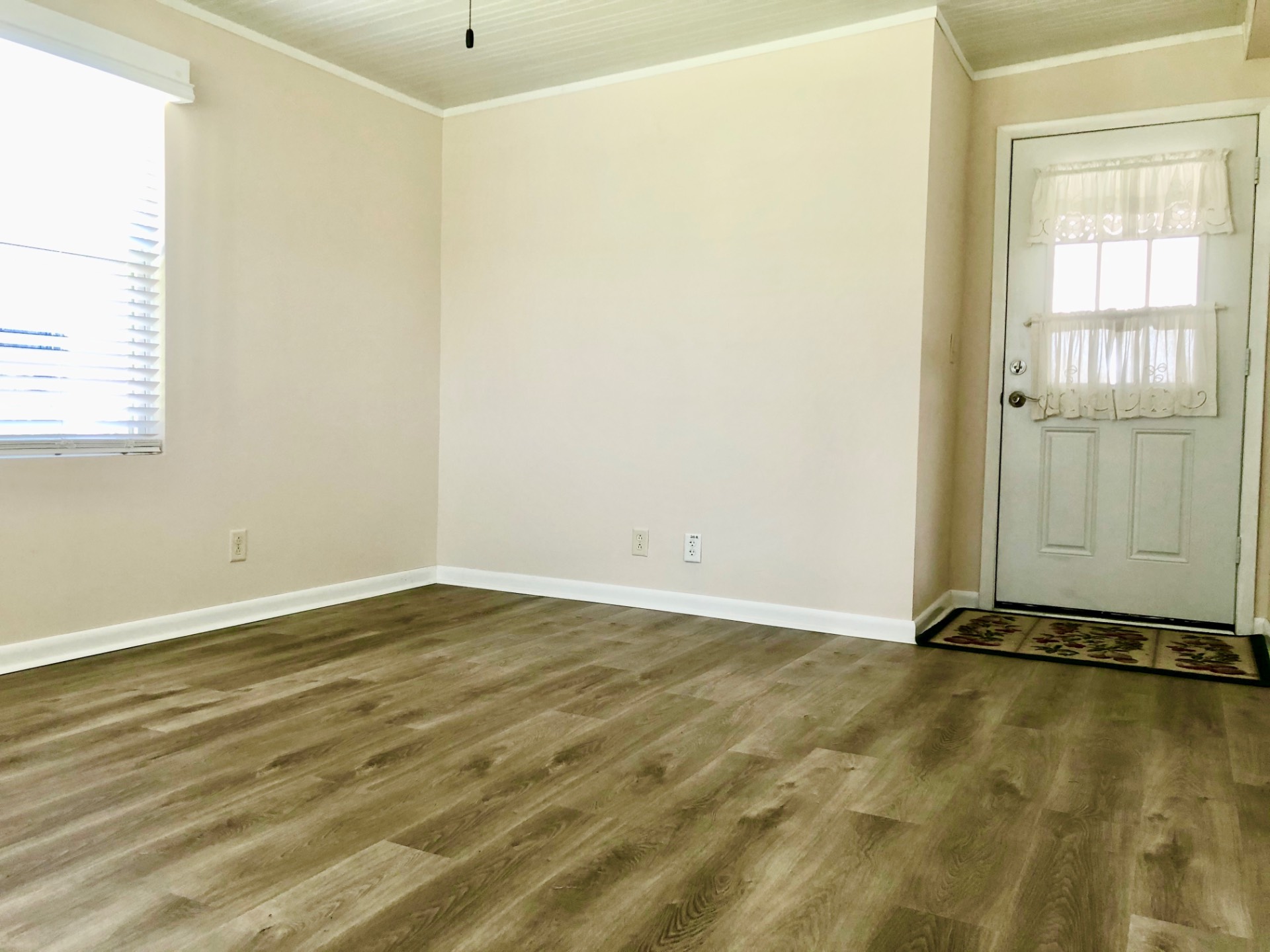 ;
; ;
;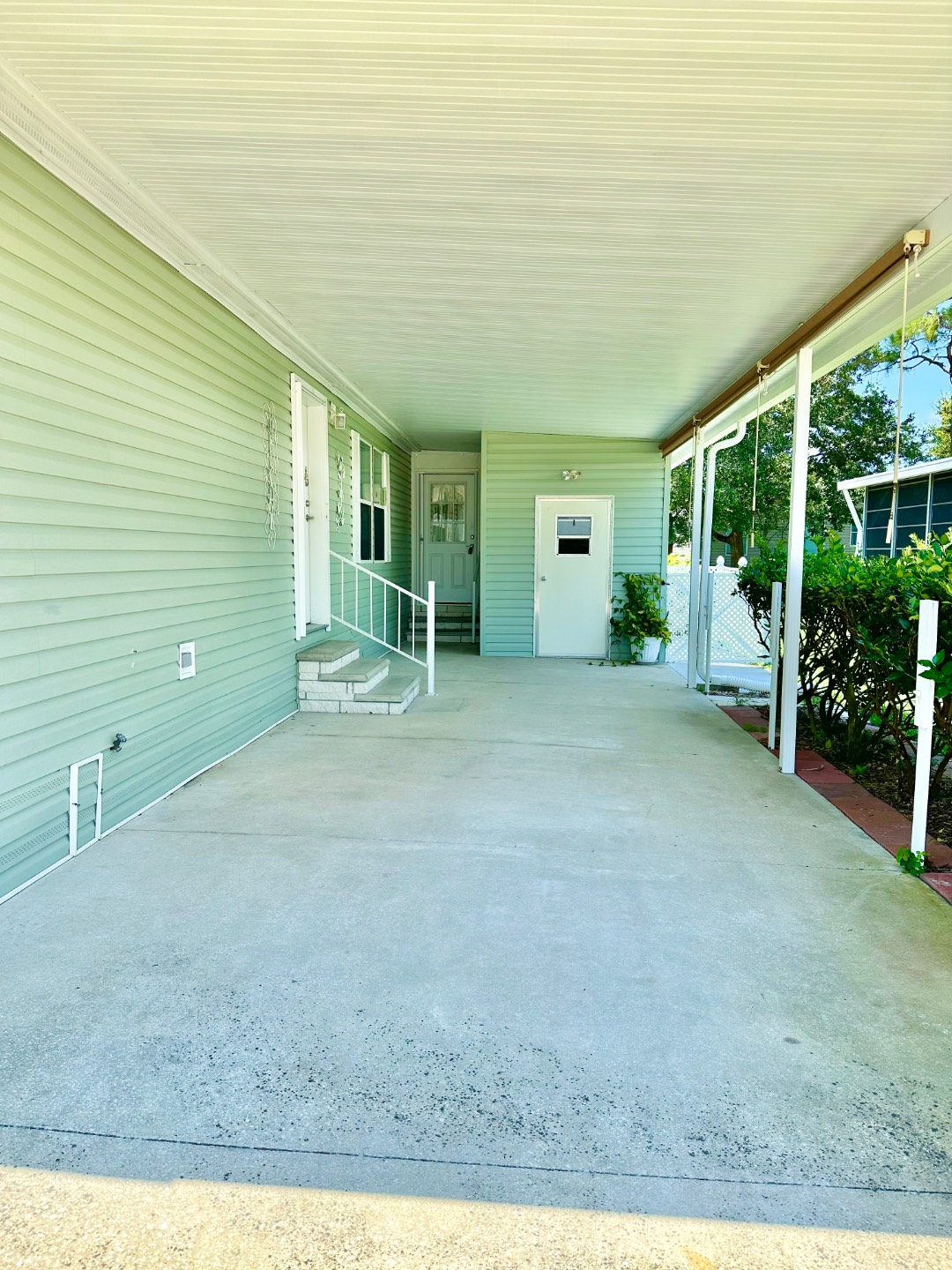 ;
; ;
; ;
;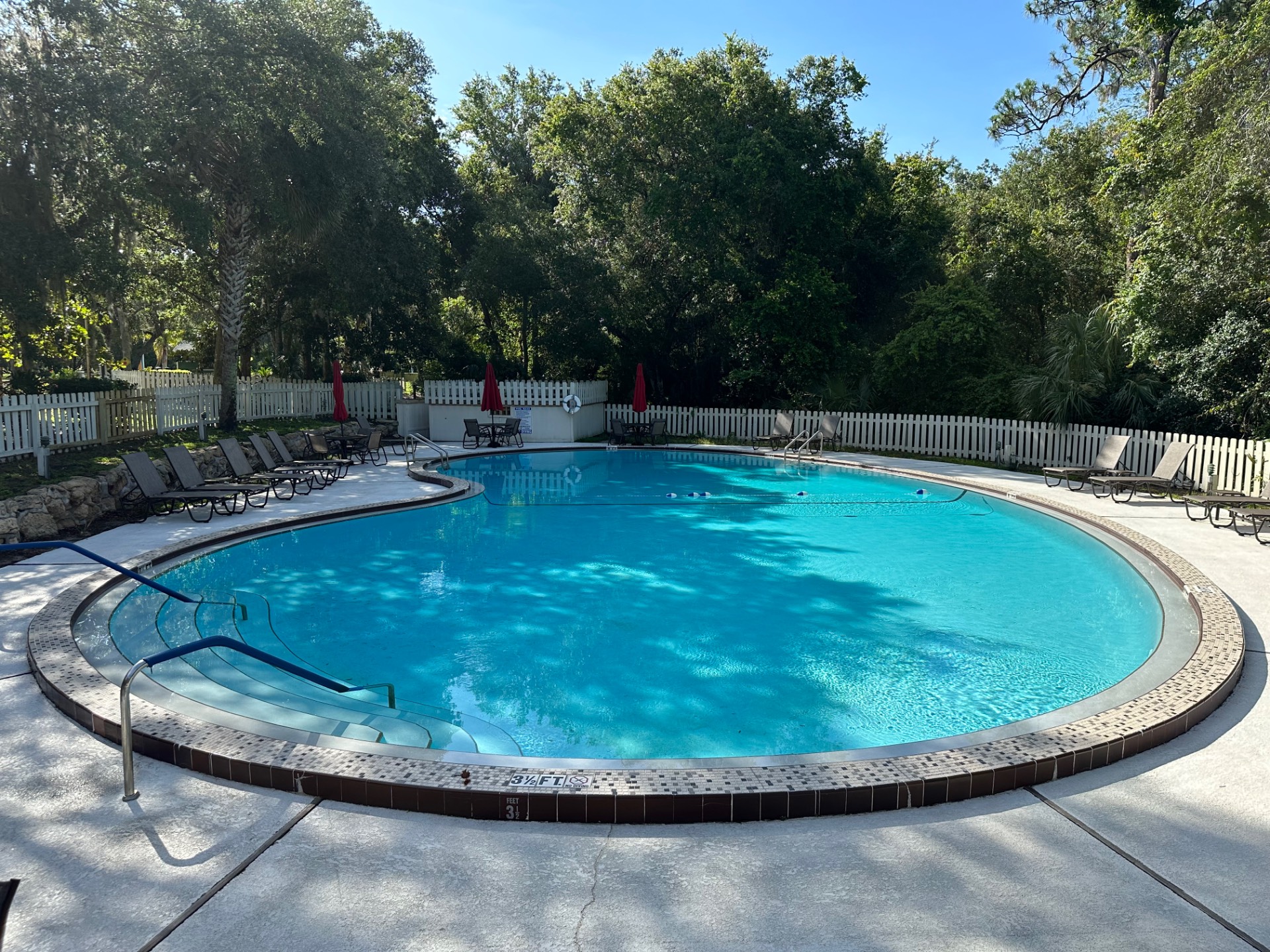 ;
; ;
;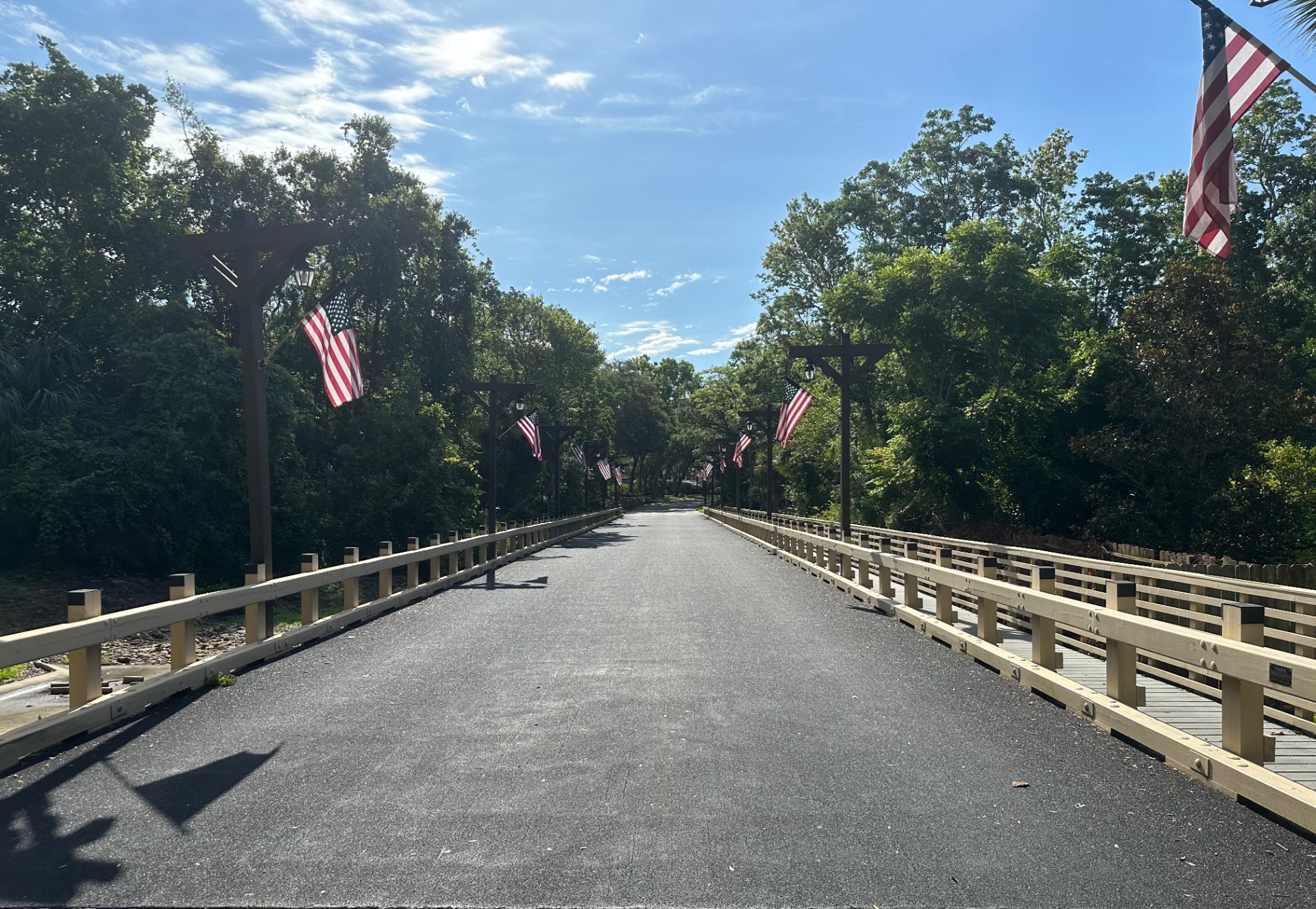 ;
;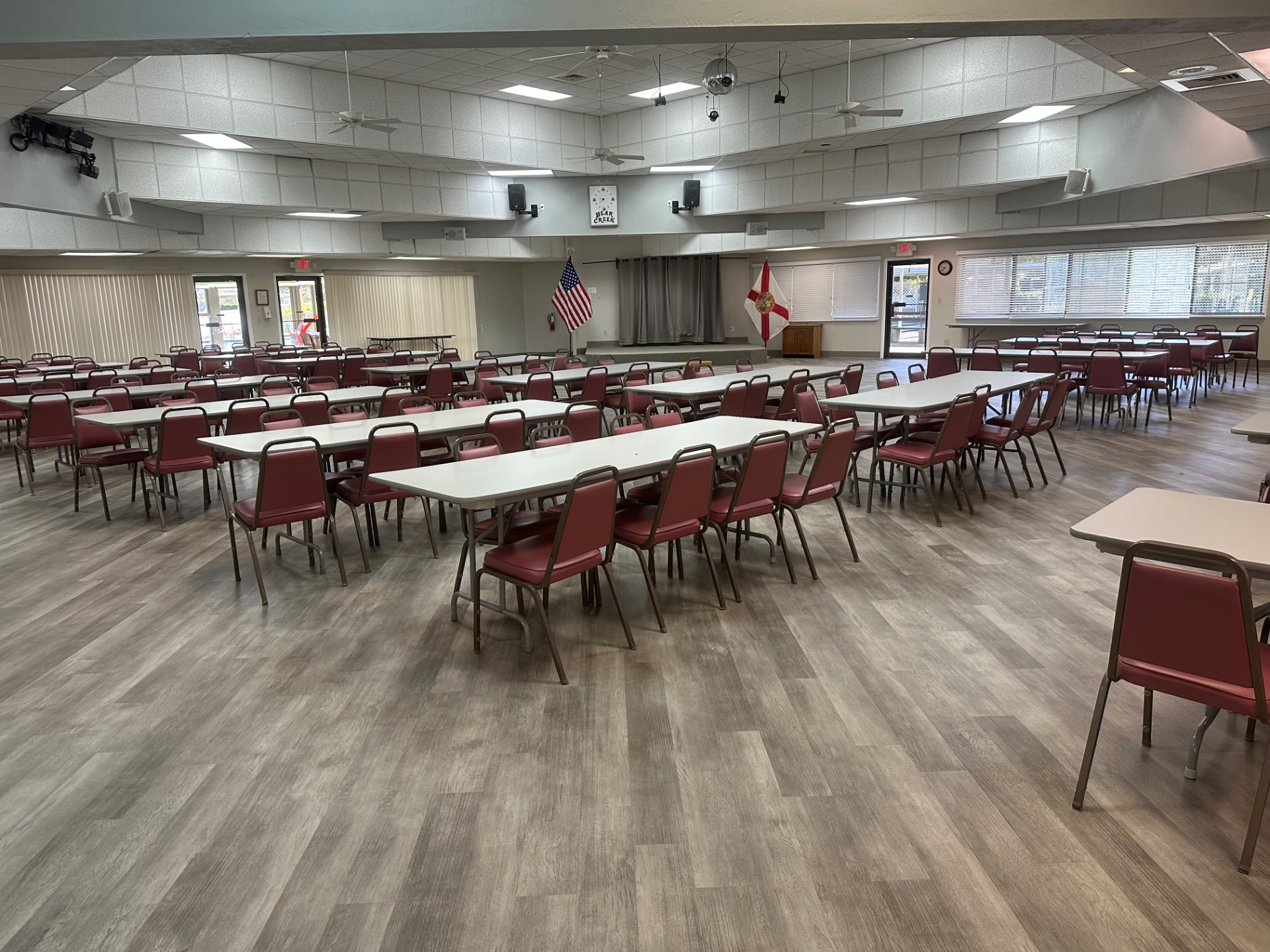 ;
;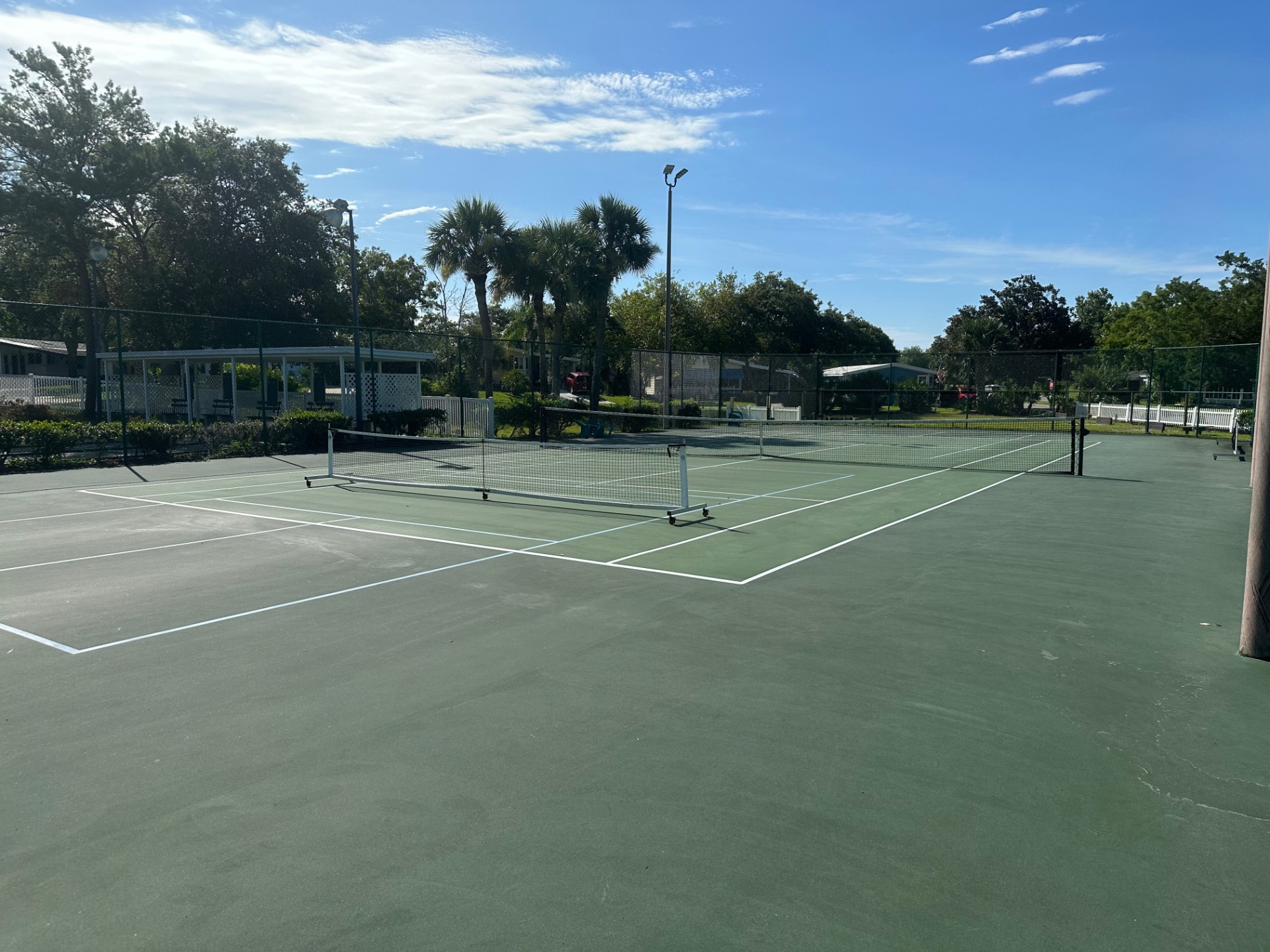 ;
;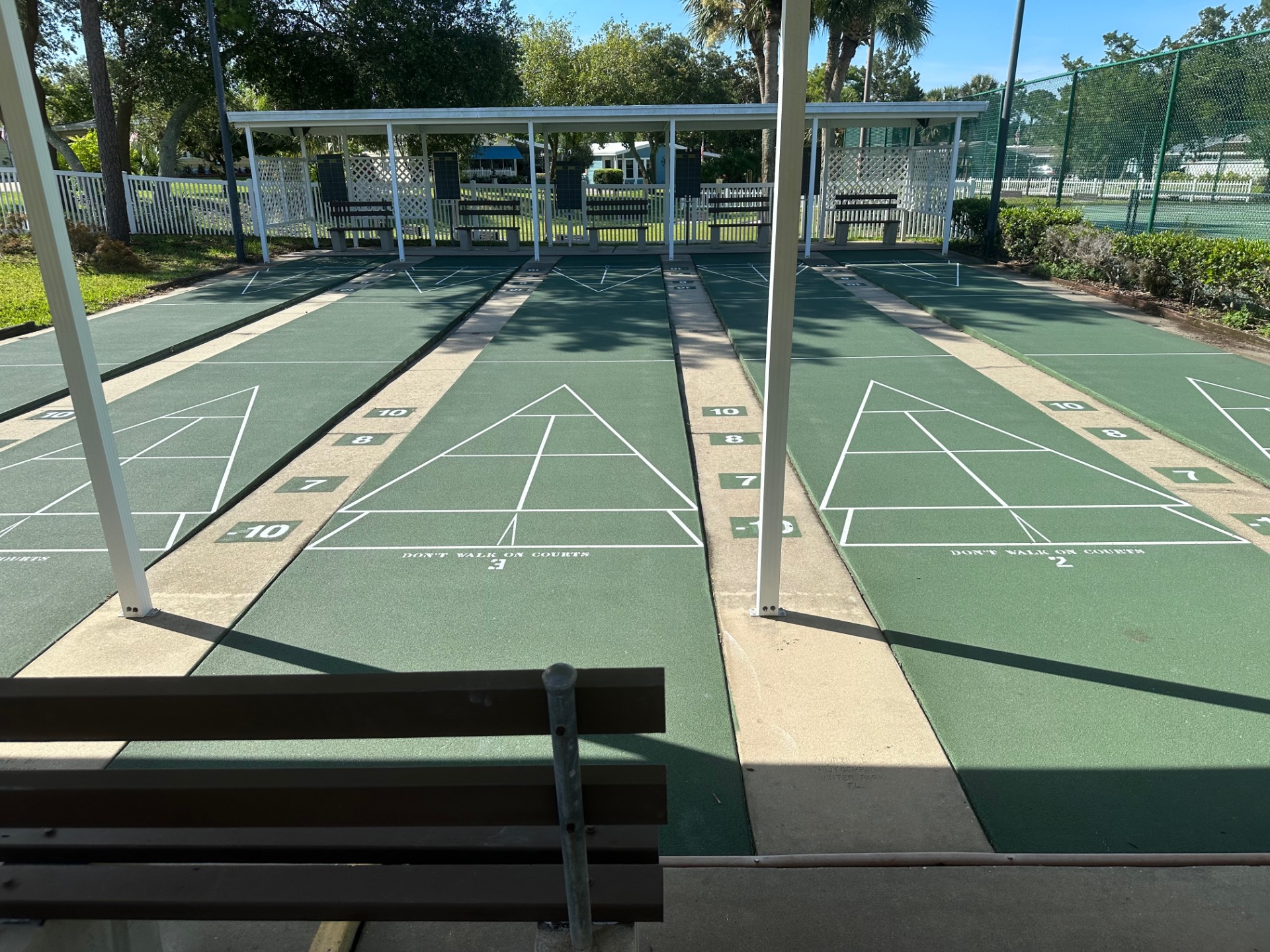 ;
;