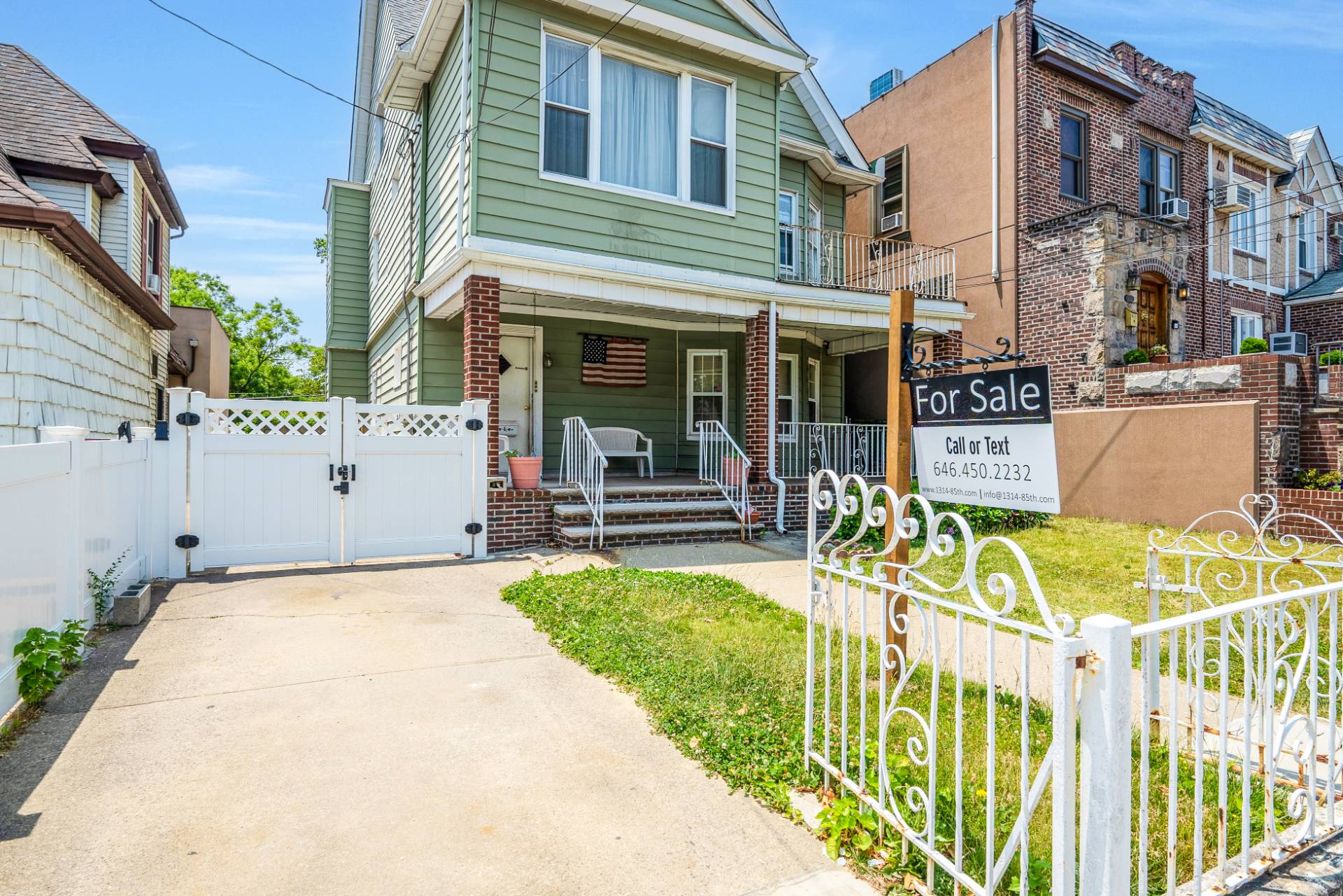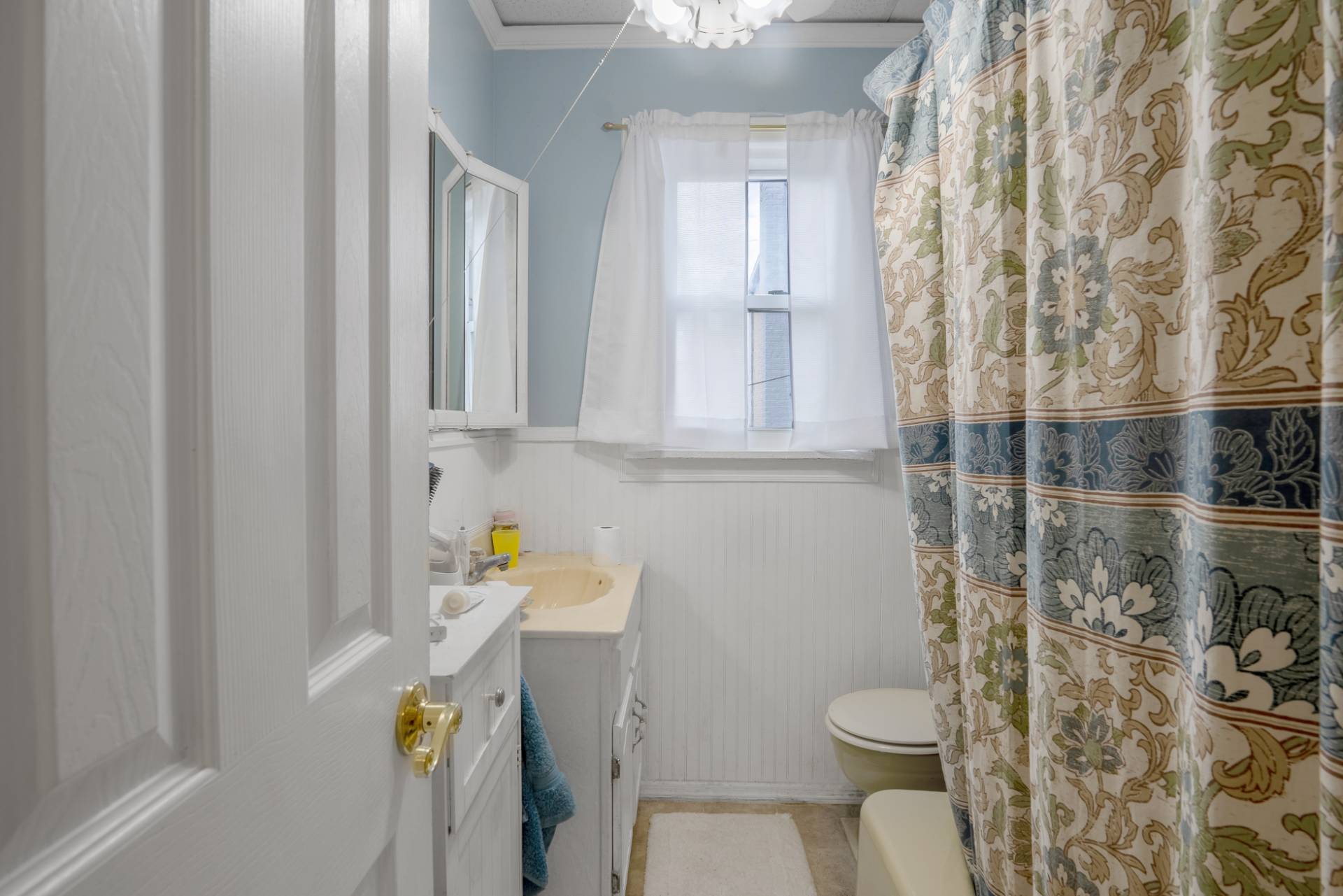1314 85th Street, Brooklyn, NY 11228
$1,575,000
List Price
In Contract on 9/21/2023
| Listing ID |
11190464 |
|
|
|
| Property Type |
Multi-Unit (2-4) |
|
|
|
| County |
Kings |
|
|
|
| Township |
Kings |
|
|
|
|
| Neighborhood |
Dyker Heights |
|
|
|
| Total Tax |
$10,000 |
|
|
|
| FEMA Flood Map |
fema.gov/portal |
|
|
|
| Year Built |
1925 |
|
|
|
|
FULLY DETACHED TWO-FAMILY HOME, 40X100 Lot, Delivered vacant!
FULLY DETACHED TWO-FAMILY IN THE HEART OF 11228 DYKER HEIGHTS. 40X100 LOT, Featuring Three (3) floors plus an unfinished basement. Located on Quiet 85th Street, RIGHT OFF OF 13th Avenue, this is a great location!! Direct views of Dyker Beach Park & Golf Course! Incredible opportunity to design your perfect home with excellent investment potential! Delivered vacant! WATCH THE 360 DEGREE 3D VIRTUAL TOUR! 1314 85th Street is complete with one (1) kitchen and bathroom on each floor, with full-size appliances, deep closets, windowed bathrooms, and carpeted floors with enough space to accommodate many separate sections for living, dining, dressing, and sleeping. It is a sun-filled building of approximately 3380 sq ft, letting you open your windows and enjoy the city air without the unwanted city noise. 1314 85th Street offers an attractive facade in the front and a large backyard for kids to play in. Many windows bring in lots of natural light all year long. (New roof, chimney, and gutters (2015); new breaker panels & hot water heater (2018).) 1314 85th Street is located in the PRIME area of 11228 Dyker Heights, near many dining, entertainment, and shopping options, as well as near major MTA bus lines. PRICED TO SELL! SUBMIT YOUR OFFERS NOW!
|
- 7 Total Bedrooms
- 3 Full Baths
- 3380 SF
- 4000 SF Lot
- Built in 1925
- Renovated 1976
- 3 Stories
- Available 7/13/2023
- Full Basement
- 1200 Lower Level SF
- Lower Level: Unfinished
Unit #1 –
Gross Area: 3380, Bedrooms: 7, Full Baths: 3
Gross Area: 1200
- Separate Kitchen
- Oven/Range
- Refrigerator
- Washer
- Dryer
- Appliance Hot Water Heater
- Carpet Flooring
- Hardwood Flooring
- 19 Rooms
- Entry Foyer
- Living Room
- Dining Room
- Den/Office
- Primary Bedroom
- Kitchen
- First Floor Bathroom
- Steam Radiators
- Gas Fuel
- Natural Gas Avail
- Wall/Window A/C
- Frame Construction
- Vinyl Siding
- Municipal Water
- Municipal Sewer
- Fence
- Open Porch
- Covered Porch
- Driveway
- Trees
- Near Bus
Listing data is deemed reliable but is NOT guaranteed accurate.
|






 ;
; ;
; ;
; ;
; ;
; ;
; ;
; ;
; ;
; ;
; ;
; ;
; ;
; ;
; ;
; ;
; ;
; ;
; ;
; ;
; ;
; ;
; ;
; ;
; ;
; ;
; ;
; ;
; ;
; ;
; ;
; ;
; ;
; ;
; ;
; ;
; ;
; ;
; ;
; ;
; ;
; ;
; ;
; ;
;