Stunning Dream home with 3 bed, 2 bath in Upscale Colony Cove
Rock on your Screened Country style front Porch over looking the Community Pool enjoying the active Florida lifestyle on one of the nicest homesites in the entire community. This huge 1820 sq.ft. 3 Bedroom 2 bath home displays an open concept Living area with Den/Office, Living Room, Dining Room, Laundry room with laminate Flooring throughout, Appliances: Dishwasher, Refrigerator, Range, Oven, Washer, Dryer, Disposal, Exhaust hood and Ceiling Fans. Large Main bedroom accommodating King size bed plus furniture, upgraded laminate floor, Main bathroom offers a huge walk-in closet, double sinks, large tiled walk-in shower, linen closet and private toilet • 2 guest bedrooms accommodating queen size beds plus furniture, large closets and carpet floors. • 2nd bathroom located between guest bedrooms • Separate Den/Office located off the kitchen with cabinets, drawers, bench and coat hooks • Separate Laundry room with cabinets and storage closet and a separate access to carport • Covered carport for 2 cars + golf cart • Large shed. • Upscale 55+ Active Community of Colony Cove • This community offers 5 heated pools, Gym, Marina and much more, where Golf carts are widely used. • A large dog park is available and is separated into 2 fenced in sections • This home is located in the gated Oaks section, which is limited to 92 homes • At 1820 sq feet this house is one of the largest houses in this section • Located off Rt.301 just minutes from the Ellenton Outlet Mall • Close to the Manatee River and Restaurants overlooking the river, offering live music on weekends • Easy access to I-75 with a short drive to surrounding beaches, UTC Mall and Tampa



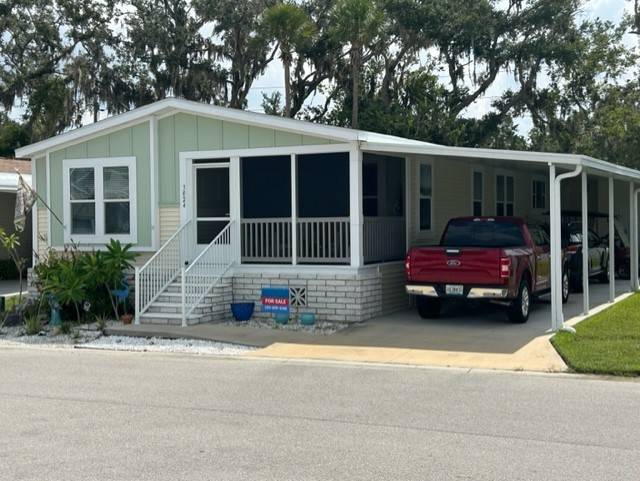


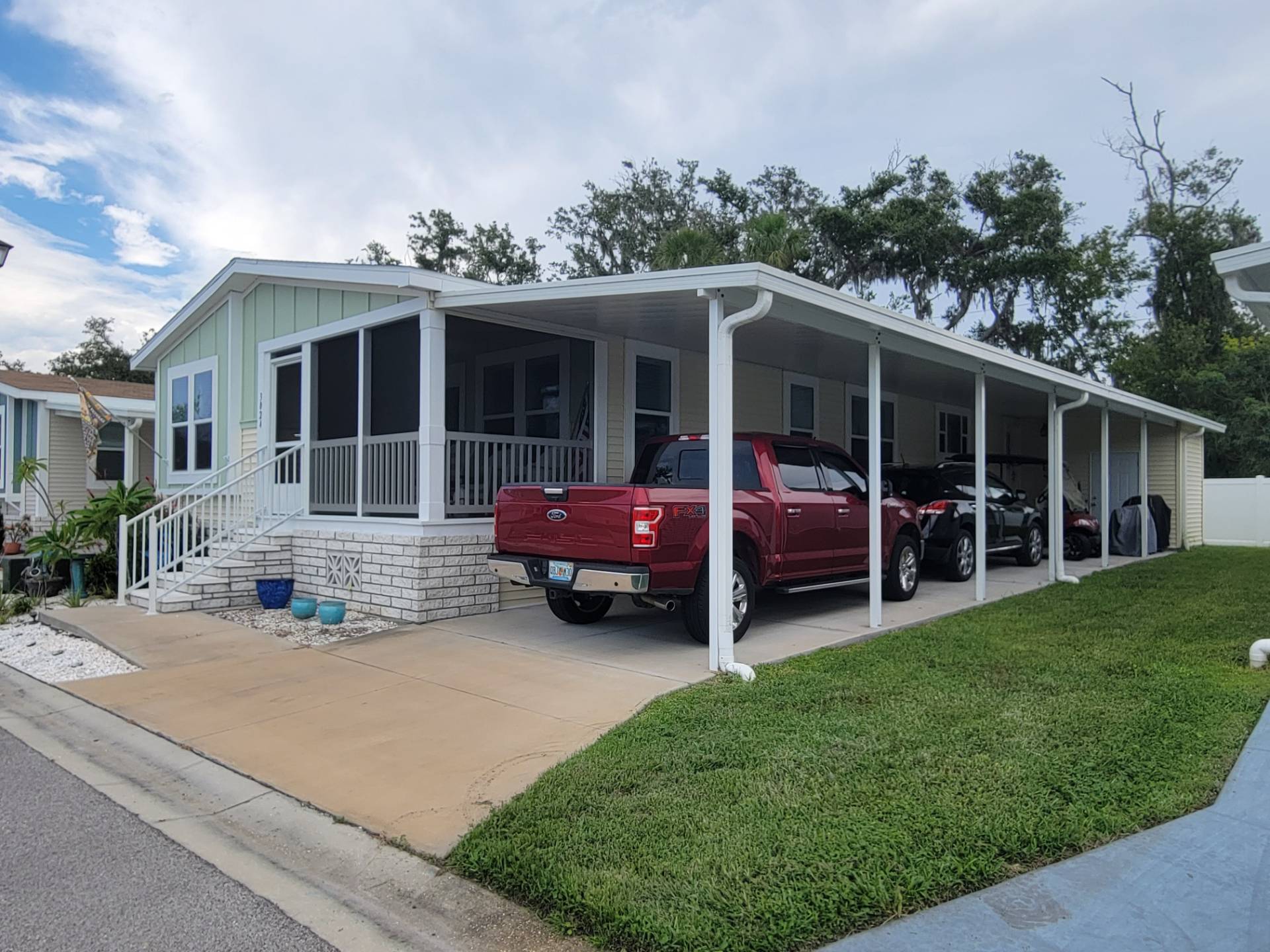 ;
;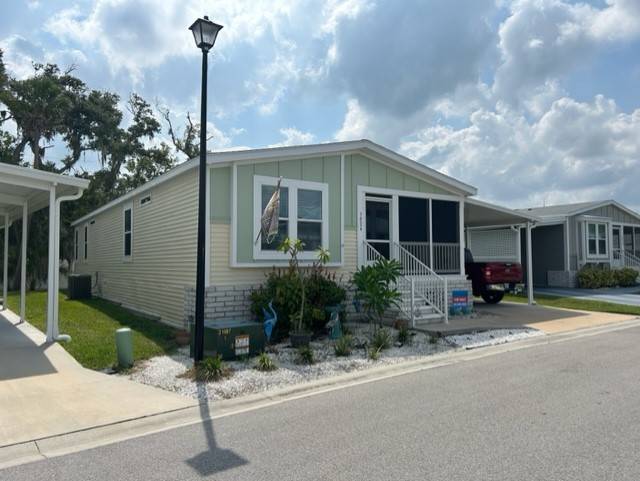 ;
;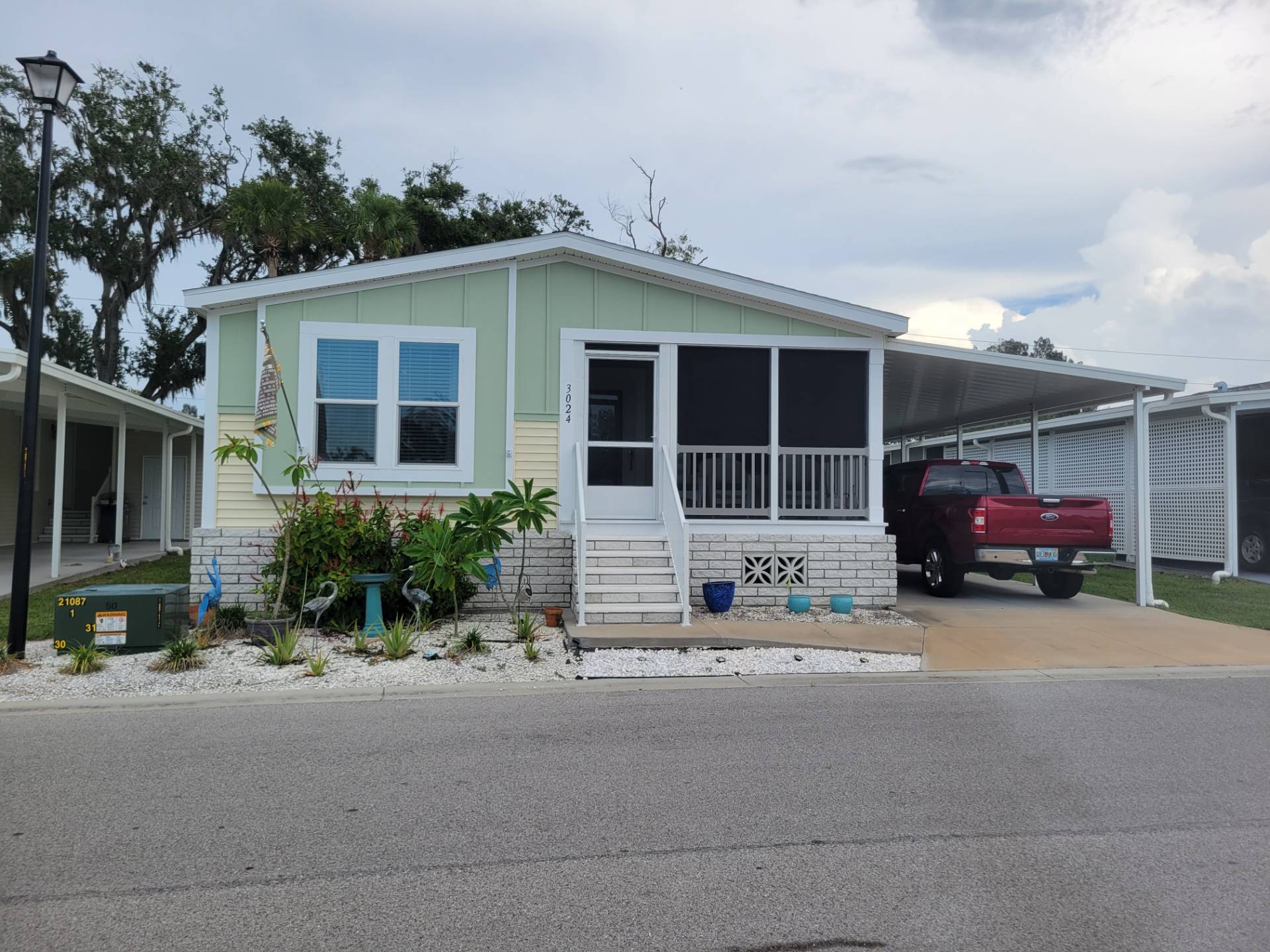 ;
;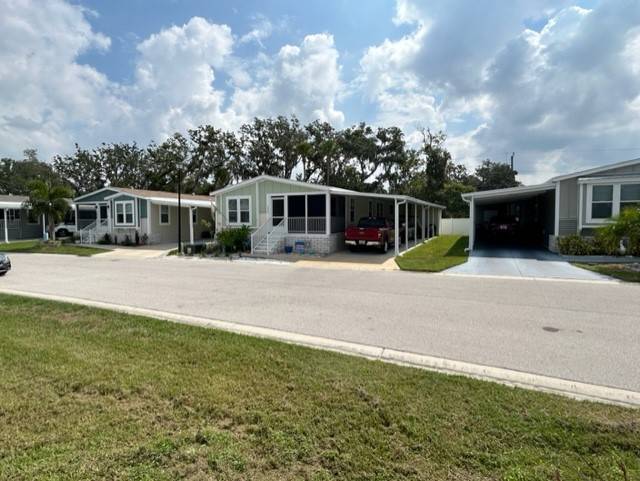 ;
;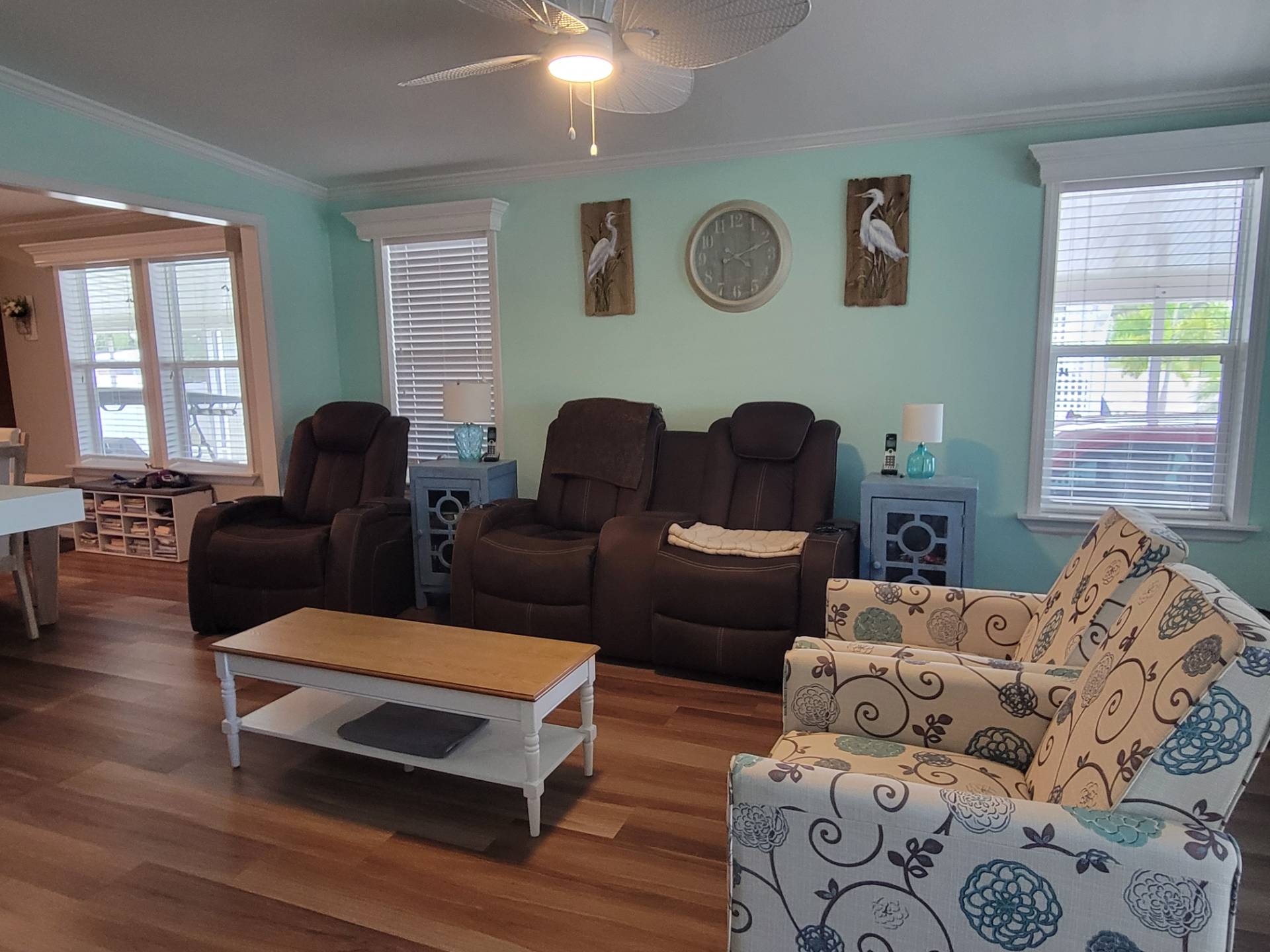 ;
;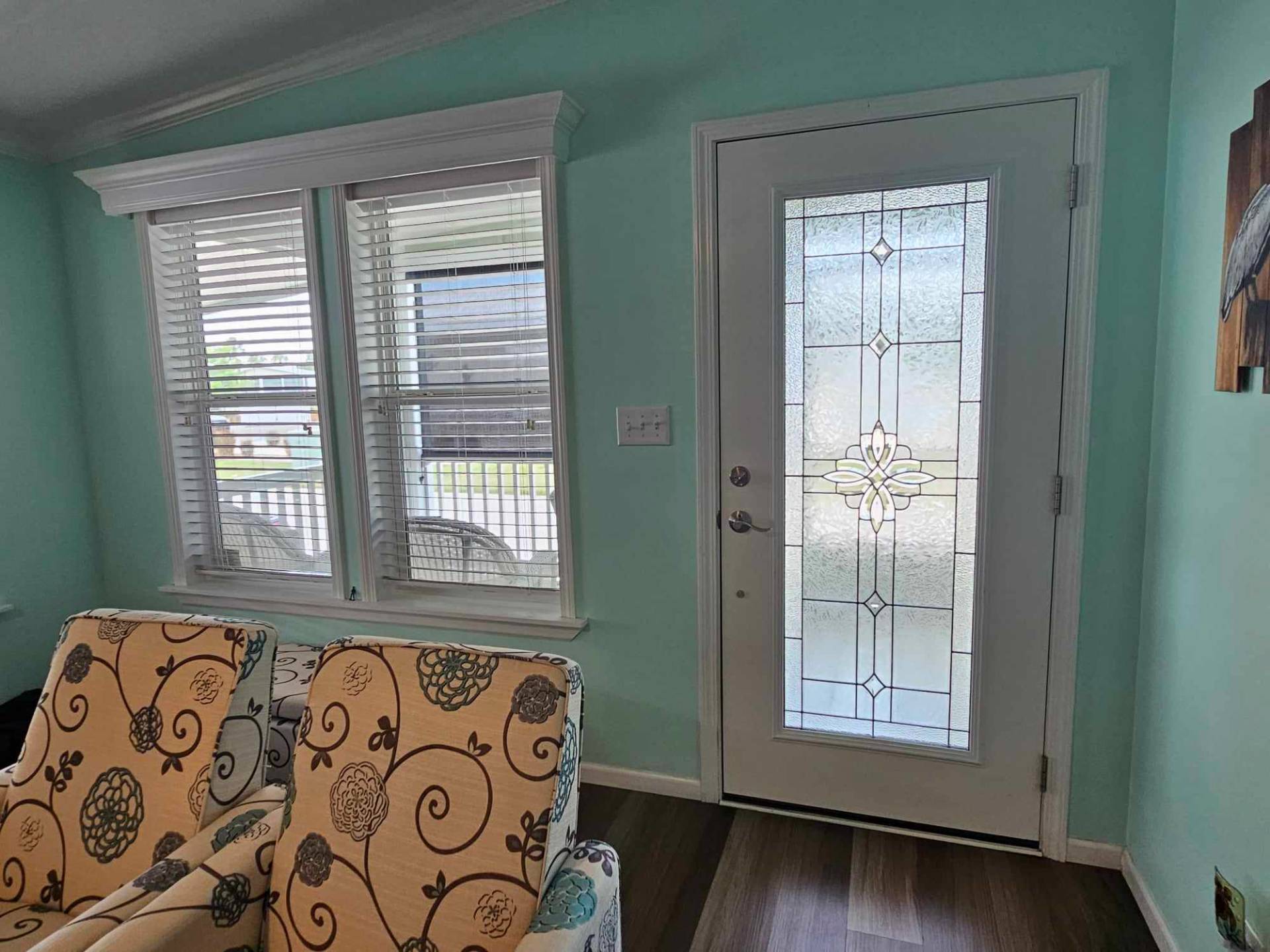 ;
;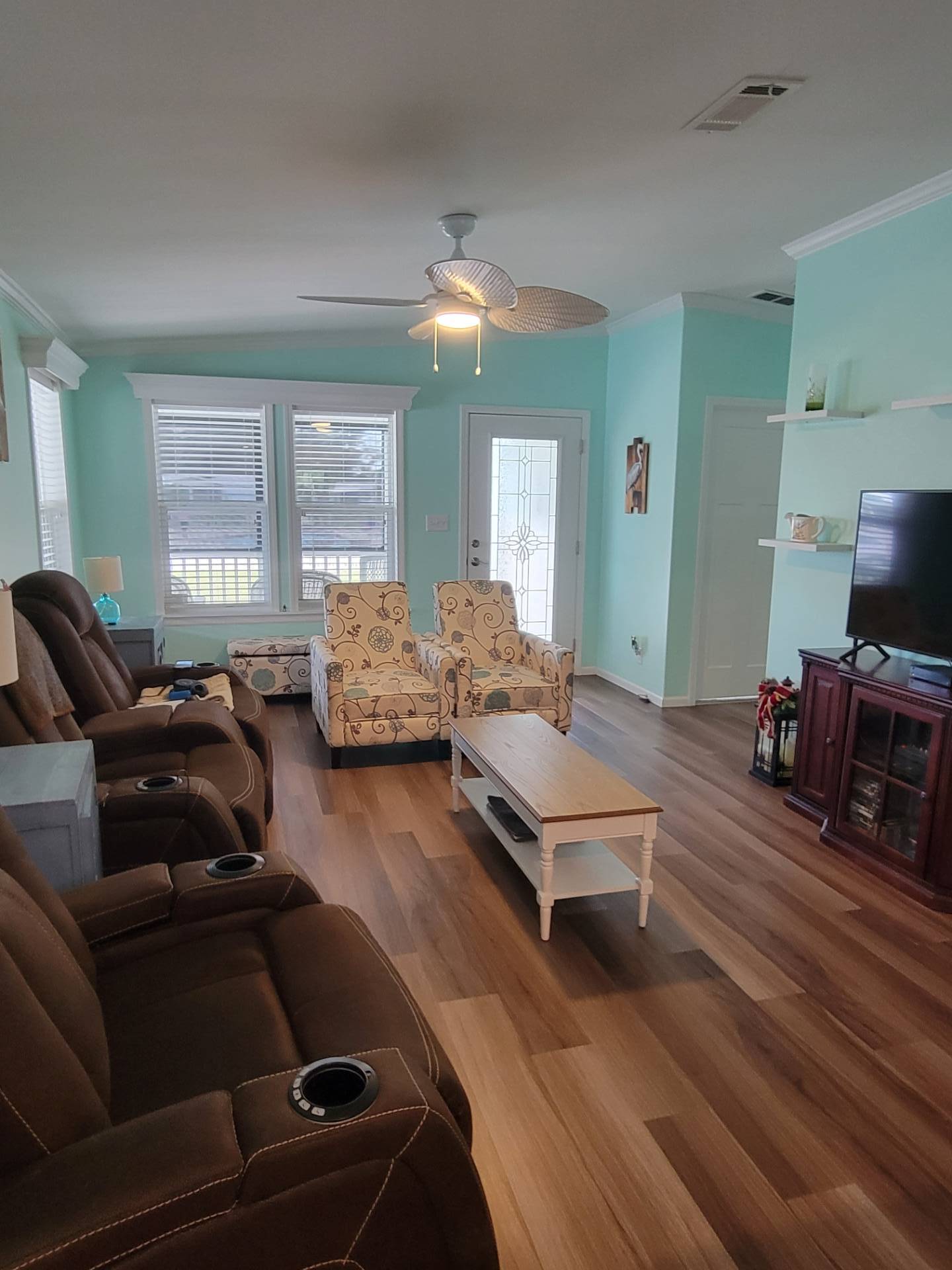 ;
;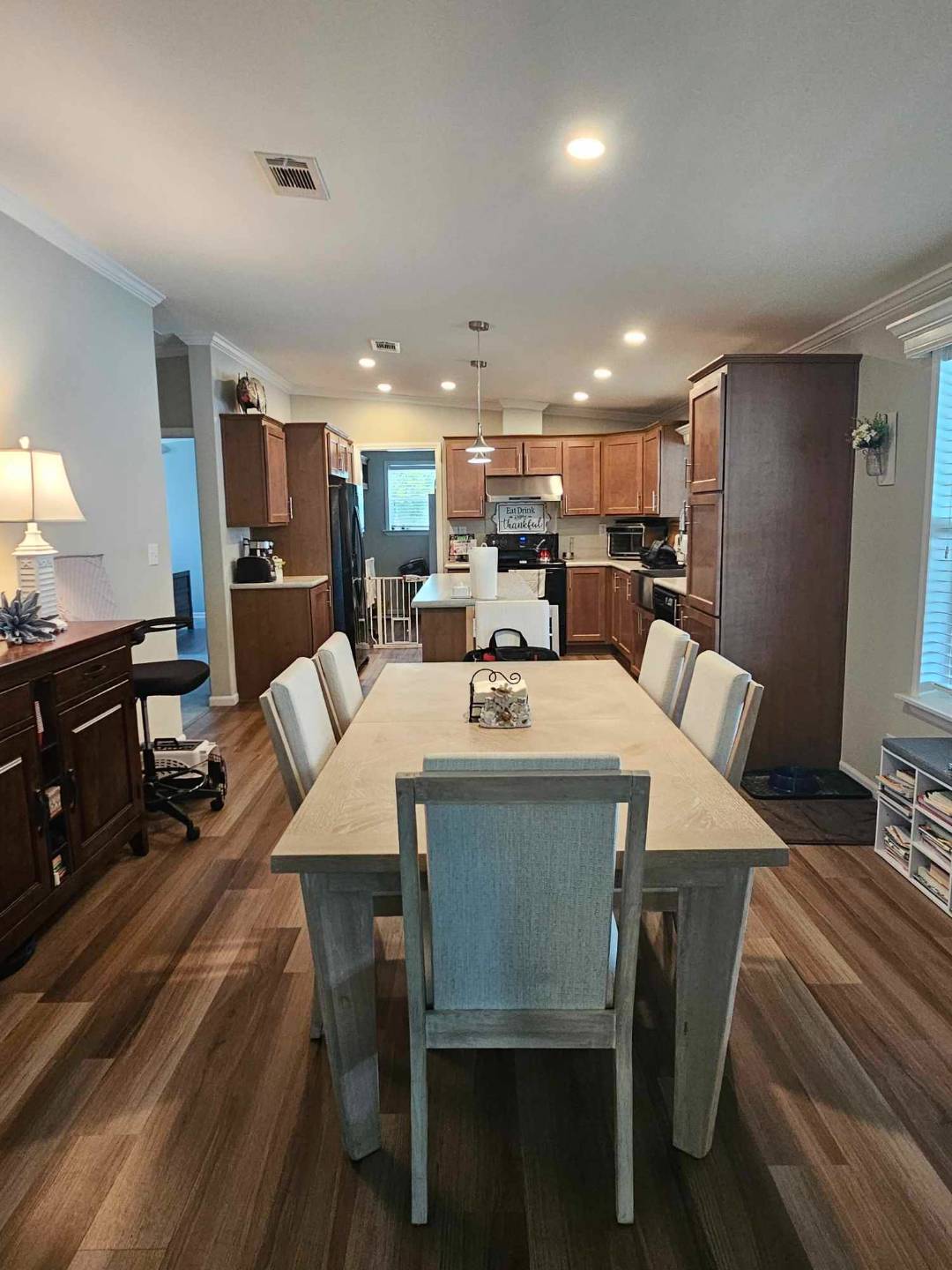 ;
;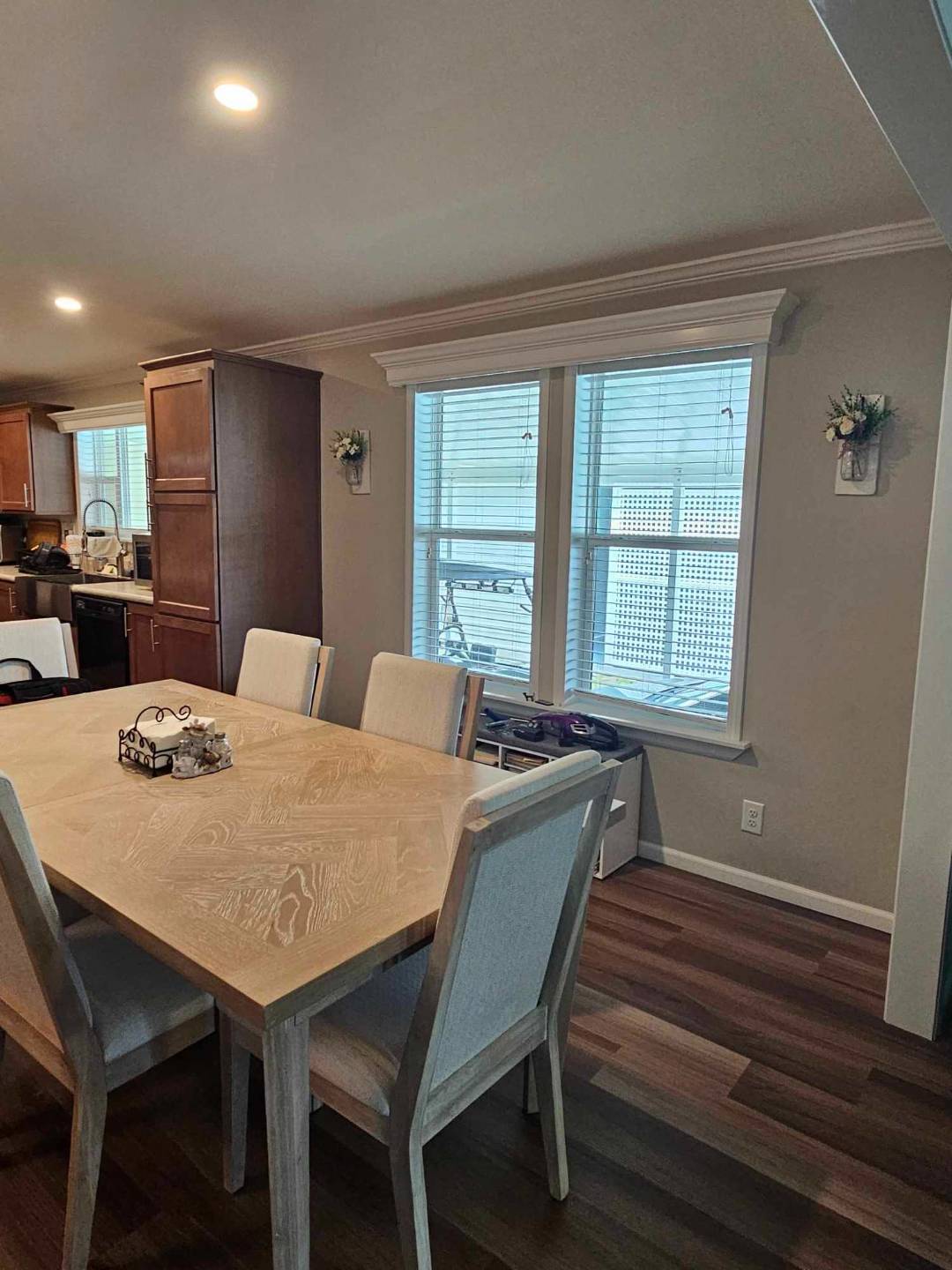 ;
;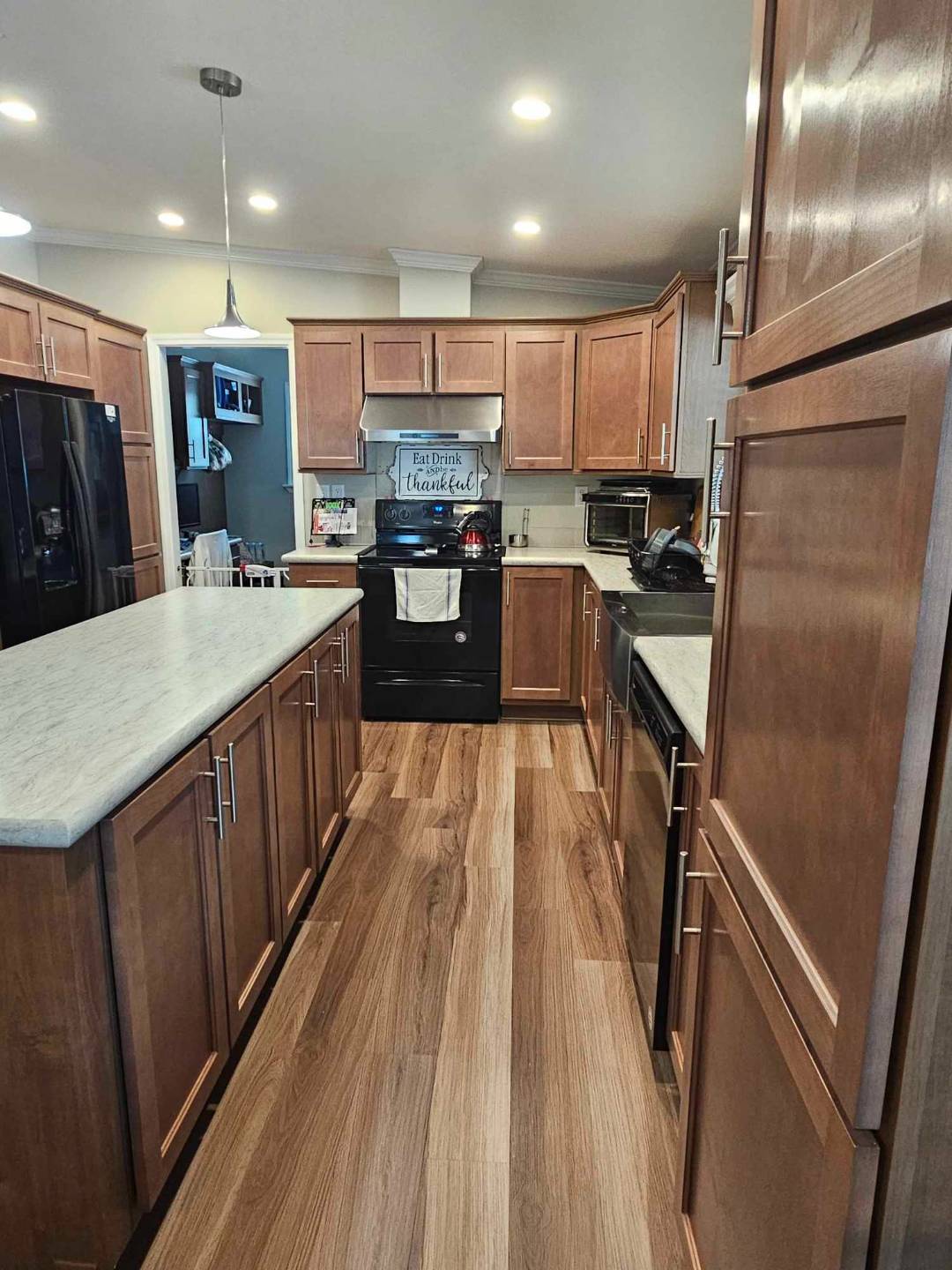 ;
;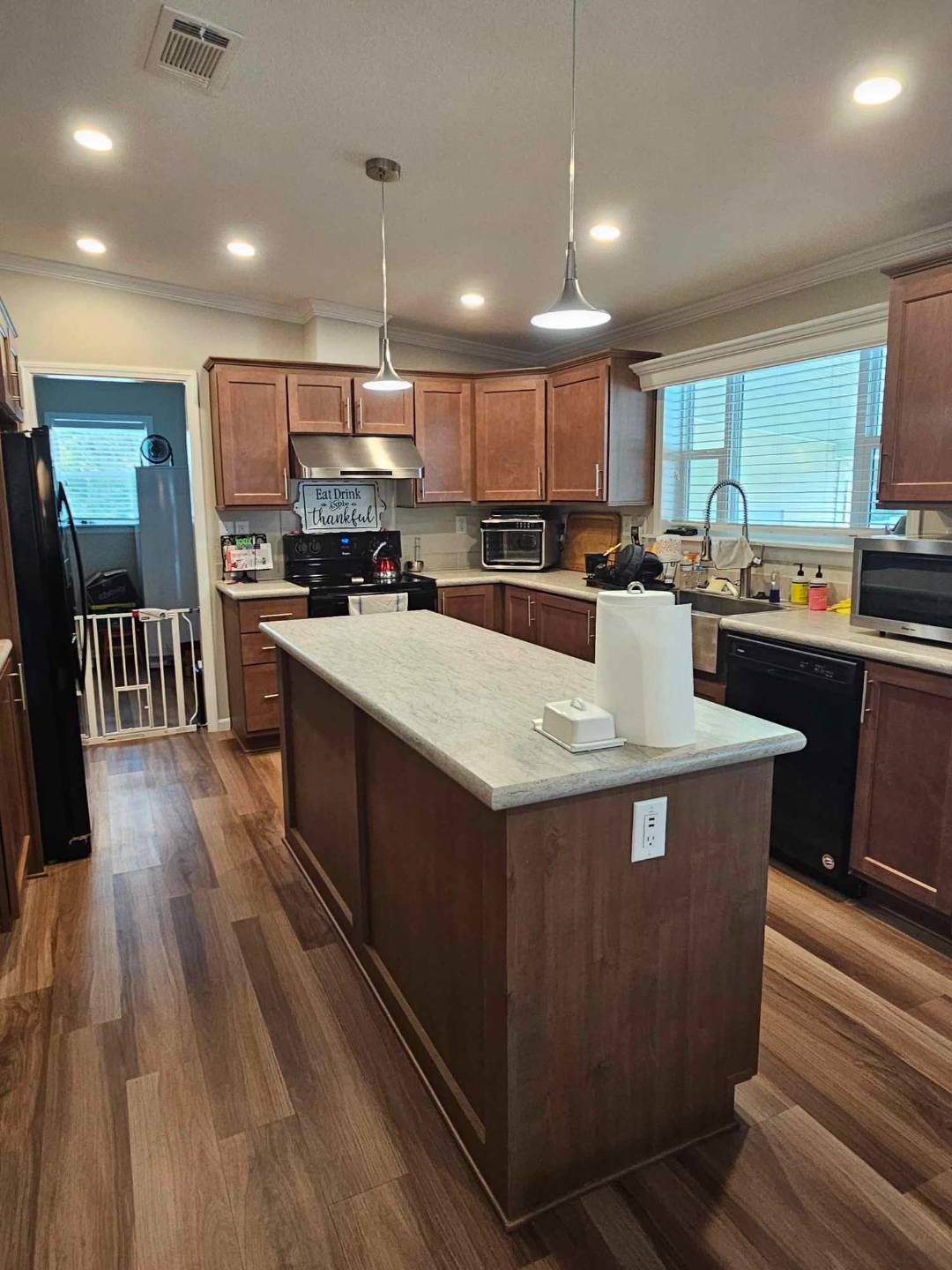 ;
;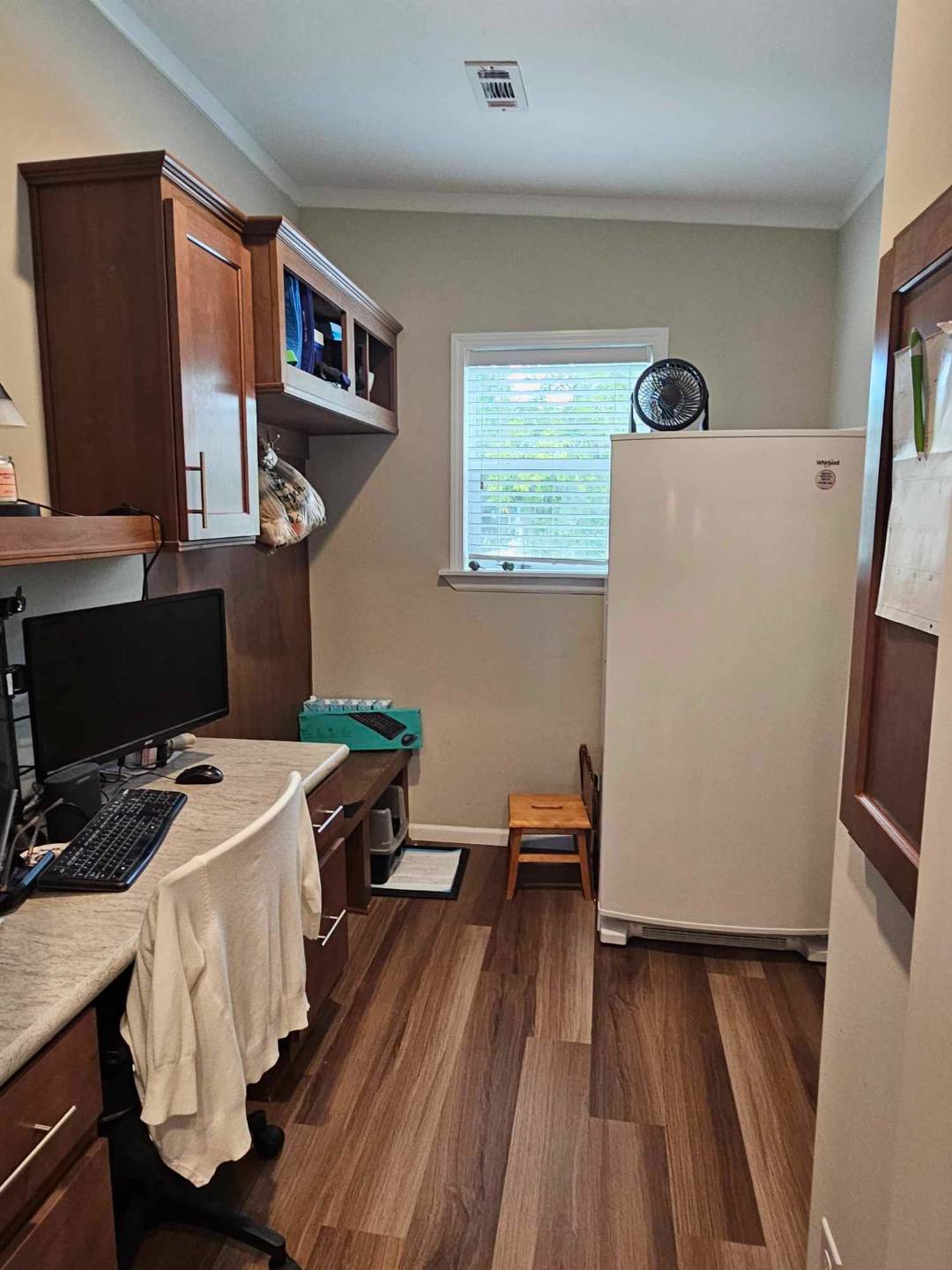 ;
;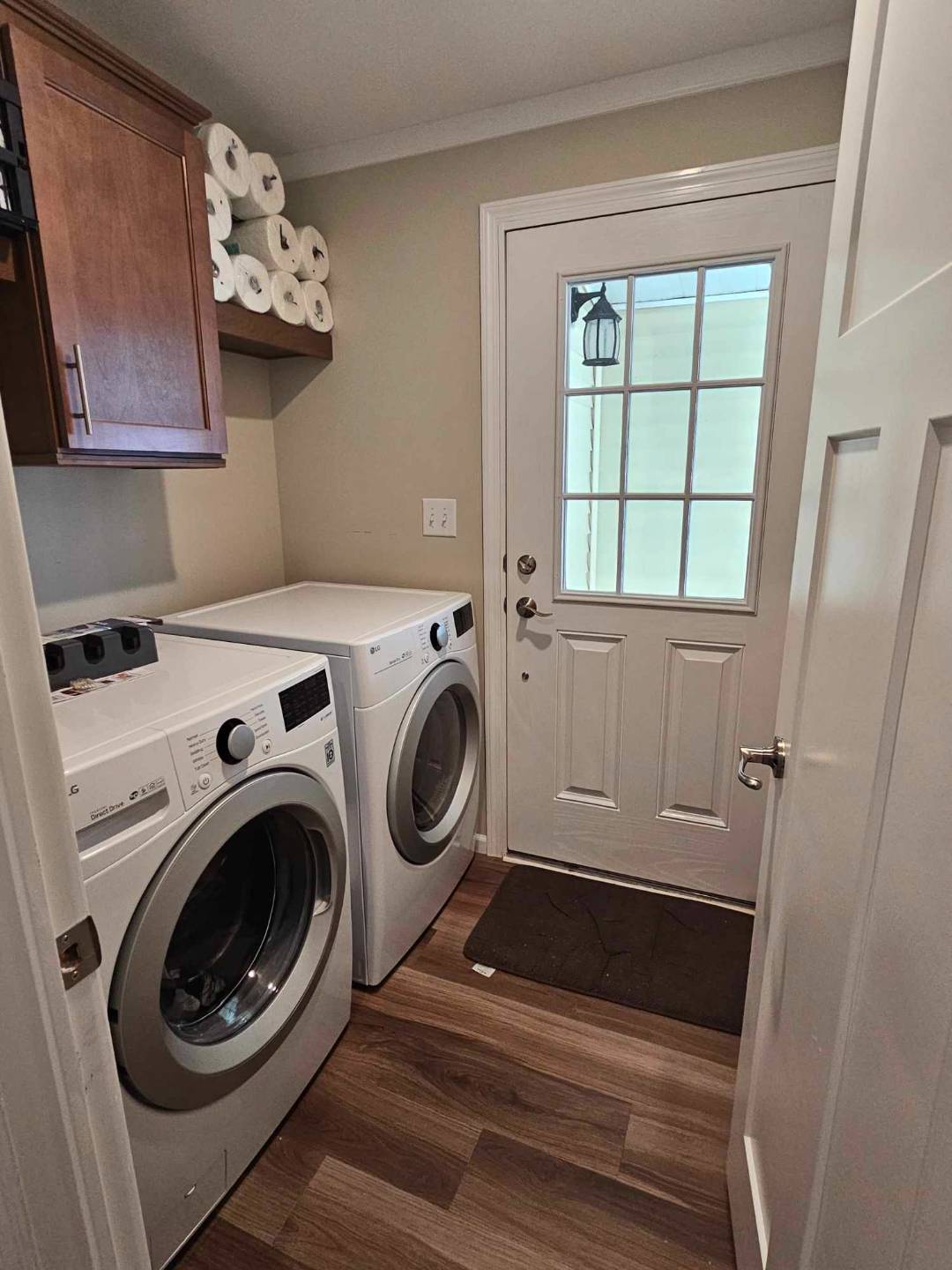 ;
;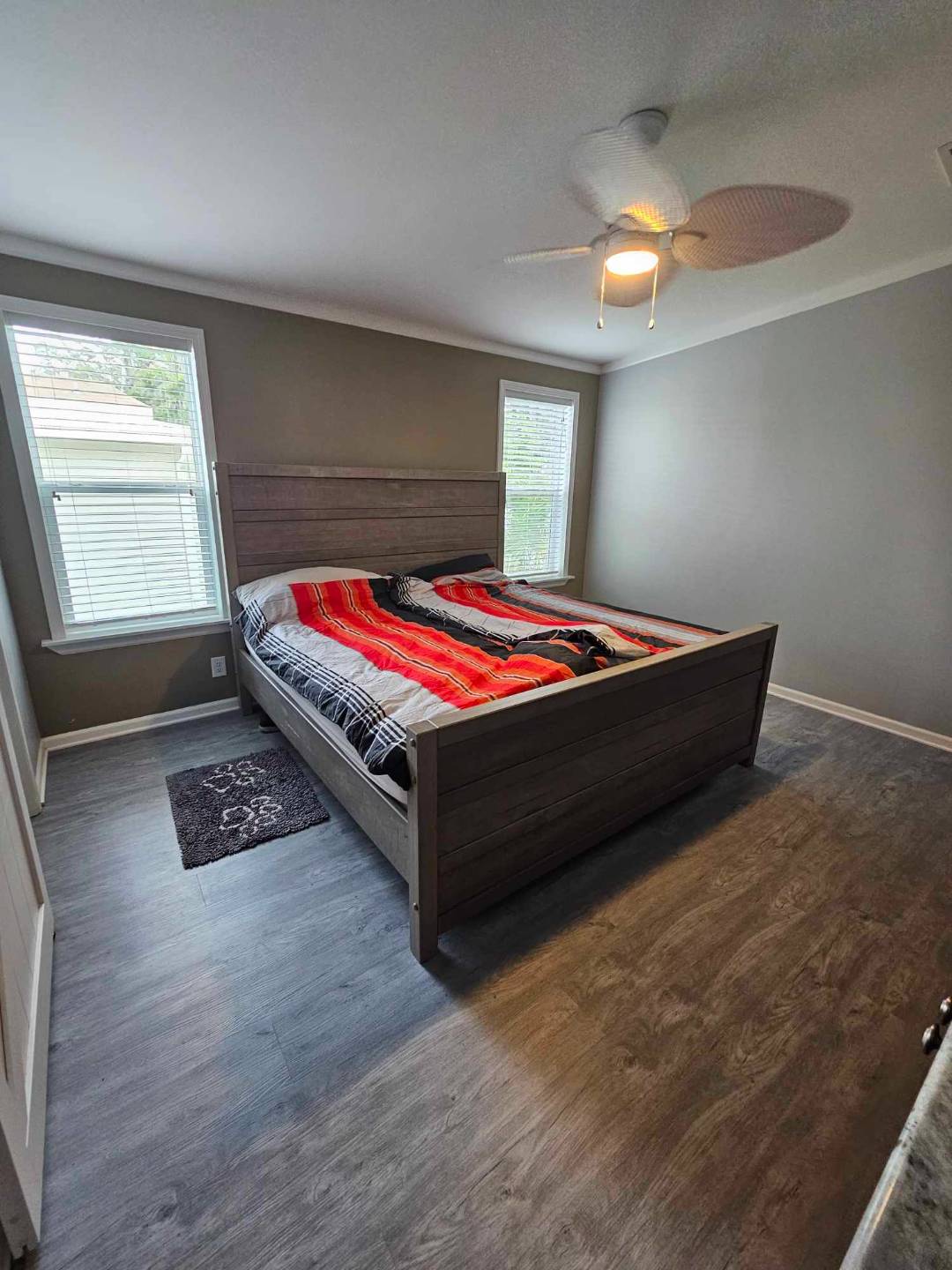 ;
;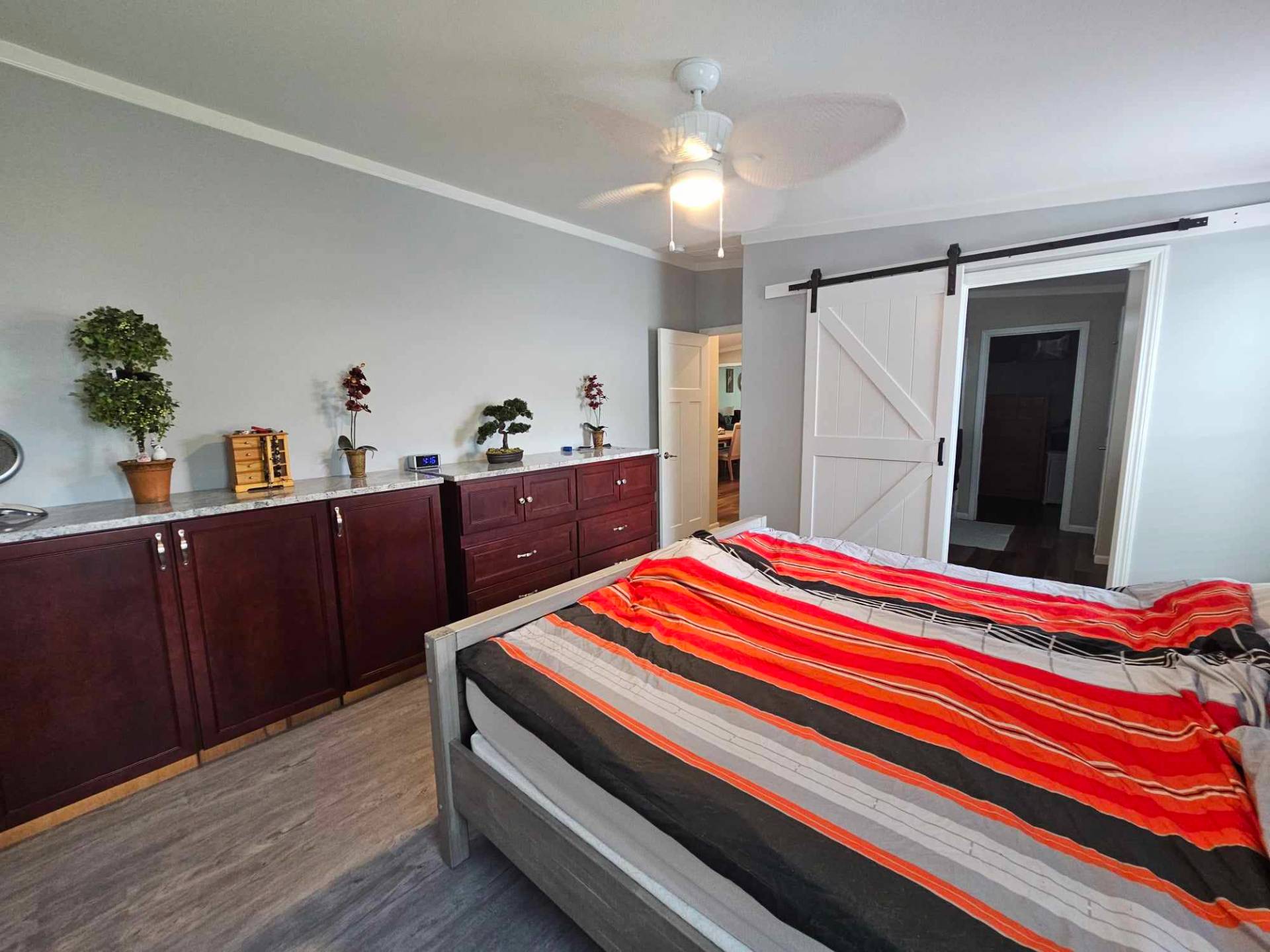 ;
;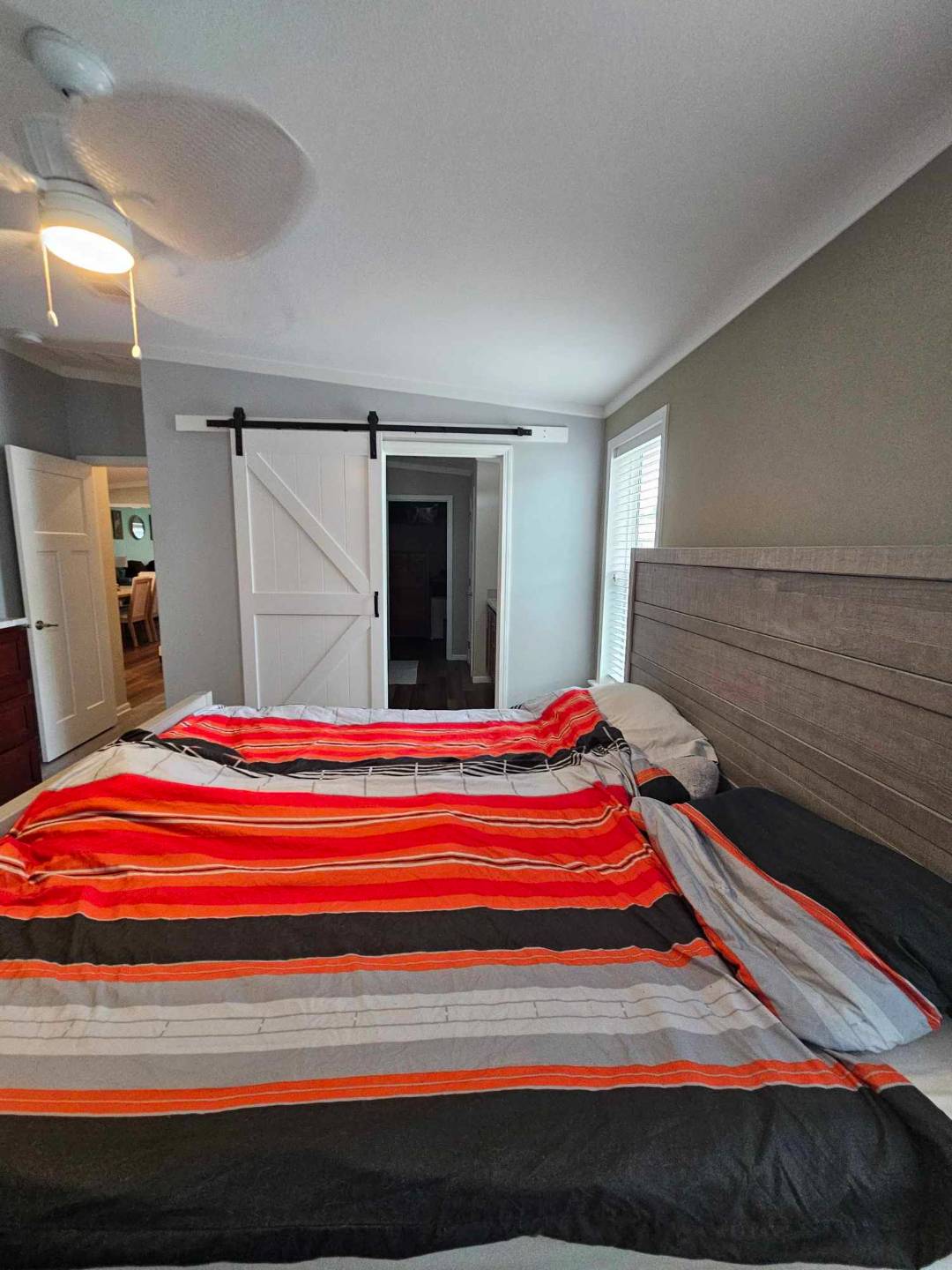 ;
;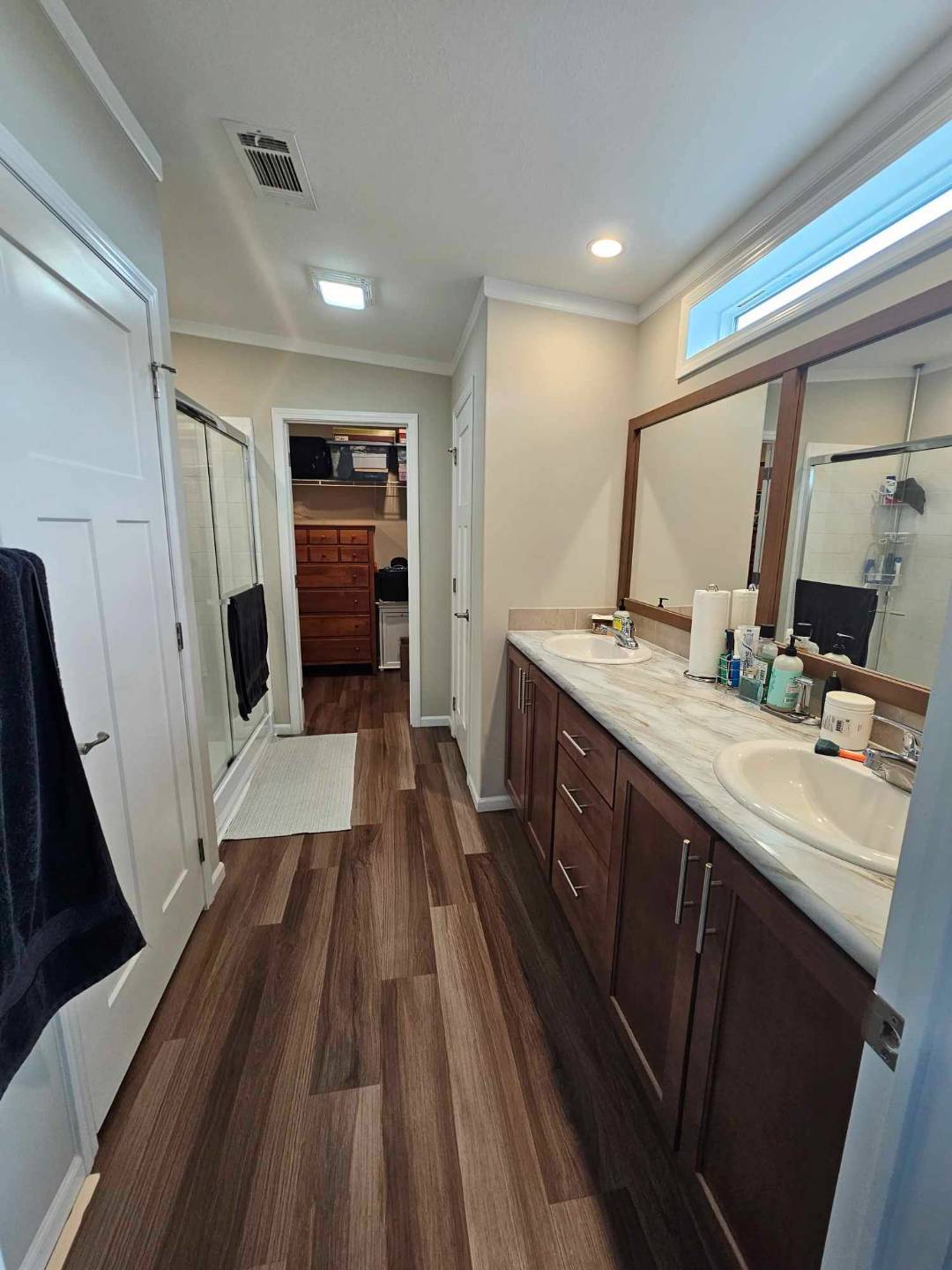 ;
;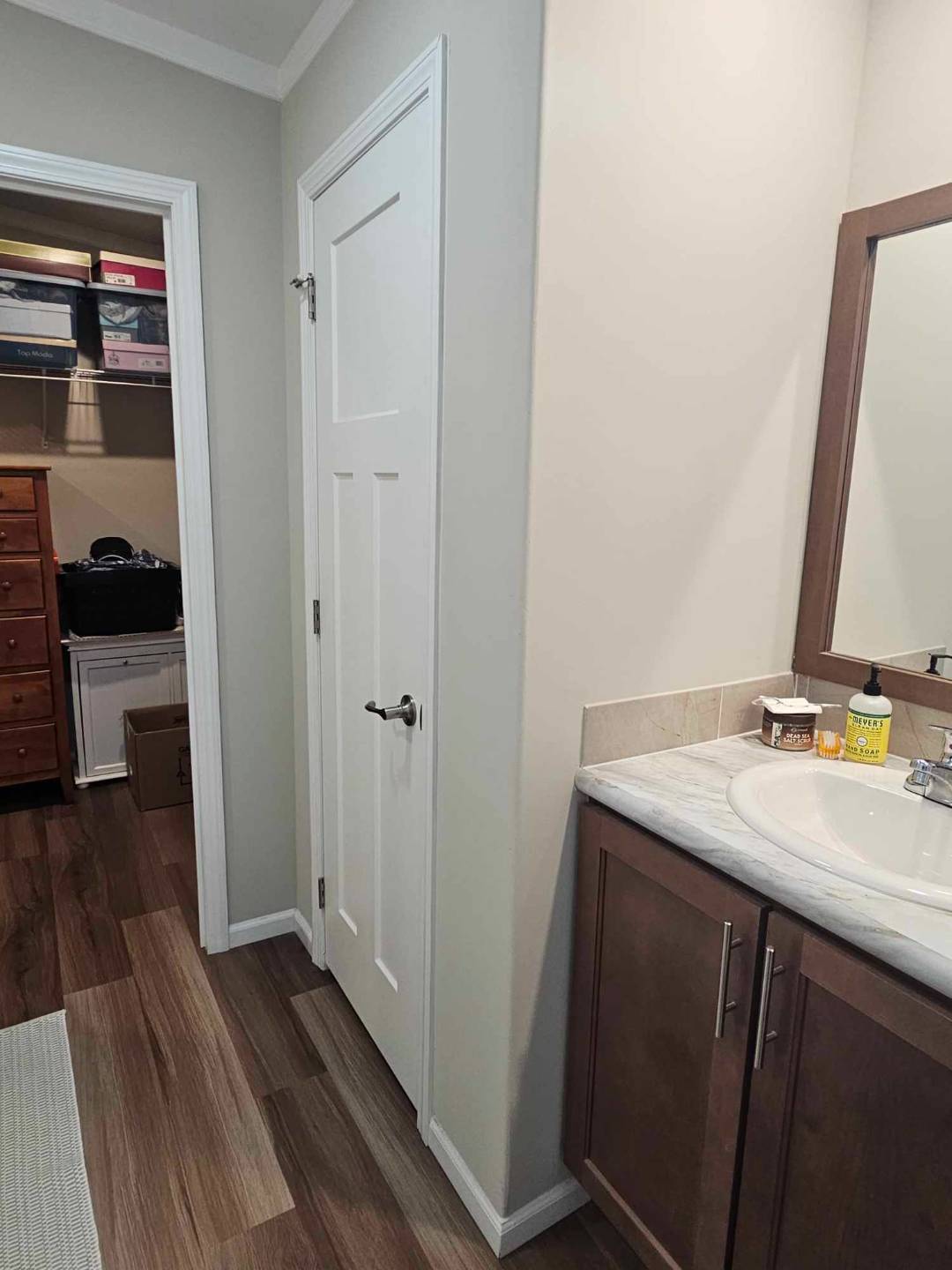 ;
;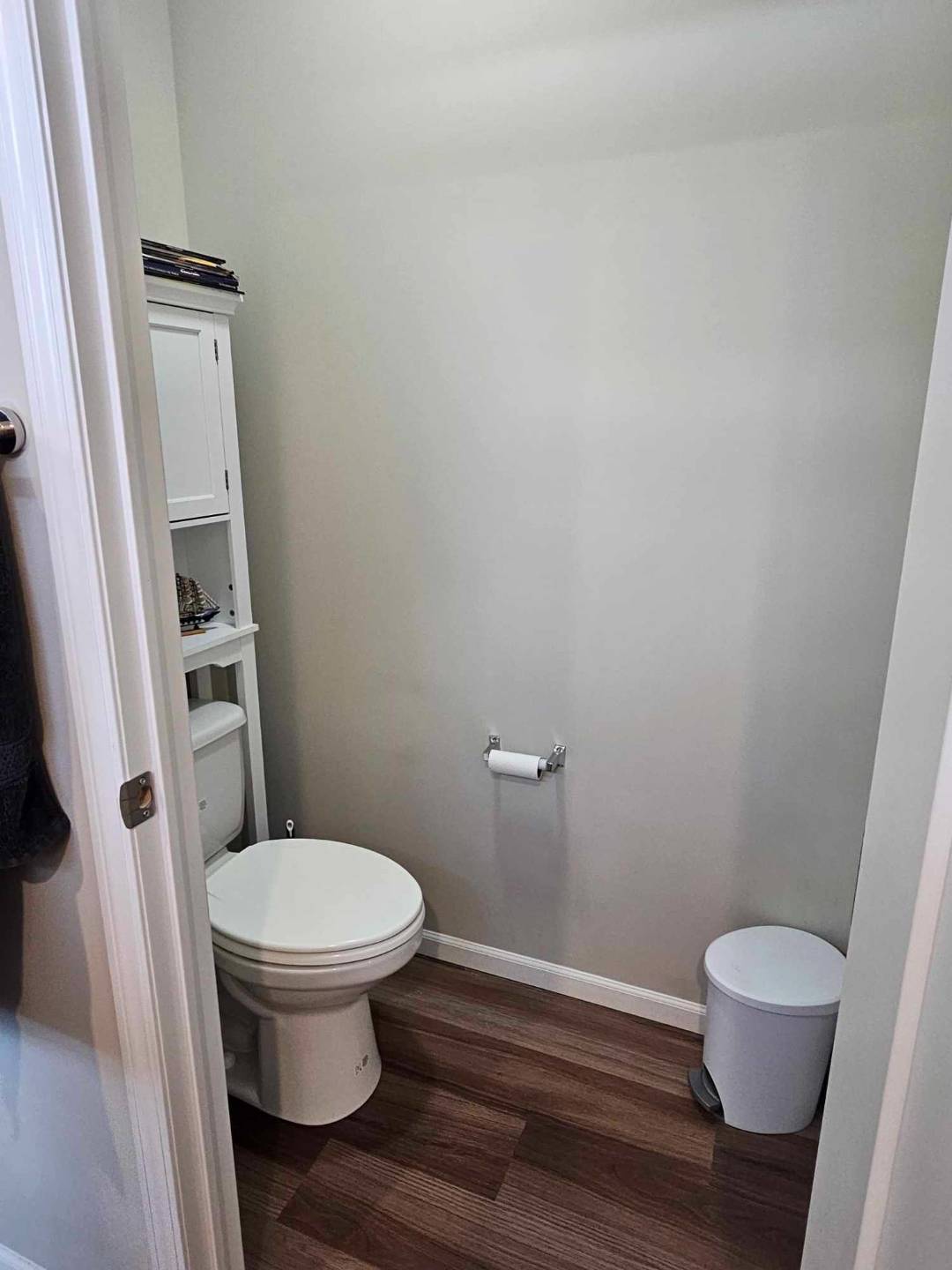 ;
;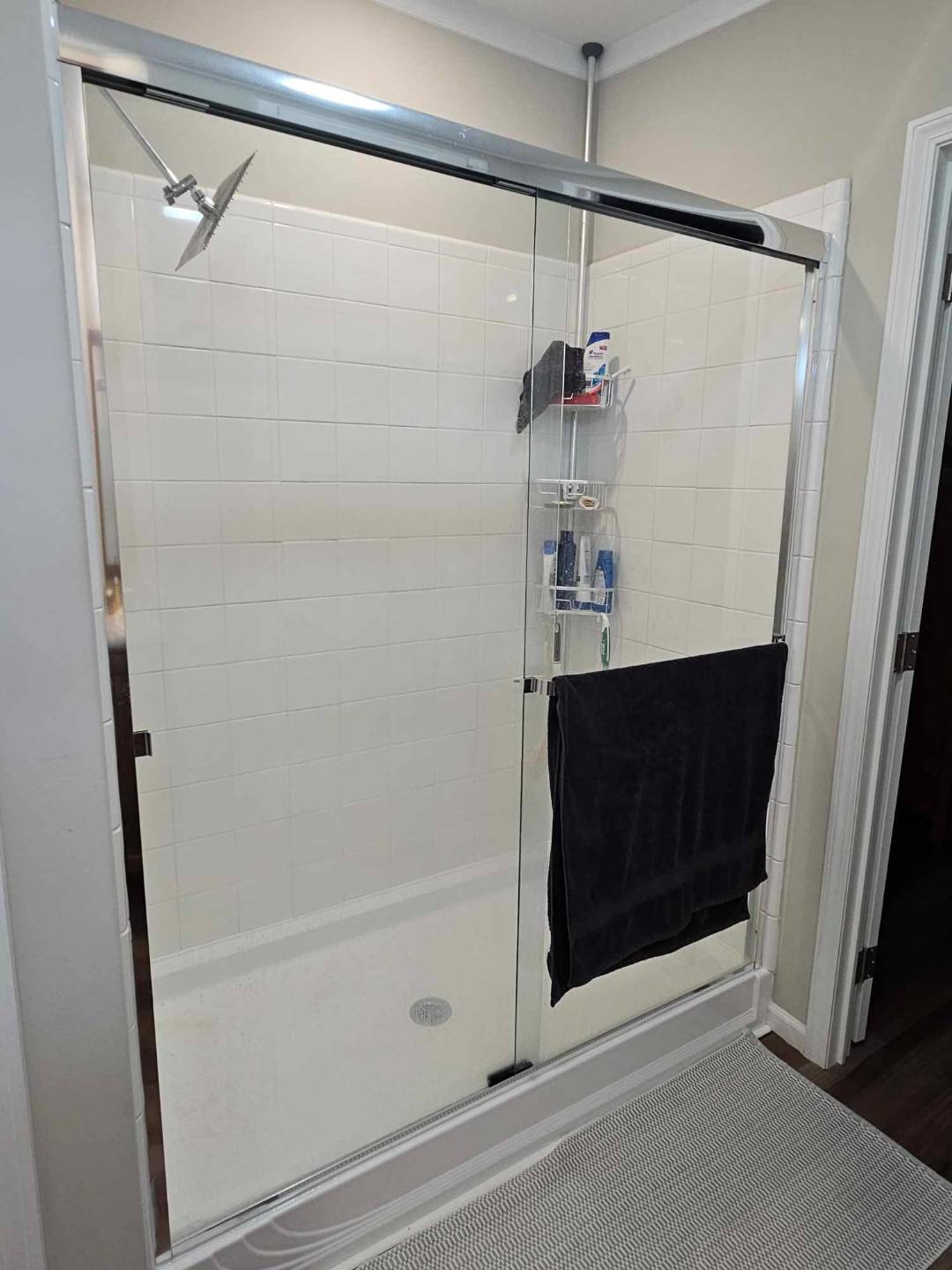 ;
;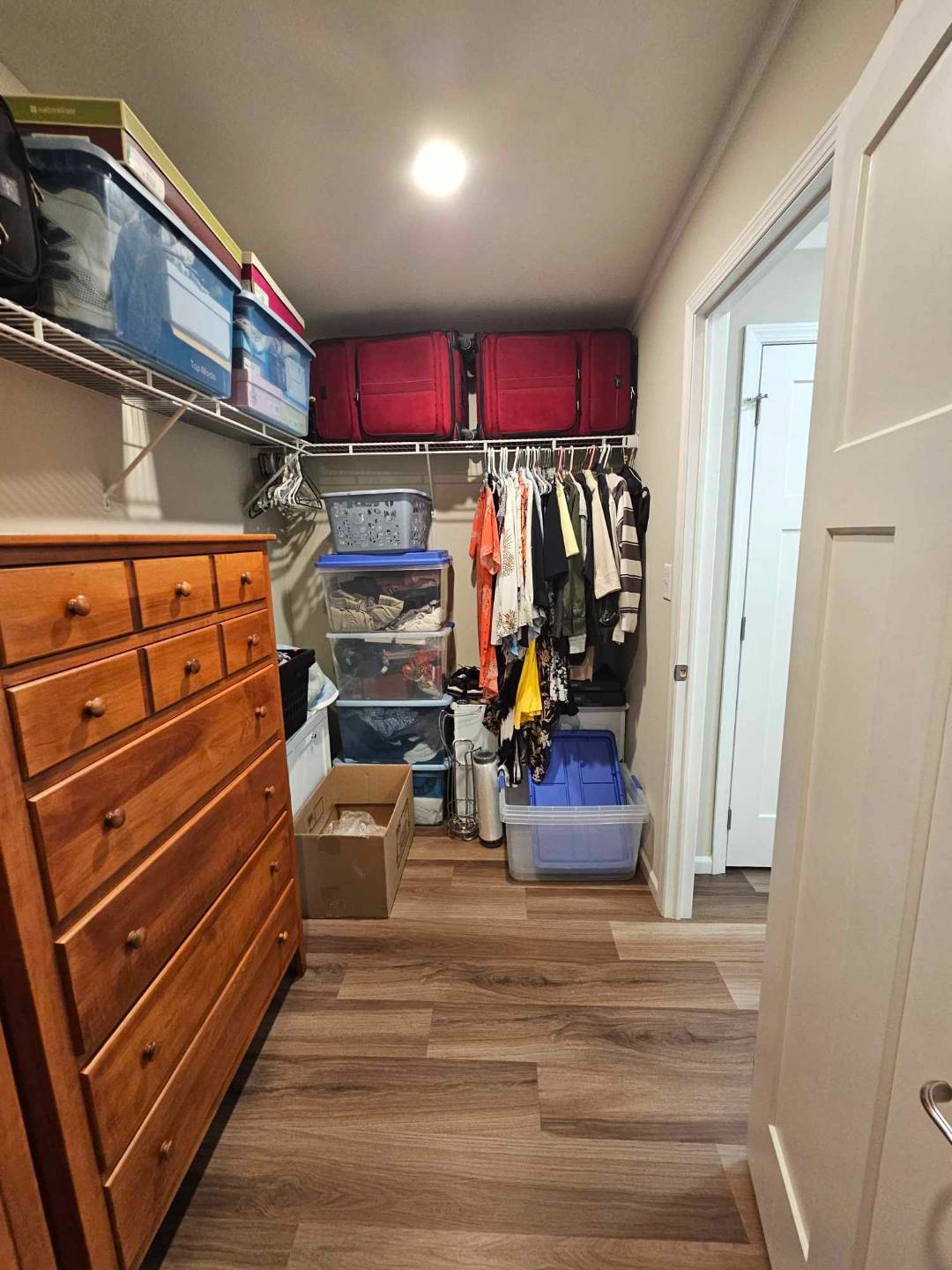 ;
;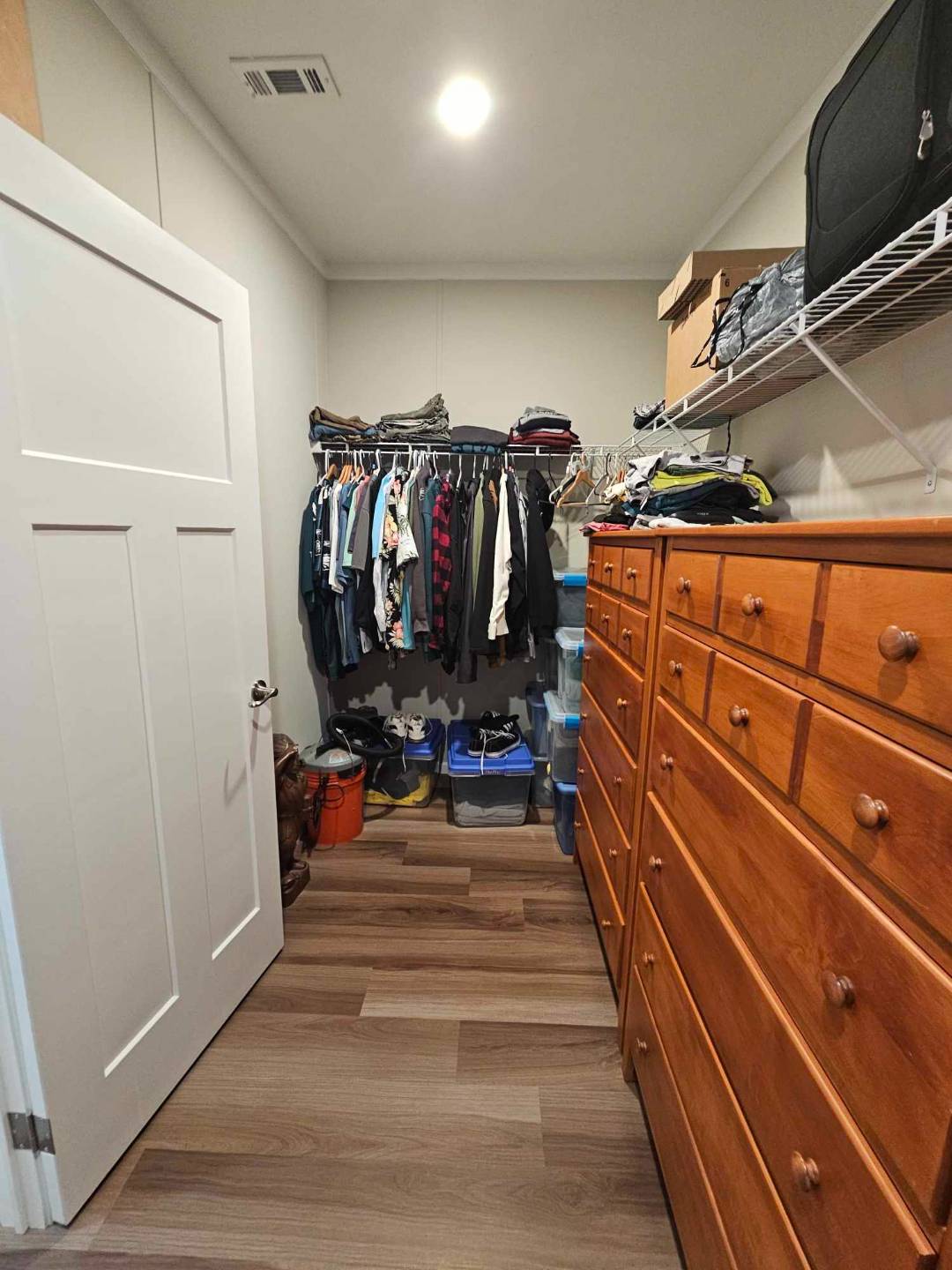 ;
;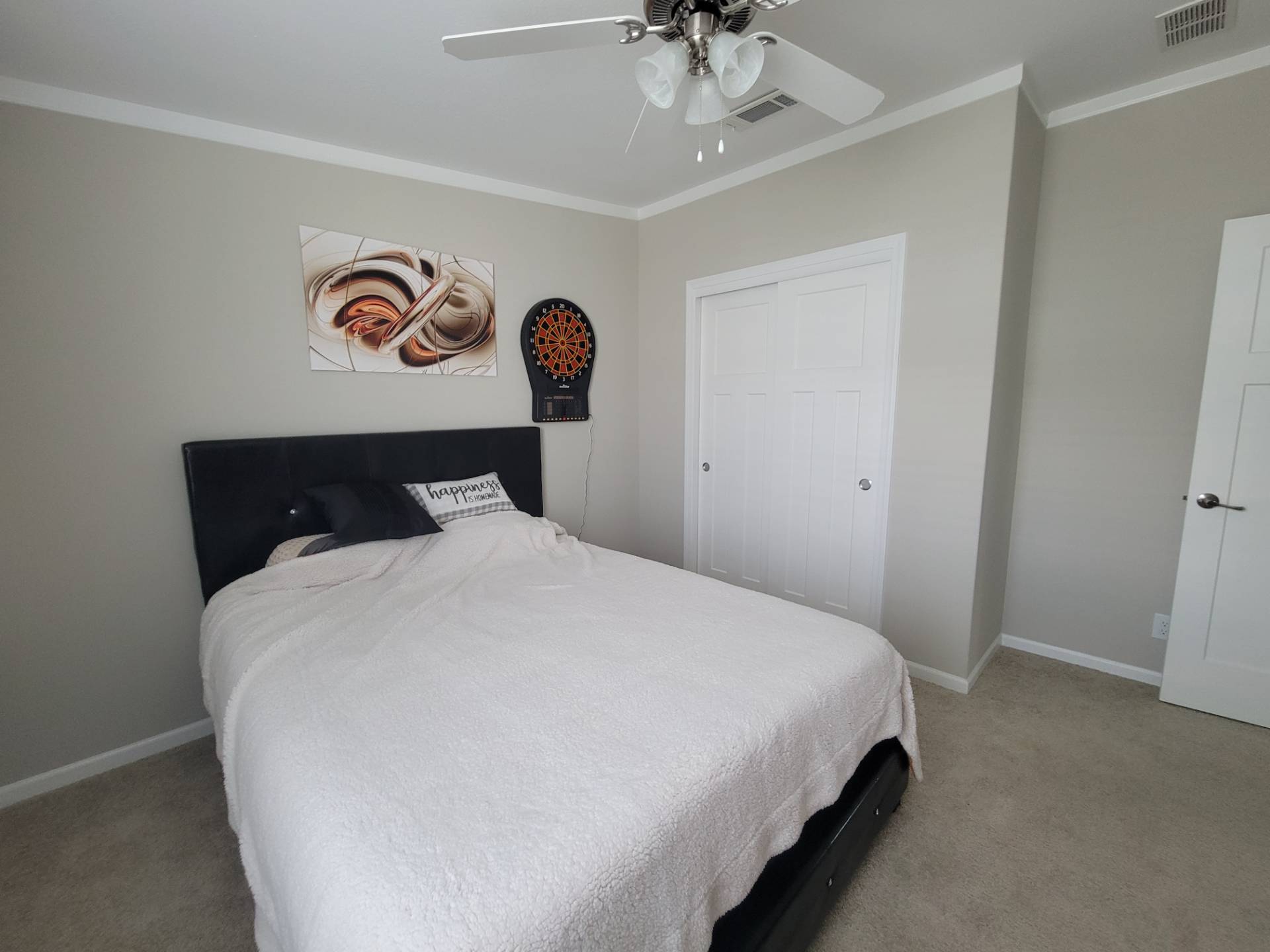 ;
;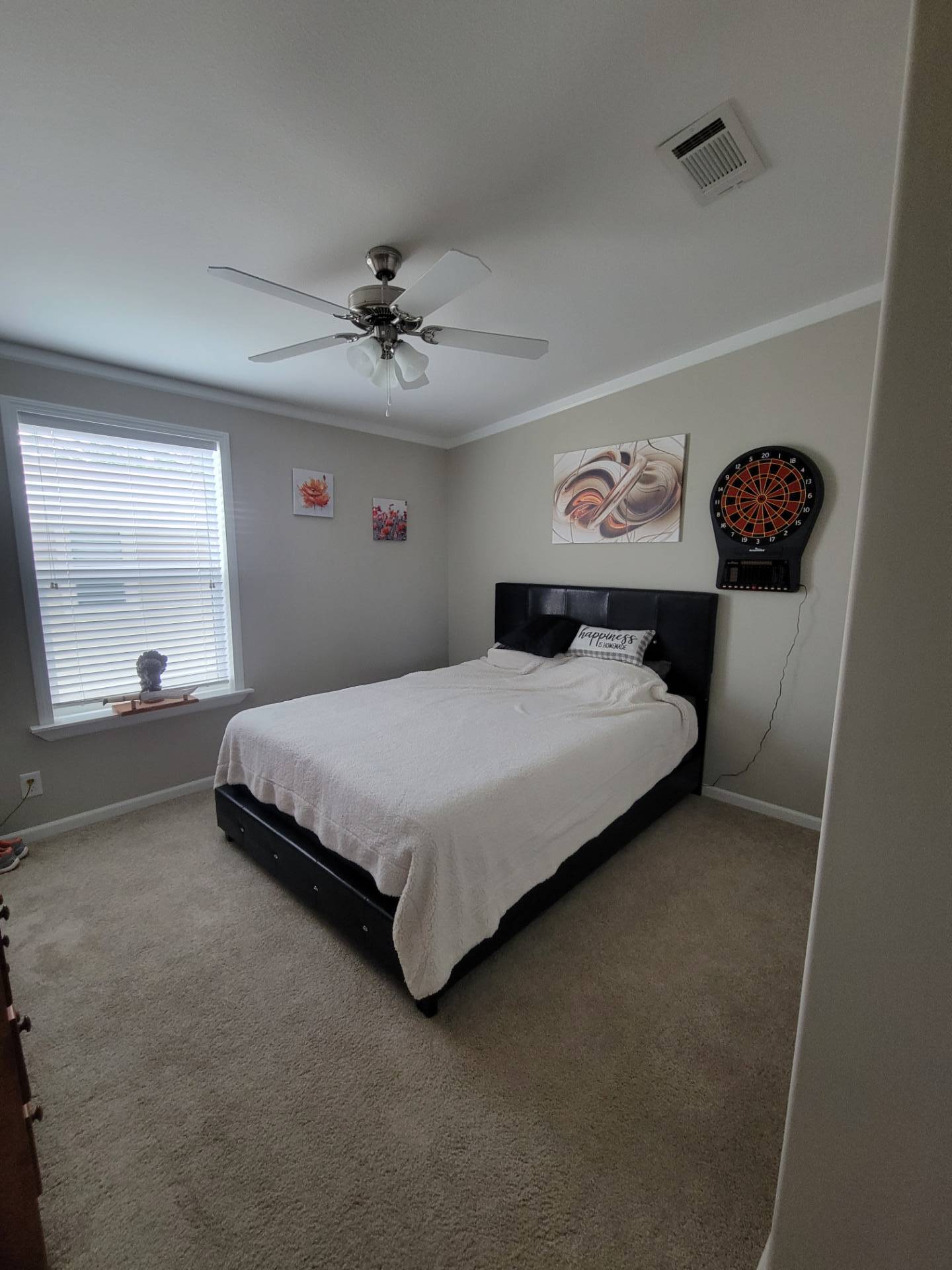 ;
;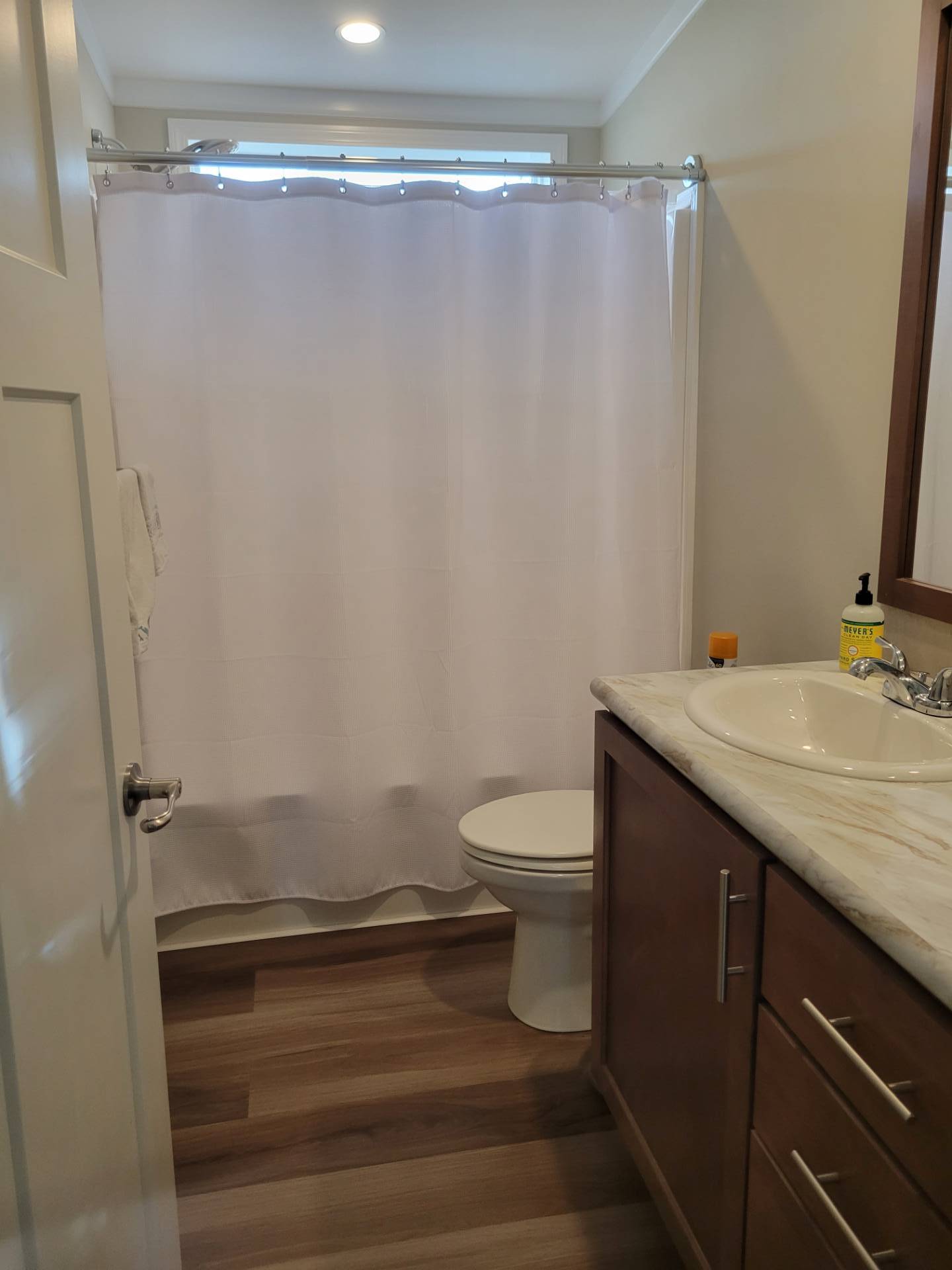 ;
;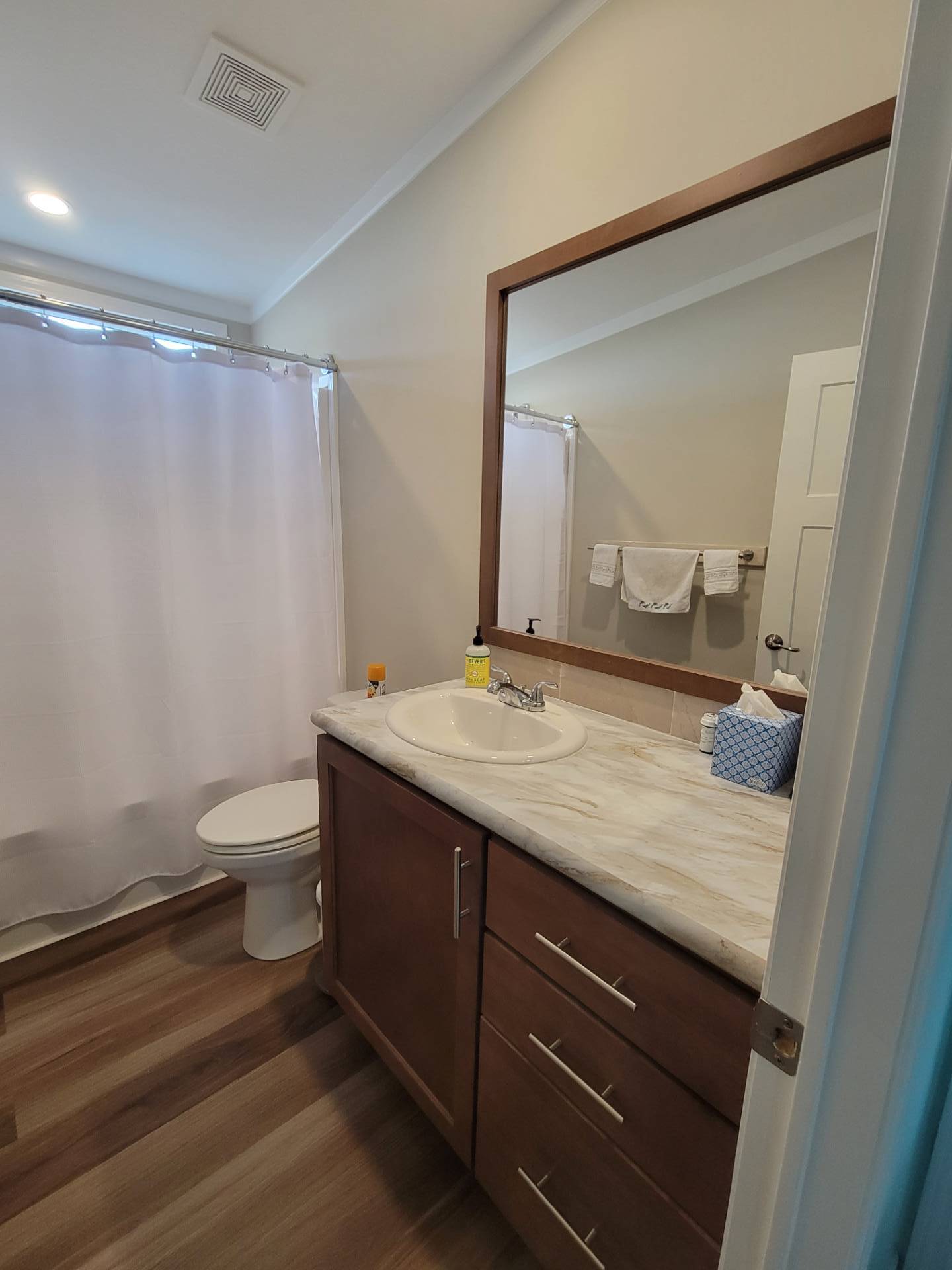 ;
;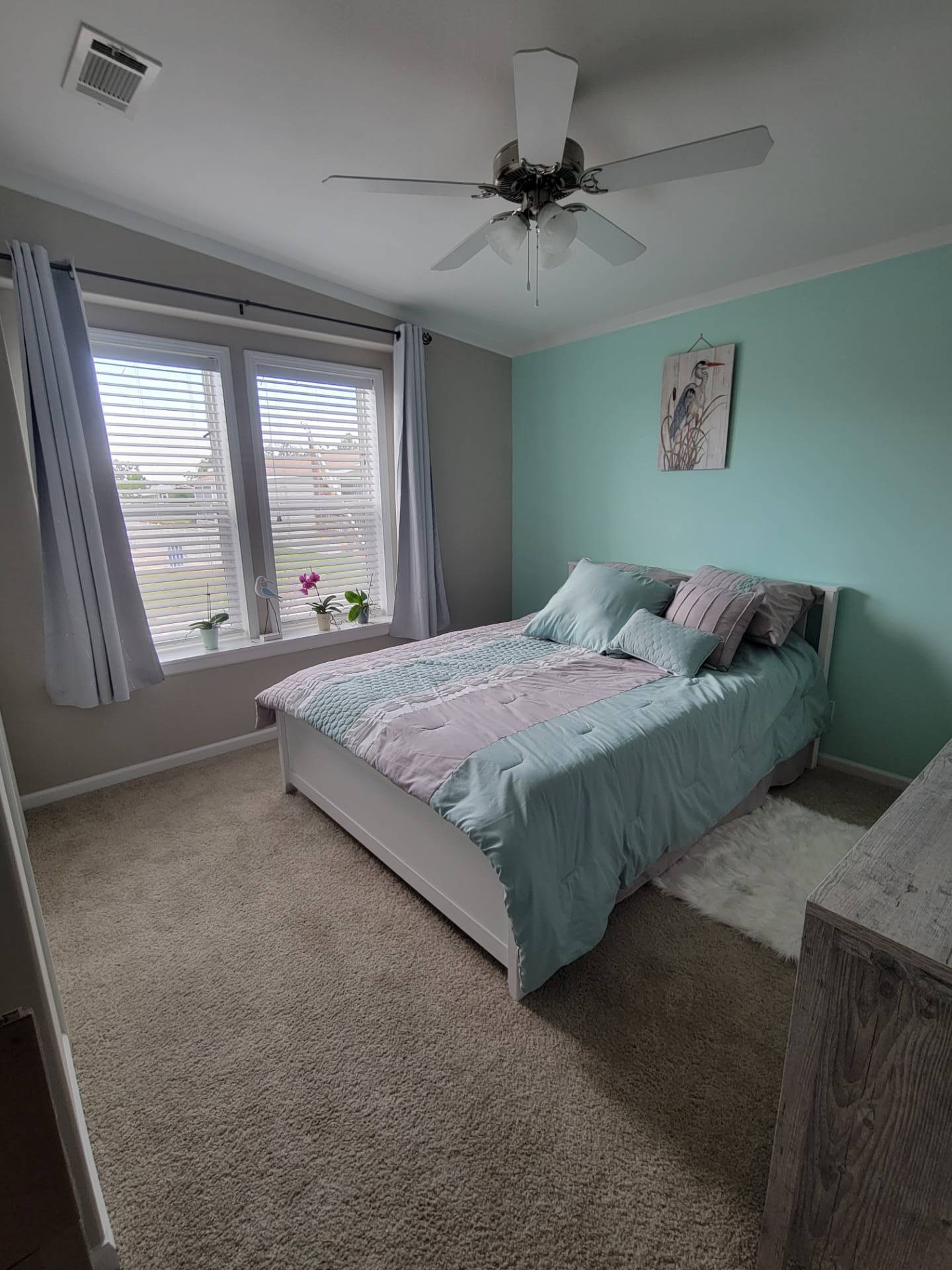 ;
;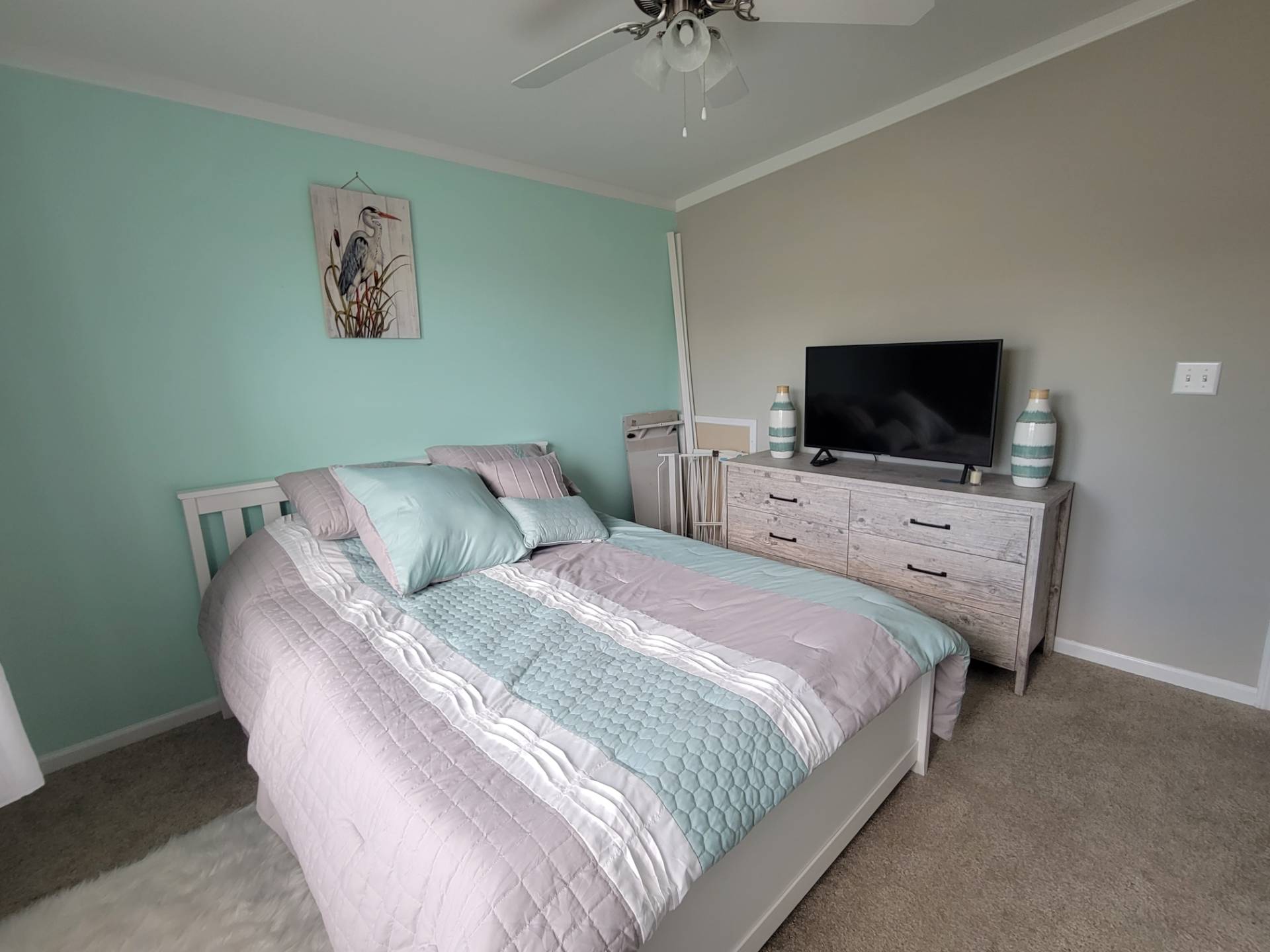 ;
;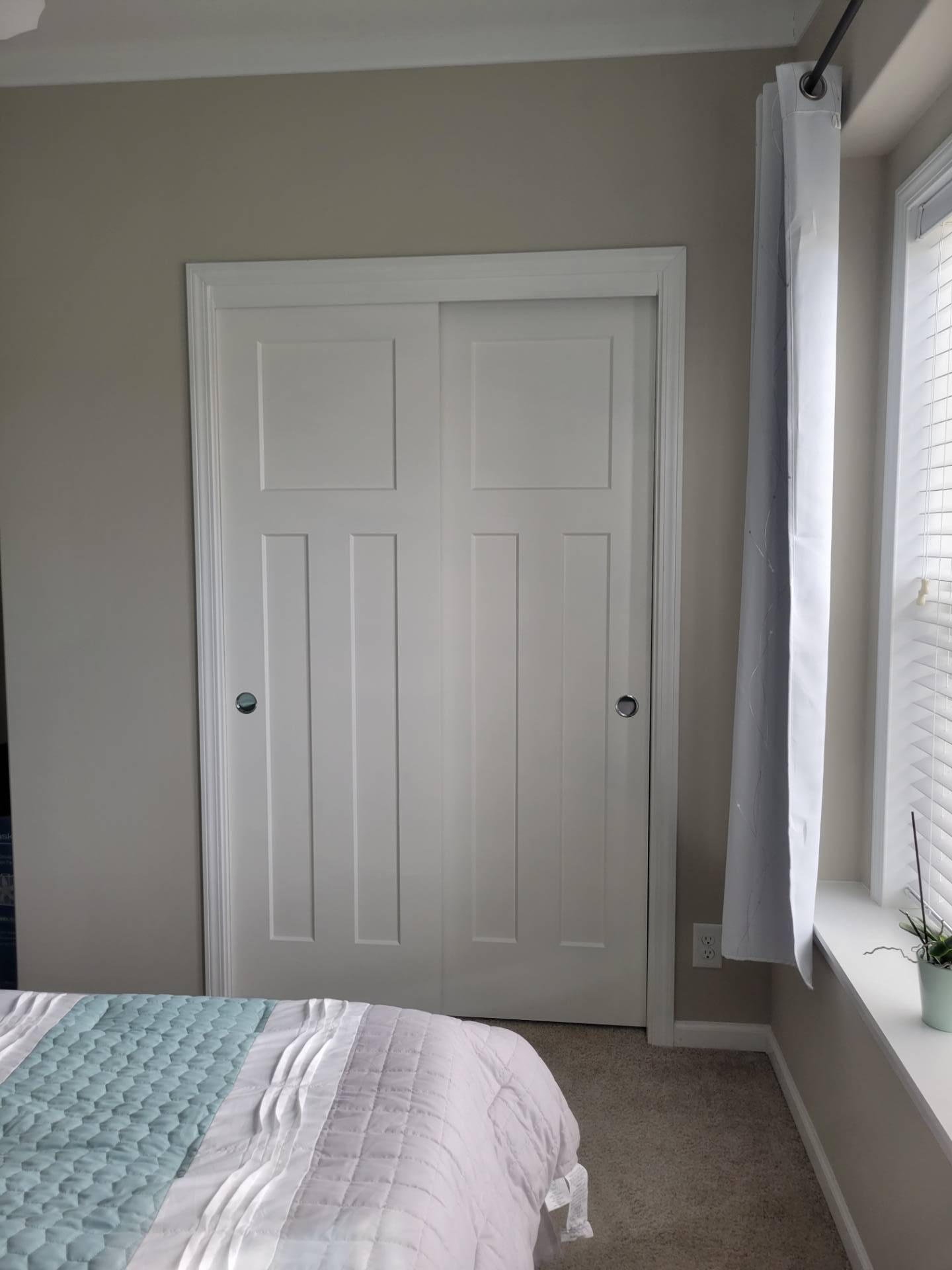 ;
;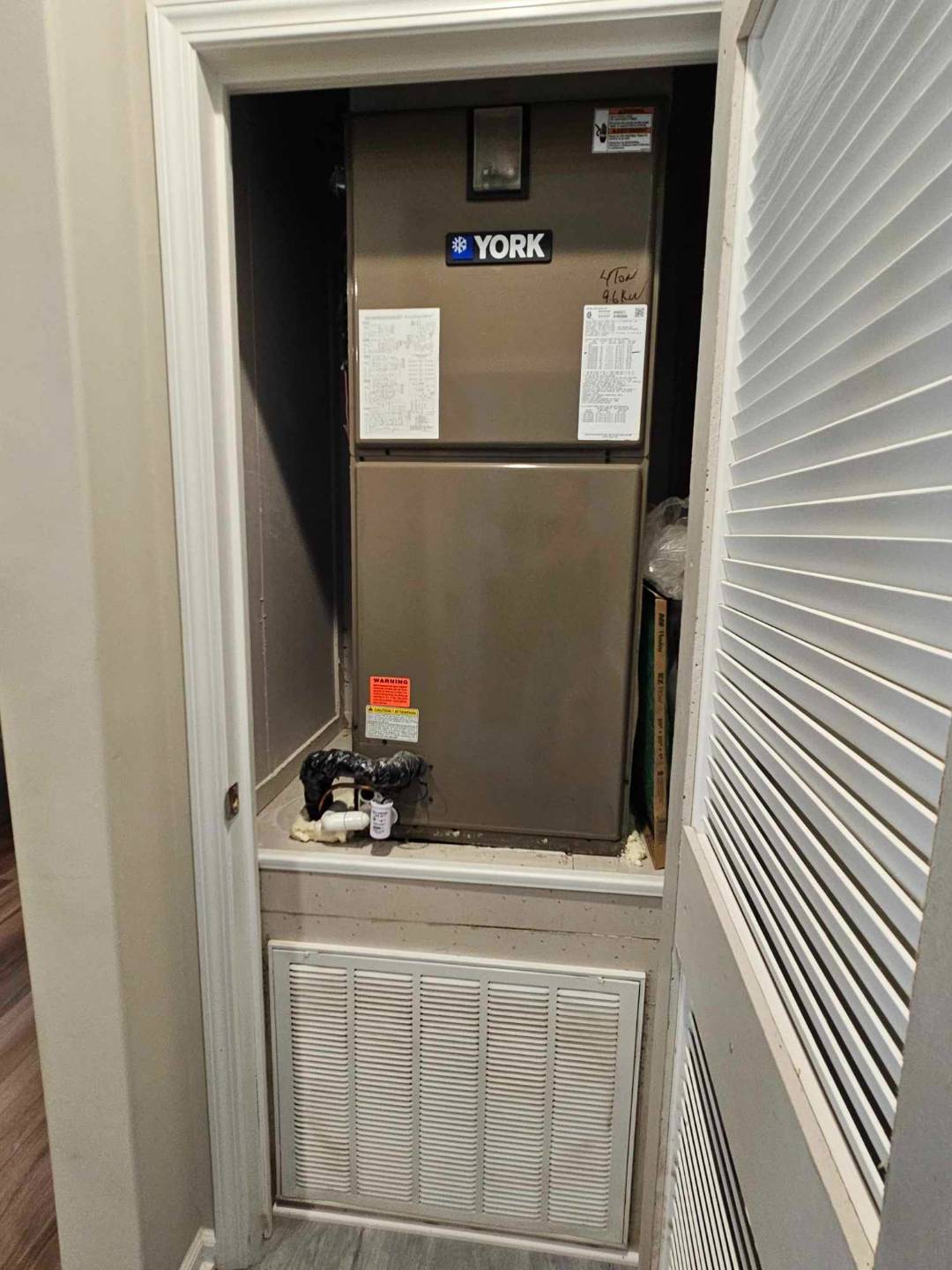 ;
;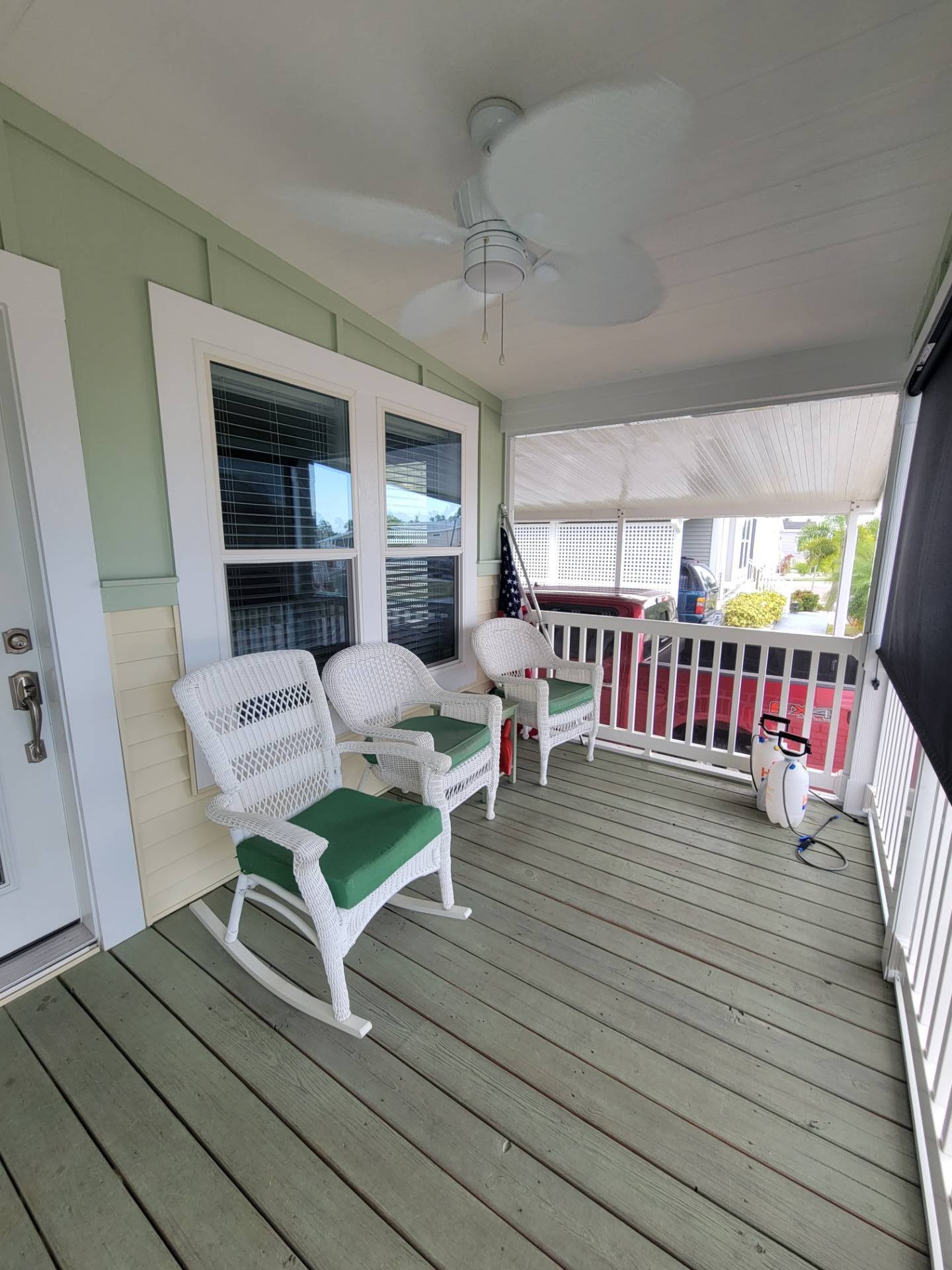 ;
;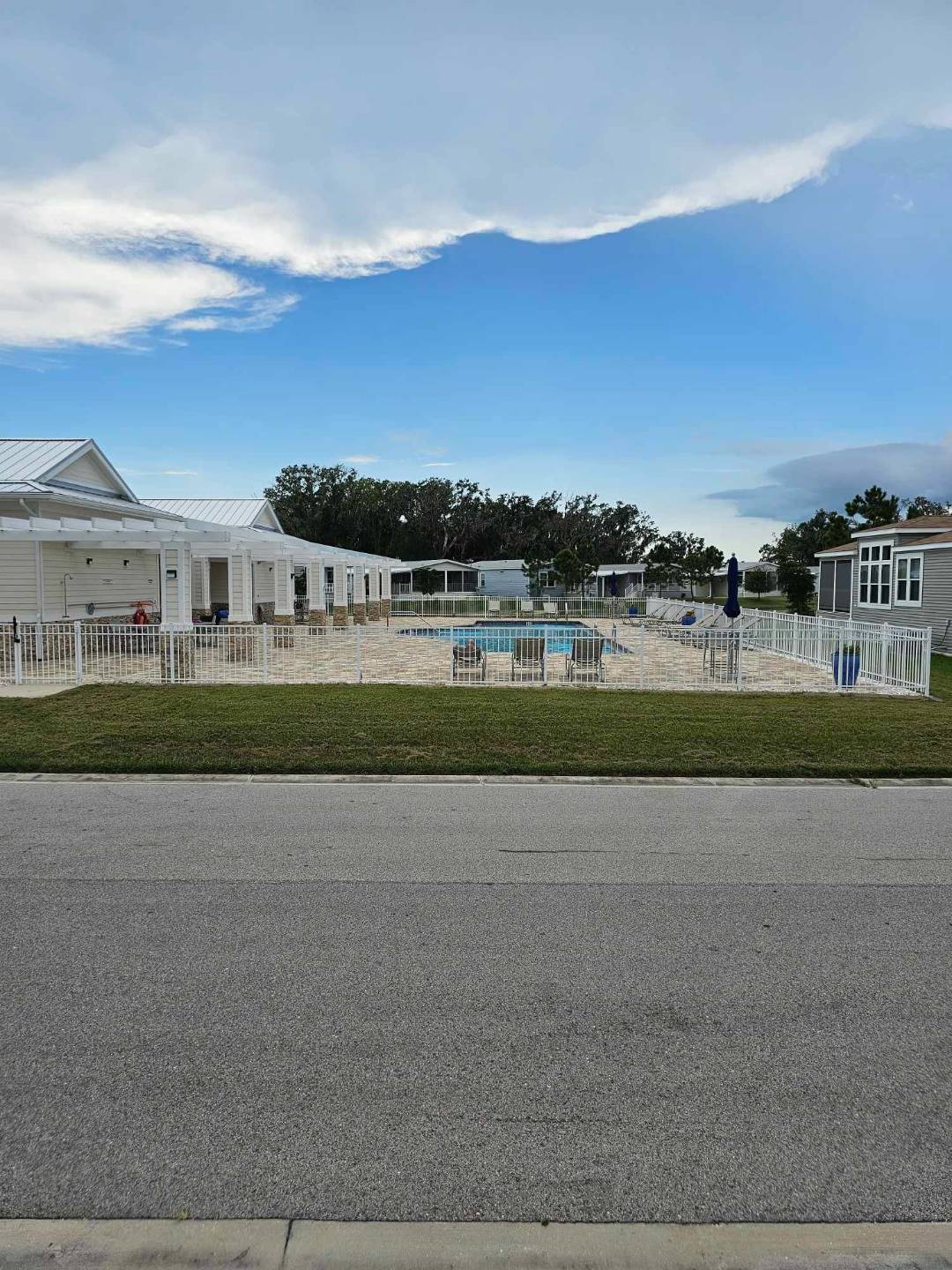 ;
;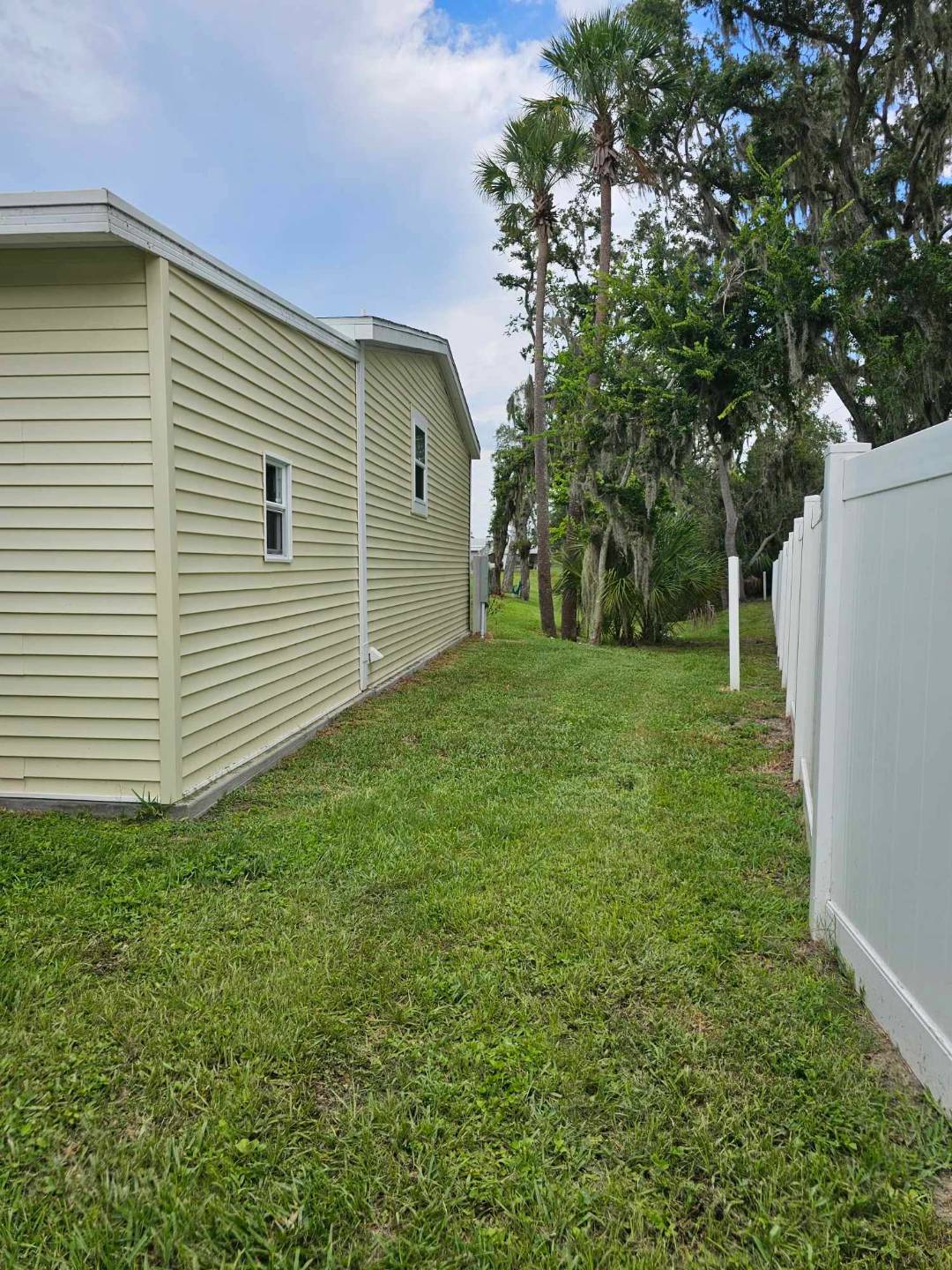 ;
;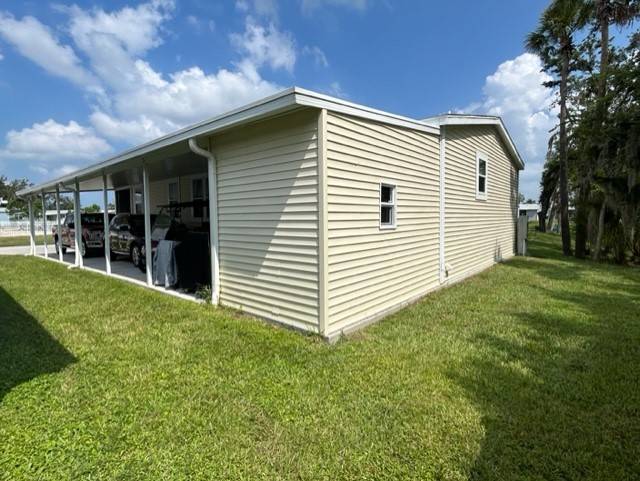 ;
;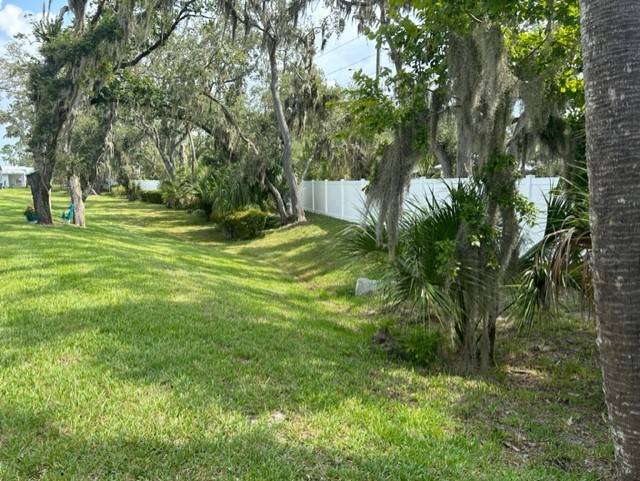 ;
;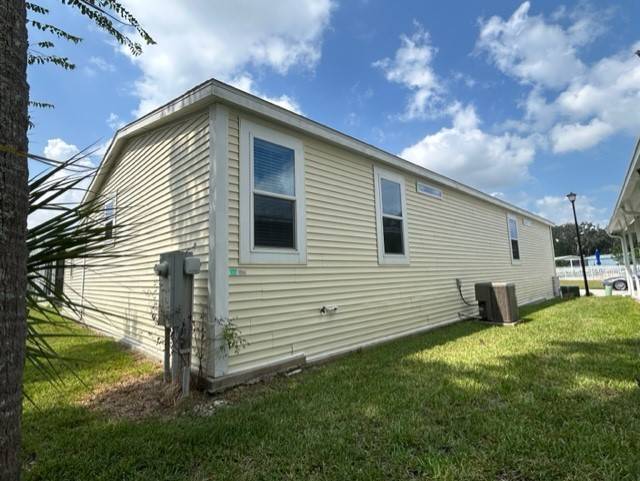 ;
;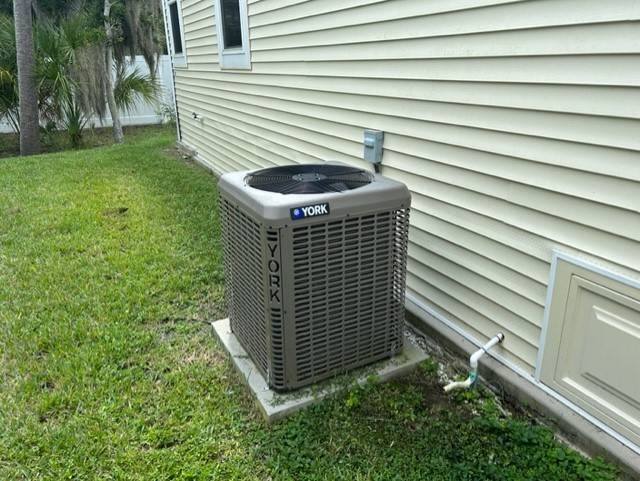 ;
;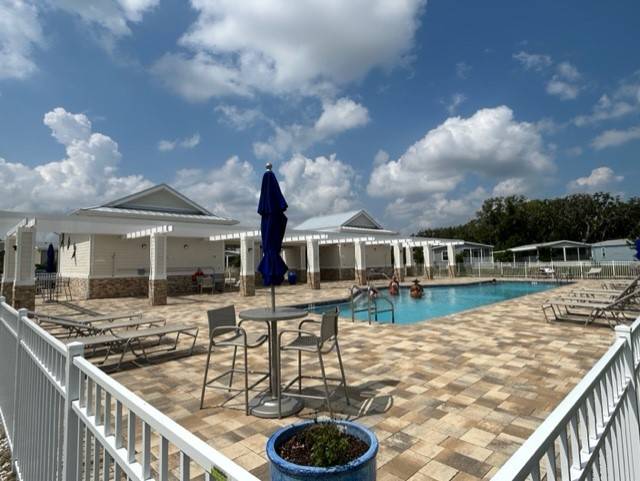 ;
;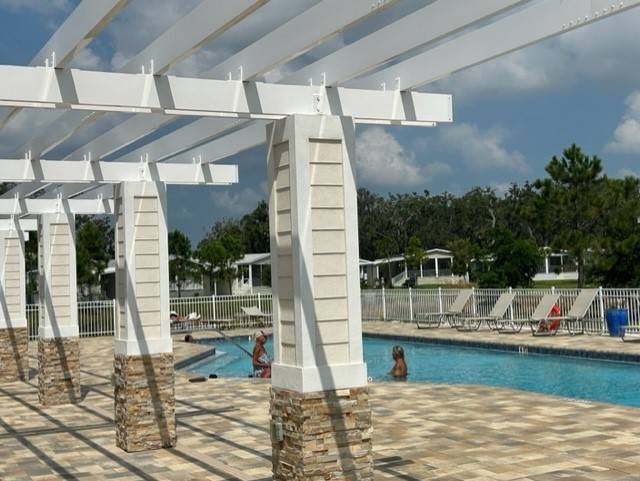 ;
;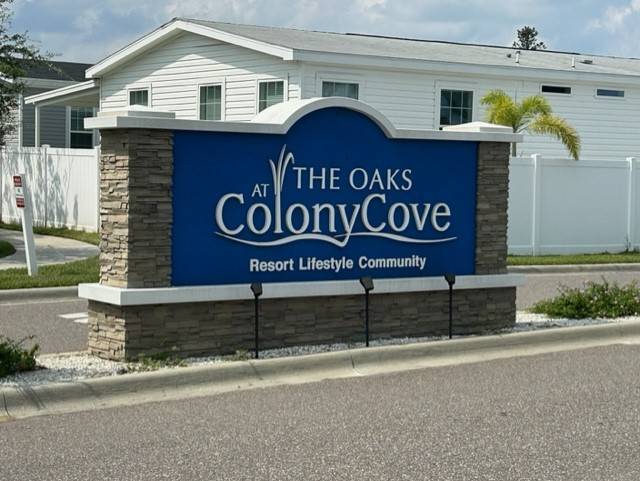 ;
;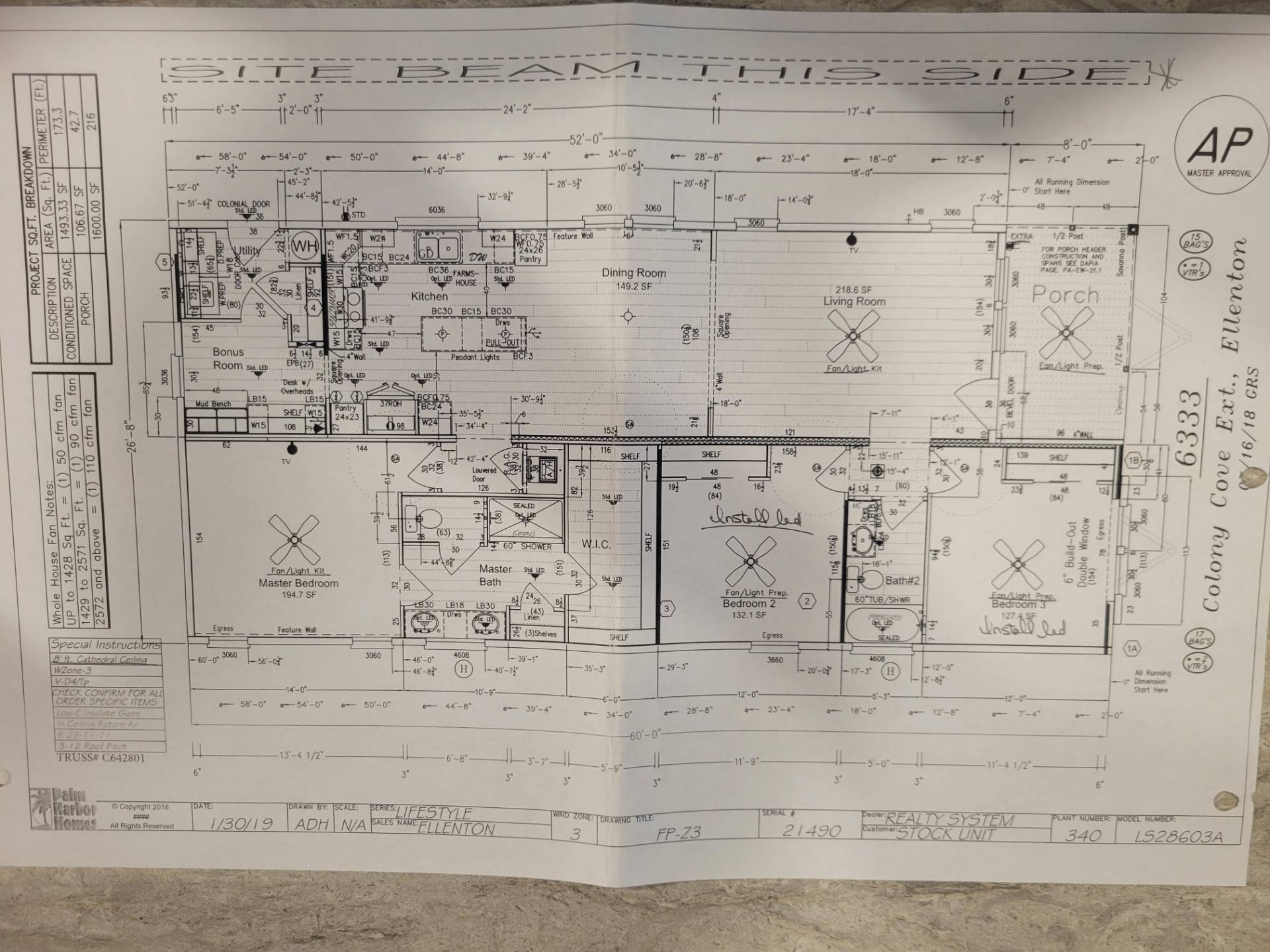 ;
;