5750 Xenia St, Corona, NY 11368
$1,860,000
Sold Price
Sold on 2/05/2024
Virtual Tour
Property Details
Unit Information
Unit #1 –
Gross Area: 1288, Net Leasable Area: 1288, Bedrooms: 3, Full Baths: 1, Half Baths: 1, Occupied
Unit #2 –
Gross Area: 1288, Net Leasable Area: 1288, Bedrooms: 3, Full Baths: 1, Half Baths: 1, Occupied
Unit #3 –
Gross Area: 700, Bedrooms: 1, Full Baths: 1
Interior Features
Exterior Features
Community Details
Taxes and Fees
Sale Information
Previously Listed By
Request More Information
Request Showing
Listing data is deemed reliable but is NOT guaranteed accurate.
|
|||||||||||||||||||||||||||||||||||||||||||||||||||||||||||||||||||||||||||||||||||||
Contact Us
Who Would You Like to Contact Today?
I want to contact an agent about this property!
I wish to provide feedback about the website functionality
Contact Agent


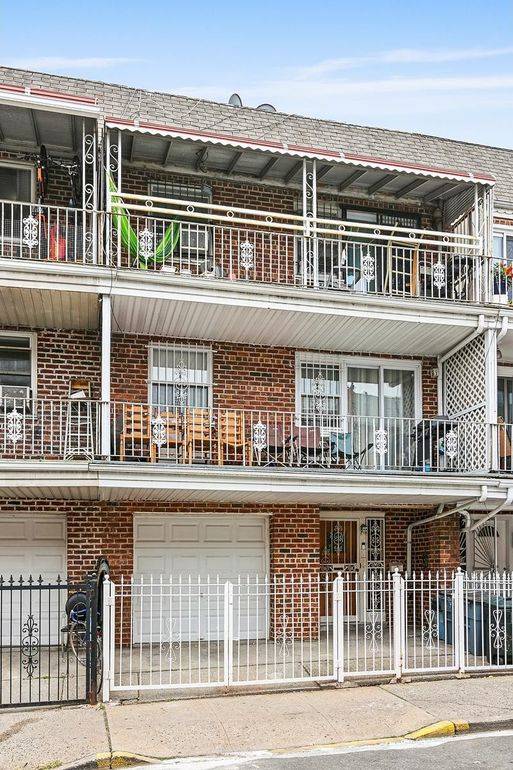


 ;
; ;
; ;
; ;
; ;
; ;
; ;
; ;
; ;
; ;
; ;
; ;
; ;
; ;
; ;
; ;
; ;
; ;
; ;
; ;
; ;
; ;
;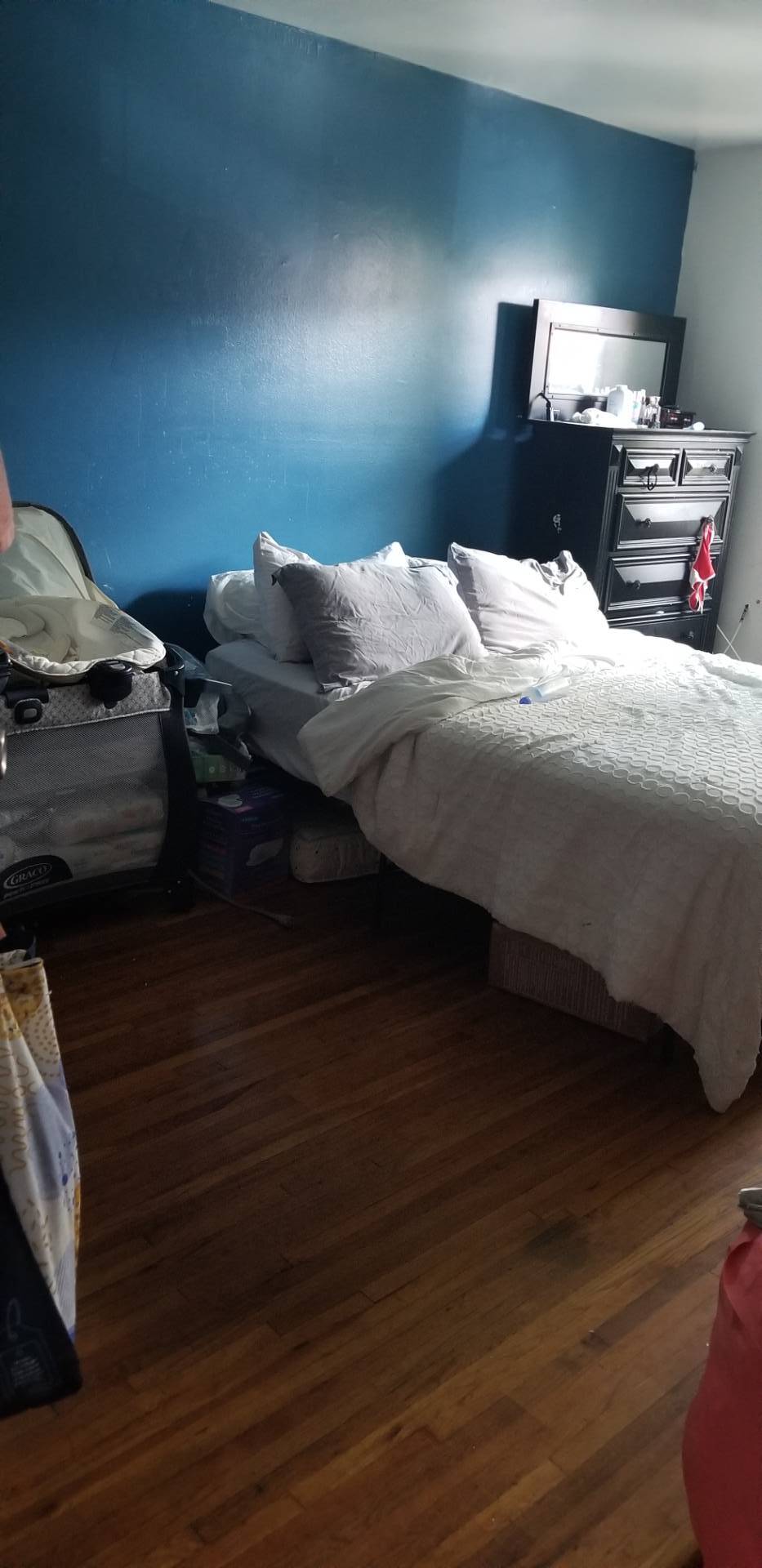 ;
; ;
; ;
; ;
; ;
; ;
; ;
; ;
; ;
; ;
; ;
; ;
; ;
;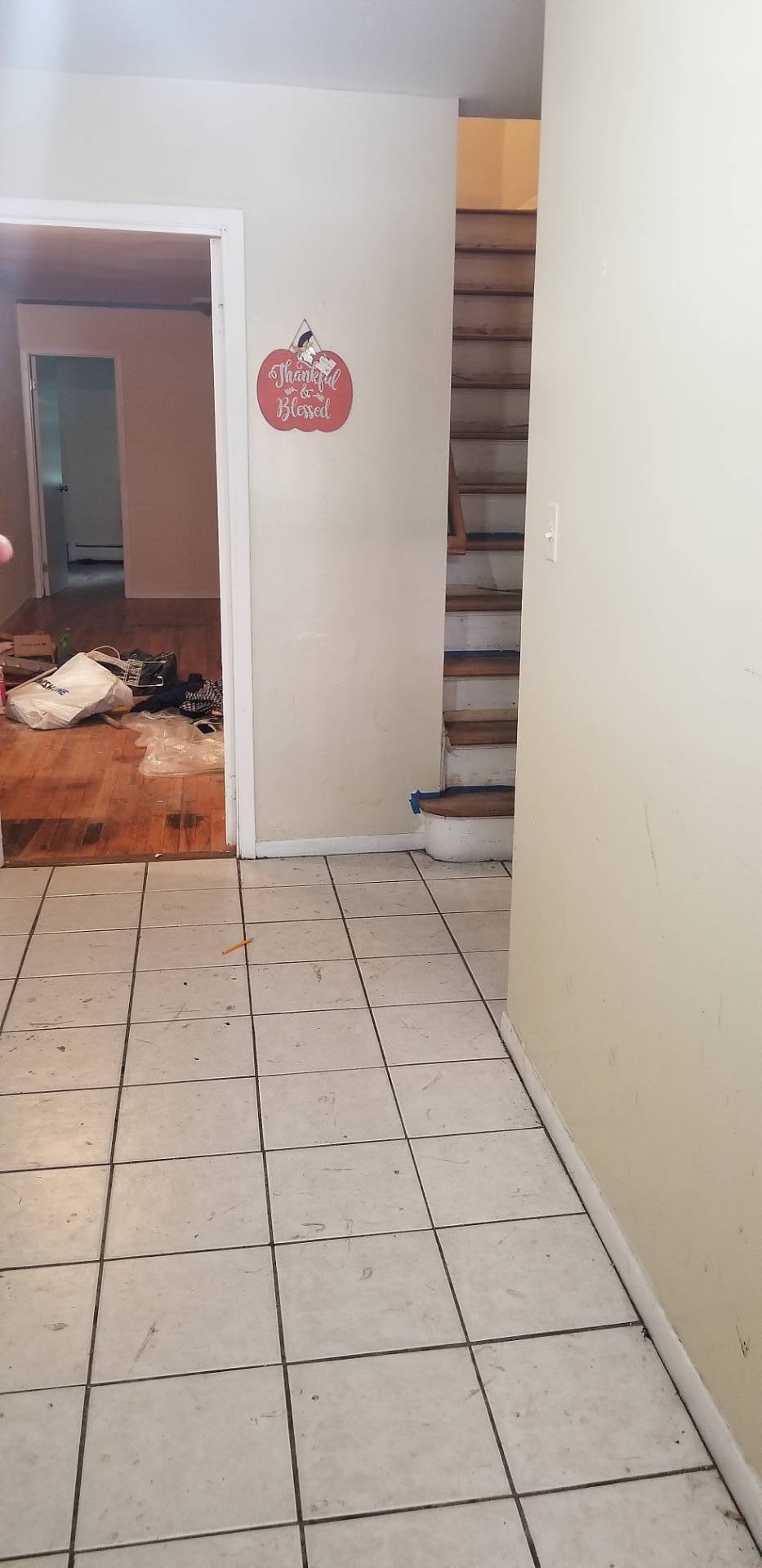 ;
; ;
; ;
; ;
; ;
; ;
; ;
;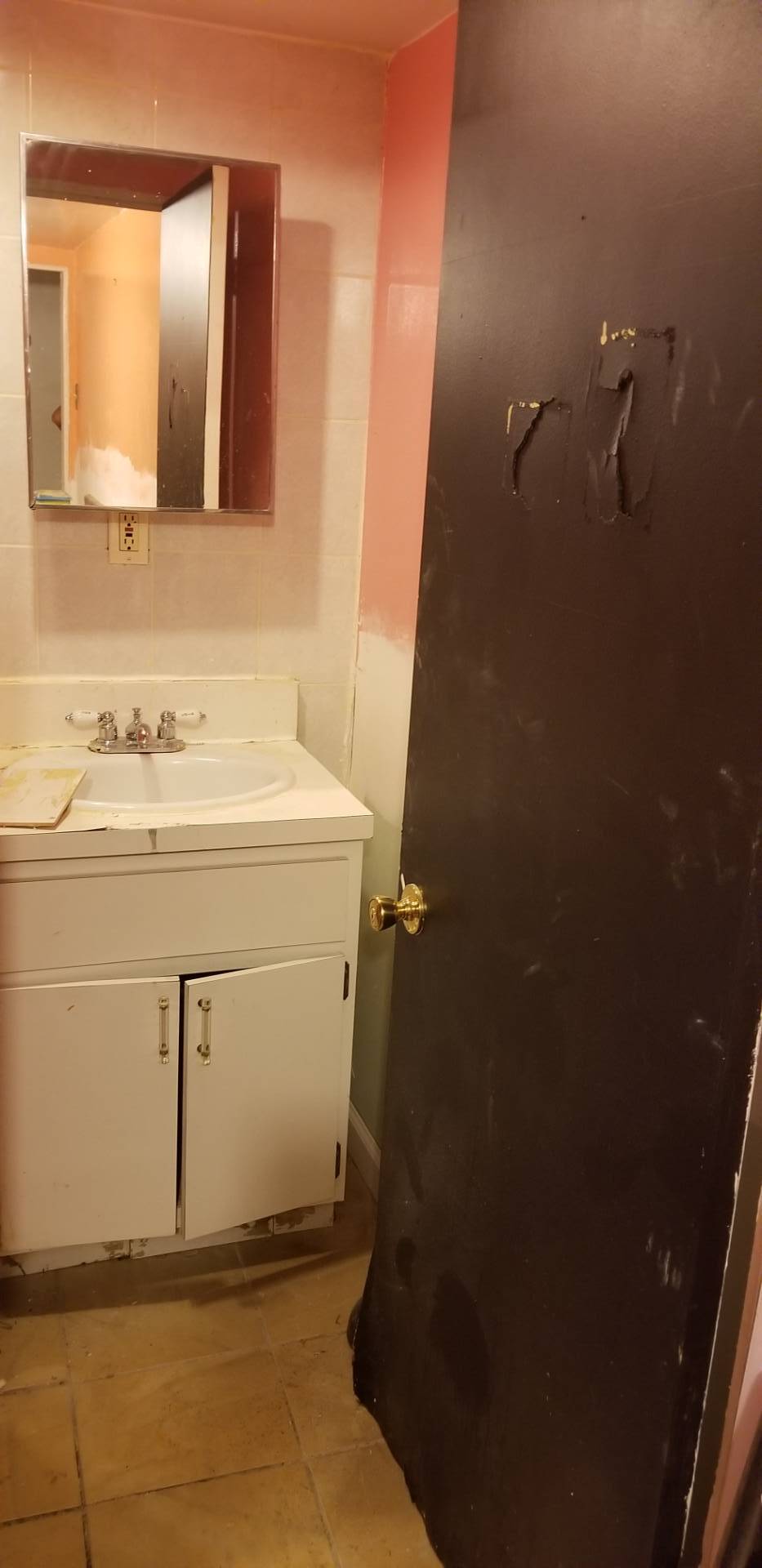 ;
; ;
; ;
;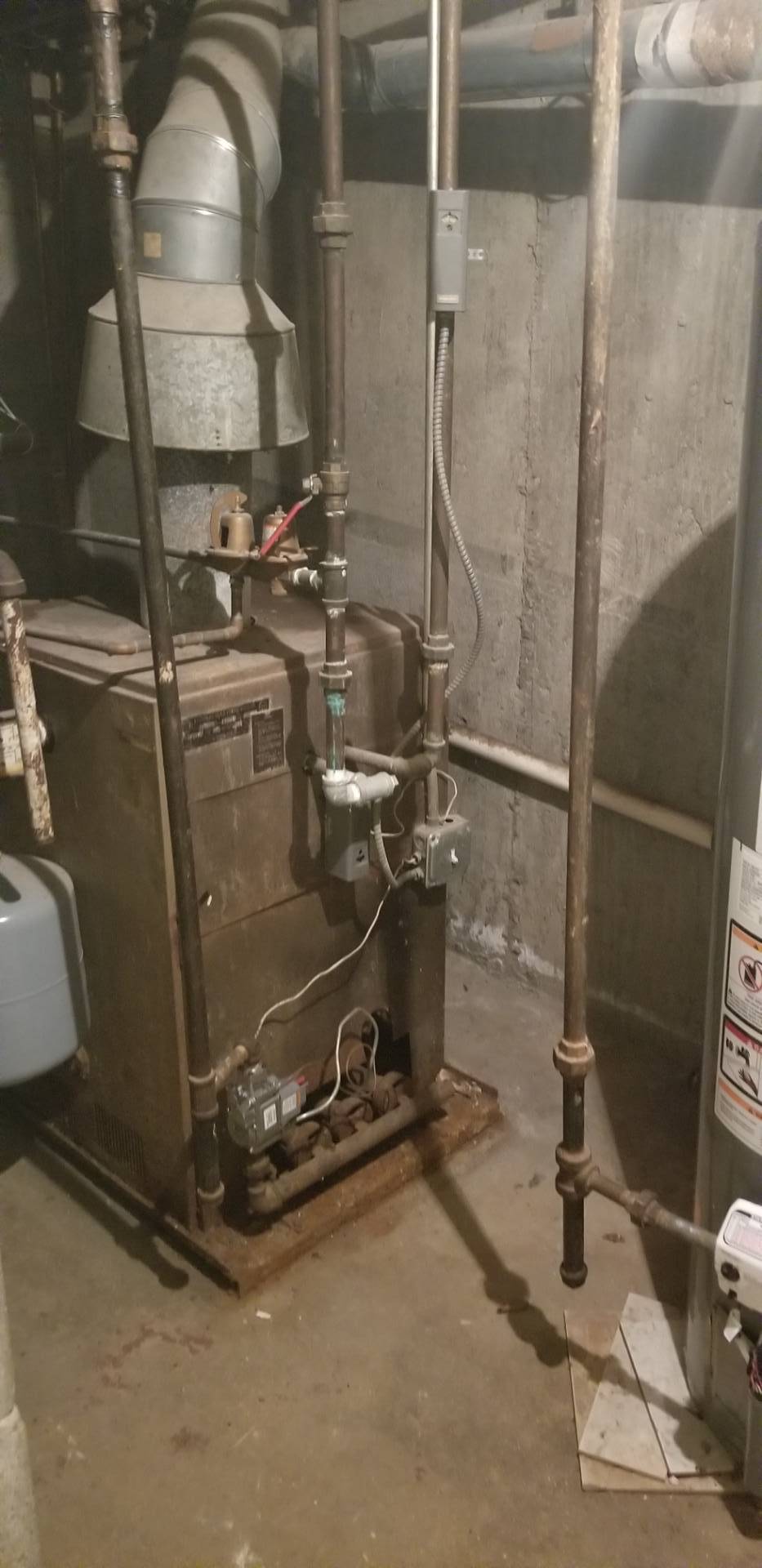 ;
; ;
; ;
;