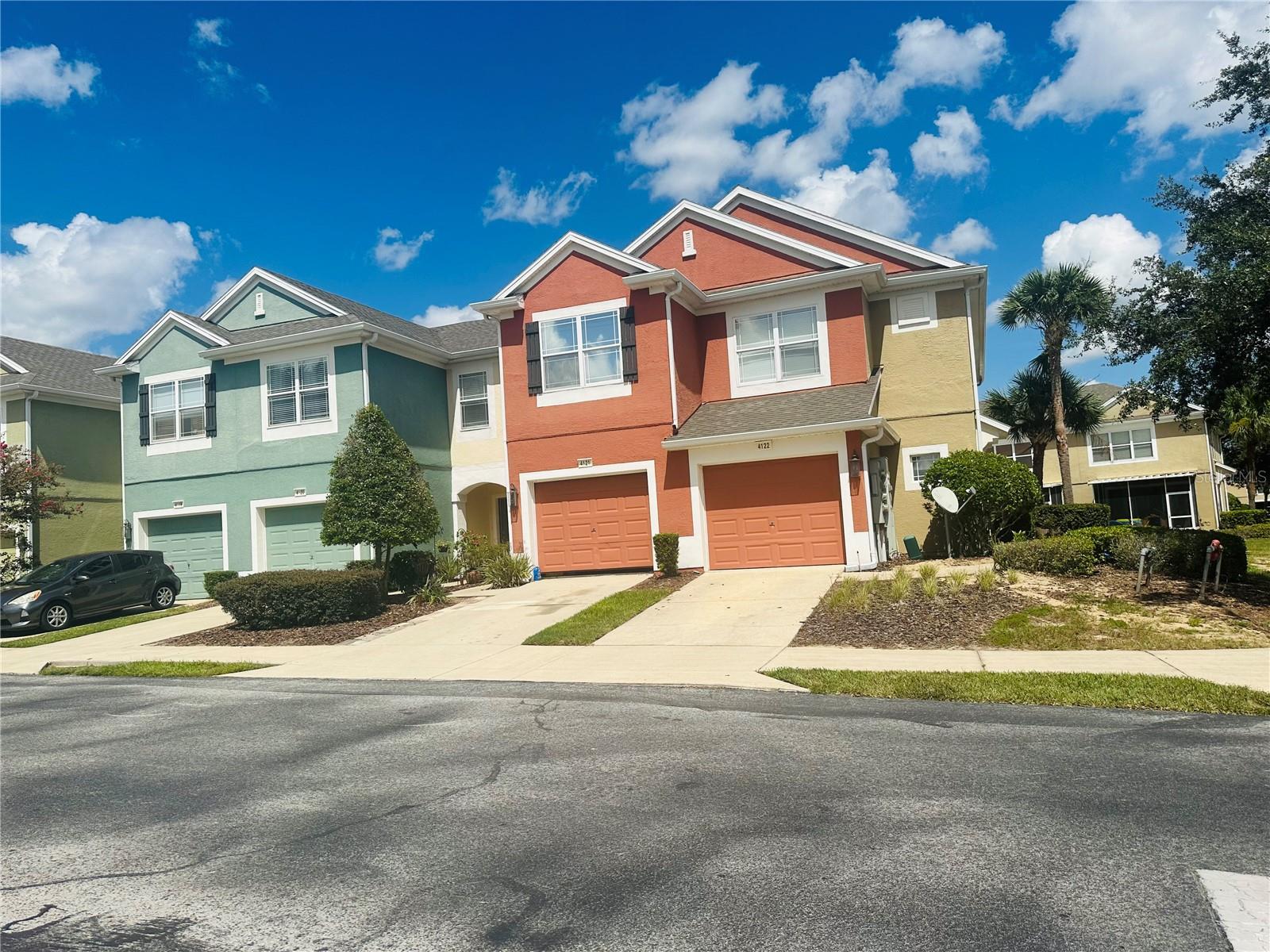4122 Sw 54th Circle, Ocala, FL 34474
Listing ID
11200469
Property Type
Townhouse
County
Marion
Neighborhood
34474 - Ocala
Total Tax
$2,661
Tax ID
2386-300-064
FEMA Flood Map
fema.gov/portal
Year Built
2006
This is the Banebury Model which makes it an end unit. This provides more windows and lighting. It is a very open floor plan and also includes a private patio and garage. It is a 3 bedroom 2 1/2 bathroom town house. In the master bedroom, the carpet was just replaced and upgraded. Owner is moving and downsizing so some of the furniture, rugs & wall art are available separately. The corner gas fireplace is included in the sale. Washer, dryer and refrigerator convey.
3 Total Bedrooms
2 Full Baths
1 Half Bath
1542 SF
0.05 Acres
2178 SF Lot
Built in 2006
Owner Occupancy
Builder Model: Banebury
Builder Name: Pulte
Building Area Source: Public Records
Building Total SqFt: 1860
Levels: Two
Sq Ft Source: Public Records
Building Name Number: 4122
Lot Size Square Meters: 202
Total Acreage: 0 to less than 1/4
Zoning: PUD
Oven/Range
Refrigerator
Dishwasher
Microwave
Washer
Dryer
Carpet Flooring
Laminate Flooring
Corner Unit
3 Rooms
Walk-in Closet
Kitchen
1 Fireplace
Electric Fuel
Central A/C
Other Appliances: Cooktop, freezer
Fireplace Features: Gas
Additional Rooms: Florida room
Living Area Meters: 143.26
Window Features: Blinds
Interior Features: Crown molding, kitchen/family room combo, thermostat
Masonry - Concrete Block Construction
Attached Garage
1 Garage Space
Community Water
Municipal Sewer
Patio
Open Porch
Driveway
Corner
Subdivision: Wynchase Twnhms
Lot Features: Landscaped
Parking Features: Off street
Road Surface: Asphalt
Roof: Shingle
Exterior Features: Sidewalk, sliding doors
Patio and Porch Features: Covered, enclosed, screened
Utilities: Cable Connected, Electricity Connected, Public, Sewer Connected, Underground Utilities, Water Connected
Fore Ranch
Townhouse (Bldg. Style)
Gated
Community Features: Community - no guard
$2,661 Total Tax
Tax Year 2022
$200 per month Maintenance
HOA: Leland Management/Monica Berrios
HOA Contact: 352-671-9661
Association Fee Requirement: Required
Condo Fees: 20
Condo Fees Term: Monthly
Monthly Condo Fee Amount: 20
Total Annual Fees: 3060.00
Total Monthly Fees: 255.00
Re/max Premier Realty Lady Lk
Request More Information
Request Showing
Mortgage Calculator
Estimate your mortgage payment, including the principal and interest, taxes, insurance, HOA, and PMI.
Amortization Schedule
Show Full Schedule
Listing data is deemed reliable but is NOT guaranteed accurate.





 ;
; ;
; ;
; ;
; ;
; ;
; ;
; ;
; ;
; ;
;