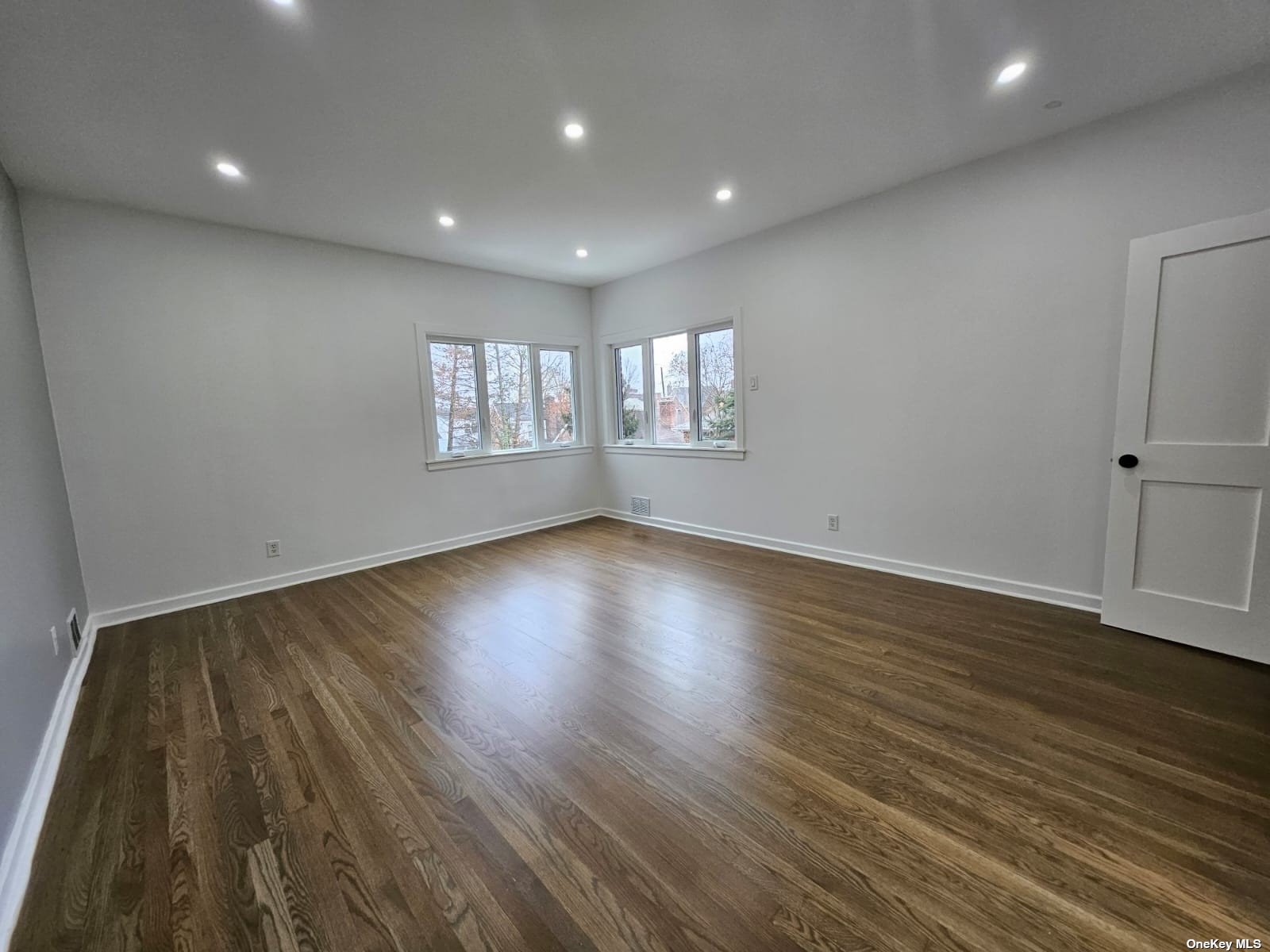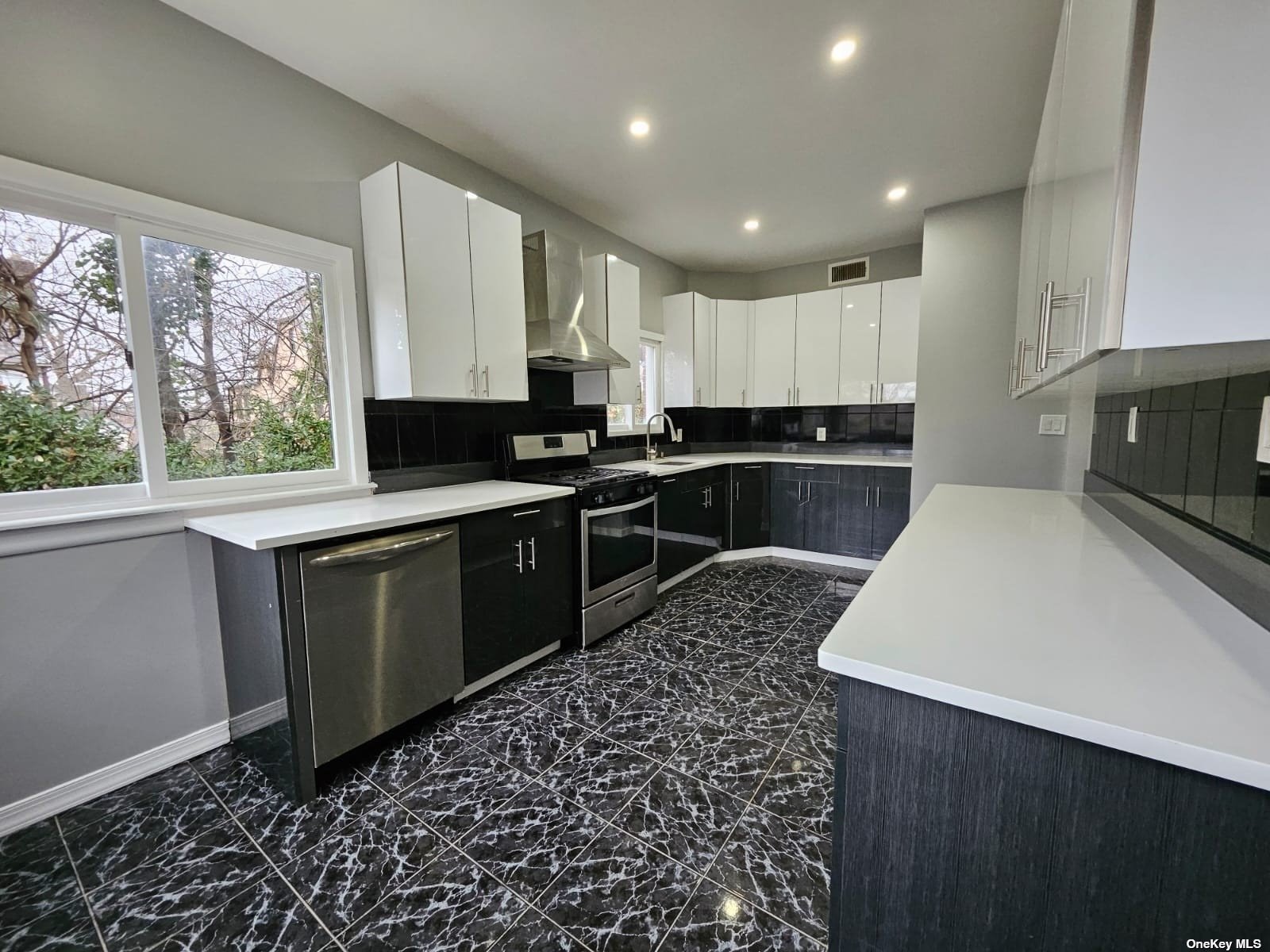85-49 Avon Street, Jamaica Estates, NY 11432
| Listing ID |
11216793 |
|
|
|
| Property Type |
Residential Rental |
|
|
|
| County |
Queens |
|
|
|
| Township |
Queens |
|
|
|
|
| School |
Queens 29 |
|
|
|
| Tax ID |
09952-0007 |
|
|
|
| FEMA Flood Map |
fema.gov/portal |
|
|
|
| Year Built |
1950 |
|
|
|
|
This immaculate and completely renovated home is located in the prestigious area of Jamaica Estates and offers an exceptional living experience with its contemporary open-concept floor and an abundance of natural light. Prepare to be amazed by the Italian custom kitchen, quarts countertop, and stainless steel appliances, providing ample space for culinary creations and hosting culinary adventures. Additionally, it has an entrance into the large backyard. The backyard has plenty of space to entertain guests. Walk up to the second floor where you enter the master bedroom suite, complete with a full bathroom that exudes sophistication, an additional bedroom and a full modern bathroom complete this floor. The 3rd level of the house has an additional guest master bedroom with large walk-in closets, an additional loft-style bedroom, and a common full bathroom complete this floor. The lower level has space for entertaining with a stone fireplace, large laundry room, full bathroom, and access to the private backyard. This home has a 2 car garage and a private driveway. Each room offers a brand new split A/C and hardwood floors throughout. This home is conveniently located in close proximity to the express bus going into Manhattan, major highways, shopping, houses of worship, St. John's University, PS 178, Gyms, and parks. Don't miss out on this spectacular opportunity to live on a sunny and quiet treelined street.
|
- 4 Total Bedrooms
- 3 Full Baths
- 3000 SF
- 0.12 Acres
- 5150 SF Lot
- Built in 1950
- Available 9/22/2023
- Colonial Style
- Lot Dimensions/Acres: 40x129
- Oven/Range
- Refrigerator
- Dishwasher
- Microwave
- Washer
- Dryer
- Hardwood Flooring
- 7 Rooms
- Entry Foyer
- Walk-in Closet
- 1 Fireplace
- Natural Gas Fuel
- Central A/C
- Wall/Window A/C
- Basement: Full
- Features: Eat-in kitchen, efficiency kitchen, formal dining, master bath, separate thermostat, walk through kitchen
- Brick Siding
- Has Garage
- 2 Garage Spaces
- Community Water
- Community Septic
- Exterior Features: Private entrance
- Lot Features: Stone/brick wall, near public transit
- Parking Features: Detached, 2 Car Detached, Driveway
- Playground
- Pets Allowed: No
- Community Features: Near public transportation
- Rented on 1/30/2024
- Rented for $6,500
- Buyer's Agent: Elena Barayev
- Company: Exit Realty First Choice
Listing data is deemed reliable but is NOT guaranteed accurate.
|





 ;
; ;
; ;
; ;
; ;
; ;
; ;
; ;
; ;
; ;
; ;
; ;
; ;
; ;
; ;
; ;
; ;
; ;
; ;
; ;
; ;
; ;
; ;
; ;
; ;
; ;
; ;
; ;
; ;
;