1103 Mohican Trl. Mulberry, FL 33860
EXTRA LARGE HOME WITH MANY UPDATES IN HIGHLY SOUGHT PARADISE LAKES COMMUNITY! 2020 AC, 2018 Roof, 2022 Water Heater. Kitchen and bathroom remodel done in 2023. Skirting around the entire home replaced in 2022. New window treatments in the Florida Room. This is one that you do not want to miss!!!! **Home is being sold as unfurnished, as described** Paradise Lakes is a shining jewel in Mulberry, FL. Only a short trip away from Lakeland, Fl. The park is pet friendly for animals under 25 lbs. Park amenities are extensive, spanning indoor and outdoor spaces to spend your free time. $642 lot rent. Measurements are L x W KITCHEN: 12 x 9 • Vinyl Plank Flooring • Window Coverings • Standard Lighting • Refrigerator - LG with Ice Maker • Range - Frigidaire • Microwave - Whirlpool - built-in (2022) • Dishwasher - Kenmore • Updates: Remodeled in 2023 DINING ROOM: 14 x 11 • Vinyl Plank Flooring • Window Coverings • Chandelier Lighting LIVING ROOM: 14 x 13 • Vinyl Plank Flooring • Window Coverings • Ceiling Fan with Light HALLWAY: • Linen Storage MAIN BATH: 4 x 7 • Vinyl Plank Flooring • Single Sink • Walk-In Shower • Updates: Remodeled in 2023 PRIMARY BEDROOM: 14 x 12 • Carpet Flooring • Window Coverings • Ceiling Fan with Light • Closet: Standard PRIMARY BATHROOM: 7 x 12 • Laminate Flooring • Double Sink • Walk-In Shower • Garden Tub • Linen Storage GUEST BEDROOM: 13 x 12 • Carpet Flooring • Window Coverings • Ceiling Fan with Light • Closet: Standard THIRD BEDROOM: 9 x 10 • Carpet Flooring • Window Coverings • Ceiling Fan with Light • Closet: Standard LAUNDRY: 9 x 9 • Washer & Dryer - hook-up • Vinyl Plank Flooring • Located Off: Kitchen FLORIDA ROOM: 14 x 11 • Concrete Flooring • Window Coverings • Ceiling Fan SHED: 6 x 11 • Concrete Flooring • Shelving EXTERIOR: • Vinyl • Single Pane Windows • Gutters • Single Carport • Roof Type: Shingle • AC: Goodman COMMUNITY: • Clubhouse with Community Room • Swimming Pool • Playground • Basketball Courts • RV/Boat Storage The above information is not guaranteed. It is the buyer's responsibility to confirm all measurements, fees, rules and regulations associated with this particular park. This mobile home is sold "As Is" as described in the description above. There are no warranties or guarantees on this mobile home.



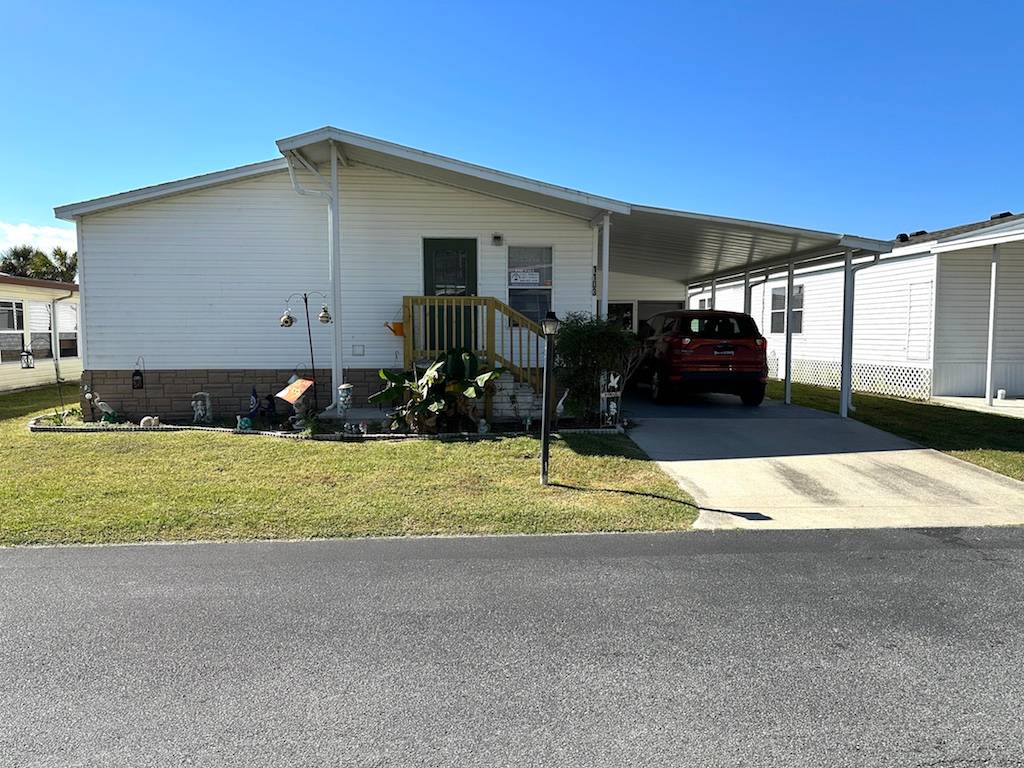

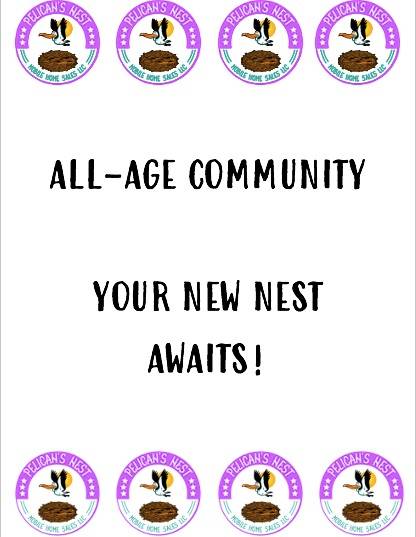 ;
;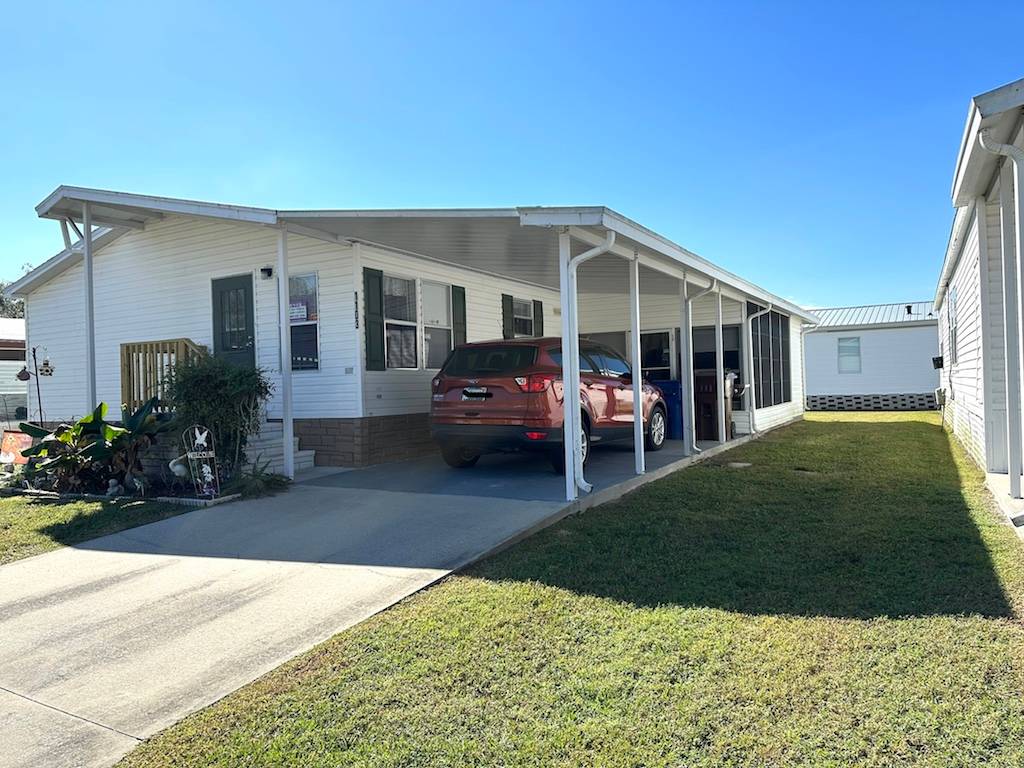 ;
; ;
; ;
;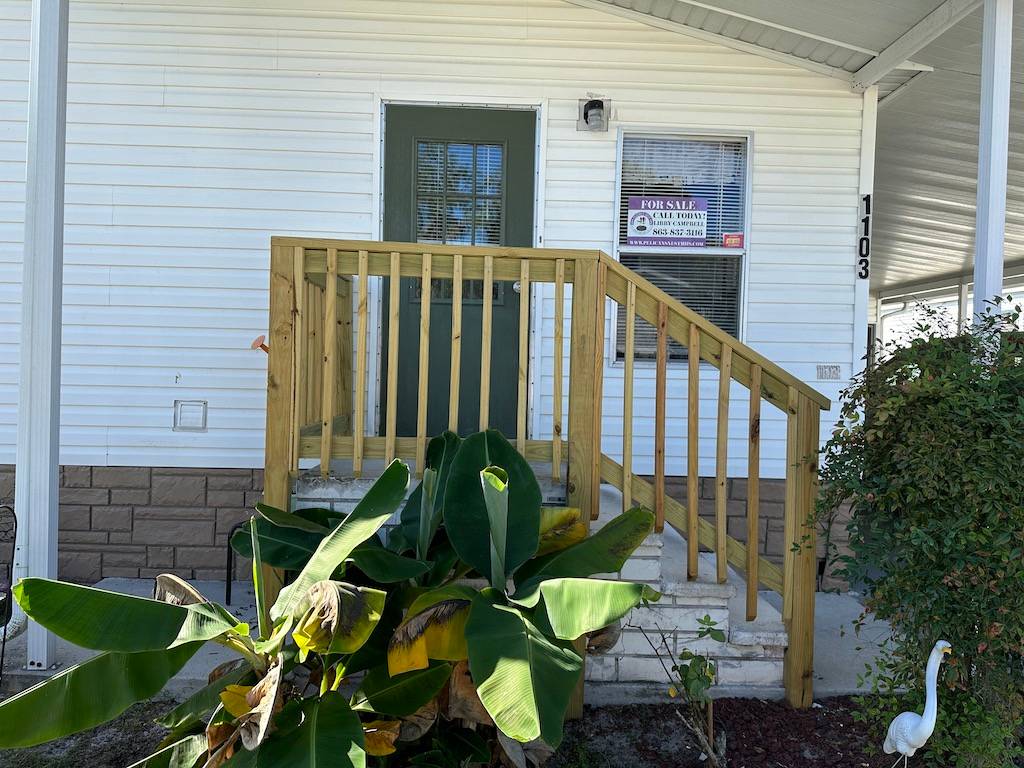 ;
; ;
;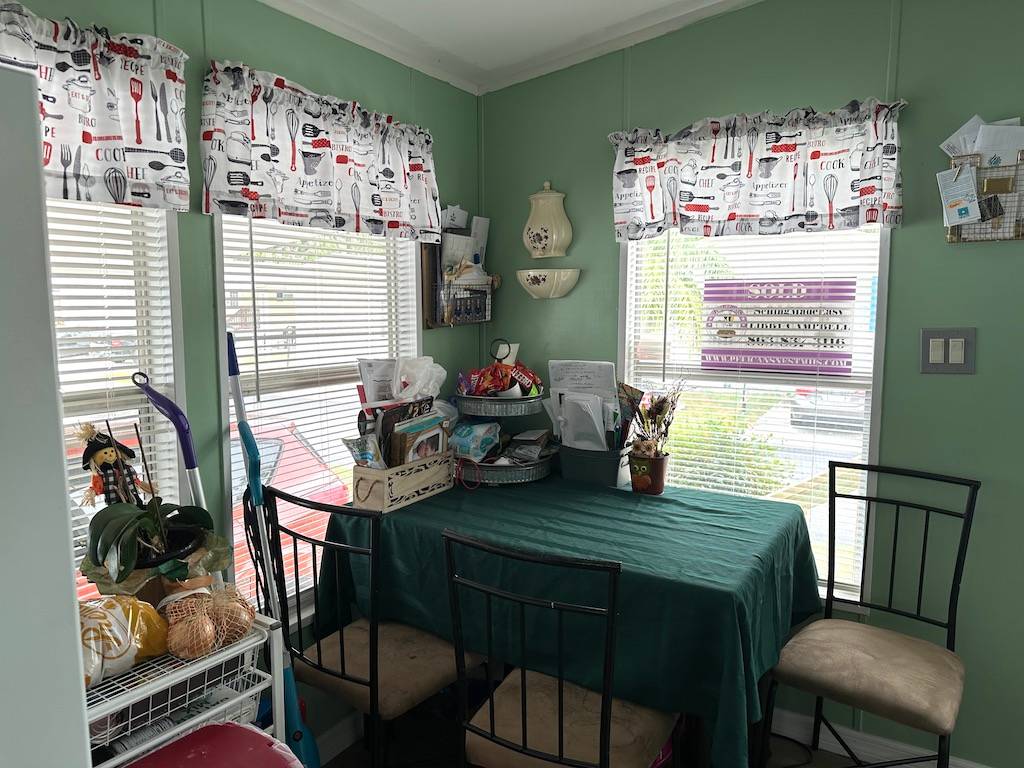 ;
; ;
;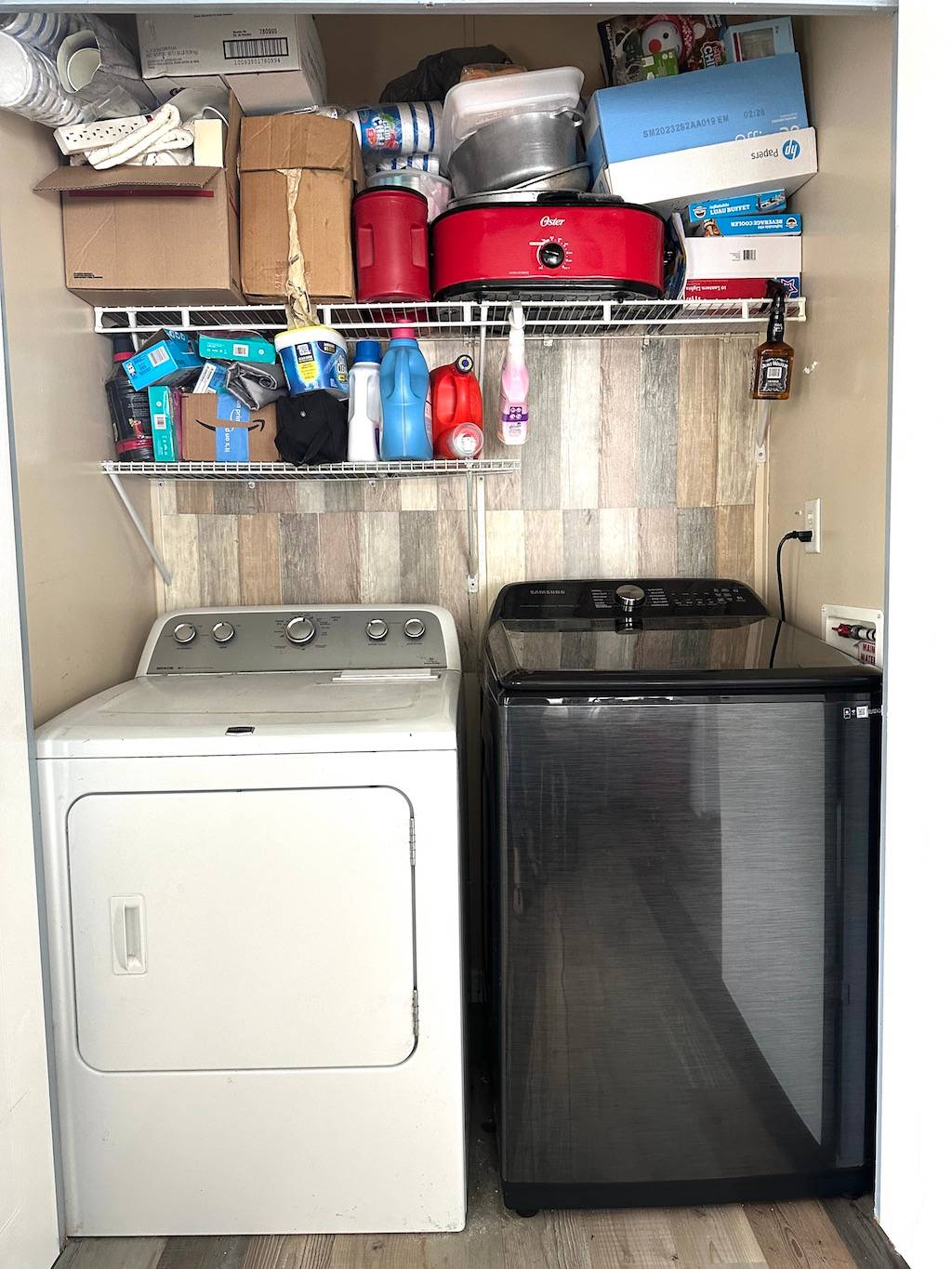 ;
; ;
; ;
;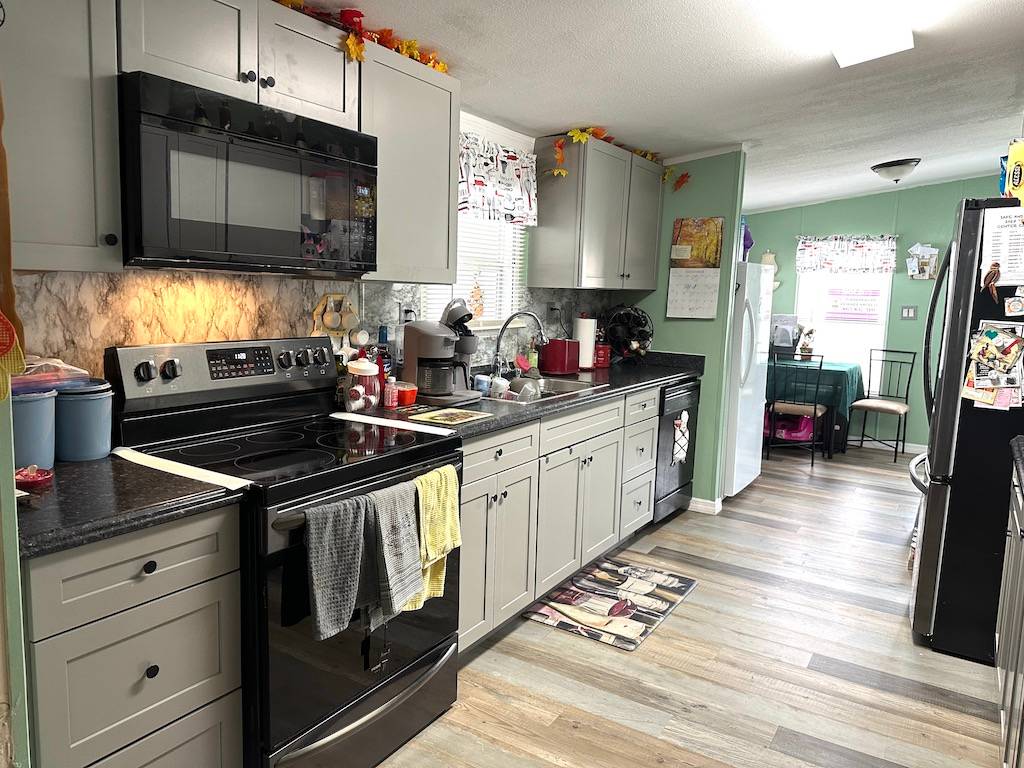 ;
;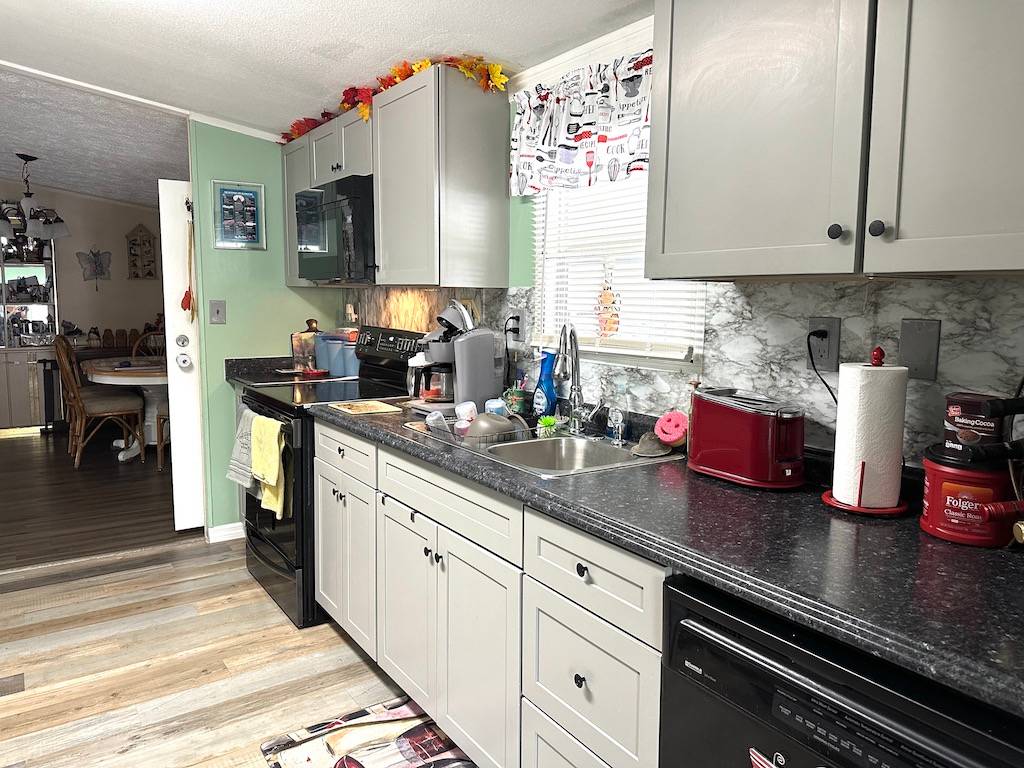 ;
;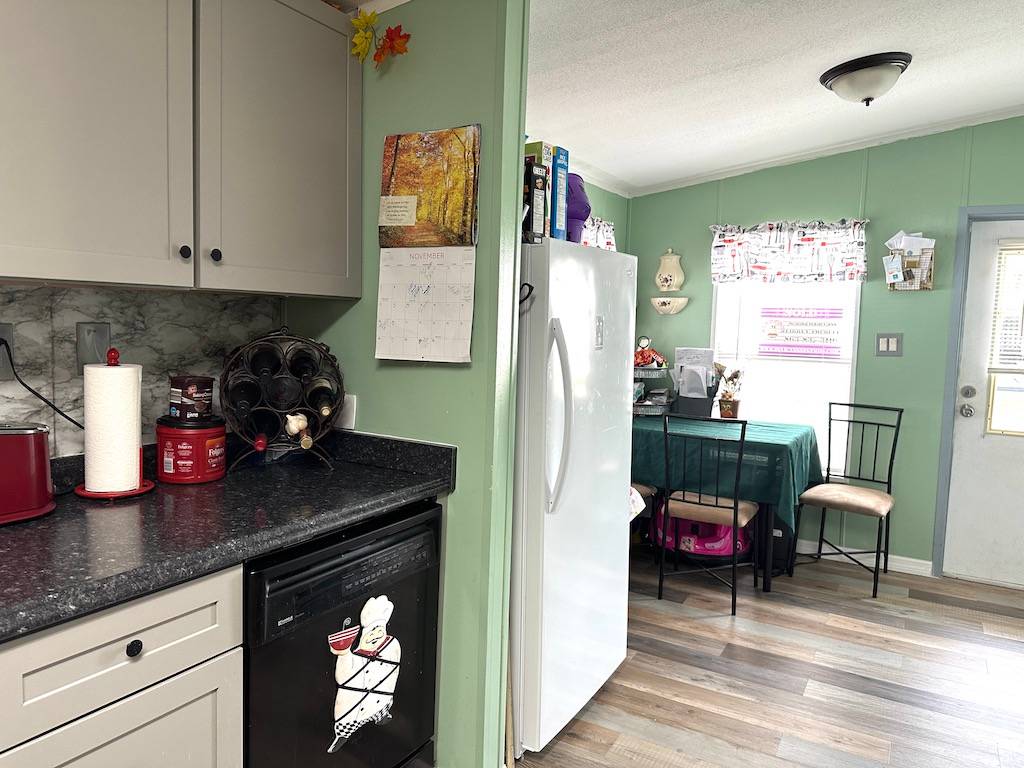 ;
;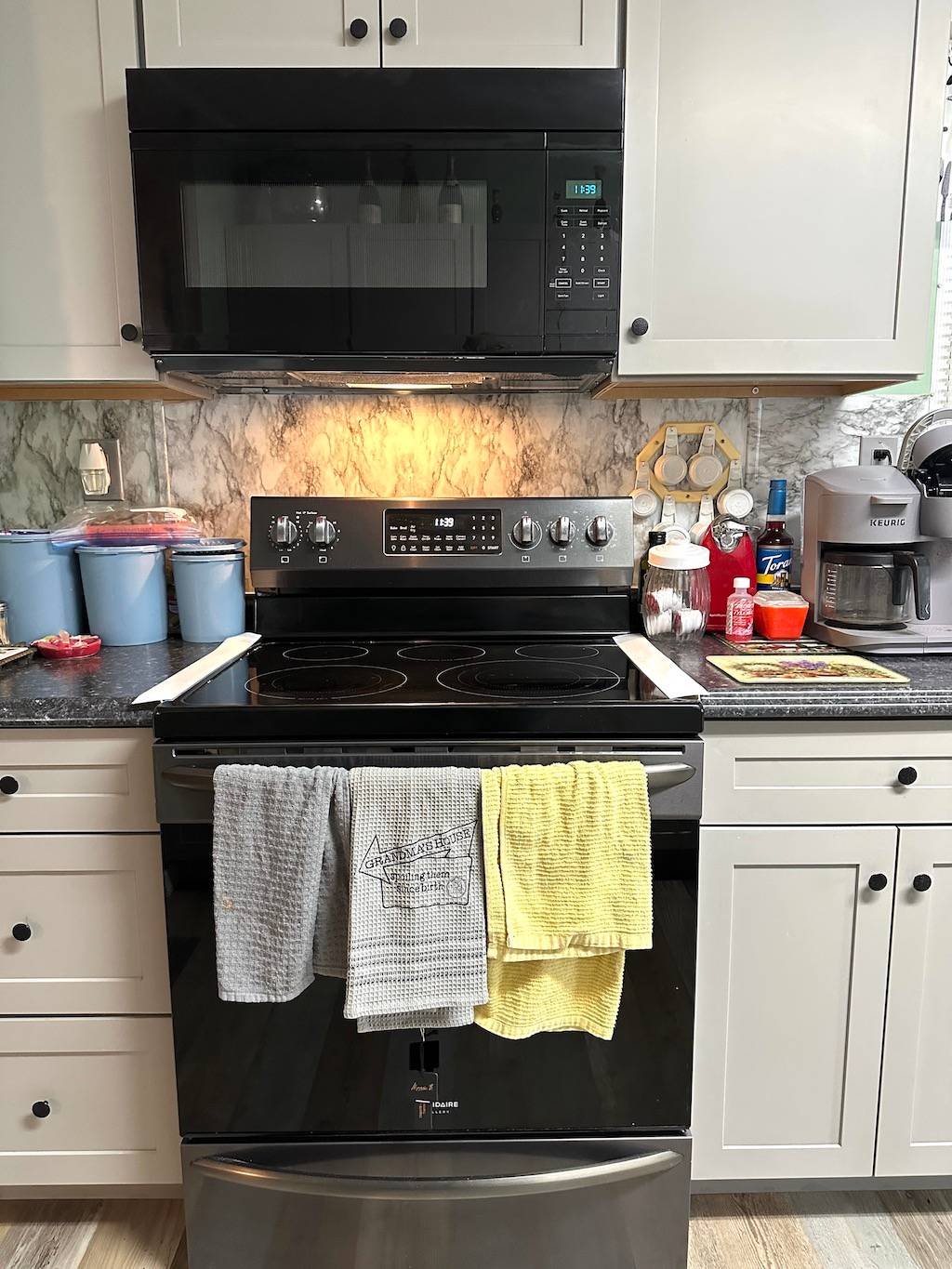 ;
; ;
;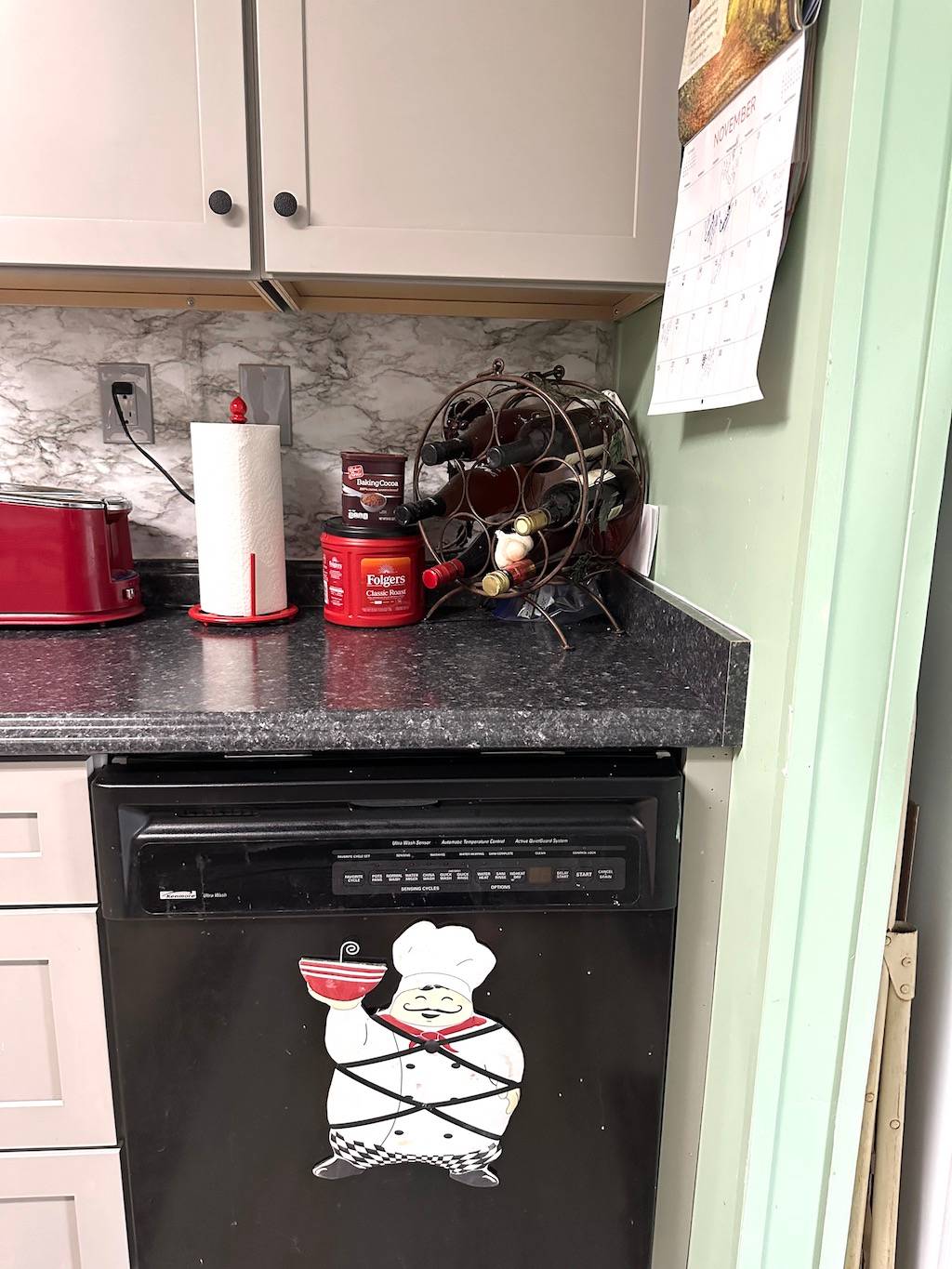 ;
; ;
;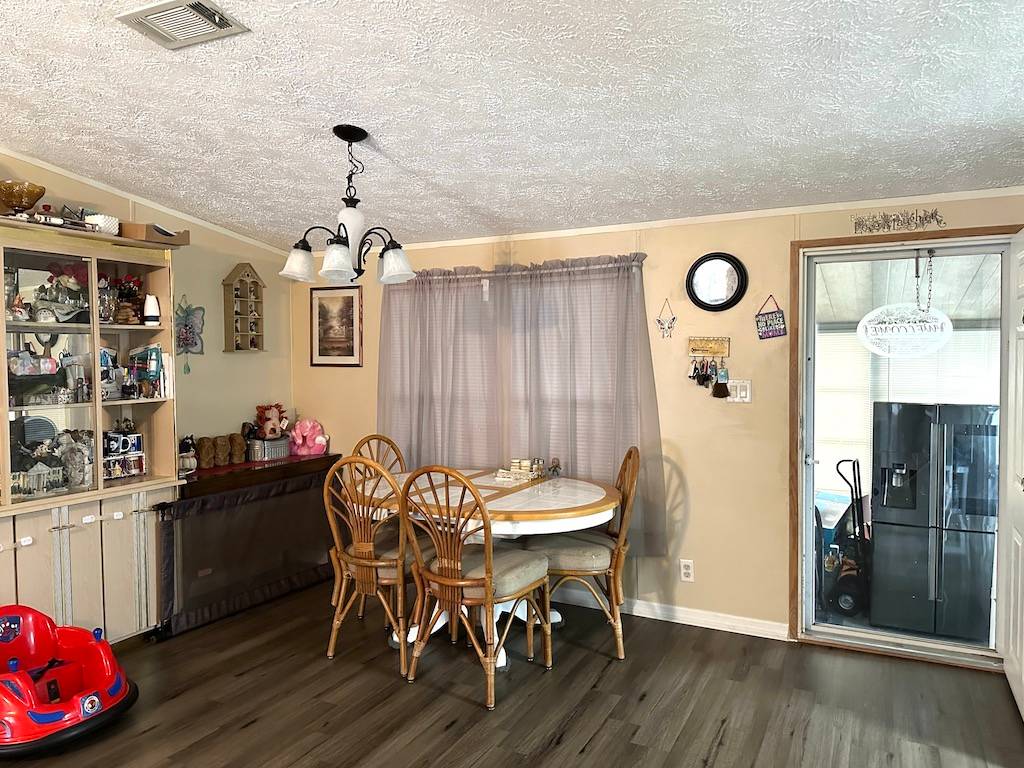 ;
;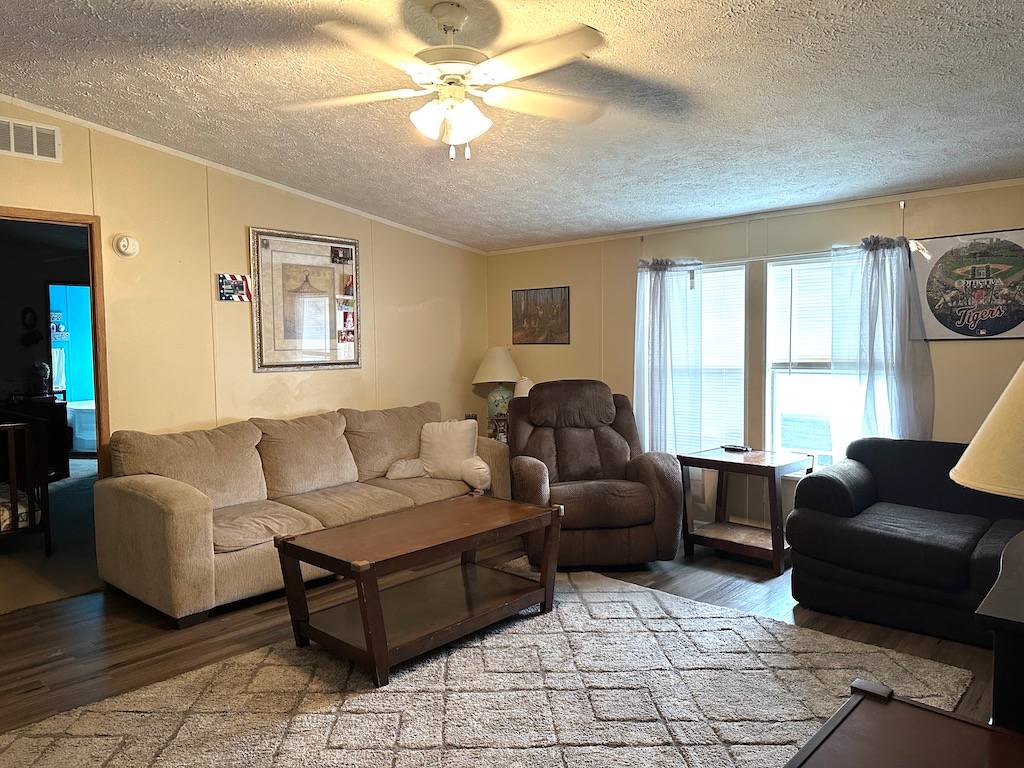 ;
; ;
;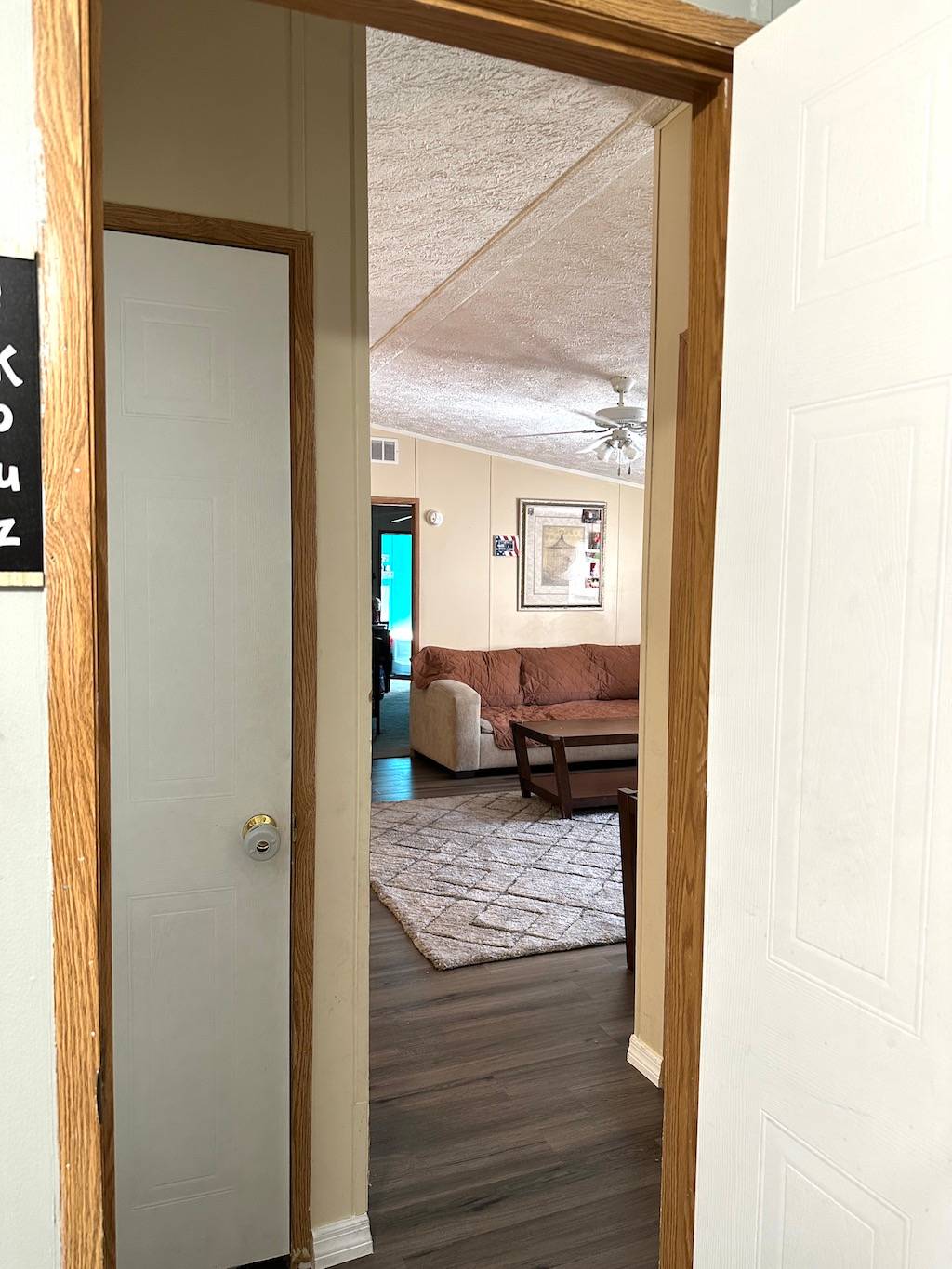 ;
;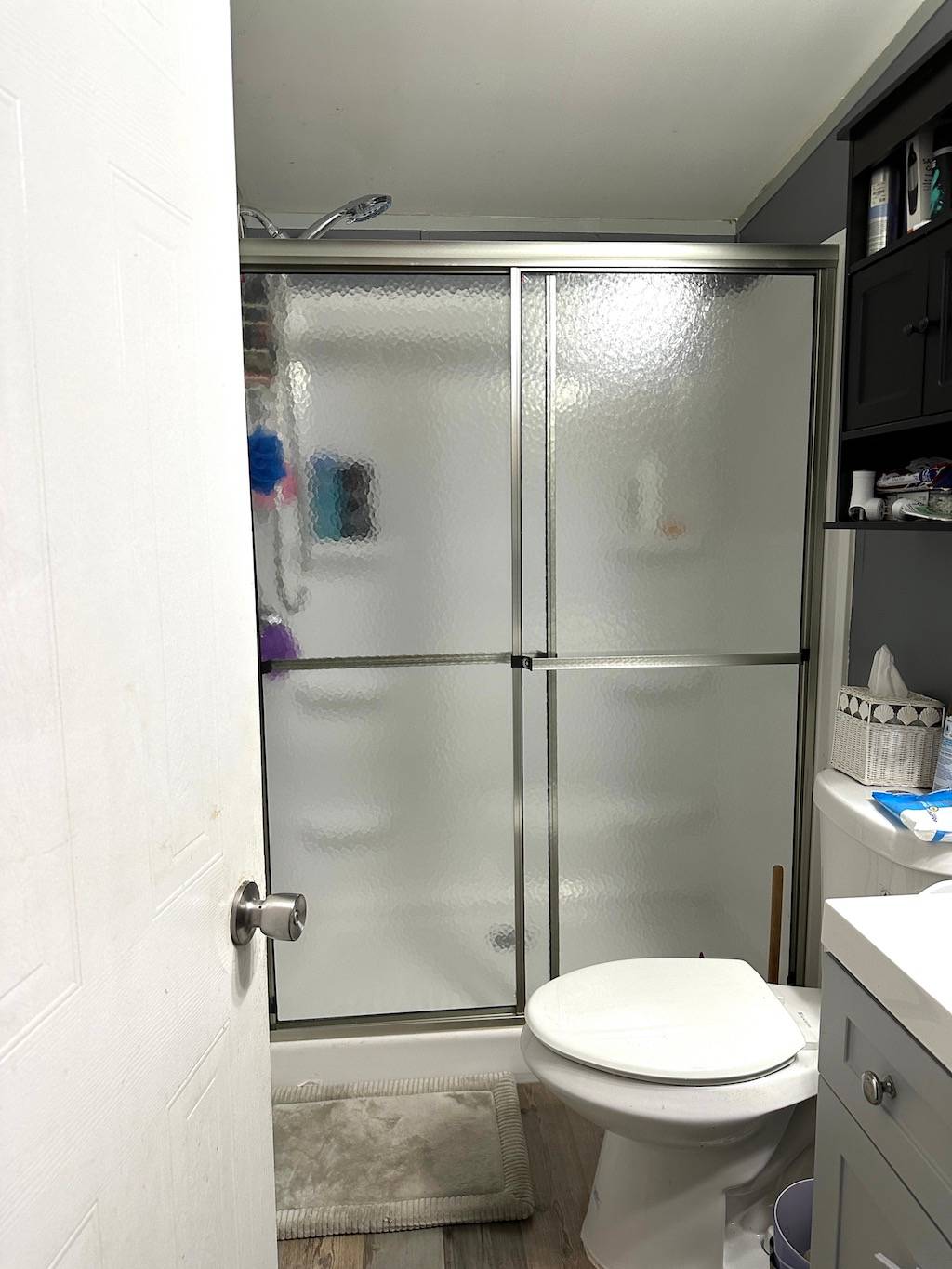 ;
; ;
; ;
;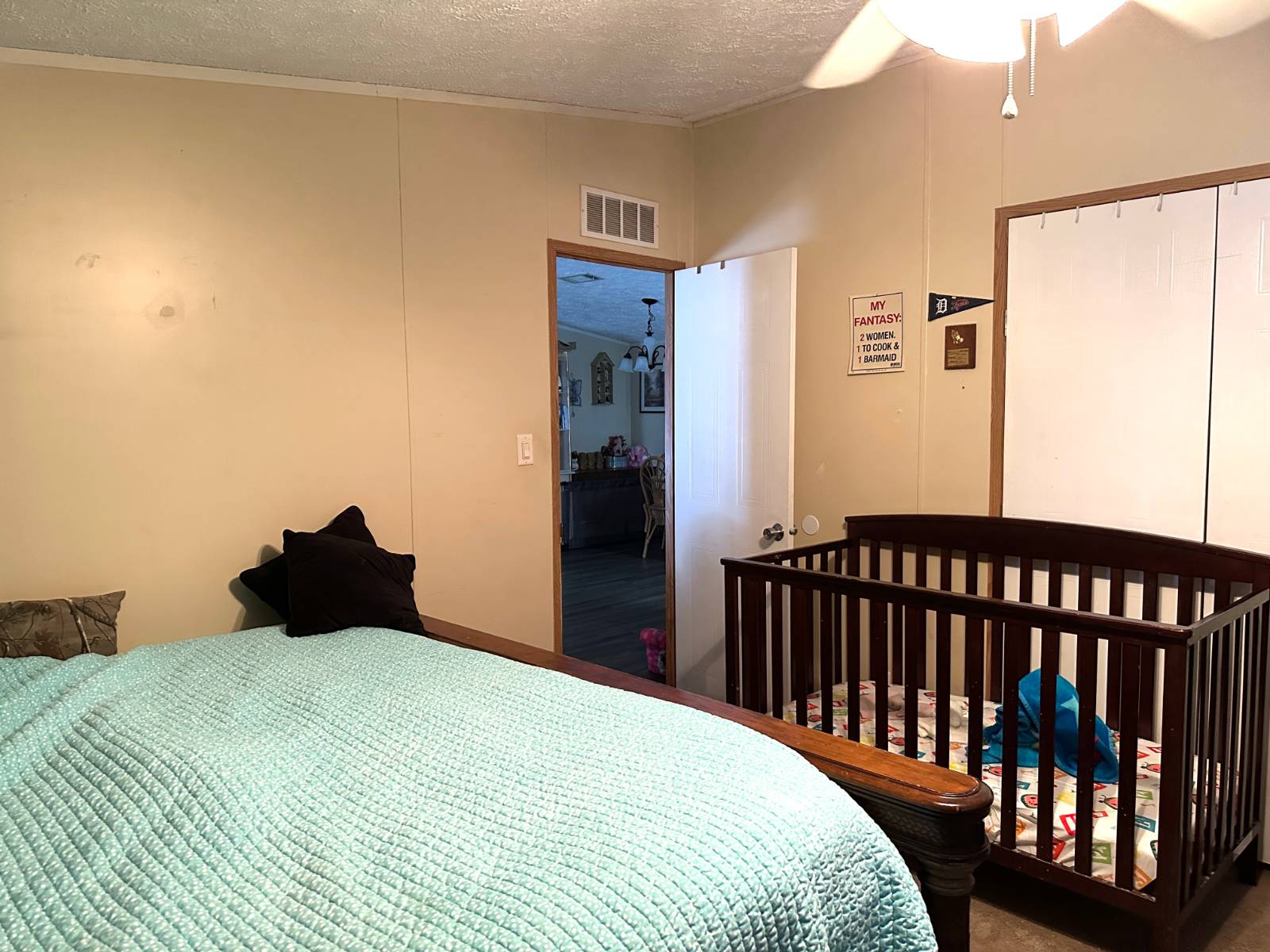 ;
;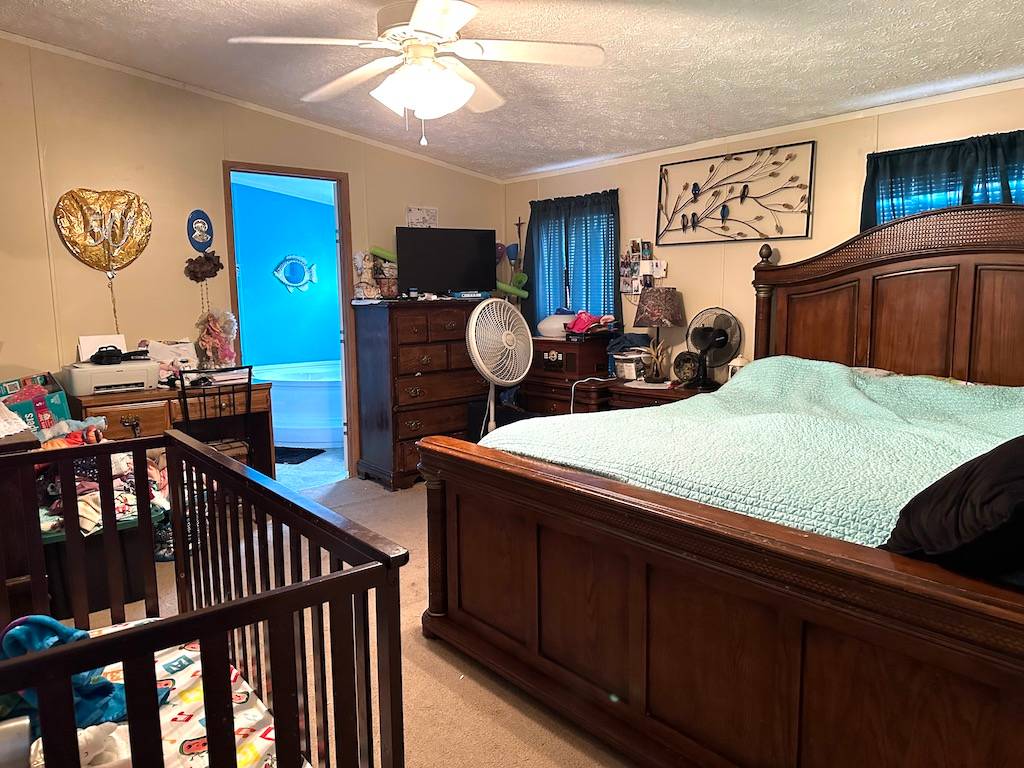 ;
; ;
;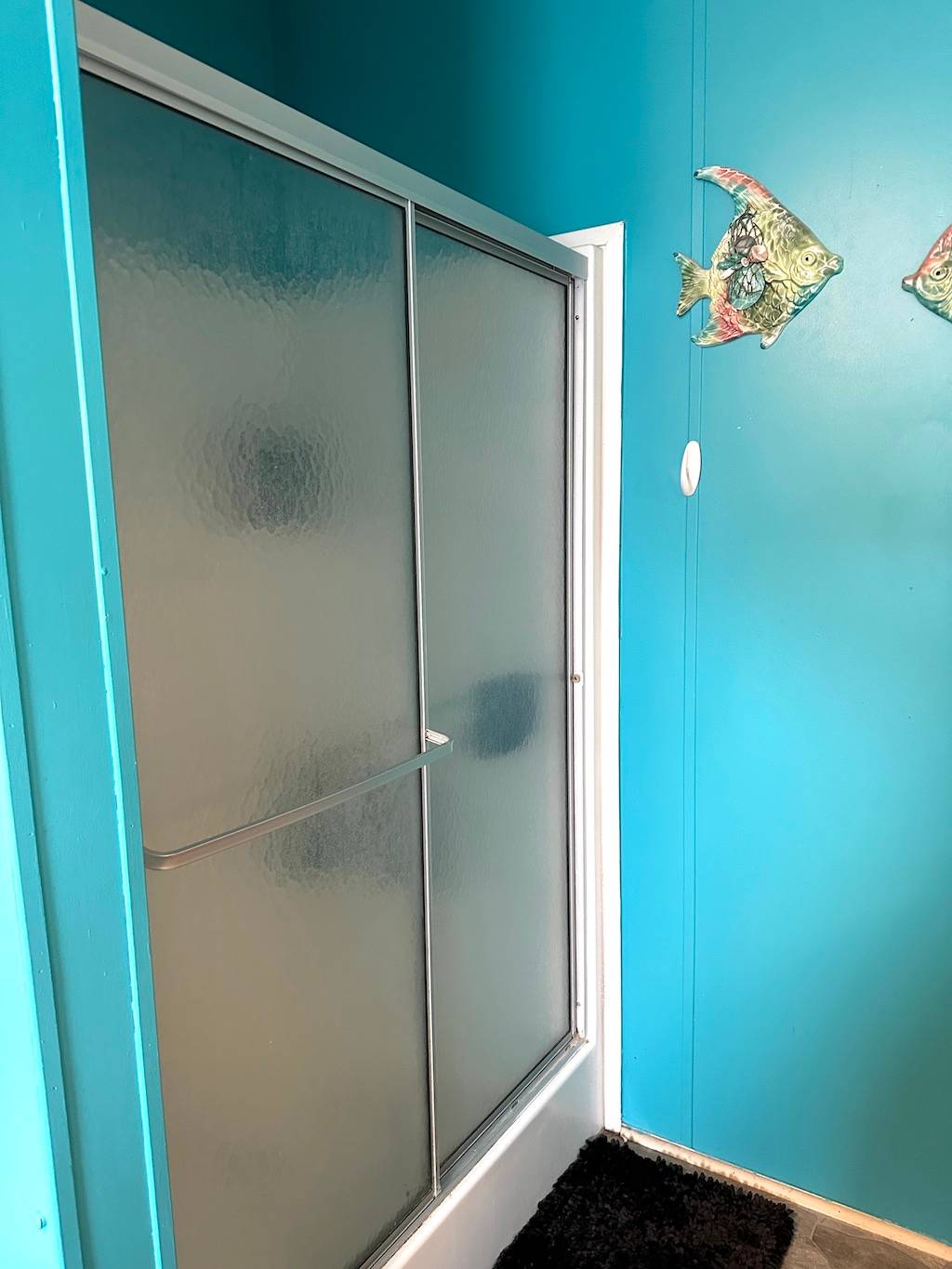 ;
; ;
;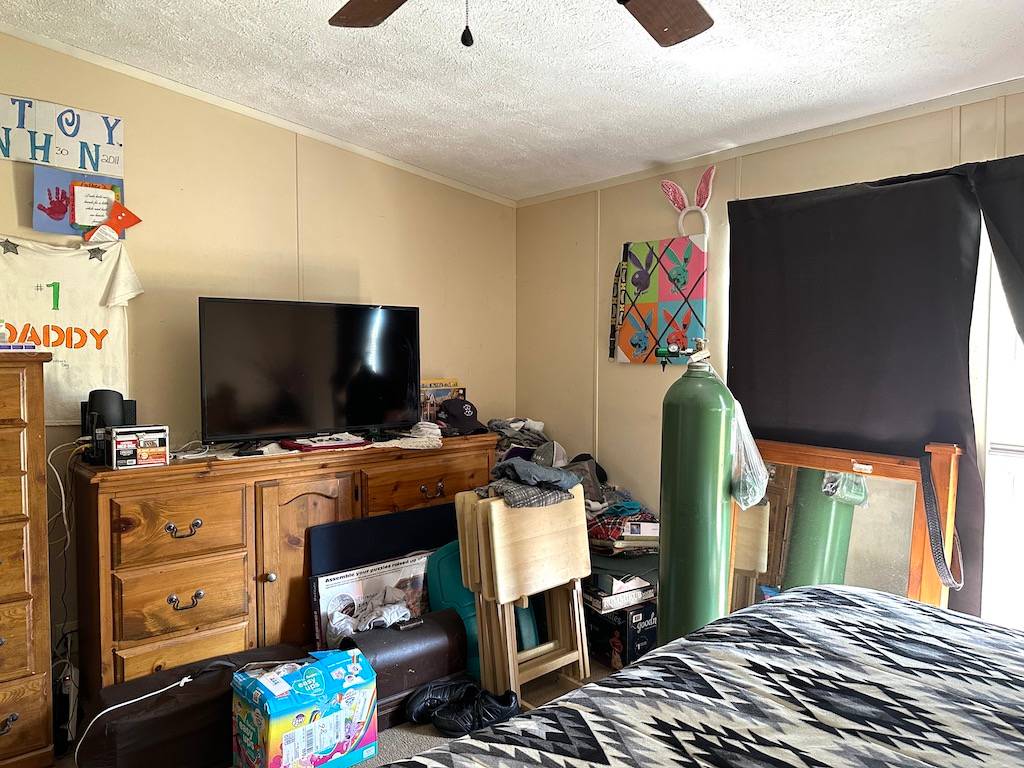 ;
; ;
;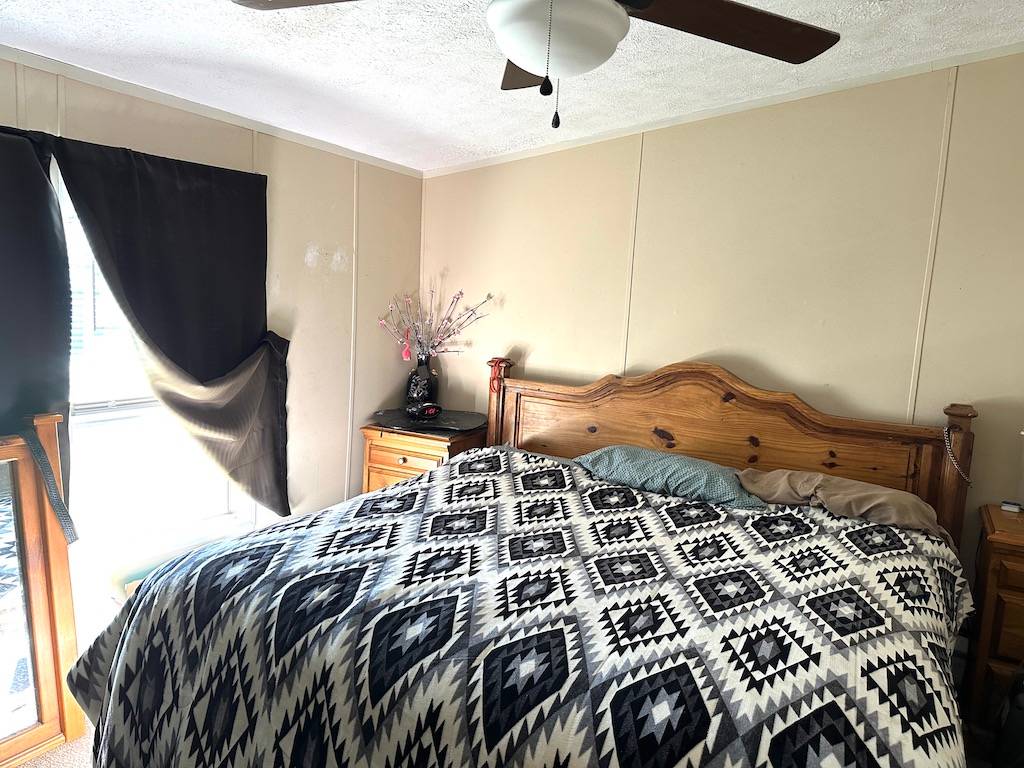 ;
;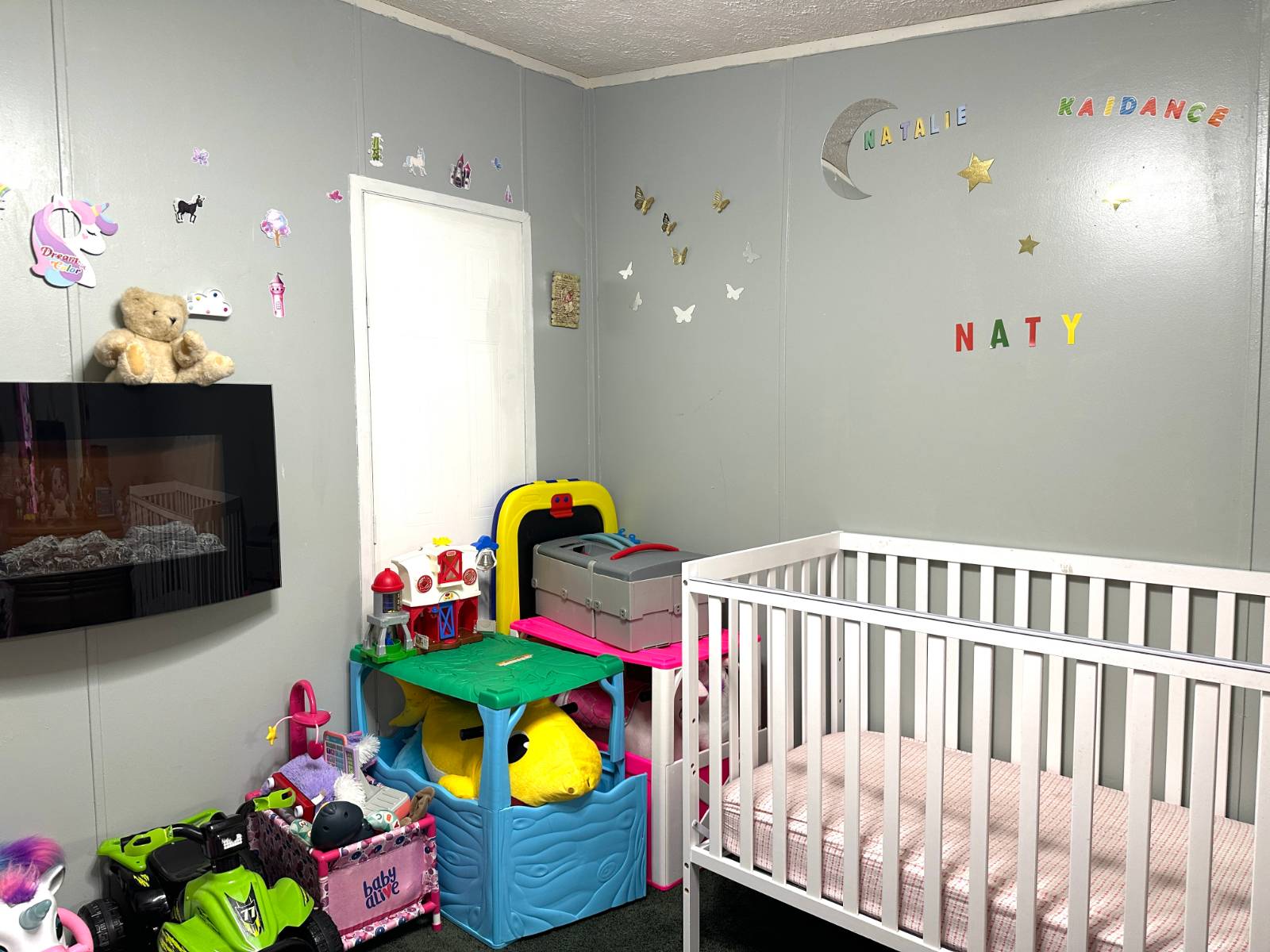 ;
;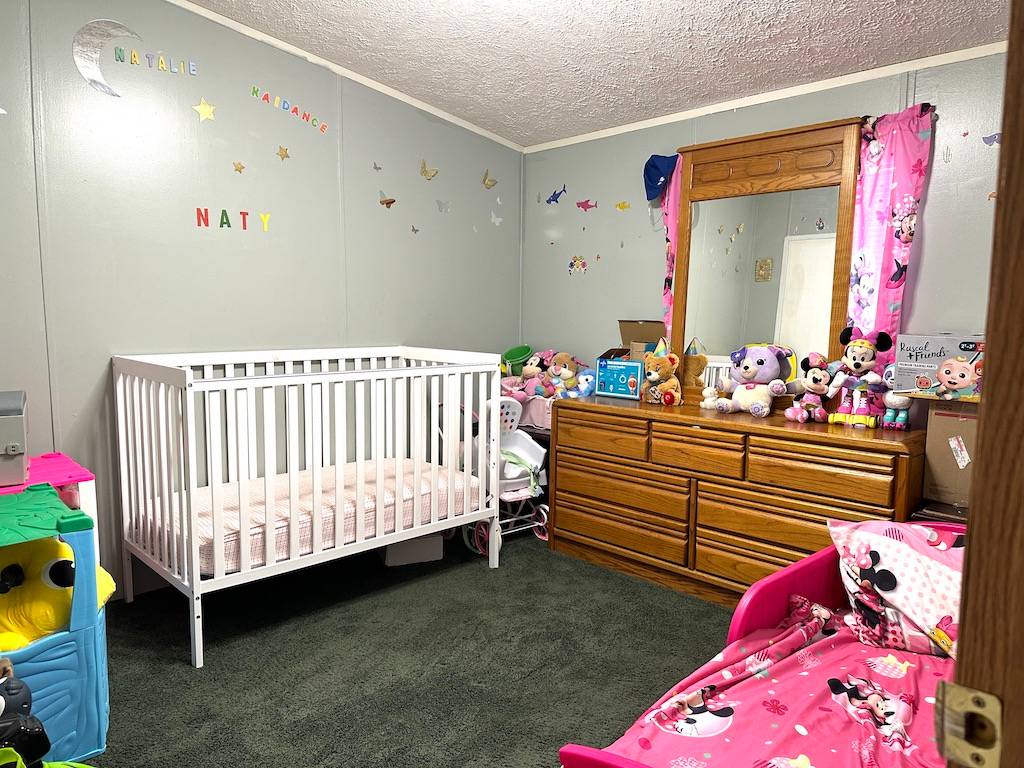 ;
; ;
;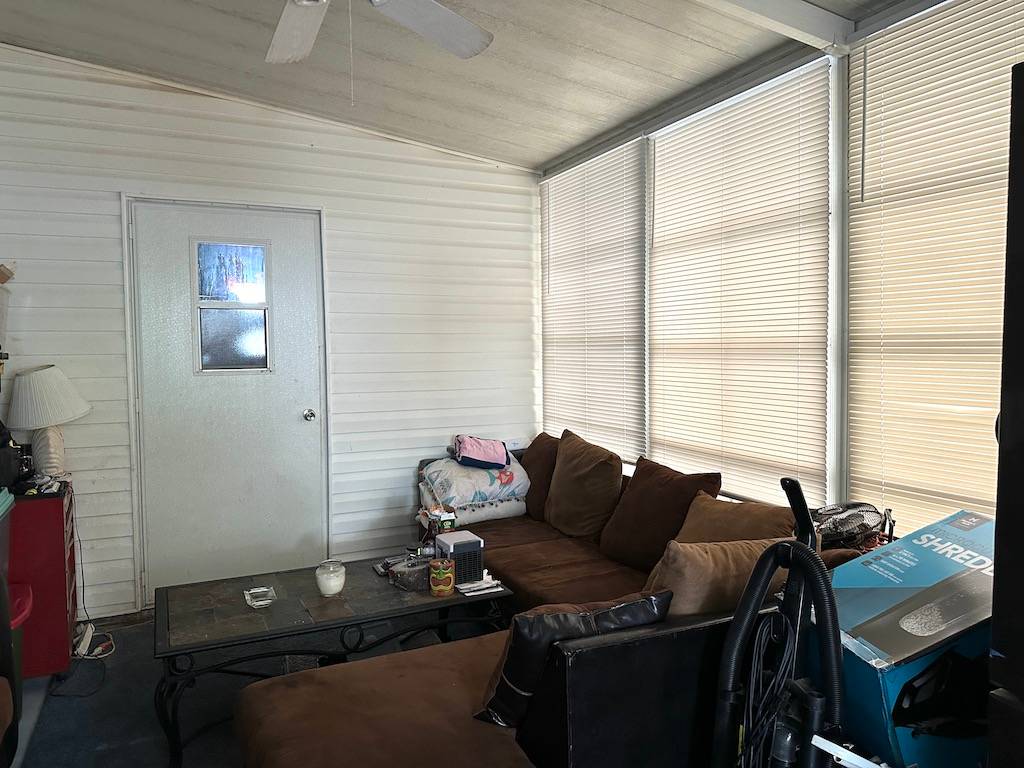 ;
; ;
; ;
; ;
;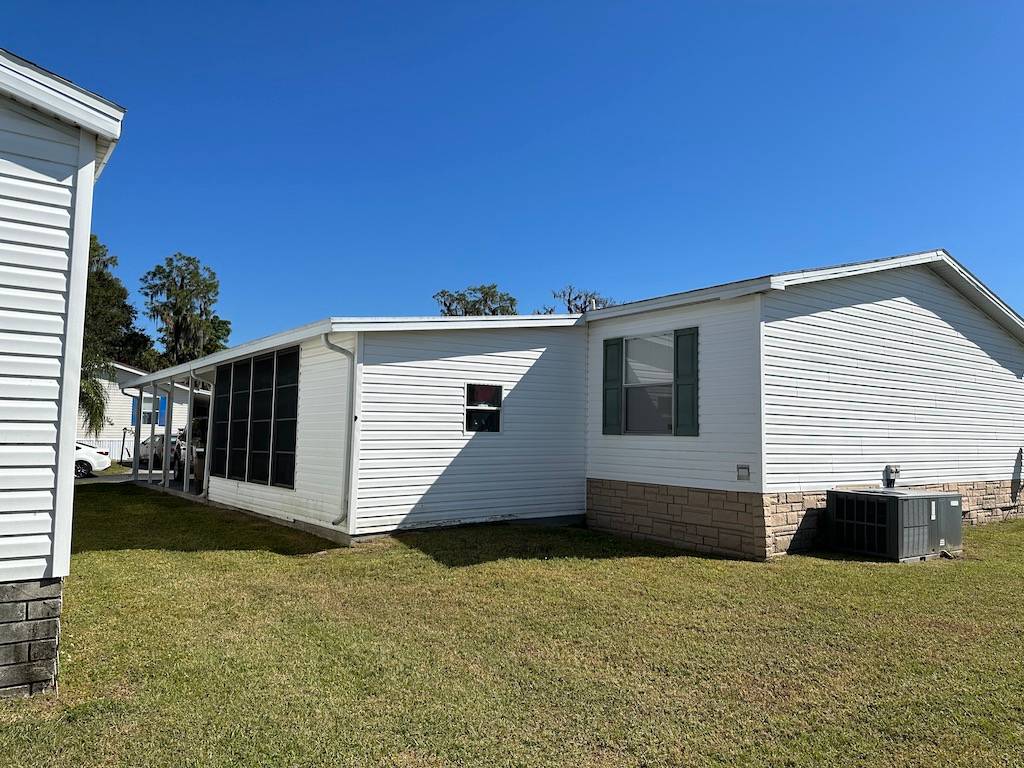 ;
;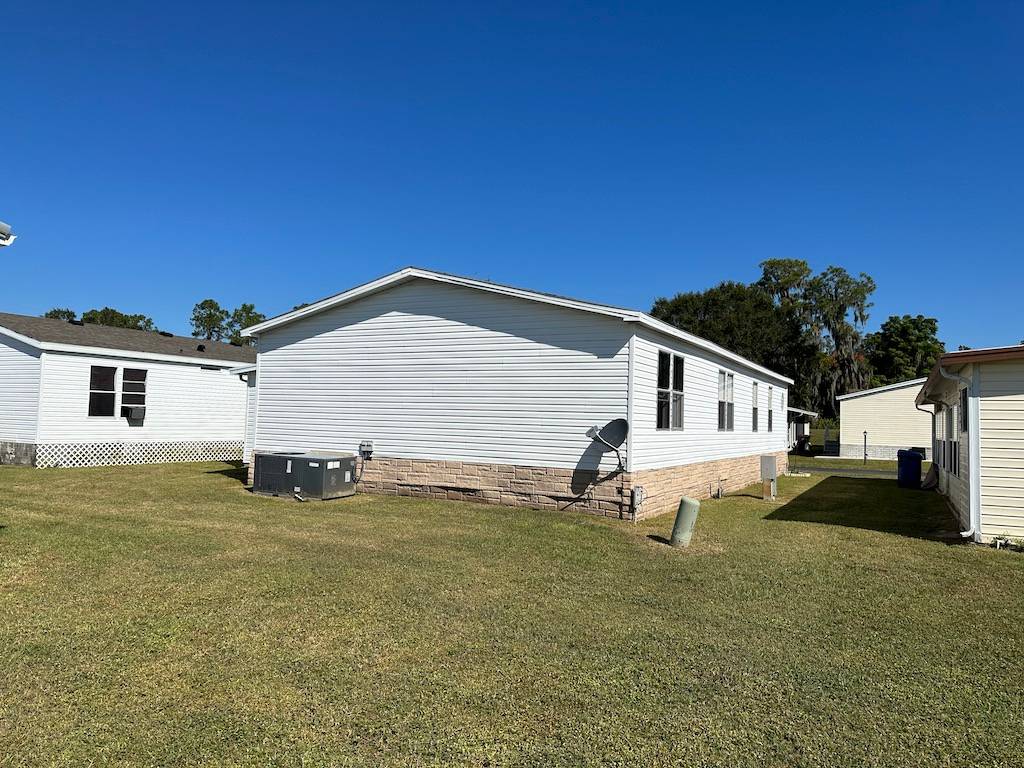 ;
;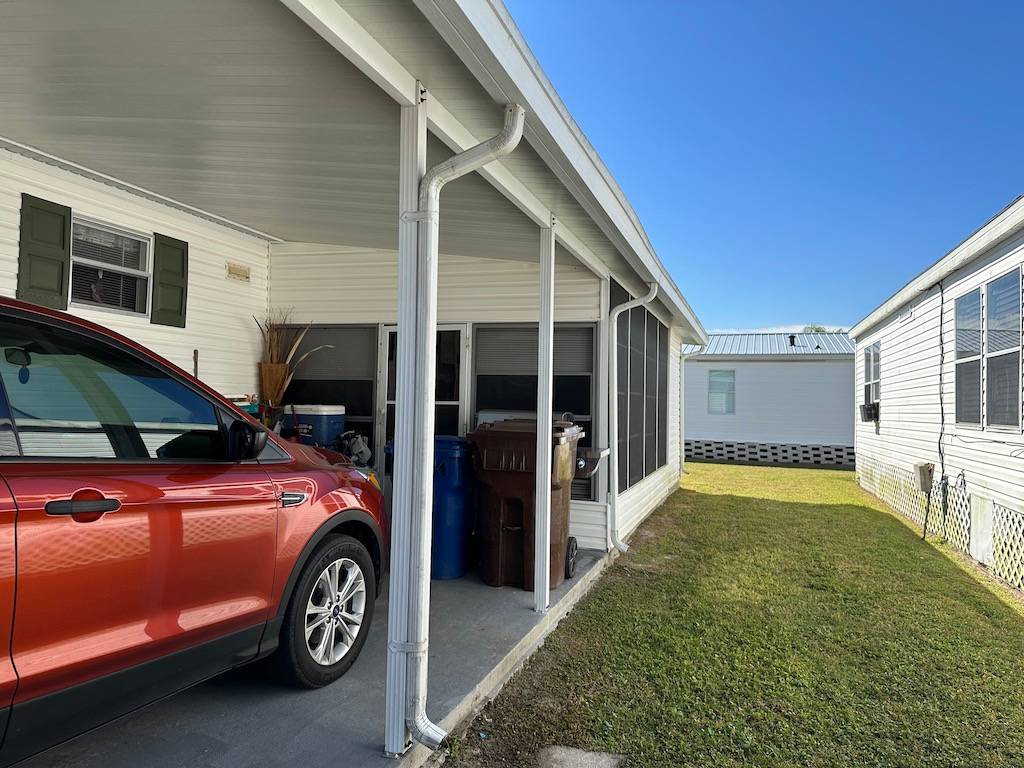 ;
; ;
;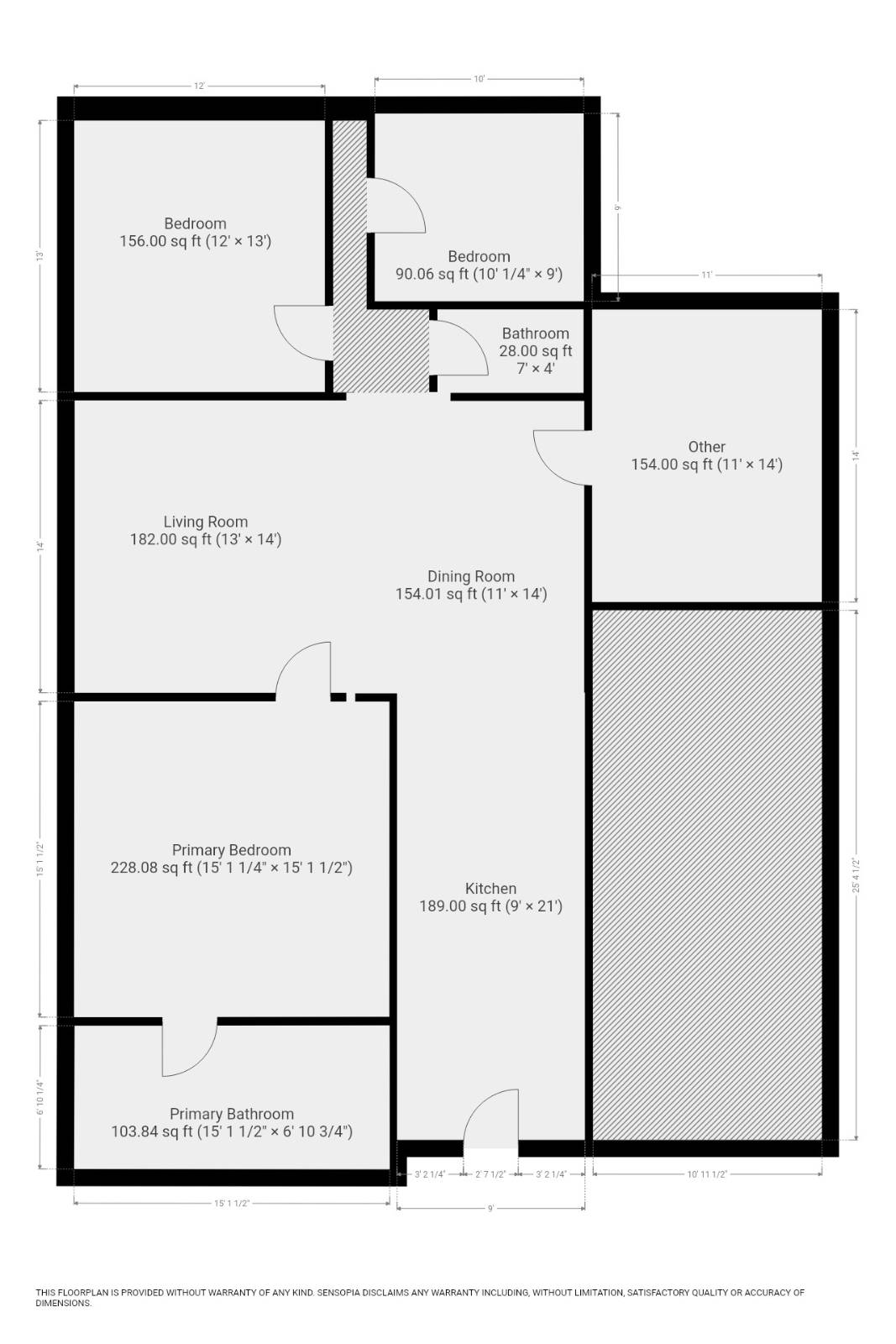 ;
;