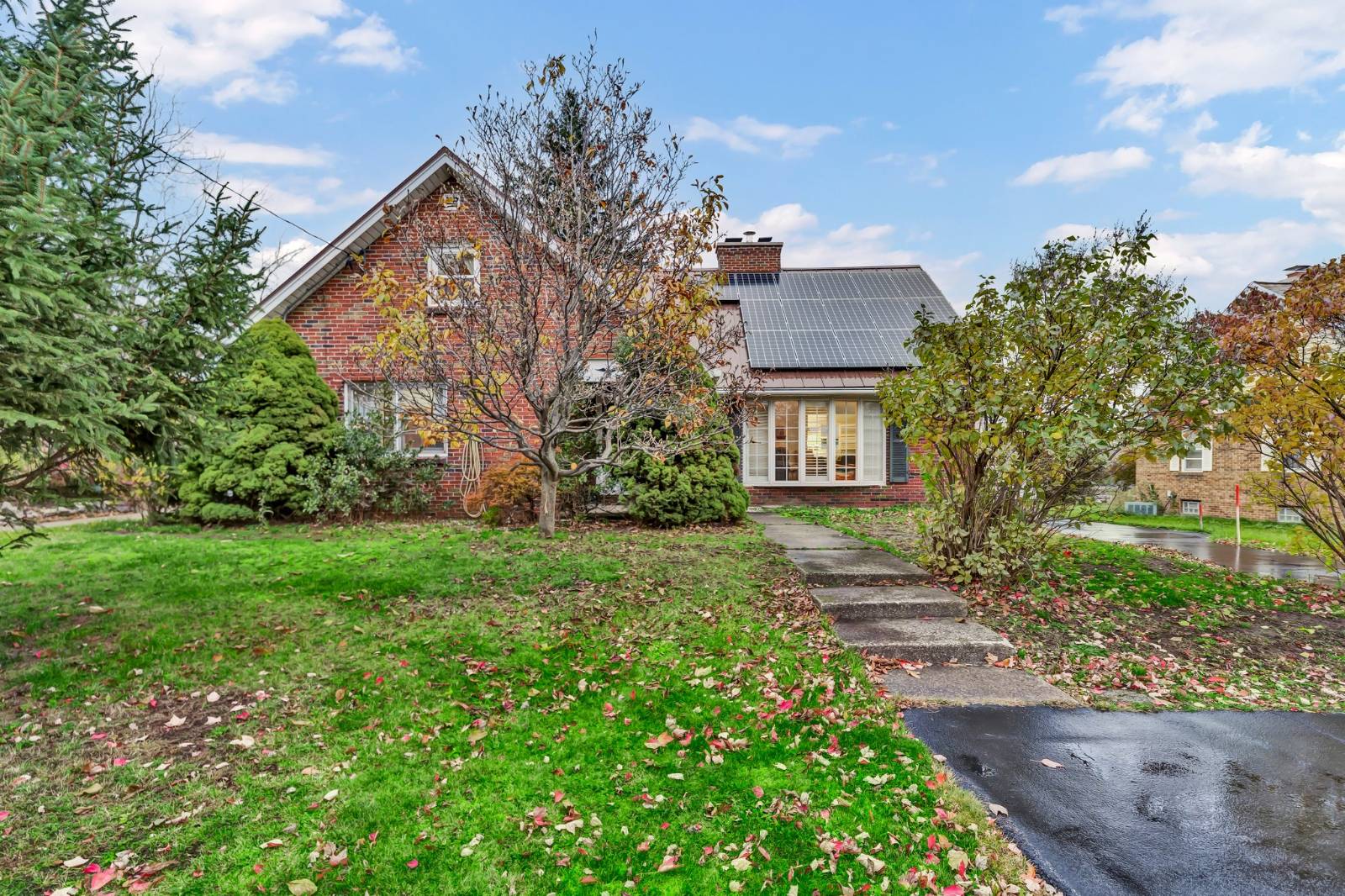8254 Sheridan Dr, Williamsville, NY 14221
$330,000
Sold Price
Sold on 4/03/2024
Virtual Tour
Property Details
Interior Features
Exterior Features
Taxes and Fees
Sale Information
Presented By
Request More Information
Request Showing
Mortgage CalculatorEstimate your mortgage payment, including the principal and interest, taxes, insurance, HOA, and PMI.
Amortization Schedule
Advanced Options
Listing data is deemed reliable but is NOT guaranteed accurate.
|
|||||||||||||||||||||||||||||||||||||||||||||||||||||||||||||||||||||||||||||||||||||
Contact Us
Who Would You Like to Contact Today?
I want to contact an agent about this property!
I wish to provide feedback about the website functionality
Contact Agent

