250 Allamanda: 2/2 home with large carport and indoor laundry
250 Allamanda Circle W. in Ridgewood Park, Venice is located in the 55+ Community of Ridgewood Park, offering a quiet and peaceful living environment with just 262 homes along with more than 262 days of sunshine! This park is a very well maintained and manicured park with a competitive lot rent around $838. This 2001 Jacobson home with 2 bedrooms and 2 baths boasts a huge double side-by-side covered carport, offering ample space to relax and enjoy breathtaking sunsets. Vinyl siding, a cement path to the side of the home, and a storage shed contribute to the home's durability and functionality. Extra-large gutters and downspouts, a TPO membrane roof, and an approximately 7-8-year-old A/C, hot water heater, and roof ensure optimal functionality. The home is built to housing standards, reflecting quality craftsmanship and attention to detail. As you enter from the front step into the all-season Florida room it features tile flooring, sliding windows, screens, and shades. Ideal for use as a TV room or a serene space to unwind. Through sliders to the living area there are vaulted ceilings throughout the home creating an open and spacious atmosphere in the living and dining areas. Plantation shutters add a touch of elegance to the interior front rooms. Bright white wood cabinets in the kitchen, complemented by white appliances, create an inviting ambiance. Tiled kitchen floor, double sink under a bay window, and an eat-in kitchen table by a second bay window enhance the appeal. A Side-by-side refrigerator with an ice/water feature adds convenience. The well appointed bedrooms are just as appealing as the rest of the home. The guest bedroom is tastefully furnished with a queen bed, double closet, and ample space. The guest bath has a tub/shower combination with vanity, cabinet and room for a makeup bench. The master bedroom features a queen bed, and a full closet along the entire wall. Both bedrooms have sets of solid wood Tommy Bahama like furnishings along with room for a reading chair. The ensuite master bath has a glass front step-in shower, vanity, cabinet, and linen closet. Off the hall is an indoor laundry room with a second exit door for convenience. The exit leads out to a landing and the storage shed. There is carpeting throughout most of the home, creating a cozy and comfortable feel and linoleum in baths and laundry room for practicality. With a generous size of 24 X 42.8, this home ensures ample space without the need for downsizing. Some furnishings are undecided and negotiable, allowing you the flexibility to personalize your living space. With this home being only two miles from door to shore, a stroll along the pier, fish, shop and enjoy dinner downtown Venice there is nothing lacking. A host of social events make this community vibrant and welcoming. A beautifully maintained pool, tennis courts, shuffleboard, and clubhouse are available for residents to enjoy. RV and boat storage facilities are conveniently located around the corner. A welcoming community with planted flowers, creating an inviting atmosphere. Short drive to three major airports for added convenience. Whether you're seeking a full-time residence or a seasonal escape, this warm and welcoming home offers the ideal setting. Contact Pat to schedule a visit and experience the beauty and tranquility of Ridgewood Park living today. All listing information given to us is considered appropriate and reliable but should be independently verified through personal inspection by appropriate professionals. Home must be maintained to Community Prospectus. The lot rent is determined by the Community office and covers all amenities offered.



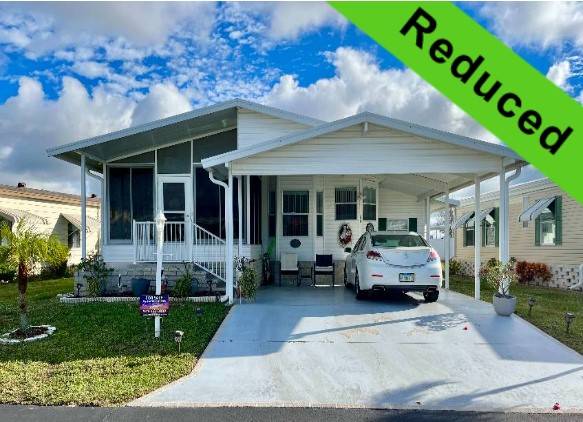



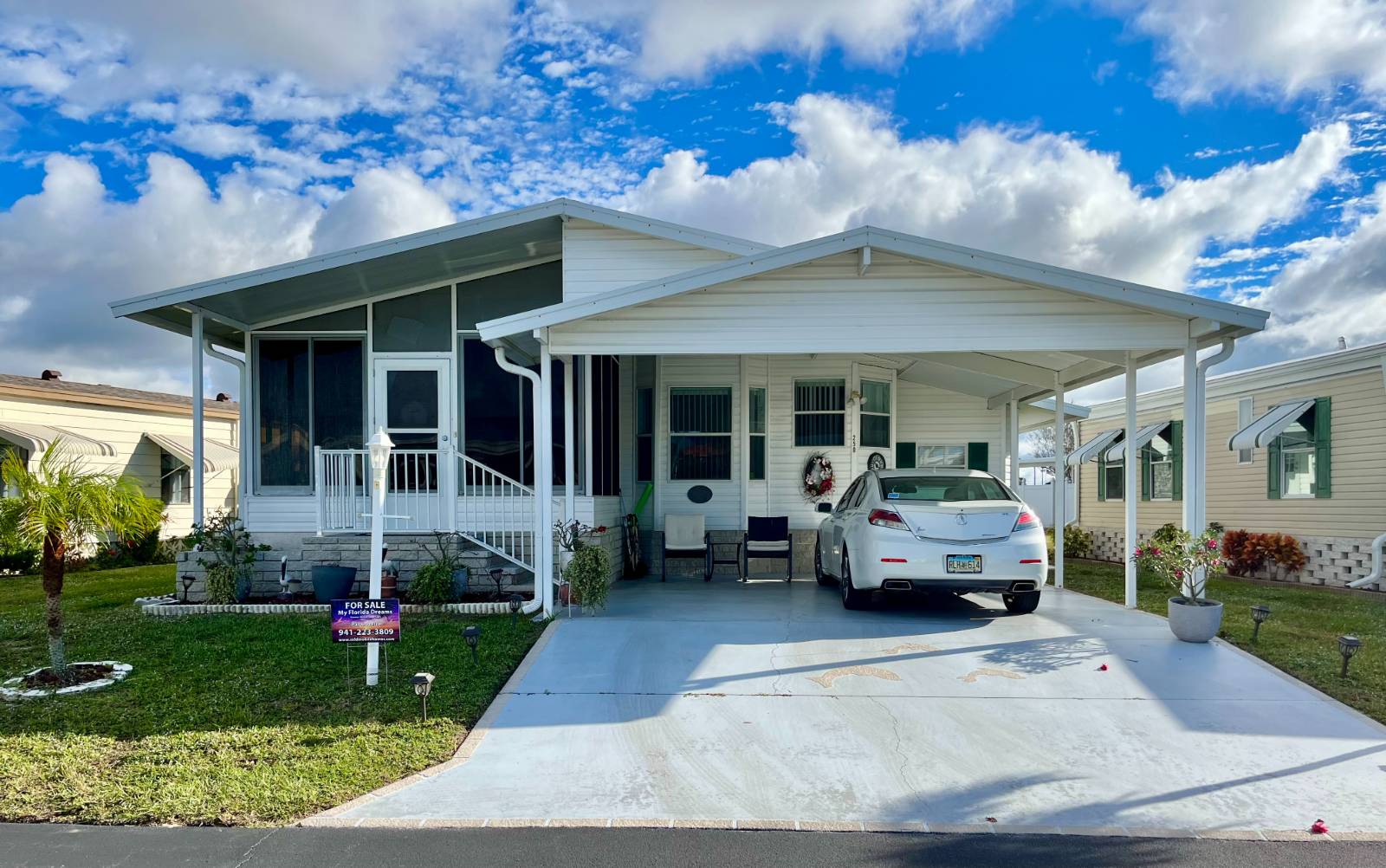 ;
;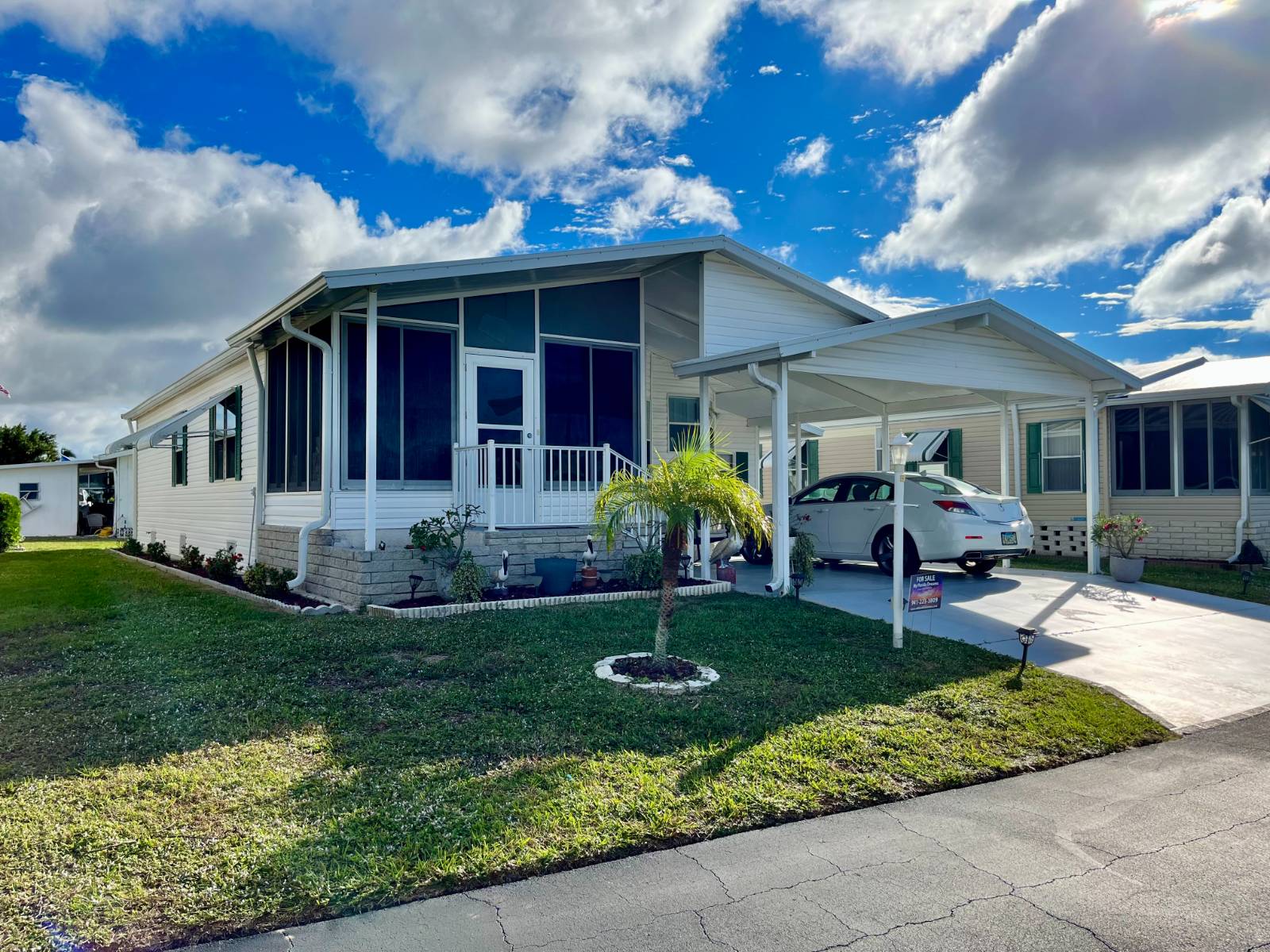 ;
;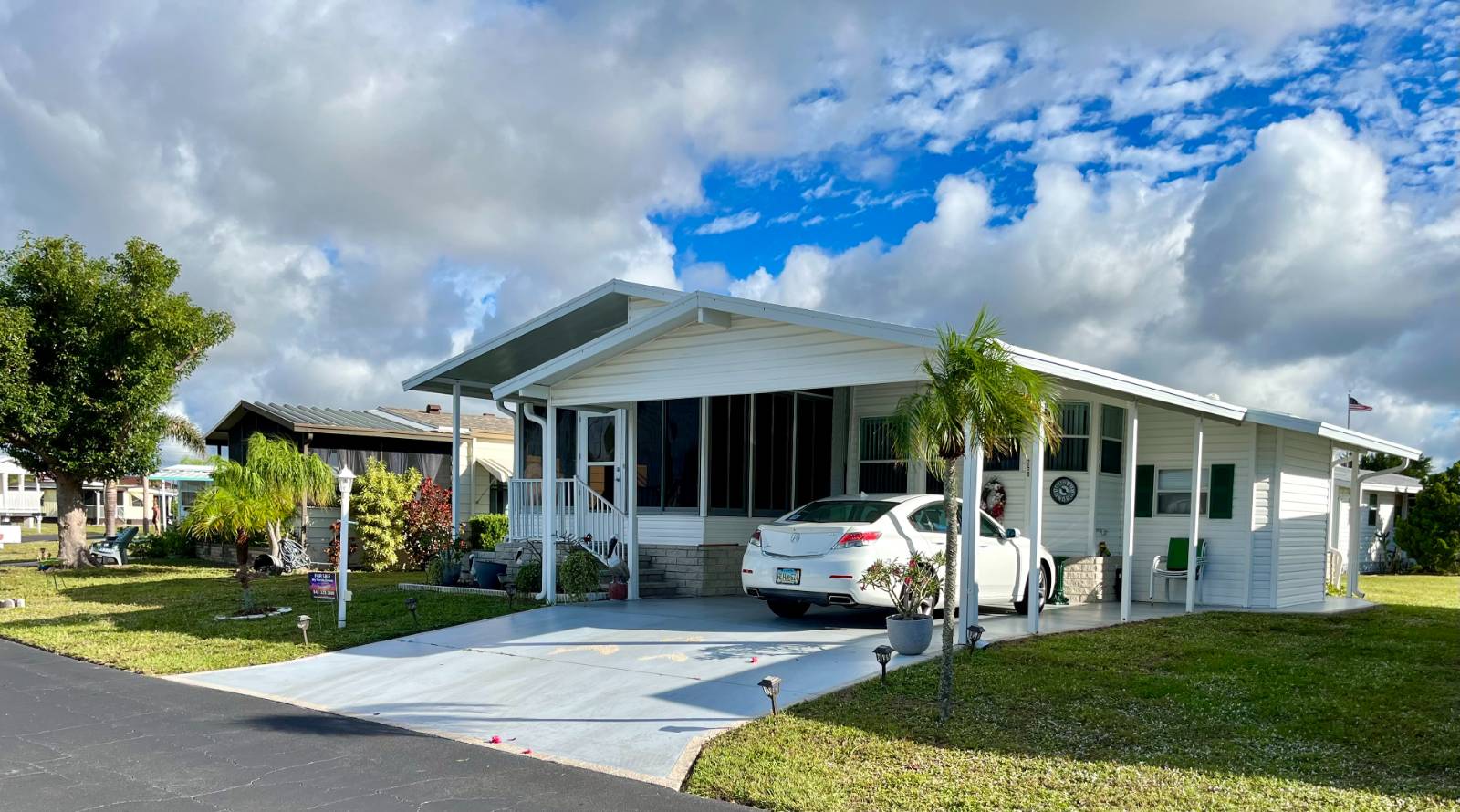 ;
;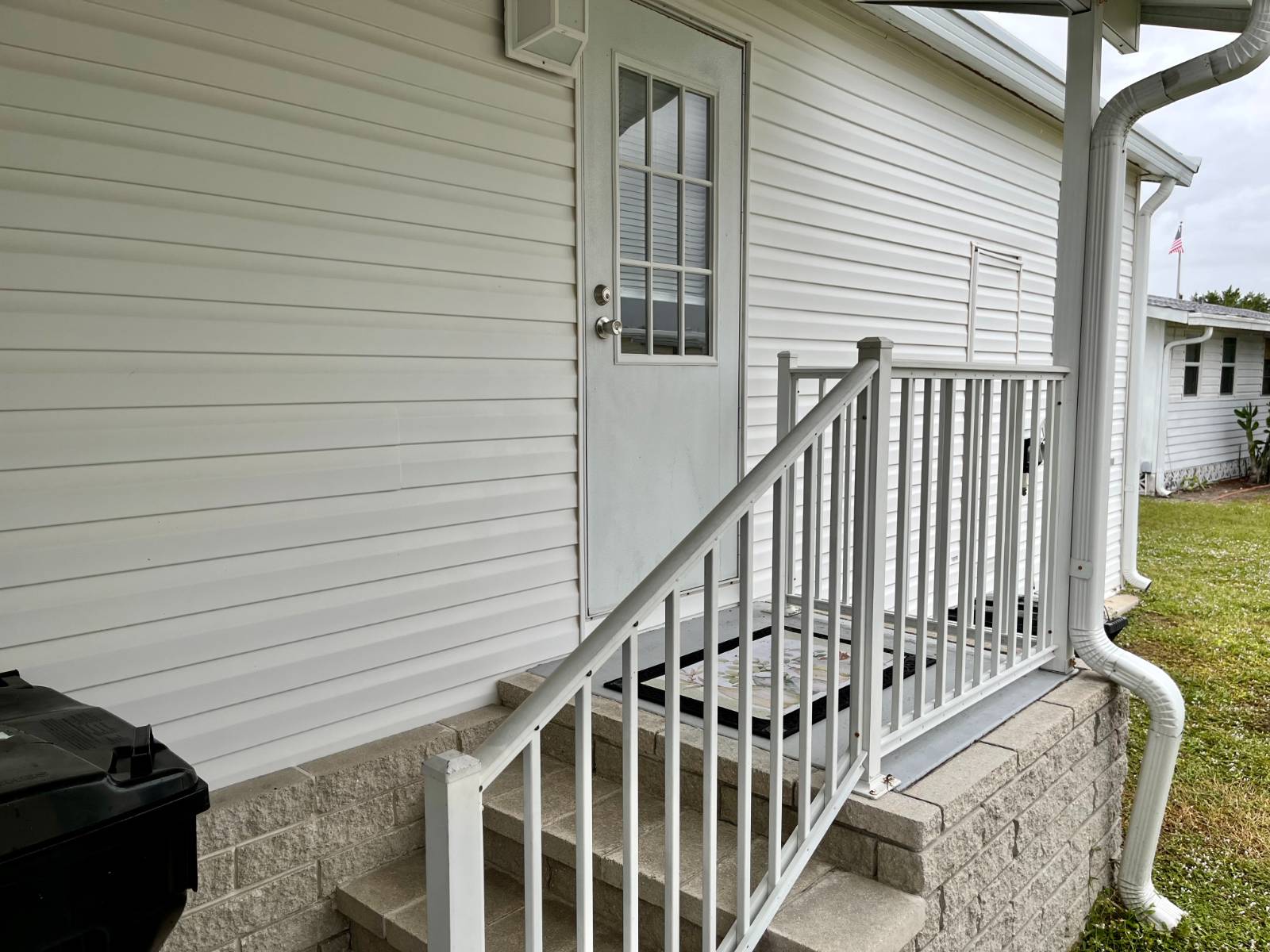 ;
;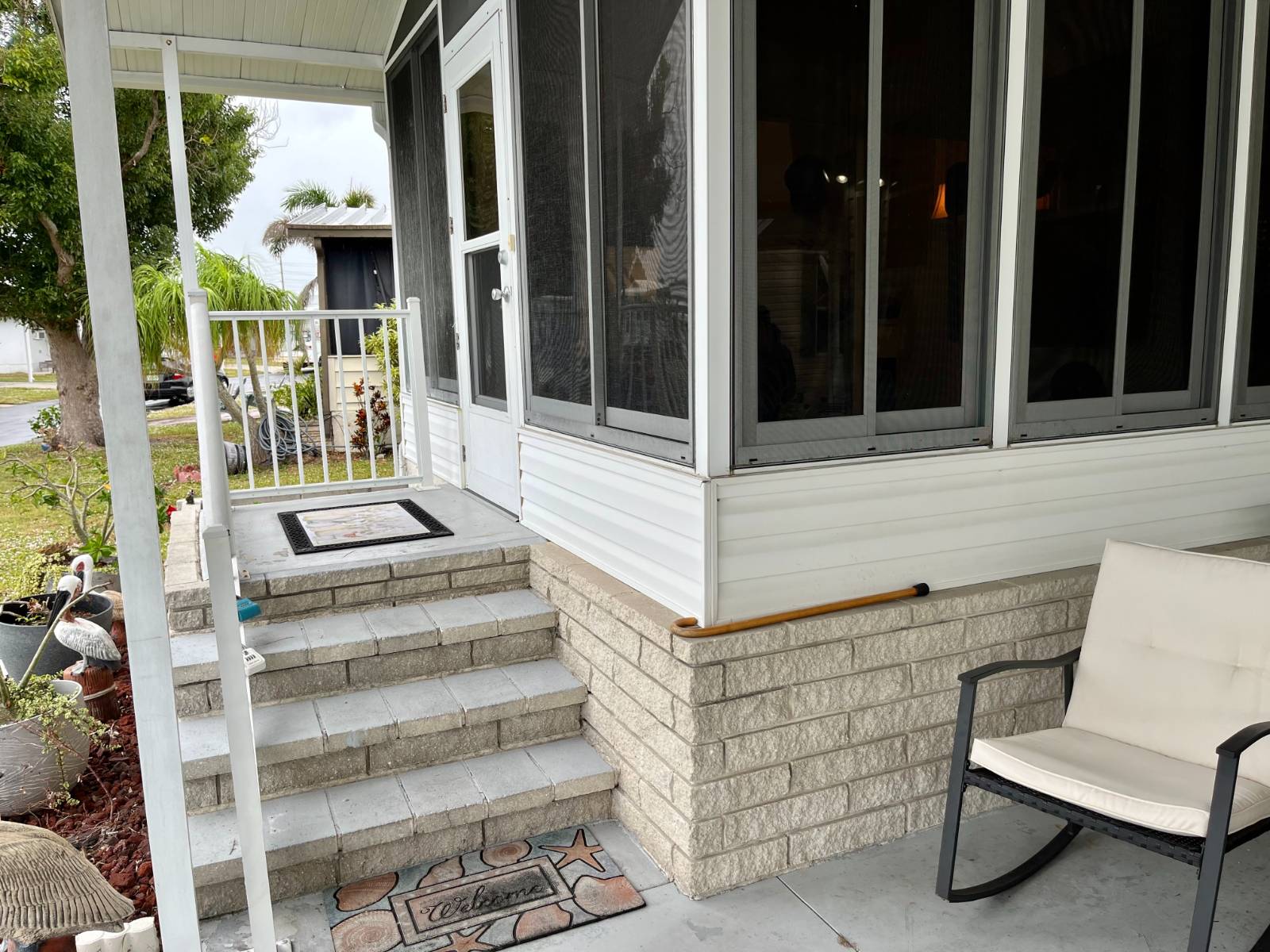 ;
;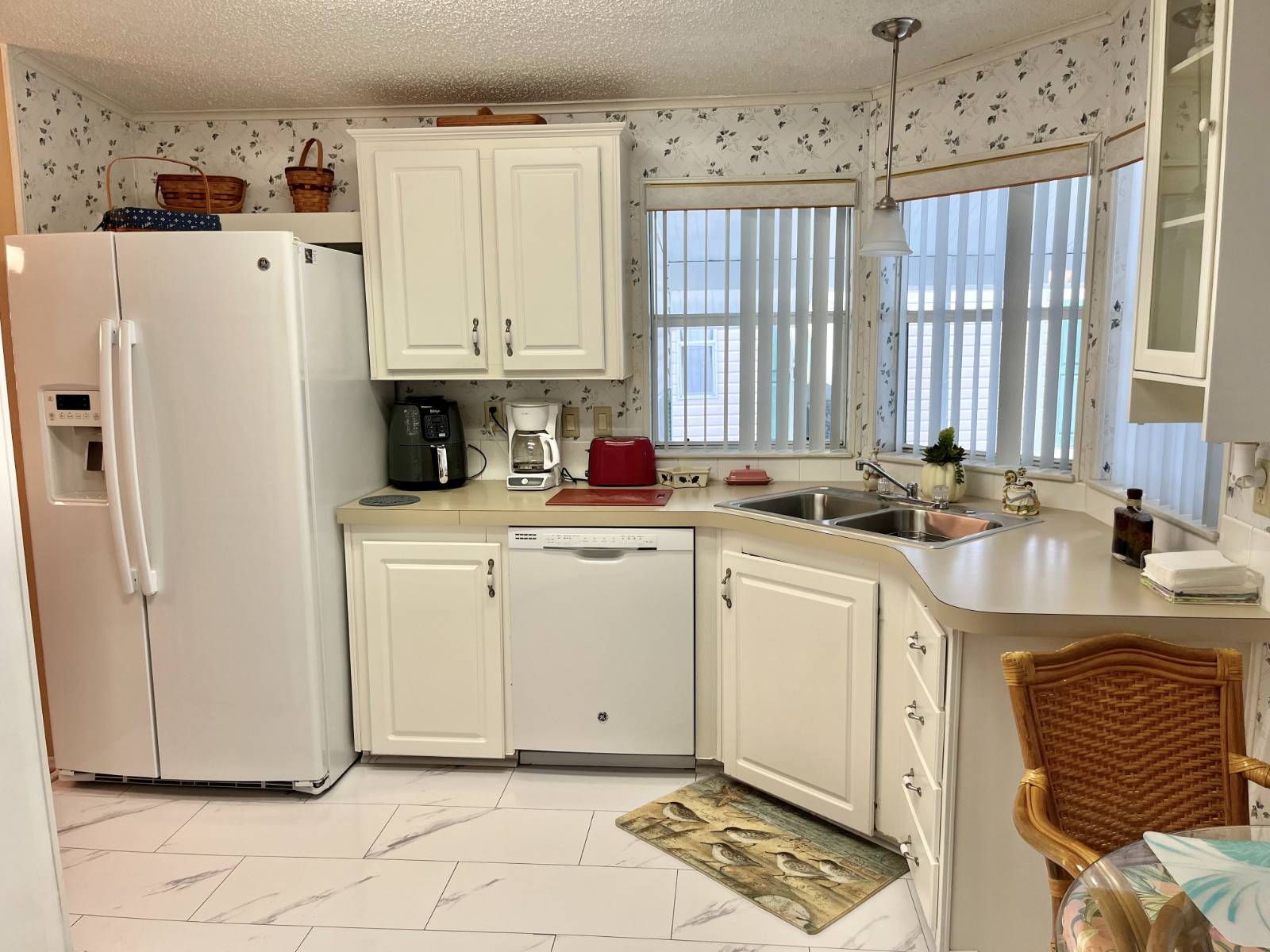 ;
;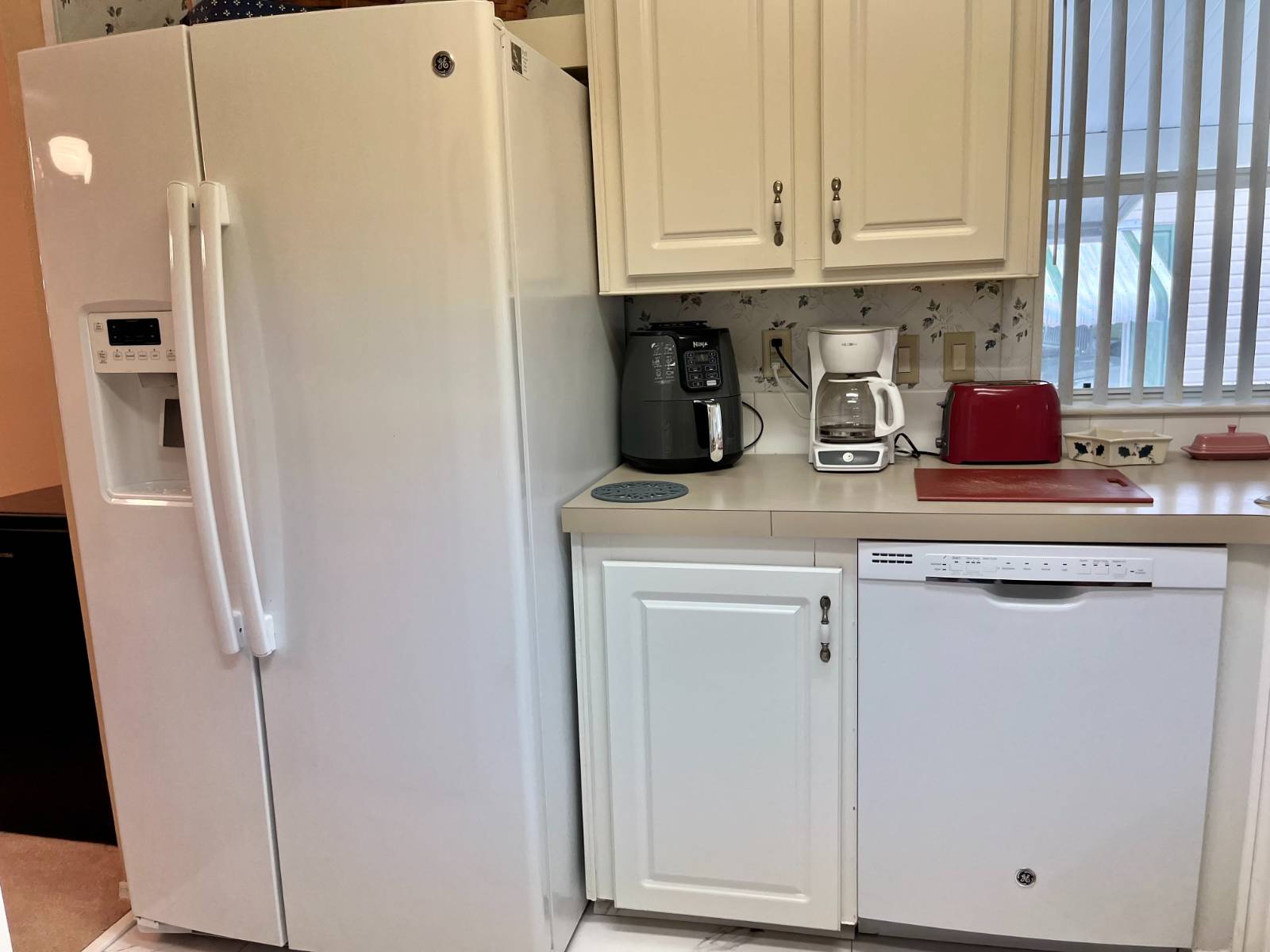 ;
;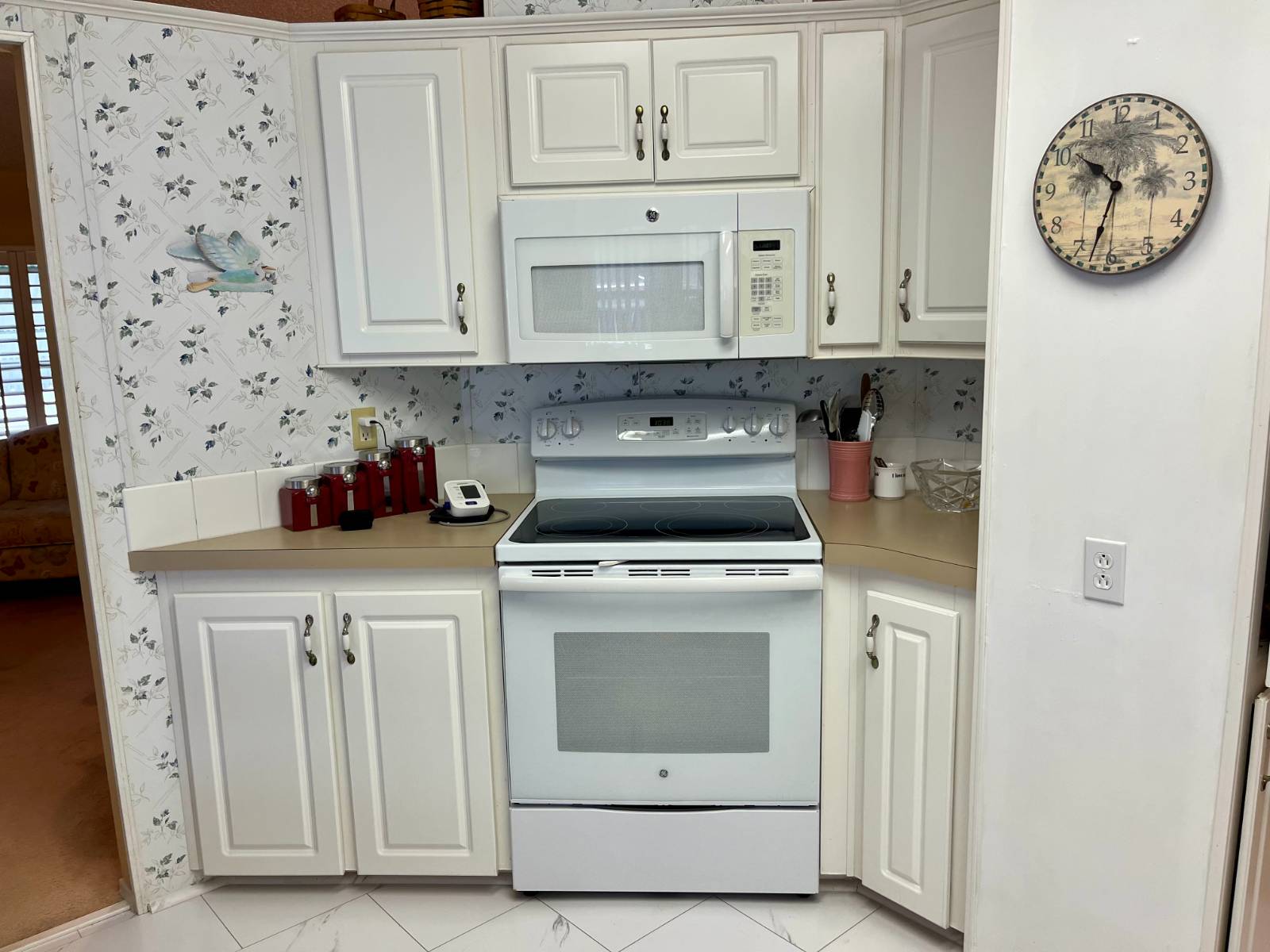 ;
;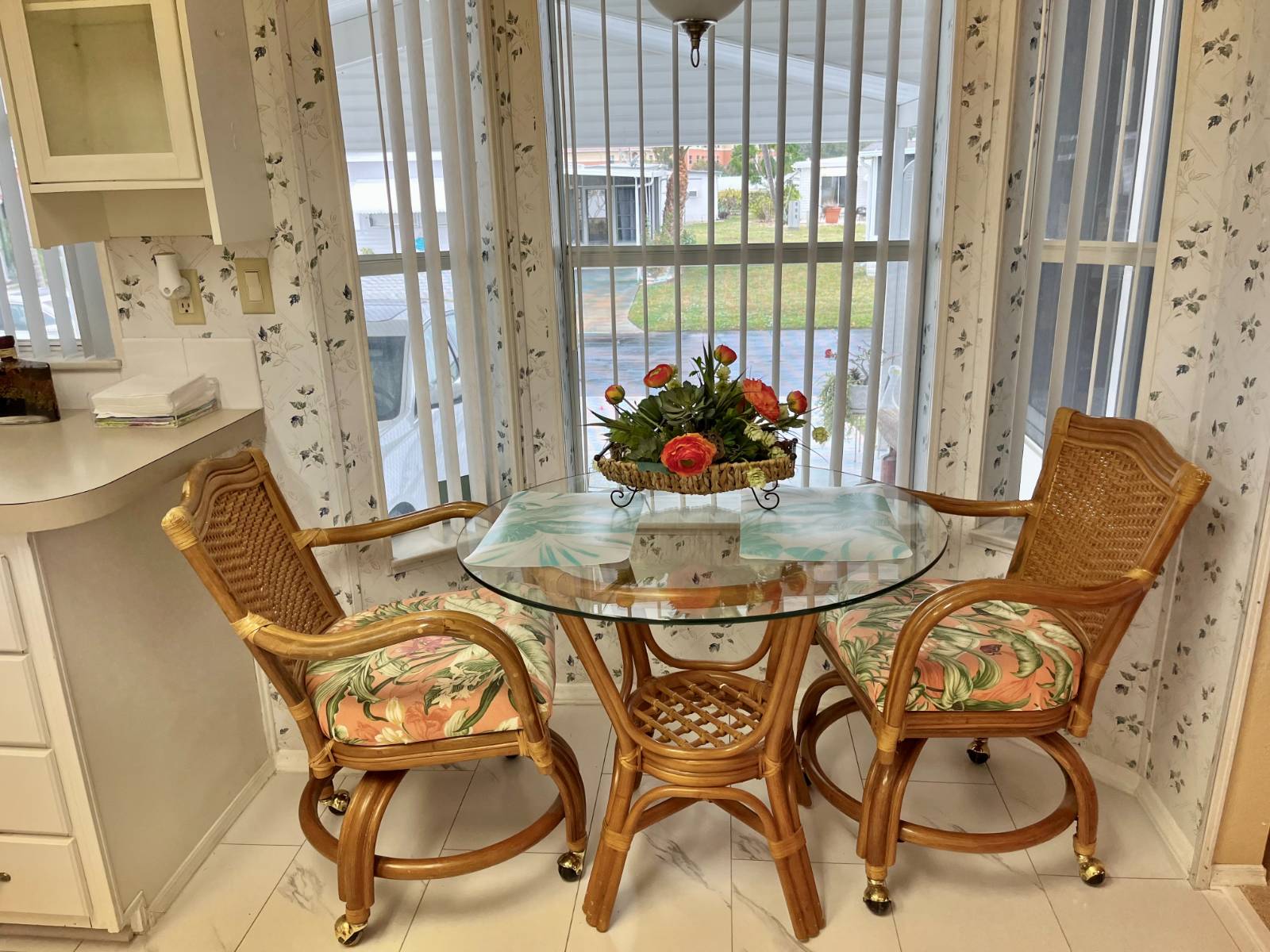 ;
;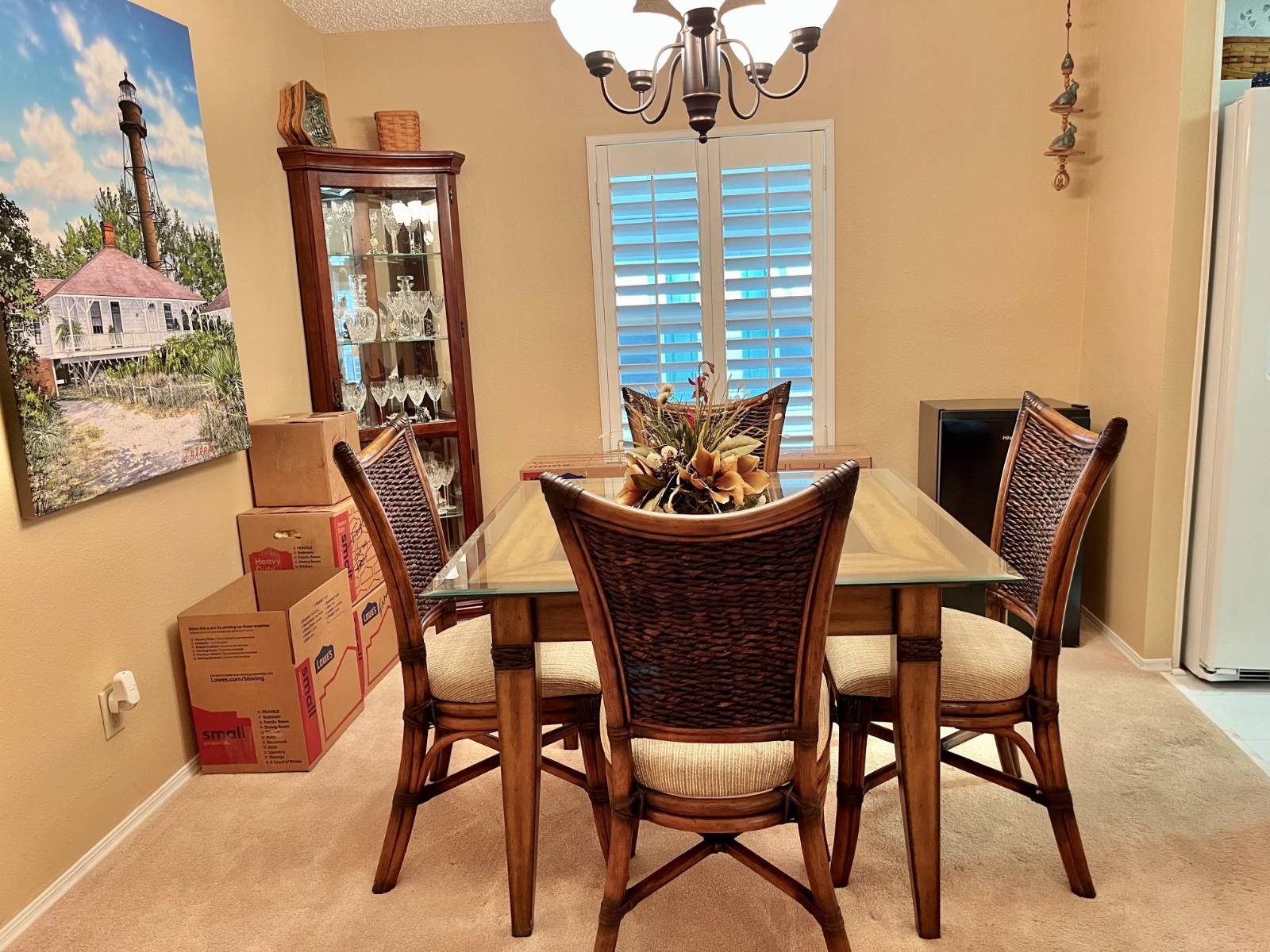 ;
;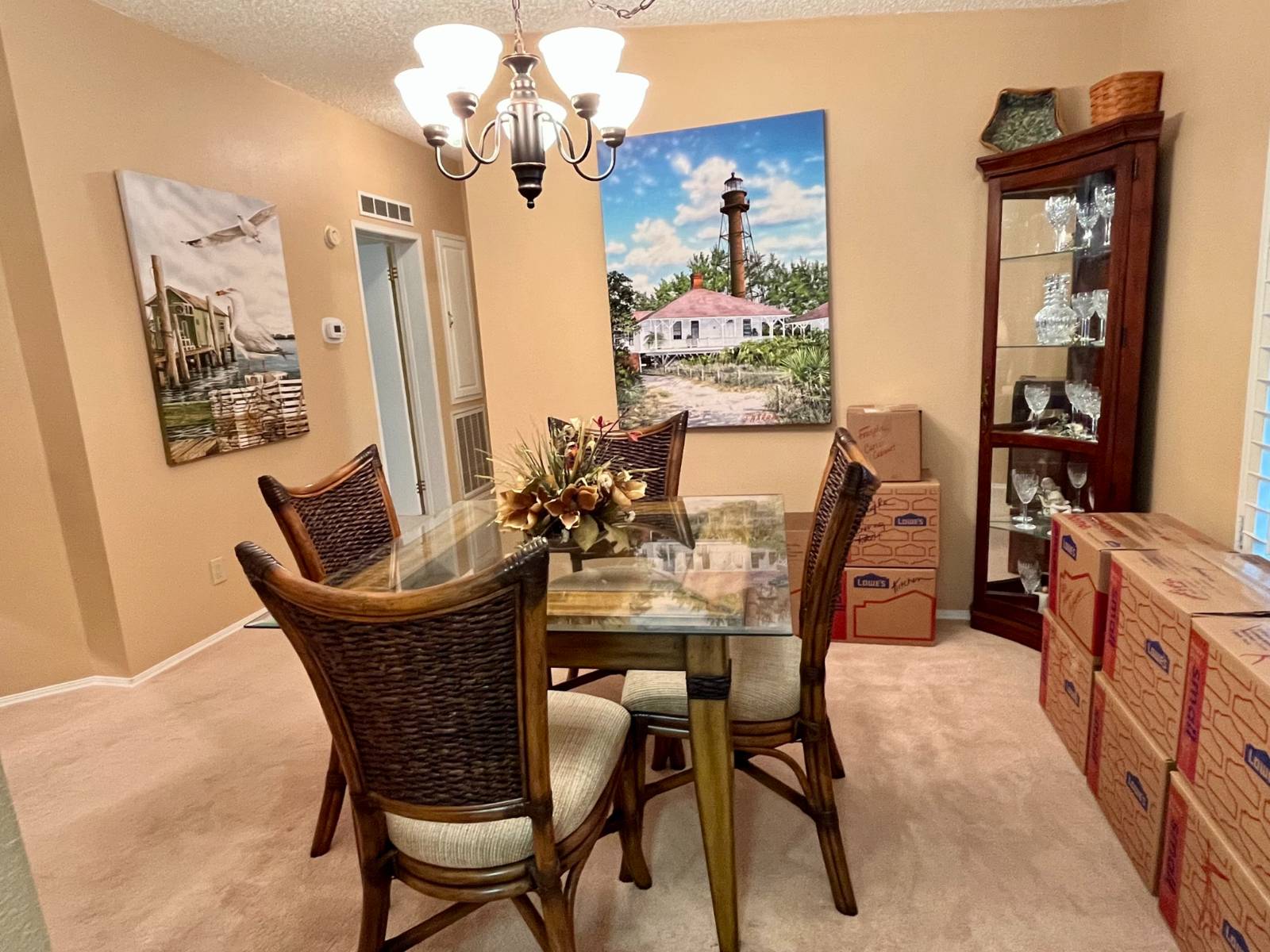 ;
;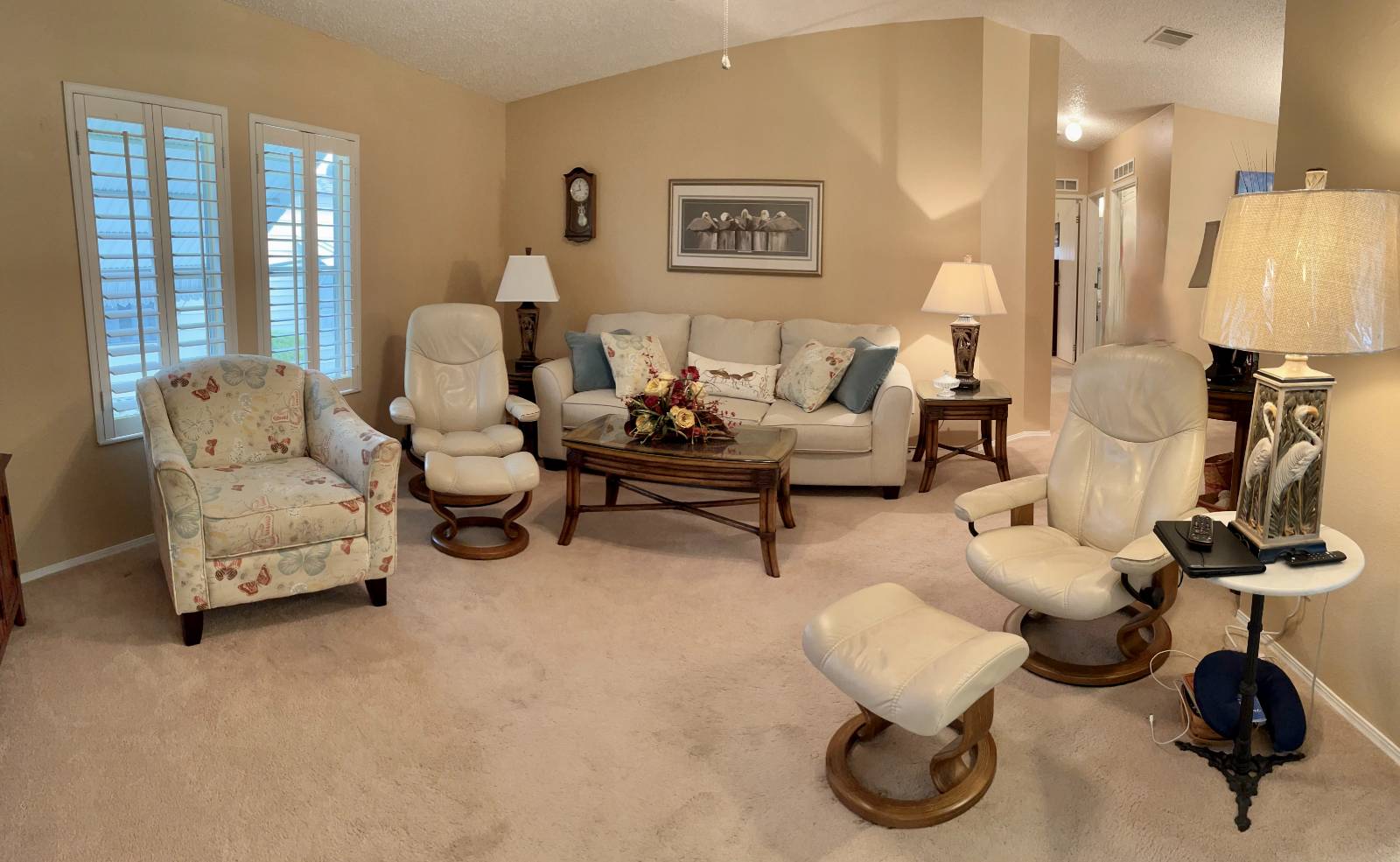 ;
;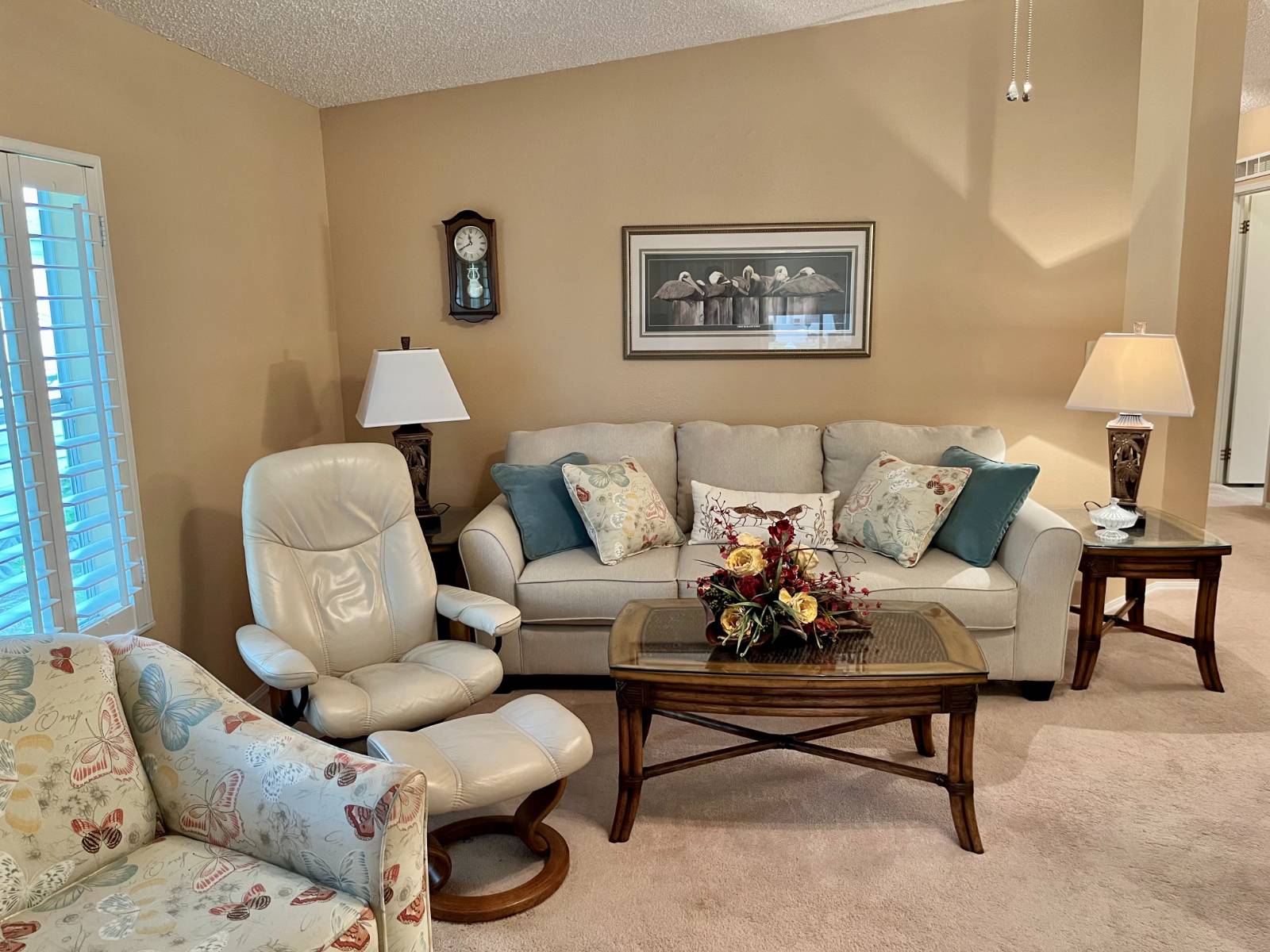 ;
;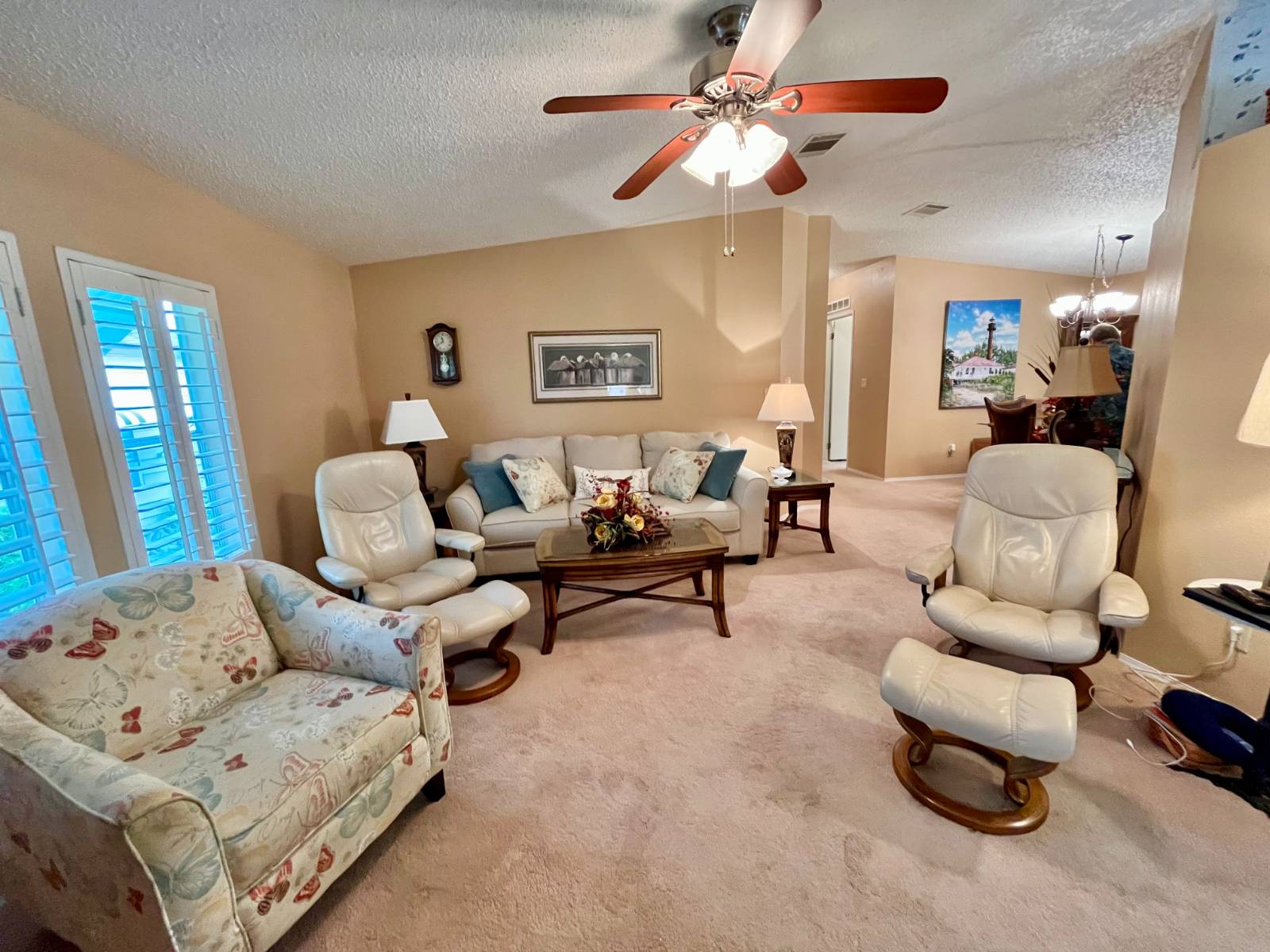 ;
;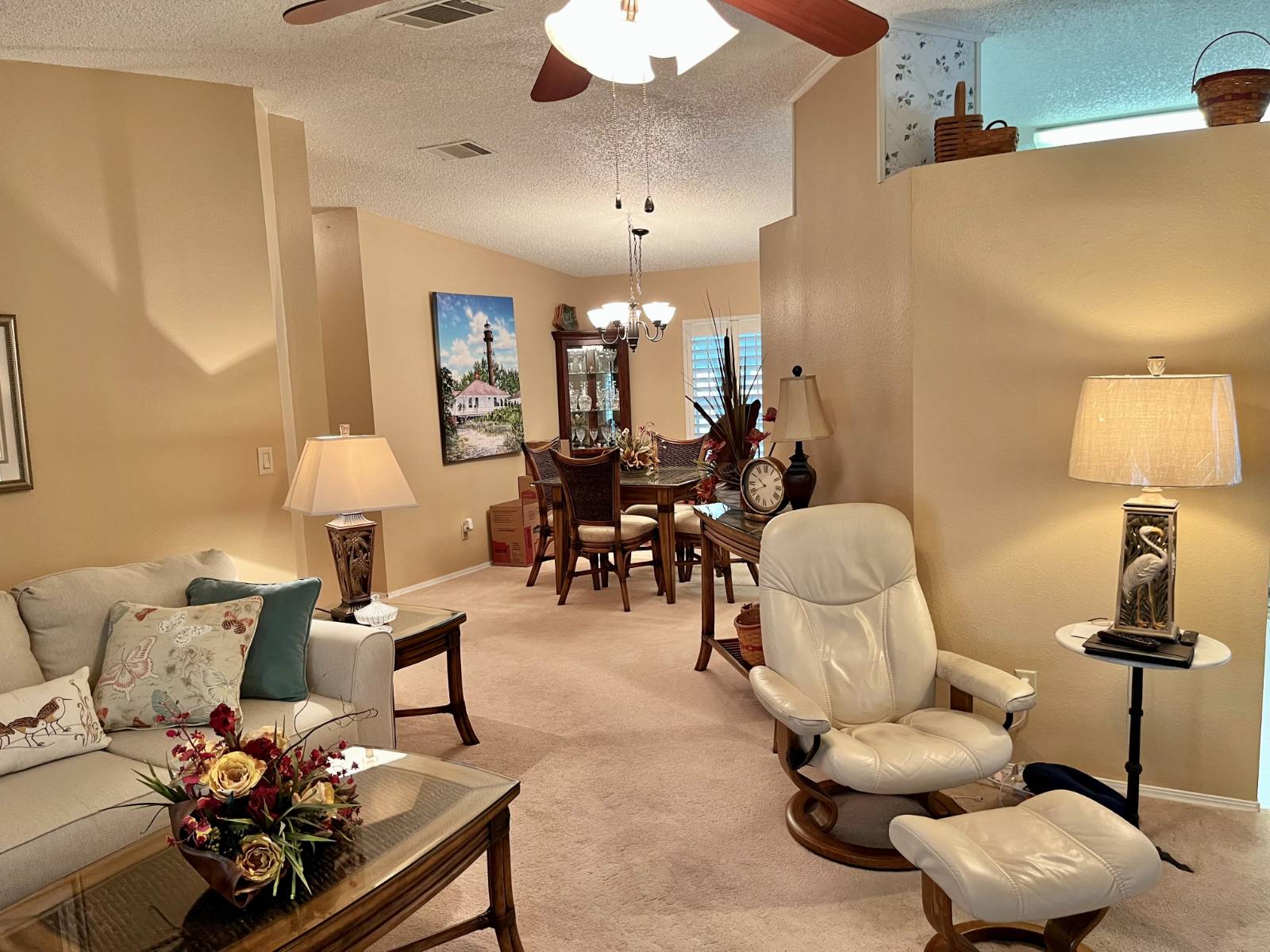 ;
;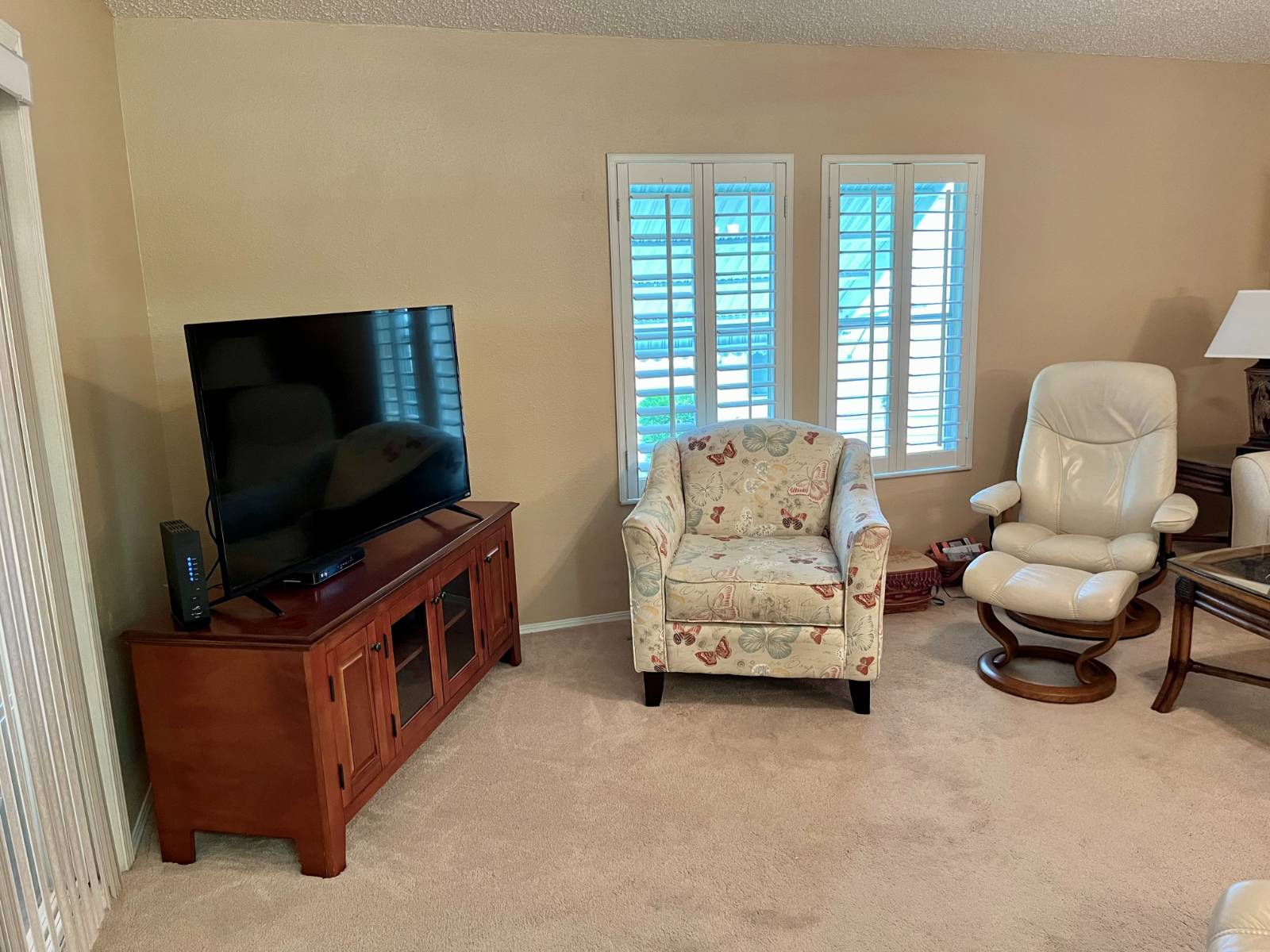 ;
;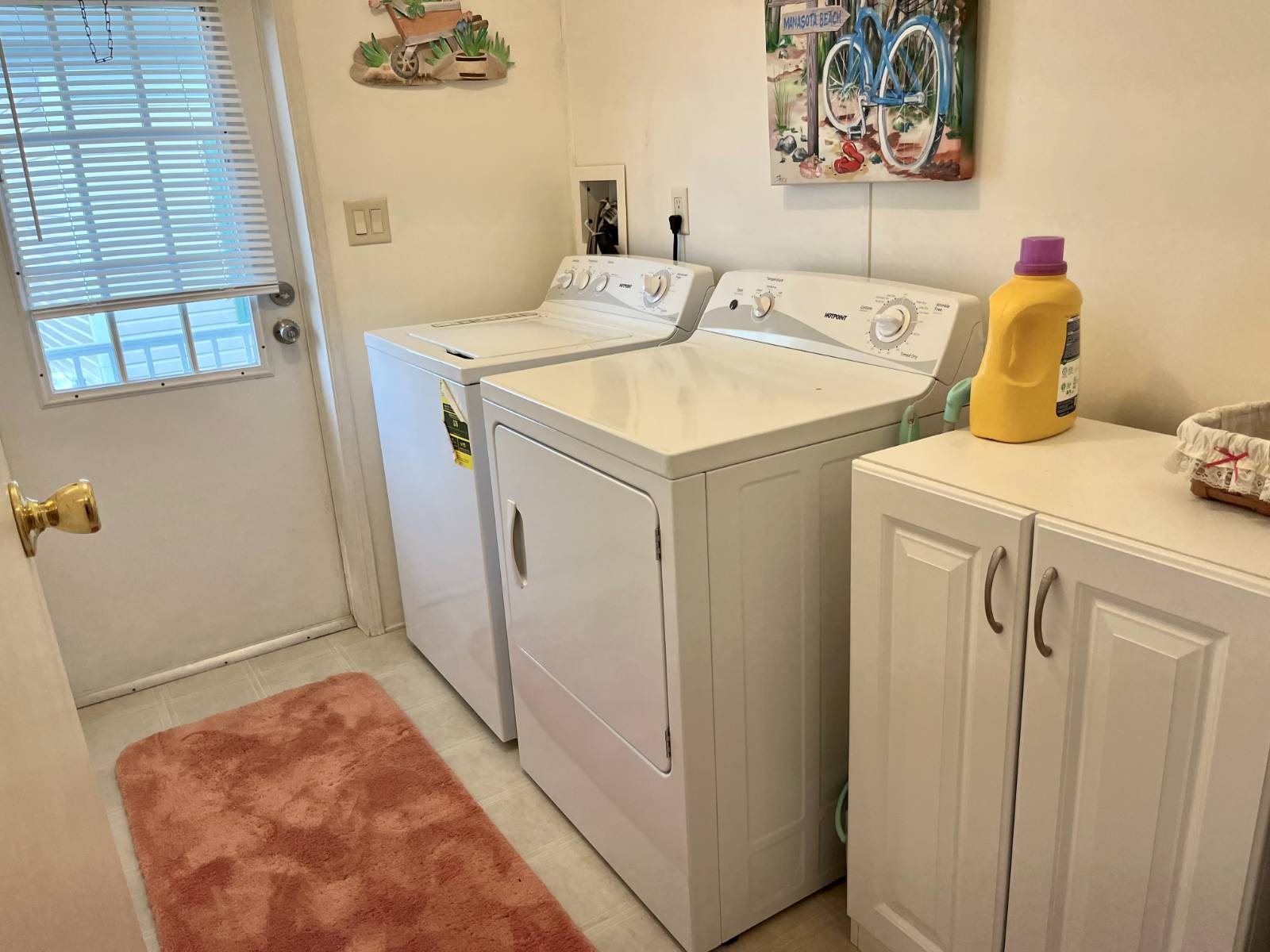 ;
;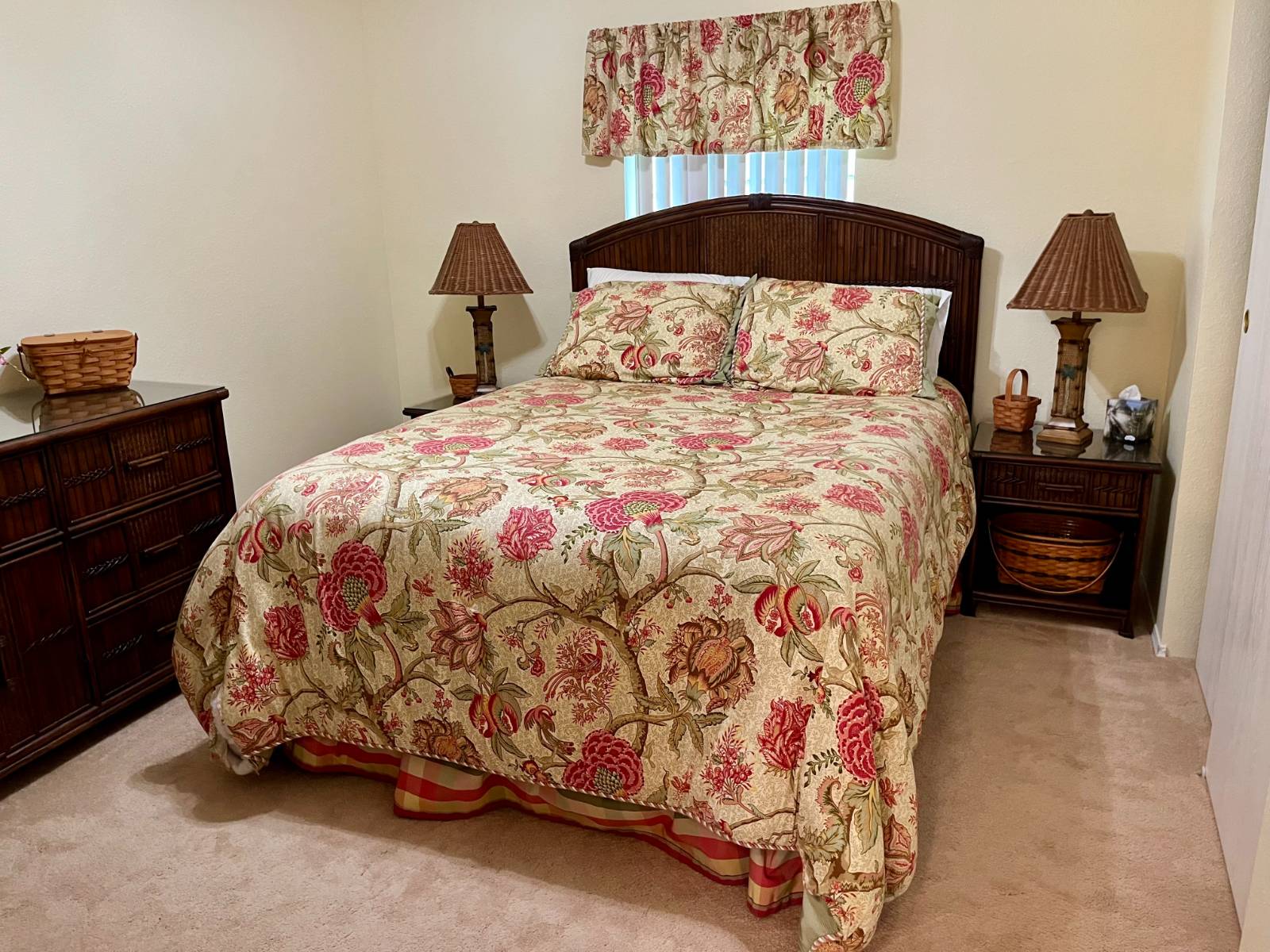 ;
;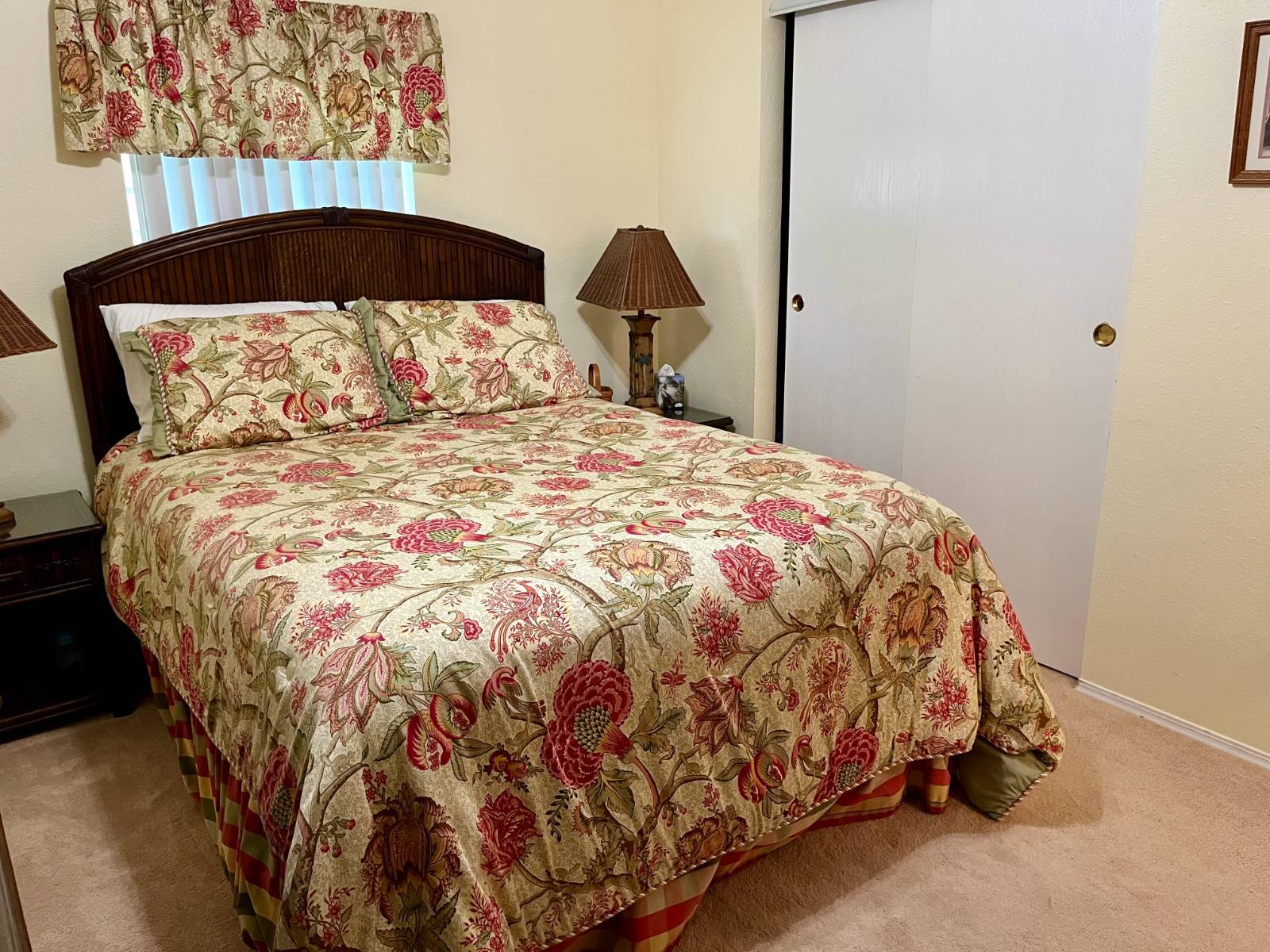 ;
;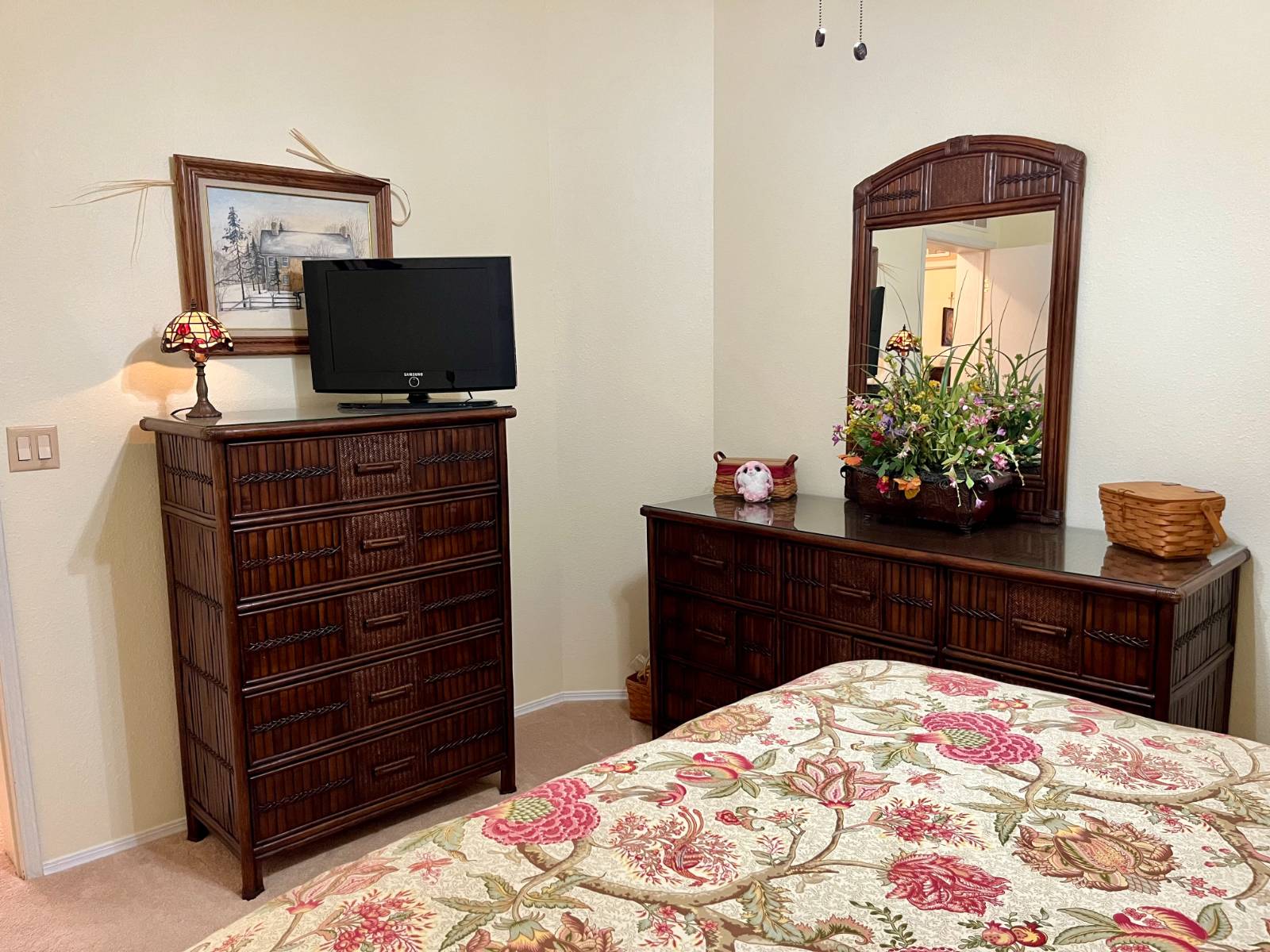 ;
;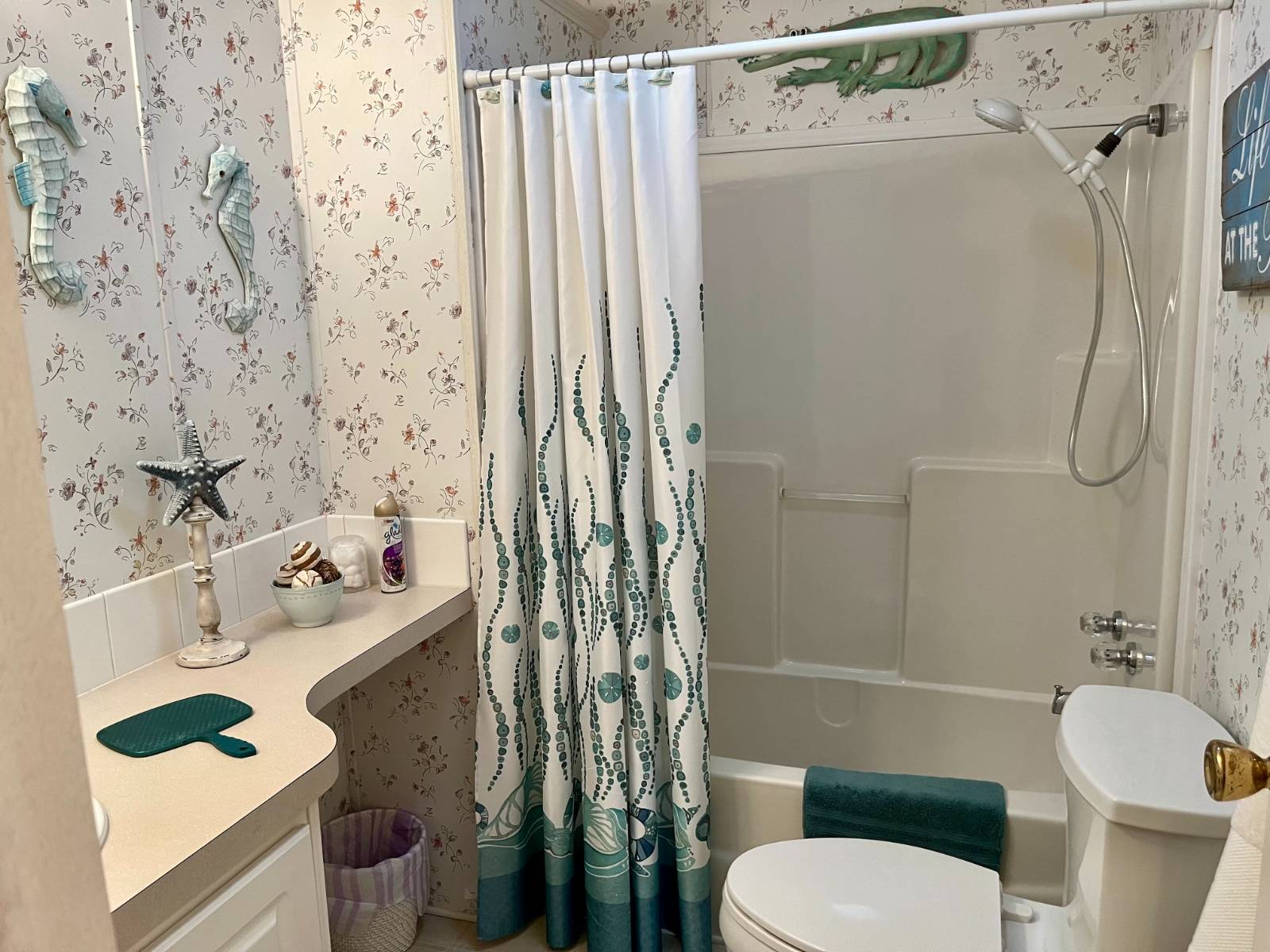 ;
;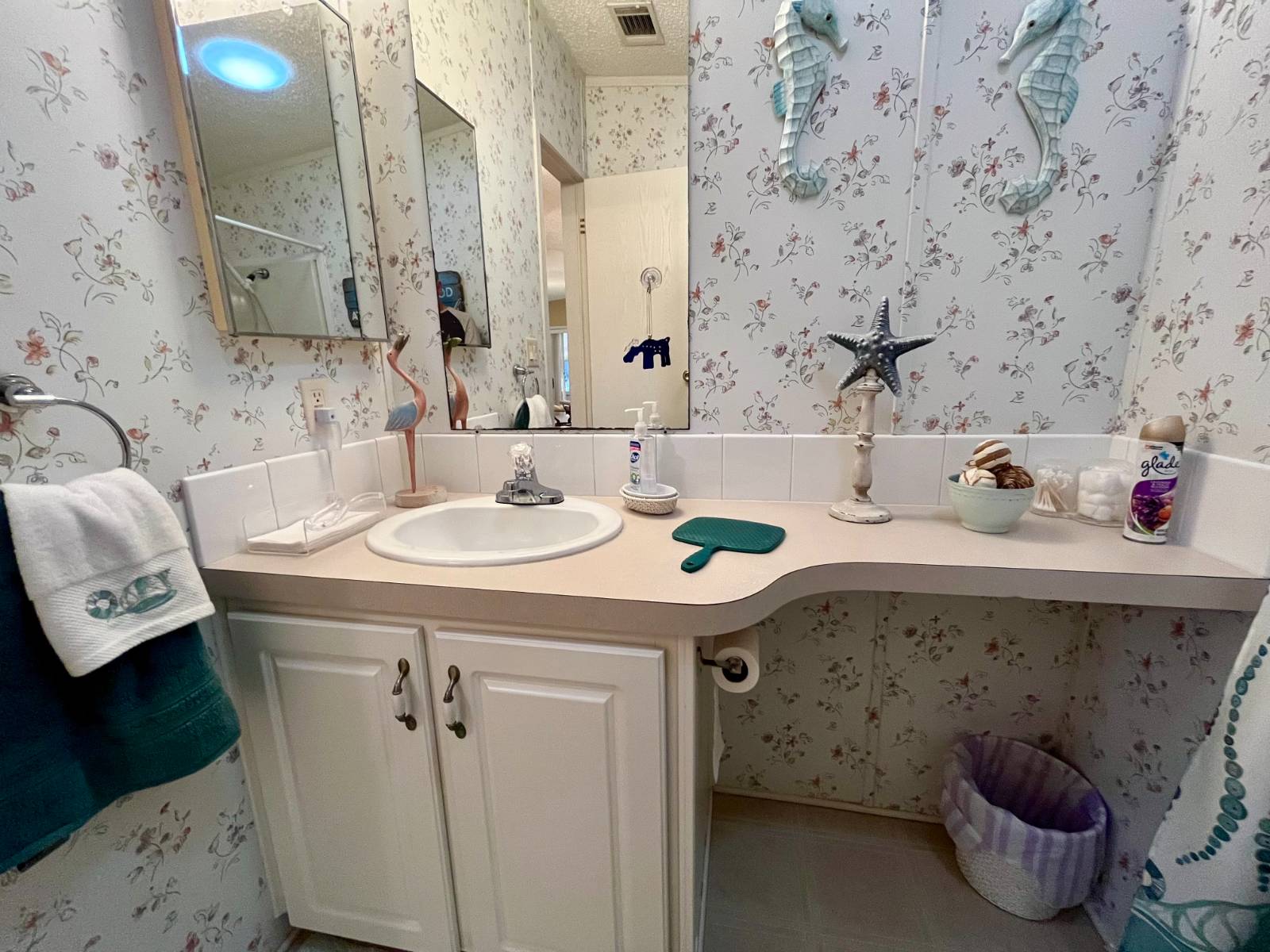 ;
;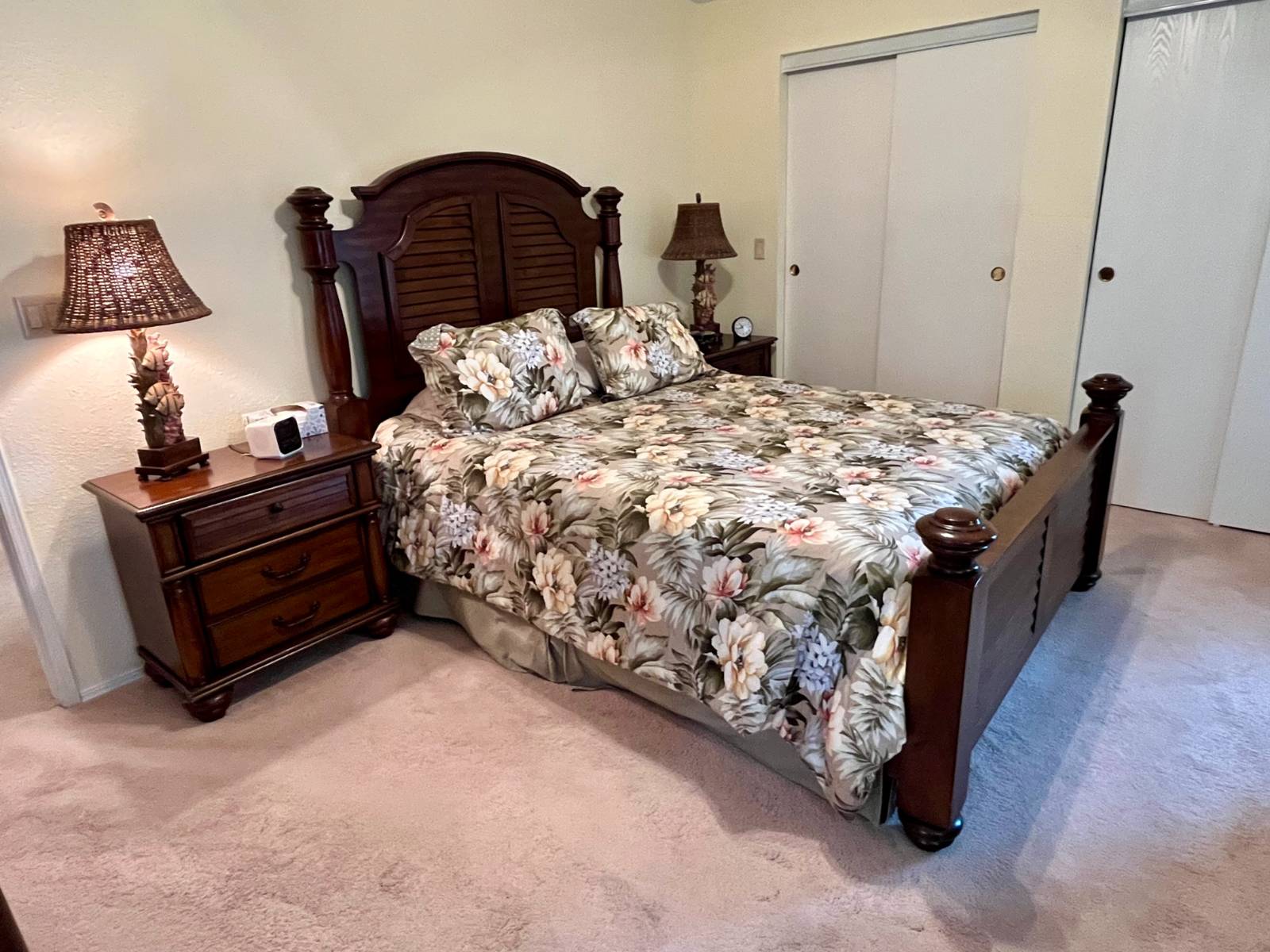 ;
;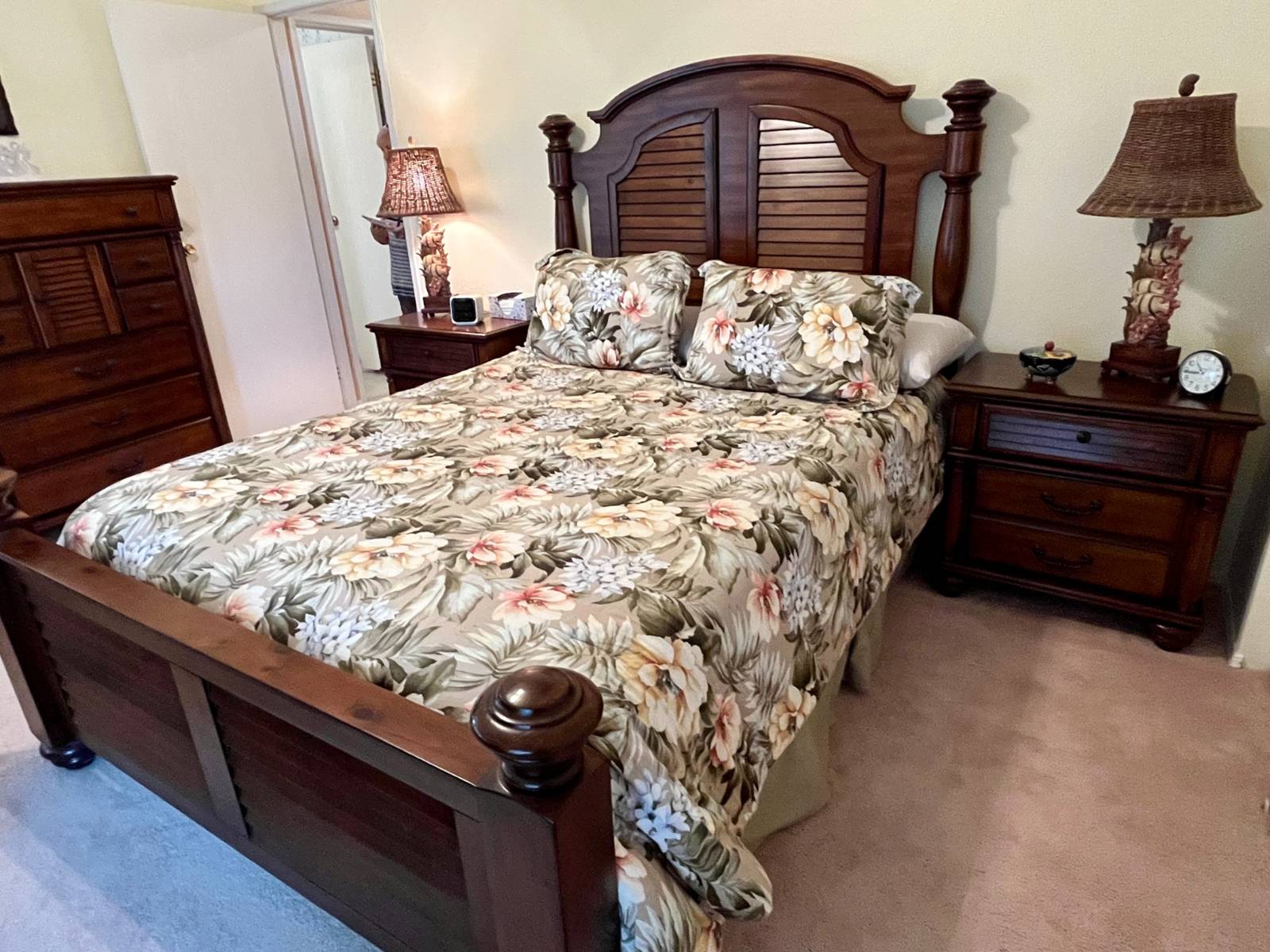 ;
;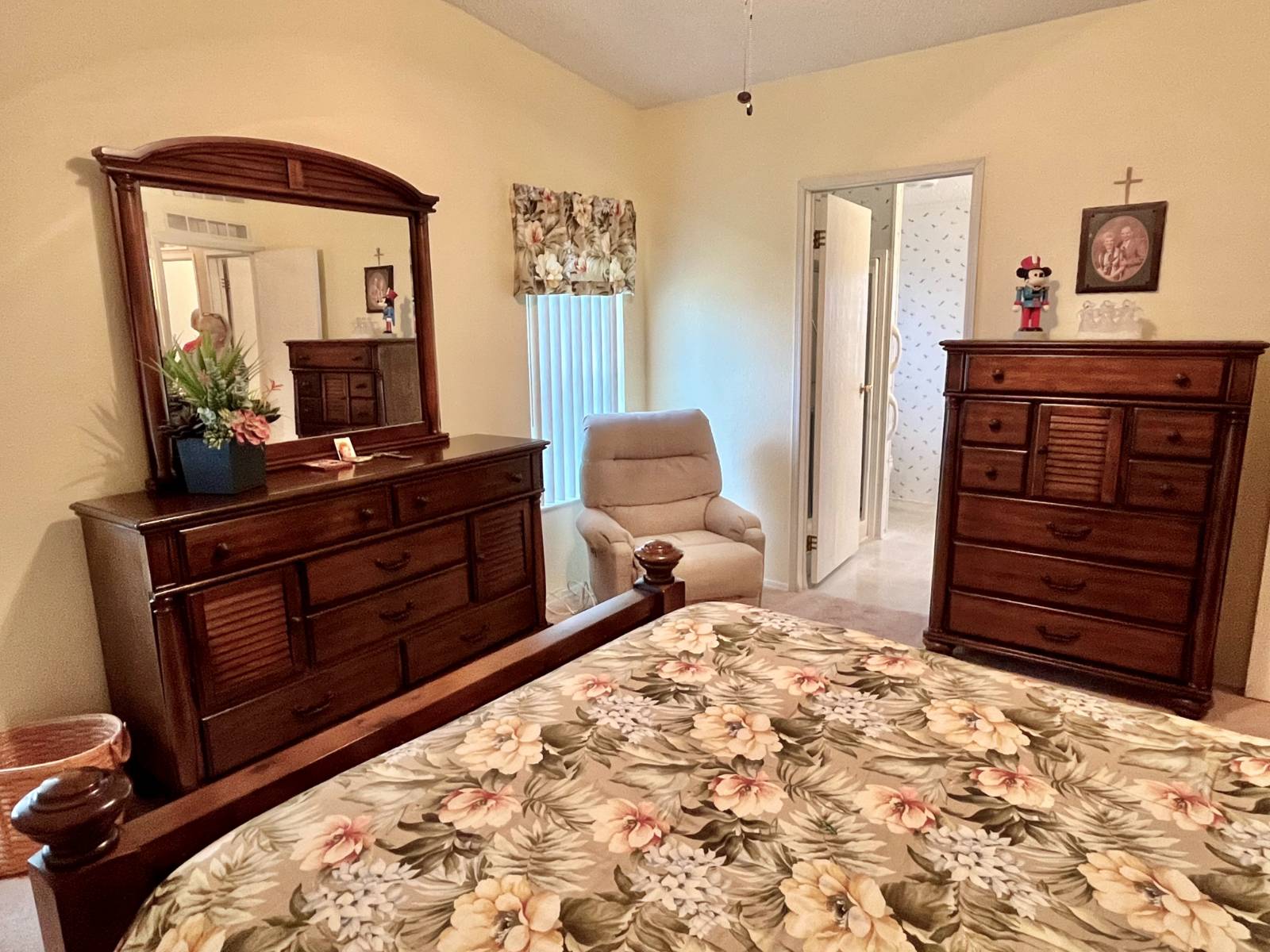 ;
;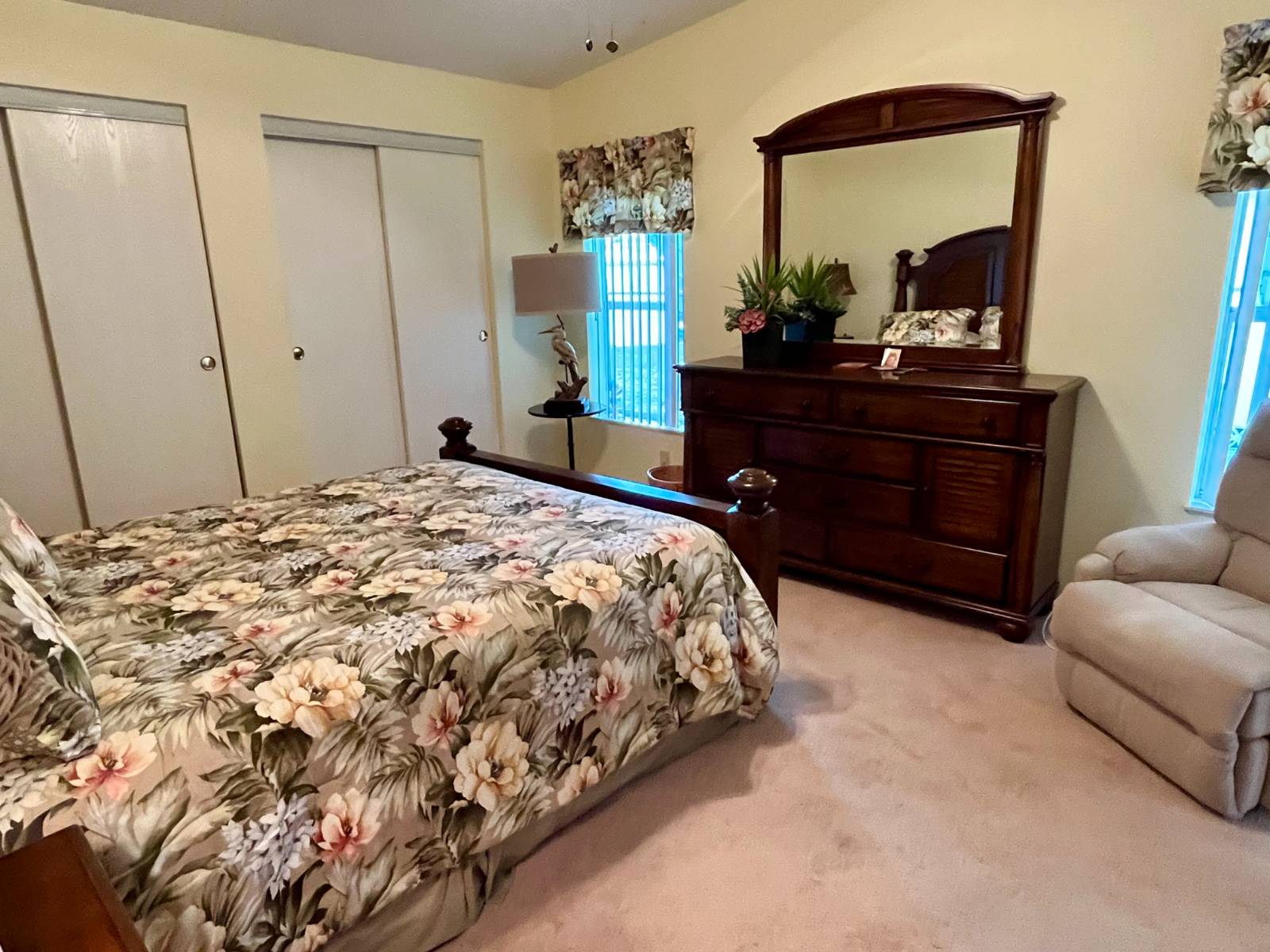 ;
;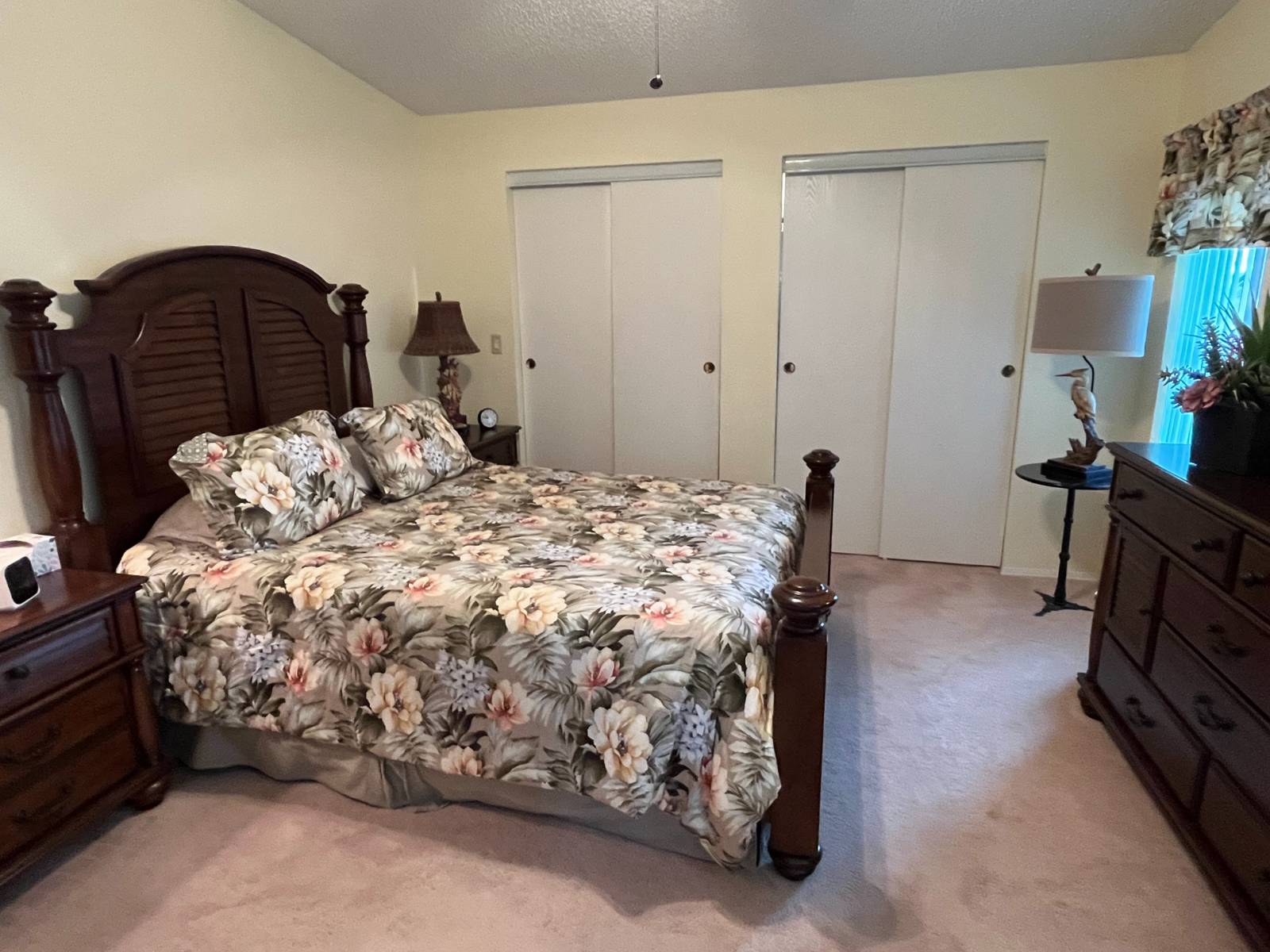 ;
;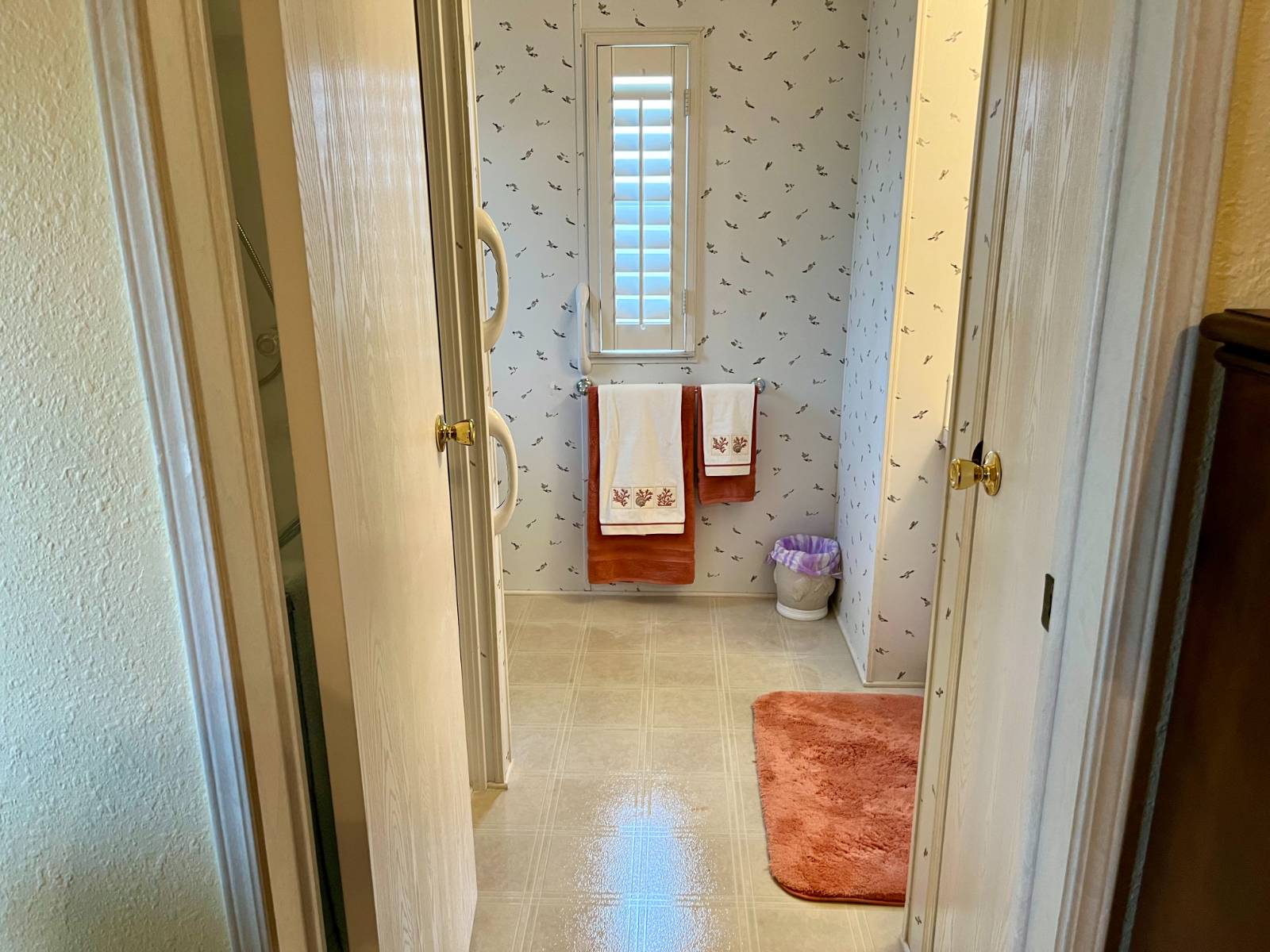 ;
;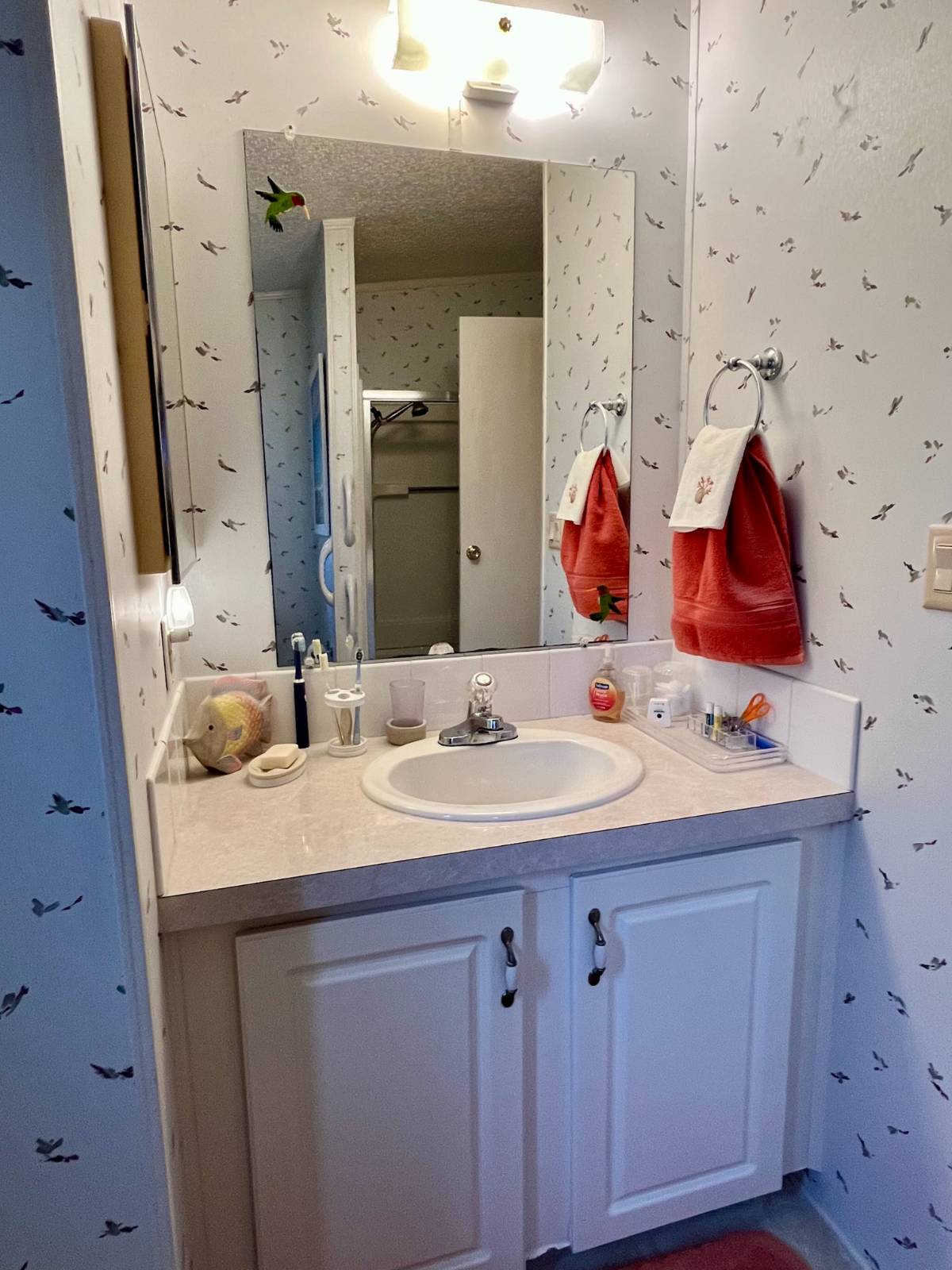 ;
;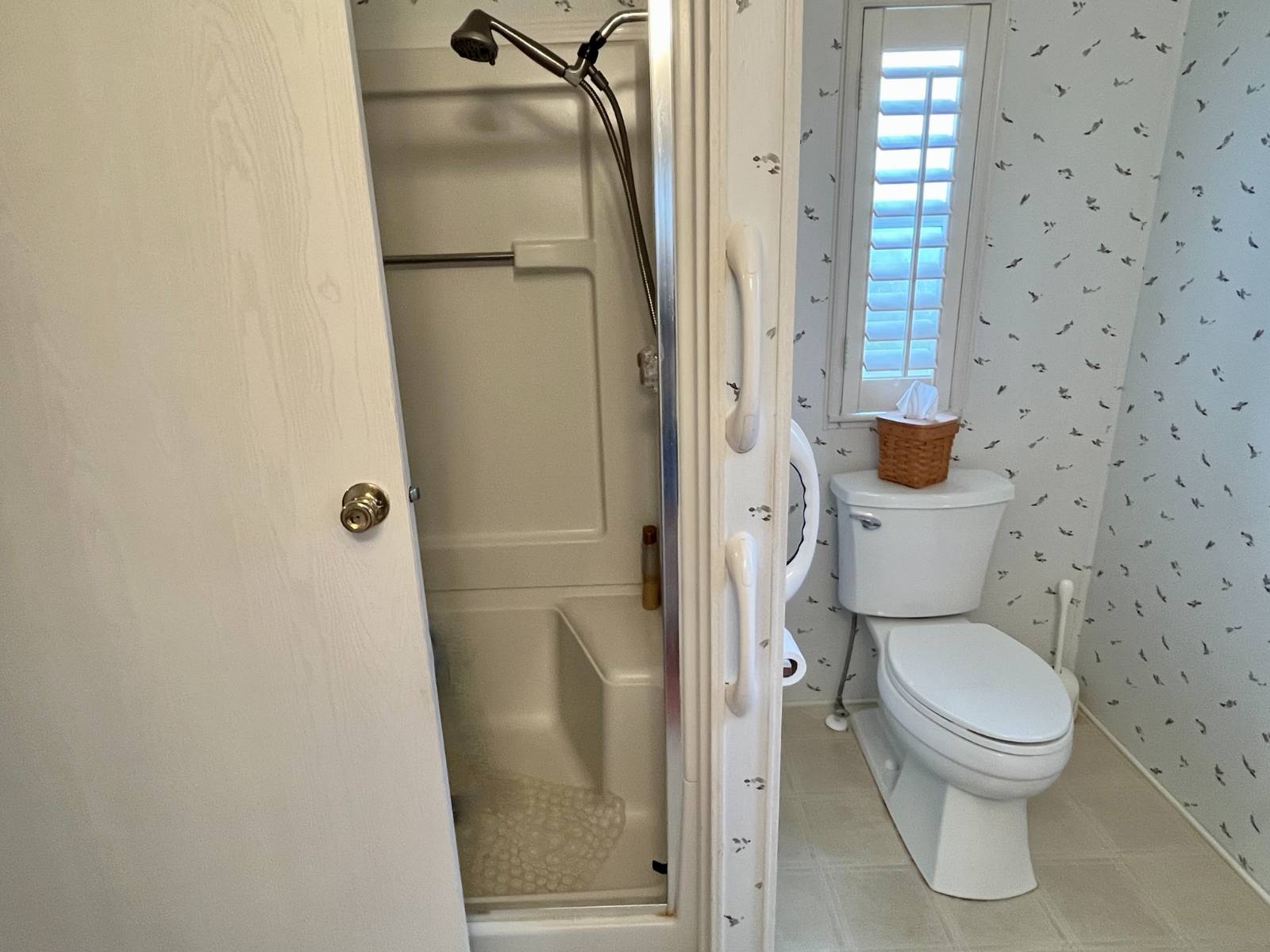 ;
;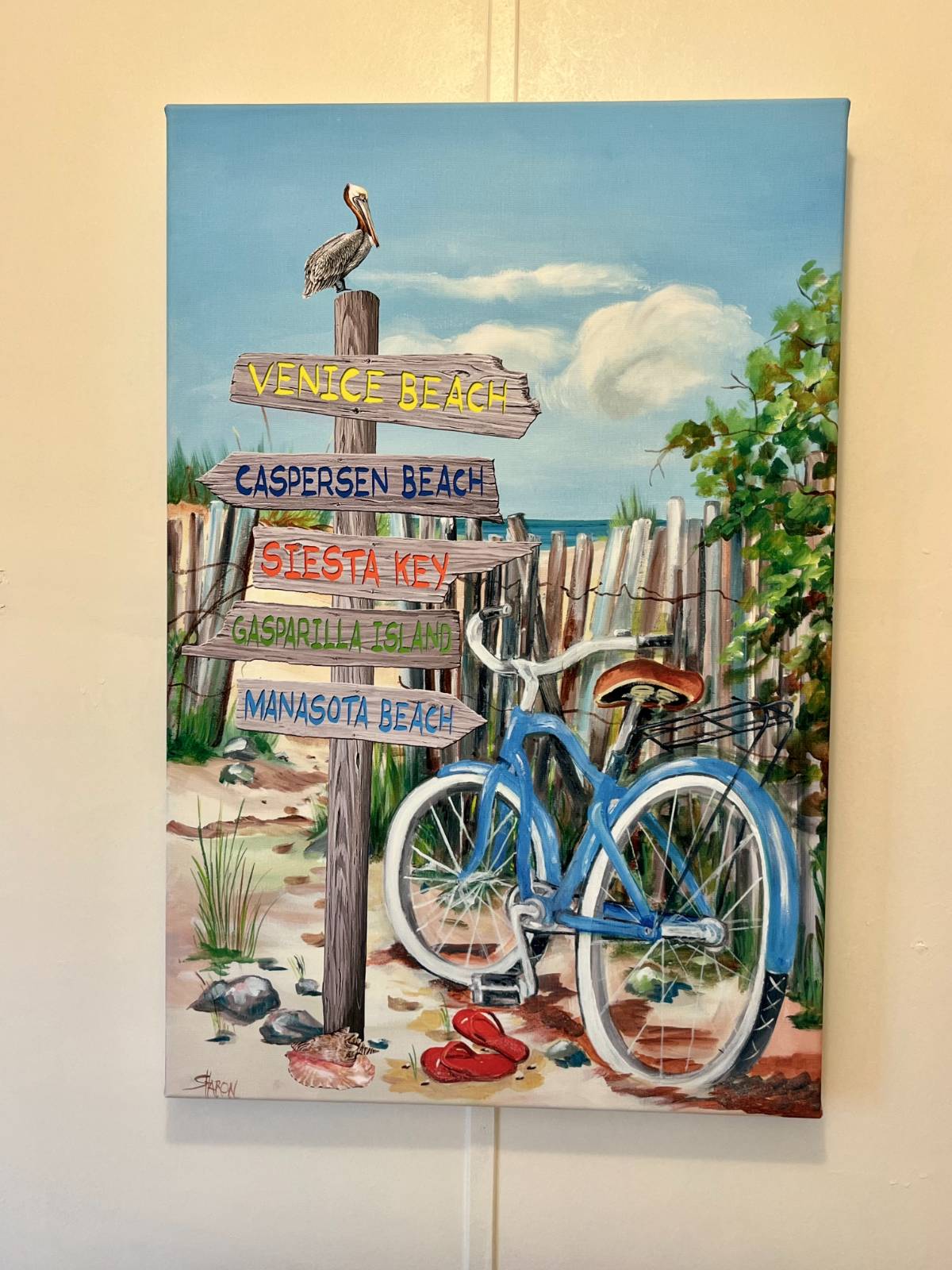 ;
;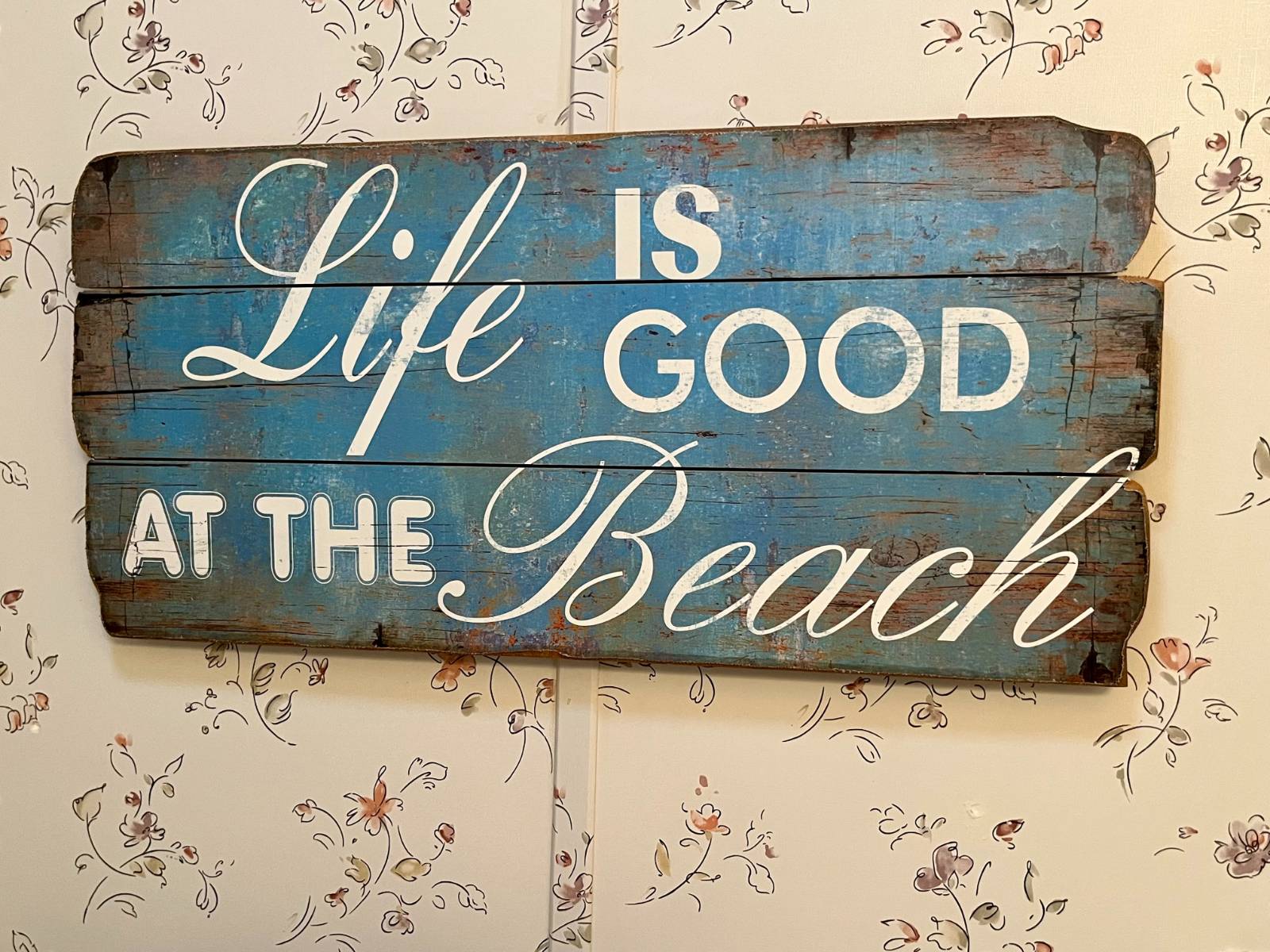 ;
;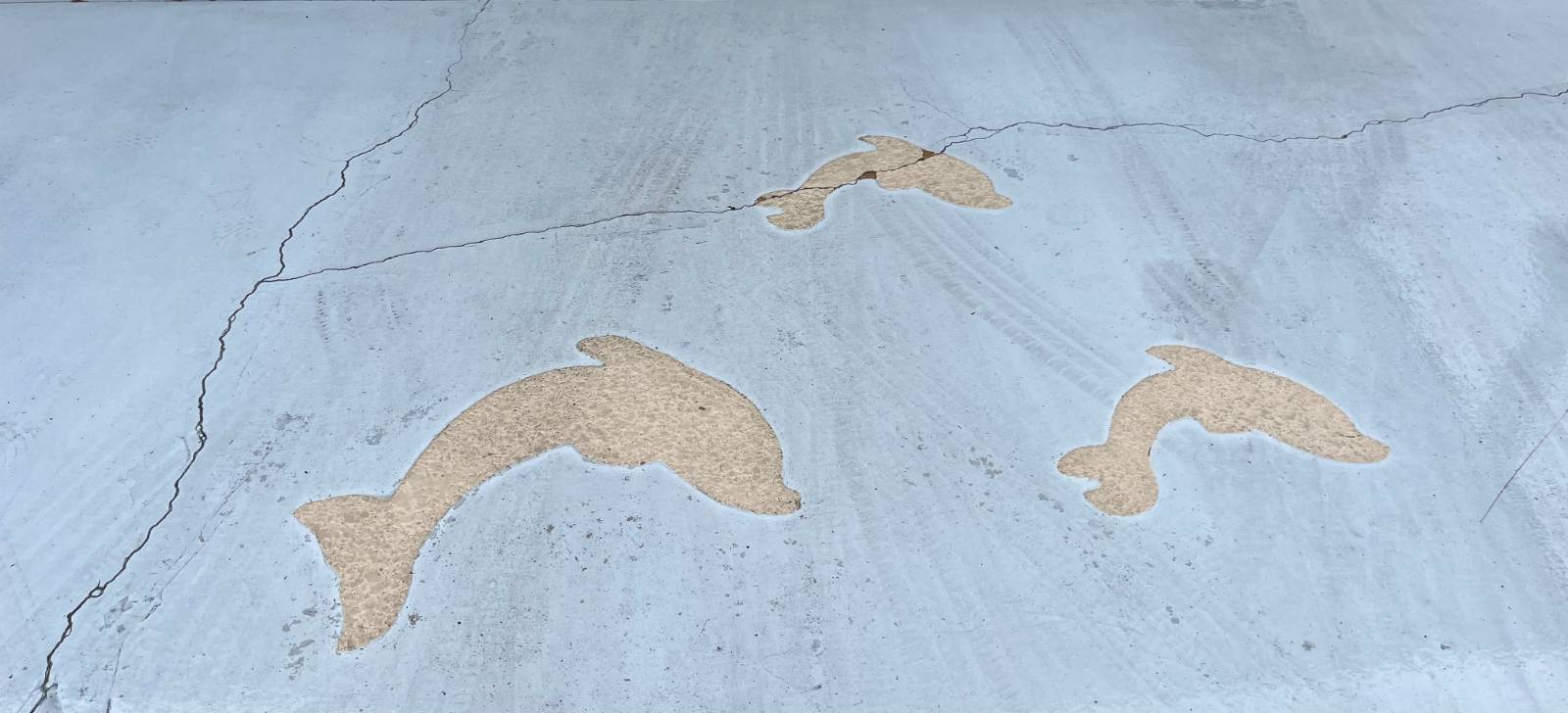 ;
;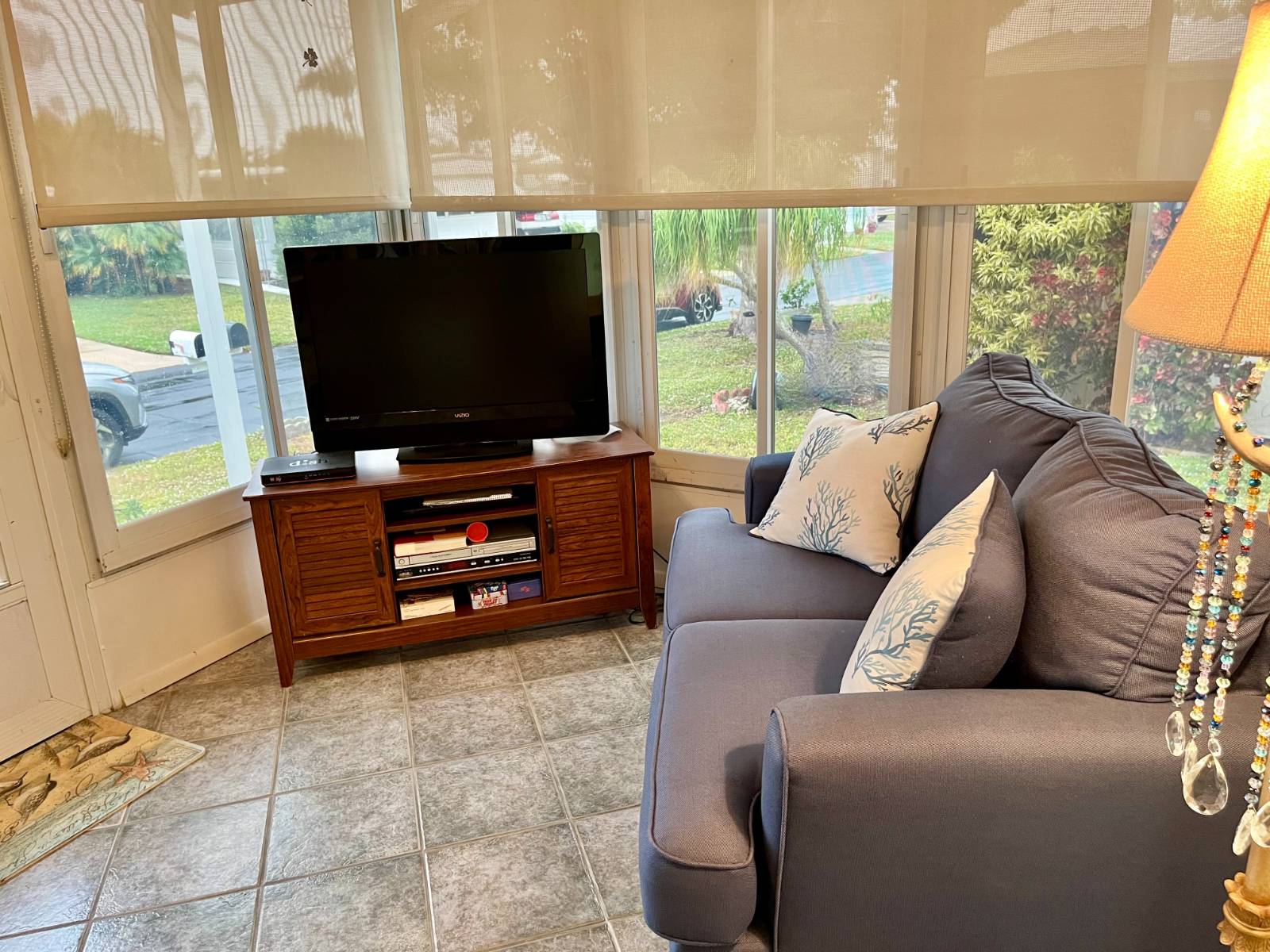 ;
;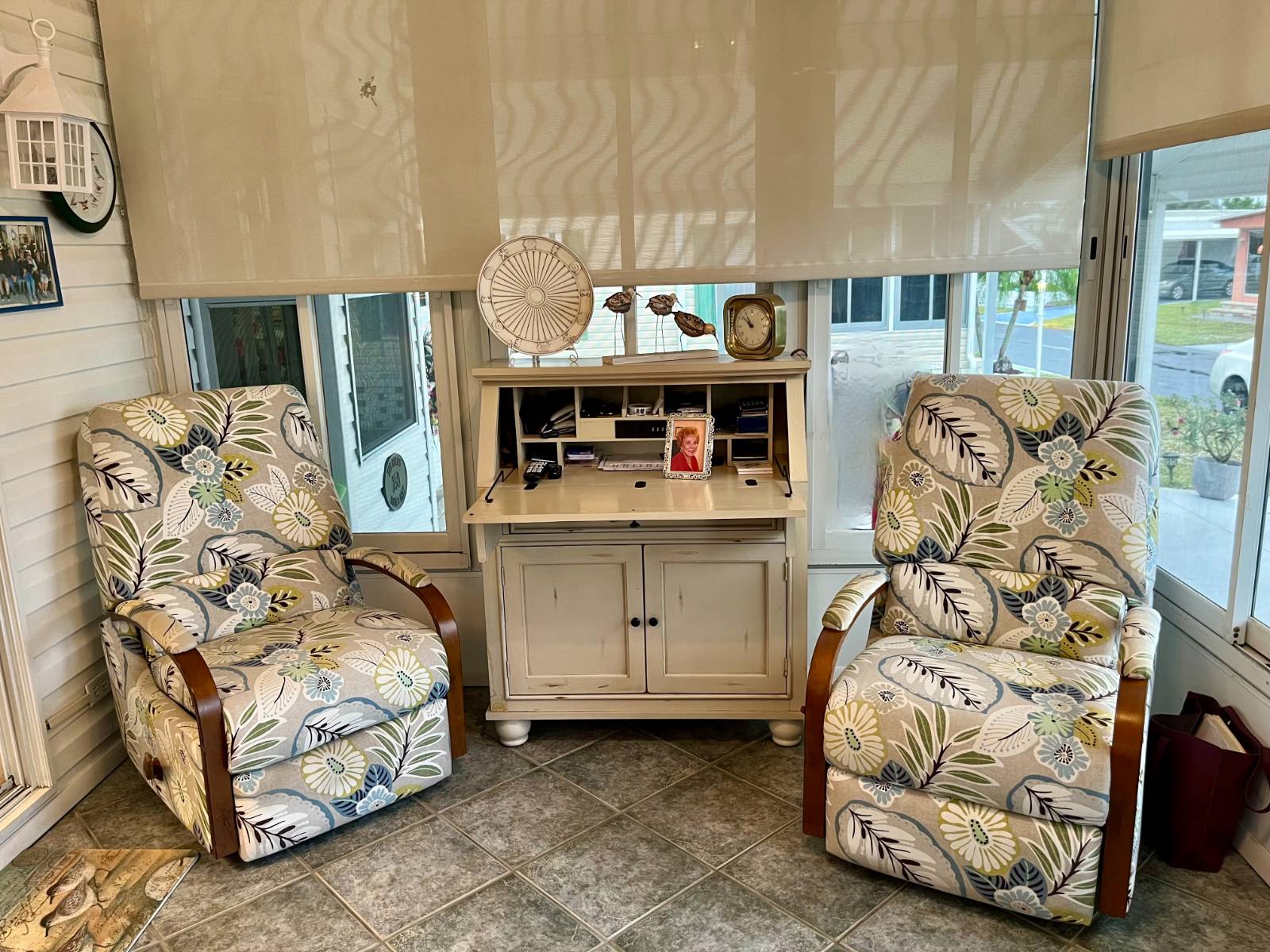 ;
;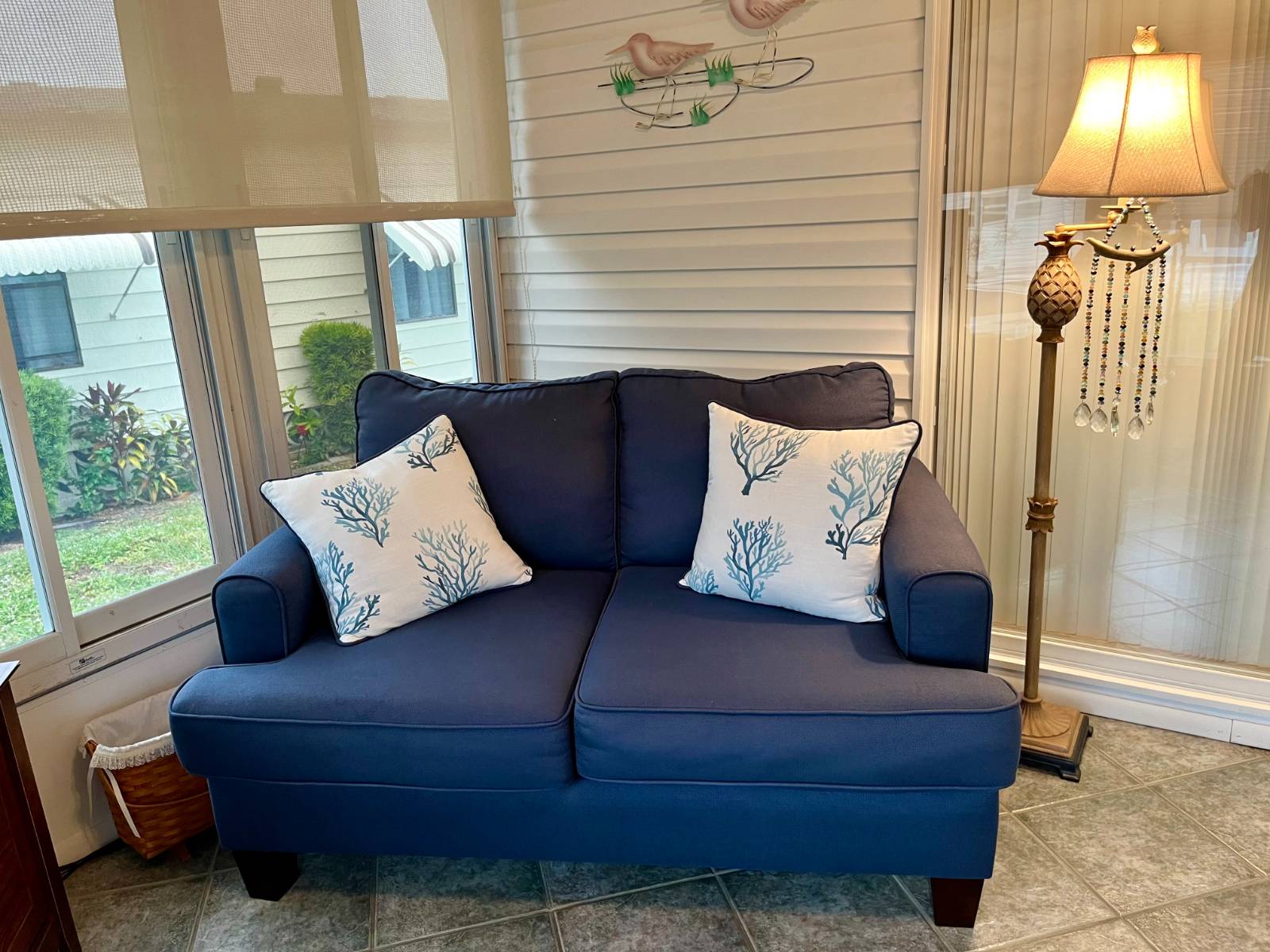 ;
;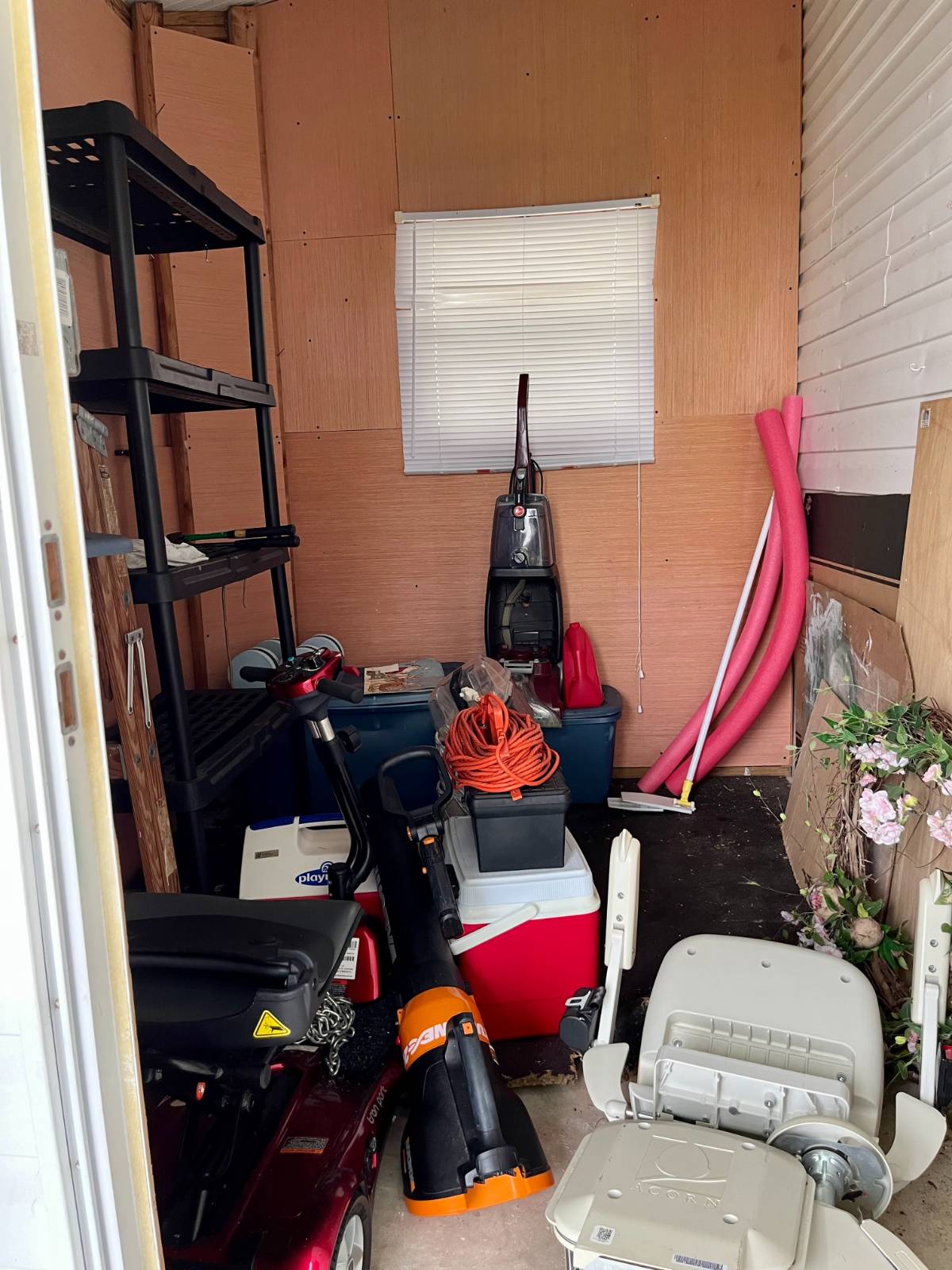 ;
;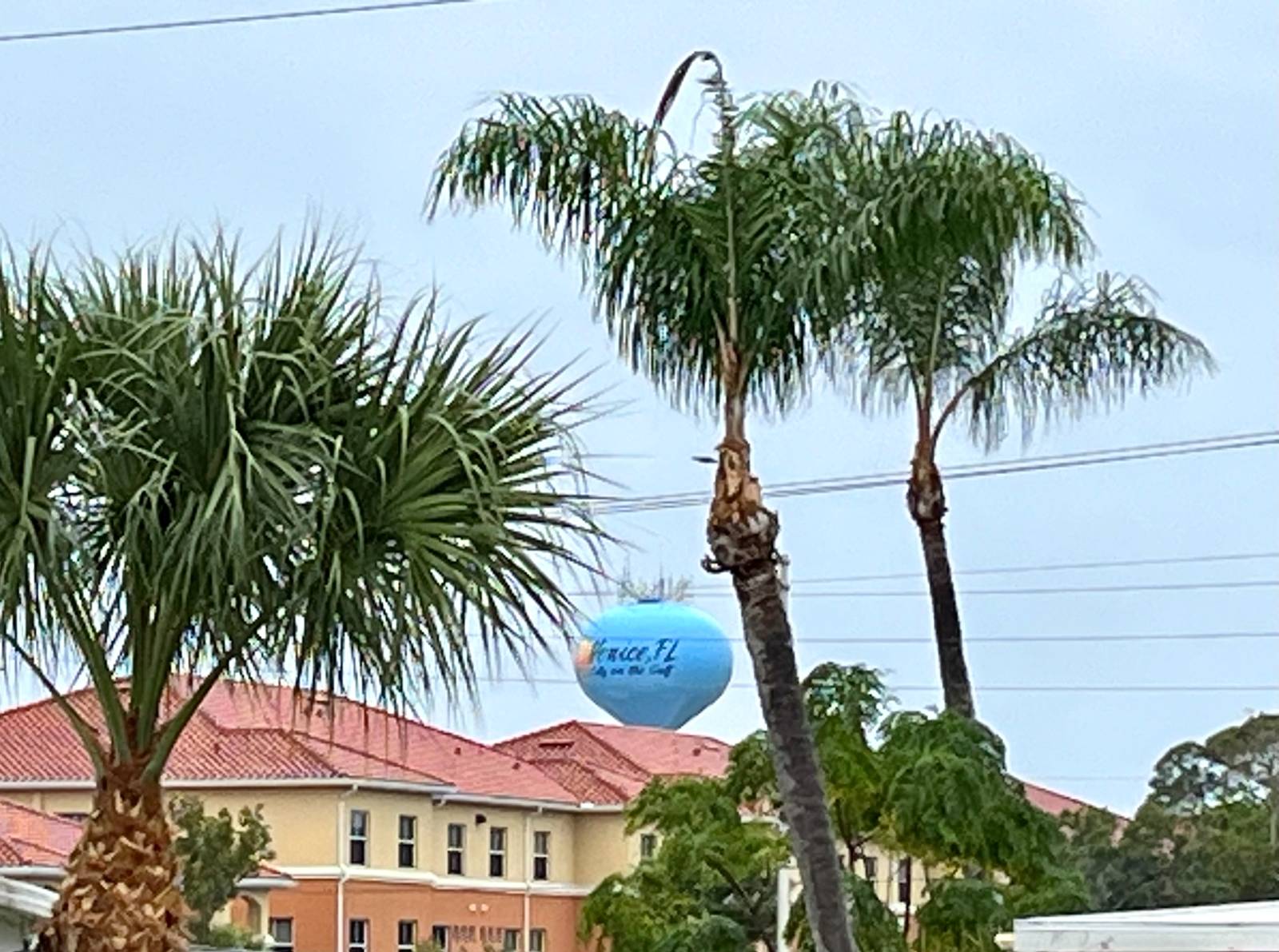 ;
;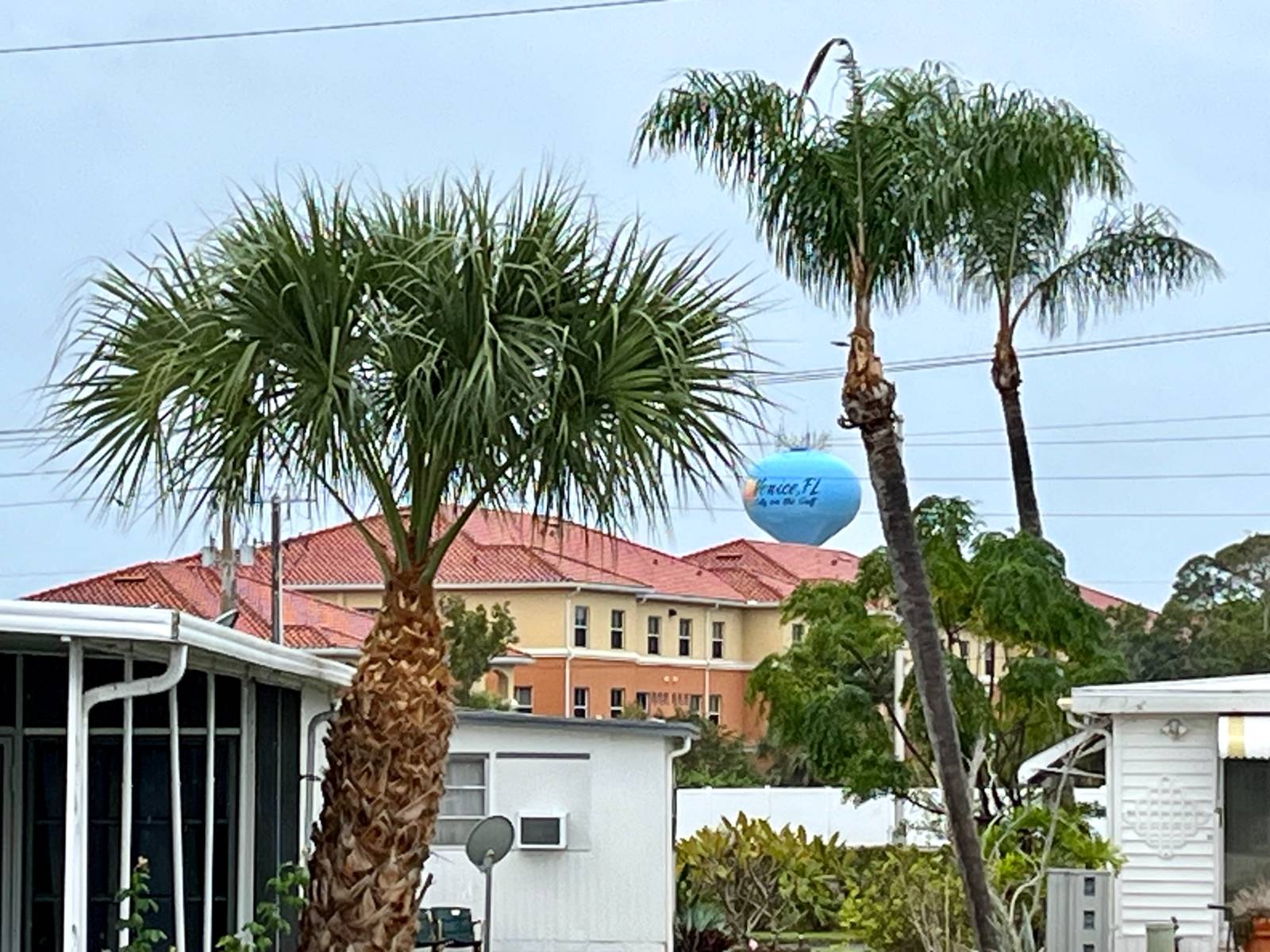 ;
;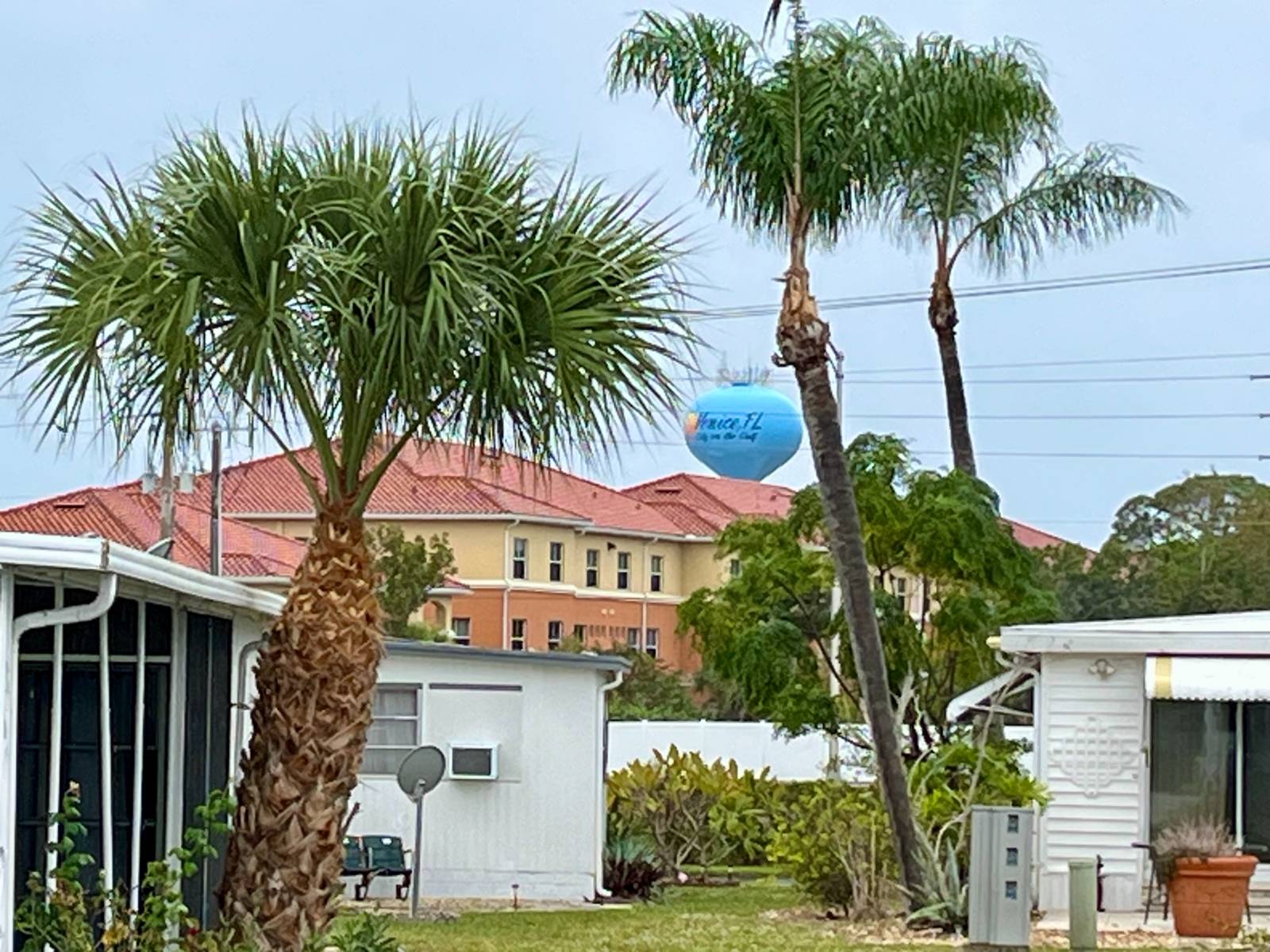 ;
;